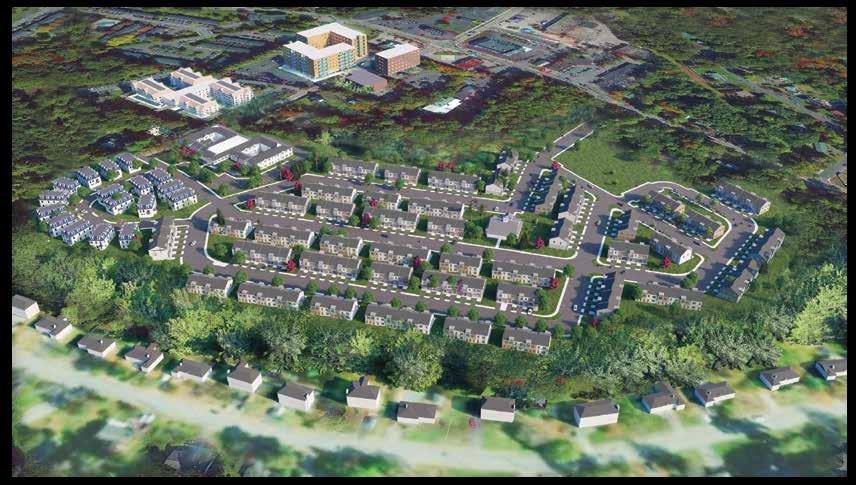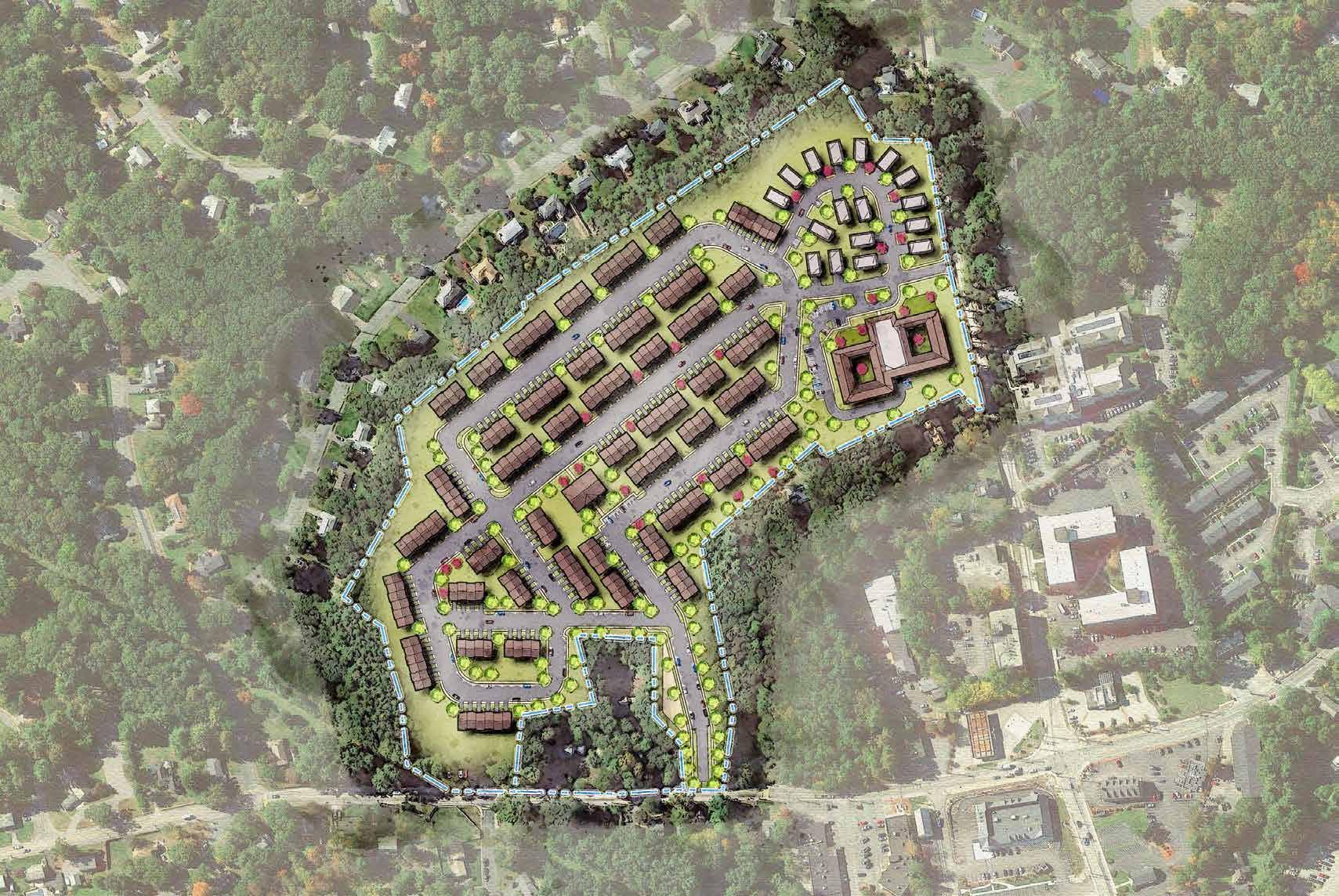Portfolio
NORTHEASTERN
UNIVERSITY

UNIVERSITY
built form llc. residental building/District Miami, fl
This project illustrates an exciting District located in Miami, Florida, featuring four expansive buildings spanning over 5,607,209 square feet.
My primary task in this project was to help in 1/4 buildings (31st street pad. I was in charge to mkde the 3d building in a bim software and most importantly, designed the entries and the podium. the clients wanted art to play an important role in the nema district and the entrance shows that.
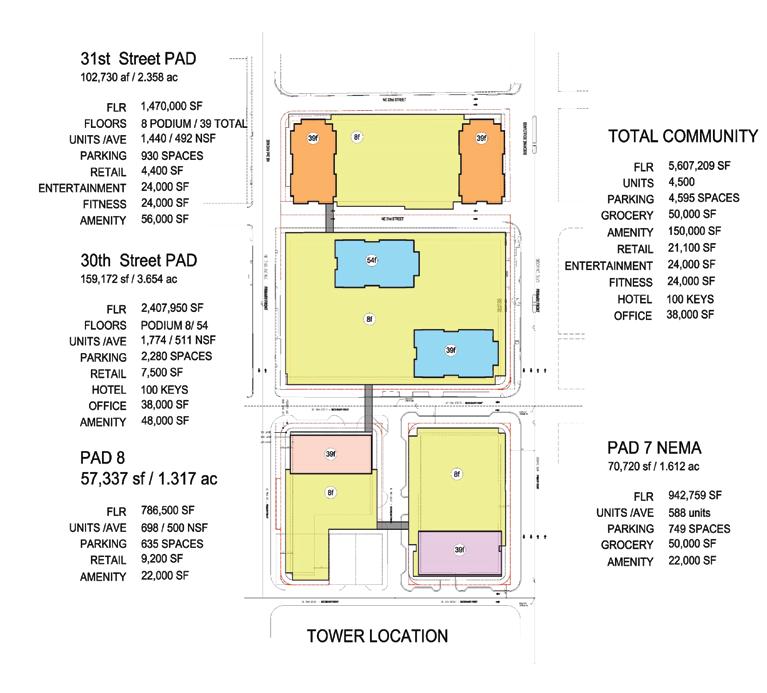

mounted kinetic flapper
x 8” kinetic panel
formed flappers with bushing and stainless steel support rods
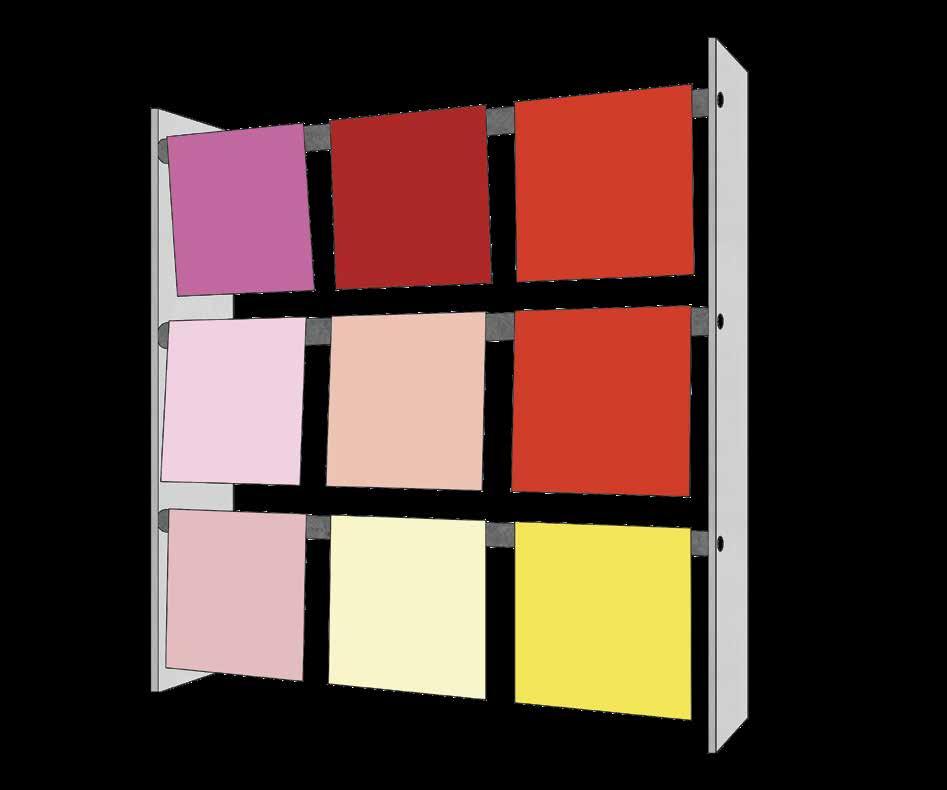
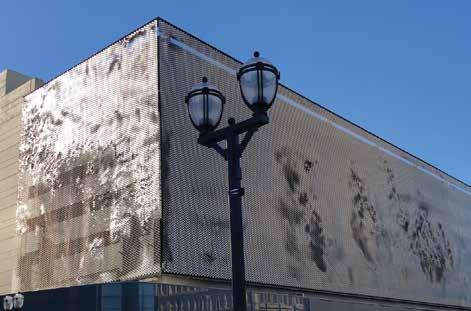



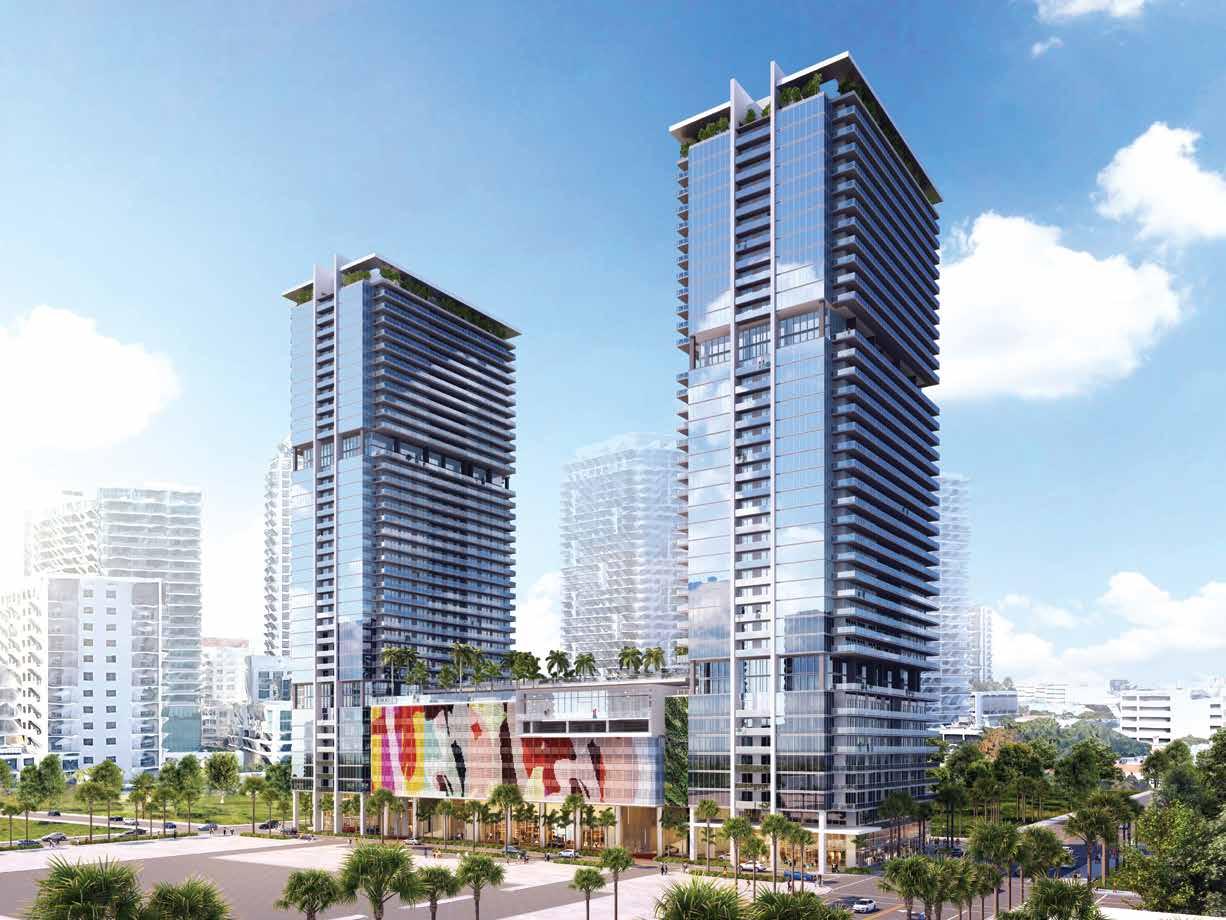
built form llc. residental building
Miami, fl
This project showcases an exciting residential building located in Miami, Florida, featuring a total of 274 apartment units and a parking garage with room for 369 vehicles.
My primary task in this project was to add creativity by designing a metal screen for the garage. Taking inspiration from the company logo, I utilized a punched holes technique to create a unique and eye-catching design that perfectly complemented the final building's look and feel. also i helped creating some elevations.
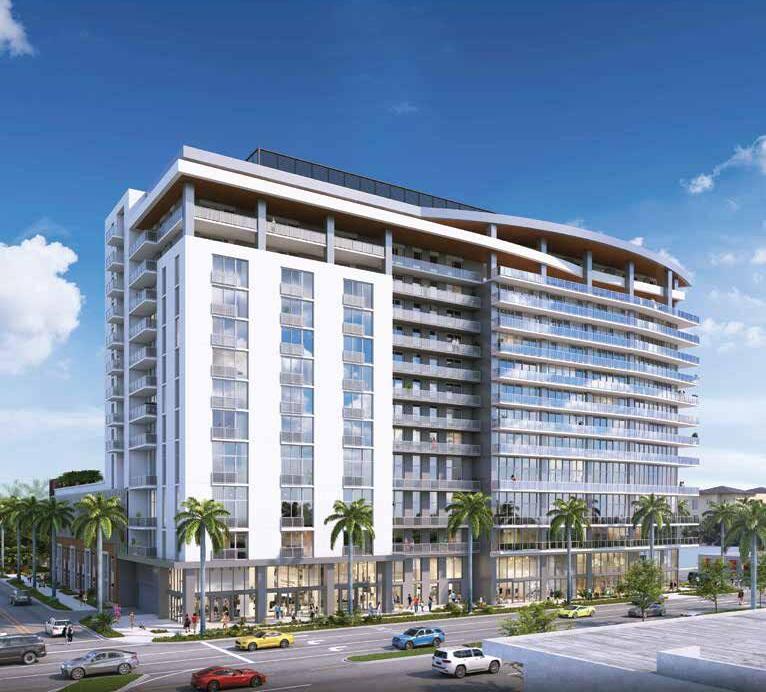
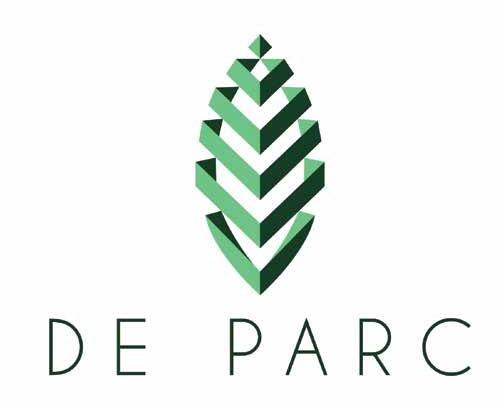

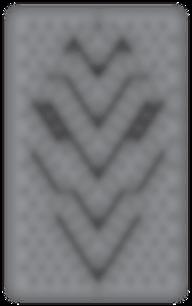
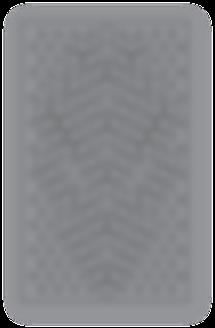

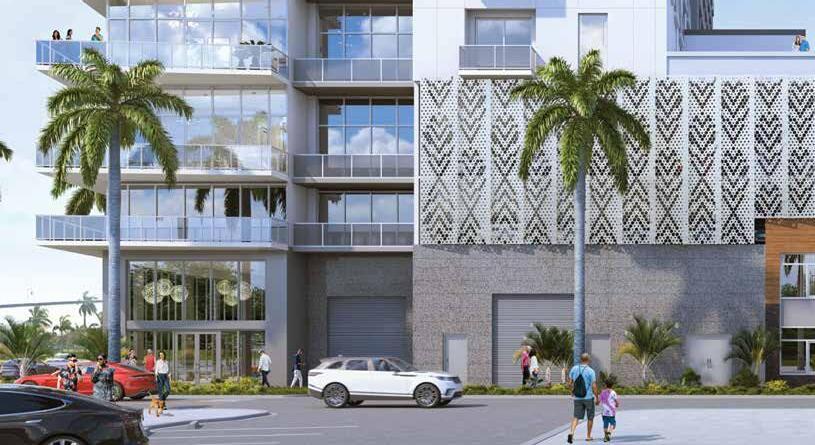

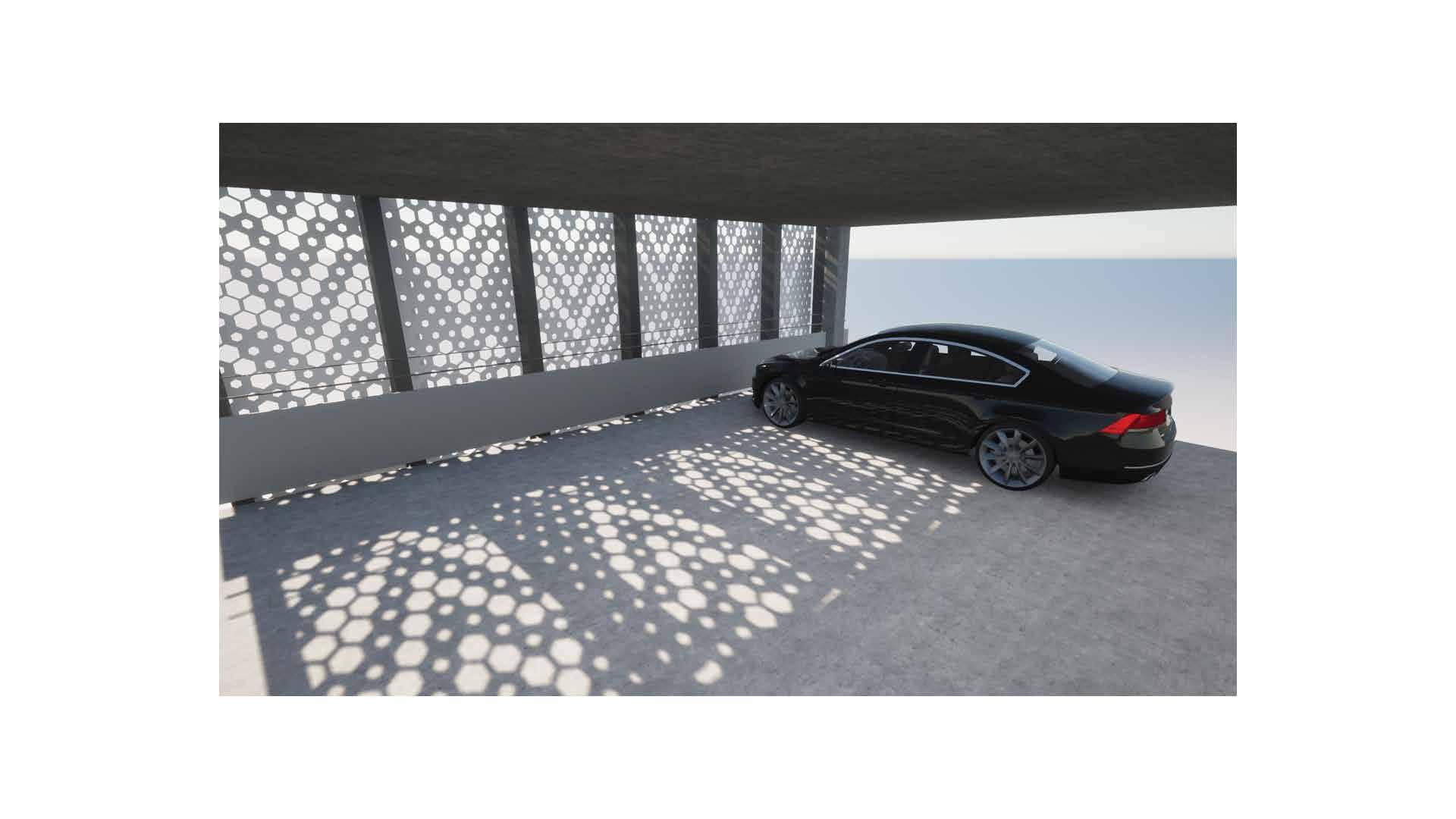
partial plan

urban walk-up housing
Fall 2023
Northeastern University
project description
Introducing Urban Walk-Up Housing, a groundbreaking residential project redefining urban living by deviating from conventional apartment designs. Featuring four stories with distinct apartments accessible only from the third floor or below. this concept prioritizes enriched social interactions. With single egress stairs, ample daylighting, dedicated outdoor areas, and spacious bedrooms, Urban Walk-Up Housing offers a refreshing and comfortable urban living experience.
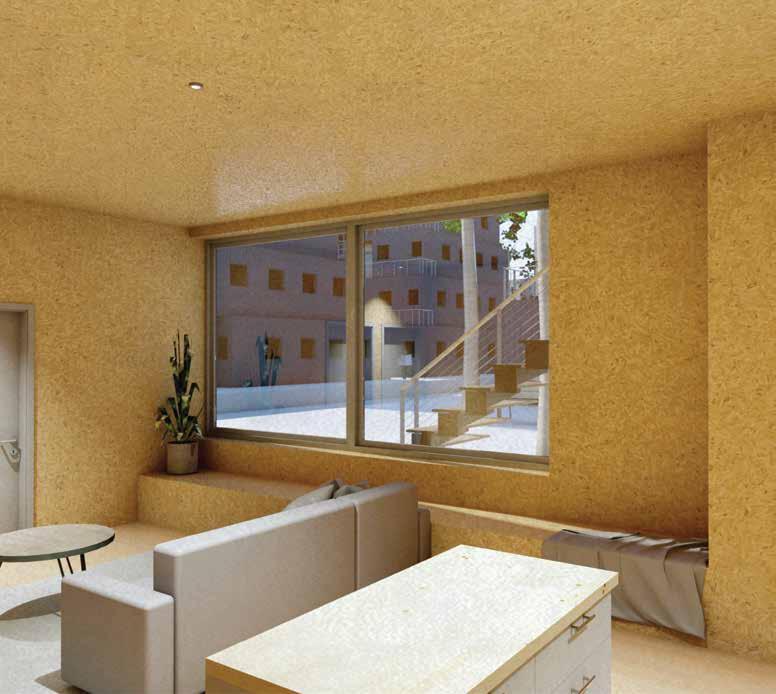



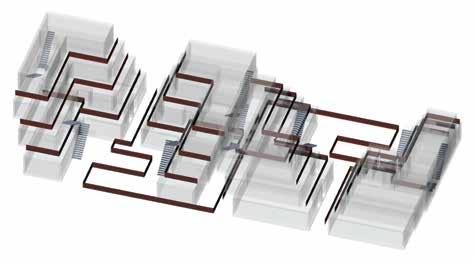
x 48 3 Bedroom x 36 43.36 units per acres
first floor plan scale 1:8 second floor plan third
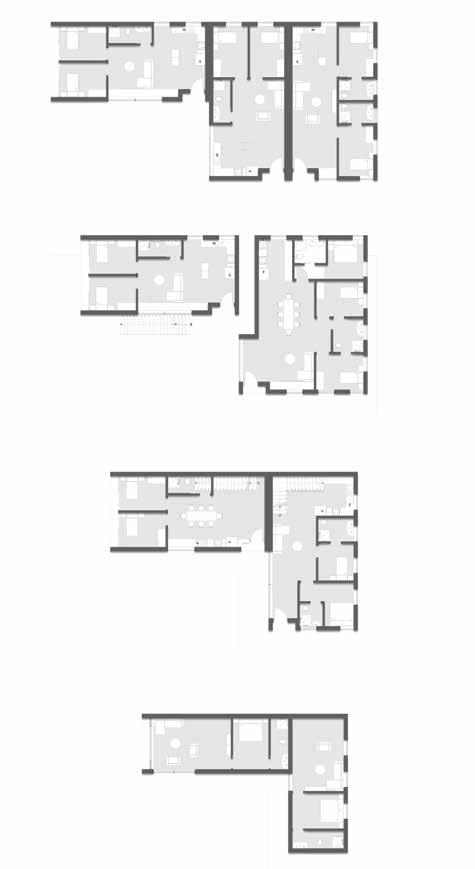




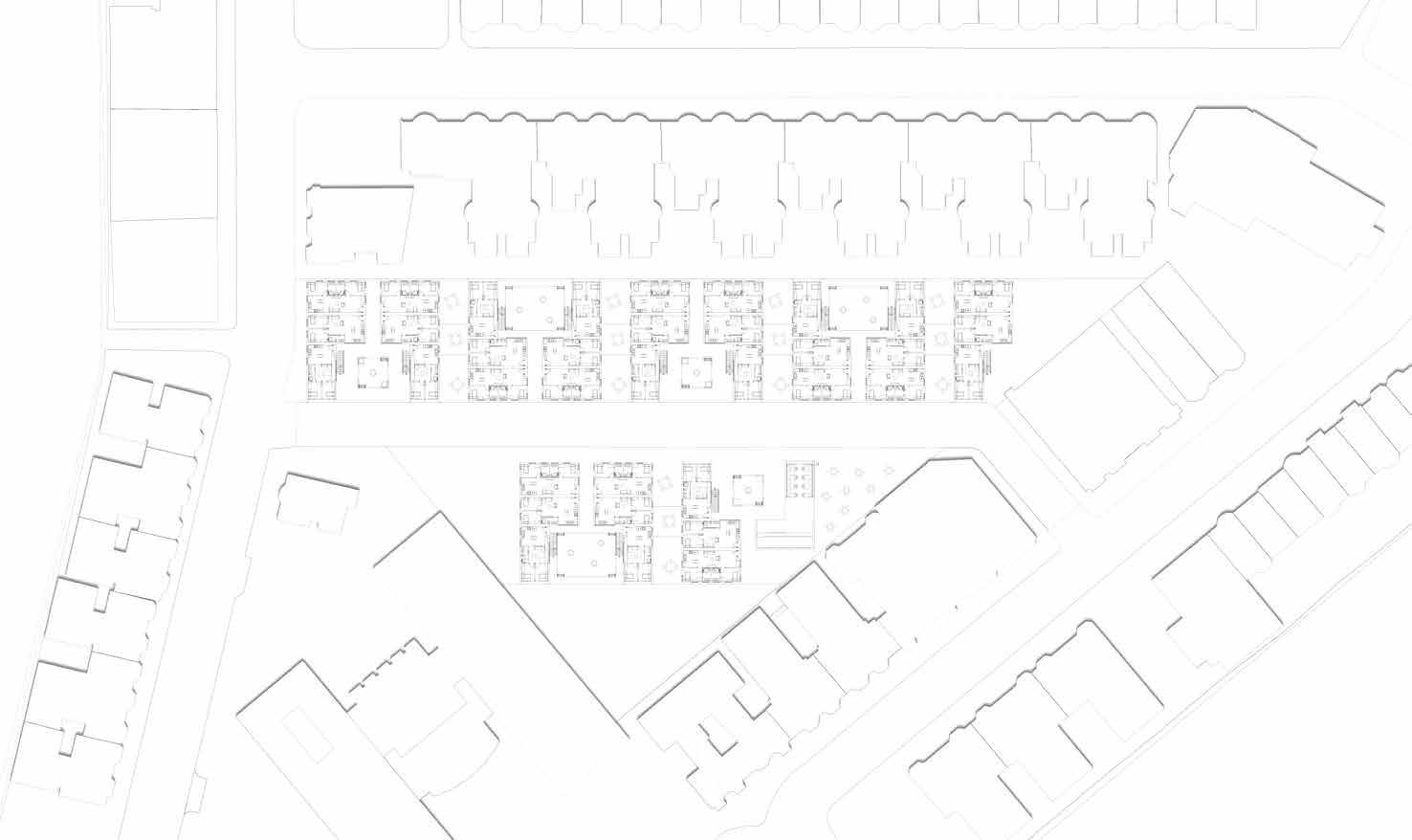

cross sectional section

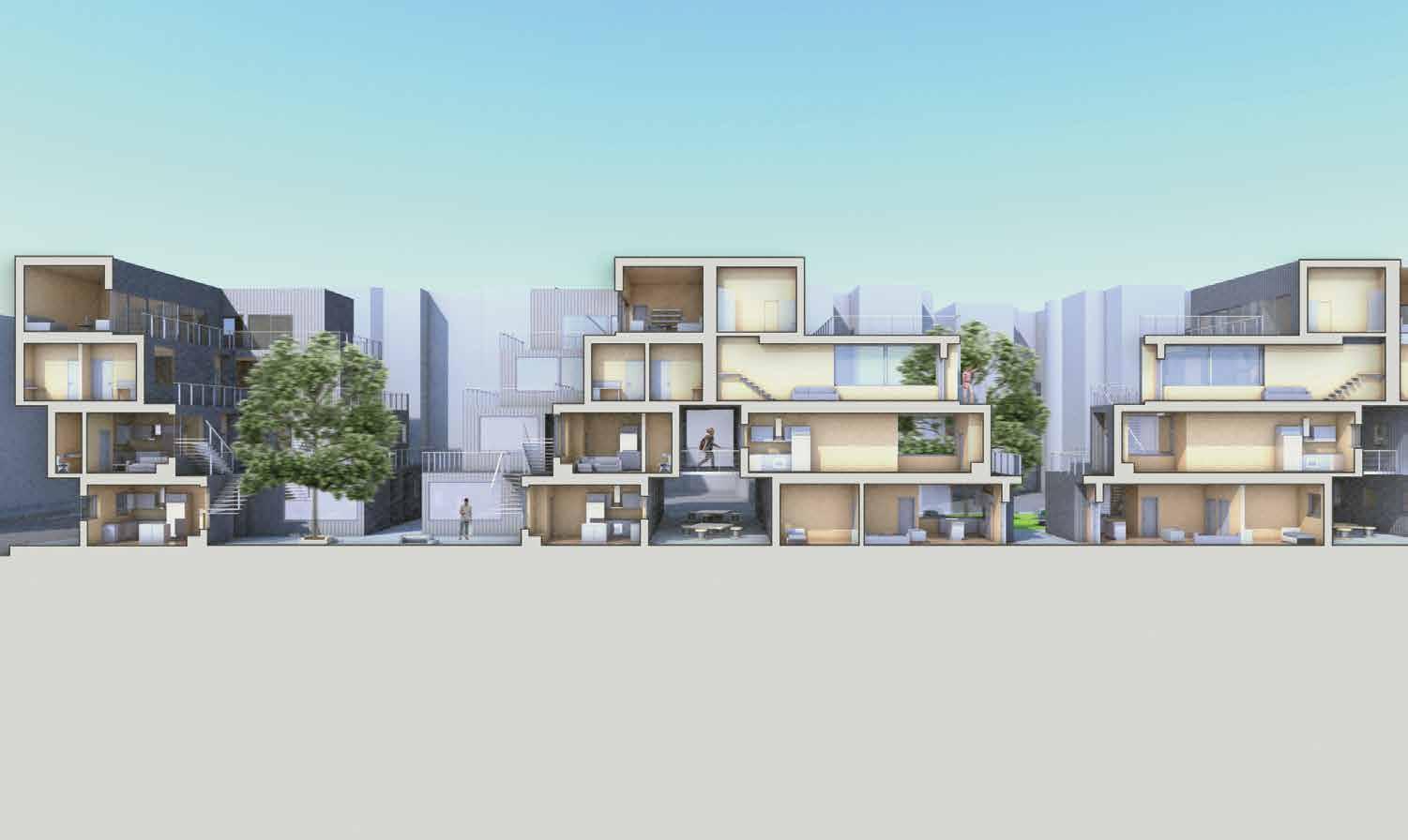
View looking at patio View looking from
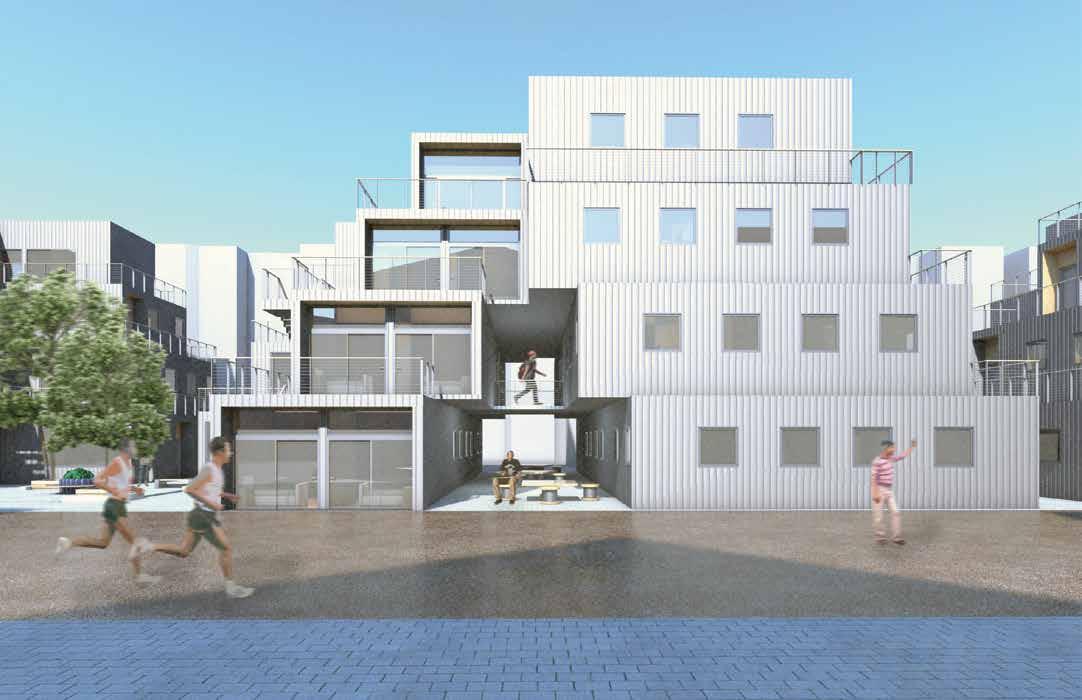

from courtyard


Site, Space, and Program
Spring 2023
Northeastern University
project description
Design a new library between Chinatown and the Tufts area with a building gross area of 20,000 sf and a maximum project footprint of 16,600 sf, adhering to height, setback, and level requirements. The design should creatively integrate a minimum of 5,000 sf of outdoor living space within the 25,000 sf total site area.
The Book Spine Library is a modern library designed to be an iconic structure that celebrates books as the centerpiece of knoledge. The library’s main feature is a central column that houses the library’s books, creating the impression
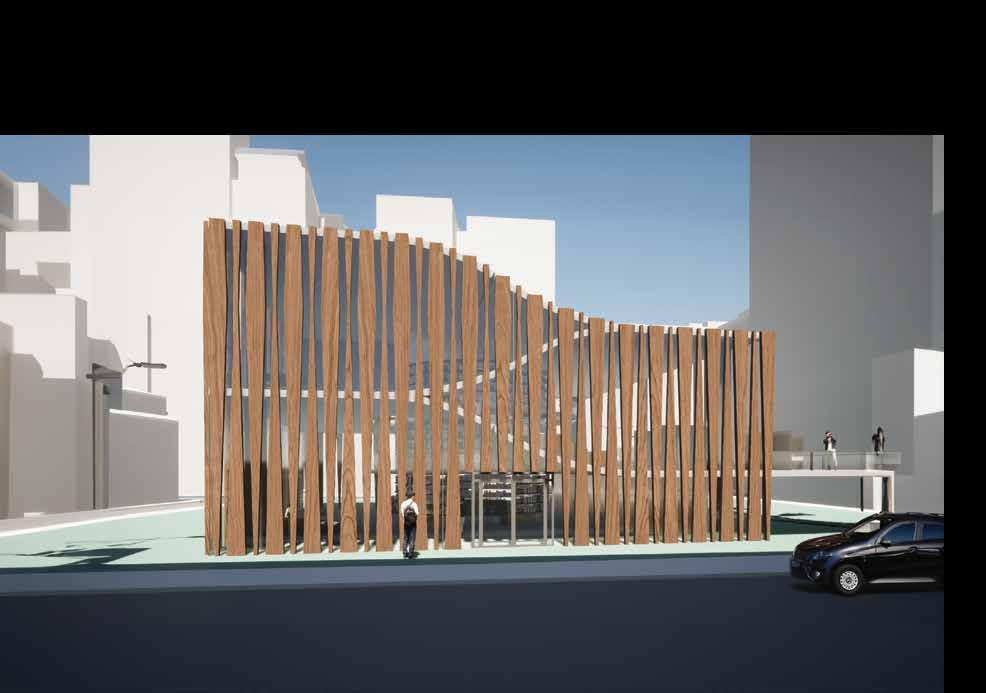


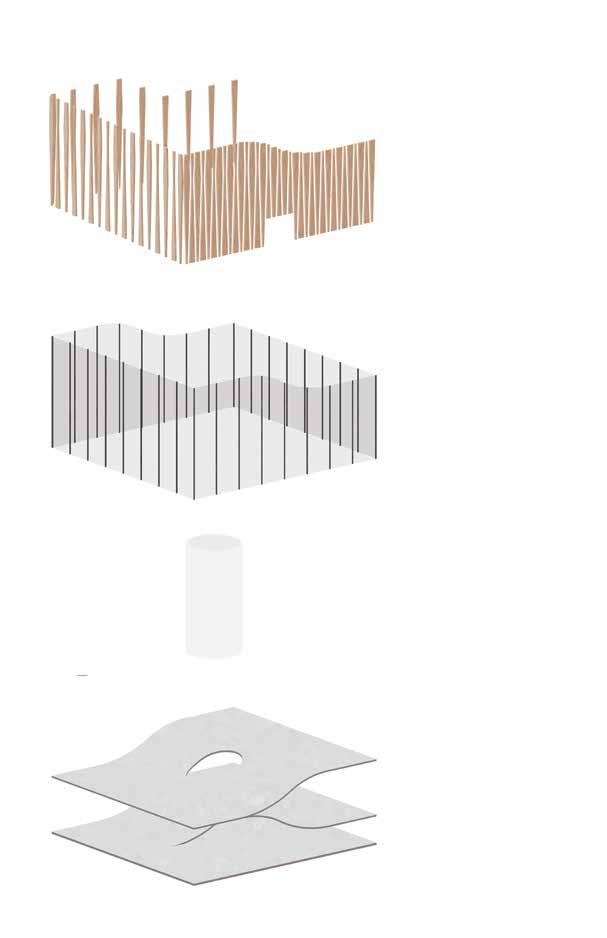
panels (wood)
reinforced concrete plate diagrams

column
central core
blade column collar beams





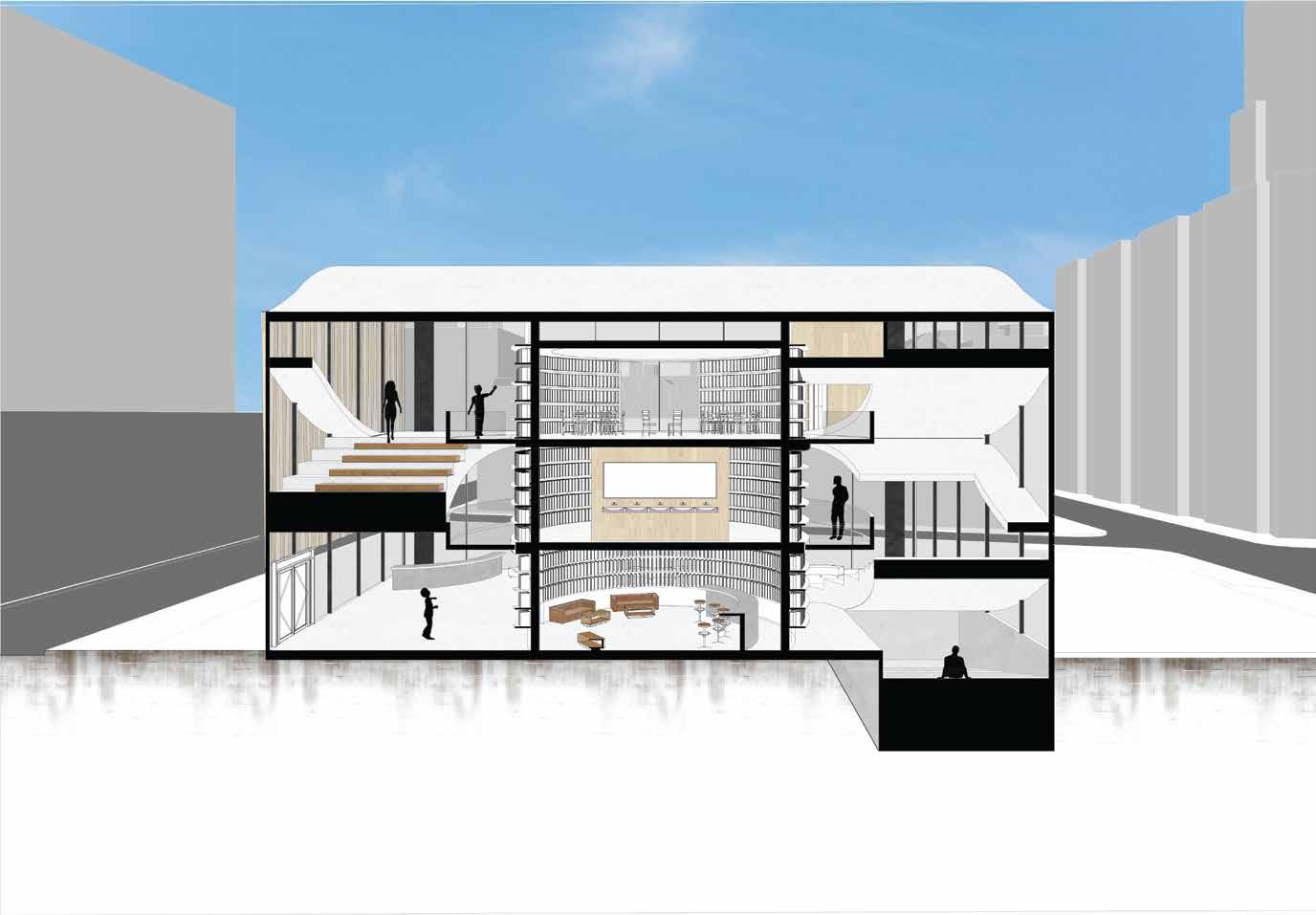

section perspective BB
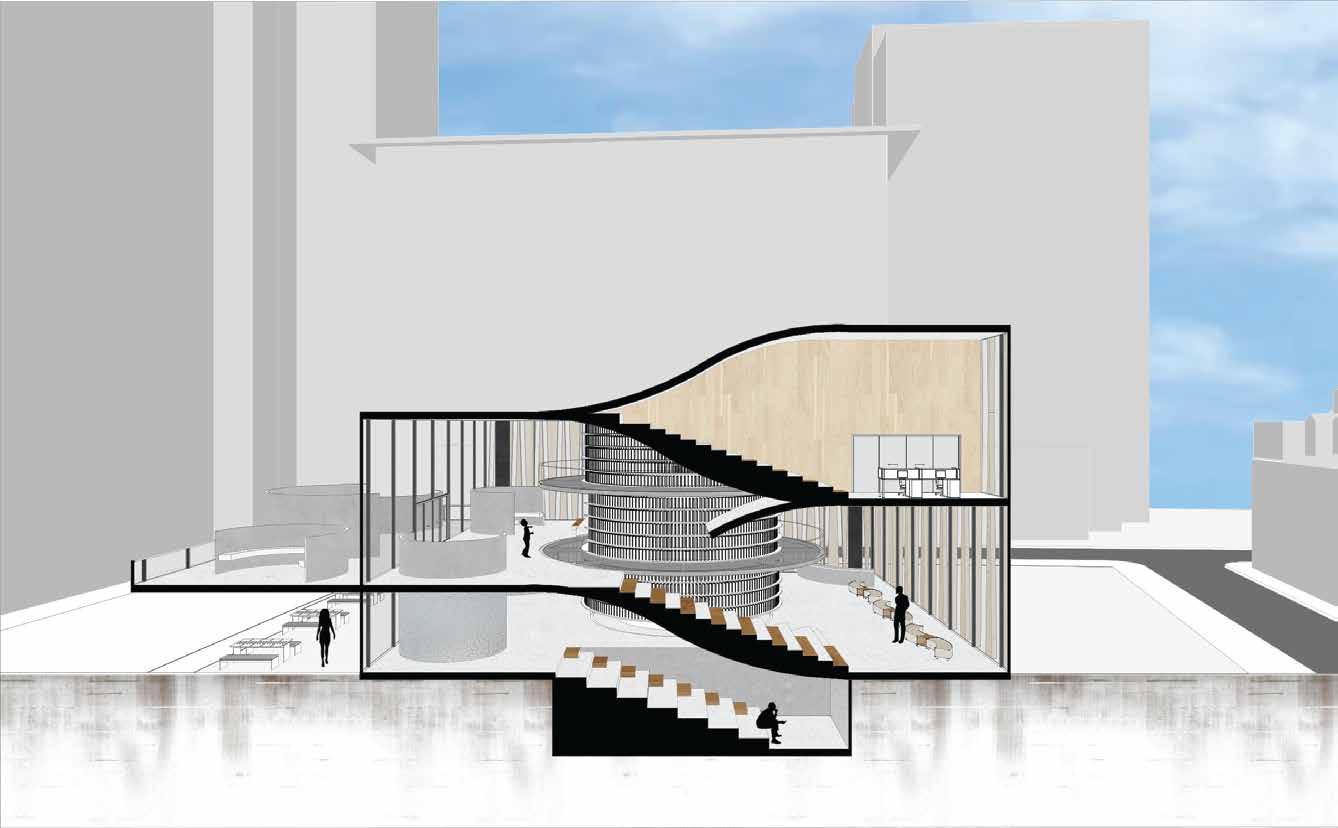
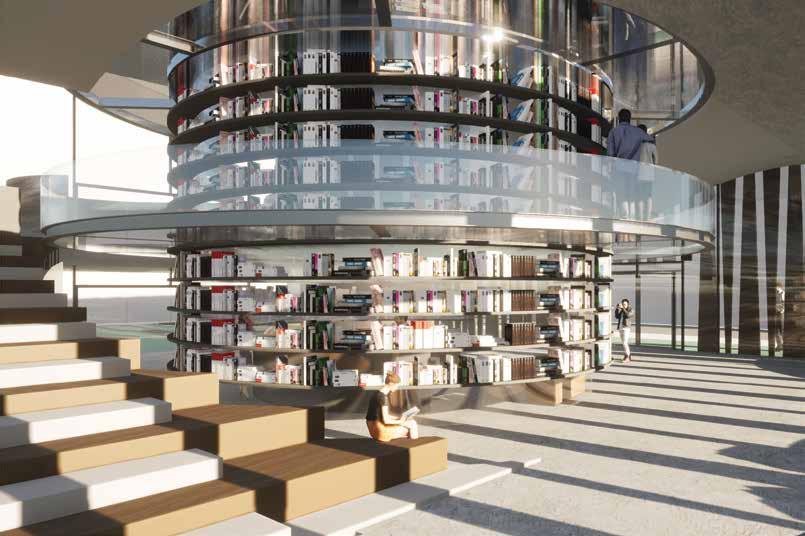
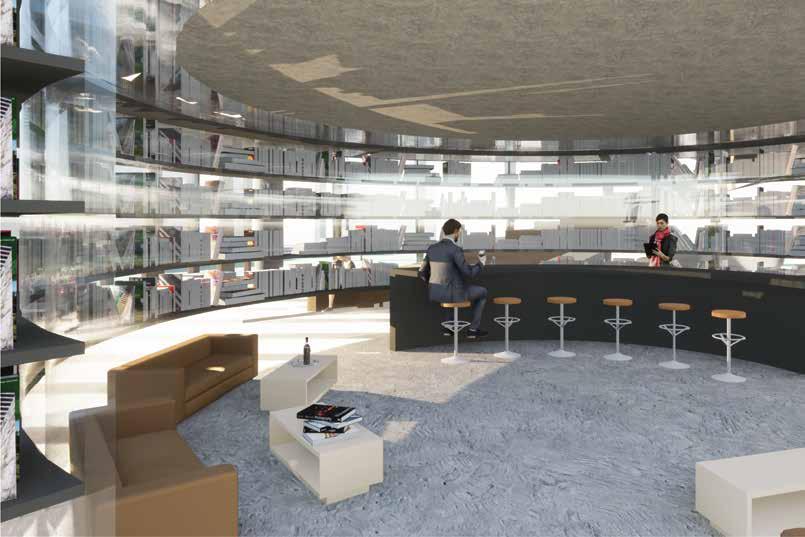
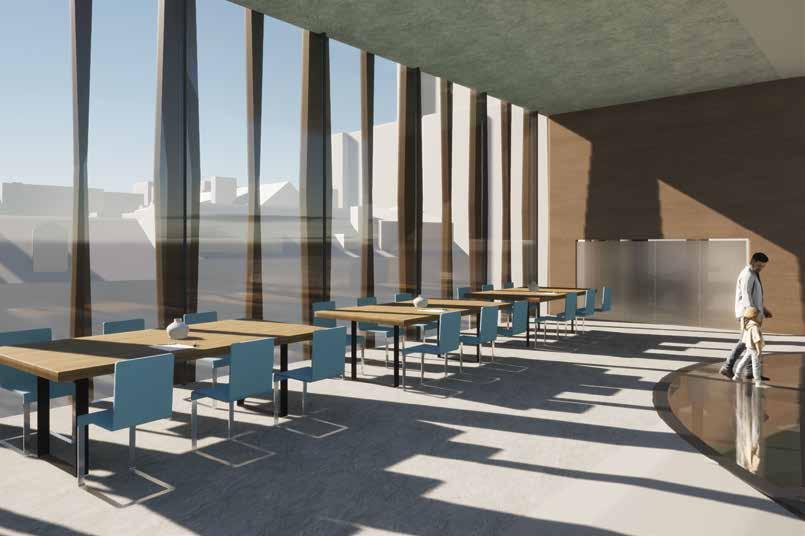
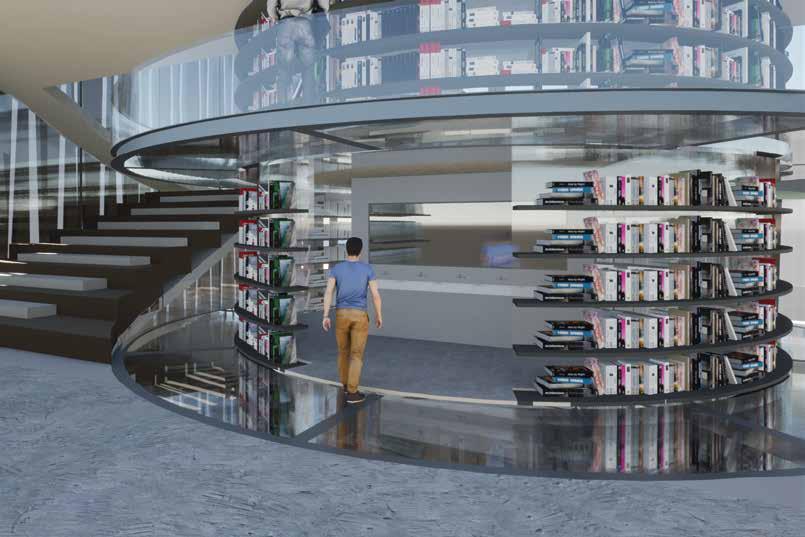
Archit, Infrastructure & City Spring 2024
Northeastern University
project description
The Arbor Nexus project explores the integration of urban living with nature through the development of a community-focused park between Mission Hill and Roxbury.
With a gross building area of 30,000 sf, it features eight residential structures, accommodating 376 dwellings, and emphasizes movement, visibility, and community connection. The design includes courtyards and pathways to enhance public interaction, supported by sustainable features that blend urban life with ecological systems.



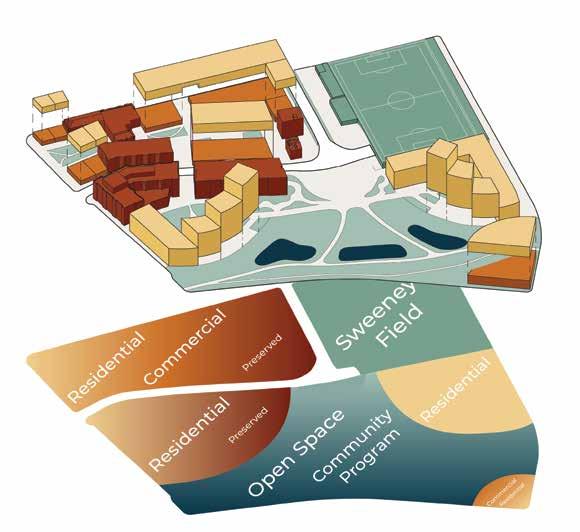


- PARK INTEGRATION - filtering the existing paths into the site through intentional programing and building form
- FACILITATION OF MOVEMENT - improving the quality of foot and bike paths to facilitate easier transportation for students and residents passing through to the site
- VISIBILITY - providing adequate lighting to keep pedestrians safe in a car centric area
- CONNECTION - finding ways to physically and figuratively thread together parts of the area in order to make it a cohesive community
- COMMUNITY - building new amenities that are publicly accessible where the most foot traffic occurs with importance on community gathering

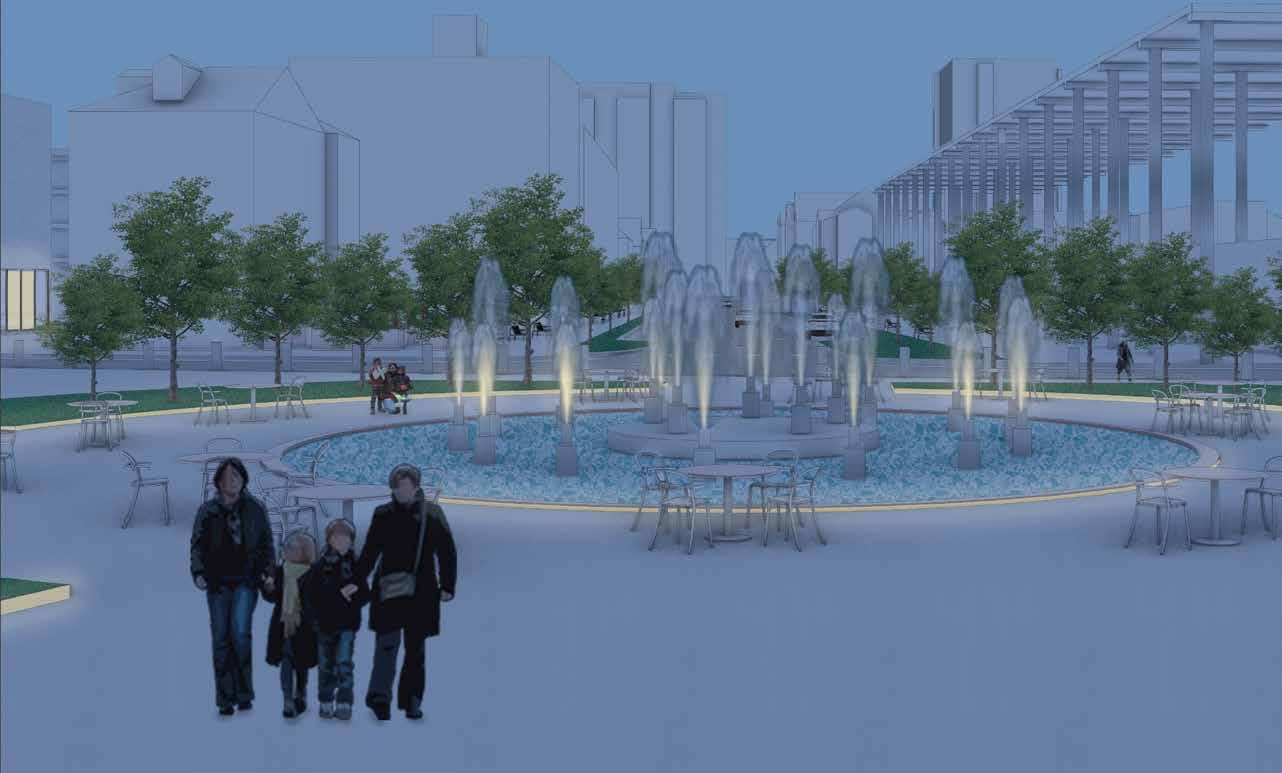
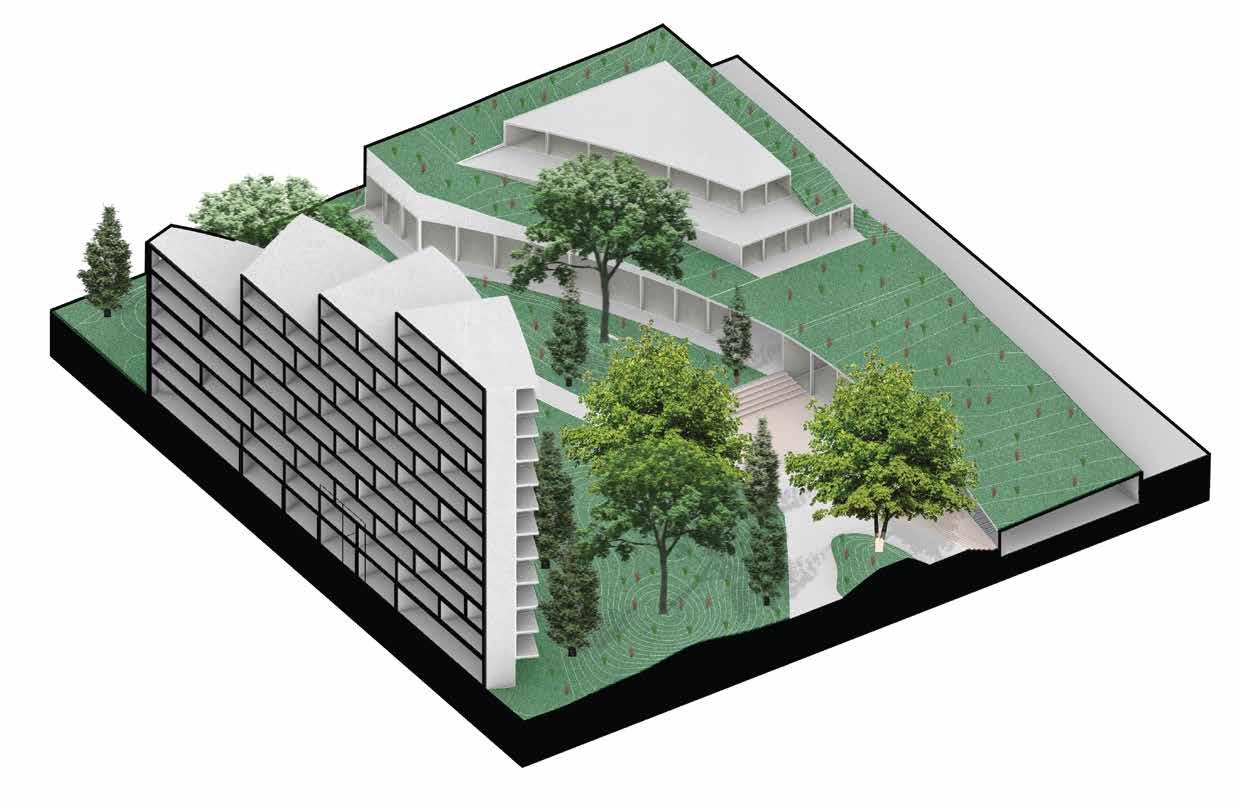
Green Roof installed where possible to help lower roof surface temperatures, reduce greenhouse gas emissions, and improve air quality.
Designing buildings to integrate with the natural landscape, promoting a symbiotic blend of nature and living spaces.
Majestic trees like the American Elm and White Oak crown the high points of our landscape, while shorter species nestle into lower elevations, following the natural contours of the terrain..
Strategically placed trees (Eastern Red Cedar) every 10 feet infront of residential areas provide natural privacy screens and serene green views.
NEW ENGLAND ASTER

- Attracts pollinators with late-season blooms.
- Adds vibrant purple hues to the fall landscape.
- Stands 3-6 feet tall with roots 1-2 feet deep.

EASTERN RED CEDAR
- An evergreen offering year-round greenery and privacy.
- Wood valued for its durability and aromatic qualities.
- Mature height of 30-40 feet; roots 2-3 feet deep
WINTERBERRY HOLLY
- Produces vivid red berries that stand out in winter.
- Grows to 60-80 feet with a root depth of 4-6 feet. 3. 4. 1. 2. 5.

- Serves as an essential food source for birds in colder months.
- Grows 4-10 feet in height with 1-2 feet root depth.
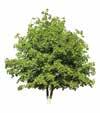
WHITE OAK
- Symbolizes strength and endurance in the landscape.
- Critical habitat provider for numerous species.
- Reaches 50-80 feet with a 4-5 feet root system.
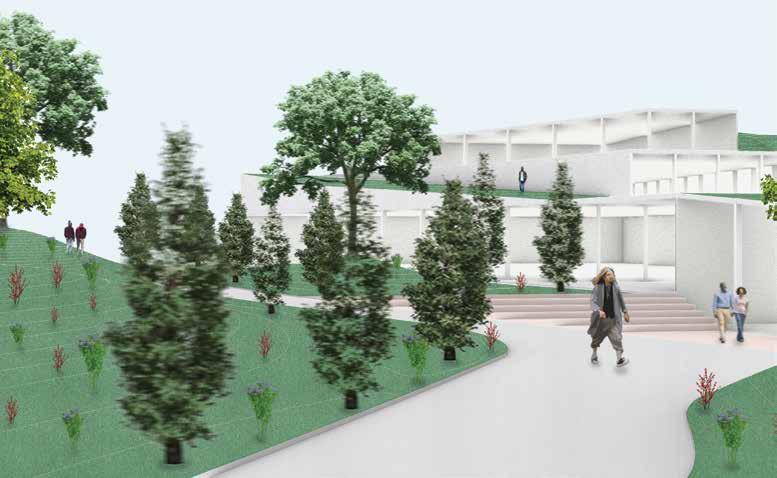

AMERICAN ELM
- Iconic for its elegant, arching form and canopy.
- Resistant varieties help combat Dutch elm disease.

the architectural team inc. urban planning
boston, ma
The Townhouse Living Development project explores efficient land use and residential density by developing a townhouse community on an empty parcel. This scheme aims to balance suburban comfort with urban needs through a well-planned, family-friendly neighborhood.
The project consists of 218 units across three distinct townhouse designs, catering to a range of household sizes. With a parking ratio of 2.27 spaces per unit, the design prioritizes convenience for residents. The layout incorporates shared green spaces, pathways, and private access, enhancing community interaction and privacy within a modern residential framework.
