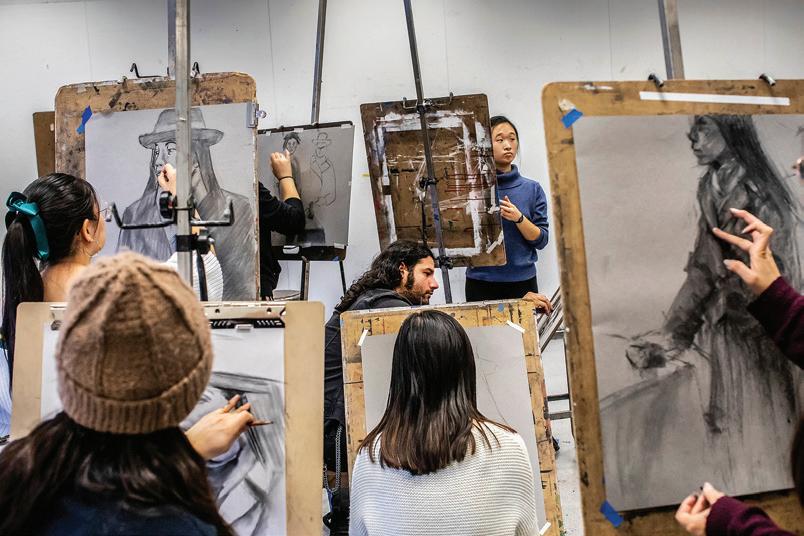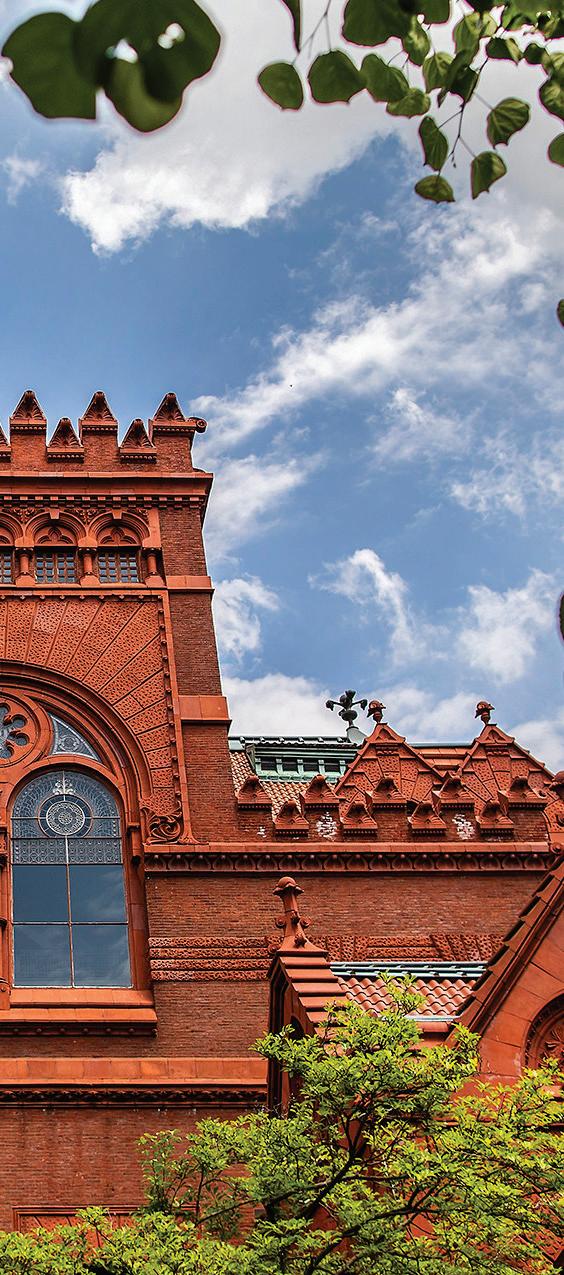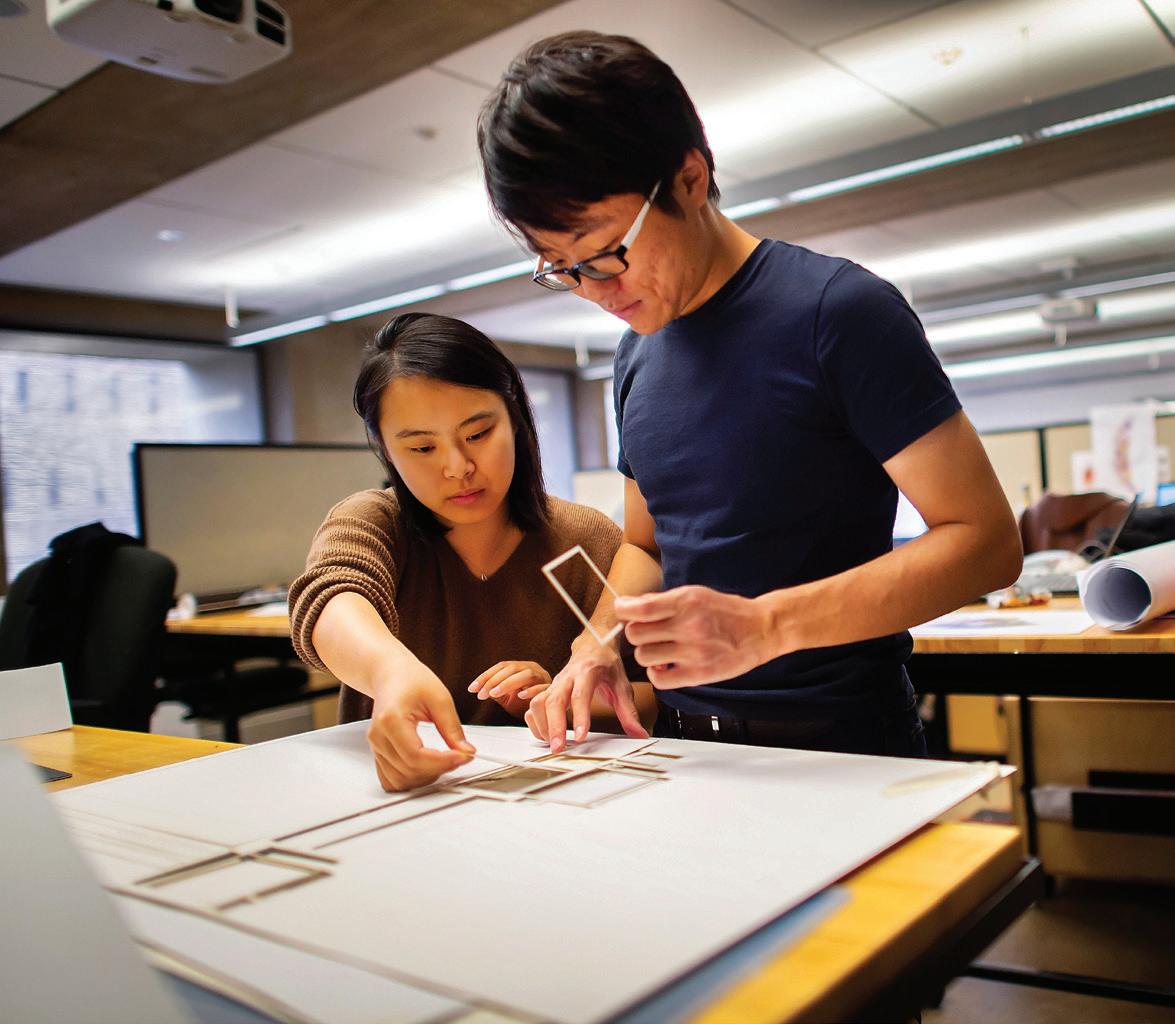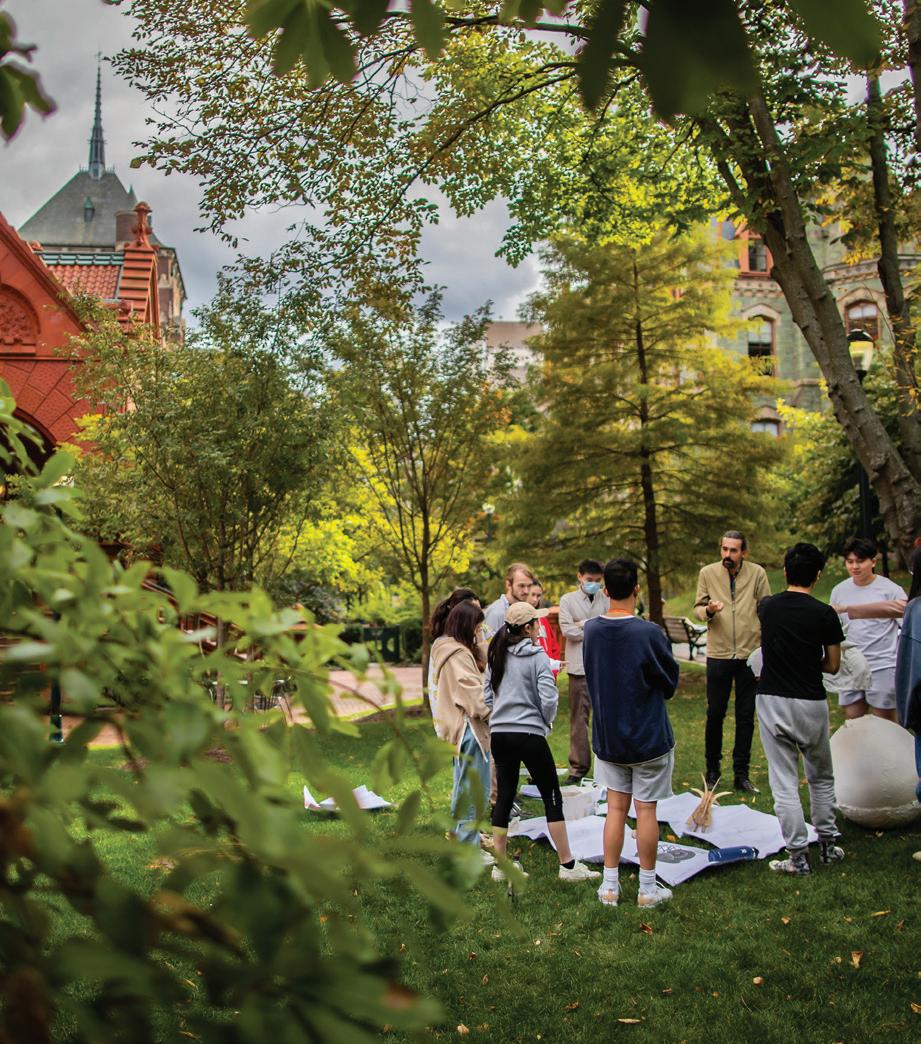
ARCHITECTURE
CITY AND REGIONAL PLANNING
FINE ARTS
HISTORIC PRESERVATION
LANDSCAPE ARCHITECTURE
URBAN SPATIAL ANALYTICS


ARCHITECTURE
CITY AND REGIONAL PLANNING
FINE ARTS
HISTORIC PRESERVATION
LANDSCAPE ARCHITECTURE
URBAN SPATIAL ANALYTICS

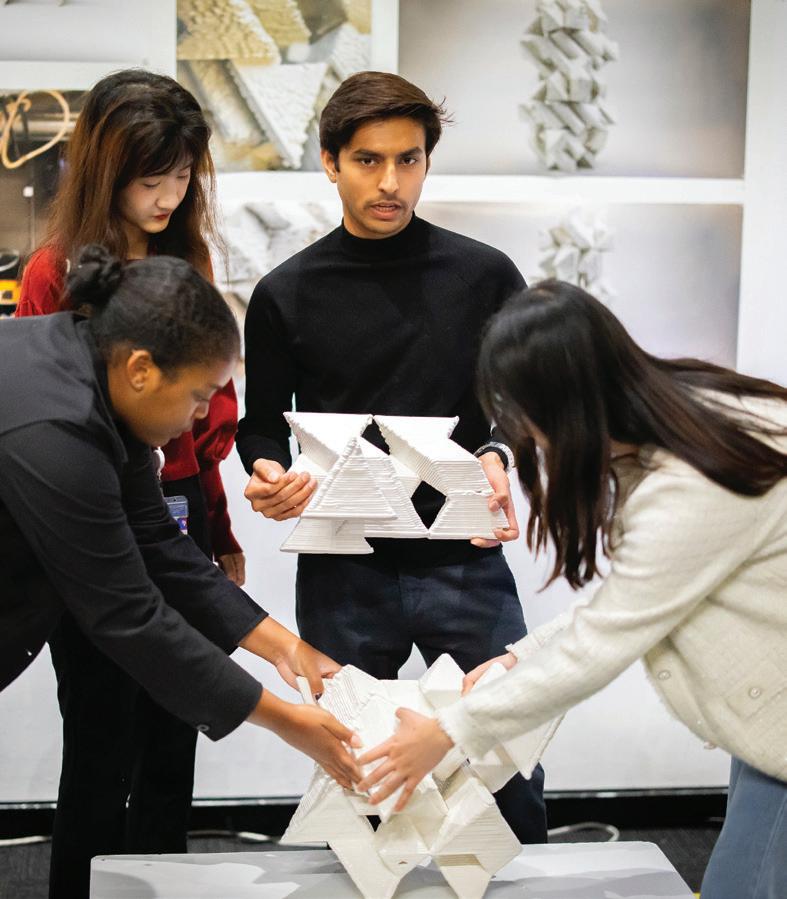
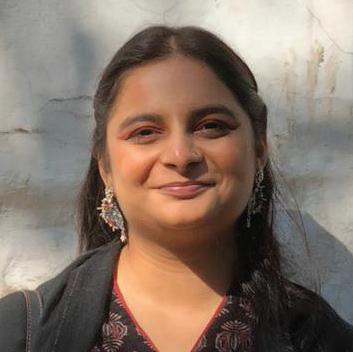
SHREYA MEHTA, MLA
“I love the cultural side of the city, from the various institutional museums and gardens to the communal murals. It is a city with a strong personality which shines through these avenues.”


LAURA ELLIS, MArch
“Penn’s curriculum provides a very well-rounded understanding of architecture.”
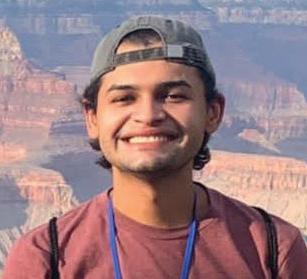
LOUIS KUILAN, MSHP
“I found that UPenn’s approach to preservation covers every essential aspect of the field. It offers an ideal setting to study and practice preservation.”
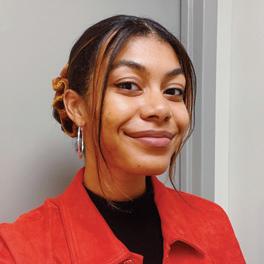
CACIE ROSARIO, MFA
“I chose Penn because of its interdisciplinary approach—a different structure than my undergraduate experience that allows me to incorporate different media into my practice, like installation and printmaking, and different areas of design, like city planning and historic preservation.”
MEET OUR STUDENT AMBASSADORS
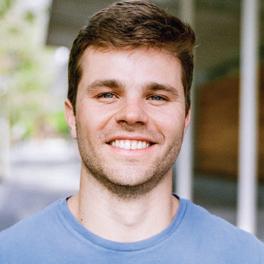
JAKE KIRSCHNER, MCP/MBA
“I was inspired by Weitzman’s commitment to incorporating social justice and equity into classes.”
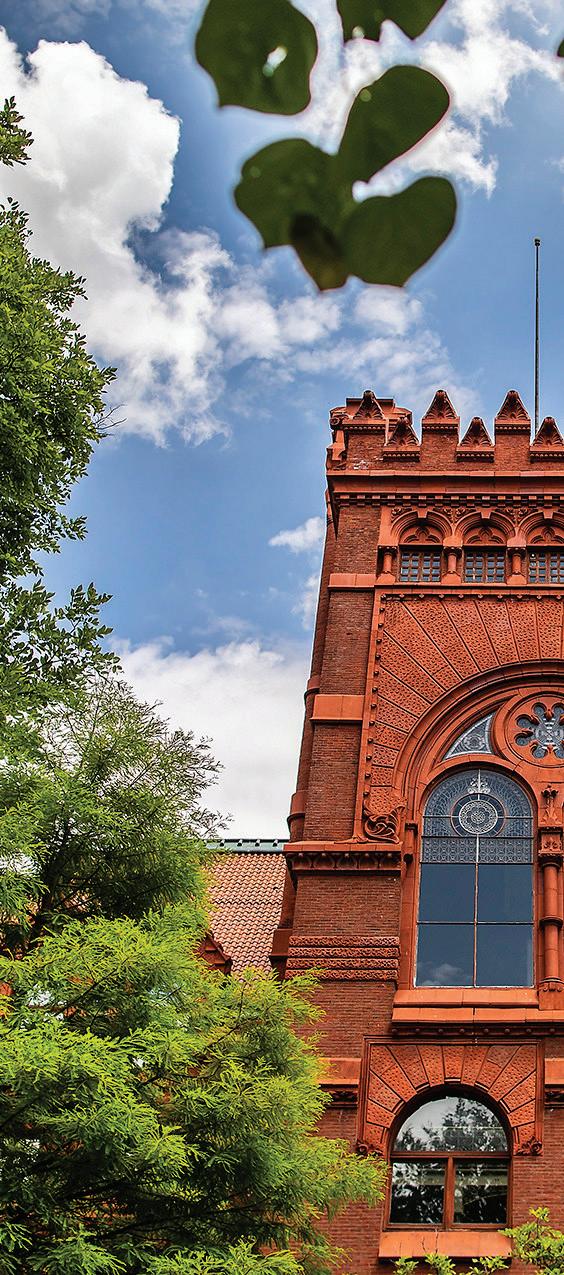
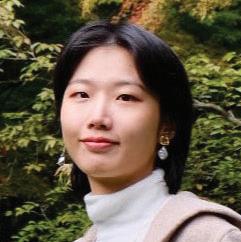
“Penn has a vital role in landscape architecture.”

One of the oldest and largest municipal park systems in the US
First World Heritage City in the US
Five Major Sports Teams

More than 3,600 Outdoor Murals
Only 2 hours from New York City & Washington, DC
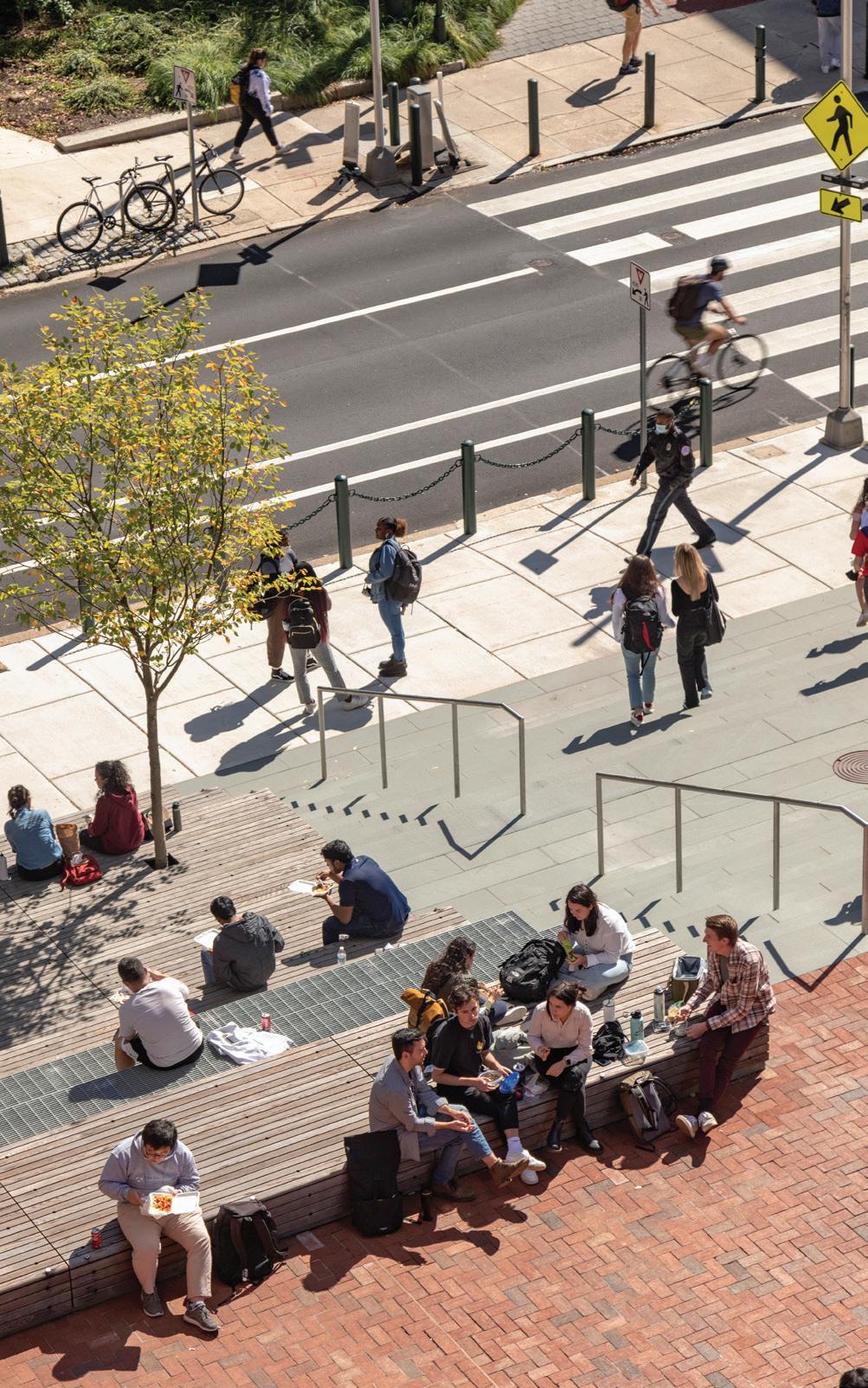
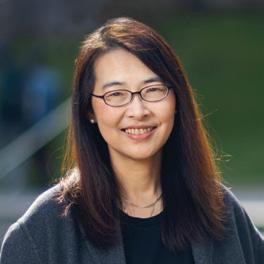
ROSSANA HU, Miller Professor and Chair of Architecture; Co-founder, Neri&Hu Design and Research Office
In the more than 150 years since we began educating architects, we have never been more committed to engaging with the most pressing issues of our time and expanding the possibilities for design, construction, and building performance. We are driven by innovation, and every studio offered by the Department is conceived as design research. The Department also advances innovation through our research labs, where our faculty and students collaborate with researchers at other institutions and leading industry partners.
Our faculty includes some of the most sought-after designers and widely-published scholars at work today. They have built and led their own practices in New York, Los Angeles, Boston, Philadelphia, Shanghai, and elsewhere. They lecture at colleges and universities around the world, and are routinely cited by news organizations for their expertise on topics from materials to memorials. And they are dedicated to bringing up the next generation of great architects.
WORK BY JACK HENRY BRADLEY
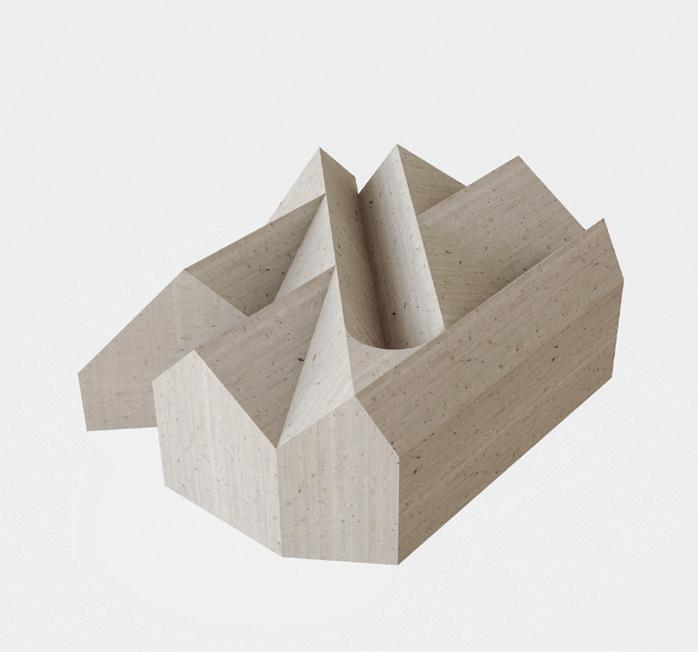


MEGAN S. RYERSON, Chair of City & Regional Planning; Professor of City & Regional Planning and Electrical & Systems Engineering; UPS Chair of Transportation
There’s never been a more exciting and important time to study planning, and the Master of City Planning program is the place to do it. Climate change, inequality, and globalization are just a few of the issues that have made our world more complex and planners’ skills more necessary.
Our dynamic, engaged faculty consists of academics and practitioners who work across the range of specializations we offer: land use and environmental planning; housing, community, and economic development; transportation and infrastructure planning; public-private development; smart cities; and urban design. Our curriculum provides a mix of cutting-edge theory and ground-level practice that prepares our graduates to grapple with the pressing challenges of our time.
SHARON HAYES, Professor and Chair of Fine Arts
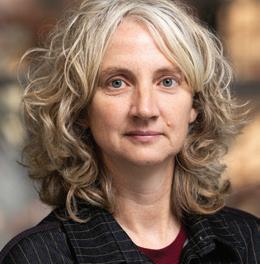
The Department of Fine Arts cultivates an expansive and dynamic approach to teaching artists that prioritizes diverse perspectives, multi-disciplinary methodologies, and rigorous experimentation. We recognize that the field of contemporary art is heterogenous and in active dialogue with other disciplines and fields of practice. Led by a faculty of internationally recognized artists and practitioners, the Master of Fine Arts program allows students to develop an individualized course of study that is supported by sustained collective dialogue and collaborative study. In this way, artists develop an autonomous practice in generative dialogue with a wide range of interlocutors, including fellow students, staff, faculty, and visiting critics.
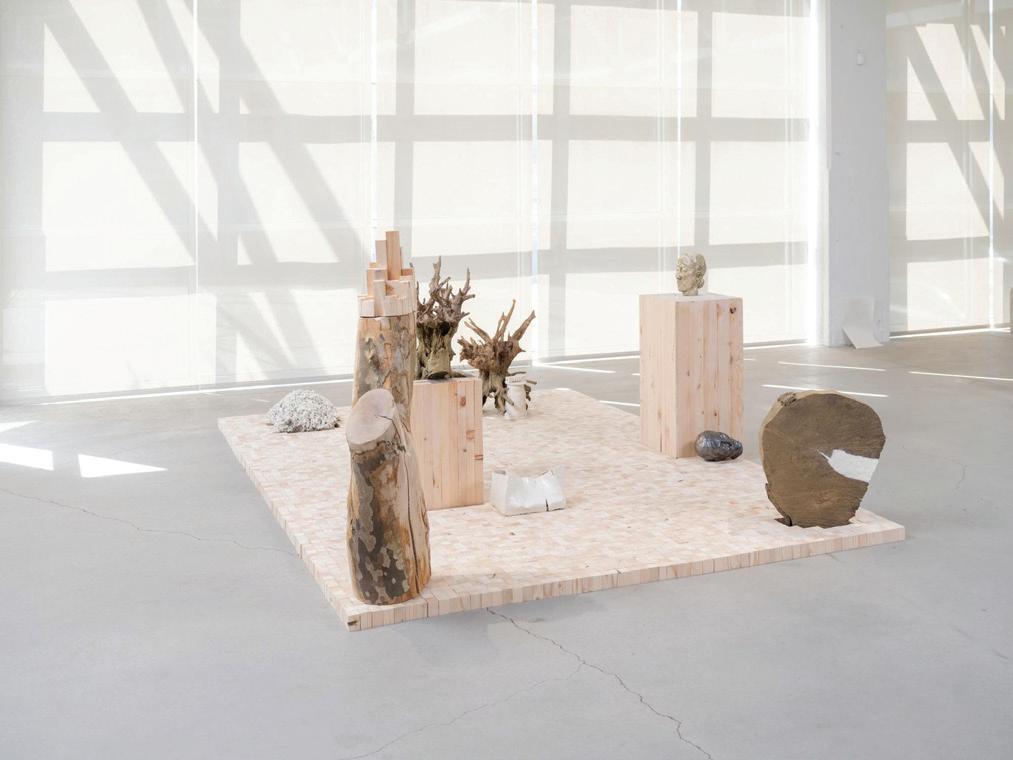
HEAR MORE FROM OUR DEPARTMENT CHAIRS
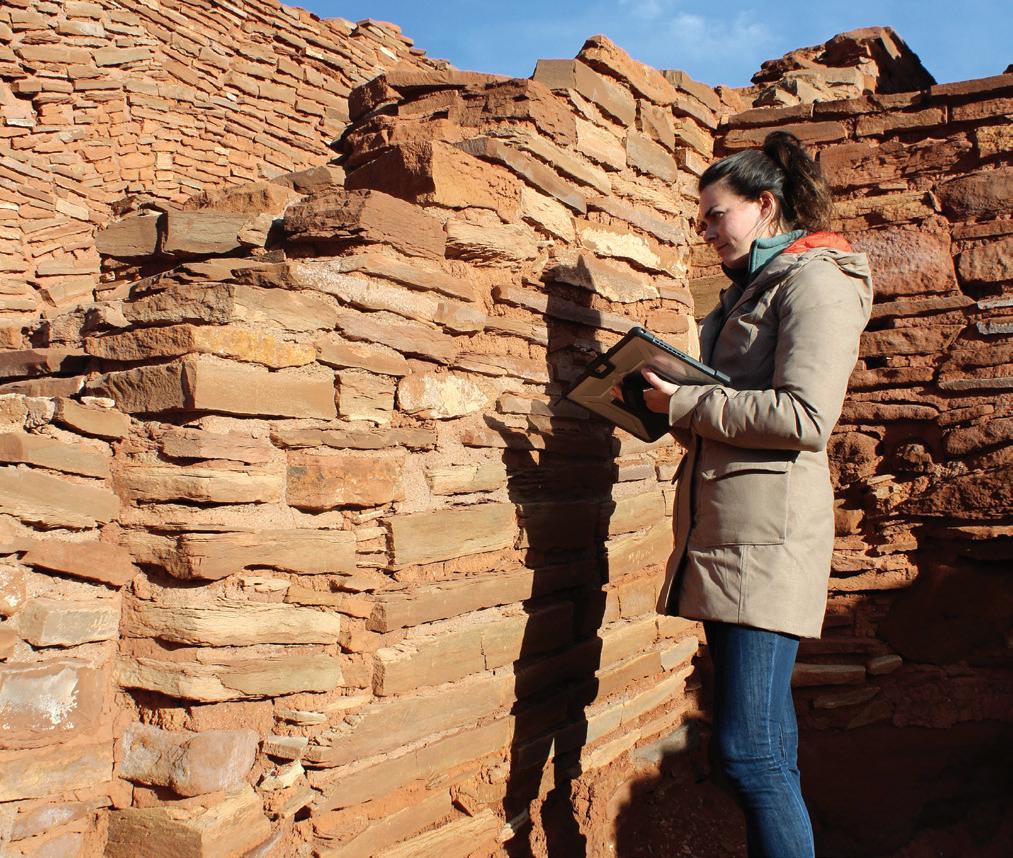
RANDALL MASON, Professor and Chair of Historic Preservation
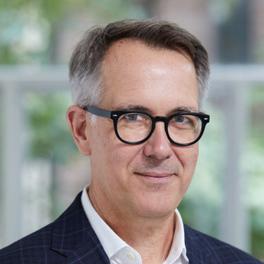
As with the other disciplines at Weitzman, historic preservation takes on the complex, long-term challenges of understanding, designing, imagining, and managing built environments. First among them is retaining and revealing the cultural significance of buildings, archaeological sites, and landscapes so that the building blocks of social well-being— attachment to collective memory, access to public spaces, shared and sustainable stewardship of environments—are provided.
Our work finds us involved in our own backyard here in Philadelphia, across the country with colleagues in the national preservation movement, and in international circles of practice and scholarship. Exposure to international heritage debates and conservation practices is a cornerstone of our program.

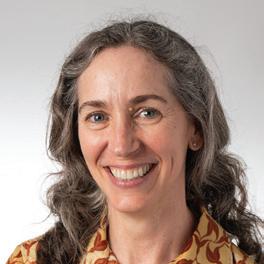
CATHERINE SEAVITT, Martin and Margy Meyerson Professor of Urbanism, Chair of Landscape Architecture
At Penn, our exceptionally diverse landscape architecture students and faculty are engaged in new collaborative and powerful ways of thinking and researching, nimbly moving across ecological scales from the high-altitude observations of the astronaut to the attentive fieldwork of the naturalist. Educating flexible design minds is more important than ever; our studio-based Master of Landscape Architecture degree program enhances experimental, innovative design thinking and design action. We engage with multiplicities and complexities, and embrace novel strategies for reimagining future ecological relationships through the lens of social, environmental, and multispecies justice. We are designing the world we want to inhabit, addressing the social and environmental necessities of reparative justice and decarbonization, while advancing our landscape profession and discipline with great optimism.

Weitzman is committed to creating a learning environment in which all students, faculty, and staff members feel valued. As a school whose faculty, students, alums, and friends have strengthened communities around the world through visual culture and the built environment, we recognize the profound importance of contributions from individuals with a variety of backgrounds, experiences, and perspectives. Equal opportunity and a global outlook are foundational to the fulfillment of our mission and values.
Community building at Weitzman has taken many forms, including establishing a schoolwide committee consisting of Weitzman faculty, staff, and students focusing on promoting our schoolwide values; partnering with the Penn Center for Excellence in Teaching, Learning and Innovation (CETLI) to promote effective and inclusive teaching practices across the school; and collaborating with communities across the region to implement neighborhood improvement initiatives. We welcome participation from Weitzman students, faculty, and staff in support of these programs, and to help us develop new initiatives in response to the dynamic needs of our vibrant community.
LEARN ABOUT OUR MISSION AND THE VALUES THAT GUIDE OUR WORK
— Online Application
— $80 Application Fee
— Personal Statement
— Three Letters of Recommendation
— Unofficial Transcripts
— Resume
— Program-Specific Essays
— GRE Scores Required for some programs
— TOEFL, IELTS, or Duolingo English Test
Required for non-native English speakers or applicants whose undergraduate degree was not conducted in English
— Portfolio and/or writing samples
Required for some programs
Weitzman offers scholarships based on merit. In addition, the Office of Student Registration and Financial Services will consider all enrolled US citizens and permanent residents for Federal loans and work-study after they file a FAFSA.
admissions@design.upenn.edu
www.design.upenn.edu/admissions
Connect with Weitzman
More than fifty years ago, a group of students in the landscape architecture and regional planning program at Penn began organizing the first Earth Week. Their mentor, Professor Ian McHarg, had just published Design With Nature. Together, they helped birth the environmental movement and revolutionized the practice of landscape architecture and planning.
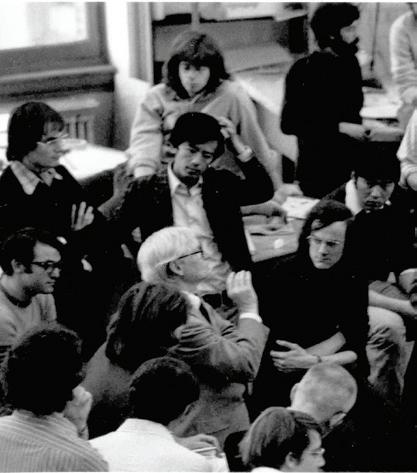
Design With Nature was not the first time history was made by our faculty or students, nor was it the last. Just as McHarg became legend at Penn for inviting anthropologists, biologists, and other scientists into the conversation on ecological design, our school’s sphere of influence today isn’t confined to the built environment. Consider the 30+ degrees and certificates that we now offer, several in collaboration with our colleagues at the Wharton School, the Carey School of Law, the School of Engineering and Applied Science, and the School of Social Policy and Practice.
From our work in AI and biomaterials to robotics and regenerative agriculture, we continue to invent new forms of expression and interpretation for architects, landscape architects, planners, preservationists, and artists.
But the Weitzman School’s mission goes beyond giving our professions new tools. We are working to make them more representative of our communities. Consider the activities of the Kleinman Center for Energy Policy to support a just and efficient transition to sustainable energy around the world, or the resources of the Architectural Archives, which ground our innovations in centuries of human ingenuity and challenge us to look at history anew.
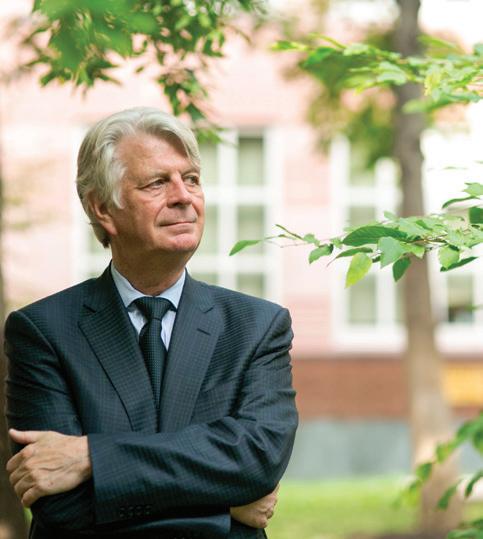
Whether you find inspiration in the work of Louis Kahn or Andy Warhol, I invite you to join us in learning to “design with nature now” and building the kind of future we want to live in. We’ve been doing this work for over 150 years, and we’re just getting started.

The Master of Architecture* (MArch), which is accredited by the National Architectural Accrediting Board (NAAB), is a three-year program that prepares graduates for the full range of activities in the profession. An intensive sequence in design studios constitutes the focus of the program and thorough training is also provided in history, theory, technology, ecology, society, and professional practice. Studios and courses are supported by a rigorous sequence in visual studies that develops skills in digital and new media.
The Master of Science in Design with a concentration in Advanced Architectural Design* (MSD-AAD) is a three-semester, post-professional program offering students a studio-based sequence aimed at innovation in architectural design. The program allows students to pursue an individually directed course of study by choosing from a wide range of options in advanced design studios and elective courses.
The Master in Environmental Building Design (MEBD)* is a two-semester, post-professional degree designed for architects seeking new skills and competitive advantage in the growing field of sustainable design.
The Master of Science in Design with a concentration in Environmental Building Design* (MSD-EBD) is a two-year, postprofessional degree designed for architects seeking new skills and competitive advantage in the growing field of sustainable design. MSDEBD students share a structured year of required courses with students in the MEBD (one year) program and then continue for a second year of research and innovation.
The two-semester Master of Science in Design with a concentration in Historic Preservation* (MSD-HP) complements the long-standing two-year MSHP degree by addressing the needs of practicing design professionals seeking post-professional training, specialization, or change in career path.
The Master of Science in Design with a concentration in Property Development & Design* (MSD-PDD) is a two-semester, postprofessional degree tailored for architects, landscape architects, and planners looking to lead in the fast-evolving real estate development sector. The program develops conceptual and design abilities while allowing students to engage the economic, municipal, and environmental factors critical to a project’s success.
The Master of Science in Design with a concentration in Robotics and Autonomous Systems* (MSD-RAS) is a two-semester, postprofessional program that explores avenues for re-situating the role of architectural design within present-day autonomous technologies. The program develops novel approaches to manufacturing, construction, occupation, demolition and re-use, through creative engagement with robotics, material systems, and design-computation, primarily operating through prototypical design research.
The Master of Science in Architecture (MS Arch)* is a one-year non-professional researchbased degree program for students who wish to pursue a self-directed program of study at the advanced level.
The Master of Fine Arts (MFA) program focuses on the professional development of studio artists. Through studio work, seminar courses, international residency opportunities, and interactions with vital working artists, the program provides an open intellectual framework to foster critical awareness and independent methods of artistic research.
The program encourages exploration, extending studies into other disciplines within the School and the university-at-large with a rich selection of outside electives.
The Master of Science in Historic Preservation* (MSHP) provides an integrated approach for architects, landscape architects, planners, historians, archaeologists, conservators,
managers, and other professionals to understand, sustain, and transform the existing environment. The program combines rigorous intellectual training with practical foundational skills needed for professional practice. Four concentrations are offered: Architectural Conservation, Preservation Design, Preservation Planning, and Public History of the Built Environment.
The Master of City Planning* (MCP) program, accredited by the Planning Accreditation Board (PAB), gives students the knowledge and skills to solve the most vexing planning problems facing the world today. The program teaches the quantitative, qualitative, and digital skills needed to analyze complex problems and visualize alternative futures for communities. Students gain in-depth knowledge in at least one of six areas of concentration: Housing, Community and Economic Development; Land Use-Environmental Planning; Public and Private Development; Smart Cities; Sustainable Transportation and Infrastructure Planning; and Urban Design.
The Master of Landscape Architecture* (MLA) three-year professional degree, which is designed for students with an undergraduate degree in a field other than landscape architecture or architecture, and two-year professional degree, which is designed for students with a professional degree, are both committed to innovative design as informed by ecology, the history of ideas, techniques of construction, new media, and contemporary urbanism. The programs are accredited by the Landscape Architectural Accreditation Board (LAAB).
The Master of Urban Spatial Analytics* (MUSA) is a two-semester graduate program that teaches students how to use spatial analysis and data science to address the most pressing public policy and city planning conundrums of our day.
The PhD in Architecture* is the oldest in the country and is widely regarded as preeminent in the fields of theory, technology, and representation. Its goal is to produce scholars
engaged in the history of the architecture and associated fields, with attention to how these histories bear on the present.
The PhD in City and Regional Planning* offers access to a broad, multi-disciplinary faculty and all the resources of a first-rate urban research university—an ideal setting in which to study the serious problems that face our metropolitan areas today and the broad spectrum of responses to meet those challenges.
*STEM eligible

Master of Architecture +
Master of Business Administration (Wharton)
Master of City Planning
Master of Landscape Architecture
Master of Science in Design: Environmental Building Design
Master of Science in Historic Preservation
Master of City Planning +
Master of Architecture
Master of Business Administration (Wharton)
Master of Environmental Studies (School of Arts and Sciences)
Juris Doctor (Carey Law)
Master of Fine Arts
Master of Landscape Architecture
Master of Public Administration (Fels Institute of Government)
Master of Public Health (Perelman)
Master of Science in Engineering (School of Engineering and Applied Science)
Master of Science in Historic Preservation
Master of Social Work (Social Policy and Practice)
Master of Urban Spatial Analytics
Master of Fine Arts +
Master of City Planning
Master of Landscape Architecture
Master of Science in Historic Preservation
Master of Social Work (Social Policy and Practice)
Master of Landscape Architecture +
Master of Architecture
Master of Business Administration (Wharton)
Master of City Planning
Master of Environmental Studies (School of Arts and Sciences)
Master of Fine Arts
Master of Science in Design: Environmental Building Design
Master of Urban Spatial Analytics
Master of Science in Design: Environmental Building Design +
Master of Architecture
Master of Science in Historic Preservation
Master of Landscape Architecture
Master of Science in Historic Preservation +
Master of Architecture
Master of Business Administration (Wharton)
Master of City Planning
Master of Fine Arts
Master of Landscape Architecture
Master of Science in Design: Environmental Building Design
Master of Urban Spatial Analytics +
Master of City Planning
Master of Landscape Architecture
Ecological Architecture
Ecological Planning
Environmental Building Design
Energy Management and Policy
GIS and Spatial Analysis
Historic Preservation
Integrated Product Design
Landscape Studies
Real Estate Design and Development
Time-Based and Interactive Media
Urban Design
Urban Redevelopment
Urban Resilience
