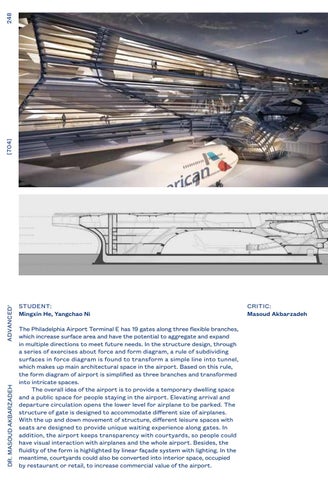248 [704] ADVANCED' DR. MASOUD AKBARZADEH
STUDENT: Mingxin He, Yangchao Ni The Philadelphia Airport Terminal E has 19 gates along three flexible branches, which increase surface area and have the potential to aggregate and expand in multiple directions to meet future needs. In the structure design, through a series of exercises about force and form diagram, a rule of subdividing surfaces in force diagram is found to transform a simple line into tunnel, which makes up main architectural space in the airport. Based on this rule, the form diagram of airport is simplified as three branches and transformed into intricate spaces. The overall idea of the airport is to provide a temporary dwelling space and a public space for people staying in the airport. Elevating arrival and departure circulation opens the lower level for airplane to be parked. The structure of gate is designed to accommodate different size of airplanes. With the up and down movement of structure, different leisure spaces with seats are designed to provide unique waiting experience along gates. In addition, the airport keeps transparency with courtyards, so people could have visual interaction with airplanes and the whole airport. Besides, the fluidity of the form is highlighted by linear faรงade system with lighting. In the meantime, courtyards could also be converted into interior space, occupied by restaurant or retail, to increase commercial value of the airport.
CRITIC: Masoud Akbarzadeh
