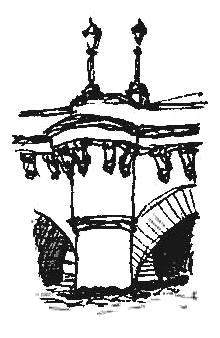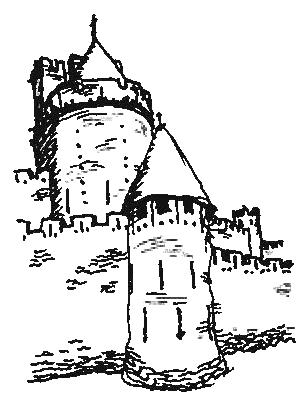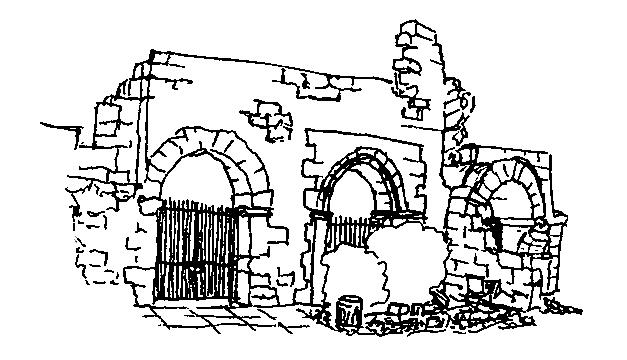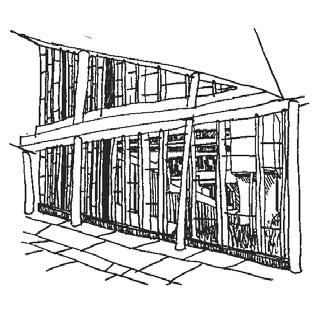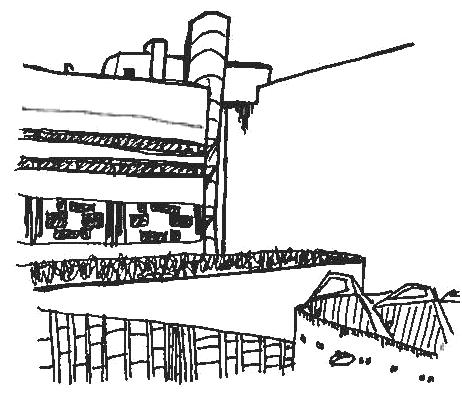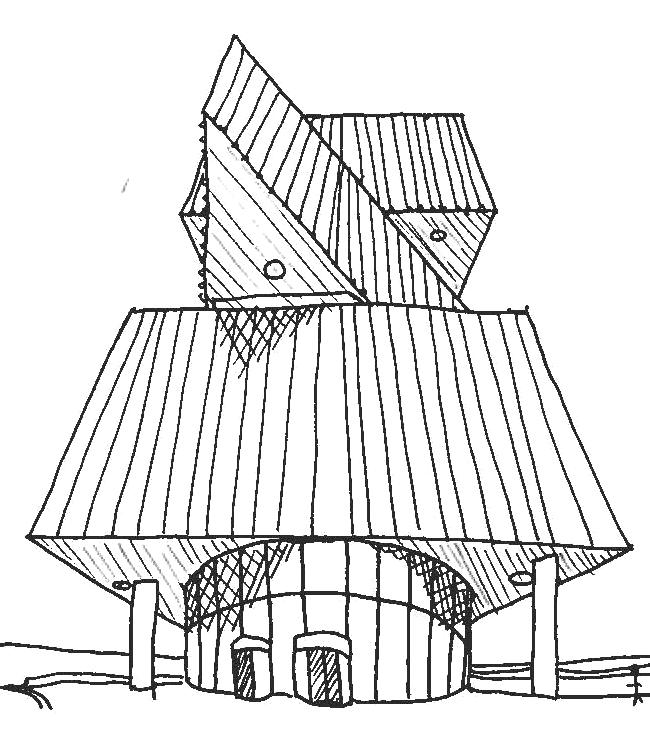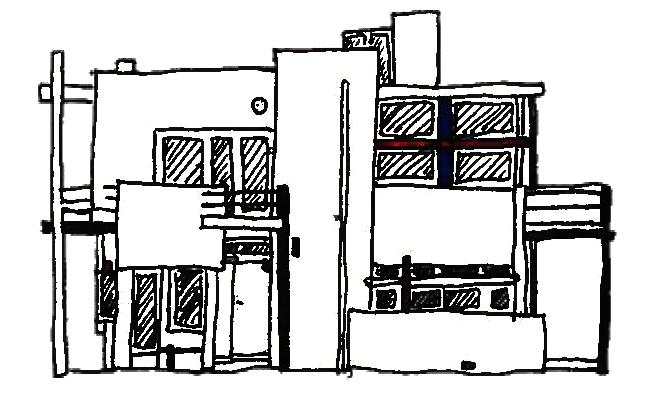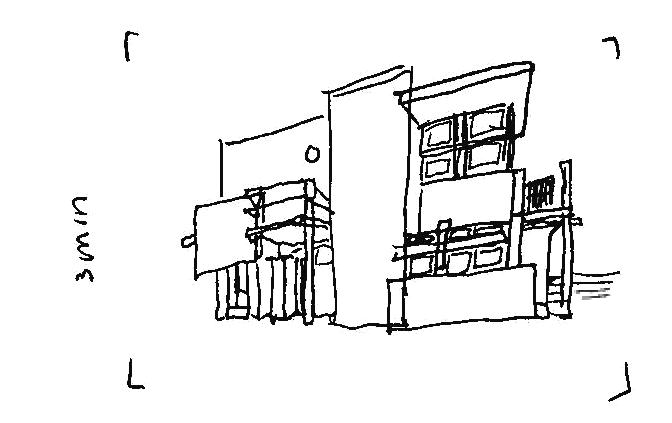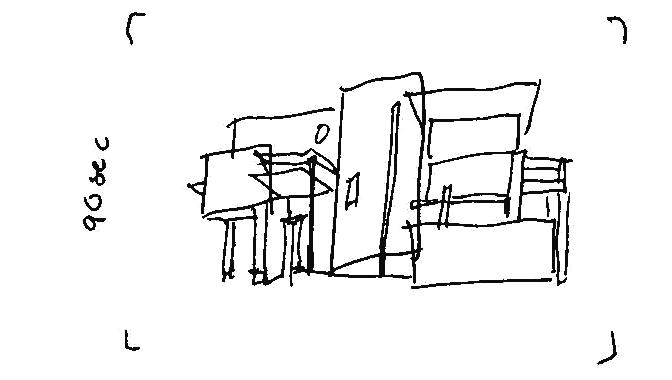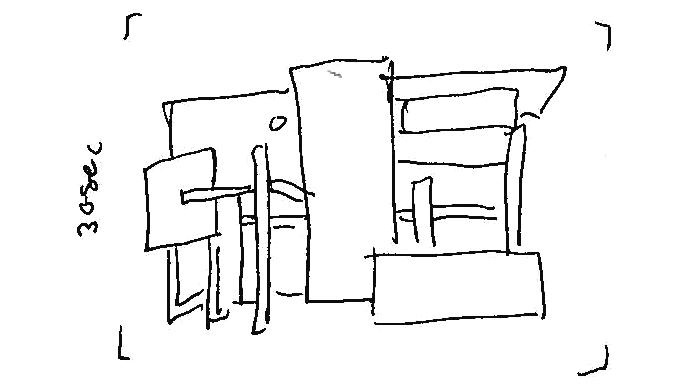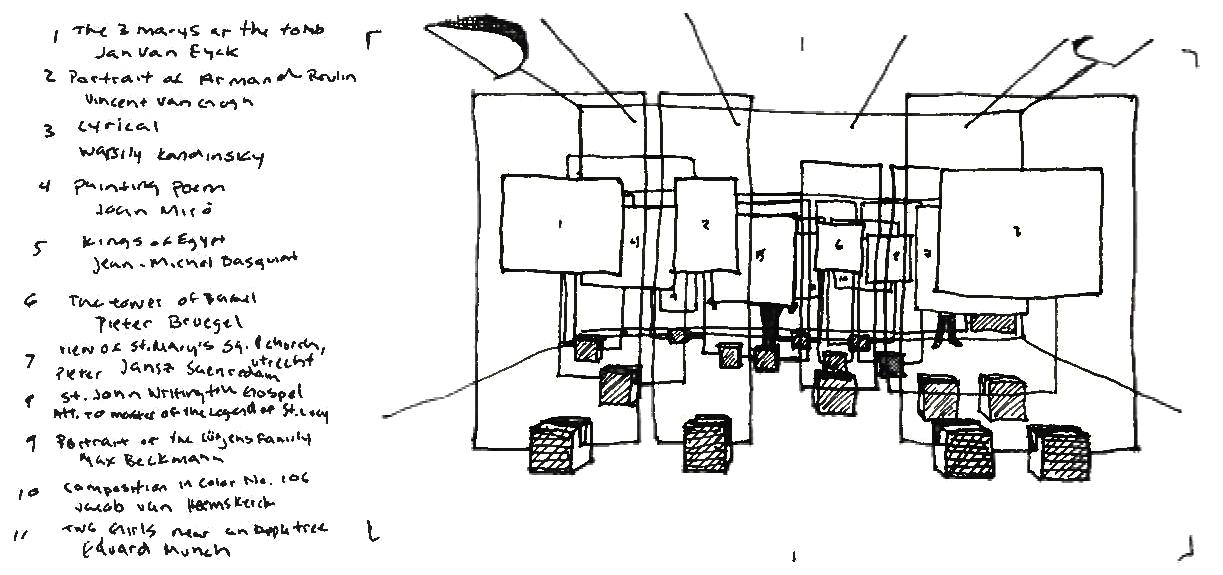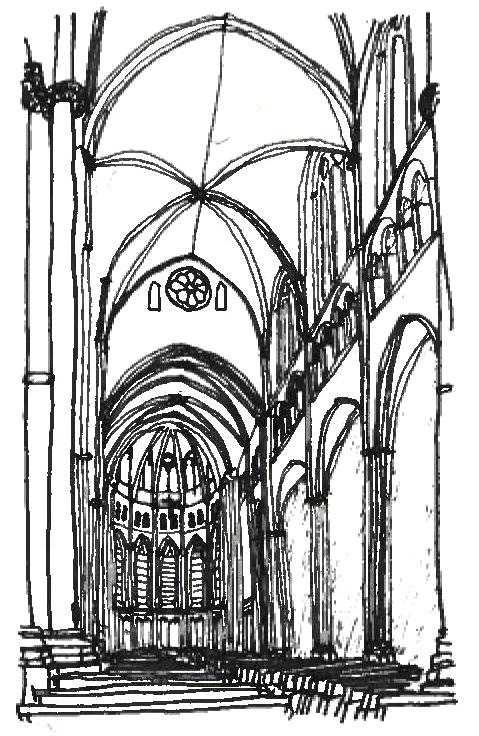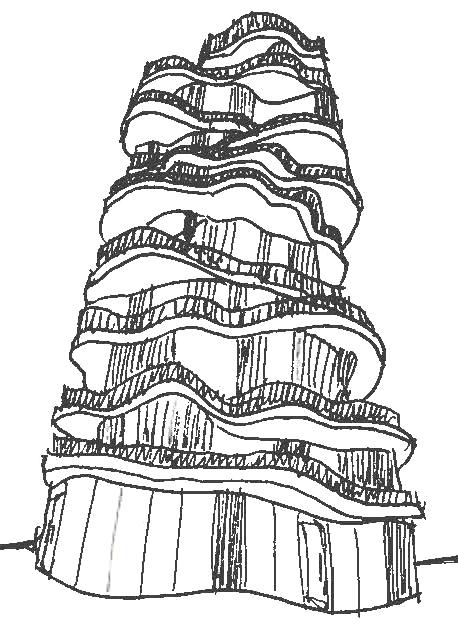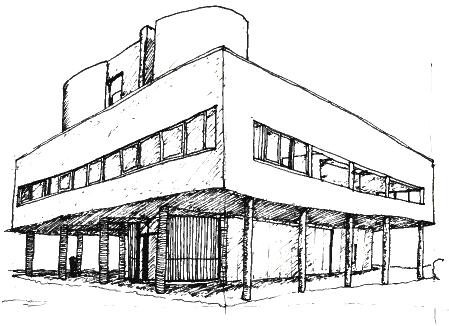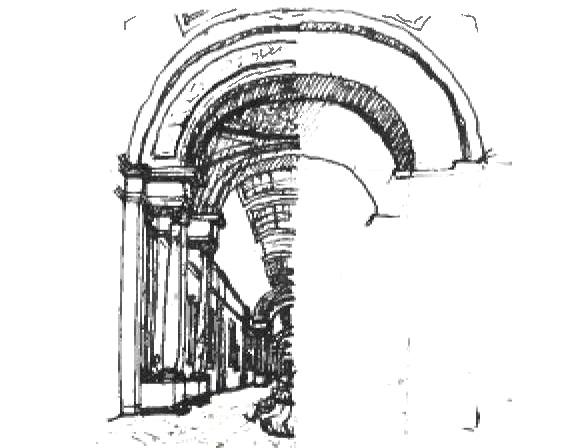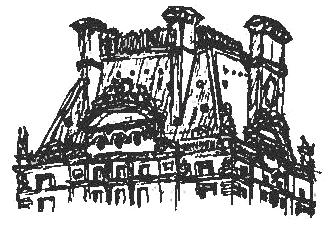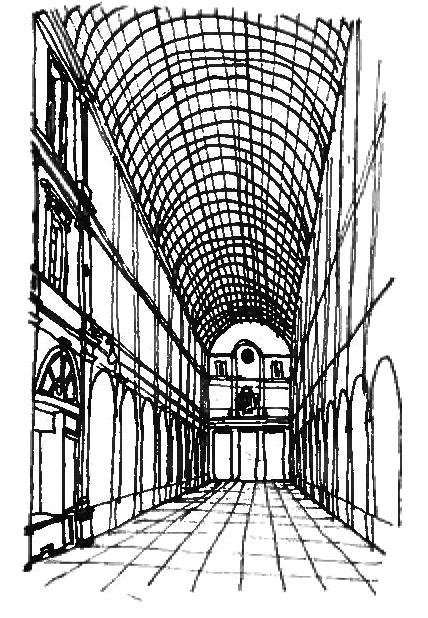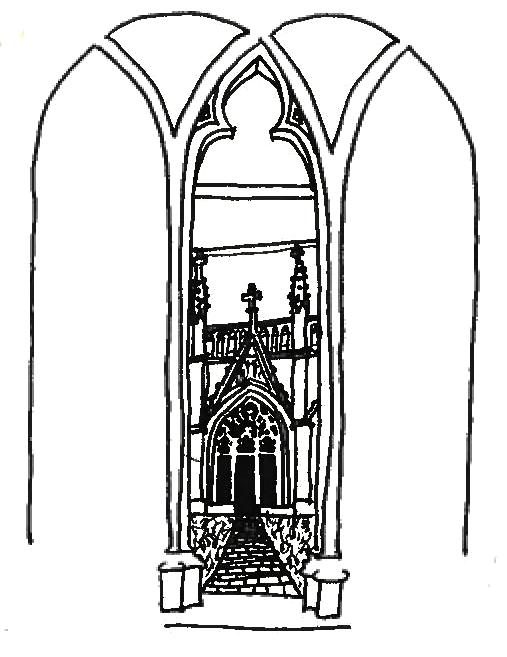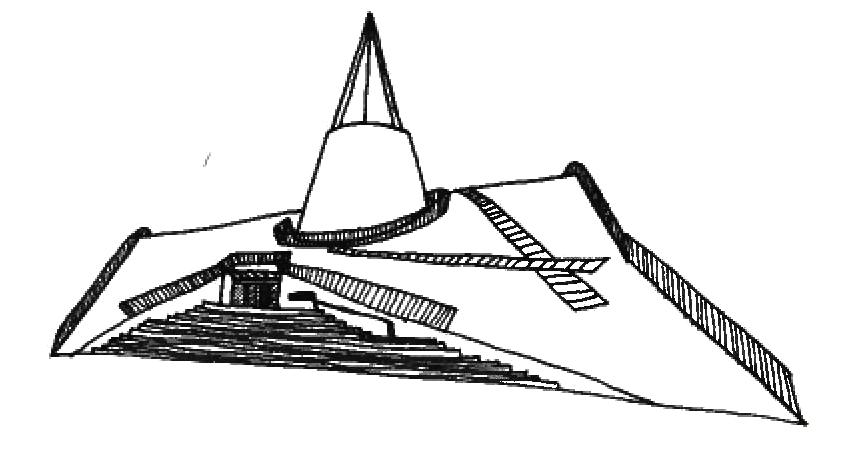PENELOPE HARTLEY
Portfolio • 2025


Portfolio • 2025

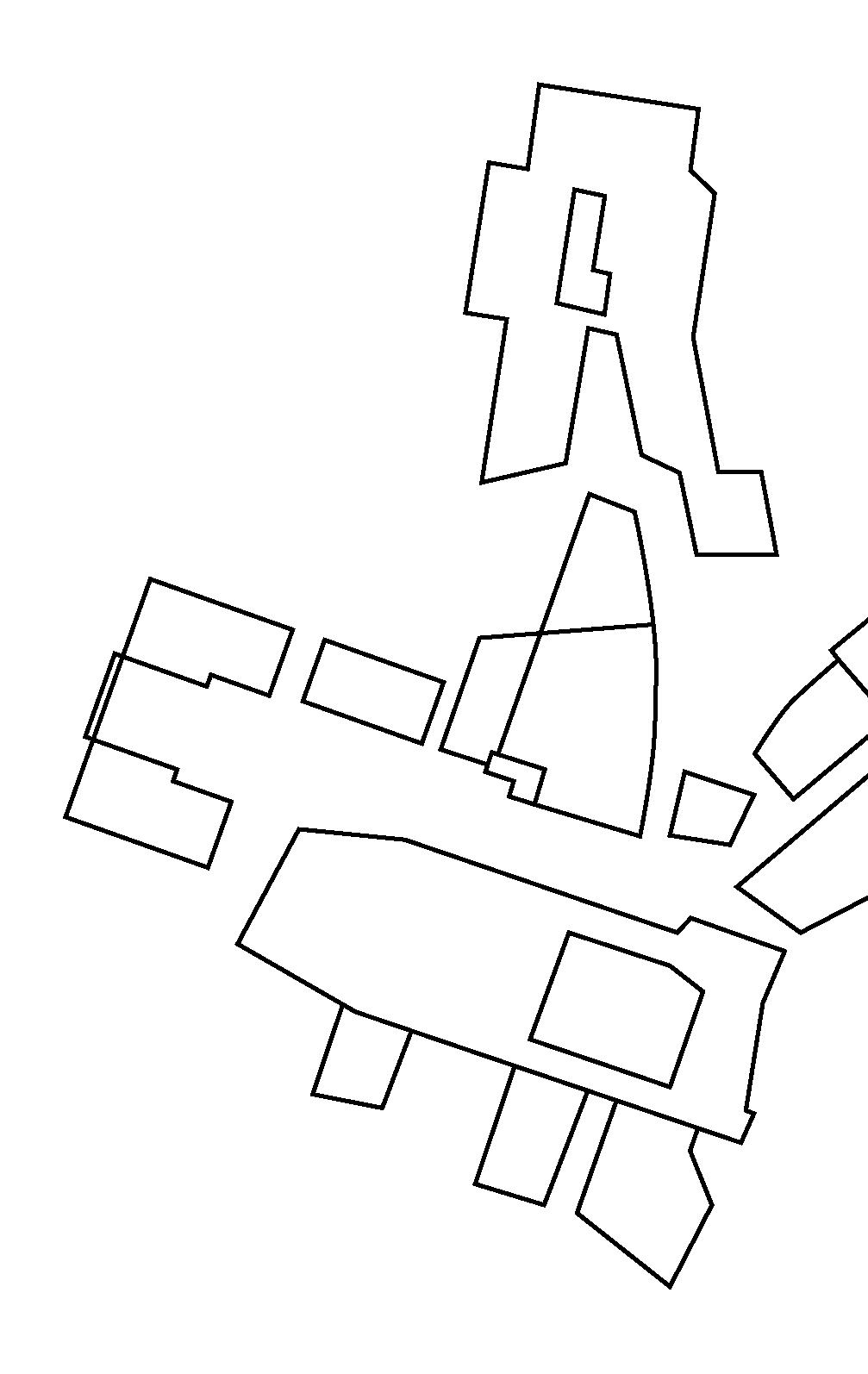
The new Indianola Informal Elementary School provides progressive-style education to K-5 children in Columbus. Playing on the intersection of city and nature: public areas face the busy street, shielding classrooms from distraction while classroom and library views are directed toward the lush ravine. Traversing the building, one steps down through four domains, observing active collaboration between students. Dynamic classrooms with collapsible glass doors open up to merge interior and exterior discovery.
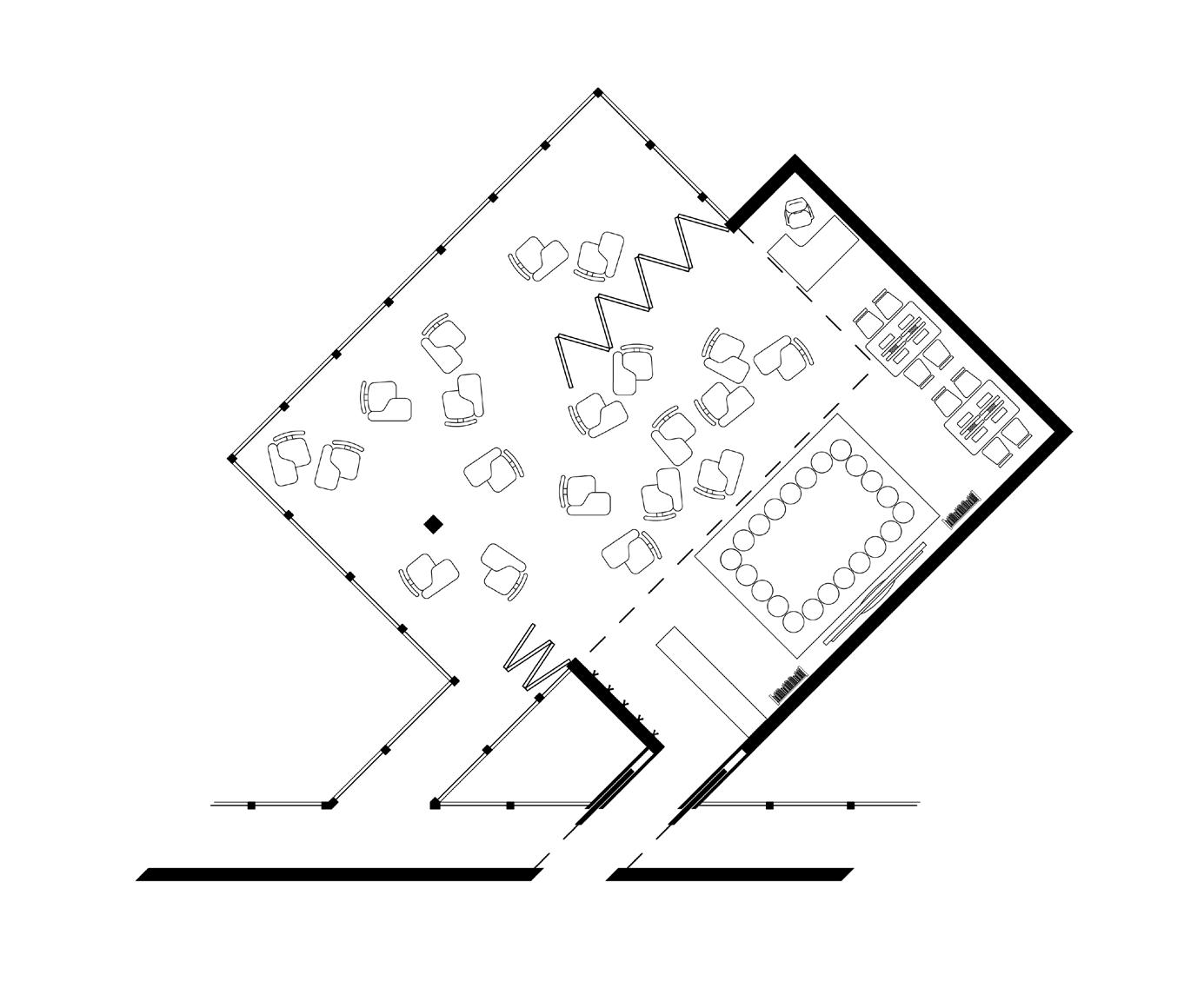
Classroom Plan
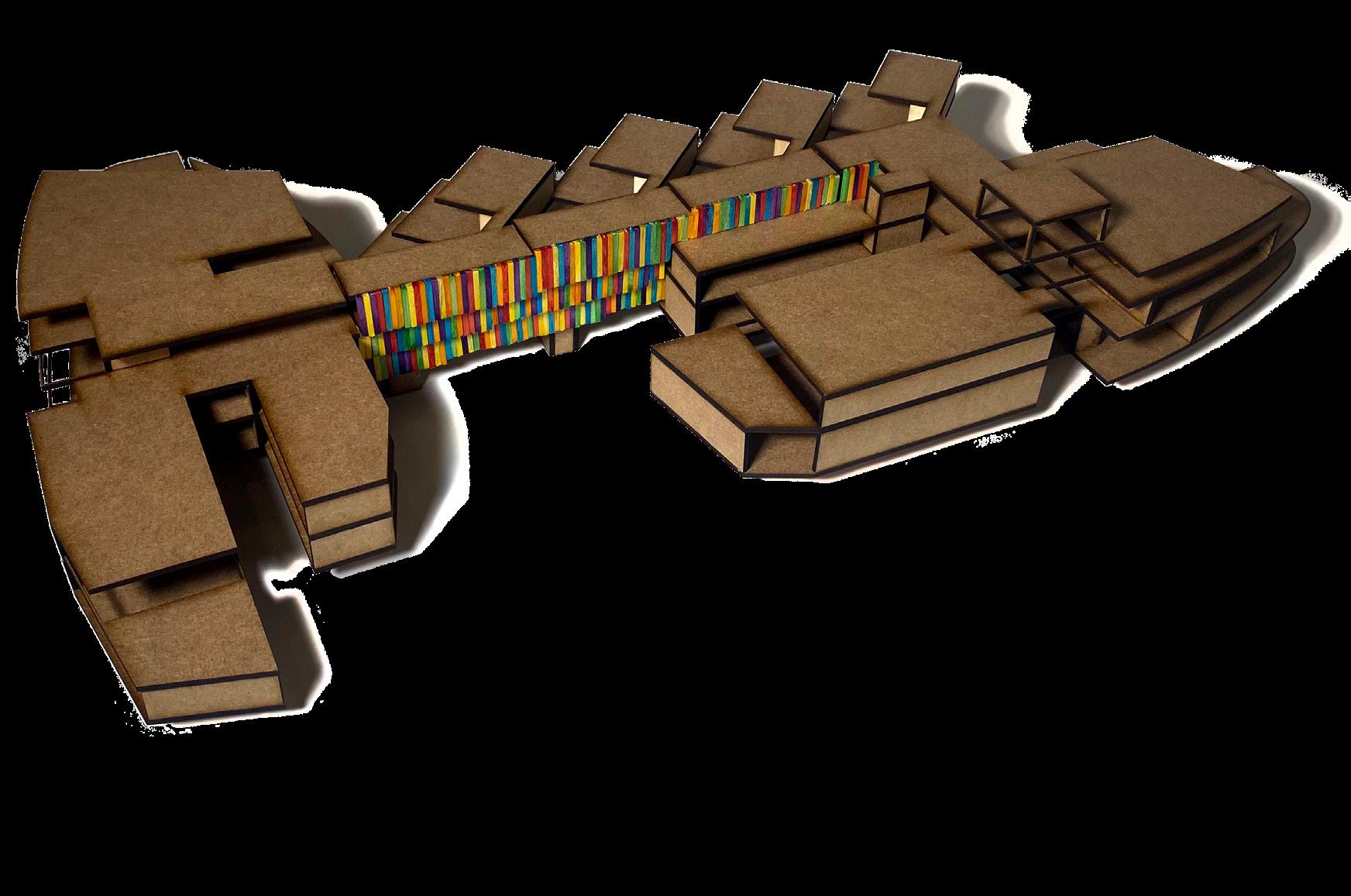
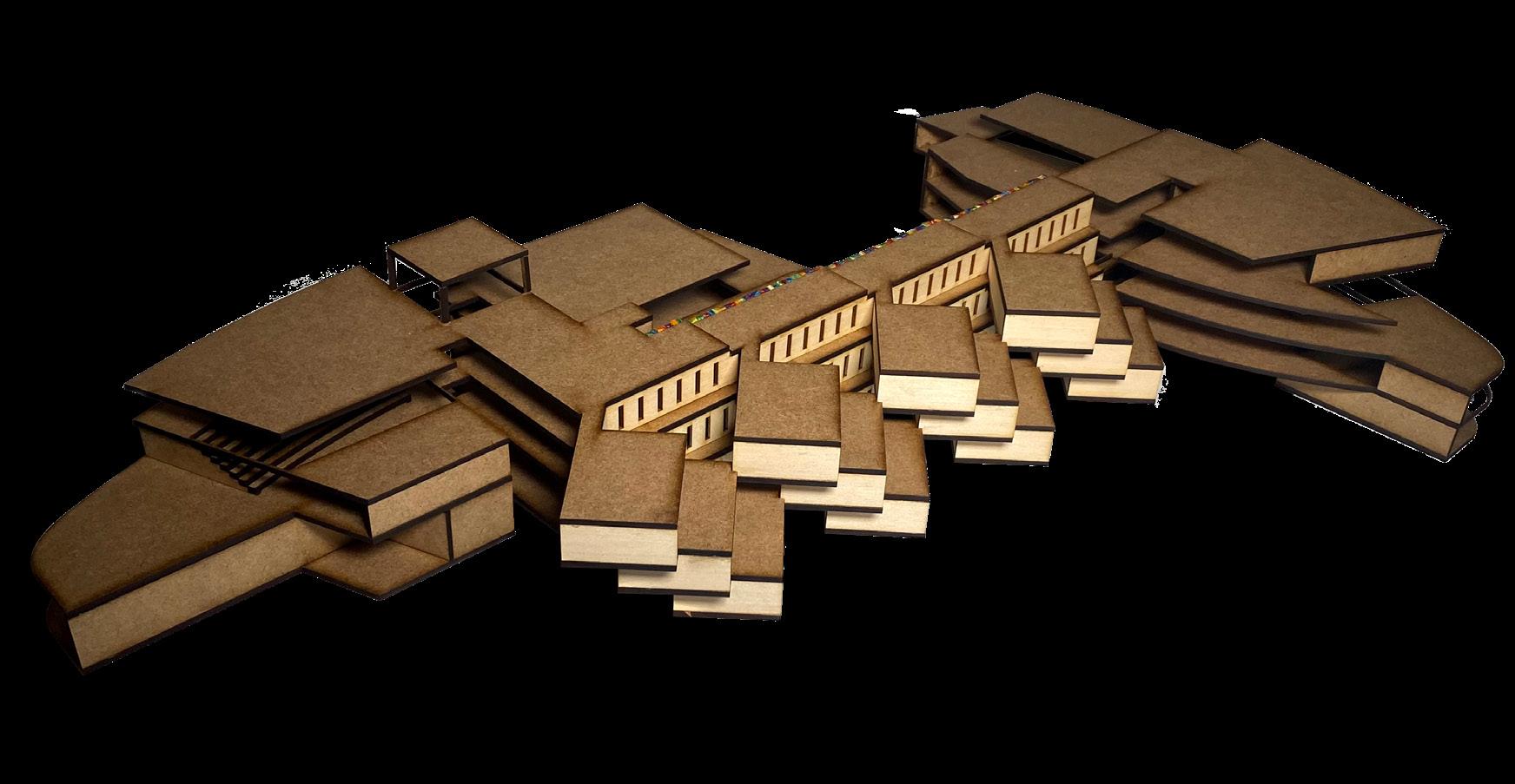
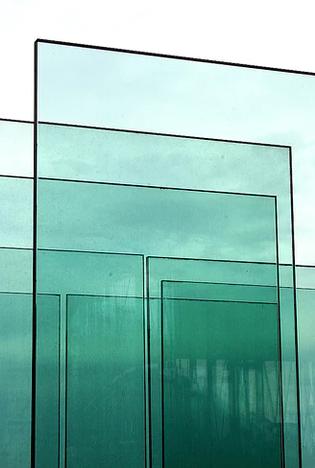
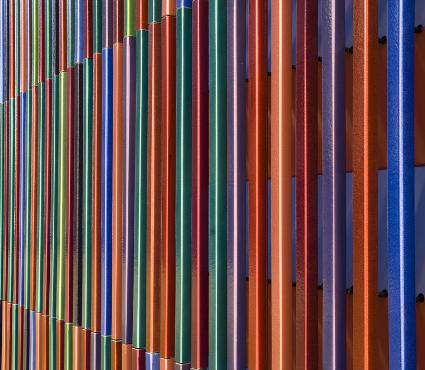




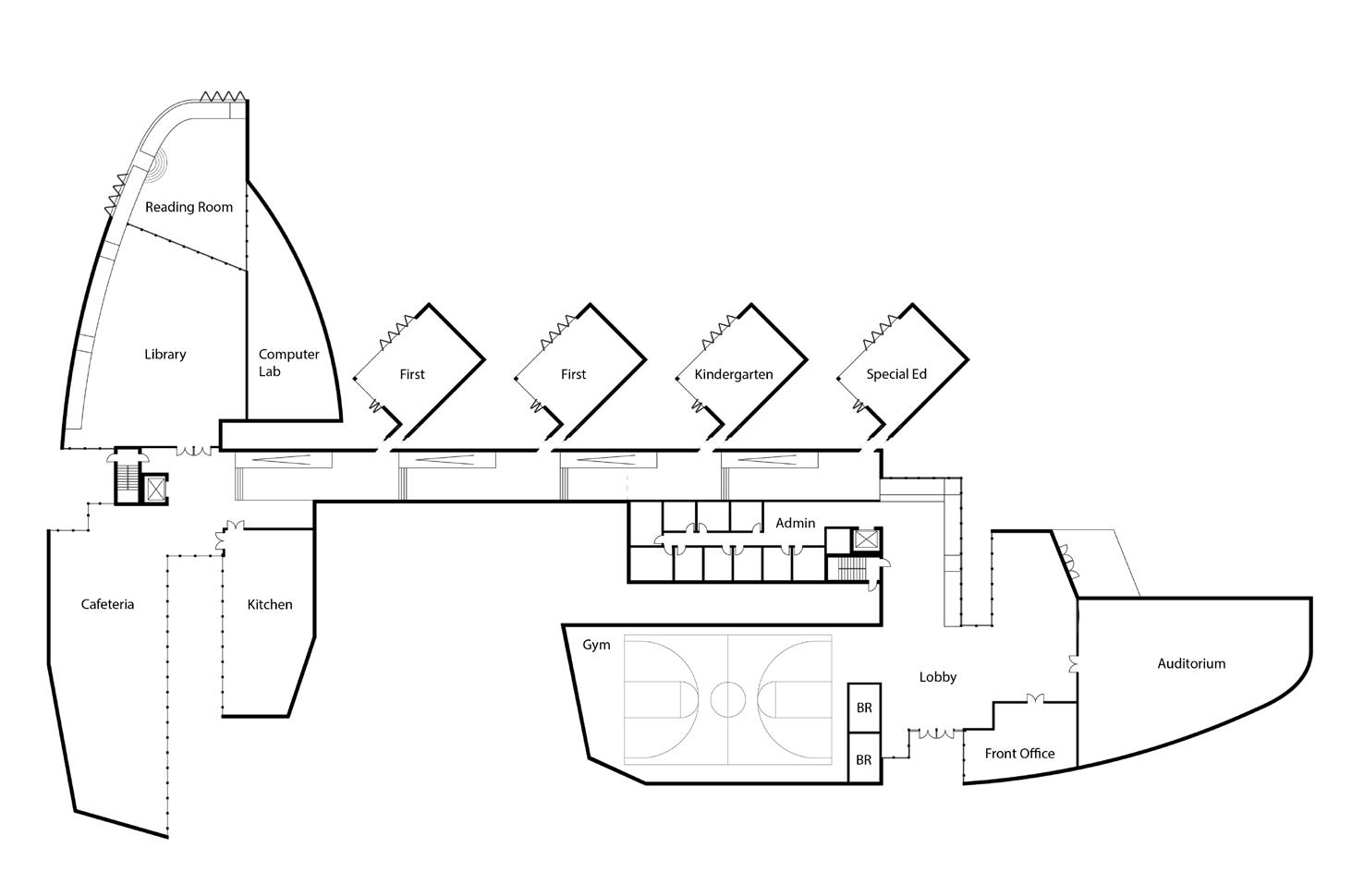
Level One
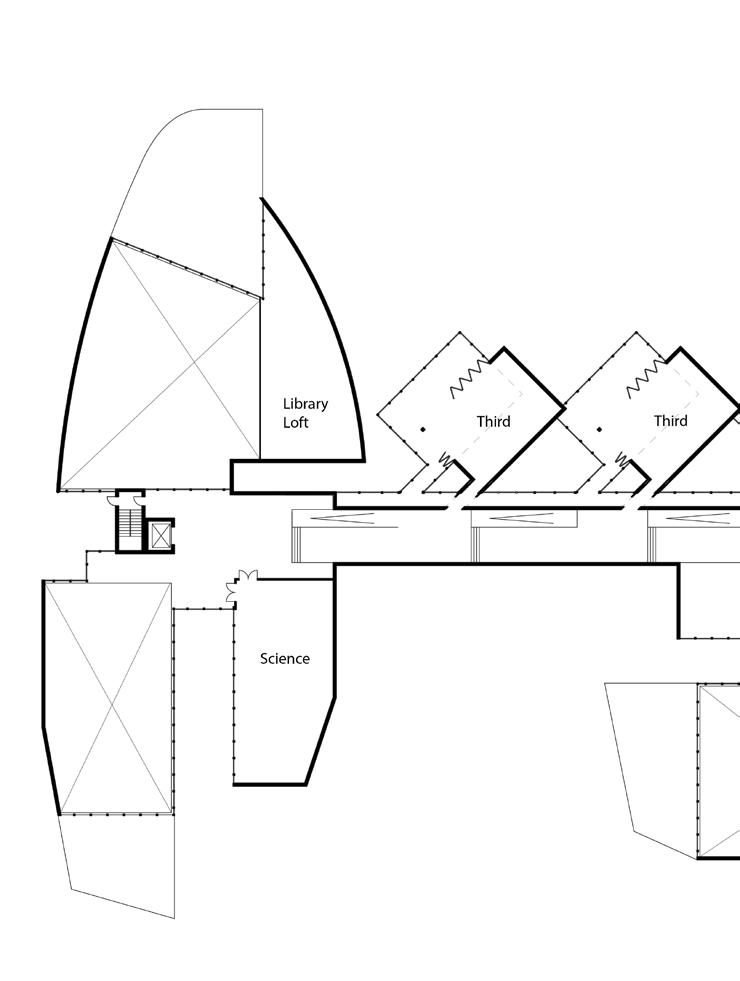
Level Two

Section
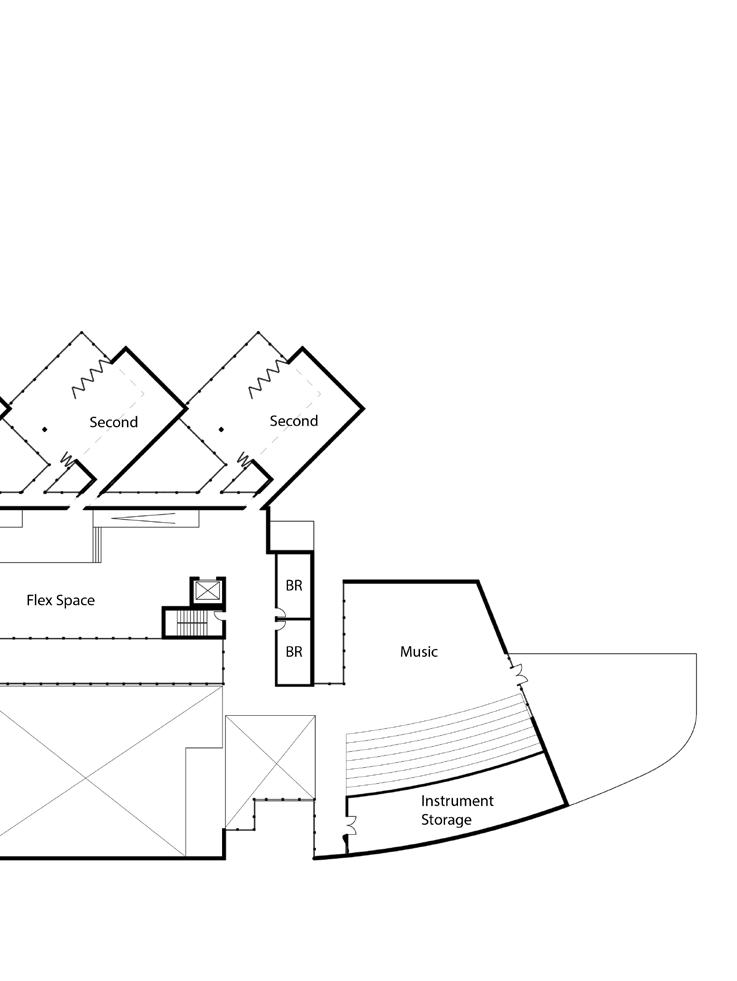
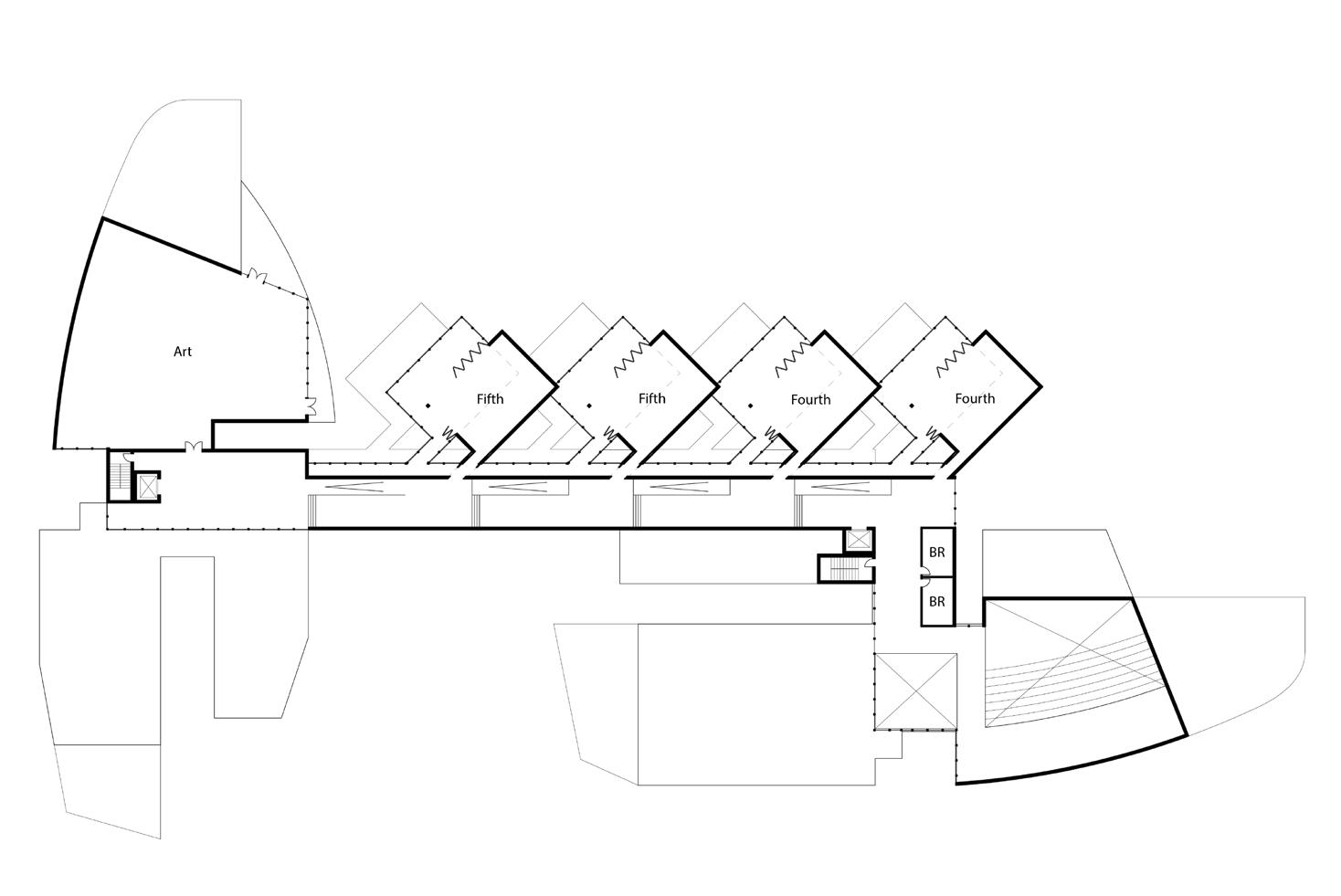



Winter 2024 • Great Smoky Mountains National Park Facility Management Division
The Elkmont Campground Concessions Building blends cannonic NPS Mission 66 architectural features with modern qualities. Natural materials balance concrete foundations and a CMU veneer, while large vertical windows and a steeply pitched pavilion roof bring a contemporary and inviting openness. The camp store and attached pavilion serve campers and day-trippers alike with more than 8 pallets worth of firewood storage, 24-hour vending access and open plan space to favor any concessioner’s needs.
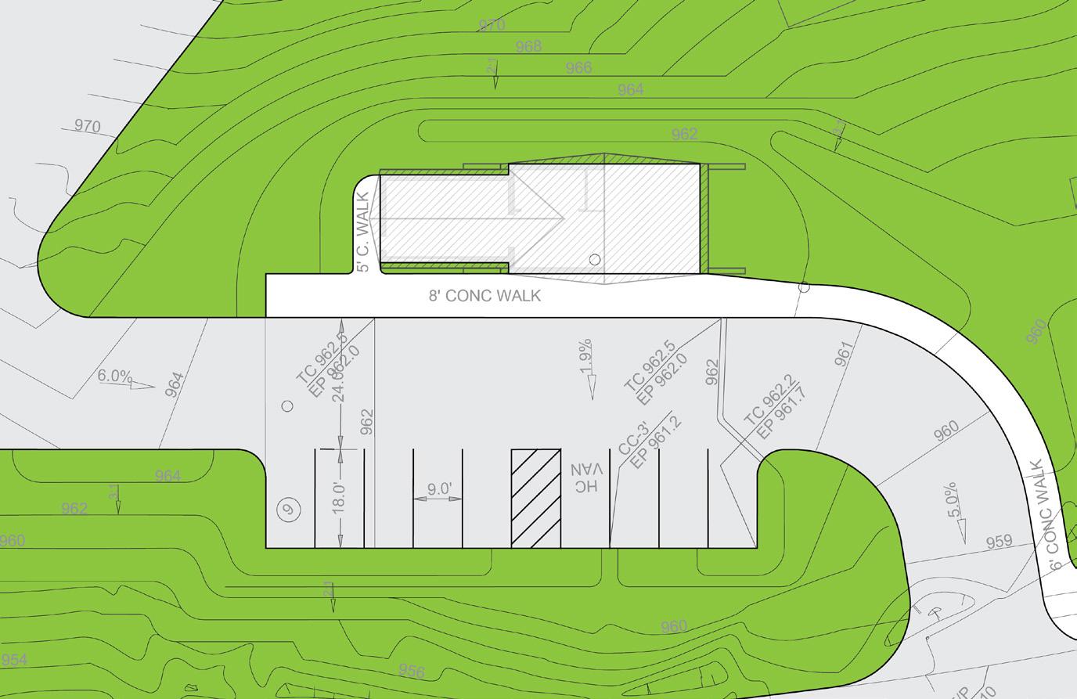
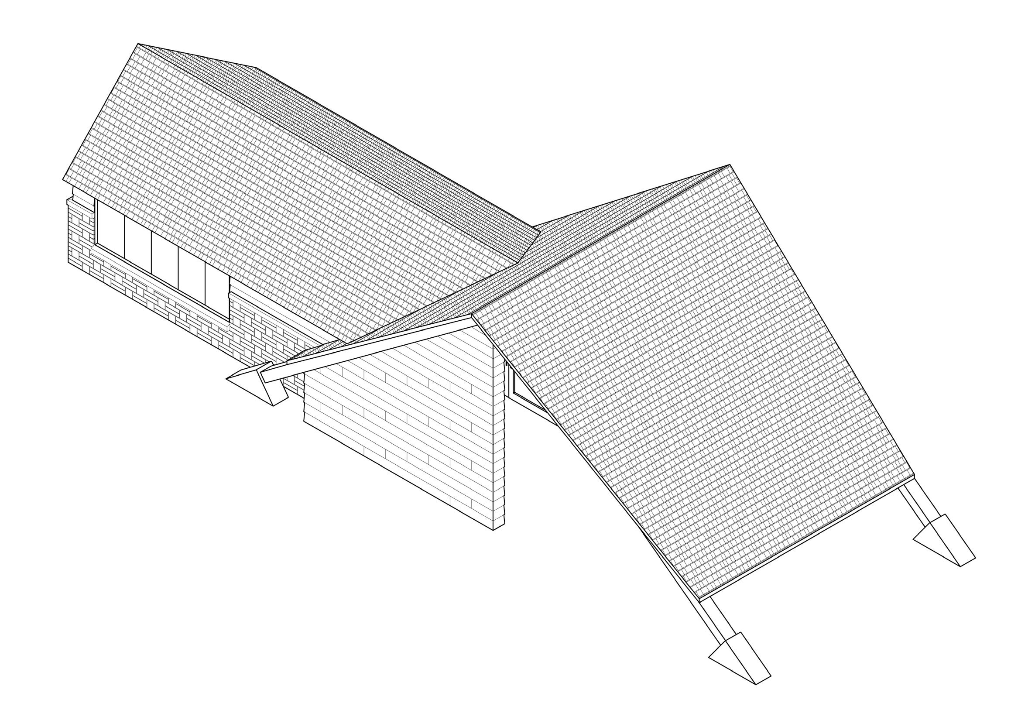
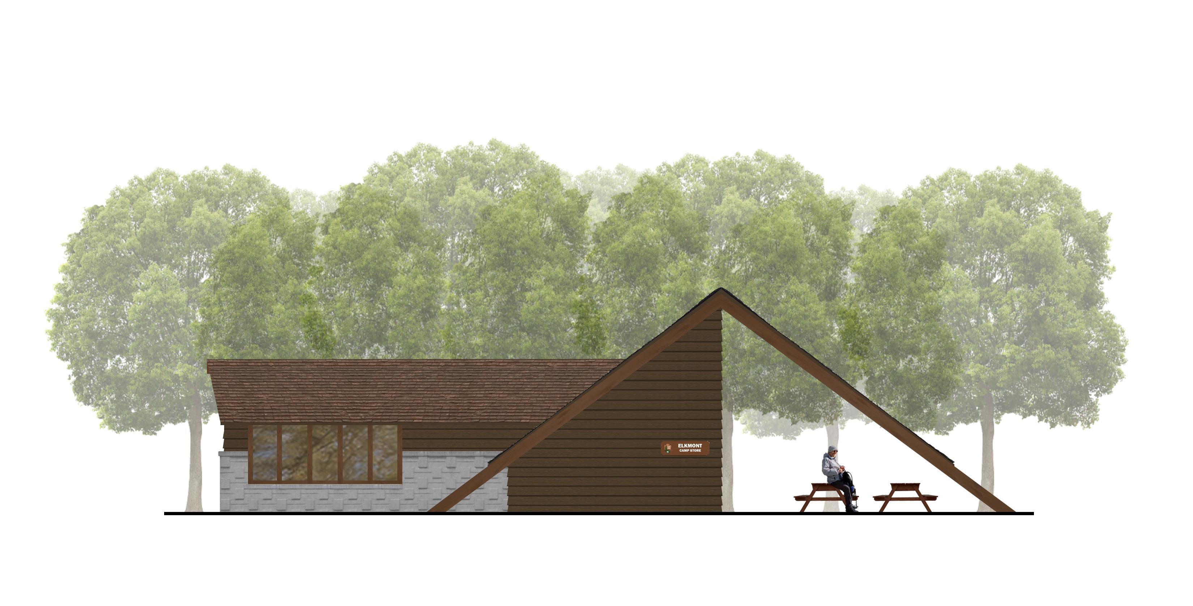


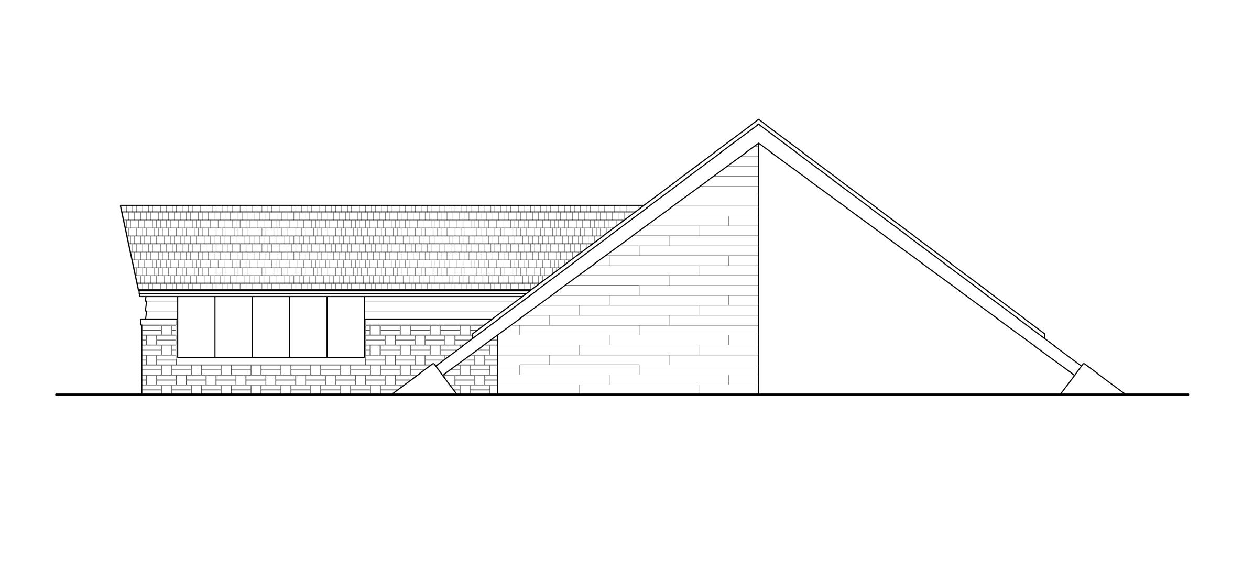
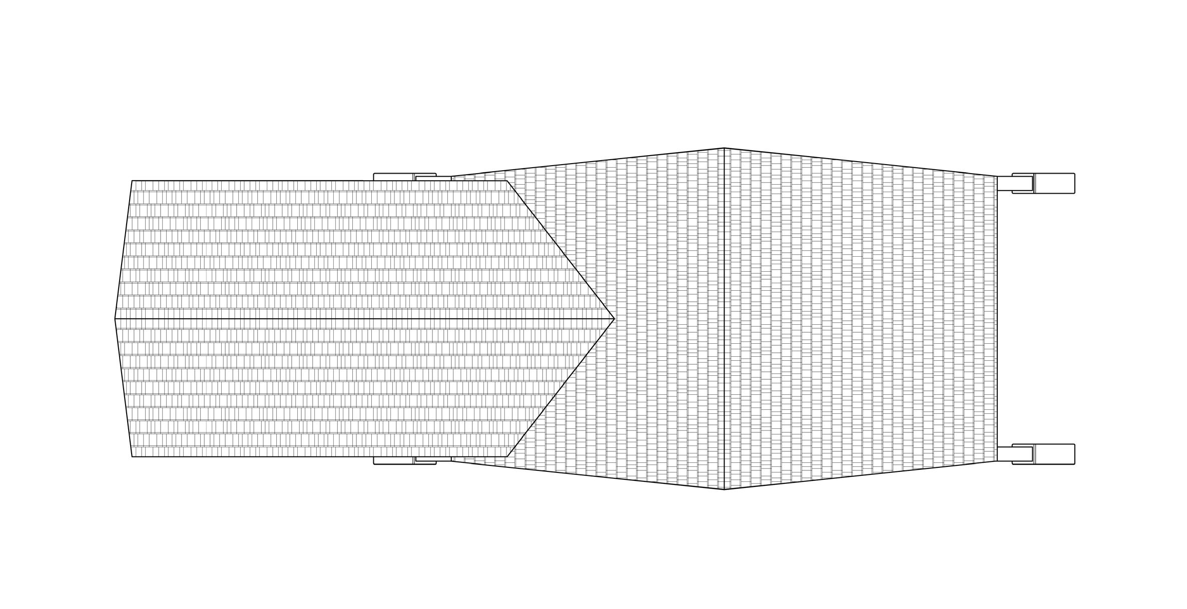
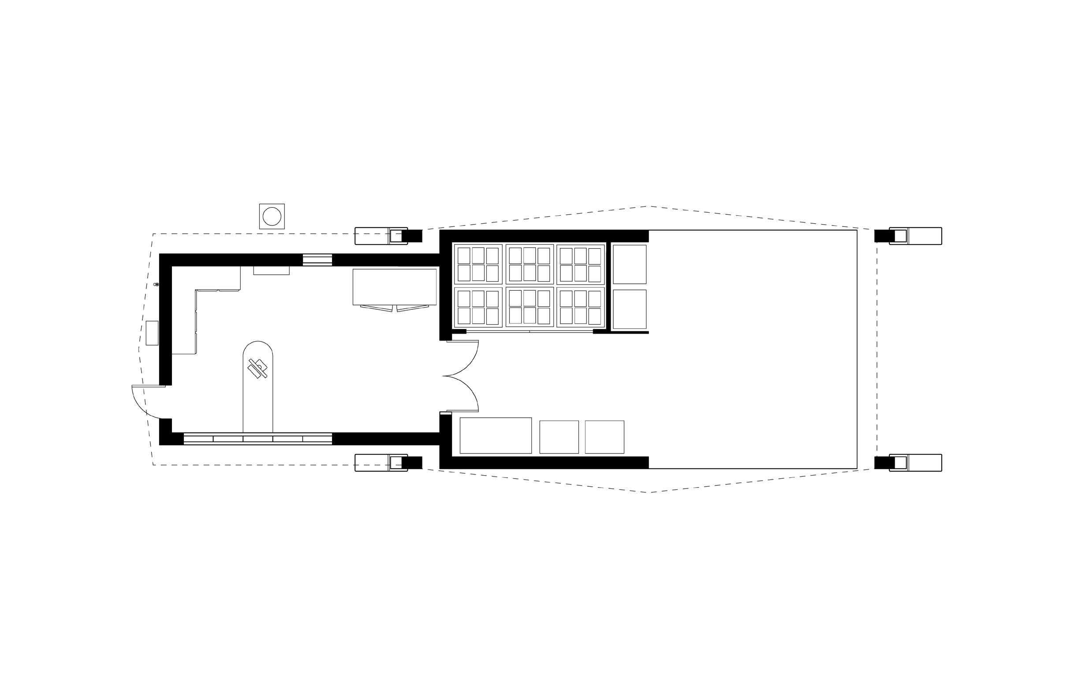

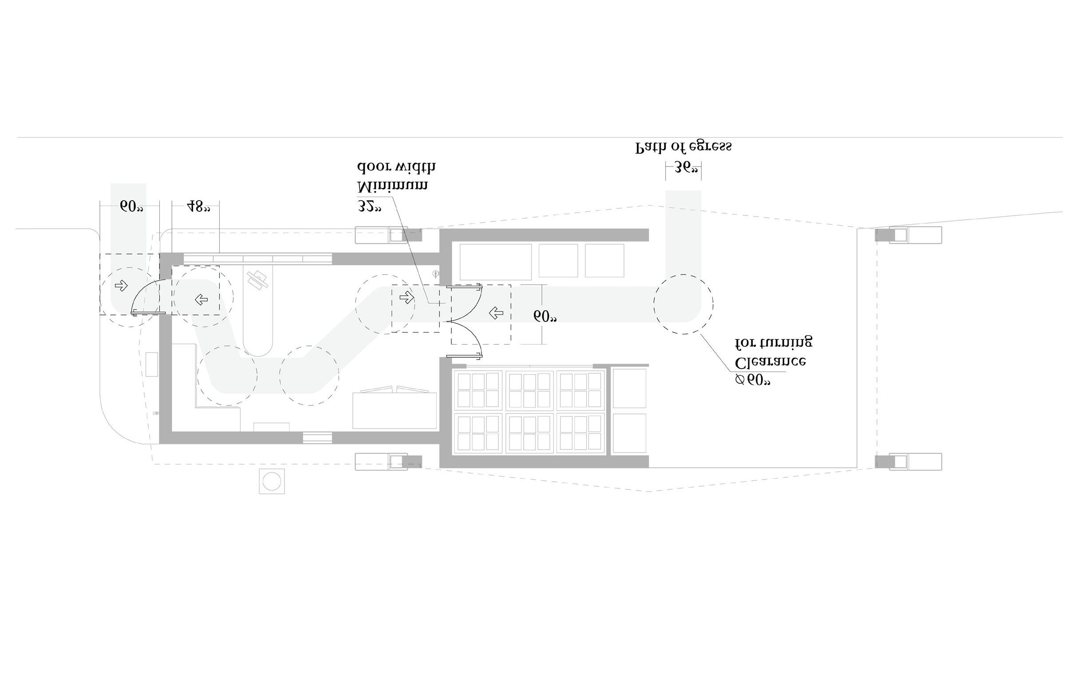

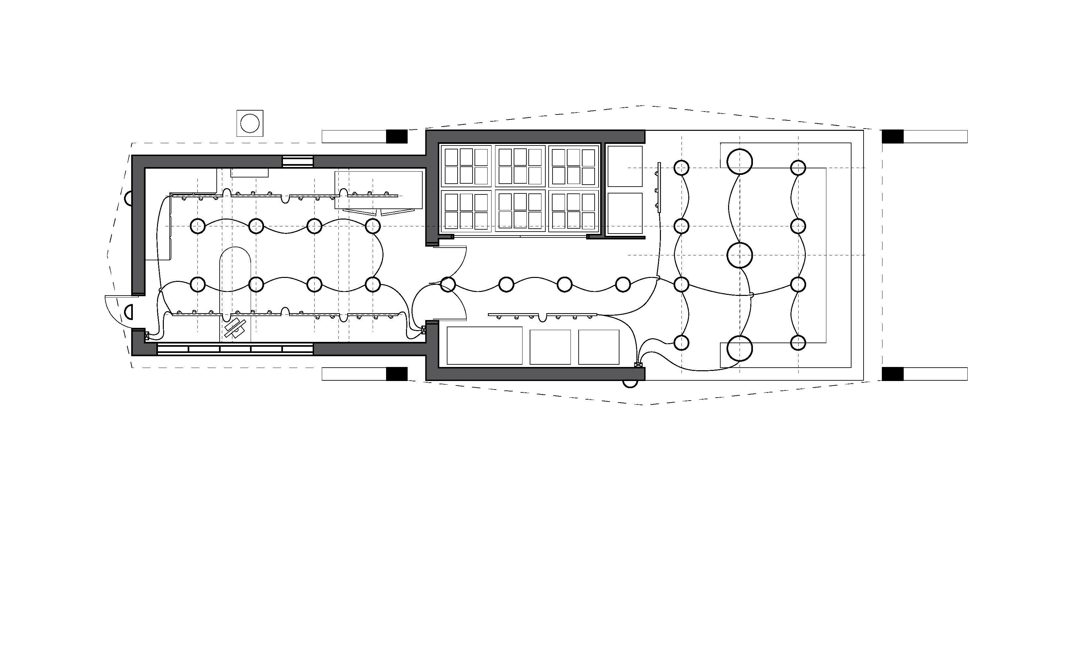
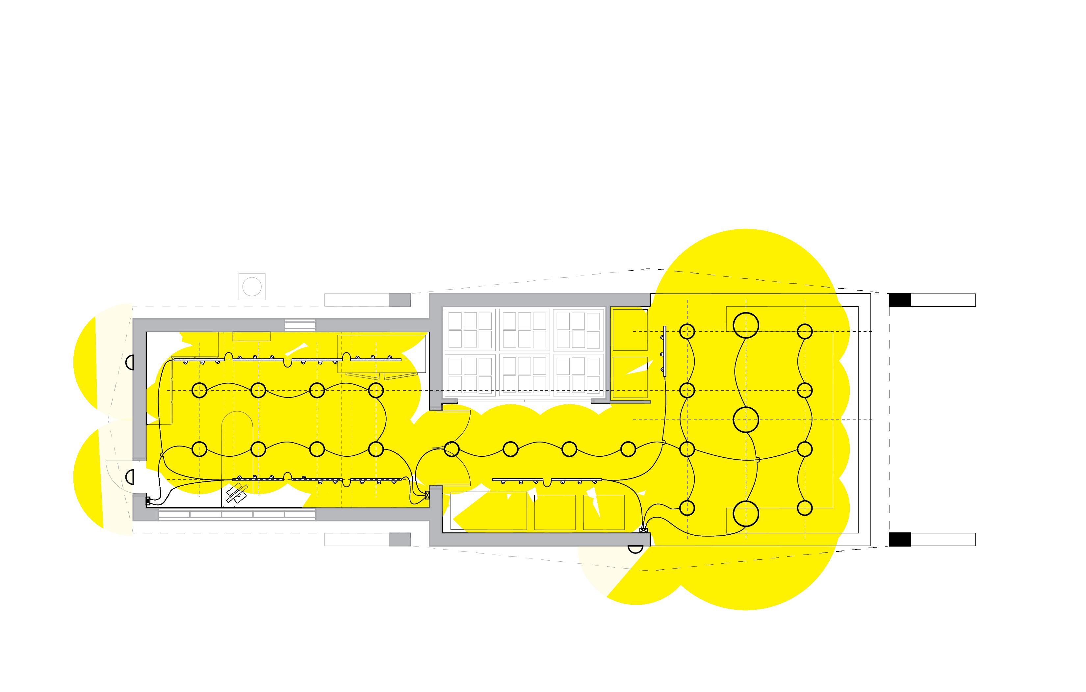


2022 • Studio Instructor Zelig Fok
Situated on the site of the Vitra Design Campus, the pavilion serves to showcase a chair from the collection. To create this form, a plastic corner piece was unrolled and refolded per the steps outlined on the right. The resulting pavilion allows visitors to examine and interact with the chair, offering sneak peaks through ground level openings, inviting visitors to climb to chair viewing height. Upon arrival, the hovering platform on which the chair rests offers viewers a chance to take a seat without encouraging them to overstay.
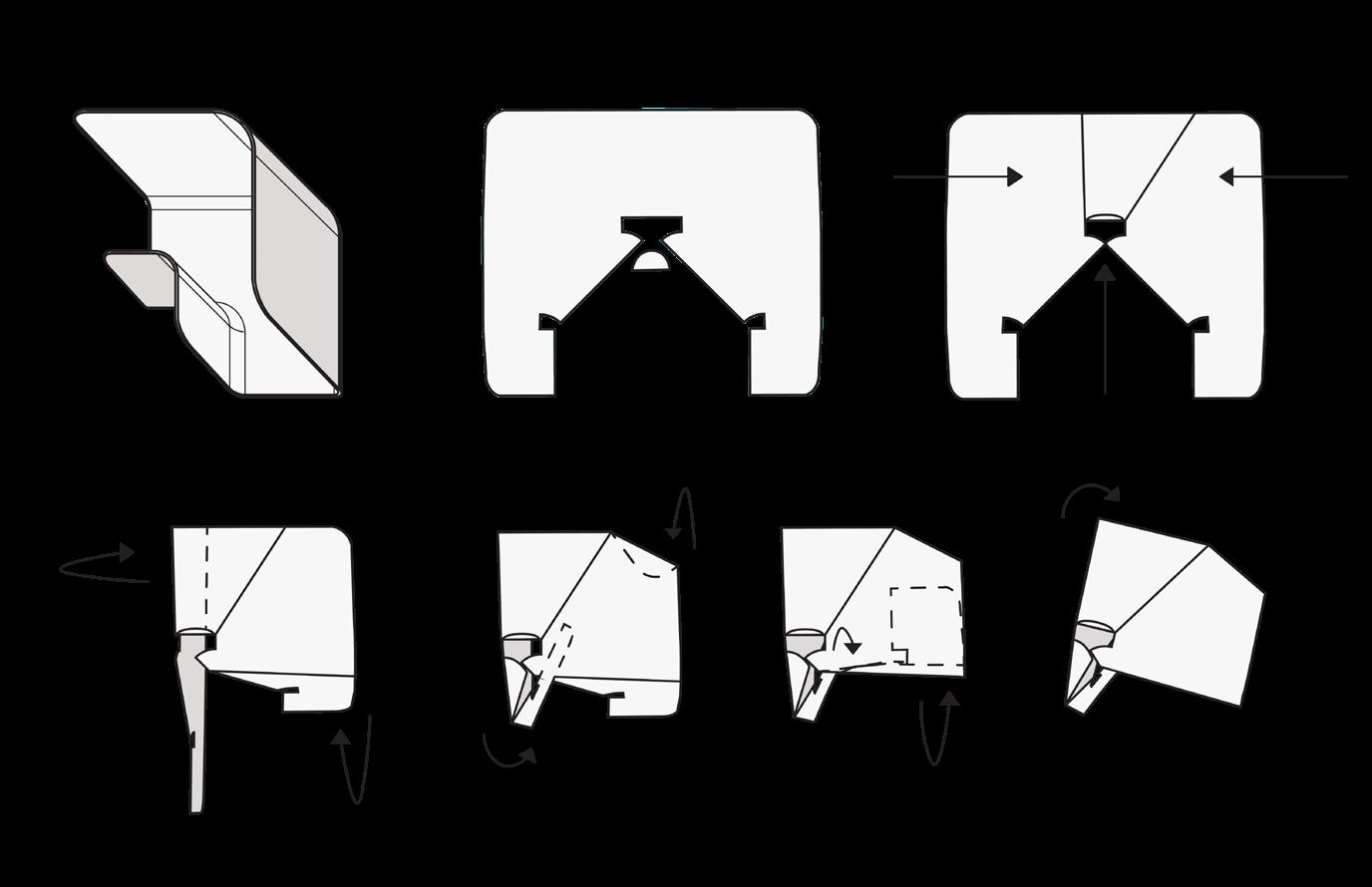
Folding Instructions
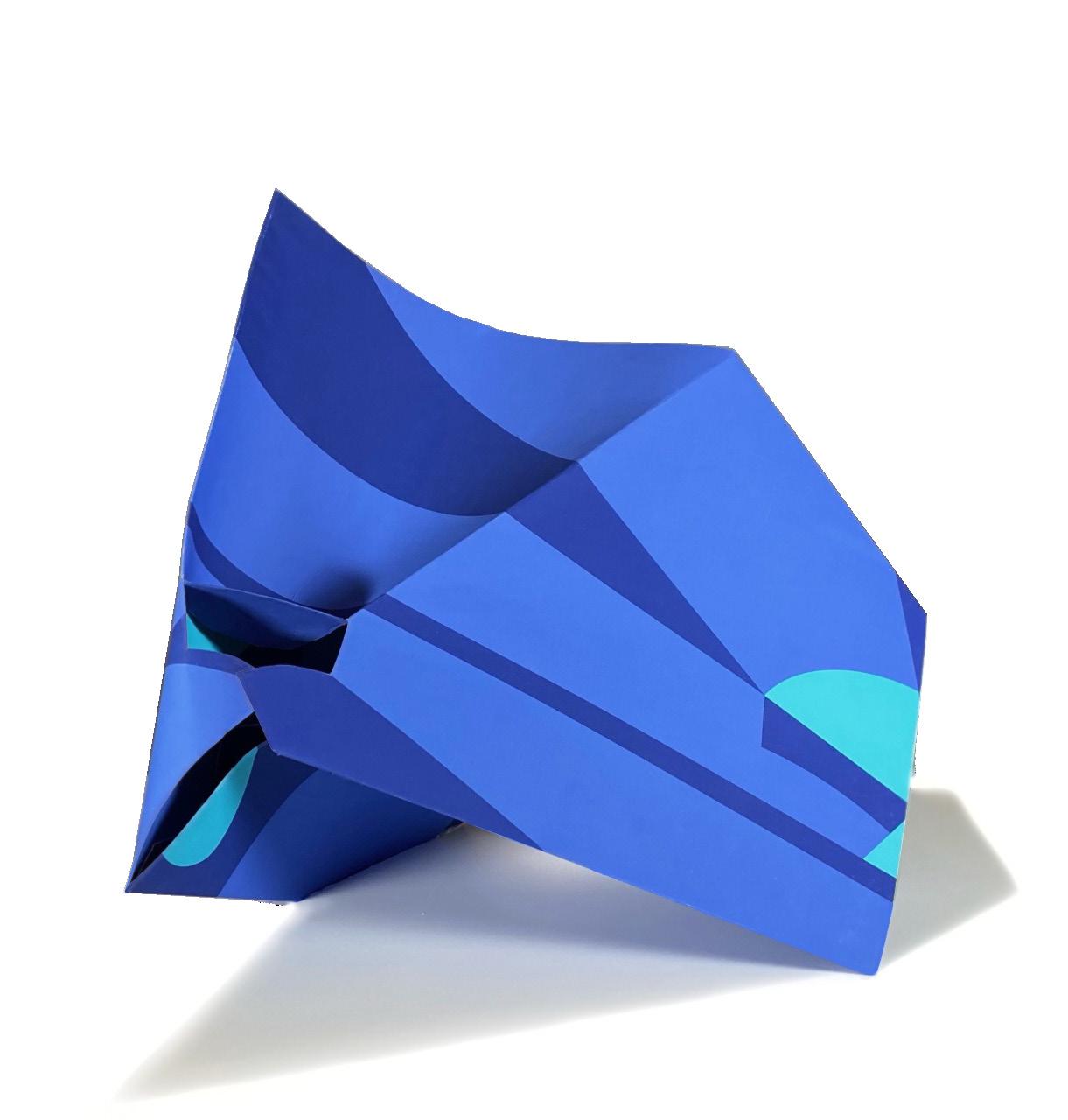


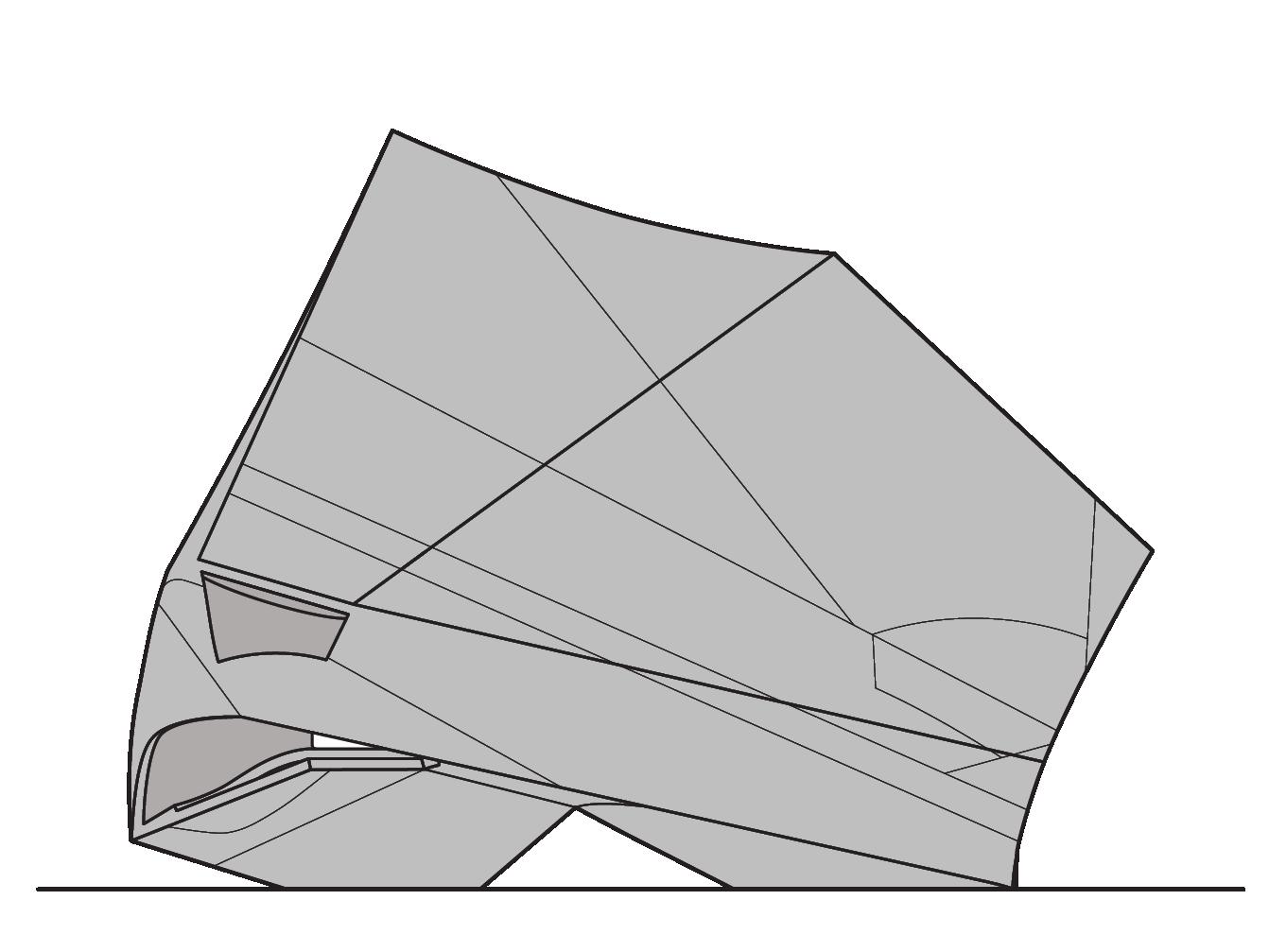
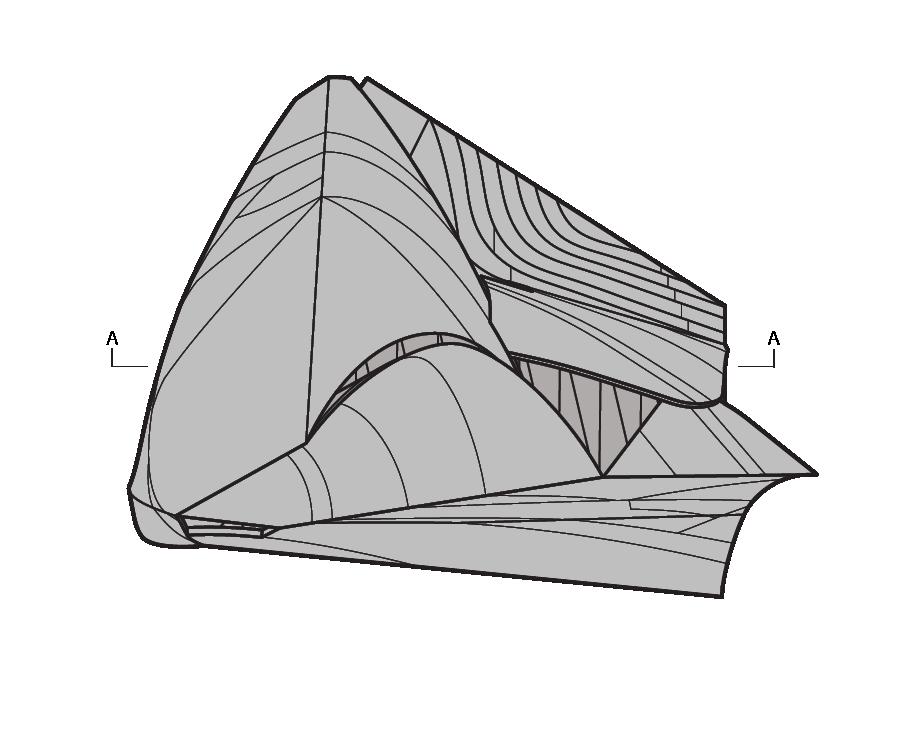
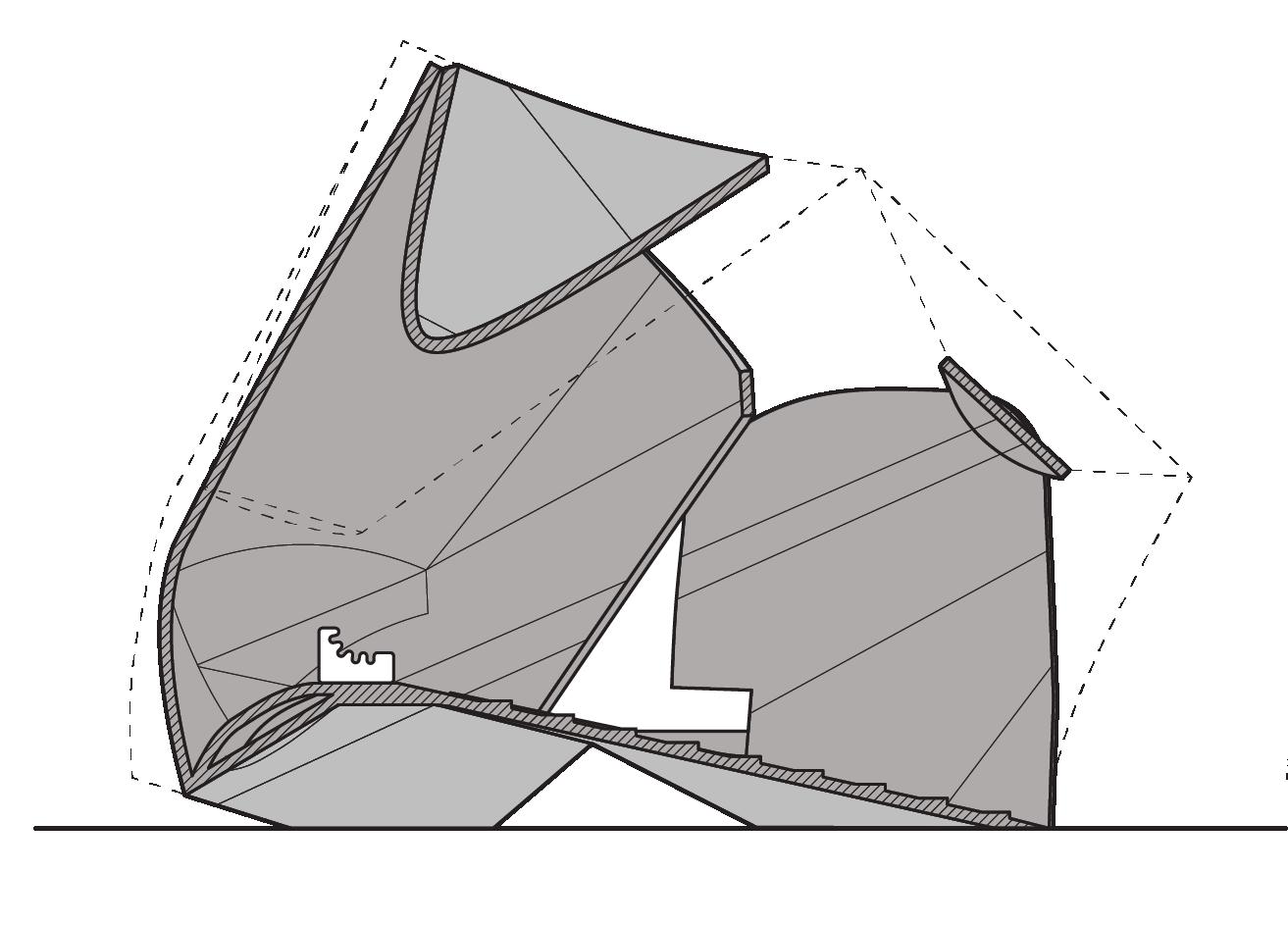
Section Floor Plan
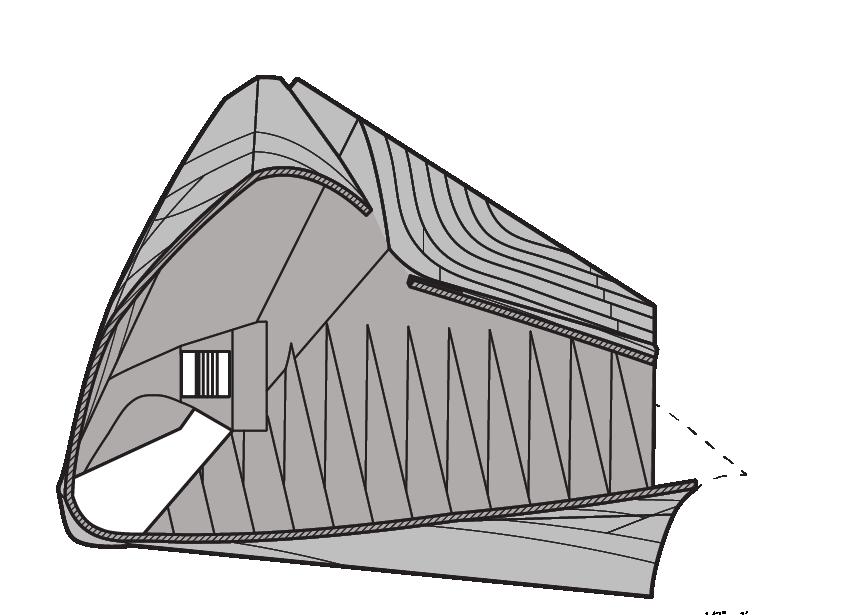
ArtWorks Center
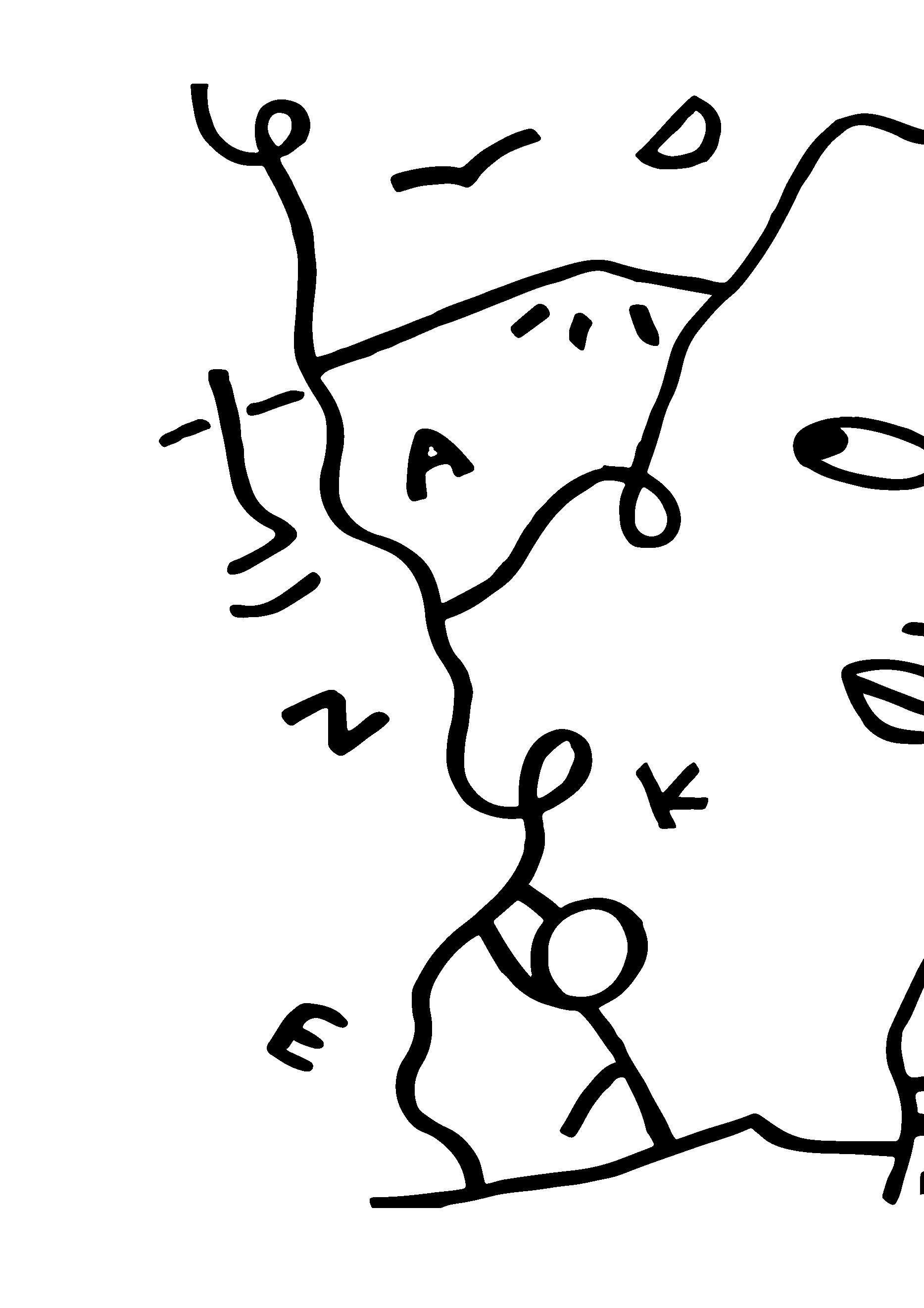
Studio Instructor Michael Baumberger
The Cincinnati ArtWorks Center serves as a museum and community gathering place for the young art ists of southwestern Ohio. This building is designed to frame a mural previ ously painted by the Art Works Mural Studio which strives to amplify creative youth through public art displays. Raising private spaces above the existing structures allows visitors to admire the mural as they climb through the galleries. At the summit, a cafe and roof garden offer direct views of downtown and the extending city fabric.
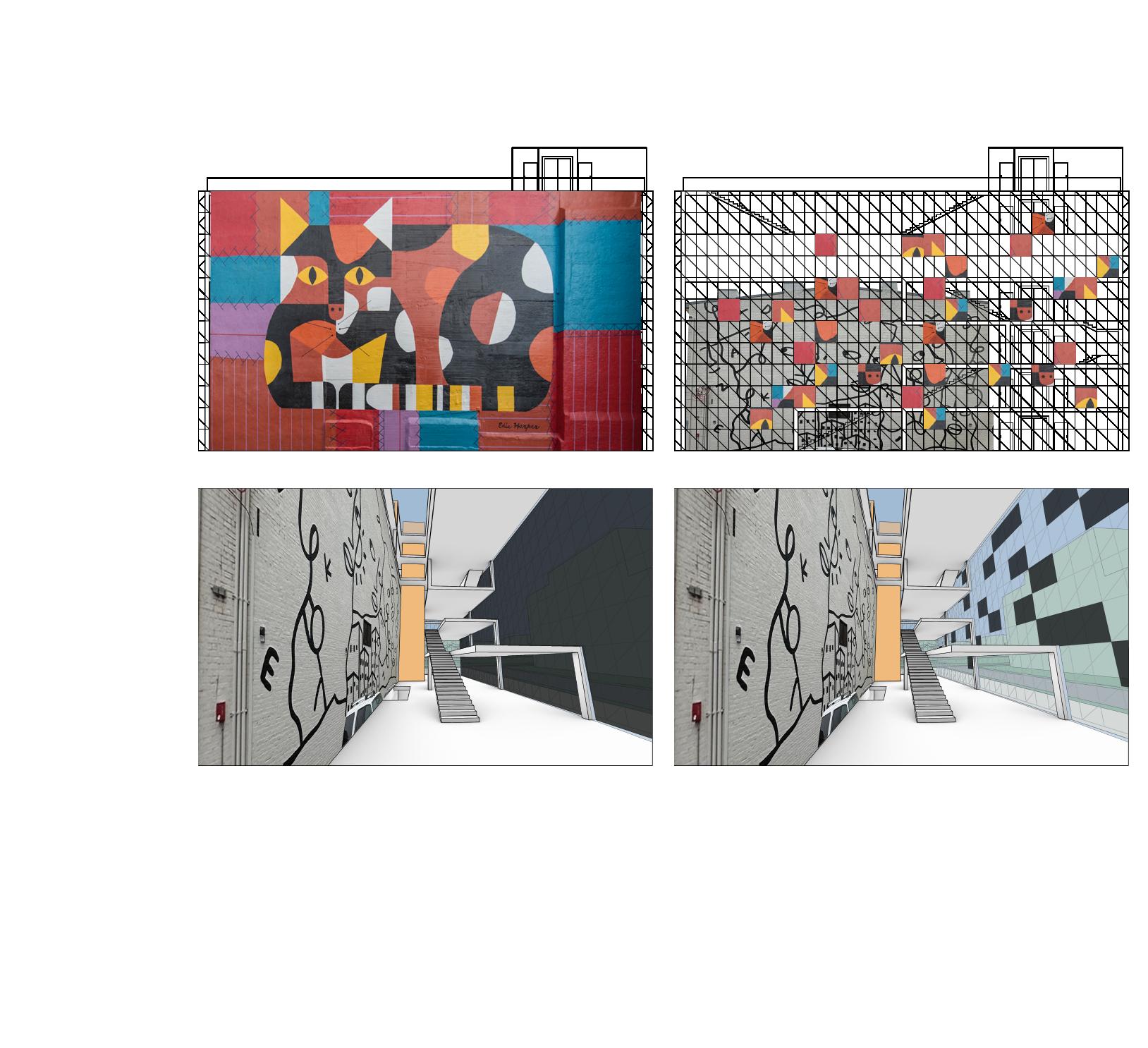
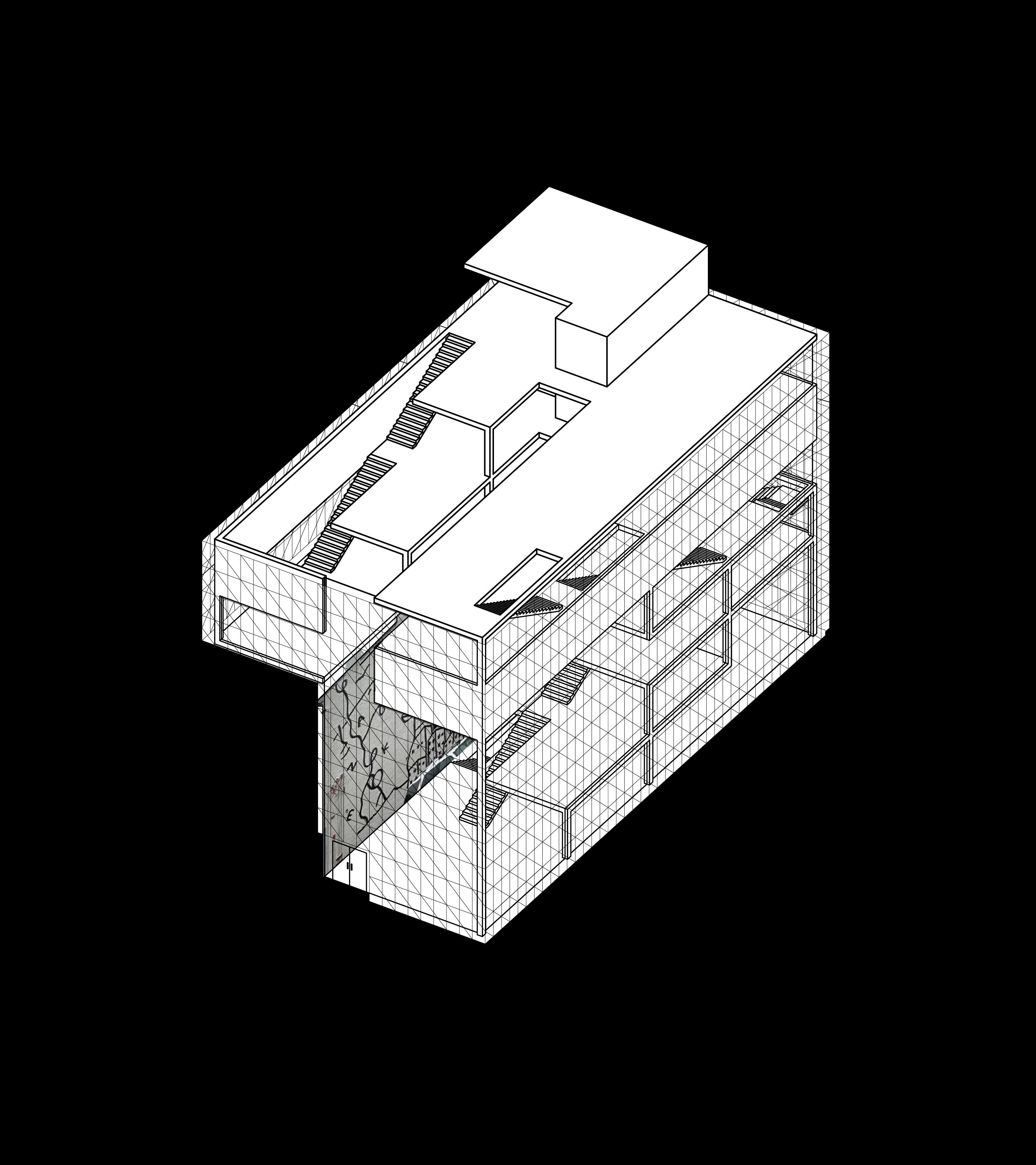
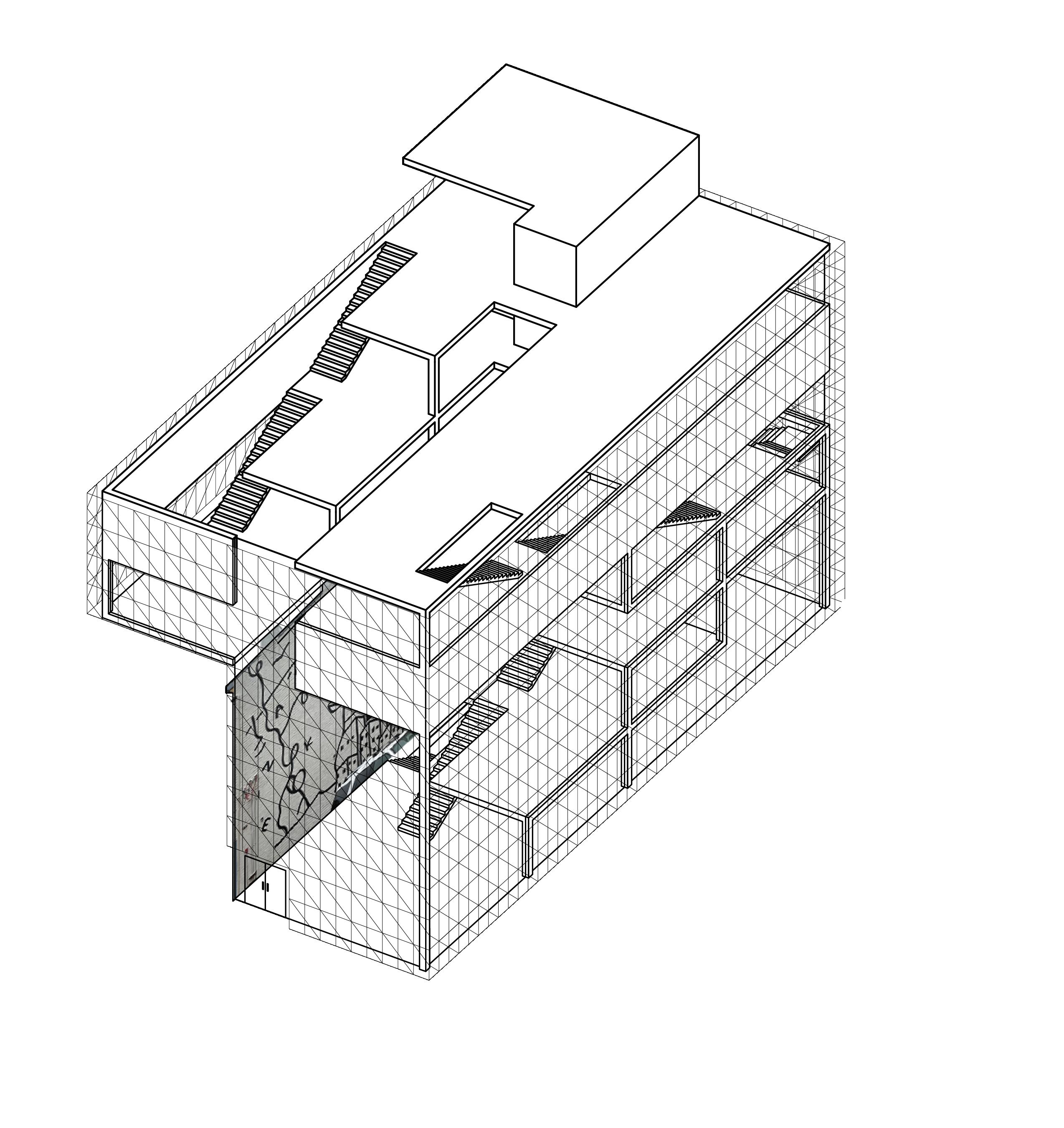


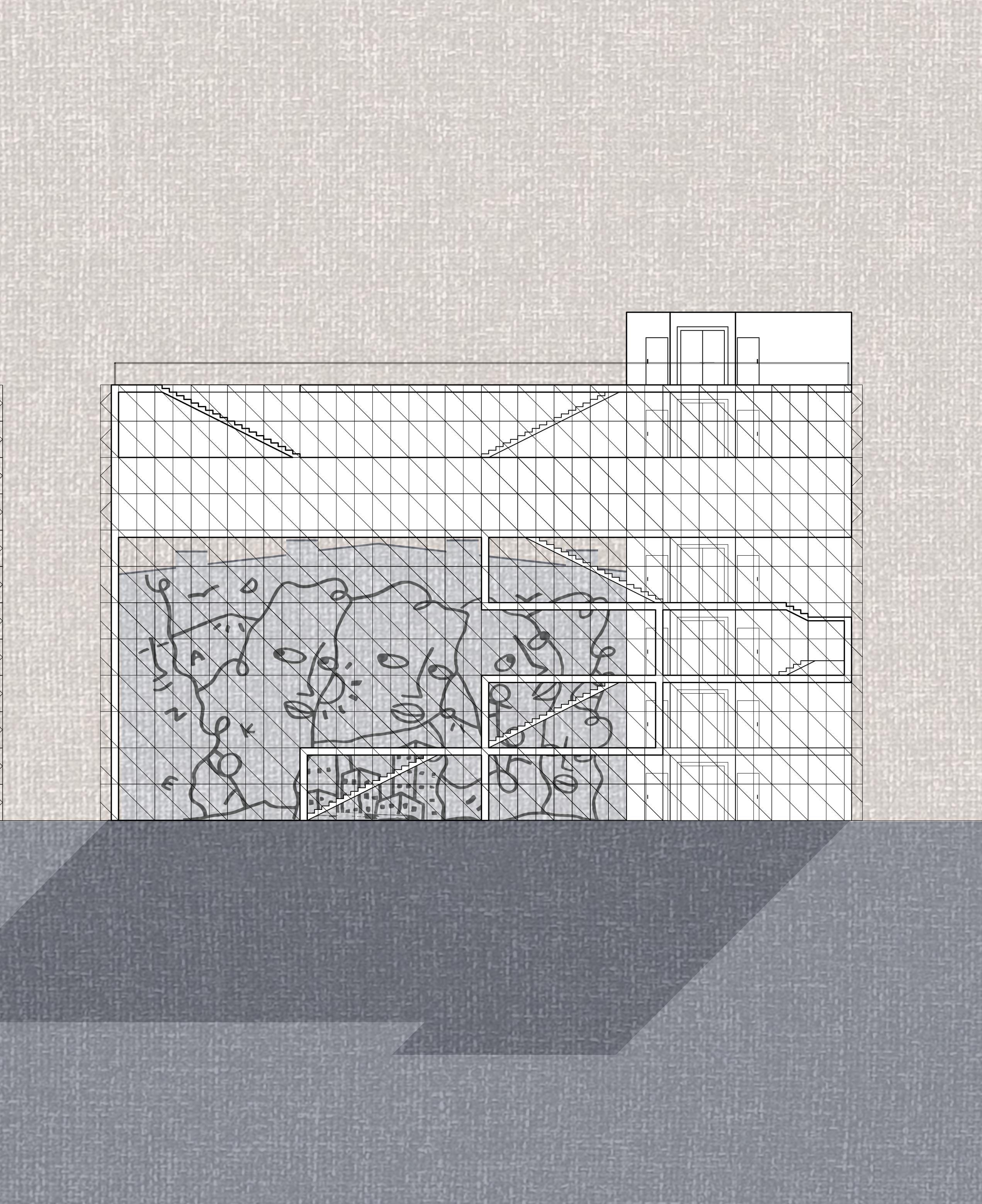

A
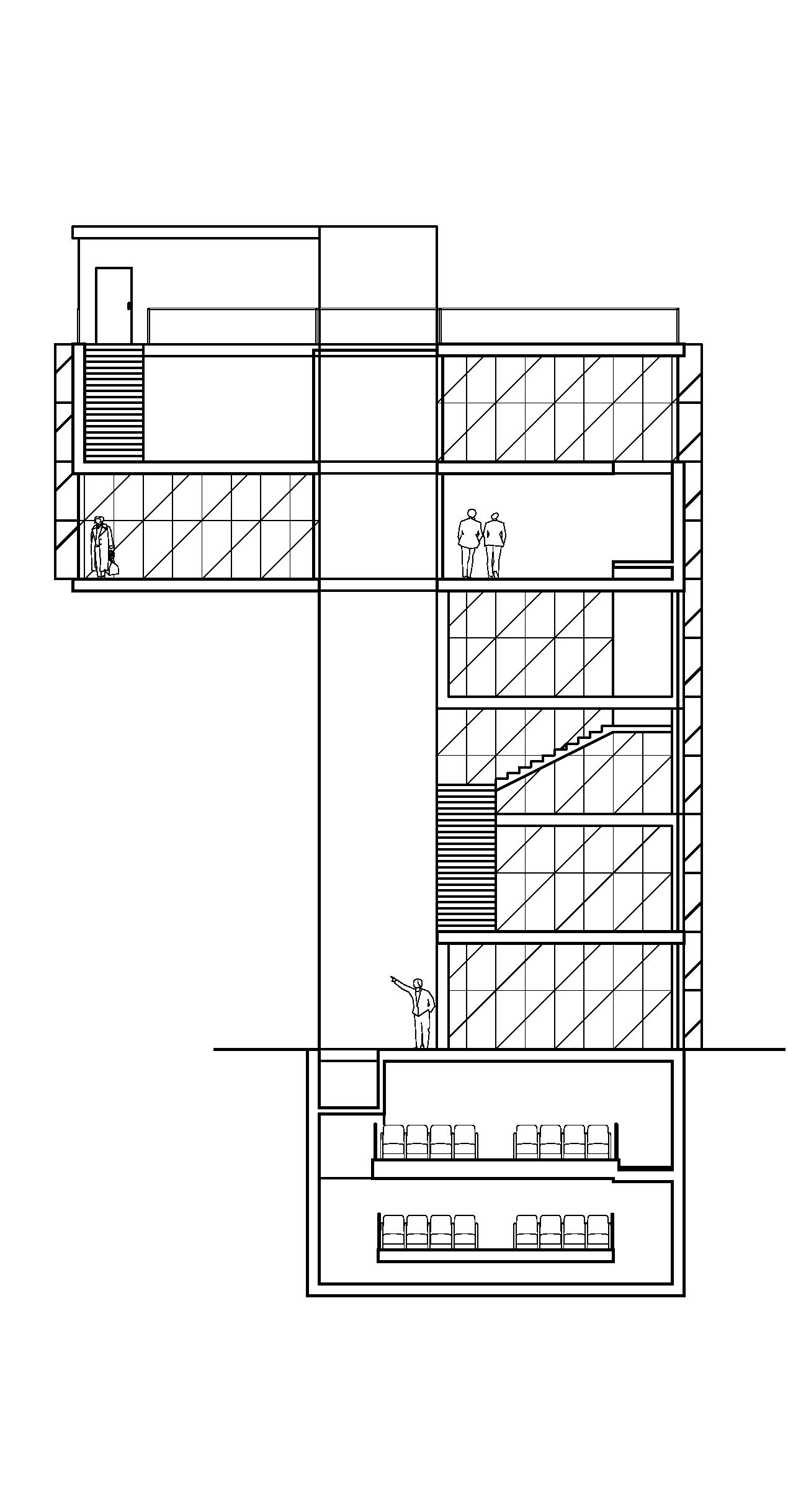

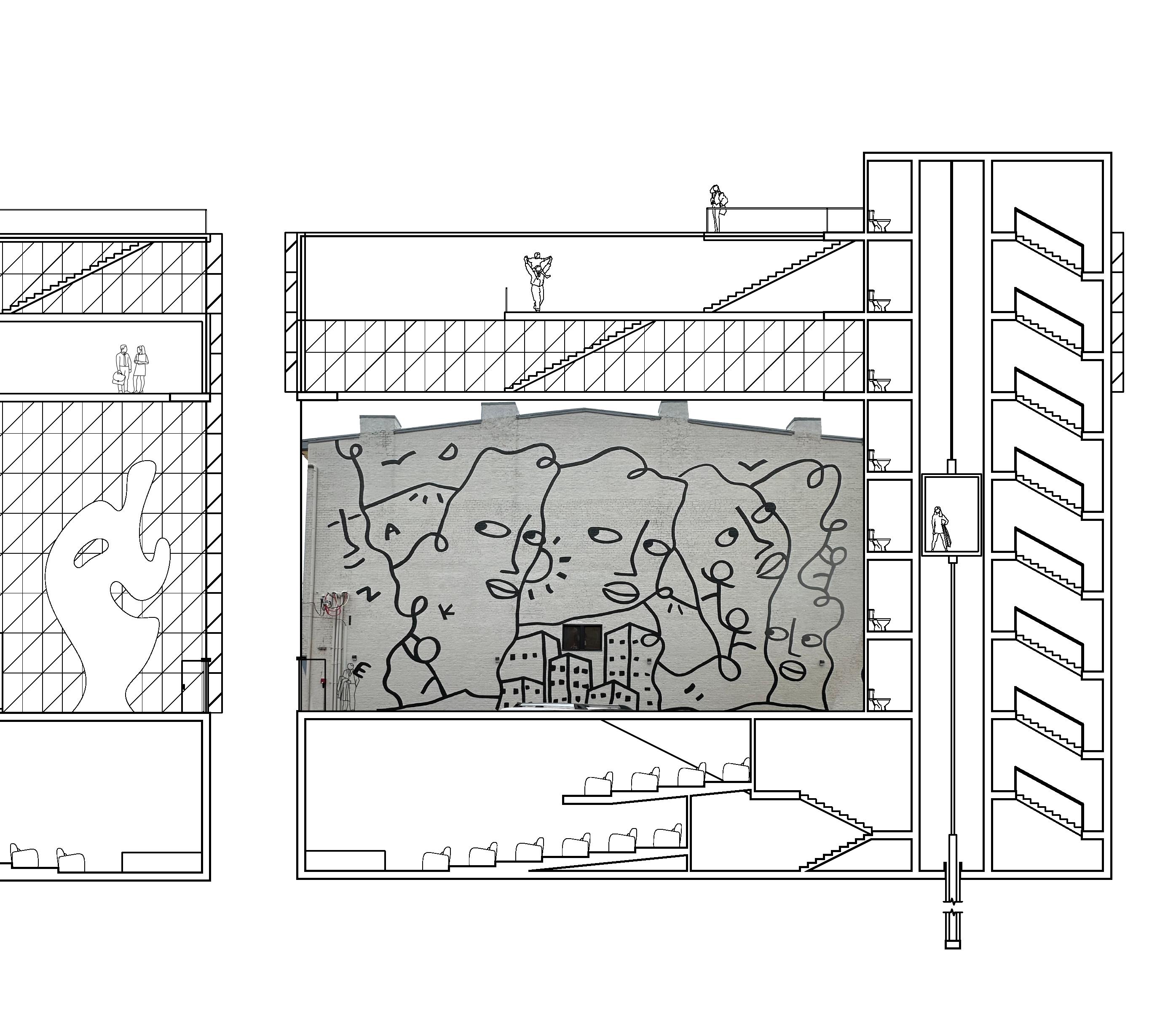
C

• Instructor Jacqueline Gargus
Each sketch represents one of 200 plus buildings visited while traveling across Germany, the Netherlands, Belgium, and France. Studied through sketching and diagramming, each building presented a unique set of architectural features. From quick 30/60/90 exercises to ten minute studies, the sketches analyze detail and materiality, as well as overall shell and assembly. The wide range of history and innovation is unified by viewing the structures through pen and paper, sparking one-to-one comparison.

