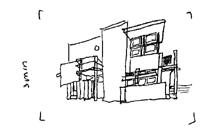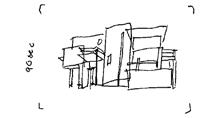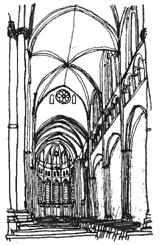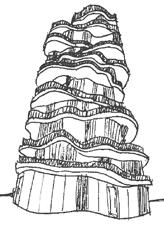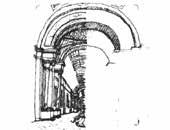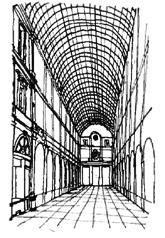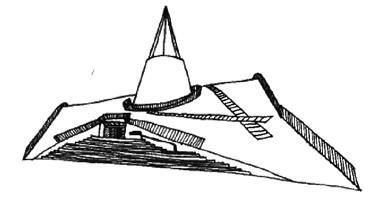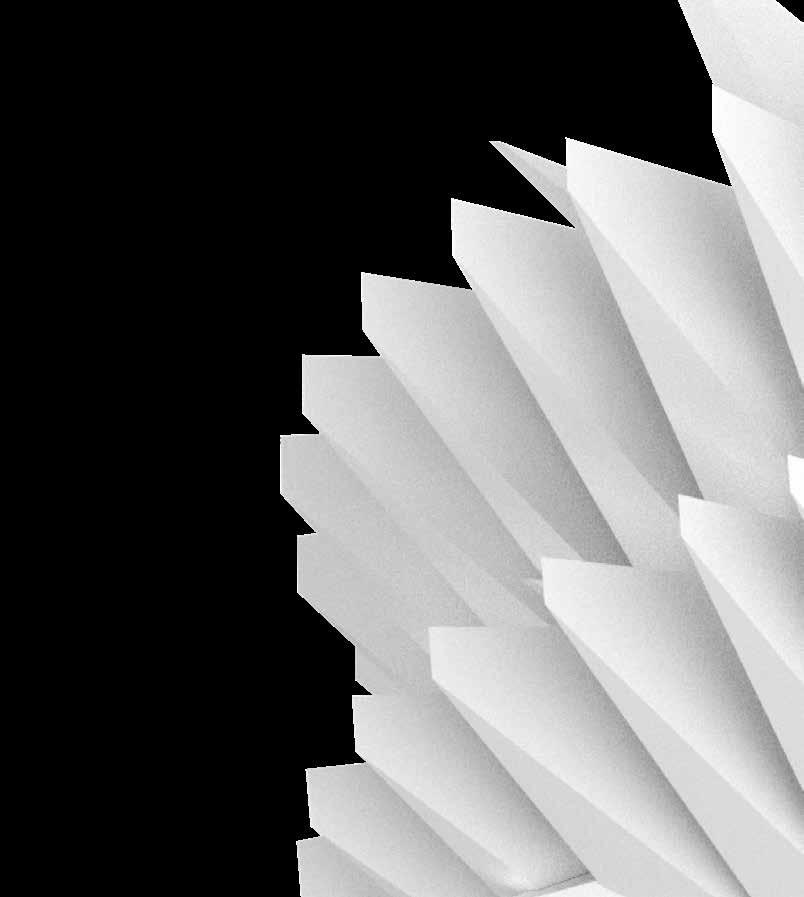

PENELOPE HARTLEY
PENELOPE HARTLEY
Bachelor of Science in Architecture (2020-2024)
The Ohio State University Knowlton School of Architecture Honors student, Minor in Studio Art
EXPERIENCE
Student Assistant 2 (March 2021 - Present)
The OSU Department of Materials Science and Engineering
General front desk work and executing long term initiatives to restructure management of critical office assets such as: key distribution system, record archive and retention, supply and catering orders.
Private Tutor (May 2021 - Present)
ACT, SAT, K-12 Math Tutor
Meets virtually and in-person, helps students improve scores by as much as 5 points on the ACT and 300 points on the SAT.
European Architectural Studies Tour (May 2023)
Study Abroad Trip with Professor Jacqueline Gargus Explored, studied, and sketched more than 200 significant buildings across four countries in a fast-paced itinerary.
INVOLVEMENT
Vice President (May 2023 - Present)
Outreach Officer (May 2022 - April 2023)
The American Institute of Architecture Students (AIAS), The OSU Chapter
Graphics Committee Member (August 2023 - Present)
Professional Committee Chair (August 2022 - April 2023)
Alpha Rho Chi Professional Fraternity Demetrios Chapter
Society of Women Engineers (2018 - 2020)
Founded a high school sub-chapter, worked with The OSU chapter to organize STEM events for K-12 girls
Counselor (2022)
Hip Hop Architecture Camp
Coach (2019)
FIRST Lego League 4th & 5th grade robotics team at Wickliffe Elementary
Photographer, Volunteer Recruiter (2018 - 2019)
Habitat for Humanity
STEM Star Award (2020)
Center Of Science and Industry (COSI)
Recognized for efforts in STEM education across the community.
Engineering Inspiration Award (2019)
FIRST Robotics
Invited to compete at the International Robotics Competition in recognition of STEM education efforts.
Adobe Creative Suite
Microsoft Office Suite
Rhinoceros 7
ArcGIS Pro
AutoDesk Revit
Contents
Indianola Informal Elementary 01School

Indianola Informal Elementary School
Autumn 2022 • Studio Instructor Jacqueline Gargus
The new Indianola Informal Elementary School provides progressive-style education to K-5 children in Columbus. Playing on the intersection of city and nature: public areas face the busy, shielding the classrooms from distractions while classroom and library views are directed toward the lush ravine. Traversing the building, one steps down through four classroom domains, observing active collaboration between students. Dynamic classrooms with collapsible glass doors that can be opened to merge the interior and the exterior.

Classroom Plan


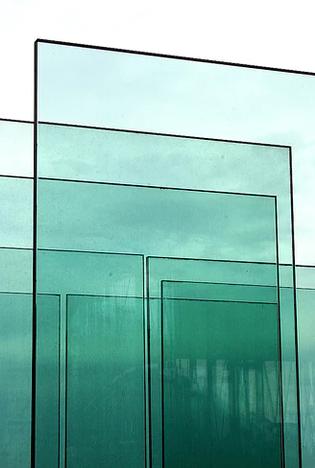

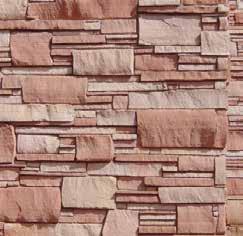


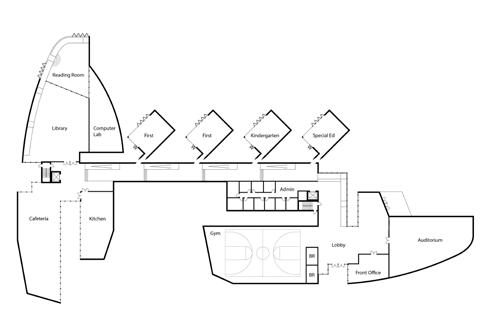
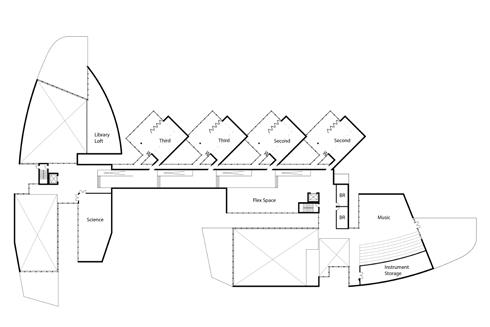


 Vitra Chair Pavilion 03
Vitra Chair Pavilion 03
Vitra Chair Pavilion
Spring 2022 • Studio Instructor Zelig Fok
Situated on the site of the Vitra Design Campus, the pavilion serves to showcase a chair from the collection. To create this form, a plastic corner piece was unrolled and refolded per the steps outlined on the right. The resulting pavilion allows visitors to examine and interact with the chair, offering sneak peaks through ground level openings, inviting visitors to climb to chair viewing height. Upon arrival, the hovering platform on which the chair rests offers viewers a chance to take a seat without encouraging them to overstay.

Folding Instructions

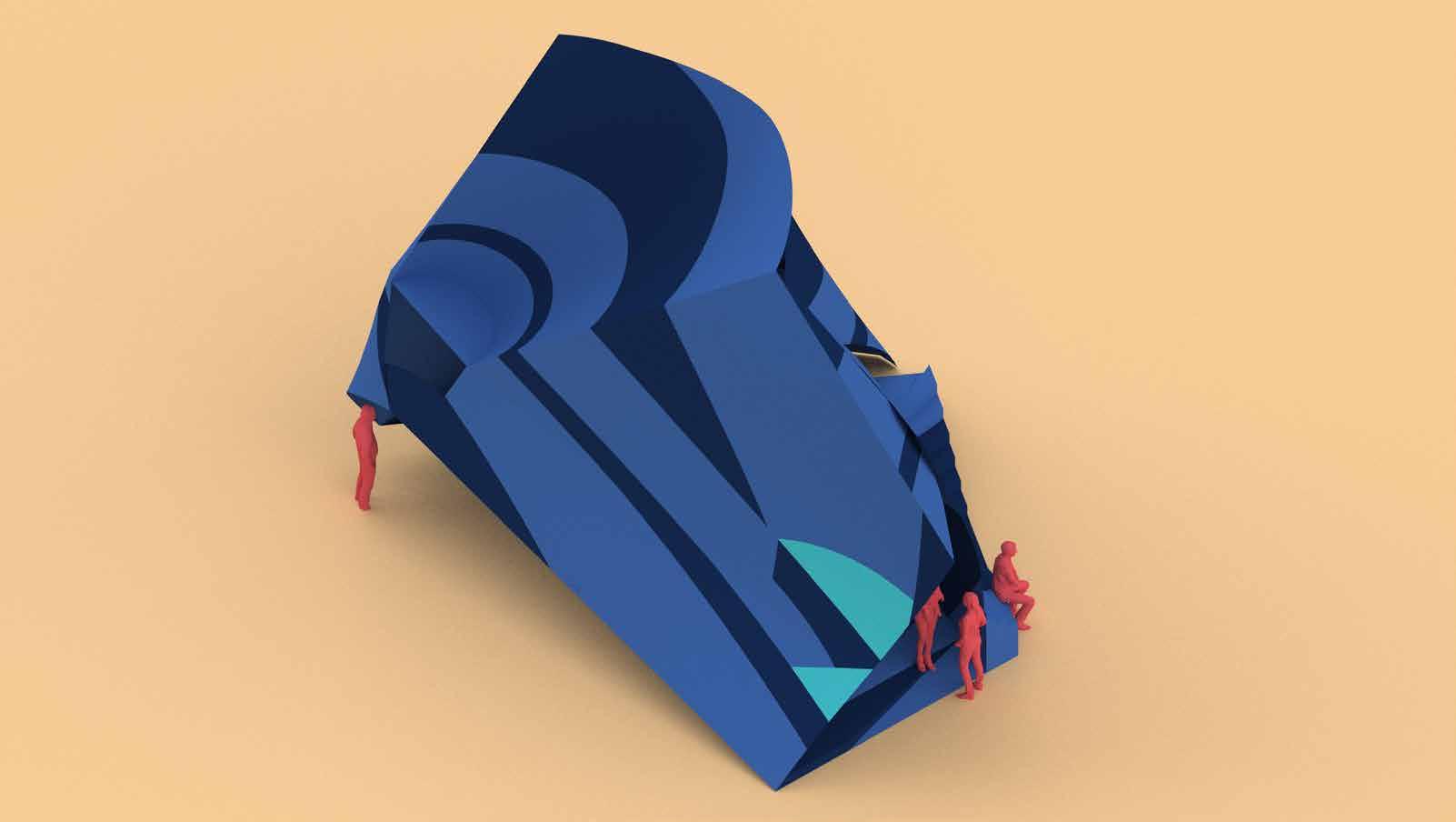
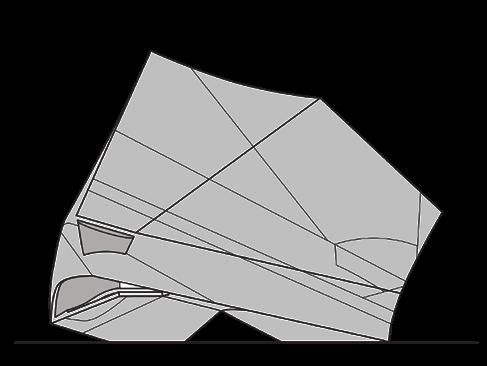



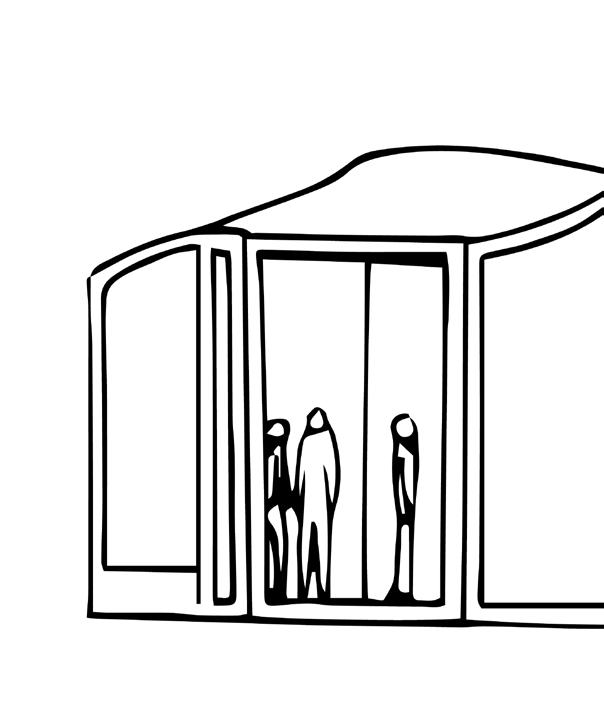
In the Manner of...
Autumn 2021 • Studio Instructor Katy Viccellio
In The Manner Of... was a challenge to re-imagine the freshly completed Hidden House project in the style of an established architect. The image on the right is a direct reference to Tatiana Bilbao’s Ways of Life composition, pictured below. The Hidden House was exploded and parsed through ink drawings then collaged back together atop a vibrant background of recolored nature scenes and impressionist depictions of trees. Inked scale figures take over the new space.

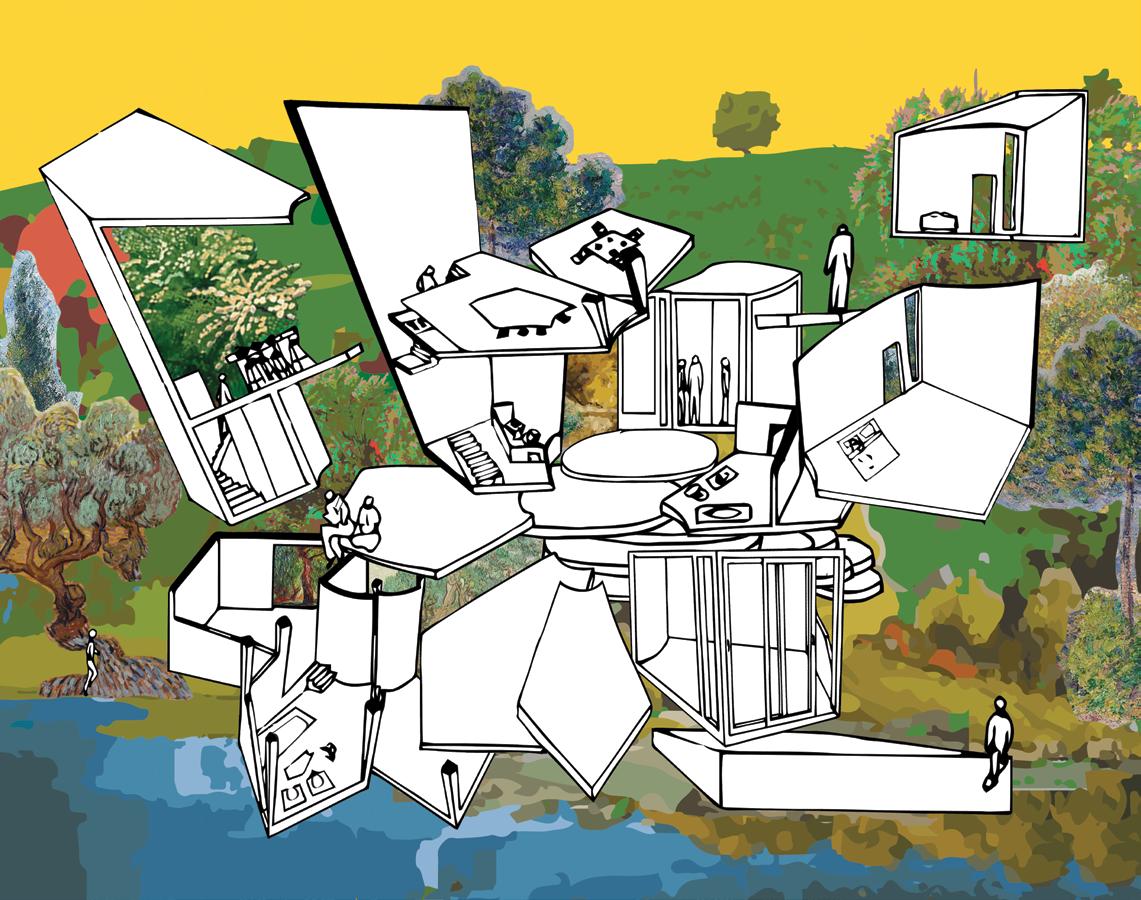 Tatiana Bilbao Estudio, Ways of Life
Tatiana Bilbao Estudio, Ways of Life

Vitra Design Center, Warehouse, and Museum
Spring 2022 • Studio Instructor Zelig Fok
Interrupting the typical warehouse, a north/south grid following the orientation of the Vitra Campus was duplicated and offset to organize the intersection of creative work spaces and open storage. This grid pair was again duplicated and offset to direct the structure of the second-floor gallery. A mezzanine cafe acts as an intermission between creation and completion as the visitors are swept up to the gallery via a staircase that offers views along the design process playing out on floor 1.





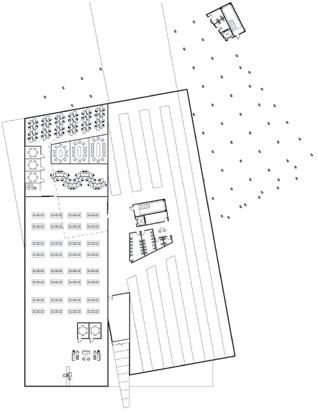

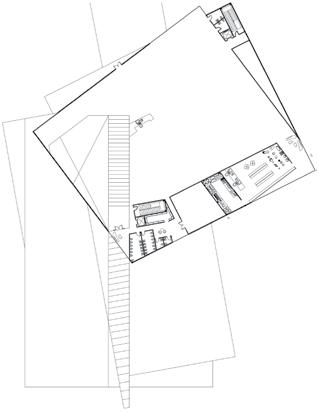

Cincinnati ArtWorks Center
Spring 2023 • Studio Instructor Michael Baumberger
The Cincinnati ArtWorks Center serves as a museum and community gathering place for the young art ists of southwestern Ohio. This building is designed to frame a mural previ ously painted by the Art Works Mural Studio which strives to amplify creative youth through public art displays. Raising private spaces above the existing structures allows visitors to admire the mural as they climb through the galleries. At the summit, a cafe and roof garden offer direct views of downtown and the extending city fabric.

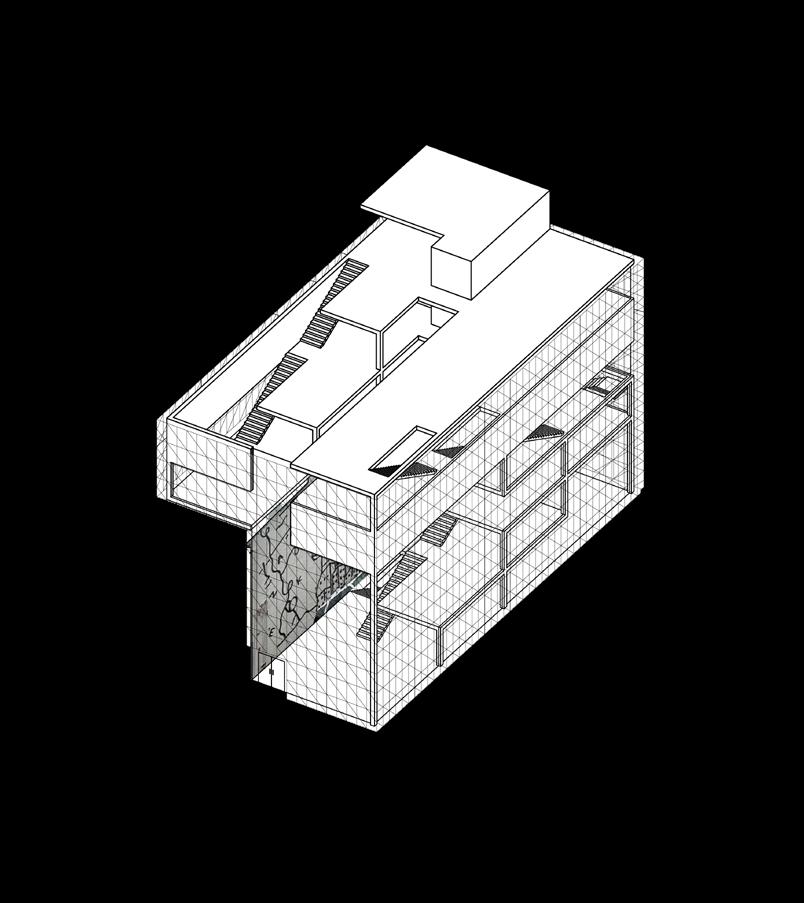


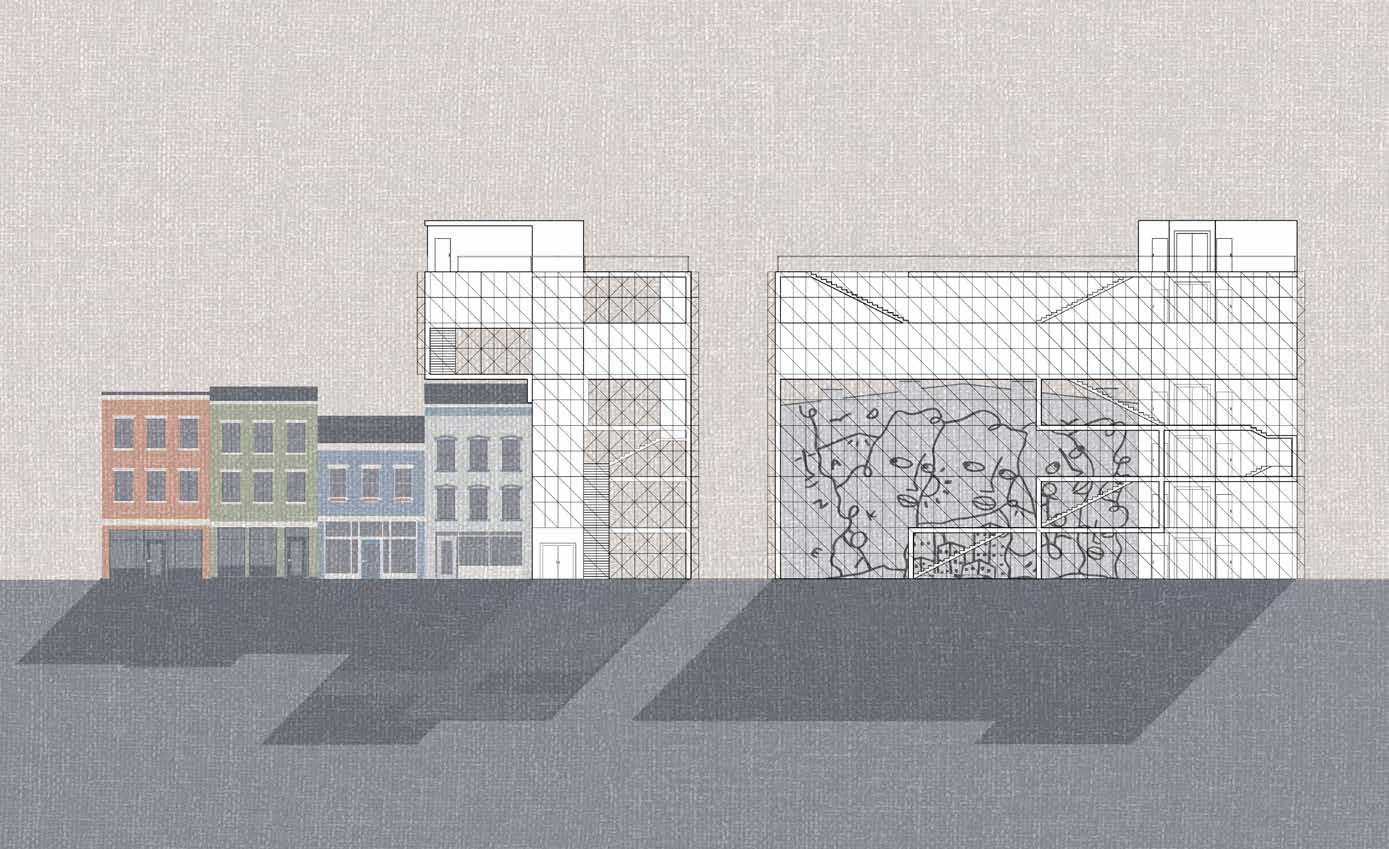


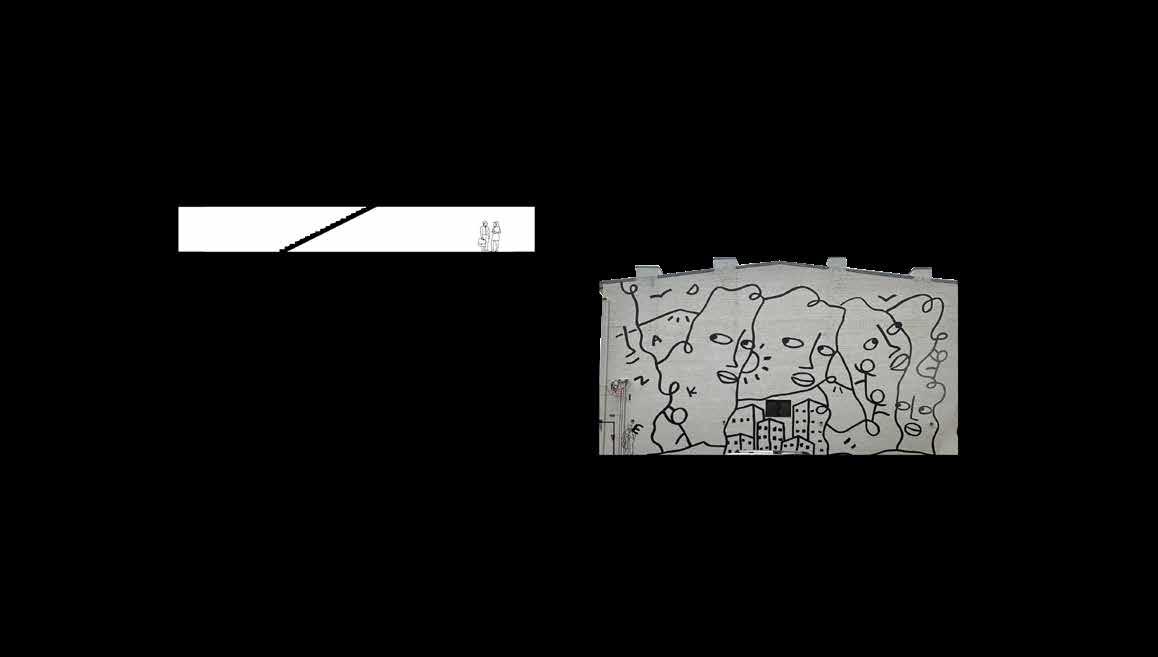
Sketches: European Arch Studies
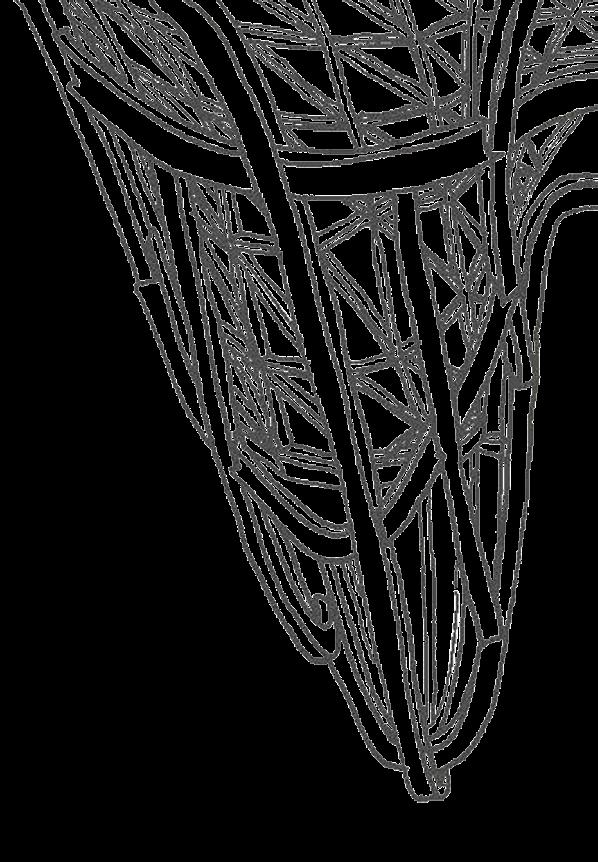
Sketches: European Arch Studies Tour
Summer 2023 • Instructor Jacqueline Gargus
Each sketch represents one of 200 plus buildings visited while traveling across Germany, the Netherlands, Belgium, and France. Studied through sketching and diagramming, each building presented a unique set of architectural features. From quick 30/60/90 exercises to ten minute studies, the sketches analyze detail and materiality, as well as overall shell and assembly. The wide range of history and innovation is unified by viewing the structures through pen and paper, sparking one-to-one comparison.









