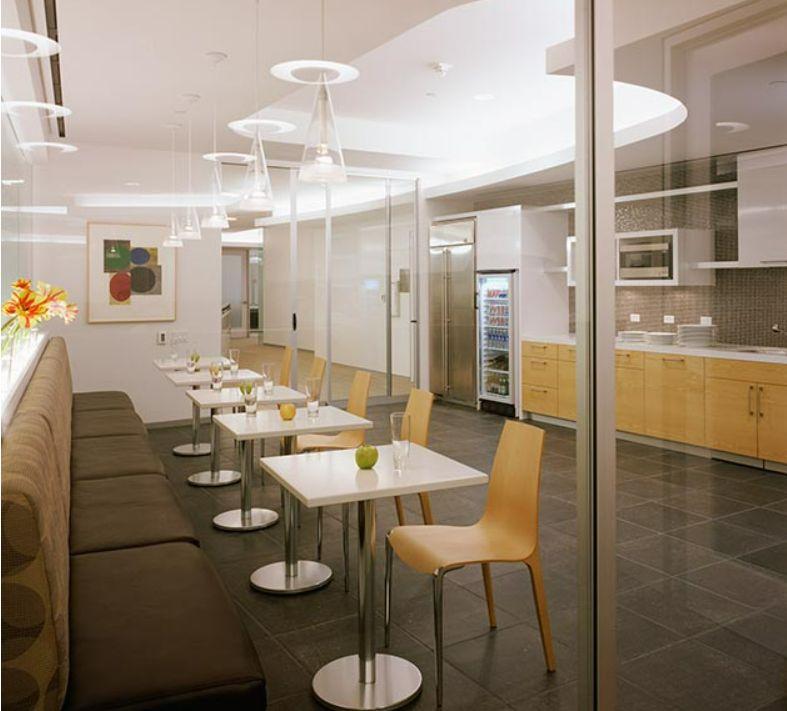
Charles Schwab Investor Centers
Architect: Skidmore, Owings, & Merrill, LLC
Client: Charles Schwab
Role: Interior Design Assistant
Impact: AutoCAD Drafted furniture layouts for the retail/commercial office center design, across Schwab’s network of more than 200 spaces. Worked in unison with director of design to be the sole design firm to complete more than 200 offices for the remainder of the Schwab center locations in the country.




Pillsbury Winthrop Shaw Pittman
Designer: FKA Studio
Client: Pillsbury Winthrop Shaw Pittman
Role: Interior Design Intern
Impact: Selected new office furniture, fabric, and finishes. Drafted furniture layouts in Autocad and delivered products and installed new lighting on time and under cost.




Sheppard Mullin Richter & Hampton
Designer: FKA Studio
Client: Sheppard Mullin Richter & Hampton
Role: Interior Design Intern
Impact: Client coordination, selection of furniture, fabric, and finishes. Created new furniture layouts in Autocad. Saved time and money by customizing pieces of public space furniture and using innovative office solutions for storage and workstations.



Tom Bradley International Terminal 2007-2010
Owner: LAWA
Contractor: CMJV
Architect: Leo A Daly
The first U.S. airport terminal renovation project to receive LEED Silver certification.
The $737 million Tom Bradley International Terminal Modernization Project upgraded the facility with a new in-line baggage screening system and interior improvements to enhance customer service and convenience in LAX's international gateway terminal.
Role: Interior Designer, Construction Administration Impact: Design team collaboration with streamlined project controls, tenant office furniture layout and lighting upgrades



Grand Hyatt Guangzhou
Architect/Design: Remedios Studios
5-star offers 368 luxurious rooms, sky lobby with panoramic views of the Canton Tower.
Role: Junior Designer, focused on FF&E selections and overall design concepts of the public spaces
Impact: Used innovative glass and stone finishes in a continuous or repetitive monolithic use of texture and sheen



W Hotel San Francisco
Architect: Hornberger & Worstell, Inc.
Contractor: Webcor Builders, Inc.
Role: Interior Designer/Intern
Impact: Specification of Interior
finishes, furniture, and equipment. Created custom furniture and lighting for guestrooms and public spaces. Created floor plans for each type of guestroom that exceeded client expectations on meeting the budget and timeline constraints for final



