


















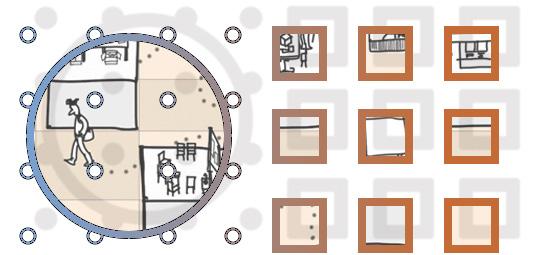
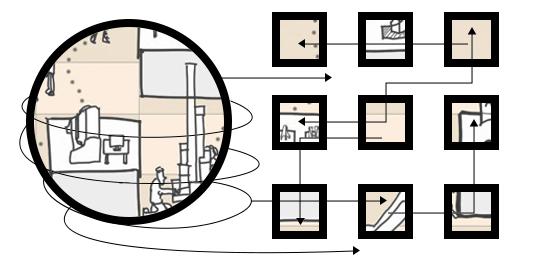
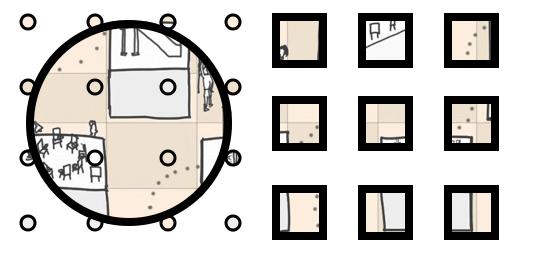
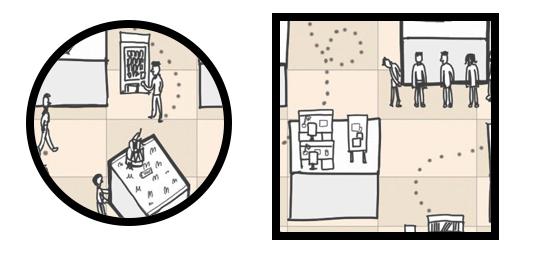
Instructor: Bernard Tschumi
Location: IRT powerhouse, NY ; Site Size: 118’ x 190’ ; Time: Fall 2022 ; Cooperative Academic Work
Intention:
“The School as an intentional repetitive grid generating unexpected effects. A series of spaces unique to the architecture school.”
In 1963, Michel Foucault in a series of writings posited that modern professions are systems. Yet he argued that far from being sealed and self-determining, professions have an ambivalent nature: they are conceptual, rooted in ideals and constructions of the mind, but also contextual, triggered by circumstances and new forms of knowledge. This project begins with the hypothesis that one could argue the same about architecture. Like other professions, architecture lingers between two opposites. The Studio as space emerged in the 19th century. Today, we know it as the place we share, educationally and professionally, which also defines and questions architectural practice by delimiting and expanding its boundaries and concerns. It is dynamic, conceptually and contextually, and emerges from the architect in the same way the architect emerges from it. Ambivalent as well, the studio is simultaneously a space and an activity, both constantly in the making, especially in our 21st century .
In aspect of creating unique experience of architecture school. We conceived a series strategy of the expected to activate unexpected movement and activities of education.
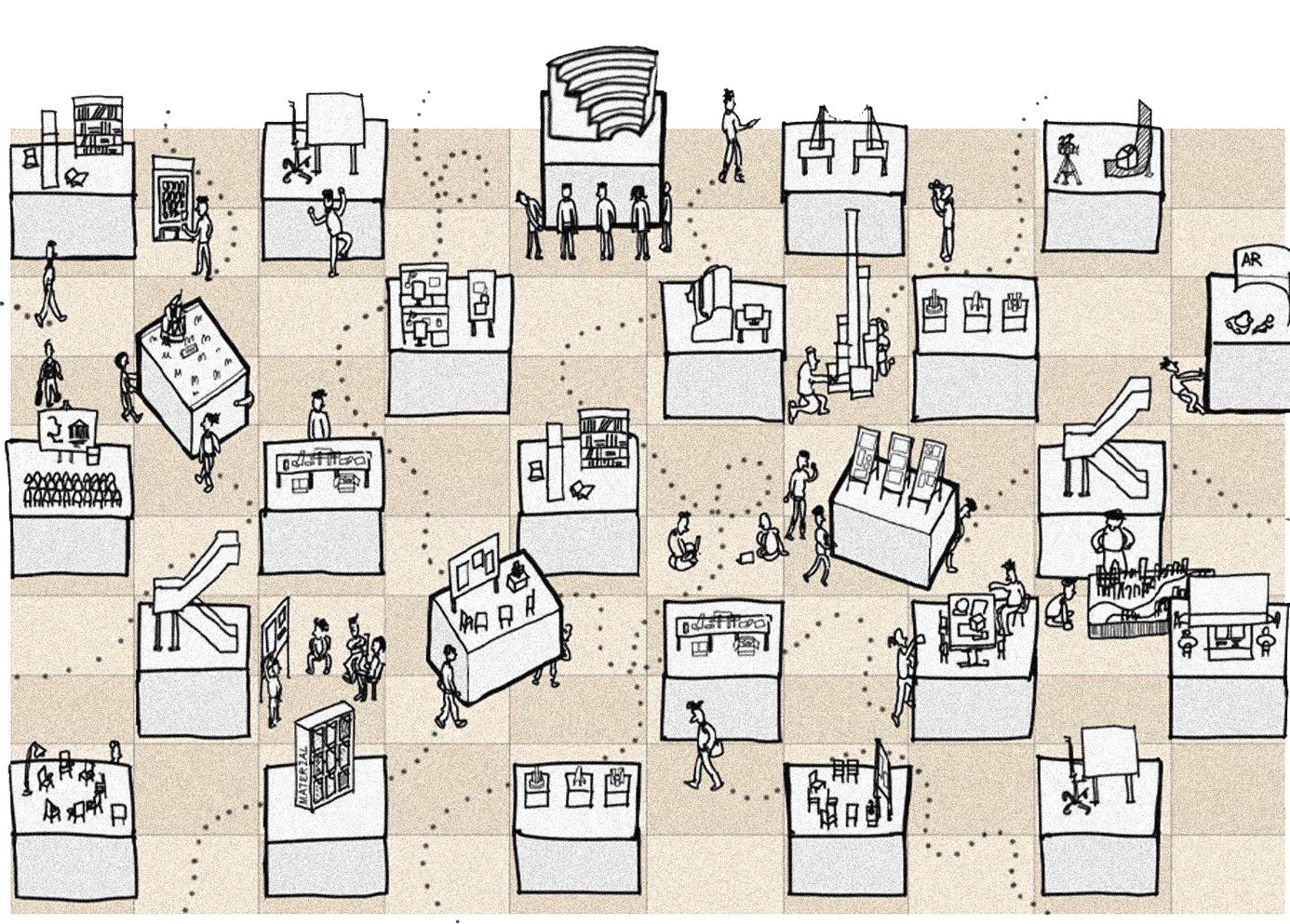
Expected rule/Frame
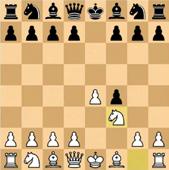
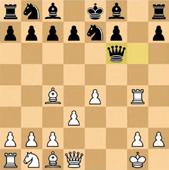
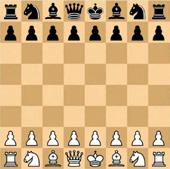

Unexpected development

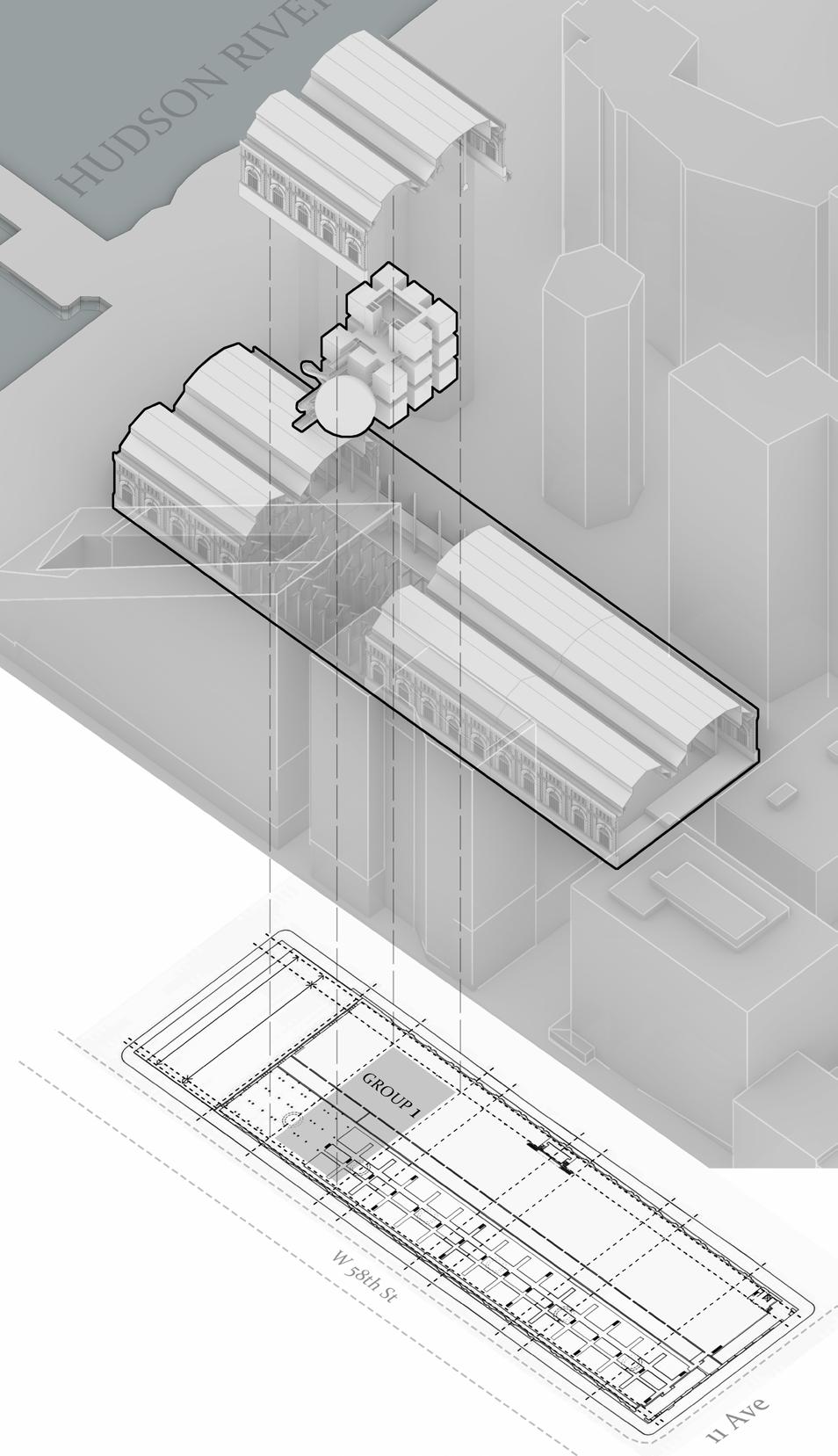

The site is located in the IRT powerhouse, a historic building occupying a typical NYC block. IRT powerhouse is located between VIA 57 West Apartments and 21 West End Apartments, It joins the park on the north side. We chose the westernmost part of it as the site for the school of architecture. The interior of the north and south sides of the IRT powerhouse has distinct spatial properties. To the south are a tightly structured coal mine storage area, transport pipes, and structures, while to the north is an open space for large equipment such as boilers. There are great possibilities to learning from the existing structures and new schools interacting with the existing part unexpectedly.
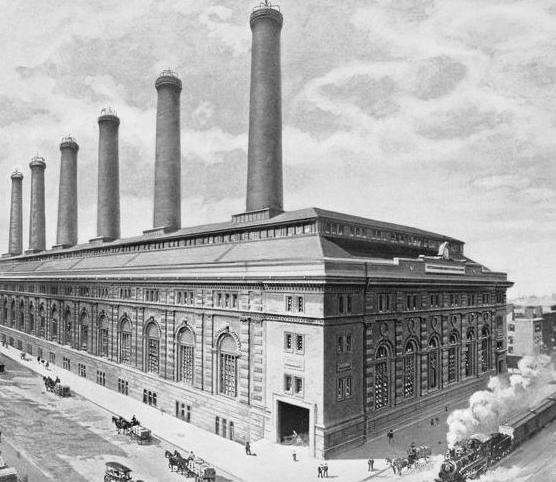
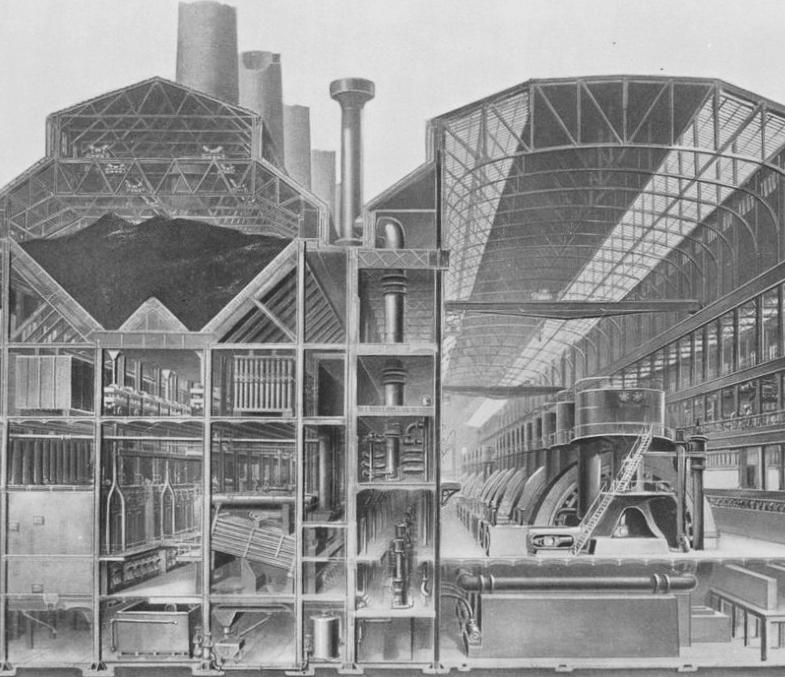
The architectural education relies on self-exploration. Every student will have unexpected development in this procedure. As for typical program, the programs are mixed unexpectedly ; different combinations of program can activate diversity of student’s ideas. As for emerging program, a flexible and sizeable experimental lab bring the proportion and perspective of the human body back to architectural education. Students will therefore gain understanding and enlightenment by directing seeing and touching.


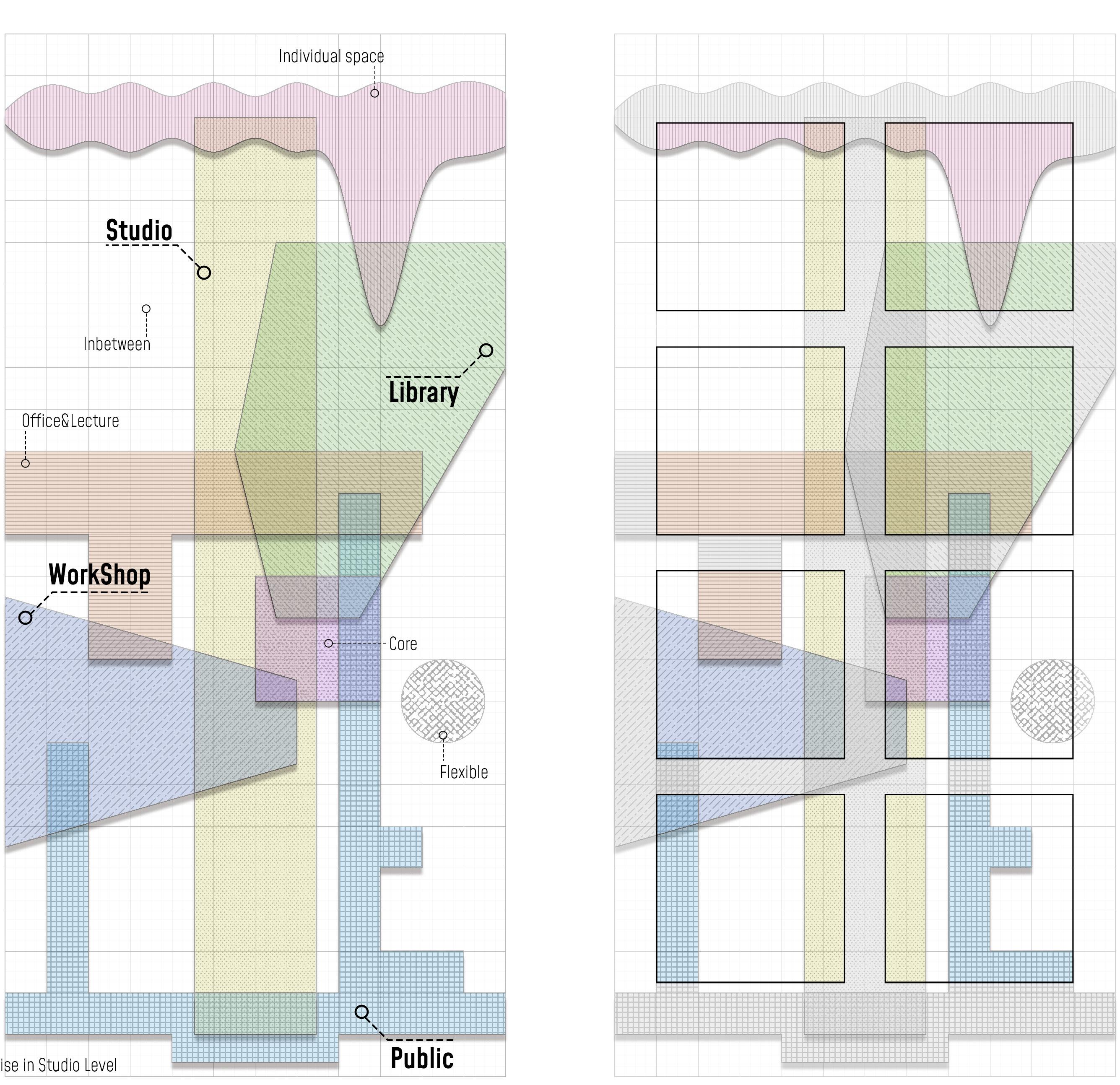

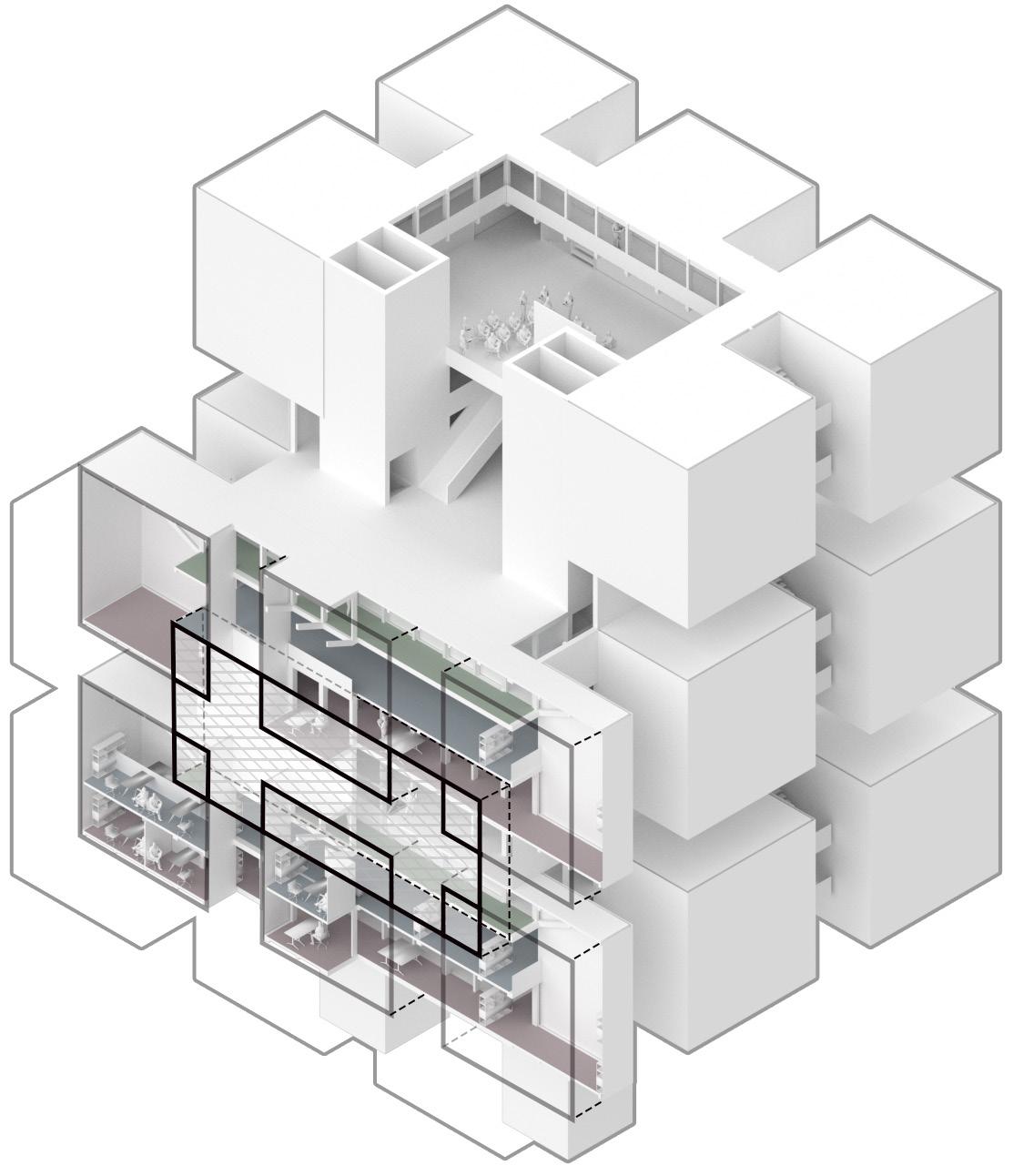
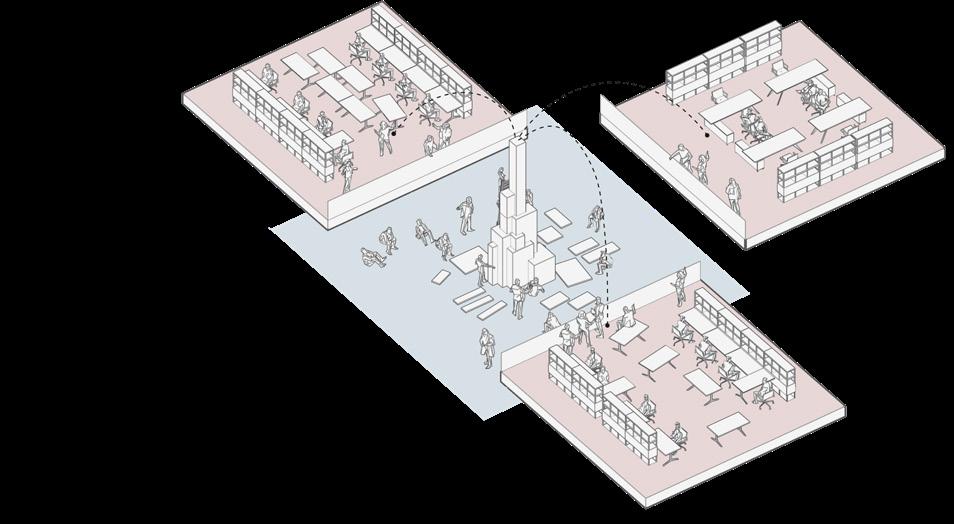
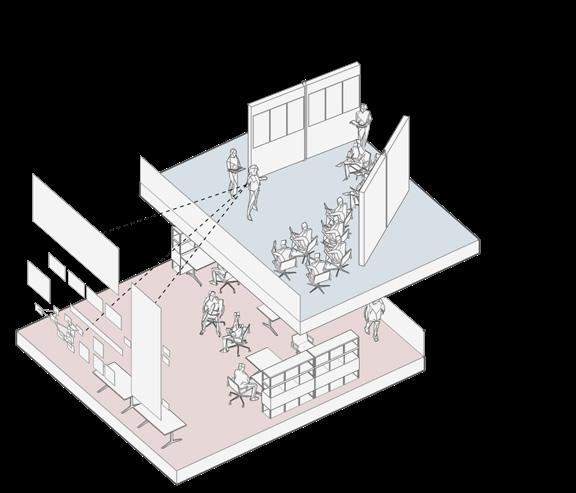
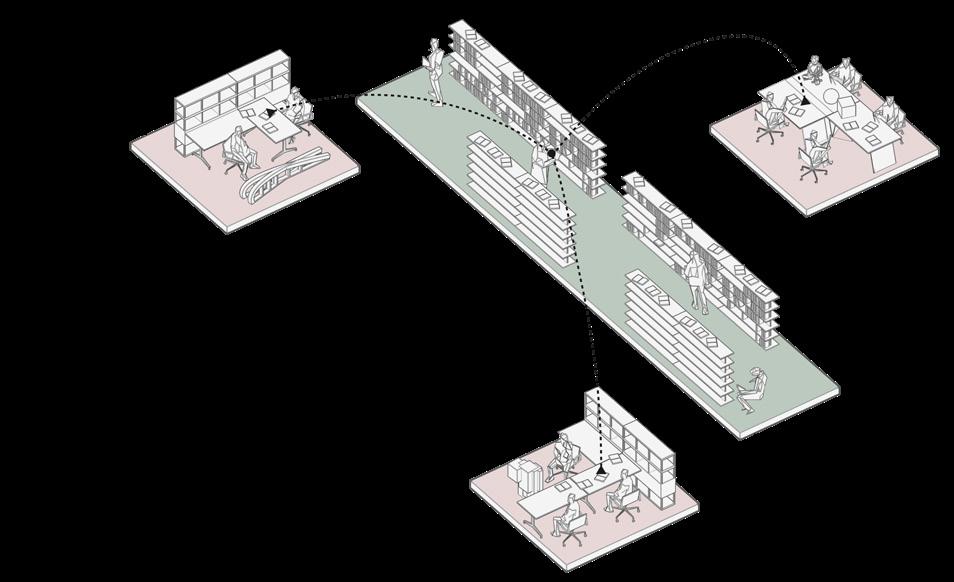
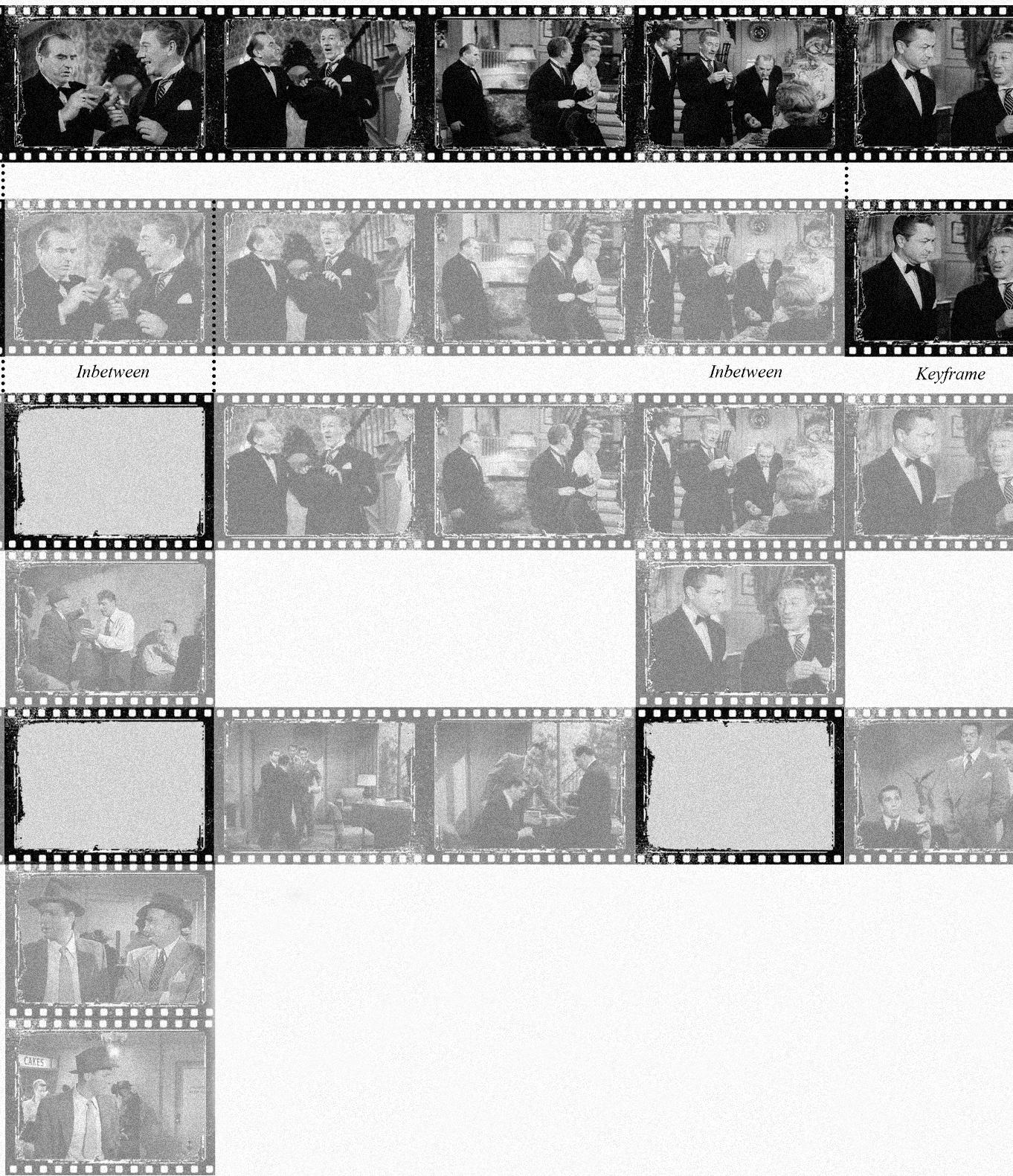
As for the typology of typical program, the expected rules are constituted by a series of grids, arranged the studios as a 3D matrix. In each blocks, the stepping typology allow programs to share the same space and interact directly with the studio and the education.
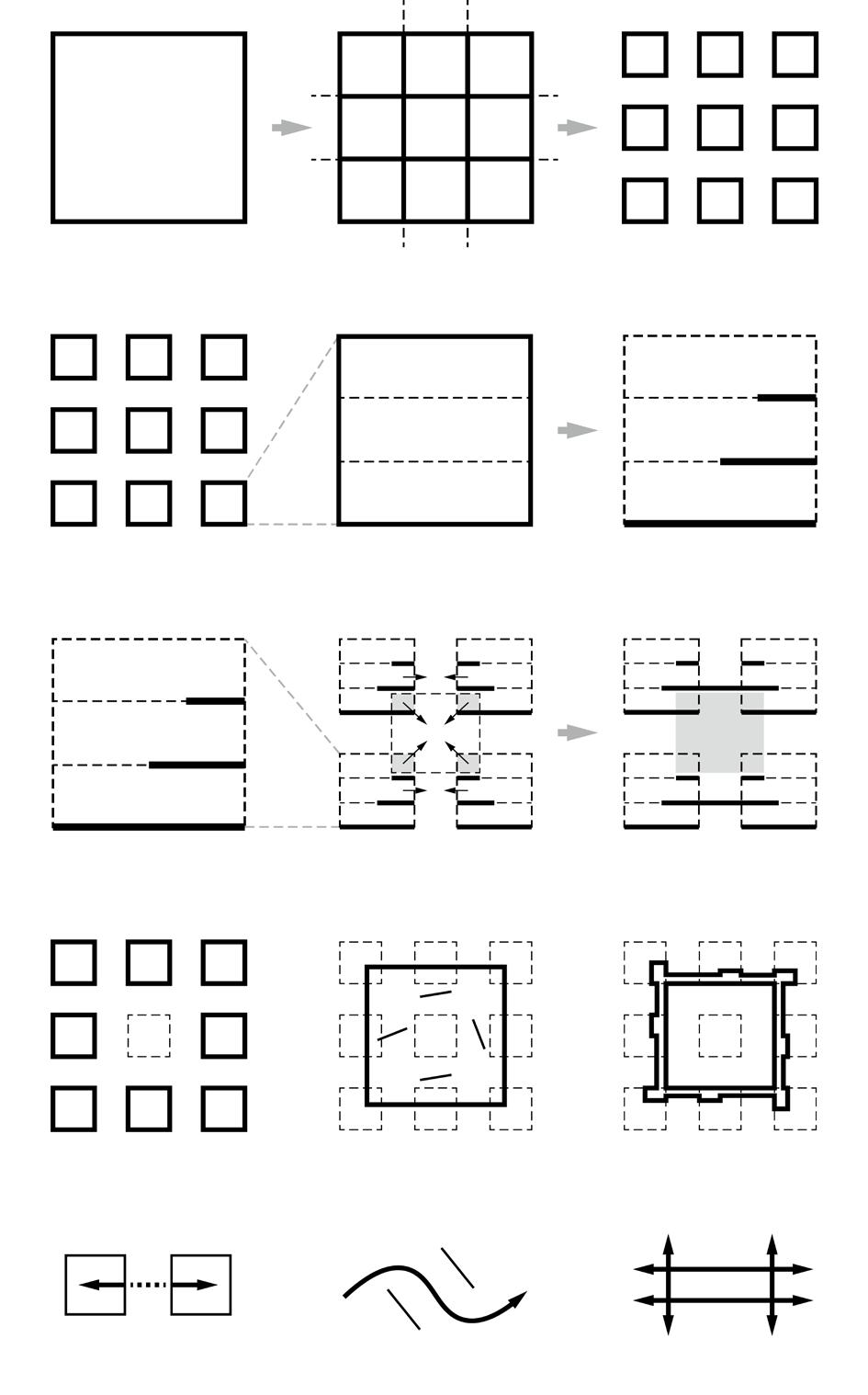
Each cube will be a microcosm of the entire traditional program. The process of self-exploration is reflected from the bottom to the top. Cubic space will be divided into three different typology_ Room, Platform, and Corridor. Providing exhibition, discussion, social, while keeping individual and private.
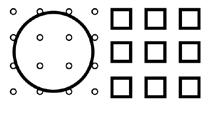
As for the emerging program, we decided to use sphere as the carrier of adept space. And treat it as a flexible rubik’s sphere. It was setting the gala system and displayer to provide multiple functions. At the same time, bring mechanics and body scale return to the architecture education. The original structure of the site was retained to support the spheres to represent gravity, while the new structure was created above to pull the spheres that showed tension Ultimately, they intertwine each other, and creating endless possibilities for students’ futures.
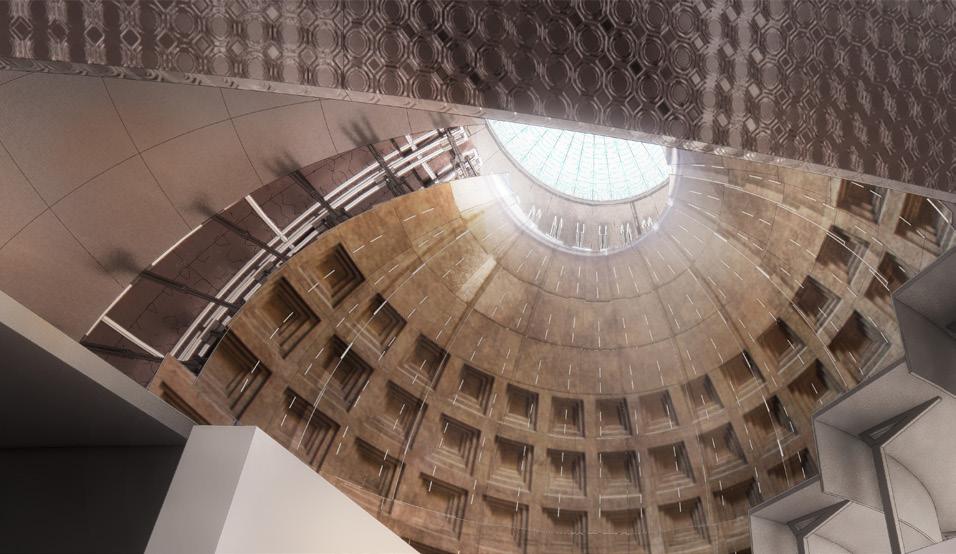
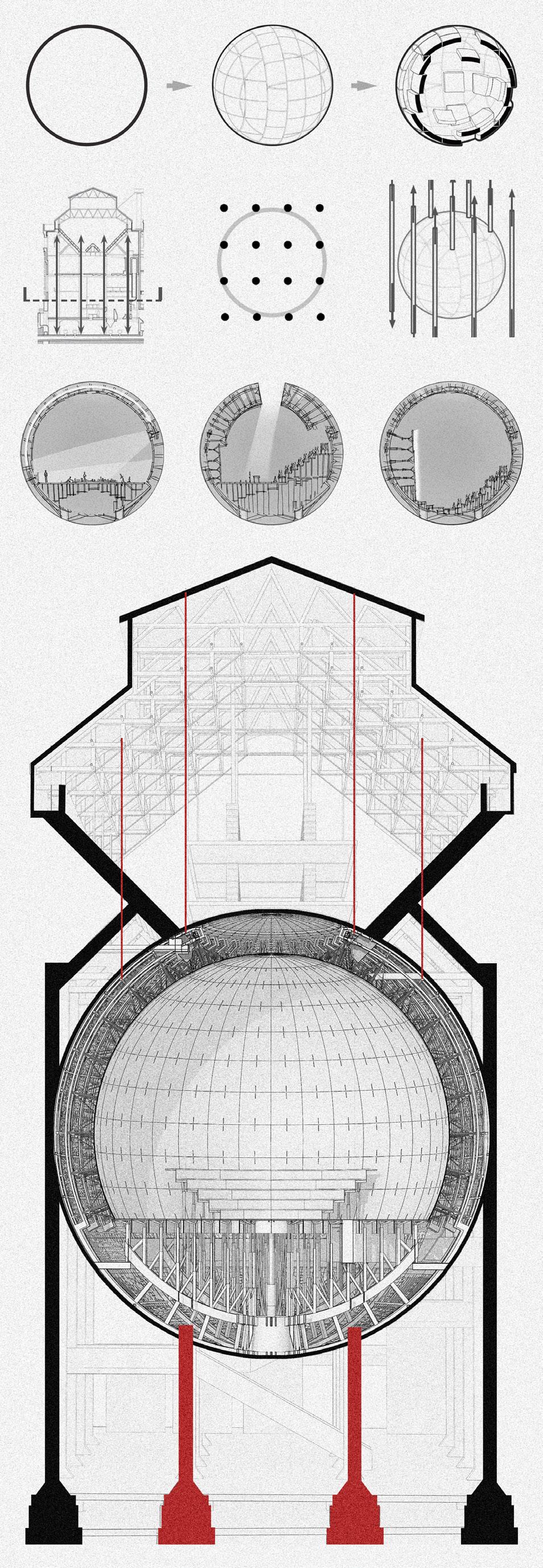
Section in a north-south direction, showen the fusion and contrast
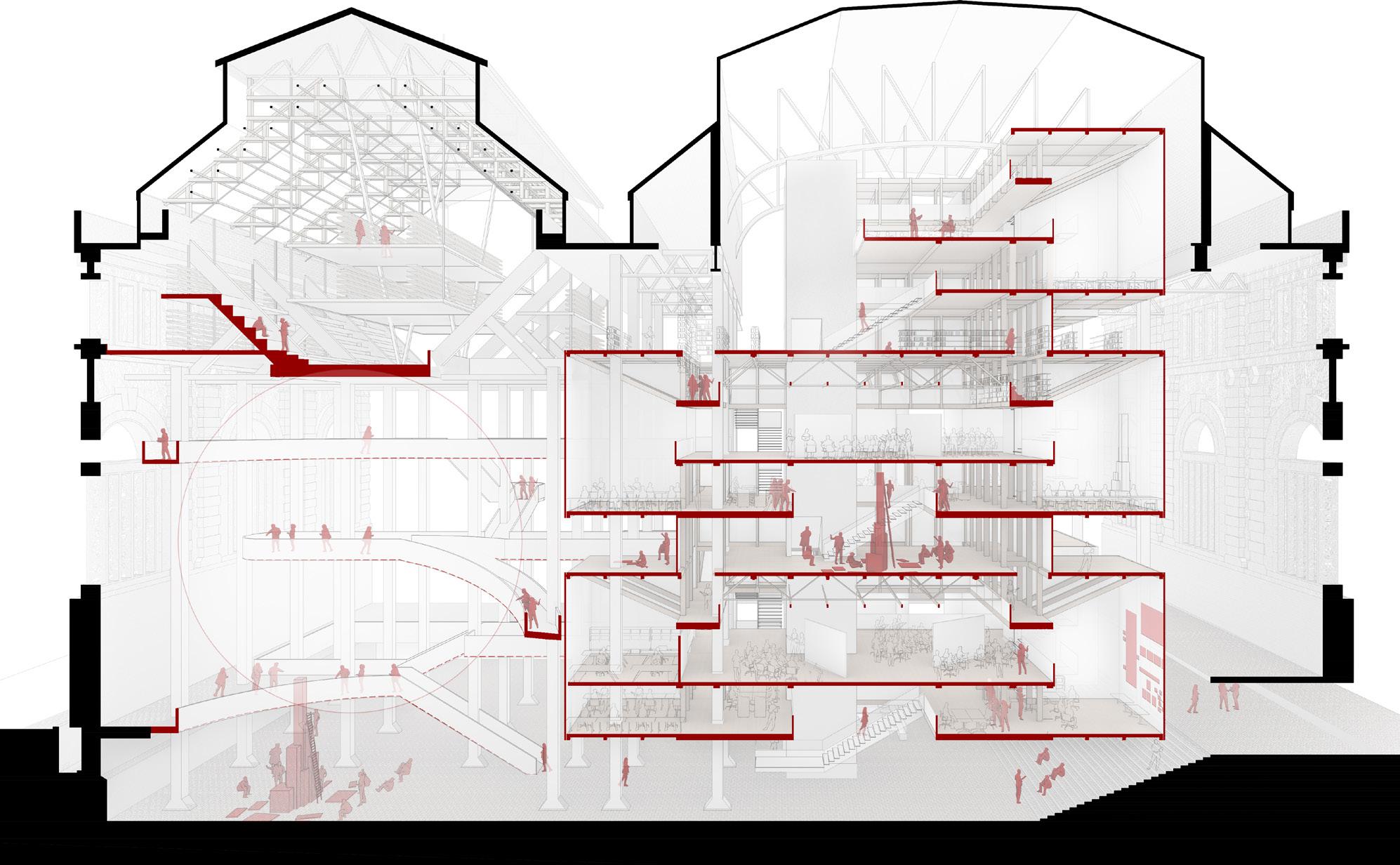
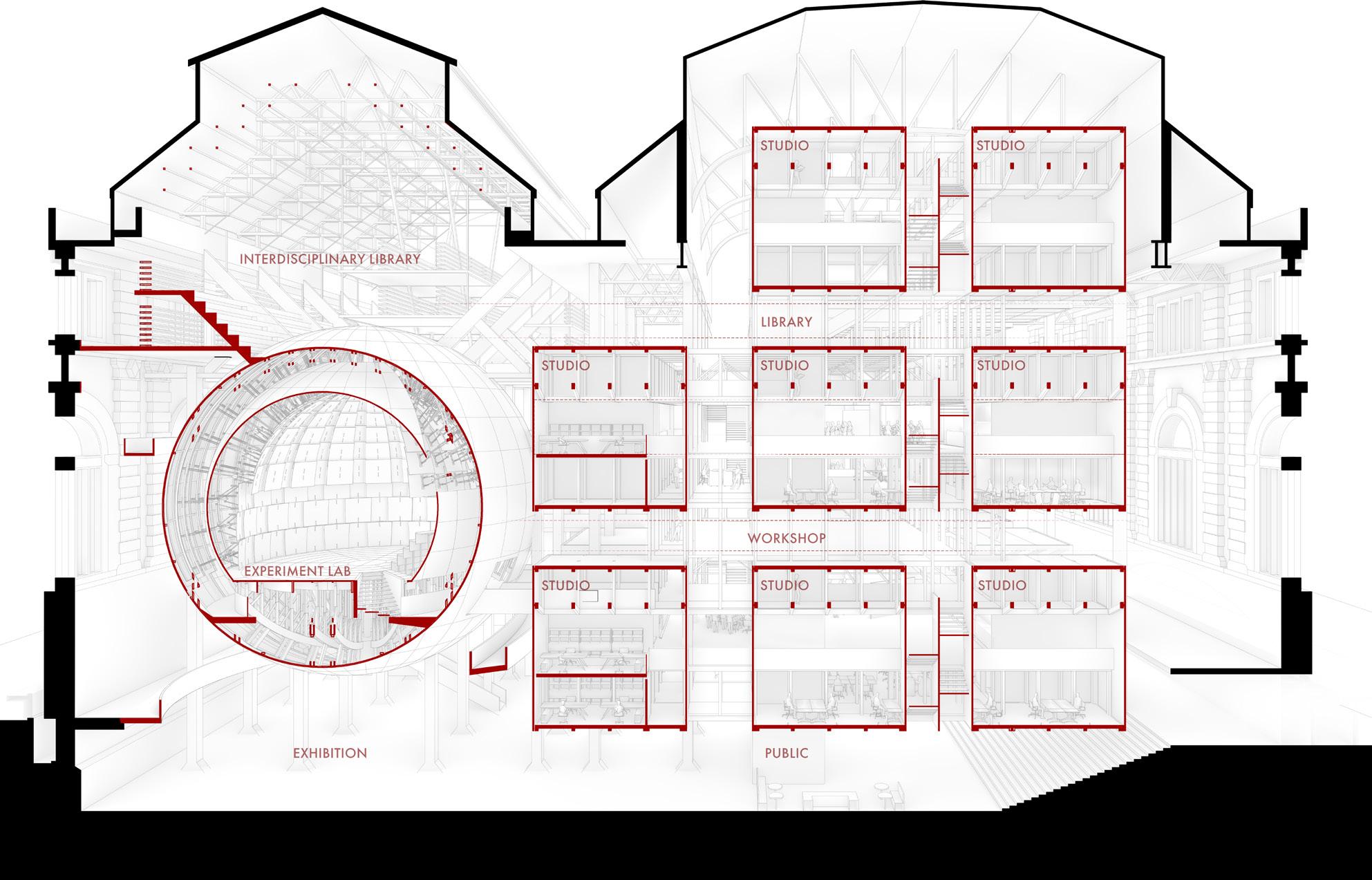

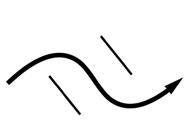
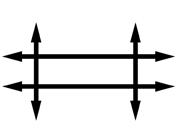
The typology of repetitive grid created a complex of floors within the matrix. By giving vertical access, the unexpected movements encourage different activities of education simultaneously.
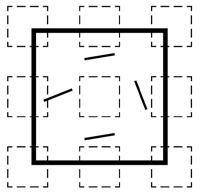
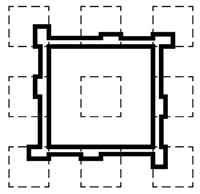
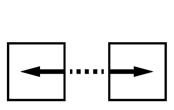
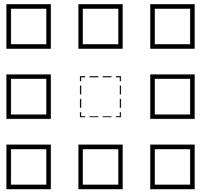

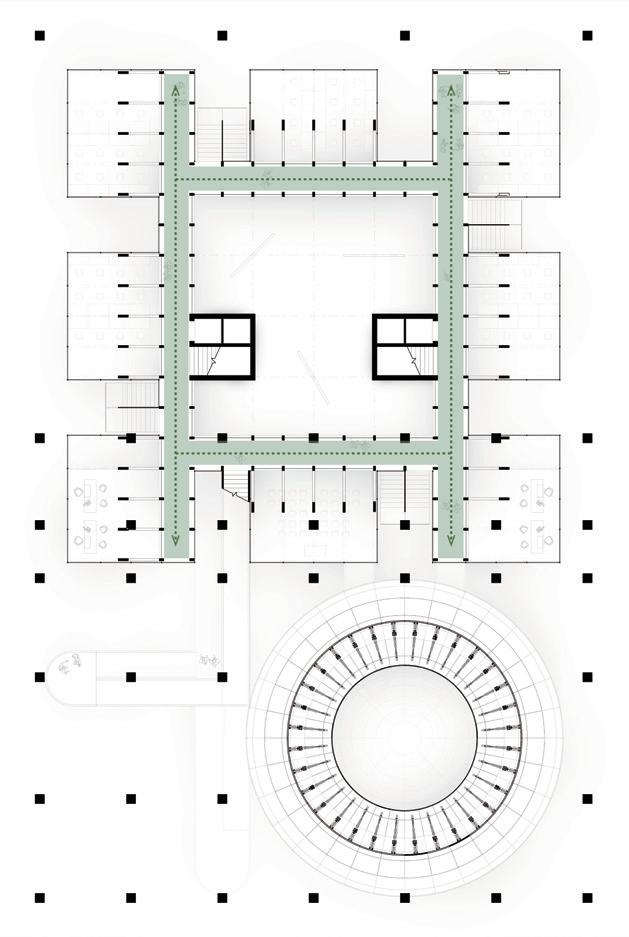
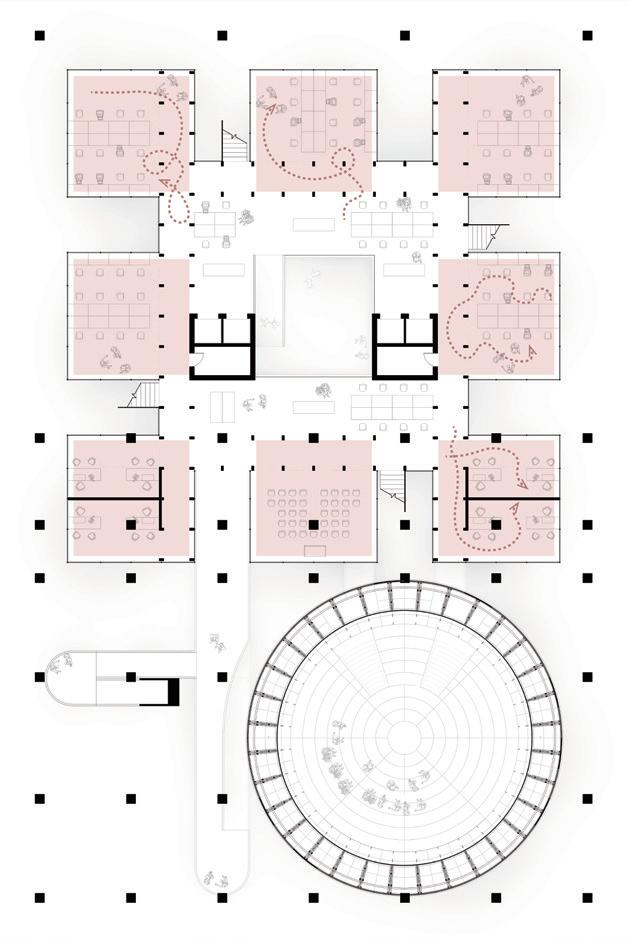
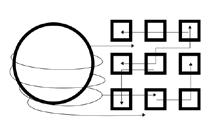
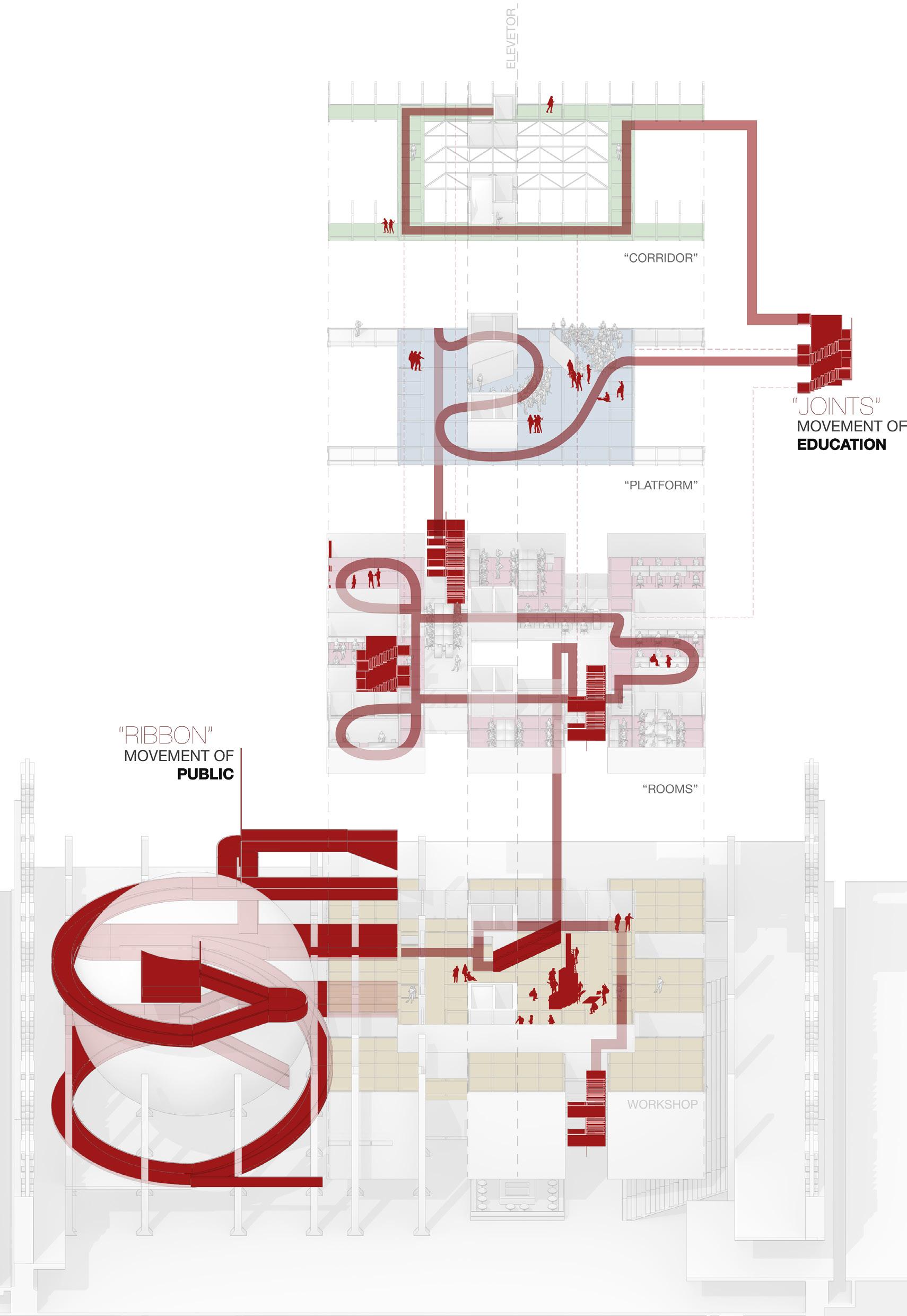
We encourage students to build a strong relationship with the structure by touching and working around it.
The wood and metal structure will unexpectedly intersect the space in different ways and influence the student’s activities and movements. As for the north part, translucent glass walls and concrete floors define the boundary of half-open studios, while wooden trusses and floors symbolize the human movement which binds those studios together. On the south part, the materiality responds to the mutual relationship between the preserved and new structure. The activities surrounding this space will perceive the connection and confrontation between old and new material.
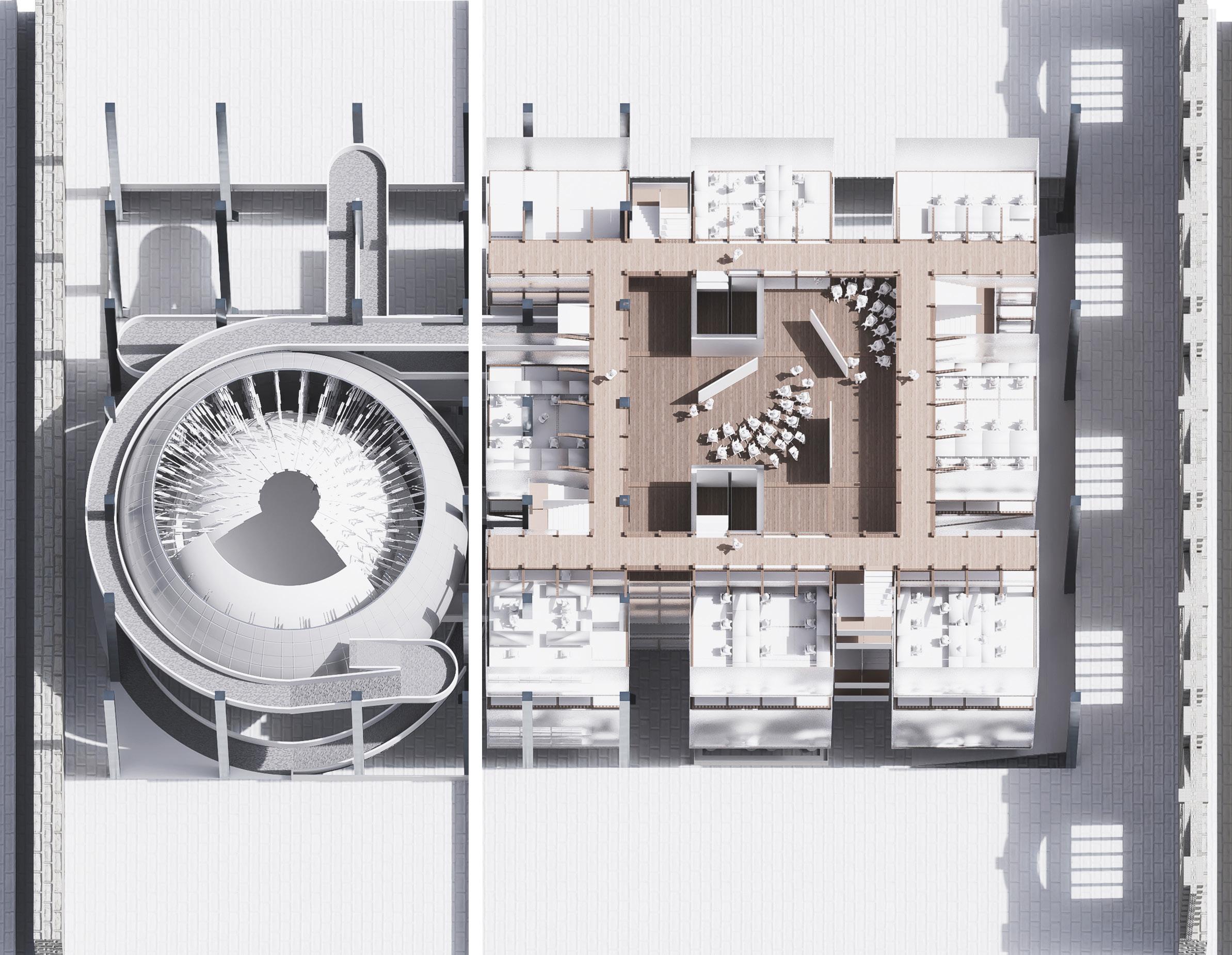

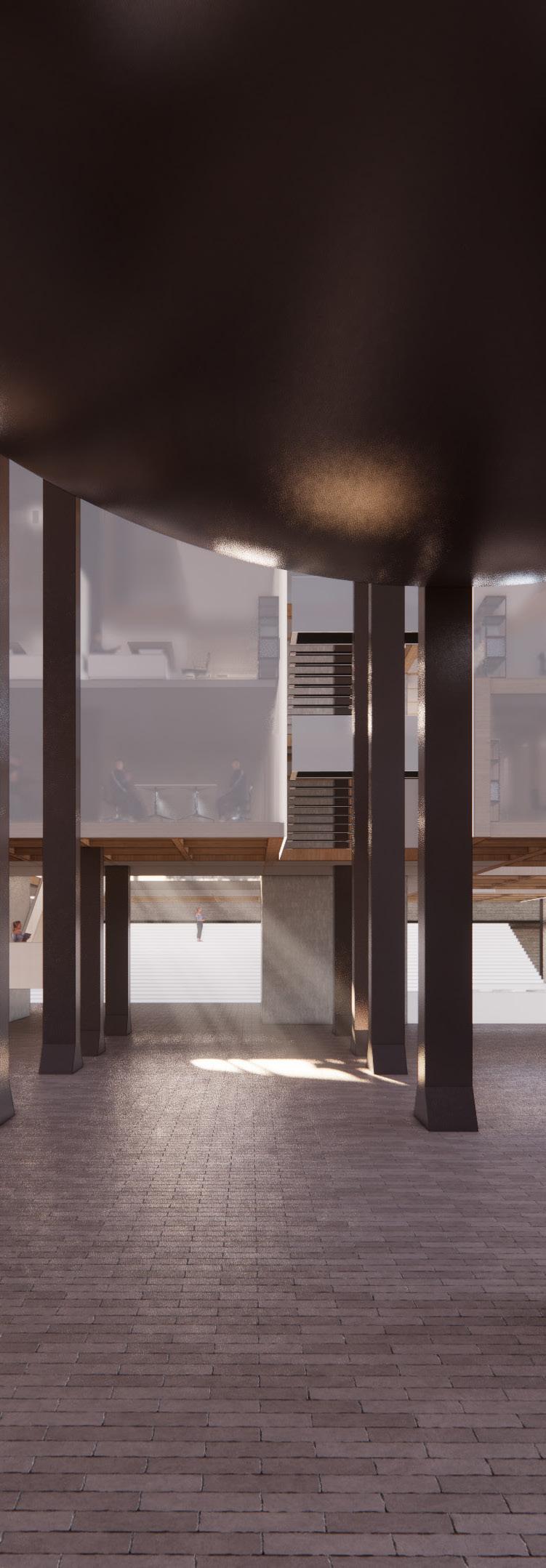
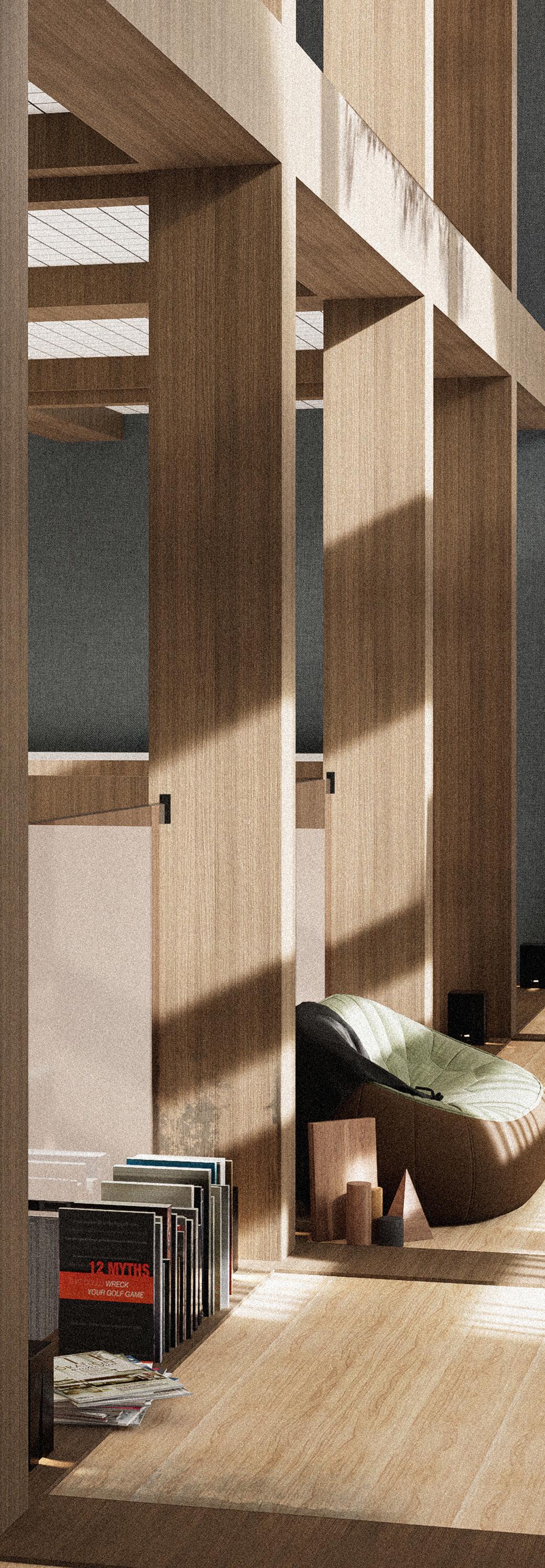
The sphere and cube are integrated with each other; Sharing same tight structural system; Materials and spaces stimulate students’ interest and perception in an unexpected way.
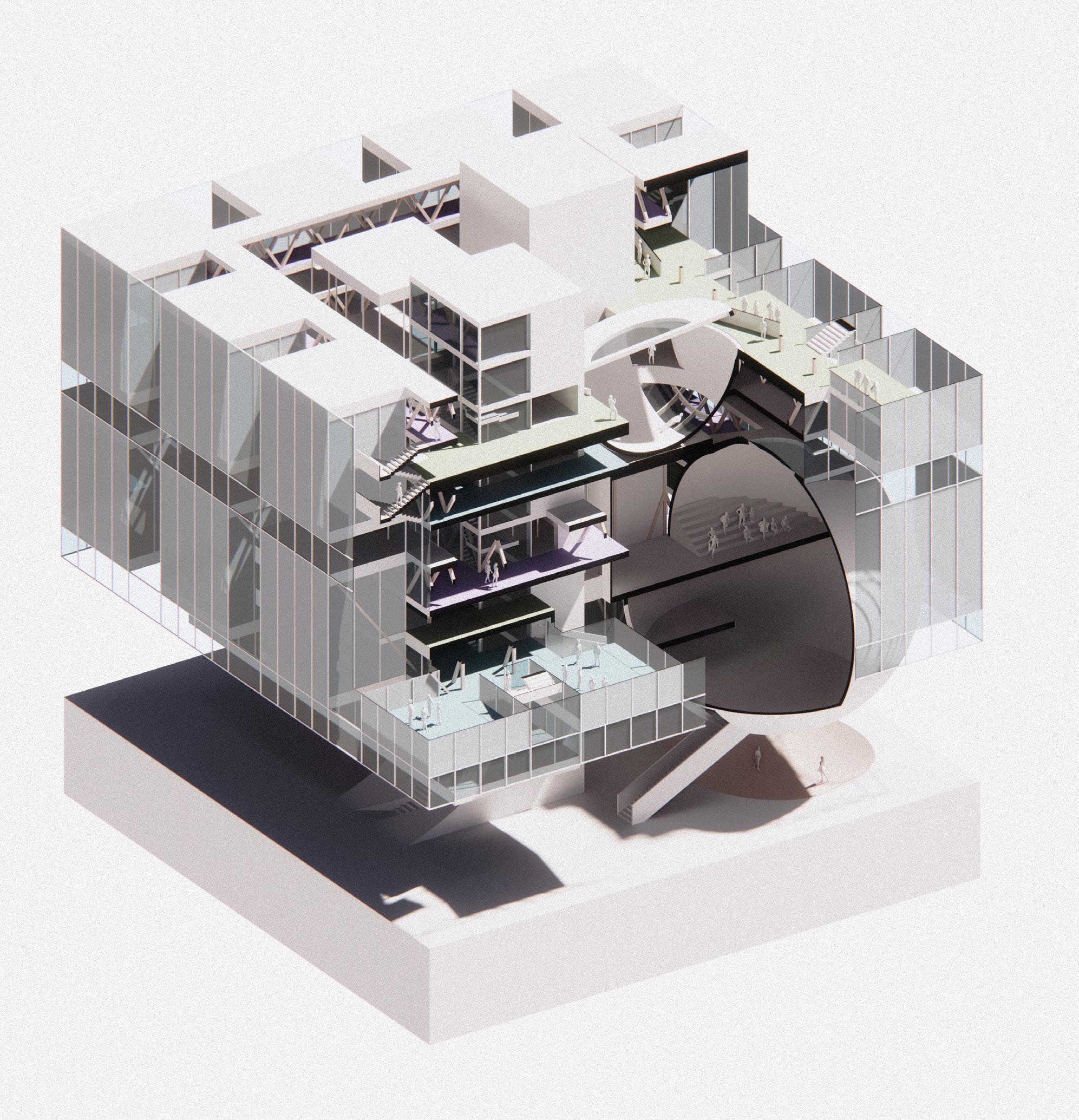
Project changes according to the site, environment, original space and structure. Based on the different spatial properties of the site, two distinct blocks were created for the project to serve the traditional and emerging
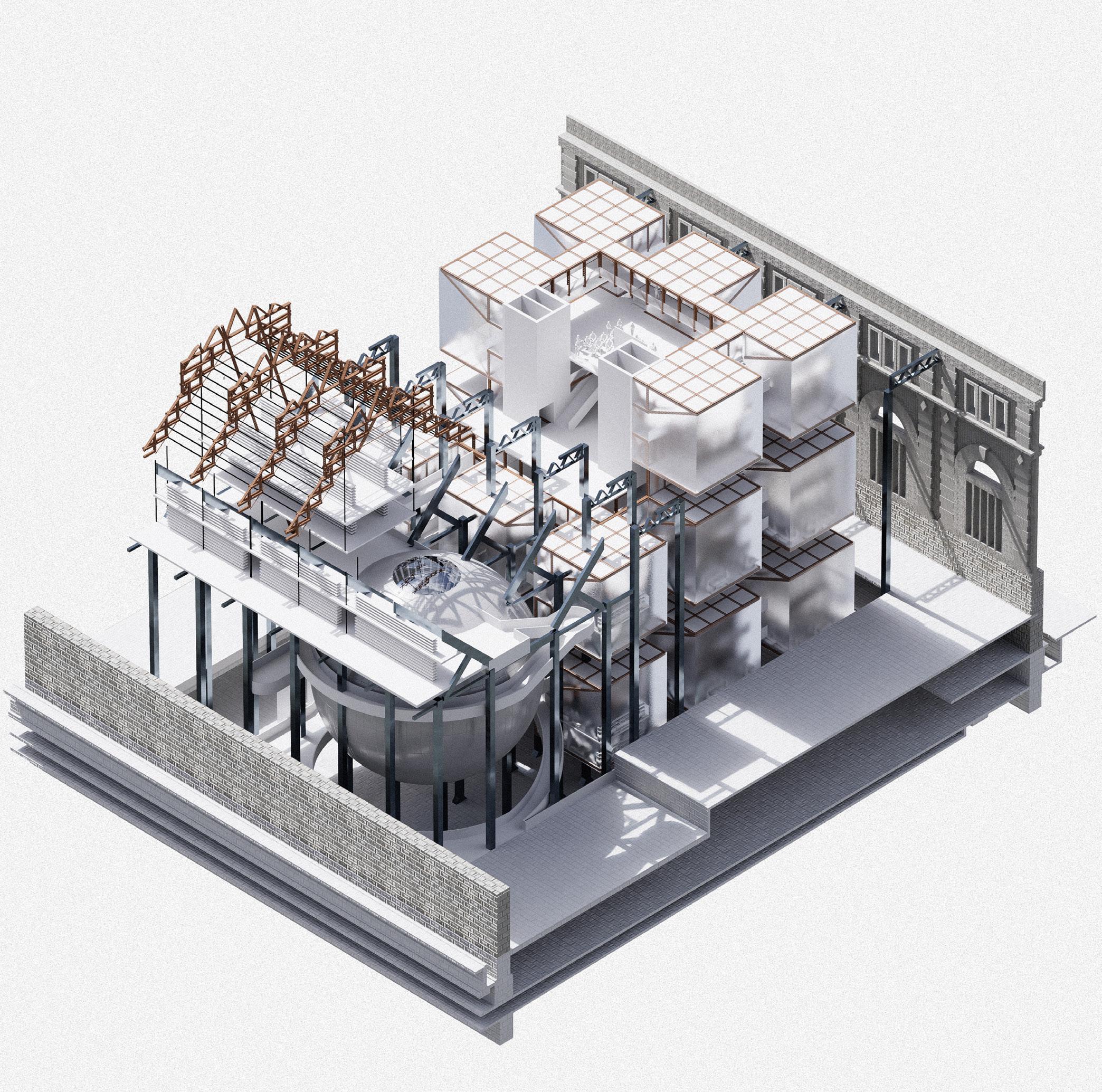

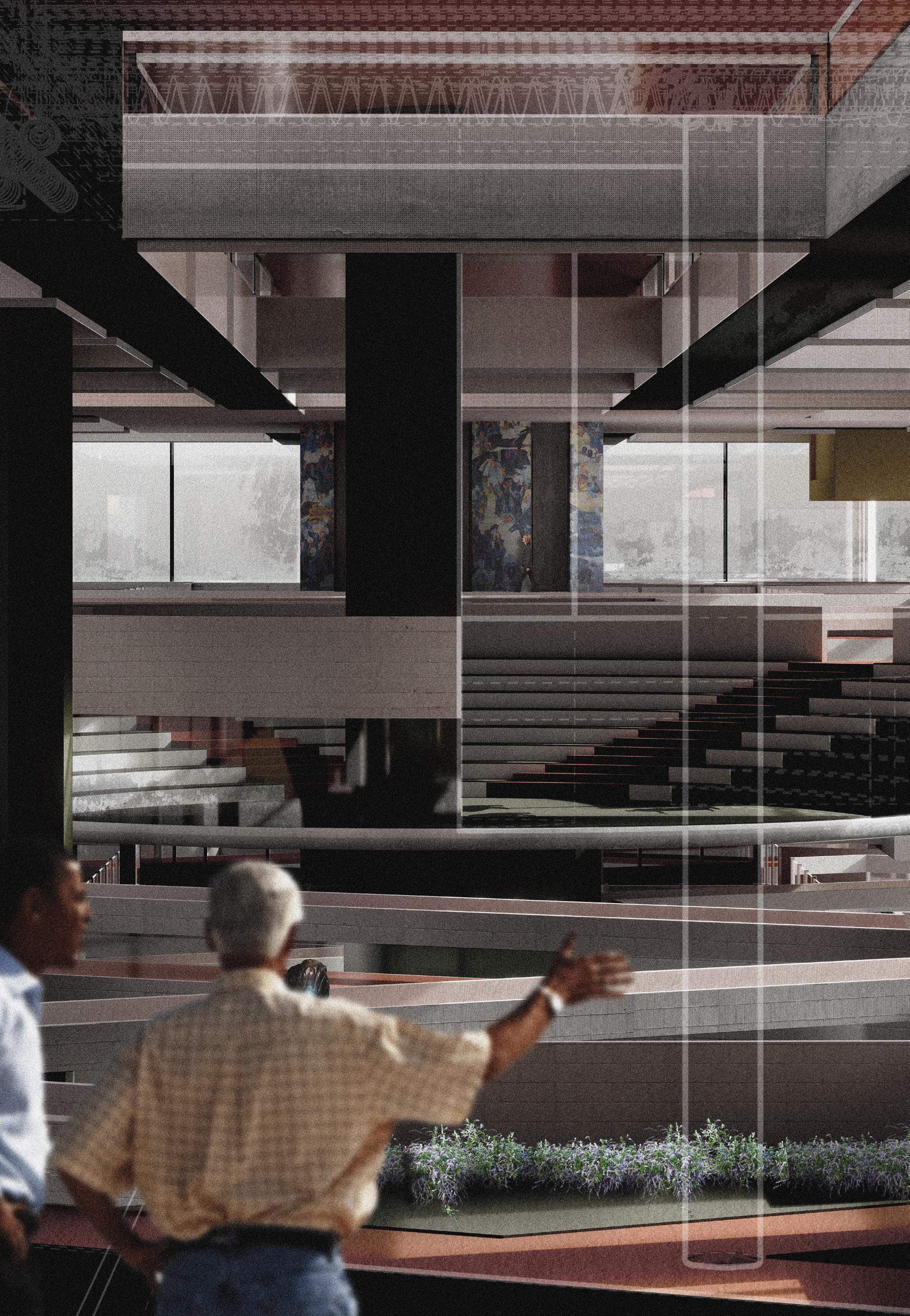
Instructor: Eric Bunge
Location: United Nation, NY ; Site Size: 150’ x 450’ ; Time: Summer 2022 ; Cooperative Academic Work
Intention:
“Enrich the foundation of the original UNHQ, secure its flexibility for the future, and enhance the cross-department conversation.”
”A world capital, or a temple of peace… It is too soon to use such fine phrases, non? The UN simply does not exist yet. The nations are not united. The UN is not proved. It is simply a poste de combat ”Le Corbusier, 1947.
Seventy years later, the UNHQ exists; however, was the UNHQ ever completed? As with the environment or geopolitics, everything in the world is constantly changing, and so is the UN. As the UN’s mission and inner workings become more complex, we propose that it will require a compact and effective space that hosts conversations between different departments.This new project will facilitate/encourage cross-departmental conversations and bring the UN closer to the public, accommodating temporary visits and stationing of overseas UN agencies and a multifunctional chamber/common hall.
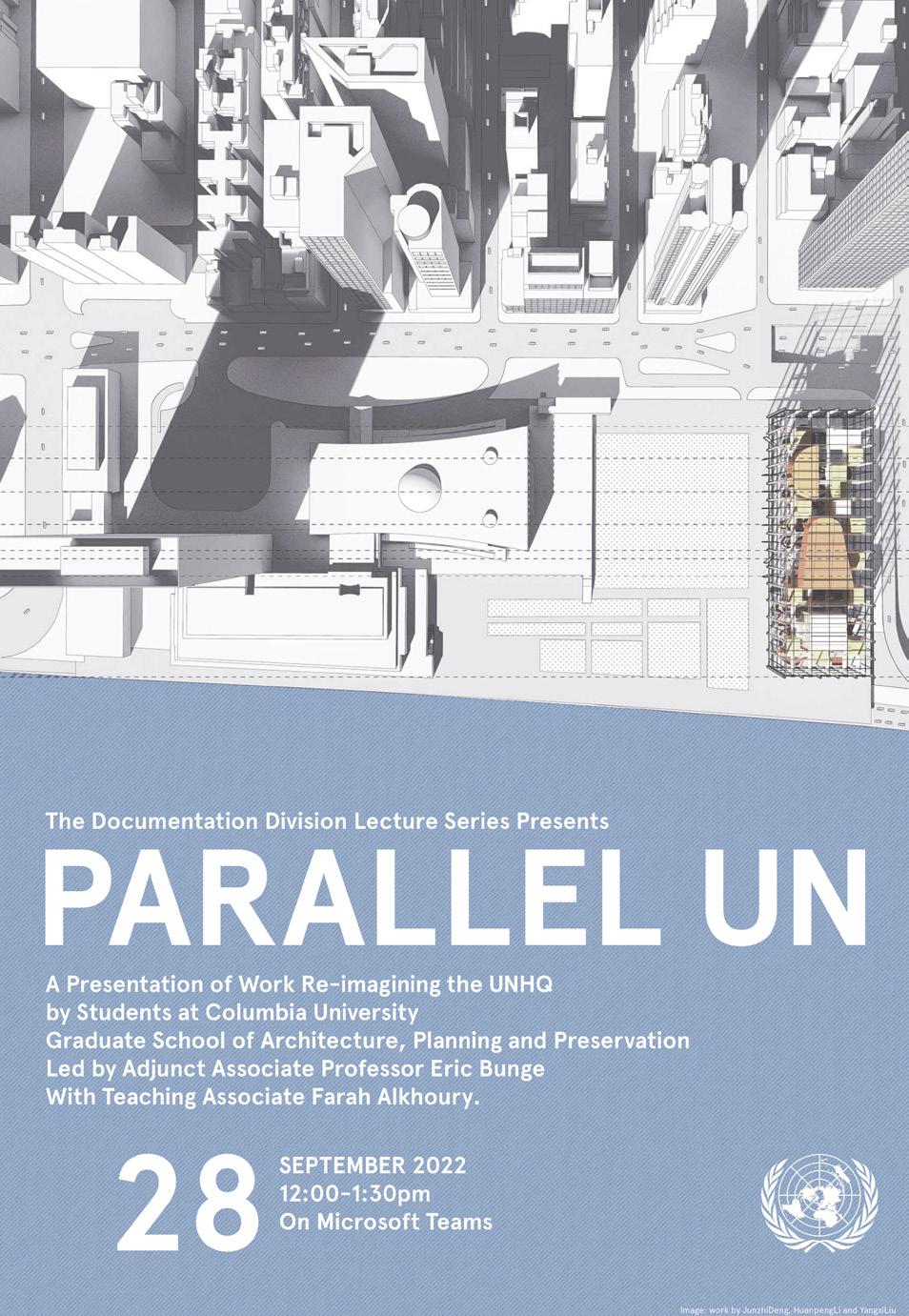
What are possible architectures of international dialogue? At a time when the United Nations is arguably more necessary than at any time since its founding, it is also potentially more disempowered and fragile. Across the globe, there are over 15 different agencies scattered in the corners of the world, with the lack of contact and cultural exchange between each other, the UNHQ is under tremendous pressure from the movement of employees and office. At the same time, since the renovation of the United Nations Secretariat Building in 2010, many agencies, such as the DPO , moved out of it, the UNHQ has ceased to represent the unity.
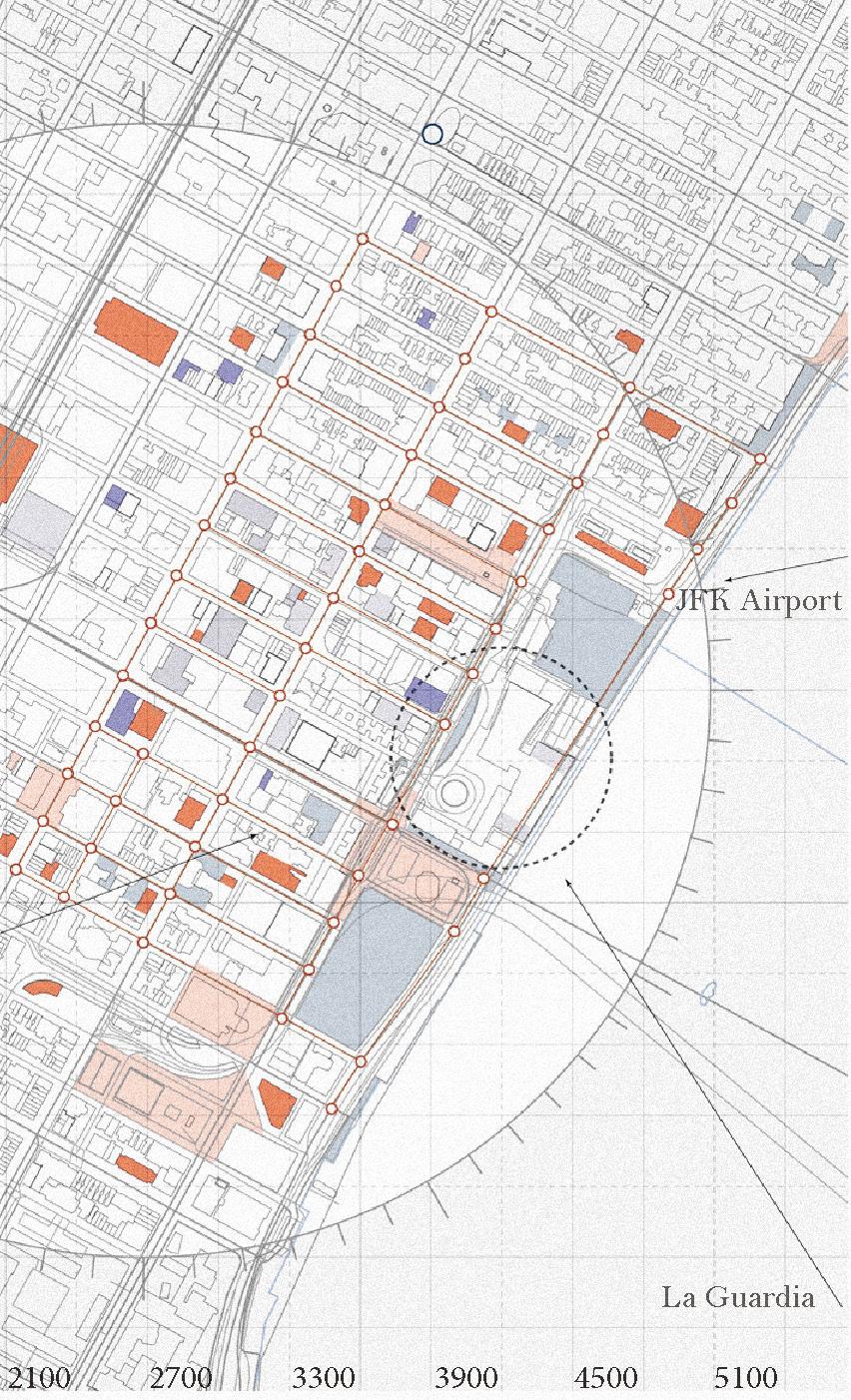
WHO, GENEVA
WBG, D.C
ILO, GENEVA
IMF, D.C
IFAD, ROME
UNWTO, MADRID
ICAO, MONTREAL
UNESCO, PARIS
IMO, LONDON
ITU, GENEVA
FAO, ROME
UNIDO, VIENNA
UNHQ, NEW YORK
UPU, BERN
WIPO, GENEVA
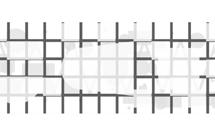
WMO, GENEVA
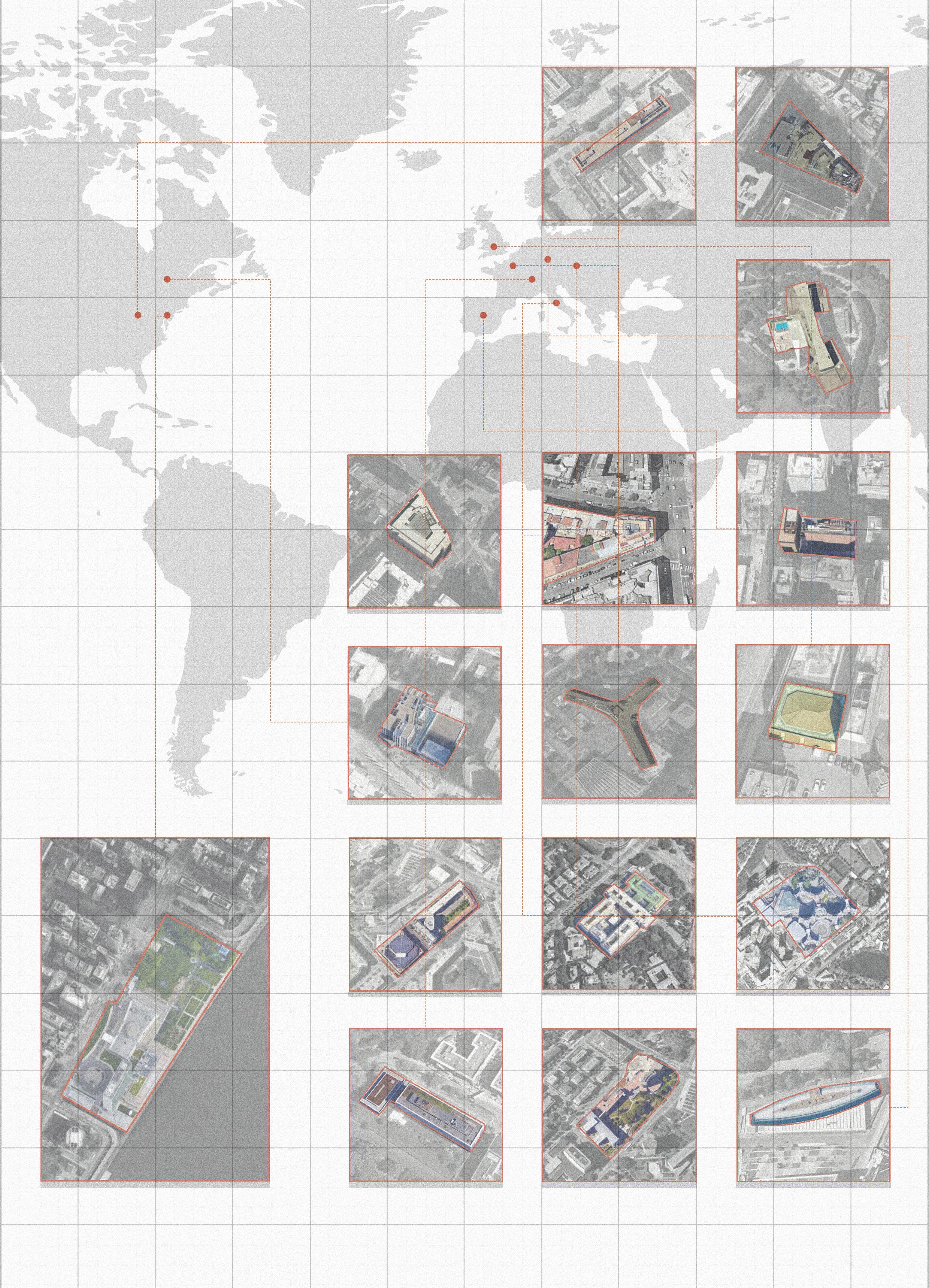
We researched the 15 United Nations agencies worldwide. By learning their chamber type and typology, we can summarize the behavior mode and habit how people use the space. No matter semicircle, round table, square, or U shape space will appear in all corners of the project to provide different types of opportunities for meeting, enhance the cross-department conversation, and finally build the neutral zone.
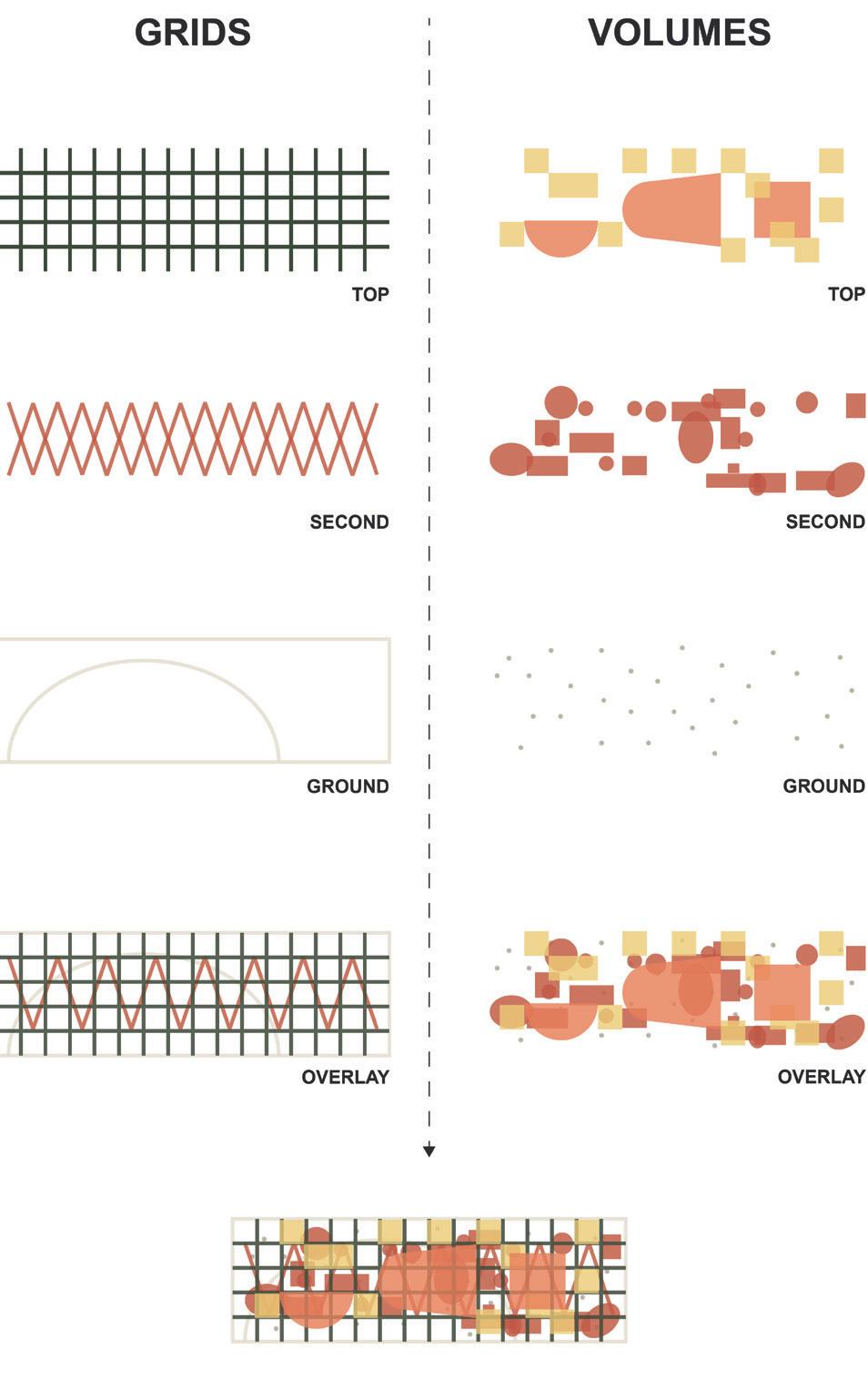

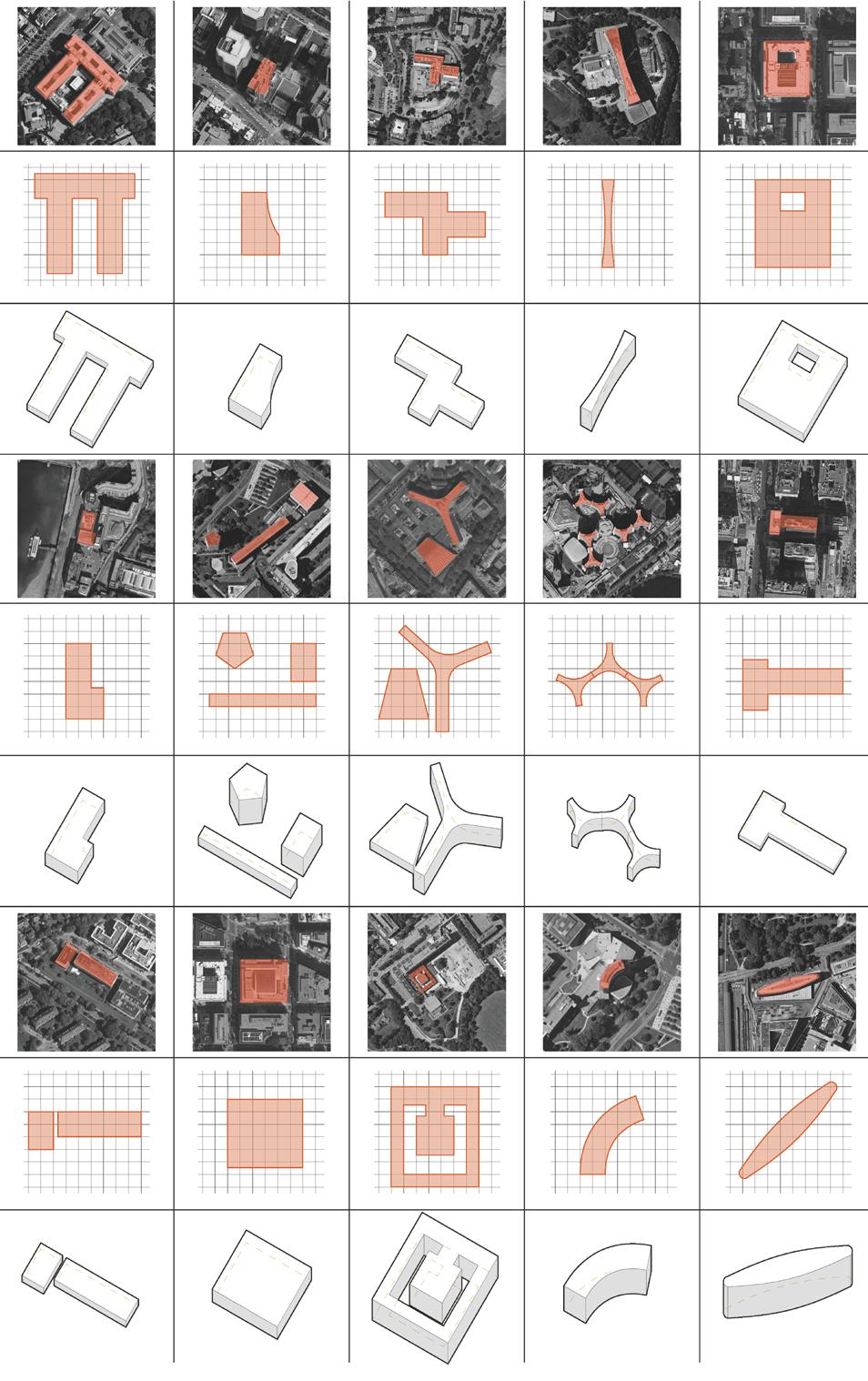

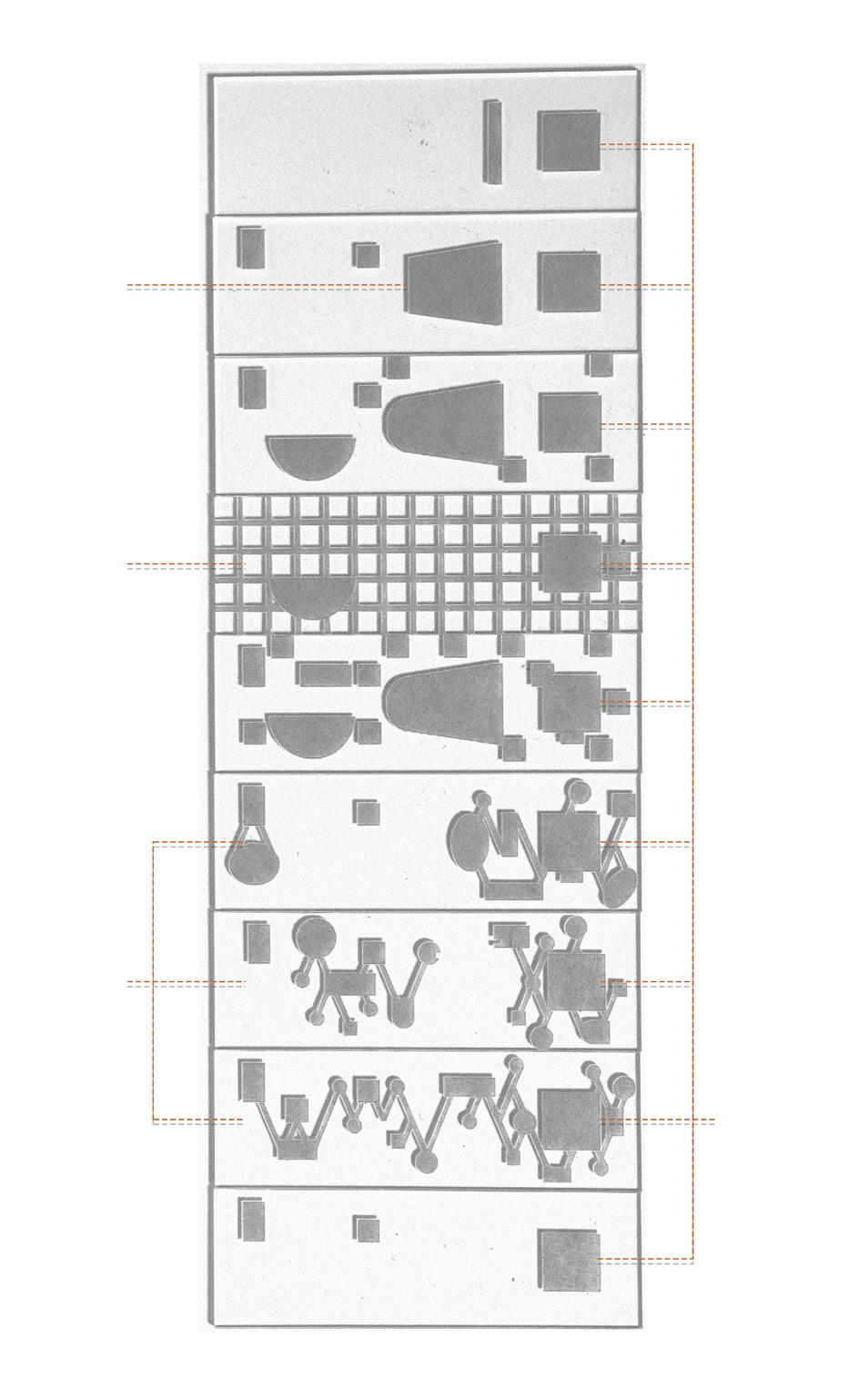
The original conception of the project was based on armature and frameworks such as Archigram, metabolists,and Pompidou. But the generic does not always mean a neutral frame, let alone with an encyclopedic variety of forms suspended within it. After studying the behavior and typology of different agencies and parliaments, we treat grid/frame as a linear circulation/movement; Think of volumes as a cluster; An armature of voids, rather than objects. Vertically, with the grid and volumes, the character and voids of the space change.

Our project, The Neutral Zone, connects the original UNHQ to the northern part of the site to a new armature for inter-agency discussions and collaboration. There are two different entrances for staff and visitors. Visitors will enter the site directly via Dag Hammarskjold Plaza to the west. Employees can use a secluded and private underpass or an outdoor corridor along the east coast of the site.
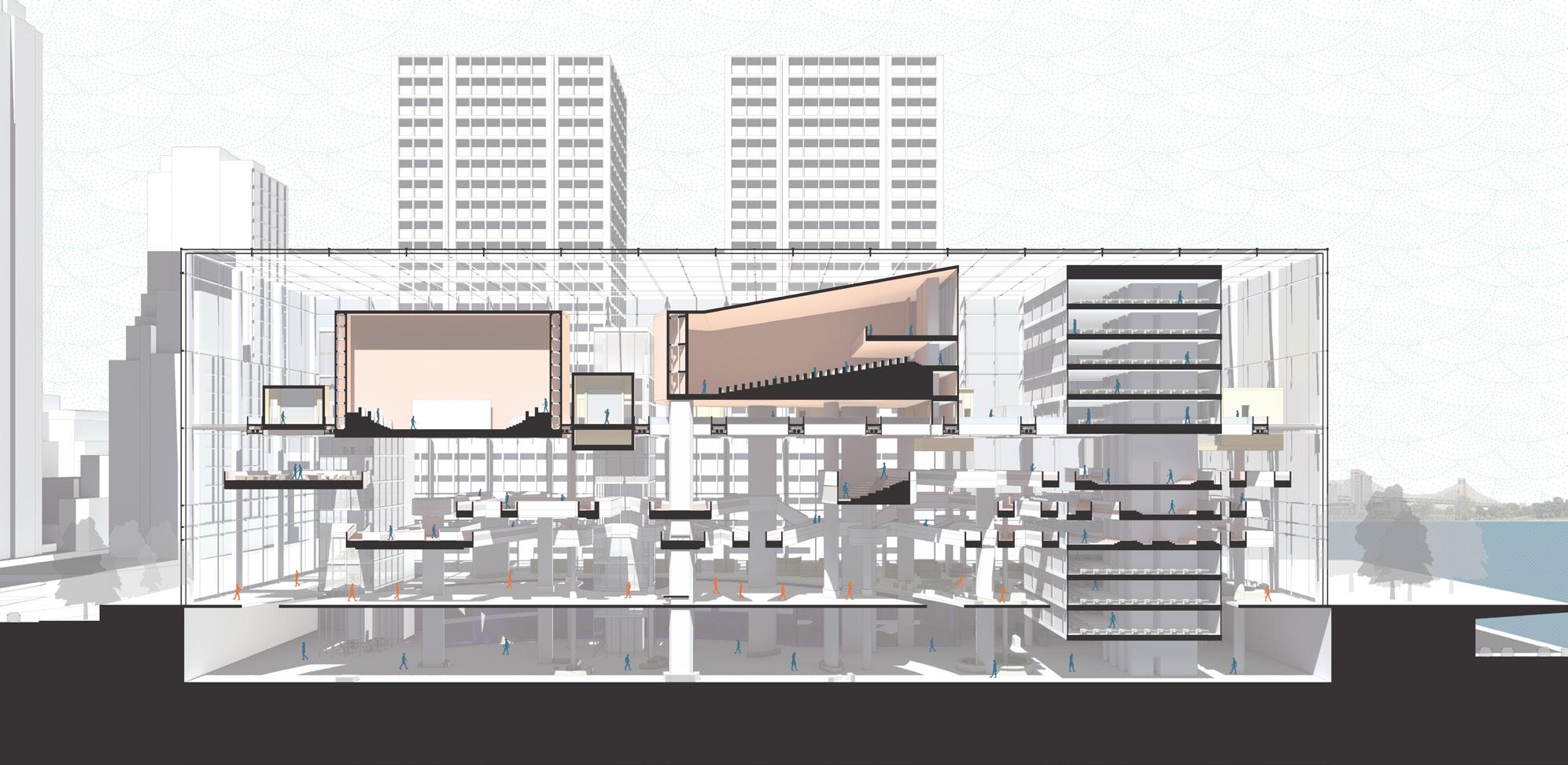
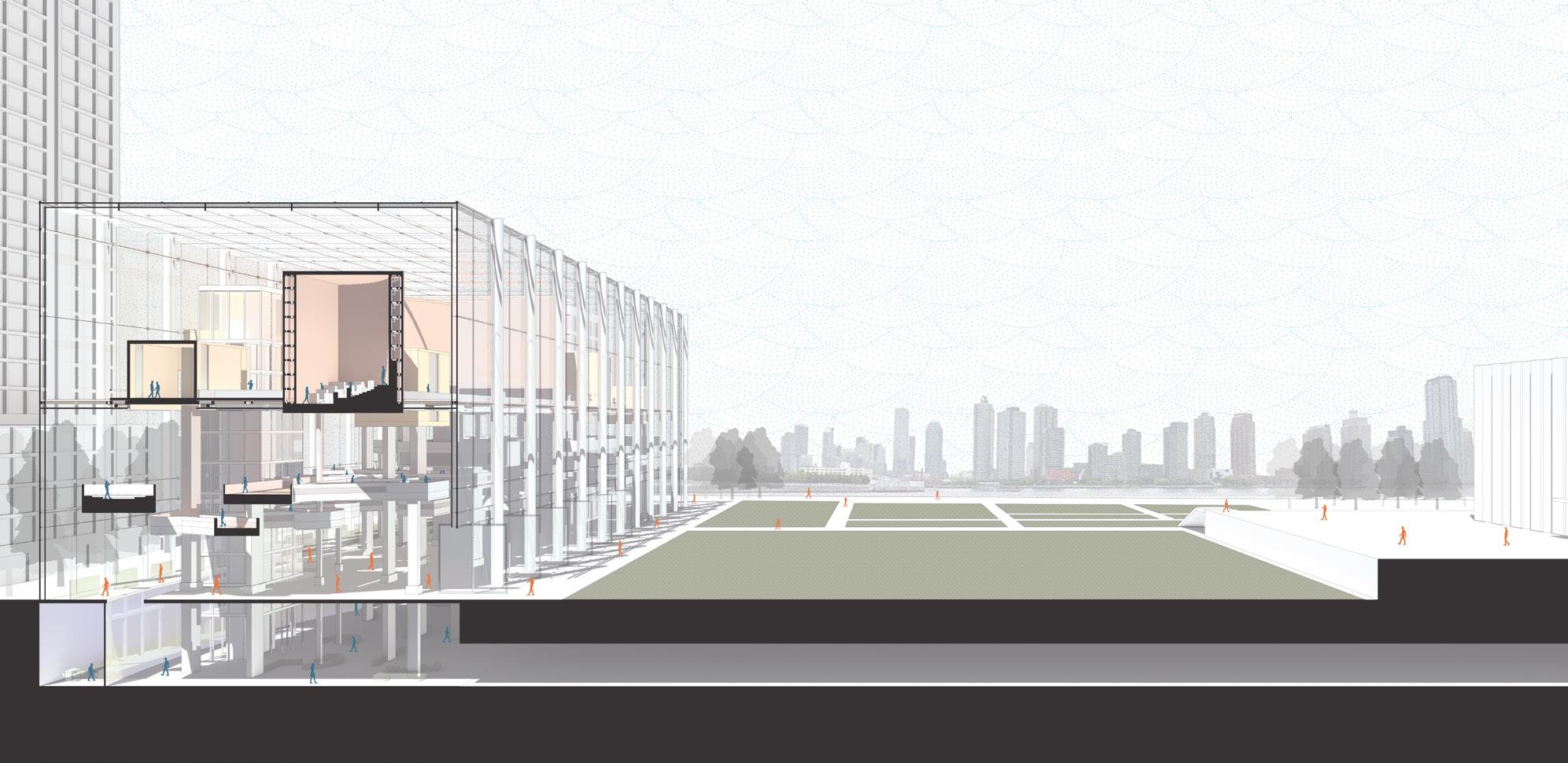

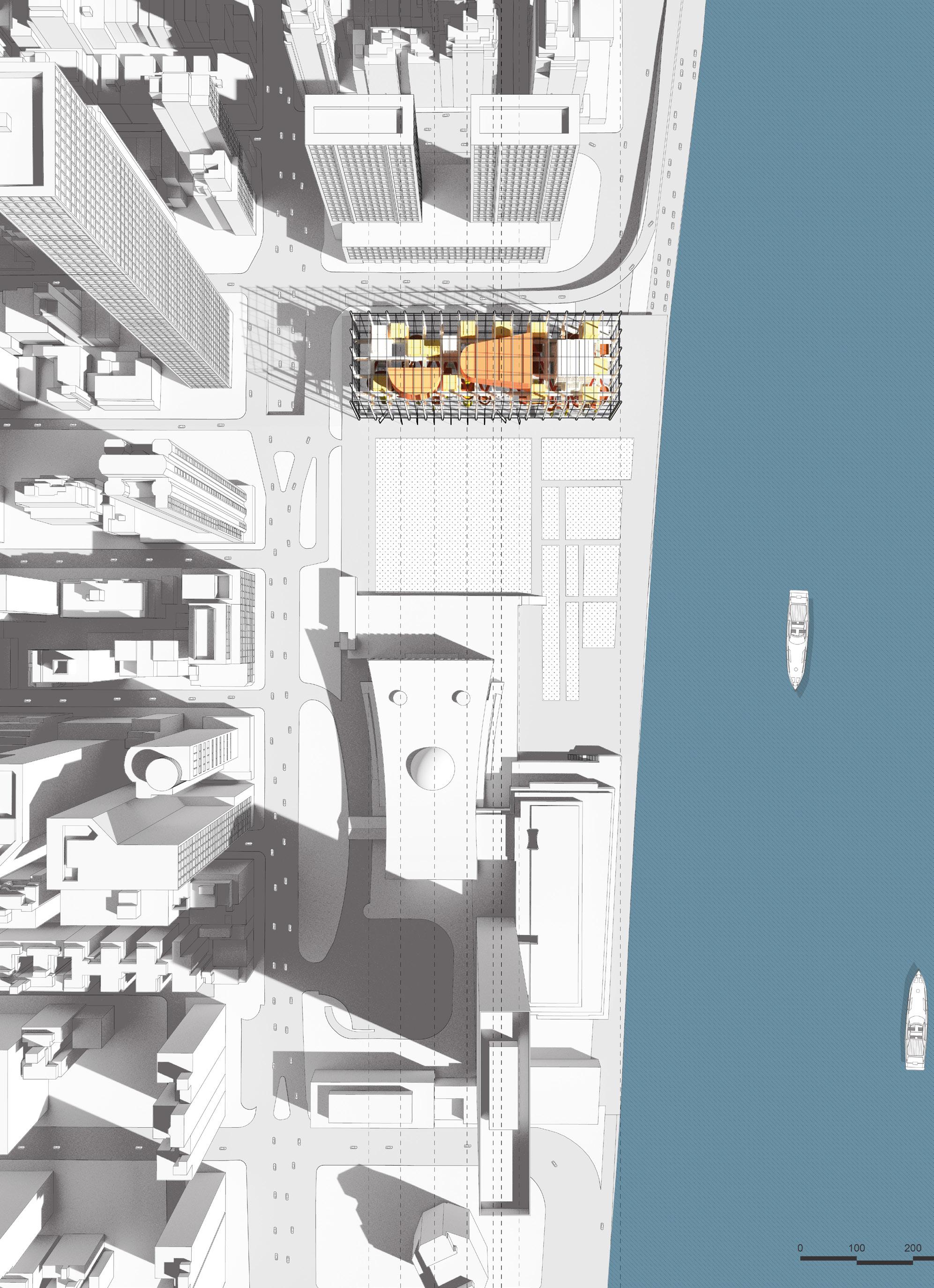
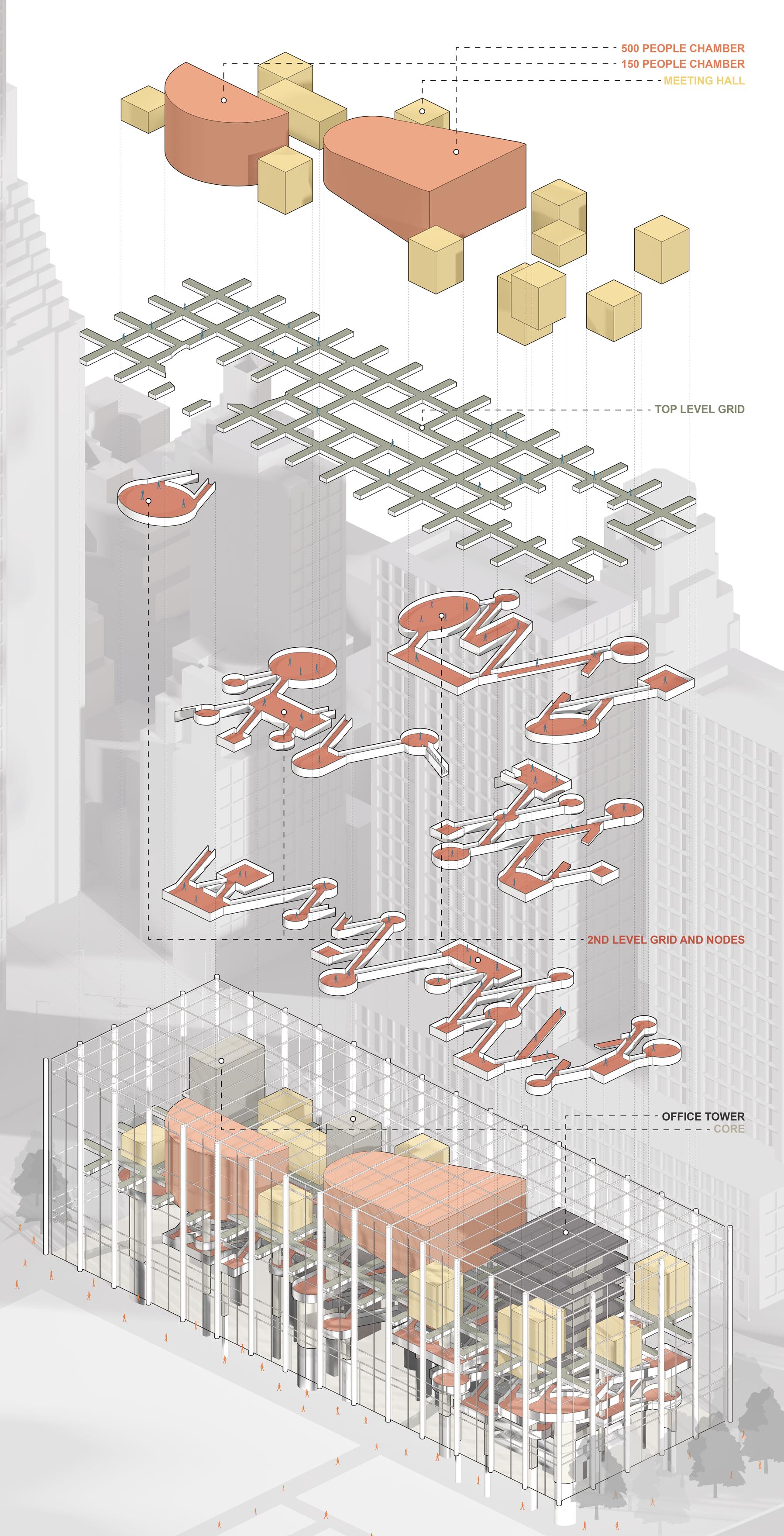

Within the neutral zone, the entire middle level is to enhance staff bonding and cross-departmental conversation. Different size groups from all departments meet on this floor, conversation, and take a rest.

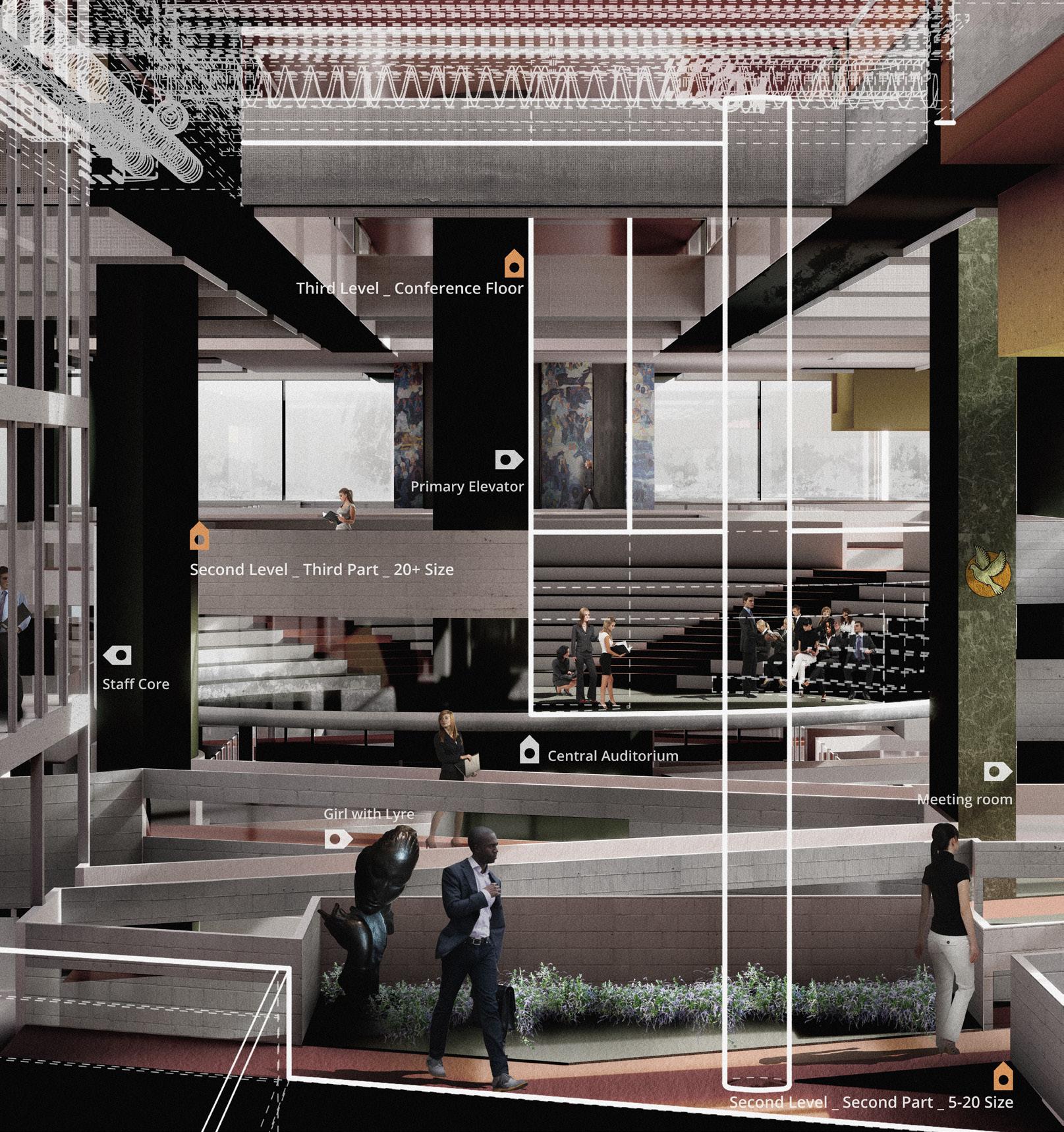
In order to reflect the original Un’s Master Plan, using its landscape design to form a semicircle facing south. This semicircle will serve as the gift exhibition and entrance for public.

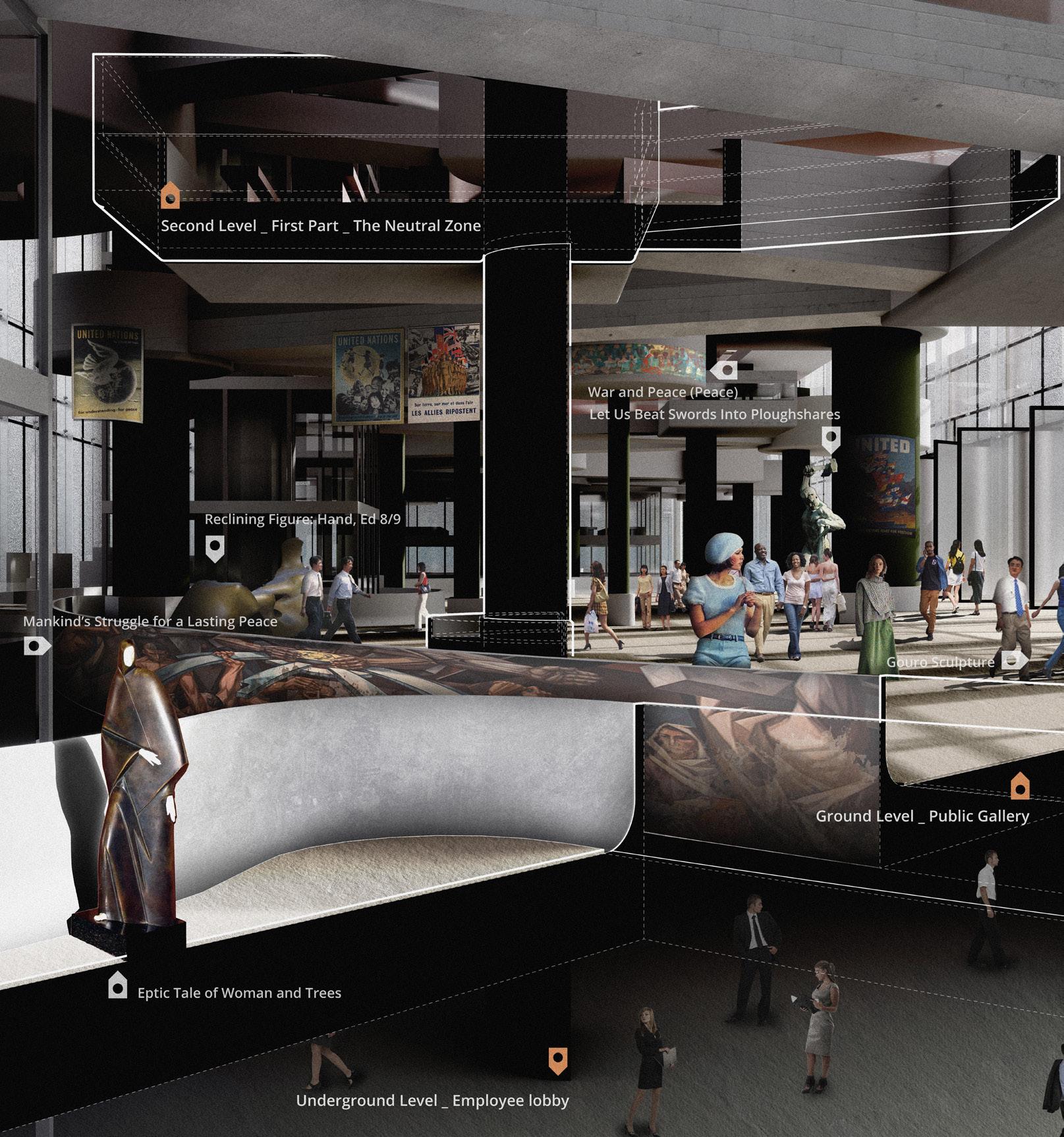
Top level is organized as a square grid of paths connecting various chambers and a common hall, hinted at when people look up from the ground level.

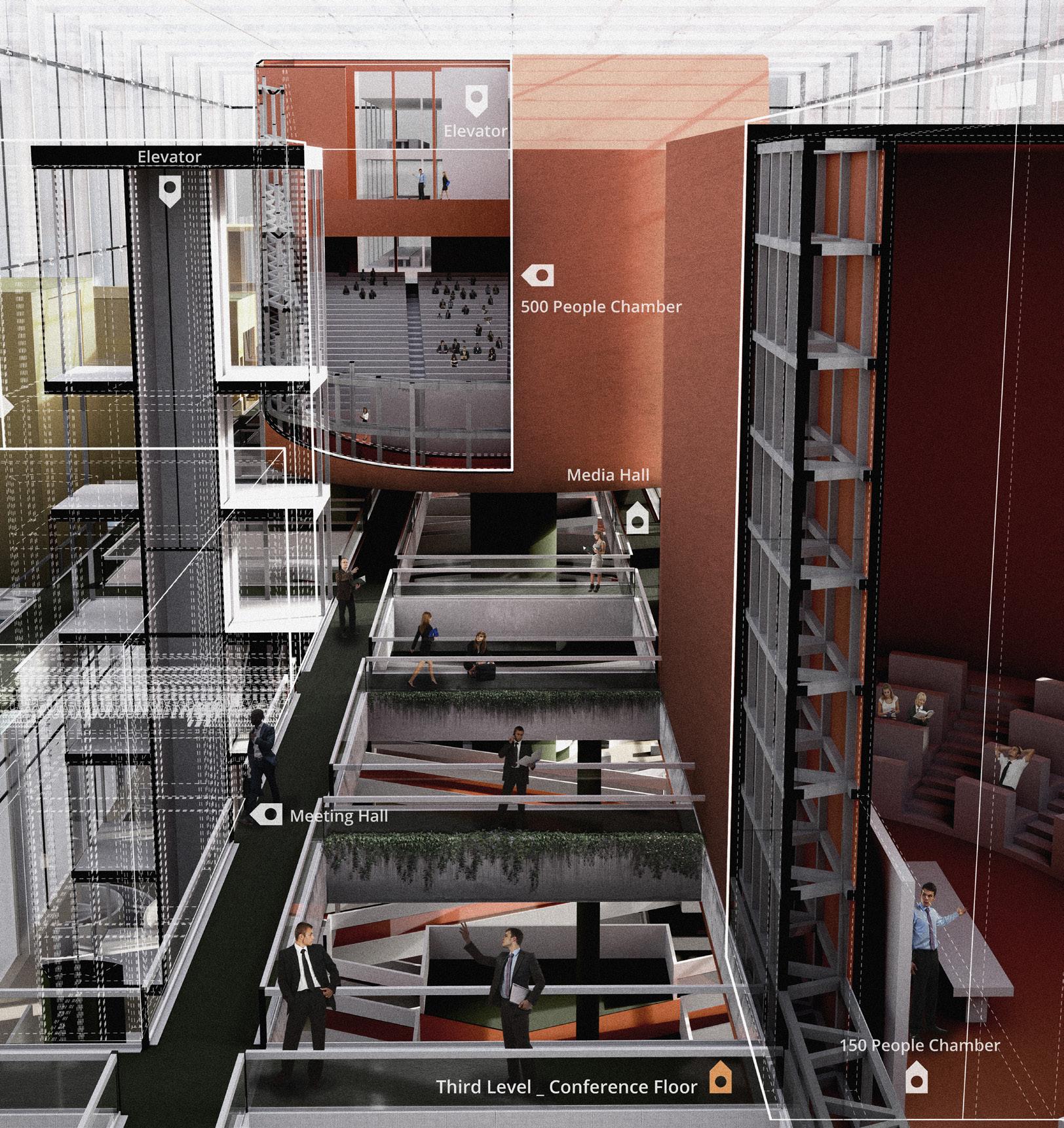

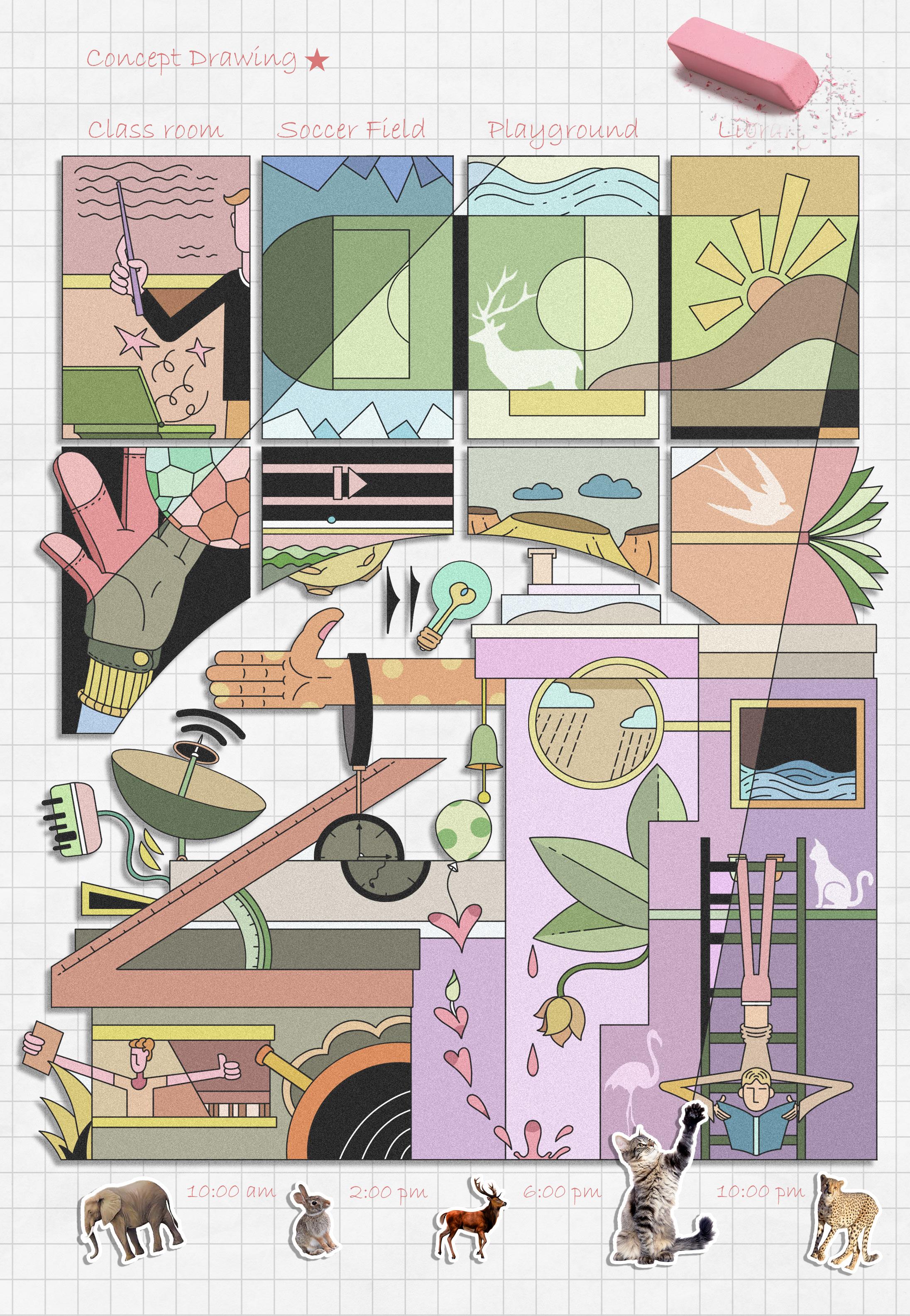
Instructor: Coleman Mills
Location: Montgomery, AL ; Site Size: 360’ x 540’ ; Time: Spring 2021 ; Individual Academic Work

Intention:
“Slow down the process, magnify the beauty, and learn from the environment.”
K-5 school project located in Montgomery, Alabama, in eastern United States. Its site has aunique terrain and cultural environment. The design of educational facilities highlights the critical relationships between the designed environment and learning, social development, common bonds, sense of purpose and shared understanding that the school community holds dear. In addition to the impact of the building on the surrounding environ-
the most important consideration. The K-5 school can accommodate both kindergarten and elementary school. In addition to the basic teaching space, the school should be equipped with a sports arena, amusement park, library, and theater. Furthermore, in order to enable children to receive better education, the whole project is built around Reggio Emilia’s teaching methods . Let children ask why the sky is blue and why the bird is singing?
The project is divided into three levels to address the difference in its 28-foot-high topography. And, as the boundary between the old community and the new commercial circle, the project also creates three different facades for its surroundings. It is a vibrant garden for the southern community, a white beacon to the eastern commercial district, and a beautiful starry light to the northern green fields and rivers. To light up the city’s night sky and bring vitality to the community once again.
Site plan_Entrance, traffic, and topography
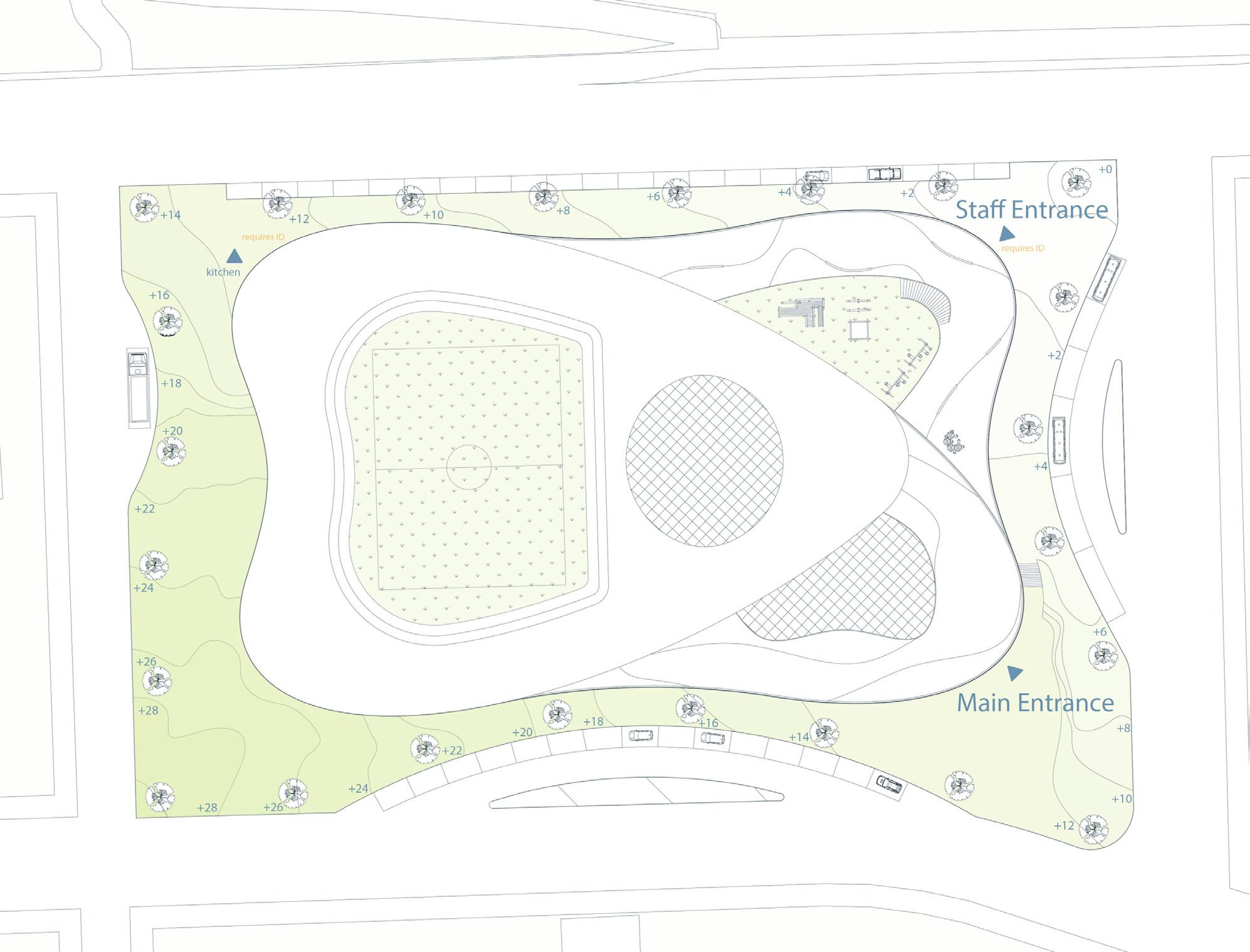

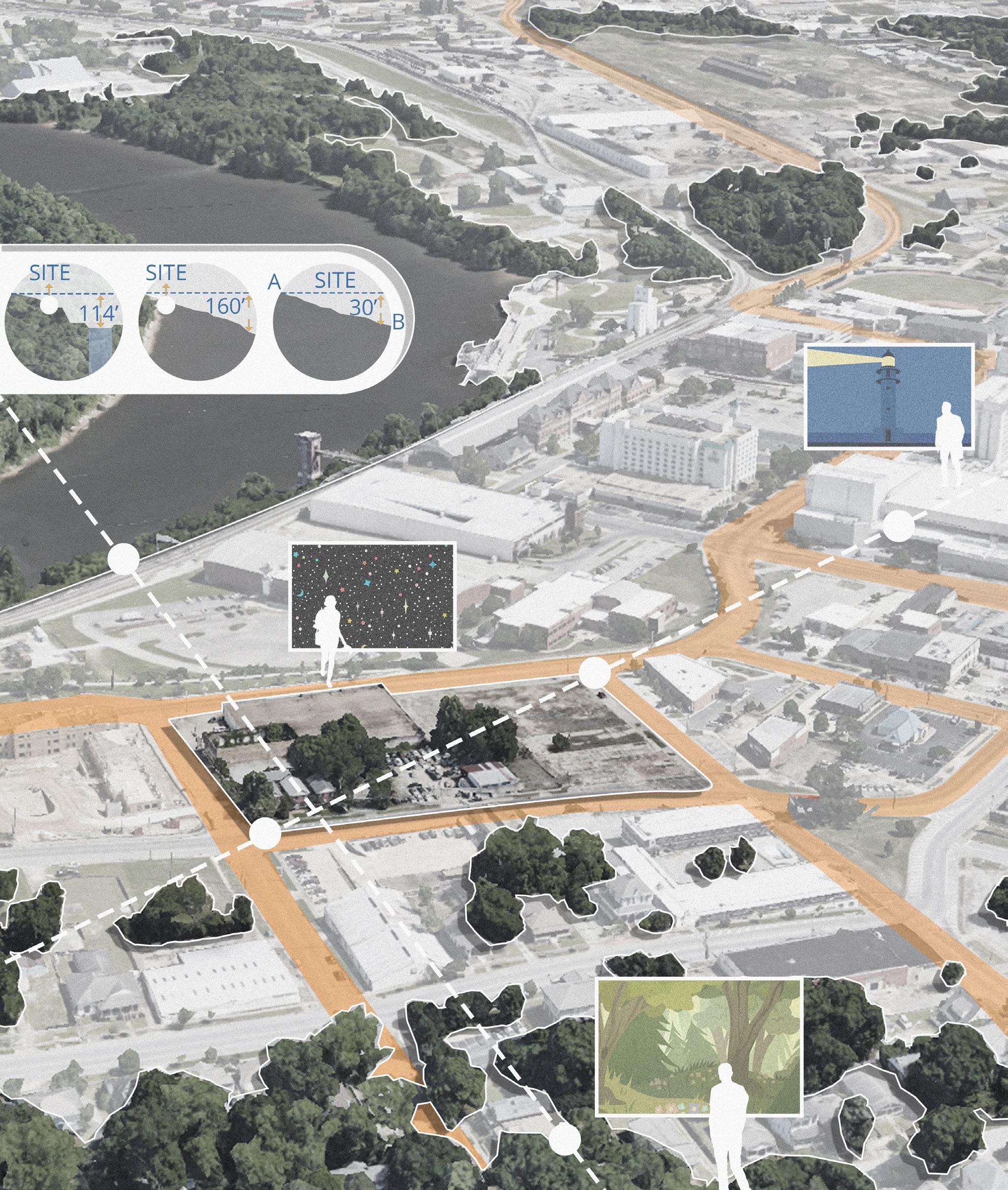

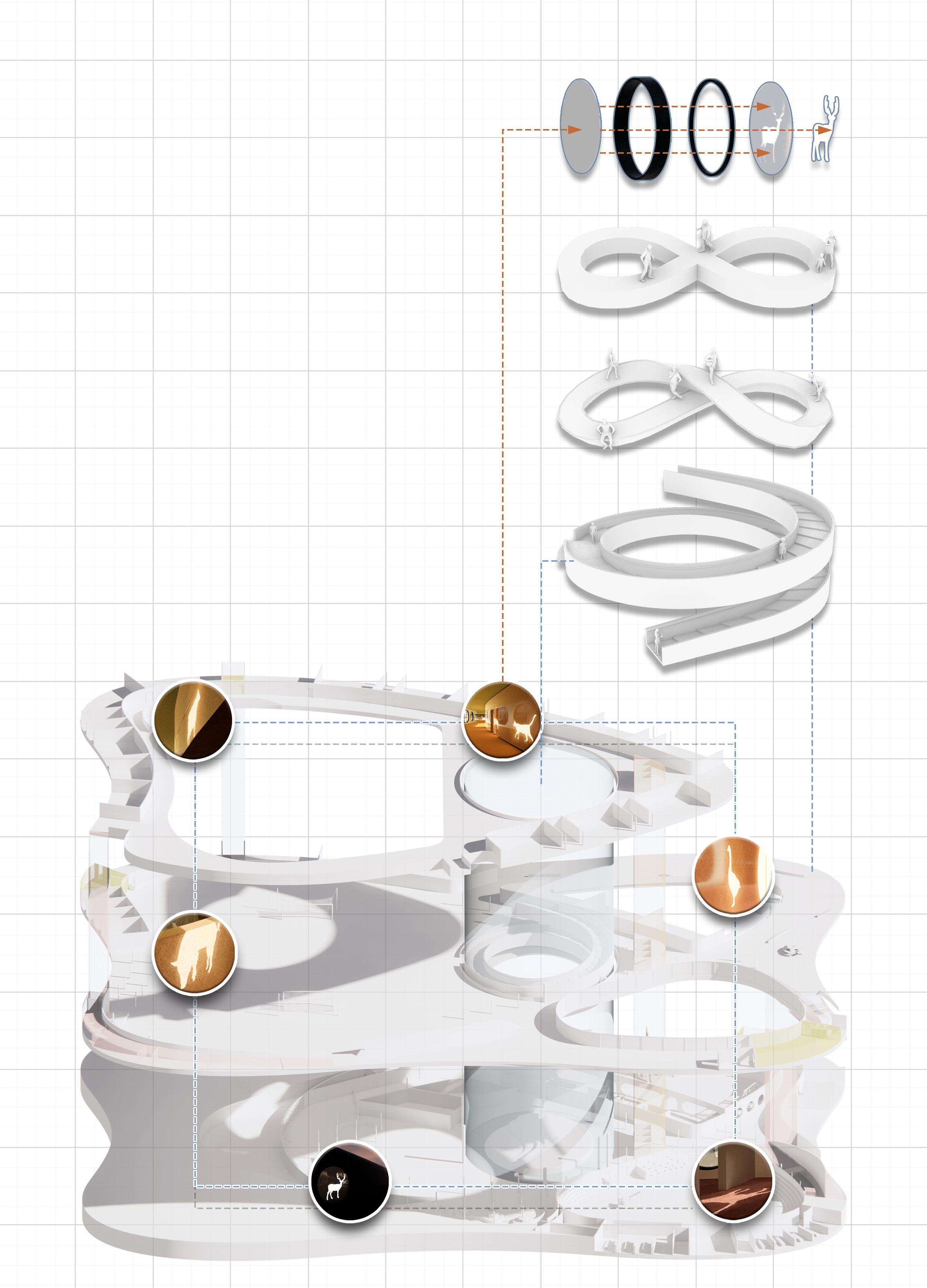
Through the building space and structure design, the whole building becomes a huge Mobius Kaleidoscope. Sunlight will take the shape of various animals, and they will appear in different corners as time changes. As a member of the architecture, children are the observers experiencing the kaleidoscope. Build more connections and possibilities between different programs. Sound, sight, and sociability are also the changing elements in a kaleidoscope.

Through the shape of the architecture’s exterior surface, air intake aperture and VAV system, air circulation throughout the project is controlled. At the same time, the building exhaust gas and excess heat are discharged from the courtyard and outdoor stadium of the project through the temperature difference.
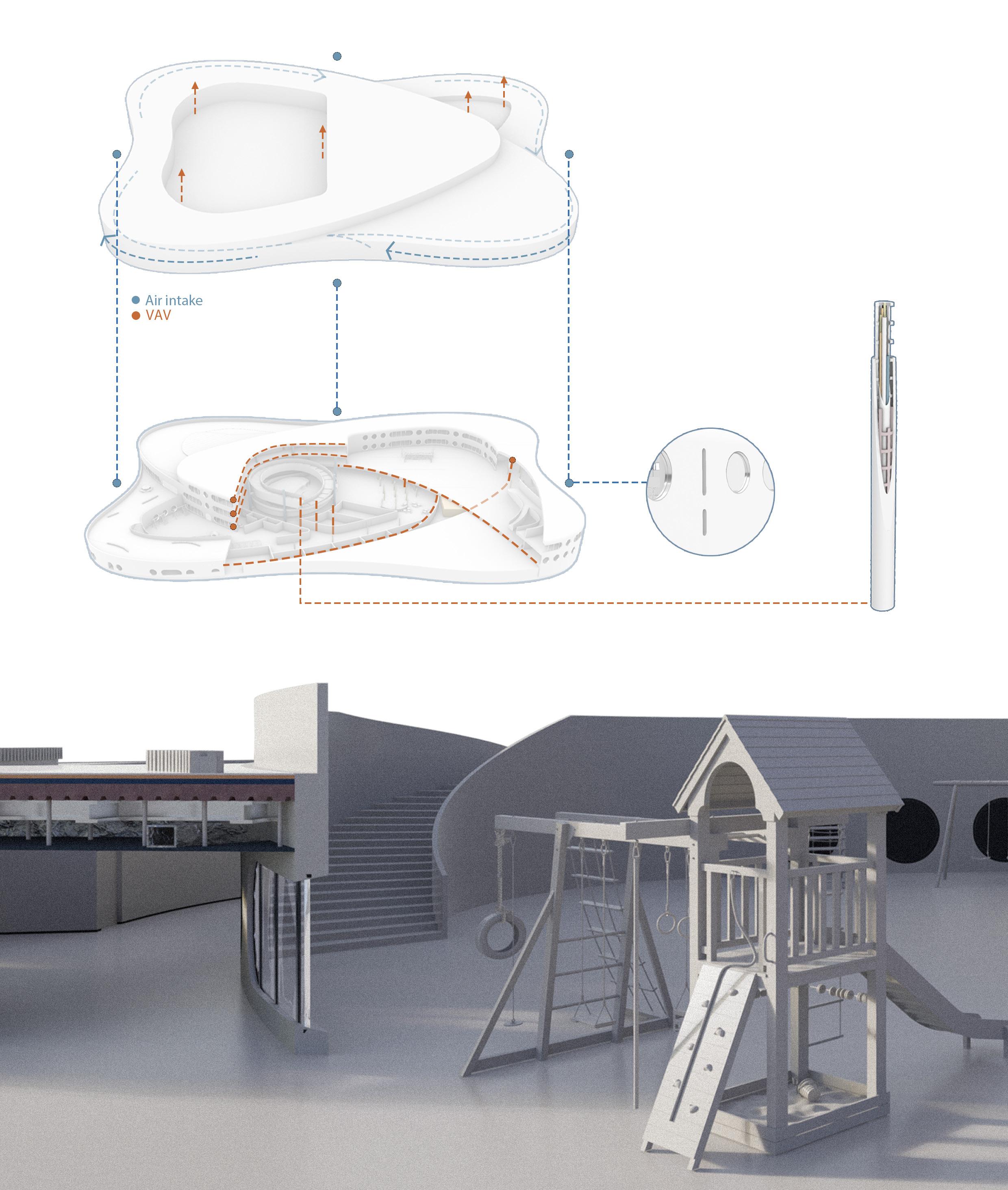

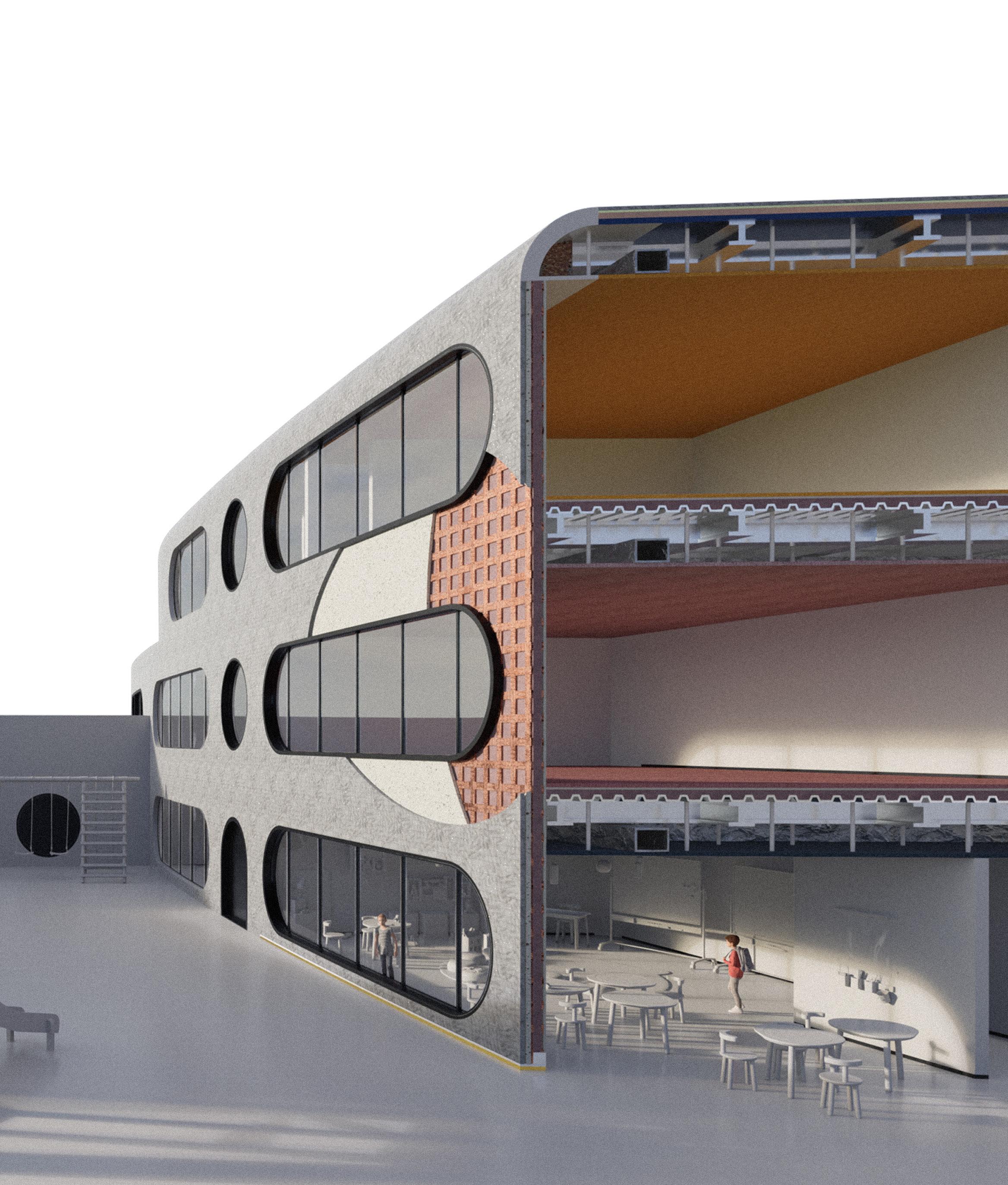
Use continuous ramp, colors and slogans to turn the entire project into a giant runway. At the same time, different programs are distributed to all corners of the architecture to stimulate students’ interest in sports. At the same time, students are allowed to learn and grow through different types of projects.
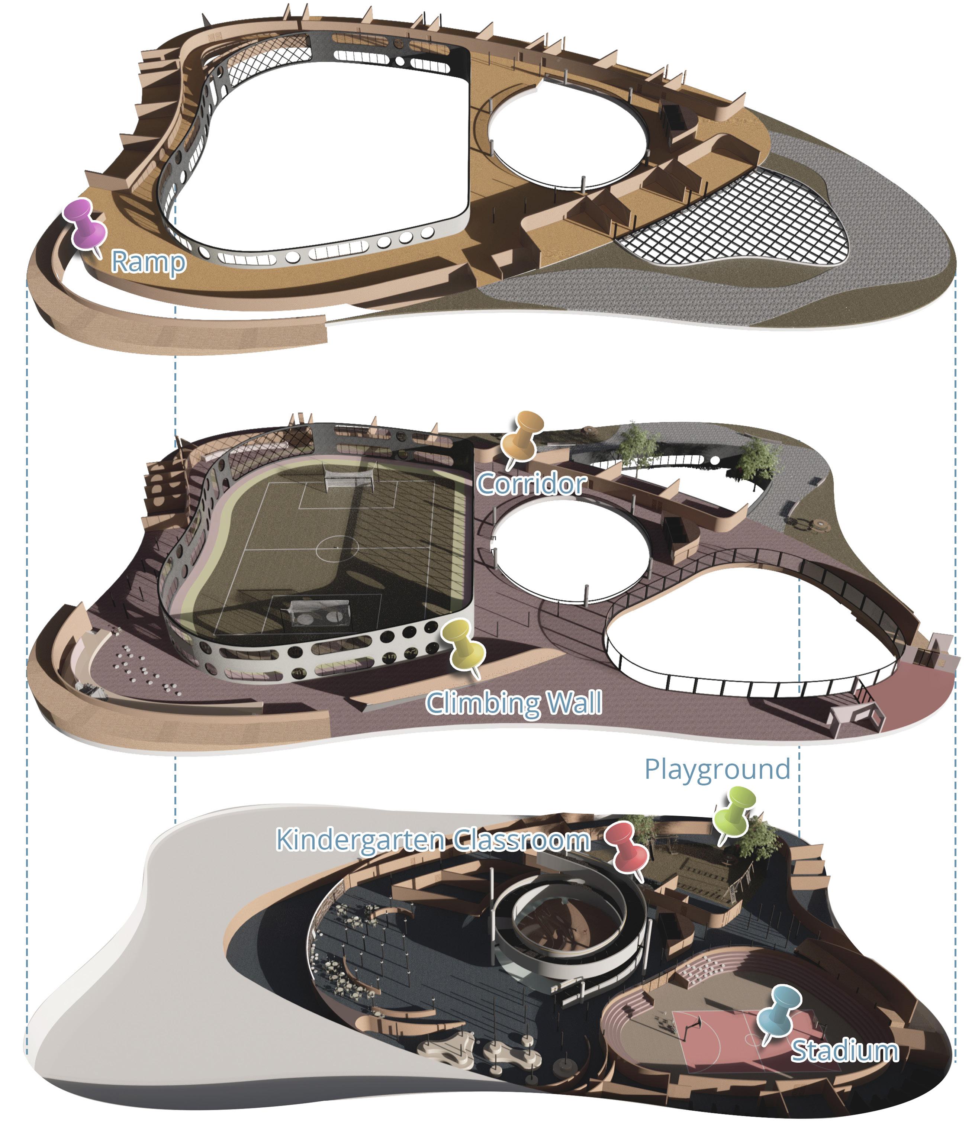

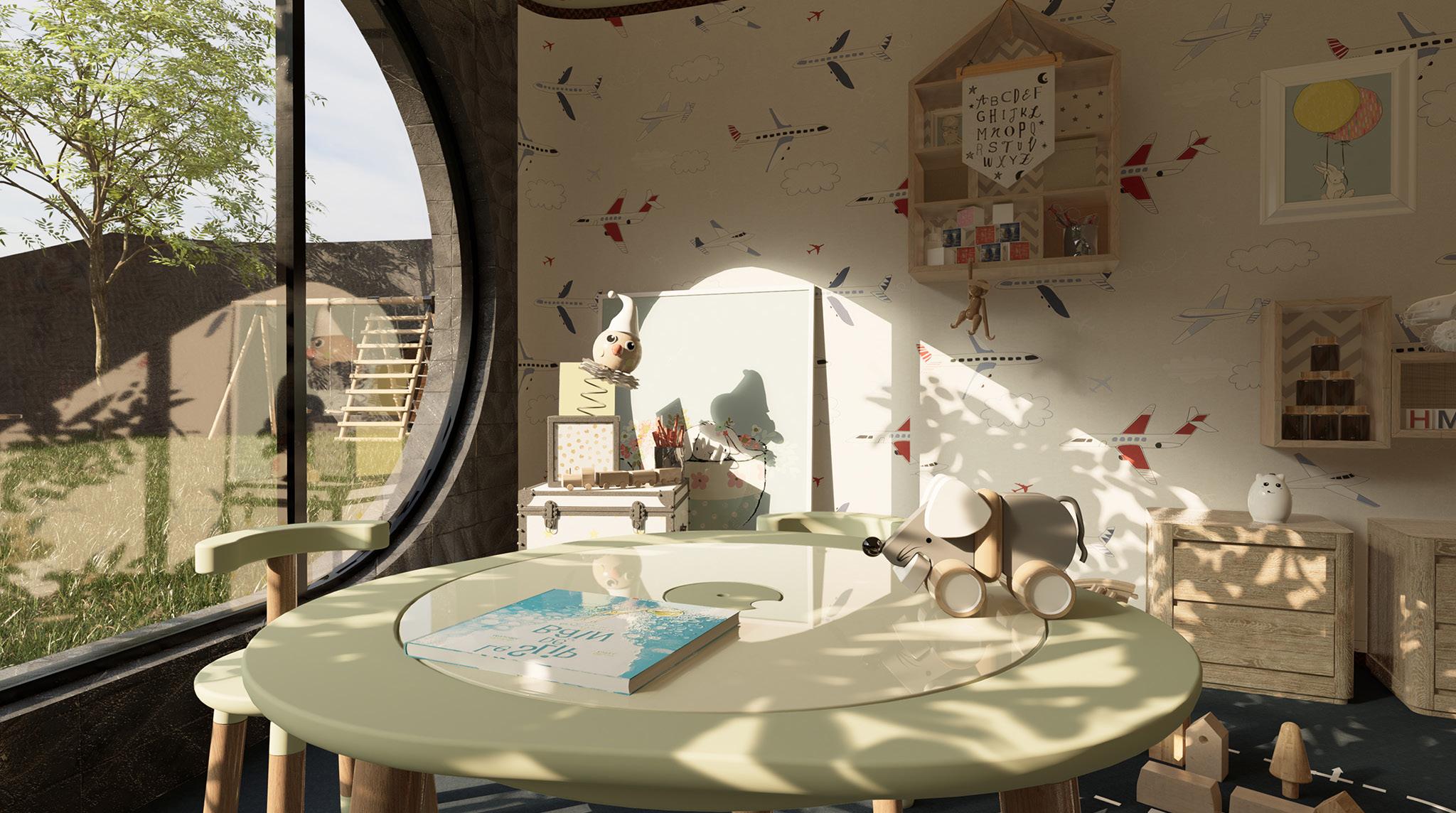

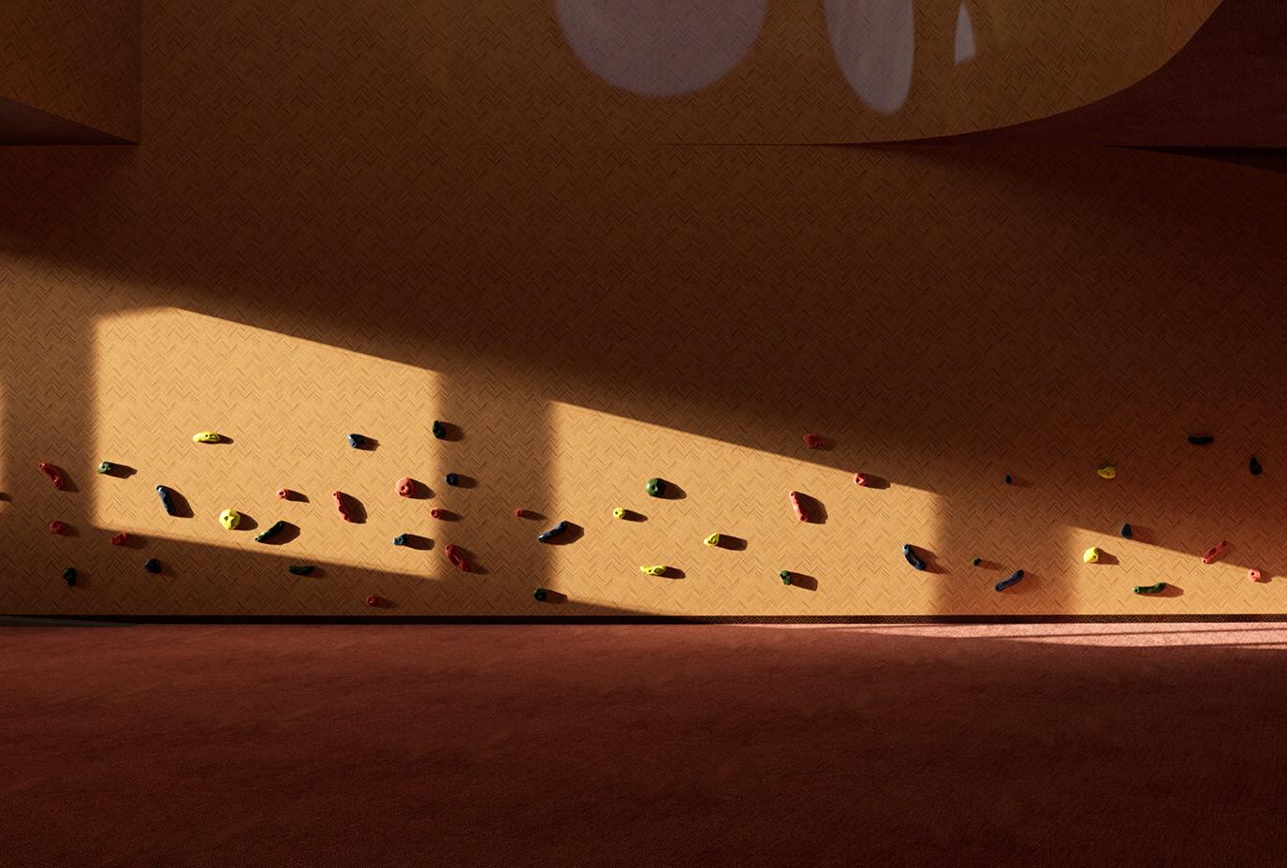
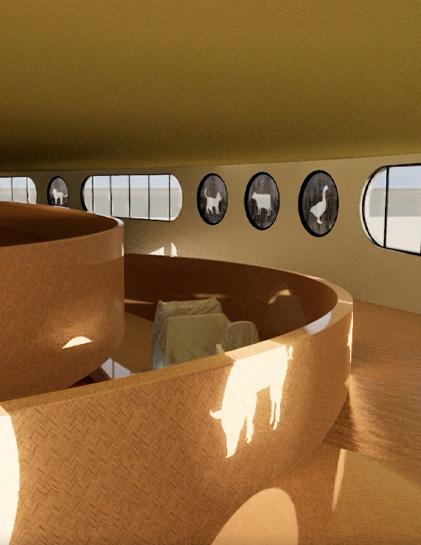
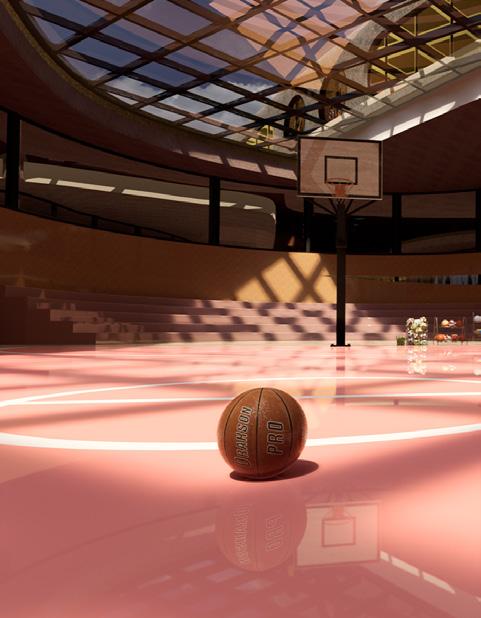
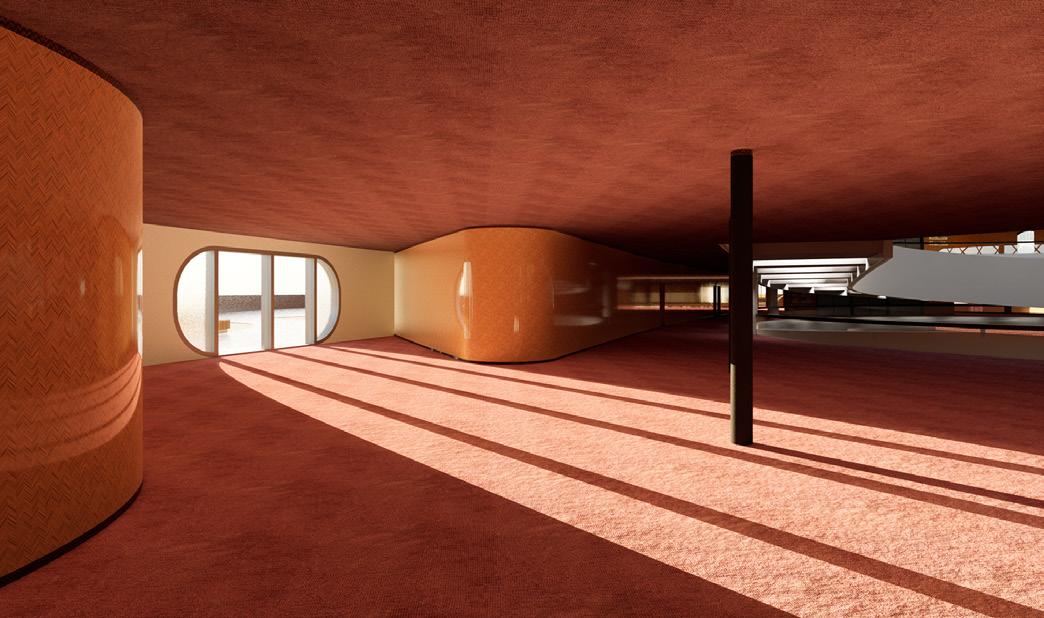






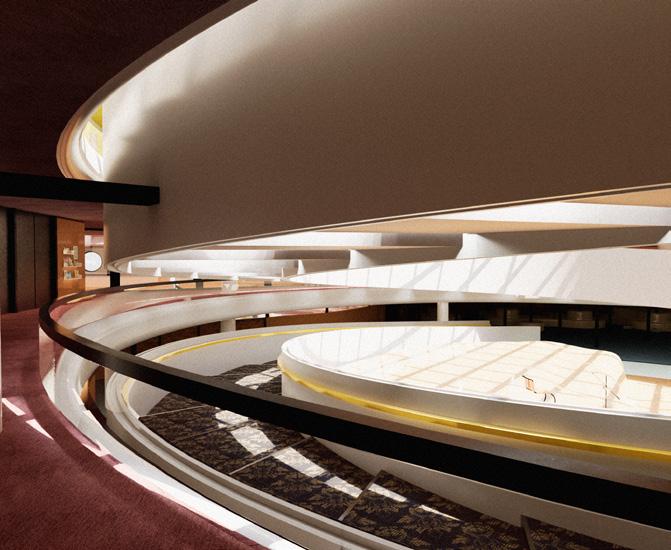
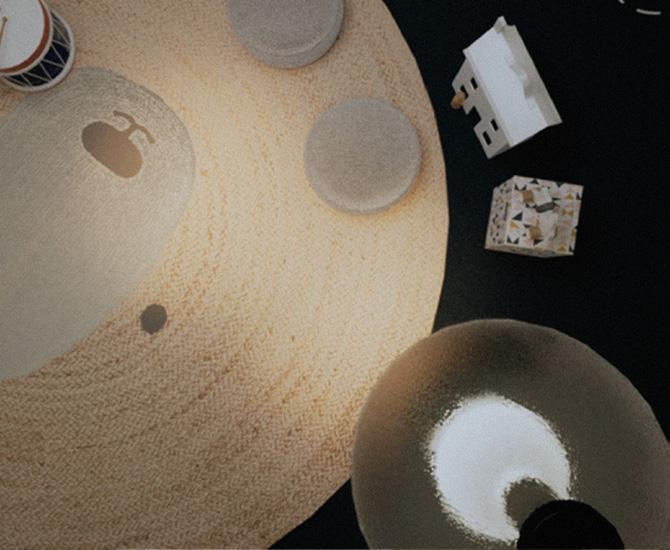
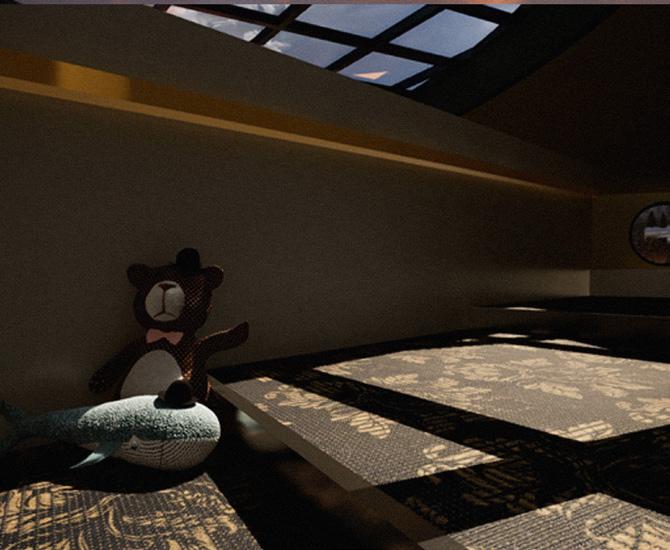

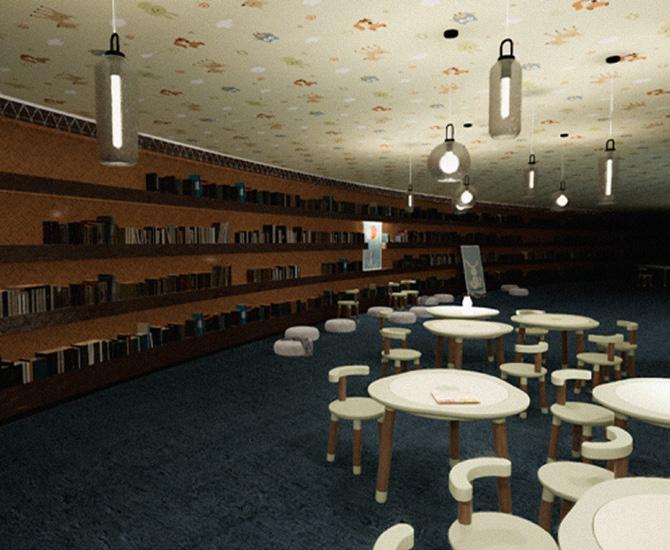
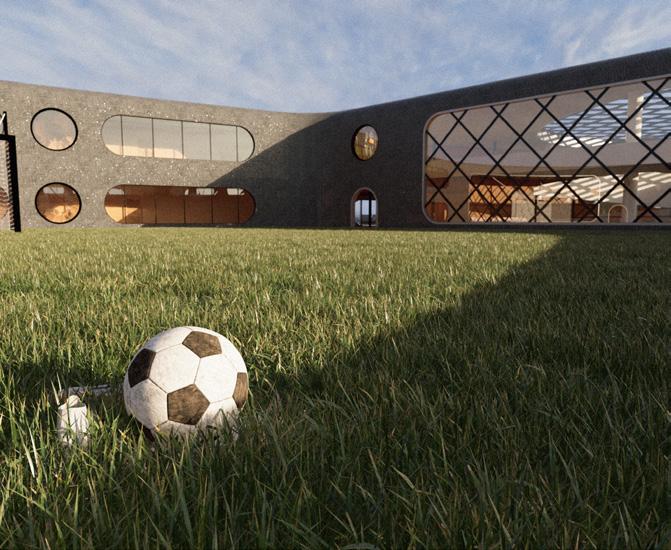
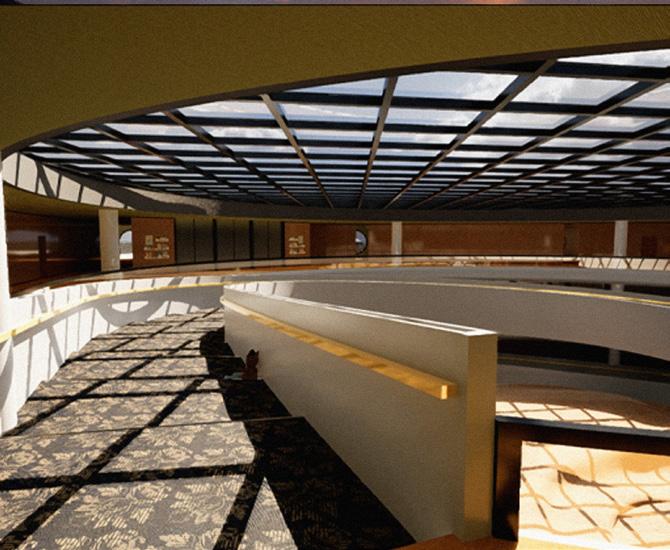
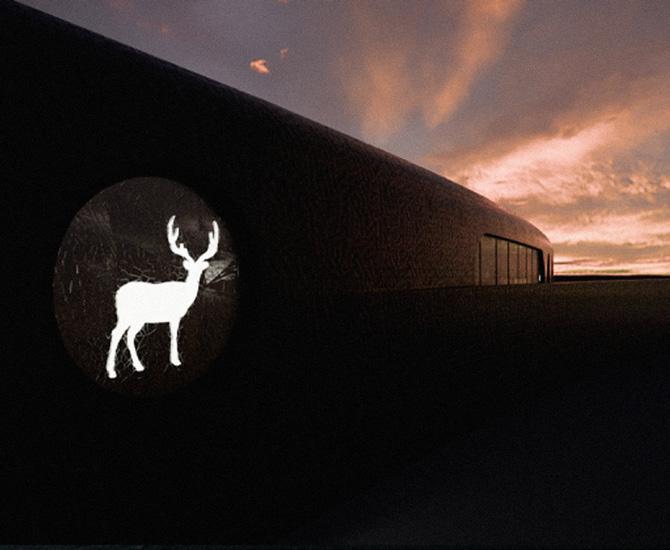
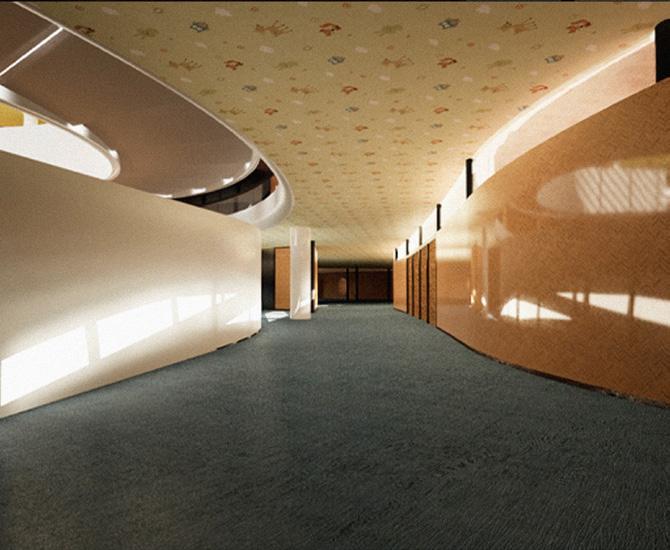

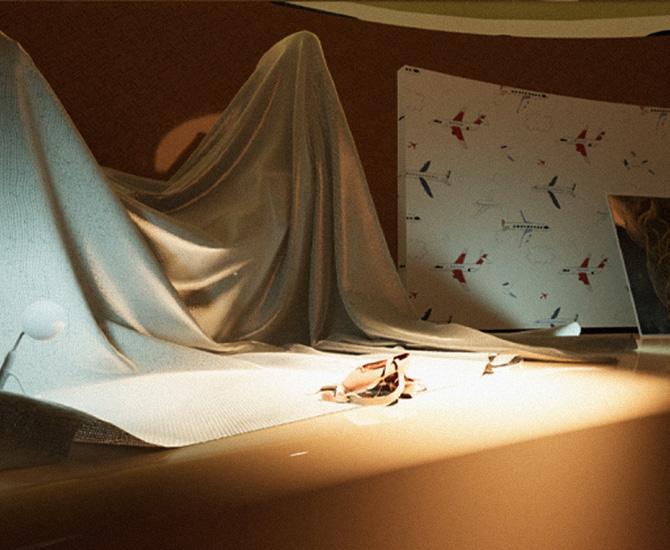
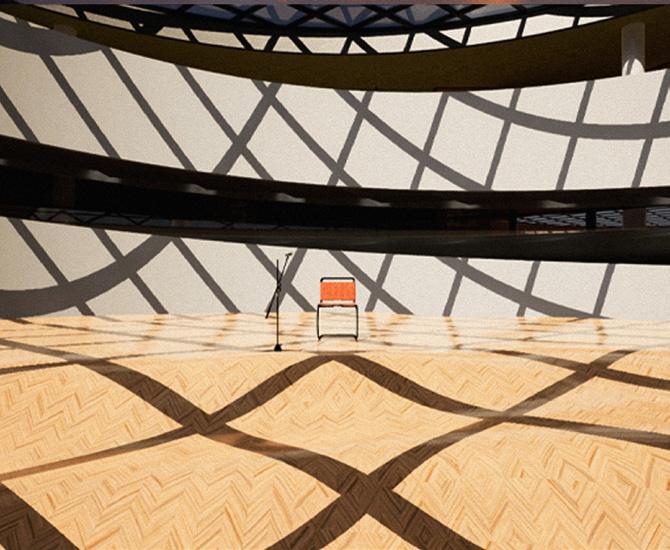
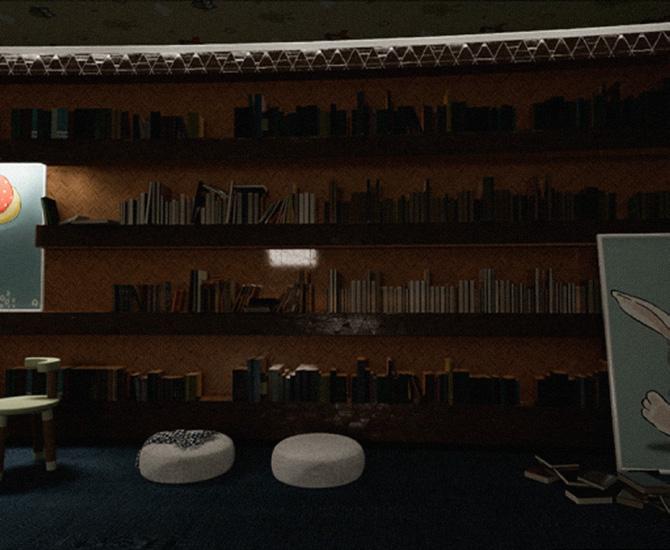
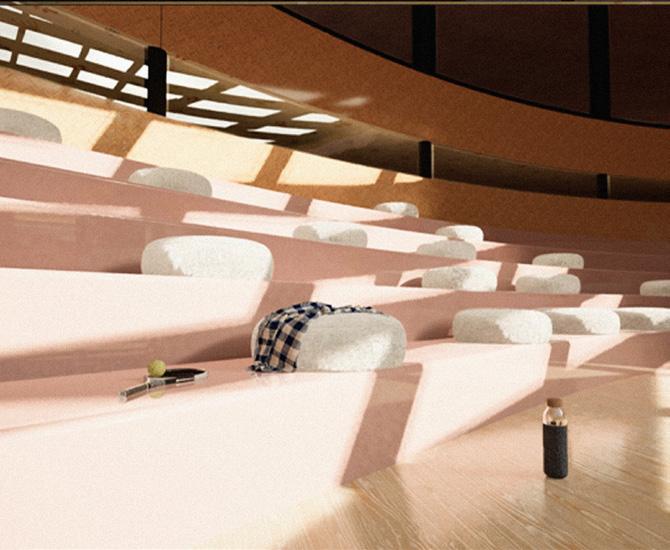
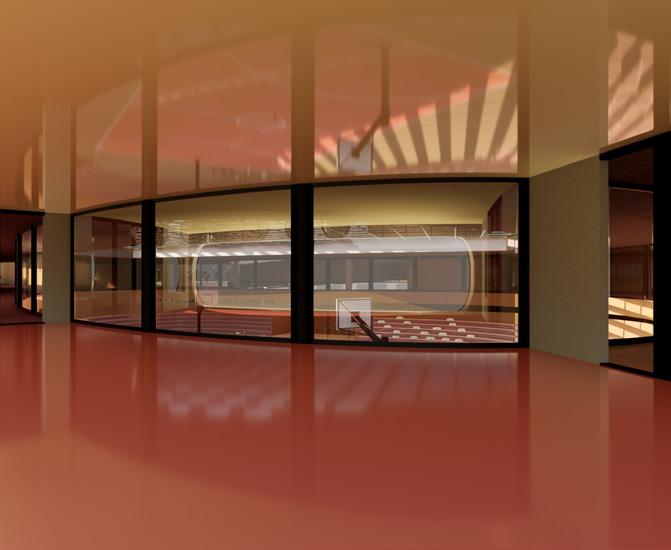

https://youtu.be/jWnC0l5oM3M

The Video describes the day in this project through the music, rhythm and moment at different times. At the first moment when students step into the school in the morning, infinite vitality bursts from it. Different animal patterns flow through the building, and the audience will personally experience the passage of time in the space.
Circulation is the vessels, Kaleidoscope is blood, and Center is the heart. When the school gives an important speech or performance, the central stage will carry the sound to every corner of the building. From the bottom up, students, teachers, and parents can look at the stage from different angles in different places.
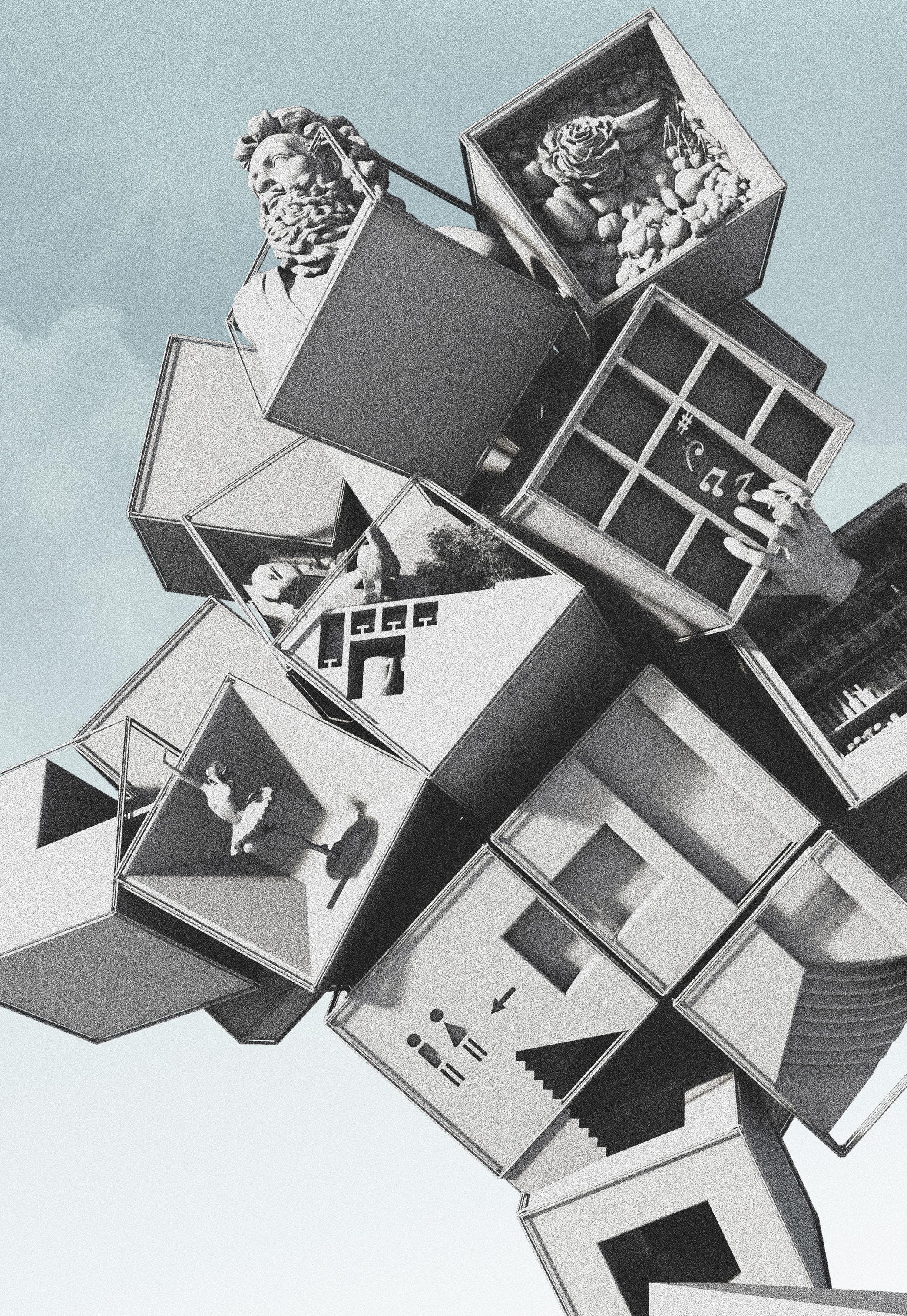
Instructor: Margaret Fletcher
Location: Atlanta, GA ; Site Size: 240’ x 320’ ; Time: Fall 2021 ; Individual Academic Work



Intention:
“Introduce contemporary Atlanta culture and experience the story of the time.”
The drab streets, cold metal, and towering buildings hide the city’s wonderful culture. People are hurrying along the streets, only concerned with the changing color of the signal lights. And now it’s time to open up this icy corner of the city and reveal its colorful interior.
The most special part of this project site lies in the huge flow of people and transportation mode. It is located on the border of Midtown and Downtown and is directly above the Marta metro station. It has
all the potential to be a landmark. The program will provide music, dance, and art education in addition to museums and galleries. The aim is to spread Atlanta’s contemporary culture and let people enjoy the moment. The project’s entrance will be concentrated on the ground floor, directly connected to the Marta Station, to ensure that everyone can get to the ticket counter first. Through the design of the space, education and culture collide and inspire each other.
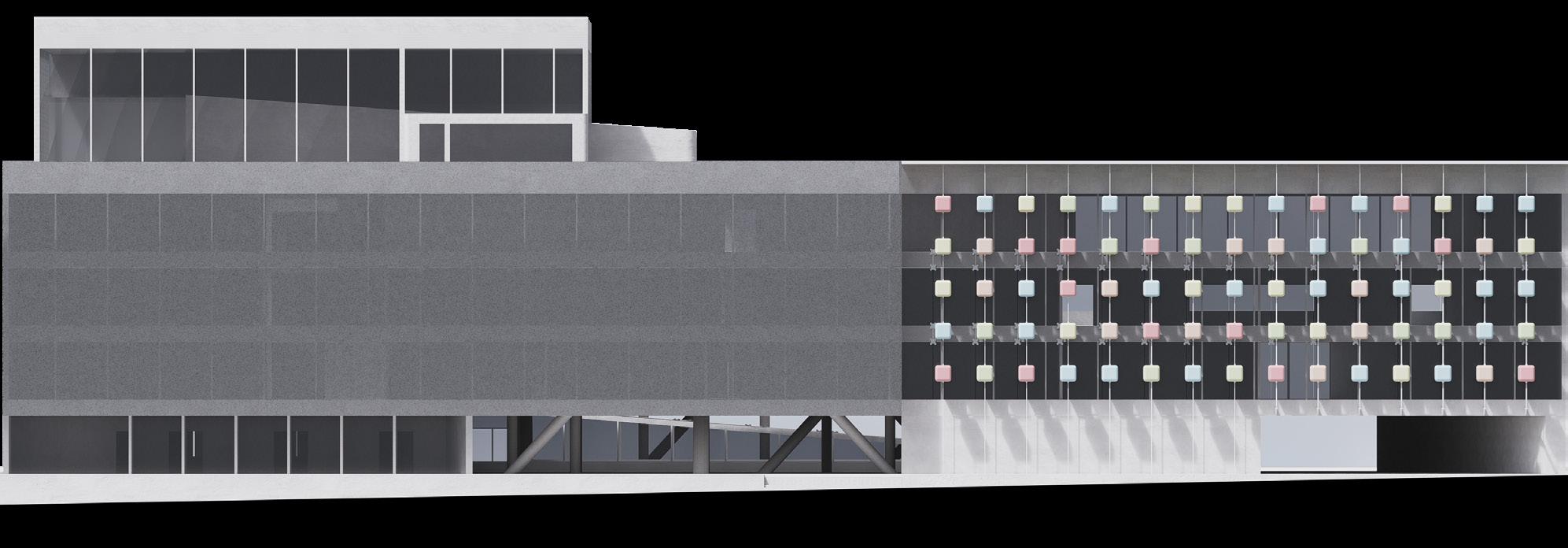
1. Analyze project site and Atlanta’s culture through the survey of cuisine. We can learn a lot through the type of food and the distribution of restaurants. Its culture shows a trend of diversity and integration, and there is strong north-south communication.
2. Through the study of site and culture, the project will be oriented in three main directions.
1. Circulation is the form maker.
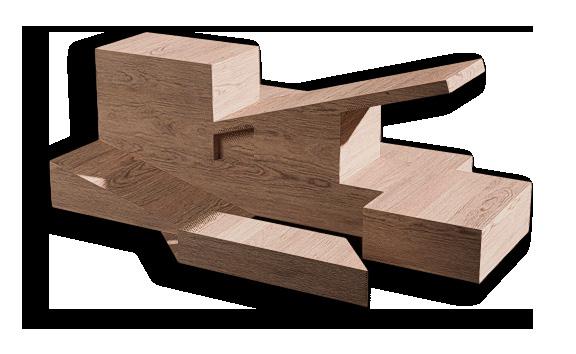
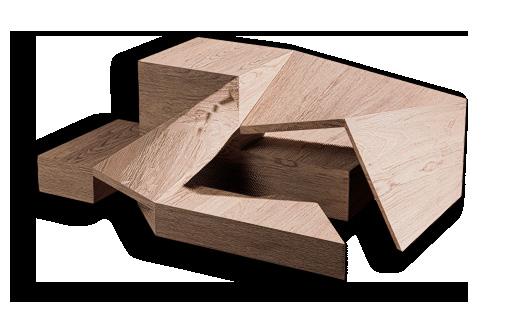
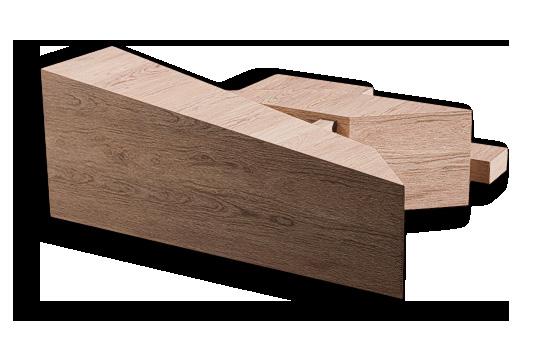
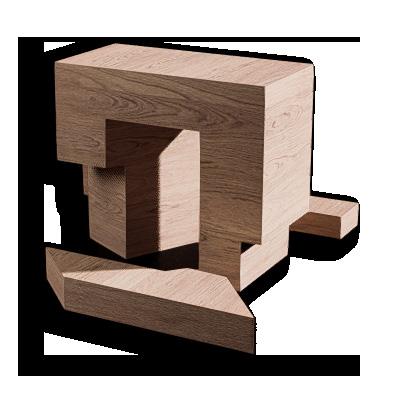
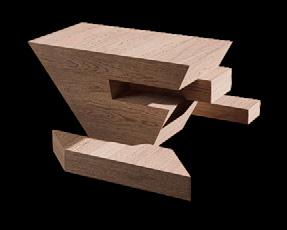
2. Dislocation 3. Textured Volume.
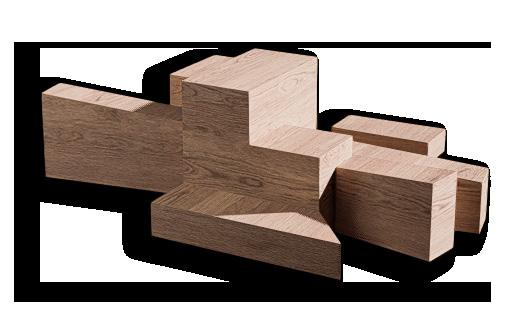
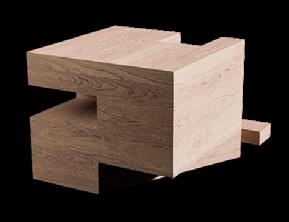
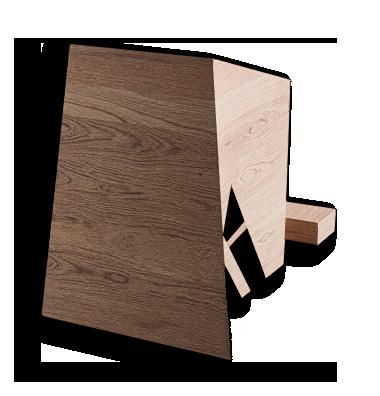
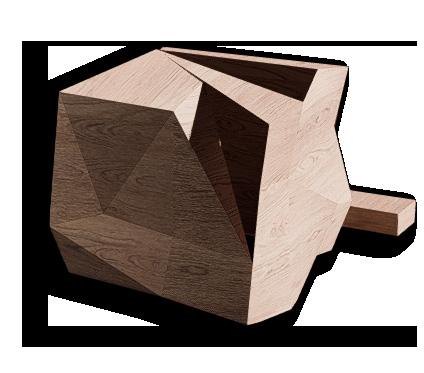
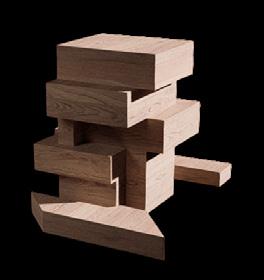
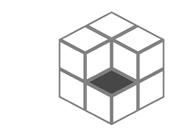

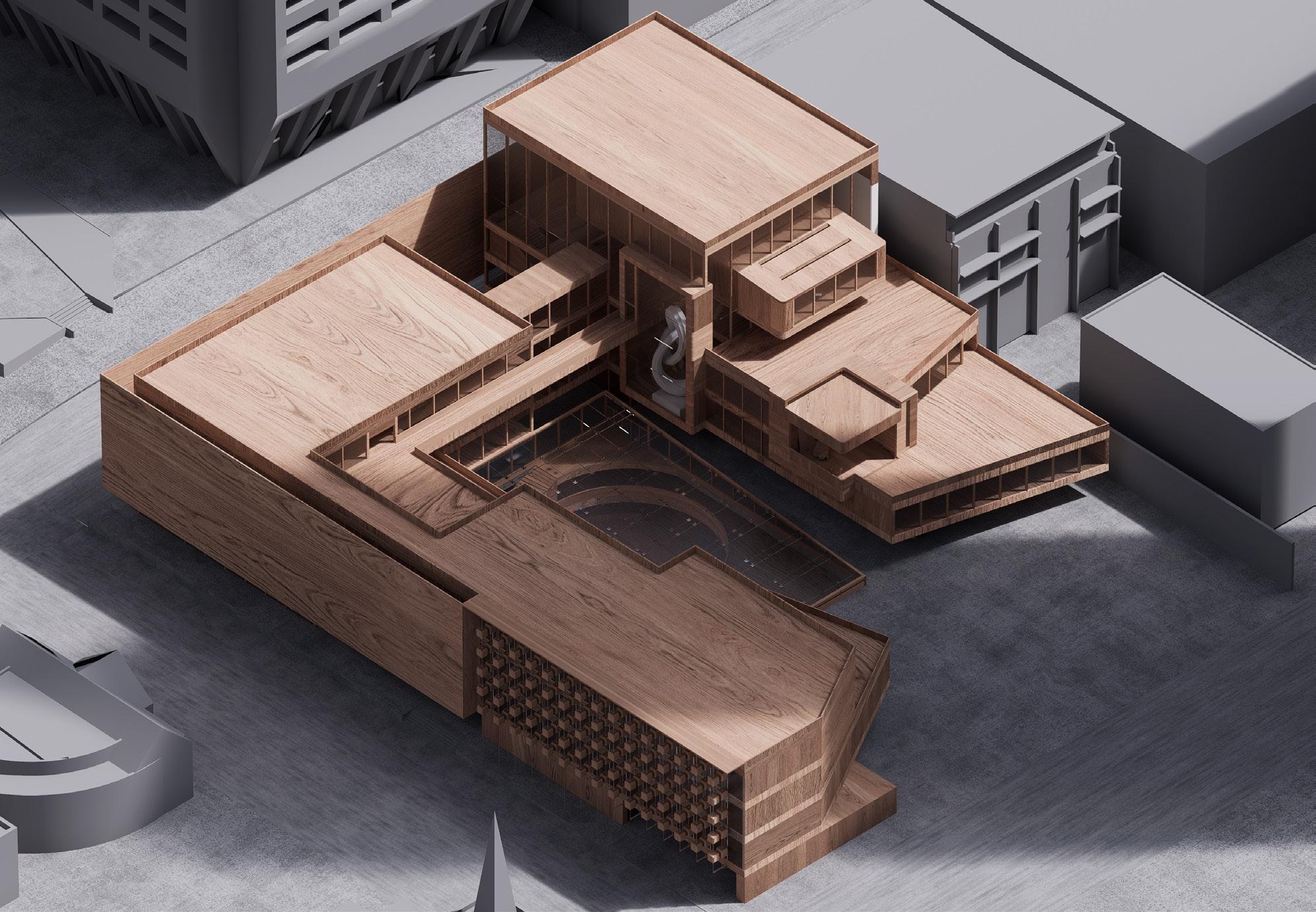

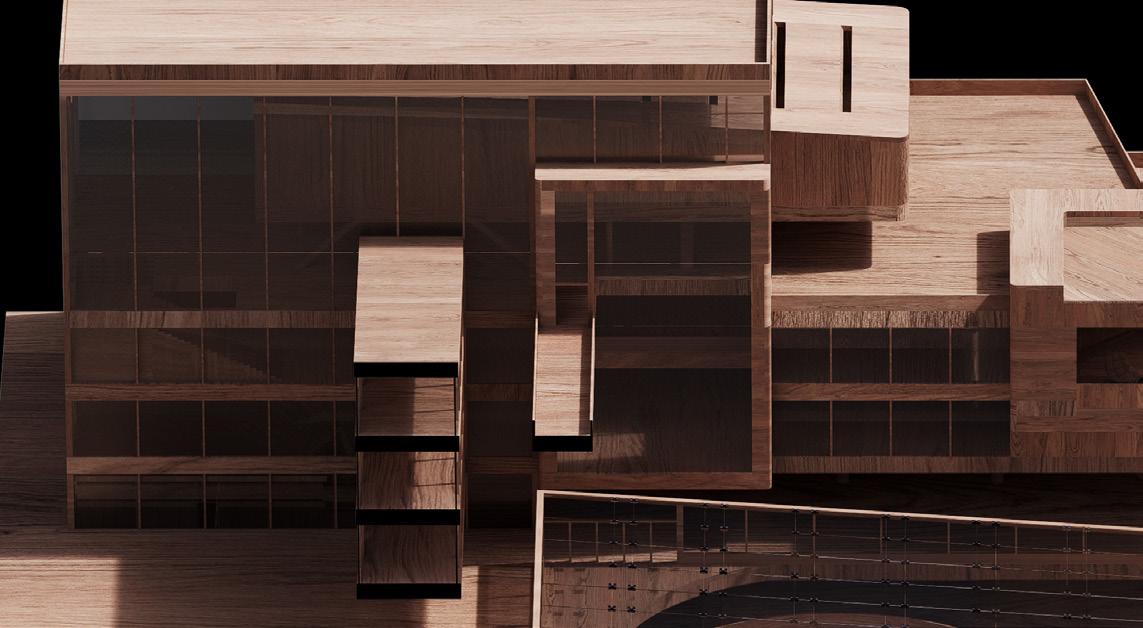
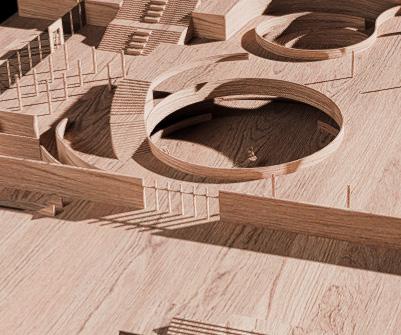
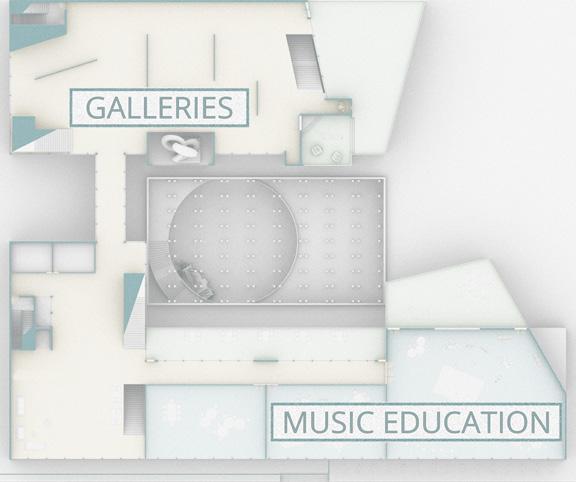
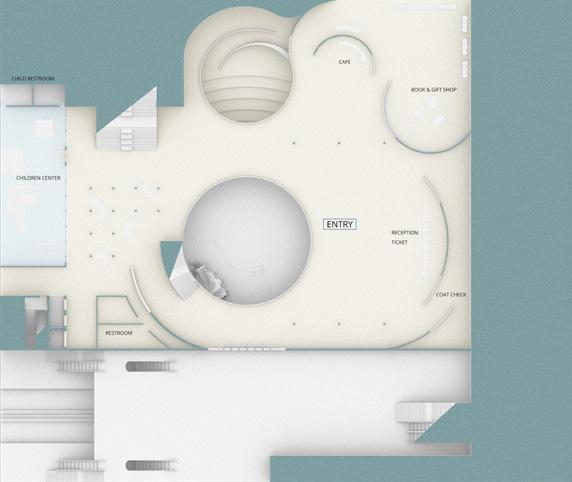
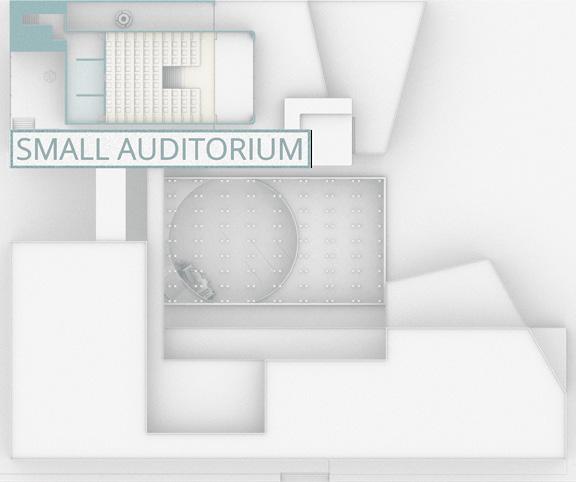
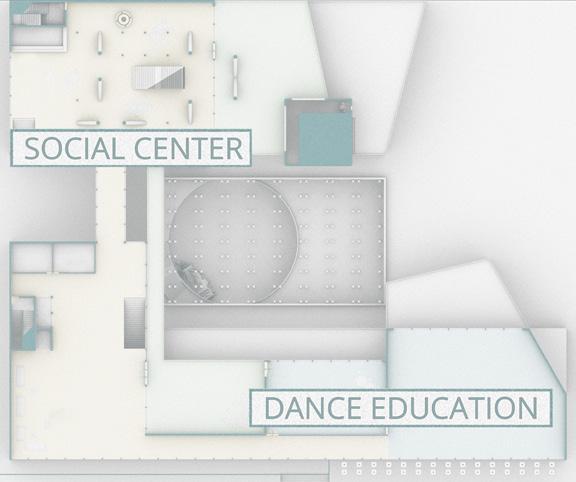
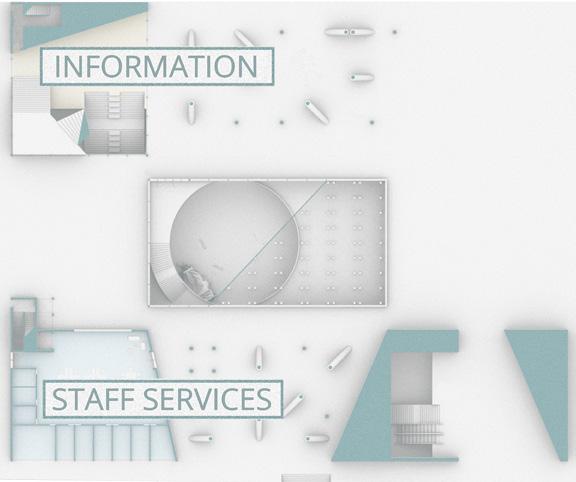
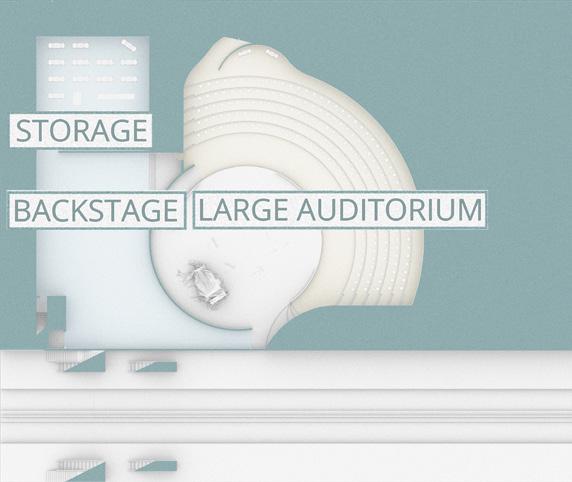

The Marta subway station (below the project), the bus station (on the west side) and the main road (on the south side) bring a huge flow of people from three different directions throughout the project. However, due to the project type (Culture Center), the entrance should be limited to unify the charge. Therefore, the project was lifted from the ground floor and place the entrance under it. And then, west side is placed as a teaching area, and the east side is the exhibition space. Two different sections around the entrance, allowing the whole project to face the south park.

Comic_ shows the repression in the subway and the feeling ne surrounded by cultural center
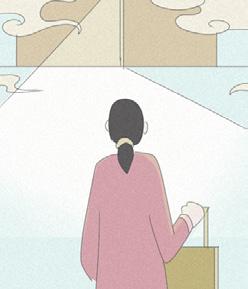
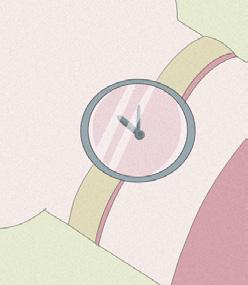
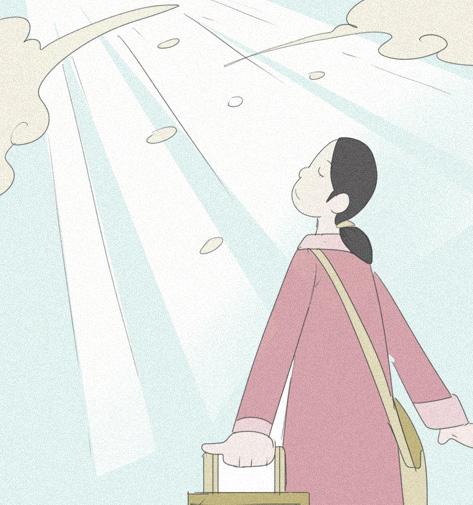
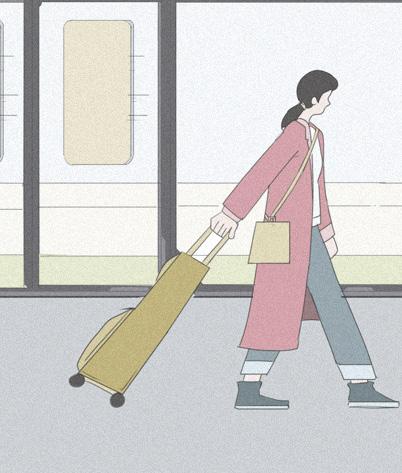
The underground floor is directly connected to Station as the only entry, bringing visitors into the world that belongs exclusively to Atlanta’s culture.
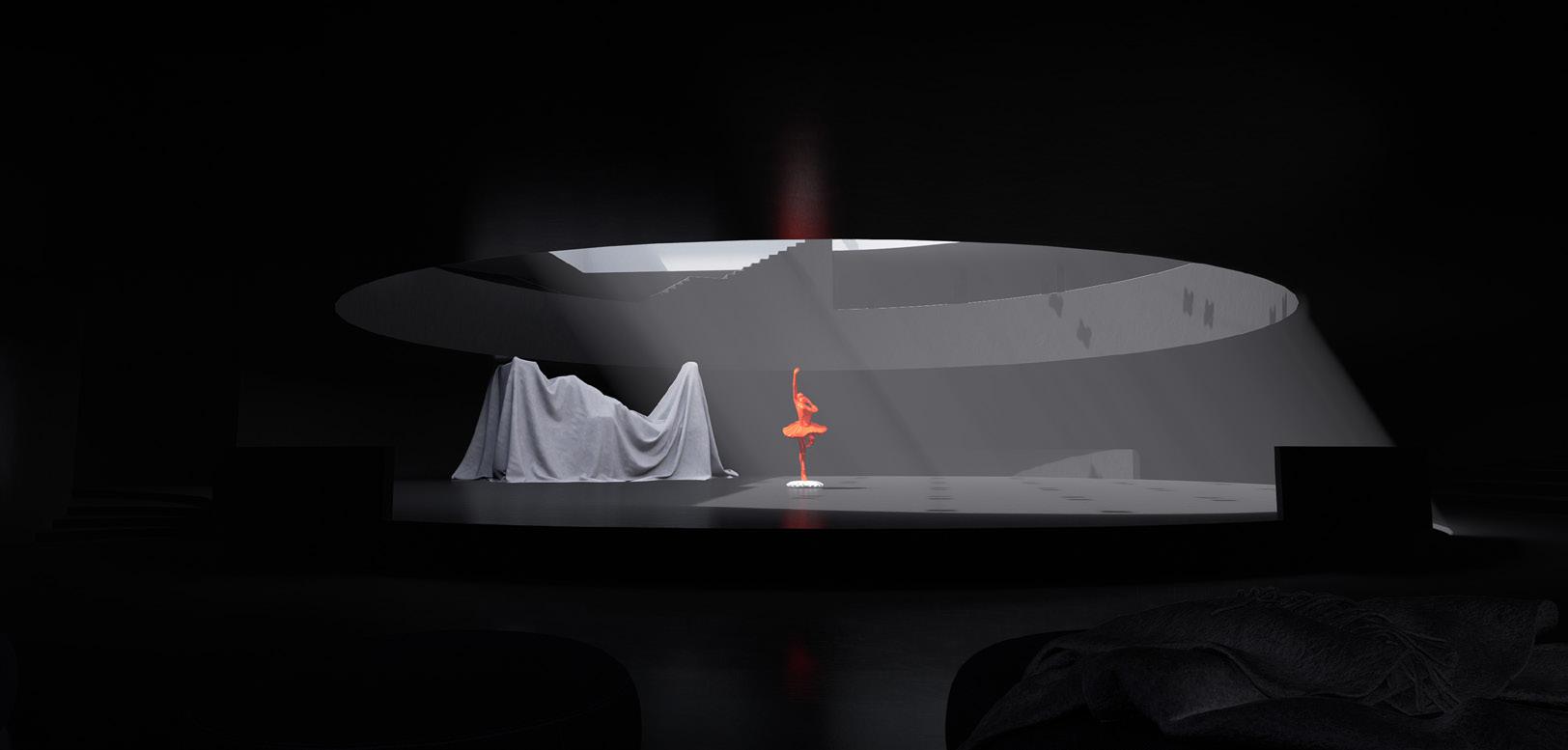
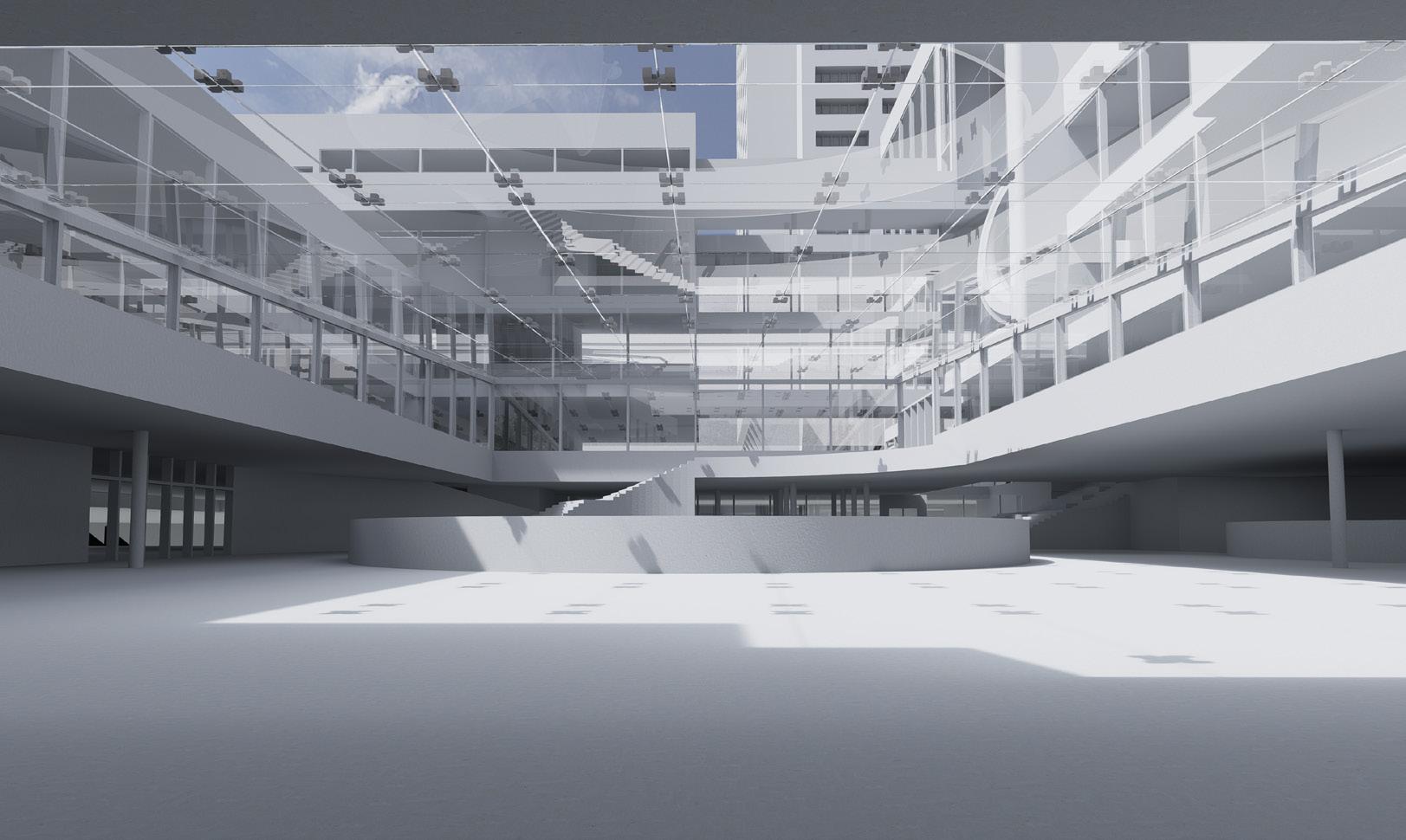

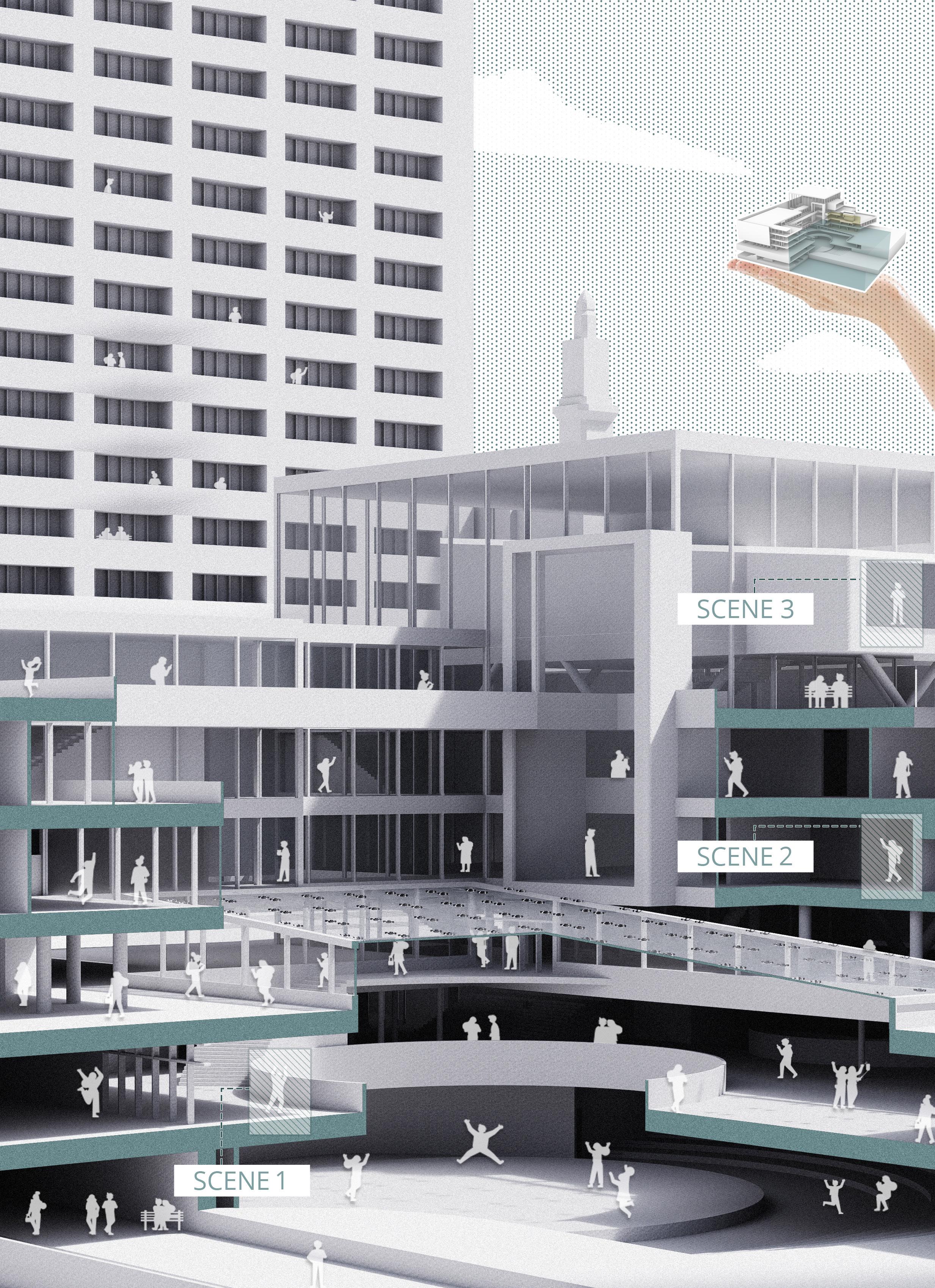
Comic_ Inspiration exhaustion and aesthetic fatigue are mutually assisted and then solved
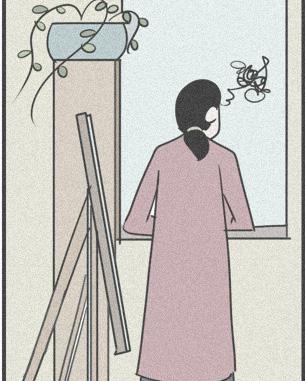
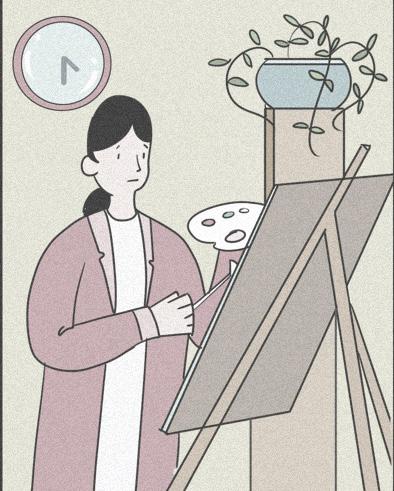
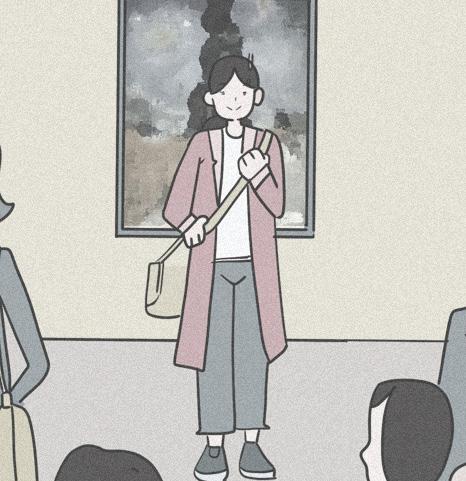

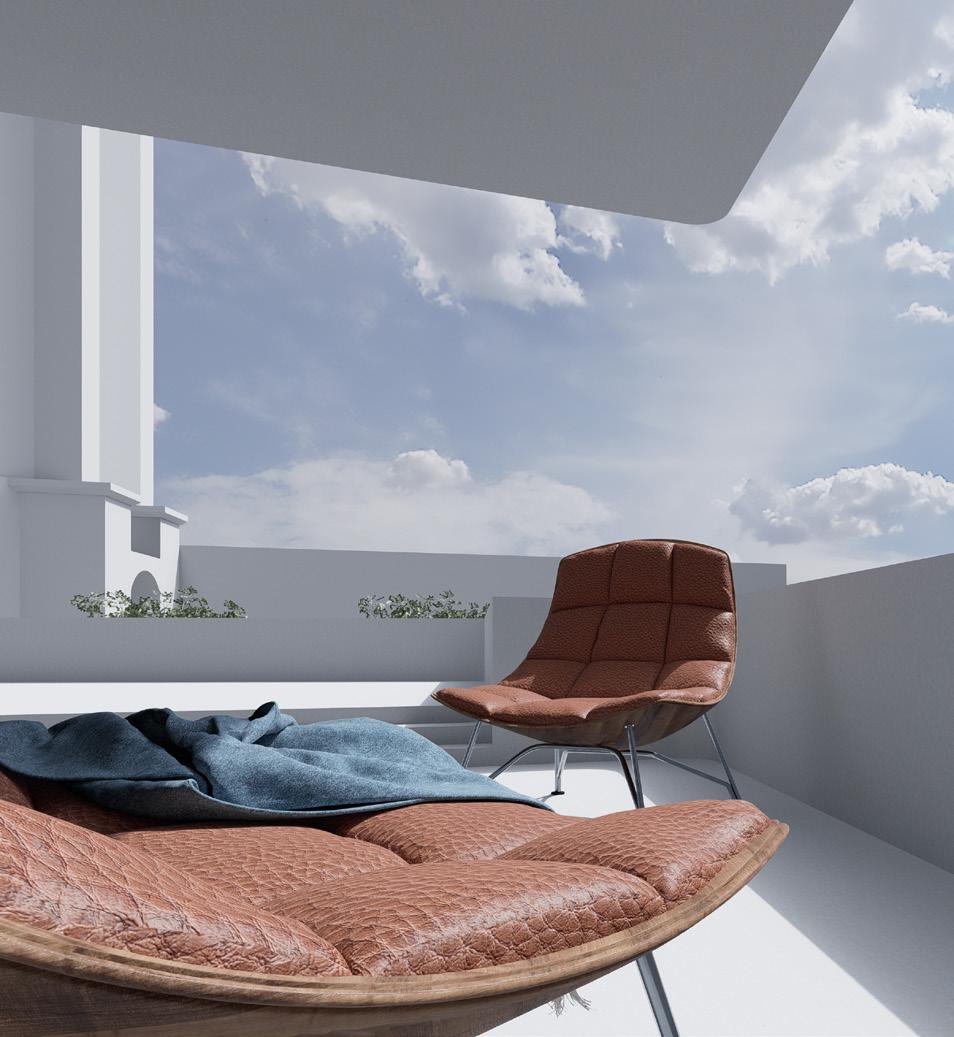

The teaching and exhibition areas face each other, providing visitors with interest in learning while students can also get inspiration by observing.
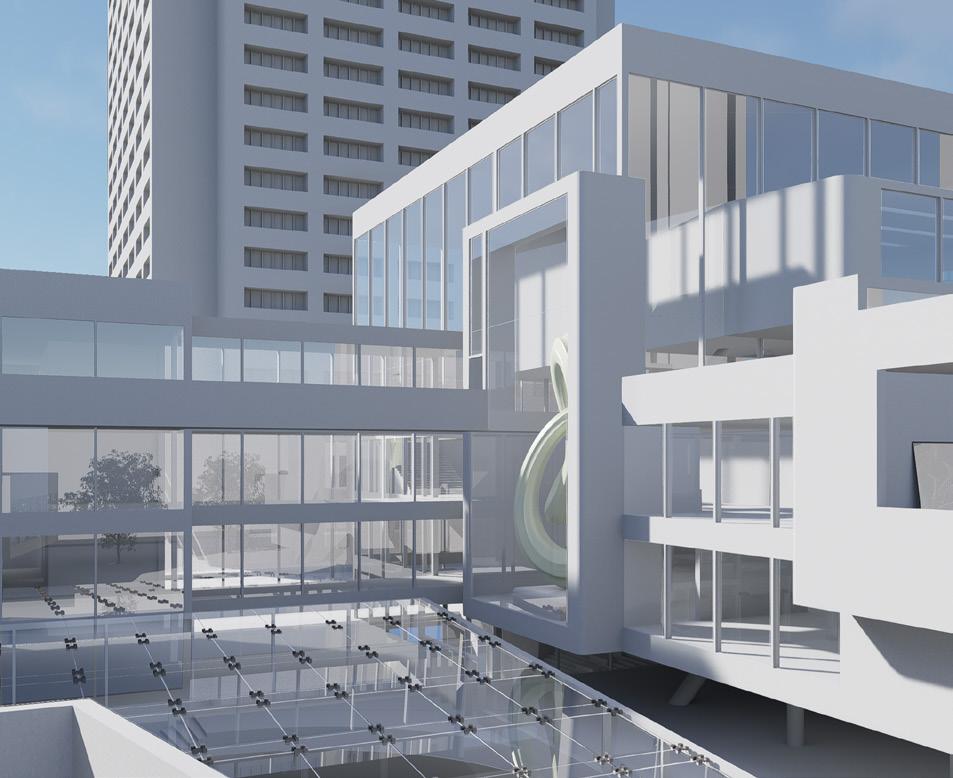
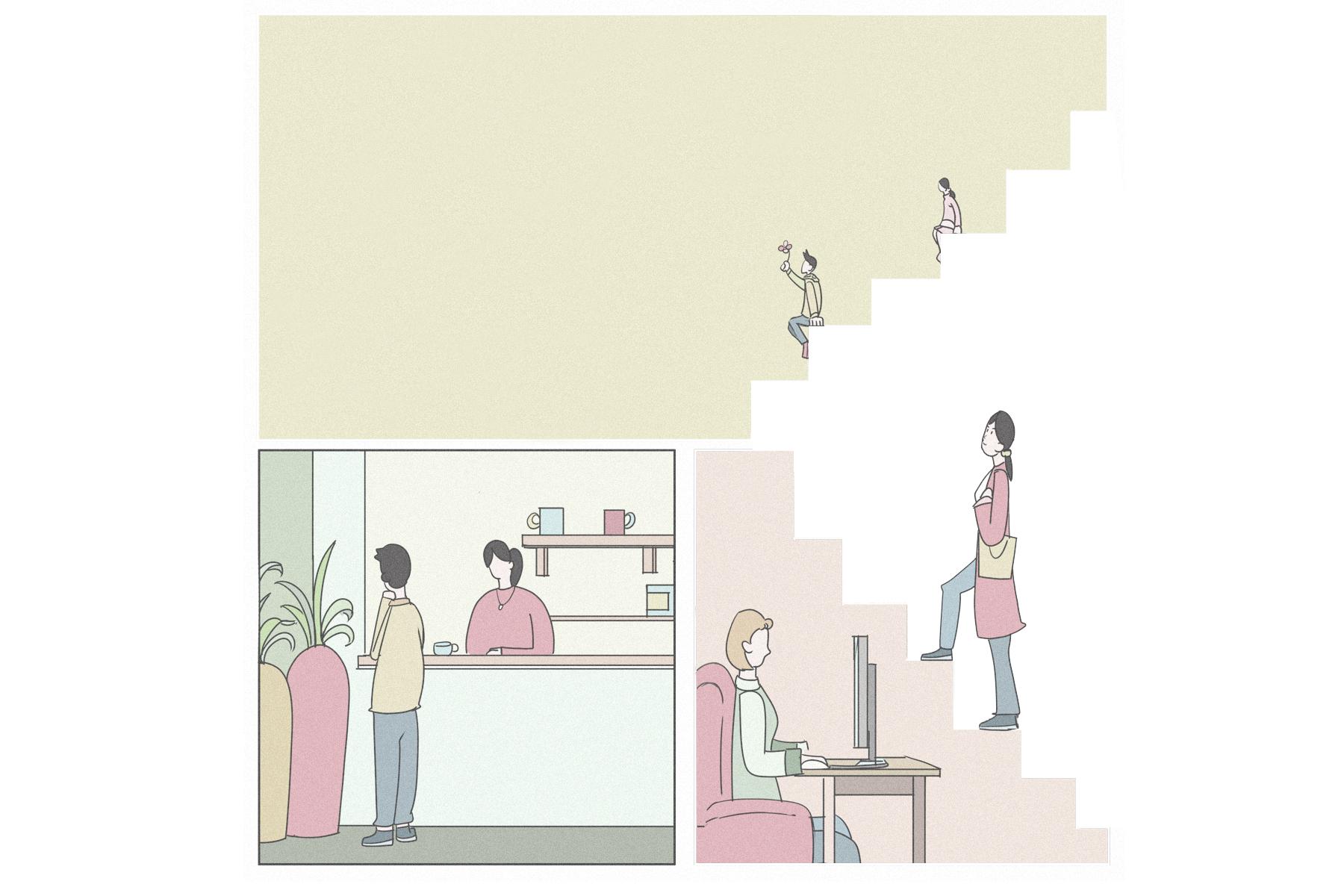



The small Auditorium at the top of the project is a separate space supported by columns above the cafe. Participating in project in a special way.
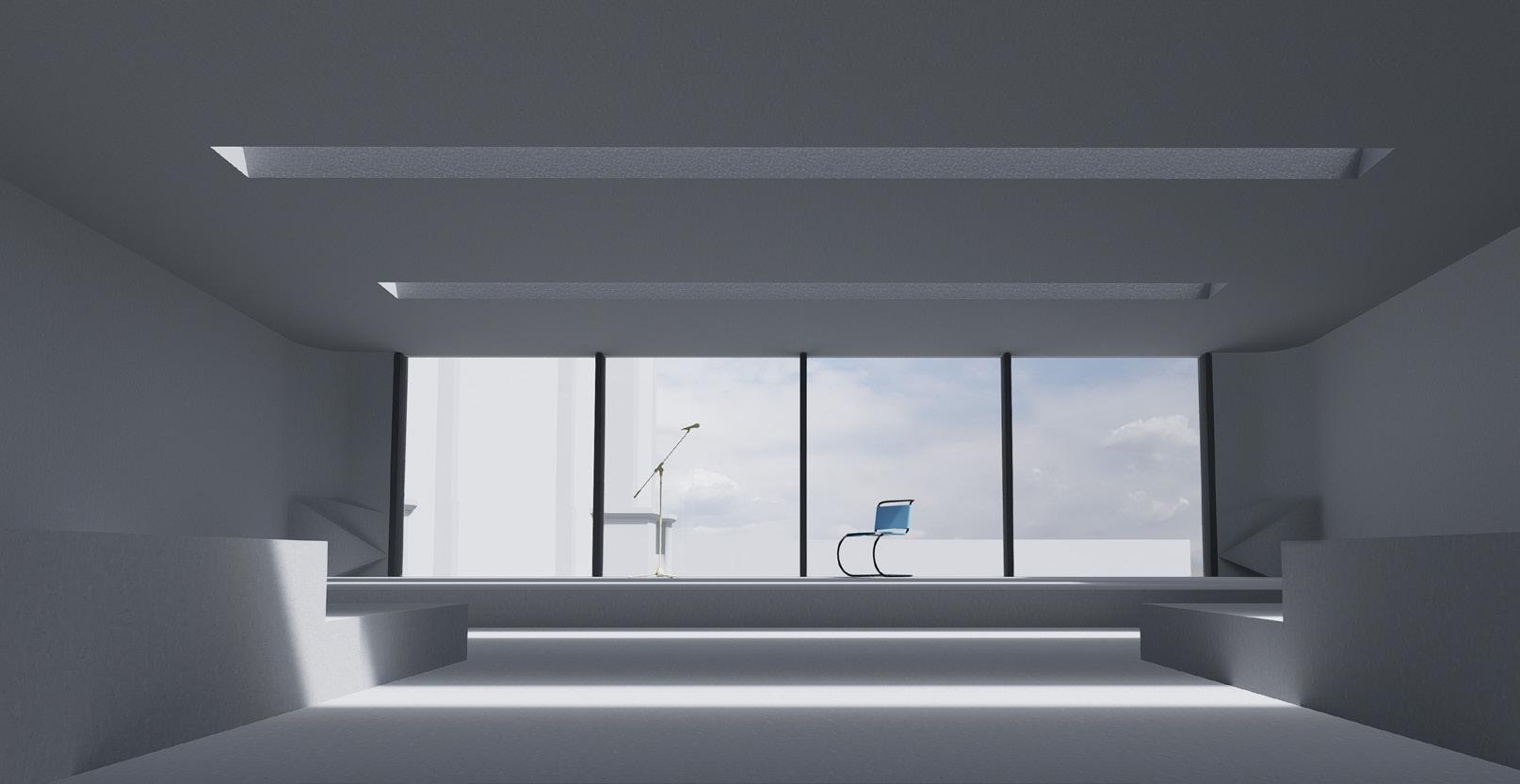
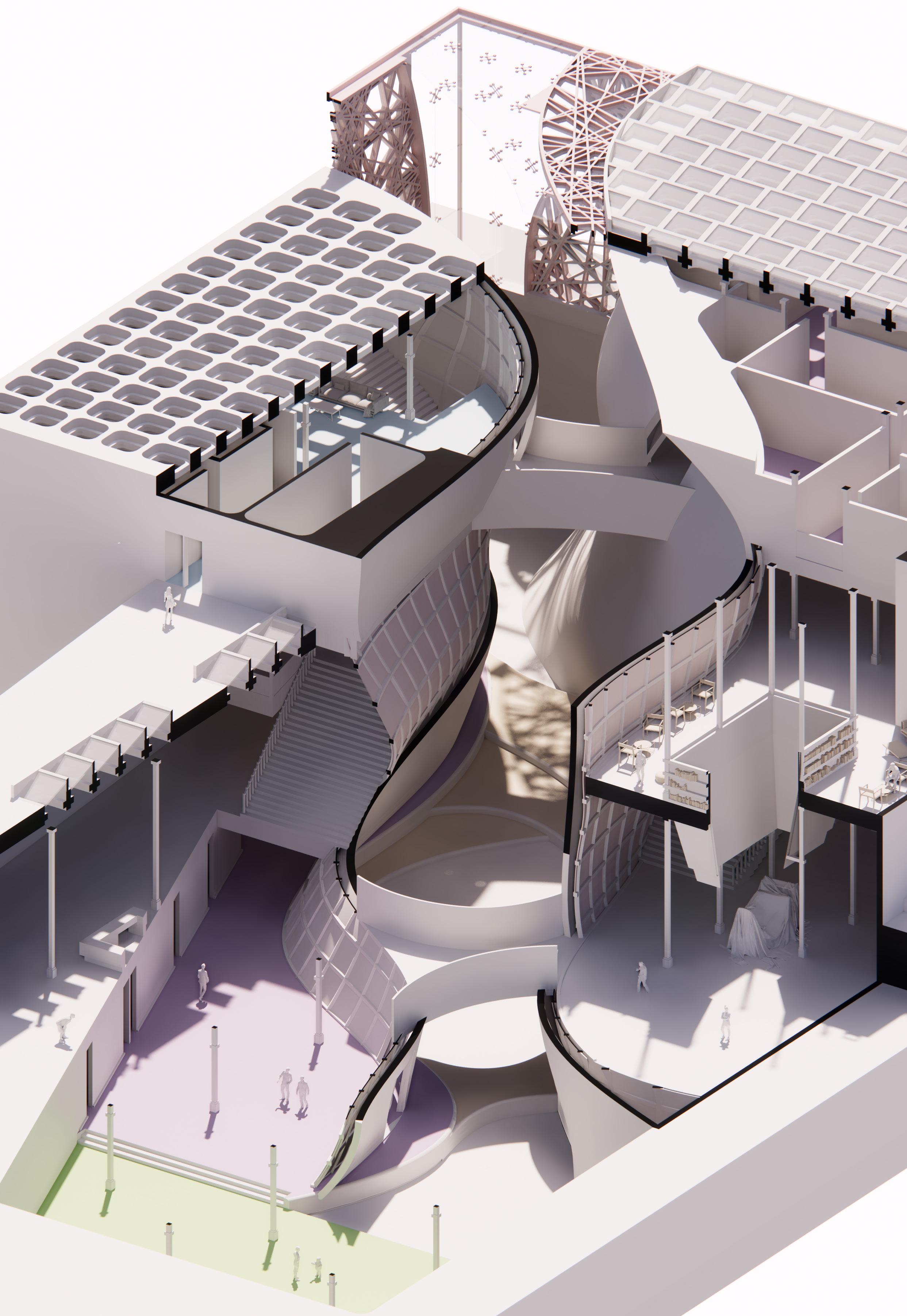
Instructor: Margaret Fletcher
Location: Boston, NA ; Site Size: 160’ x 350’ ; Time: Spring 2022 ; Individual Academic Work
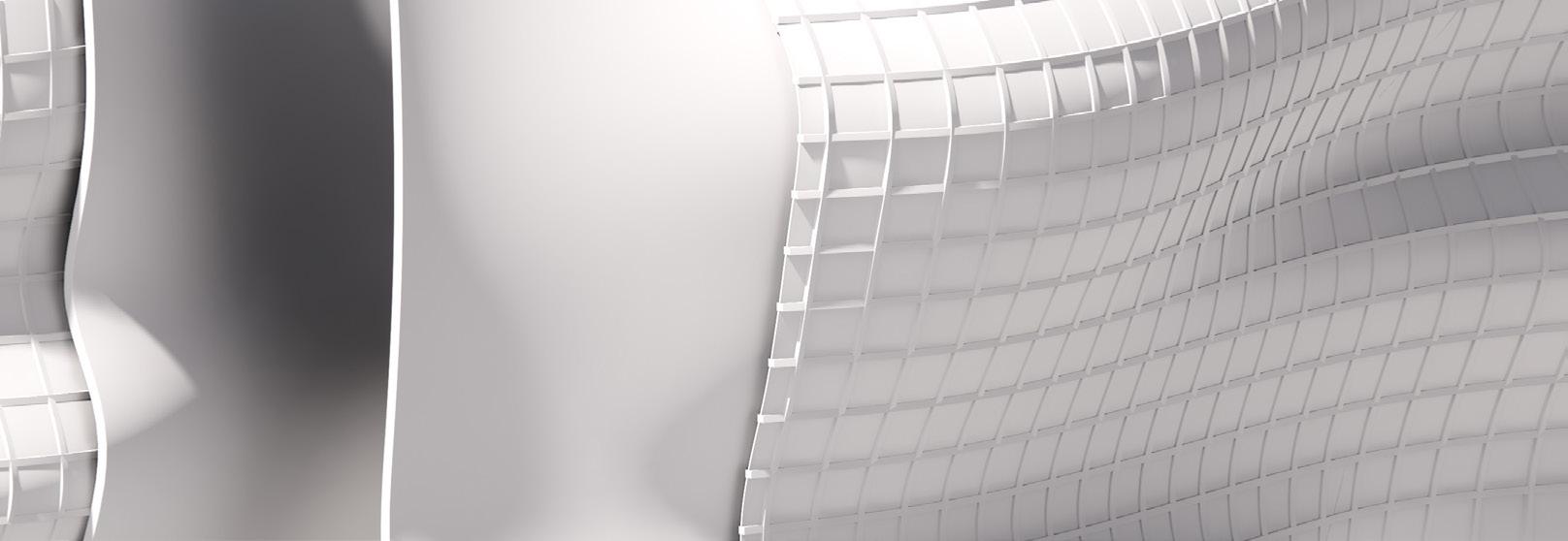
Intention:
“It’s a place use five senses to get your body back as soon as possible.”

Wellness Center + Bath Culture
A architecture complex that combines the Wellness Center and Bath Culture.
Focus on relaxation as the only intention of the building, using nenvironmental and five senses to heal people.
Bath Culture and Wellness Center will serve as the Primary and Secondary ordering devices to drive the strategy of the entire project.The five senses are designed to make people relax through program, space, sunlight and structure.
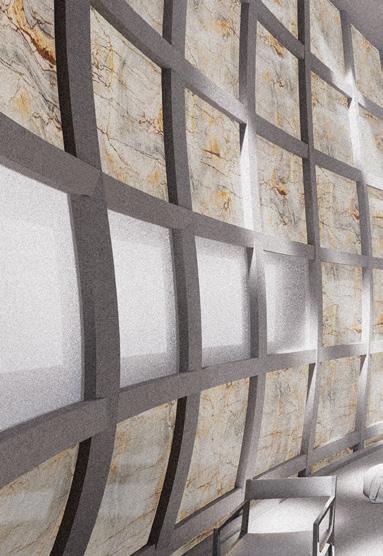
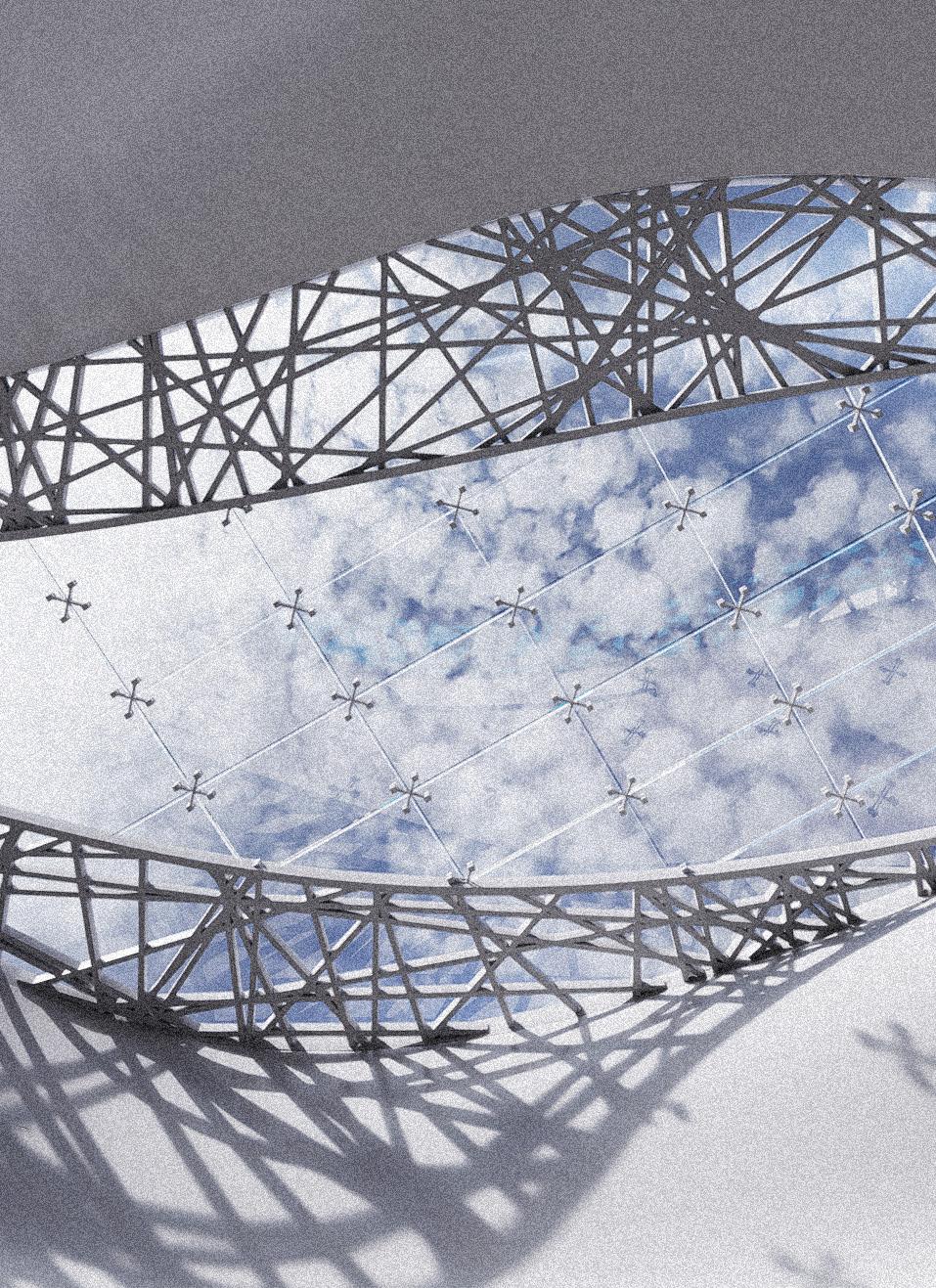
Let canyon as the strategy to drive whole project’s form. 1.Nature Zone as the cntral part, with high level natural light and diverse environments. Curve, as architectural language, makes the whole space more dynamic. 2. The City Zone consists mainly of the entrance and Wellenss Center, with designed light, structure and artefacts. Straight lines make people feel the existence of the city and find rest and healing in it.
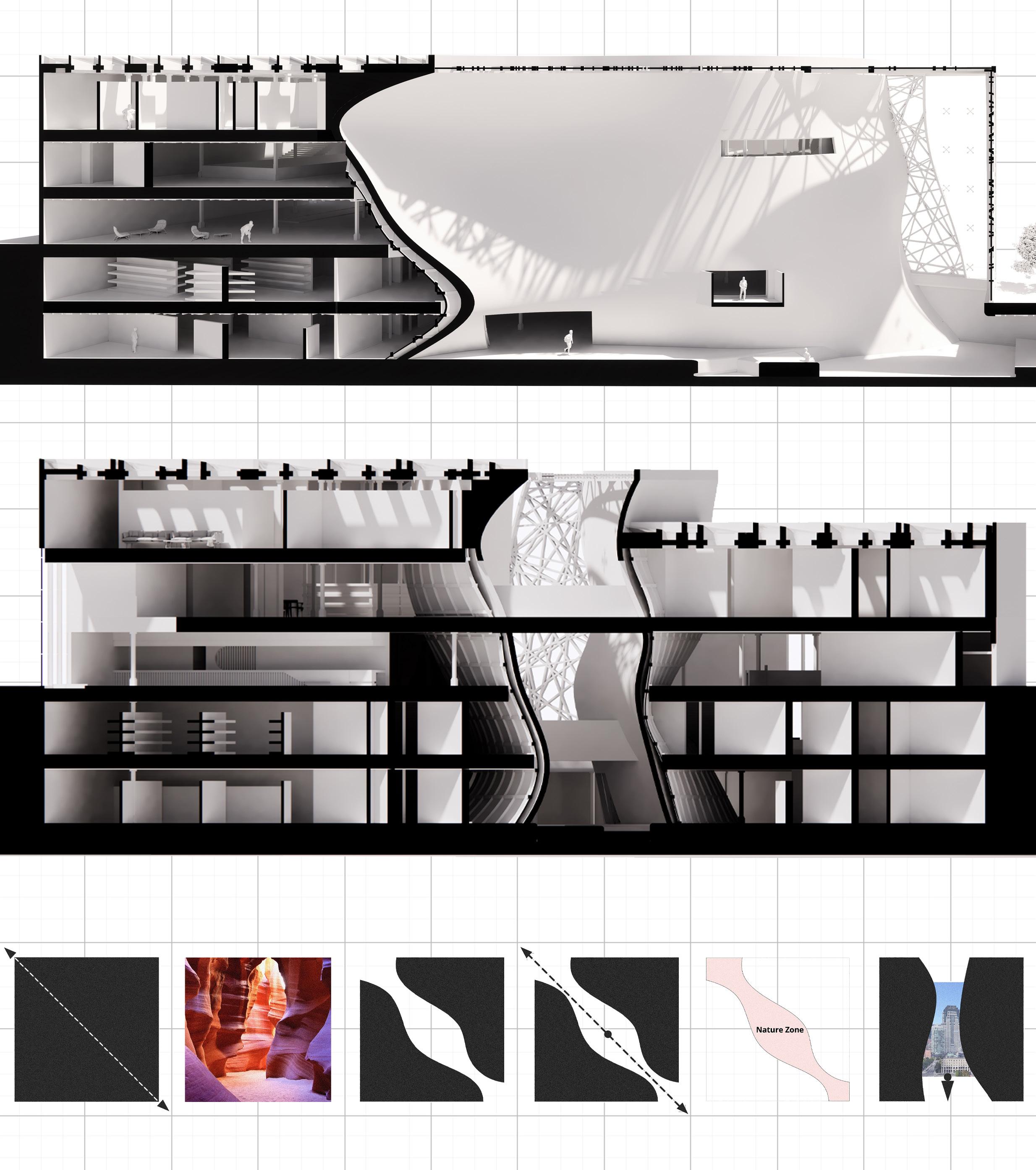
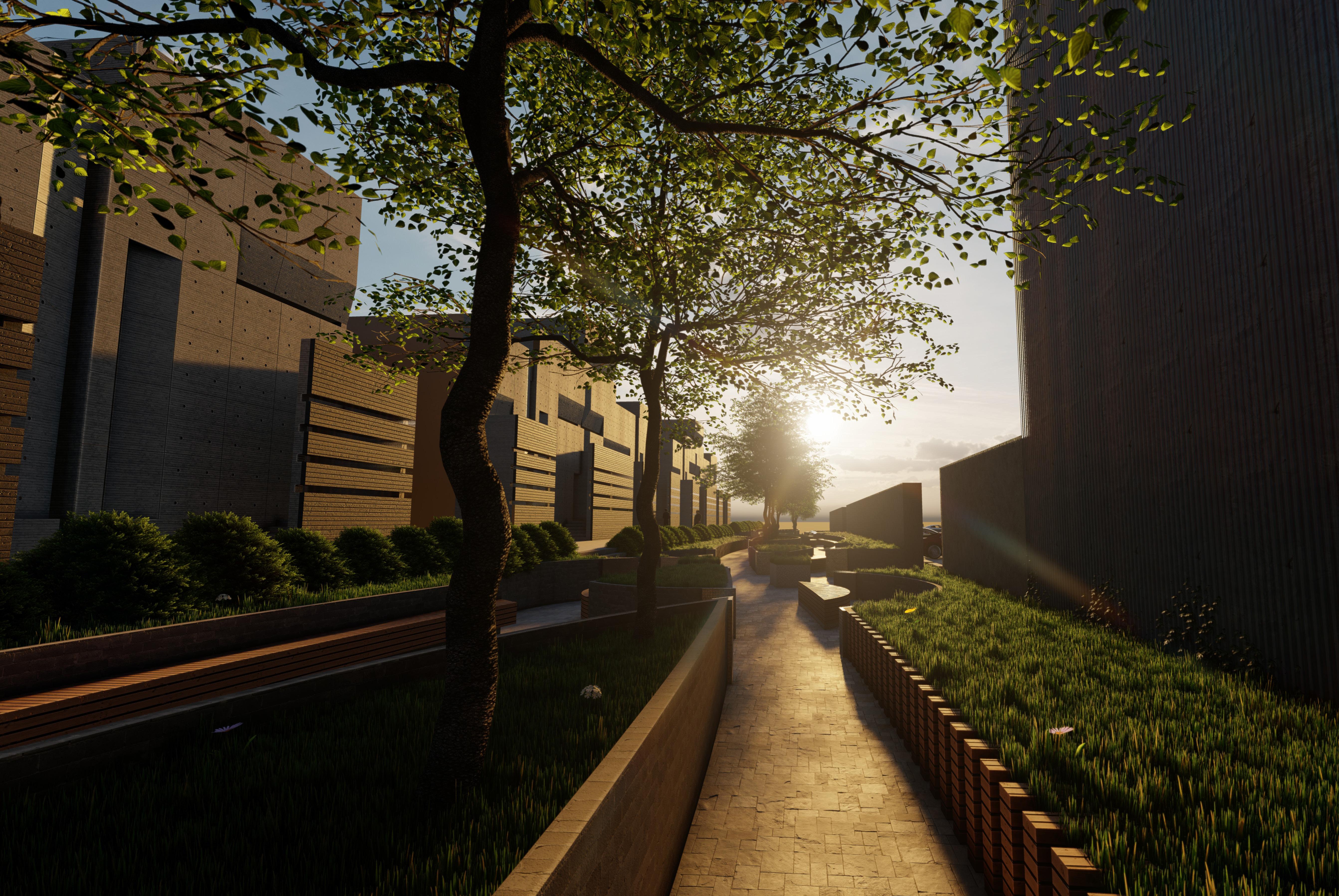
Instructor: John Pittari
Location: Birmingham, AL ; Site Size: Entire Plant ; Time: Fall 2019 ; Individual Academic Work
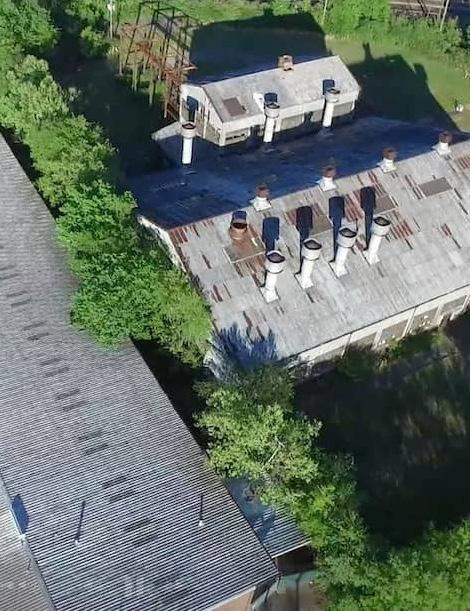
Intention:
“Transforming the old factory into an apartment complex, and awakening the city with facade and landscape design.”
Marc Steel is a late 19th-century steelmaking factory with a glorious history. The goal and intention of this project would be how to make this iron and steel giant, which has fallen silent under the long river of history, rebirth magnificently again. The site is 6.5 acres and comprises the historic Marc Steel building and the more contemporary warehouse. The facade of the warehouse will be designed, and the Marc Steel building will be substantially transformed. At the same time, carry out a landscape redesign design for the whole factory park.
Marc Steel structure has fallen into disrepair and will need to be turn down
Alley part in the middle was rebuilt as an important place for community communication
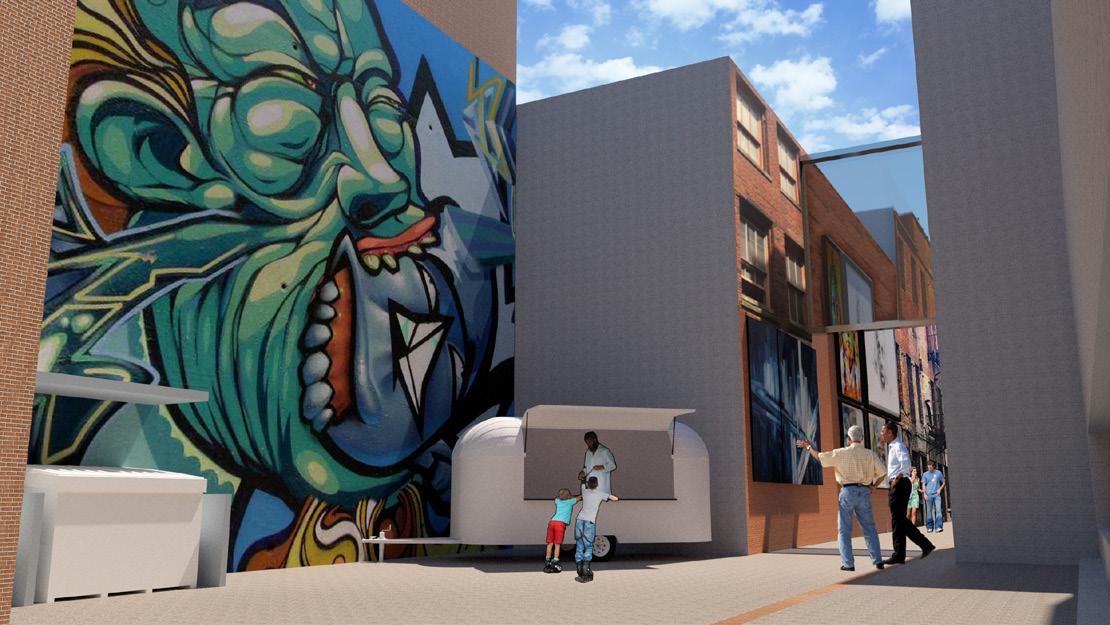
The abandoned factory buildings were scrawled
The whole landscape design runs through the eastwest direction of the whole factory and serves as an important gathering place and corridor for residents.The distribution of vegetation can slowly transform the public area into the private area, and the east-west design allows the first ray of sunshine in the morning and the sunset to shine on the whole apartment and park. The park also provide a multiple circulation, public and private place to offer the space for jogging, resting and communication.
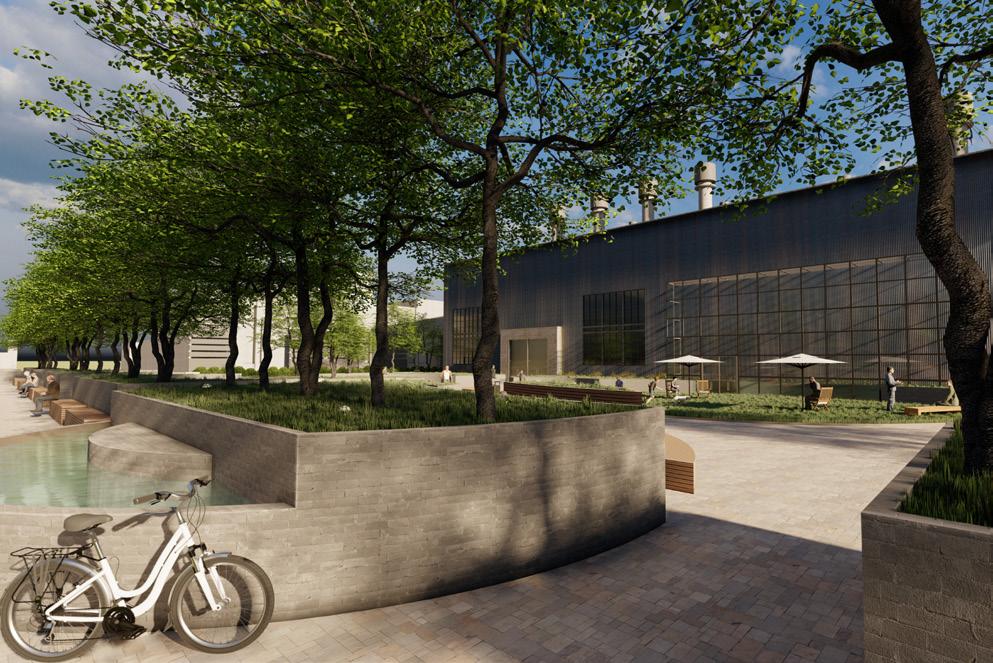
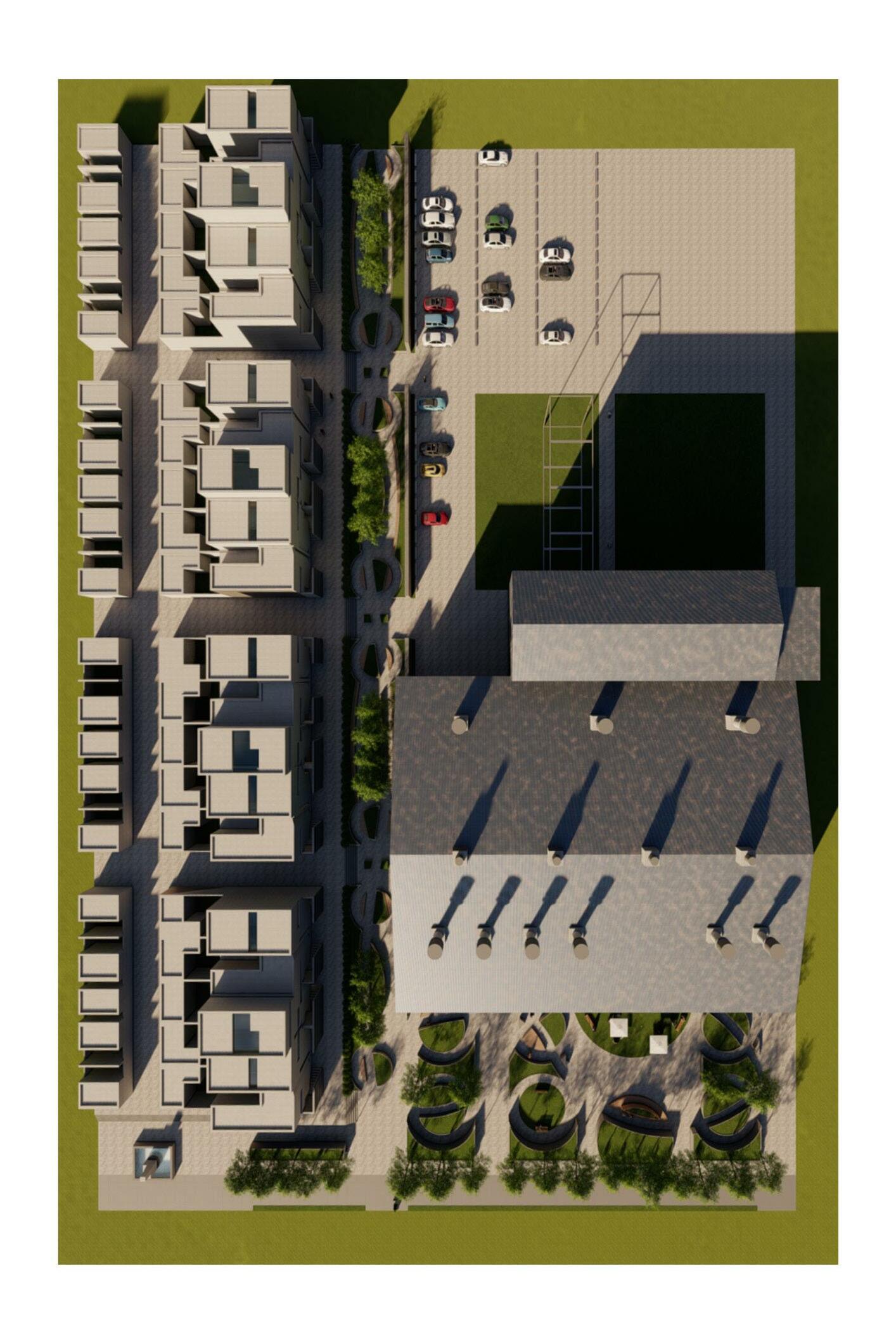
The surrounding houses have been abandoned in many places, and entire neighborhoods in the city are dying.People need new homes or new homes.The whole factory was transformed into a new apartment to bring new life to the whole city.
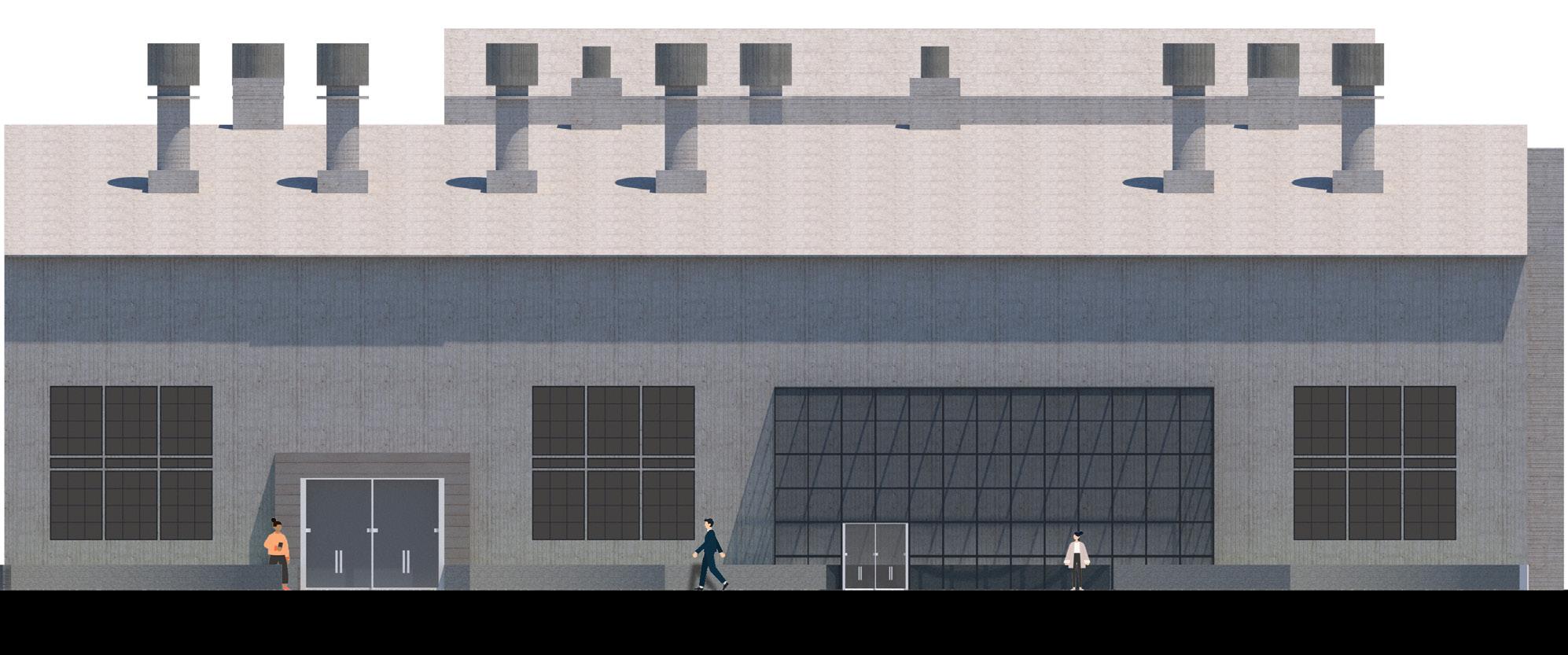
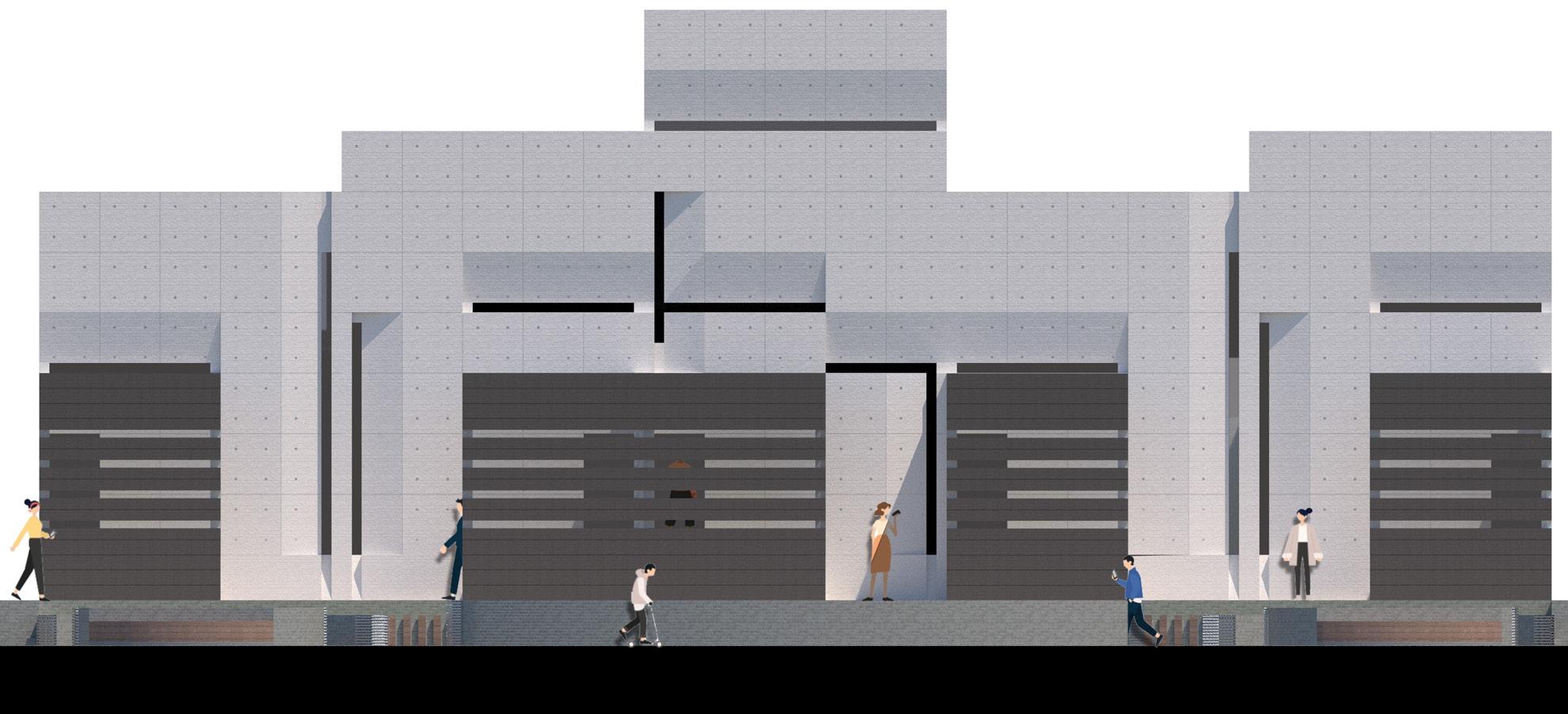
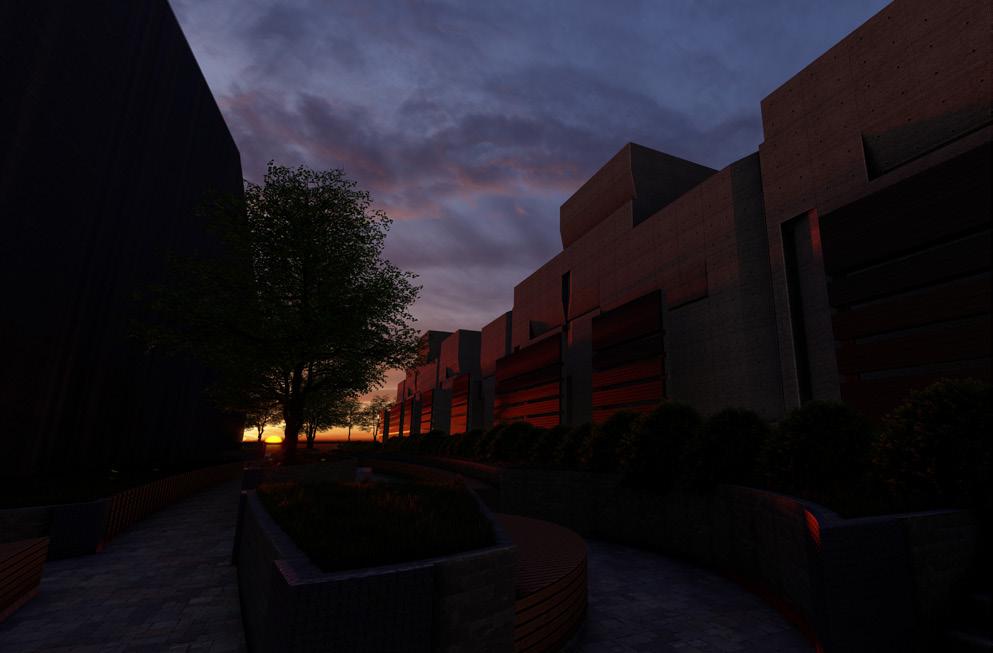
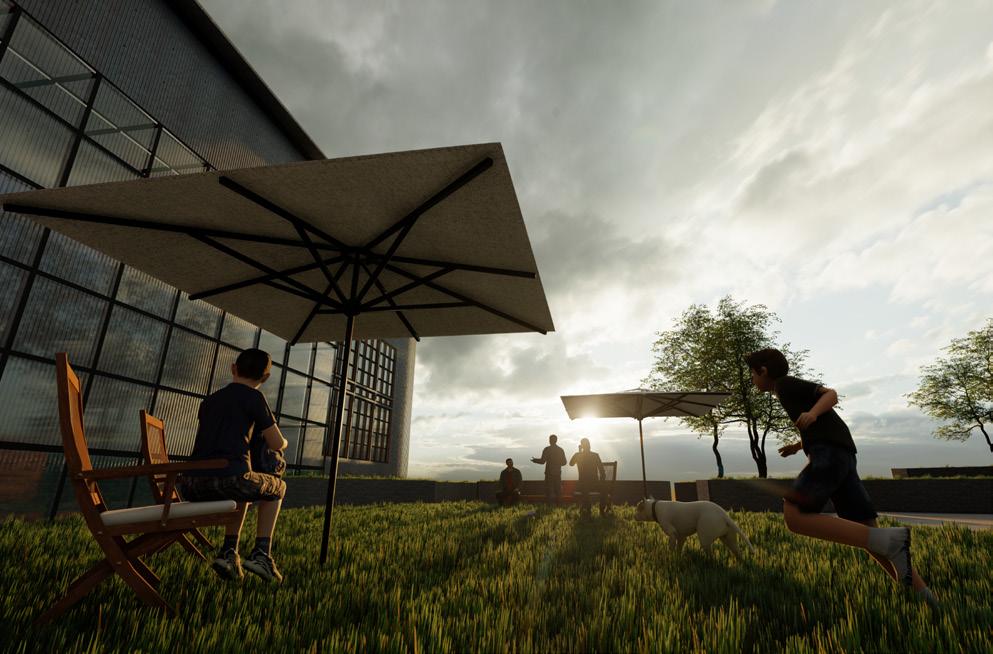
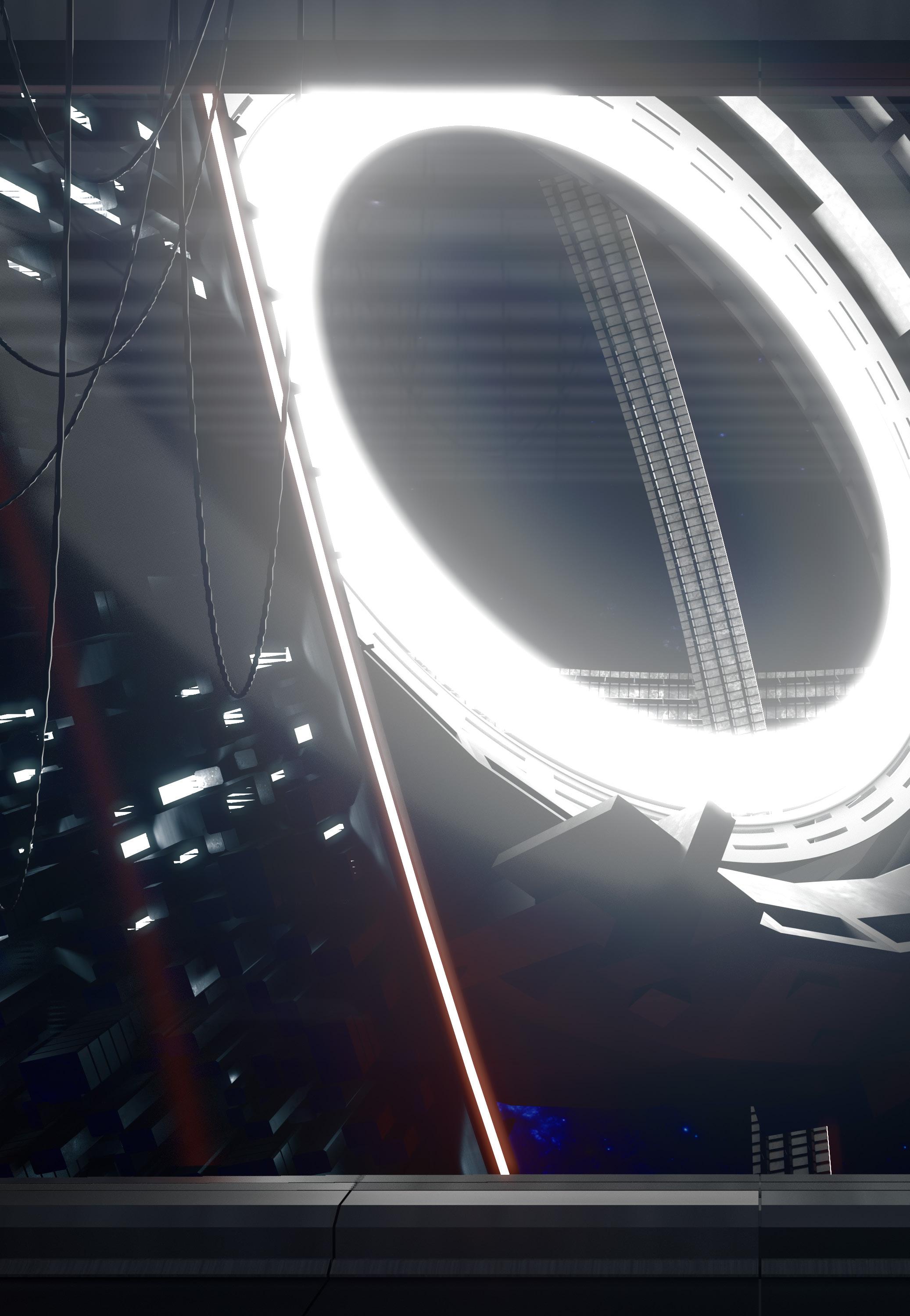
1. Project: Ultrareal Space city ; Time: Fall 2022 ; Cooperative Academic Work
2. Project: Restaurant&Market ; Location: Opelika, AL ; Time: SPRING 2021; Individual Academic Work
3. Project: Public Library ; Location: Atlanta, GA ; Time: Fall 2020 ; Individual Academic Work
1.Ultrareal Space city is a project focusing on 3d modeling and Vray rendering. The project is located in a fictional world, envisioning a space city made up of a Dyson sphere and an artificial sun.
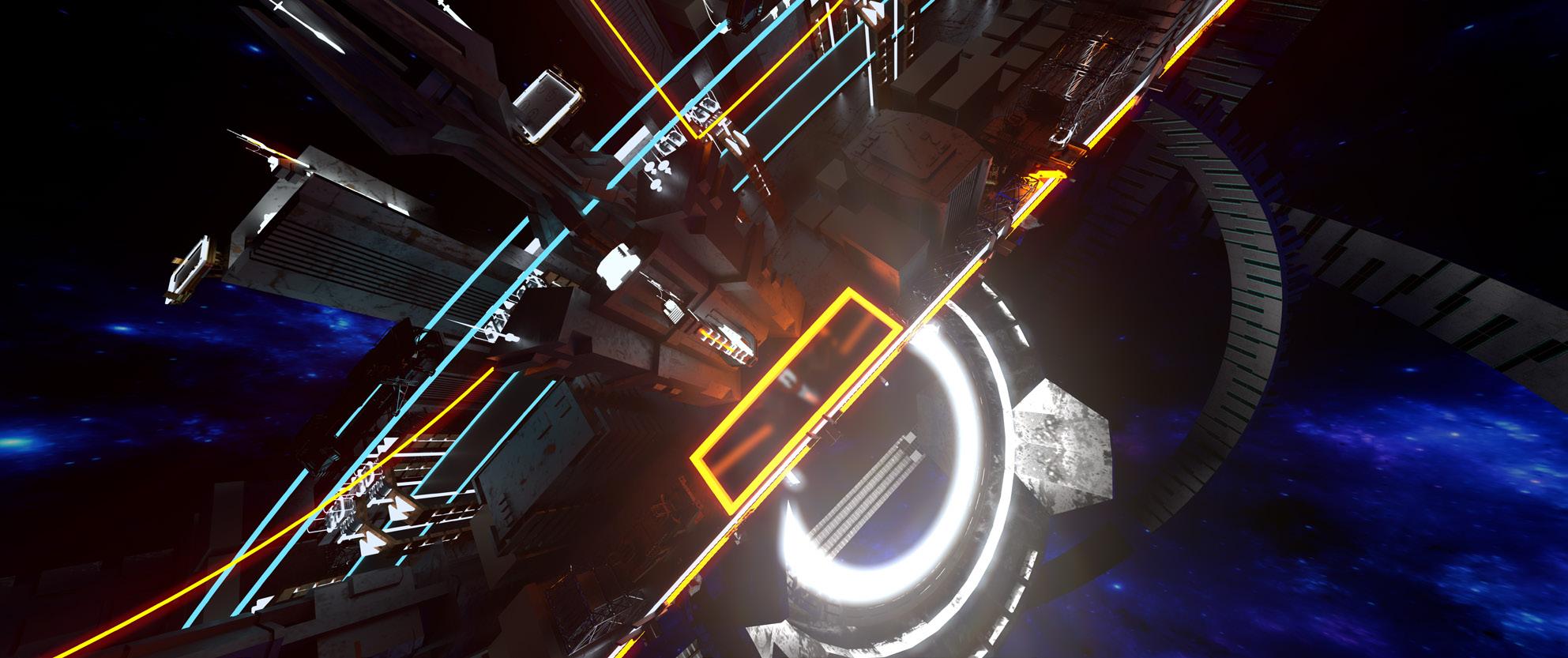
the building and gives different feelings to different areas.
2.This is a project with multiple function. It should provide a restaurant, a market, and a chef’s academy. The core of the whole architectural design will be to guide people of different purposes and realize enjoyment and enlightenment for them through the building itself. And the smell of food passes through
3.Young people congregate on the side of the road, and people have to rest under the bus stops.The lack of public buildings has led to the deactivation of the entire community. This project will design a public library that breaks with tradition to address the problem. Tower and podium strategy to define the main programs of a library. It is a shelter, a station, a rest area, and a library.
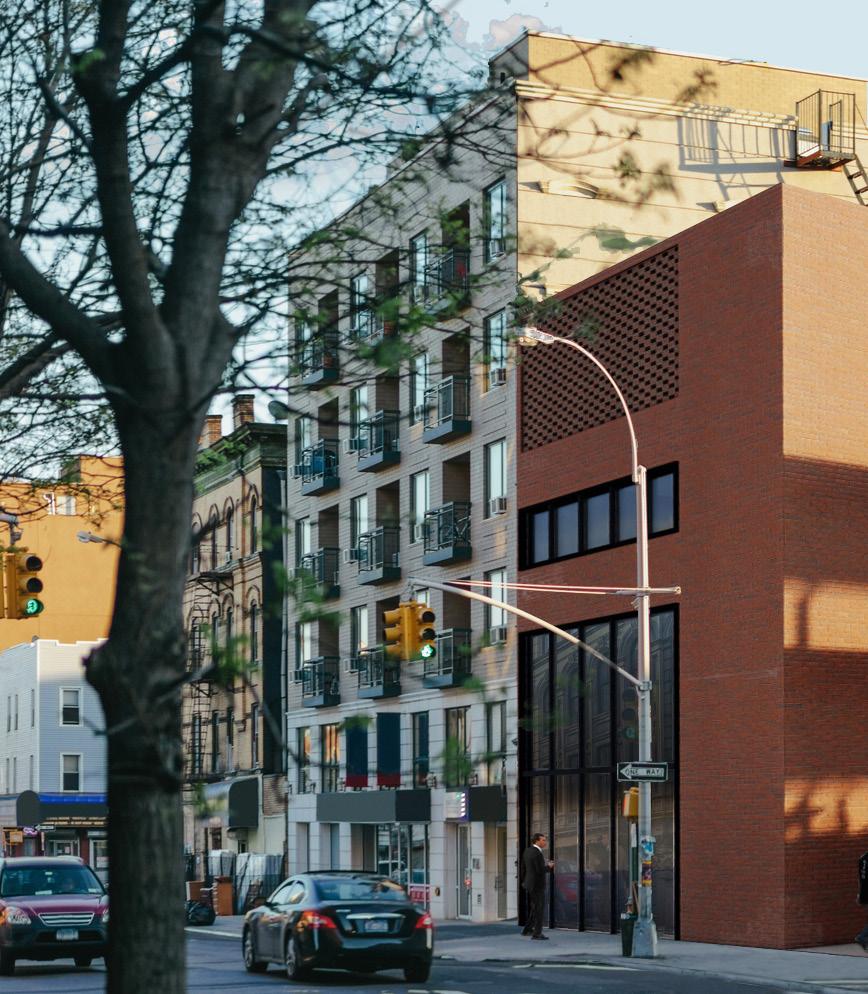

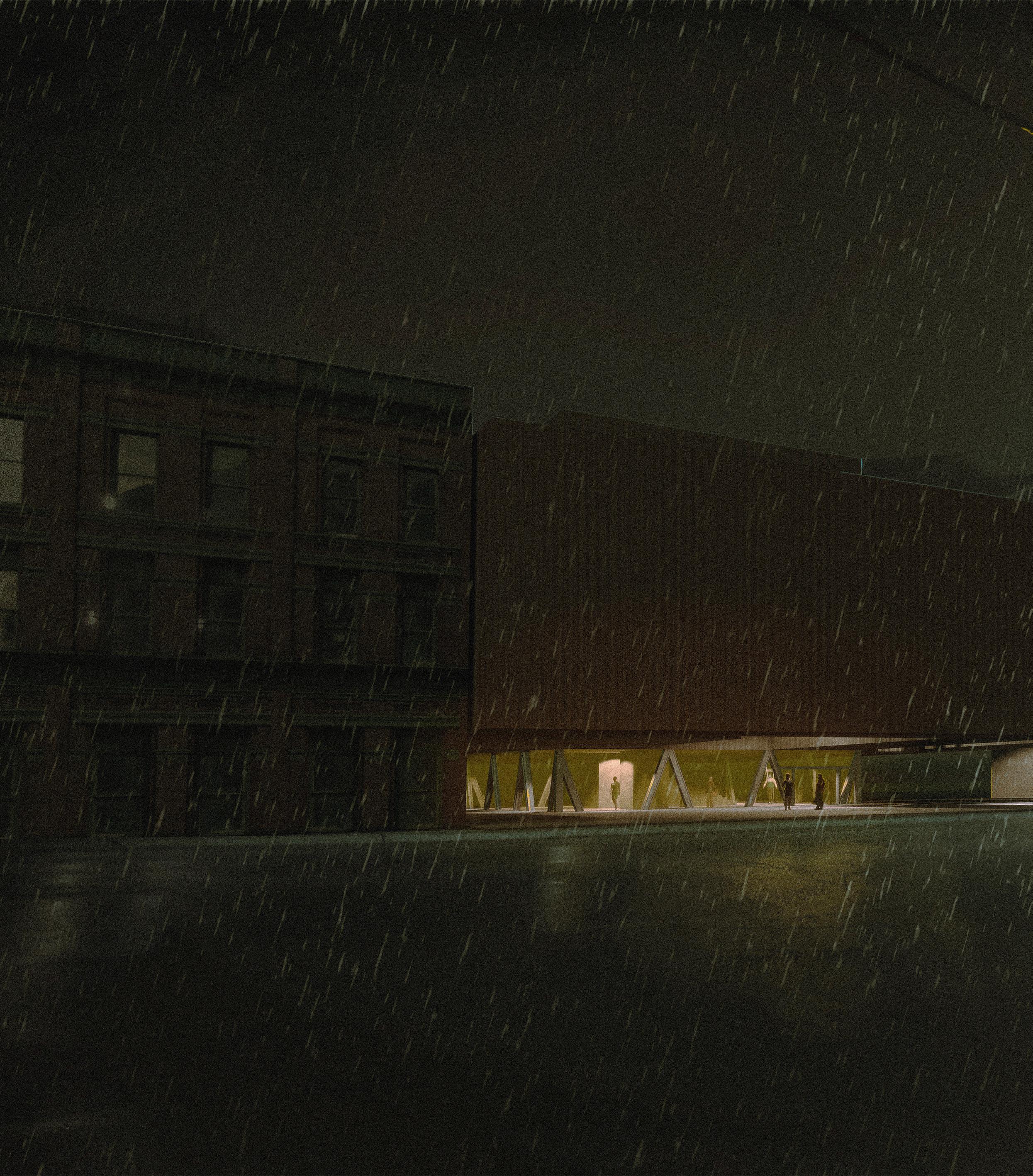
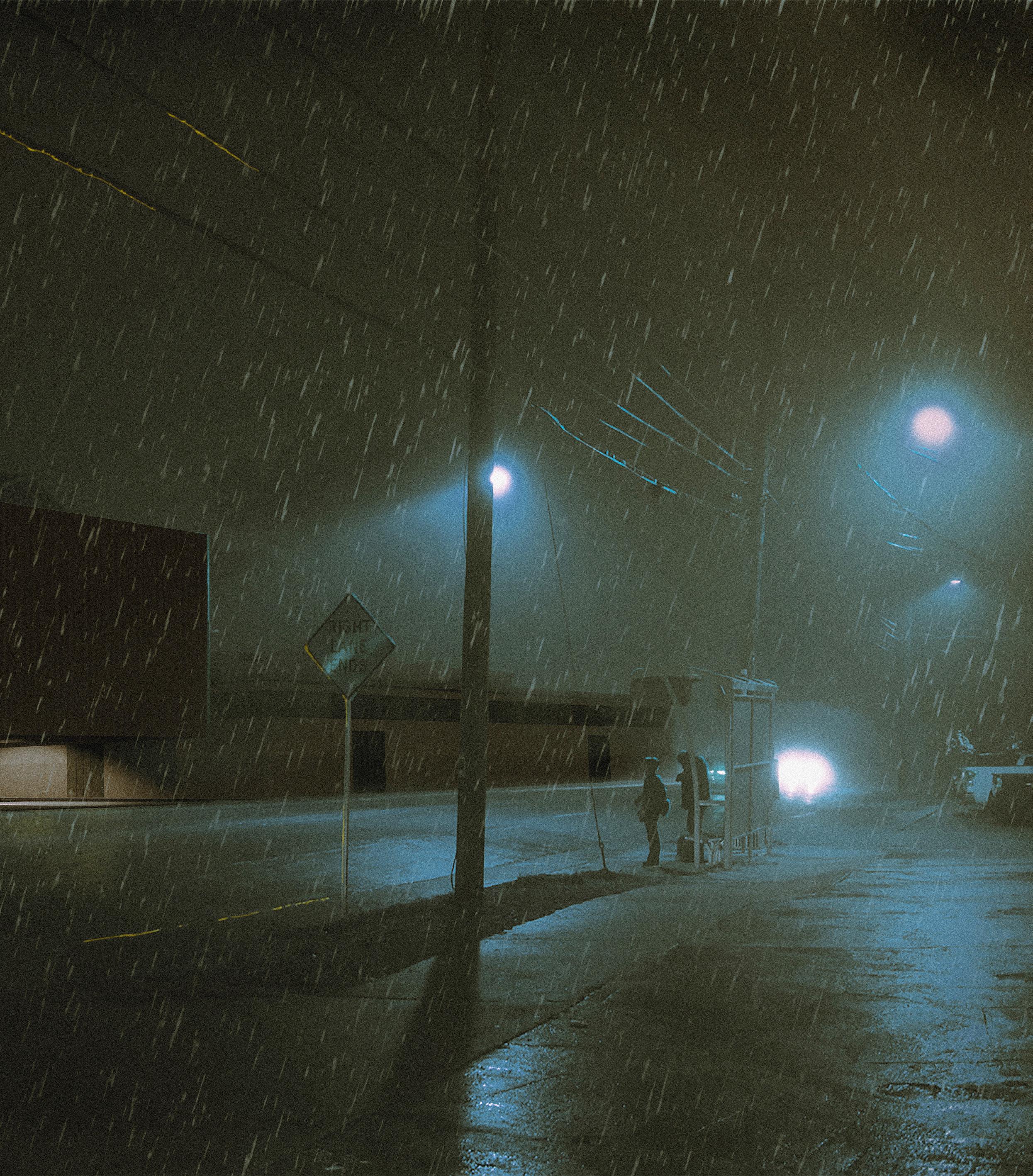
The essence of architecture is about ‘people.’ And in that story, ‘people’ appear first and then wear appropriate clothes in the different places. Then, characters inhabiting the landscape and architecture are injected into the story.
All my dreams start with a moment, and all the efforts are for the same goal. I always expect the day when I can set foot in my own architecture design. I will tear up and kiss the warm ground. Thank you so much for reading my work carefully, it shows that the journey has begun, although the dream is still far away.