Imagination
PORTFOLIO
LI Peishan
Master of Architecture
2016 - 2023
Seclected Works
Local Culture gives Architecture Spirit
National University of Singapore
psdfsd
t
Perception to the Space & Light
Technology i
c
a Appropriate Material
Form
&
Orientation
In my own understanding, architecture is the visualization of interaction among human behaviors and spaces. And for that emphasis should be put to the functions that can be applied to various use cases, where human behaviors are precisely depicted from the scheme design to the completion of construction. Furthermore, in terms of my four types of architecture in different scales, culture and history are firstly taken into consideration. My unique experience in Taiwan was the inspiration of my philosophy about the inseparability of history and architecture. After the investigation and surveys for 31 ancient temples in Taipei, I found out that Taiwanese traditional spaces and patterns were used harmoniously in modern architectural design alongside the urbanization. Appropriate utilization of materials and technology is essential to the re-structure and re-use of traditional buildings.
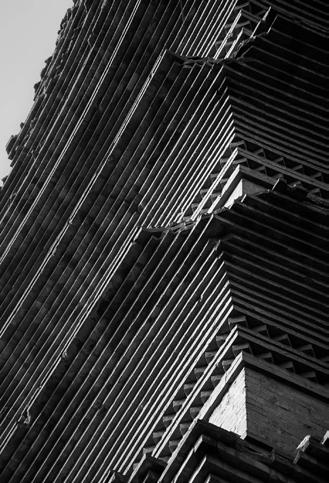
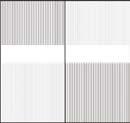



Therme Bath Public Bath, Bistro & Meditation 4 Temple Complex Oper, Temple & Natural 10 Organic Community Rural Design in Typical Chinese Village 22 Kirche am Steinhof & Ringstraße Intervention Bath Pool & Hotel Design in Vienna 32 CONTENT
THERME BATH

Tsingtao, P.R.China
The site is in the sea and near to the Goldenbeach, which is the most famous seaside sightseeing in the north China. However, due to improper management, the present bath spaces are extremely messy and not match the picturesque scene.
In order to improve conditions of leisure space, the therme bath lying on seabed is designed, in which individuals can take an amazing undersea bath and also alleviate their mental stress. This small-scale building has comprehensive functions, namely, bathrooms, spa, sauna and meditation spaces, as well as bistro and sea-facing balcony for free. Compared with other traditional bath, it serves different sorts of people by two non-interfering flows.
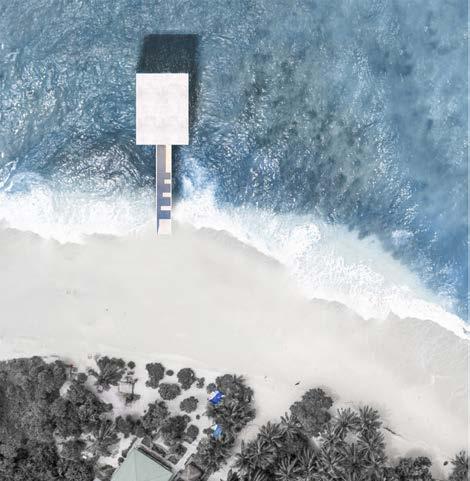
4
At the center of lobby, a traffic core consists of a lift and stairs is situated next to identify gate, through which guests can take shower and enjoy views from sea.
On the second floor, people can feel vast expanse of sea and order coffee, drinks, cuisines, while inside the another area there are many paid services such as spa and sauna, in which people can see views of beach.

5
Model Picture - Meditation Space on the Second Floor 1:20
Private Traffic Flow Public Traffic Flow

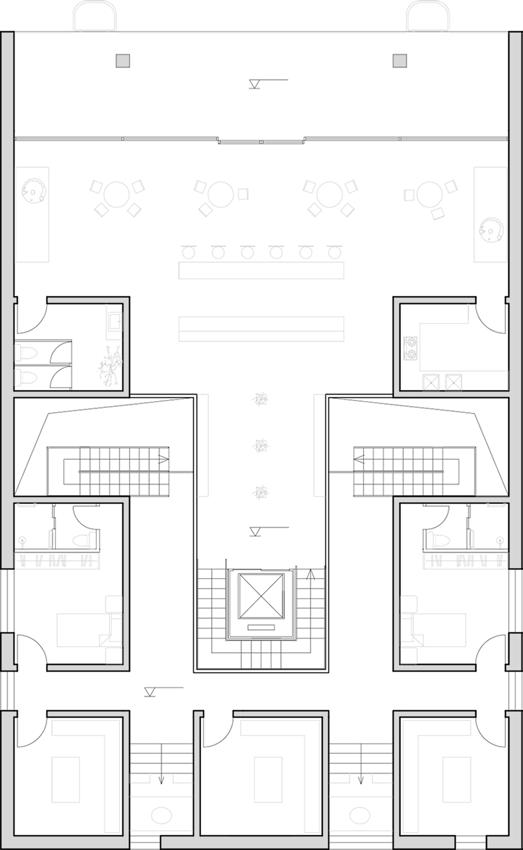
Second Floor Plan -3.500 -3.500 -3.500 up up up up A A 5 6 6 5 4 3 3 2 1 1 12 12 First Floor Plan up down down down up ±0.000 ±0.000 ±0.000 11 3 10 7 7 9 9 8 8 8 0 1 3 6m 12 12 Office 1 Store 2 WC 3 Identify Gate 4 Bathroom 5 Dressing Room 6 7 Spa 8 Sauna 9 Meditation 10 Kitchen 11 Bistro 12 Ladder 6
As for the section, there are two vertical traffic flows inside the building. The former is the left one, a traffic core composed of lift and stairs, serves the visitors who want to get to bistro and balcony on the second floor.


Obviously, this type of guests are more than others, who prefer just take a shower and lift up their monds by making spa and sauna. For these guests, another traffic core is set behind the identify gate only with stairs. Significantly, two types of visitors cannot have eye contact in order to protect their privacy. Translucent frosted glass is used to block line of sight and also make sunlight from the south side enter into the spa and sauna spaces.

7
A-A Section
Southwest Facade
Northwest Facade
5 5 5 5 4 11 4 Identify Gate 5 Bathroom 8 Sauna 11 Bistro 12 Ladder 8 0 1 3 6m 0 1 3 6m 0 1 3 6m 12
Model Picture/left - Stair Case on the First Floor 1:20

Model Picture/right - Bistro on the Second Floor 1:20
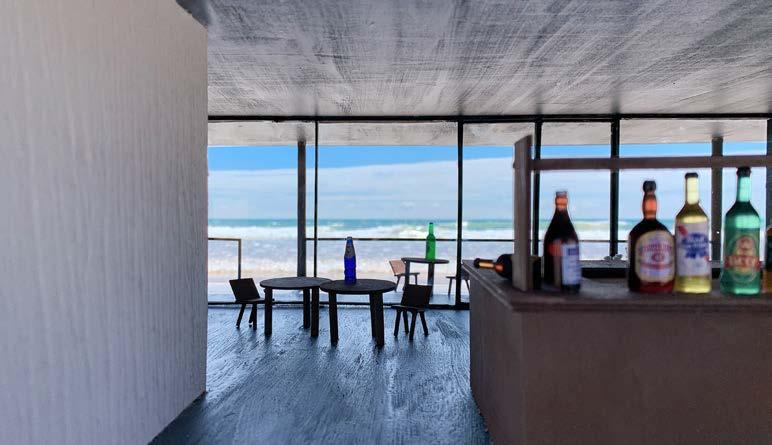
8
Construction Detail Drawing

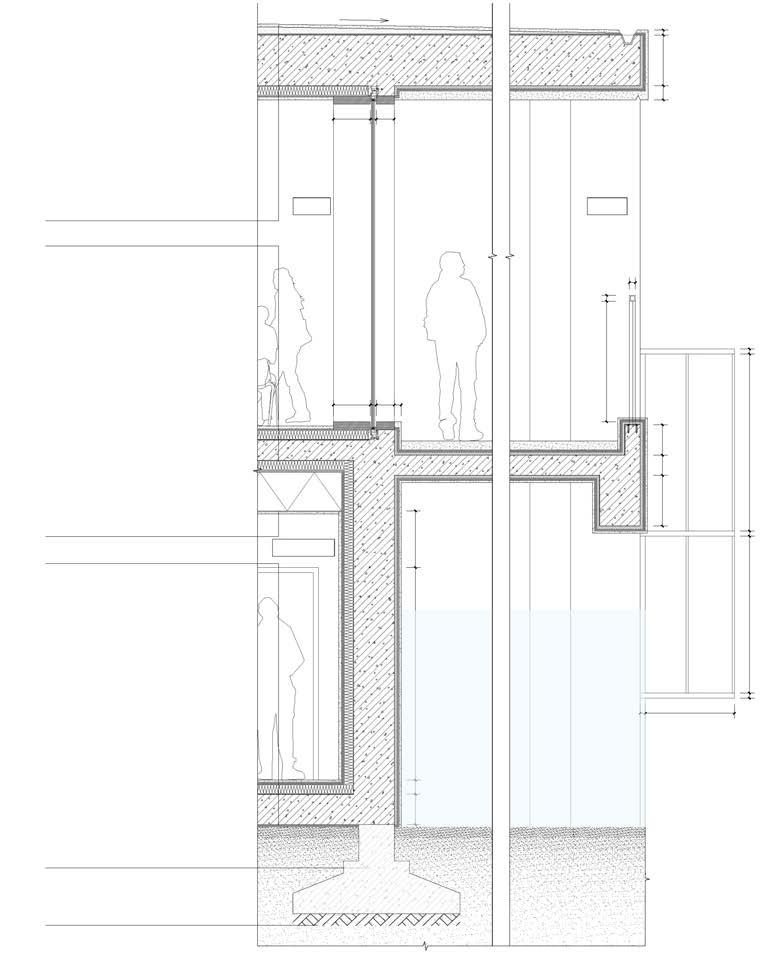
Plaster Finish t=30
Leveling Blanket t=10
Damp Proof Course t=4
Leveling Blanket t=10
Reinforced Concrete t=500
Asbestos Thermal Insulation t=100
Leveling Blanket t=10
Plaster Finish t=30
Gradient tanθ=1.5% Waterproof gutter
Leveling Blanket t=10
Asbestos Thermal Insulation t=100
Reinforced Concrete t=500
Leveling Blanket t=10
Damp Proof Course t=4
Leveling Blanket t=10
Leveling Blanket t=10
Plaster Finish t=30 Plaster Finish t=30
Plaster Finish t=30
Leveling Blanket t=10
Damp Proof Course t=4
Leveling Blanket t=10
Asbestos Thermal Insulation t=100

Reinforced Concrete t=500
Leveling Blanket t=10
Damp Proof Course t=4
Leveling Blanket t=10
Footing
Blinding t=120
9 0 200 700 2000mm
Bathroom Bistro Wood
Stainless
Balcony 365 365 60 175 70 60 60 1190 300 200 50 1750 50 1550 880 50 300 140 2100 560 50 5009 60 50 500 140 175
Doorframe
Steel Handrails Balustrade with Glass Panel
TEMPLE COMPLEX
Chongqing, P.R.China
This project is located at the junction of Yangtse and Tangxi rivers, near the old Yunyang town. Owing to the Three Gorges Project, Zhangfei Temple and Yunyang town are submerged under the river. Thus, without Zhangfei Temple, the remaining citizens in Yunyang town have no chance to make a wish to Buddhism under this condition.
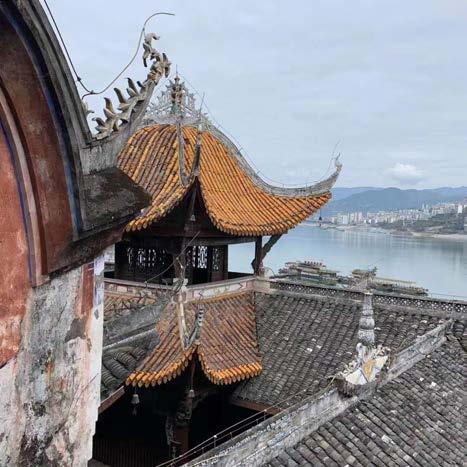
In my concept, in this new-designed complex, there are three main functions: Si-chuan Oper stage and tee house, temple, viewing platforms and hanging pavilions. Each function matches separatly three different kinds of religions, namely secular, religious, natural believes, which are considered into this building according to Chongqing local cultures.

10
Yangtze River
Old Yunyang Town
Old Zhangfei Temple
Old Yunyang Town
New Yunyang Town
Yangtze River
Old Zhangfei Temple
The Three Gorges Hydropower station is the largest hydropower station in the world, which has changed millions of citizens living along Yangtse River.
With the construction of that, the river level has increased by 110 meters to 165 meters above sea level while the width of the river has doubled. It attributes to that most residents must migrate from their old town to a newplanned town.

The Site Location

11
Yangtze River +165m +165m +165m +88m +88m +88m +88m +88m +88m +195m +225m +255m +165m +165m +165m +165m +195m +165m +165m +195m +225m +255m Yunyang
Town
County
Xiaohe Village Site Tangxi River
23km 1998 2021
New Zhangfei Temple
0 40 80 240m
Diagrams of Changes in Yangtse River
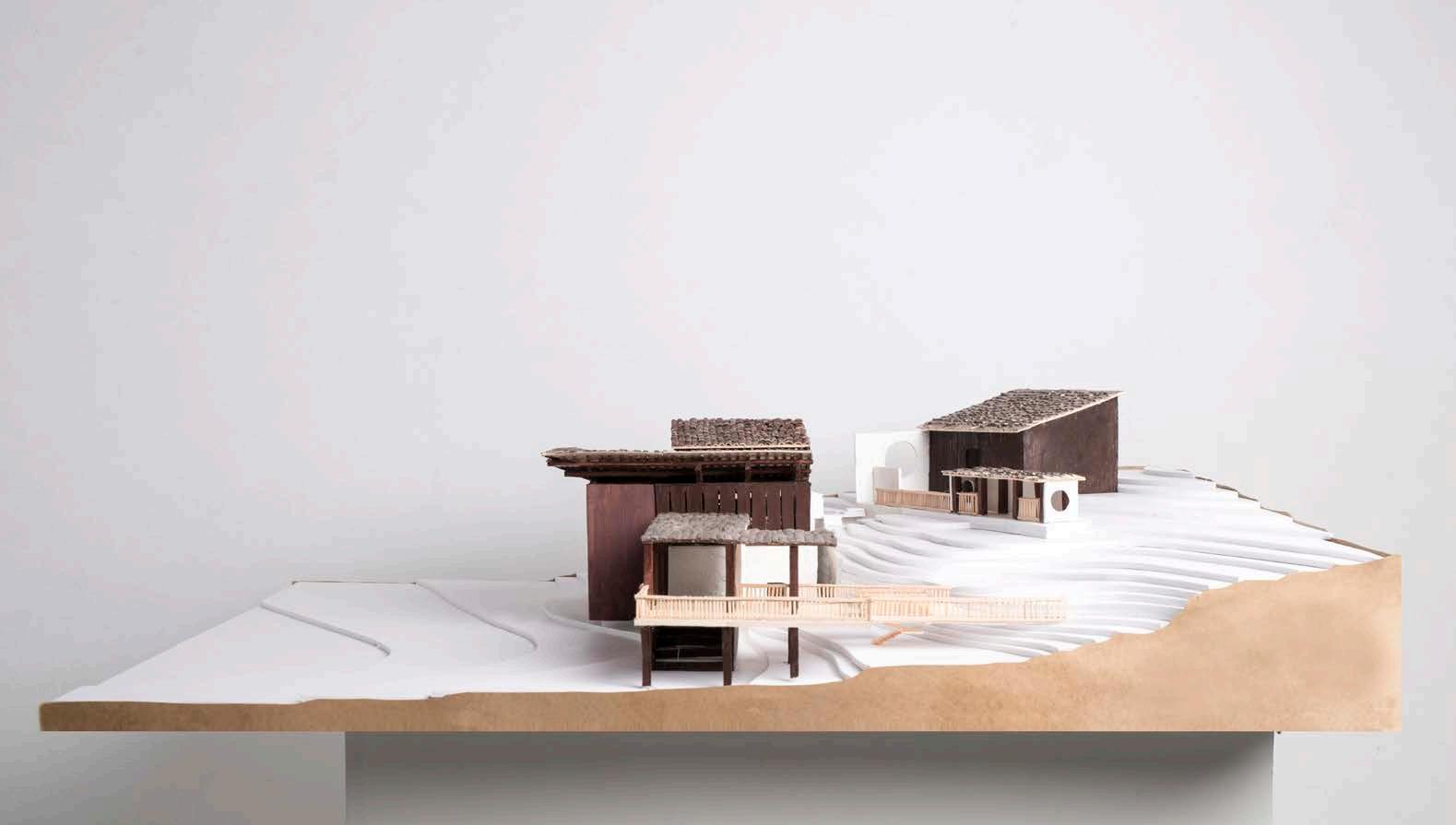
12
Model Picture Overview of the Whole Site 1:100
The people who want to watch Oper or play Mahjong would like to stay here. The activities are more about social communication. Sitting in auditorium, people can enjoy scenery of Yangtse River through the grill window.






















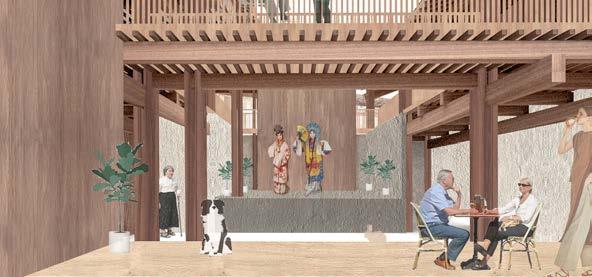
13
Town Mahjong Oper Tea
Site
Hill River
The Visual Diagram of the First Courtyard
Collage Picture - View from the Auditorium
Route&Visual Angle
Collage Picture - View from the Spirit Table
Collage Picture - View from the Outdoor Corridor
The people who want to pray to the gods will continue to go there. The temple is at a higher altitude. They can overlooking Yunyang town in the Second Courtyard as well as the viewing platform.

























14 Tea Pray
Nature
The Visual Diagram of the Second Courtyard
Town Site
Hill River
Collage Picture - View from the Viewing Platform
Collage Picture - View from the Second Courtyard
Collage Picture - View from the Viewing Pavilion
Route&Visual Angle
The people who want to enjoy the pure natural scenery would like to stay here, because the picturesque landscape can be seen without shelter. The viewing platform faces the headstream of Yangtze River.






































15 Tea Nature
Meditation
The Visual Diagram of the Third Courtyard
Town Site
Hill
River Collage Picture - View from the Viewing Platform
Collage Picture - View from Film Space
Collage Picture - View from Corridor back to Spirit Table
Route&Visual Angle

1 1 -0.450 0.900 1.200 ±0.000 up up up up up up down down down 5 5 6 6 10 10 12 12 13 0 4 8 24m 0 4 8 24m 13 14 15 15 11 11 7 7 8 9 23 23 17 16 4 4 2 3
The First Floor Plan
13 4.500 4.500 4.800 0.900
The Second Floor Plan

17 1 Entrance 2 Staff Entrance 3 Si-Chuan Oper Dressing Room 4 WC 5 The First Courtyard 6 Si-Chuan Oper Stage 7 Teahouse & Auditorium 8 Mahjong Hall 9 A Spirit Tablet 10 Outdoor Corridor 11 Outdoor Stair Case 12 The Third Natural Courtyard 13 Outdoor Stair 14 Store 15 Gallery 16 Passage 17 Viewing Platform to YangtzeRiver 18 Viewing Platform to Yunyang Town 19 Hanging Pavilion 20 The Second Courtyard 21 Zhangfei Tempel 22 Viewing Pavilion 23 Stairs & Film Space 0 4 8 24m 5 6 12 12 13 11 17 19 18 20 21 22
down down 8.200 8.200 8.200 8.350 1.200 4.800
The Third Floor Plan
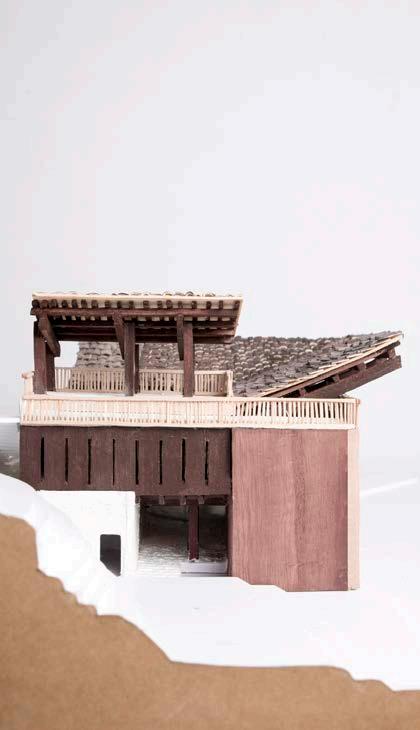

18
Model Picture/right - View from the Third Courtyard 1:100
Model Picture/left - Entrance, Hanging Pavilion & Viewing Platform 1:100

19
Roof Purlin- Wood 120x120 500x240 600x300 120x120 300x300 500x240 t=200 350x180 500x240 t=200 Roof Main Beam- Wood Main Beam- Wood Indoor Wall- Wood Secondary Beam- Wood Main Beam- Wood Indoor Wall- Platering Surface Roof Tiles- Clay Purlin- Wood Secondary Beam- Wood Roof Secondary Beam- Wood Outdoor Hanging Pavilion Entrance Si-Chuan Oper Stage Gallery 300x300 Handrails- Wood 50x30/piece 400x400 t=120 t=1200 t=450 t=350 Outdoor Floor- Plastering Surface Column- Wood Indoor Floor- Wood Blinding- Cobble and Soil Blinding- Cobble and Soil 3600 3100 1200 4500
Wood Construction Detail Drawing

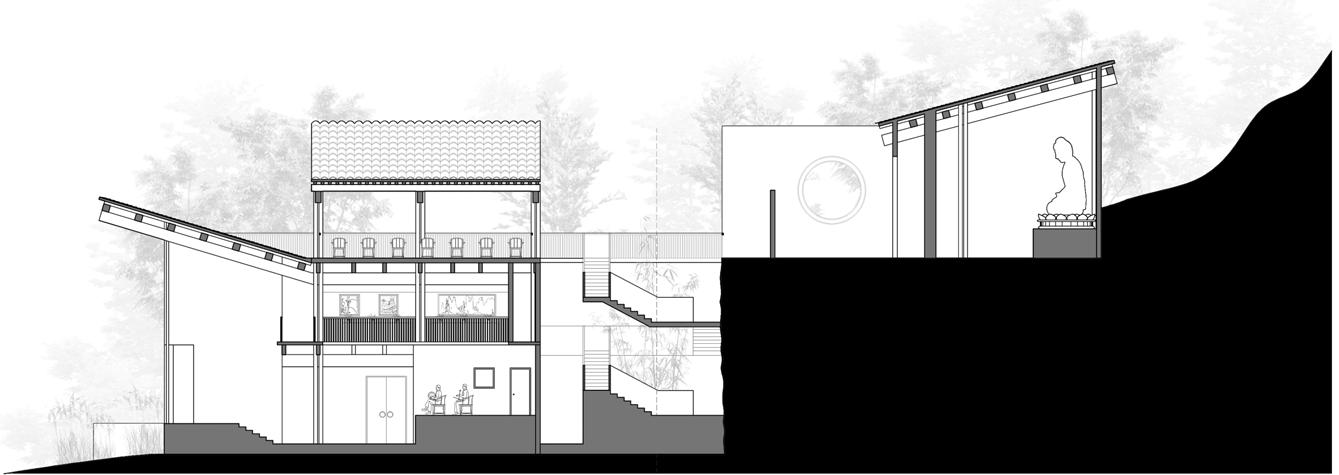



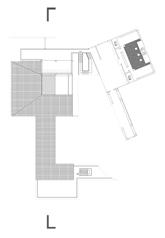
20 0 2 6 14m 0 2 6 14m
Section A-A
B B A A
Section B-B






21 0 2 6 14m 0 2 6 14m
South Facade East Facade
ORGANIC COMMUNITY
Tsingtao, P.R.China
Due to the urbanization among the most rural areas in China, a great number of farmers are facing the dilemma of residence and income. In this project, the main aim is to provide them a better living environment while they can also plant crops inside the new-designed community.
The site is in the central of Wangtai Town, famous for textile and machinery industry, which is located in northwestern Tsingtao City. In terms of the overall layout, the ground terrace has a main function for parking and store, when residents can take various activities such as sports training, jogging, playing chess on the first terrace, which also contains the main pedestrian entrances.

22






23
Diagram about Local Lives
Diagram about Five Categories of Residents PCT. 15% AVG. 130m² Crop Planting & Damands of Store and Cleaning PCT. 20% AVG. 134m² Chicken Feeding & Tiny Land PCT. 25% AVG. 180m² Demands of Unloading & Store PCT. 10% AVG. 80m² Workers Living together PCT. 30% AVG. 120m² Urban Citizens PCT: Percentage AVG: Average Farming in Field Farming in Courtyard Textile Selling Renting Normal Living Wangtai Road Wangtai Middle Village Wangtai West Village Dongjia Textile Machinery Factory Memorial Gate Juyang Road Daguanyuan Farmer`s Market Wangtai North Village Farmland Farmland Demolition Area Shopping Mall Machinery Factory
Investigation
Section
Rendering Picture 3-1 Overview of the Community
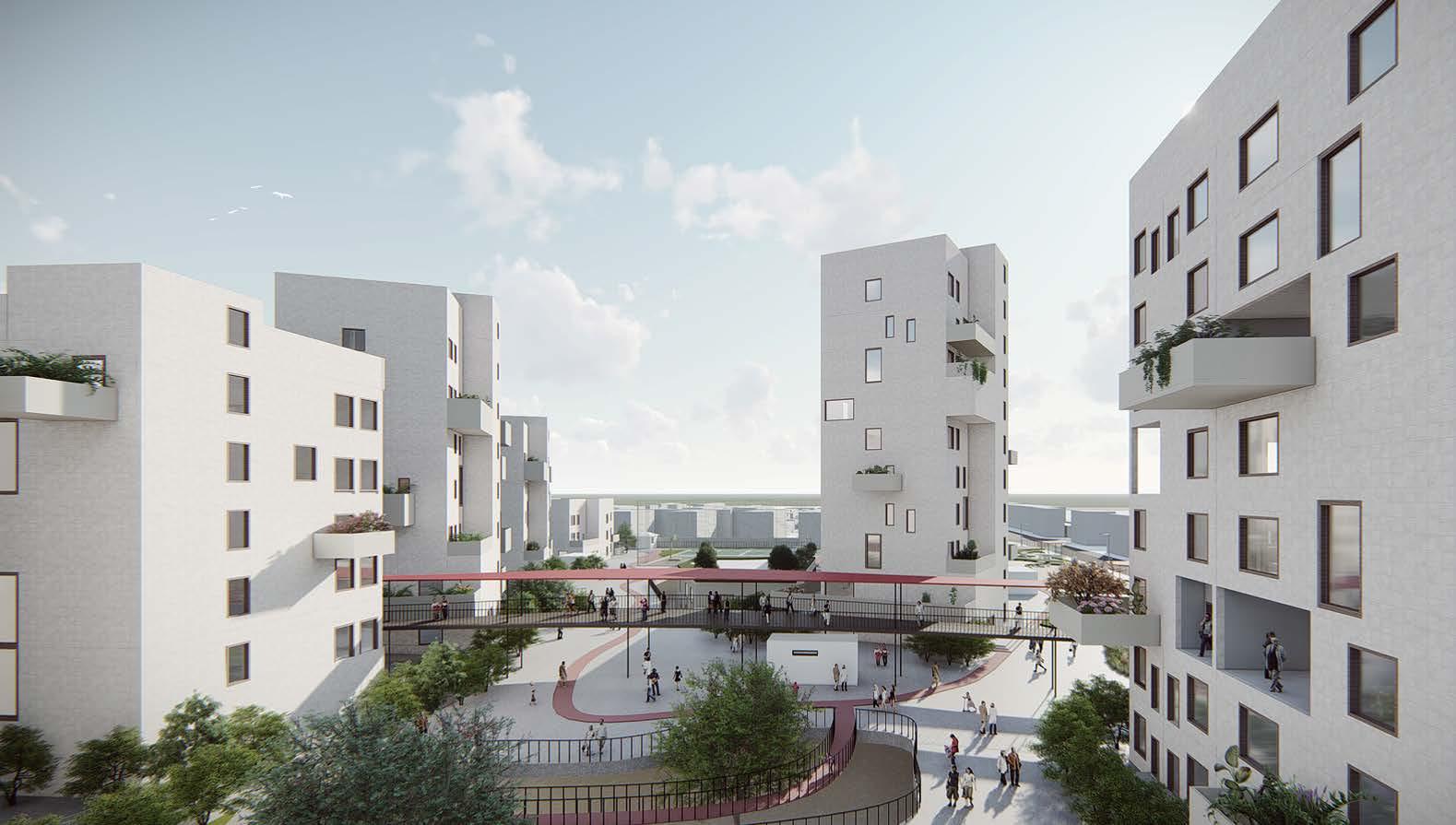
24
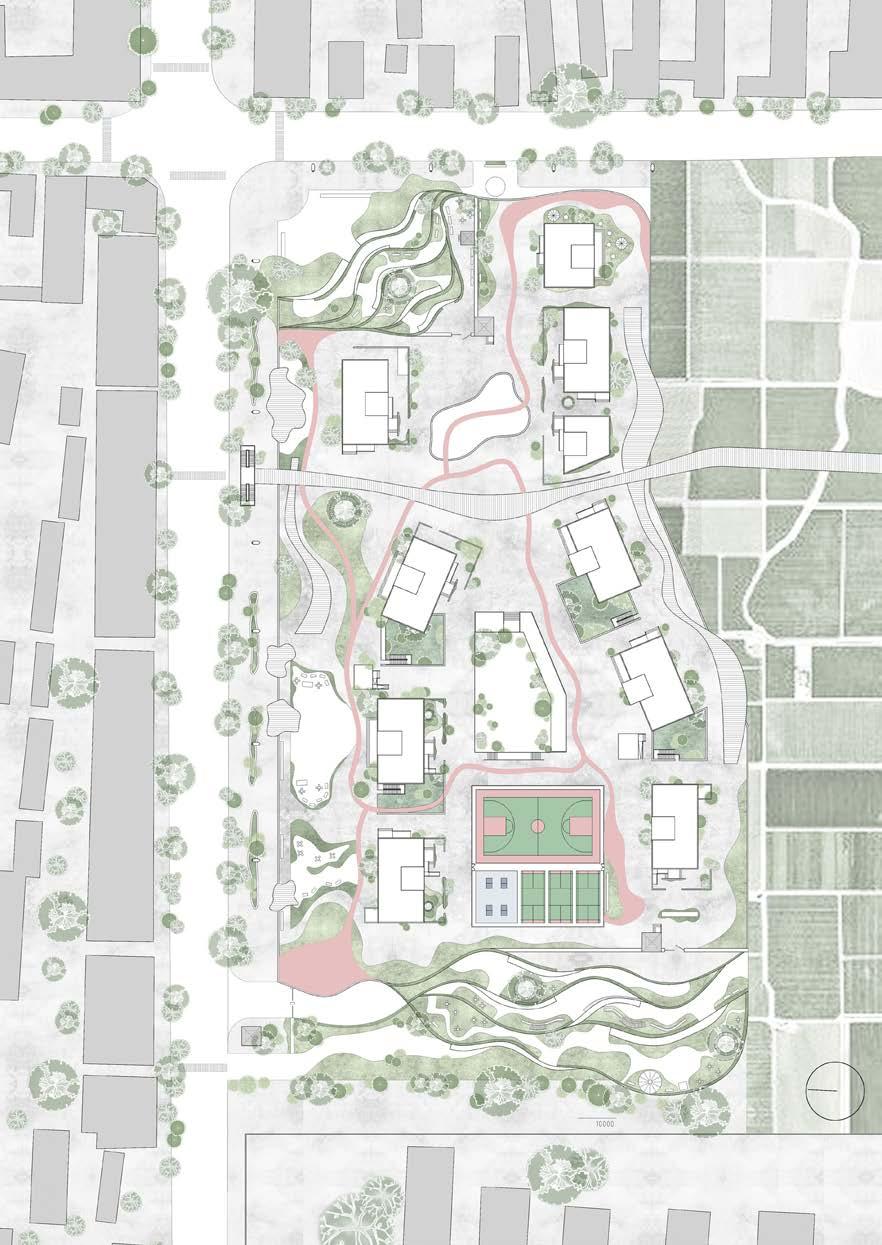
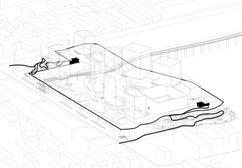

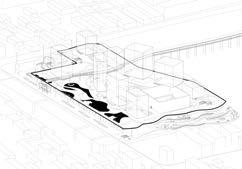


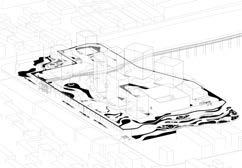


25 Site Layout Site Diagram 0 5 20 50m #1 #7 #8 #9 #10 5F 3F 8F 5F 7F #2 5F #3 #4 #5 #6 3F 7F 8F 10F Architecture Building Front Space Sports Landscape Building Back Space Public Farming Courtyard Traffic Flow of Residents Corridor & Pavilion


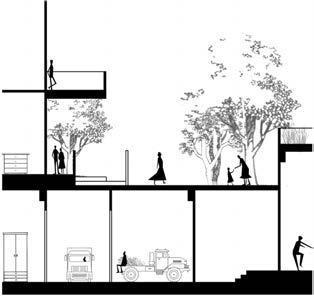
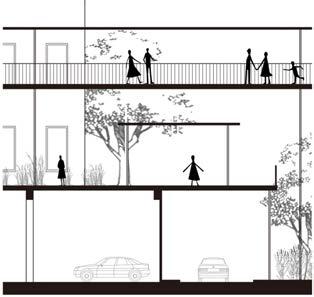























26
Section Diagram A-A
Section Diagram B-B
Section Diagram C-C
Section Diagram D-D Stores & Pavilions along the Street
Bench
Grey Space Leisure
Town Living Farming
Residential Building Entrance of Building Activity Center Pavilions Corridor for Farmers
Planting Crops Other Plants Storing Food and Farming Machinery Parking Lot Farmland Crop Wholesale & Retail
Public Farming Courtyard next to Building
A A B B C C D D
Building Front Space & Store Rooms for Farmers Corridor & Pavilion on the Side of Farmland
GF - Vegetable Wholesale Market 1F - Building Back Space for Leisure
GF - Roadway & Farmland 1F - Building Back Space
GF - Parking Lot 1F - Living & Sports Area
Rendering Picture/left - The Entrance Park of Community

Rendering Picture/right - A Part of Community Besides Street

27





28 Ground Floor Plan North Facade A A 0 5 20 50m 0 5 20 50m 1 1 10 1 1 1 1 1 1 1 1 1 1 1 1 1 1 1 1 1 1 1 1 1 1 1 1 1 1 1 1 1 1 1 1 1 1 1 1 1 1 1 1 1 1 1 1 1 1 1 3 3 3 3 1 1 1 1 1 1 1 1 1 1 2 2 9 4 8 11 11 3 12 19 18 16 22 17 20 20 20 15 14 21 13 23 23 23 23 24 26 25 25 25 25 28 27 29 24 23 23 23 23 23 23 23 23 23 23 5 6 7 2 2 1 Store Room 2 Public Farming Courtyard 3 Security Room 4 Stage 5 WC 6 Fitness Room 7 Table Tennis Room 8 Audience Hall 9 Entrance Lobby 10 Covenience Store 11 Parking 12 Entrance for Vehicle 13 Entrance for Residents 14 Entrance of Police Station 15 Lobby of Police Station 16 Meeting Room 17 Inquiry room 18 Recored Office 19 Lounge for Security Room 20 Office 21 Lounge 22 WC 23 Retail Store 24 Vendors 25 Chairs & Parterre 26 Stairs to the Air Corridor 27 Secondary Entrance for Vehicle 28 Toll Station & Security 29 Secondary Entrance for Residents

29 13 3 29 2 2 2 2 First Floor Plan Section A-A 0 5 20 50m 0 5 20 50m 3 33 34 35 30 31 32 42 41 40 39 36 46 46 46 51 47 48 50 50 49 43 43 43 44 44 45 37 38 30 Basketball 31 Badminton 32 Table Tennis 33 Entrance for the Building of Farming in Field #3 34 Entrance for the Building of Farming in Courtyard #2 35 Entrance for the Building of Farming in Couryard #1 36 Entrance for the Building of Textile Selling #7 37 Entrance for the Building of Textile Selling #8 38 Entrance for the Building of Renting #10 39 Entrance for the Building of Textile Selling #9 40 Entrance for the Building of Normal Living #6 41 Entrance for the Building of Normal Living #5 42 Entrance for the Building of Farming in Field #4 43 Pavilion 44 Long Corridor 45 Air Corridor 46 Traffic Core 47 The Second Floor Lobby 48 Light Control Room 49 WC 50 Mahjong Room 51 Runway
30 Second Floor Plan Fifth Floor Plan Third Floor Plan Sixth Floor Plan Fourth Floor Plan Seventh Floor Plan 10 10 10 10 10 10 11 11 11 11 11 11 11 11 11 11 17 17 17 17 17 17 17 17 17 17 17 17 17 17 17 12 12 12 12 12 12 12 12 20 20 12 12 18 18 18 18 18 9 16 16 16 16 21 21 21 21 13 15 15 15 15 15 19 15 13 13 22 13 13 13 13 13 13 13 13 14 14 14 14 14 14 14 3 3 3 3 3 2 2 2 2 2 1 1 1 1 1 7 down 8 9 9 9 9 9 9 9 9 9 9 down 6 up up up up up down down 4 4 4 4 4 5 5 5 5 5 4.000 4.450 4.300 3.850 7.850 7.850 8.450 8.000 8.000 7.850 11.550 11.550 12.000 12.000 12.000 12.450 12.450 11.850 11.850 7.850 8.000 8.000 3.850 4.000 4.000 16.000 16.000 16.000 20.000 20.000 24.000 24.000 24.000 23.850 23.850 23.850 19.850 19.850 19.850 19.850 19.850 16.000 4.000 3.850 Elevator front room 1 Air Shaft 2 Pipeline Shaft 3 Strong Current Well 4 Weak Current Well 5 Snack Service Area 6 Chess Room 7 Public Activity Area 8 Mini Plantation 9 Lobby & Dining Room 10 Living Room 11 12 Mini Air-Courtyard 13 Balcony 14 Store 15 Toilet & Bath 16 Kitchen 17 Bedroom 18 Mini Pond 19 Working Space 20 Feeding Courtyard 21 Staircase & Store 22 Painting Room 16 15 15 15 15 15 15 0 1 4 10m
The
Diagram of Each Residence in Building #1
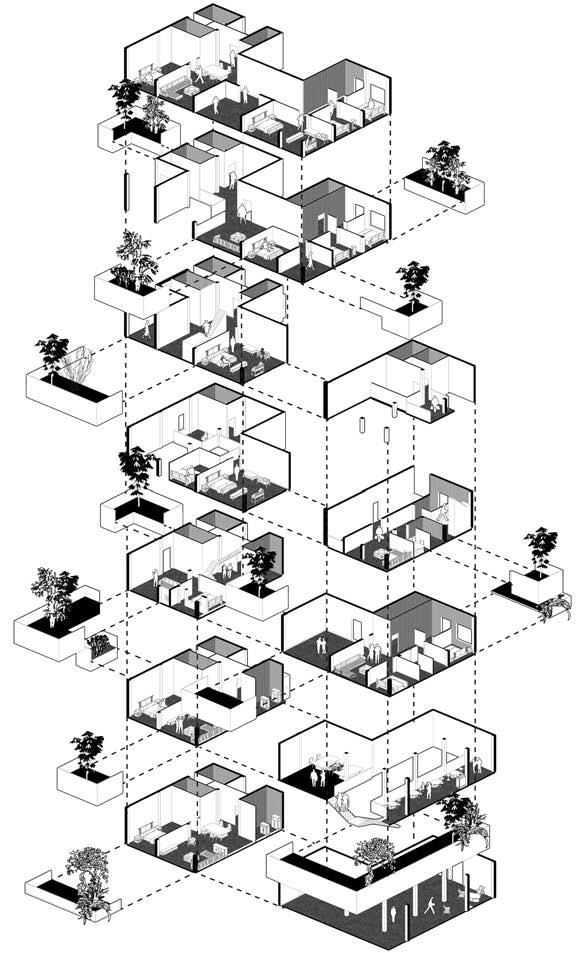
31 Public Activity Area Family D Family E Family E Family F Family G Total: 7 Families-Farming in the Courtyard Entrance 4 persons2 persons8 personsLiving Farming 2F 3F 4F 5F 6F 7F 1F Family A - 2 persons - 2 persons - 6 persons - 8 persons Family B Family C The Young The Elderly The Young The Elderly Family C Family F Family F Soil for Planting t=500 t=100 t=100 t=15 t=40 t=150 Insulation Layer Filter Layer of Non-Woven Fabric Root Resistrant Waterproof Layer Water Storage Layer Leveling Layer Structural Layer Mini Plantation Bedroom Bedroom Family G 1F 2F 3F 4F 5F 6F 7F
Construction
Layout
Detail Drawing
KIRCHE AM STEINHOF INTERVENTION

Vienna, Austria
Kirche am Steinhof is one of Otto Wagner's representative works, which is in typical Art Nouveau style and originally designed for patients receiving psychiatric treatment nearby.
The site is a part of Steinhof Psychiatric Hospital on a hillside below the Galitzinberg in Vienna.
The design principle for intervention is to create a sacred space beneath the church. Visitors can enter the bathing pool by walking down the gentle slope at the back of the church. After the dressing area, a double-helix ramp made of perforated plates dominates the sacred bathing space whereas the natural light would be lead by the central lighting hole into the underground bathing pool.
32
The organ near entrance and the dome above bring the God's holy redemption to the human, while sin was also confessed to the bishop through the shrine. On the dimension of longitudinal section, organ and dome show two directions of importing and shrine stands for exporting. The visitors can get regeneration from the sacred space.

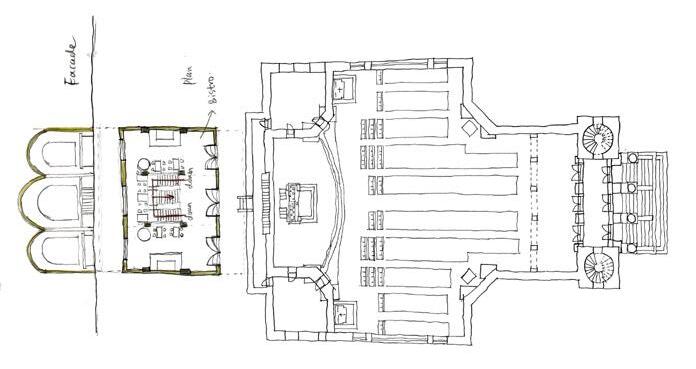

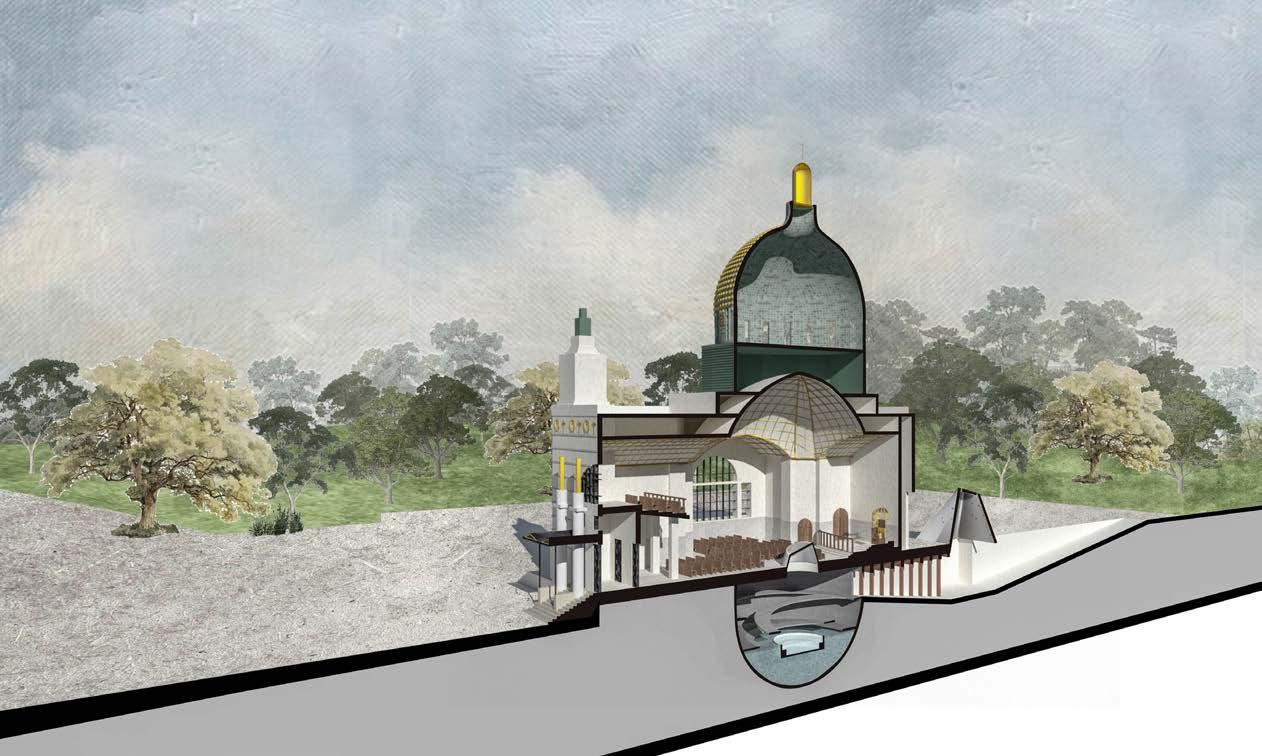


The Last House / Adolf Loos




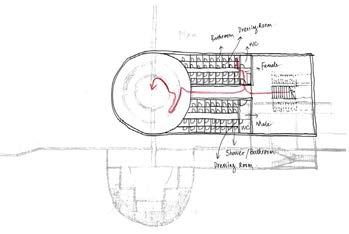





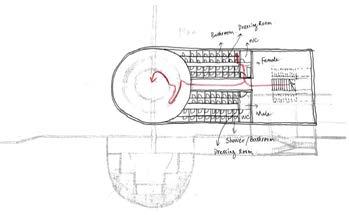
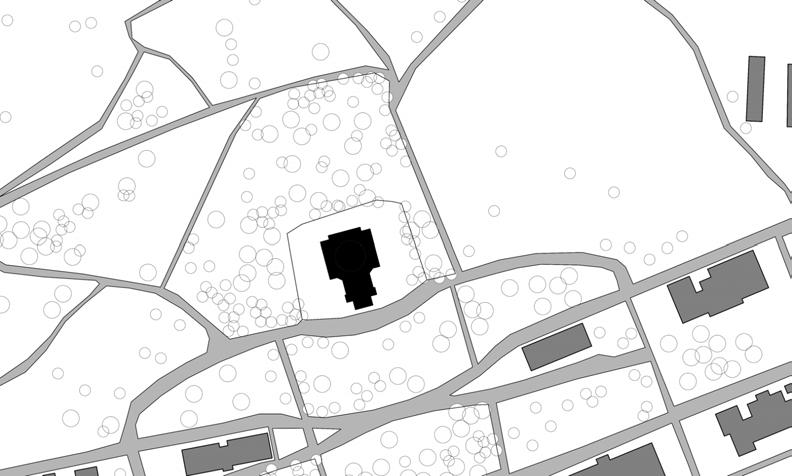


33 The Site Location 3D Print & Handmade Model Picture Element Analysis Section - Hole Proportion Circulation AnalysisSection - Geometry Analysis Section - Geometry Analysis
Geometry Analysis2F Plan - Circulation Analysis2F Plan - Raumplan Analysis Site Location
Left 2 Draft Plan of the Bath Left 1 Draft Plan of the Bath Left Up Handmade Model 1:100 - Underground Bath Left Down Handmade Model 1:100 - Underground Bath Section Right Up 3D Print Model 1:100 - The Great Space of Church Right Down Handmade Model 1:100 - Underground Bath Section Left 3 Draft Section of the Bath Left 4 Draft Section of the Bath Left 2 Draft Plan of the Bath Left 1 Draft Plan of the Bath Left Up Handmade Model 1:100 - Underground Bath Left Down Handmade Model 1:100 - Underground Bath Section Right Up 3D Print Model 1:100 - The Great Space of Church Right Down Handmade Model 1:100 - Underground Bath Section Left 3 Draft Section of the Bath Left 4 Draft Section of the Bath
CRITICAL THINKING
Does the handrails and columns clutter the space?
If there are no other elements, will the space be purer? Rendering

34
Picture 1 Overview of Bathing Pool

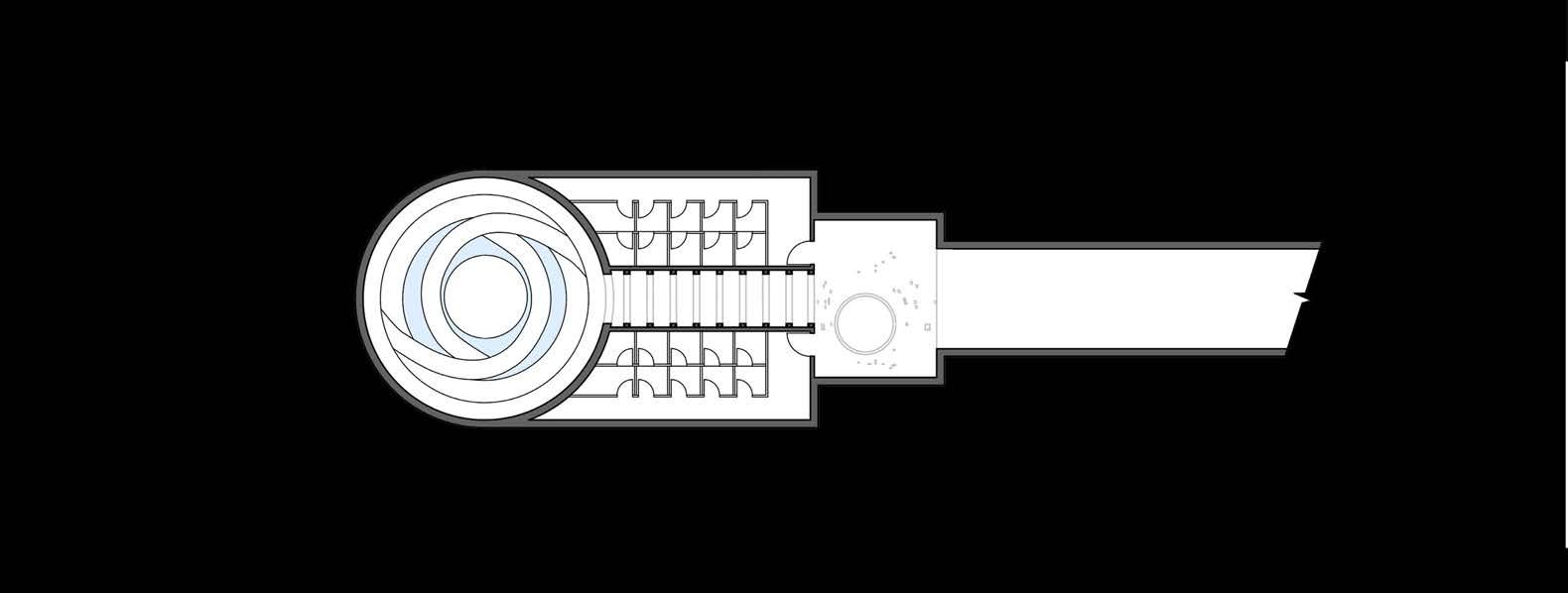
35 03 6 12m Ramp Lighting Hole Lighting Hole Entrance Lobby Shrine Lobby 0 3 6 12m Ramp Ramp Ramp Dressing Room Dressing Room Bath Room Bath Room Corridor Entrance Lobby Entrance Ramp Lighting Hole Lighting Hole Entrance Lobby Shrine Lobby Underground Plan for Intervention The First Plan for Kirche am Steinhof and Intervention

36 VIENNA STUDIO / LI PEISHAN A0254337A // 6-5 4 / Intervention - Kirsch am Steinhof 03 6 12m 03 6 12m
Up - Section of Kirsch am Steinhof and Bath Intervention
Middle - Plan of Kirsch am Steinhof
Down - Plan of Underground Bath Intervention
Section for Kirche am Steinhof and Intervention
RINGSTRASSE INTERVENTION
Vienna, Austria
As the second half of Vienna Studio, Ringstrasse Intervention is in a scale of urban design. The site is on the Universität Ring in which the Rathaus, Parliament and UniVienna are located.

The project is a Serviced Apartment Community for tourism. There is originally Rathauspark in the site which is designed as a sunken courtyard. The new-designed community maintained several important trees and grassland by being arranged vertically in the courtyard as they were originally intended. Meanwhile, the Christmas Market plaza is also retained in project.
In the whole building, there are hundreds of apartments suits, galleries and commercial areas.
37
VIENNA STUDIO / LI PEISHAN A0254337A // 10-2
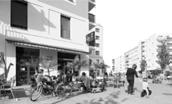




Rathauspark
Volksgarten
Sigmund Freud Park
Grete-Rehor-Park
Landscape and Parks
University of Vienna Votivkirche
4 / Berlin City 3D Print Model

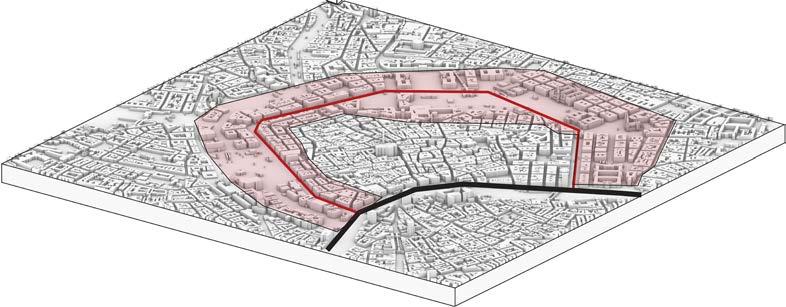

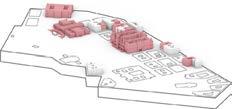

5 / Vienna City Elements
Cultural Buildings
Burgtheater Tram Railways
Horse Carriages

Traffic Circulation
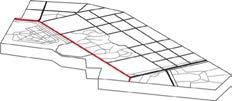
Vienna Rathaus

Austria Parliament Justizpalast

Political Buildings
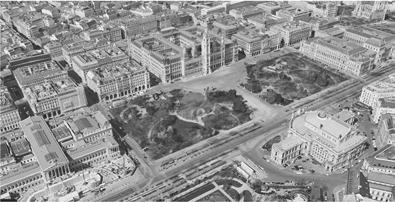
Universität Ring Satellite Image before and after Intervention
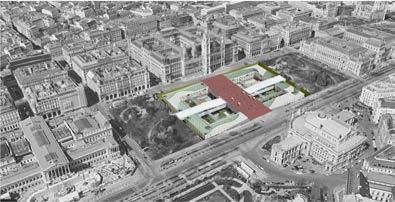
Massing
Universität Ring Elements Analysis
5 / Urban Intervention Before and After
Collage for Iconic Elements in Vienna
RingStraße Boundary and Significant Buildings

38 5 / Urban Intervention Before and After
RingStraße 1860 1890, Wien, Österreich University Vienna Universität Wien *1365 Italien Renaissance University Vienna Universität Wien *1365 Italien Renaissance Vienna City Hall Wien Rathaus *1872 Neo-Gothic Style Parliament Parlamentsgebäude *1874 Neo-Classical Style Court Theater Burgtheater *1741 Neo-Baroque Style Cultural Building Ringstraße Wien Traffic Circulation Landscape and Parks Political Building Massing Burgring - Karl Renner Ring - Universitätring - Schottenring Kärntner Ring - Schubertring - Parkring - Stubenring Berlin Wall 03 Aug 1961 - 09 Nov 1989 1 / City Analysis RingStraße 1860 1890, Wien, Österreich Parliament Parlamentsgebäude *1874 Neo-Classical Style Court Theater Burgtheater *1741 Neo-Baroque Style Traffic Circulation Political Building Massing Burgring - Karl Renner Ring - Universitätring - Schottenring Kärntner Ring - Schubertring - Parkring - Stubenring Berlin Wall 03 Aug 1961 - 09 Nov 1989
Design Massing Development Models
Section Perspective A-A



39 A A B B


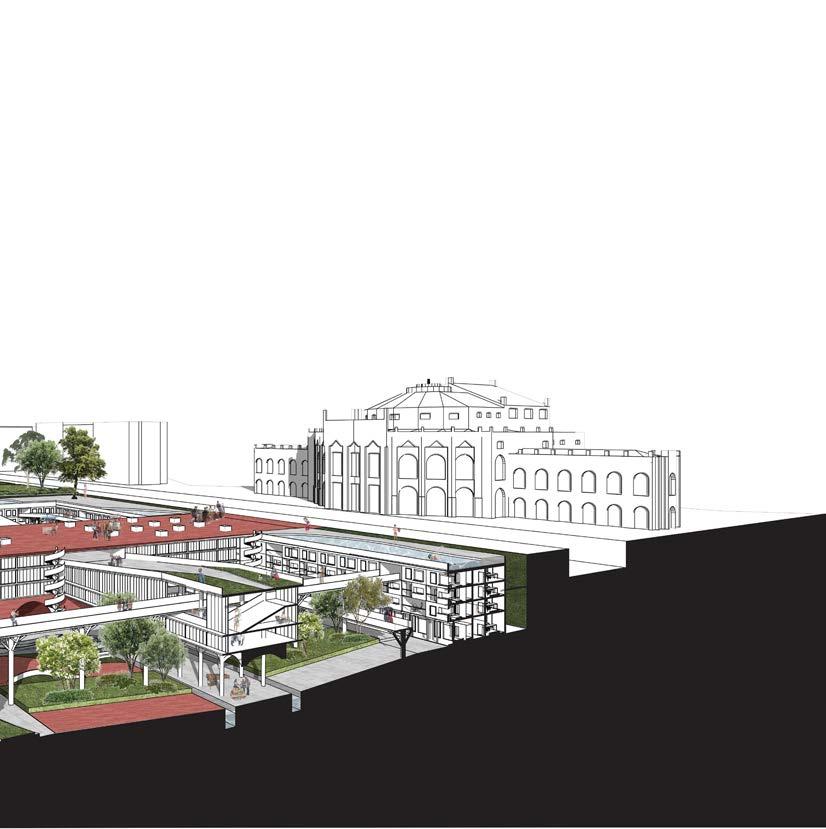

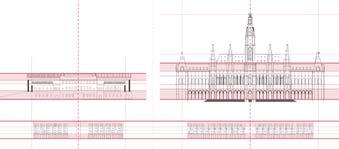

Section 11 / Facade Analysis VIENNA STUDIO / LI PEISHAN A0254337A // 10-7 Section Perspective B-B 10 Coutyard Analysis 9 / Sustainability Analysis 11 / Facade Analysis Parliament * + Rathaus * || ** Playground Seesaw Small Ponds Dynamic Dynamic Silent Silent *: Hustle Level/Number of Visitors Rathaus * + University ** || *** Vendors Pavillions Gathering Place University ** + Theater *** || ***** Mini Concerts Reading Area Tiny Forest Theater *** + Parliament * || **** Gathering Place Meditation Area Grassland
Analysis Courtyards Analysis Facade Analysis
Anoxometric

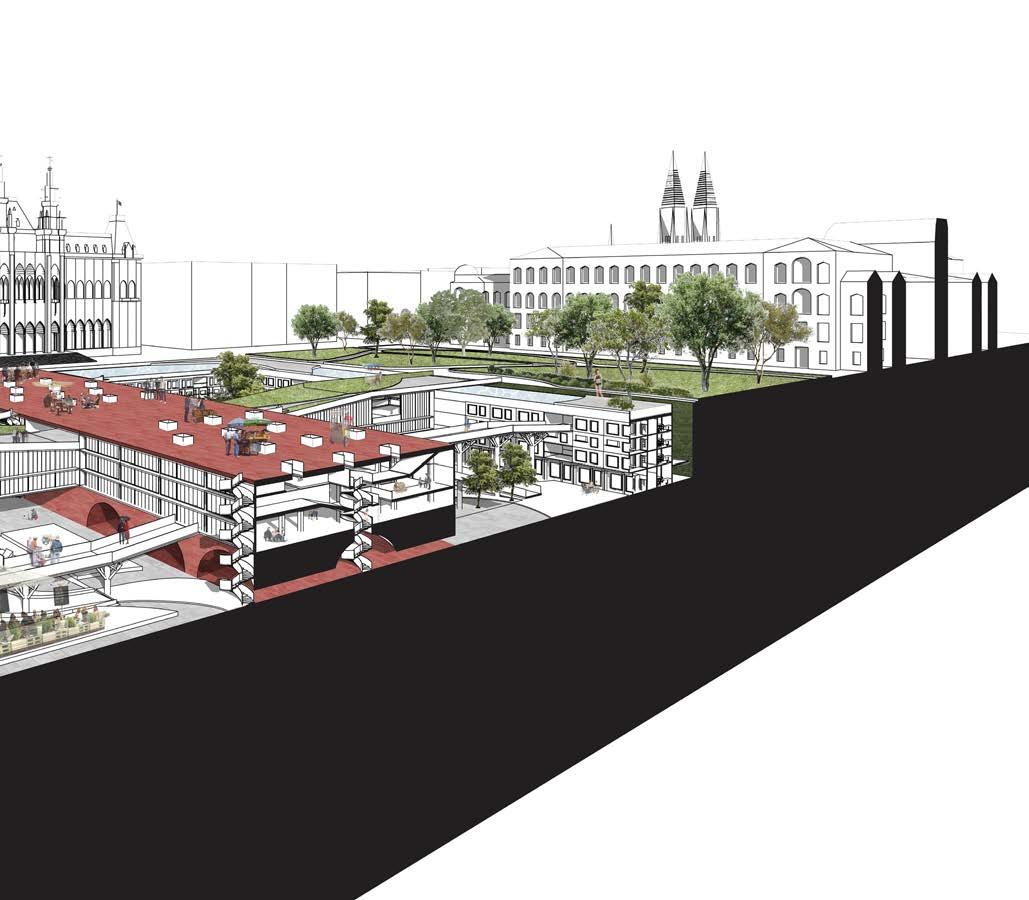
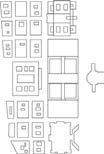
41 Section Perspective B-B A A B B
Rendering Picture/left - The Arch Corridor under Gallery Area
Rendering Picture/right - The Dynamic Courtyard


42
OTHER WORKS
Photograph - Liangzhuwenhua Artistic Center, Hangzhou, China

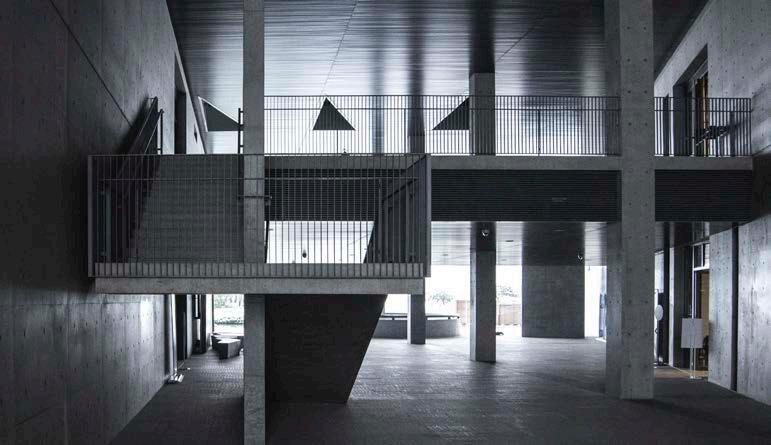
43
APPENDIX
Therme Bath
Academic individual work
Course Architectural Design
UPC Studio 6
3rd year, 2rd semester, 2018-2019
Carried out 06/2019
Supervisor Tingting YANG 20070039@upc.edu.cn
Address Gold Beach, Street S399, Huangdao District, Tsingtao
Function Bath, Spa, Bistro
Area 740m²
Storey 2
Height 8m
Structure Reinforced Concrete
Temple Complex
Academic individual work
Course Architectural Design
UPC Studio 8
4th year, 2rd semester, 2019-2020
Carried out 08/2020
Supervisor Qiaozhi LI qiaozhi_li@126.com
Address Xiaohe Village, Yunyang Town, Chongqing City
Function Oper, Temple, Pavilion
Area 1200m²
Storey The first courtyard: 3
The second courtyard: 1
The third courtyard: 2
Height Oper & Gallery 14m
Temple 8.5m
Viewing Platform 8.6m
Structure Wood
Organic Community
Academic individual work
Course Graduation Project
5th year, 2rd semester, 2020-2021
Carried out 06/2021
Supervisor Yun DAI daiyun@upc.edu.cn
+86-139-0546-8062
Lingxu WANG wanglingxu@126.com
+86-151-6525-8228
Address Wangtai Middle Village, Wangtai Town, Huangdao
District, Tsingtao
Function Residential buildings
Total Area 27445m²
Building Area 26567m²
Kirche am Steinhof & Ringstrasse Intervention
Academic individual work
Course Design Studio Project
NUS M.Arch - Vienna Studio
1st year , 1st semester, 2022
Carried out 11/2022
Supervisor Rene TAN rene@rtnq.com
+65-6221-1366
Address 1. Baumgartner Höhe 1, 1140 Wien-Penzing, Austria
2. Friedrich-Schmidt-Platz 1, 1010 Wien, Austria
Function 1. Bath Pool
2. Served Apartment Hotel
44








































































































































































