8B Upp Boon Keng, Singapore 382008. https://peichen98s.wixsite.com/ interiorarchitecture
peichen98s@gmail.com
+65 8876 9290
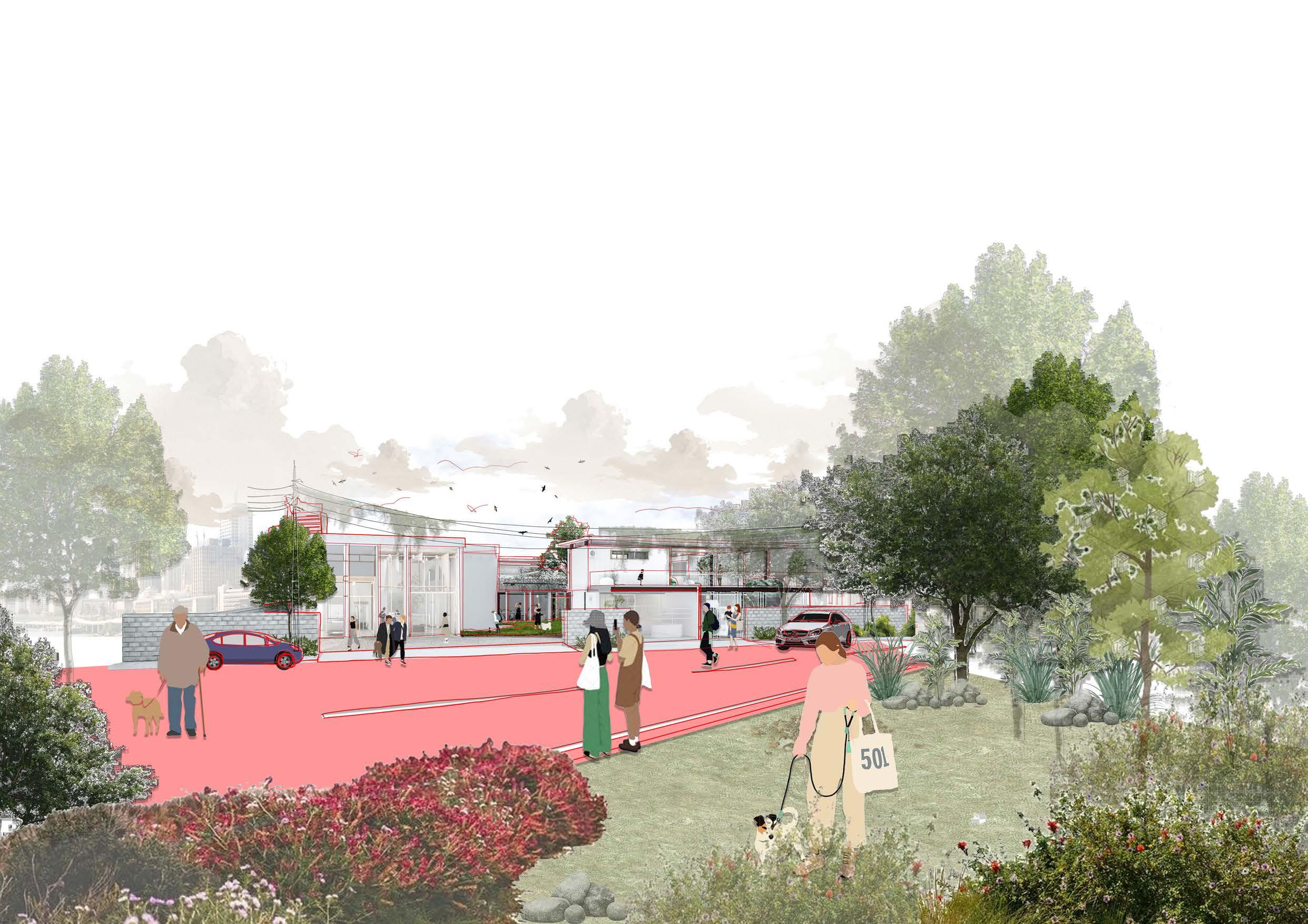
祯 Portfolio 2023 作品集2023 祯
佩祯
Drawn by: peichen Scale: 1:100 @ A4
绘制:
比例: 1:100 @ A4
WORKS 工作作品
The Merry Men Works (SG)
The Merry Men Interior (SG)
Fabian Tan Architect (MY)
Arkitek Daniel Koh (MY)
COURSEWORK 大学作品
Manchester Metropolitan University
First City University College
EXTERNAL REFERENCES 外部参考
3
Freelance 自由职业设计师 (CN, MY, SG) (中国,马来西亚,新加坡)
632 Meadow@Peirce
The Merry Men Interior
Client客户: Chooake and Nenah
Project 项目类型: Condominium residential design
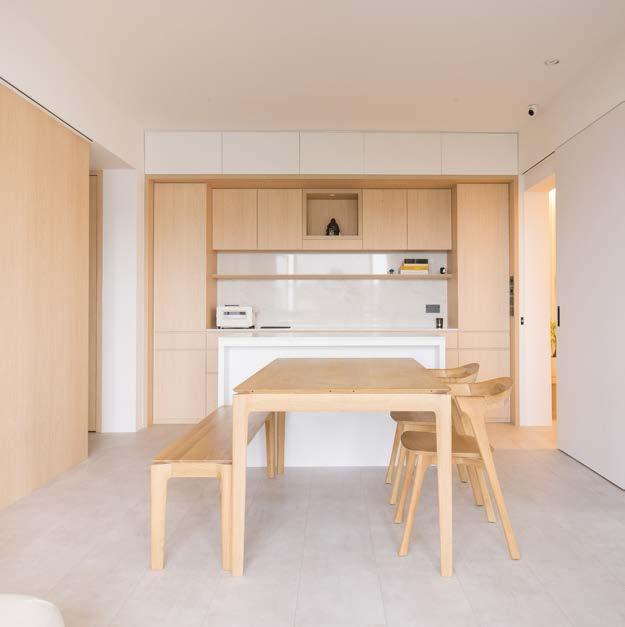
Year 年份: Jul 2022
Design Team 设计团队: Gay Zhengcai (Director), Peichen
Producer 制作人: Zhang Zhi Yong
My role 工作范畴:
- deeply involve in each stage from concept design to build
-负责设计概念到项目场地施工落实
- liase with different sub-contractor
-与不同的分包商配合及沟通项目施工细节
- project management
-项目管理
- site management
-施工场地管理
- client management
-客户管理
- explore new hardware and materials
-研究和使用新建材及五金硬件使用
Skills 技能: AutoCAD
3dsMax
Vray
SketchUp
Photoshop
InDesign
4
WORKS (TMMI) 工作作品
Mock-up to show the design possibilities through spatial planning / layout-
Exploration in door can be wall and projector screen, transformable and shows the flexibility of the space. The openable wall increase the activities space for a compact condominium space.
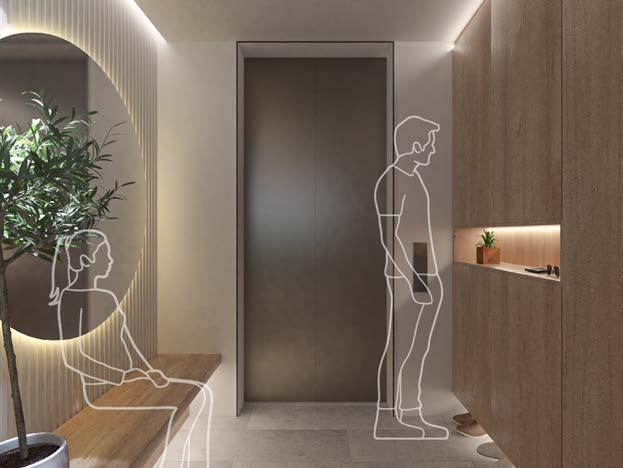
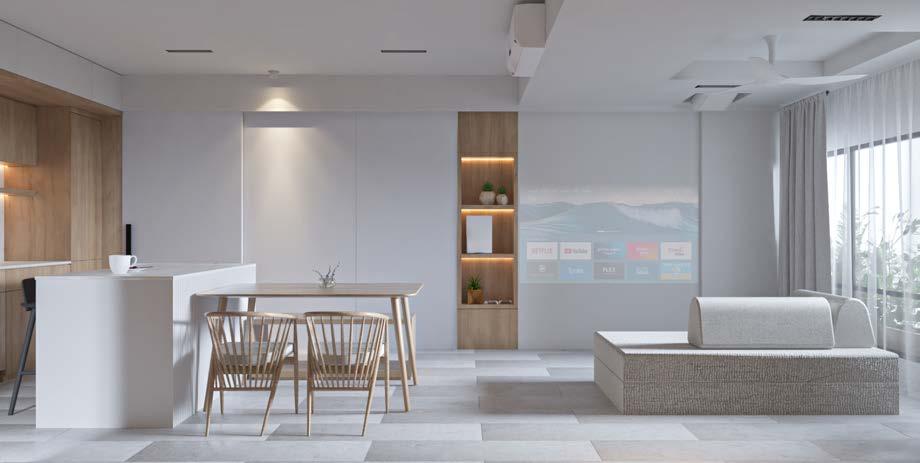
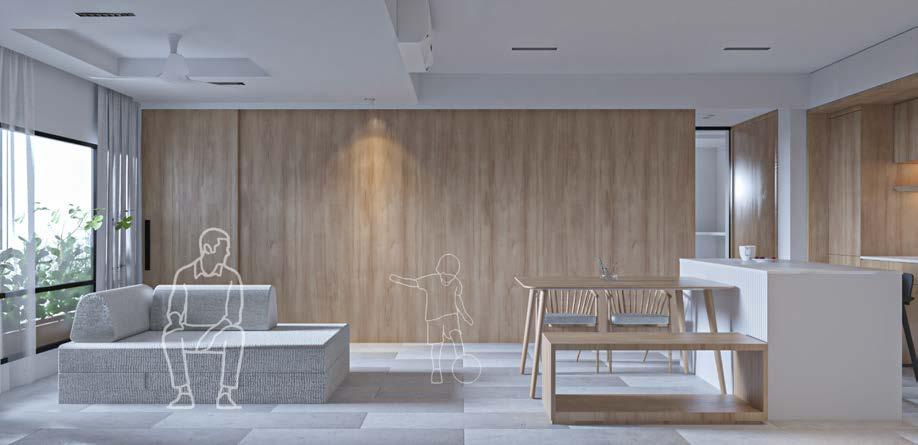
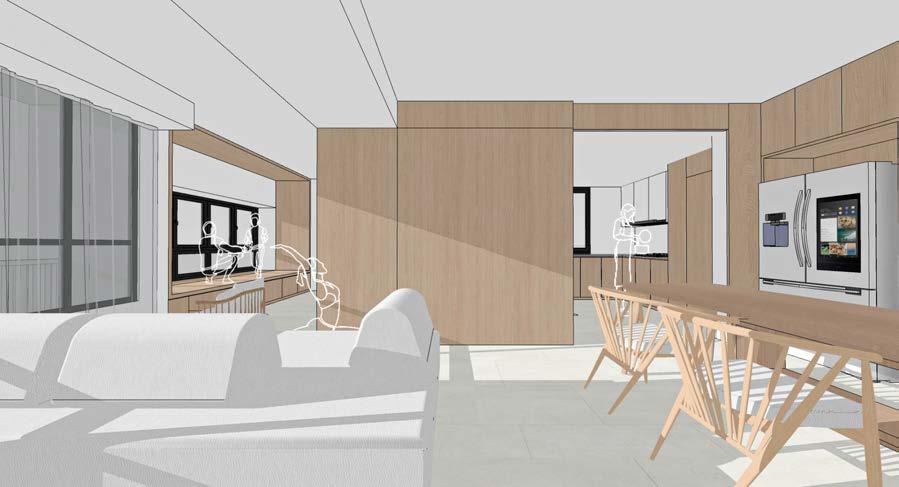
3D 空间模拟图呈现了该空间布局及设计的可能性-
把卧室门改造成既可以是一面白墙也可以是投影墙,多功能使用也呈现了 空间的伸缩性。可移动的墙给这个本就不宽敞的空间增添了更多的公共活 动区域。
1 2 3 4
5 6
1 Sketchup mock up (door closed) SU 空间模拟图(门关)
2 Sketchup mock up (wall opened) SU 空间模拟图(门开)
3 Living room 3ds render 客厅3D渲染图
4 Living room openable wall (Wood) 3d render 客厅可移动的墙 (木色)3D渲染效果图
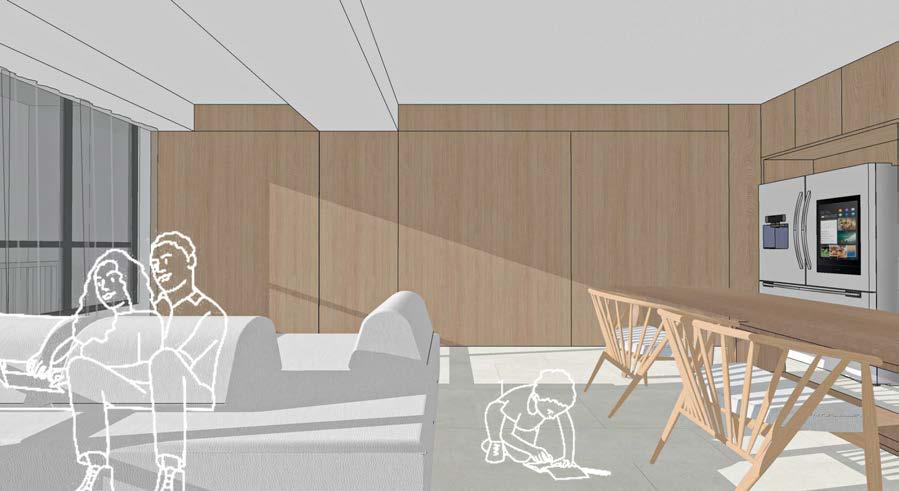
5 Living room openable wall (white) 3d render 客厅移动的墙( 白色)3D渲染效果图
6 Foyer 3ds render 玄关3D渲染效果图
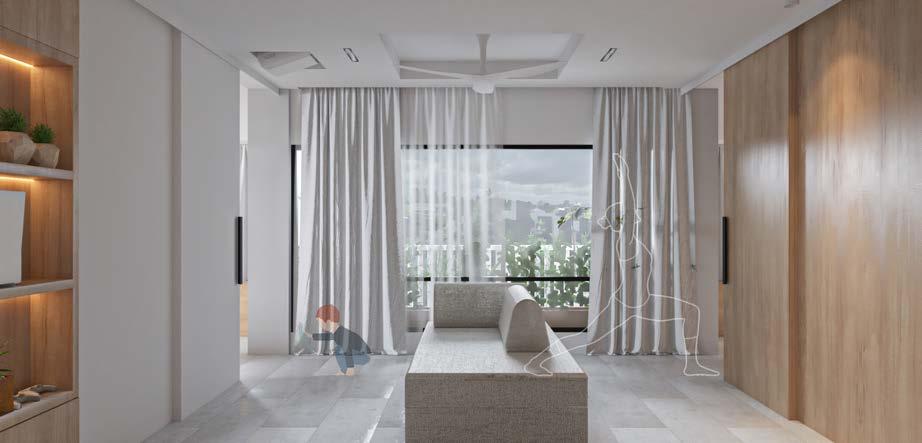
5
Illustrate and render by 绘制并渲染 : 3dsMax and Vray
990SQFT 5-rooms condominium unit design challenge was client requested to have large amount of storage is needed and each of it corner/ cabinet have to house specific type and quantity of stuff. They do still prefer a spacious and airy open layout.
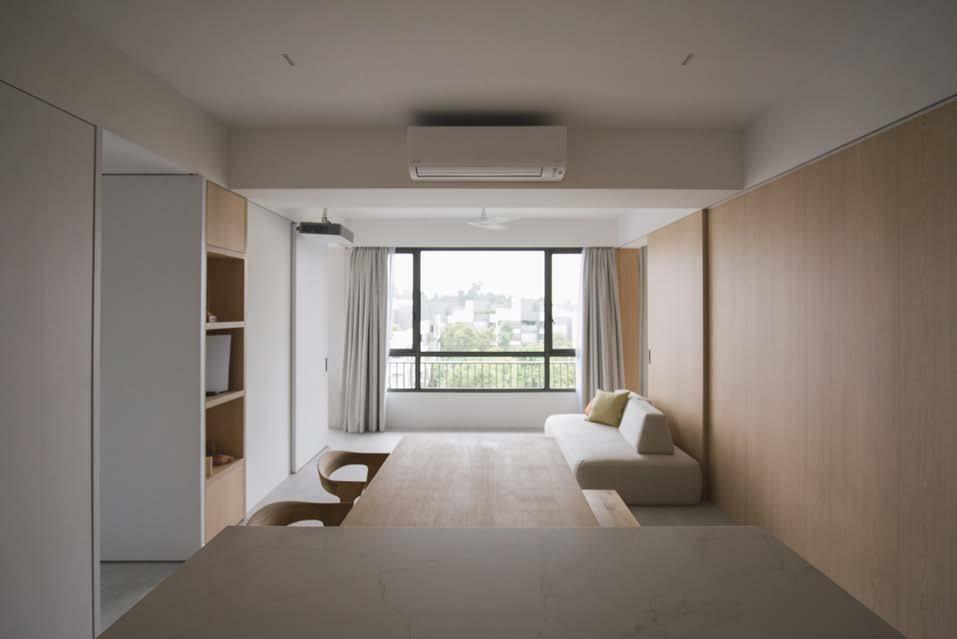
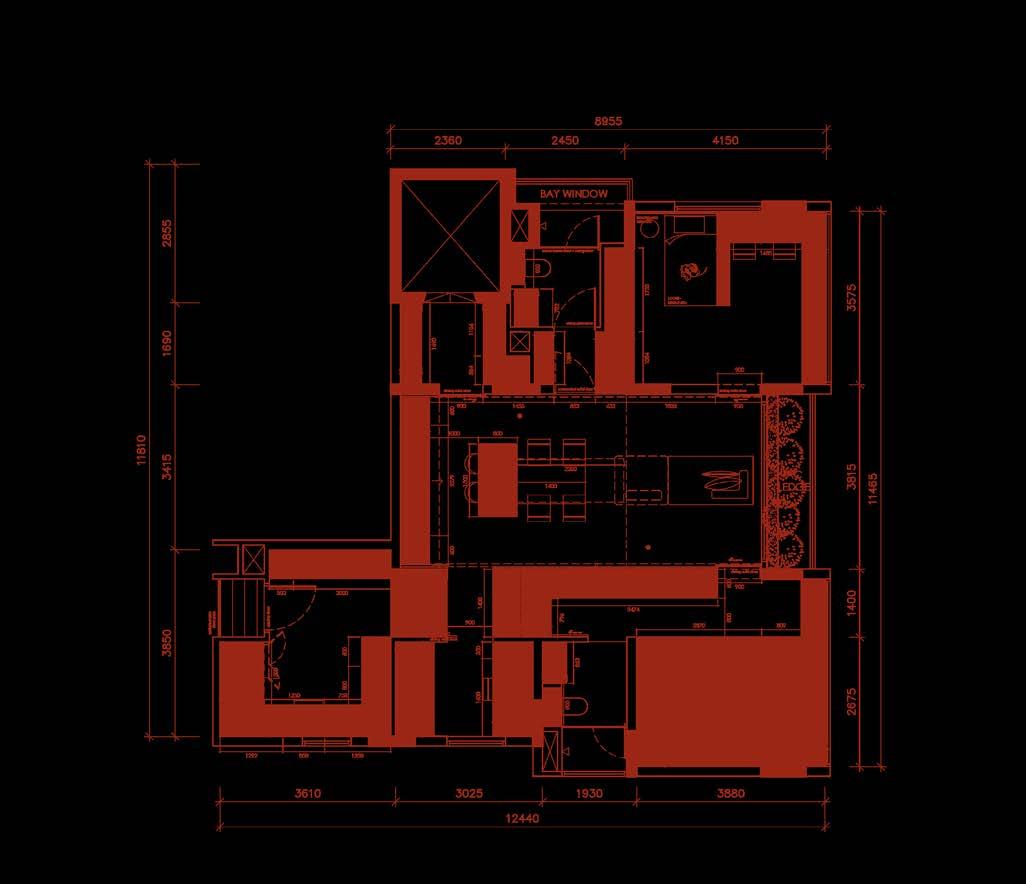
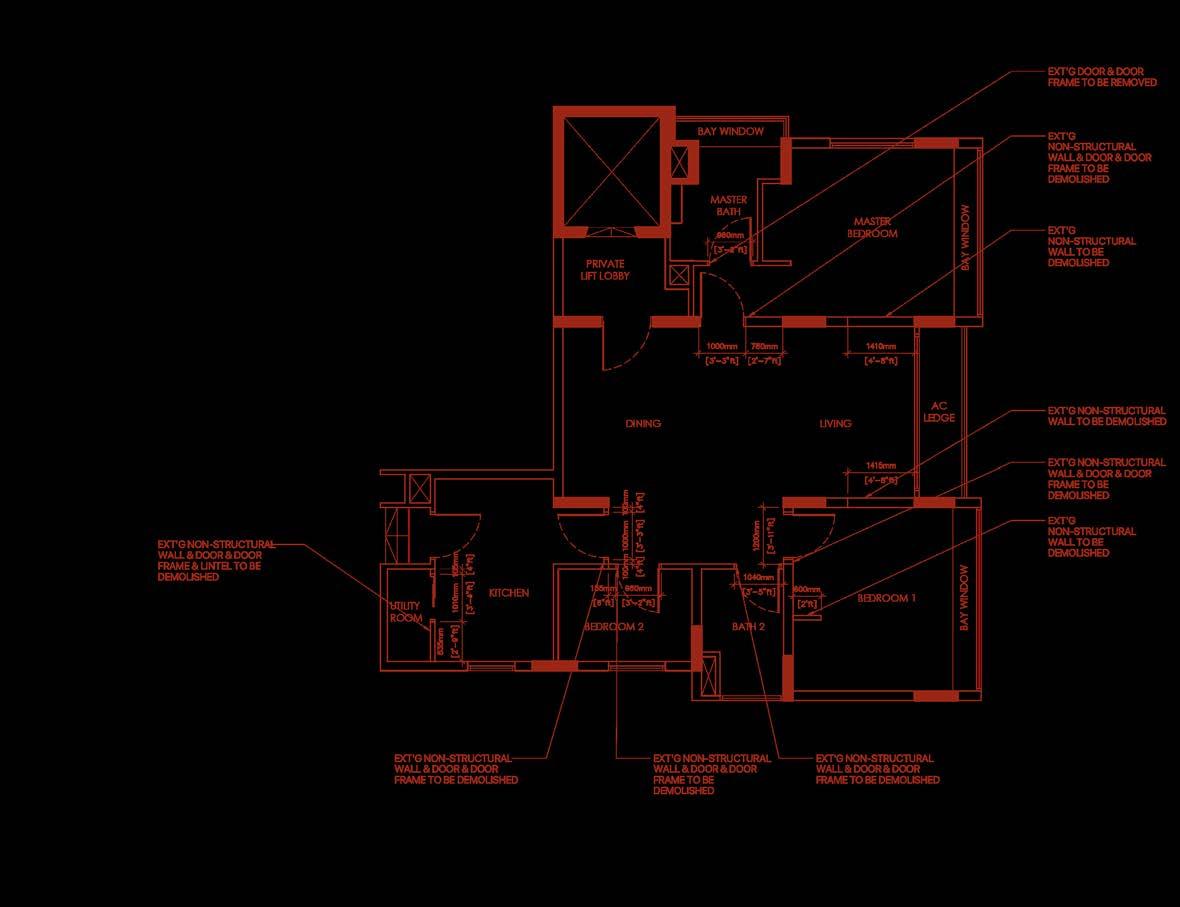
990平方尺,五室公寓私宅设计的最 大挑战是客户要求大量的储藏空间以 及各个角落/橱柜都必须容纳指定的物 品及指定数量的物品。同时也希望拥 有一个宽敞且空气流通的开放式空间 布局设计。
1 View from island to living 岛台视角看向客厅
2 Demolition site photo 施工拆除现场
3 New proposed layout 新布局空间平面图
4 Demolition plan 拆除重建布局图

Was decided to demolish most of the wall and divide the space with cabinet-wall. 2 openable walls as the main feature and it is also where all the different type of storage cabinets to be built on the wall or hidden behind it.
拆除并减去大部分面积室内的墙并由新制作的橱柜来隔开不同的空 间区域。‘可移动的墙’成为了空间的重点,各种类的储藏柜都隐藏 到了这两面墙上及墙后。
6
1 2 3 4
Mild and neutral materials are selected to blur the boundary and outlines of the space on the inside. The muted interior emphasizes the outdoor greeneries view which the client likes it alot and it achieve the open and airy with non-blockage view indirectly.
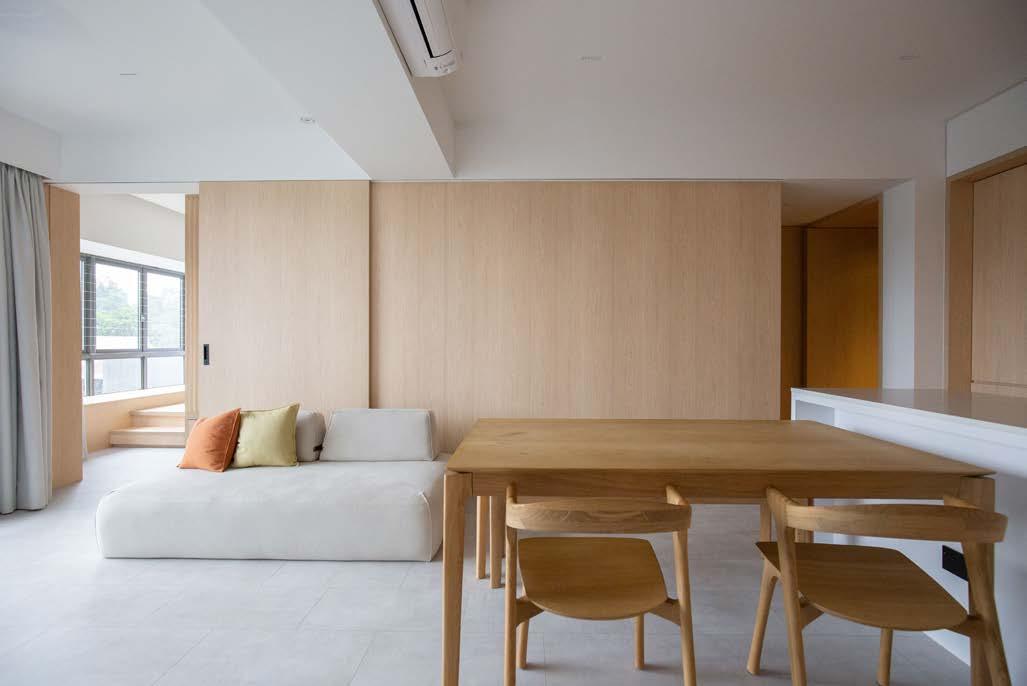

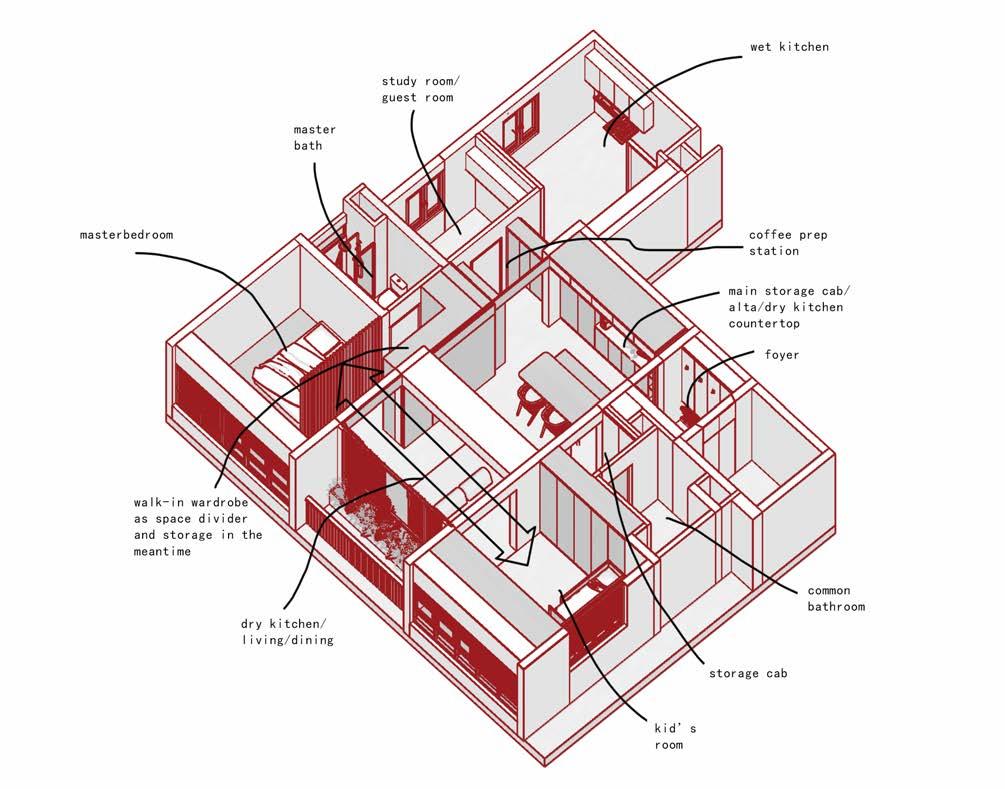
3

7
使用了温和且中性的建材来混淆这狭小空间的边界线。 沉淀室内色泽以使得户外绿茵景色更为凸显,这也 是为了迎合热爱大自然与花草树木的客户。 模糊的边界线间接在视觉上达到了 开放式的空间布局规划。
1 Main views of the house 空间主视图 2 Transition between wet kitchen to dry kitchen 两个厨房的转换空间
Isometric view 等轴测图
1 1 3 2
1 On-site to double check the demolition works and make sure the cleanliness of the site most of the time 到施工场地确保拆除工作的准确性和工地的整洁

2 Double check air-conditioner pipings and the accurancy of the ceiling with partition works 检查并确保空调管道,天花以及别的隔墙的准确性
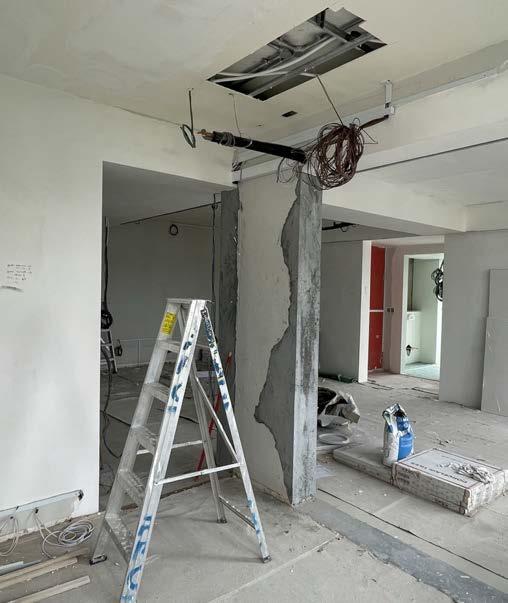
3 To oversee the carpentry installation on-site 到施工场地监看橱柜安装
4 Masterbedroom tatami bed 主卧室地台榻榻米睡床
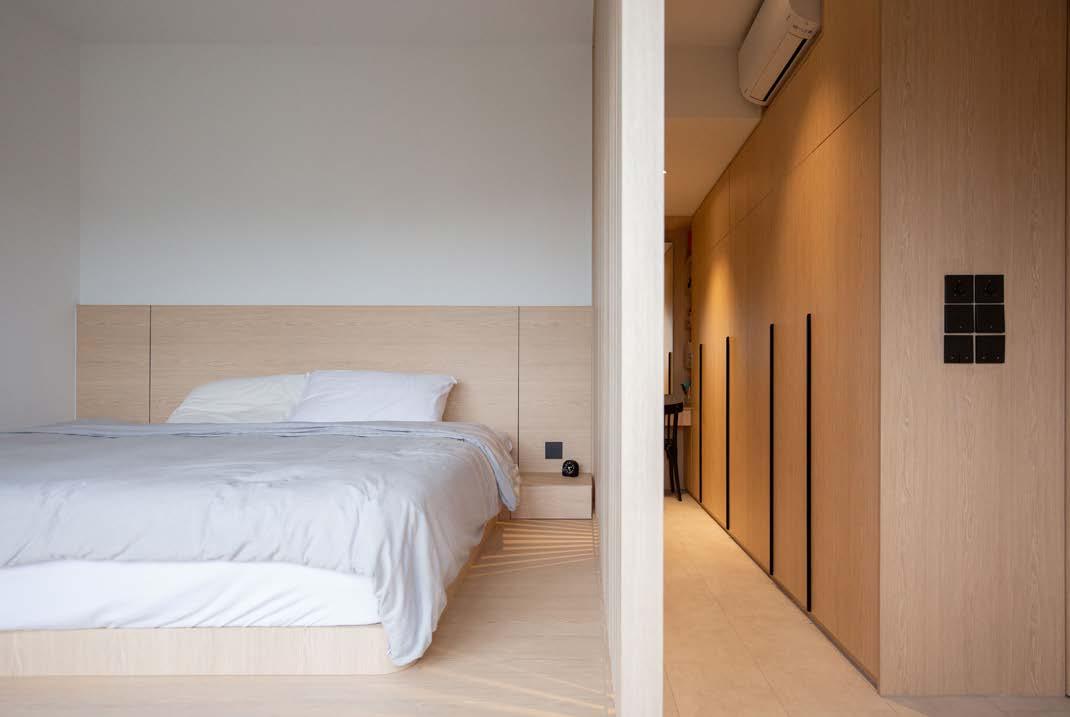
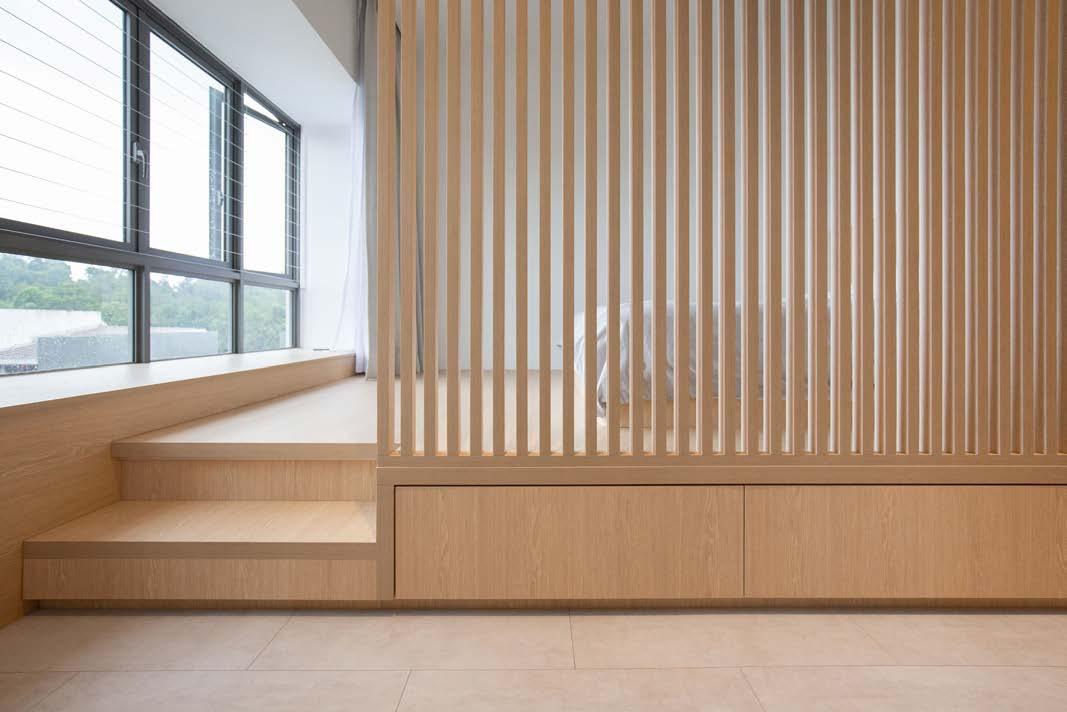
5 Masterbedroom and walk-in closet 主卧室与衣帽间
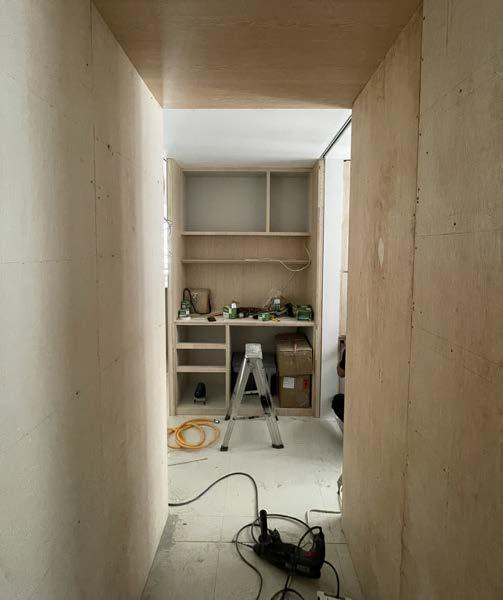
8
1 2 3 4 5
465A Clementi
The Merry Men Interior
Client 客户: Wei Lin and Eunice
Project 项目种类: HDB residential design
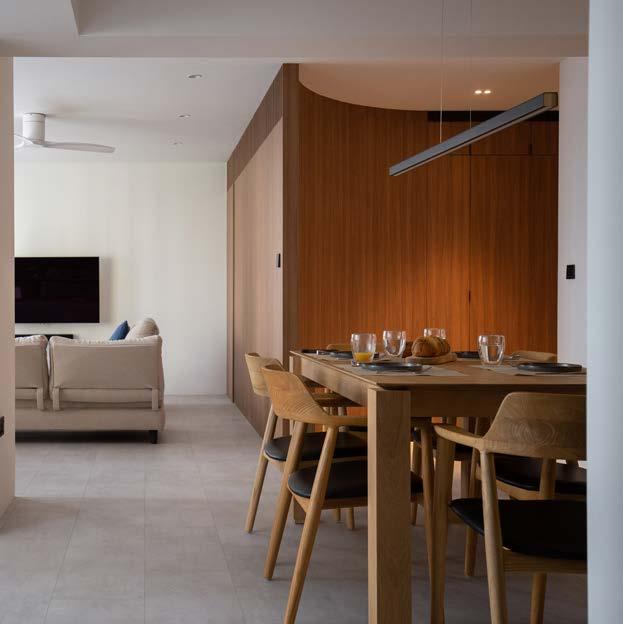
Year 年份: Dec 2022
Design Team 设计团队: Gay Zhengcai (Director), Peichen
Producer 制作人: Zhang Zhi Yong
My role 工作范畴:
- deeply involve into each stage from concept design to build
-负责设计概念到项目场地施工落实
- liase with different sub-contractor
-与不同的分包商配合及沟通项目施工细节
- project management
-项目管理
- site management
-施工场地管理
- client management
-客户管理
- explore new hardware and materials
-研究和使用新建材及五金硬件使用
Skills 技能: AutoCAD
3dsMax
Vray
SketchUp
Photoshop
InDesign
9
Conceptual infographic to show the design possibilities of the space (preliminary):
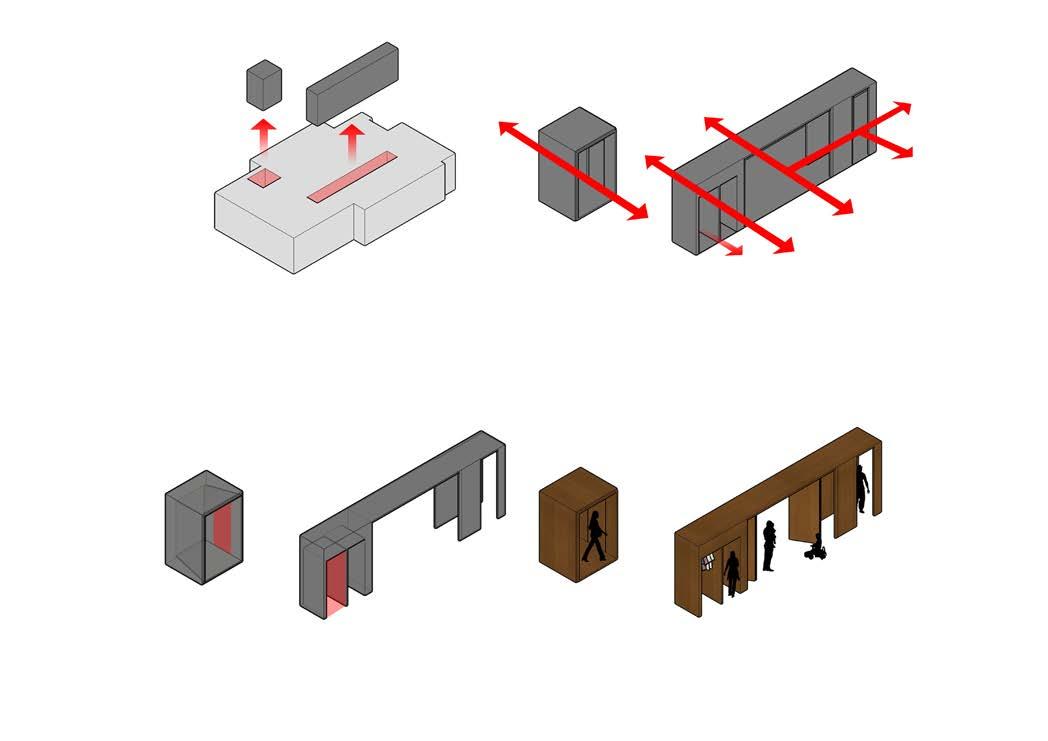

Multipurpose tunnel 多功能走道
1 Concept development (preliminary) 初步的概念设计图

2 Isometric view to show the spatial planning 等轴测图展示空间布局
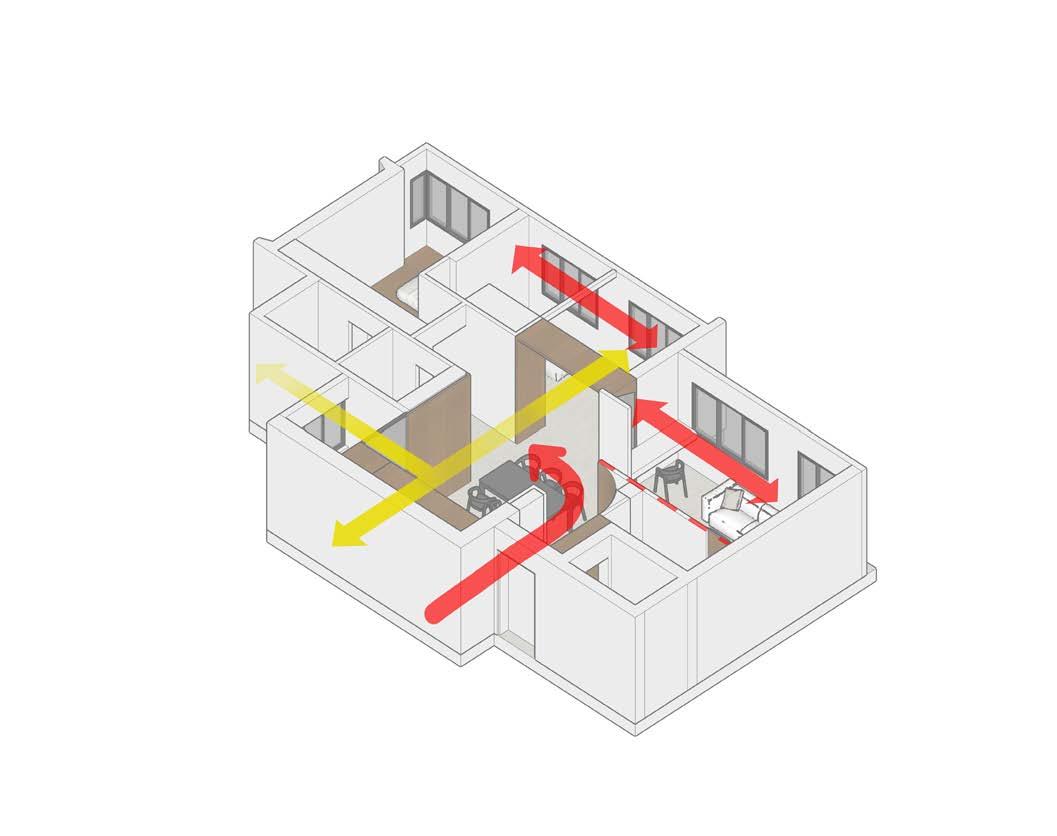
3 Kitchen and dining 3ds render 厨房与饭厅3D渲染效果图
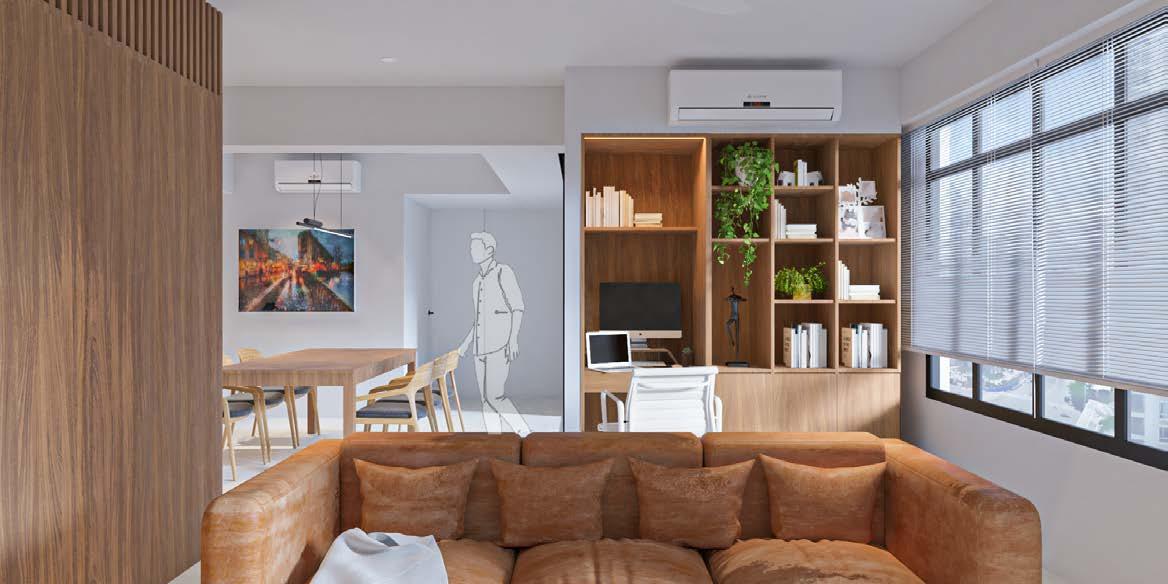
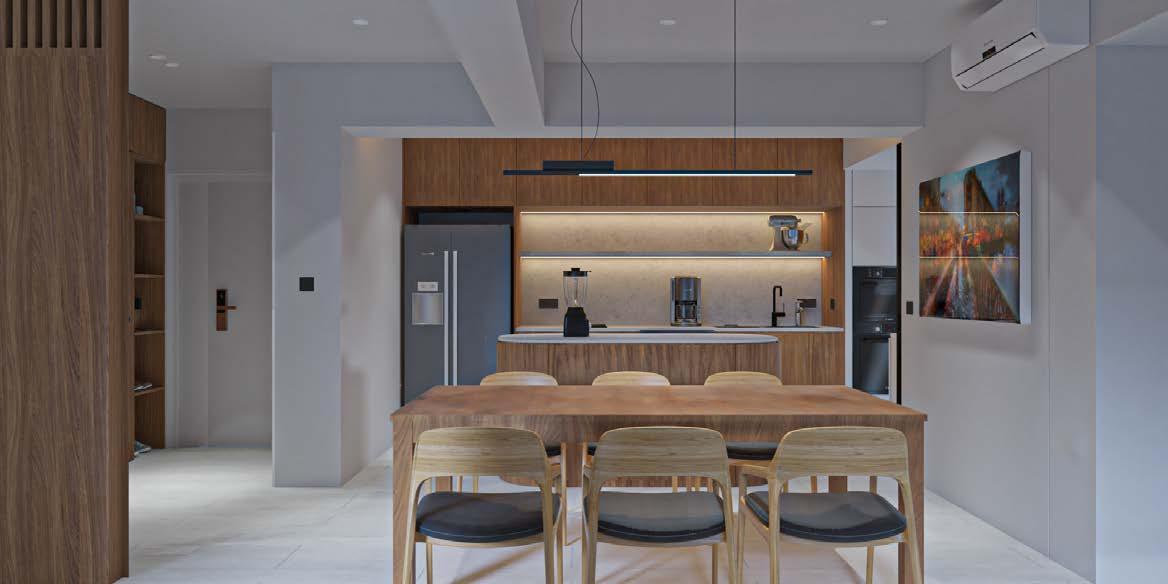
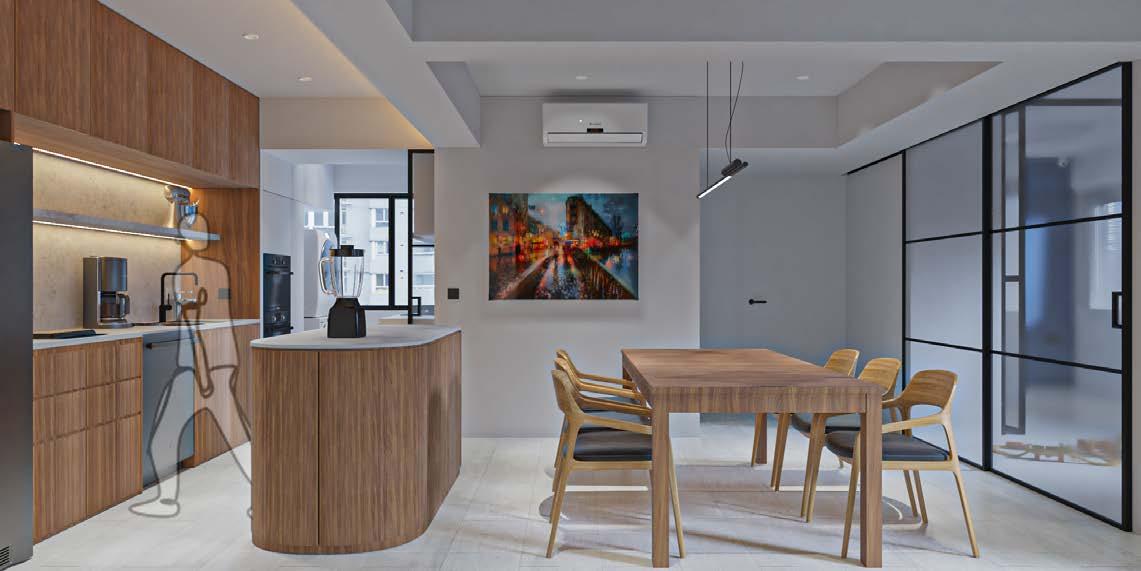
4 Overview of foyer, kitchen and dining 玄关,厨房及饭厅的概览图
5 Study and living 3ds render 工作角落及客厅3D渲染效果图
10
设计概念图以展示空间设计的可能性(初步):
1 2 3 4 5
The challenge of this client brief is having multizones within a 5-room new developed HDB. Basically we are relayout-ing the home space that contains new maid’s room, dry kitchen, wet kitchen, kid’s playroom, kid’s bedroom, walk-in closets and tatami bed design.
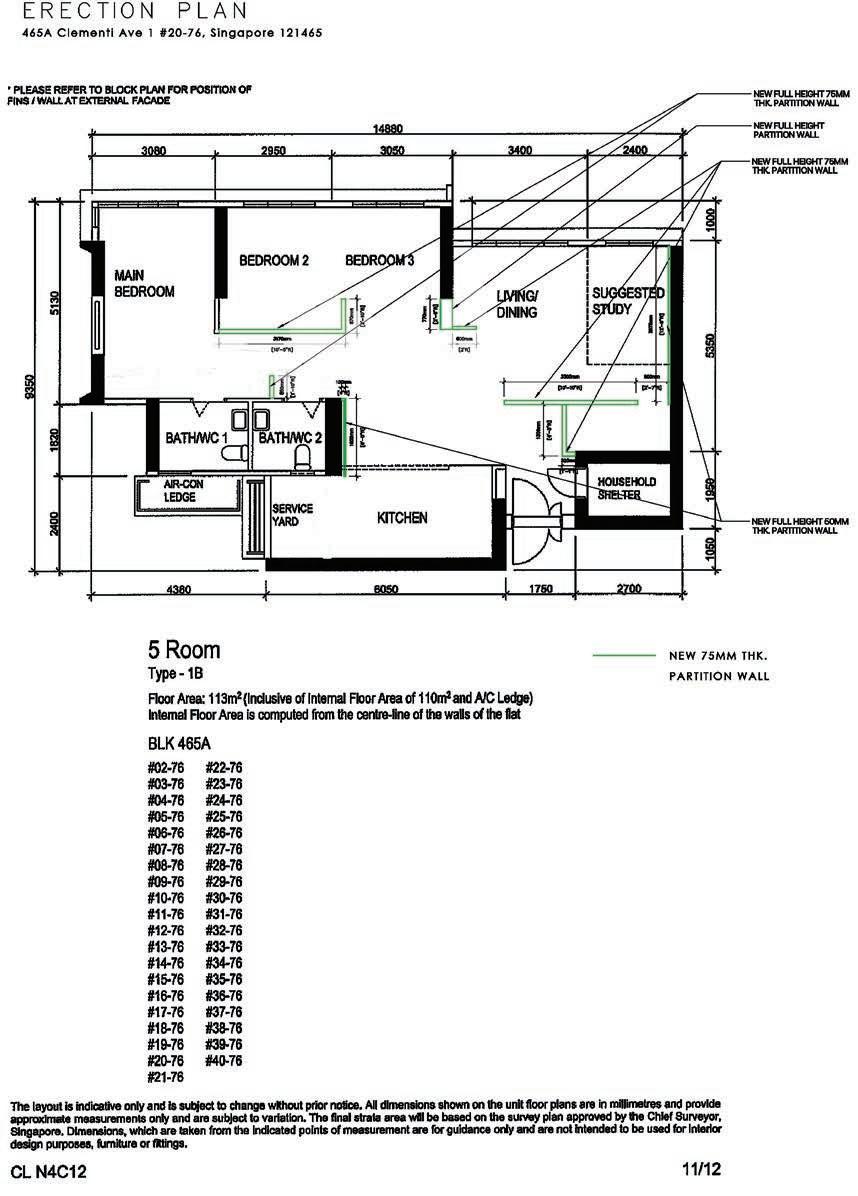
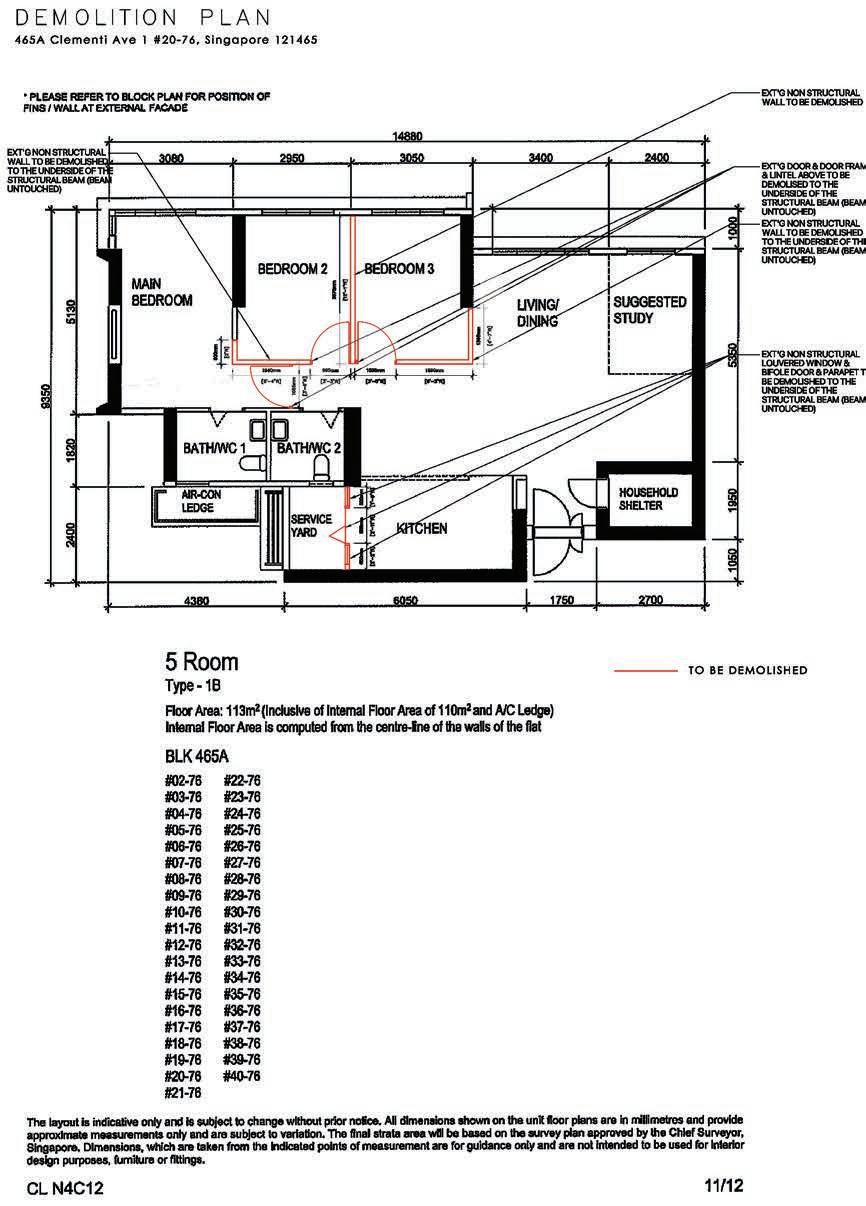
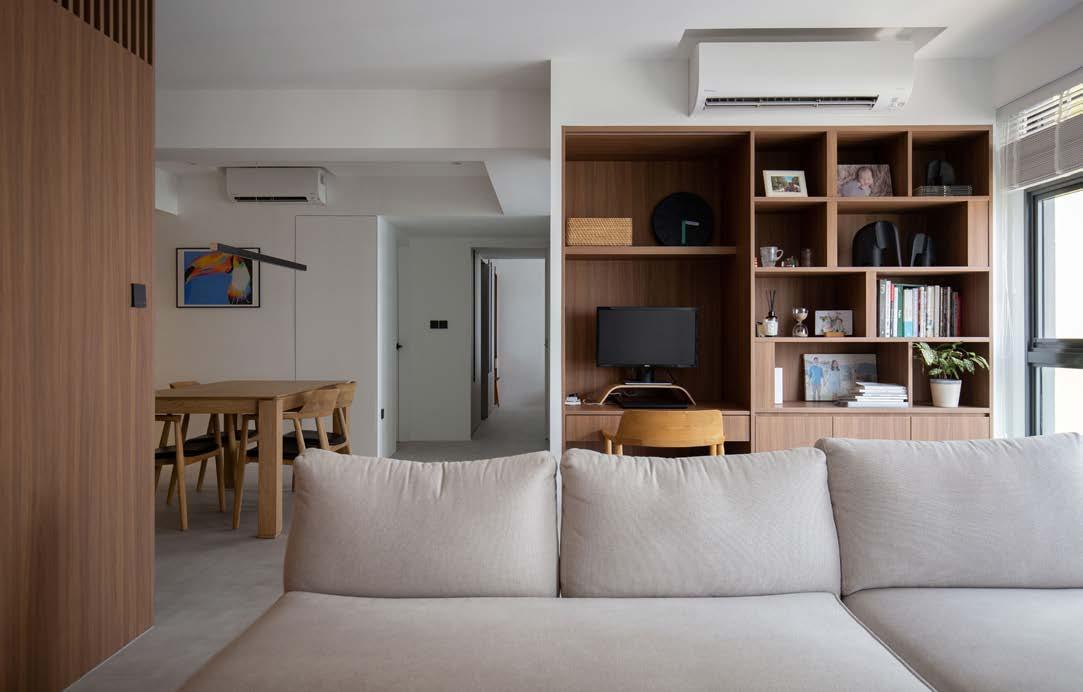
1 Entryway 玄关走道
2 Hidden door 隐形门
3 Demolition Plan 拆除新建布局图
4 Erection Plan 新建布局平面图
5 Study and shelving, dry kitchen 工作角落与橱柜,厨房
We integrated structures such as beams into part of our design. The strong wood veins and wood tone responsible to draw people attention to not focus on ceiling or walls. 我们把原梁融入了我们的设计构思当中。在非常抢眼的木材纹 路和色泽以负责引开人类对白色的天花和墙壁的注视。

基本上,空间被重新的规划成具有客房,干湿厨房, 儿童活动区域,儿童卧室,衣帽间和地台榻榻米睡床设 计。
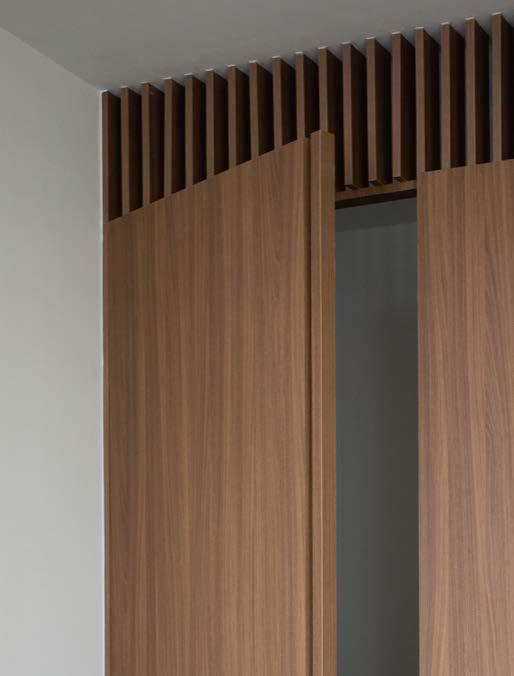
11
1 2 3 4 5
在新建的 五房式 新加坡祖屋里,客户要求了多种不同用 途的新建空间来迎合多种的生活空间需求是一项挑战。
1 2
3 4
1 Overview of kitchen and dining 厨房及饭厅的概览图 2 Kid’s play area, dining and living 儿童活动区域,饭厅及客厅 3 Layout Plan 平面图 4 Axonometric view of the space 空间的 轴测图
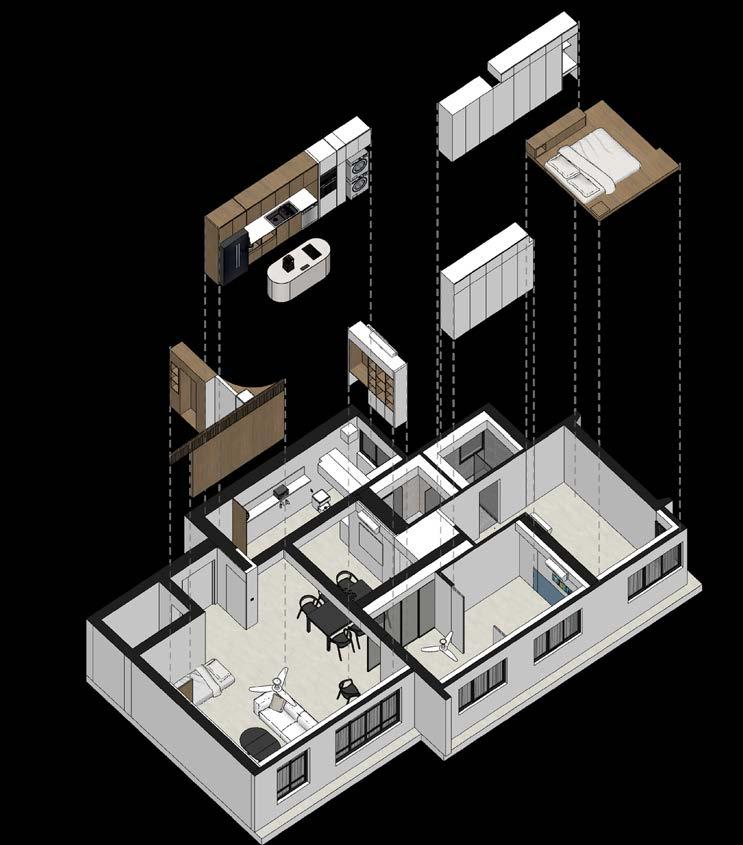
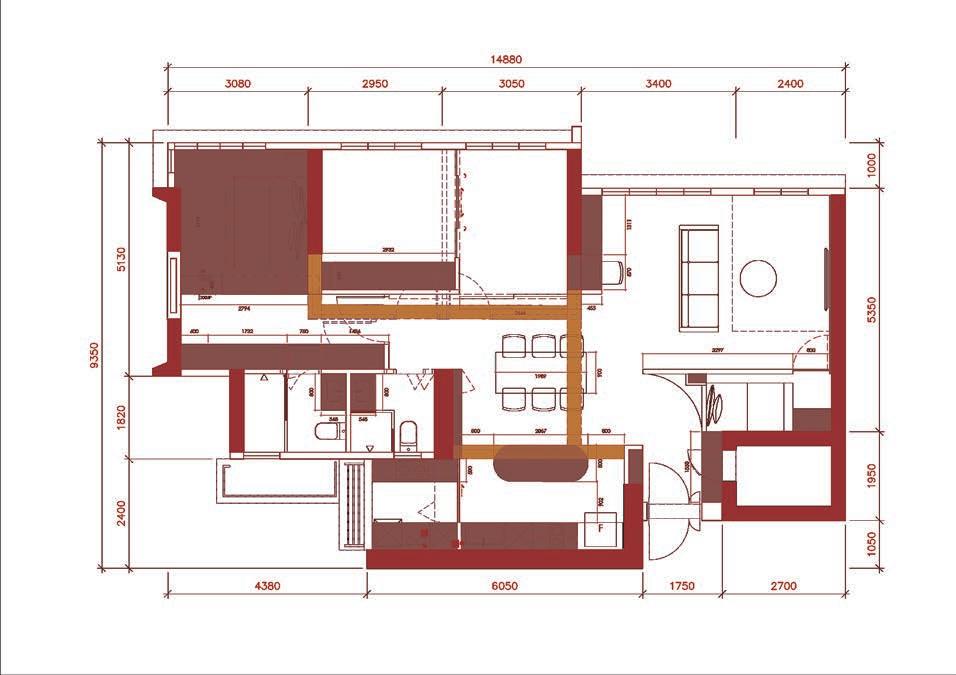
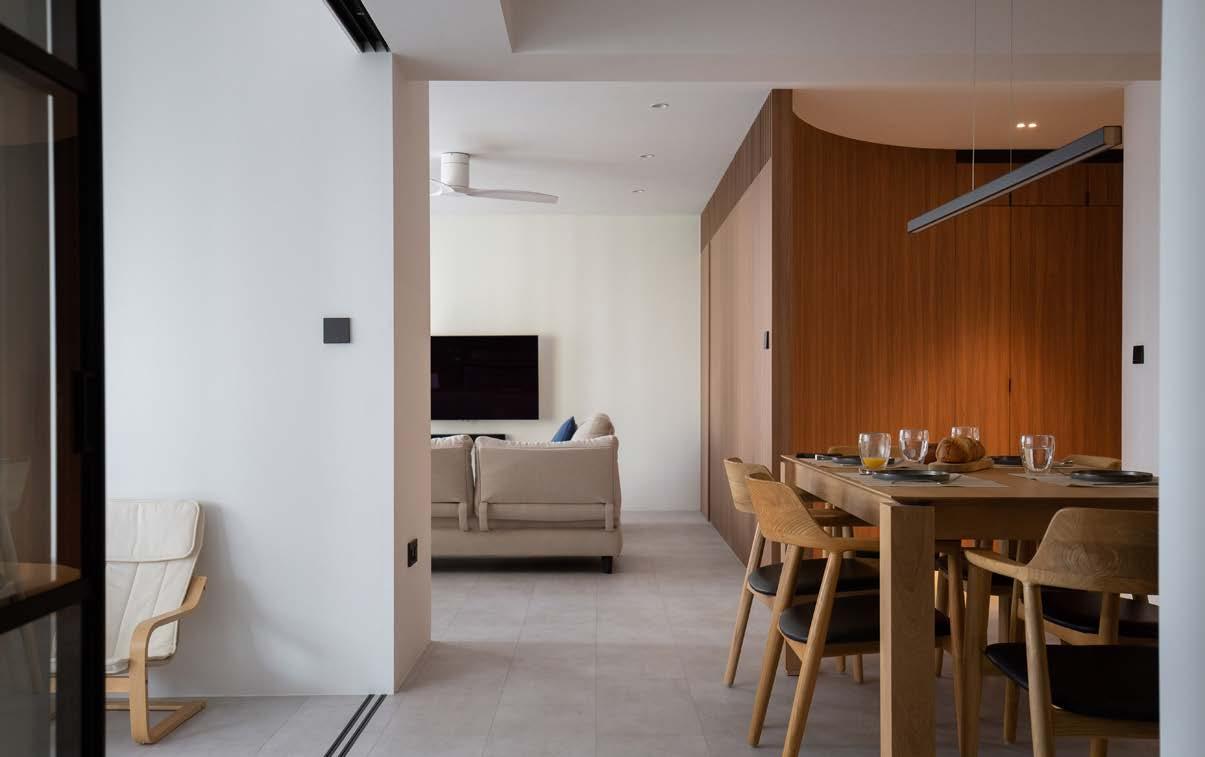
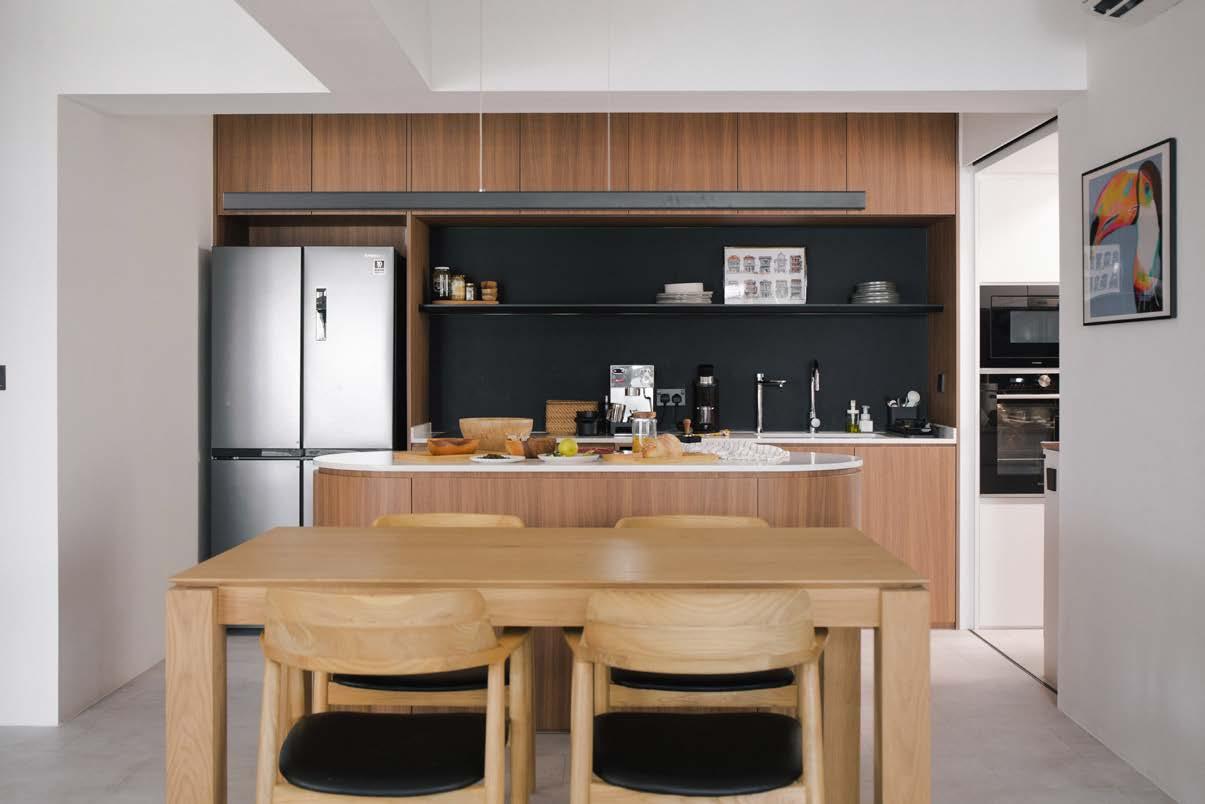
12
Terrasse Lane
The Merry Men Interior
Client 客户: Kelvin and HuiMin
Project 项目种类: Condominium residential design

Year年份: Feb 2022
Design Team 设计团队: Gay Zhengcai (Director), Peichen
Producer 制作人: Zhang Zhi Yong
My role 工作范畴:
- deeply involve into every stage from concept design to build
-负责设计概念到项目场地施工落实
- liase with different sub-contractor
-与不同的分包商配合及沟通项目施工细节
- project management
-项目管理
- site management
-施工场地管理
- client management
-客户管理
- explore new hardware and materials
-研究和使用新建材及五金硬件使用
Skills 技能: Hand sketch
AutoCAD
3dsMax
Vray
SketchUp
Photoshop
InDesign
13
Sketches to show the design possibilities of the space. 概念手绘图展示了该空间设计的可能性。
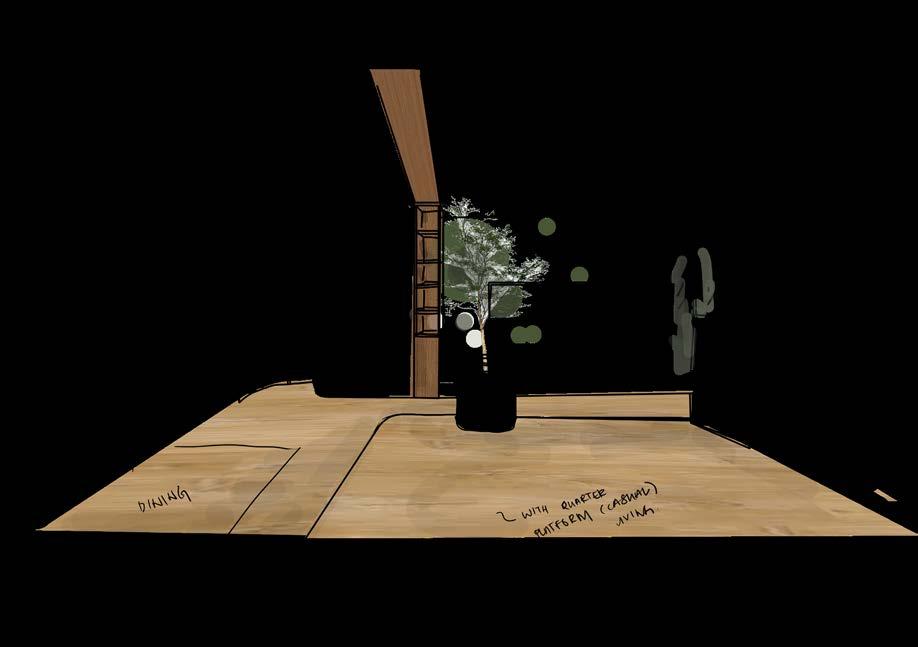
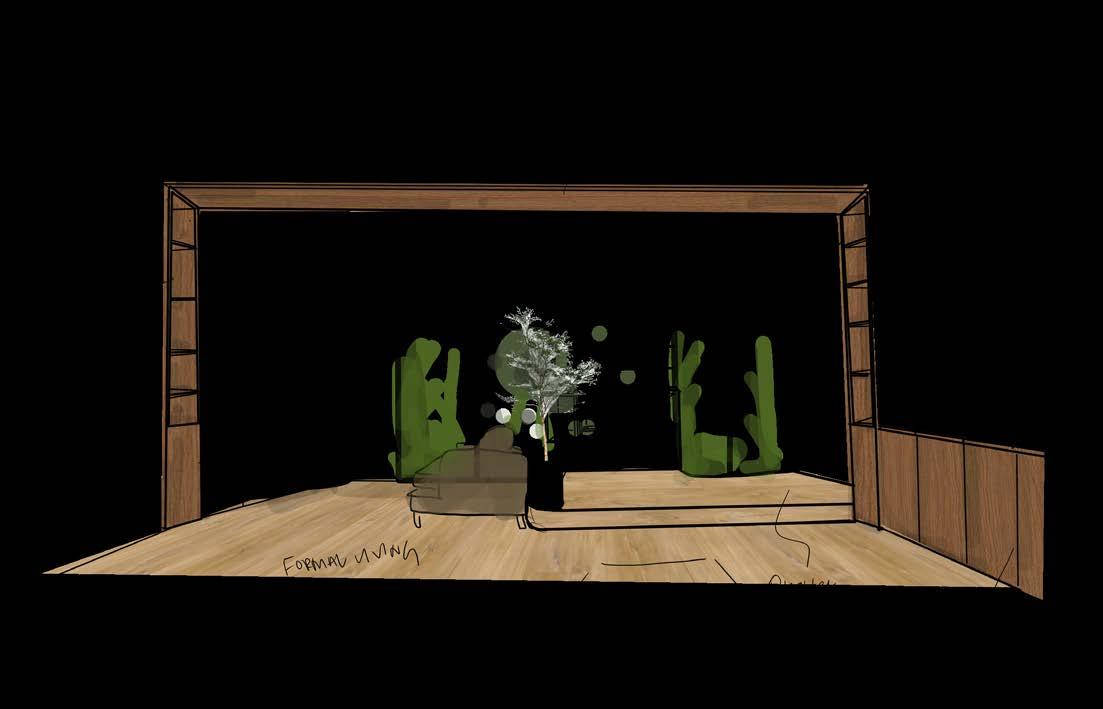
The Frame - a frame that ties formal and casual living room, provides an division in visual but still remain the open-concept layout.
The Frame - ‘框’间接的连接两种用途的客厅,也提供了视觉上的 分界线并保留开放式空间布局。
Illustrate and render by: 3dsMax and Vray
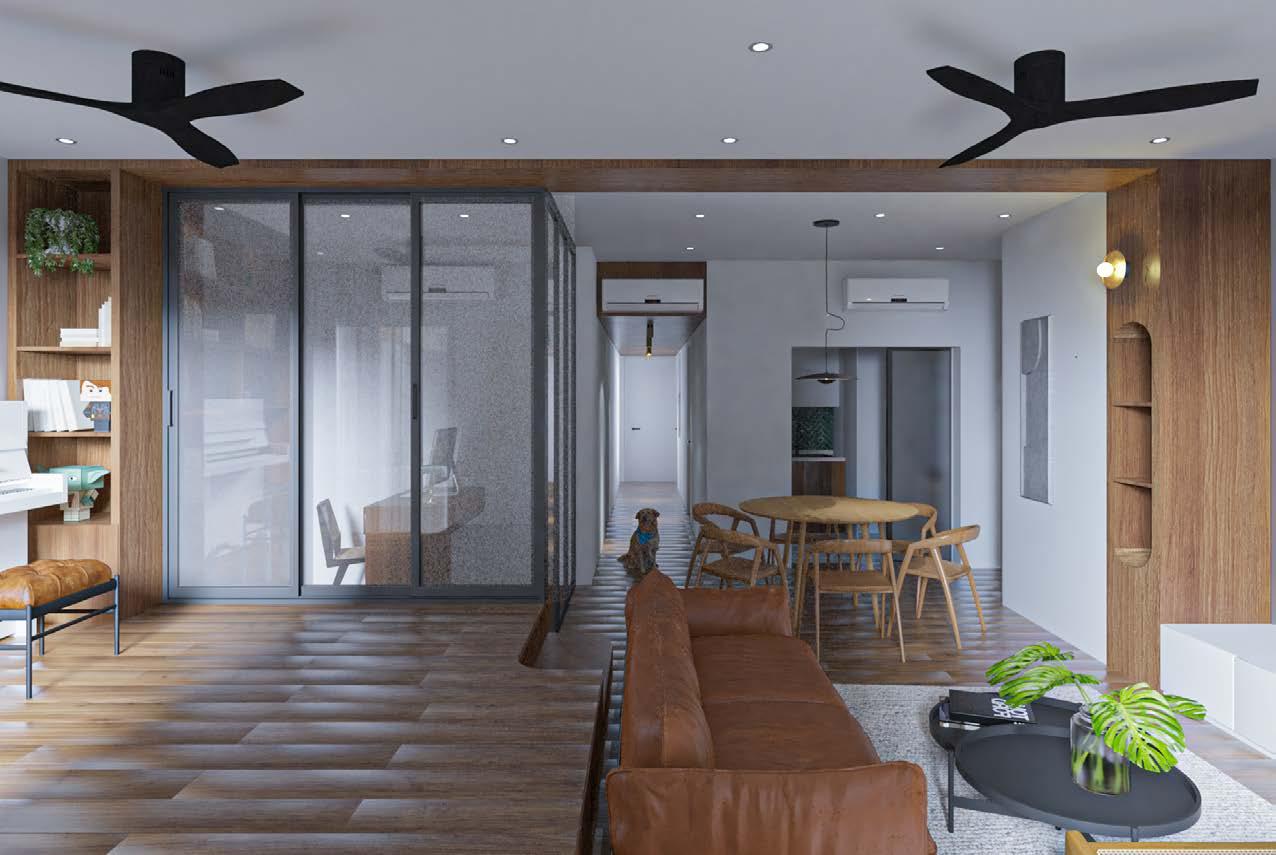
1 Sketch 手绘图
2 Living room 3ds render 客厅3D渲染效果图
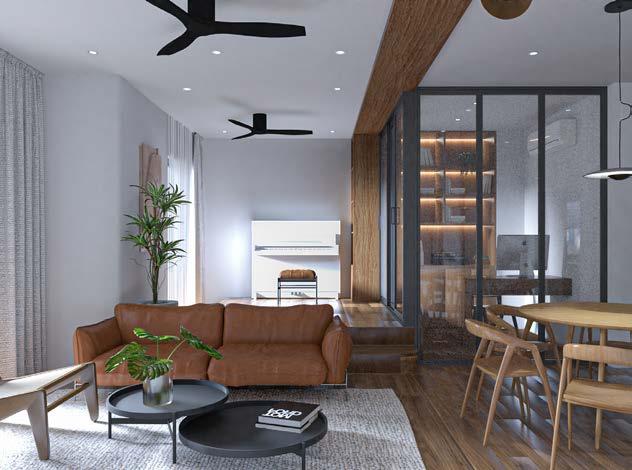
3 Foyer and entryway 3ds render 玄关及周道3D渲染效果图
4 Living room platform and study 3ds render 客厅地台 及工作角落3D渲染效果图

14
1 1 2 3 4
1367SQFT 4-rooms condominium unit. This is the first project after I joined TMMI. Decided to knock down all of the wall for existing bedroom in order to increase the activity space for living area.

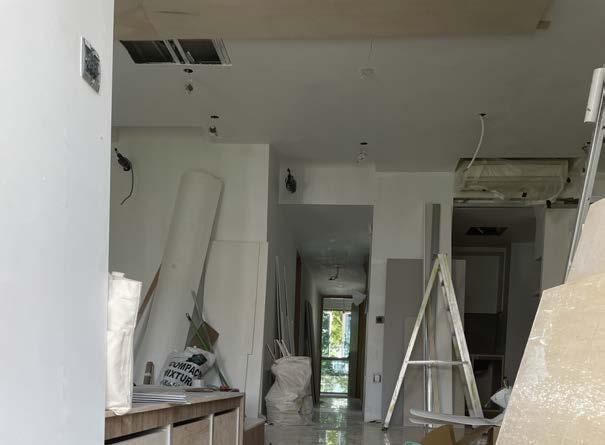
Designing ‘The Frame’ as a hidden area division yet it feels cohesive for a living space that housing many activity zones based on client requirements without adding a single partition or divider.
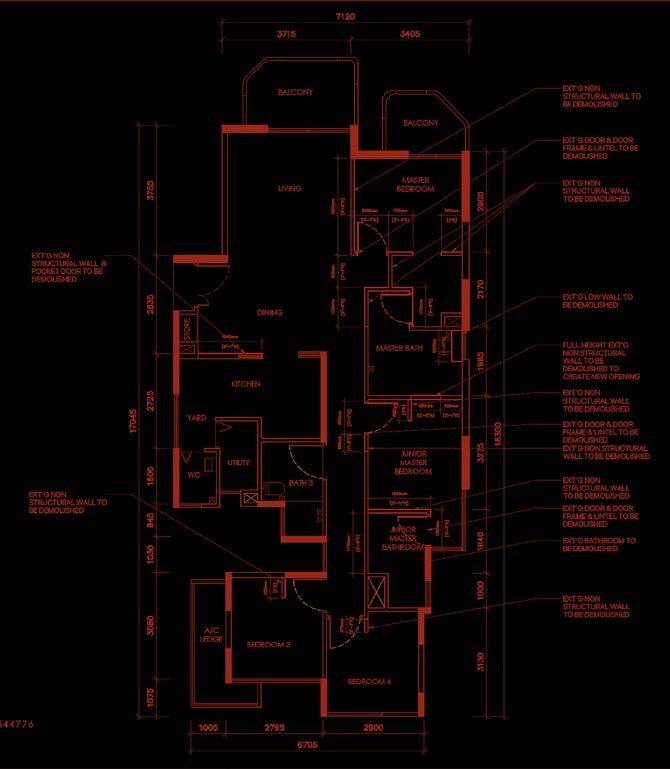
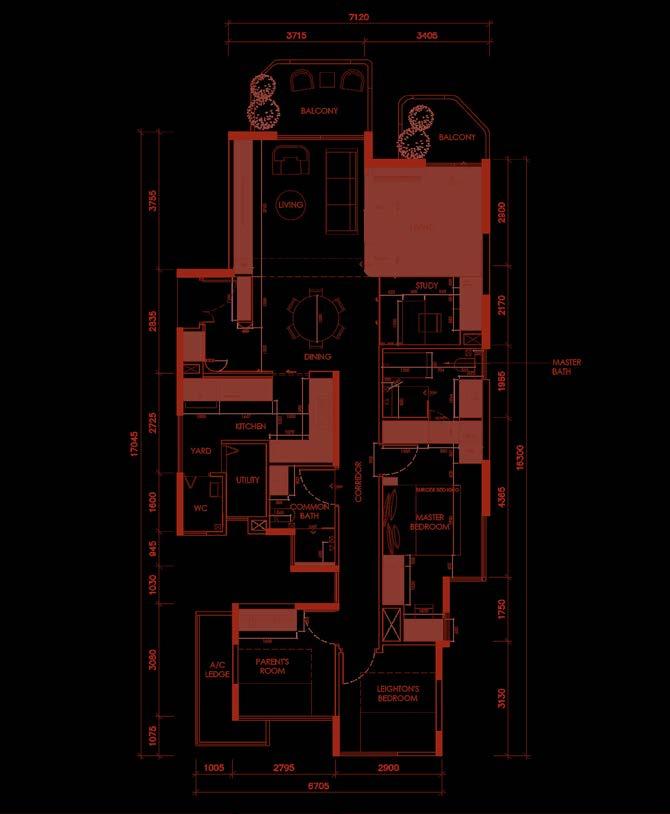
In terms of materials application, foyer is muted with using all white. After entering the main space, wood laminate are widely yet selectively applied to prevent overwhelm wood tone.
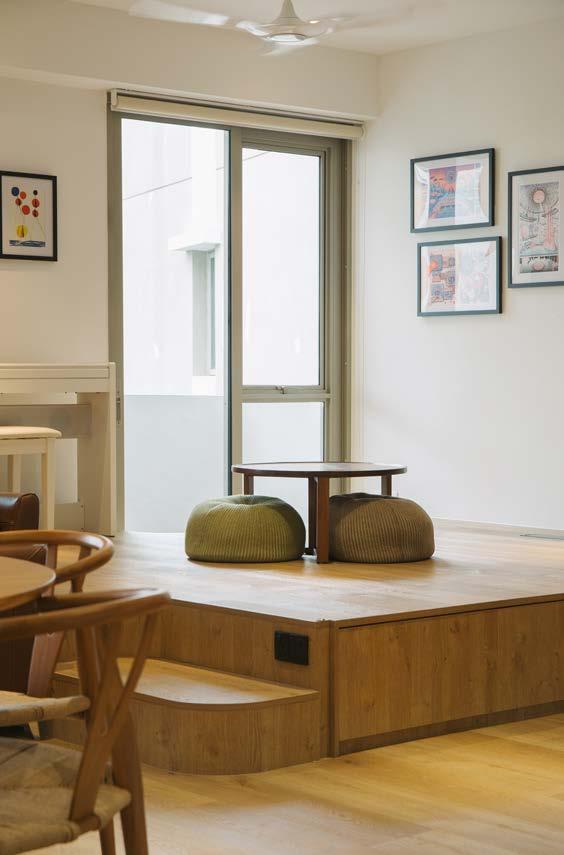
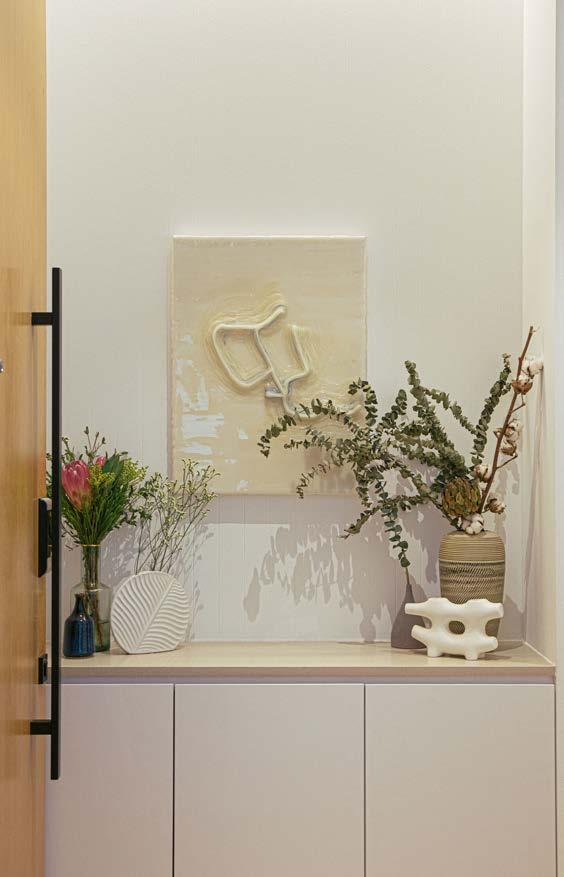
1367平方尺,四房式公寓单位。这是我第一个在 TMMI的首个落地项目。决定拆除原本的主卧室以大 大增加公共客厅活动区域。
‘框’的设计满足了客户对共用活动区域的要求,在不 新建任何隔墙的情况下,达到了隐形的空间分隔效
果,但是各个不同活动区域角落都还是能够被凝聚到 一块。
材料的运用方面,玄关采用的全白空间沉寂了一切。
随之就是进入主空间,木色将被大量且严谨地采用。
1 Foyer 玄关
2 Casual living room 非常规客厅

3 Demolition plan 拆除新建平面图
4 New proposed layout plan 平面设计方案
5 Checking work progression on-site 检查施工地实时情况
15
1 2 3 4 5 5 5
1 2 3 4
5
1 Dining area 饭厅
2 Formal and casual living area 多用途客厅
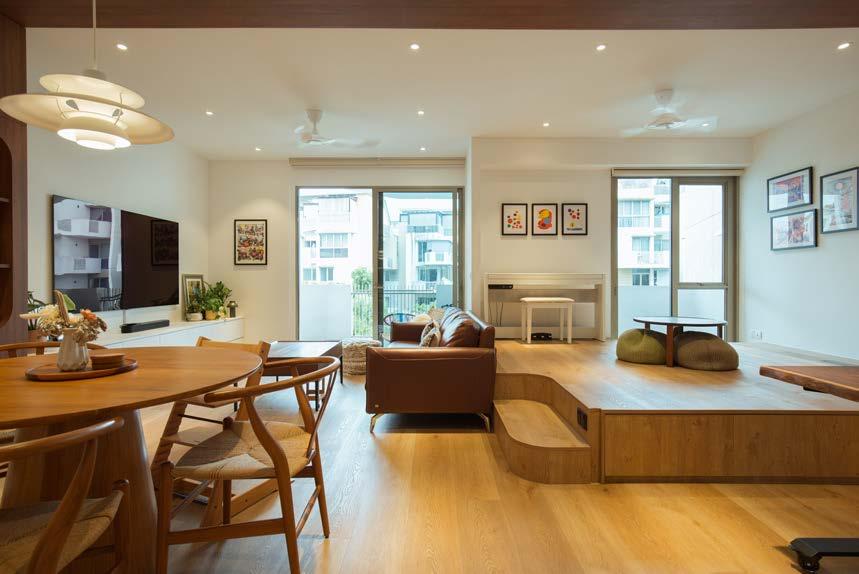

3 Dining kitchen and the corridor 饭厅,厨房及走道
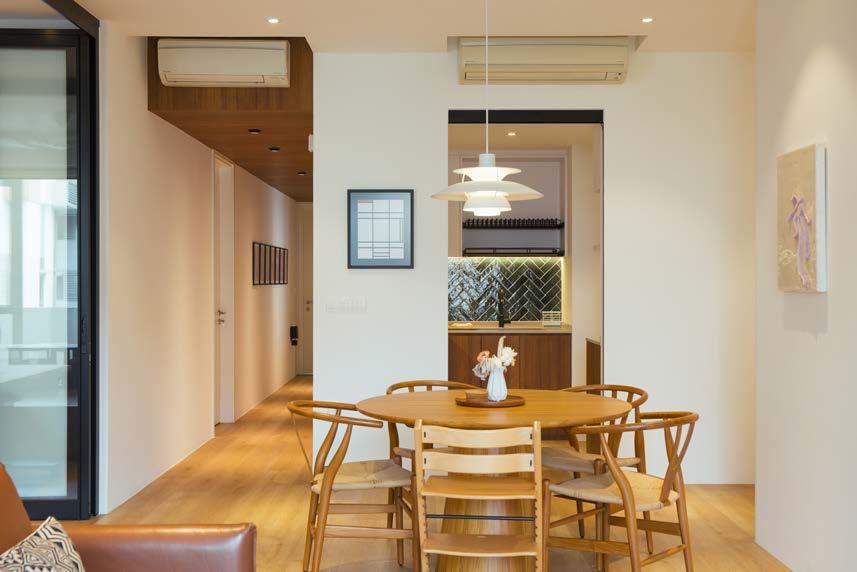
4 Master bedroom and study 主卧及工作角落
5 Master bathroom access from the wardrobe

hidden door 通往主浴的 衣橱隐藏门
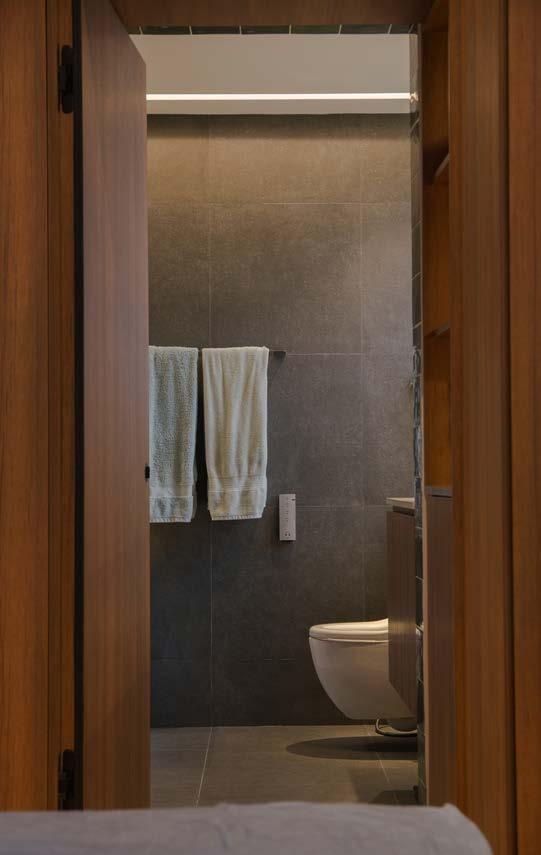
16
The Storyteller Cove | 故事湾
The Merry Men Works
Client 客户: National Library Board (NLB)
Project 项目种类: Punggol Regional Library - Experiential spatial and structure design
Year 年份: Dec 2022
Collaboration 合作方: Make Studios
Design Team 设计团队: Gay Zhengcai, Ivan Yak, Celeste Chong, Peichen
Graphic 平面设计: Shekinah Dawn Pang
Content 内容设计: Ivan Yak, Dave Tai
Project manager 项目管理: Catherine Tang
Producer 制作人: Sebestian Wong, Zhang ZhiYong
My role 工作范畴:
- Spatial design
-空间规划设计
- weave experiential design and idea in
-融入整体体验感构思与规划
- produce production deck
-负责准备施工细节图
- production drawing to client and brief to contractor and carpenter
-向客户,分包商及木匠详谈施工细节图
- materials selection and purchase
- 精选及采购使用材料
- soft furnishings selection
-软装精选及采购
- take part in fabrication and on-site installation
- 参与制作及施工现场组装
- deal with different suppliers
-与各种供应商打交道
Skills 技能:
3Ds Max (3d modelling)
Sketchup

AutoCAD
Handsketching
Photoshop
17
WORKS (TMMW) 工作作品
Inspired by the story prompts, varience curvature structure create an immersive cove space where story scene comes alive for children to begin their adventure.
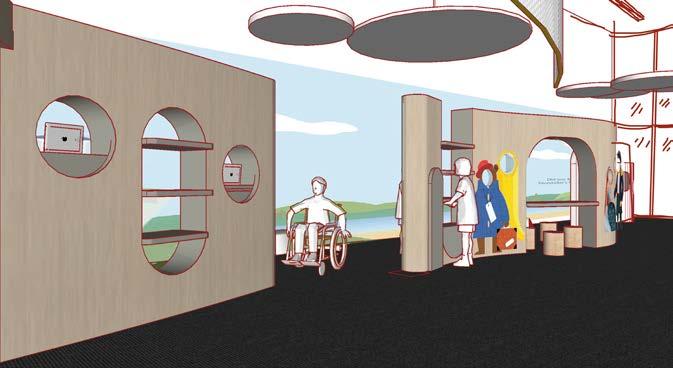
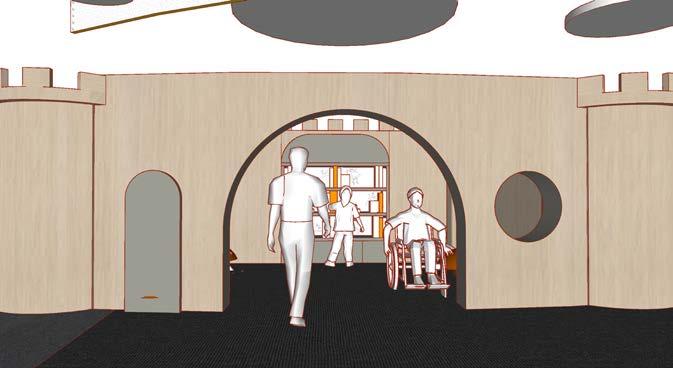
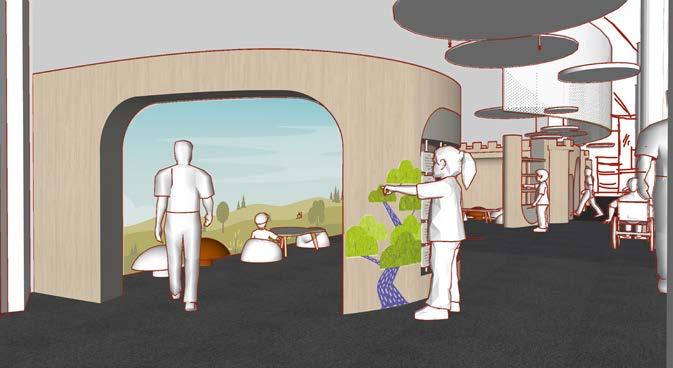
Taking into account the various activities and stories, trying to integrate 3 thematic environments and the 3 coves can be differentiate by the graphic elements.
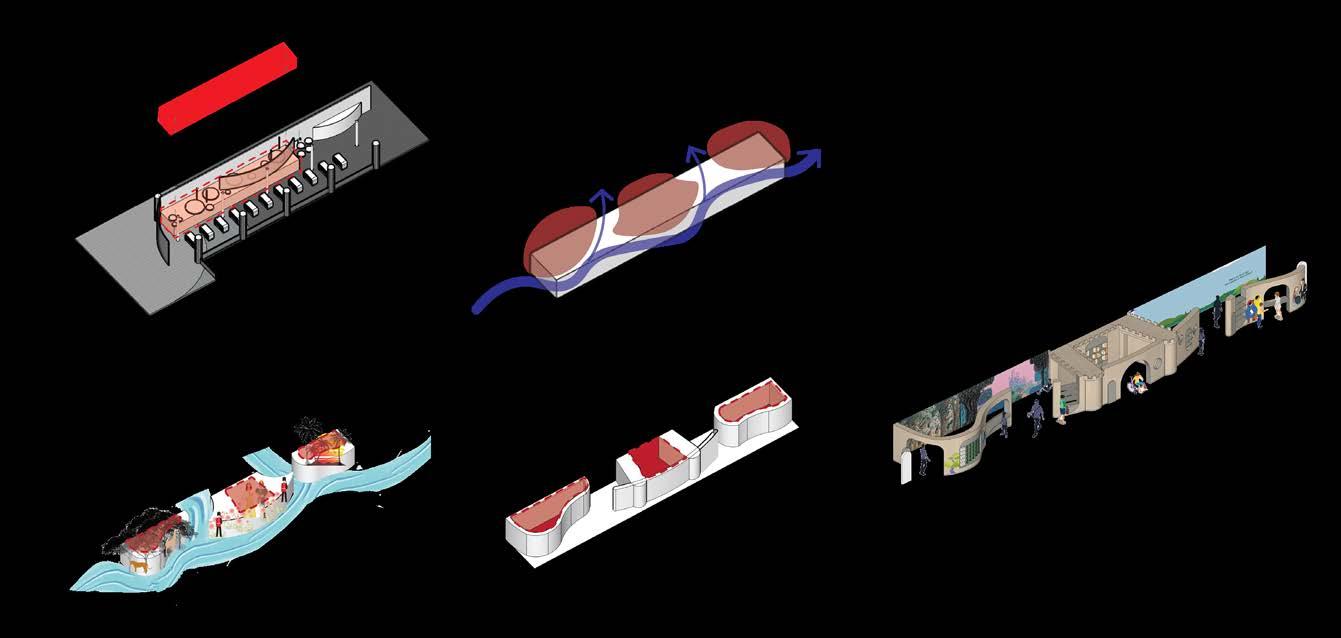
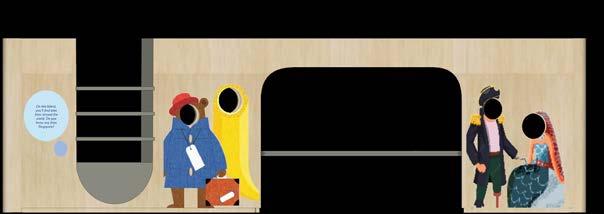


灵感源自于故事的高潮迭起(章节),各形态的弧度设计是为了模 拟故事章节的起伏并同时能够制造一个沉浸式空间。灵活的呈现故 事里的情节让儿童开启他们的探险之旅。






考虑到了不同的活动加上背后的故事,我们尝试混搭了3个具有不同 故事情节特色的场景并利用了平面设计的搭配来区分这三块区域。

18
2
SU
3
4
SU制作 立面图 1 2 2 2 3 4
1 Concept infographic 灵感 概念图
3d mock up by SketchUp
3D 空间模拟
Layout Plan 平面图
Elevation by SketchUp
1
2 3 4 5
1 Isometric view 等距视图
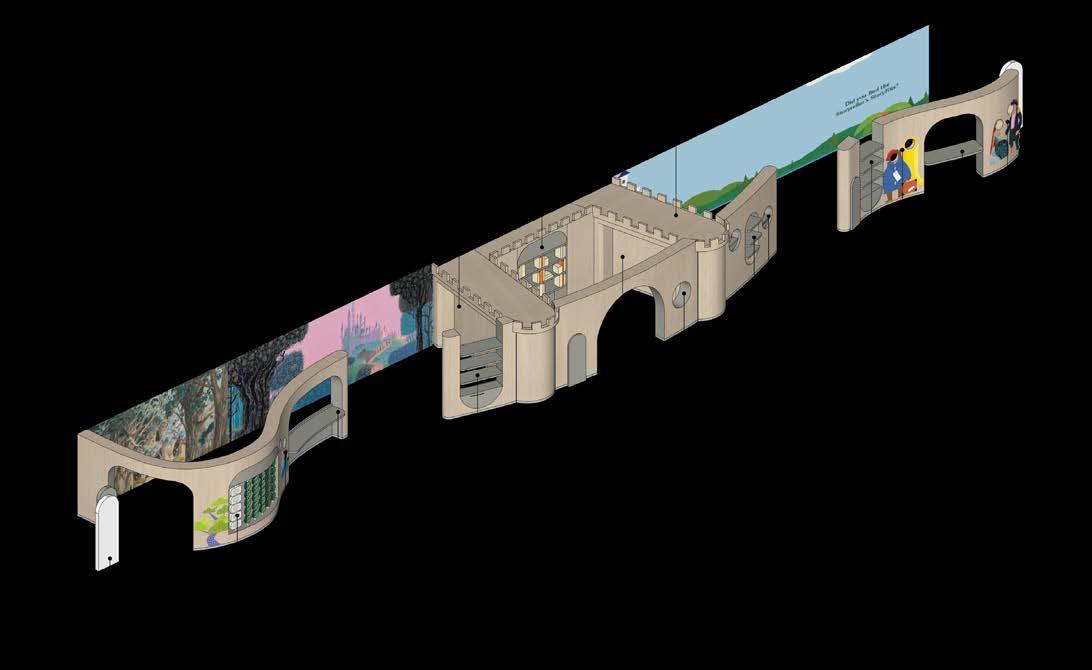
2 Main entrance 主入口
3 Interactive elements of the structure design 整体设计里的互动及交流细节
4 Fabrication in workshop 在工厂的制作过程
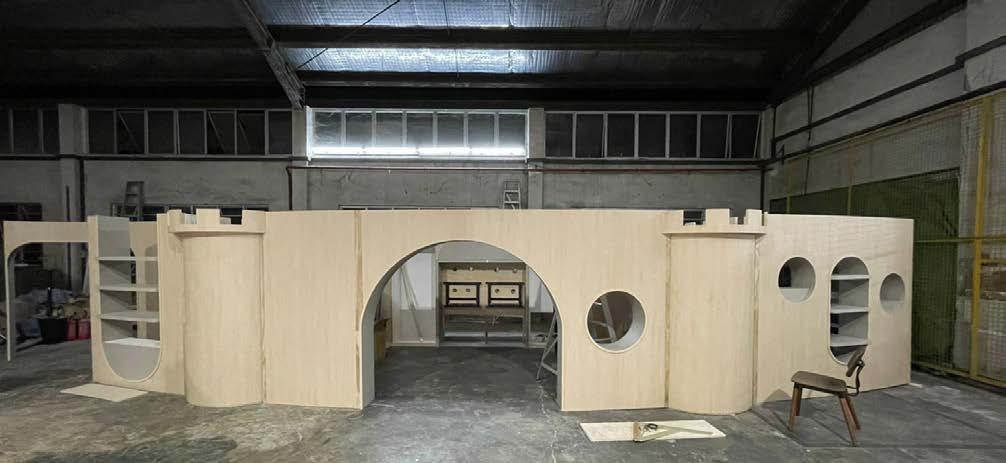
5 Soft launch for the zone 空间启动并开发使用
Muted the background and emphasize users’ attention to the content, in the meantime, a timeless space is created for different age range children. Pop color furnitures acts a minor elements to prevent over-energise the children but still seasoning the space.
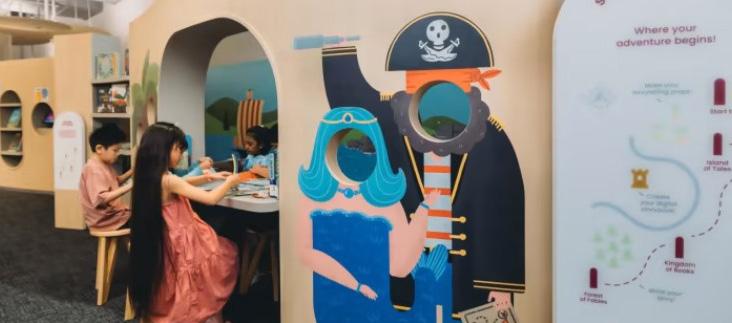
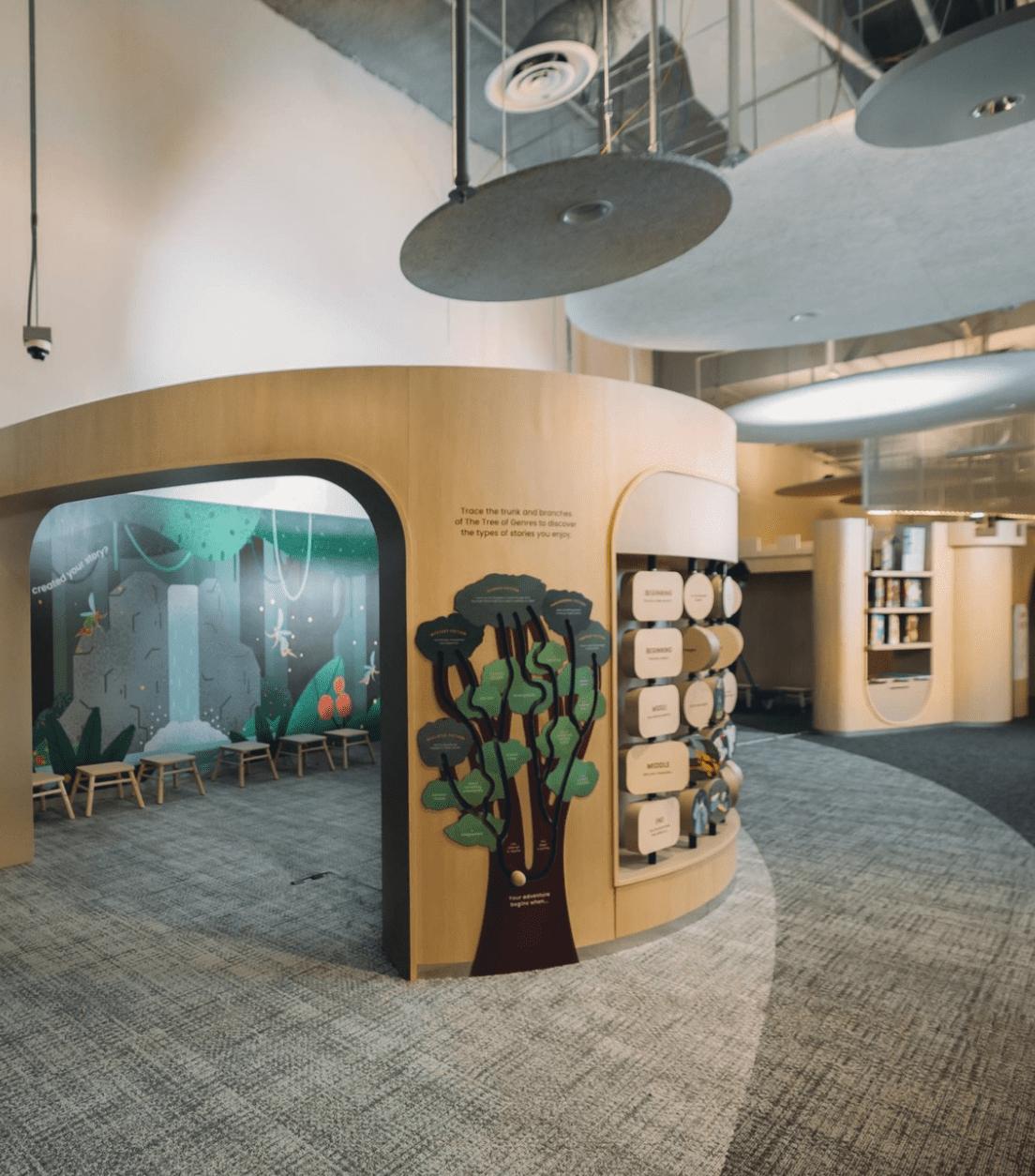
沉淀整体设计的用色颜料,强化儿童对内容的学习。同时,没 有时代感的空间设计迎合了不同年龄层的儿童。亮色鲜艳的附 属品成为了点缀空间细节但也不会过度活跃儿童们。
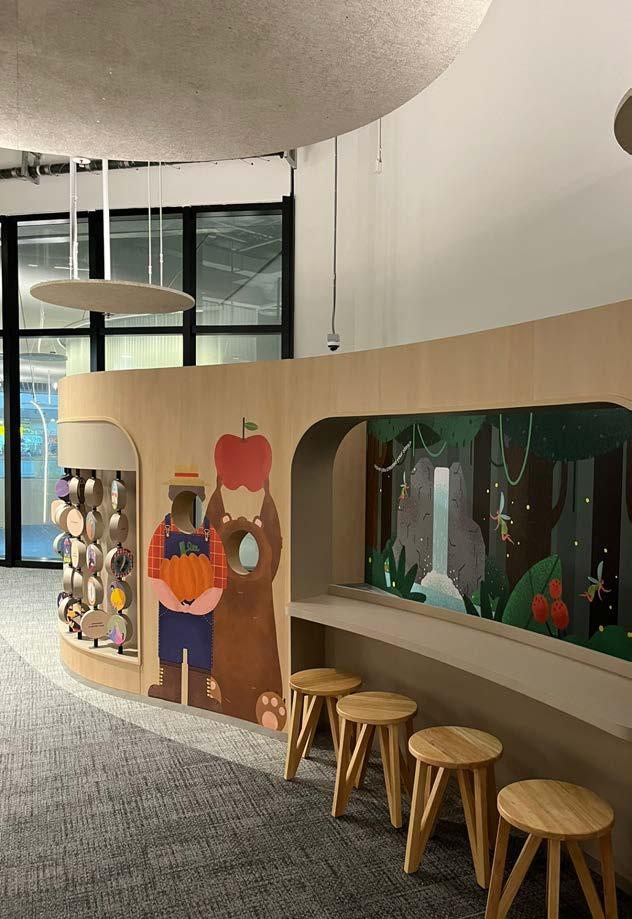
19
Arristo
Fabian Tan Architect
Client 客户: Arissto Malaysia
Project 项目种类: Commercial design
Year 年份: Sept 2020
Design Team 设计团队: Ar.Fabian Tan, Bong Jie Si, Peichen
My role 工作范畴:
- Idea brainstorm with Fabian
- 与建筑设计师一起构思设计想法
- 3d visualisation
- 负责3D空间绘画及效果图
- Produce tender drawing set
- 负责招标图纸
- Produce client deck
-负责给客户准备设计汇报报告
Skills 技能:
AutoCAD
CAD tender drawings
3dsMax
SketchUp
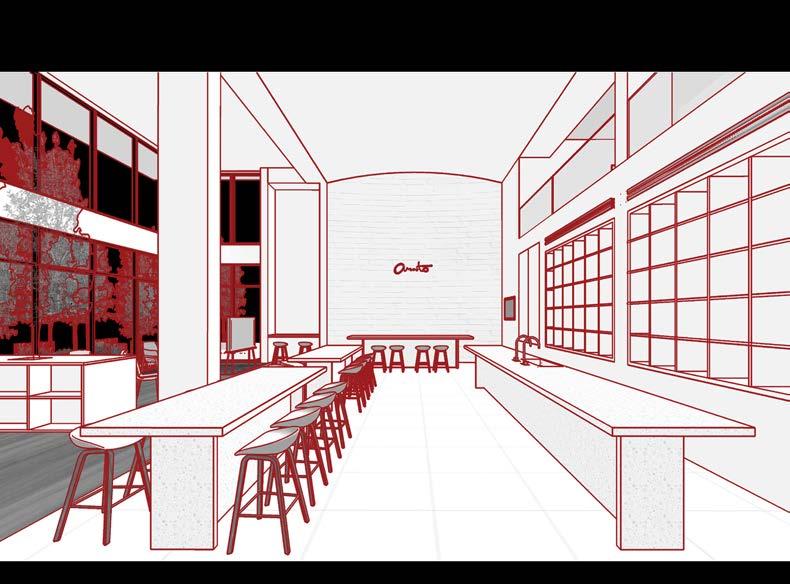
Photoshop
InDesign
22
WORKS (FTA) 工作作品
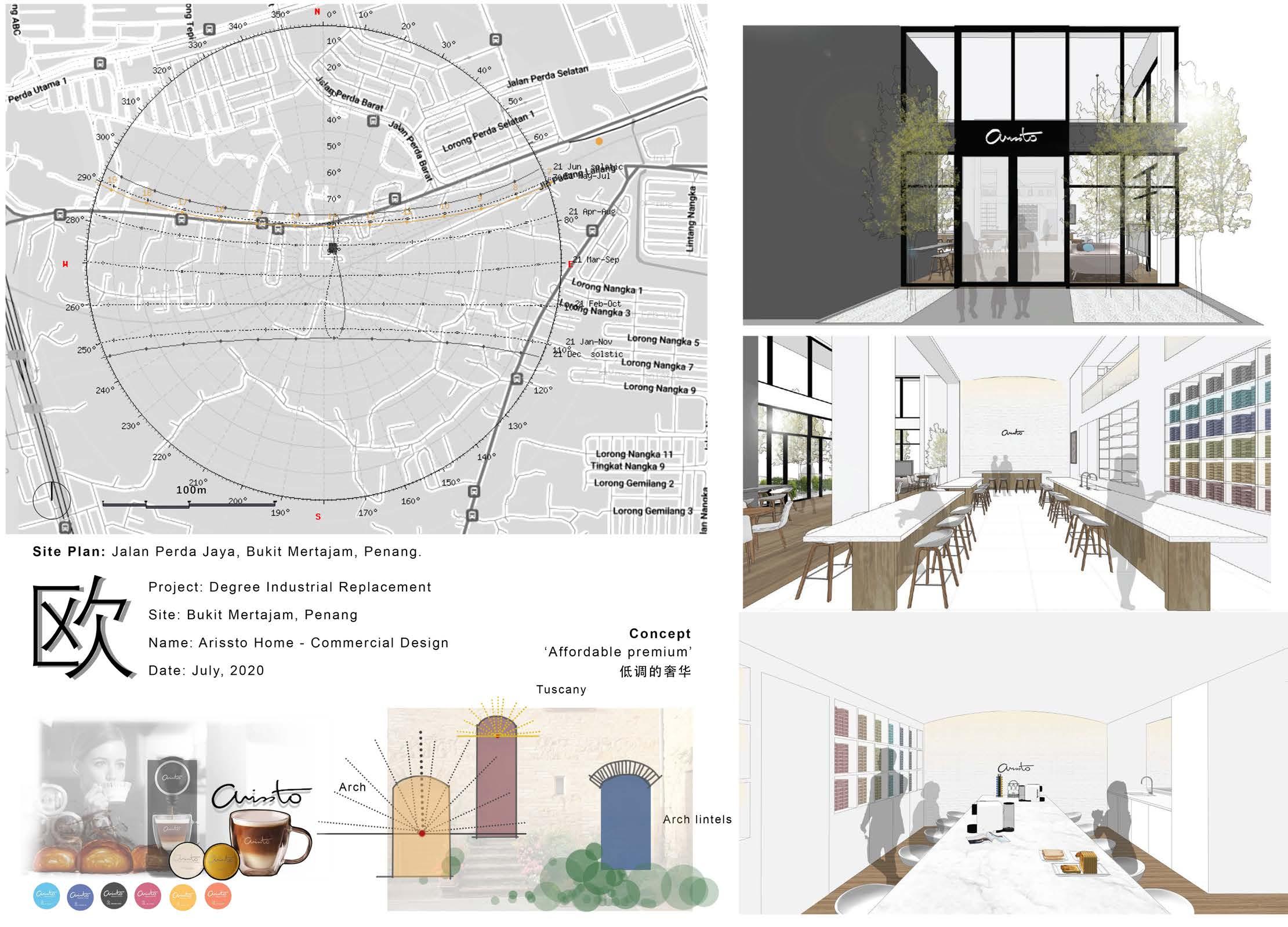
23
地点平面图:槟城,马来西亚
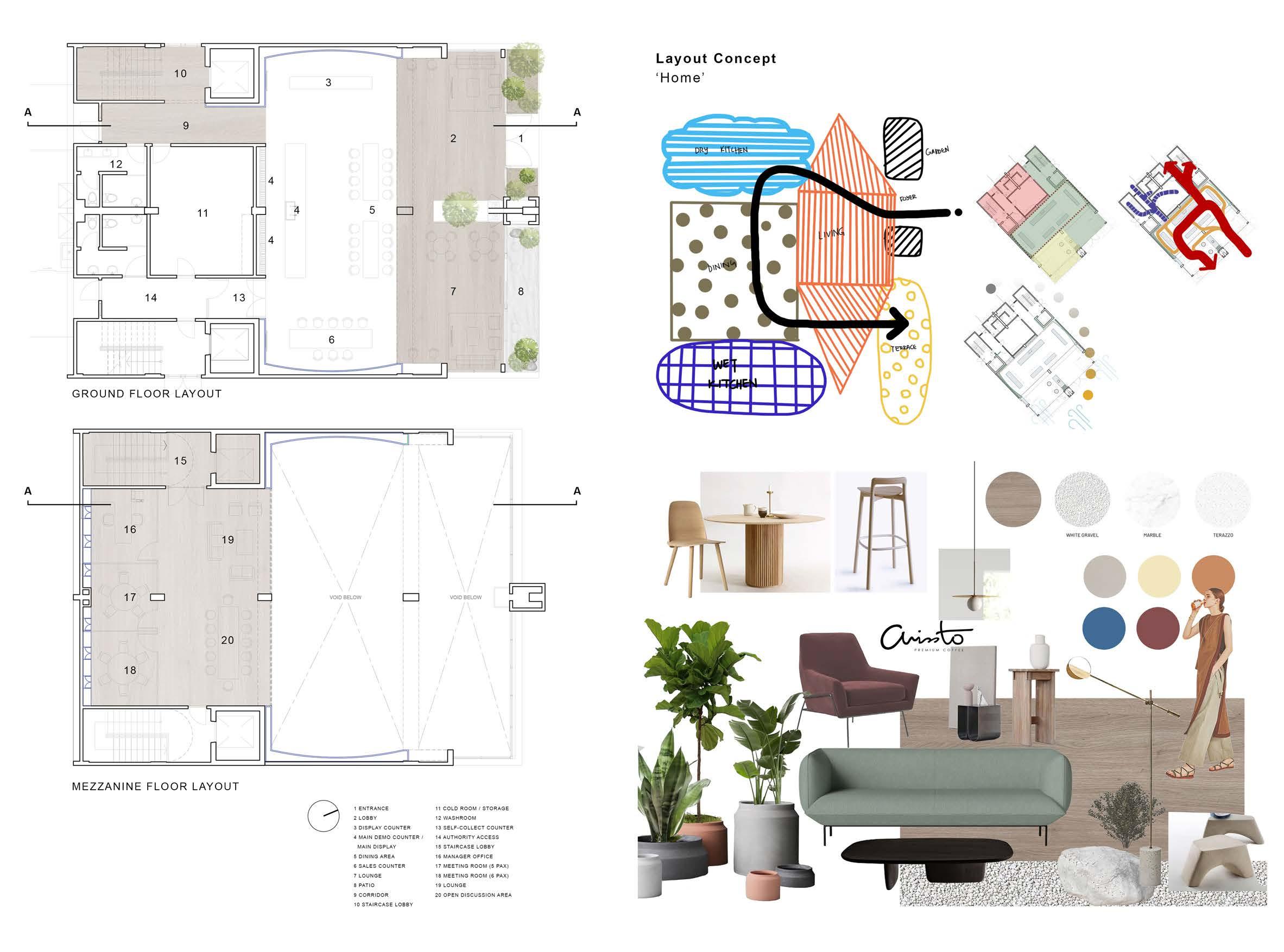
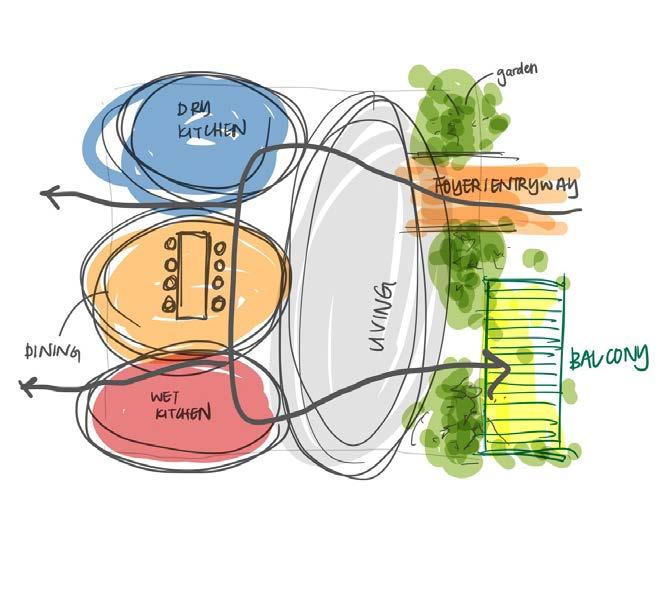
空间规划概念 ‘家’
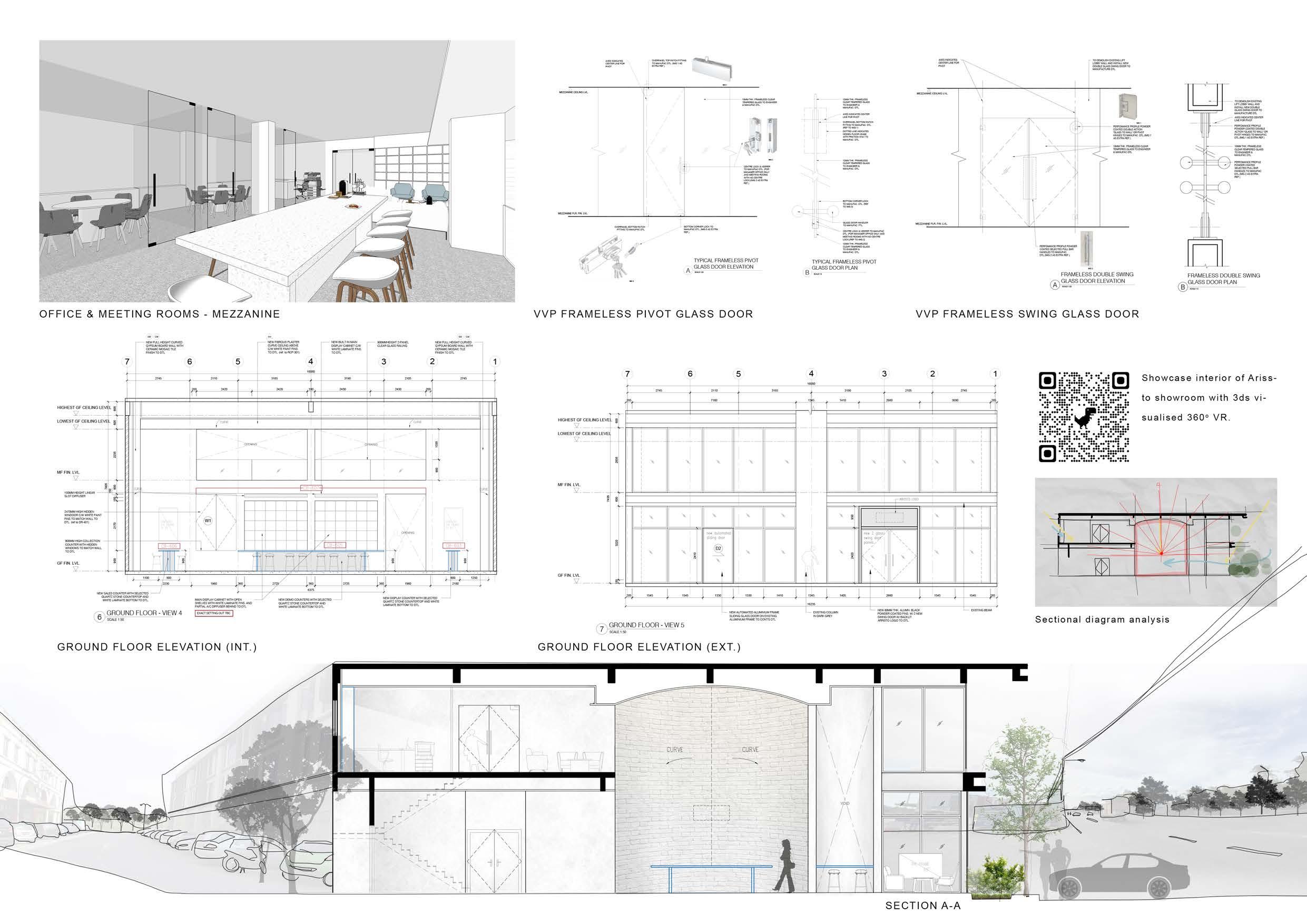
Nottuni House
Fabian Tan Architect
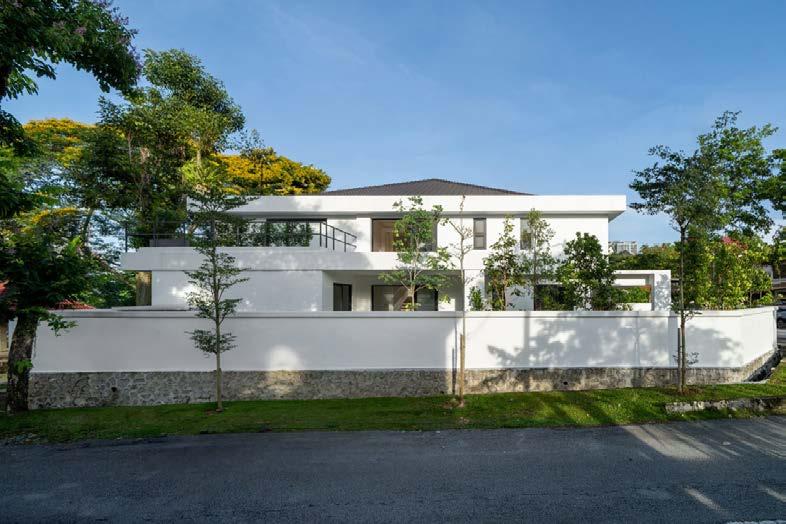
Client 客户: Lee TR
Project 项目种类: Residential design
Year 年份: January 2021
Design Team 设计团队: Ar. Fabian Tan, Bong Jie Si
My role 工作范畴:
- 3ds visualisation
-负责3D空间绘画及效果图
- tender drawings
-负责项目招标图纸
Skills 技能: AutoCAD
CAD tender drawings
SketchUp
Lumion
InDesign
Photoshop
26
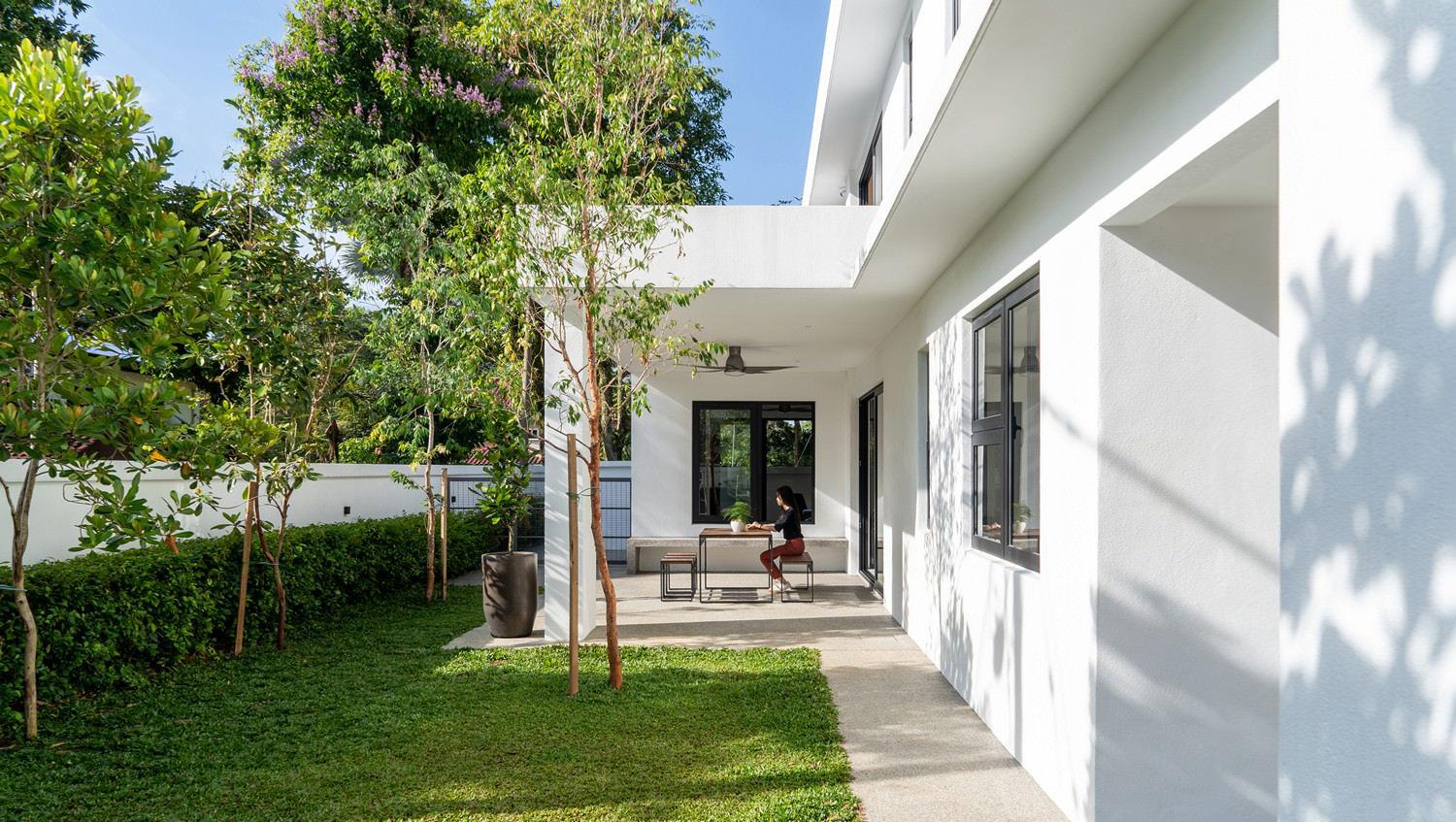
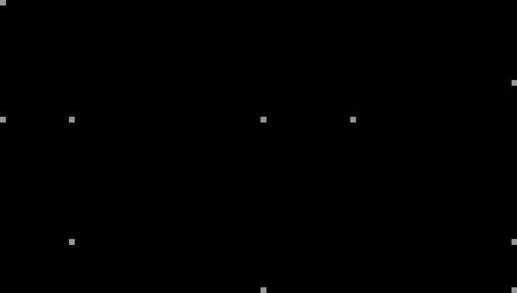


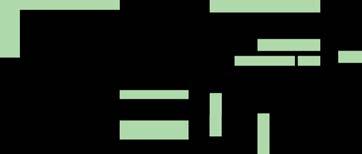

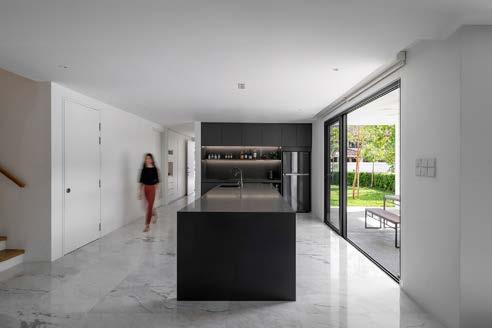
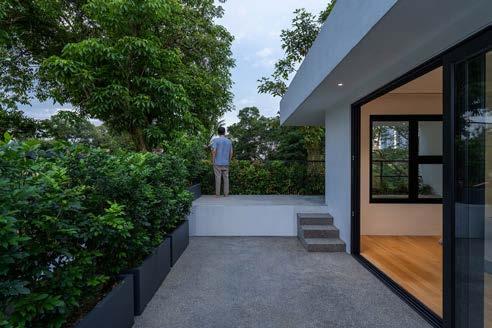
27 SEC403 SECTION E-E This drawing and design subjected copyright and may not be reproduced without prior written consent. 2.Contractor verify dimensions before commencing work. Report discrepancies Designer prior construction. 3.Figured dimensions take precedence over scaled dimensions. FTA-031 DATE SCALE DRAWN PROJECT NO. DRAWING NO. DRAWING PROJECT NOTES FABIAN TAN ARCHITECT LEE TR HOUSE 10/12/20 1:100 JS DESCRIPTION DATE REV. BACK LANE LVL (10.00) GFF LVL (11.20) ROAD LVL (11.00) ROOF BEAM LEVEL (17.10) TOP ROOF LEVEL (20.46) 1FF LVL (14.20) 6 5 4 2 3 1 7 8 18135 2000 5170 2420 2200 2150 3300 895 200 9260 SECTION E-E SCALE 1:100 11 AW2 AW3 AD1 AW7 AW6 AW3 AW6 AD1 SD2 BEDROOM BATH BATH BATH LIVING ROOM DRY KITCHEN POWDER GUEST ROOM ROOM PU FOAM METAL DECK ROOFING FOR CAR PORCH 1500 4800W 1500H GALVANIZED M.S. GRILLE AUTOMATED FOLDING SWING GATE TO DTL. 600 CH 2850 3410 CH 2850 450 CH 2550 200MMx150MM STEEL GUTTER ON RC FRAME TO DTL 1500MM HIGH BOUNDARY 450MM DEEP RC BATHTUB 600MM DEEP RC FRAME TO DTL. AD2 AW8 RF-1 4100 BATHTUB 600 17685 600 1450 RF-2 JALAN TR 1/1(36' WIDTH) JALAN TR 1/2 (36' WIDTH) RF-1 REFLECTED CEILING PLAN GROUND FLOOR RCP501 N RCP GROUND FLOOR SCALE 1:100 1 RESISTANT PAINT NOTE: - ALL CEILING HEIGHT TO BE CONFIRMED PLASTERBOARD/ PAINT FINISH NEW EXTERNAL WATER PROOFING LEGEND RECESS LED STRIP LIGHT 6 5 4 2 A B C D E 3 1 7 8 18135 2000 5170 2420 2200 2150 3300 895 10930 3295 1350 3235 3050 PC PCP CB SC CH AV KID'S ROOM BOUNDARY 180° 19' 20" 19.812 BOUNDARY 135°19'20" 6.488 SETBACK 6100mm STORE WET KITCHEN POWDER ROOM GUEST ROOM DRY KITCHEN LED STRIP LIGHT AUTO-SENSOR LED CAB. AUTO-SENSOR LED WARDROBE LED STRIP LIGHT AT OF MIRROR BELOW RC BENCH VOID 3P 1P 2P 1P 1P 1P TIMER FAN 2-WAY 1.This drawing and design subjected copyright and may not reproduced without prior written consent. 2.Contractor verify all dimensions site before commencing work. Report discrepancies Designer prior construction. 3.Figured dimensions take precedence over scaled dimensions. DATE SCALE DRAWN PROJECT NO. DRAWING NO. DRAWING PROJECT NOTES FABIAN TAN ARCHITECT LEE TR HOUSE 17/12/20 1:100 PC DESCRIPTION DATE LED LIGHT SOCKETS TO DOOR PANEL TO DTL. 2P BELOW TOP CAB. PLANTER BOX MAID'S ROOM SOCKET BELOW WALL LIGHT TWO WAY SWITCH LED LIGHT LEGEND RECESSED LED STRIP CURTAIN LIGHT OUTDOOR RECESS WALL MOUNTED LED NEW 200X200 DEPTH CURTAIN TROUGH CEILING SERVICE HATCH (600W 600L) RL GF MAIN ENTRANCE D1 (1 NOS) GF GUEST ROOM, WET KITCHEN 1F BEDROOM 2, MASTER BEDROOM D2 (5 NOS) FIN.FLR.LVL TIMBER DOOR GF POWDER ROOM D3 (1 NOS) SD1 (1 NOS) FIN.FLR.LVL 1F BATHROOM & D5 (2 NOS) SINGLE REBATE ZINCULAME STEEL FRAME PLYWOOD FLUSH HOLLOW CORE TIMBER DOOR TO SPRAY PAINT FINISH TO MANUF'S DETAIL SINGLE REBATE ZINCULAME STEEL FRAME PLYWOOD FLUSH HOLLOW CORE TIMBER DOOR WITH ONE SIDE MARINE PLY INTERNALLY TO SPRAY PAINT FINISH TO MANUF'S DETAIL SPECIFICATION LOCATION NOTE SPECIFICATION LOCATION SPECIFICATION LOCATION NOTE NOTE NOTE: ALL DOORS WINDOWS TO BE VIEWED FROM OUTSIDE OF THE ROOMS. 1200 2400 1000 900 750 SLIDING DOOR 900 2100 WALL LINE 5320 2900 DOTTED LINES INDICATE WALL BEHIND GF MAID'S ROOM TIMBER HOLLOW CORE FLUSH SLIDING DOOR TO SPRAY PAINT FINISH C/W CONCEALED TOP RAILING TO DETAIL SD2 NOS) GF LIVING ROOM 75MM THK TIMBER HOLLOW CORE FLUSH SLIDING DOOR TO SPRAY PAINT FINISH C/W CONCEALED TOP RAILING TO DETAIL 2000 5020 SD3 (1 NOS) GF AV KID'S ROOM TIMBER HOLLOW CORE FLUSH SLIDING DOOR TO SPRAY PAINT FINISH C/W CONCEALED TOP RAILING TO DETAIL SD4 (1 NOS) 1F STUDY ROOM TIMBER HOLLOW CORE FLUSH SLIDING DOOR TO SPRAY PAINT FINISH C/W CONCEALED TOP RAILING TO DETAIL GF STORE D4 (1 NOS) 900 1000 1000 SINGLE REBATE ZINCULAME STEEL FRAME PLYWOOD FLUSH HOLLOW CORE TIMBER DOOR WITH ONE SIDE MARINE PLY INTERNALLY TO SPRAY PAINT FINISH TO MANUF'S DETAIL SINGLE REBATE ZINCULAME STEEL FRAME PLYWOOD FLUSH SOLID TIMBER DOOR TO SPRAY PAINT FINISH TO MANUF'S DETAIL EQ(1675) 1000 1000 1000 SINGLE REBATE ZINCULAME STEEL FRAME PLYWOOD FLUSH HOLLOW CORE TIMBER DOOR TO SPRAY PAINT FINISH TO MANUF'S DETAIL EQ(1000) 1675 1675 EQ DOTTED LINES INDICATE POCKET BEHIND WALL LINE DOTTED LINES INDICATE POCKET BEHIND DW601 SCHEDULE TIMBER DOOR & SLIDING DOOR This drawing and design subjected copyright and may not be reproduced without prior written consent. 2.Contractor to verify all dimensions site before commencing work. Report all discrepancies Designer prior construction. 3.Figured dimensions take precedence over scaled dimensions. FTA-031 DATE SCALE DRAWN PROJECT NO. DRAWING NO. DRAWING PROJECT NOTES FABIAN TAN ARCHITECT LEE TR HOUSE 10/12/20 1:75 JS DESCRIPTION DATE REV. POWDER ROOM PLAN SCALE 1:20 1 BR701 POWDER ROOM (GROUND FLOOR) PLAN 1.This drawing and design subjected copyright and may 2.Contractor verify dimensions site before commencing work. Report discrepancies the Designer prior construction. 3.Figured dimensions take precedence over scaled dimensions. FTA-031 DATE SCALE DRAWN PROJECT NO. DRAWING NO. DRAWING PROJECT NOTES FABIAN TAN ARCHITECT LEE TR HOUSE 14/12/20 1:75 PC DESCRIPTION DATE REV. 6 C D 1500 100 900 500 3085 2025 1060 4 1 3 50DP 25DP 225 600 600 600 530 530 250 550 550 600 NOTES :- WATERPROOFING AT 2100mm HIGH FROM F.F.L. FOR ALL SHOWER COMPARTMENTS, OTHERS AT MIN. 300mm HIGH FROM F.F.L. TO ALL BATHROOMS - APPLIED CEMENTITIOUS WATERPROOFING ON ALL WALL FOR ALL BATHROOMS TOILETS - ALL TILES TO BE MATT FINISH AND MITRE JOINT AT CORNERS - ALL SANITARY FITTINGS TO BE IN ACCORDANCE TO ARCH'S SPEC'S - ALL HAND BIDET / TAP SHALL ALWAYS BE PLACED ON THE RIGHT SIDE OF W.C. LEGEND :FIRST TILE SETOUT FOR BOTH DIRECTION 115mm THK. BRICKWORK WITH 19mm THK. CEMENT PLASTER ON BOTHSIDES SELECTED HOMOGENOUS TILES 10mm THK. CLEAR TEMPERED GLASS PANEL SHOWER SCREEN MIRROR BY OTHERS MOISTURE RESISTANT FIBROUS PLASTERBOARD CEILING SELECTED COUNTER TOP WITH SOLID SURFACE FINISH ON STEEL SUPPORTS SELECTED WATER CLOSET SELECTED WATER BASIN SELECTED SHOWER SYSTEM SELECTED WALL TAP SELECTED FLOOR TRAP SELECTED TOILET ROLL HOLDER SELECTED HAND BIDET SELECTED WATER BASIN TAP MIXER BRK HT-1 SC MI PCP CT WC B SH TAP FT TRH HB WB VARIED(W) X 400mm(H) STANDARD AUTOCLAVED AERATED CONCRETE BLOCK (STARKEN) SELECTED MEMBRANE PRESS FINISH CABINET TO DETAIL CB LWB SELECTED FREE STANDING BATH TUB FSB - NO TILES BEHIND MIRROR - FLOOR TRAP SETTING OUT IS 50MM FROM EDGE OF WALL MB SELECTED MARBLE TILES VP 150MM DEEP BOXED UP FOR VENT PIPE 1025 250 500 250 FT WC BRK HB WB MI SH FT 300W 600H X 250D SHOWER NICHE 300 HT-2 D3 AW3 250 250 450 500W 2000H GLASS SHOWER SCREEN 1100 fall fall GROUND FLOOR PLAN SCALE 1:100 1 2870 425 1200 2775 2775 610 6 5 4 2 A B C D E 3 1 7 8 18135 2000 5170 2420 2200 2150 3300 895 3295 1350 3235 3050 1050 1315 990 1085 5320 1950 5700 4000 1820 500 1050 2400 300 4800 3445 4020 1850 1200 SD2 BOUNDARY 135°19'20" 6.488 SETBACK 6100mm JALAN TR 1/2 (36' WIDTH) JALAN TR 1/1(36' WIDTH) 50 150 150 1500 1000 600 1950 150 2025 1060 150 3085 GRD. FLR. FIN. LVL CEILING LVL. CH 2550 CH 2550 6 D C POWDER ROOM - VIEW 3 SCALE 1:30 4 POWDER ROOM VIEW 4 SCALE 1:30 5 POWDER ROOM (GROUND FLOOR) VIEW 3 & 4 BR703 1.This drawing and design subjected copyright and may reproduced without prior written consent. 2.Contractor verify dimensions site before commencing work. Report all discrepancies the Designer prior construction. 3.Figured dimensions take precedence over scaled dimensions. FTA-031 SCALE DRAWN PROJECT NO. DRAWING NO. DRAWING PROJECT NOTES FABIAN TAN ARCHITECT LEE TR HOUSE 13/12/20 1:30 PC DESCRIPTION DATE REV. 250 250 400 1125 600 800 550 550 400 650 25 SH WC HB WC 600 B 300W 600H 250D SHOWER NICHE 330 365 275 450 275 D3 AW3 AW3 50 1100 200 1250 MI 850 500W 2000H GLASS SHOWER SCREEN 300 500 600 330 530 530 1025 300 PL201 GROUND FLOOR PLAN This drawing and design subjected to copyright and may not reproduced without prior written consent. 2.Contractor verify all dimensions site before commencing work. Report discrepancies Designer prior construction. 3.Figured dimensions take precedence over scaled dimensions. FTA-031 DATE SCALE DRAWN PROJECT NO. DRAWING NO. DRAWING PROJECT NOTES FABIAN TAN ARCHITECT LEE TR HOUSE 10/12/20 1:100 JS DESCRIPTION DATE REV. ISLAND JALAN 1/2 (36' WIDTH) BOUNDARY 19' 20" 24.384 BOUNDARY 180° 19' 20" 19.812 BOUNDARY 135°19'20" 6.488 SETBACK 6100mm SETBACK 6100mm BOUNDARY 270° 19' 20" 14.131 6 5 4 2 A B C D E 3 EL-303 A D SEC-401 B E SEC-404 1 SEC-402 C 7 8 18135 2000 5170 2420 2200 2150 3300 895 10930 1.62 TR FFL: 11.20 STORE 35.49 FFL: 11.05 CAR PORCHGARDEN 5.66 HT-1 FFL: 11.20 MAID'S ROOM 18.95 m² FFL: 11.15 15.20 HT-1 FFL: 11.20 WET KITCHEN HT-2 POWDER ROOM DINING TR LIVING WP TERRACE 12.40 m² WP FFL: 11.05 YARD 13.9022.28 m² TR FFL: 11.20 AV/KID'S ROOM 9.72 m² TR FFL: 11.20 GUEST ROOM DRY KITCHEN PLANTER BOX GROUND FLOOR PLAN SCALE 1:100 1 D1 SG1 D3 D2 SD1 SD3 SD2 AD2 AD1 AW2 AW3 AW2 D4 S2 S1 AW1 AW1a AW1 AD2 AD2 1225 1200 1850 4020GARDEN 1000 2050 350 900 1250 BENCH 300 2400 1050 500 1820 4000 1500 775 575 5700 1950 1245 5320 1275 1085 990 LEGENDS COMPONENTS RF-1 PU FOAM METAL DECK ROOF ON LIGHTWEIGHT ROOF TRUSS SLIDING DOOR ALUMINIUM GLASS WINDOW FLOOR FINISHES HT-2 SELECTED HOMOGENEOUS TILE TF WP WASH PEBBLE GR WALL FINISHES PP PLASTERED PAINTED BRICKWALL HT-1 SELECTED HOMOGENEOUS TILE HT-2 HATCH LEGEND REINFORCED CONCRETE WALL BRICKWALL WASH PEBBLE EXISTING TREES TO BE KEPT DIRECTION OF TIMBER STRIP FLOORING M.S. DOOR AW SD D1 STAIRCASE (TF) TREAD: 280MM RISER: 176.5MM HEIGHT: 3000MM STEPS: 17 AREA: 7.48M EXISTING MANHOLE BELOW PLANTER BOX TO DTL PANELS POCKET DOOR TO DTL. 1500H 900W SOLID GALV. MS DOOR 1500MM HIGH BOUNDARY WALL 5320W 2900H SLIDING DOOR TO DTL. DOTTED LINE INDICATES PLANTER BOX EDGE ABOVE 450MM HIGH RC BENCH TO DTL. DOTTED LINE INDICATES METAL DECK CAR PORCH ROOF ABOVE 1500MM HIGH BOUNDARY WALL 4800W 1500H GALVANIZED M.S. GRILLE AUTOMATED FOLDING SLIDING GATE TO DTL. FRONT COMPARTMENTS INCL. REFUSE COMPARTMENT WATER METER ELEC. METER WATER FILTER MAILBOX TO DTL. 1500MM LOW WALL 470 2400 RF-1 1050 1050 600 2750L 1050W RC DOG KENNEL WITH STEEL GRILLE SWING DOOR 5270 150 500
1 2 3 6 4 5
3d illustrate by 3D绘制 : 3dsMax 3d render by 3D渲染 : Vray
Residential project 私宅项目
1 Living room 3d render (MY) 客厅3D效
果图渲染
2 Dining area 3d render (MY) 饭厅3D效
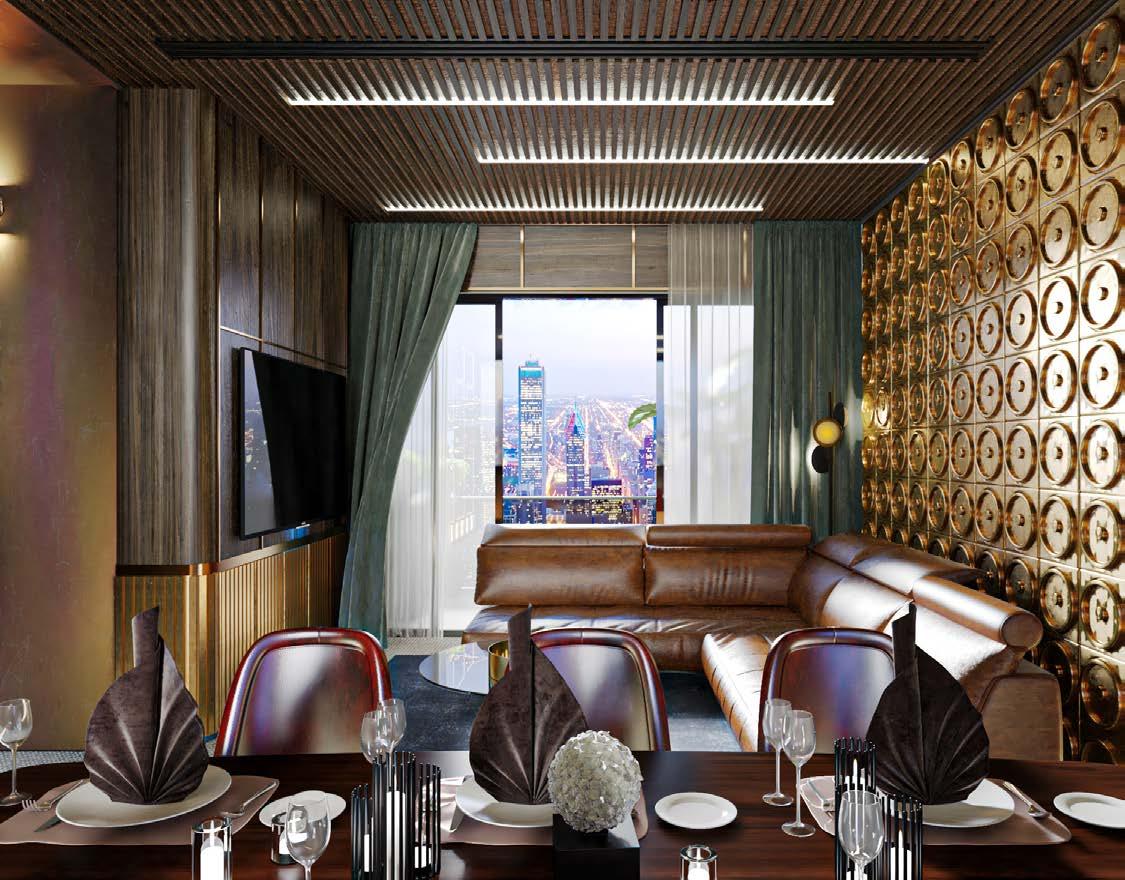
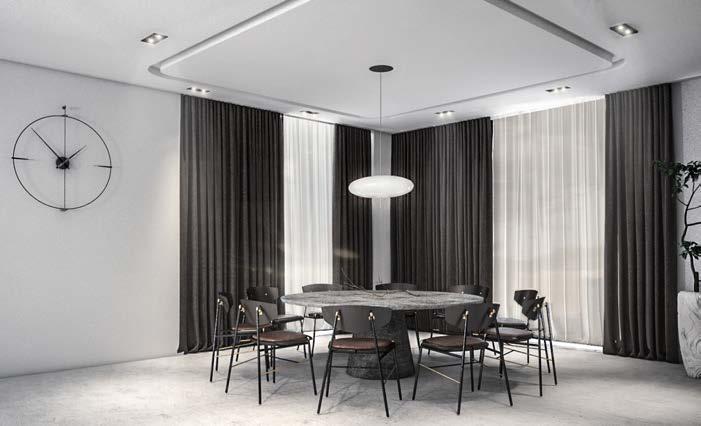
果图渲染
3 Walk-in wardrobe 3d render (CN) 衣帽间3D效果图渲染
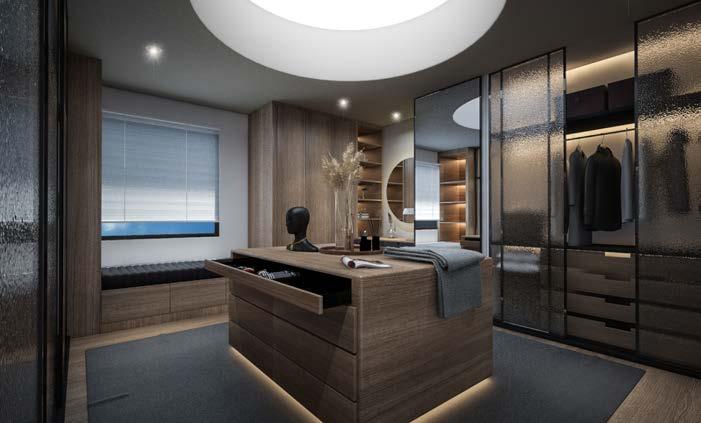
4 Living room 3d render (SG) 客厅3D效
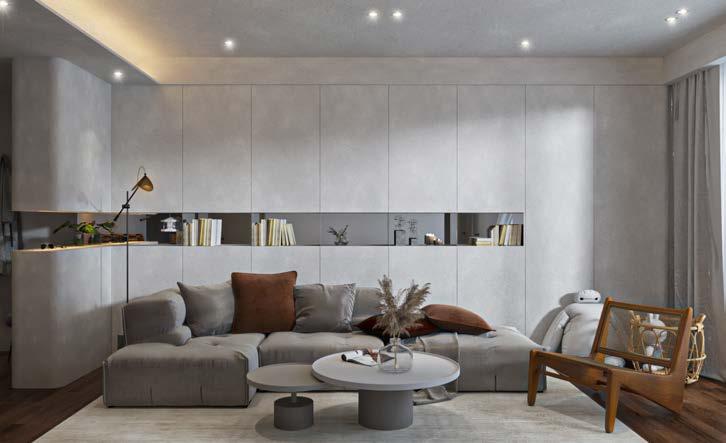
果图渲染
5 精品屋 (CN)
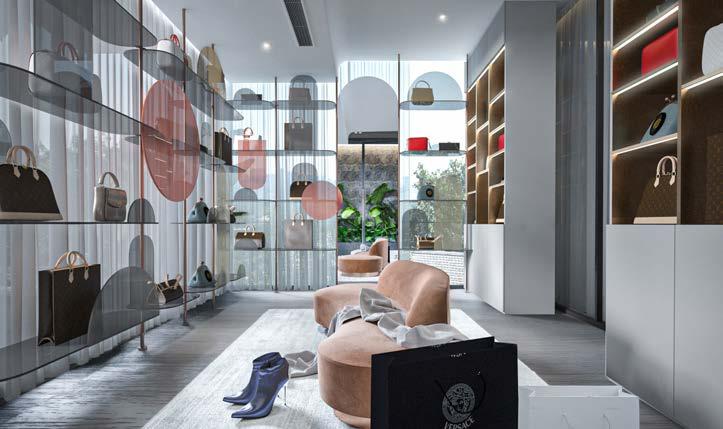
6 Living room 3d render (SG) 客厅3D效
果图渲染
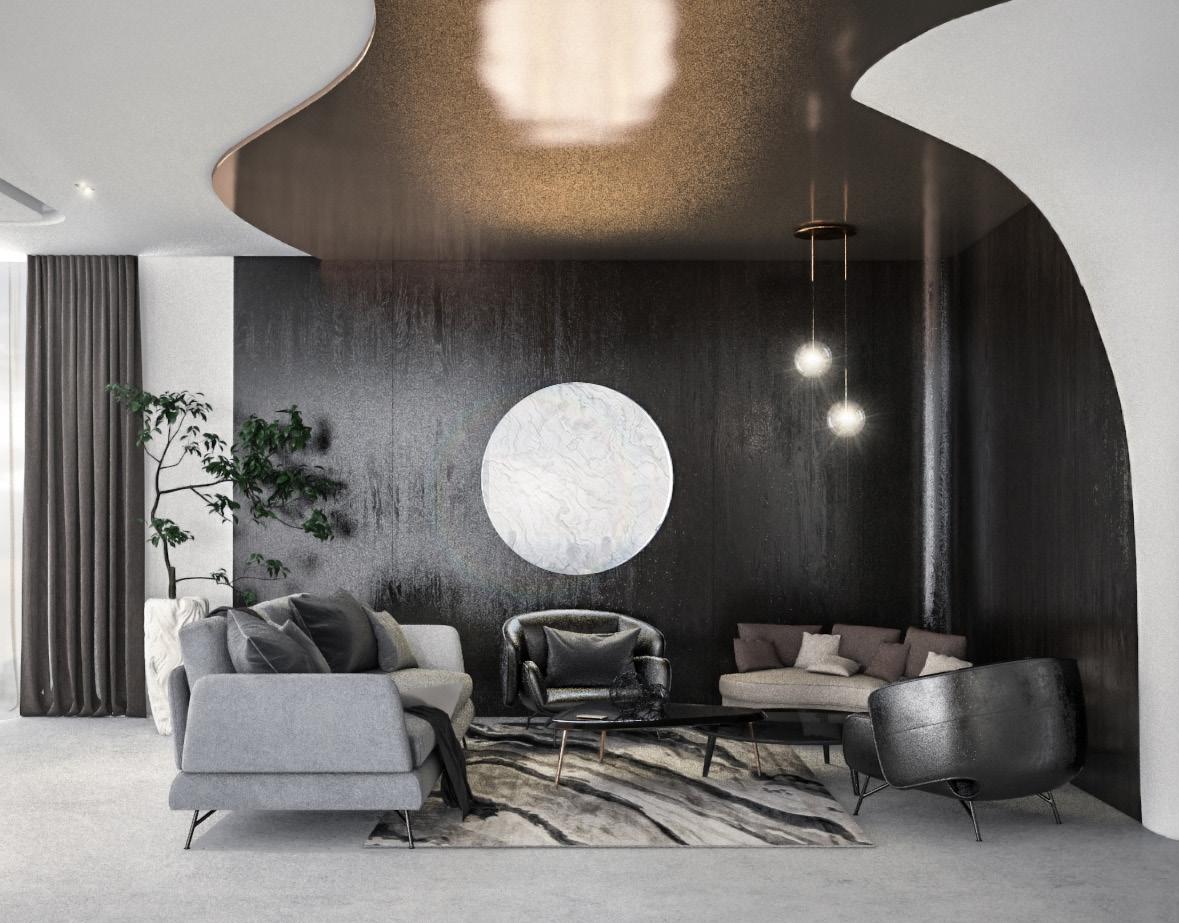
28
FREELANCE 自由职业工作作品
3d illustrate by 3D绘制 : 3dsMax
3d render by 3D渲染 : Vray

Commercial project 商业项目设计
1 LEL Express office facade 3d render (MY) LEL Express 公司门面3D渲染效果图
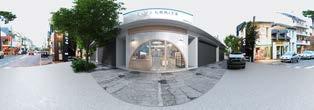
2 Fitokio bathroom 3d render (MY)
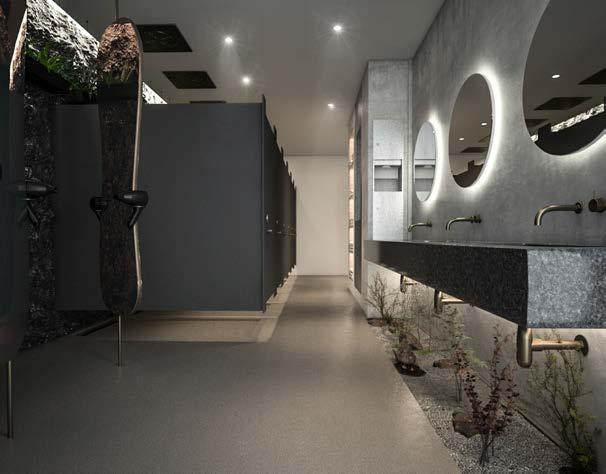
Fitokio 浴室3D渲染效果图
3 Holographic director room (MY)
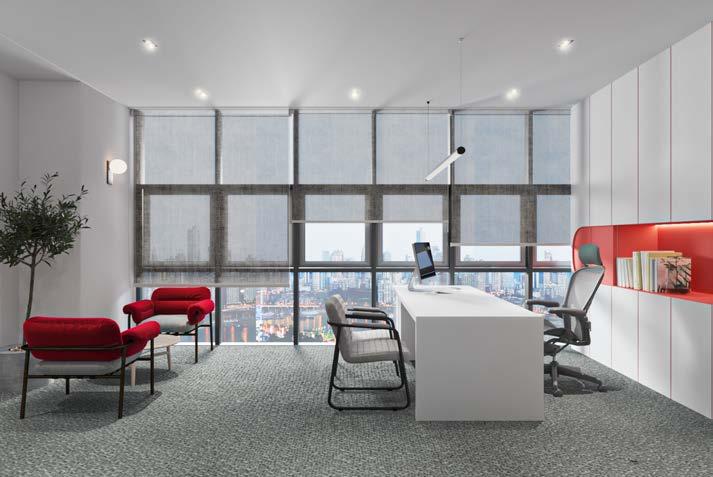
Holographic 总裁办公室 3D渲染效果图
4 ION Orchard By Invites Only 3d render (SG) ION乌节By Invite Only 3D渲染效果图

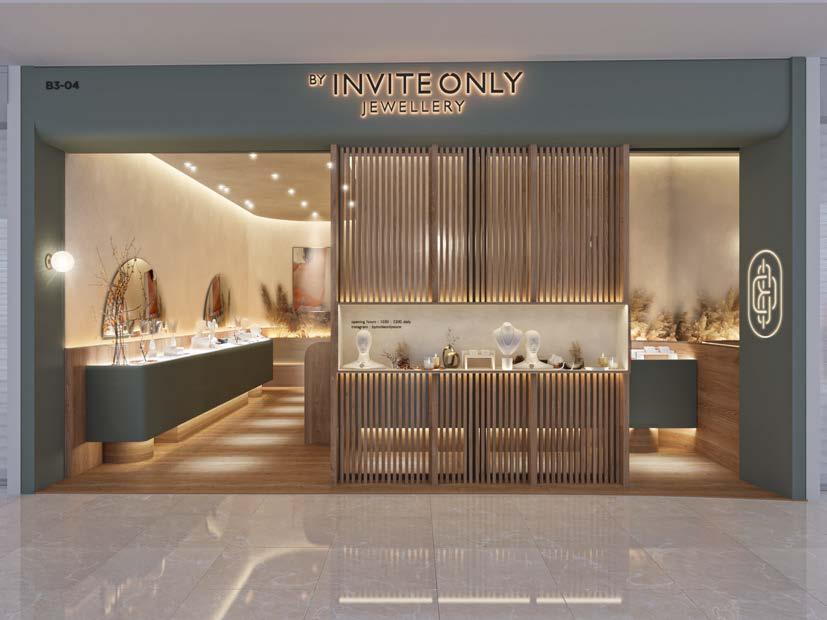
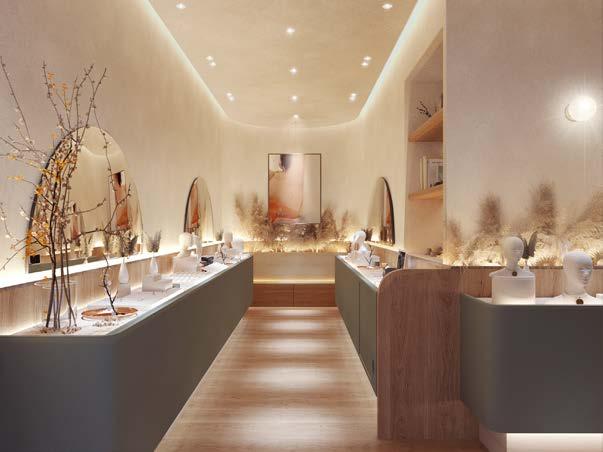
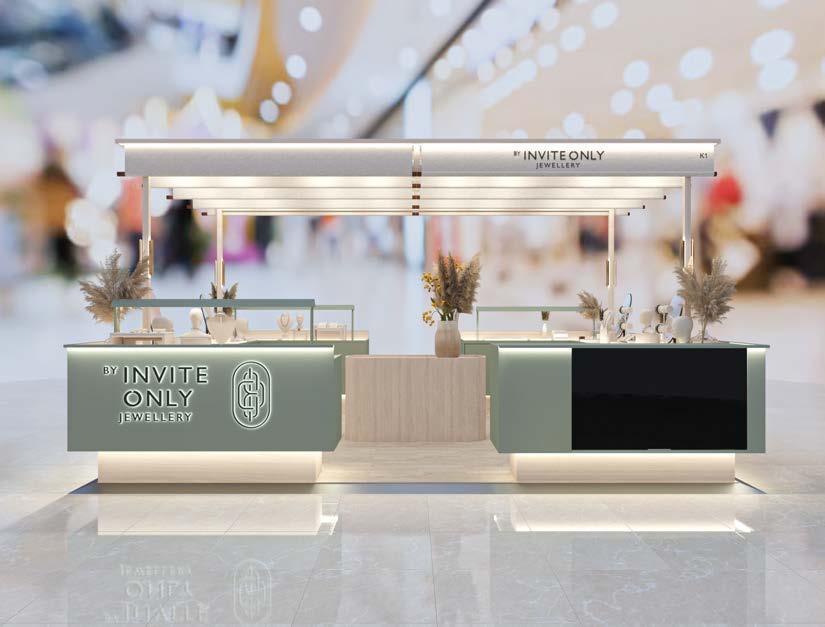
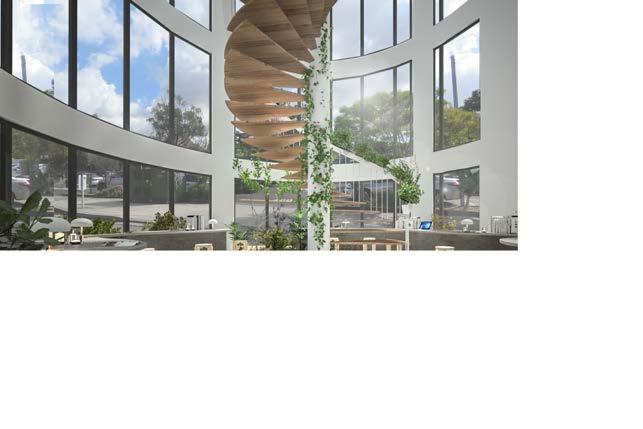
5 LEL Express courtyard 3d render
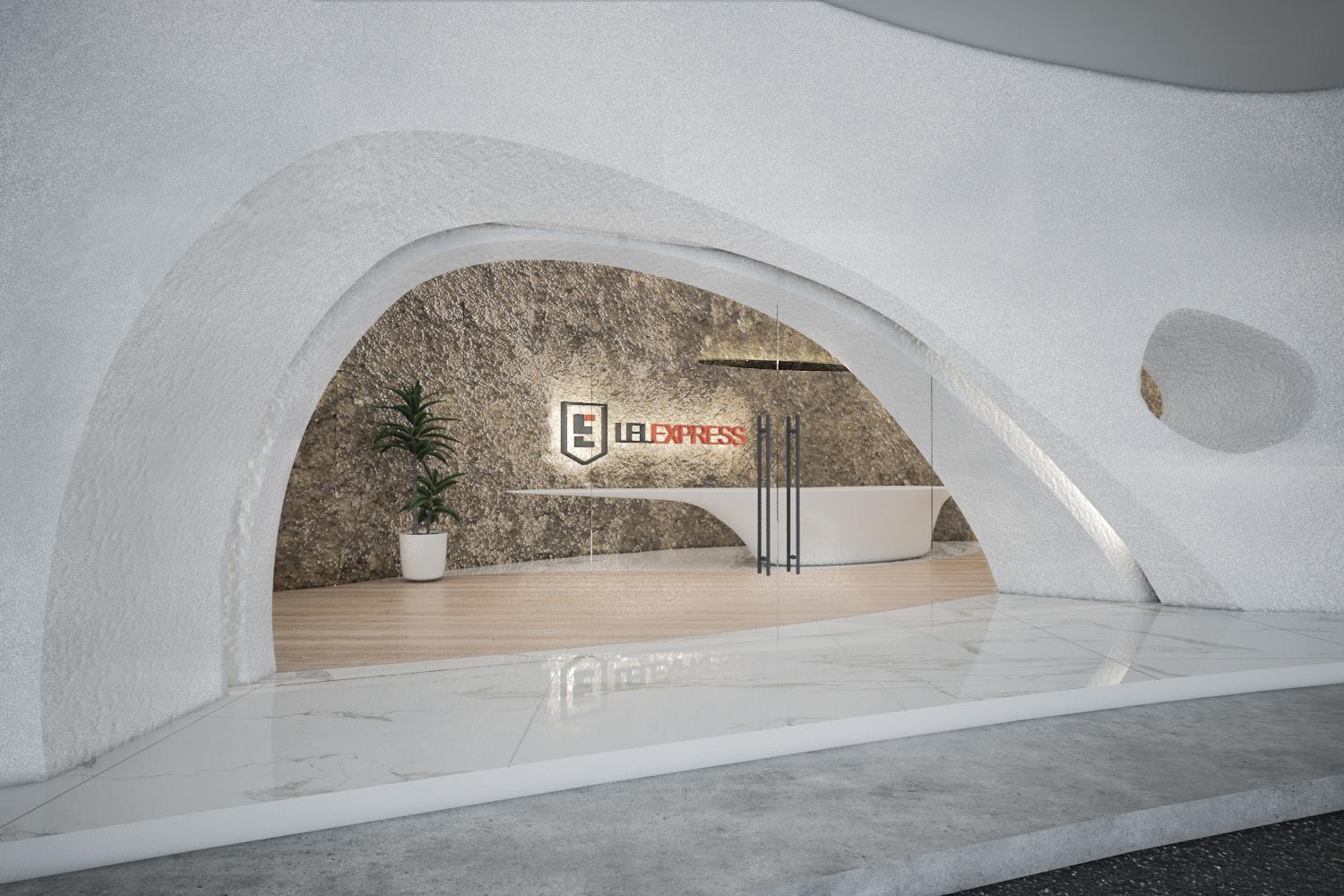
(MY) LEL Express庭院 3D渲染效果图
6 Leritz Bakery 3d VR
Leritz烘培店全景 3D VR空间模拟图
7 ION Orchard By Invites Only facade
3d render (SG) ION乌节By Invite Only 门面 3D
渲染效果图
8 Bugis+ By Invite Only 3d render (SG)
武吉士By Invite Only 3D渲染效果图
9 Holographic workstation (MY)
Holographic工作室 3D渲染效果图
1 2 3 4 5 6 7 8 9
Commercial project 商业项目设计
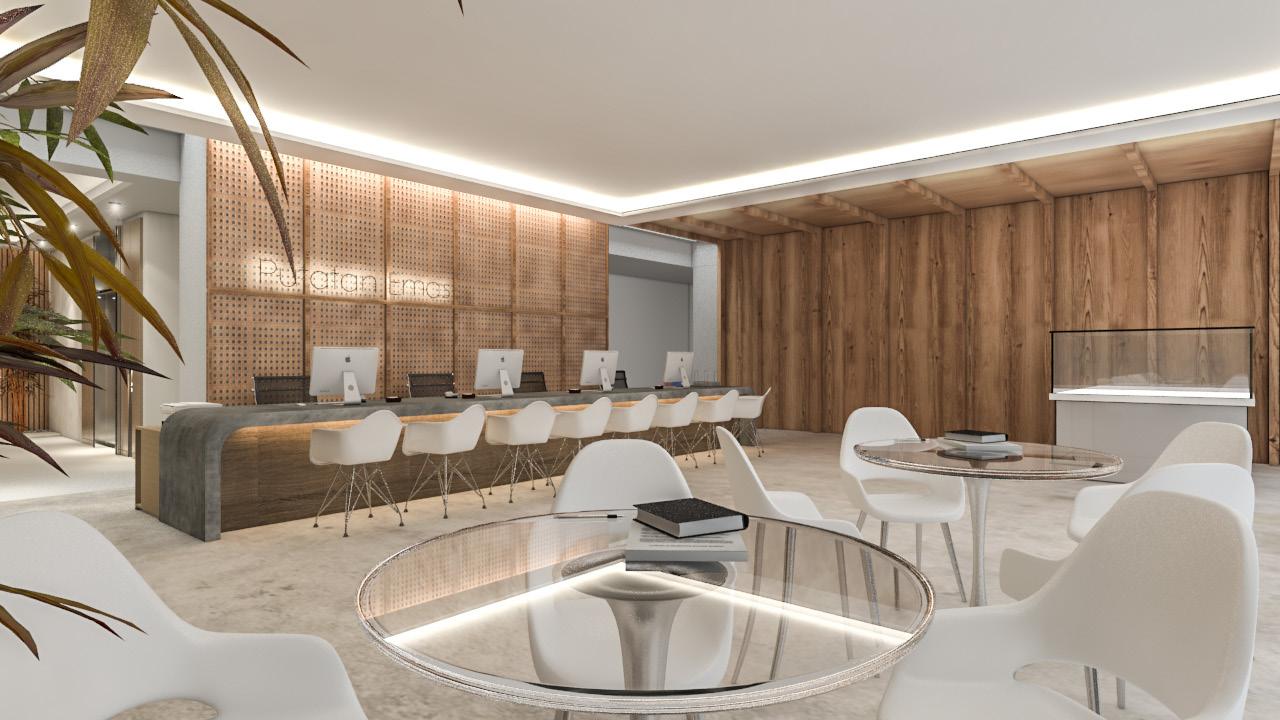
1 Megacity Condominium Rooftop sunset bar render (MY) Megacity公寓屋顶日落酒吧3D渲染图
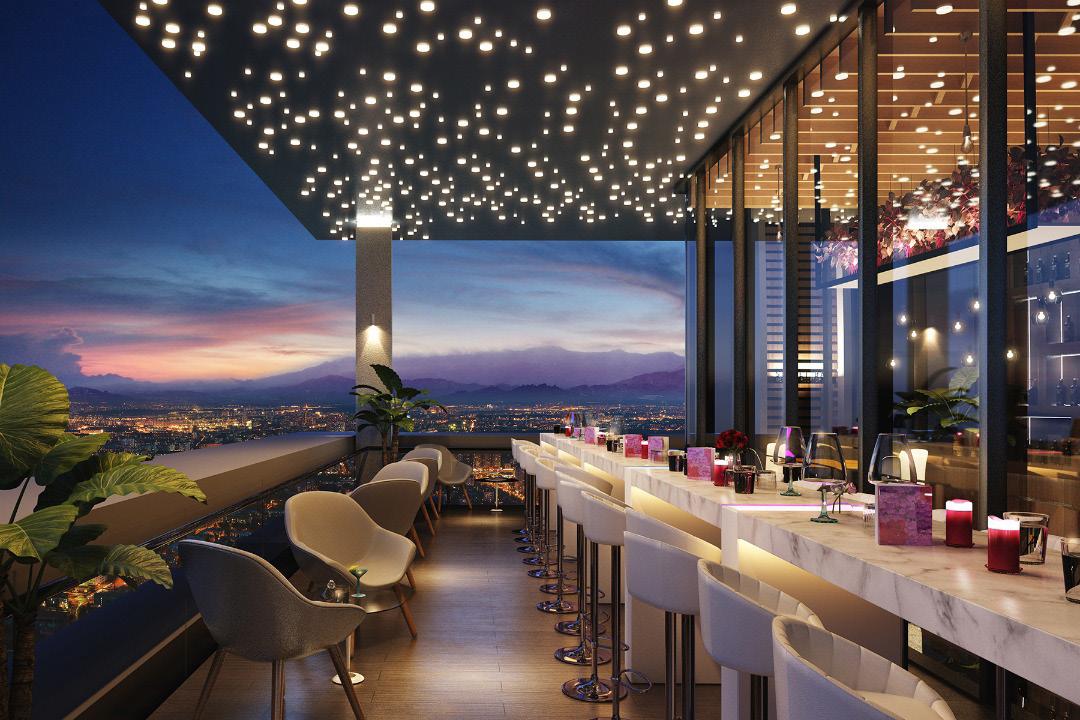
2 Decosia residential idea sketch (SG) Decosia私宅设计手稿
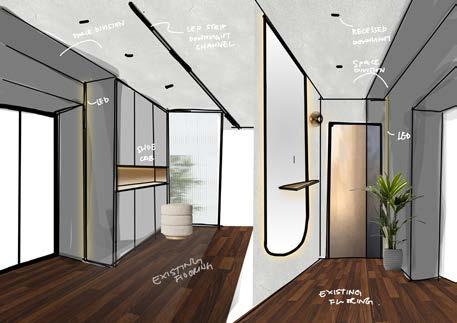
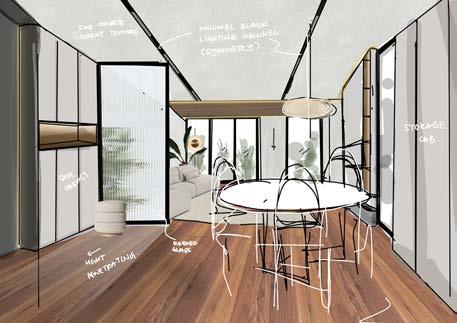
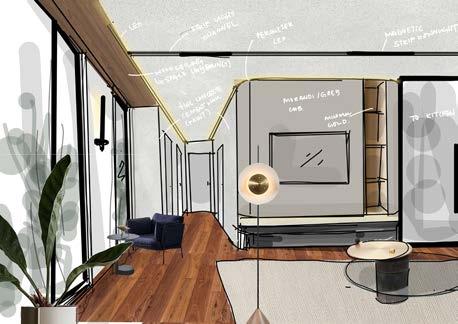
3 Kimis Townhouse Sales Gallery (MY) Kimis联排别墅销售展厅
4 Pinnacle Condominium Sales Gallery (MY) Pinnacle公寓销售展厅
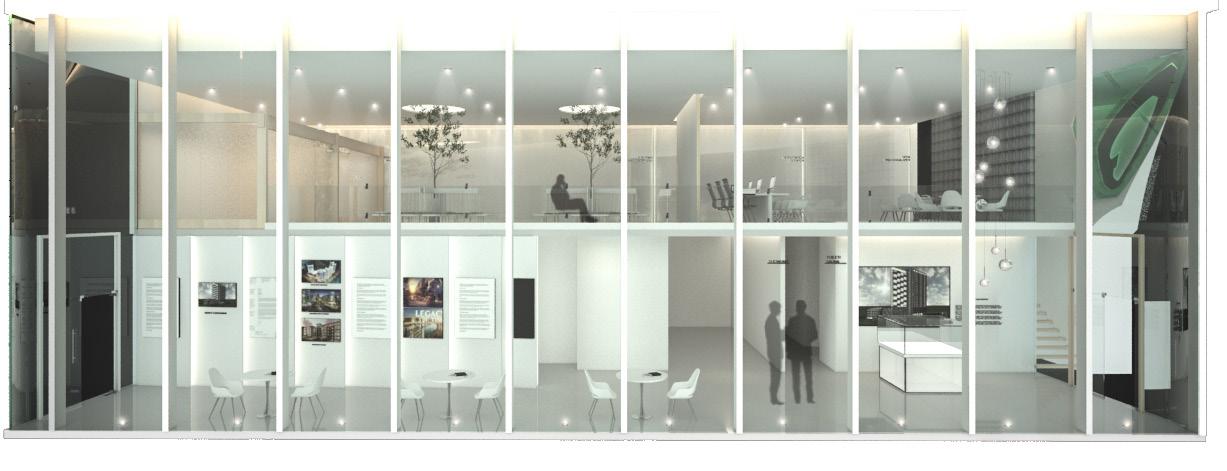 3d illustrate by 3D绘制 : 3dsMax
3d render by 3D渲染 : Vray
3d illustrate by 3D绘制 : 3dsMax
3d render by 3D渲染 : Vray
1 2 2 2 3 4
Sketch & edited by 手绘及编辑 : Photoshop
IN-VITRO PET HUB
Project: BA(HONS) Year 3
Year: 2020-21

COURSEWORK 大学作品
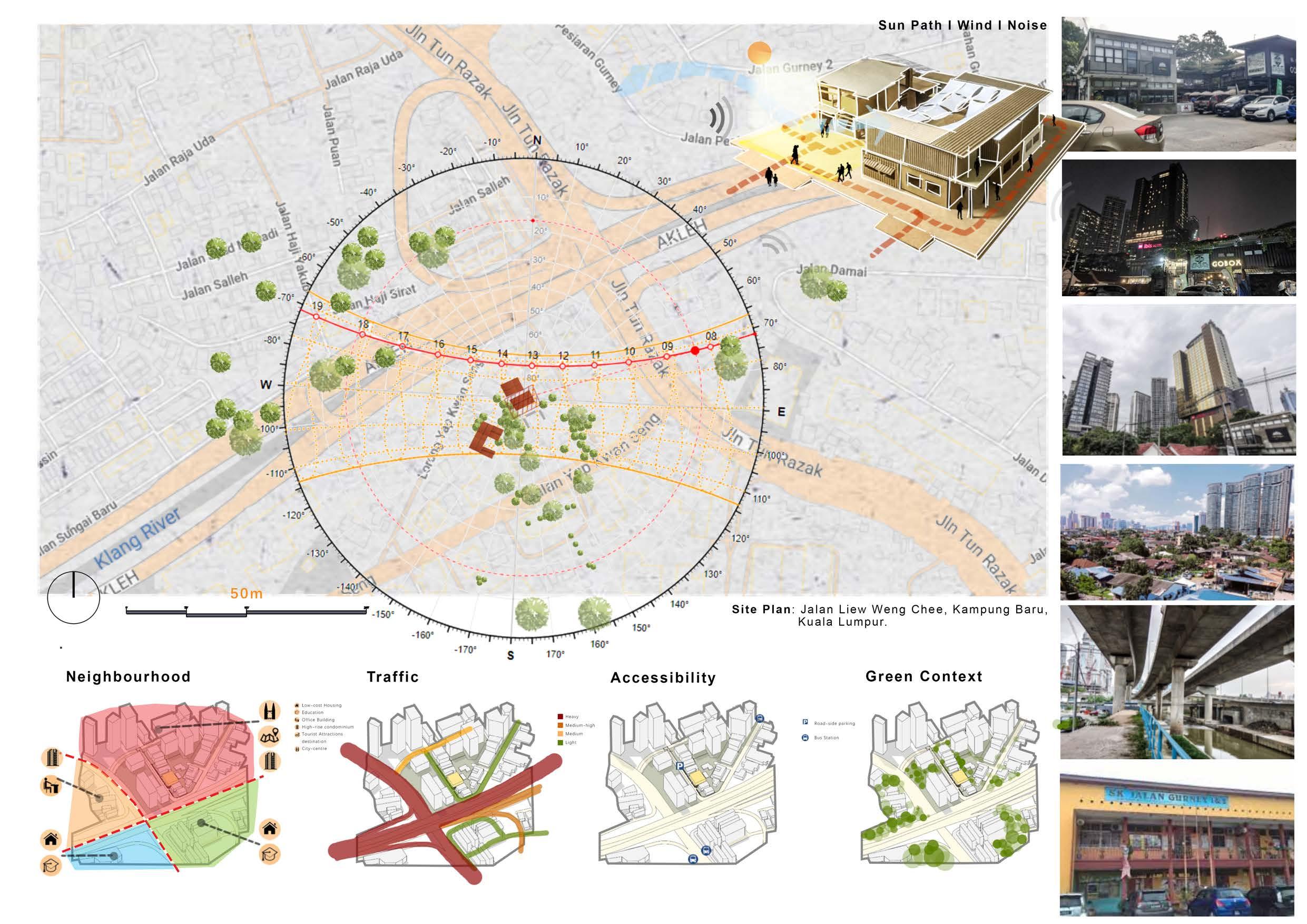
太阳路径/风向/噪音 场地平面图:马来西亚吉隆坡新村廖荣枝路 邻里 交通 可达性 绿茵成分
生物 被遗弃的宠物/ 即将被遗弃 捐赠/‘拆价’贴 换交易
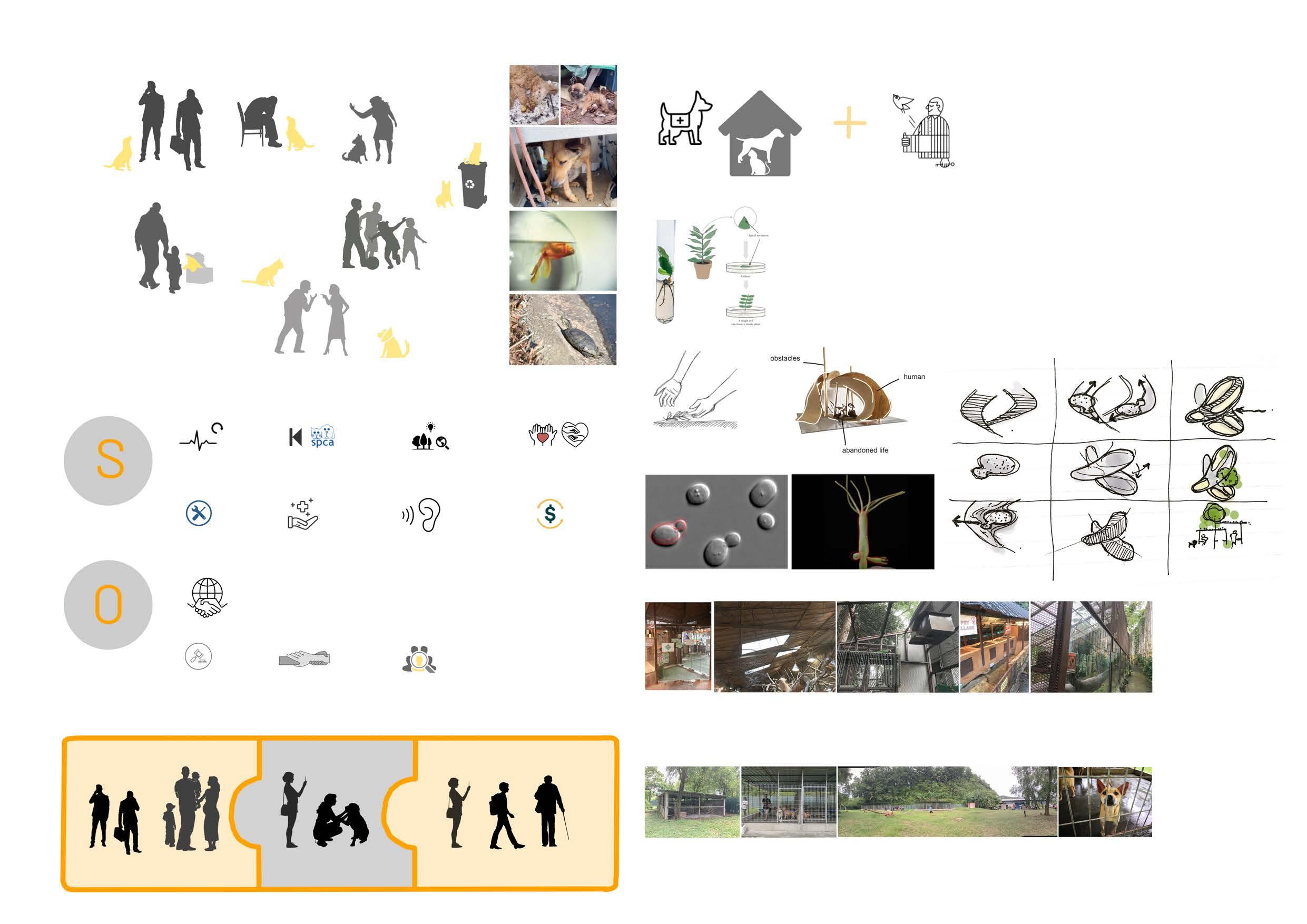
放生,一个创新的宠物救助概念并给予庇护所。这是重生的过程。
卫生问题
新细胞组织重生 新器官/个体的诞生
生命的重生

环境简陋
牢笼般的宠物住所
到访了国家迷你动物园,采访了动物管理员以了解日常的需 求,动物的习性和日常如何照顾好一群动物。
作为志愿者考察了流浪动物庇护所的日常操作及日常护理。
- 环境简陋
- 卫生问题
- 大量的流浪动物居住在同一个笼子里
- 没有任何的设施除了一个笼子和一片空草地
问题分析 重生 在被遗弃之前解救宠物 城市探索 提高社会的意识 高维护 卫生 噪音 与本地/国际社会组织联手合作 法律 志工/招聘 难寻求支援 y ‘拆价贴换交易’社群 繁忙的城市人 / 新生婴儿家庭 宠物领养社群 天生宠物爱好者 青年/学生/老年人 到访者社群 概念 重生

底层平面图 一楼平面图 空间规划
活动提议
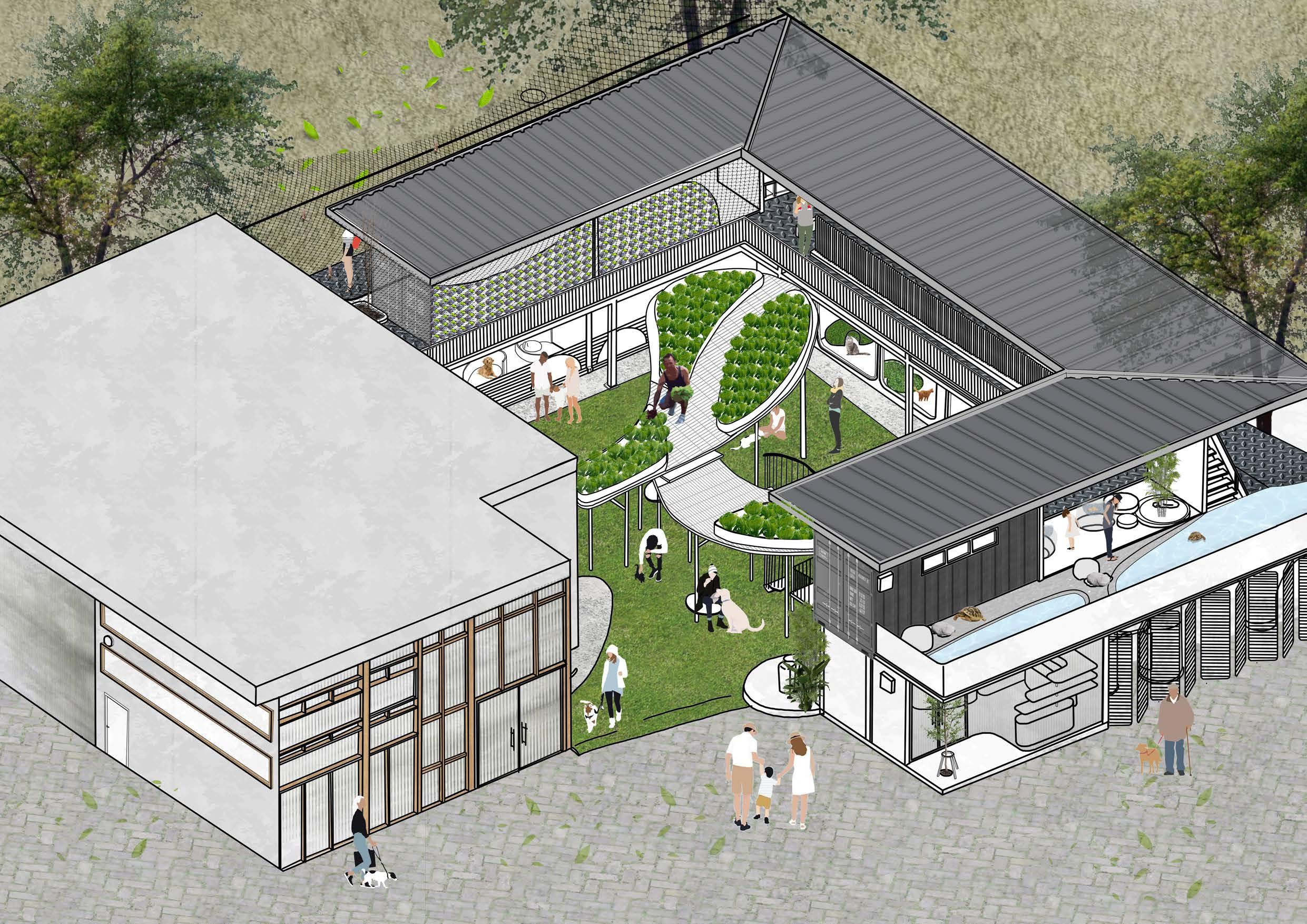
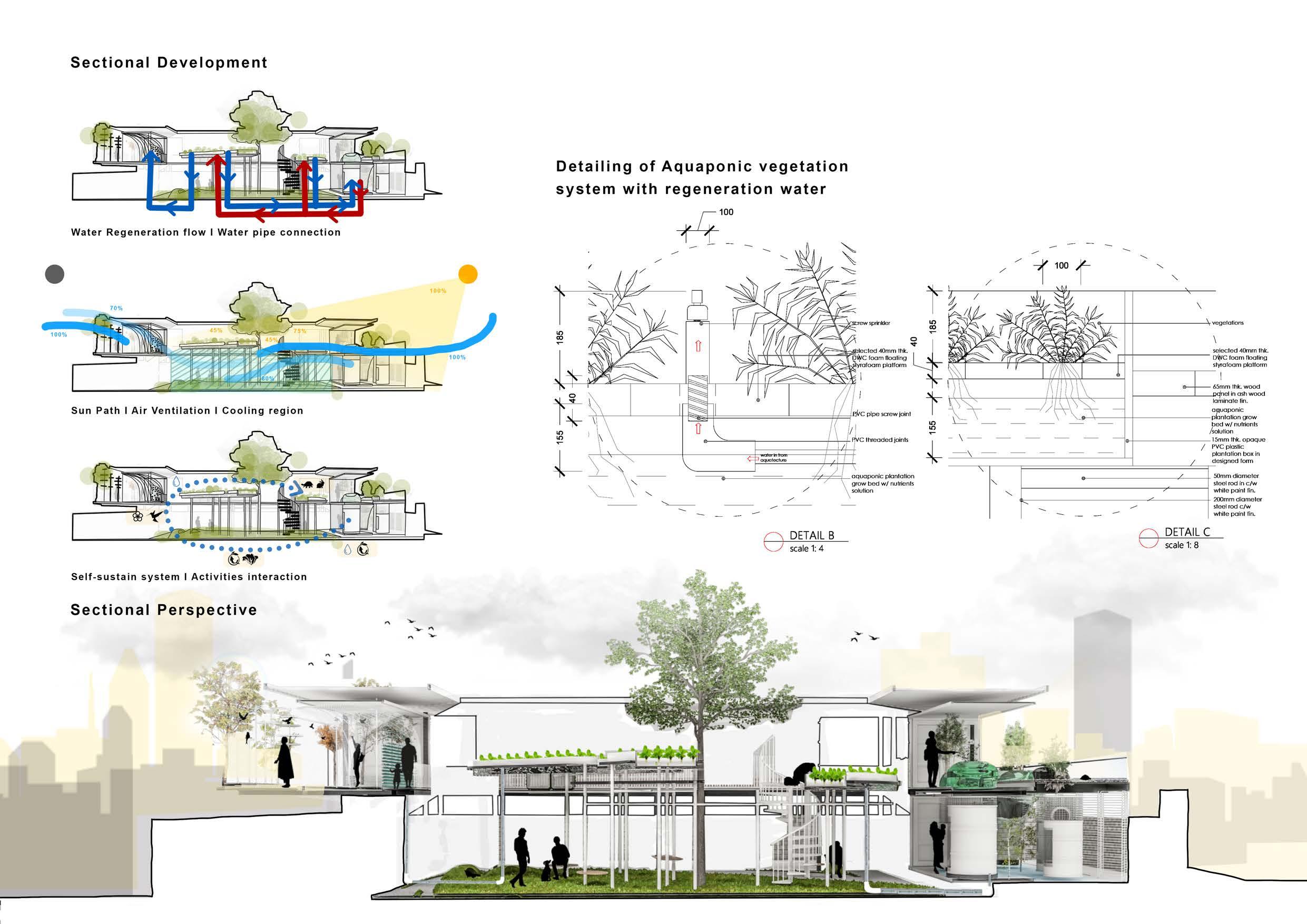
解剖立面规划 在循环‘重生’水源流动 / 水管链接 太阳路径 / 自然通风 / 冷却区域 ‘自我维持’系统/ 互动活动 解剖透视图 ‘鱼菜共生‘系统与水源‘再重生’施工细节
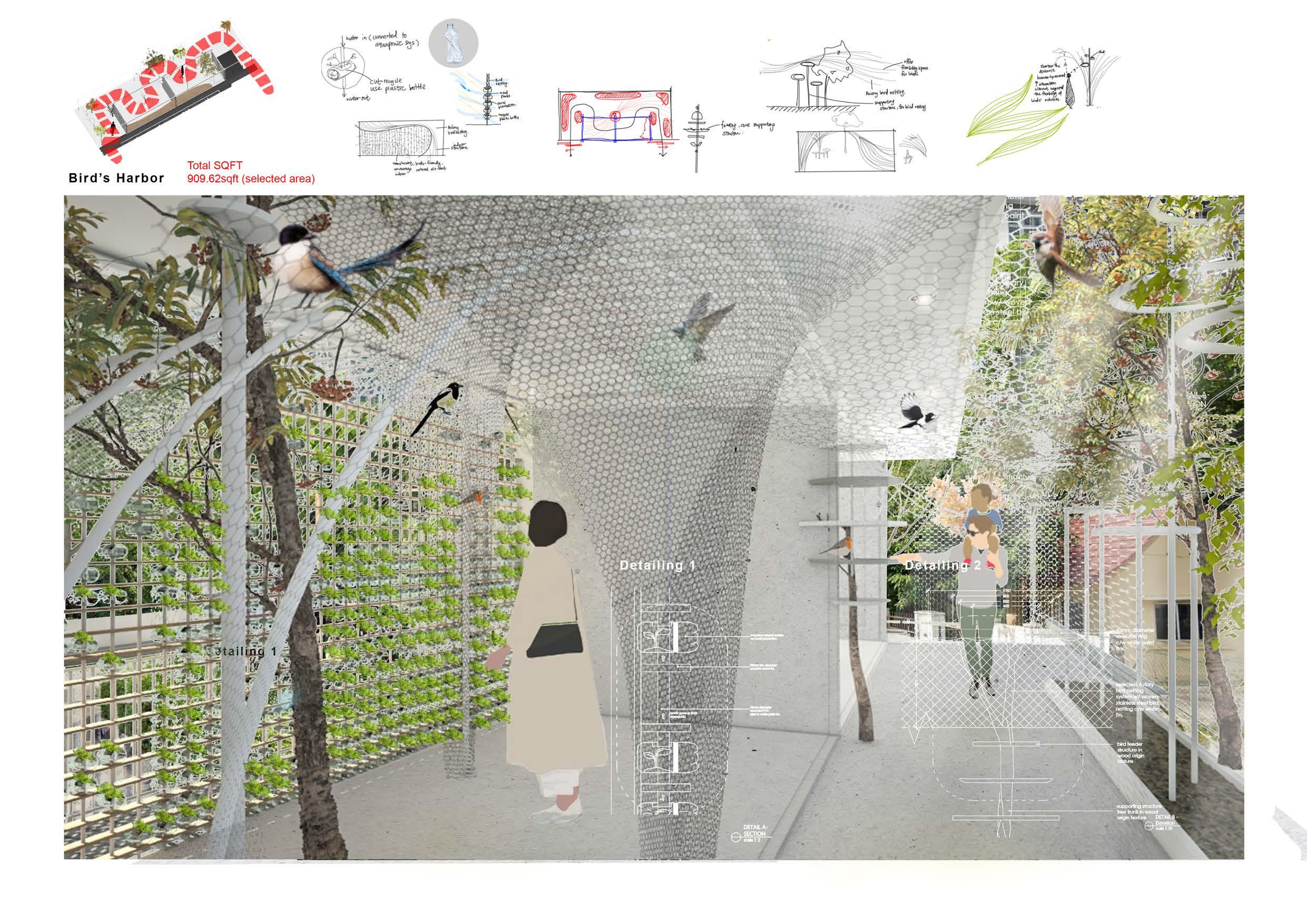

“水筑”
建筑施工细节
“水筑”-海龟之家
创新流浪动物庇护所及动物救援中心。在动物被遗弃之前拯救了在遭遇 到非人性的待遇。不仅于牢笼或庇护所,不过建筑需要更好的交流于我 的人生 和我的车


办公室 医疗室
设计终极目标
动物救治
/ 定制手术台
JIU QIU BOOKSTORE
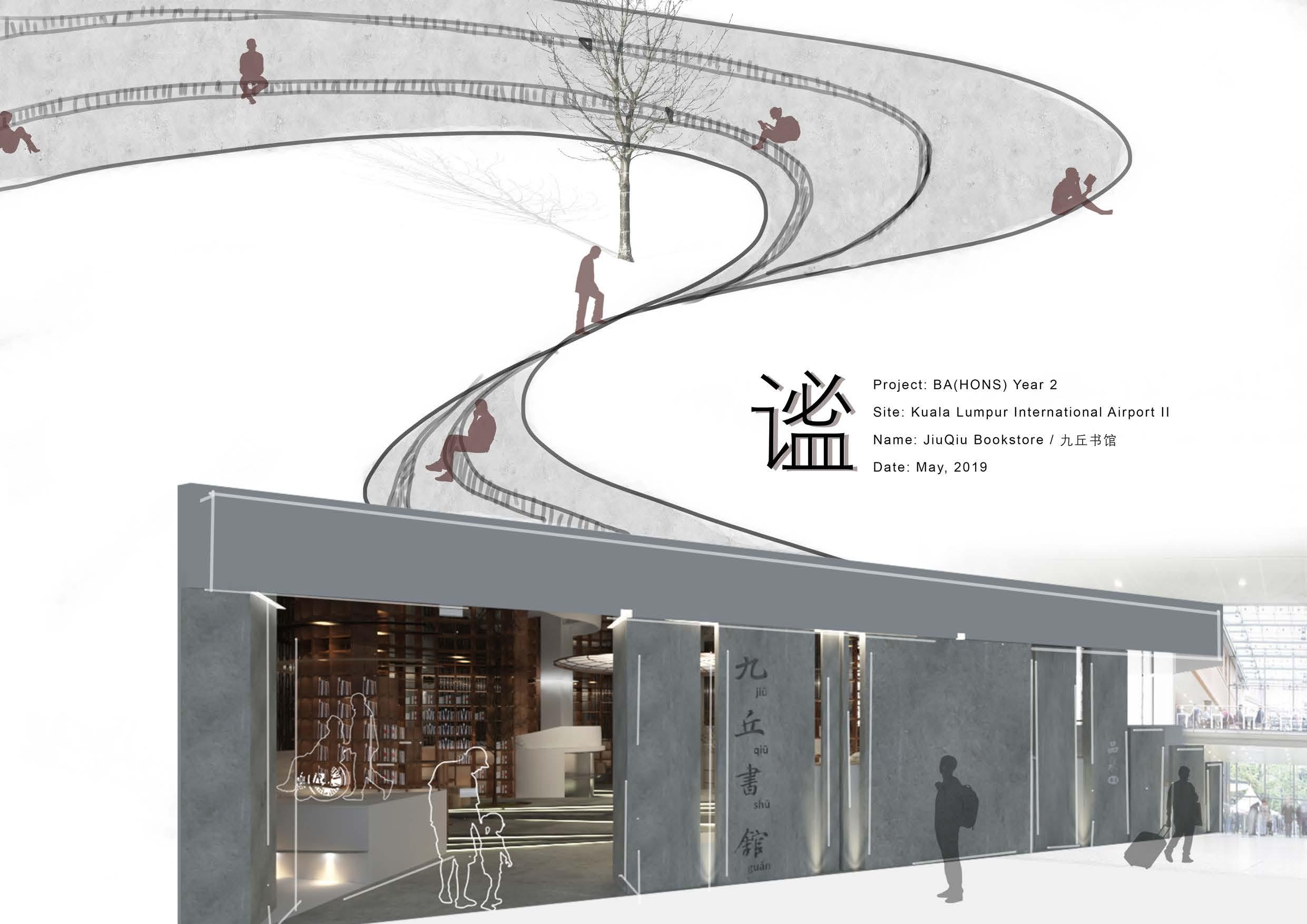
Project: BA(HONS) Year 2
Year: 2019
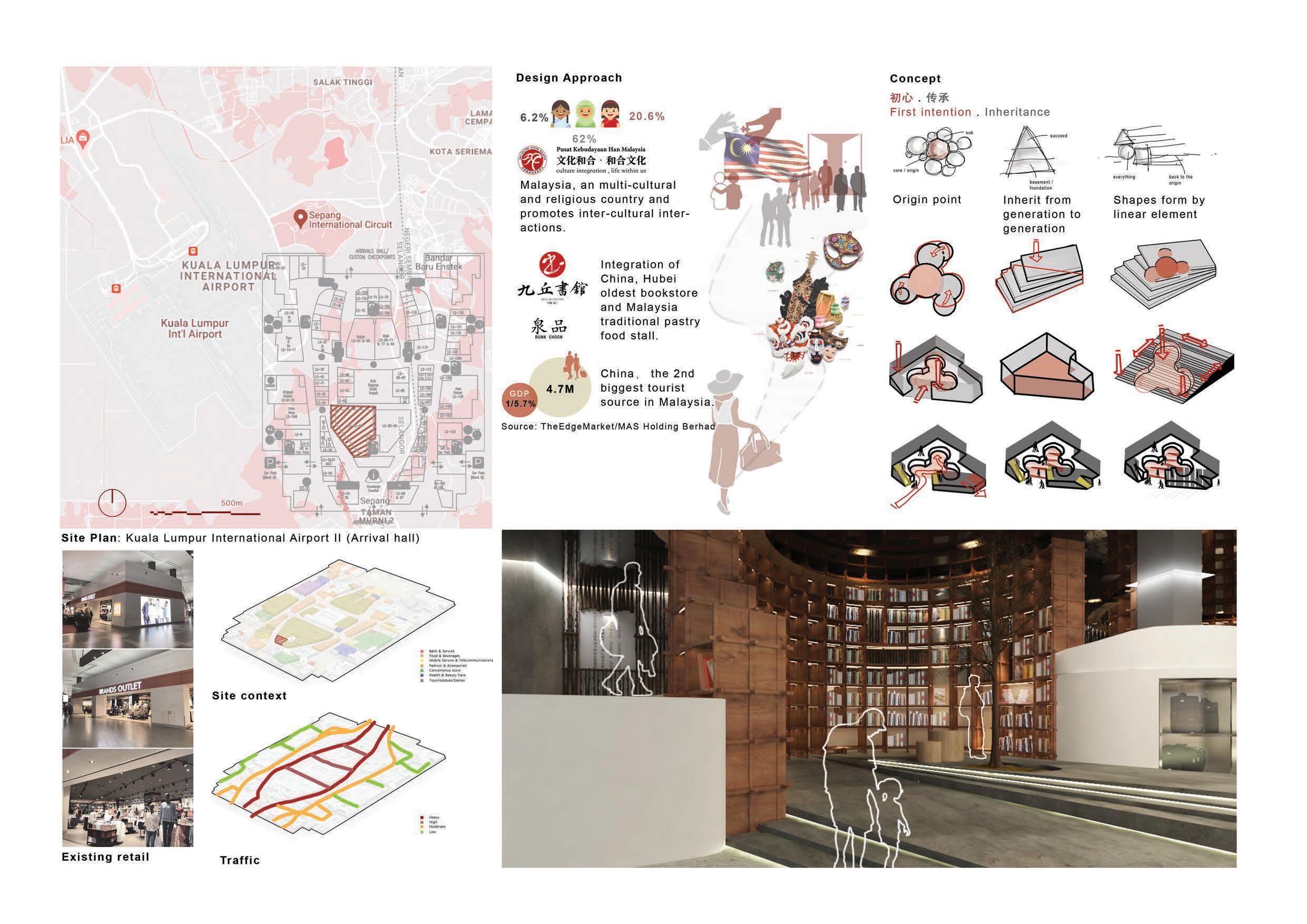
原店铺 交通 地点周遭 设计想法 马来西亚,一个多元种族多元文化的国家并提倡跨文化的互动。 整合了中国湖北 最古老的书局及 马来西亚传统的 糕点食物摊。 中国,马来西 亚第二大旅游 资源。 原点 每一代的传承 由各种线组成的形状
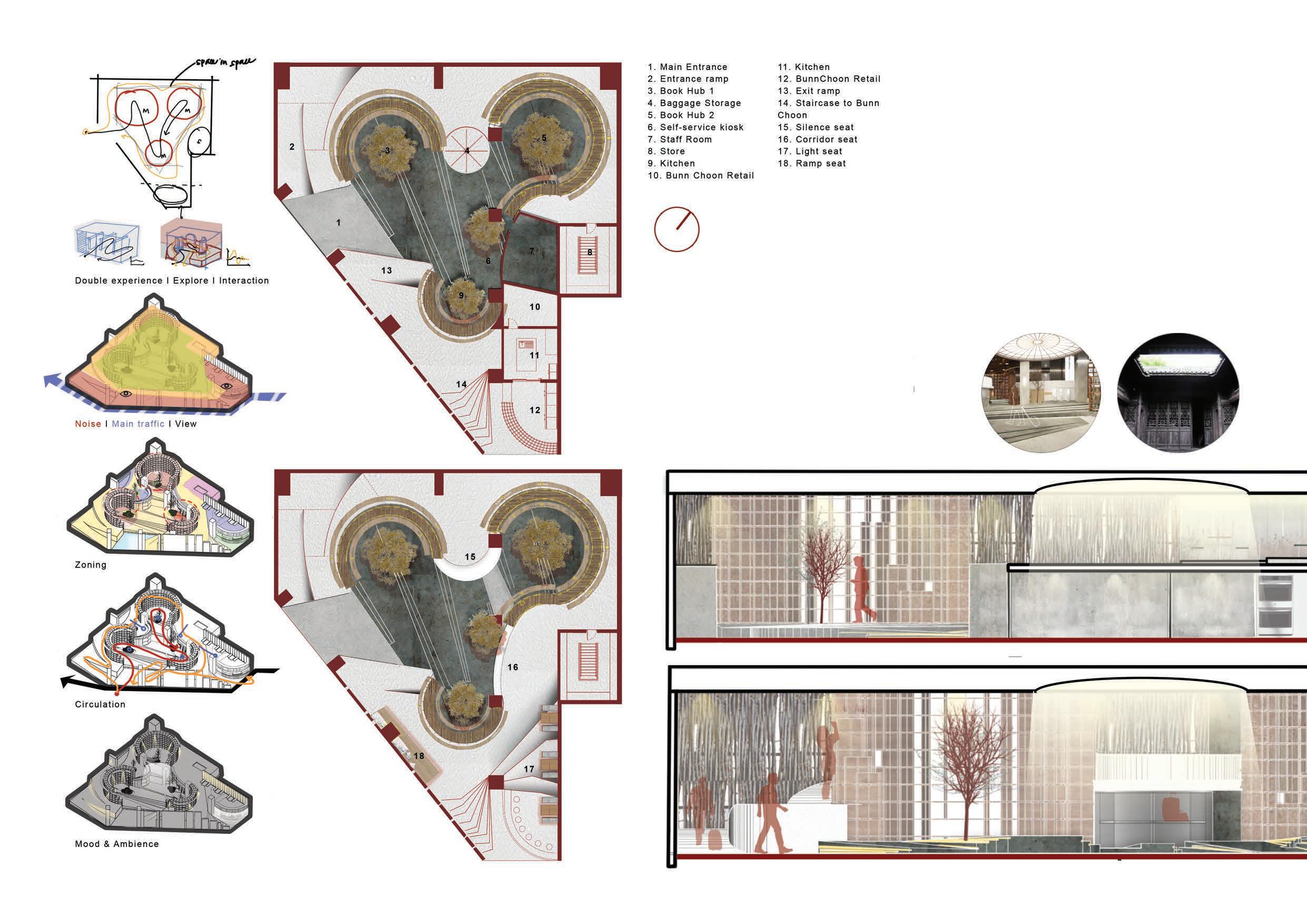

双体验 探索 互动 噪音 交通流线 视野 区域 人流循环 整体氛围 底层平面图 一楼平面图
由本地的马来木匠特制并安装的书橱。中国建筑木材由马来传统手工 木接口安装并制作。中间的隔板是由原始材料,稻草制作。


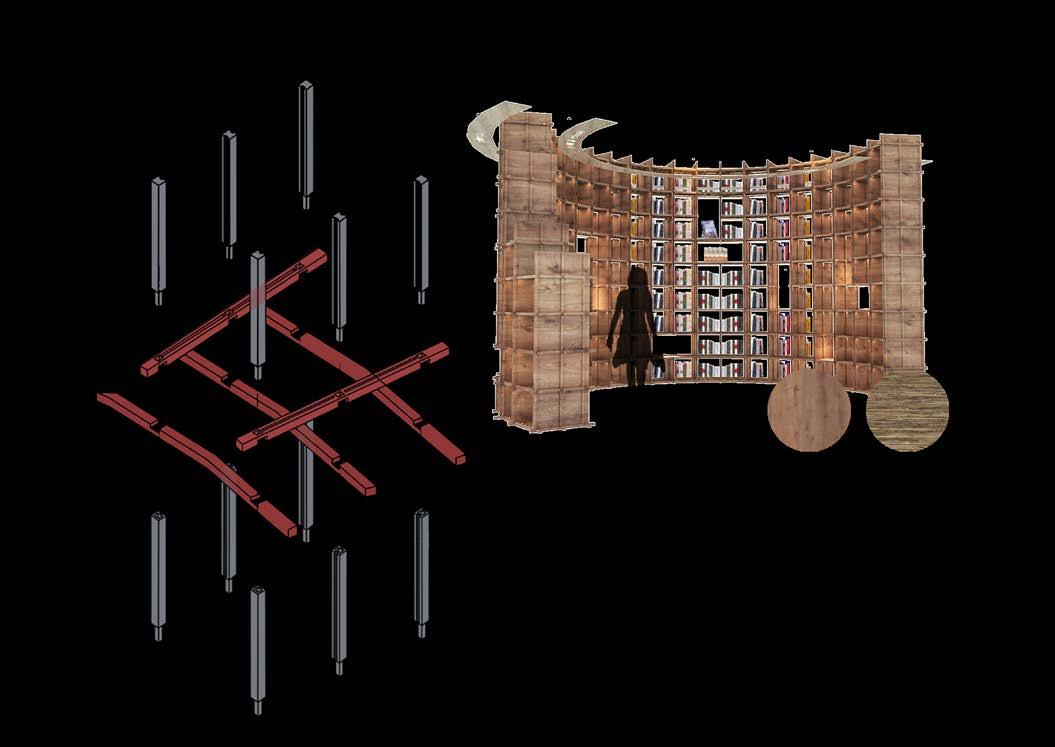
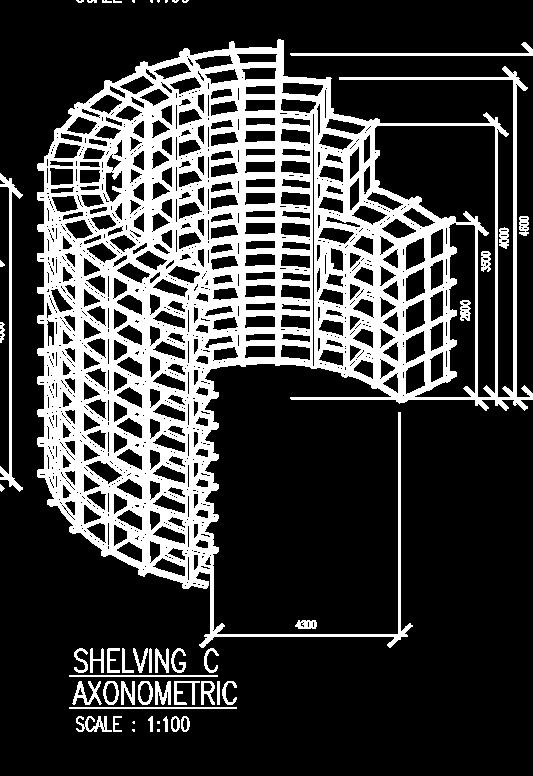
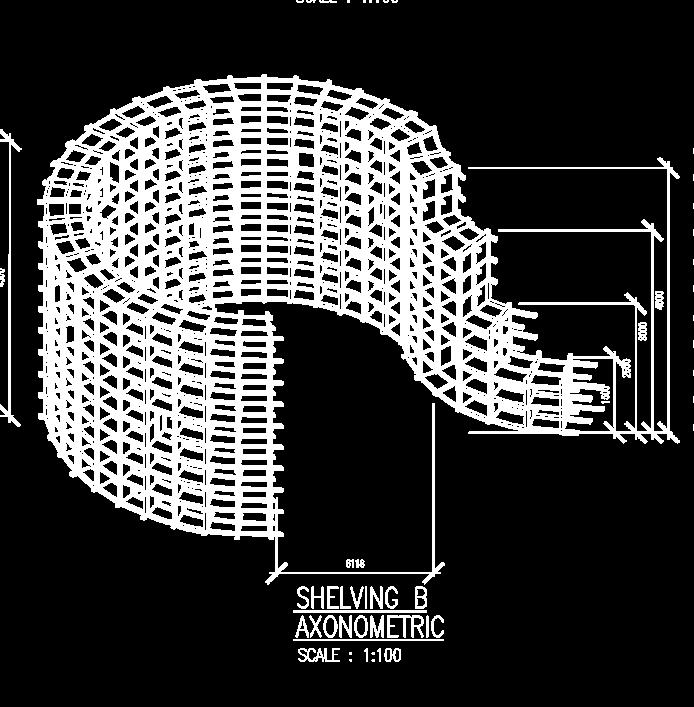
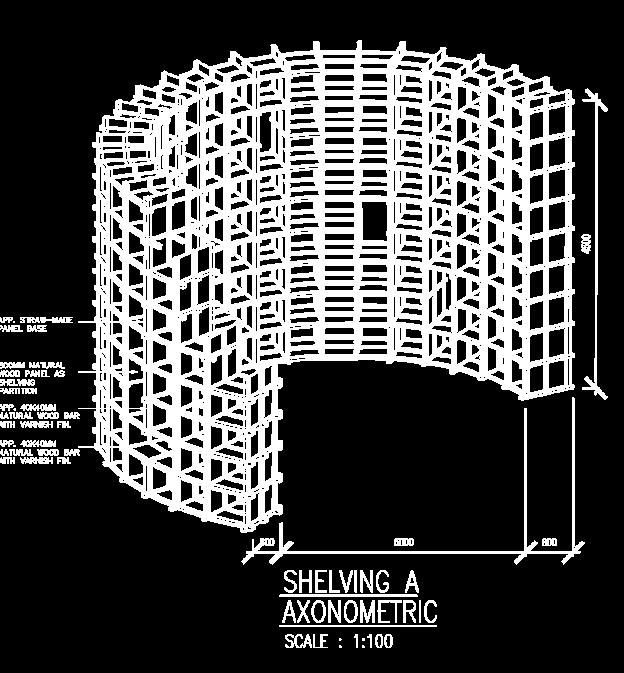
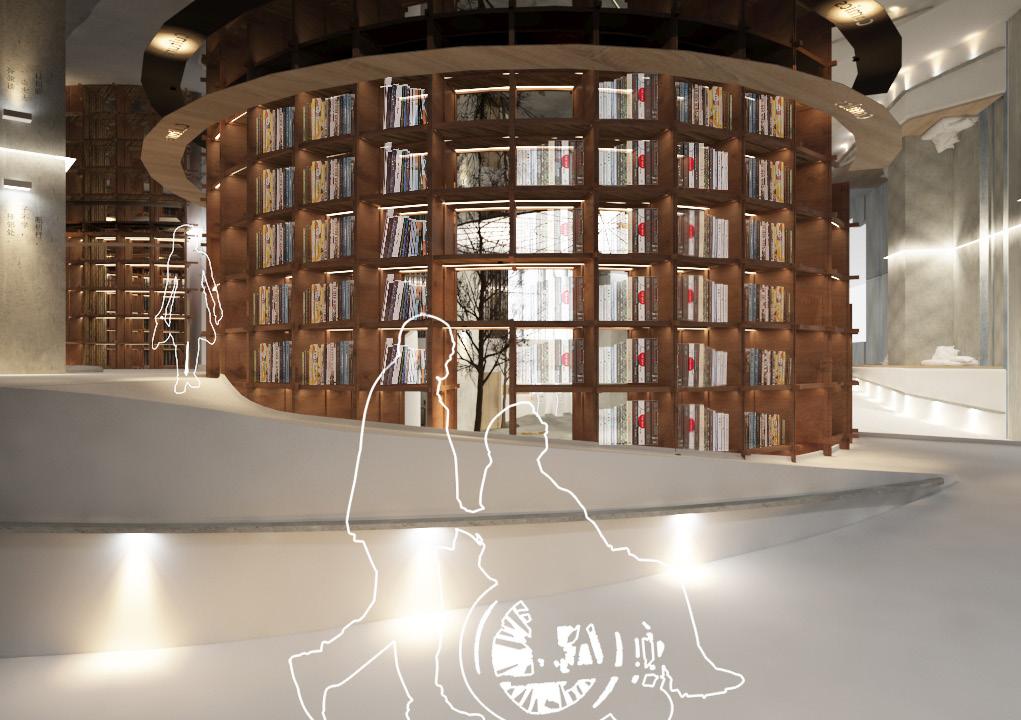
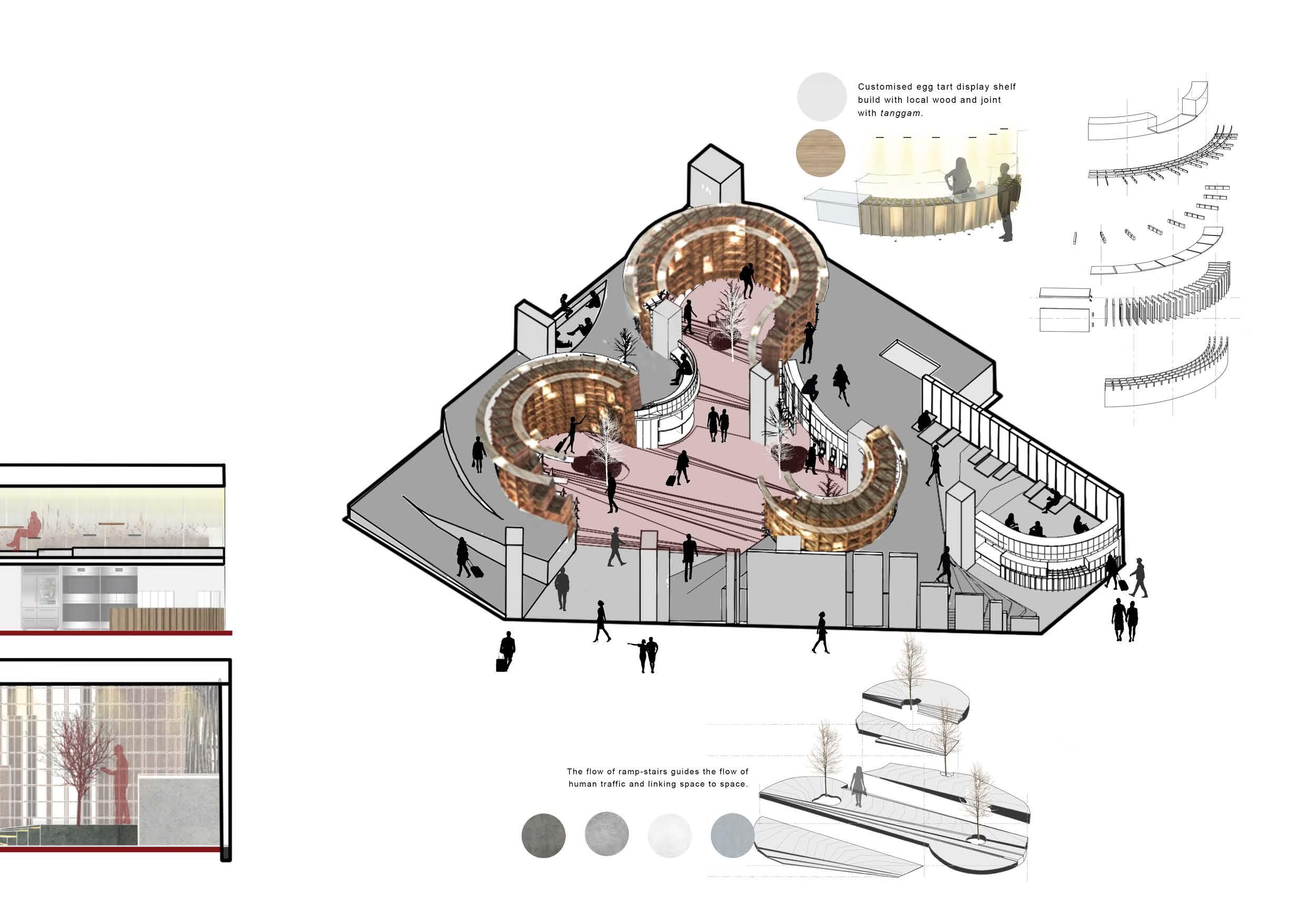
SEC403 SECTION E-E This drawing and design subjected copyright and may not be reproduced without prior written consent. 2.Contractor verify all dimensions site before commencing work. Report discrepancies Designer prior construction. 3.Figured dimensions take precedence over scaled dimensions. FTA-031 DATE SCALE DRAWN PROJECT NO. DRAWING NO. DRAWING PROJECT NOTES FABIAN TAN ARCHITECT LEE TR HOUSE 10/12/20 1:100 JS DESCRIPTION DATE REV. BACK LANE LVL (10.00) GFF LVL (11.20) ROAD LVL (11.00) ROOF BEAM LEVEL (17.10) TOP ROOF LEVEL (20.46) 1FF LVL (14.20) 6 5 4 2 3 1 7 8 18135 2000 5170 2420 2200 2150 3300 895 3410 2850 3000 200 1000 SECTION E-E SCALE 1:100 11 AW3 AD1 AW6 AW3 AW6 AD1 SD2 AW2 BEDROOM BATH BATH BATH LIVING ROOM DRY KITCHEN POWDER GUEST ROOM ROOM PU FOAM METAL DECK ROOFING FOR CAR PORCH 1500 4800W 1500H GALVANIZED M.S. GRILLE AUTOMATED FOLDING SWING GATE TO DTL. 600 CH 2850 3410 CH 2850 450 CH 2550 600 1950 600 1500 200MMx150MM STEEL GUTTER ON RC FRAME TO DTL 1500MM HIGH BOUNDARY WALL 450MM DEEP RC BATHTUB 600MM DEEP RC FRAME TO DTL. AD2 AW8 4100 BATHTUB 1500 600 17685 600 1450 RF-2
由进口木材及特别木接口特制的蛋挞陈列柜。
斜坡-楼梯的人流流线设计及空间连接。
 “精神支柱”:刻在援助子的三字经象征着精神支柱。
“精神支柱”:刻在援助子的三字经象征着精神支柱。
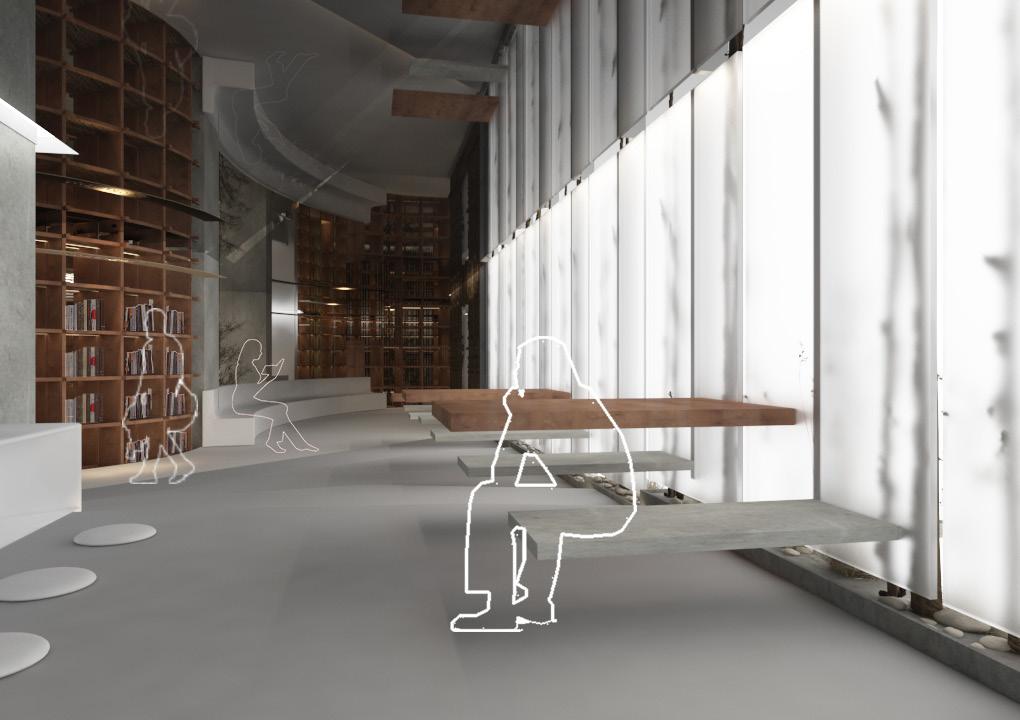
FUJIFLIM
TEMPORARY STRUCTURE
Project: BA(HONS) Year 2
Year: 2019
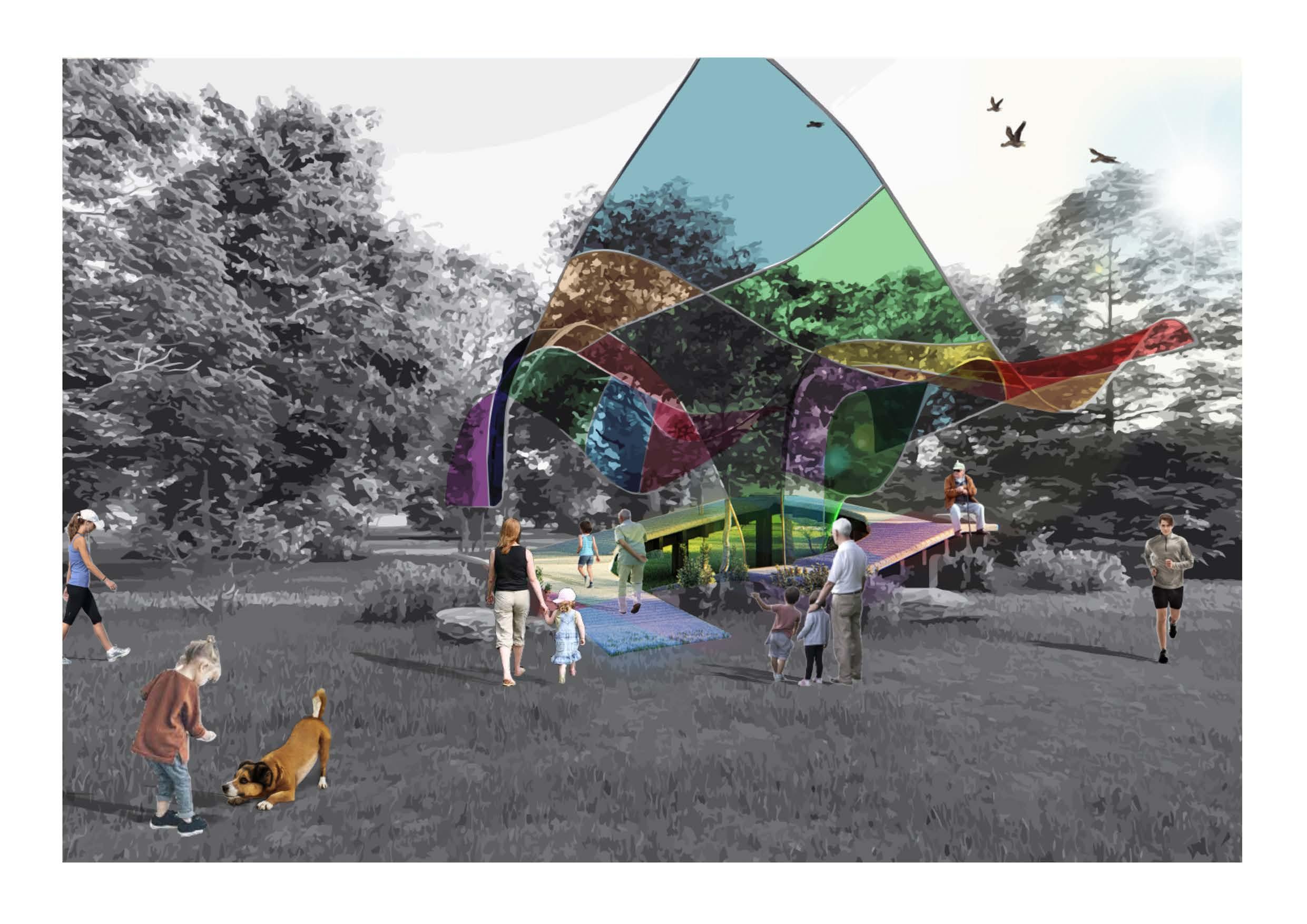

邻里 地形 可达性 绿色成分 太阳路径 风向 气温 / 噪音 绿色成分

平面图 儿童乐园 老年人休息场所 拍摄地点 野餐 / 乘凉处 侧立面 正立面
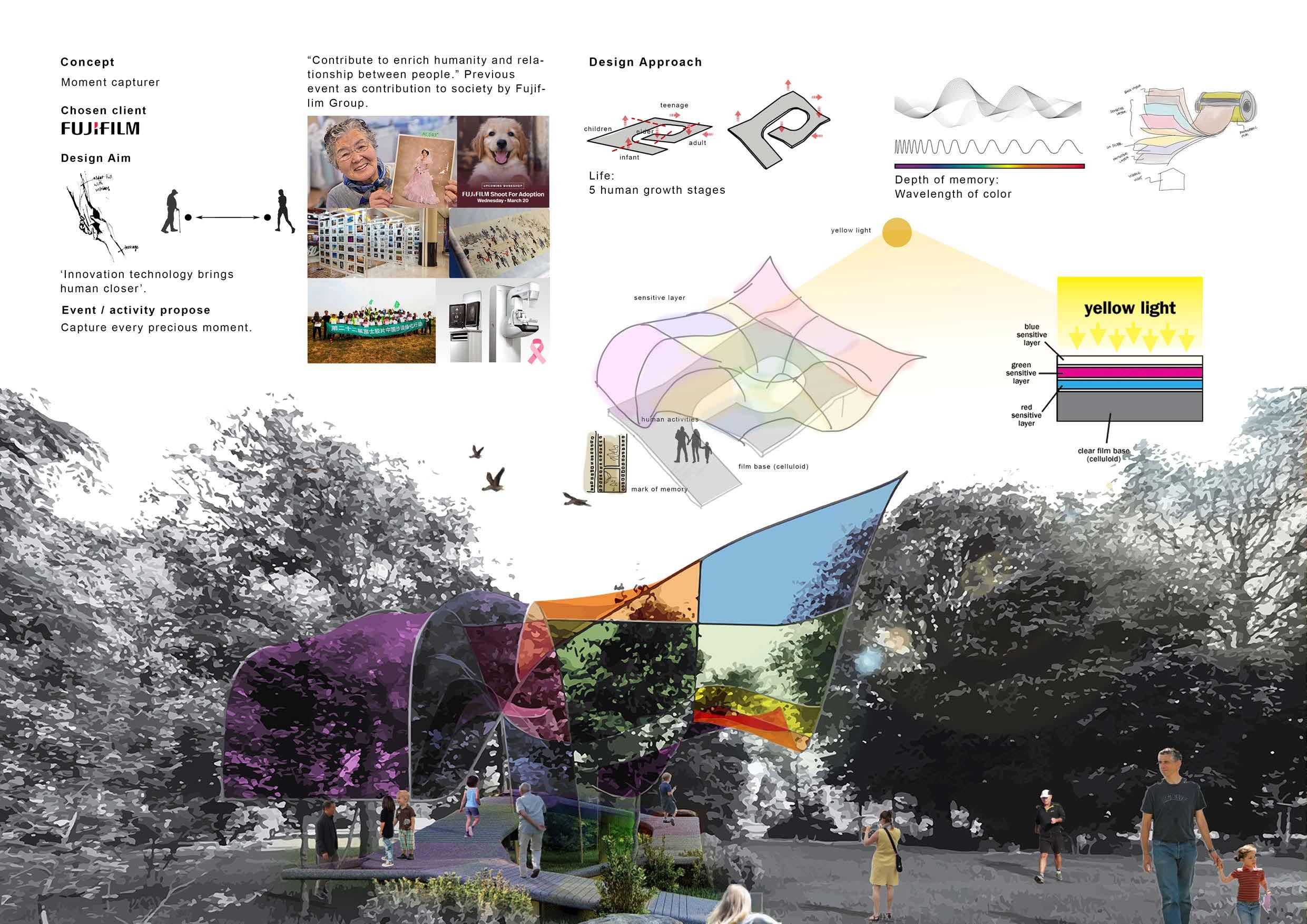
概念 记忆捕抓器 客户 设计宗旨 科技的创新促进人的距离 捕抓每个珍贵的瞬间 活动提议
设计想法 人生: 5个人生的成长阶段 记忆的深浅:曲线的颜色
“对丰富人性及人类之间的关系做出贡献。”

Westminster Abbey
Dip. Interior Design, Design History Coursework, 2016
Study and select one meaningful and favourite history architecture. Learning the architectural elements while making the handcraft.

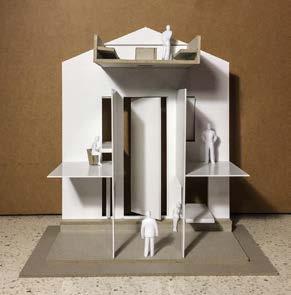
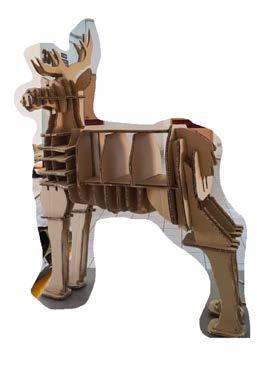
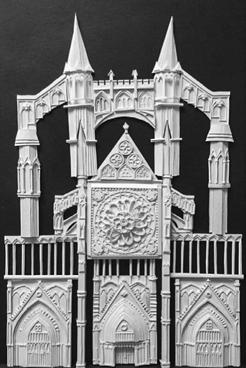
阅读并选择了一个独具意义及喜欢的历史建 筑。在建模的同时也能了解到建筑的细节。
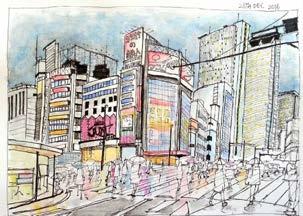
Dear Christmas
BA(HONS)IAD, Visual Merchandising 2018
Study, analyse and design a window display for selected client - Typo. We need to prepare and build a christmas theme window display.
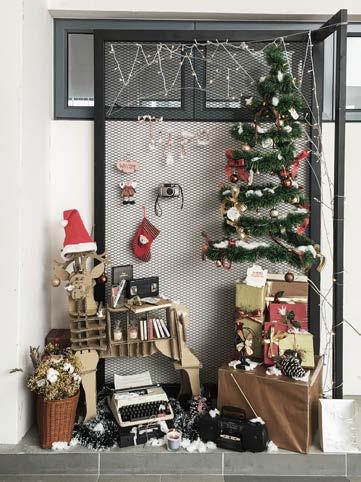
阅读,分析并选择了某家指定客户的橱窗设 计。我们负责准备圣诞主题的橱窗展示。
Transformable BA(HONS)IAD, Industrial Replacement 2020
To show the facade retention. Each of the boxes from facade are able to be flipped and transformed into furniture.
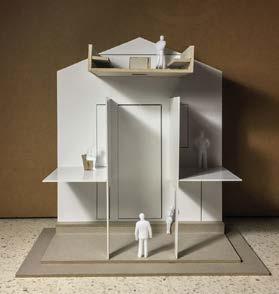
表达了门面的设计的保留。每个在表面看似箱 子都可以被一物二用成家具。
Paint 2021
Nights
Dip. Interior Design, Furniture Design II, 2018
A minimal and simple table lamp without complicated mechanism but carrying story. The geometry frame represents the city and each of us just like a bulb which shine brightly in each zone.
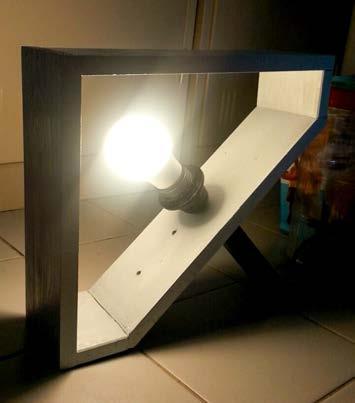
极简设计的台灯除去了复杂配件但别具意义。 简单的外框象征了一座城市,而我们就像灯泡 各自在自己的领域绽放异彩。
Nights
Dip. Interior Design, Color Studies, 2016
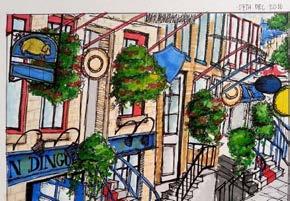
A monochrome art painting with raw coffee.
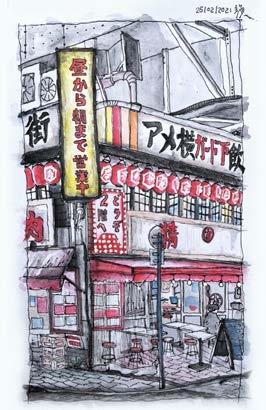
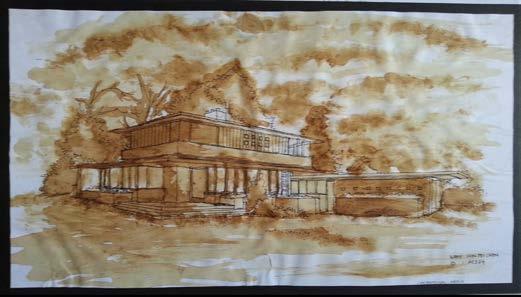
54
OTHERS 其它
单色采用 咖啡粉来 绘画。















































































































 3d illustrate by 3D绘制 : 3dsMax
3d render by 3D渲染 : Vray
3d illustrate by 3D绘制 : 3dsMax
3d render by 3D渲染 : Vray




















 “精神支柱”:刻在援助子的三字经象征着精神支柱。
“精神支柱”:刻在援助子的三字经象征着精神支柱。
















