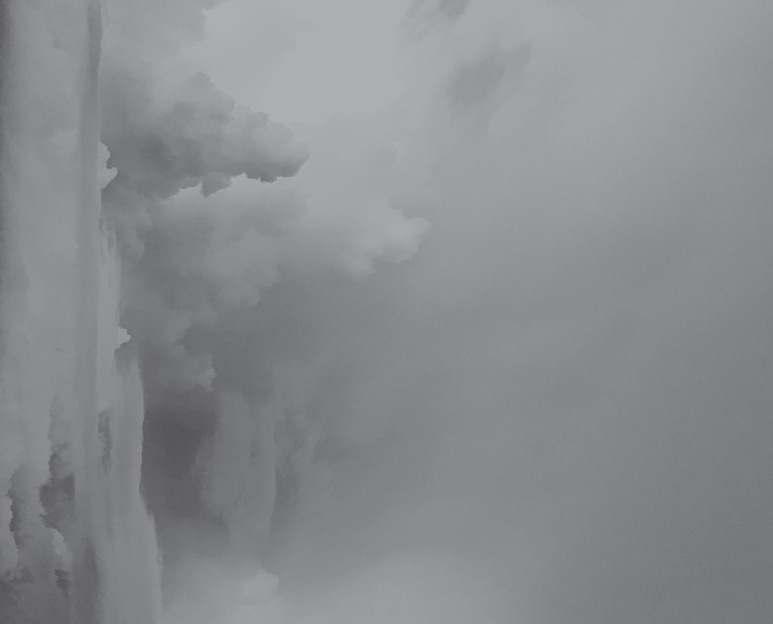
P T L O F I R O O PEDRO AGUIRRE SELECTED WORKS UNIVERSITY OF COLORADO DENVER2018-2022

SUMMARY
With a Bachelors of Science in Architecture, my studies at CU Denver opened many doors within the architectural realm allowing me to gain experience through many aspects in the field. Working on school projects, I have proficient draft abilities in Revit, and my interest in design overall has increased my knowledge in conceptual design as well as Adobe Suites, Enscape and various rendering softwares.
PERSONAL Birthday: September 5th, 1998
Hometown: Lamar, CO
Nationality: Mexican American
EDUCATION
Lamar High School- Lamar, CO
2013-2017
University of Colorado Denver- Denver, CO
2017-2022 (Bachelors of Science in Architecture)
SKILLS
-Organization
-Drafting
-Working in groups
-3D/ Physical Modeling
-Adaptability
-People Engagement
EXPERIENCE
Graphic Designer- DopeSoul Co, Misfit Studios-2022-2024
Construction laborer- Loya Construction 2021-2022
Field Engineer Intern- Swinerton 2021
Floor Maintenance- Lynx Crossing 2020-2021
SOFTWARES
-Photoshop - Rhino
-Illustrator - Indesign
-Revit -Sketchup
-Autocad -Enscape
CONTACT
Cell: (719) 691-0681 Email: p.aguirre22@hotmail.com School:pedro.aguirre@ucdenver.edu
CONTENTS
01 BIO CREATE
ARCH 4410 / Design Studio IV / Fall 2021 / UC DENVER
Instructor Kat Vlahos
02 THE FLOW
ARCH 3120 / Design Studio III / Spring 2021 / UC DENVER
Instructors Will Martin and Anna Martin
03 RCI CENTER
ARCH 4120 / Design Studio V / Spring 2022 / UC DENVER
Instructors Patricia Joseph and Flory Hamstra
04 STANLEY LAKE BOAT HOUSE
ARCH 3805 / Beginning Revit / Fall 2022 / UC DENVER
Instructor Bill Myhren
BIO CREATE
This project was inspired by designing a live and work space that served the professions of urban farming and tattoo artists. Their collaborative relationships with clients and community are what led to choosing these professions. For example, urban farming provides food resources and tattoos are a form of storytelling through art. In order to connect the link of environment in the space the form was inspired by interlocking and to embrace a center gathering space. Art and nature work together to create a space that draws communities together to live, work, and explore the area.




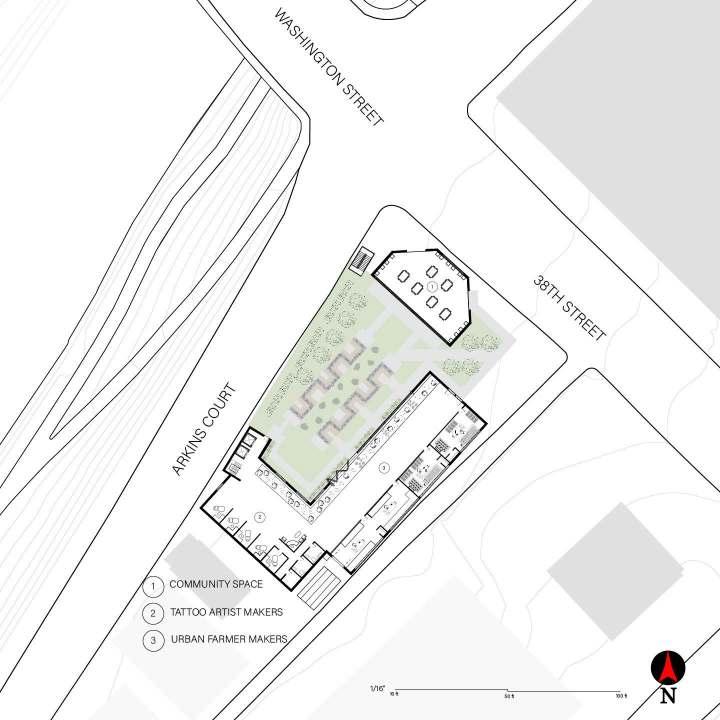

N

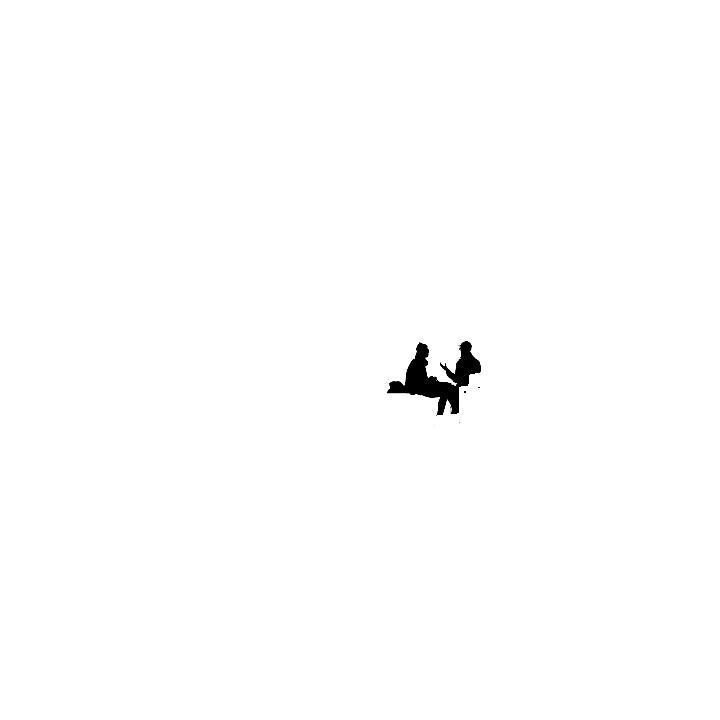

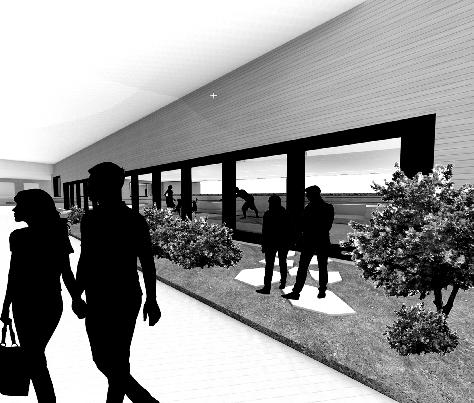


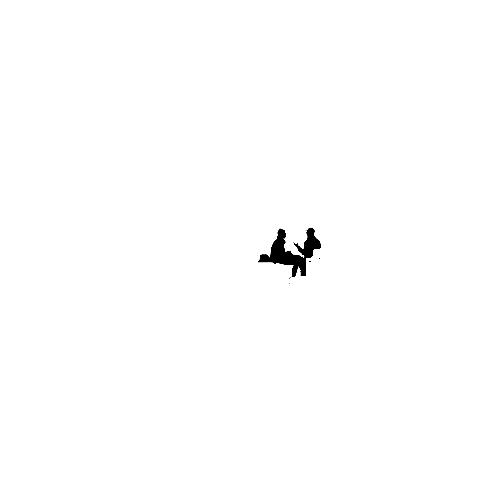




THE FLOW
The essence of this project lies in an excavated skatepark through a sequence of free flow motion ramps and pump tracks that leads to a skateshop above the park. The design responds to the idea of how can a building exemplify a space that explores the relationship between personal image and self expression. Skate culture is a representation of public performance and specifically designed looks that set skaters apart into their own unique flow.



0 ft 10 ft N




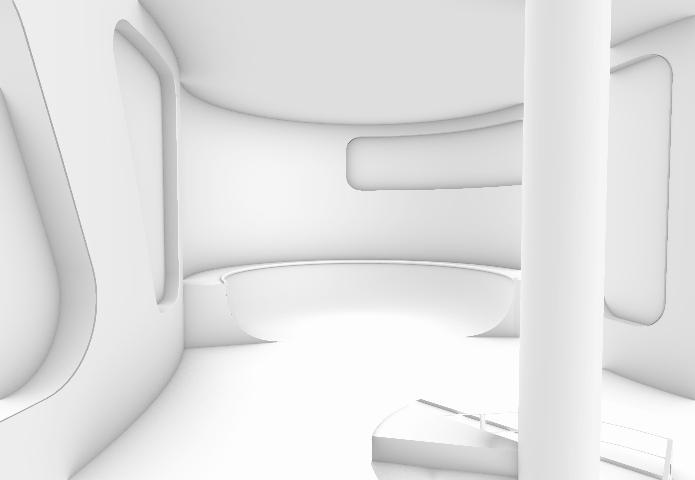




RCI CENTER
With this project being located on CU Denvers campus my initial thought process was designing a recreation center. Providing a space where students can work and have easier access to resources without leaving campus can contribute to less stress towards everyday tasks. Accomodating students with a kitchen, showers, laundry, computers, exercise spaces, and nap rooms becomes a foundation for students to excel in the classroom. With these resources the space becomes a setting for refreshing minds during a laborious school life.

165’ 144’ GYM STORAGE RESTROOM 144’ 124’ RESTROOM/LOCKERS RESTROOM/LOCKERS STUDY KITCHEN ENTRANCE STORAGE CHECK IN SUSTAINABLE CLOTHING STORAGE COMMUNITY SPACE
165’ 144’ WORKOUT SPACE CARDIO SPACE WALKING TRACK WALKING TRACK 144’ 120’ NAP ROOM MAKER LAB RESTROOMS COMMUNITY SPACE OUTDOOR SPACE STUDY
SOUTH EAST SECTION
NORTH EAST SECTION


STANLEY LAKE BOAT HOUSE
For this project I was assigned to design a multi-use building that has the primary function of being a wood and fiberglass boat manufacturing/repair, sales, and rental facility as well as an event space along the shore of Shadow Mountain Lake near Grand Lake, Colorado. The upper floor of the facility has a showroom/gallery for the boats that can also be used as an area for receptions or other events while the lower level is for boat production and business/rental uses. Along with showers and kitchen spaces for employee use.

OVENOVEN Refrigerator DW Range DN UP A201 1 A202 A203 A200 1 1 1 257 SF ENTRYWAY 82' 0" 159 SF WOMANS RESTROOM 153 SF MENS RESTROOM 425 SF DESIGN OFFICE 54' - 11 1/2" 2578 SF MAIN SHOWROOM 304 SF KITCHEN 82' 0 1/2" 57'0 5/16" 21'5" 10'4 1/2" 10'9 11/16" 14' - 11" 13'0 5/8" 20' - 2 3/4" 30' - 7 3/16" 15'7 13/16" 2' 1 1/16" Not Enclosed PATIO 23 SF COAT CLOSET 4 5 25 26 27 10 9 10 10 10 32 34 1/8" = 1'-0" 1 MAIN LEVEL
Refrigerator DW UP WH A201 1 A202 A203 A200 1 1 1 2020 SF WORKSHOP 52' - 0" 5' 0" 263 SF BREAKROOM 377 SF WOMANS LOCKER ROOM 7' - 6 29/32" 381 SF MENS LOCKER ROOM 20' - 0" 20' - 0" 19'8 5/16" 23' 10 7/8" 394 SF LOADING DOCK/GARAGE 389 SF MATERIAL STORAGE 22' - 0" 18'0" 104 SF LAUNDRY/JANITORIAL 100 SF WORKSHOP MANAGERS OFFICE 81 SF SUPPLY STORAGE ROOM 150 SF UTILITY ROOM 4' - 10 3/4" 204 SF CONFERENCE ROOM 504 SF RENTAL STORAGE 81 SF RENTAL OFFICE 80 SF FIRE SPRINKLER/WATER ROOM 202 SF EVENT STORAGE 47'0 23/32" 20' 0 3/16" 19'11" 22'5 5/32" 27' - 6 13/16" 8' - 4 13/16" 9'10 11/16" 13' - 0" 11'8 23/32" 10'1 31/32" 7' - 0 1/4" 8' - 8 1/2" 17' - 7 17/32" 11'8 23/32" 11'8 23/32" 11'8 23/32" 19'9 3/8" 13'5 1/2" 15' - 2 1/8" 5'5" 15' - 2 1/8" 9' - 8 1/2" 10'11 5/16" 14'11 11/16" 63 SF RESTROOM 21 SF STORAGE 4' 7 3/32" 1/8" = 1'-0" 1 LOWER LEVEL




























































1 DISPLACEMENT VIEW


MAIN LEVEL 100' - 0"UPPER ROOF PLATE 120' - 0" LOWER LEVEL 79' - 0" COPYRIGHT ©2022 PEDRO AGUIRRE, ALL RIGHTS RESERVED DRAWN BY: CHECKED BY: DATE: PEDRO.AGUIRRE@UCDENVER.EDU 12/15/2022 4:15:03 PM FINAL PROJECT PA PA SECTION 2 A301 SHADOW MOUNTAIN LAKE 1/4" = 1'-0" 1 Section 2 MAIN LEVEL 100' - 0"UPPER ROOF PLATE 120' - 0" LOWER LEVEL 79' - 0" 2020 SF WORKSHOP 2578 SF MAIN SHOWROOM COPYRIGHT ©2022 PEDRO AGUIRRE, ALL RIGHTS RESERVED DRAWN BY: CHECKED BY: DATE: PEDRO.AGUIRRE@UCDENVER.EDU 12/15/2022 4:15:03 PM FINAL PROJECT PA PA SECTION 1 A300 SHADOW MOUNTAIN LAKE 1/4" = 1'-0" 1 Section 4









PEDRO AGUIRRE | SELECTED WORKS | UNIVERSITY OF COLORADO DENVER | 2018-2022
































































