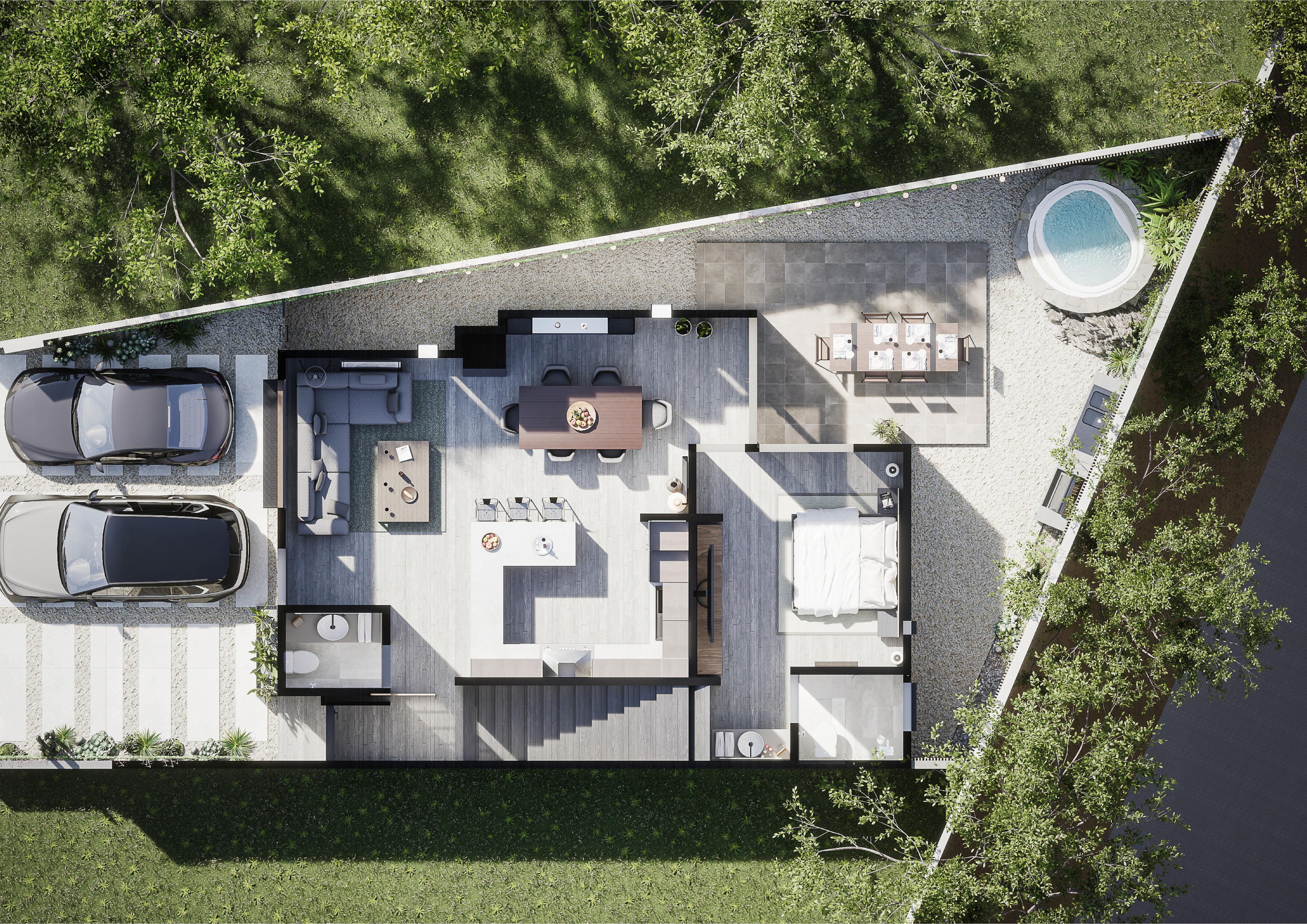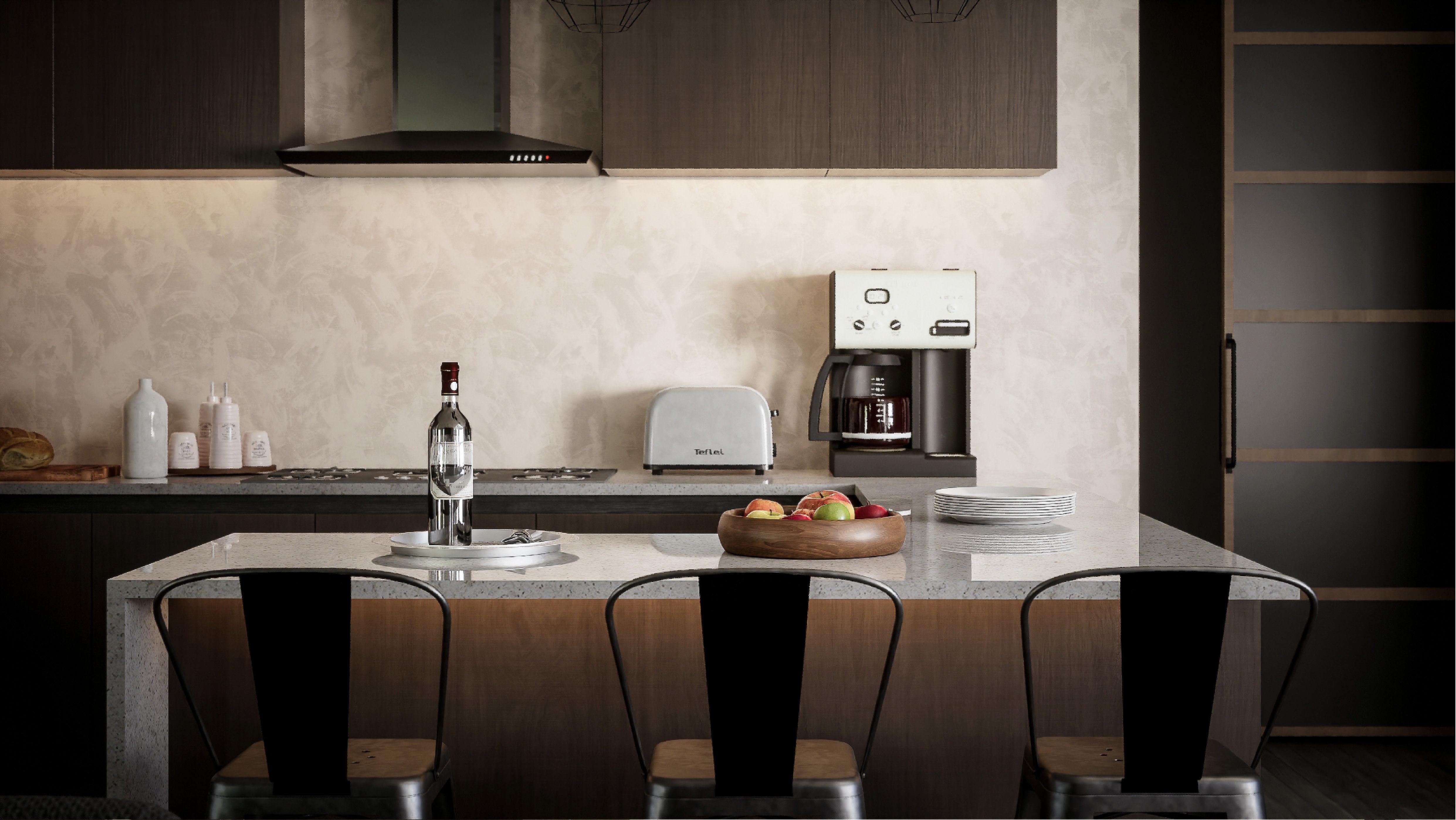

DESIGN IDEA Axonometry

Zirándaro HOUSE ALCATRACES
This house has a privileged location just a few minutes from the Centre of San Miguel de Allende, and this factor was fundamental in determining the design line of the project. We worked with local elements such as vegetation and certain wall finishes, which allow us to play with the modern contrast reflected in the furniture and other industrial materials that adorn the facade.

A great peculiarity of this project is its scope, since being in a highly touristic area, it proposesadoubleideal,thatofbeingusedas a family residence or that each floor can be occupied separately, generating a great business opportunity.
Living in Zirándaro will be an unforgettable experience, surrounded by amenities and beautiful places to visit.
¡This is your moment! ¡Experience Zirándaro!
Area: 158 m2 GROUND FLOOR
INDEPENDENT ACCESS


FIRST FLOOR
Area: 98 m2
OFFERS THE POSSIBILITY OF SEPARATING BOTH FLOORS AS IT HAS INDEPENDENT ACCESSES, SO IT ALLOWS TO HAVE A BUSINESS OPPORTUNITY.


Area: 30 m2

 12. TOILET
13. ROOFTOP
12. TOILET
13. ROOFTOP











