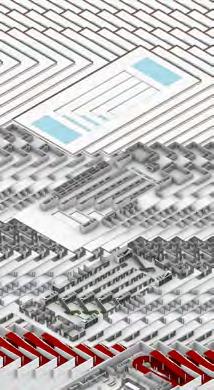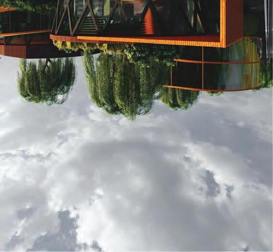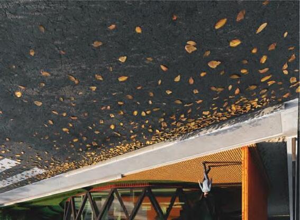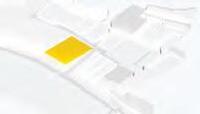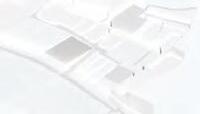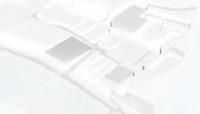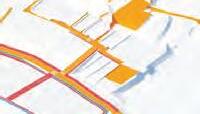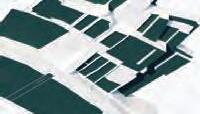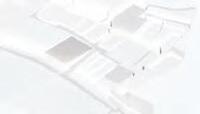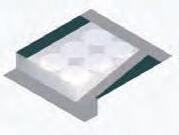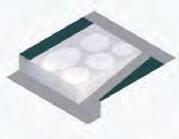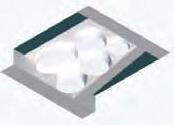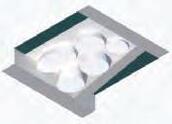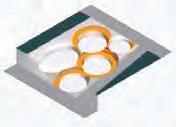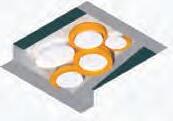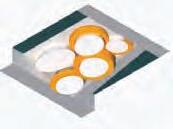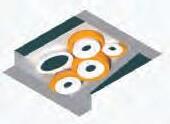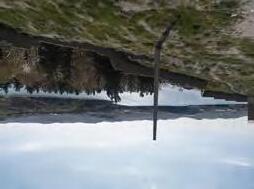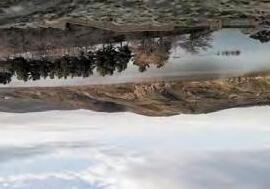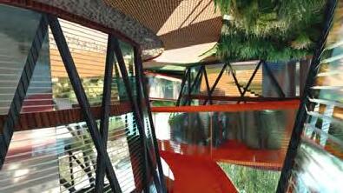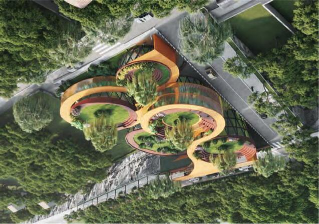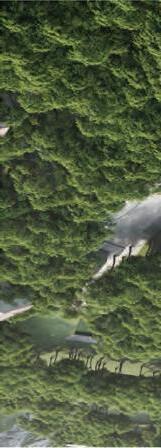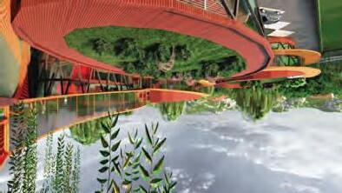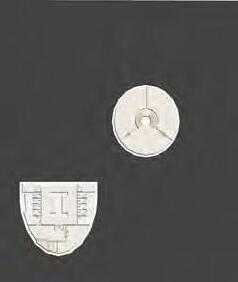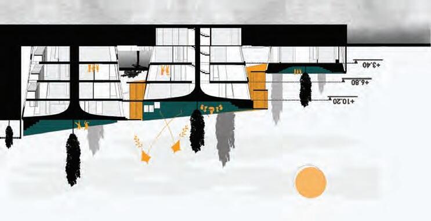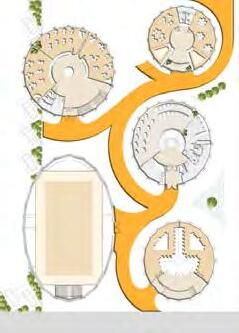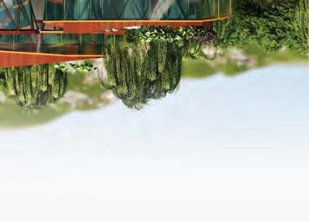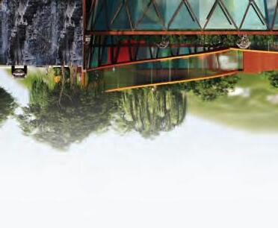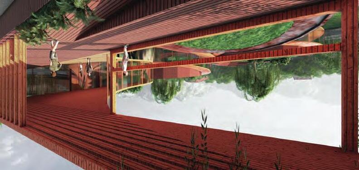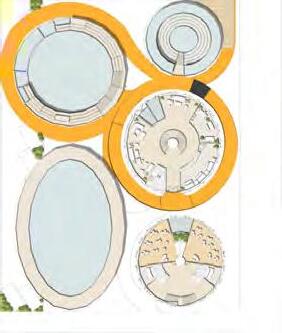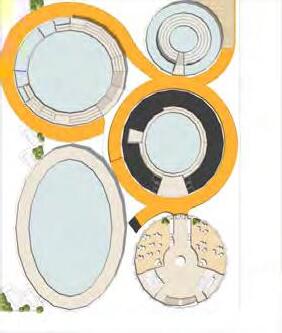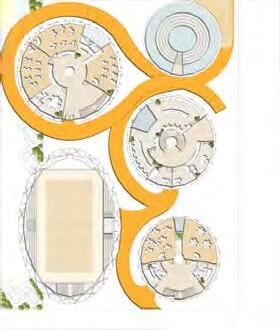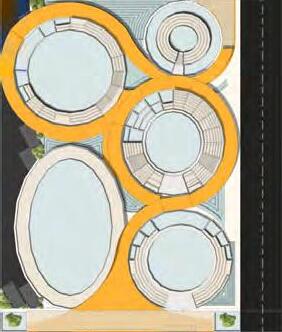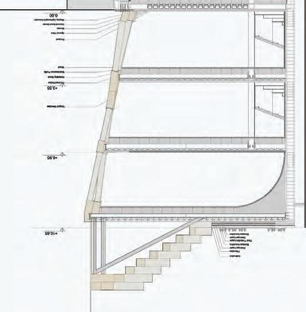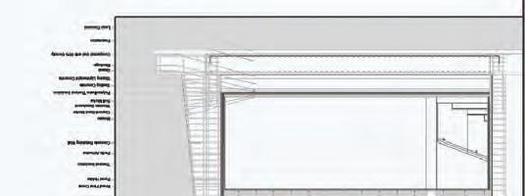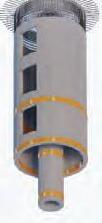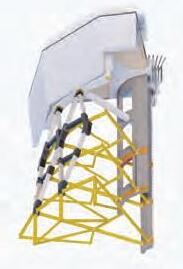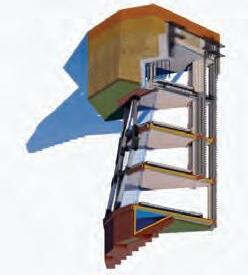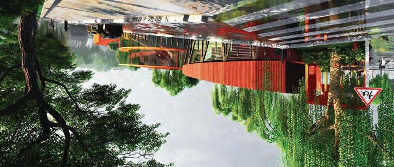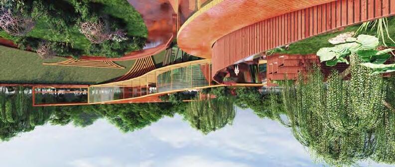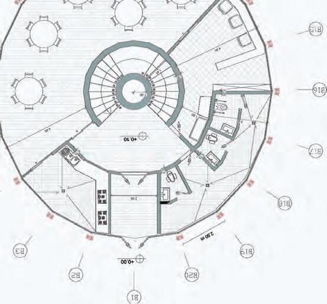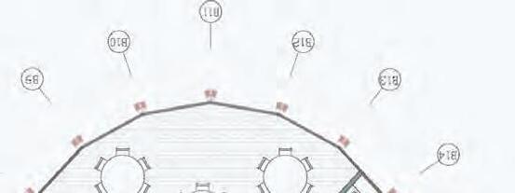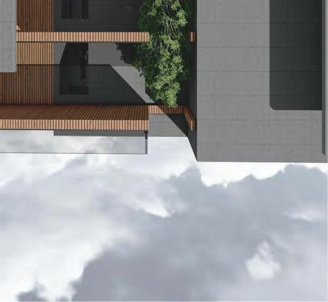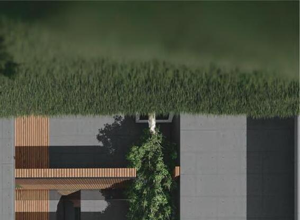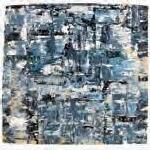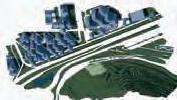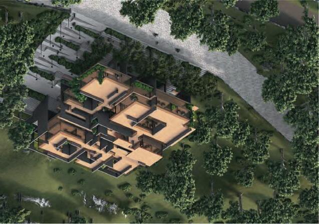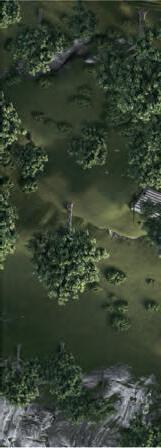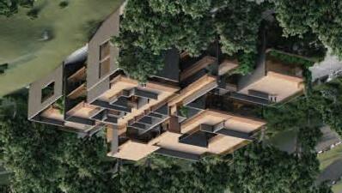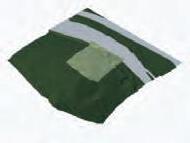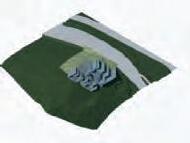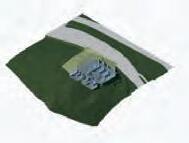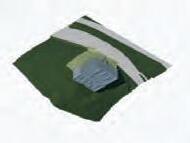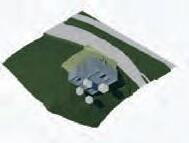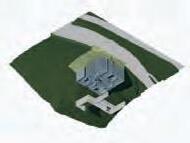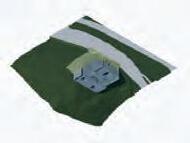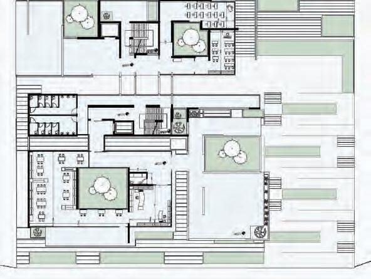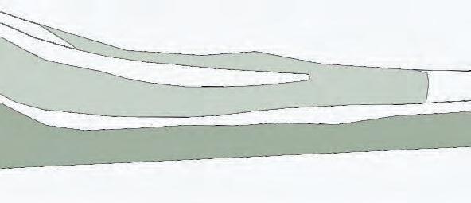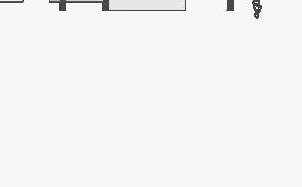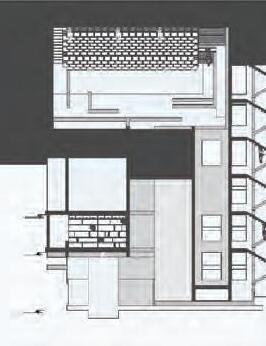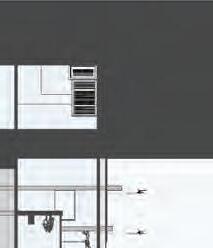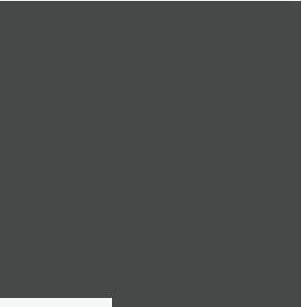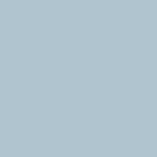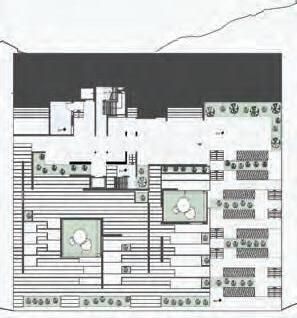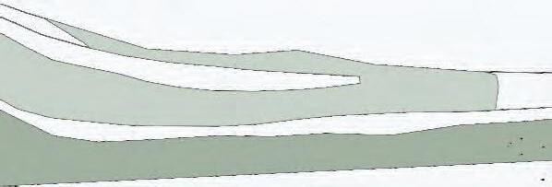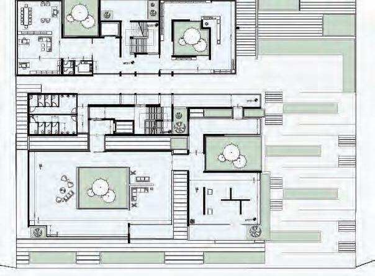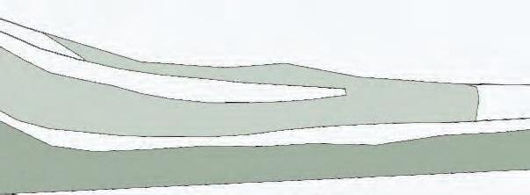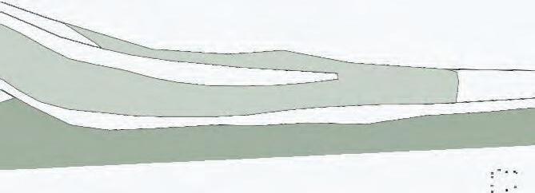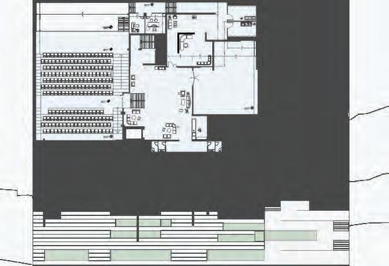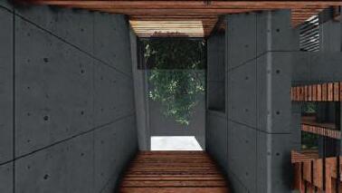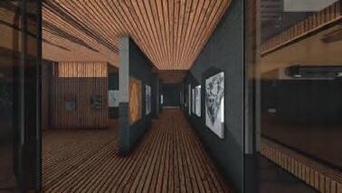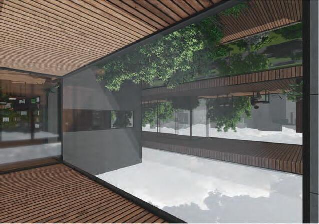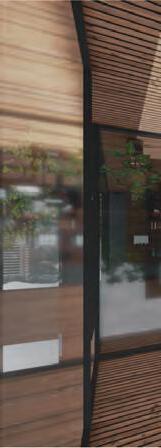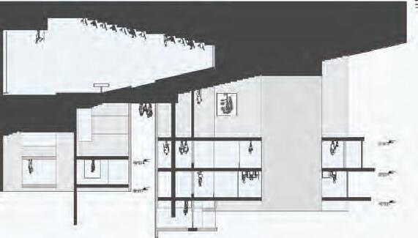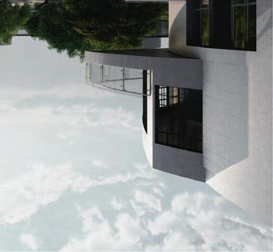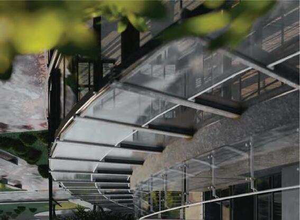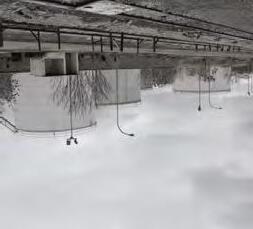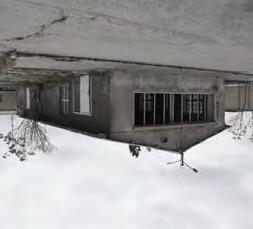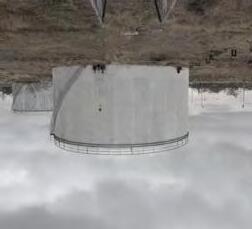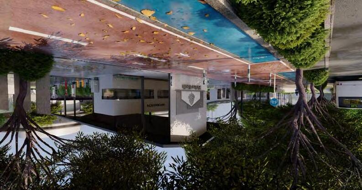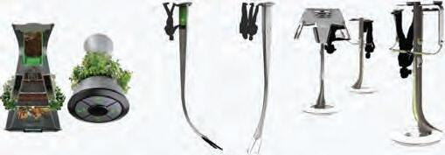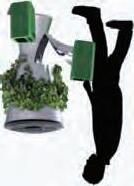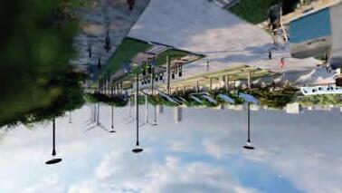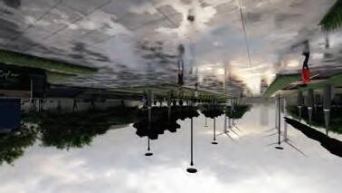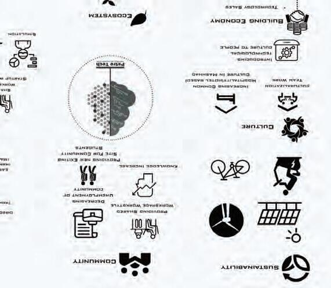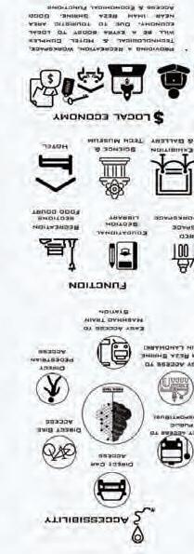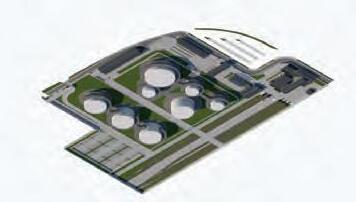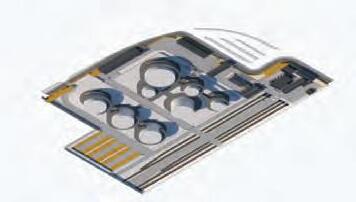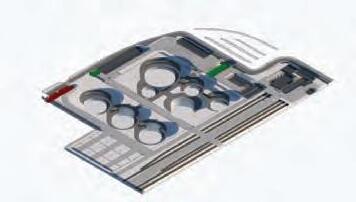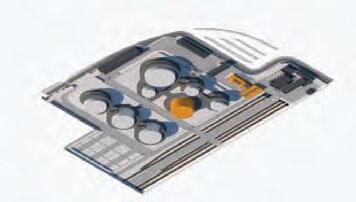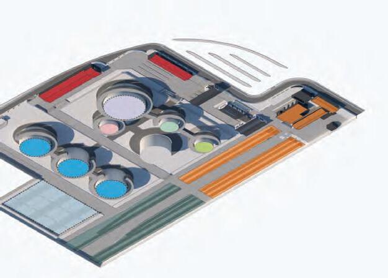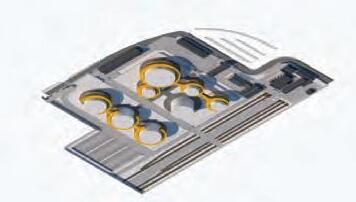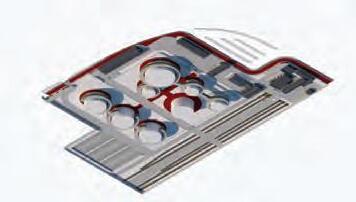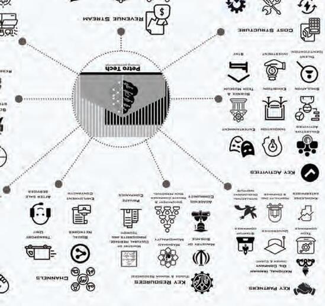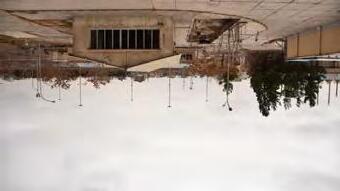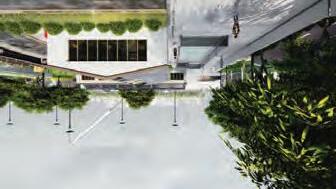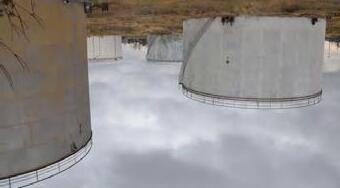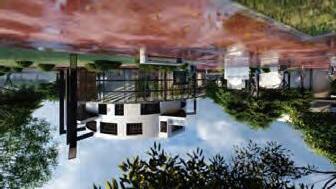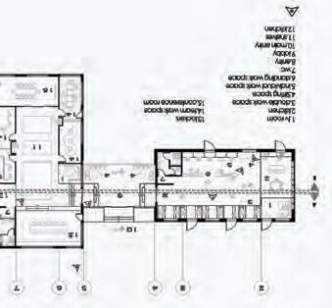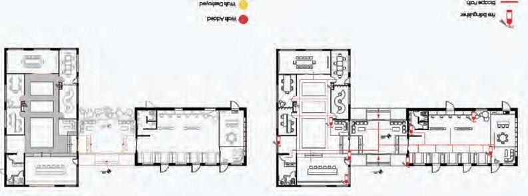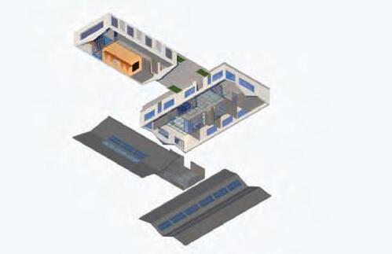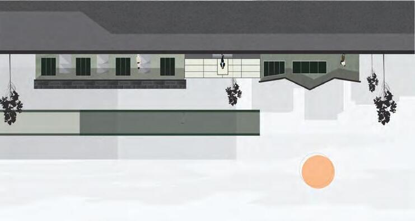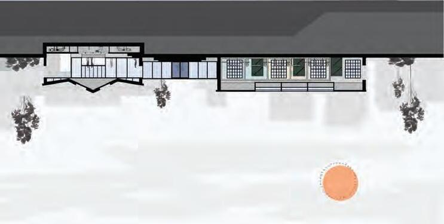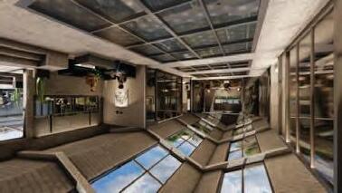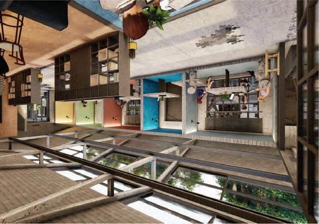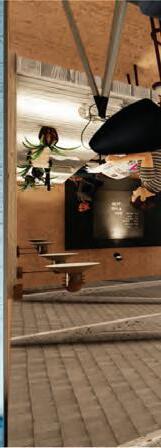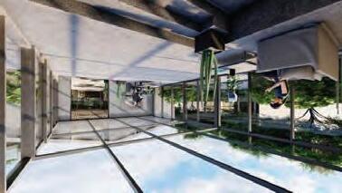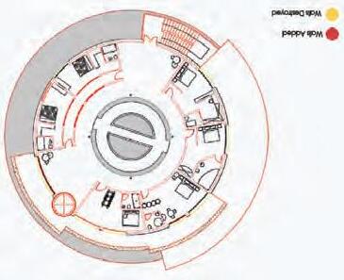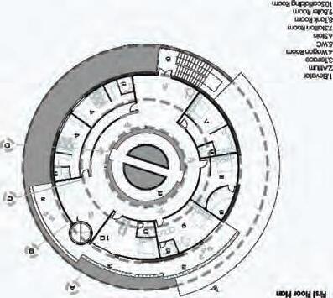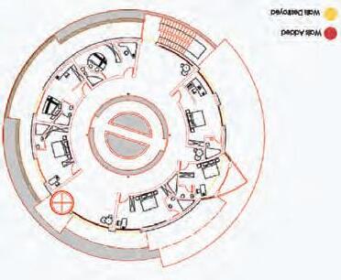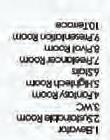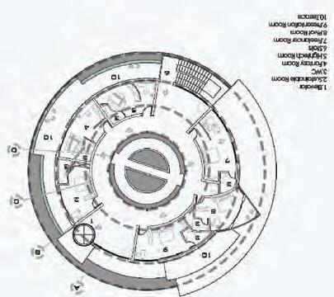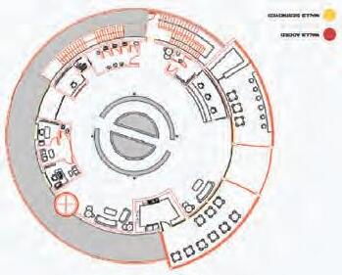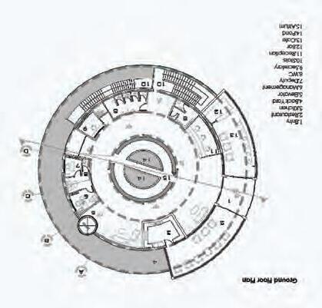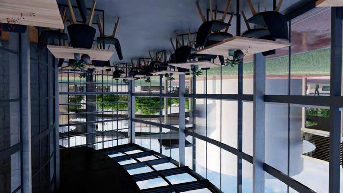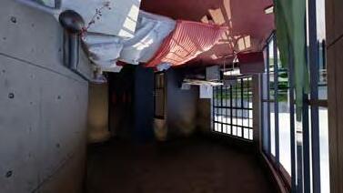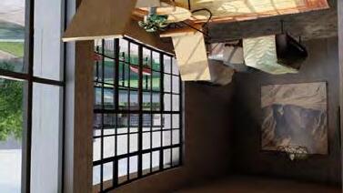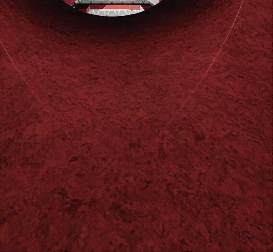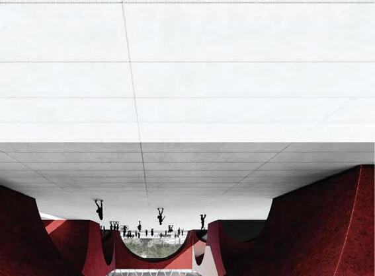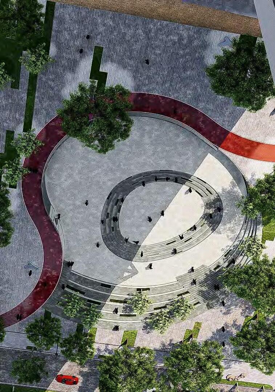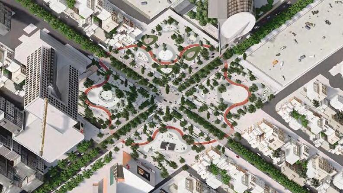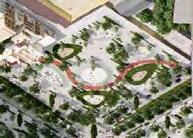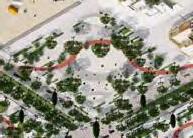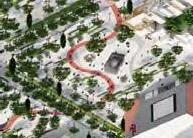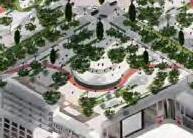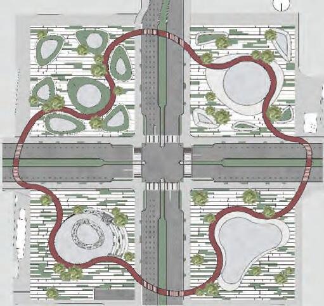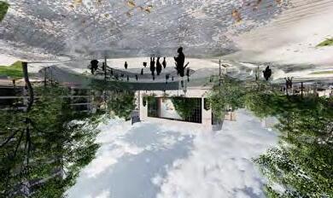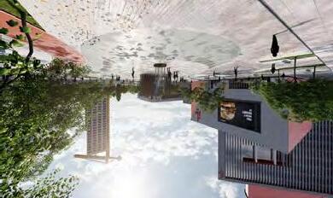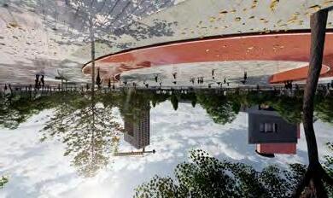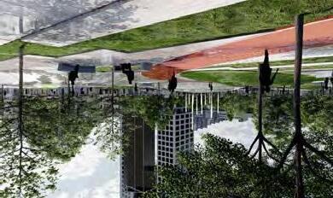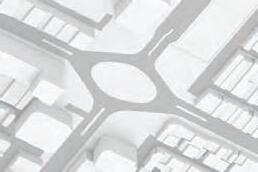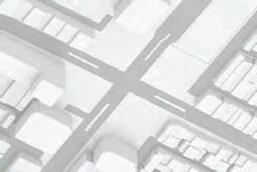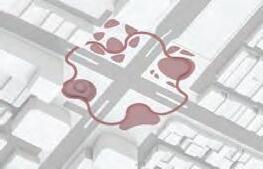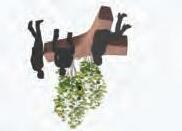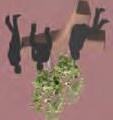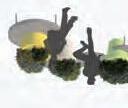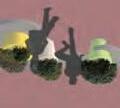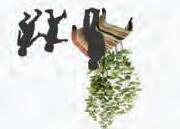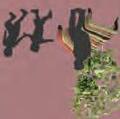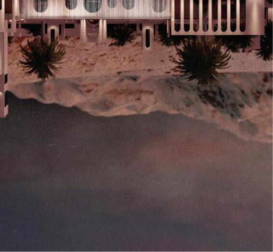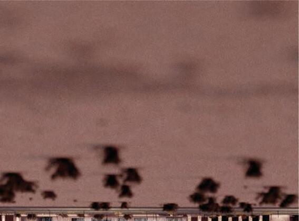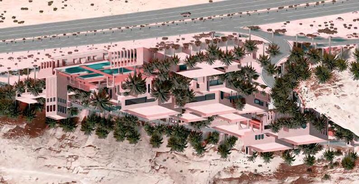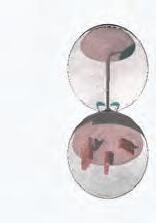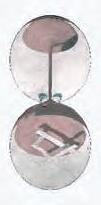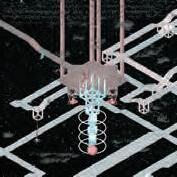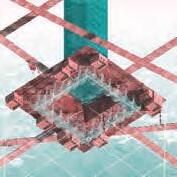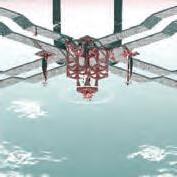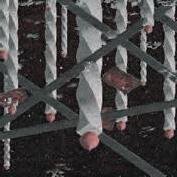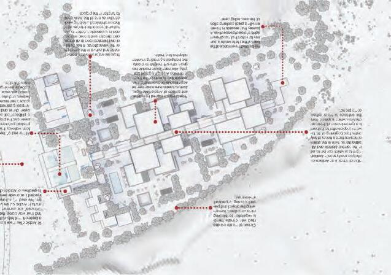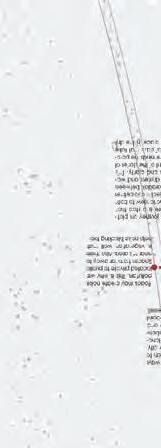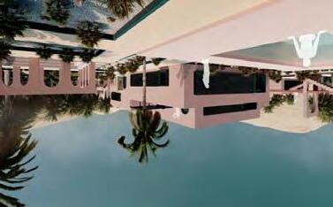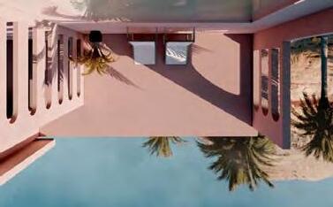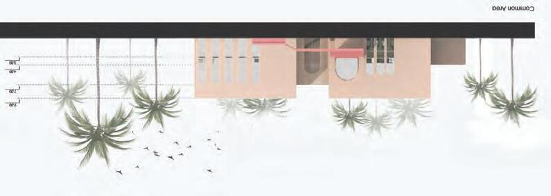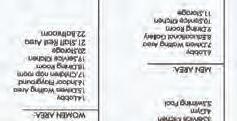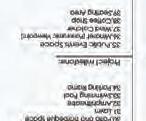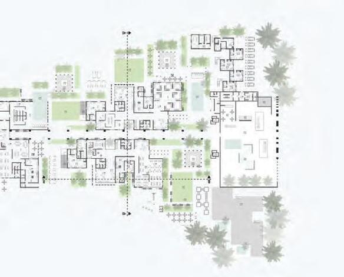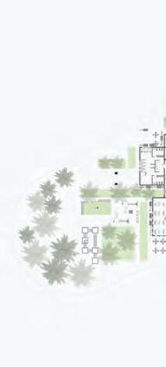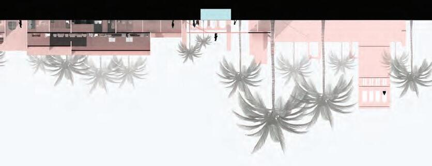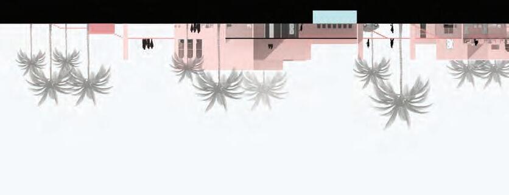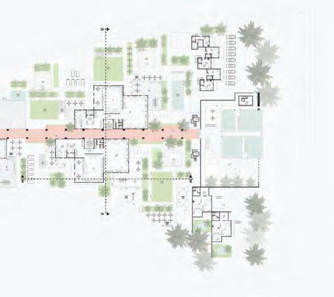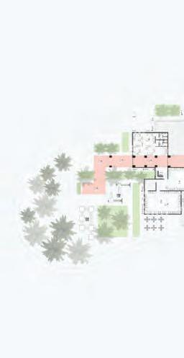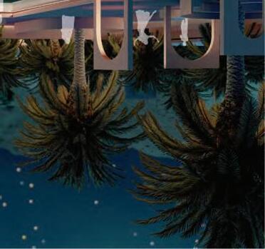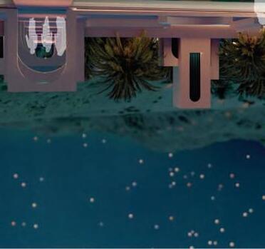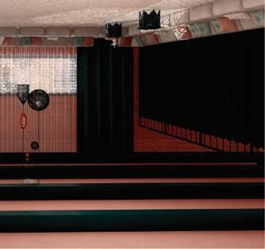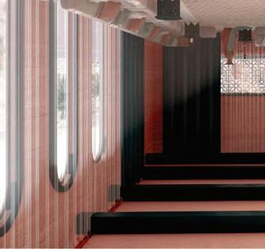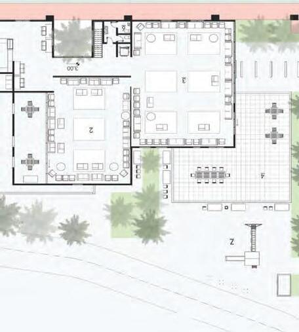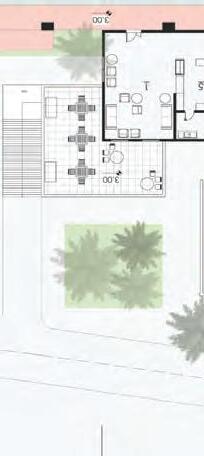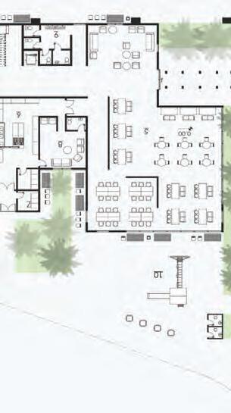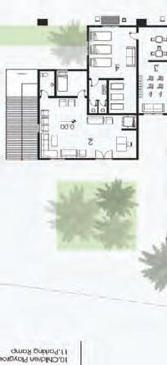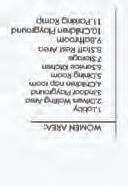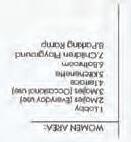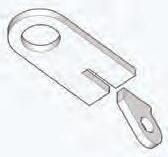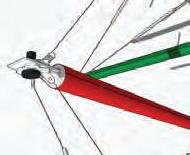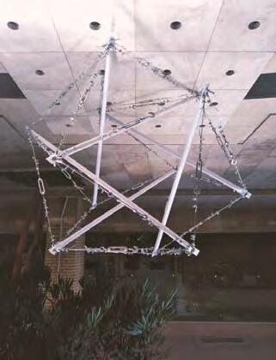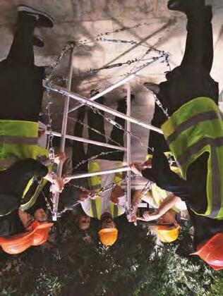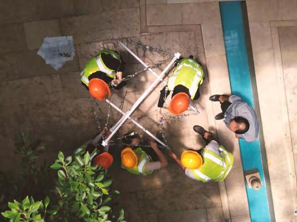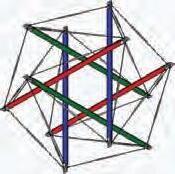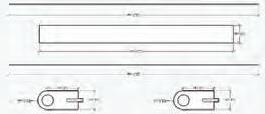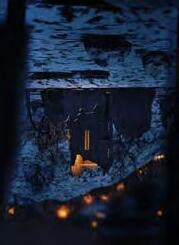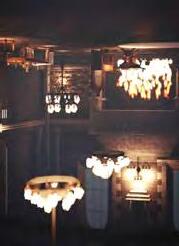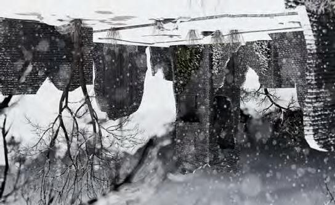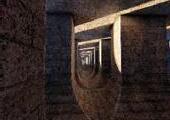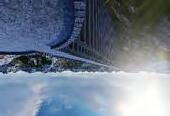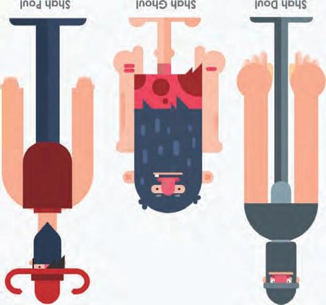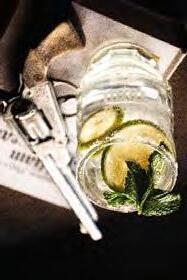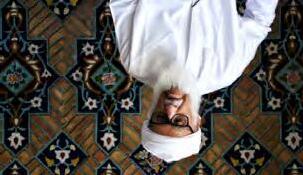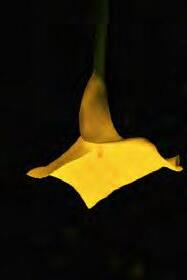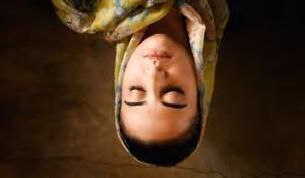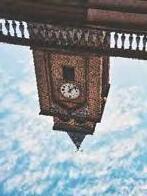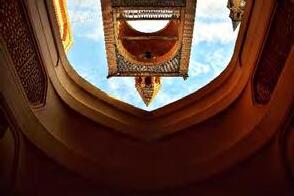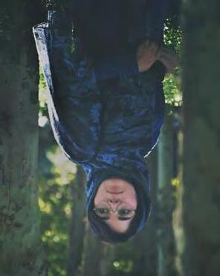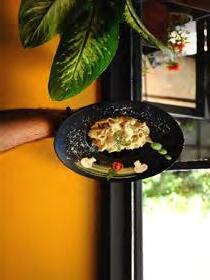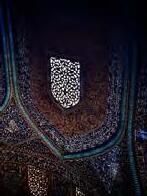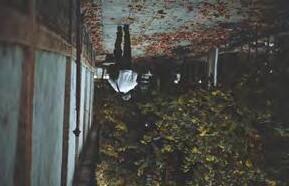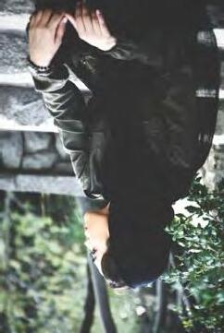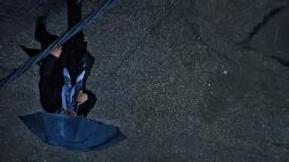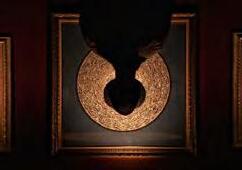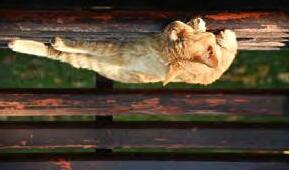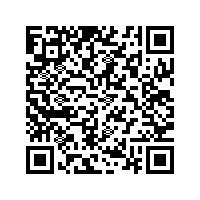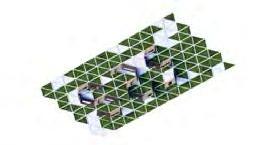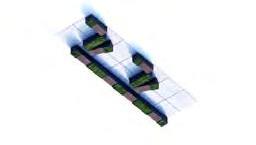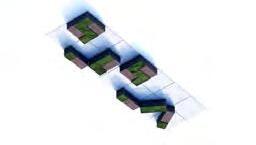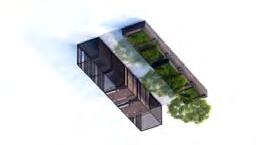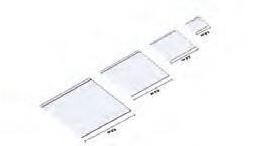Architecture Portfolio
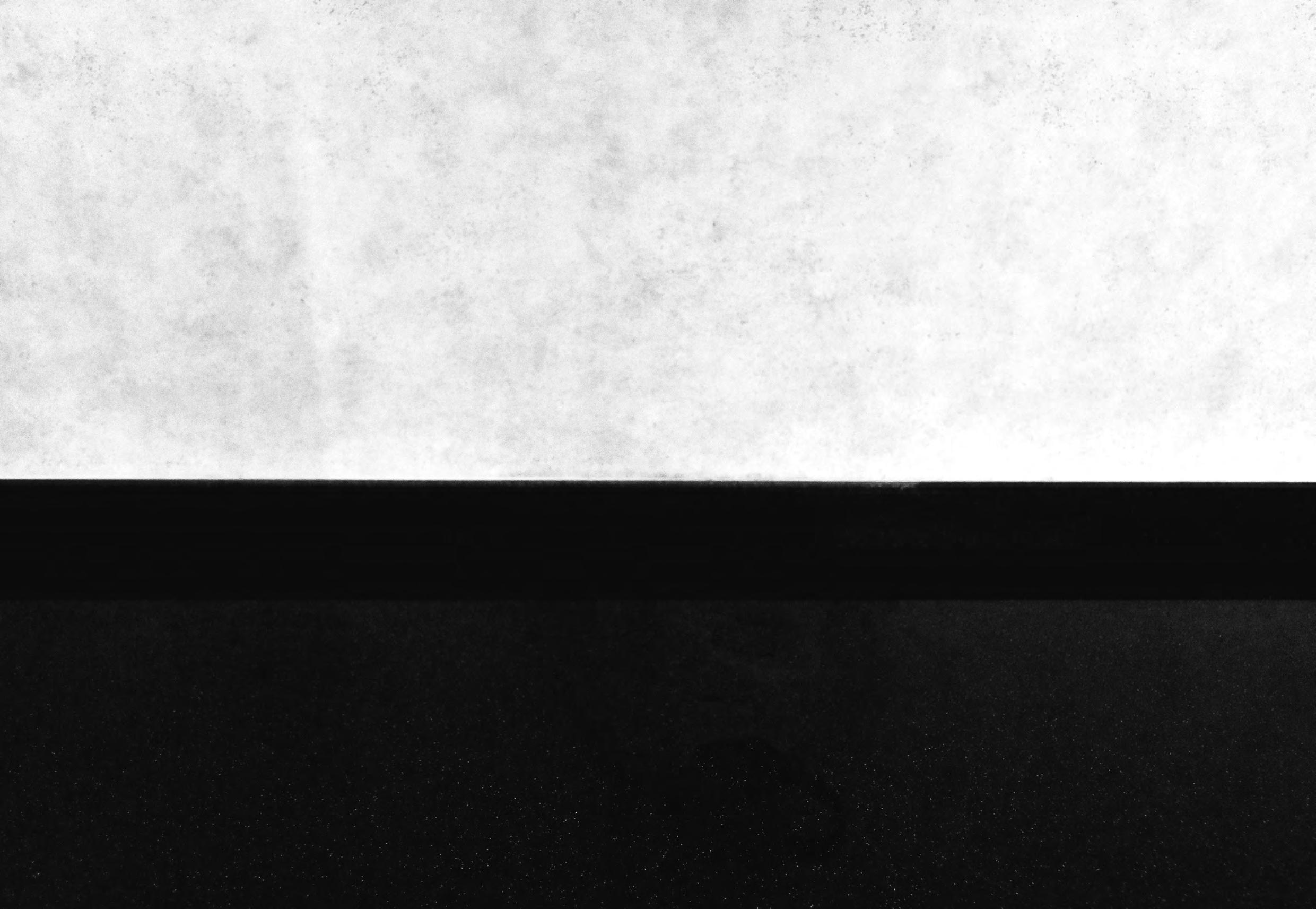
Academic & Self Study Projects
-
About Me
“I love creating. Nothing in the world is more valuable to me than creation. Creating anything that arouses human emotions. Maybe create a space for narrating a story, for something to happen, Memories, events, beauties, emotions... All of human life happen in space, and I want to create a higher quality of all these events by creating space.”
PERSONAL INFO
Pedram Ahmadabady
19 Nov 1998
Architecture Student, 3D Artist & Photographer
CONTACT
EDUCATION
2018 - 2022
Bachelor of Architecture
Ferdowsi University of Mashhad
2013 - 2017
COURSES
2022 Research Trends in Architecture Structures
Ferdowsi University & University of Surrey, UK
Experimental Sciences & Mathematical Science
Dr.Torkzadeh High School
PROFESSIONAL EXPERIENCES
2021 - Now Peydar Ofce Architect & Graphic Designer, Researcher & Developer
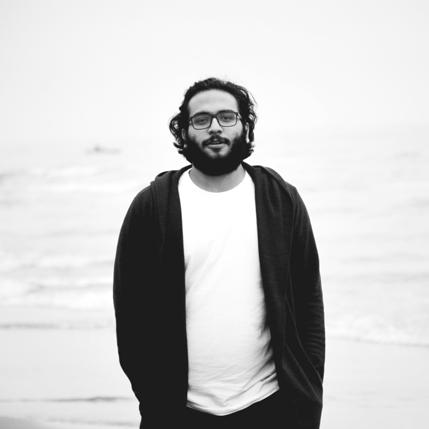
2021 - Now
SOFTWARE SKILLS
Sketch up
Lumion
Auto Cad
Rhino
Corel Draw
2022 Scientic Seminar on Adaptive Reuse of Industrial Heritage
Ferdowsi University & Politecnico di Milano
2021 Archi-Graph Corse
Mohammad Hassan Forouzanfar
Photoshop Premiere
After Effects
PERSONAL SKILLS
Photography
Graphic Designer Researcher & Developer
pedramahmadabady@gmail.com
pedram.ahmadabady@mail.um.ac.ir
E-Mail Address Phone Number
+98 930 404 0248
in Pedram Ahmadabady
LinkedIn Instagram
pedramahmadabady
Mashhad, Iran
Reference
Dr.Seyyedeh Fatemeh Mousavinia
Assistant Professor
Head of Architecture Department
School of Architecture & Urbanism
Ferdowsi University of Mashhad
mousavinia@um.ac.ir
+98 912 307 0695

Dr. Parsa Pahlavan
Assistant professor at Ferdowsi University
Faculty of Architecture and Urban Planning parsa.pahlavan@um.ac.ir
parsa.pahlavan@gmail.com
Cell. +393715892467
+98 9153009524
2021 - 2022 Ferdowsi University Architecture Student Year Book
Graphic Designer & Editor
2021 “No Prior Appointment” Movie
Photographer and Backstage
2021 - 2022 Baft-Memari Ofce Architecture Photography
2020 - 2021 Ha-Design Group Graphic Designer & Photographer
2020 AJ Architectural Studio Graphic Designer & Photographer
2019 Khorasan Razavi Photographers Society Photography Exhibition
2018
“Didvan” Photography Exhibition
2020 - 2021
Theory of Modernity Architecture Workshop
Dr.Saeed Haghir
2020
Typography Workshop
Mr.Enzevaee
Content production
Cgarchitect Research Center Of Faculty of Architecture and Urban Planning
Sketch Piano
RESEARCH INTEREST
2017 - 2019
Advance Photography Courses
Khorasan Razavi Photographers Society
VOLUNTARY ACTIVITIES
2022 Scientic Seminar on Adaptive Reuse of Industrial Heritage
Graphic Designer
2020 - 2021
Iranian Students
Organization of ACECR
Manager of the faculty ofce
2018 - 2019
Scientic Assocition of Architecture
Member of the Central Council
Digital Design
Social Sustainability
Health
HOBBIES
Movie Photography
Music Podcast
Book Piano Walk
Certicates
The Event Pathway (Pandemic Park)
The World Health Organization has dened health as "a state of complete physical, mental and social well-being". The urban society of the 21st century is facing numerous challenges related to health, including; non-communicable diseases, risks caused by climate change, new infectious diseases, population aging and risks of social life.
These days, architects pay more attention to the category of health in the design of urban and architectural spaces. Almost two years have passed since the corona epidemic, architects and urban planners faced the challenge that during the pandemic period, there were changes in the determinants of health, which compared to the period before the covid-19 disease, a diverse range of environmental factors, economically and socially affected human health and well-being.
Human mental health and well-being emerges from a complex interplay between genetic, psychological, social and lifestyle factors and environmental exposures.
There is strong evidence that noise pollution (particularly coming from trafc) is linked to mental health problems, including annoyance, poor sleep, cognitive impairment, and exacerbation of psychiatric problems.
This is where the idea of “The Event Pathway” comes up in the context of a pandemic park; Choosing a point from nature's last effort to keep its footprints alive, which is the habitat of few plant and animal species or the resting and crossing path of migratory birds, is placed next to a social passage, a cultural and social complex with educational-cultural and recreational uses.
Keyword Of Design Plaza, Public
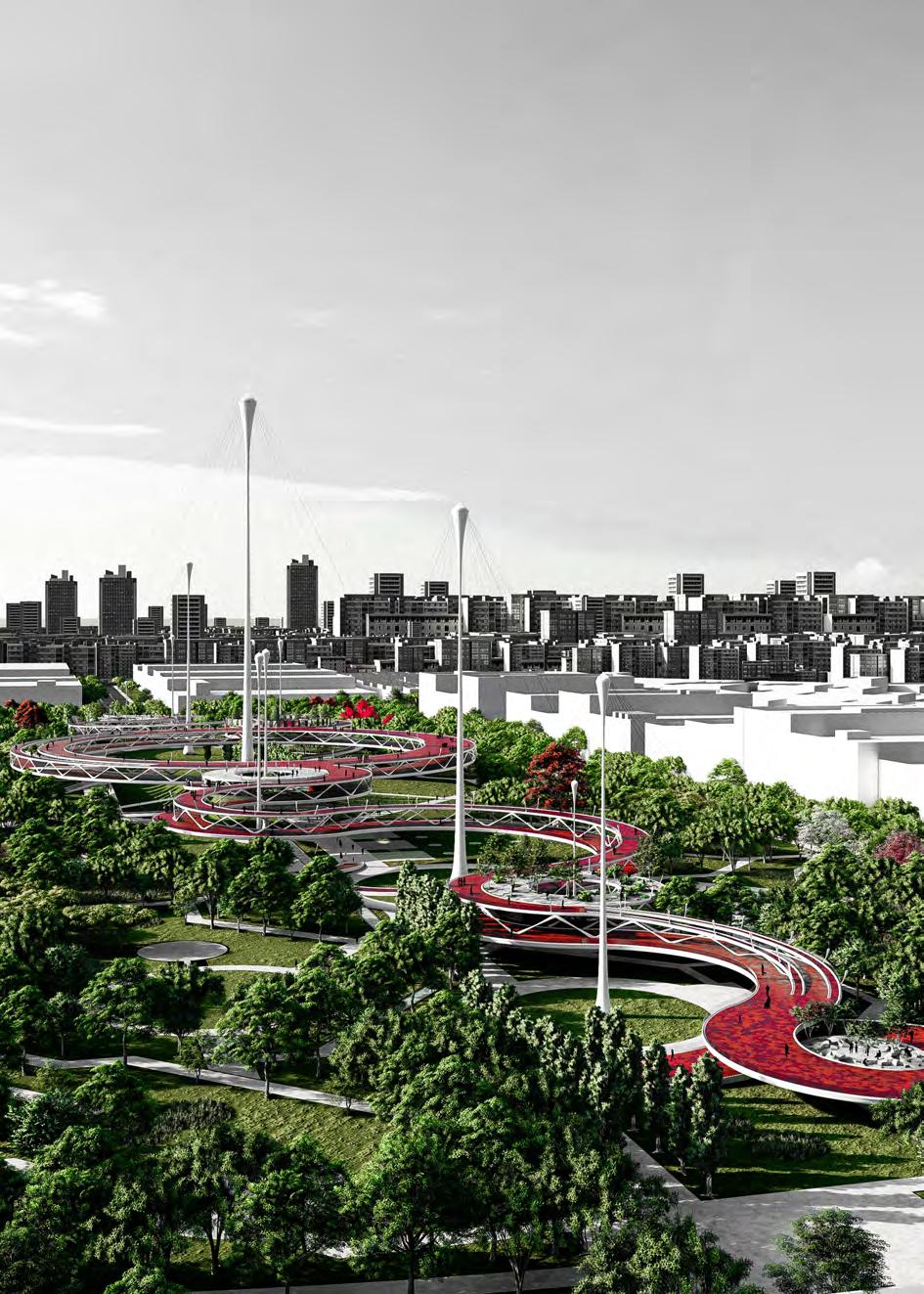
Amel-zadeh garden is one of the large and old garden of Mashhad city, which is currently the chosen site of the Amel-zadeh garden-park project dened by Mashhad Municipality and under construction. This garden-park is one of the important green spots in the city that can play an important role in the formation of a healthy and social atmosphere.
Almost two years have passed since the corona epidemic, the challenge faced by architects and urban planners is that during the pandemic period, there were changes in the determinants of health, which compared to the period before the covid-19 disease, a diverse range of Environmental, economic and social factors in relation to human health and well-being affected and attracted everyone's attention to three general views in the eld of health; Mental health, physical health and social health.
The main spaces of the project are divided based on the 3 main approaches of the health sector that were mentioned, which can be seen on each side of the middle of the project with the names of the spaces, and further, the main connecting passage of the project is also divided into three levels with three approaches
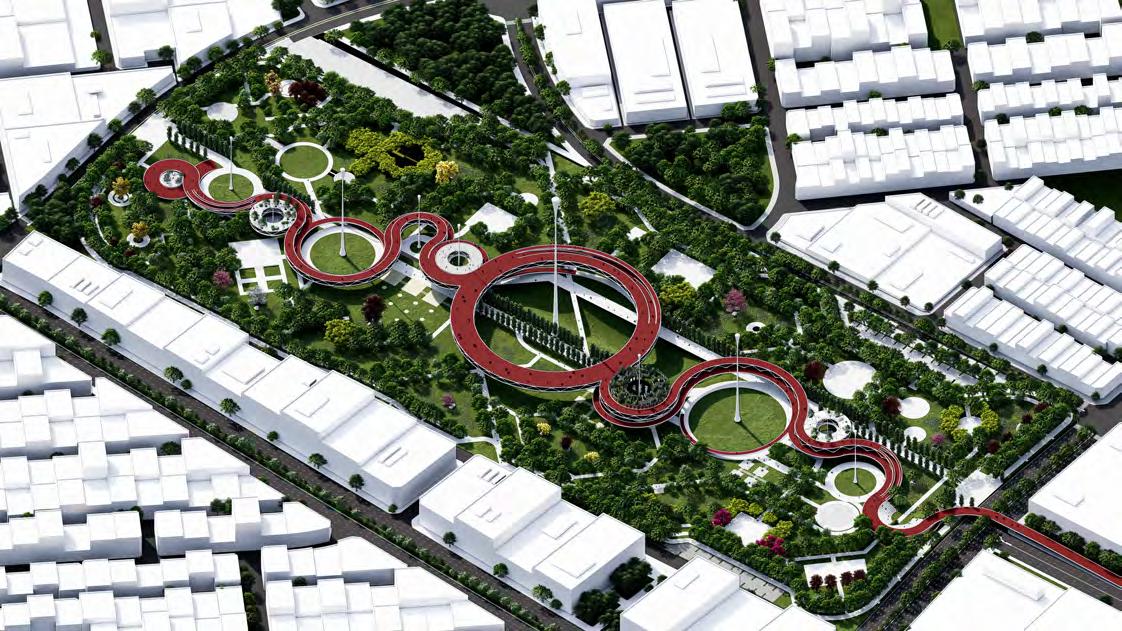
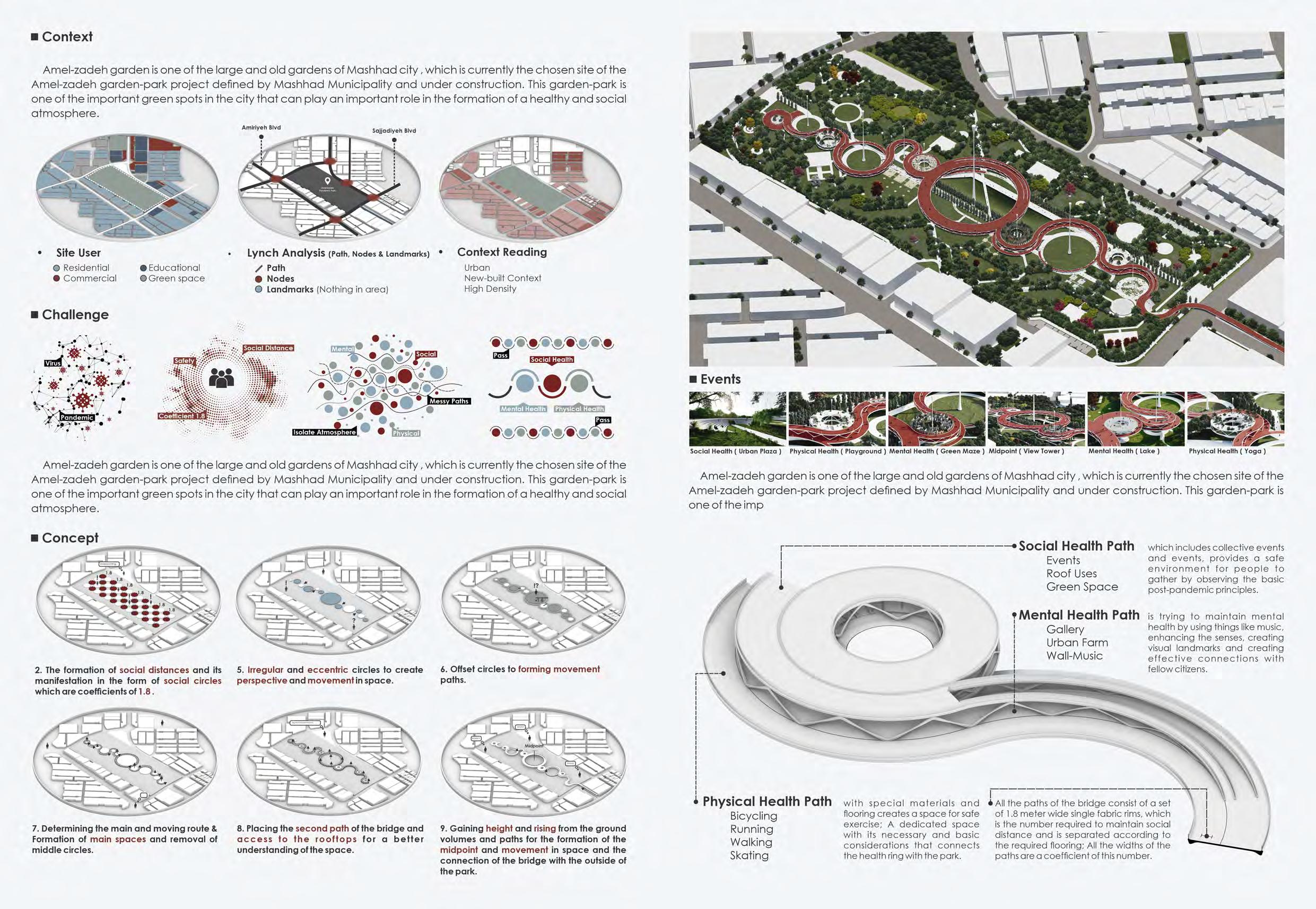 1. During the pandemic, social distancing rules created sensitivities in the minds of the citizens,suchasthenumber .1.8meters
2. By using this , a circular key number modulus was formed to shaped the dominantgeometryonthemainzones.
3. Circumference of the formed circles preparestheplatformfortheformationofthe bridgepathbetweenthedenedspaces.
4. The main path is formed according to the variety site of the main circulation and functions.
5. The bridge is dened next to the oors that weredesignedforthemainspacestocreate an exciting along with the skyline spatial qualityofthepathatdifferentheightlevels.
6. The main circle in the center of the project is dened as a park to create an viewpoint urbanlandmark.
1. During the pandemic, social distancing rules created sensitivities in the minds of the citizens,suchasthenumber .1.8meters
2. By using this , a circular key number modulus was formed to shaped the dominantgeometryonthemainzones.
3. Circumference of the formed circles preparestheplatformfortheformationofthe bridgepathbetweenthedenedspaces.
4. The main path is formed according to the variety site of the main circulation and functions.
5. The bridge is dened next to the oors that weredesignedforthemainspacestocreate an exciting along with the skyline spatial qualityofthepathatdifferentheightlevels.
6. The main circle in the center of the project is dened as a park to create an viewpoint urbanlandmark.

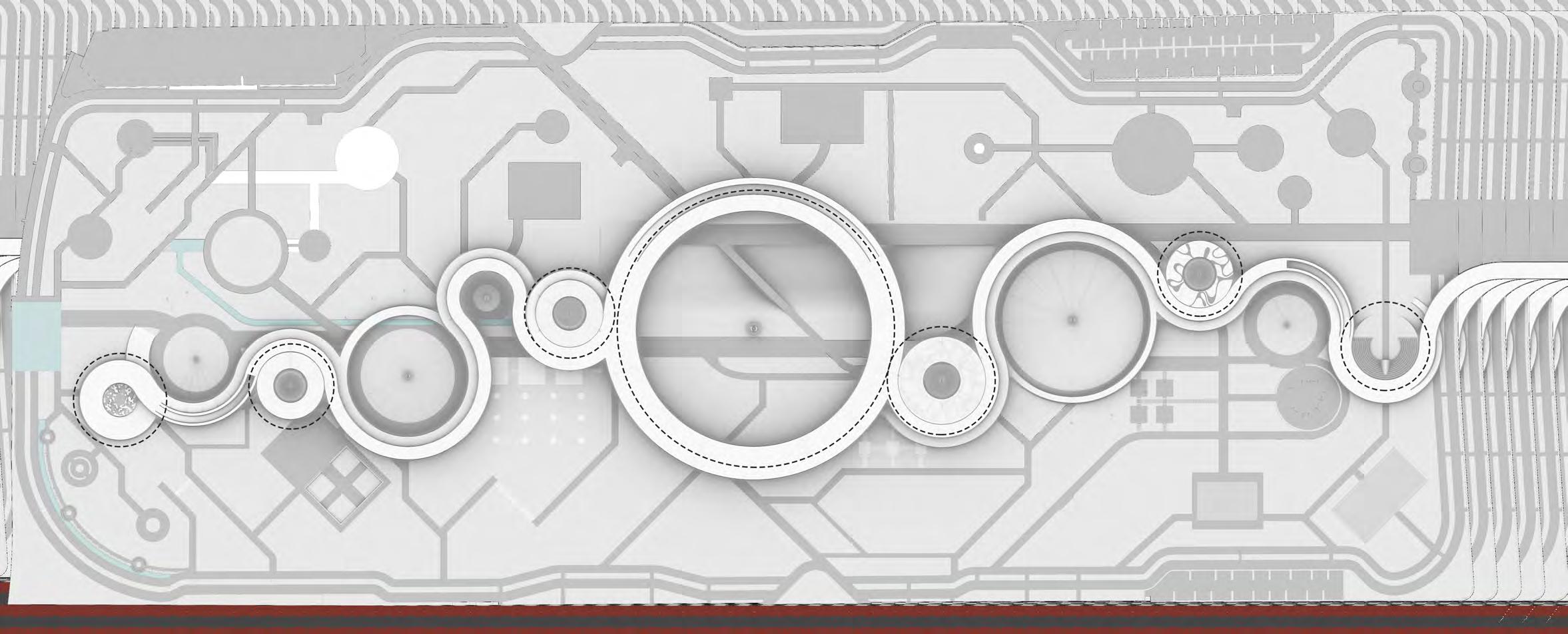
The main structures of this project consist of a cablesystem with central columns placed in the center of volumetric circles; A few hundreds of tension cables that are connected to 10 central columns with different heights bear the structural task and resist the load caused by the bridge. They were placed on concrete foundations inside the ground; Also, the two bridge levels, which are at different levels, are connected to each other by a Vshaped structural system consisting of steel beams with a designed copper coating (which has antibacterial propertiesandisusedtoisolatetheenvironment).
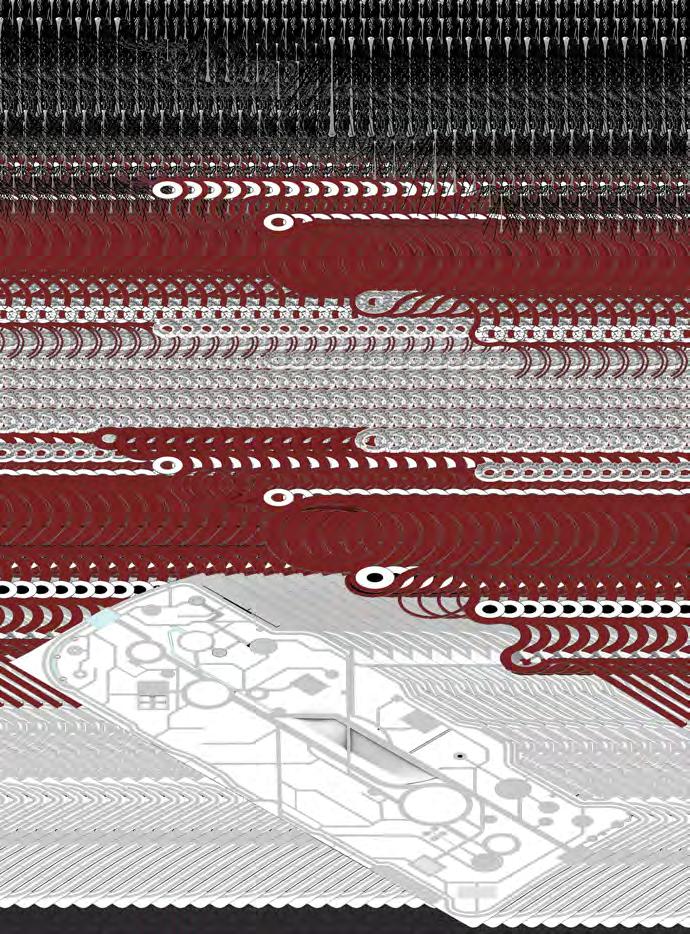
The second level of the bridge is a space in sync with the socialhealth approach and is in direct connection with the roof of the main buildings located on the path of the bridge. This level of the bridge communicates with its lower level at 3 points: beginning, middle, and end; and it provides a space for social activities; A space that can createsocialdemandsandeventsduringatransition. Themiddle point of this level, which includes the Viewpoint of the project, is a turning point in holding and forming events,gatheringsandsocialhangouts.

The main buildings of the bridge are classied in three categories: social health, mental health and physical health; The relationship between the roof and the main oorofeachvolumeisplacedaccordingtothisapproach.


The main and rst level of the bridge consists of two separate parts with physical health approaches (includes special sports rings and ramps that are prepared for running, skating, cycling, etc. and in more than 6 points by separate ramps It connects with the main space of the park ,)and mental health (exhibition and green paths with special plants); Also, this level establishes the connection with the main buildings in its level and also connects the bridgewiththepark.
The overall landscape of the park was created according to the master plan of Amelzadeh Park However, with the formation of the route and the geometry of the bridge, changes were made in accordance with the original form in the routes and landscape design so that the project would be more compatible with the geometry of its context.
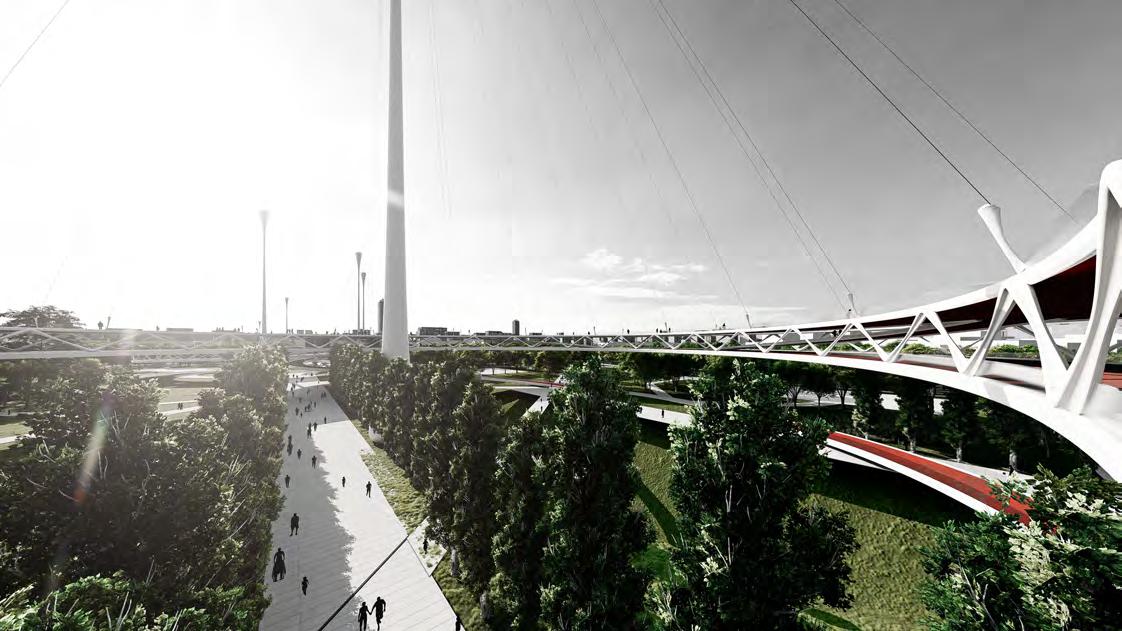
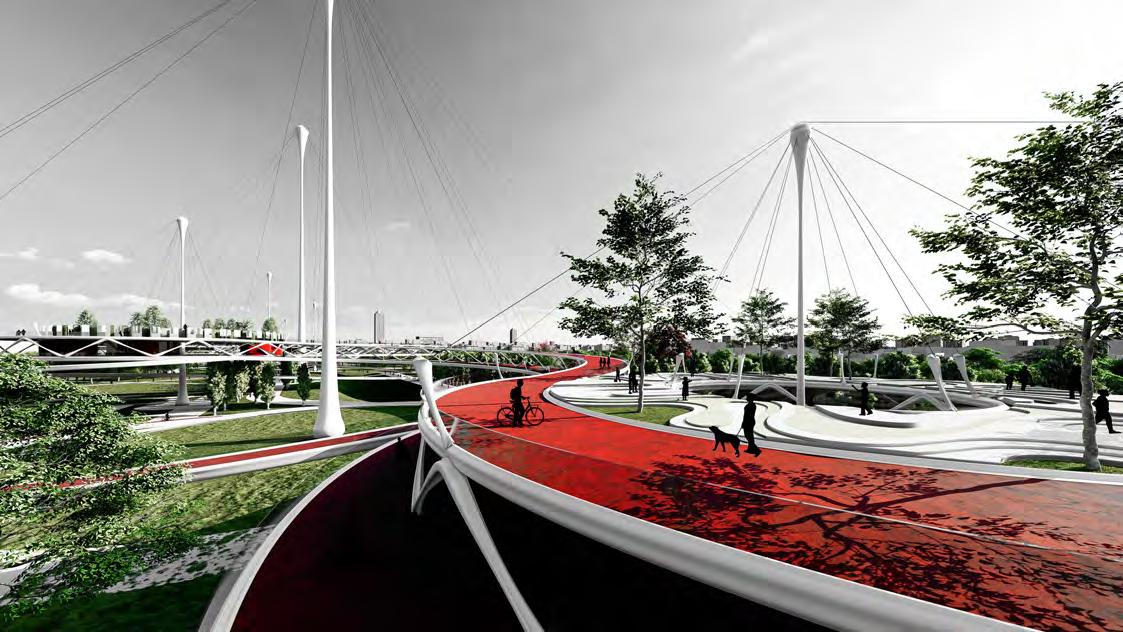
Wall-Section Landscape Plants

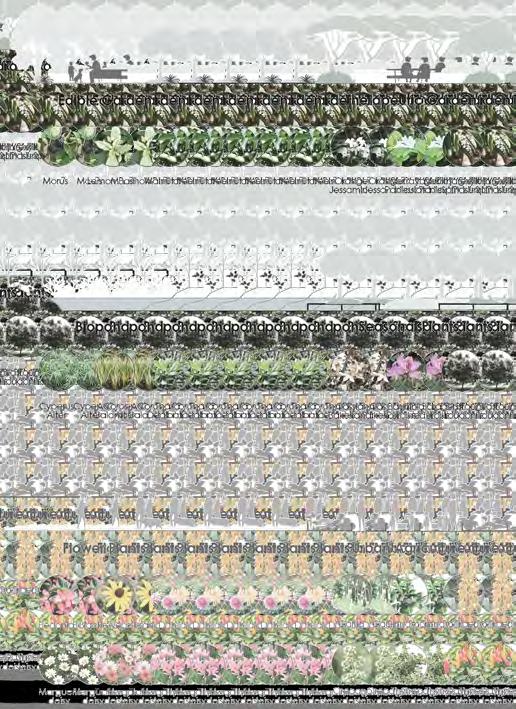
The wall section of the project includes a part that denes how the structural connections work and the connection between the cable structure and the Vshaped structure; The covering shells of the oors and its structure are designed according to the needs and the organic form of the project, and the structural details are drawn according to the required connections.
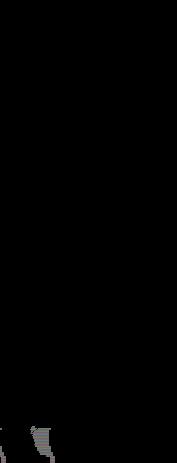
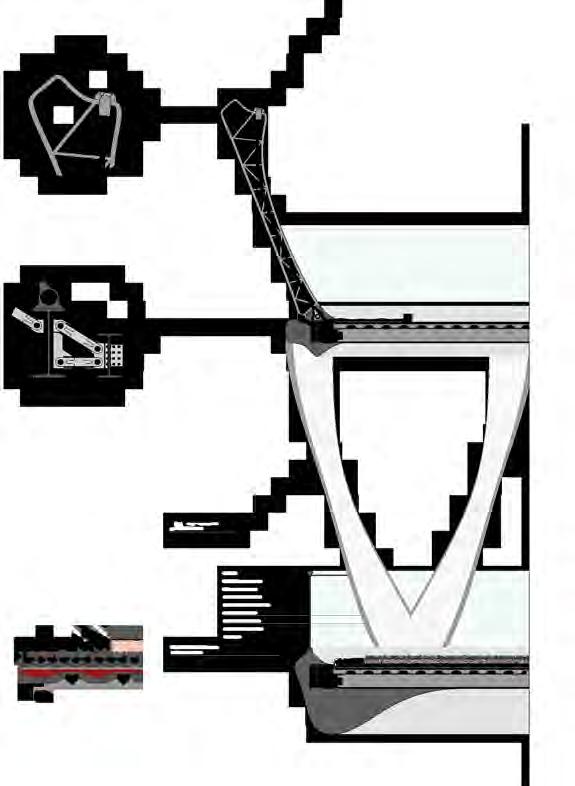
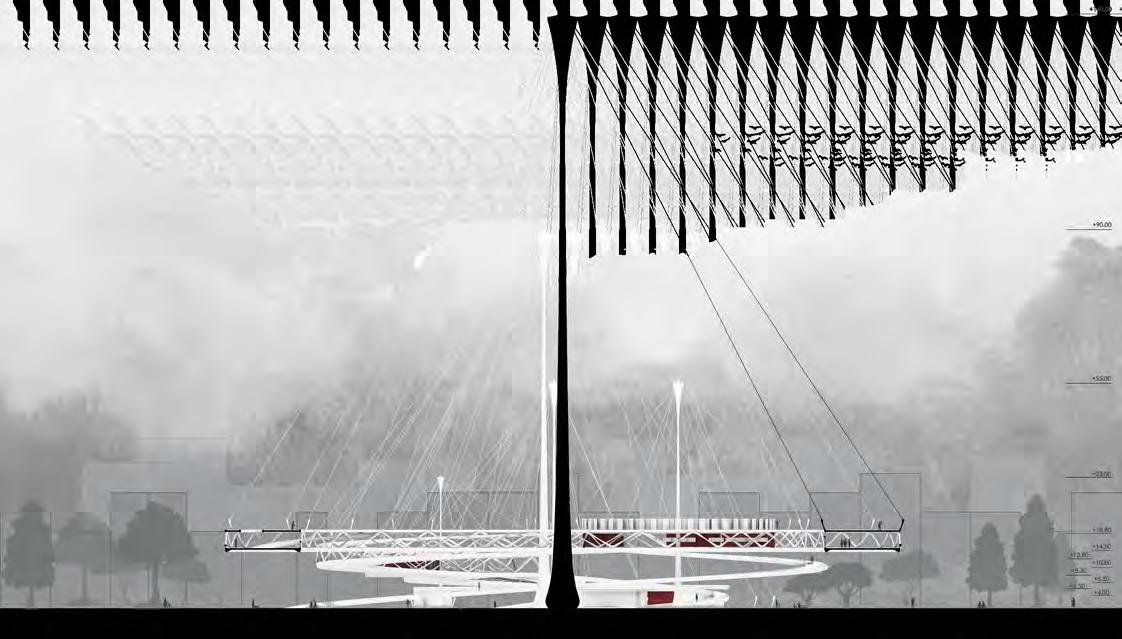
The landscape of the project uses special types of plants in different places and in accordance with the existing uses in each section, which have antibacterial properties due to their aroma, odor distribution, and improve the quality of the surrounding environment along with the approach of physical and mental health.
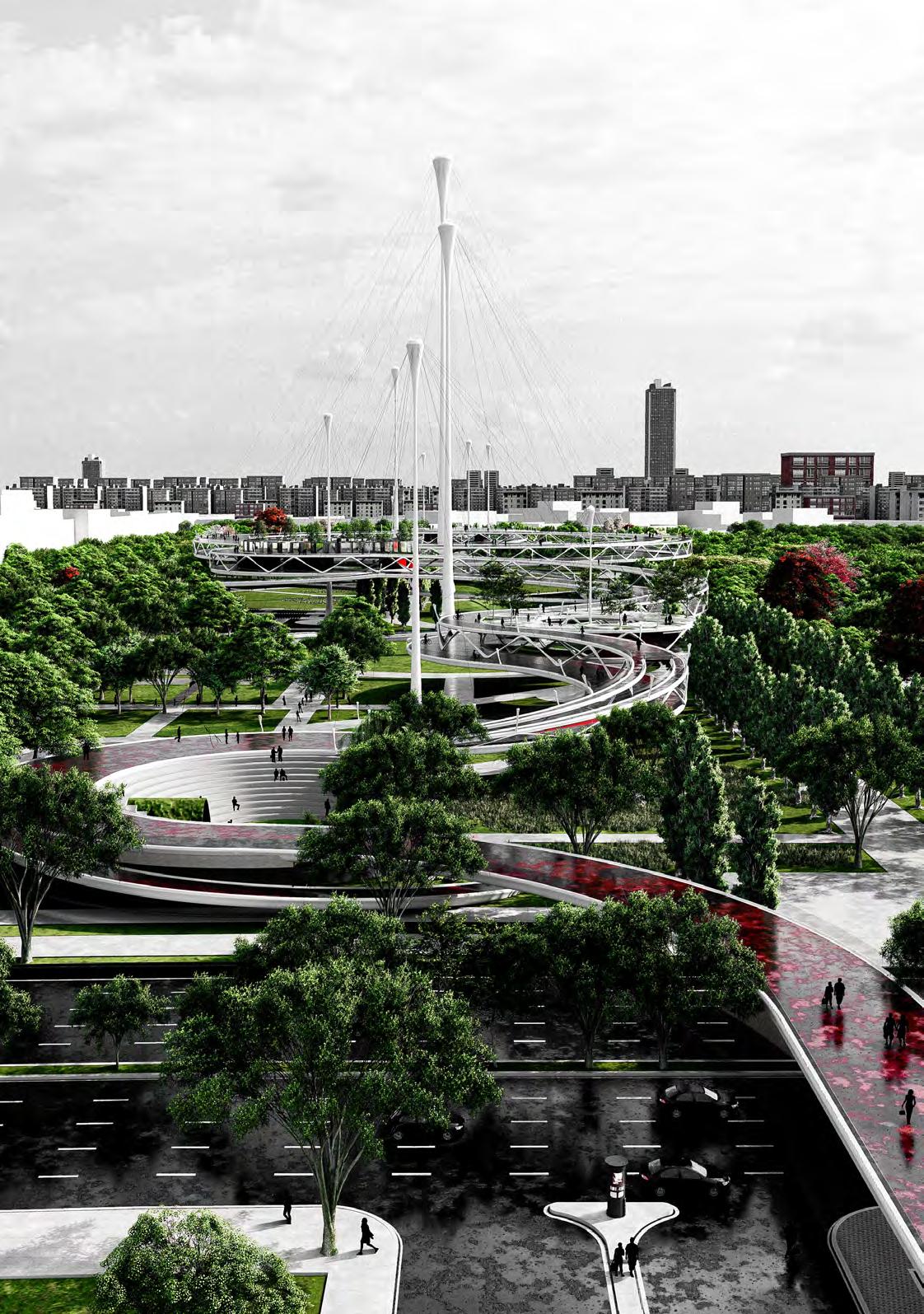
Town Square Shopping Center
in the heart of a traditional town used for community gatherings. Related concepts are the civic center, the market square and the village green.
The square or public courtyard of the city and neighborhood in the role of gathering houses or urban and local elements. An open-air eld is a city that has existed with the signicant presence and pause of human beings for a specic purpose in relation to the movement of the population. What distinguishes the square from other public spaces is its access and public activity; A static, integrated, integrated and communal living area the square can have an identity / crowded, quiet, functional or symbolic / it should never be a space without events and sometimes different parts of the city are known by the squares. The eld is the result of the three main elements of side, middle and activity, the set of which denes the identity of the eld.
Keyword Of Design Plaza, Public, Platform
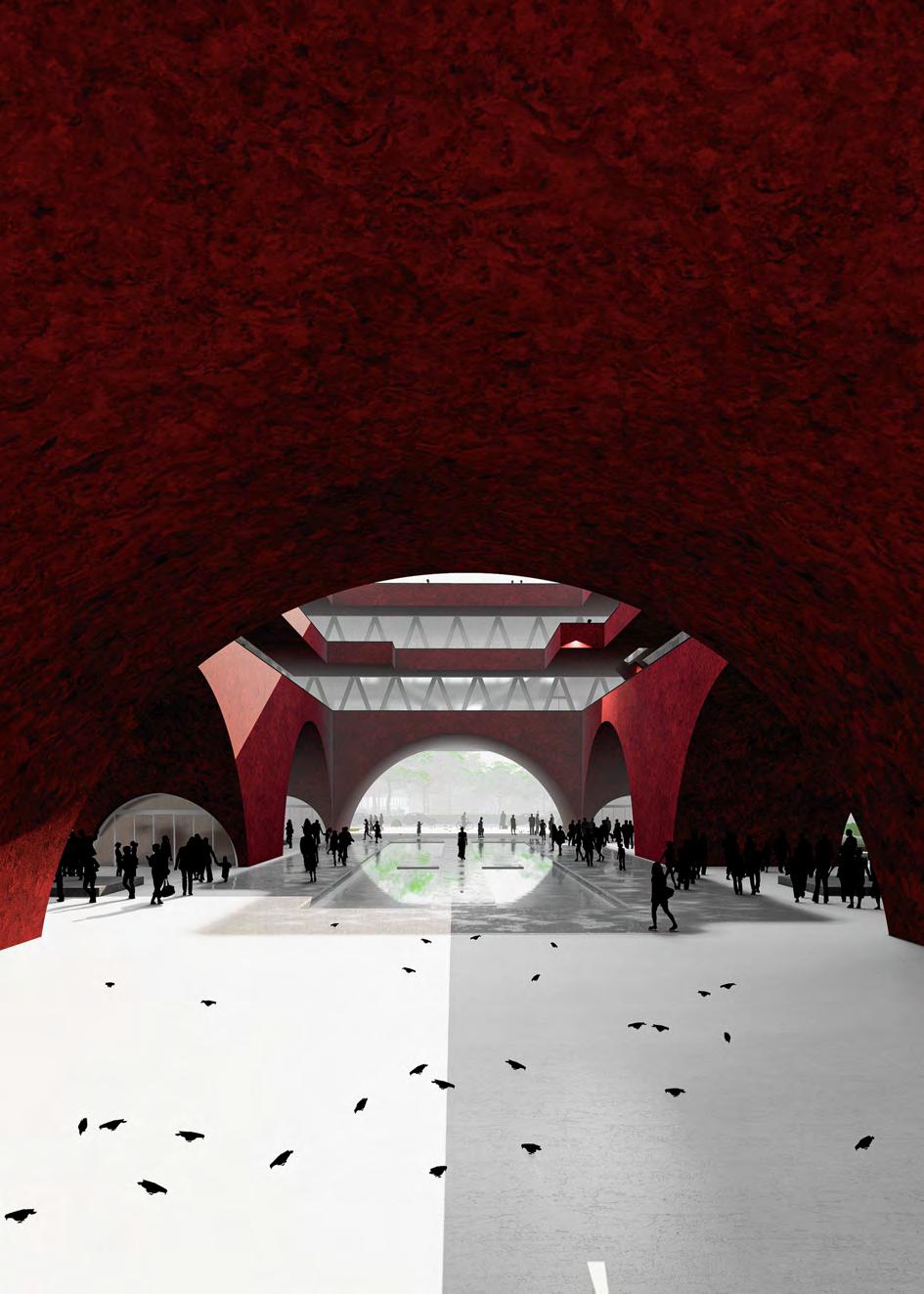
The project site is located in one of the most wellknown urban areas of Mashhad. Azadshahr intersection, is located next to Mellat Park. The most important and inuential point in this region is the high urban density and population movement. Despite the large green space such as Mellat Park, but this area is still affected by the high volume of construction masses, pedestrian and equestrian trafc.
Concept
One of the historic examples of urban squares in Iran is “Sabze Meydan” in Tehran. Tehran bazaar, which was formed as a branch on the Silk Road, showed a different Action during its growth and expansion when it encountered the wall of the government citadel of Tehran and formed an urbansquare with highsocialinteraction
The idea we discussed is how to redene the concepts of urban spaces and interactions. Creating an open urban square in the middle of a dense mass, A space that forms urban and social hangouts in the heart of a commercial center.
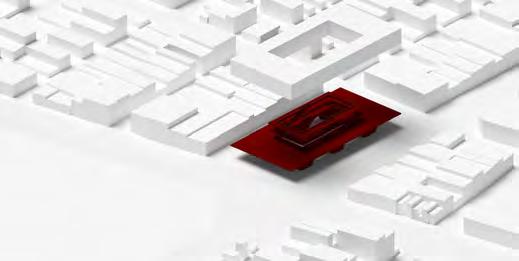
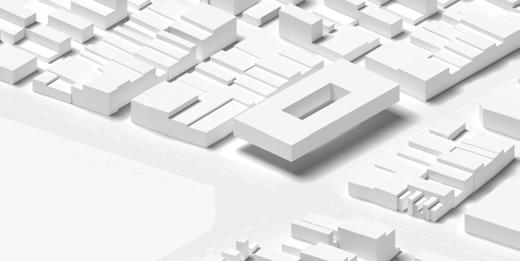
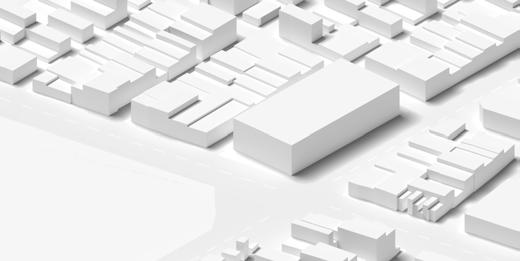
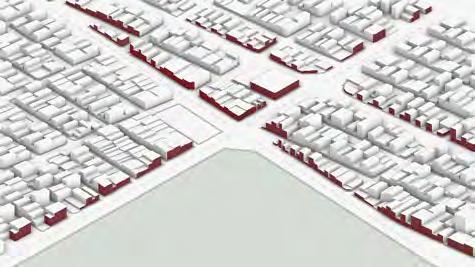
In a metaphorical redenition of Tehran's “Sabze Meydan” square, in this project, the square is the resultofthecollisionofdensitywithspace, which plays the role of an intermediary element to improve the quality of the interactive space.
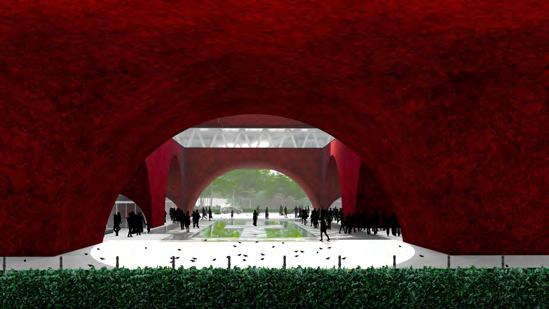
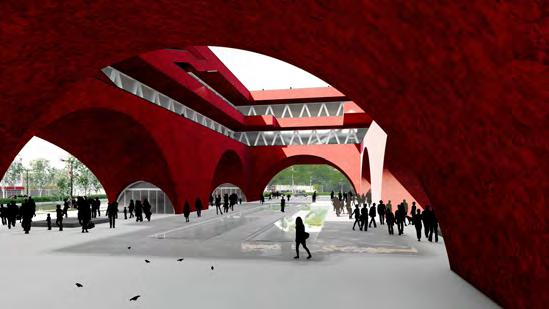
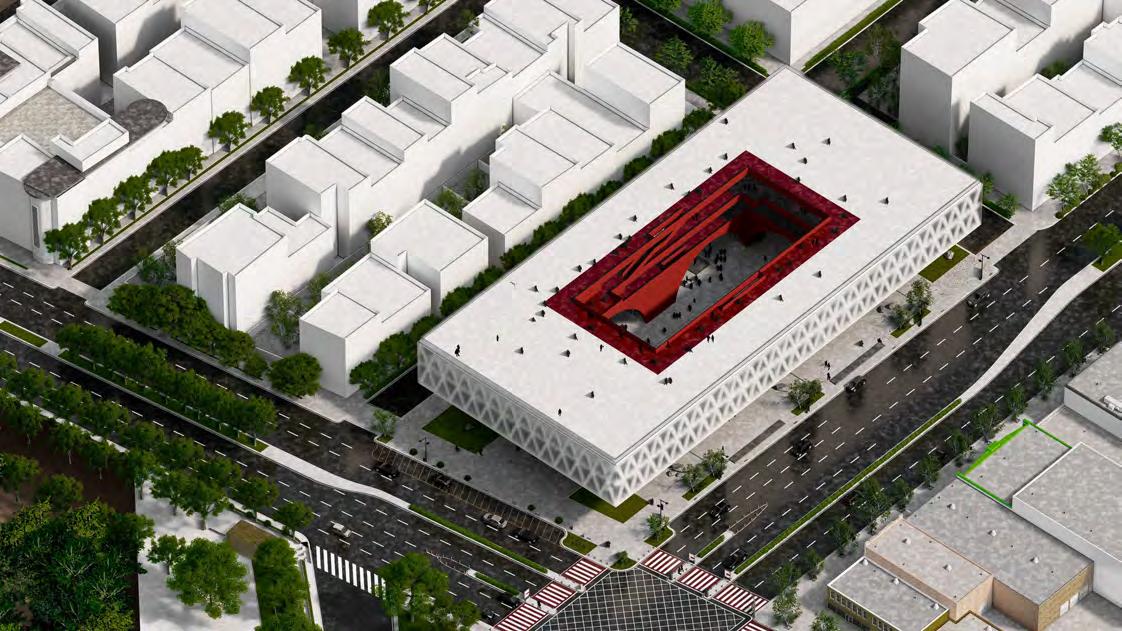
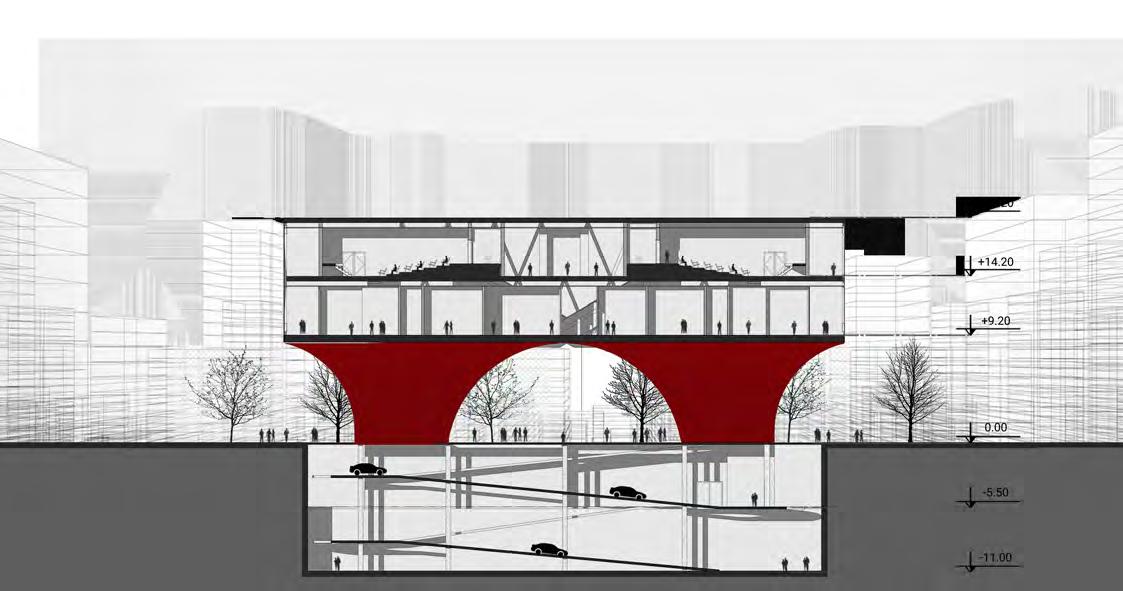
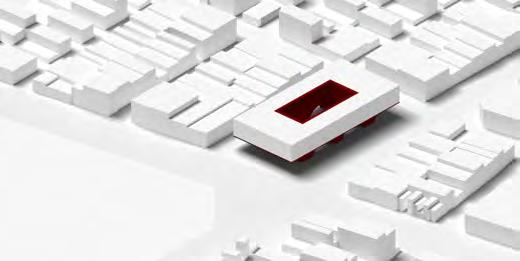
The roof of the project is considered as an integral part of the main idea; One of the goals of turning the ground oor into an urban open space is to establish maximum communication between the audience and the project, especially the roof, which is created by the internal stairs of the terrace. Roof space is considered as an alternative space in Mashhad city; A city with green spring and summer and cold autumn and winter; The aim is to create two different social events in two different time periods, spring and summer are
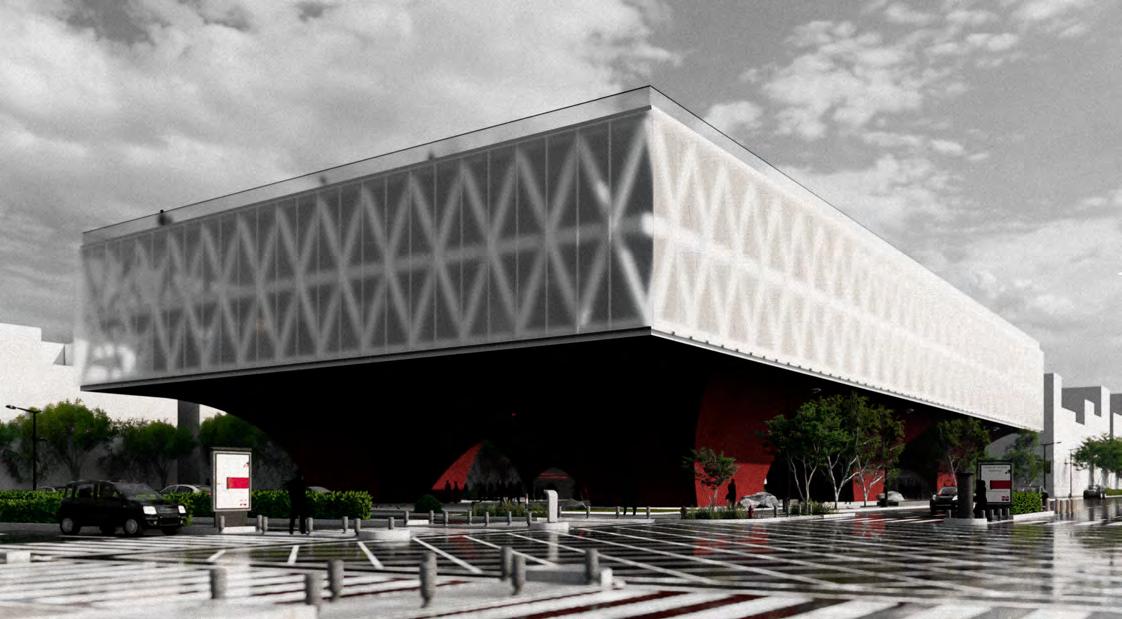
Linear platforms for performing installation arts and works performed by artists and create a space for display. Galleries and exhibition spaces that are provided with new technology.
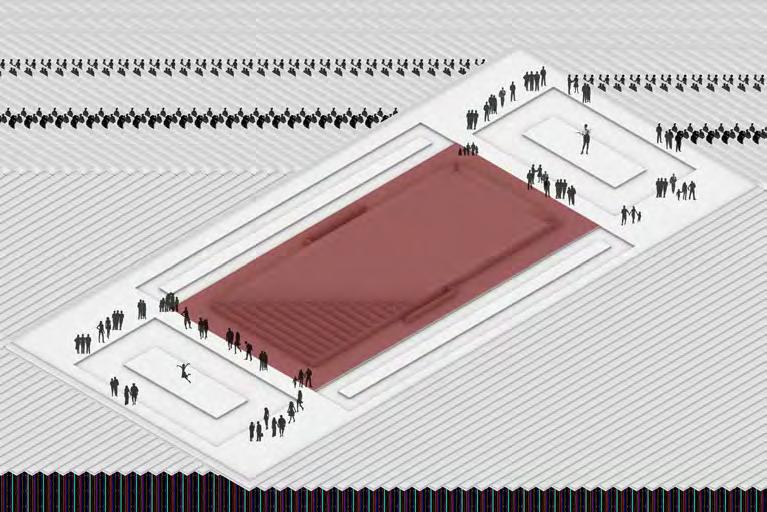

Platform for selling and supplying products; Spaces for the sale of products grown on the roof, as well as spaces availabletovendorsandhandicrafts.
Performance platforms for public performances by artists, actors and musicians.

Temporary platforms for growing plants and food products that are giventocitizens.
suitable for the urban farm of citizens due to the greater balance of space, as well as the formation of to provide services to citizens, and autumn and harsh winters are a space for gathering, people to watch the performances of city level artists or present a collection of works of street artists in the form of galleries and exhibitions.
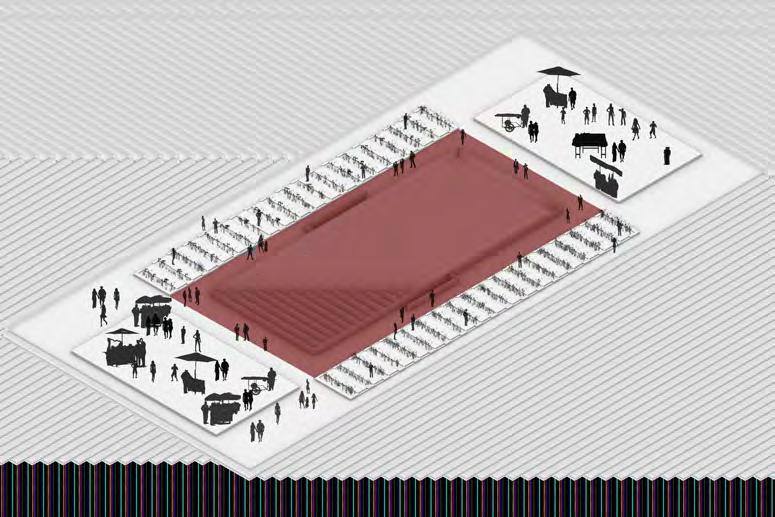 Section A-A
Section A-A
The rooftop is designed with the idea of a free platform for social events, which can be used in the form of an urban cultivation space in the spring and summer and in the fall and winter for the exhibition of artworks.
Two movie theaters with a capacity of 200 people along with the space of the cinema museum, cafeteria and exhibition.
The main hall of the food court and food preparation areas.
Game center and environment simulator for entertainment
This oor completely includes shops & Brand shops that operate only during certain hours in connection with other oors; Unlike what is happening in the space of terraces and roofs.
A hypermarket to provide services on a regional scale, along with a coffee shop and rest areas.
Small shops spaces and brand shops along with service spaces including exchange and post bank to meet the needs of the audience.
Car Parking Space & Bicycle.
Service spaces including mechanical, electrical and sanitary facilities.
Open terraces with round-the-clock use to create spaces for handicrafts and visiting stations for artworks and performances
Staircases and elevators that play the role of establishing internal vertical communication between negative and positive commercial oors.
The set of red stairs, which plays the role of establishing external communication and connects the ground oor with the terraces and the roof.
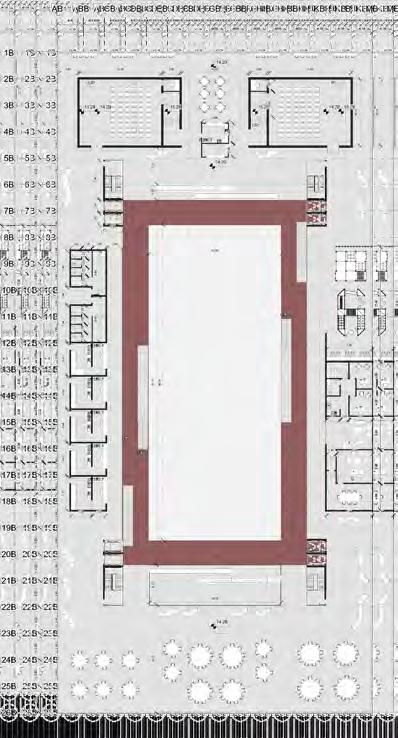
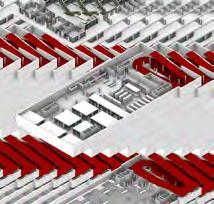
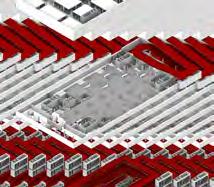
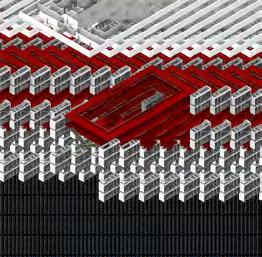
Using arch and arch morphology to form the structure of the project and taking advantage of its social and historical concept in Iranian architecture and the effective role it has in creating social hangouts and has an approach to social sustainability
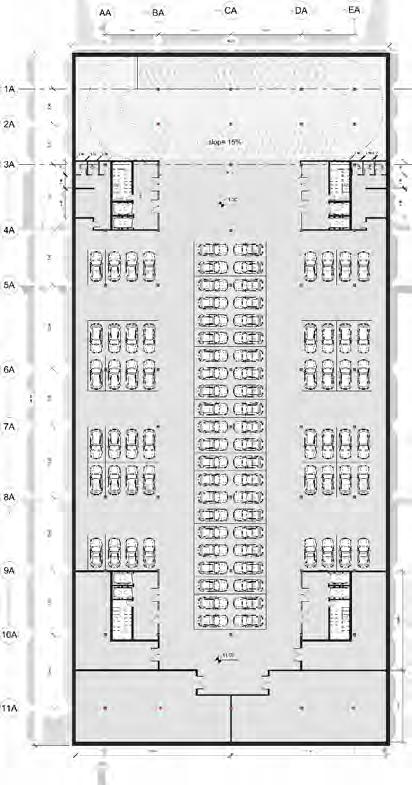
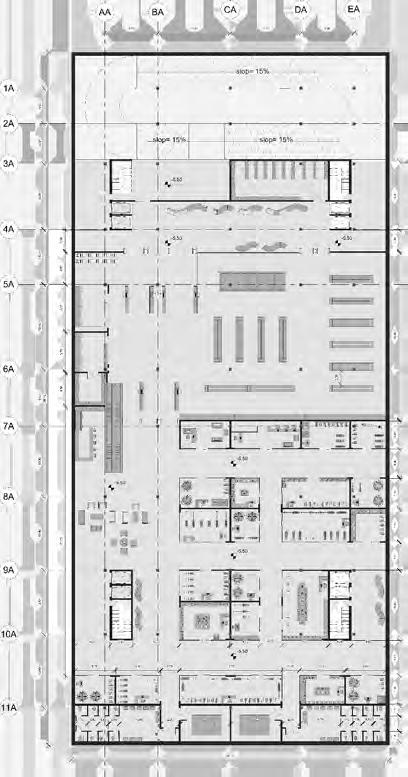
Performance platforms and street music.
Rest and peddlers platforms.
Installation art space.
The structure of this project consists of 3 parts;
The rst part is related to the two oors of the basement, which consists of a metal beam and column system,
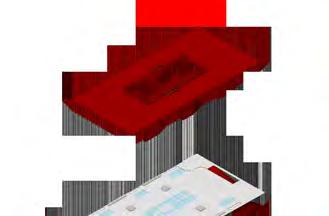
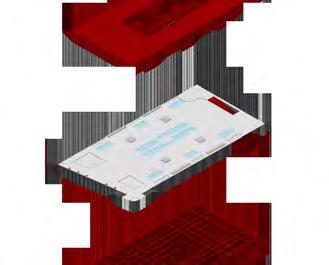

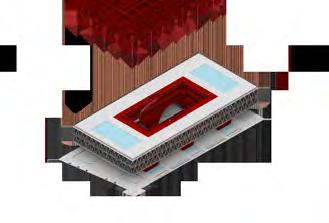
The second part is related to the ground oor and the supporting structure of the arches, which consists of an interwoven network of corroded iron,
The third part is related to the two upper commercial oors, which is characterized by a diagrid structural system with metal columns.
Based on the main idea, with the aim of forming a free platform on the ground level with diverse and social uses for the formation of artistic and cultural events, as well as to contrast with the texture formed in the area, the overall form of the project is in the form of a volume raised from the ground.
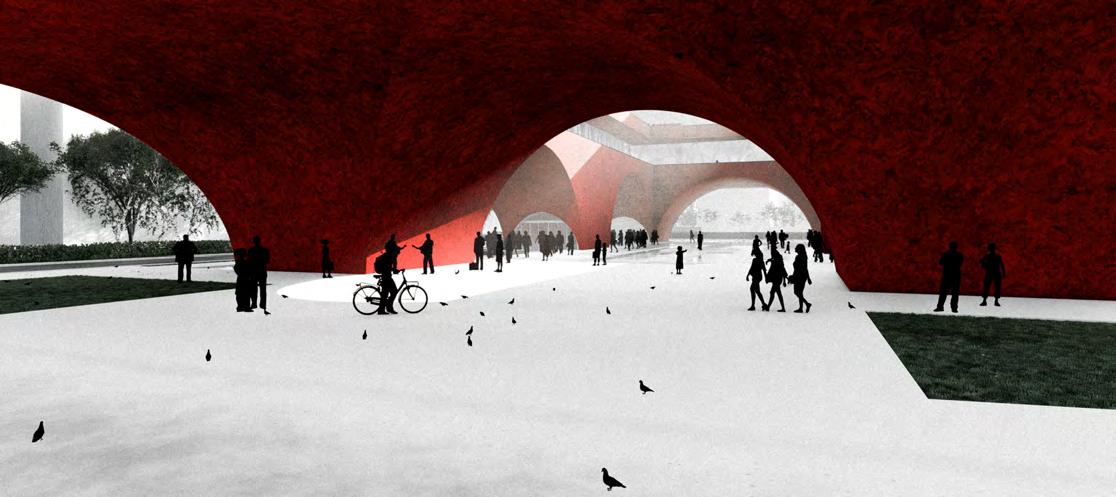
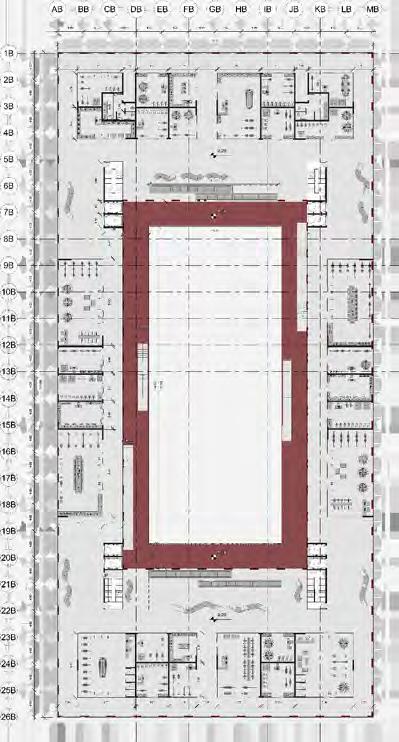
Second Floor First Floor
