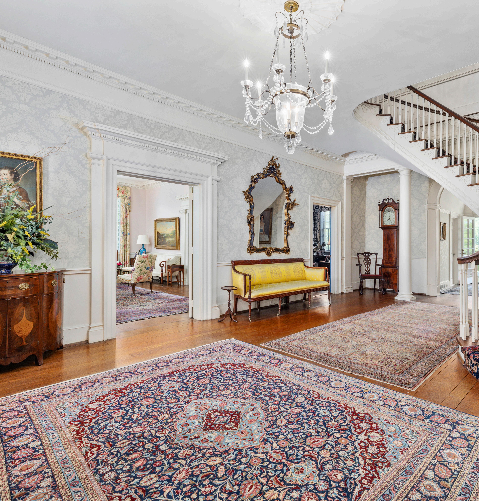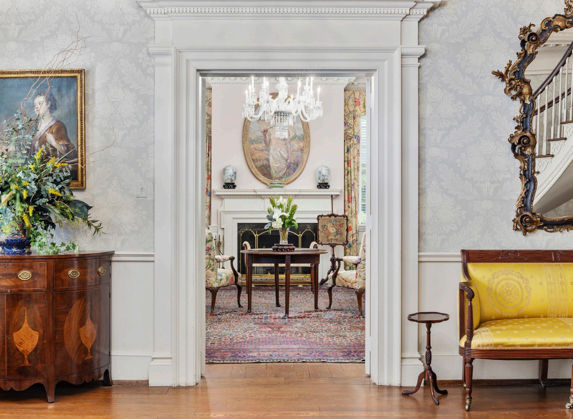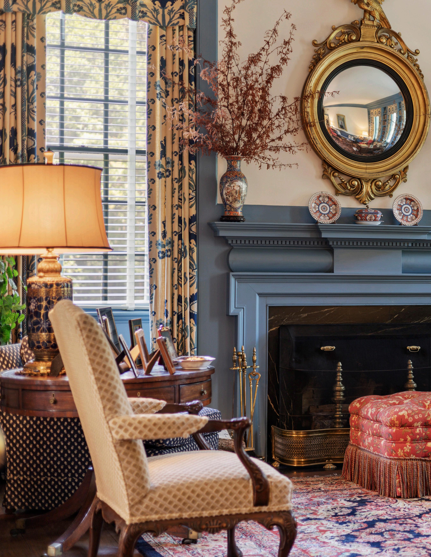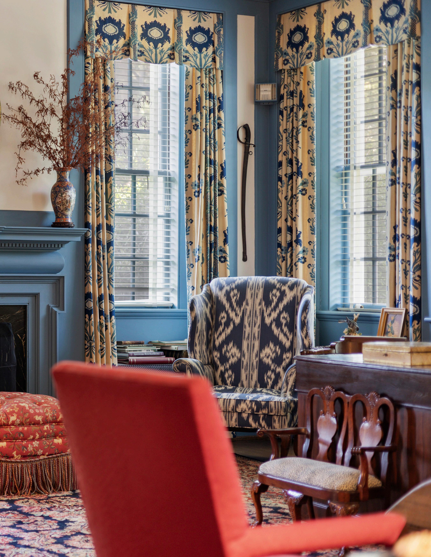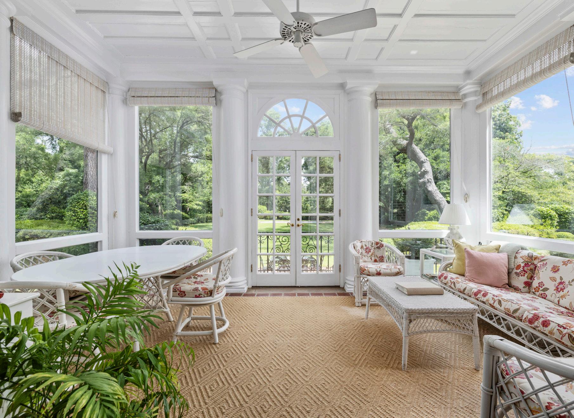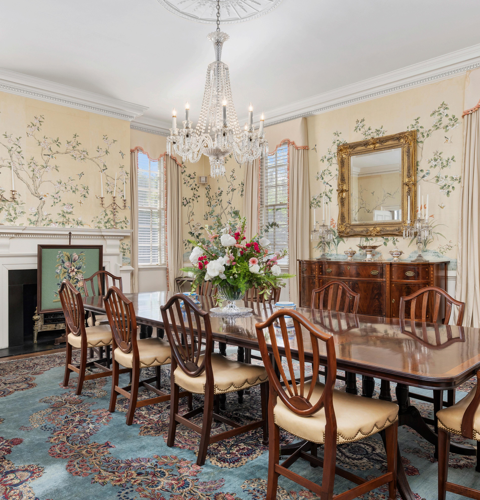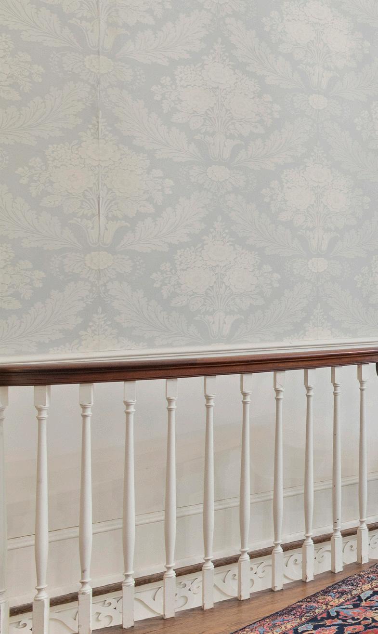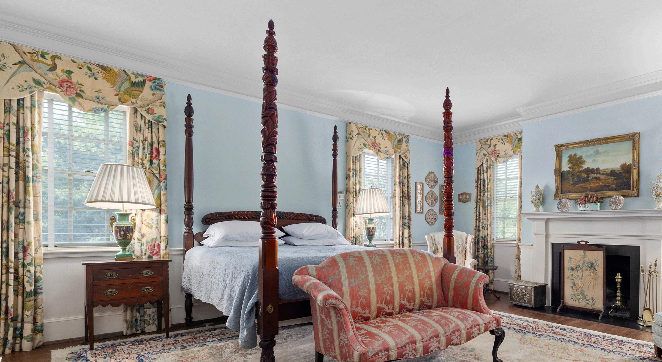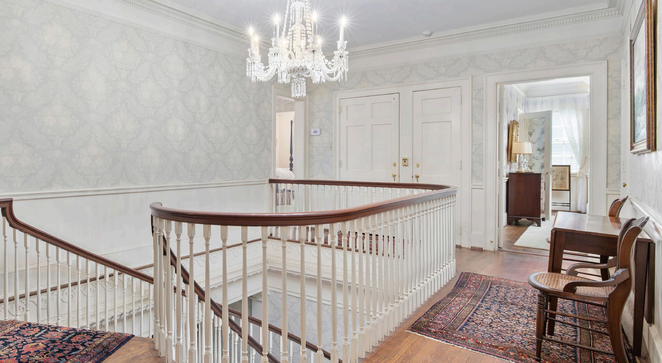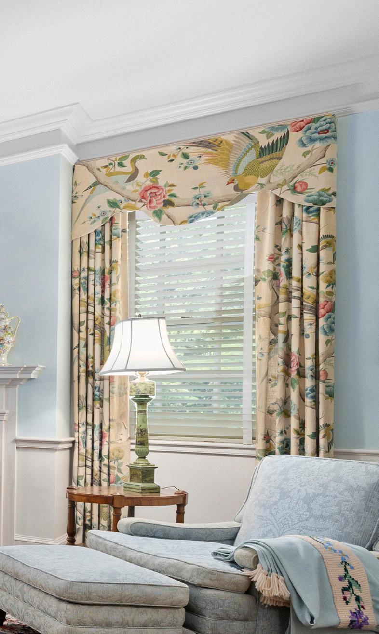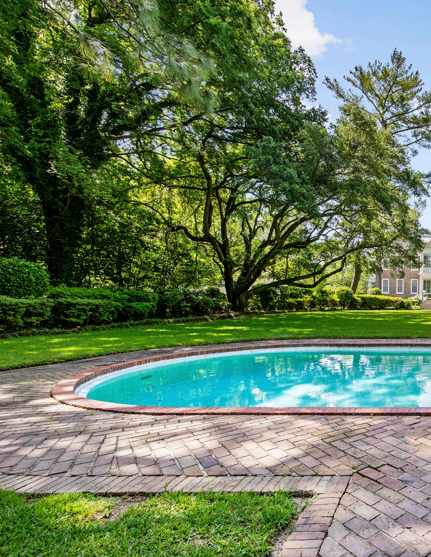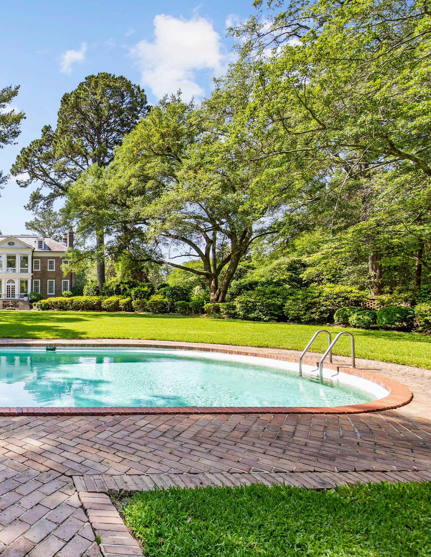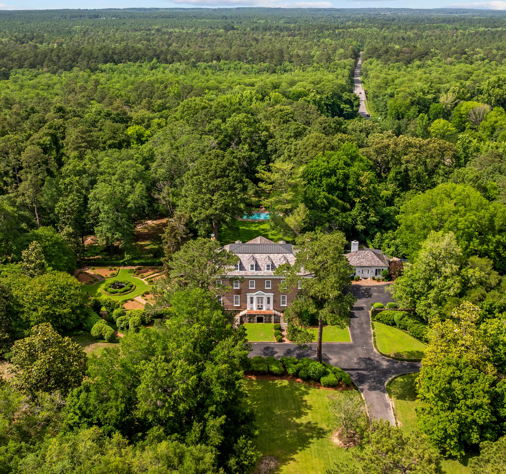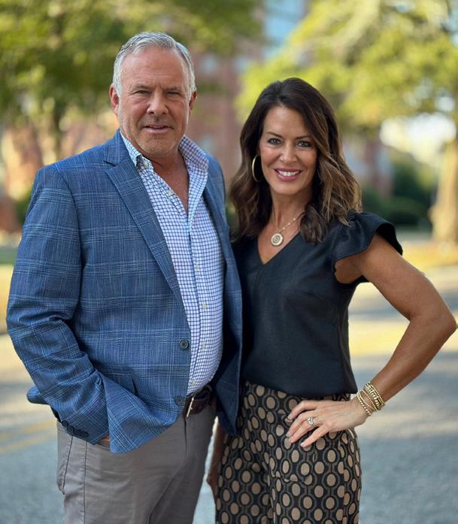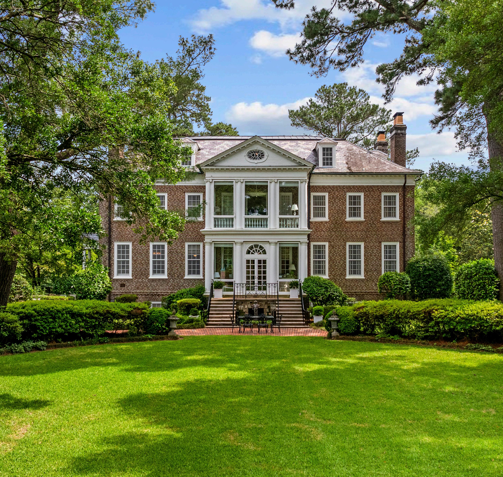
1100 W Carolina Ave
Hartsville, SC 29550
Caroline & Scott Donaldson
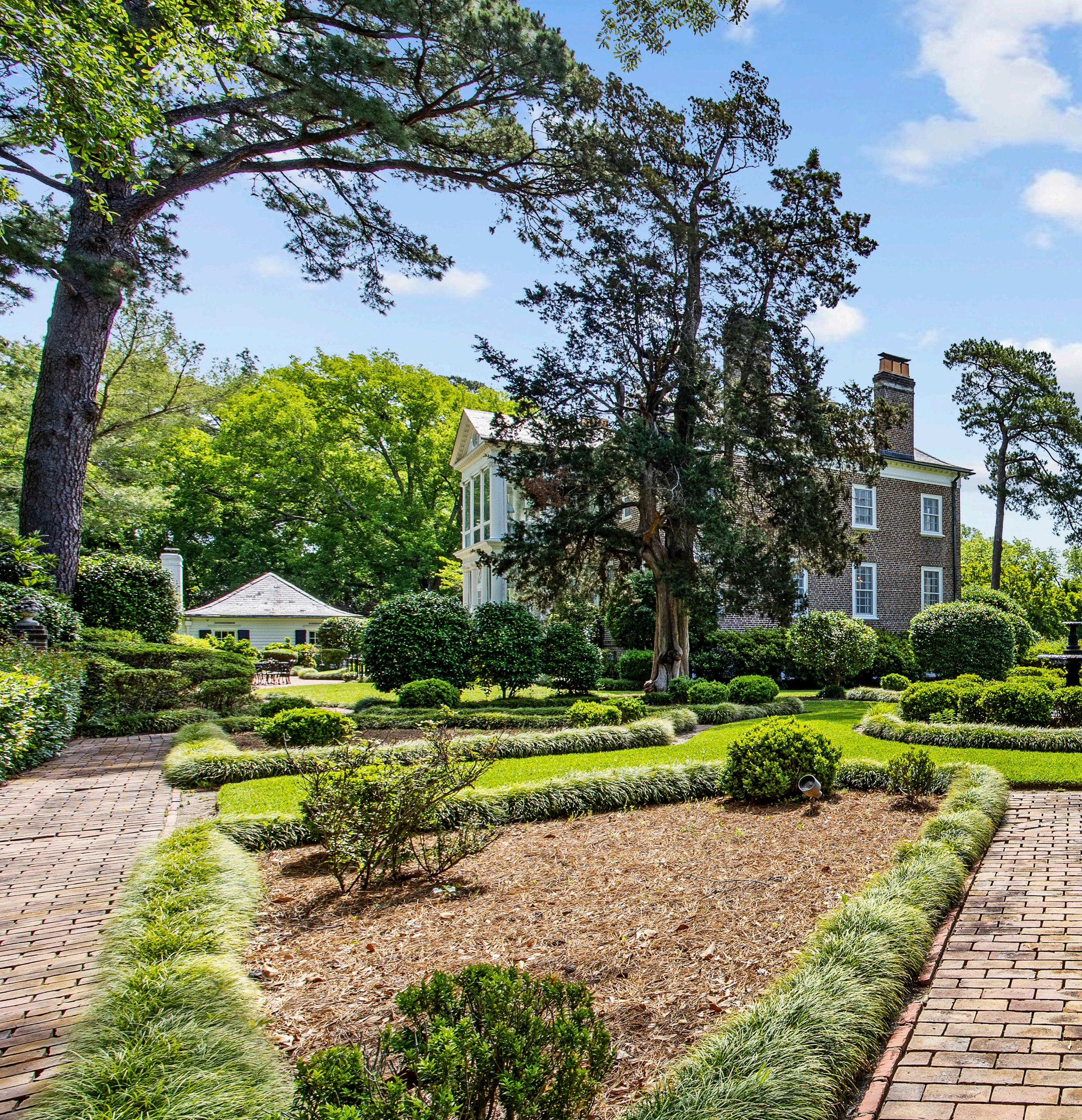
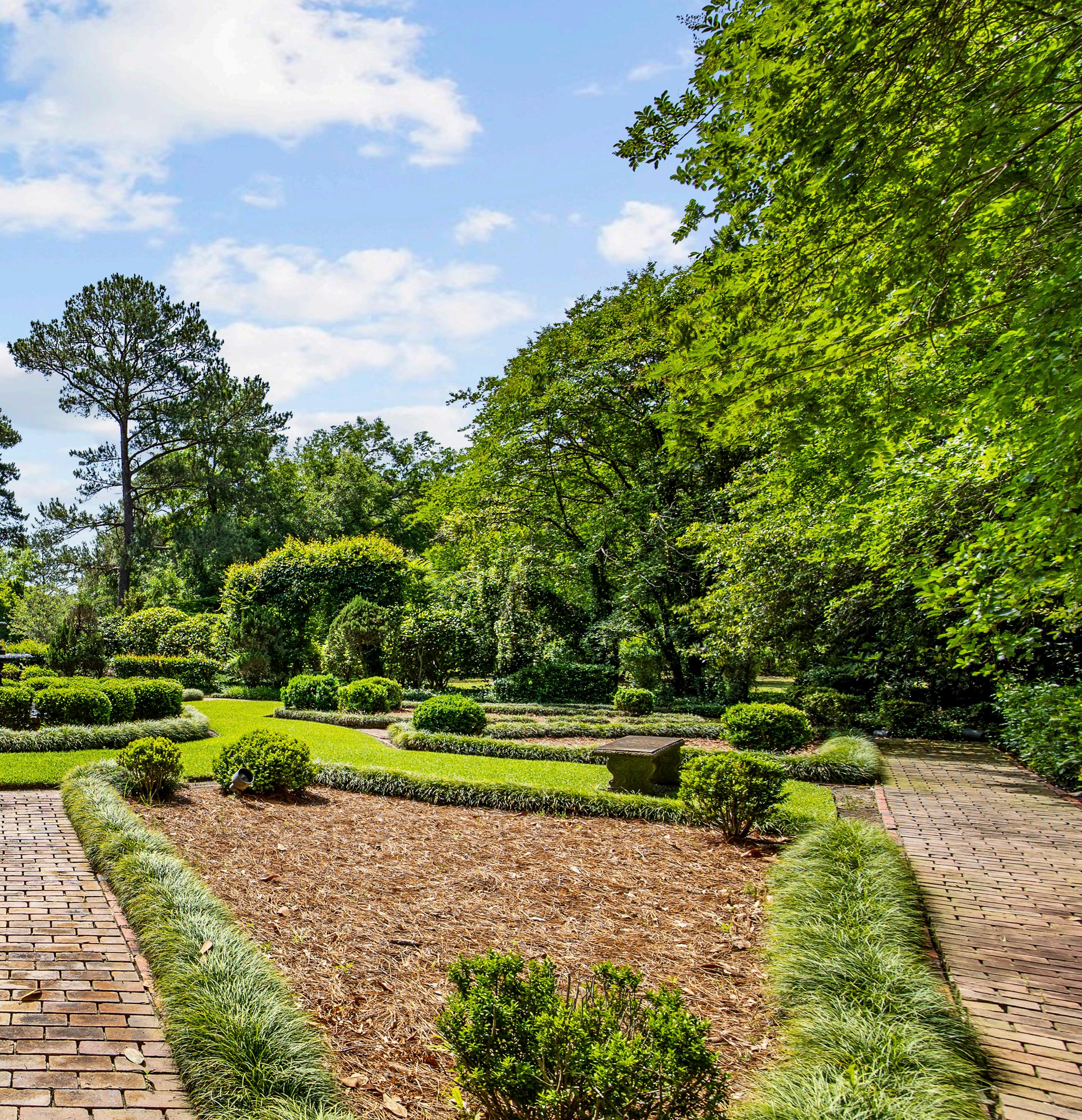
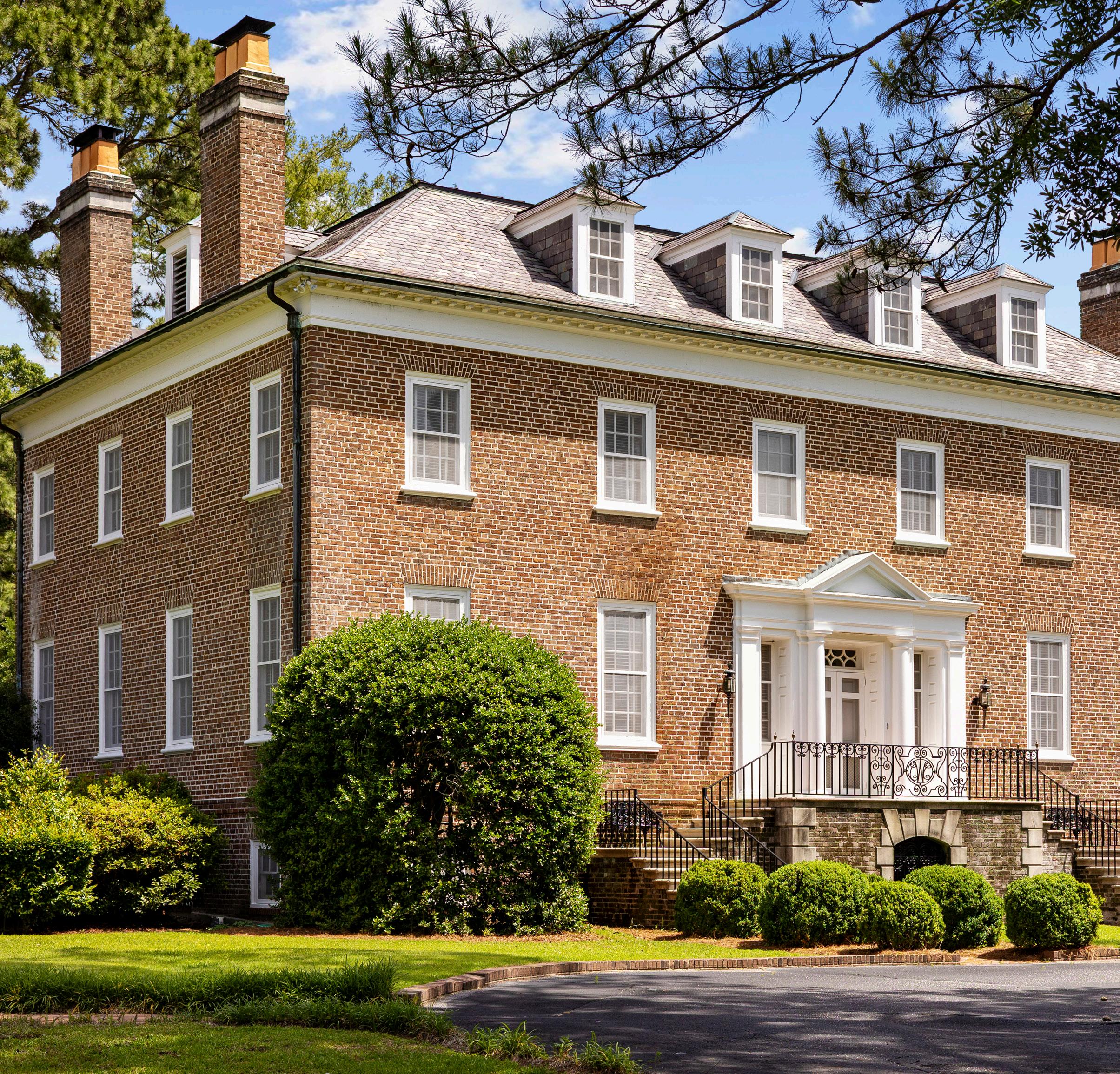


1100 W Carolina Ave
Hartsville, SC 29550
Caroline & Scott Donaldson



6 BR | 4.5 BA | 5,800 SQ. FT. | 19.66 Total Acres
• Two glass-enclosed rear porches
• 1,100 sq. ft. guest cottage 2BR 1BA
• Horse stable and caretaker’s cottage
• Spring-fed swimming pool
• Designed by architect Albert Simons
• Three fireplaces in upstairs bedrooms
• 11 foot ceilings throughout
• Close proximity to Columbia, Charlotte, and Myrtle Beach
• Working elevator
• 3rd floor walk-in attic
• Original crown molding and trim details

Imagine pulling into a driveway that feels like the opening shot of a classic film, where Grace Kelley and Cary Grant might step out onto the porch at any moment. This timeless 1930 brick estate invites you to step into the elegance of its architecture and embrace a piece of cinematic history.
Located in Hartsville, SC, Westfield was once part of the Darlington County countryside, surrounded by rolling farmland known for horseback riding, dove and quail hunts. Over the years, the landscape has evolved, with churches, businesses, and estate homes rising around it, yet the iconic Coker Estate has remained a pillar of charm and architectural integrity.
Westfield was designed by Albert Simons, the renown Charleston architect. The expansive, multi-level home spans over 5,800 square feet across four levels, featuring 5 bedrooms, 4.5 baths, two glass-enclosed back porches, and spacious attic for storage. From the moment you enter the 18-foot-wide foyer, your eyes are drawn straight through to the sun-drenched backyard, visible through the sunporch that anchors the rear of the home. The main level offers a flowing floor plan with a formal living room, library, kitchen, and dining room, all framed by intricate crown molding, baseboards, and original trim. A graceful floating staircase spirals down from the upper level, guiding you to four upstairs bedrooms, 3 of which have its own fireplace, one with a private sunporch that overlooks the backyard, and a private primary suite with its own bath.
Steps away from the main home is a gracious 1,100 square foot guest cottage. Complete with tiled floors, living room, fireplace, kitchenette, bathroom and two bedrooms. Perfect for your extra guests and visitors.
Outside, the gardens are a masterpiece designed by famed Charleston landscape architect Loutrel W. Briggs. The grounds evoke a sense of nostalgia and grandeur, as if garden parties and Easter egg hunts could spring to life at any moment. Whether you’re strolling through the manicured paths or admiring the view, it’s easy to imagine this property gracing the pages of a magazine or serving as a backdrop to a Hollywood set.
One of the estate’s most enchanting features is the spring-fed swimming pool, perfectly positioned at the end of the lawn and framed by the back view of the home. The property stretches across three tracts of land totaling 19.5 acres, which include a horse stable, a caretaker’s cottage, and pastures that touch the banks of Black Creek, flowing into Prestwood Lake.
This isn’t just a home, it’s a legacy. A rare opportunity to own a piece of history, timeless in beauty, and limitless in potential.
