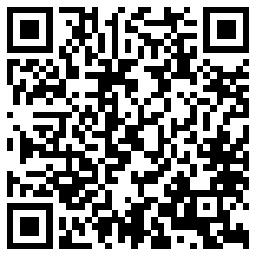pg 6: project 1
pg 20: project 2
pg 36: fundraising
healthcare design (team) steelcase next light for hope
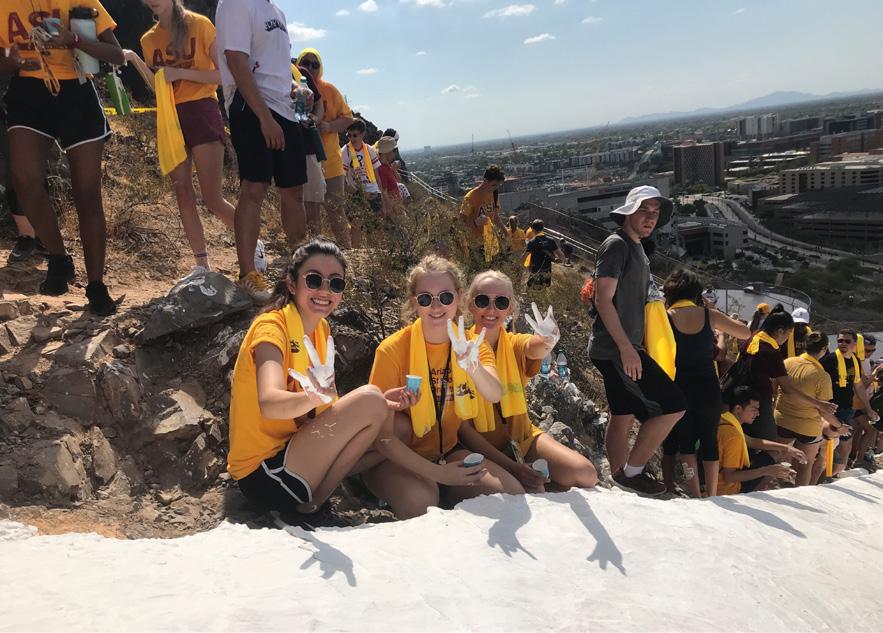
painting the A
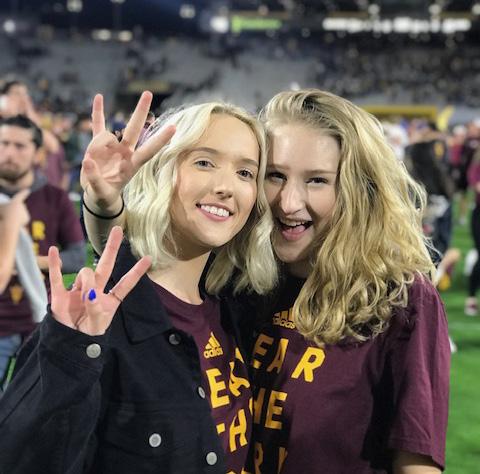
a look into my life
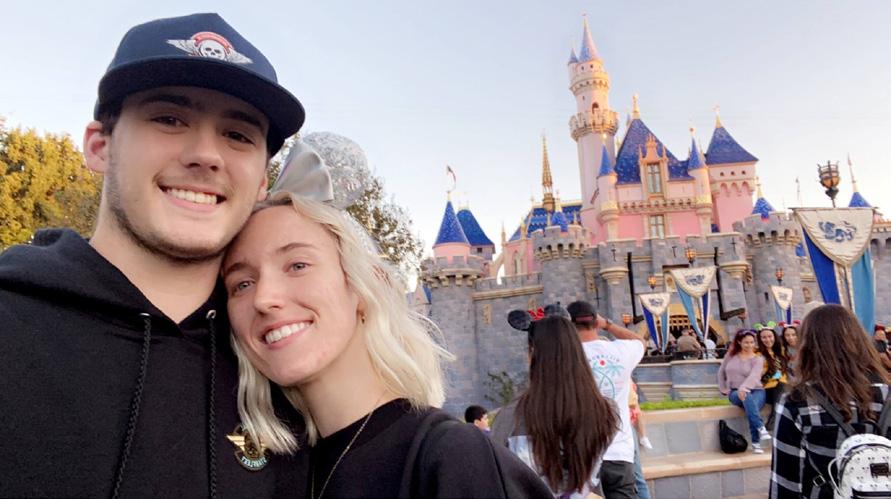
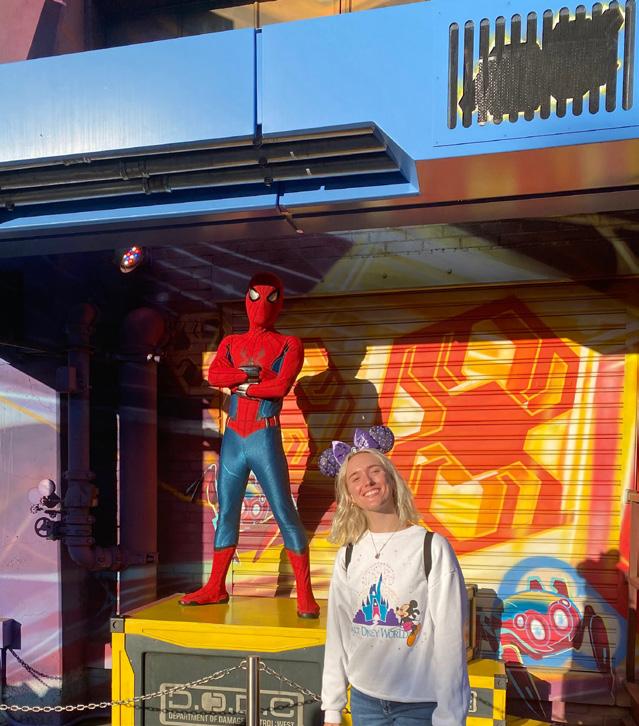
first time seeing Disney in October
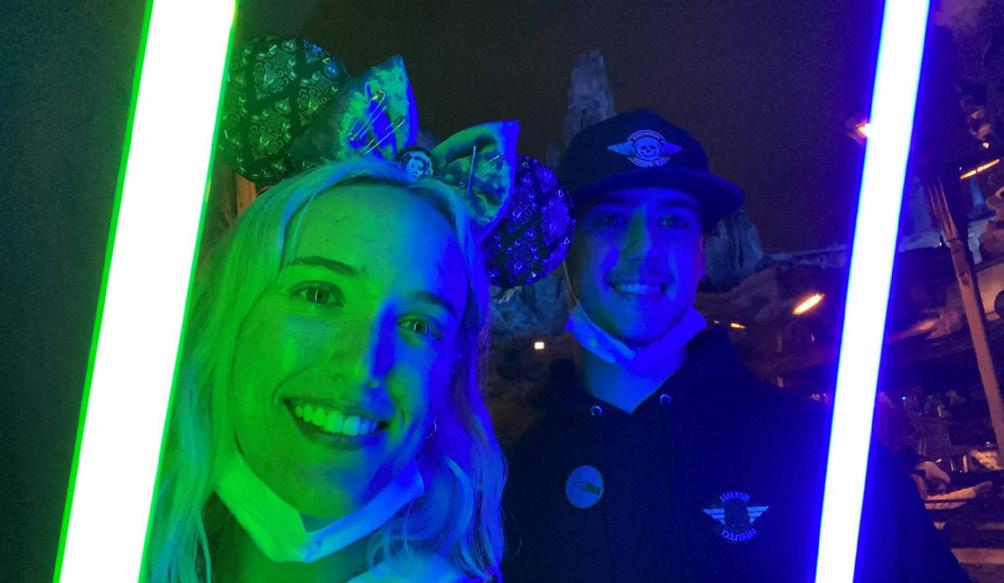
fullfilling my dream of making a lightsaber
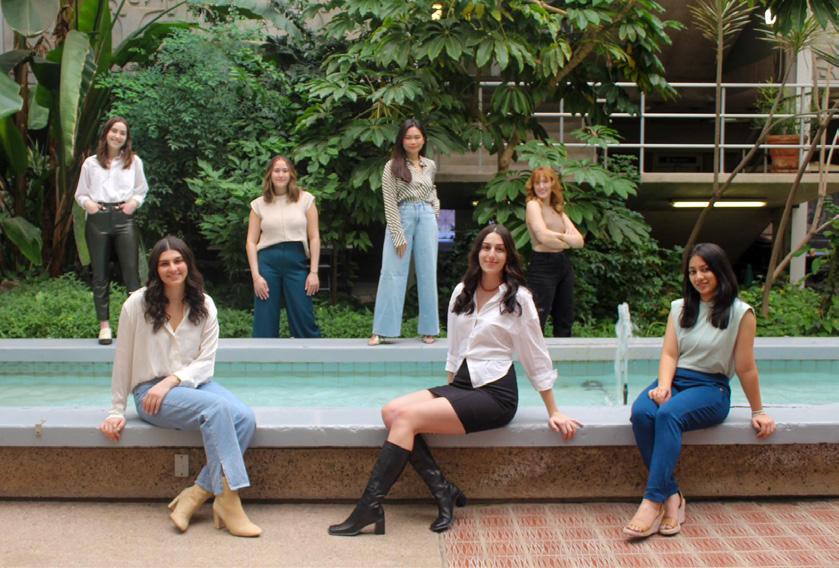
co-president of ISA
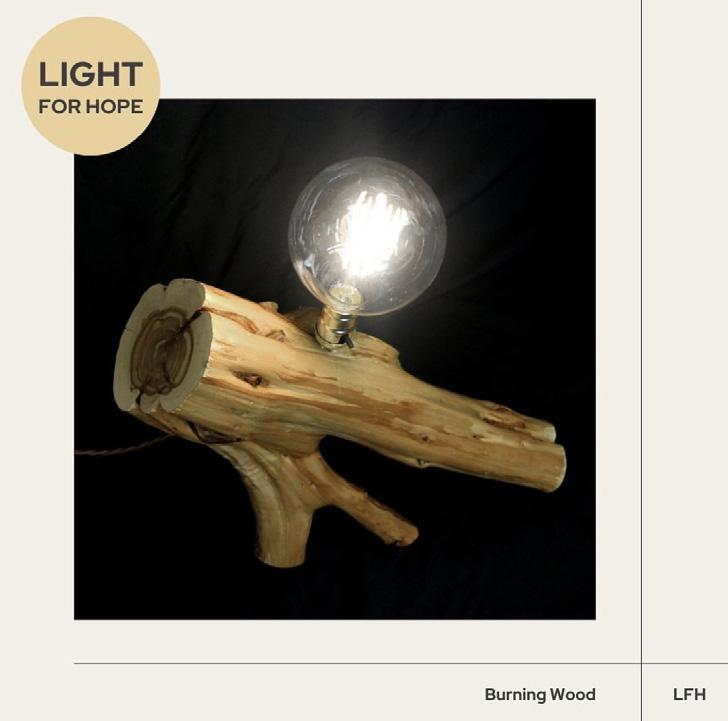
built a light for LFH
ASU football meeting Spiderman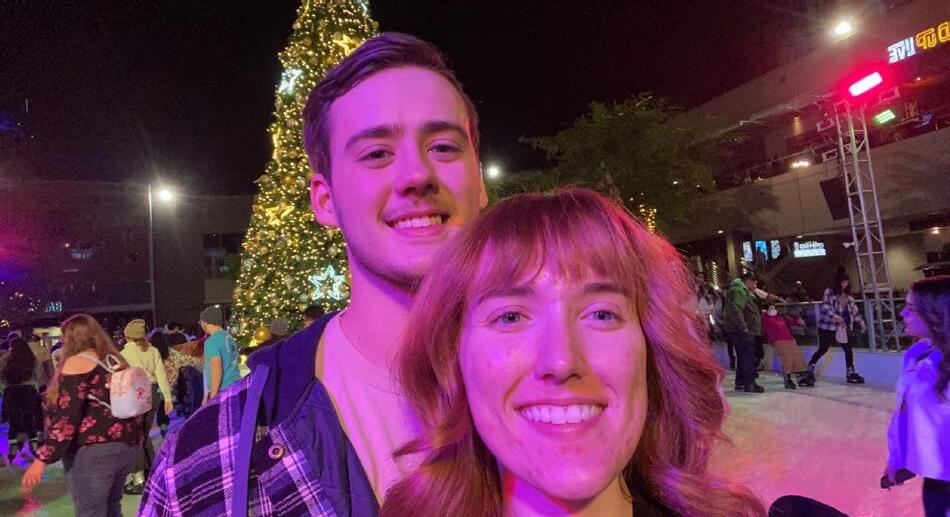
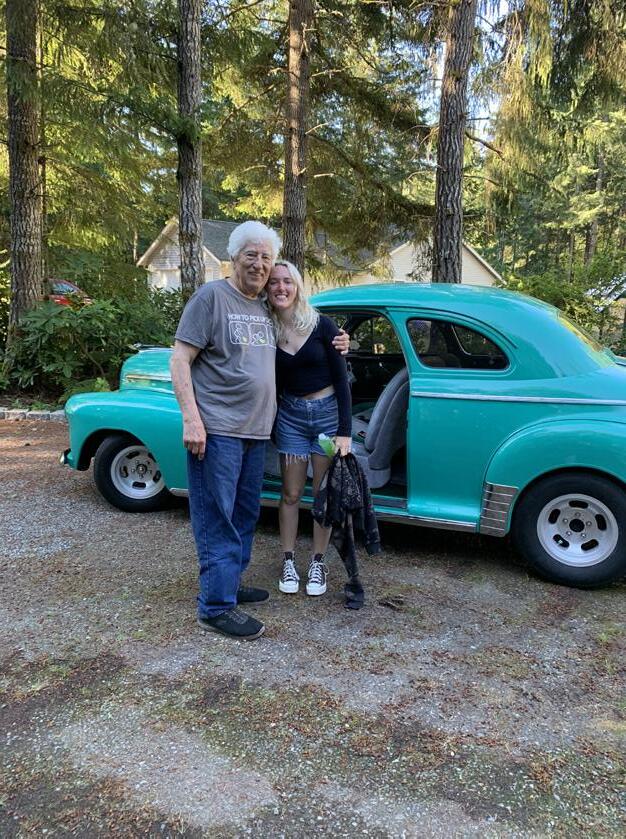
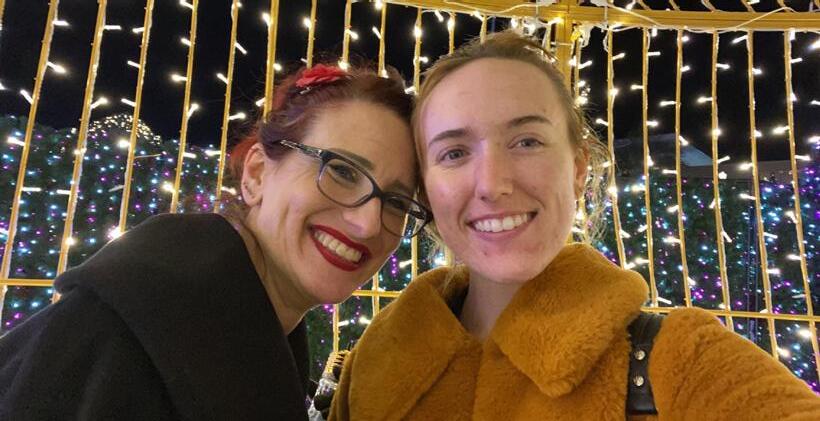
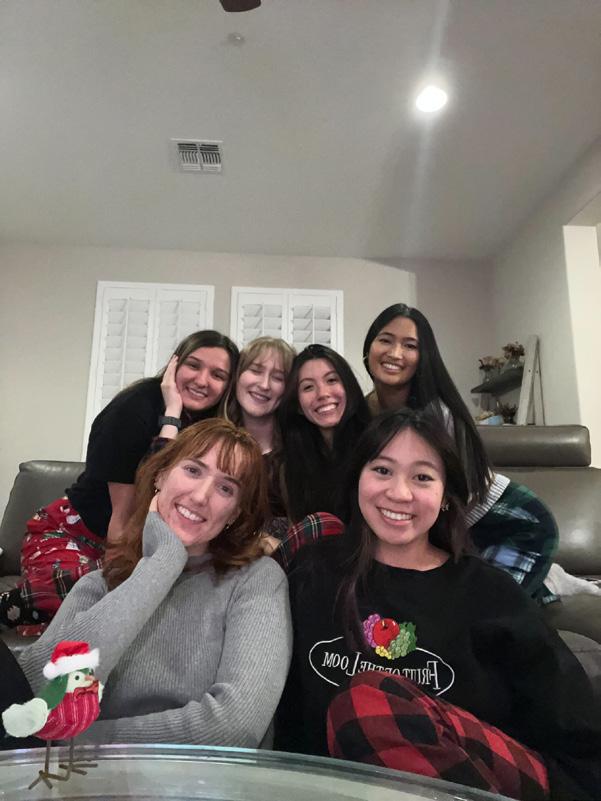
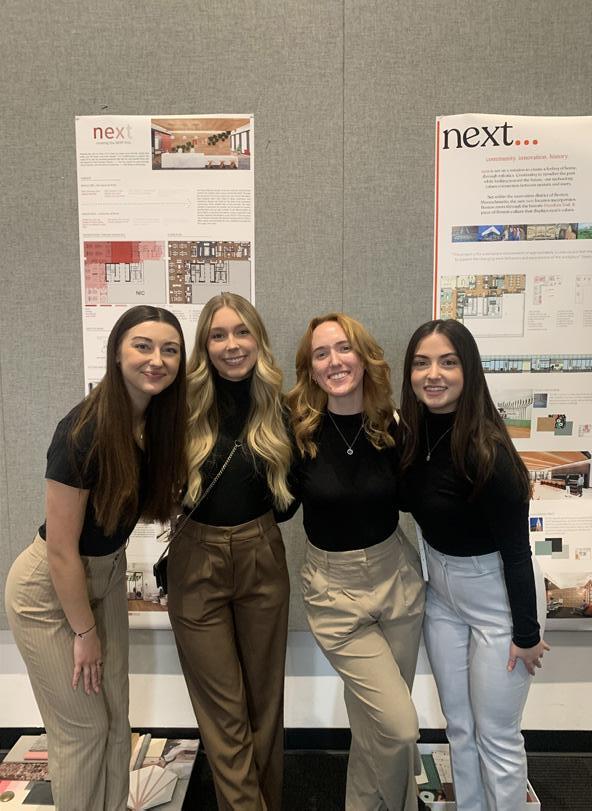
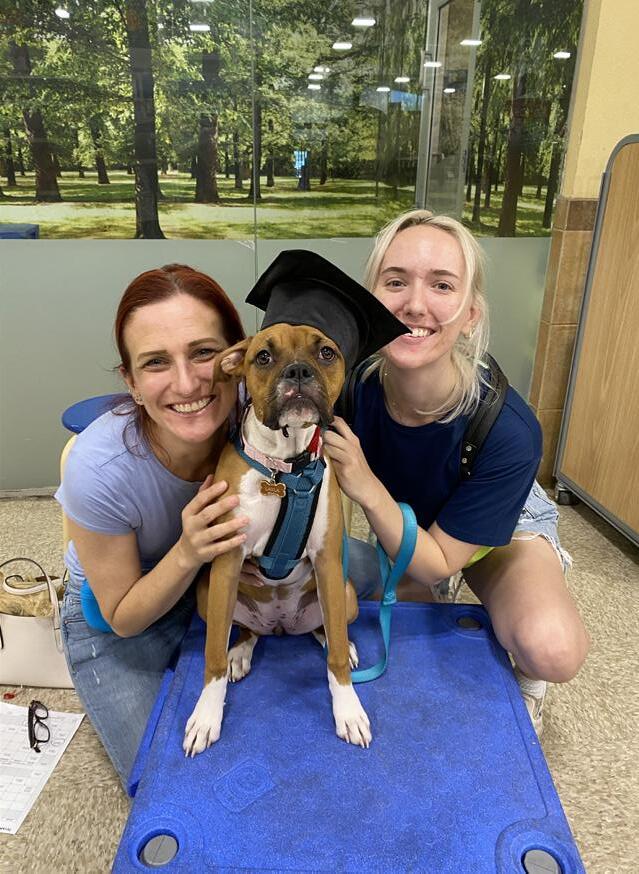
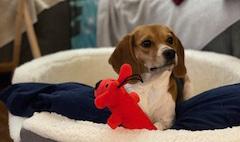
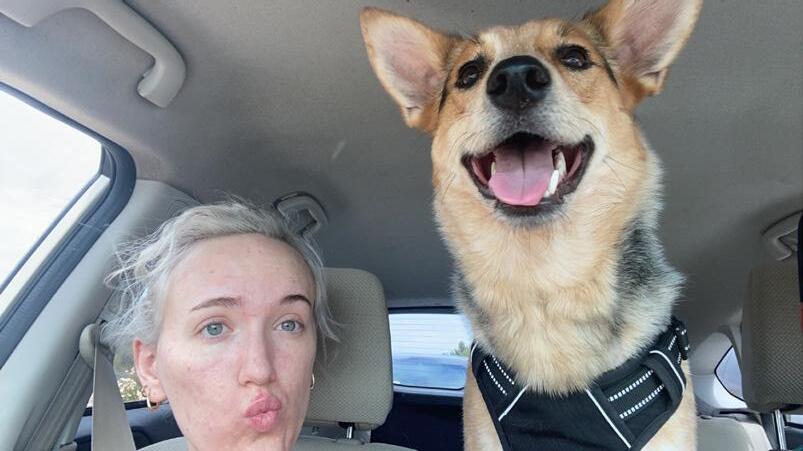
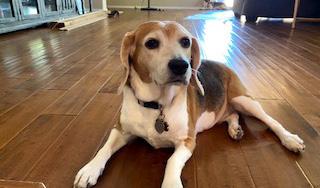 Christmas party
ice skating
studio final 2021
layla
ellie rosie
sadies
Washington trip
looking at Christmas lights
Christmas party
ice skating
studio final 2021
layla
ellie rosie
sadies
Washington trip
looking at Christmas lights
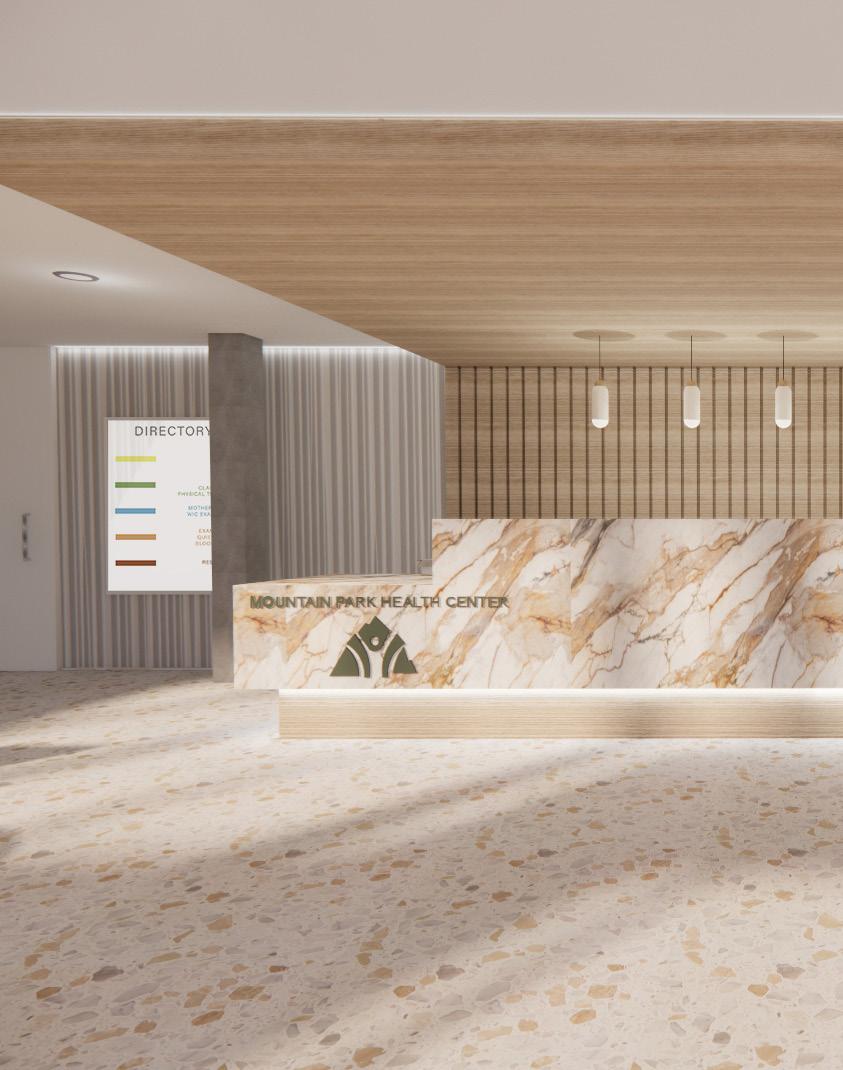
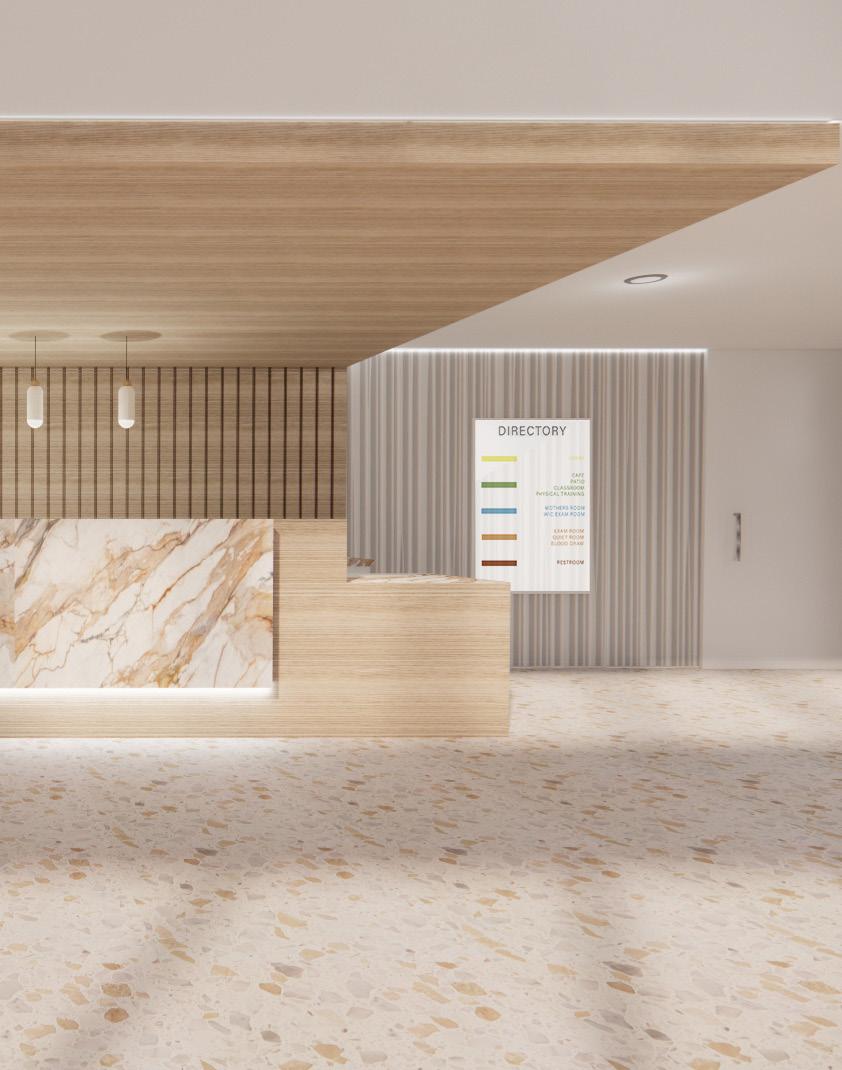
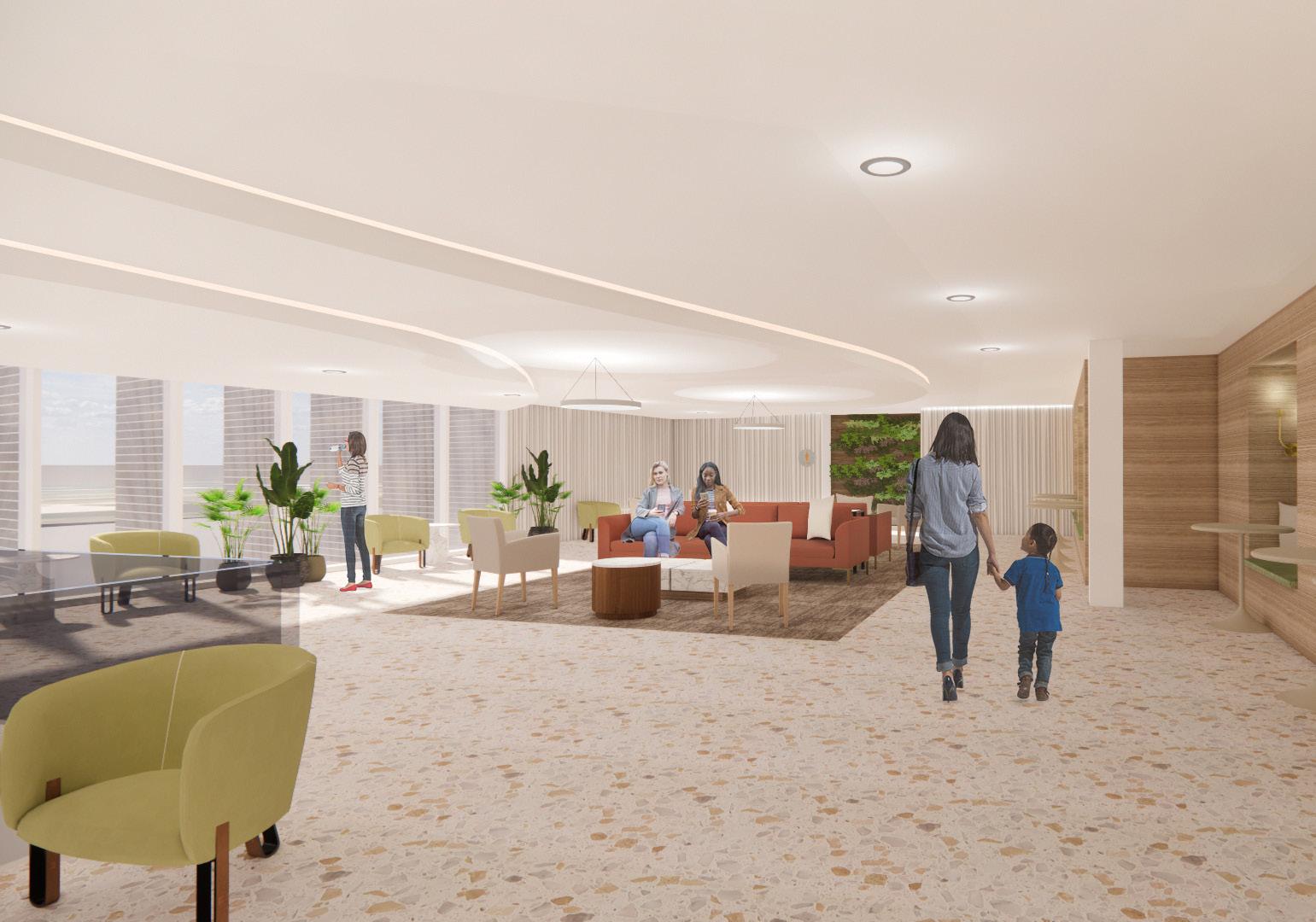
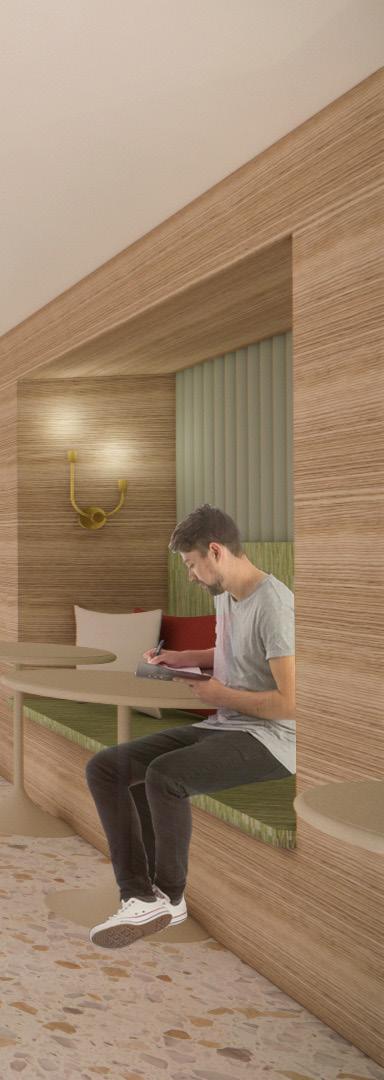
project 1: healthcare design
mountain park health center
This group project takes place at Mountain Park Health center located on Van Buren St. in Phoenix AZ. The goal for this project was to create and design a space that represented both Arizona and Mountain Park.
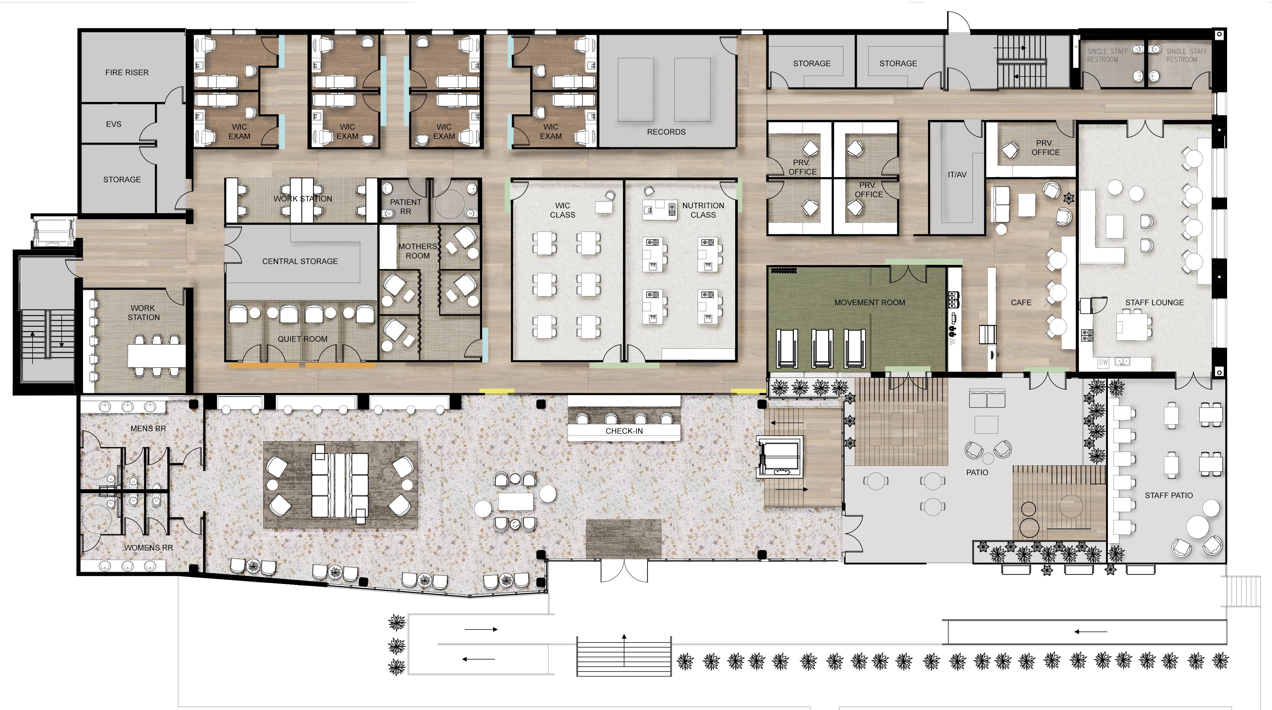
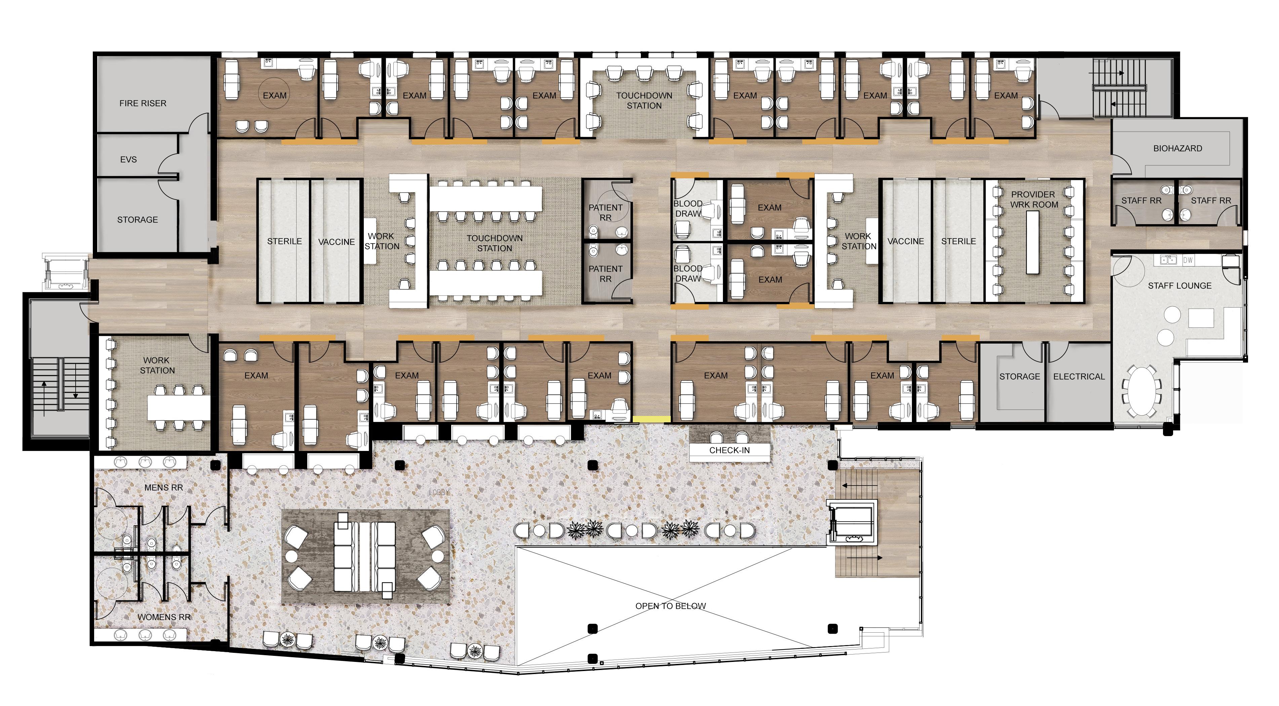
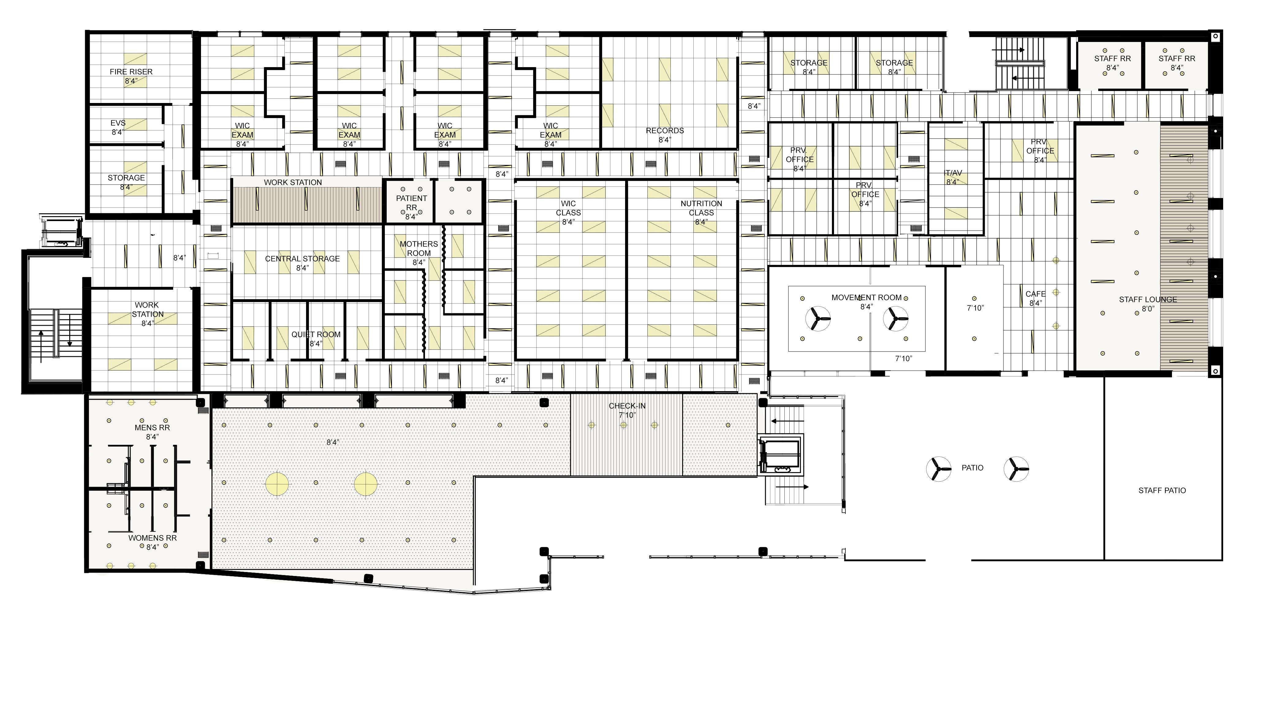
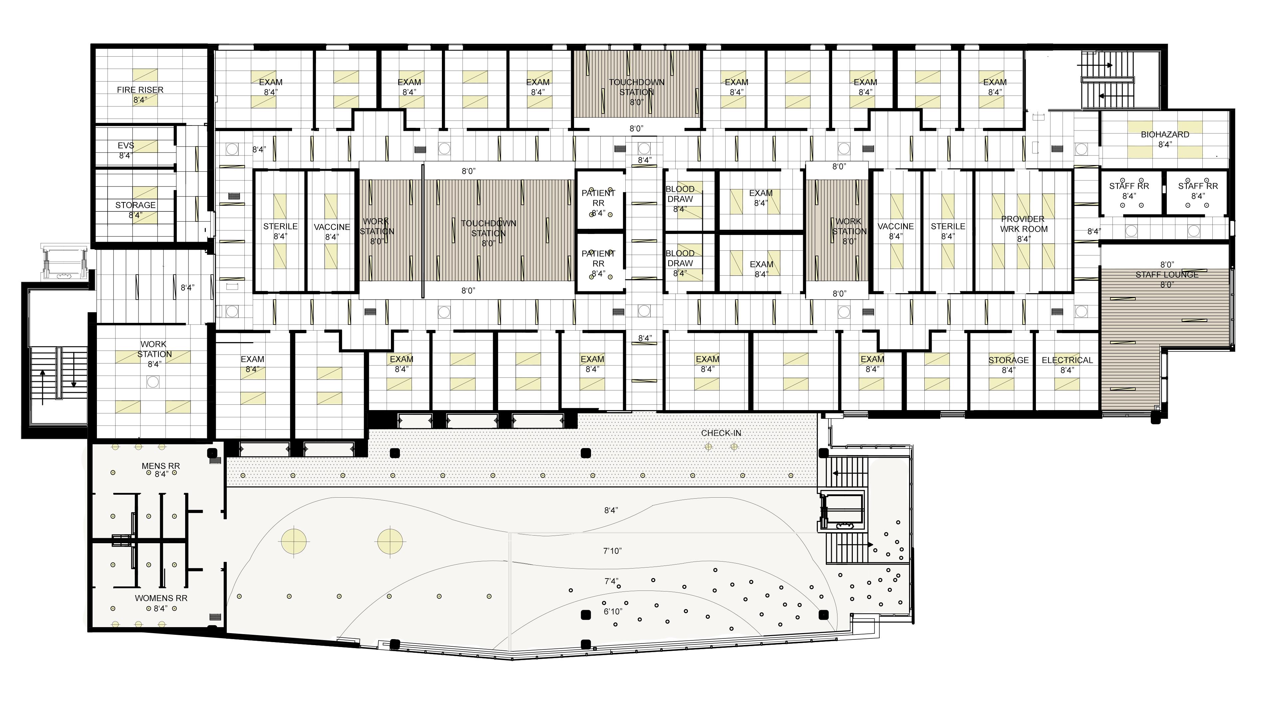
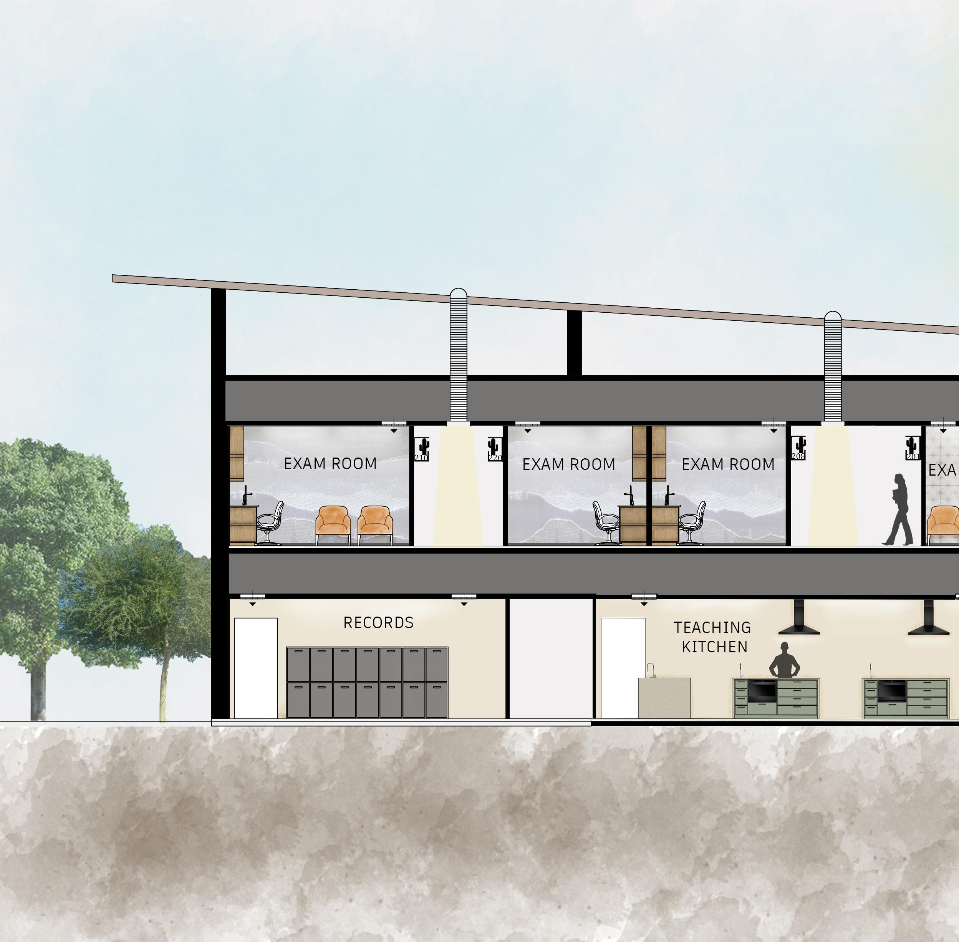
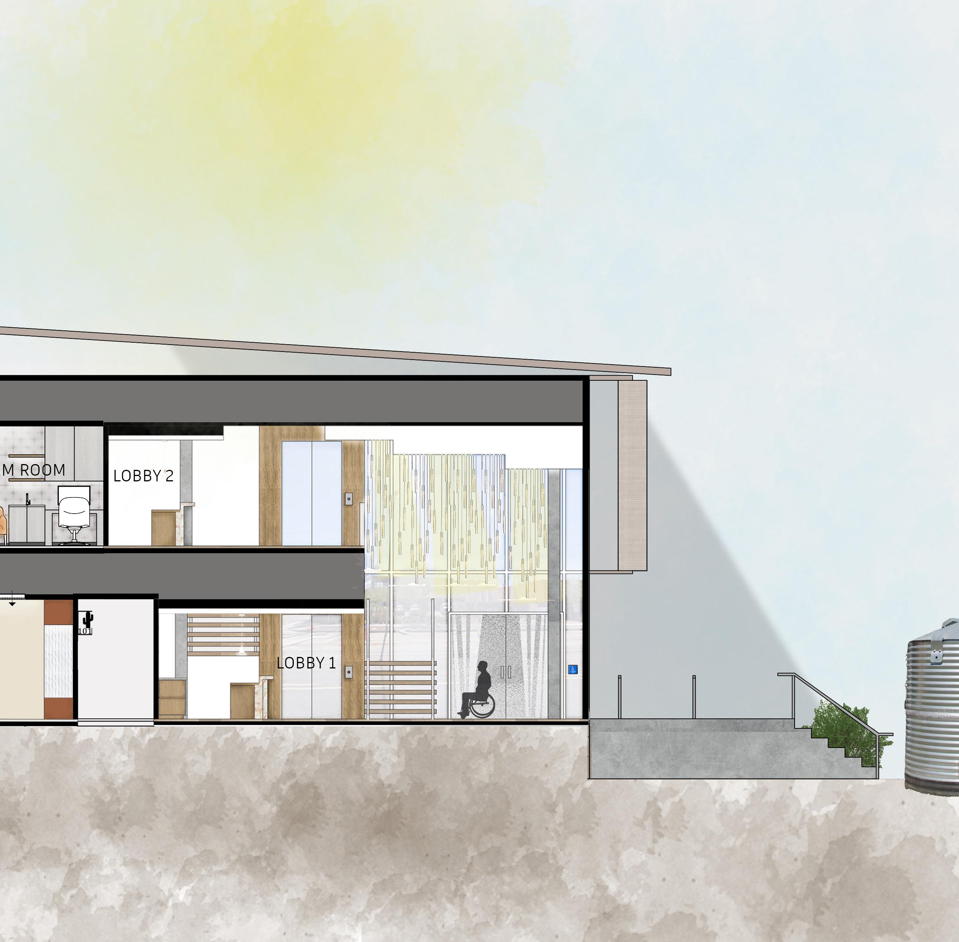
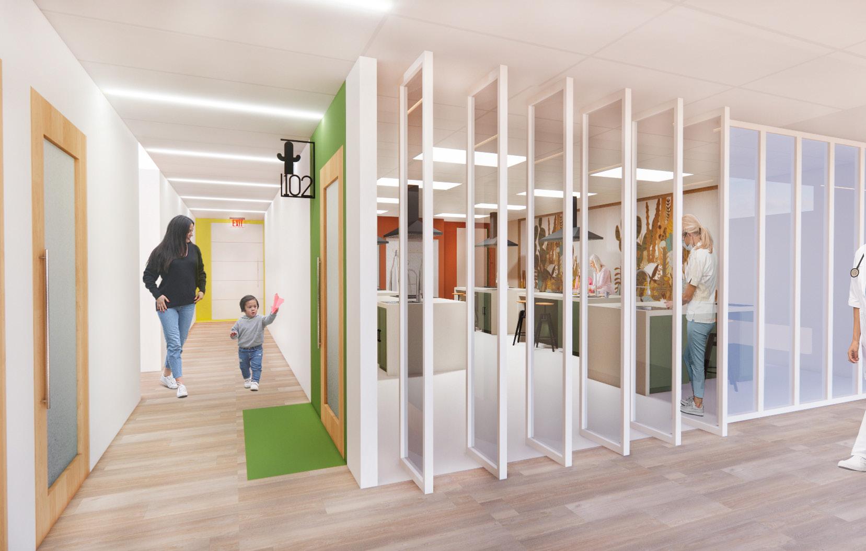
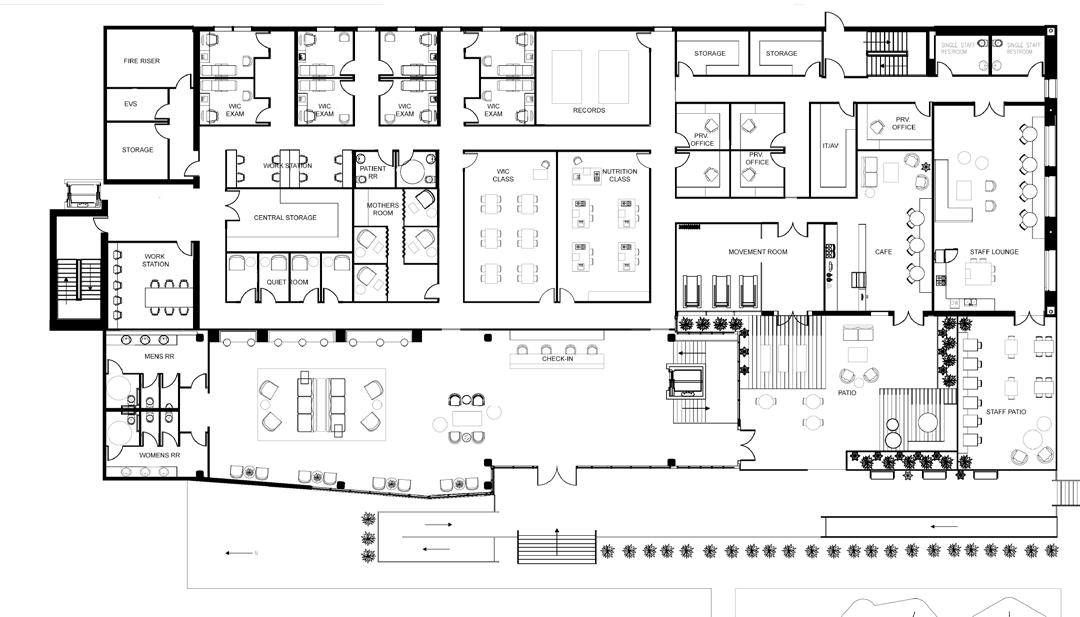

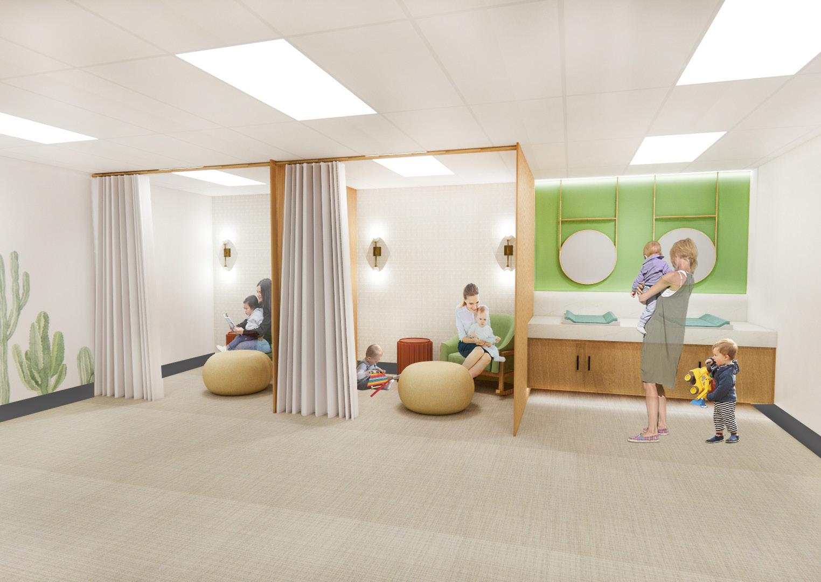

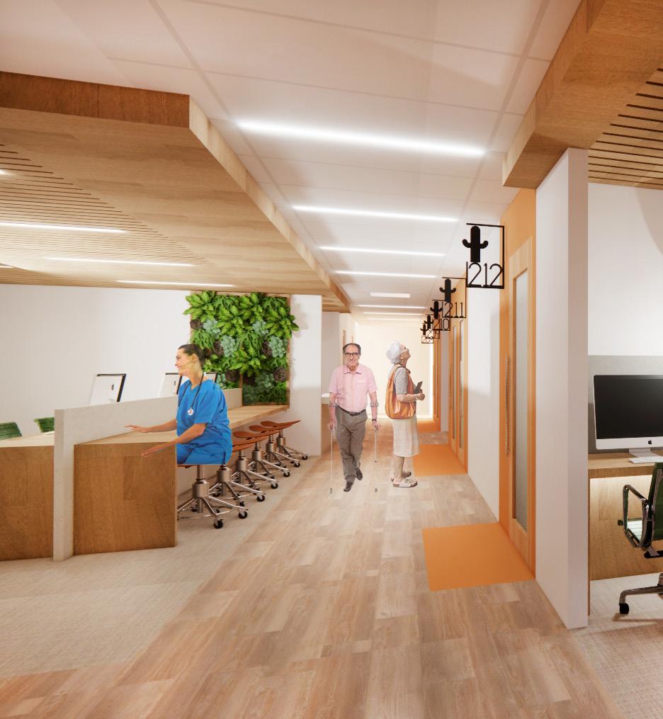
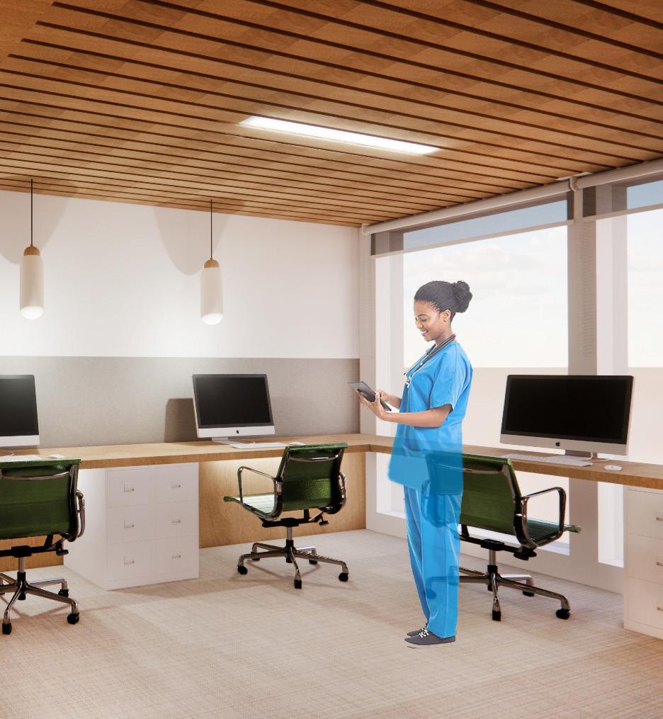
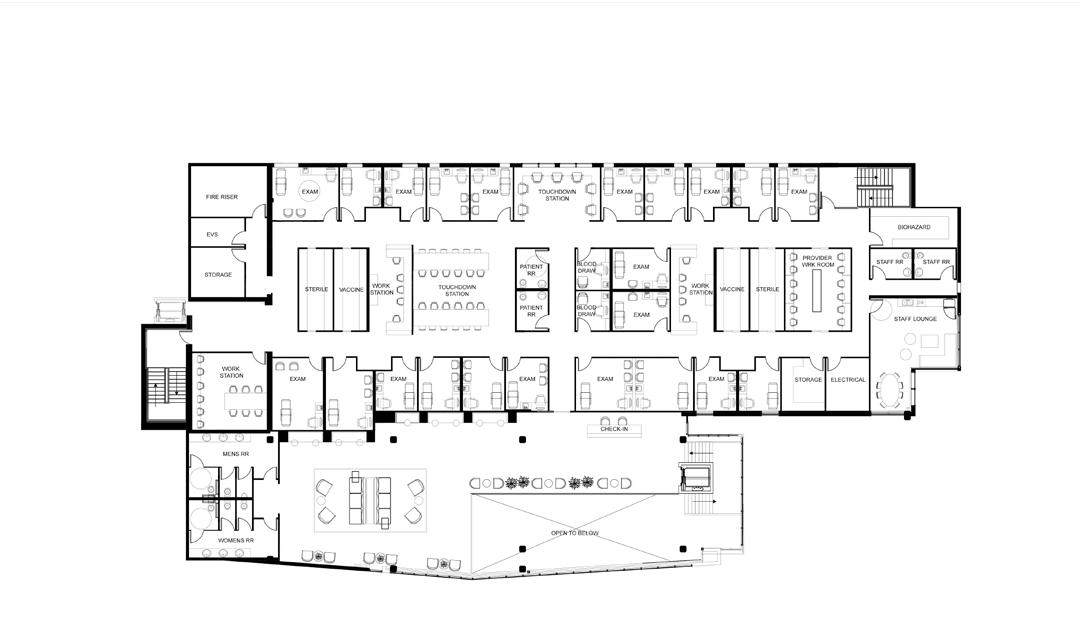
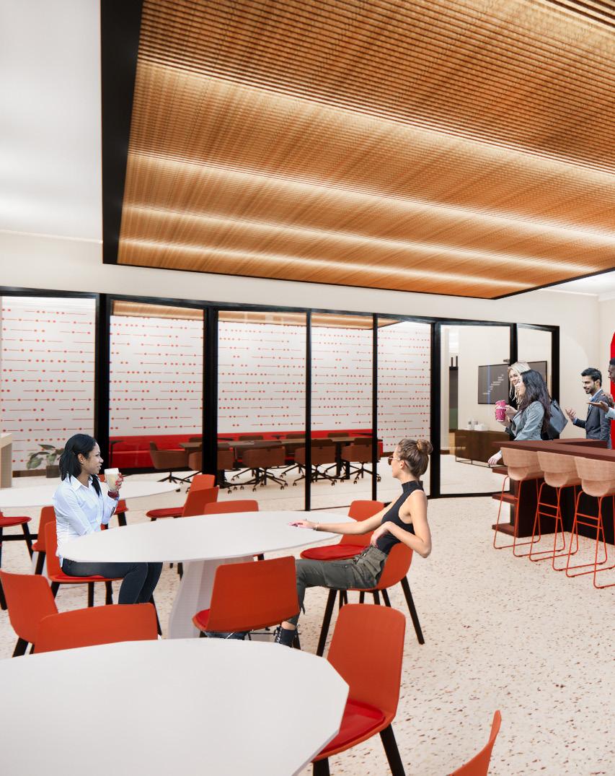
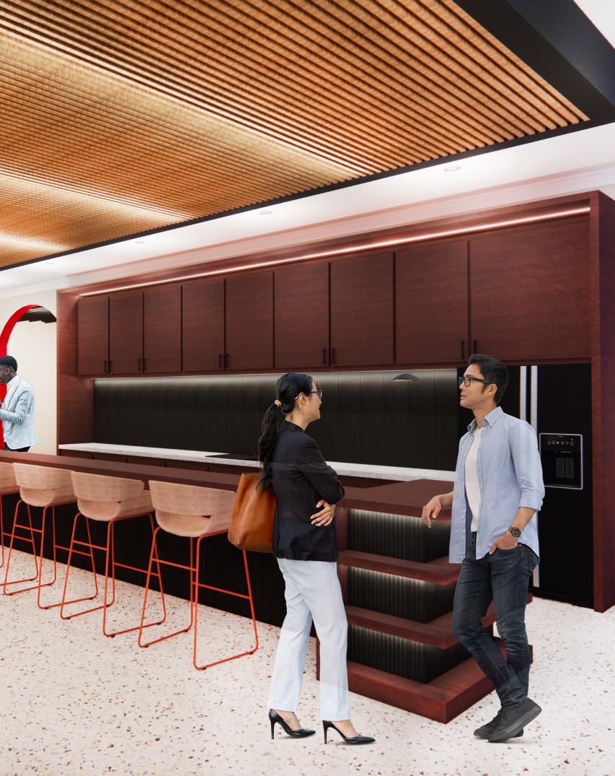
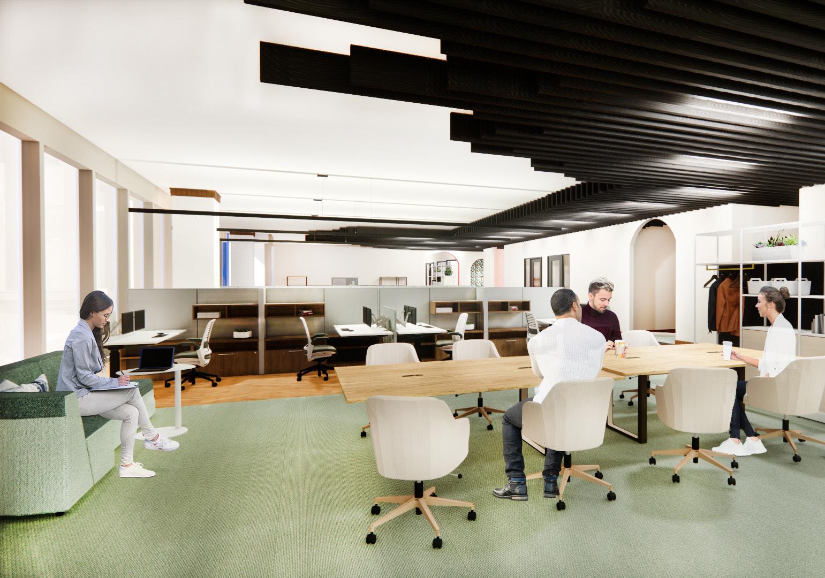
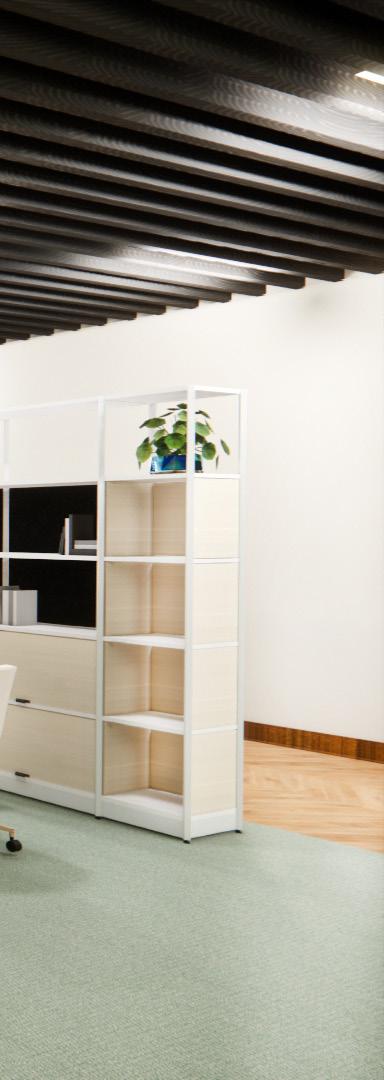
project 2:
steelcase next workplace design
Based from the Steelcase Next competiton of 2022. This project is located in the innovation district of Boston Massachusetts. The goal of this project was to create a concept that demonstartes the future of workplace design with inspiration taken from Boston itself.
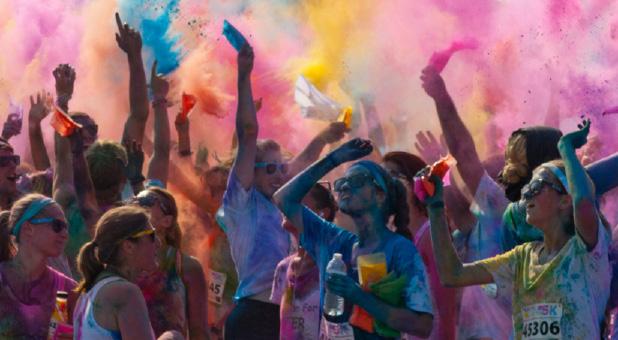
nexters being the heart of next, creating a family with customers.
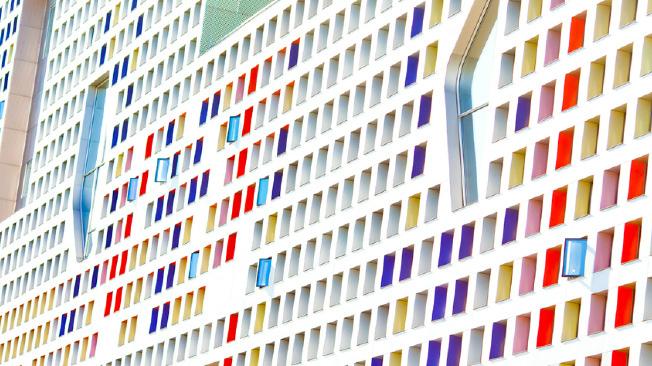
constantly asking the question, what’s next?
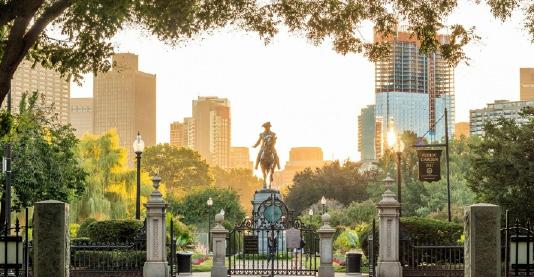
designing what’s next, means remembering what was.
who is next
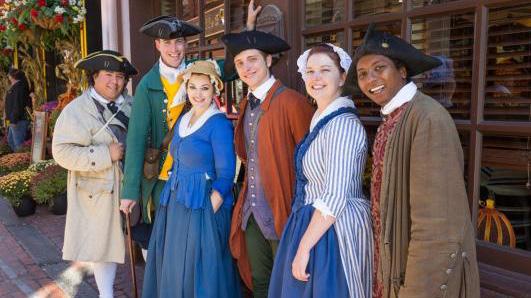
today, over 4 million vistors each year enjoy the trails entire route.
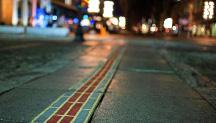
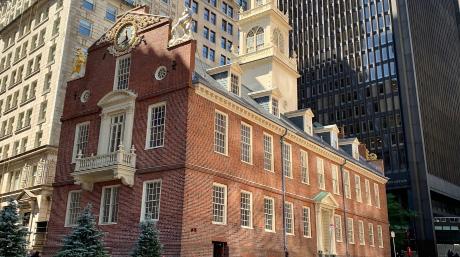 created as a simple tool to explore the trails route.
16 historic sites and featured on the 2.5 mile trail.
created as a simple tool to explore the trails route.
16 historic sites and featured on the 2.5 mile trail.
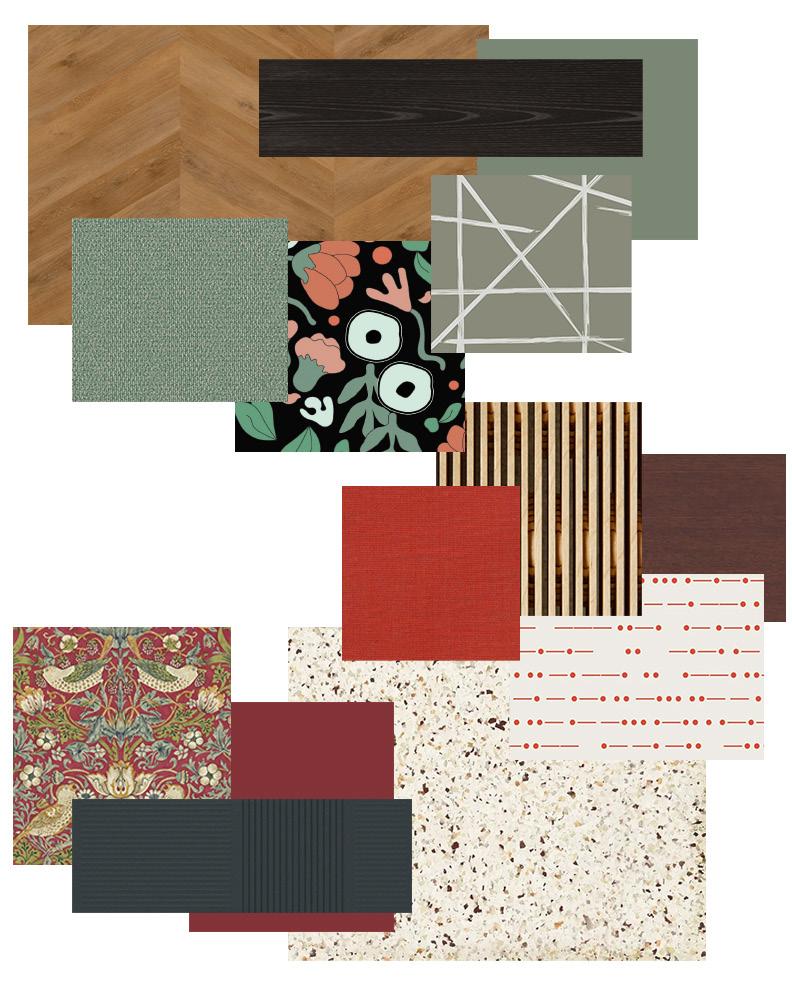
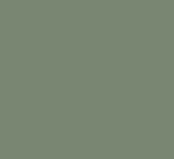
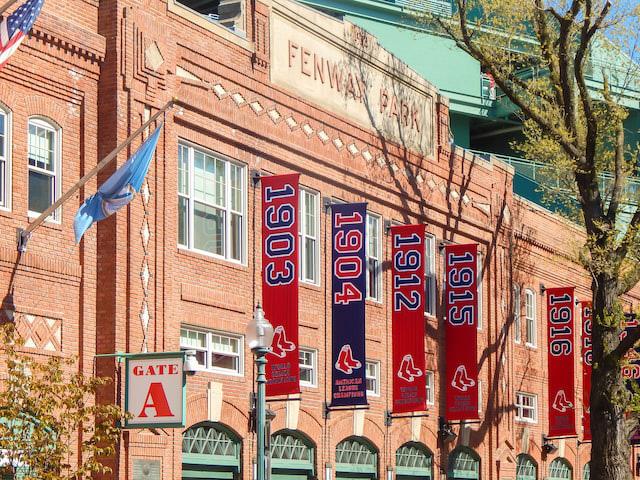
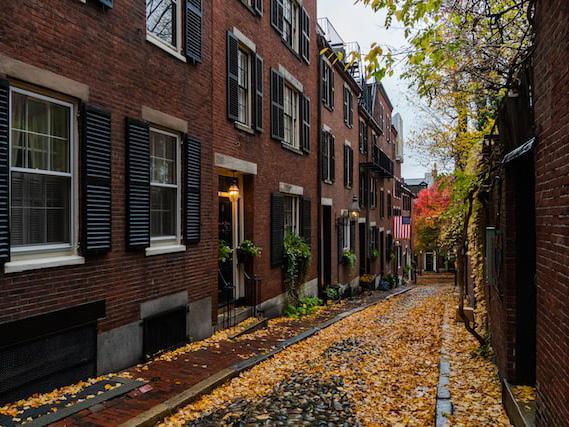
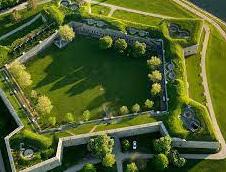
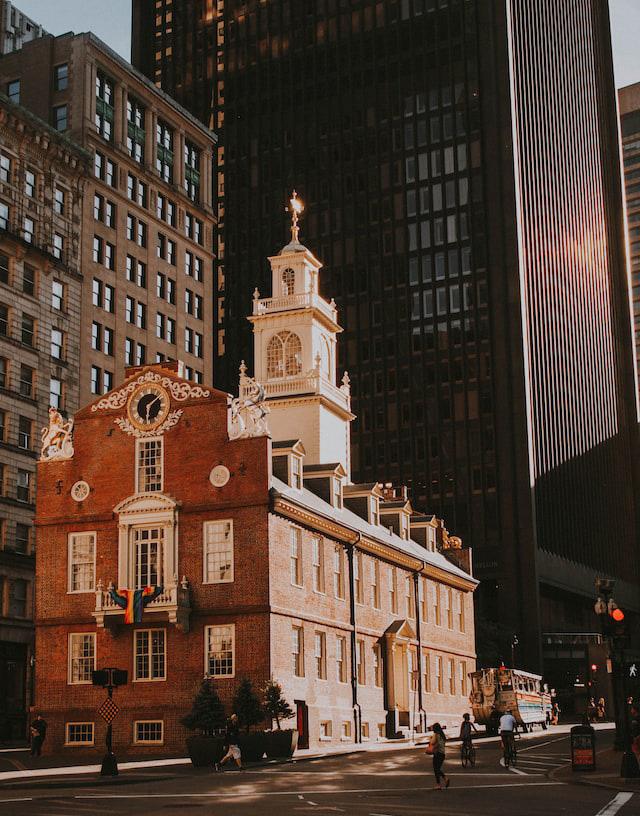
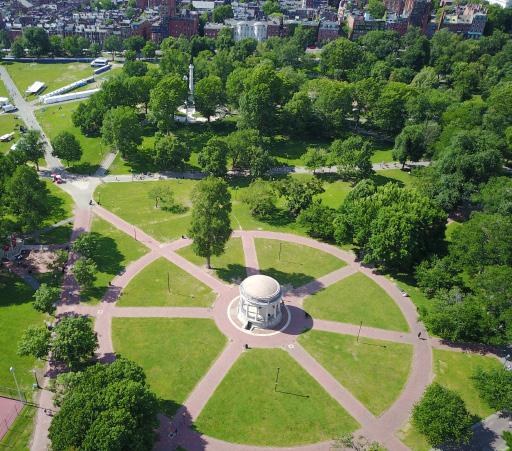
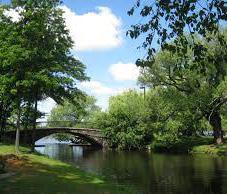
color rational
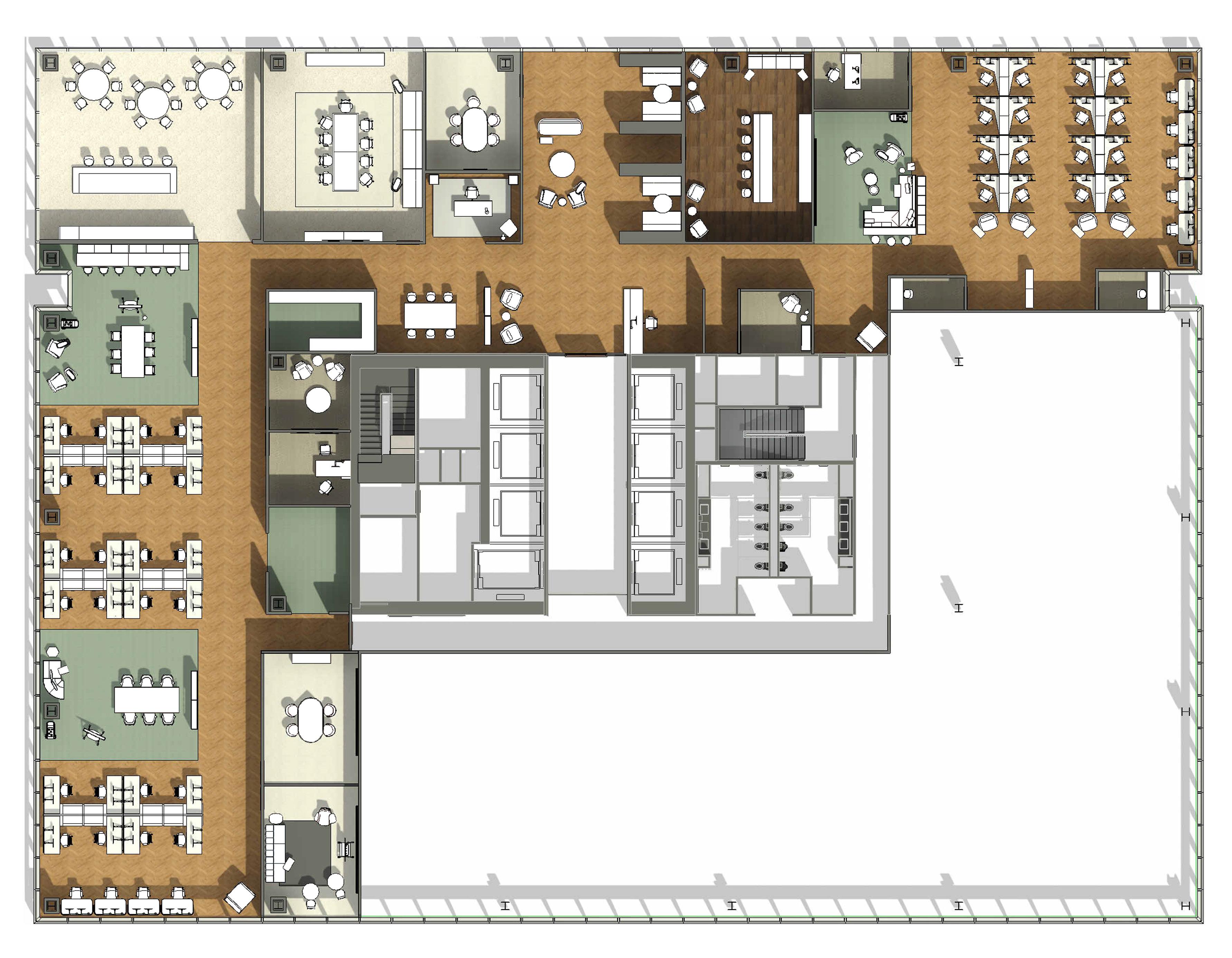
1-RECEPTION
2-HOME OFFICE LAB
3-INCLUSIVE DESIGN LAB
4-MEETING ROOM
5-CAFE
6-DESIGN TEAM
7-WORKSTATION
8-ENGINEERING TEAM
9-WORKSTATION
10-PROJECT ROOM
11-PROJECT ROOM
12-RESOURCES
13-PRIVATE OFFICE
14-PRIVATE OFFICE
15-STORAGE
16-MOTHERS ROOM
17-PHONE ROOM
18-PHONE ROOM
19-WORKSTATION
20-PROJECT MANAGEMENT TEAM
21-PRIVATE OFFICE
22-RESPITE
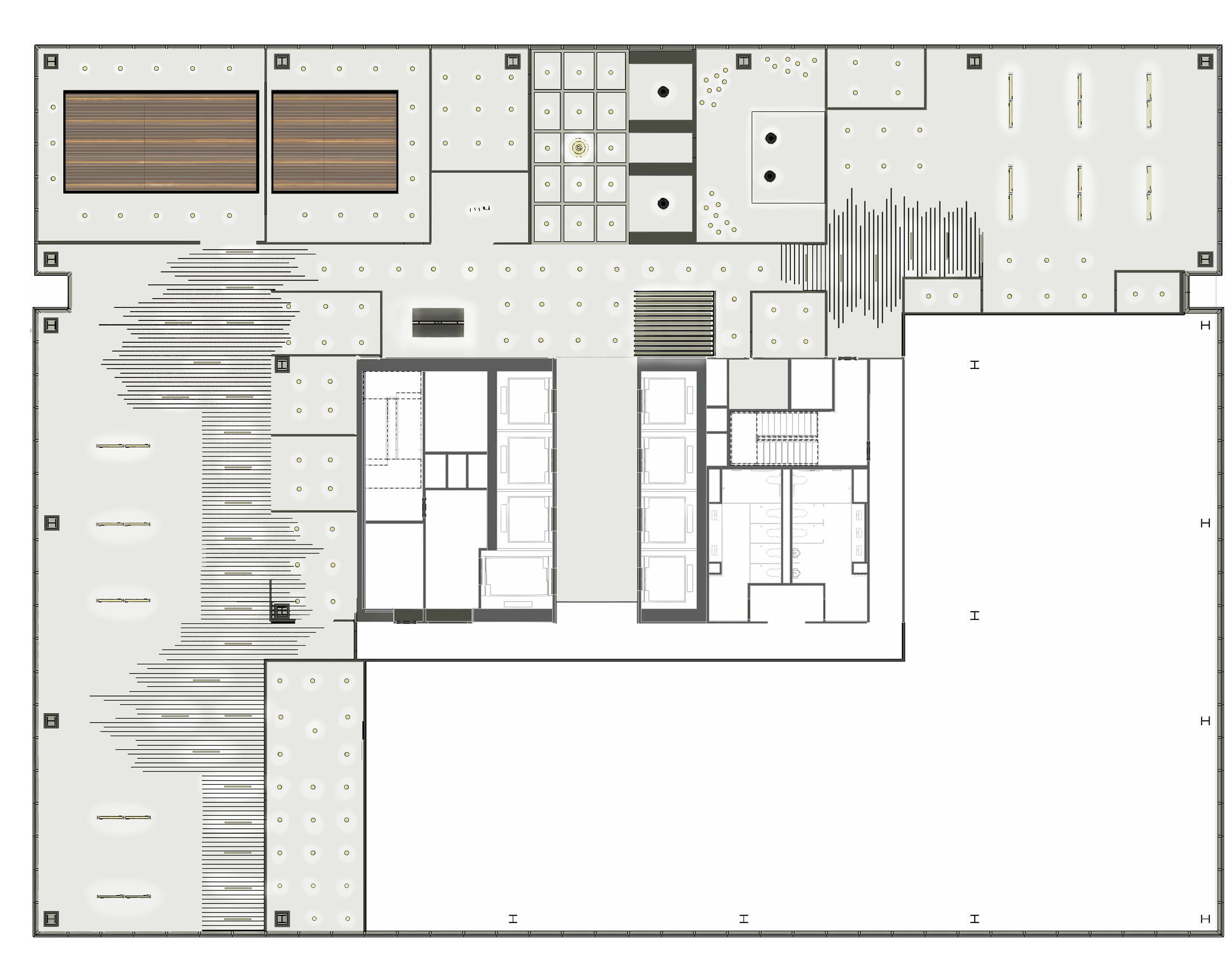

The section above represents the Northwest facing section. This cut shows the main workstations and teamspaces. It also shows the “monument” of the space also known as the kitchen/cafe areas where interaction and a break from the workplace is EXTREMELY encouraged.


This bottom section represents the Northeast side and shows a wider variety of spaces in this workplace. On the far left it starts with the cafe and continues to the conference room, project room, lobby, the hidden gem and the final groupings of teamspaces and work stations.

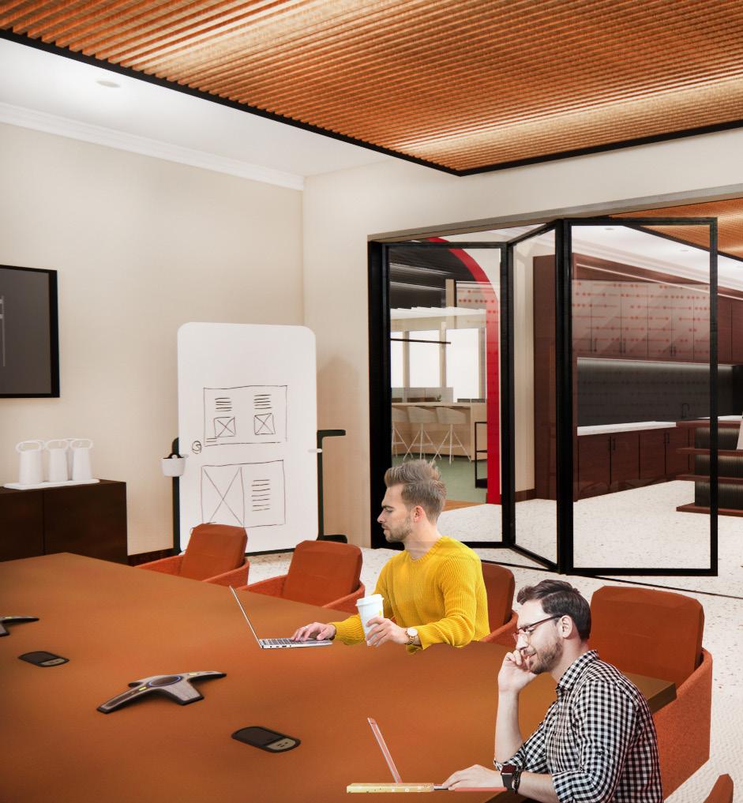

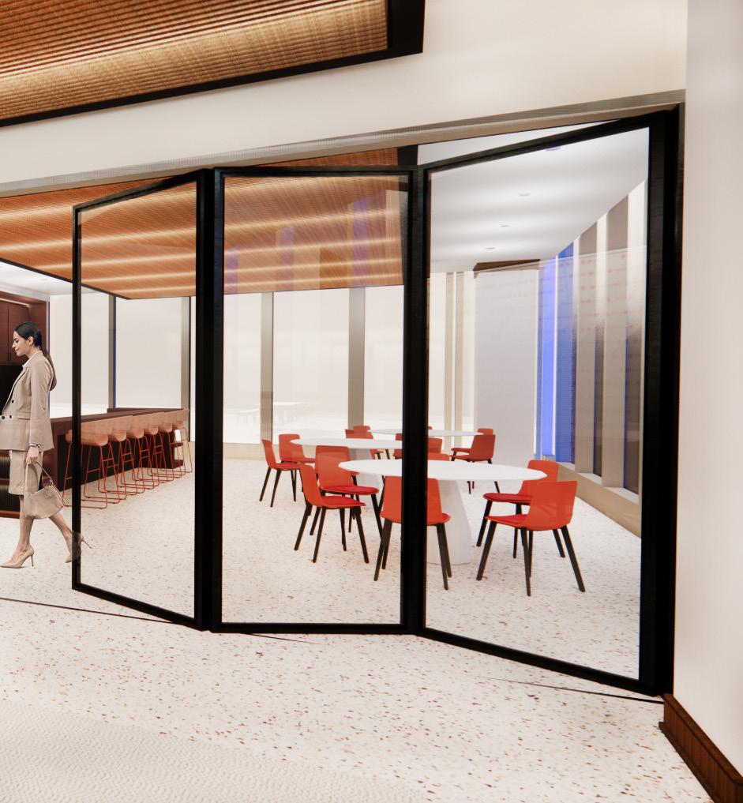
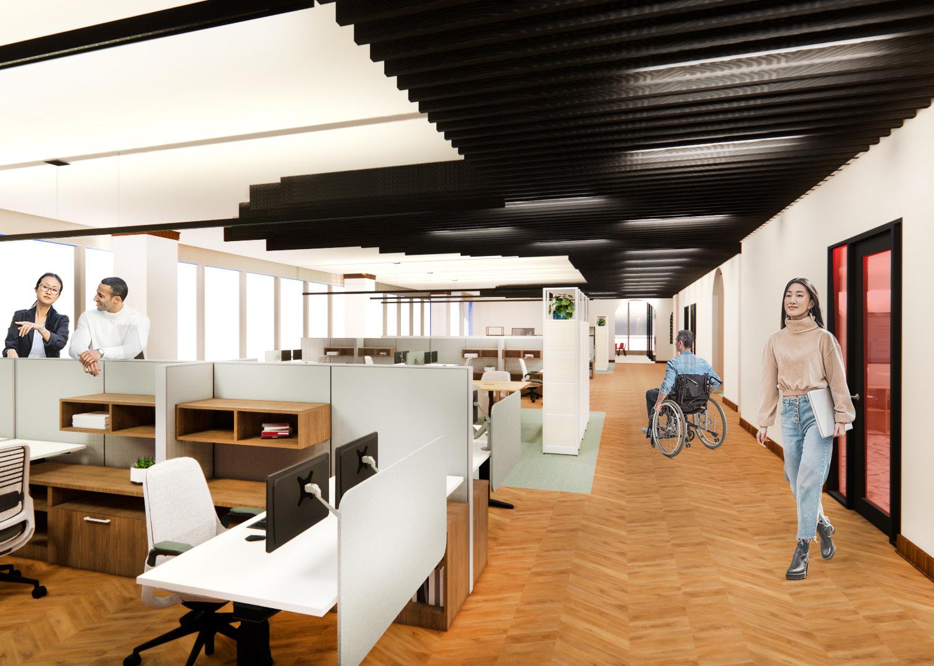

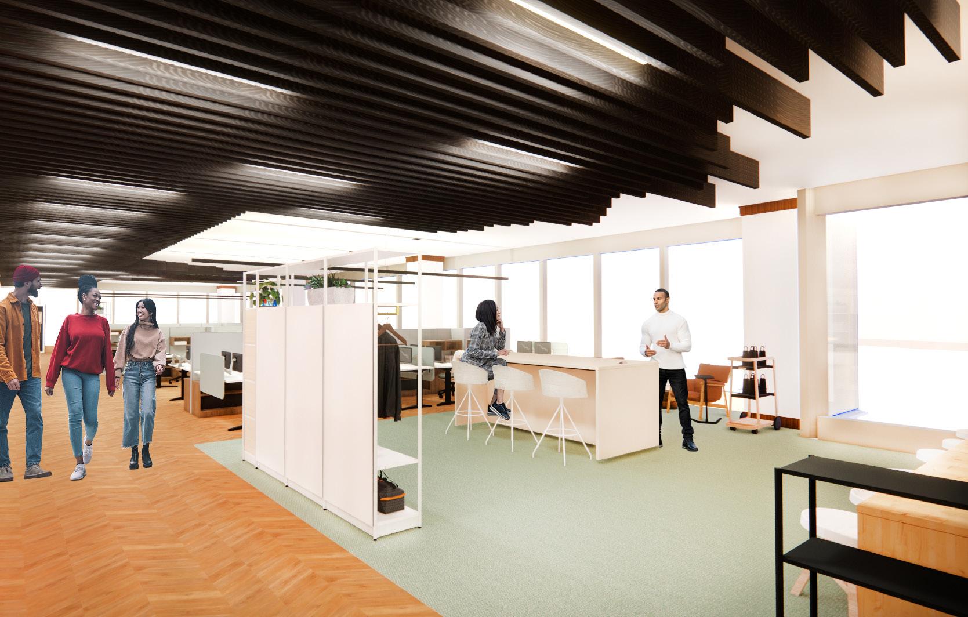
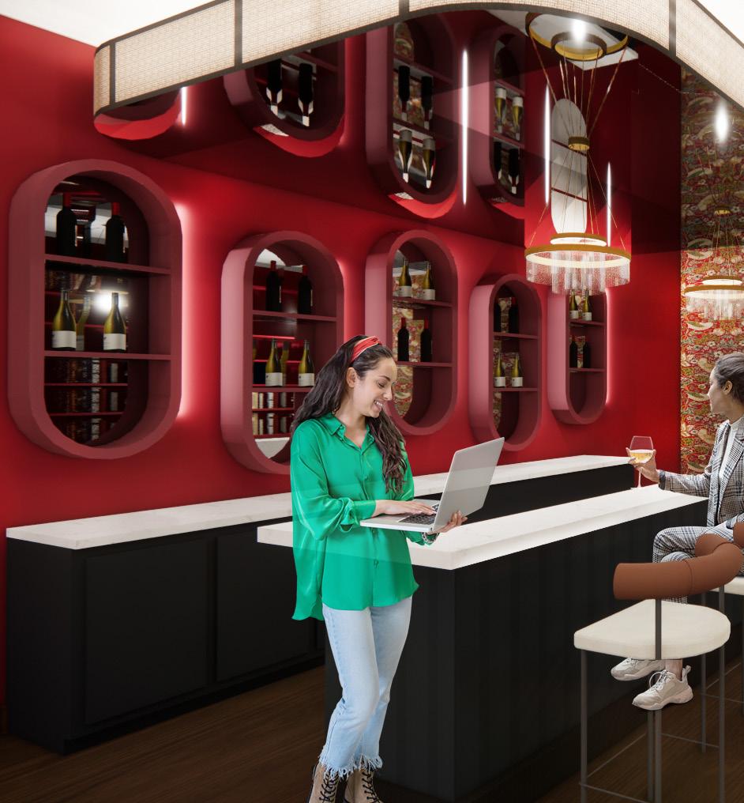
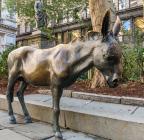
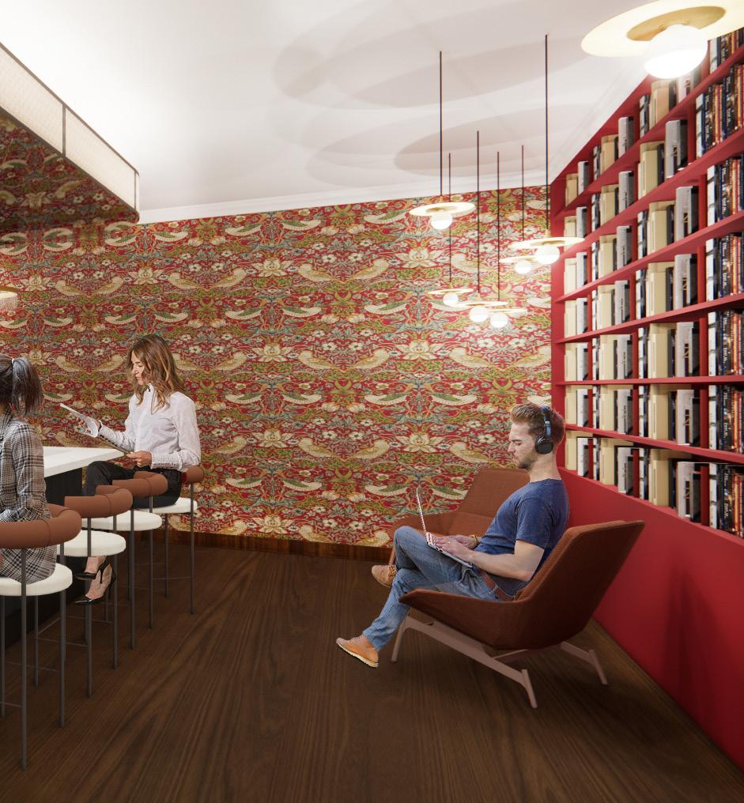
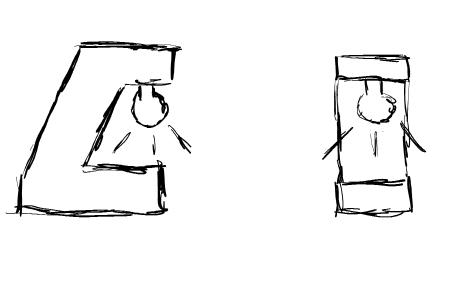
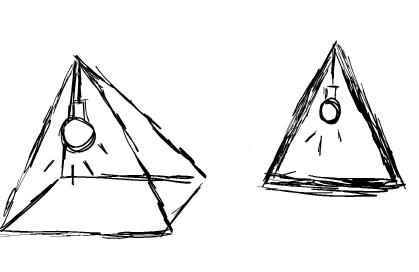
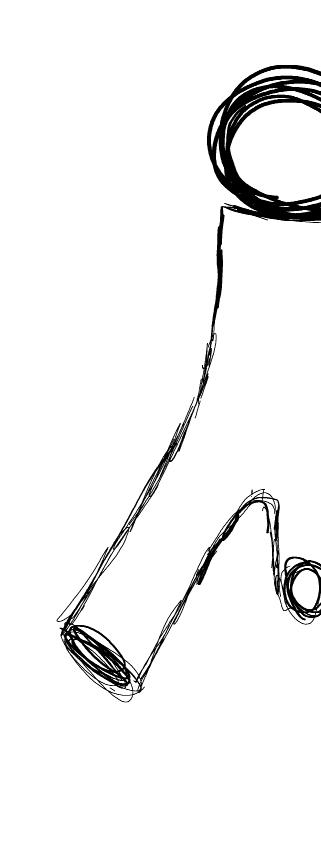

light for hope fundraising
ISA partners with FreeArts
Arizona, a non profit organization that helps children who have experienced hardships and trauma through creative exercises. This event helps to raise money for this program through the creation of light fixtures.
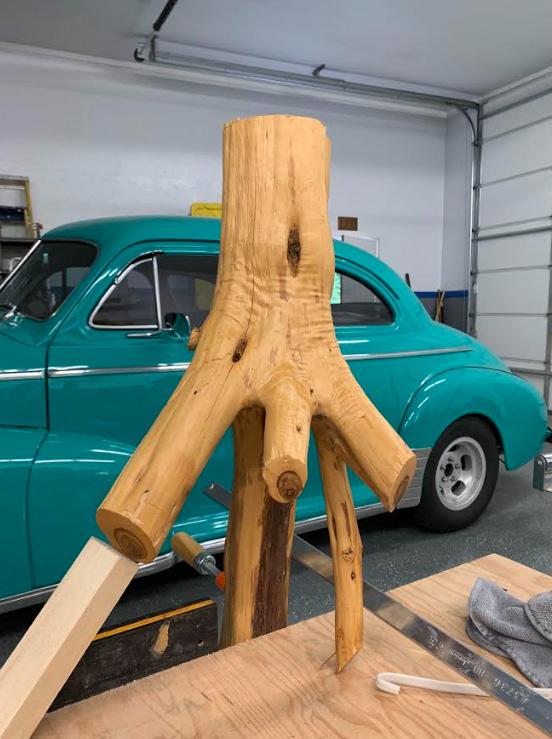
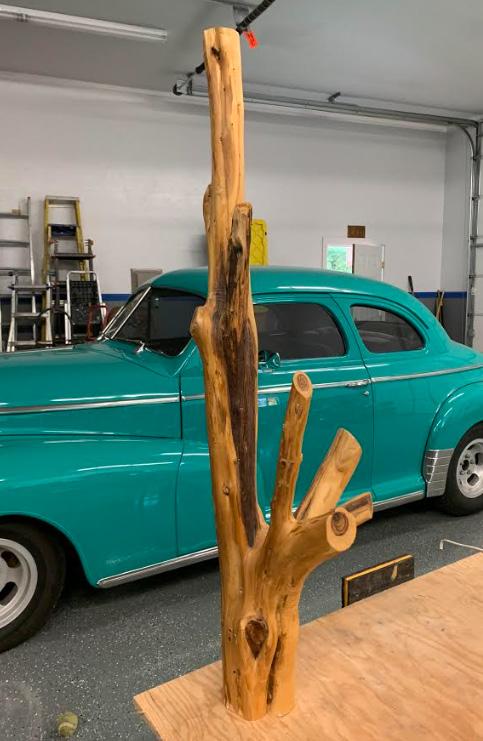
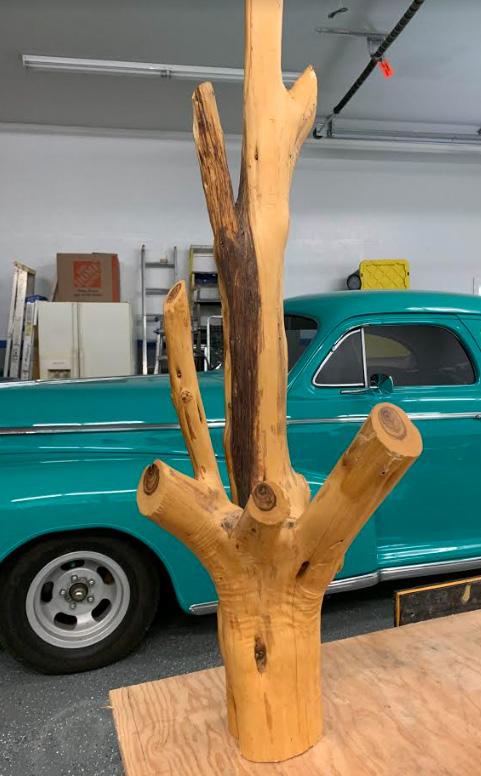
The light burning wood remains to hold a special place in my heart as it was built by my grandfather and I. The “trunk” of the lamp is manzanita wood. This specific sample came from the Chedishy fire that occured around 15 years ago. Manzanita grows largely in the Payson AZ area.
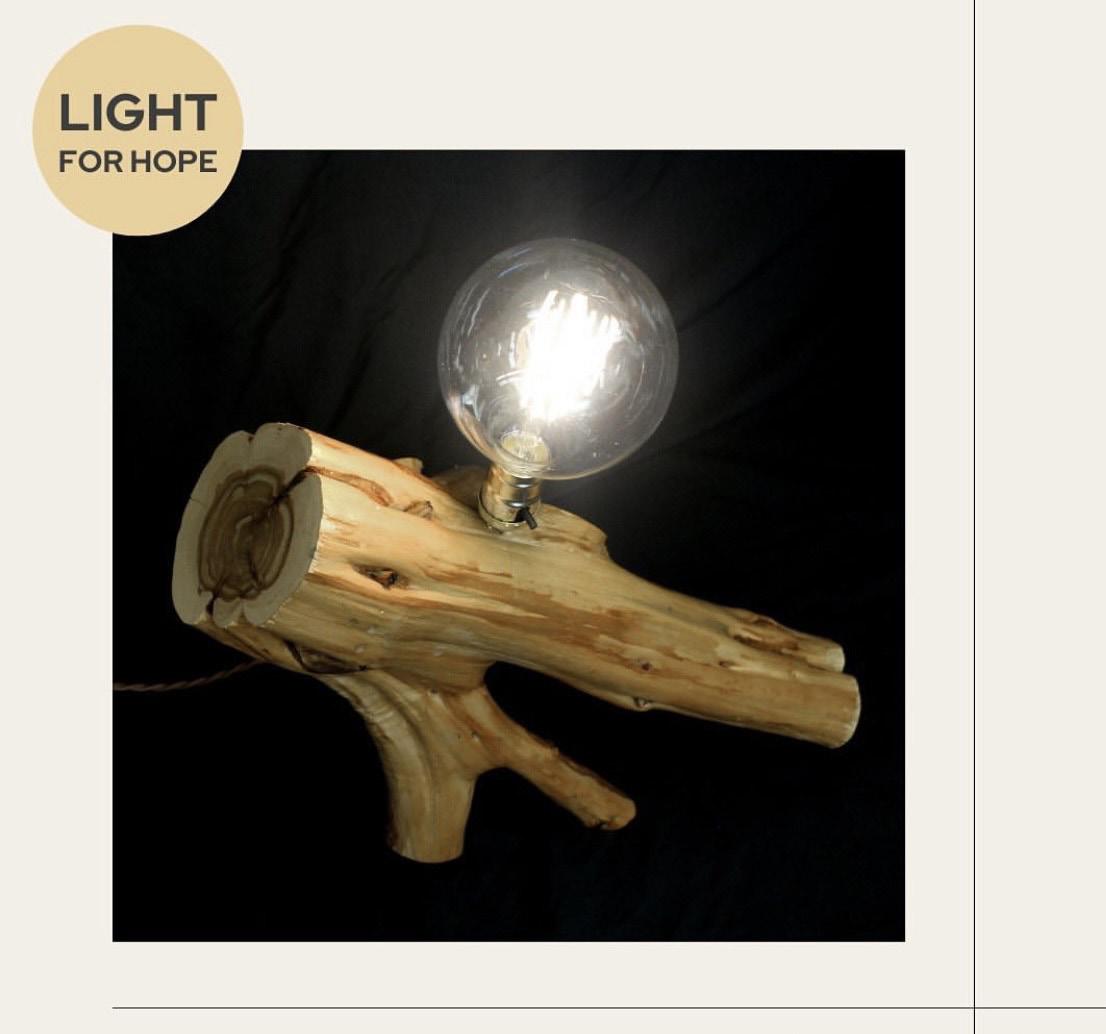
burning wood
