




&build is a construction management firm that focuses on the best interests of the project. That means together we’ll make decisions that put the project first. The individual interests of the Owner, Architect and Construction Manager are blended together for the best outcome.
&build is a Construction Management/General Contracting Firm providing end-to-end commercial building services to forward-thinking clients interested in turning their visions into reality. We partner with a wide range of clientele and provide a conduit between the Owner’s vision and the Architect’s intent in order to bring these ideas to life, on budget.
We are well-versed in every delivery method, including Design/Bid/Build, Construction Management at Risk (CM@R), General Contracting and Design/Build. We build your building while fostering great relationships between all involved parties.
&build offers Construction Management/General Contracting Services:

• Project Planning
• Construction Cost Estimating
• Constructability Assessment
• Guaranteed Maximum Price Negotiation (GMP), and Delivery
• Project Safety
• Subcontractor Selection and Procurement
• FFE Procurement
• Project Management
Specialties:
• Historic Renovation
• Senior Living • Hospitality
• Education
• Housing
• Mixed-Use
• Retail
• Commercial
For nearly 35 years we have been providing construction management/general contracting services for a wide range of project types and market sectors.
Date of Incorporation: 1988 - 34 years in business &build is a Subchapter S Corporation
Corporate Headquarters 1301 E9 St., #2100 Cleveland, OH 44114 216.619.1700
Regional Offices
Southeast OH 51342 National Road, Suite K St. Clairsville OH 43950
Southwest OH 601 North B Street Hamilton, OH 45013
East Coast PO Box 66 Indian Trail, NC 28079
Gulf Coast 1120 East Kennedy Blvd, Unit 1212 Tampa, FL 33602
GC No.: CGC1531148


No two projects are the same, which is why &build offers an array of flexible services to construction projects and programs throughout the planning, design, construction and post construction phases. Tailored solutions allow us to serve our clients and projects well, achieving project objectives including the management of quality, cost, time and scope. Our team of Construction Managers acts as an extension of staff to the Owner and manages the entire project with pre-planning, design, construction, engineering and management expertise that can assure your best possible project outcome, no matter what type of delivery method used. Few Owners maintain the staff resources necessary to pay close attention to every detail. You can expect &build to act as an extension of your staff, continually paying attention to every detail that can “make or break” your project from design through construction and closeout.
We have been engaged in CMr and GC delivery models on our private projects for years. Sound Construction Management techniques in the delivery should make you feel confident that you are getting the best value for the services we are providing for the project we are constructing.
We deliver our budget estimating using internal staff, encompassing both A/C/S and M/E/P/T Estimators. Our full-time estimating staff understands the bid markets and assures that the Project Team (Owner, A/E, and CM) has accurate and timely estimates throughout the design phase.
&builds’ basic construction project management philosophy can simply be stated in three words: communication, collaboration and cooperation. This philosophy translates into our ability to plan, organize and control the numerous facets of each and every project effectively.
Our strongest quality lies within the passion and personal ownership that each of our employees possess when performing their individual jobs. What sets us apart is that we individually care as much about the success of your project as you do.
As with all the CM models, it is best to hire the CM during the design to allow for some general oversight with the Architect in terms of cost estimating, construction methods, site logistics challenges, constructability, material selections, etc. In the &build model, we would provide that oversight to our Client and work with their selected Architect to achieve a project budget and project scope that satisfies their vision for the project. One advantage &build provides its Clients is the ability to price projects accurately without going to the market for subcontractor pricing. In a typical project, we would estimate the project at least two or three times during development to establish a proper budgetary value for the project. Our final project estimate, typically performed at the construction document phase of design, would be the project’s GMP and the value in which we would then negotiate and be contracted to perform the work. Our GMP would be broken down into the CSI (Construction Specifications Institute) Divisions.

The general layout would include the following information:
• Division 01 – General Conditions = This line item will include the Project Management staff for the project, as well as any temporary items needed to deliver the project (field office, temporary protections, temporary gas/electric, etc.)
• Division 02-31 – Subcontractor Trades = These line items will include all subcontracted work for each discipline noted. These line items are scoped and reviewed by our estimators and project management staff to validate proper coverage of each division of work. Once that is established, scope reviews are performed with best valued subcontractors and the final terms of the subcontracts are negotiated. (Note: in our GMP Estimate model, we do not put markup on these line items = Open Book)
• Overhead and Profit = This line is the CM Fee for the project. This is negotiated prior to bid time and is the only profit center for &build on the project.
• Contingency = This line item is set prior to bid day and should be discussed by all team members prior to bid. We generally recommend using 5% as a starting point for this discussion.
These items make up the project’s cost along with the building permit and insurance premiums. The next step in the process is to scope and bid the project to the subcontractors who will perform the work on the project. Once that information is defined and known, we will reconcile the scope with the subcontractors and establish a Divisionary variance for each line item on the sheet. We generally recommend that any savings shown on each Division be dropped to the contingency line item and used as contingency until the project is complete. If at the end of the project, and monies remain in the contingency line item, they are either shared by some percentage (CM or Client) or solely returned to the Client depending on the contract terms.
Thus, any and all changes in the projects scope that provide for savings to the project are returned to contingency to the project first; and ultimately to the Client if any of those dollars remain at the end of the project.

One important element of our model is that you will end up with a full disclosure accounting for the project at the subcontractor level, which allows you to discuss and understand the scope with each subcontractor as you move through the project’s delivery.
Our approach and philosophy reflect a diligent and thorough project management viewpoint. A systematic approach of project controls, combined with effective communication and active participation of the team will define the successful outcome of this project for the Client. We believe we can efficiently provide a service that is unparalleled in our industry. Our team is ready to accept the responsibility and deliver this project with the Project Team.
We welcome the opportunity to discuss in more detail the approach and the process outlined above.
As part of our standard construction management deliverables, &build offers the following list of services that may be employed to serve our clients and our projects:

Pre-Construction or Design Phase Services
Program Validation
Cost Consulting
Conceptual Estimating
Architectural / Civil / Structural Estimating
Mechanical / Electrical / Plumbing Estimating
Value engineering / life-cycle costing
Scheduling
Stakeholders meeting
Constructability review
Permit coordination
Bid packaging strategy
Bidder evaluations/recommendations
Construction Phase Services
Full-time management
Detailed scheduling
On-site supervision
Contractor coordination
Implementing Partnering Process
Monthly status reports
Change order negotiation
Accounting reporting
Management of payment applications
Submittal management
RFI administration Safety
Risk Management and Dispute Resolution
Correspondence and communication management
Coordinate Owner-furnished items
Post-Construction Phase and Closeout Services
Closeout coordination
Final inspections
Occupancy permits
Owner Move-in coordination
Staff training coordination
Punchlist completion Contract closeout
Idea!
• Capital Improvements Project
• Concept meeting with your teamArchitect and &build
We provide input on benefits and limitations of the conceptual design Architectural services during preconstruction provided in 2 phases
Programming
We define the type, size, location and end-user requirements for the project. We conceive the Owner’s mission with multiple options.
Based on Owner approval of the preferred conceptual design, we parepare the schematic drawings. The schematic design will include alternate options to help establish project scope.
Your building components are coming together, we know what all your pieces and parts are, your drawing is refined. We get you to 75-85% complete.
We estimate the multiple options that The Architect suggests. The team collaboratively decides the viable solution for the project.
At this point we have a 10,000’ view of the project - we know what the build is, we know the site, the size and intended use. We apply costs to the Architect’s vision.
We estimate again and provide value engineering ideas to keep the project on track.
CONSTRUCTION DOCUMENTS We provide the GMP. GMP = Cost of the Work + Our Fee Our 75%-100% drawings will be used to competitively bid the construction. We also provide addenda and clarifications during the
We use the 75%-100% complete set of drawings to determine your Guaranteed Maximum Price (GMP).
We review the subcontractors bids for conformance to our project control estimate, identify variances and reassess scope We review shop drawings and material submittals. CONSTRUCTION SCOPE REVIEW Locking up the subs numbers and finalizing the GMP with the Owner We review shop drawings and material submittals. CONTRACT DAY ISSUE SUBCONTRACTS We build your building. Attend weekly construction meetings.
Part of the value we bring to each and every project we deliver is our ability to provide budget estimating using 100% internal staff, encompassing both A/C/S and M/E/P/T Estimators. Our full-time estimating staff understands the bid markets and assures that the Project Team (Owner, A/E, and CM) has accurate and timely estimates throughout the design phase. Our ability to provide sound project and fiscal management will be critical for the success of this project. The ability to deliver a project on time and on budget is a given; the experience and foresight to do so with minimal impact to the client it serves will set the project team apart.
Unlike many of our competitors, we bring to the table a highly respected construction management firm with a division focused exclusively on preconstruction services. With our ability to assemble a cohesive team of skilled professionals whose strengths match the task at hand, we will provide a strong and seamless service to the project.
&build is ready to accept the challenge of protecting the client’s vision, as well as the financial and construction responsibilities on this project. As this project gets started, it is important to recognize that all members (owner, architect and Construction Manager) of your project team will share the responsibility for the timely and fiscally responsible delivery of the project.

The focus of our leadership is controlled by a very clear vision. The cornerstones of that vision are anchored in project site planning, management of the risk, the schedule, quality construction and adherence to the budget.
These elements are paramount from the beginning of the project, before the first line is drawn, all the way through the occupancy of your building. As your Construction Manager, &build will focus on those elements in collaboration with the Owner and the Architect throughout the project’s life cycle. The delivery of those services provides an unmatched level of understanding associated with the design and the Owner’s desired outcome.
Our goal during the onset of the pre-construction phase will be to assess the budgetary and constructability impacts of the design. Ours is an unbiased, owner-oriented perspective. Our estimators will develop timely and accurate information that will enable the project team to make cost-based decisions as we move through the project’s start up. The importance of this cannot be understated. In today’s construction market, prices are changing rapidly and access to good sound cost information will enable the team to make informed and fiscally responsible decisions. We believe that our team will be in a position to know more about the design and overall construction intent than any of the others being considered.
The uniqueness of our organization, coupled with our many years in the general contracting and construction management fields, will prove highly beneficial to the delivery of this project. Our goal throughout the construction process will be to protect the vision of the client and construct the project within the required budget.


Our approach and philosophy reflect a diligent and thorough project management viewpoint. A systematic approach of project controls, combined with effective communication and an active participation in the development and delivery of this project, define, in very general terms, our approach and overall philosophy. We understand the importance of protecting the project’s dollars and Owner’s trust that comes with that responsibility.
Our Team is ready to accept that responsibility and deliver.
Our estimating efforts begin with the Program/Concept Level estimates of the proposed project. These estimates serve as our “Cost Models” for the project and will be updated to reflect the additional information and details included on the Schematic, Design Development, and Construction Documents. We work with the design team and the Owner throughout the design phase to ensure design components align with available funds. Our final estimate, prior to bidding and/ or GMP, is used to evaluate the competitive bids received for the various elements of work.
&build provides in-house architectural, civil, structural, mechanical, electrical, technology, plumbing, and fire protection estimating to Owners and architectural firms nationwide. Our in-house capabilities in estimating are of particular significance when the Value Management process is undertaken because of our firsthand knowledge of all aspects of the building construction.

Understanding the large scale of this project, our estimate will be developed with “Cost Centers” in mind. Each price or cost center will be tracked separately in order to understand where the money is going so that Value Management can be shared if a specific project is trending over budget.
The very first estimate prepared for a project is essentially the most important, regardless of the number of successive estimates prepared. It is typically called a “Conceptual Estimate”. Conceptual estimates are based on preliminary information derived from meetings, discussions and site tours with the Owner and the Architect, including items such as general conditions, those things that support the construction effort such as daily cleanup; temporary facilities; site access, requirements, etc. We also incorporate contractor overhead and profit, tailored for the current market and project requirements; contingency, and the effects of cost escalation, increases to costs of labor and materials for the actual construction period.
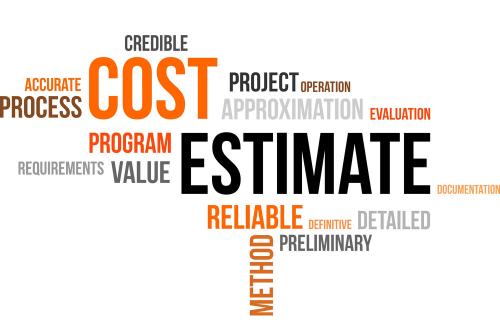
Soft costs such as design fees, loose equipment, legal and financial costs, Owner administrative costs, potential Owner-borne costs of abatement or reclamation, the inevitable construction change orders, an Owner contingency and other eventualities, will all affect the project’s bottom line cost and need to be included in the conceptual estimate.
Our team will develop the conceptual estimate based on known square footages and established project parameters. All items that can be quantified will be taken off and listed as detailed as possible. &build believes in a detailed conceptual estimate model, the detail even at an early stage allows designers and most importantly the owner to make critical scope decisions early in the process. We will use our vast database to fill the holes of the design at this early stage to complete the project on paper. As part of our estimating process, our team will review all line items with the design team to ensure accuracy and design intent is met.
The art of conceptual estimating is not dependent on a wealth of information. It is dependent on a wealth of enthusiasm and the need to prepare an estimate that will stand the test of time, one that will prove accurate many months after its preparation. The ultimate goal of a conceptual estimate is to provide the owner with a comprehensive and realistic project budget and scope that they can depend on.

Estimating - With the A/C/S estimate, we account for the cost of site development, utilities, structural systems, exterior envelope systems, finish systems such as floors and doors, and equipment specialties. We prefer to develop the project estimate in “Building Component Format,” i.e. foundations, structure, exterior walls, finish trades, etc., which facilitates making comparisons and developing alternative solutions. This “monitorable” format provides a means of creating an audit trail from the initial estimate to the project’s completion.


Our A/C/S Estimator will start with the project’s foundation, move to exterior assemblies, followed by interior quantification of metal, stud, drywall, interior doors, glass, finishes, casework and equipment. These estimates will be developed on unit price, as is common-place in the industry.
Estimating, even in final stages of project design or at bidding, is more art than science. The preparation of an accurate, thorough and complete estimate demands the estimator build the project in his mind and account for all the nuances of construction regardless of the amount of information available. The less existing information, the more important this activity becomes.
We will work pro-actively with the project team to establish a true monetary reflection of the project. We believe the cost estimating process is dynamic and must reflect current design progress and program needs. Material and labor costs have seen huge fluctuations and decreases in the past few years and we understand what it takes to stay current with our costing methods.

Estimating - Our staff also understands the M/E/P systems common to various facilities. All estimates are developed in a material and labor format, which will then enable &build and the Owner to perform comprehensive bid evaluations and change order reviews.



Our experienced M/E/P/T Team will develop the cost model in Labor and Material Format, from conceptual throughout construction documents. We will develop quantities even at the conceptual level for sprinkler heads, plumbing fixtures, mechanical equipment, right down to the grills and diffusers. For the electrical system, we will list quantities of panel boards, light fixtures, devices and receptacles. This detail allows the engineers the ability to analyze the system.
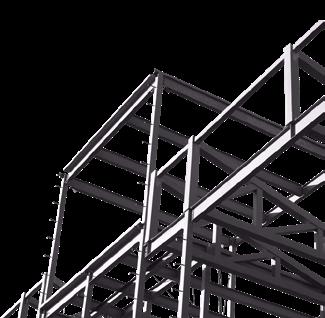
If the facility budget is not met, &build will propose Value Management alternatives.

Value Management (VM) is the systematic analysis of alternatives to provide the owner with the maximum functional value at minimum cost. We review ways to preserve the look and function of the facility, while finding alternatives to lower the cost.
VM is a loosely defined term used to describe various methods of cost cutting. Few firms realize that VM today is a formal discipline with defined procedure.
It is an exploration of design and material alternatives and options to stay on budget or save costs. The ultimate objective of VM is to optimize cost, function, and image. Although VM can save clients substantial dollars, it is much more than a simple costcutting exercise. When we conduct a VM session, we’ll evaluate, at a minimum, first cost, schedule impacts, constructability issues, and life-cycle costs including capital, operating, maintenance expenses, energy and systems
costs, financing costs, ownership structure, and tax laws. The exercise may result in increased first costs; however, the overall impact will minimize the total lifecycle costs during the functional life of the facility.
Systems analysis is at the center of the overall VM effort. Typical systems include sitework, foundations, structural, architectural, mechanical and electrical, and exterior enclosure. During the systems review, we will make recommendations, which focus on construction feasibility, availability of materials and labor, installation time, associated costs and economies, and the impact on other building components.
For each project, a VM team will be established to include the owner, architect/engineer, and construction manager. Our experience with VM has shown that the best results occur during the Design Development phase. The team meets at pre-determined intervals to identify alternative materials, methods of construction, and issues affecting the schedule and operations. Each item is evaluated and accepted or rejected depending on the total impact on cost, function, program, schedule, and overall needs.
The above chart illustrates the cost savings of using Value Management services at the early design stages of a project.
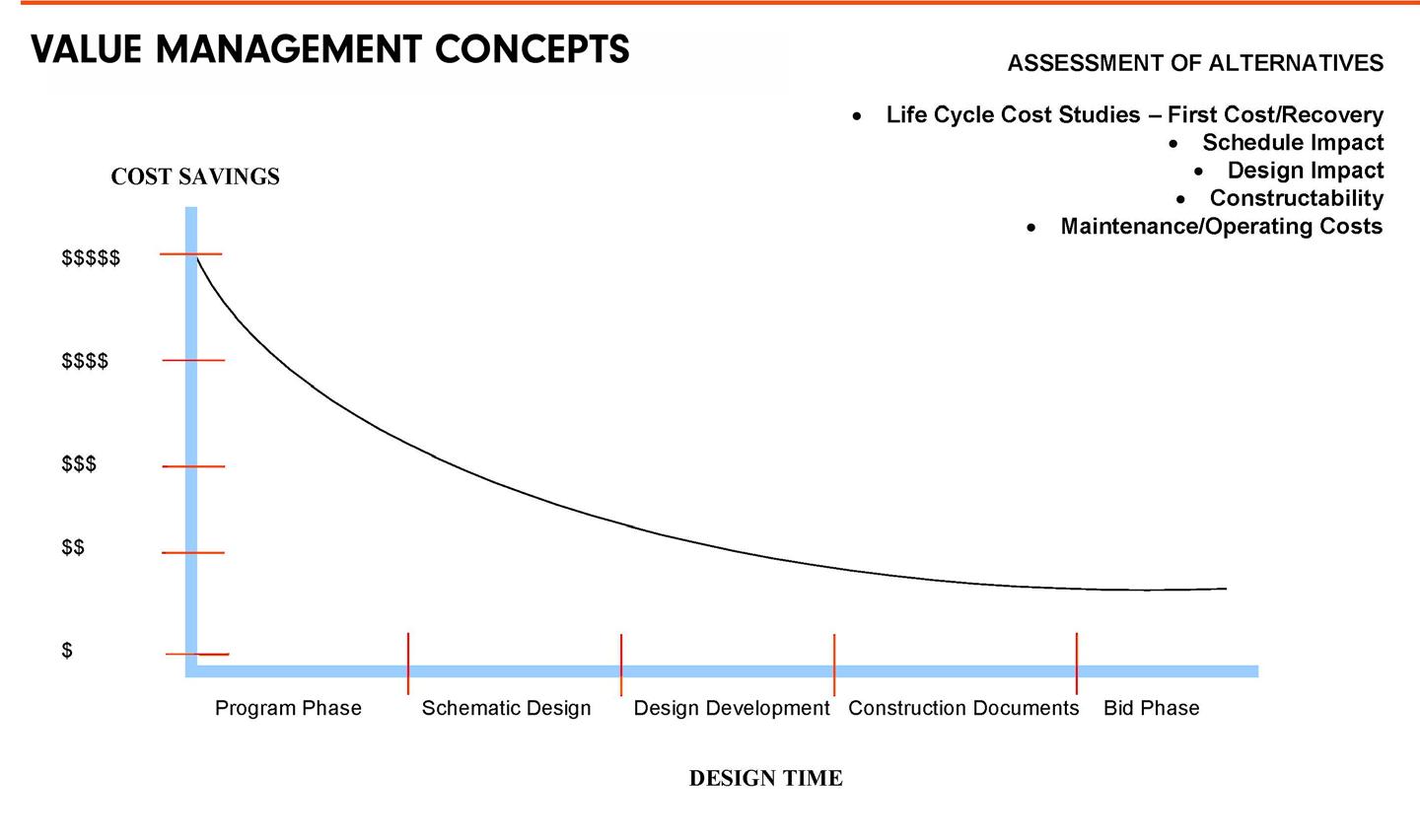
Our project team understands the constraints all across the country. We track escalation and market conditions for the 25 largest cities in the country. Our experts track construction data such as labor rates, index pricing for raw materials, as well as fabricated systems. Our team will contact the local unions to understand workforce capacity, including determining detail base and fringe

rates. Coupling our knowledge of the prospective labor markets with our database of indexes will allow our team to accurately predict project escalation.
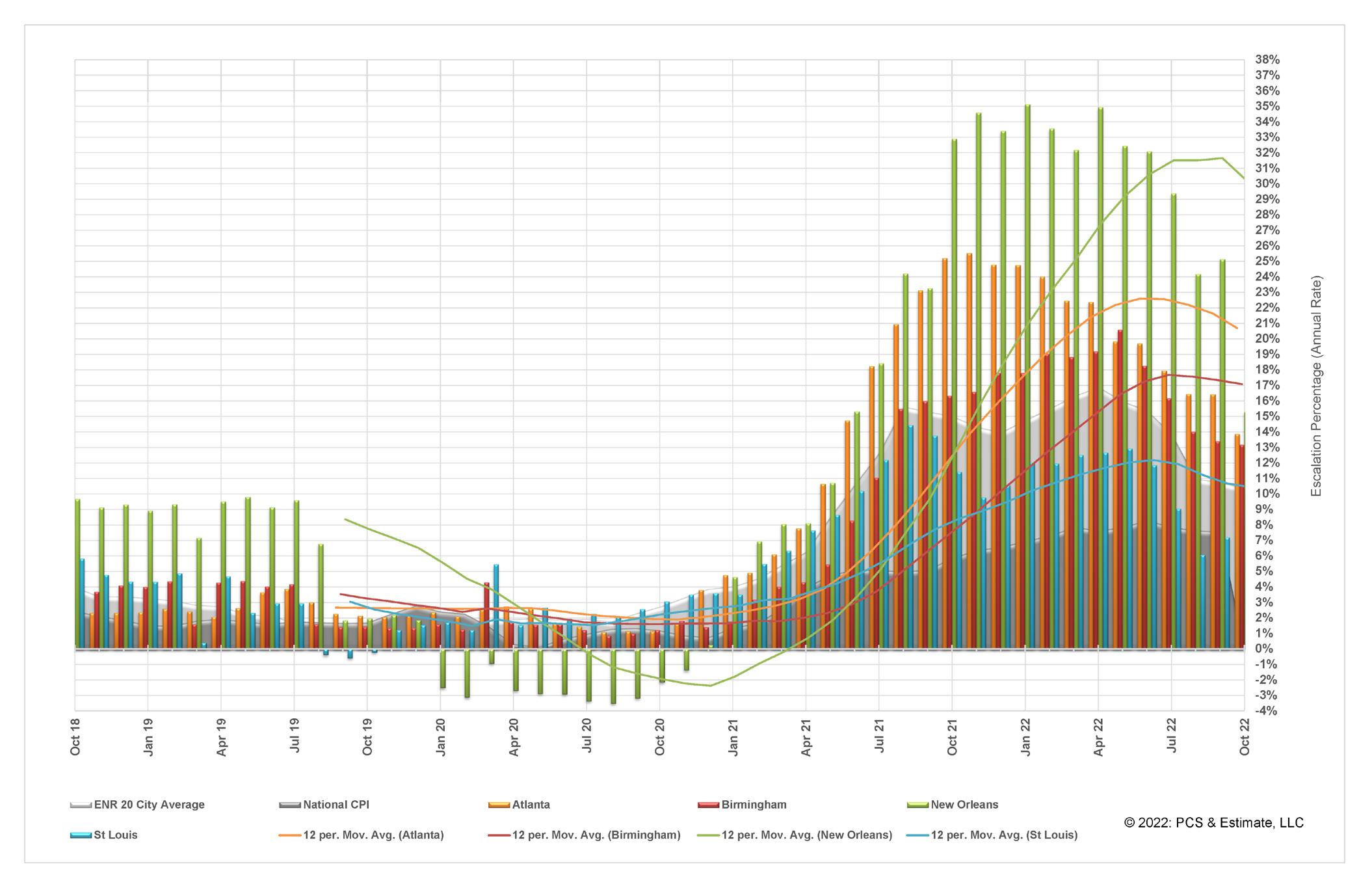
Escalation is sometimes forgotten in CM delivery projects as it is simply blended into the unit rates. We believe in a detailed transparency of escalation so our project owners are not surprised
by costs when making important decisions. Our team will forecast escalation to the mid-point of construction, thus covering material and labor changes for long duration programs. We will provide the owner and design team with all information necessary to confidently move the project forward through design and into construction.

For a Construction Project Owner, the term that leads to the most frustration on a project is the dreaded “Change Order”. Unfortunately, contract change orders are a reality on virtually every type and size of construction project. One of the most value added services available to Owners before bidding a project, to minimize the number and scope of potential change orders on a project, is to have a member of the project team perform a constructability review.
A constructability review of the construction documents involves thoroughly checking for accuracy, completeness, and systems/ contractor coordination issues. The process is extremely important in identifying potential coordination issues, missed details, time delays, and other conflicts prior to receiving bids; which in turn, minimizes the potential for change orders and claims that can cost the Owner time and money.
Studies show that an average project contains five coordination errors per contract drawing. A constructability review can spot many of these errors resulting in thousands of dollars of savings in change orders.
A major source of errors occurs at the point of interface between the engineering disciplines. An interdisciplinary and crossdisciplinary review includes an intense crosscheck of all construction document elements. It
is important for the constructability review to be performed by a “fresh pair of eyes” and by a firm with extensive experience in reviewing projects of a similar nature.
This comprehensive review process is typically performed when construction documents are at least 90% complete. If the documents are reviewed too early, the constructability review would have a minimal impact since many aspects of the design could change by the time the construction documents are 100% complete.
If the documents are reviewed too late, during bidding or after bid, any errors found would have already cost the owner money.
The goal of the constructability review is not only to eliminate coordination issues prior to construction, but to ensure that contractors receive documents that are as clear and concise as possible, resulting in a higher quality bidder response.
We have completed numerous building assessments and evaluations and we look forward to this engagement. Our past experience includes building assessments for public and private clients throughout OH and West Virginia, with a large number of private institutional clients.
We will perform a building condition assessment and evaluation as part of a due diligence process. We will

document liabilities that are identified through a visual inspection of the property. We will provide a building evaluation of the building exterior, including the roof, exterior walls, windows and site surroundings. We will also provide a building evaluation for the interior space which includes interior finishes, plumbing and electrical systems accessible by visual inspection.
We will provide written and photographic documentation of each division which is observed along with the deficiencies. A cursory review of any drawings or previous reports, if made available, will be conducted. Any maintenance history that is made available will be reviewed.
We will conduct interviews and discussions with on-site personnel [assuming availability] regarding the maintenance, operation and overall condition of the unique systems in the building.
Throughout any project there are items and factors that translate into inherent project costs. Our goal during the initial project design / scoping phase is to develop a list of project risks and track these items as the project develops. These items can be as simple as tracking an individual building component to as complex as looking at complete project assemblies. One factor that greatly impacts a project in todays market is escalation. Our team, which has previously mentioned our escalation tracking software, will develop the escalation from the start and track it at each phase of the project. The anticipated cost associated with escalation will be segregated and communicated to the design team so all members understand the costs associated with the project’s timeline.

The Risk Analysis document is meant to be a collaborative tool for the entire project team to reference and identify items of risk. Perhaps the design team would like to use a Rain Screen system or a complex Curtain Wall assembly. These two items can fluctuate greatly depending on economic factors in the market. We would highly recommend these items be tracked on the analysis to keep them in front of the team so they can 1) be procured properly, 2) be evaluated as a project necessity, and 3) be recommend or removed from the project with proper decision tracking and authorization.
Our team has found this document to be incredibly successful on large scale projects as there are a significant number of critical path items that can impact project’s costs differently as the project develops. We will introduce this document during our master planning / conceptual estimates as a tool to assist the entire process.
Construction Phase &build recognizes that managing change is the key to controlling cost, schedule, and quality. This is particularly true during construction, when timing is critical and unforeseen circumstances can quickly affect progress.
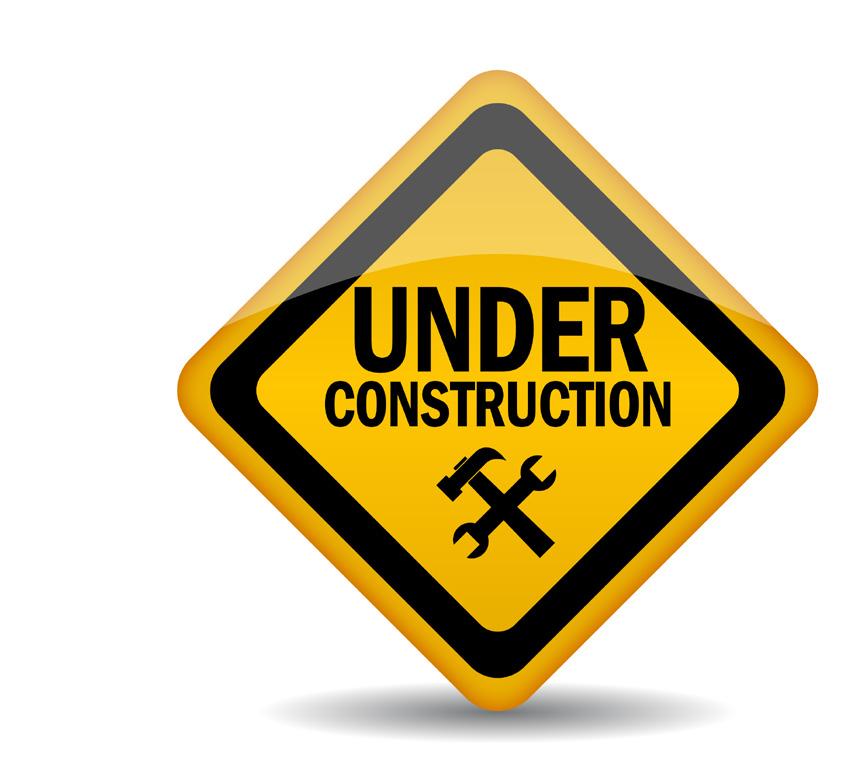
Using sophisticated proprietary project controls, our experts forecast construction activities to detect and prevent potential difficulties. Our scheduling system allows us to predict delays, gauge their effect on cost, and evaluate hypothetical “workaround” scenarios to keep your project on track. Our system gives you up-tothe-minute Web access to the data you need to make informed decisions.
Our contract administration procedures are comprehensive. We monitor requests, changes, and submittals in our computerized document control system—including those required by outside agencies. We track all actions to make sure they are done in a timely manner and carried through to completion.
&build’s field staff monitor and document progress on the project site to verify that quality assurance and quality control procedures such as inspections, certifications, and tests are performed properly. Our schedule analysis and inspection
documentation form the basis for valid progress payments and effective change negotiation and dispute resolution.
We stay with you during project closeout, helping you manage the startup of your new or renovated facility and wrapping up any final matters.
As Construction Managers, &build provides the project controls, administration, and field oversight to manage work from the bid phase through closeout.

We validate that contractor schedules have logical work sequences and appropriate resources and activities before we incorporate their data into our master schedule.
We use cash flow curves to monitor cost trends and develop “real-time” cost projections. We audit and update the master schedule weekly so you always have an accurate snapshot of construction progress.
We “build the project on paper” before site work commences. We develop site logistics to evaluate phasing options and resolve
potential problems with traffic, parking, materials delivery, and staging in advance.
Once on site, we monitor contractor activities to confirm that quality and safety measures are carried out and that inspections and tests are performed as required. We work closely with contractors to resolve field issues and mandate timely responses to requests for information, change notices, and similar items. We coordinate site work and resolve potential change orders with a “fair, but firm” approach.
At the end of construction, we handle punch lists and closeout issues to facilitate your transition to occupancy and operation of your new facility.
Schedule management comprises more than standard schedule monitoring and reporting activities. Early in your program or project, we can develop a critical path method (CPM) master schedule with activities and durations to plan your exact design, bid, and construction objectives. With that schedule as a guide, we help you plan when and where to apply resources for maximum results.
From financial analysis to detailed cost data and projections, our cost management practices give you the information you need to make sound cost-related decisions.
By establishing a cost coding structure, i.e., work breakdown structure (WBS), &build can provide item-by-item cost tracking and tie the CPM schedule to cost items for accurate budget/ schedule analysis.
During startup and design, we can develop a comprehensive project budget that identifies the costs for all project elements, including consultant fees, internal administrative expenses, construction and various contingency funds, as applicable.
This allows us to capture the project’s hard and soft cost and establish a true baseline budget for the project.
Throughout all phases, &build will track all costs, including multiple funding sources, to comply with the requirements of the project’s financial instituions. We help you weigh budget options by providing detailed cost flow projections and trending analyses to help manage use of contingencies.
The processes involved in planning, estimating, budgeting, and controlling costs so thtat the budget can be completed wihtin the approved budget”
Developing an estimate of costs of the resources needed to complete a project
Allocating overall cost estimate to individual work items “Cost baseline”
&build knows that effective change management starts with change prevention. We can develop and implement design management strategies that help reduce the number of scope changes.
We use bidability reviews to make sure your construction documents are clear and complete—thereby removing the main causes of preventable changes.
We can help you develop project contingencies to handle any change orders resulting from concealed site conditions and problems during construction.
Our staff can implement a computerized change order processing system that will track all information related to change order requests, eliminating the need for manual processing.
Using our cost control system, we can also track the “cost to complete” for your project, including an estimate of potential demands on your contingencies.
We can assist you with all aspects of change order reviews, including entitlement, cost, evaluation,
Controlling change to project budget
and negotiation. We help keep work moving on your project by developing consensus among team members as to the best solution to each problem.
We utilize workaround schedules and similar techniques to analyze ways to recoup time and expenses.
Project & Contract Administration &build utilizes proven methods to provide cost effective administration and document control. Tracking design documents, submittals, requests for information (RFIs), correspondence, and other project documents is more accurate and requires less effort with our Web-based systems.
Using our system, your team can view the status of submittal due dates, reviews, approvals, and clarifications and can retrieve scanned documents without visiting the job site files.
We can help you by monitoring the actual performance of the designer and contractor in providing, reviewing, and returning submittals. We can include submittal status as a regular agenda item at weekly meetings to identify and resolve any delays.

&build can take the confusion out of project closeout and commissioning activities on the most complex program or project. With a straight-forward closeout plan and procedures reinforced by regular discussion at progress meetings, we can help your team complete closeout items at the earliest possible opportunity.
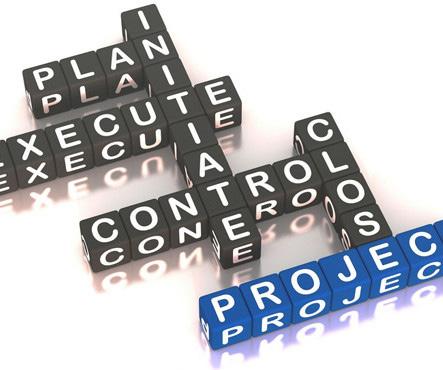

Our staff can streamline closeout by developing detailed checklists for the many records, manuals, certificates, and other materials to be submitted and by managing specific closeout activities performed by the project team.
We can also help your team with punchlist development and other administrative matters.
We can help you oversee all activities related to substantial completion. Working directly with your contractor, our staff can coordinate punchlist inspections and, as necessary, see that any noted deficiencies are promptly corrected. We can also assist in completing all necessary testing and commissioning.
We can manage the full guarantee and warranty process, including the turnover of operations and maintenance manuals, spare parts, and documentation. Our staff can handle the financial aspects of closeout, including conditional waivers and releases of liens and stop notices from subcontractors. When closeout is finished, we can provide you with a final report that summarizes all key historical and financial information about your project for future reference.
We can also help your staff to make a smooth transition as you move into your new facility. We can assist with move planning, scheduling, and execution. When needed, we can also provide training for your staff. We make certain you have every possible resource to manage and operate your facility.

Our QA/QC plan ensures all parties are aware of their QA/QC duties and deliverables. We can verify compliance with procedures and track corrective action by implementing a computerized quality control database that can generate comprehensive checklists for all work items. We can follow up the checklists with continuous inspections or weekly control meetings to make sure that contractors and subcontractors are performing their assigned QA/QC activities.
We can provide you with inspectors or staff to oversee and report on QA/QC activities performed by others. Our team can confirm that inspections and materials tests are performed according to procedures and contracts and that the contractors respond to notifications of deficiencies with the appropriate corrective actions. We can corroborate our QA/QC logs and reports with dated photographs or videography.
During the design phase of the project our team will focus on defining and refining specifications to eliminate or greatly reduce the use of contract terms that require significant interpretation (i.e., reasonable promptness, flat, etc.). These terms limit the achievable quality limits and make the performance relative to the specification difficult or impossible to meet. Our team will work to make the requirements more tangible, specific and relative to performance for the entire project. We will review the plans and
specifications and will provide input on quality standards and/ or testing that are recommended to be part of the Bid Documents. In some cases, some enhanced quality standards (i.e. Level 5 finish on drywall surfaces) carry a premium cost that may not be necessary for the project. Items such as this will be discussed with the Design Team and client so that the final standards for construction are understood by all parties before the issuance of the Bid Documents.
Our estimating practice is set up to provide for internal checks and balances with the divisionary estimating scopes and by major project discipline. Our estimating model provides for general and specific oversight of each practice area and independent reviews are performed on a project by project basis.
Our scheduling effort is led by the Project Manager assigned to each project. They develop numerous schedules associated with each phase of the project in conjunction
with our Superintendents for the delivery of the projects scope. This effort is performed in close conformity with the cost control estimates and models throughout the development of the project. The oversight of this effort is internally performed by our VP of Construction.
We recommend that within 20 days following Award of Contracts, all prime Contractors are required to submit to &build an initial construction schedule that will meet all contractual milestones and provide a realistic plan to successfully execute their respective scopes of work. We will review, comment and note exceptions taken to the Contractors’ schedule submittals. We typically will perform this activity within 10 days following receipt of submittals. Exceptions to the submittals will be clearly documented and the Contractors will be advised of required actions. Once the initial schedule is approved, it will be incorporated into the master schedule that will become the Baseline Schedule to which future
progress will be measured. We recommend that the baseline schedule be signed by all parties to demonstrate commitment and be incorporated into the construction contract documents.
The Contractors’ monthly schedule submittals will undergo the same review and approval process, and will be incorporated into the master schedule by our team. Variance corrections and means of required remediation will be identified. We will assist the Contractors in coordination efforts to assure that they are practicable and responsible. Significant delays will be identified, and recovery schedules will be implemented to recover lost time.
We also understand the impact that the construction project can have on the day-to-day business and operations of our clients. We will be watchful and will attempt to minimize impacts wherever possible. To help address this issue, we will incorporate the client’s activities into the construction schedule, so that considerations will be made and proper planning will be performed to minimize disruptions.
We will review Contractors’ submittals for completeness. Within three days following receipt of submittals from the Contractor, the submittals will be processed to the design team for review, comment, and noting of exceptions taken. A Submittal Log will be maintained by our team, which will provide detailed tracking of the submittals.
During the construction phase, our team implements, delivers and enforces the needed management structure for each element of work. We will work to establish, through our bid packages and scopes of work the performance requirements necessary to accomplish and sustain the projects quality objectives. Our quality control services are led by a Project Superintendent. The Project Superintendent will be the “front line” person to review work for compliance with the project plans and specifications. Any issues will be identified and reviewed by the Architect / Engineer. The project Mechanical and Electrical Engineers will be involved with final reviews of installed systems before
these systems are concealed.
Our Team will also keep the local Building Department and Fire Department officials informed of the construction operations and will obtain all required inspections.


We will maintain an updated set of plans and specifications on site that include the incorporation of all pre-bid addenda and post-bid clarifications and changes. We will distribute all design clarifications to all subcontractors so they are fully informed on any potential impacts to their work.
The objective is to complete the project by performing the work right the first time with no need to make corrections. In the event that corrective actions are required to installed work, we will issue a non-compliance notice to the appropriate subcontractor noting the deficiency and a required deadline to complete the corrections. A written response is required from the subcontractor explaining when and how the corrections will be made. We will maintain a log of and manage any non-compliance notices throughout the duration of the project.

&build utilizes Procore Technologies, Inc. as our construction management controls software. Procore is a cloud-based application for construction connecting Owners, Architects, Subcontractors, and field and office personnel through applications and devices on a unified platform which helps &build manage risk and build quality projects; safely, on time, and within budget. Procore offers products for Construction Project Management, Construction Financials, Quality & Safety, Bidding, and Field Productivity.

Procore allows our Team Members to access all the information they need, with real time updates and instantaneous tracking. This means more teamwork, less rework, and even better project results.
During bidding, Procore’s software allows our organization to solicit bids for projects while providing a central location for managing and viewing the status of all bids. Contractors can download bid packages from Procore and submit bids directly back into the system.
Procore enables quick evaluation of the key factors used to derive the best contractor for a specific scope. Users can compare bids based on factors such as a breakdown by cost code, the backlog and bidding history of individual bidders, and the physical location of specific bidders. A key feature is the ability to see which bidders have downloaded the bid documents to enable a bid administrator to follow up with the appropriate parties. It also provides the ability
to send out reminder emails to bidders who have not yet responded.
We also use Procore construction project management software to simplify the management of the documents that make up an entire project or just one bid package. Bid documents can be any format, including plans, specs, PDFs, and file types from other construction software packages such as CAD applications or spreadsheets. Procore is a drawing-centric application which helps assure important details don’t get missed.
We utilize Procore to generate and control addendums, bulletins, submittals, RFIs, punch lists, photos, schedules, and reports. Items that are revisions to the drawings or documents are automatically inserted into the current drawing set so that everyone using the application has the most current document at all times.
Schedule updates that are downloaded to Procore provides our entire project team with the latest and most up-to-date schedule. The Procore Schedule
Tool’s calendar view shows activities by day, week, or month. Procore can accept schedules in multiple formats like Microsoft Project, Primavera and many others.
Our organization uses Procore to control the change management process from the field, as well as subcontractor pricing and the issuance of Subcontractor Change Orders. Procore allows for realtime tracking of the entire change management process, reducing risk and saving time in dealing with project changes.
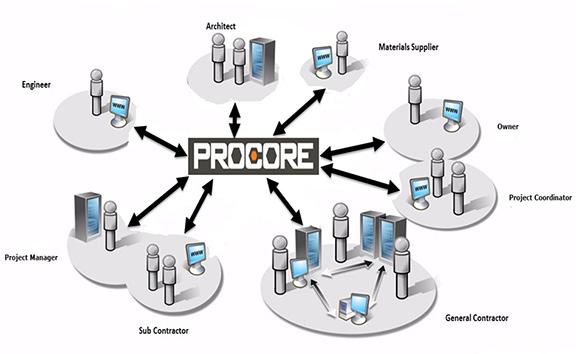
The employment of Procore during the bidding process allows us to ease the transition of the task of tracking the budget and producing monthly pay applications. Procore’s Budget Tool tracks the value of the latest contracts, change orders, and direct costs making the most up-to-date information available to all team members.
Procore allows us to create client payment applications as well as receive payment applications from each of our subcontractors and suppliers.

We believe that any successful relationship, either personal or professional, relies on good communication between the parties. A construction project or team is no different. There are many forms of communication that will be employed to complete this or any other project; some formal, some informal. Informal communications are necessary to keep the project running smoothly; but if decisions are made or agreements reached, these types of communications need to be documented. Formal communications will need to be well organized and should be understood by all parties. Thus, allowing a communication loop between the owner, architect, construction manager and contractors that is documentation driven. Our control systems are in place to manage those documentation and communication elements.
We are constantly looking for ways to improve our processes and technologies. We recently identified a need for new scheduling software that would result in more efficient and accurate schedules, which ultimately leads to better management of our projects. After extensive market research, we adopted ASTA Power Project as our project scheduling software platform.
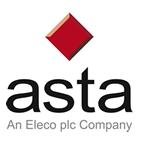
• Allows us to standardize our schedule development and management practices
• Built upon best practices to streamline the process to ensure each of our schedules is best suited to meet the project needs

Simplified Organization:
• Allows us to leverage the information embedded in the schedule to most effectively manage our projects
• Analyze complex sequencing and resource allocation quickly and effectively
• Quickly analyze several “what if” scenarios to maximize efficiency and coordination
• Provide clients with relative information in an easy to understand format
Construction project management involves groups of people representing different disciplines, from project managers, contract

managers, and division managers to subcontractors, owners, architects, engineers and suppliers - all trying to collaborate on a multitude of issues and changes while juggling multiple documents and contracts.
Our corporate headquarters in downtown Cleveland hosts and maintains three (3) centralized Windows-based servers. There are approximately 50 Windows-based workstations with numerous copiers, printers, scanners, etc., across all of our field and branch offices.
We utilize a combination of client and cloud-based applications and suites. All workstations typically have Windows, Microsoft Office, and Bluebeam Revu for PDF markup, takeoffs and redlines. Our scheduling department leverages ASTA Power Project, as well as Microsoft Project and Primavera P3 and P6 to accomplish their various activities while our estimating department has created and utilizes their own in-house proprietary system. All users have web access to Sharepoint and Office 365 to maximize field and office collaboration.
Cleveland, OH
We provided OR Services including Cost Estimating, (SD, DD and CD) Value Engineering (VE) and Constructability Reviews during Pre-construction to the CIA as part of a campus-wide improvement planning effort (44,196 SF renovation, 82,804 SF new construction). During construction, we provided part-time representation on site including site observations/reporting, cost control, schedule review / analysis, pay application review and coordination with internal CIA personnel and adjacent property owners / tenants. We were heavily involved in VE and cost estimating during the Design Phase to enable the project to be funded, and allowing it to move forward into construction. We worked with the Project design team and CIA personnel to reduce the project costs by $10 Million.
Construction Cost: $22.5 Million Architect: Stantec
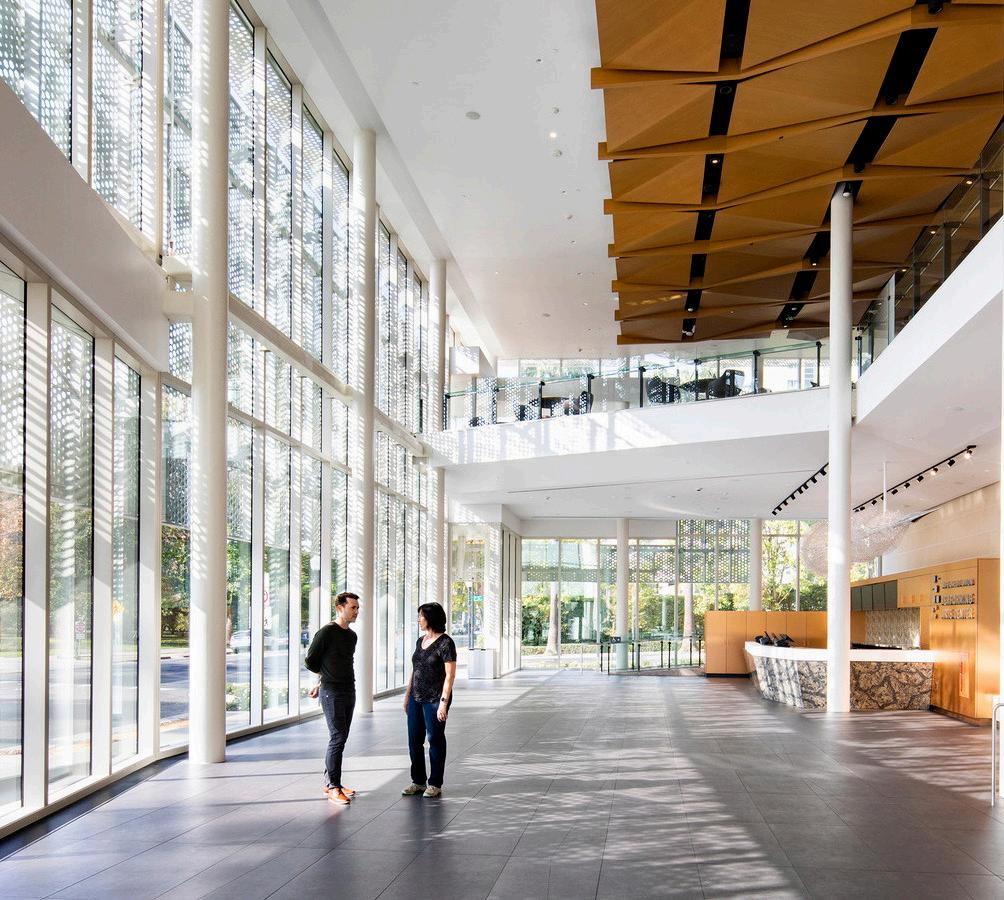


Our team provided cost estimating services for a Feasibility/Concept Study (4 Phases) for the 4,900 SF performance space renovations, a new chiller plant with mechanical upgrades, a new main entry lobby and an academic art addition. The total project encompasses 58,885 square feet of additions and renovations. These projects were developed to achieve appropriate funding for future development.
Construction Cost: $27 Million Architect: DLR Group
Our team provided Master Plan level cost estimating services for proposed theater renovations and expansions. Phase 1 of this project consists of historic renovations to the existing 51,000 square foot building and 34,000 square feet of additions. The renovation replace all 1,410 seats and demolish the 1976 concession stand to make way for a new, more efficient stand as the lobby is restored to its 1926 color palette.
Construction Cost: $10.4 Million Architect: DLR Group
Our team provided DD level cost estimating services for the renovation and expansion of the SAFE Credit Union Performing Arts Center (formerly Sacramento Community Center Theater) in Sacramento, CA. The project consisted of renovations to the existing 124,785 SF historic theater for modernization of the seating hall and stage area. In addition to the renovation scope multiple building additions were included to add more than 35,165 SF of new construction. The expanded area includes new entry lobby, studio theater, green room and dressing area, restrooms and state of the art scene shop.

Construction Cost: $48.8 Million Architect: DLR Group


• Allen Theatre, Cleveland, OH
• Apollo Theatre, Oberlin College, Oberlin, OH
• Appletree Theatre, Chicago, IL
• Ashtabula Performing Arts Center/Theatre, Ashtabula, OH
• Atlas Theatre, Cheyenne, WY
• Avalon Theatre, Washington, D.C.
• Balboa Theatre, San Diego, CA
• Bardavon Theatre, Poughkeepsie, NY
• Blossom Music Center, Cuyahoga Falls, OH
• Bethel Center for the Arts, NY
• Breen Center for the Performing Arts, St. Ignatius High School, Cleveland, OH
• Carolina Theatre, New Morgan Street Venue, Durham, NC
• Capital Theatre, Flint, MI
• Clemens Center Stagehouse, Elmira, NY
• Cleveland Convention Center, Cleveland, OH
• Cleveland Institute of Art, Cleveland, OH
• Cleveland Museum of Art, Cleveland, OH
• Coronado Theatre, Rockford, IL
• Crump Theatre, Columbus, IN
• Dixie Center for the Arts, Ruston, LA
• Flagler Palm Coast High School: Flagler Auditorium, Palm Coast, FL
• Fox Fullerton Theatre, Fullerton, CA
• Goshen Theatre, Goshen, IN
• Hanna Theatre, Cleveland, OH
• Holland Theatre, Bellefontaine, OH
• Hollywood Pacific Theatre, Hollywood, CA
• Huber Opera House, Hicksville, OH
• Ideastream/Playhouse Square Arts and Education Center, Cleveland, OH
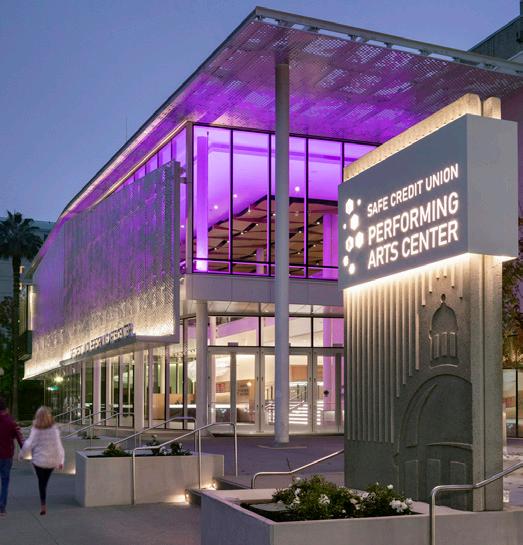
• Irvington Theater Upgrades, Irvington, NY
• Jeanne B. McCoy Community Center for the Arts, New Albany, OH
• John F. Kennedy Center for the Performing Arts, Washington, D.C.
- Theatre Lab
- Terrace Theatre
- Concert Hall

• Kent State University, Stump Theater Safety Improvements, Kent, OH
• Lakeside Chautauqa, Hoover Auditorium, Lakeside Marblehead, OH
• Lincoln Square Theatre, Decatur, IL
• Lyric Theatre, Birmingham, AL
• Madison Theatre, Peoria, IL
• Maumee Theatre, Maumee Bay, OH
• Muskogee Little Theatre, Muskogee, OK
• Montauk Playhouse, Montauk, NY
• New Albany Performing Arts Center, NY
• Northfield at Stapleton, Denver, CO
• The OH Theatre, Toledo, OH
• Oberlin College, Finney Chapel Stage Renovation, Oberlin, OH
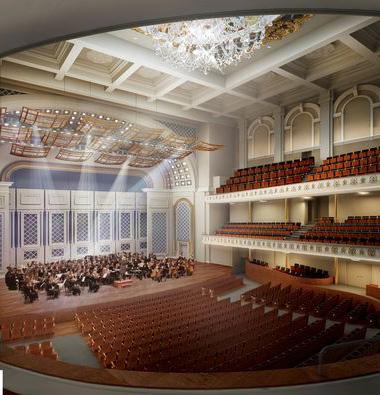
• Orpheum Theatre, Phoenix, AZ
• Palace Theatre, Cleveland, OH
• Palace Theatre Marion - Event Hall, Marion, OH
• Peoria Performing Arts Center, Peoria, AZ
• Penn State University, Student Campus Center & State Theatre, State College, PA
• Piper’s Opera House, Virginia City, NV
• Sandusky State Theatre Renovations, Sandusky, OH
• St. Francis University, New Performing Arts Center, Loretto, PA
• State Theatre, Cleveland, OH
• Stapleton, Denver, CO
• Strings in the Mountains Steamboat Concert Pavilion, Springs, CO
• Tampa Theatre Restoration and Renovation, Tampa, FL
• Tivoli Theatre, Mishawaka, IN
• University of North Alabama, Music Building Addition, Florence, AL
• University of St. Francis, Robert Goldstine Performing Arts Center, Fort Wayne, IN
• Virginia Theatre, Champaign, IL
• Williams County Playhouse Theatre, Bryan, OH
• WVIZ/PBS/WCPN IdeaSTREAM, Cleveland, OH

