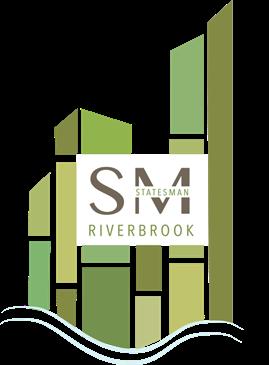MIXED-USE DEVELOPMENT
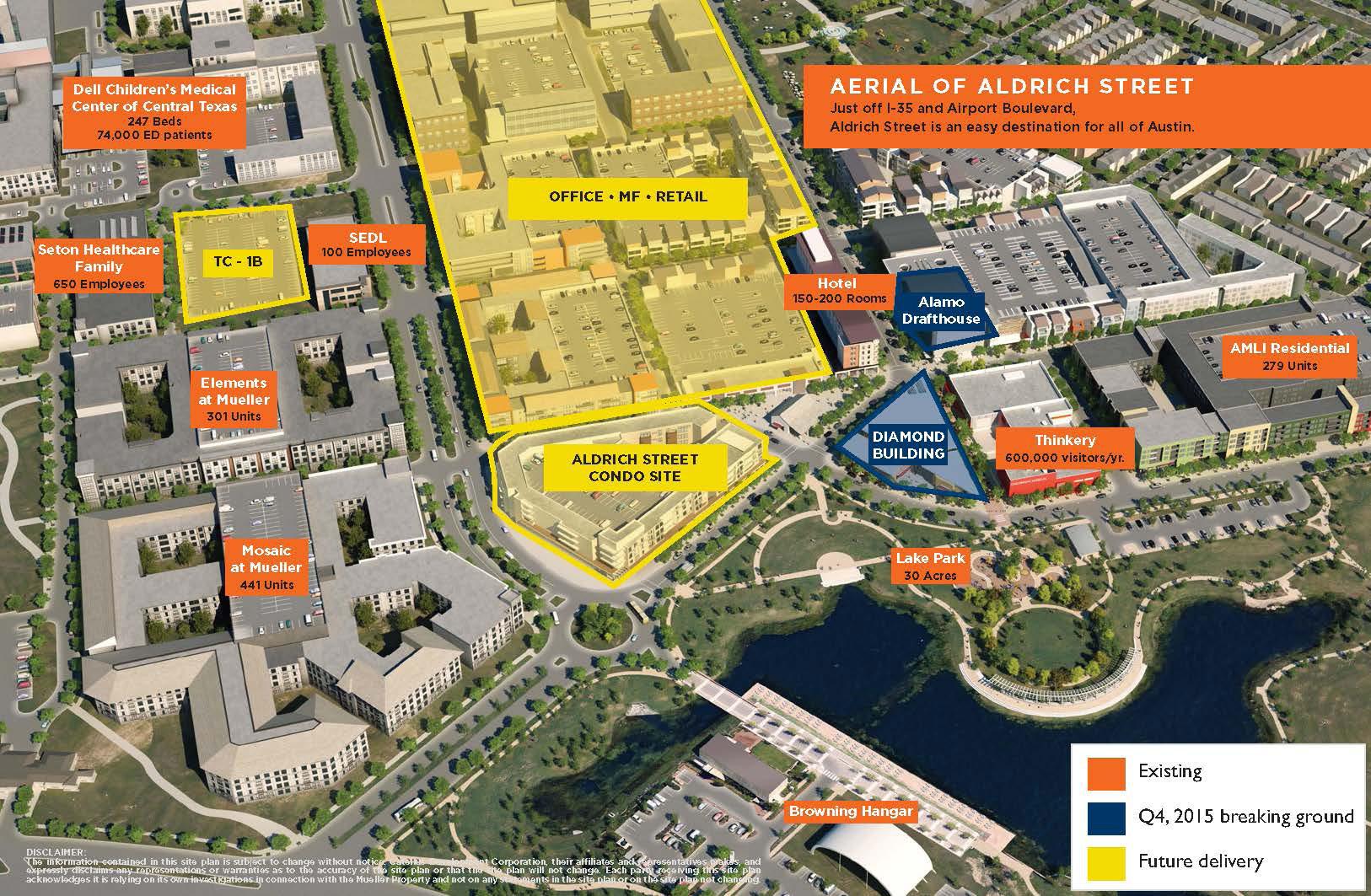
CUSHMAN WAKEFIELD

MUELLER
Mueller is an award-winning, master-planned community at the heart of one of the country’s fastest growing cities. Once only a vision, this 700-acre site of the former Robert Mueller Municipal Airport is rapidly becoming reality for Central Texans with medical, commercial, retail & residential development well under way.
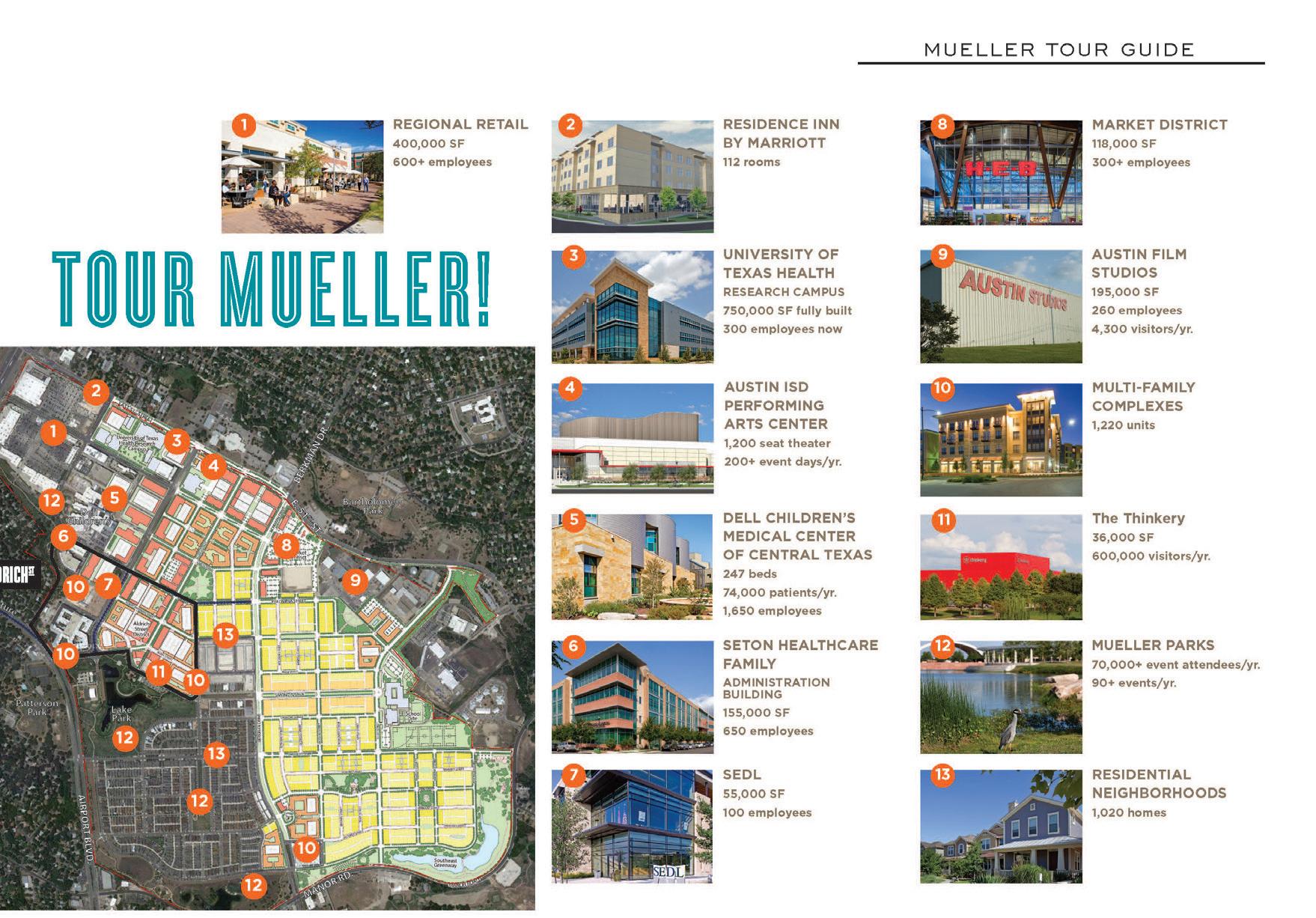
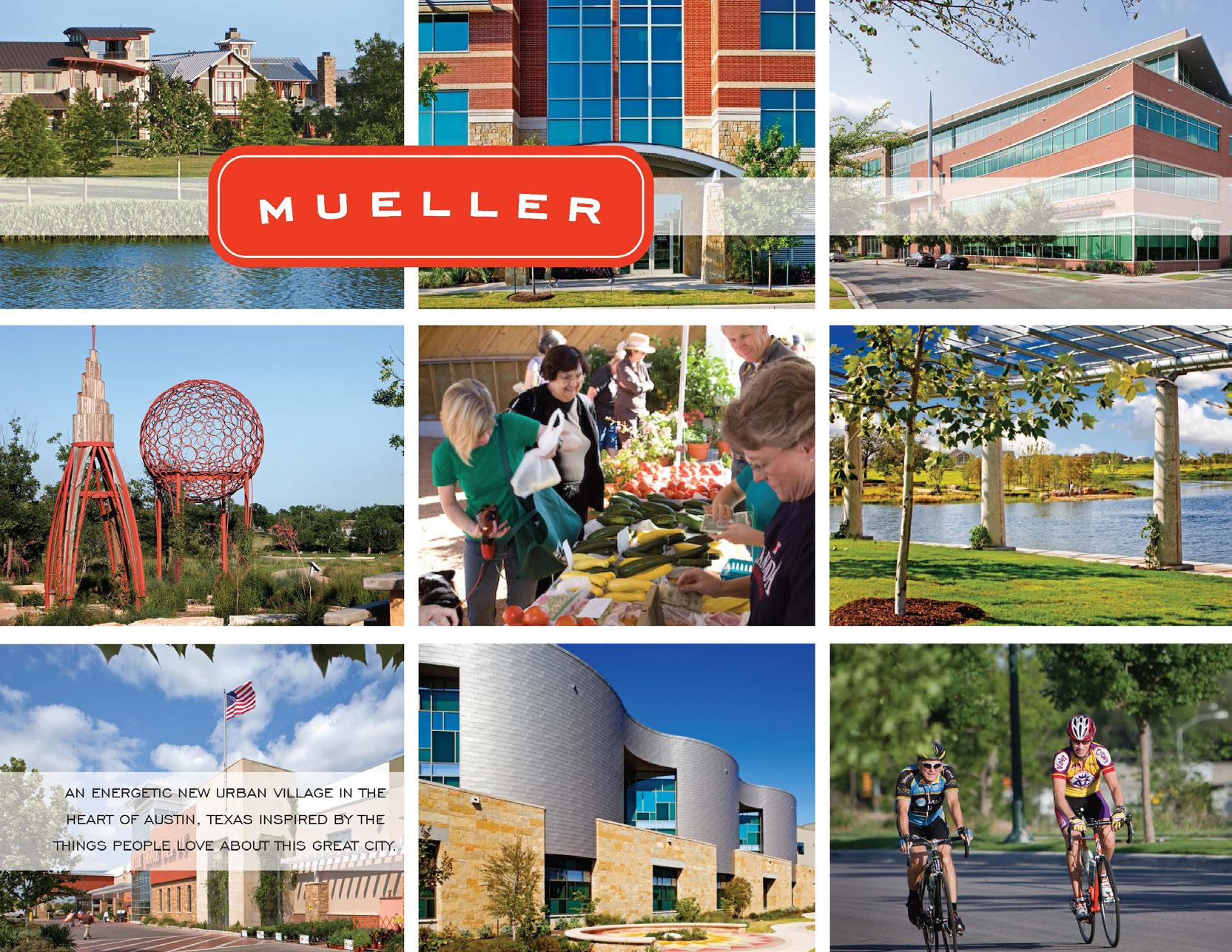
Located 2 miles from the University of Texas & 3 miles from Downtown Austin, Mueller is one of Central Austin’s last remaining large-scale properties available for development. Cushman & Wakefield is the chosen brokerage to lease the office and medical properties.

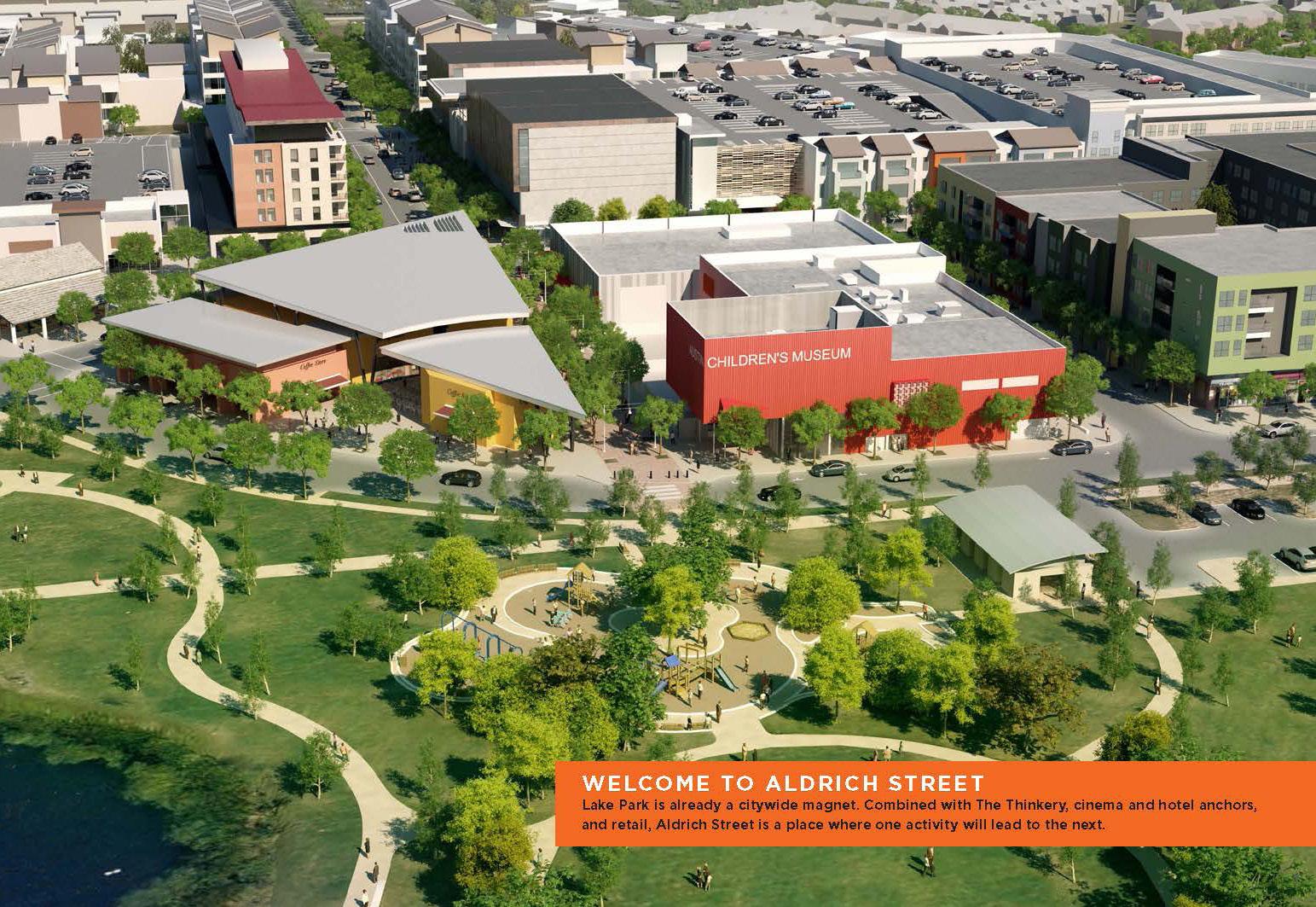
3
• • • • • • • •
LIVE. WORK. PLAY.
Frontera Ridge’s innovative campus provides a backdrop for working outdoors, meals in the Food Truck Plaza, company events in the Central Green, and open spaces for employees to reconnect with each other in a nature-inspired setting. Its elegance and sophistication, coupled with its unique location and visibility, distinguishes Frontera Ridge from any other office option in Central Texas.
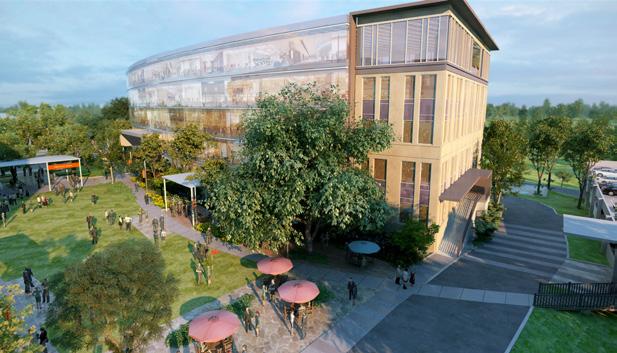





DEVELOPMENT
CUSHMAN WAKEFIELD
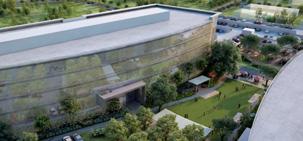
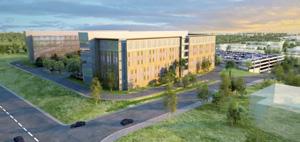
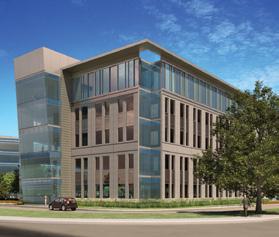

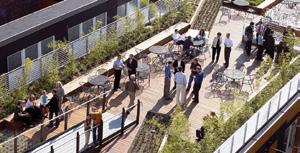



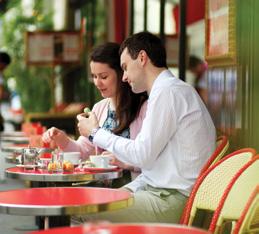
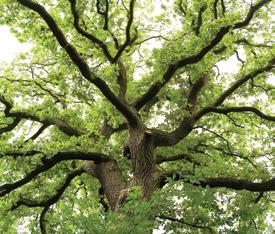
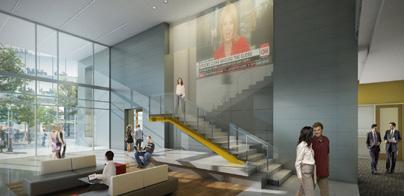
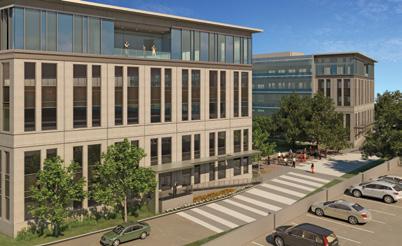






UNLOCK YOUR POTENTIAL VISION LOCATION 2 SITE PLAN 3 4 FLOOR PLANS CENTRAL GREEN 5 ROUND ROCK ADVANTAGES 6 PREMIER CLASS A OFFICE CAMPUS • ROUND ROCK, TX WEBSITE HOME FLOOR PLANS SITE PLAN LOCATION CENTRAL GREEN ROUND ROCK ADVANTAGES Virtual Tour 360˚ Views VISION Virtual Tour
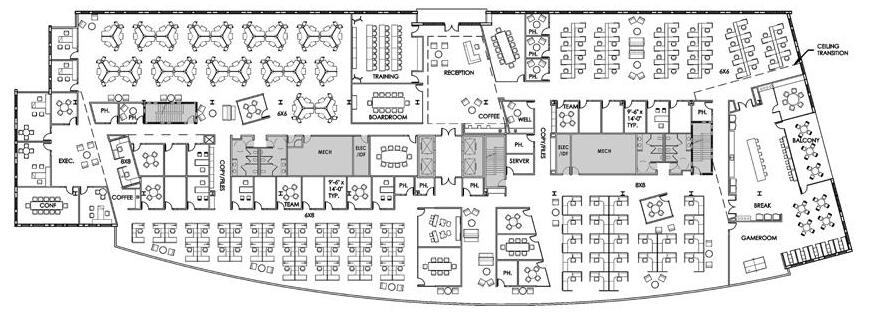

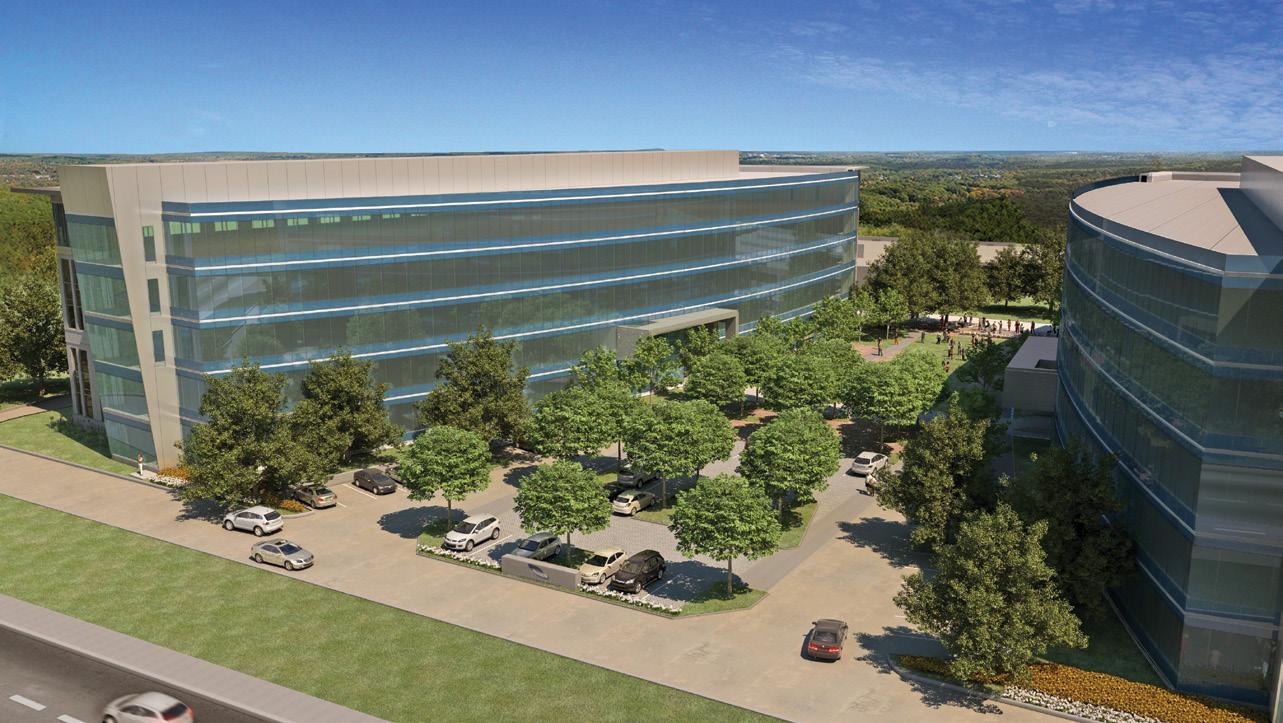
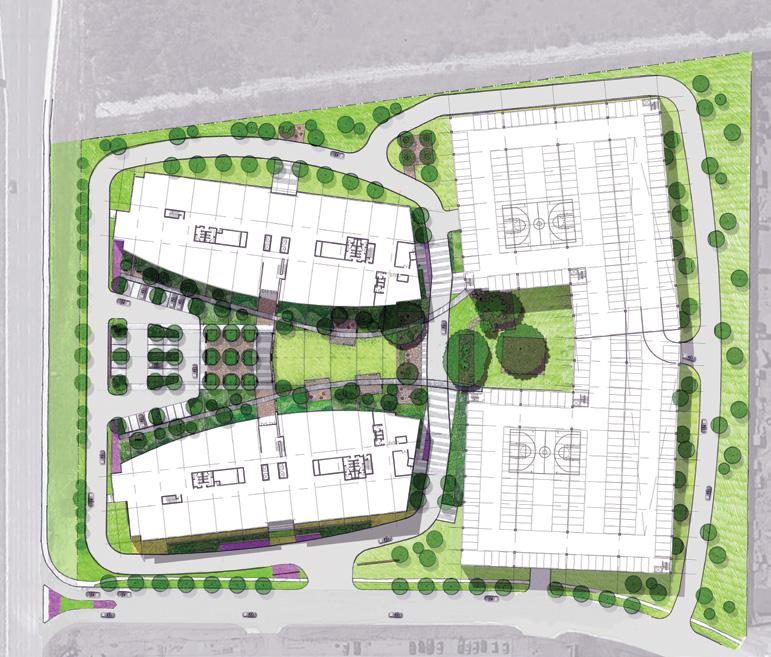
4 N UNLOCK YOUR POTENTIAL PREMIER CLASS A OFFICE CAMPUS • ROUND ROCK, TX WEBSITE VISION LOCATION 2 SITE PLAN 3 4 FLOOR PLANS CENTRAL GREEN 5 ROUND ROCK ADVANTAGES 6 HOME FLOOR PLANS SITE PLAN LOCATION CENTRAL GREEN ROUND ROCK ADVANTAGES C B D D G E F H A D B A B J H G F E D C FITNESS AREA FOOD TRUCK PLAZA OUTDOOR SPACES PARKING/DROP-OFF RAIN GARDENS CENTRAL GREEN OAK GROVE TENANT NAMED BOULEVARD SPORT COURTS SITE PLAN F F WELCOME TO PREMIER CLASS A OFFICE CAMPUS ROUND ROCK, TX UNLOCK YOUR POTENTIAL UNLOCK YOUR POTENTIAL VISION 1 LOCATION 2 SITE PLAN 3 4 FLOOR PLANS CENTRAL GREEN 5 ROUND ROCK ADVANTAGES 6 PREMIER CLASS A OFFICE CAMPUS • ROUND ROCK, TX WEBSITE HOME FLOOR PLANS SITE PLAN LOCATION CENTRAL GREEN ROUND ROCK ADVANTAGES Virtual Tour 360˚ Views FLOOR PLANS SITE PLAN LOCATION CENTRAL GREEN ROUND ROCK ADVANTAGES UNLOCK YOUR POTENTIAL PREMIER CLASS A OFFICE CAMPUS ROUND ROCK, TX WEBSITE VISION LOCATION 2 SITE PLAN 3 4 FLOOR PLANS CENTRAL GREEN 5 ROUND ROCK ADVANTAGES 6 HOME FLOOR PLANS SITE PLAN LOCATION CENTRAL GREEN ROUND ROCK ADVANTAGES CENTRAL GREEN Collaborate Outdoors Product Launches Food Trucks Rain Gardens Oak Grove Fitness Center UNLOCK YOUR POTENTIAL PREMIER CLASS A OFFICE CAMPUS • ROUND ROCK, TX WEBSITE VISION LOCATION 2 SITE PLAN 3 4 FLOOR PLANS CENTRAL GREEN 5 ROUND ROCK ADVANTAGES 6 HOME FLOOR PLANS SITE PLAN LOCATION CENTRAL GREEN ROUND ROCK ADVANTAGES CONCEPTUAL LAYOUTS 5TH FLOOR - WEST BUILDING 40,000 RSF LEGEND 6x6 Workstations 8x8 Workstations Conference Rooms Break Areas 6x8 Workstations Executive Offices Typical Closed Offices Core Functions Rest Rooms Phone Rooms Balcony N WEST EAST NORTH SOUTH 6X6 6X6 8X8 6X8 CONCEPTUAL LAYOUT DESKCOUNT: 181 Ground Fifth Conceptual Layouts Second Third & Fourth Timeline & Permits UNLOCK YOUR POTENTIAL PREMIER CLASS A OFFICE CAMPUS • ROUND ROCK, TX WEBSITE VISION LOCATION 2 SITE PLAN 3 4 FLOOR PLANS CENTRAL GREEN 5 ROUND ROCK ADVANTAGES 6 HOME FLOOR PLANS SITE PLAN LOCATION CENTRAL GREEN ROUND ROCK ADVANTAGES Collaborate Outdoors Product Launches Food Trucks Rain Gardens Oak Grove Fitness Center PRODUCT LAUNCHES
MIXED-USE
FRONTERA RIDGE • • • • • • • •
Frontera Ridge offers an ideal location, first-class amenities, and a premier Class A office environment. The project’s thoughtful design will appeal to all aspects of the modern employee’s life — both in, and outside the office.
CLASS A OFFICE CAMPUS
Recognized worldwide, the extraordinary and prestigious heritage of Sotheby’s has afforded the Sotheby’s International Realty® brand to earn a dominant position as the leading brokerage in Colorado.
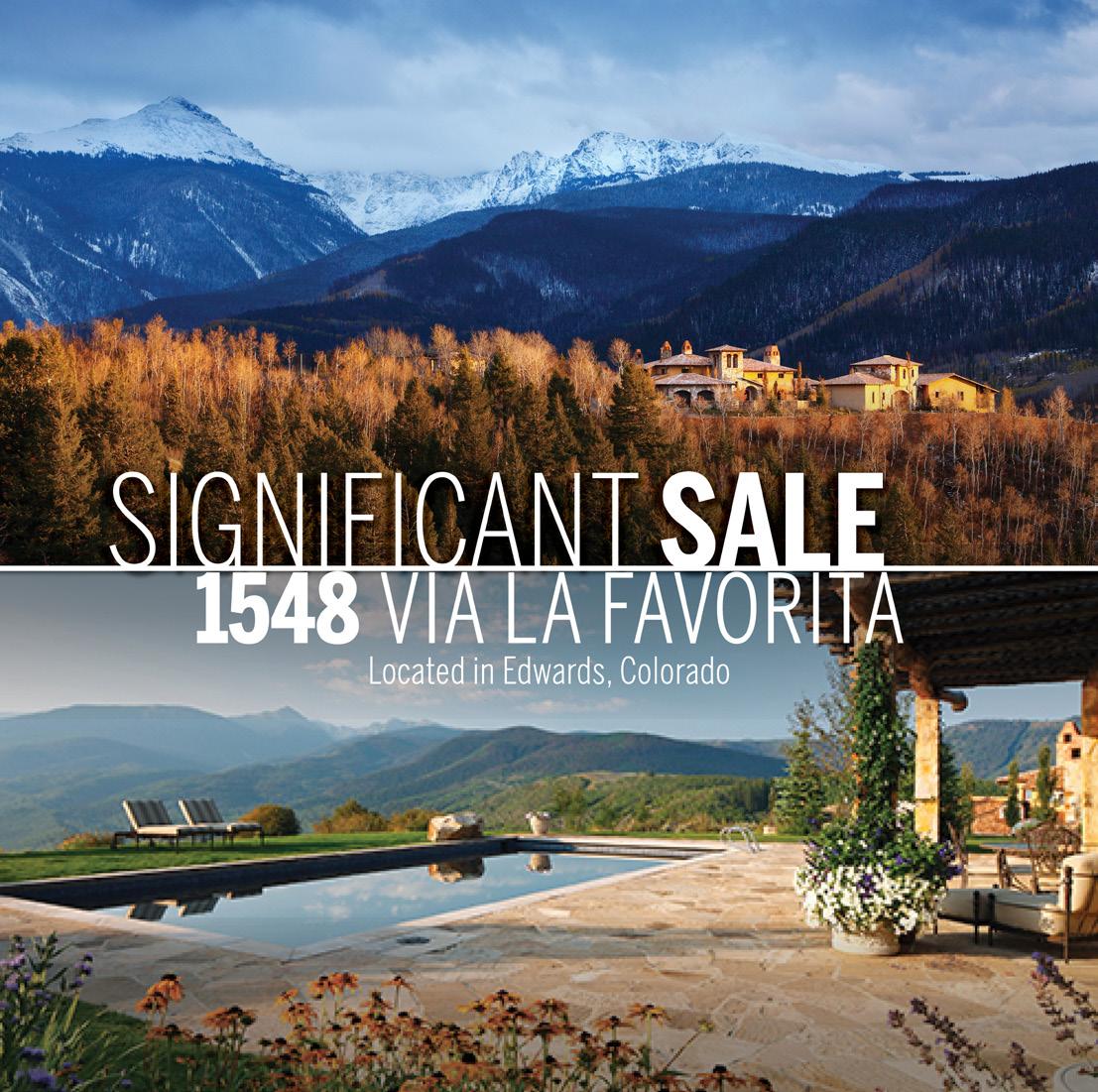

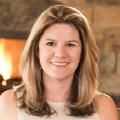



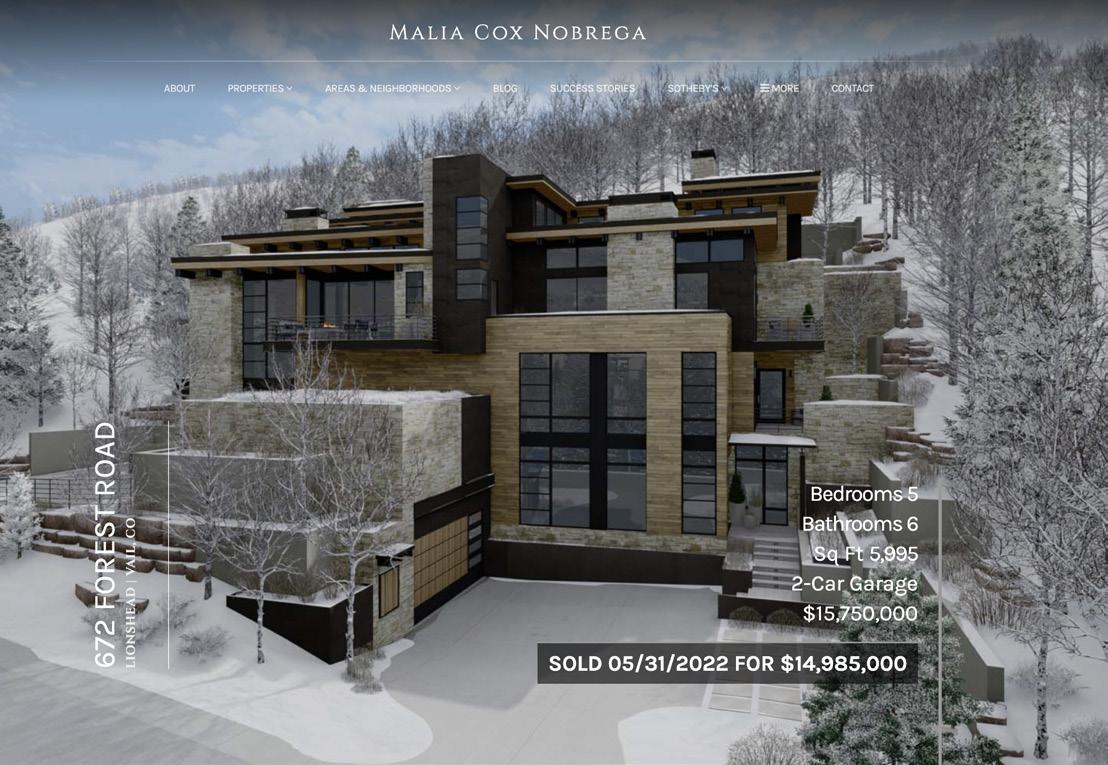

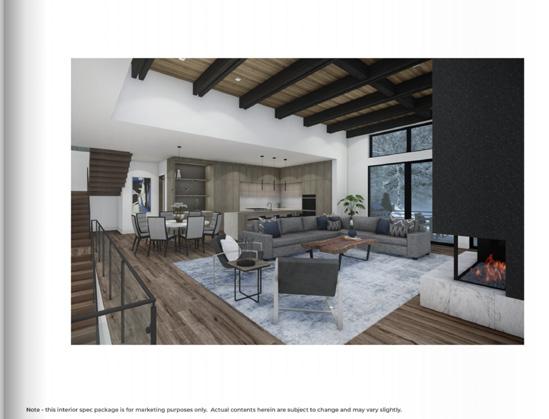
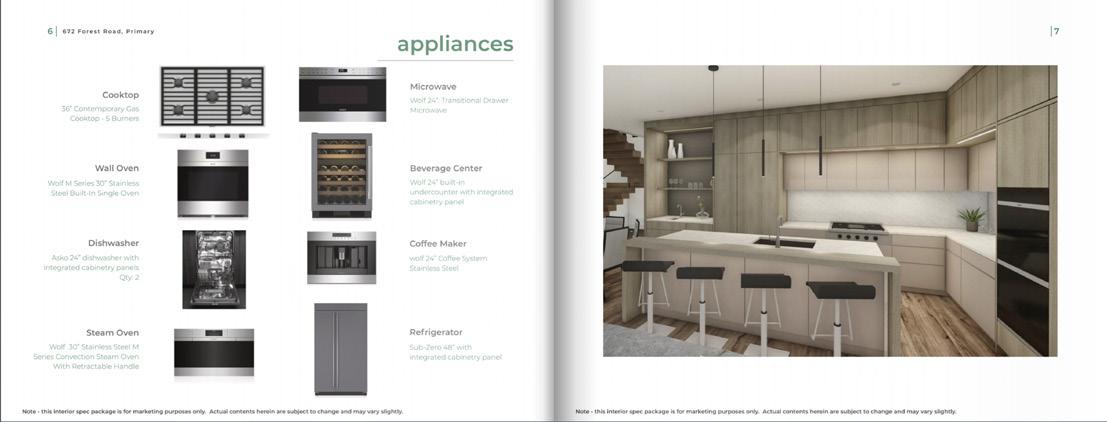
LIV Sotheby’s International Realty (LIV SIR) inherited the iconic brand name, building on its centurieslong legacy with an unmatched commitment to innovation. Serving over 15 office locations in Colorado, LIV SIR upholds the highest level of integrity, professionalism and expertise to maintain a powerful market positioning. Through unrivaled global exposure and unparalleled access with exclusive relationships to iconic media brands, the brand garners 1 Billion media impressions annually.


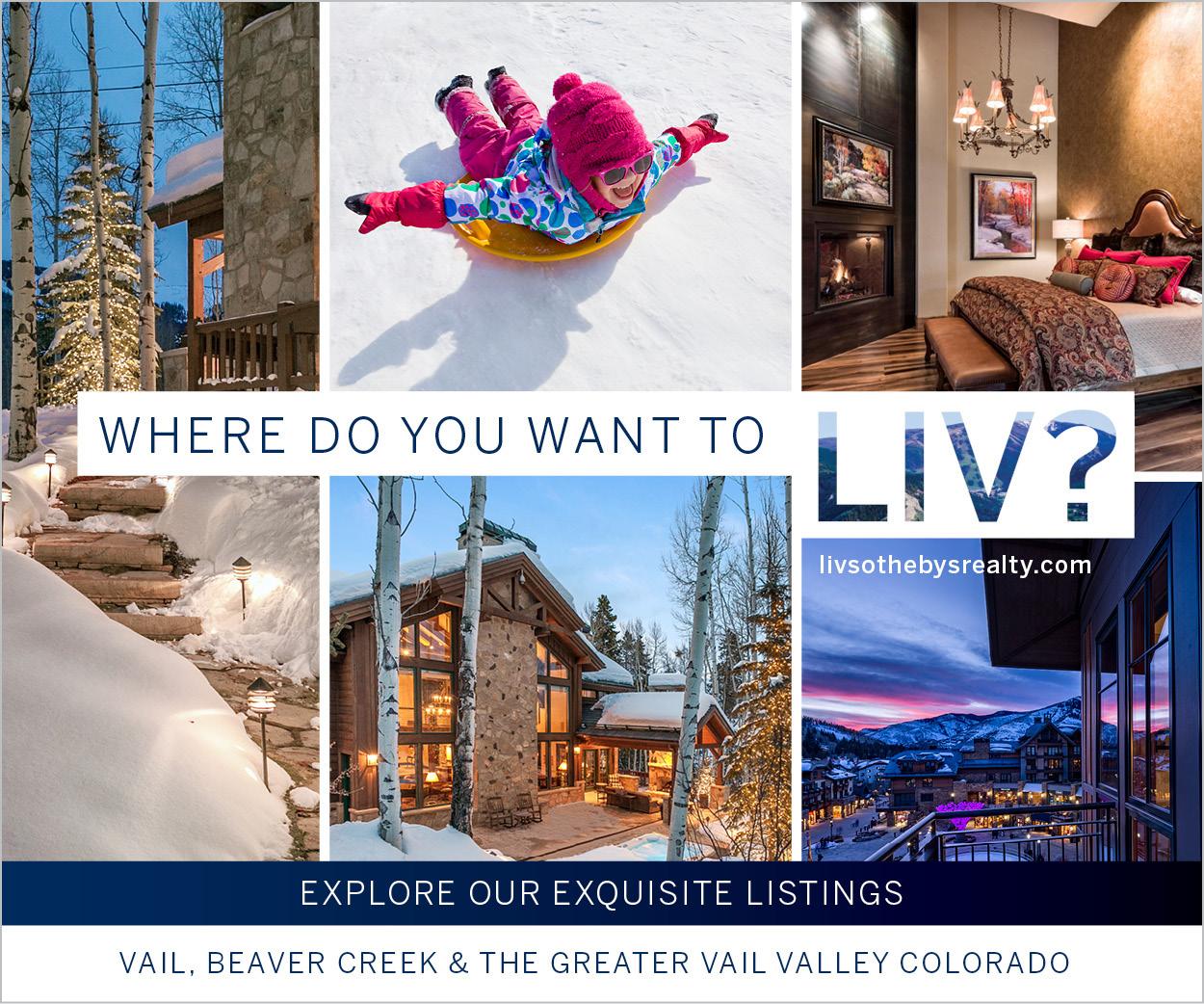
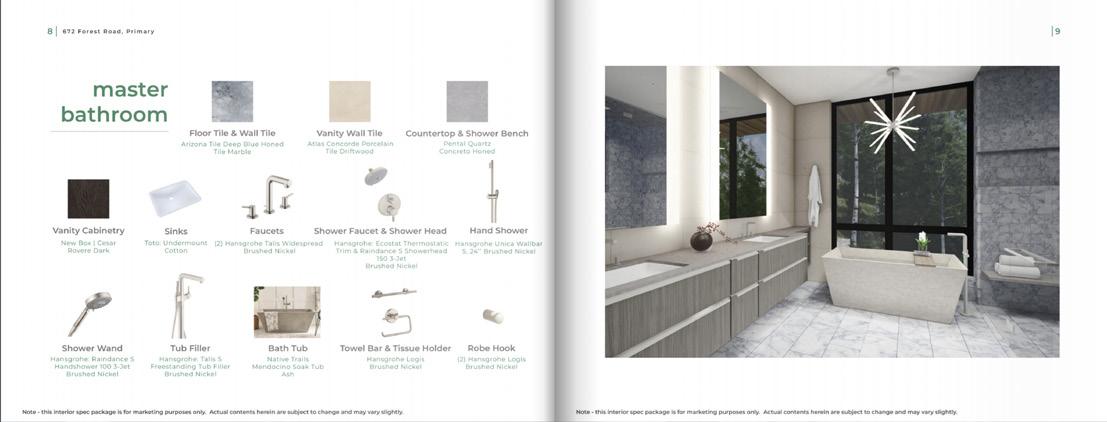
5 MALIA COX NOBREGA malia.nobrega@sothebysrealty.com VailLuxuryGroup.com 970.977.1041 BARBARA SCRIVENS barbara.scrivens@sothebysrealty.com livsothebysrealty.com 970.471.1223 LIV TIMELESS 1548 VIA LA FAVORITA A DESTINATION IN ITSELF With a commanding presence encompassing 142 acres bordered by an additional 88 acres as open space, this family compound is the epitome of timeless elegance coupled with boundless fun VailLegacyEstate.com
LIV SOTHEBY’S INTERNATIONAL REALTY RESIDENTIAL REAL ESTATE • • • • • • • •
ABOUT
OVERVIEW
Fast Penny Spirits is an award-winning Amaro distillery and Certified B Corp based in Seattle. Celebrating the rich tradition of Italian Amaro, the bold herbal liqueur is devoured as an afterdinner digestive.

A contemporary twist on a classic design, material selections illustrate a striking balance of the beautifully complex, natural world. Cork and reclaimed wine barrel wood complete the main floor coverings, complementing the company’s commitment to sustainability, while Sicilian Alicudi tiles infuse the native roots of Amaro for an authentic feel.
REFLECTED CEILING PLAN

FAST PENNY SPIRITS
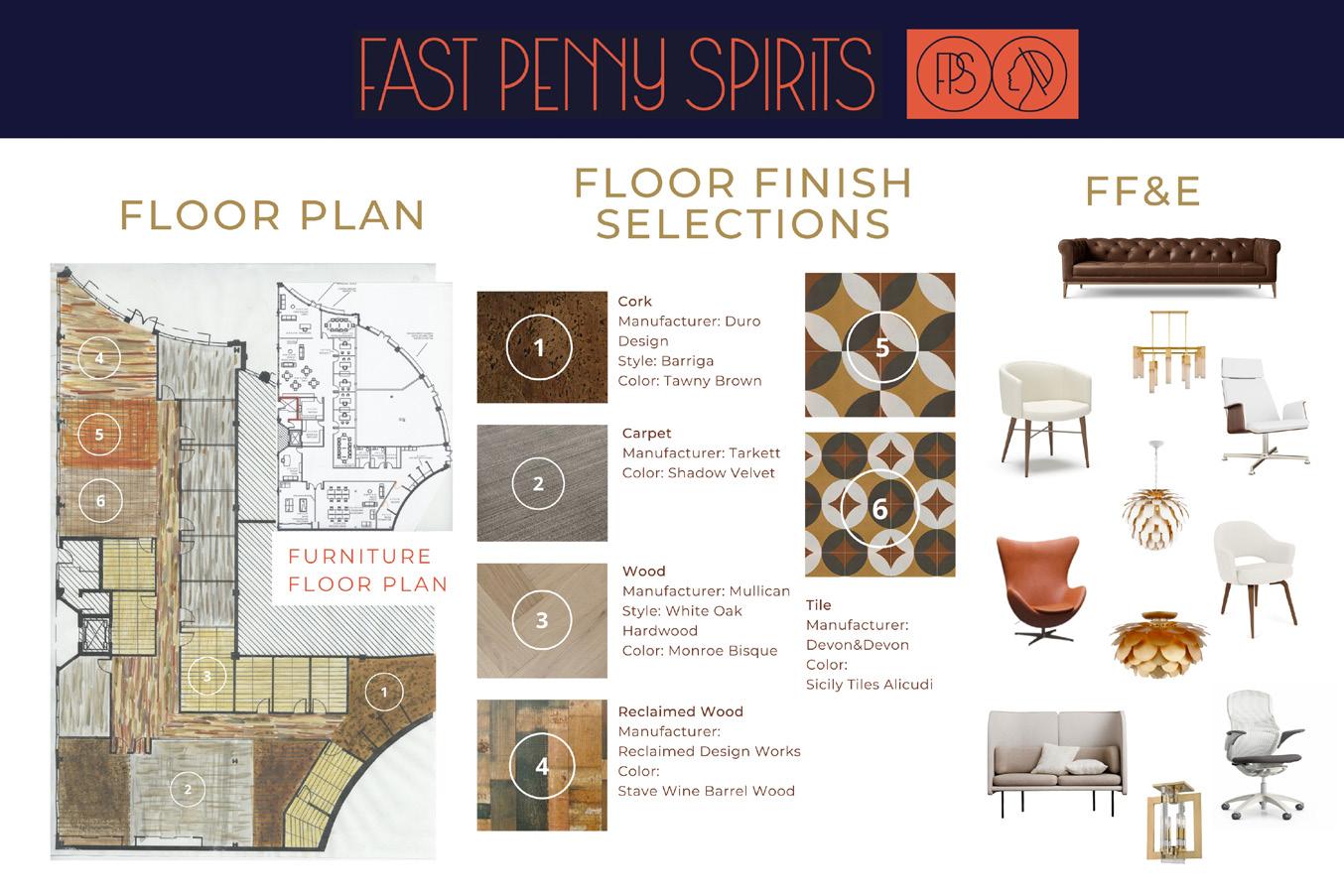
LIGHTING
Inspired by the timeless beauty of Italy, the elegant lighting plan brings employees everyday comfort. Mixed metals and rich finishes bring a fresh twist on the classic aesthetic to set the stage for engaging conversations, just as the Italians do.
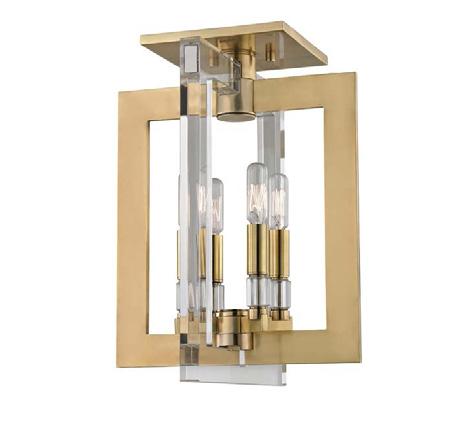
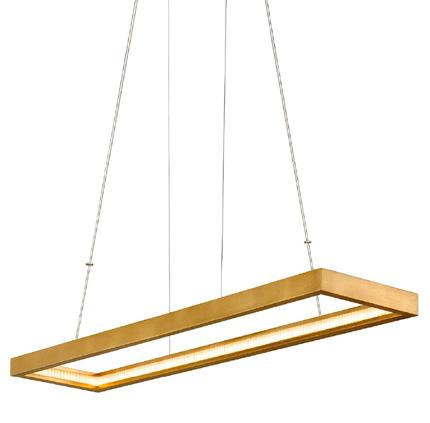

FINISH FLOOR SELECTIONS
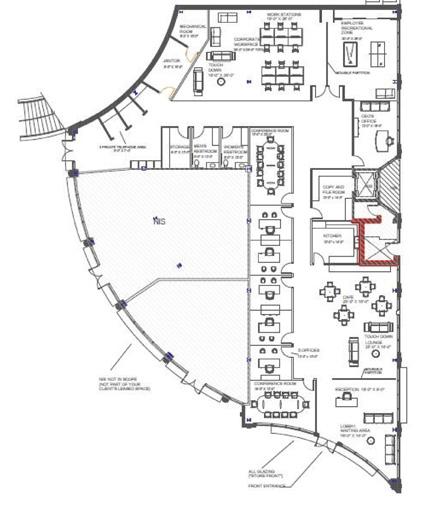
Cynara Grande Chandelier VISUAL


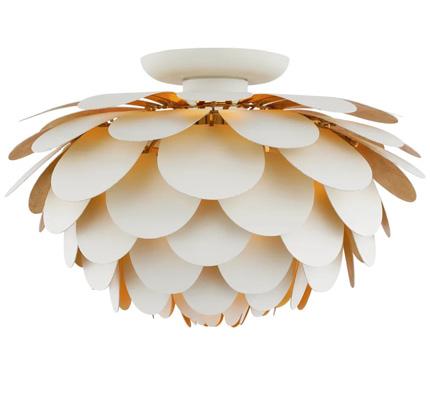
VISUAL
DURO DESIGN
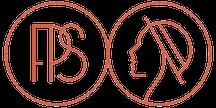
Cork: Barriga Tawny Brown

DEVON&DEVON
Tile: Sicily Tiles Alicudi
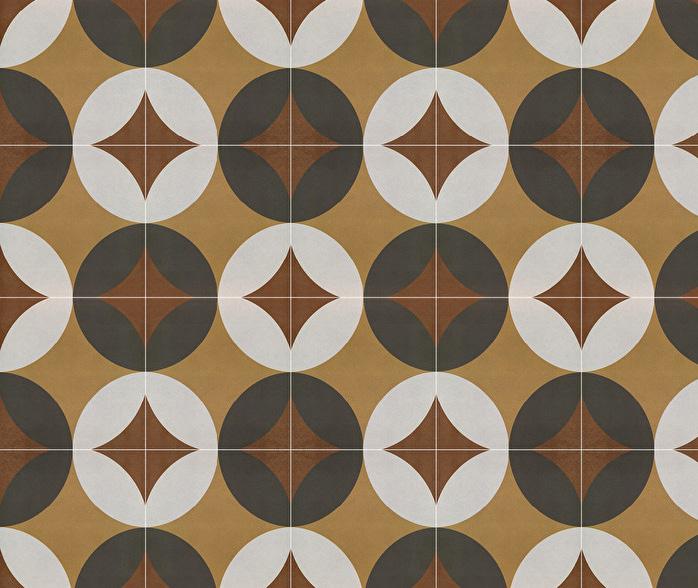
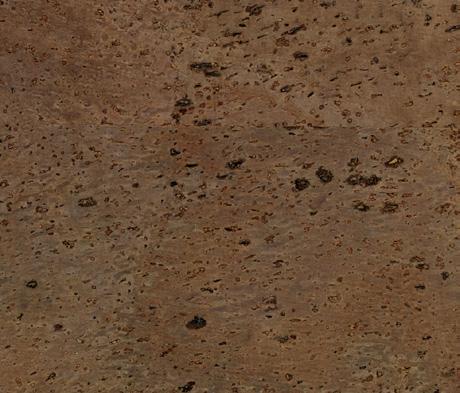
MULLICAN
Wood: White Oakº
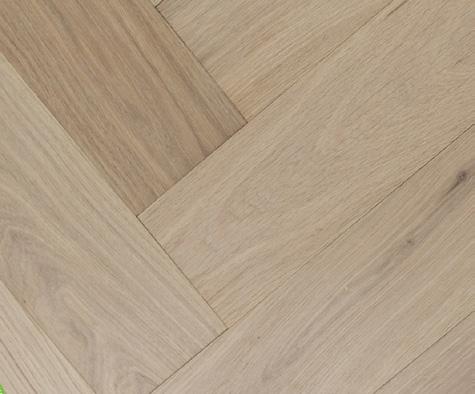
RECLAIMED DESIGN WORKS
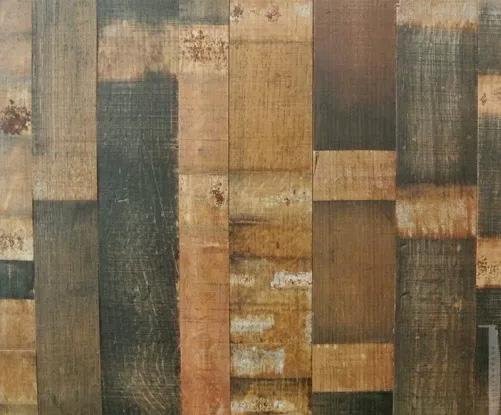
Wood: Stave Wine Barrel Wood

6 105 119 121 122 SHEET TITLE pcm lighting criteria selection of luminaries lamps rcp pcp pcm final CENTERLINE OF PARTITION WITH THE CENTER LINE OF ALL MULLIONS OR COLUMNS UNLESS NOTED OTHERWISE. STUDS FOR WALL HUNG CABINETS AND OTHER MILLWORK OR EQUIPMENT. COORDINATE PARTITION LAYOUT WITH MECHANICAL, ELECTRICAL AND PLUMBING 3. CONTRACTOR SHALL VERIFY THE LOCATIONS OF ALL LIGHT FIXTURES AND COORDINATE INSTALLATION WITH THE MECHANICAL AND ELECTRICAL CONTRACTORS. 5. PATCH EXISTING CEILINGS AS NECESSARY WHERE DEMOLITION HAS OCCURRED AND PREPARE SURFACE FOR NEW WORK. rm name color #: sw23456 lrv: 60% address address address 404.567.8000 address 404.567.8001 07|15|19 07|25|19 07|10|19 07|12|19 07|16|19 07|20|19 07|23|19 address line address line address line U.S.A. WWW.designerwebsite.com FLOOR PLAN
• • • • • • • •
COMMERCIAL OFFICE
VISUAL COMFORT
COMFORT
ARTERIORS
CORBETT LIGHTING Jasmine 284-51 HUDSON VALLEY LIGHTING GROUP Wellington Semi Flush Mount
Covet Large Chandelier
Tilda Chandelier
COMFORT
Cynara Large Flush Mount
SHEET TITLE 008904586-2010 0000345786 pcm concept PROJECT IDENTIFICATION pcm lighting criteria pcm programming pcm pcm lighting plans pcm selection of luminaries lamps pcm switching pcm rcp pcp pcm lighting calculations pcm final 1/8" 1'0" project recessed downlight XX XX'-XX" XX type ceiling height ceiling finish pendant chandelier 4' fluorescent strip fixture 2' 2' blade troffer gl double recessed address address address 404.567.8000 address 404.567.8001 07|15|19 07|20|19 07|25|19 07|30|19 initial plans 07|10|19 07|12|19 07|15|19 07|16|19 07|20|19 07|23|19 designer name phillip myer inds 1125 lighting technologies phillip myer summer 2019 address line address line address line phone U.S.A. phone WWW.designerwebsite.com SHEET TITLE 008904586-2010 0000345786 pcm concept PROJECT IDENTIFICATION lighting criteria pcm programming pcm lighting plans pcm selection of luminaries lamps switching pcm rcp pcp pcm lighting calculations pcm final 1/8" 1'0" project recessed downlight XX XX'-XX" XX type ceiling height ceiling finish pendant chandelier 4' fluorescent strip fixture 2' 2' blade troffer gl double recessed address address address 404.567.8000 address 404.567.8001 07|15|19 07|20|19 07|25|19 07|30|19 initial plans 07|10|19 07|12|19 07|15|19 07|16|19 07|20|19 07|23|19 designer name phillip myer inds 1125 lighting technologies phillip myer summer 2019 address line address line address line phone U.S.A. phone WWW.designerwebsite.com SHEET TITLE 008904586-2010 0000345786 pcm concept PROJECT IDENTIFICATION pcm lighting criteria pcm programming pcm pcm lighting plans pcm selection of luminaries lamps pcm switching pcm rcp pcp pcm lighting calculations pcm final 1/8" 1'0" project recessed downlight XX XX'-XX" XX type ceiling finish pendant chandelier 4' fluorescent strip fixture 2' x 2' blade troffer gl double recessed address address address 404.567.8000 address 404.567.8001 07|15|19 07|20|19 07|25|19 07|30|19 initial plans 07|10|19 07|12|19 07|15|19 07|16|19 07|20|19 07|23|19 designer name phillip myer inds 1125 lighting technologies phillip myer summer 2019 address line address line address line phone U.S.A. phone WWW.designerwebsite.com SHEET TITLE 008904586-2010 0000345786 pcm concept PROJECT IDENTIFICATION pcm lighting criteria pcm programming pcm pcm lighting plans pcm selection of luminaries lamps pcm switching pcm rcp pcp pcm lighting calculations pcm final 1/8" 1'0" project recessed downlight pendant chandelier 4' fluorescent strip fixture gl double recessed address address address 404.567.8000 address 404.567.8001 07|15|19 07|20|19 07|25|19 07|30|19 initial plans 07|10|19 07|12|19 07|15|19 07|16|19 07|20|19 07|23|19 designer name phillip myer inds 1125 lighting technologies phillip myer summer 2019 address line address line address line phone U.S.A. phone WWW.designerwebsite.com SHEET TITLE 008904586-2010 0000345786 pcm concept PROJECT IDENTIFICATION lighting criteria pcm programming pcm lighting plans pcm selection of luminaries lamps pcm switching pcm rcp pcp pcm lighting calculations pcm final 1/8" 1'0" project recessed downlight pendant chandelier 4' fluorescent strip fixture gl double recessed address address address 404.567.8000 address 404.567.8001 07|15|19 07|20|19 07|25|19 07|30|19 initial plans 07|10|19 07|12|19 07|15|19 07|16|19 07|20|19 07|23|19 designer name phillip myer inds 1125 lighting technologies phillip myer summer 2019 address line address line address line phone U.S.A. phone WWW.designerwebsite.com SHEET TITLE 008904586-2010 0000345786 pcm concept PROJECT IDENTIFICATION criteria programming pcm lighting plans pcm selection of luminaries lamps pcm switching rcp pcp pcm lighting calculations pcm final 1/8" 1'0" project recessed downlight pendant chandelier 4' fluorescent strip fixture gl double recessed address address address 404.567.8000 address 404.567.8001 07|15|19 07|30|19 initial plans 07|10|19 07|12|19 07|15|19 07|16|19 07|20|19 07|23|19 designer name phillip myer inds 1125 lighting technologies phillip myer summer 2019 address line address line address line phone U.S.A. phone WWW.designerwebsite.com CYNARA FLUSH MOUNT WELLINGTON FLUSH MOUNT RECESSED DOWNLIGHT TRACK LIGHTING CEILINGS PLUS® - BARZ® TILDA CHANDELIER COVET CHANDELIER L E G E N D CYNARA CHANDELIER JASMINE PENDANT
SITE LOCATION

AUSTIN-AMERICAN STATESMAN
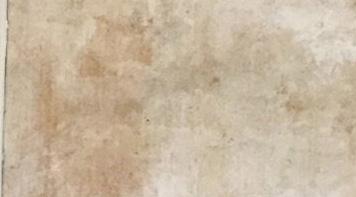
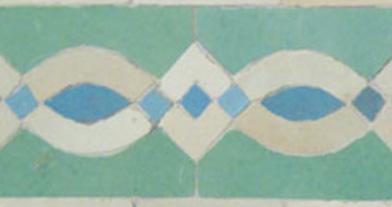
305 S. Congress Central Waterfront District
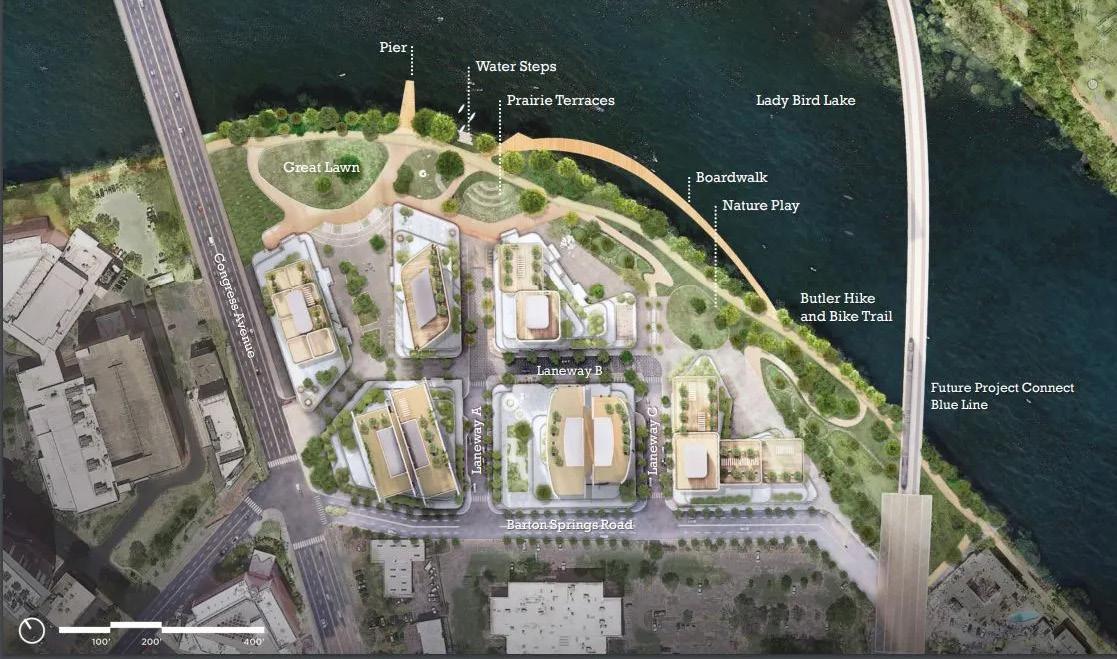
CLIENT + USERS
FloorFound provides a platform for retailers to turn open-box items into available inventory. Their promotion of a circular economy ensures furnishings find a new life, create joy, and prevent waste.

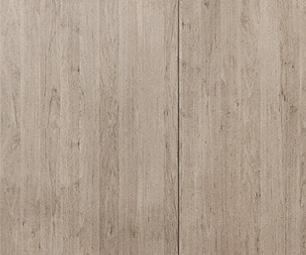

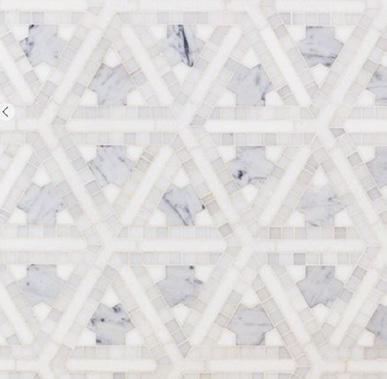
OVERVIEW
Statesman Riverbrook is an innovative mixed-use development adorning Austin’s Central Business District. With commercial offices, residential condos and ground floor retail, Austinites are encouraged to explore this rich, cultural area and celebrate their individual identity. This upscale concept balances a work, live and play concept for decades to come.

Milliner, Teressa Foglia, creates big hat magic with consciouslysourced fur felts and straw hats meant to last a lifetime. Inspired by her travels, Foglia’s hats represent her artistic expression from her rich cultural stories spanning a million miles around the globe.

PROCESS WORK
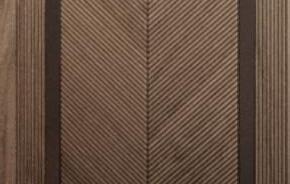
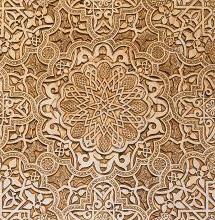
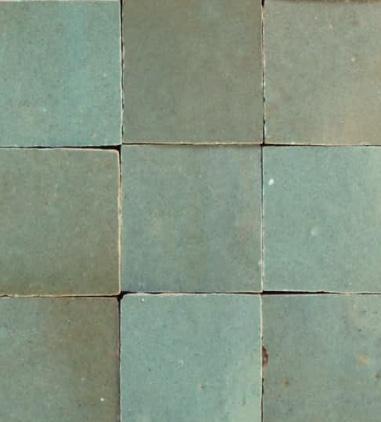
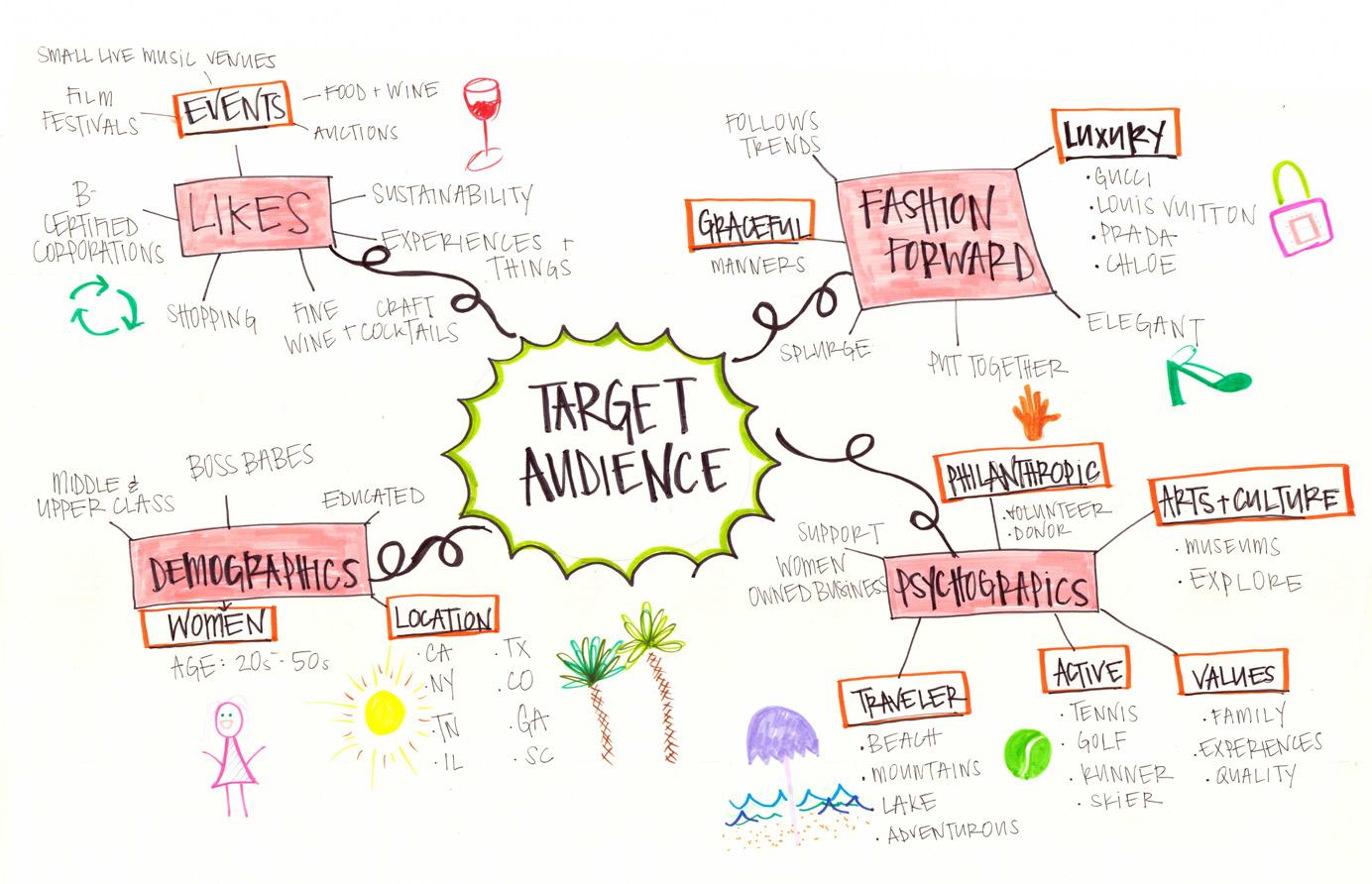
7
• • • • • • • •
AUSTIN • TEXAS MIXED-USE DEVELOPMENT
RETAIL OFFICE L E G E N D CONDO II-1.00 DEVELOPMENT MIXED USE PLAN NORTH TRUE NORTH NOT FOR CONSTRUCTION PLAN MIXED USE DEVELOPMENT PLAN FINISH PLAN NOTES PLAN NOTES FINISH PLAN LEGEND NAME COMPANY CLIENT COMPANY Designer DESIGNER CORPORATE OFFICE RETAIL RETAIL NORTH PRELIMINARY
HALLWAY PRIMARY BEDROOM PRIMARY BATHROOM SECONDARY BATHROOM LAUNDRY ROOM STAIRS SECONDARY BEDROOM ENTRANCE POWDER BATH DINING ROOM OFFICE KITCHEN STAIRS LIVING ROOM CONDO bubble diagrams blocking diagrams public hallway/walkway semi private private window views direct access adjacent LEGEND ENTRANCE INFORMAL DINING ROOM OFFICE KITCHEN STAIRS LIVING ROOM POWDER BATH first floor STAIRS PRIMARY BEDROOM LAUNDRY HALLWAY PRIMARY BATH SECONDARY BEDROOM SECONDARY BATH second floor
MIXED-USE DEVELOPMENT FLOOR PLAN
SPACE PLANNING
OVERVIEW

2 BEDROOM • 2 BATHROOM
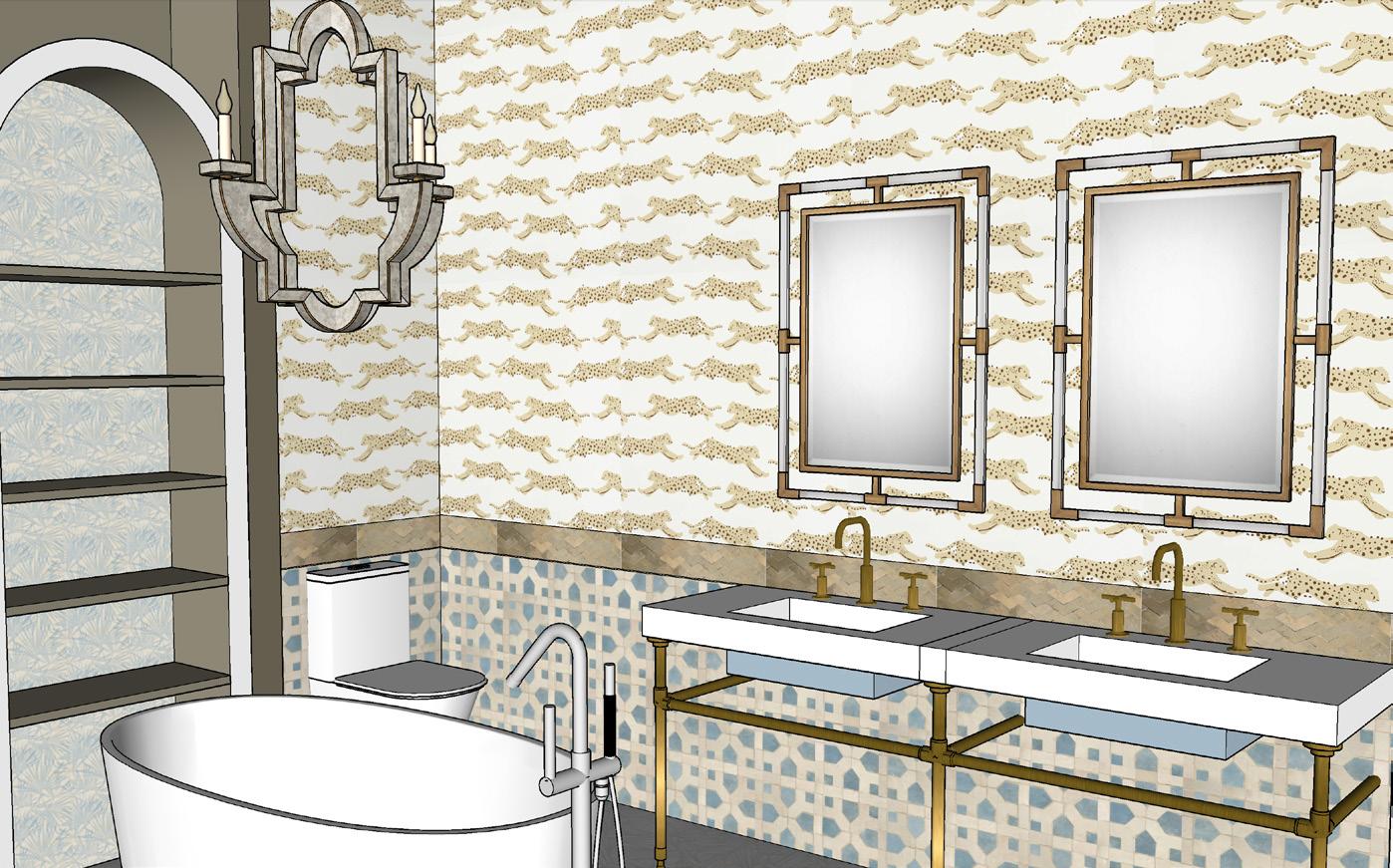
The 2 bedroom, 2 bathroom condo features an open floor plan with a contemporary aesthetic. Catering to Austin’s coveted tech workforce ages 25-35, the home offers unparalleled luxury, craftsmanship and sophistication. Natural elements, wood and stone, are used throughout the space to elevate the sun drenched interiors. The flexible floor plan offers luxurious living in one of Austin’s most coveted neighborhoods and caters to the demands of this target demographic.
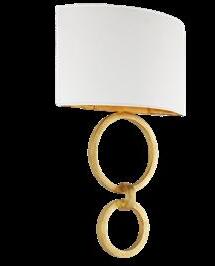
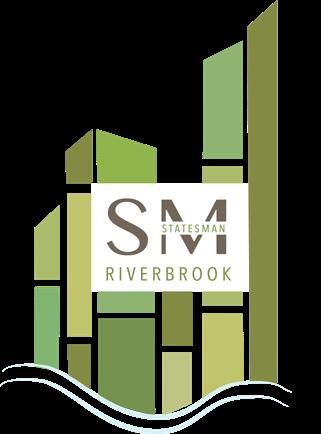
MATERIAL AND FF&E SELECTIONS
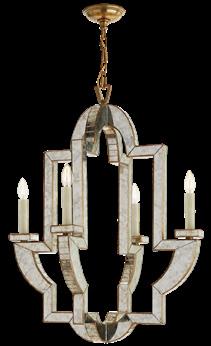
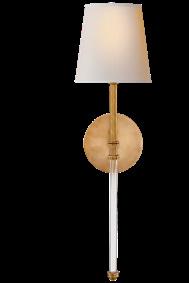
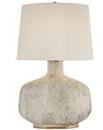

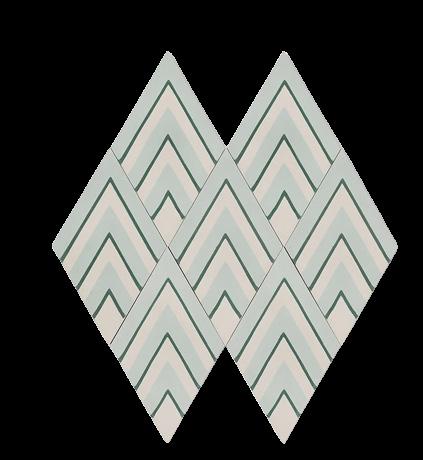
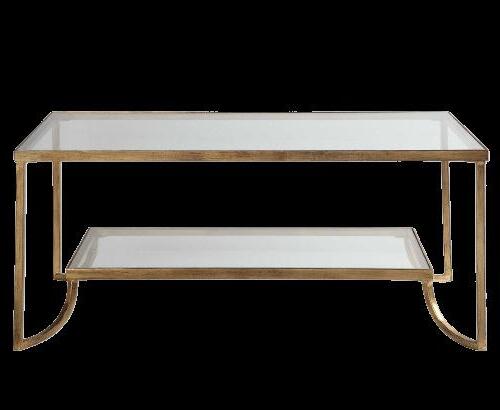
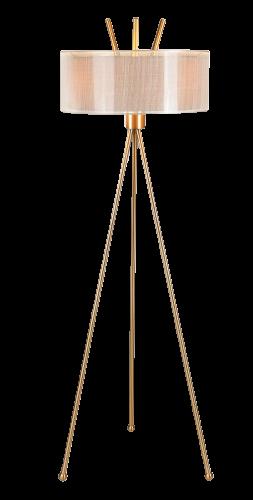
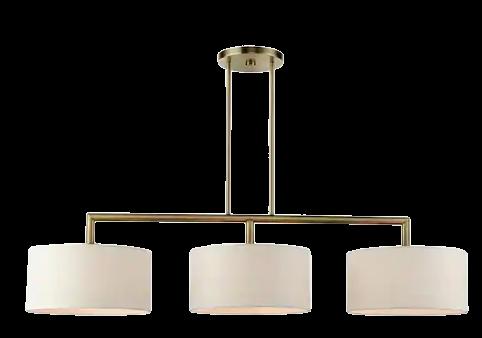



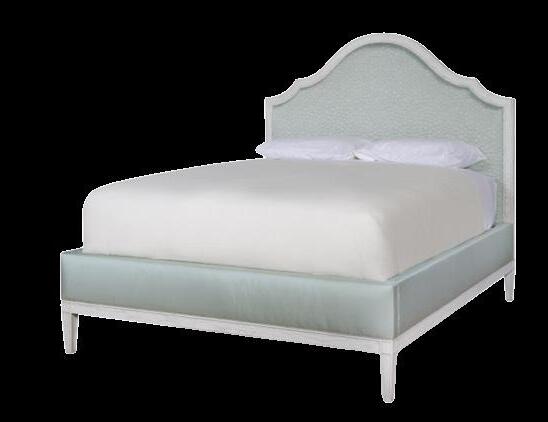
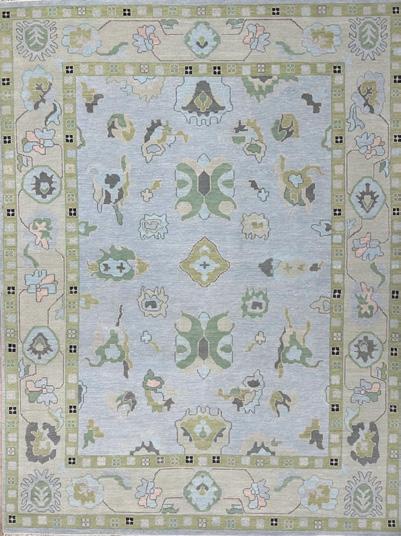
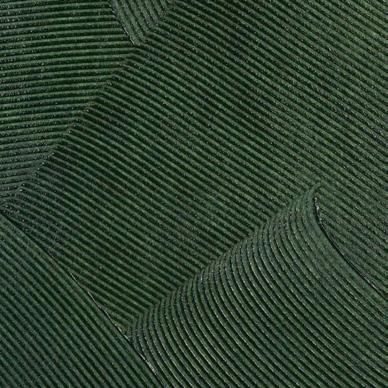

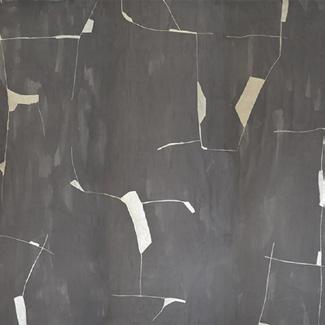

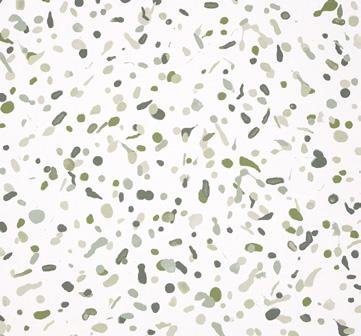

MIXED-USE DEVELOPMENT
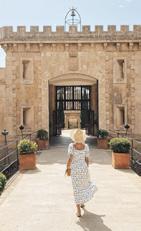
CONDO FLOOR PLAN
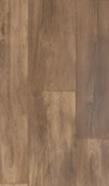



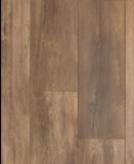
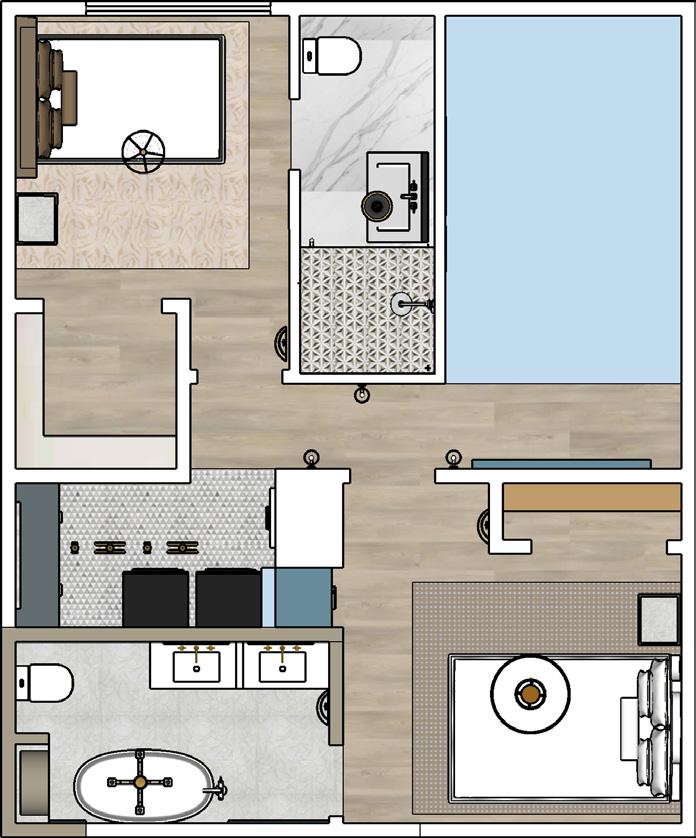
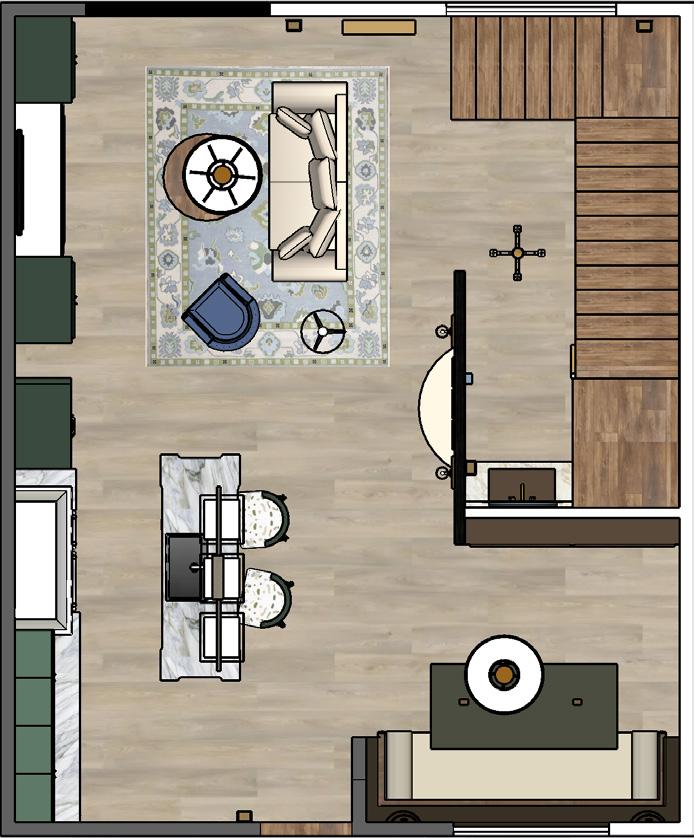

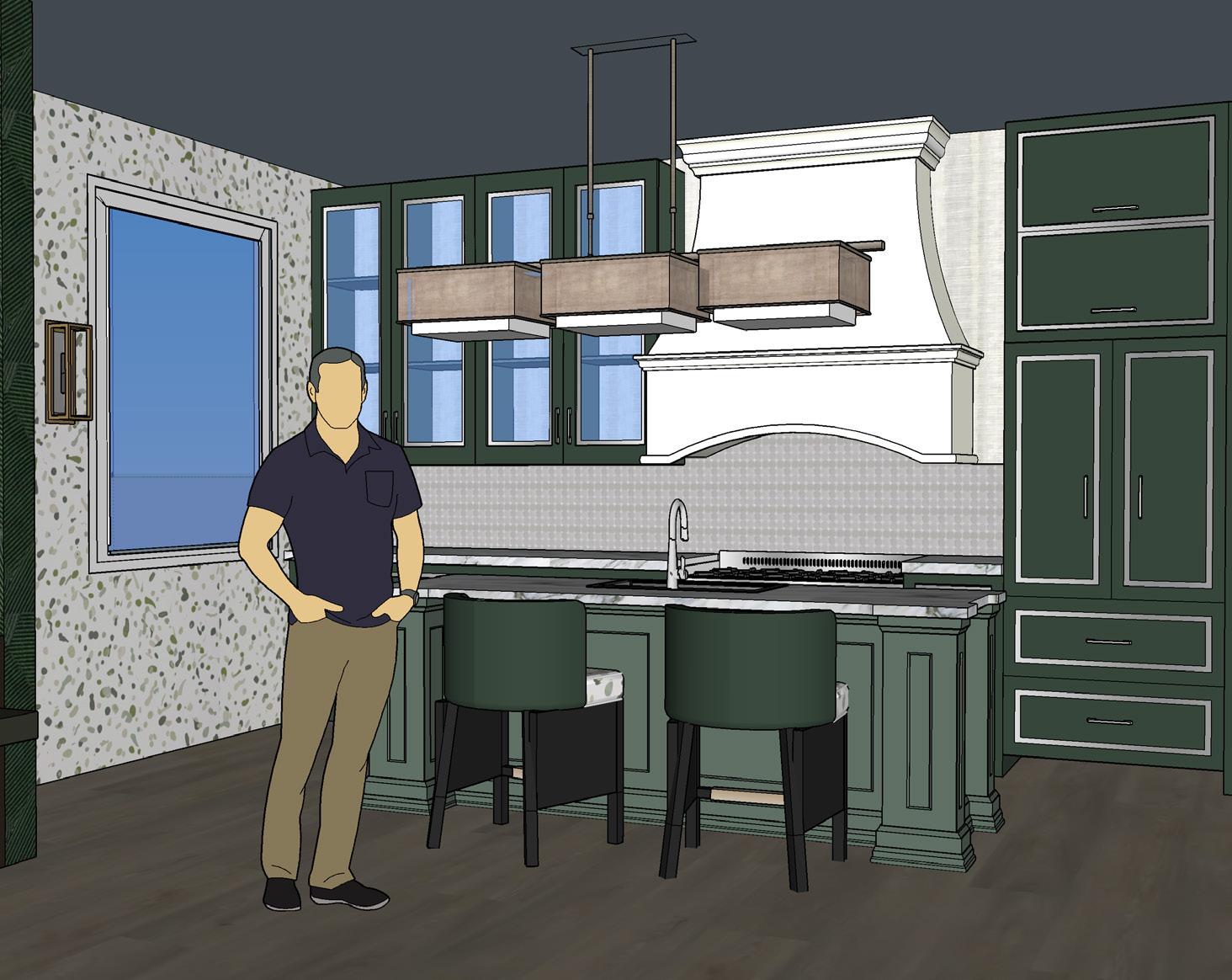
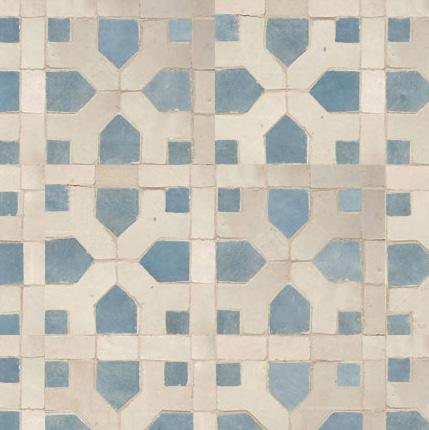
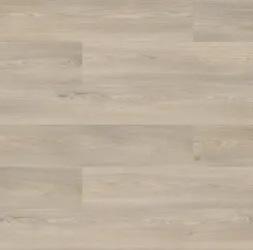

8
ROOM
LIVING
CONDO
• • • • • • • •
B C D KITCHEN
BATHROOM
BEDROOM B A C D FIRST FLOOR SECOND FLOOR
PRIMARY
PRIMARY
MATERIAL + FF&E SELECTIONS


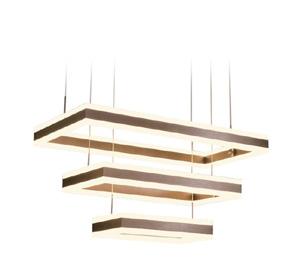
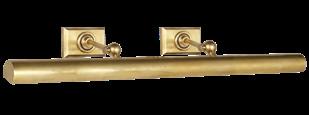

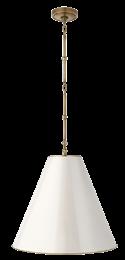
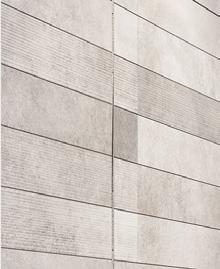
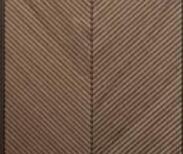

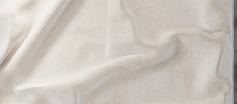
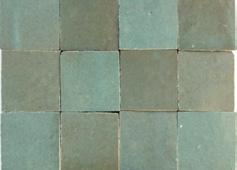

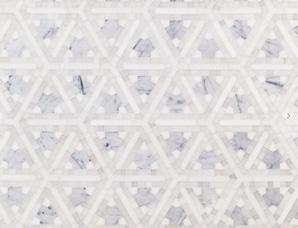


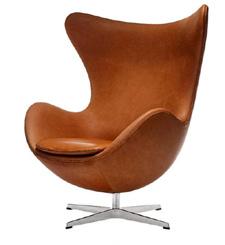
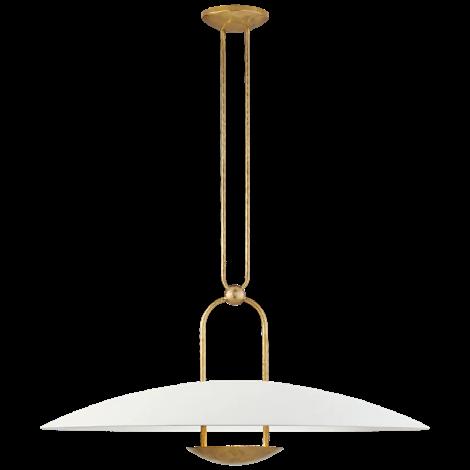
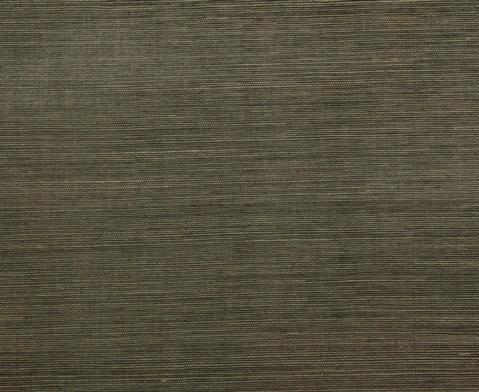
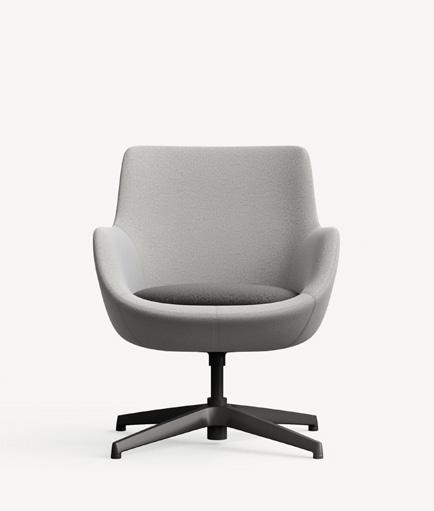
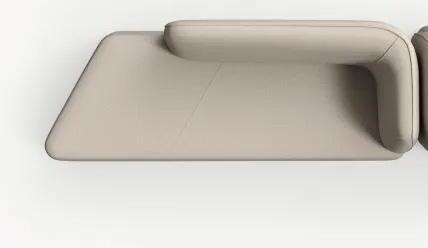
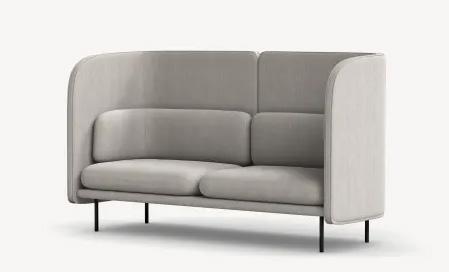
CONCEPT CLIENT OUTLINE





EMPOWERING A CIRCULAR FUTURE FOR ALL RETAIL. Through simplicity and service, to insights and sustainability, Floor Find helps brands and individuals protect the planet one order at a time.
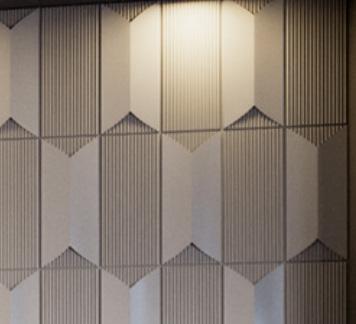
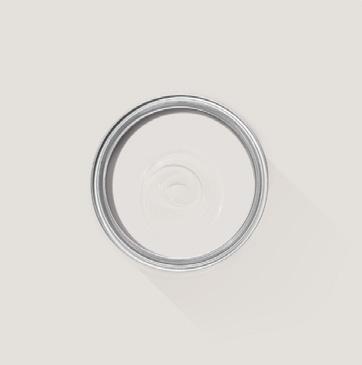
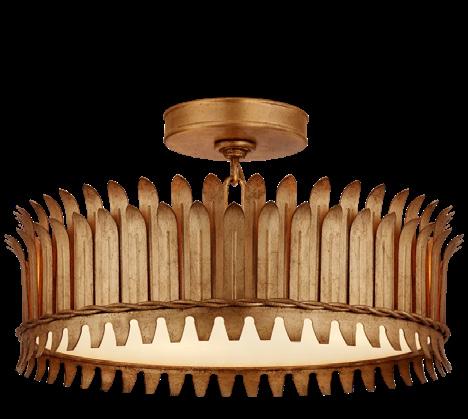
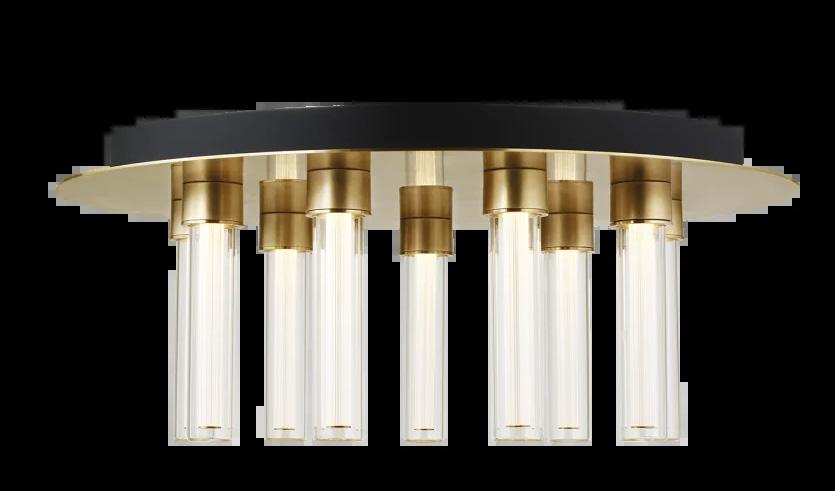


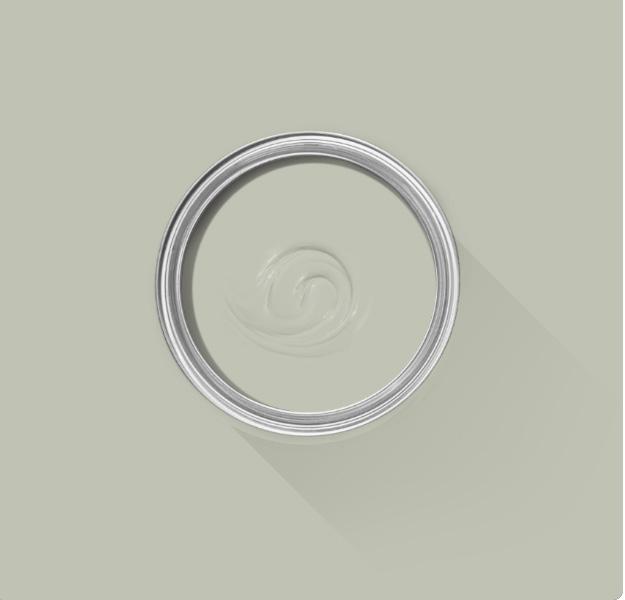
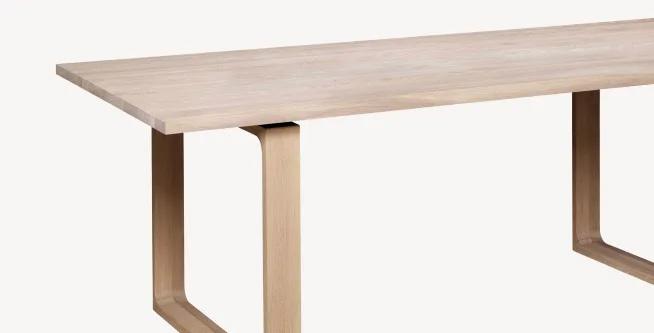
FloorFound turns open-box items into sellable inventory by providing a platform connecting retailers with consumers. Through simplicity, insights & sustainability, Floor Found helps brands & individuals protect the planet one order at a time.
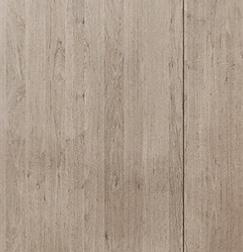

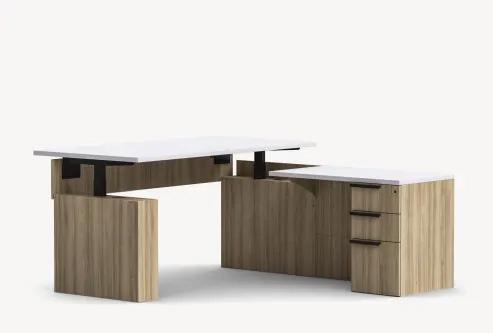



FloorFound’s modern office space boasts a biophilic design to prioritize the well-being of their most prized asset, their employees. Studies show biophilia boosts productivity, optimizes performance & reduces stress. The flexible floor plan ensures users’ diverse needs & work styles are met. Natural materials provide a comfortable haven while bold accents promote stimulation and encourage creativity. Each day employees are inspired to achieve their highest potential and reach new boundaries.
MOOD BOARD

9
• • • • • • • • OFFICE TENANT
OFFICE MIXED-USE DEVELOPMENT
FRITZ HANSEN Essay Conference Table VISUAL COMFORT Leslie Semi-Flush Mount RECLAIMED DESIGN WORKS Hickory Hardwood OMEXCO Seraya VISUAL COMFORT Koala Flush Mount ALLSTEEL Tune Lounge ALLSTEEL Peak Lounge VISUAL COMFORT Cara Sculpted Pendant FARROW & BALL Cornforth White OMEXCO Sumatra — Sua 216 OFS Silea Office ALLSTEEL Retreat Chair OMEXCO Sycamore — SYC1110 FARROW & BALL Mizzle ALLSTEEL Evo Conference Rollover FRITZ HANSEN Arne Jacobsen Egg Chair
LIGHTING VISUAL COMFORT Goodman Hanging Light ALCON LIGHTING 2-Tier Ring Chandelier 12270-2 VISUAL COMFORT Cabinet Maker’s Picture Light ALCON LIGHTING 3-Tier Chandelier 12274-3 VISUAL COMFORT Katia Floor Lamp ARTERIORS Franklin Sconce direct access leadership team adjacent leadership support project team conference room ceo office executive offices lobby work stations kitchen restrooms mechanical & janitorial entrance OFFICE
PLAN LEGEND LEGEND Benjamin Cawrse Duane Bester Elie Hiller Nick Mata Patrick O’Hara Darryn James PROJECT TEAM MEMBERS Brett Buller Joseph Phelan Alan Koda PROJECT MANAGERS
CHART Darien Wildrick Exec. Admin. Assistant Garrett Eastham Exec. Admin. Assistant Jo Storrie Assistant Evan Walker Assistant Lisa Roberts Marketing Director Corey Blahuta Accounting Director Ryan Matthews Vice President Chris Richter CEO
FLOOR
ORGANIZATION


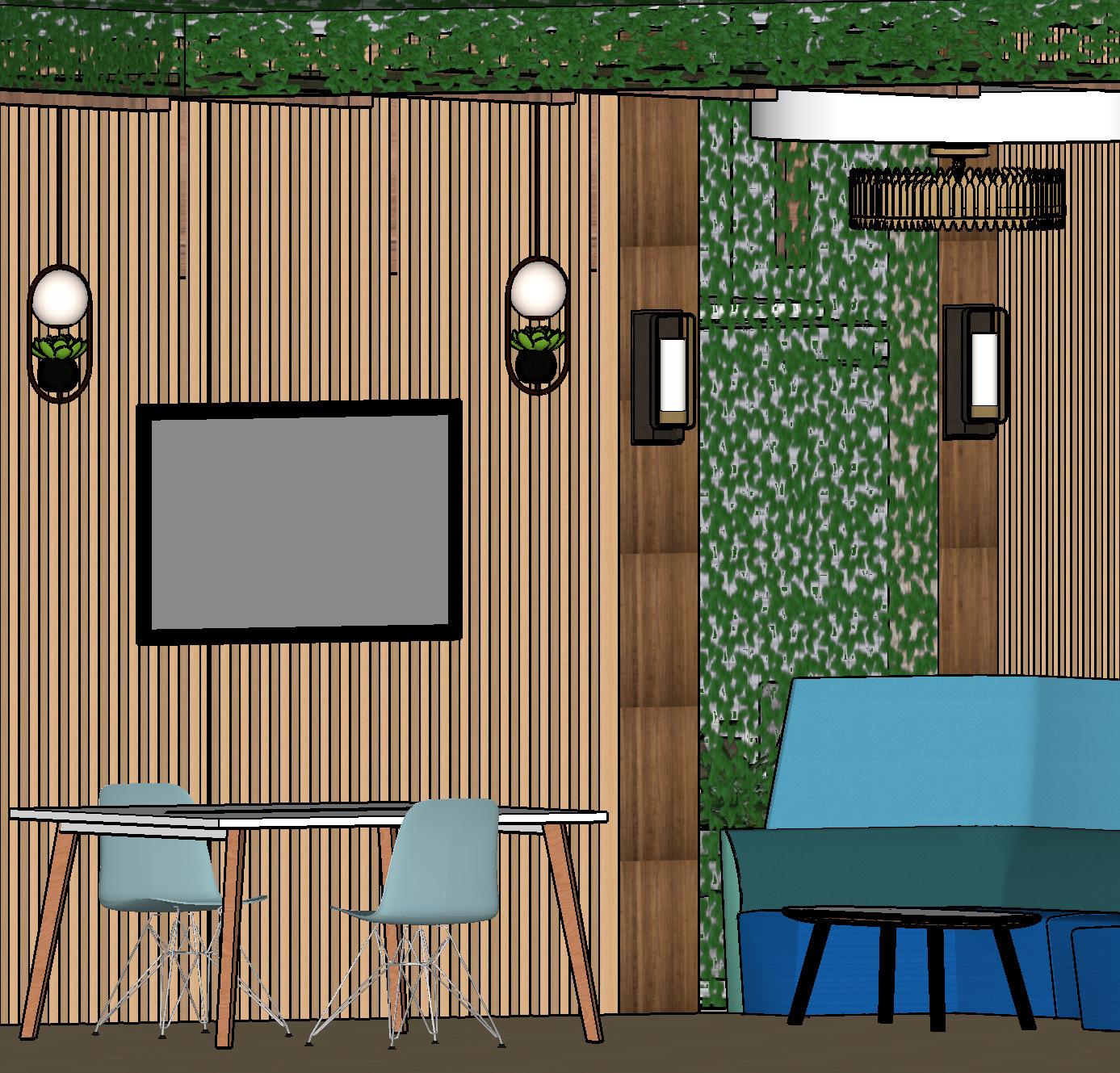







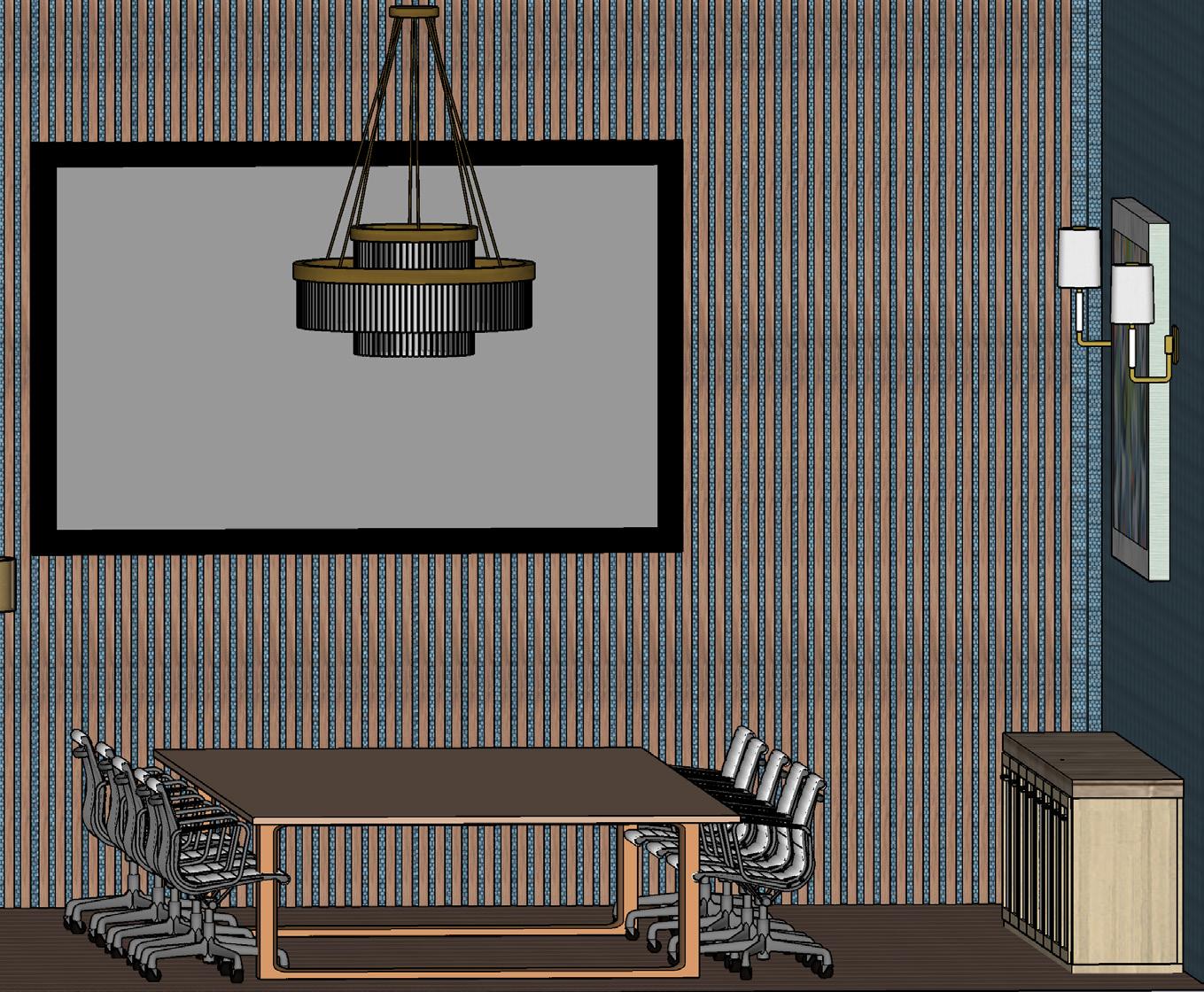
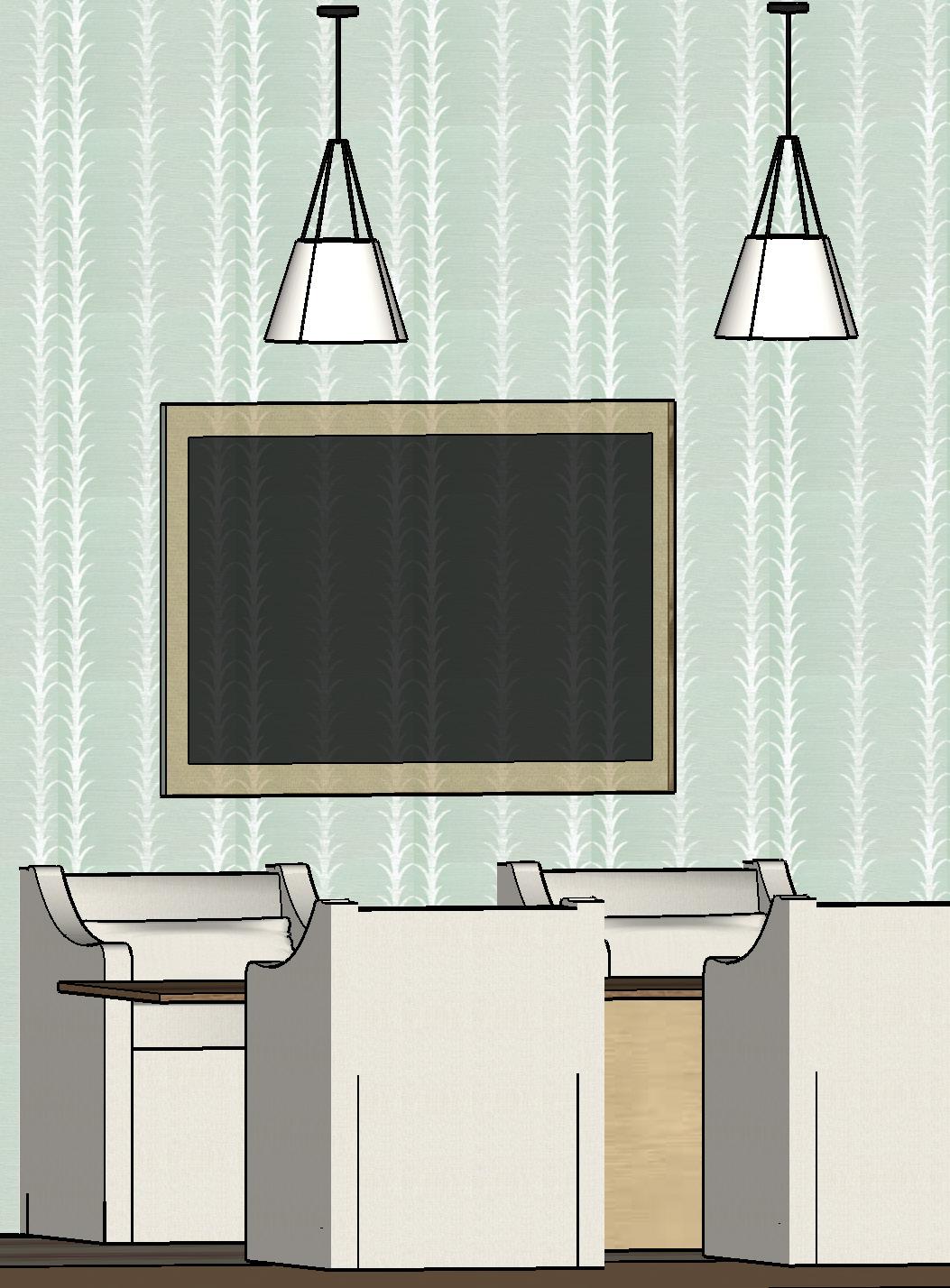

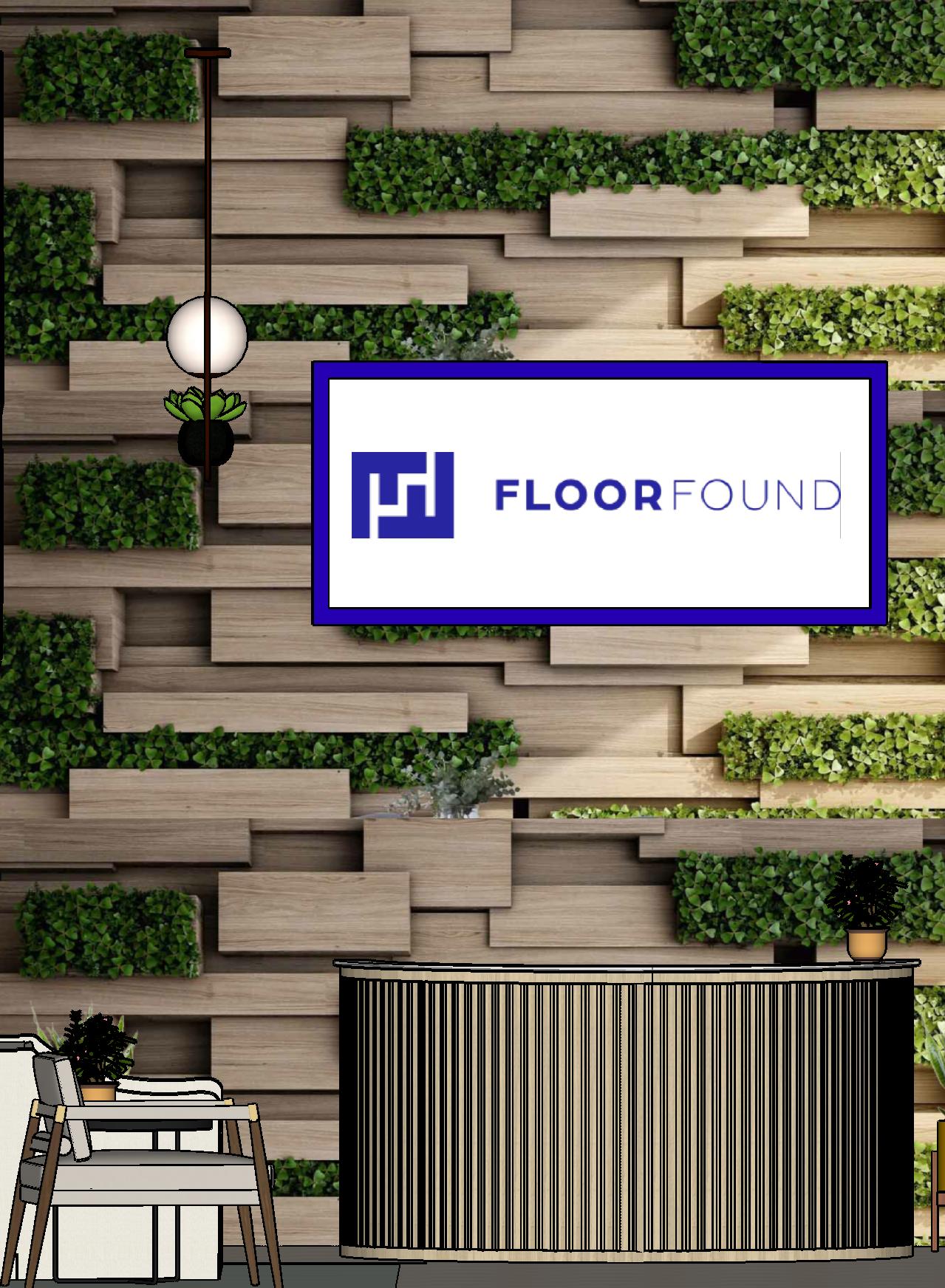
10 OFFICE MIXED-USE DEVELOPMENT • • • • • • • • OFFICE TENANT OFFICE FLOOR PLAN C D E F A B C F B E D A
CLIENT OUTLINE
As an avid traveler, Teressa Foglia showcases her artistic expression from her worldwide adventures through her vast hat collections. Her zest for life reminds one to feed your passion, stay inquisitive and expand your boundaries.
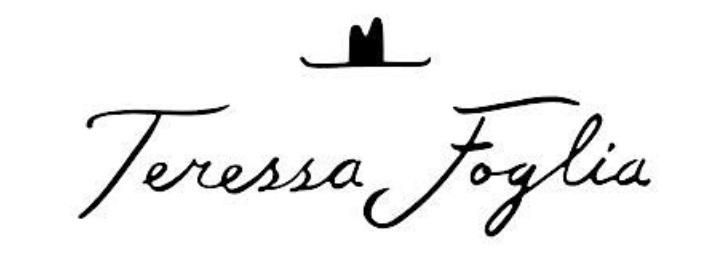
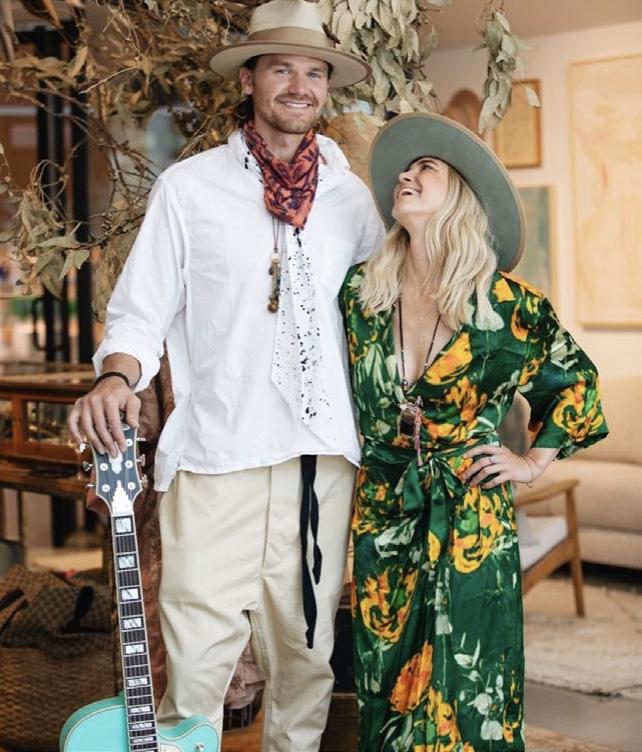


EXPERIENTIAL BY DESIGN
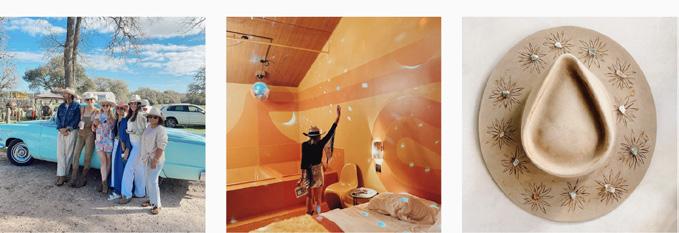

The store heightens all senses to craft a bespoke, chic timepiece to wear as you embark on all life adventures.
Teressa believes that life is colorful, boundary-less, and filled with moments encapsulated by, “you had to be there to believe it.” So, be there. Buy the plane ticket. Break the rules. Life is your own masterpiece; a canvas that spans the globe. After all, nothing fun happens while drawing inside the lines.
CONCEPT
Just as Foglia embraces curiosity and exploration, the space transports her clients into a vibrant setting infused with native Moroccan motifs and materials. Bright, colorful patterns implore patrons to push their artistic boundaries throughout the collaborative experience. Curvatures create a sense of femininity and movement while juxtaposed straight lines highlight the merchandise achieving a striking balance.
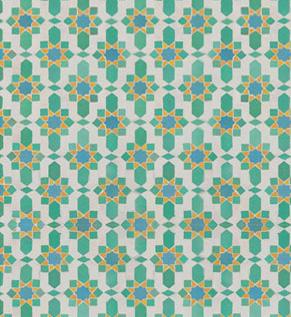
MOOD BOARD
LIGHTING + FF&E SELECTIONS
ARTERIORS

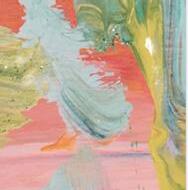

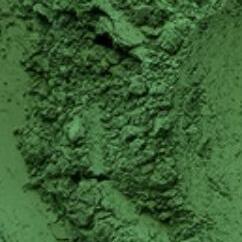
Linus Starburst Chandelier
ARTERIORS Mason
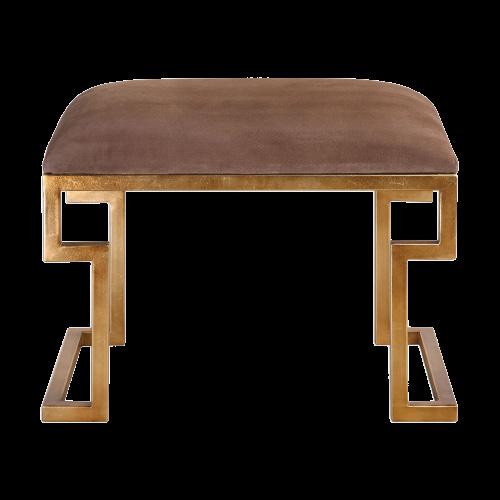
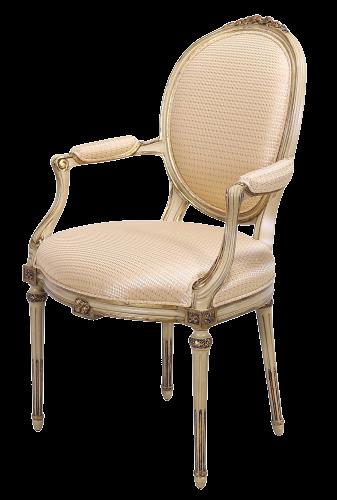
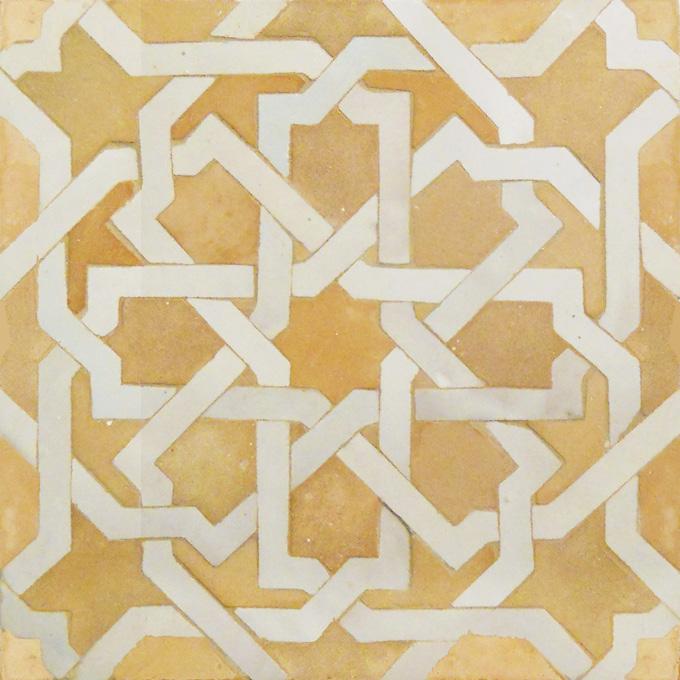
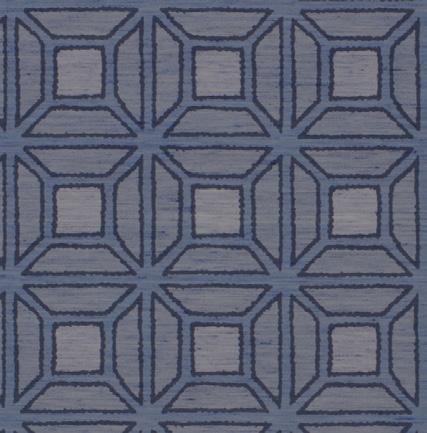


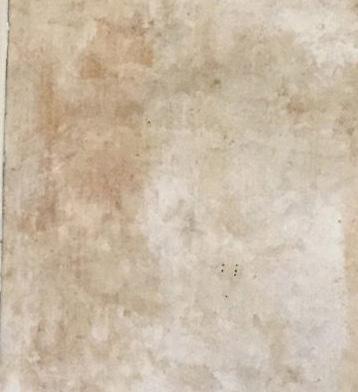
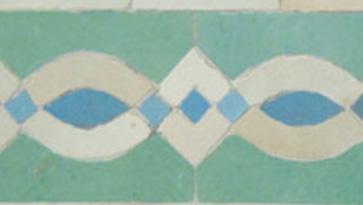
VISUAL COMFORT
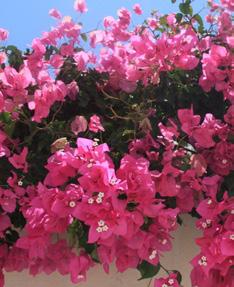
RETAIL FLOOR PLAN


Lauren Cocktail Table

ISOMETRIC VIEW
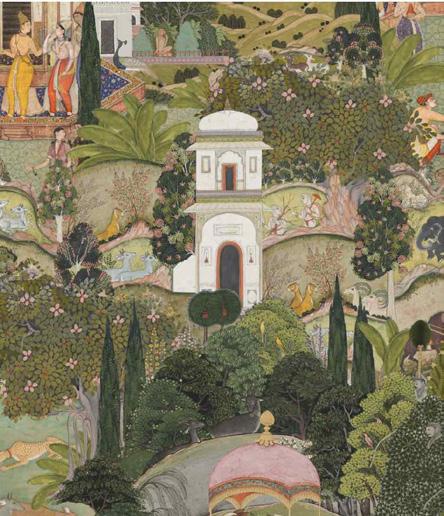
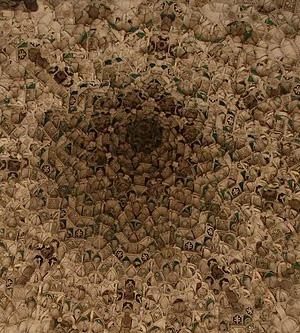
MIND THE GAP Gardens of Jaipur

ZEN J Fishbone Chandelier

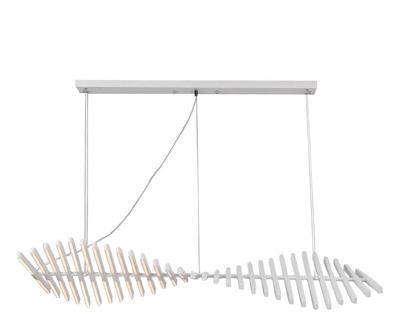
MOSAIC HOUSE Dazzle
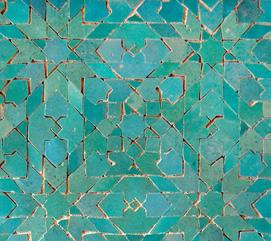

VISUAL COMFORT Clemente Double Sconce THE LOOM & CO Amelia Rug


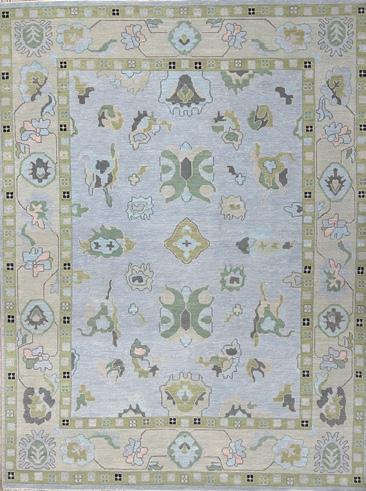
HWANG BISHOP
Empire Table Lamp
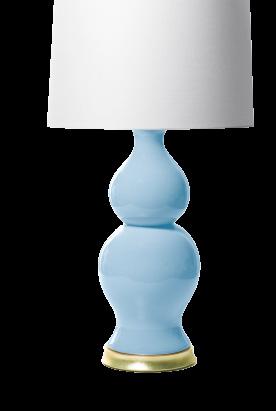
MOSAIC HOUSE Metam

11
• • • • • • • •
RETAIL MIXED-USE DEVELOPMENT
Main Entrance Egress Employee Entrance Breakroom + Kitchen The Experience Moment Wall Concierge + POS Inventory DisplayWindow Manager’s Office Merchandise
UTTERMOST Lennon
Elkins Double Sconce RETAIL TENANT



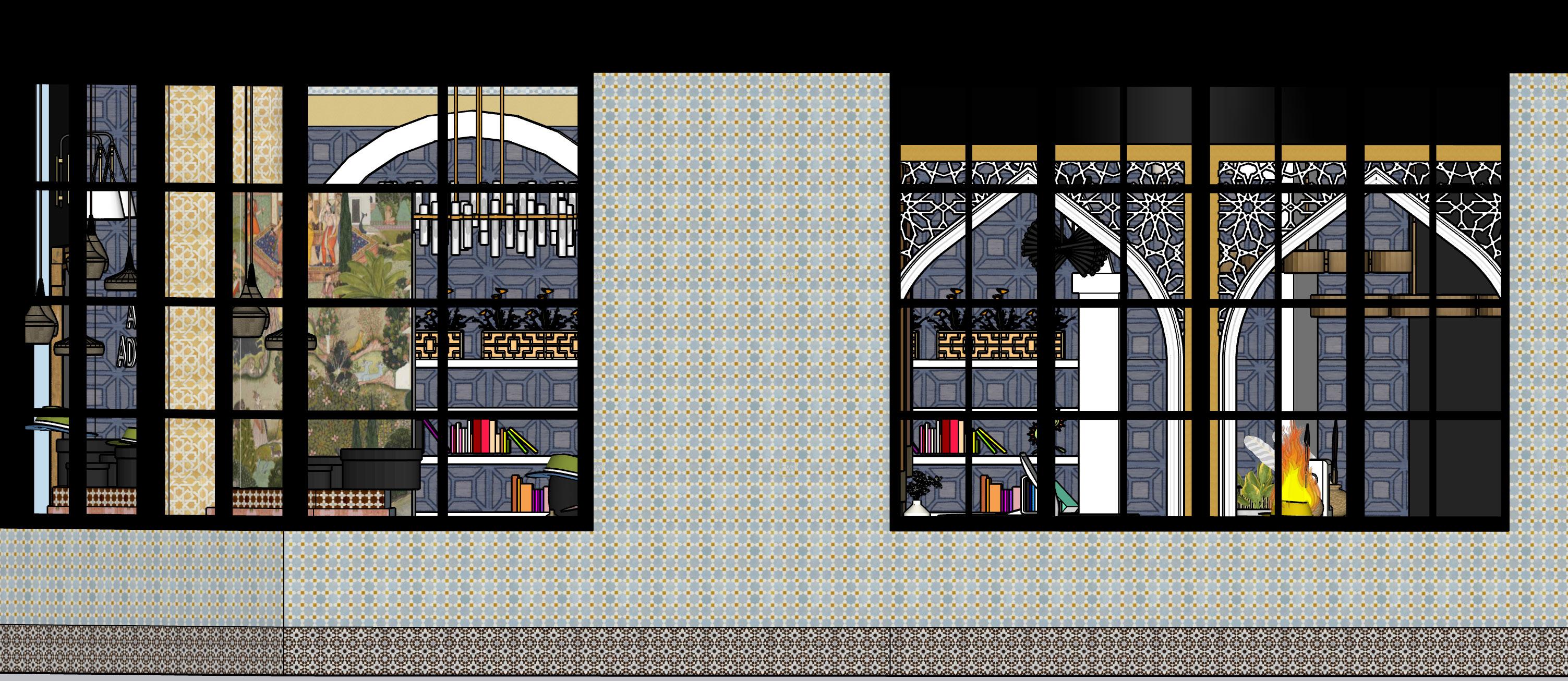
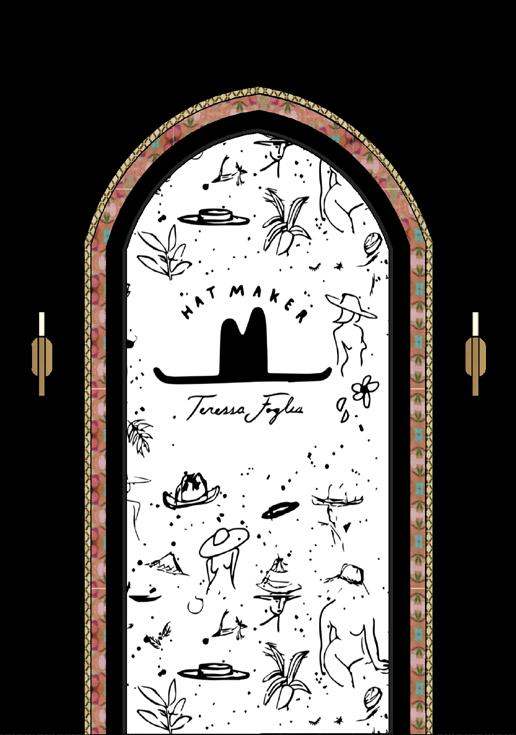


12 RETAIL
• • • • • • • • NORTH ELEVATION EAST ELEVATION RETAIL TENANT
MIXED-USE DEVELOPMENT

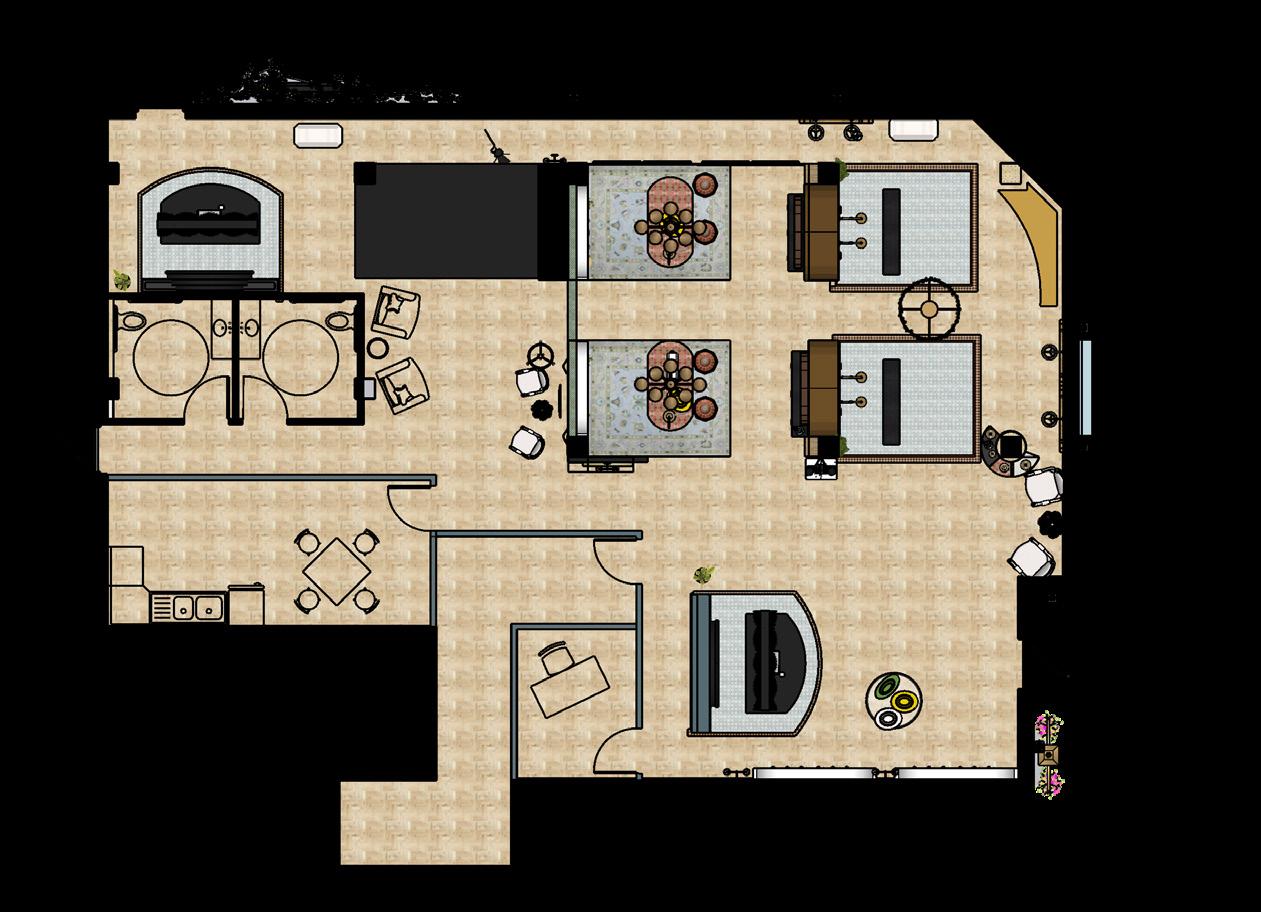
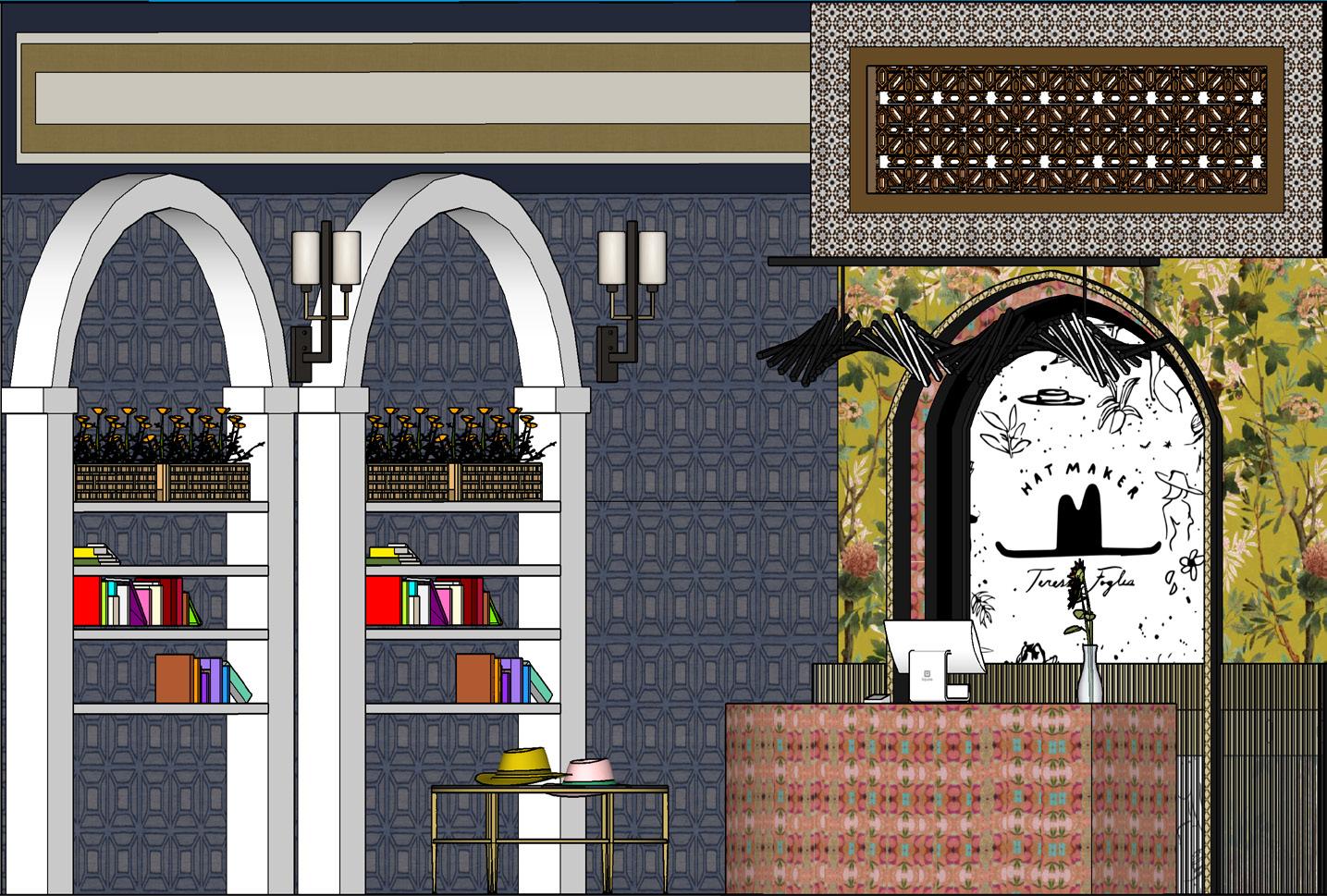
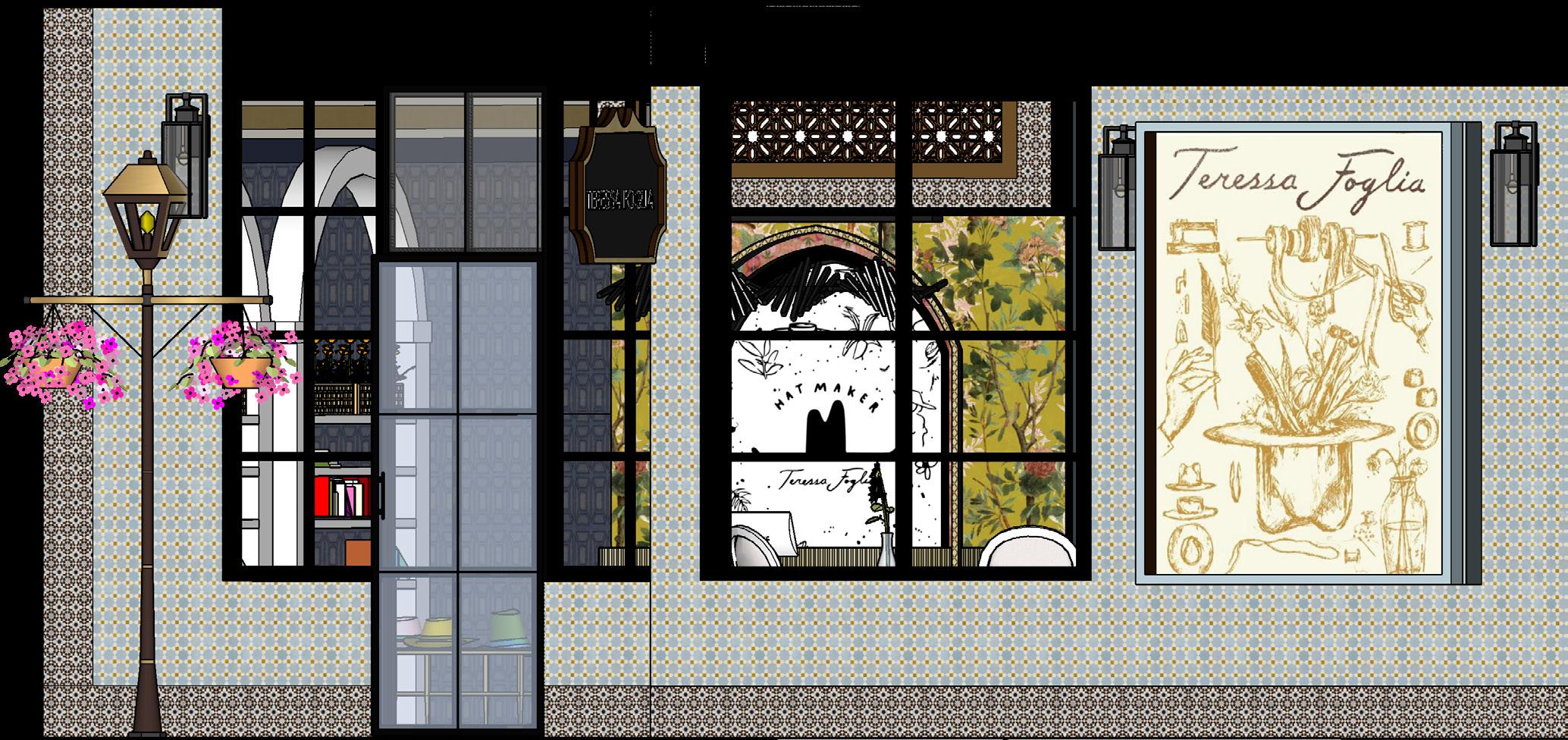

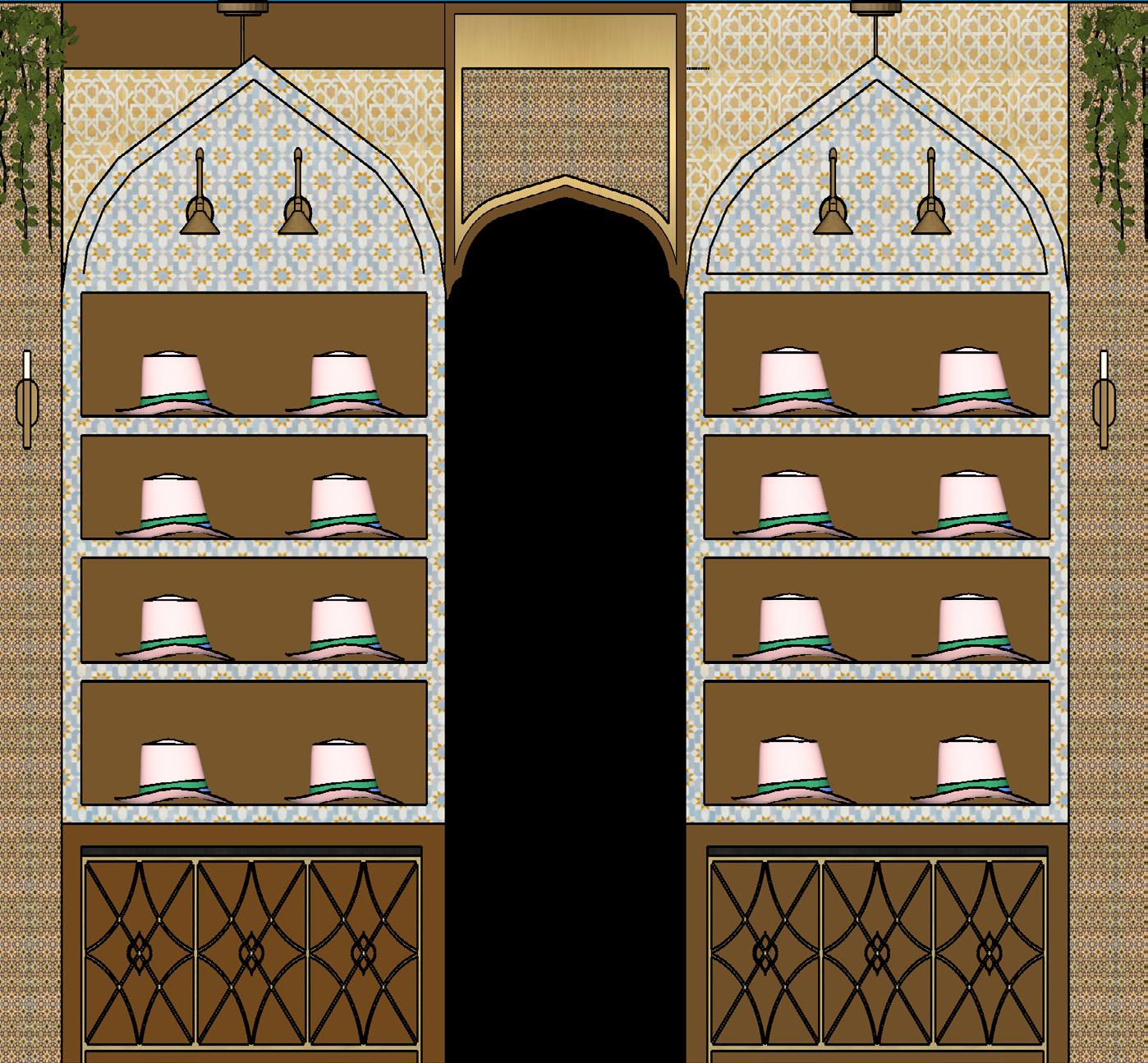



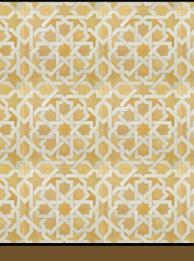
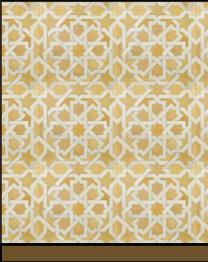
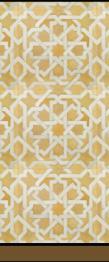
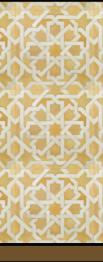
13 RETAIL MIXED-USE
• • • • • • • • RETAIL TENANT RETAIL FLOOR PLAN A B B A C D E D E A B E D C
DEVELOPMENT
KITCHEN REMODEL
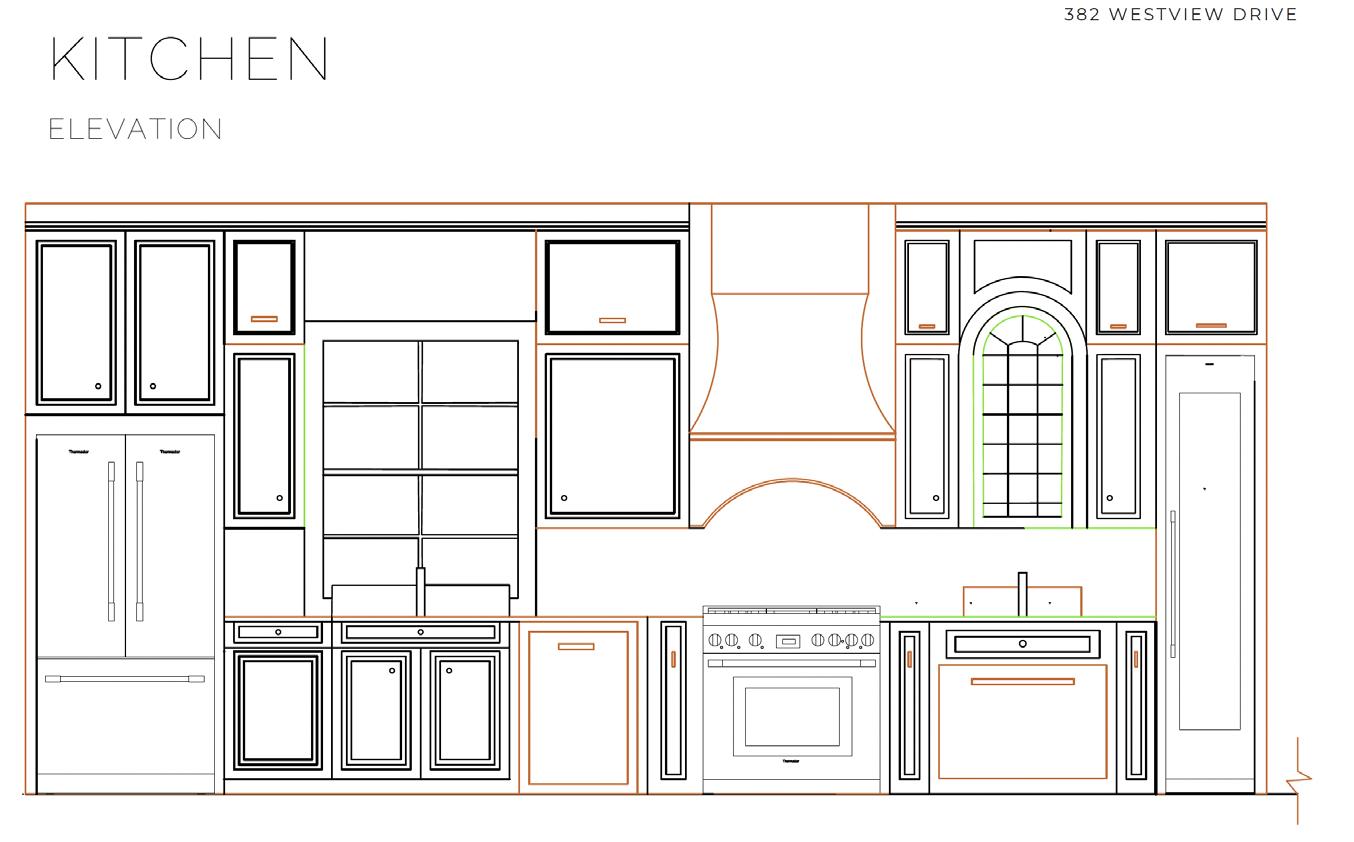
ALEXA STEVENSON INTERIOR DESIGN

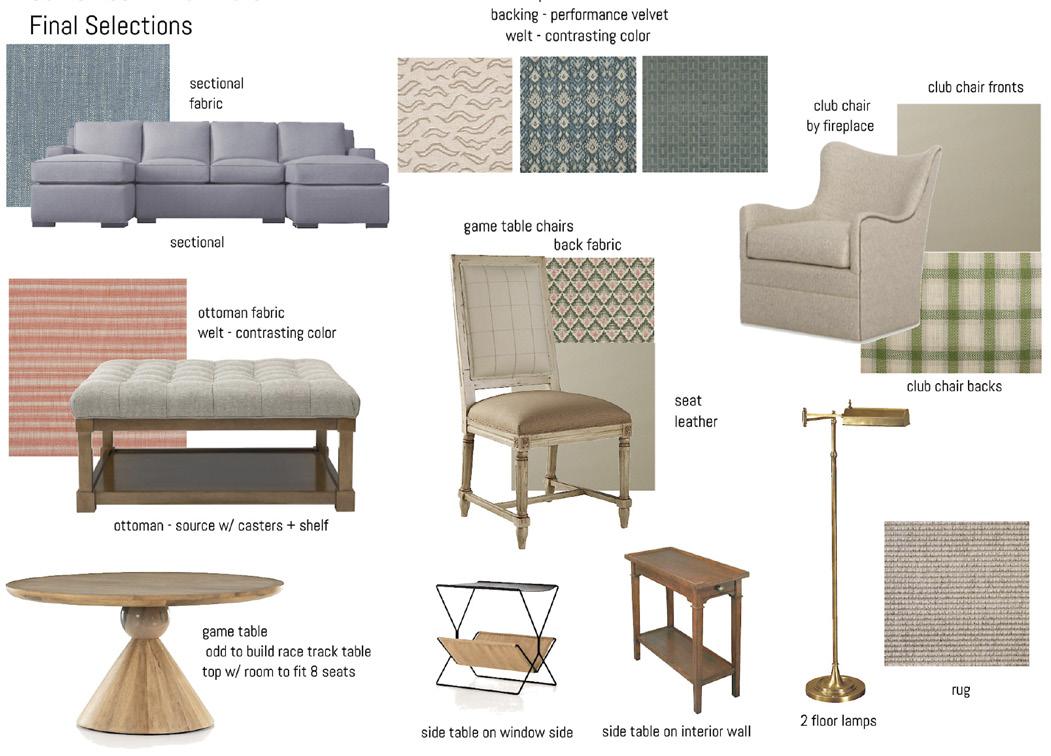
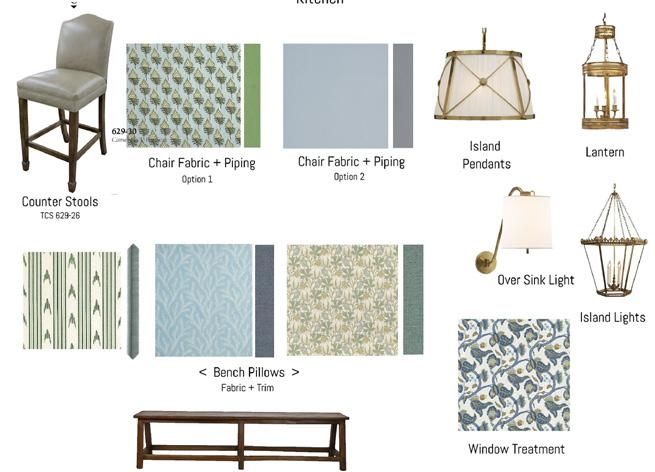
GAME ROOM ADDITION
LIVING ROOM REMODEL



BARSTOOL OPTIONS KITCHEN FF&E
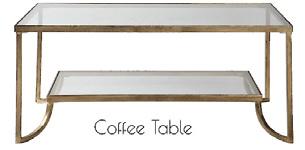
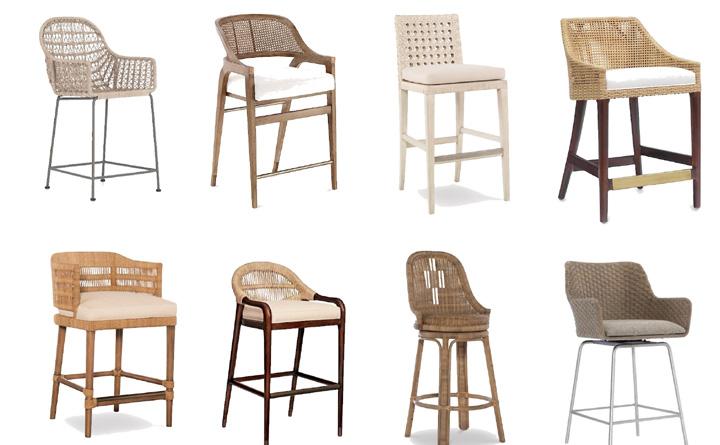
HARDWARE LIGHTING
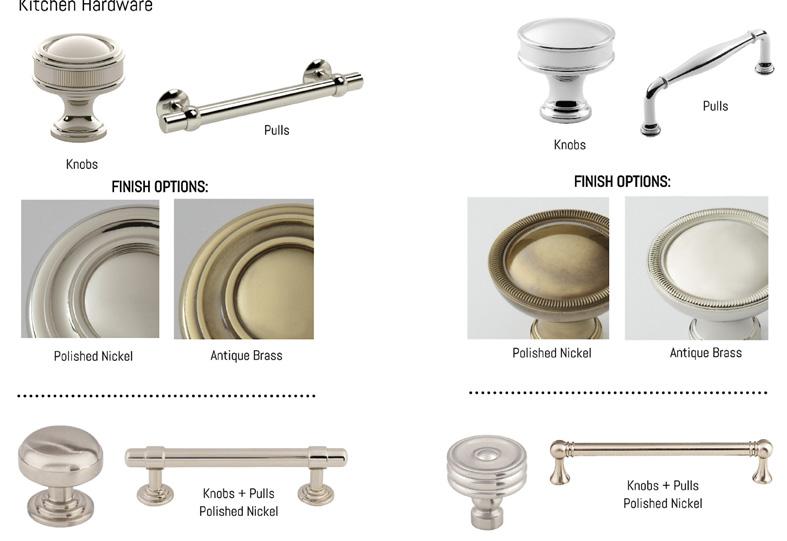
SCONCES
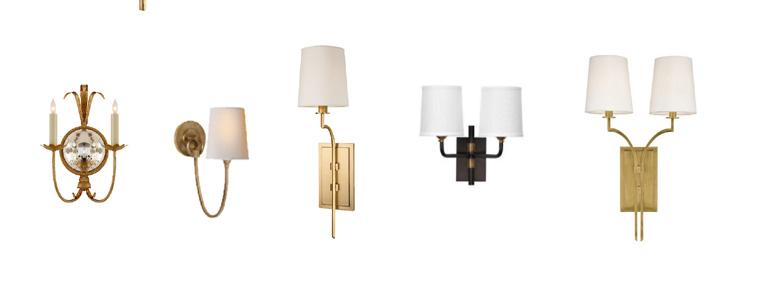

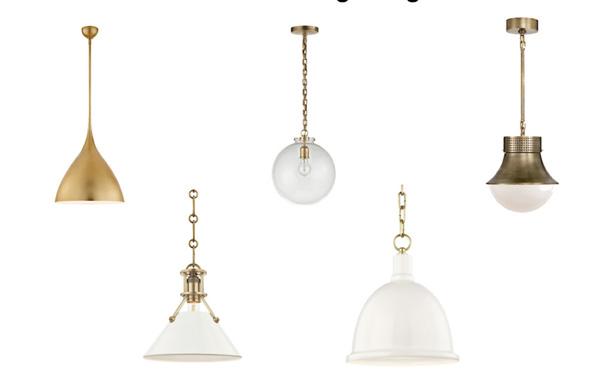
14
• • • • • • • •
INTERIOR DESIGN
ff&E
ff&E
ABOUT BRANDING
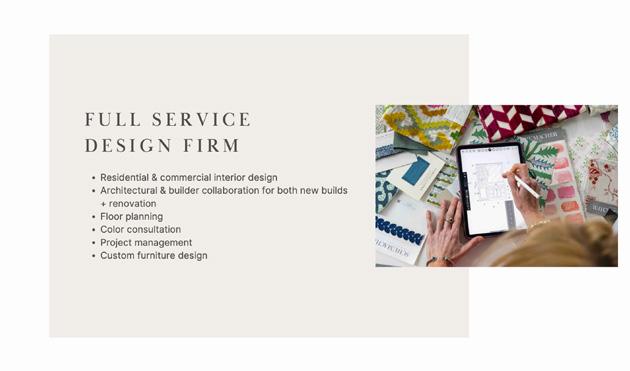

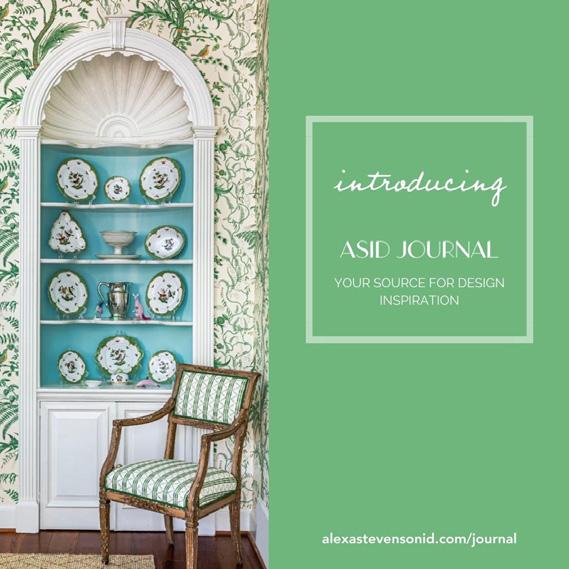
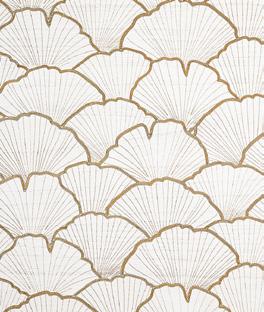
MARKETING

WEBSITE PRESENTATIONS
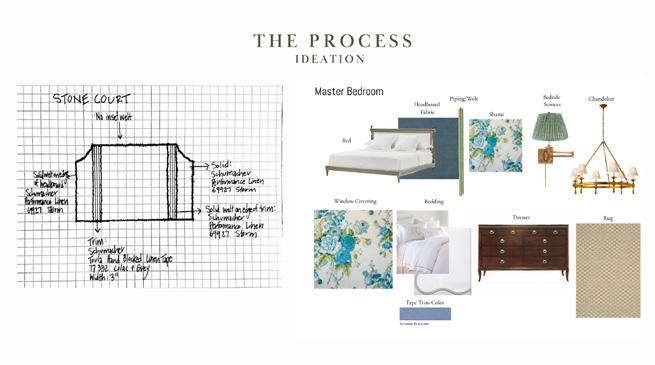
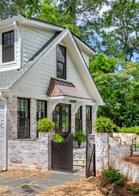
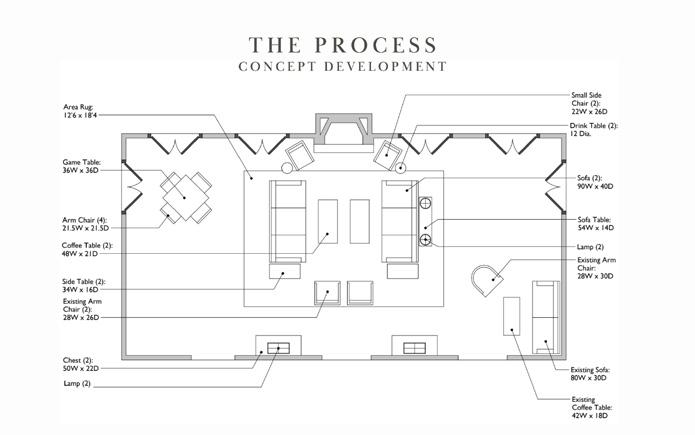

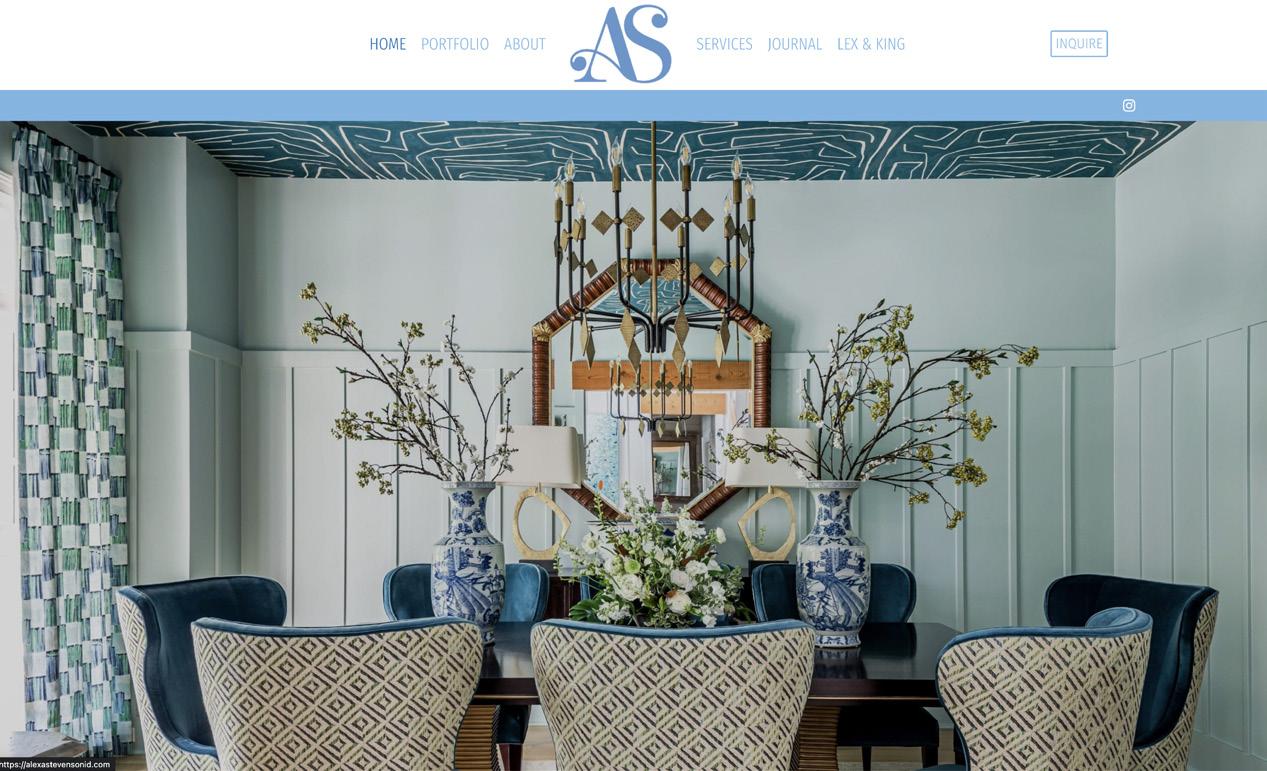
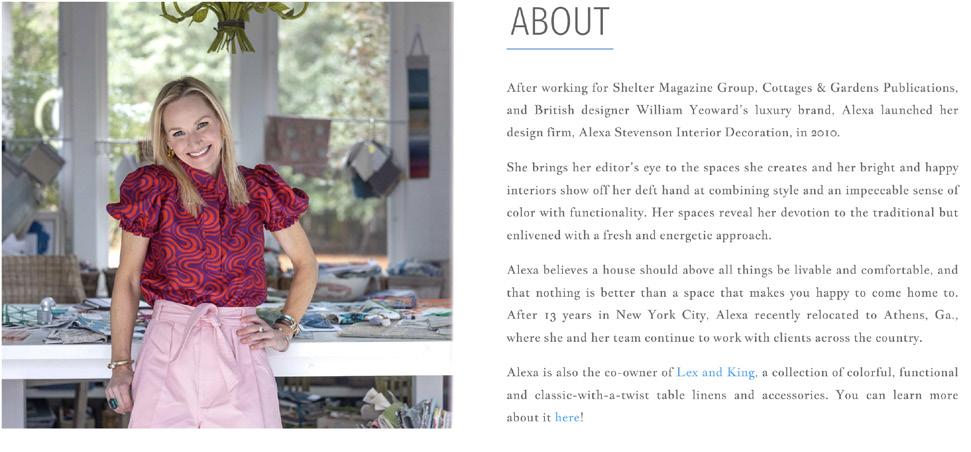
STYLE GUIDE ABCDEF Town 60 Contrast HEADER: Abcdef Nobel Light Condensed BODY: CMYK 91 59 0 0 RGB 0 105 180 CMYK 70 15 0 0 RGB 39 170 225 CMYK 50 15 0 0 RGB 120 182 228 Nobel Light Condensed Town 60 Contrast Town 60 Contrast Nobel Light Condensed TYPOGRAPHY: asid design style guide Visual Comfort Lorford Semi-Flush Lantern Hwang Bishop Barnacle Double Drop Flush Mount Pared Sconce No. 3 McLean Lighting Philadelphia Hwang Bishop Helios L-Arm Sconce Regina Andrew Josephine Feather Chandelier Visual Comfort Cynara Flush Mount Hudson Valley Glenford Wall Sconce lighting Lighting serves as the cherry on top, adding depth & dimension to a space. It’s a balancing act whether you’re crafting your next favorite cocktail or adding the final touches to complete your vision. Here are a few of our favorites. wallpaper Mind the Gap Equestrian Equipment Phillip Jeffries Waves of Wood White/Gold Schumacher Amazonite Break away from the mundane utilize wallpaper as your shelf backs to electrify your space. Endless options are awaiting...this trend is here to stay.

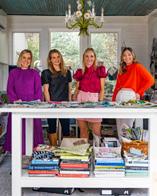
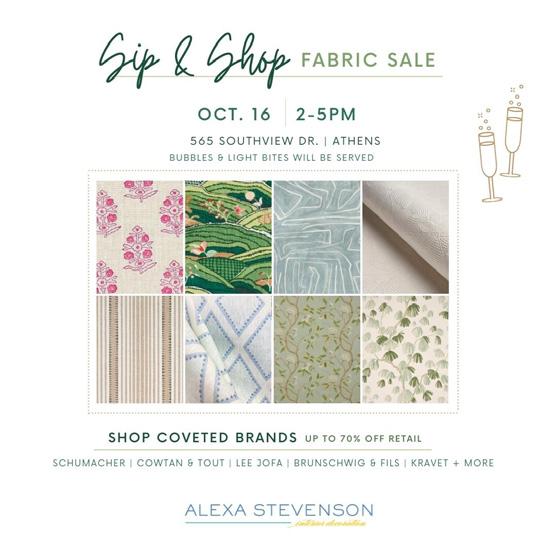

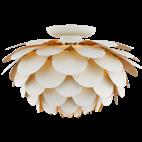
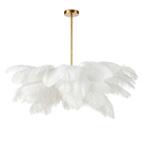
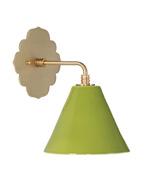
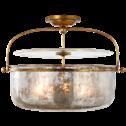

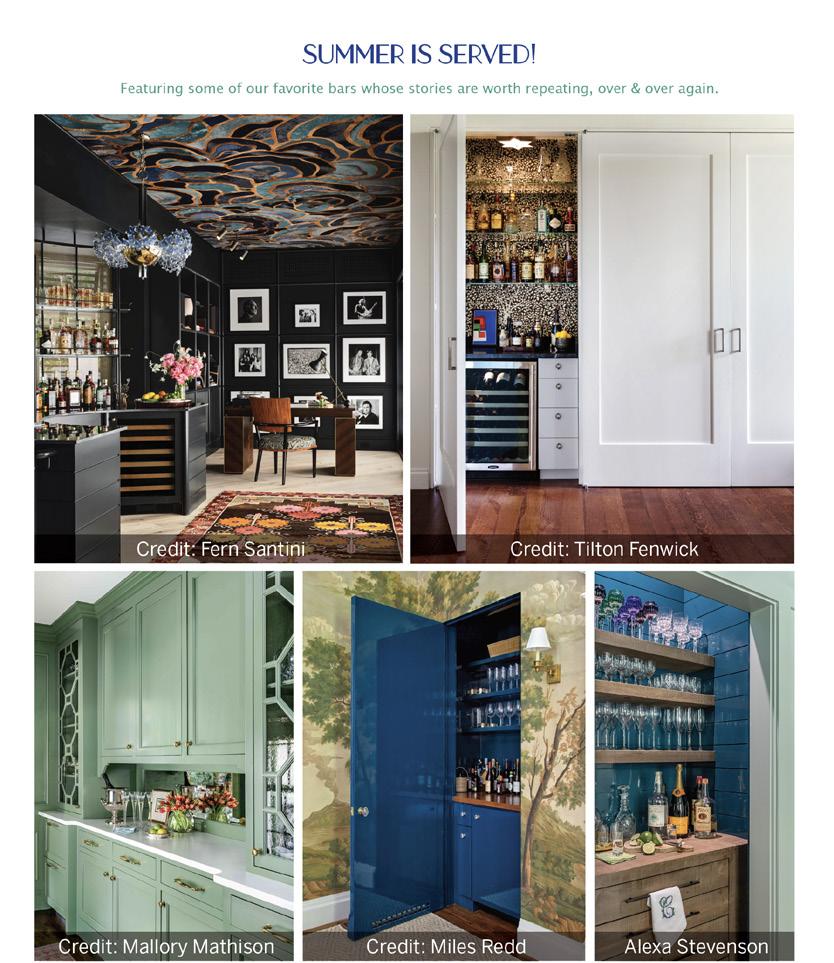

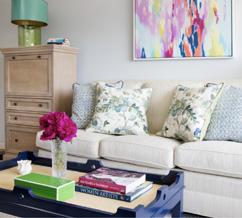
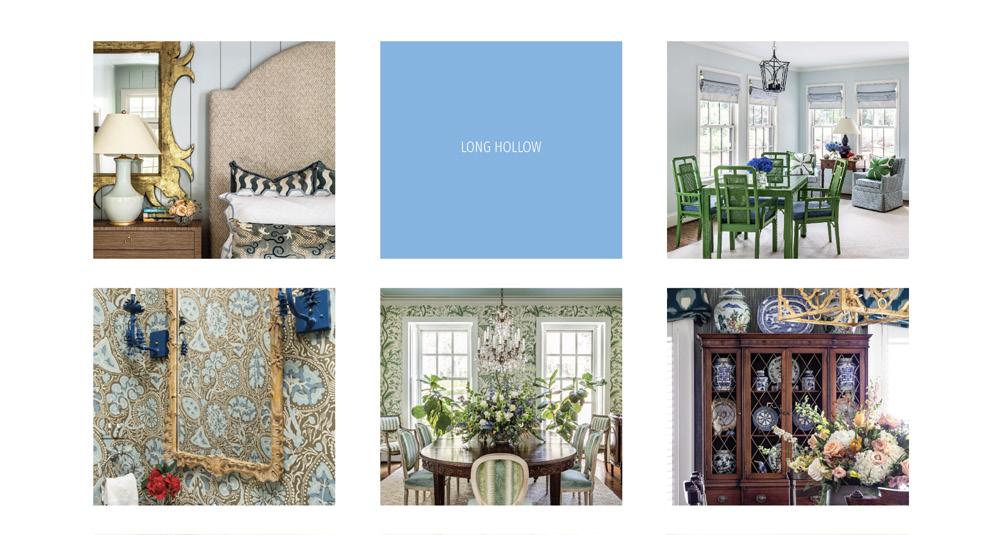
N G 15



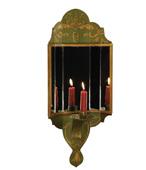

ALEXA STEVENSON INTERIOR DESIGN • • • • • • • •
Alexa Stevenson Interior Design (ASID) is full-service design firm rooted in the belief that the most cherished spaces can seamlessly exhibit quality, comfort and sophistication. Alexa’s palpable passion for design is long celebrated by her clients whose unique style & personality are reflected in the treasured space they call home.
SOCIAL MEDIA
WEBSITE



ABOUT
SCOPE Lighting Group is a collection of minds with extensive and diverse experience in lighting, interior & architectural design. The lighting showroom features a vast collection including: Visual Comfort & Co., Generation Lighting, Tech Lighting, Hudson Valley, Mitzi, Corbett, Troy, Hubberton Forge & Sonneman Lighting.

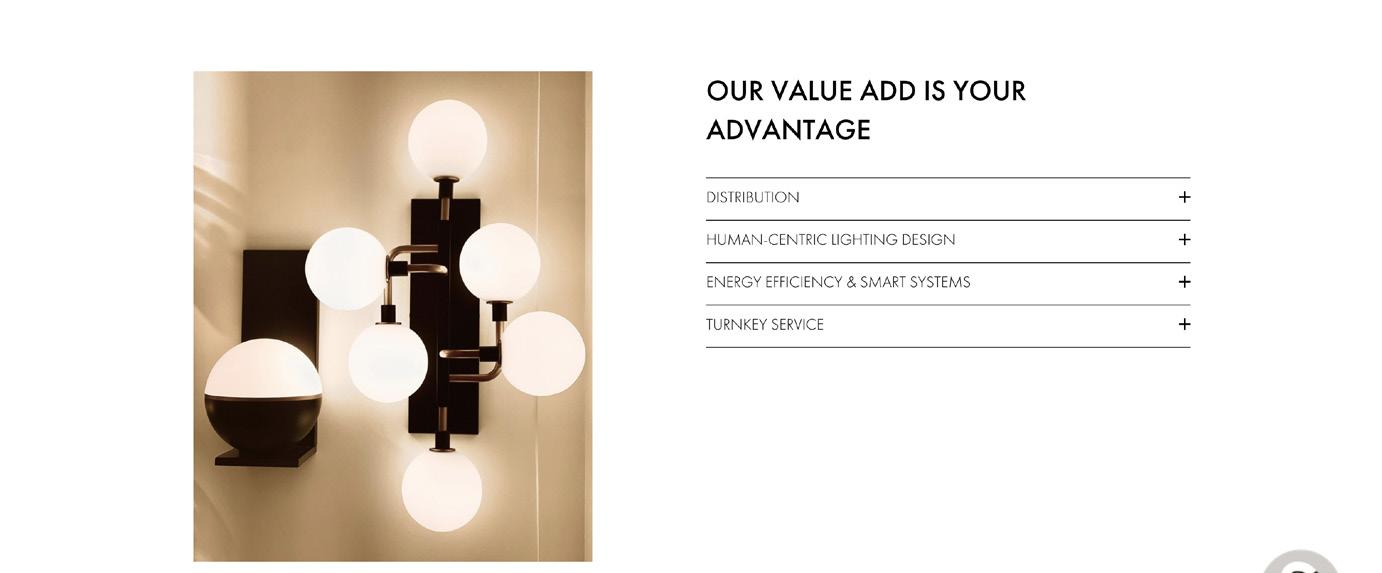
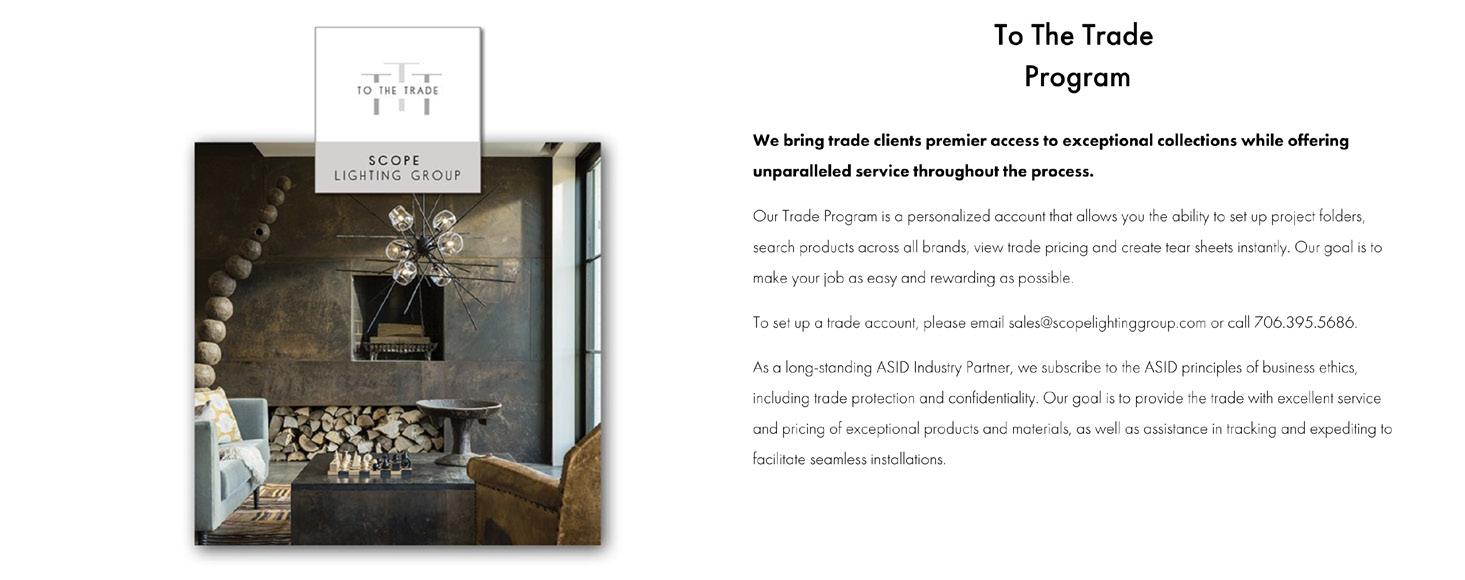
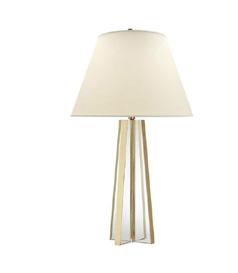


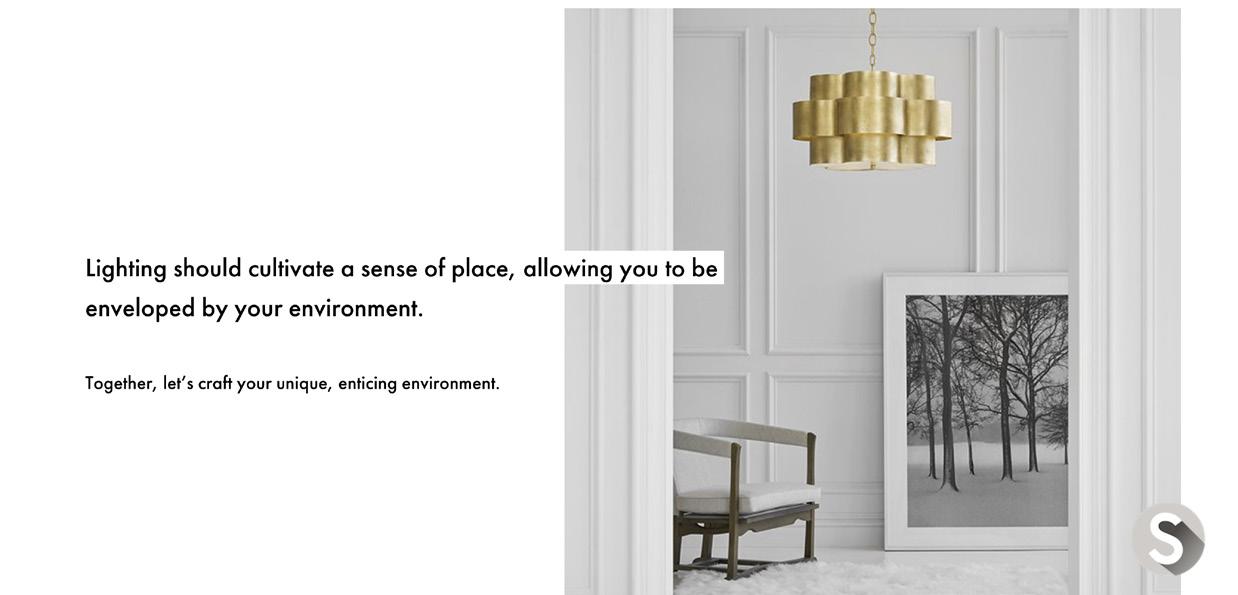

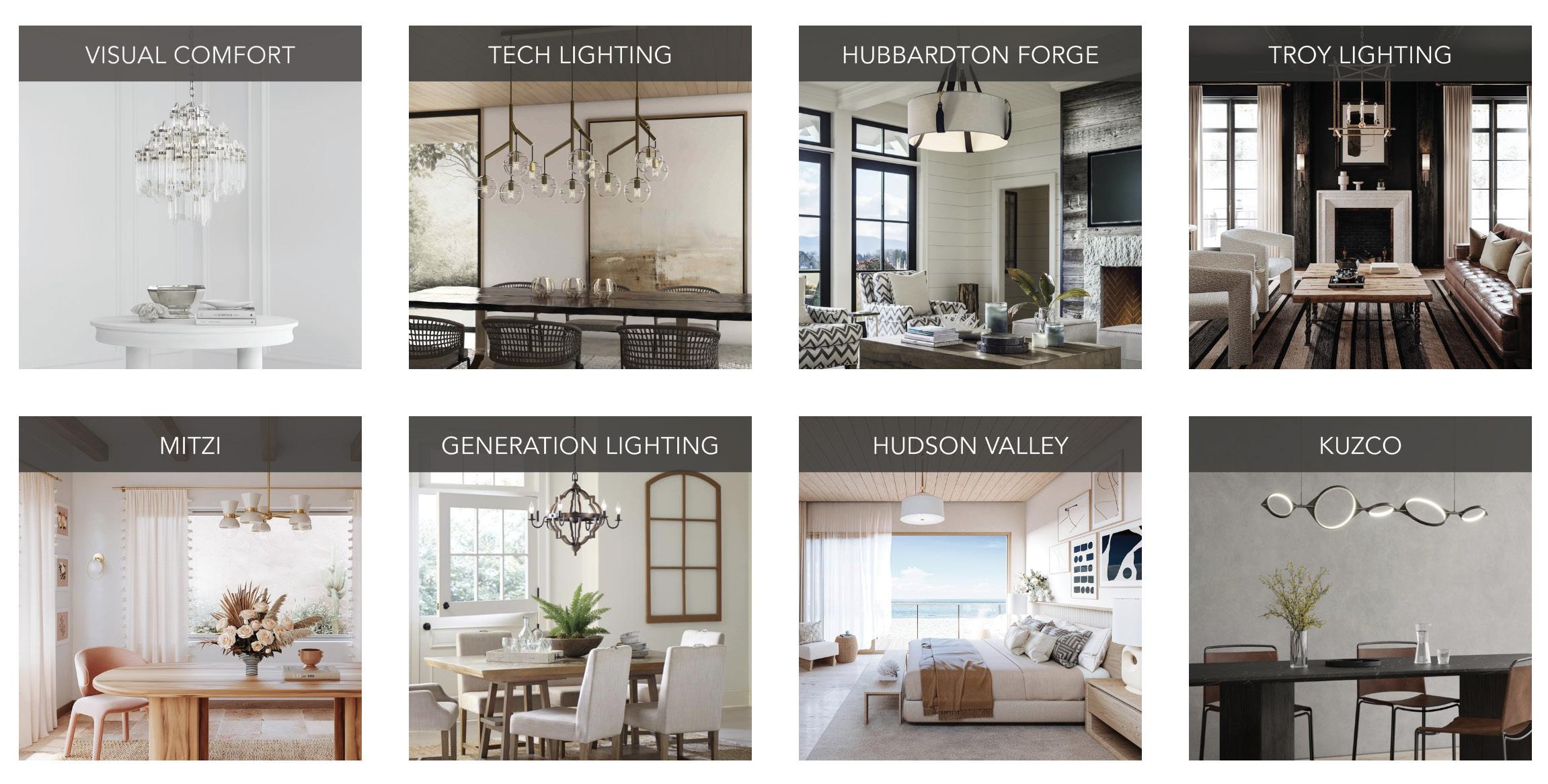
OVERVIEW
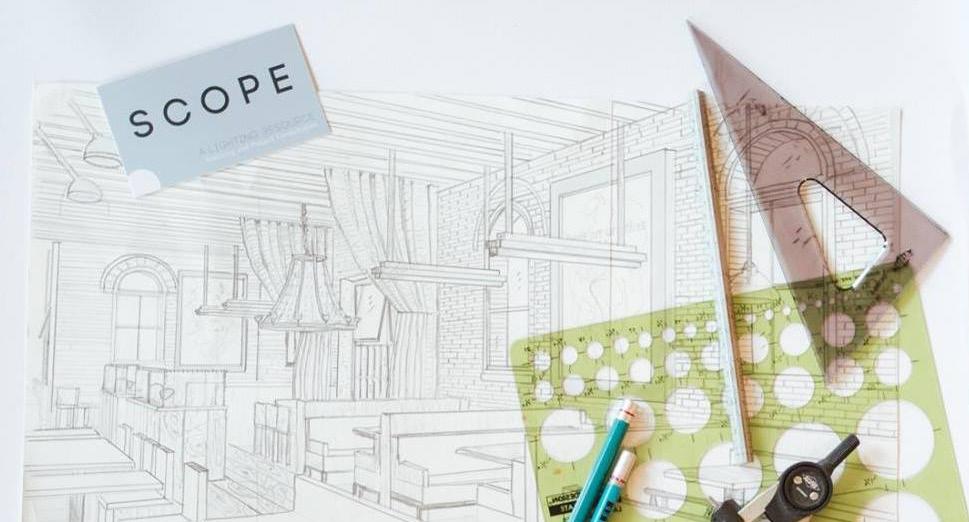
16
SCOPE LIGHTING GROUP • • • • • • • •
SCOPE Lighting Group needed an updated design that seamlessly integrates with Lights America, a robust eCommerce system, to showcase over 40+ lighting lines.
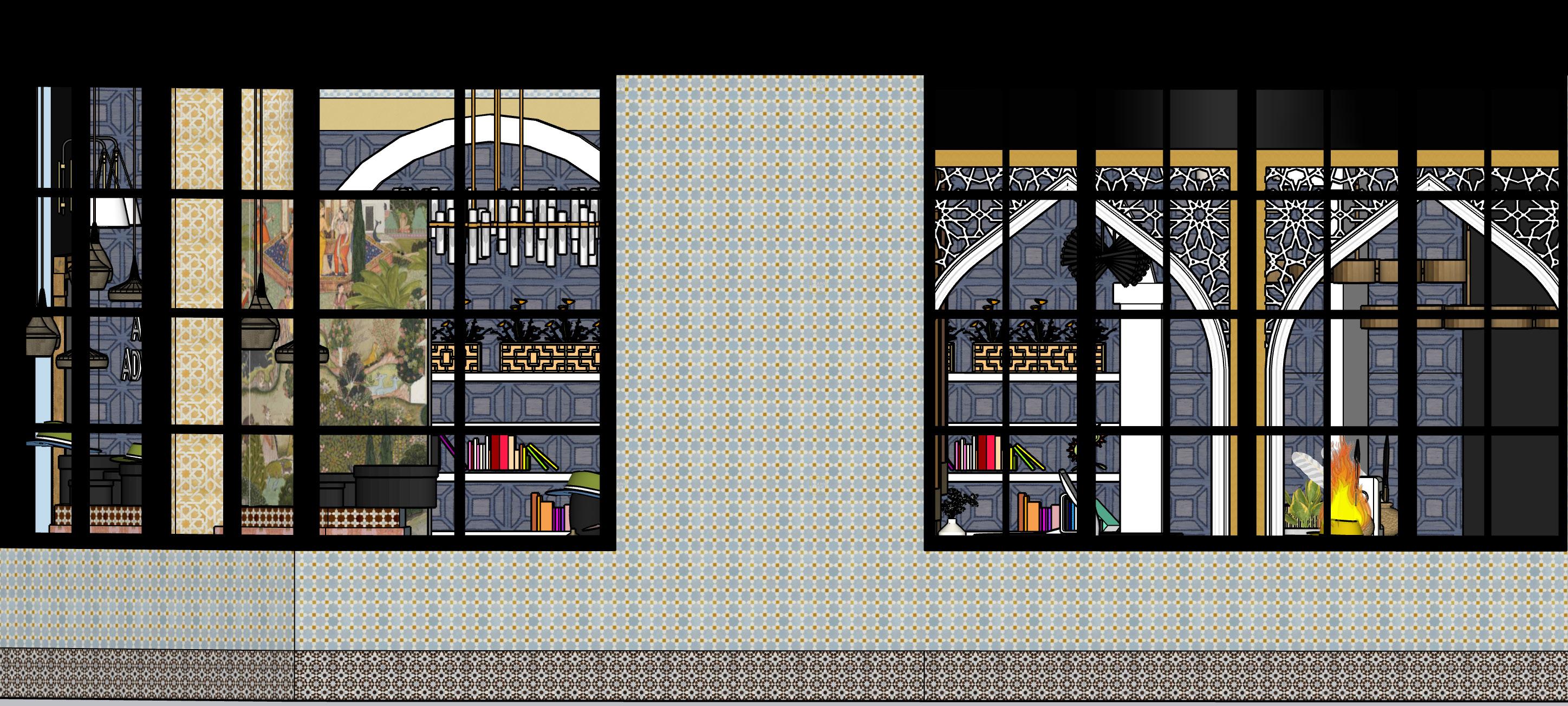
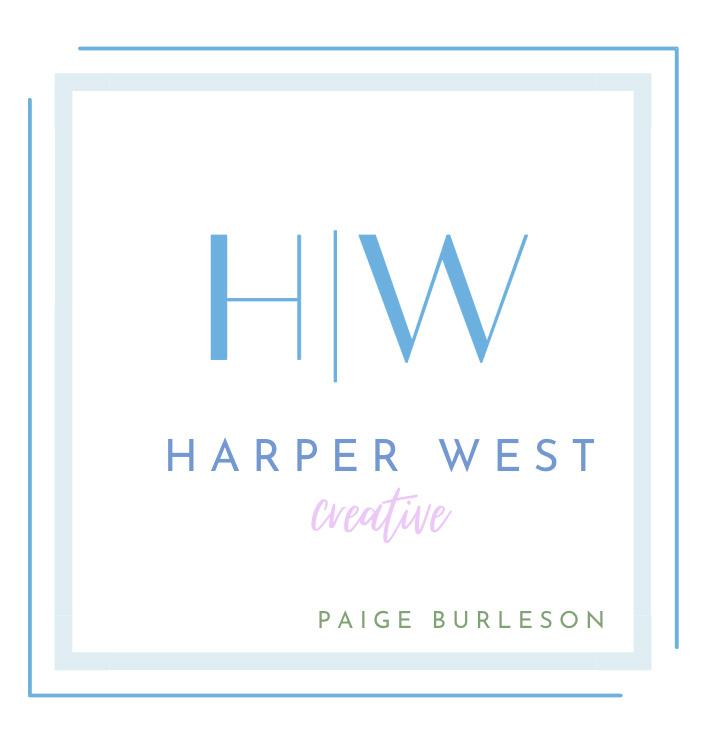
PAIGEBURLESON17@GMAIL.COM CONTACT • • • • • • • •



