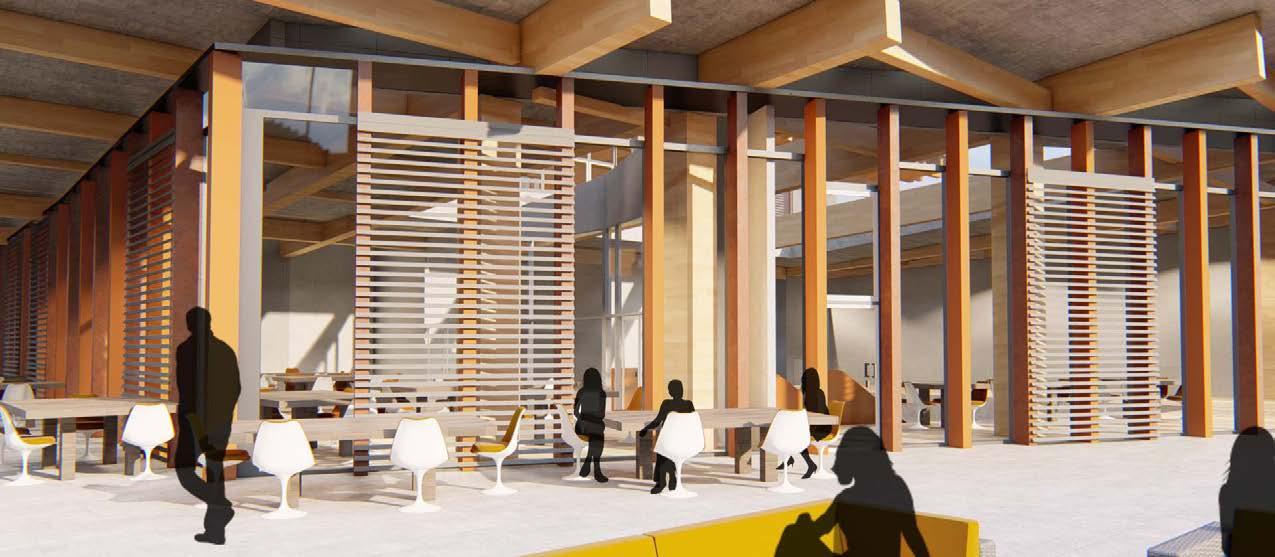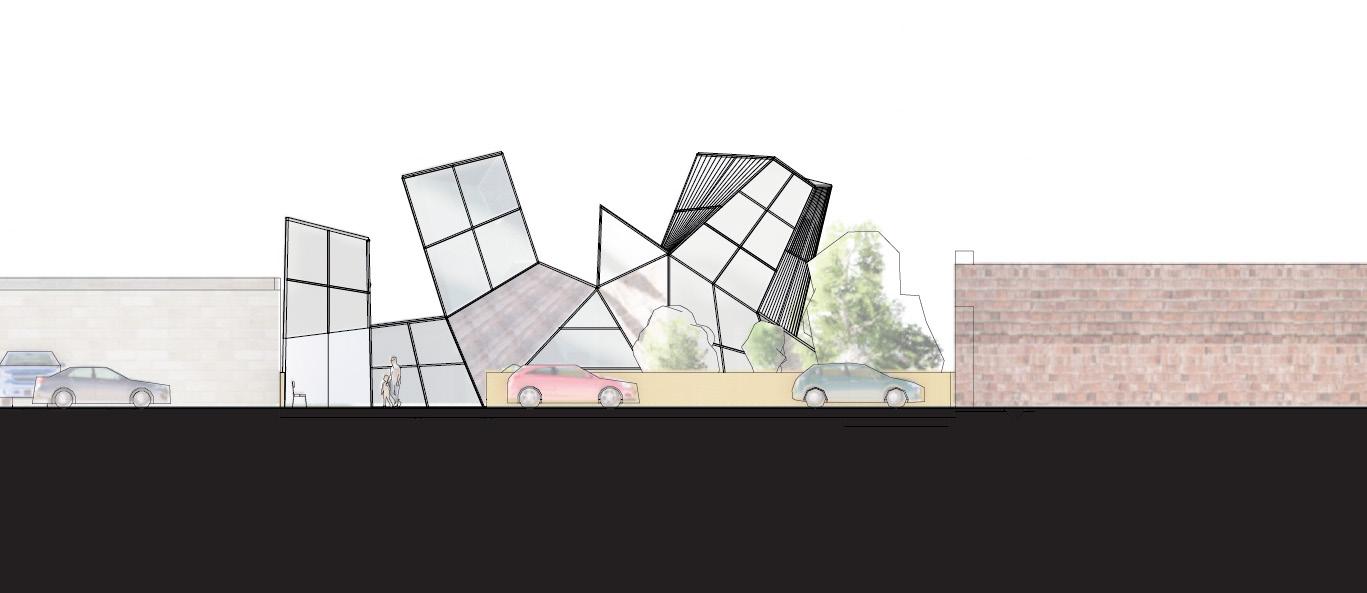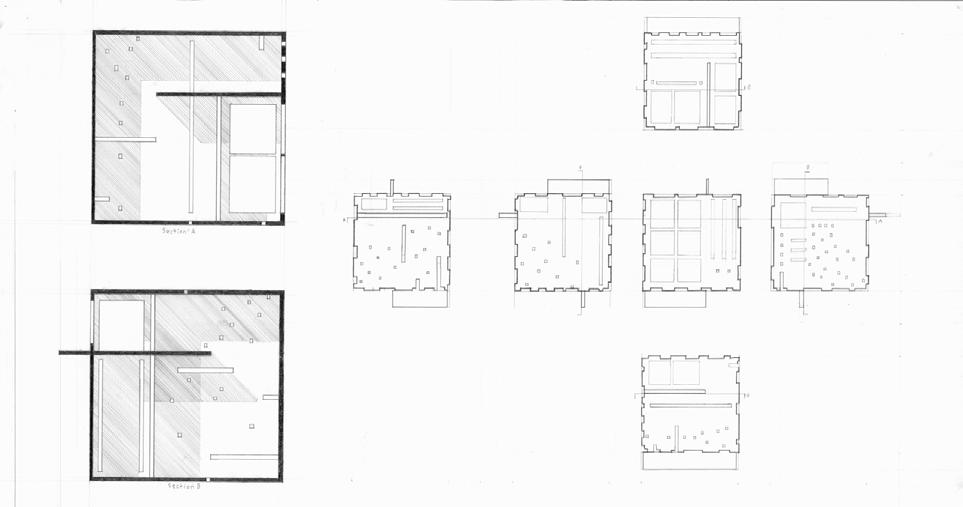

Payton
Betzold Design PortfolioResume
pebetzold@gmail.com (402) 290-2844
Education
Master of Architecture, Professional Architecture, University of Nebraska-Lincoln, Lincoln, NE., May 2024
Bachelor of Science in Design, Architectural Studies, University of Nebraska-Lincoln, Lincoln, NE., May 2022
High School Diploma, Millard West High School, Omaha, NE, May 2018
Honors & Awards
University of Nebraska-Lincoln, Regent’s Scholarship - 2018-2022
University of Nebraska-Lincoln, Dean’s List - Fall 2020
President’s Educational Excellence Award - 2018
Miloma Lodge #328 Scholarship - 2018
National Association of Women in Construction Scholarship - 2018
Charles A. Wilscam, Jr. Student Excellence - 2022, 2023
Professional & Volunteer Development
Cornhusker State Marching Band, Flag line Team, University of Nebraska-Lincoln, 2018-2022
Foreign Student Conversation Partner, PIESL Conversation Partner Program, UNL, 2020
Volunteer, Ronald McDonald House Charities, 2019
Responsible Design Learning Community, University of Nebraska-Lincoln, 2018-2019
Sisterhood Program Specialist, Alpha Delta Pi Sorority, University of Nebraska-Lincoln, 2018-2022
Software Programs
Rhino, Climate Consultant, Photoshop, Illustrator, InDesign, Sketch Up, Bluebeam, Revit, CAD
Previous Architectural Experience
Summer 2023
Summer 2022
KTGY Summer Intern Associate - Assisted designers and architects, participated in design processes, created drawing sets, attended professional development courses, assisted other interns, learned Sketch Up and CAD programs, developed skills in the Revit program, visited project sites
BRR Arch/Design Staff-Intern - Assisted design professionals, collaborated with other interns, learned the Revit program, participated in design processes, completed scope packages, created drawing sets, attended design courses.
Summer 2021
Habitat for Humanity of Omaha/Construction Intern - Assisted construction professionals, led and taught volunteer teams, worked alongside future homeowners building their home, connected with local residents, learned how to read construction documents and plans, and met with community partners while building new houses in North Omaha.
Lyceum Competition
Ames Estate Visitor Center, MA
Spring 2021
The competition held by the Lyceum Fellowship wanted students to design a visitor center that included space to learn about the Ames family history, as well as design a multi-use community space. My project plays on the idea of threshold: is the user outside or inside? Materials are inspired by the estate history and surrounding forest and lake.


Interactive Space


Multi-Use Space
Key Features:
The Massachusetts weather influenced the use of passive solar shading and ventilation strategies. A sloped roof drains into a rain garden, which is also the entryway. Sliding doors and glass walls continue the juxtaposition of outside versus inside. Large windows and an enclosed porch showcase views of the estate grounds. The multi-use space leads to bar-top and landscaped seating.
5FootYardAround Apartments

NoFrontageRequired
MaximumHeight75feet
Separation20FootEasement

ARCH 411: Capstone Market
Hala
Spring 2022
Lincoln, NE
This partner project was a culmination of my undergraduate design experience. Kennedy Beemer and I created a mixed use market hall/ studio space for the Haymarket in Lincoln, Nebraska. I completed design challenges, such as structure studies, wall sections, life safety diagrams, and zoning research.
the Every each pile cap dia cap ground. piles ground. between the
Structure Diagram
The longest span for the first floor frame plan is 44’. To achieve this span we have the beam size of 1’x3’. We have cantilevers on three sides of the building: the North and East sides, and Southwest corner. We have the beams extending 1/3 the distance outside of the exterior walls to allow for stability. For added support we placed beams on both sides of each column.


This frame plan best shows the importance of the cores to our structure. Four 2’x2‘ columns and four beams take the majority of the load. Joists spanning West-East are 10’ O.C. There are no cantilevers for floors 3 through 5.
Zone 1 Supply
Zone 1 Return
Zone 2 Supply
Zone 2 Return
Zone 3 Supply
Zone 3 Return
Zone 4 Supply and Return








ARCH 311: Situate
3rd Year Studio Spring 2021
Peter OlshavskyThis project focused on creating effective and appropriate relationships with both natural and man-made landscapes. I focused on site analysis and documentation. In a team, I designed an architecture school located on the KCAI campus. Teammates include Caleb Laurence and Zitlalic Valencia.
Key Features:
The sun and wind are used for heating and ventilation instead of mechanical systems. I designed topography changes, water drainage, and optimal views. A drainage pond in back collected runoff. The south side of the building uses tiered floors and shades to control harsh KC sun and heat.

Design:
I created a curriculum where students spend the majority of their time in studio. Studio spaces encompass the majority of spaces, reflecting the curriculum. Visitors and students walk through the different studios in order to reach other classes, creating opportunities for interactions.

Crit Space





ARCH 211: Ideation
2nd Year Studio
Spring 2020
Bud Shenefelt
This semester’s project focused on structure, organization, and most importantly material. I spent much of the semester exploring the use and abstraction of materials. I created a Montessori school for a site in Lincoln.





Precedents:
A material study on wood inspired the semester’s work. My material precedent investigated abstraction of natural wood in concrete, tile, print and vinyl. I mimicked the ups and downs of tree bark using folded paper. This created the building form.
Design:

The low ceiling height was specifically designed for 3yo-6yo students. Clear glass on the roof structure allows for lots of natural light while frosted glass on the sides provides privacy. An open layout reflects Montessori teachings. Dual entrances create easy drop-off and pickup. The floor is wood imprinted concrete and the roof is faux wood. The structure is white in contrast. Teaching/Eating Space



DSGN 111: d.Make
1st Year Studio
Spring 2019
Nolan Golgert
The focus for this semester was the process of making. I learned how to use foam, wood, and cement. I developed my craft, time management, and drawing skills. Inspired by Lebbeus Woods, David Bowie’s “Space Oddity,” and Aphex Twin’s “Avril 14,” I created a crash landing space-scape. I abstracted the ideas of rain, nostalgia, and memory.








Cruciform Drawings



Design-Build
Fall 2023 Studio
Working alongside classmates, I assembled the BLIND project on site in Ogallala,NE. The Nebraska Innovation Campus was utilized to build a sliding barn door for the BLIND. Researchers and the visiting public will use this blind to observe prairie dogs native to the Ogallala area.












KTGY
Summer 2023 Internship
Denver, Colorado
My second architectural internship was at KTGY. I developed my skills with Revit and learned CAD and Sketch Up. I worked with other interns and design professionals. I participated in intern specific courses that covered the architectural field, drawings, and code.



BRR
Summer 2022 Internship
Kansas City, Kansas
My first architectural internship was at BRR. I learned how to create an architectural drawing set using Revit. I worked with clients, other interns, and design professionals. I also participated in classes and site visits that advanced my knowledge of the architectural field.





Habitat for Humanity
Summer 2021 Internship Omaha, Nebraska
This construction-based internship was at Habitat for Humanity of Omaha. Having no prior construction knowledge, I learned fabrication skills that helped me in school and in the architectural field. I worked with other interns, construction professionals, future homeowners and volunteers.

Thank You
