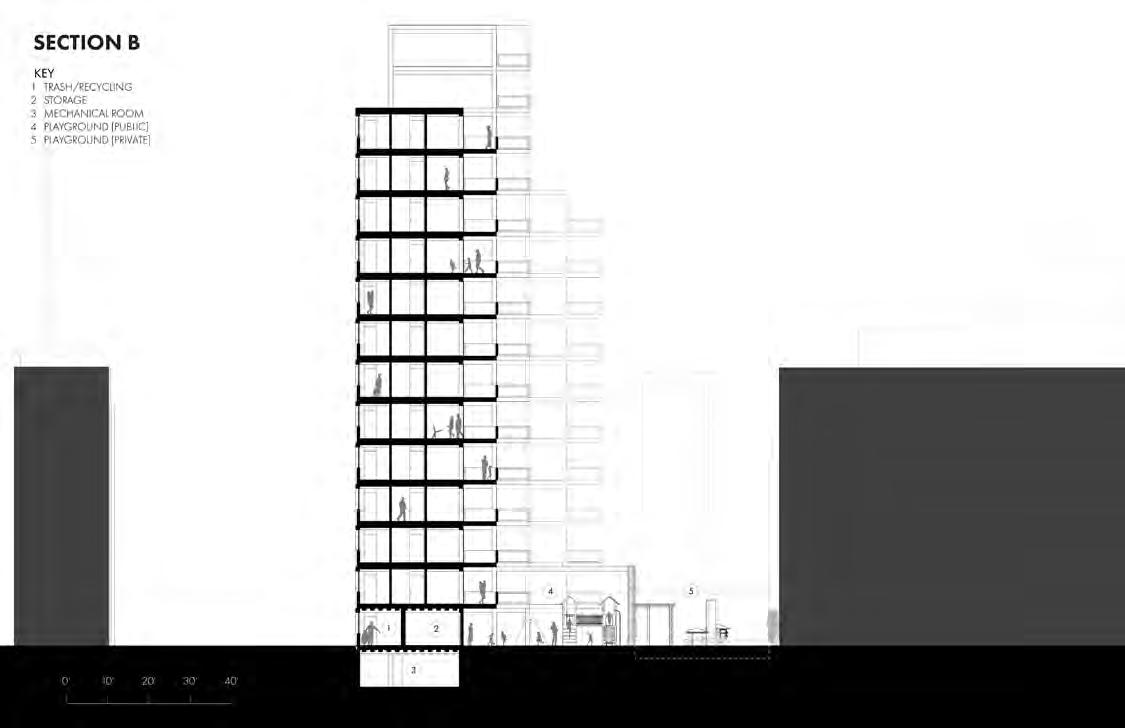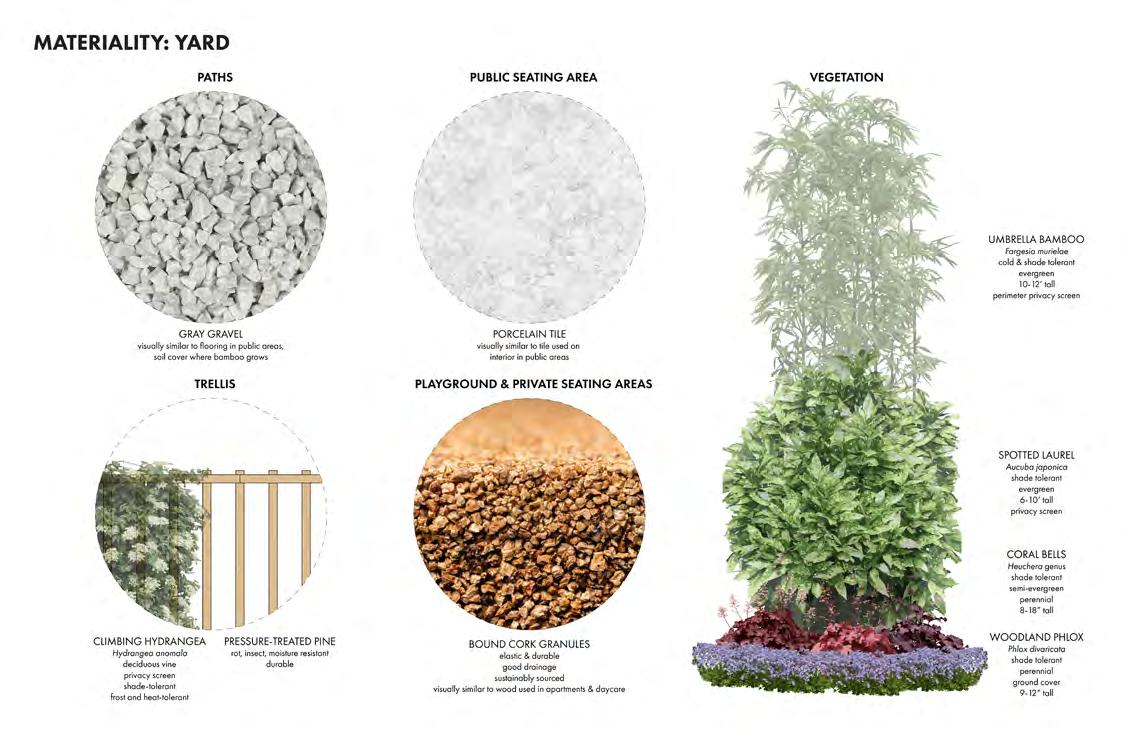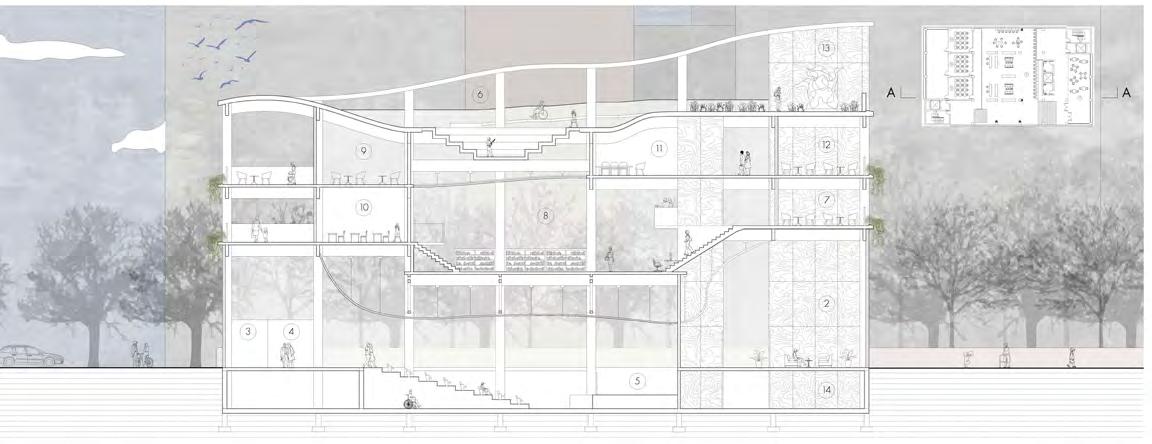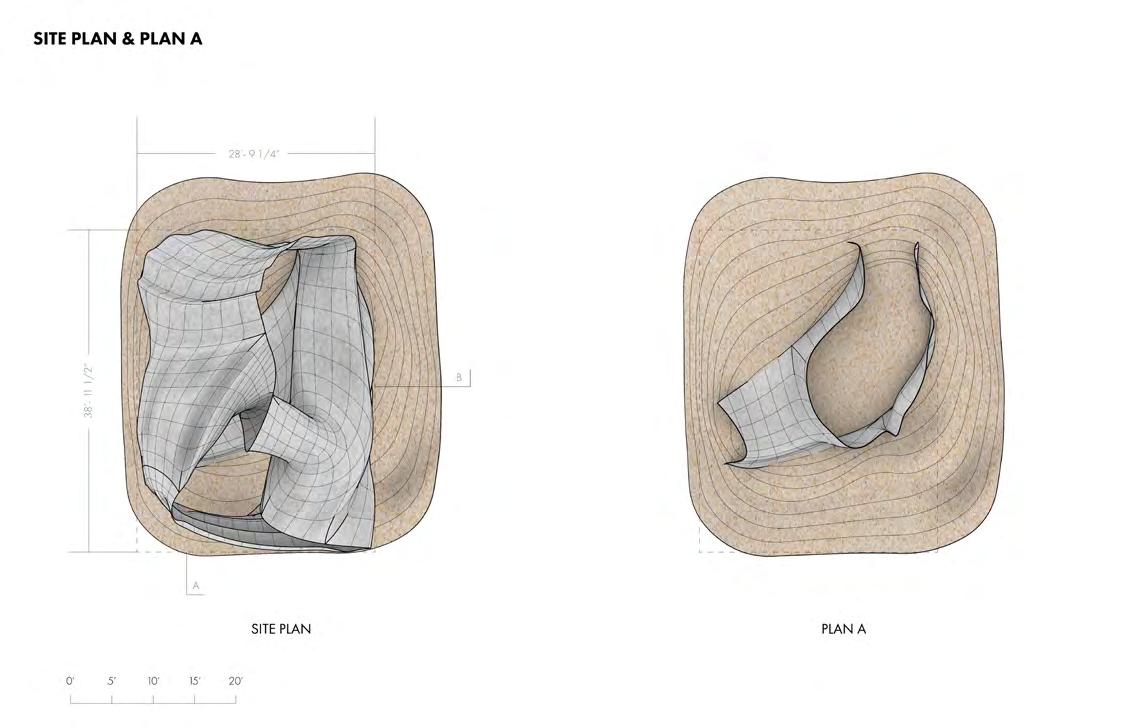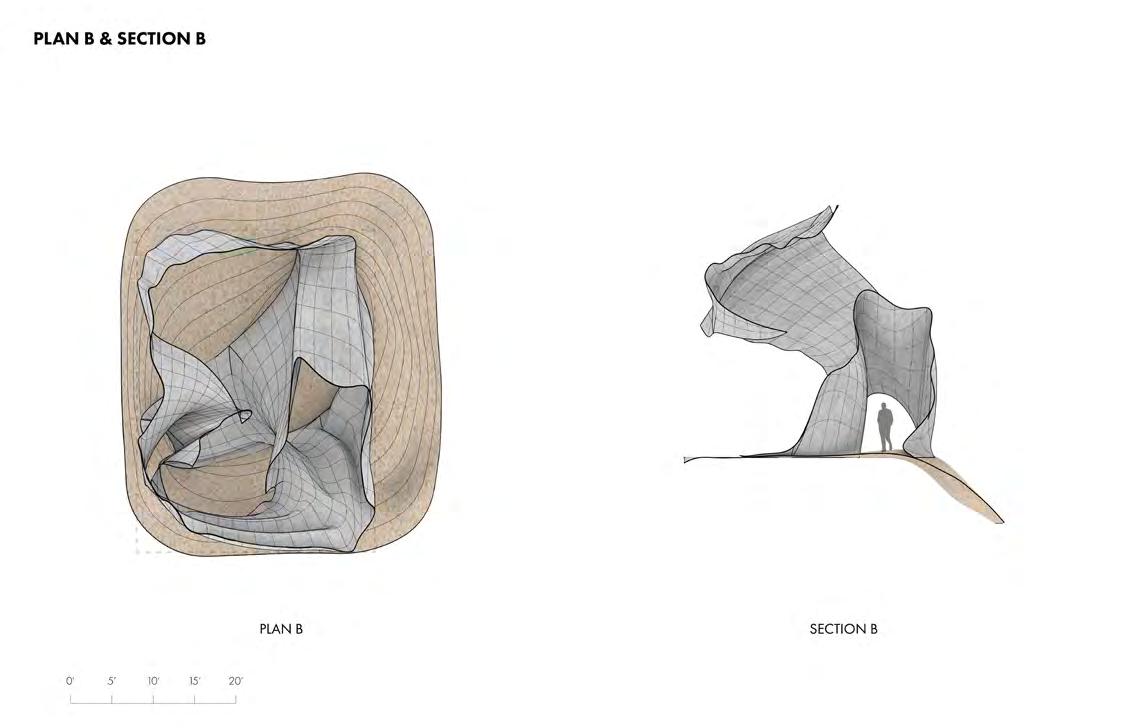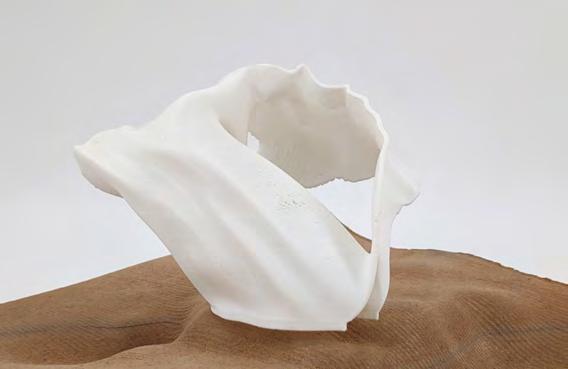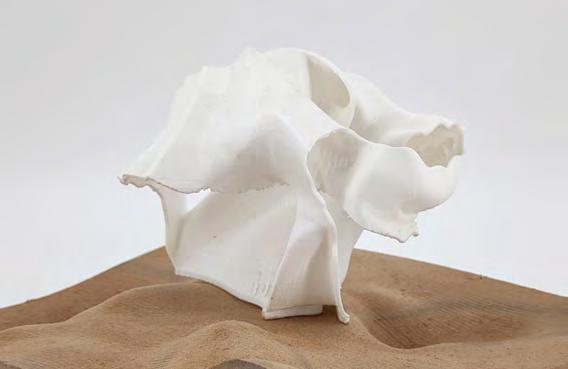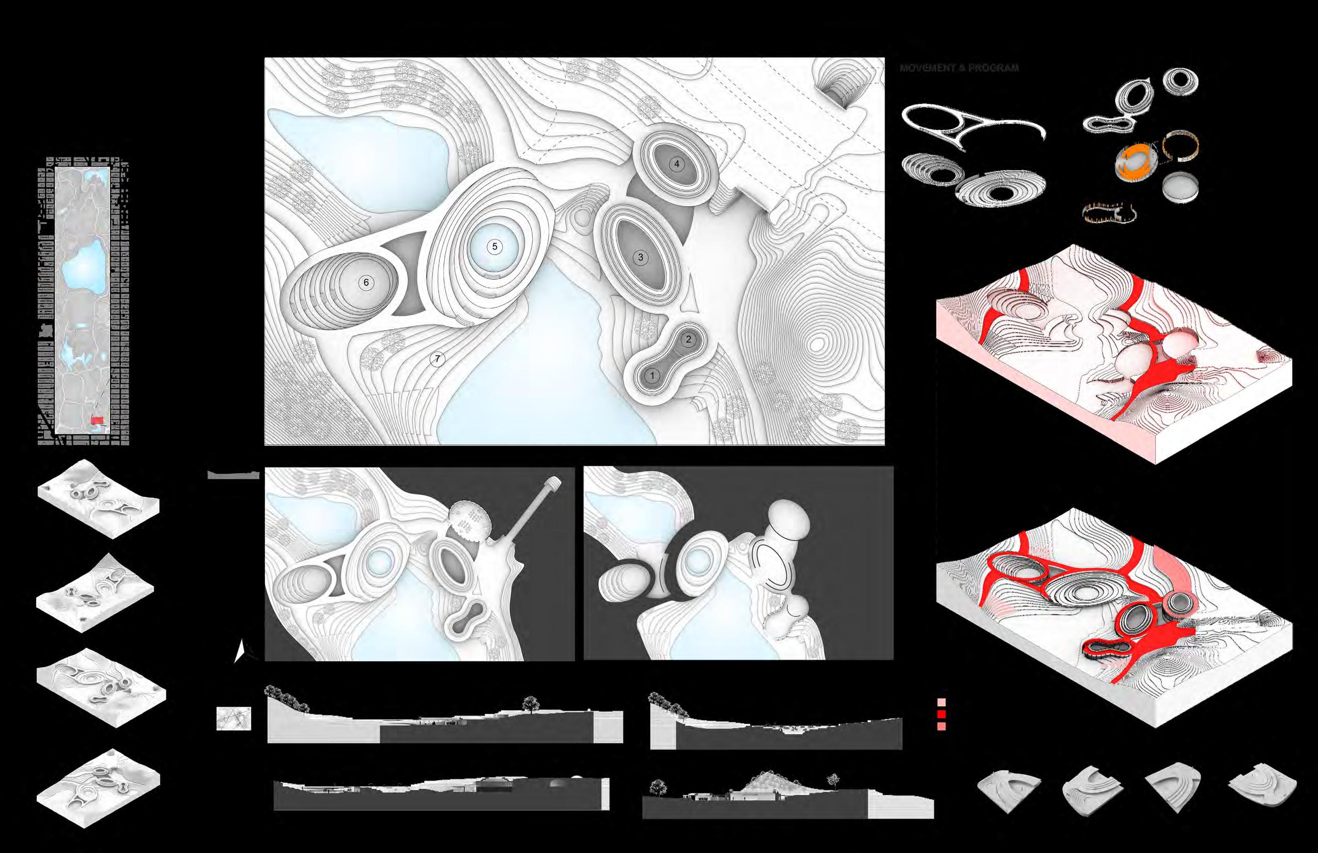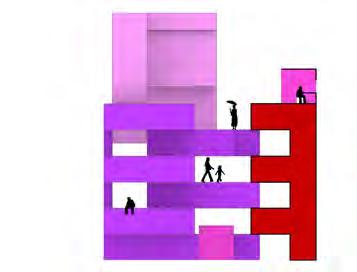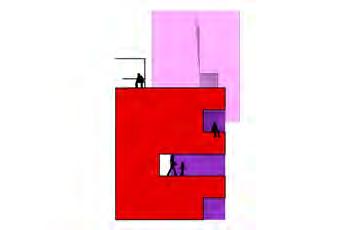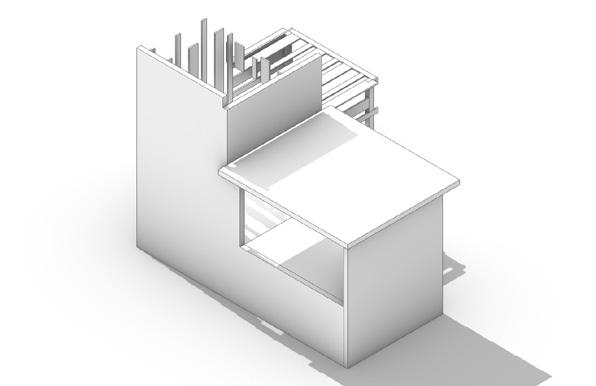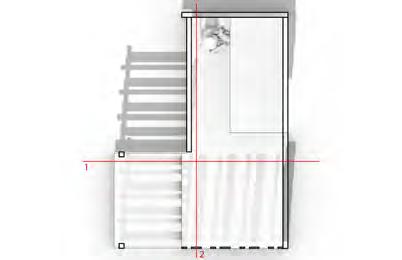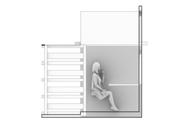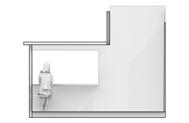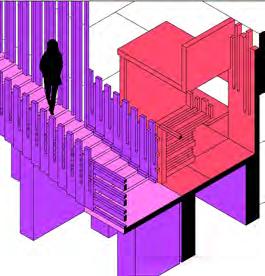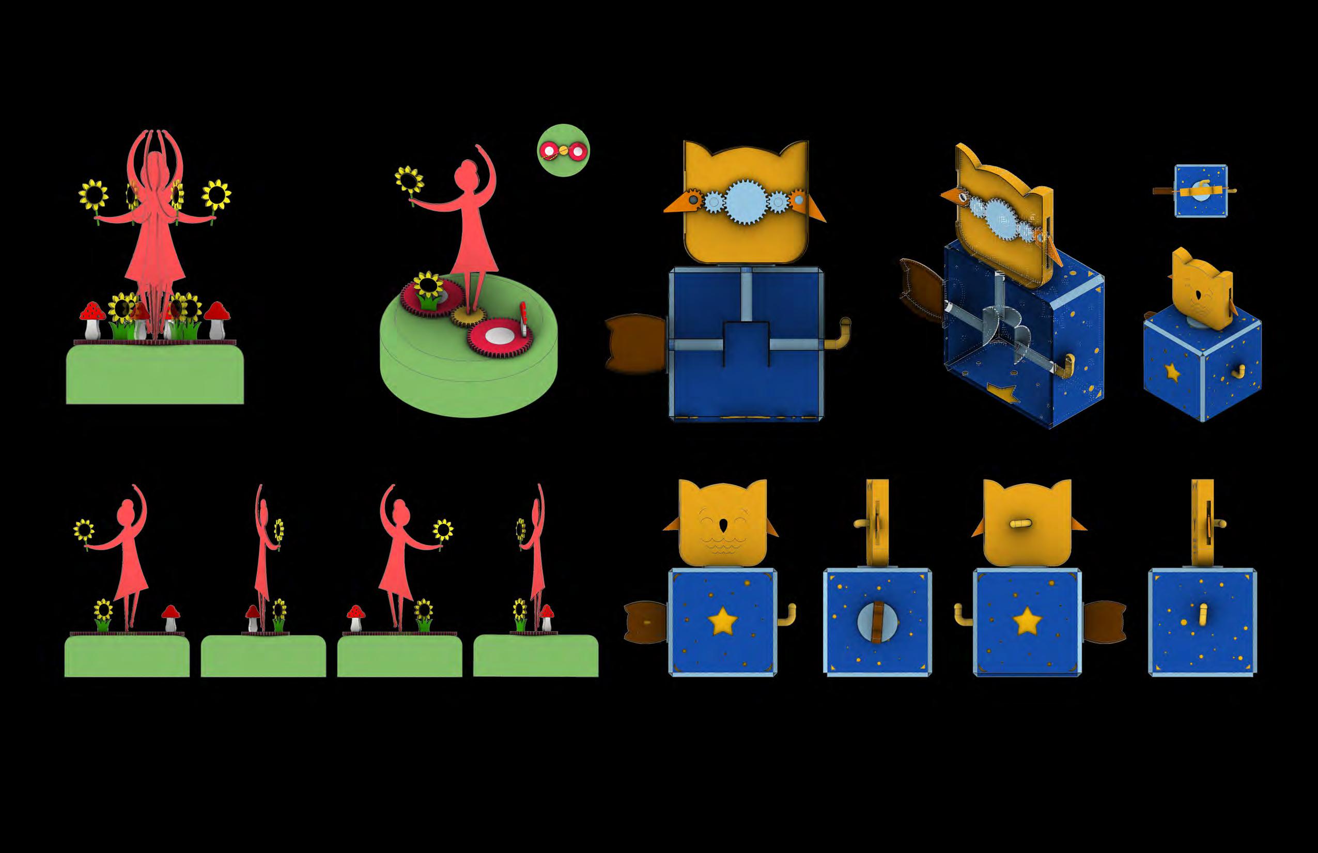ACADEMIC PORTFOLIO
Pauline Barsegyan
TABLE OF CONTENTS
Project 01: Stereotomic Bathhouse Concept.......................................................................................................................
Professor: Sergio Elizondo
Project 02: Safe and Sound [Midtown Manhattan Housing]..............................................................................................3 Professor: Michelle Cianfaglione
Project 03: Oasis on Stanton [Community Center for LES].................................................................................................6 Group Project with Clara Moy Professor: Catherine Ahn
Project 04: Desert Pavilion.....................................................................................................................................................8 Professor: Arthur Azoulai
Project 05: Central Park Visitor Center................................................................................................................................11 Professor: Efrat Nizan
Project 06: Tectonic Site Development
Professor: Roberto Deseda
Project 07: Toy Collection.....................................................................................................................................................16
PROJECT 01:
STEREOTOMIC BATHHOUSE CONCEPT
This project is the culmination of three other projects, or phases: fleeting vessels, fluid vessels, and sunken vessels. In phase 1 (fleeting vessels), figures from Nature Morte Vezelay by Le Corbusier were traced and manipulated to form 3D forms, referred to as vessels. Three distinct combinations of these vessels were created and carved out from three cubes. In phase two, each of these combinations, referred to as scenes, were refined, and panelized surfaces were designed and embedded within two of the scenes. An activity was assigned to each space, for six total activities. In phase three, the three scenes were combined into one larger project - a bathhouse, and this, in turn, was embedded within an abstract site consisting of a cliff and river located near the equator. For this project, Rhino was used for 3D modeling, and Adobe Illustrator and Photoshop for post-production.
PROJECT 02: SAFE AND SOUND [MIDTOWN
MANHATTAN HOUSING]
Midtown Manhattan is a socially, programmatically, and physically dense environment. We were tasked with designing a multifamily housing project in this unique neighborhood, on a 100’-deep by 123’-wide site situated on West 51st Street between 8th and 9th Ave. The FAR for this project was 4.0. Rhino was used for 3D modeling, and Adobe Illustrator and Photoshop for post-production. The selected client group were young families with children. Consequently, security, privacy, and, ultimately, an escape from the density and weight of life in the city would be significant in appealing to potential tenants.
Creating a sense of openness within the living units was of great importance. As a result, as little floor space as possible is left strictly for circulation. Moreover, every unit, from a studio to a three-bedroom apartment, contains windows facing the street and the back. Further enhancing the sense of openness within the units, the living-dining areas were designed with as few walls as possible, and multi-use or space-saving furniture is present in almost every room. In addition, a sensitivity to the materiality of the spaces encouraged the use of wood within the apartments to create an atmosphere of comfort and warmth.
Given the selected client group, a sense of playfulness manifested itself in the design of the floor plans, as well as in the amenities included in the building, namely a daycare and an outdoor space with a playground. This outdoor space is intended not just for the use of the clients, but of the greater community, especially given the lack of green spaces in the immediate vicinity of the project. Consequently, it is filled with shade-tolerant plants and contains both public spaces, such as the playground, and private seating areas screened off with vegetation.
“Teddy bears” (https://skfb.ly/otFMG) by hectopod is licensed under Creative Commons Attribution (http://creativecommons.org/licenses/by/4.0/).
“Playground For Kids” (https://skfb.ly/6uwXq) by nicoleta.andreia is licensed under Creative Commons Attribution (http://creativecommons.org/licenses/by/4.0/).
PROJECT 03:
OASIS ON STANTON
[COMMUNITY CENTER FOR THE LOWER EAST SIDE (LES)]
GROUP PROJECT WITH CLARA MOY
Historically, the Lower East Side (LES) has been a neighborhood defined by change. Unfortunately, the LES, and particularly the area near Sarah D. Roosevelt Park, is also known for high crime rates and poor maintenance. With our design, we hope to provide neighborhood residents, and younger members of the community especially, with a vibrant oasis that feels both open and safe. We aim to add to the rich artistic qualities of the neighborhood, while also introducing more natural elements to our project.
READING ROOM: VIEW FROM BOTTOM OF STEPS
VIEW FROM FORSYTH STREET
READING ROOM: VIEW FROM PLATFORM
PROJECT 04: DESERT PAVILION
We were tasked with designing a pavilion within given dimensional constraints. The first step in the design process was taken from a previous project, where we generated an abstract form in Midjourney as an inspiration to develop our own concept*. Using and manipulating a primary curve from that process as a starting point, the final seashell-inspired form was then developed for the pavilion. A concrete-like texture was applied to the form, which was situated in a desert-type setting. For this project, Rhino was used for 3D modeling, with an emphasis on SubD commands and some use of Enscape for rendering. Adobe Illustrator and Photoshop were used for post-production. A 3D printed model of the pavilion was also produced and placed on a CNC milled site.
*Note: Prompt used for Midjourney: underwater form in Art Nouveau style. Then U3 > Vary (strong) > selected U2 > vary (subtle) >
for final image
06:
TECTONIC SITE DEVELOPMENT
This project is the culmination of three other projects, or phases: elements, enclosure, and passage. The first phase (elements) consists of an exploration of 2D joints that were transformed into 3D joints. The newly developed 3D joints were overlapped to create a single joint that was then converted into a site. In the second phase (enclosure), two spaces, one for work and one for rest, were designed and positioned on the site. In the final phase (passage) the two spaces were connected within the site. For this project, Rhino was used for 3D modeling, and Adobe Illustrator and Photoshop for post-production.
PROJECT 07:
TOY COLLECTION
This project is the combination of several projects completed over the course of one school year; a selection from that “collection” is shown here. Each object is a children’s toy. All of these objects have moving parts.They were designed with OnShape, a web-based platform. Image generation was done with the help of Rhino 3D, and post-production and layout were completed through Adobe Illustrator.
DANCING BALLERINA
SLEEPY OWL
“RAINY
CAMERA
DAY” DECORATIVE PIECE





