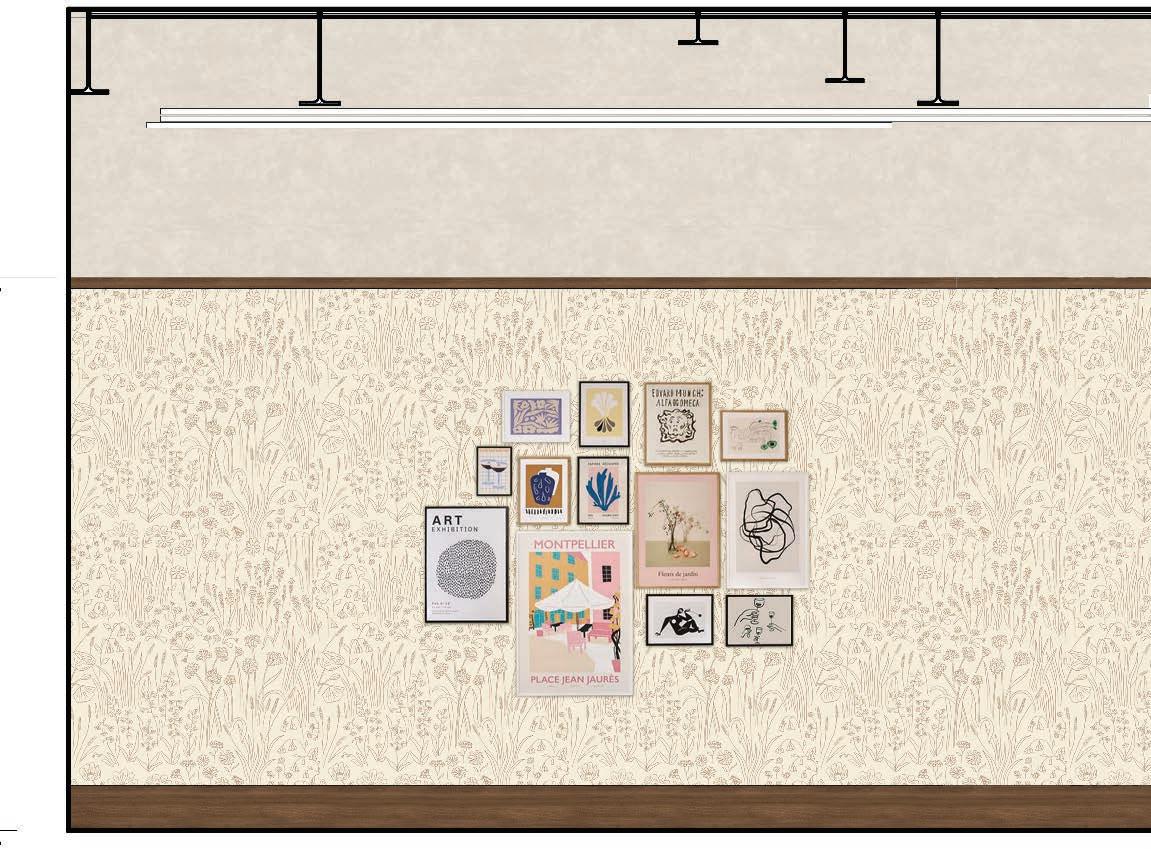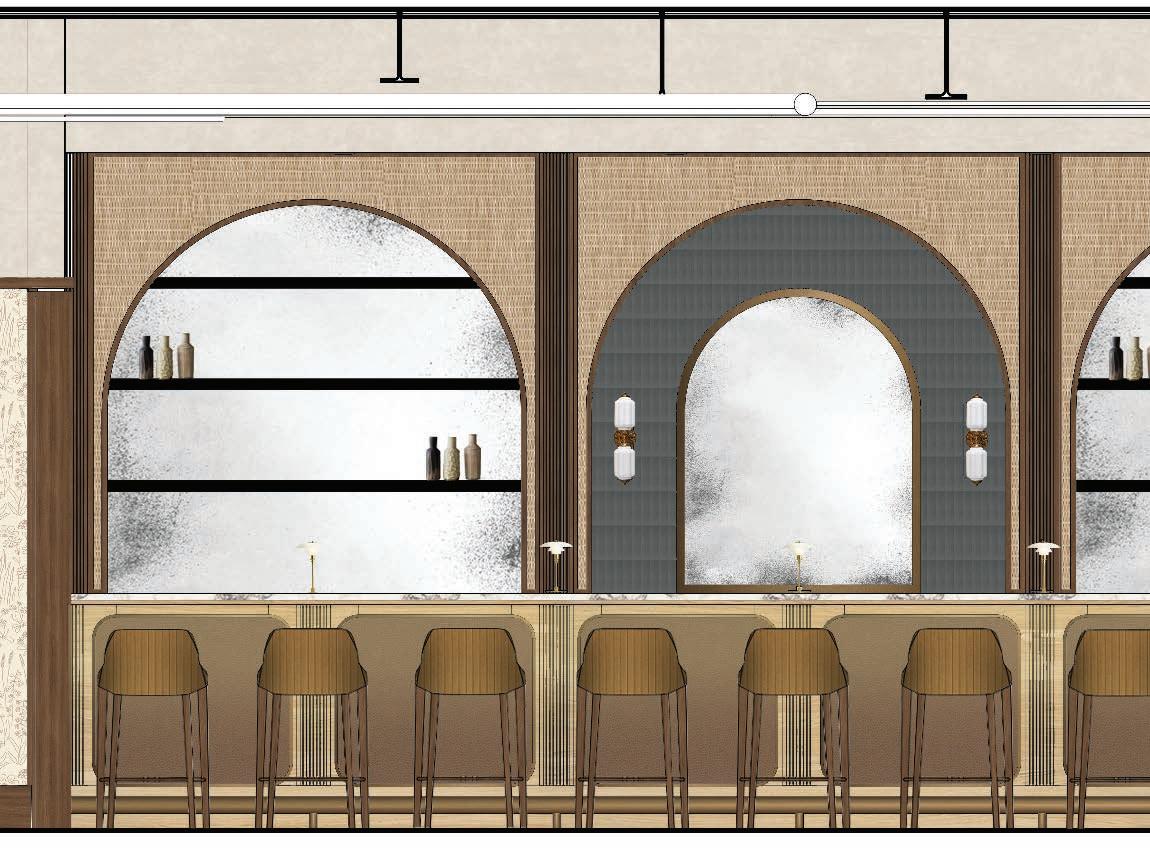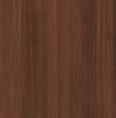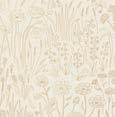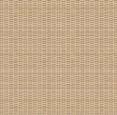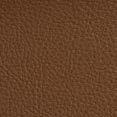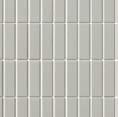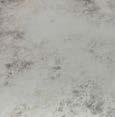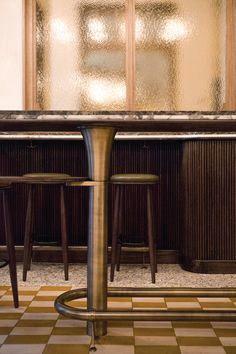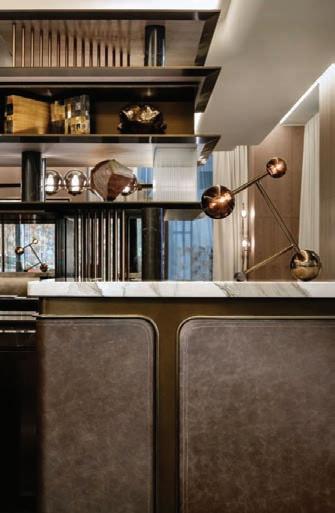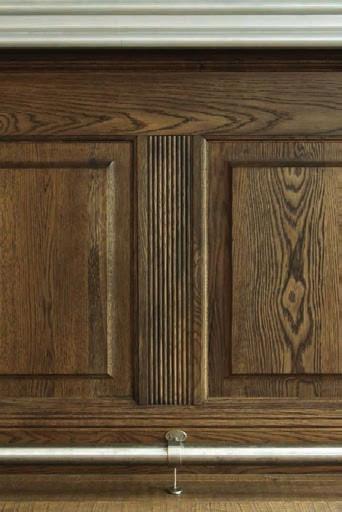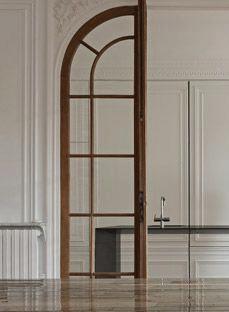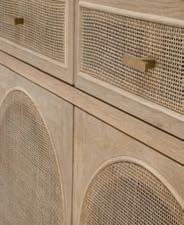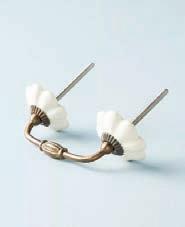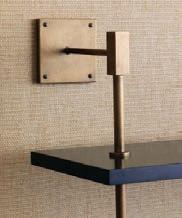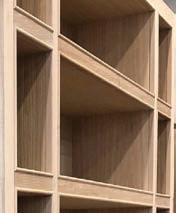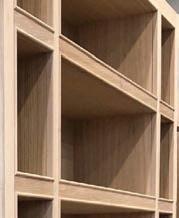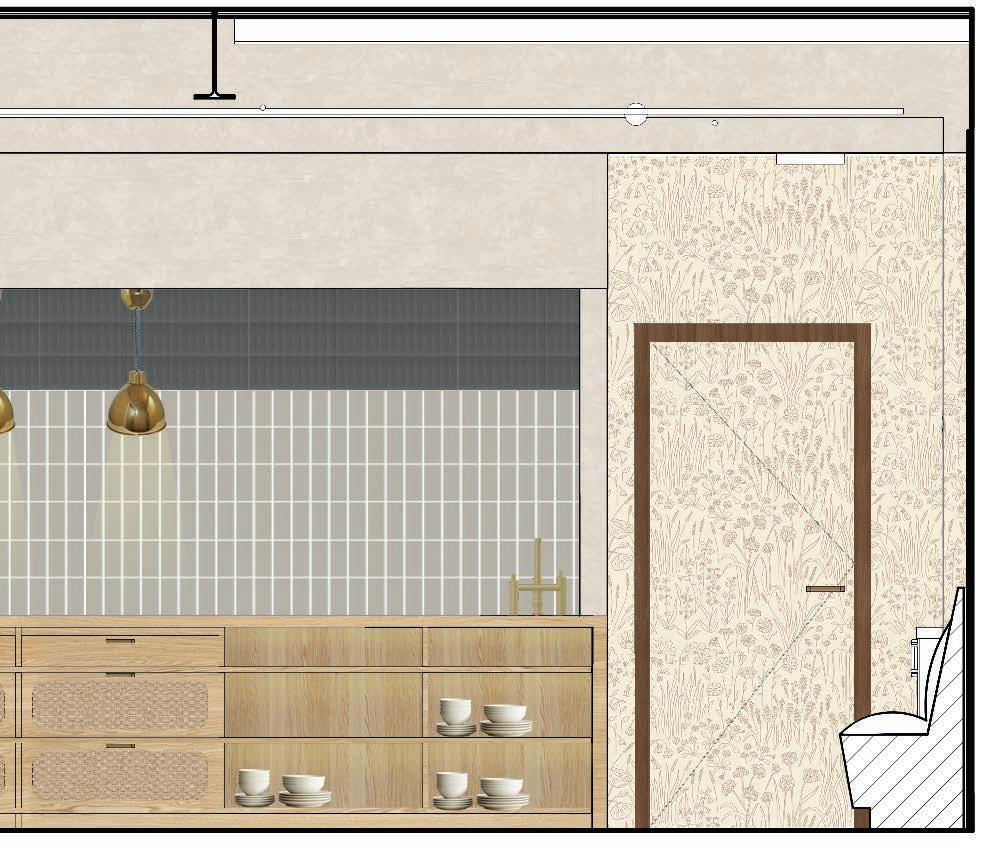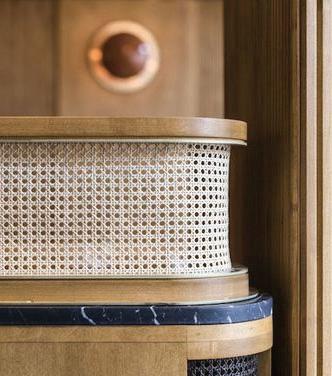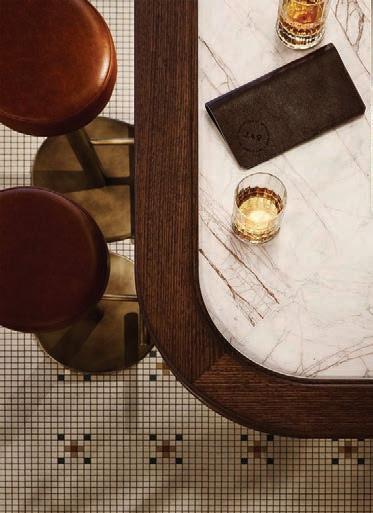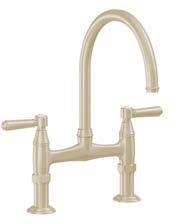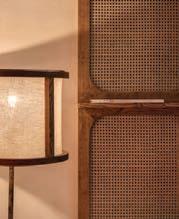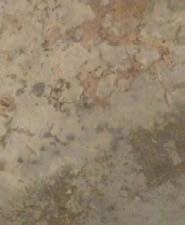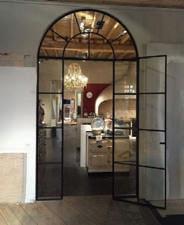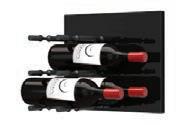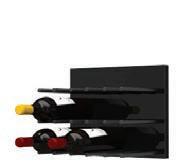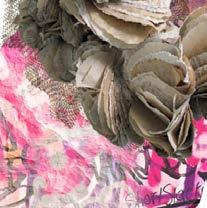
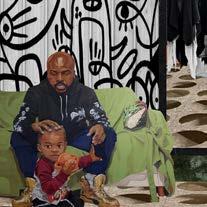
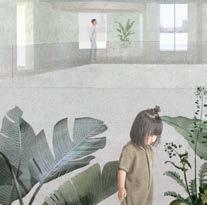
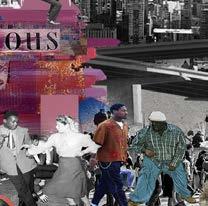
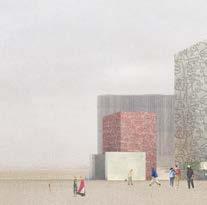
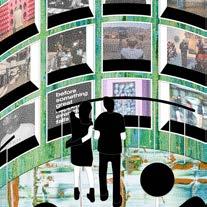

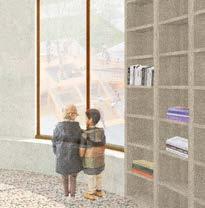
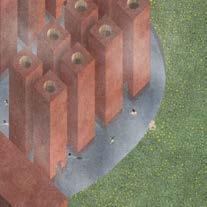
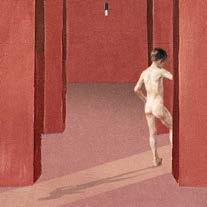













I am currently a first year Master of Architecture student at Columbia University. My passion for design lies at the intersection of set design and activism, art and space, and the fusion of collage and volume.
retail community
retreat community hospitality
Oyster Oasis 30
Bernadette 38
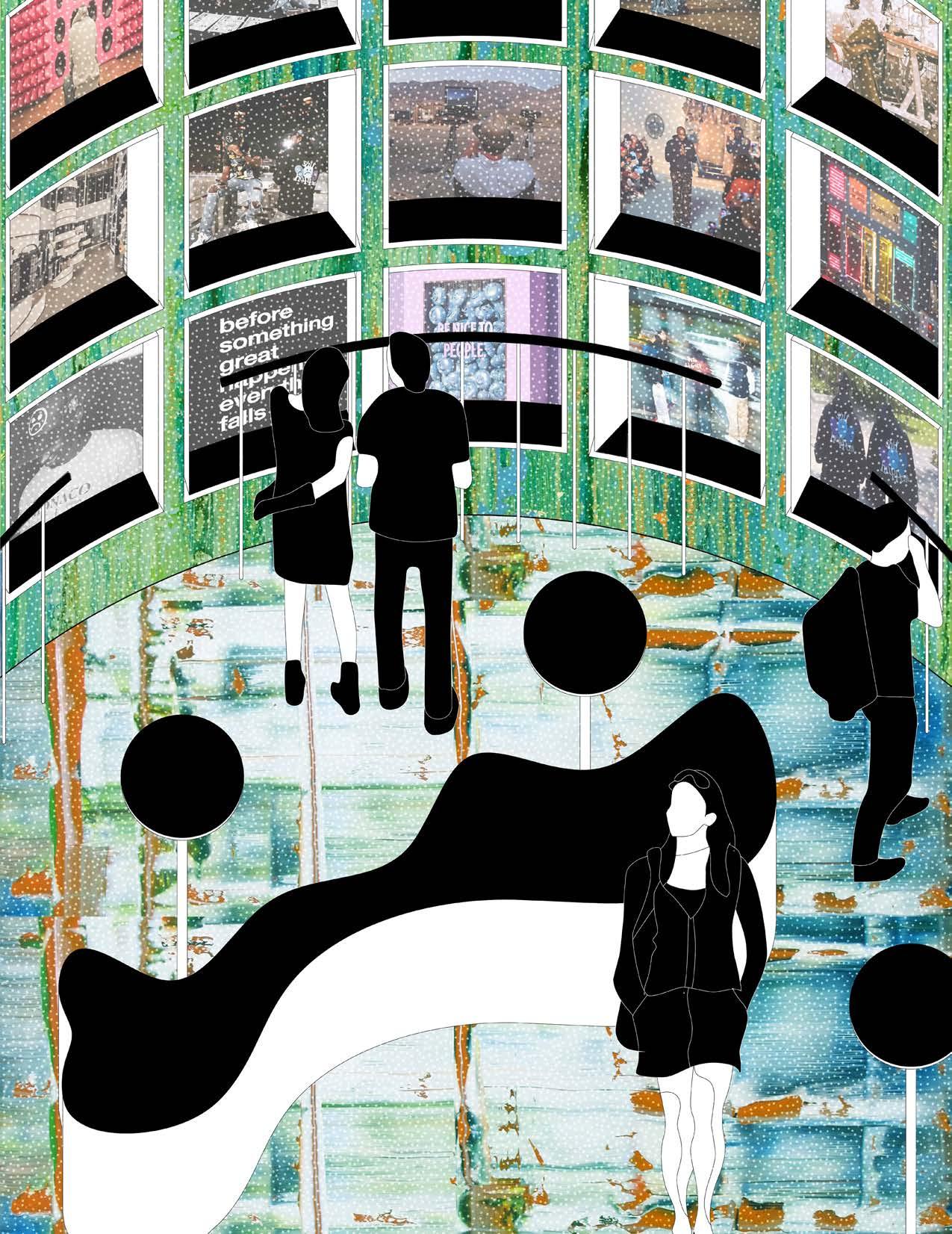
Academic Course: Spring Design Studio, 2023 Instructor: Isaac Tejeira
Shit Happens, a streetwear brand prides itself in its mission of spreading positivity during challenging times. The brand serves as a reminder for people to make the best of every situation. The outdoor sculptural pop-up shop is to be situated near East River Park in New York. The project is a flexible space for the clothing brand, concurrently serving as a platform for emerging visual and performing artists and designers to showcase their work. This newly constituted platform aims to become a community hub for like-minded individuals.
The design aims to enhance the human experience of what it means to be in a ‘Shit Happens’ pop shop. Inspired by street fashion and hip-hop culture, the design integrates seamless moments of creativity, blurring the lines between the outdoor environment and an enclosed space. The shop seeks to cultivate supportive and inspiring moments for consumers, offering experiences that exhilarate and uniquely touch each individual.
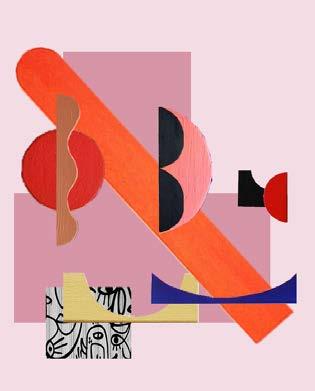
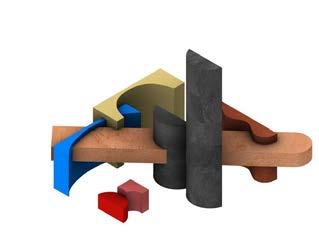
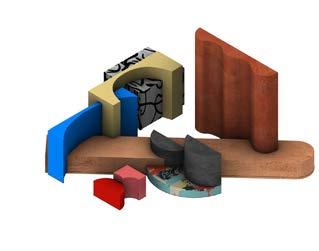
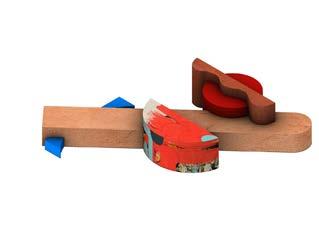
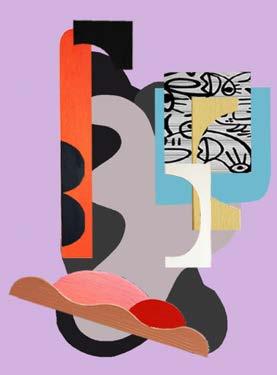
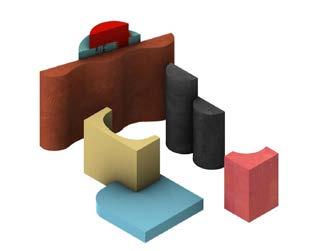
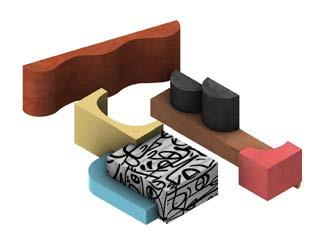
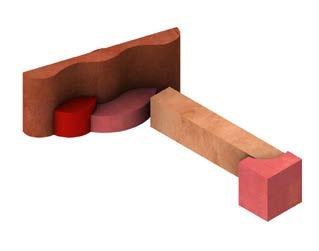
Abstraction and formalization of paintings produced elements that I could extract. These extractions are then reassembled and reconstituted into floor plans.
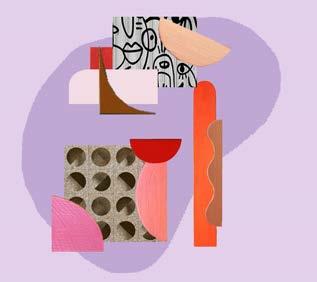
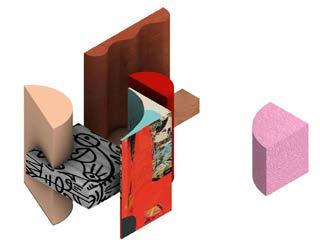
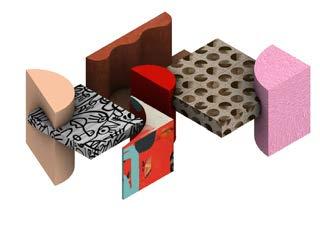
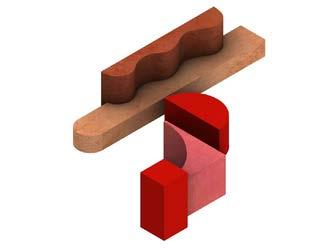
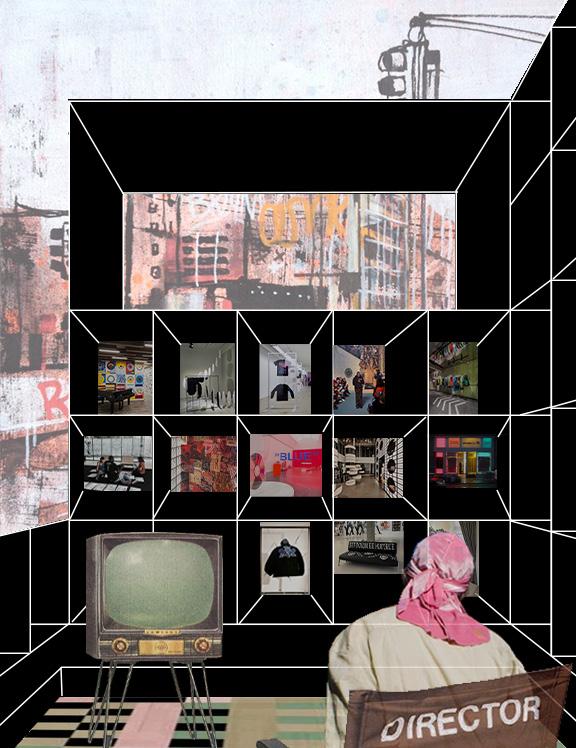




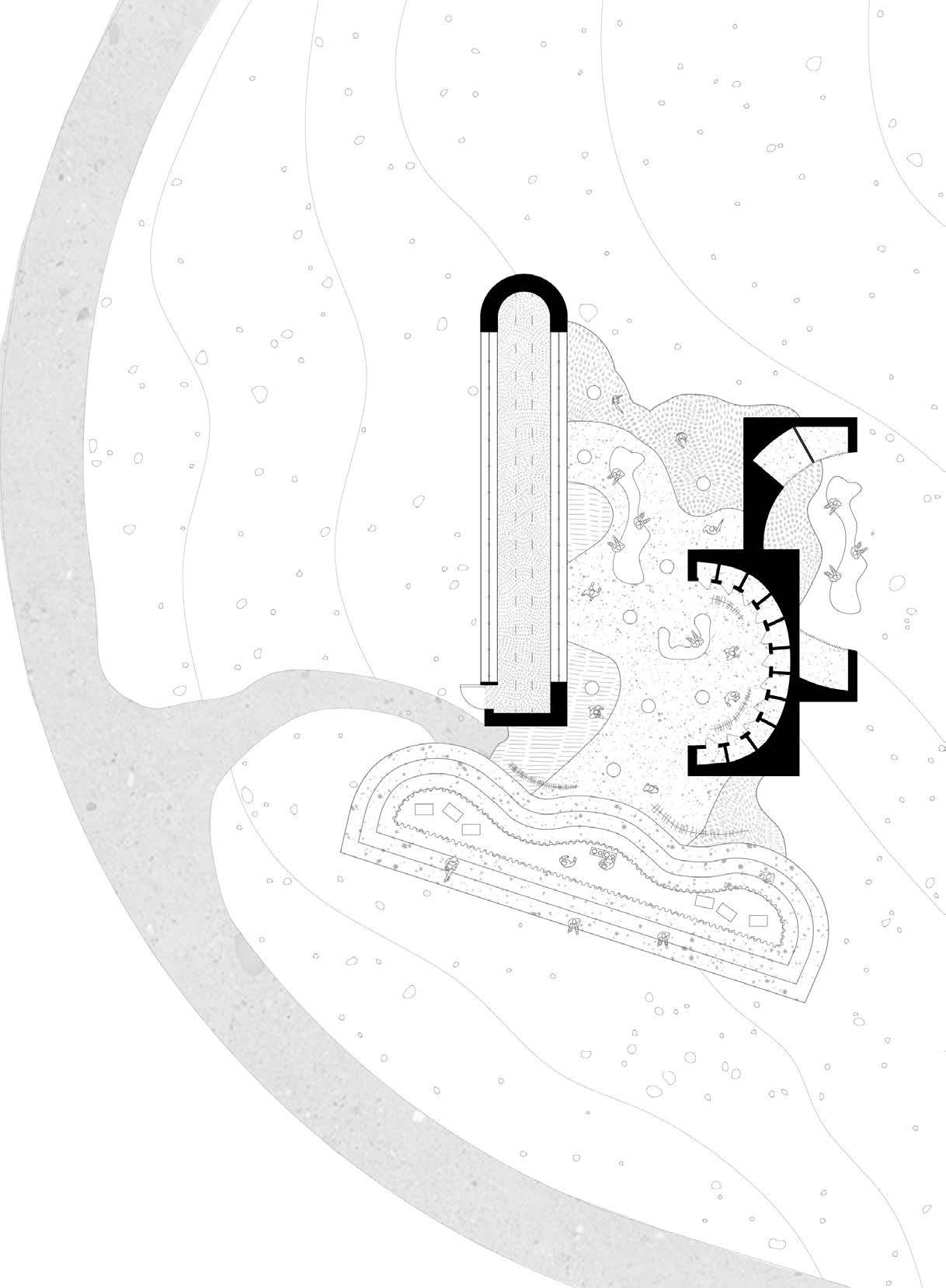



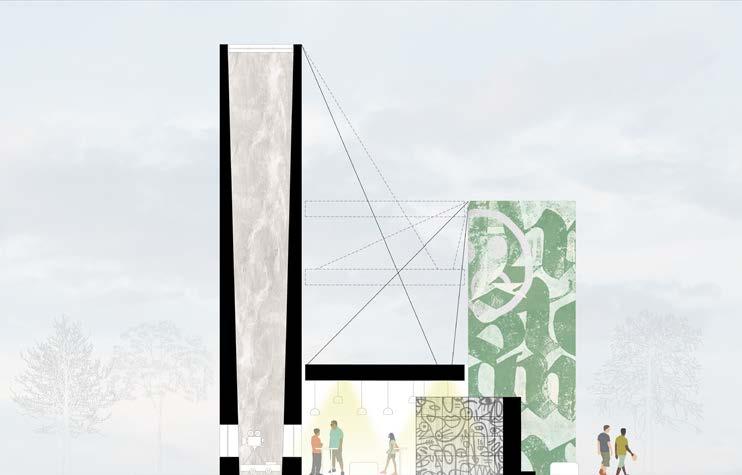
Shit Happens at The Pop up Shop
Shit Happens at The Pop-Up Shop
Shit Happens at The Gallery

When’s the next collection? Sometimes you gotta stop stressin and make shit happen! This kid made shit happen! In my next MV, I’m gonna to be dripping in


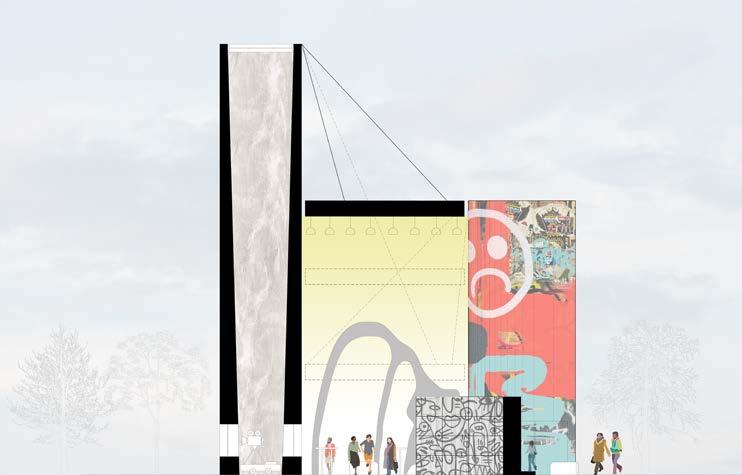
Shit Happens at The Club

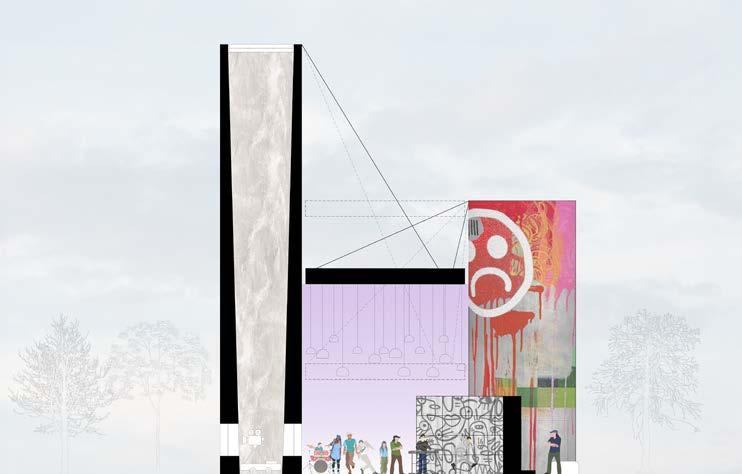
Let’s dance!


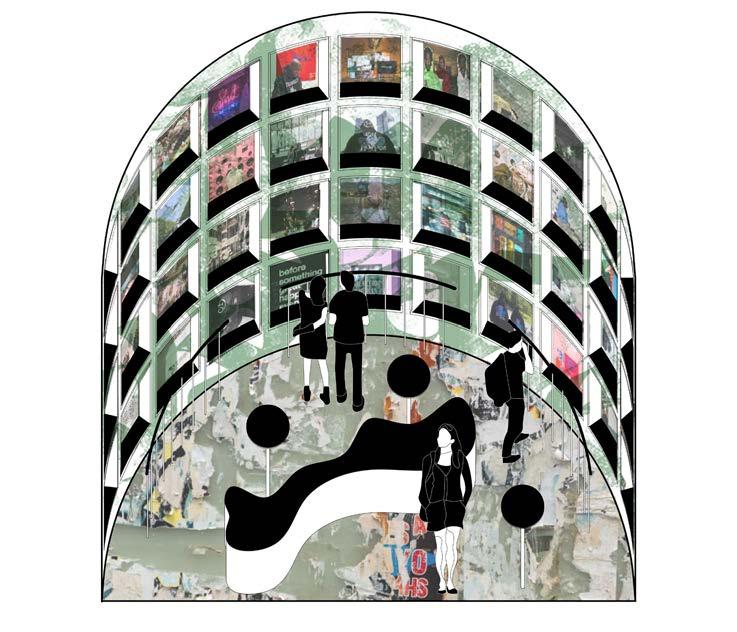
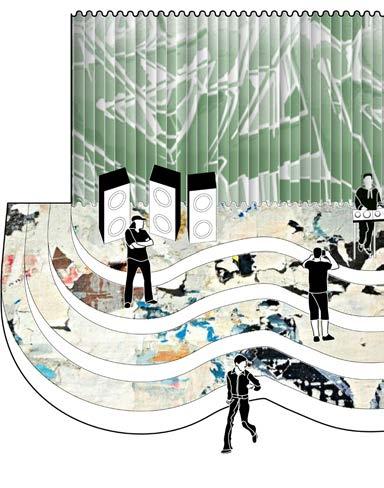
Embrace imperfections and unfortunate circumstances

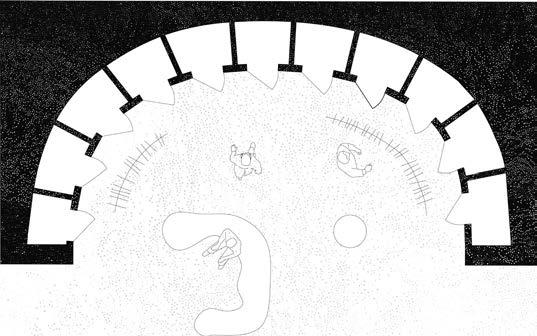
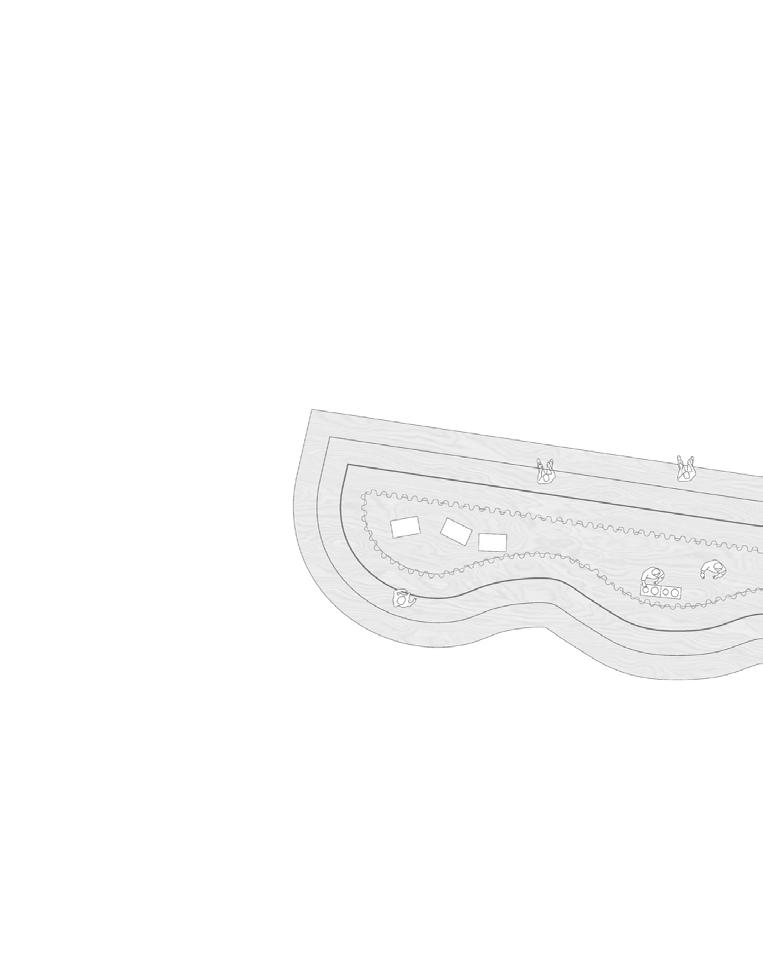

Give yourself a break and let’s dance!
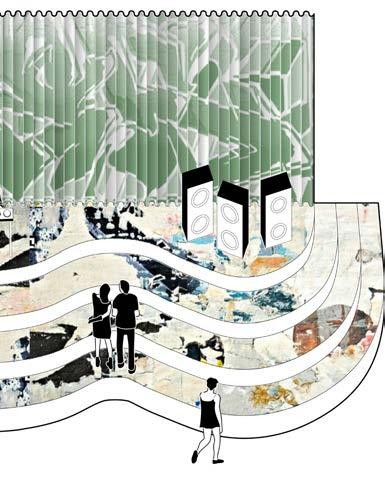
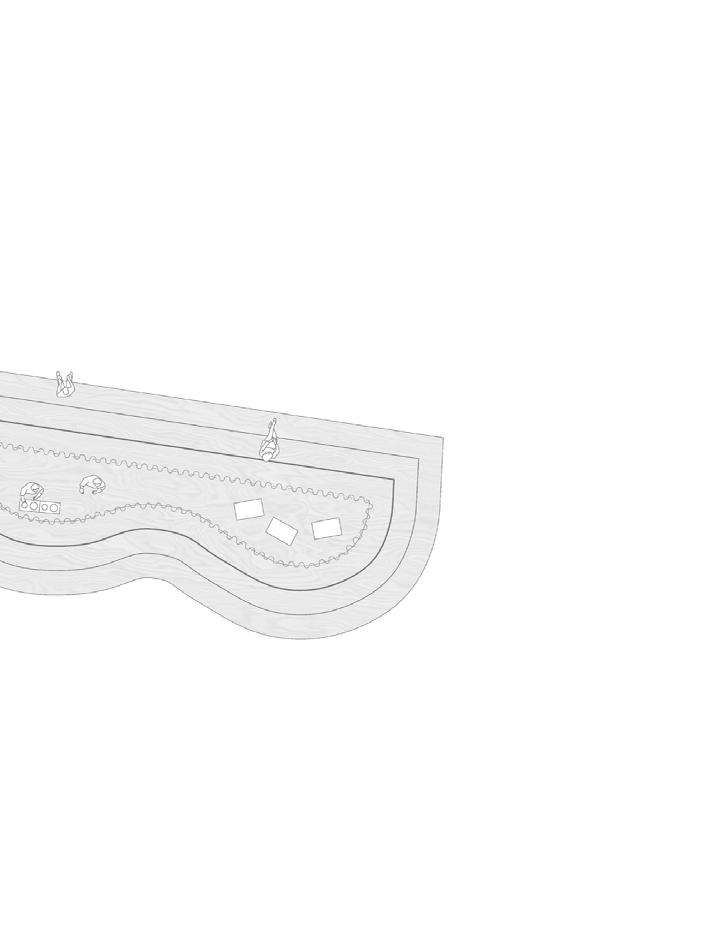
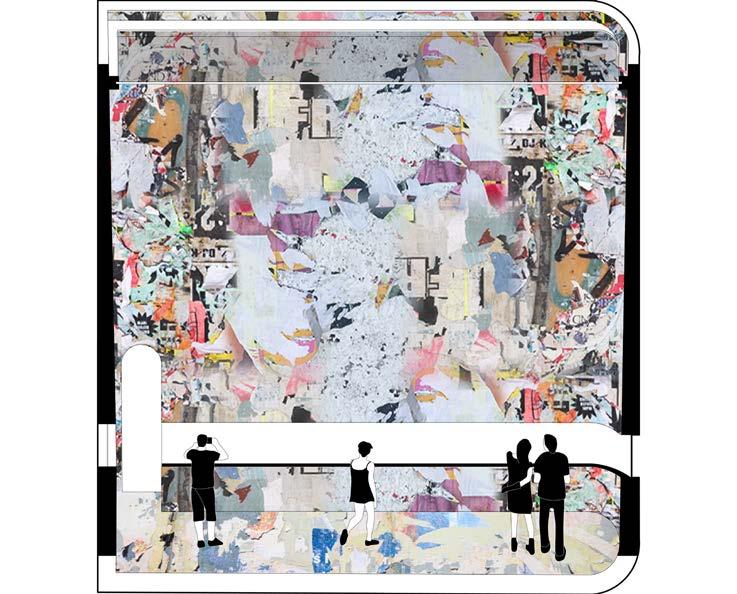

Shit happens to all of us! Be proud of yourself for not giving up!

Gotta appreciate what’s in front!
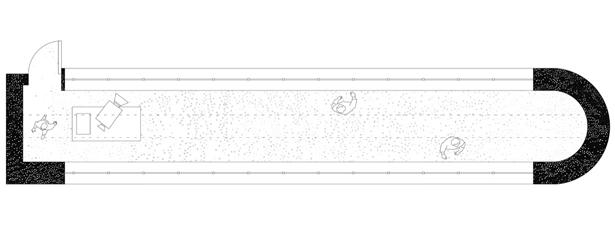
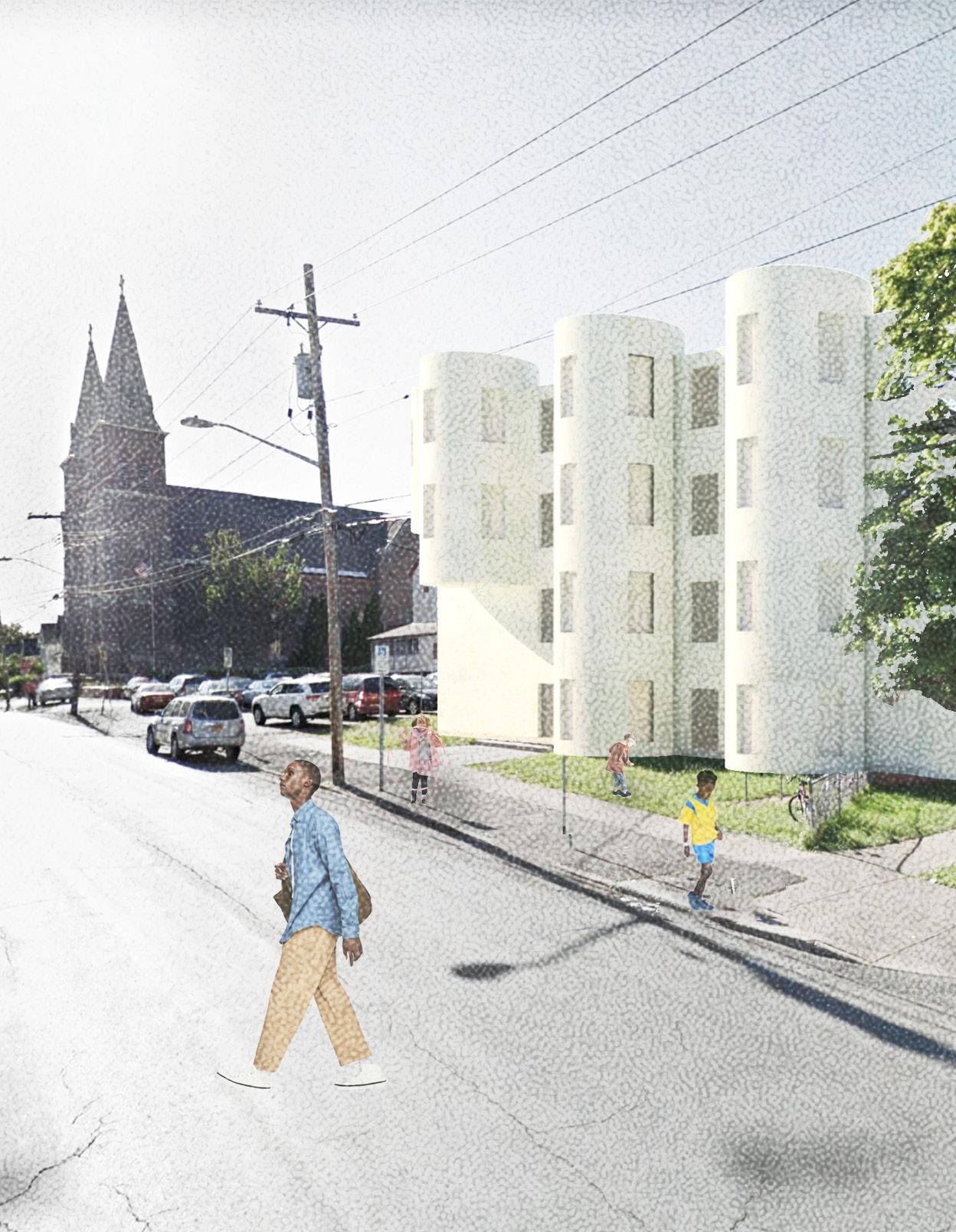

Academic
Course: Community Project Studio, Fall 2022 Instructor: Seyeon Lee
Research Collaborators: Rocio Carrero, Sophia Scandura, Irene Nam
This project is dedicated to shaping inclusive and uplifting learning environments. Our team worked together on the research analysis of the site and I immersed myself in crafting my individual project from the analysis. The North Side Learning Center (NSLC), situated in Syracuse, NY, functions as a dynamic learning hub and event space catering to refugees, immigrants, minorities, and low-income individuals in the community. Drawing inspiration from different cultural influences, the design aims to address the varied needs and goals of vulnerable users, fostering an efficient and enjoyable learning community.

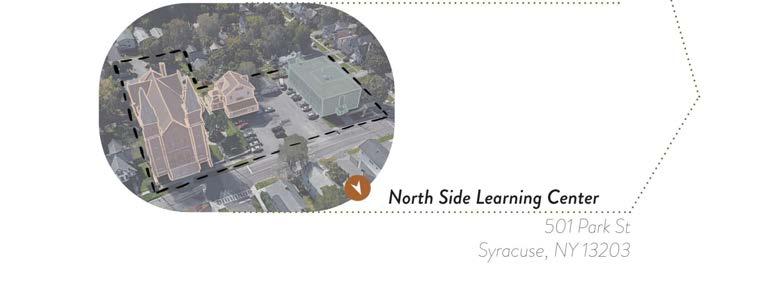
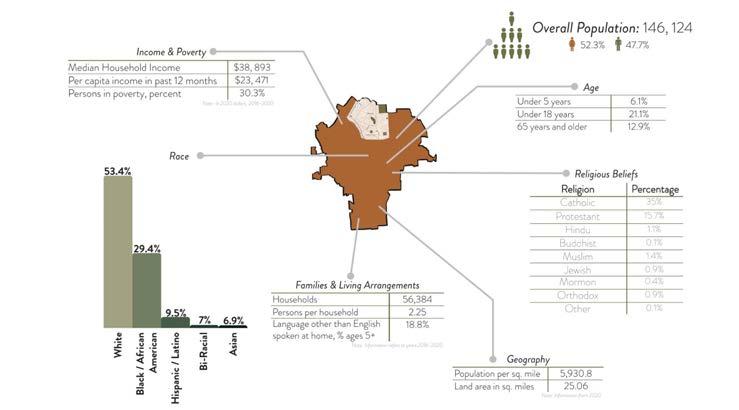
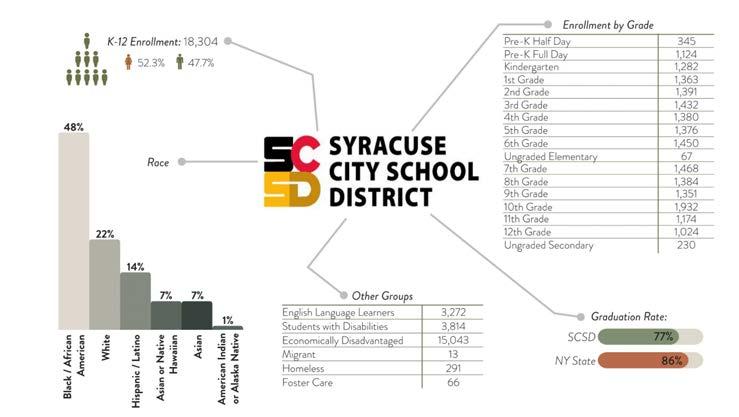
Informed by intensive research of the community’s diverse cultures, traditions, and backgrounds, we developed architecture to create a welcoming, flexible, and secure space.
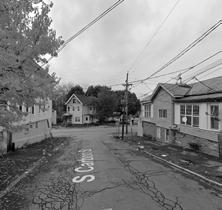

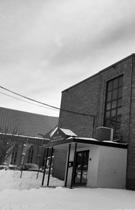
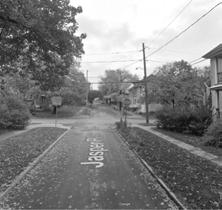
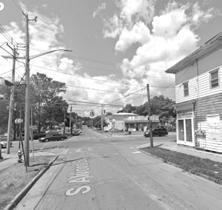
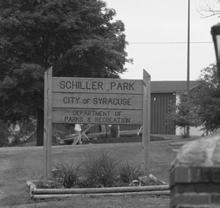

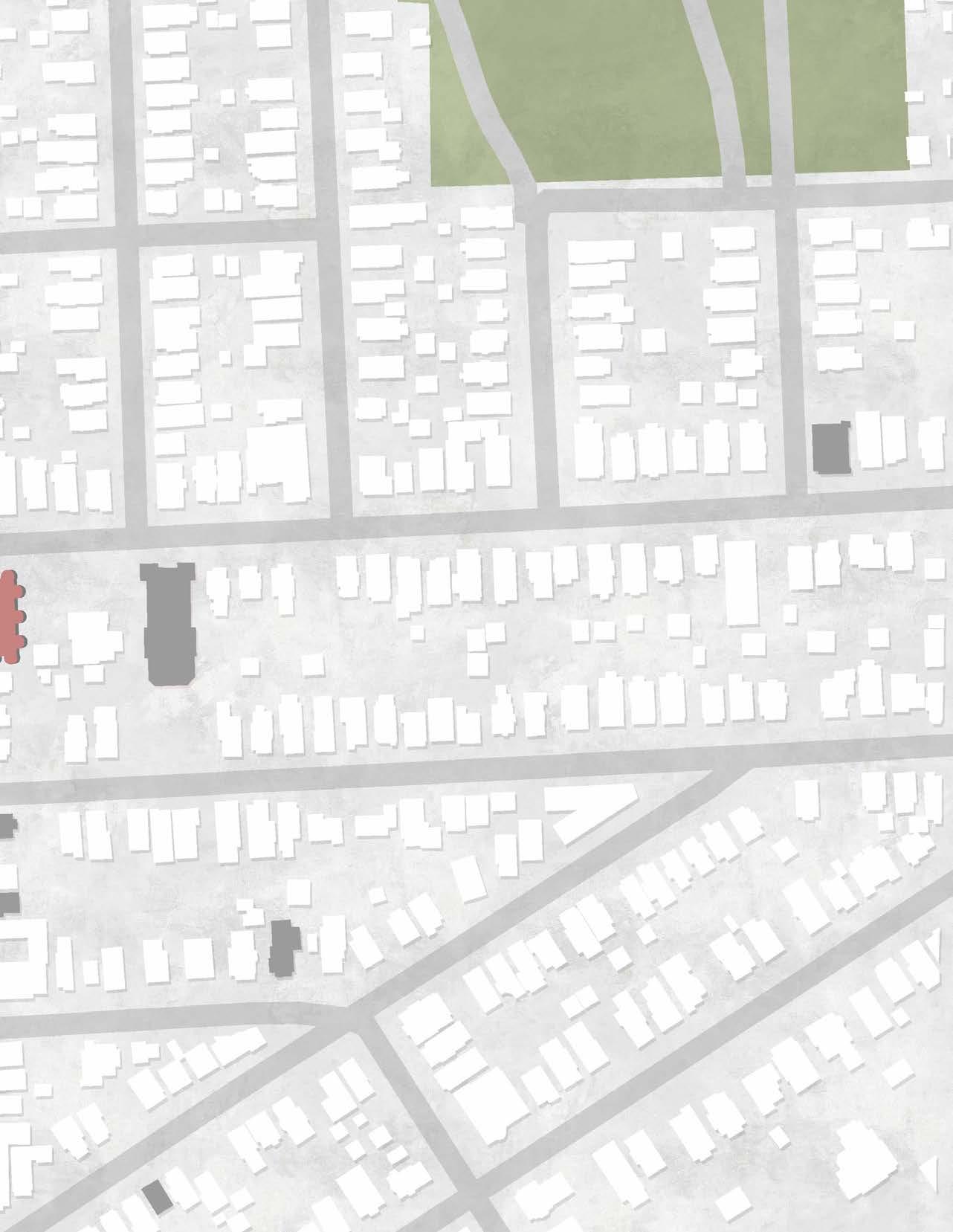
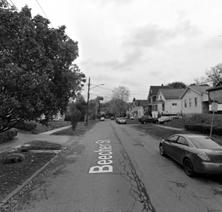
: Project building
: Immigrant owned establishments
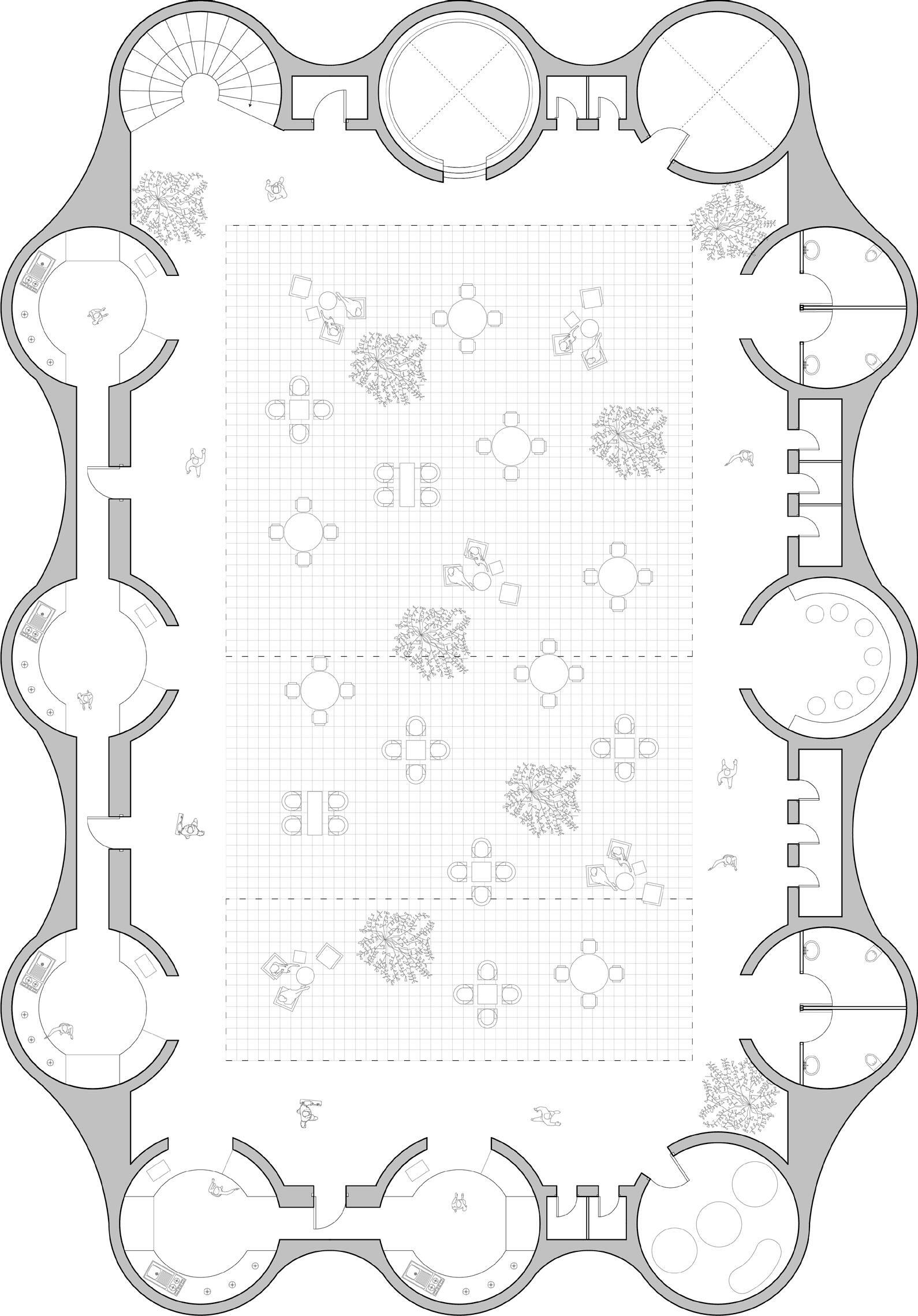
The basement still holds dually functioning spaces as a cafeteria and an event space for the community. The open floor plan enhances the multi-use and flexible nature of the space, promoting pollination between different activities and fostering an environment that adapts to various community needs.
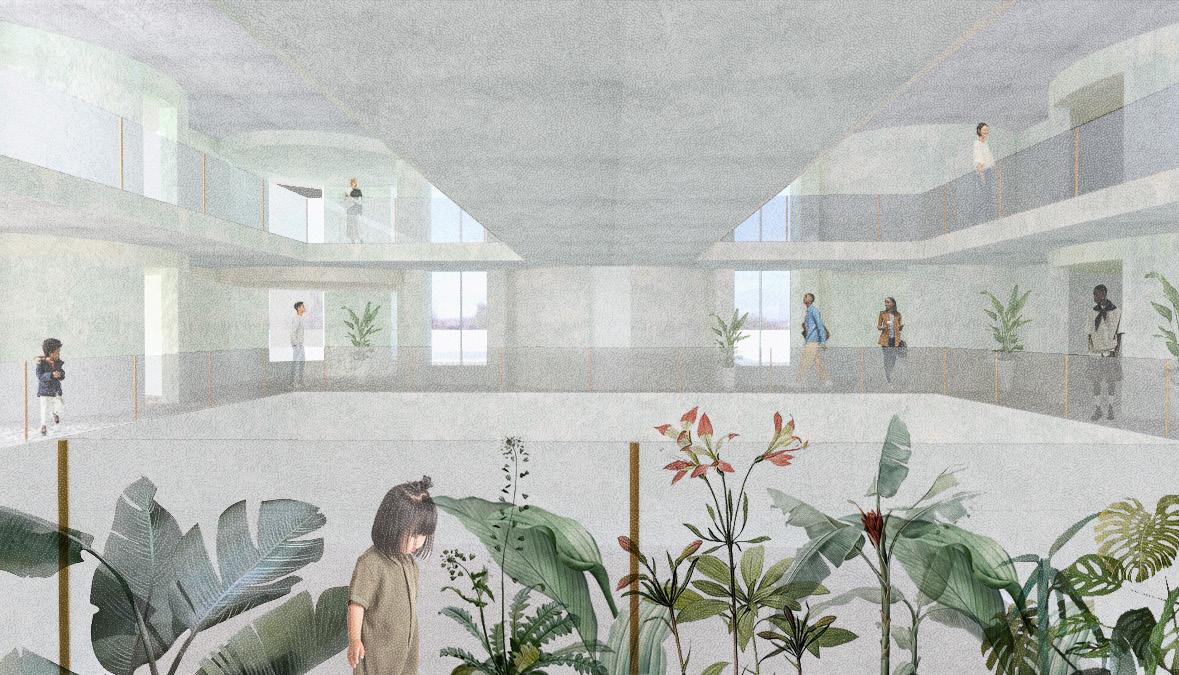
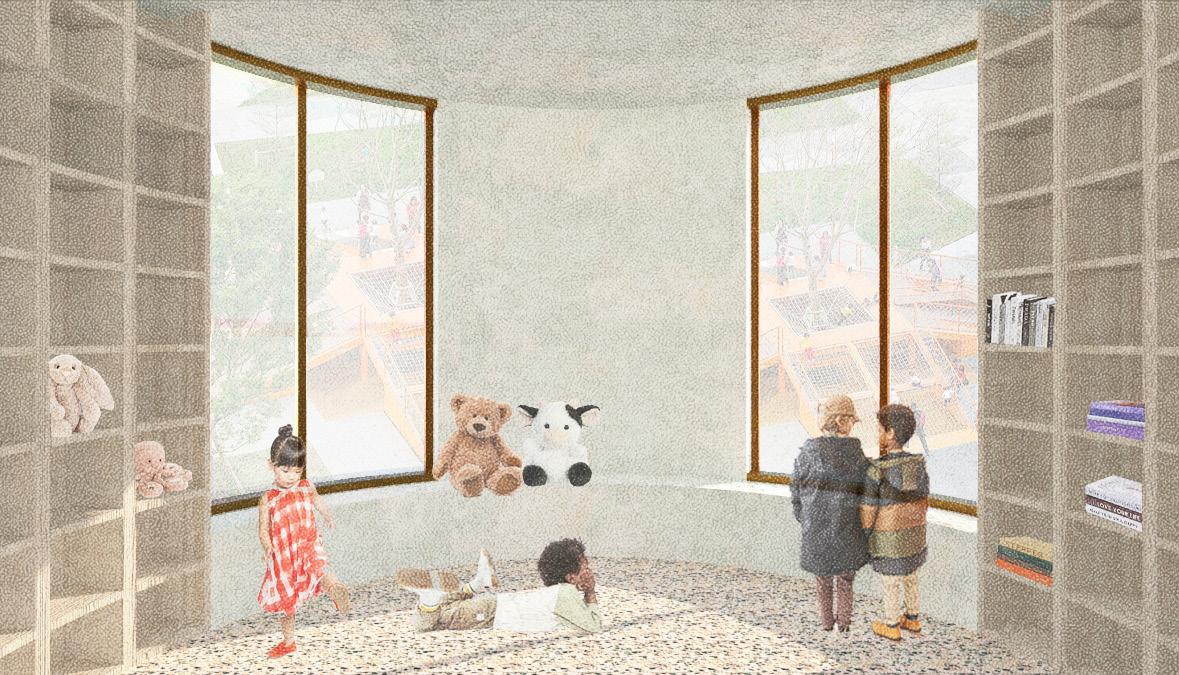
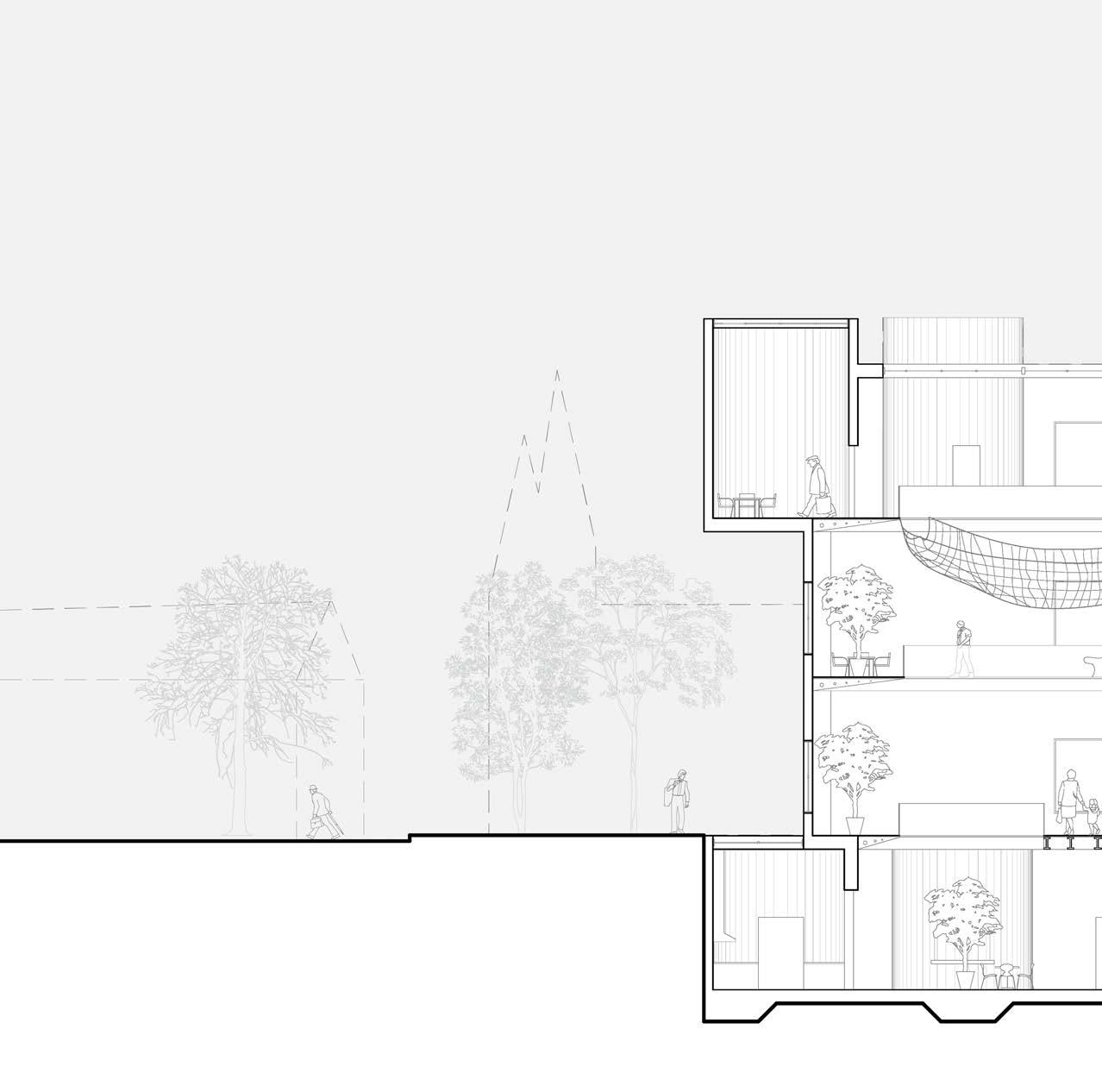
The center of the building is hollowed out with intersecting rectilinear voids, creating an open and dynamic space where user’s can see the building’s activities throughout. A net is suspended across these voids, forming a playground for children. Throughout the building areas are dedicated to study spaces, fostering an environment that promotes education.
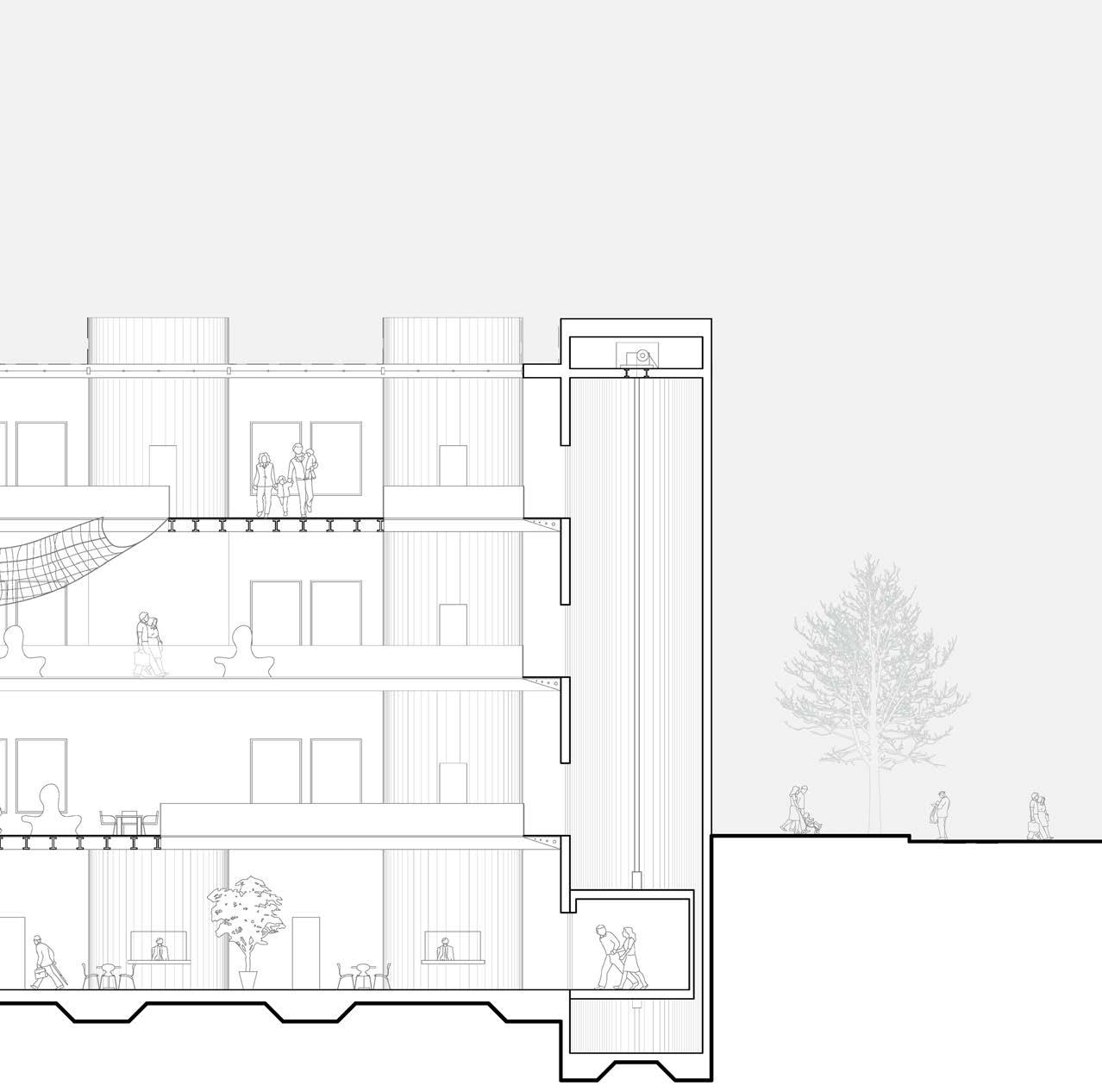






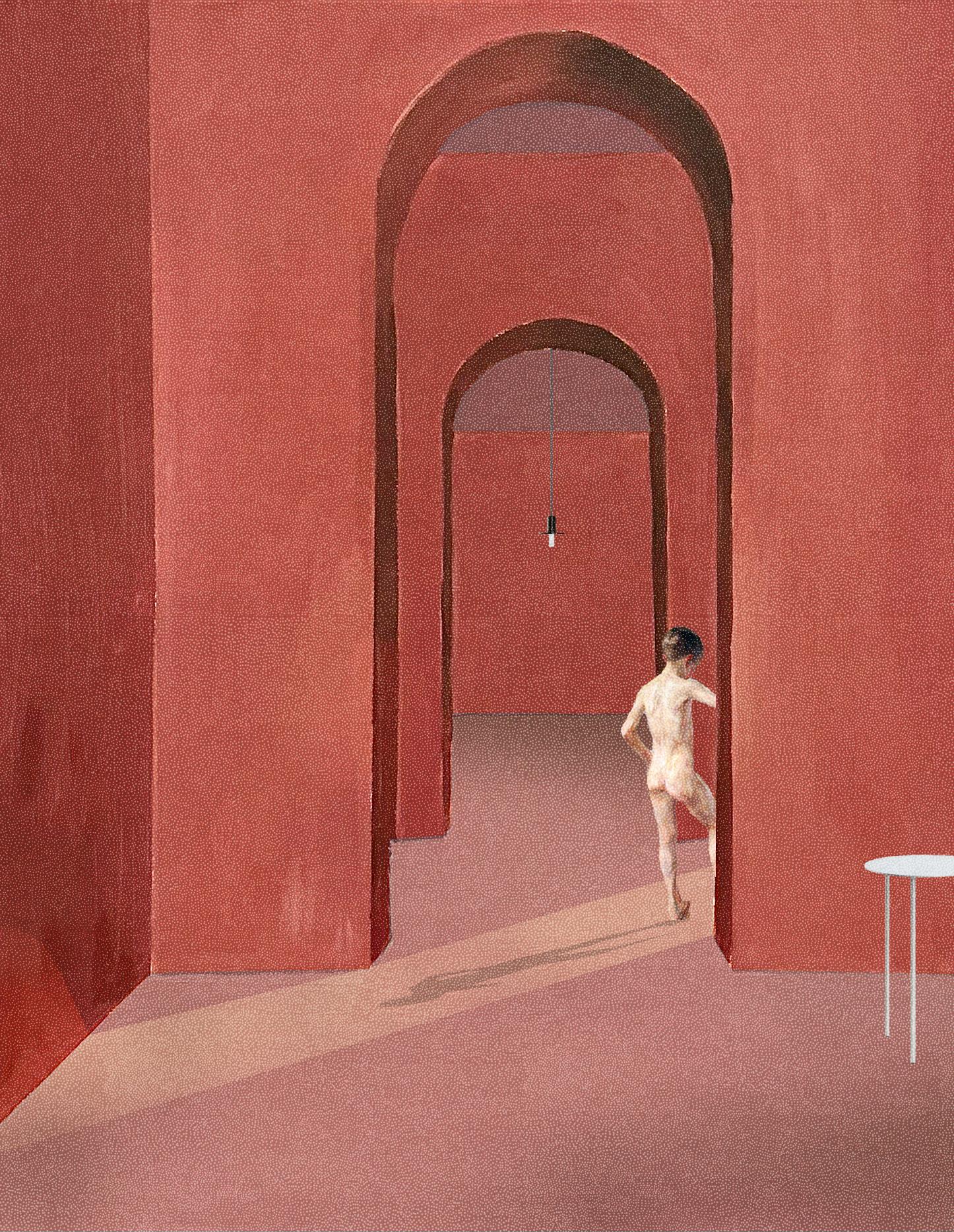

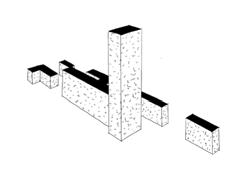
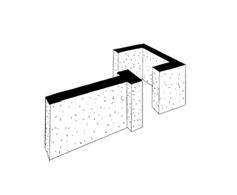
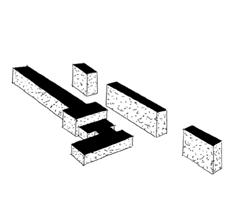
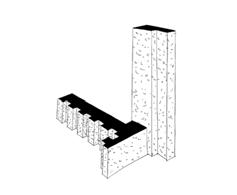
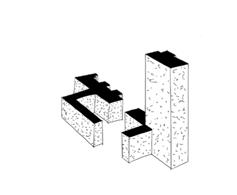
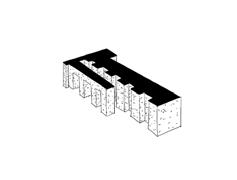
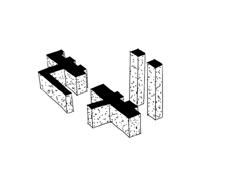
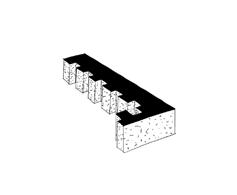
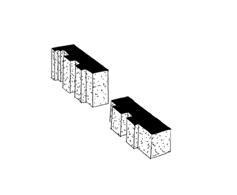
Academic
Course: Fall Design Studio, 2023
Instructor: Isaac Tejeira
As an inquiry into nature’s springs in the northern mountainous regions of Thailand, this project entailed the use of East Asian temple ruins features to become forms of bathhouses. In Whispers of Spring, the design draws inspiration from the intricate temple ruins of Wat Arun and Kailasa Temple. Wat Arun, also known as the Temple of Dawn, is renowned for its stunning riverside location in Bangkok and its intricate spires adorned with porcelain fragments. Kailasa Temple, on the other hand, is a monolithic rock-cut temple dedicated to Lord Shiva, located in Ellora, India. The rich history of each temple served as a foundation for the project’s concept. The design process involved an examination of the temples’ spatial and tectonic characteristics. Magnified observations on the ruins plans shaped the form of the bathhouse. The abstraction that results the essence of the temples’ historical significance while ommiting replication of any intricate details. This infuses the bathhouse with a sense of cultural heritage and timeless elegance.


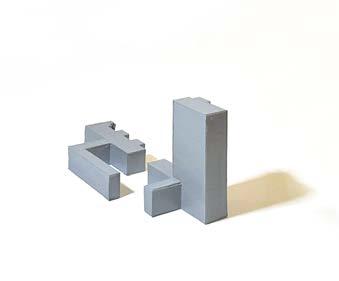
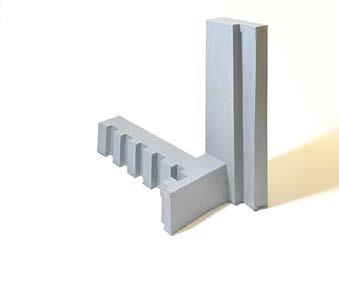
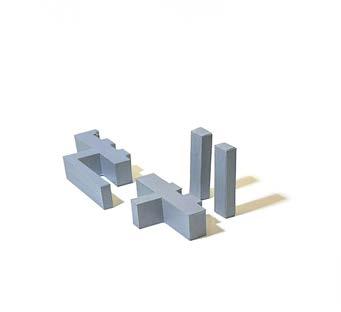
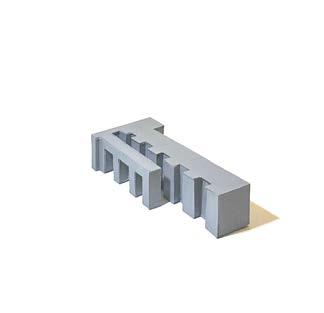
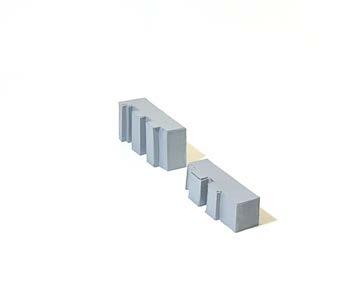
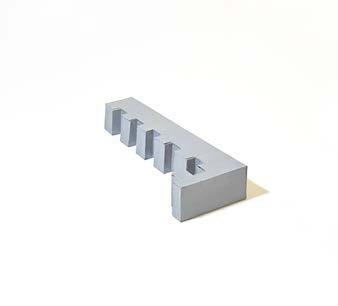
Models informed by the nine extracted fragments.

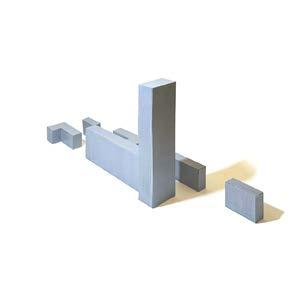
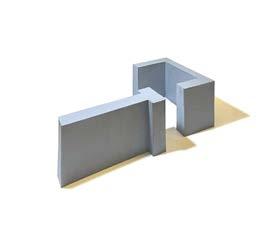
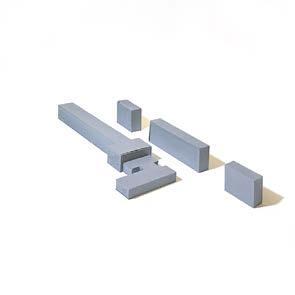
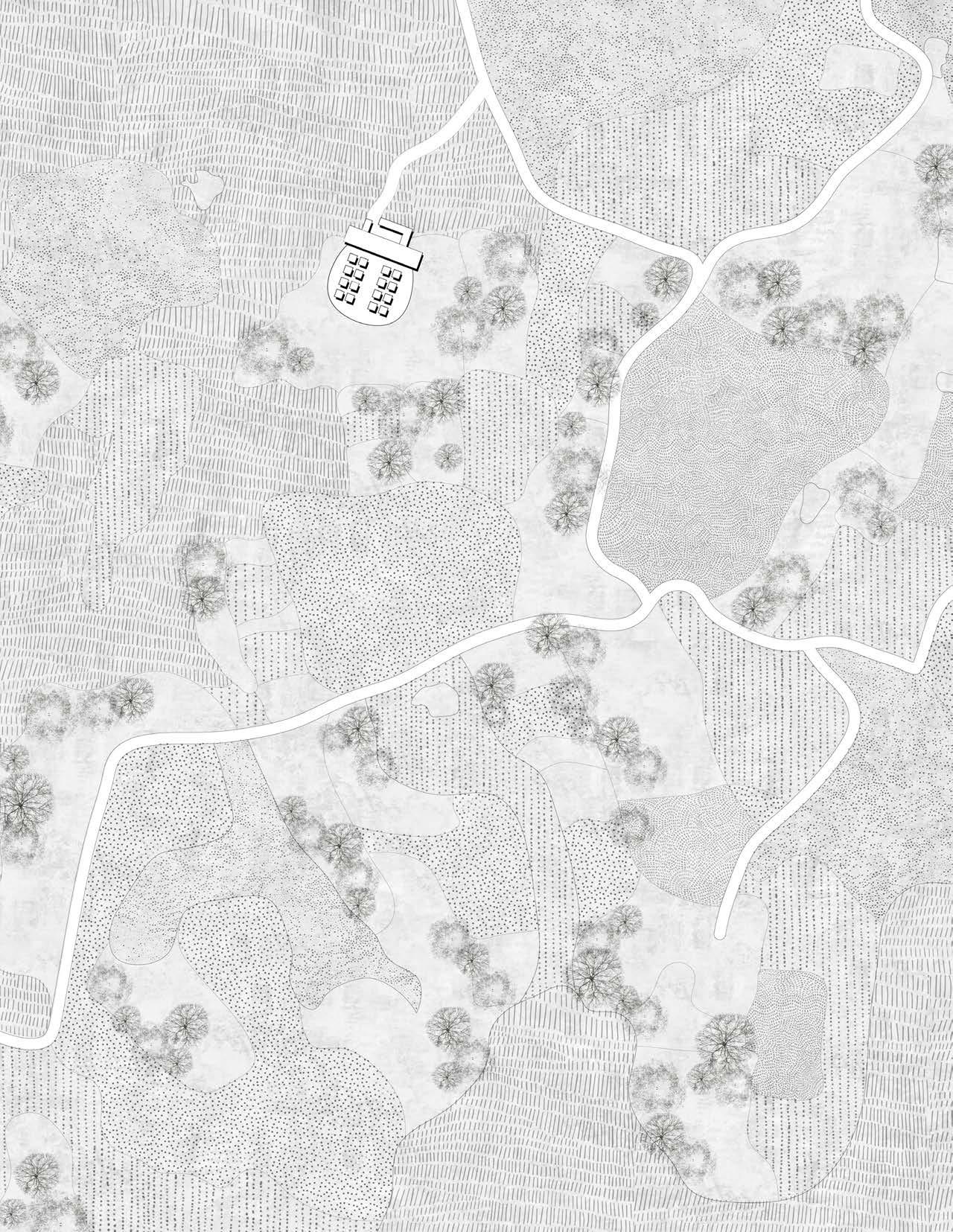
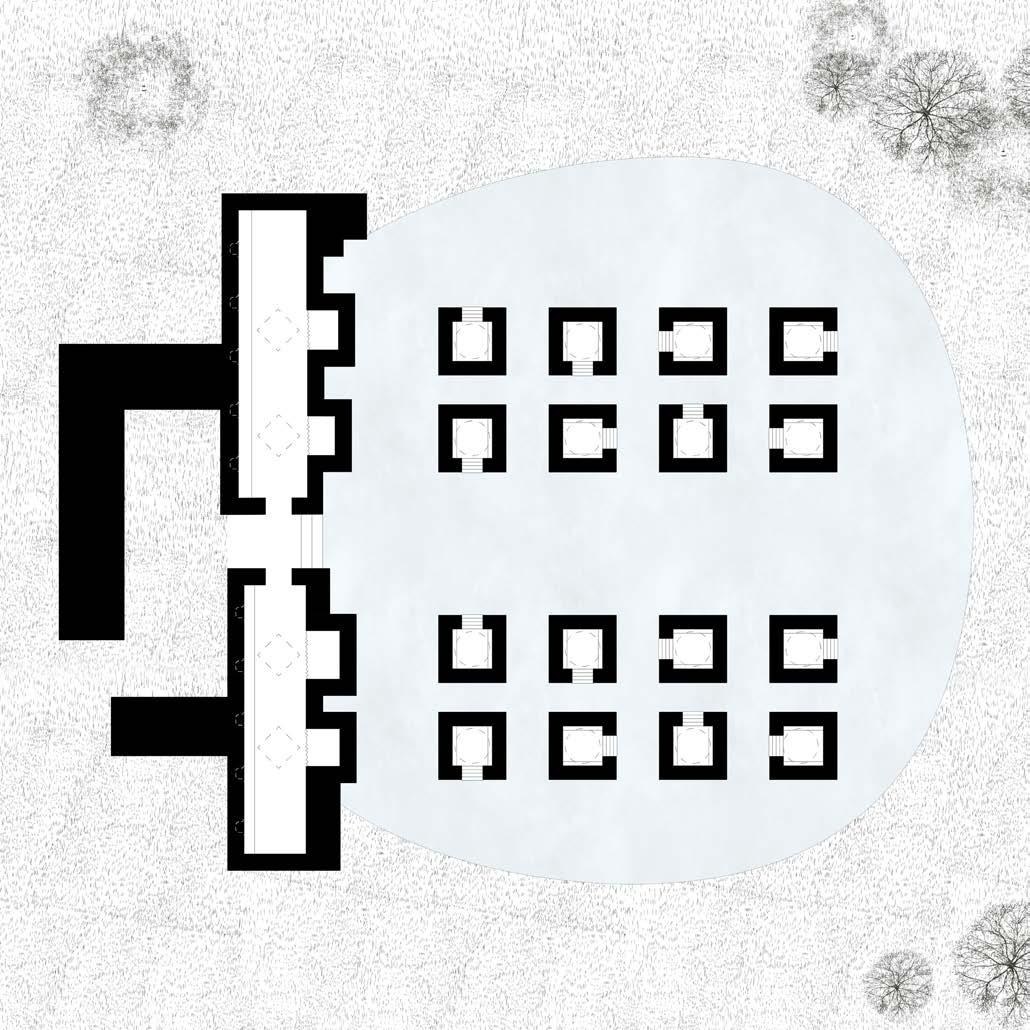
Picked from the nine fragments, Rhythm, was the most intriguing. The programmatic focus on functionality unfolds as the interior is divided into two sectors, comprising women’s changing rooms and men’s changing rooms. The changing rooms lead to the springs, where the water meets the columns. Each column has distinct temperature zones, housing various sauna and cold plunge rooms for respite and recovery.
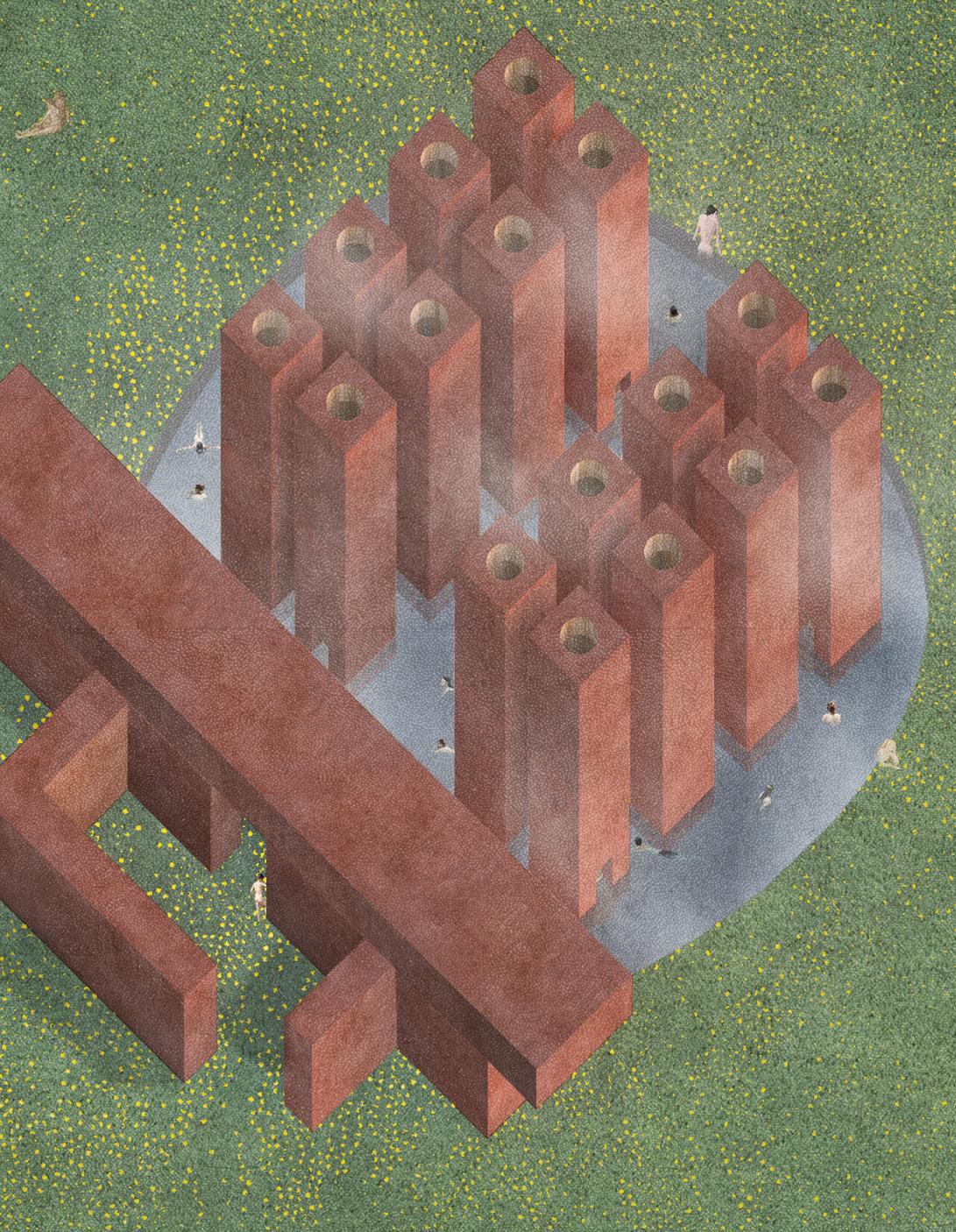
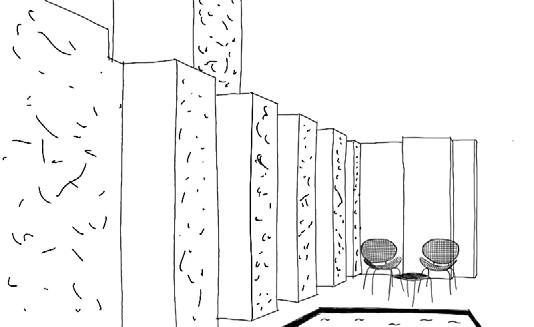
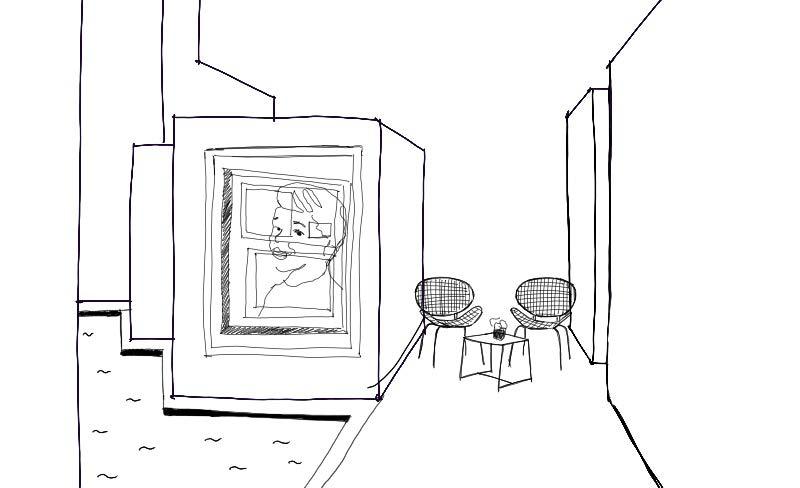
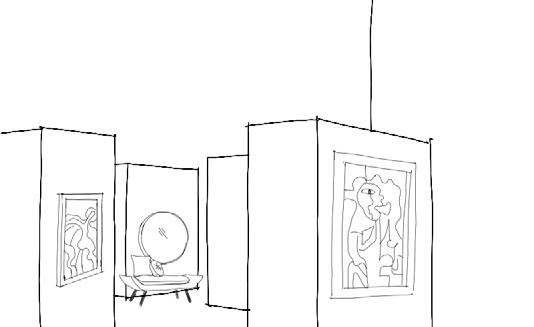
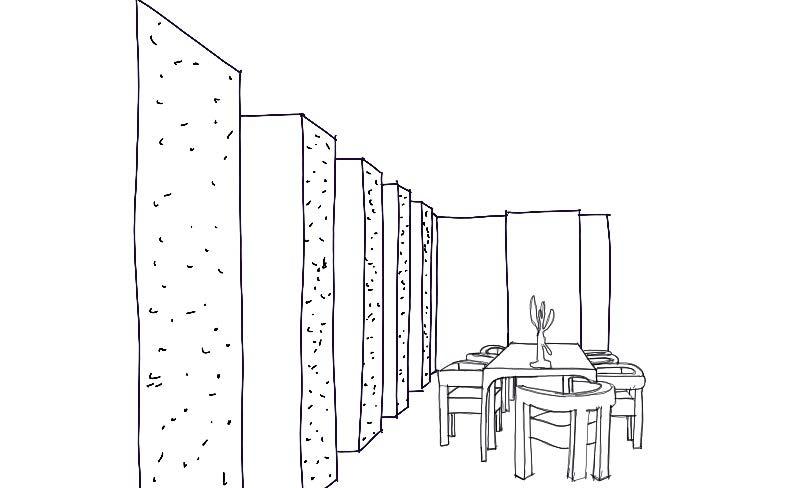
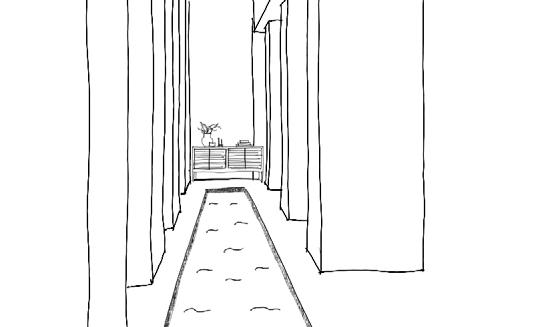
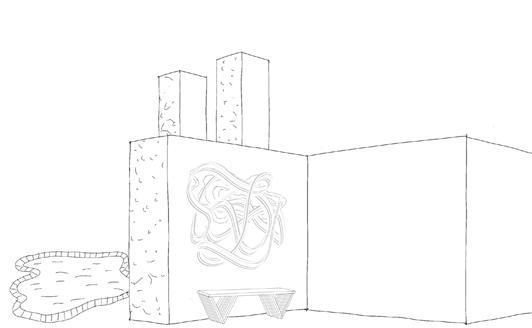
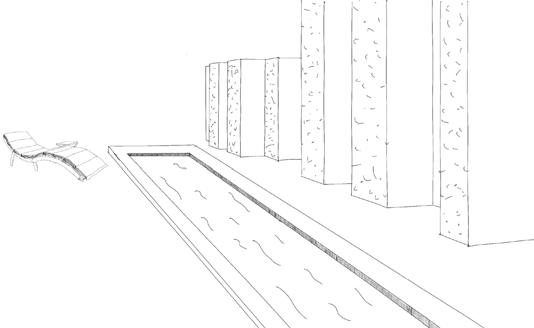
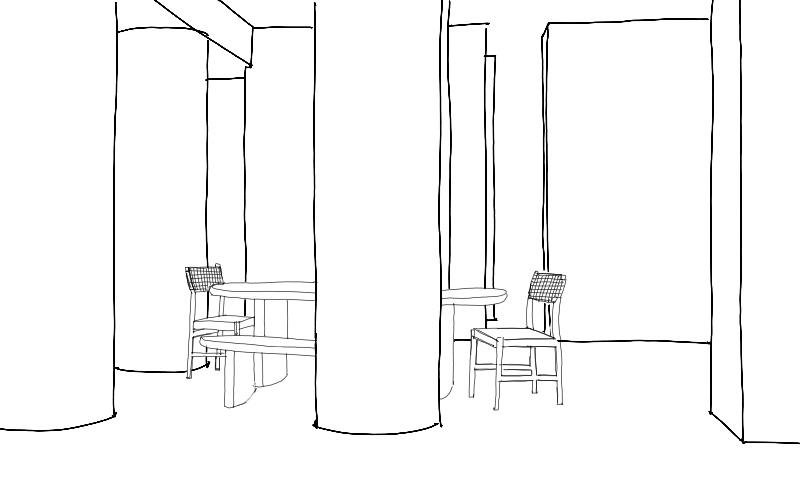
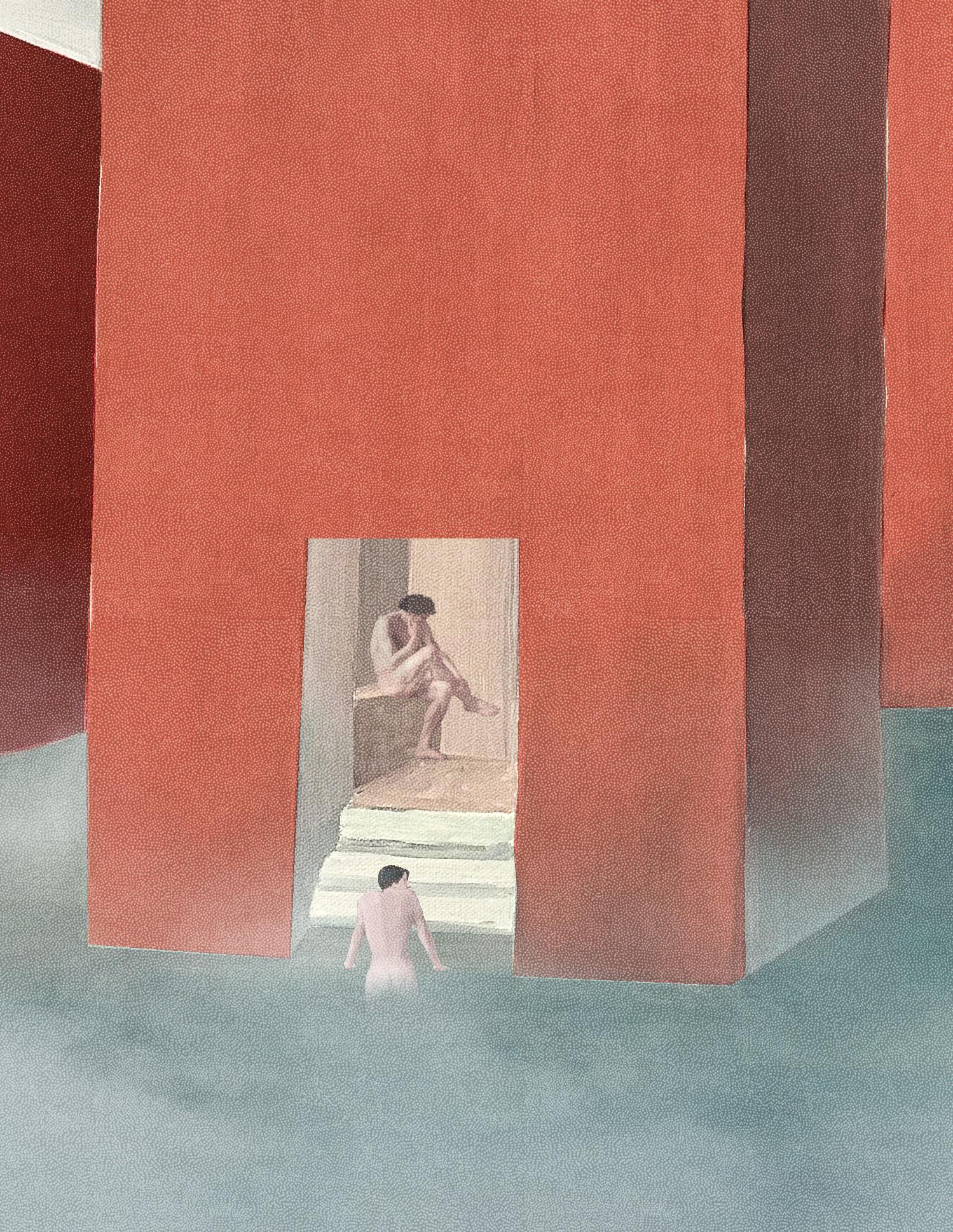
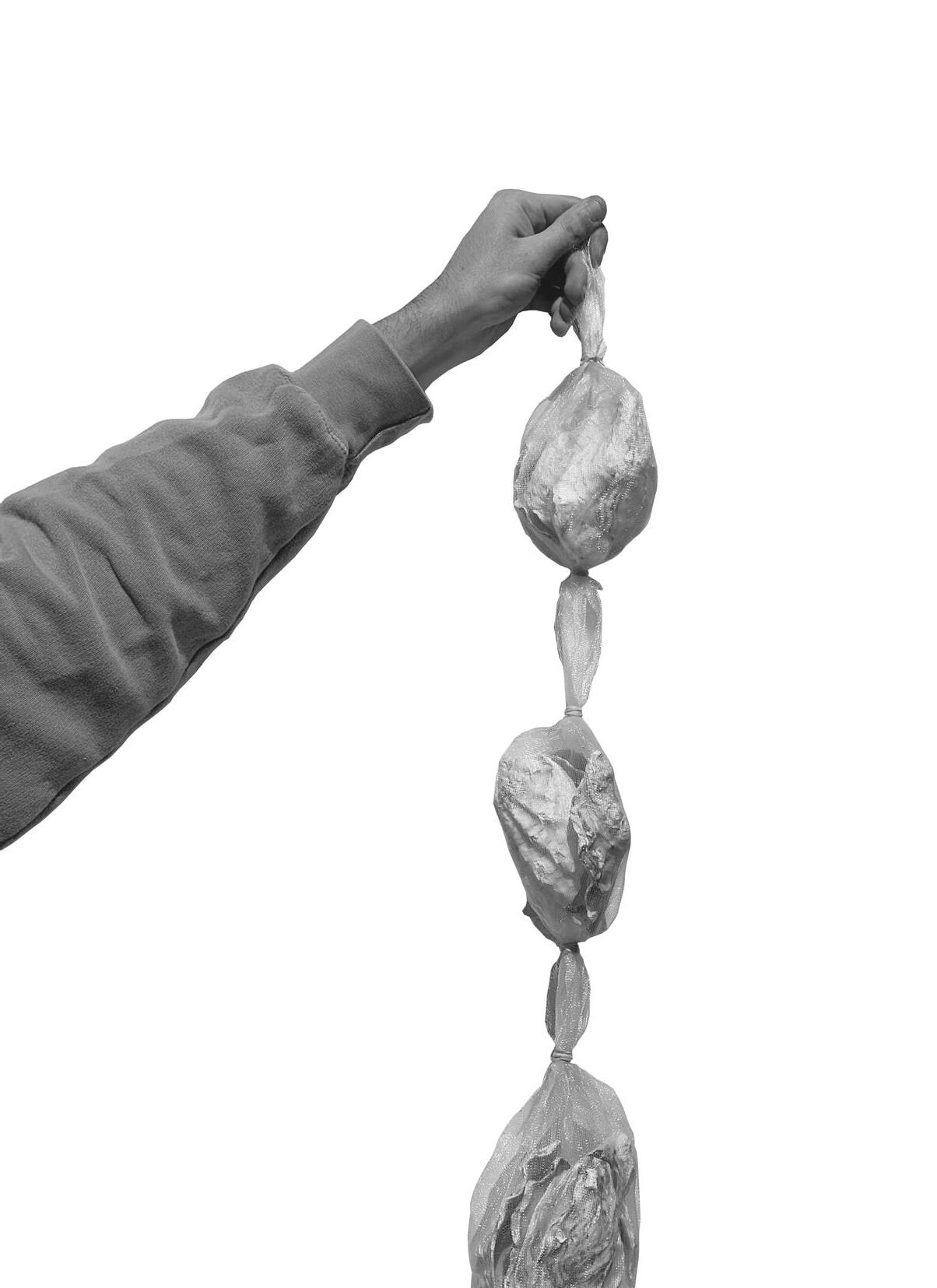
Academic Course: Studio Core I, Fall 2024 Instructor: Amina Blacksher
Pier 76 will be transformed into an educational and exhibit center dedicated to reducing pollution in the Hudson River through the natural filtration capabilities of oysters. The project will focus on treating 330 million gallons of water with 7 million oysters to improve the water quality and support a healthy, sustainable ecosystem. The design provides an environment for oysters to reproduce naturally while promoting community engagement and education.
The vision for Pier 76 re imagines the iconic waterfront space as a thriving oyster farm, educational hub, and exhibit center that celebrates the vital connection between New York City’s ecology, history, and future sustainability. Through interactive exhibits, hands-on workshops, and immersive farm tours, visitors will learn about the oyster’s role in filtering water, supporting marine ecosystems, and protecting against coastal erosion.
Oysters naturally filter water, trapping pollutants and supporting marine ecosystems. As they feed, they clarify their surroundings, creating healthier habitats. Triggered by temperature shifts, spawning releases eggs and sperm into the water, reinforcing a continuous cycle of filtration and renewal.
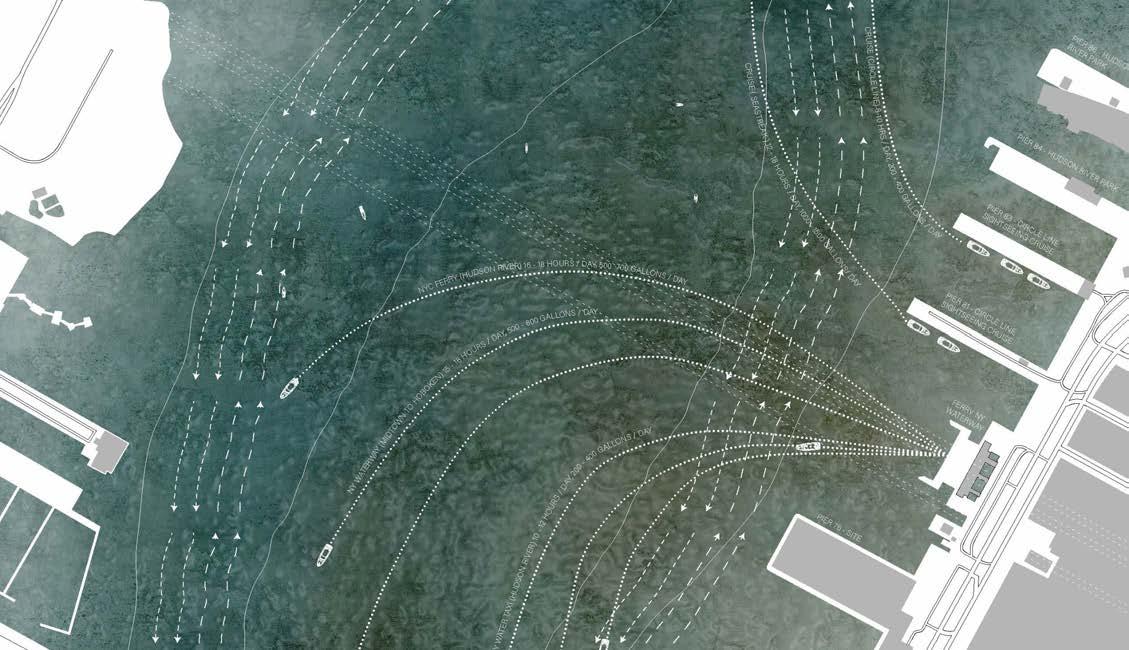
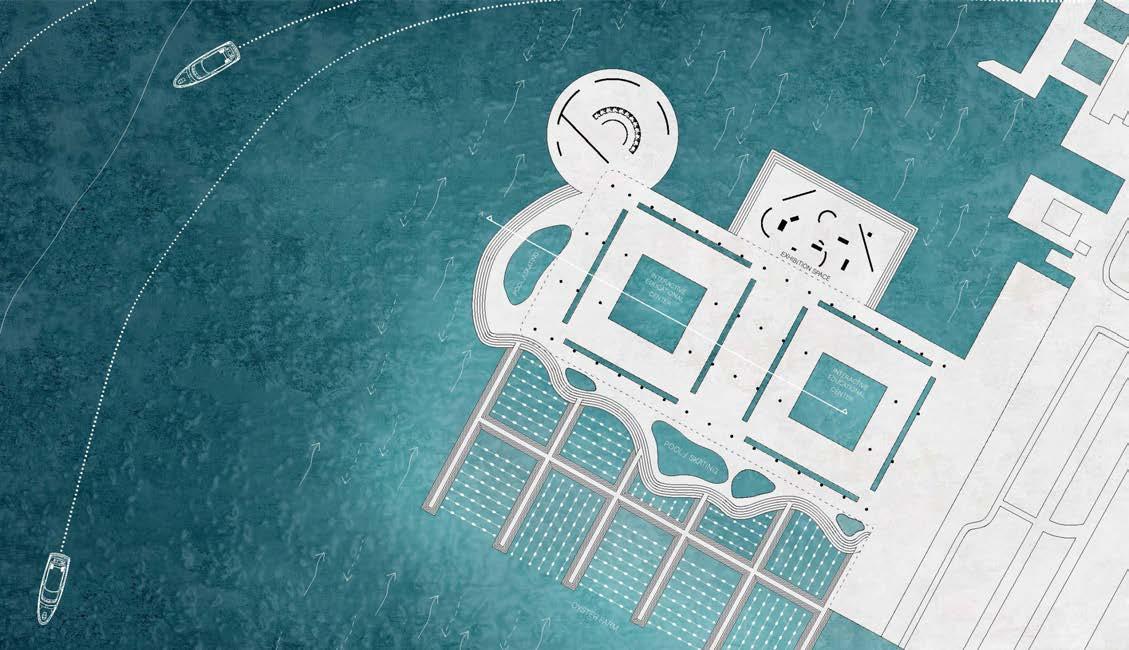
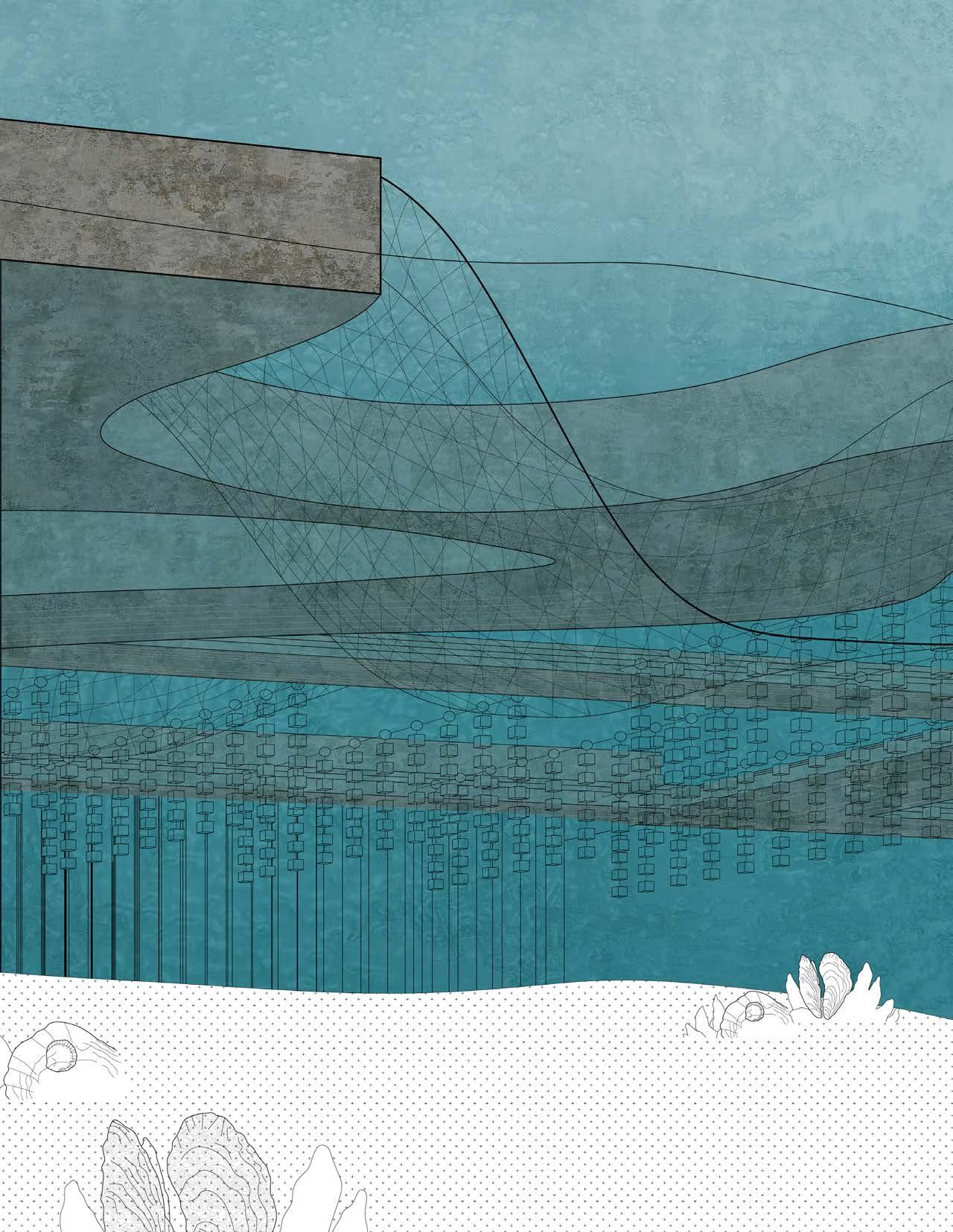

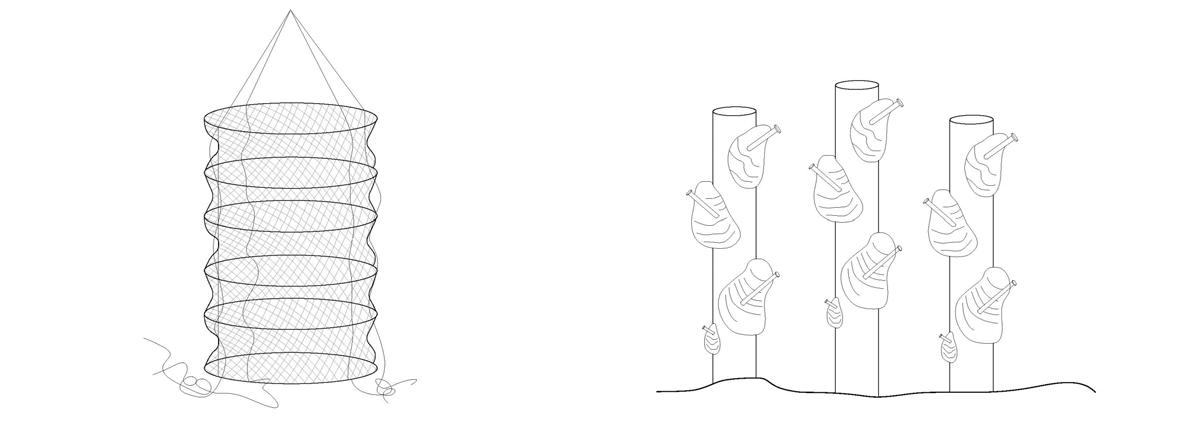
Suspended Net Culture

Culture
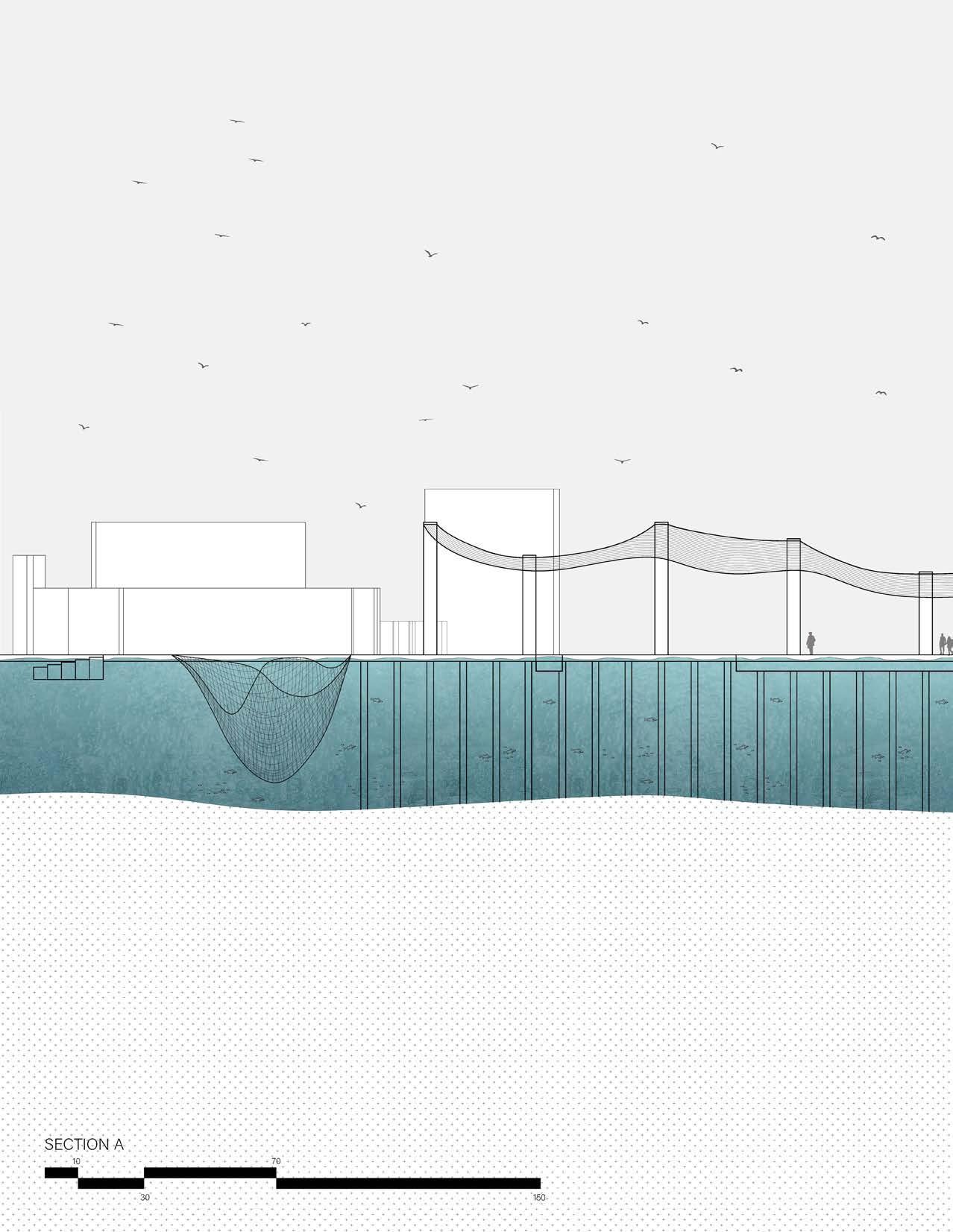
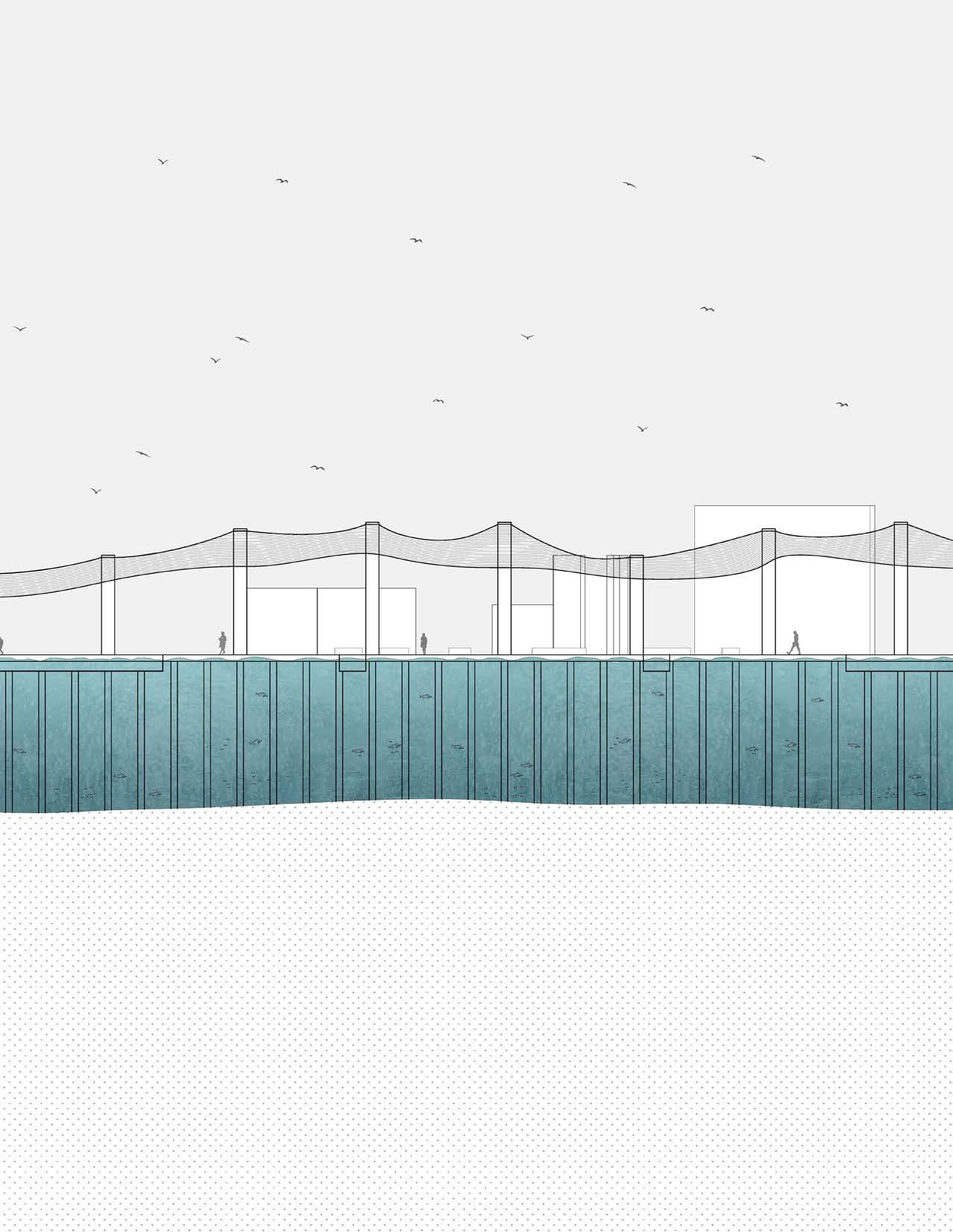
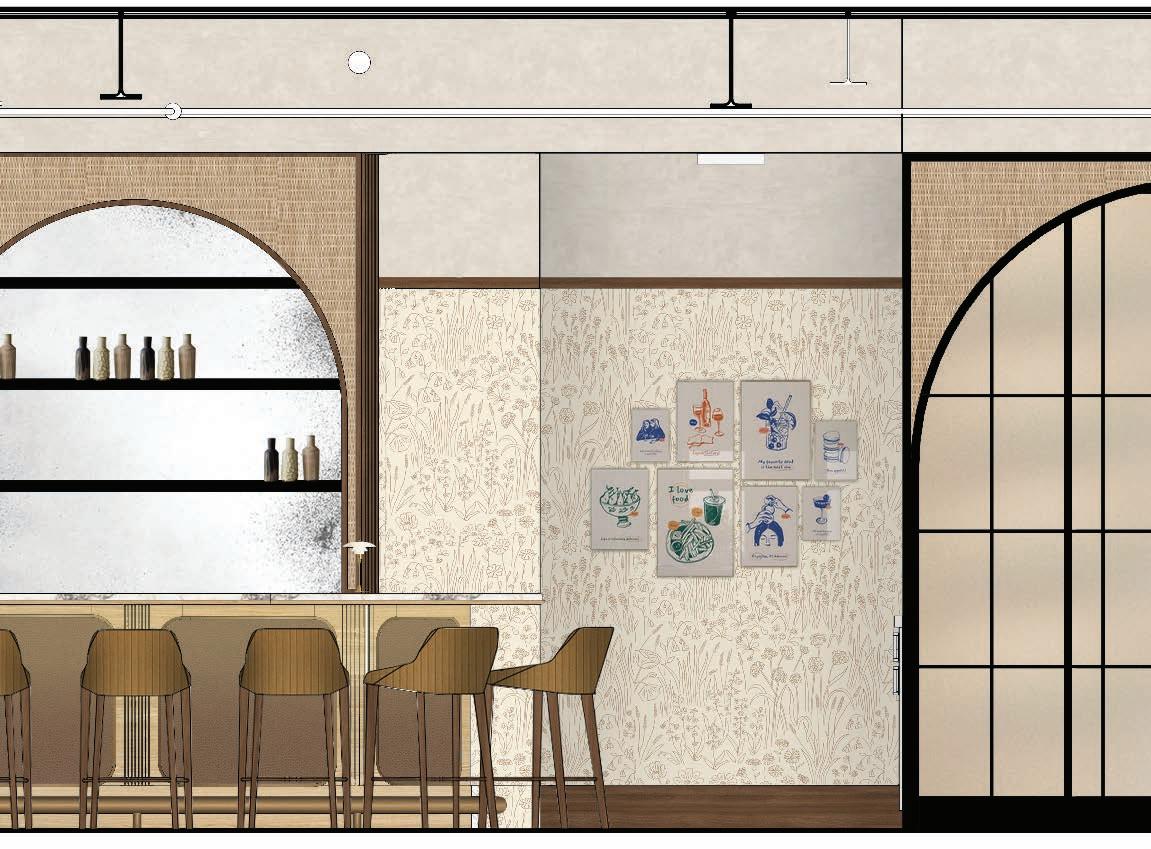
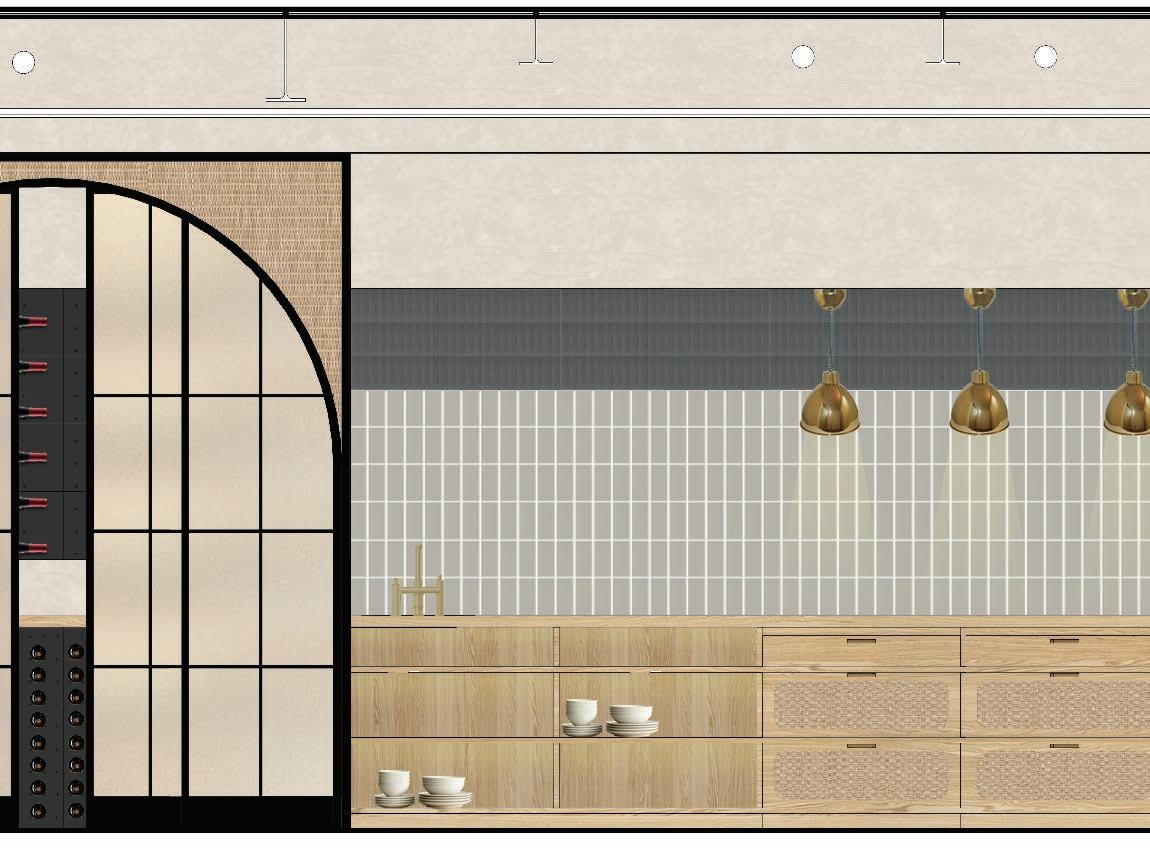

Professional Work
Company: RODE Architects
Team Members: Davis Turner, Kelsey Karns
Bernadette, a French restaurant in Salem, MA, brings a refined yet inviting dining experience to the heart of the city. Rooted in classic European charm with a contemporary edge, the space balances warmth and sophistication. Arched niches frame the bar, drawing attention to a rich material palette of textured walls, warm woods, and brass accents. Thoughtfully curated artwork and soft, ambient lighting add layers of intimacy, creating a space that feels both timeless and fresh.
The design embraces the essence of French hospitality—elegant, effortless, and welcoming. Every detail, from the furnishings to the finishes, was carefully selected to enhance the guest experience. As part of the design team at RODE Architects, I contributed to material and furniture selection, developed detailed Photoshop elevations, and assisted with shop drawings, ensuring that Bernadette’s vision came to life with authenticity and craft.
