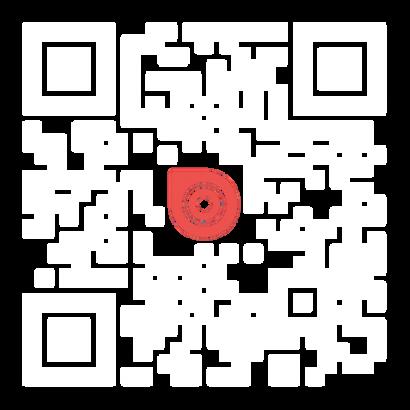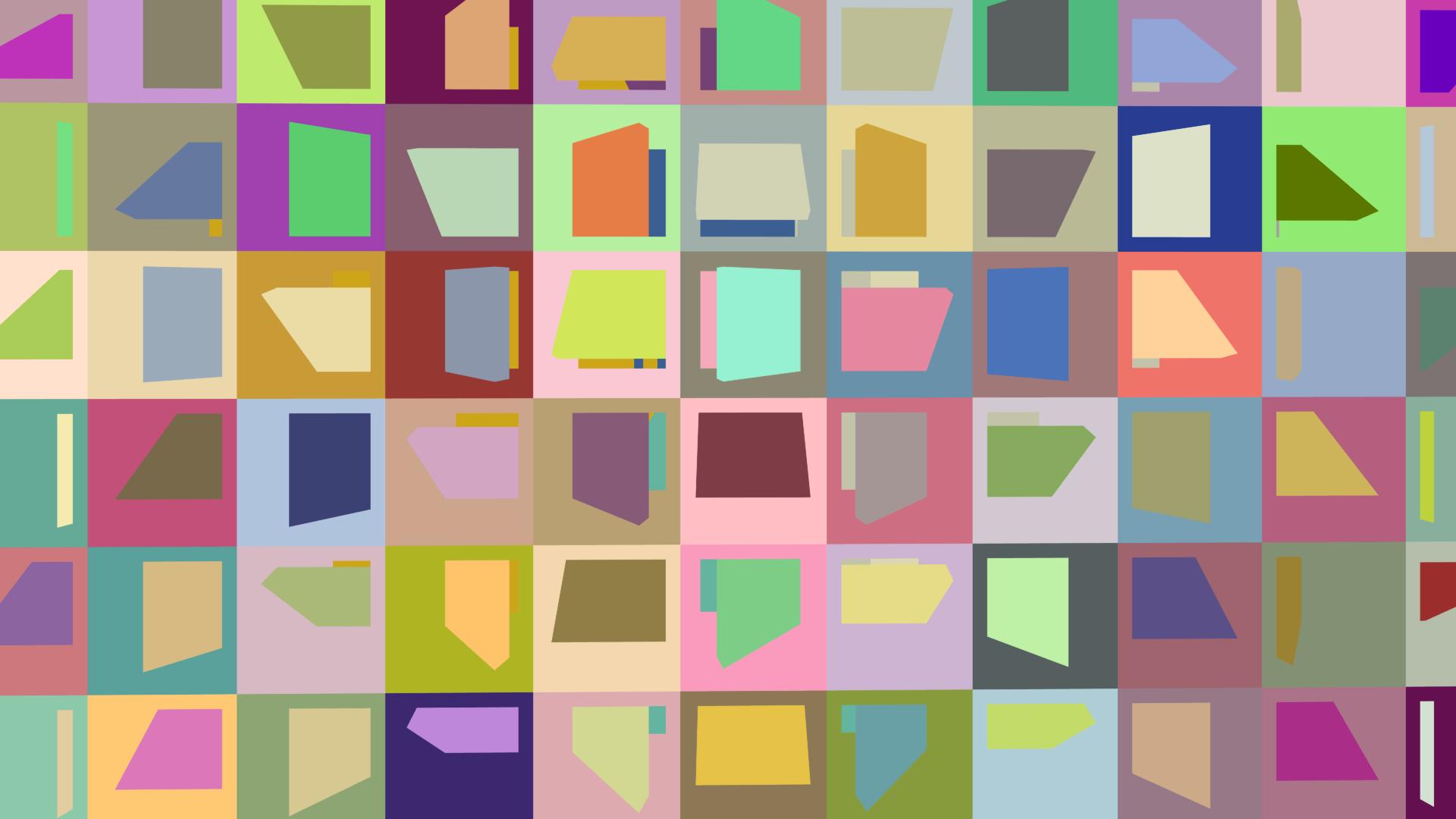

Architectural Portfolio
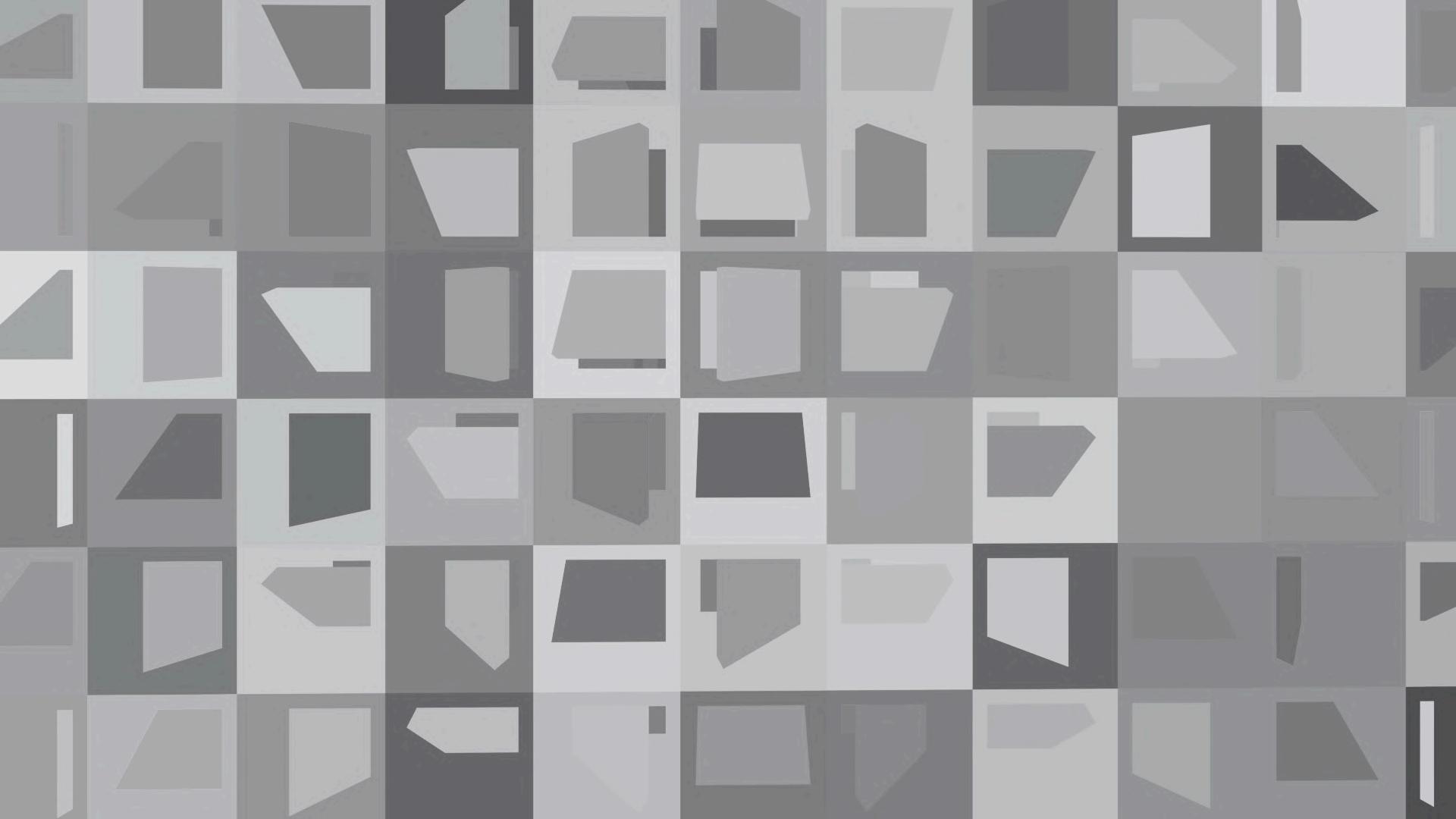
Selected Projects (2020-2024)
PAVITA ADRISTI ANMANITA
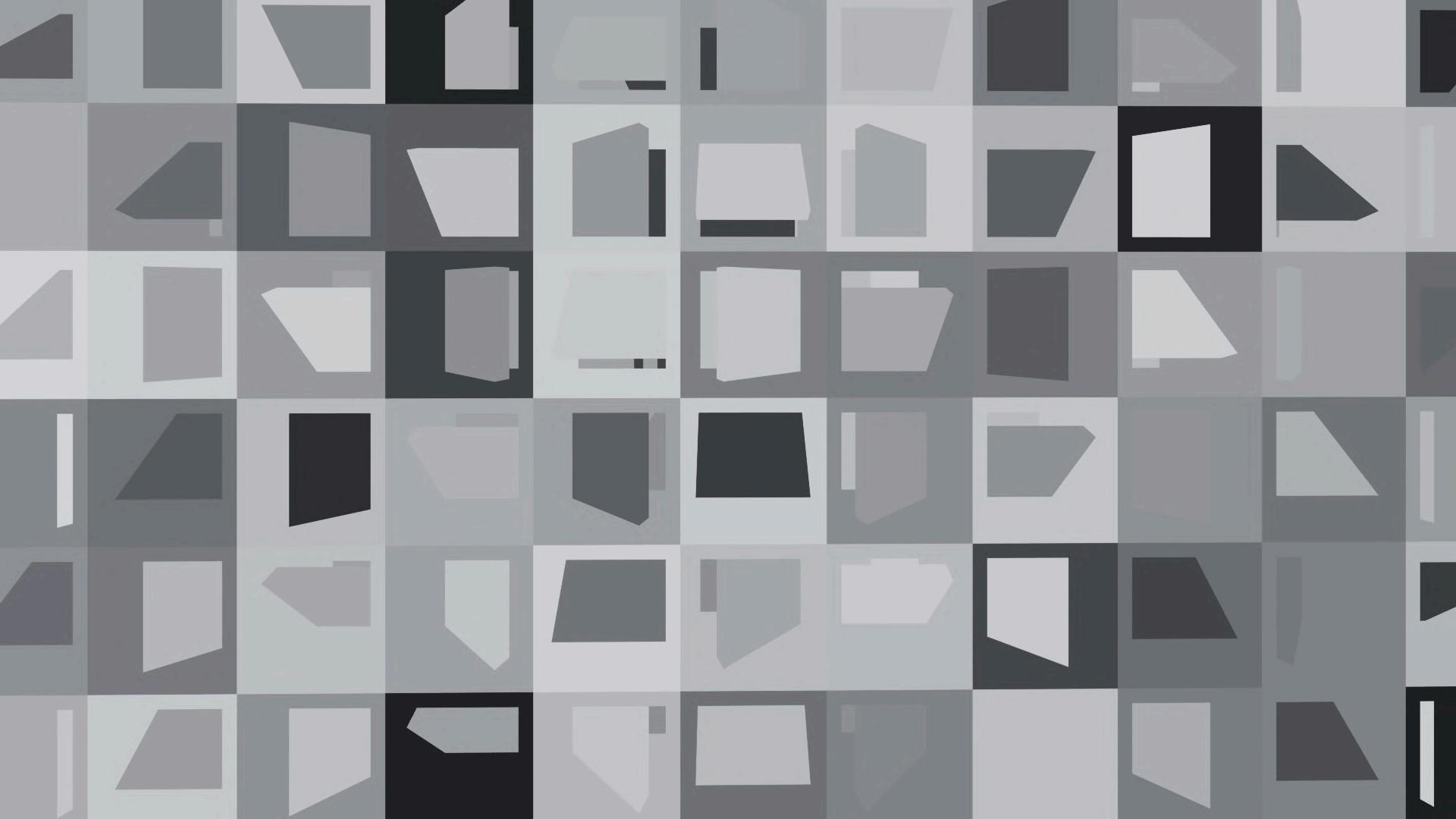
nced in a space give meaning to that space.
CURRICULUM VITAE
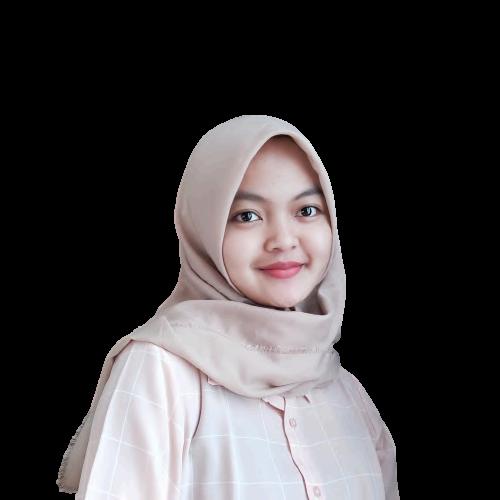
P A V I
T A A D R I S T I A N M A N I T A BACHELOR OF ARCHITECTURE
I am a fresh graduate of Bachelor of Architecture at Gadjah Mada
University who has an interest in spaces and its influence on the surrounding ecosystem. I always appreciate and want to be involved in creating spaces with comfortable and functional experiences that create a good environment. I am an initiative, responsible, and easygoing person. Creating, developing, and implementing ideas is one of my skills that led me to be actively involved in creative activities and organizing events.
EDUCATIONAL
BACKGROUND
BACHELOR DEGREE IN ARCHITECTURE GADJAH
MADA | 2020 - 2024
Completed 162 of the 144 required credits and graduated with cum laude (GPA 3.66 OF 4.00)
WORK EXPERIENCES
PT URBANE INDONESIA
Intern Architect | 2023
dh+r STUDIO
Intern Architect | 2023
VR-AR Research Team
3D Specialist | 2023
TOOLS







Sketchup
AutoCAD
Enscape
Adobe Illustrator
Photoshop
Corel Draw
Microsoft Office
COMMITTEE EXPERIENCES
ARCHILOGY VOL VIII
Chief Editor of Architectural Magazine | 2023- 2024
WISWAKHARMAN EXPO 2023
Head of Public Relation Division | 2022-2023
WISWAKHARMAN EXPO 2022
Staff of Design Week Division | 2021-2022
WISWAKHARMAN EXPO 2021
Staff of Architectural Competition Division| 2021
ORGANIZATIONAL
EXPERIENCES
BEM KMFT UGM 2022
Minister of Sosial Kreatif Ministry| 2022
BEM KMFT UGM 2021

pavitaanmanita@gmail com
082334946404
linkedin com/in/pavita-anmanita/
Staff of Media Kajian dan Aksi Strategis Ministry | 2021
KMTA WISWAKHARMAN 2021
Staff of PSDM | 2021
PESTA GANENDRA
Chairman | 2021
TEKNIK FAIR
Head of Event Organizer Division| 2021
PT Urbane Indonesia 2023
dh+r Studio 2023
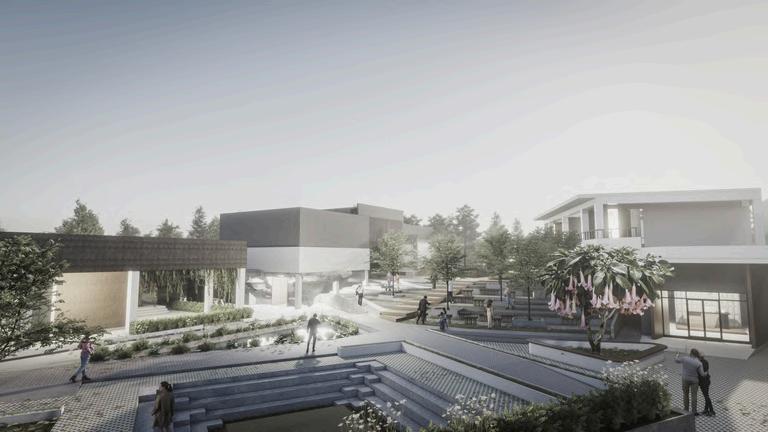
INTERNSHIP EXPERIENCES
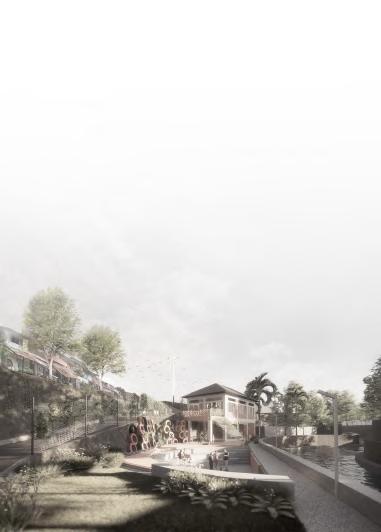
Geopark Information Center Dieng 2023-2024
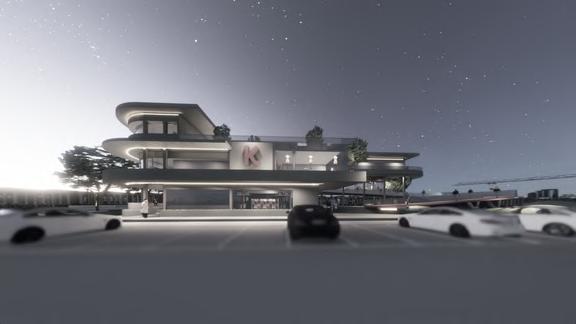
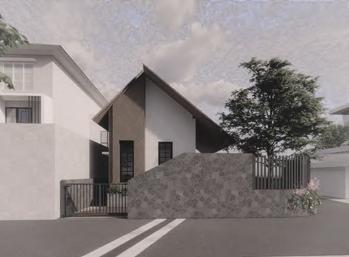
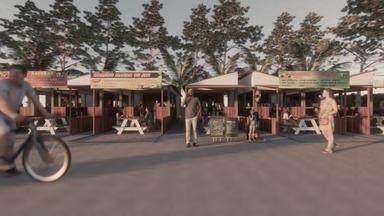
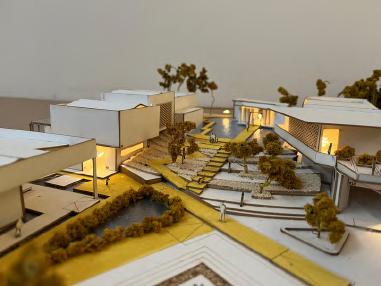
Lakon Fashion Hub 2023
Dwelling House 2023 Badran Space 2023
Ngiroboyo Beach Shophouse 2023
Architectural Media 2020-2024
COMMITTEE
Archilogy 2023-2024
Wiswakharman Expo 2023 2023
USING DISJUNCTIVE ARCHITECTURE METHOD
YEAR 2024
SITE DIENG, BANJARNEGARA
Wonosobo and Banjarnegara Governments worked together to propose Dieng Geopark as a National Geopark with the theme "Living in Harmony with Dieng Volcanism" (2023-2024). "Negeri di atas awan" has become a national tourist destination with the number of tourists reaching 2 million annually. Geopark Information Center (GIC) Dieng is a solution for tourism issues using the Disjunctive Architecture method by Bernard Tschumi.
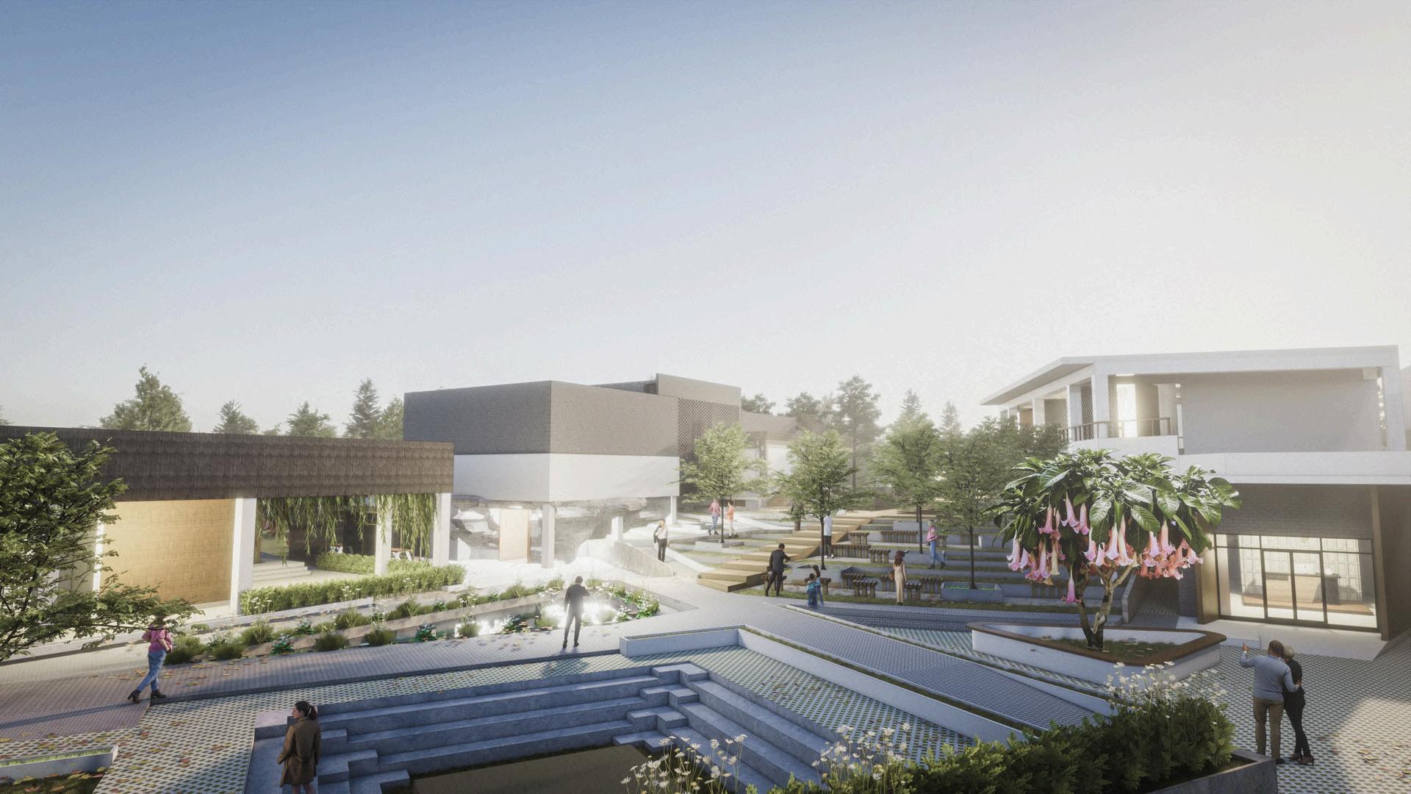
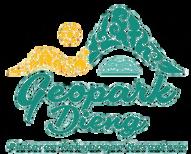
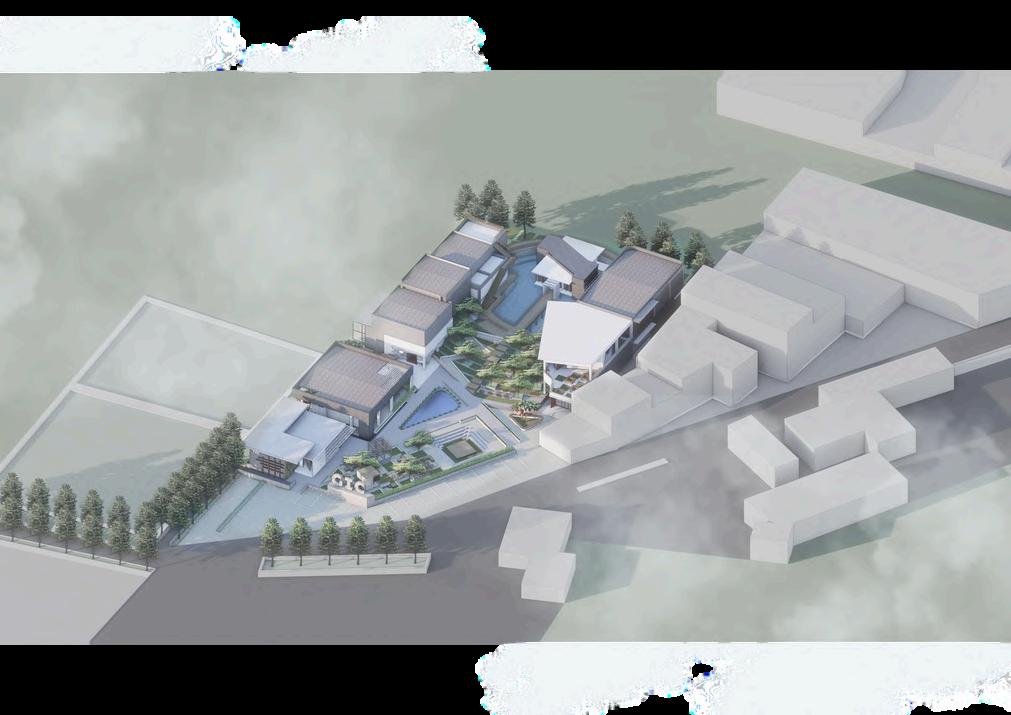
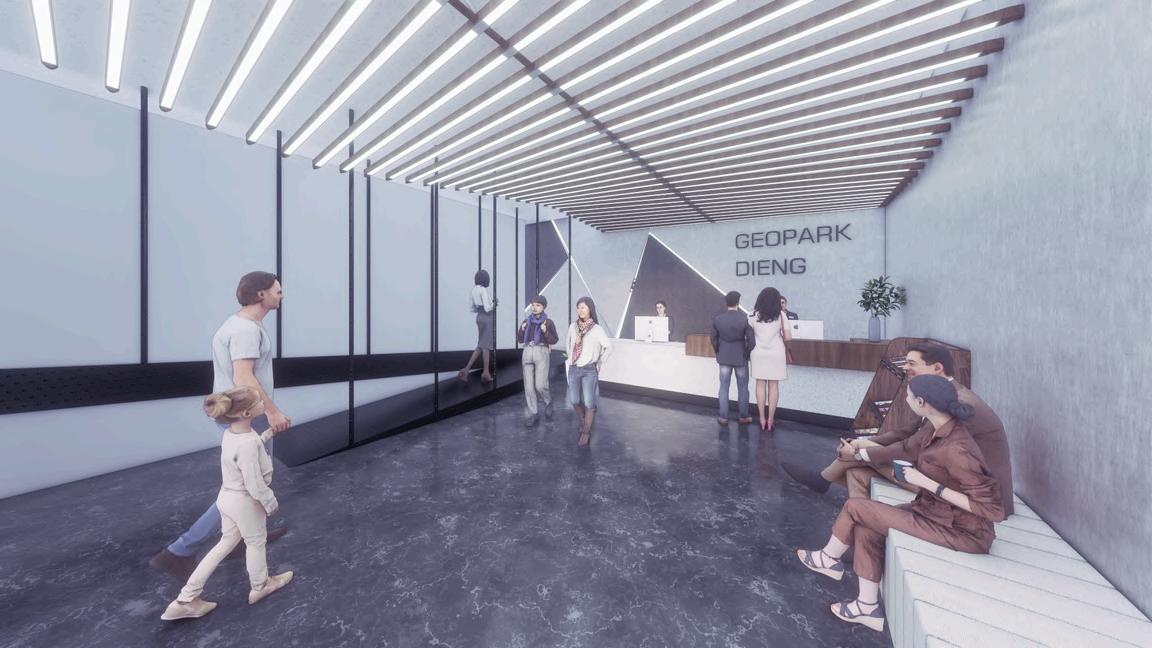
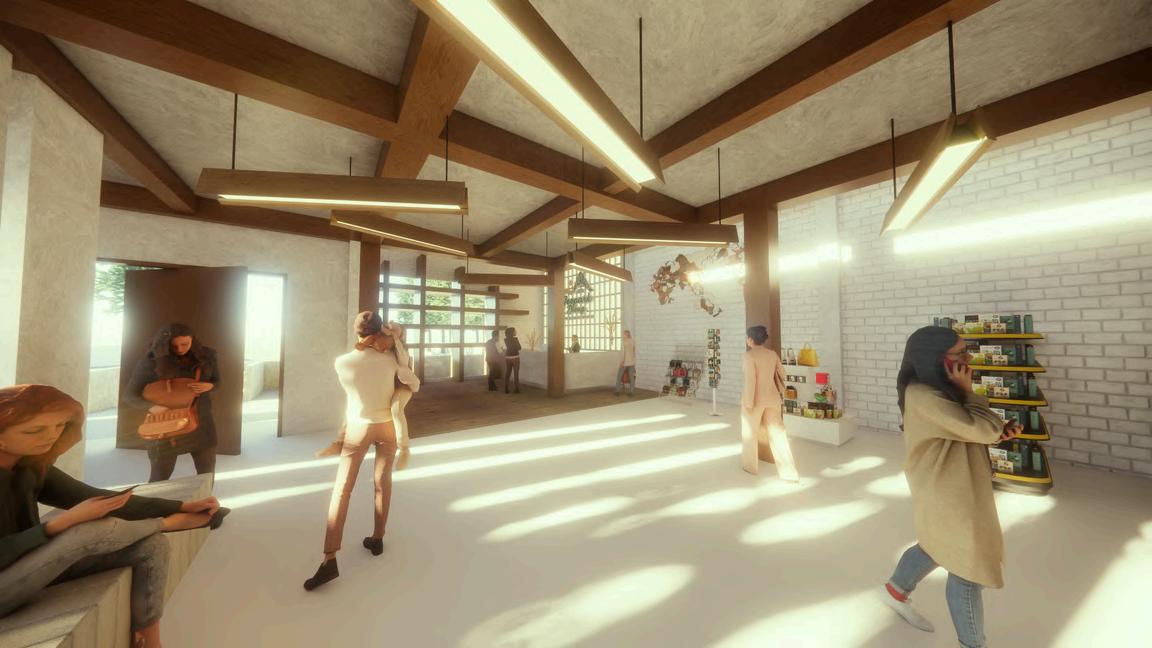
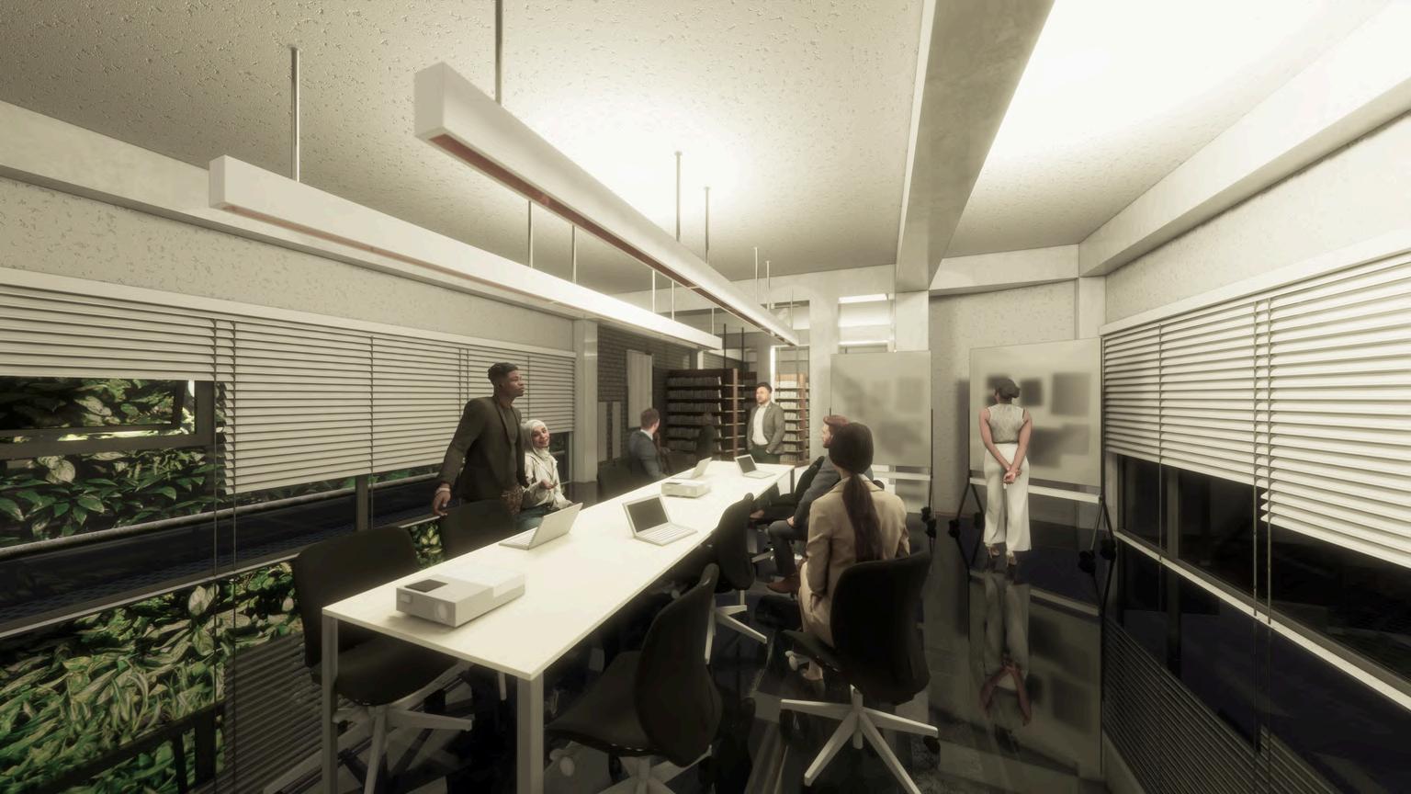
LOBBY
AXONOMETRY
Dieng is located in two administrative area: Banjarnegara and Wonosobo
There’s a lot of local communities that contribute to Dieng tourism
ISSUE
Information facilities for tourists related to Dieng Geopark are limited and can only be accessed through verbal information from local guides
There’s no coordination between stakeholders
Dieng tourism stuck at the same place for years
A place that can be the center of coordination for stakeholders to discuss an integrated development Dieng tourism is needed
Tourist and locals don’t have a pride of Dieng as a historical relics of the earth
An education center that explains the history of Dieng Plateau and its potential from a Geopark perspective is needed
CONCEPT

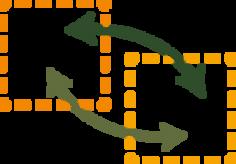
interaction connected by horizontalism
Connections are created in a horizontal landscape with a comprehensive circulation system that creates intense interactions
SITE ANALYSIS
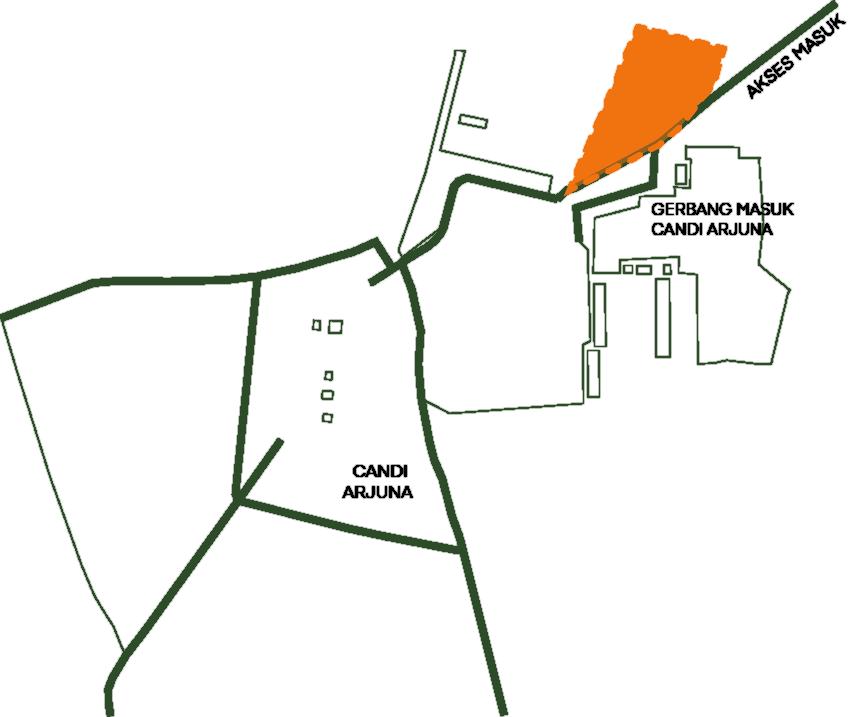
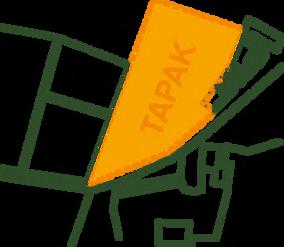
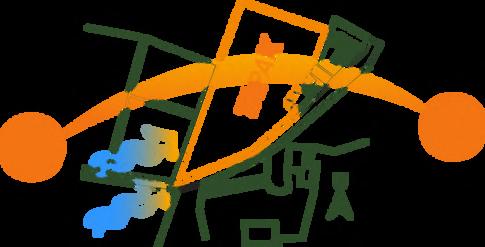
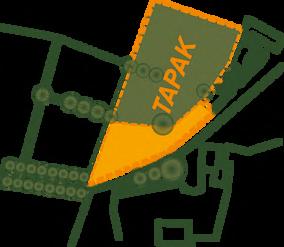
VEGETATION
D. PARKING LOT
E. HOMESTAY SOLAR ACCESS AND WIND DIRECTION
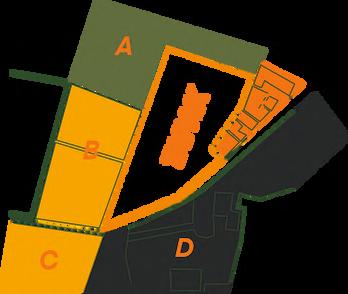
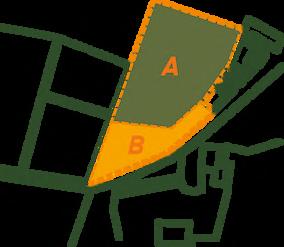
CROPS B UPTDOFFICE
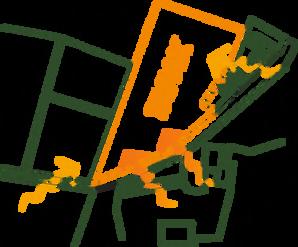
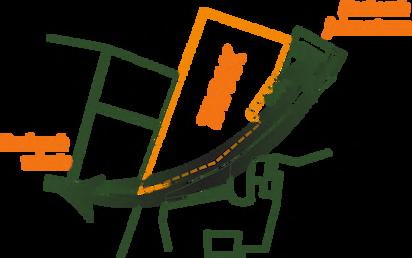
ACCESSAROUNDTHESITE
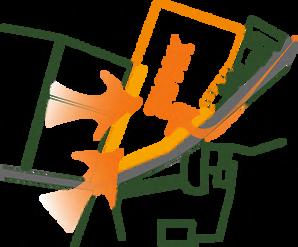
A. CROPS
B. DARMACALA
C. ARJUNA TEMPLE
DESIGN PROCESS
SPACE AND MASS RELATIONSHIP ANALYSIS
SPACEORGANIZATION
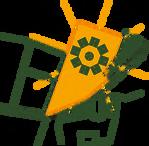
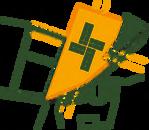
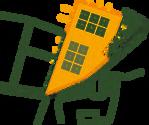
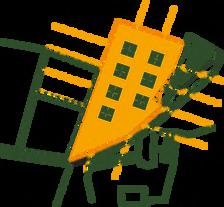
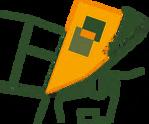
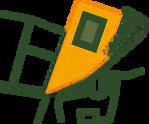
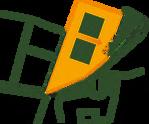
SPACERELATIONSHIP CONFIGURATIONS
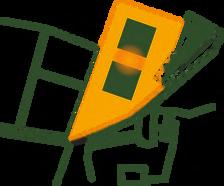
LINKED BY COMMON SPACE

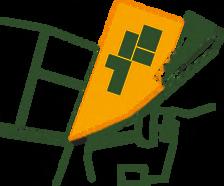
GEOMETRICS
DISJUNCTIVE ARCHITECTURE ANALYSIS
Disjunctive architecture is designing with disjunctive concepts of space, event, and movement The superimpos tion of these three systems creates the possibility of organizing diversity and rejecting the dominance of any one system (Tschumi, 1994)
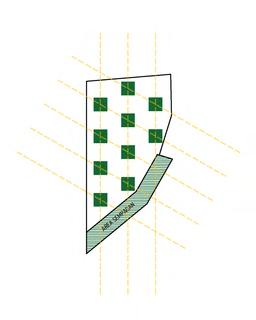
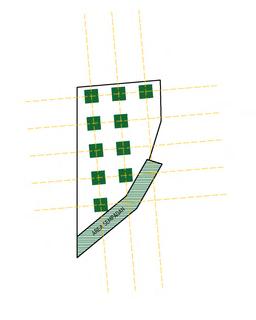
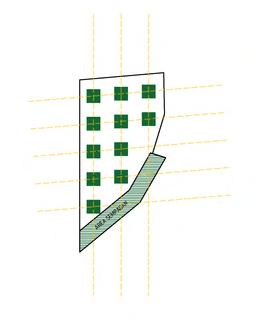
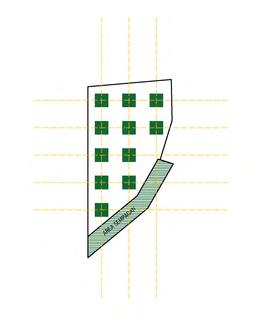
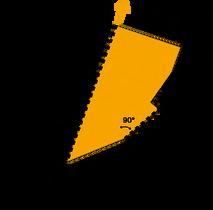

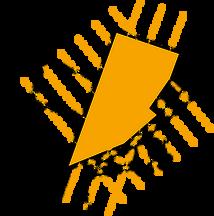
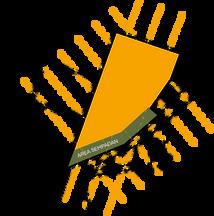


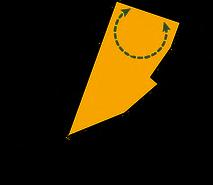
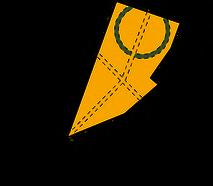

Surface
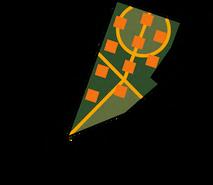
3. SURFACE
CIRCULATON
2. LINES
AREA DEVELOPMENT 4
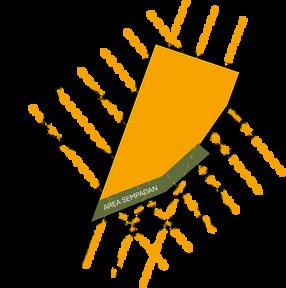
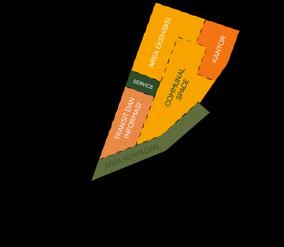
Zonngfromspacerequirements
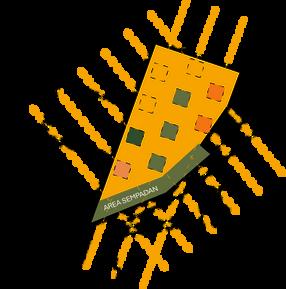
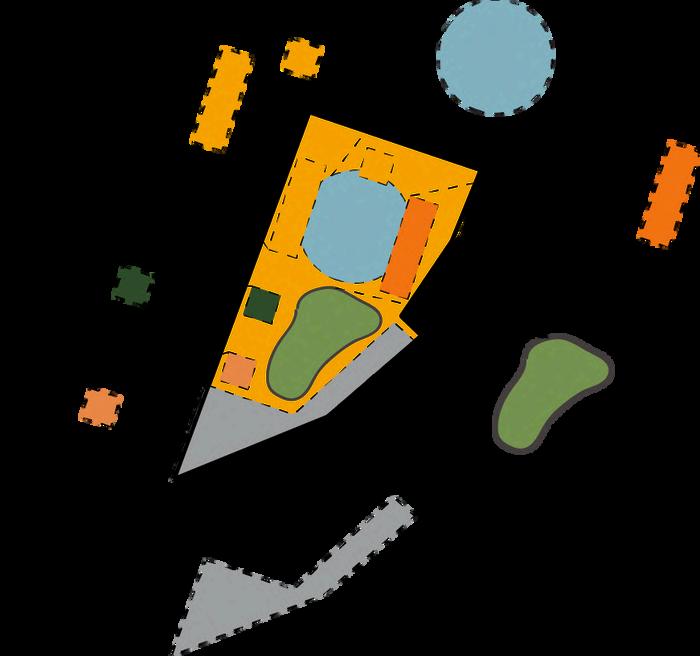
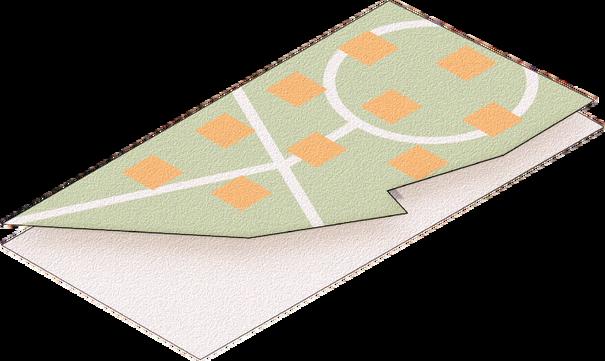
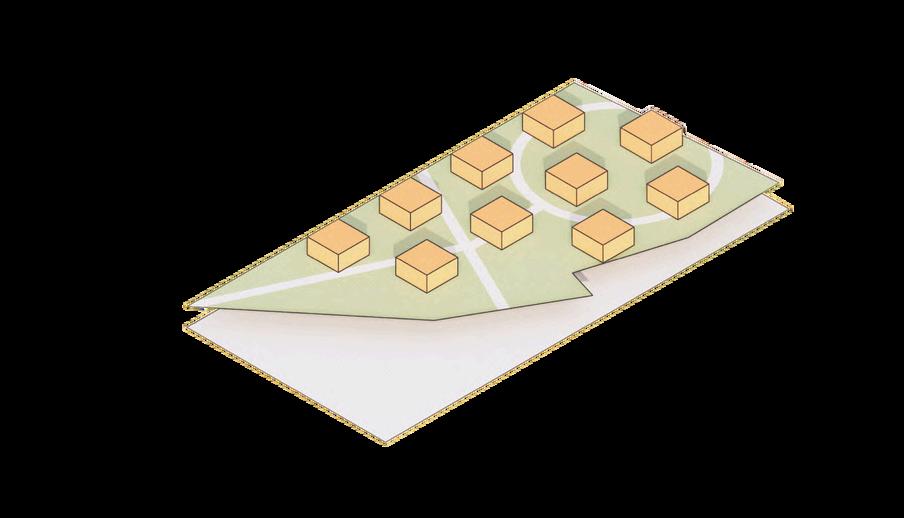
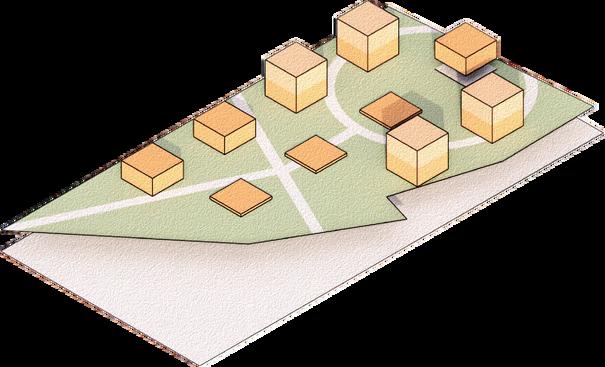
pointslocation makingamassfrompoints spacesizeadjustment landscapeadaptation
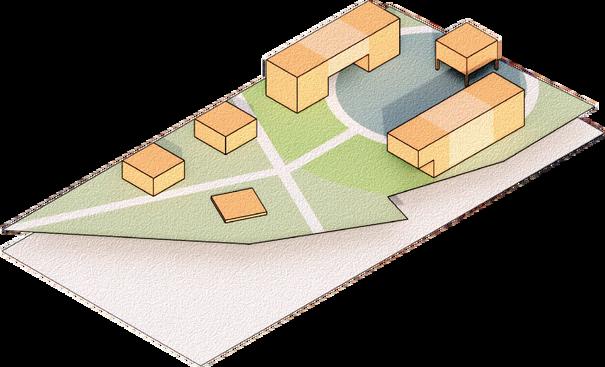
Finalzoneofthearea
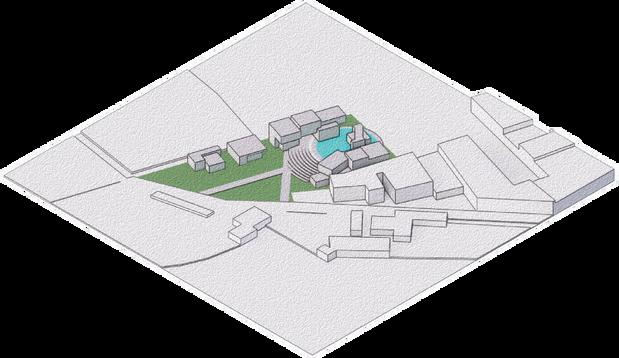
Artif c a ake nsp red by D eng most outstanding geosite : crater
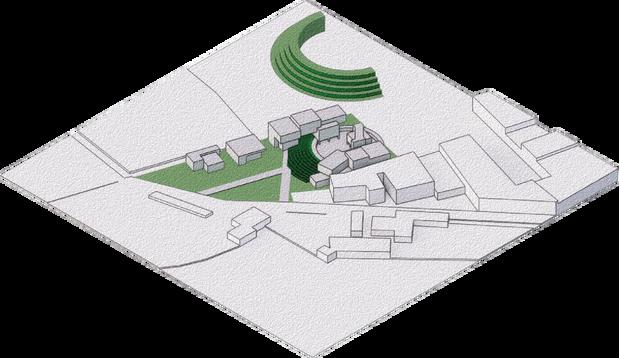
E evat on dif erences us ng terraces as a representation of D eng plateau p antations
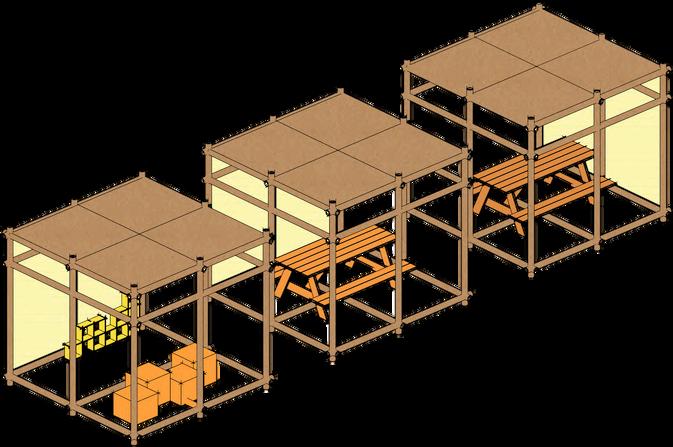
Imag nary ine created by the s te's connect on w th D eng geosite : Sikunir h l , Prau mounta n S k dang crater Si er crater
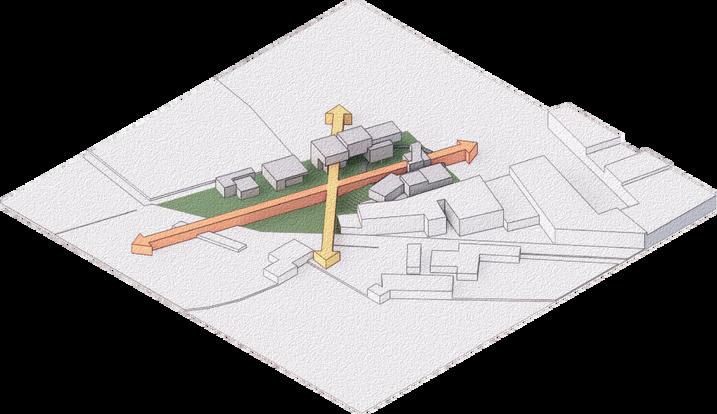
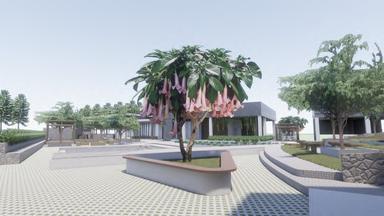
an endemic plant for shading
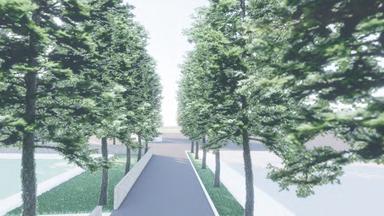
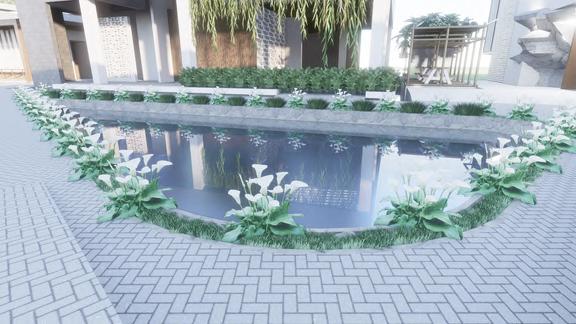
as a wayfinders
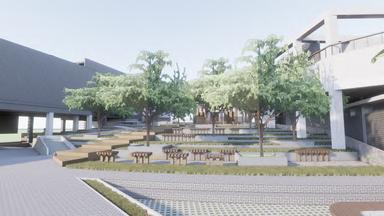
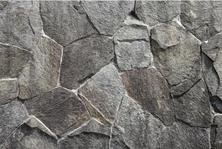
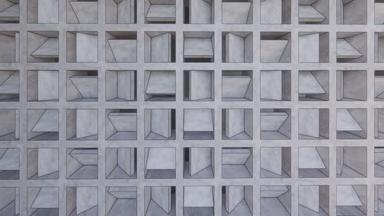


Flexible Community Booth
Batu alam
Roster
Bitumen Bata hitam
Material
Vegetation
tree
Amethyst tree,
Kersen tree for shading Kalalili flowers and earrings, endemic plants for decorative purposes
SITUASI SITEPLAN
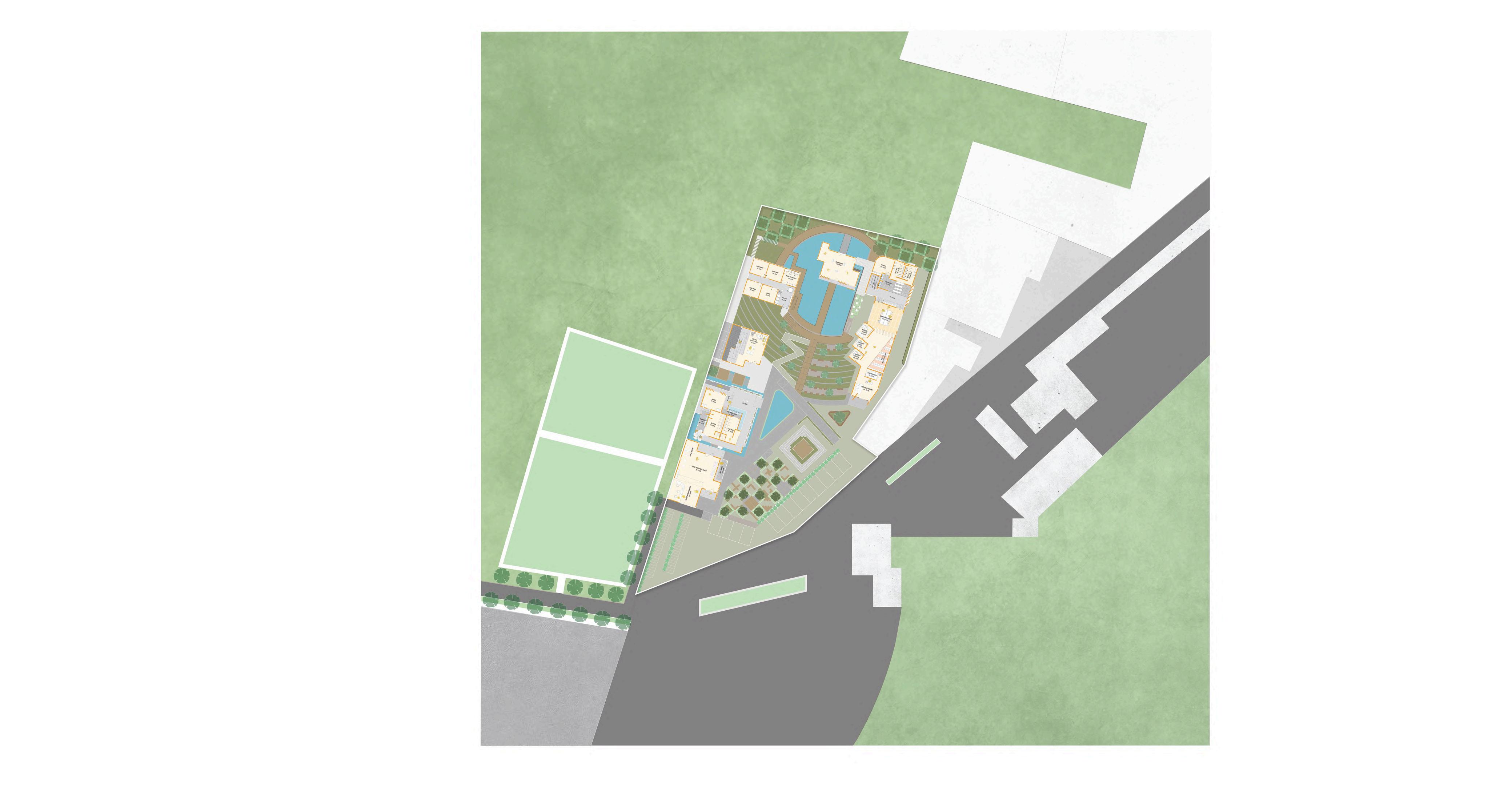
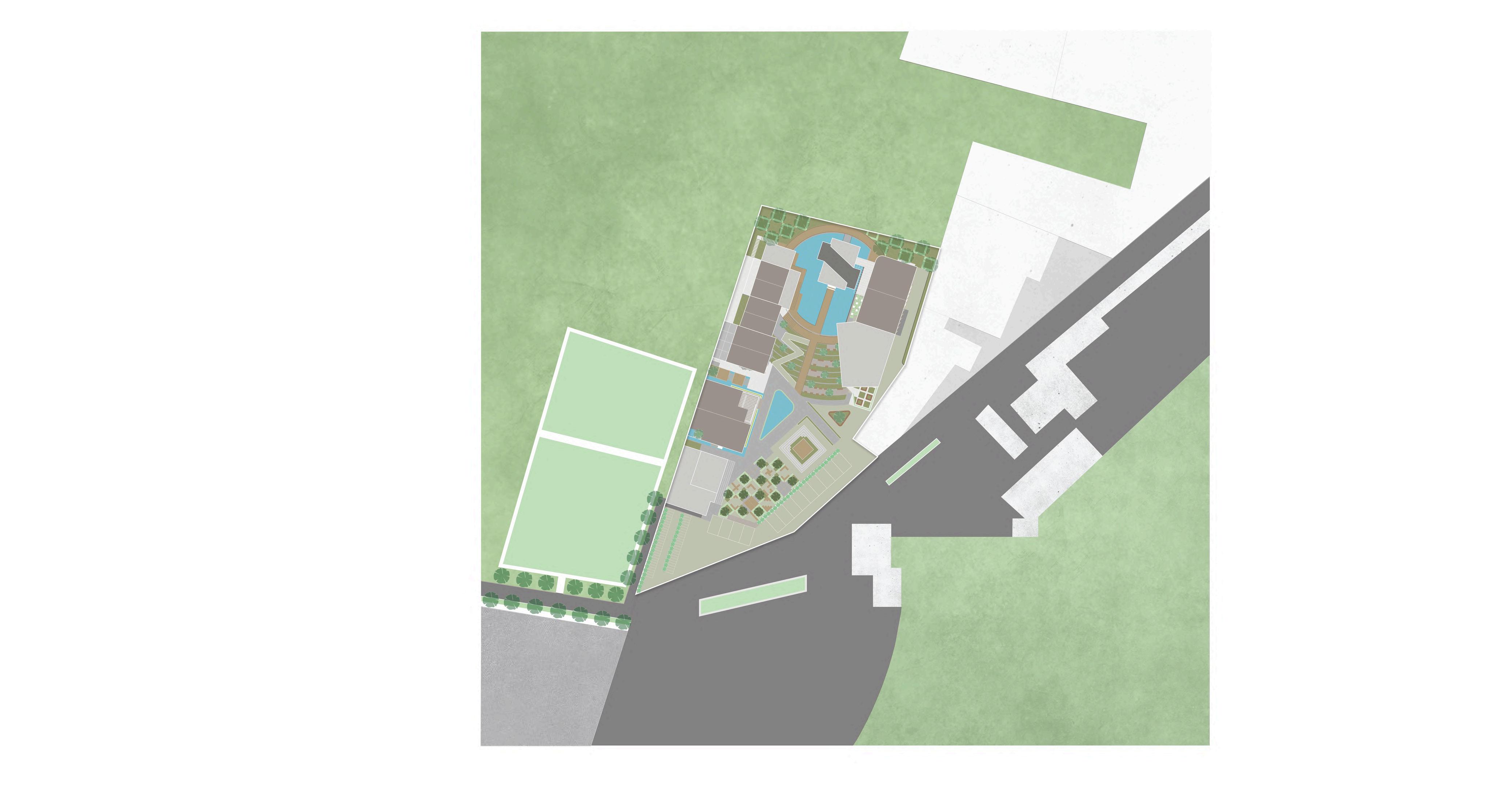
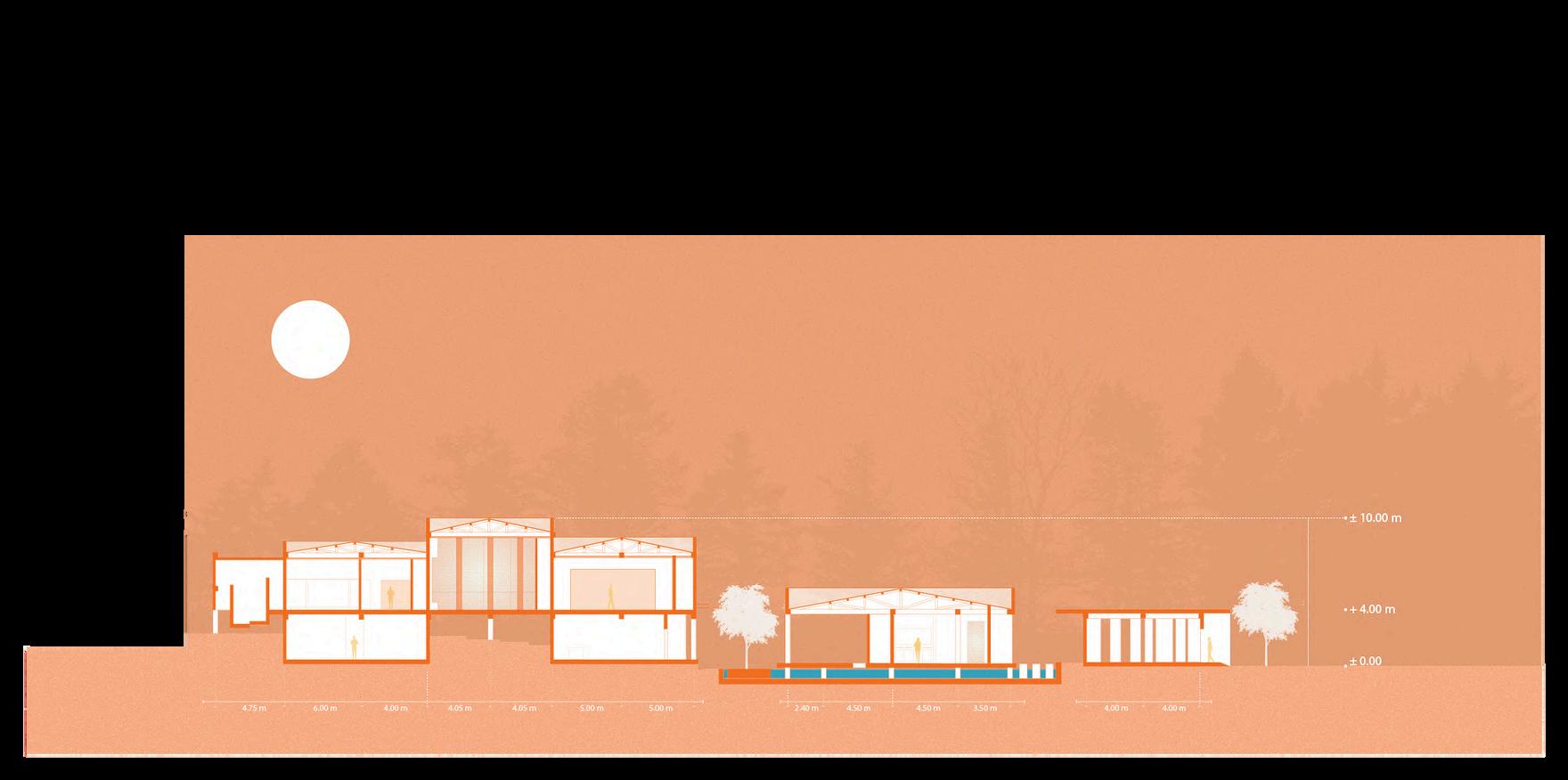
SECTION A-A’
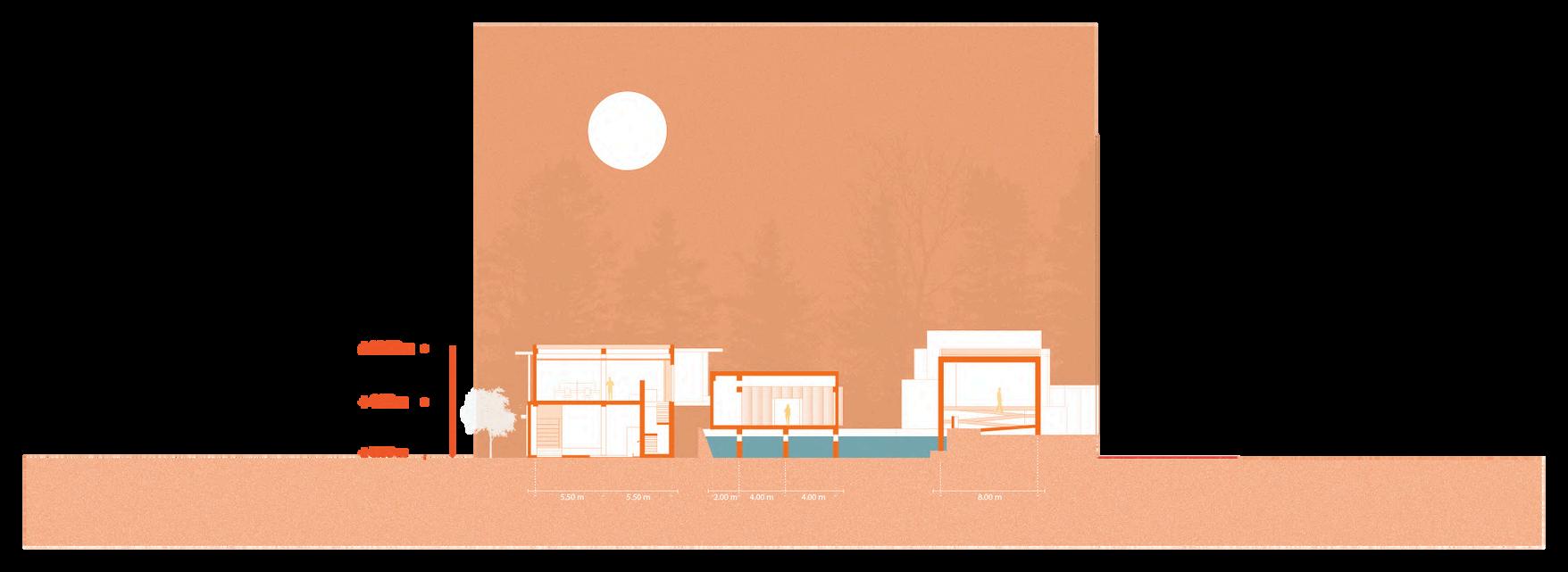
A TIC
B WOMEN'S TOILET
C EXHIBITION'S LOBBY AREA
D. GEODIVERSITY ZONE
E. GEO-BIODIVERSITY ZONE
F GEOHERITAGE ZONE
G MEP ROOM
H EXHIBITION'S EXIT RAMP
I ROCK SHOWROOM
J STAFF WORK AREA
K OFFICE SERVICE AREA
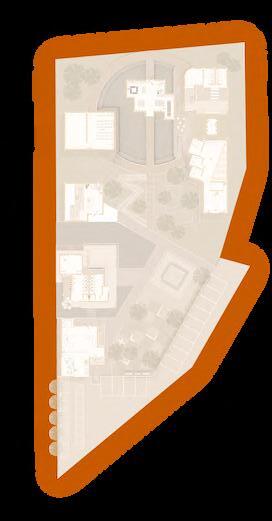
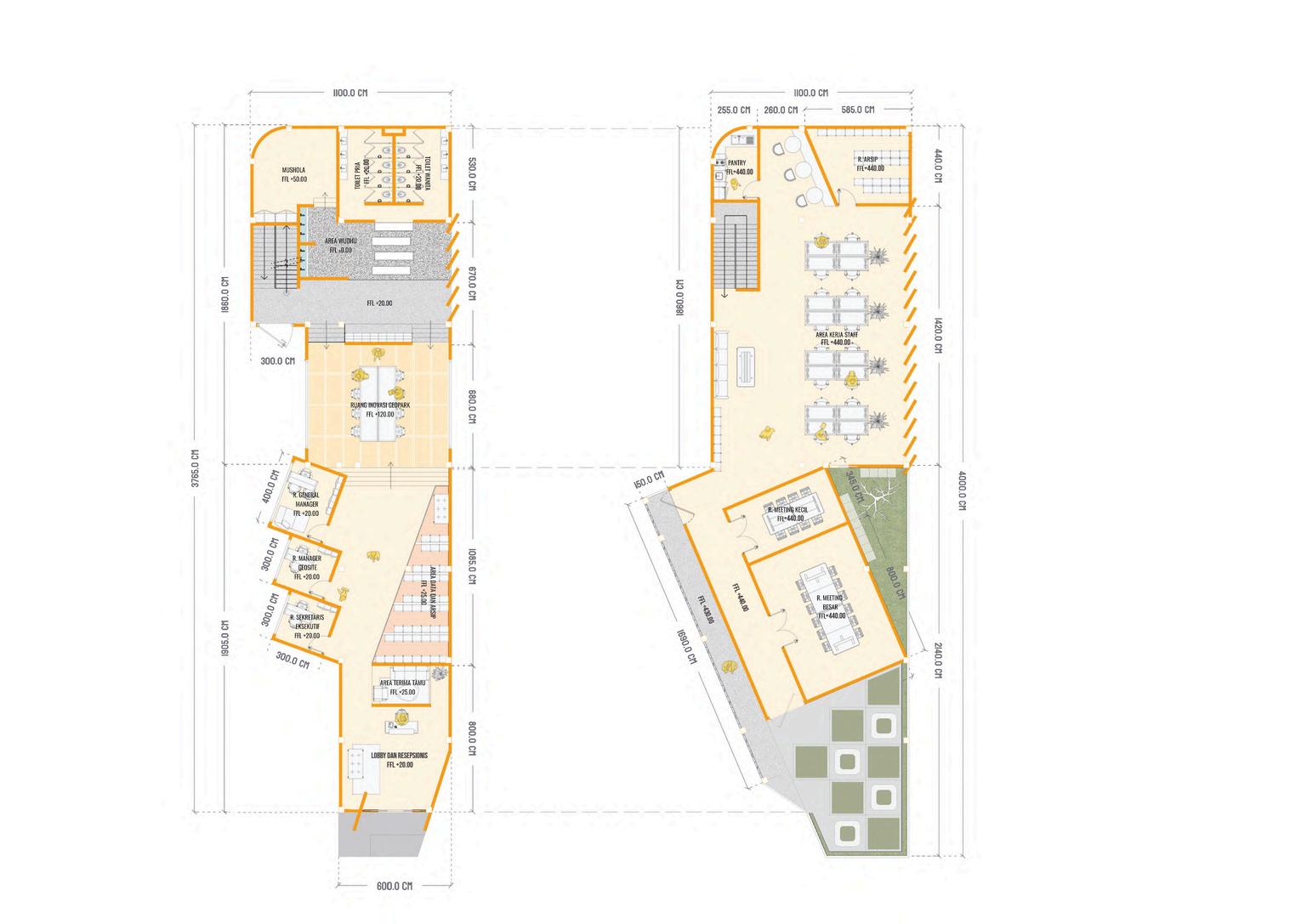
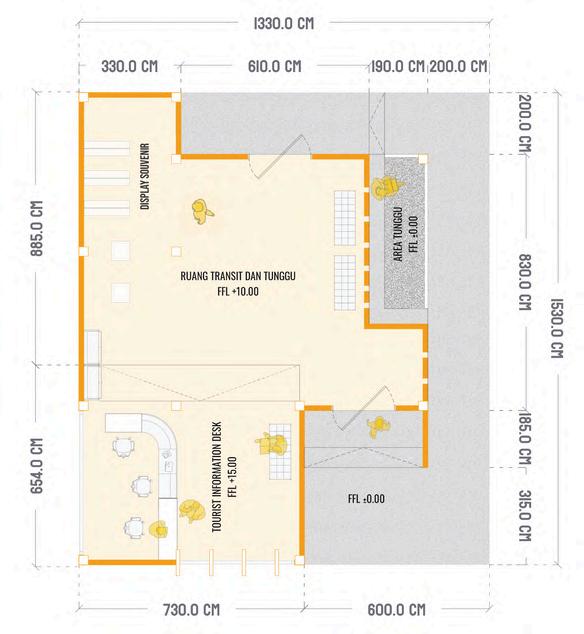
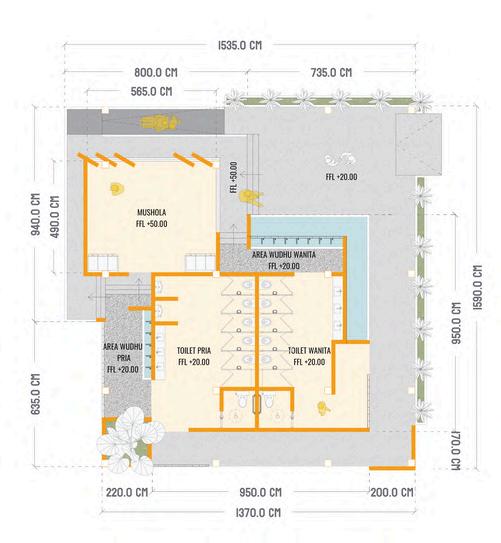
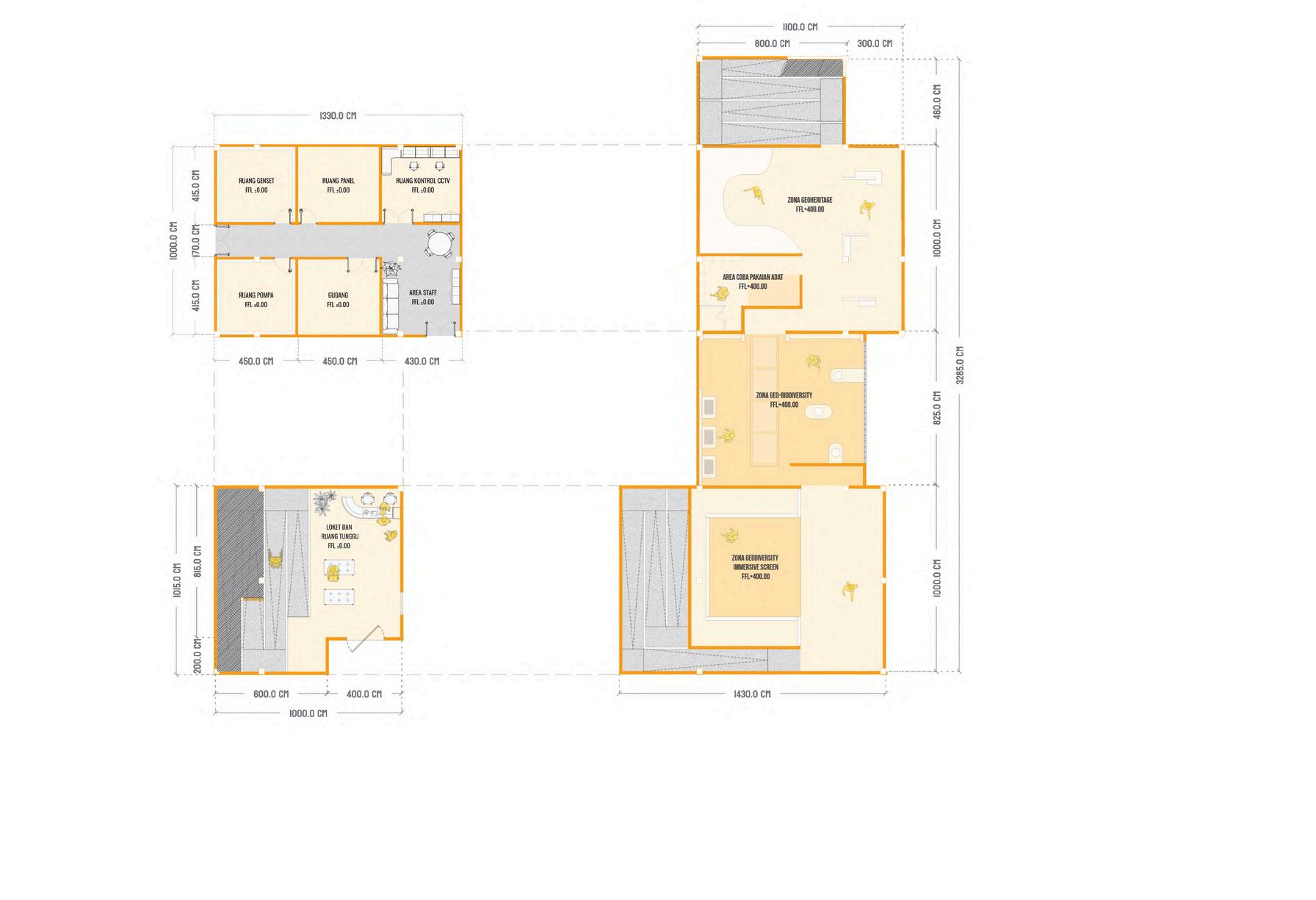

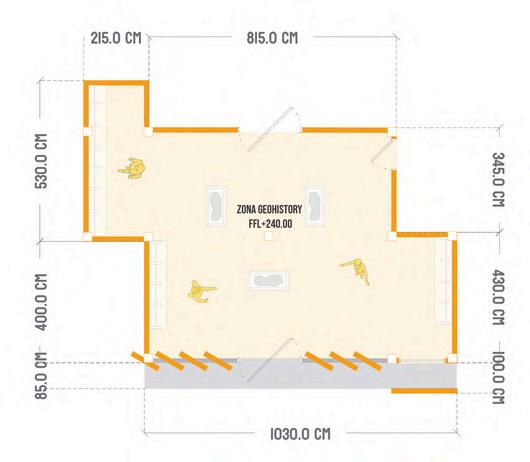
ION
CONTENT
CONCEPT
DIENG PLATEAU
GEODIVERSITY
H story of Dieng
1 O d D eng (Pre-Caldera)
2 Mature D eng (Ca dera I)
3 Young Dieng (Kaldera II) BIODIVERSITY GEOHERITAGE
Dieng biod vers ty
Realist c nteractivesem transparent Immers ve screen
Dieng's cultura d vers ty
Interact ve - try your own nstrument photobooth w th special clothing
GEOHISTORY
Exhibition of origina re cs and geopark replicas
Fina zone at the end of the exhibition circulation that can be accessed without passing the previous sess on
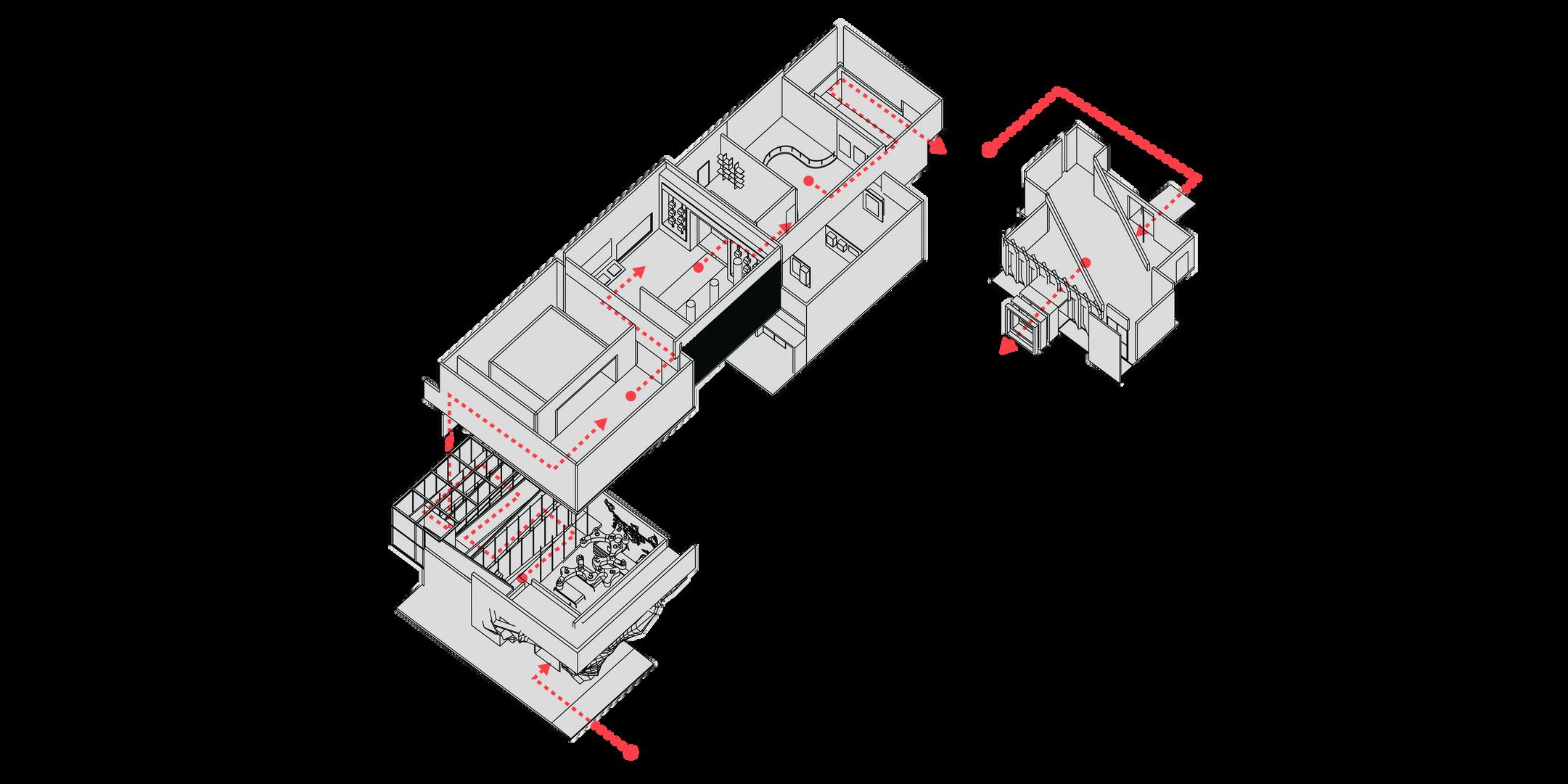
GEODIVERSITY
GEOBIODIVERSITY GEOERITAGE
GEOHISTORY
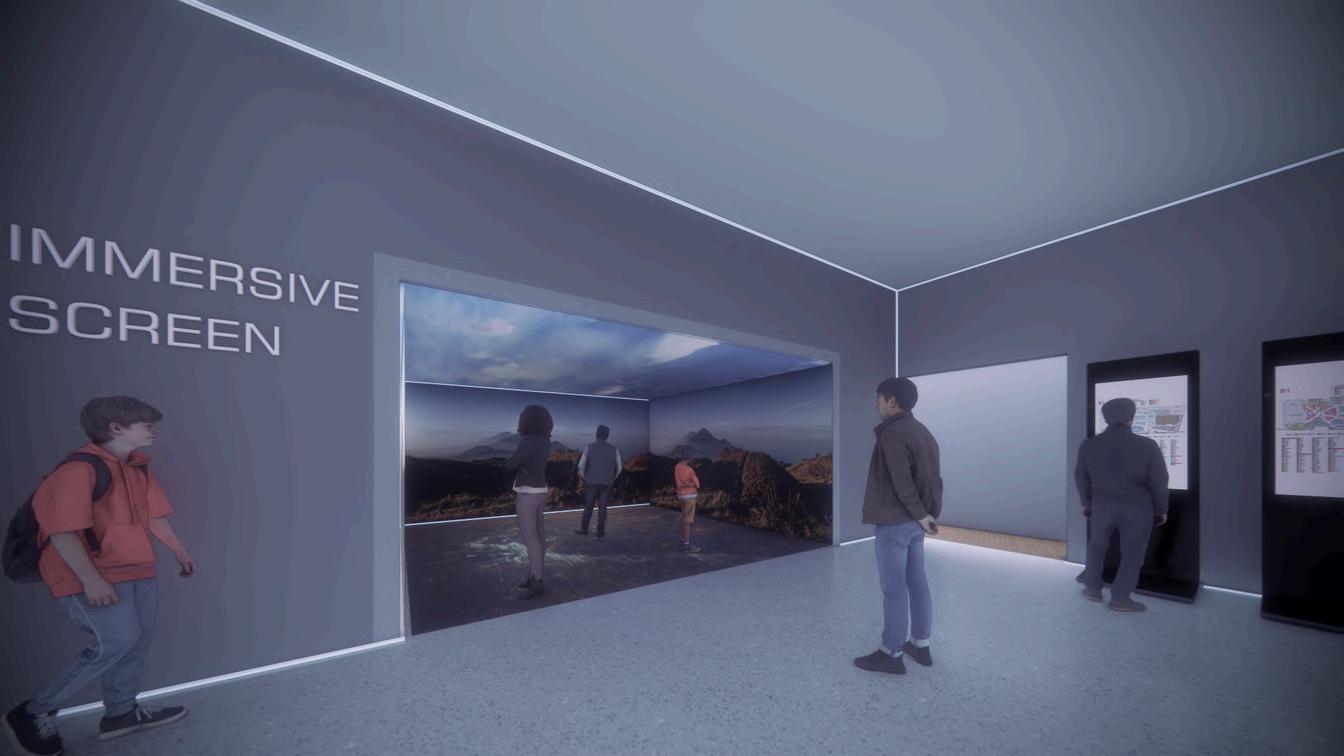
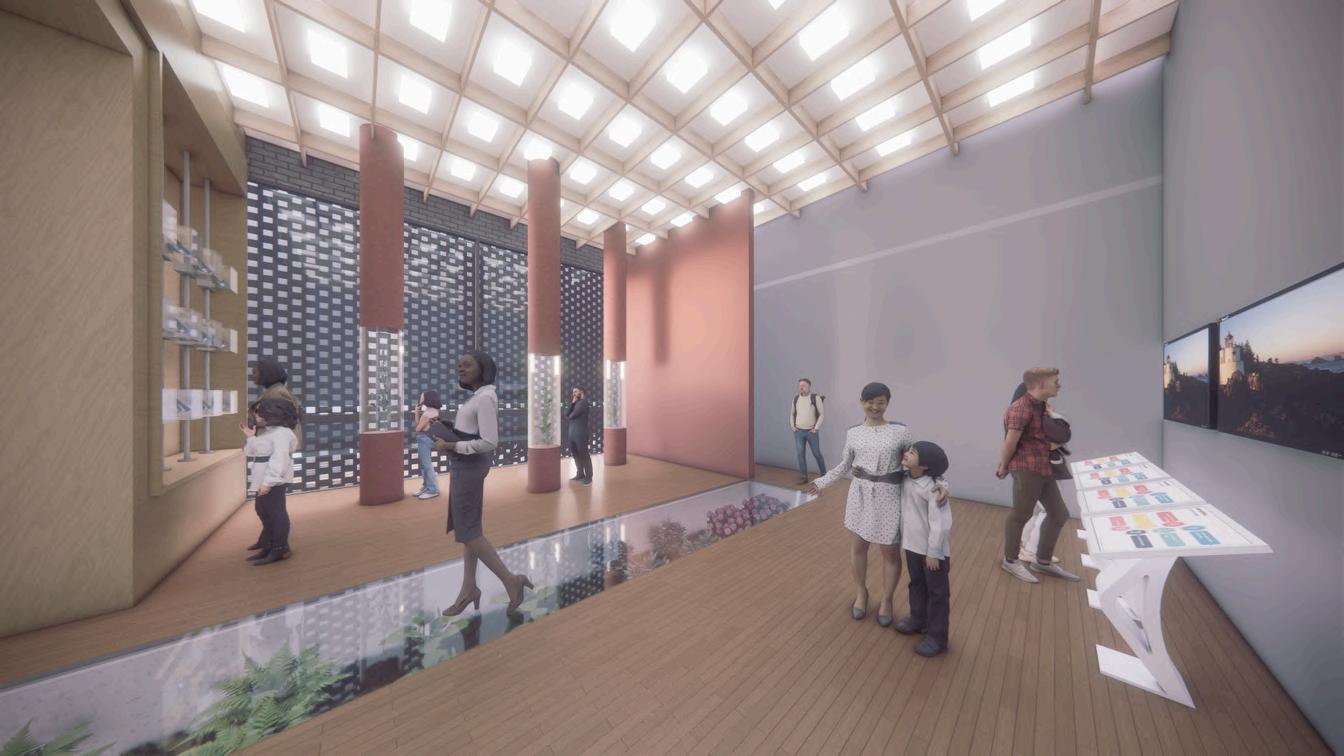
LOBBY

GEODIVERSITY

GEO-BIODIVERSITY
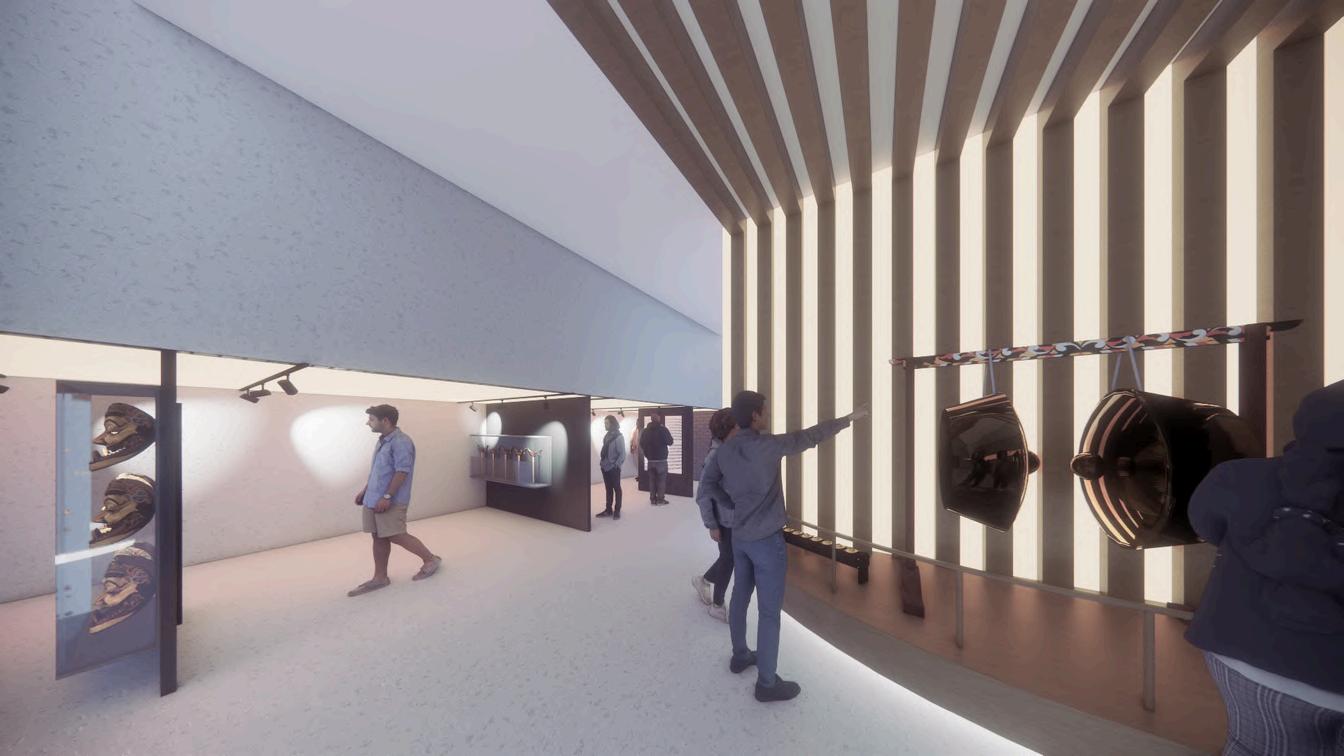
GEOERITAGE
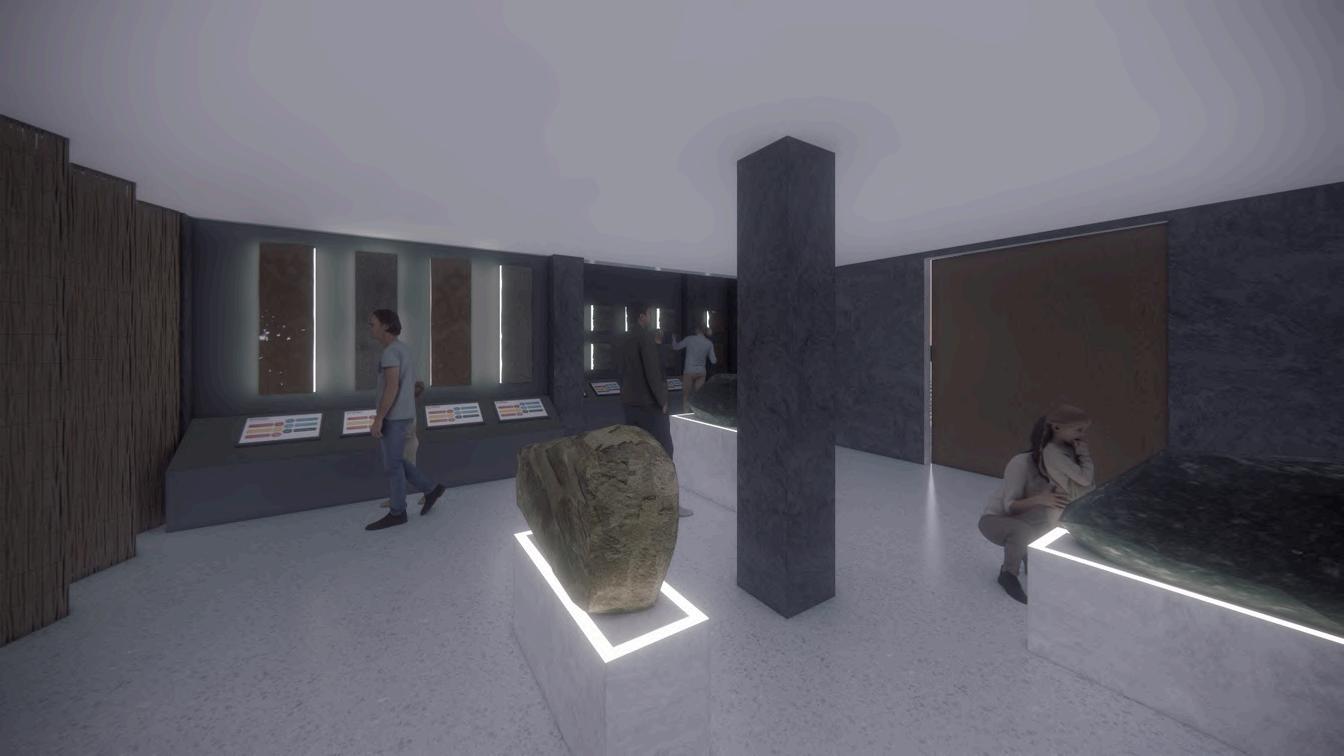
GEOHISTORY
LAKON FASHION HUB
MIXED USE SPACE FOR FASHION ACTIVITY RELATED
THEMATIC STUDIO PROJECT
YEAR 2023
SITE TANGERANG, BANTEN
Lakon Indonesia is an ecosystem that was built as part of the effort to preserve Indonesian culture. In 2023, Lakon Indonesia plans to build a fashion hub and office in a commercial area targeting the middle class market. Communal functions will also be provided including café, gallery, workshop, and community activities for fashion lovers.
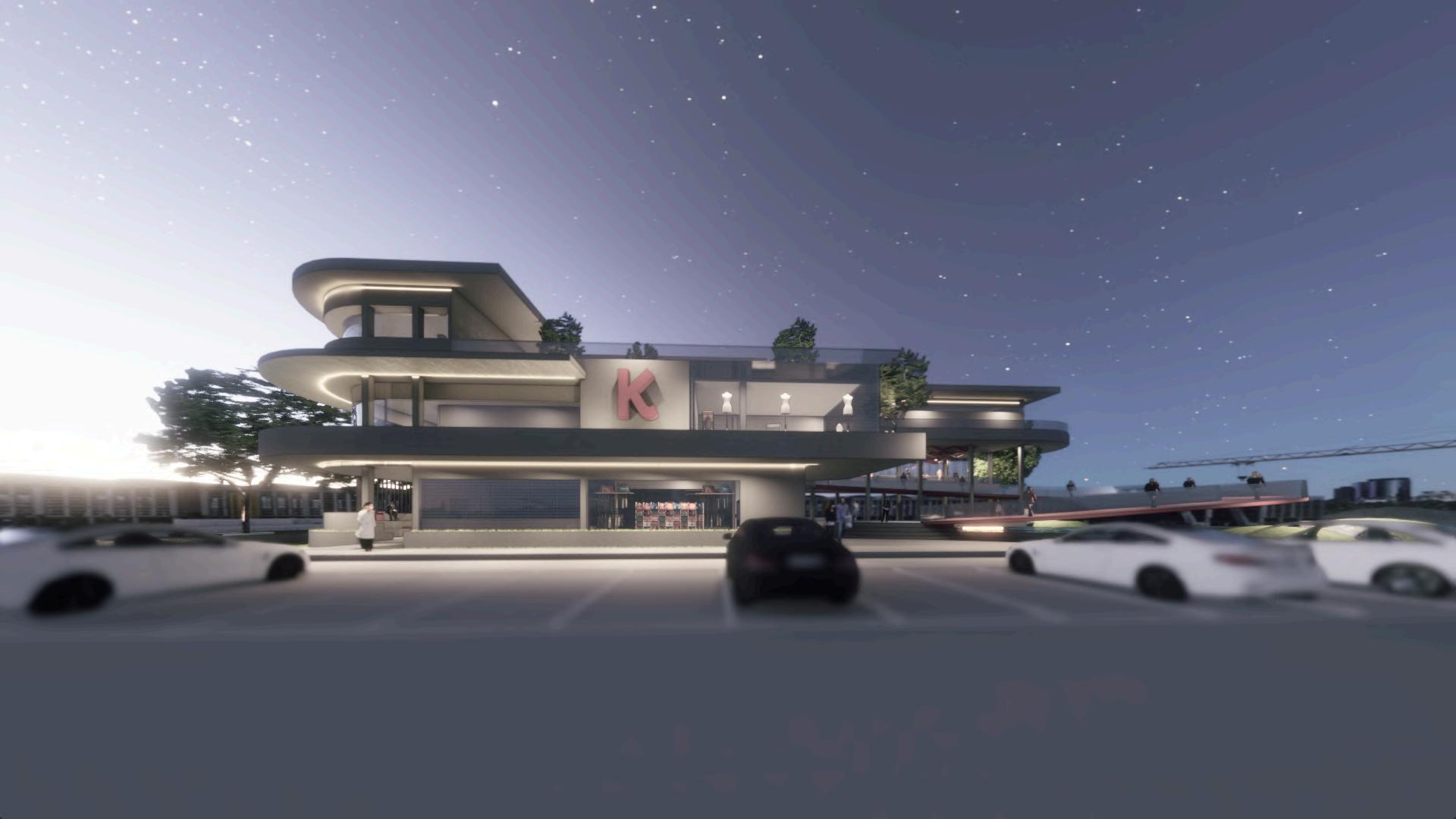
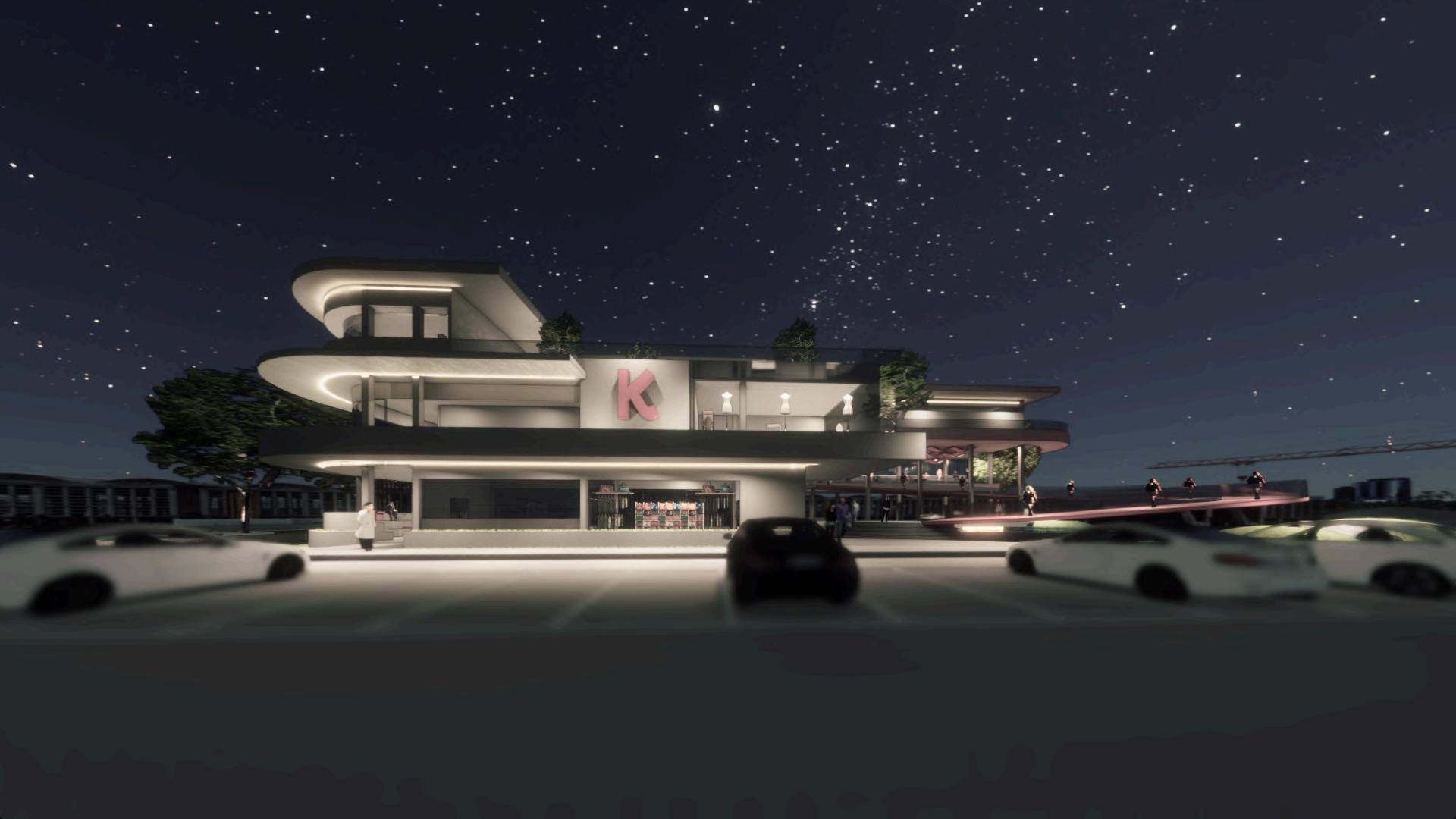
LOBBY

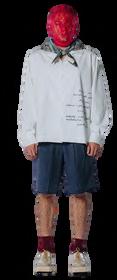
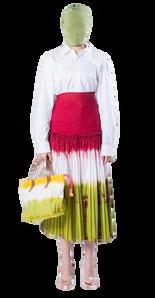
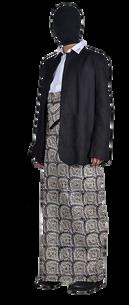
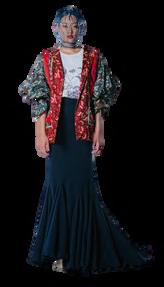
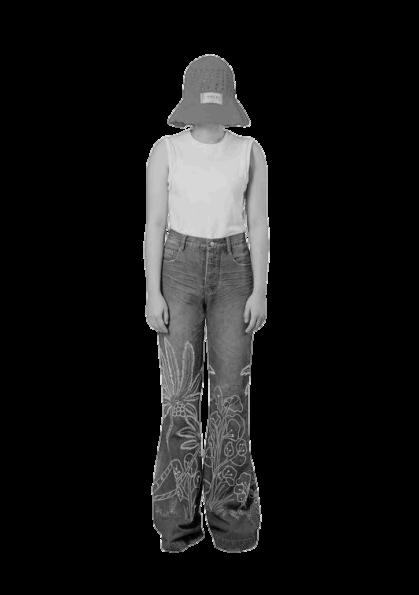
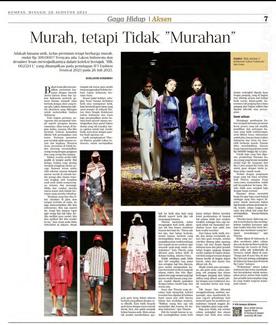

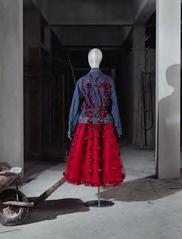
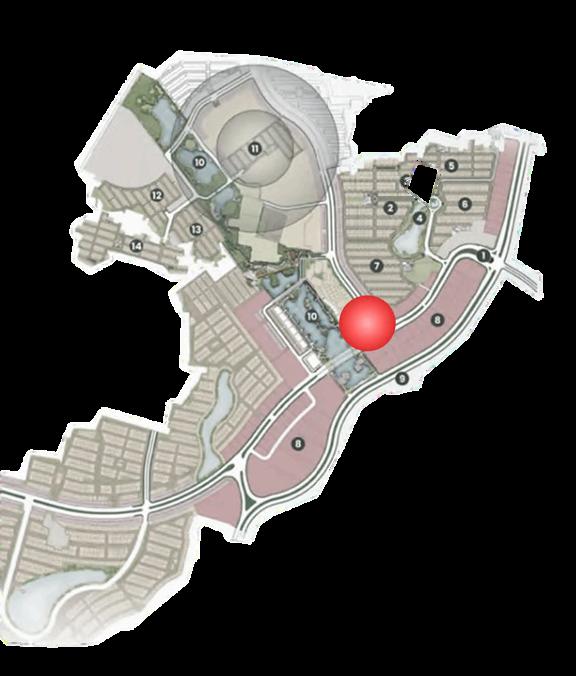
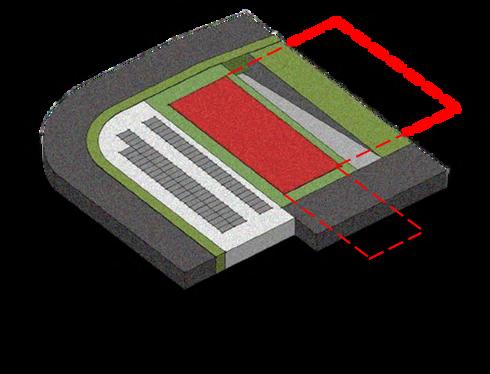
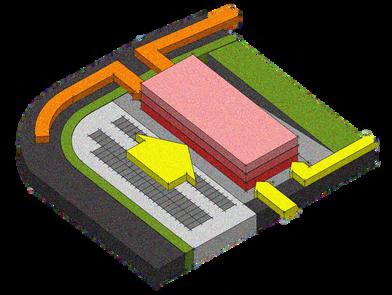
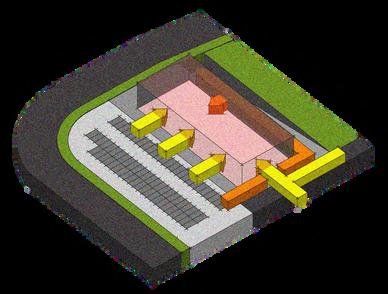
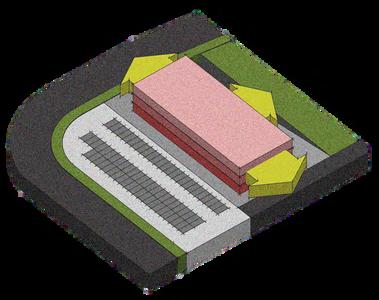
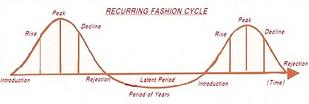
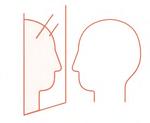
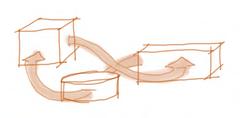



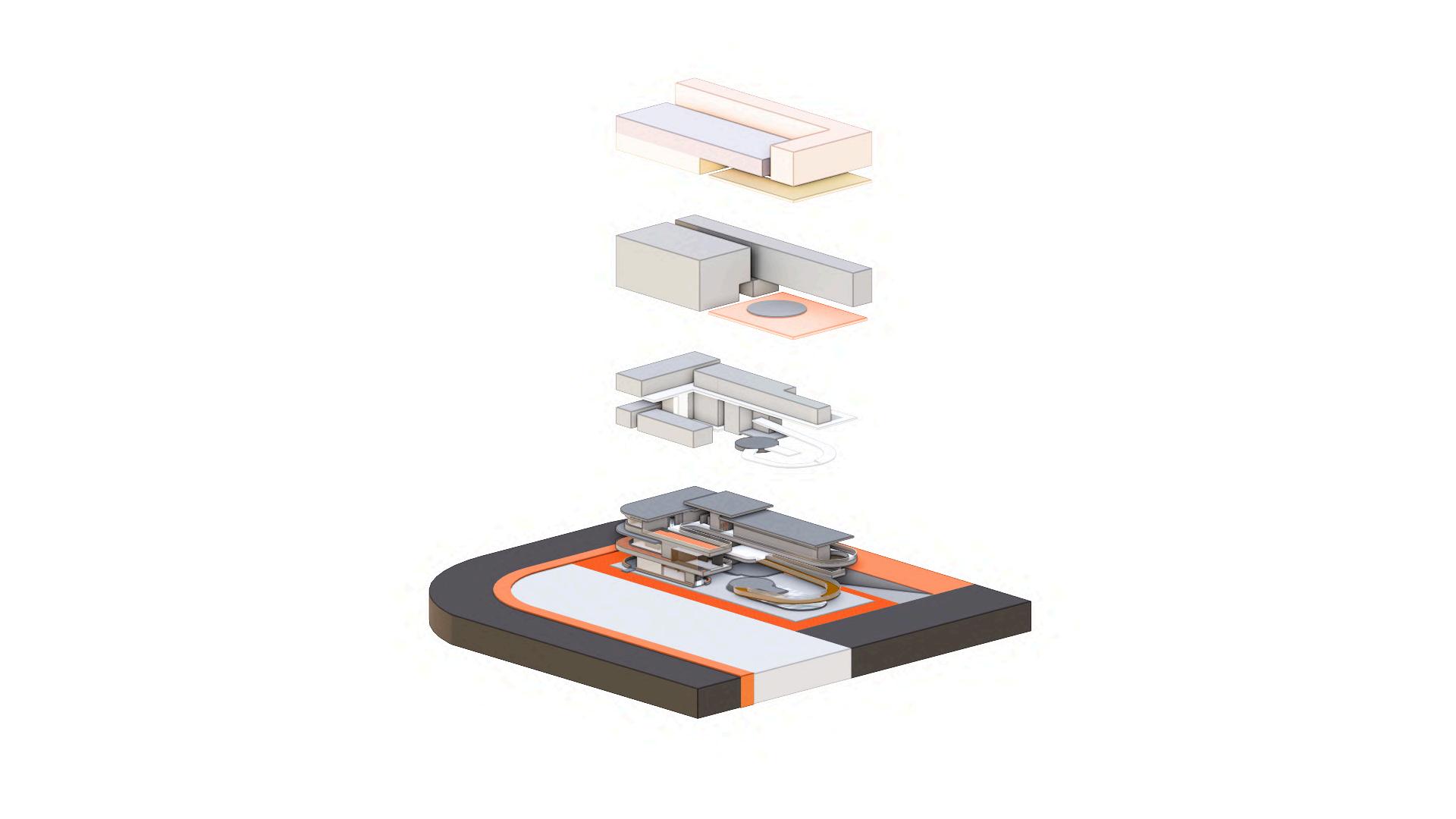
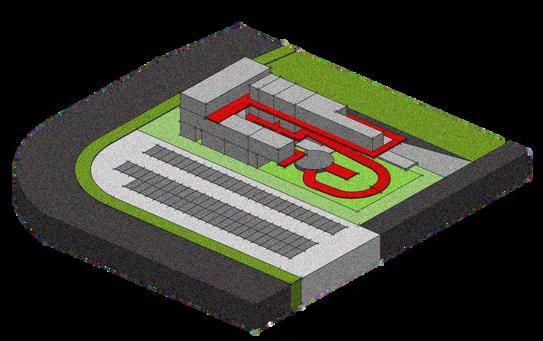
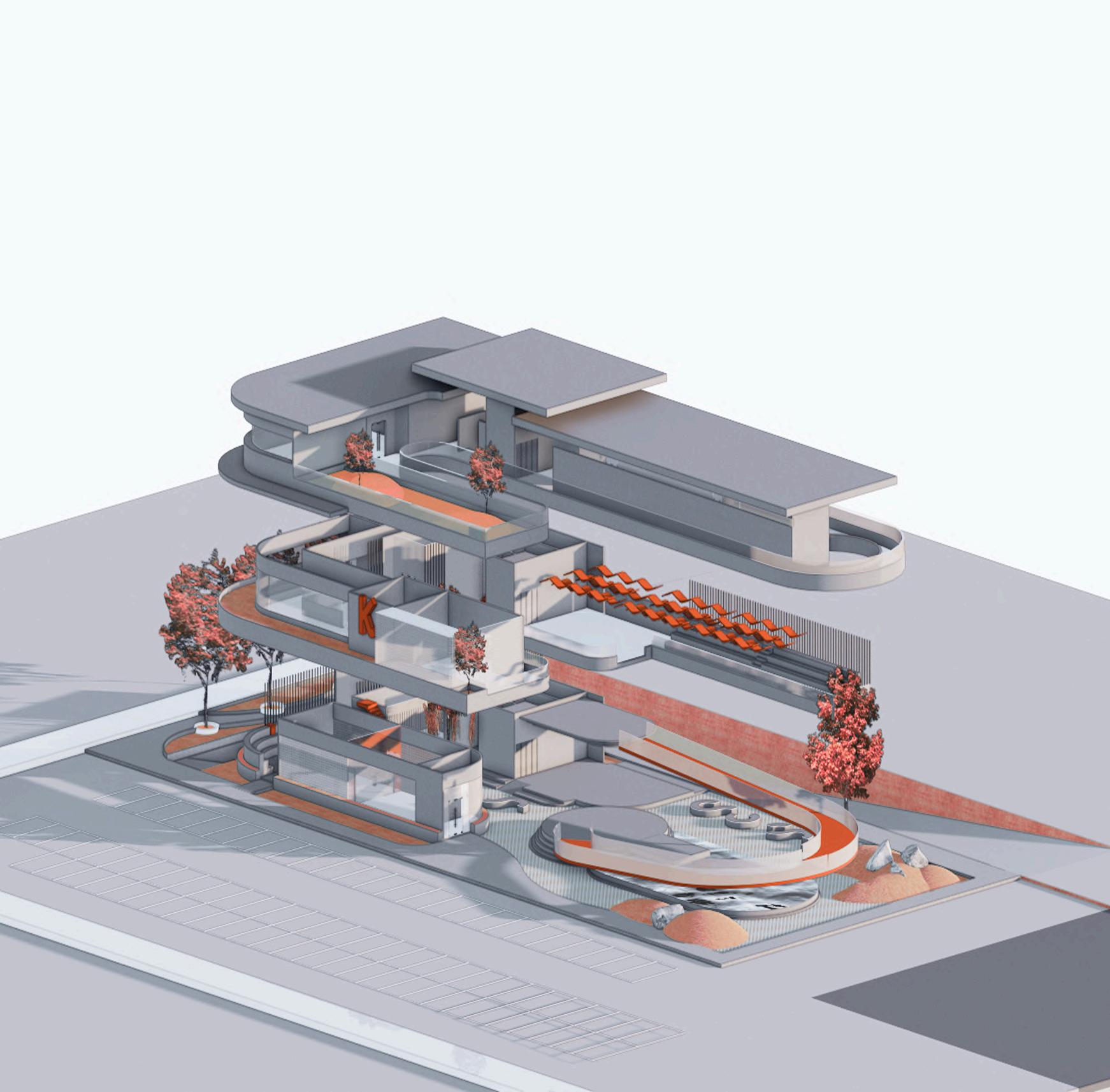

lakon office and gallery
LIGHTING
The use of strong horizontal lighting gives a continuous impression that strengthens the horizontal circulation of the building. At night, the building will look more eye catchy and attract the attention of area users.
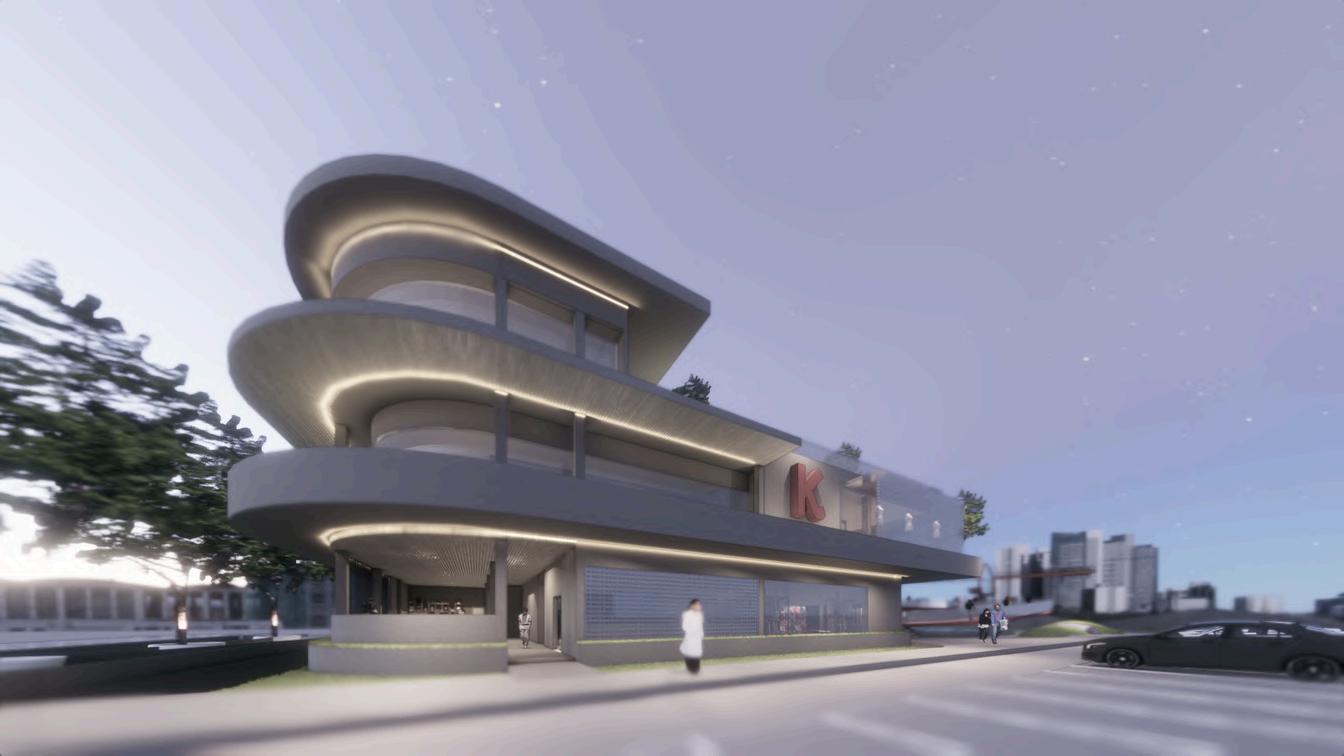
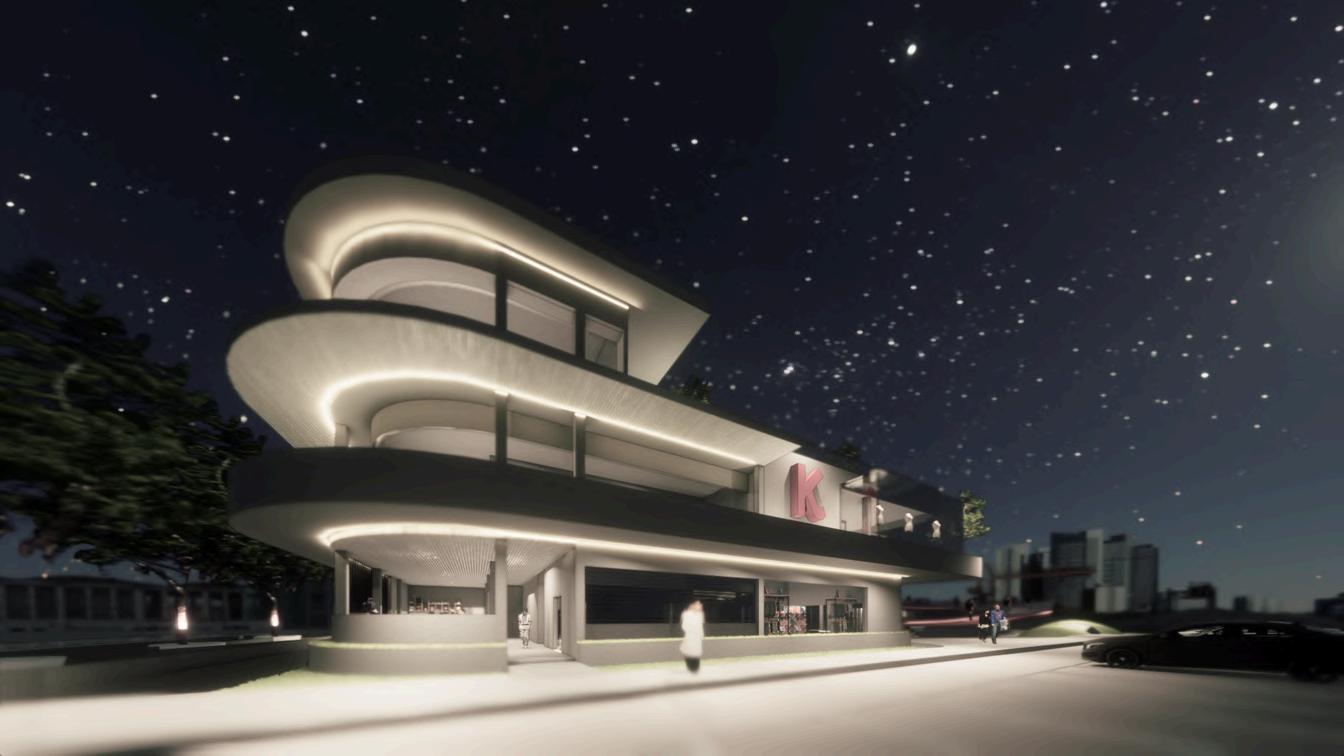
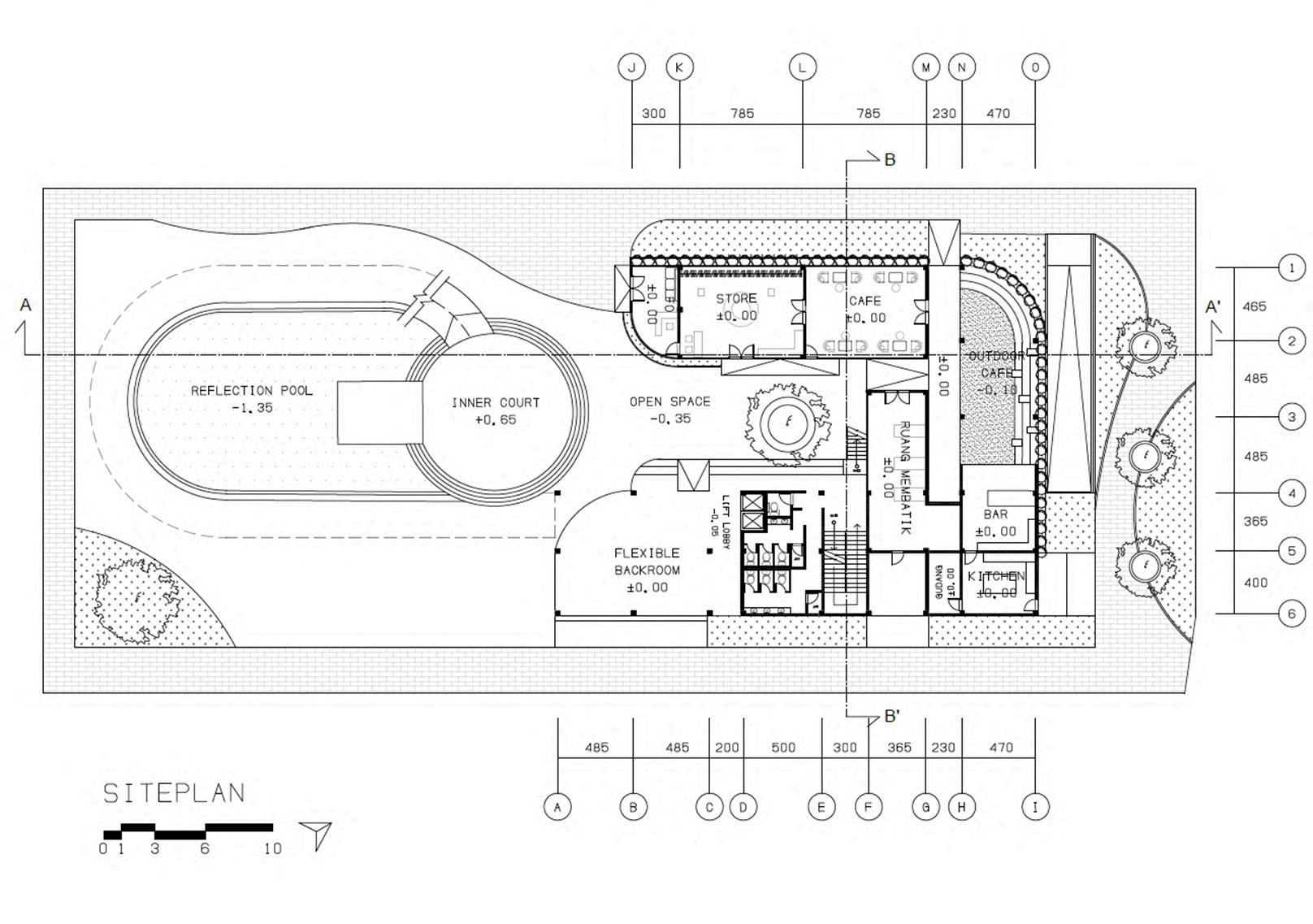
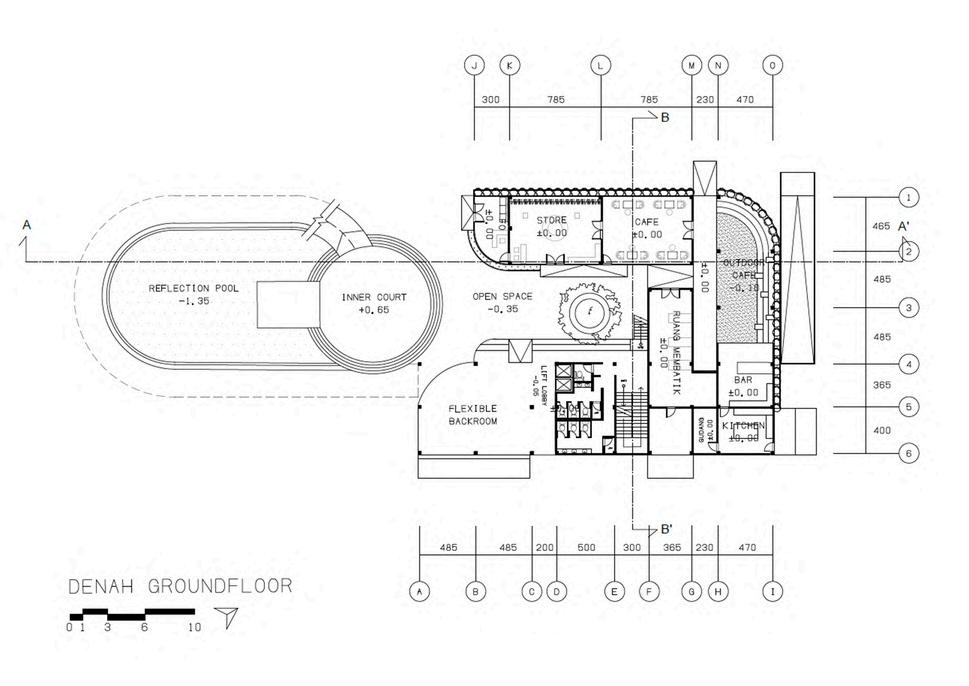
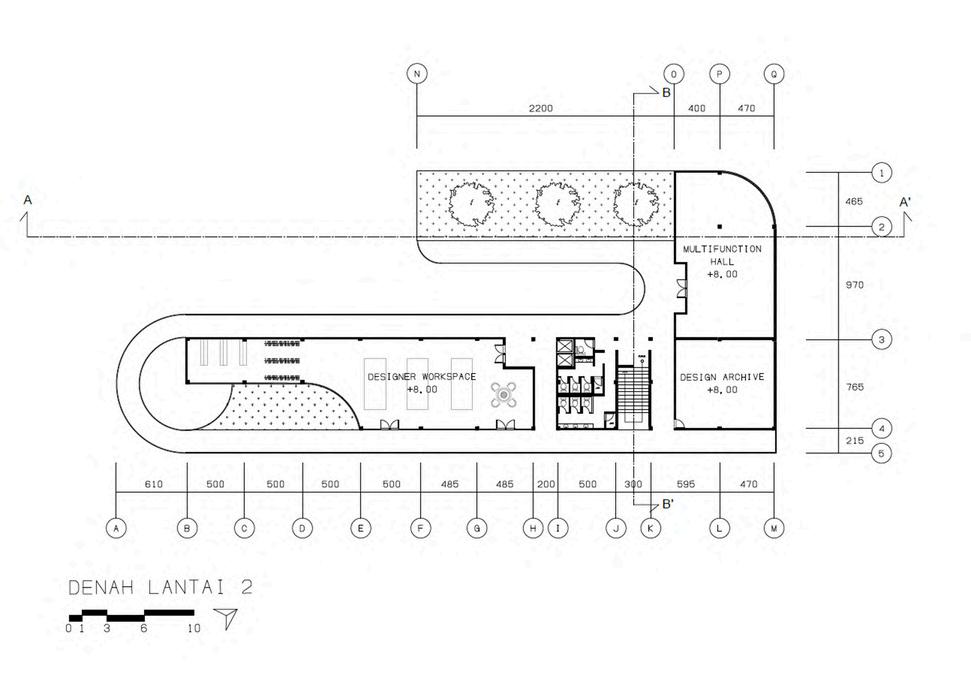
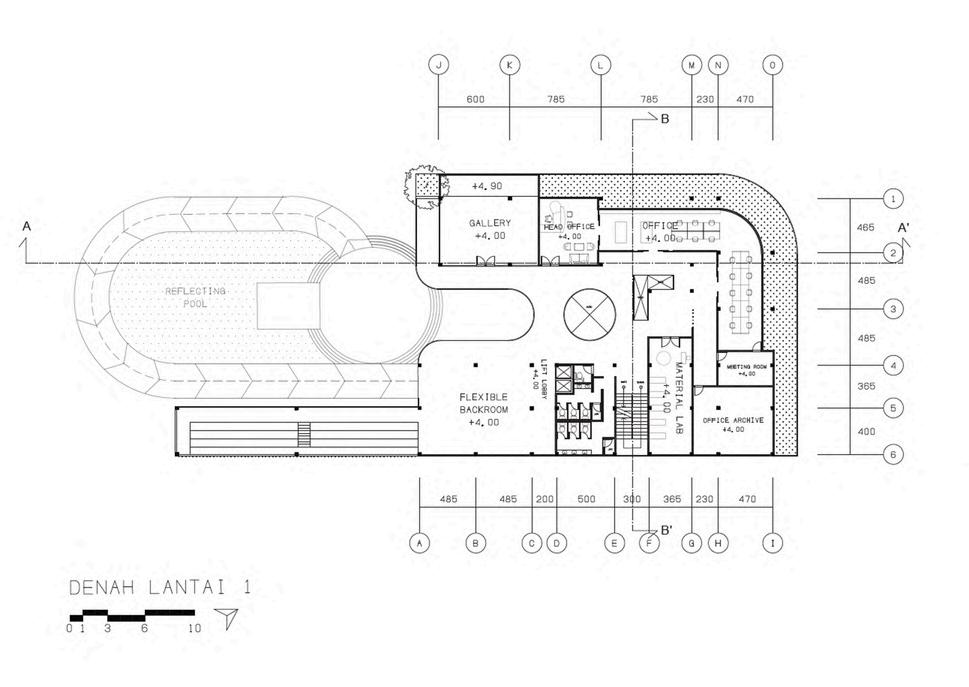
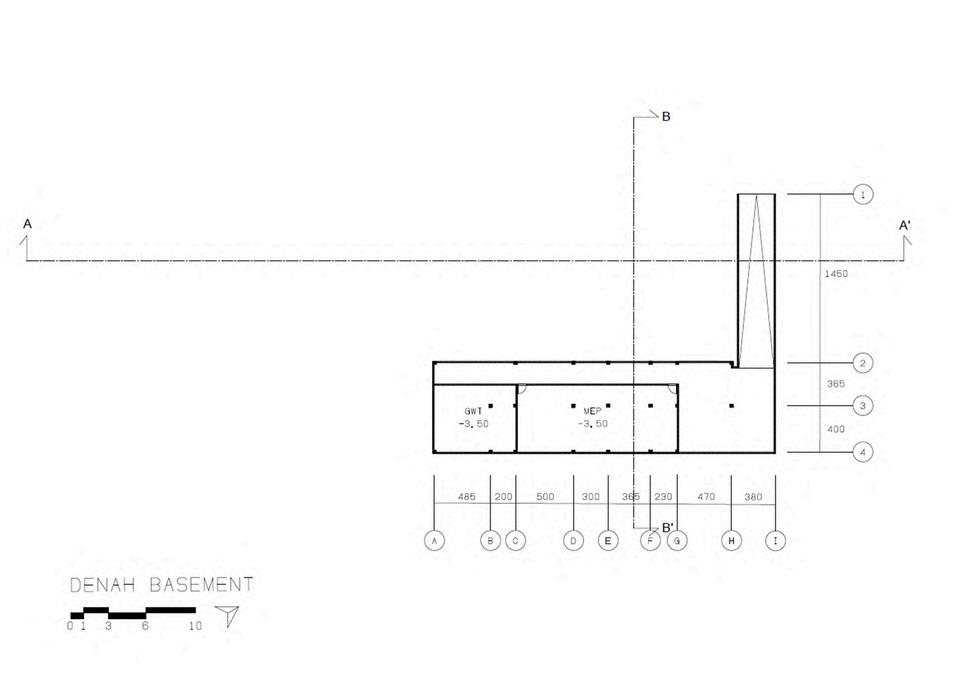
BADRAN SPACE
REVITALIZATION OF ABANDONED PUBLIC AREAS
ARCHITECTURE FIELD STUDY PROJECT
PARTNERS NADA, SEYLA, ZAHRA, DIAN, RICO, CIKAL
YEAR 2023
SITE JETIS, YOGYAKARTA
The existing site was once an open space area that was used as a center of activity for local residents. The condition of the site, which is on the edge of the Winongo river, has become abandoned because it's not maintained and has structural damage. One of the factors is the disproportionate cost of development and maintenance with the income earned.
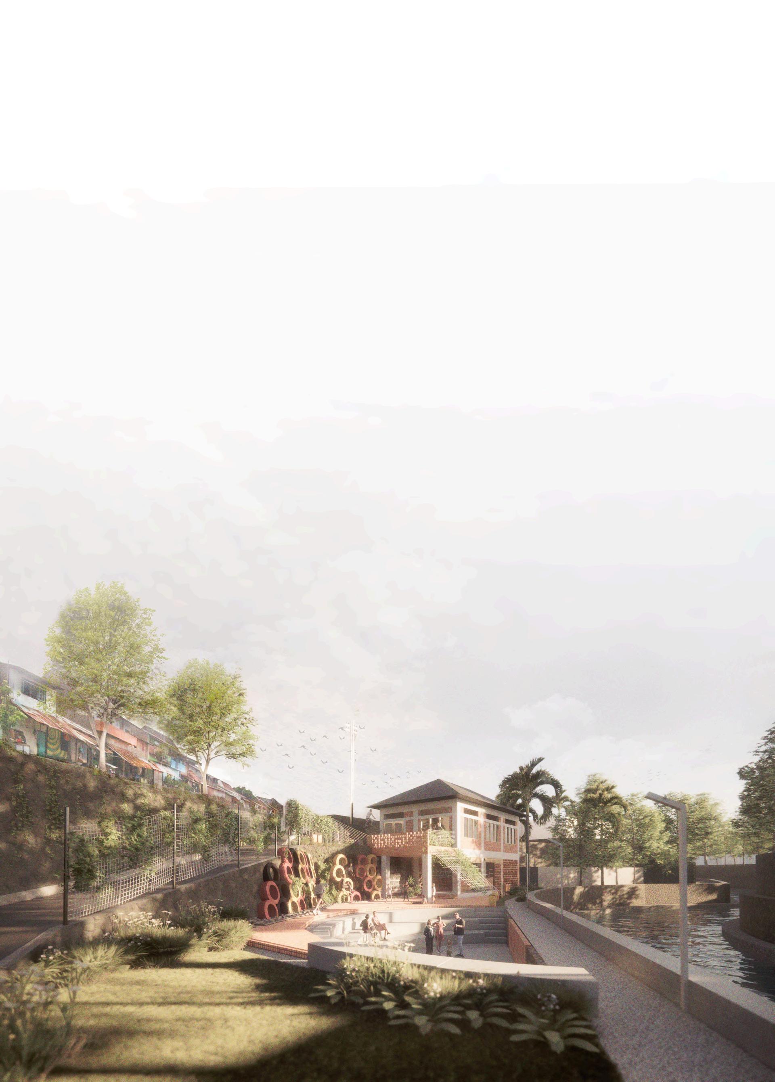
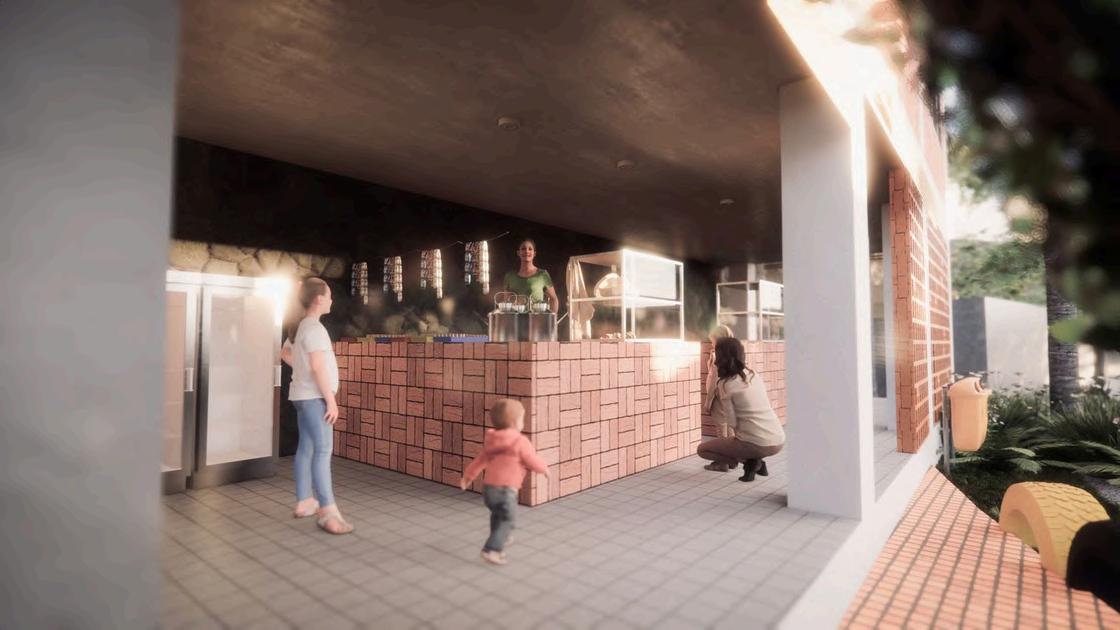
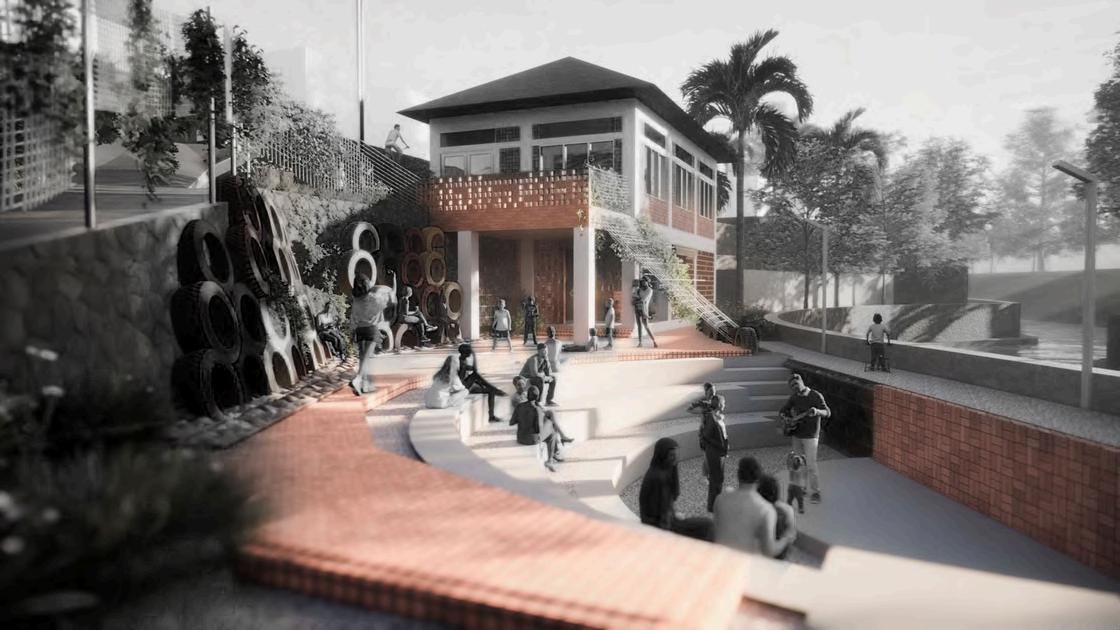
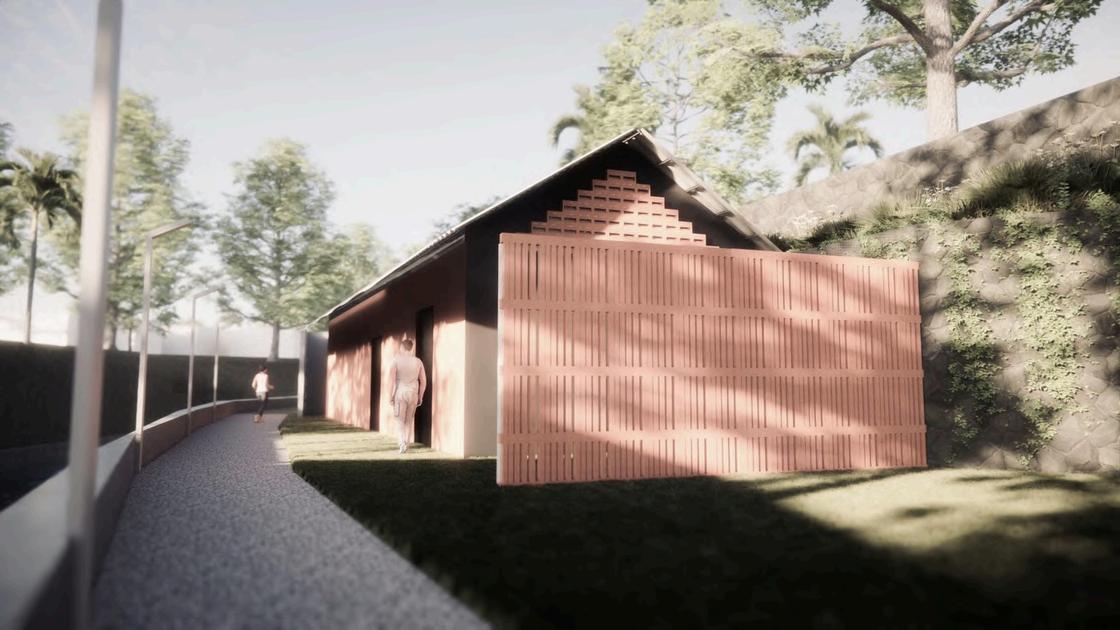
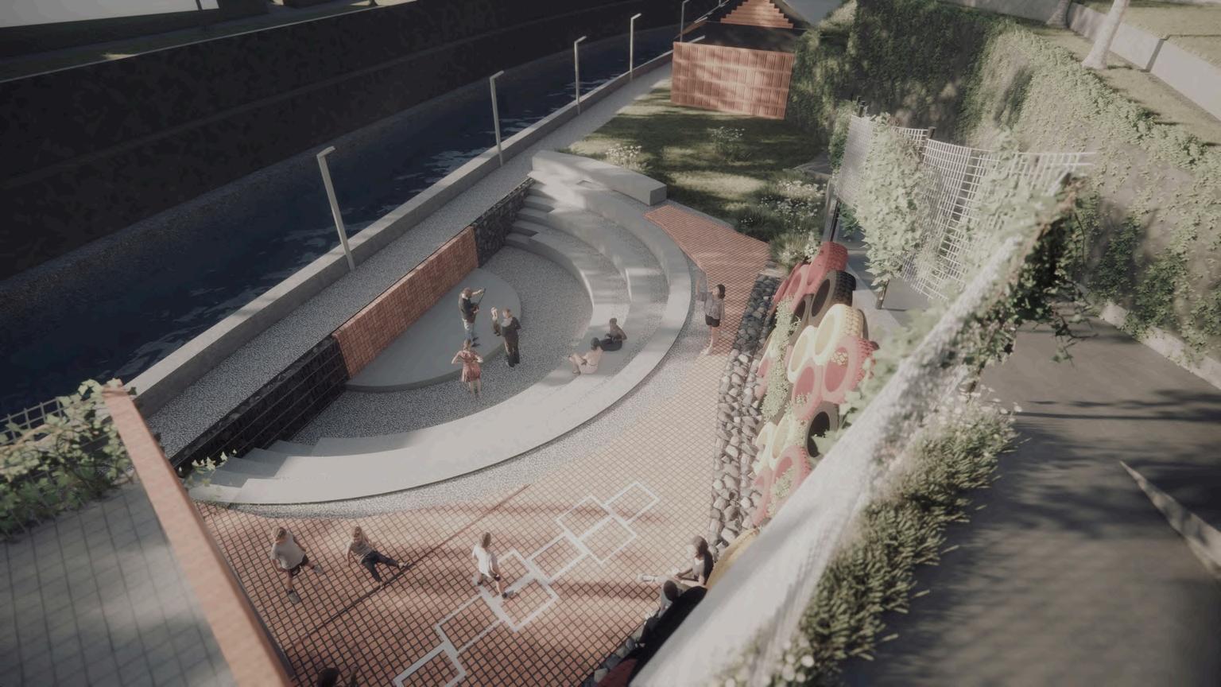
STALLS
MAGGOT CATTLE HOUSE
AMPHITHEATER
ISSUE
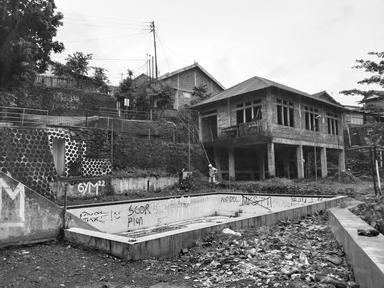
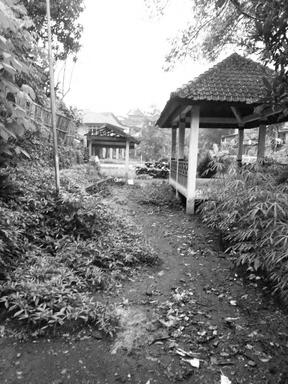
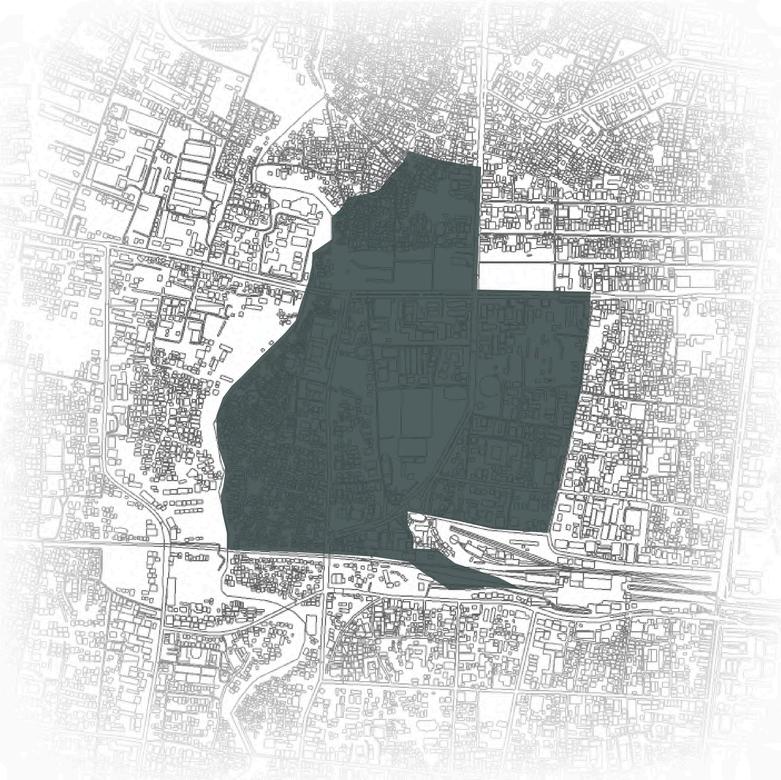
This area used to be a recreational park with a joglo, swimming pool, and a hall as a gathering space. The construction of the hall was the result of funds collected by local residents for 6 years. The construction of the swimming pool which was not in accordance with the standards and its location near the river caused the swimming pool to be damaged. In addition, there is also the problem of waste accumulation in RT 47 due to poor management.


CONCEPT
“BERBUDI DAN BERDAYA”

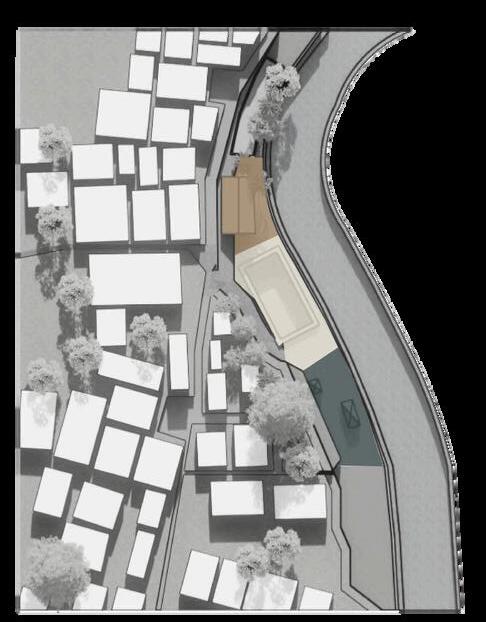
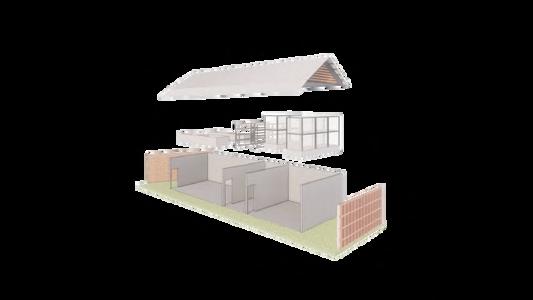
is
Maggot
ABOUT MAGGOT
ZONING
Used as a formal meeting place for RT 47 residents.
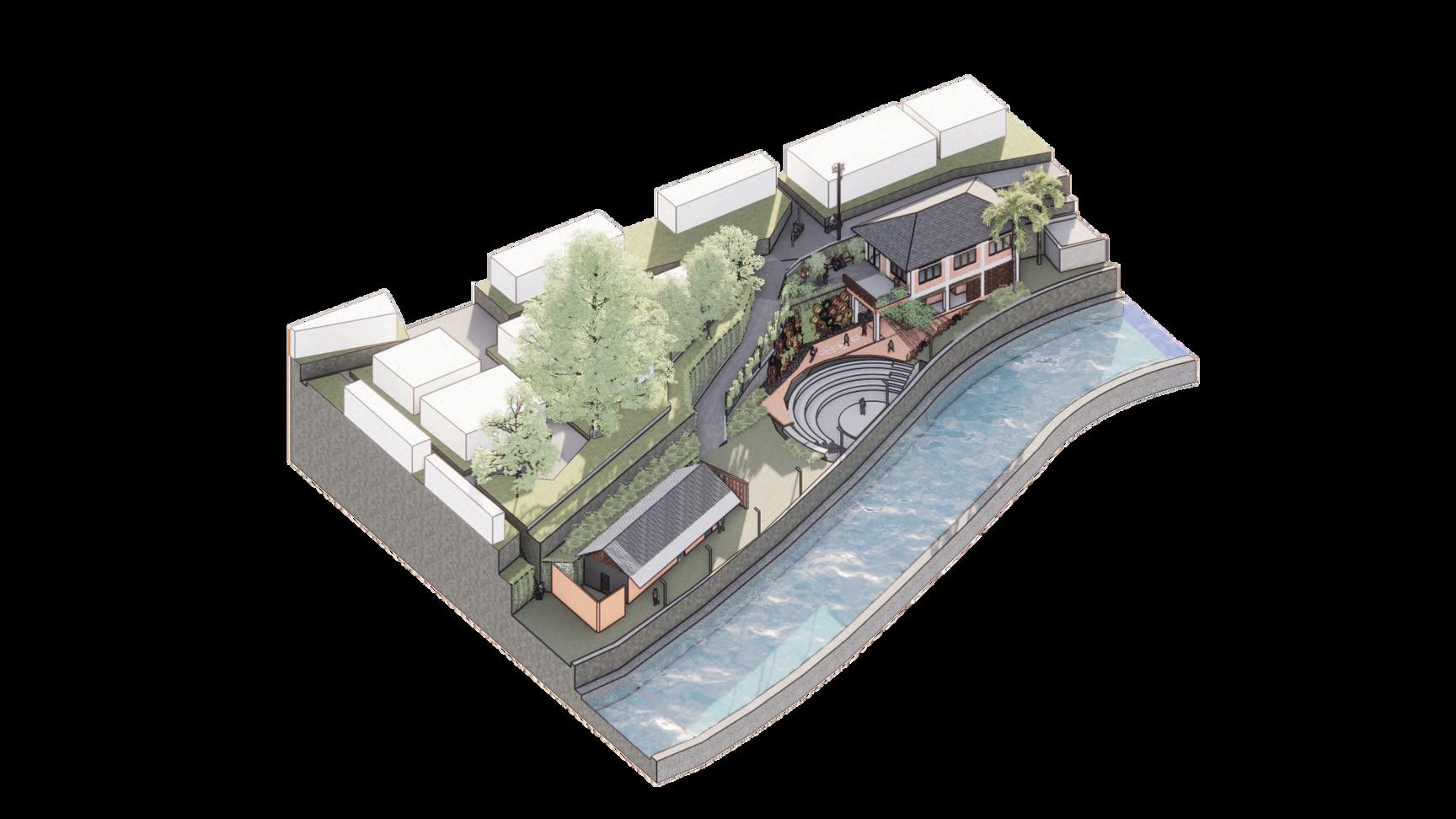
As a buying and selling facility for the community and a place to sell the results of maggot cultivation as animal feed.
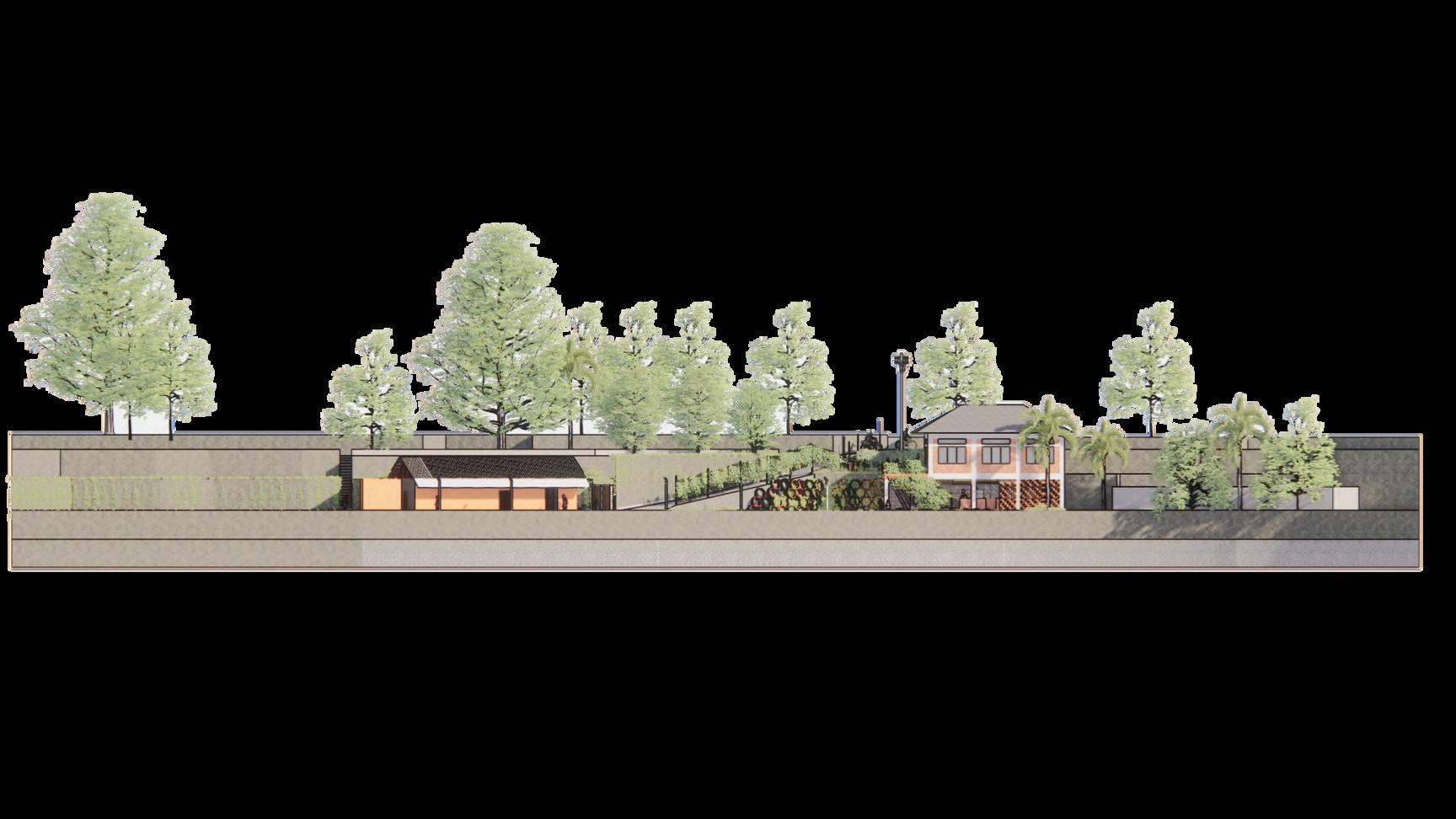
Open space that can be used as a place to accommodate informal social and cultural activities.

AMPHITHEATER
Built from existing joglo
MAGGOT HOUSE
GROWING HOUSE
A HOME WITH PLANNED PERIODIC DEVELOPMENT
DWELLING SPACES DESIGN COURSES PROJECT
PARTNERS AISYAH, ELISABETH, AVI
YEAR 2023
SITE YOGYAKARTA
In a residential area in Yogyakarta, we were challenged to design a house with a maximum area of 25m2 with certain scenarios in a 5-year time period. Based on the location of the site, we analyzed occupations and residents based on the surrounding community and determined the most likely scenario of residents, occupations, and growth possibilities.
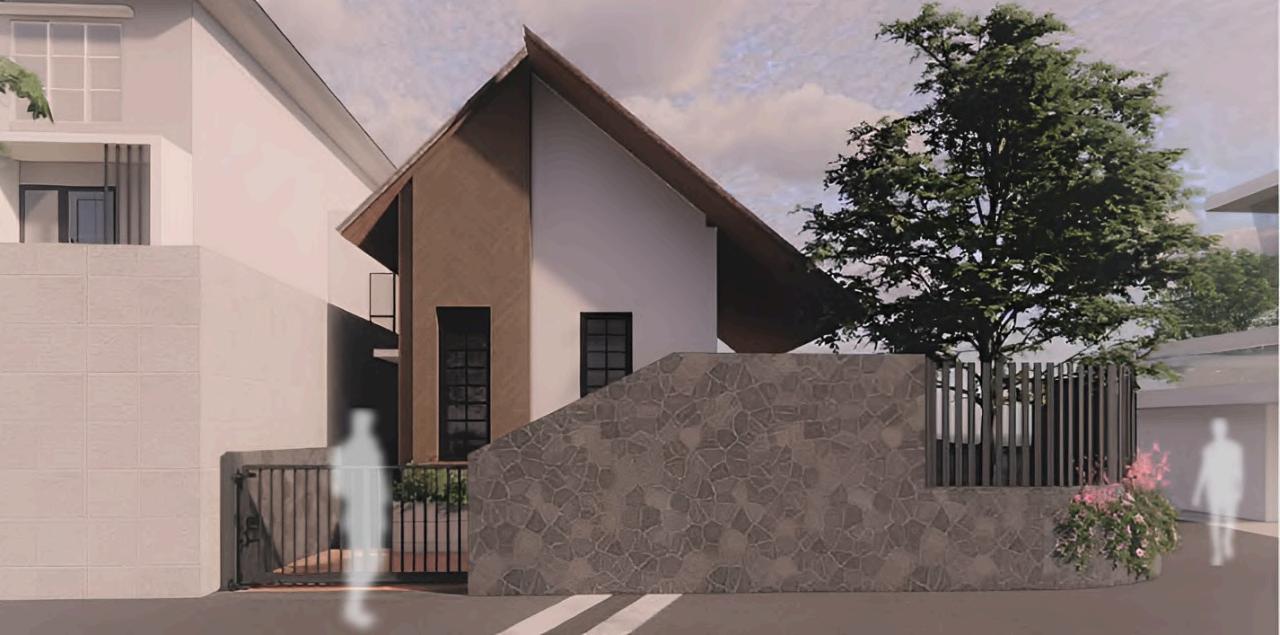

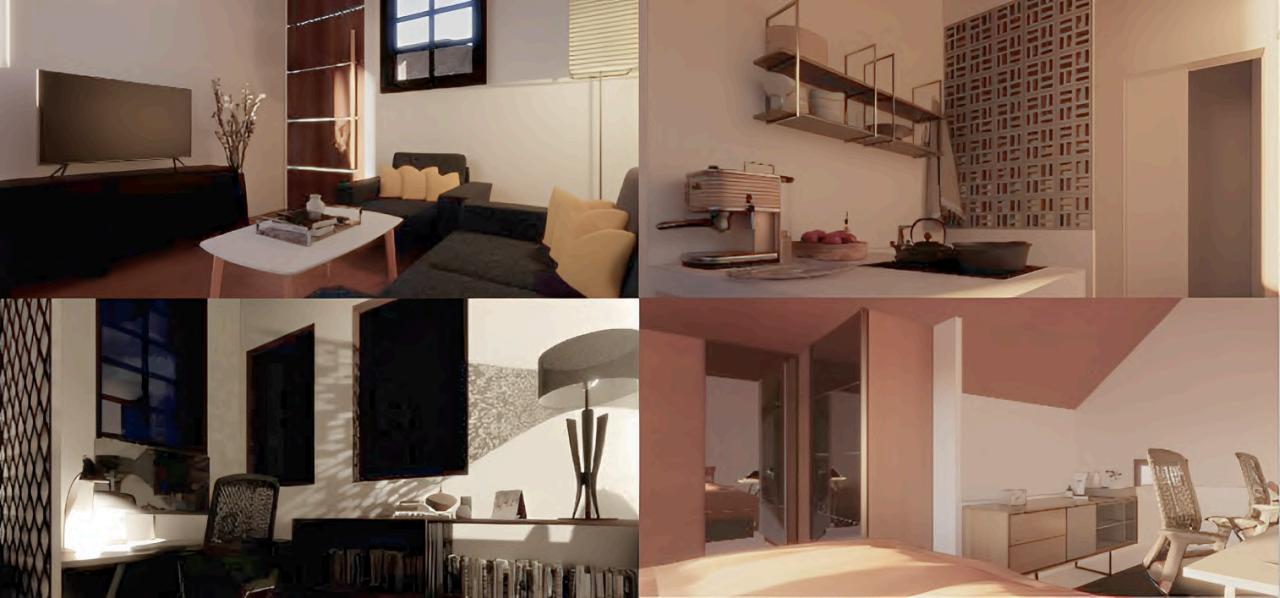

KITCHEN
LIVING ROOM
RESIDENTS SCENARIO
SITE
The site is located in a simple residential area in Yogyakarta, right at a T-junction so the site has 2 accesses. The site is surrounded by houses with a maximum height of 2 floors and some undeveloped areas.
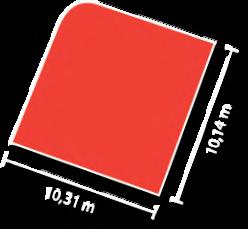
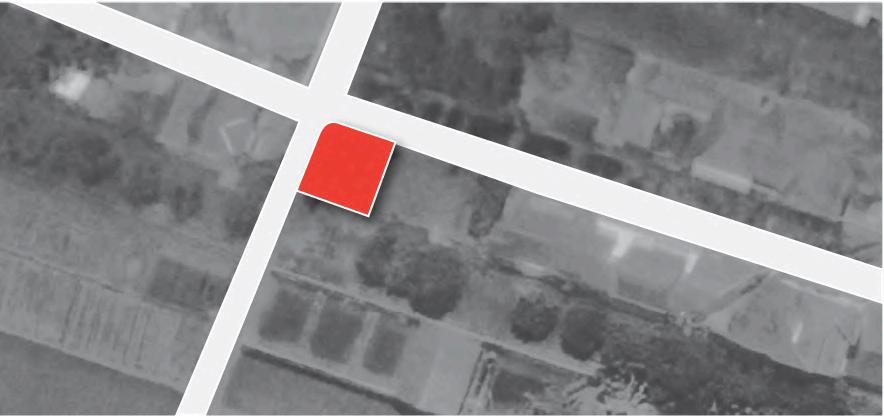


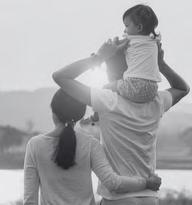
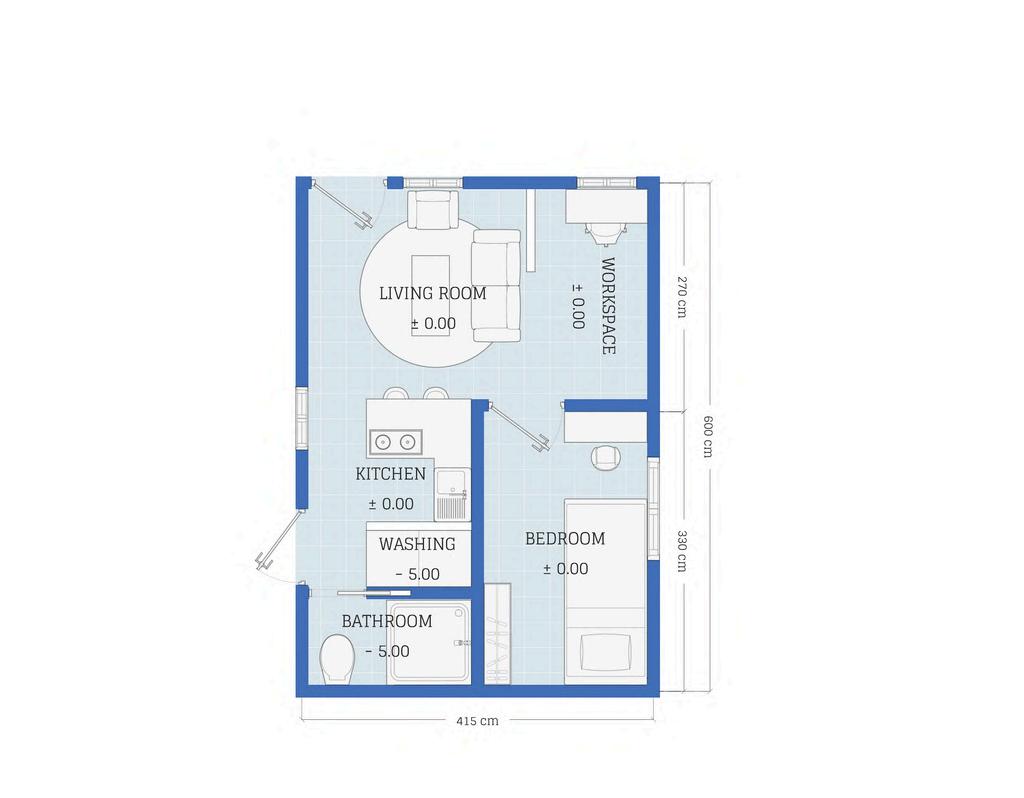
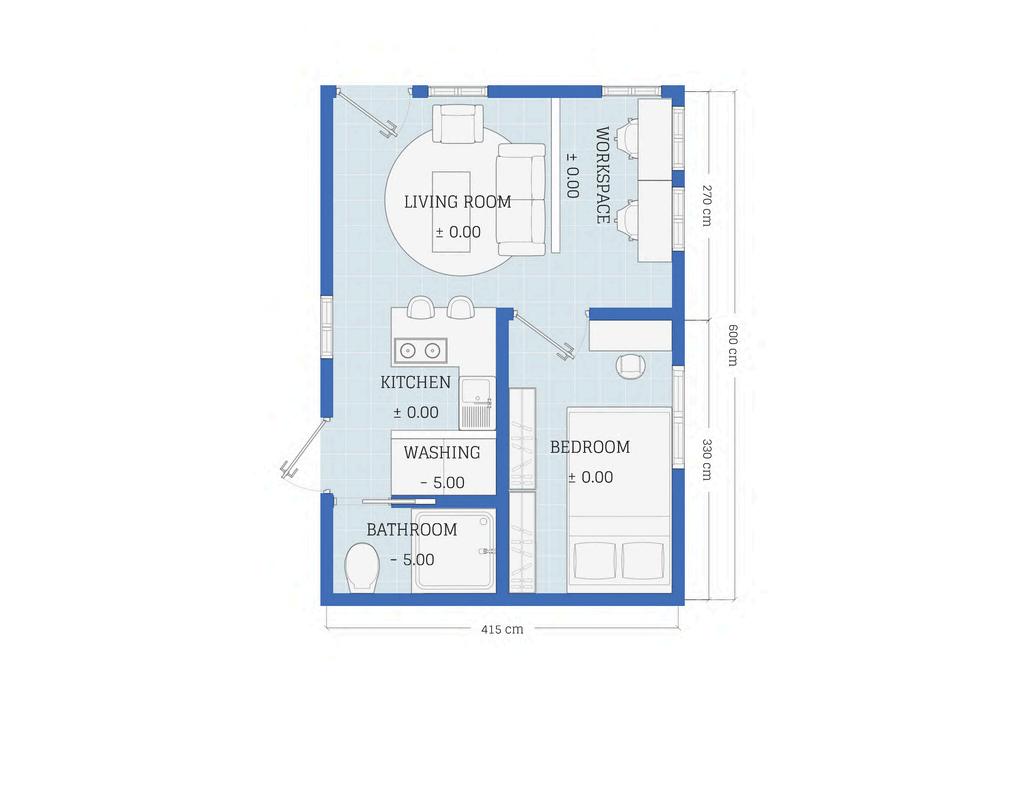
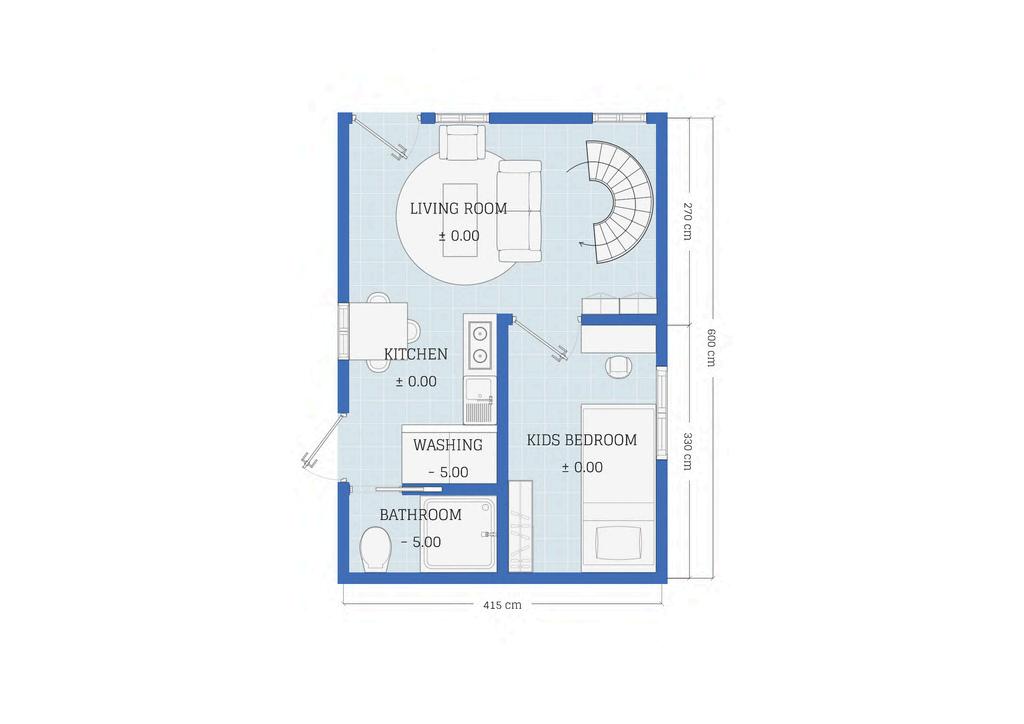
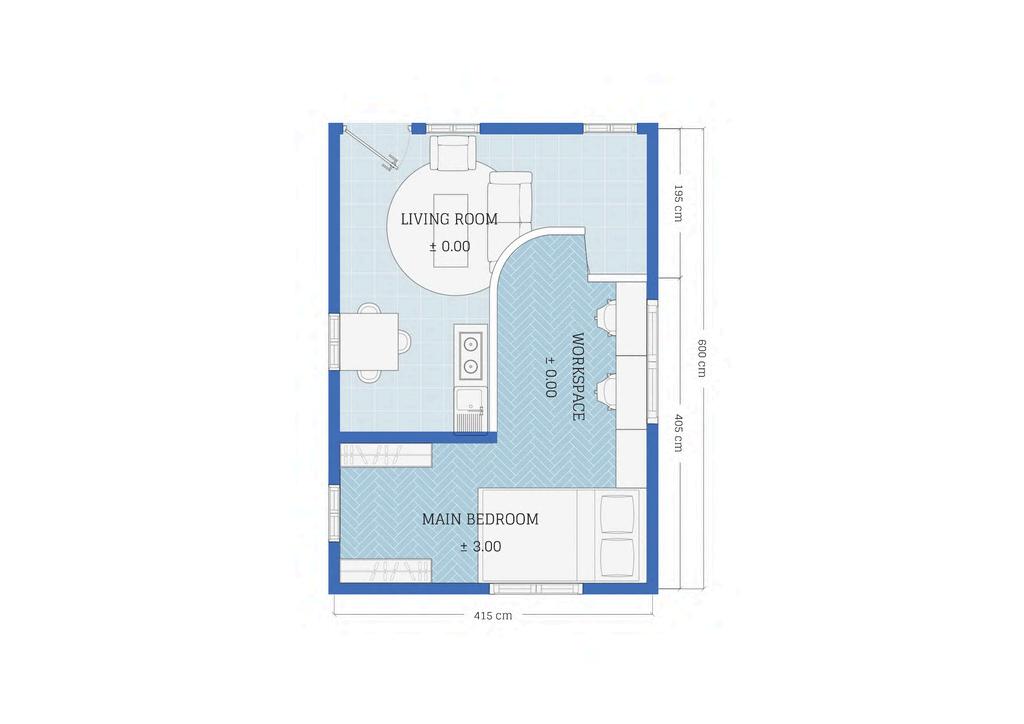
NGIROBOYO BEACH SHOPHOUSE
REDESIGNING BEACHSIDE SHOPHOUSE AREA
KULIAH KERJA NYATA (KKN) PR0JECT
PARTNER TOFAN AJI PUTRA
YEAR 2023
SITE PACITAN, JAWA TIMUR
Shophouses in the Ngiroboyo Beach Tourism Area are semi-permanent buildings using local lightweight materials such as acacia wood structures with plywood insulation. The floor is made of concrete with a wooden structure roof covered with zinc. Through an interview with one of the shophouse owners, the condition of the shophouses they have is enough to fulfill the needs of buying and selling, however, there are some problems that need to be fixed such as unattractive shop visuals, coconut leaves that fall onto the roof, shophouse hygiene, and water supply.
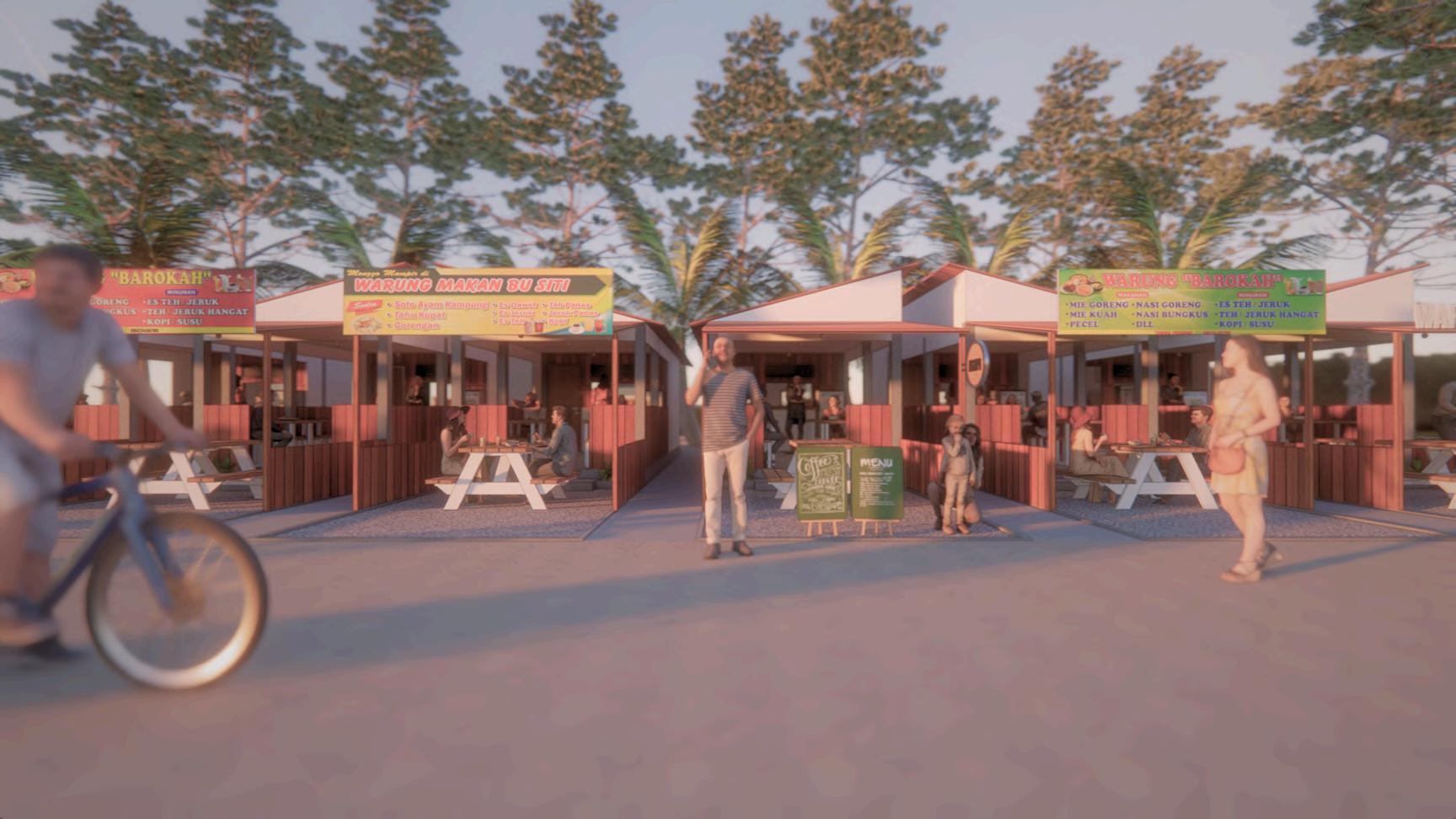
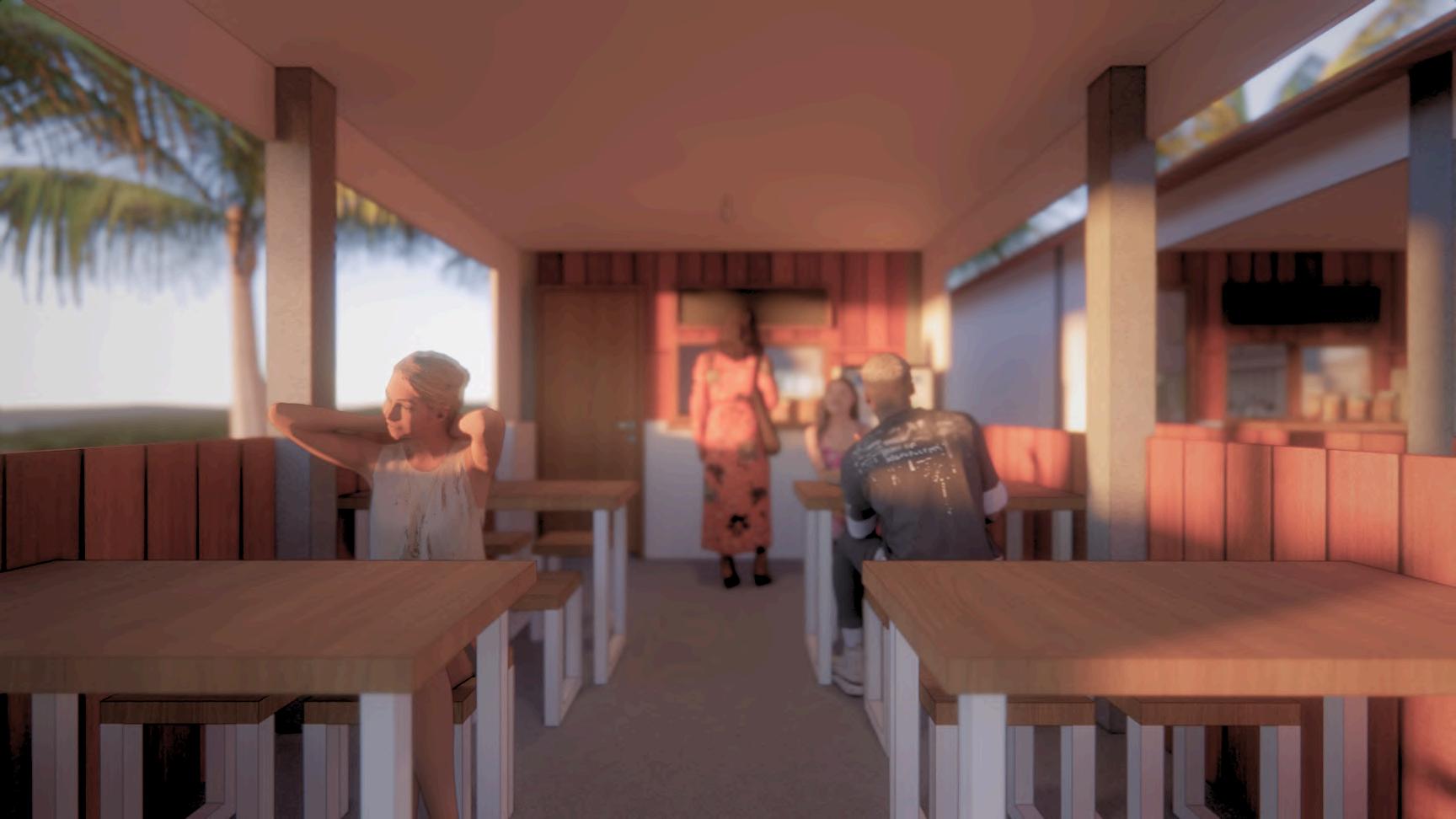
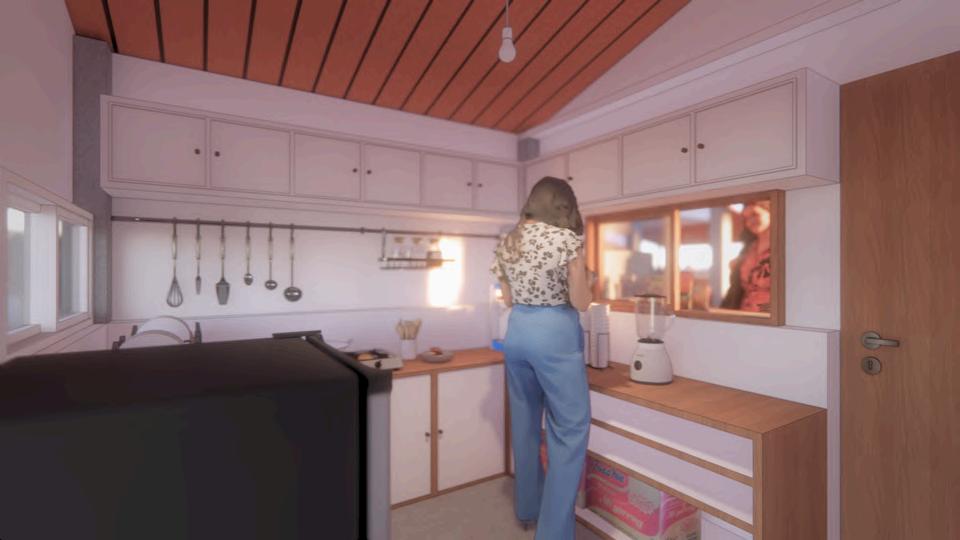
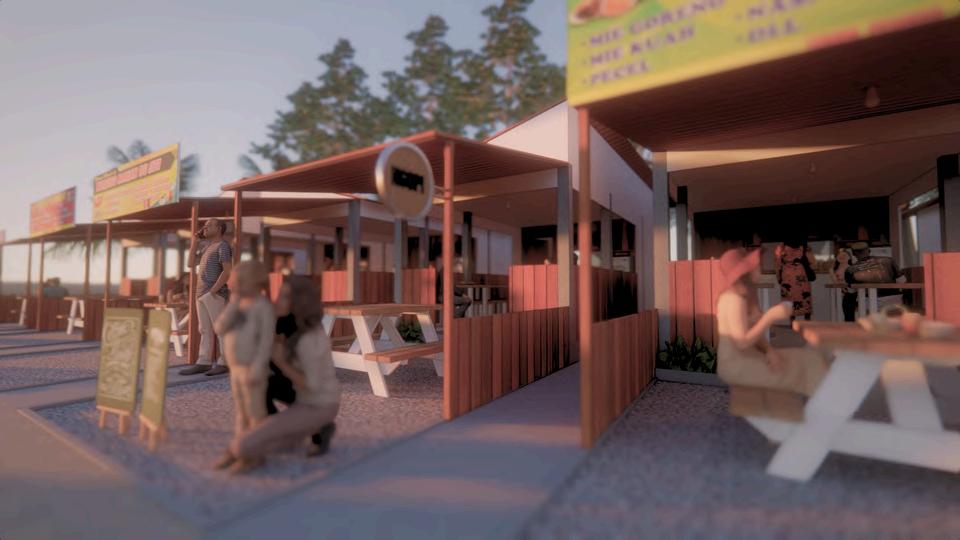
The shophouses can be multiplied as needed. The sloping direction of the roof will give a dynamic impression to the shophouse area.
CONCEPT
Dynamic Repetitive
Earthquake Resistant
The site is located in an earthquake-prone area The building structure is made to resist earthquake loads by using permanent brick walls on the lower half of the shop and continued with lightweight partitions.
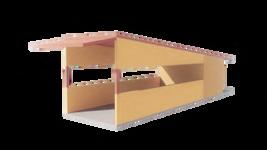
Existing
The size of each shop is 3m x 10m with 3 sections: sitting area at the front, kitchen and washing dishes at the back
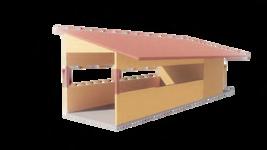
Change the shape of the roof to slope sideways to shorten the distance of falling leaves
The footprint on the beach sand makes the shop always dirty so an intermediate space is needed to passively reduce the sand entering the shop area. The intermediate area is designed using gravel.
In-between Space
The shophouse site is right on the shoreline, so the natural ecosystem must be preserved. The building design must be able to be completely demolished when it is no longer used.
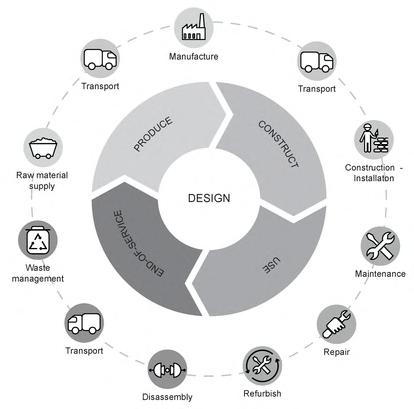
EXPLODA
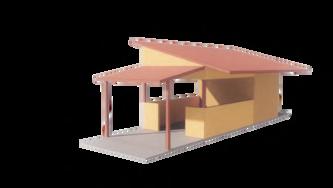
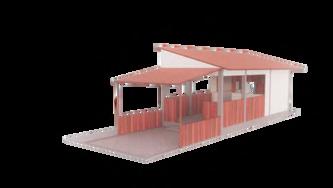
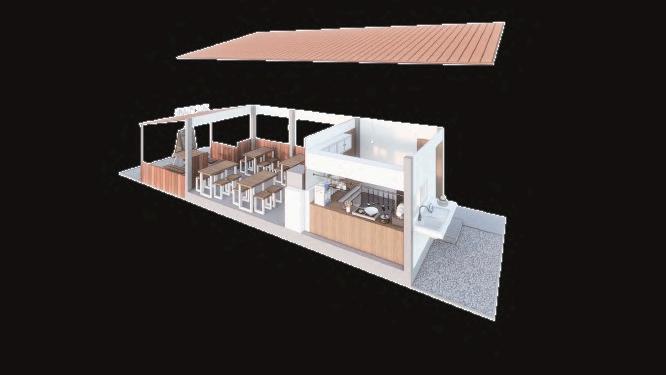
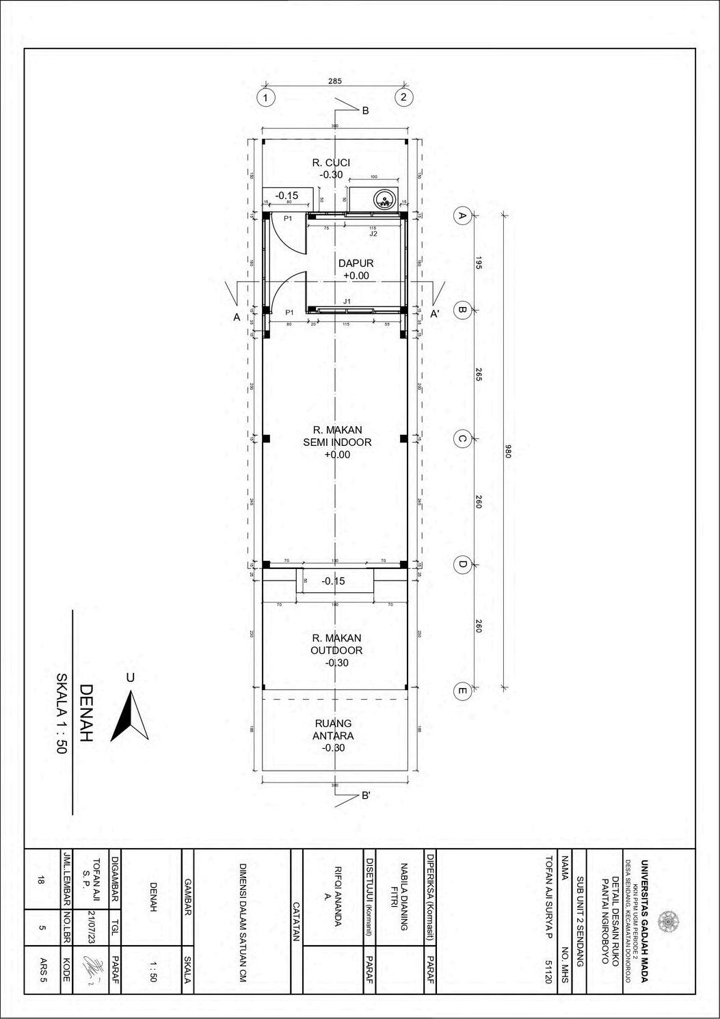
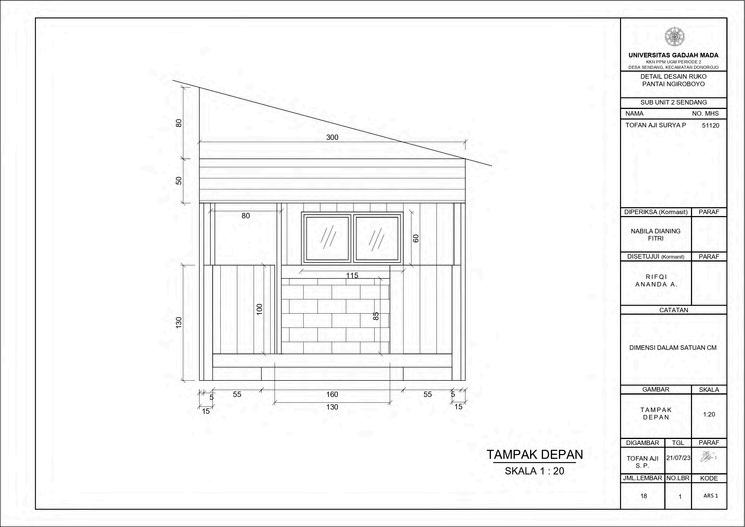
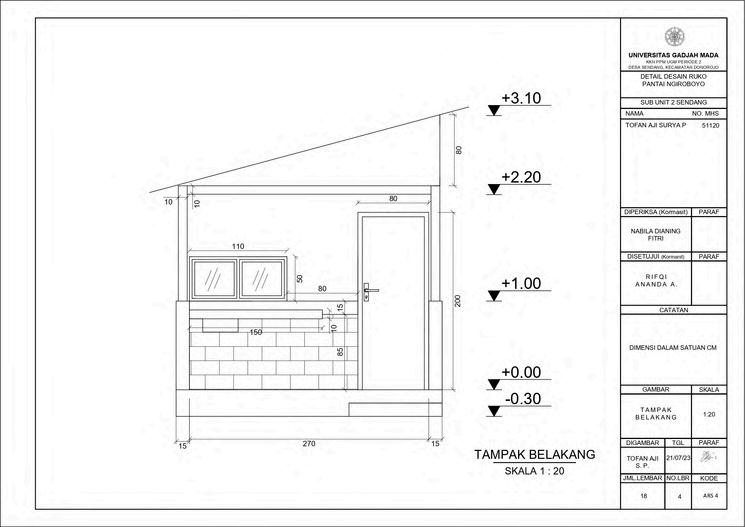
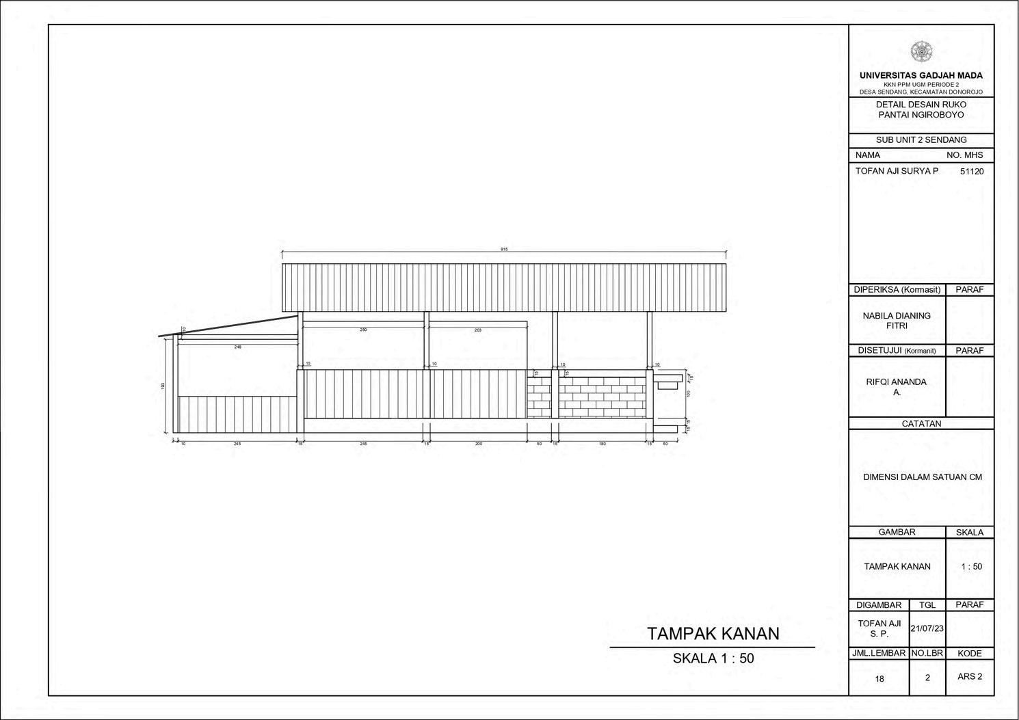
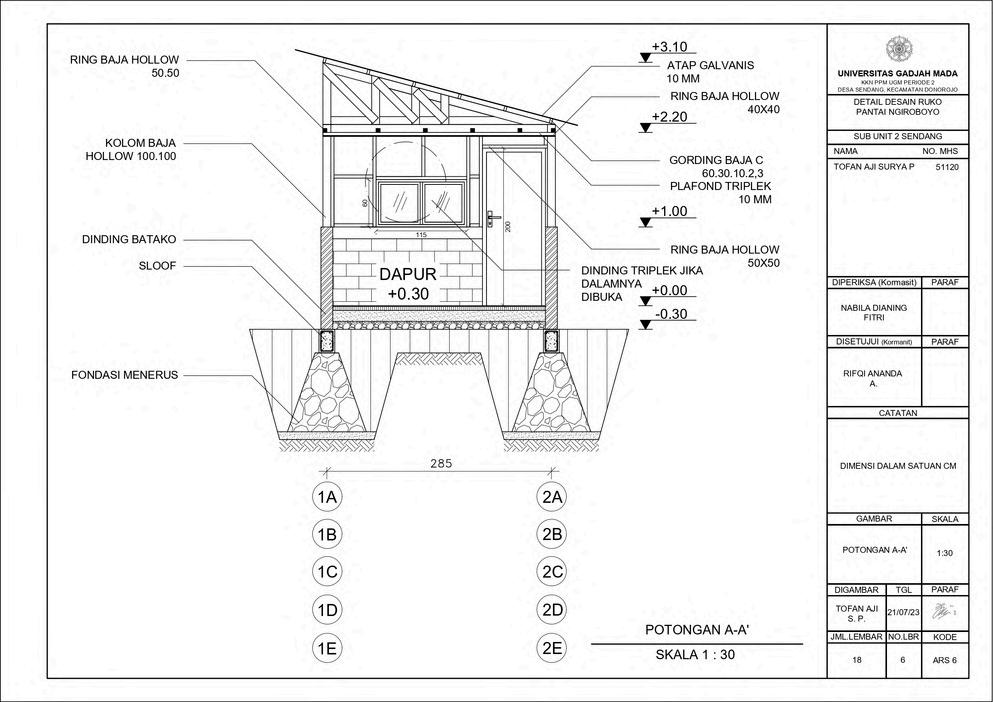
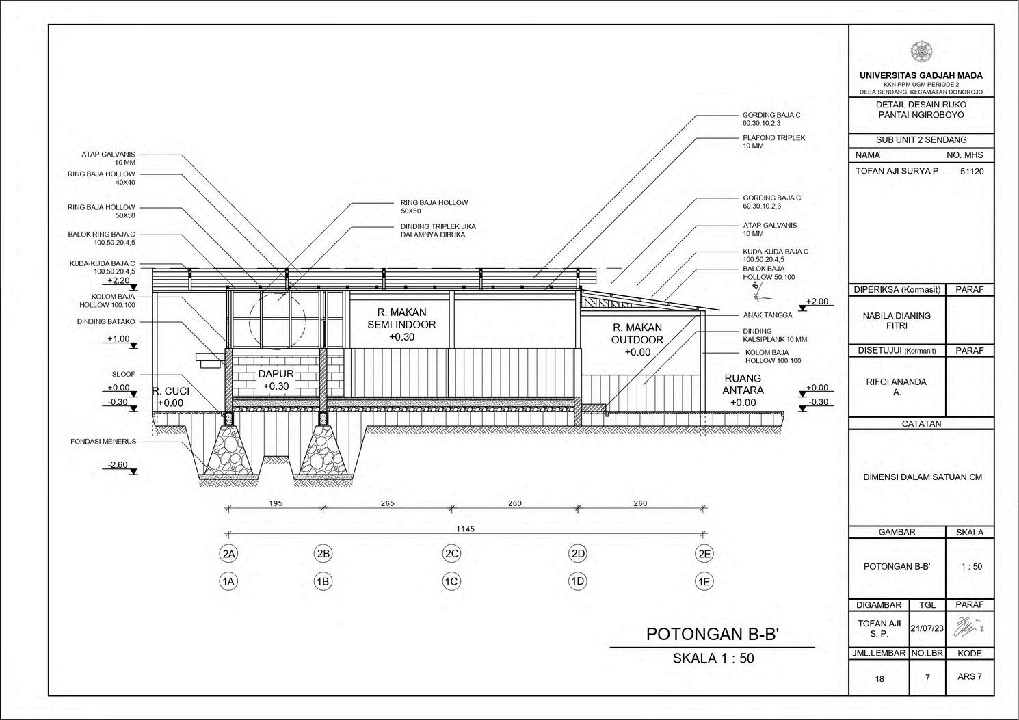
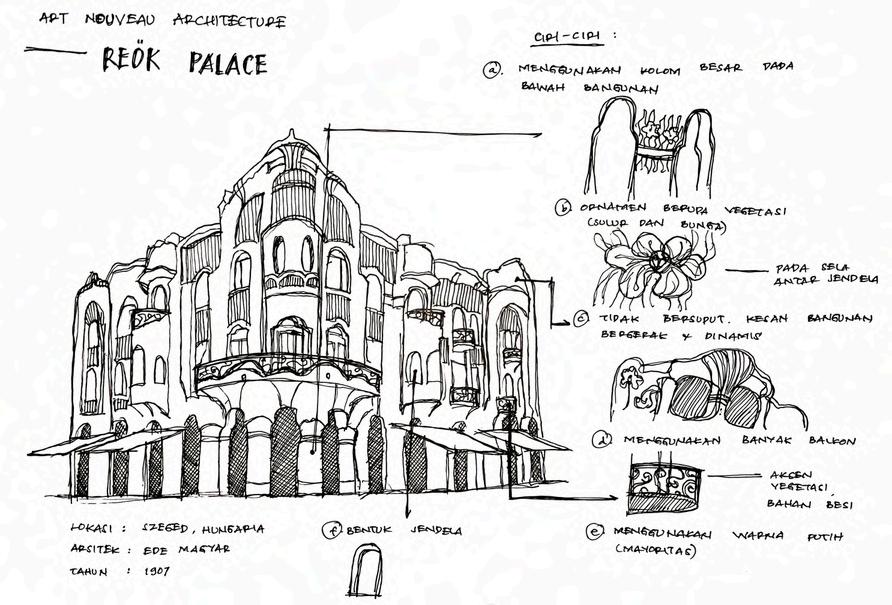
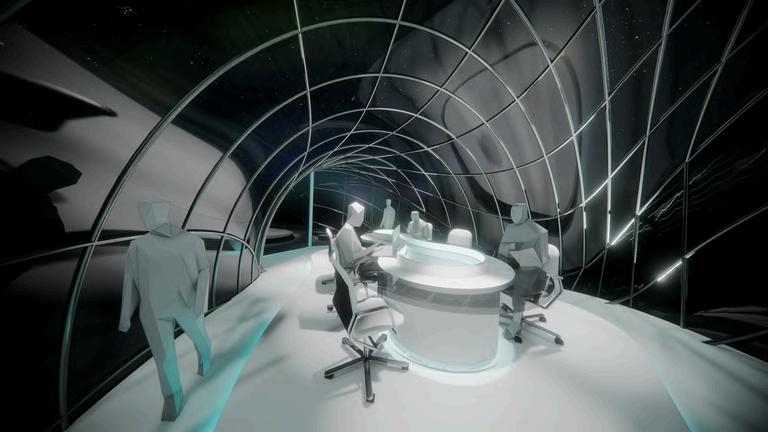
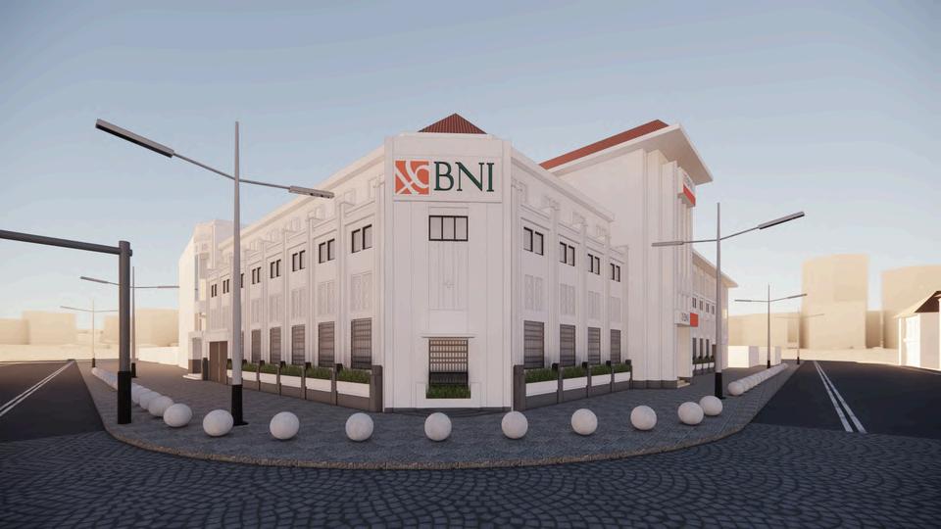
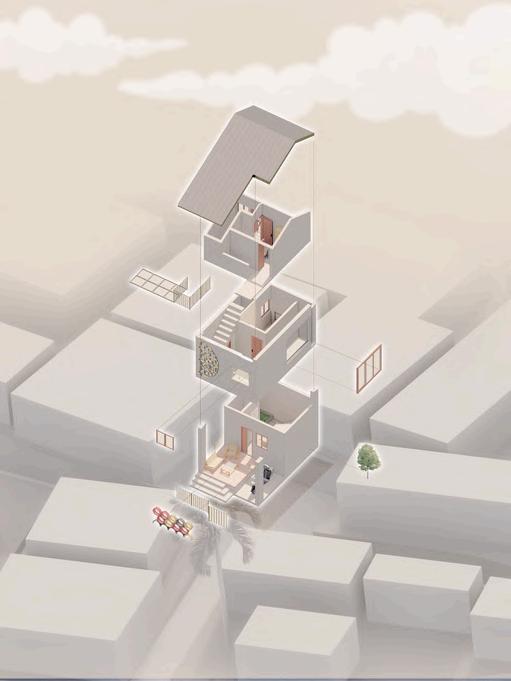
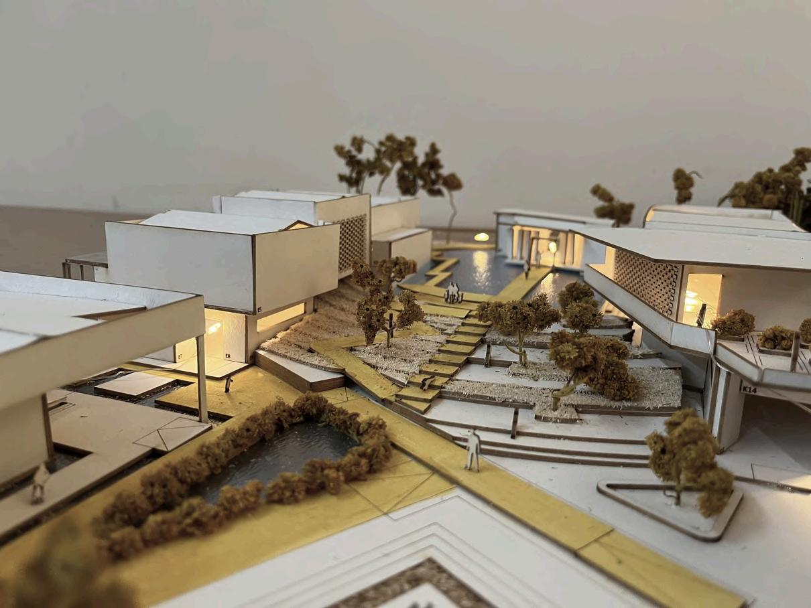
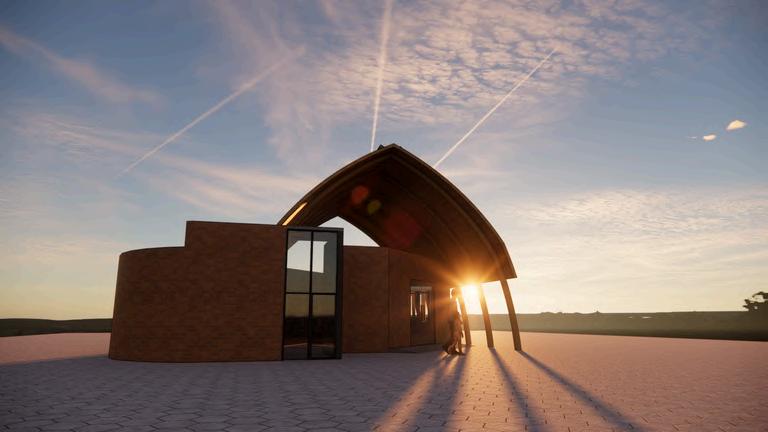
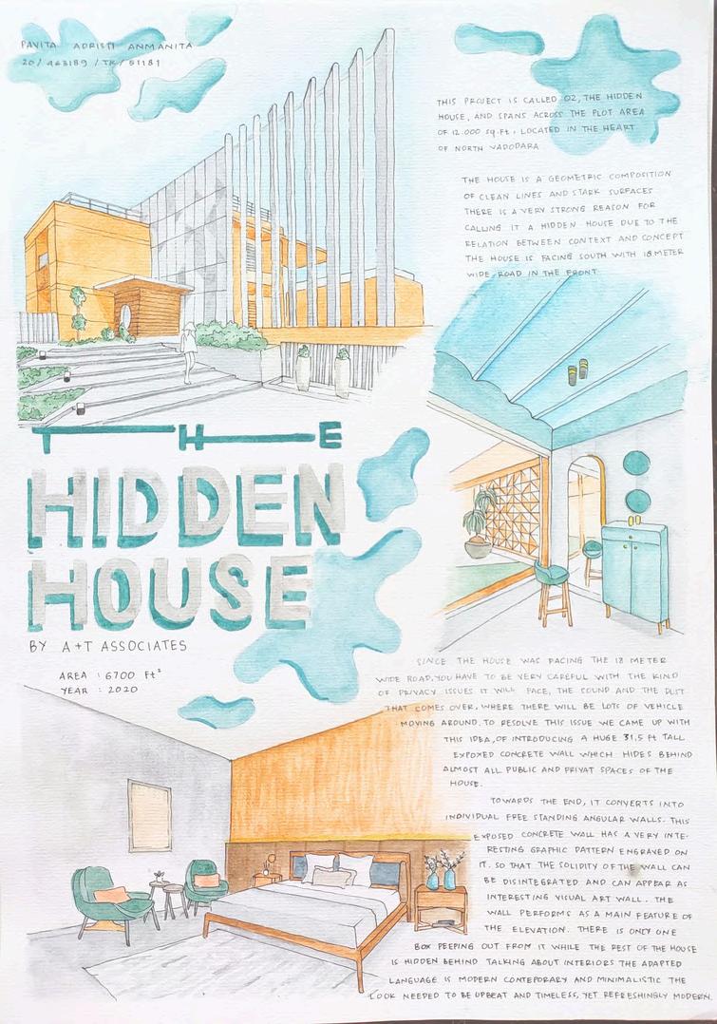
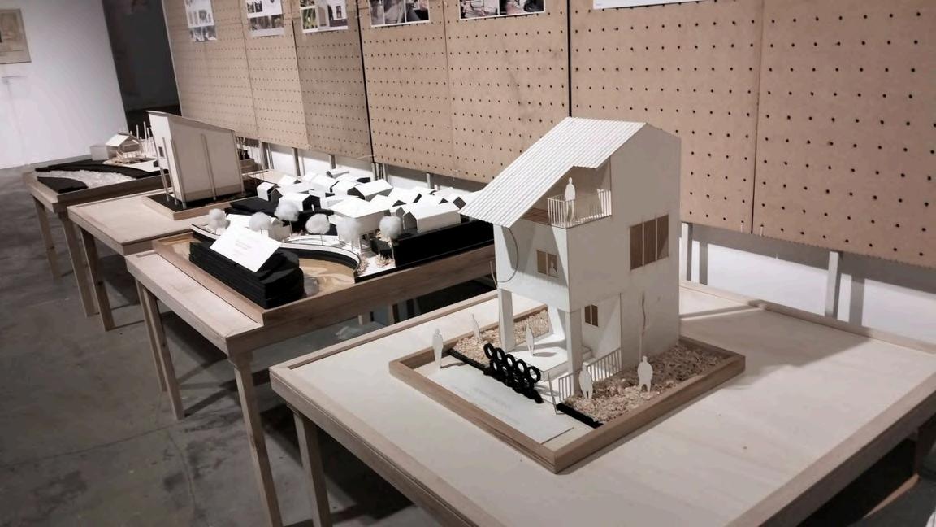
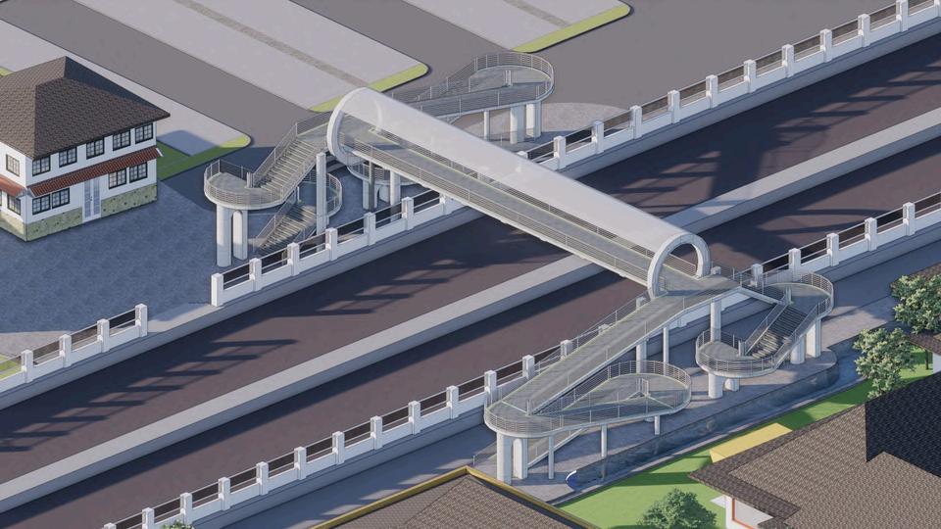
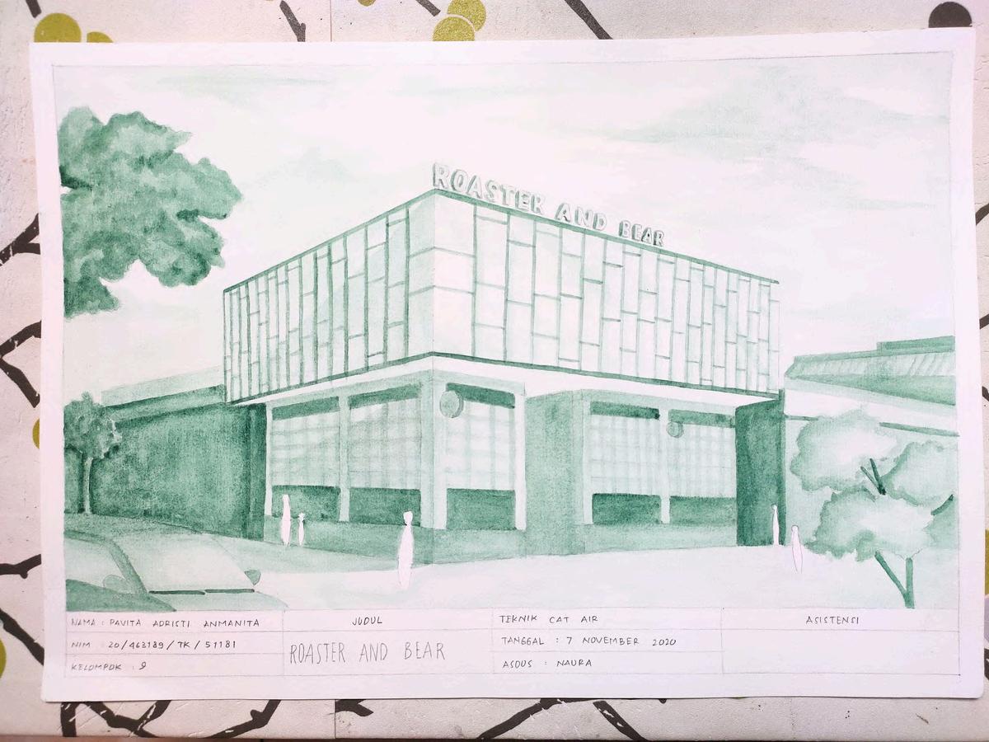
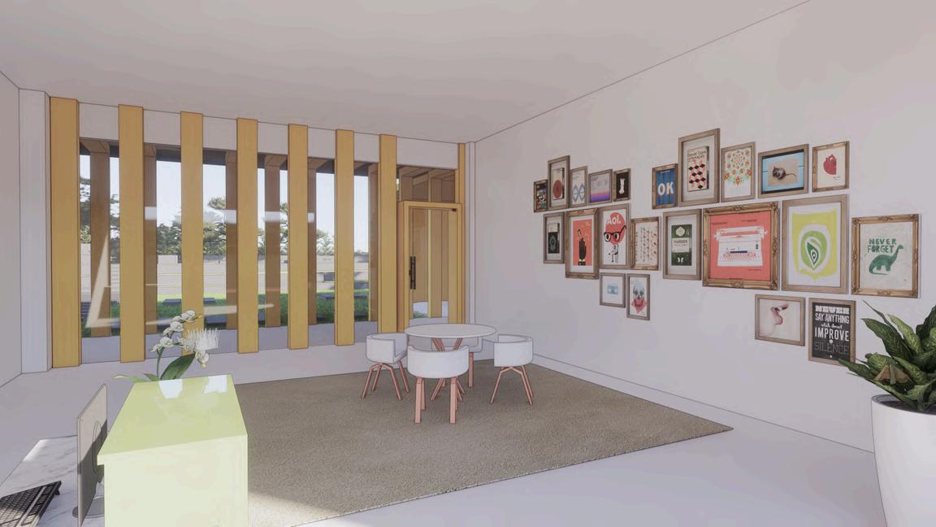

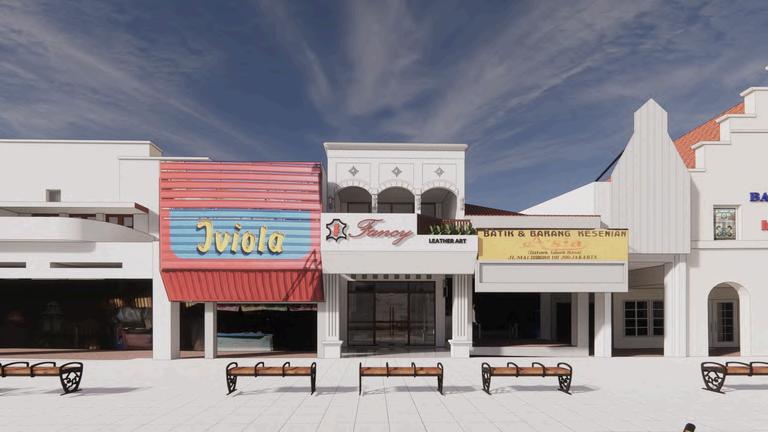
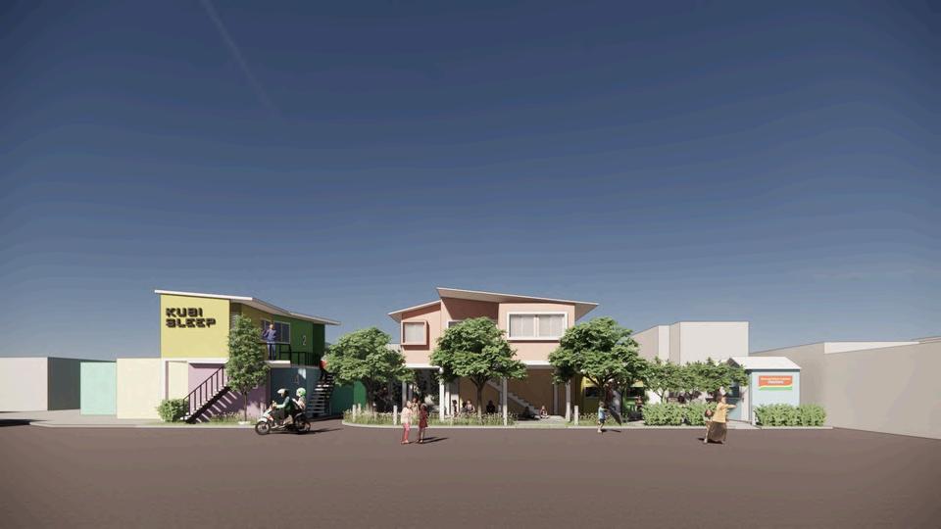
INTERN ARCHITECT
YEAR 2023 (JANUARY-MARCH)
LOCATION BANDUNG, JAWA BARAT
JOBEDSK
Created and visualized 3 alternative designs of 2 rooms and 3 rooms villa through 2D and 3D drawings
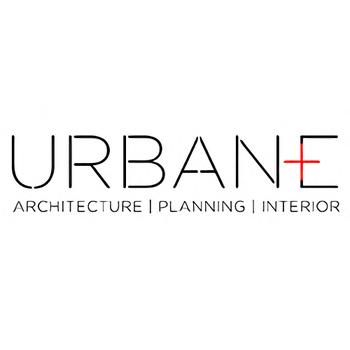
Visualized sport and entertain district development plan into 3 stages
Created 3D existing of 2 floor building from 2D drawings and data surveys
TOOLS




SketchUp1. AutoCad 2 Adobe Photoshop 3. Adobe Illustration 4
DOCUMENTATION
(POJECT CANNOT BE PUBLISHED)
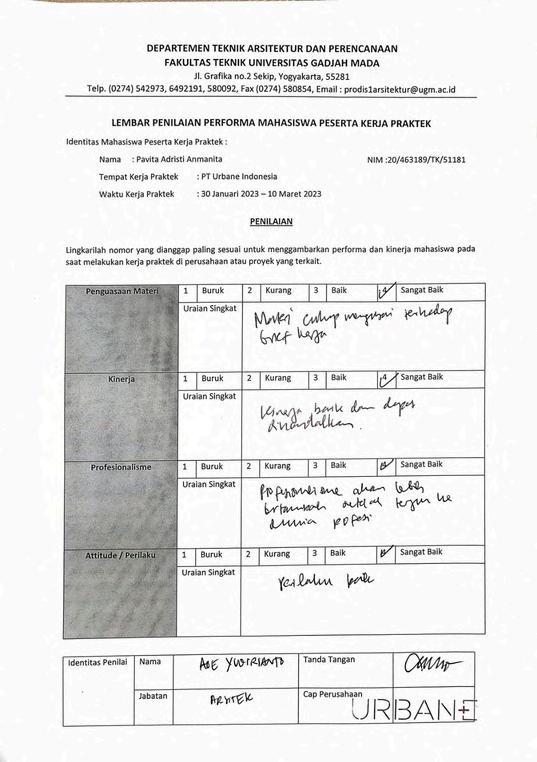
D+HR ARCHITECTURE STUDIO
INTERN ARCHITECT
YEAR 2023 (JANUARY)
LOCATION PURWOKERTO, JAWA TENGAH
JOBEDSK

Designed a concept, 2D floor plans, and 3D visualizations of a communal areas
Revised and refined 3D of 2 floor shophouse design as a result of client consultation
Assisted to plan the expansion of 3 floor school with field surveys and refined the 3D model
Designed a semi-permanent 2x1 meter stand for sanitary in a shopping mall
SKILLS
Architectural design 1. Graphic Design 2 Idea developing 3. Teamwork 4
TOOLS




AutoCad1. SketchUp 2 Enscape3. Microsoft Office 4
DOCUMENTATION
(POJECT CANNOT BE PUBLISHED)
SKILLS
Architectural design 1. Site survey 2
Communication 3.
Real project magagement 4
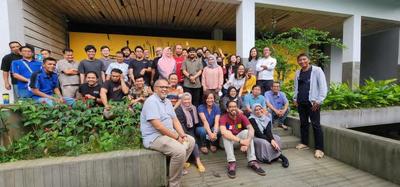
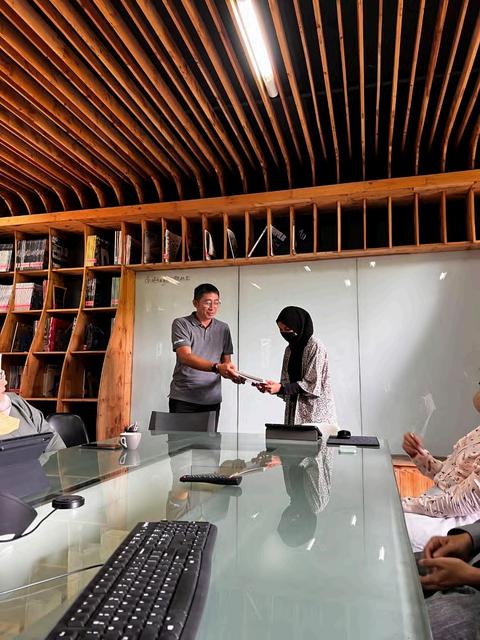
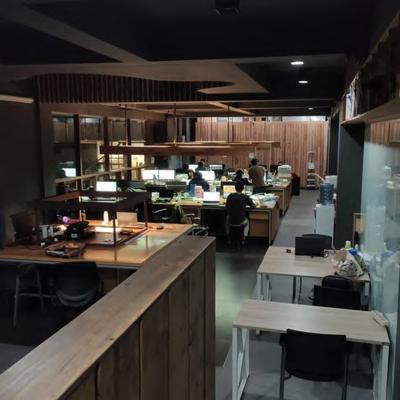
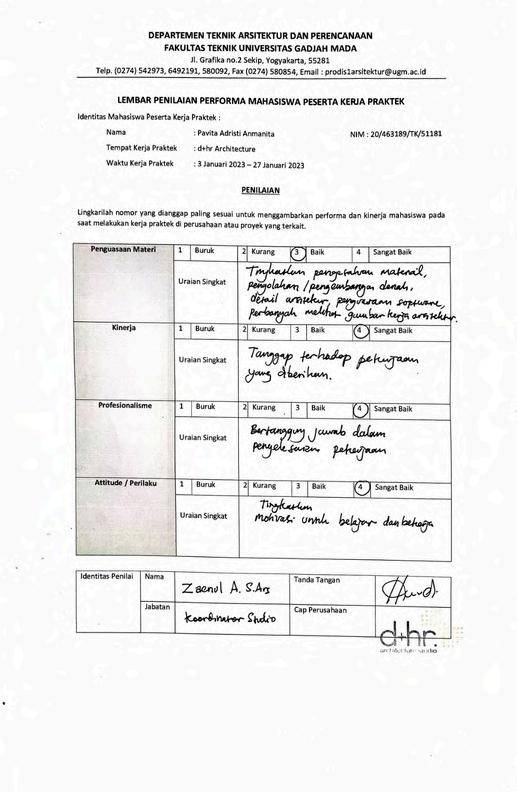
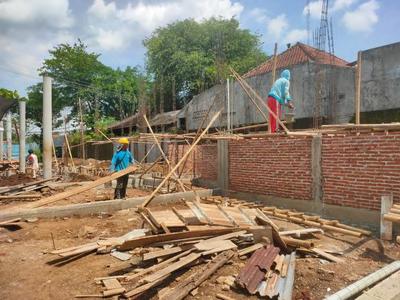
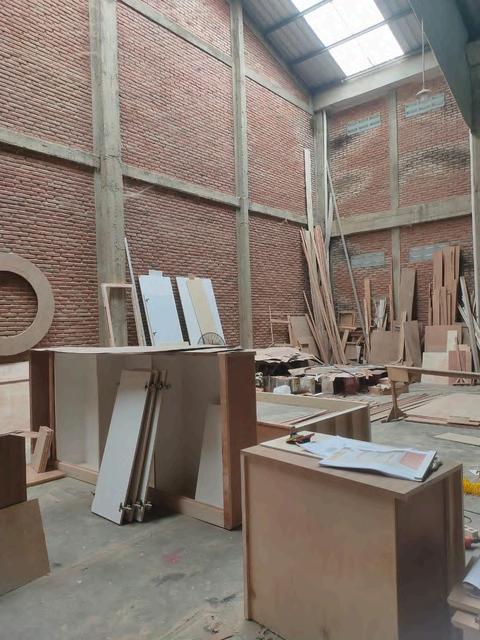
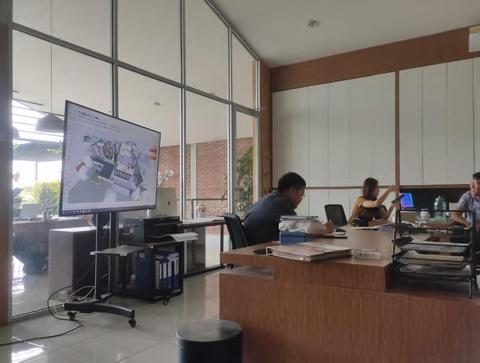
ARCHILOGY VOL.VIII
CHIEF EDITOR
YEAR 2023-2024

LOCATION SLEMAN, DIY ArchitectureforUnderprivilegedClasses
Archilogy is an architectural book published annually by undergraduate architecture students of Gadjah Mada University as a result of the Kuliah Kerja Arsitektur (KKA) program. In Archilogy Vol.VIII, I was the chief editor with a team of 7 members. We were responsible for designing the book production system, compiling, writing, lay outing, and coordinating the exhibition at Wiswakharman Expo 2023.
JOBEDSK
Composed, wrote, illustrated, and designed the layout of a 326-page architecture book together with a team of 7 people
Coordinated the exhibition of 86 student’s final products with the number of visits reaching more than 2000 people
Increased book sales by 28% from the previous edition
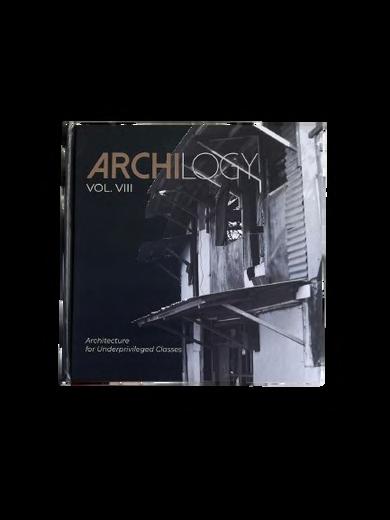
DOCUMENTATION
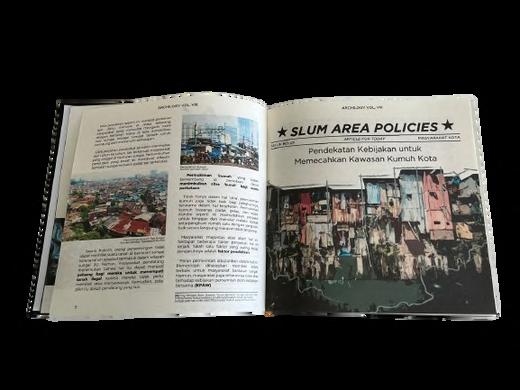
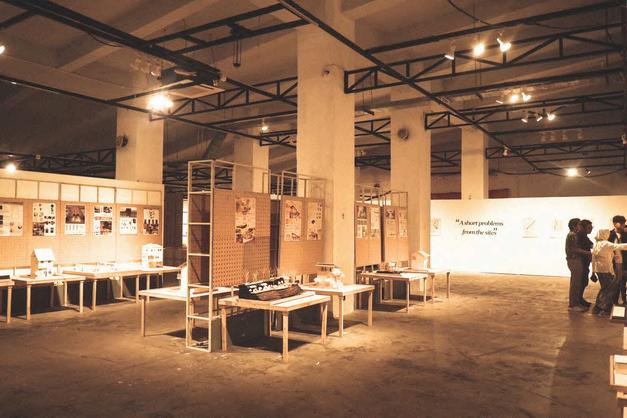
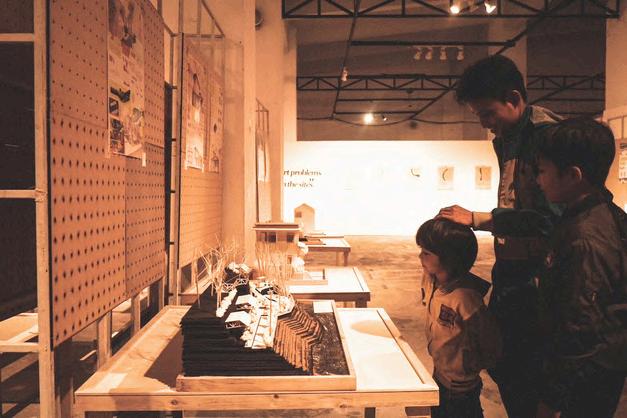
WISWAKHARMAN EXPO 2023
PUBLIC RELATION COORDINATOR
YEAR 2023
LOCATION SLEMAN, DIY

Wiswakharman Expo (WEX) is one of the largest international levels architecture events in Indonesia that contains exhibitions, talk shows, and architectural competitions organized by undergraduate architecture students of Gadjah Mada University. Every year, WEX comes out with a different theme to contribute and give impact architectural issues in society.
JOBDESK
WEX 2021
STAFF OF INTERNATIONAL ARCHITECTURE COMPETITION
Developed TOR of the competitions, sorted the entries, and conducted the judging
WEX 2022
STAFF OF DESIGN WEEK
Organized online workshops, photo, and sketch competitions
WEX 2023
PUBLIC RELATION COORDINATOR
Formed and led an 10-member public relations team
Contacted 120+ media partners in the form of newspapers, radio, web, instagram and twitter accounts and collaborated with 38 of them to become media partners of the event
Collaborated with 100+ universities majoring in architecture to publicize the upcoming event and held 4 offline roadshows and 7 online roadshows to promote the event
Distributed invitations and received guests from 110+ event invitations for university stakeholders, the Indonesian Architect Association, government, communities, and student associations
Collaborated with the social media division to research, design, and execute online and offline marketing
DOCUMENTATION
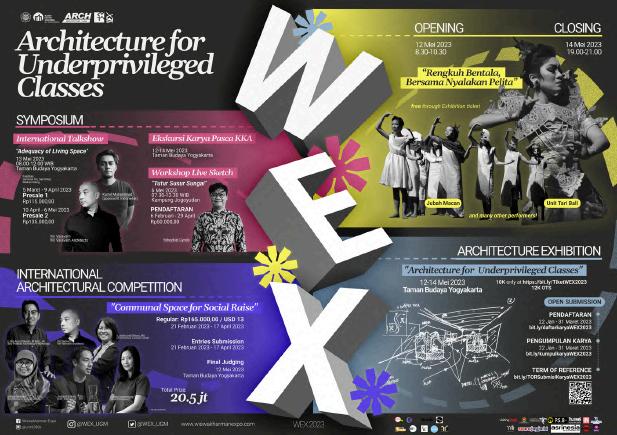
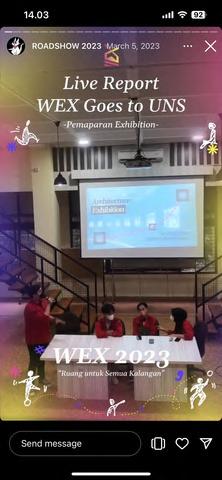
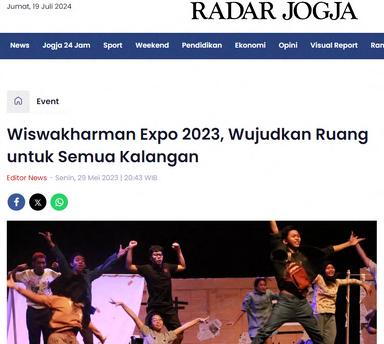
THANK YOU.
