ARCHITECTURE PORTFOLIO
Pavel Martínez Lara


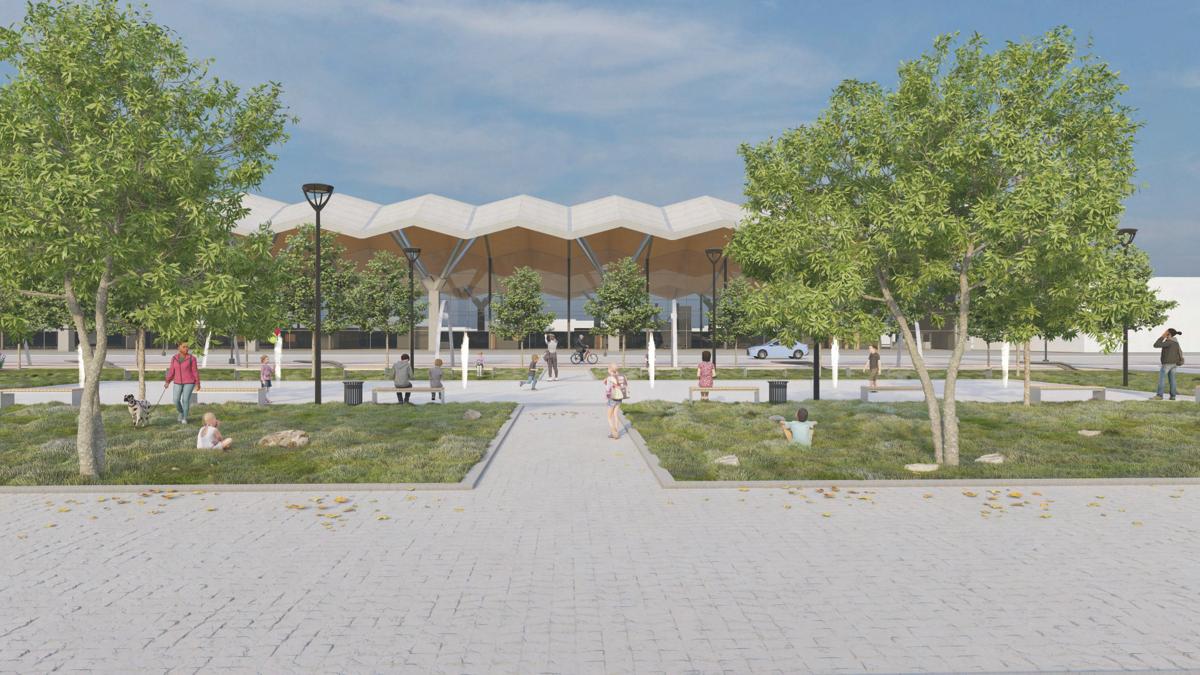


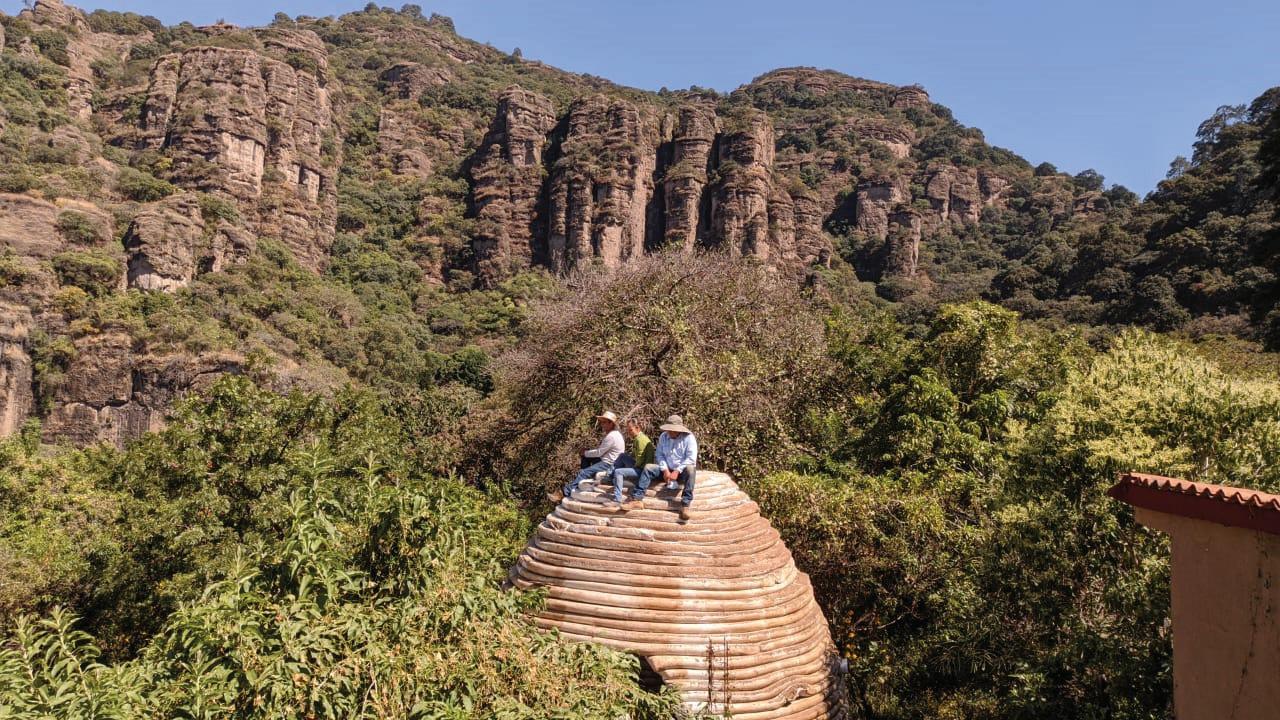
INDEX

2020 HOUSES
Sustainable Houses
Built

TONALÁ HOUSING

Collective housing
National Competition (Finalist)
FUTURE LOGISTIC
Urban proposal
Academic

INNO VATION HUB

BIM Methology
Academic

MIDWIFE HOUSE
Health building
Built
EARTHBAG HOUSE
Superadobe
Built

As we all know, 2020 was the year of the pandemic, COVID 19 hit the world by surprise, causing loss of life and a crisis in all aspects of our lives. Despite this complicated year, a project was created to help families living in extreme poverty of La Alianza. Giving them an ability to build with sustainable materi
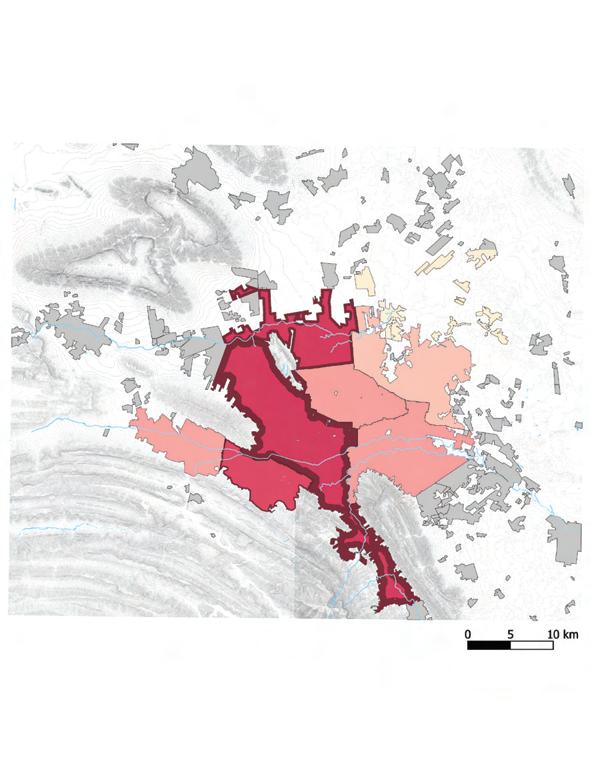
La Alianza has 2.3% of extreme poverty in the entire metropolitan area. There is a huge housing shortage, and loan opportunities are out of reach.
HOUSING COST
SOCIAL INEQUIALITY BY CITY
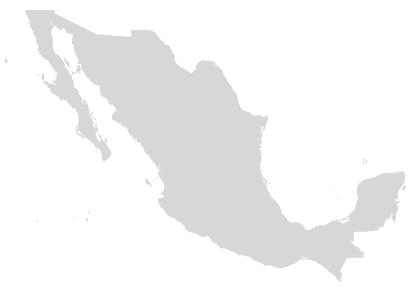
METROPOLITAN AREA (MUNICIPALITIES)

Despite the high quality of life that some citizens have, the metropolis has the highest rates of economic inequality in LATIN AMERICA (CONVEAL 2021).
All Mexicans who have mortgage credit can request a loan to pay for their government housing, but because the interest rates are high, the average final payment time is 35 to 40 years. Thus generating a cost of almost double if paid in cash. Compared to newly built homes, which feature larger sizes, sustainable materials like adobe, and thermal comfort for extreme climates, these new homes are worth almost a tenth of the cost of a traditional government-financed home.
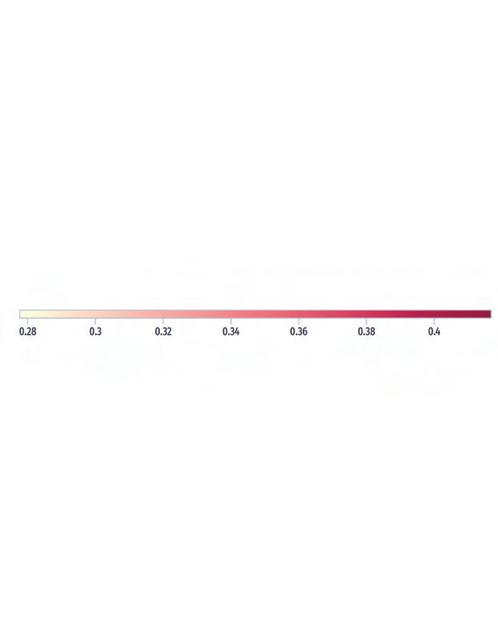
The metropolitan area of Monterrey is made up of 6 cities, with the first 3 being one of the cities with the best quality of life in Mexico.
Living space: 50 m²
Bedrooms: 2
Bathrooms: 1
Cost: 585,000 Pesos
Living space: 69 m²
Bedrooms: 3
Bathrooms: 1
Cost: 65,000 Pesos
Living space: 55 m²
Bedrooms: 2
Bathrooms: 1
Cost: 45,000 Pesos
Construction material: Adobe Location: Escobedo, Nuevo Leon Project type: Residential
Concrete block walls Concrete slab Adobe walls High thermal insulation roof 1 1.MONTERREY2.SANPEDRO3.GUADALUPE 4.SANTACATARINA5.SANNICOLAS6.ESCOBEDO 2 3 4 A C B 5 6
C. Housing program
A. House for Rosa
B. House for Gregoria
0400km
Nuveo León Monterrey
In order to keep the cost of housing low, it was decided to use only materials that the Pesqueria River provides, such as reeds and the raw material for adobe, in addition to recycling tires to make tiles, pallets per wall.
1. REUSED TIRES 2- REUSED ISULATION 3. RIVER REED 4. 8”x2” WOOD BEAMS 5. ADOBE FINISH 6. PALLET WALL
And it is the same people who live there will be the same ones who build the house, learning vernacular architecture techniques from the Monterrey area to have a decent home.
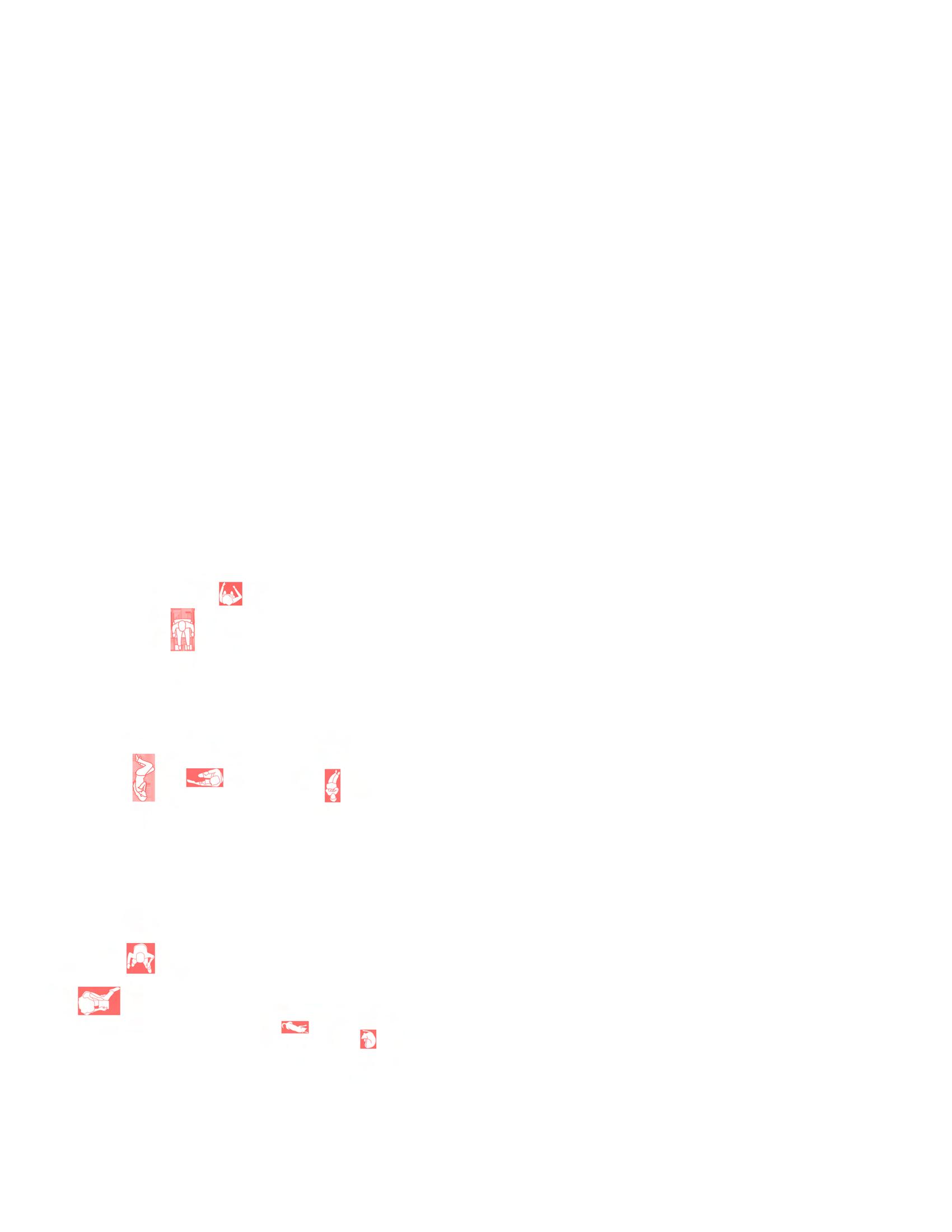
It is in the floor plans where it can be understood that the walls are modulated by the pallets and the wooden columns.
PESQUERIA RIVER (MATERIALS LOCATION)
A. ROSA HOUSE
B. GREGORIA HOUSE
B. ISOMETRY
3. 4. 5. 6 1. 2 1 3 5 012m MATERIALS
CONSTRUCTION MANUAL 1:200
1. TIRE FOUNDATION
2. COLUMNS
3. BEAM FOUNDATION
4. FLOOR SLAB
6. PALLET WALLS
7. WOOD BEAMS
8. ROOF BEAMS
5. BRICK BASE
9. RIVER REED
11. TIRE TILES
13. SECOND TILES 15. ECO-BRICKS
12. TOP TILES
14. FINAL TILES
16. ADOBE FINISH
1:200
10. INSULATION PANEL
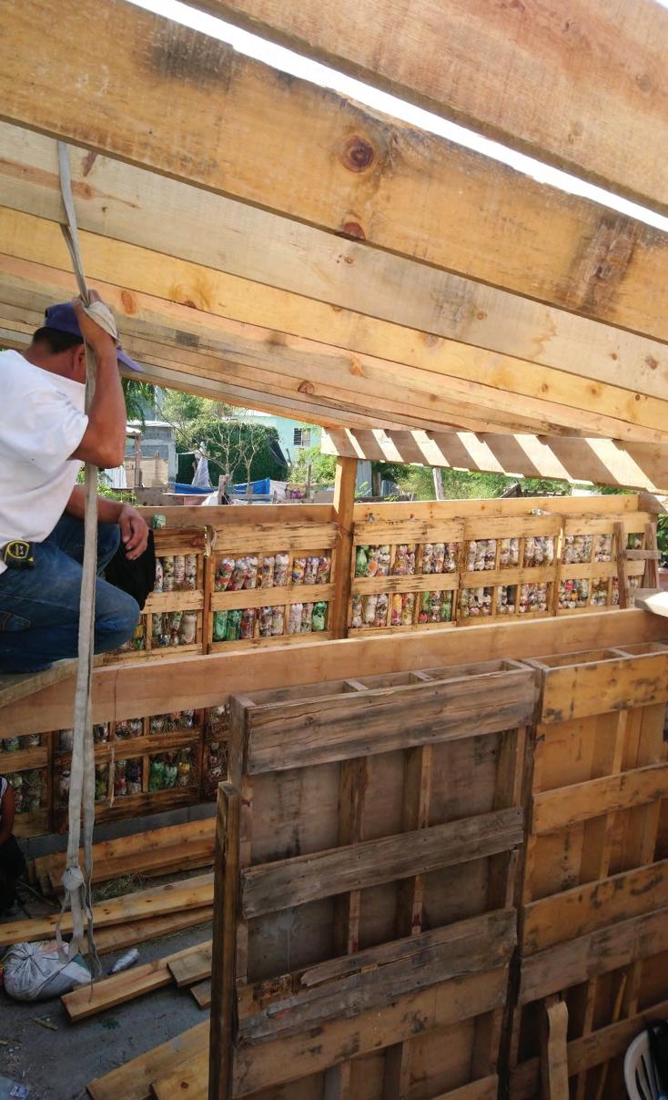
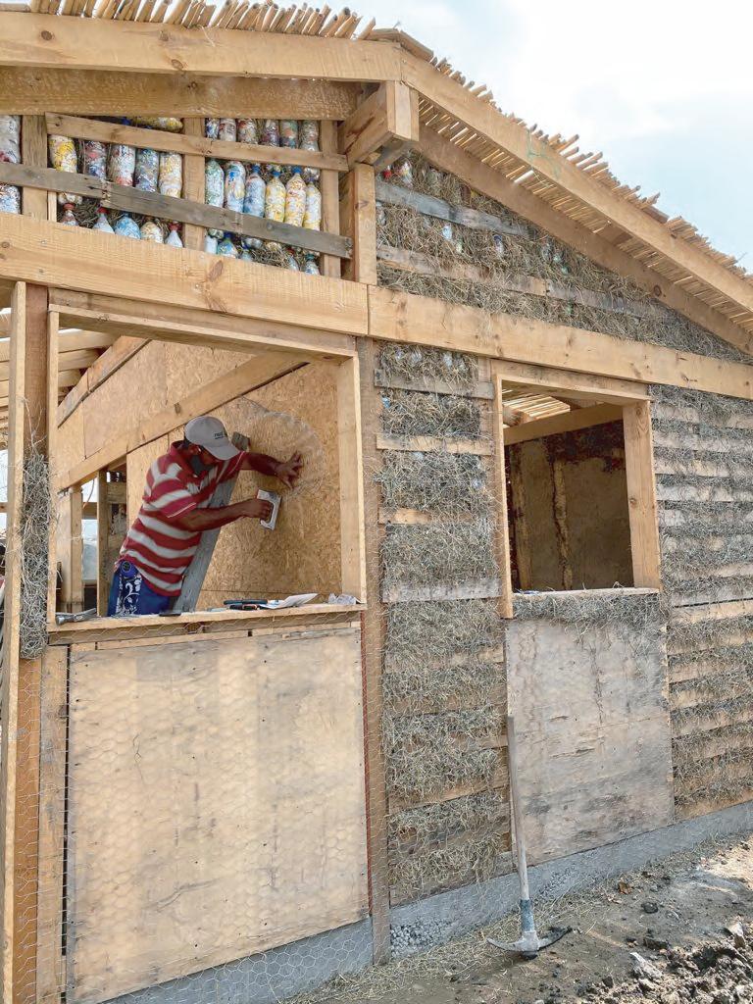
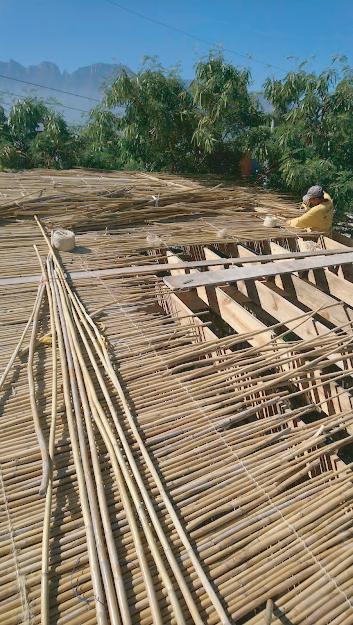

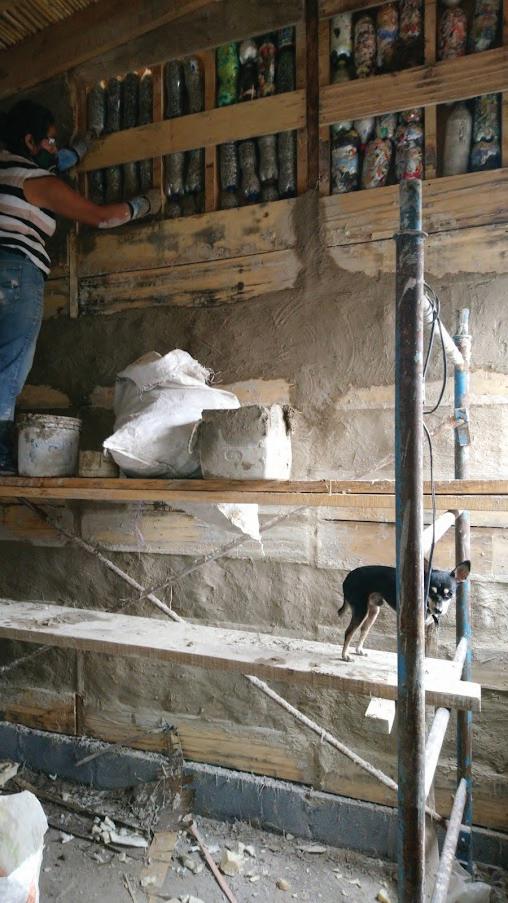
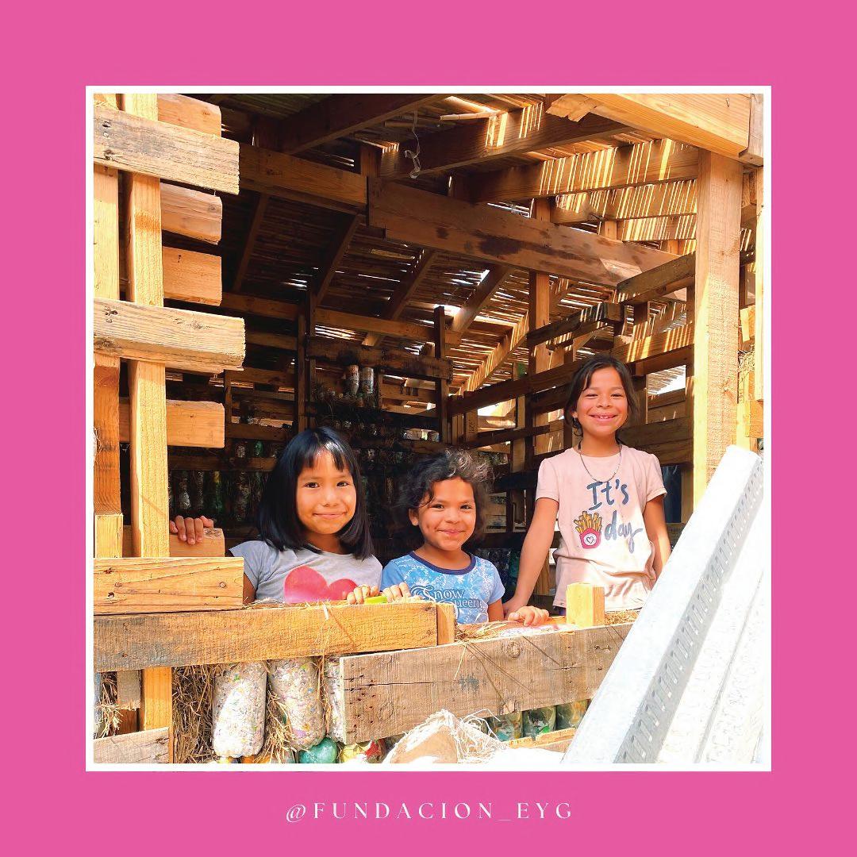
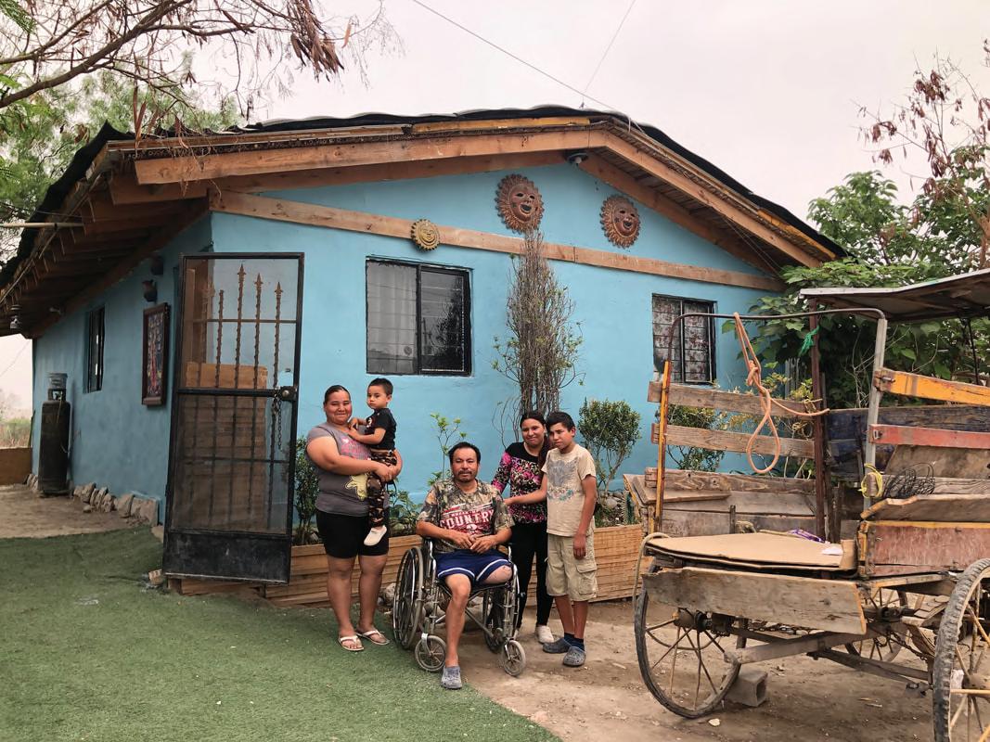

Project type: Residential Location: Tonalá, Mexico
COLLECTIVE HOUSING
The projects was developed in a housing complex located in the city of Tonalá, with the idea of provide housing blocks that are interrelated with other bocks with green areas, recreational areas and a sense of community with the terrace in every facade of the block. The density of this interurban hosing is the concept of the future social housing in Mexico and
NEIGHBORHOOD SITE
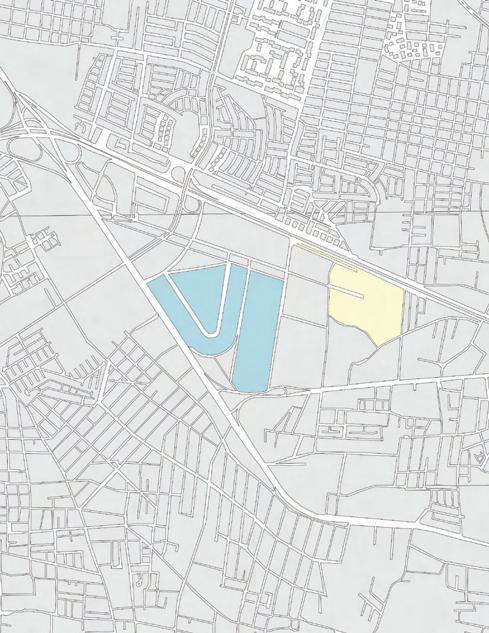
TONALÁ CITY
Collaborators: Ivette Caveli
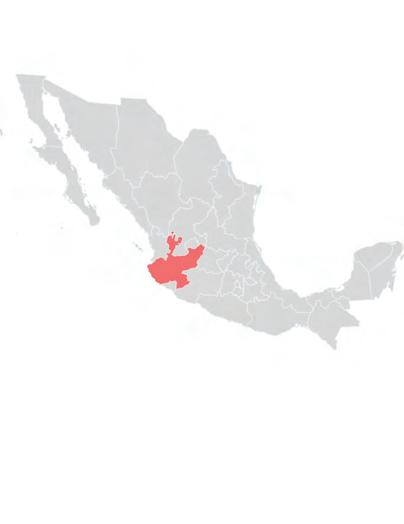
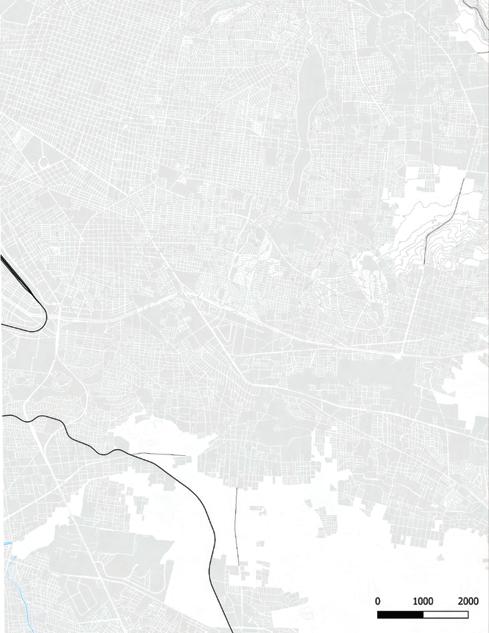
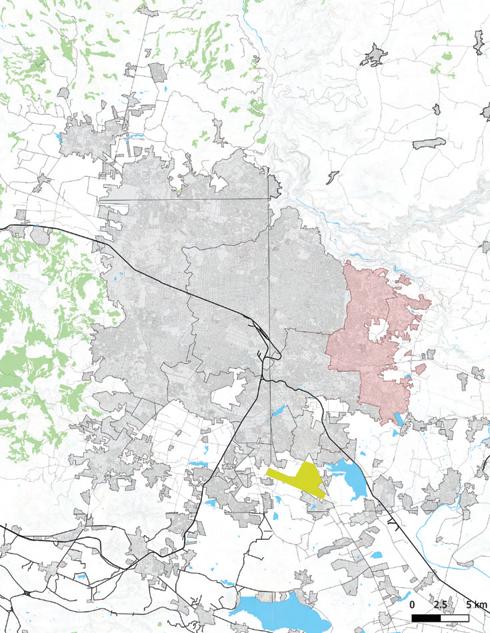
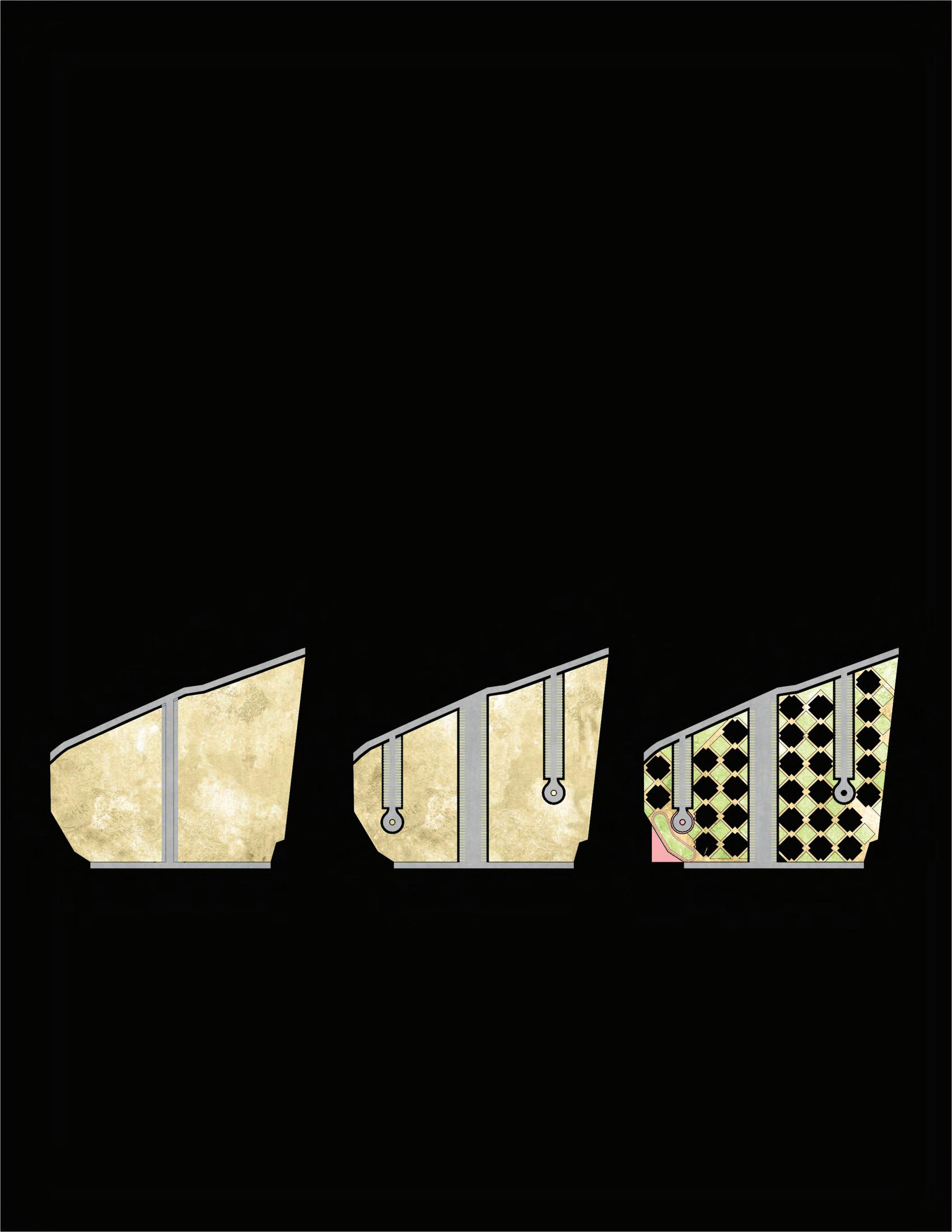
The site is divided into two sections, a public road runs through the entire lot.
Due to the regulation, parking spaces must be included for homes.
The housing blocks are spread throughout the land, leaving key meeting points.
1. SITE
2. ROADS
3. HOUSING BLOCK
02550
0400km
Jalisco
Guadalajara
The block generate terraces for EACH unit but without compromising privacy. Also generate that all the blocks are visually connected of all angles.
The units of the blocks have the chance to change according to the needs of the owners, for big families or even only one bedroom without compromising the structure.
UNIT BLOCK 1 1 2 5 3 4 1 1 BEDROOM 2 KITCHEN 3 LIVING ROOM 4 TERRACE 5 BATHROOM
FIRST FLOOR 2-4
FLOOR
OPEN UNIT
4 Levels 1 Block 16 Units 4 Voids Mirror each floor 012 012










































012 ACCESS FLOOR
a b c d
UNITS TYPES
2-4 FLOOR
3 FLOOR
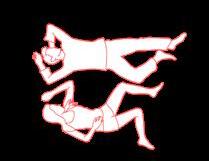





Couple - 3 Children 1 Couple - 1 Baby



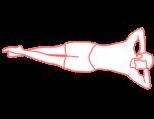

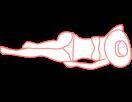



INSTALLATIONS
Couple - 1 Single


















Single- 1 Workspace














The electrical installations can change in every unit
Although the block may have all the different units, the installations are concentrated in the center, allowing the resident freedom to change their home.
The hydraulic installations are all in the same block
01 2 d
c b a
1
1
1
The relationship between blocks is based on the parks in the center, generating green areas for all residents. Each one being different for the interaction.
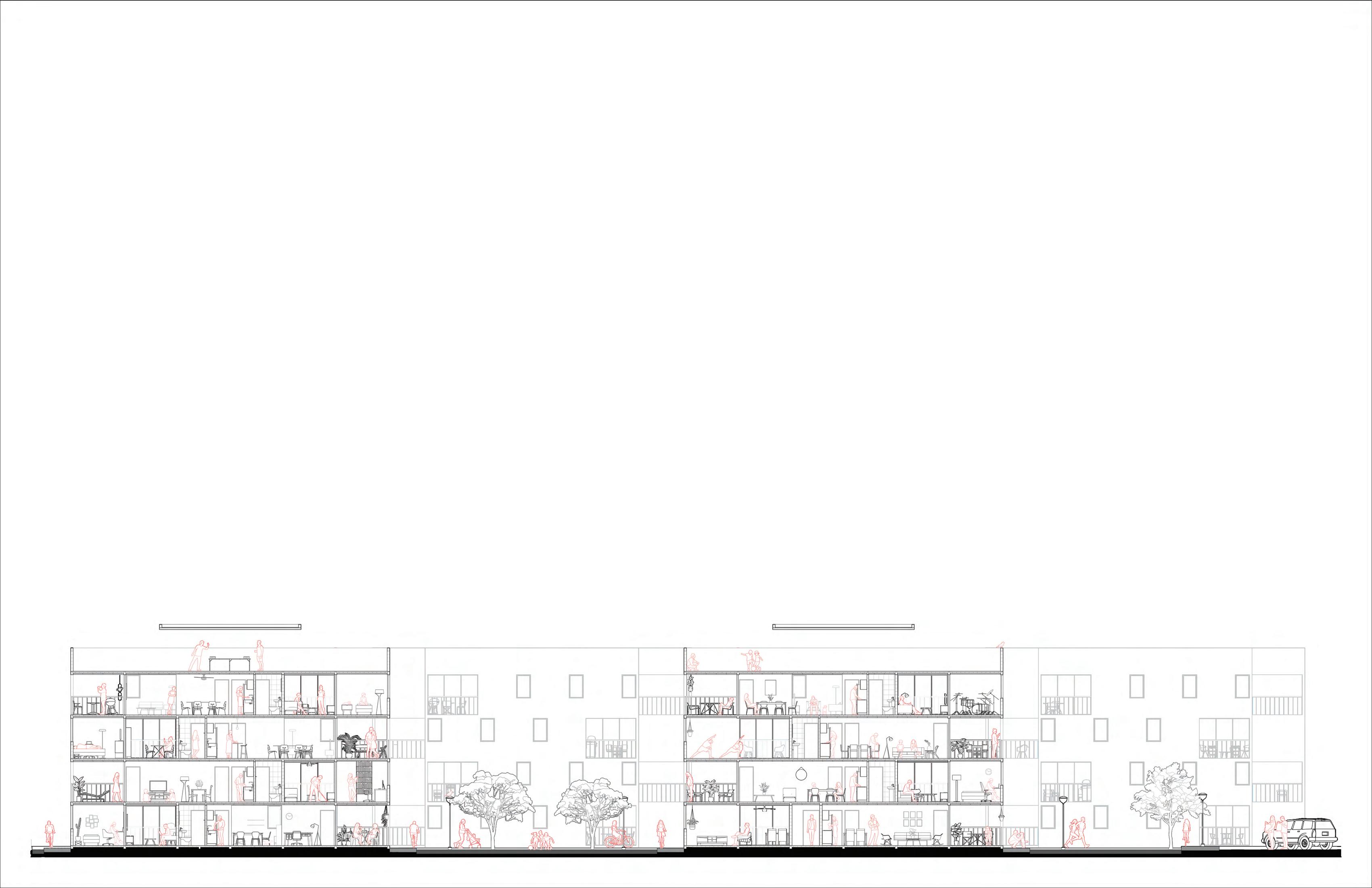



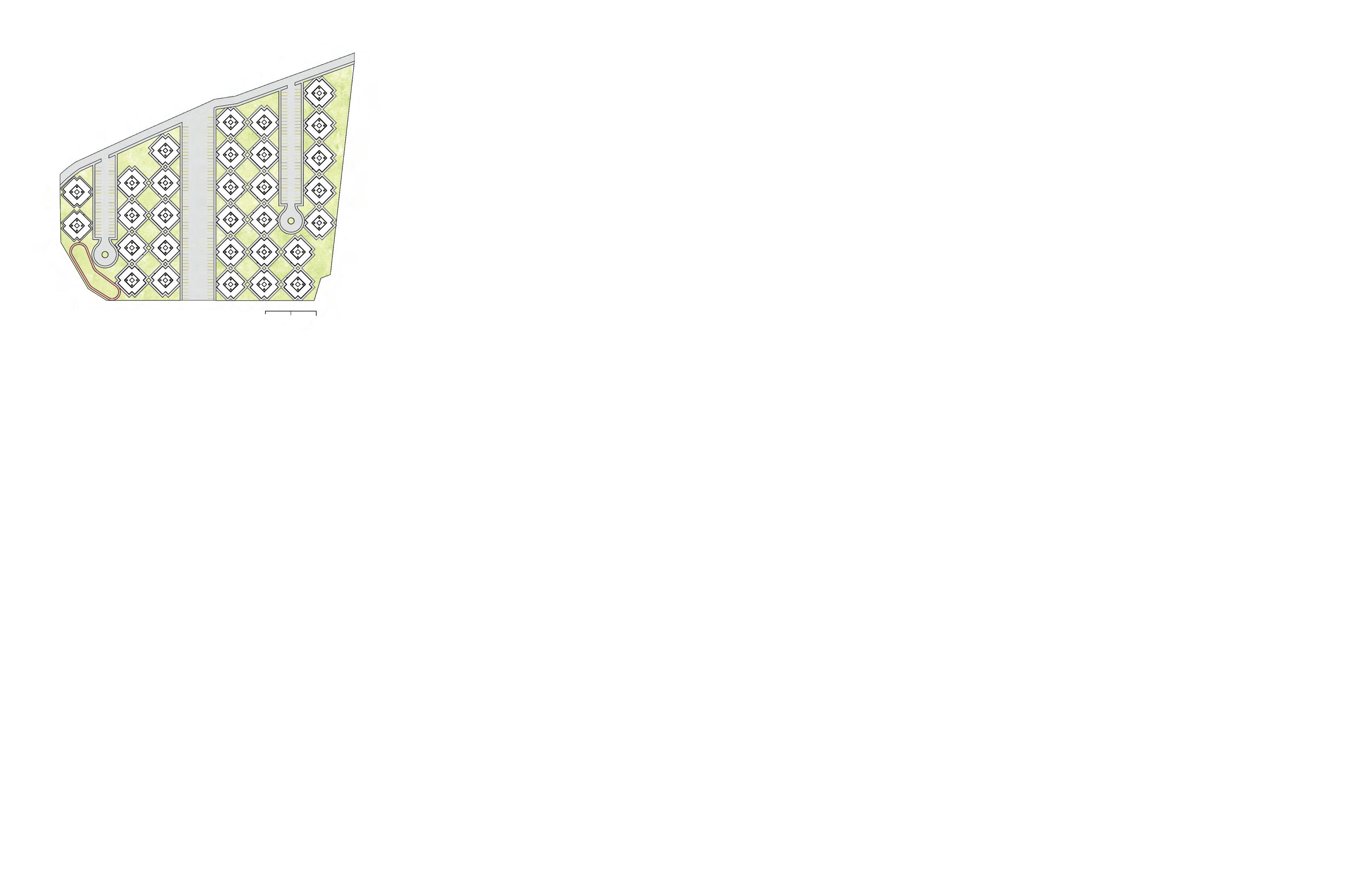
PUBLIC SPACES SITE SECTION BLOCKS 0 2040 0 48
1. 1 2 3 3. 2.







FUTURE LOGISTICS
Los Laredos is a single city that over time was divided by the border between the United States and Mexico.
The 80% of comercial trade between Mexico and US circulates trough this border point.
There is 2 veicular and 1 railway bridges, the arrival of the railway to the cities represent a rapid growth creating gaps and segregation in the mobility of each city.
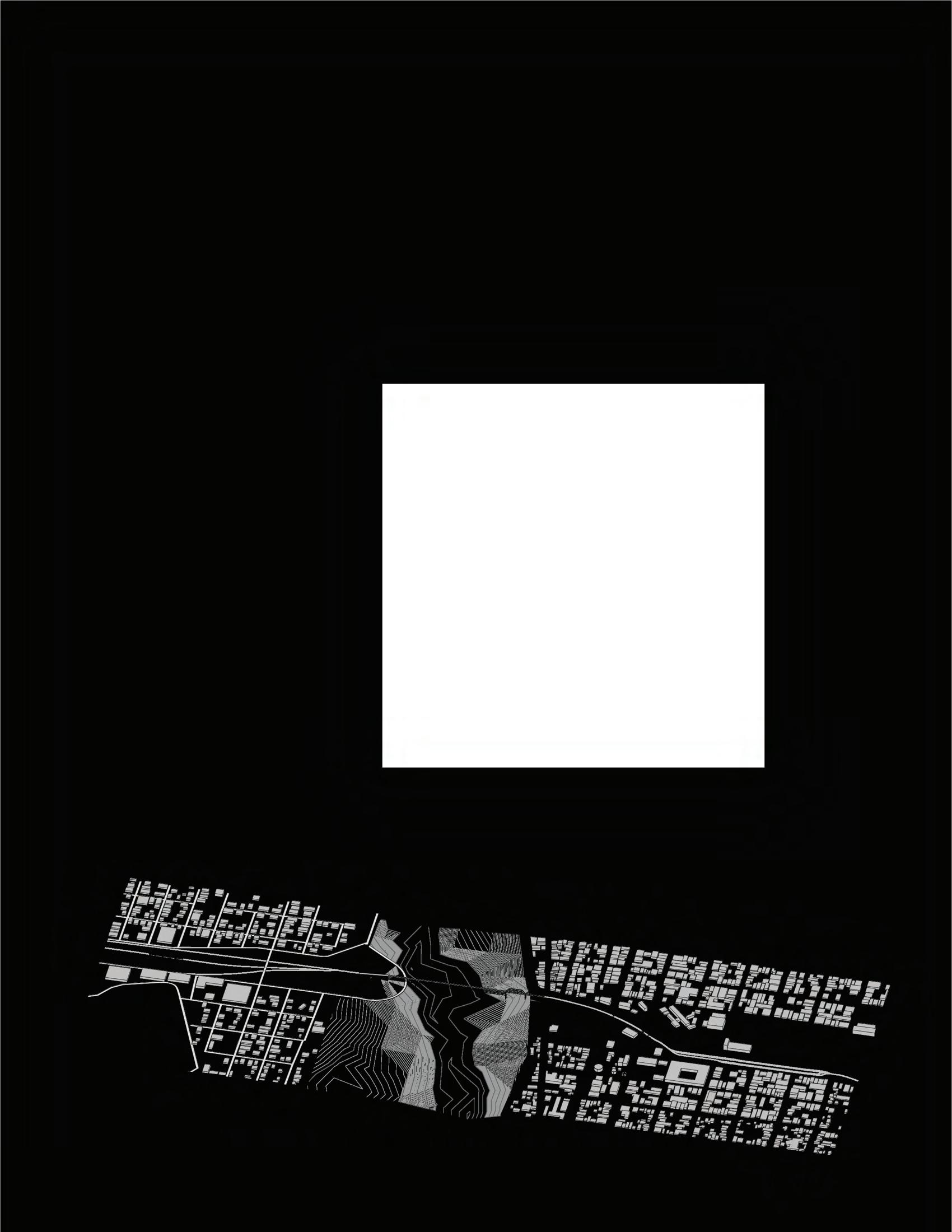
Laredo became the first official port of entry on the border in 1851 and today is the #1 inland port with 231 billion in trade in 2019 with a 135% increase over the previous decade.
Collaborators:Daniela Barreto Batlle
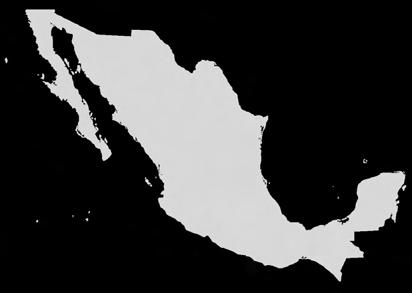
1.5 03km
Mexico National Railroad
Laredo/Nuevo Laredo border
The 47% of international trades from US to Mexico cosses through the Laredo port of entry.
The 39% of international trades in Mexico to the world cross by Nuevo Laredo.
International Railway Bridge
LAREDO
RIO GRANDE
NUEVO LAREDO
1° Mayo Park
Museum Gabriel Garcia Marquez
Rio Grande
Laredo
Laredo,
Project type: Urban intervention
Nuevo Laredo
Location: Nuevo
Mexico
800km 0400
STAGE 1
Reconfiguration of streets, urban furniture, adequate lighting, signaling of intersections, universal accessibility.

STAGE 2
Conditioning of public space, use of area near bridges, reactivation of the Rio Grande areas with urban program.
STAGE 3
Change and centralization of public transportation of city buses to the new CETRAM Nuevo Laredo terminal.
STAGE 4
Incorporation of the railway to the mobility system, direct connection with the Word Gabriel Garcia Marquez station
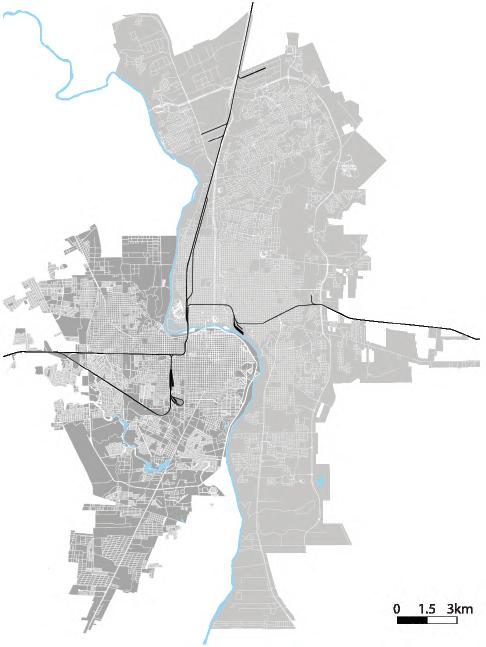



3km 0 URBAN INTERVENTION
STAGE 1
STAGE 2
STAGE 3
STAGE 4
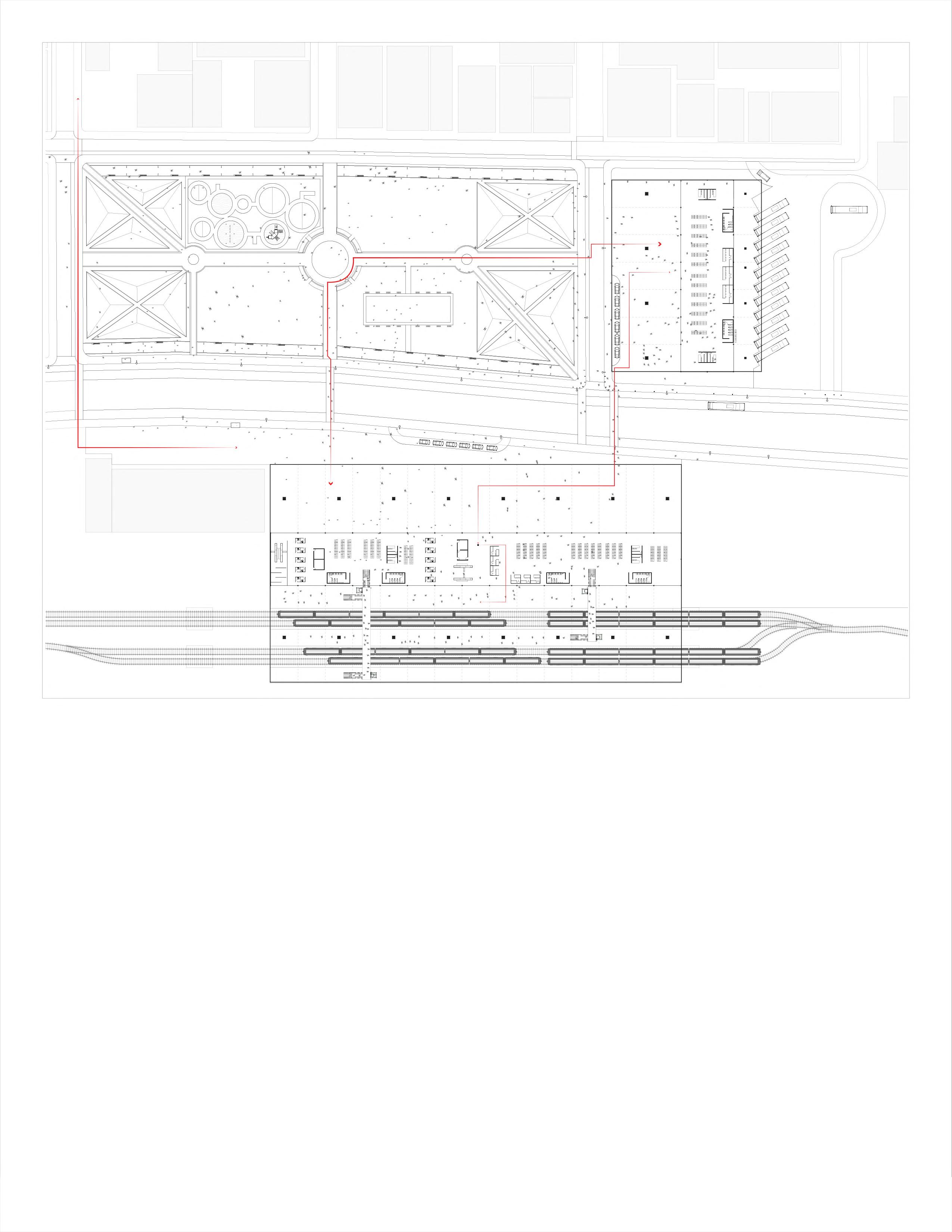

01530m ACCESS FLOOR

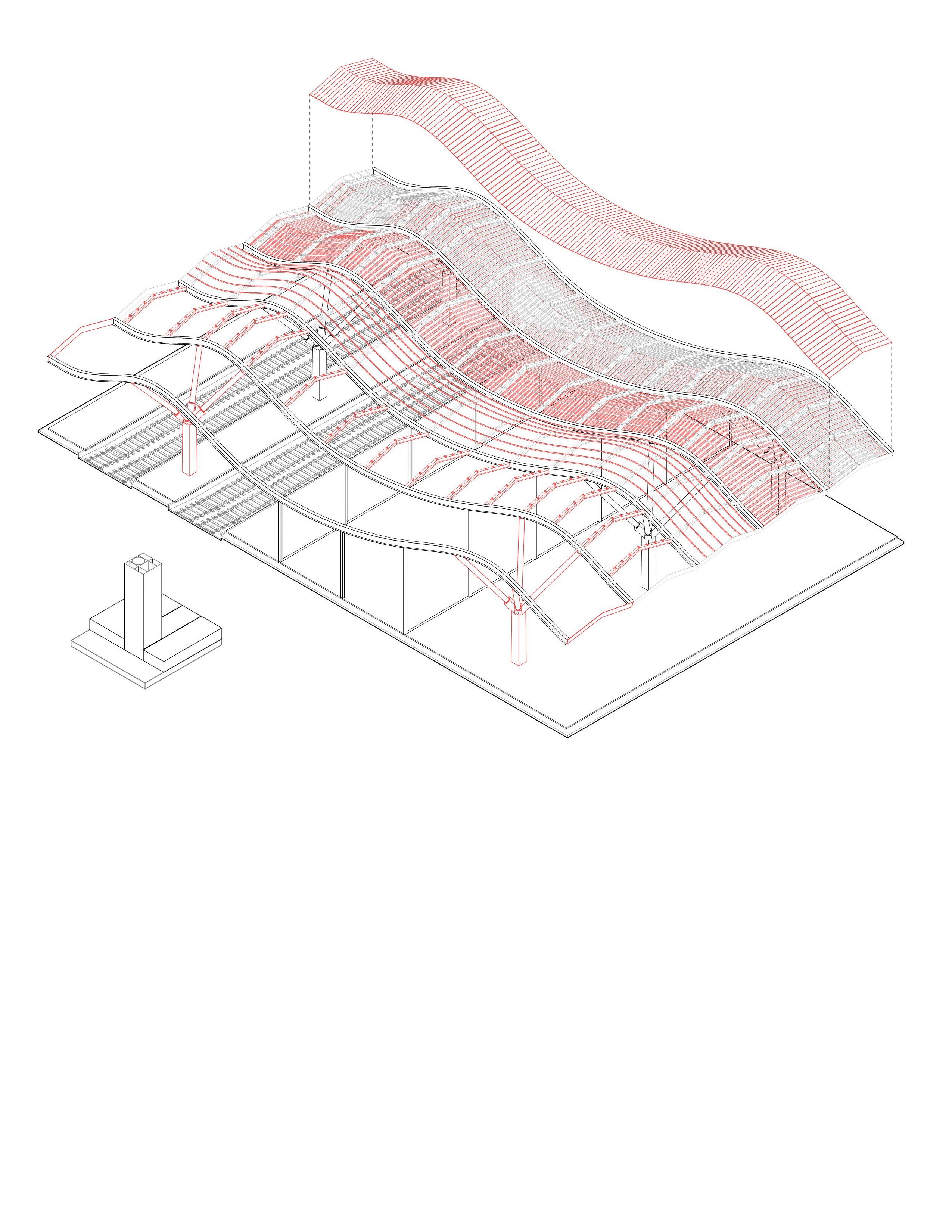

04.59m
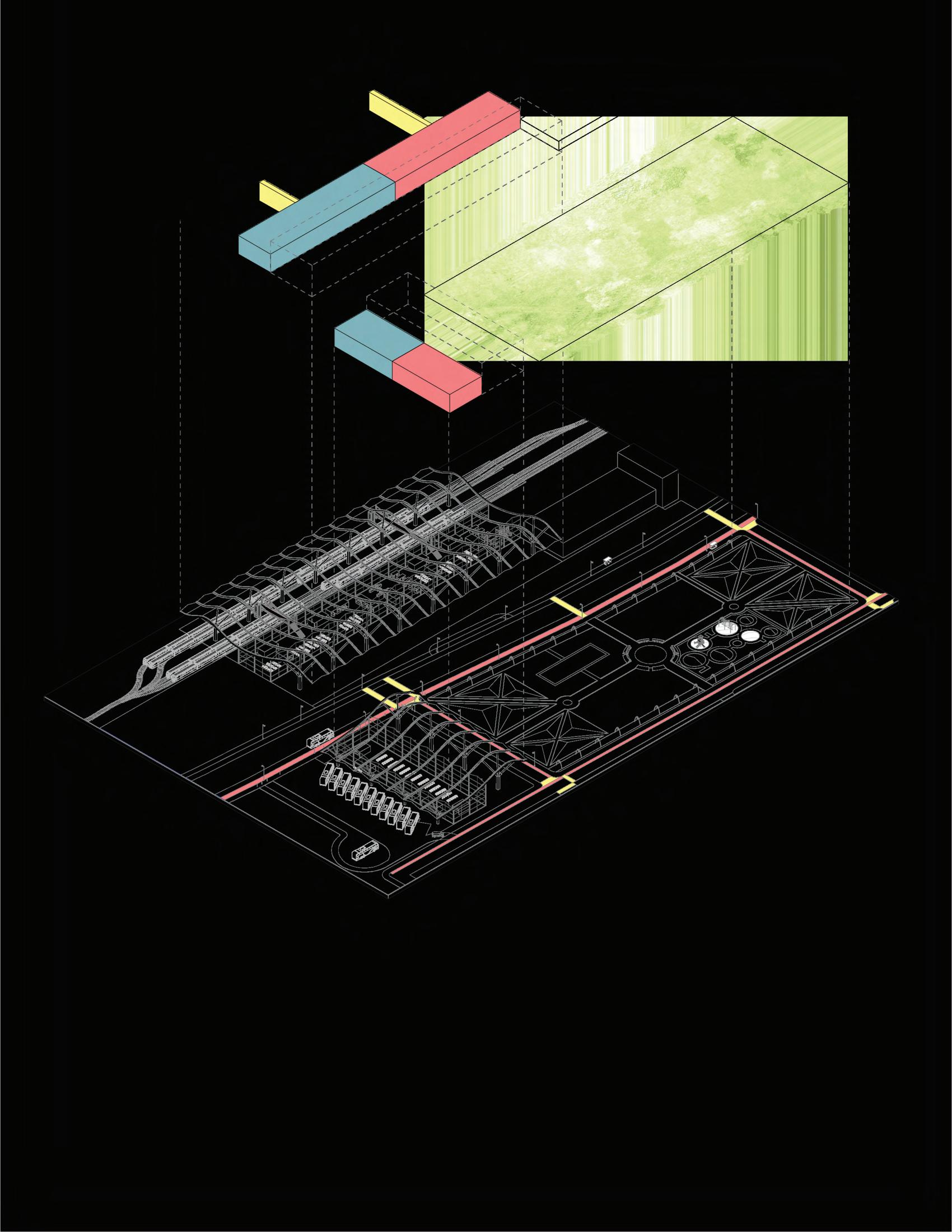
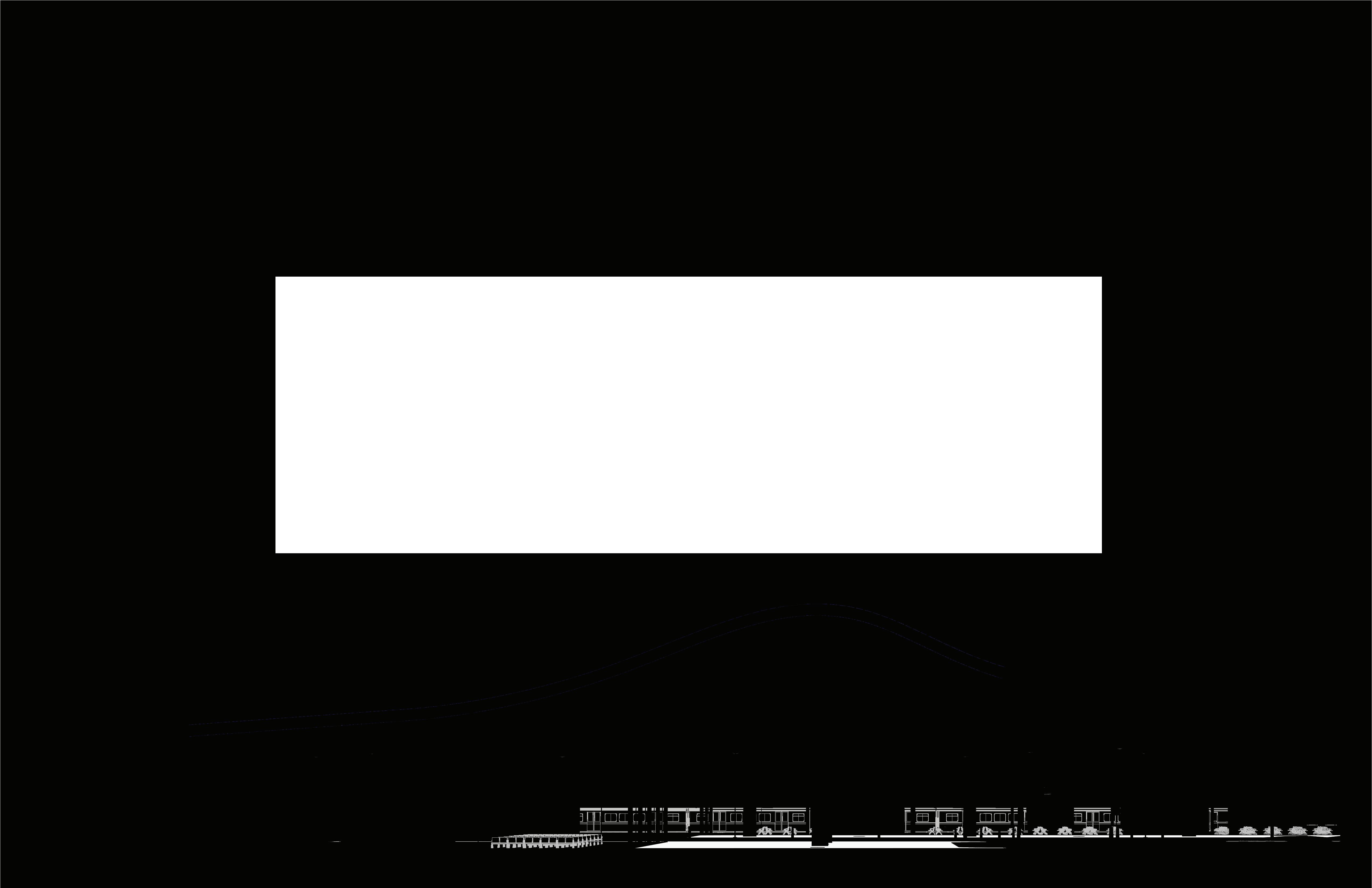
1 2 3 4 5 1. BUS ARRIVAL 2. PUBLIC SPACE 3. BIG PLAZA 4. NATIONAL TERMINAL 5. INTERNATIONAL TERMINAL 6. MUSEUM
I II NATIONAL STATION INTERNATIONAL STATION BRIDGES GREEN AREAS
GABRIEL GARCIA MARQUEZ

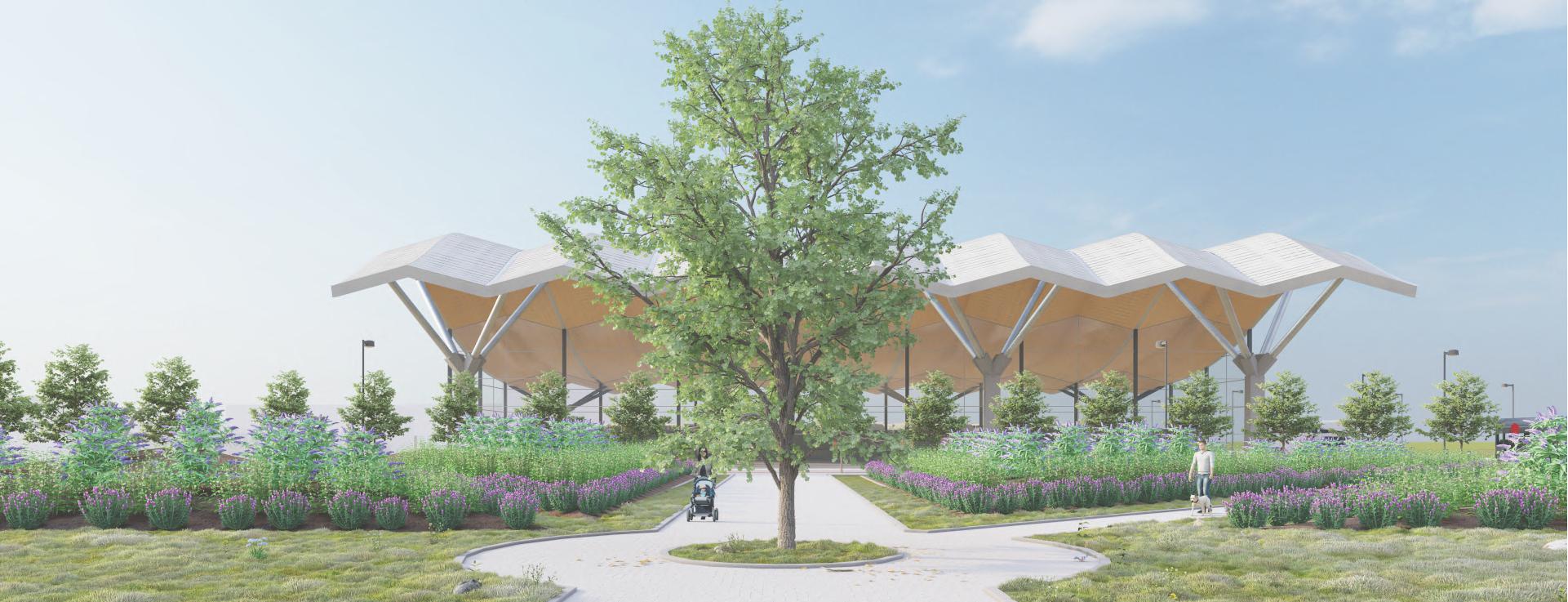 I. TRAIN STATION VIEW
II. BUS STATION VIEW
I. TRAIN STATION VIEW
II. BUS STATION VIEW
Collaborators: Sofia Garza, Sara Nahle, Jose Pablo Macias, Alejandro Loya
INNOVA HUB
The main concept of the HUB is the integration of academic spaces that had the function to be multidisciplinary and the promotion of the exchange of knowledge, with the idea of the new necessities of the 21 century student. The spaces in Innova-Hub is against the old concept of separating the students but instead a place with all students, workers, investors and teacher can reunite to promote entrepreneurship.
SITE UNIVERSITY CAMPUS

Since 2014 the Tec District has been building high-tech buildings for education. In the center of the new district the HUB will be built.
ACTUAL CAMPUS
INTERVENTION
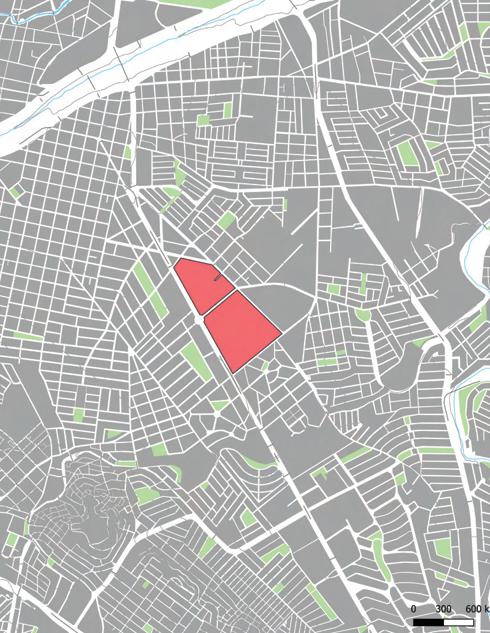
In Tecnologico de Monterrey university have 60,000 students, making one of the
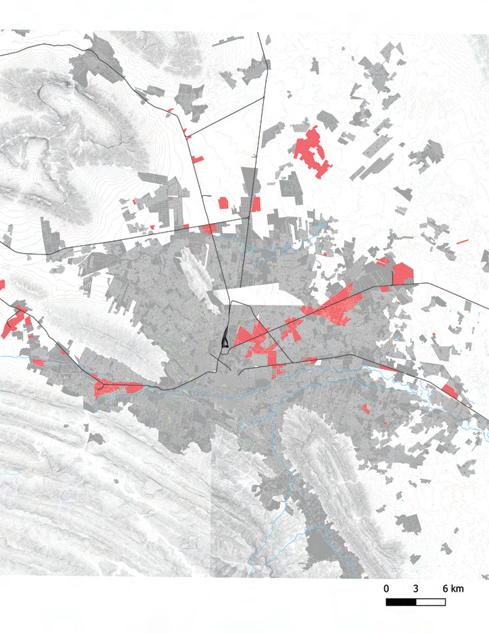
The metropolitan area is the third largest economy in the country, constributing 7.6 GDP. Over 11% of the foreign investment in the country is in this area.
This side of the campus is going to be renovated for the academic needs of tec 21
Due to the historical importance of some buildings, this side of the campus will be preserved.
The actual campus with 1/4 of the site in parking lots, a cafeteria and the mayority of student dorms. The only building that is going to be preserve is CETES
In the intervention is going to be biotechnology faculty, students dorms, engineering center, a parking building and local business.
2024
In the center of the new campus is the Innova-Hub with the idea of with the idea of uniting all the academic areas of the university for entrepreneurship.
0400km
Nuveo León State
Location: Monterrey, Mexico Project type: BIM Project
Monterrey
2019 2023
0 6km3 0 600m 300 0100m
In the new academic district, the intention is to create a focal point for the hub, where students meet.
The new HUB also be extended to the other school deparments so that eveyone has them close.
Not only interior spaces are a priority fir the HUB, it seeks to attract entrepreneurs outside in the green areas.

CONCEPT
2
Parking
Academic buildings Engineering building Nanotechnology building 3 1
The New Distric of TEC Historic District of Tec
building Doorms
FLOOR PLANS
The floors of the HUB have diverse spaces: office workshops, exhibition space and an amphitheater. All this to promote entrepreneurship on the new university campus.
The first floor shows the accessibility connection in all four directions, as well as a large outdoor public space.
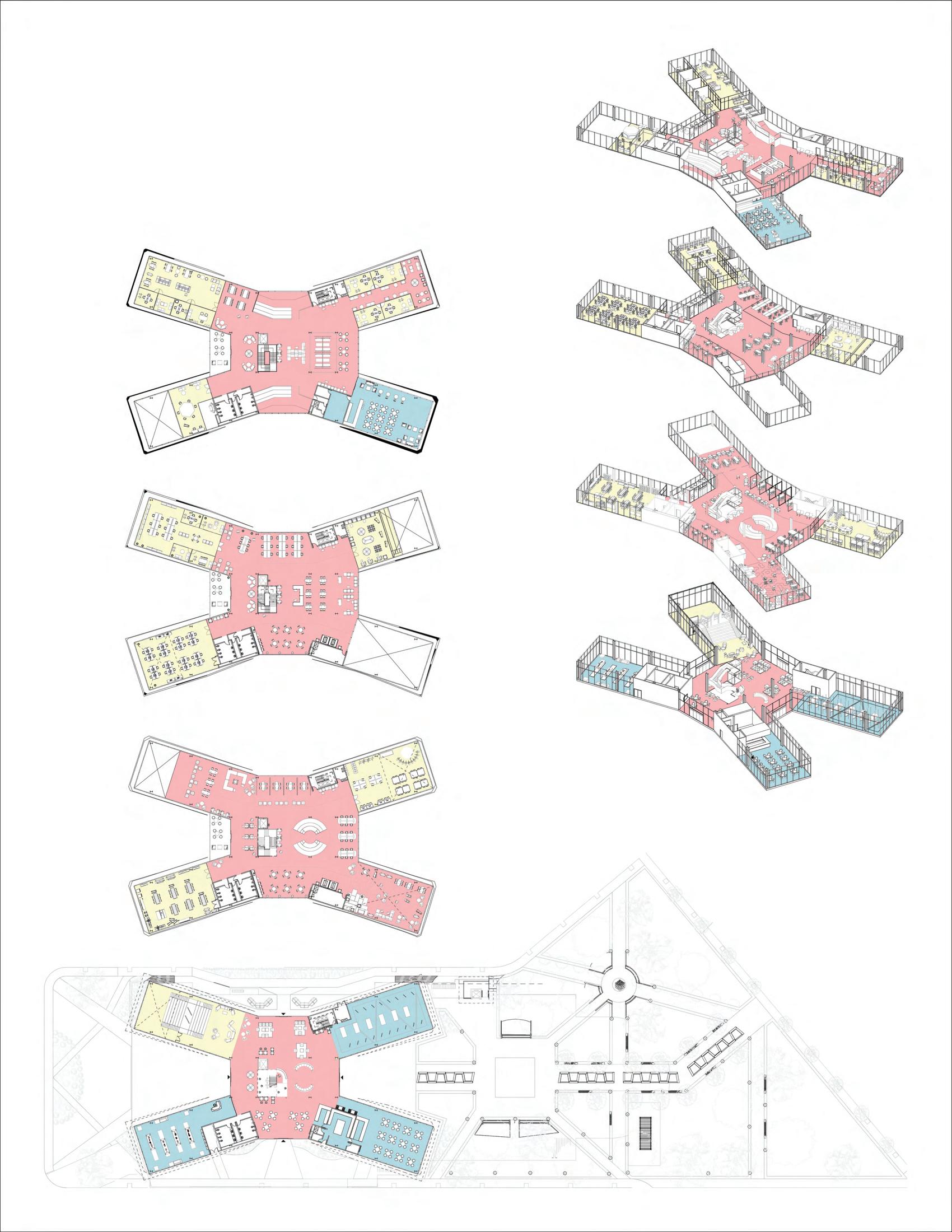
WORKSHOP EDUCATION SPACE AMENITIES
FLOOR
FOURTH
FIRST FLOOR FIRST FLOOR SECOND FLOOR THIRD FLOOR FOURTH FLOOR SECOND FLOOR 1 A A’ 2 3 4 THIRD FLOOR
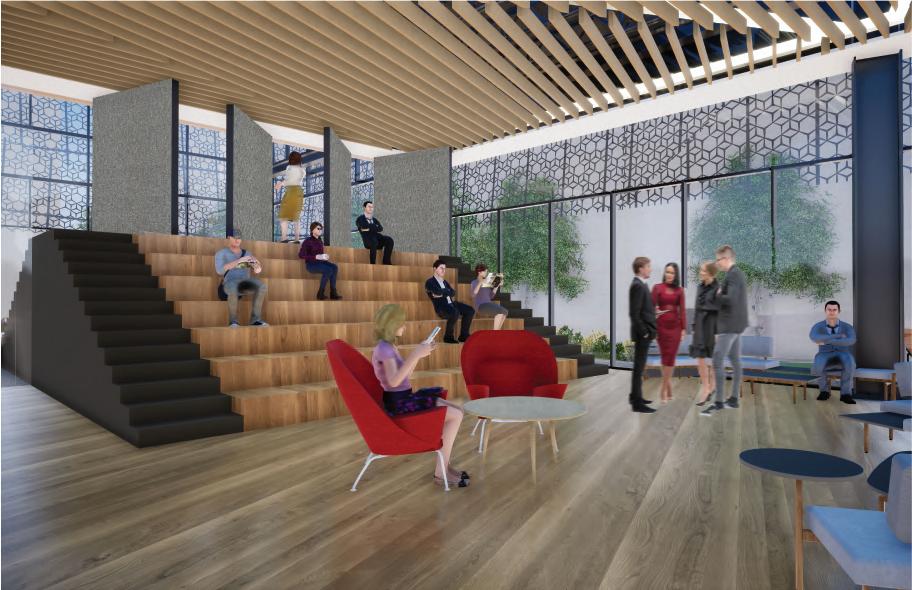
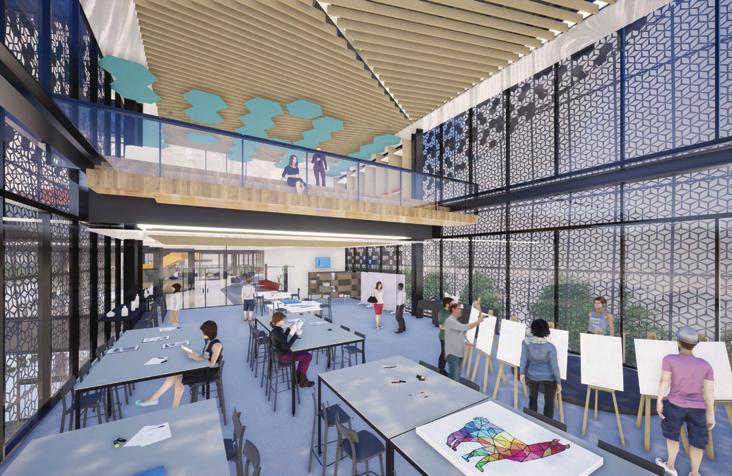
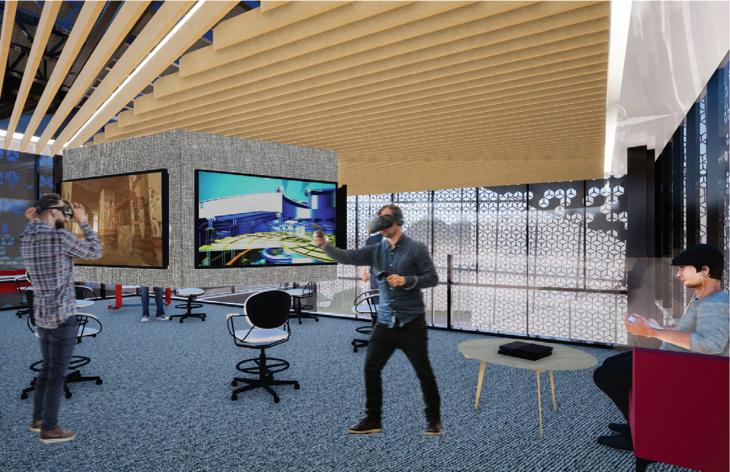












A-SECTION






















1. FORUM
3. VR TEST
4. STOCK ROOM
1. ART SPACE
STRUCTURAL ISOMETRY
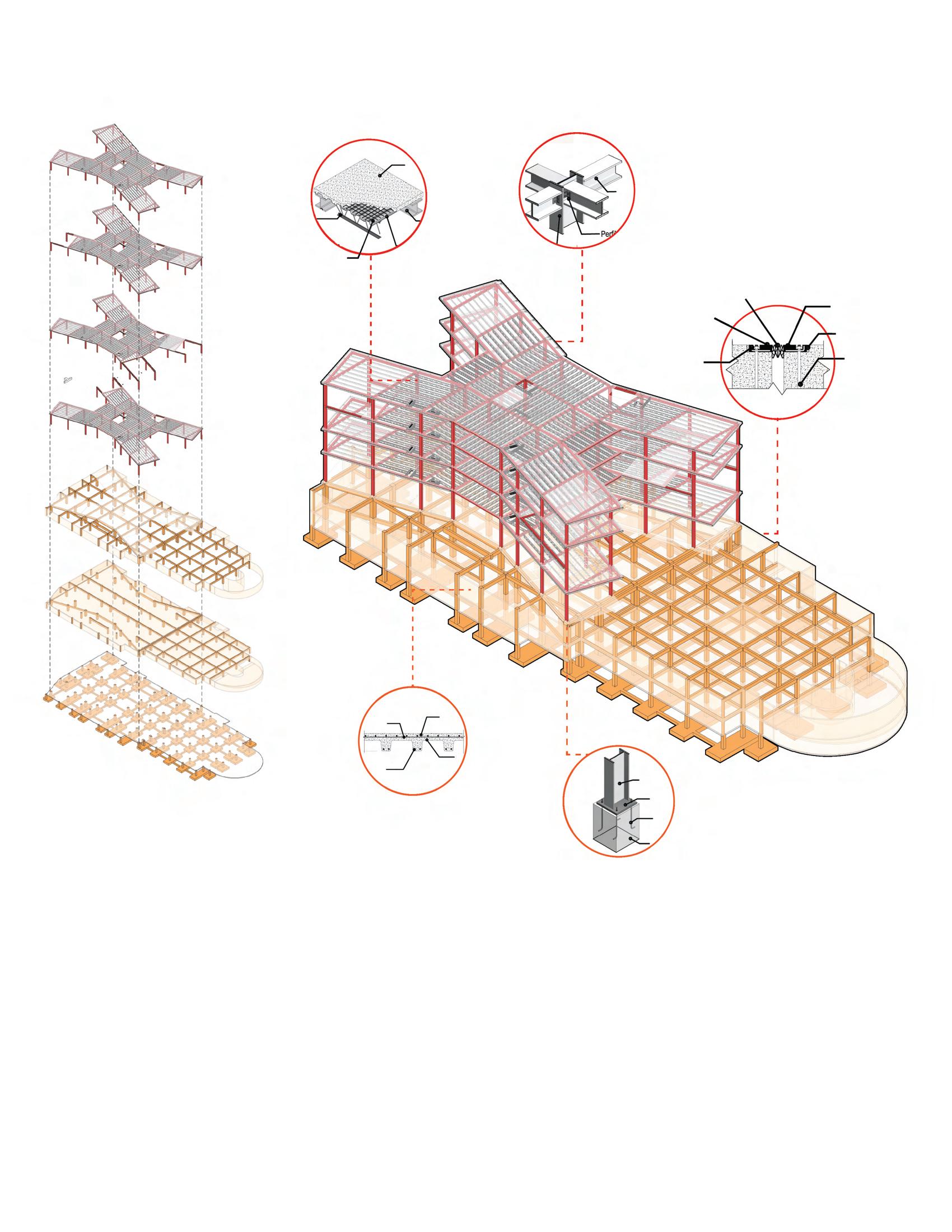
JOIST 20LH10 @1.20m
REINFORCED SLAB
CONCRTE F’C 250
IPR W12X136
GALVADECK CAL 20
ELECTROWELDED WIRE MESH 10X10 cm
BEAM AND COLUMN JOINT

IPR BEAM W12x136
WELDED STEEL PLATE STEEL BOLTS 5/8
IPR COLUMN W21x122
JOINT OPENING 51mm ELASTOMERIC SEAL
STEEL REINCFORMENT
CONCRETE (UNDERGROUND PARKING) STEEL (BUILDING)
ELECTROWELDED WIRE MESH 10x10cm LIGHTENED SLAB
COFER 60x60cm
CONCRETE F’C 250
COFER 60x60cm
IPR STEEL COLUMN W21x122
STEEL BAR ANCHOR
CONCRETE COLUMN
CONCRETE-STEEL COLUMN JOINT
CONSTRUCTION
SYSTEM
STRUCTURAL
ANCHORAGE
BLOCK STEEL PLAQUE
RUBBER
JOINT CONSTRUCTION

SCAN FOR MODEL

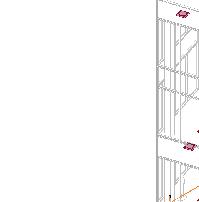
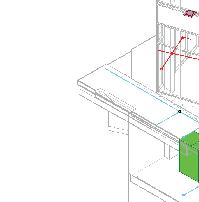
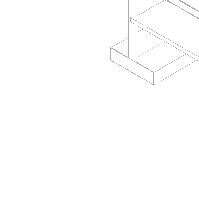



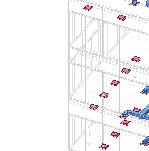

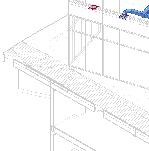

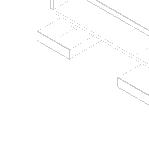

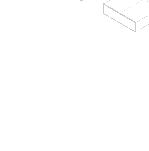
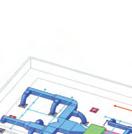
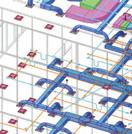
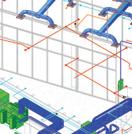
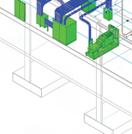
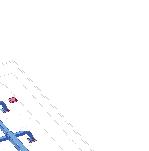






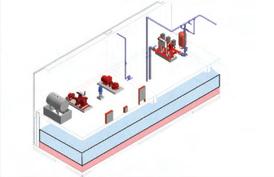
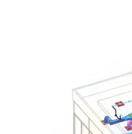
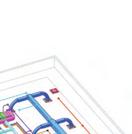

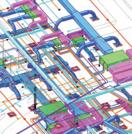


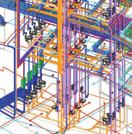






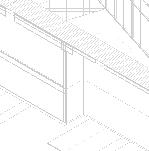

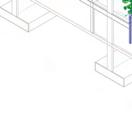
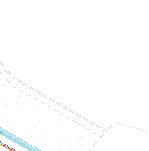




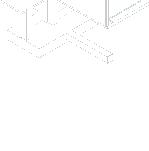



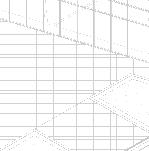
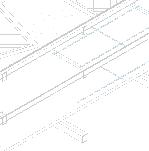








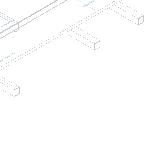




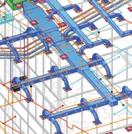


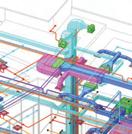
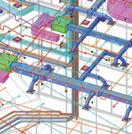
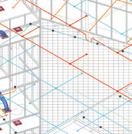
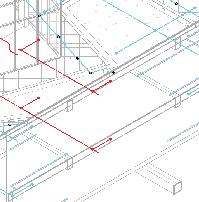
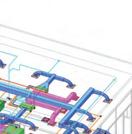

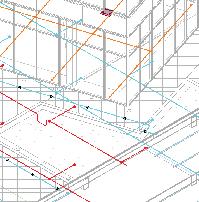
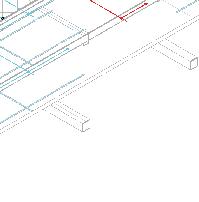
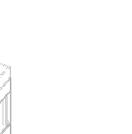
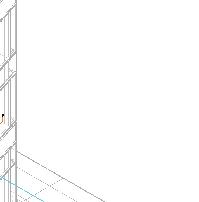

HIDRAULIC

ALL INSTALATIONS

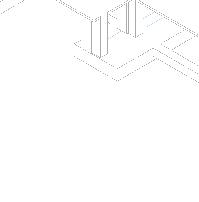




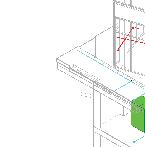
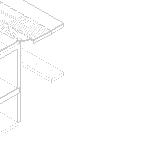


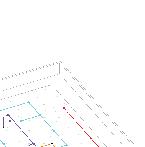
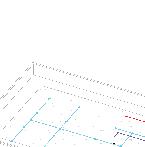






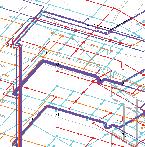

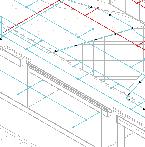
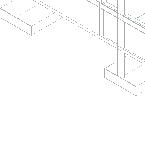

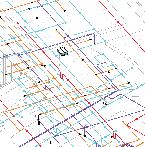
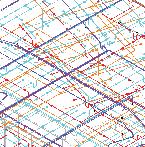
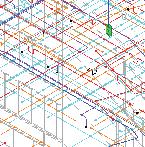
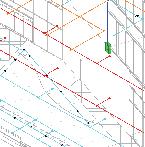
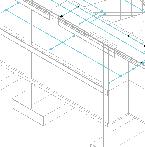



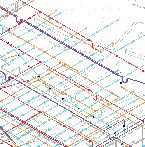
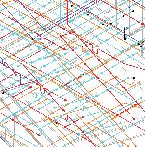

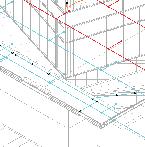



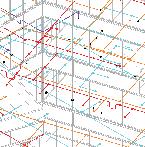

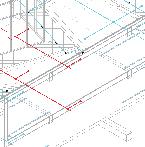
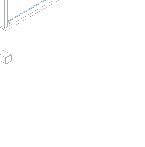

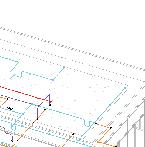


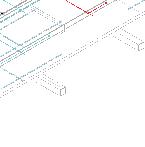



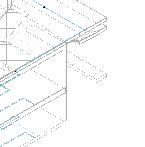

INSTALATION SYSTEMS
ELECTRIC HVAC
HEAT EXCHANGE WATER PUMP EMERGENCY GENERATOR GENERAL DISTRIBUTION ELECTRIC TRANSFORMER 1250KVA DIESEL EMERGENCY TANK FIRE SYSTEM RESERVE WATER SUPLY RESERVE HYDRONEUMATIC SYSTEM STEEL BAR ANCHOR
00.51m


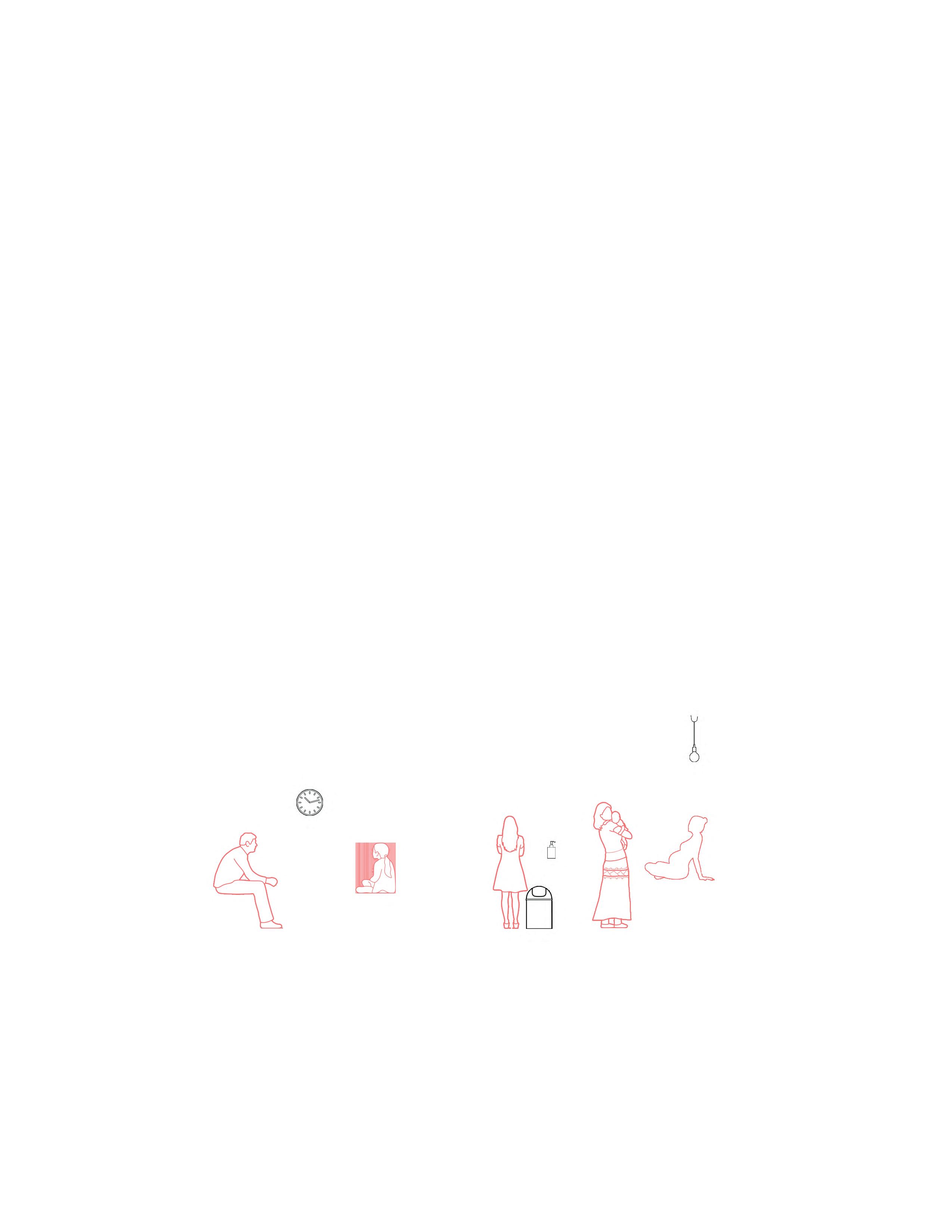
Use of materials from the region or culturally accepted: wood, stone, blocks (with the desire to use more sustainable construction techniques in the future)
4”x4”Wood beams
Primary beams Seconds beams Metal sheets Plastic sheet 00.51m
2”x2”Wood beams
EARTHBAG DOMES
Earthbag domes are a method of construction with natural materials, the methodology of domes that were built in Amatlan are with the theory of Nader Khalili, following the guide of Cal-Earth, with the construction regulations approved by the state of California in the United States, the strictest in the world due to the San Andreas fault. With this method low-cost houses are built, with great structural capacity against earthquakes and an incredible thermal capacity against any climate.
FLOOR PLAN
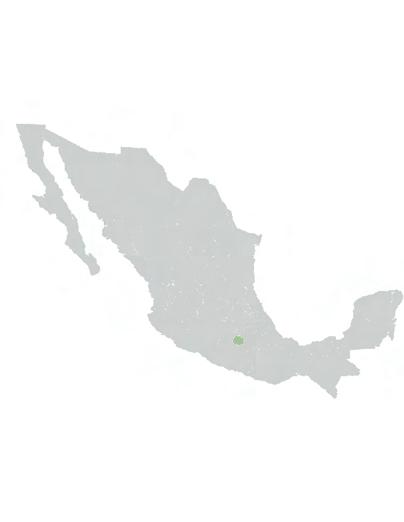

Stone foundation First layers Curve
SECTION FACADE
layers Rebar for dormer
Door frame
Location: Amatlan, Morelos, Mexico Project type: Dome housing
Steel pipe
guide Windows
frames
ISOMETRY Structural manual: Nader Khalili of Cal-Earth
Morelos state
The city of Amatlan is located in the center of Mexico, a highly seismic zone. 00.51m
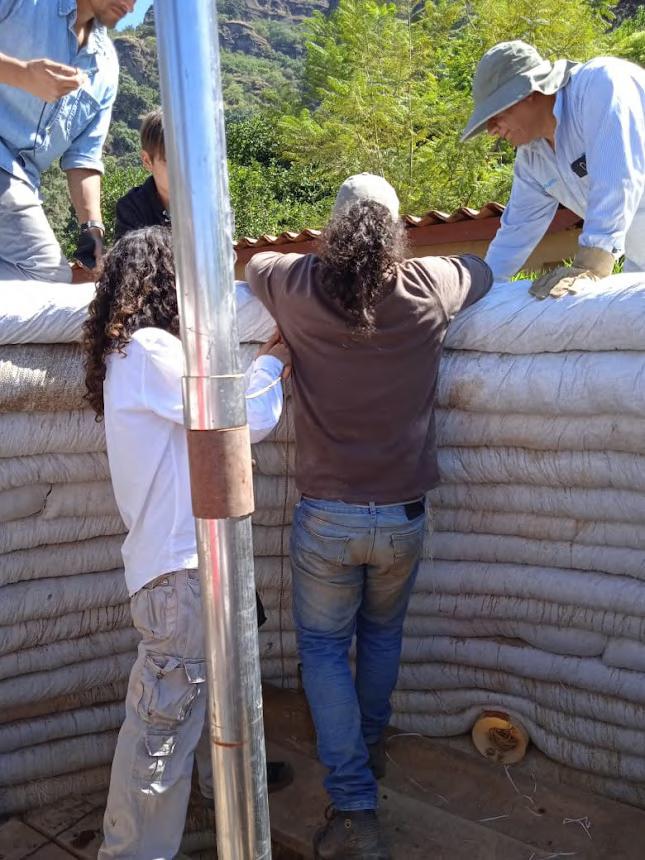

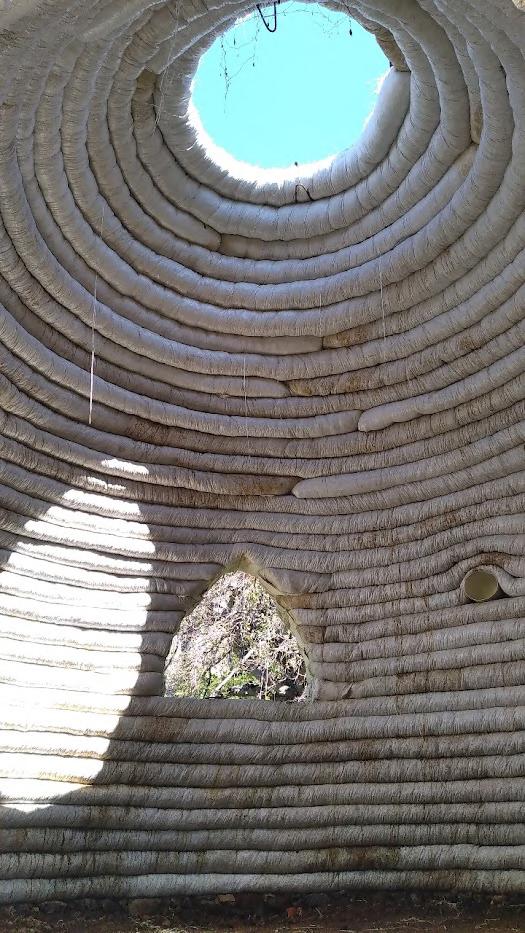
Like an arch, a dome is only as strong as its buttressing. A dome, however, is self-supporting and does not need any structural formwork other than the arched window and door openings. Geometric accuracy is essential in earthbag domes
GEOMETRY SOLUTION
MATERIALS
Horizontal guide Dome guide Vertical guide Ventilation pipes Complete dome Earth plaster Remove pipe Doors and windows Glass dome 6” pipes
Compass point
Rubble trench foundation
Earthbag wall
Adobe
dormer
Earth plaster Ventilation pipes Glass dome
Concrete slab
Compacted earth
“Doing more with less” R.B Fuller






































































































 I. TRAIN STATION VIEW
II. BUS STATION VIEW
I. TRAIN STATION VIEW
II. BUS STATION VIEW










































































































































































