PAVEL MATÍNEZ LARA
CONTACT INFORMATION
pavelemilianenko@gmail.com
ABOUT ME
The reason why I started my career in architecture is to improve people's quality of life one design at a time, but keeping in mind important factors such as social, economic and natural surroundings.
LANGUAGES SPANISH Native ENLGISH TOEFL 565
EDUCATION 2011-2014 CBTIS 11, High school Electricity Degree
2014-2021 ITESM - Bachelor of Architecture
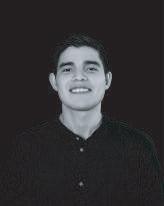
Monterrey, Mexico.
2019 Exchange at Isik University
One semester in Urban Planing and Restoration Program in Istanbul, Turkey (January-June).
2019 Semstre I - BIM Edification
Intensive program of TEC´s adopting the BIM methodology with the tools of structura, architectural, managements and BIM modeling programs (August-December).
EXPERIENCE
2020
PROYECTO-S Intern in MEP Modeling
Working in the consulting of projects and development, modeling in MEP in the areas of engineering, architecture disciplines, structure and managment.
AWARDS AND COMPETITIONS
2020-2021
FUNDACIÓN EYG Constructor, engineer, electrician Working in the design and construction of two houses made of natural and recycled materials. Wood structure, adobe and eco-brick walls, roof insulation with tires tiles.
Regional finalist National Contest Infonavit One More Room 2016 (collaboration)
1st place National Contest Infonavit Social Housing Proyect 2018 (collaboration)
3rd place National Contest CIDS Habitar el territorio 2018 (collaboration)
3rd place Regional TERRALTA 2020 Contest (collaboration)
Participation in National Competition MARIO PANI 2020 (individual)
CONSTRUCTION COURSES
2015
2021
Construction course on rammed earth walls, a 1.5 meter wall was built. Learning the correct proportions of clay, sand, soil and water.
Superadobe sustainable construction training, with Cal-Earth building codes (for the State of California). Construction of a dome in Amatlan, Morelos.
SOCIAL SERVICE
2017
2019
2020-2021
SEMANA i - Casas Parteras en Chiapas: In charge of the electrical instalation of the prototype house; first house in Tzomtehuitz, Chiapas to have electric system.
Sendero de Vida-Cuba Camp: Missionary work for the christian church in Palma Soriano, Cuba. Delivery of clothing and medicine for special cases.
Construction of adobe and eco-brick prototype houses for two families located in La Alianza, Monterrey.
SKILLS
CONSTRUCTION SKILLS
Drafting-Model making-Sketching-Research-Concept work Design, calculation of concrete and wood structures.
Preparation of adobe and adobe blocks.
Earth plaster for walls
Earth floors
Superadobe construction (Cal-earth regulations)
Rammed earth walls
Construction of reed roofs (carrizo)
Construction of concrete and wood structures. Drywall construction and finishes
SOFTWARES






INDEX
2020 HOUSES
Sustainable Houses Built

TONALÁ HOUSING

Collective housing National Competition (Finalist)


FUTURE LOGISTIC
Urban proposal
Academic
INNO VATION HUB
BIM Methology

Academic
MIDWIFE HOUSE
Health building Built
EARTHBAG HOUSE
Superadobe Built

As we all know, 2020 was the year of the pandemic, COVID 19 hit the world by surprise, causing loss of life and a crisis in all aspects of our lives. Despite this complicated year, a project was created to help families living in extreme poverty of La Alianza. Giving them an ability to build with sustainable materi-
SOCIAL
BY CITY
0 400km
La Alianza has 2.3% of extreme poverty in the entire metropolitan area. There is a huge housing shortage, and loan opportunities are out of reach.
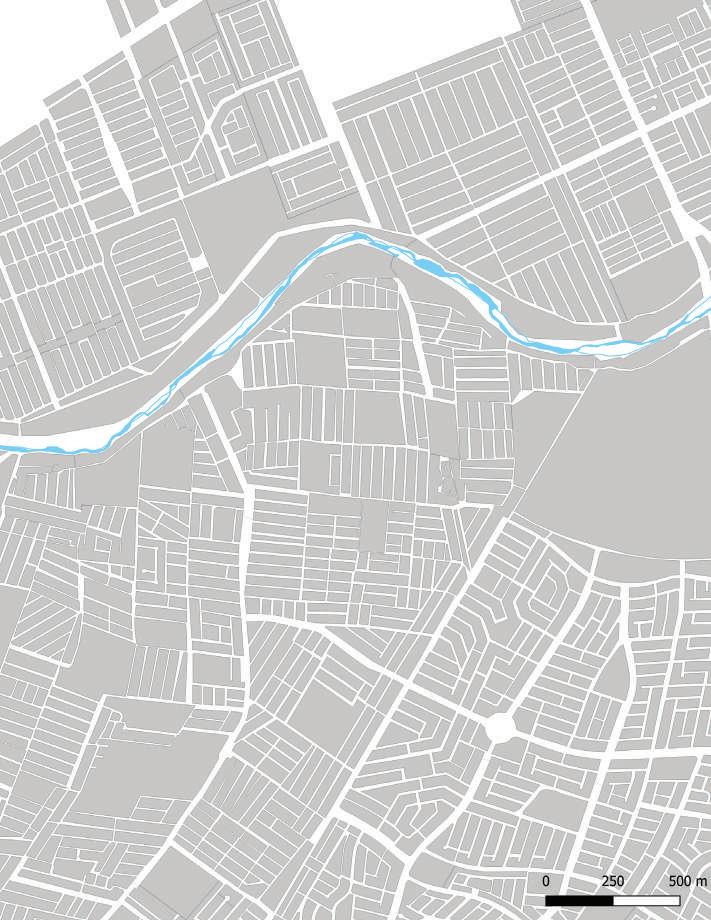
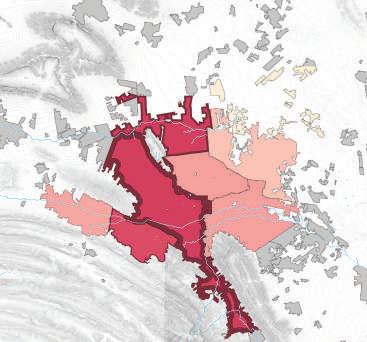
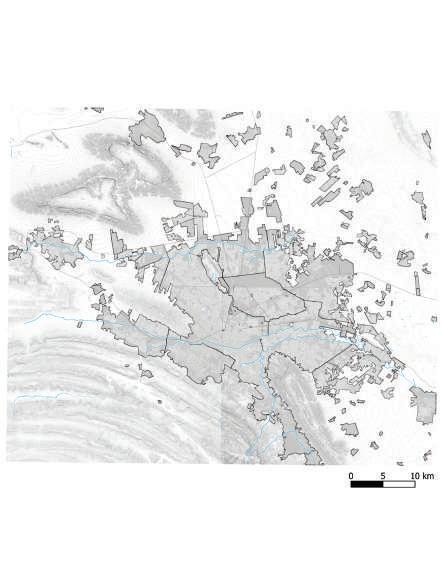
HOUSING COST
All Mexicans who have mortgage credit can request a loan to pay for their government housing, but because the interest rates are high, the average final payment time is 35 to 40 years. Thus generating a cost of almost double if paid in cash.
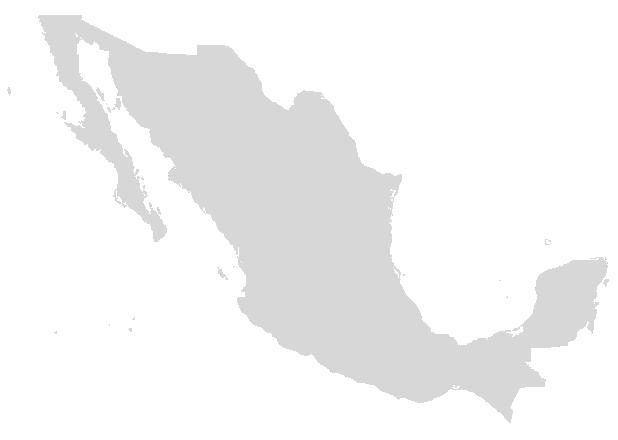
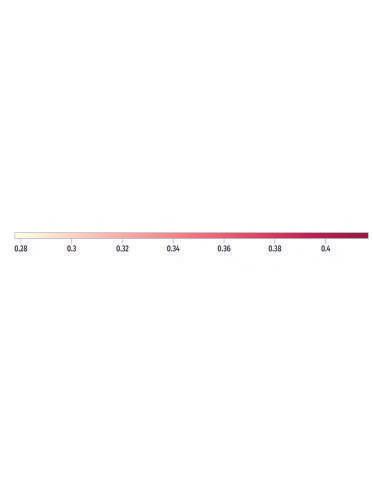
Compared to newly built homes, which feature larger sizes, sustainable materials like adobe, and thermal comfort for extreme climates, these new homes are worth almost a tenth of the cost of a traditional government-financed home.
A. House for Rosa
C. Housing program
Living space: 69 m²
Bedrooms: 3
Bathrooms: 1
Cost: 65,000 Pesos
B. House for Gregoria
Bathrooms: 1
Cost: 585,000 Pesos
Living space: 55 m²
Bedrooms: 2
Bathrooms: 1
Cost: 45,000 Pesos
In order to keep the cost of housing low, it was decided to use only materials that the Pesqueria River provides, such as reeds and the raw material for adobe, in addition to recycling tires to make tiles, pallets per wall.
And it is the same people who live there will be the same ones who build the house, learning vernacular architecture techniques from the Monterrey area to have a decent home.
It is in the floor plans where it can be understood that the walls are modulated by the pallets and the wooden columns.

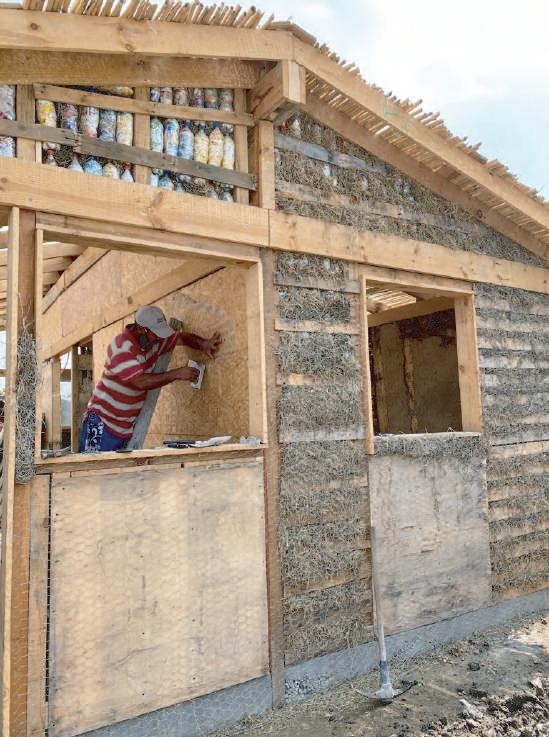
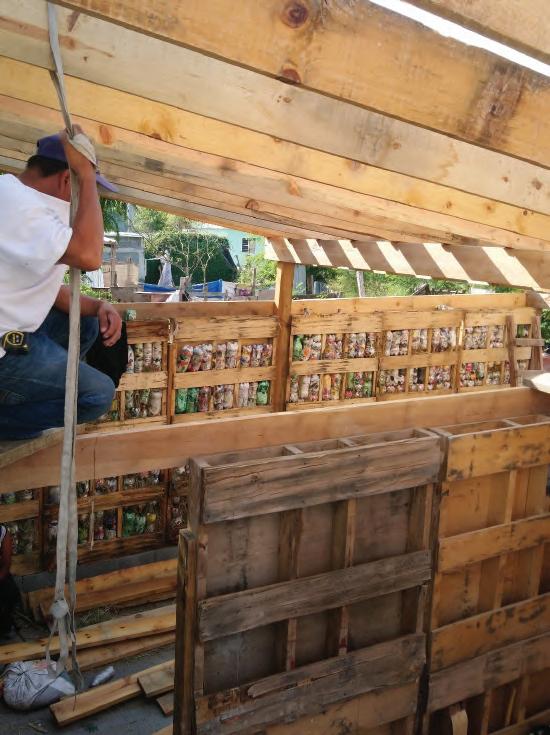
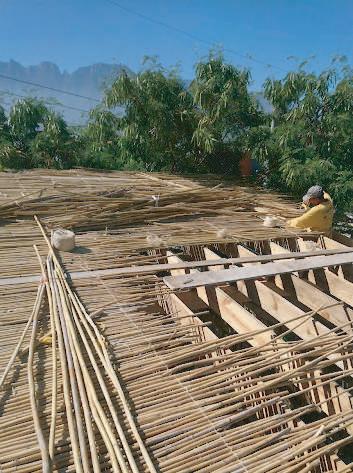
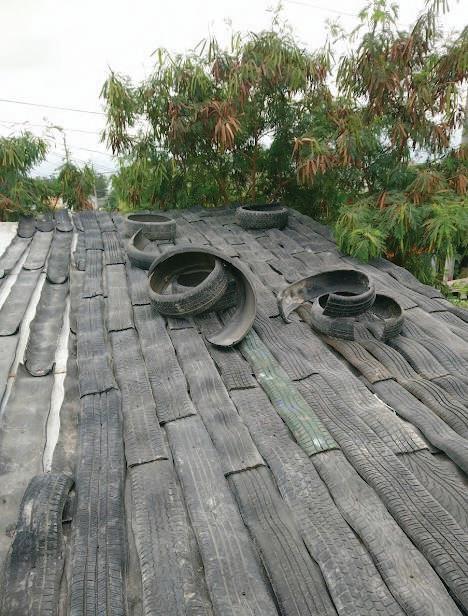
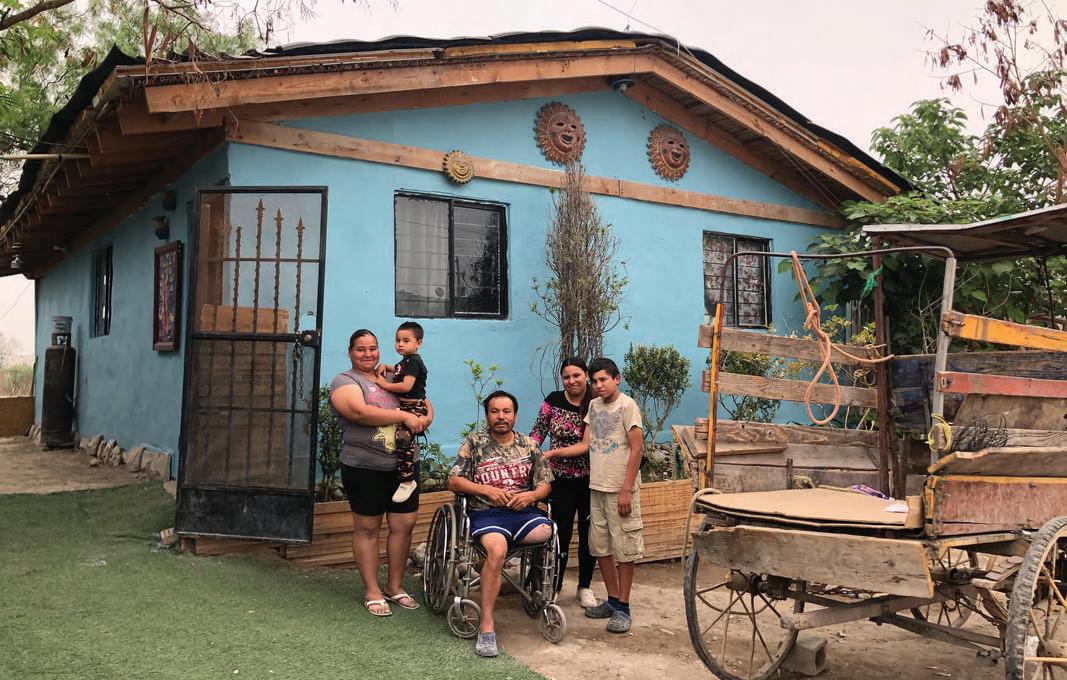
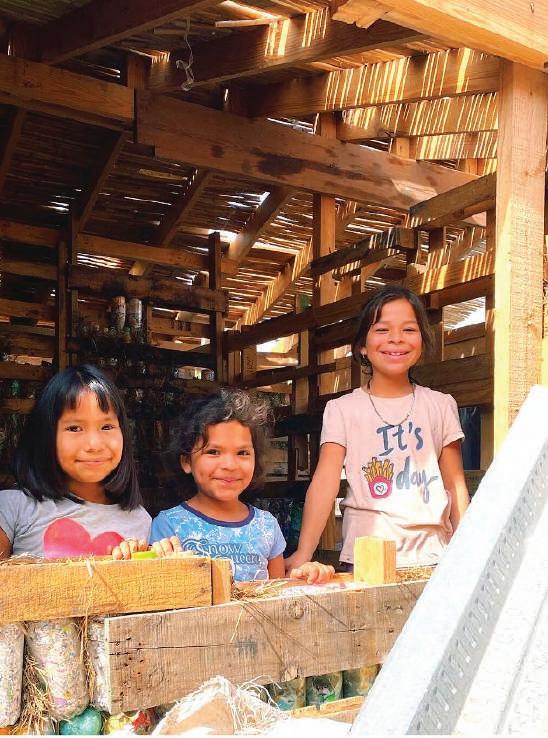
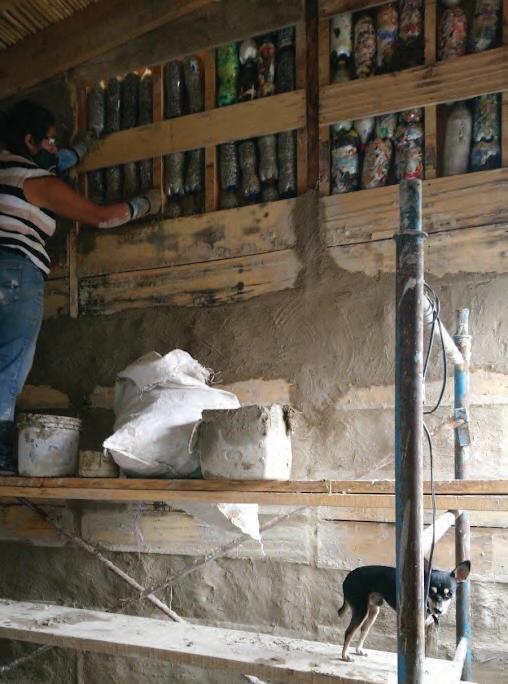

COLLECTIVE HOUSING
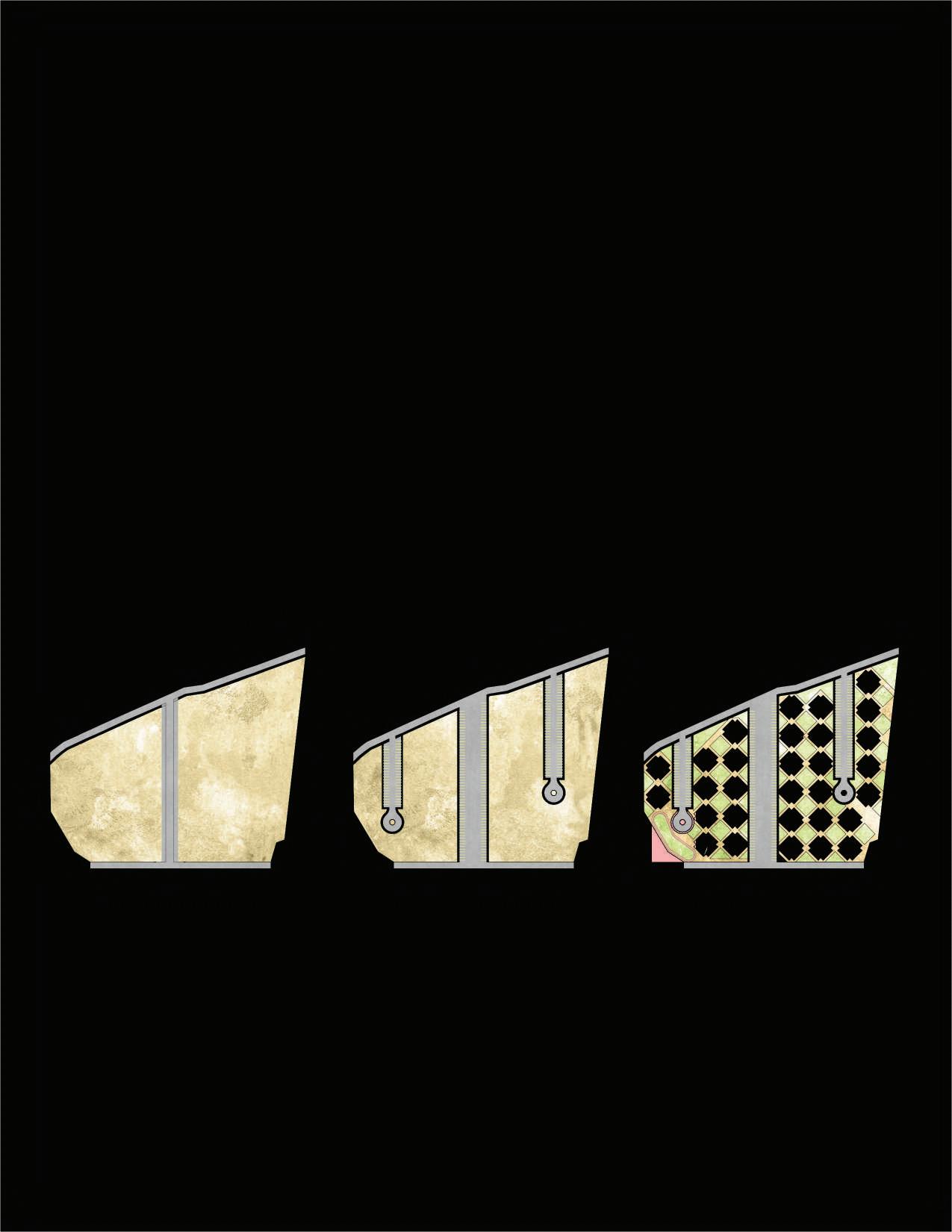
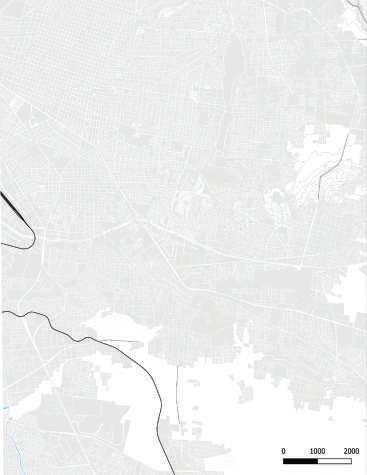
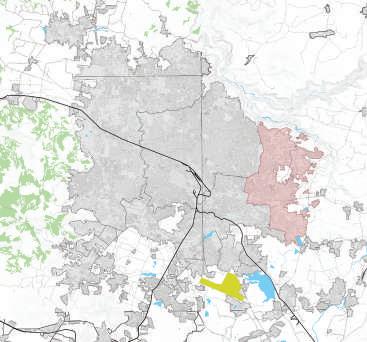
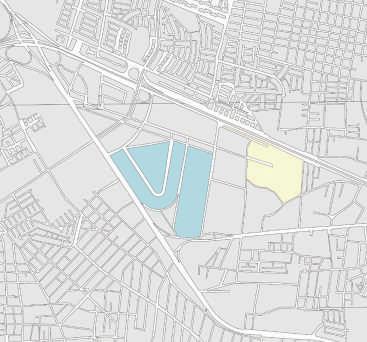
The projects was developed in a housing complex located in the city of Tonalá, with the idea of provide housing blocks that are interrelated with other bocks with green areas, recreational areas and a sense of community with the terrace in every facade of the block. The density of this interurban hosing is the concept of the future social housing in Mexico and leaving one floor house behind.
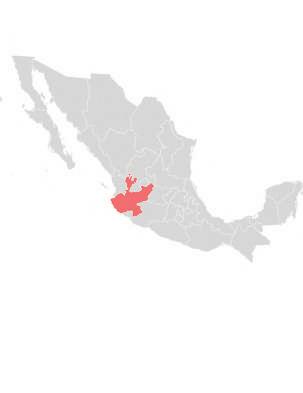 Project type: Residential Location: Tonalá, Mexico Collaborators: Ivette Caveli
GUADALAJARA METROPOLITAN AREA (TONALÁ)
TONALÁ CITY
NEIGHBORHOOD SITE
1. SITE
2. ROADS
Project type: Residential Location: Tonalá, Mexico Collaborators: Ivette Caveli
GUADALAJARA METROPOLITAN AREA (TONALÁ)
TONALÁ CITY
NEIGHBORHOOD SITE
1. SITE
2. ROADS
The block generate terraces for EACH unit but without compromising privacy. Also generate that all the blocks are visually connected of all angles.
The units of the blocks have the chance to change according to the needs of the owners, for big families or even only one bedroom without compromising the structure.









Although the block may have all the different units, the installations are concentrated in the center, allowing the resident freedom to change their home.





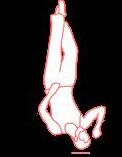



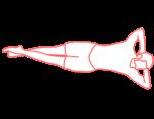
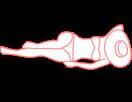


























The relationship between blocks is based on the parks in the center, generating green areas for all residents. Each one being different for the interaction.


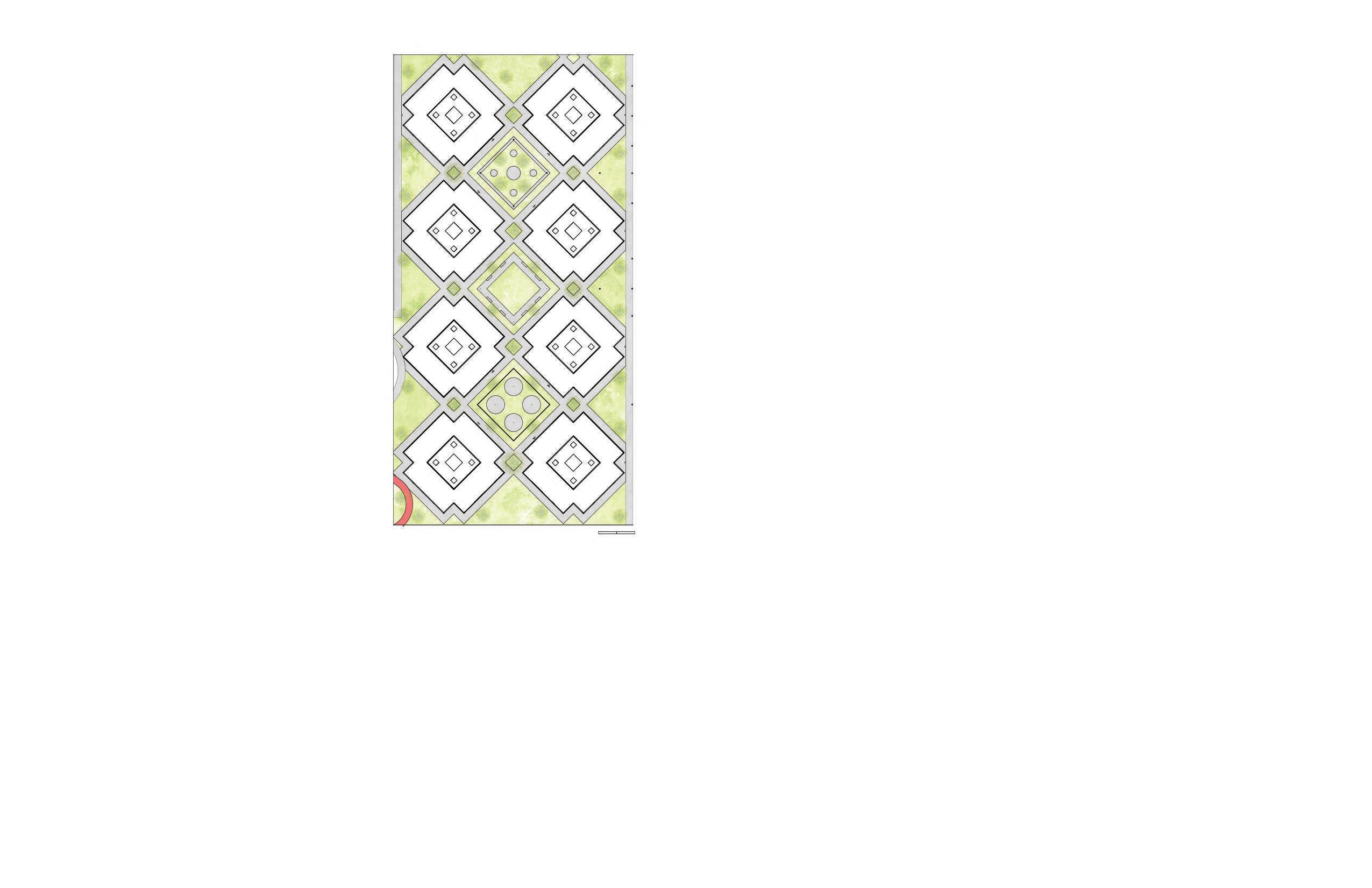
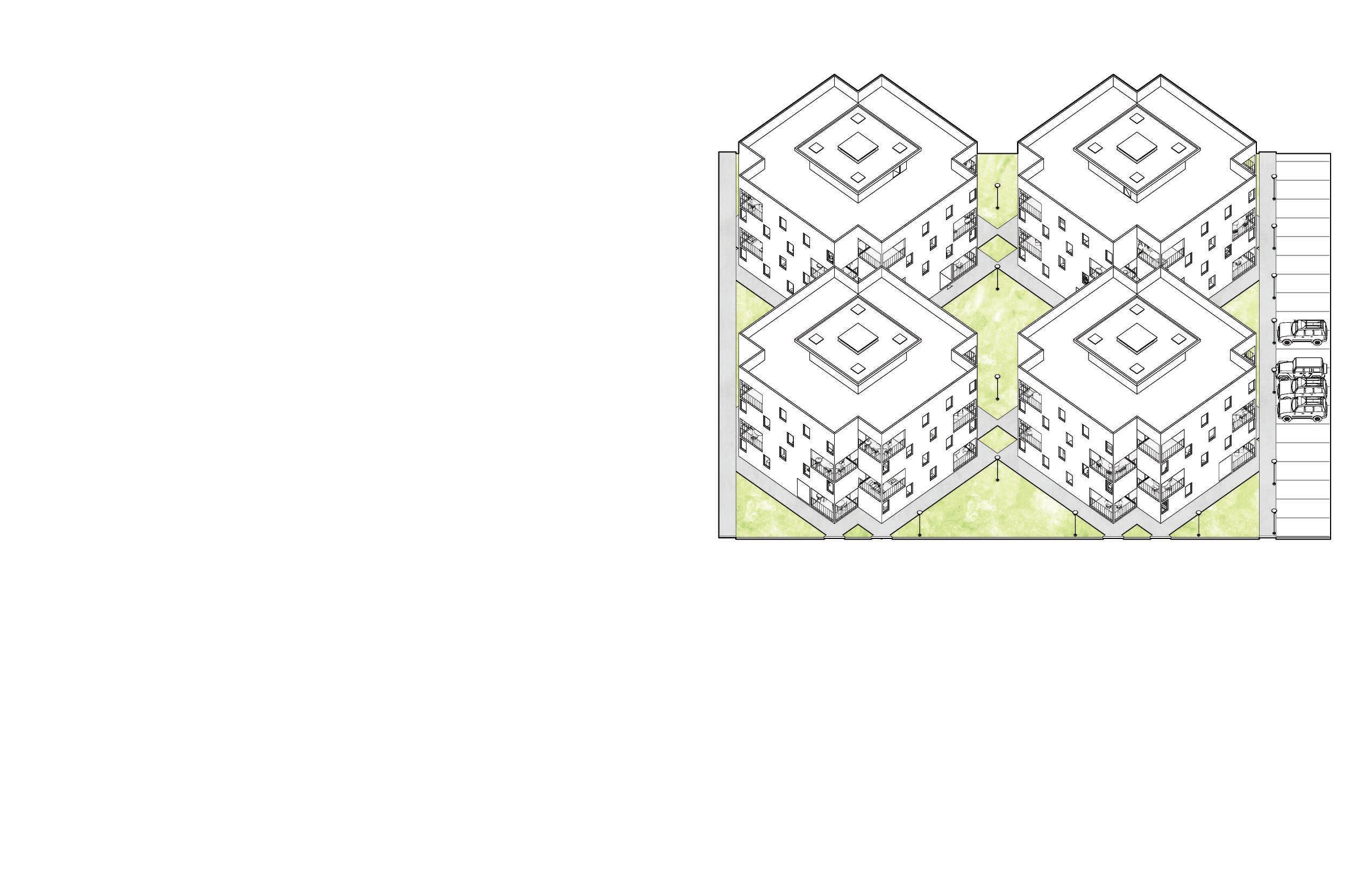
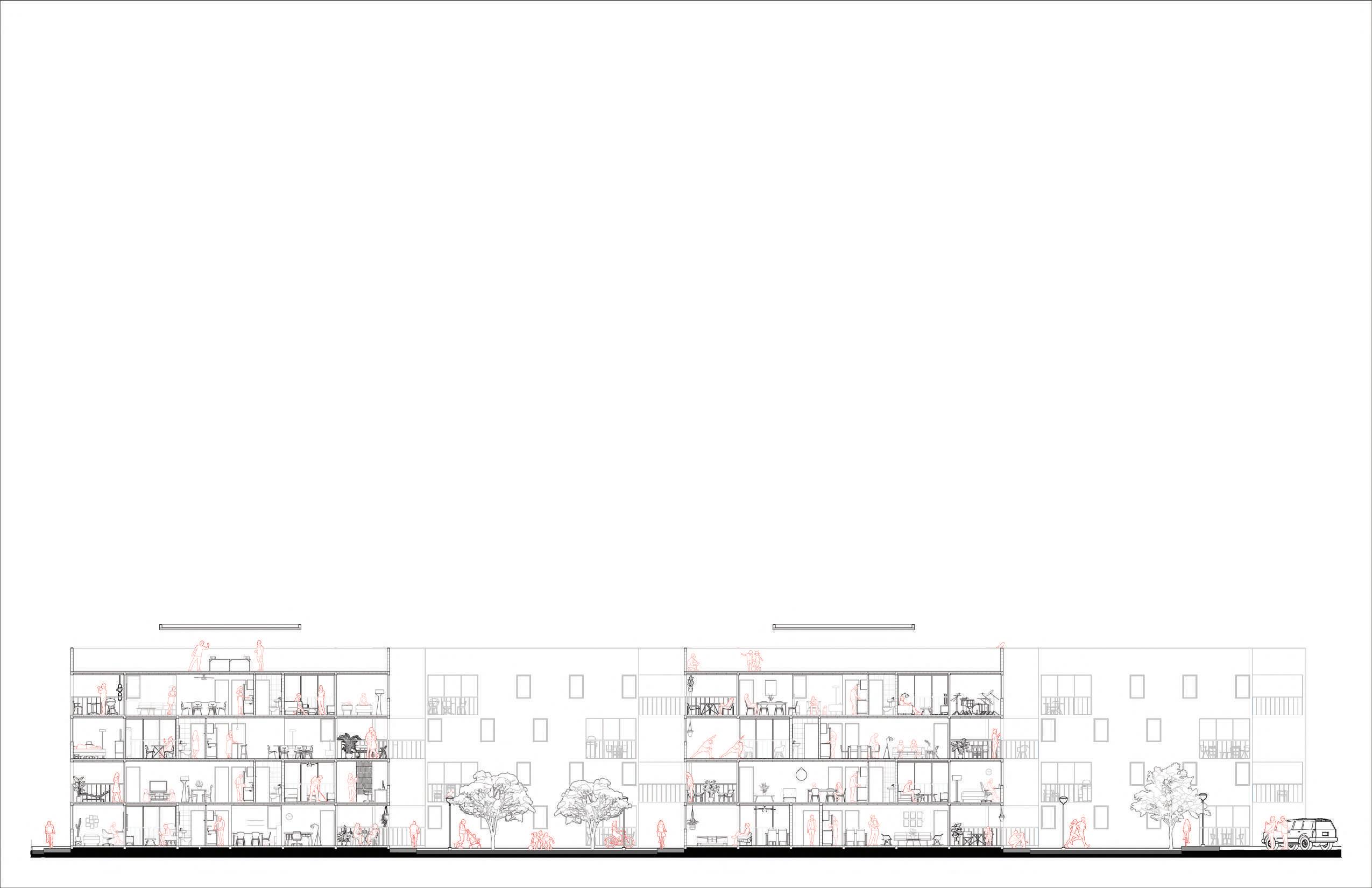







Location: Nuevo Laredo, Mexico
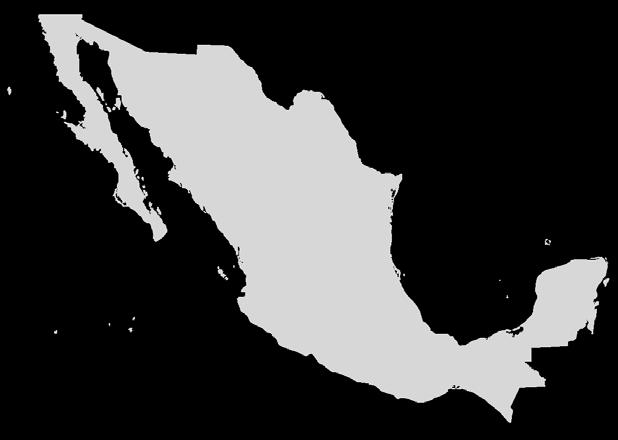
FUTURE LOGISTICS
Los Laredos is a single city that over time was divided by the border between the United States and Mexico. The 80% of comercial trade between Mexico and US circulates trough this border point. There is 2 veicular and 1 railway bridges, the arrival of the railway to the cities represent a rapid growth creating gaps and segregation in the mobility of each city.
Collaborators:Daniela Barreto Batlle
Laredo became the first official port of entry on the border in 1851 and today is the #1 inland port with 231 billion in trade in 2019 with a 135% increase over the previous decade.
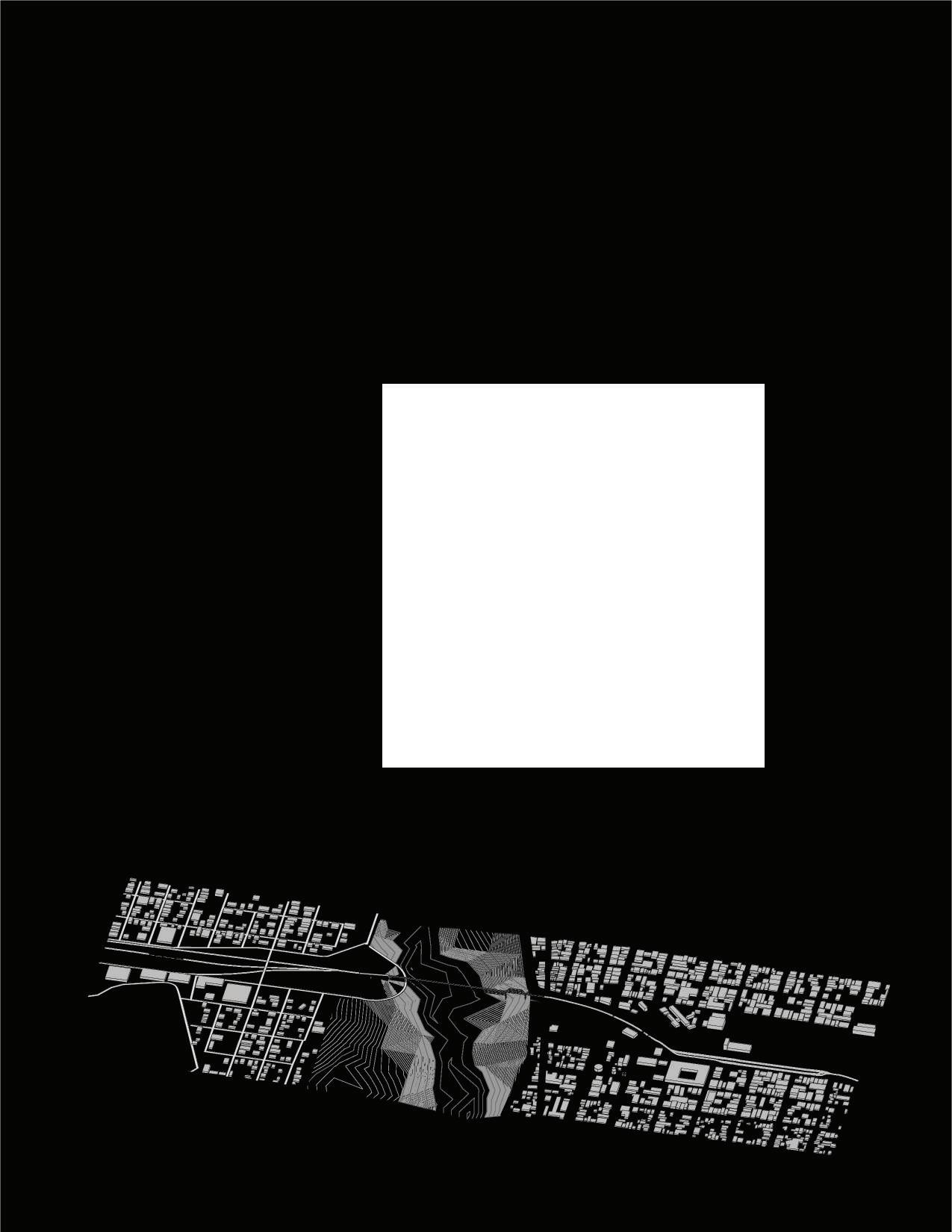
STAGE 1
Reconfiguration of streets, urban furniture, adequate lighting, signaling of intersections, universal accessibility.
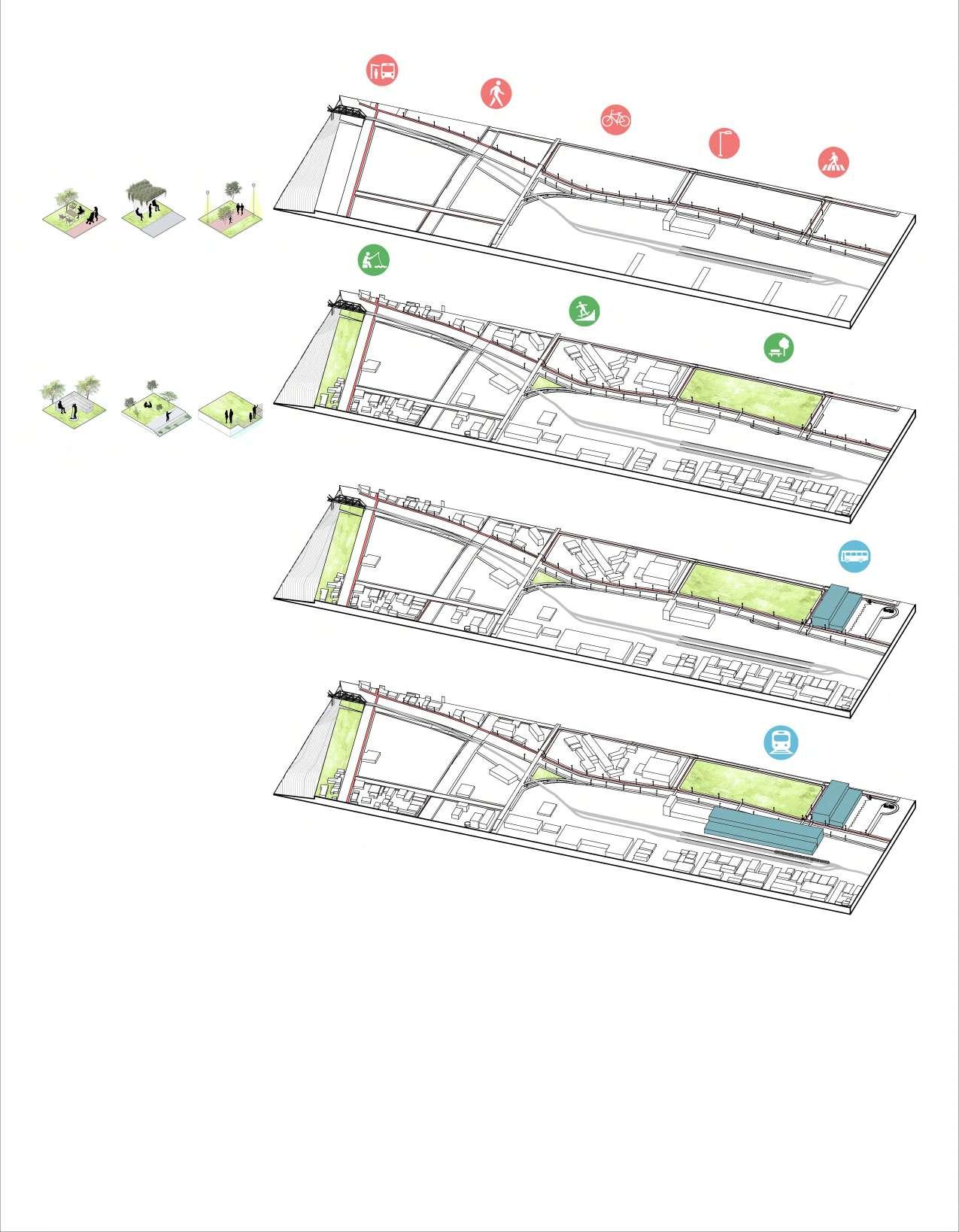
STAGE 2
Conditioning of public space, use of area near bridges, reactivation of the Rio Grande areas with urban program.
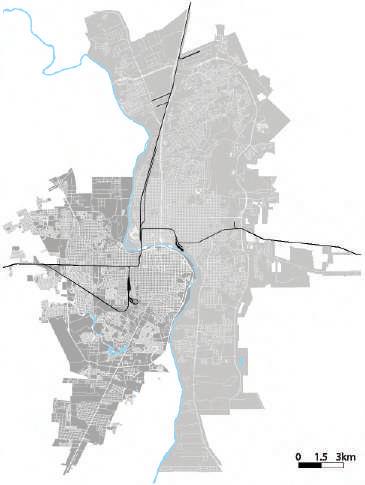


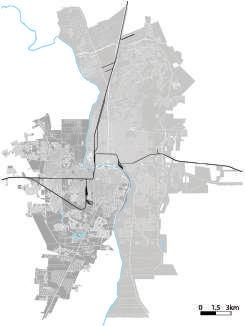
STAGE 3
Change and centralization of public transportation of city buses to the new CETRAM Nuevo Laredo terminal.
STAGE 4
Incorporation of the railway to the mobility system, direct connection with the Word Gabriel Garcia Marquez station
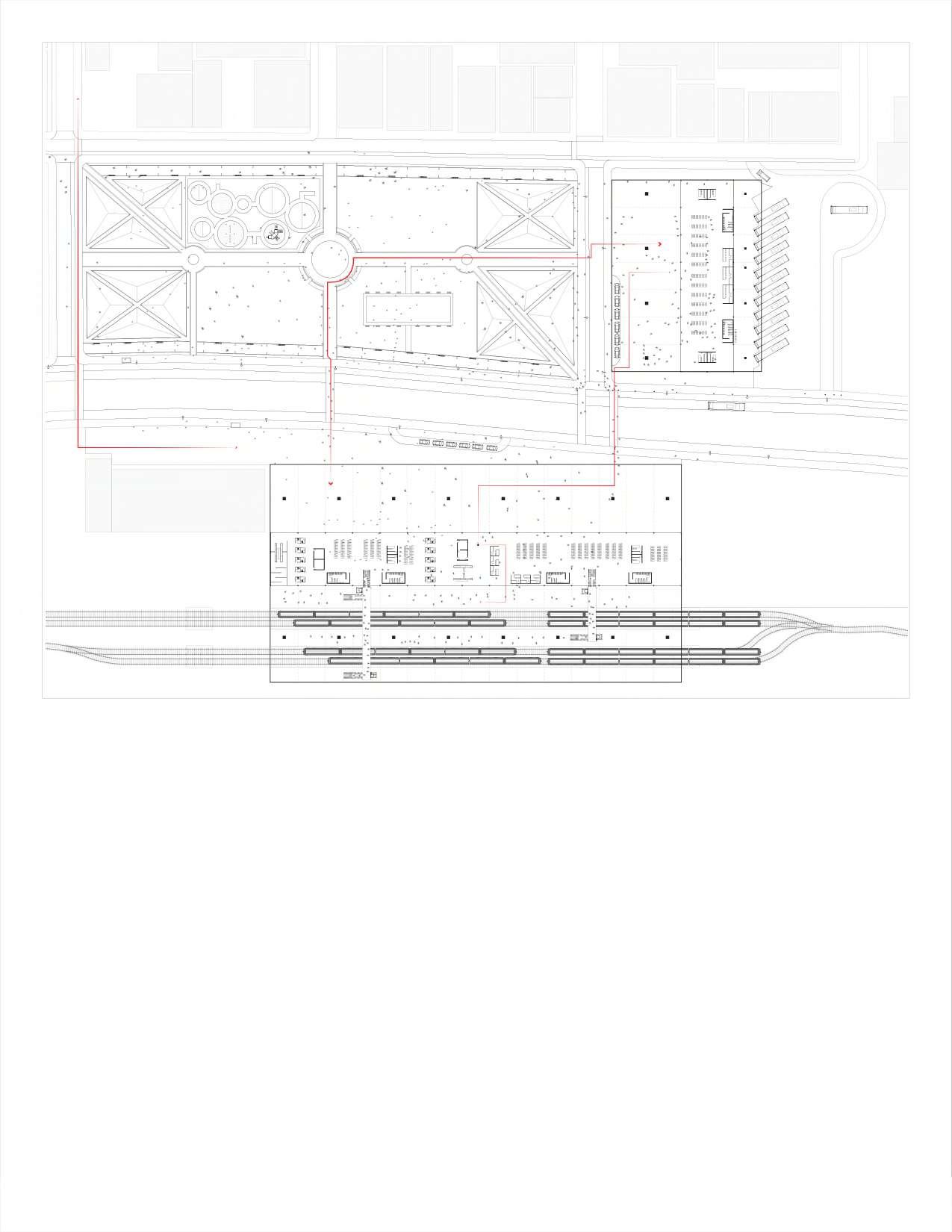
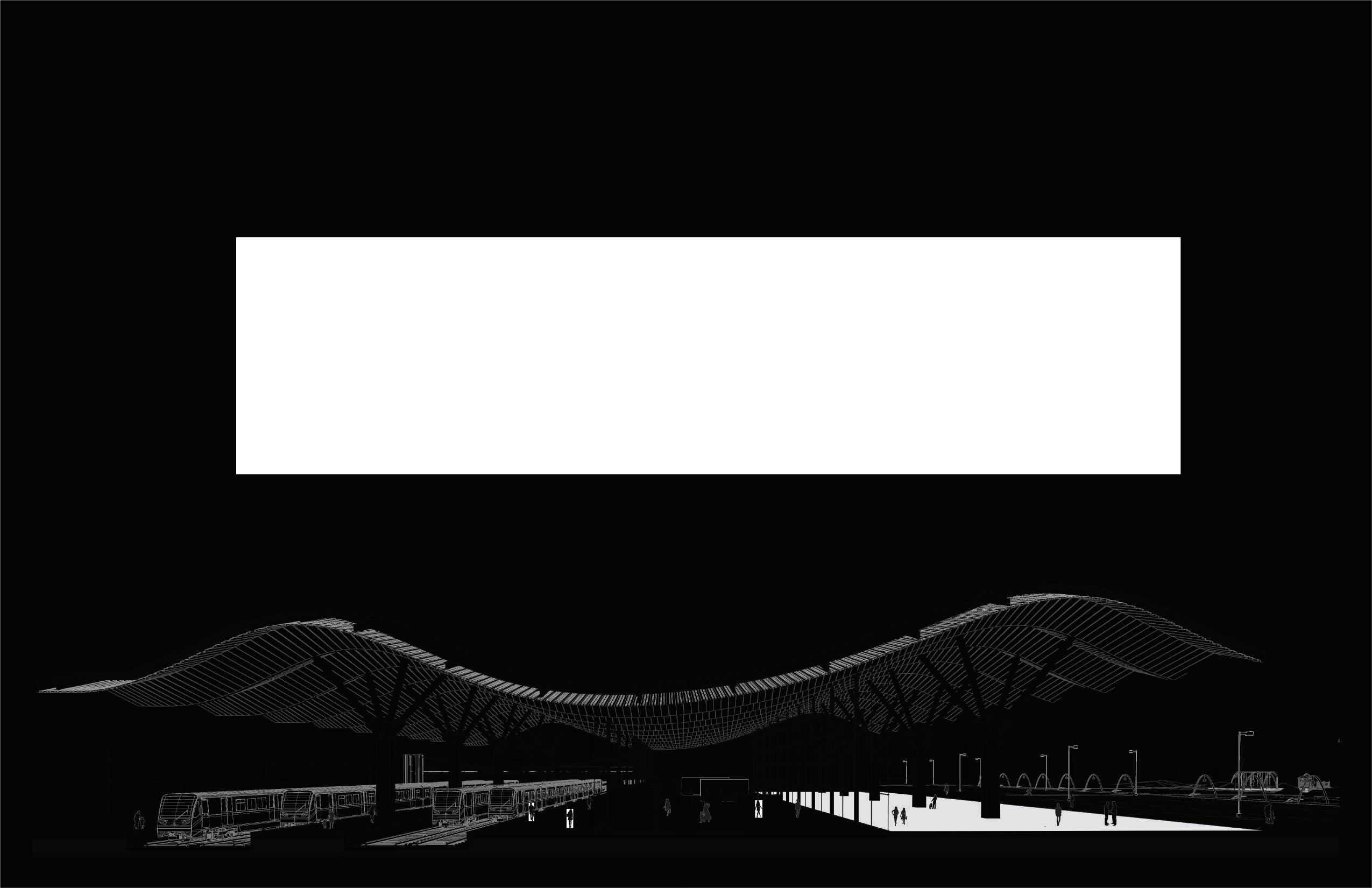
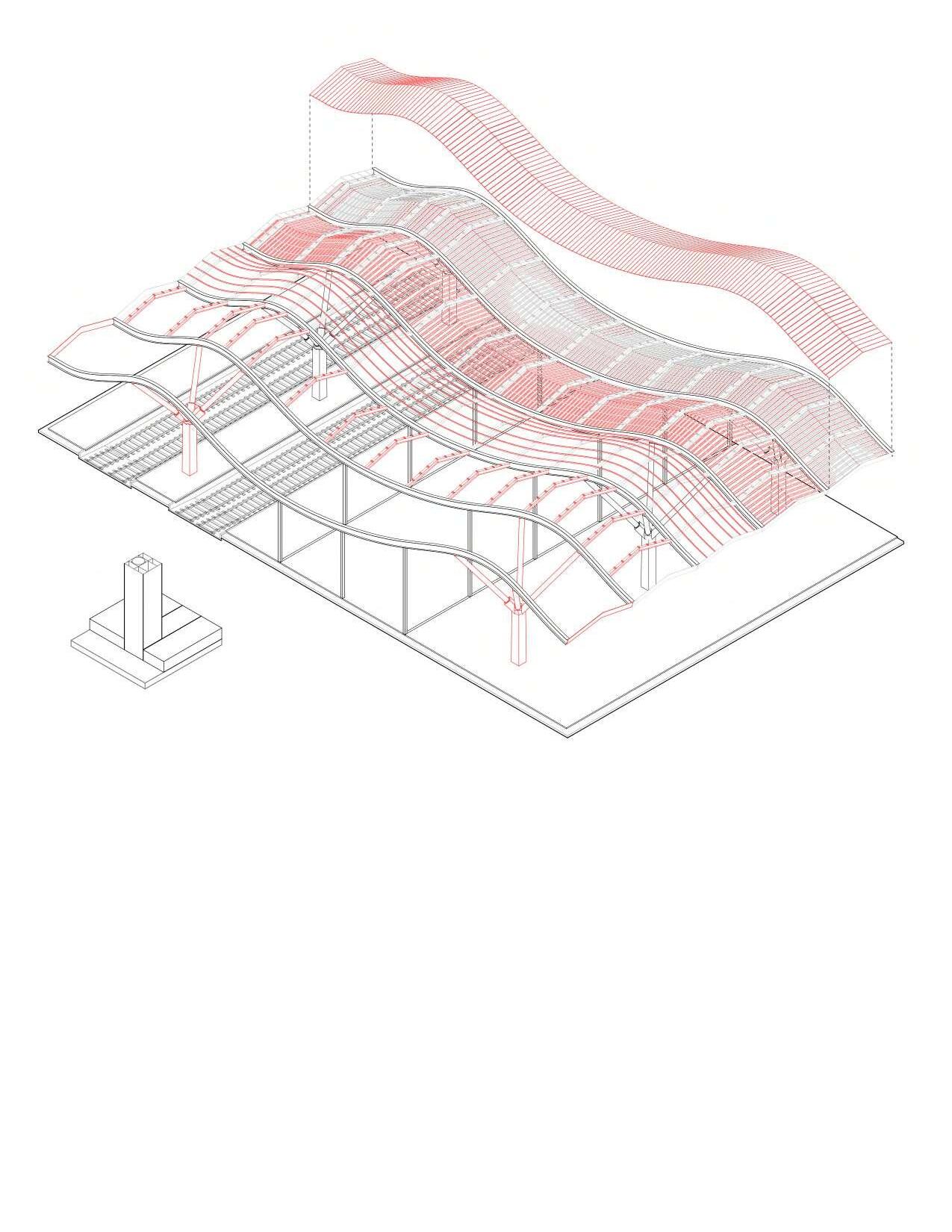


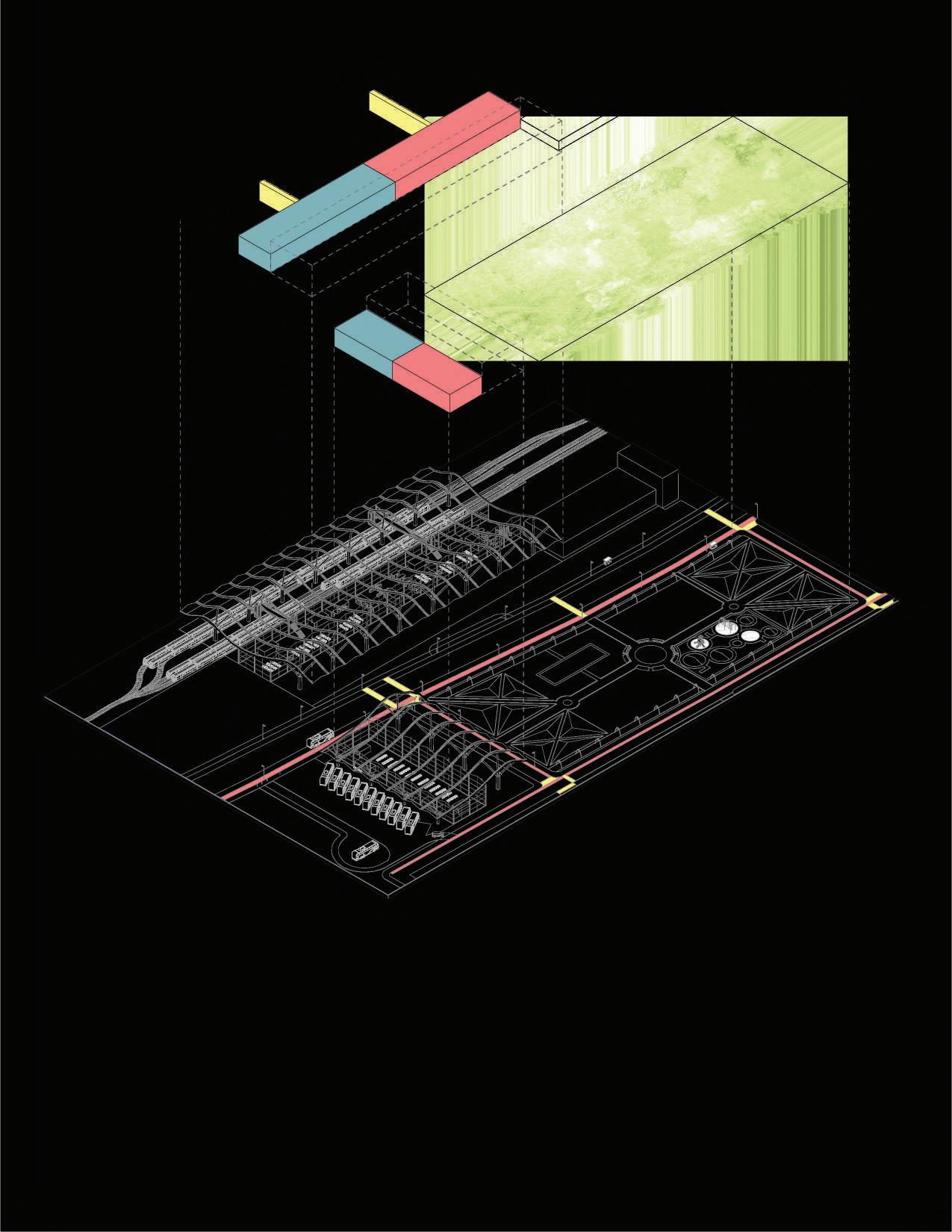
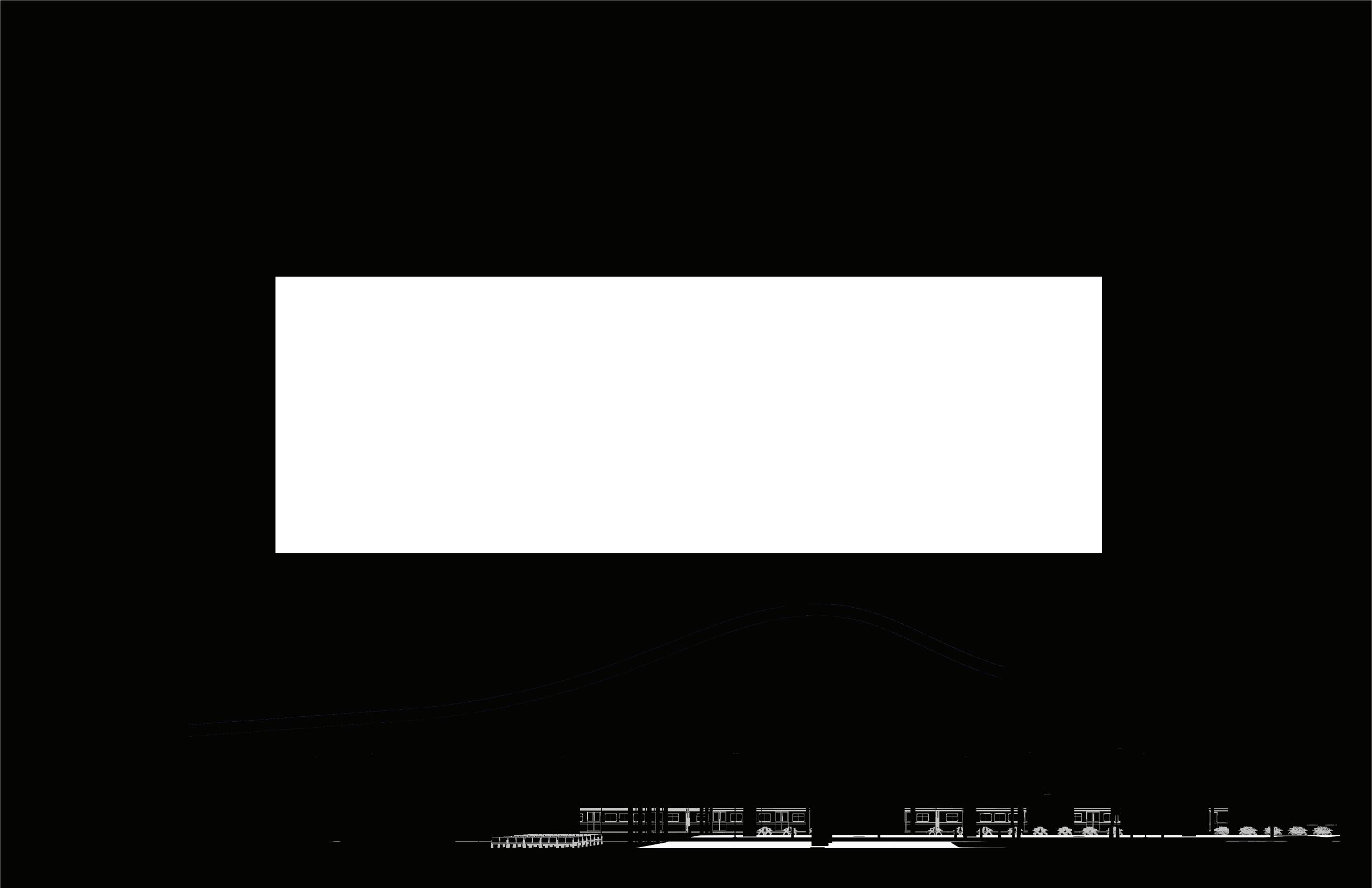

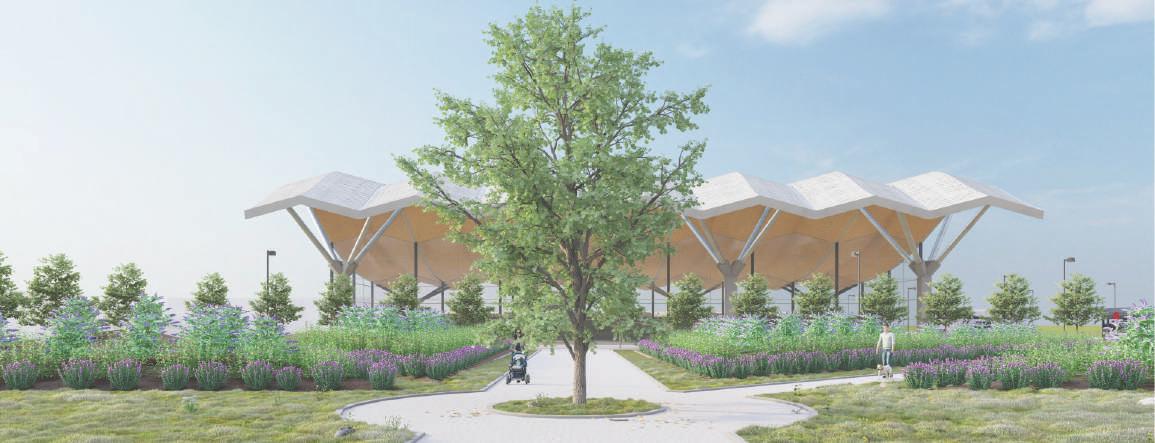 I. TRAIN STATION VIEW
II. BUS STATION VIEW
I. TRAIN STATION VIEW
II. BUS STATION VIEW
INNOVA HUB
The main concept of the HUB is the integration of academic spaces that had the function to be multidisciplinary and the promotion of the exchange of knowledge, with the idea of the new necessities of the 21 century student. The spaces in Innova-Hub is against the old concept of separating the students but instead a place with all students, workers, investors and teacher can reunite to promote entrepreneurship.
Since 2014 the Tec District has been building high-tech buildings for education. In the center of the new district the HUB will be built.
In Tecnologico de Monterrey university have 60,000 students, making one of the

The metropolitan area is the third largest economy in the country, constributing 7.6 GDP. Over 11% of the foreign investment in the country is in this area.
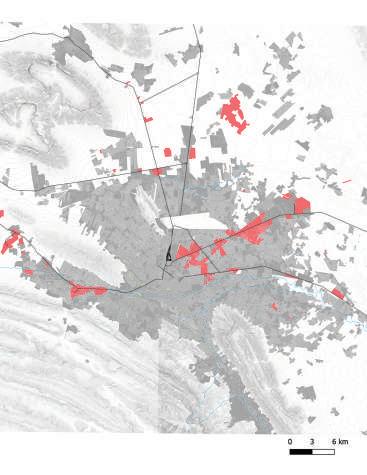
This side of the campus is going to be renovated for the academic needs of tec 21
Due to the historical importance of some buildings, this side of the campus will be preserved.
The actual campus with 1/4 of the site in parking lots, a cafeteria and the mayority of student dorms. The only building that is going to be preserve is CETES
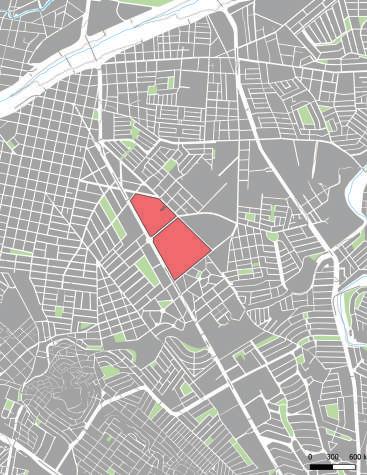
In the intervention is going to be biotechnology faculty, students dorms, engineering center, a parking building and local business.
In the center of the new campus is the Innova-Hub with the idea of with the idea of uniting all the academic areas of the university for entrepreneurship.
In the new academic district, the intention is to create a focal point for the hub, where students meet.
The new HUB also be extended to the other school deparments so that eveyone has them close.
Not only interior spaces are a priority fir the HUB, it seeks to attract entrepreneurs outside in the green areas.
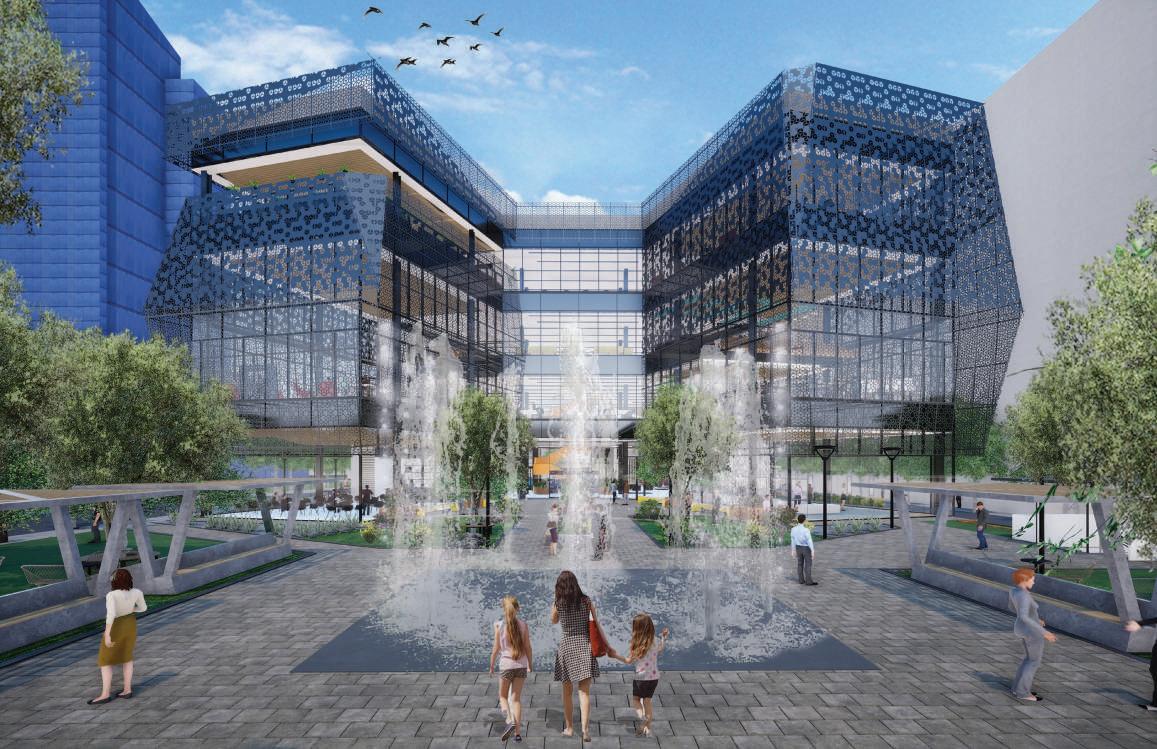
FLOOR PLANS
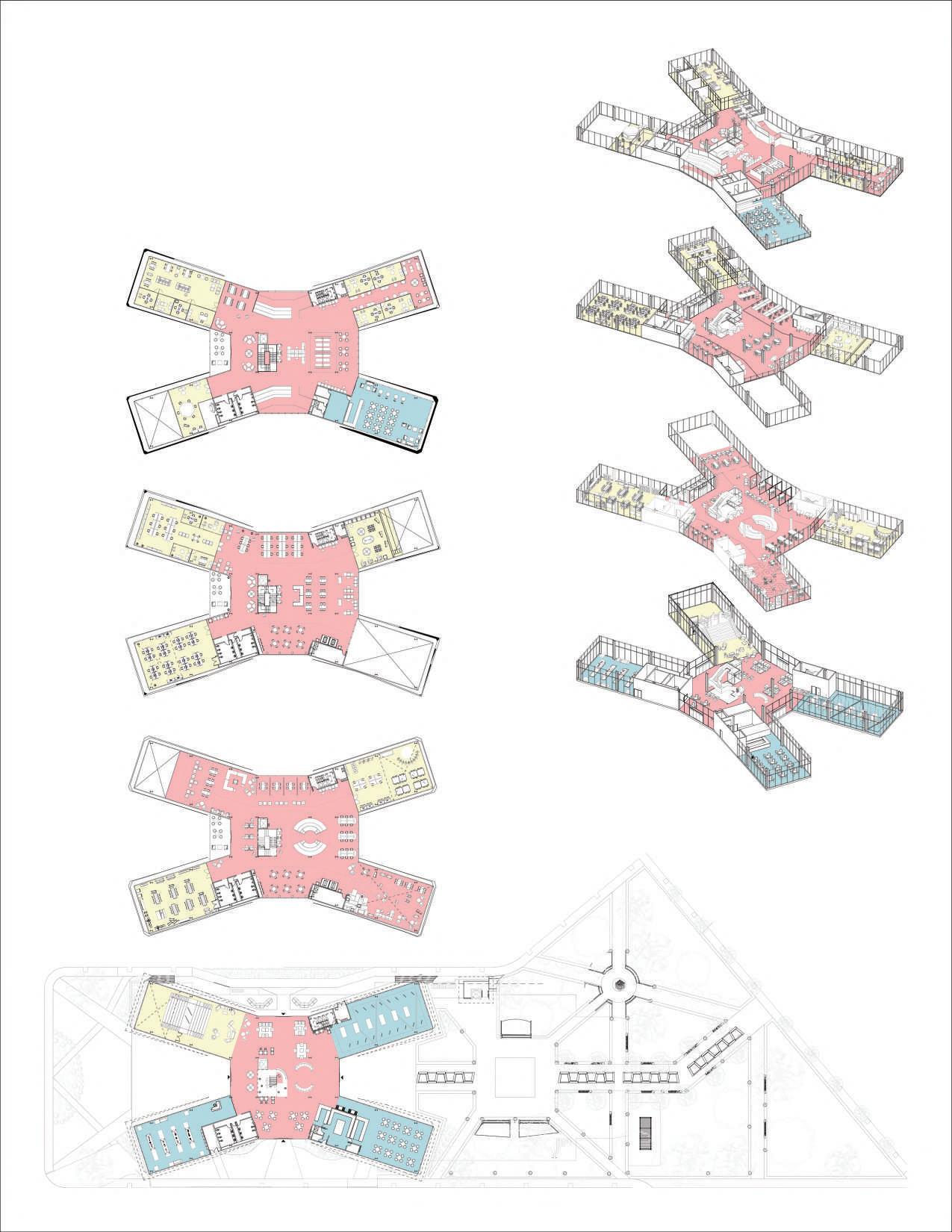
The floors of the HUB have diverse spaces: office workshops, exhibition space and an amphitheater. All this to promote entrepreneurship on the new university campus.
The first floor shows the accessibility connection in all four directions, as well as a large outdoor public space. WORKSHOP EDUCATION SPACE AMENITIES
FOURTH FLOOR





















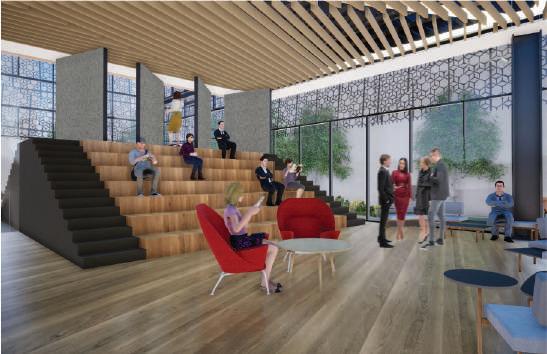
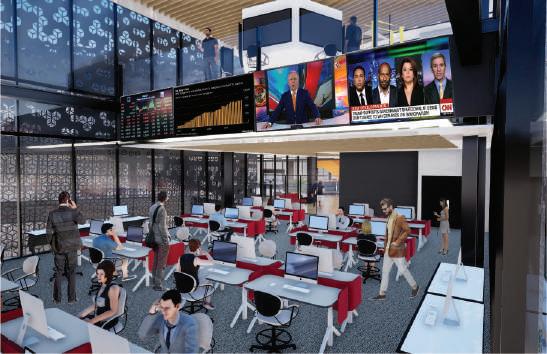
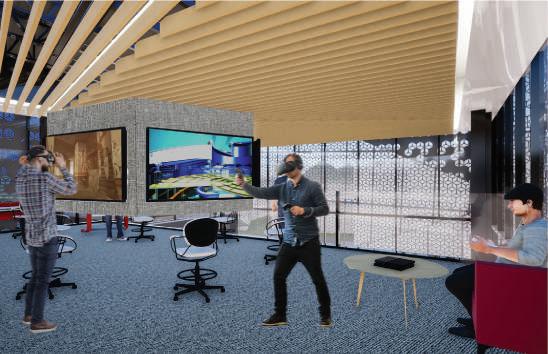
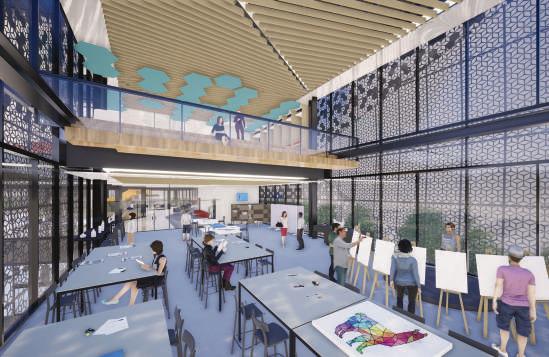 1. FORUM
3. VR TEST A-SECTION
4. STOCK ROOM
1. ART SPACE
1. FORUM
3. VR TEST A-SECTION
4. STOCK ROOM
1. ART SPACE
STRUCTURAL SYSTEM
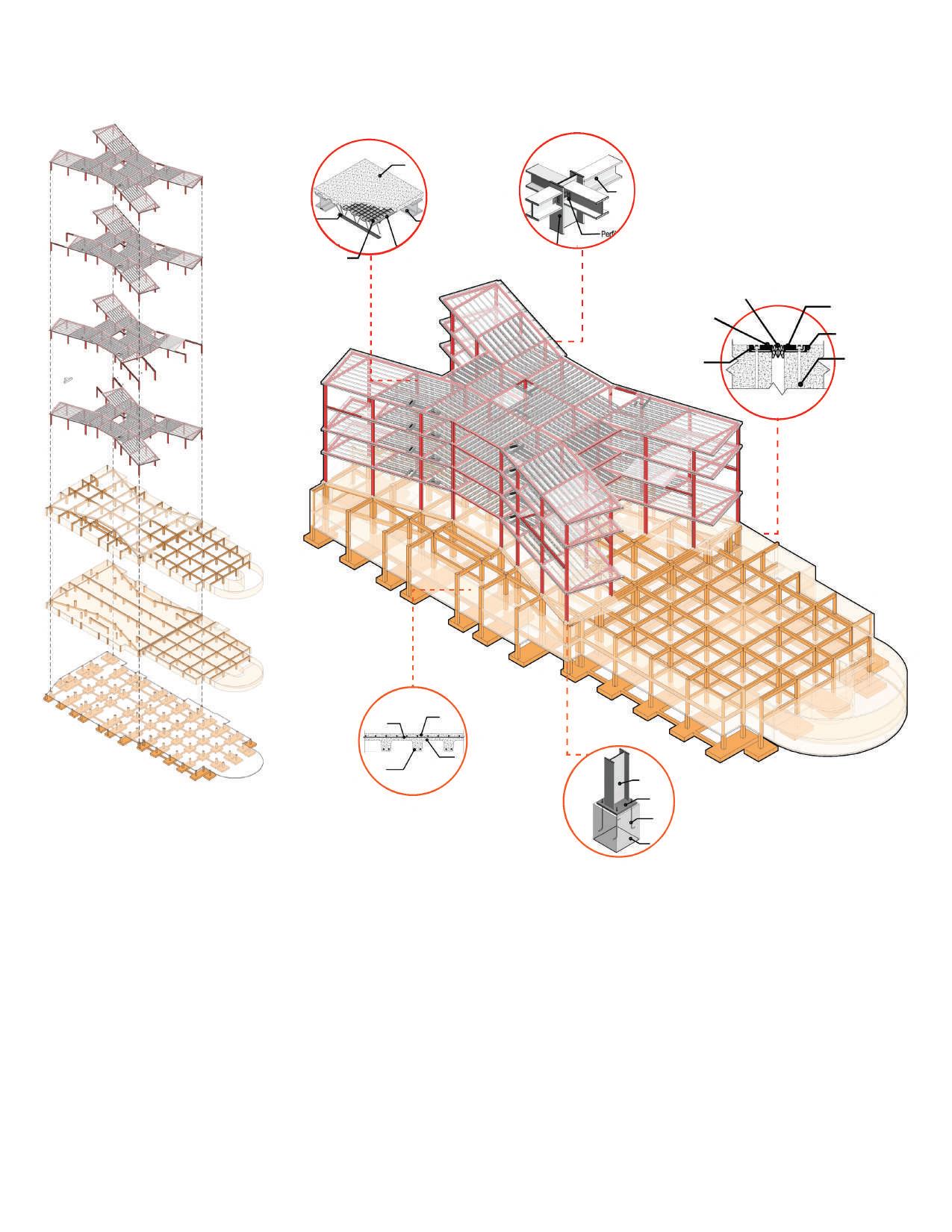
STRUCTURAL ISOMETRY

REINFORCED SLAB
BEAM AND COLUMN JOINT
JOIST 20LH10 @1.20m
ELECTROWELDED WIRE MESH 10X10 cm
CONCRTE F’C 250
IPR W12X136
GALVADECK CAL 20
IPR COLUMN W21x122
IPR BEAM W12x136
WELDED STEEL PLATE STEEL BOLTS 5/8
CONSTRUCTION
JOINT OPENING 51mm
ELASTOMERIC SEAL
STEEL REINCFORMENT
RUBBER BLOCK STEEL PLAQUE
ANCHORAGE
CONSTRUCTION JOINT
ELECTROWELDED WIRE MESH 10x10cm
COFER 60x60cm
C ONCR ET E (UN DER GR OUN D PARK IN G)
ST EEL (BU IL DIN G)
LIGHTENED SLAB
CONCRETE F’C 250
COFER 60x60cm
IPR STEEL COLUMN W21x122
STEEL BAR ANCHOR
CONCRETE COLUMN
CONCRETE-STEEL COLUMN JOINT
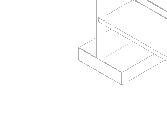
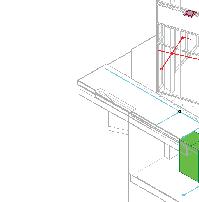
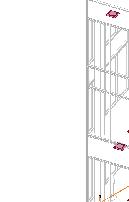


















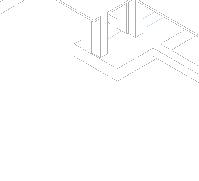





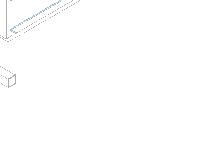
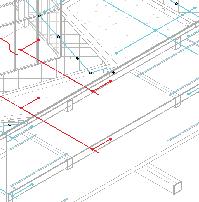




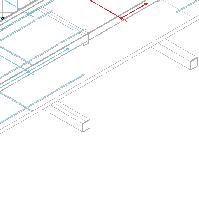
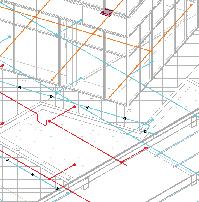


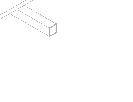
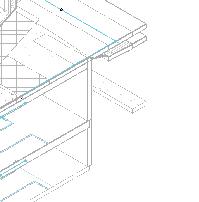
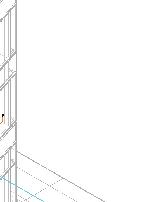

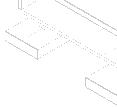
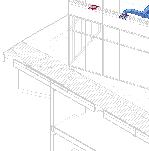

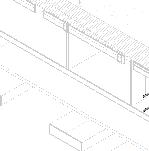


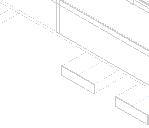




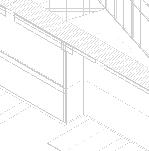






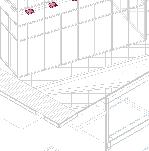




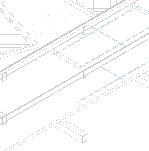
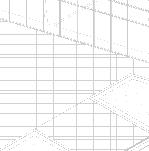



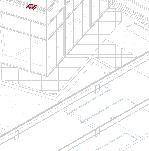



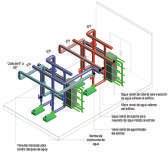
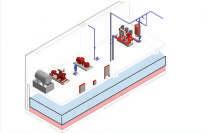
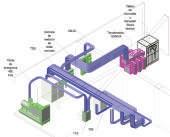

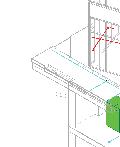




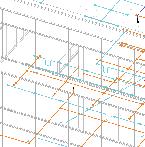
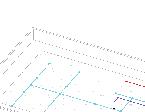
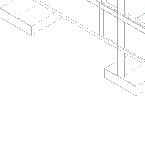
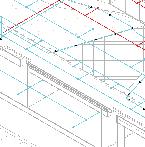

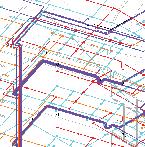
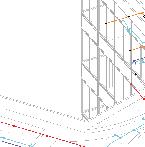


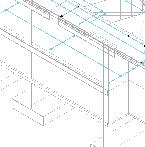
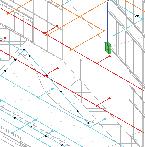
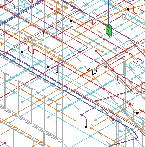
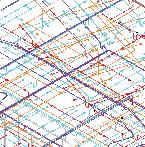
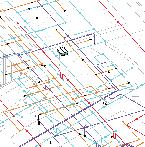

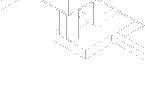
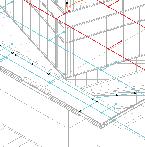
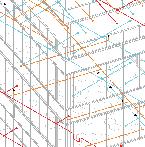
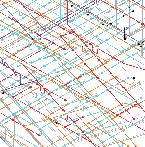
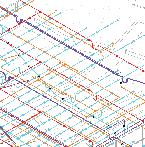
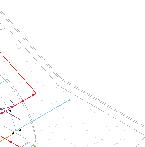

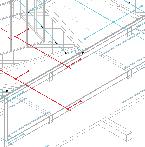
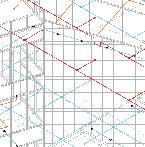
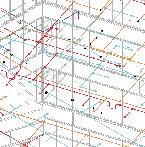
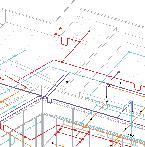

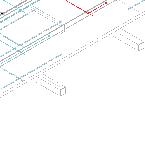
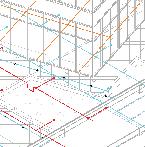
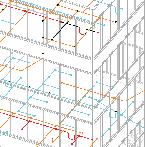
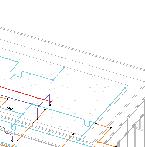

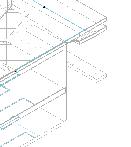
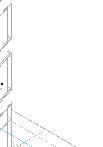

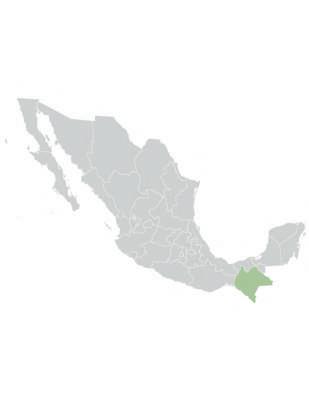
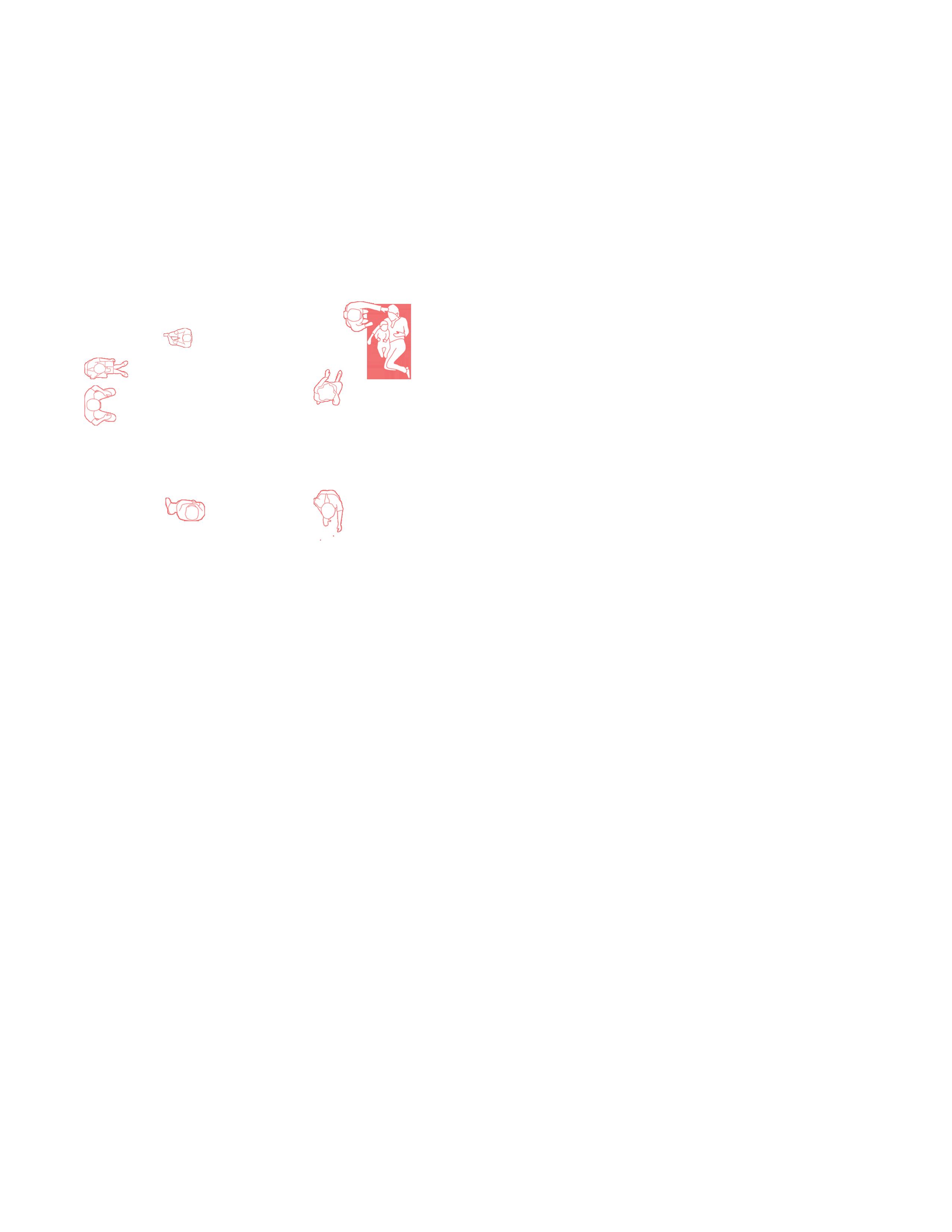
Use of materials from the region or culturally accepted: wood, stone, blocks (with the desire to use more sustainable construction techniques in the future)
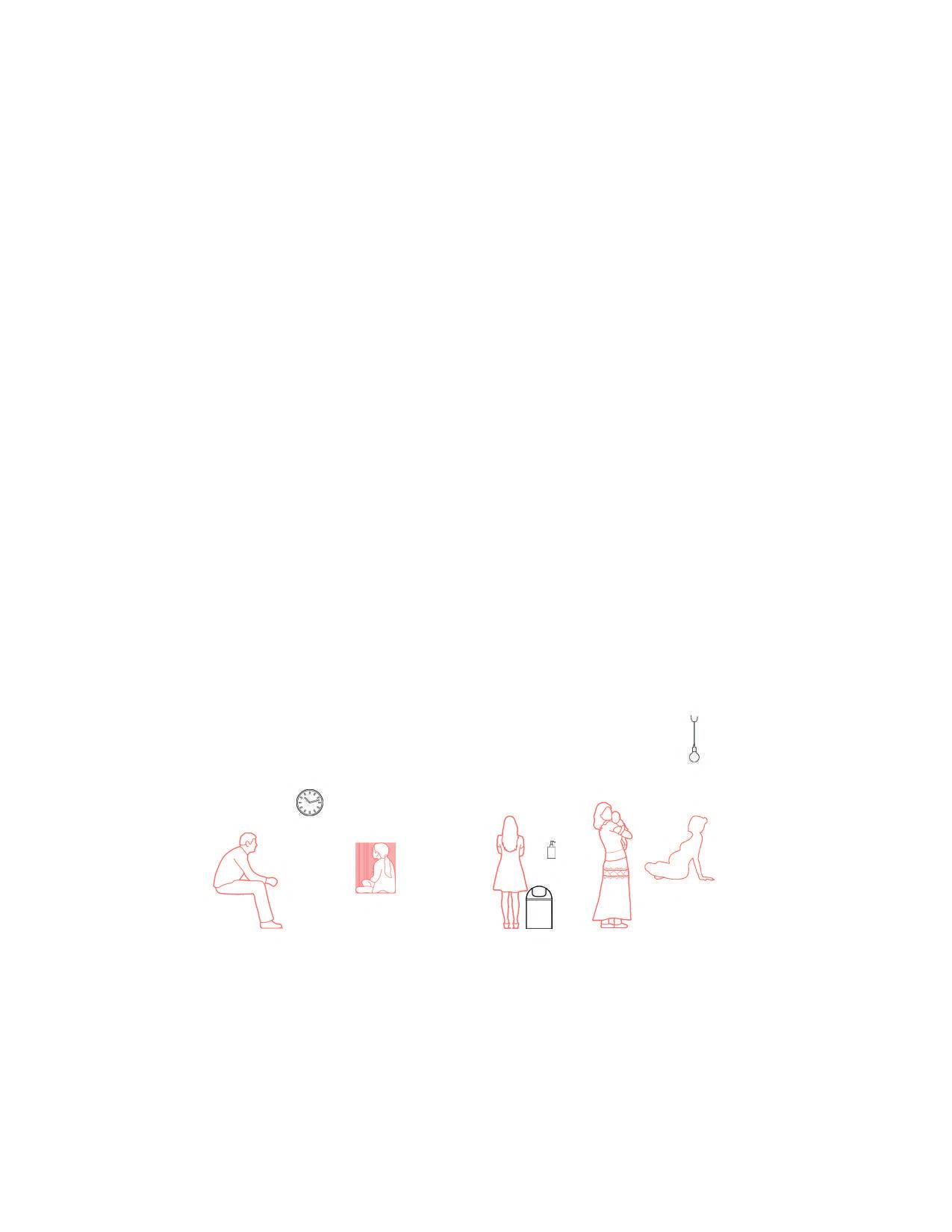 4”x4”Wood beams
4”x4”Wood beams
EARTHBAG DOMES
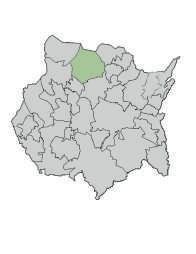
Earthbag domes are a method of construction with natural materials, the methodology of domes that were built in Amatlan are with the theory of Nader Khalili, following the guide of Cal-Earth, with the construction regulations approved by the state of California in the United States, the strictest in the world due to the San Andreas fault. With this method low-cost houses are built, with great structural capacity against earthquakes and an incredible thermal capacity against any climate.
FLOOR PLAN
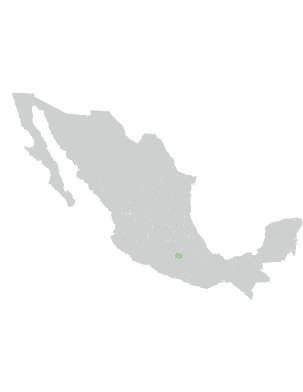
Like an arch, a dome is only as strong as its buttressing. A dome, however, is self-supporting and does not need any structural formwork other than the arched window and door openings. Geometric accuracy is essential in earthbag domes
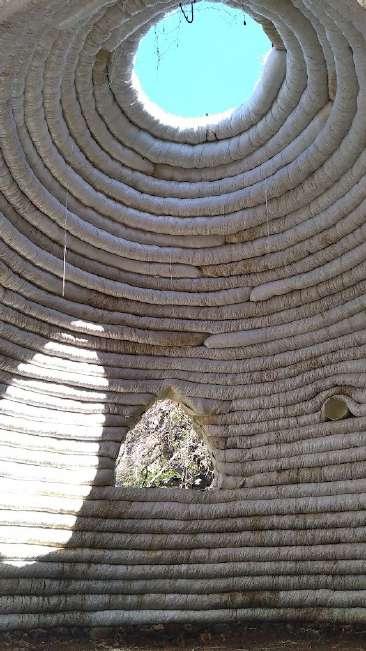
GEOMETRY SOLUTION
Horizontal guide
MATERIALS
Adobe dormer
Earthbag wall
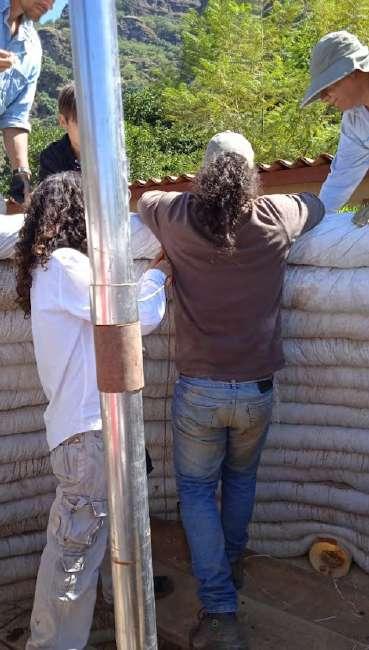
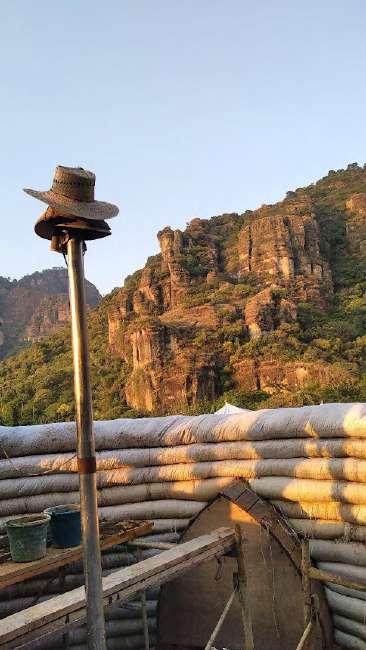
Rubble trench foundation
Concrete slab Compacted earth
Earth plaster
Ventilation pipes
Compass point Dome guide“Doing more with less” R.B Fuller
