
SELECTED WORKS 2020 - 2024
STUDENT RESIDENCE
KENSINGTON TOWER
STUDENT STUDY HUB
TORONTO’S YELLOWBELT
YEAR: WINTER 2023
TYPE: ACADEMIC
CLASS: DESIGN STUDIO IV
INSTRUCTOR: JON CUMMIINGS


SELECTED WORKS 2020 - 2024
STUDENT RESIDENCE
KENSINGTON TOWER
STUDENT STUDY HUB
YEAR: WINTER 2023
TYPE: ACADEMIC
CLASS: DESIGN STUDIO IV
INSTRUCTOR: JON CUMMIINGS
Toronto’s growing international student population faces challenges of rising housing costs, social isolation, and a lack of community in an increasingly dispersed urban environment. Recognizing these issues, this project proposes a student residence near the University of Toronto’s St. George campus at Spadina and Sussex Ave., designed as a safe, inclusive hub for living, gathering, and personal growth.
Inspired by the Tietgen Residence in Copenhagen, the design adopts a circular, inward-facing geometry with a central courtyard to foster community and a sense of belonging. Modular living units are stacked for construction efficiency and future adaptability. Small living spaces are complemented by multitude of shared amenities that encourage interaction and collaboration. The programmatic organization ensures varying levels of privacy and engagement, addressing diverse resident needs.
This project envisions a vibrant student center that balances modular design with community-driven spaces, offering students a comfortable environment to thrive academically, socially, and culturally.
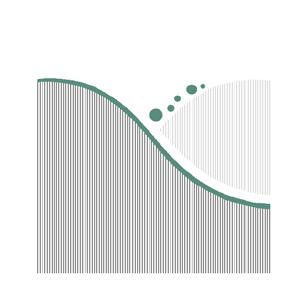
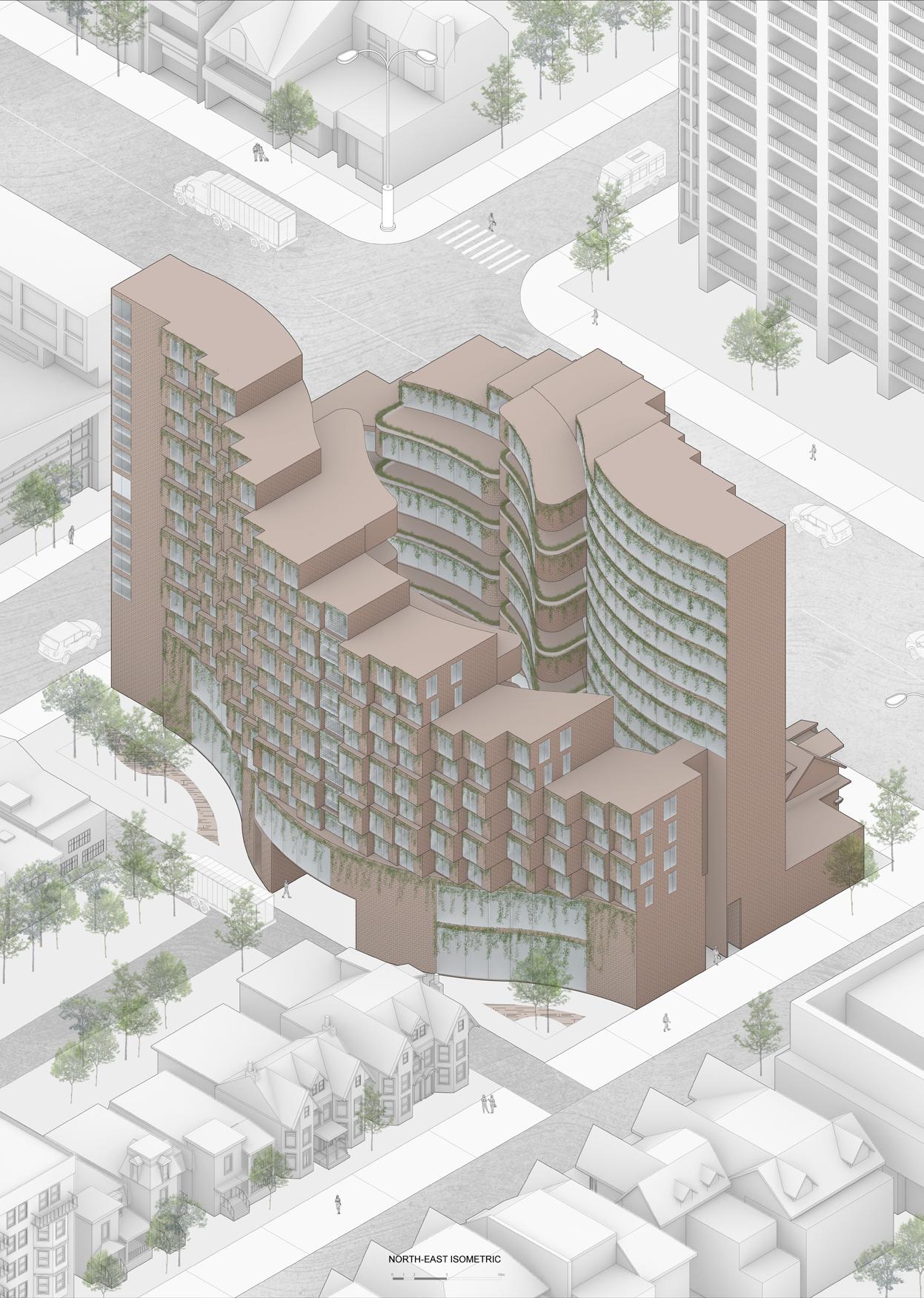
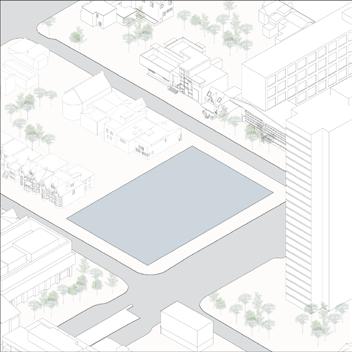

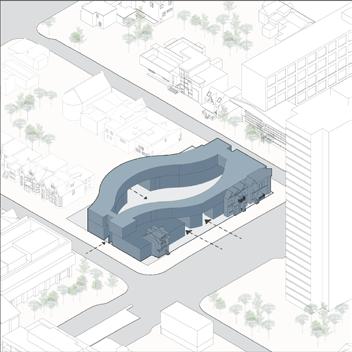
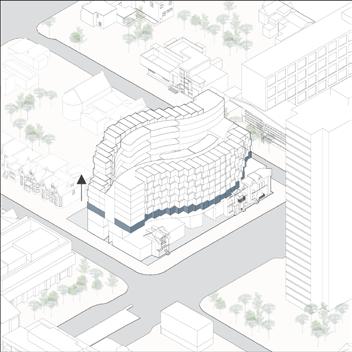
02. Extrude Define a double-height ground floor.
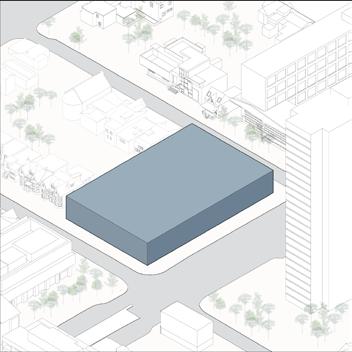
03. Pinch Pinching generates two curves in plan.
04. Subtract: Subtraction creates a central courtyard and another set of green spaces at the back.
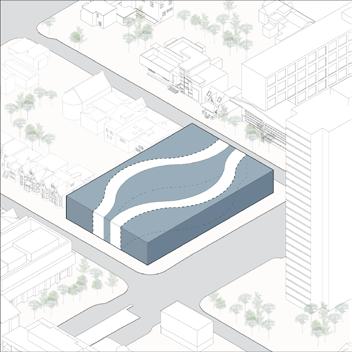
05. Heritage: Integrating the facades of the heritage buildings and carving out entrances for seamless design.
06. Modular Aggregation: Repetiton along the curve and alternating offset forms varied unit sizes.
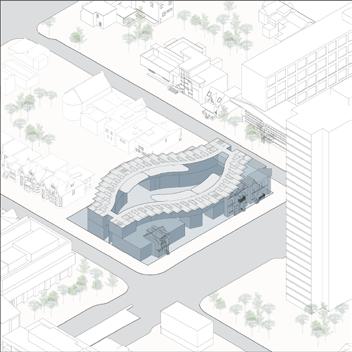
07. Extrusion: The modules are stacked along the curve.
08. Natural Daylight: The lowered south-west corner allows natural sunlight into the central courtyard.
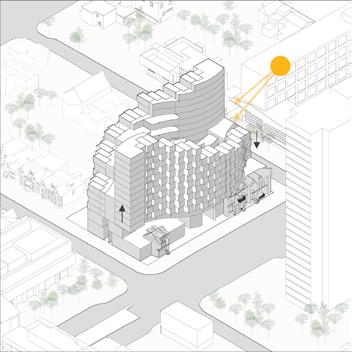
Instructor: Jon Cummings
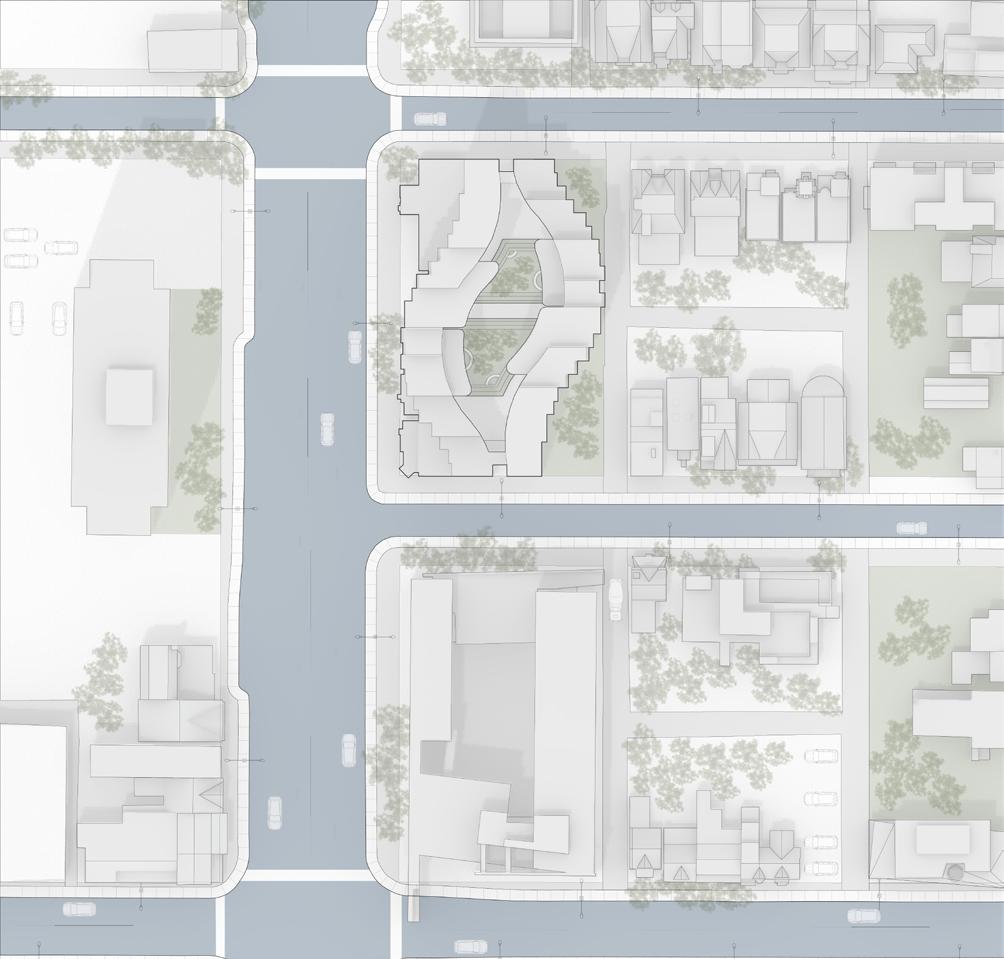
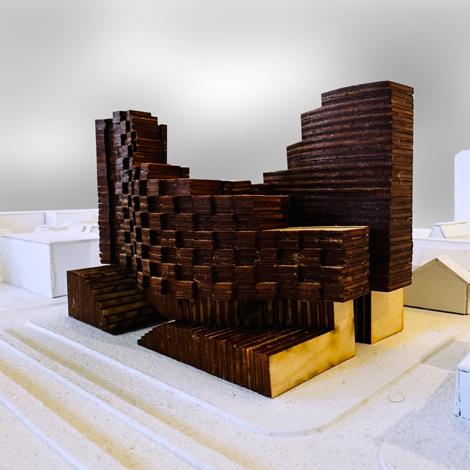
set of photographs
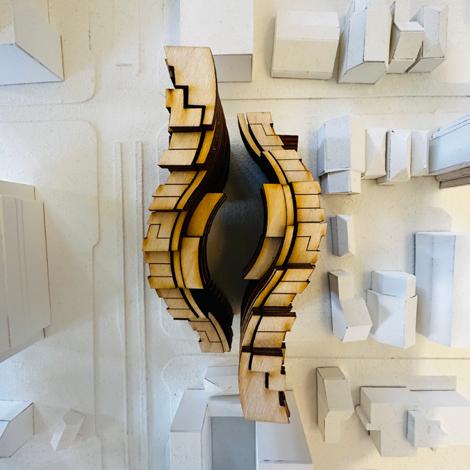
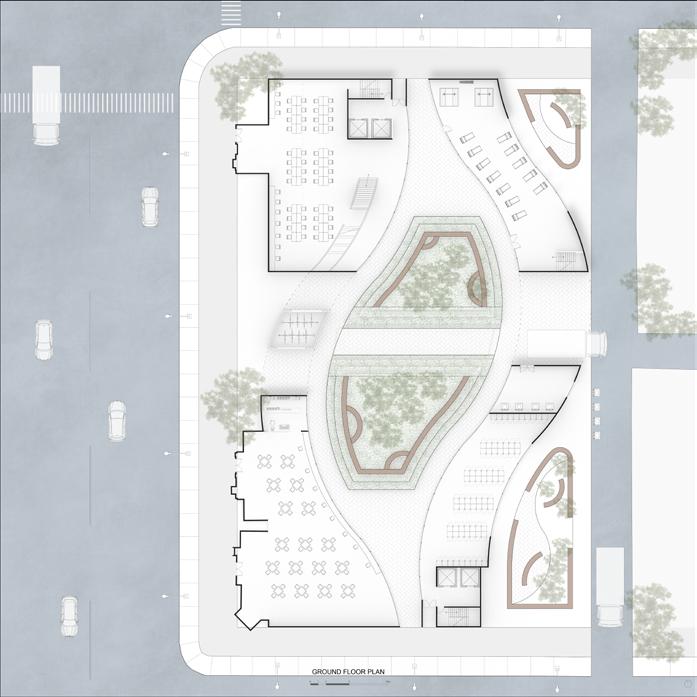
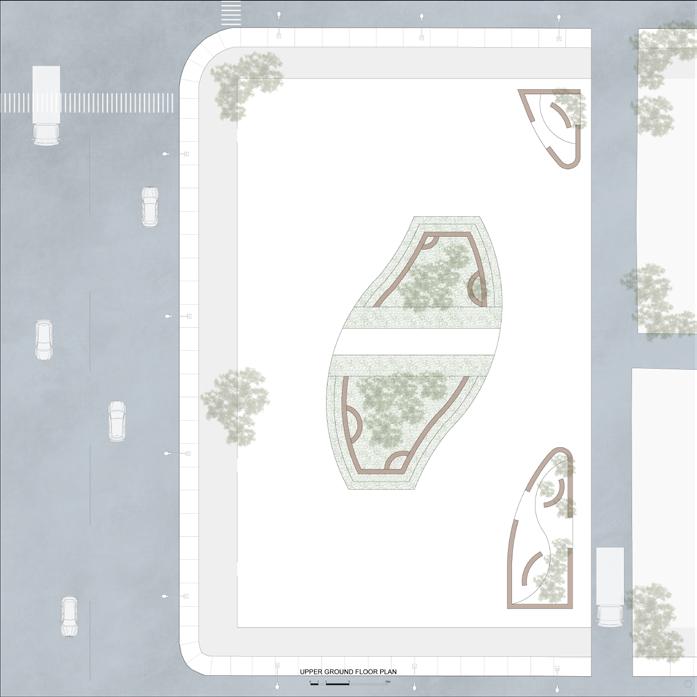
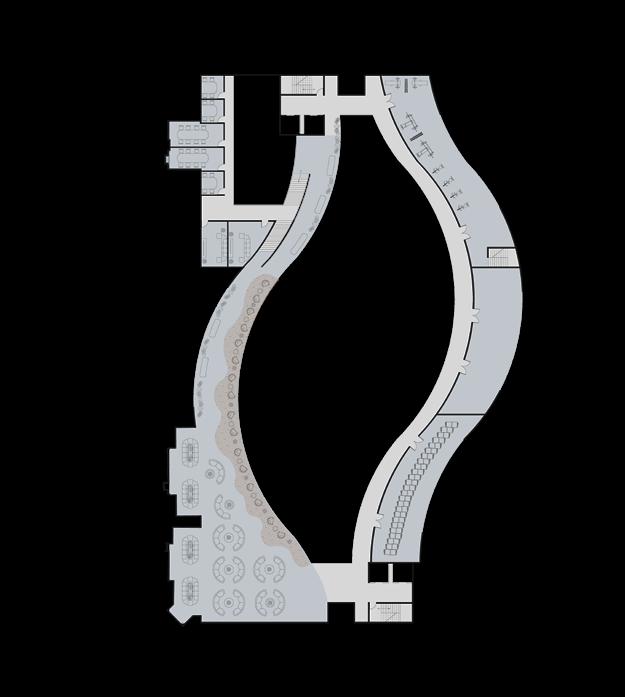
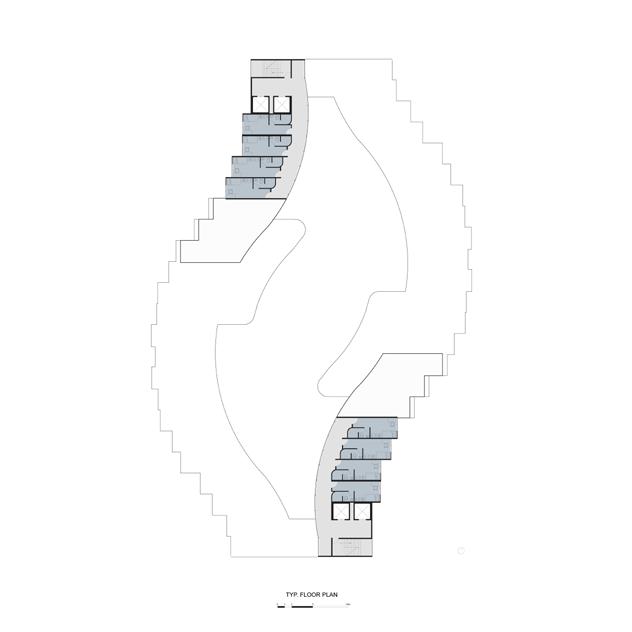

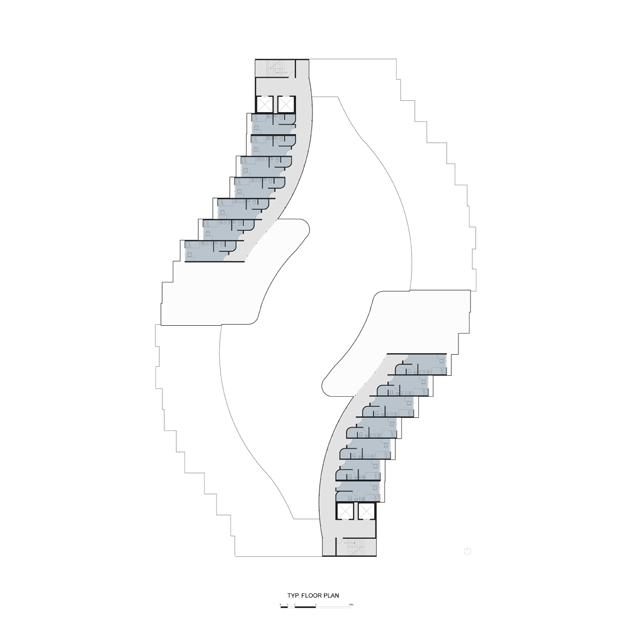
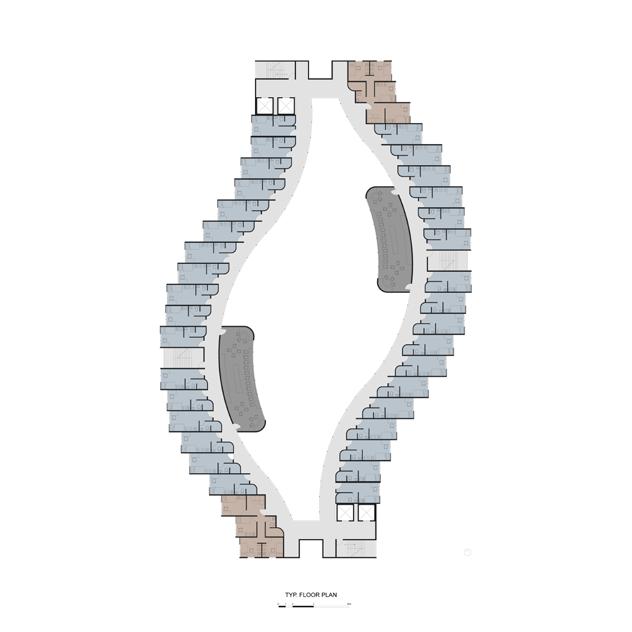
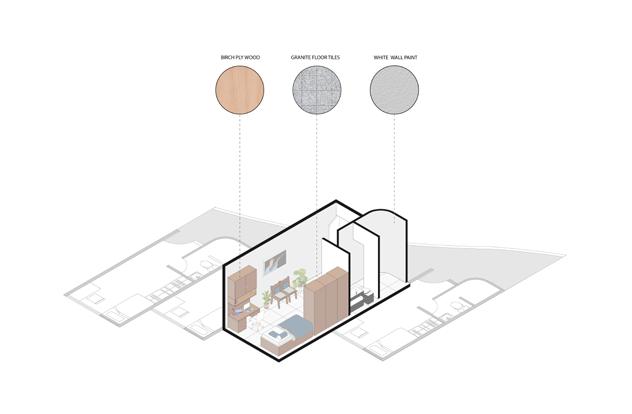

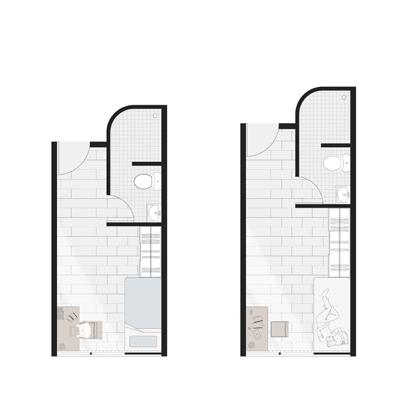
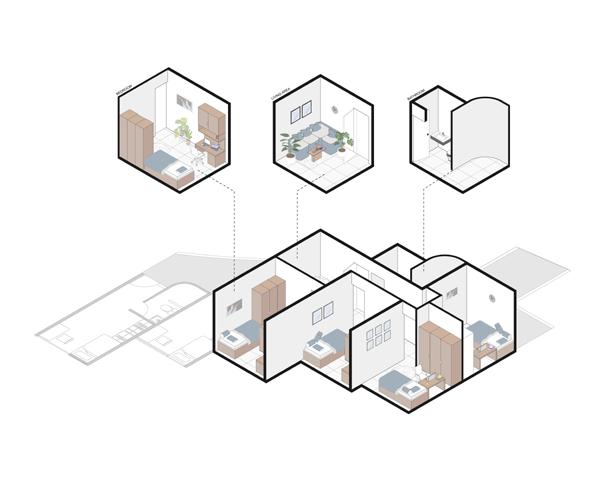




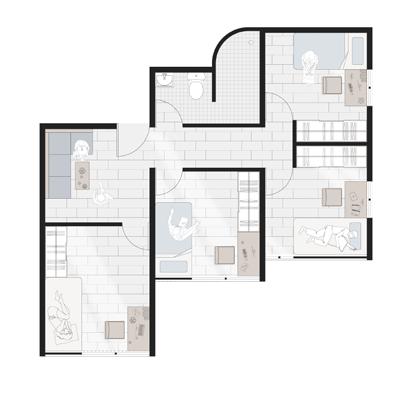


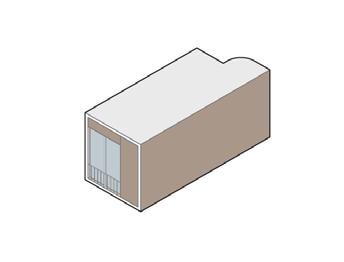

Single Bedroom Assembly Diagram
Axonometric
Assembly Diagram
Single Bedroom Unit
01 Assemble Bathroom Module
02 Exploded Module Components
03 Completed Module
*Not to scale
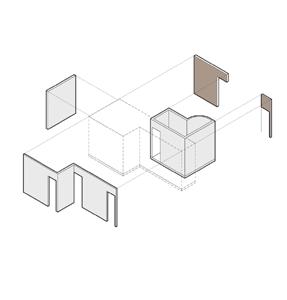
Axonometric Assembly Diagram
Four Bedroom Unit
01 Assemble Bathroom and Shared Spaces
02 Exploded Module Components
03 Completed Module
*Not to scale
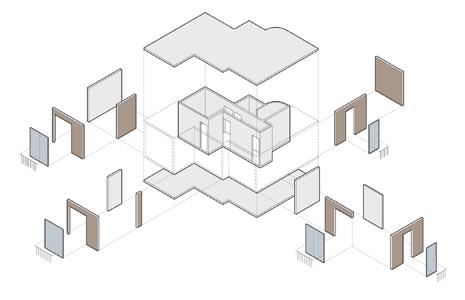
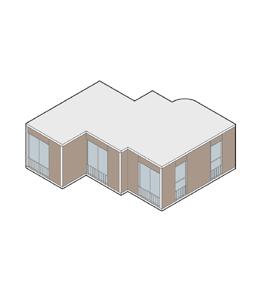


Four Bedroom Assembly Diagram
Modularity: Modularity allows for faster construction timelines and easier transportability for assemblage on site. The Assembly Diagrams detail how each unit is assembled and corresponding number of components required for construction.
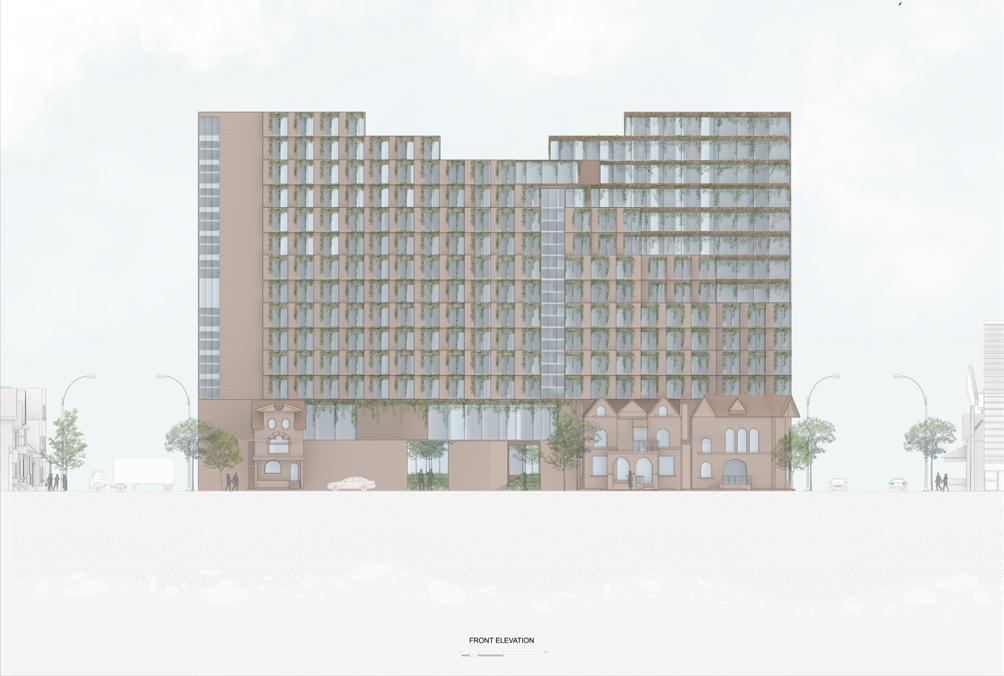
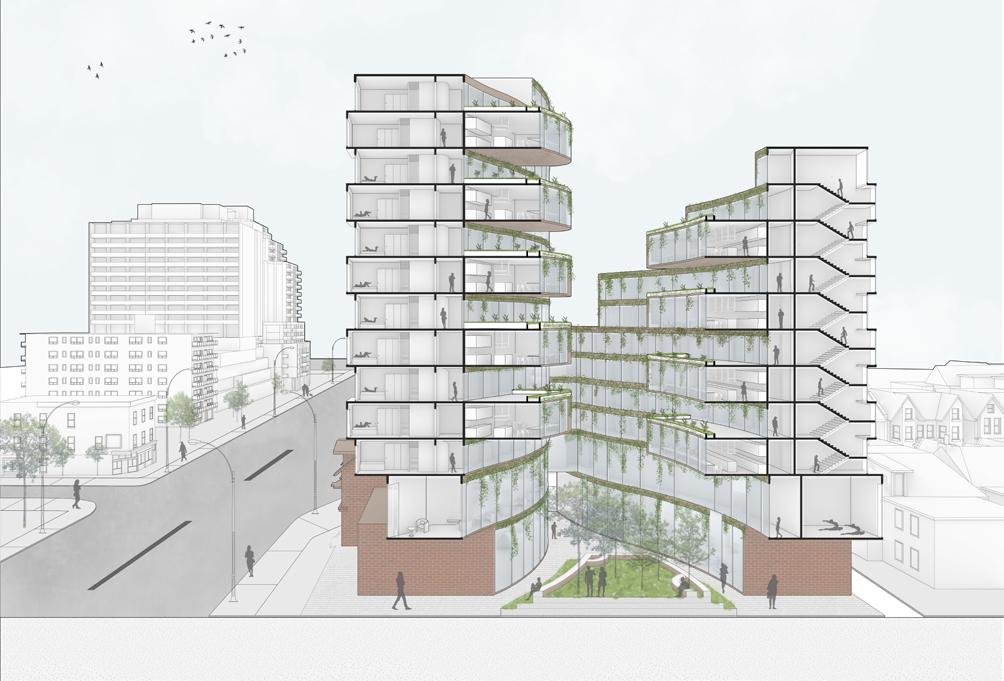
Section Perspective
Instructor: Jon Cummings
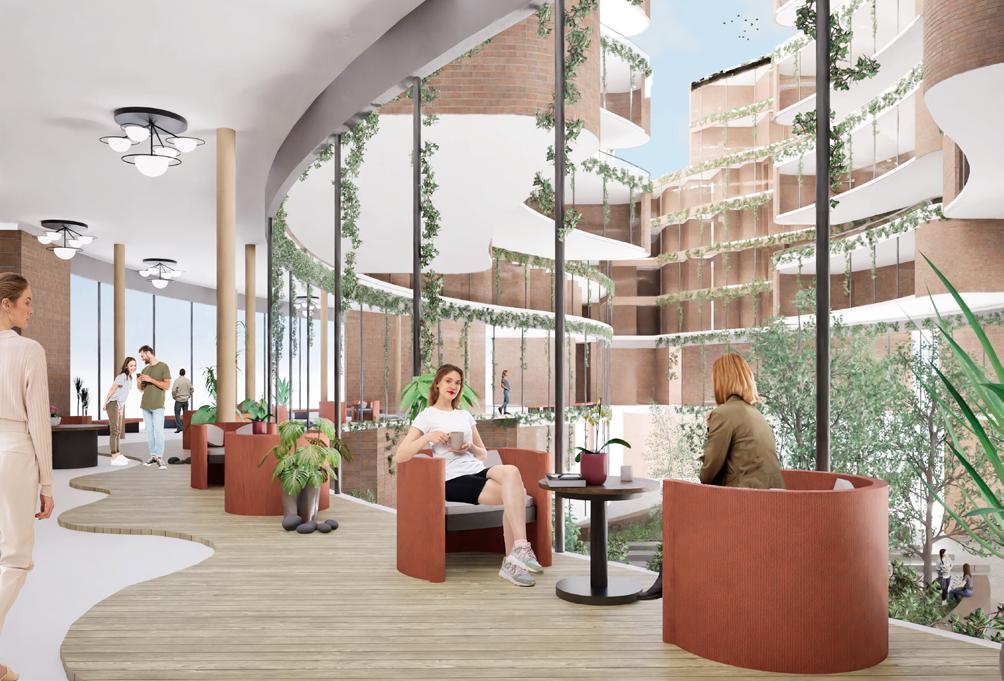
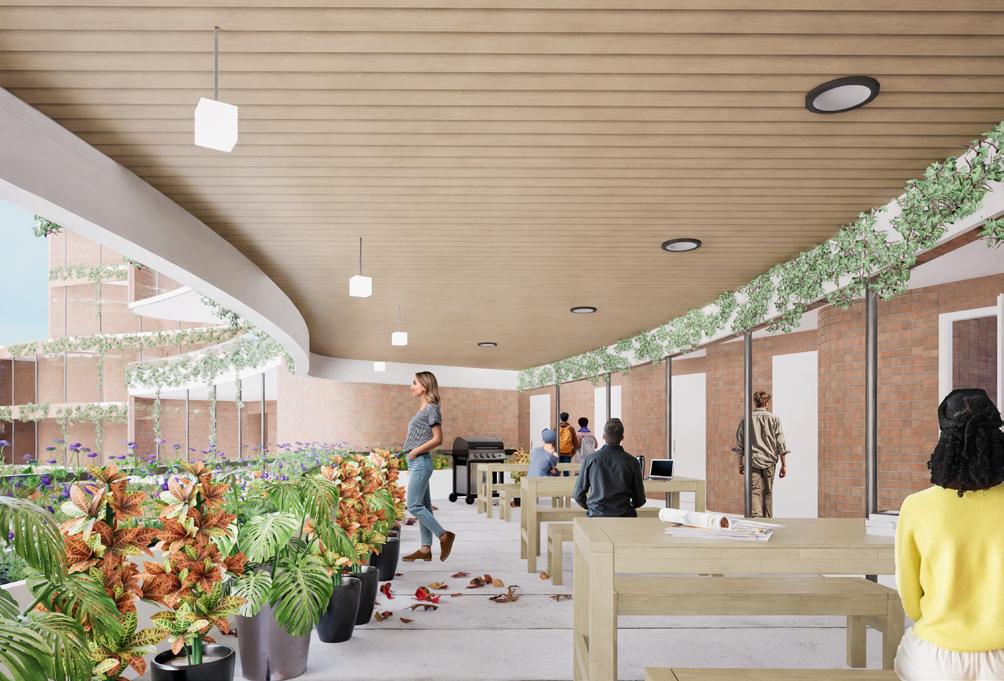
YEAR: FALL 2022
TYPE: ACADEMIC
CLASS: DESIGN STUDIO III
INSTRUCTOR: PETROS BABASIKAS
Situated on a narrow lot along Augusta Avenue near Toronto’s Kensington Market, this project draws inspiration from the dualities inherent in mixed-use buildings in the area. The design explores themes of separation and intersection, creating a home for two friends: an extroverted artist and a private writer. Despite their contrasting personalities, their shared passion for gardening shapes the program’s organization, bringing their lives together in a shared living and garden space at the heart of the house.
The dichotomy of their personalities is expressed through circulation, transparency, and the orientation of openings. Private spaces, including bedrooms, baths, an artist studio, and a home office, are oriented toward the laneway, shielded from the bustling main street. In contrast, shared areas, such as the garden and living room, face the main street, featuring expansive openings for natural light. Dual circulation paths, an exposed stairwell for the extroverted occupant and a discreet one for the quieter resident, further reflect their distinct preferences.
The resulting design is a thoughtful manifestation of the occupants’ personalities and professions, converging harmoniously in the shared central garden area—a space of connection and balance within a Kensington’s vibrant urban context.
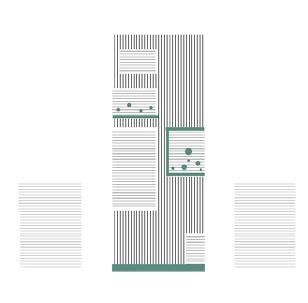
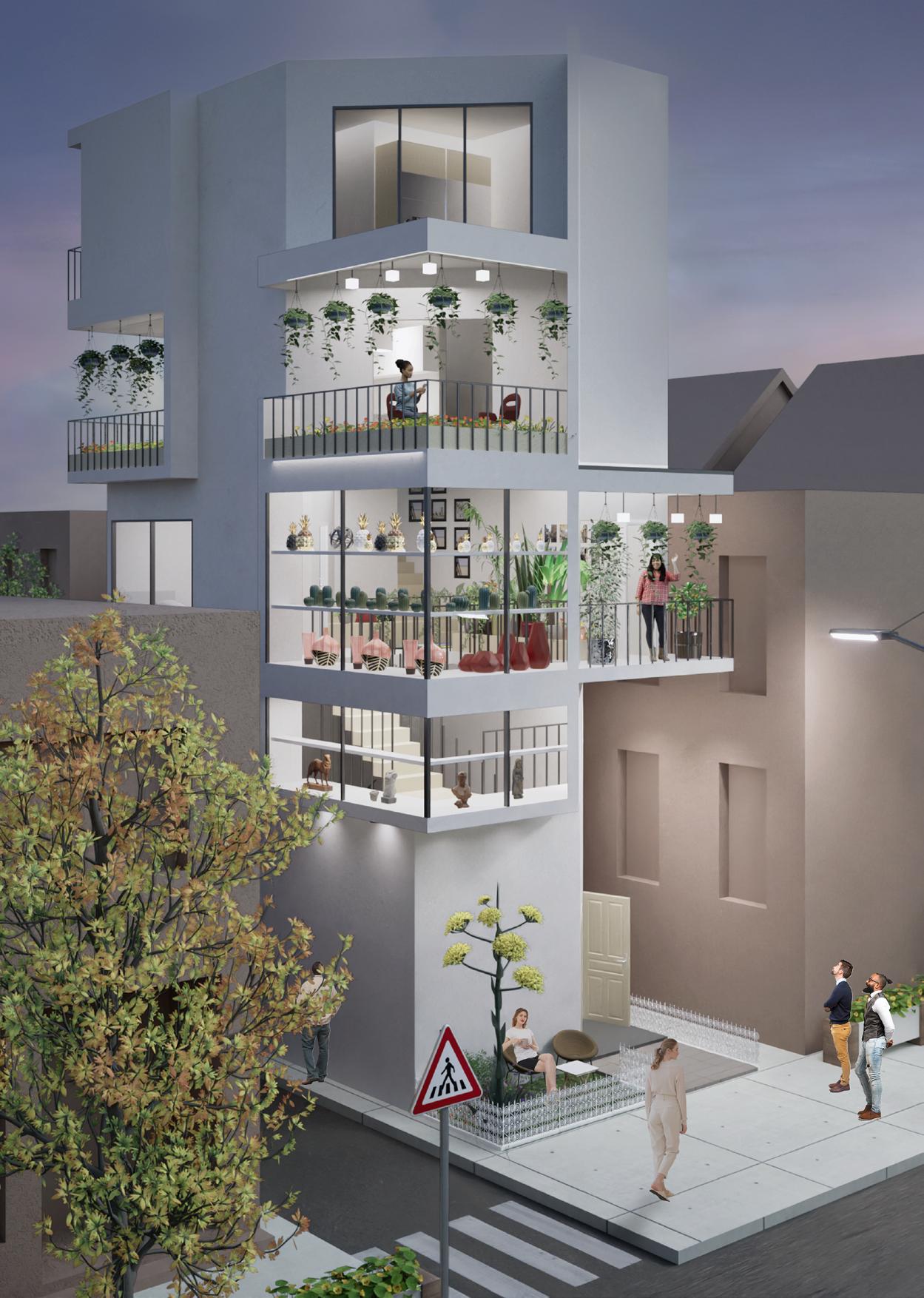
Site and Program: The spatial organisation of the house is very similar to the mixed-use buildings in and around the site (Kensington market). It has two bedrooms, baths, a living area, and a street-facing garden area. Besides this, the house has a double-height sculptor studio which opens up on the ground floor for natural light.
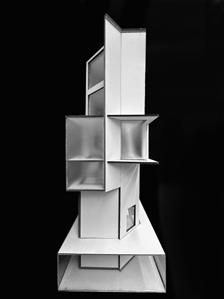
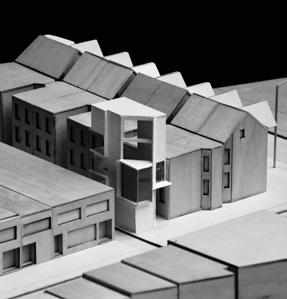
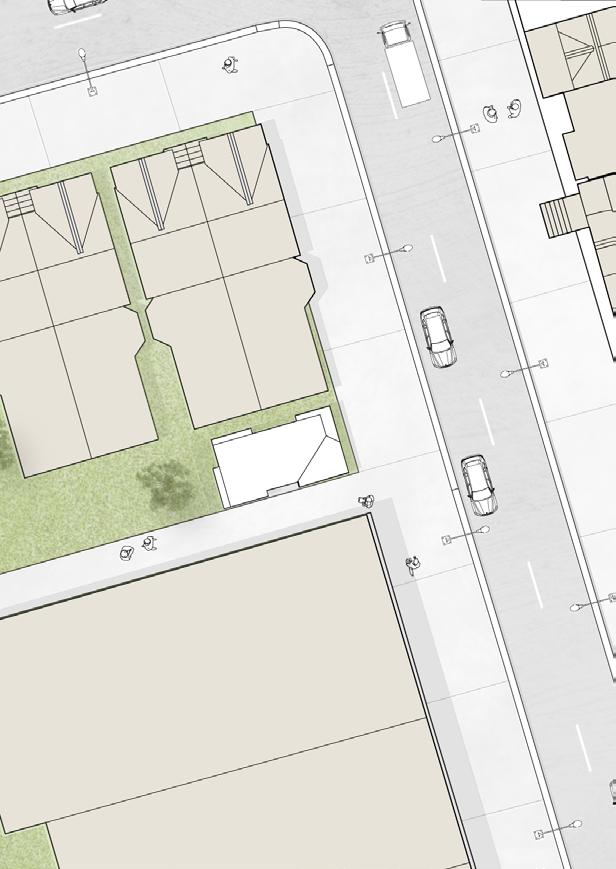
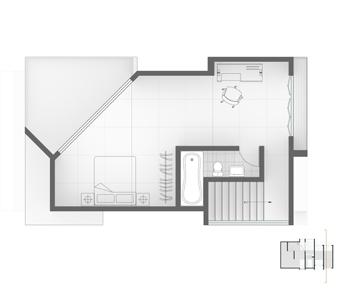

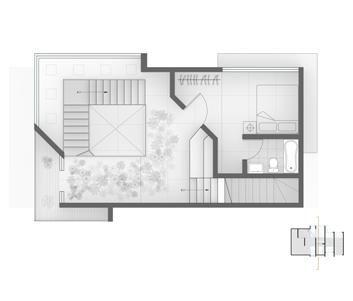
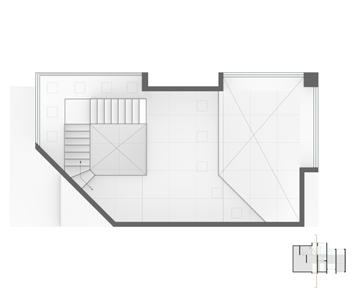
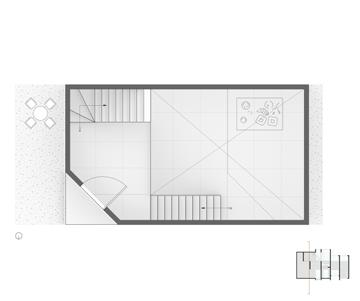
Instructor: Petros Babasikas
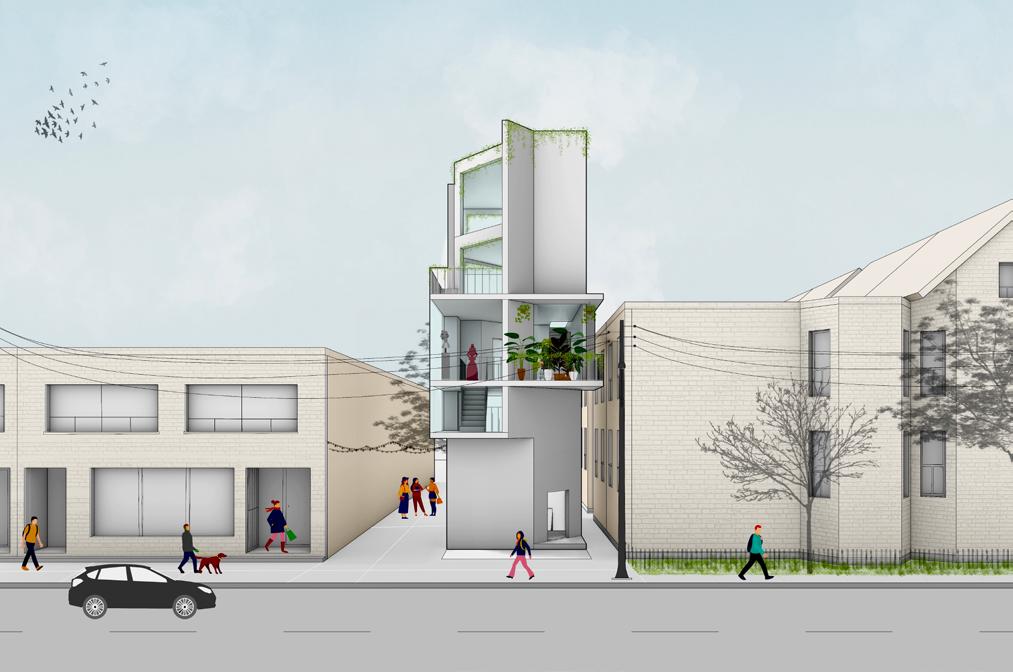
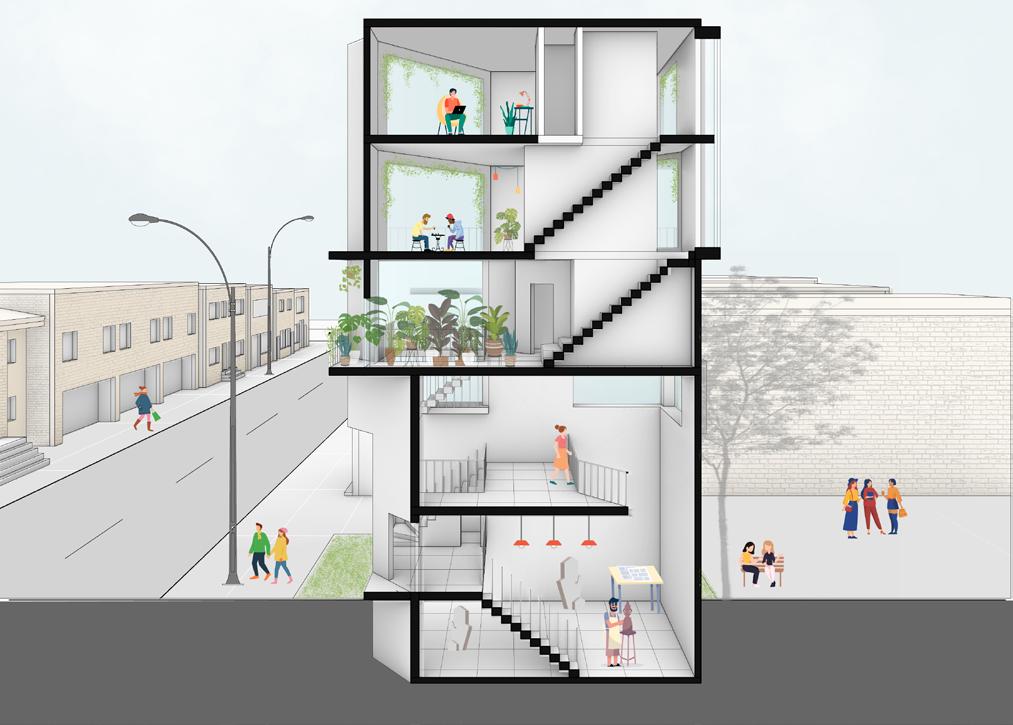

Although the building is not accessible to the public, there are moments of visual access from the street into exhibition spaces through the transparent part of the largely opaque facade.
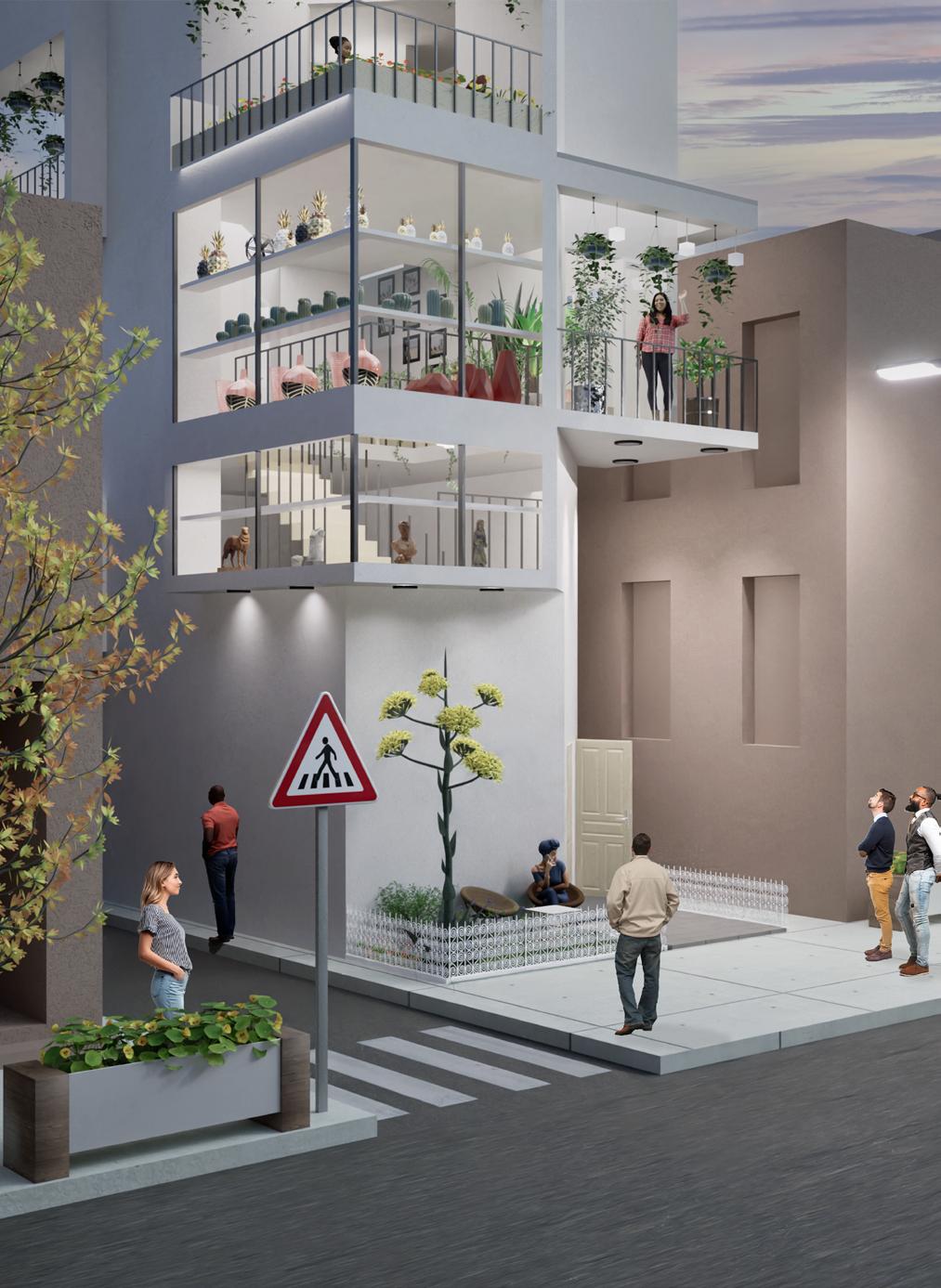
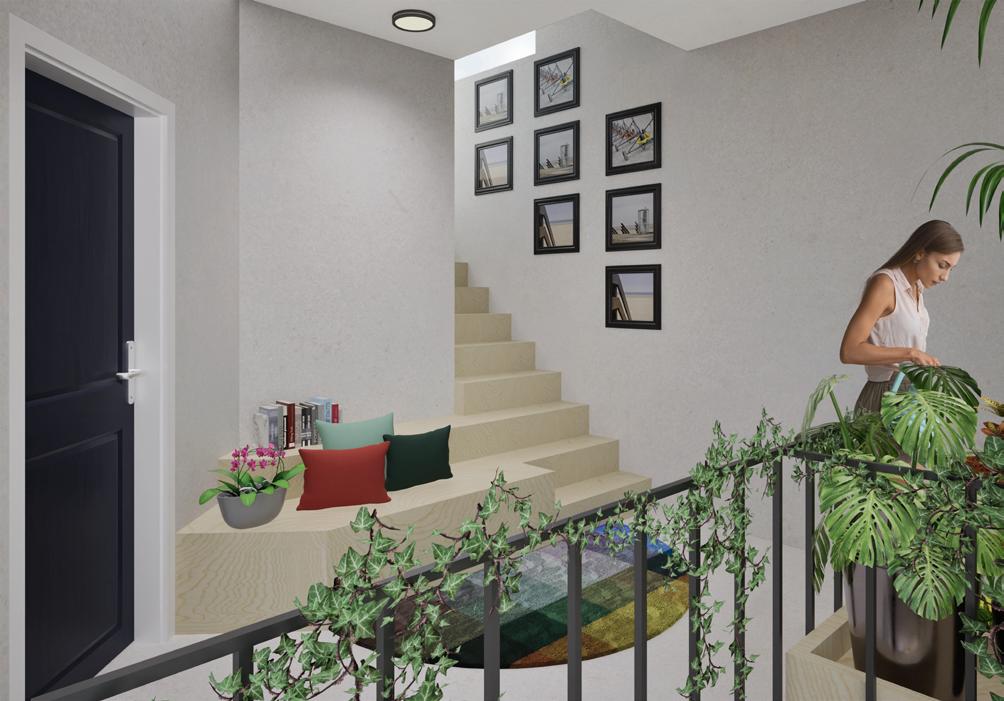
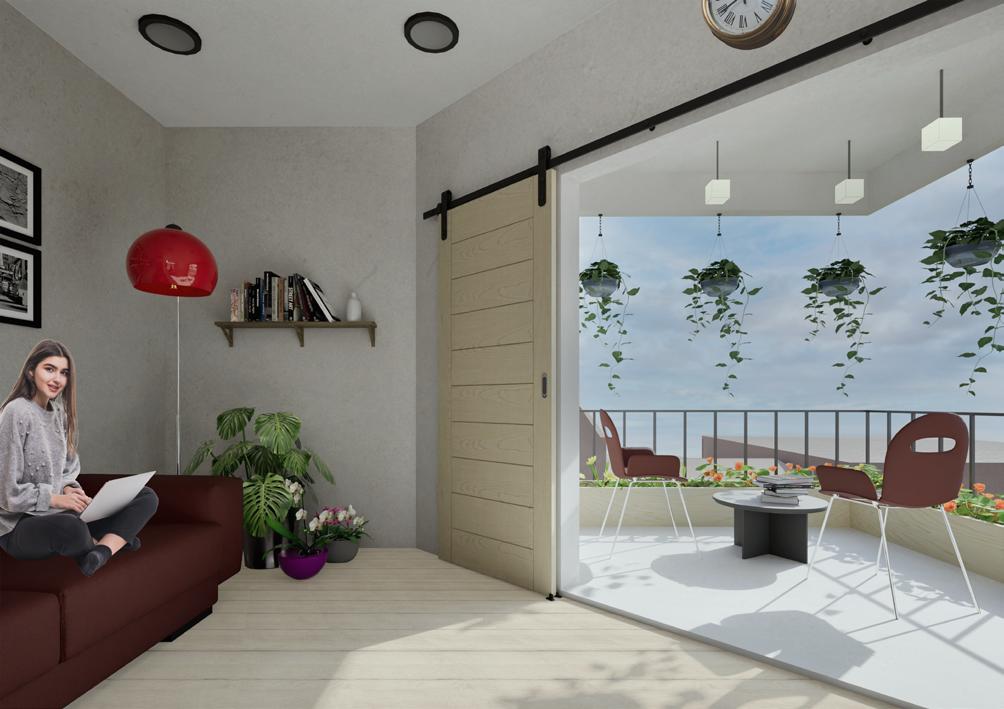
YEAR: WINTER 2022
TYPE: ACADEMIC
CLASS: DESIGN STUDIO II
INSTRUCTOR: FIONA LIM TUNG
This project investigates the relationship between tectonics, spatial organization, programmatic needs, and site context through a narrative around the action of “displacing.” Addressing the shortage of study spaces for undergraduate students, the design proposes a satellite building on the former site of the Trinity College Tennis Courts. Beyond serving as a study space, the building fosters opportunities for socialization and gathering.
The act of “displacing” is showcased through repeated gestures of sliding, shearing, and mirroring, shaping the building’s form. This generates a spatial configuration that tends to be constrained and unpleasant- ideas that evoke the experience of displacement. Open gathering areas, balconies, expansive curtain windows, and abundant natural light create moments of comfort within the structure. Through a form-driven approach, the design intentionally challenges users, juxtaposes comfort and discomfort, openness and constraint, as well as public and private, offering a provocative exploration of how function follows form in architectural experience.

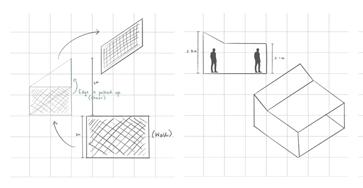
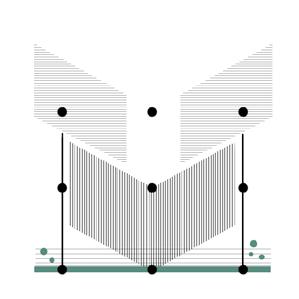
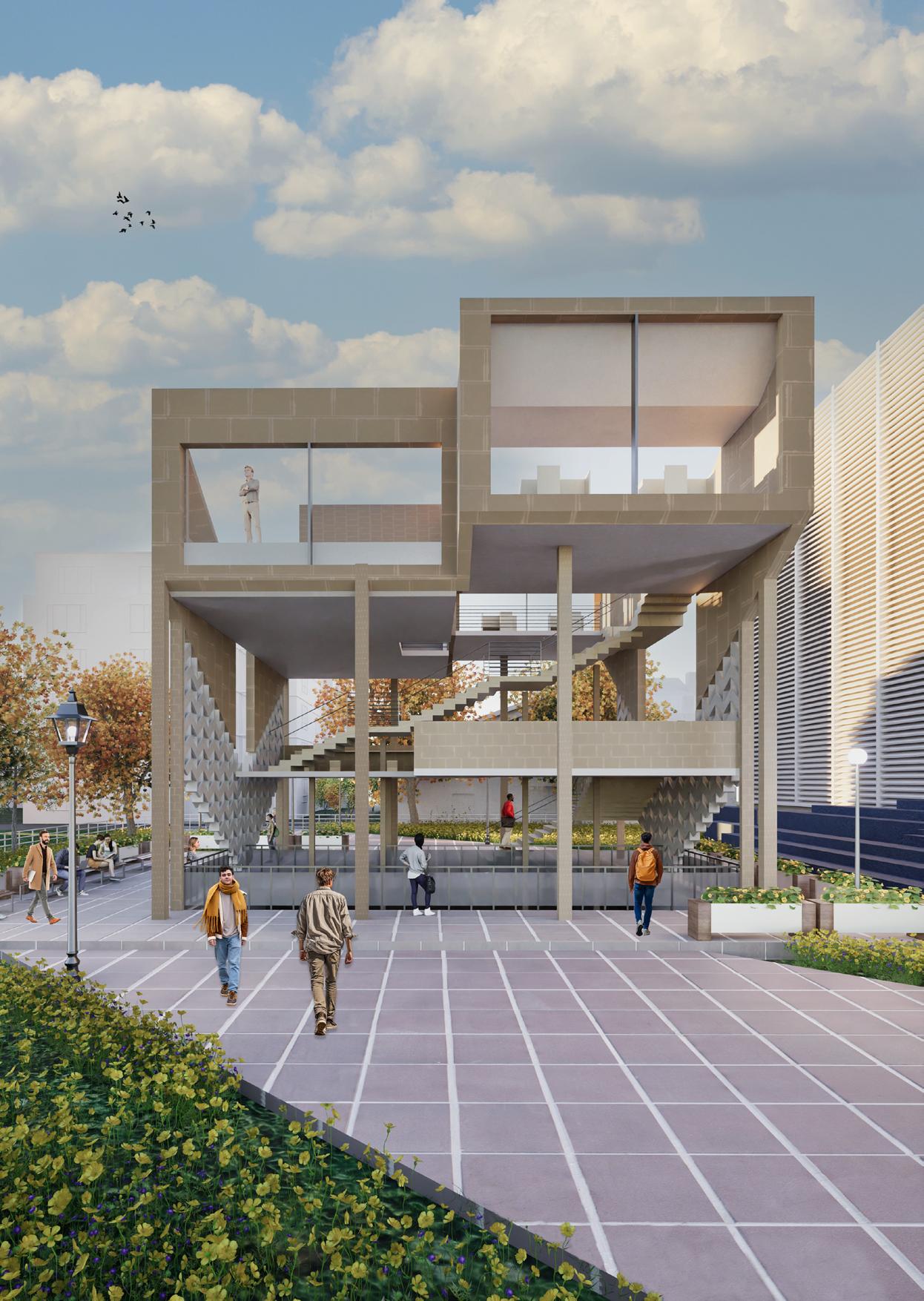
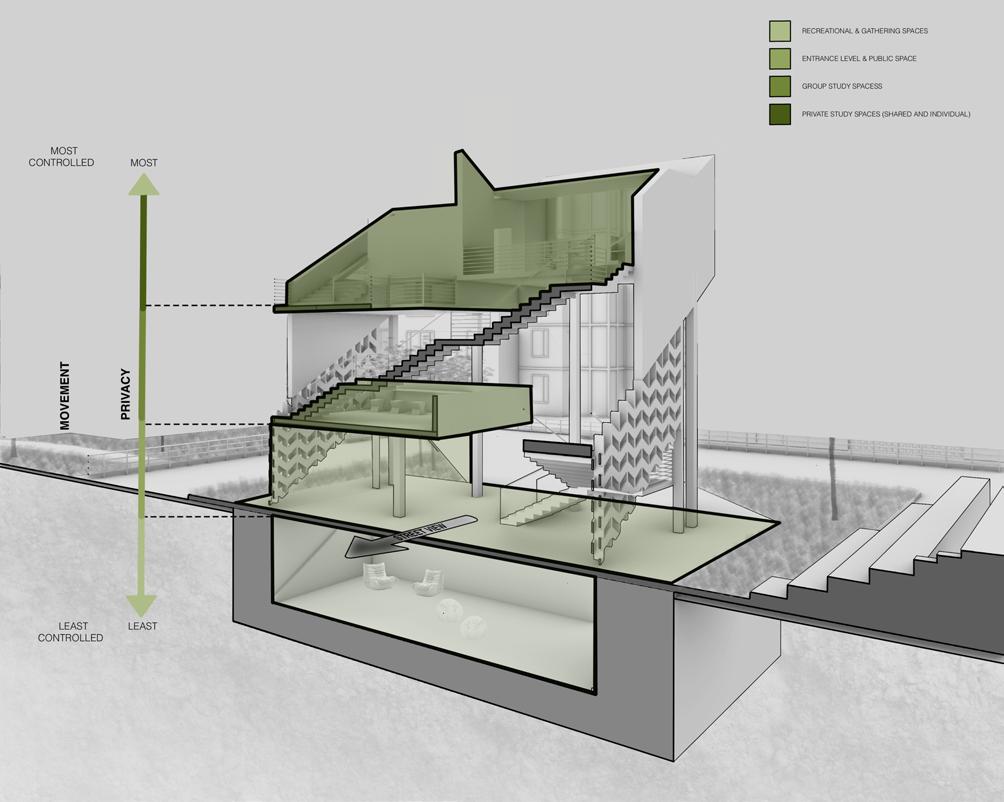
The change in privacy and movement as one ascends to upper levels produces a unique set of study and social spaces.
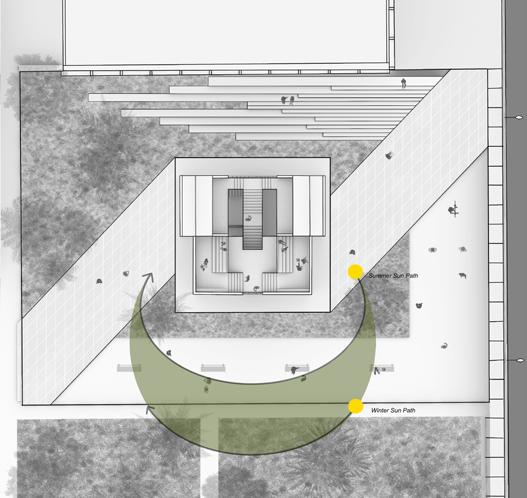
The orientation of the building such that the curtain walls face the street allows natural sunlight and wide views, providing a sense of relief and openness in the compact upper-level spaces.


Series of Floor Circulation Diagrams
Instructor: Fiona Lim Tung
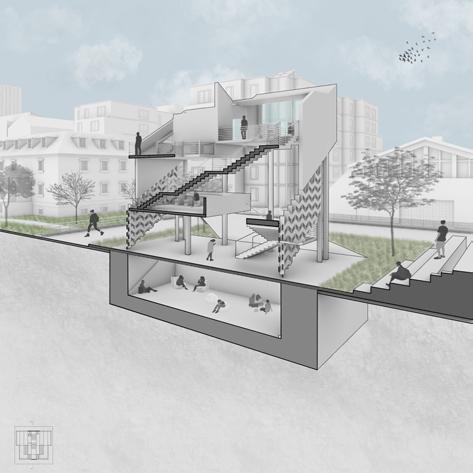
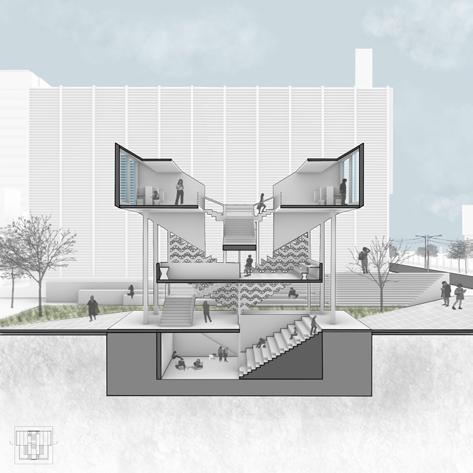
The two sectional perspectives showcase the experiential quality of study spaces and how they are occupied by the student community.
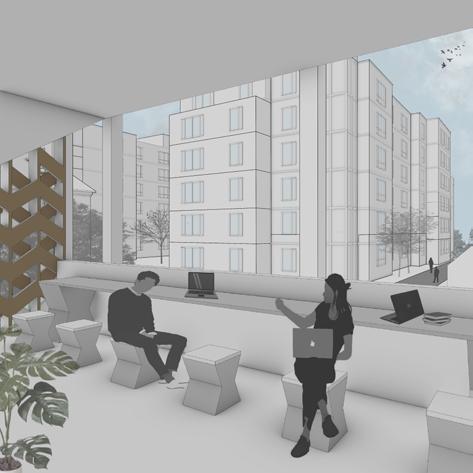
Interior view of one of the group study spaces highlights the contrast between the relatively compact study space and the refreshing quality conferred by the large curtain windows.
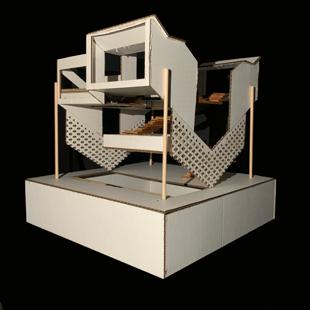
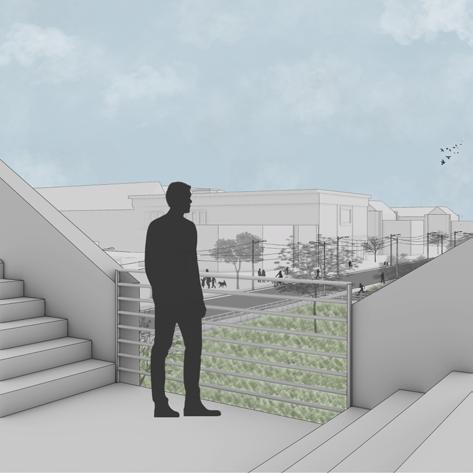
View looking outwards from the balcony captures the expansive views of lively St. George Campus.
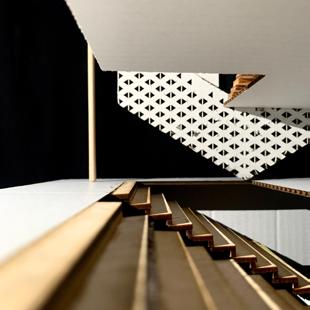
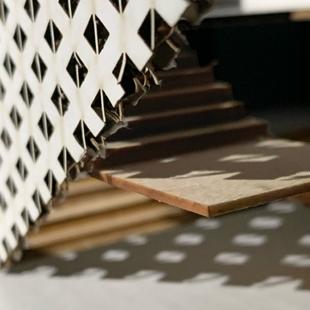
Series of model photographs
YEAR: FALL 2021
TYPE: ACADEMIC
CLASS: DESIGN STUDIO I
INSTRUCTOR: MICHAEL PIPER
REIMAGINATION OF RAVINES IN BAYVIEW VILLAGE
This project addresses the critical issue of detached housing in Toronto’s Yellowbelt region, where rising housing prices have amplified calls for increased density to support diverse populations. The architectural studio engages with housing, density, and sitesensitive urban design, envisioning potential transformations on an urban scale.
The assigned site in Bayview Village, largely shaped by an ecologically sensitive ravine, was initially planned to integrate the community into this natural landscape. However, spatial analysis revealed a significant lack of physical and visual access to the ravine. This insight informed the design proposal, which studies streets and block typologies carefully mapped along the ravine edge to enhance connectivity while respecting the environment. The proposal introduces increased density, and ravine access to enhance recreational and social spaces, creating an inclusive community that integrates housing and nature. The design balances ecological stewardship with urban development, fostering a vibrant and accessible neighbourhood.
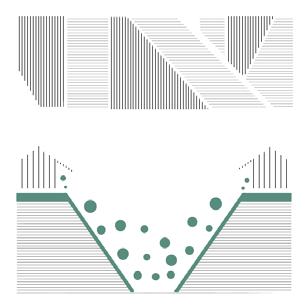
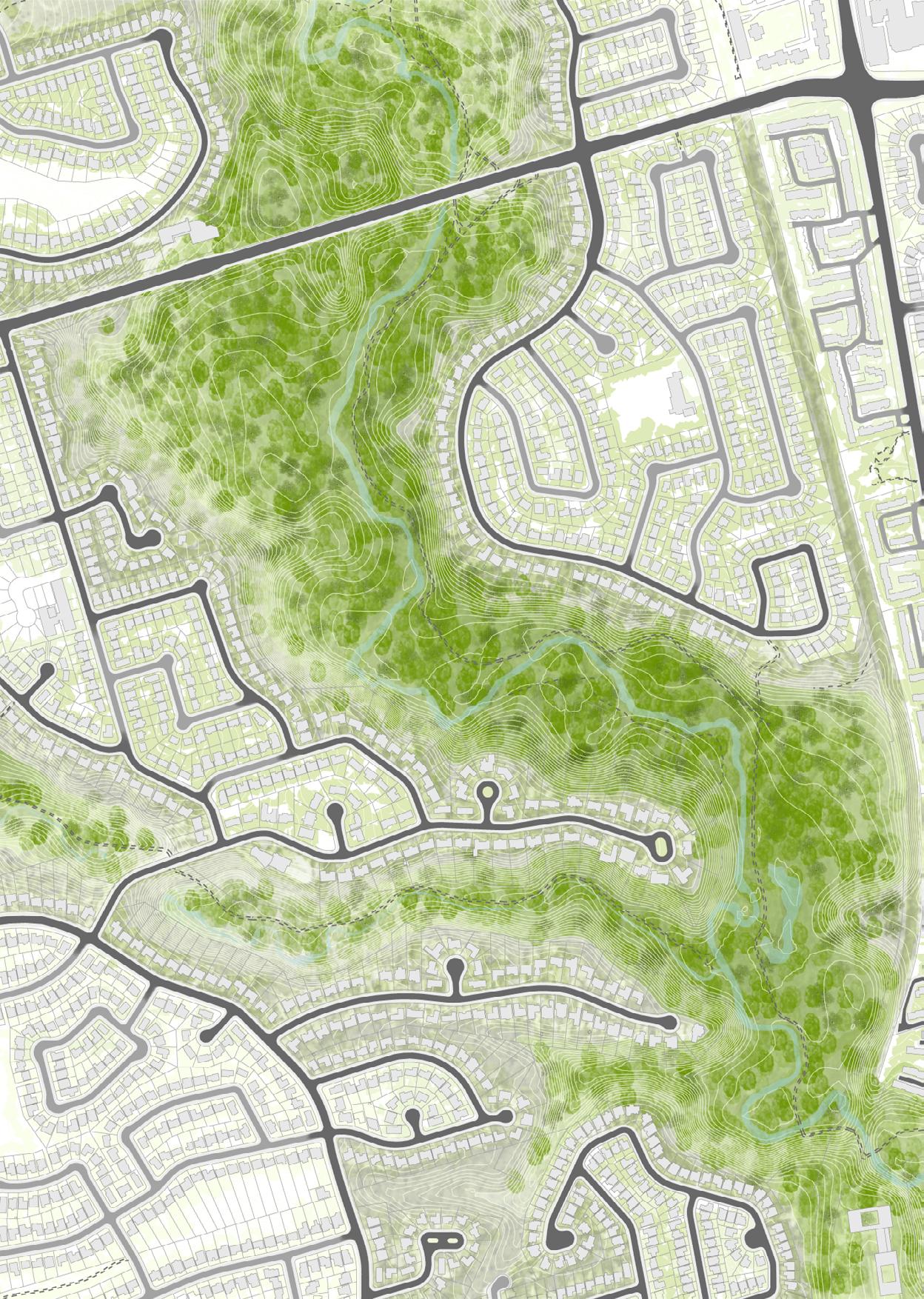

A typological index of lot shapes and its proximity to the ravine
Instructor: Michael Piper
The urban-scale proposal addresses limited access to the ravine through strategically placed Accessory Dwelling Units (ADUs). The design enhances density while creating opportunities for recreation and social interaction near the ravine. Improved pedestrian pathways through the ADUs also contribute to better street circulation, as depicted in the perspectives below.
-RAVINE FACING ADUs -PARTIALLY UNDERGROUND ADUs
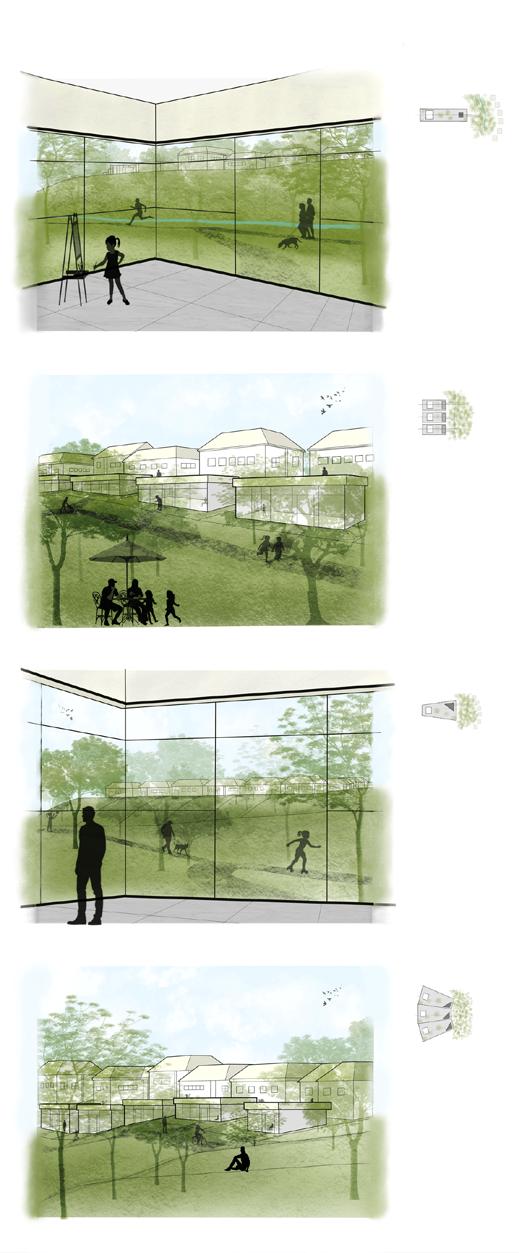
Long Lot
STREET FACING ADUsTALLER ADUs-
Long Lot
Lot
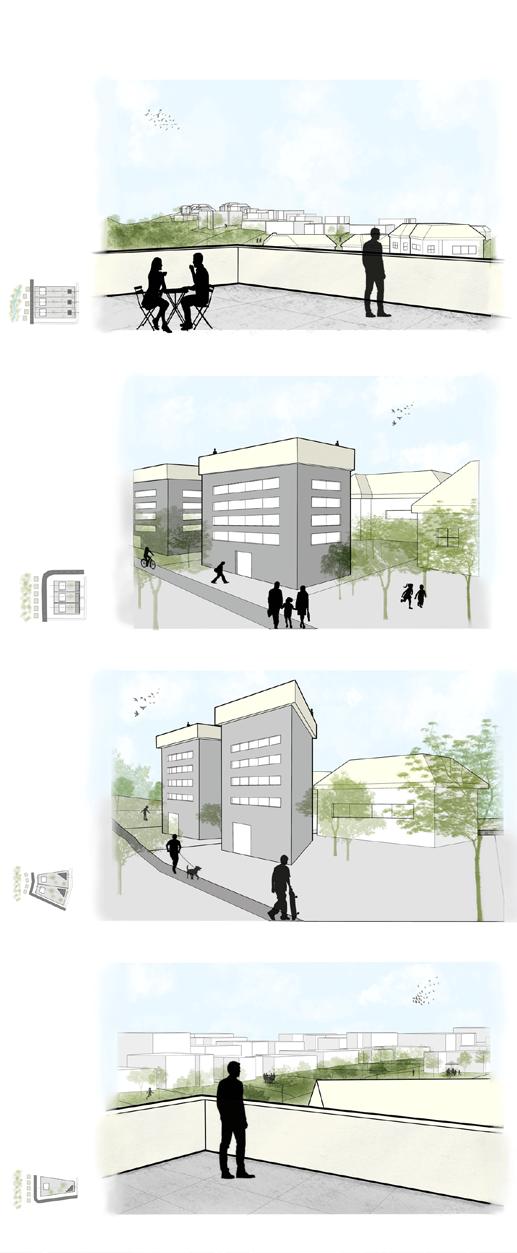
A series of vignettes illustrating the typology-driven ADU Iinterventions
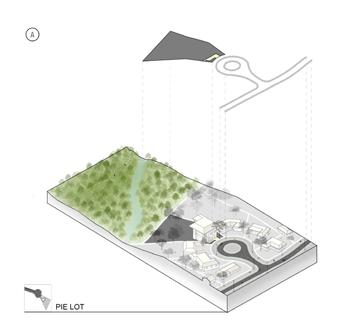
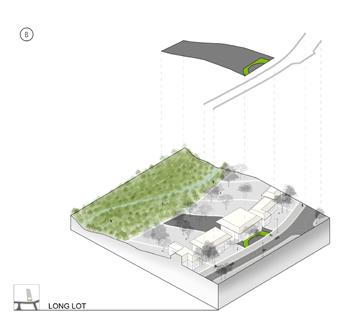

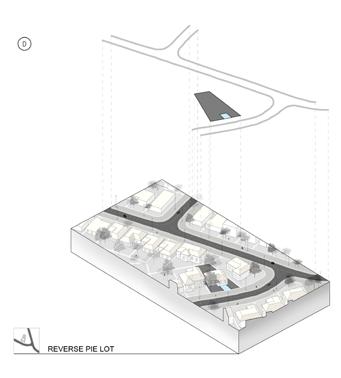
Isometric views on the left depict typological classification based on lot shape.

Instructor: Michael Piper
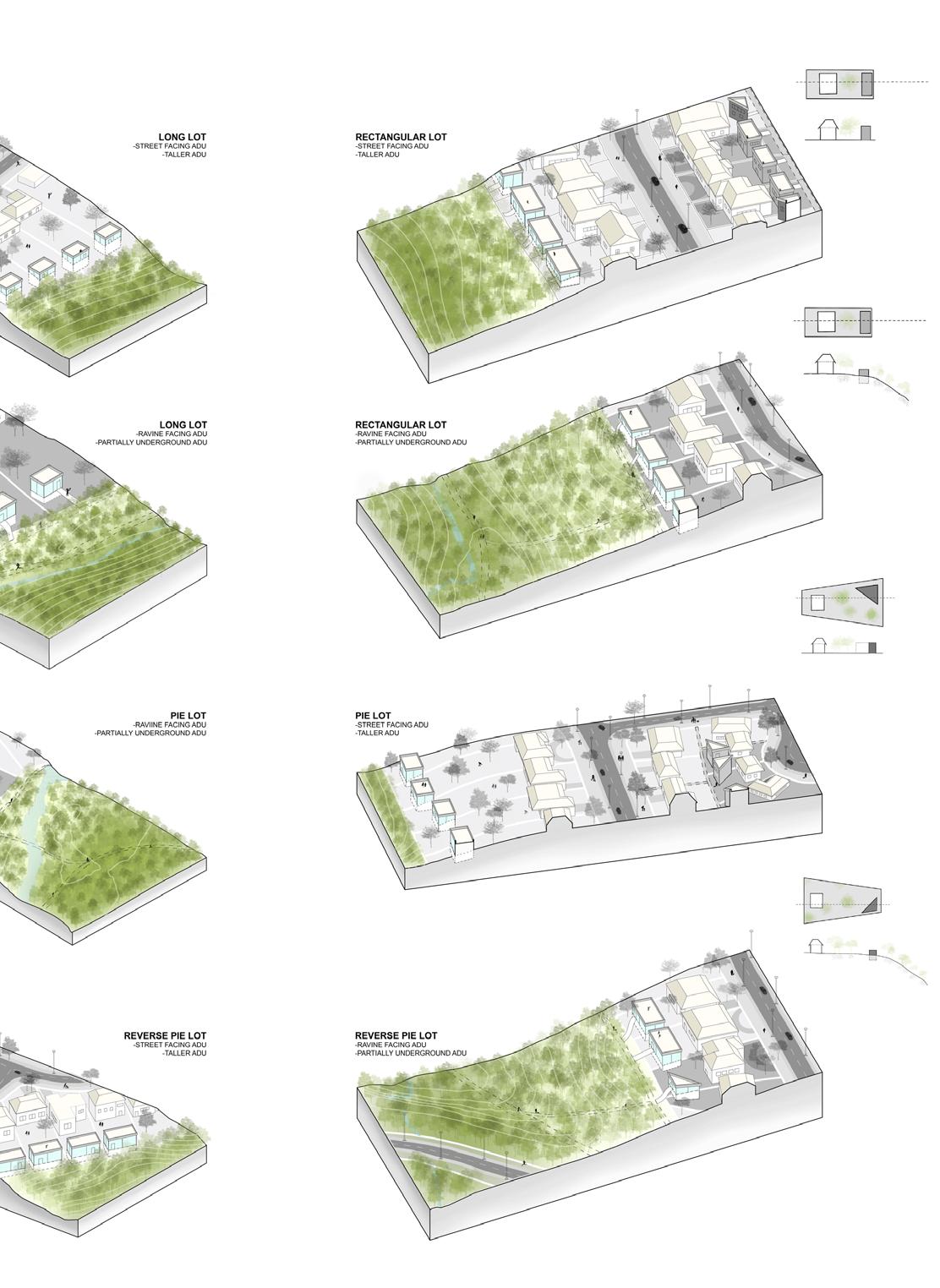
Isometric views depicting the proposed design interventions for each lot typology
YEAR: 2023-24
TYPE: ACADEMIC/RESEARCH
CLASS: URBAN CAPSTONE PROJECT
INSTRUCTOR: DAVID ROBERTS & SIMON RABYNIUK
AFFORDABLE
Advisor: Mark Richardson
Team: Ben Murphy, Joyeh Meng, Pavani Mande, Kristina AntonioPeralta, Suzan Ye Htwe, and Derek Yi
Role: Design Lead (Site Analysis, Design Ideation, Diagramming, Rhino Modelling and Rendering)
The multidisciplinary capstone project, Reimagining Surplus Public Sites in Toronto, was developed in collaboration with HousingNowTO, a non-profit organization that partners with City of Toronto to maximize affordable housing opportunities on surplus, transitoriented, city-owned lands. Amid Toronto’s growing affordable housing crisis, our team was tasked with designing sustainable and affordable housing for 75-81 Elizabeth Street, a downtown site located behind the new City Hall. The project aimed to offer HousingNowTO with a comprehensive problem statement, actionable insights, and analysis to guide their discussions with the City of Toronto.
The proposal envisions a 25-story, purpose-built, mixed-use affordable rental development catering to students and hospital workers in the area. It balances affordable housing needs with public benefits, fosters a sense of community through shared amenities, and integrates sustainable design strategies. Through collaborative efforts, the project delivers a vision for a livable, economically inclusive, and environmentally conscious residential community, rooted in proximity to public transit.
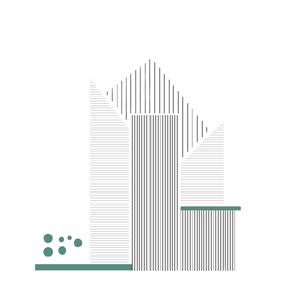
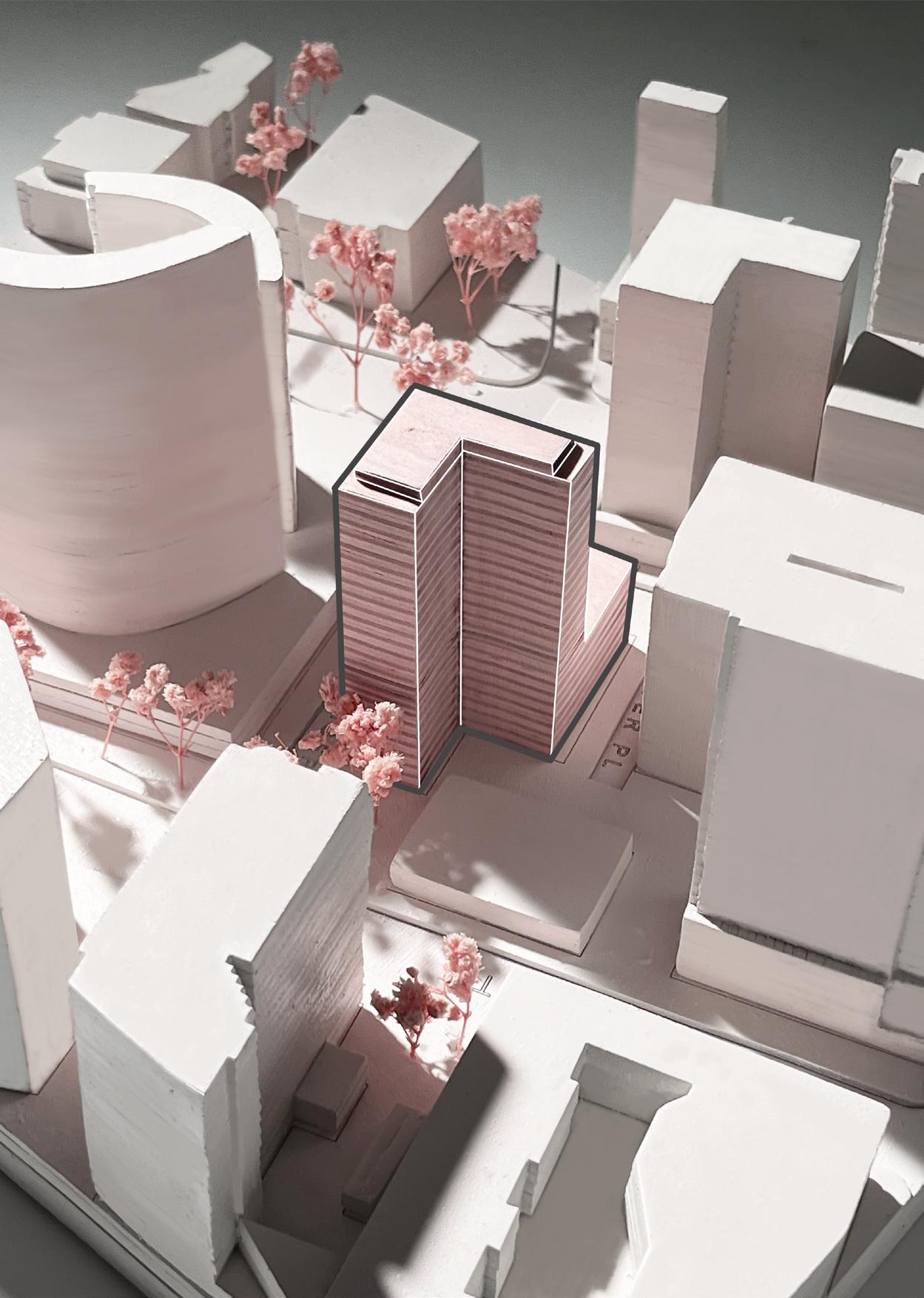
Problem Mapping Diagram
Toronto Affordability Crisis
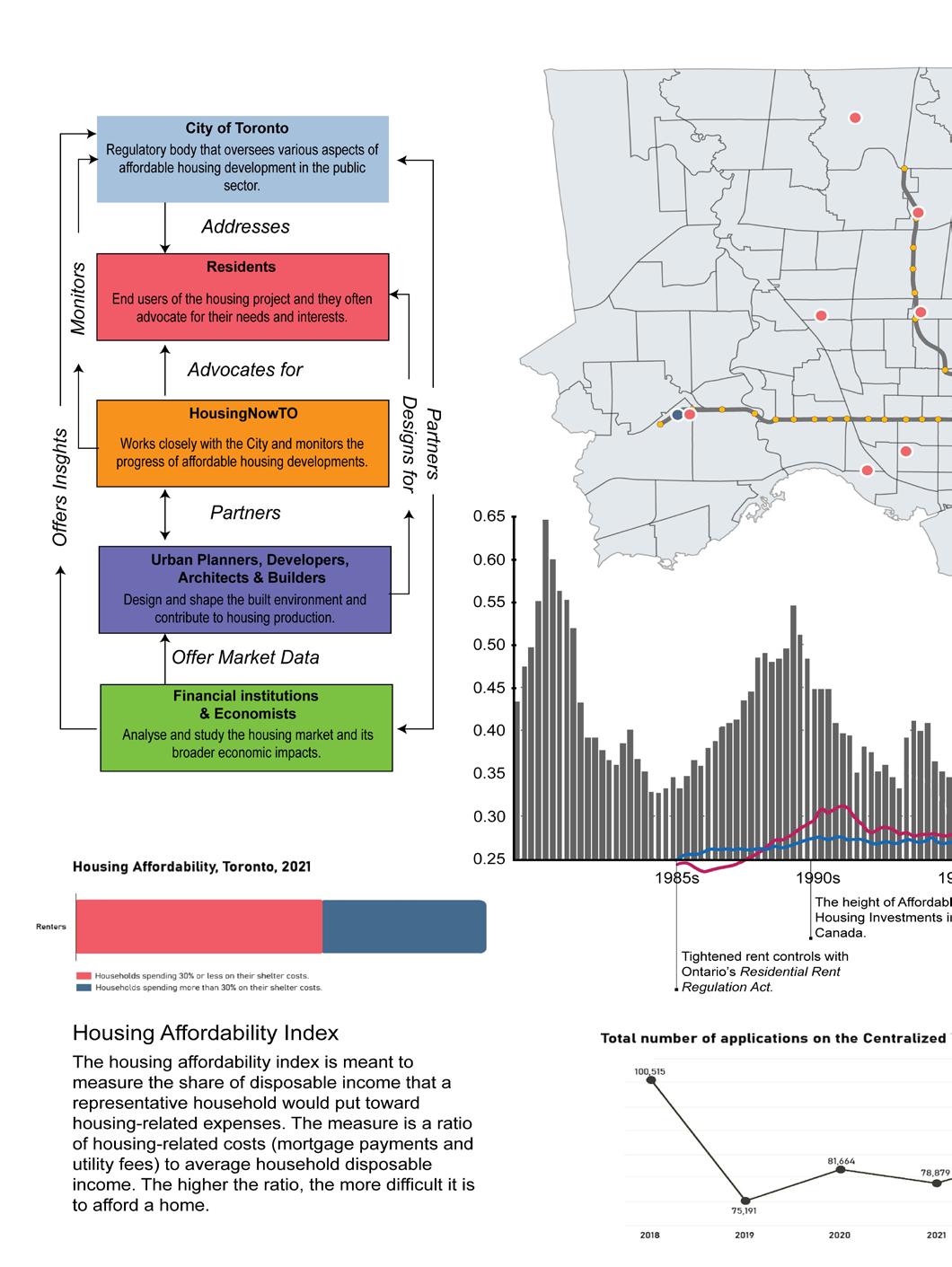
Instructor: Jon Cummings
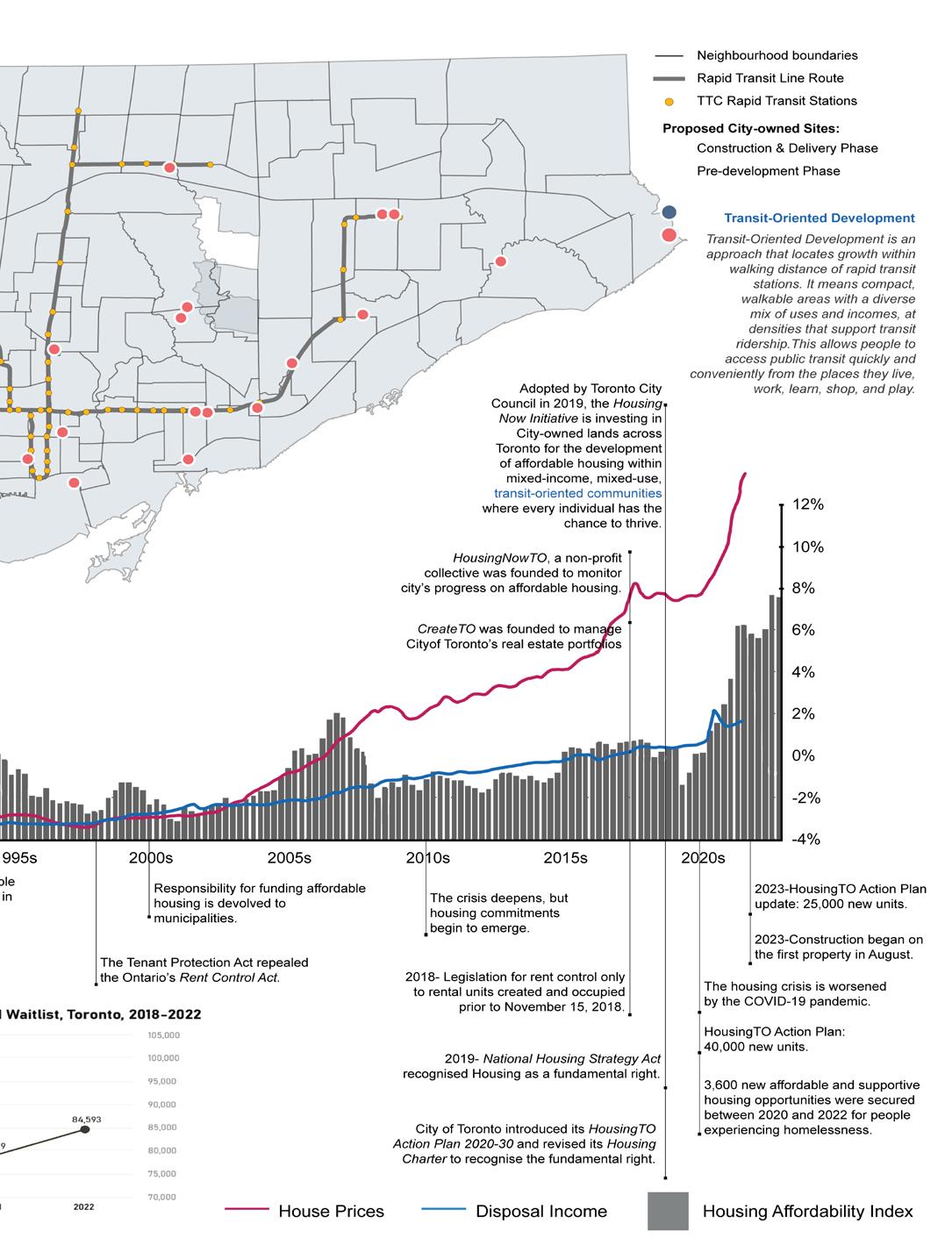
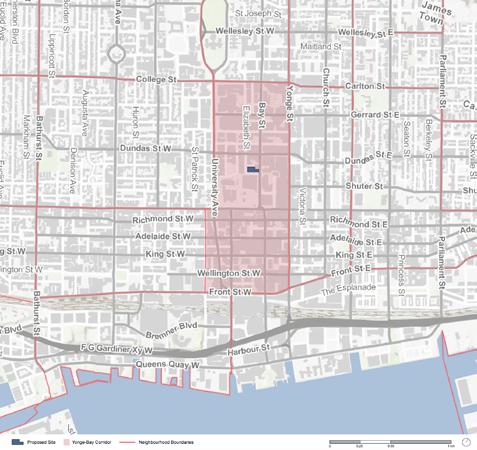
Proposed sites’s location in Toronto’s Yonge-Bay Corridor
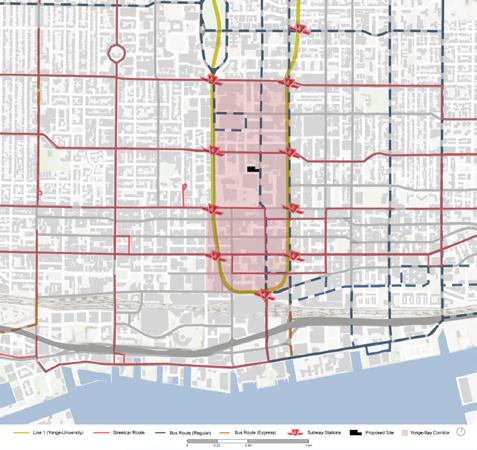
Density of public transit and good walkability of the proposed site
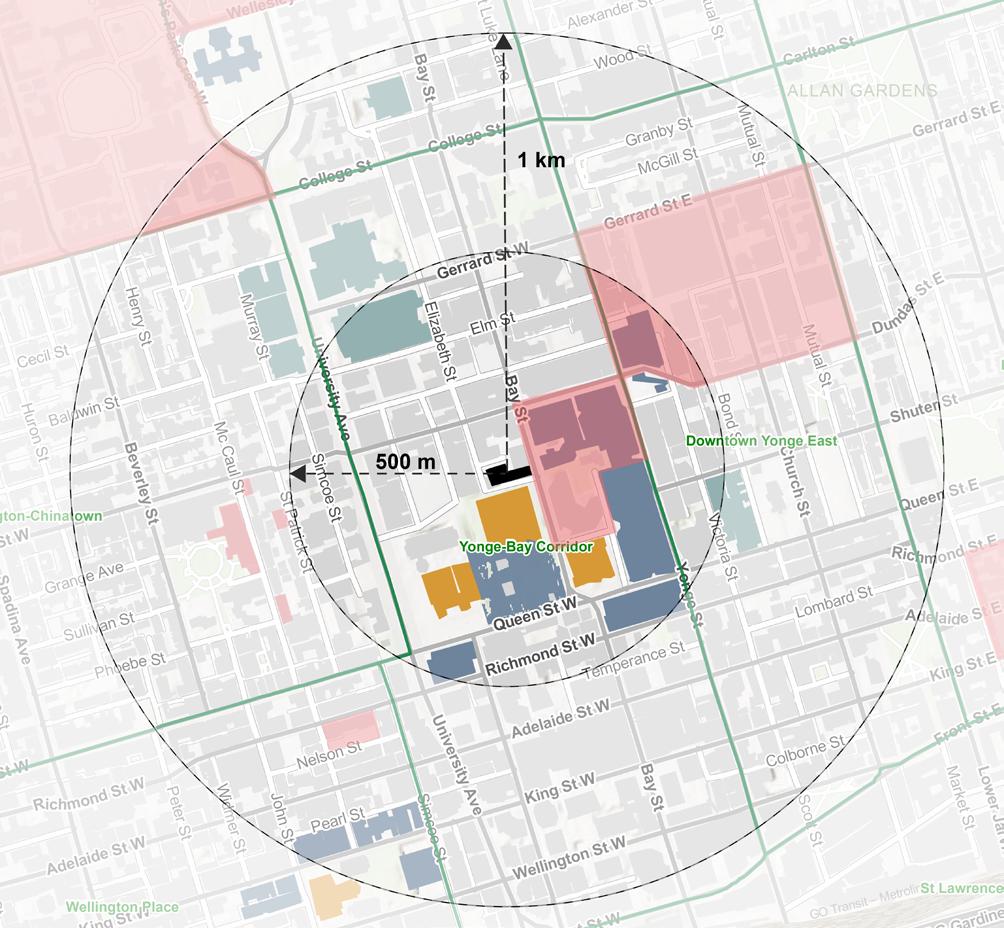
The diagram illustrates a range of amenities within a 1km radius of the site, indicating its suitability for a proposed residence.
Instructor: David
Site Constraints: The site is located directly north of the new City Hall, in the Yonge-Bay Corridor, one of Tornto’s most historically significant and most expensive neighbourhhoods. Despite it’s seemingly desirable location in Toronto’s core, the site presents several zoning and physical limitations. They have created difficult circumstances for feasible development of affordable housing development. The project attempts to offer actional analysis and a design proposal that maximises housing density while working with and around existing constraints.
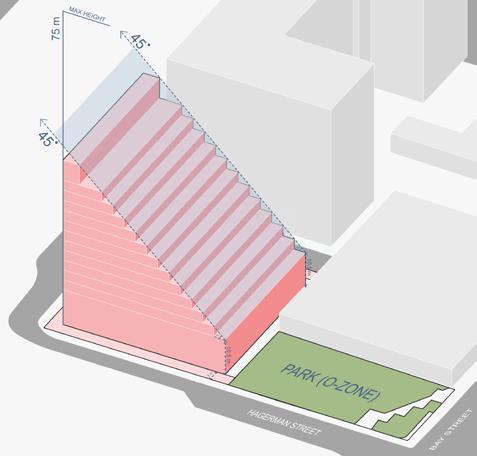
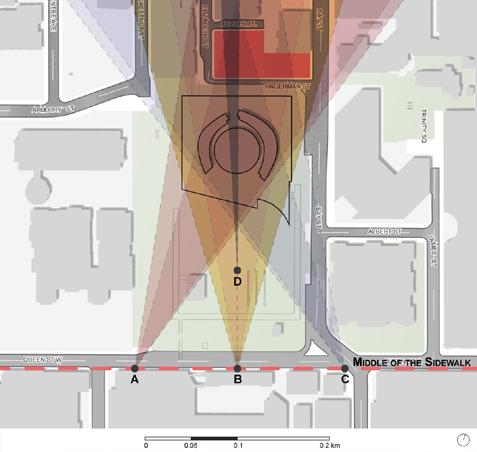
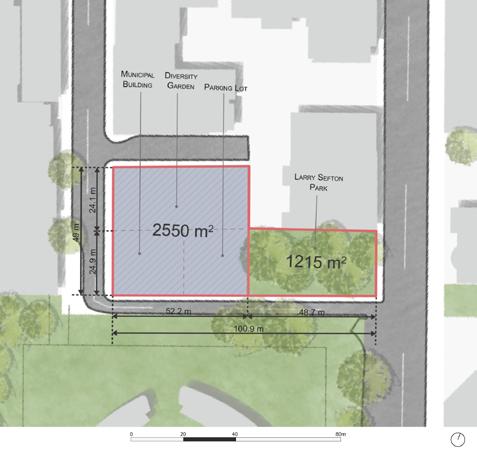
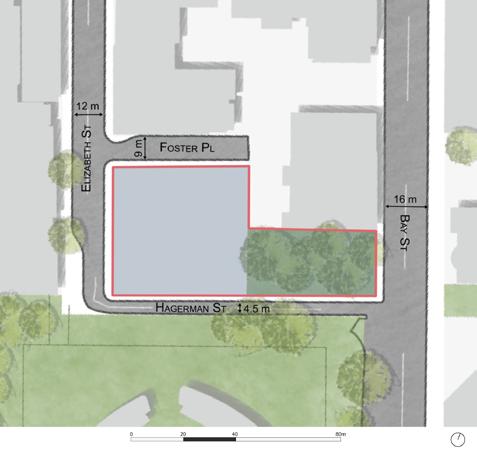
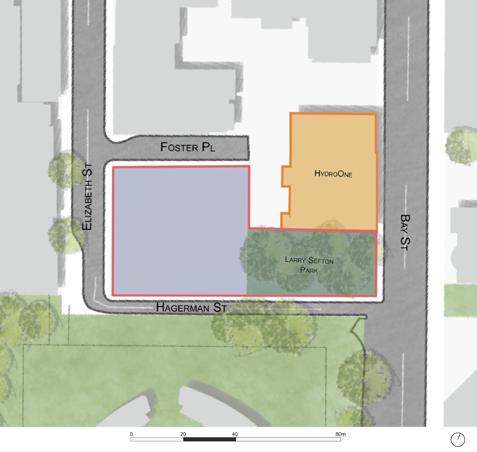
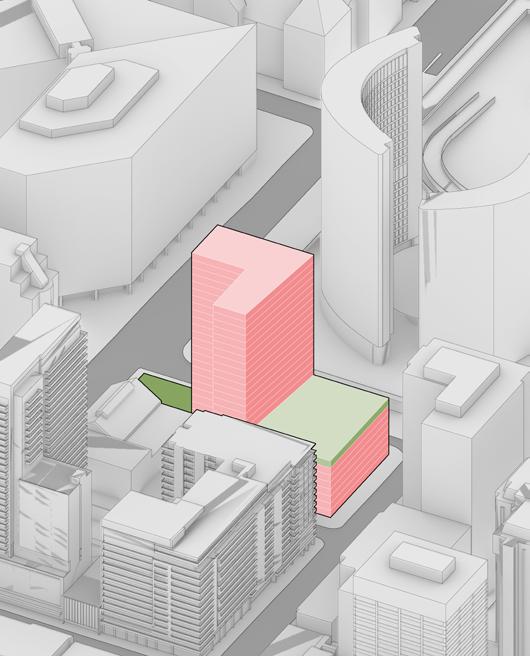
Proposal 1

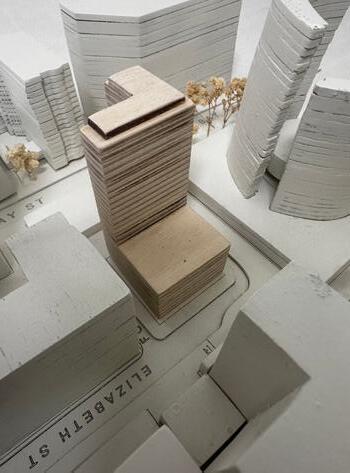
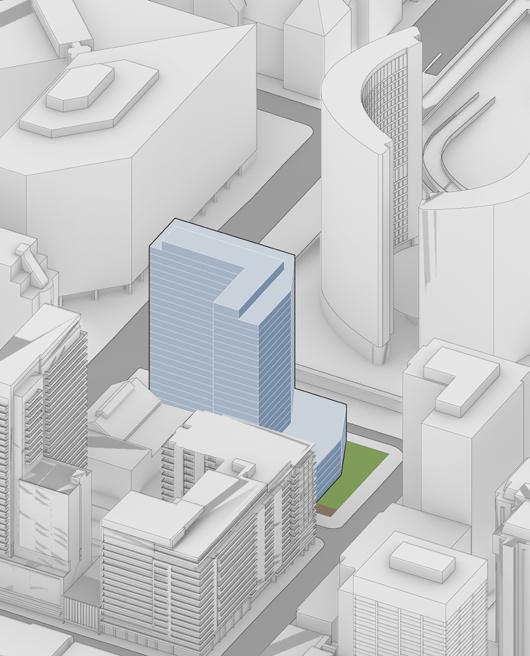

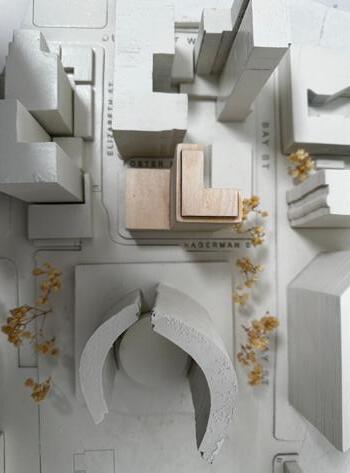
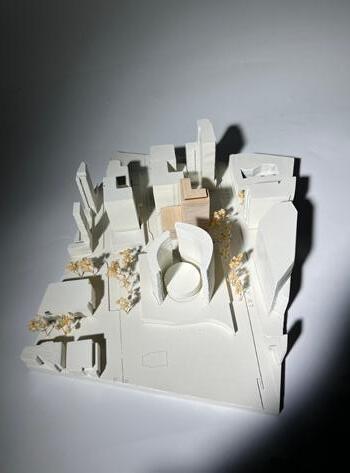
1: 1000 Model Study: The photographs illustrate site-driven shape of the 7-story tall base that preserves the public park along Bay Street. The L-shaped tower is arranged on the eastern half of the podium to avoid City Hall view cones without compromising on unit density.
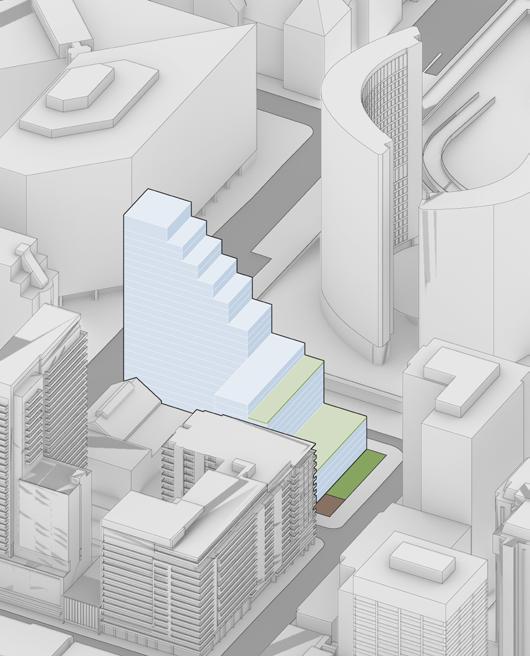

Design Exploration: Iterative designs played an important role in the design process through experimentation. The three proposals encapsulate the different scenarios and challenges of the site. A comprehensive comparative analysis based on affordability, community development and zoning feasibility aided in identifying Proposal 1 as the most actionable and feasible design solution.
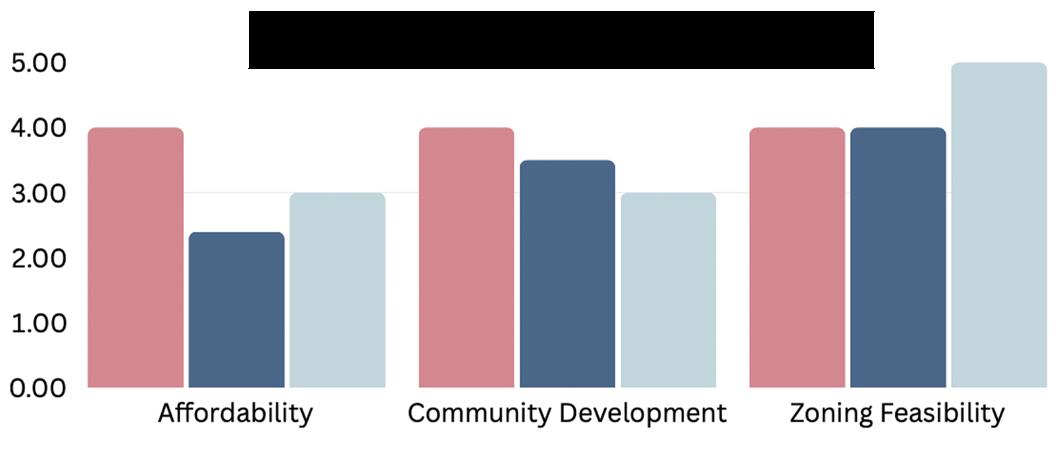
Proposal 1 Feasibility: Proposal 1 was the most actionable and feasible compared to other proposals when rated out of 5 for their affordability, scope for community development and zoning feasibility.
Program and Unit Aggregation: The final proposal design showcases the diverse usercentric mixed use program including a rich retail, social and residential program offered by our sustainable and inclusive affordable housing proposal.
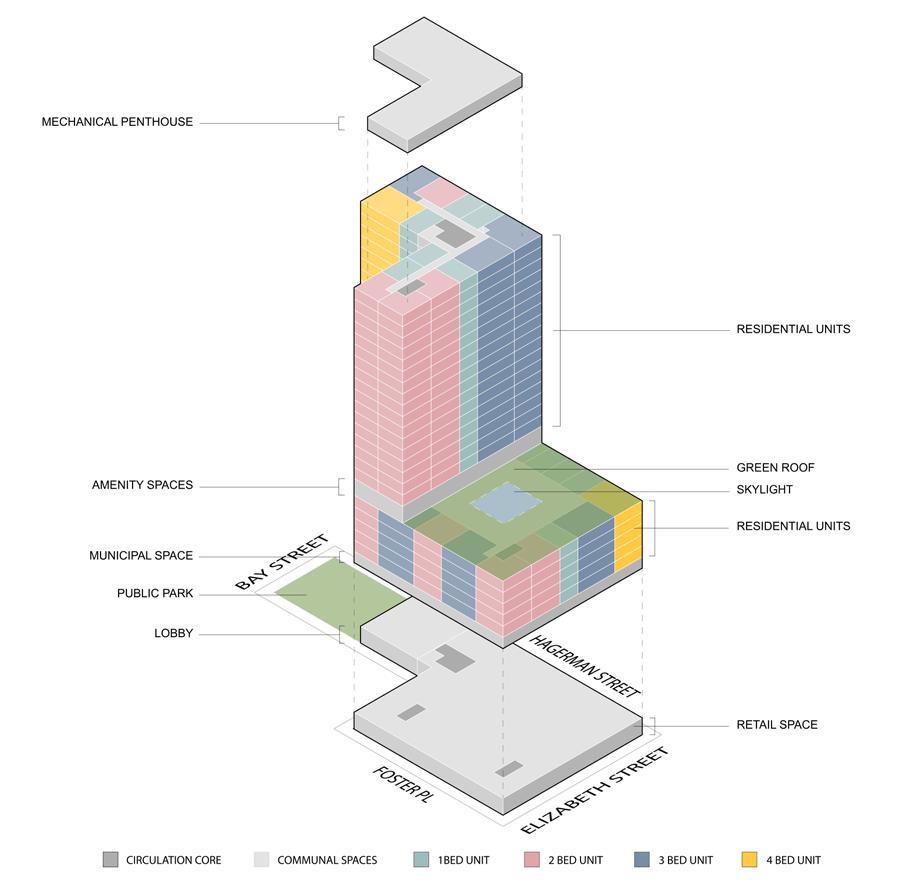

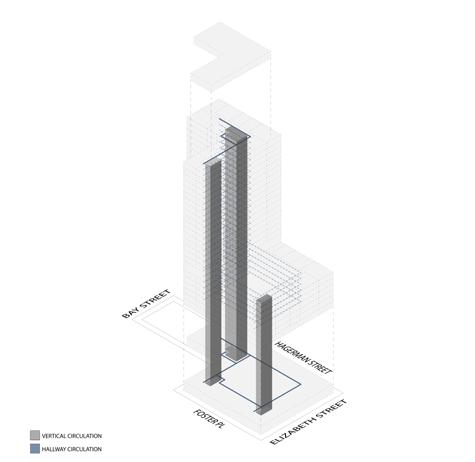
Instructor: David Roberts & Simon Rabyniuk
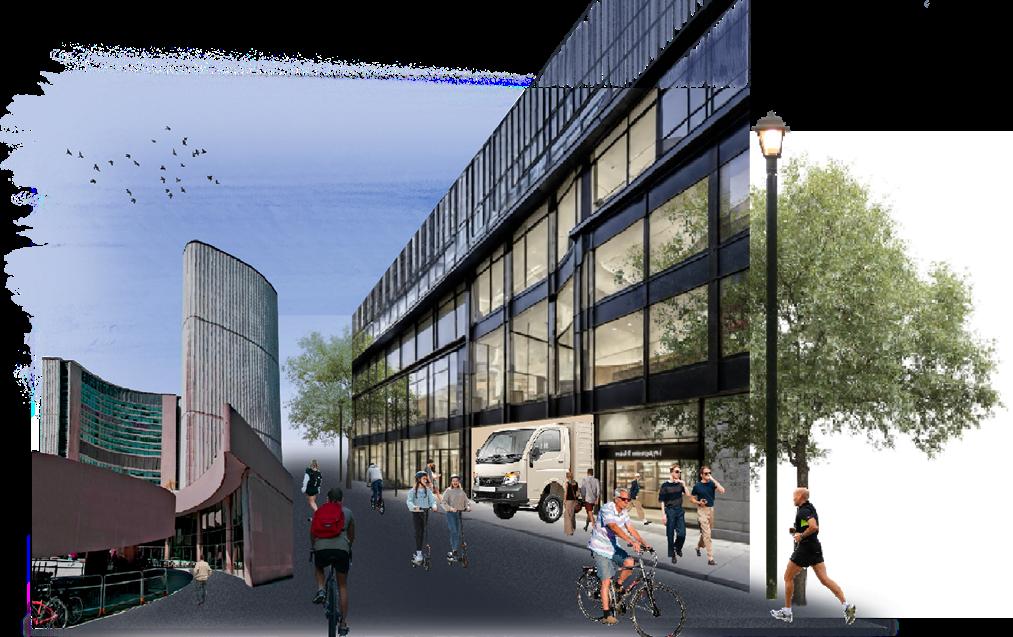
A conceptual collage indicating the active urban and pedestrian environment on Hagerman Street.
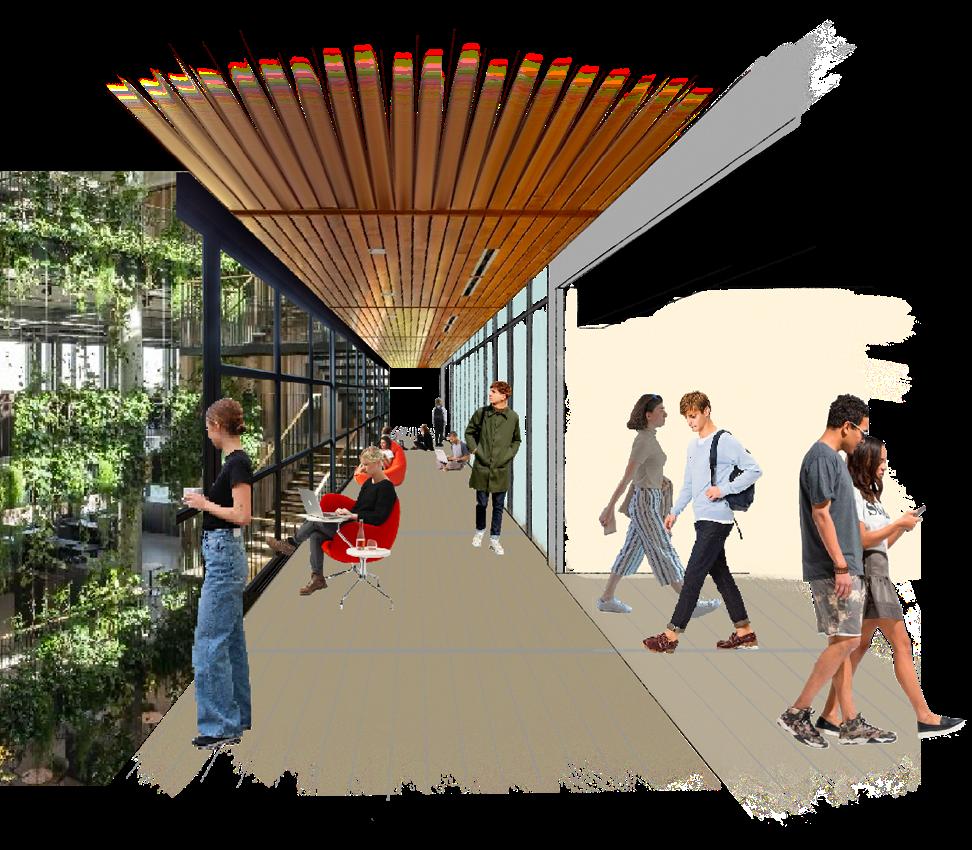
The conceptual photo collage representing the experiential quality of the wrap-around student study and lounge areas that overlook the central green atrium.
Year: 2023-2024
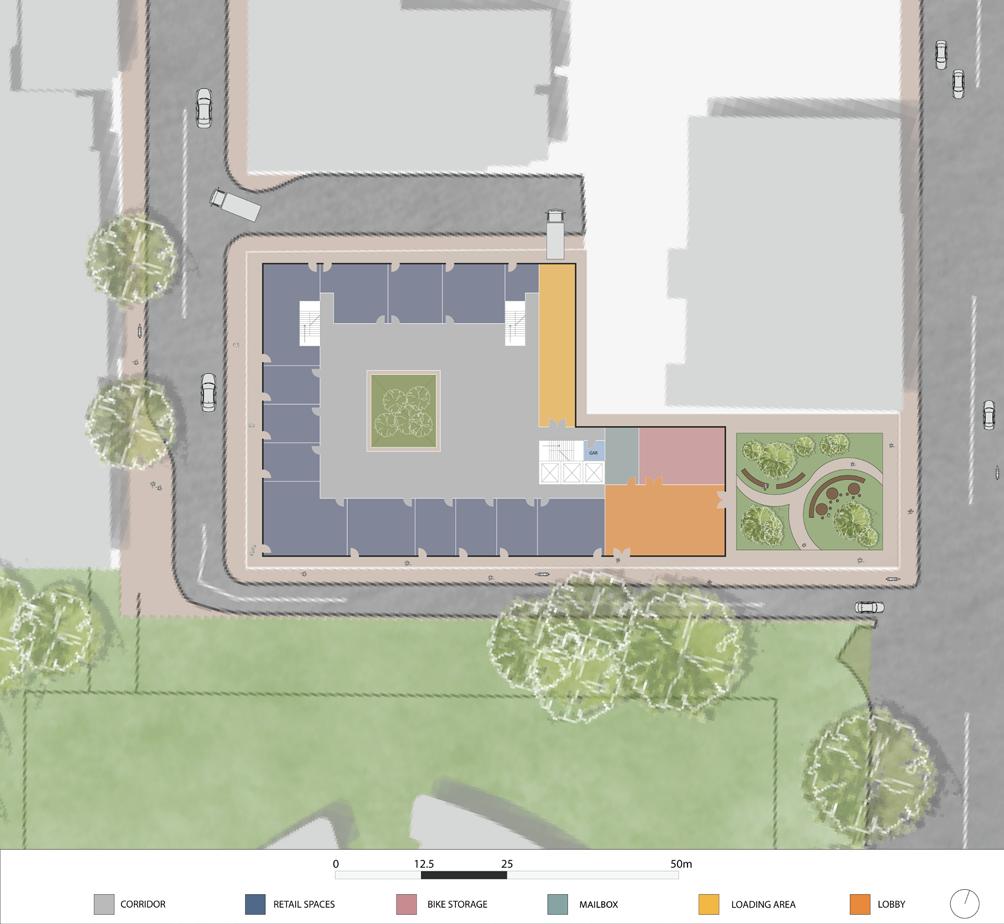


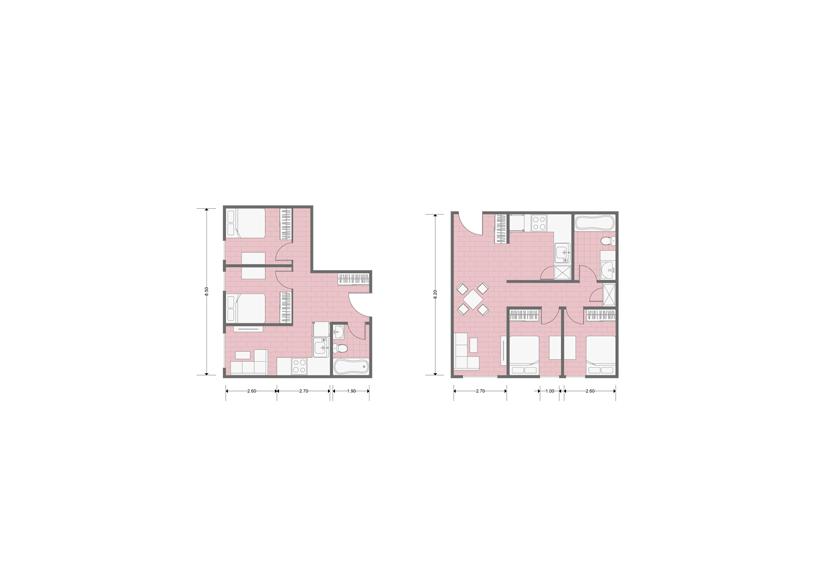

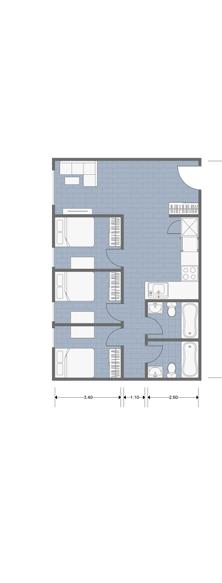



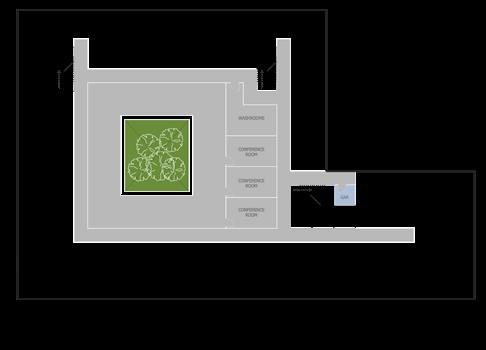
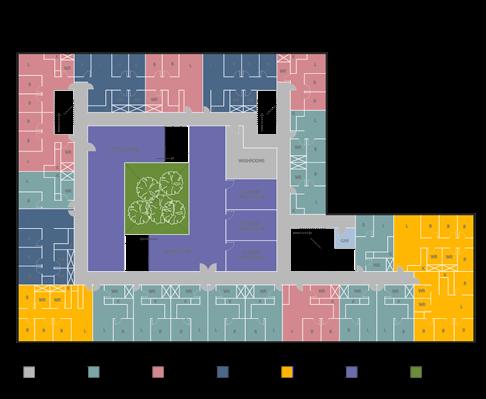

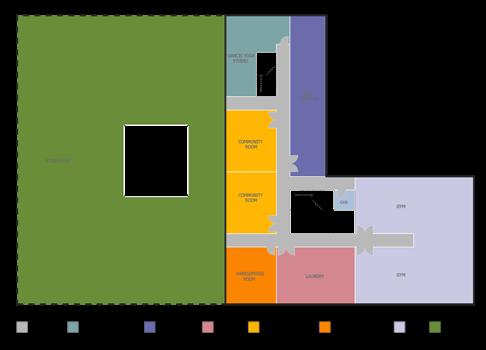
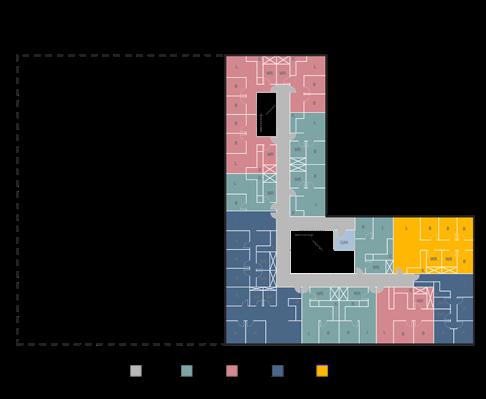
Spatial Organisation: The ground floor plan has a double-height layout, lined with retail stores and communal spaces. It aims to act as a link to the active urban environment outside the main entrance. The other floor plans on the right showcase the relationship between the residential and rich social program.
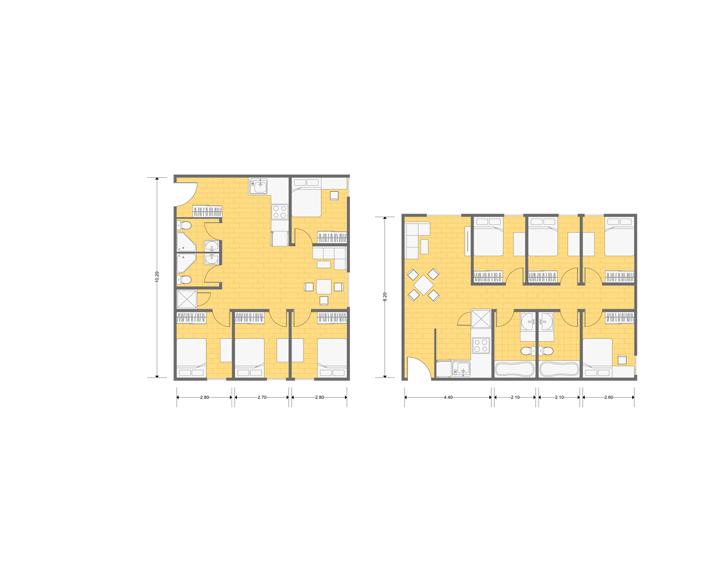




Unit Mix & Configuration: Prefabricated modular units offer natural light, ventilation, privacy, and modern interiors with ample storage, fostering interaction and meeting the needs of young adults. The chart on the left highlights unit distribution, dominated by 1 and 2 bed units for families, followed by 3 and4 bed units tailored for students.
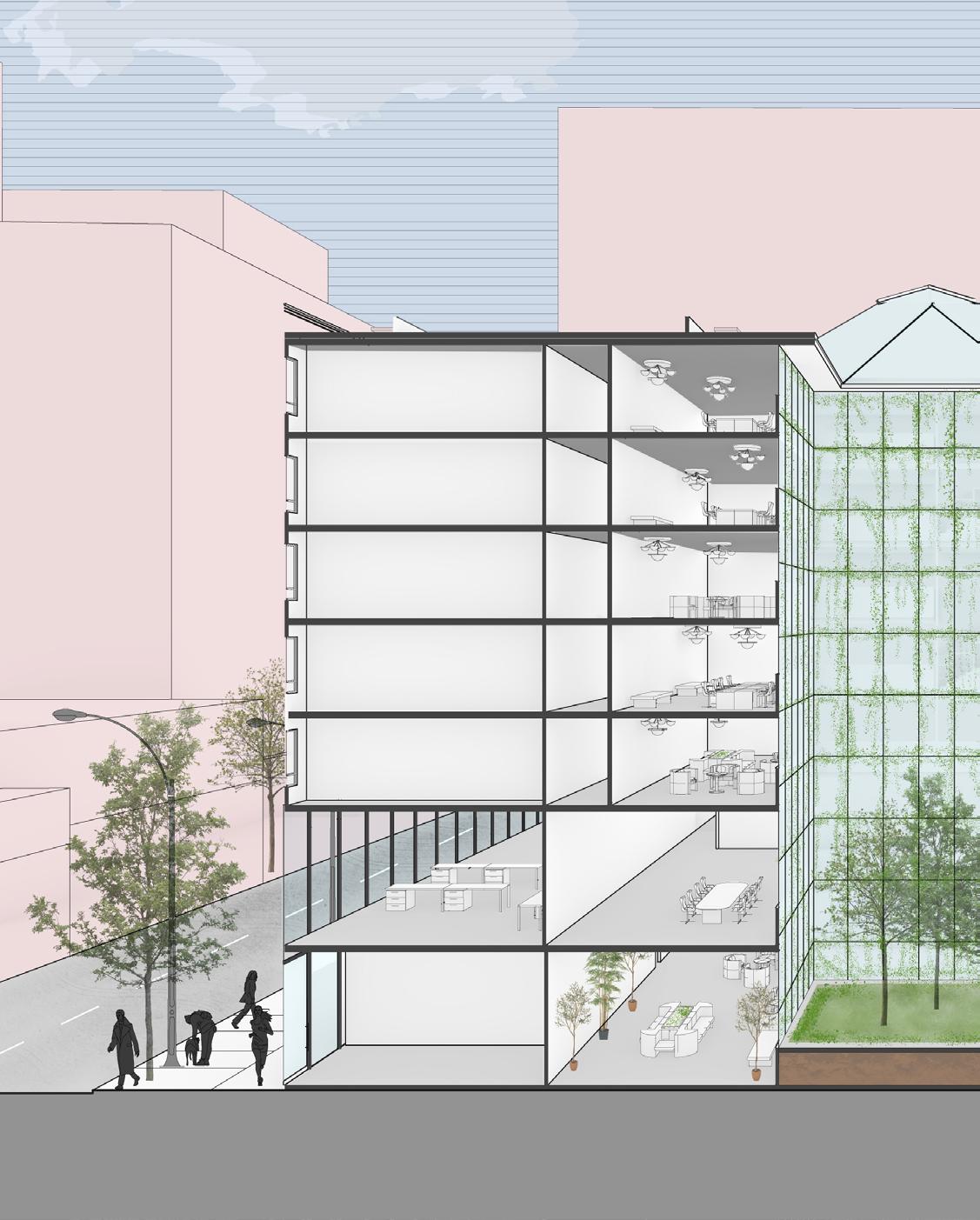
An atrium runs through the first 6 storeys of the building and facilitates natural lighting and ventilation interiors of the building, especially given the floor plate’s large dimensions. It fosters The space around the central void on the ground floor is flexible and can be appropriated
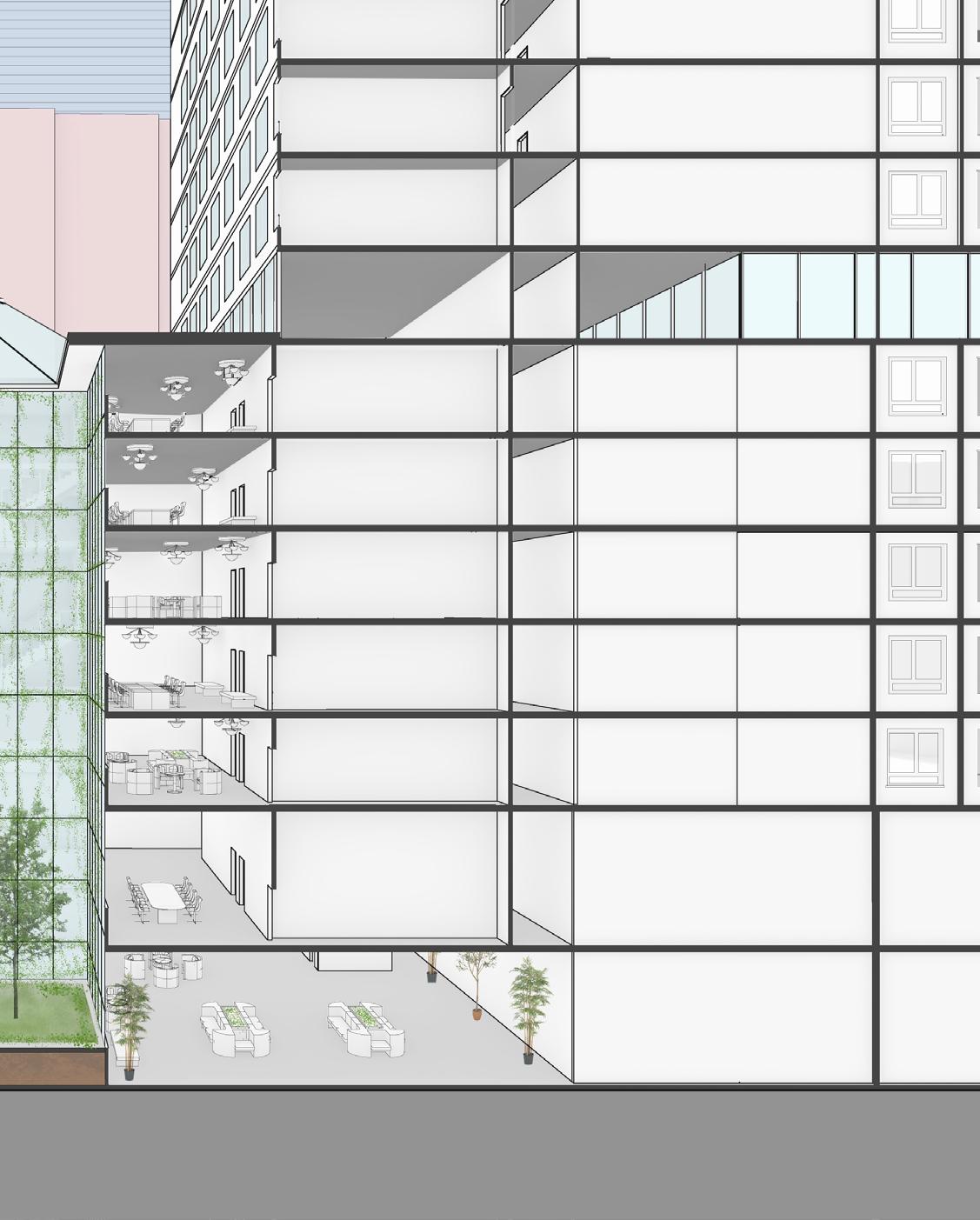
ventilation through the incorporation of a skylight. This reduces reliance on mechanical systems in the deep fosters a sense of openness and connectivity across different levels of the building. appropriated to host informal events such as pop-up stores and flea markets.
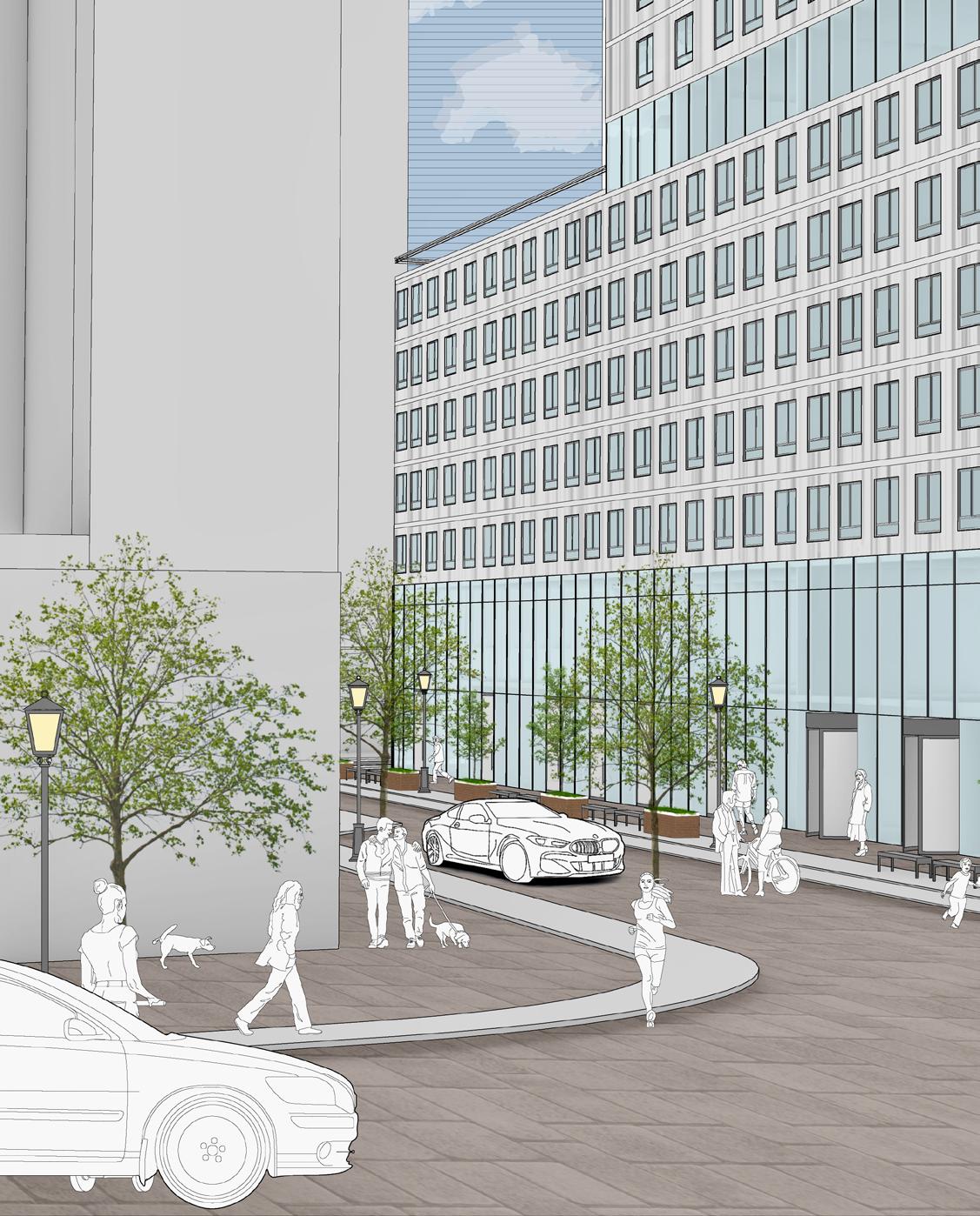
Adjacent to the public park, the narrow east end of the development serves as a private main entrance active urban environment where vehicles, pedestrians, and cyclists co-exist. Street furniture, trees, and interaction, walkability,
Instructor:
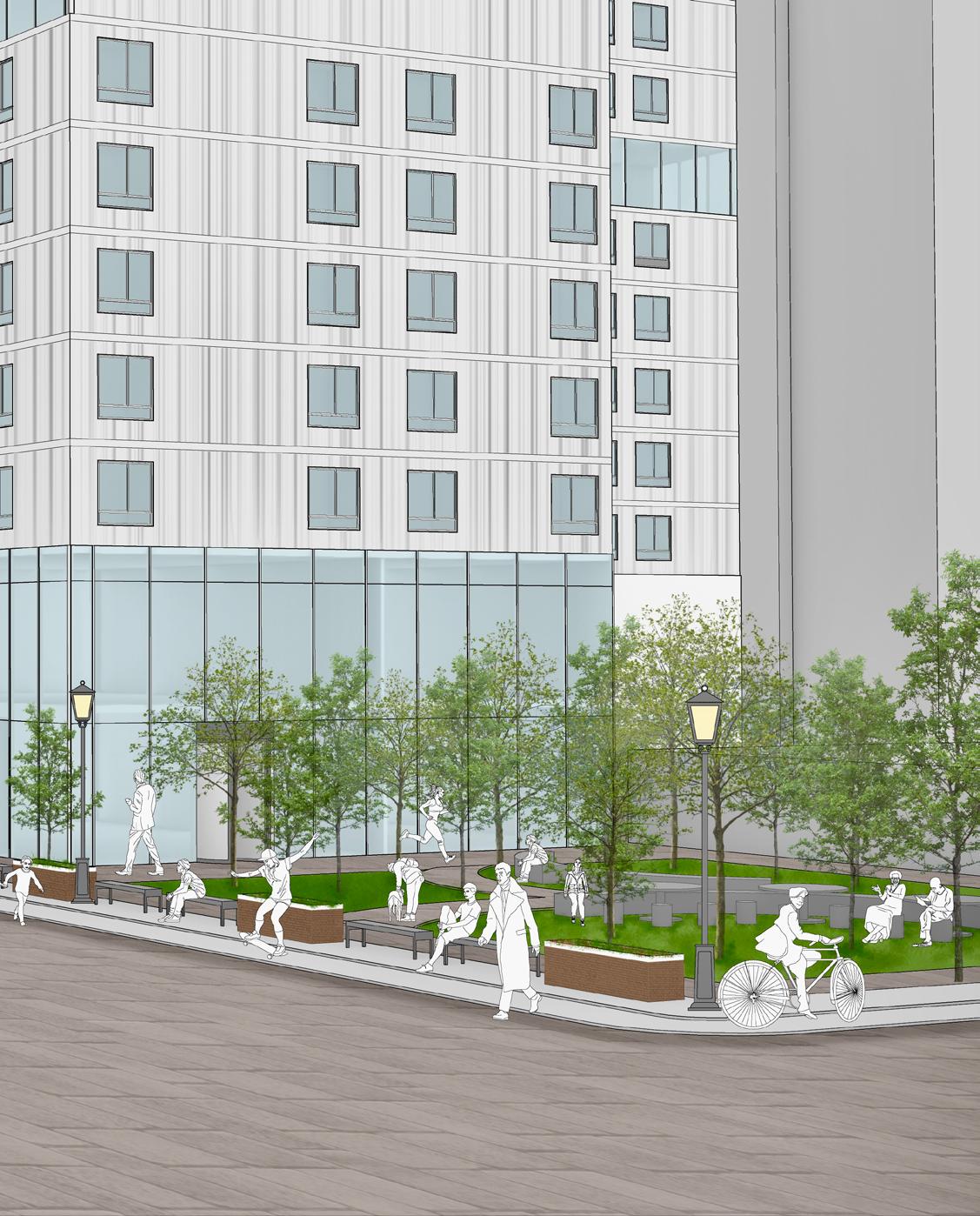
on Hagerman Street. Inspired by the Dutch “Woonerf” concept, Hagerman Street is envisioned as a an and narrow paths reduces car traffic, enhances safety and comfort for residents while promoting social walkability, and sustainability.
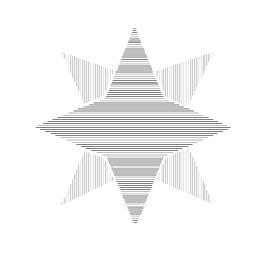
YEAR: WINTER 2022
TYPE: ACADEMIC
CLASS: MODELLING & FABRICATION
INSTRUCTOR: NICHOLAS HOBAN
ITERATION AND RECURSION IN TOWER DESIGN
The project explores digital modelling and fabrication design through the concept of recursive patterns. The tower’s design begins with a star-shaped base floor plate, with vertices increasing by four at regular intervals. Rotations of the floor plates generate balconies and viewing decks, which offer occupants with dynamic and diverse perspectives. Additionally, the façade’s intricate pattern creates varied window openings, uniquely framing views of the surrounding context. The iterative approach results in a tower that harmonizes geometric complexity with functionality and spatial experience.
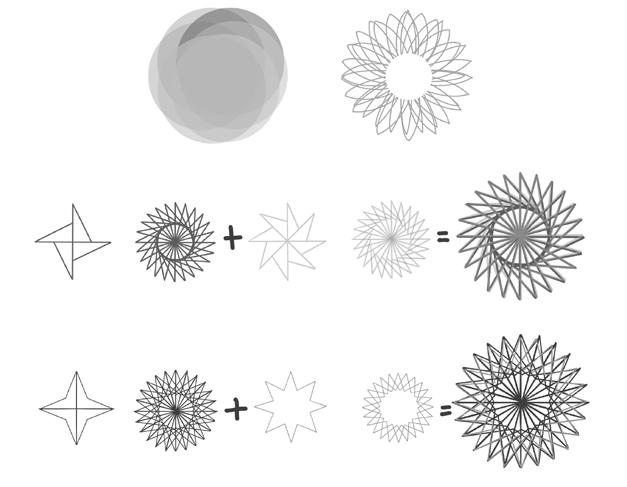

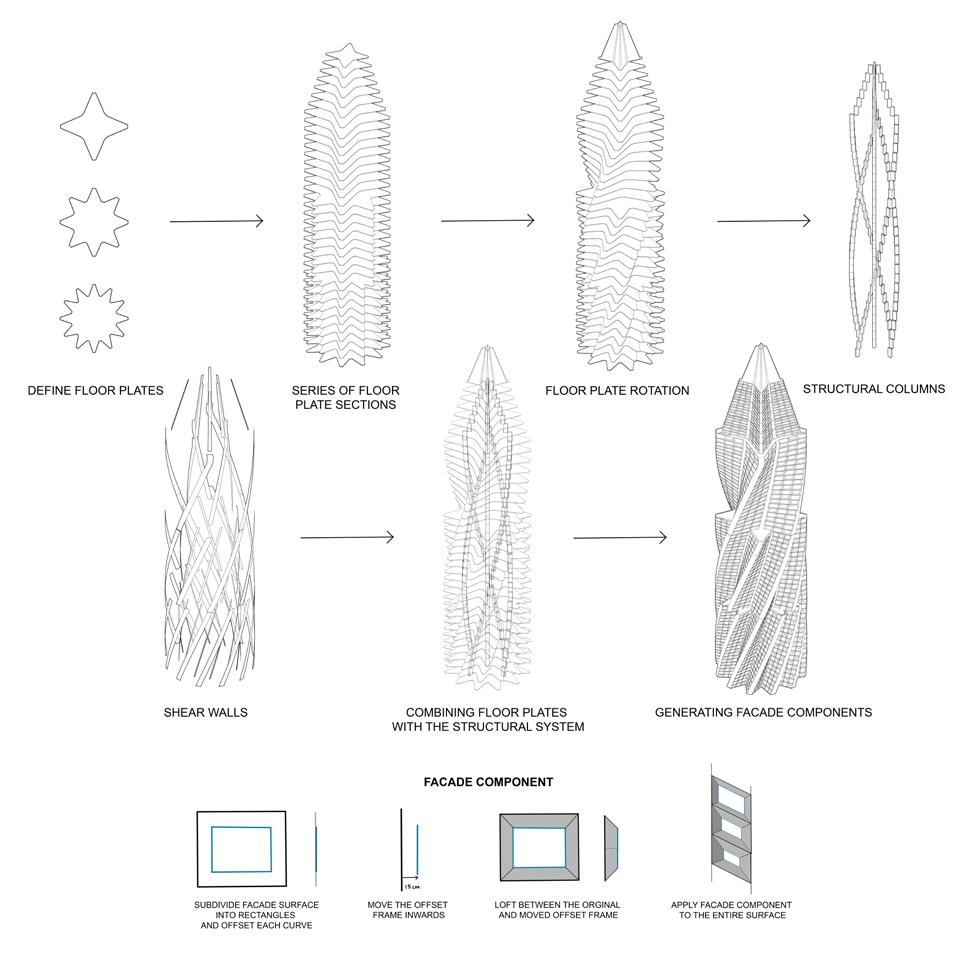
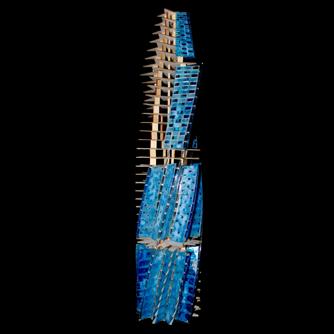
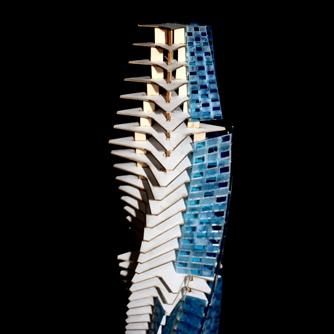
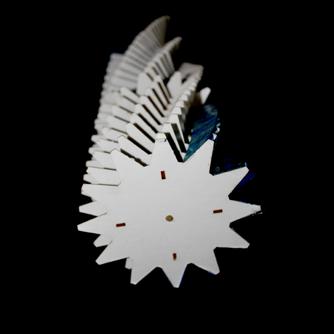
Physical Modelling: Core components of the tower such as floor plates, transfer columns, central structural core and 2D facade was digitally fabricated (laser cut). The physical model was made using museum board, bass-wood and blue acrylic sheets. The photographs of the model help capture the futuristic and modern quality of the design.
Instructor: Nicholas Hoban
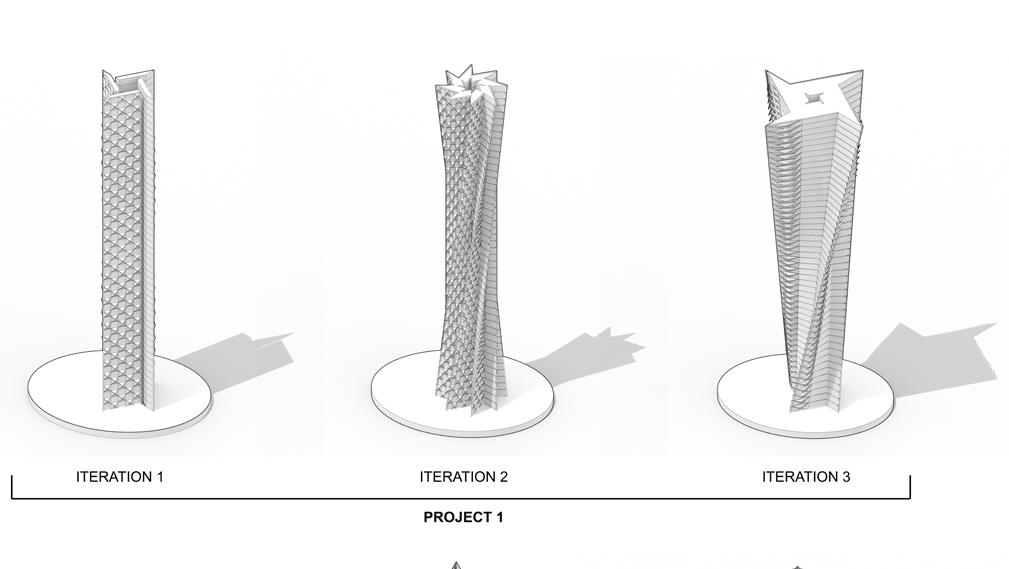
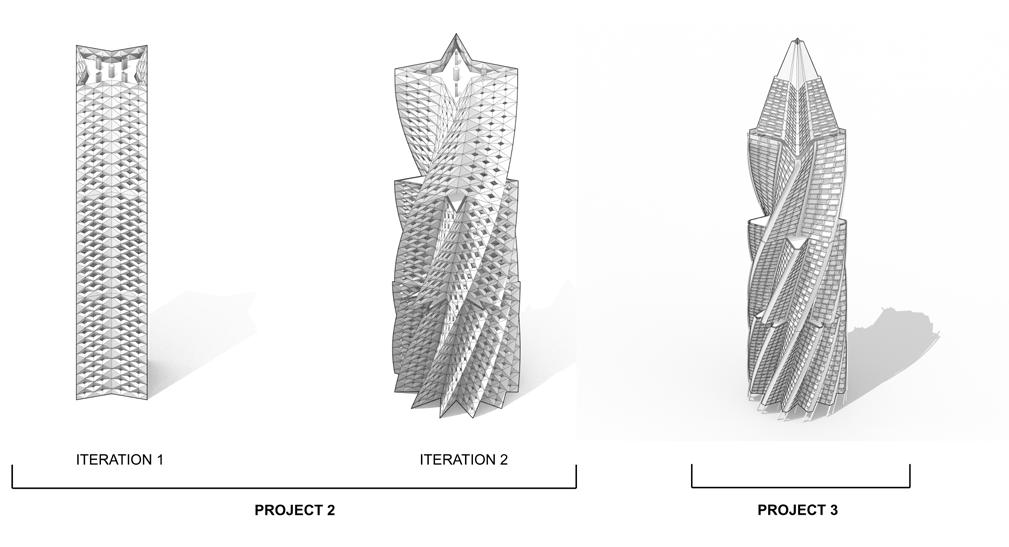
The typological display of how the tower has evolved over the semester illustrates the iterative quality of the tower design.
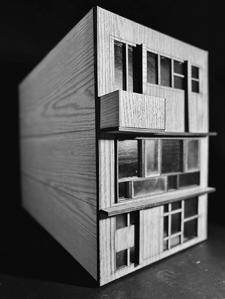
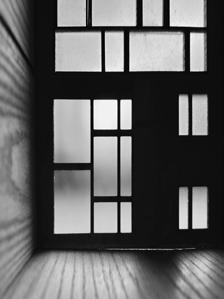
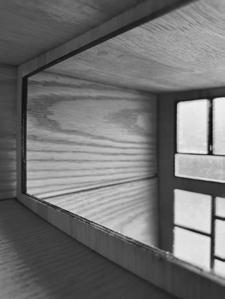
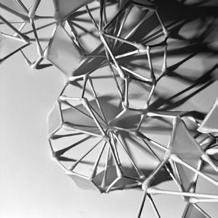
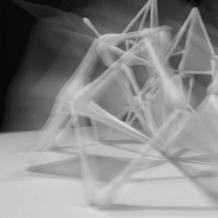
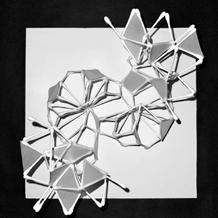

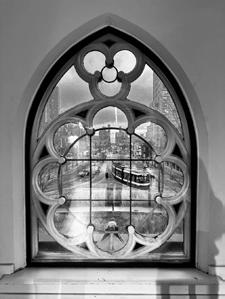

pavani.mande@gmail.com