MUSEUM-MEMORIAL TOWER
KERF BENT BENCH
Fabrication Studio - 1:1 prototypes
MidTown Manhattan, W 42nd Streetv 7 6 5
SPACEWRITER
Rio Marina, Italy
Women’s Athletic center, Syracuse, NY
CONCRETE MUSEUM Hudson, NY
MUSEUM OF LOST EXPERIENCES
Domino Park, New York City
A circulation path in and out of the museum was designed so that visitors would enter one way and exit on a completely different plane, visitors will experience the museum from bottom to through the inside of the building and once they reach the last gallery a new exit path will be imposed. this path wraps around the building in between the concrete structure and the draped columbarium all the way down into the lowest floor almost touching the water, as if they were walking over it as the parade out of the museum.
The Kerf Bench project comes from a fabrication studio led by professor Timothy Stenson. With the Kerf Bent bench I’m looking to explore the full potential of common fabrication materials like plywood. Using a parametric pattern designed to populate the plywood piece just enough to let it be bent whilst still holding enough strength to resist an average weight person.
Professor Timothy Stenson Material: Plywood, Poplar
K E R F B E N T B E N C H
Professor Timothy Stenson
Material: Plywood, Poplar
To make the Kerf Bent bench first the parametric pattern needs to be mapped onto a sheet of plywood digitally, then a CNC machine makes the holes on the sheet. For the bending portion, the now punctured sheet of plywood will need to be drenched with boiling water until the entire wood piece has absorbed water and is damp. Next, the wet piece is clamped onto appropriate bending guides and then let dry so that it takes the shape of said guides. Lastly the bent piece is screwed onto the poplar base with the help of 3d printed negatives.

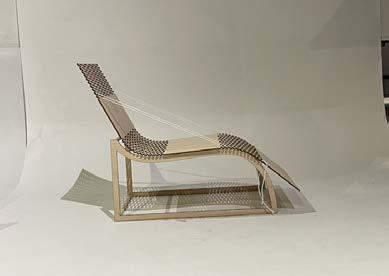



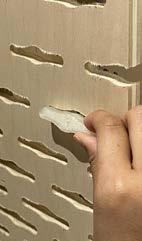
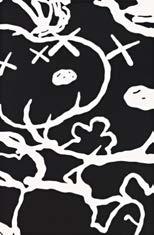

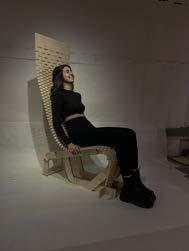

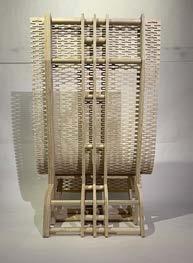
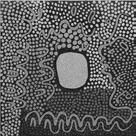
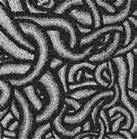
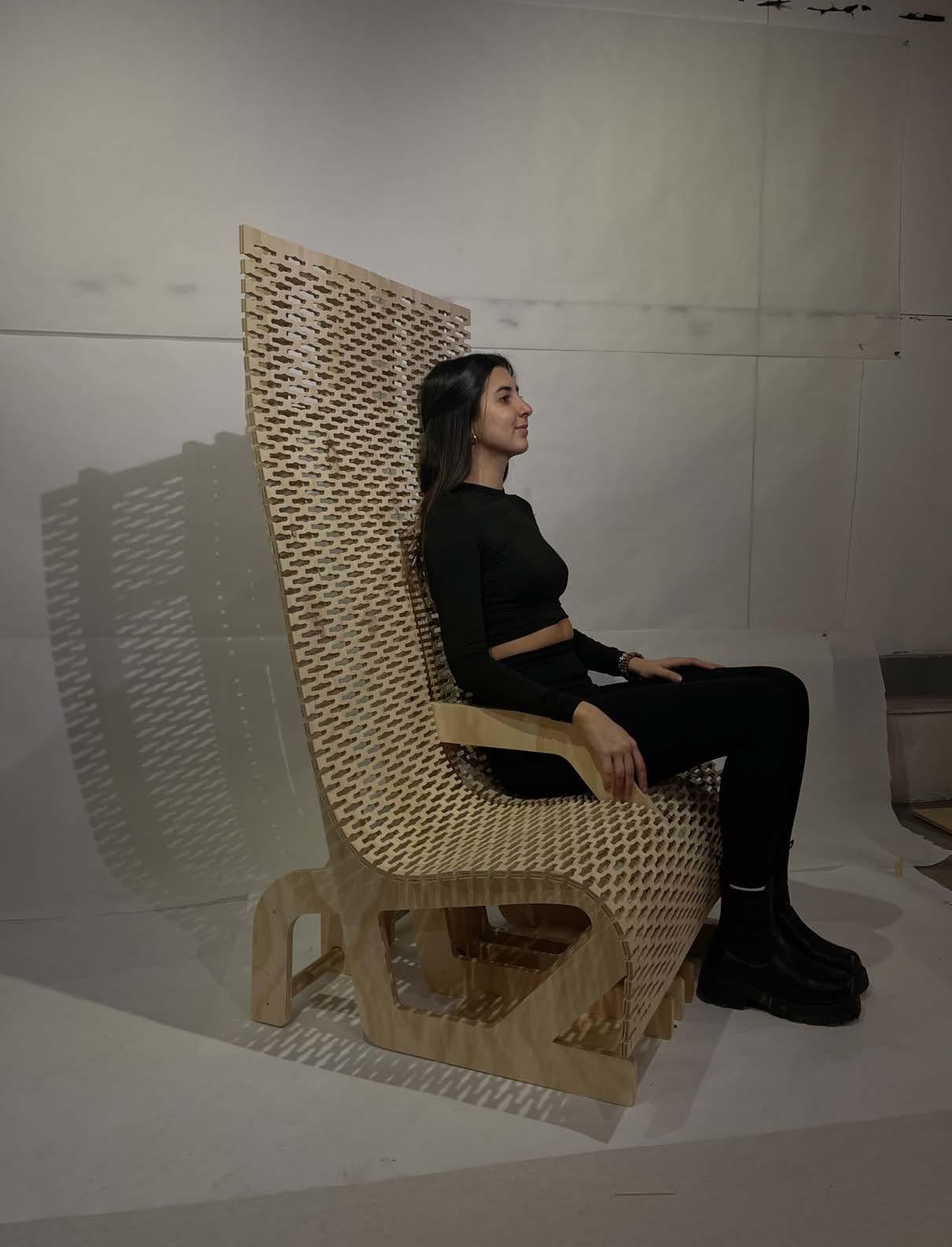

A “green concrete” factory in a self sufficient installation, phase one of the project involves an existing building that will be remodeled and used as a temporary factory for the making of the concrete blocks for the construction of the main factory, in phase 2 the construction of the main factory takes place using the blocks produced in the temporary factory, and last phase 3, production of breakwater units will take place, and these will later be progressively placed on the edge of the site limiting with the Hudson river to prevent erosion.
Hudson, NY
Prof. Yutaka Sho
C O N C R E T E M U S E U M
Hudson, NY
Prof. Yutaka Sho
The intention is to include the community enabling a center where they would be able to bring their recycled trash that would then be processed and used as aggregate in the making of the concrete units.
Domino Park, Brooklyn, NY
Professor Konrad Holtsmark
Domino Park, located along the edge of the East River, the site for this project was a triangular corner lot besides the Williamsburg bridge, the Museum of Lost Experiences attempts to immerse the visitors into a reinterpretation of the new yorker’s daily surroundings, bringing light to the common experiences that one might encounter when walking around New York city. Circulation strategies were fundamental for the design and successful performance of the building.
Domino Park, Brooklyn, NY
Professor Konrad Holtsmark
S
Taking inspiration from the FlatWriter by Yona Friedman, we created our game the “SpaceWriter” a mechanism based on the different moments within the town of Rio Marina where we felt boundaries were blurred, from these moments we were able to abstract three categories: Permeable Boundaries which represent the moments of ambiguity, Small thresholds inspired on the moments of enclosure and Open Gathering from the non fixed moments. The SpaceWriter currently contains a total of 66 keys working only with one component, a coated plywood wall. Based on the moments abstracted from our site visit we came up with a large set of configurations for each. When implementing the game we would provide the user with a series of predetermined configurations separated in the distinct moments they represent, these then accompanied by options of orientation, and arrangement within the grid.
L’isola D’elba, Rio Marina, Italia Prof. Olivia Gori
In collaboration with Jade Cyrus and Silvia Diaz
SpaceWriter works through a set of steps as following:
STEP 1: Choose configuration 1 from either category (Permiable boundatries, Small Thresholds, OpenGathering)
STEP 2: Choose configuration orientation
Repeat this process for steps 3, 4, 5 and 6
STEP 7:Select components arrangement/connections
STEP 8: Select required amount of squares within grid
STEP 9: Check if configuration is possible
STEP 10: If troubleshoot then rearrange or move configuration to new location within thje grid.
We imagine this process will enable for an explosion of possibility for appropriation where the most ideal and the worst scenarios could happen.
L’isola D’elba, Rio Marina, Italia Prof. Olivia Gori
Women’s Building
Prof. Hannibal Newsom
Collaboration with: Toni Sarmiento, Eleanor Sedor, Katie Eveleth, Jediel Ponnudurai
This model was made after extensive analysis on the Women’s Athletic center at Syracuse University. It’s a structure informative section that showcases a large glass curtain wall and a truss system spanning across an open atrium.
Crystal WMCA in Philadelphia, Pennsylvania
Physical model chipboard, clear acrylic and acetone
Teak Wood Information Kiosk Freelance project 2023
Sendero Los Quetzales, Chiriquí, Panamá Comissioned by Oteima University, Chiriquí, Panamá
This small scale architectural project was comissioned by the Oteima University of Technology as a donation to the ‘Barú National Park and Quetzales Trail’. The scope of the project consists of two phases; phase one was dedicated the to research and design of information banners of the history and creation of this historic trail





































































































