




California Polytechnic State University, San Luis Obispo
Bachelors of Architecture I Minor in Real Property Development
Expected June 2026
AIA Rome Center I Fall 2024
San Francisco Urban Program I Winter & Spring 2025
Digital Skills
Revit 2025, Enscape, AutoCAD, Sketchup 3D, Adobe Suite 2025, Rhinoceros 7, Twinmotion 2025, Grasshopper, Ladybug, Excel, Procreate, CorelDRAW X7, BIM 360, Blue Beam
Physical Skills
Hand Sketching, 3D Printing, Laser Cutting, Photography, Acrylic Painting, Watercolor
SF Civic Symphony
Winter 2025 - Spring 2025
- Budgeted time after work and school to play
Cal Poly Symphony
Winter 2021 - Summer 2024
- Worked collaboratly in diverse sized groups
- Toured and performed throughout France
James Lee I James PJ Architects
jpja926@gmail.com
PORTFOLIO
https://issuu.com/paultramarchitecture/docs/ professional_portfolio
San Diego, California 858-603-5450
paultram72@gmail.com
ARCHITECTURAL INTERN I SF URBAN PROGRAM
SGPA Architecture and Planning I San Francisco, CA
February 2025 - April 2025
- Took field measurement take offs and constructed as-built Revit model for medical facility
- Conducted a field study with civil engineer and corrected plans and elevations in AutoCAD and Revit for retail demolition project
- Created life safety construction documents and organized sheets for 3 retail buildings in Revit and Bluebeam
- Created multiple design iteration renderings with Enscape, Photoshop, and Sketchup 3D
ARCHITECTURAL INTERN
James PJ Architects I San Diego, CA
July 2024 - August 2024
- Designed and presented an ADU, JADU, and house extension
- SketchUp 3D modeled and AutoCAD drafted plans of as-built 5 retail and housing projects
- Worked with interior designer to create 3 iterations of bathrooms, kitchens, and living rooms each for 2 single family homes
- Created AutoCAD plan & elevation blocks for new equipment library
FREELANCE GRAPHIC DESIGNER
May 2020 - Present
- Utilized Adobe Photoshop, Illustrator, and InDesign to create graphics for my family’s vietnamese resturant, “Pho Lucky” in San Diego, CA
- Created menus, resturant signage, posters, online ads, phyiscal in cart posters, quick graphics, etc
National Organization of Minority Architecture Students
Spring 2023 - Spring 2024
- Strategically optimized budgets for events, competitions, and travel
- Collaboratively designed and conducted research for the NOMAS 2024 summer competition, contributing to concept development
- Creatively filmed and edited using Premiere Pro for video showcase
SPAZIO COMUNE
ASHBY SQAURE
INTERSECT
INTERNSHIP WORK
VARIOUS SKETCHES
MUSIC PERFORMANCES
PAGE 4
PAGE 10
PAGE 16
PAGE 24
PAGE 28
PAGE 30




Shared Community Space | Rome, Italy
AIA Rome Center | Cal Poly SLO Rome Study Abroad Program
Professor/TAs: Tom Rankin, Lidia Grits, Lucrezia Troili
Not eternal, but ever-becoming— binding Rome’s deep past with a fluid new place to live, work, and explore
15 Week Project designing an urban hub that connects the Tiber river, local community, and Trastevere Train Station
A vibrant hub where people from all walks of life can connect. By blending a mix of programs and playing with levels, the project offers opportunities for residents, workers, and travelers to cross paths, form connections, and create new friendships
Softwares used: Rhino 7, Revit 2024, Rhino in Revit, Adobe illustrator, Twinmotion, photoshop


GROUND FLOOR I RESIDENTS
GROUND FLOOR I WORKERS
GROUND FLOOR I TRAVELERS
Existing Context




50% Market Rate & 50% Affordable Housing | Berkeley, CA
San Francisco Urban Studio | Cal Poly SLO SF Off-Campus Program
Professor: Mark Schatz
A place to arrive, return, and belong— connecting generations, commuters, and 850 new homes through equitable, transit-oriented housing in heart of South Berkeley.
6 week project focusing on transit oriented housing development at Ashby BART station in South Berkeley. 50% affordable 50% market rate. 850 units. Design focused on creating spaces for new and existing residents.
Goal: Create a dynamic and vibrant new community that is integrated into the existing neighborhood and encourages public access through BART
Softwares used: Rhino 7, Revit 2024, Rhino in Revit, Adobe illustrator, Adobe Photoshop, Twinmotion




































PUBLIC TRANSPORT EMPHASIS BREAKING DOWN MASSING













































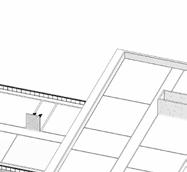

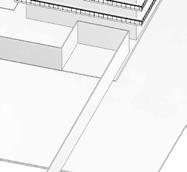


















































































































































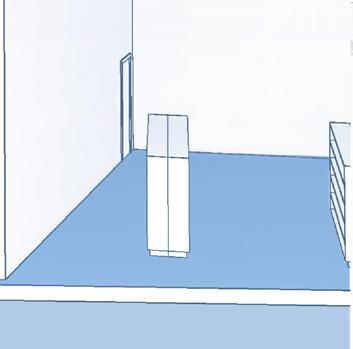











































Community Food Hub | Portland Oregon
3rd Year Double Quarter | Cal Poly SLO







Professor: Jeff Ponitz





































In collaboration with Raina Mesina















Rooted in equity, shaped by process— offering different audiences to food’s hidden systems through space, care, and shared experience.
All work created by or collaborated with Raina on are labeled with (*)
20 week project designing a 60,000 sq ft mass timber food hub in the Pearl District of Portland.
In today’s world, we have a unique opportunity to reconnect with what we eat. By connecting various programs of consumption, production, and preparation, participants can explore the realities of how these seemingly disconnected processes are intertwined.
Softwares used: Rhino 7, Revit 2024, Rhino in Revit, Adobe illustrator, Cove Tool
















































































































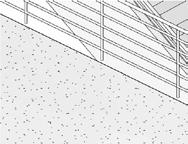












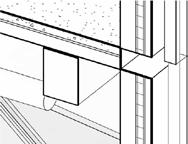































































































































































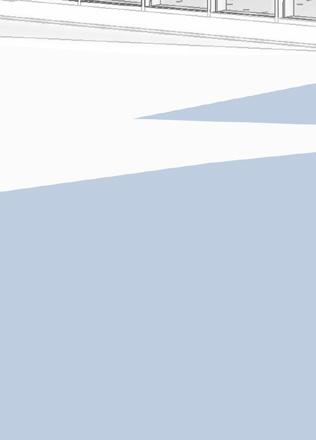


On the west bar of the building, different programs are connected with a central stair that allows the user to more easily see opportunities and resources they might have not known.

































Connecting these two bars are multiple rooftop gardens, sky bridges, a central courtyard, and a large underground food museum. Each of these intersections allow for easy circulation and encourage the interactions between different programs and people.

model spin around video
ROOF
60’-0”

FLOOR 3
42’-0” FLOOR 2
24’-0”

northwest summer winds cross ventilation
FLOOR 1
0’-0”
westbar mechanical system VAV with radiant, ASHP, water cooler
FLOOR 0
-18’-0”
SECTION CUT AT GIRD LINE EX2
SECTION CUT AT GRID LINE EX2









vegetated roof providing water catchment & food production












































topping with radiant heating





stick and beam structural system
wrapped foundation




Using time during a slow point in the firm to better understand mass timber structures while improving sketchup, ensacpe, and photoshop skills.





Using time during a slow point in the firm to create an emotionally charged medical scene while improving sketchup, ensacpe, and photoshop skills.
House Extension & Junior ADU (AutoCAD)
Lessons Learned:
Think more about circulation in bathrooms. Understand space required of bedrooms. Understand the flow of the house and how people move around it.

Detached Mind
what would happen if we stopped distracting ourselves with mindless media?

There were five of us and the game console only had four controllers. I drew of my friends when I wasn’t playing.


Our professor asked us to take each other out for coffee and draw each other. It was a pleasant experience.

Cal Poly SLO Symphony: France Tour I La Madeleine
https://youtu.be/fwyjPs1Smy4?si=_3JUG3UO82Ff-gcC&t=1383

Grażyna Bacewicz: Quartet for Four Violins - Movement III Solo & Ensemble Competition
https://youtu.be/OPnxYMSS0dM?si=EuDaozvPiNAL3dGA
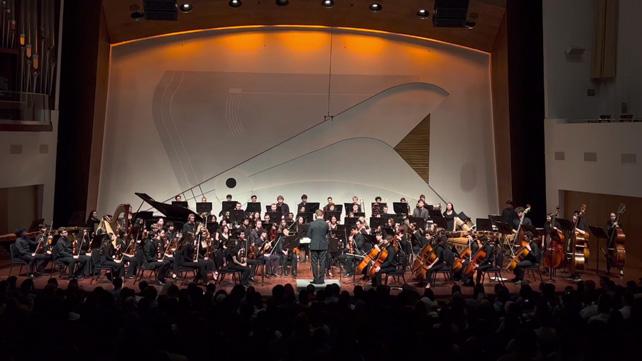
Cal Poly SLO Symphony: Joe Hisaishi: Spirited Away, One Summer’s Day
https://youtu.be/JNfaonbPeP0?si=EIP8lG9TtrQpI0Js


Cal Poly SLO Symphony: France Tour Trailer
https://youtu.be/mk5KQs3uGg8?si=IW03DBLUq30InpE5
INTER/SECT Promotional Video
https://youtu.be/xE5Br-QswPc?si=MxbM-pJmT4Qy0EP8

loCAL Architects: Business in Architecture Class
https://youtu.be/EDvarJ5r7tk?si=mhmx7Ci59mYhOvJM


