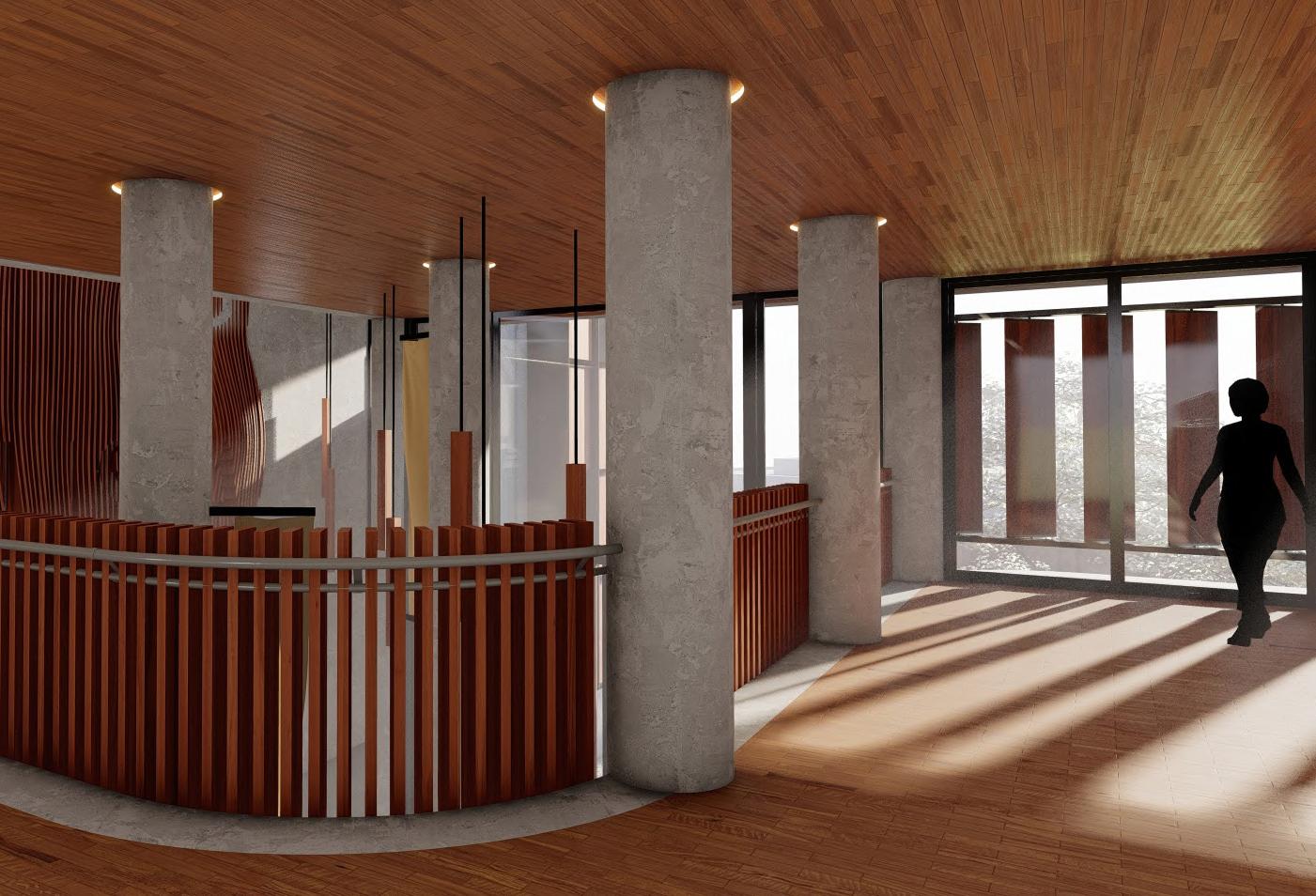

PORTFOLIO
Paula Andrea LublinskyPAULA ANDREA LUBLINSKY Architect
Profile
I am an architect graduated from Universidad Nacional de Cuyo.
My vision of architecture goes beyond the mere construction of buildings; I conceive it as a multidisciplinary process where different knowledge areas converge.
My training has allowed me to understand the importance of collaboration and teamwork to achieve
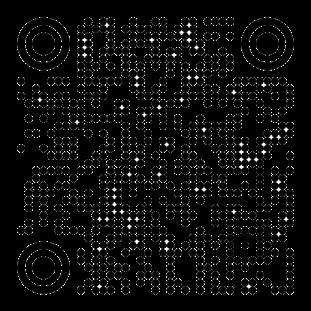
comprehensive and quality results.
I am characterized by being a dedicated person, always seeking to improve and grow in each area of my life.
I am committed to the continued development of my career and positive contribution to the field of architecture. My proactive approach and ability to adapt to new challenges allow me to carry out each project with enthusiasm and efficiency.
Personal Information
paulalublinsky@gmail.com
+54 9 2614681538
Mendoza, Argentina
Experience | Internships
2023 ESTUDIO TOTERA & ASOCIADOS
Modeling, rendering, Architecture plans
2022|23 D&G ESTUDIO DE ARQUITECTURA
Modeling, rendering, Architecture plans
2022 COEF CONSTRUCTORA
Modeling, rendering, Architecture plans
Eduction
ARCHITECTURE CAREER
2017 - 2023 | Universidad Nacional de Cuyo
Languages
First Certificate in English (FCE)University of Cambridge
English Foreign Language Test
B2 LevelUniversidad Nacional de Cuyo
Certificates
3DS Max + Chaos Corona
2024 | Amazing Renders
Revit
2023 | Edutin Academy
Digital Photography
2022 | EnfocARTE - Photo Studio
Planning and Time Management Workshop
2021 | Universidad Nacional de Cuyo - Facultad de Ingeniería
Basic-Advanced Excel
2019 | Universidad Nacional de Cuyo - Facultad de Ingeniería
2D Autocad
2018 | Universidad Tecnológica Nacional
Skills Autocad
Sketchup
Archicad
Enscape
A. Photoshop
A. Illustrator
Archicad
M. Project
M. Excel
DIAlux Evo
Revit
Lumion
CONTENTS selected projects
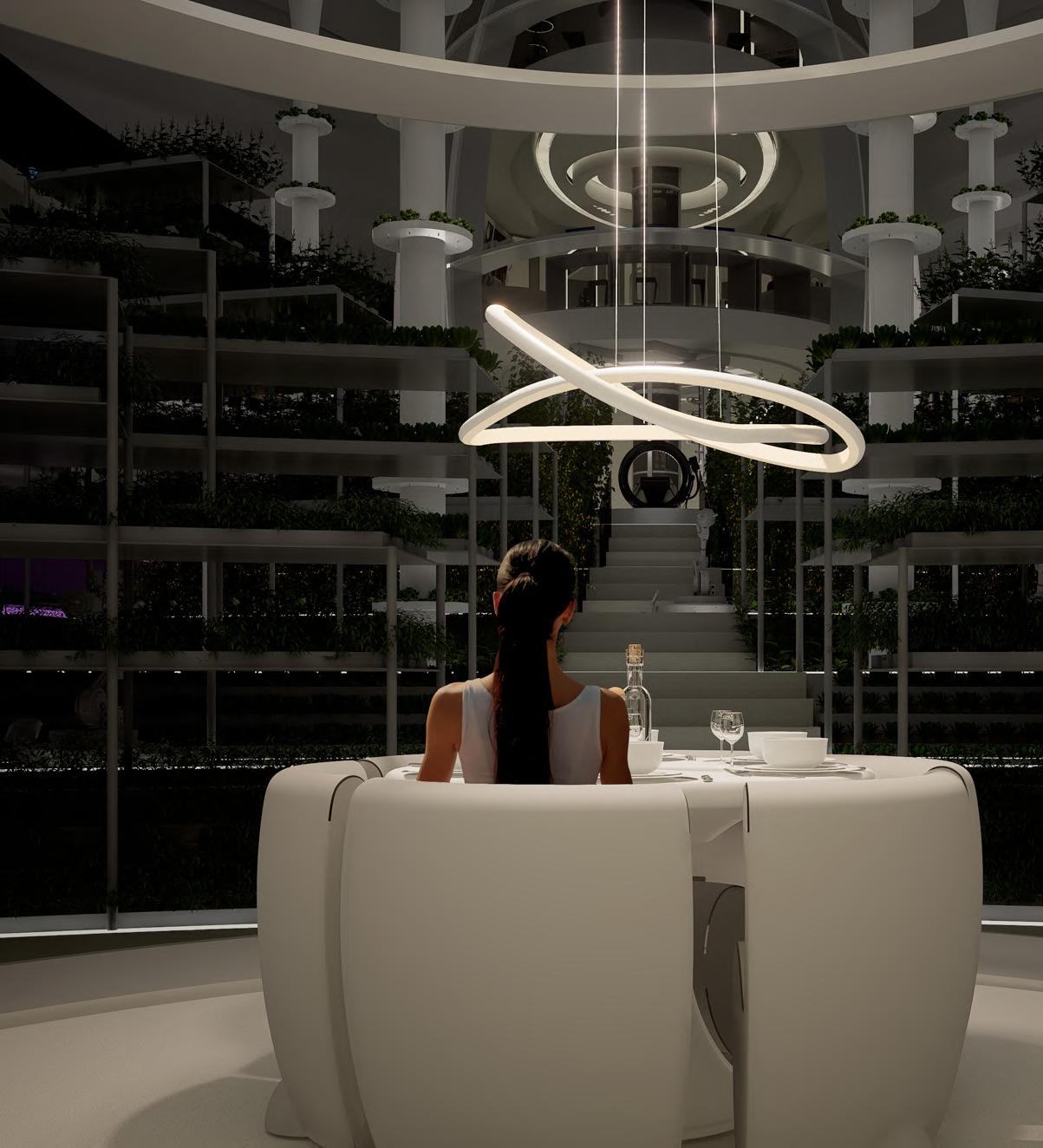
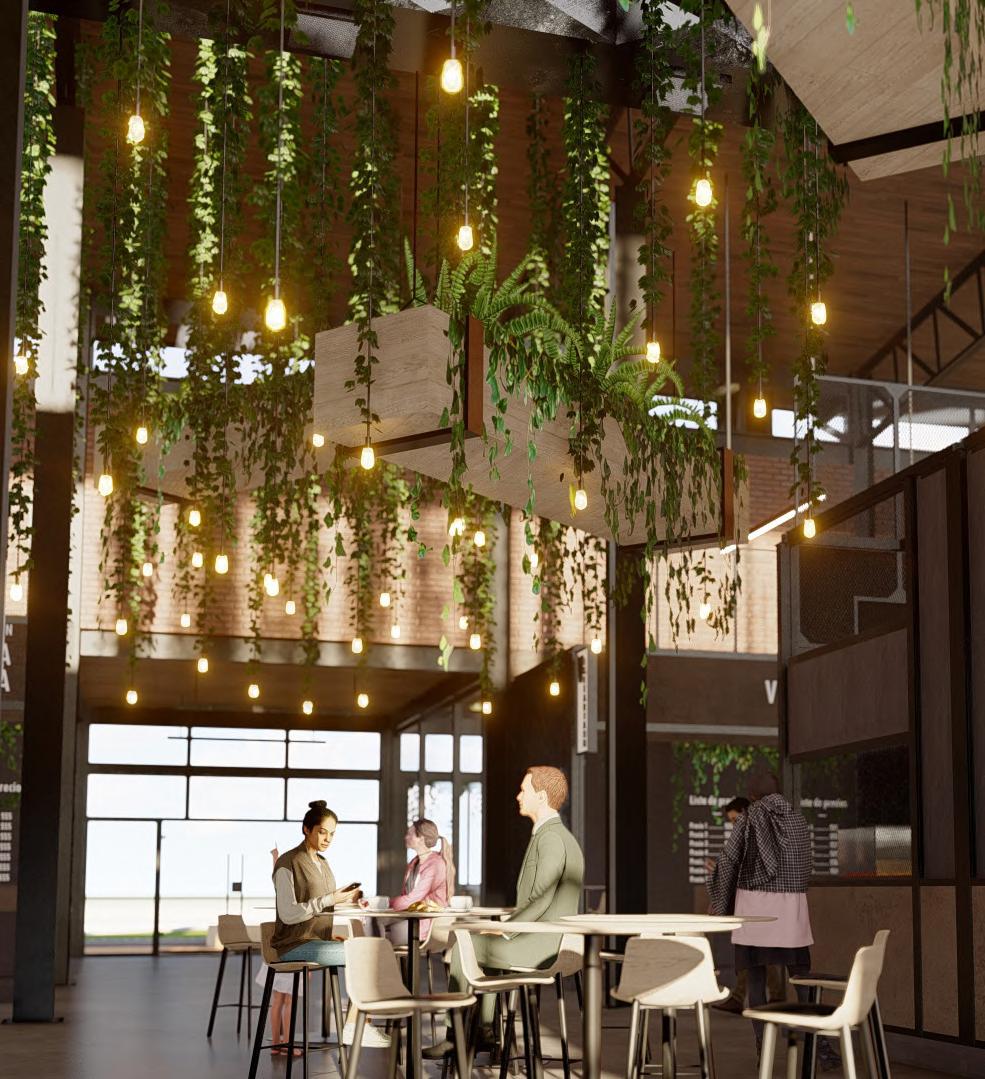
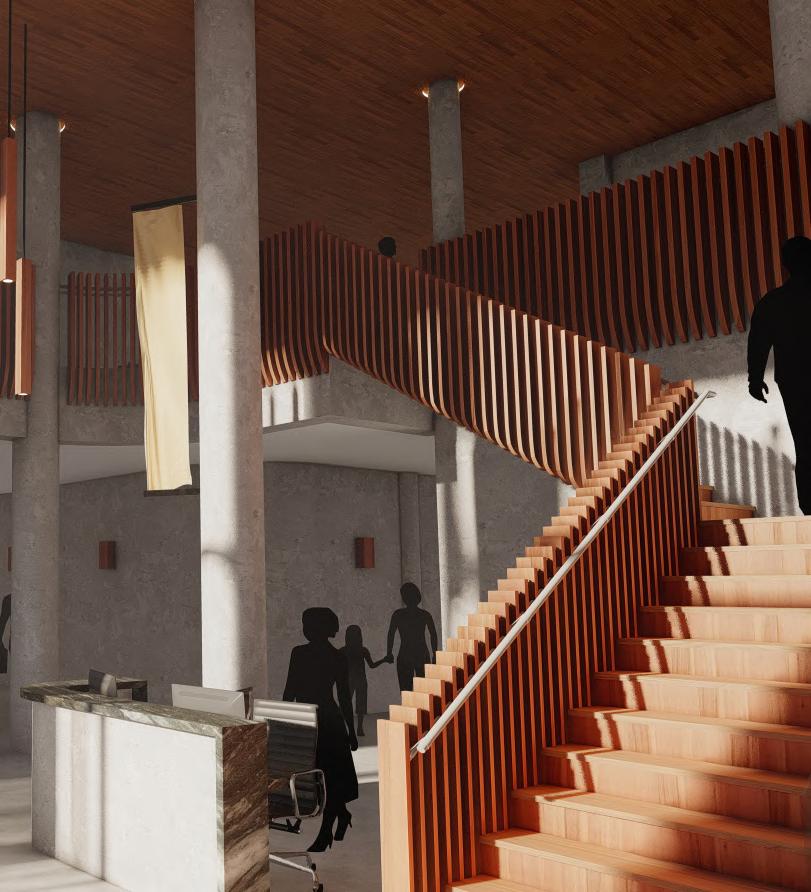
BEYOND
MARS RESEARCH CENTER
FINAL DEGREE PROJECT - UNIVERSIDAD NACIONAL DE CUYO
This project aimed to satisfy all physical and psychological needs required by six astronauts over the two-year period.
Architecture has the power to drive progress and open up new possibilities, even in the most remote places in our solar system.
From cutting-edge laboratories to innovative living spaces, every aspect of this project was conceived with the vision of a sustainable and prosperous future for humanity beyond our earthly borders.
This initiative not only gave us the opportunity to explore new construction techniques, but also allowed us to reflect on the way in which human beings live.
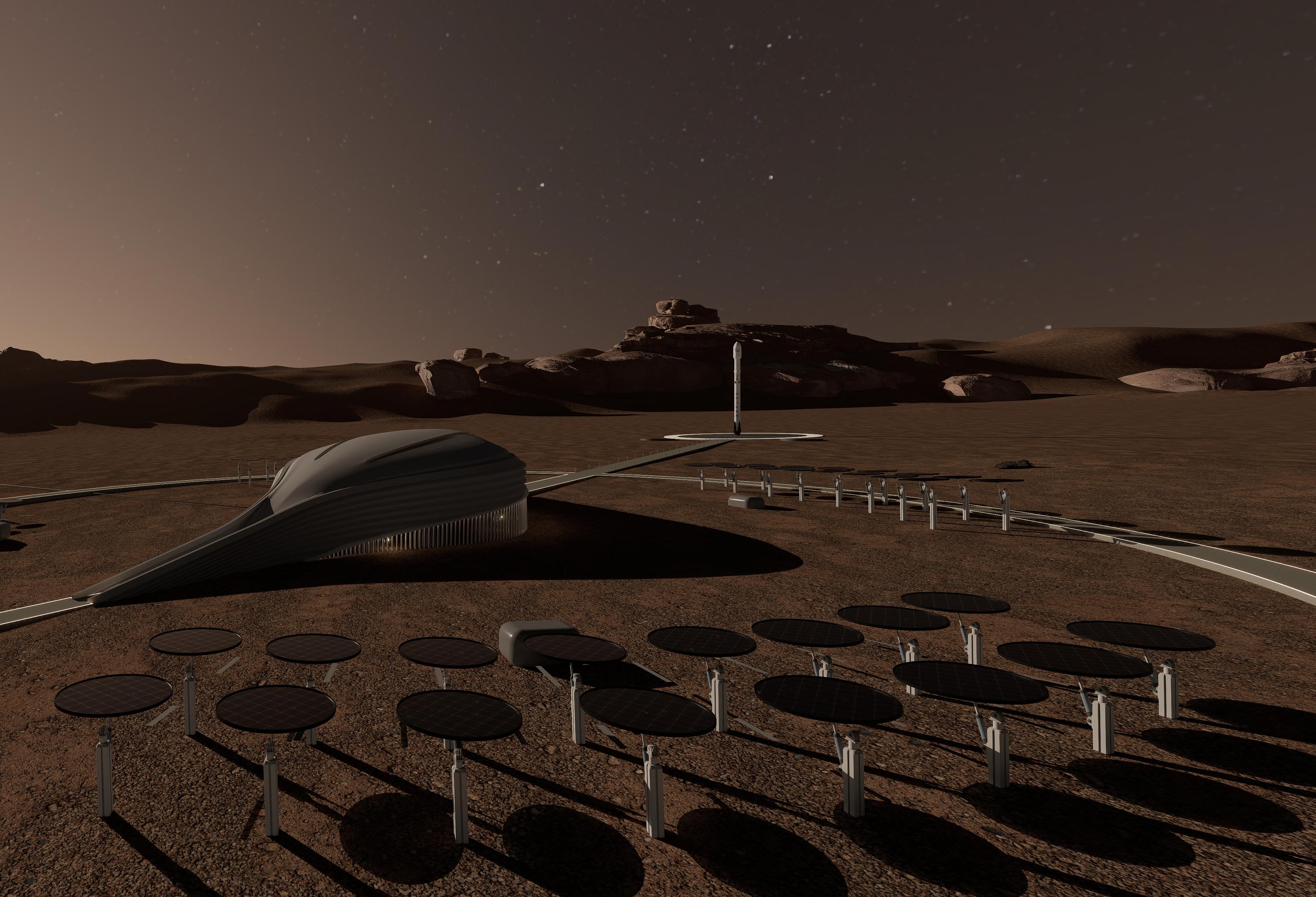


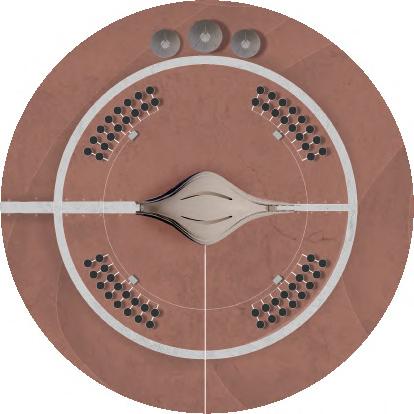

At the macroscale, we focus on planning the infrastructure required for the installation of a habitat on Mars.
Within the habitable zone and surrounding the research and habitat center there are possible landing sectors for the manned module and a sector for sending samples, an in situ resource collection sector and a nuclear power plant.
The building is arranged on its longest facade facing north. In its closest perimeter there are solar panels that will be the primary source of energy. These are surrounded by a ring road that connects them to the communication antennas and the entire complex is linked to the nuclear power plant, kilo power and the landing area and sending samples.




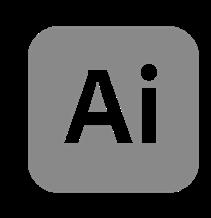

 Sketchup Autocad D5 Render Illustrator Photoshop Rhinoceros
Sketchup Autocad D5 Render Illustrator Photoshop Rhinoceros





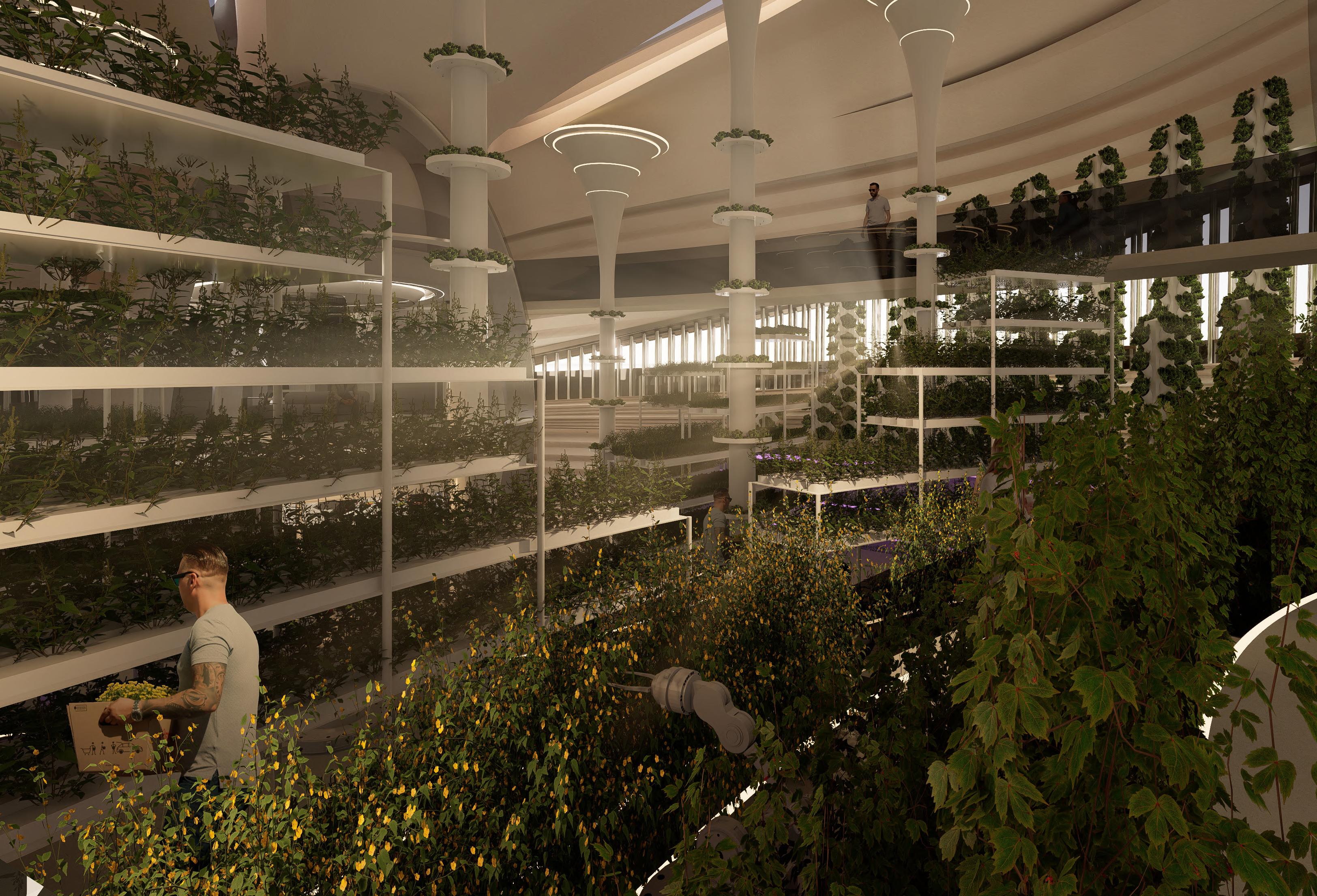

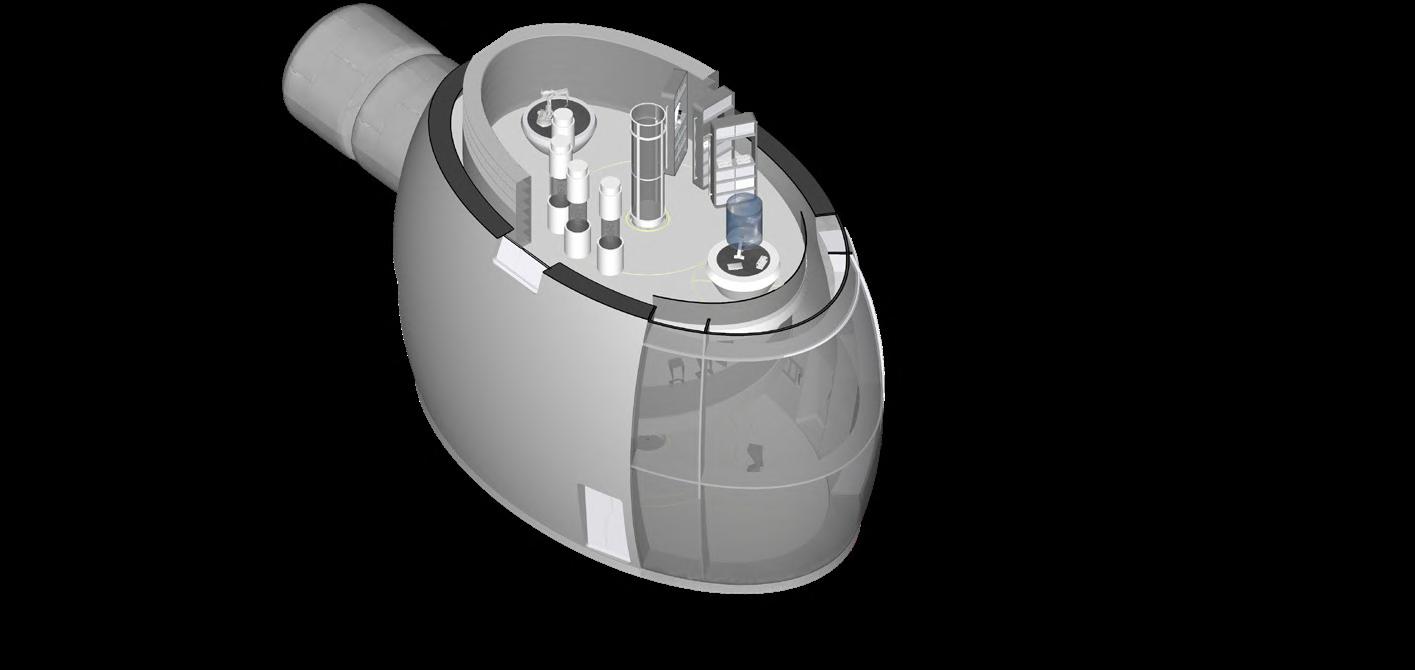
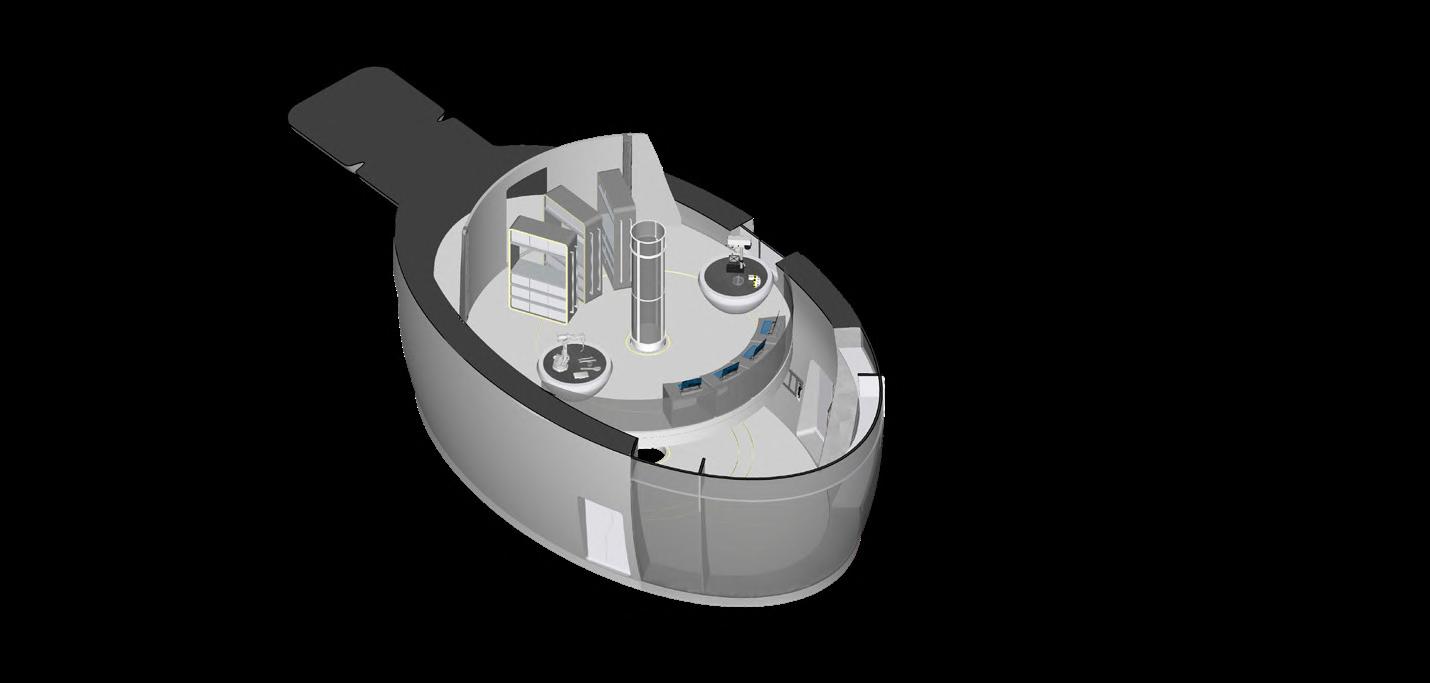

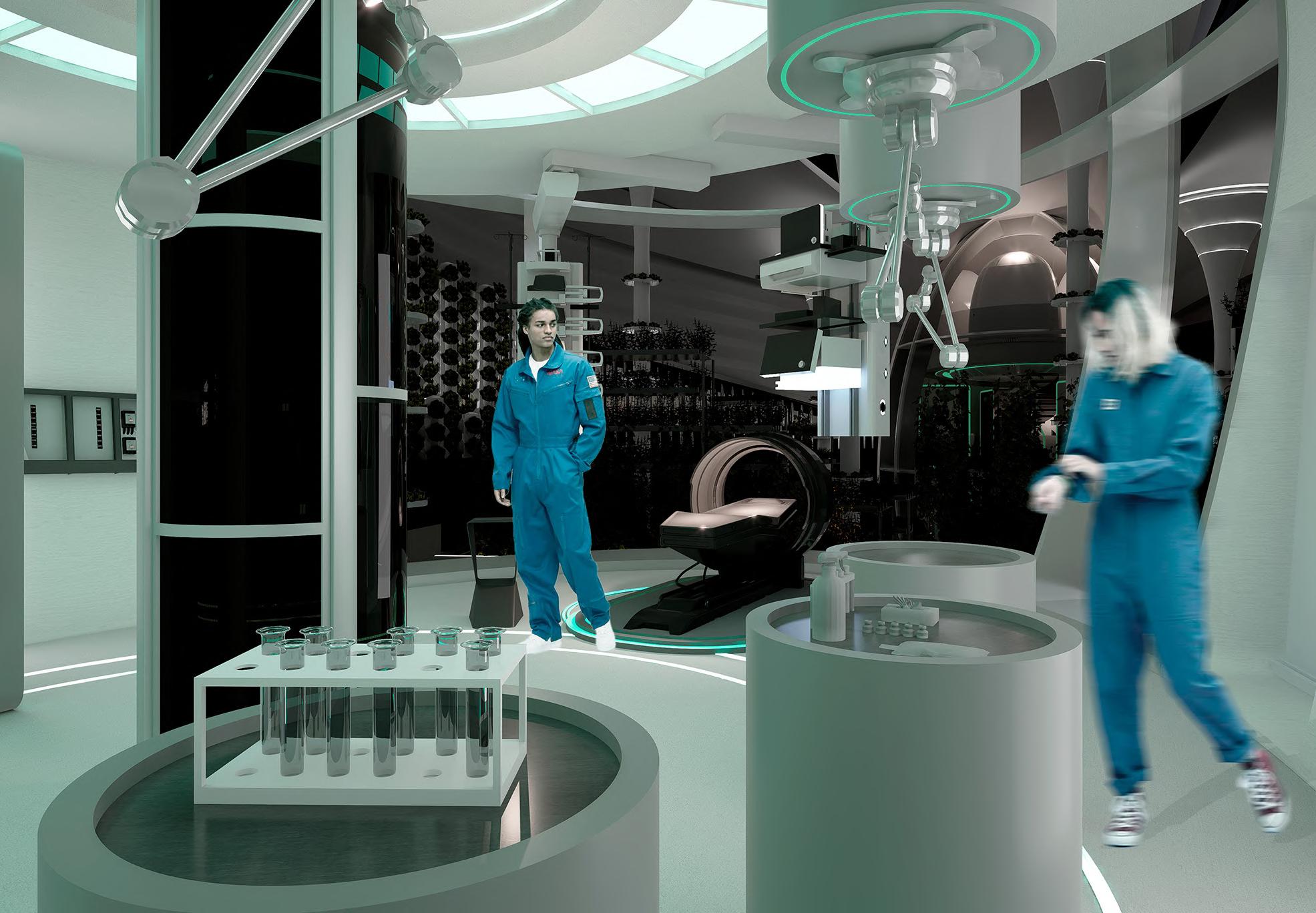
MEDICAL LABORATORY
The working block is made up of a medical laboratory or infirmary on the lower floor.
On the next floor we find a mechanical laboratory that is connected to the Airlock that connects the interior with the exterior and allows the change of pressures and the storage of the spacesuits.
Finally, on the upper floor you can see the biological laboratory where the samples taken outside will be examined.

BIOLOGICAL LABORATORY
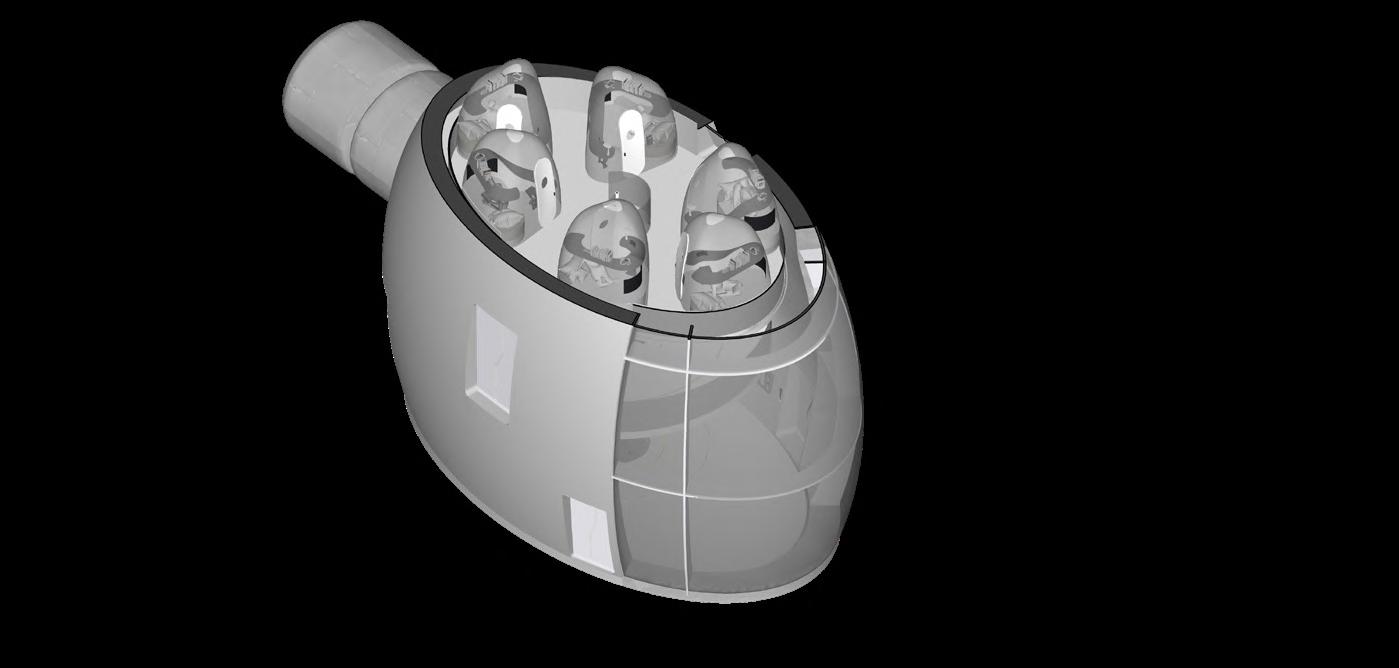
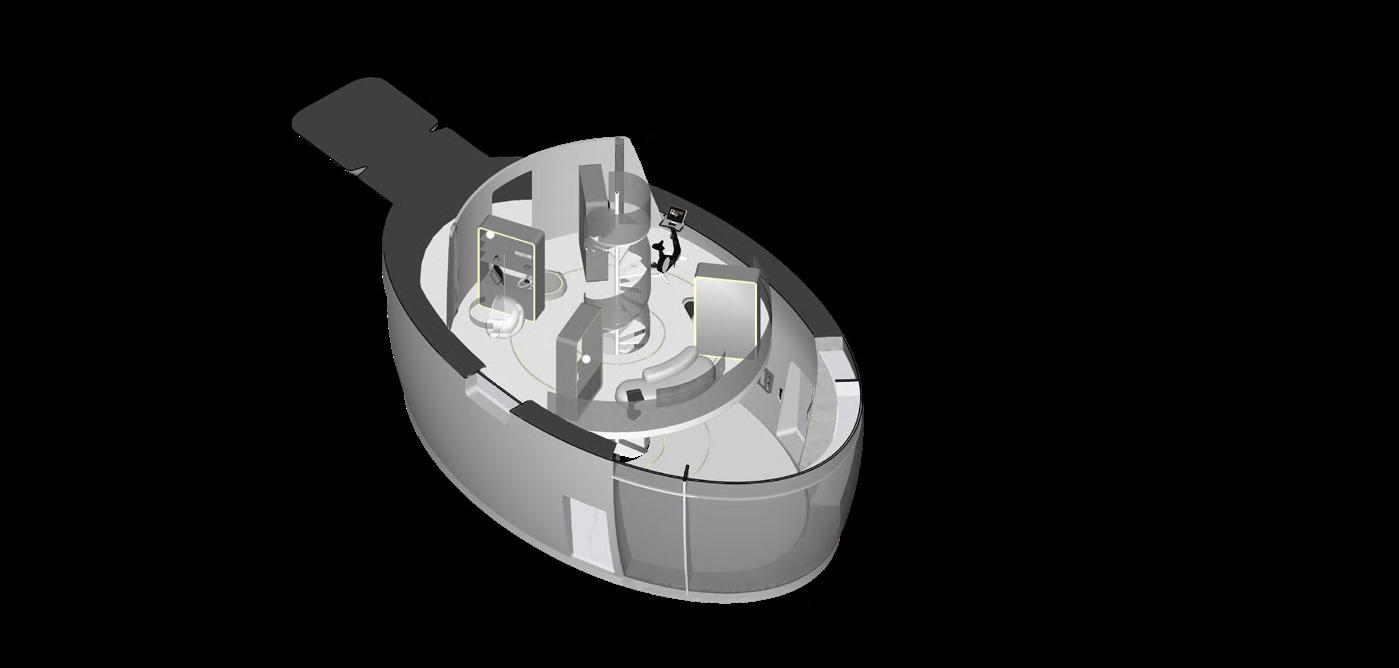
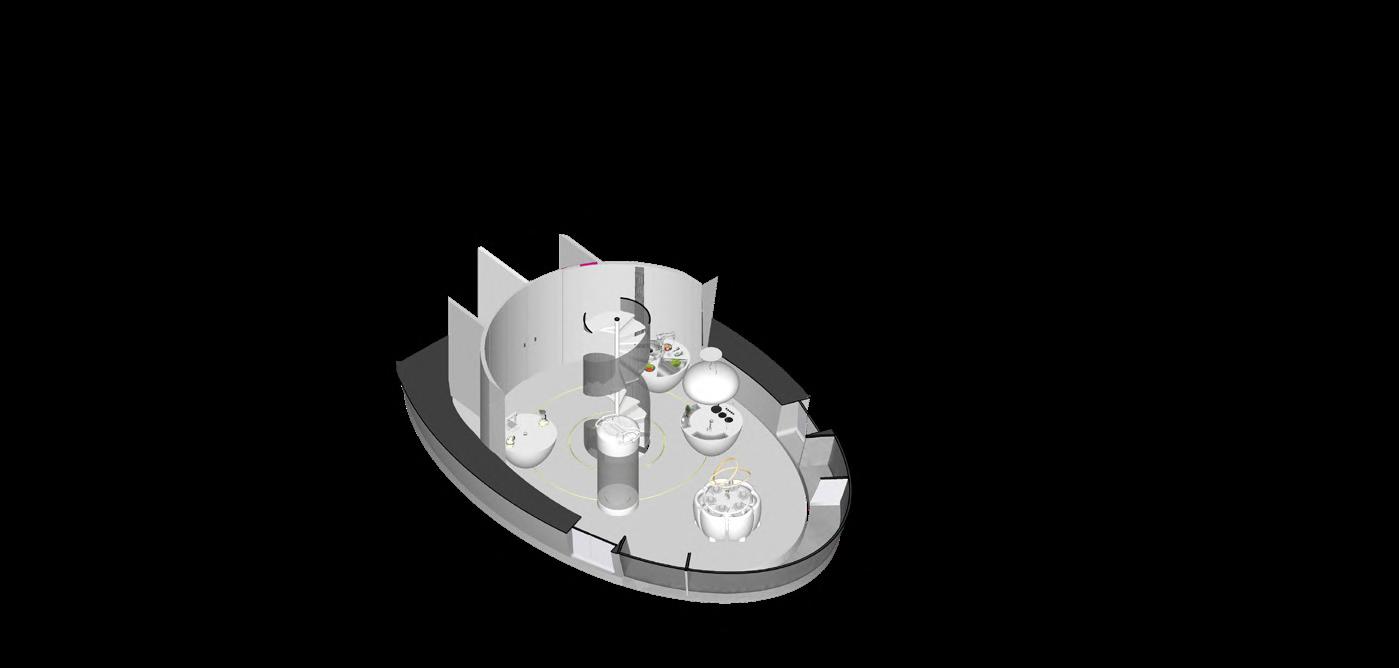
The housing block begins on the lower floor with the kitchen, which has different counters that can rotate thanks to a system of rails to adapt to the changing needs of each moment.
The next floor has the recreation sector along with physical activity and training.
Finally we can visualize the rooms that are defined by individual “pods”, which ensure the privacy of each member of the research team.
BEDROOMS

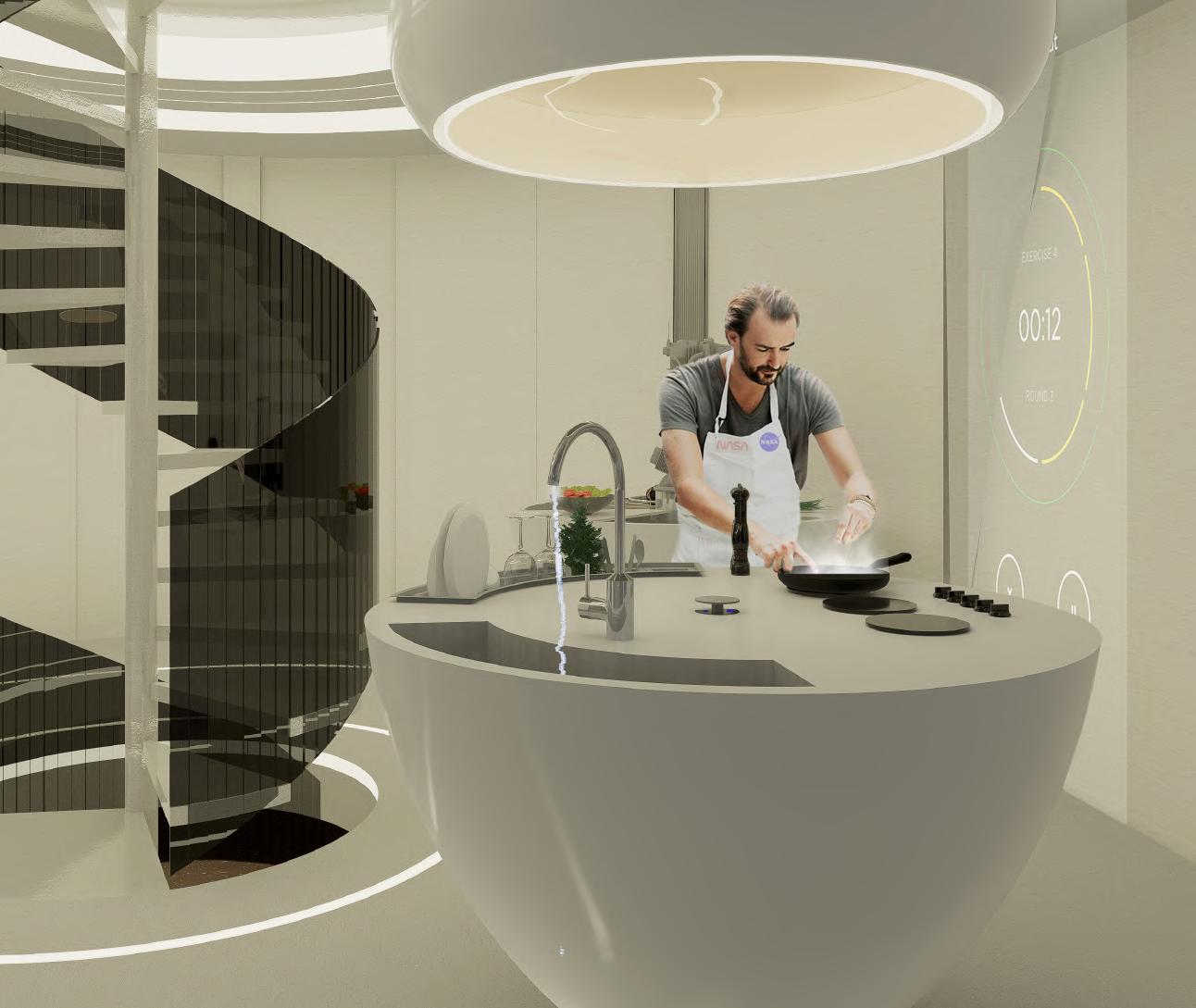
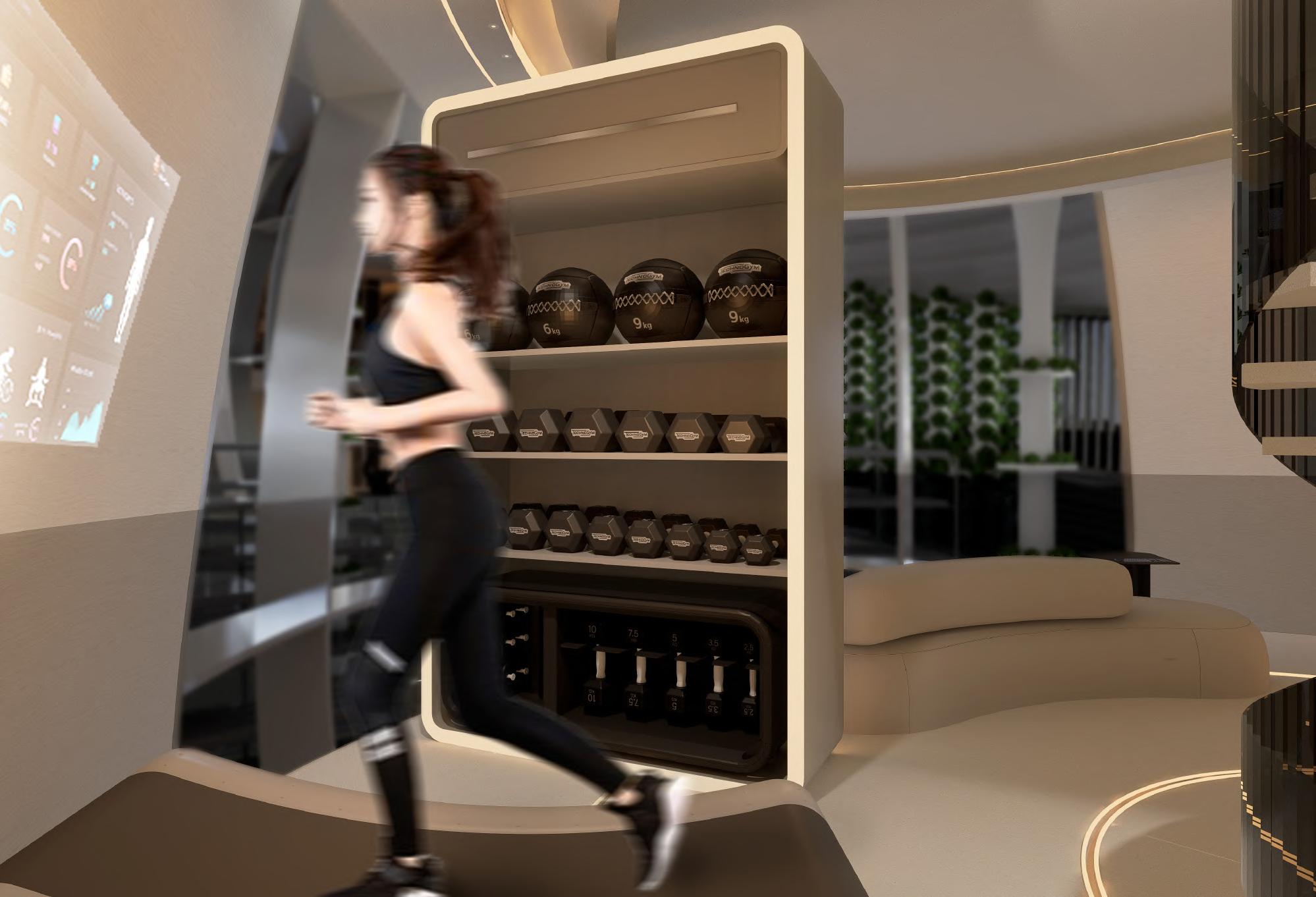


LA ESTACIÓN
MARKET
FIFTH YEAR PROJECT - UNIVERSIDAD NACIONAL DE CUYO
This commercial project is located in the Benegas Park of Godoy Cruz, Mendoza, a little exploited sector with a lot of potential.
A balance was sought between the traditional and the industrial with a distribution that enhances its commercial use and versatility over time.
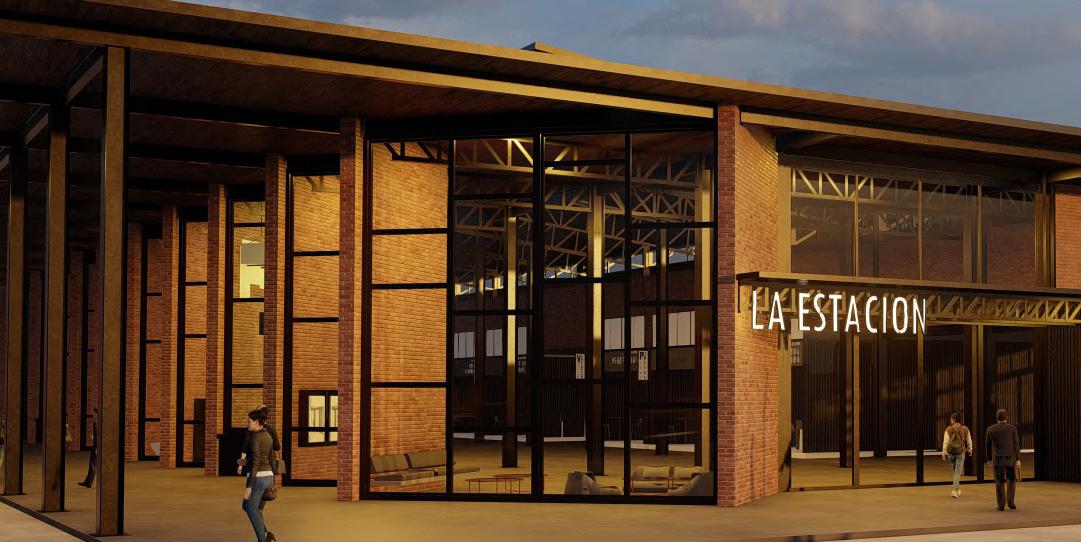

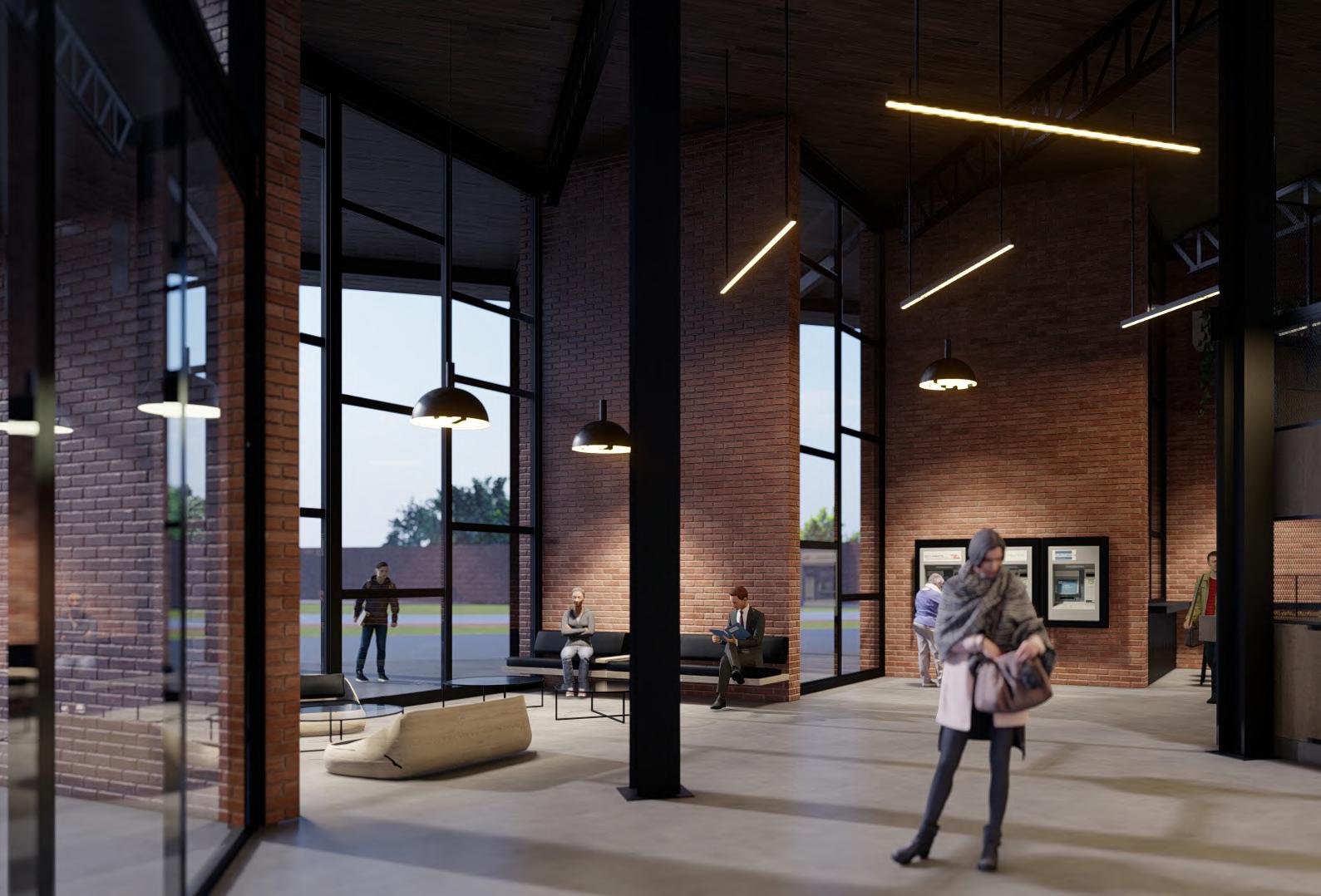





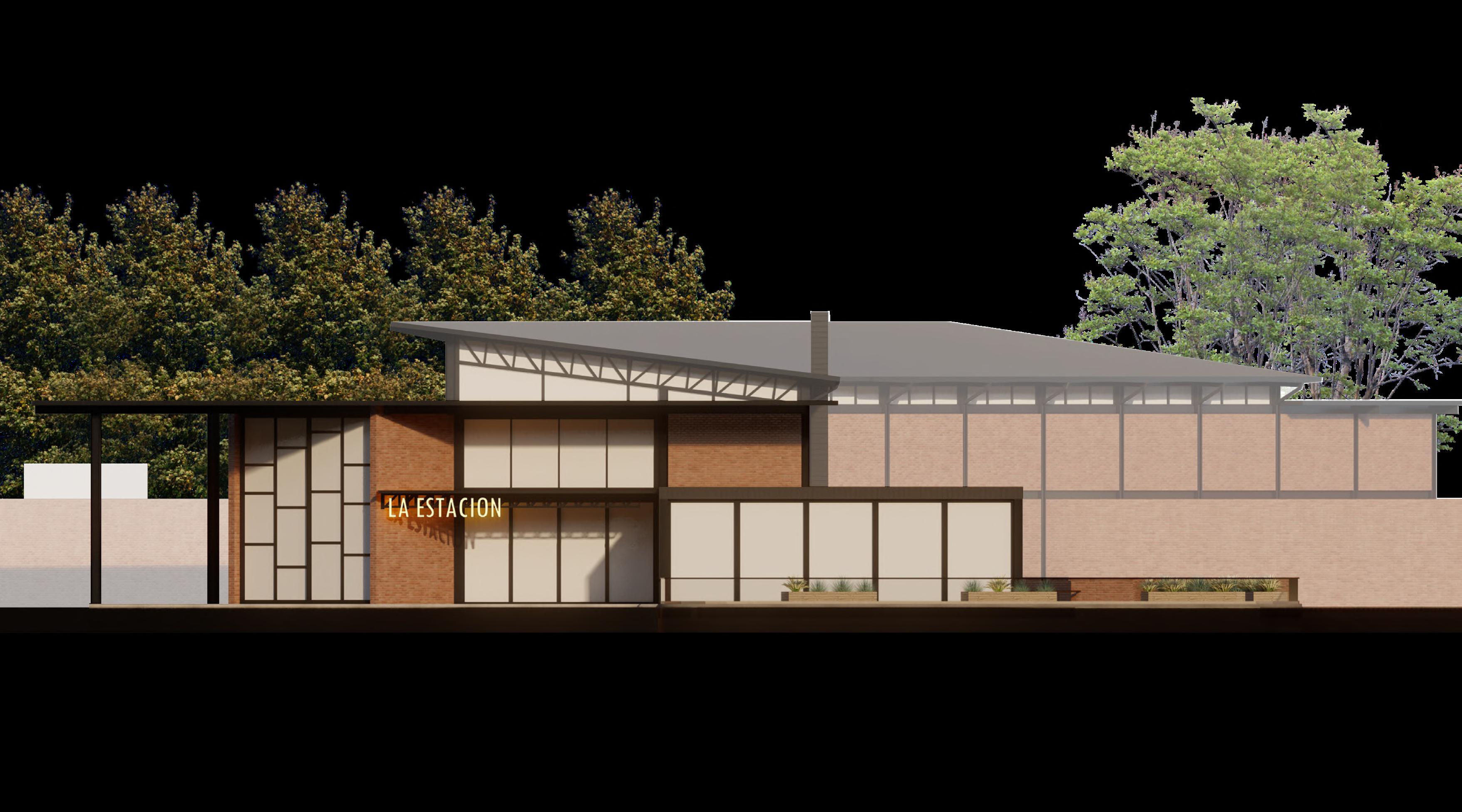
 Sketchup Autocad Illustrator Photoshop Lumion
Sketchup Autocad Illustrator Photoshop Lumion

The building has a ground floor intended for commercial and public use, in addition to providing food court sectors for stays on site.
The upper floor is made up of perimeter platforms and its use is private and administrative.
The establishment also has a very large underground parking lot that does not lose the identity of the building, but also becomes an attractive and illuminated space thanks to an English patio.
The material used both inside and outside is exposed brick and com -

It also has small upper windows for greater solar incidence.


STAIRCASE DETAIL

VERTICAL CORE | UNDERGROUND
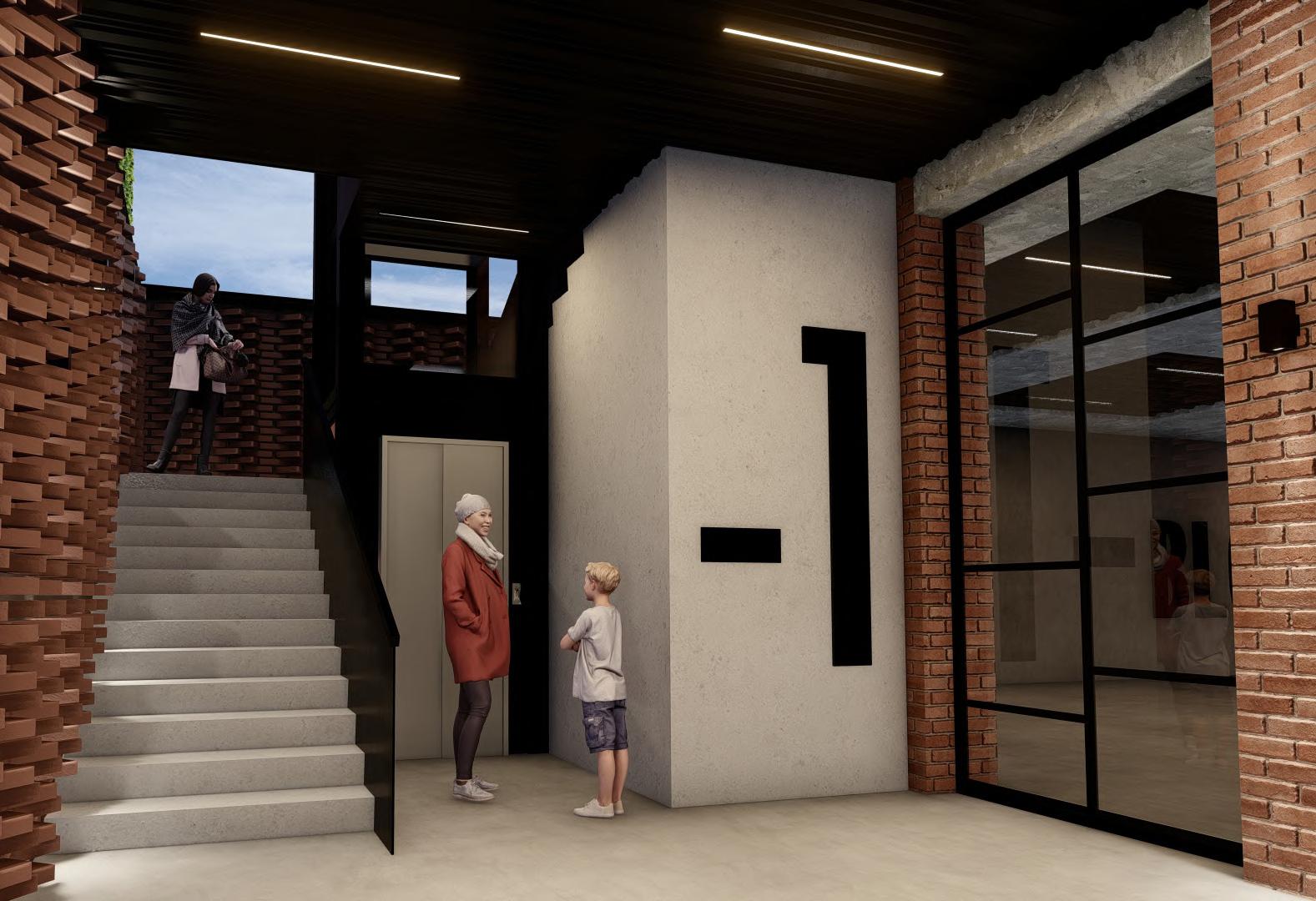

VERTICAL CORE DETAIL


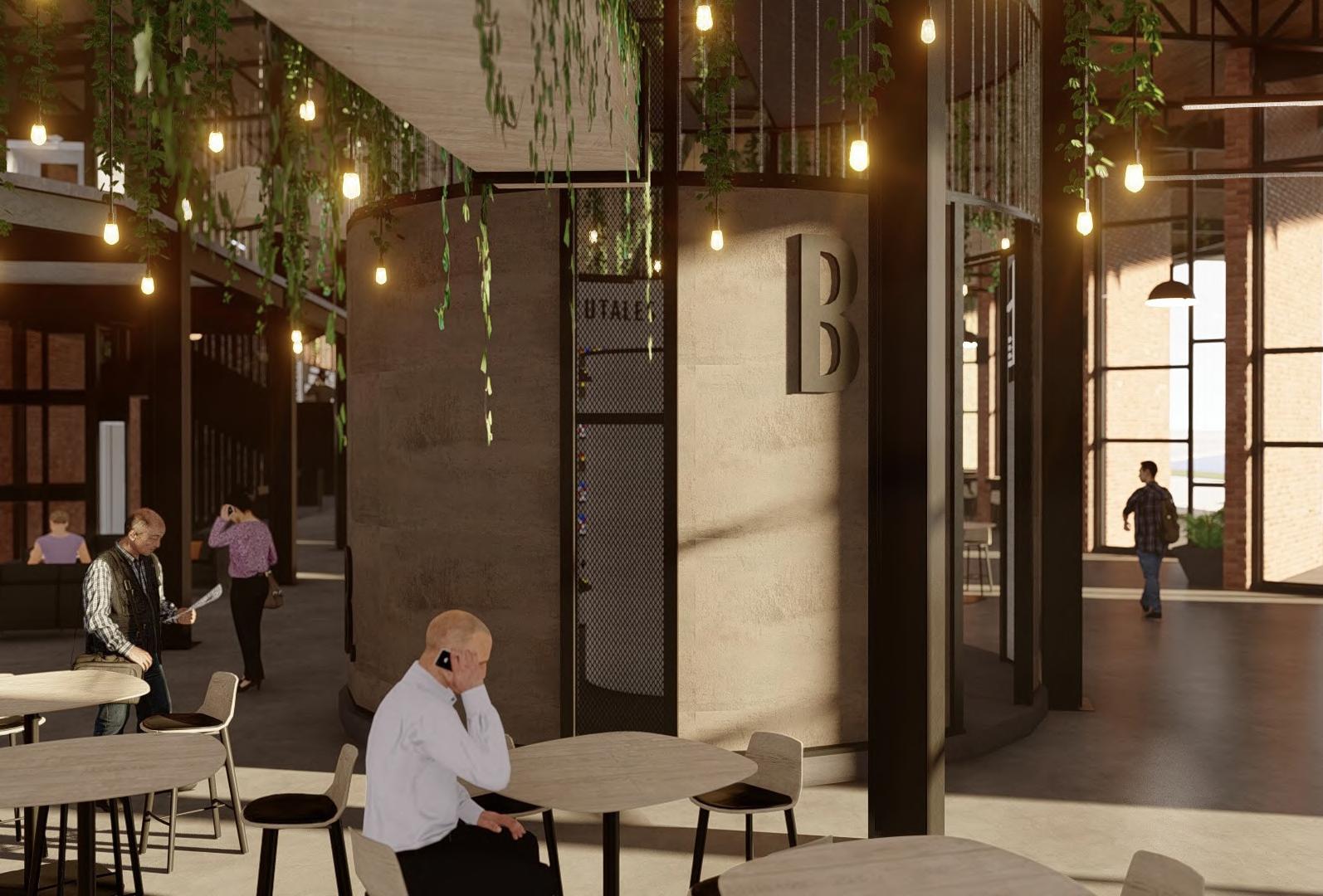
MUSA
MUSICAL PRODUCER
FIFTH YEAR PROJECT - UNIVERSIDAD NACIONAL DE CUYO
This building located in Luján de Cuyo, Province of Mendoza, stands as a testimony of the intersection between music, architecture and community.
From its conceptual design to its meticulous execution, every aspect has been carefully considered to provide an environment that stimulates creativity, encourages collaboration and celebrates artistic expression in all its forms.
This multifunctional facility not only houses the essential elements for music production, such as recording studios and rehearsal rooms, but also offers a unique accommodation space and a vibrant auditorium to welco -
me musicians from all over the world.
Its curved morphology and light materiality refer to music and musical instruments, creating a visual harmony that reflects the very essence of sound art together to an environment that inspires, excites and exceed visitor expectations.
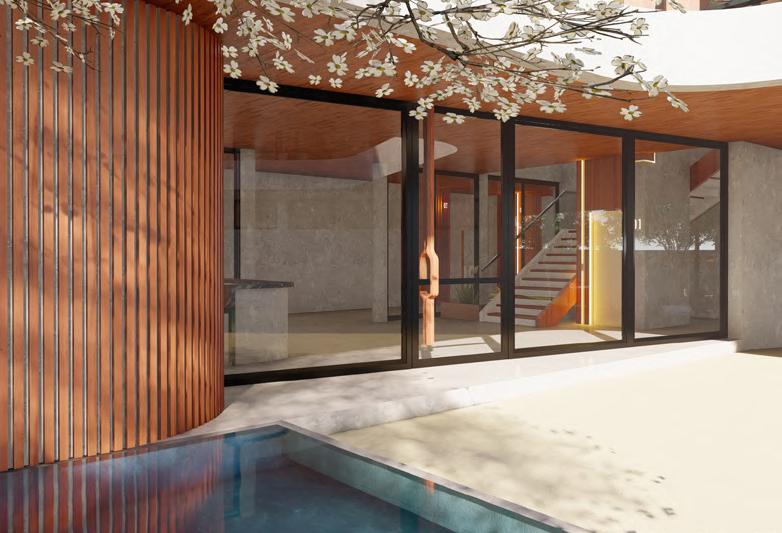

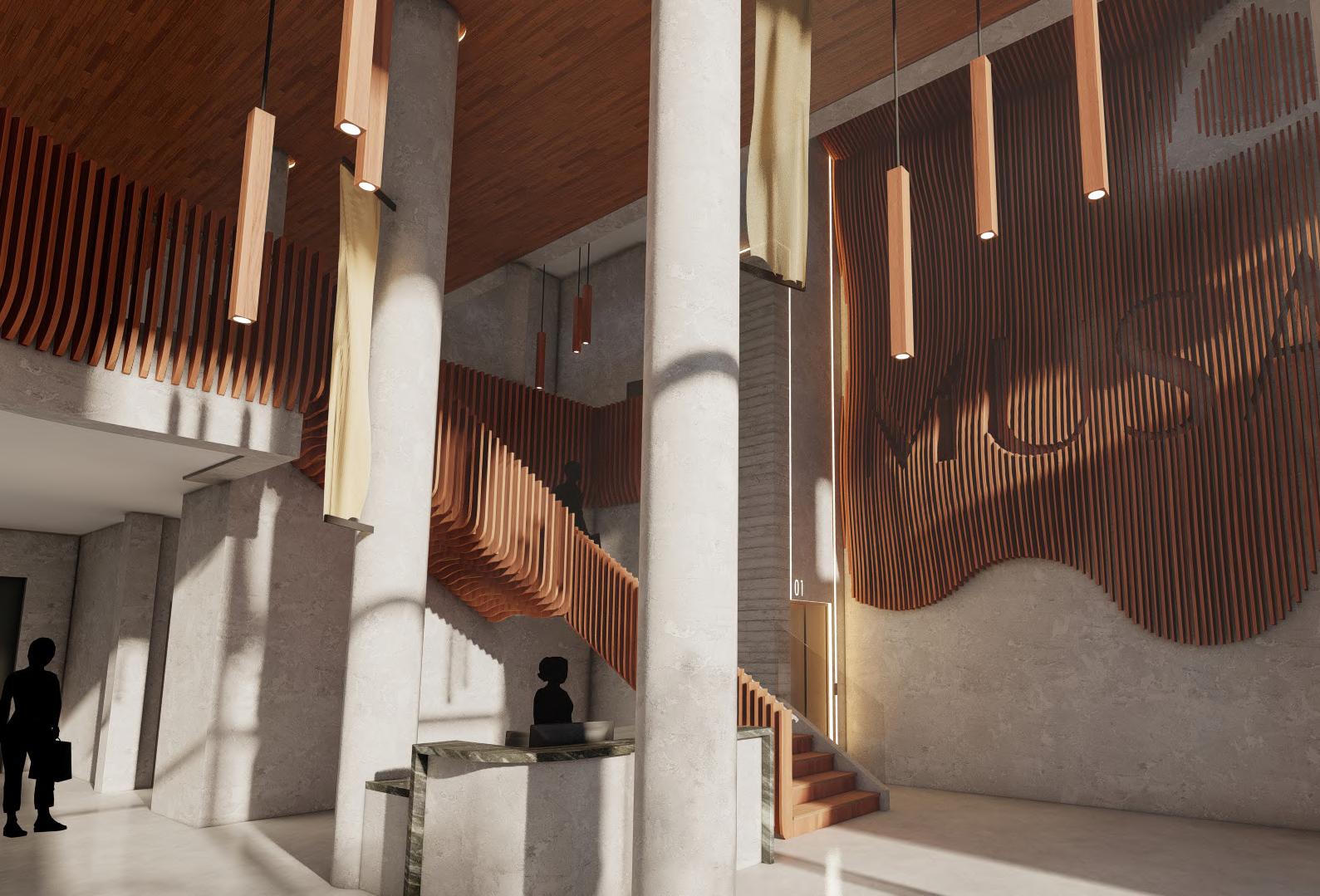





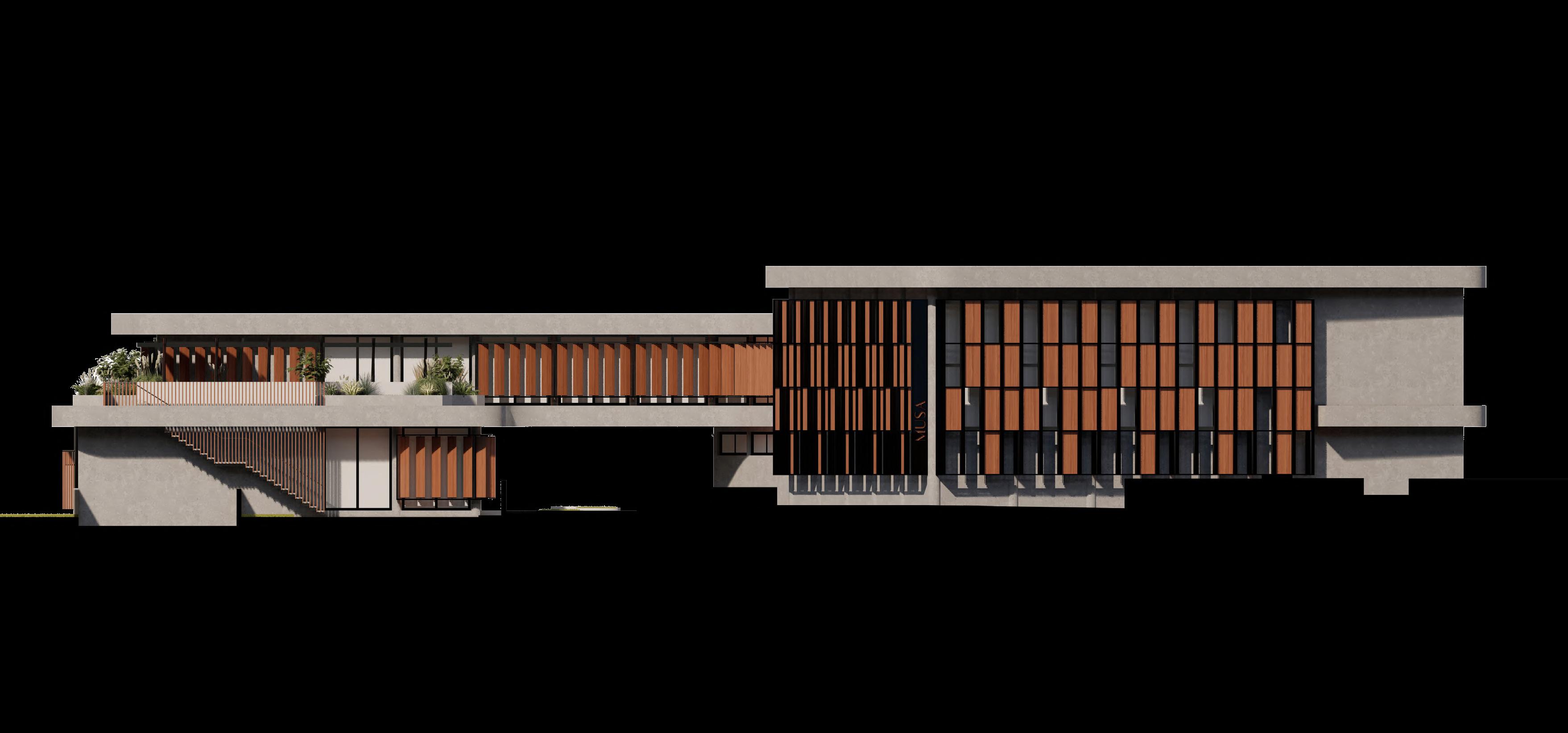
 Sketchup Autocad Illustrator Photoshop Lumion
Sketchup Autocad Illustrator Photoshop Lumion
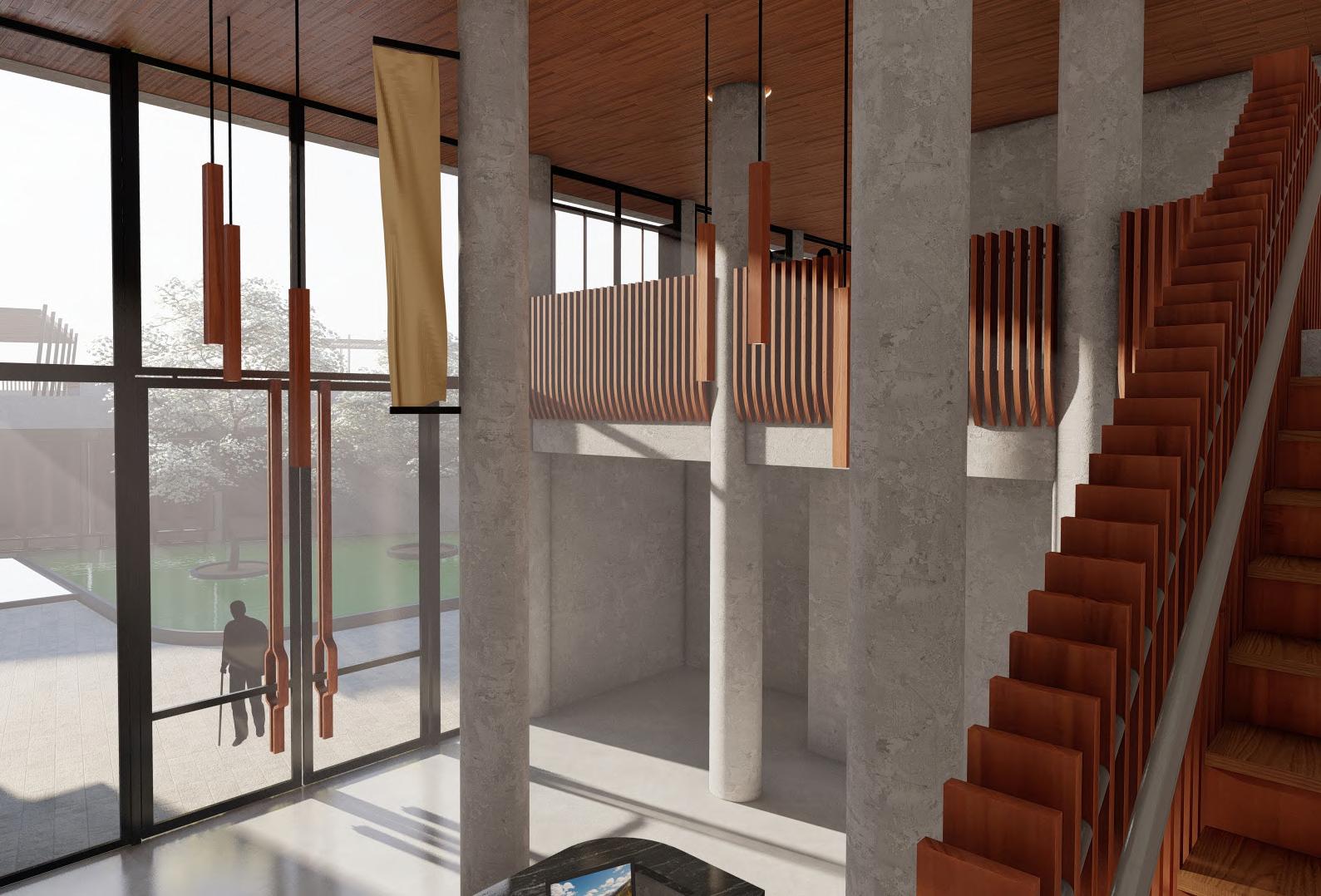
The auditorium’s great acoustics are achieved through a careful combination of design and materials, highlighting among them the wooden slats arranged parametrically on the ceiling. These elements not only add a distinctive aesthetic touch, but also play a vital role in the sound quality of the space.
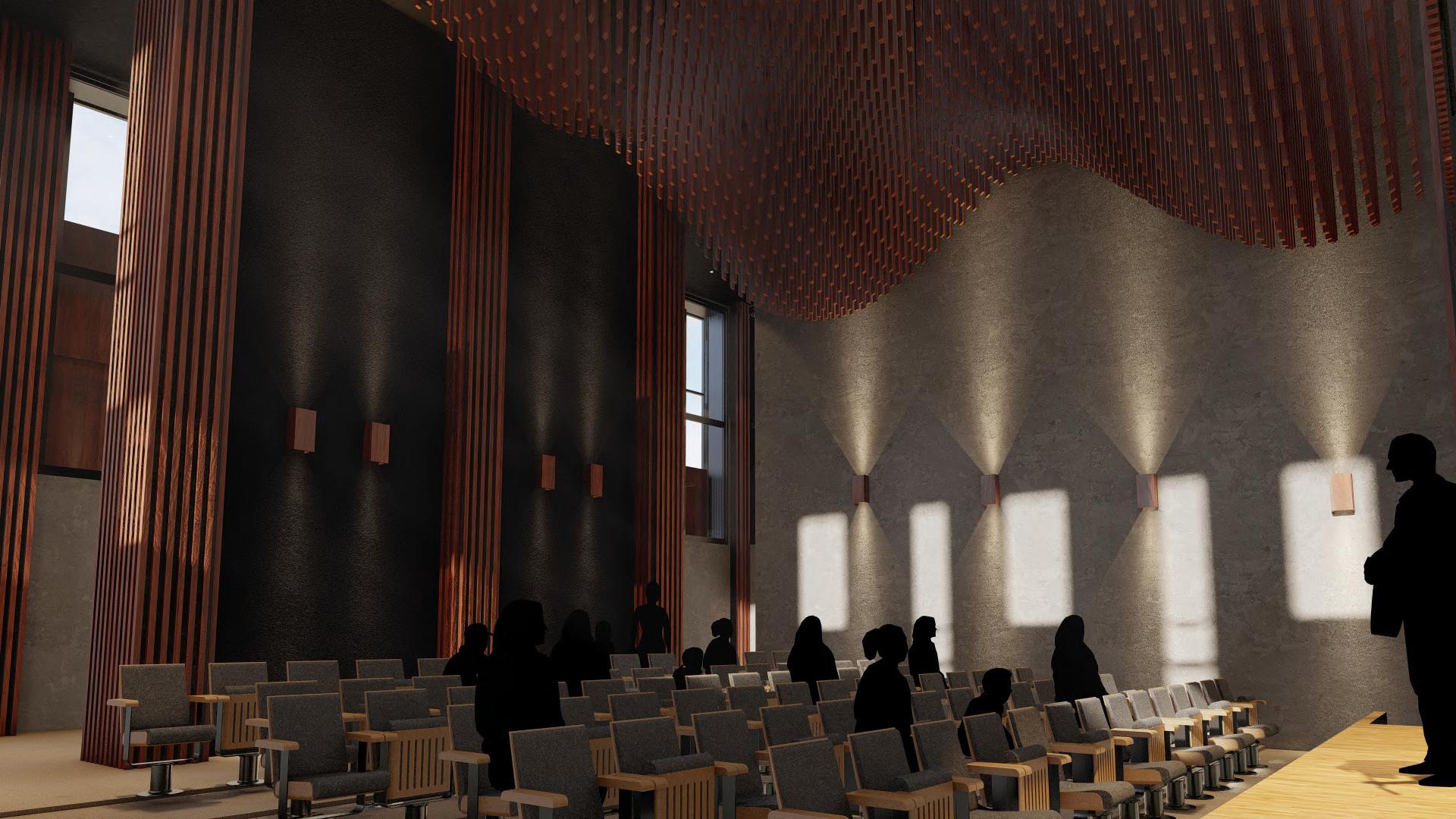
Wood, with its natural ability to absorb and reflect sound, helps create a warm and enveloping acoustic atmosphere. The arrangement of the slats allows you to control reverberation and minimize unwanted effects, ensuring an optimal listening experience CROSS-SECTION A-A
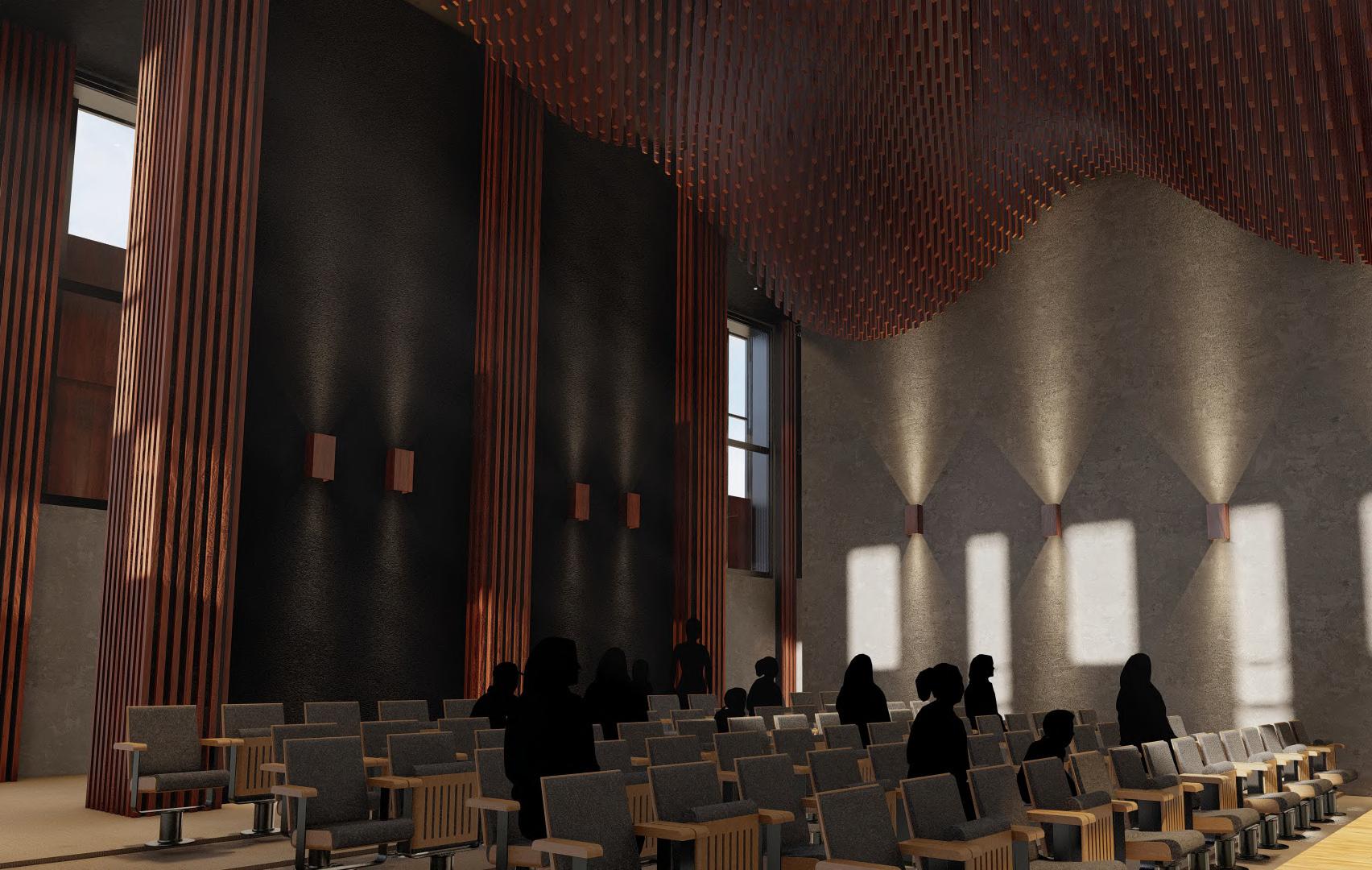




CUBIERTA
Aislante térmico (poliestireno expandido) e=5cm + Capa de nivelación e=3cm + Membrana asfáltica
LOSA
Ladrillos cerámicos huecos + Viguetas pretensadas de hormigón s/c + Capa de compresión H-17 + Malla electrosoldada s/c
CIELORRASO
Montantes horizontales y verticales 34mm c/0,60m + Montante horizontal 34mm c/0,40m + Solera 35mm + Panel de WPC (Wood Plastic Composition) extruído 2,90mx0,22m e=26mm + Tornillos de fijación
VENTANAS
Carpintería de aluminio color negro + DVH 4+9+4
MURO SÁNDWICH ACÚSTICO
Doble muro compuesto por placa de yeso + lana de vidrio, a ambos lados de cámara de aire de 10cm e=30cm
ENTREPISO
Ladrillos cerámicos huecos + Viguetas de hormigón pretensadas s/c + Capa de compresión H-17 + Contrapiso de hormigón pobre + Carpeta niveladora + Membrana asfáltica + rastrel 2”x3” empotrado + Alfajías 1”x4” + Piso Parquet
VIGA
Hormigón armado según cálculo 20cmx60cm
CIELORRASO
Montantes horizontales y verticales 34mm c/0,60m + Montante horizontal 34mm c/0,40m + Solera 35mm + Placas de yeso + Tornillos de fijación + Masilla de juntas y terminaciones + Revoque
BARANDA
Planos seriados de tablas de madera laminada curvada unidos mediante caño estructural interior de sección redonda + Pasamanos de caño estructural sección redonda
COLUMNAS
Hormigón armado según cálculo, sección circular d=50cm
MURO LIVIANO
Placa de yeso + lana de vidrio + Placa de yeso + revestimiento continuo color cemento e=3mm
LOSA
Losa de hormigón armado + Vigas de hormigón armado + Capa de cemento pulido 2”
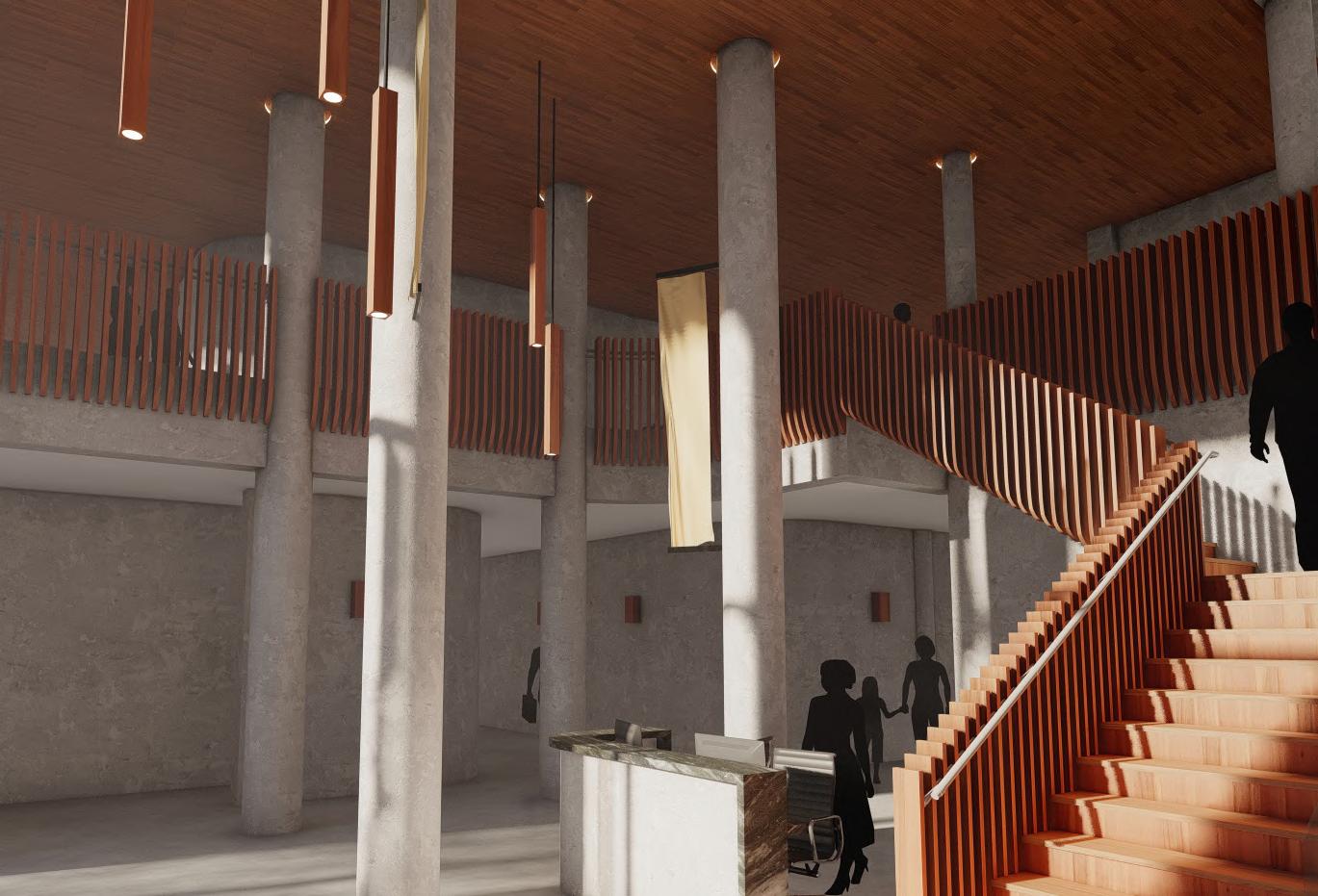
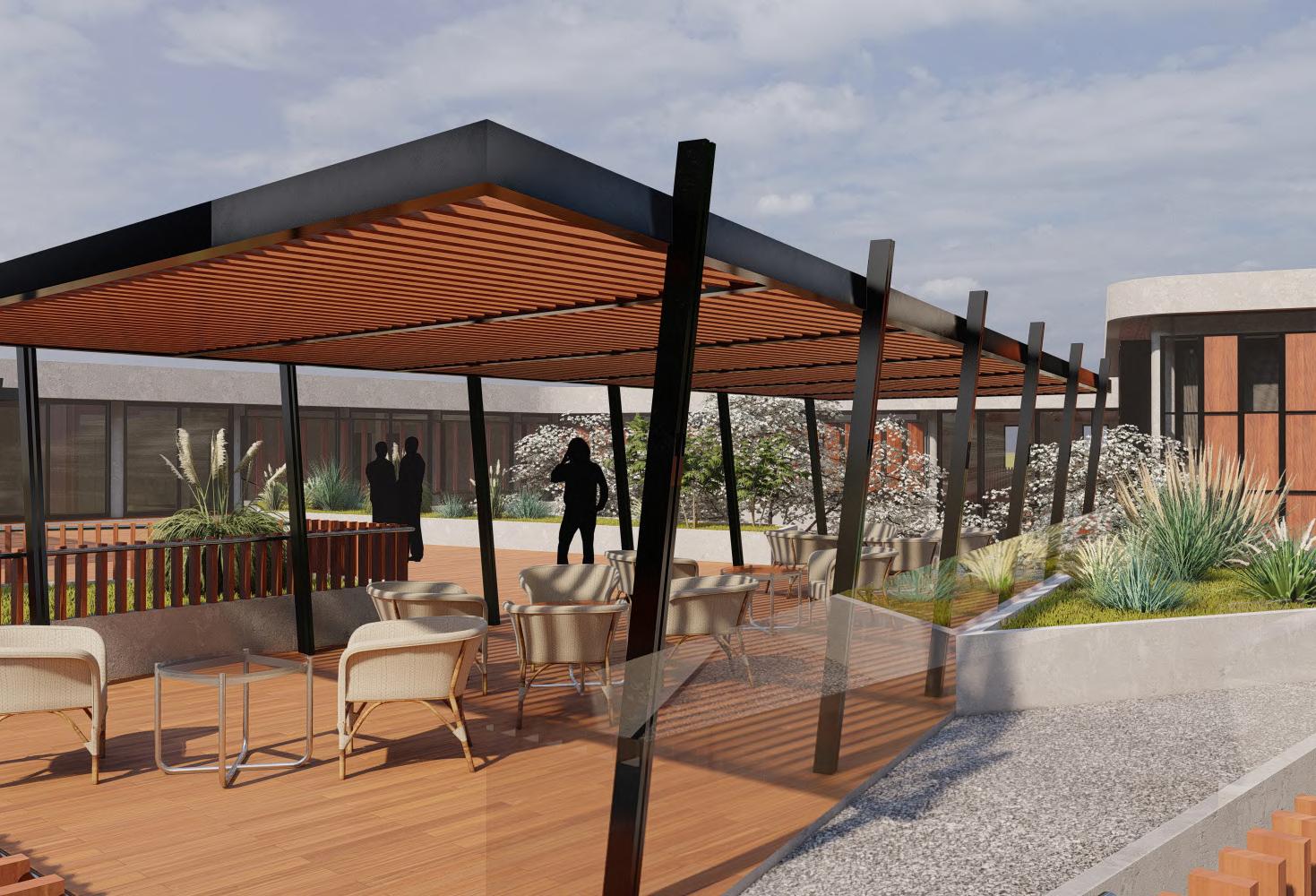

VIGA PERIMETRIAL
Viga de hormigón armado según cálculo 30cmx80cm
CUBIERTA
Aislante térmico (poliestireno expandido) e=5cm + Capa de nivelación e=3cm + Membrana asfáltica
LOSA
Ladrillos cerámicos huecos + Viguetas pretensadas de hormigón s/c + Capa de compresión H-17 + Malla electrosoldada s/c
CIELORRASO
Montantes horizontales y verticales 34mm c/0,60m + Montante horizontal 34mm c/0,40m + Solera 35mm + Panel de WPC (Wood Plastic Composition) extruído 2,90mx0,22m e=26mm + Tornillos de fijación
VENTANAS
Carpintería de aluminio color negro + DVH 4+9+4
CANTEROS EXTERIORES
Estructura de hormigón armado s/c con plantas tipo gramíneas autóctonas
ENTREPISO
Ladrillos cerámicos huecos + Viguetas de hormigón pretensadas s/c + Capa de compresión H-17 + Contrapiso de hormigón pobre + Carpeta niveladora + Membrana asfáltica + rastrel 2”x3” empotrado + Alfajías 1”x4” + Piso Parquet
VIGA
Hormigón armado según cálculo 20cmx60cm
MURO LIVIANO
Placa de yeso + lana de vidrio + Placa de yeso + revestimiento continuo color cemento e=3mm
CIELORRASO
Montantes horizontales y verticales 34mm c/0,60m + Montante horizontal 34mm c/0,40m + Solera 35mm + Placas de yeso + Tornillos de fijación + Masilla de juntas y terminaciones + Revoque
MUROS EXTERIORES
Mampostería de ladrillo cerámico macizo 11cmx6cmx23cm colocado de soga + Mortero de asiento 1/2:1:3+ Placa de poliuretano expandido e=5cm + Ladrillo cerámico de soga + Revestimiento continuo color cemento e=3mm
PERSIANA PLEGABLE
Estructura de marco de aluminio L de 50x50mm con guias laterales de aluminio de 50x50mm color negro y bisagras de acero inoxidable + entablillado de WPC (Wood Plastic Composite) extruído
PISO EXTERIOR
Concreto estampado e=3cm

RECORDING ROOM
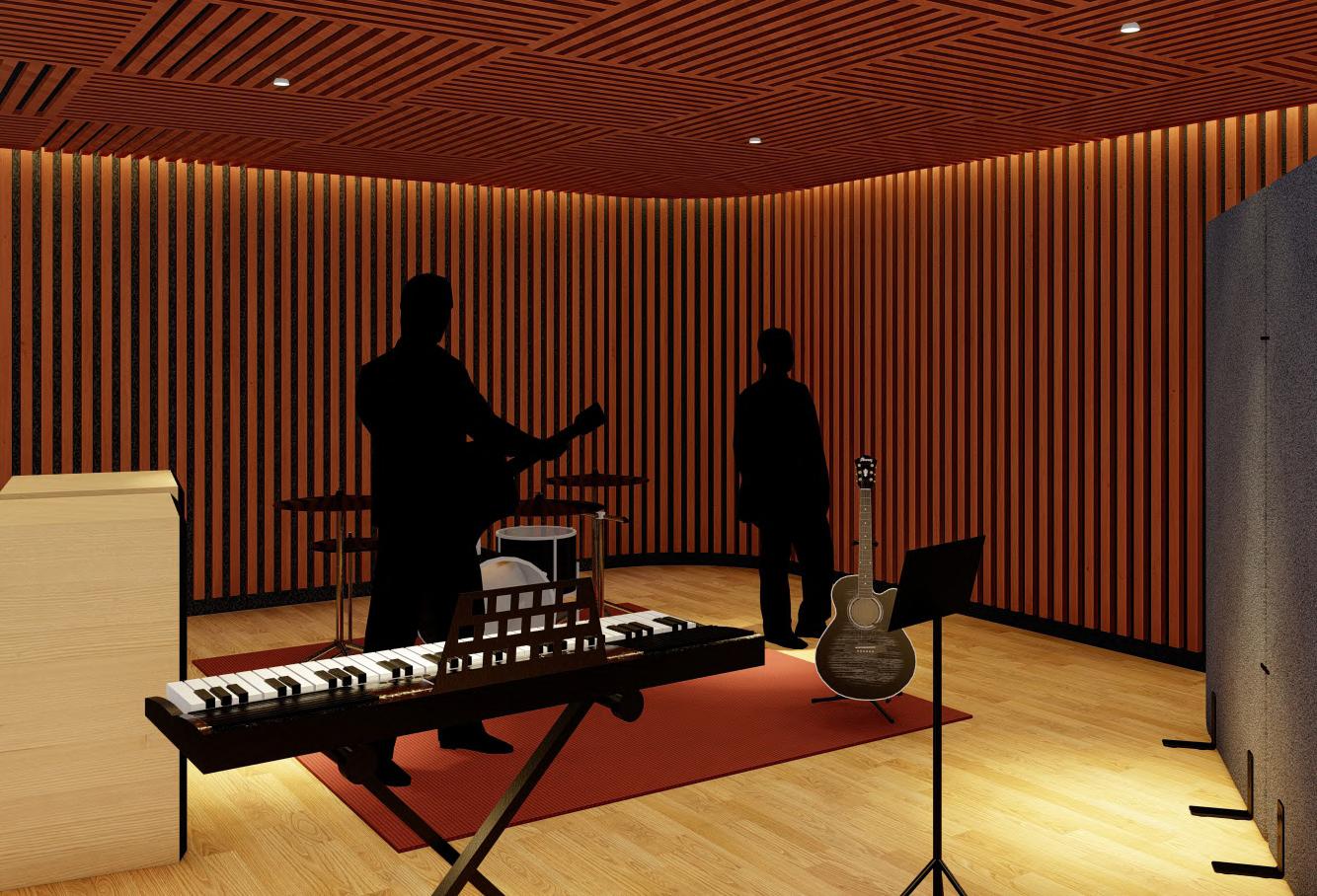
Energy efficiency and comfort are fundamental pillars in the design of the building, and an example of this is the mobile sunshades designed specifically for each area and orientation.
These innovative elements not only add a distinctive aesthetic touch to the architecture, but also play a crucial role in the thermal and lighting regulation of each sector.
These adjust dynamically throughout the day and seasons to control the amount of sunlight entering the interior of the building, thereby reducing thermal
load and minimizing the need for additional HVAC systems. Additionally, they provide shade at appropriate times, ensuring a comfortable indoor environment and protecting work and recreation spaces from the adverse effects of heat and glare.
This adaptability increases the well-being of its occupants by creating more comfortable interior environments and provides the building with versatility of uses, allowing, for example, the auditorium to be a very bright or completely dark space.








