
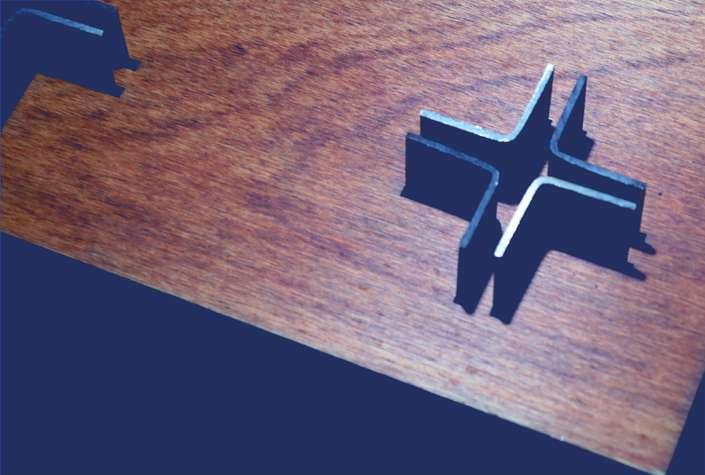
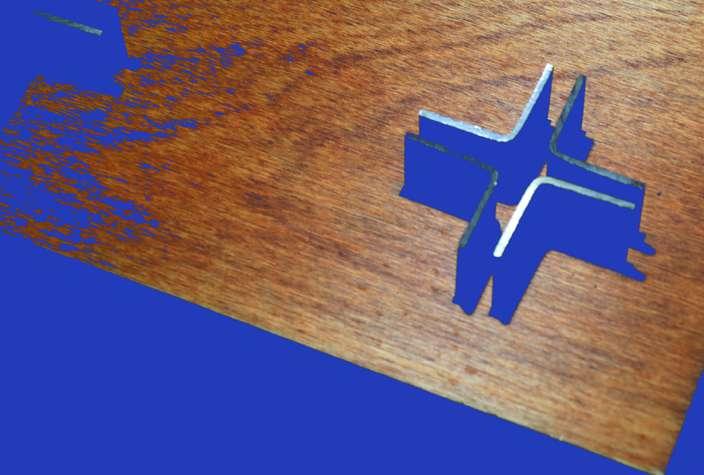
Hi, I’m Pauline
Hi, I’m Pauline ROSA CASTELO
ORTIZ, a second-year interior design student and a graduate in fashion de
-
sign. My passion for creation is rooted in the seamless fusion of aesthetics and functionality. My journey reflects my commitment to exploring the harmony between interior spaces and fashion. I thoroughly enjoy learning and invite you to explore my portfolio to discover how I implement my creative vision in interior design and fashion styling, in a constant pursuit of balance and innovation.
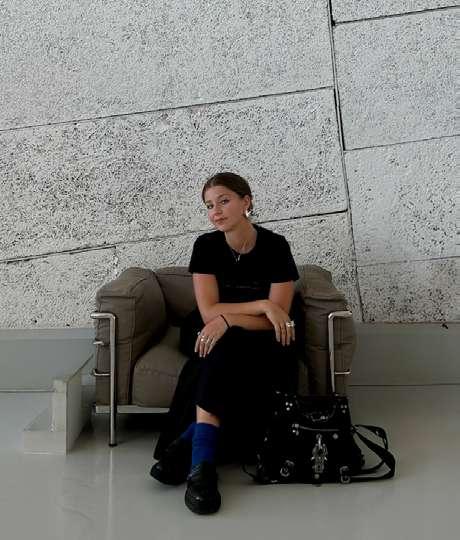
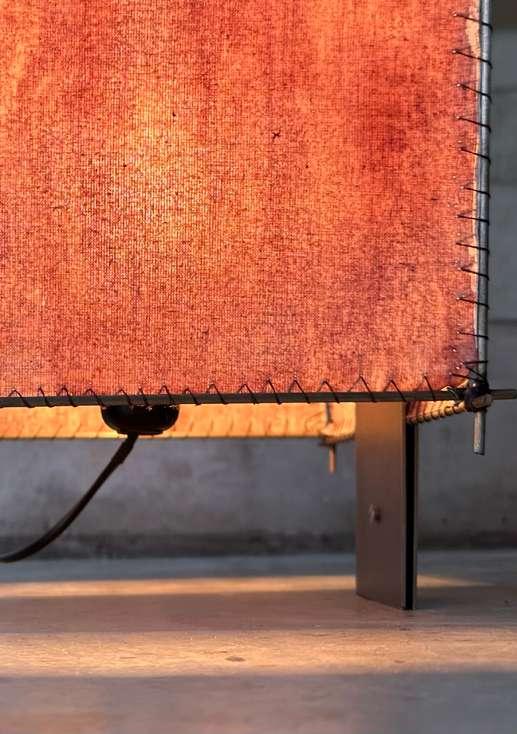
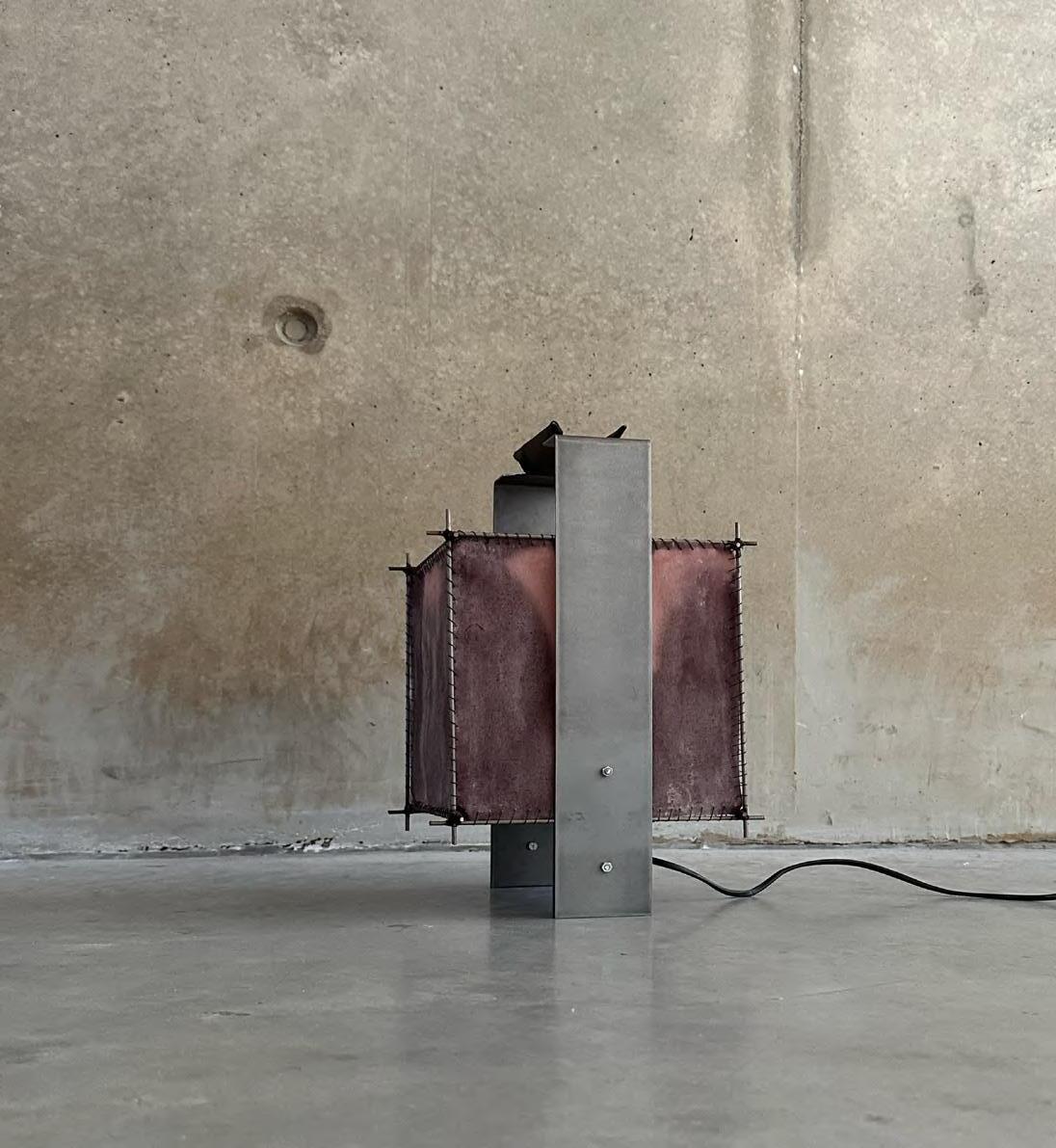
CU_83, a thermochromic lamp that visually transforms with heat. As it illuminates, an ephemeral abstract drawing unfolds on the walls, creating a changing canvas with every moment. A design that sheds light on our energy consumption, providing a visual representation of the time elapsed since its illumination. A luminous experience that goes beyond aesthetics, prompting reflection on our energy footprint.
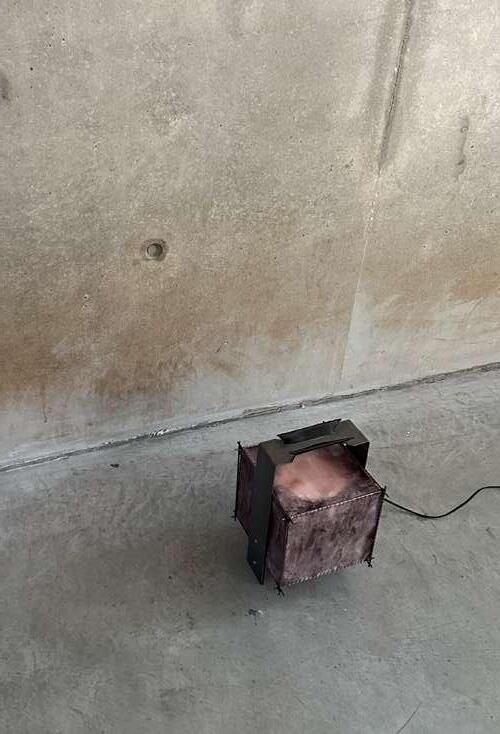






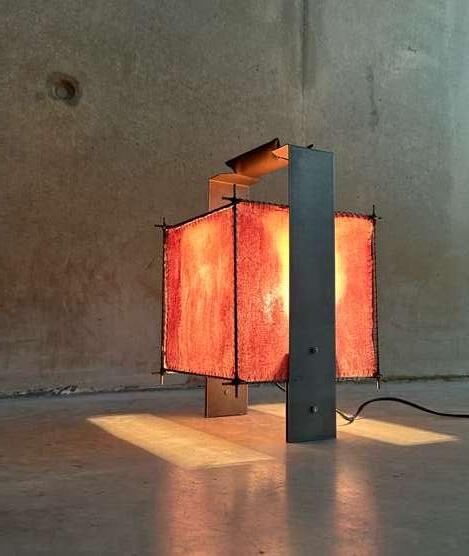
The collection, named AREIA—meaning ‘sand’ in Portuguese—draws inspiration from the versatile nature of sand. Much like the malleability of sand, its structure can be adapted based on the context or situation. Thus, sand became a fundamental element in conceiving and designing the Fall_Winter 23collection.
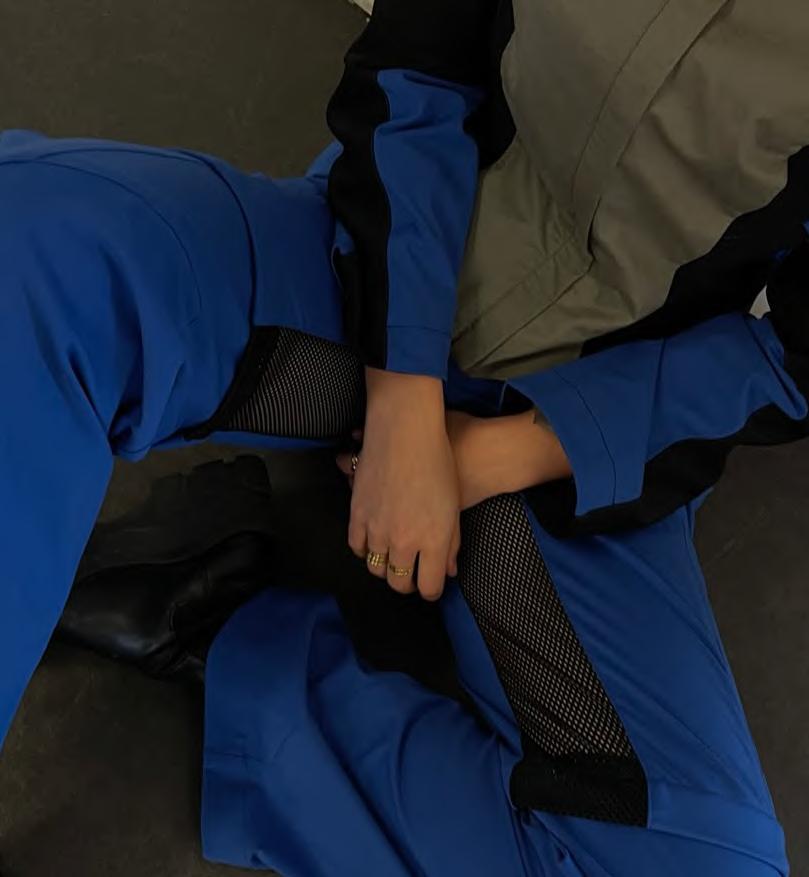

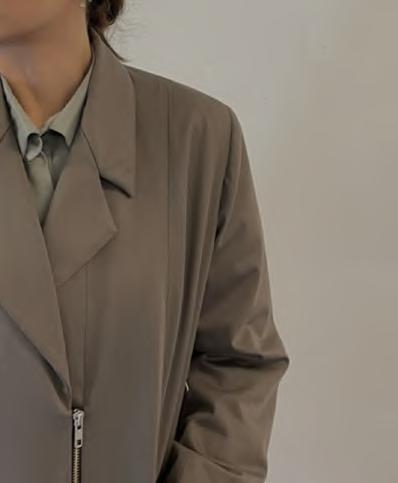

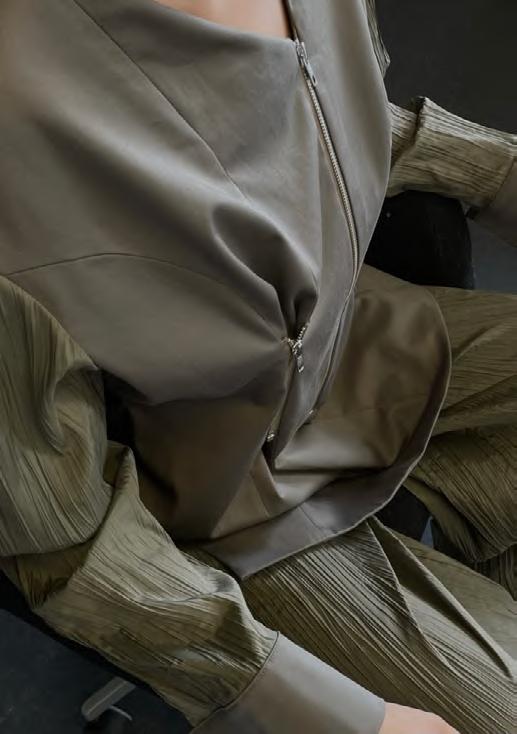
AREIA epitomizes a curated ensemble of luxury, seamlessly blending opulence with practicality and comfort, all achieved through the meticulous selection of premium materials. SOFILETA, a renowned expert in technical fabrics, has played a pivotal role in supporting this venture. This collection is meticulously crafted from high-performance materials, ensuring an unparalleled level of comfort and functionality.
CONFORTABLE
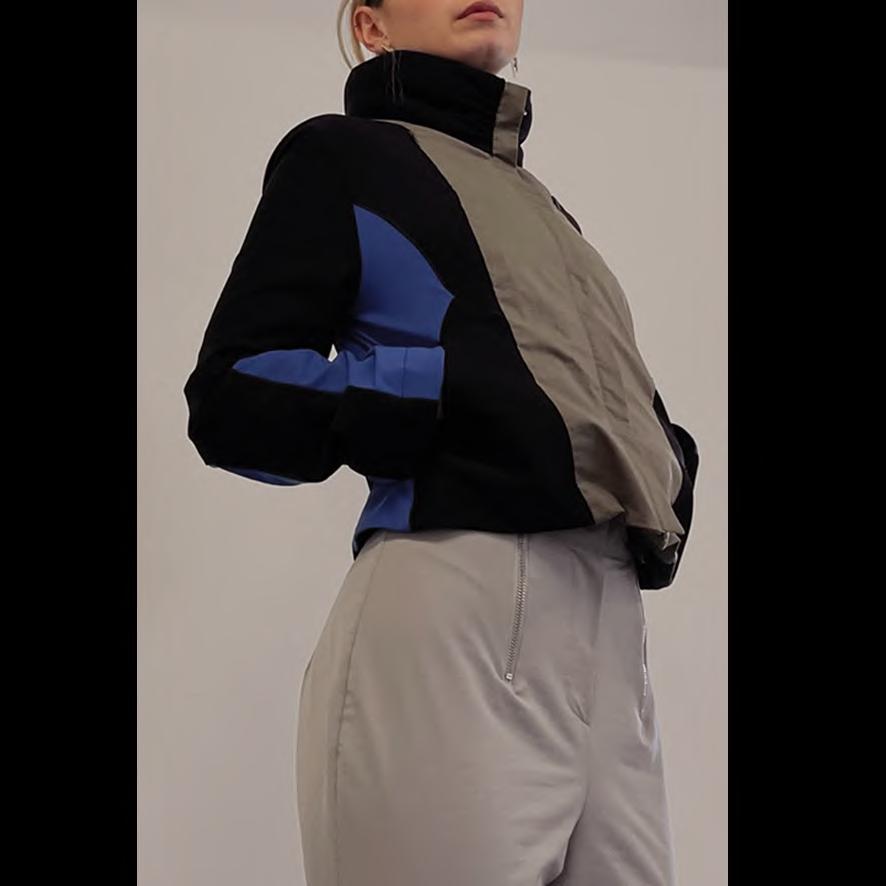
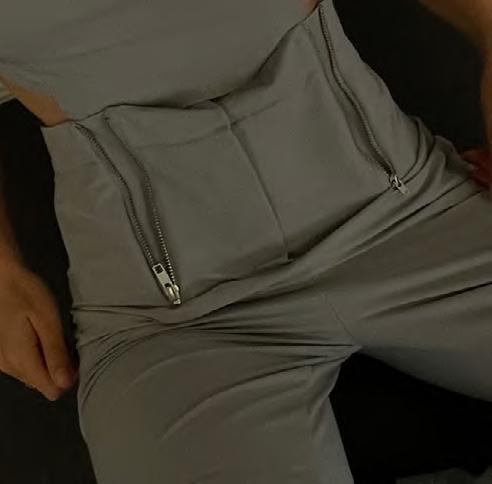
In this collection, I delve into the notions of versatility and adaptability. Every piece is meticulously crafted to effortlessly conform to the season, the situation, and the practical requirements of the traveller.
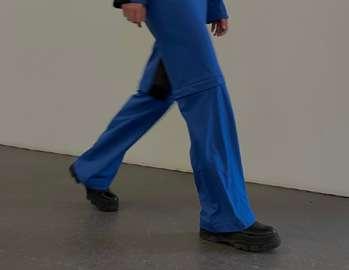

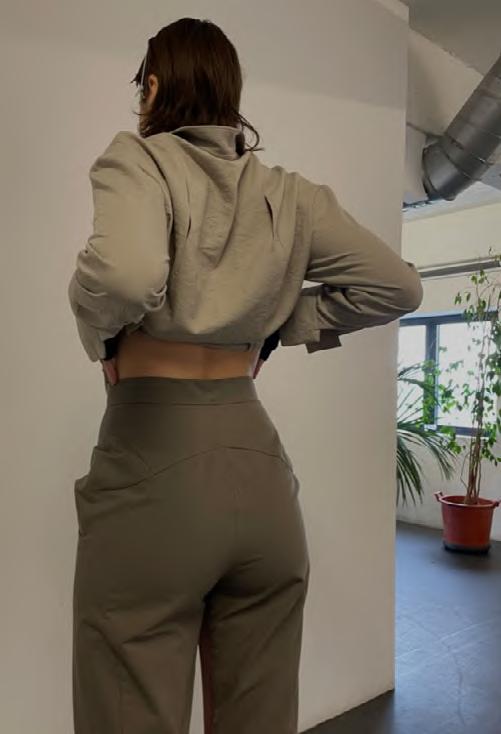
The styling possibilities are endless. Every piece in the collection is carefully curated to complement one another seamlessly. The color palette, featuring a blend of warm and cool tones, ensures versatility for wear throughout both summer and winter. This approach not only prioritizes practicality but also underscores a commitment to sustainability and environmental consciousness.

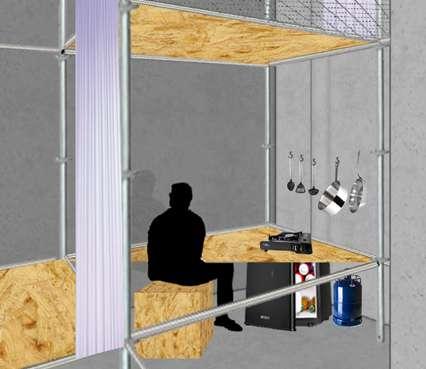
Destructurable Structure» is a cutting-edge concept tailored for brief stays, where guests seek accommodation for a few days to weeks. This innovative project reshapes conventional spaces with fixed dimensions into adaptable living environments, seamlessly blending industrial aesthetics with practicality.
The design incorporates metal scaffolding for stability and an industrial vibe, along with modular OSB panels available in squares and half-squares. These panels play a pivotal role in creating extra levels, tables, and cabinets, allowing for versatile spatial configurations to cater to the transient needs of residents.
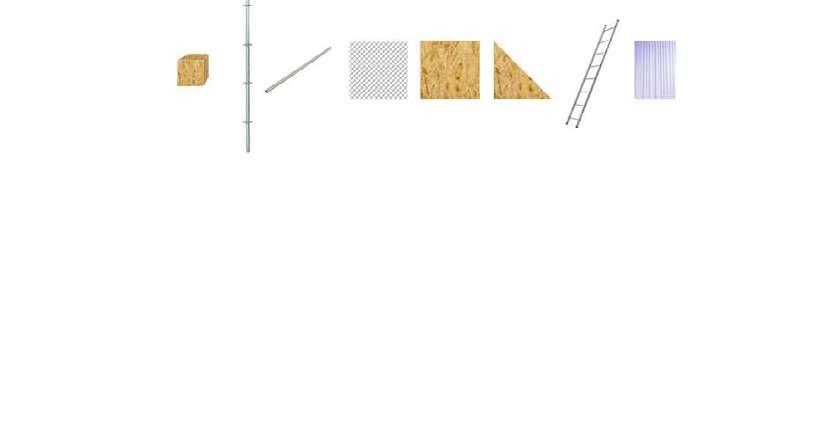
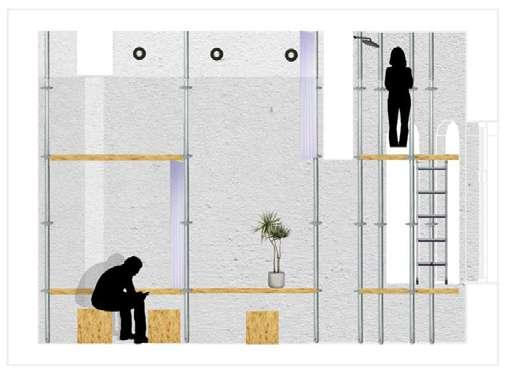
MATERIALS
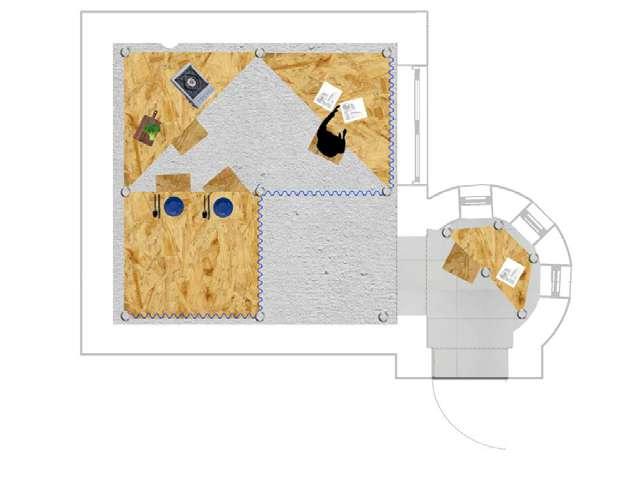

Access between levels is facilitated by ladders, adding an intriguing vertical layout while maximizing space. Privacy and sound insulation are addressed through strategically placed curtains. The centerpiece is a bed suspended above the floor, designed with a metal frame for a spatial effect. «Destructurable Structure» showcases a commitment to modularity, flexibility, and aesthetics, reimagining spaces within existing constraints for a unique and adaptable living experience during short-term stays.
COLLECT is a set of furniture pieces, made entirely from repurposed materials, found in the city of Brussels. The collection comprises three main pieces and two candle holders. The first is a versatile coffee table/shelving unit, made using sliding systems from Puttker, transforming from a low coffee table into a shelving unit with Polycarbonate panels held together by welded profiles. The second is a distorting mirror, created by polishing an old etching plate to leave a cloud-like pattern that distorts reflections. The third is a lightweight shelf made from insulation material, suspended on the wall by a contrasting, heavy metal structure, reused from an old foldable table.
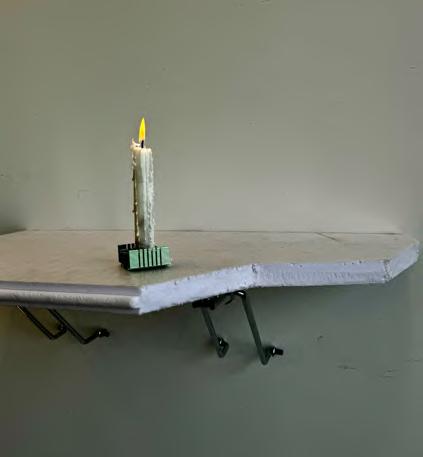
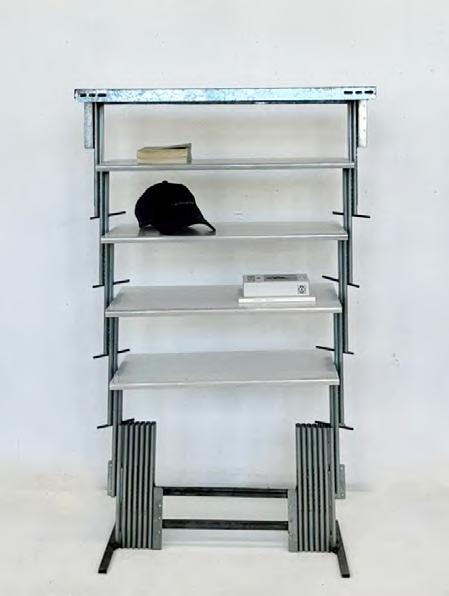
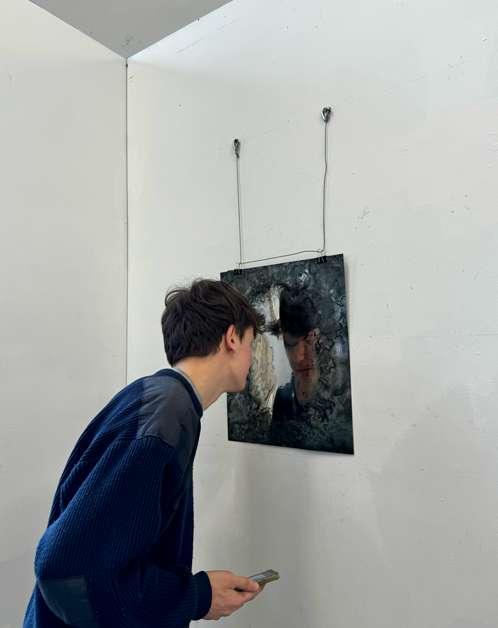
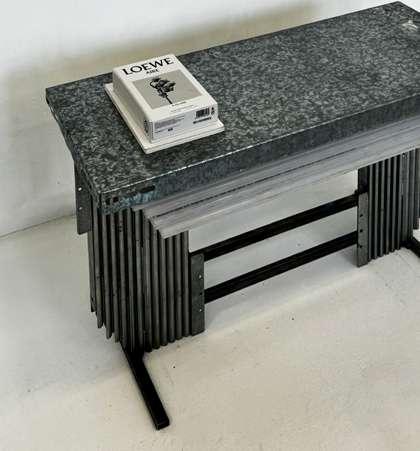
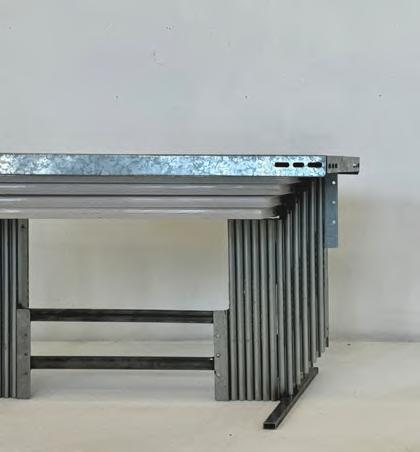
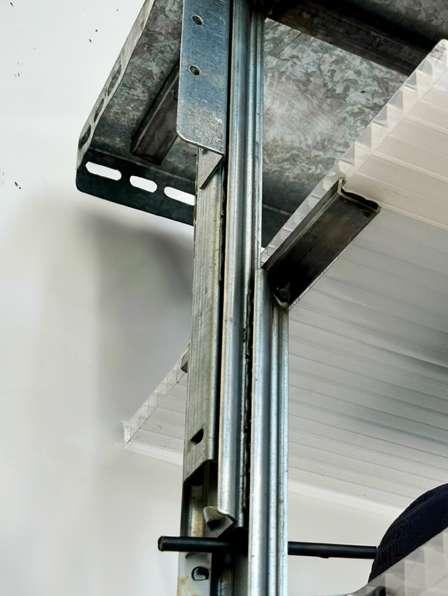

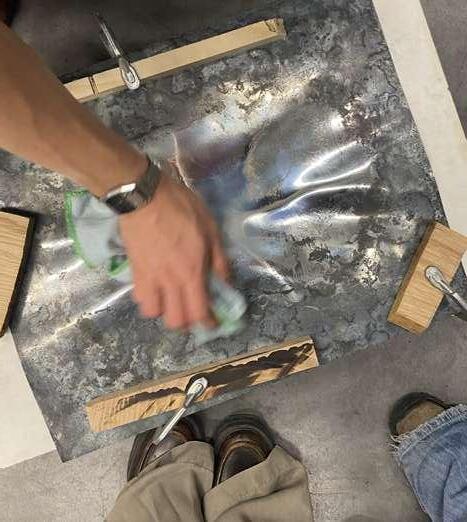

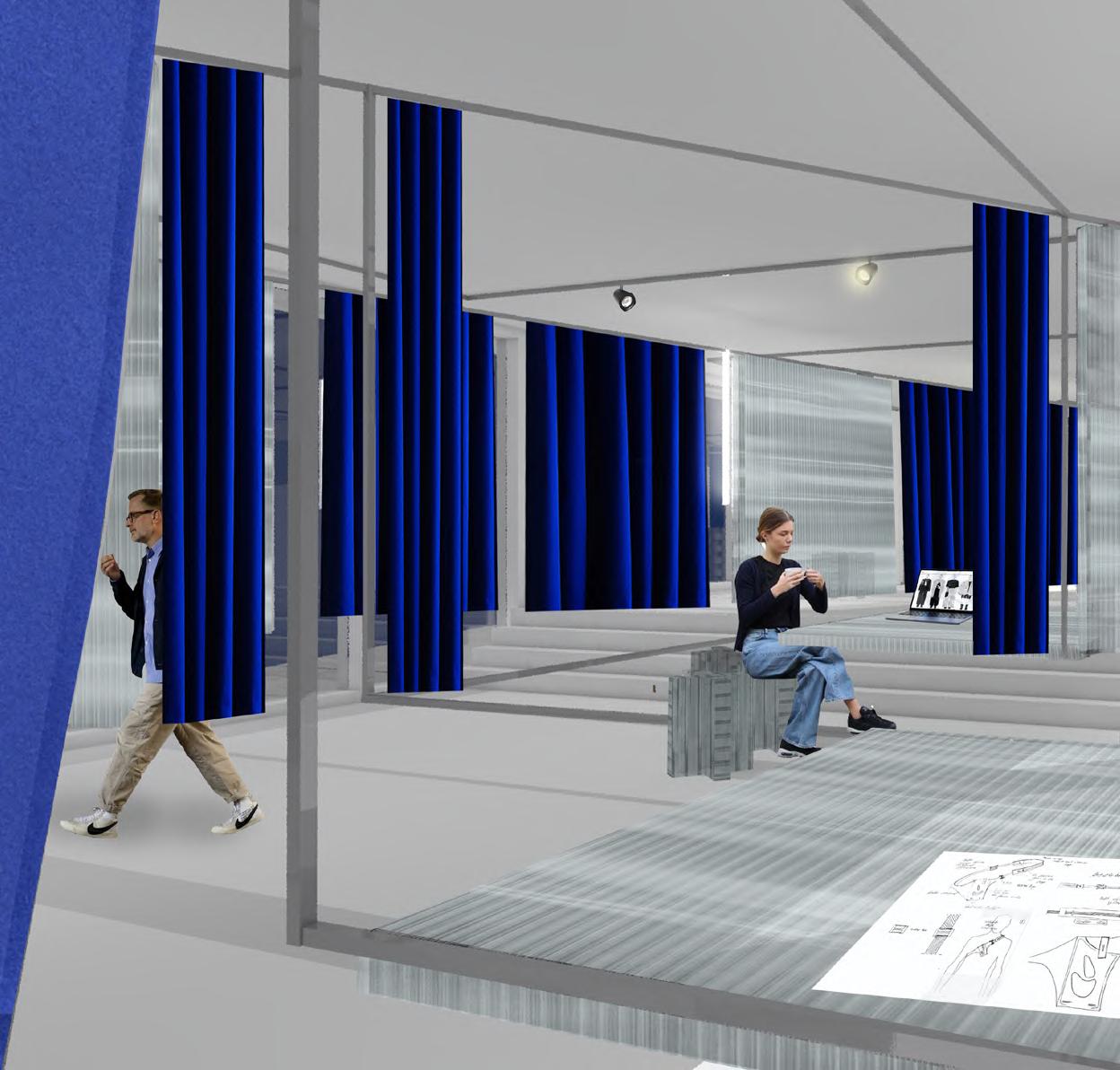
Inspired by the architectural firm Aas Gonzalez Haase, my design unfolded into an artist residency tailored for fashion designers. Julius Juul and Victor Juul, founders of HELIOT EMILE, were envisioned as the inaugural occupants. In alignment with Aas Gonzalez Haase’s methodology, I streamlined material processing, repurposing remnants into furnishings that laid the groundwork for the project.
Rooted in the approach of Aas Gonzalez Haase, my design seamlessly incorporates existing architectural features into an artistic space tailored for fashion designers. The use of polycarbonate enhances both natural light and privacy. The form is strategically crafted for circulation, utilizing diagonal lines to connect entrances and facilitate an open catwalk.
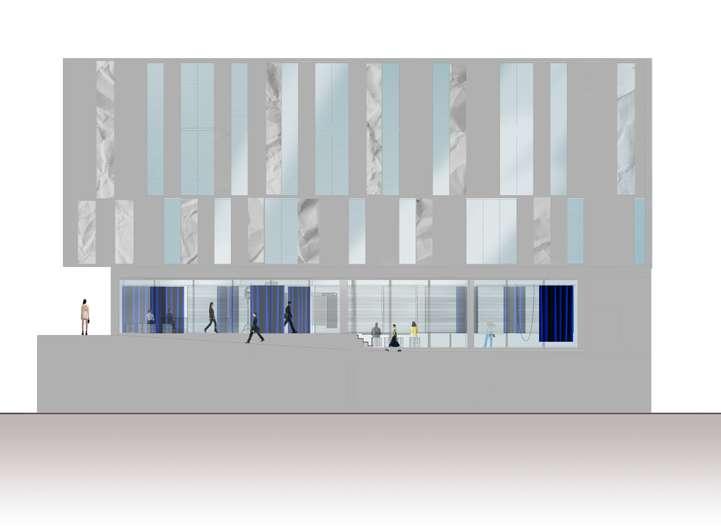
The color blue, prominent in Aas Gonzalez Haase’s designs, takes center stage, symbolizing my artistic continuity. The modularity of elements allows for adaptability, enabling the space to evolve according to the needs and desires of its occupants.

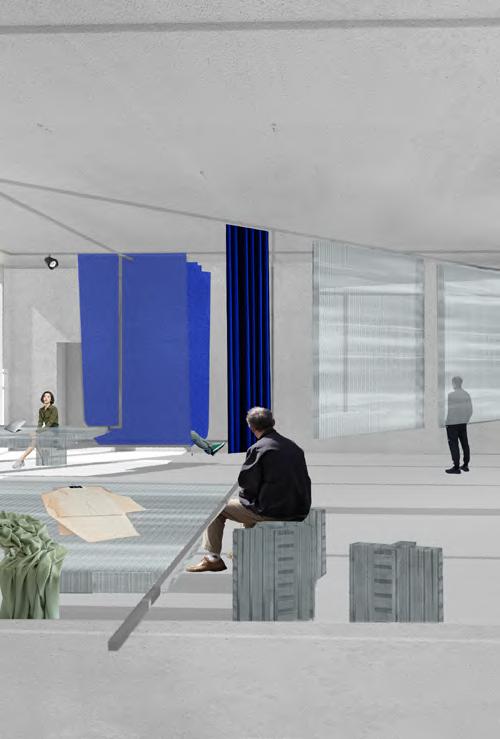
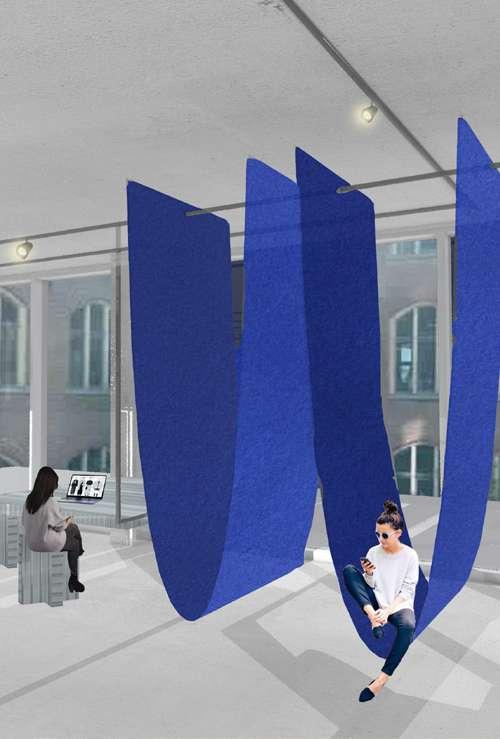
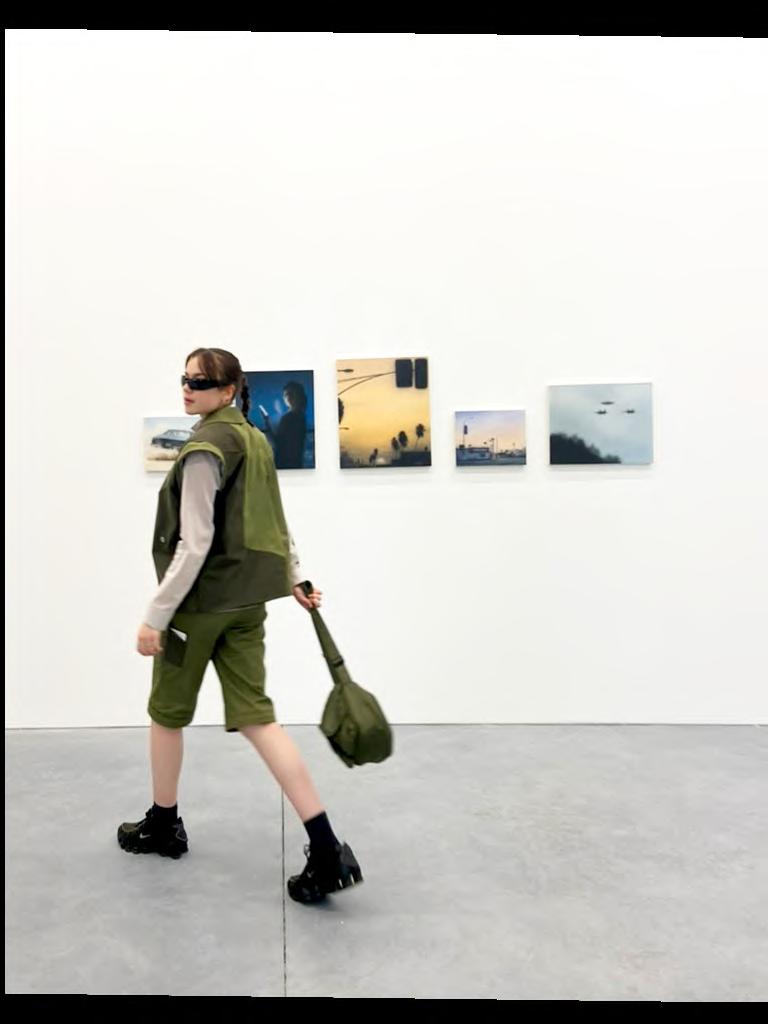
«Modular suit» is a complete outfit, comprising a suit, shirt, vest, and trousers, designed with the challenge of making it suitable for a woman commuting by bicycle while maintaining elegance. The goal was to enable a businesswoman to go to work in a suit without the need to change before or after her bike commute.
To meet this requirement, I envisioned making the bottom of the trousers and the sleeves detachable. This design not only prevents the outfit from getting caught in bicycle movements but also provides the option to transform the trousers into shorts in warm weather. Considering the specific posture of a cyclist, openings were integrated at the shoulder blades to ensure optimal comfort during movements.

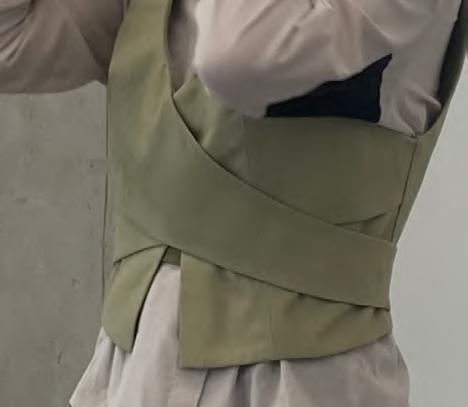
Special attention was given to cold weather protection by incorporating insulated sleeves for the commute. Lastly, mesh elements were added to enhance the outfit’s breathability. This combination of features blends the elegance of a suit with the practicality needed for everyday biking, catering to the specific needs of an active woman while maintaining a professional appearance.
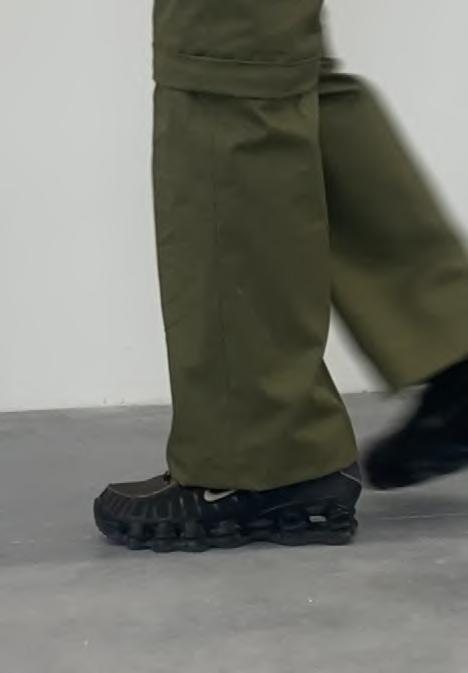

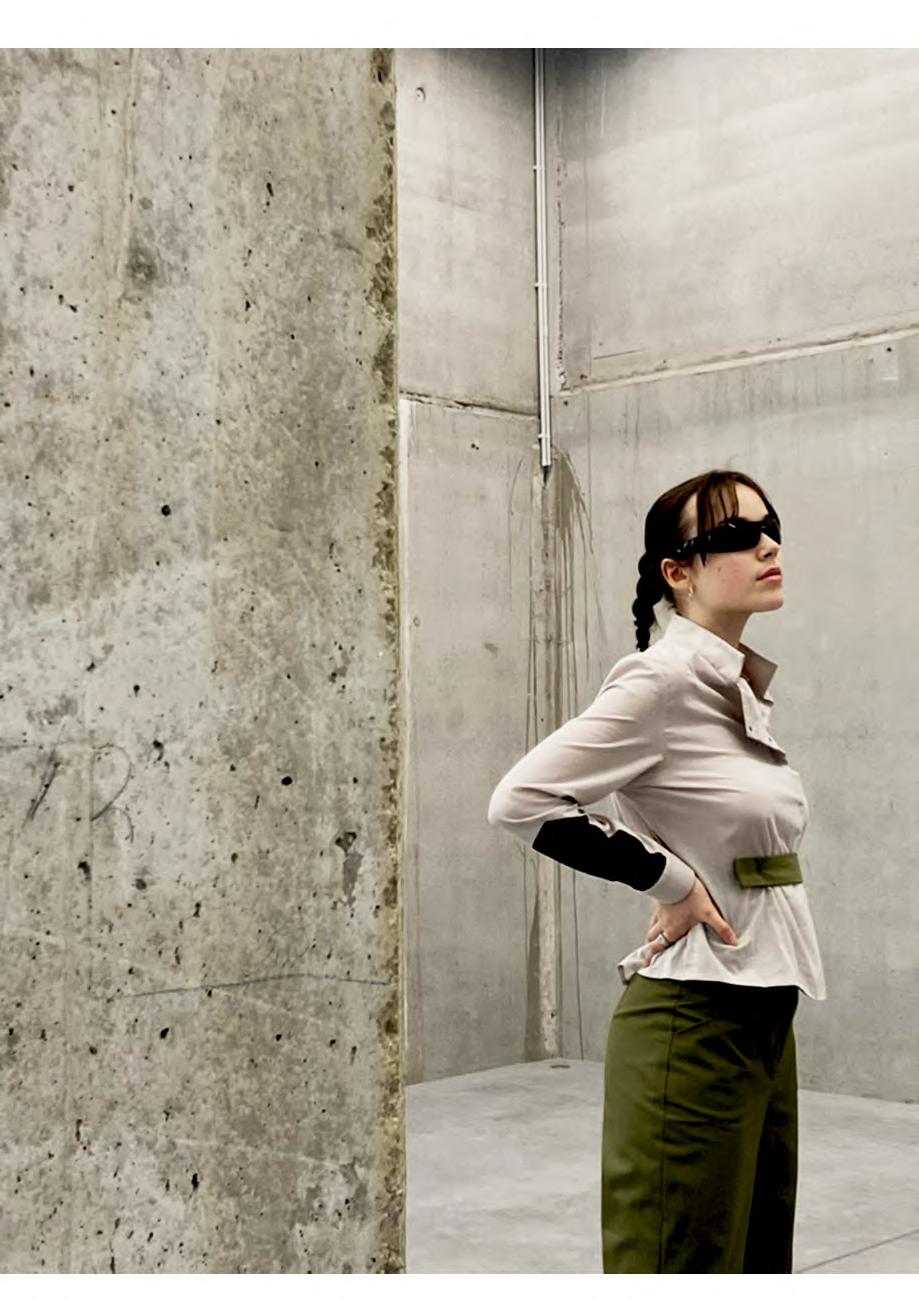
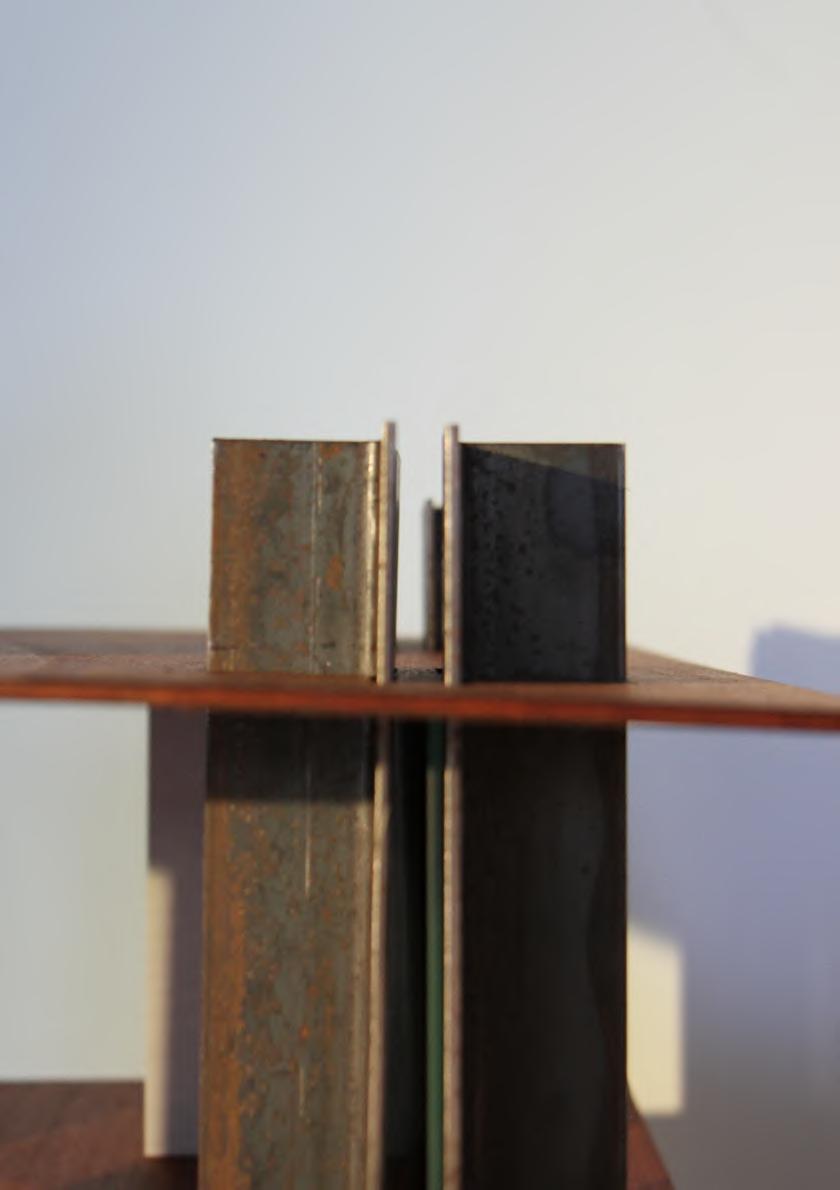
Conceived in response to the challenge of creating a furniture piece inspired by the artistic legacy of Mies Van der Rohe, this collaborative endeavor from Luca School of Art results in a distinctive nightstand. Drawing inspiration from the iconic structure of Berlin’s Neue Nationalgalerie, our design integrates the recurring L-shaped pillars synonymous with the artist’s oeuvre.
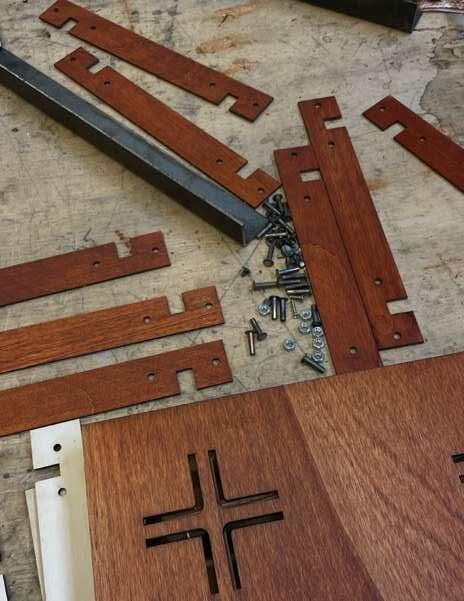
The foundation of the table is meticulously crafted through the assembly of 16 L-shaped pillars, a deliberate homage to Mies Van der Rohe’s unmistakable style. Precision is paramount, with laser-cut L-shaped forms ensuring a flawless integration.


The lower shelf is reinforced with intricately laser-cut elements, secured with heated screws to achieve a uniform color palette. In homage to the adaptable nature of the Neue Nationalgalerie, sliding doors have been seamlessly incorporated between the L-shaped pillars, offering users the discretion to discreetly stow personal items.

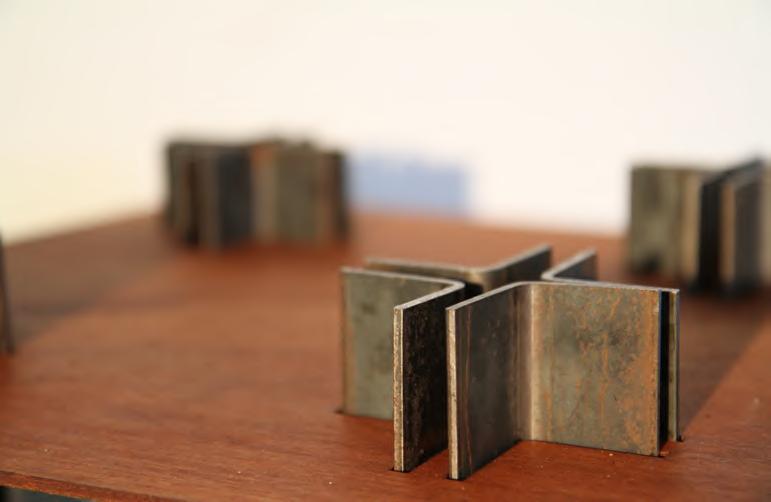
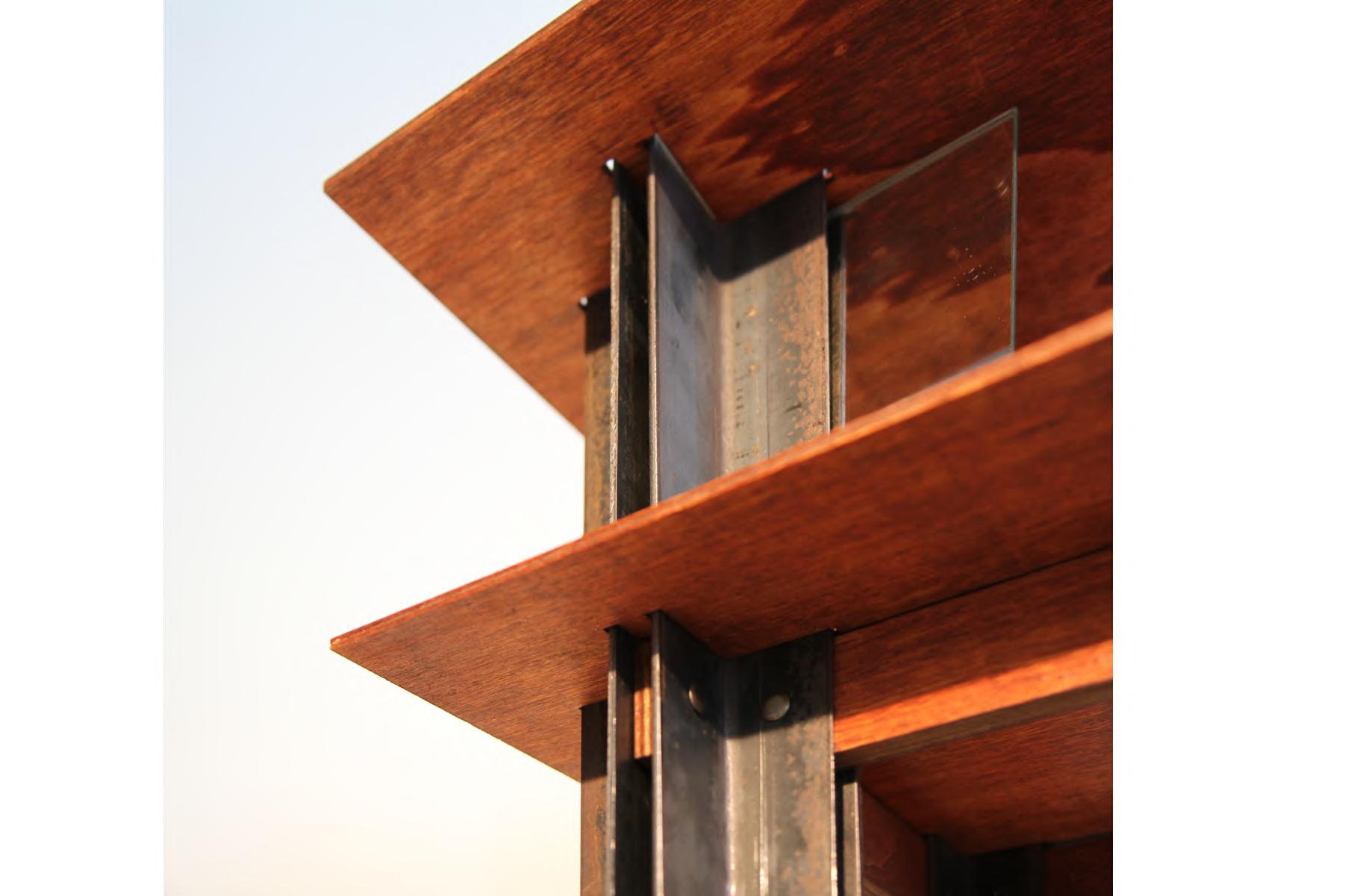
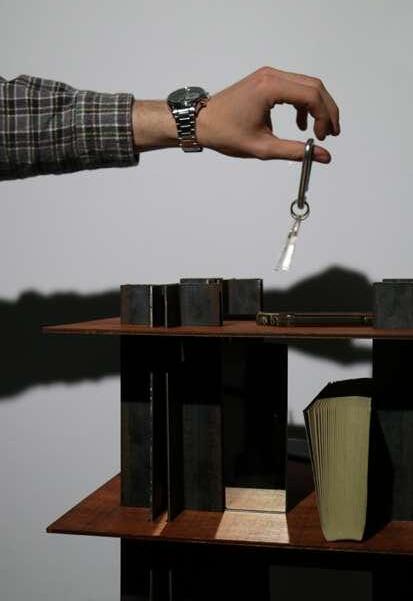
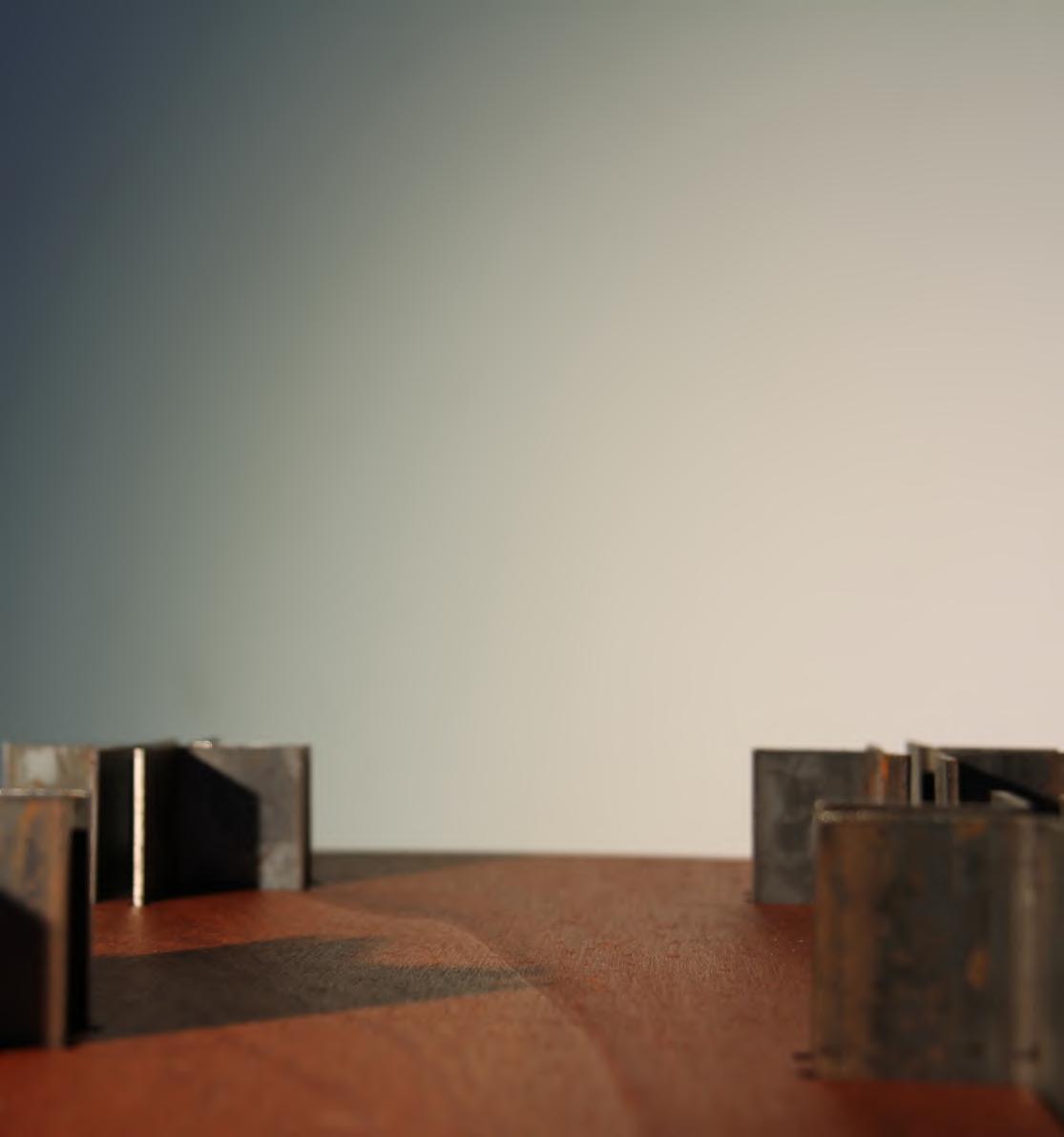
Every nuance of the design has been meticulously considered to authentically reflect Mies Van der Rohe’s aesthetic. This project, a collaborative effort with two colleagues from Luca School of Art, stands as a testament to our dedication to the seamless intersection of art and design, making a substantial addition to our comprehensive artistic portfolio.
