T F O
P O R
Architecture
L I O PAULINE STA CRUZ

Hello, I’m Pauline Mhargel V. Sta Cruz, a recent graduate from Mapua University in Intramuros, Manila, where I specialized in Sustainable Design.
While my focus lies in sustainable architecture, my passion for the field extends far beyond. I aspire to be an architect with a relentless passion for crafting spaces that resonate with beauty, functionality, and purpose. With a foundation rooted in design principles and a commitment to pushing boundaries, I approach each project with curiosity and creativity.
I am deeply committed to honing my skills and continuously learning to become a well-rounded architect. With an insatiable thirst for knowledge and a drive for excellence, I embrace every opportunity to grow and improve. Through my portfolio, I invite you to witness my journey of discovery, innovation, and unwavering dedication to the art and science of architecture.
Contemporary Brutalist Two Storey House Contemporary Condominium Living Area Contemporary Elegance: A Bedroom Condo with Light Pink and Gold Accents Nueva Ecija Convention Center Palayan Farm Villa Luxury Car Dealership Center Likharium Tagaytay Visual Arts Center Makati General Hospital Seglian Beach Resort 1 3 5 7 9 23 13 27 19 31
CONTENTS

CONTEMPORARY BRUTALIST TWO STOREY HOUSE
This proposed contemporary two-storey house with a brutalist approach is designed to make the most out of a compact 100 sqm corner lot. The design blends modern aesthetics with the robustness of brutalist architecture, creating a unique and functional living space.
With its modern aesthetics, efficient layout, and sustainable features, it offers a stylish and comfortable living environment for its inhabitants while making a bold statement in the neighborhood.
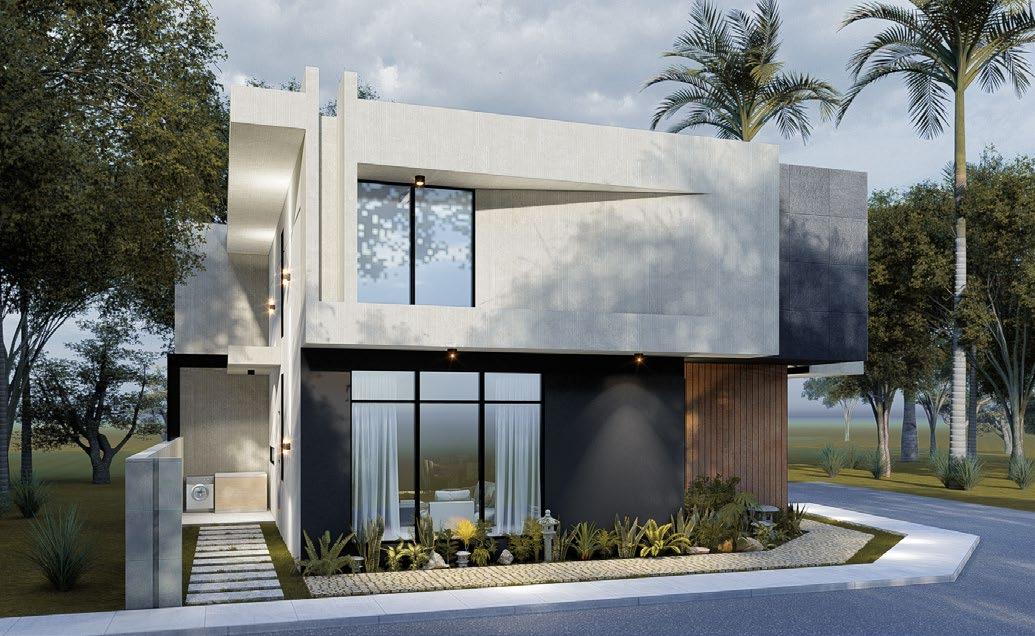




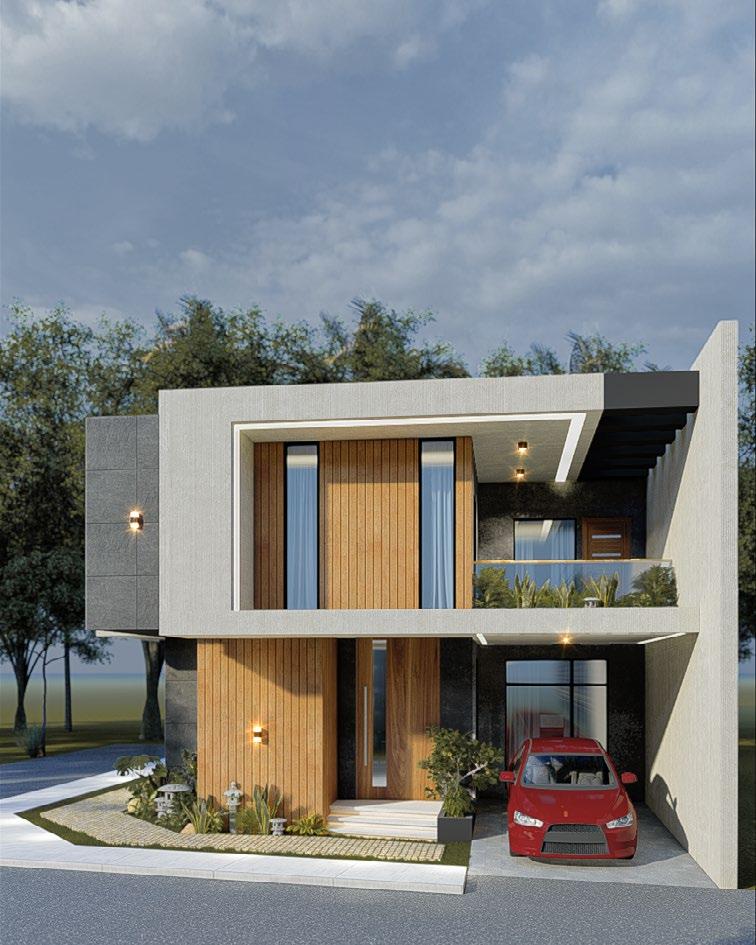

CONTEMPORARY CONDOMINIUM LIVING AREA

This proposed contemporary condominium living area is designed to exude warmth and comfort while maximizing space within the room.
This proposed contemporary condominium living area epitomizes modern elegance and comfort, employing a harmonious blend of cream and white tones to create a spacious and inviting ambiance. With a keen focus on maximizing space, this design concept ensures both functionality and aesthetic appeal within the confines of a con
Subtle accents in muted tones, are strategically incorporated to add visual interest and depth to the predominantly cream and white color scheme. This inviting sanctuary offers residents a tranquil retreat amidst the bustle of urban living, where style seamlessly merges with functionality.
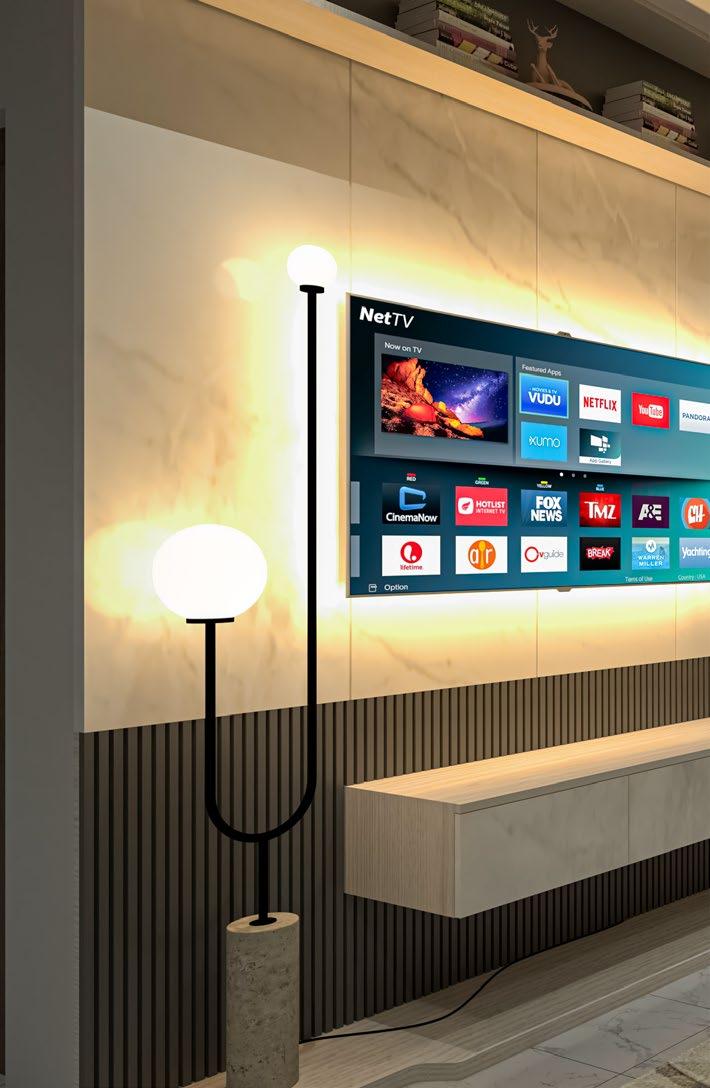




CONTEMPORARY ELEGANCE: A BEDROOM CONDO WITH LIGHT PINK AND GOLD ACCENTS


This proposed bedroom condo interior is a testament to contemporary elegance, where every detail, from the color palette to the choice of materials, contributes to a cohesive and luxurious living experience.
The thoughtful interplay of light pink and gold accents against a backdrop of modern furniture and ambient lighting creates a space that’s not only aesthetically pleasing but also a comfortable haven for relaxation and rejuvenation.






NUEVA ECIJA CONVENTION CENTER


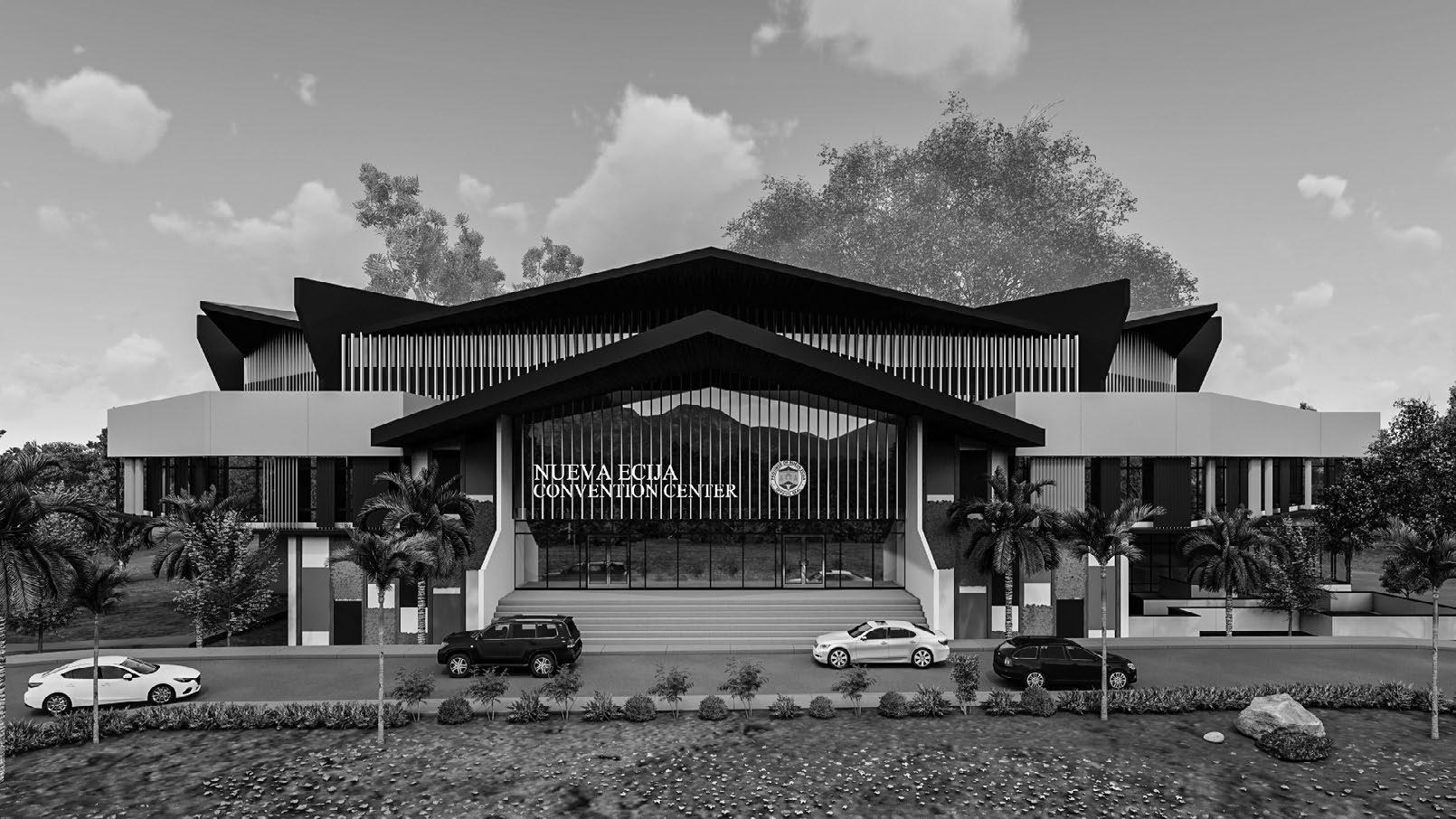
joint effort on a government project, my colleague and I played crucial roles. Building upon an existing 3D model and plans as our foundation, she spearheaded the redesign and enhancement of the facade, while I concentrated on refining the technical plans for better functionality, code compliance, and rendering them to aid in presentations.
this
In
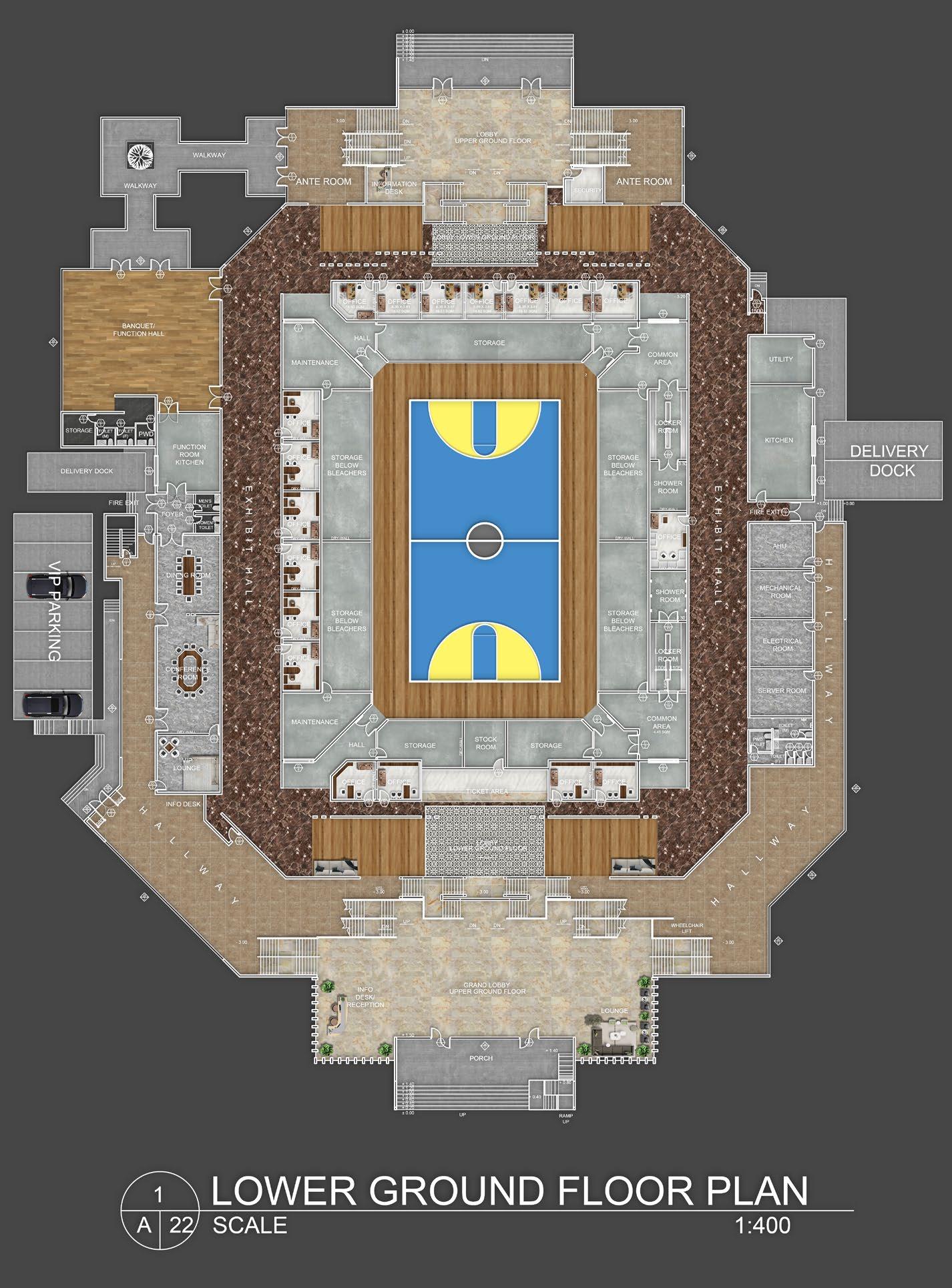




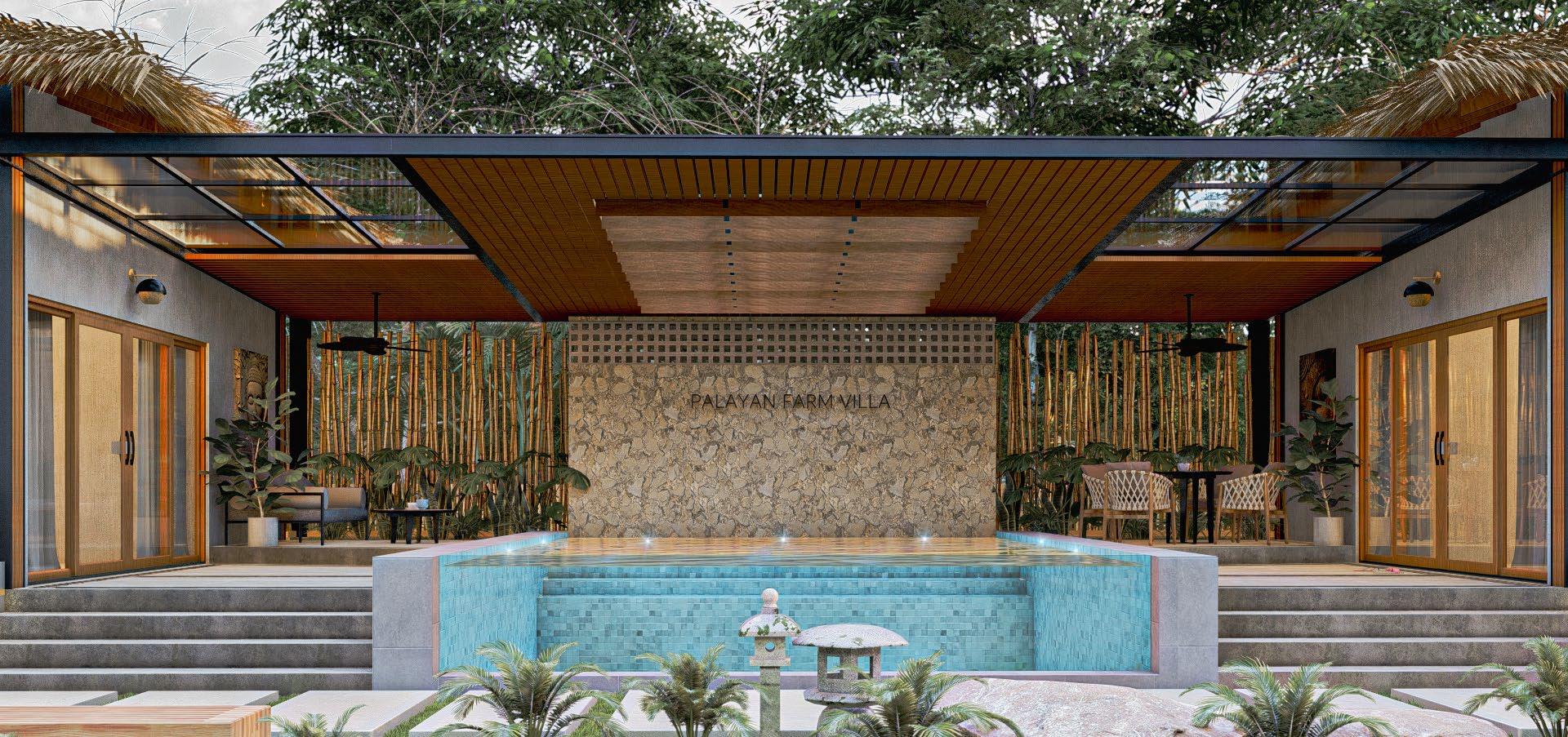

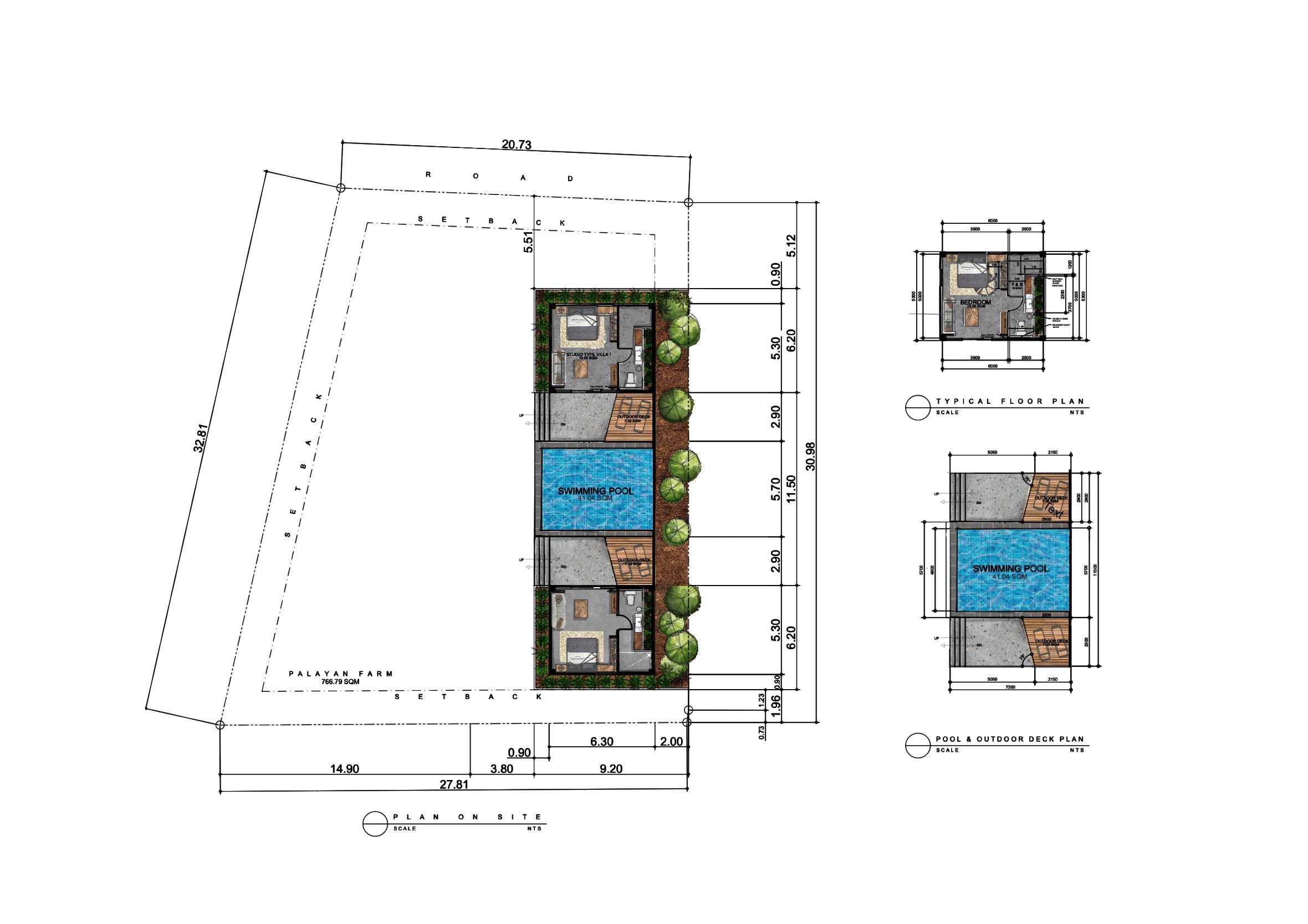
PALAYAN FARM VILLA
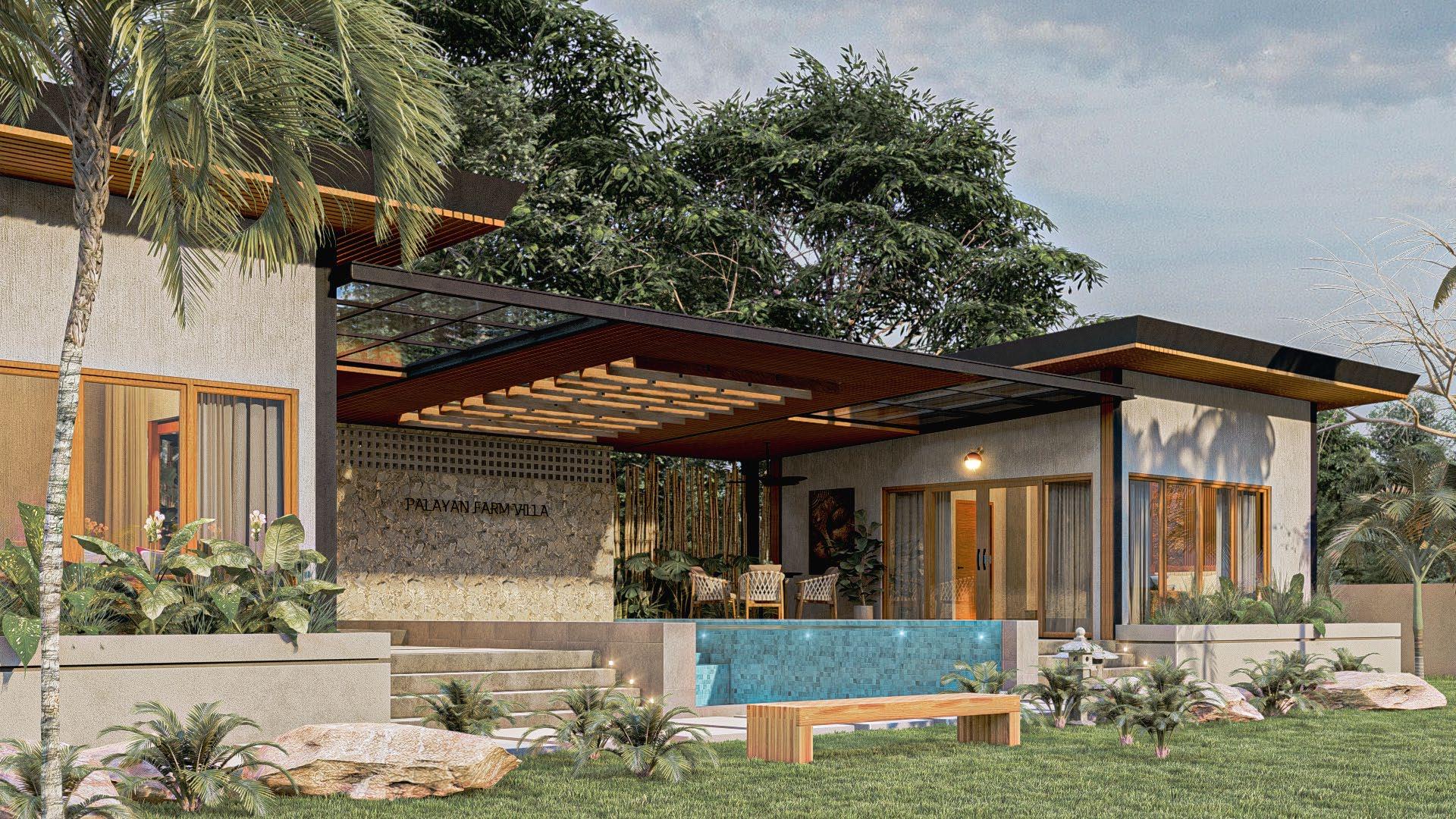
Set within the vibrant province of Nueva Ecija, Cabanatuan City, this proposed tropical contemporary villa offers a tranquil haven with subtle nods to Balinese architecture. Fusing modern luxury with tropical charm, the villa promises a serene escape amidst the bustling energy of the city.
The villa’s architecture seamlessly integrates contemporary design with a hint of Balinese influences, reflecting a sophisticated blend of styles that complement the lush surroundings of Nueva Ecija.
Despite its provincial location, the villa boasts expansive outdoor living spaces designed for relaxation and enjoyment. From tropical gardens to a refreshing swimming pool offer residents ample opportunities to unwind amidst the natural beauty of Nueva Ecija.

PROPOSED FLOOR PLAN


LIKHARIUM
One of the oldest pieces of art to be found in the Philippines is the Petroglyphs—a stone art engraved with animals and people that are homed to the rich and artistic culture of Rizal. The form of the structure embellishes the idea of creating an abstract art of a person in the stone The structure depicts the basic structure of a stick man which are circles and lines that are constructed in the mountainous beauty of Angono, Rizal.
The goal of the project is to provide a facility that caters to the artistic creativities in the region of CALABARZON. This facility has a significant economic and social impact on the local artists, visitors, and residents of the city of Angono.
A cultural art facility that concerns the circulation and movement of people will be an instrument to connect people and culture leading to social interaction and creative intelligence.
54,829SQ.M
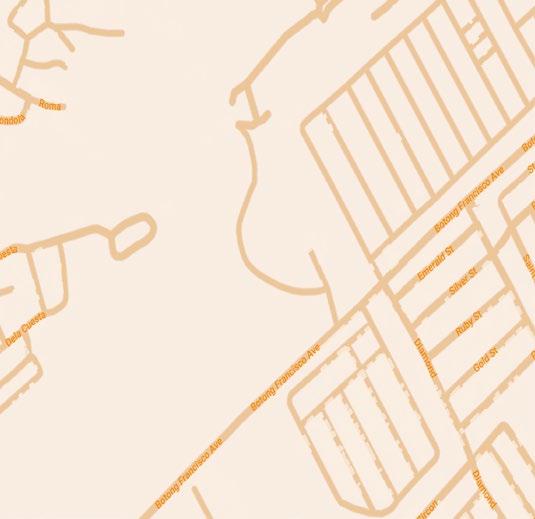





ADMIN OFFICE
AUDITORIUM
MULTIFUNCTIONAL ROOM
OPEN AREA

OFFICE AREAS
LOBBY GALLERIES
RECEPTION AREA
SOUVENIR SHOP
MAINTENANCE AREAS
— BARANGAYS
LIBRARY


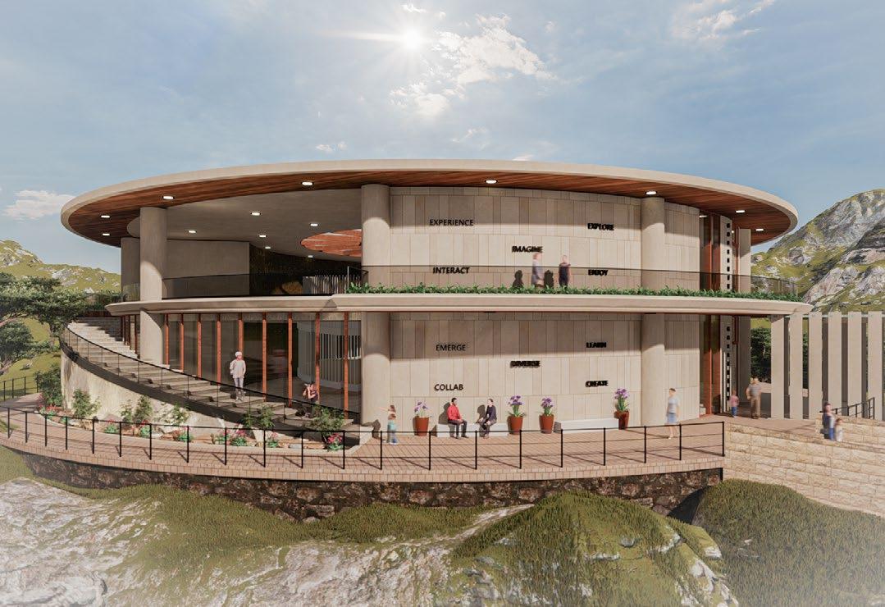
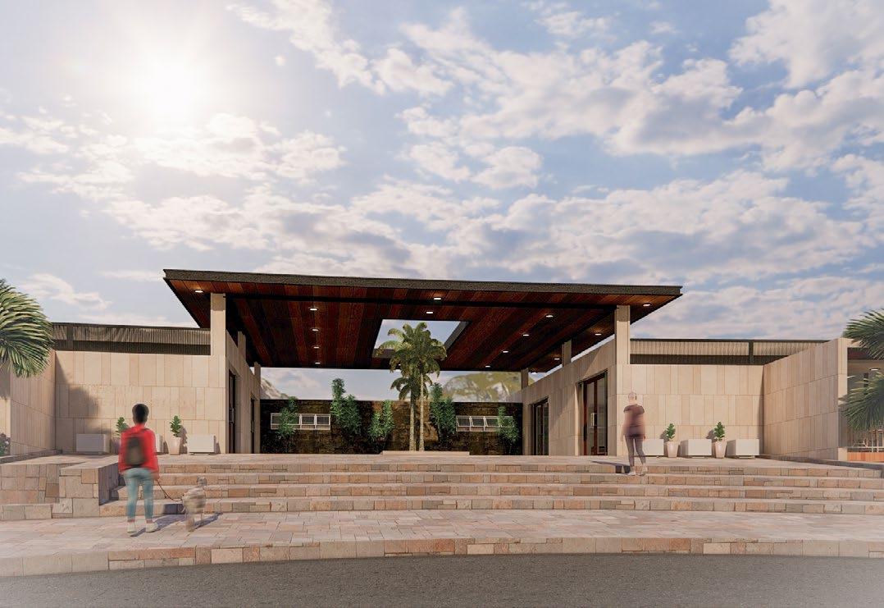





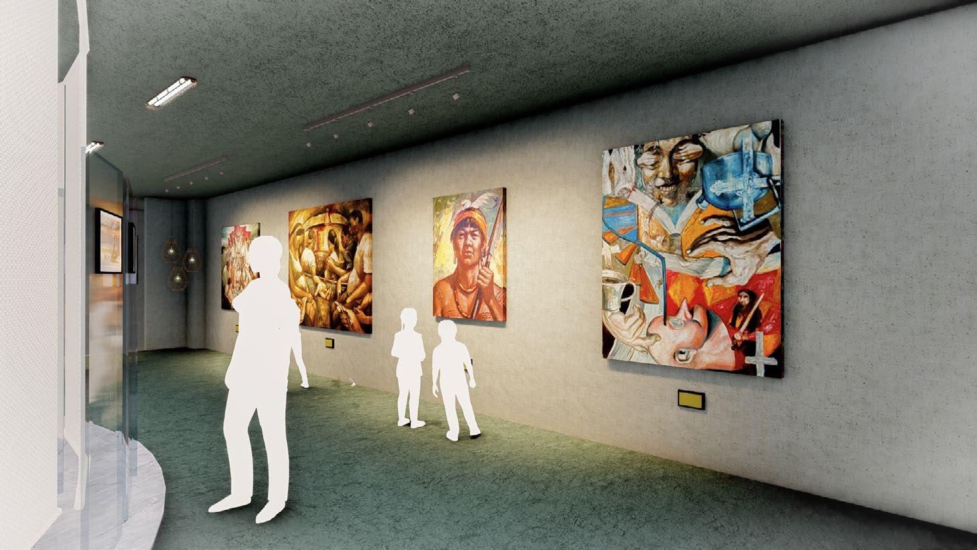






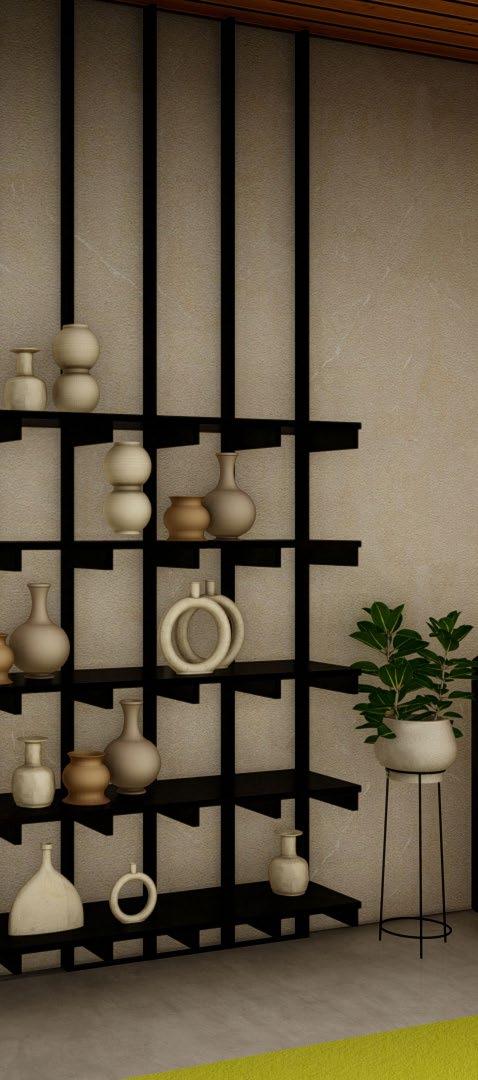
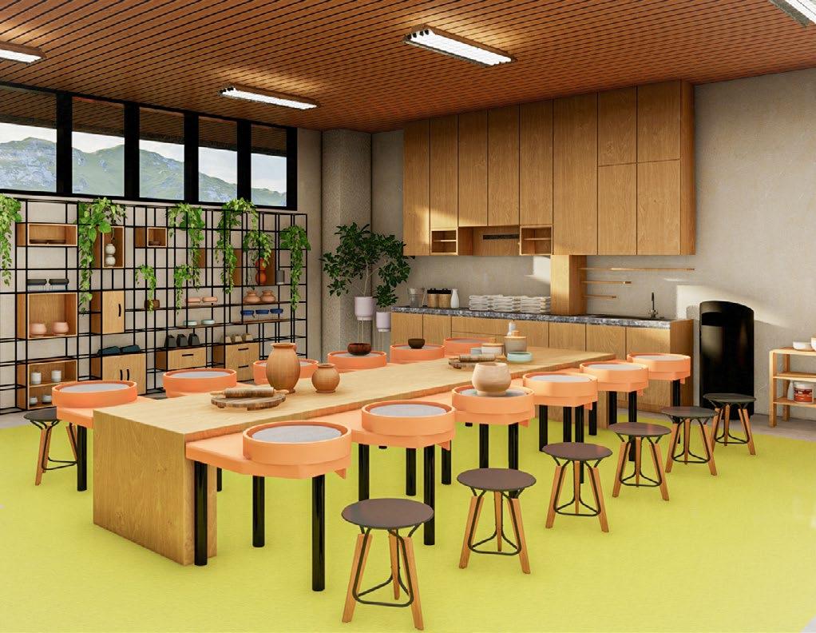

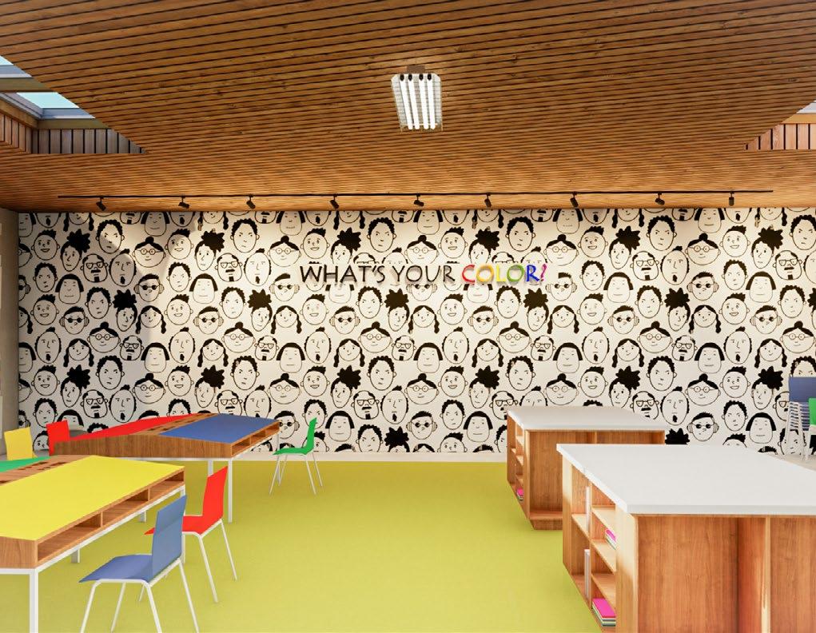

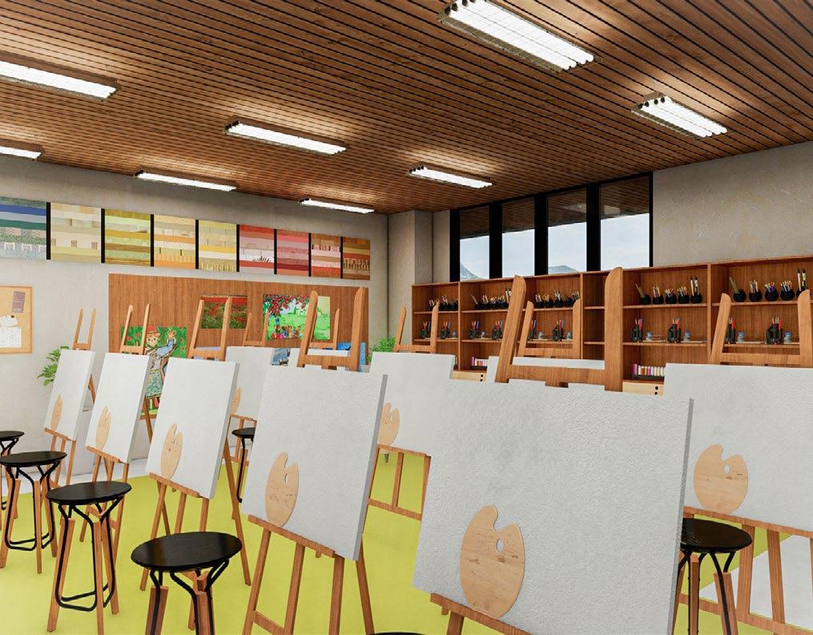

MAKATI GENERAL HOSPITAL
Exposing oneself to nature makes people feel better emotionally and physically. It contributes to your physical well-being by reducing stress and improving your mood.
The design concept is to coalesce nature within infirmary. Depicting a sustainable architecture that benefits the developer and the users. By benefiting means that the design concept would trigger the patient’s senses helping them to promote healing. Articulating the entrancing beauty of trees, the designers took a dynamic approach by possessing the branches of a tree to design a hospital by allowing both patients and employees to experience a sustainable, accessible, and dynamic design of a health institution.

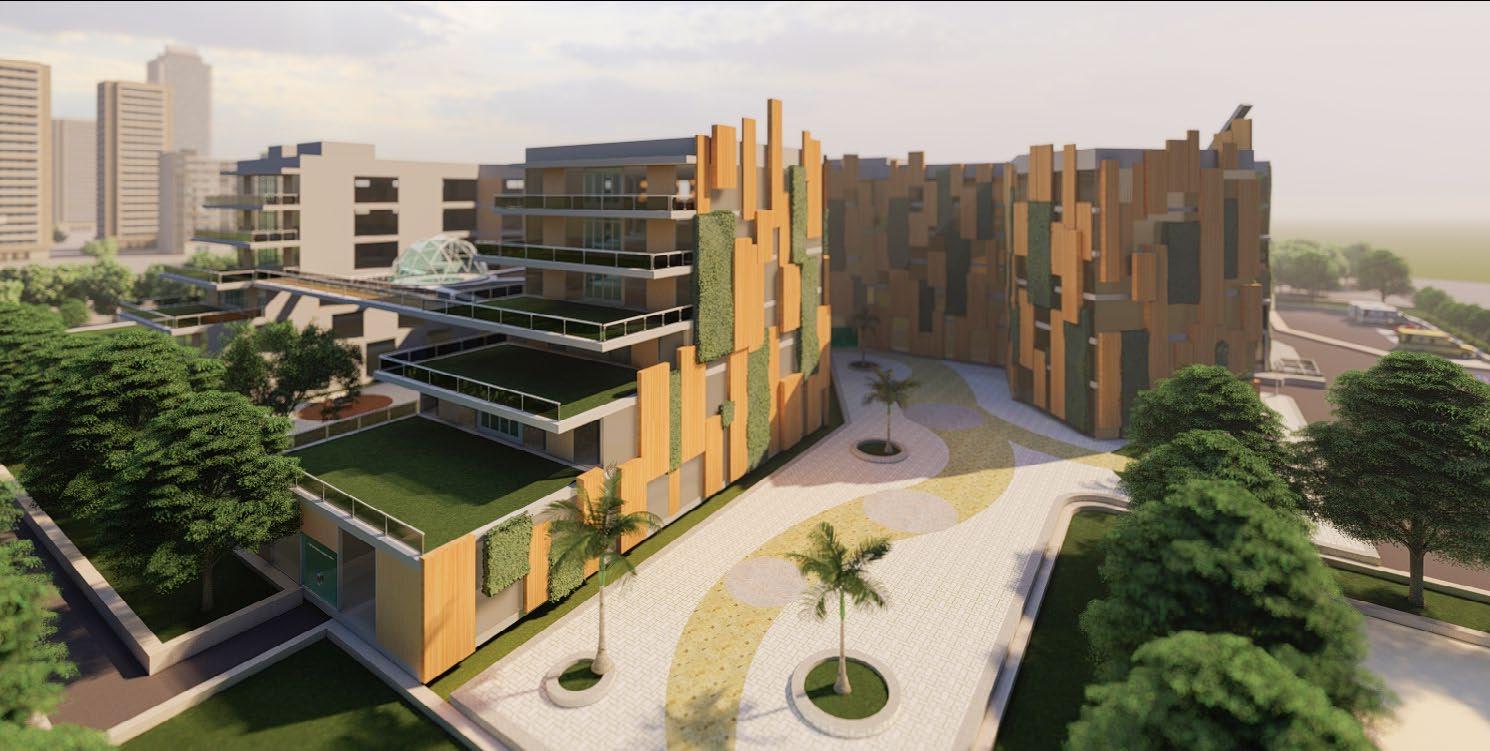





TAMOEXTENSIONINMAKATICITY .







PASONG

LUXURY CAR DEALERSHIP CENTER
The design was inspired by the elegant curves forming the architecture of an automobile. The form of structure was created to depict a simple configuration for elegance that would fit into Davao City’s modern urban economy. Davao City is known for its cement production; as a tribute, the designer took inspiration to incorporate brutalist architecture with a modern approach providing large windows and skylights to allow natural lighting. Multi-slide doors are situated in service areas and in front of the structure to enable cars to move in and out of the building freely; this will also provide natural air ventilation in service areas. Furthermore, the design intends to mimic an automobile’s back structure; its goal is to create a subtle free-form shape that would be recognized when quickly drawn into a few lines only.


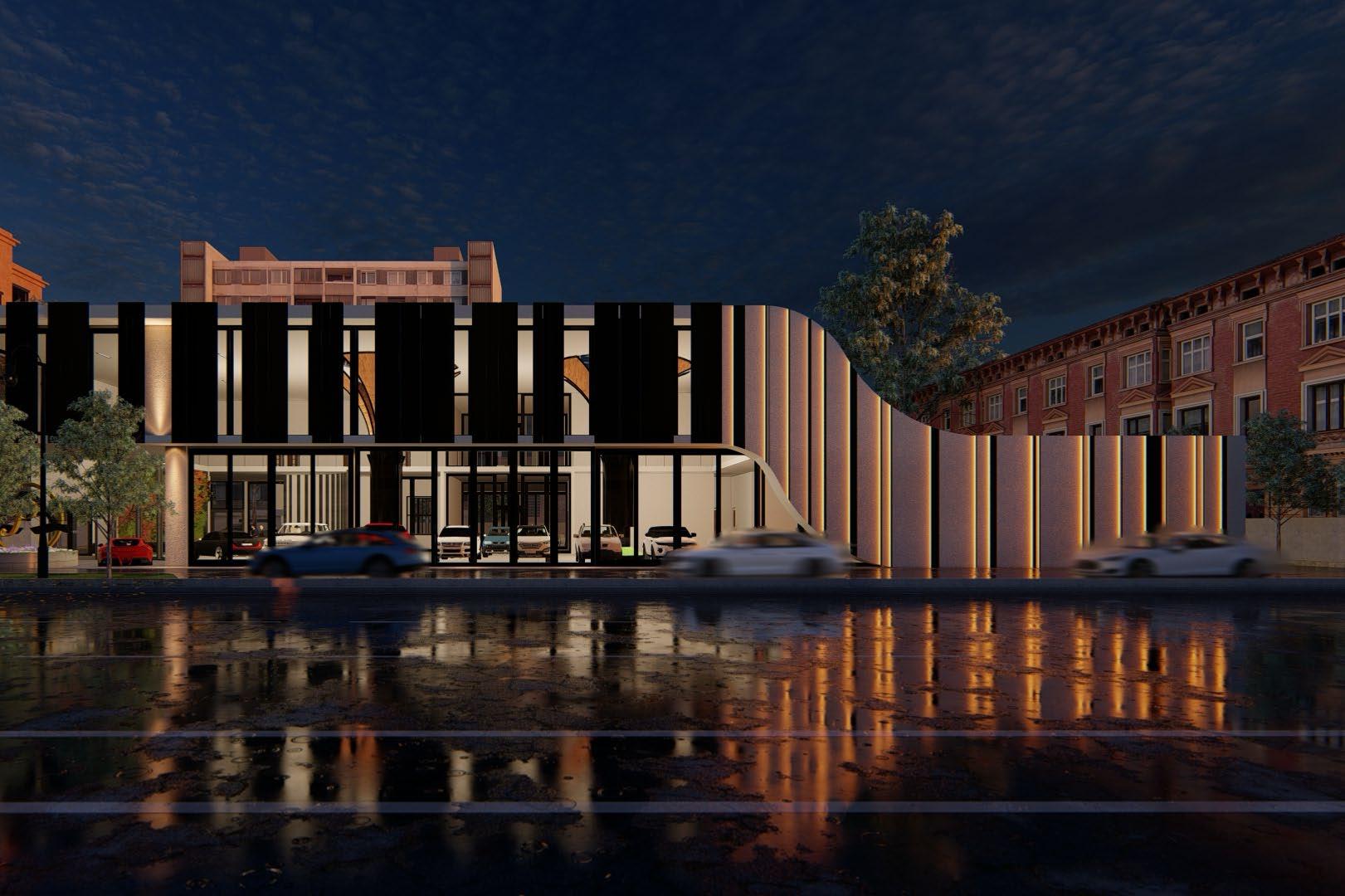


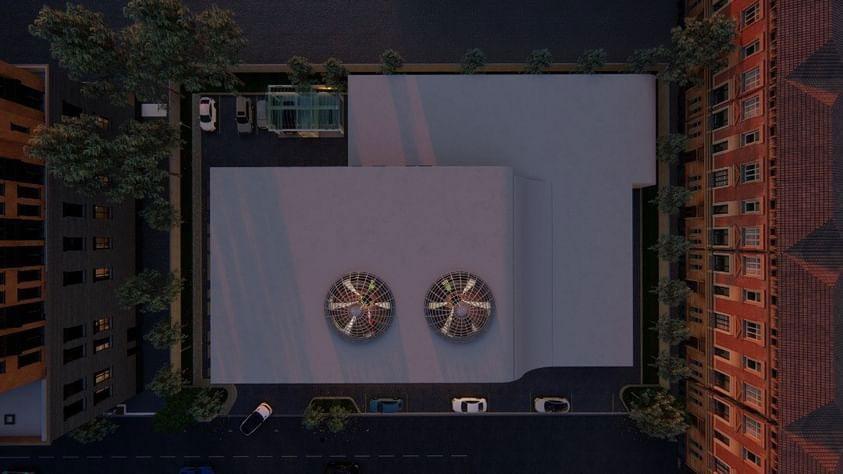

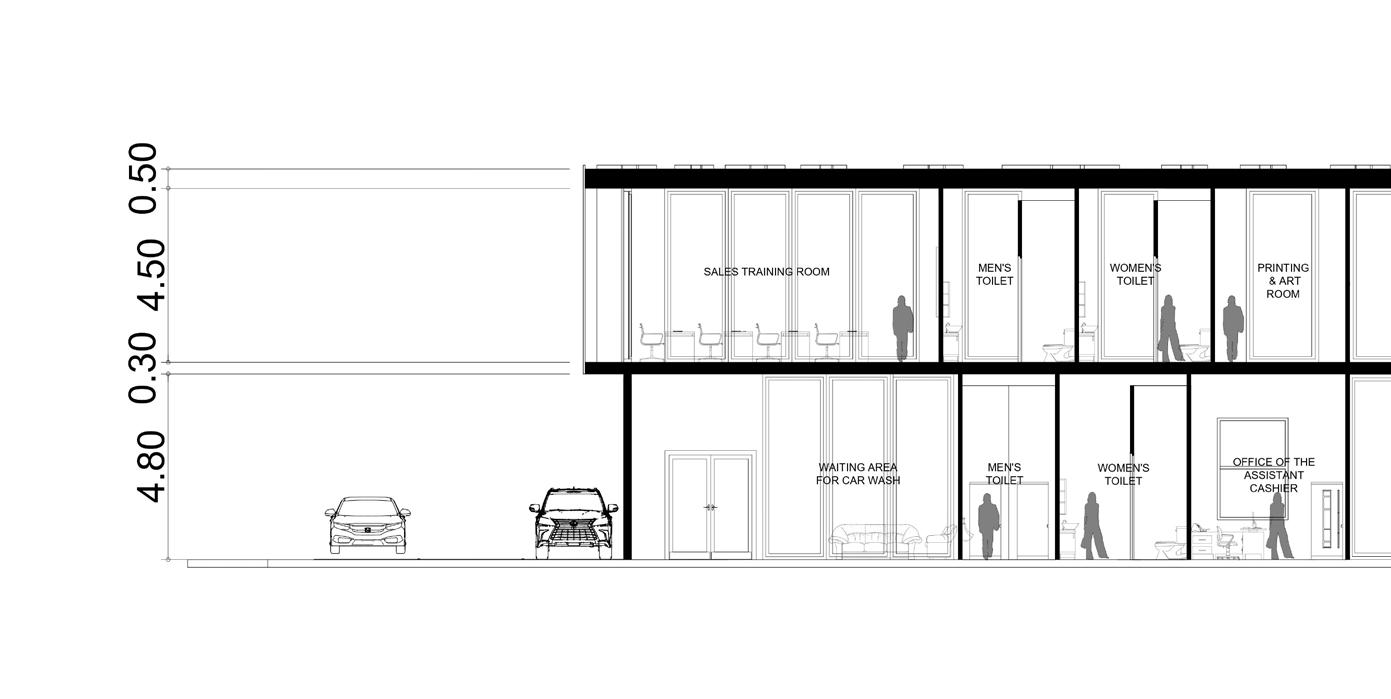




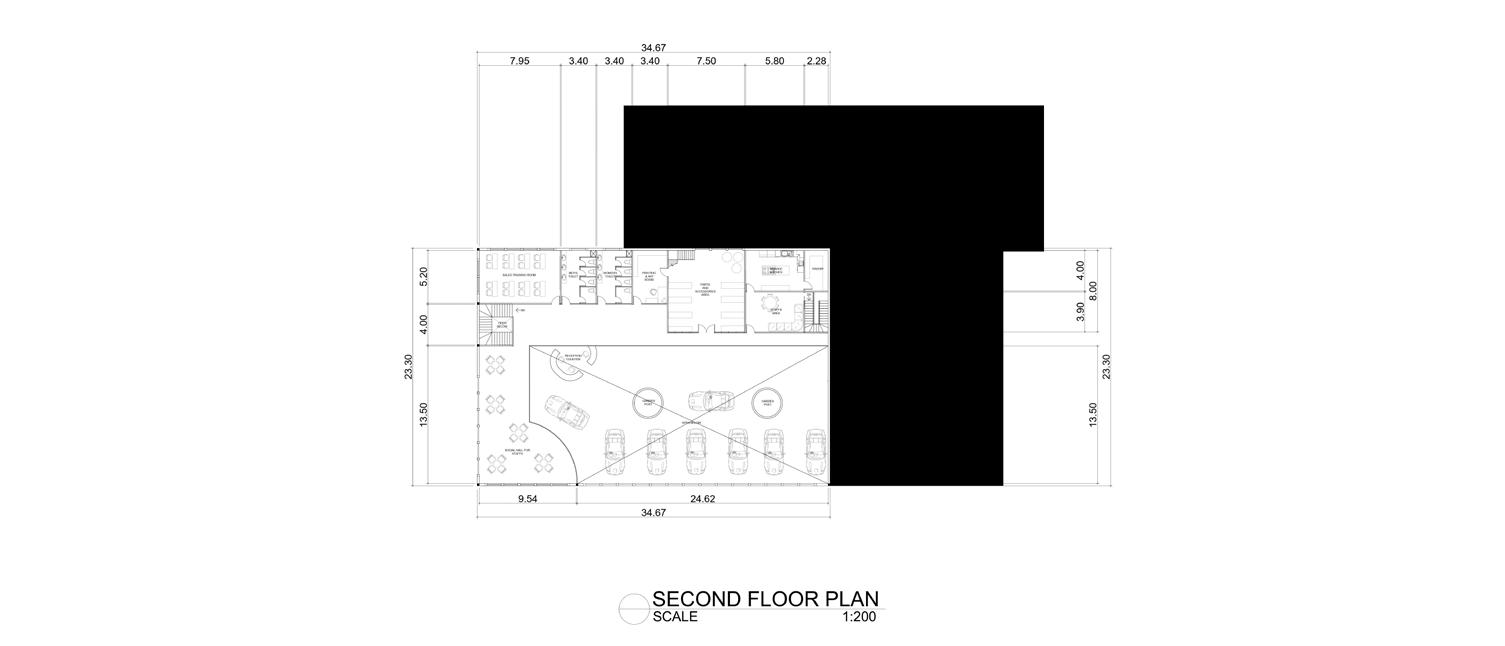
TAGAYTAY VISUAL ARTS CENTER

The design was inspired by the elegant curves forming the architecture of an automobile. The form of structure was created to depict a simple configuration for elegance that would fit into Davao City’s modern urban economy. Davao City is known for its cement production; as a tribute, the designer took inspiration to incorporate brutalist architecture with a modern approach providing large windows and skylights to allow natural lighting. Multi-slide doors are situated in service areas and in front of the structure to enable cars to move in and out of the building freely; this will also provide natural air ventilation in service areas. Furthermore, the design intends to mimic an automobile’s back structure; its goal is to create a subtle freeform shape that would be recognized when quickly drawn into a few lines only.

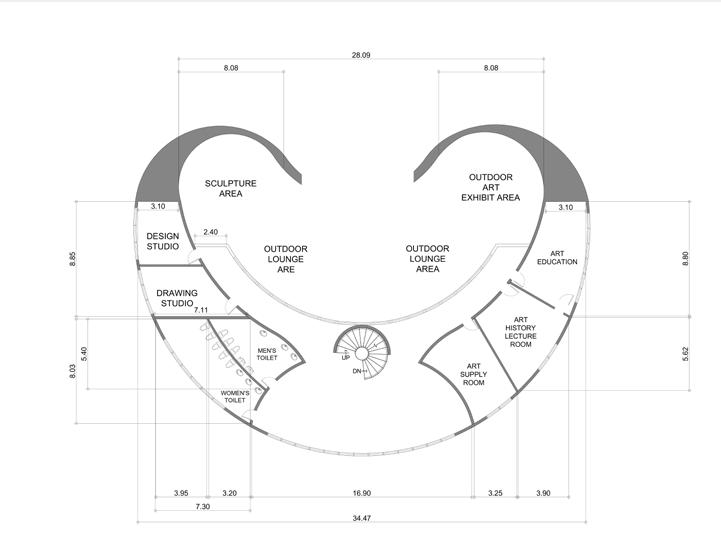








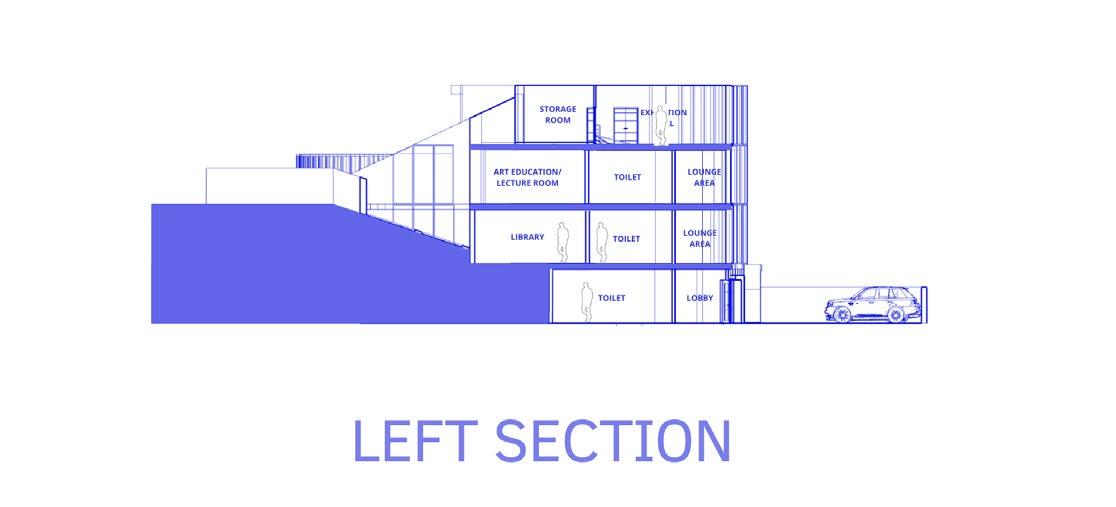



SEGLIAN BEACH RESORT

This project’s main challenge is integrating site planning into the design. The site development concept follows the users’ functionality without compromising their sense of relaxation. Seglian Resort’s vision is to uplift Guimaras Island’s notion of their Palayag Festival—a celebration tributed to their seafarers.
Images of curves and free-flowing elements merged with contemporary features were characterized by the development of the design—the selection of local materials such as concrete, wood, and bamboo aims for sustainable qualities and durable characteristics.




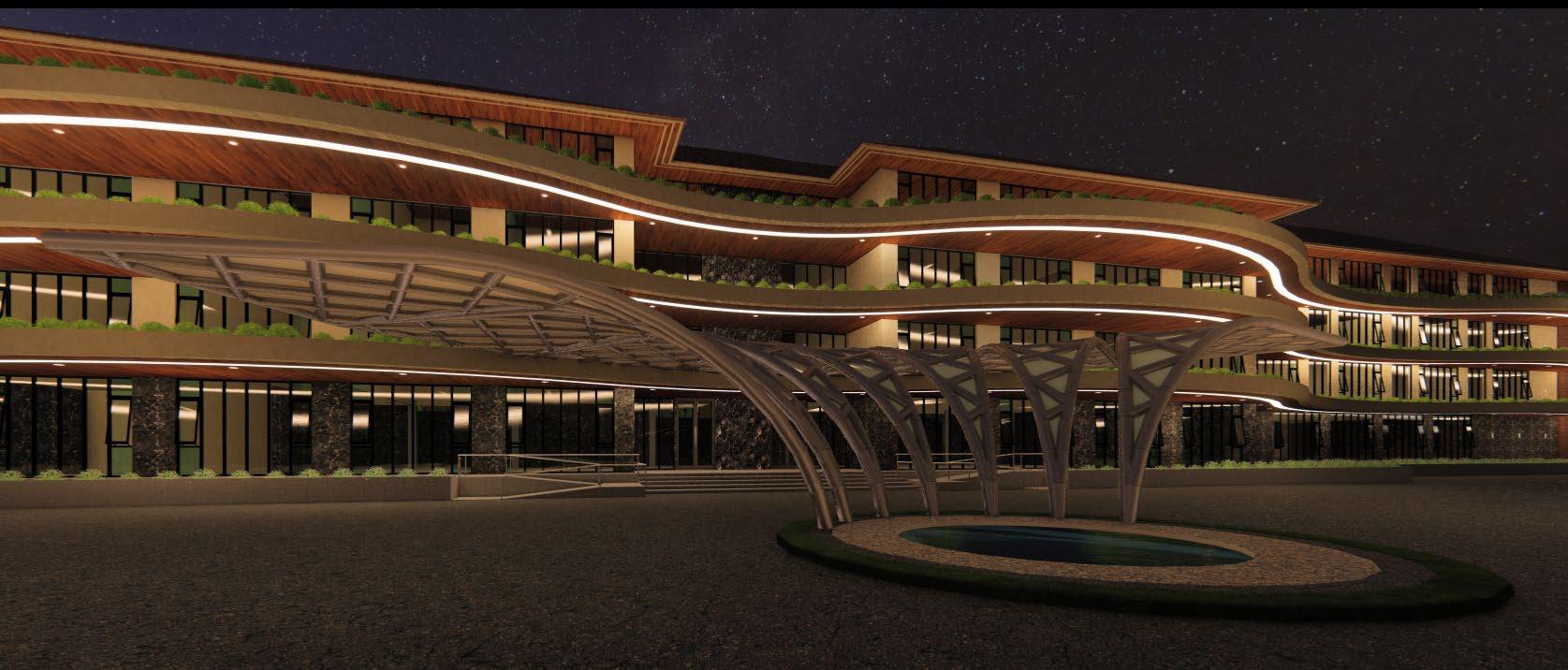
CONCEPT
The designer took the initiative to design a beach resort that would maximize natural elements, including natural daylight, airflow, and the usage of vernacular materials found on the site.
The vernacular architecture style is the primary approach of the designer to articulate a sustainable and naturally aesthetic structure placed near the beach. Subtraction of a rectangular form and adding free-flowing curves inspired by sea waves is depicted in the structure’s character.
The designer used the principle of subtraction transformation to the rectangular shape of the structure without compromising the free-flowing curves inspired by sea waves.



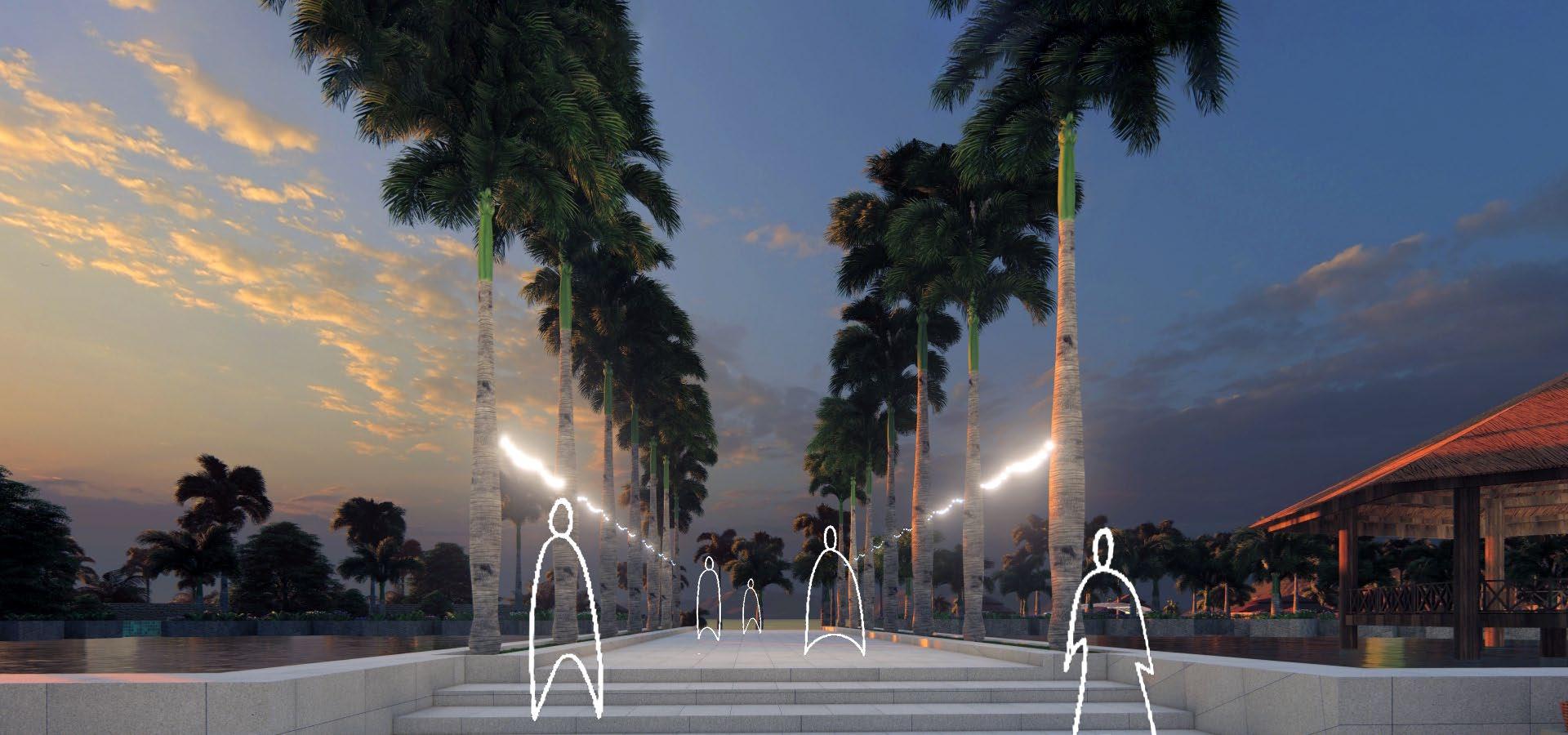 Modelled in SketchUp Rendered in Lumion + Photoshop
Restaurant Interior Modelled in SketchUp Rendered in Enscape + Photoshop
Modelled in SketchUp Rendered in Lumion + Photoshop
Restaurant Interior Modelled in SketchUp Rendered in Enscape + Photoshop




























































































































 Modelled in SketchUp Rendered in Lumion + Photoshop
Restaurant Interior Modelled in SketchUp Rendered in Enscape + Photoshop
Modelled in SketchUp Rendered in Lumion + Photoshop
Restaurant Interior Modelled in SketchUp Rendered in Enscape + Photoshop



