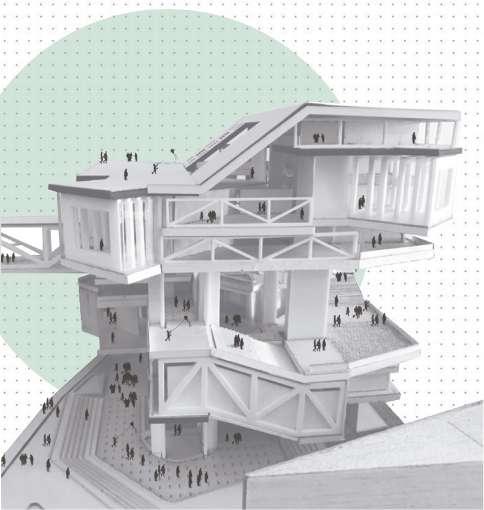
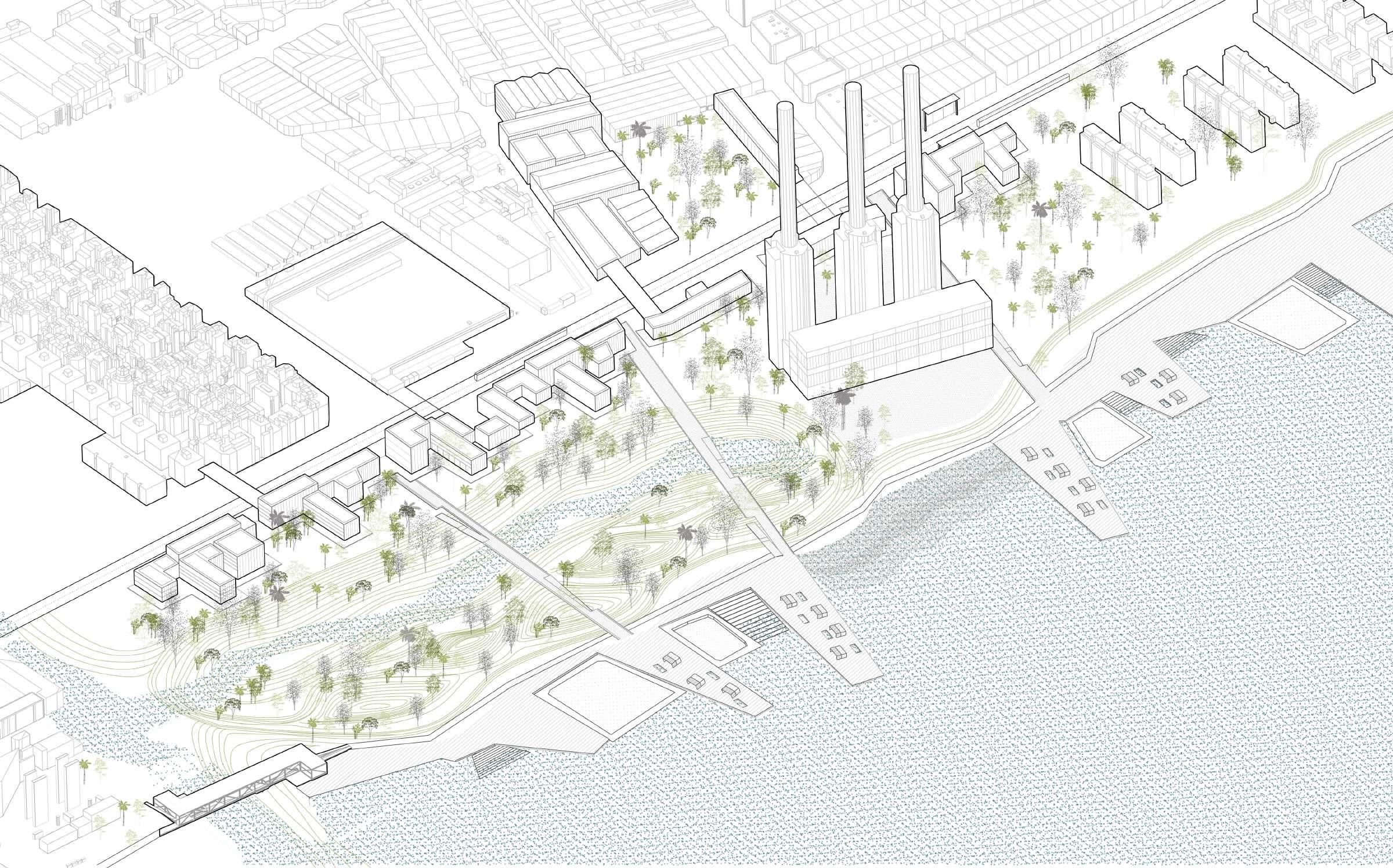
THREE CHIMNEYS
Barcelona, Spain | 2023
Group Partner: Kirmina Sadek | Professor: Manuel Bailo
BIODIVERSITY LANDSCAPE STRATEGY EXTENSION OF THE EXISTING CORRIDOR TO THE SITE
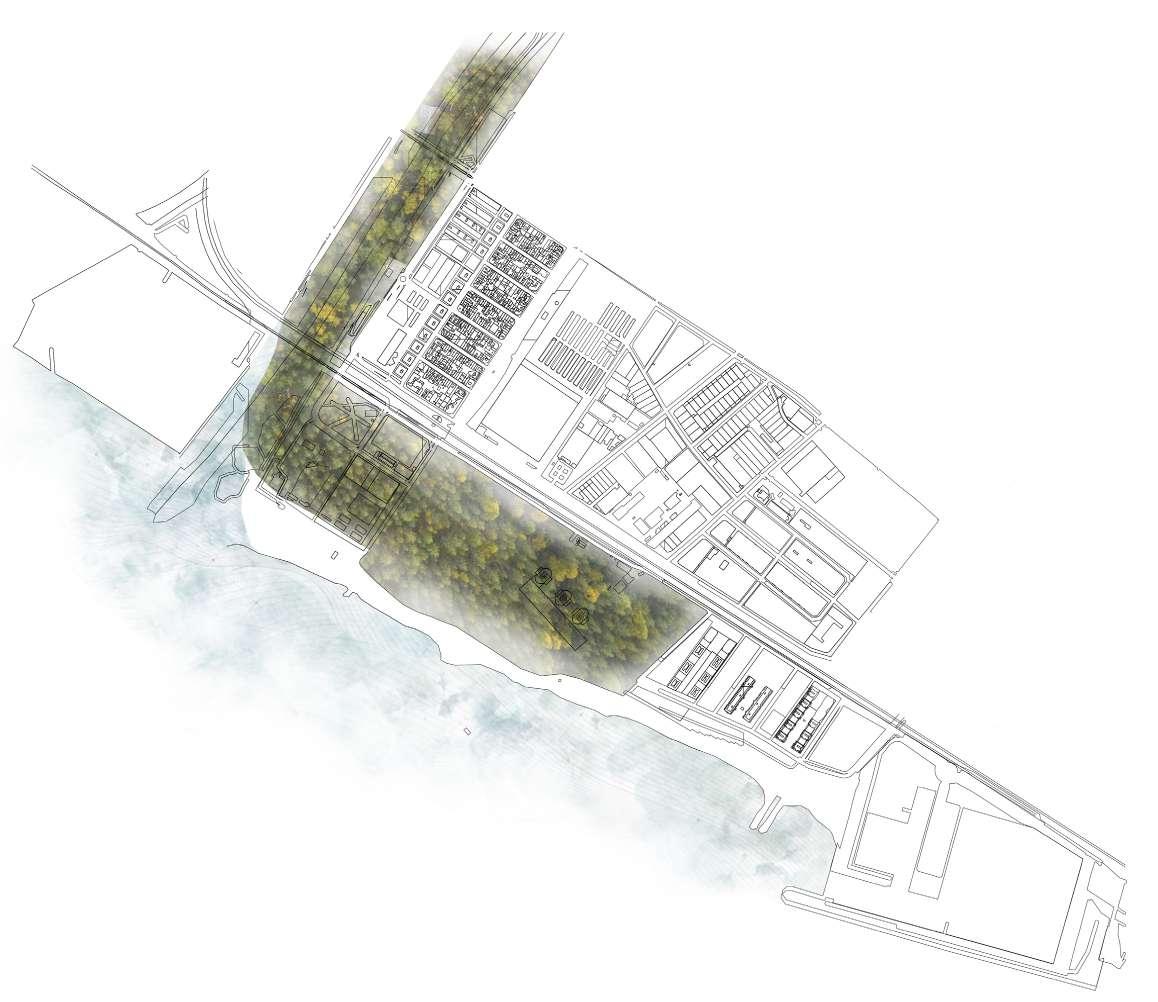
This project aims to address urban conditions around the Three Chimneys by creating moments of extension and connection along the edges of the site.
Situated next to the Besos River, which is recognized as a barrier that interrupts the connection between Badalona and Barcelona, the abandoned site raises questions about what is natural and artificial, emphasizing the river as a natural monument and seeking to bring it inside. Therefore, the ecological component is crucial. In understanding Barcelona’s green system, the project attempts to extend the existing Besos corridor, aiming to preserve biodiversity and create a new ecosystem through a low-maintenance park for local inhabitants.
HOUSING
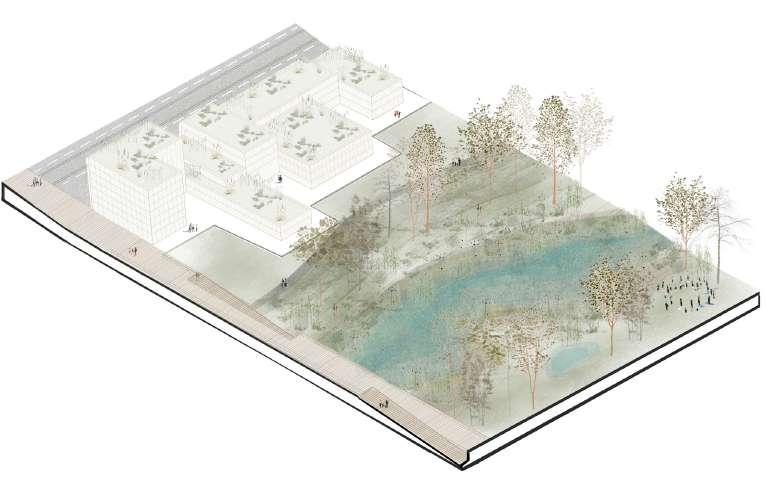
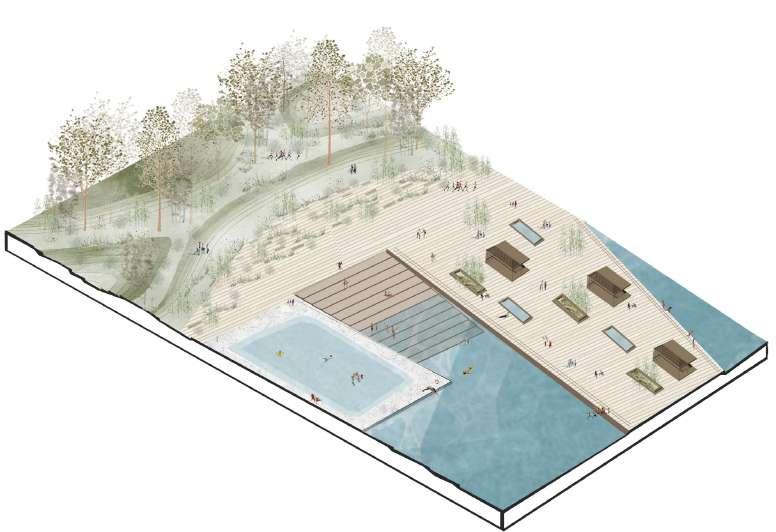
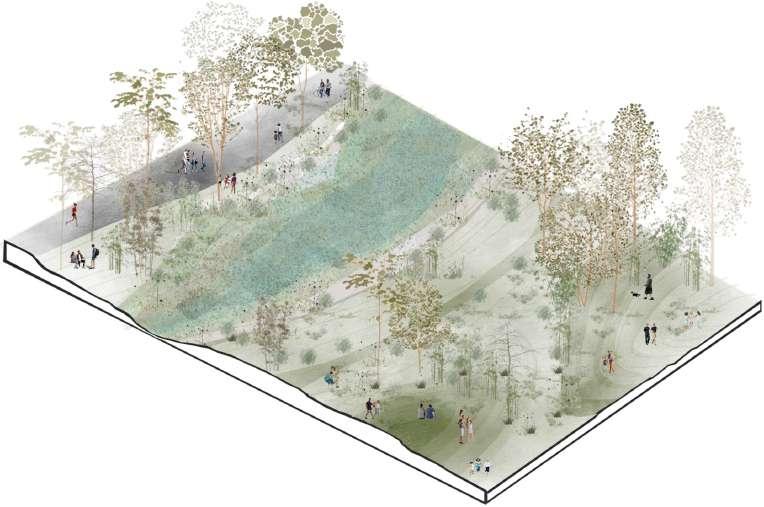
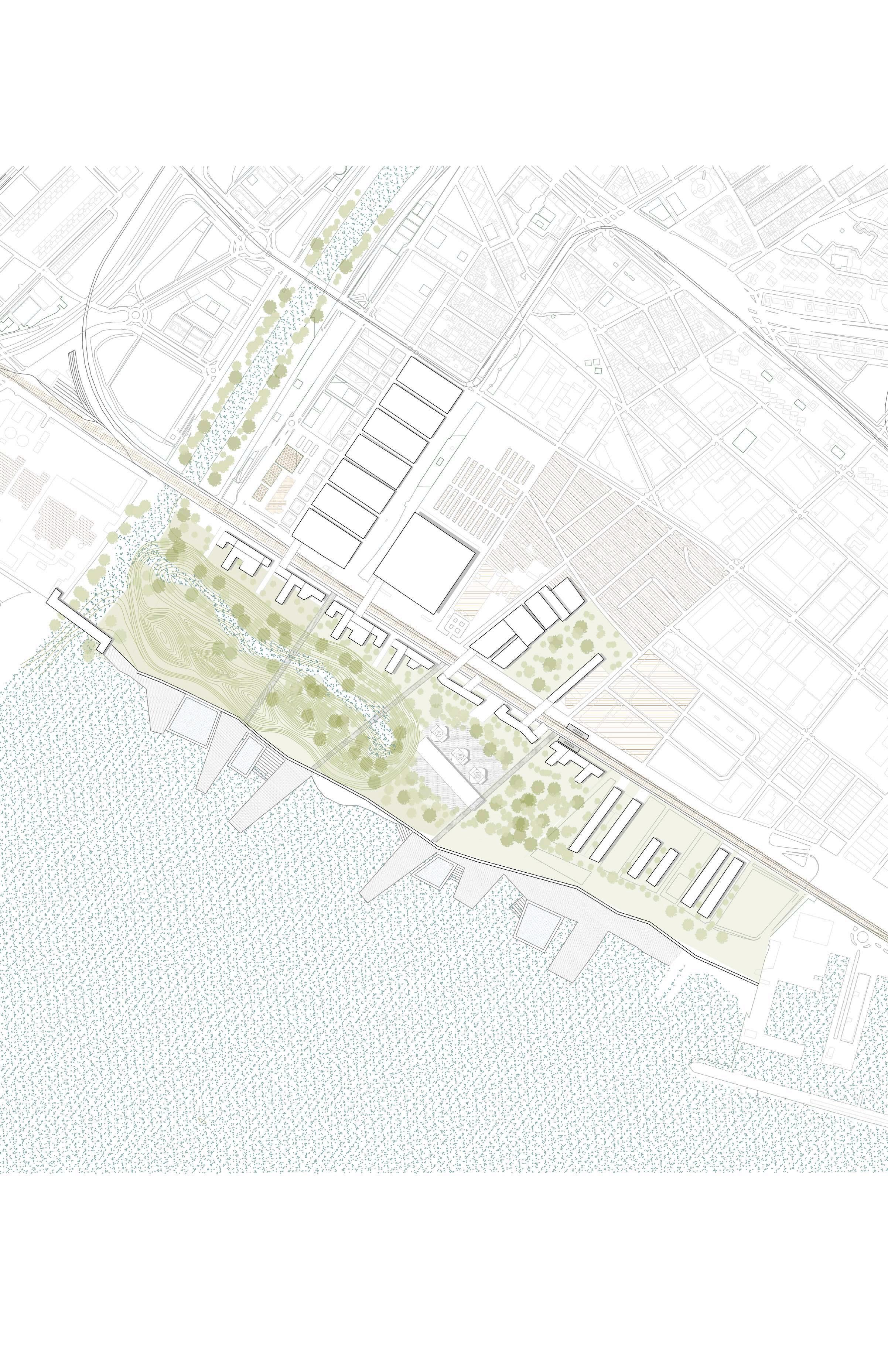
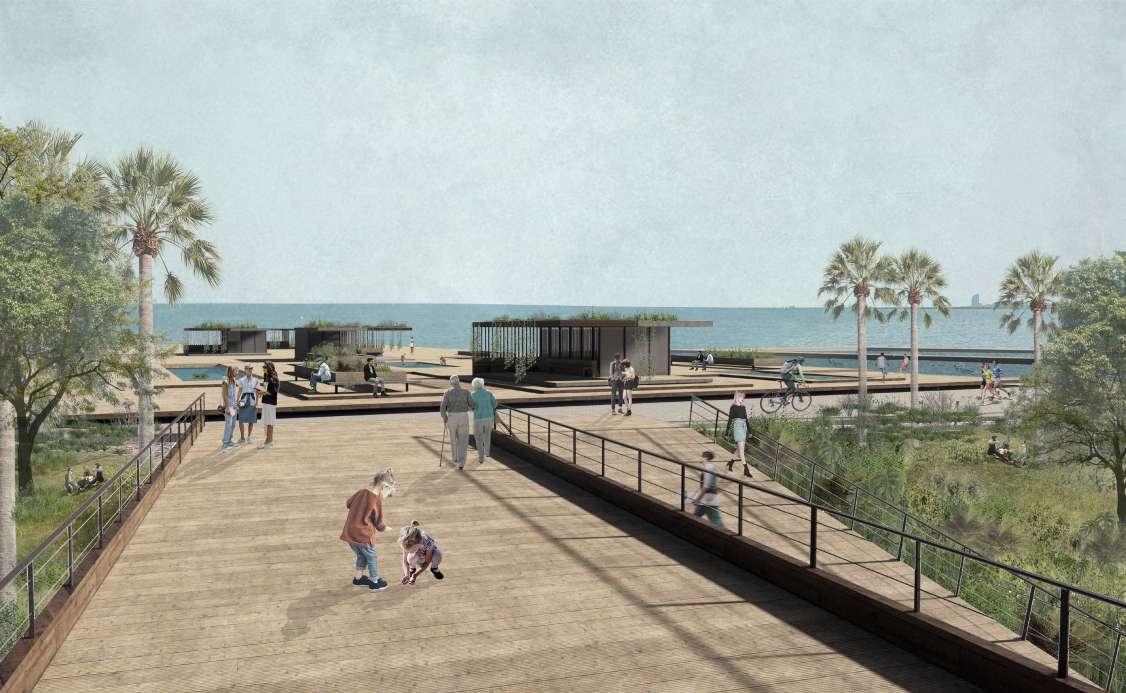
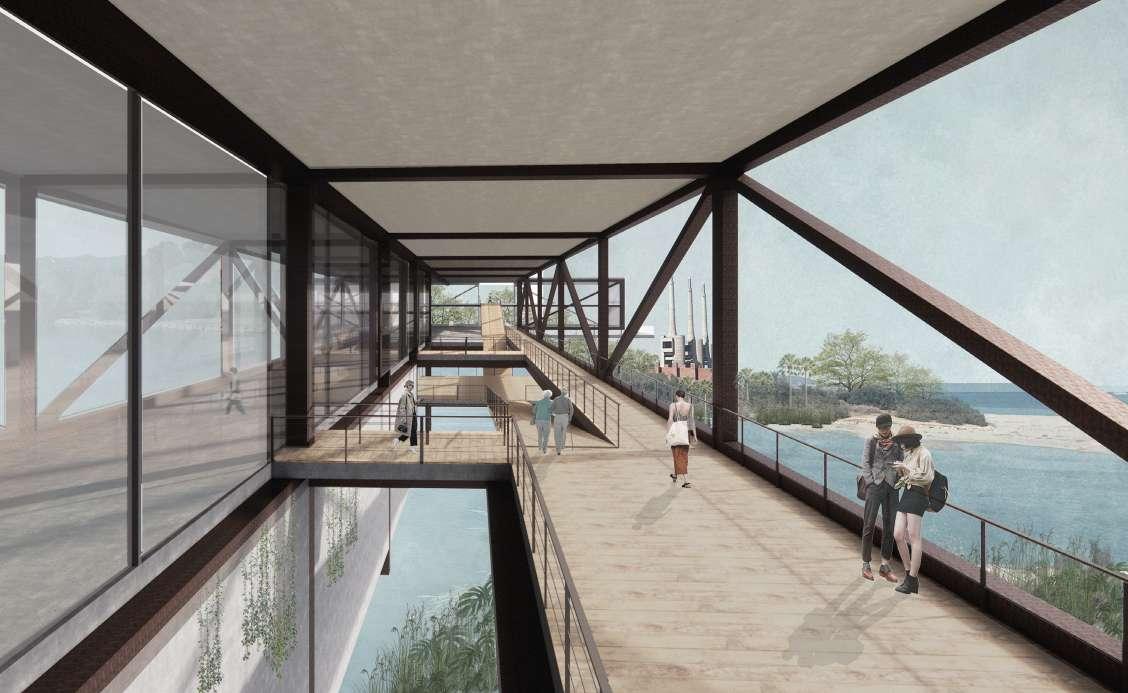
To tackle Barcelona’s housing problem, following an urban analysis of the neighborhood, the master plan proposes the re-densification of the area by creating a housing frame along the train line, serving as the primary longitudinal axis.
Consequently, the project features four key extensions:
1. The Dam-Bridge allows the river to extend and reach the site, connecting both sides of the river while also accommodating community programs.; 2. Housing densification frames create new residences on both sides of the train line, enhancing connections to the neighborhood.; 3. The relocation of the tram station to the end of the site facilitates a more permeable ground connection between sides.; 4. The seafront extension elongates the site, extending the urban axis and creating decks in that direction.
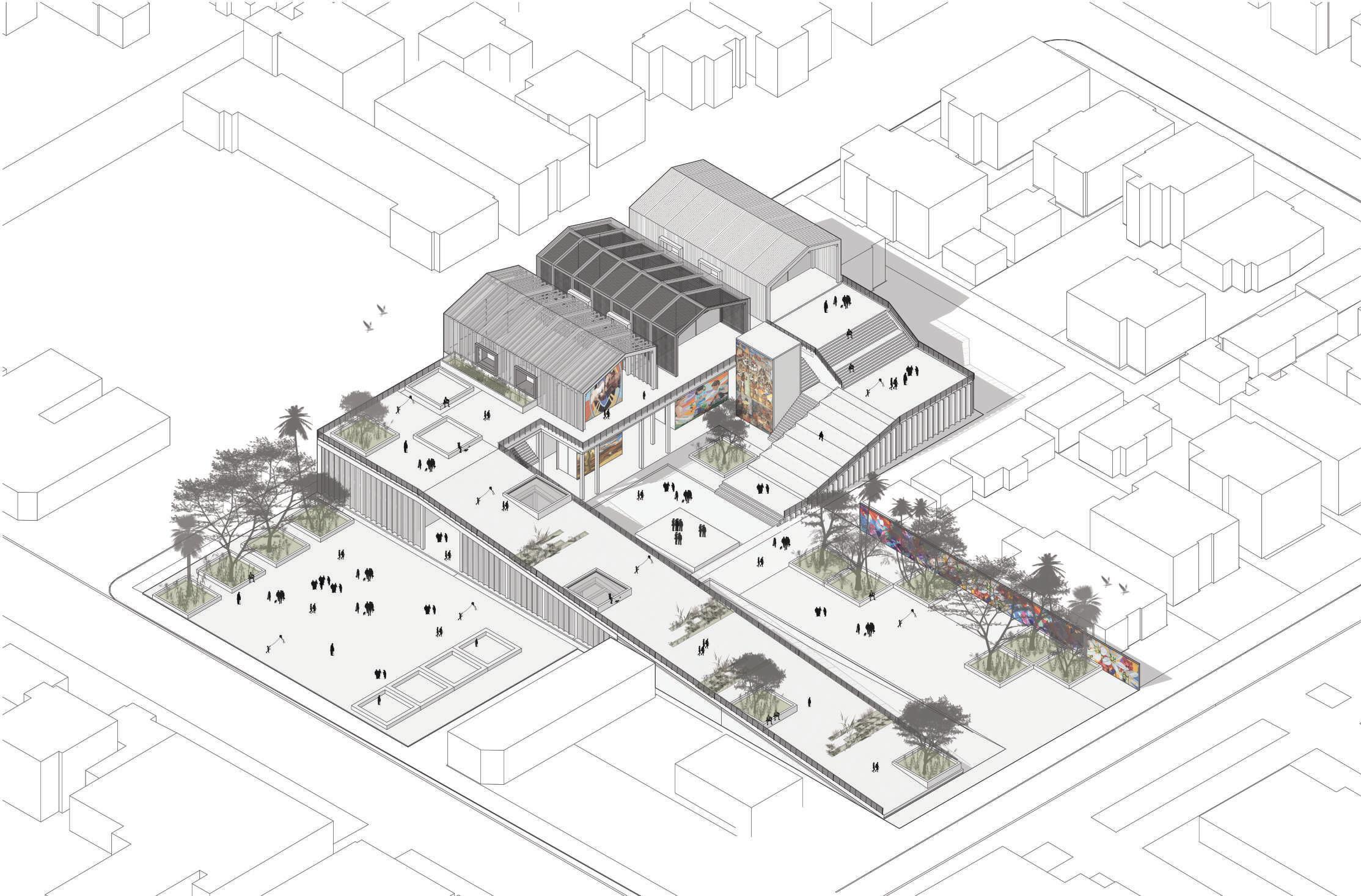

Professor: Ed Ford


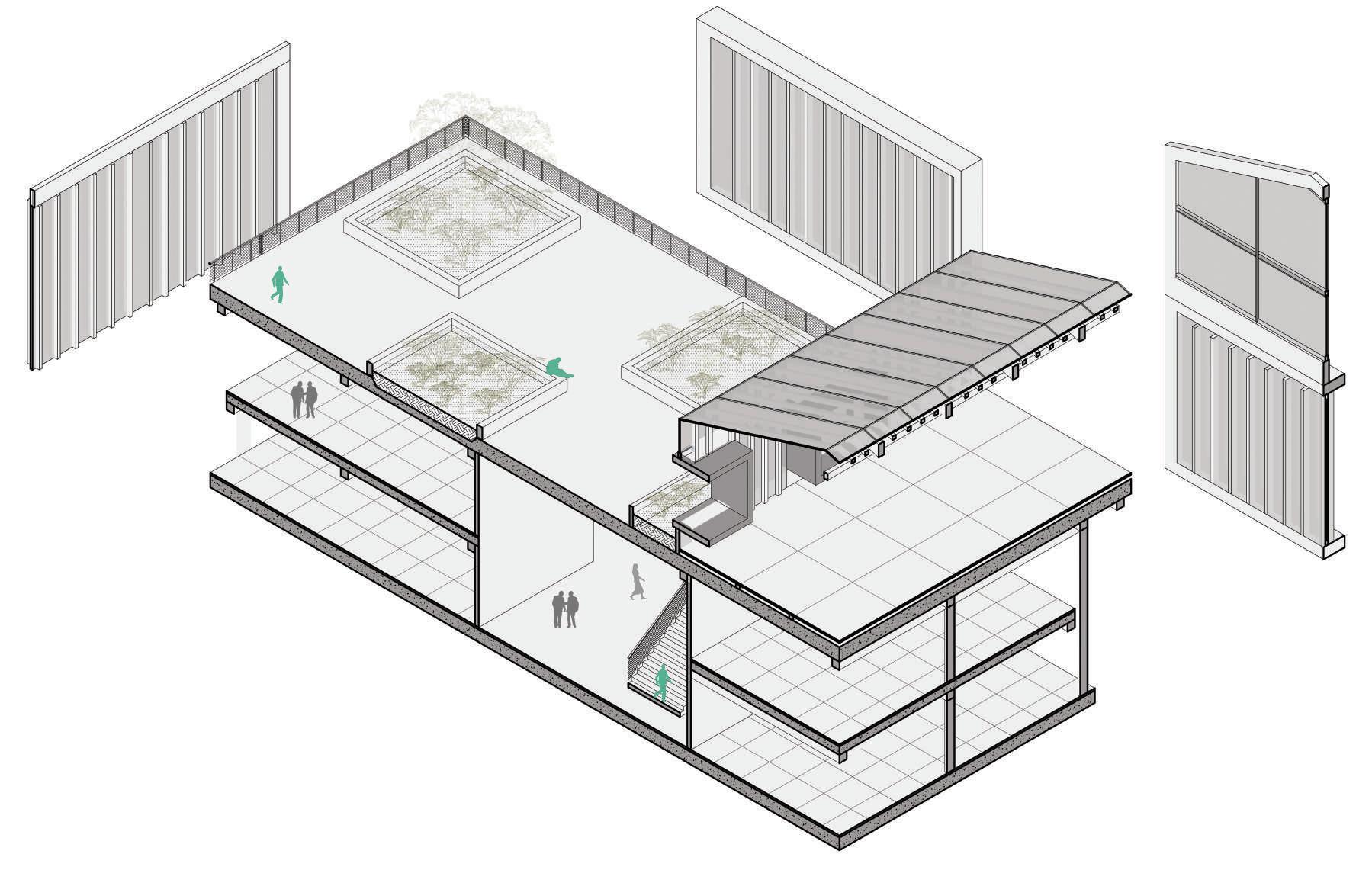
1.
1.
2.
3.



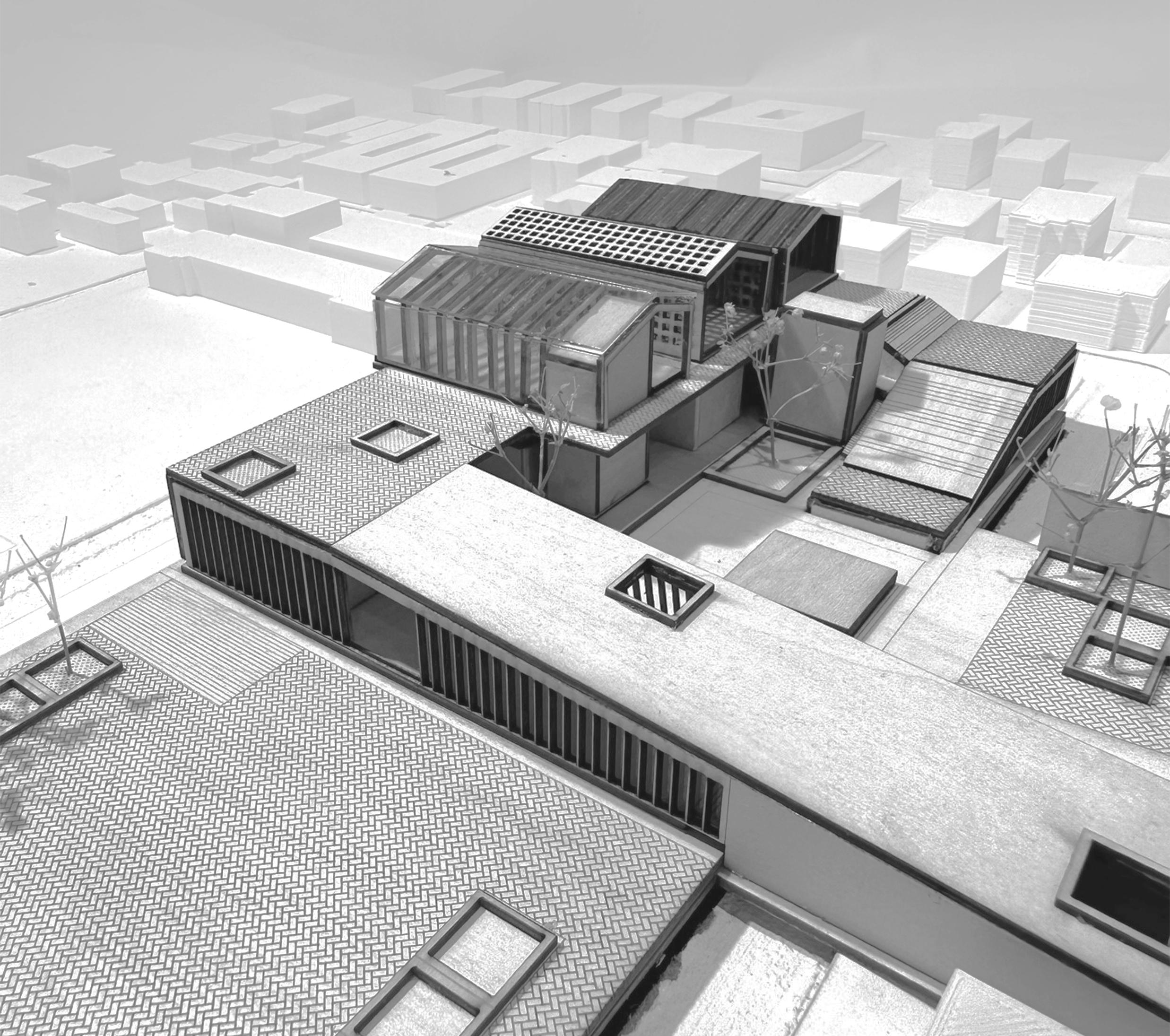
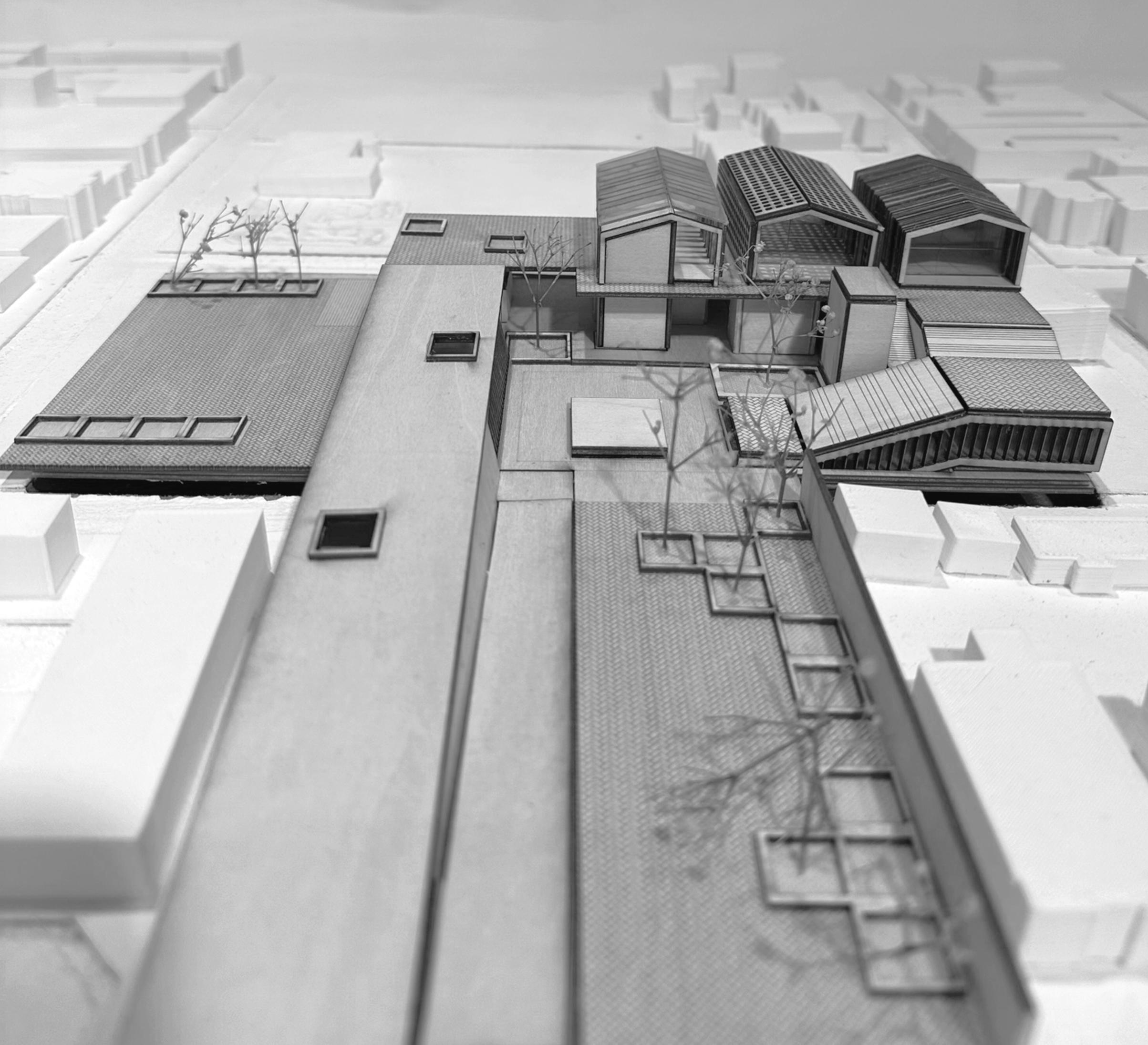

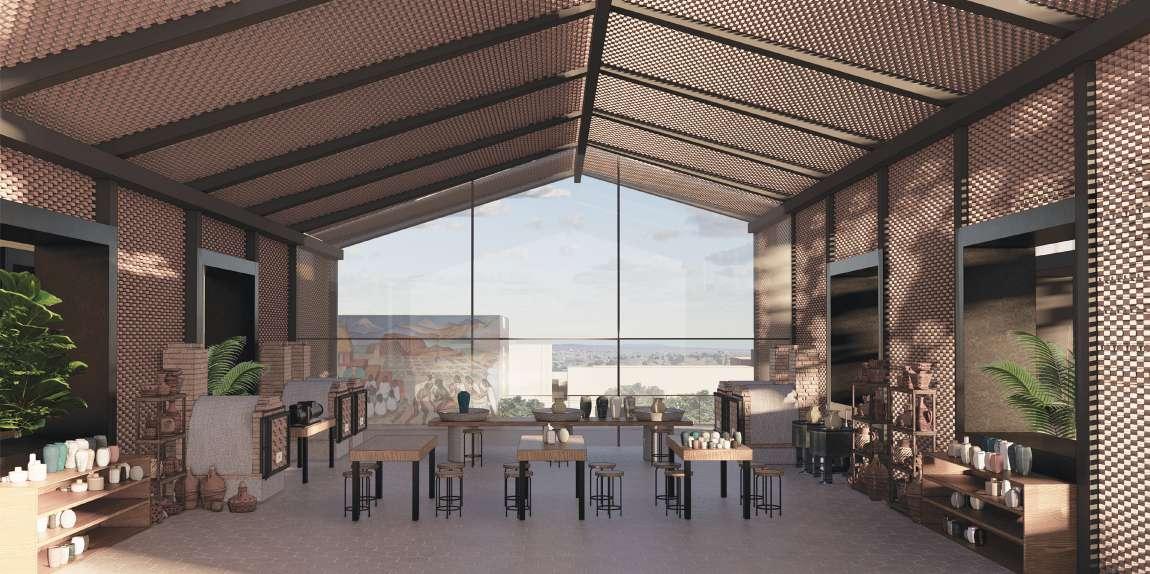
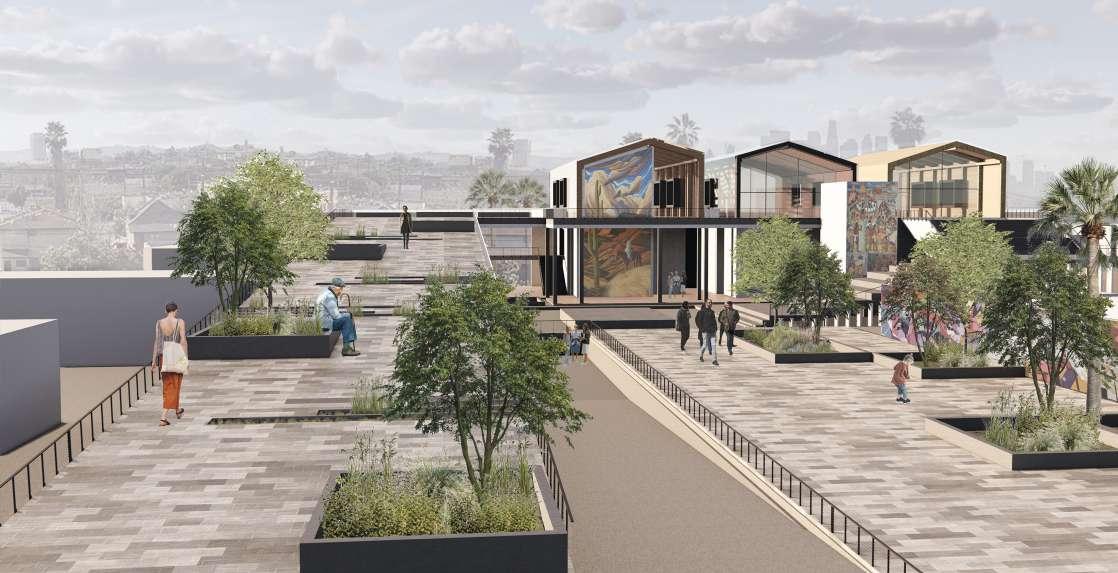
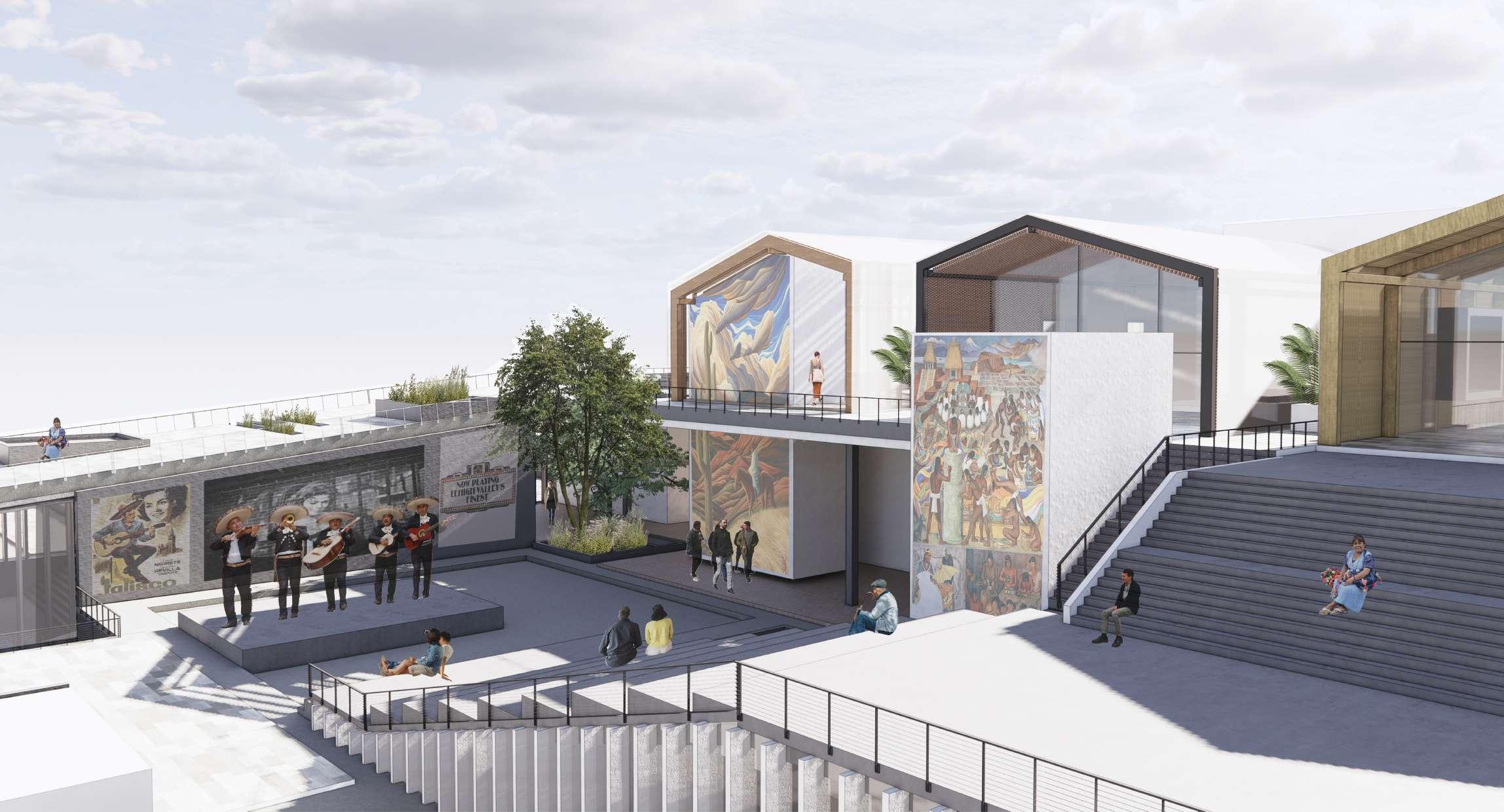
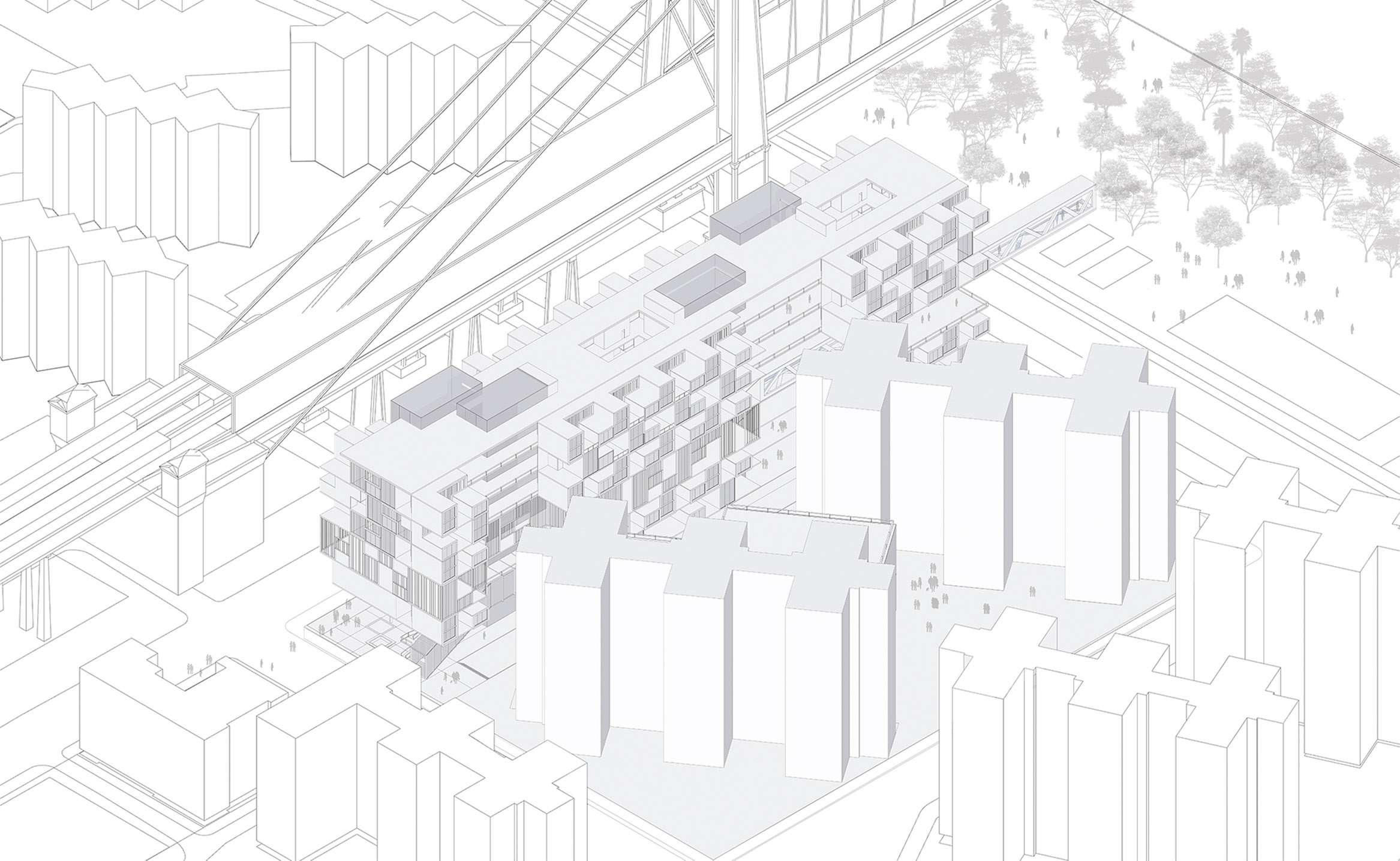
HOUSING HYBRIDS
New
Professor: Ila Berman
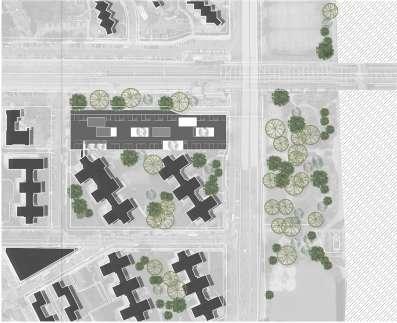
URBAN STRATEGIES
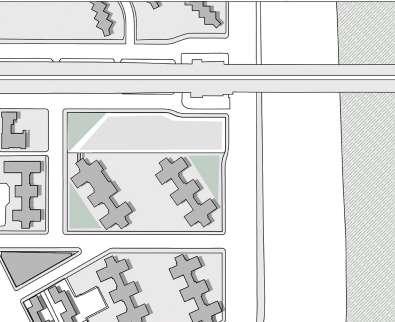
Continuation of the park condition: “courtyards of the city”

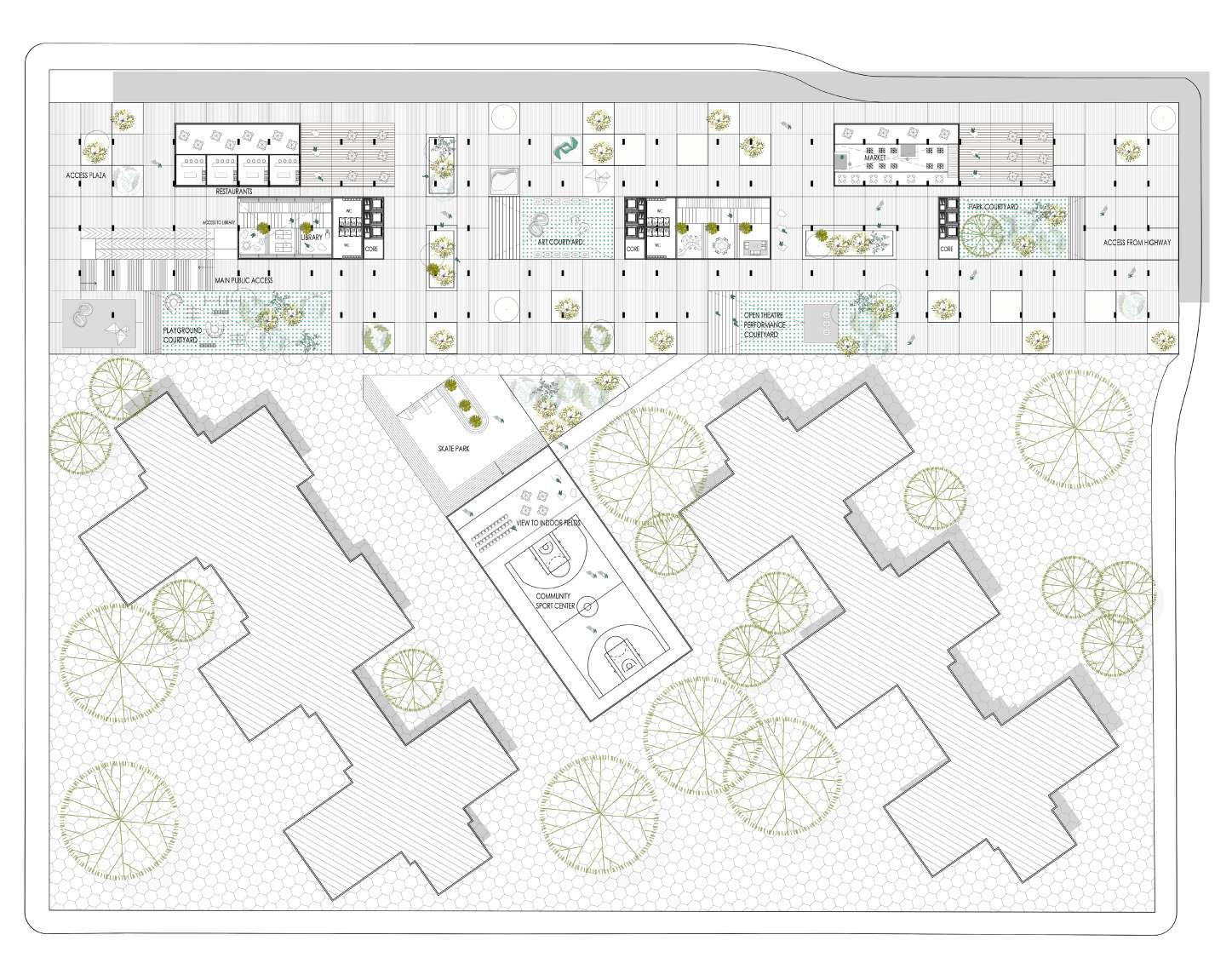
The site is located in Brooklyn, New York City. Specifically, at 425 Delancey St. It is in a very relevant and busy intersection where two main urban perpendicular axes of the city meet. The Williamsburg bridge and the highway, instead of acting as connectors act as “barriers” when the scale is shifted down. This condition set such a challenging urban condition that caused the isolation of the site from the rest of the neighborhood
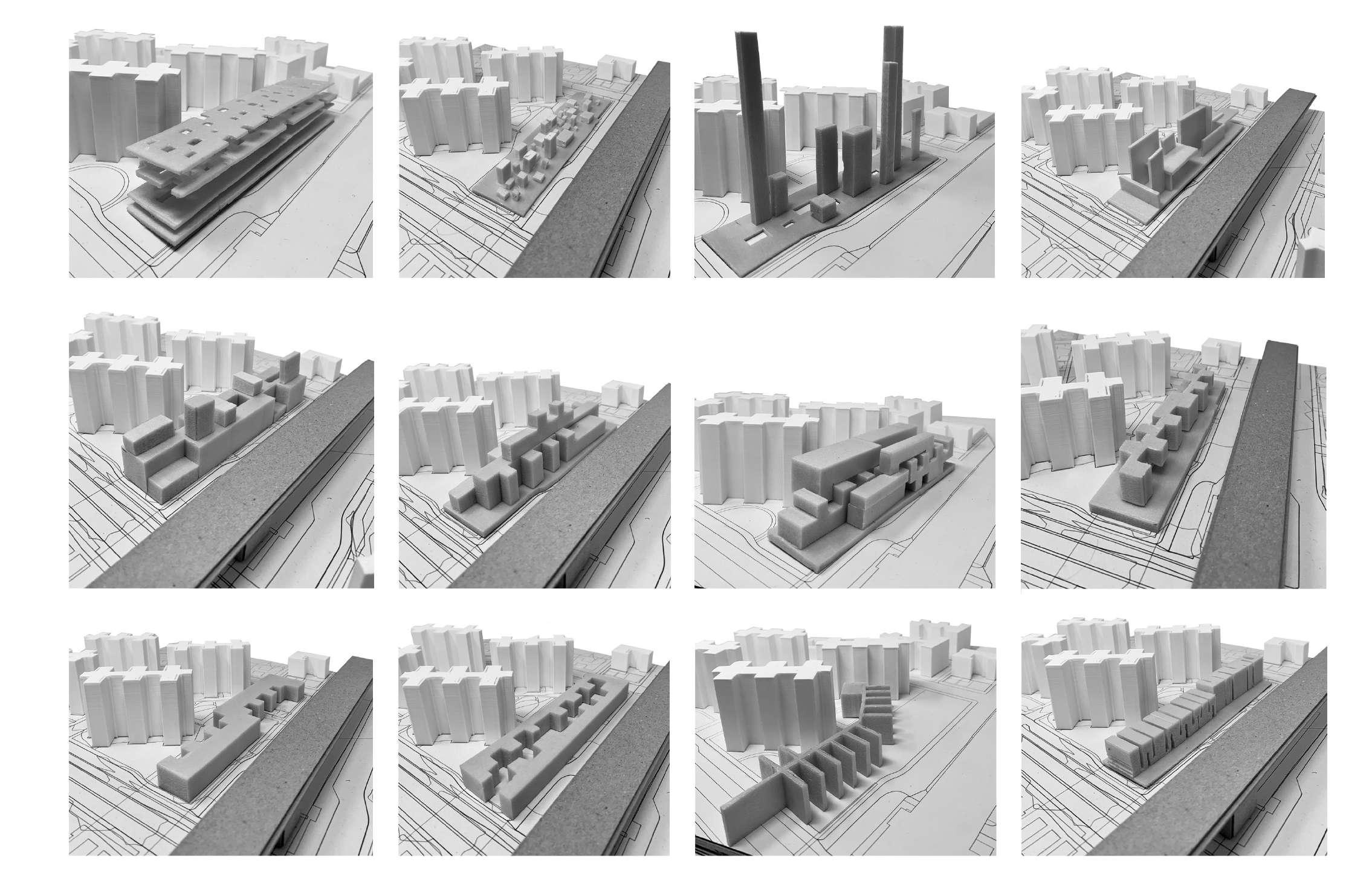



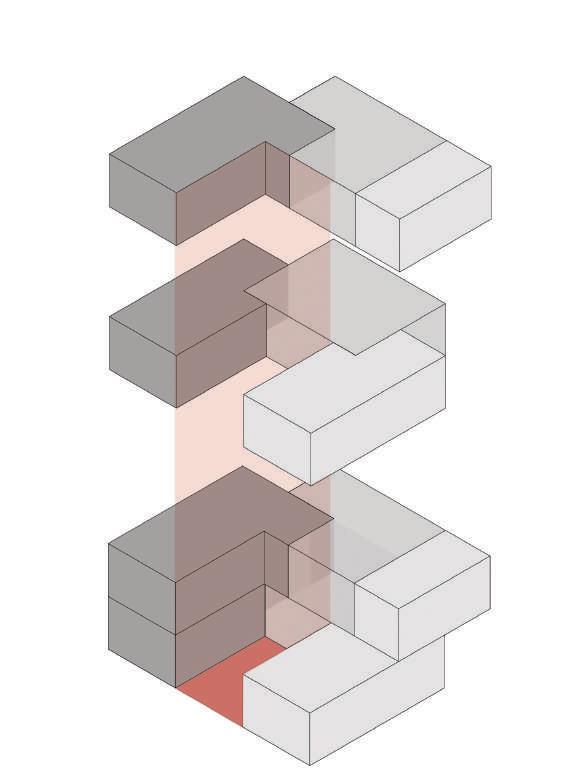
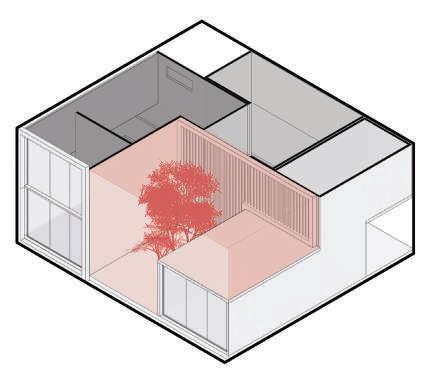
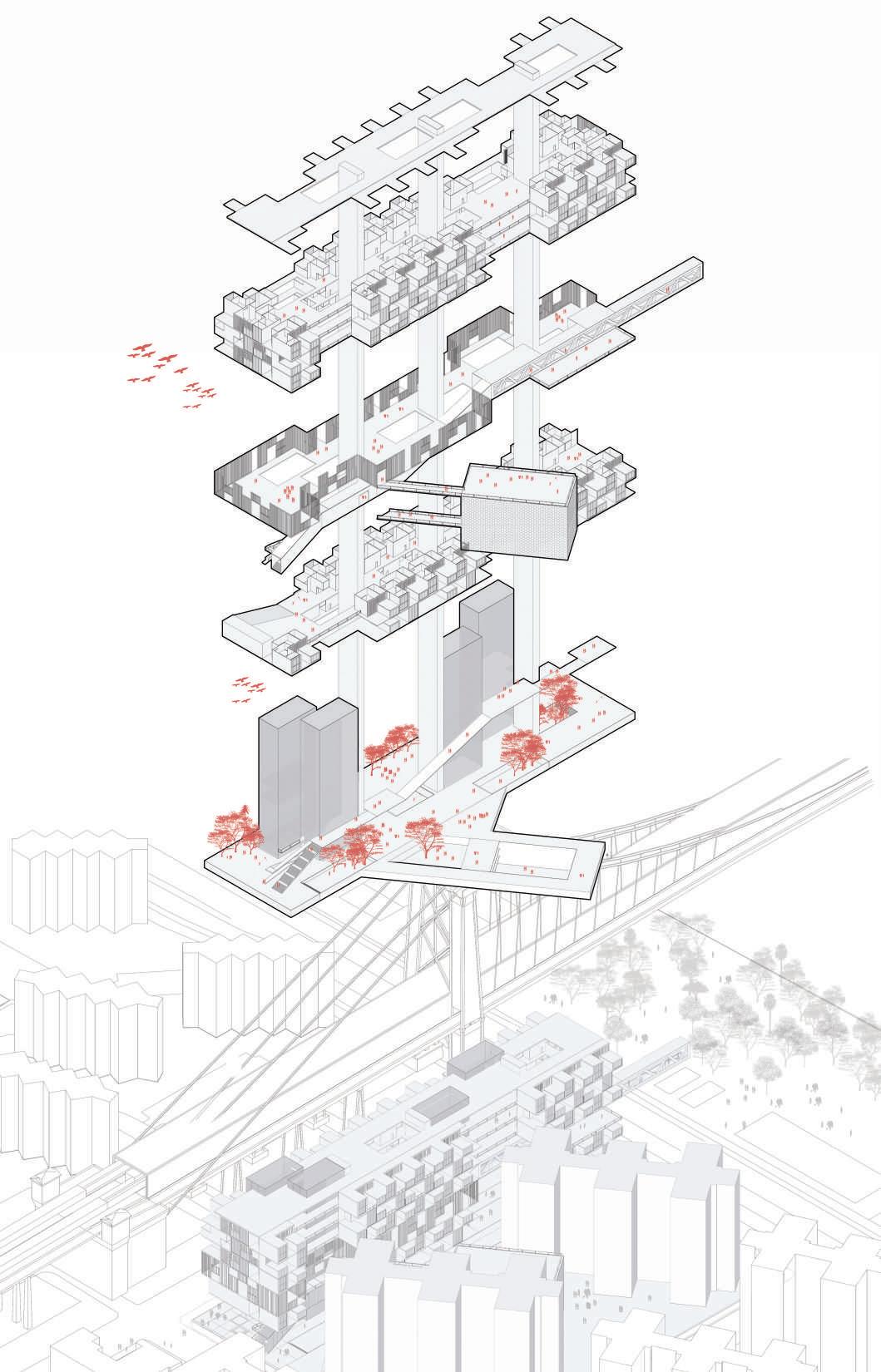

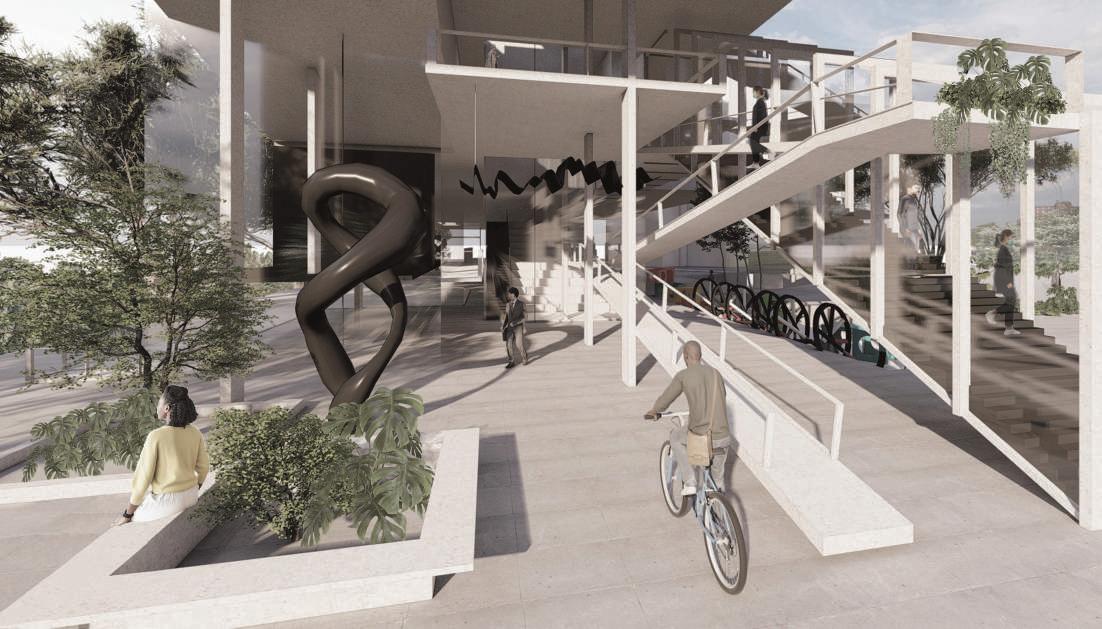
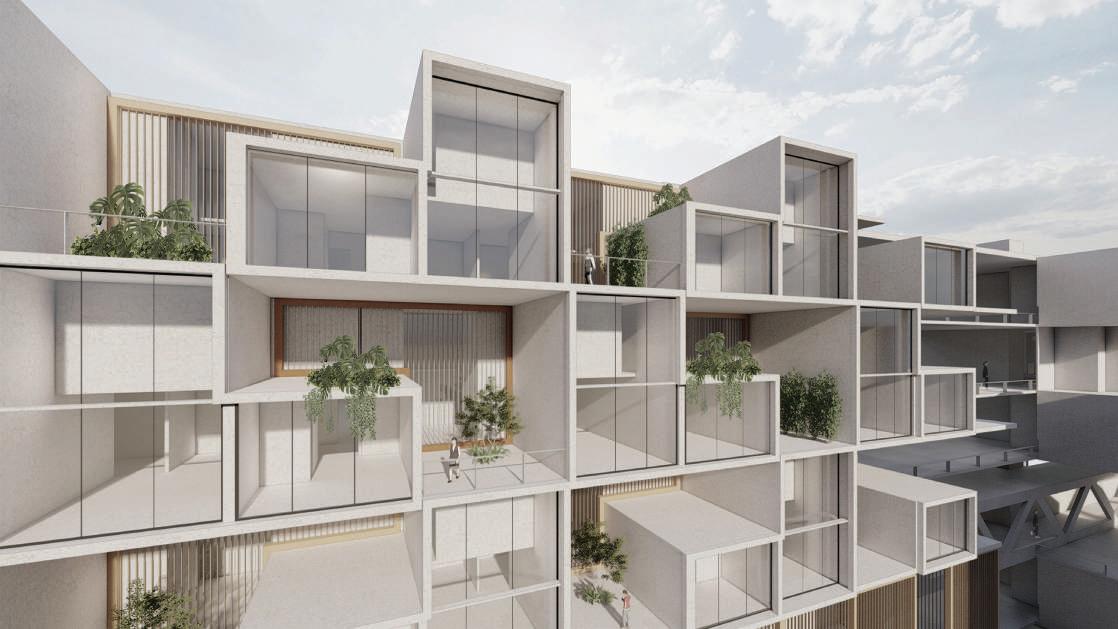
This is why the project seeks CONNECTION as the main goal. To connect the waterfront park to the neighborhood, and the neighborhood within itself.
The studio aims to work with a Hybrid Housing model that integrates housing with collective and public programs to rethink the relationship between private and public spaces and that enables this mixed-use architecture to simultaneously support the city and operate as an urban catalyst and activator.
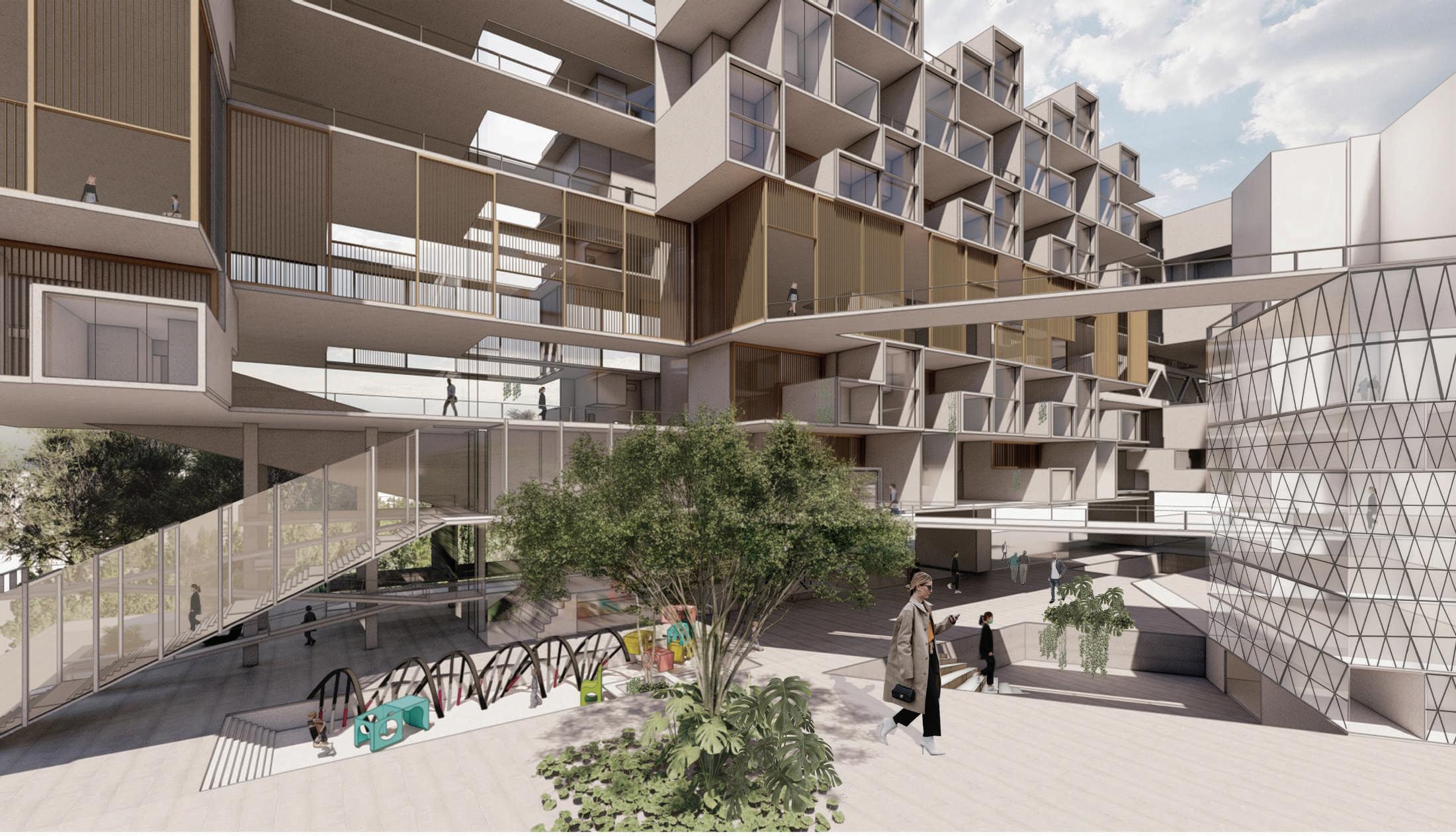
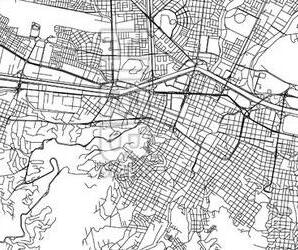
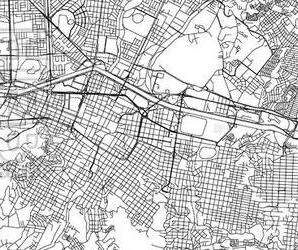
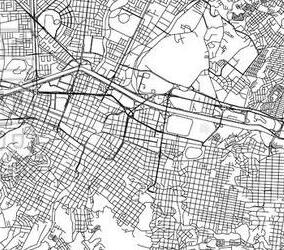
University Of Virginia M.Arch ‘24 | 2024
