PORTAFOLIO ARQUITECTURA 2023
PAULINA MARIA WIDOMSKA
PAULINA MARIA WIDOMSKA
MSc Eng en Arquitectura
EDUCACIÓN
03.2021 - 09.2022 Universidad Politécnica de Cracovia Maestría en ingeniería RIBA Diploma
09.2021 - 03.2022 Università degli Studi di Parma Erasmus+
09.2019 - 03.2020 Technische Universität Wien Erasmus+
09.2017 - 02.2021 Universidad Politécnica de Cracovia Grado en Arquitectura
EXPERIENCIA PROFESIONAL
02.2023 - 04.2023 h3o architects
Barcelona, Prácticas profesionales de Erasmus+
* AutoCAD
* Sketchup - modelos conceptuales
* representacíon gráfica de proyectos
* español técnico
CONTACTO
Barcelona | Cracovia
E-mail: paula.widom@interia.pl
LinkedIn: https://www.linkedin.com/in/ paulina-maria-widomska-bb476aa0
Teléfono: +48 794 915 364
|WhatsApp|
SOBRE MI
Soy graduada en Arquitectura por la Universidad Técnica de Cracovia.
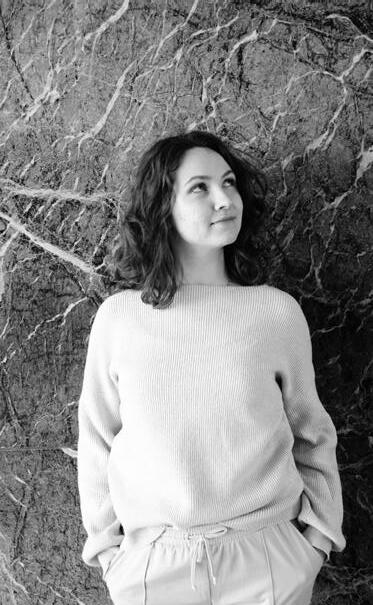
Tengo mucho interés en el diseño sostenible y la renovación y adaptación de monumentos.
Mi trabajo preparo rápido pero con el máximo cuidado.
Me gustaría desarrollarme en el área de BIM. Espero desafíos nuevos!
HOBBIES
Aprender lenguas extranjeras
Dibujar
Fotograía arquitectónica
IDIOMAS
español B1/B2
inglés B2/C1
alemán C1 (DSD II) polaco lengua nativa
07.2021 - 08.2021
Architektura Pasywna Pyszczek i Stelmach Sp. J. Cracovia, Prácticas profesionales
* arquitectura pasiva
* Archicad
* áreas técnicas de los edificios públicos
* detalles técnicos
* concepciones de los planos de planta en edificios públicos
07.2021 - 08.2019
Prácticas en levantamiento arquitectónico de inmuebles
Cracovia
04.2021 - 06.2019
Prácticas de construcción Cracovia
SOFTWARE
Archicad (AV)
Autocad Revit
Photoshop InDesign Sketchup Lumion Gimp
Word PowerPoint Excel
HABILIDADES
01 02 03 04 05 06
EL CENTRO INTERGENERACIONAL DE ACTIVIDAD, REHABILITACIÓN Y RECREACIÓN PARA ADULTOS MAYORES Tylmanowa | Polonia tesis de maestría
EL LADO NORTE DE LA CIUDAD. 15-minutes city Cracovia | Polonia
8. semestre
EL CASTILLO LIPOWIEC Babice | Polonia tesis de grado
EL HOSPITAL GERIÁTRICO Wieliczka | Polonia
6. semestre
DETALLES Y PLANES TÉCNICOS Archicad | Autocad | Photoshop
DIBUJAS Y MODELOS ARQUITECTÓNICOS
BIM
3D modelos
Crear dibujos técnicos y detalles Cortador láser - nivel básico
Permiso B de conducir (2016)
DSD II (C1) certificado de lengua
Cooperación en un medio internacional
Atención al detalle
Creatividad
Trabajo bajo presión
Responsable
EL CENTRO INTERGENERACIONAL DE ACTIVIDAD, REHABILITACIÓN Y RECREACIÓN PARA ADULTOS MAYORES tesis de maestría
The building is located in a beautiful village in the mountainous area of Poland. In the design process 3 aspects were essential: urban context, needs of a target group and low impact on the environment. Deep analyses prepared beforehand, helped me to understand specific needs of elderly people, especially with degradeative brain diseases.

The complex includes SPA zone, fitness studio, small restaurant, medical centre and rooms for elderly people as well. The garden area has been integrated into the centre, creating a vegetable garden and a sensory garden.
A very important aspect of the design was also the minimal impact on the environment. For this reason, a column and beam CLT structure was chosen, which has a very low carbon footprint at all stages of the building’s life.
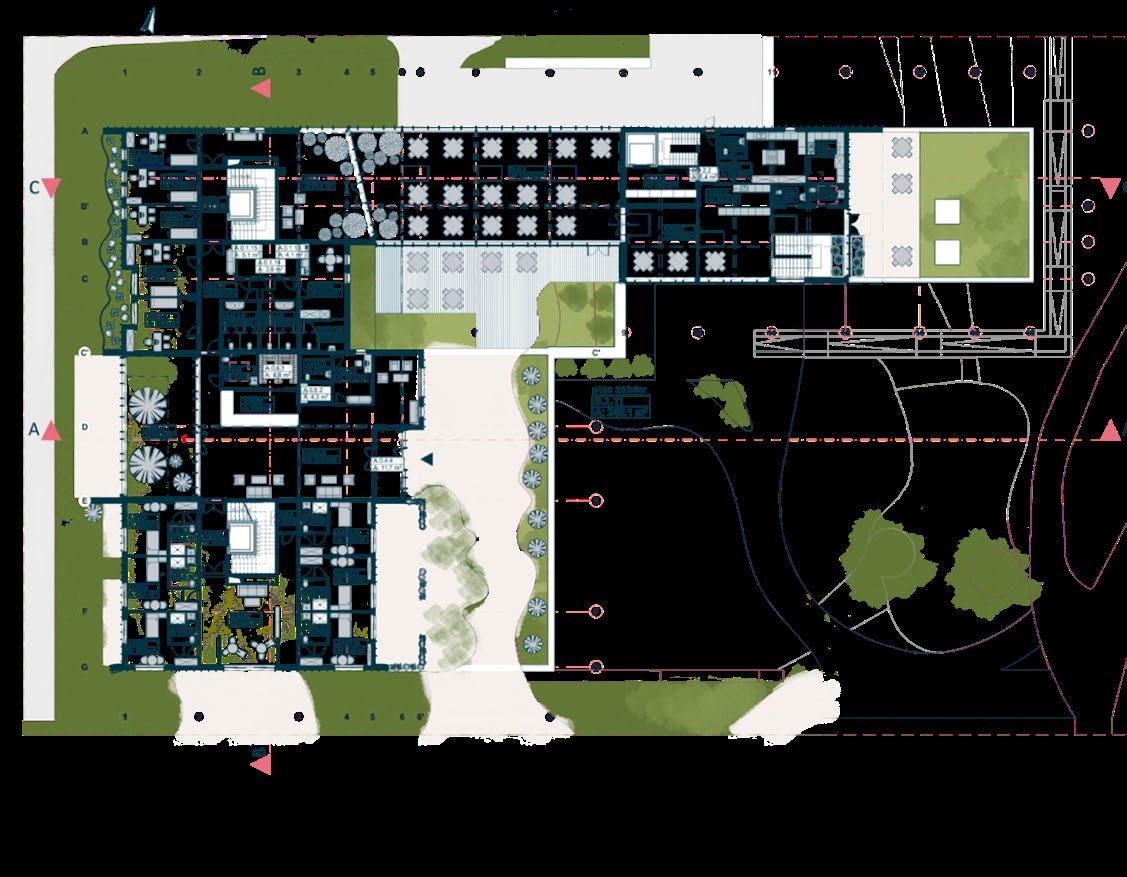

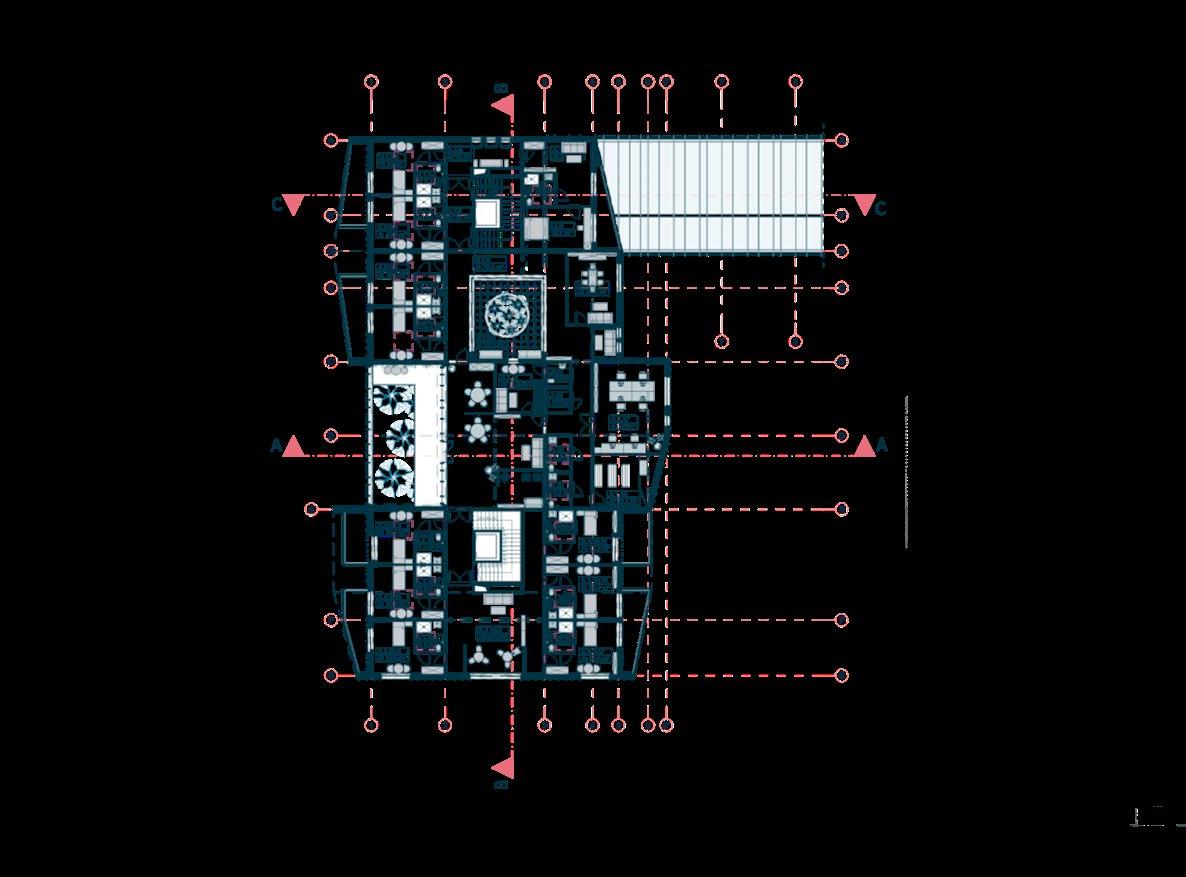

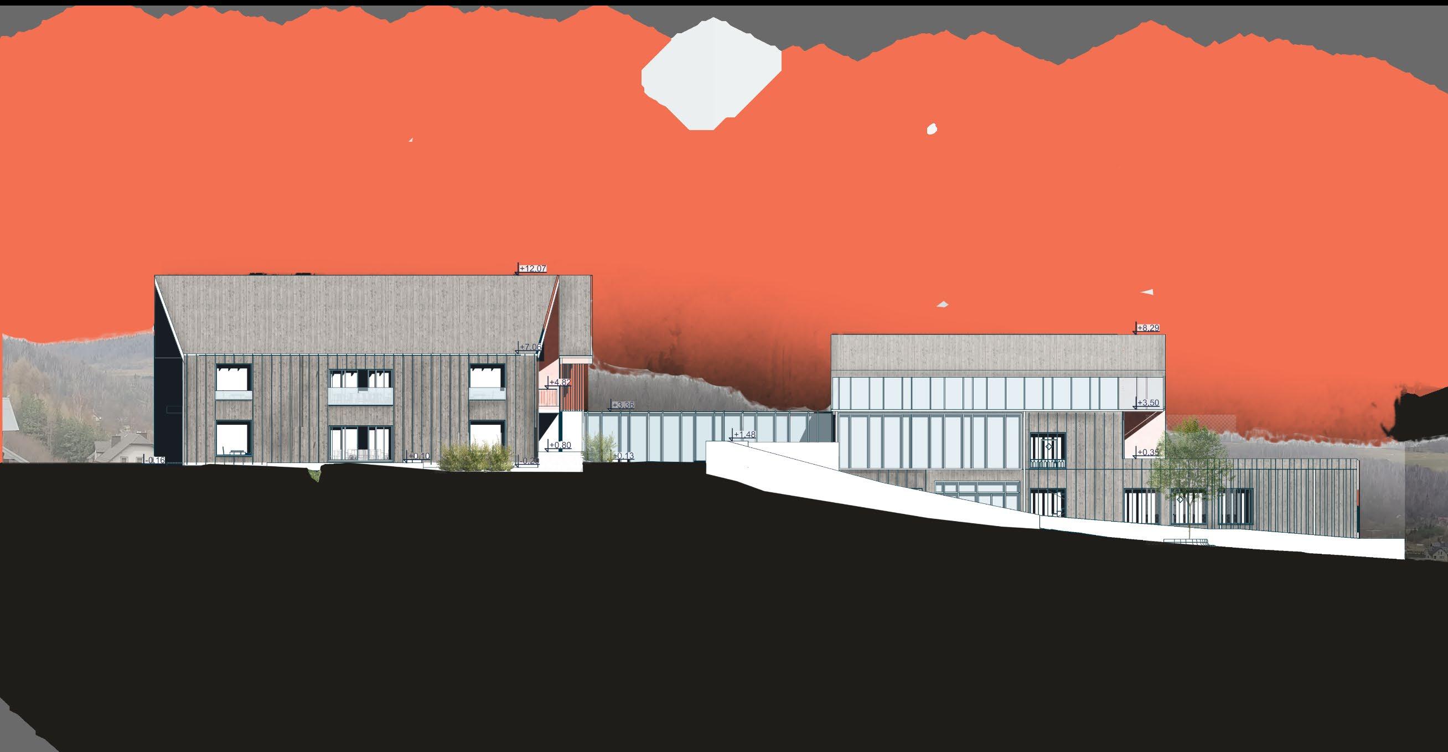
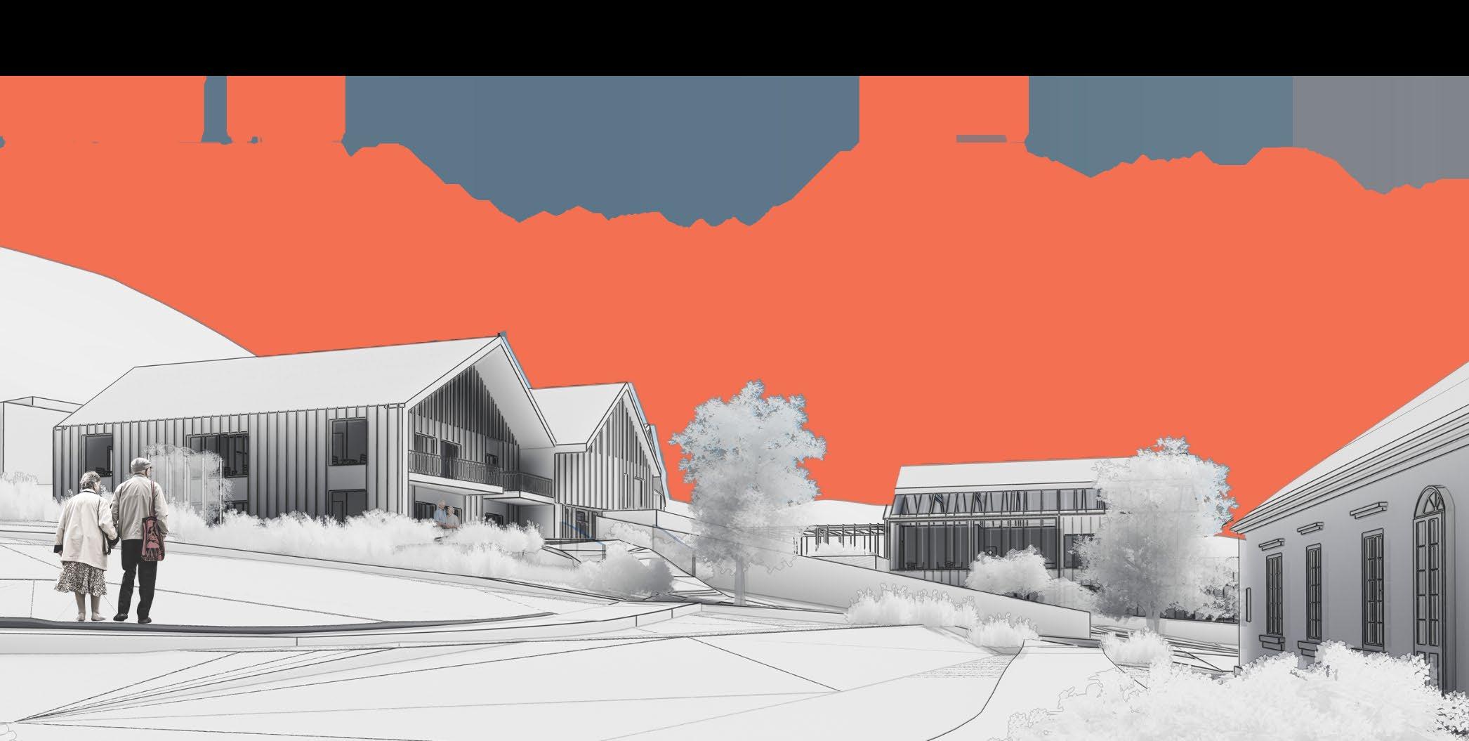

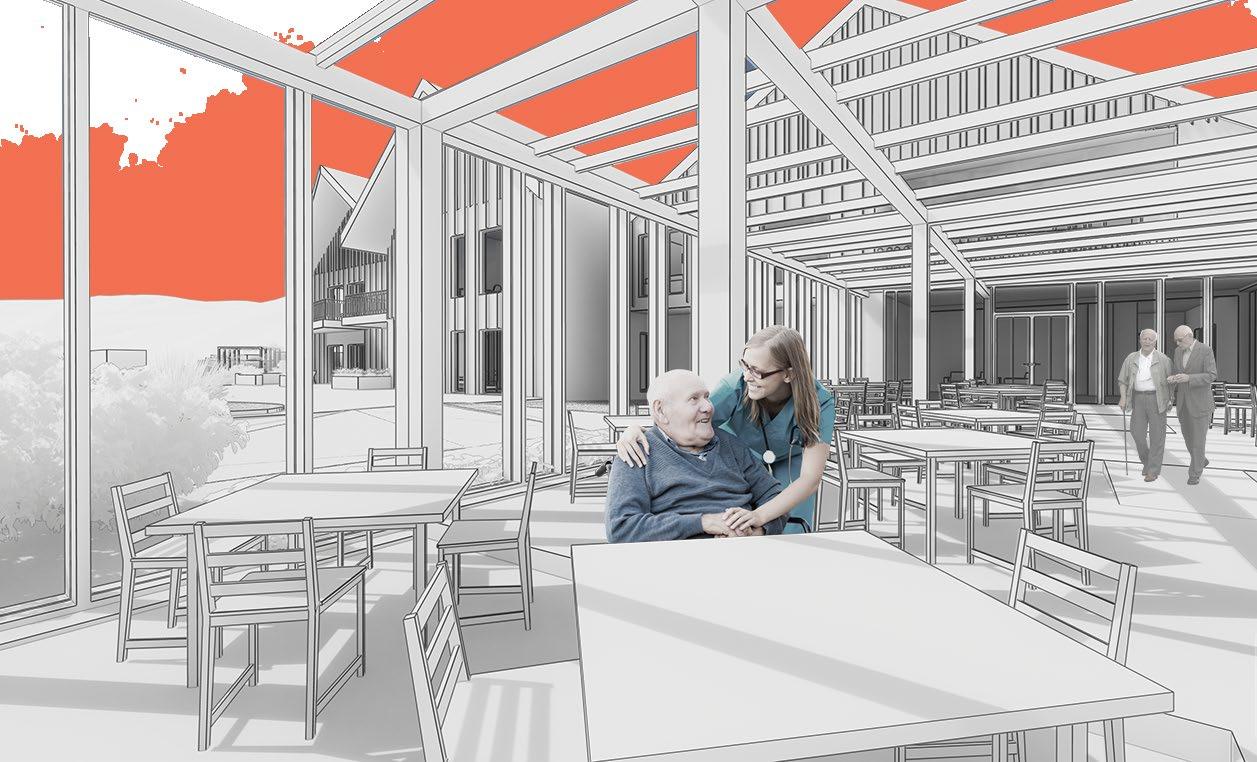
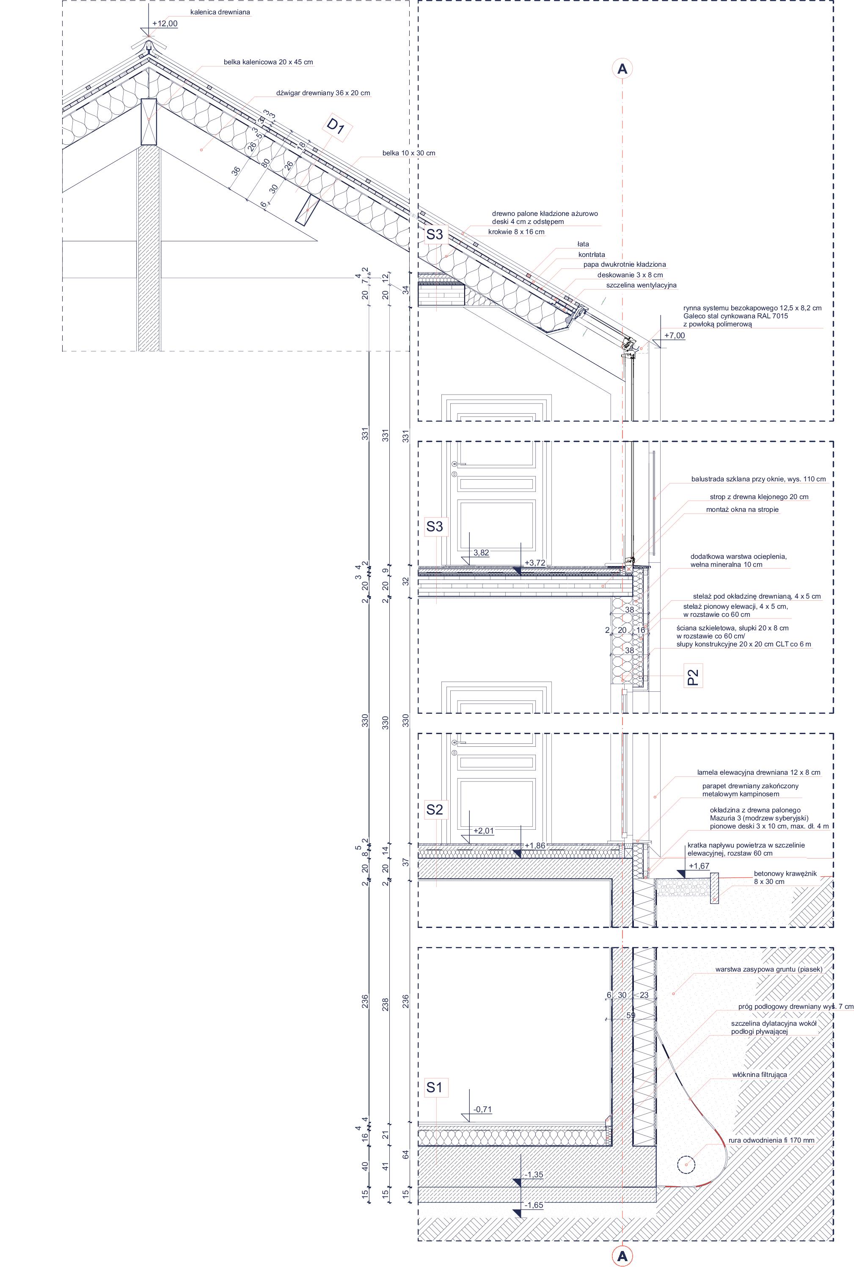
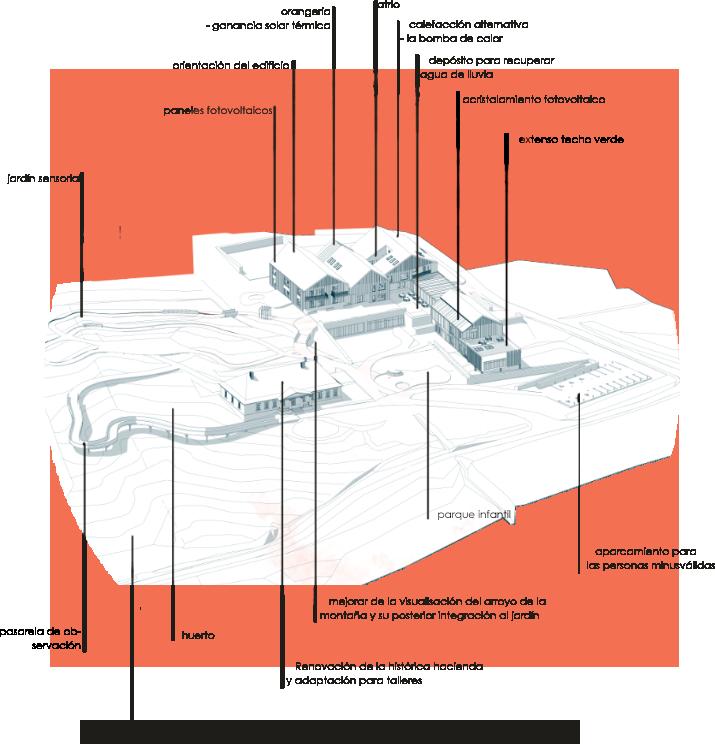
EL LADO NORTE DE LA CIUDAD. 15-minutes city
Cracovia | Polonia
8. semestre
During the design studio we worked on a complex project of a new eco-district in the northern part of Krakow. We designed a multi-functional building for new residences. Inside we can find a small restaurant and commercial premises on the ground floor, a local library with conference rooms on the first floor and private apartments on the following levels. It was important to create a space that encourages citizens to integrate and create a community.
It is important that the object follows the principles of ecology. There is a communal garden on the roof. The building is also oriented, thanks to which we can gain energy from the sun from the south and protect from losing it in the north. There is also an installation to improve the natural retention and reuse of rainwater. The building was designed using CLT.
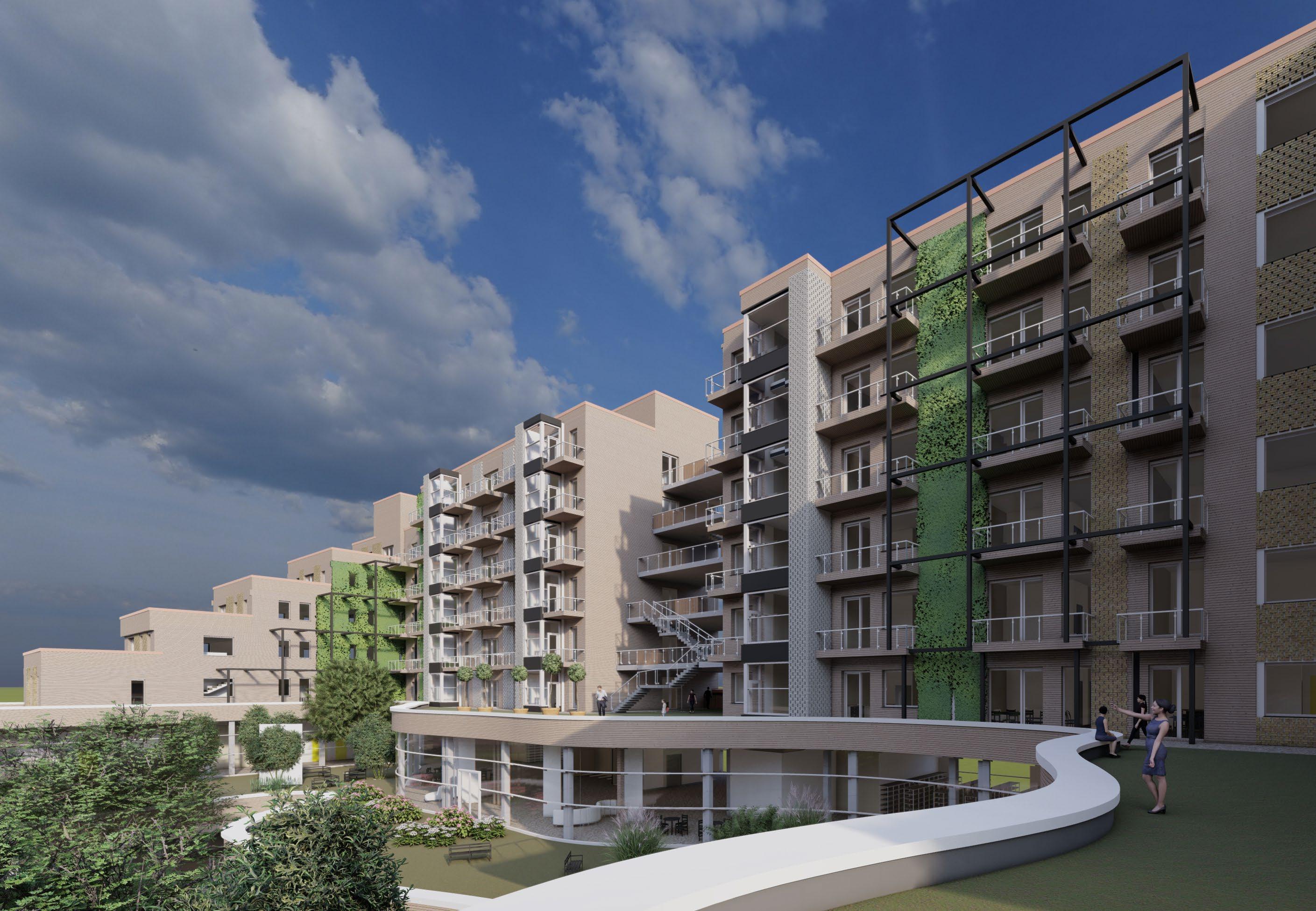
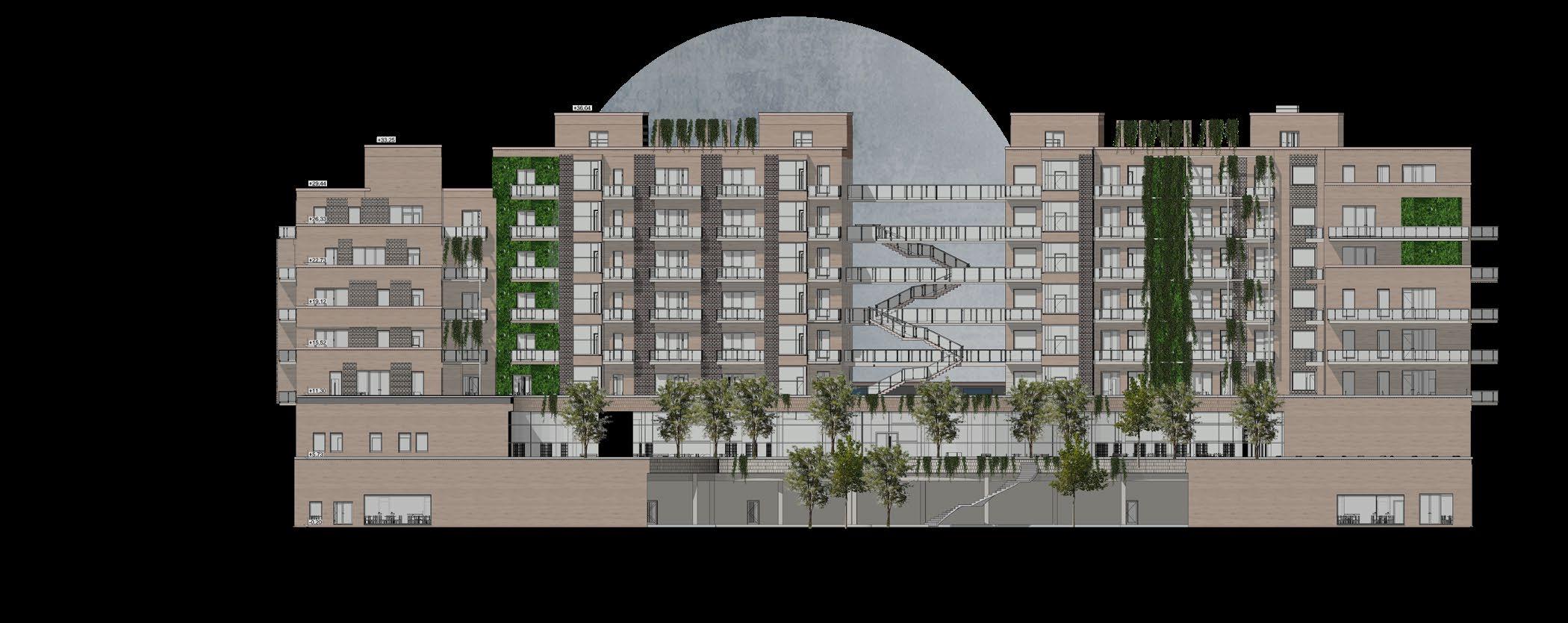
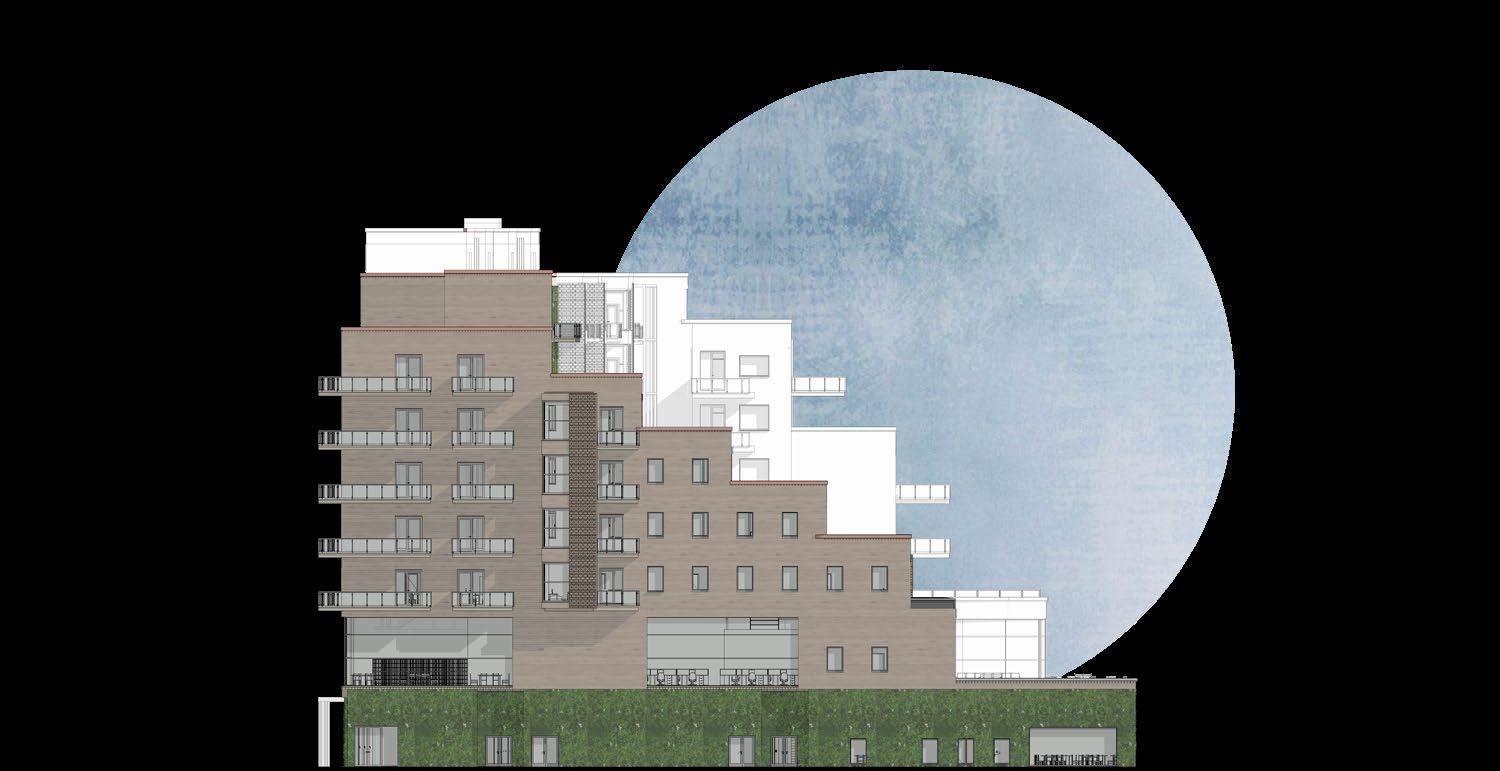

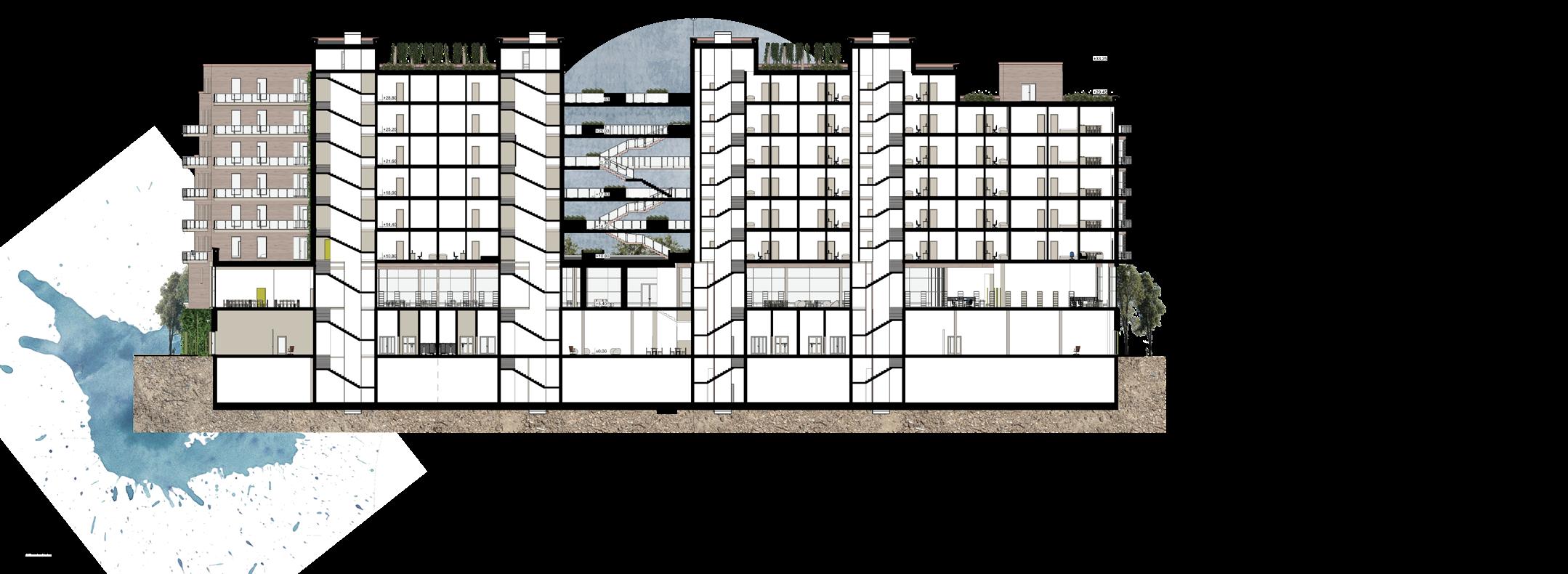
EL CENTRO INTERGENERACIONAL DE ACTIVIDAD, REHABILITACIÓN Y RECREACIÓN PARA ADULTOS MAYORES
tesis de grado
The building is located in a beautiful village in the mountainous area of Poland. In design process kluczowe were 3 aspects: urban context, needs of grupa docelowa and low impact on an environment. Deep analyses prepared beforehand, helped me to understand specific needs of elderly people, especially with degradeative brain diseases.
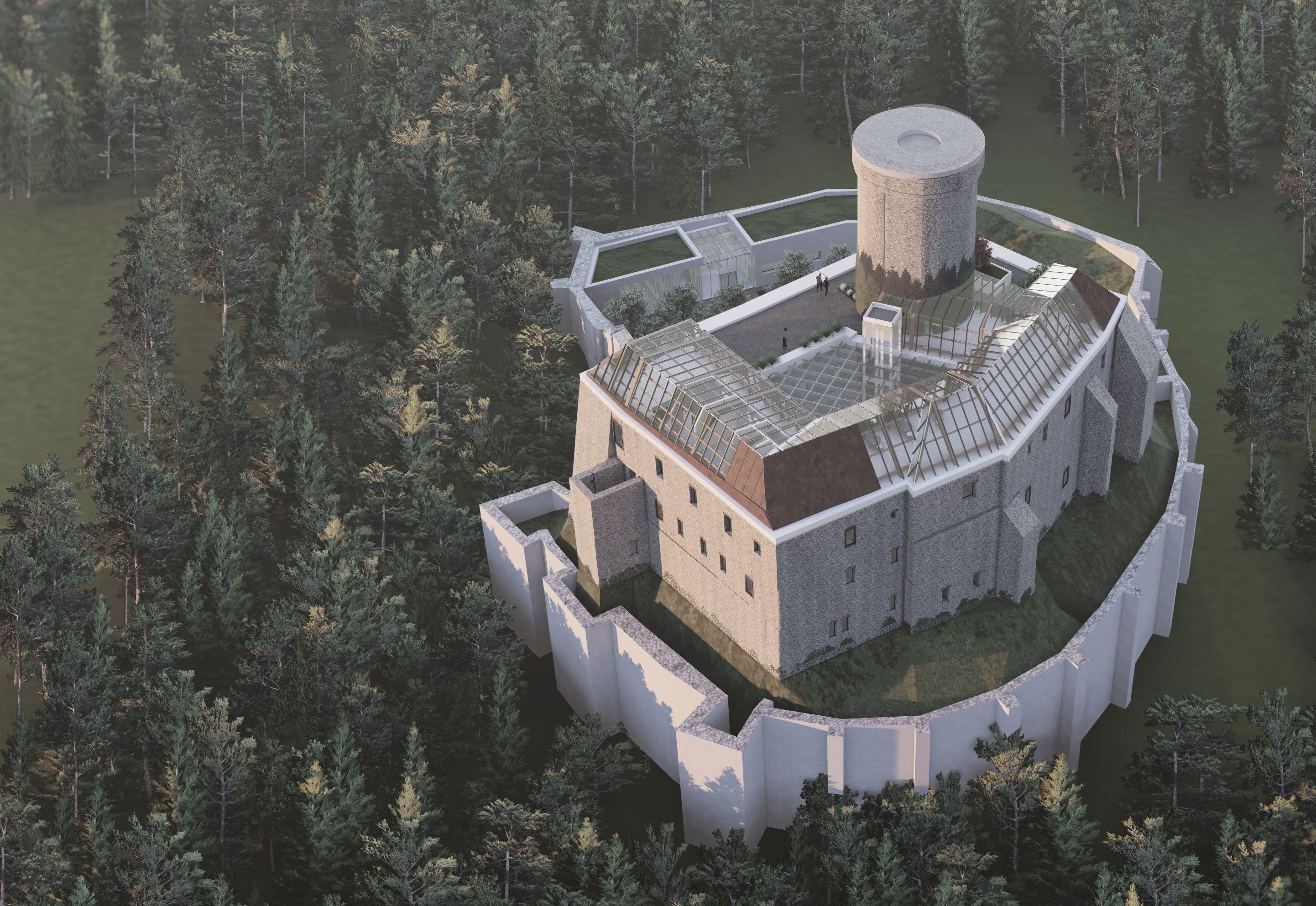
The complex includes SPA zone, fitness studio, small restaurant, medical centre and rooms for elderly people as well. The garden area has been integrated into the centre, creating a vegetable garden and a sensory garden.
A very important aspect of the design was also the minimal impact on the environment. For this reason, a column and beam CLT structure was chosen, which has a very low carbon footprint at all stages of the building’s life.
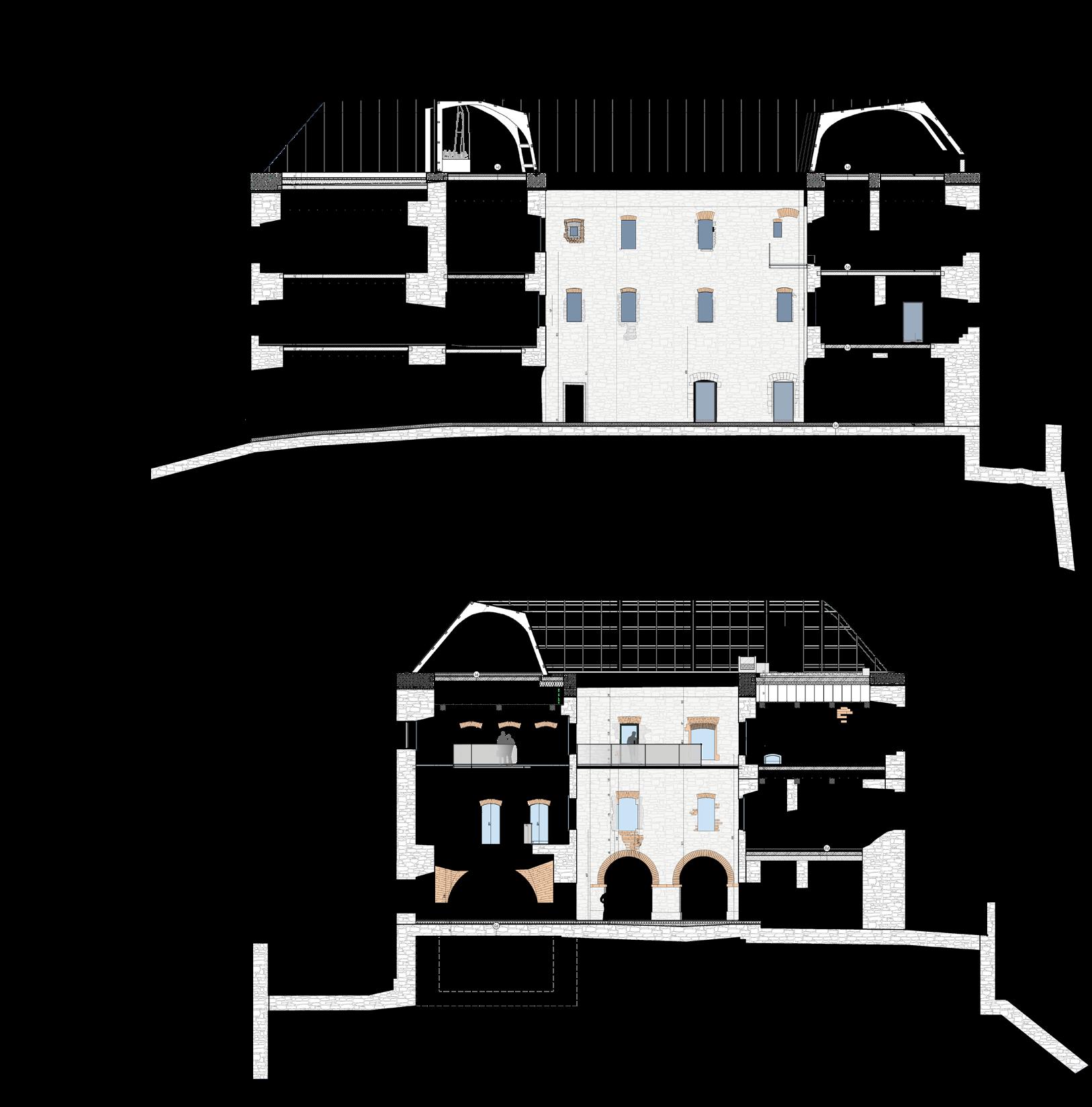
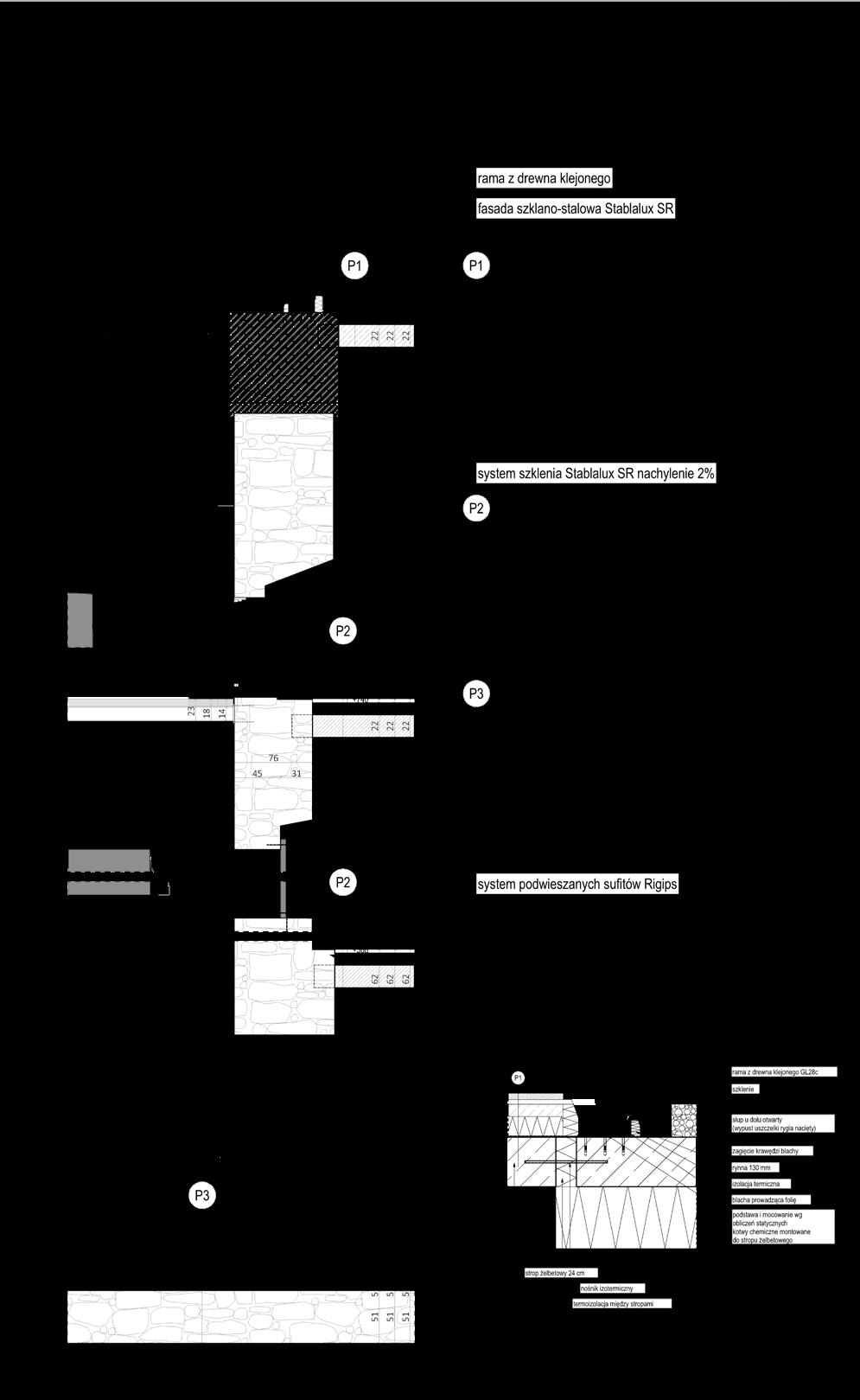
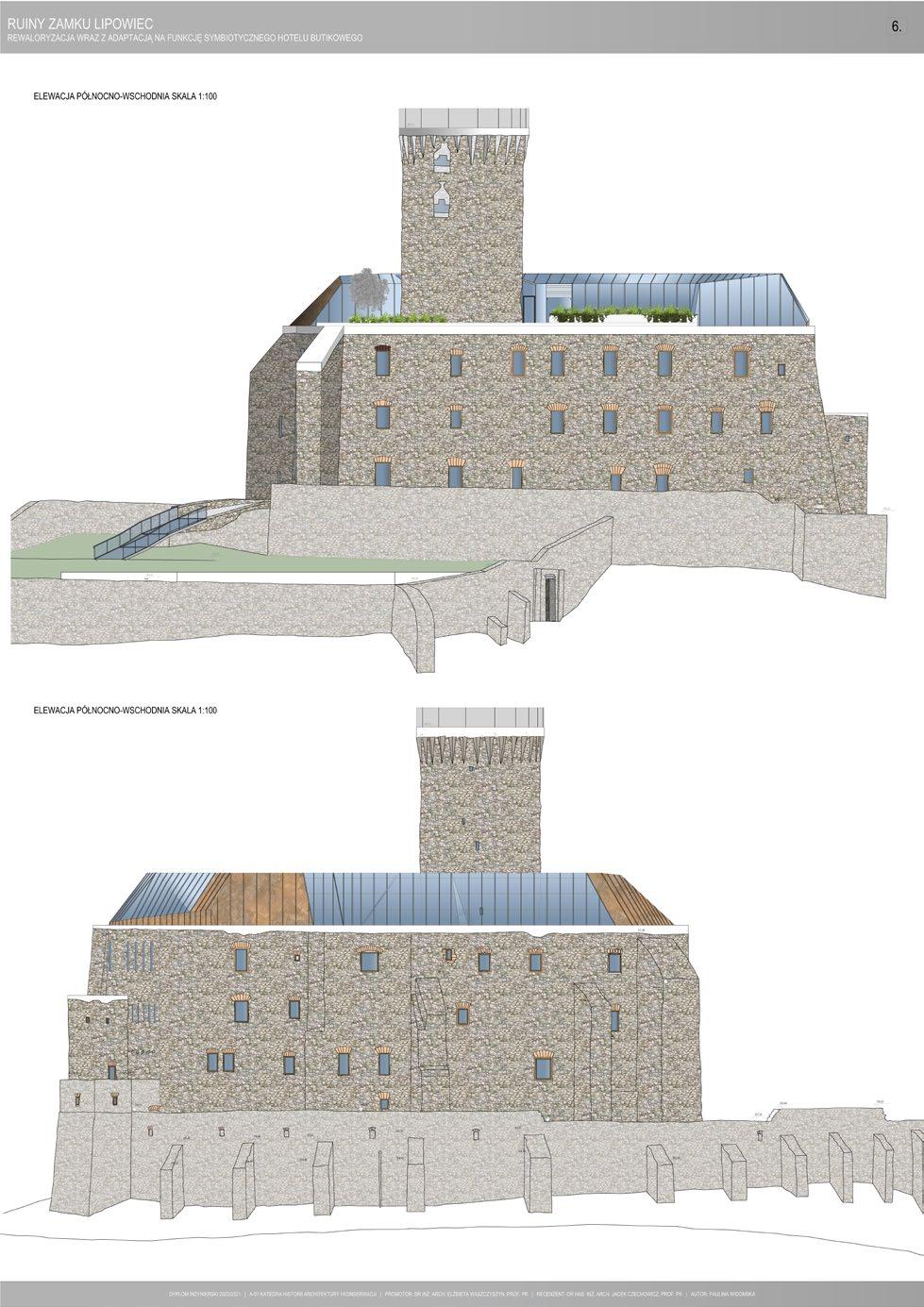

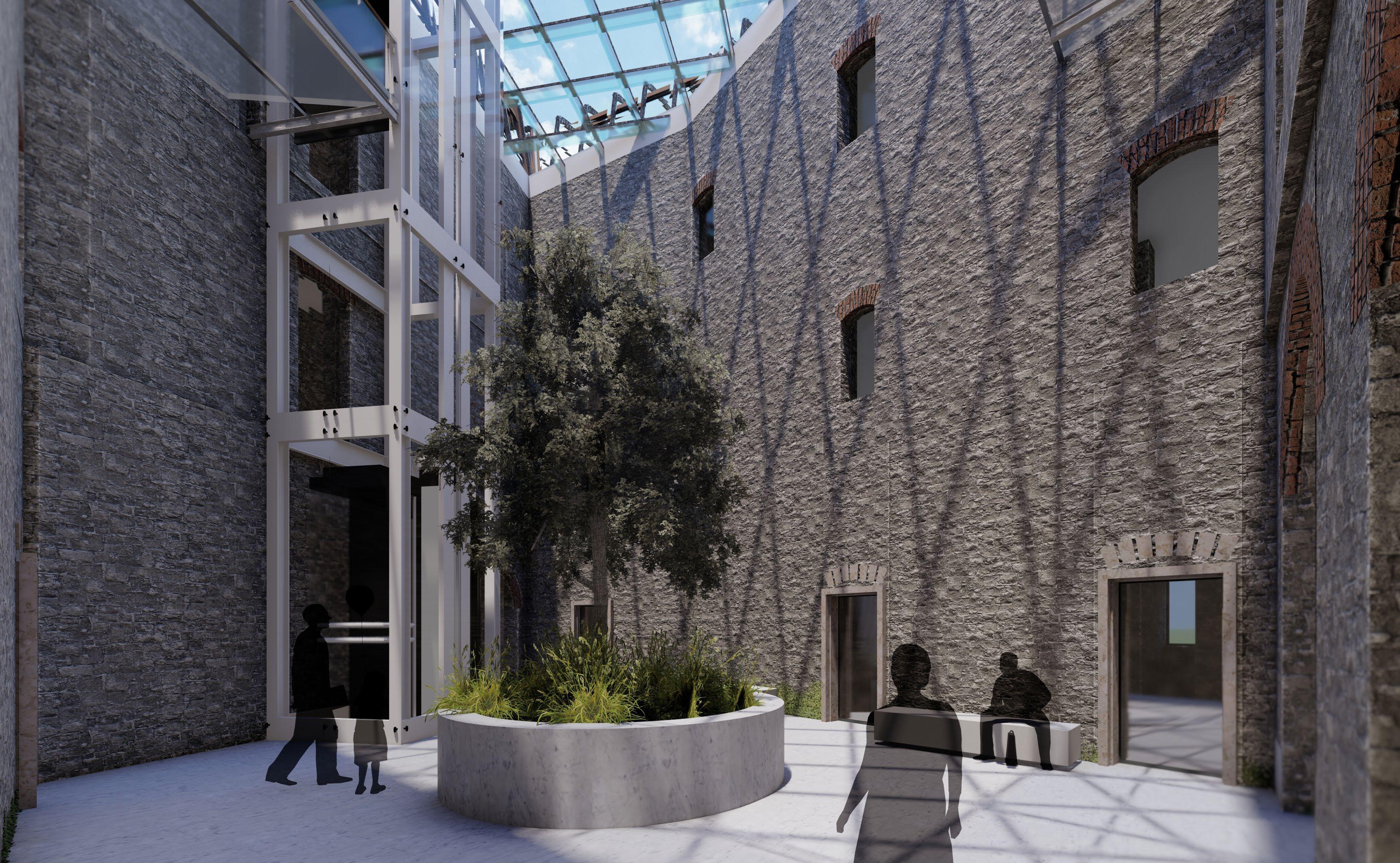 PAULINA MARIA WIDOMSKA EL CASTILLO LIPOWIEC
PAULINA MARIA WIDOMSKA EL CASTILLO LIPOWIEC













 PAULINA MARIA WIDOMSKA GRÁFICOS
PAULINA MARIA WIDOMSKA GRÁFICOS



 PAULINA MARIA WIDOMSKA
PAULINA MARIA WIDOMSKA

 PAULINA MARIA WIDOMSKA
PAULINA MARIA WIDOMSKA


 PAULINA MARIA WIDOMSKA
MODELOS ARQUITECTONICOS
PAULINA MARIA WIDOMSKA
MODELOS ARQUITECTONICOS