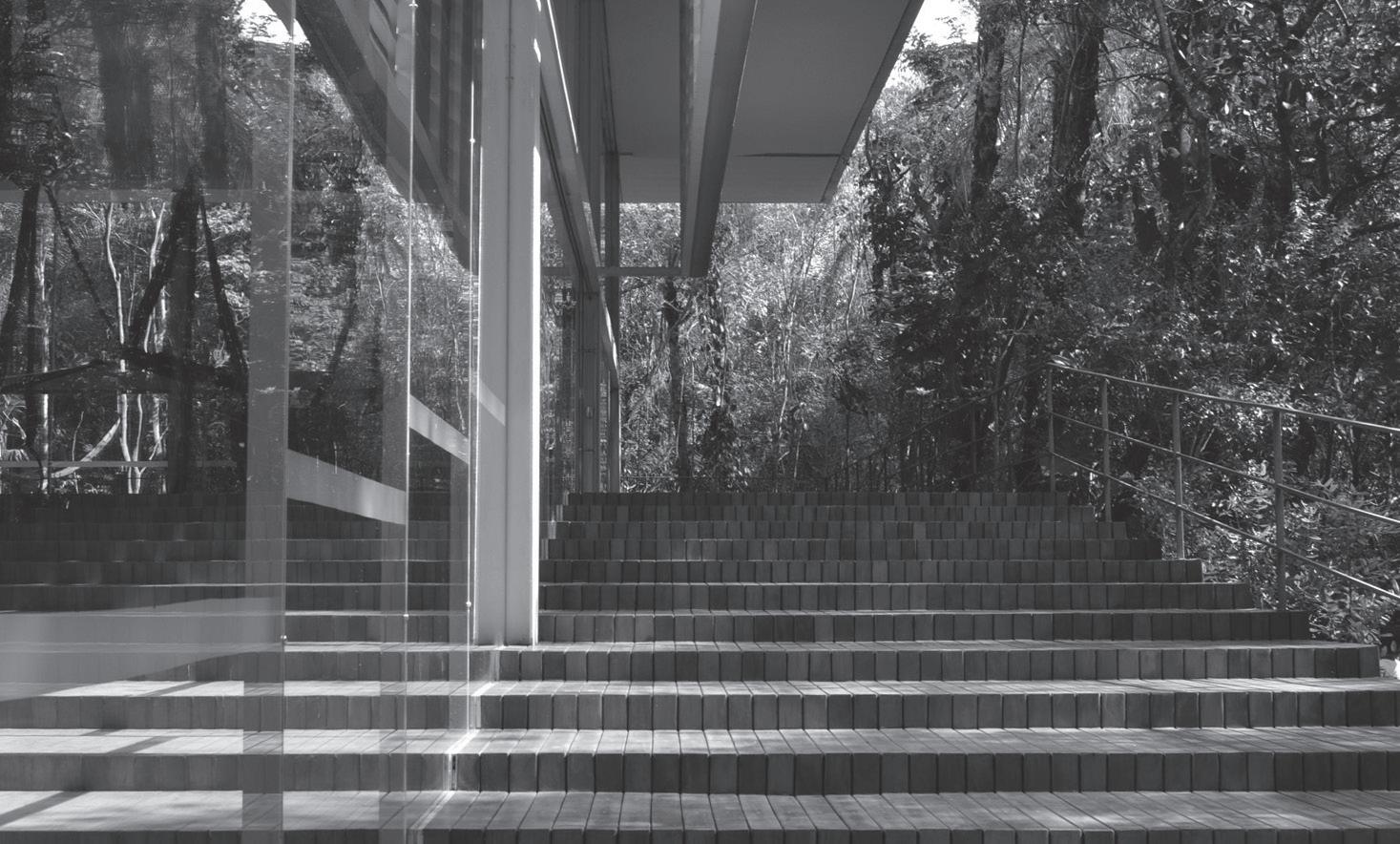

PORTFOLIO
paula zambon
Photography by the Author Tunga Gallery, Inhotim Rizoma Architecture
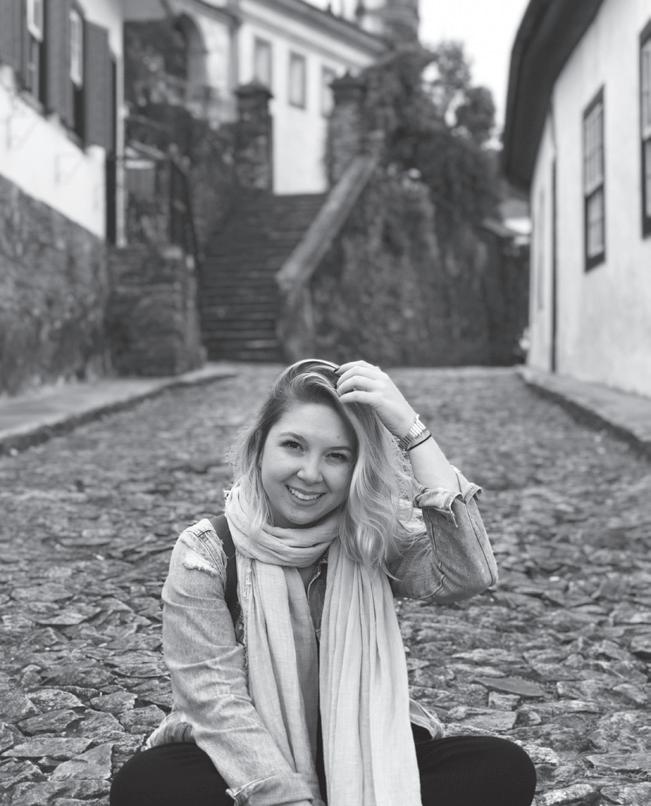
Paris - France paulapz2@hotmail.com
https://www.linkedin.com/in/paula-zambon
https://www.behance.net/paulazambon
I hold a degree in architecture and urban planning, and I am passionate about the field. I am inspired by the arts, travel, and accessible designs created with sustainability in mind. I believe the best way to design is by blending the identity of target users with architectural concepts. I am a creative and curious person, tackling everyday challenges with positivity and building my professional path with great enthusiasm.
EDUCATION
• Specialization in Sustainable Environmental Rehabilitation in Architecture and Urban Planning - LaSus FAU University of Brasilia
Thesis supervised by Prof. Dr. Andrey Schlee
•
Undergraduate Final Project supervised by Prof. Dr. Camila Amaro
•
• Architect 2Portzamparc Architectes
• Architect Carlos Rossi Architecture
• Architect Indépendent
• Architect Junior Studio Maysa Campos
• Sales and Interior Design Papel Decor Store
• Scenographic Architecture
Luís Pedro Scalise
Campo Grande
Participation in the Urban Ephemeral Laboratory of Campo Grande hosted by the TransLAB.urb office for discussions and proposals for solutions to urban issues related to the Railway Esplanade Complex, which is a historical and cultural heritage of the city.
Undergraduate Final Project: Chiquinha Gonzaga Music House. Exhibition of final study works by architecture and urban planning university students from Campo Grande.
Scenography Competition “Around the World in Ten Decorated Tables”
Participation in an interior design competition themed around different countries, with my theme being Japan. For my concept, I chose to work with bold colors rather than the modern minimalist white design typically associated with Japanese culture. I arranged beautiful Japanese porcelain and a mini garden in the center of the table, creating a dramatic and passionate scene that reflects traditional Japanese culture.
PAULA ZAMBON
CHIQUINHA GONZAGA MUSIC HOUSE
Architectural and landscape project
PROJECT BLUE HOME
Interior design project
LEOPOLDO FIGUAIRA MPD
IInterior design of real state common areas
MACHADO DE ASSIS
IInterior design of real state common areas
GEOMETRIC HOUSE
Proposal of new facade
SUÍTE HORIZONTE
Interior design project
GRAPHIC REPRESENTATION AND ADDITIONAL WORK

01| MUSIC HALL CHIQUINHA GONZAGA
Undergraduate Final Project
Architecture, Landscape, and Acoustics
Orientadora: Prof. Dra Camila Amaro 2019
The House of Music is a project in my hometown called Campo Grande in Brazil, where the proposal is to serve as a space for musical events such as orchestras, concerts, ballet, and theater performances. The project includes spaces for study, a main music hall, and areas for outdoor activities.
It is also designed for an environment that offers urban quality of life in a developed area of the city, acting as an incentive for culture and tourism-related leisure, promoting well-being, and providing benefits to the general population.
The project aims to include everyone interested in culture expressed in various forms. The interaction of the building with the city will not only be a space dedicated to music but rather a center for learning. Anyone of any age, whether residents of the city or visitors, who wish to enjoy the arts are welcome.
Software Used:
Autocad
Sketchup
V-ray
Illustrator
Photoshop
SITUAÇÃO - RAIO DE 500M
ESTUDO DE INSOLAÇÃO E VENTILAÇÃO

RUA
DR. ZERBINI
SITUAÇÃO
ESC. 1:1000
FIGURA 23 Área de intervenção FONTE - Prefeitura - org. pelo autora
SETORIZAÇÃO E VOLUMETRIA
As duas fachadas principais do terreno são voltadas para a direção norte e oeste, onde possuem grande insolação durante o dia. Sendo assim, o projeto contou com uma fachada que possibilita a entrada de luz natural, sem a insolação constante do sol. Outro recurso usado para sombrear a fachada e evitar aquecimento interno do edifício, foi o uso de vegetações de porte grande na praça.
De acordo com os dados do site Projetee, o estudo dos ventos predominantes que atingem o terreno indica maior corrente de ar vindo do Nordeste e Leste. Com o estacionamento cruzando de Leste a oeste, criamos uma ventilação cruzada natural.
Os acessos para o edifício são locadas para a facilidade do público. Com o afastamento do edifício das esquinas foi possível criar a praça musical, onde temos a interação não só com o público visitante na Casa de Música, mas também dos pedestres que transitam pelas calçadas, criando assim um equipamento urbano de área de convivência.
O acesso principal com área de embarque/desembarque foi locado na Rua Cel. Cacildes Arantes devido ao grande fluxo de carros na Av. Afonso Pena. Assim a atividade de embarque/desembarque não irá atrapalhar o trânsito da Avenida.
As vagas de estacionamento possuem 4 acessos, sendo, duas entradas pela Rua Cel. Cacildes Arantes e duas entradas pela Rua Mário Edson de Barros, criando assim um melhor fluxo e evitando congestionamentos em dias de eventos. A distribuição de vagas foi feita de acordo com as Leis Federais 10.048 e 10.098 do Decreto Federal 5.296/2004 onde determina 2% de reserva de vagas para PCD e 5% de reserva de vagas destinadas para idosos.
Como acessos internos para áreas de serviço, foi locado um estacionamento a parte para funcionários e músicos. A entrada de carga e descarga é feita pela Av. Afonso Pena, onde, o caminhão pode entrar em uma rua criada para que não atrapalhe o trânsito enquanto autorizado a entrar no estacionamento. Apesar de serem próximos os acessos são bem setorizados de acordo com a necessidade. O acesso dos músicos fica próximo aos camarins e o acesso de serviço próximos a cozinha.
A setorização dos ambientes foi definida de acordo com as fachadas principais. Onde o público pode usufruir de uma espaço integrado, interno e externo como uma coisa só.
LEGENDA
PASSEIOS/CALÇADAS DE ACORDO COM O GUIA DE CALÇADAS DE CAMPO GRANDE TERRENO ÁREA TOTAL 11.677,33 M²
ÁREA CONSTRUÍDA 2.215,20 M²
ÁREA PÉRMEÁVEL

LEGENDA
VAGAS DE ESTACIONAMENTO PÚBLICO
TOTAL 90 VAGAS 5 RESERVADO IDOSO 4 RESERVADO PNE VAGAS DE ESTACIONAMENTO FUNCIONÁRIOS E MÚSICOS 13 VAGAS
1 CARGA E DESCARGA 1.859,80 M²
IMPLANTAÇÃO ESC. 1:500
CAPIM DO TEXAS ROXO 250M²
BALISADORES ILUMINAÇÃO 46 UNIDADES
ESPÉCIES DE VEGETAÇÃO
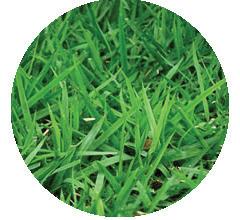
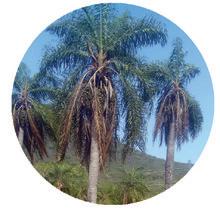
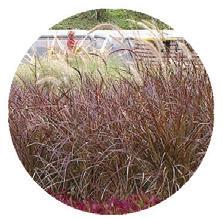
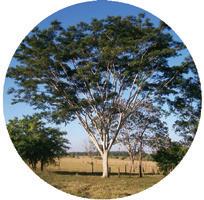

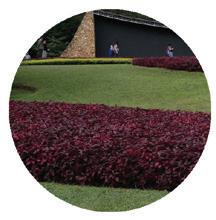

LAJE JARDIM VER DETALHAMENTO
PLANTA DE COBERTURA PAV. INFERIOR 1 : 200
DETALHE TOTEM
As espécies vegetais escolhidas no paisagismo da praça e laje jardim foram escolhidas de acordo com a adaptação climática na região. Com forte influência pelo paisagismo de Burle Marx, foi utilizado o princípio da repeticação para que se obtenha um descaque de todas as espécies. Utilizando assim plantas de forração e sombreamento.
A escolha da árvore Farinha Seca se deu por sua copa proporcionar uma grande sombra e como seu tronco possue um formato em V livre, podemos ter a sensação e brincadeira que a copa da árvore é a copa dos troncos pilares da edificação.
Cada árvore Farinha Seca abriga um totem musical, criando assim a integração natureza-música. Cada totem é destinado a uma figura do mundo da música, desde orquestras, cantores pop, bandas de rock, etc.
Os totens são programados para tocarem trechos de uma coletanea de músicas do artista homenageado assionados por um botão. Podendo assim serem reprogramados em diferentes temporadas para novos artistas.
O uso e design do totem é bem intuitivo e de fácil uso. Tranformando assim a praça musical em um equipamento urbano sensorial combinado com o aprendizado cultural.
O material escolhido para o totem é o mesmo aço cortain que envolve a Sala de Concertos. Com a iluminação LED no botão e meio do totem, se transforma em uma iluminação para a praça possibilitando o uso noturno.
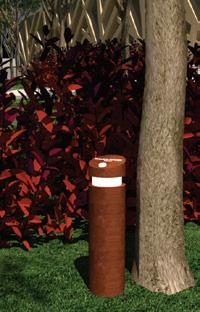
DETALHE LAJE JARDIM
RUFO
VEGETAÇÃO
TERRA PARA PLANTIO
BRITA/AREIA
MANTA
PINGADEIRA
PILAR



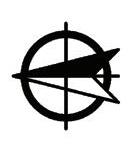































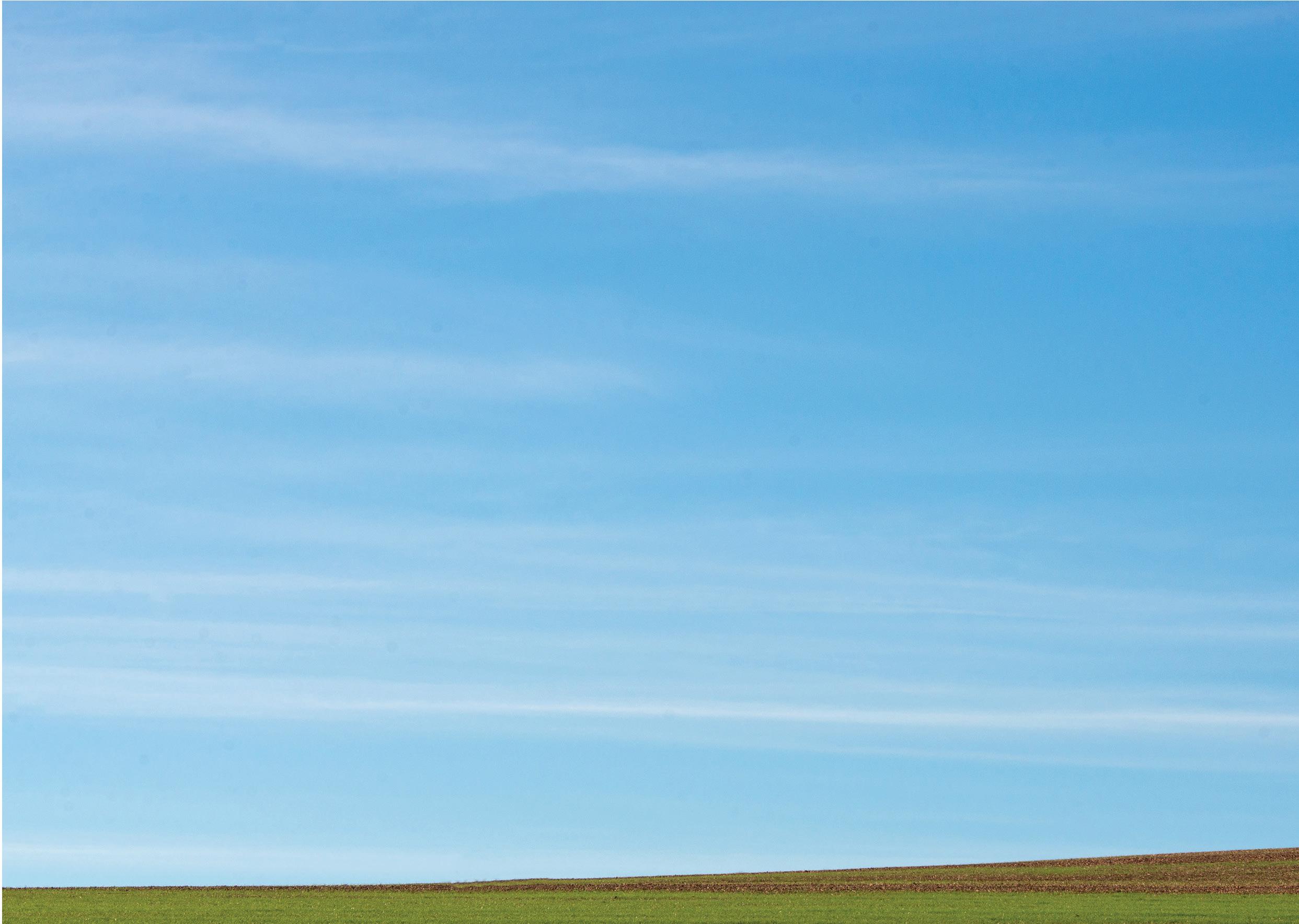
PORTAS
QUADRO DE ESQUADRIAS
DIMENSÕES DIMENSÕES
P1=0.90x2.40
P2=0.90x2.10
P3=0.80x2.10
P4=0.90x2.10
P5=1.10x2.10
P6=1.60x2.10
P7=1.00x2.10
P8=2.00x2.10
P9=1.00x2.10
P10=0.80x2.10
TIPO
ABRIR ABRIR PNE
VEM CORRER CORTA FOGO CORTA FOGO ABRIR CORRER ABRIR
ABRIR
ALU./ VIDRO ALU./ VIDRO METAL NBR 11742
METAL NBR11742
MADEIRA
METAL
ALU./ VIDRO
P11=0.70x2.10 MADEIRA
P12=5.00x6.95
CORRER
J4=4.40x0.75/2.10
J5=2.70x0.75/2.10
J6=2.00x0.75/2.10
J7=3.75x0.75/2.10
J8=3.30x0.75/2.10
J9=3.05x0.75/2.10
JANELAS VÃO TIPO BASCULANTEMATERIAL
VIDRO
VIDRO
VIDRO
VIDRO
VIDRO
J11=7.00x1.40/1.00 FIXA ALU./ VIDRO
VIDRO LAMIDADO ISOLANTE ACÚSTICO E TÉRMICO
P13=4.50x6.95 VIDRO LAMIDADO ISOLANTE ACÚSTICO E TÉRMICO
CORRER
P14=1.20x2.10 ISOLANTE ACÚSTICO COM BARRAS ANTIPÂNICO






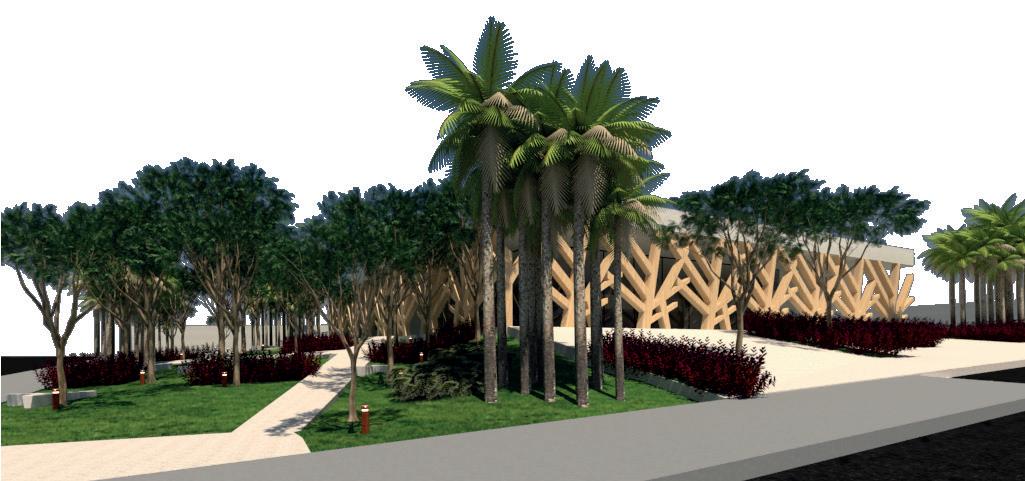



PORTAS
QUADRO DE ESQUADRIAS
P1=0.90x2.40
P2=0.90x2.10
P3=0.80x2.10
P4=0.90x2.10
P5=1.10x2.10
P6=1.60x2.10
P7=1.00x2.10
P8=2.00x2.10
P9=1.00x2.10
P10=0.80x2.10
TIPO
ABRIR ABRIR PNE
VAI VEM
CORRER
CORTA FOGO
CORTA FOGO ABRIR
CORRER ABRIR
MATERIAL MADEIRA MADEIRA
DIMENSÕES DIMENSÕES
J1=0.60x1.10/1.00
J2=3.40x0.75/2.10
J3=2.70x0.75/2.10
BASCULANTE
ALU./ VIDRO ALU./ VIDRO METAL NBR 11742
METAL NBR11742
MADEIRA
METAL
ALU./ VIDRO ABRIR
P11=0.70x2.10 MADEIRA
CORRER P12=5.00x6.95
J4=4.40x0.75/2.10
J5=2.70x0.75/2.10
J6=2.00x0.75/2.10
J7=3.75x0.75/2.10
J8=3.30x0.75/2.10
J9=3.05x0.75/2.10
J10=3.00x0.75/2.10
VIDRO LAMIDADO ISOLANTE ACÚSTICO E TÉRMICO
CORRER P13=4.50x6.95 VIDRO LAMIDADO ISOLANTE ACÚSTICO E TÉRMICO
P14=1.20x2.10 ISOLANTE ACÚSTICO COM BARRAS ANTIPÂNICO
MADEIRA ABRIR ABRIR








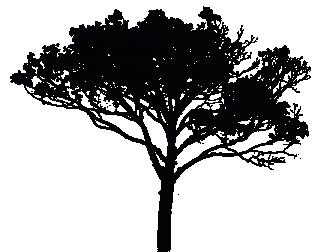



PLACAS CONCRETO
CHAPAS DE AÇO CORTAIN REVESTINDO TODO O ENTORNO DO AUDITÓRIO
VEDAÇÃO EM VIDRO INCOLOR COM ESQUADRIAS METÁLICAS 2CM NA COR PRETA
PILARES DE MADEIRA REFLORESTADA TRATADA EUCALIPTO VIMINALIS

FACHADA LATERAL ESQUERDA
PILARES DE MADEIRA REFLORESTADA TRATADA EUCALIPTO VIMINALIS


JANELAS EM VIDRO INCOLOR COM ESQUADRIAS METÁLICAS 2CM NA COR PRETA




PILARES DE MADEIRA REFLORESTADA TRATADA EUCALIPTO VIMINALIS
PLACAS CONCRETO

VEDAÇÃO EM VIDRO INCOLOR COM ESQUADRIAS METÁLICAS 2CM NA COR PRETA
CHAPAS DE AÇO CORTAIN REVESTINDO TODO O ENTORNO DO AUDITÓRIO


FACHADA FRONTAL
150
CHAPAS DE AÇO CORTAIN REVESTINDO TODO O ENTORNO DO AUDITÓRIO

ESCADA DE INCÊNDIO EXTERNA METÁLICA PINTADA NA COR PRETA FACHADA LATERAL DIREITA
PORTA METÁLICAS PINTADAS NA COR PRETA COM BARRAS ANTIPÂNICO INTERNAS
PLACAS CONCRETO


DETALHAMENTO PILAR

VEDAÇÃO EM VIDRO INCOLOR COM ESQUADRIAS METÁLICAS 2CM NA COR PRETA
CHAPAS DE AÇO CORTAIN REVESTINDO TODO O ENTORNO DO AUDITÓRIO
PORTA METÁLICAS PINTADAS NA COR PRETA COM BARRAS ANTIPÂNICO INTERNAS
PORTÃO METÁLICO PINTADO NA COR PRETA
PLACAS CONCRETO



FACHADA POSTERIOR
MATERIAIS
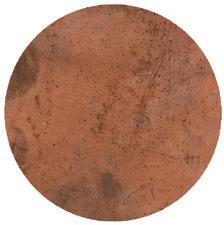
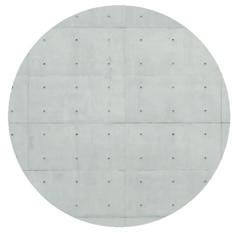
CONCRETO AÇO CORTAIN
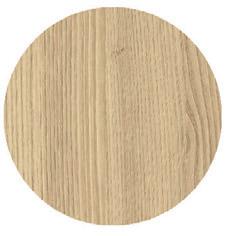
DETALHAMENTO PILAR
A principal intenção da Casa da Música Chiquinha Gonzaga é o acesso fácil ao público, sendo assim as amplas portas de correr quando abertas ao seu todo passa a sensação do interior e exterior como um só.
Os materiais usados não são de desconhecimento do público leigo, tornando de fácil entendimentoa leitura estética do edifício. O concreto, madeira, aço cortain e vidro formam uma harmonia visual sem grandes surpresas ao usuário.
Com a mistura do paisagismo que envolve o edifício, os pilares de madeira não trazem apenas a sustentação a cobertura, como também se incorporam com a copa das árvores da praça musical. A intenção plástica do projeto é a fusão entre a natureza e a música, tornando o projeto não só um equipamento urbano de cultura mas um equipamento urbano sensorial e de aprendizado cultural.

Faculdade de Arquitetura e Urbanismo UNIDERP
Trabalho de Conclusão de Curso II 2019/1 Turma D101
Aluna Orientadora
PAULA PEREIRA ZAMBON
Conteúdo
PRANCHA FACHADAS - ESCALA INDICADA
VIDRO MADEIRA
CROQUI
DETALHAMENTO ANGULAÇÃO VISUAL E SONORA DO AUDITÓRIO
O cálculo acústico foi realizado para saber o Tempo ótimo de reverberação do som na Sala de Concertos, de acordo com a NBR. Esse cálculo é importante principalmente para que a sala tenha um ótimo desempenho sonoro.
Assim podemos escolher adequadamente os materiais para que a sala comporte todos os tipos de música com diferentes frquaências sonoras. Com esses dados fica viável a automação dos painéis instalados no teto da Sala.
Volume total da Sala de Concertos 6.918,30 metros cúbicos.
TEMPO ÓTIMO DE REVERBERAÇÃO



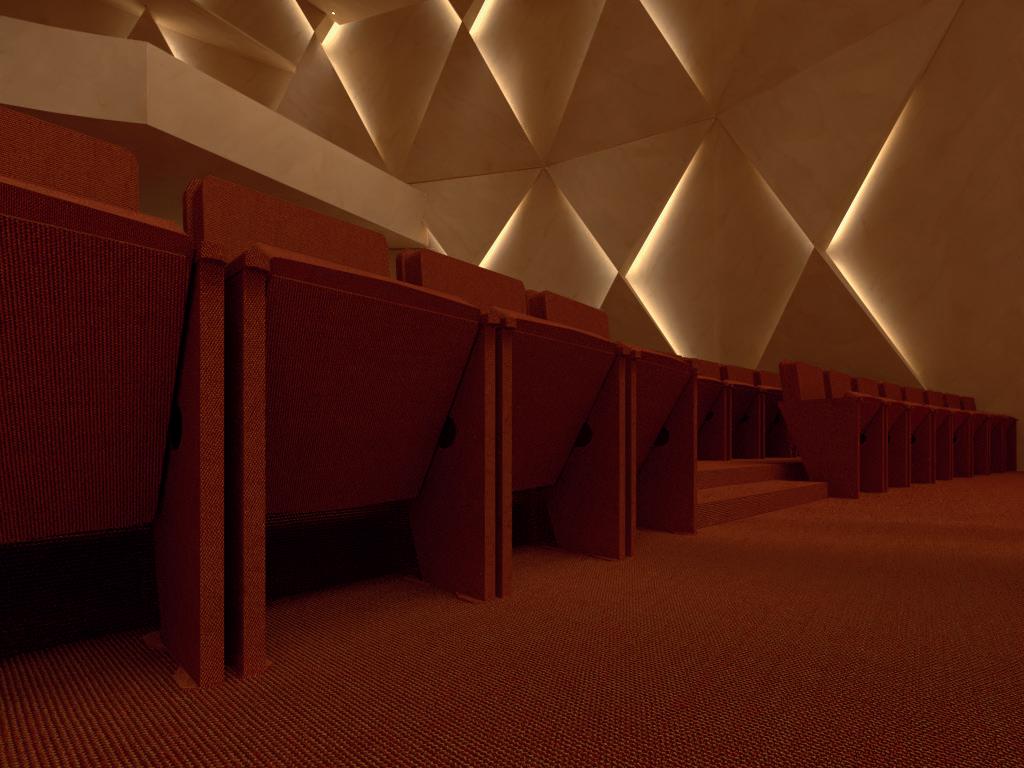
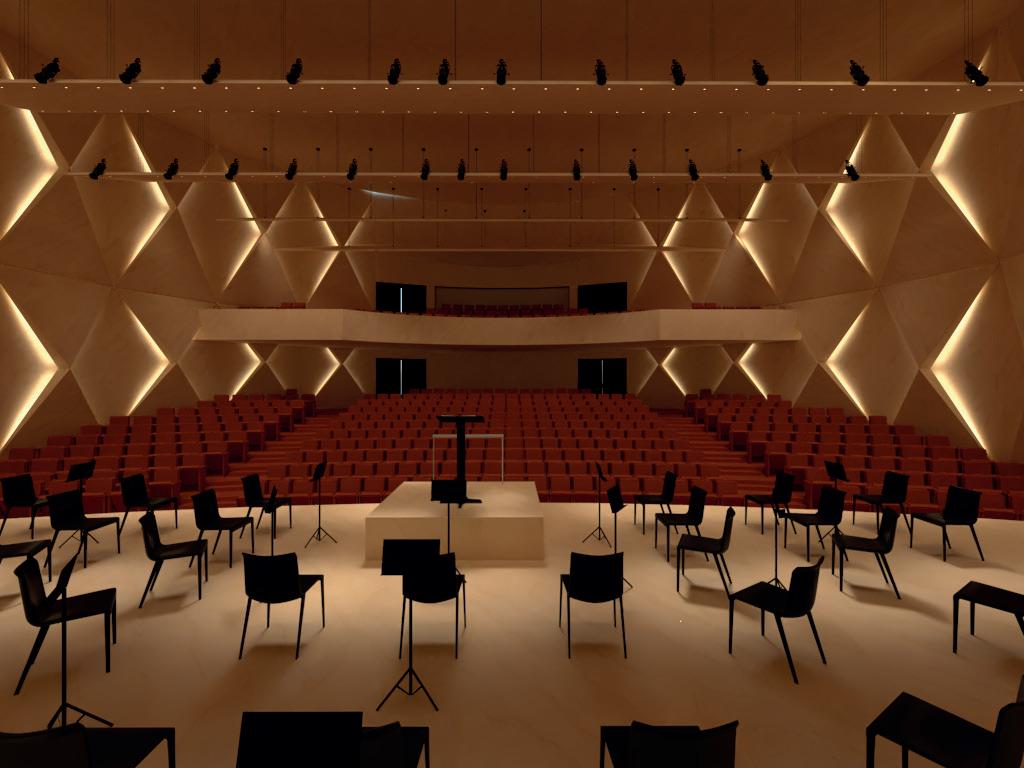



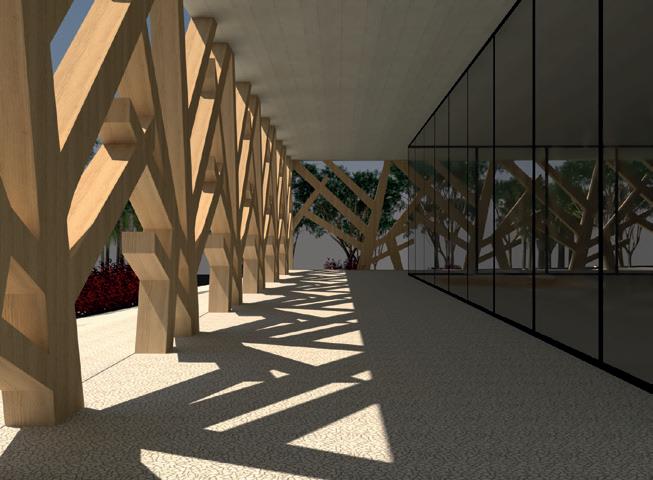
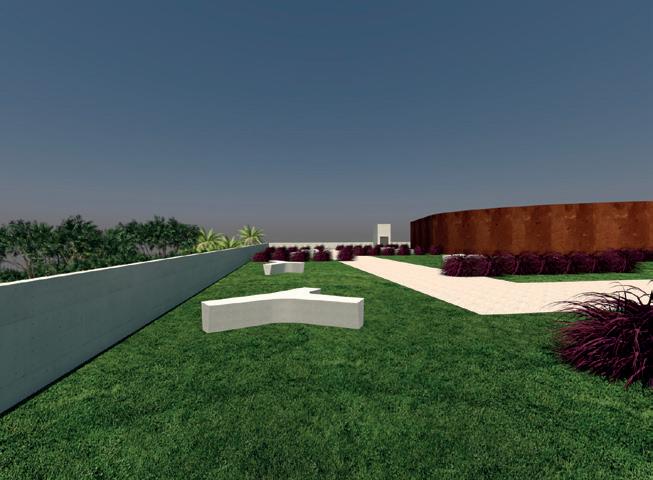
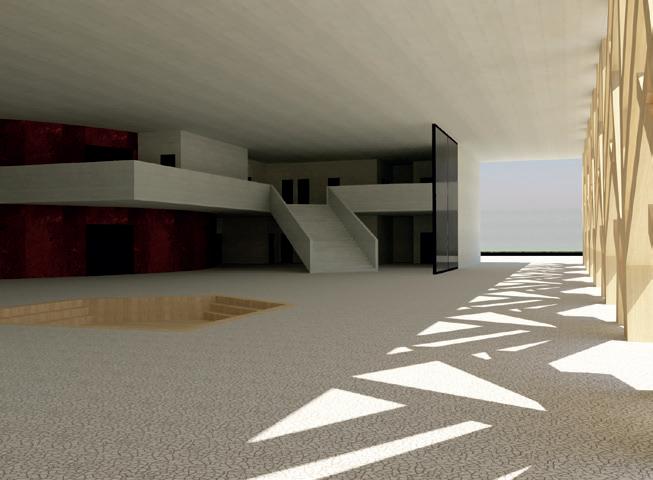
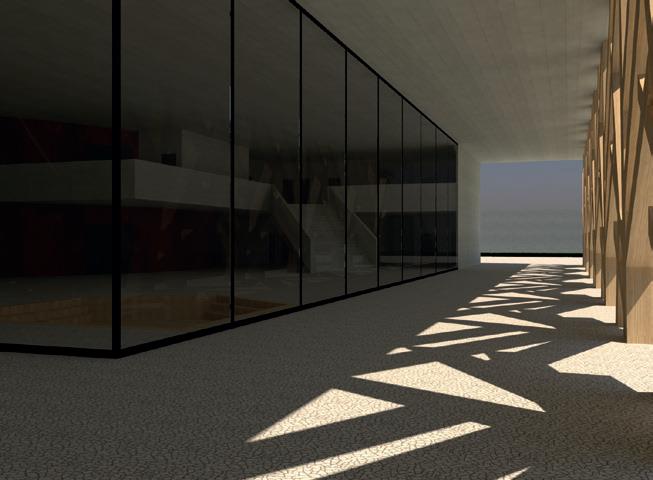
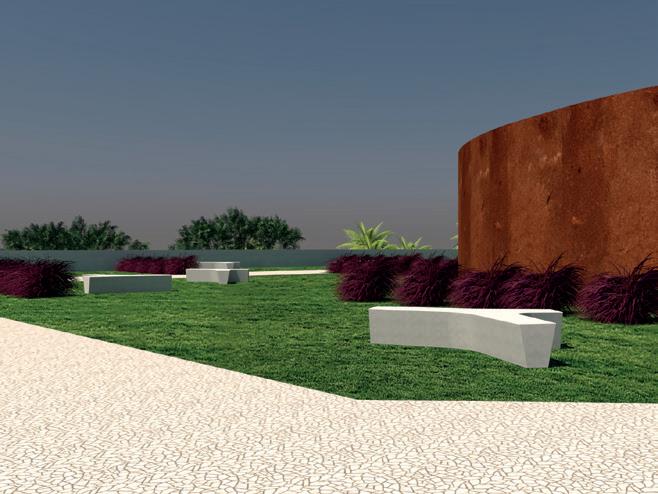
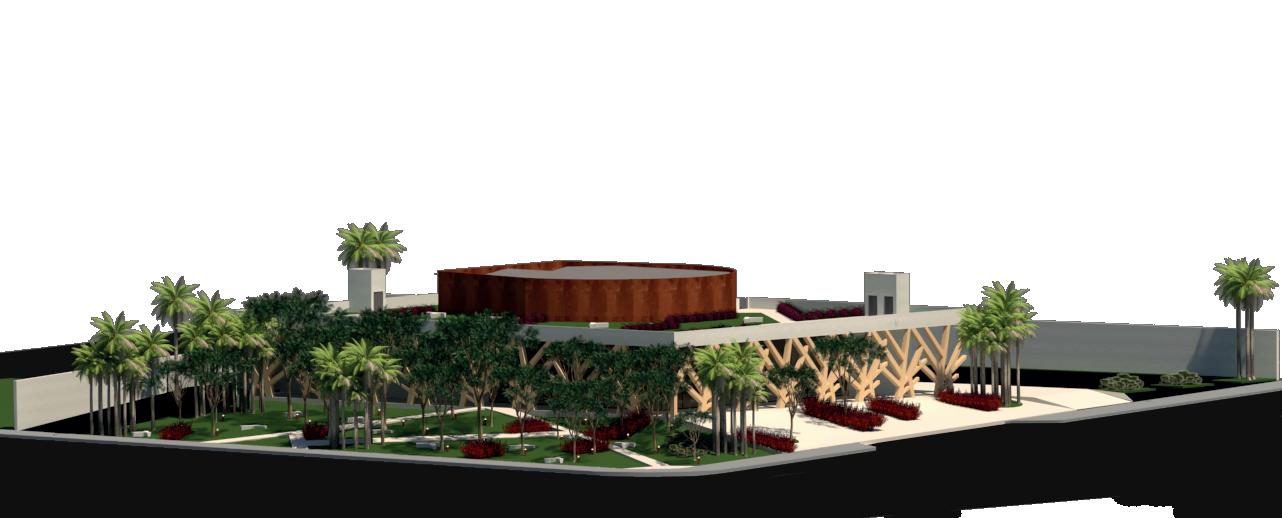

Campo Grande - Mato Grosso do Sul
CASA DA MÚSICA CHIQUINHA GONZAGA
Aluna Orientadora
Faculdade de Arquitetura e Urbanismo UNIDERP
Trabalho de Conclusão de Curso II 2019/1 - Turma D101
PAULA PEREIRA ZAMBON
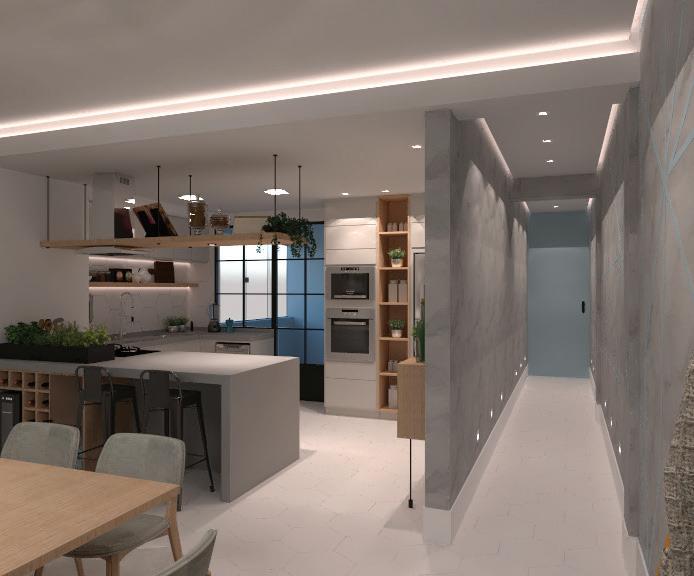
Interior Design Project 2019
This project was designed for a young couple who love modernity and travel. The primary objective was to rehabilitate the apartment for living, as it had been closed for many years. Our program required optimizing the spaces and integrating the kitchen with the living room, thus creating a spacious area for entertaining guests, playing musical instruments, and leisure activities.
This was my first project as a graduated architect. I worked in partnership with architect Ana Flávia Freitas, and together we designed the interior of the entire 122 m² apartment and carried out all the work.
Software Used:
Autocad
Sketchup
Photoshop

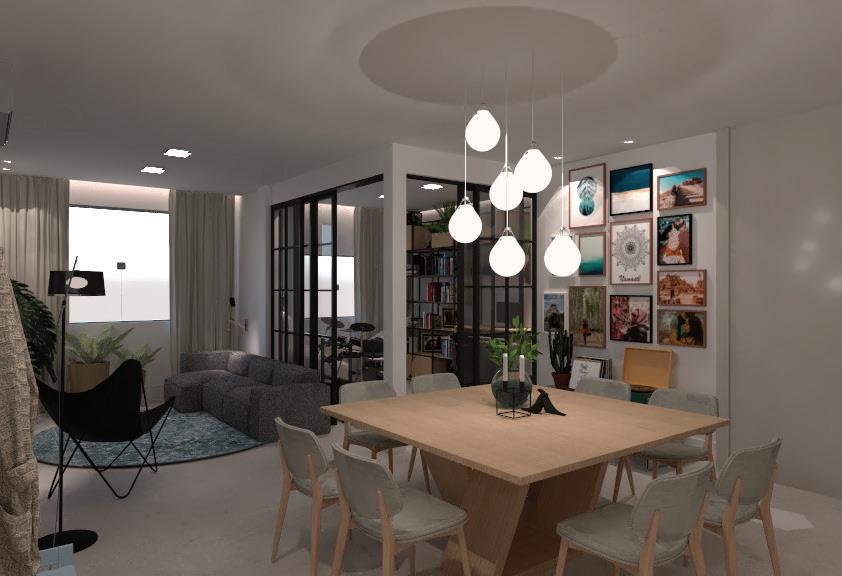
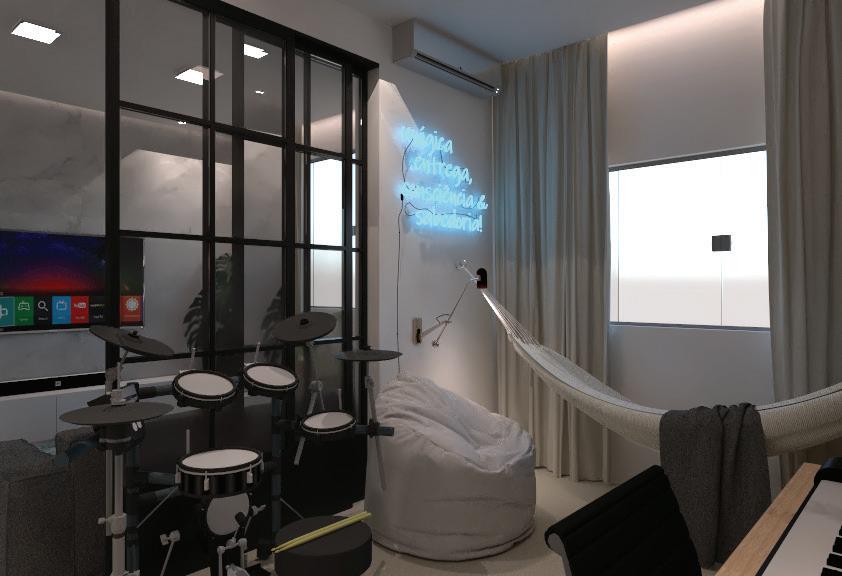
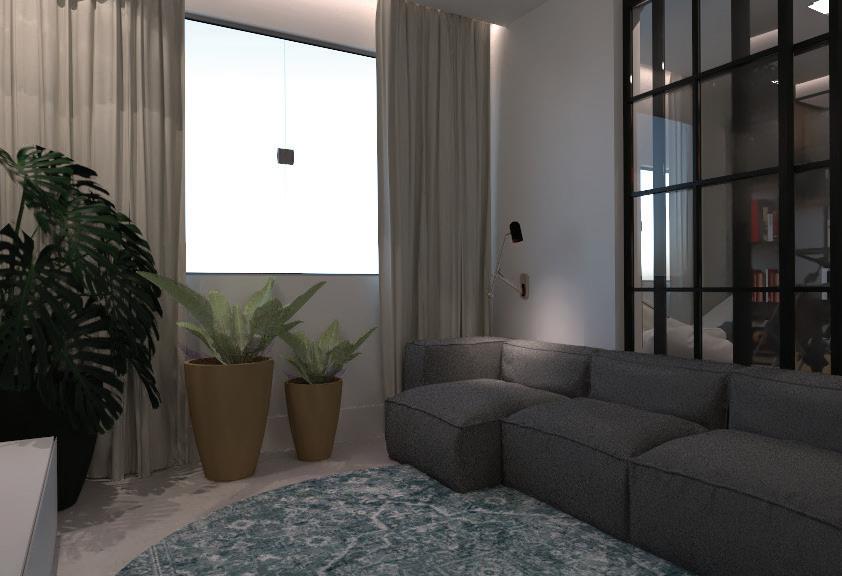
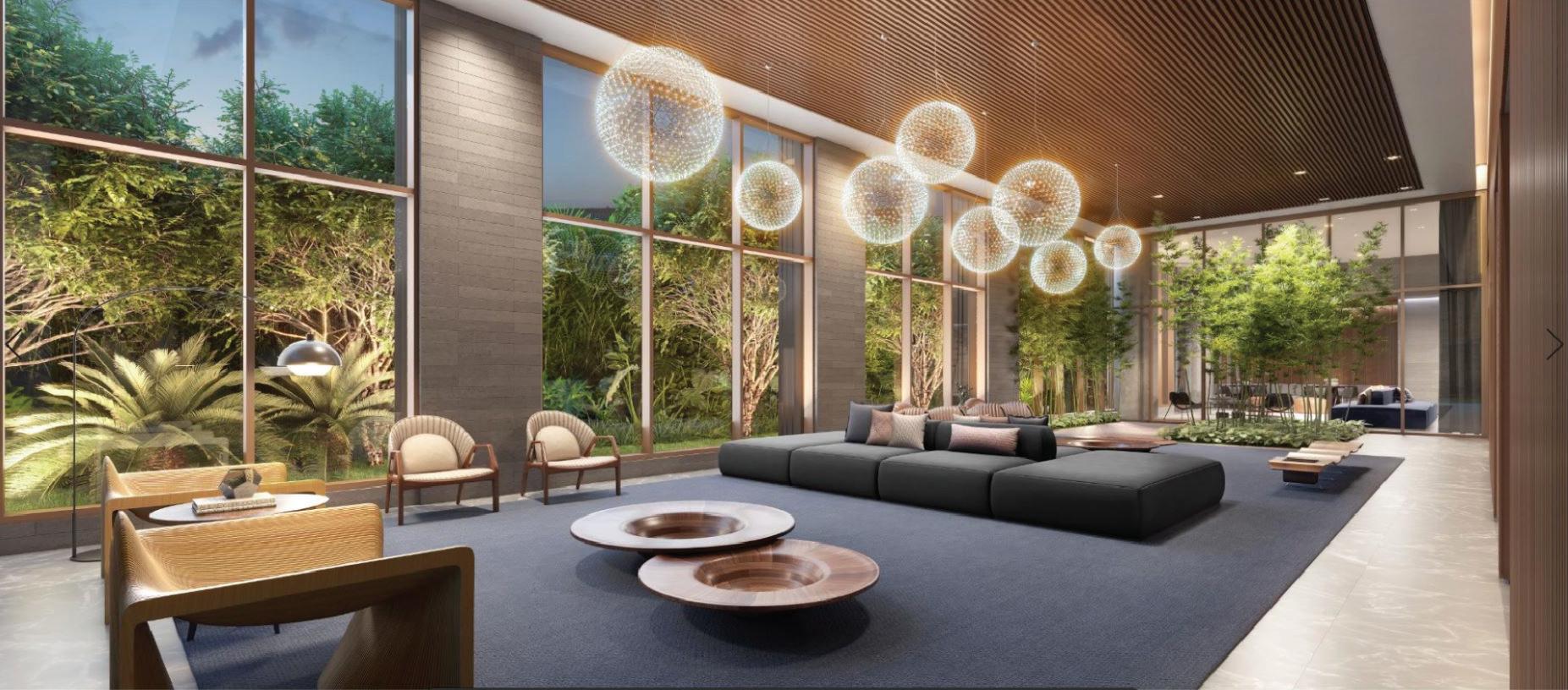

LEOPOLDO MPD
Interior Architecture of Real Estate Leisure Spaces
At Carlos Rossi Architecture 2023
Le projet a été développé pendant que je travaillais chez Carlos Rossi Architecture. Il s’agit d’un projet de développement d’appartements haut de gamme pour le développeur MPD, avec un projet architectural de Perkins and Will et une conception intérieure des espaces communs réalisée par Carlos Rossi Architecture. Nous avons créé des espaces de loisirs de haut standing tels que le hall d’entrée, la salle de réception, la bibliothèque pour enfants, la salle de sport, la salle de massage et la buanderie.
Logiciel utilisé:
Autocad
Sketchup
Render - image commerciale réalisée par une entreprise spécialisée.





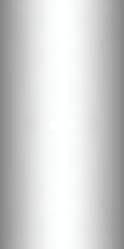





















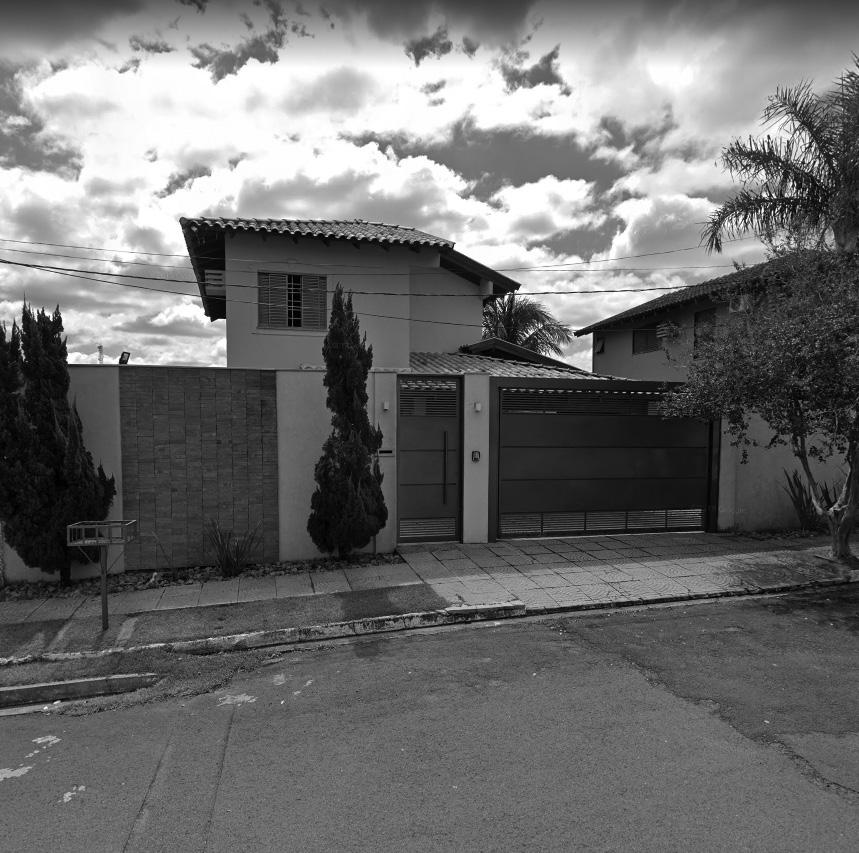
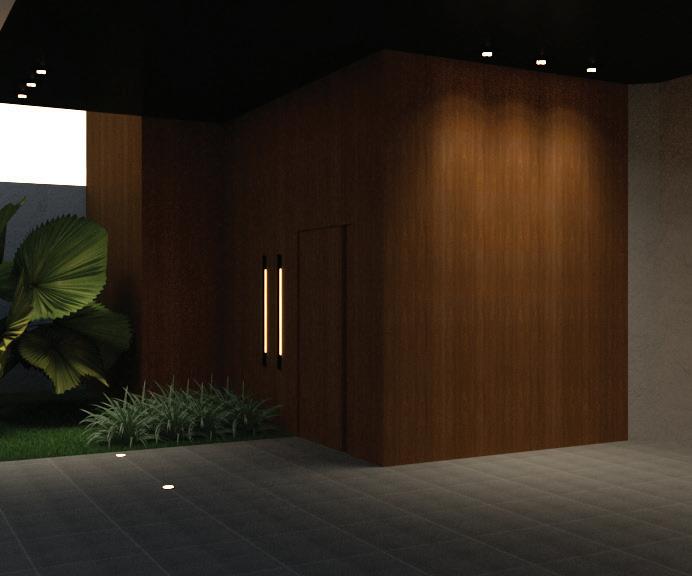
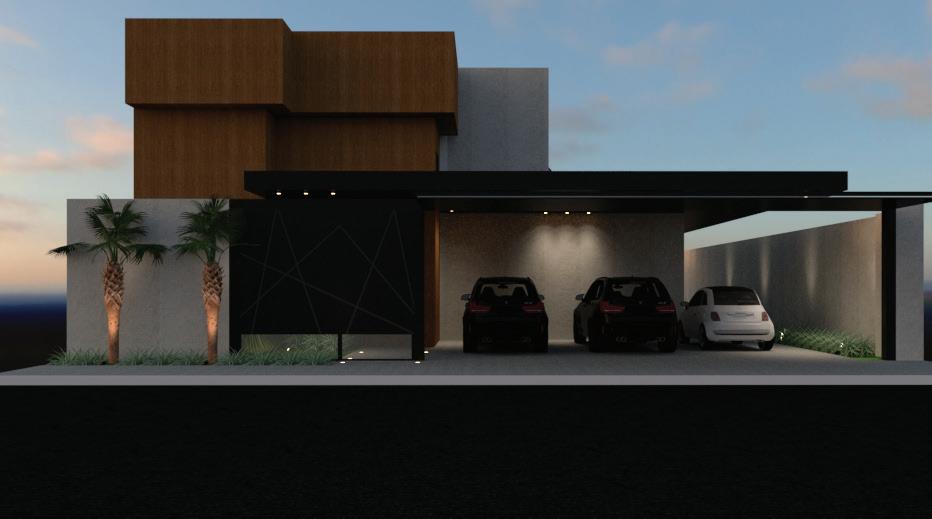
Facade Architecture Project 2019
This project aims to renovate the façade of a high-end residence. The clients want to add two bedrooms (one on the ground floor and one on the upper floor) near the façade, replace the roof structure, and add an additional parking space in the garage.
The main aesthetic idea was to create a modern and sophisticated image using a metal skylight in the garage, which not only increases the coverage for cars but also creates an essential element in the volumetry. Another detail is the lift door for the cars, where I created geometries to provide a textured feel, with a double-glazed base that allows light exchange with the outside.
The combination of concrete and wood textures creates a sense of harmony and a design with an industrial footprint.
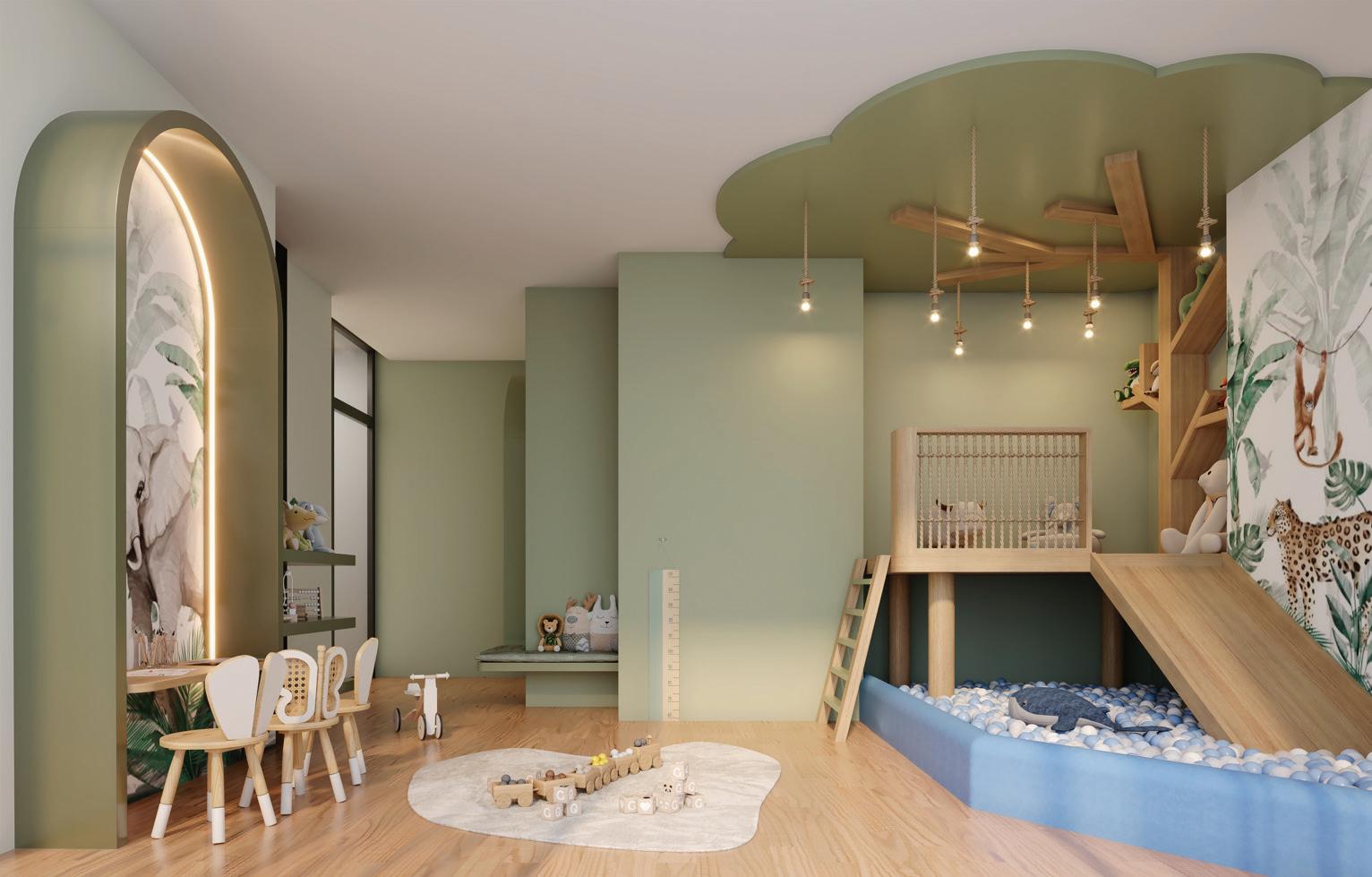
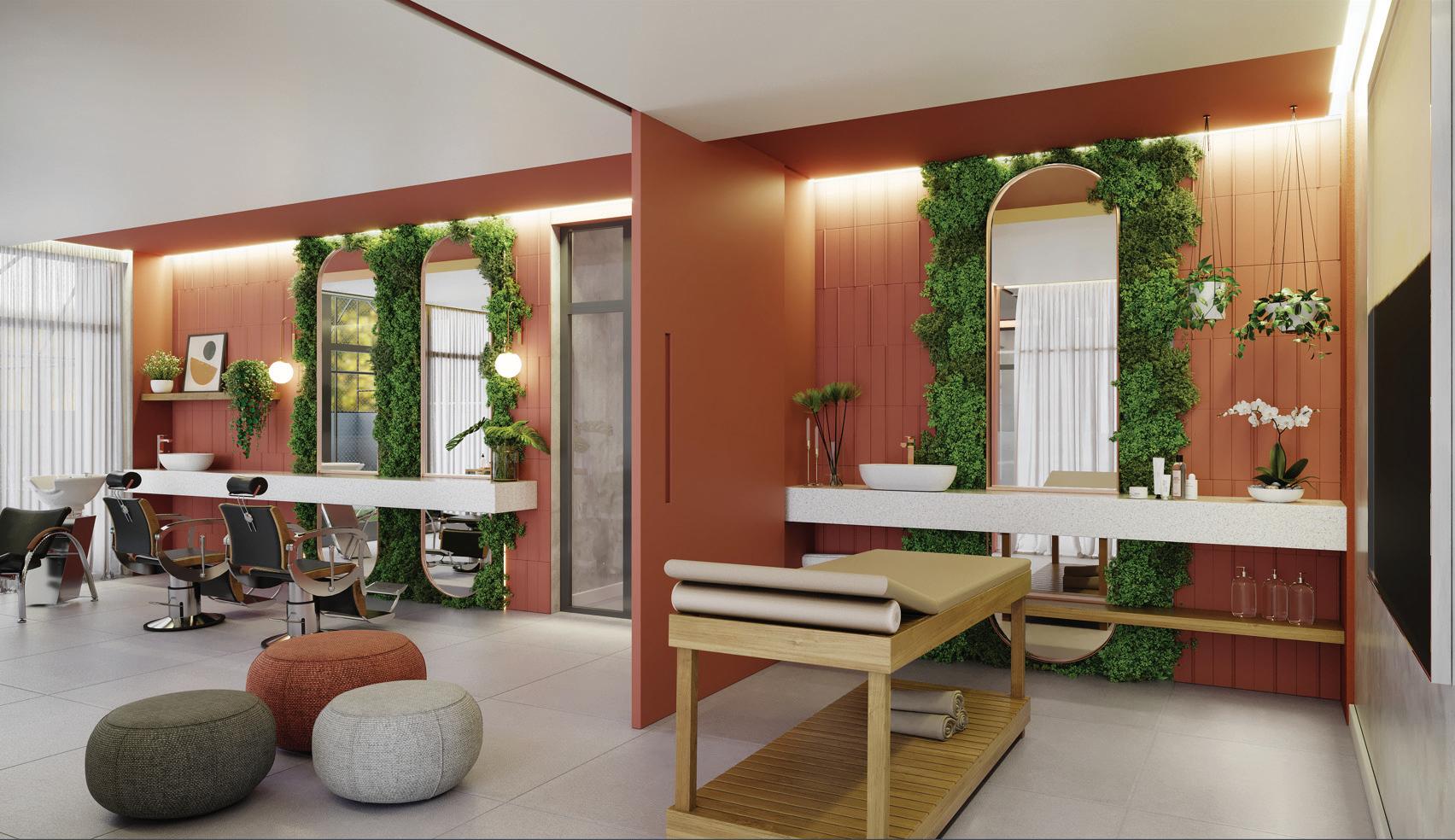
05| MACHADO DE ASSIS
Interior Architecture of Real Estate Leisure Spaces
At Carlos Rossi Architecture 2023
The project was developed while I was working at Carlos Rossi Architecture. It is a high-end apartment development project for the developer Dubai in São Paulo, with architectural design by Marchi Architecture and interior design of the common areas carried out by Carlos Rossi Architecture. We created high-standard leisure spaces such as the entrance hall, beauty salon, massage room, children’s library, gym, and laundry room.
Logiciel utilisé: Autocad
Sketchup
Render - image commerciale réalisée par une entreprise spécialisée.
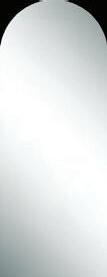

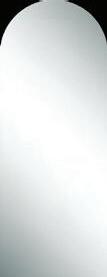








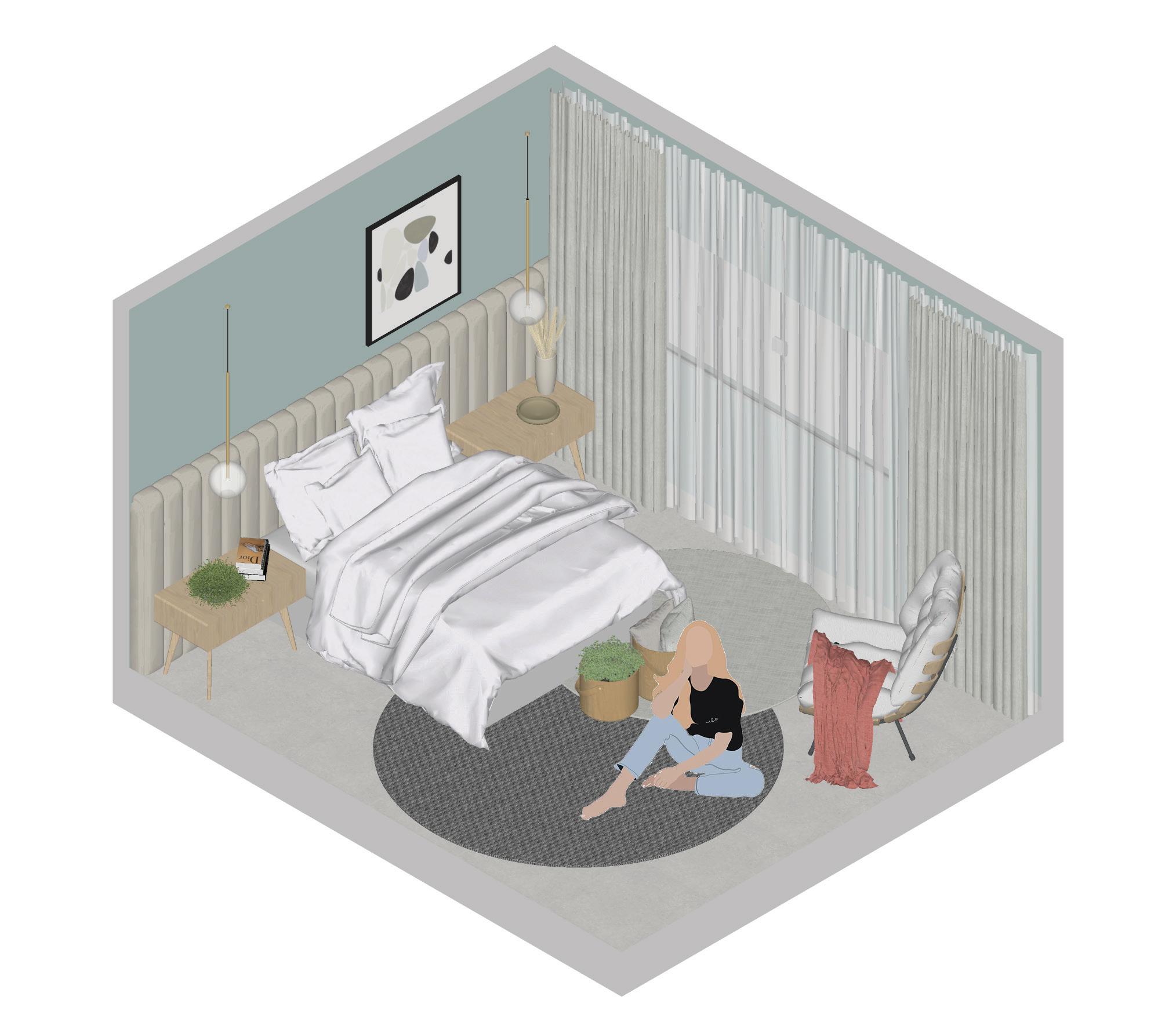
Concept Design Project
2020 The project was developed to meet the needs of a young couple who appreciate functionality with a touch of color and plenty of comfort.
The color chosen to cover all the walls of the bedroom was “Horizonte” by Suvinil. This washed green shade, combined with beige-toned fabrics and natural oak furniture, creates a warm and intimate atmosphere for the couple’s daily life.
The upholstered linen headboard with two Upper Klaxon golden pendants placed above the nightstands serves as a focal point in the room.
Two round rugs and an offset painting add a relaxed touch to the space.
This project was approved by the clients, who felt it aligned with their dream.
Software Used: Sketchup
Photoshop

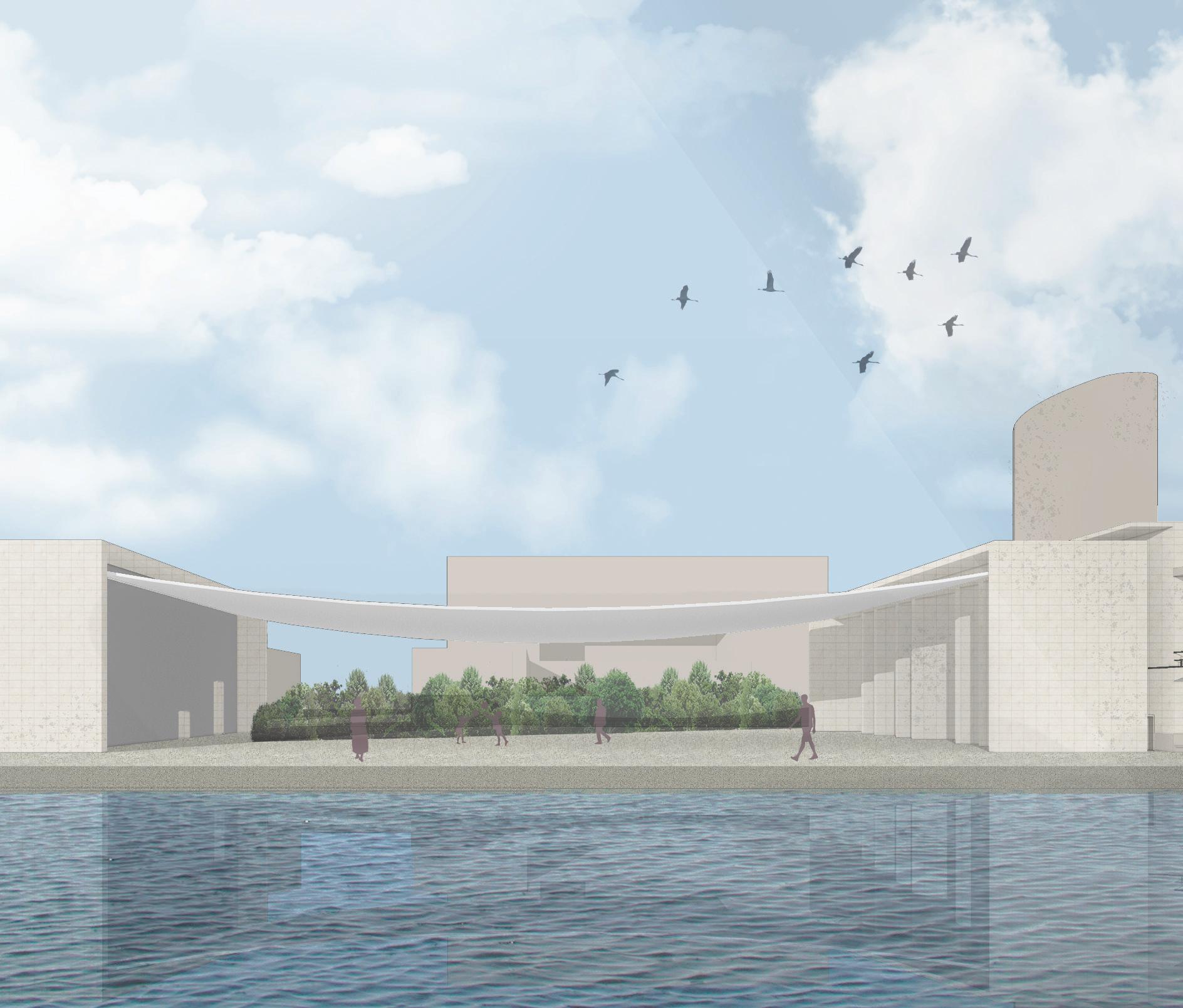
Graphic Representation Study 2020
Study of the Graphic Representation of Projects. The classical architectural building used as a basis was the Portugal Pavilion from Expo 98 by architect Álvaro Siza Vieira.
Software Used: Autocad Sketchup Photoshop illustrator
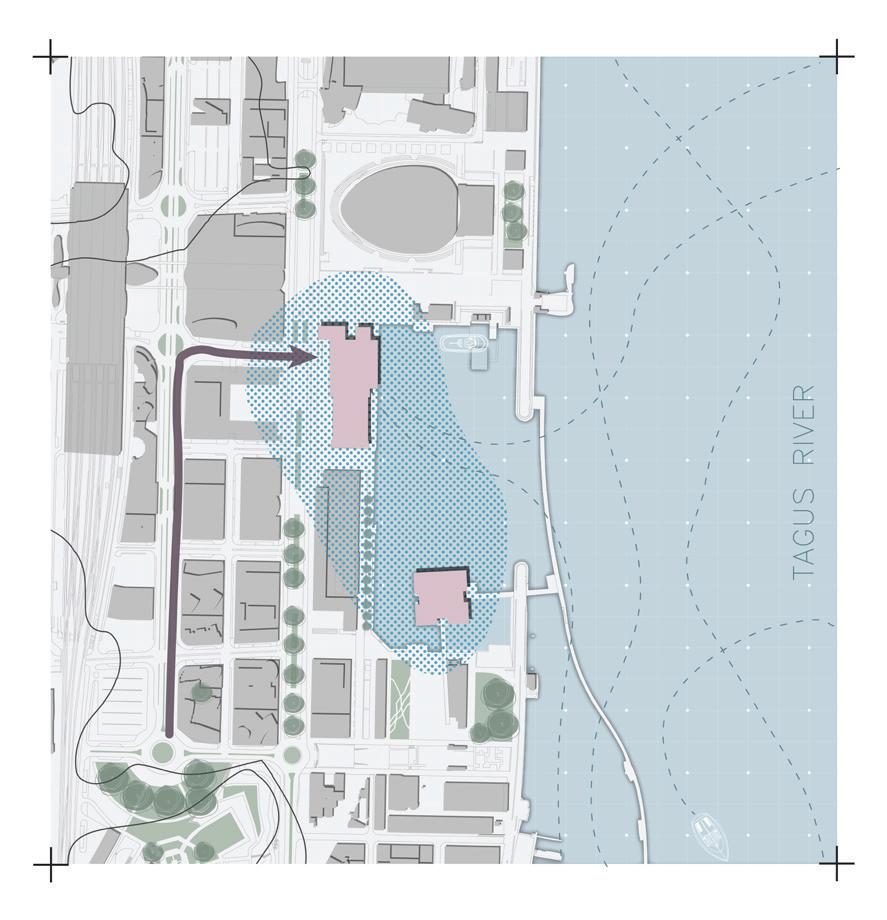
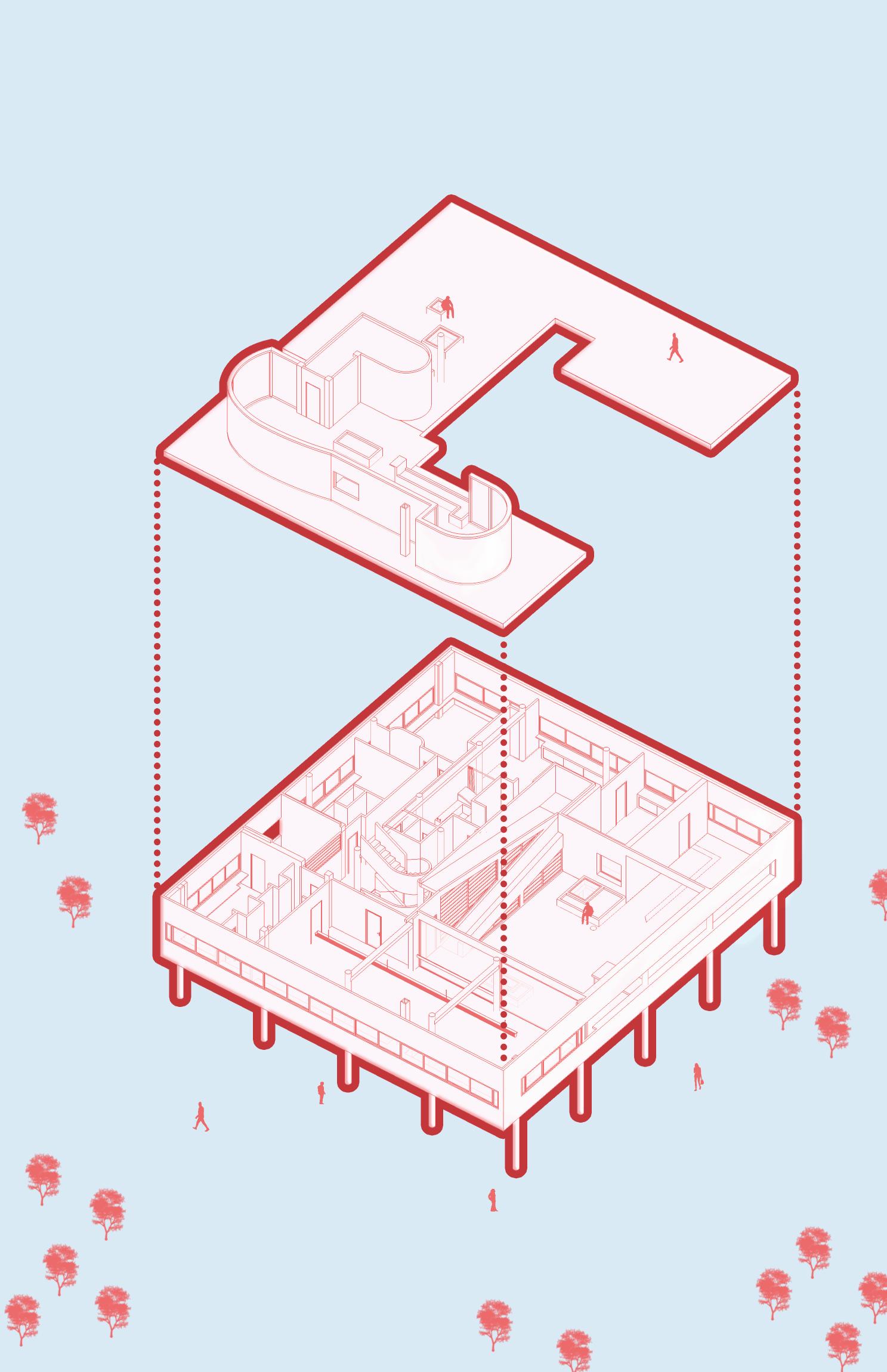
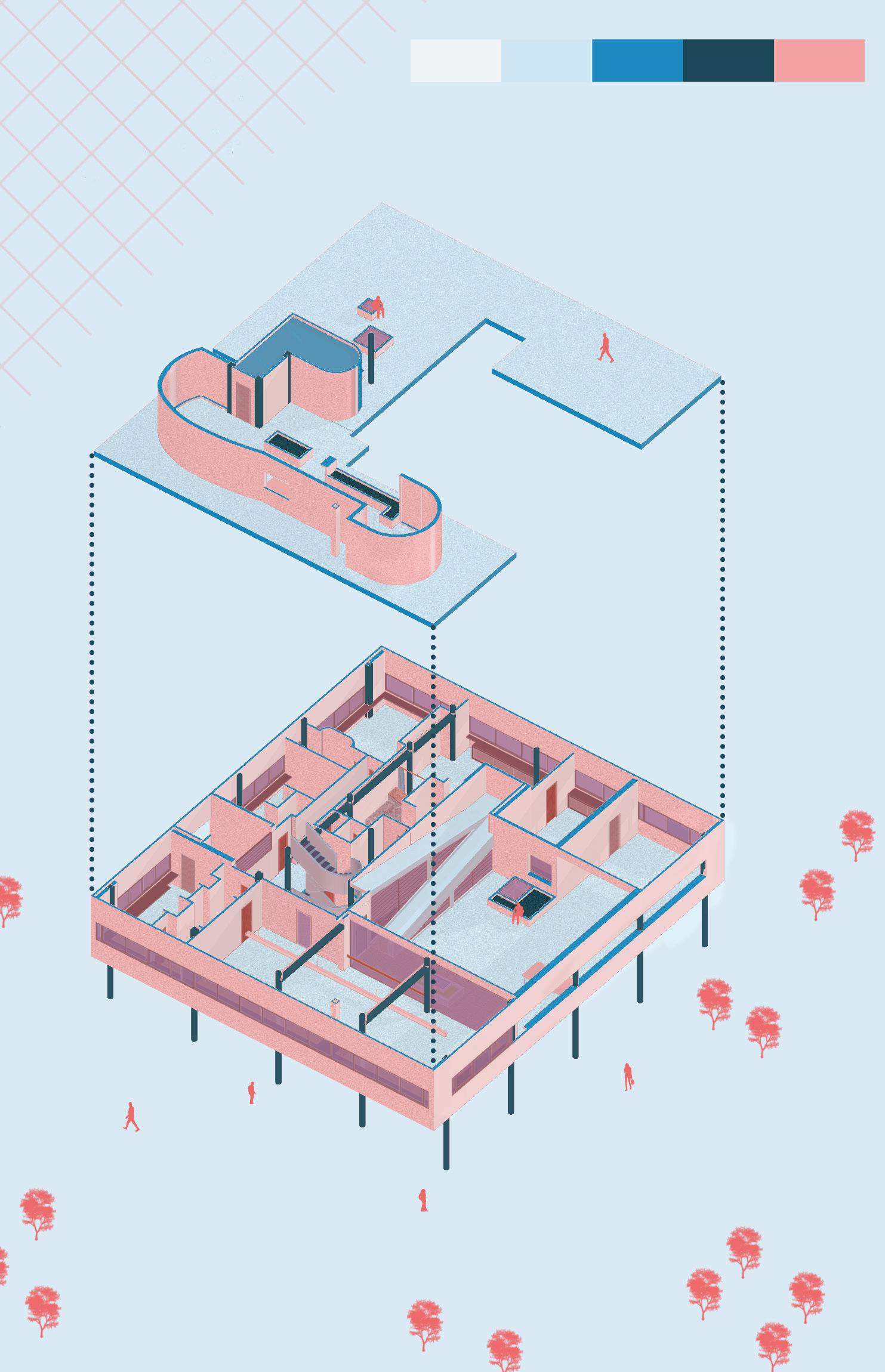
Graphic Representation Study 2020
Study of the Graphic Representation of Projects. The classical architectural building used as a basis is the Villa Savoye by architect Le Corbusier.
Software Used: Sketchup
Photoshop
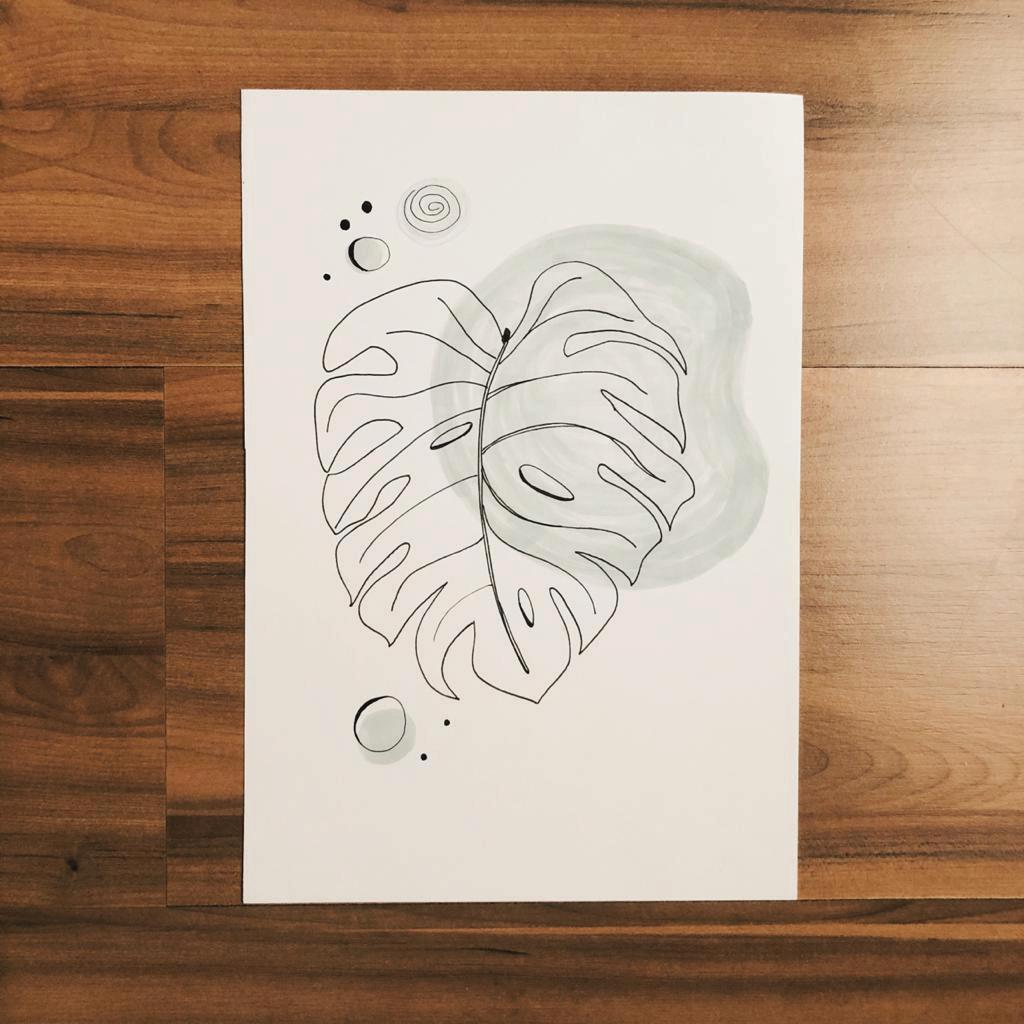
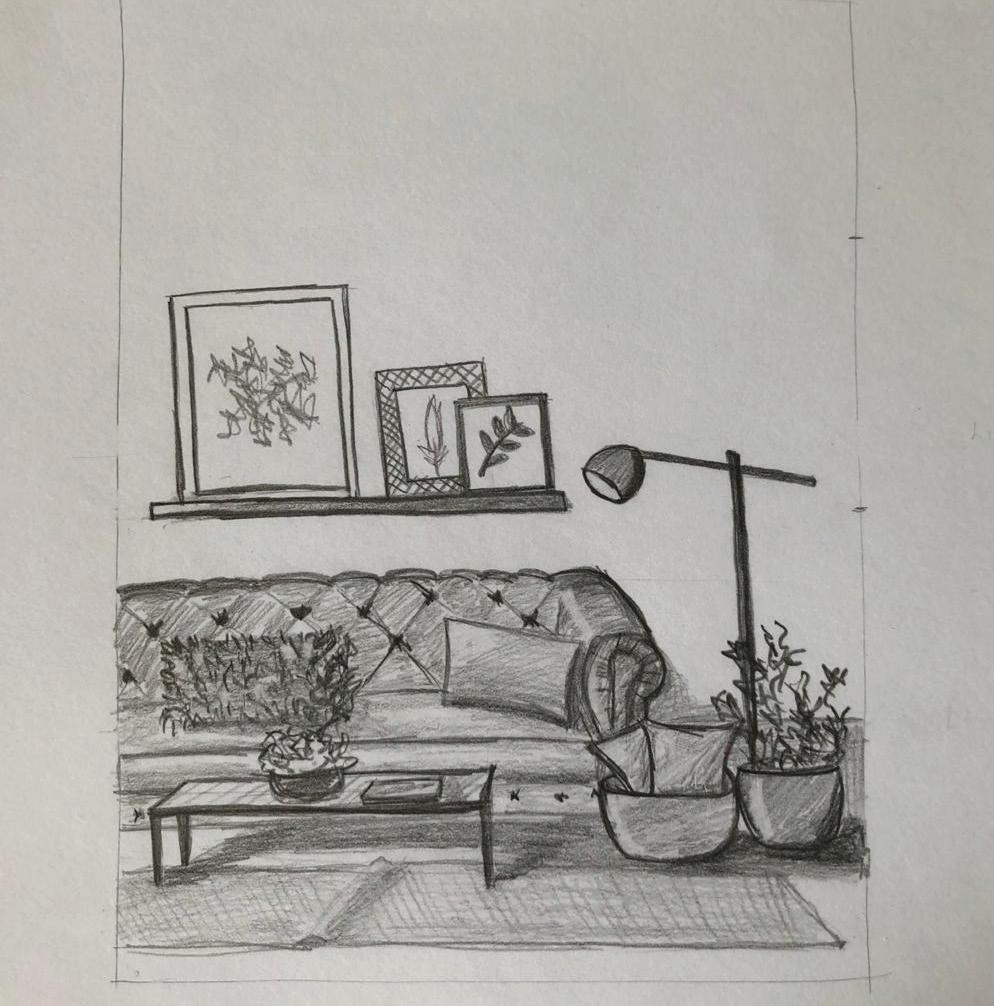
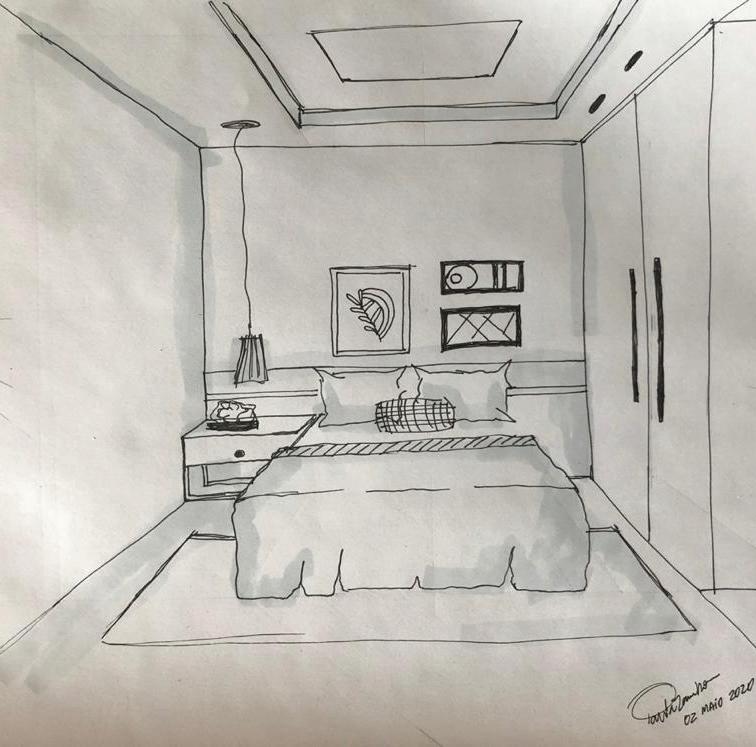

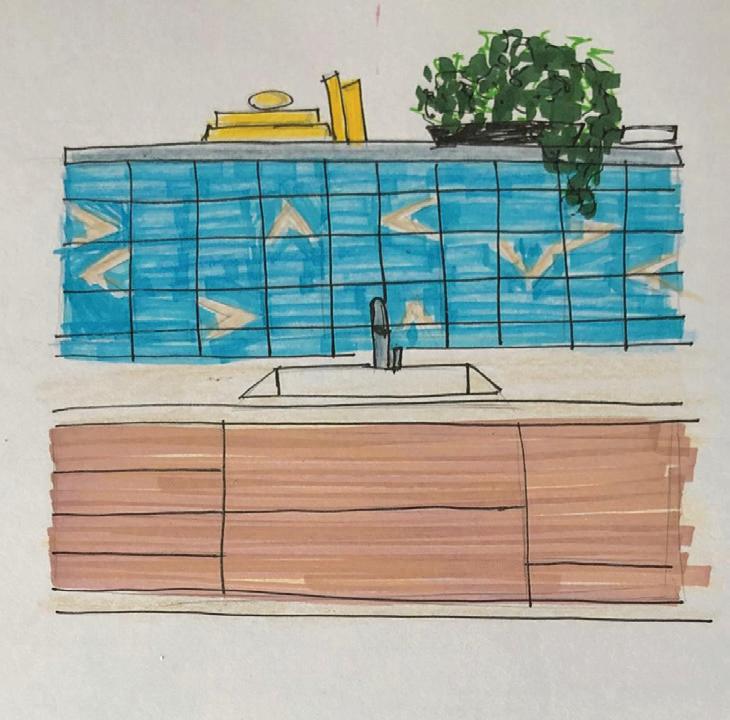
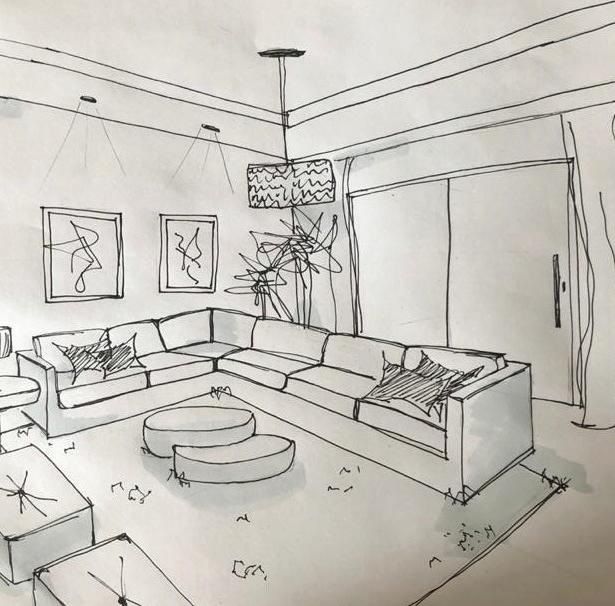
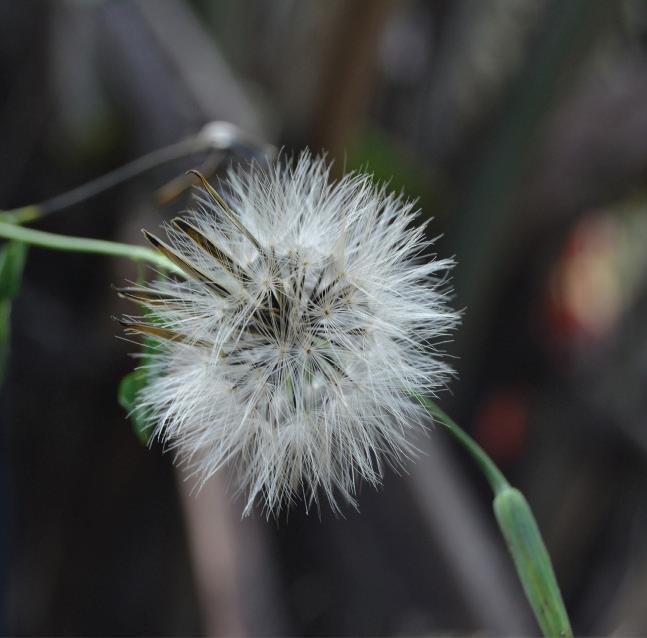

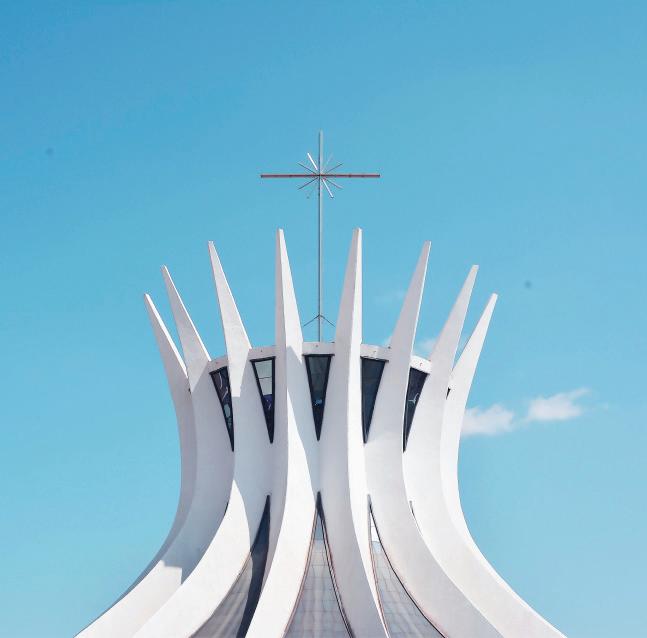


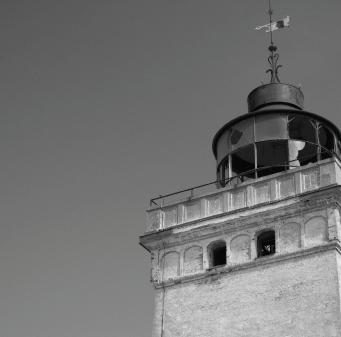
WORK
Traveling, photography, and drawing are my great passions. These hobbies make me happy and greatly enhance my creativity.
I believe they are strong allies for architecture and that they add significant depth to my worldview, helping me create more human and tangible projects. I lived in Denmark for one year and have been fortunate to visit 18 different countries in my life. I am very interested in discovering various cultures around the world.
