PAULA HIDALGO PORTFOLIO

01. GUESTHOUSEINNANTUCKET,2024
ProjectforBotticelli&Pohl
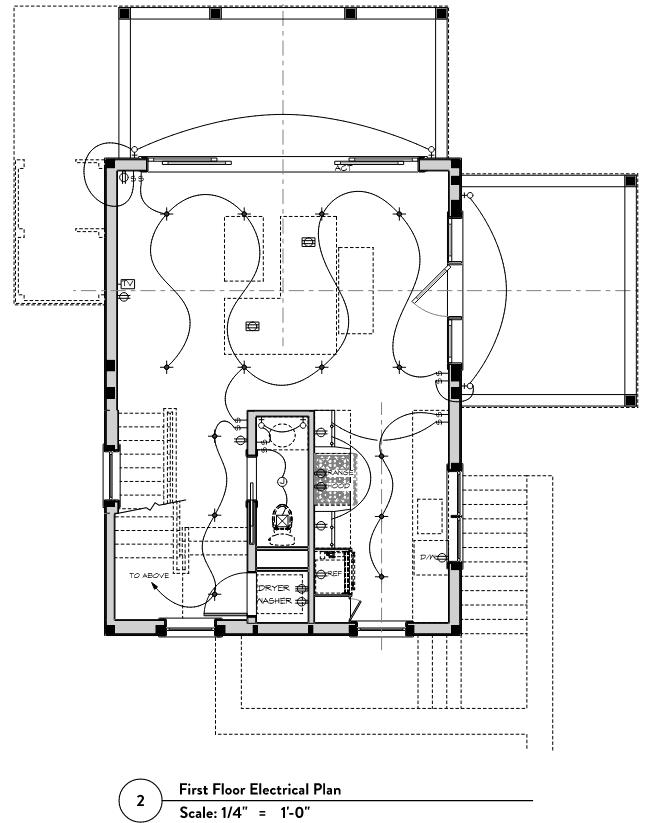
This is a new construction of a Guest House in a site with multiple structures. This one has a basement level and two stories I created the BIM model in the Schematic Design phase, with different optionsforroofing,thenIputtogether
the HDC submission for approval and later I worked on the design development, producing floor plans, exteriorandinteriorelevations,building sections, electrical plans, windows and doorschedules,amongothers.


02. PARKSIDEPLACEEXTERIORDECKDESIGN,2023
ProjectforMaxwellArchitects,Boston
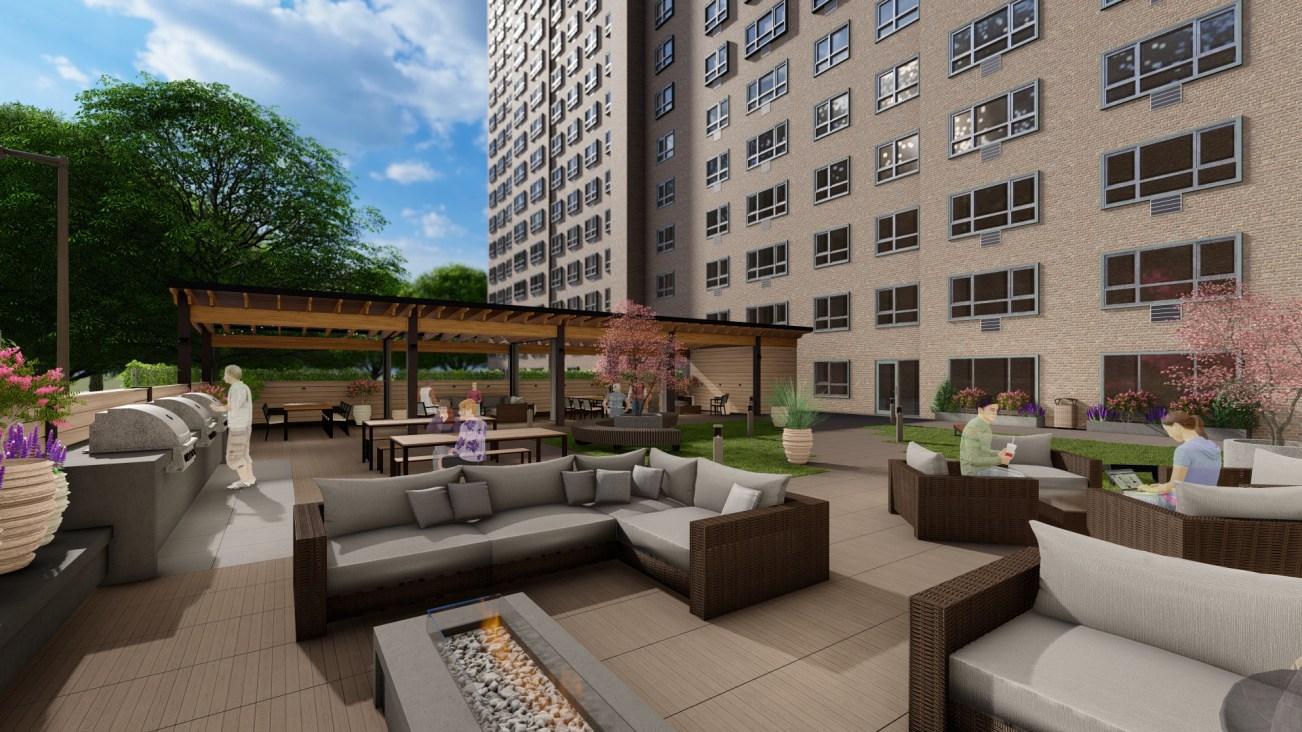
This is an apartments building, were we previously worked on the interior spaces and common areas of the first floor.Thentheclientaskedustodesign the exterior deck for the residents, which is located in the existing parking lot surrounded by vegetation This includes active and passive areas, sitting spaces, green areas and corners fortheresidentstogather.
I participated in the design of this project according to the client’s request, desired areas, precedents and previous color scheme. I worked along with theproject architect andagreedon which products, materials and layout werebest.

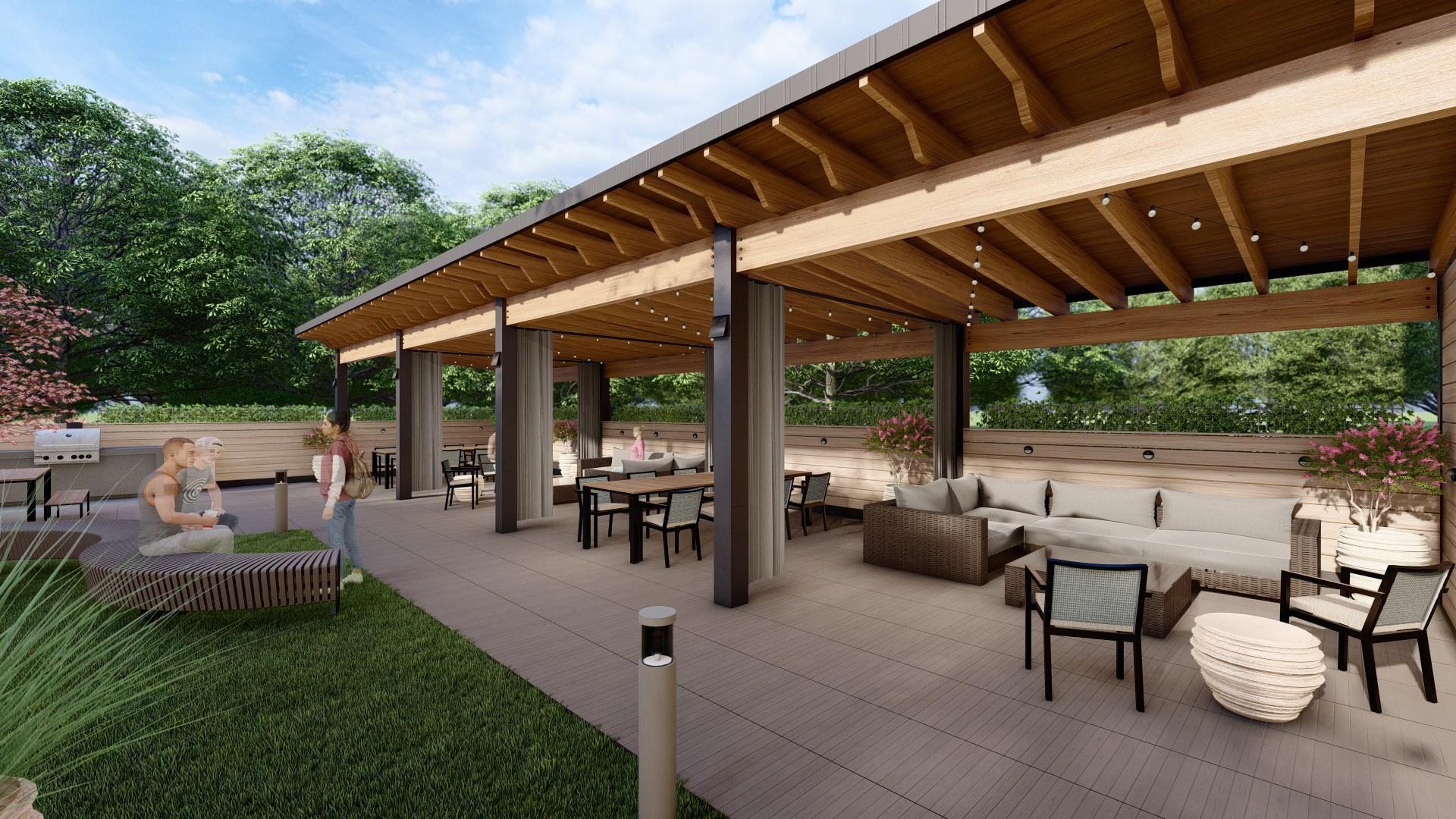

03. RESIDENTIALAPARTMENTBUILDING,2021
ProjectforARQUIDOMFirm,DominicanRepublic
In this project I participated in the design stage with ideas for the facade and the layout of the parking and residential floors; I also developed the whole set of technical construction drawings, the 3D model, illustrations andrenderspresentedtotheclients
This project is located in Santo Domingo city, it has 10 apartments, 5 of them with 3 bedrooms and 2 parking lots and the other 5 with 1 bedroom, 1 studio and 1parkinglot.Ithas5residentialstories, above the first floor which is meant for theparking,andacollectiverooftop


LongitudinalSection,showingthevehicularaccessramptotheparkingfloor,theverticalcirculation coreandtherelationshipoftheapartmentswiththebalconies.Software:Vectorworks
04. VANEMONRESIDENTIALRENOVATION,2023
ProjectforMaxwellArchitects,Boston

This project consist in adding a new porch to the front of the house and proposing a new facade according to it Alsotherearesomeareasinthe
interior of the first floor, such as the mud room, kitchen and living room that wereupdatedandimprovedbasedonthe client’srequest
I participated in every stage of this project, since the first approach and interactions until the final result My main role was creating the 3D model and producing different interactions for the schematic design proposal. After some meetings with the client and adjustmentsIcontributedwithoneofmy coworkers on developing the architectural plans and interior elevations.
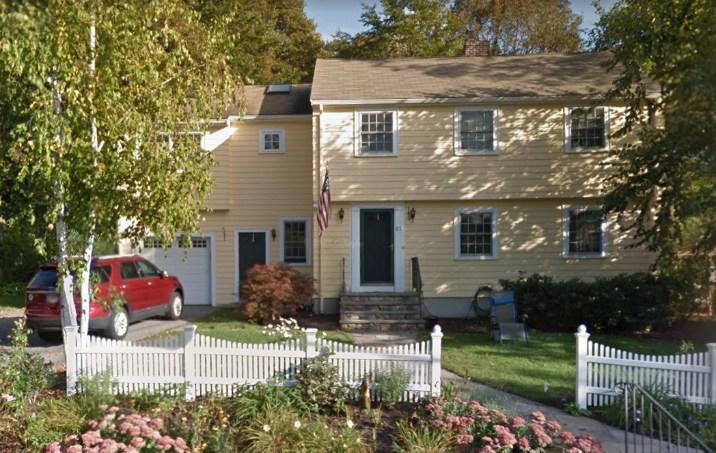
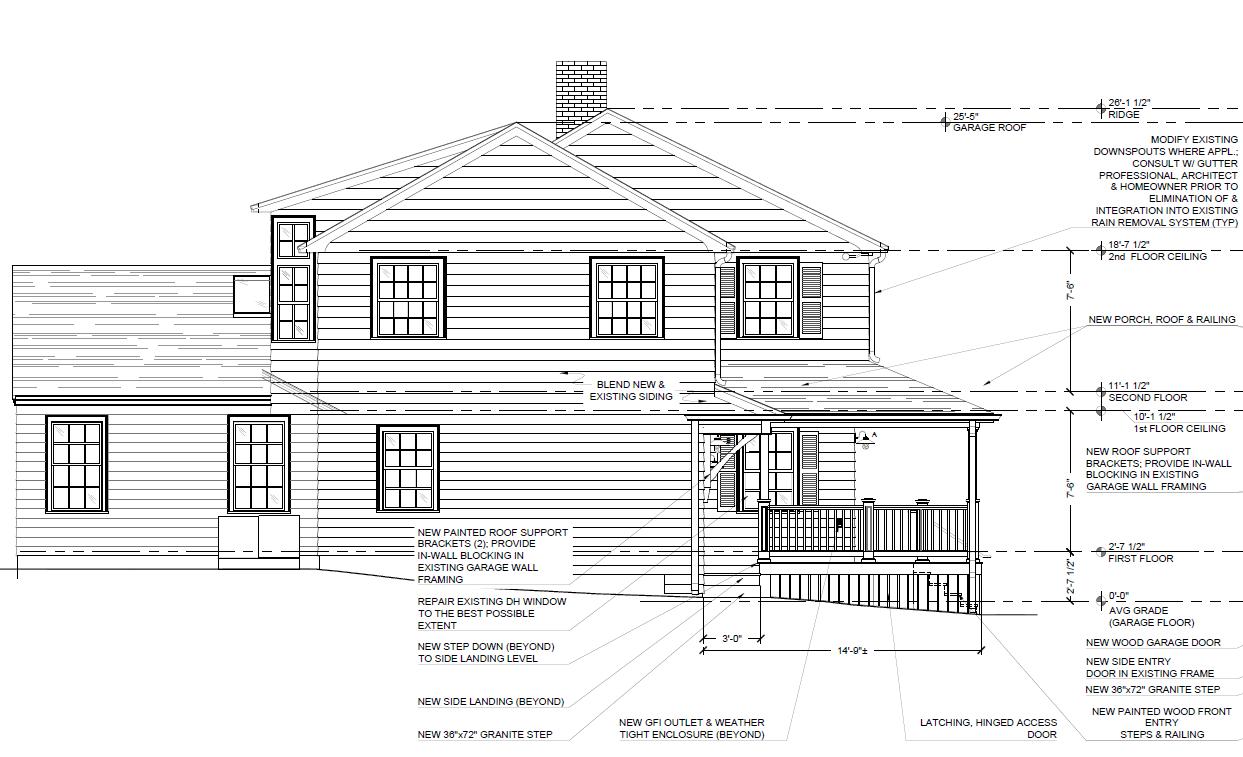

ProposedSide(North)Elevation&KitchenMillworkElevation.Software:AutoCAD
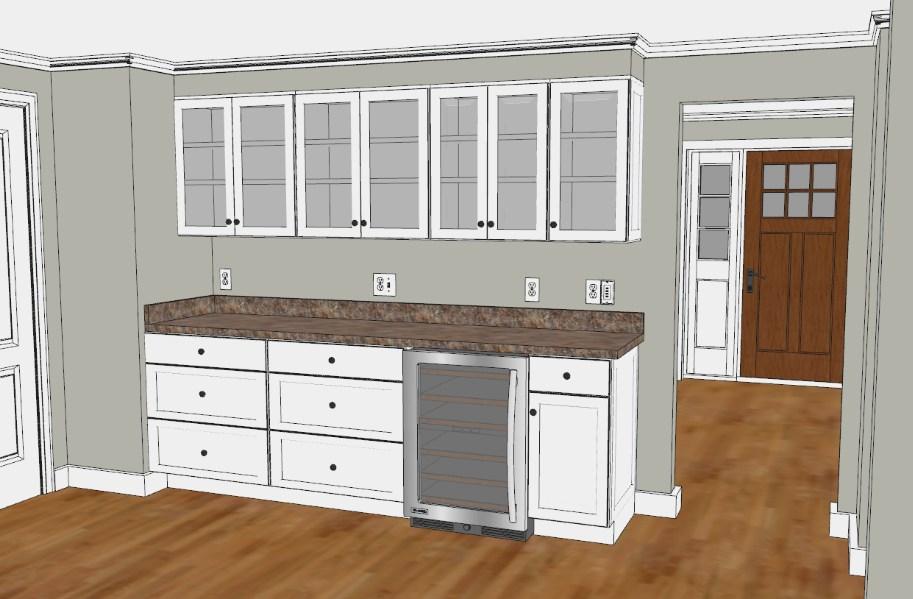
In this project I participated in meetings with the client and I went back and forward with the design proposal, since the client asked us for different interactions and they had many ideas This client was hard to read, because they were sending many emails with ideas and changing their minds often about what they were looking for, it required patienceandanalysis tofinally find the desired result At the end we madetheclient feel part of theprocess andtheylikedourapproach.
I worked with the principal architect and my coworker Jeff, where we had to agree on materiality, colors and forms basedontheclient’srequest.
I created the 3D model and all visuals for this project to help the client understand how everything related to the spaces and after that I helped on developingthetechnicalplans.


