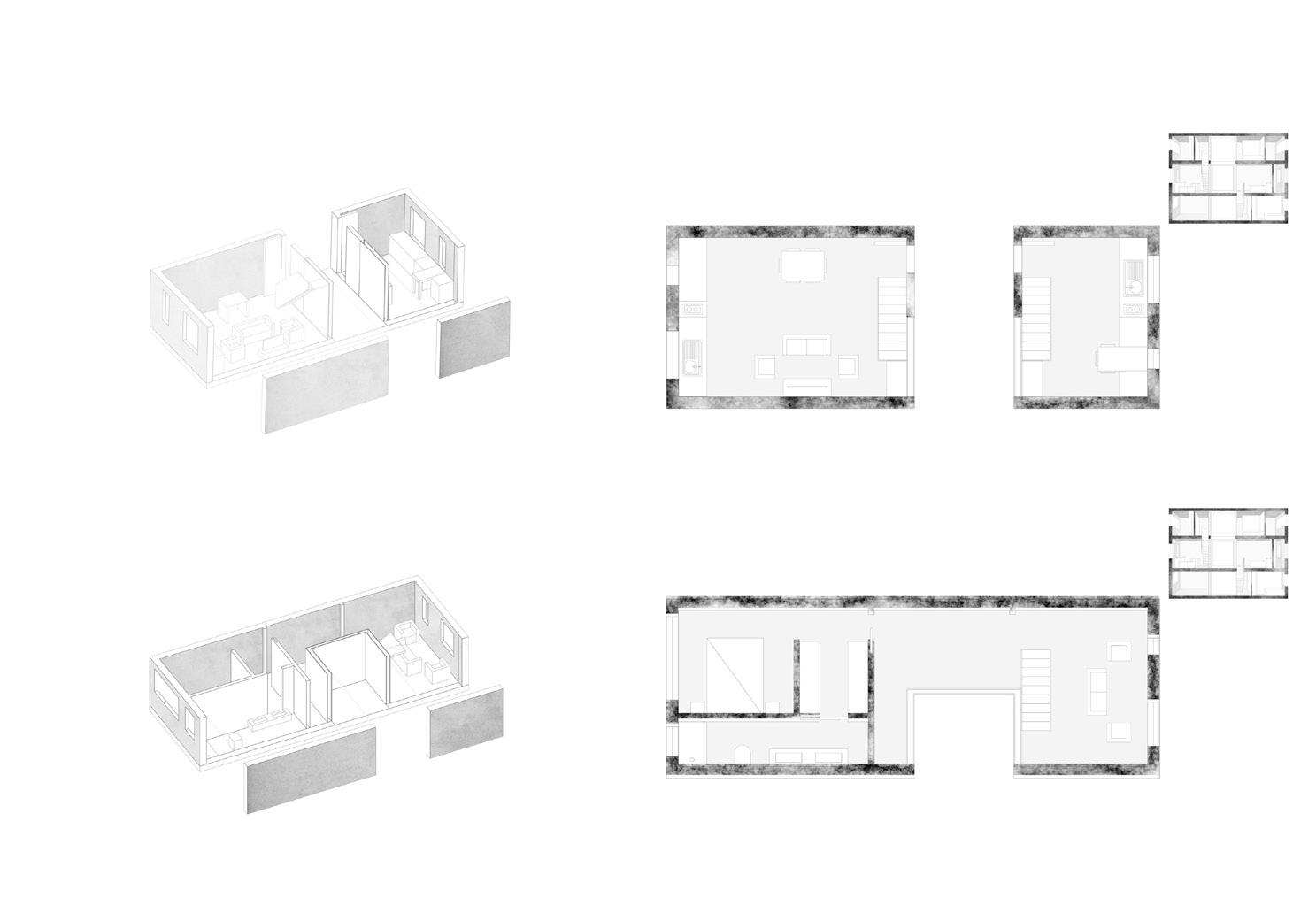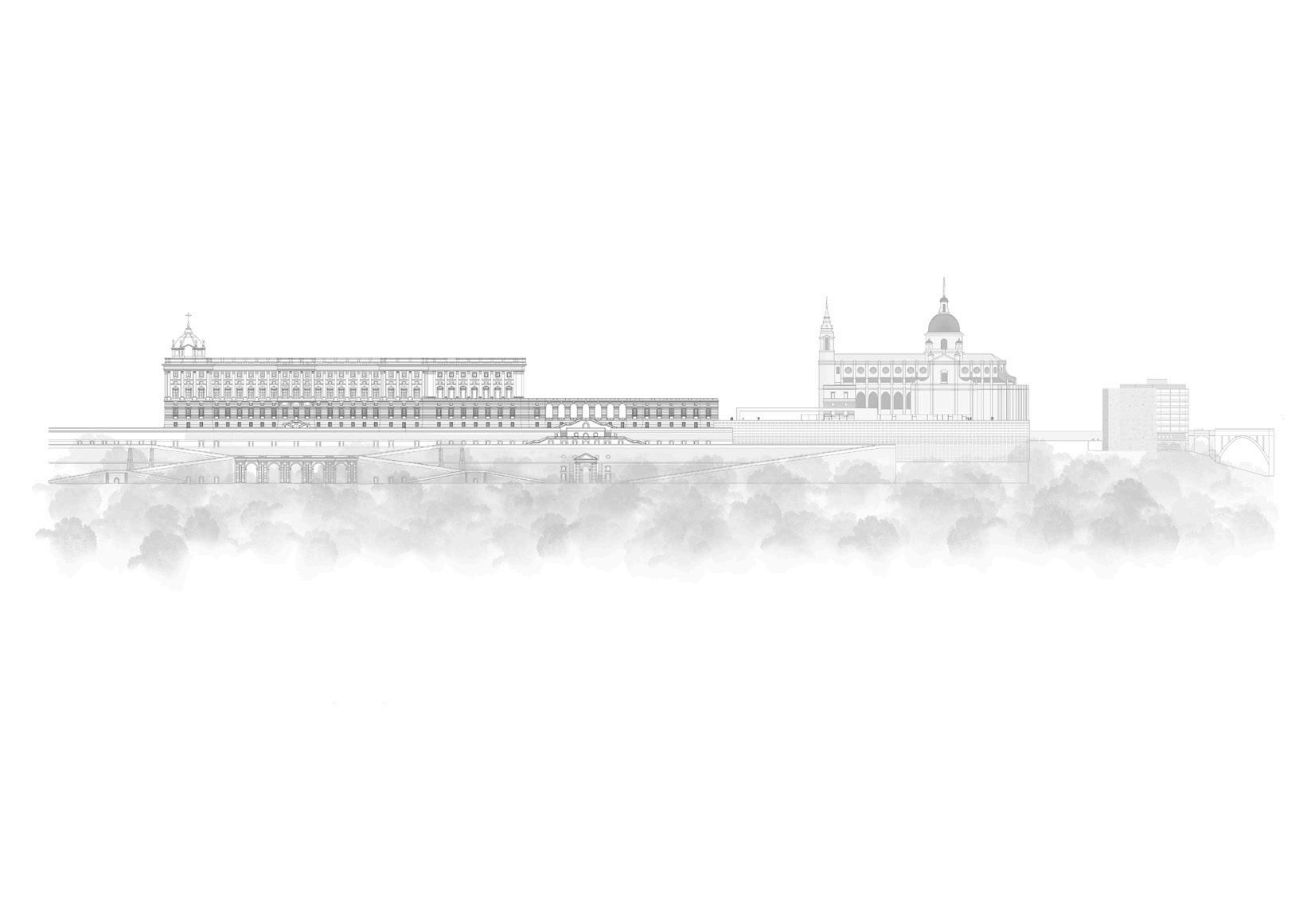
1 minute read
PROJECT DEVELOPMENT
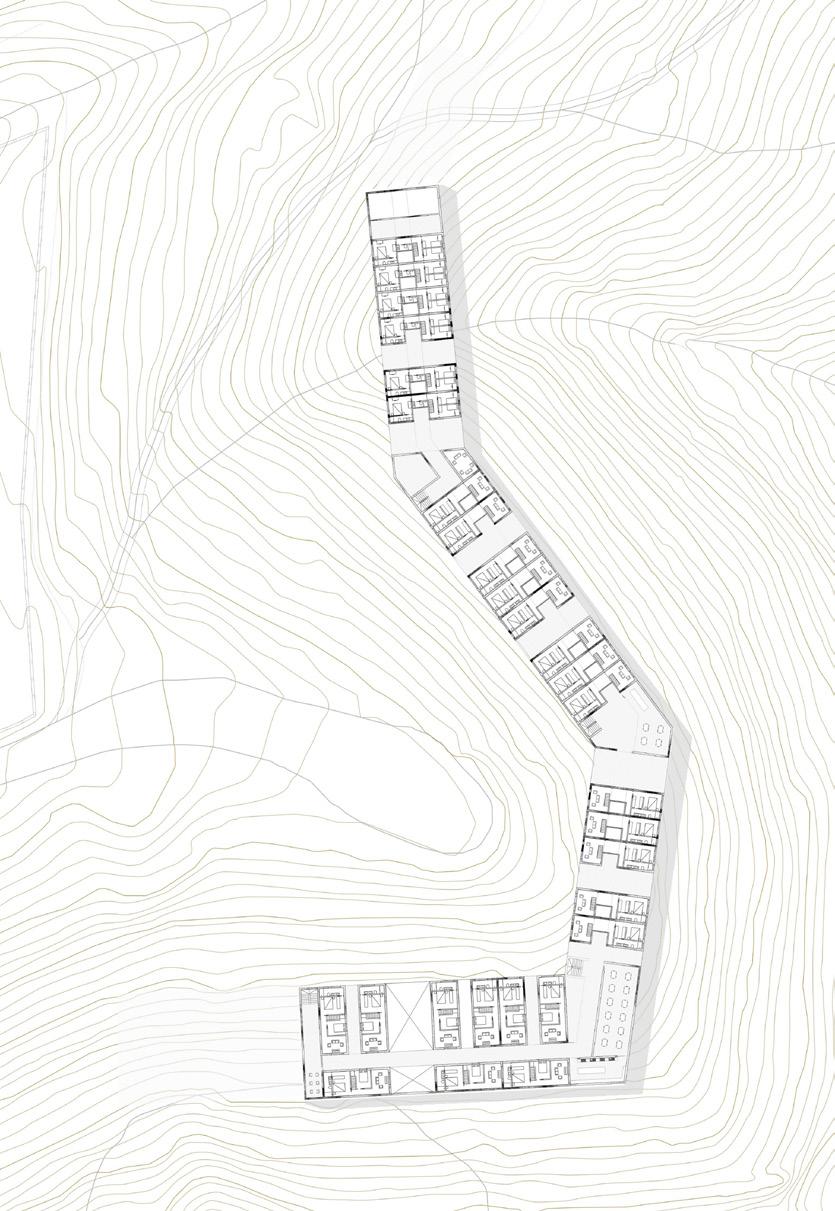

Advertisement
SECOND FLOOR
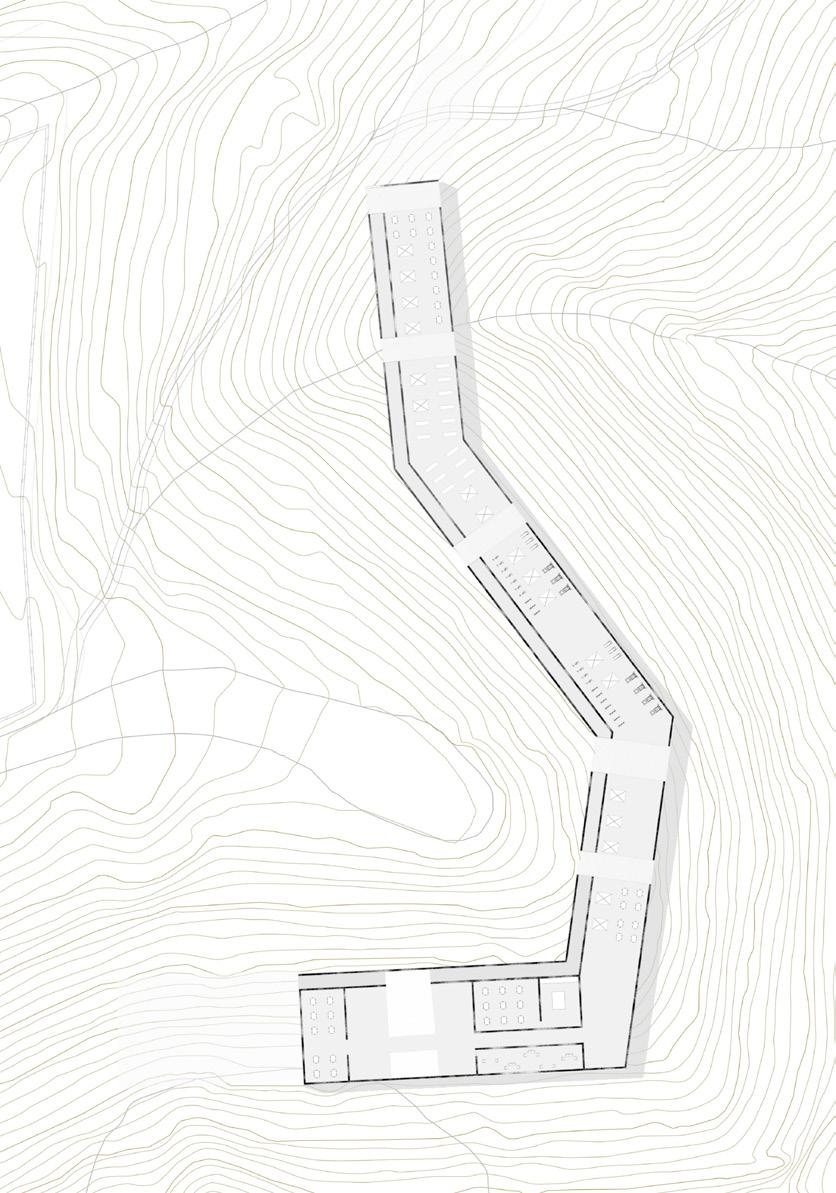
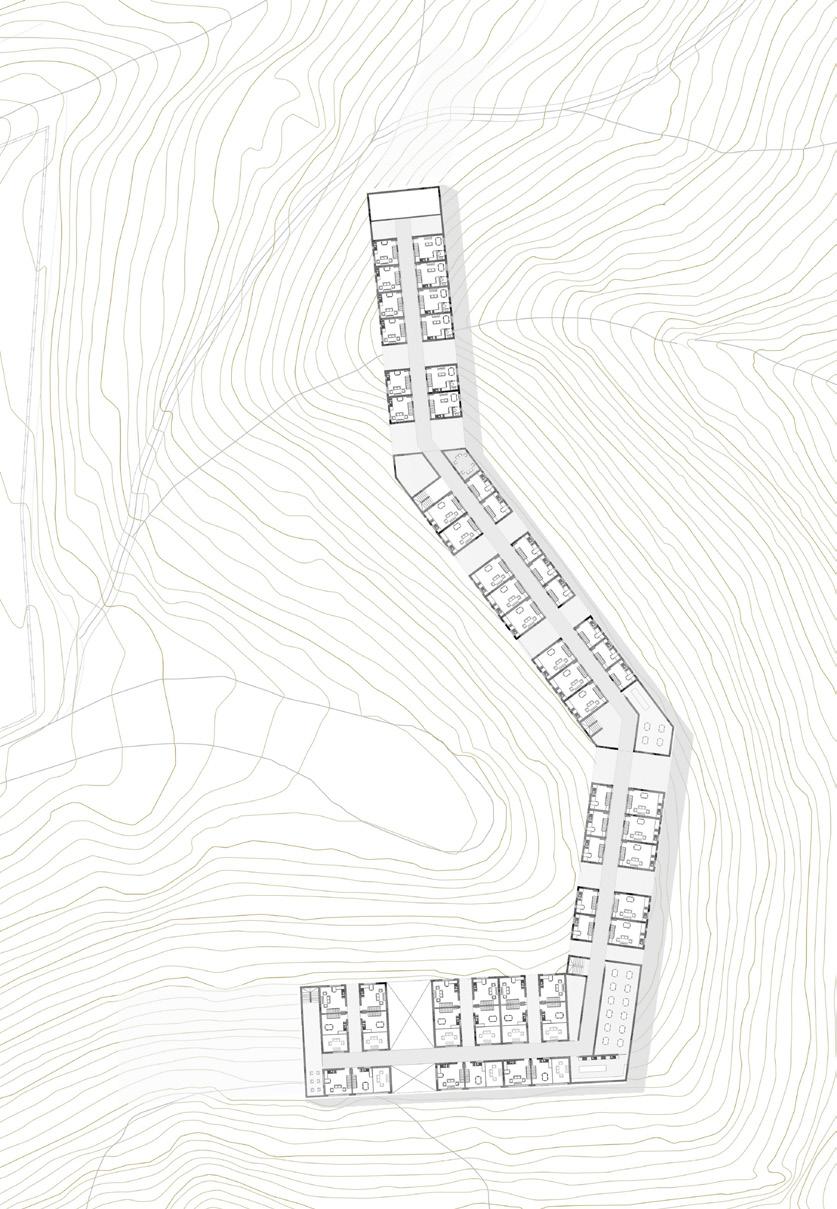

Soria. The hillside overlooking the Duero River. A place with exceptional views, where the ruins of the wall are still preserved today. A place between the urban, the city of Soria and the natural, the banks of the river Duero and the mountain of Santa Ana.
The project is arranged as a boundary between these two areas, as if it were a wall. It consists of 3 sections, thus differentiating the 3 uses, the student residence, social housing and the hotel.
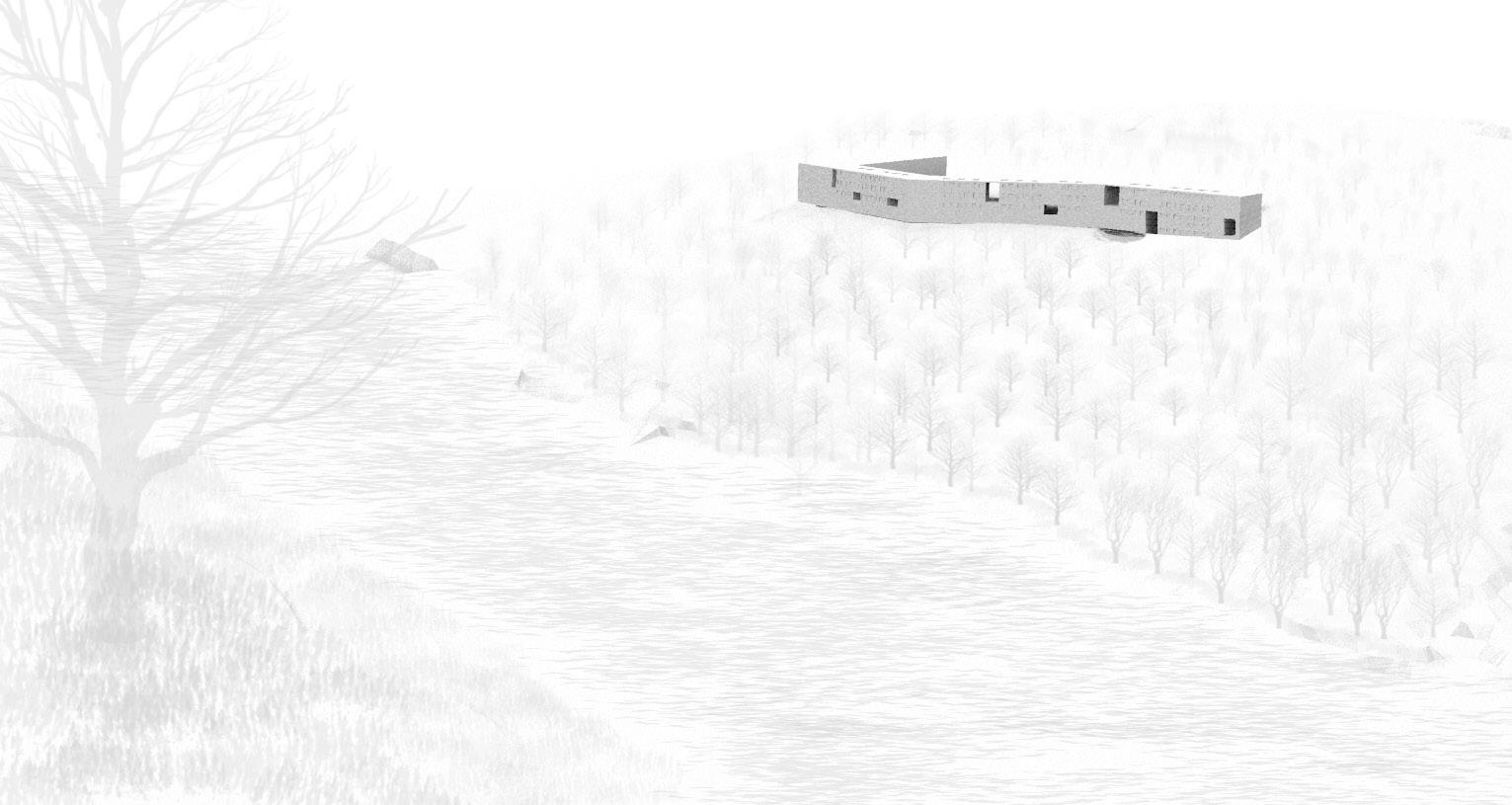
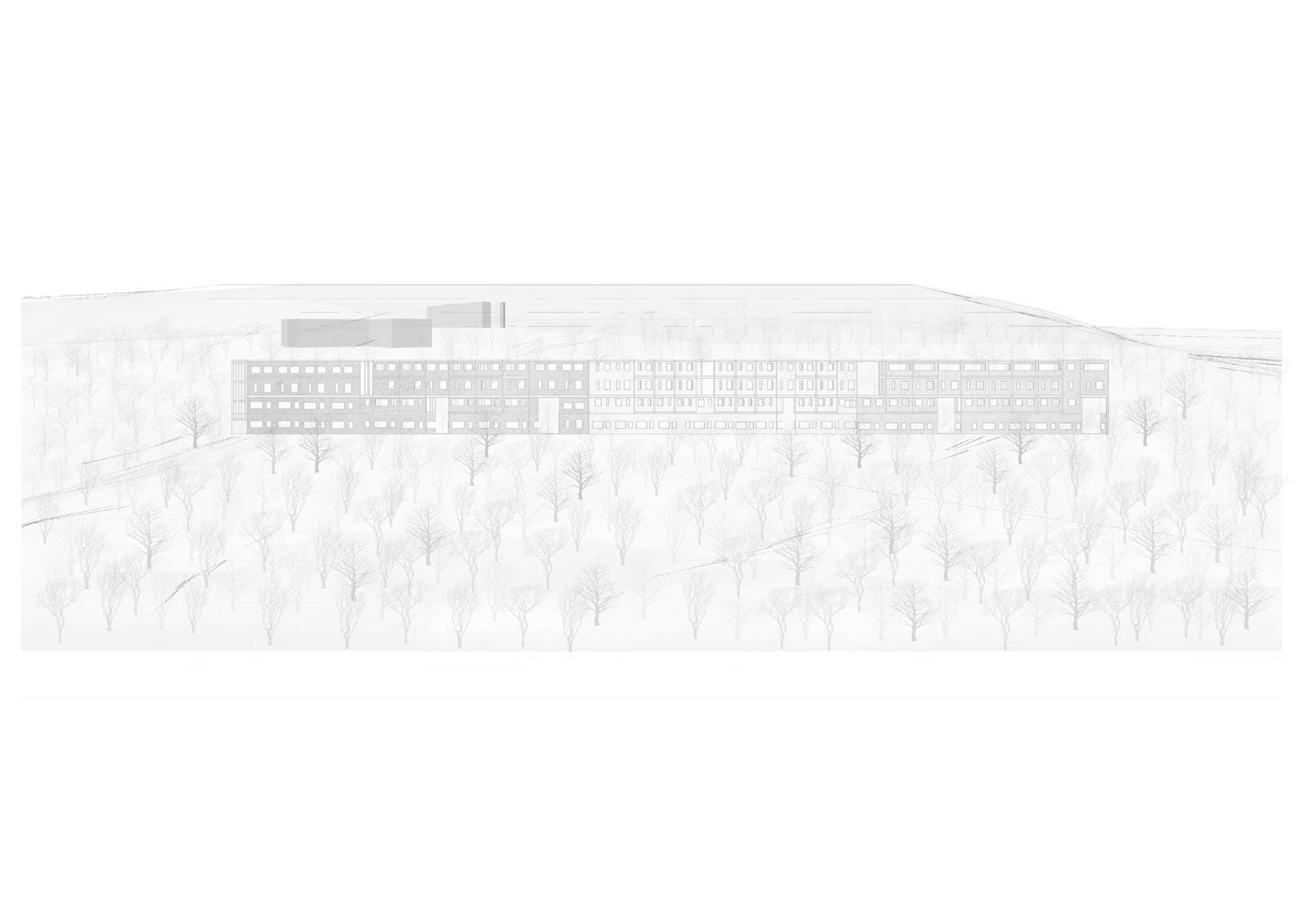
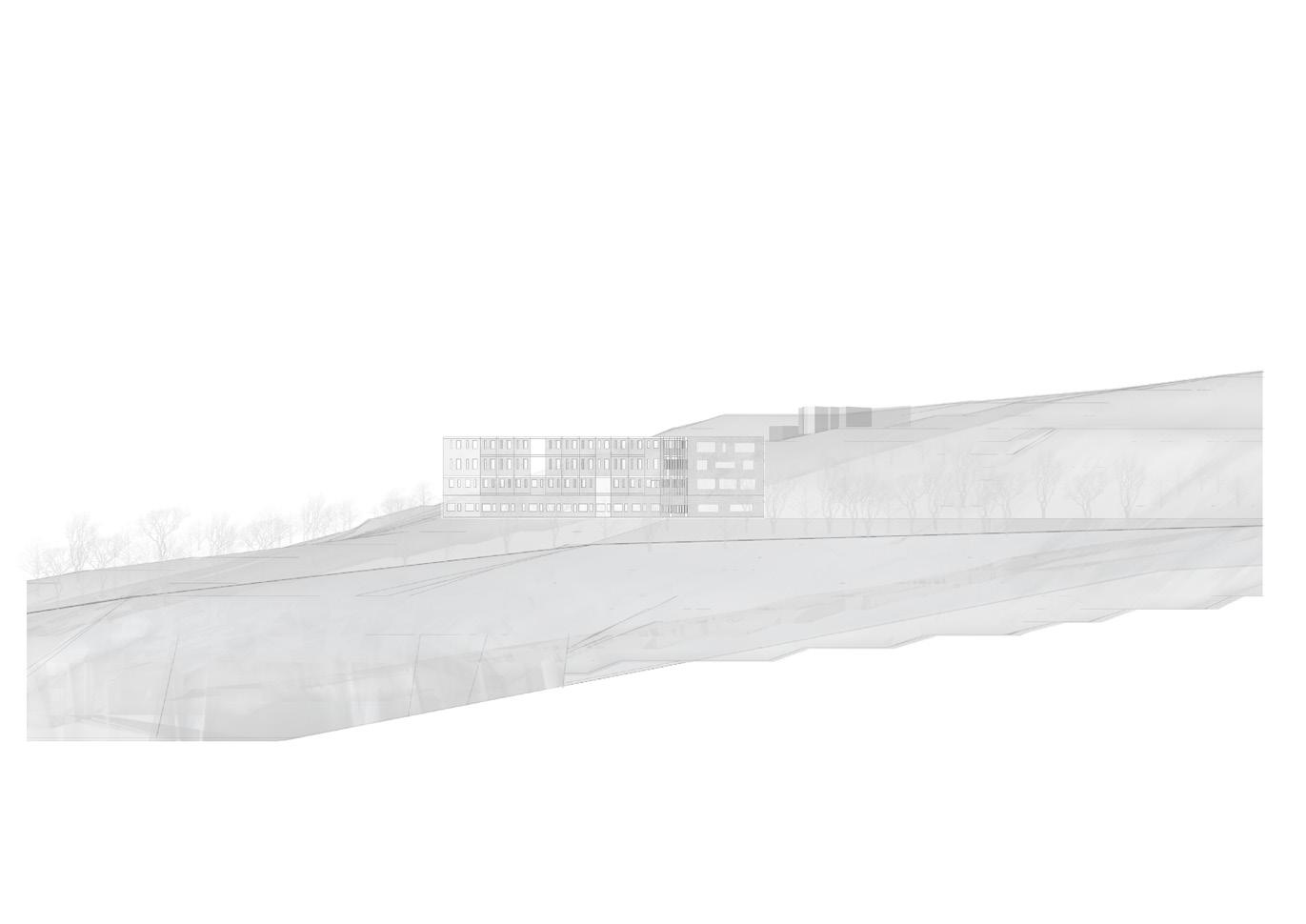
Module Of Social Housing


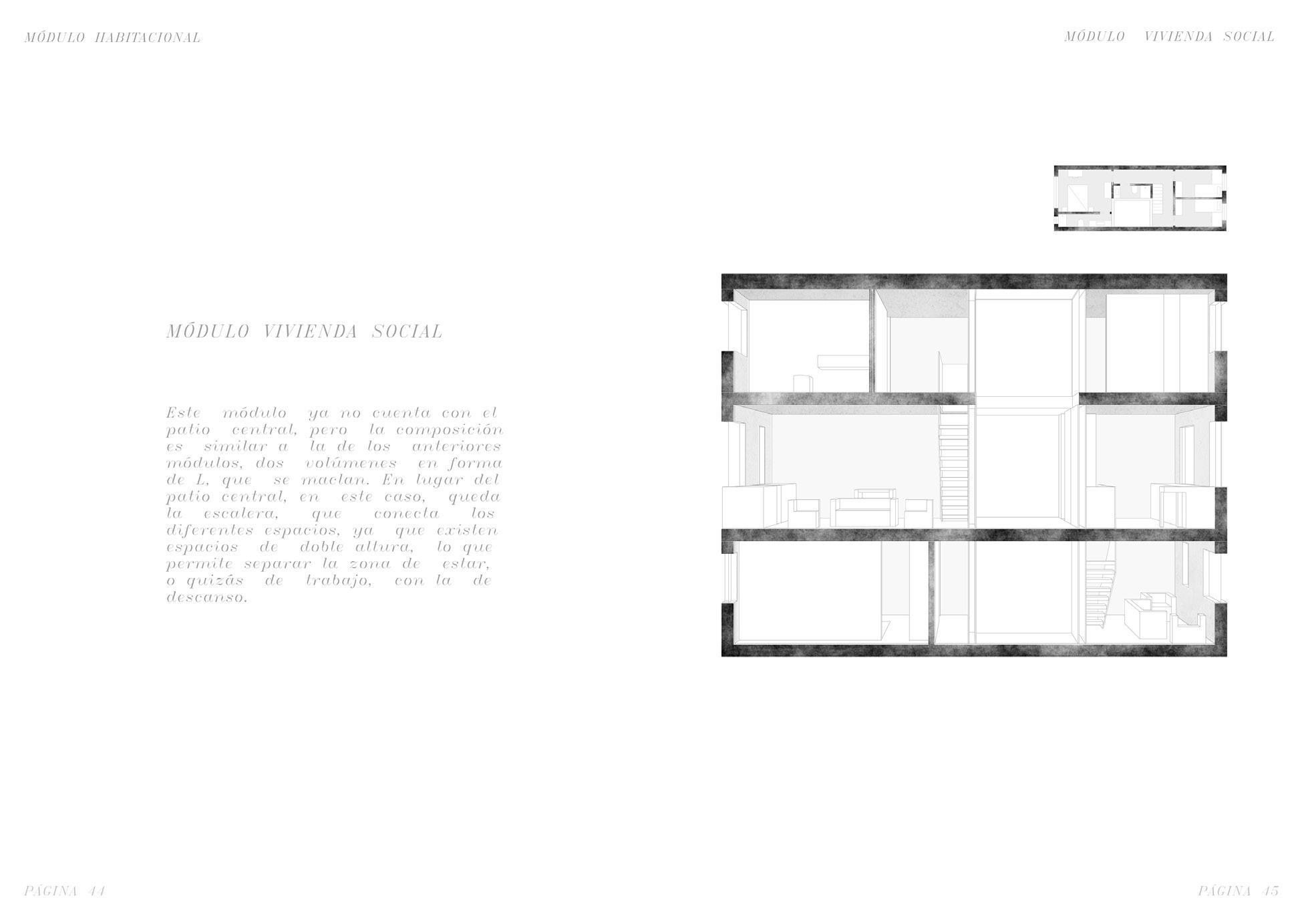

This module is divided into two modules, the upper one would be for families of 1 or 2 people, and the lower one would be for families of 3 to 4 people, as it has larger spaces and a greater number of rooms. larger spaces and a greater number of rooms. The dwellings are accessed from the first floor of the module, through the corridor that connects the whole building.
Module Of The Residence
This module is similar to the social housing, but has a smaller surface area. It is also made up of two modules accessed from the first floor. The upper module has 2 rooms and the lower module has 3 rooms.
Module Of The Hotel
This module no longer has a central courtyard, but the composition is similar to that of the previous modules, two L-shaped volumes, which are linked together. In place of the central courtyard, in this case, the staircase remains, which connects the different spaces, as there are double-height spaces, allowing the living area, or perhaps the work area, to be separated from the rest area.
