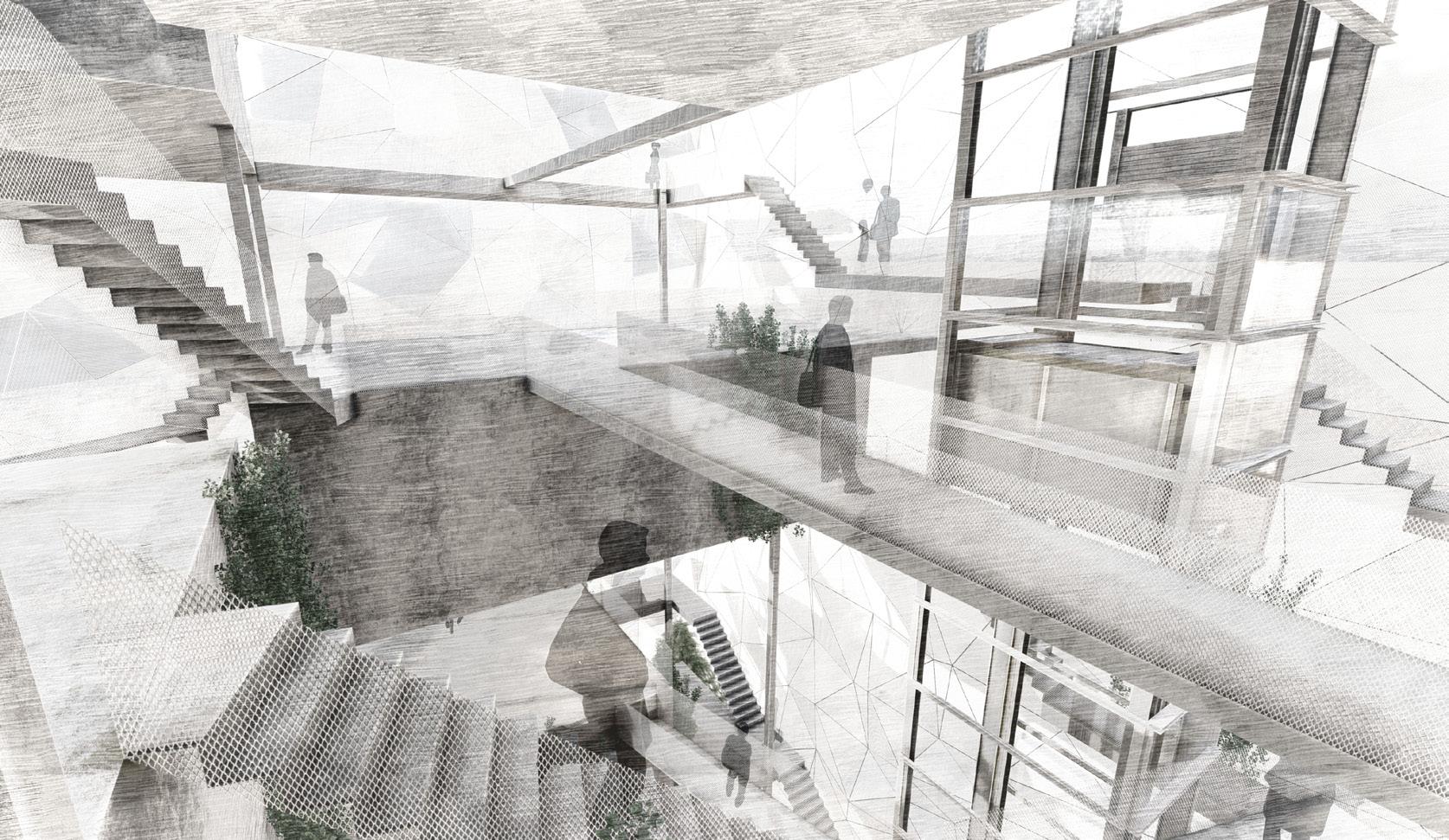
4 minute read
3 DIFFERENT SPACES
In this layer, the city extends over the undulating surface, over the wave that colonises the land, giving rise to a public space with rest areas, an amphitheatre, green areas and a skatepark. The surface is supported by the interstitial spaces between the different circulations. And it is on these supports that access to the public space from street level takes place. The last layer houses the ferry terminal, and a shopping and restaurant area that serves both the terminus and the terminal. The last layer houses the ferry terminal, and a commercial and catering area serving both the terminus and the ferry termi nal will also be equipped to handle more commercial, tourist and passenger traffic than the current terminal in the north. It will also be prepared to contain a greater capacity for commercial, tourist and passenger traffic than the current terminal to the north. It is a horizontal volume, on large arches. Due to Tenerife’s meteorology, it was decided to divide this layer into two areas, one completely closed, which in turn houses service spaces for the upper area, and the other open to the outside.

Advertisement
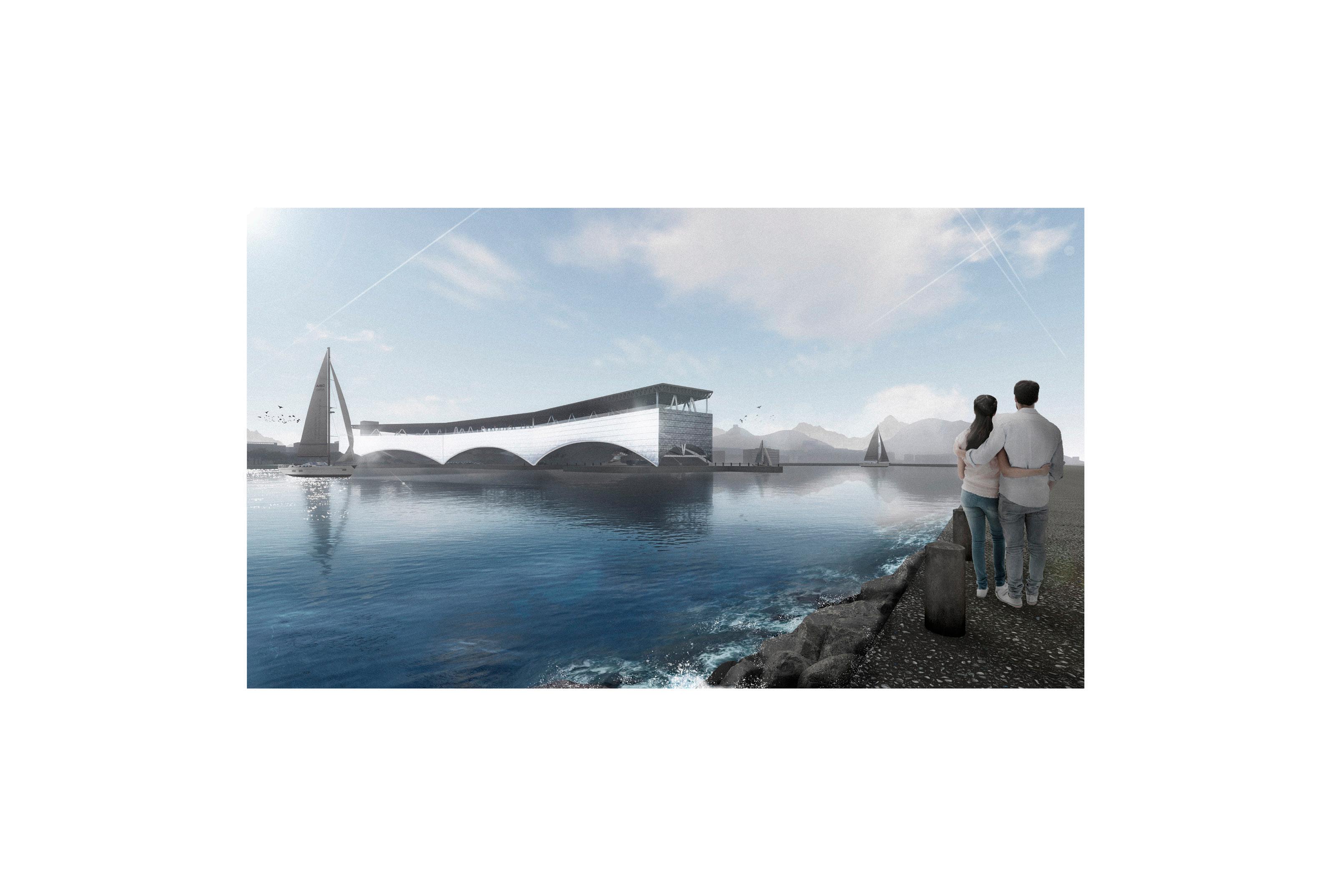
On the one hand, the interstitial space between the arches and the terminal slab is used as a technical floor, with server spaces for the terminal. This has an external enclosure, which is placed between the slab and the arches.
And on the other hand, the upper floor, the terminal floor, where 3 different spaces are arranged according to their permeability, closed spaces, semi-permeable spaces and permeable spaces, from inside to outside.
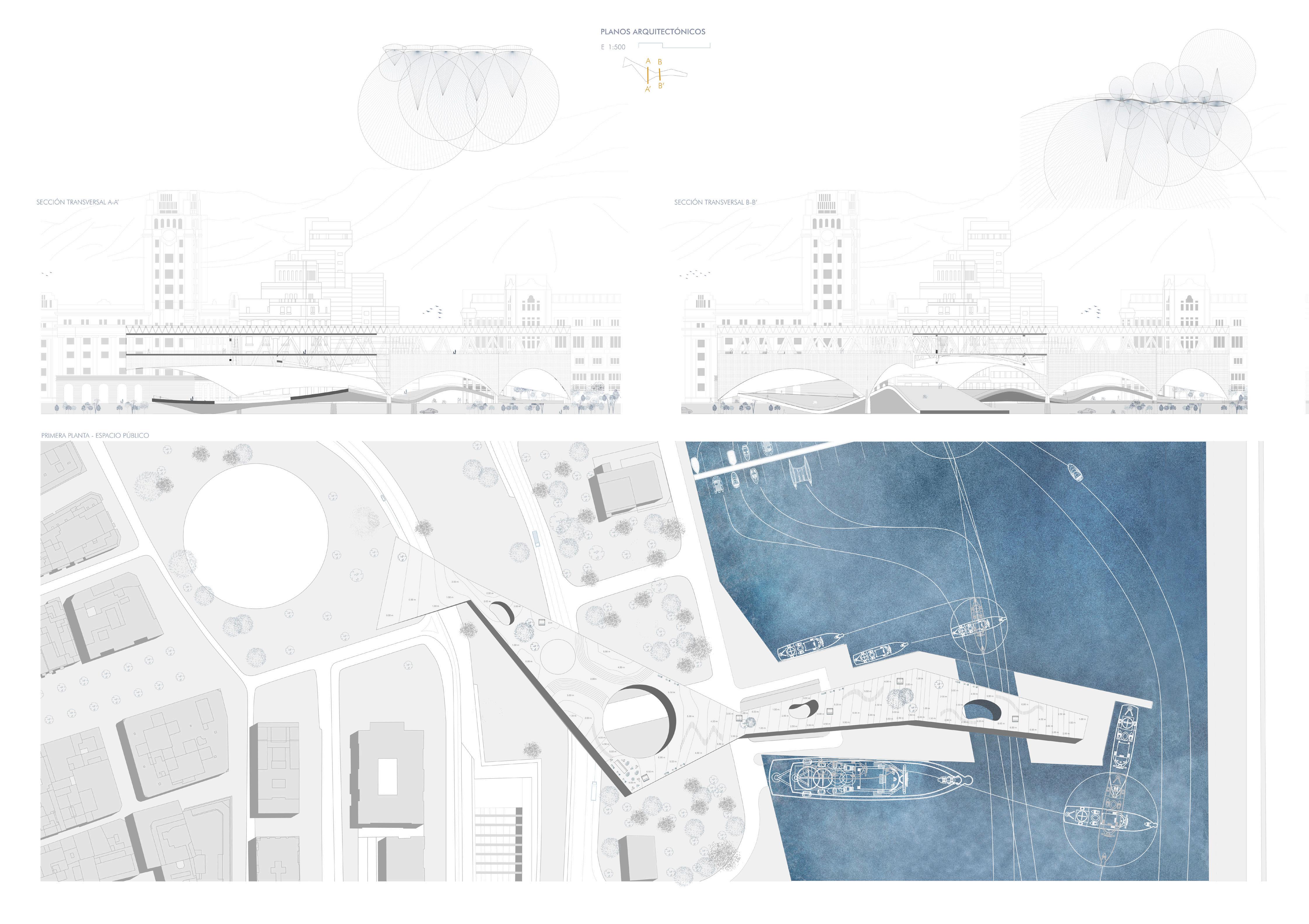
The enclosed spaces are located along the central axis of the broken tablet, including commercial areas, restaurants and offices, followed by semi-permeable spaces, rest areas and waiting areas, and on the outside, a completely open perimeter, as if it were a loggia, only covered by a large spatial mesh, which provides shade to these spaces.

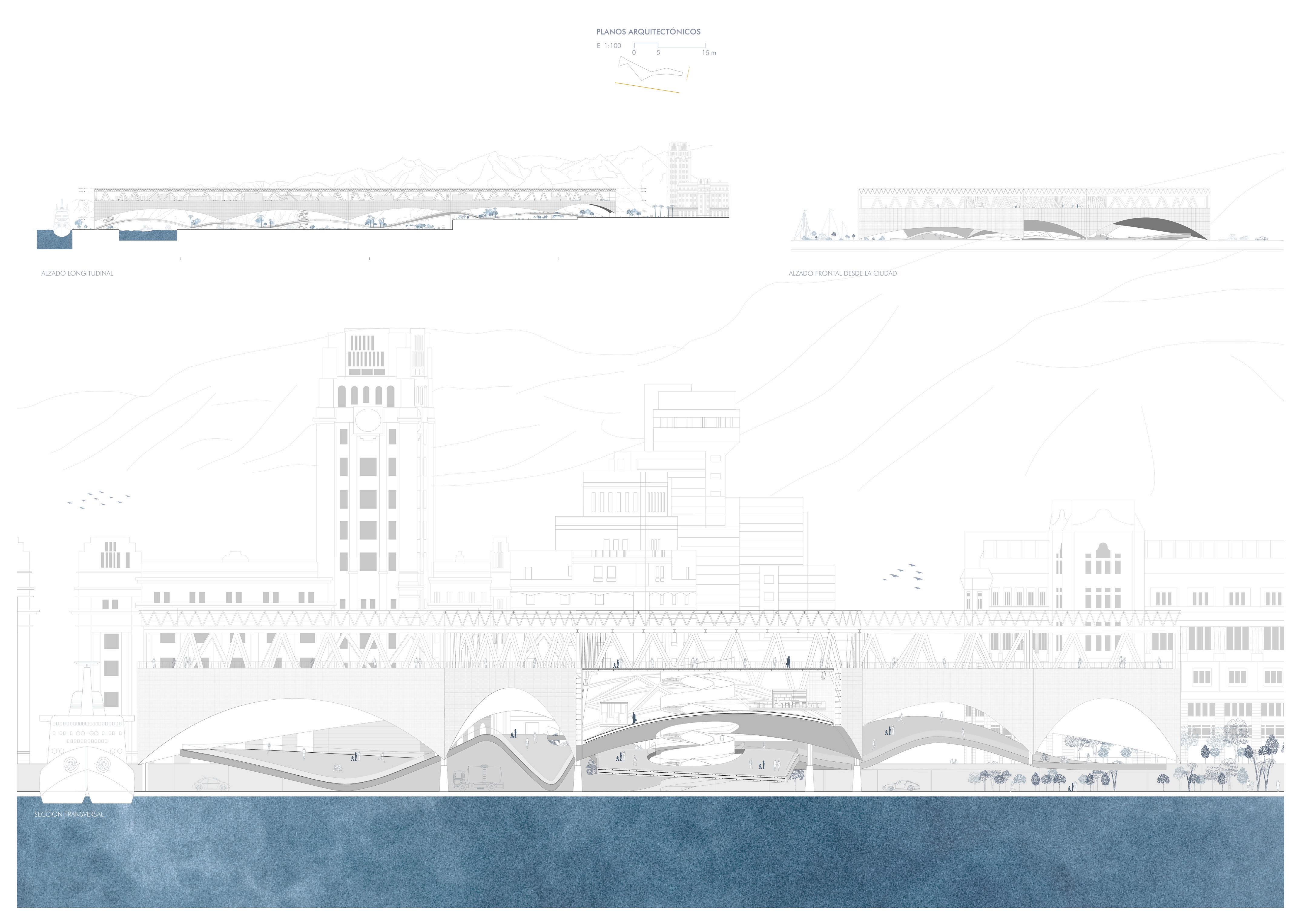



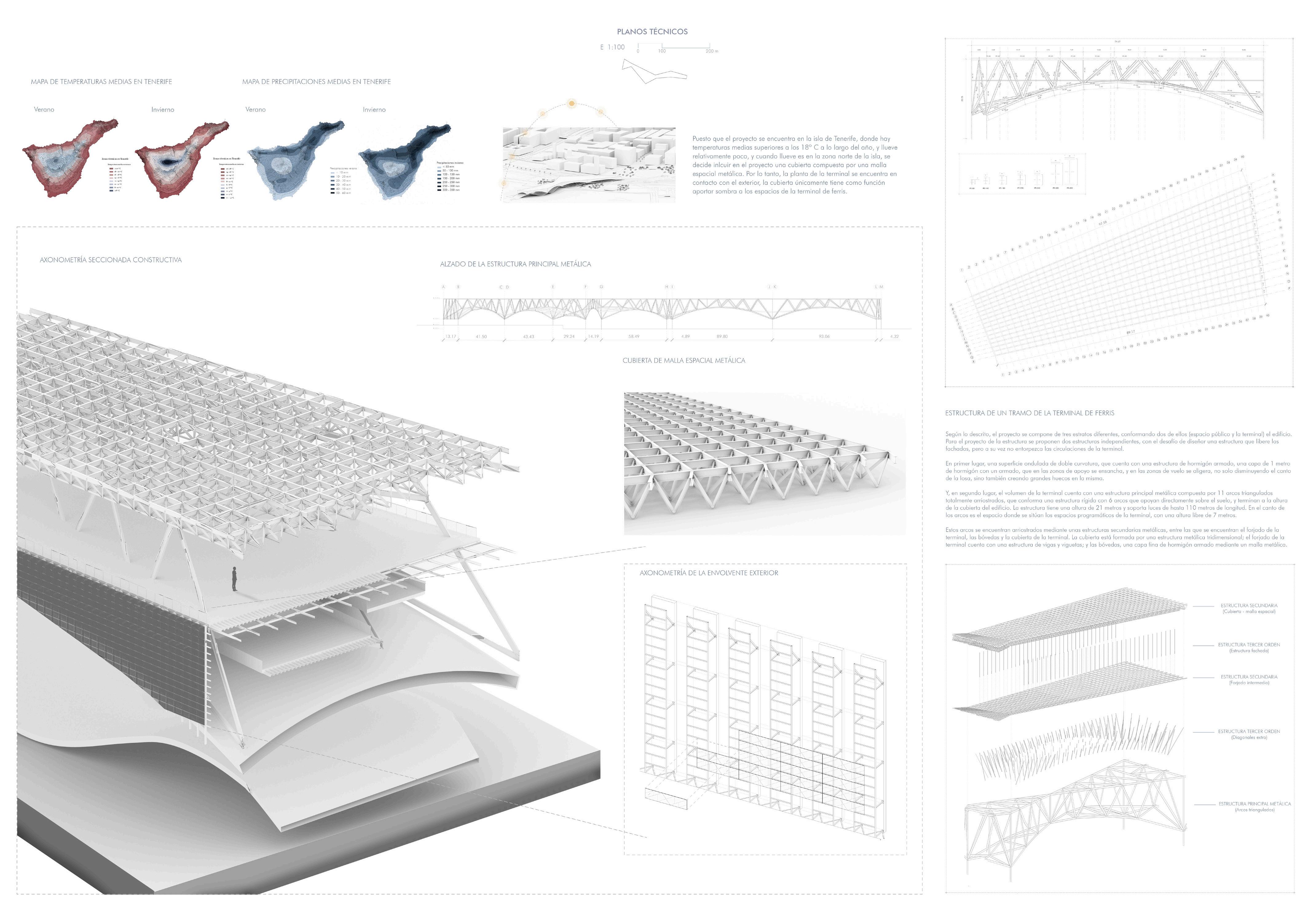

Museum Limit And Horizon

Projects 6 _ Unit. Martínez Santa-María

Professor_Alfonso Cano Pintos
September 2020 - December 2020
Site Analysis
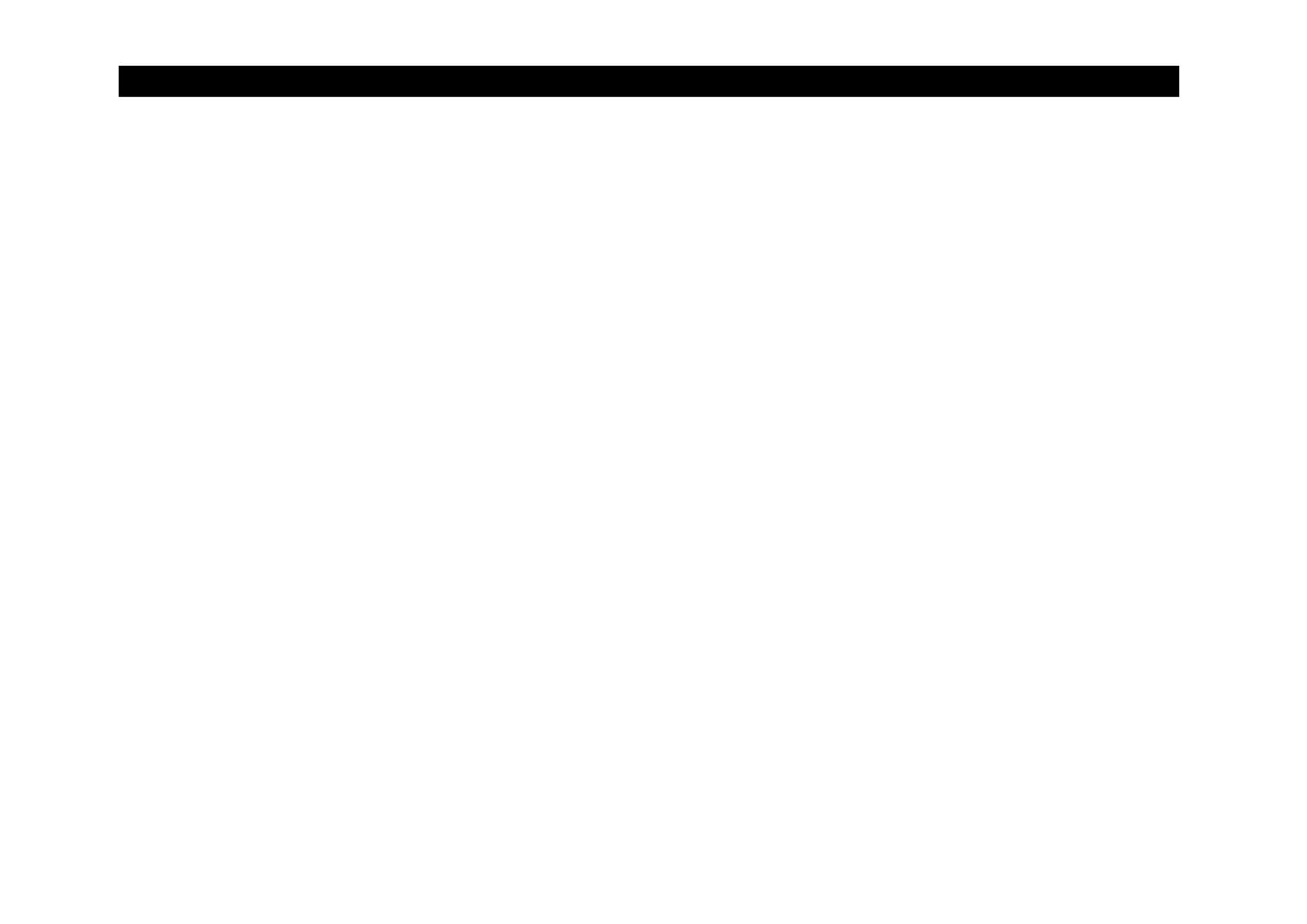
A unique place within an equally exceptional metropolis. A location with a much more complex and profound context than that captured at first glance. Two worlds that coexist and collide, separated by a river that divides these two realities. The natural, the organic, the living and changing that rises within the so-called Casa de Campo, the home of the natural and the spontaneous. On the other side, the centre of Madrid, a city just as lively but very different in its conformation. Orthogonal blocks, blocks of buildings with sharp edges, singular works that rise up between them.

CONTAINER / ARCHITECTURE - CONTENT / NATURE

From the natural, the tree. The basic unit. From the city, the cube, the box, the purest geometry that generates the metropolis and the element where things are kept. One of the main objectives of the project is to bring out these fundamental qualities, founding ideas that are capable of generating spaces and satisfying different uses and needs, however diverse they may be, while maintaining a common conceptual foundation between them.
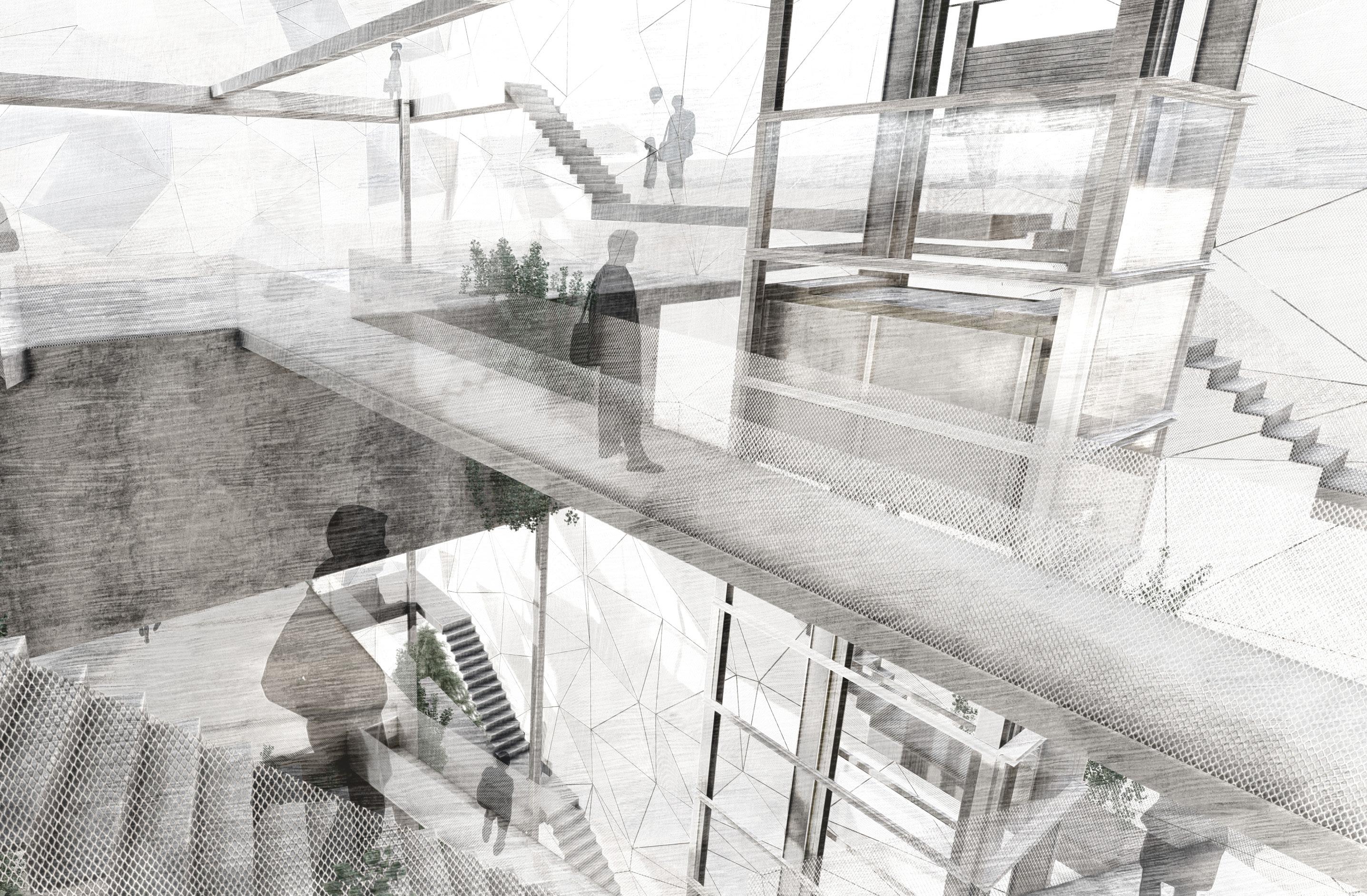

The “container of life” is a lightweight glass lattice, which allows light to pass through in its entirety. It is supported by an aportic structure, as are the vertical communication and the modules of the museum’s rooms. The vertical communication, as well as being perimetral, has some walkways that cross the space. Therefore, people are part of the interior space and can walk through it. Two modules are placed on each floor, except on the first floor, and each floor would be dedicated to a different artist.


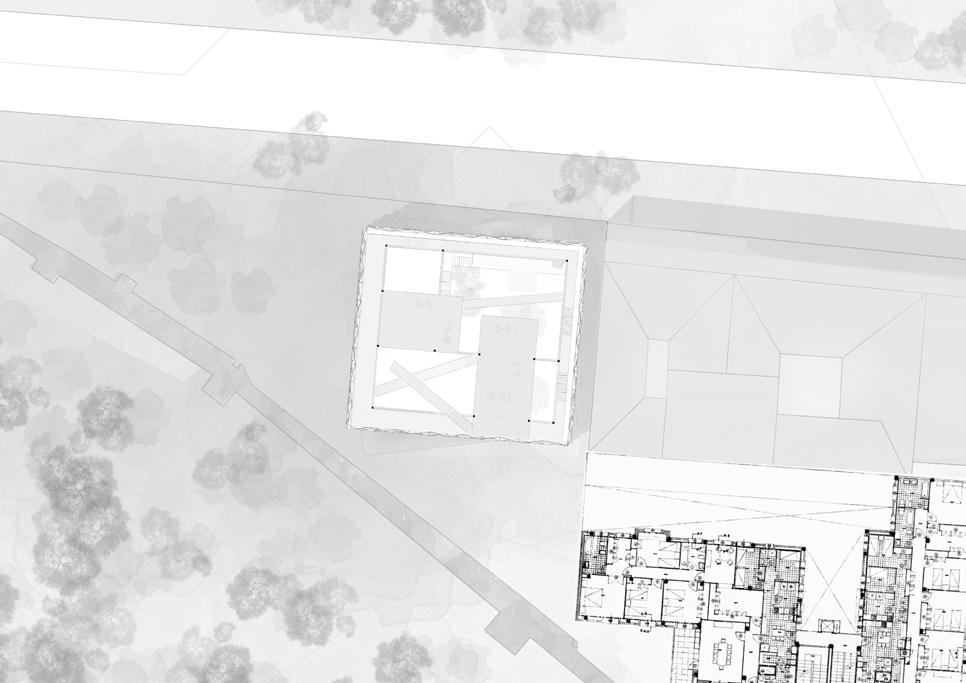





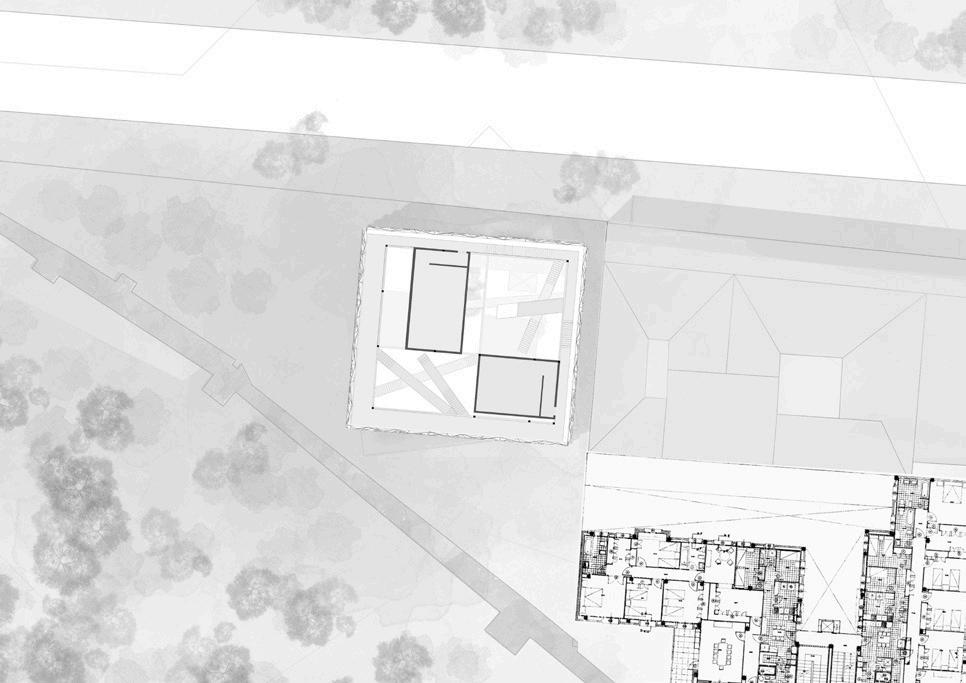


STRUCTURE + EFTE ENCLOSURE
The structural system consists of a main metal structure, which is located in the contour of the volume. This is made up of 4 trusses per height, 4 vertical trusses at the vertices and 4 crown trusses larger than the rest.

PROYECTO CONSTRUCTIVO
CONTENIDO: SECCIÓN A-A'
E: 1:100
The façade, a triangulated EFTE envelope, has a metal substructure, composed of metal tubes joined together by a single metal piece at each joint. These irregularly shaped pieces are bolted to the main structure of the project.
These joints, like the tubes of the substructure, have metal profiles to which the different pieces of EFTE are attached.
La estructura principal es una estructura metálica de pórticos, en la cual se apoyan las rampas y escaleras, y los módulos de las salas del museo. Se trata de una estructura de acero, de nudos articulados. Esta a su vez, al no encontrarse arriostrada, se apoya en la estructura de la envolvente que si cuenta con arriostramiento.
In addition, another secondary structure, also metallic, is projected inside the volume, in order to support the load of the smaller pieces, which is supported by the main structure. This is made up of IPE profile metal beams.
PROYECTO
ASIGNATURA: CONSTRUCCIÓN III
CURSO: 2020-2021
La estructura principal es una estructura metálica de pórticos, en la cual se apoyan las rampas y escaleras, y los módulos de las salas del museo. Se trata de una estructura de acero, de nudos articulados. Esta a su vez, al no encontrarse arriostrada, se apoya en la estructura de la envolvente que si cuenta con arriostramiento.
LUGAR: ESCUELA TÉCNICA SUPERIOR DE ARQUITECTURA
AUTORAS: XINYU LU Y PAULA ROLDÁN PÉREZ
PROYECTO CONSTRUCTIVO
CONTENIDO: ESTRUCTURA PLANTA 1
ESTRUCTURA PLANTA 1
ASIGNATURA: CONSTRUCCIÓN III
CURSO: 2020-2021
CURSO: 2020-2021
LUGAR: ESCUELA TÉCNICA SUPERIOR DE ARQUITECTURA
LUGAR:
AUTORAS: XINYU LU Y PAULA ROLDÁN PÉREZ
En este plano se ve representada la estructura de la envolvente, que como ya se ha explicado anteriormente, está formada por vigas metálicas de perfil IPE, cerchas trianguladas Pratt en la parte superior y en los laterales que arriostran la estructura de la envolvente y la del edificio. Además esta estructura se apoya en una zapata corrida.
CERCHAS TRIANGULARES
PROYECTO CONSTRUCTIVO
CONTENIDO: AXONOMETRÍA ESTRUCTURA ENVOLVENTE
E: 1:200
ASIGNATURA: CONSTRUCCIÓN III
CURSO: 2020-2021
LUGAR: ESCUELA TÉCNICA SUPERIOR DE ARQUITECTURA
AUTORAS: XINYU LU Y PAULA ROLDÁN PÉREZ
PROYECTO CONSTRUCTIVO E:
ASIGNATURA: CONSTRUCCIÓN III
DETALLE UNION PERFILES ETFE
CURSO: 2020-2021
Axonometr C Sections Of The Structure
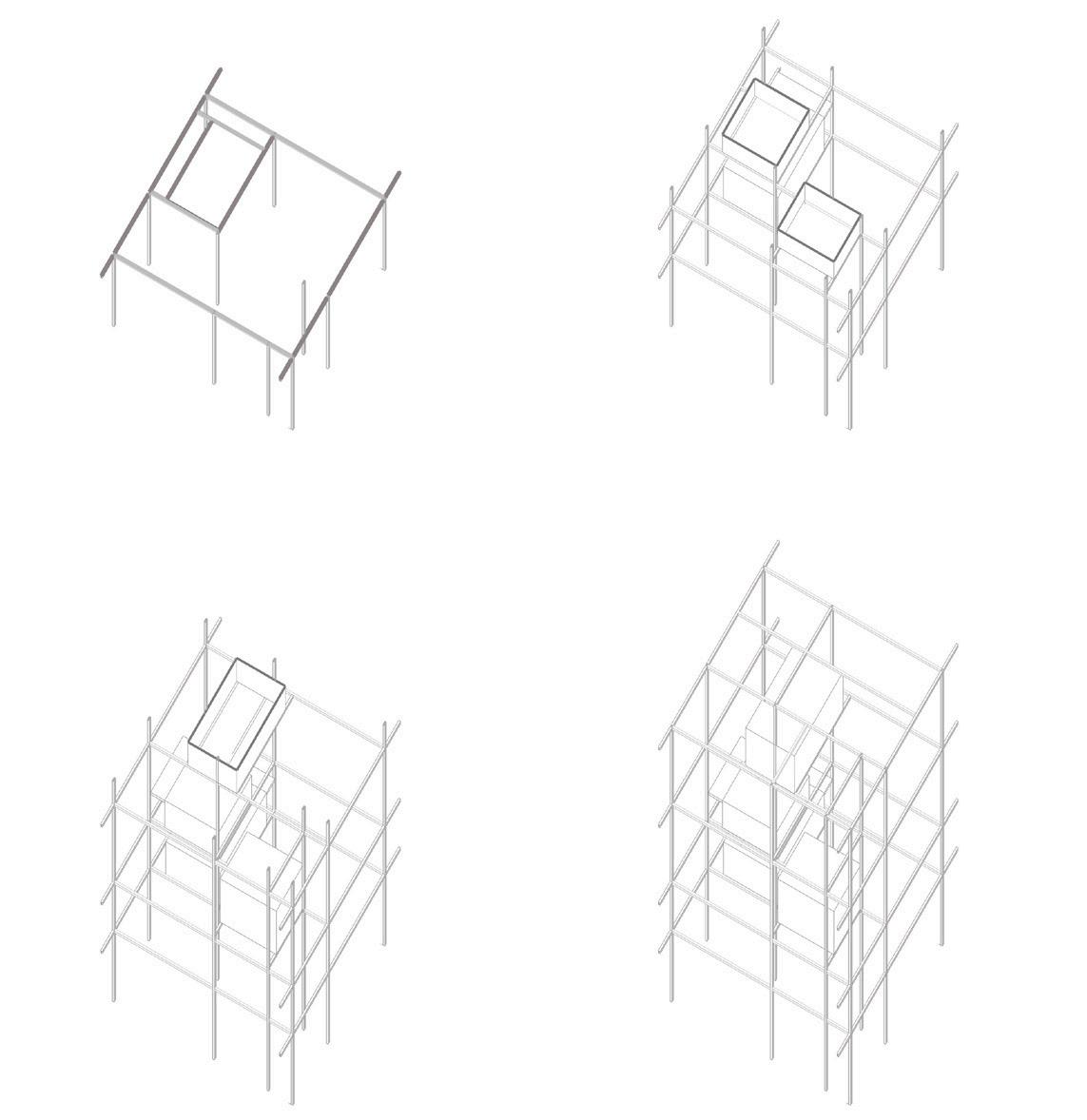
PROYECTO CONSTRUCTIVO
CONTENIDO: ALZADADO 2
DETAILS OF JOINTS BETWEEN PROFILES
Legend:
DETAIL A:
1. metal pillar HEB 200
2. Anchor plate
3. Screws
4. Concrete wall
DETAIL B:
5. Welding
6. Metallic beam HEB 200 or IPE 160
7. Metallic beam HEB 200 or IPE 160
DETAIL C:
8. Metal pillar HEB 200
9. Metal beam HEB 200 or IPE 160
CONTENIDO: DETALLES CONSTRUCTIVOS 3D
La principal es una estructura metálica de pórticos, en la cual se apoyan las rampas y escaleras, y los módulos de las salas del museo. Se trata de una estructura de acero, de nudos articulados. Esta a su vez, al no encontrarse arriostrada, se apoya en la estructura de la envolvente que si cuenta con arriostramiento.
EXPLOITED AXONOMETRY OF THE SHOW-
LUGAR: ESCUELA TÉCNICA SUPERIOR DE ARQUITECTURA
The volumes of the spaces for the exhibition halls are supported on the secondary metal structure. These spaces are enclosed on all sides, with composite sheet metal floor slabs and polycarbonate side enclosures.
PROYECTO CONSTRUCTIVO
