Education
Master of Architecture, Rice University, Houston, TX, USA (2004)
Associate Degree, Harrington Institute of Interior Design, Chicago, IL, USA (2000)
Bachelor of Fine Art, Belmont University, Nashville, TN, USA (1998)
Accreditation
Member Norwegian Board of Architects No.11888
American Institute of Architects - AIA Associate - NCARB Testing in Progress
Work Experience
2021.08 – Present Studio Design leader Gresham Smith Nashville, TN USA
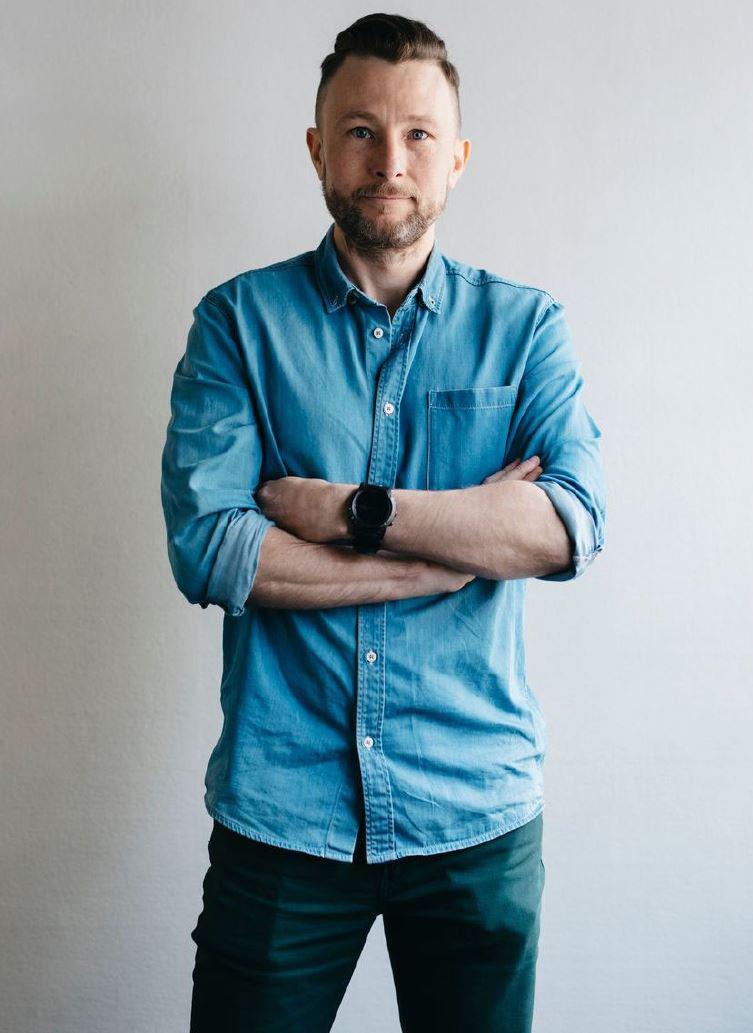
2011.04 – 2021.08 Senior Associate Woha Architects Singapore
2008.08 – 2011.03 Senior Architect Aedas Hong Kong, China
2007.01 – 2008.05 Architect Code Arkitektur A/S Oslo, Norway
2005.03 – 2006.12 Architect Spacegroup Oslo, Norway
2004.06 – 2004.08 Intern Architect Holst Architecture Portland, Oregon USA
2003.06 – 2003.08 Intern Architect Polifilo Nashville, Tennessee USA
2001.08 – 2002.08 Intern Architect Skidmore, Owings & Merrill Chicago, Illinois USA
2000.09 – 2001.08 Intern Architect Seymour S. Goldstein Chicago, Illinois USA
Portfolio
Jeremy Richey
Nashville, Tennessee, USA
Section 1.0 Performance
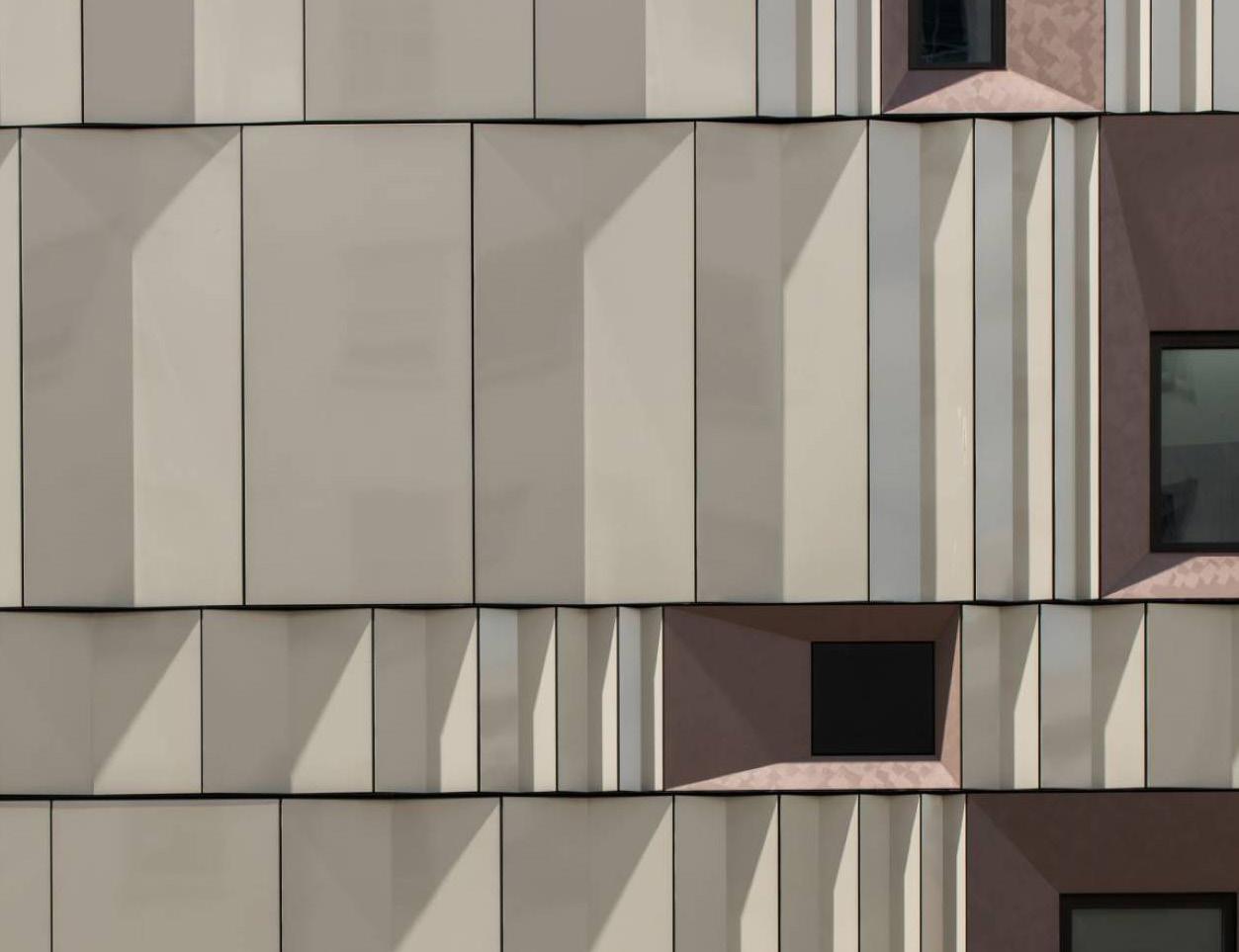
The Hedberg
Hobart,

University of Tasmania Theatre Royal Status Built - 2021 Project Area 37,730 gsf Theatre Royal restoration University of Tasmania Music Conservatory (upper Lvls) 3 new performance venues New shared lobbies, bars, cafe, seating areas, and restrooms World class recording facilities Height 85 ft - New Construction Stories 6 - New Construction 3 - Existing Building Market Performance Education Services Architecture Historic Preservation User Experience Credit Woha - Design Architect Liminal Studio - Associate Architect Jeremy Richey - team leader (Design, Drawing production, and PM)
Tasmania, Australia Client
Awards
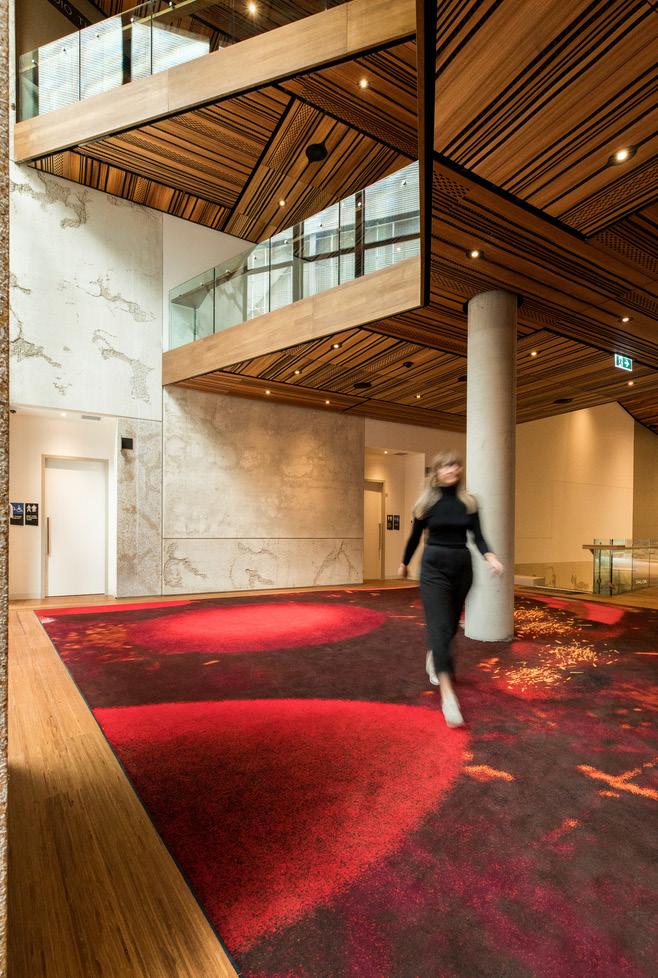
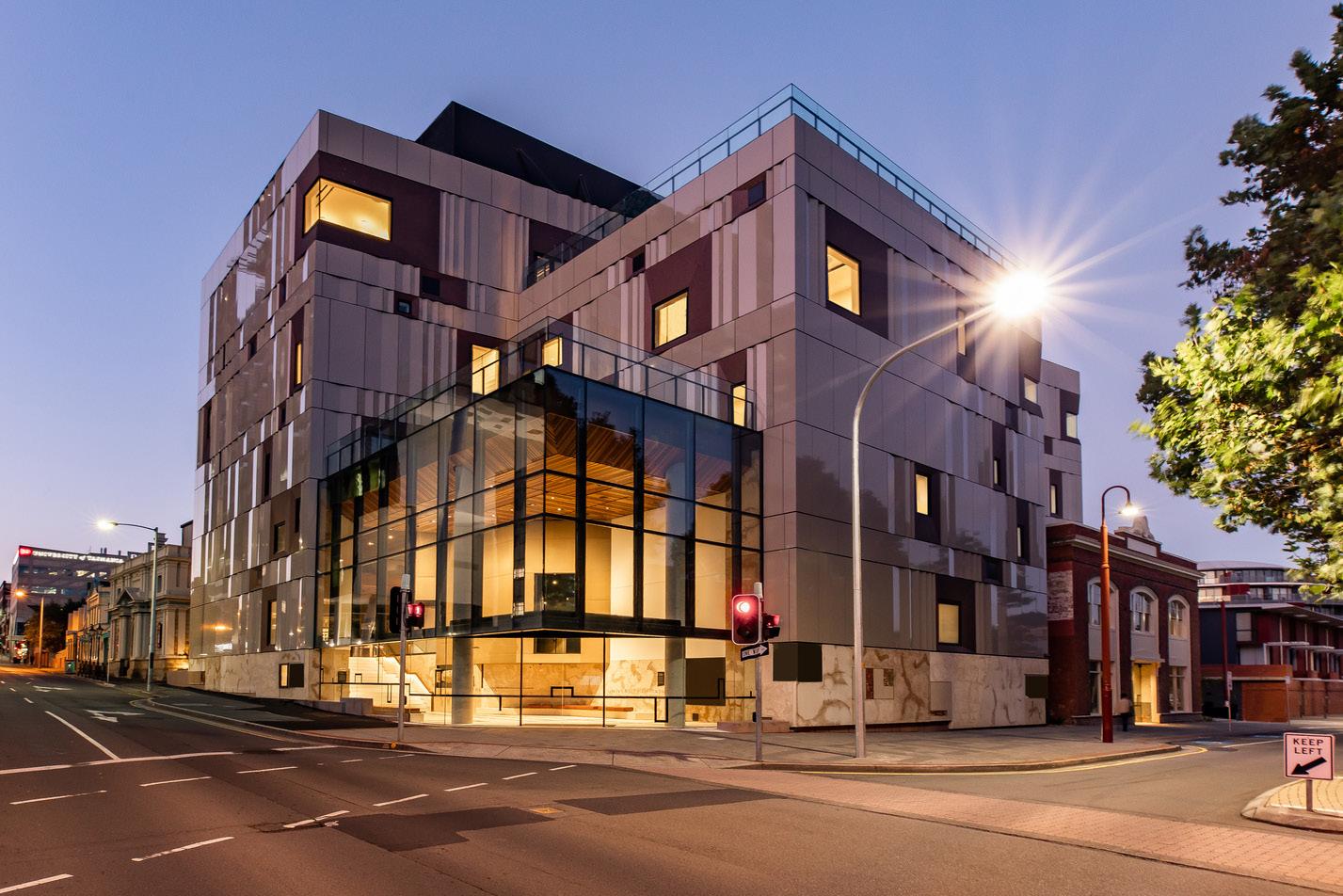 The Tasmanian Architecture Medal
The Alan C. Walker Award for Public Architecture
The Dirk Bolt Award for Urban Design
The Roy Sharrington Smith Award for Heritage
The Alexander North Award for Interior Design Australian Institute of Architects National Heritage Award shortlist
Australian Institute of Architects National Award winner for Interior Architecture.
Australian Institute of Architects National Public Architecture Award shortlist
The Tasmanian Architecture Medal
The Alan C. Walker Award for Public Architecture
The Dirk Bolt Award for Urban Design
The Roy Sharrington Smith Award for Heritage
The Alexander North Award for Interior Design Australian Institute of Architects National Heritage Award shortlist
Australian Institute of Architects National Award winner for Interior Architecture.
Australian Institute of Architects National Public Architecture Award shortlist




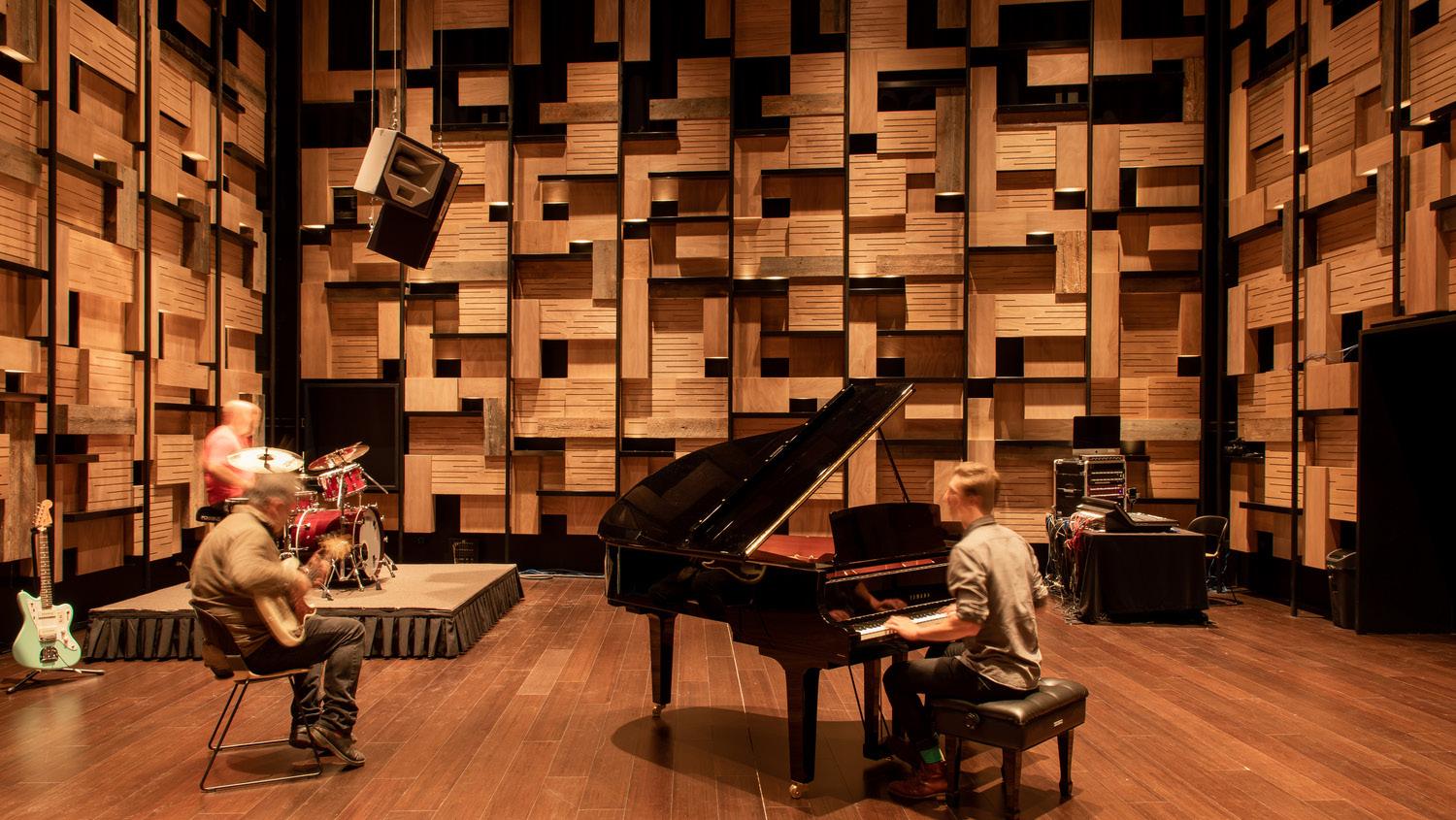

Section 2.0 Mixed Use

Punggol Digital District


Singapore Client JTC Status Under Construction - 2025 Project Area 4,994,432 gsf 8 Office Towers Retail Mall Undeground Metro Station Bus Interchange 1000 Seat food hall Commercial School Community Center Height 190 ft - Office Towers 1, 5, 6 175 ft - Office Towers 2, 4 160 ft - Office Towers 3, 5, 10 Stories 13 - Office Towers 1, 5, 6 12 - Office Towers 2, 4 11 - Office Towers 3, 5, 10 Market Mixed Use Services Masterplanning Architecture Sustainability Interior Design Credit Woha - Master Planner Woha - Design Architect and Architect of Record Jeremy Richey - Parcel CC1 team leader (Design, Drawing production, PM, and CA)
Punggol,
Awards
Awarded Greenmark
Platinum Masterplan
Awarded Greenmark
Platinum for each individual building (8 towers + Podium)





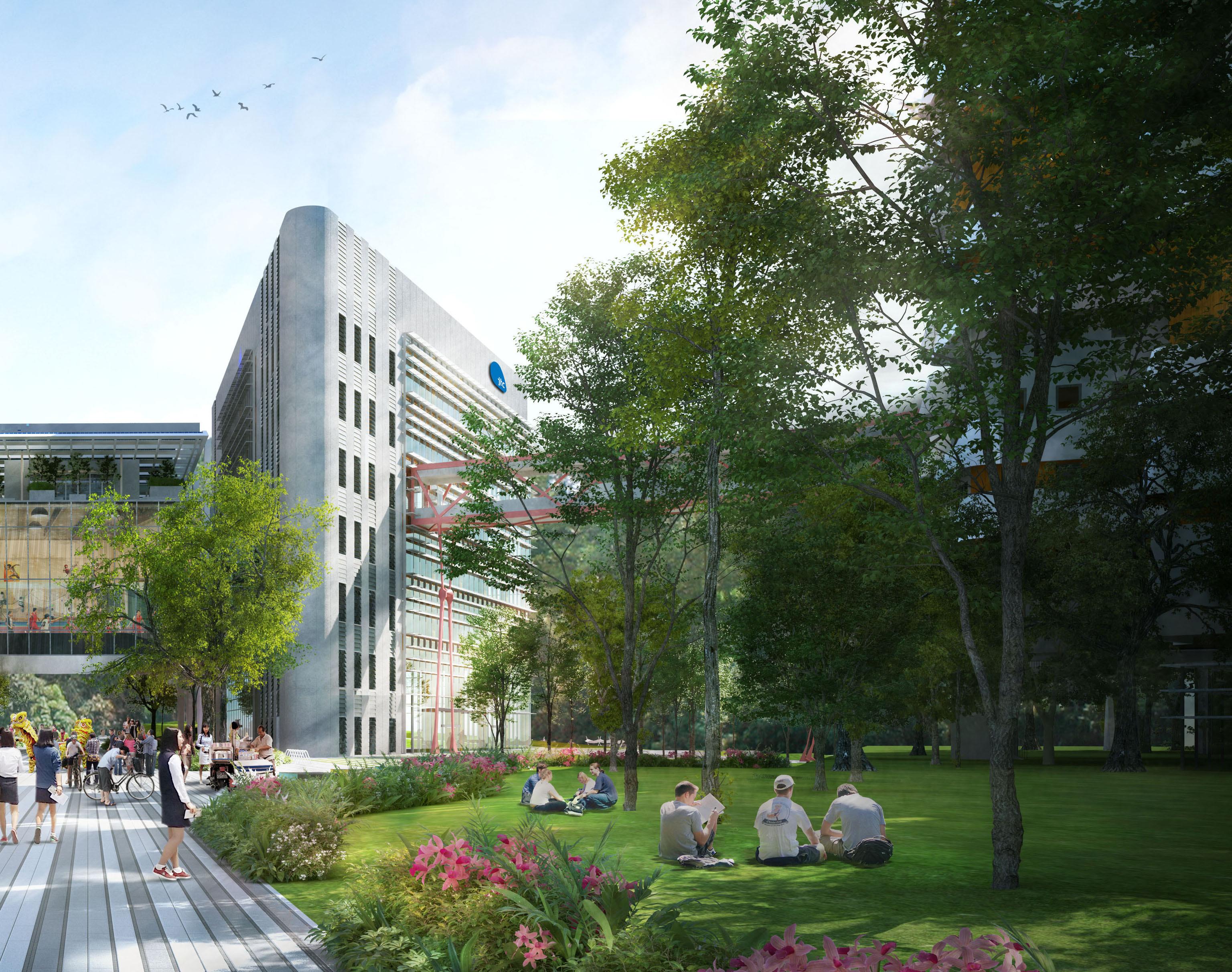

Tower 4 Punggol, Singapore Client JTC Status Under Construction - 2023 Project Area 80,000 gsf - Office Rooftop Solar Array to power 30% of the building Naturally ventilated bathrooms, lift lobbies, and stair cores Zoned lighting with sensors to maximize daylighting. MET columns, beams, floors Height 105 ft - Office Tower Stories 7 Stories Market Mixed Use Services Architecture Sustainability Credit Woha - Architect Jeremy Richey - team leader (Design, Drawing production, PM, and CA)
Punggol Digital District
Awards
Greenmark Super Low Energy Rating (30% less carbon intensive than Greenmark Platinum)
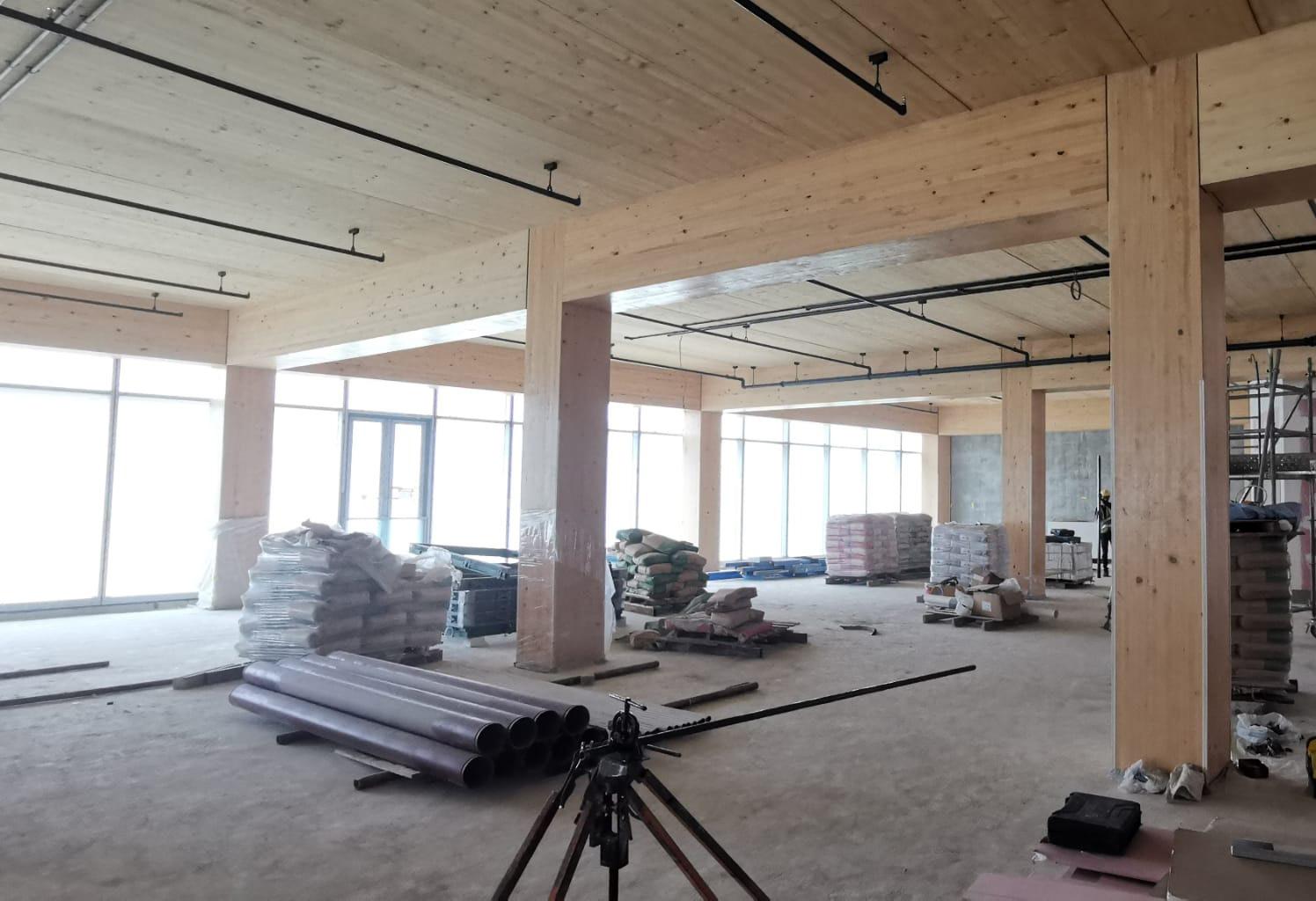


Section 3.0 Infrastructure / Transportation



West Kowloon High Speed Rail Terminus Hong Kong, China Client MTR Corporation Status Built - 2019 Project Area 4,655,391 gsf Customs and immigration 9 long / 6 short haul platforms Retail, F&B, and Duty Free Accessible landscaped Roof Connected to a massive bus interchange that was also part of the design. Height 82.5' - above ground roof height 70.5' - below ground public space Stories 1 very large story above ground Market Mixed Use / Transporation Services Architecture Credit Aedas - Design Architect and Architect of Record Jeremy Richey - competition team leader / project leader of landscaped roof, bridge connections and ground plane.
Awards
The Hong Kong Institute of Architects Award 2019-2020 Merit Award - Transport


The Chicago Athenaeum, International Architecture Awards 2020 - Winner
World Architecture Festival (WAF) Awards 2019Finalist, Transport
Leading European Architects Forum (LEAF) Awards 2019Winner Best Public Building




Section 4.0 Commercial


Office Tower Wadala, Mumbai, India Client Lodha Group Status Built - 2019 Project Area 602,775 gsf - Office Column free office space 12.8' clear ceiling height 4 zone elevator configuration 5 levels underground parking Basement supermarket Ground level coffee shop Height 435' - Office Tower Stories 28 stories Market Mixed Use Services Architecture Sustainability Credit Woha - Design Architect Jeremy Richey - Team leader (Design, Drawing Production)
Lodha
Awards
LEED India - Platinum Rating (Core and Shell)


Exterior frame ustilizes 12% less concrete than a standard moment frame building.
Utilized iterative structural analysis software to trace the path of structural loading and to determine the location of braced frame members.
Utilized ancient "wind catcher" technology to naturally ventilate 30% of the underground parking garage.
 Highly articulated mirror finished stainless steel solar shading at podium levels.
Highly effcient chilled water based air conditioning system with PAHU and heat recovery.
Highly articulated mirror finished stainless steel solar shading at podium levels.
Highly effcient chilled water based air conditioning system with PAHU and heat recovery.





Vanke Yun City Shenzhen, China Client Shenzhen Vanke Real Estate Company Status Built - 2019 Project Area 1,614,586 gsf Height 800' - Office Tower Stories 56 Stories Market Commercial Services Architecture Credit Woha - Design Architect Jeremy Richey - Competition team member (Cores and facade) Worked with team to develop core strategy and facade details

Building Charlotte, North Carolina, USA Client North American Properties Status Ongoing - Schematic Design Project Area 185,135 gsf 148,495 sf - Office 6,770 sf - External Amenity 15,285 sf - Retail Area 4,750 sf - Retail External Area Height 120' - Office Tower Stories 7 Stories Market Commerical / Mixed Use Services Architecture Sustainability Credit Gresham Smith Jeremy Richey - Project Designer
Birkdale Office
Music Row Office Building

Nashville, TN USA Client Oak Point Status Concept Design Project Area 108,160 sf - Office 5,025 sf - External Amenity 4,060 sf - Amenity 4 Levels Underground Parking Height 75' - Office Tower Stories 5 Stories Market Commercial Services Architecture Credit Gresham Smith Jeremy Richey - Project Designer
Kingdom Tower Competition
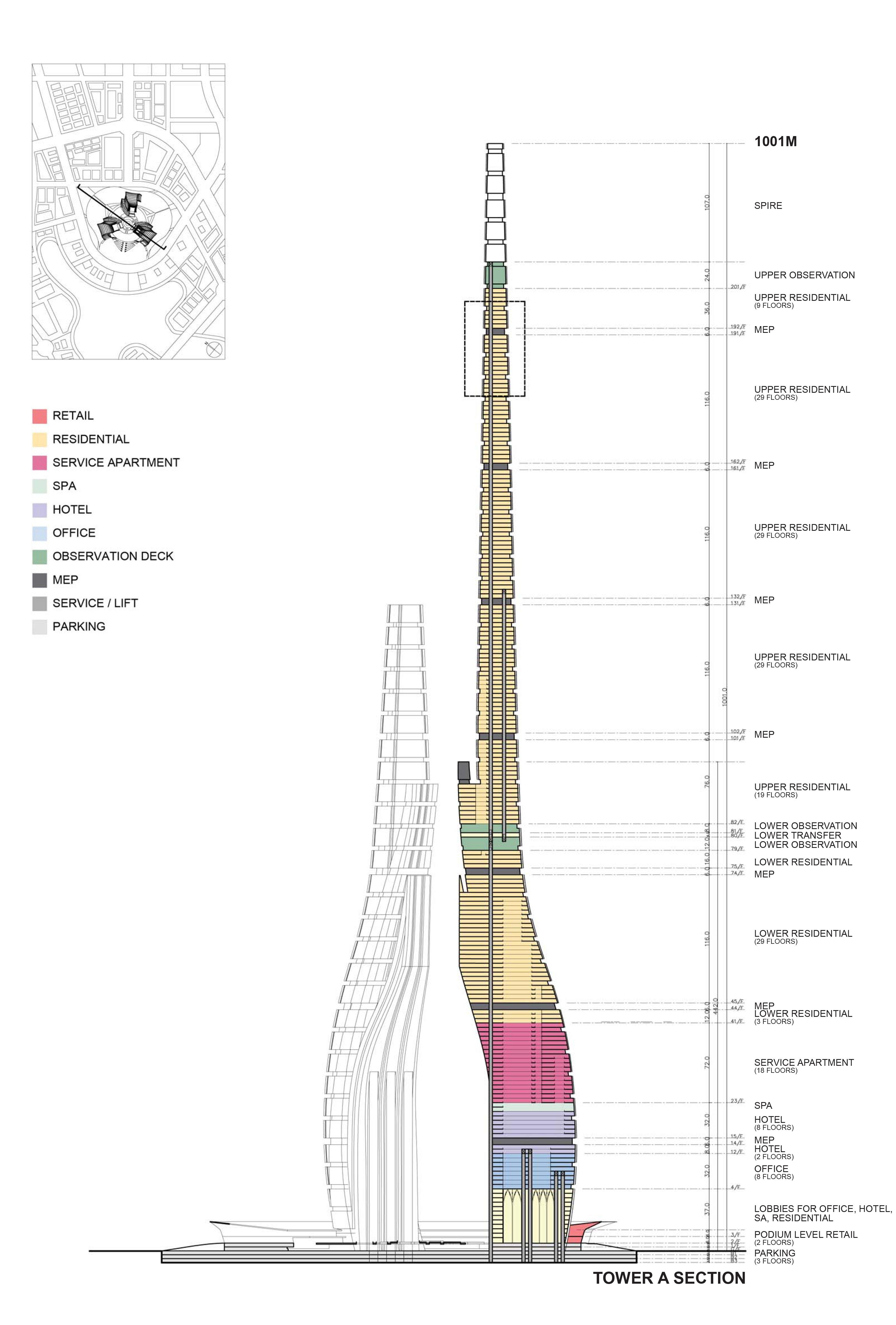


Jeddah, Saudi Arabia Client Jeddah Economic Company Status Competition Project Area 13,722,694 gsf 3,473,244 sf - Residential 1,417,660 sf - Office 80,730 sf - Amenity 871,822 sf - Hotel 969,182 sf - Serviced Apts Height 3,284 ft - Mixed-Use Tower Stories 167 Stories Market Mixed Use Services Architecture Credit Aedas - Design Architect Jeremy Richey - Competition Team Member

Providence Central Mount Juliet, TN USA Client Cumberland Advisers Status Concept Design Project Area 211,400 sf - Office 39,400 sf - Retail Height 75 ft - Mixed-Use Tower Stories 4 Stories Market Mixed Use Services Architecture, Structure, MEP Engineering, Sustainable Design Credit Gresham Smith Jeremy Richey - Project Designer


Section 5.0 Residential


The Fairlane Denver, CO USA Client GBT Status Ongoing - Design Development Project Area 467,235 gsf - Residential Tower 261 Units (average size: 979 sf) 247 parking spaces Ground level retail Target NGBS Gold cert. Height 250' - Residential Tower Stories 24 Stories Market Multifamily Services Architecture Credit Gresham Smith Jeremy Richey - Project Designer



The Sinclair Nashville, TN USA Client GBT Status Under Construction Project Area 427,000 gsf 334 Units 12,275 sf Retail Height 315 ft - Residential Tower Stories 30 Stories Market Multifamily Services Architecture Credit Gresham Smith Jeremy Richey - Project Designer
Section 6.0 Teaching and Research

Exhibitions
Oslo Trienalle
Theme “The Culture of Risk” 2007
Entry: “High on the Hog” 6 proposals for how to spend the Norwegian Sovereign Wealth fund to reduce global carbon emissions.
With Code Arkitektur A/S
Published: Arkitektur N, ‘The Culture of Risk: Investment Scenarios’ 2008.01
2nd International Rotterdam Biennale
Theme “The Flood” 2005 Winner: Best Presentation Award
Entry: “Catamaran City” proposal for how to inhabit the sand bars of the Voor Delta off the Northern coast of The Netherlands
With Space Group
Published: Vrij Nederland, Watervrees edition ‘CATAMARAN CITY’ (Project completed with Space Group) 26 Mai 2005
Rice University Graduate Thesis
Halbzeug Assembly Systems 2005
Halbzeug assembly systems utilize off the shelf / readymade building components to form variable and adjustable structural systems. We selected very basic components, zip ties and timber dowels, to form complex curving lattices capable of bearing weight.
With Nathan Smith
Published: Morpho-Ecologies: Towards Heterogeneous Space In Architecture Design by Michael Hensel and Achim Menges Feb 01, 2007.
Teaching Guest Critic, Cornell College of Architecture, Art, and Planning (2023)
Program Leader, Gresham Smith Concept Design Training Curriculum for Young Designers (2023)
Lecture, Gresham Smith, “Integration of Building Performance Tools in Concept Design” (2023)
Guest Critic, National University of Singapore School of Architecture (2019-2021)
Assistant Professor, Harrington Institute of Interior Design (2001)





 The Tasmanian Architecture Medal
The Alan C. Walker Award for Public Architecture
The Dirk Bolt Award for Urban Design
The Roy Sharrington Smith Award for Heritage
The Alexander North Award for Interior Design Australian Institute of Architects National Heritage Award shortlist
Australian Institute of Architects National Award winner for Interior Architecture.
Australian Institute of Architects National Public Architecture Award shortlist
The Tasmanian Architecture Medal
The Alan C. Walker Award for Public Architecture
The Dirk Bolt Award for Urban Design
The Roy Sharrington Smith Award for Heritage
The Alexander North Award for Interior Design Australian Institute of Architects National Heritage Award shortlist
Australian Institute of Architects National Award winner for Interior Architecture.
Australian Institute of Architects National Public Architecture Award shortlist
































 Highly articulated mirror finished stainless steel solar shading at podium levels.
Highly effcient chilled water based air conditioning system with PAHU and heat recovery.
Highly articulated mirror finished stainless steel solar shading at podium levels.
Highly effcient chilled water based air conditioning system with PAHU and heat recovery.


















