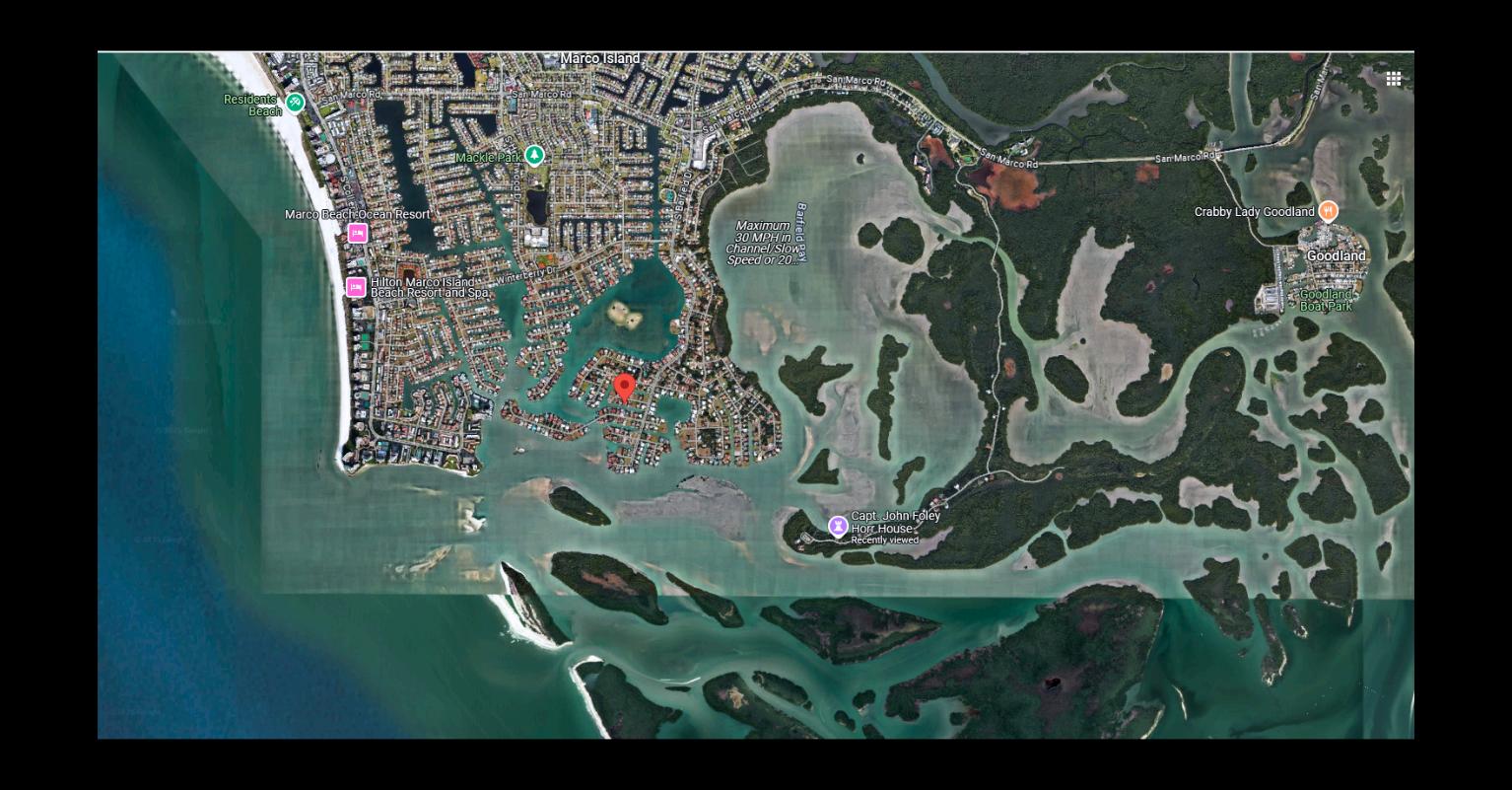


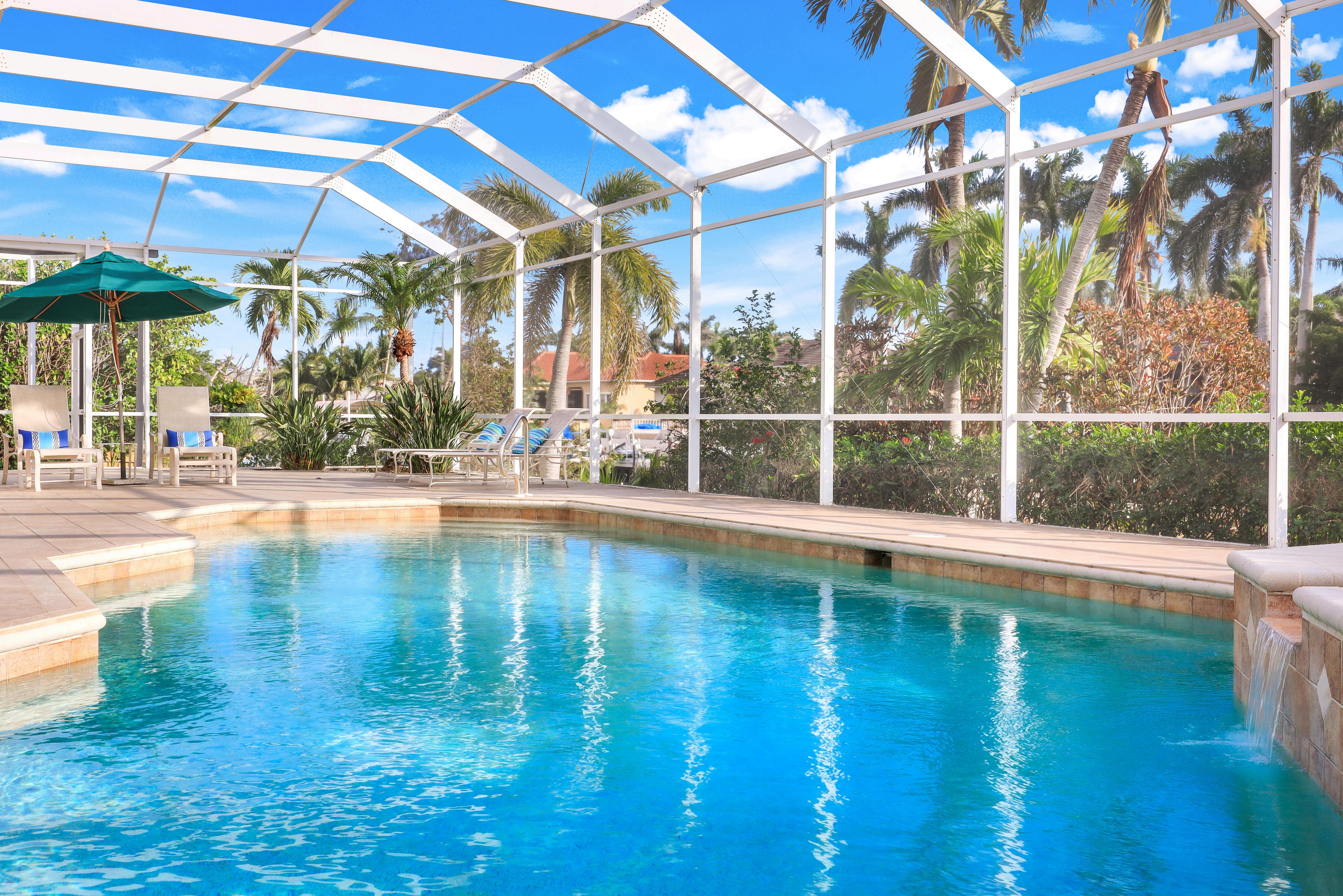
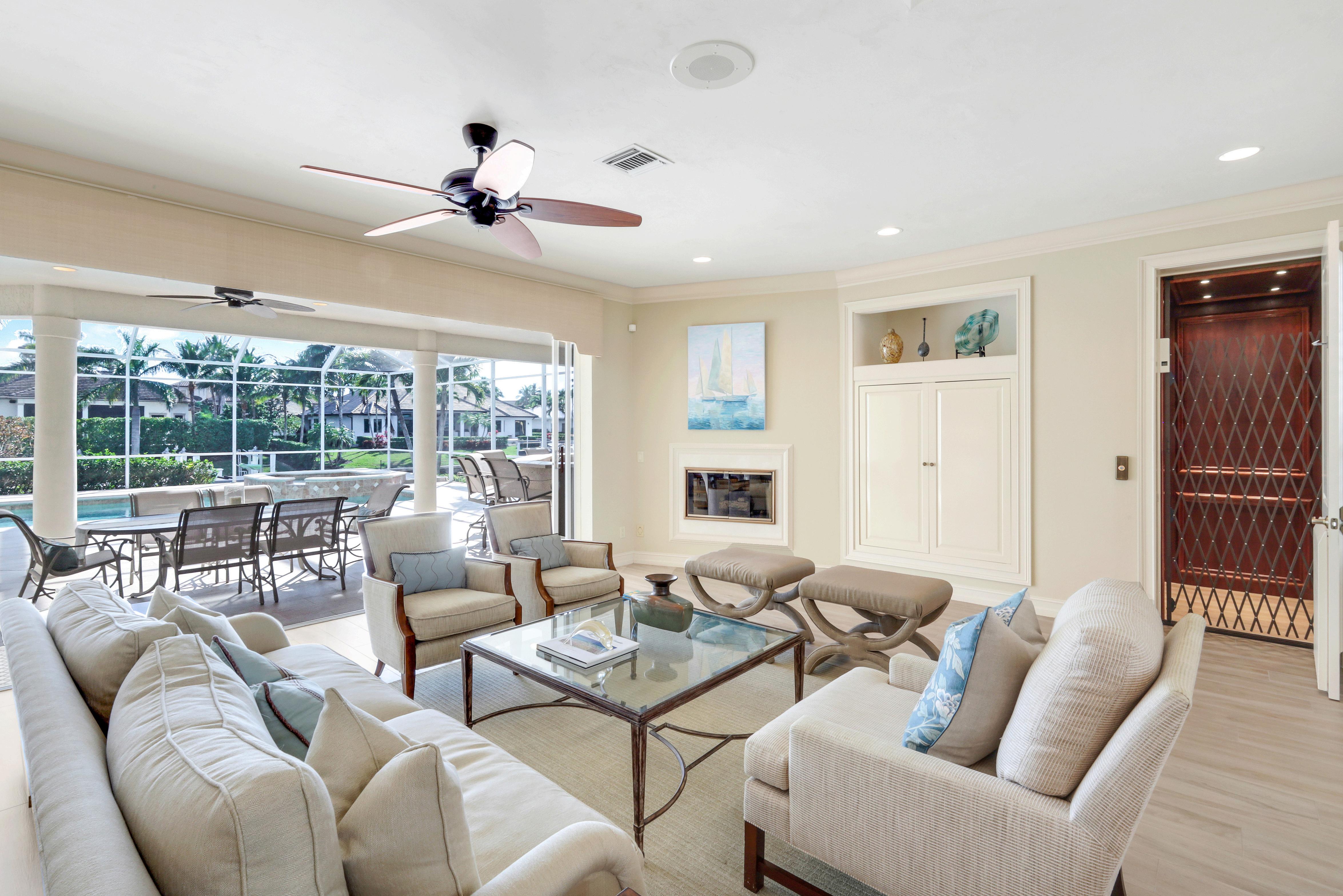

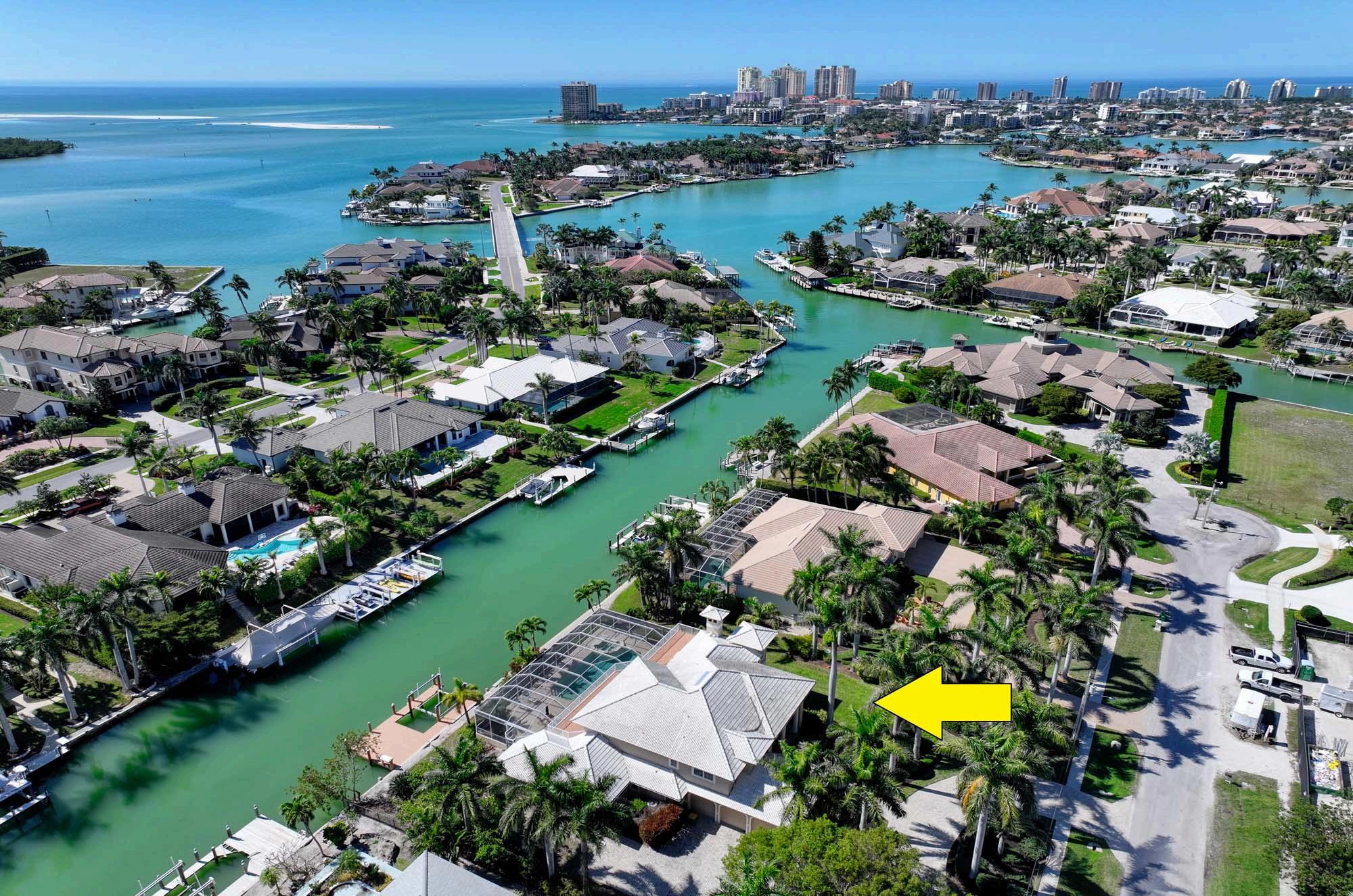








Marco Island, FL 34145
Offered at $3,750,000
4 Bedrooms| 3 Full + 2 1/2 Bathrooms
4147 Square Feet - Residence | 8422 Square Feet - Total Area

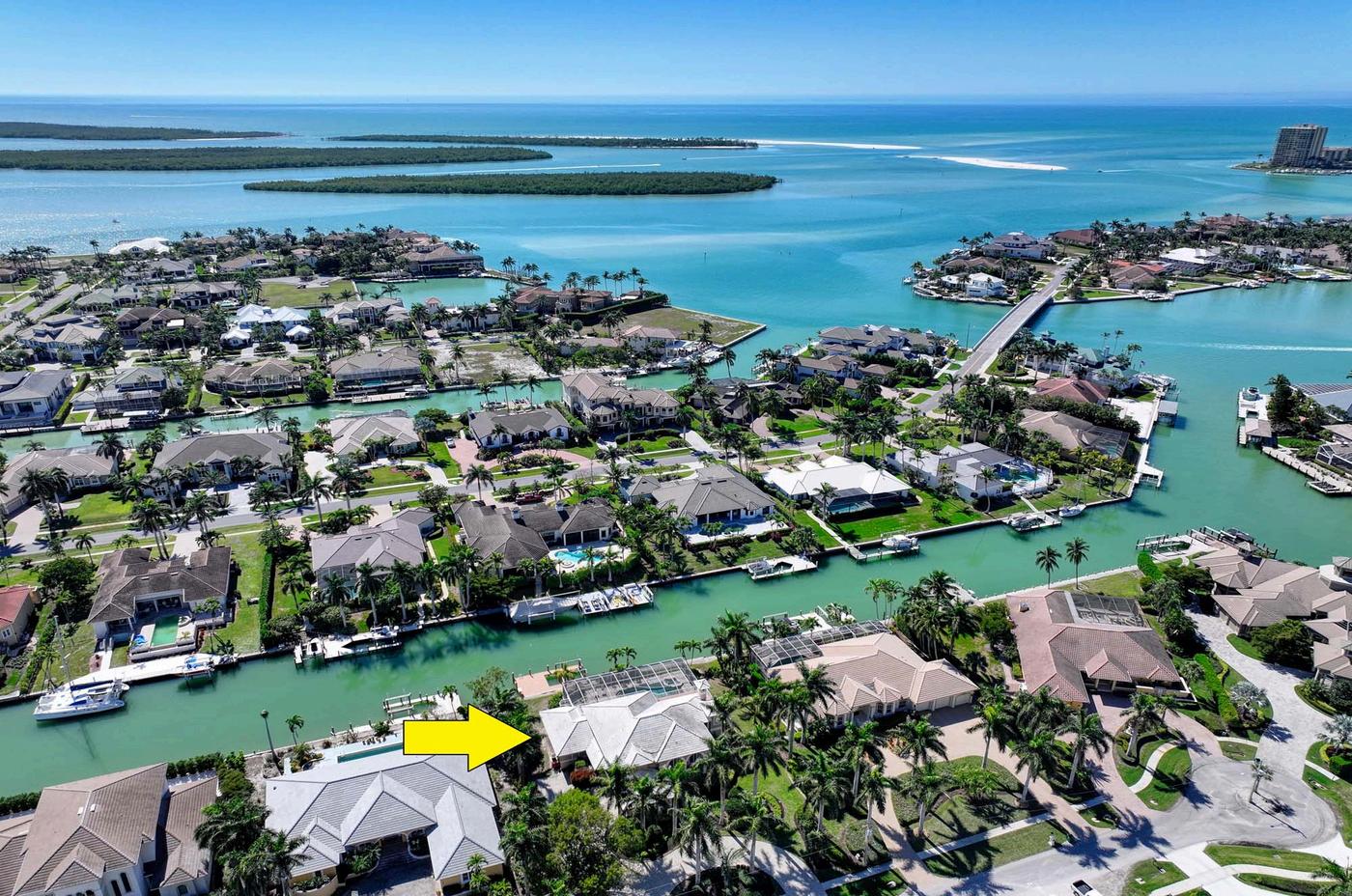



Welcome to an extraordinary waterfront estate in the exclusive Estates section of Marco Island—a residence that defines timeless grandeur and expansive luxury. Positioned on a 125 x 175-foot lot with southern exposure, this architectural masterpiece enjoys unparalleled natural light and a very short putt to open water. With a first-floor elevation of 11.3 feet, this 4 Bed | 3 full + 2 -1/2 Bath estate exudes presence and sophistication from its' stately circular drive, lush tropical landscaping, and striking night lighting which makes a lavish impression from the moment you arrive.
Cherished by the original owners since its construction, this home has been meticulously maintained, reflecting a legacy of thoughtful care and refinement. Every space is designed on a grand scale, blending architectural beauty with livability. Step inside and be captivated by the tray and volume ceilings, accentuating the expansiveness of the rooms.
The great room entry unfolds with a grand entrance through pocket sliders, with floor to ceiling sliding doors and picture windows seamlessly merging indoor and outdoor spaces for a coastal living experience. The primary suite is a private sanctuary, featuring 3 custom closets (one a part of an addition designed for both luxury and practicality.) A charming den off of primary (also added), offers a tranquil retreat, perfect for a home office or intimate lounge.
An elevator connects the levels, adding modern convenience to the upstairs, where three bedrooms ensure privacy for family and guests, including a suite and one ensuite with a large tub. A media/TV room (could also be a bedroom) creates a dedicated space for entertainment.
Outside, the screened lanai is a true private oasis featuring a pool with integrated jacuzzi that is surrounded by lush landscaping beyond with three majestic palms adding to the tropical ambiance that frames the estate's waterfront. The convenient outdoor summer kitchen, complete with a built-in refrigerator, makes entertaining effortless, whether hosting grand celebrations or intimate evenings under the palms.
For boating enthusiasts, a 125ft. waterfront with 2012 Seawall features a U-shaped dock providing direct Gulf access, inviting you to experience endless waterfront adventures. A side-facing 3-car garage ensures curbside elegance and functionality.
Experience the finest in Marco Islands' luxury waterfront lifestyle.


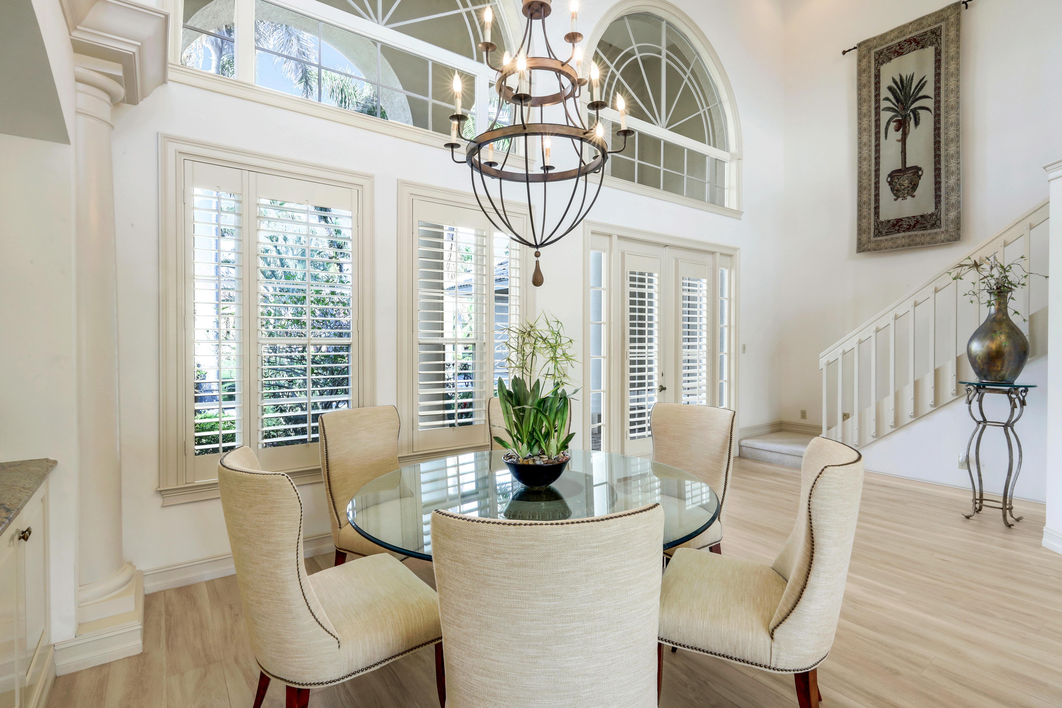






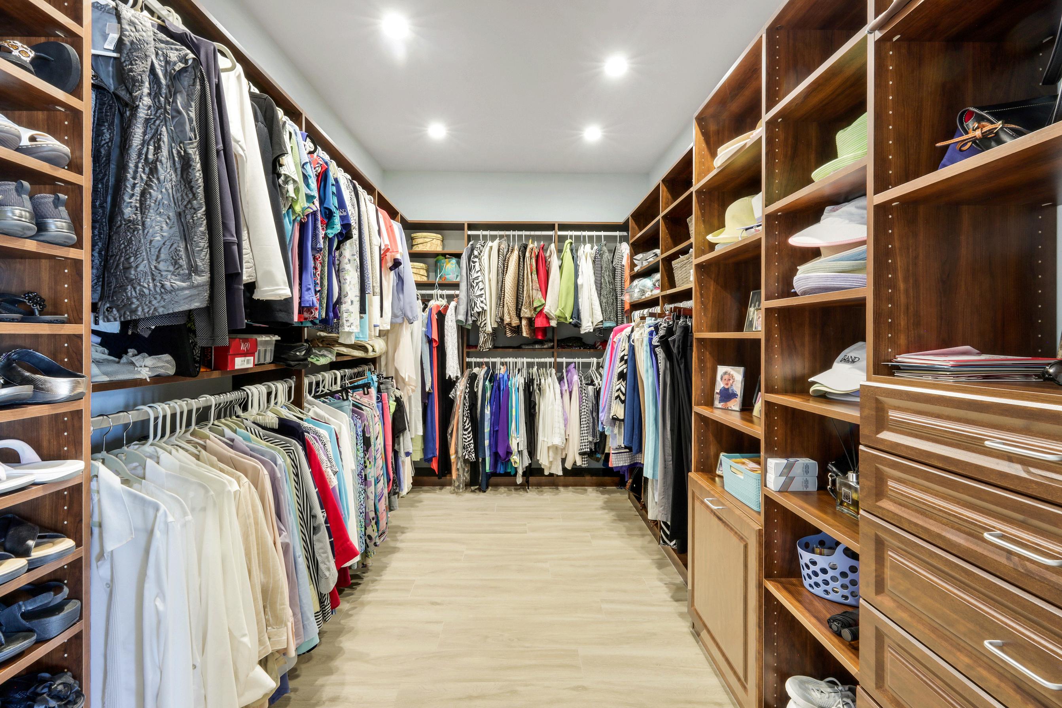

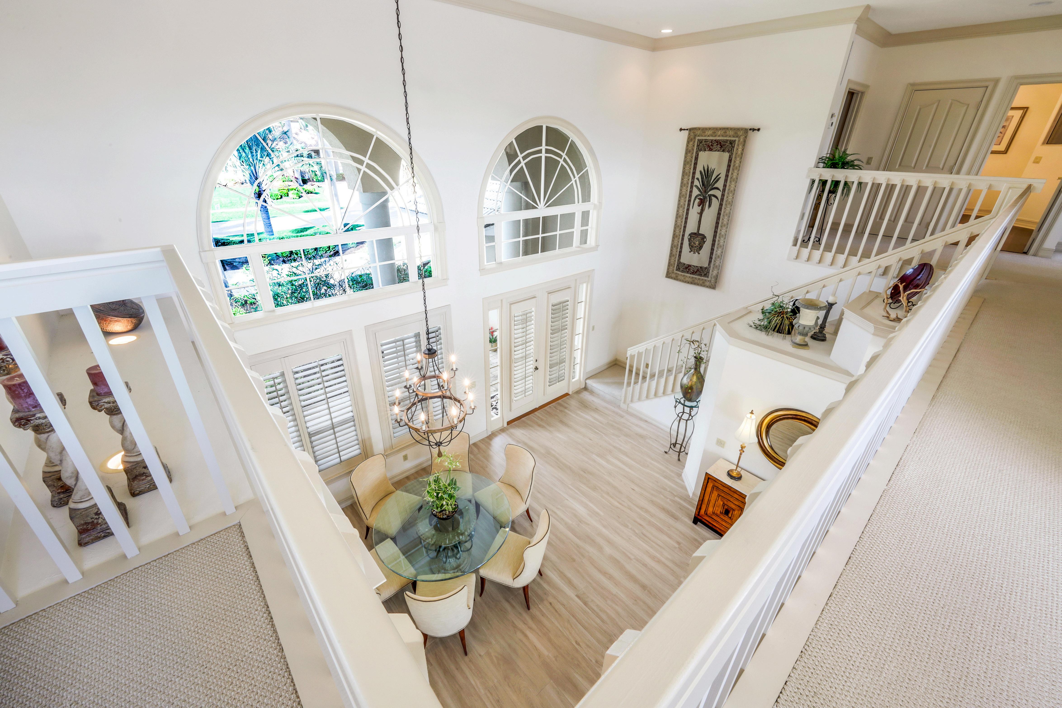
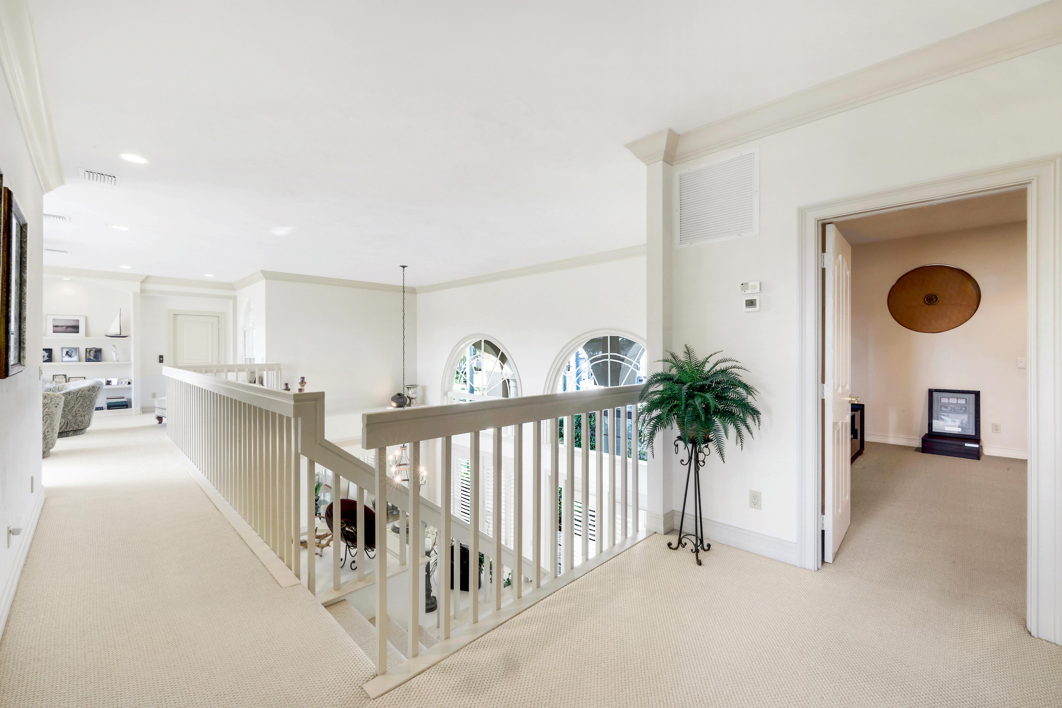












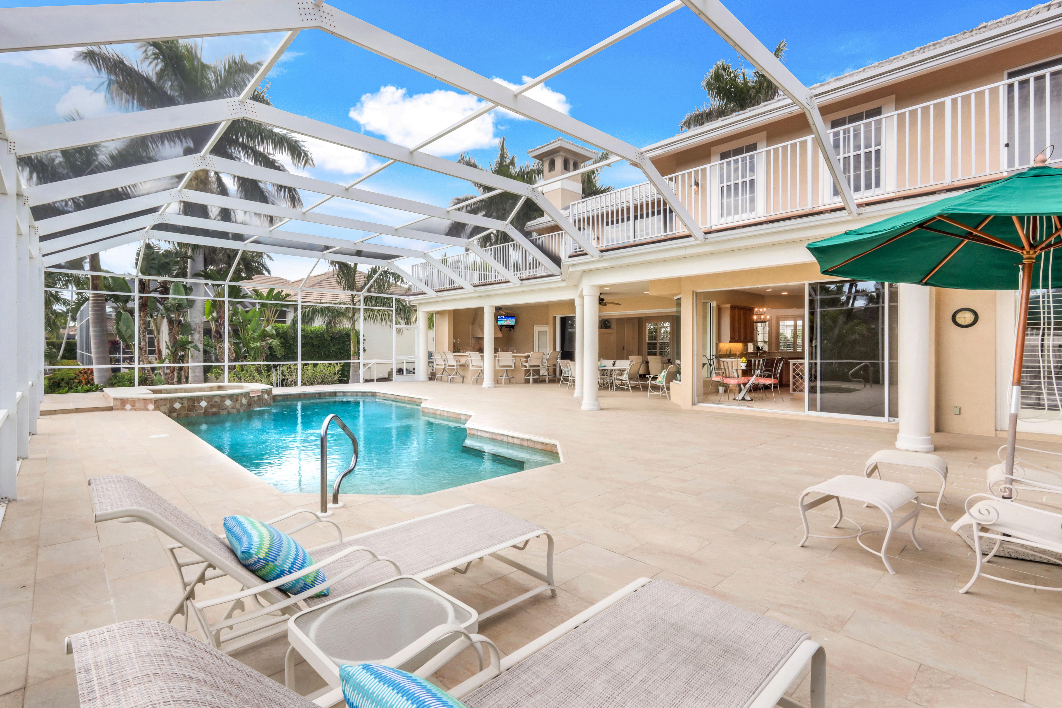






1st and 2nd Floor Plan
4 Bedrooms + Den | 3 full + 2 1/2 Bathrooms | Attached 2 Car Garage | HOME 4147 SQFT | TOTAL AREA 8422
SQFT
Contemporary flair Coastal Design style home
125 ft. (2021) seawall on canal - water to seawall
Tile and Terazzo Flooring
Volume and Tray Ceilings
Pavered circular driveway, walkway and lanai
Screened lanai and pool
Seller flood Insurance in place
Propane for Fireplace, Grill, Pool & Spa Heater
Primary Ensuite overlooking the waterfront with Lanai Access
En-Suite Bath with his and her Vanities
Ultra Spacious Bath
Separate Walk-in Shower and Soaking Tub
3 custom closets (one a part of an addition)
Adjacent Den, Study or Home Office (also an addition)
Elevator to Upper Level
3 generously sized en-suite bedrooms, 2 with waterfront views
1 upper bedroom features a large tub
TV/Media room on 2nd level, for entertainment and gatherings away from formal spaces.
Upper Level Lanai shared by both waterfront bedrooms
Entry Foyer
Waterfront great room open to kitchen and dining
Gourmet kitchen with a large island and a full cabinetry wall
Gas Fireplace
Sweeping brick pavered circular drive and lanai
Summer Kitchen with Bar and Refrigerator
Hunter pool and integrated spa - gas powered
Covered outdoor living and lining area with ceiling fans
Fully screened pool area
2nd floor balcony lanai overlooking waterfront
Lot dimensions of 125x175x125x175
0.5 acre lot
U-Shaped dock with lift
Direct Access to the Gulf of Mexico (No Bridges)
125' Seawall 2012
Side facing 3 car garage doesn’t impact curb appeal
11.2 ft. elevation to first floor
Security system owned
Tile Roof
The Estates is a neighborhood of luxury homes located in the southeast part of the island, off S. Barfield Drive and south of Winterberry Drive with many homes on the waterfront with direct access to the Gulf of Mexico.
Tommie Barfield Elementary School - Grades: PK-5, Distance: 2.6 mi
Manatee Middle School - Grades: 6-8 , Distance: 11.7 mi
Lely High School - Grades: 9-12, Distance: 14.5 mi






