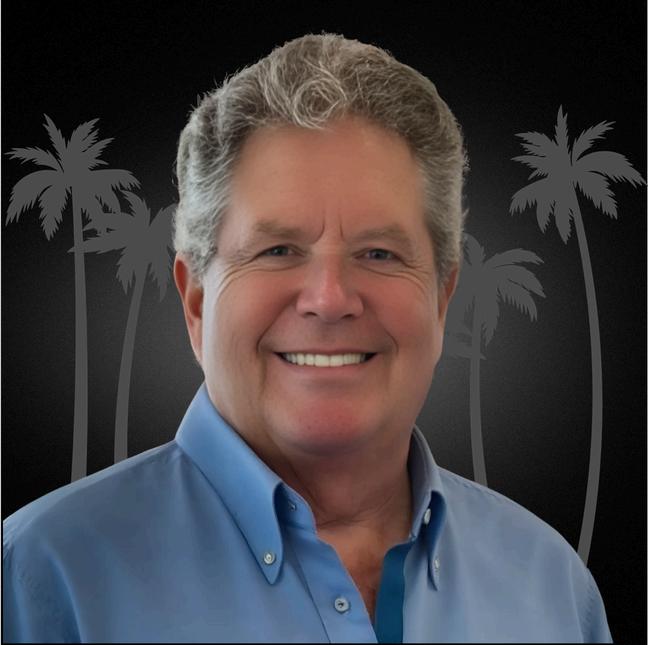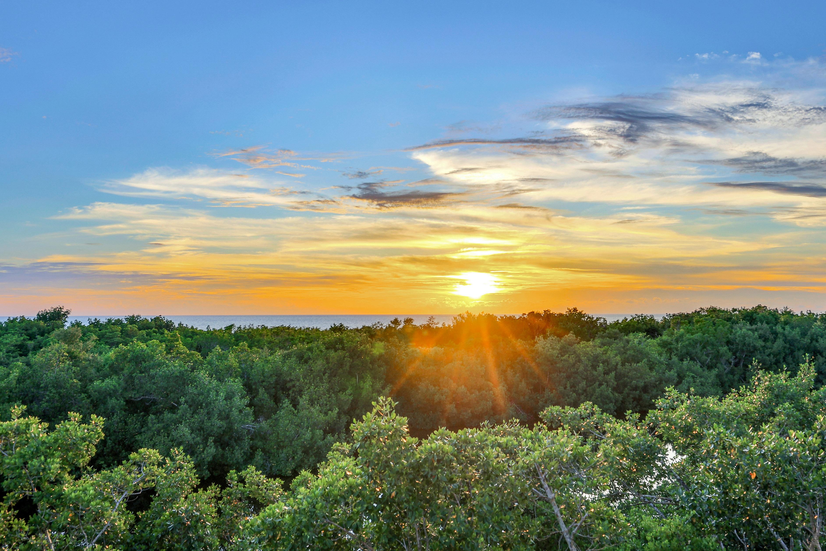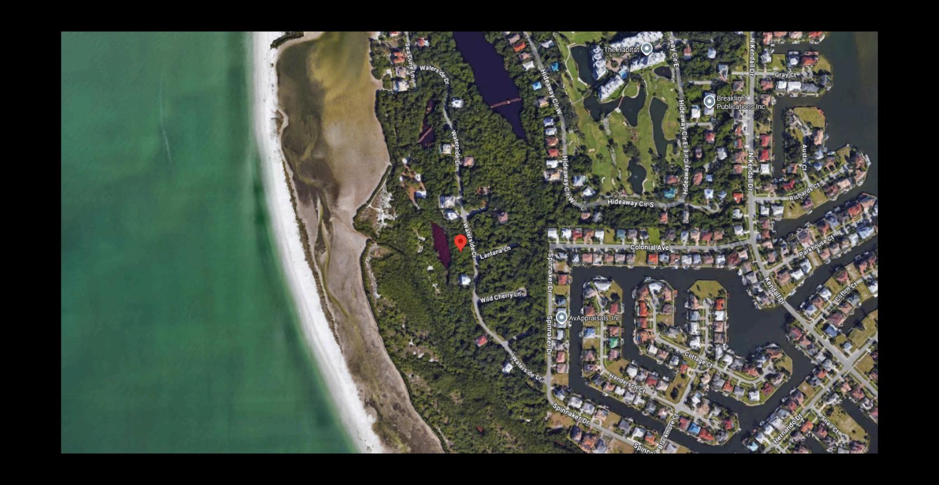
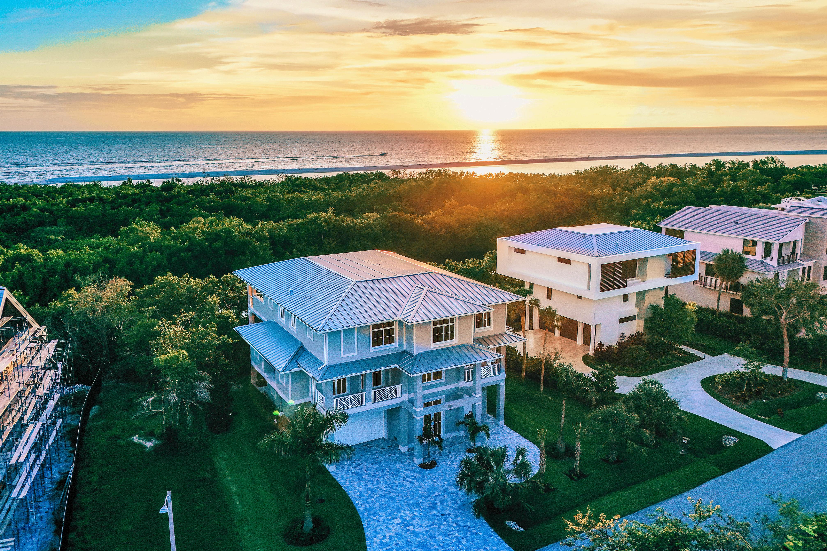
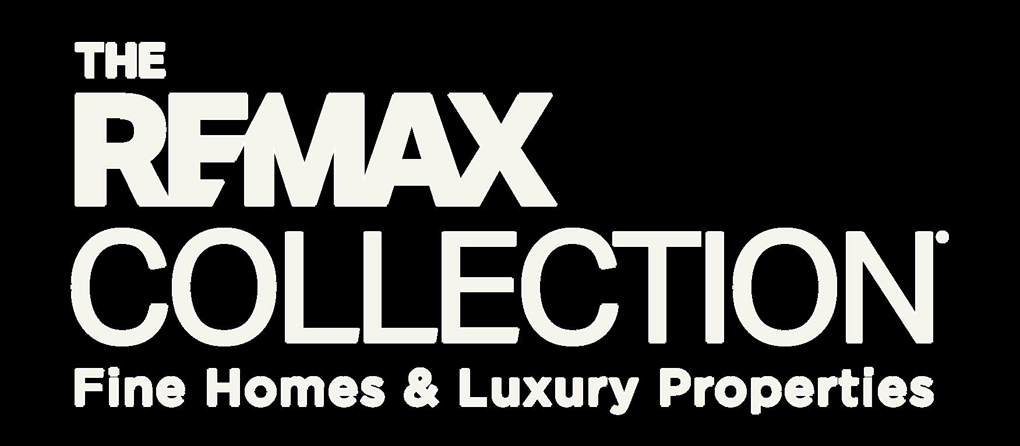
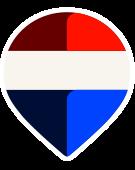
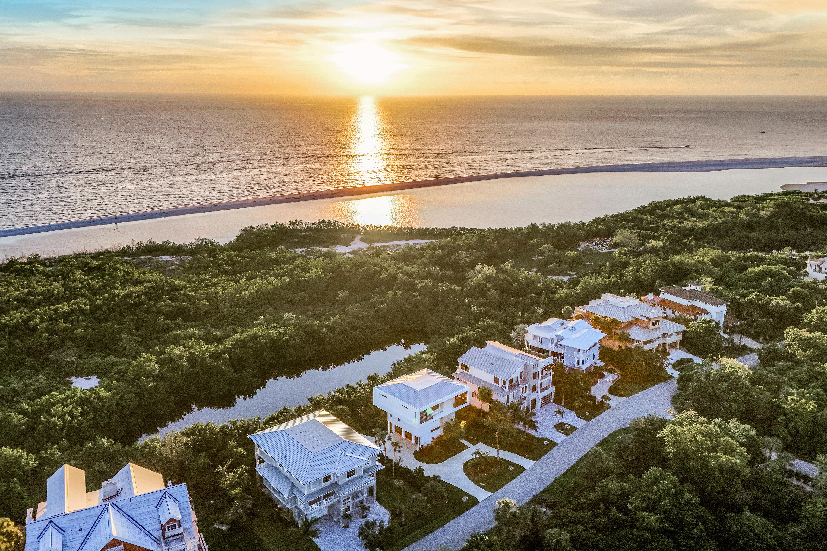
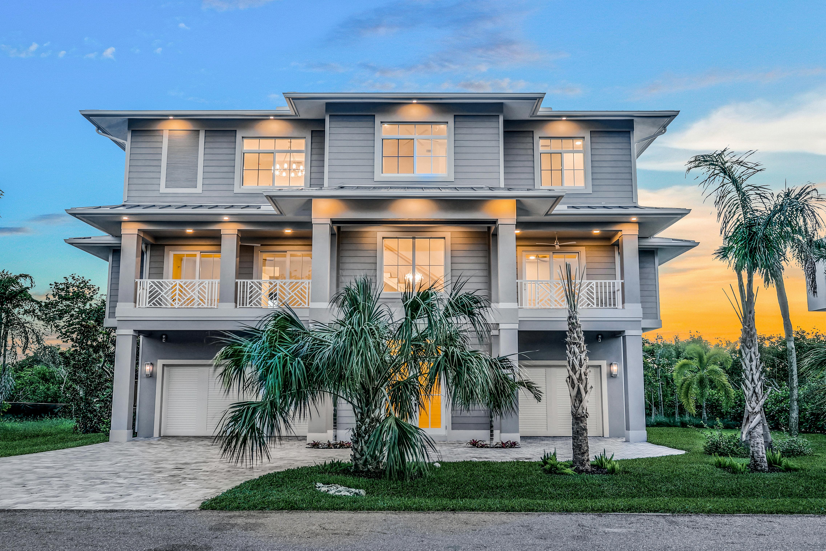
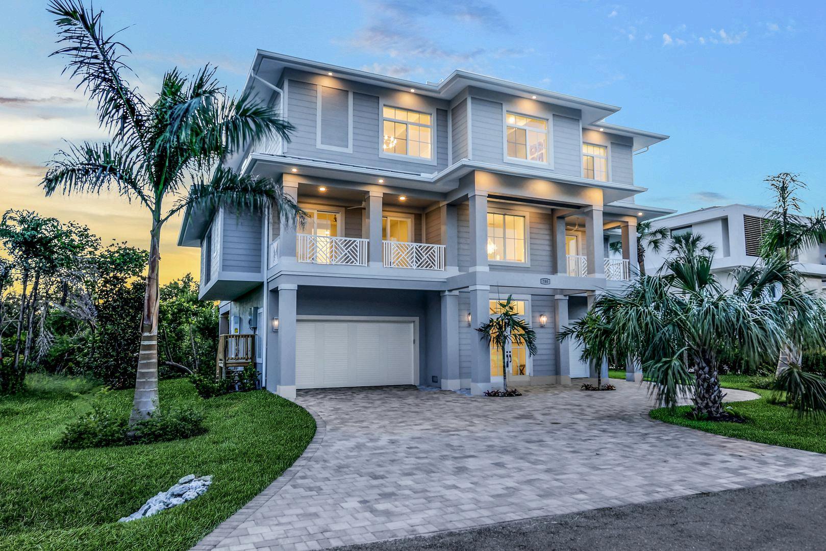
Marco Island, FL 34145
Price Available Upon Request
5 Bedrooms| 3.5 Full Bathrooms
4610 Square Feet - Residence | 8548 Square Feet - Total Area
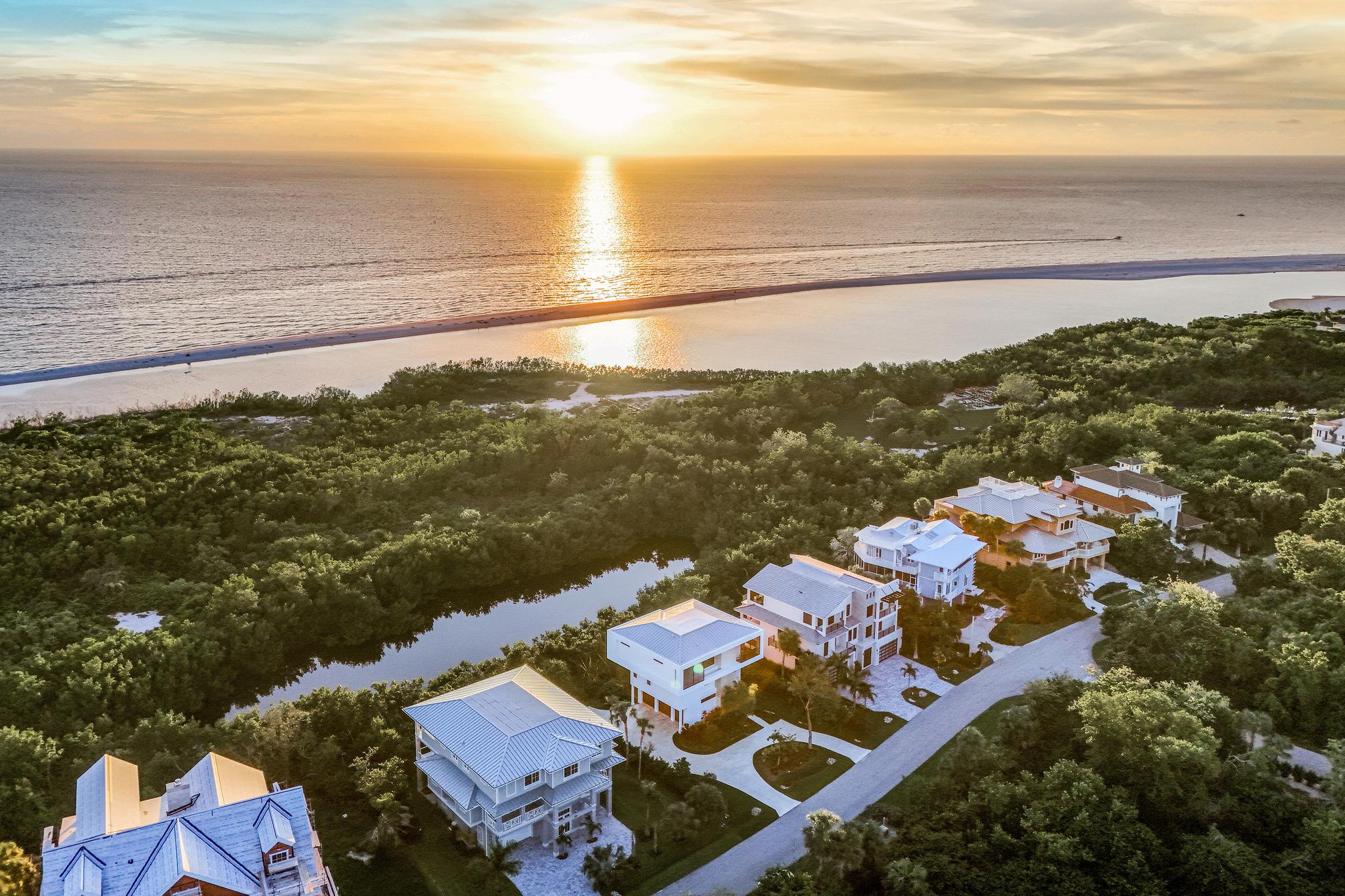
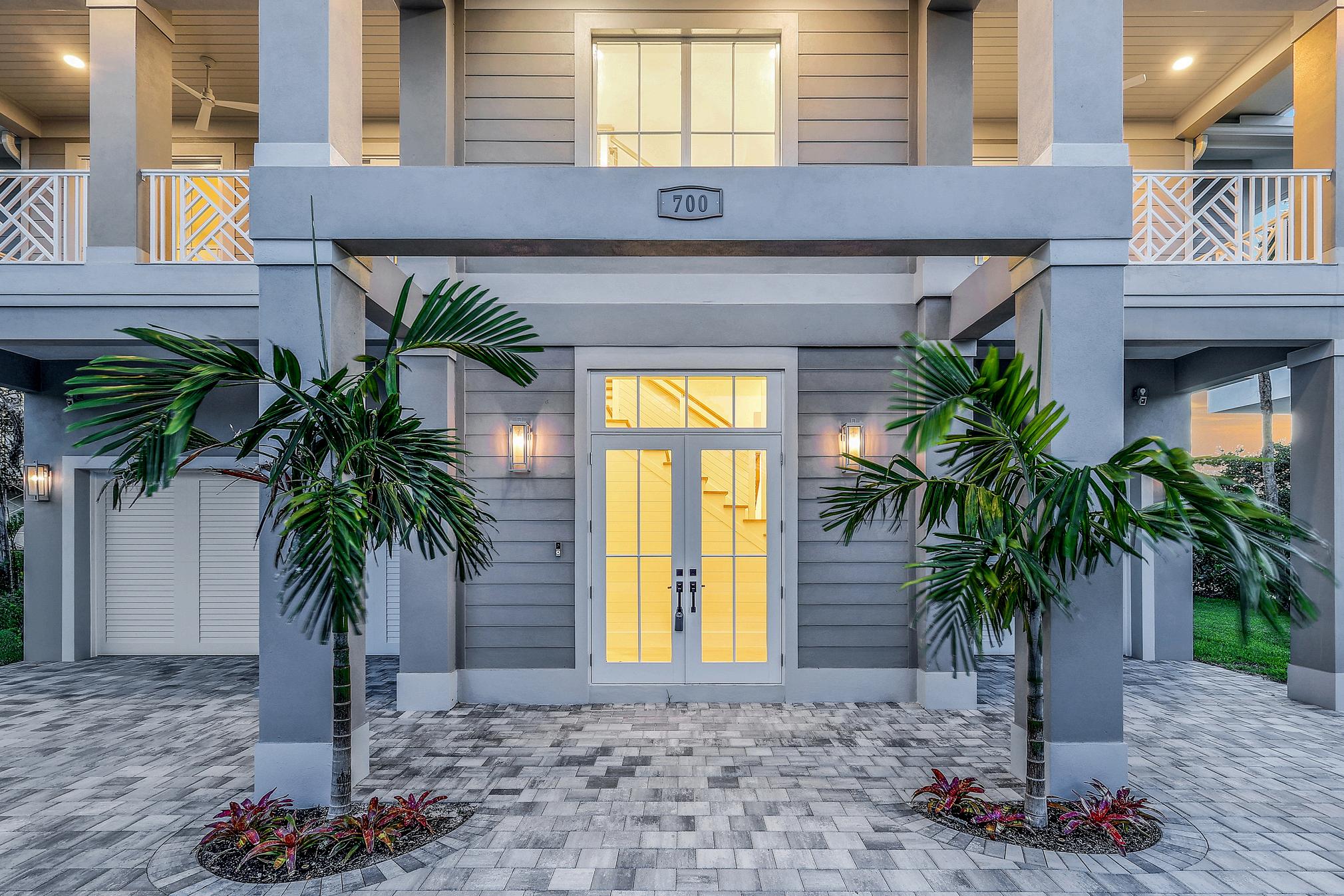
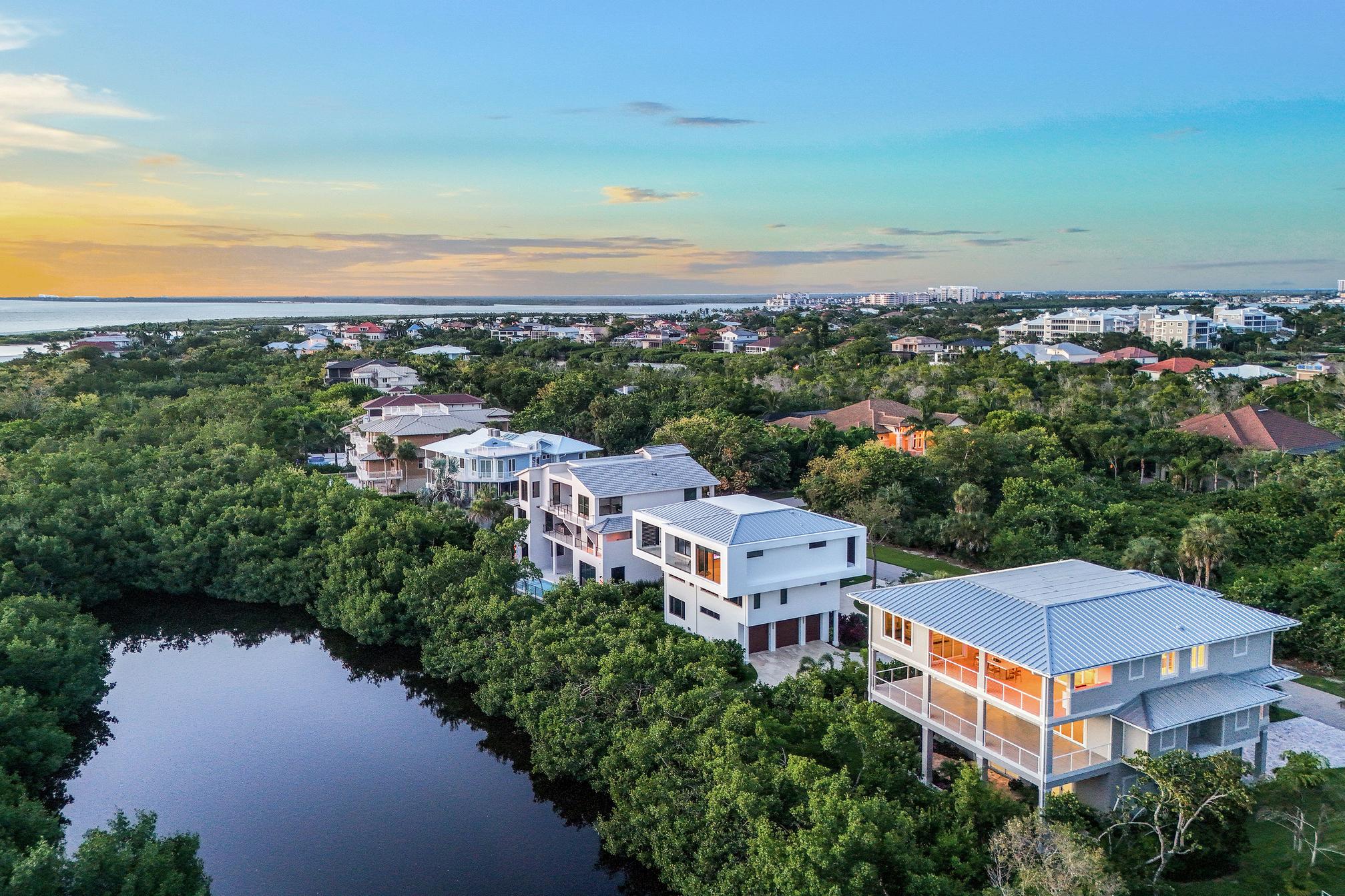

New Build! Move-in Ready! Welcome to 700 Waterside, a Gulf front coastal contemporary dream home offering stunning sunsets and views of the Gulf of Mexico. Nestled on a private street in the prestigious gated community of Hideaway Beach Club, this custom-built residence promises exclusivity, ocean views, and luxury amenities.
This grand home features 5 airy bedrooms and 3.5 baths within 4,610 square feet, totaling 8,548 square feet of refined designer appointments, outdoor living spaces, and upscale architectural details. The living level boasts sweeping ocean views, an open great room with volume ceilings, formal living and dining areas, a loft seating area and office space.
The Chef's kitchen features quartz counters and center island, dual sinks & ovens, a walk-in pantry, and an open breakfast area overlooking a terrace lanai with a built-in outdoor grilling station. The spacious primary ensuite includes his and hers walk-in closets and a spa like bath with a soaking tub.
On the 2nd level is a loft-style great room with a wet bar that serves as the common living area for 4 large bedrooms with sprawling baths, a large shared terrace, and 2 balcony lanai's for indoor/outdoor living. Notable features include a 3-story elevator, wide plank wood-look porcelain tile flooring throughout, a Control4 home automation system, and an aluminum standing-seam metal roof.
The climate-controlled 3-car garage features epoxy flooring and 2 deep spaces (36'8'), accommodating up to 6 cars. The residence is surrounded by lush tropical landscaping and offers full hurricane protection, including a whole-house generator.
Enjoy the ultimate Hideaway Beach Club amenities: 2.5 miles of white sand beach, Gulf front beach club, community pool, 4 restaurants, a 4140SF Sports and Wellness center with spa services, putting green, executive golf course, tennis courts, bocce, croquet, shuffleboard, pickle ball, retail services/pro shop, bike, golf cart, and jogging paths, picnic area and barbecues, conservation area, private lagoon, shelling, fishing, playground, and dog park. Live lavishly at 700 Waterside. Your impeccable dream home in Florida is ready and waiting.
Please note that the brochure property photos include staging furniture that is negotiable and for sale, and virtual staging photos.
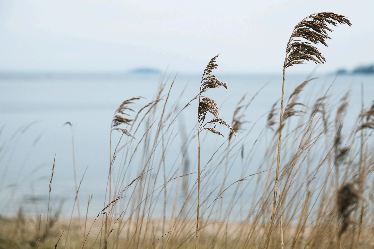
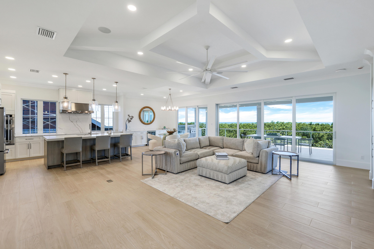
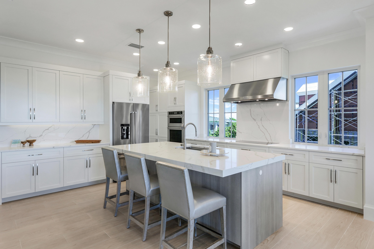
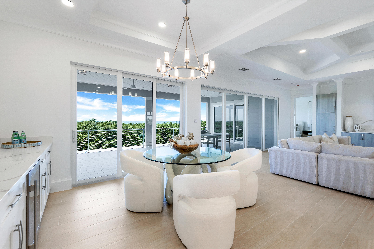
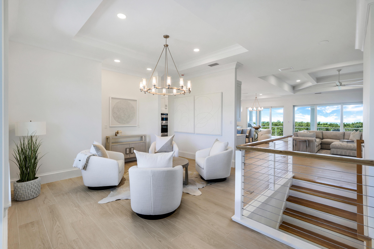
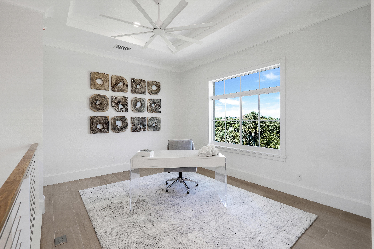
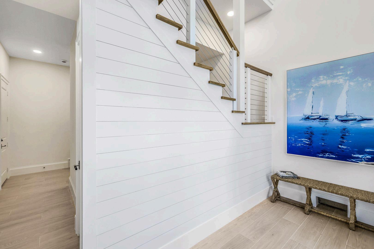
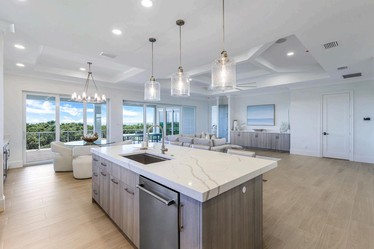
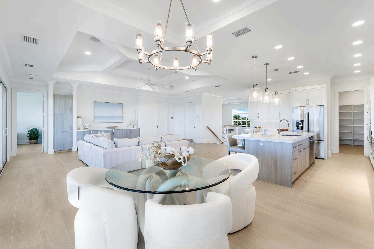
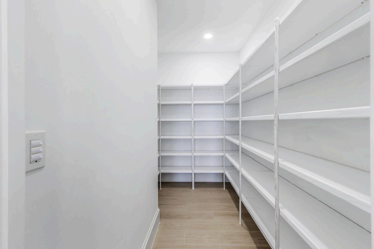
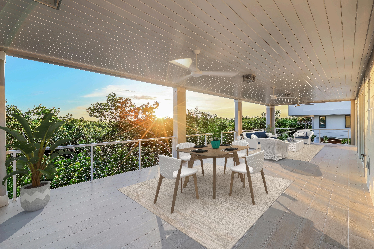
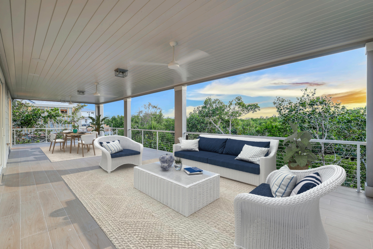
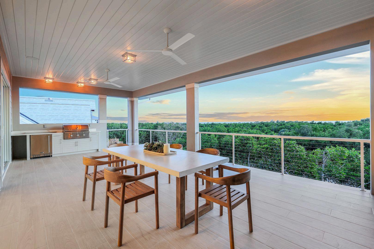
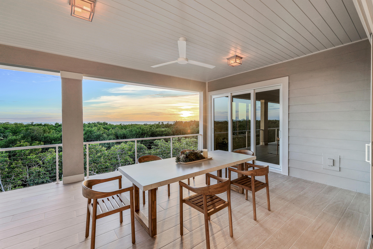
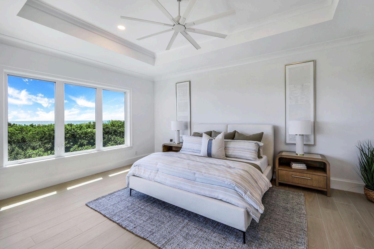
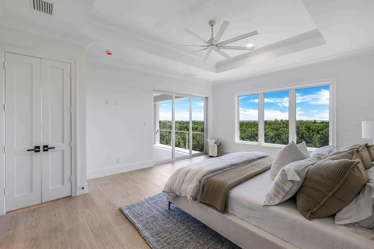
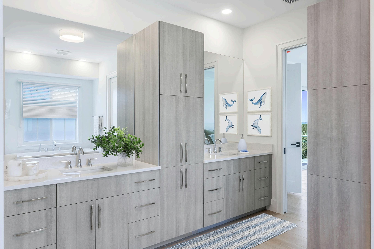
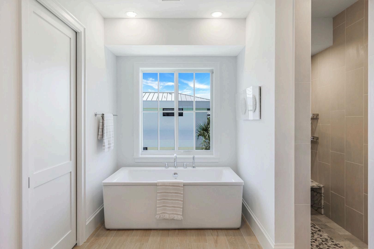
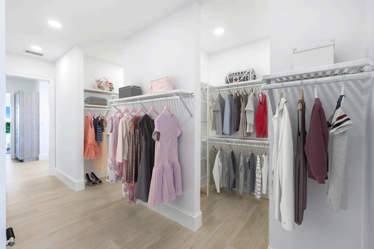
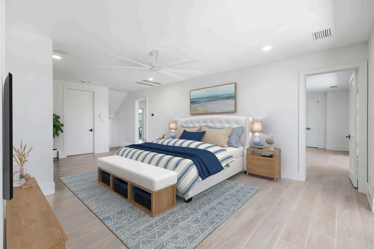
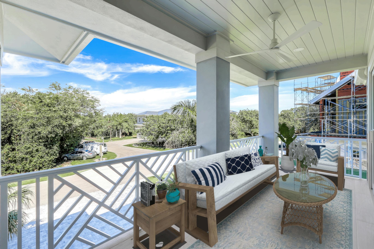
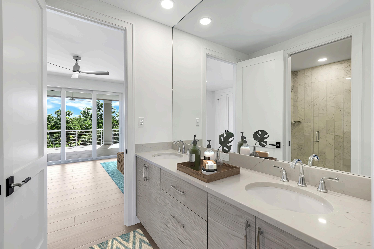
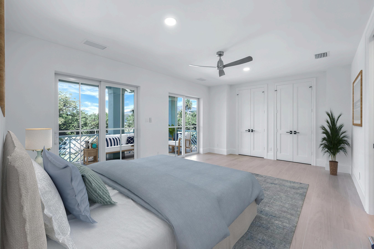
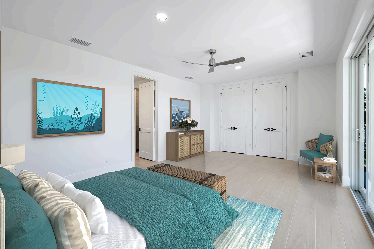
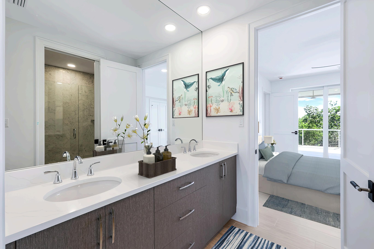
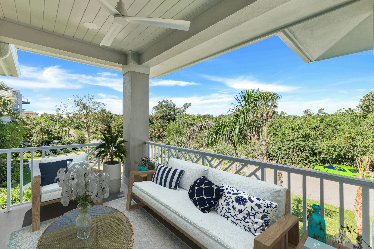
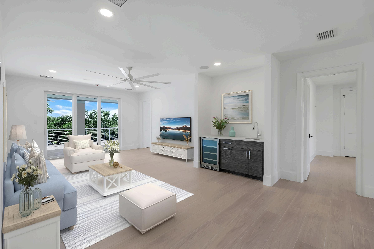
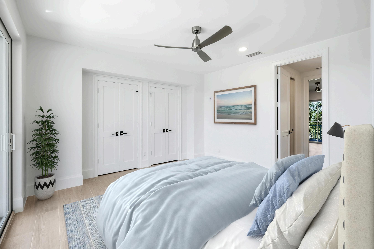
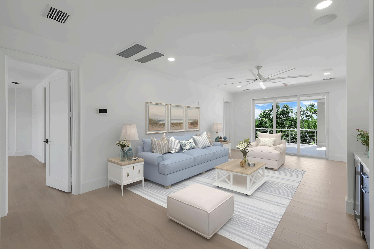

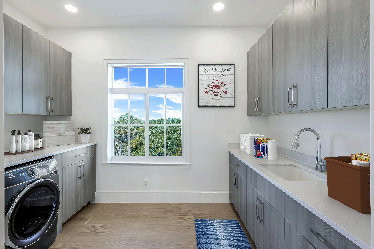
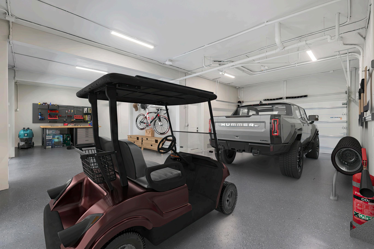
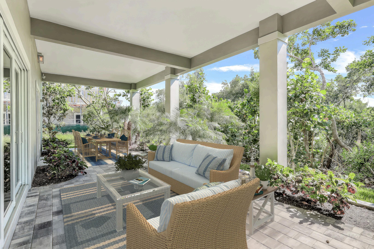
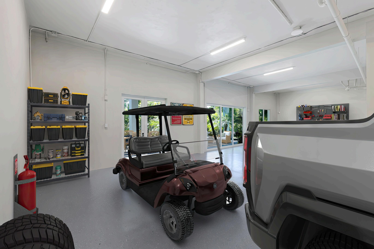
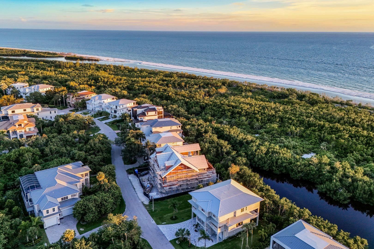
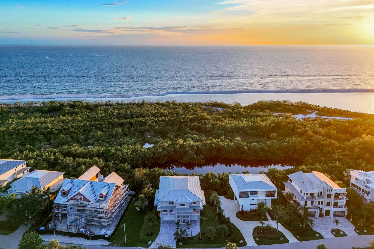
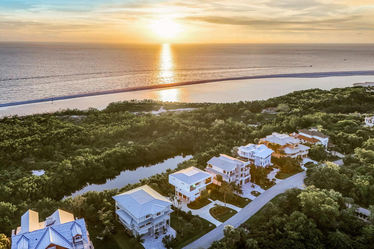
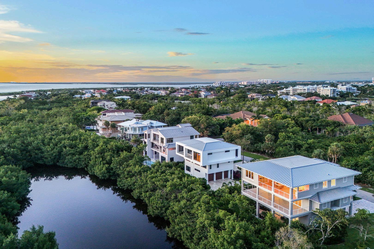
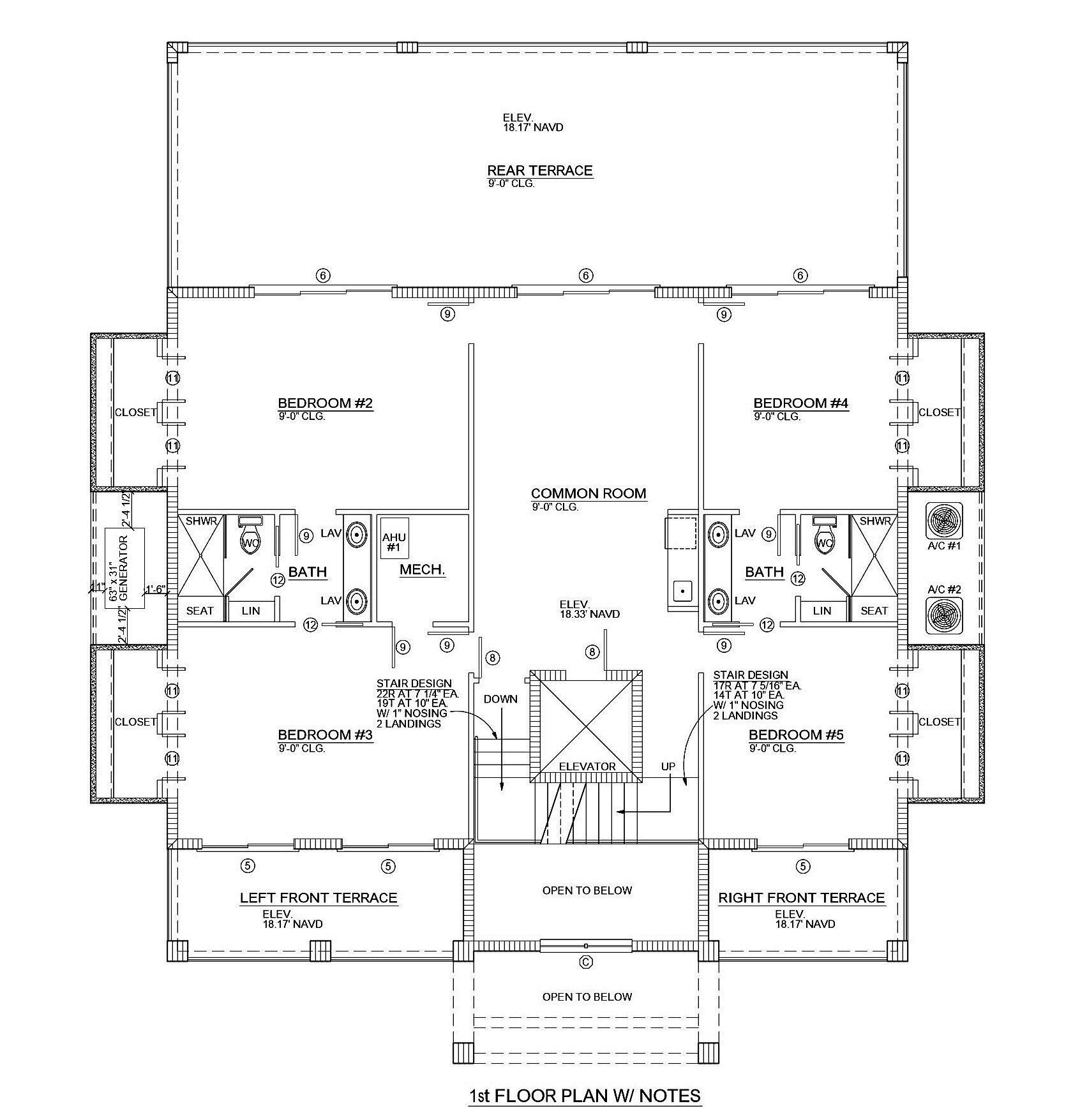
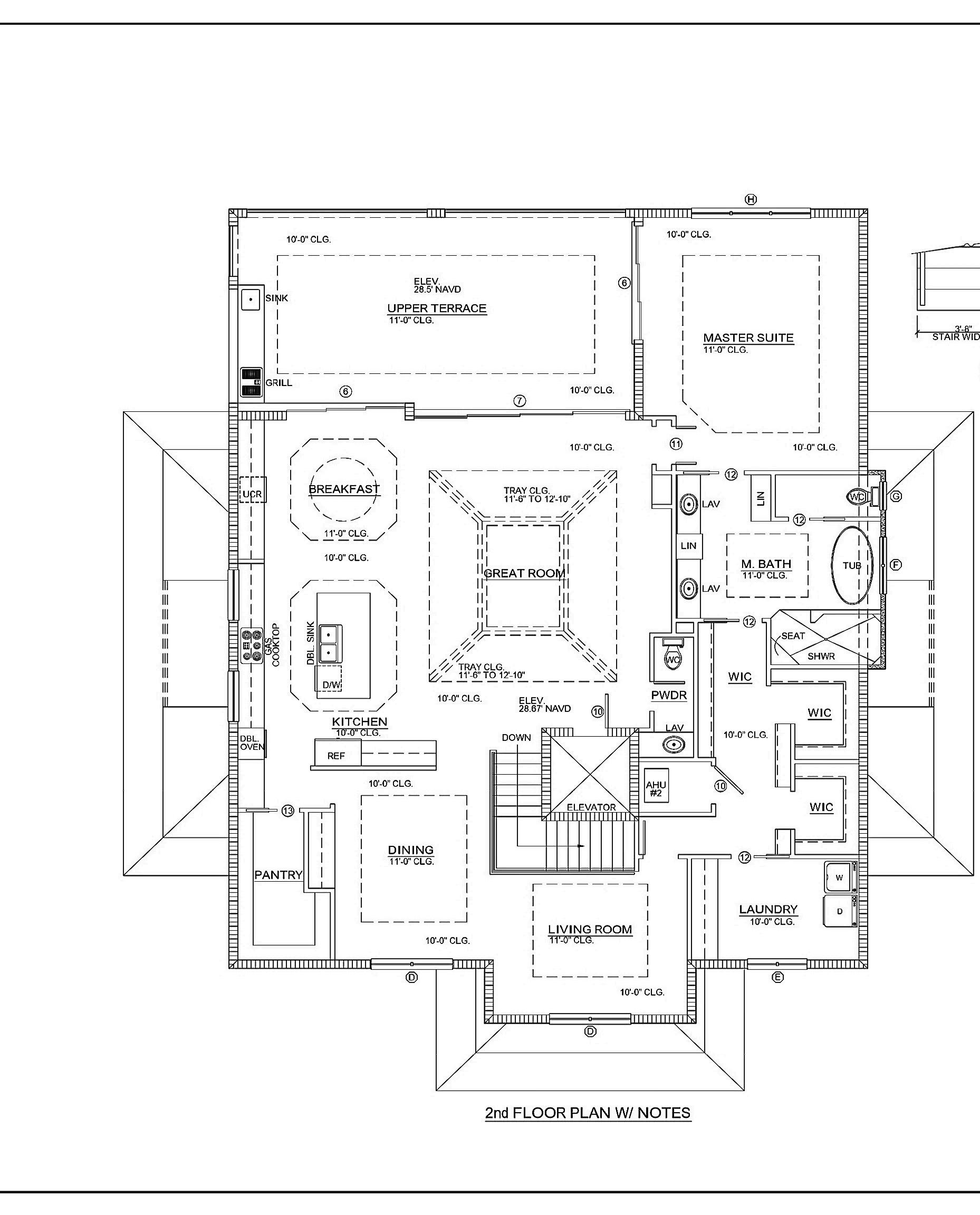
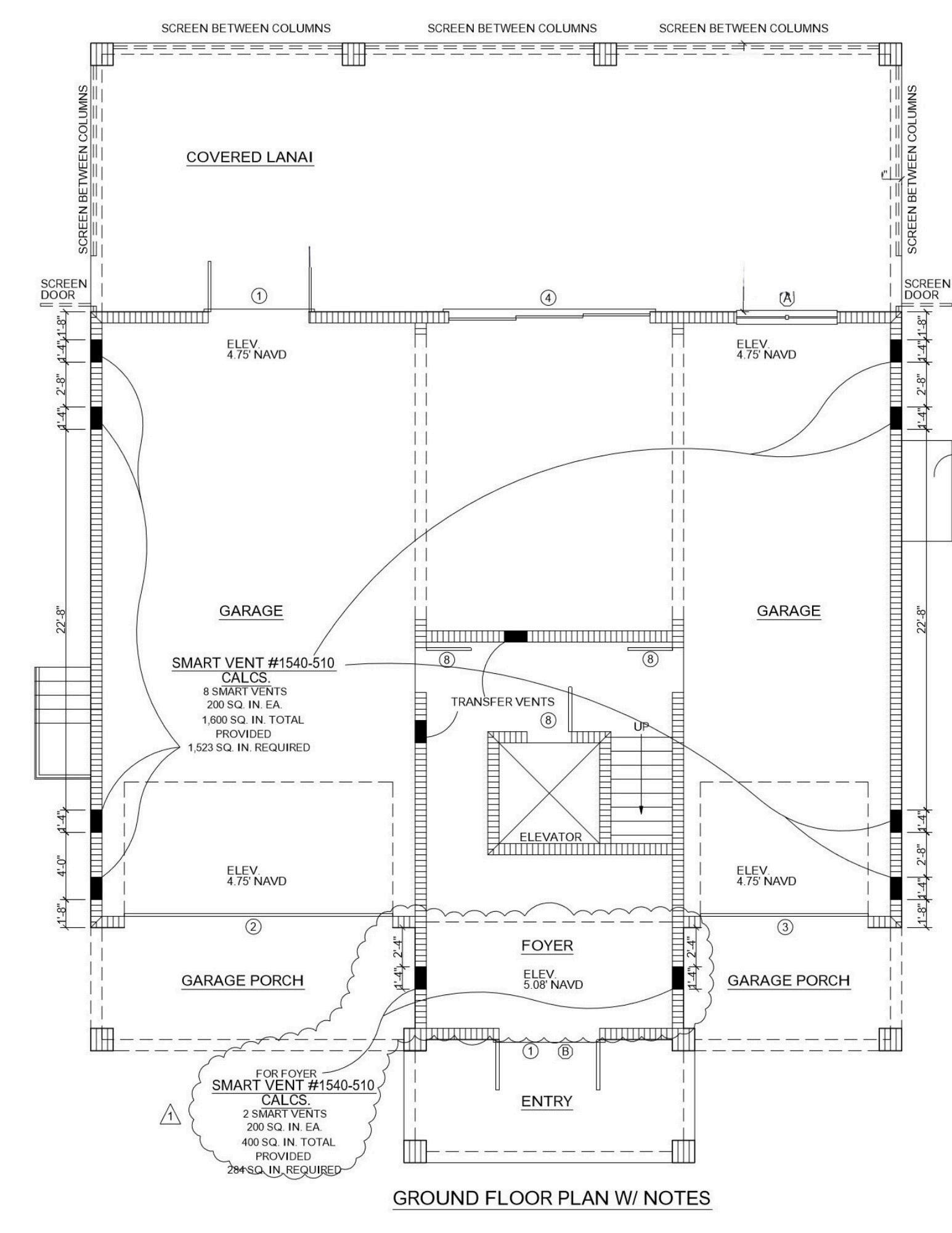
FEATURES
OVERALL HOME
5 Bedrooms + Den | 3.5 Bathrooms | Attached 6 Car Garage | HOME 4610 SQFT | TOTAL AREA 8548 SQFT
All Windows and sliding doors throughout are Impact Glass
Contemporary flair Coastal Design style home with clean lines
Western Exposure from the rear with sweeping Gulf front Sunsets
Bespoke finishes throughout
Grand Scale, Airy, Bright, Refined
MASTER SUITE AND BATH
Top floor spacious Master Enuite overlooking the Gulf with Lanai Access
En-Suite Bath with his and her vanities, separate walk-in shower and soaking tub
Enclosed toilet
Designer bath cabinetry and tiling
Built-in Cabinetry and custom mirrors
His and Hers separate Walk-in closets
BEDROOMS
4 additional generous sized en-suite bedrooms on 2nd level
Family room on 2nd level perfect for gathering, game room/billiards with wet bar
Shared sprawing waterfront Lanai for 2 beds and private terrace lanai’s for 3rd and 4th bedrooms
LIVING SPACES
Open oversized great room floor plan on one level
Gourmet kitchen with dining area, 4-seat breakfast bar on oversized center island with Gulf views
Designer kitchen cabinetry, under counter lighting and Quartz Countertops
Separate Loft area Conversation Pit and Office Space
Impact glass window wall sliders access the lanai from great room, kitchen, dining and all bedrooms, all levels
Spectacular Western exposure in the rear of the home provides stunning sunsets
OUTDOOR SPACES
Gulf Front home orientation
Upper level Western exposure covered lanai with built-in Grilling station
2nd level covered terrace shared by 2 of 4 bedrooms
2 balcony lanai’s for the other 2 bedrooms
Rear Ground level covered and landscaped lanai
Lot dimensions of 100x160x80x163
.33 acre lot
MORE…
Elevator Accessing all levels
Attached 6 car Garage with epoxy flooring and 2 deep spaces (36'8')
Whole House Generator
Control4 home automation system
Aluminum standing-seam metal roof
NEIGHBORHOOD
HIDEAWAY BEACH CLUB AMENITIES | HideawayBeachClub.org
300 acres of wetland, conservancy, waterfront and lagoons, shelling, fishing, Beach Club, Sports Center, Dining...More!
Tommie Barfield Elementary School - Grades: PK-5, Distance: 3.7 mi
Manatee Middle School - Grades: 6-8 , Distance: 9.9 mi
Lely High School - Grades: 9-12, Distance: 12.4 mi
