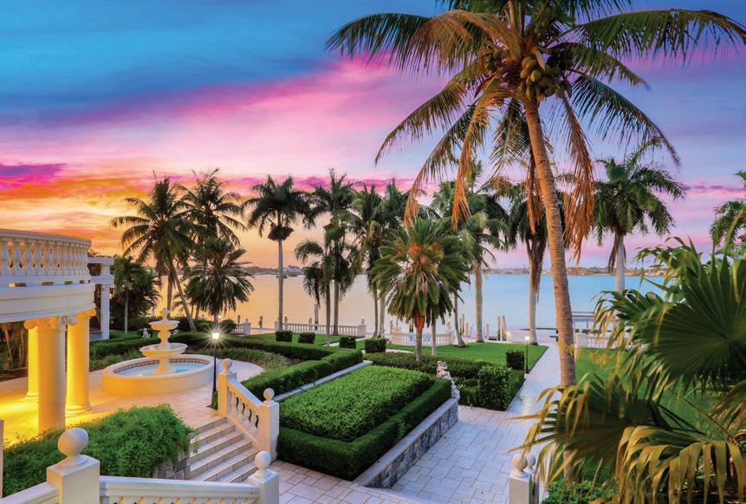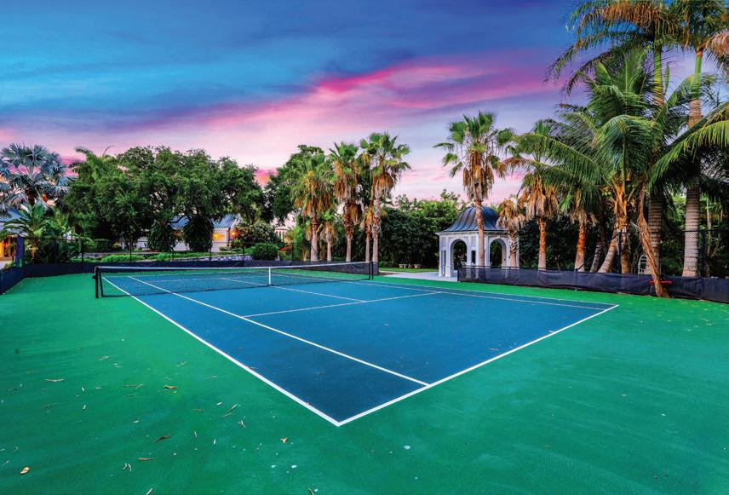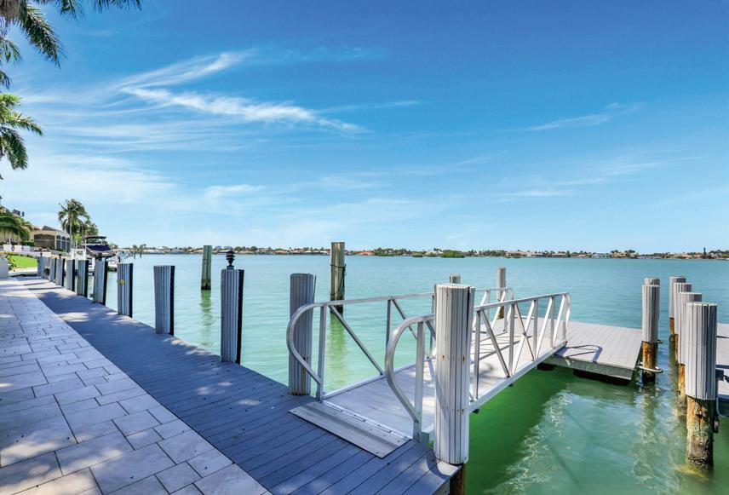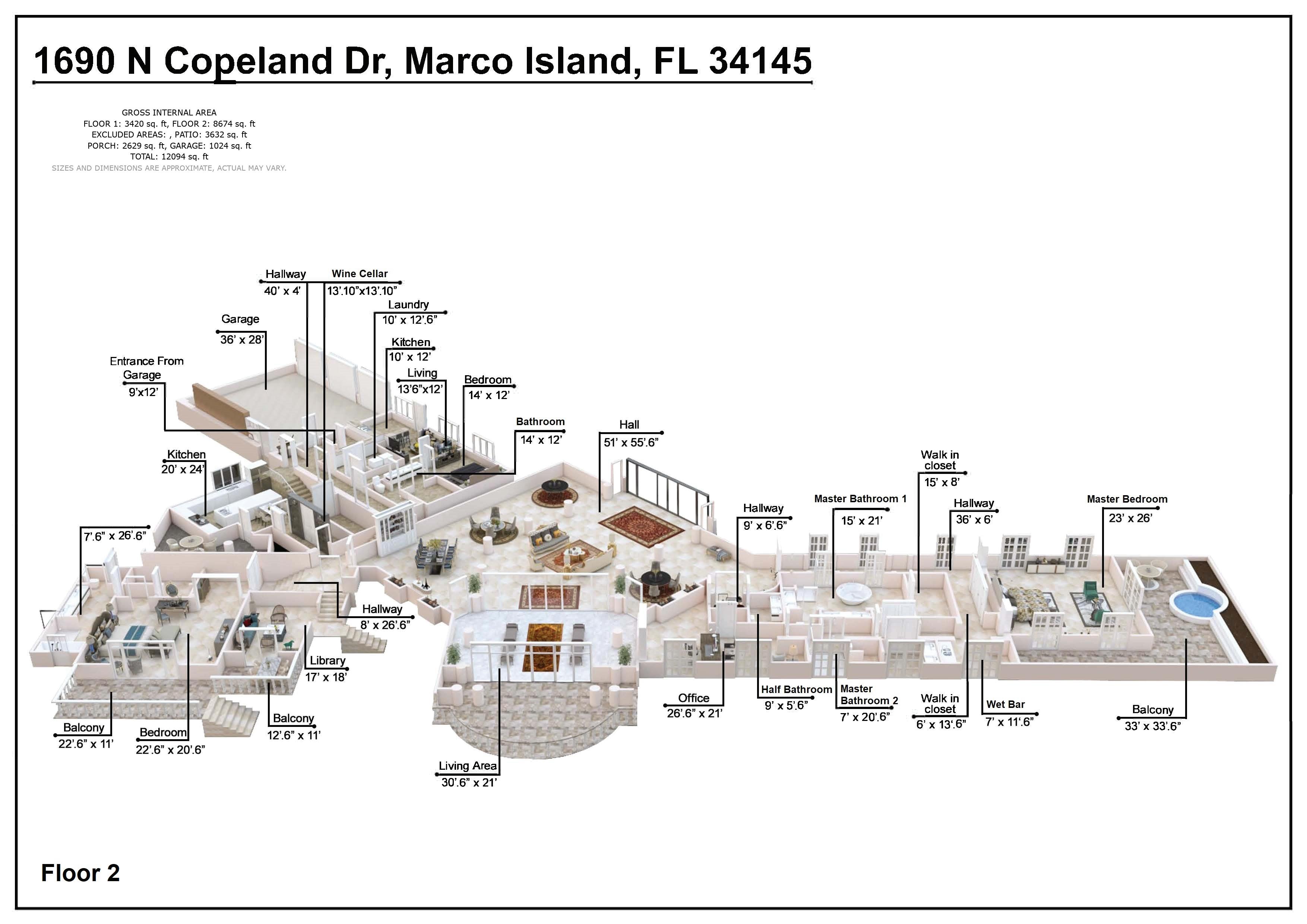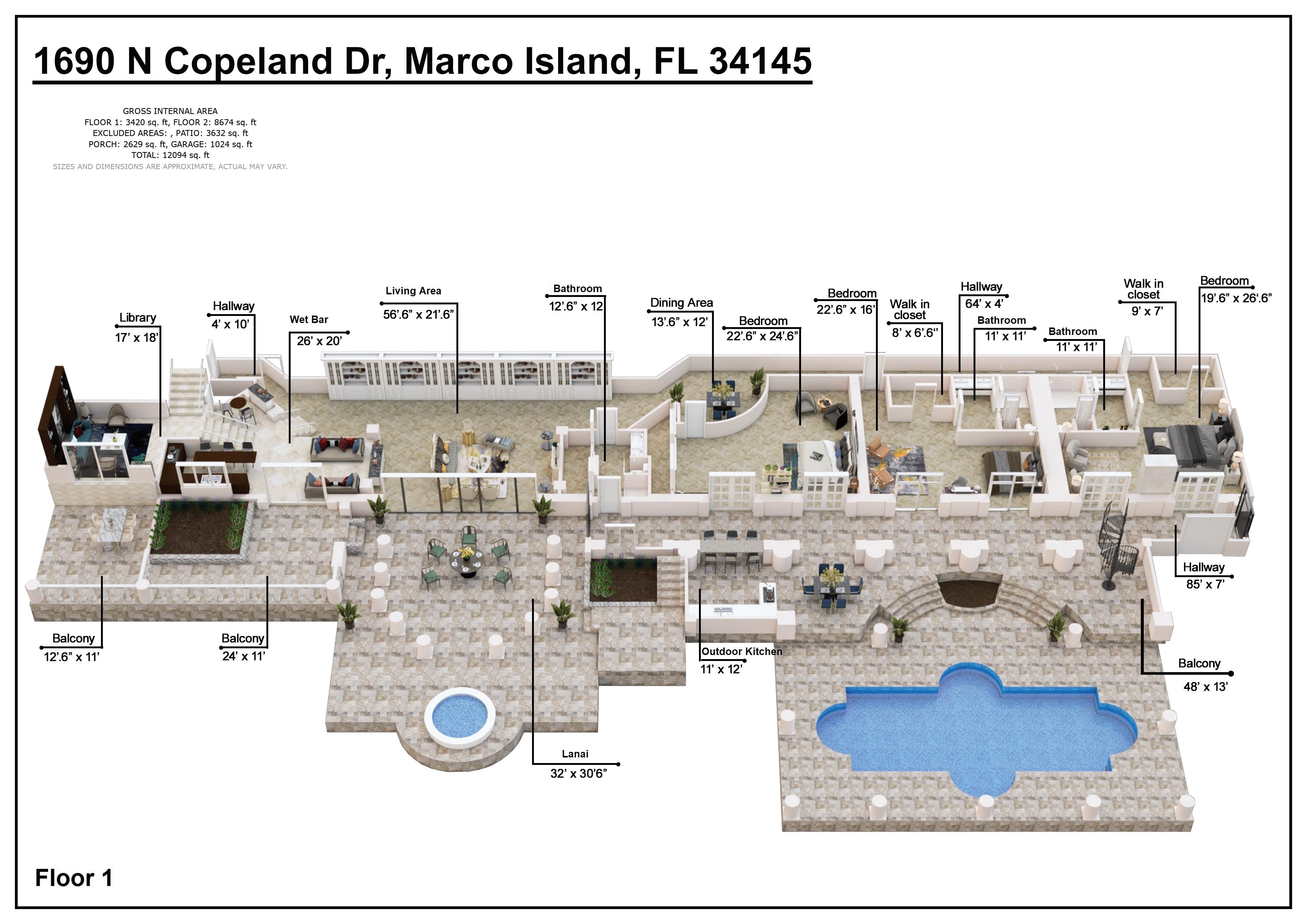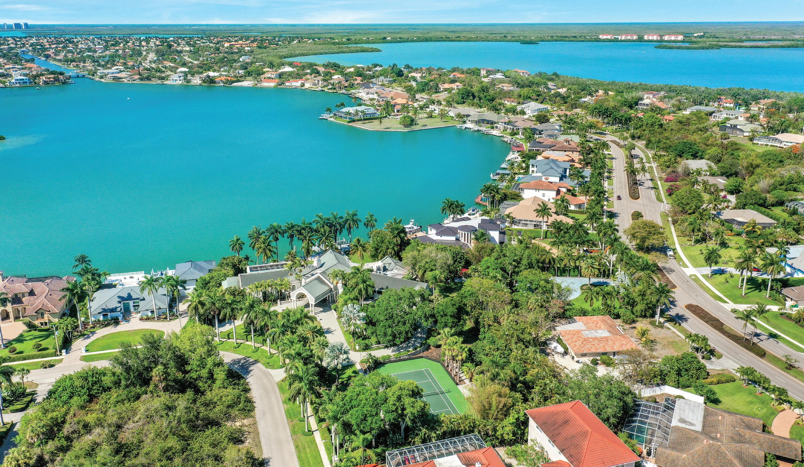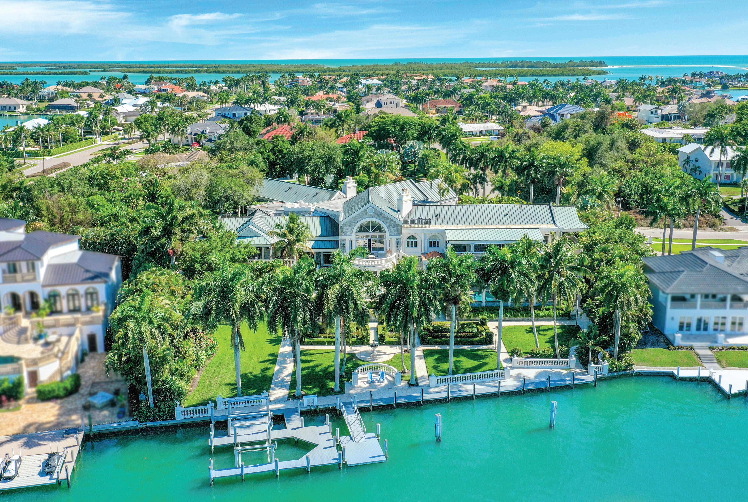
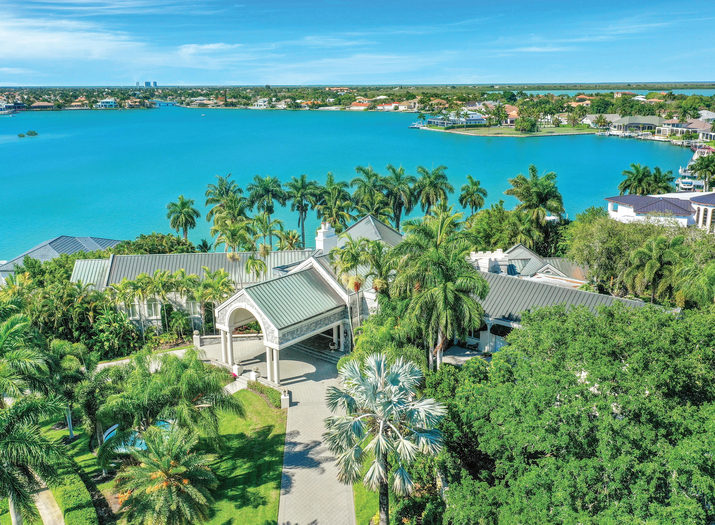
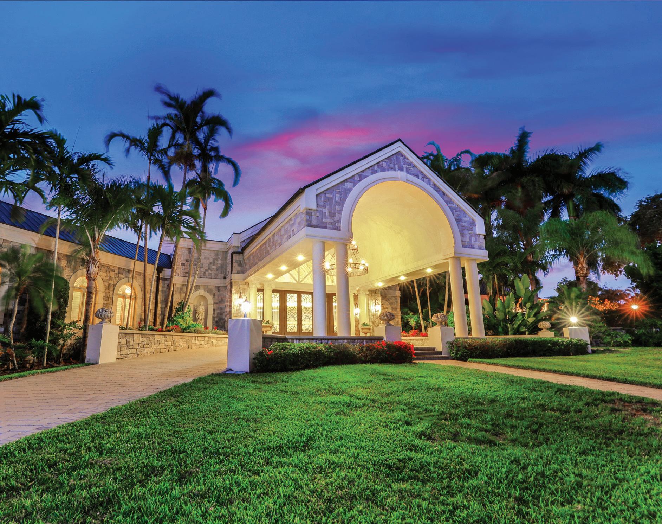
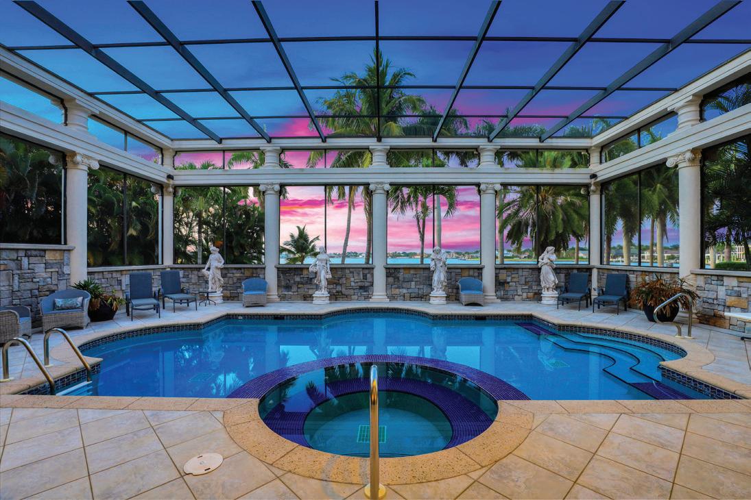
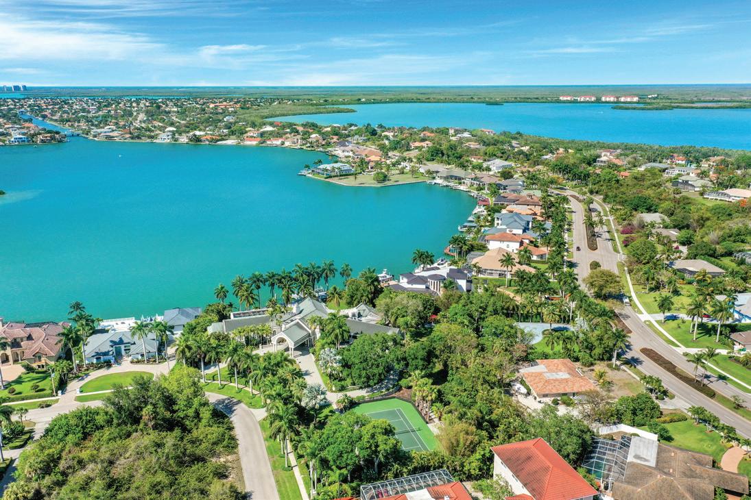
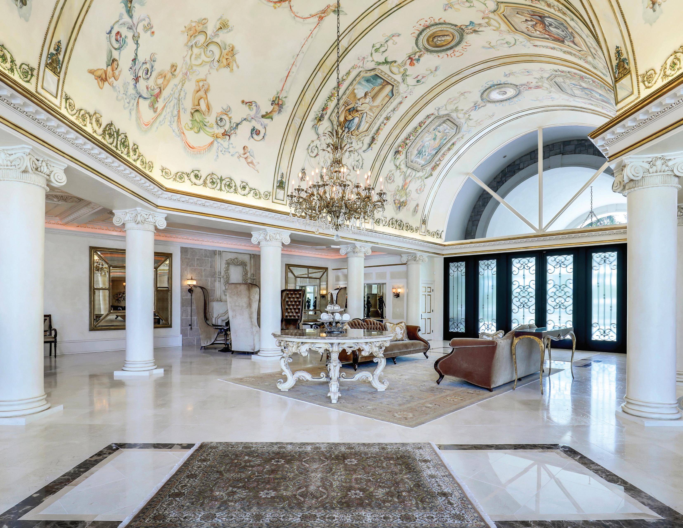
This most prestigious unique, waterfront residence encompasses 4 lots on 2.77 acres of land commanding wide and long water views on the Southern fringe of a protected deep-water cove on sparkling Robert’s Bay.
Ideal for yachts with 191’ deep water frontage, 100’+ dock and water direct access to the Gulf of Mexico, it is situated at the highest 24’ waterfront elevation on Marco Island. Twin iron gates mark two main entrances, with the entire property fenced for ultimate privacy. Driving upwards you come upon an Italian Venetian Palazzo.
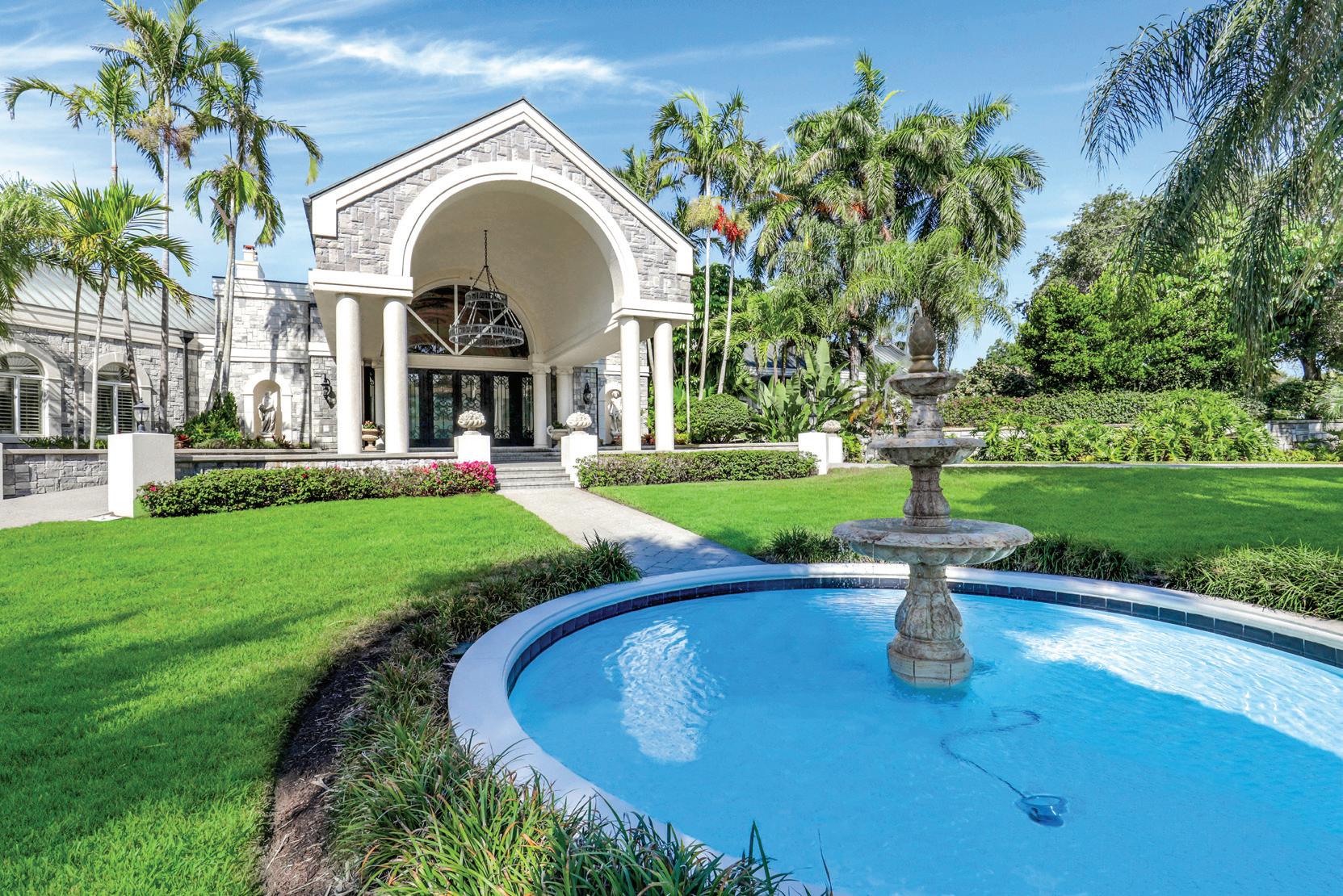
Opulent architectural details await, from the grey hewn stone exterior with copper roof, circular drive with Porte Cochere entry and imported fountain, to the regal foyer with lavish 2700 square foot grand salon featuring a 25’ hand-painted barrel ceiling embellished by Italian artisans. An adjoining circular balcony overlooks an imported fountain and statuary with formal gardens and wide water views beyond.
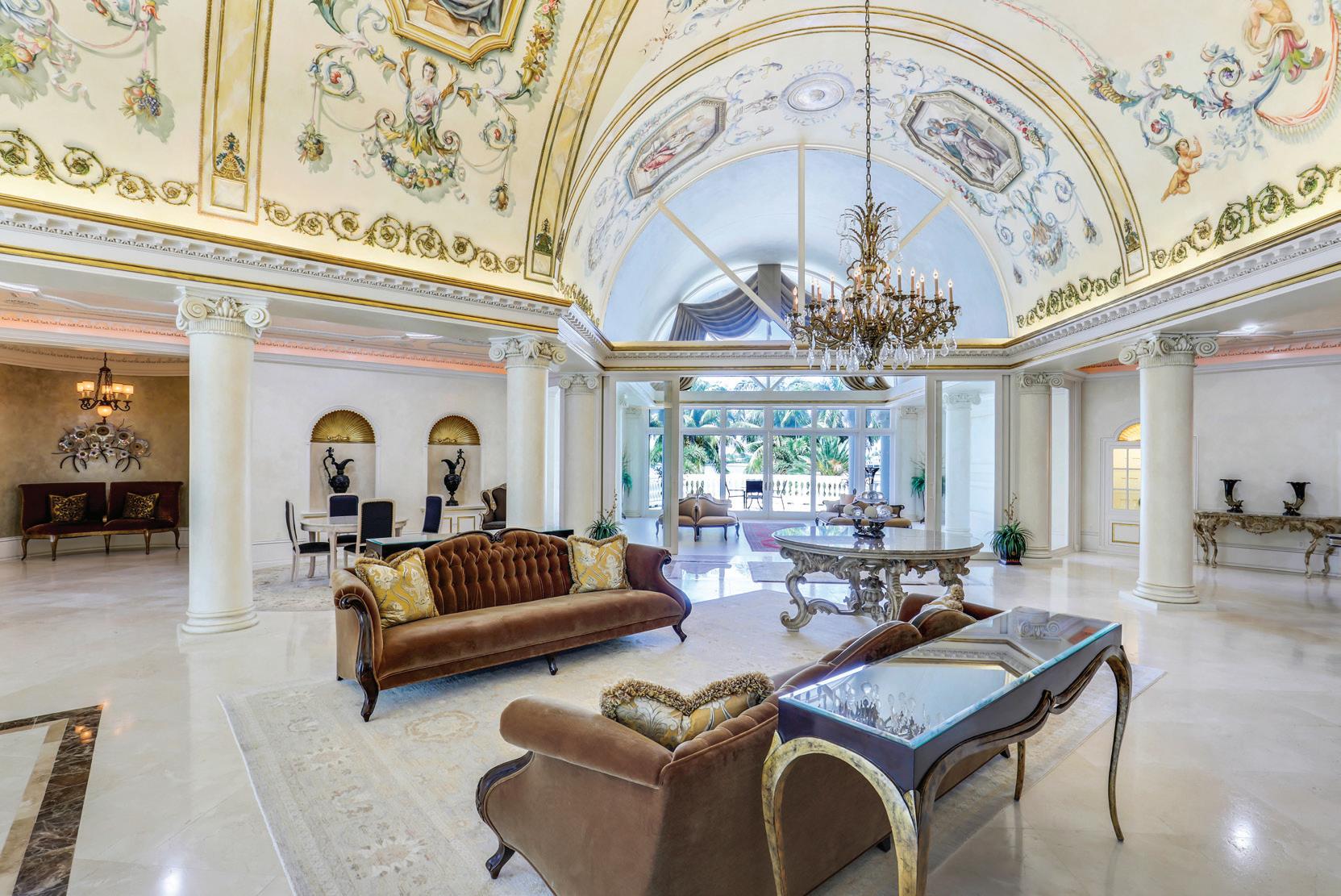
Beyond is the formal dining area, social and formal seating areas with four high back winged statement chairs before a fireplace. Multi-room living and entertaining spaces feature impeccable design and styling with floor to ceiling arched and leaded windows, gracious archways, colonnade and ionic columns, crenellated, barreled and tray ceilings, antique and modern crystal chandeliers, decorative crown and floor moldings, door casings, hand wall finishes; grounded by grey travertine marble and stone flooring.
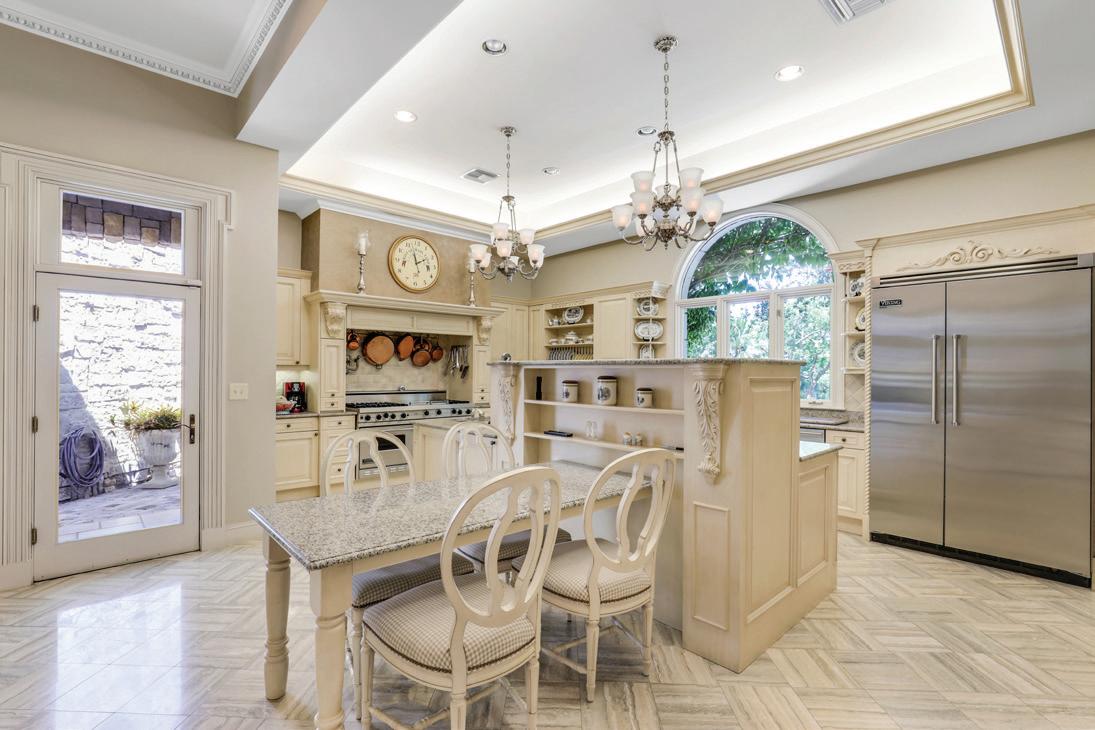
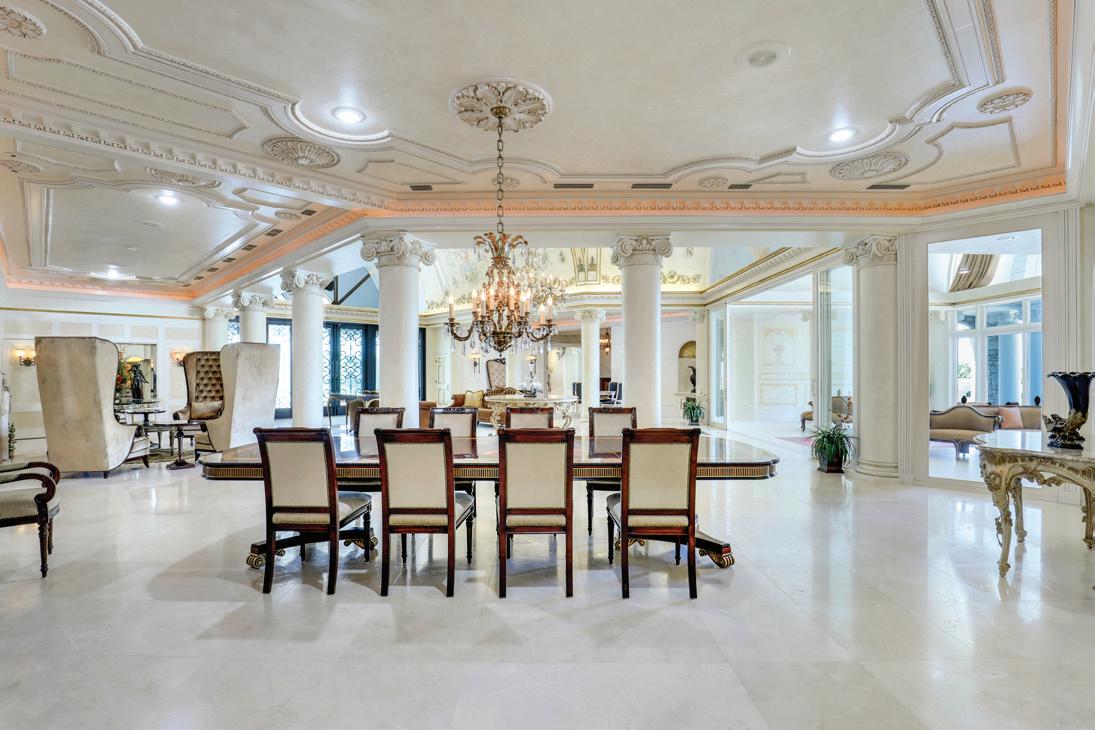
The well-crafted gourmet Chef’s kitchen includes custom cabinetry, double island with built-in breakfast area, Viking sub-zero refrigerator and range with double ovens, pot-filler, dual sinks and dishwashers, large pantry closet and pass-through pantry with an expansive walk-in temperature-controlled wine cellar with redwood racks and diagonally laid travertine flooring, overlooking a charming European-style patio kitchen garden.
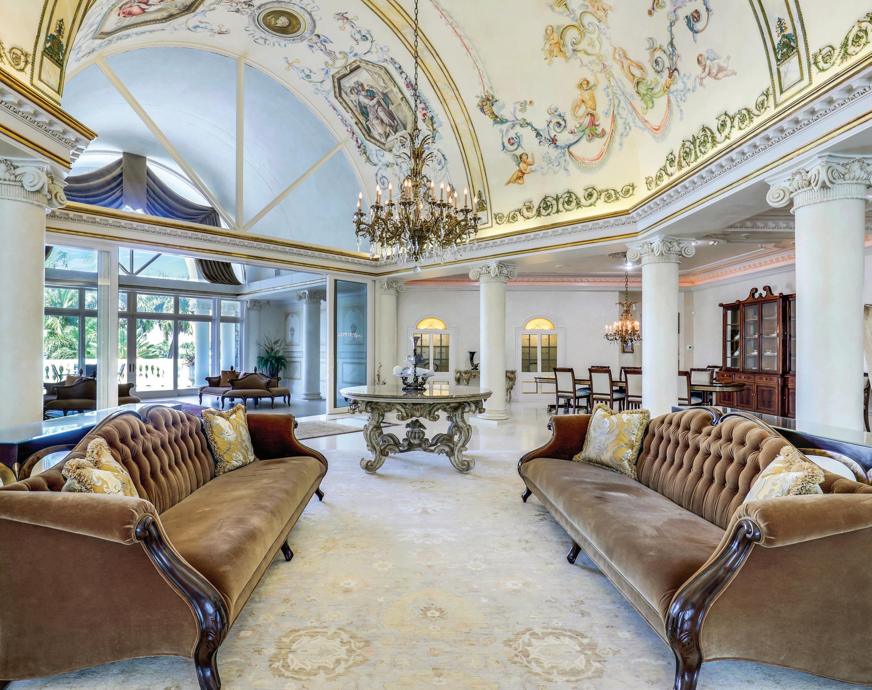
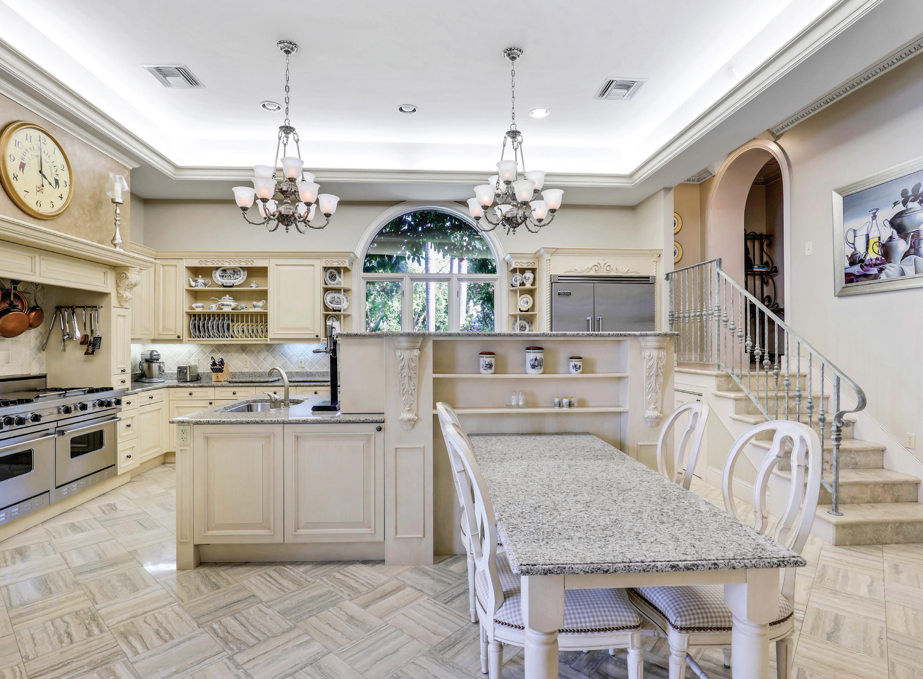
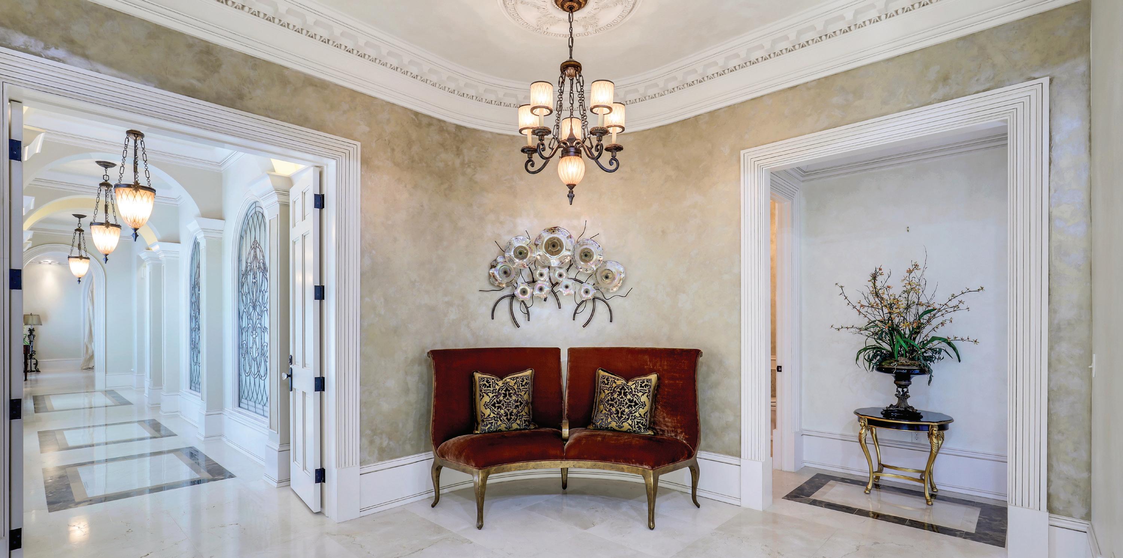
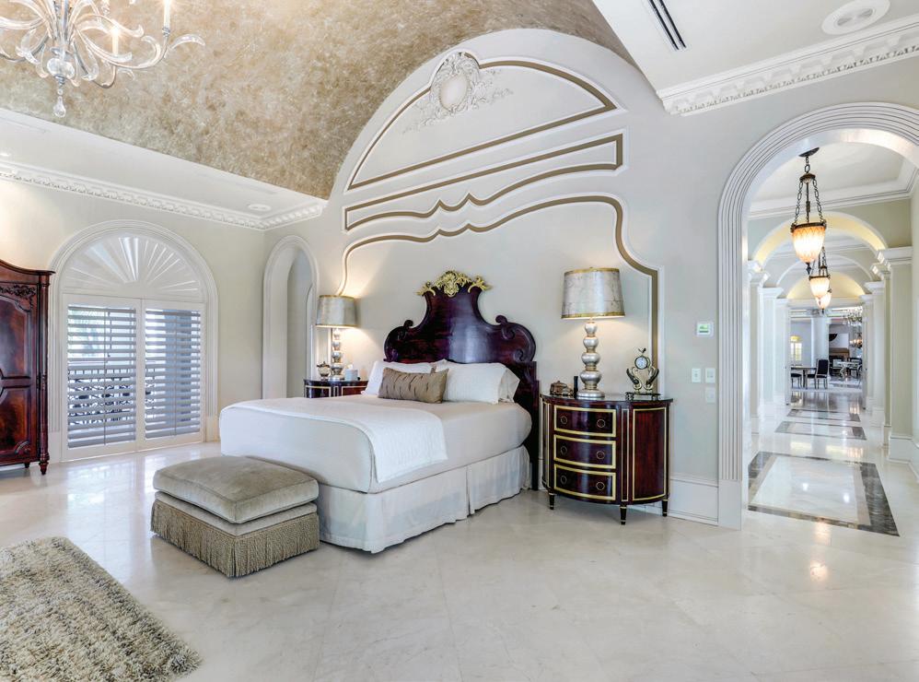
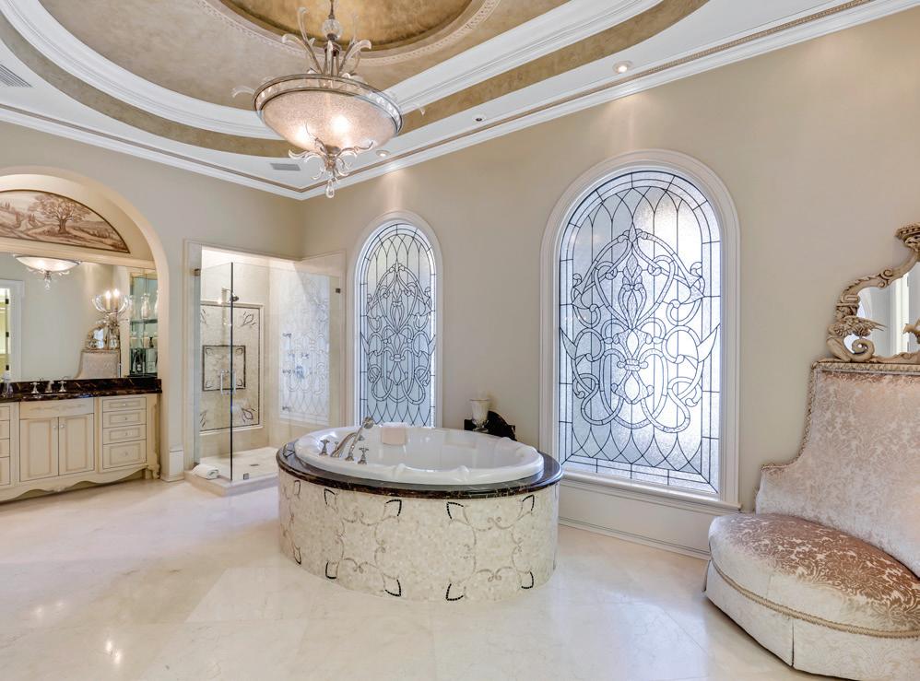
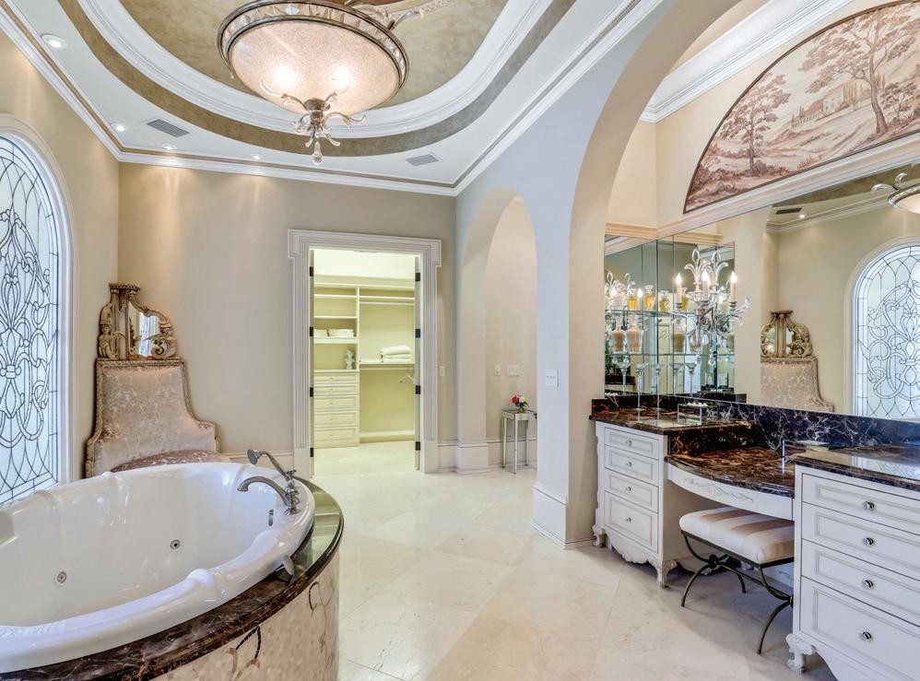
Enter the private West wing via a colonnaded corridor of marble and light to the opulent primary ensuite crowned with a hand-rubbed golden venetian plaster barrel ceiling and terrace with fountain, dining and lounging areas. Generous in scale, included are his and her bathroom suites and walk-in closets, a morning room, a spiral stairway to the pool and spa below, plus a secret door to a solid cherry office with antique partners desk, hidden electronics and sweeping water views.
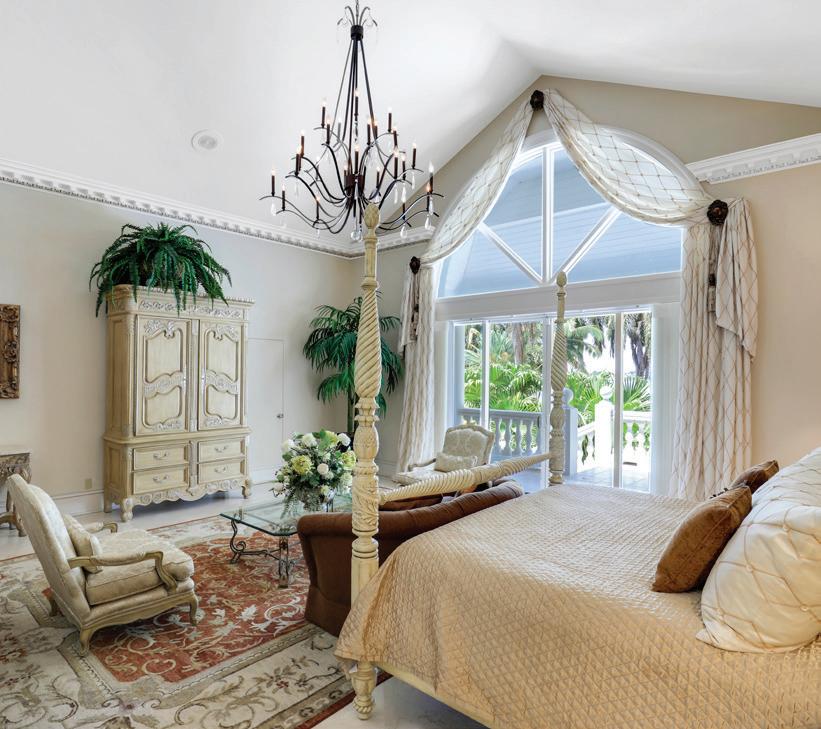
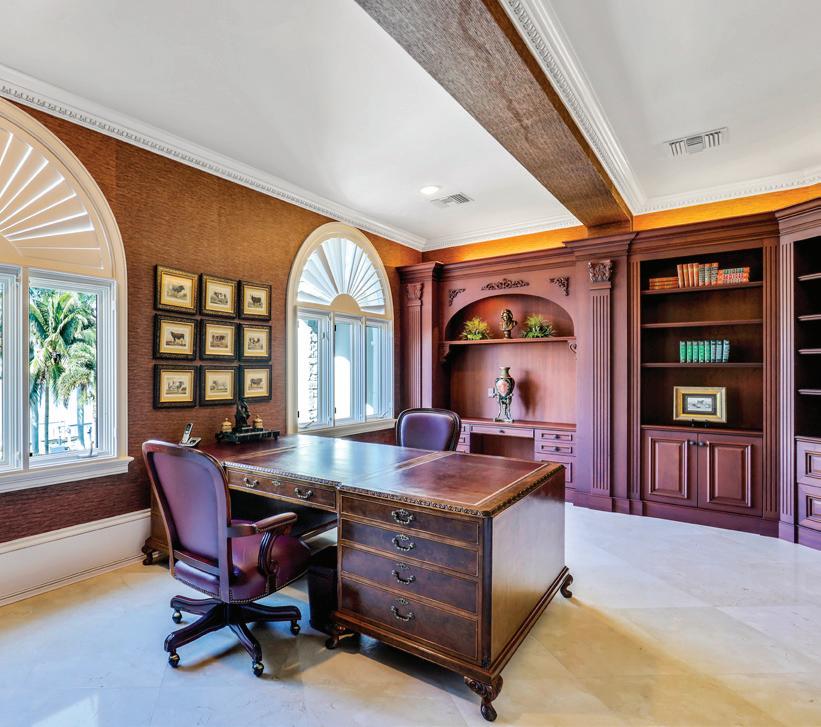
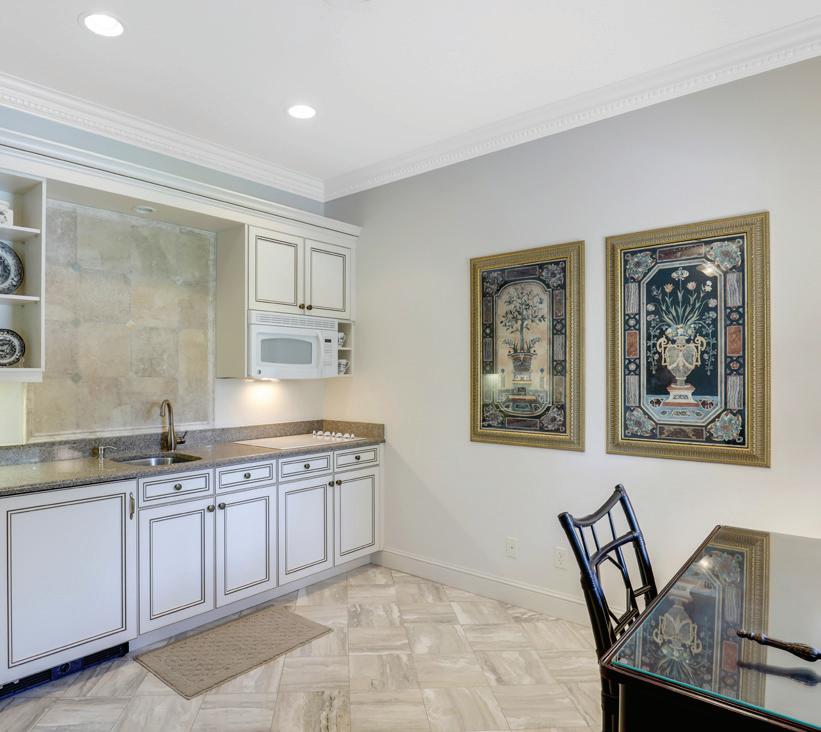
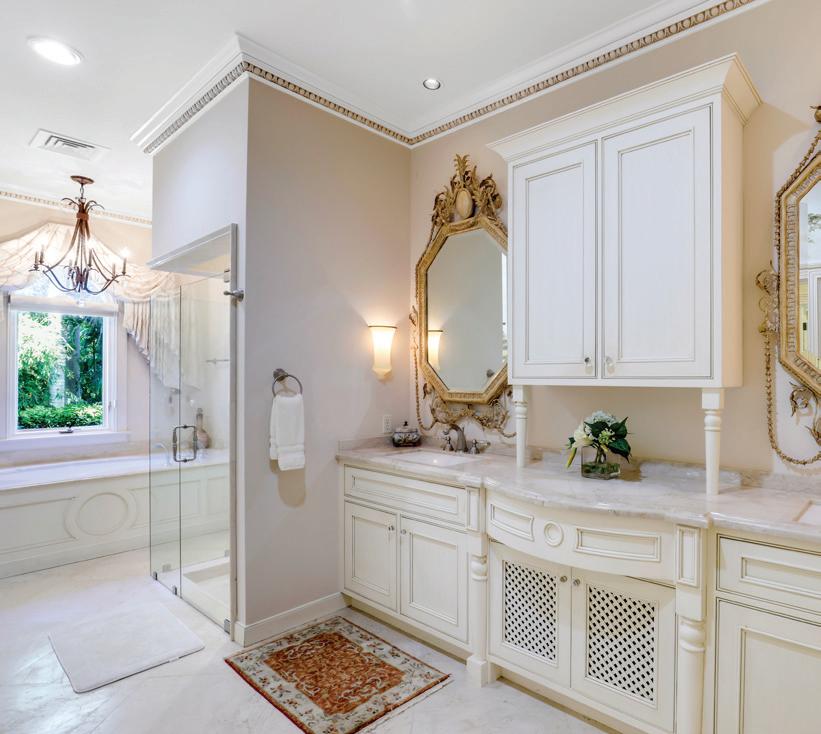
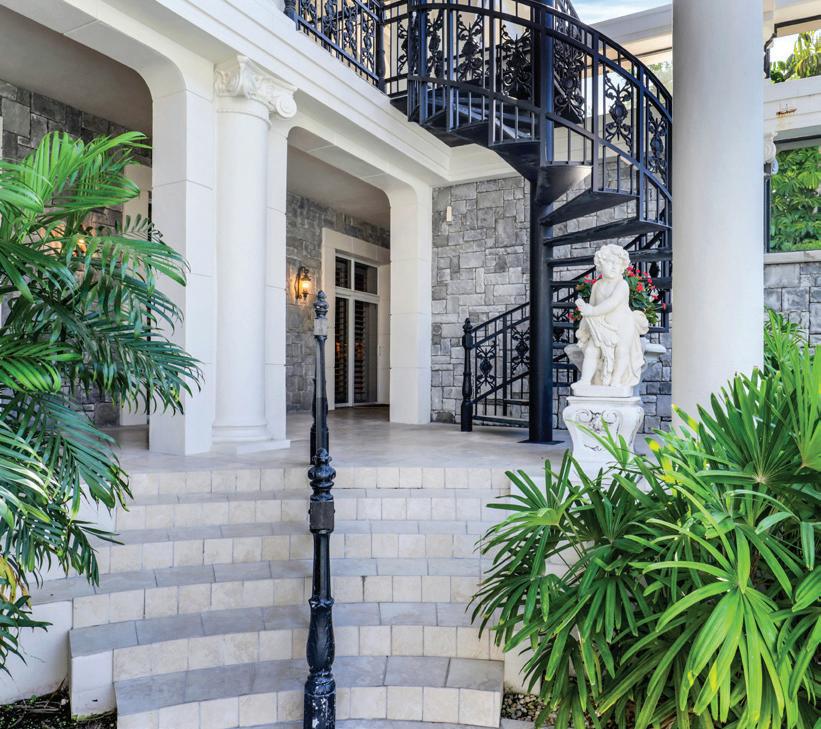
A 2nd split primary ensuite guest bedroom is located mid-level on the East side of the residence with a charming terrace offering the absolute in luxe privacy. 3 more spacious bedrooms are ensuite on the first floor with seating areas, custom walk-in closets and direct access to outdoor living amenities. A separate apartment or service quarters located on a split upper-level features a full kitchenette, full bath suite, bedroom and living room with private entrance.
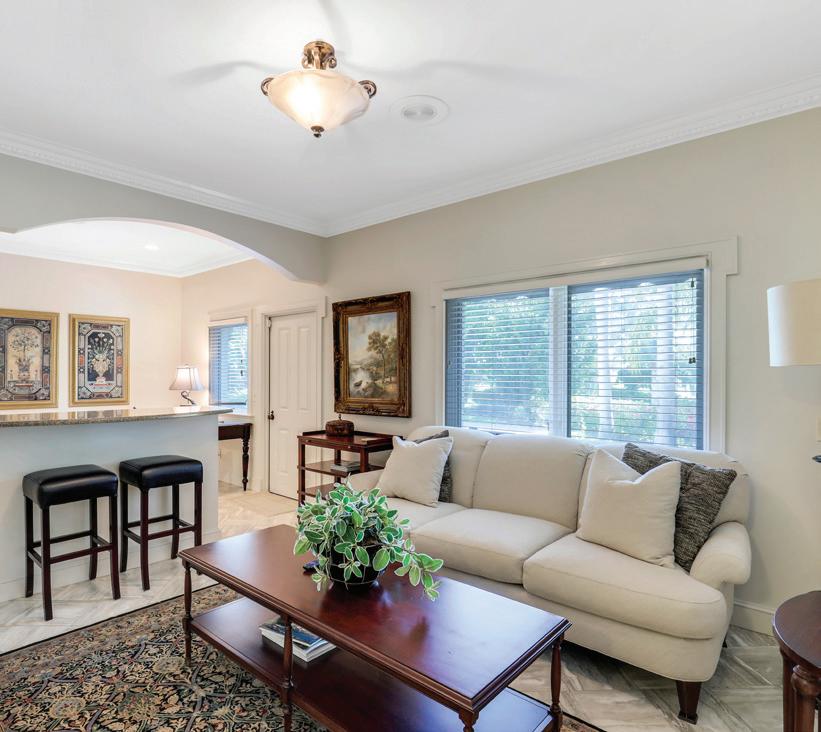
A mid-level solid cherry built-in library leads to a charming full bar and lounge a few steps down overlooking a Japanese Koi pond and fountain. Below is the expansive family room with fireplace that includes a full length builtin entertainment center and circular patio will all encompassing water views and direct access to the outdoor living features.

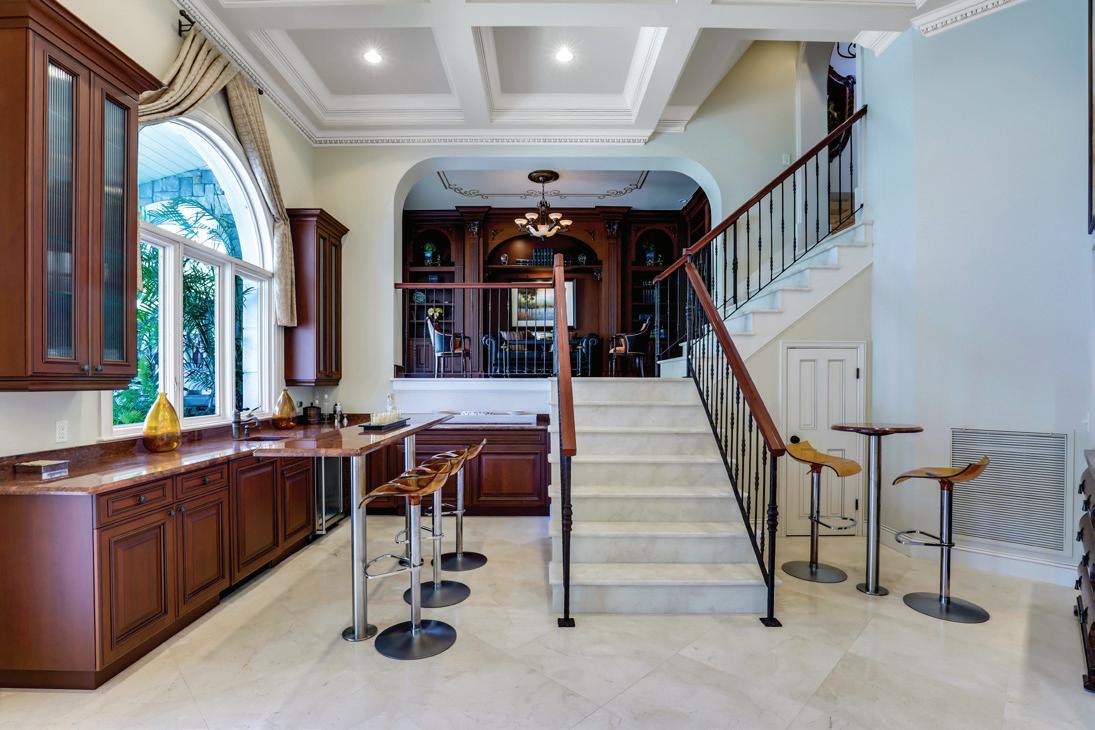
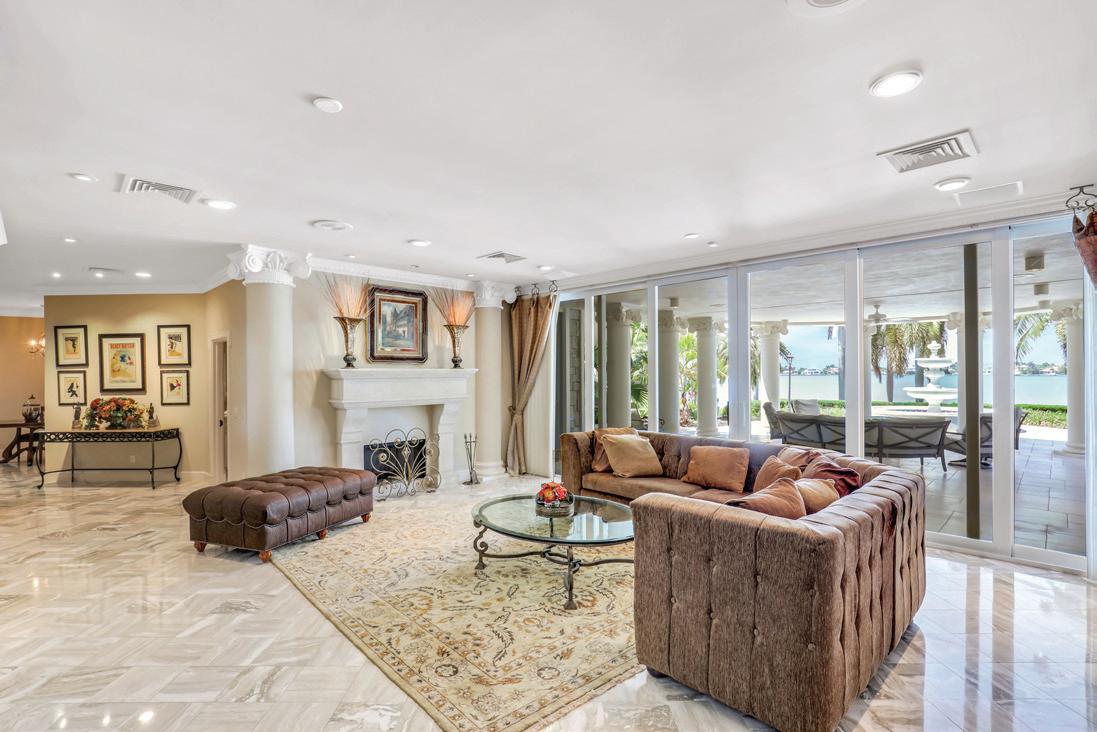
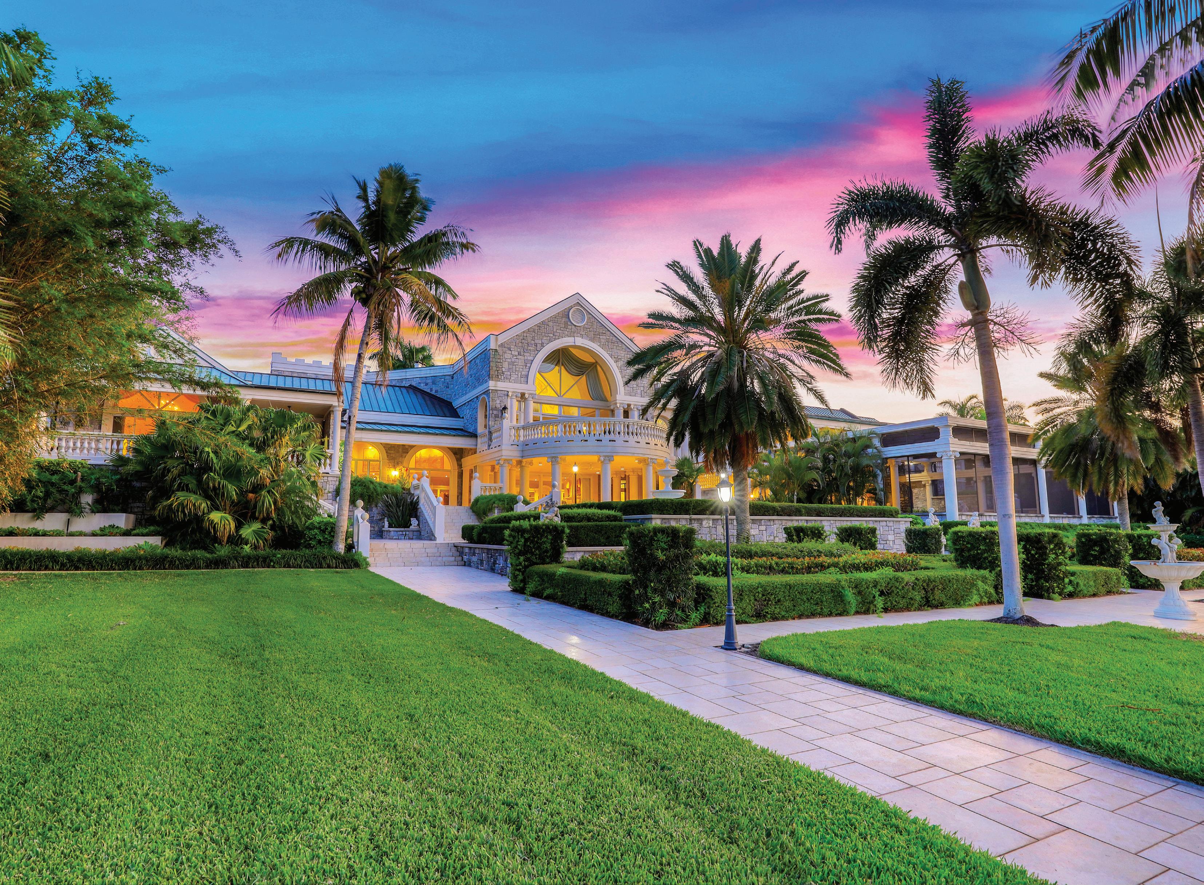
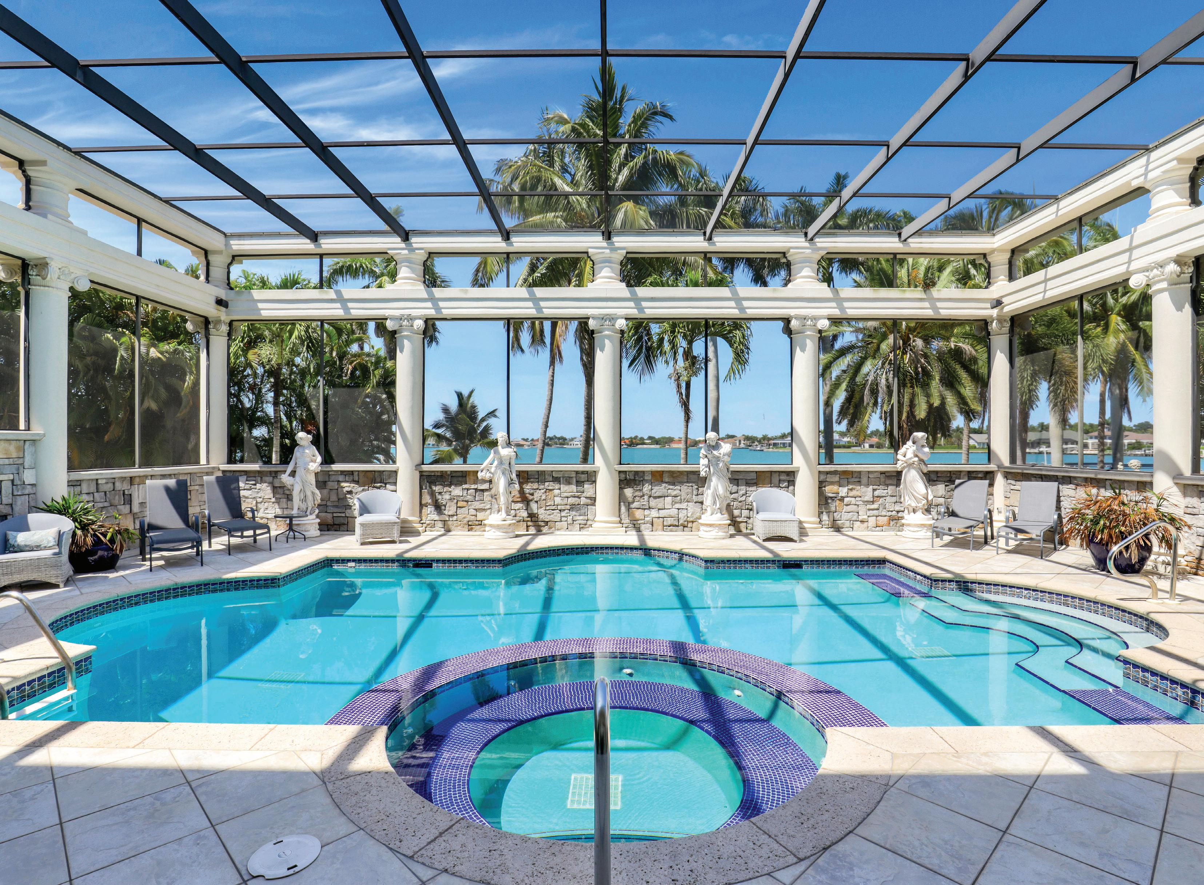
Multiple tiered terraces offer water views from nearly every room. Lush, mature tropically landscaped grounds include formal lawns, a screened pool with spa and night lighting, pool bath, outdoor shower, outdoor kitchen with built-in barbecue, seated wet bar and dining areas, a Koi Pond with fountain, tennis court with adjoining gazebo, several imported stone fountains and statuary, multiple gardens with stone benches and built-in seating along the many walking paths covering the acreage.
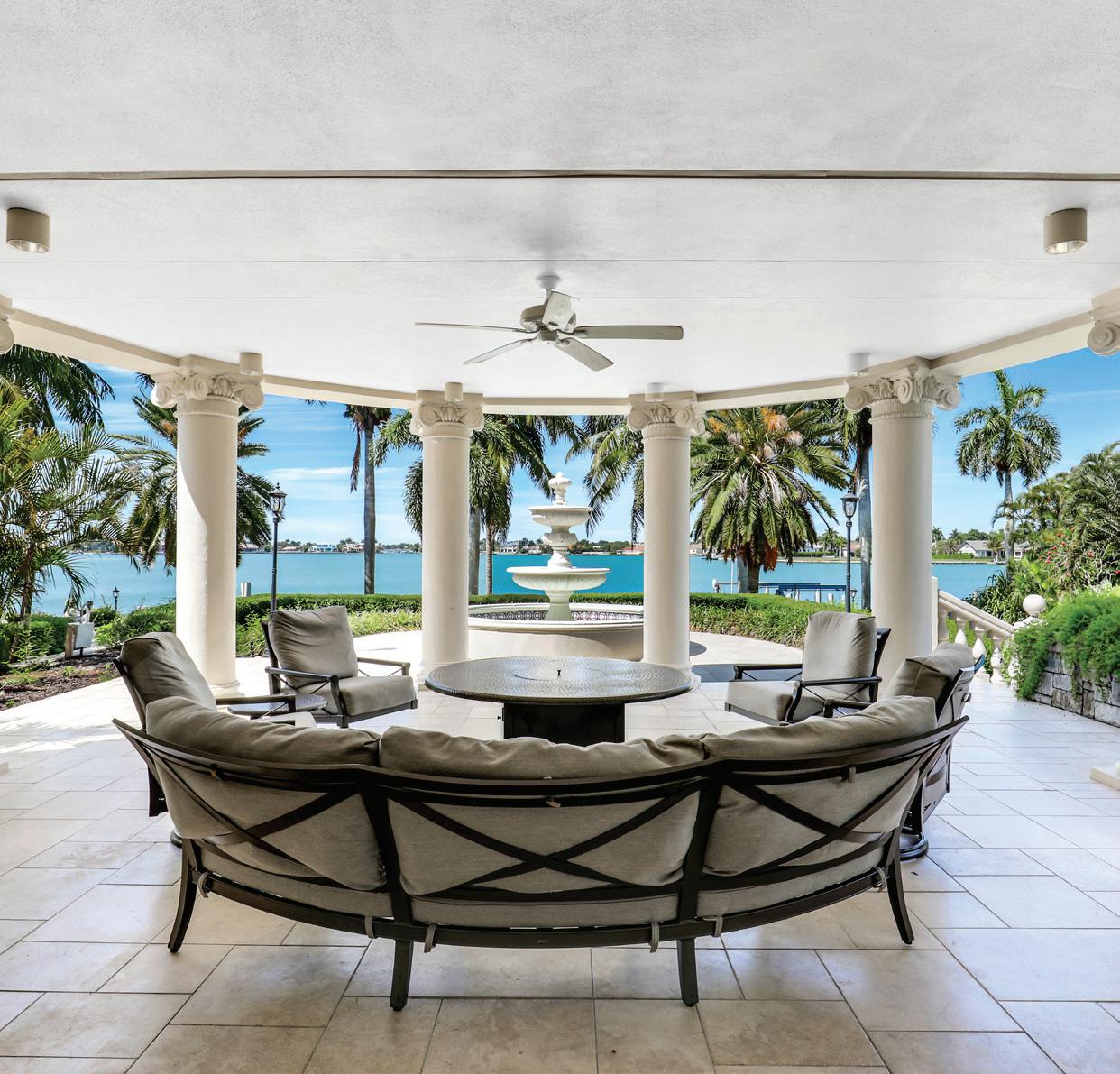
A separate gated property entry is off of N. Barfield Drive, with motor court, separate delivery space and abundant overflow parking for grand scale entertaining. An additional parcel of land is suitable for construction to meet your needs perhaps to use for a fitness center, art or music studio home theatre or executive board room.
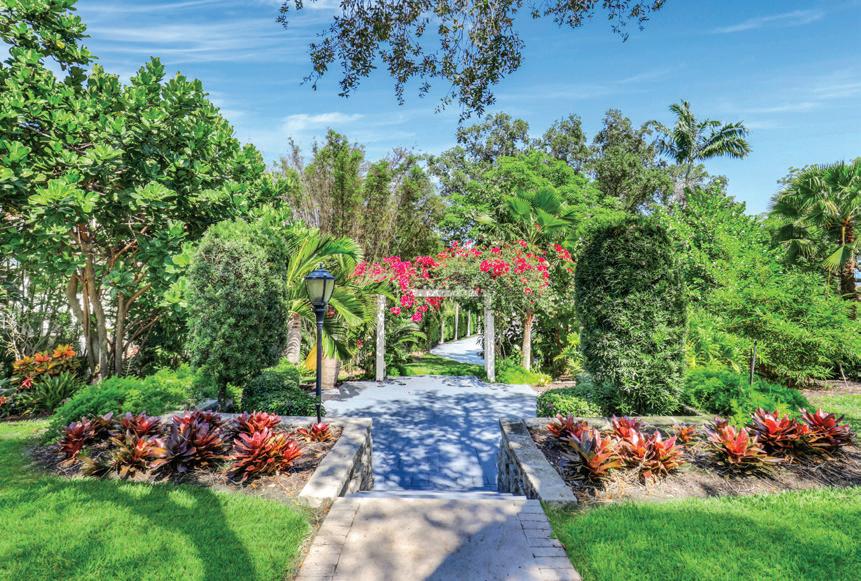
Greystone Manor promises to delight the senses on land and from the sea.
