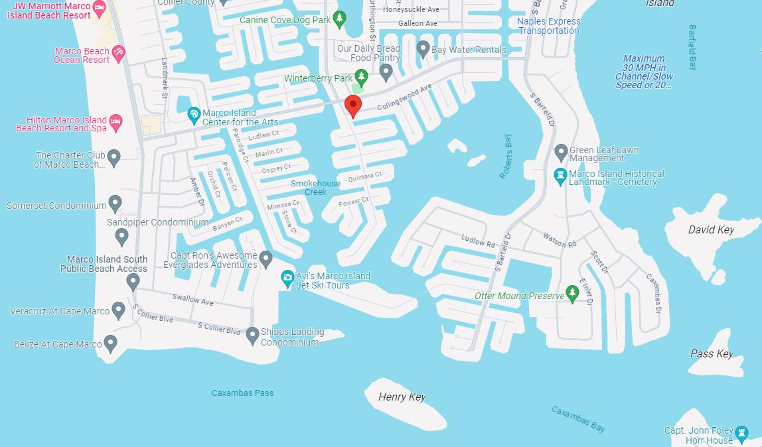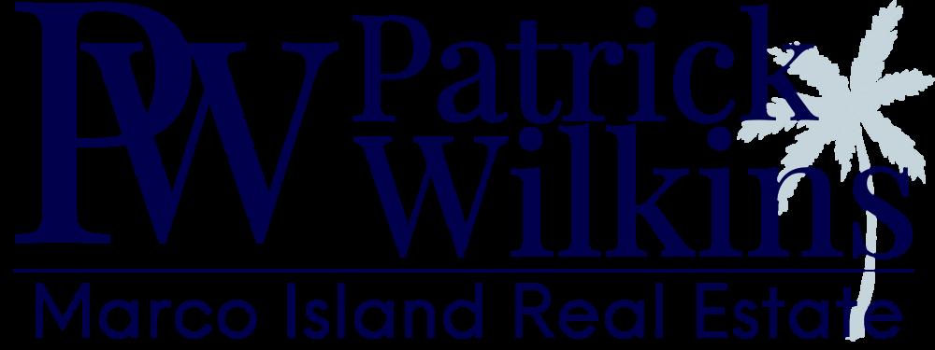
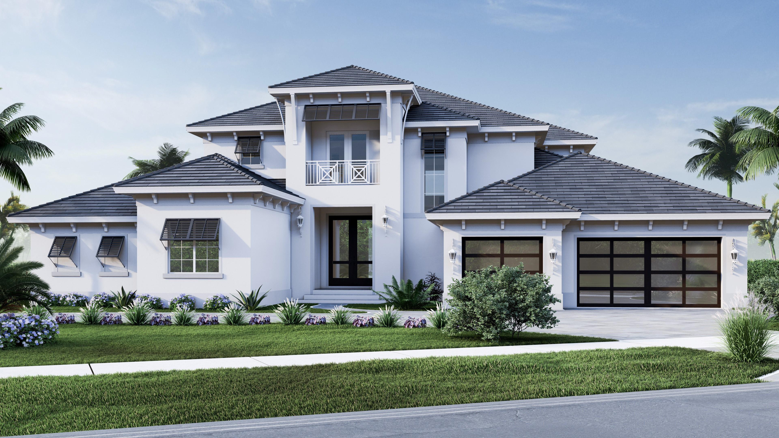


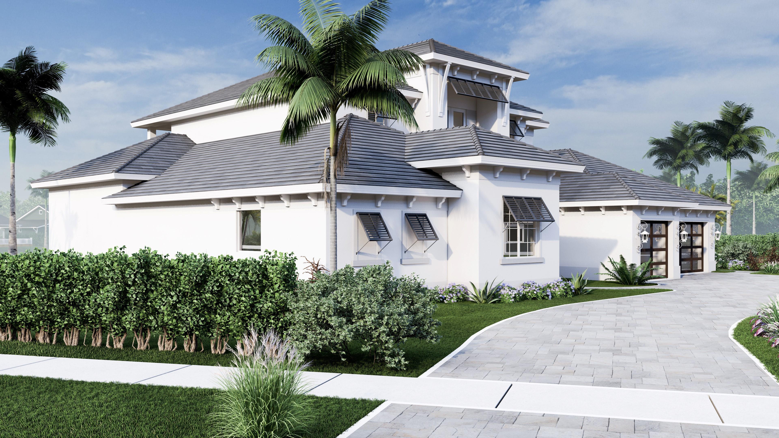

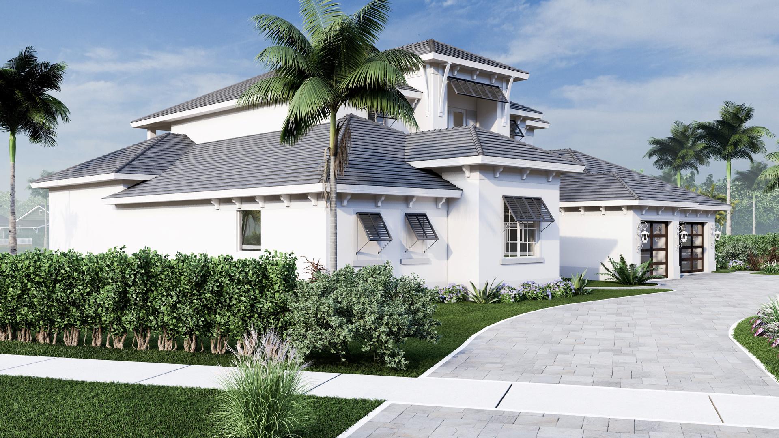
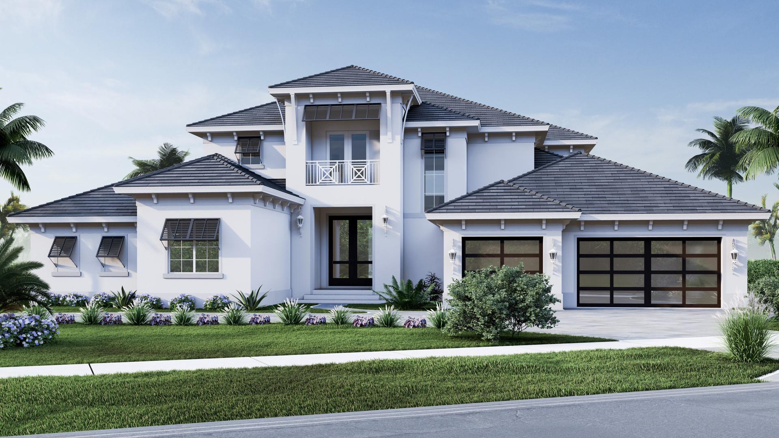
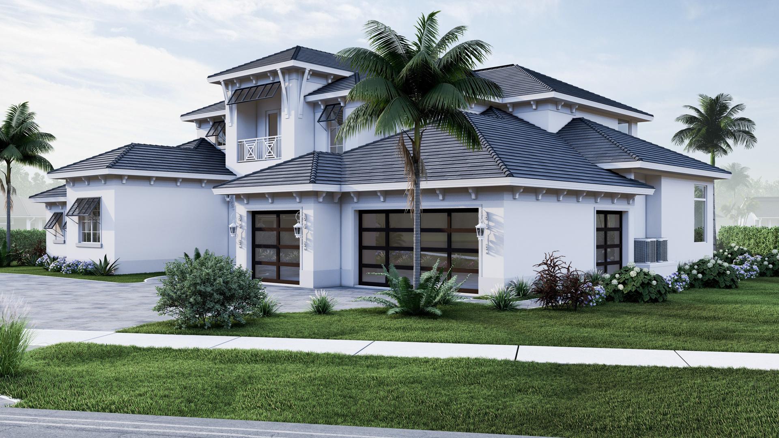
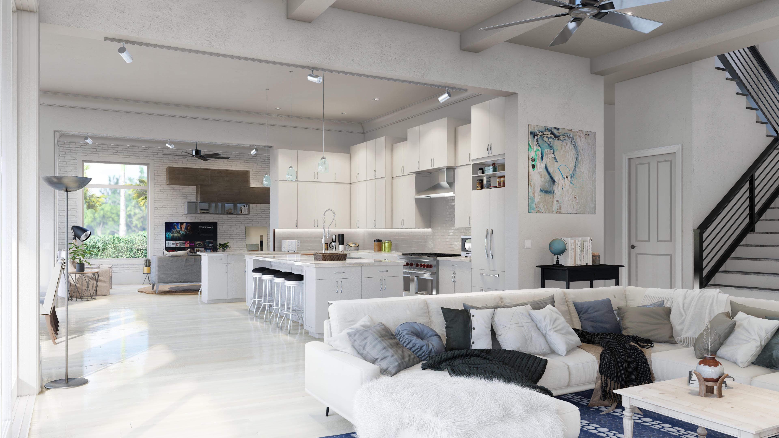
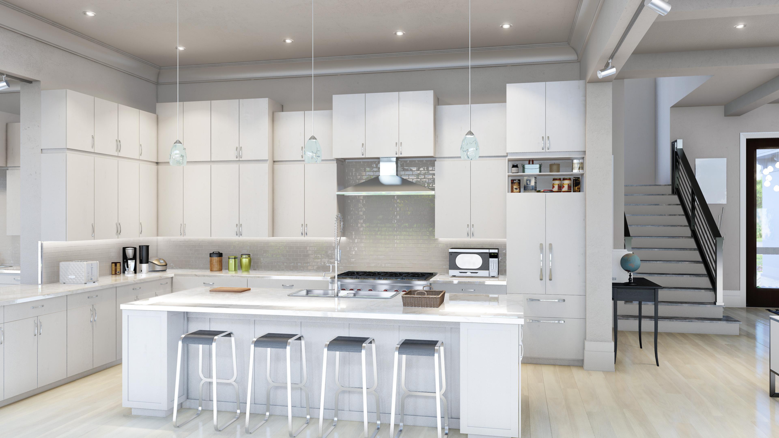
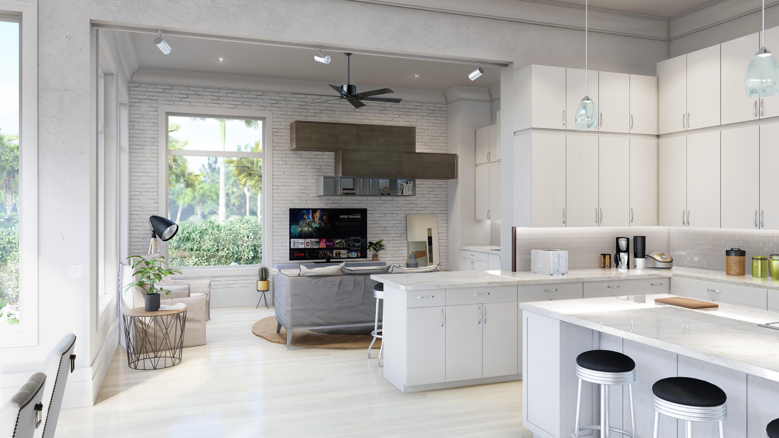
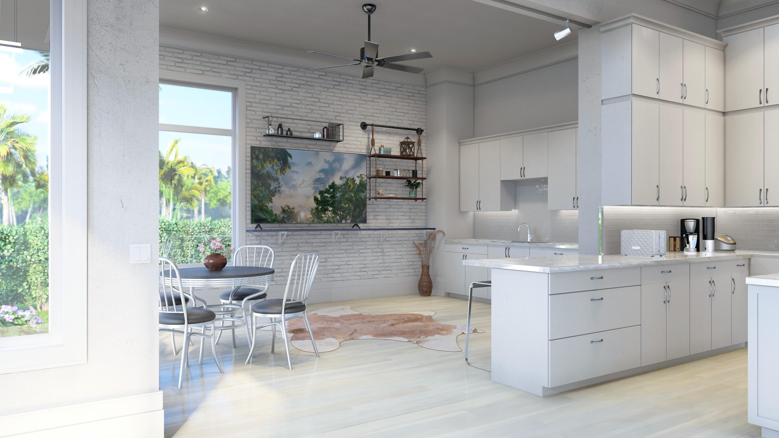
Games Room with Wet bar and Lanai Access
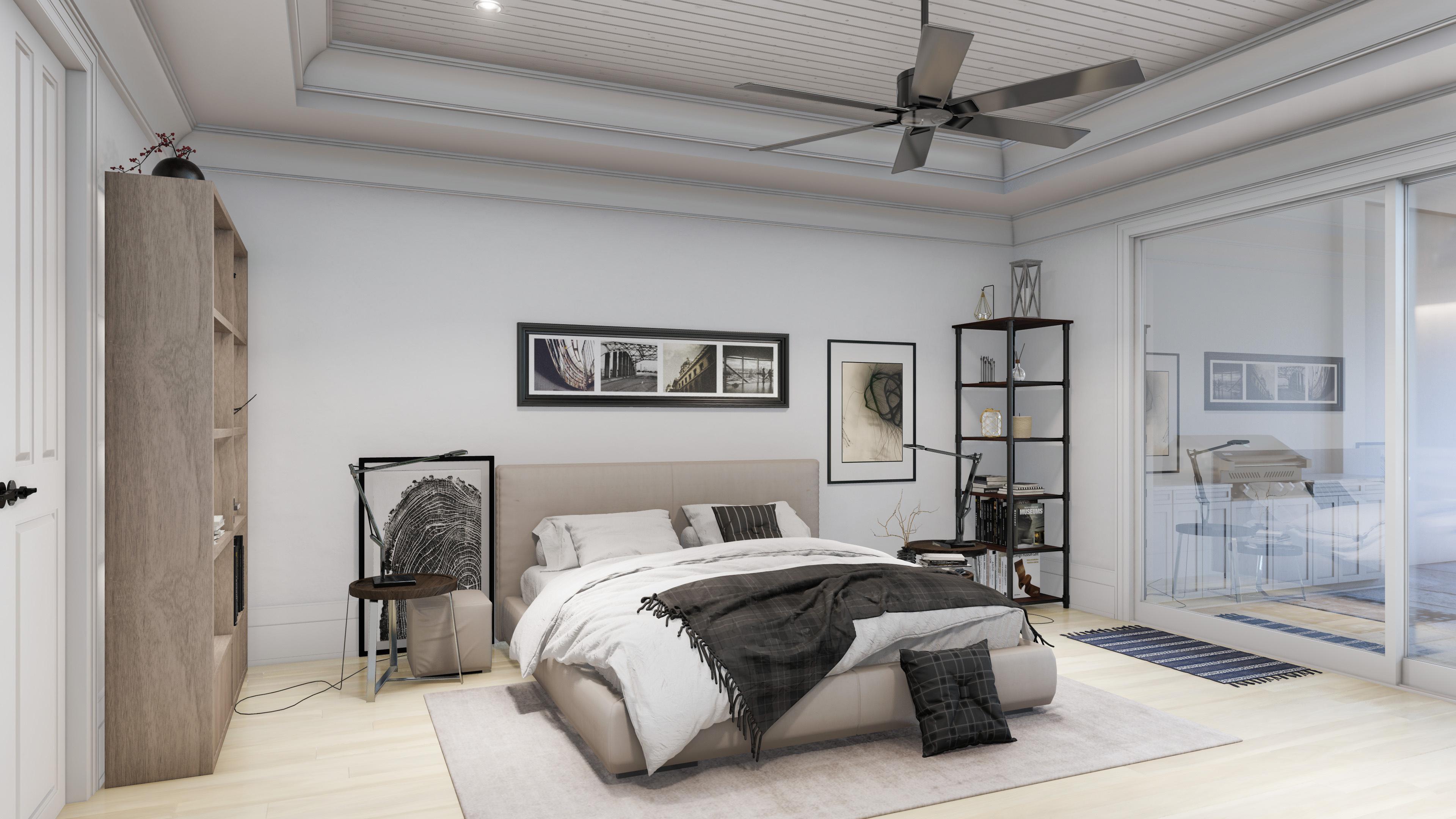

Newly Constructed Coastal Contemporary Waterfront Masterpiece
Discover the epitome of luxury living in this brand-new custom- built home with an expansive lot that boasts sprawling set back grounds, creating an oasis of space and greenery rarely found in today's market.
This Southern exposure beauty boasts canal views and is a water direct 10 minutes from the Gulf of Mexico. With 4 bedrooms, a dedicated office, and 5 bathrooms, 7191SF total, this residence is designed for those who demand the finest.
You'll be greeted by a grand entry foyer that leads to a spacious great room with soaring 12-foot ceilings. This open-concept space seamlessly flows into the waterfront dining area and a chef's dream kitchen, complete with a walk-in pantry. Throughout the home, you'll find exquisite fixtures and top-tier finishes, including stunning wide plank wood flooring.
Entertain with ease in the ground-level game room, equipped with a wet bar. The primary suite is a sanctuary, featuring a spa like bath with dual sinks, a soaking tub, two walk-in closets, a vanity dressing area and private study. Upstairs, via a stairs or elevator, you'll find three more en-suite bedrooms and a loft games room with wet bar. Two of the bedrooms and the loft open to a covered waterfront terrace, while the third bedroom enjoys a private terrace.
Experience the beauty of the south-facing water views that stretch across the entire rear of the home, from floor-to-ceiling impact glass sliders and windows. This picturesque backdrop frames the custom tiled pool, spa and fenced yard perfectly. The covered lanai hosts a covered dining area outdoor kitchen with fireplace, and conveniently connects to a pool bath. Build your dock to suit with space for a yacht.
This home is designed for discerning individuals who seek to create their own legacy on Marco Island.
Please note that the sister property photos are to showcase features and quality of finishes and may not reflect the views from this specific property
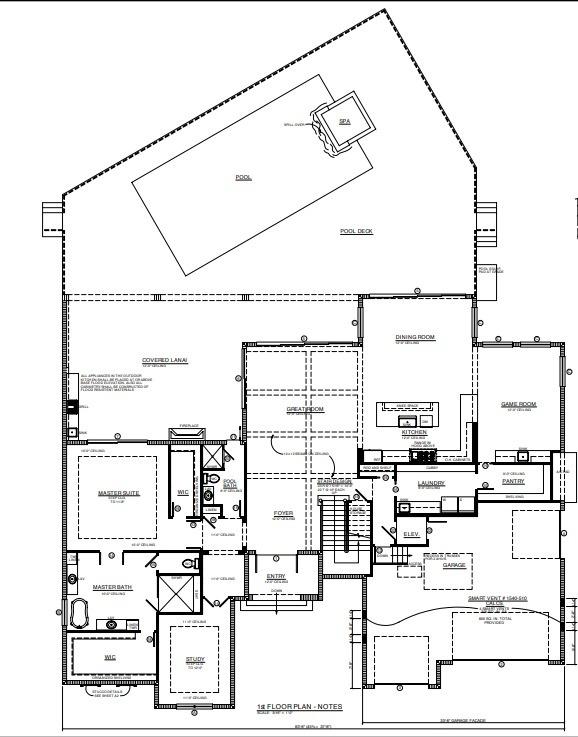
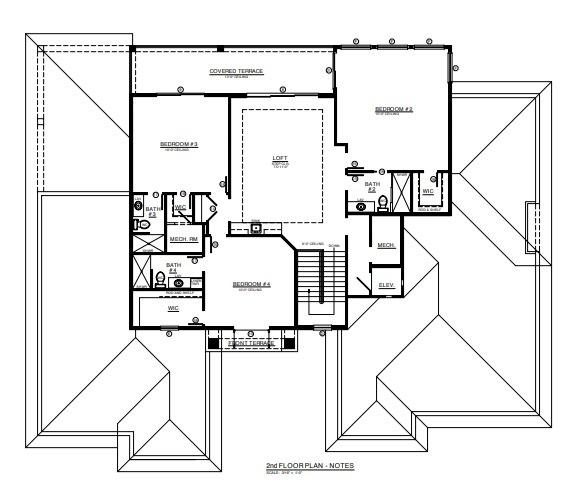
FEATURES
OVERALL HOME
4 Bedrooms + Den | 4 Bathrooms | Attached 3 Car Garage | HOME 5033 SQFT | TOTAL AREA 9445 SQFT
All Windows and sliding doors throughout are Impact Glass
Contemporary flair Coastal Design style home with clean lines
Southern Exposure from the rear with canal views brings sun throughout the day
Quick out, direct access to the Gulf of Mexico
“Under” Construction, designer finishes throughout
MASTER SUITE AND BATH
Ground floor spacious Master Suite overlooking the pool and spa
En-Suite Bath with his and her vanities, separate walk-in shower and soaking tub
Enclosed toilet
Designer bath cabinetry and tiling
Built-in Cabinetry and custom mirrors
Dressing Area with built-in Cosmetic Vanity
His and Hers separate Walk-in closets
BEDROOMS
3 additional generous sized en-suite bedrooms on 2nd level
Bonus “loft” room on 2nd level perfect for game room/billiards with wet bar
Shared waterfront Lanai for 2 beds and private terrace for 3rd bedroom
LIVING SPACES
Open oversized great room floor plan on one level
Gourmet kitchen with dining area, 4-seat breakfast bar on zoned oversized center island
Designer kitchen cabinetry
Large great room with ceiling fan
Impact glass window wall sliders access the lanai from great room, kitchen, dining and master bedroom
Spectacular Southern exposure in the rear of the home provides beautiful sun throughout the day
OUTDOOR SPACES
Covered lanai with living/dining area, summer kitchen and fireplace
Beautifully tiled In ground heated pool and raised spa
Waterfront spans entire rear of property
Customize your yacht-ready dock
Lot dimensions of 182x150x150x203
.62 acre lot
MORE…
Attached 3 car Garage with plentiful storage
2nd floor lanai/balcony off 2 bedrooms and game room
Private balcony off 4th bedroom
NEIGHBORHOOD
Estates Neighborhood - Wonderful walking neighborhood
Water direct lots with quick and easy access to Caxambas Pass
Great boating, fishing, restaurants and shops nearby
Tommie Barfield Elementary School - Grades: PK-5, Distance: 1.7 mi
Manatee Middle School - Grades: 6-8 , Distance: 10.7 mi
Lely High School - Grades: 9-12, Distance: 13.2 mi
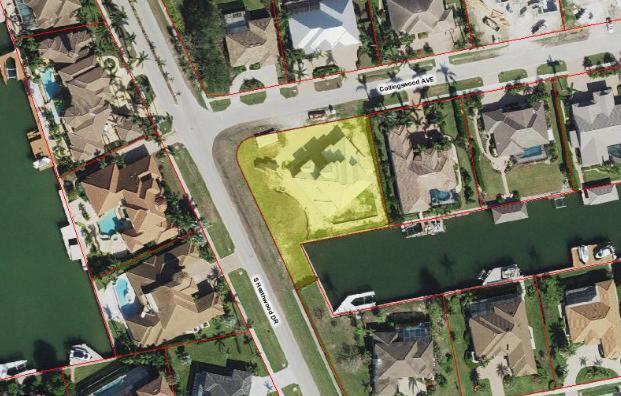


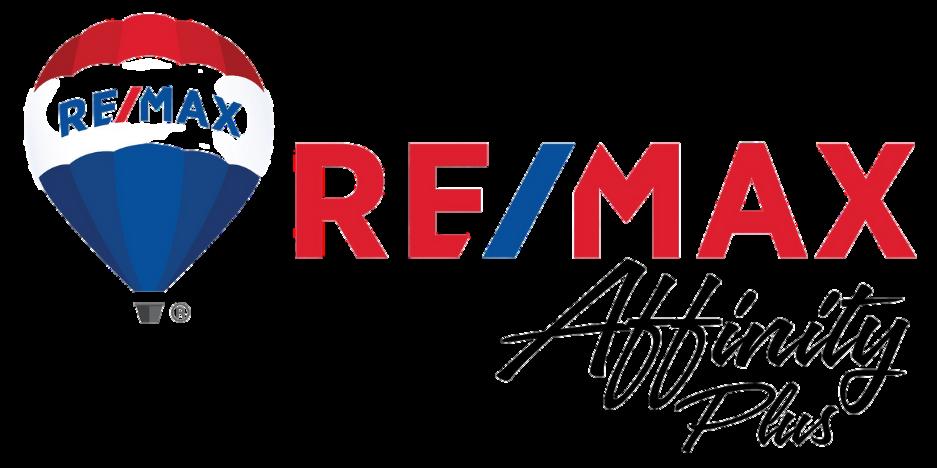
Direct Access to Caxambas Pass, The Gulf of Mexico and the 10,0000 Islands.
