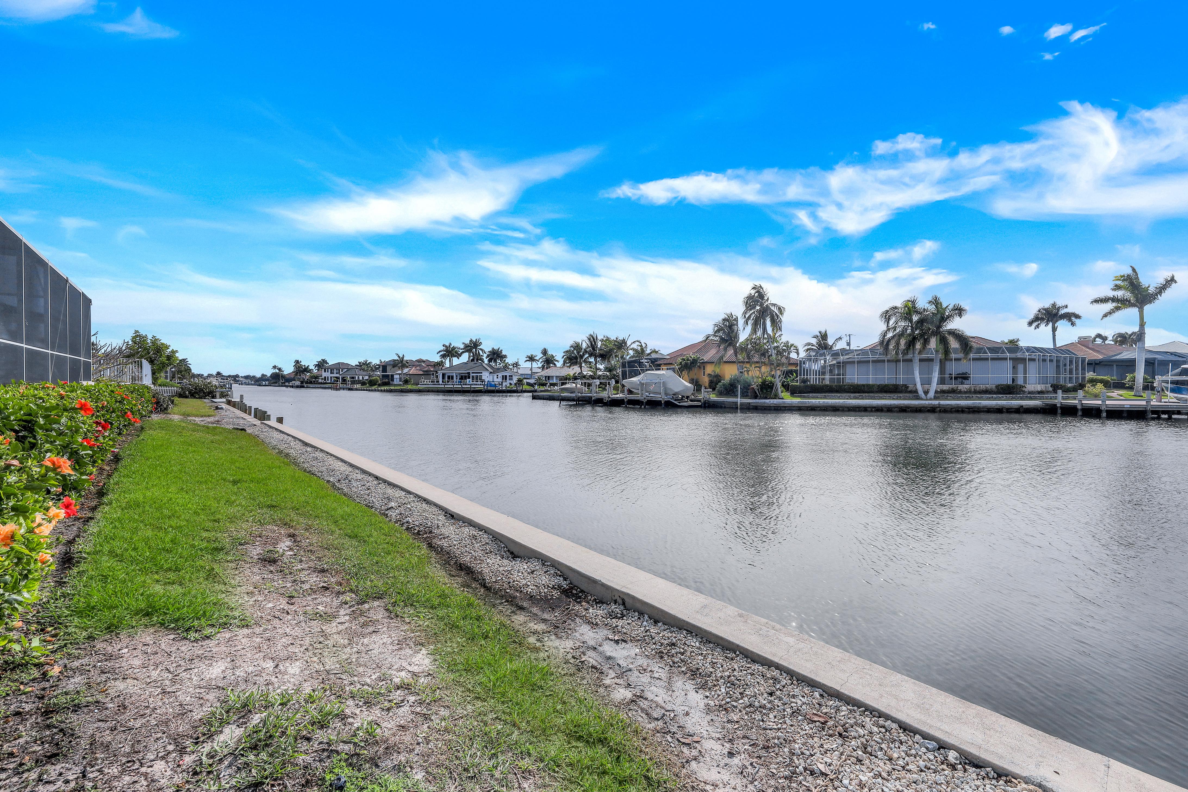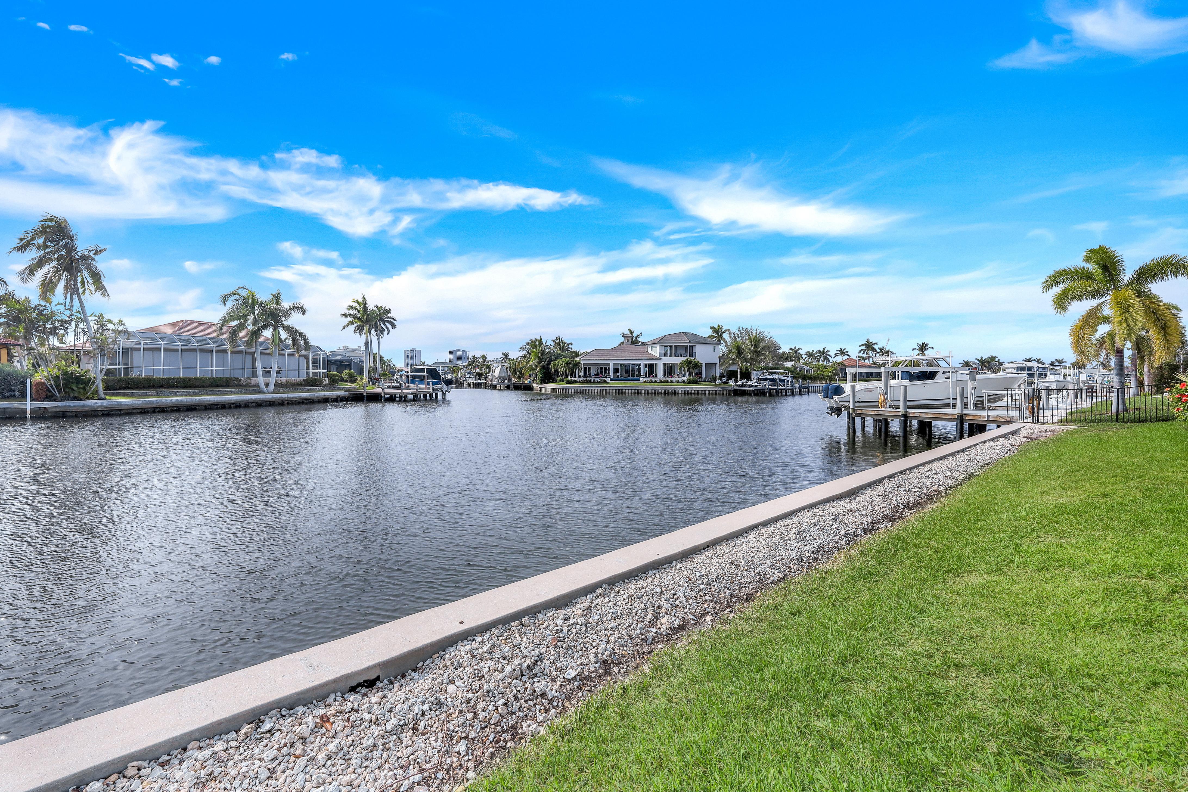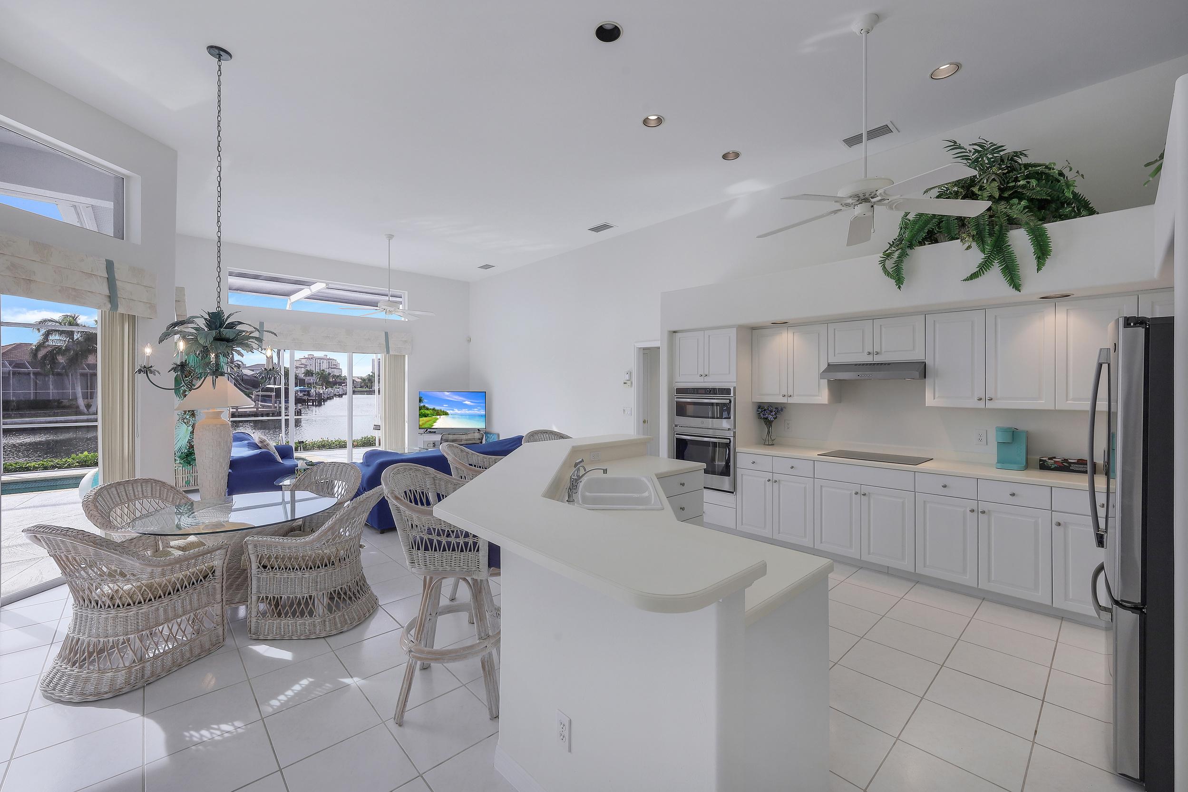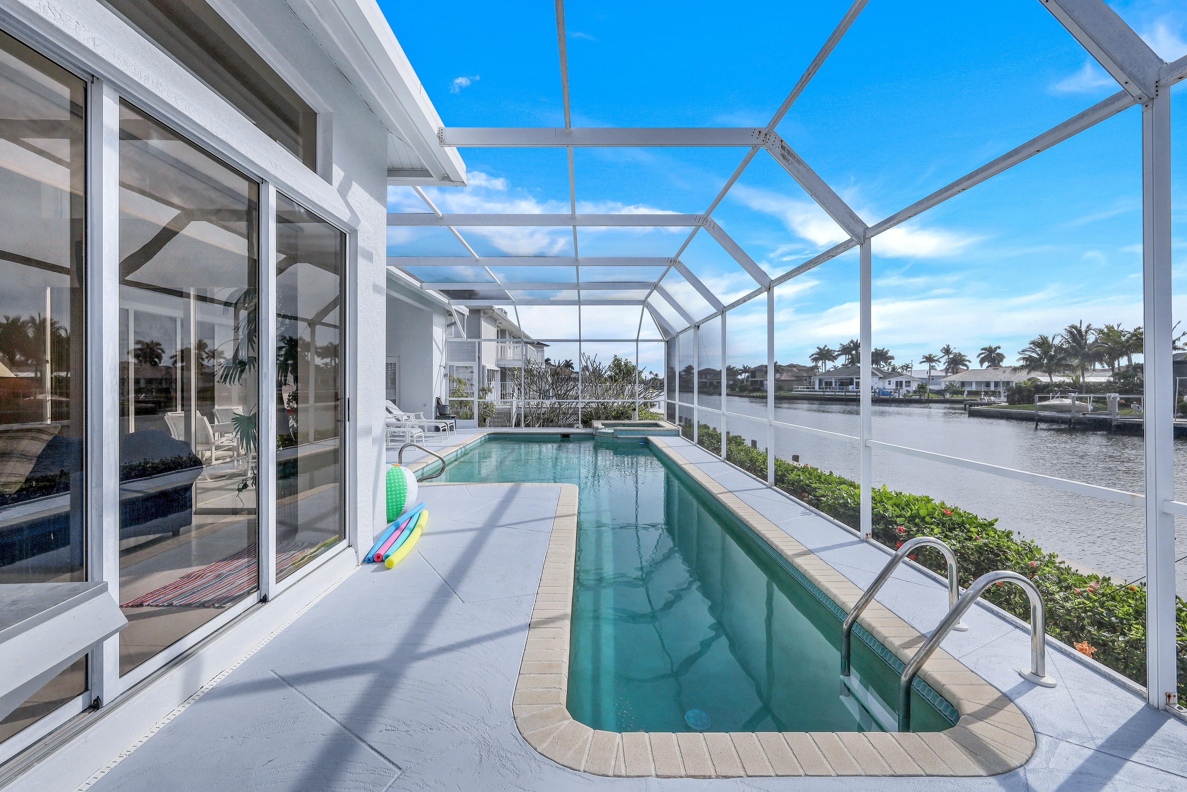










This exquisite 3-bedroom plus den, 2.5-bathroom residence, crafted by the renowned builder, Divco, features soaring 12-foot volume ceilings and strategically placed windows above all sliding doors, creating a seamless indoor and outdoor living experience.
The main living area showcases elegant tile flooring, and separate living and family rooms, plus a versatile den/flex space that can serve as a home office, bunk room, study, or exercise room, complete with no closet for flexibility. Freshly painted inside and out including roof, exterior and pool deck.






The generously proportioned kitchen boasts modern stainless appliances that were replaced in 2022.
A unique offset island with sink and dishwasher includes a raised breakfast bar and dining area just beyond that is open to the living area and overlooks the pool and waterfront!







An oversized primary bedroom designed for relaxation offers direct access to the pool deck with pool and waterfront views.
The large and inviting ensuite primary bathroom features dual sinks and a built in vanity, soaking tub and walk in shower.









The spacious fully screened lanai provides the perfect spot to unwind while taking in sweeping, southwest-facing vistas and expansive views of the 150 ft+ wider canal and converging waterway with a long view all the way to the Winterberry bridge. New 2006 seawall. Enjoy the Florida lifestyle in your 40-foot-long pool with a lap lane and a pool bath for added comfort. There is plenty of space for outdoor covered dining, lounging and grilling.
An appealing location within proximity to library, Mackle Park and a short 3 minute drive to the beach make this a home of convenience and serenity.





FEATURES
OVERALL HOME
3 Bedrooms + Den | 2.5 Bathrooms | Attached 2Car Garage | HOME 2200 SQFT | TOTAL AREA 3898 SQFT
Divco Builders Home
Contemporary flair Coastal Design
Southwest exposure from the rear with canal and interestecting waterway views all the way to Winterberry
Bridge
Indirect access to the Gulf of Mexico
Build your dock to suit
UPDATES
Freshly painted inside and out including roof, exterior and pool deck. Recent enhancements included the driveway pavers and front walk.
MASTER SUITE AND BATH
Ground floor spacious Master Suite overlooking the pool and spa
En-Suite Bath with his and her sinks, built-in vanity, separate walk-in shower and soaking tub
Built-in Cabinetry and custom mirrors
BEDROOMS
2 additional generous sized bedrooms, one overlooking the converging waterway, share a full bath
Bonus flex room currently used as bunk room, suitable for study/office, exercise room
Shared waterfront Lanai for 2 beds
LIVING SPACES
Open plan living, dining and kitchen
Kitchen with dining area, just beyond
Raised breakfast bar on unique off-set center island
Glass window wall sliders access the lanai from living area, kitchen, dining and primary and one bedroom
Spectacular Southwest exposure in the rear of the home provides beautiful sun throughout the day and spectacular views of the 150ft+ wide canal, converging canal and long views to the Winterberry bridge
OUTDOOR SPACES
Covered lanai with living/dining areas, and grill
Fully screened in-ground 40 ft pool with lap lane
Waterfront spans entire rear of property
Customize your yacht-ready dock
80x11080x110
Side and rear yard with lawn
0.2 acre lot
MORE…
Attached 2 car Garage with plentiful storage
Recent updates include a beautiful driveway of pavers with a new front walk, enhancing the curb appeal
Convenience is key with a central vacuum system in place
NEIGHBORHOOD
Center Island Neighborhood - 3 minutes by car to Residents Beach and close to Mackle Park and Canine Cove Dog Park
Water indirect access to the Gulf of Mexico
Great boating, fishing, restaurants and shops nearby
Tommie Barfield Elementary School - Grades: PK-5, Distance: 1 mi
Manatee Middle School - Grades: 6-8 , Distance: 10 mi
Lely High School - Grades: 9-12, Distance: 12.6 mi





