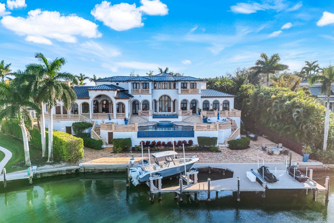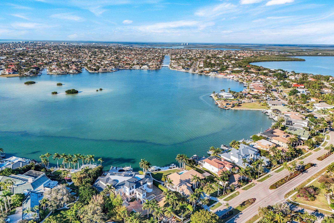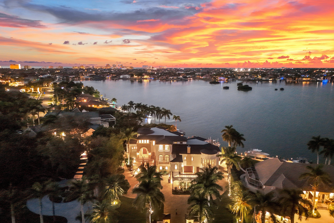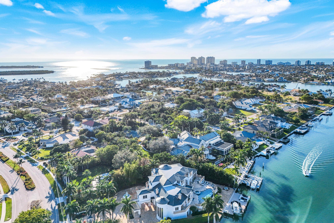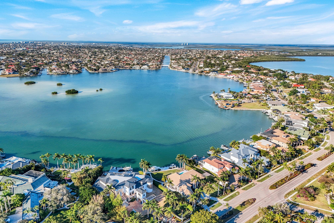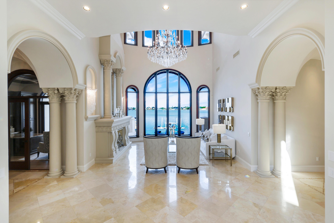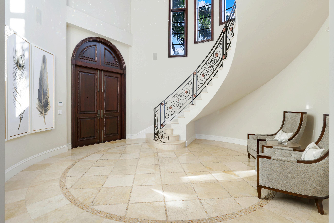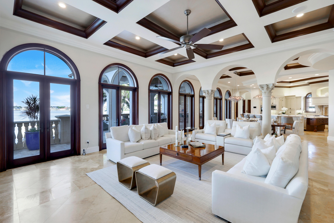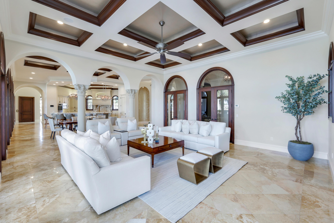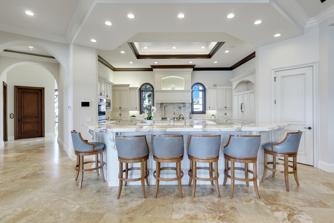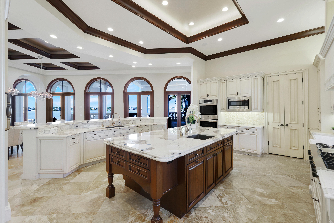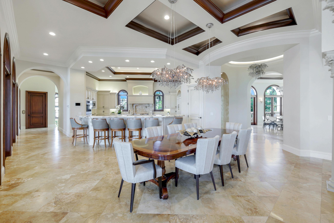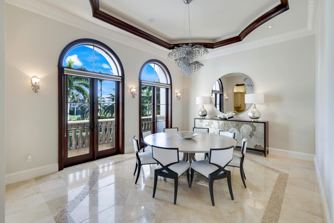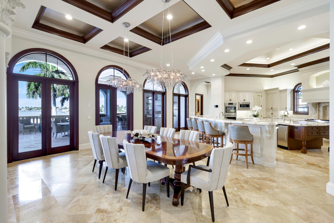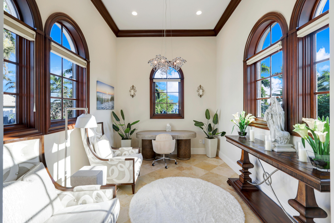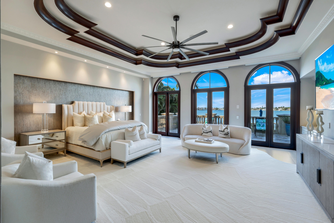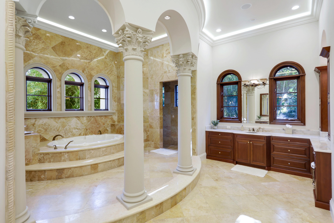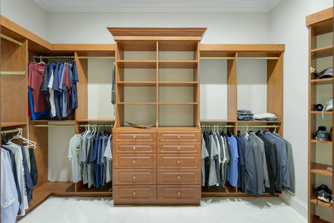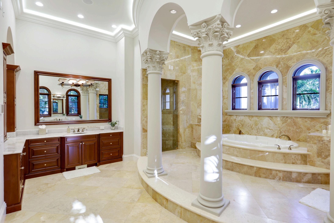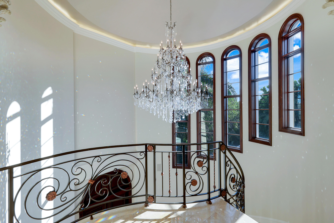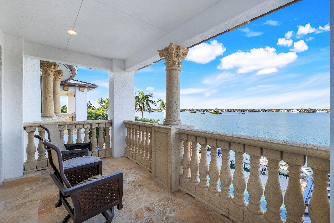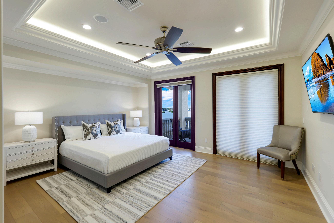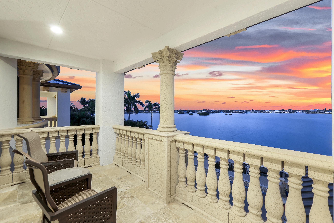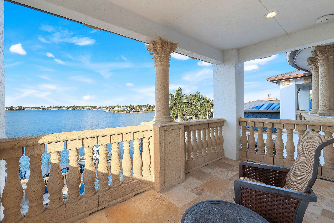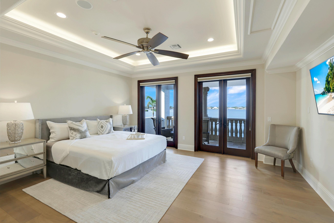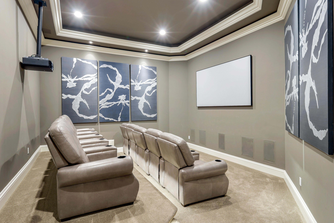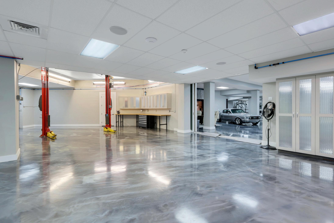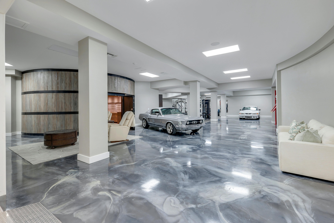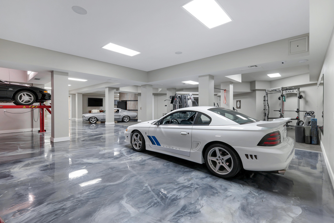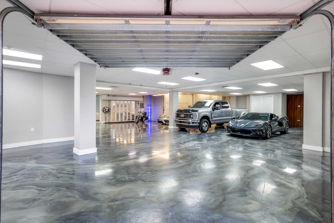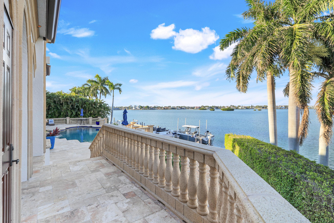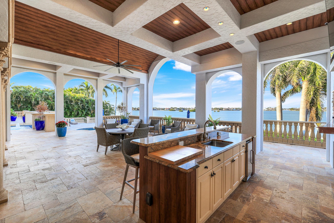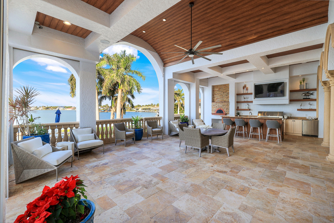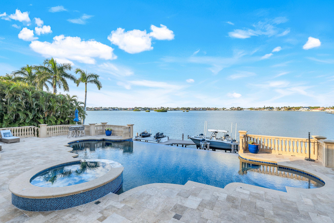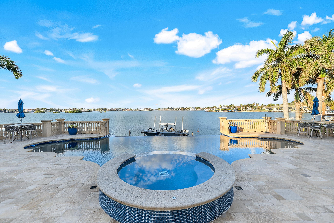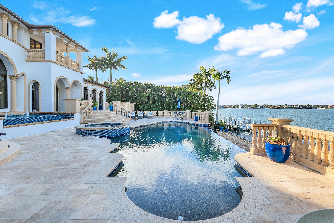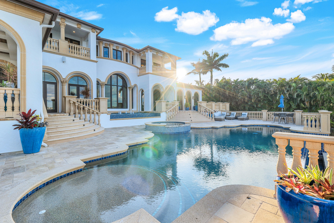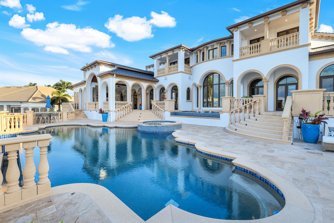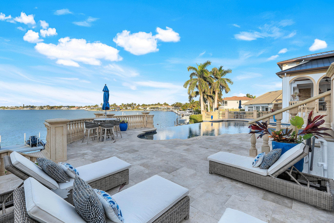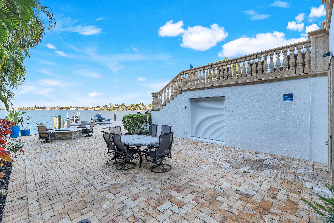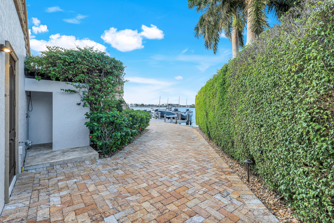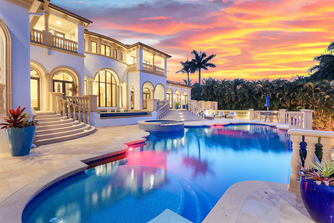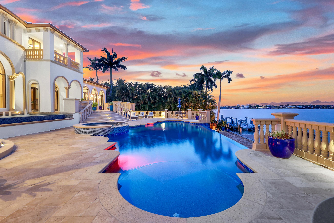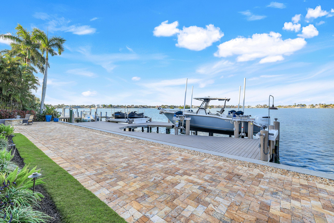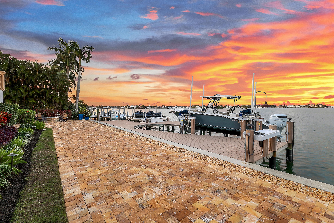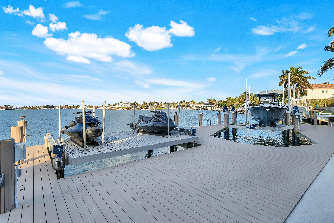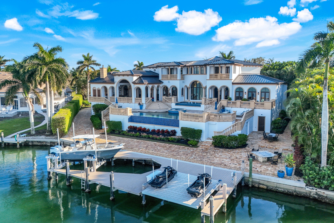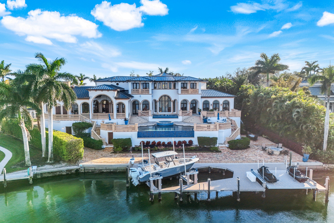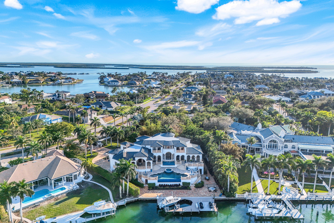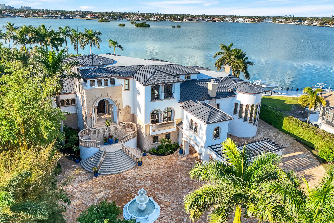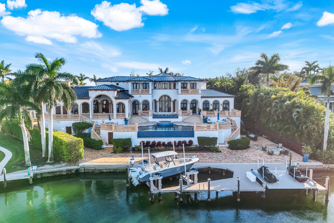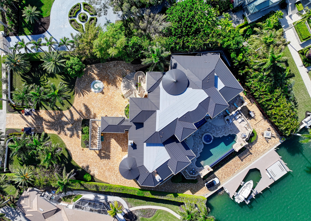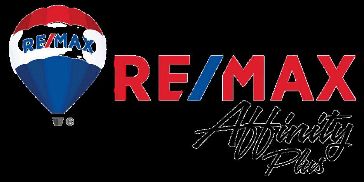820 South Barfield Drive
Marco Island, FL 34145
Offered at $11,500,000
5 Bedrooms| 5 Full Bathrooms + 2 Half Baths
9481 Square Feet - Residence | 15,072 Square Feet - Total Area
A welcoming porte-cochère leads to an impressive turret entry, setting the tone for the grandeur within. The grand entry foyer boasts a cupola stairwell and an ornate tray ceiling, introducing us to the home's awe-inspiring design.
Sweeping gently curved circular stairs, Corinthian Columns, and dual elevators one leading to the kitchen/service level and the other to all living levels offer both convenience and sophistication.
The two-story great room captivates with cathedral windows, glimmering marble floors, dark hewn doors, and sparkling neutral walls. Built-in cabinetry and stately box beam ceilings enhance the sense of grandeur. A serene parlour overlooks an outdoor reflecting pool on the way to the main Study and expansive Primary Suite.
This home is equipped with a Control4 system, allowing seamless control of lighting and other features from the owner's private office. Other noteworthy details include chandelier lifts, ornate crown molding, carvings on doors, and hewn wood columns and beams that enhance the home's timeless elegance.
The gourmet kitchen is a chef’s dream, complete with a massive island and a 2nd island breakfast bar, and top-ofthe-line appliances, wine fridge, hidden refrigerator.
Imagine entertaining in a kitchen that is a work of art with marble flooring, artful and intricate countertop inlays, arched entries, leading to a separate Butler’s Pantry that is adjacent to the formal dining area and ‘”her” private study with dedicated storage.
Formal Dining open to Kitchen overlooking the water
“His” Office/Study on the Living Level
“Her” Office/Study on the Living Level
Primary Ensuite with Sprawling Private Waterfront Lanai
The master suite is a sanctuary of comfort and style, featuring a serene seating area, electric blinds, and a spa-inspired bath with a steam room, custom cabinetry, and palatial finishes. Domed ceilings and heightened entries amplify the sense of space, volume and luxury. Outstanding sweeping water views make this
The upper level is home to all bedrooms, each with a private ensuite, including a Jack-and-Jill layout. Additional spaces include a massage room with a dedicated bath, a family media room, and a parlor.
Primary Ensuite with Walk-in Closets that double as a Safe Room
The bridge on the second level provides a unique vantage point overlooking the great room.
Upper Level Ensuite Bedrooms with Balcony
A state-of-the-art home theatre offers tiered seating for 10, creating the ultimate cinematic experience.
The residence also includes a climate-controlled, air-conditioned garage with epoxy and rubberized fitness flooring, capable of accommodating up to 15 cars. Complete with two lifts, a safe room, gun room, workbench, tackle storage, and a gathering space, this expansive garage doubles as the ultimate man cave.
Nestled behind a gated entry framed by majestic palm trees, including Royal Palms, Canary Palms, and Gumbo Limbo, the property offers complete privacy and is complemented by a stately circular drive.
The meticulously landscaped grounds feature a stunning fountain and wide water views from a protected cove on Roberts Bay and feature night lighting with indoor and outdoor sound to enhance the ambiance.
The outdoor oasis includes a multi-level lanai that cascades elegantly featuring a serene reflecting pool with a tranquil water feature and a fully equipped outdoor kitchen that includes a pizza oven, guilt-in grill, refrigerators and ice maker all perfectly designed for luxurious outdoor entertaining, with music piped through the interior and exterior refining your experience.
Meander down to an impressive 108 feet of pristine waterfront, to the private dock equipped with a heavy-duty lift, capable of accommodating vessels up to 36,000 lbs. Offering an unparalleled gateway to Florida’s quintessential waterfront lifestyle, it is a haven for the boating enthusiast and is water direct via deep water to the Gulf of Mexico.
Drive your car directly to the dock! A rarely available feature!
The dock accommodates a large yacht, with a 36,000 lb lift, dual jet ski/flat boat lifts; and offers direct Gulf access only a 10-minute putt to open water
Key Features:
Grand entry with turret and cupola stairwell
Two-story great room with cathedral windows and wrought iron railings
Gourmet kitchen with marble flooring and counter top inlays
Expansive outdoor terraced living area with water feature, pool, spa, and outdoor kitchen
Air-conditioned 14-car garage with epoxy flooring and countless amenities
Home theatre, massage room, and multiple living spaces
Private Primary retreat with steam room and spa bath
Dual elevators and advanced Control4 smart home system
Dock with heavy Duty lift and Jet Ski Lifts
Water Direct Deep Water Access to the Gulf of Mexico
This extraordinary property is a masterpiece of thoughtful design, unparalleled privacy, and modern convenience, crafted on a grand scale to exceed the expectations of the most discerning buyer.
Property ID 58118200003
Unit 13
Block 421 Lot 9
Year Built 2006
Bedrooms 5
Baths Full 5 Half 2 Office 2
Total AC 9481 sq ft
Total Area 15072 sq ft
Lot Size .87 Acres
Negotiable - All Robb & Stuckey Y
Rear Exposure North West
Tax Amount $57,252
Tax Year 2023
Garage of 4075 SF
14 Cars - 2 Lifts (Room for 2 more lifts)
Fitness Center/Billiards Room/ Gun Safe
Room/ Tackle Room/ Lounge make the
Ultimate “Man Cave”
Elevator Y
Generator Y - 25KW
Gated - Video at Entry – Remote Access
Interior and Exterior Audio Y
‘His and Hers’ Office/Studies Y
Home Theater Y
Water/Sewer City
Irrigation Y – Remote Access
Palm Trees: Royal, Canary and Gumbo Limbo
Water Frontage 108 ft
Gulf Access Direct, No Bridge, Deep Bay
Water Access Seawall (2004)
Boat Dock with Dual Flat Boat Lifts Y
Boat Lift Capacity 36,000 lbs
Direct Car access to Boat Dock Y
Terraced Rear Landscape
Full Outdoor Kitchen and Grill Y
Pool Y - Scultped and Negative Edge
Spa Y - Waterfall integrated
Electric Pool Heater Y
Reflecting Pool - Water Feature Y
Entire home can be controlled via phone or the wall tablets, including:
Over $170,000 invested in smart home conversion
Majority of interior/exterior property lights are smart controlled (21) Distributed audio zones throughout interior/exterior (7) TV’s on AV Pro Edge video matrix for unified viewing & smart control
All (9) HVAC thermostats are on the Control 4 system (16) Security cameras with a DVR back up of about 3 weeks (3) Intercom stations at front gate, front door, and main garage entry
LUTRON shades in Master Bedroom (daytime sheers and black outs)
Pool, Spa, and Fountains are integrated in app and fully controllable






