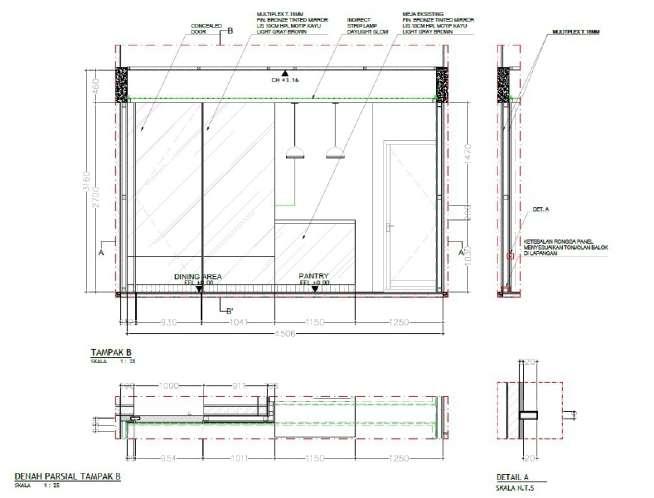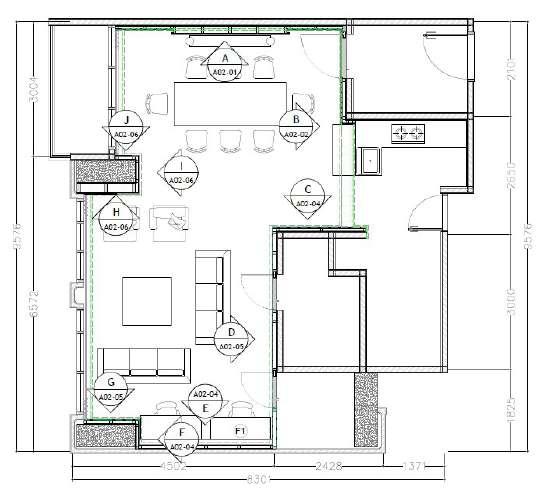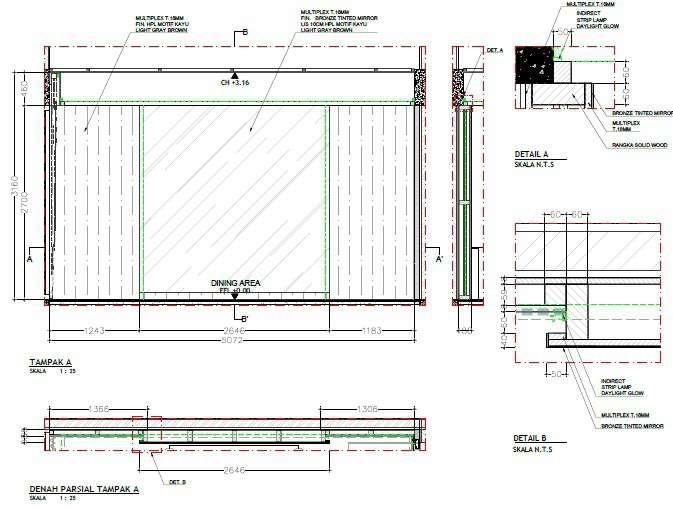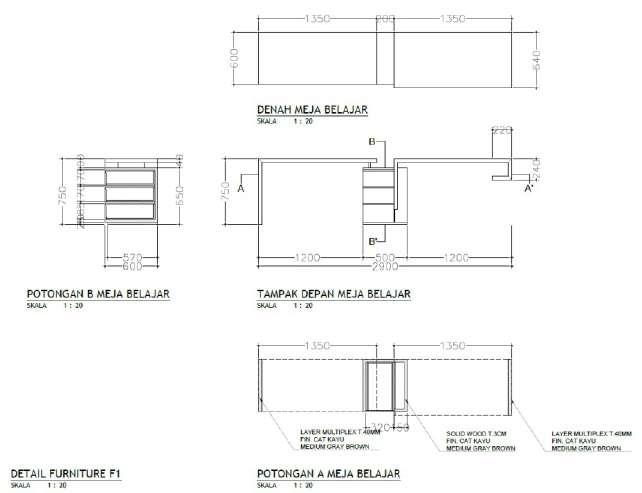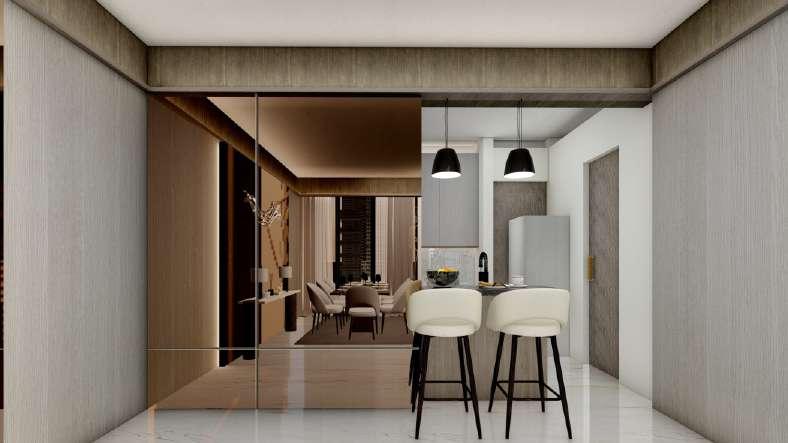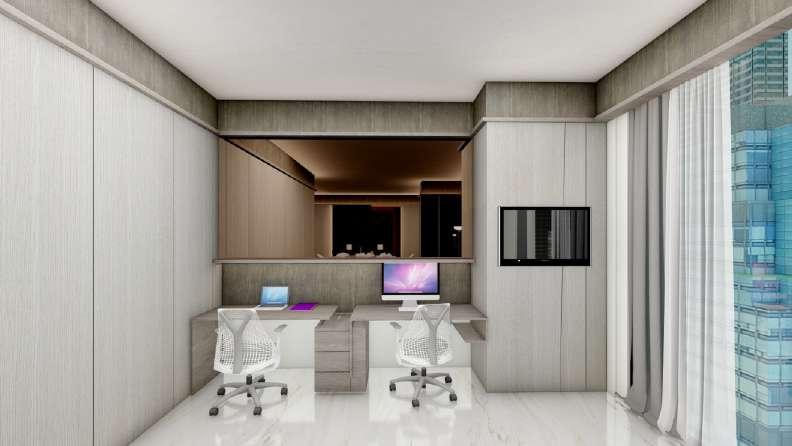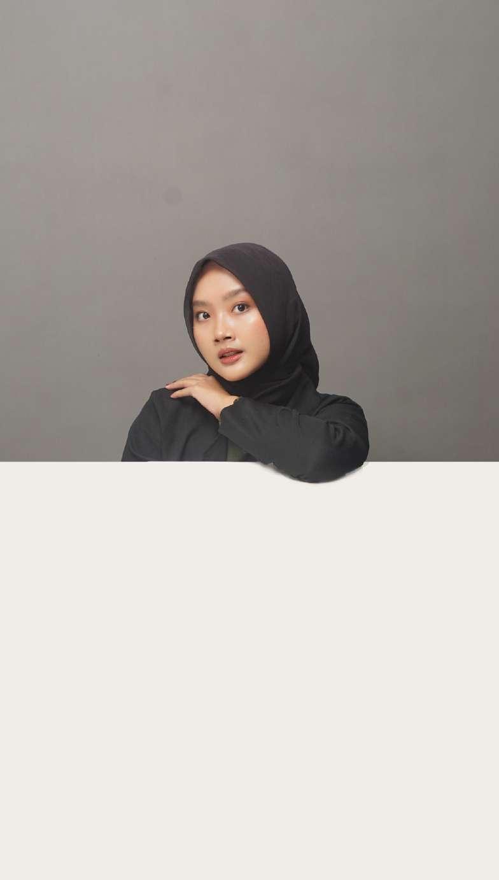
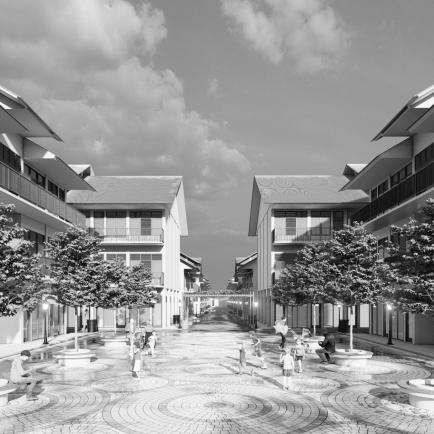
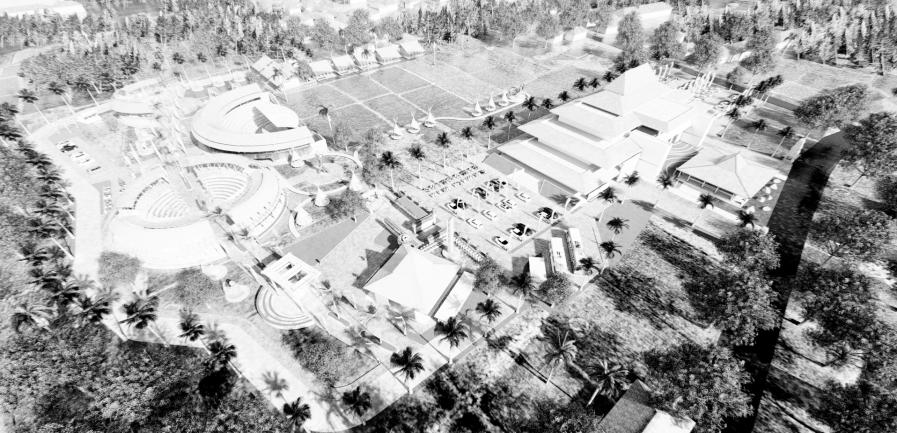
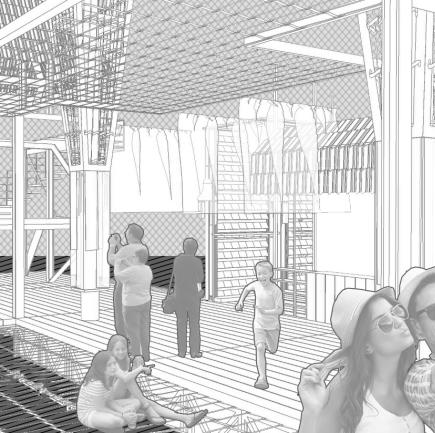
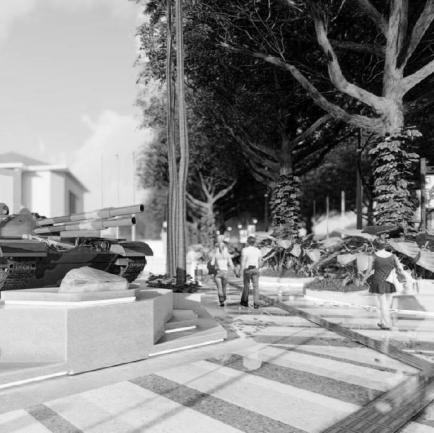
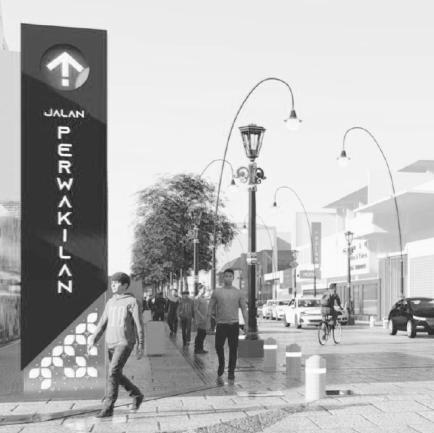

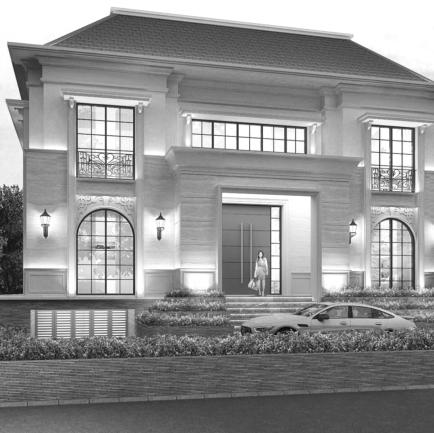
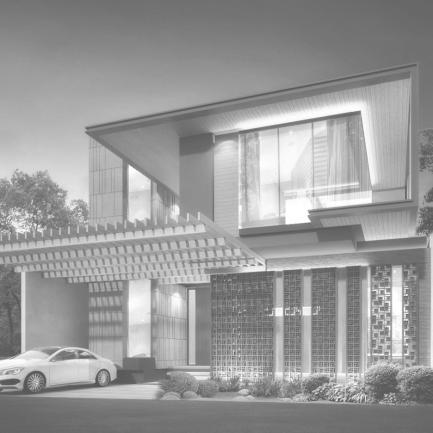
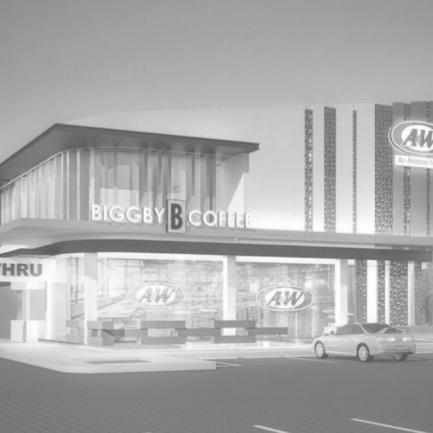
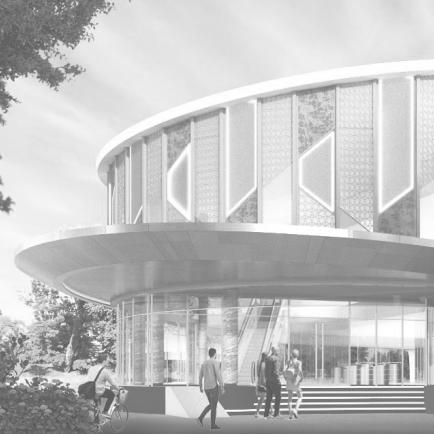
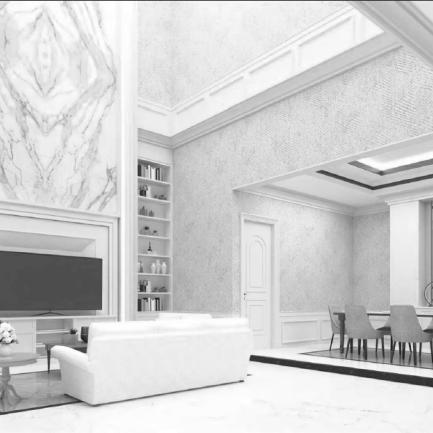
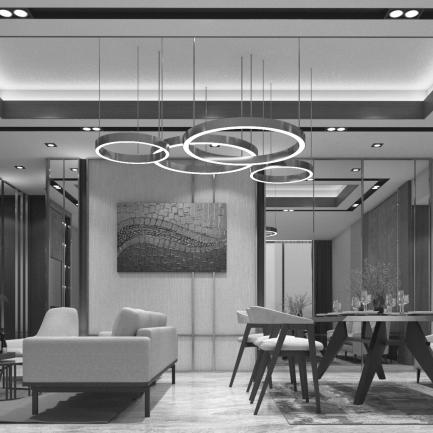
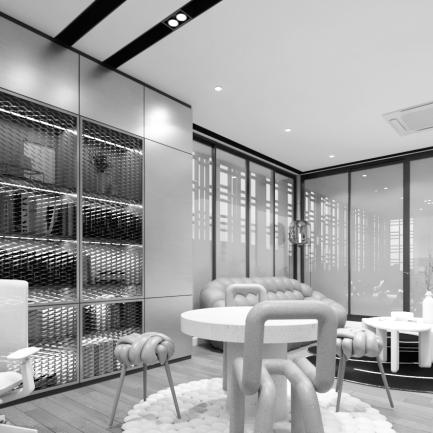
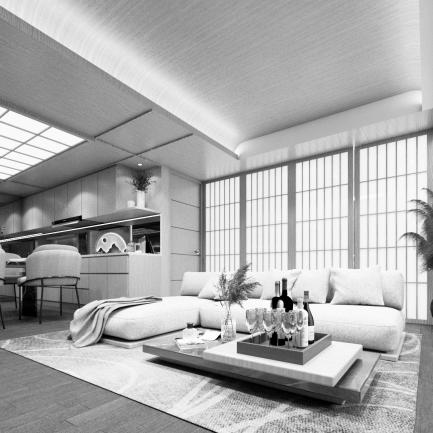
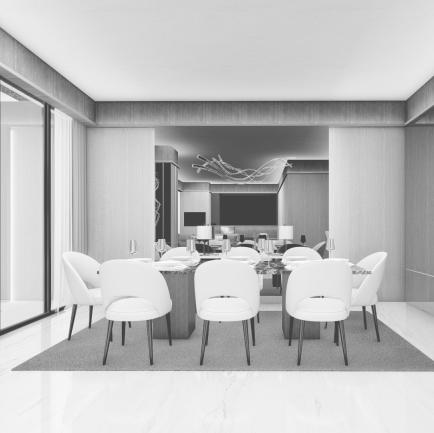
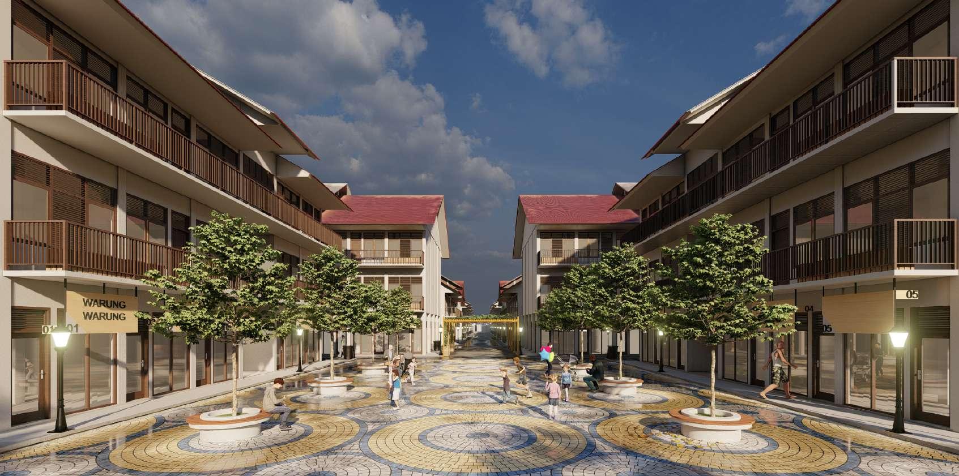
This design is a way to improve the quality of the environment and life of shermen in one of the villages in Bontang, a village that was initially dense, slum, often ooded, and had no public areas.
By using the principles of stilt and oating houses, this design will provide green space as the center of activities, transition of the building's rst oor as a stall to improve the community's economy, and provide a shared pond as a temporary storage facility for shermen's catch so that its quality remains good.
The houses which were originally “landed” was replaced with a at on the second and third oors, with several modular building ties. This creates a compact and productive space in accordance with functional zoning. We use a constructed wetland system for the green areas so they can grow and have a good drainage system. Not only the drainage system which designed to adjust the site, but also the waste disposal. This will help the community to stop them litter on the sea.
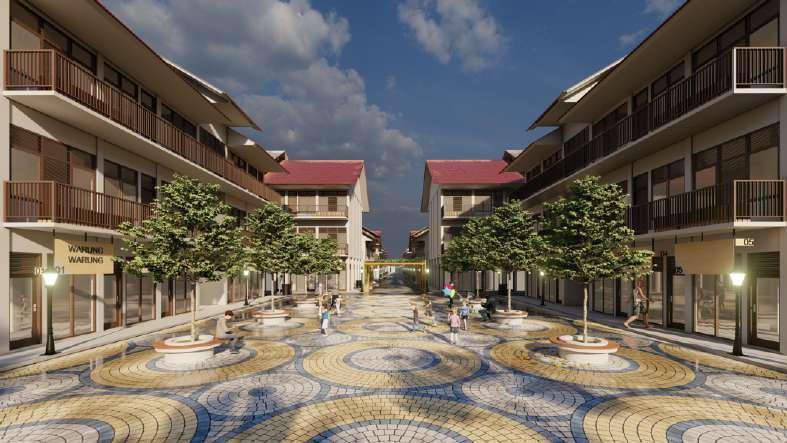
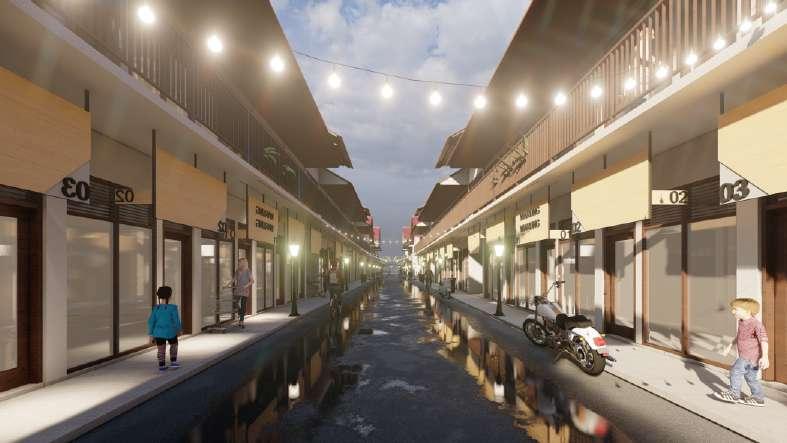
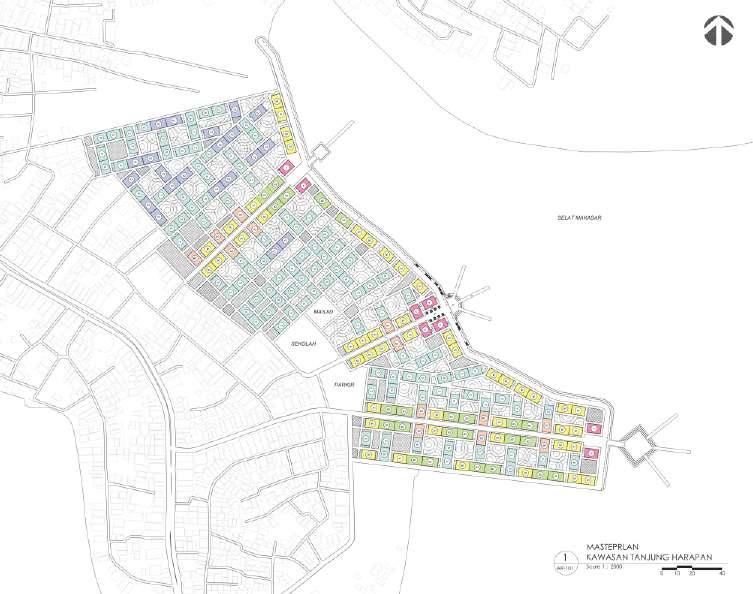
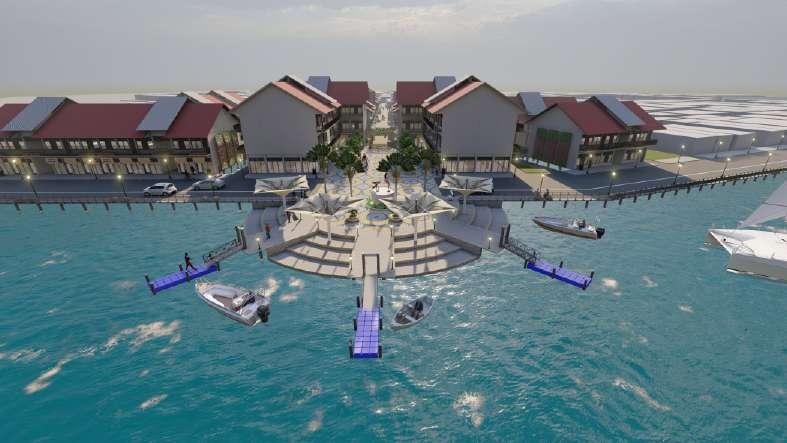
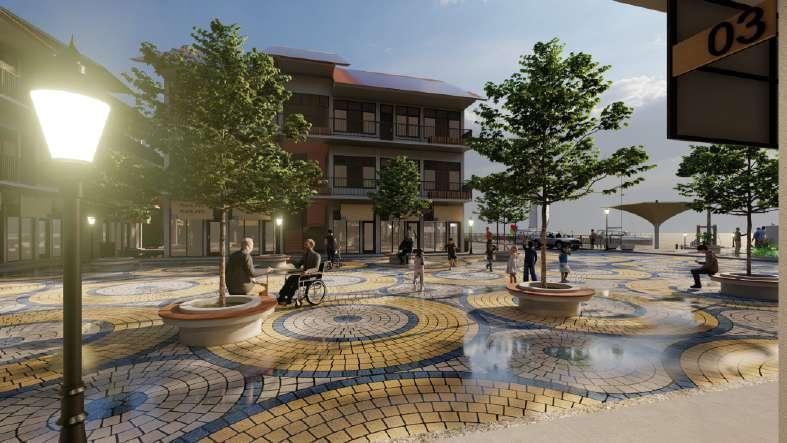
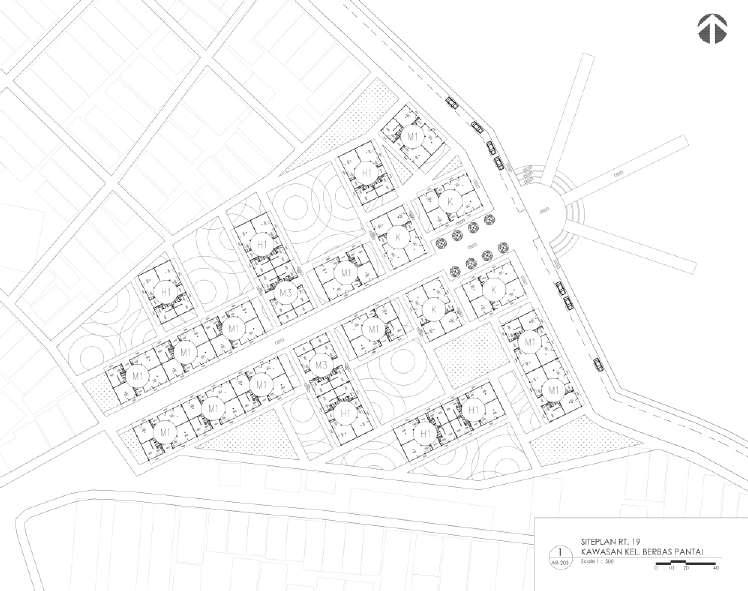
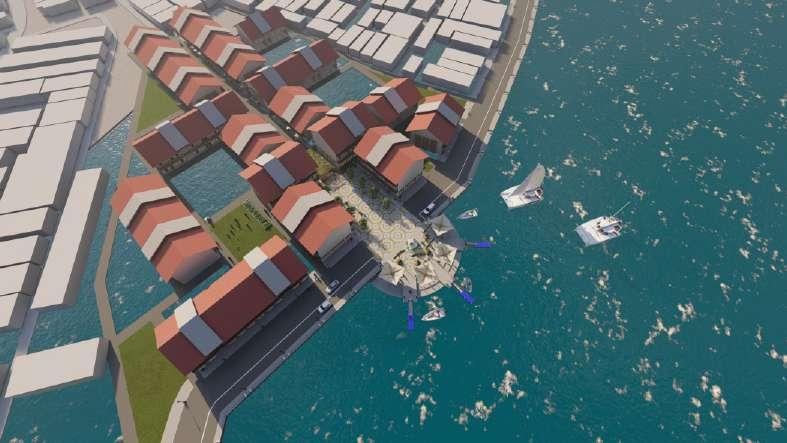
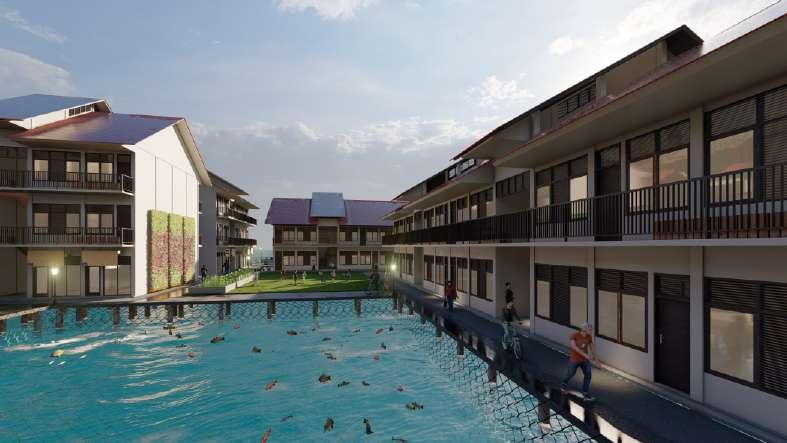
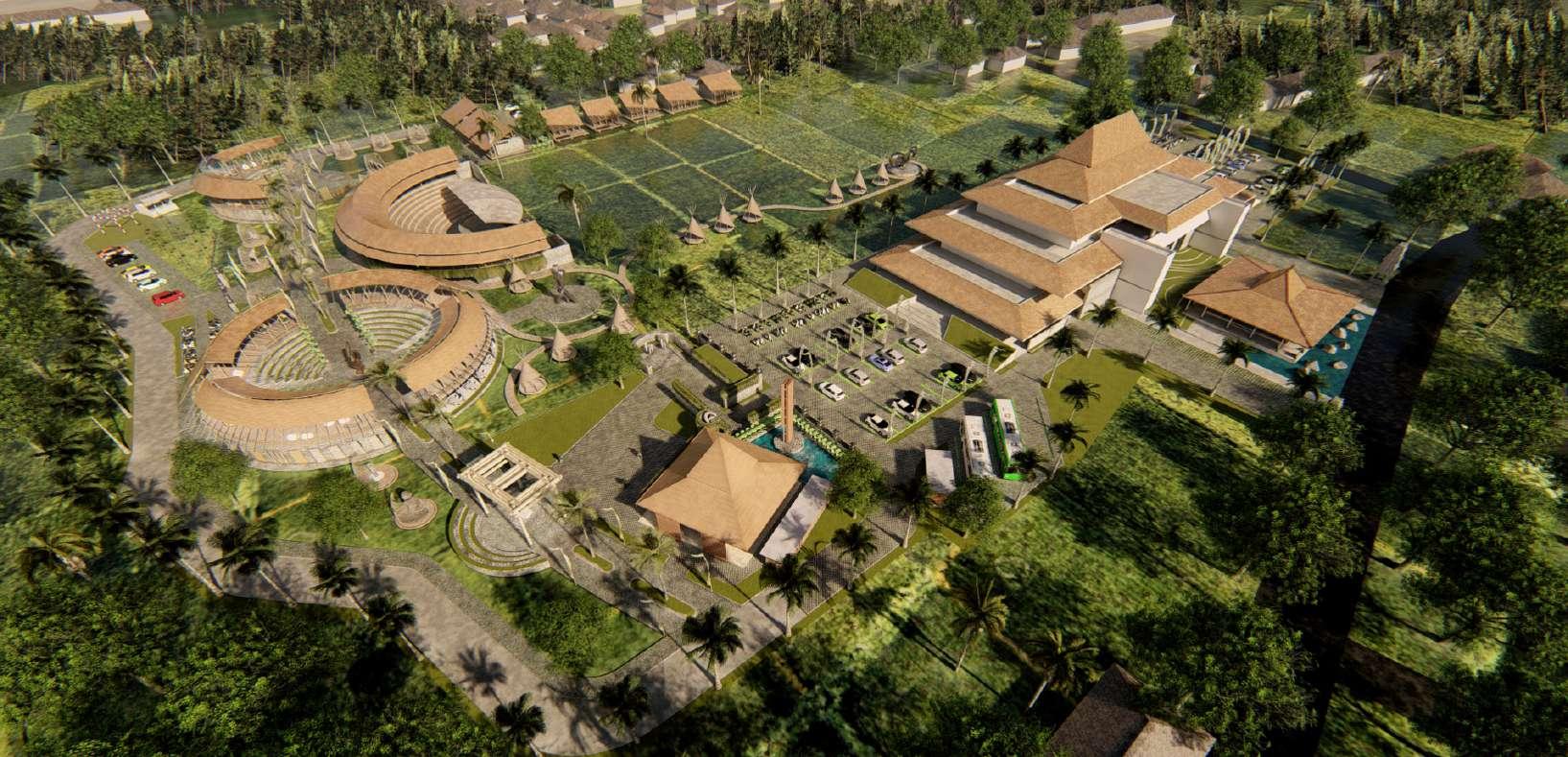
This area is designated as ofces and the cultural center of Sleman, Daerah Istimewa Yogyakarta. The team's nding as the basis of the design is an understanding to maintain the atmosphere and richness of existing nature in the form of rice elds directly adjacent to the river
Adopting the concept of , the use of rural elements is strongly Desa Ngreksa Gunita emphasized. Starting from the buildings, such as the various shapes of village houses' roofs in Yogyakarta, to the use of negative elements from outside of the building, such as enlivening the footpath area with street furniture and traditional games and activities. Apart from that, the spirit and motto of Sleman which called Sleman SEMBADA was also raised and applied in various functions and zoning on the site.
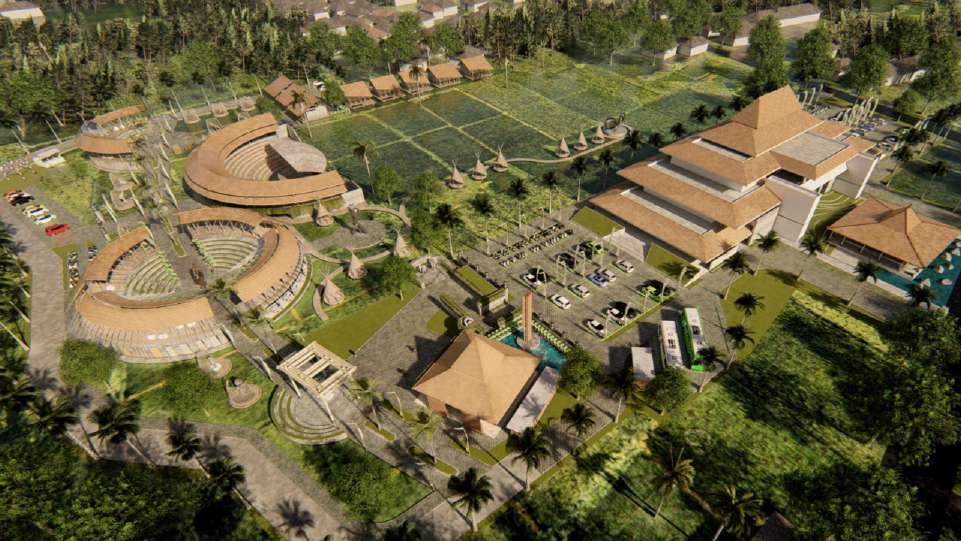




















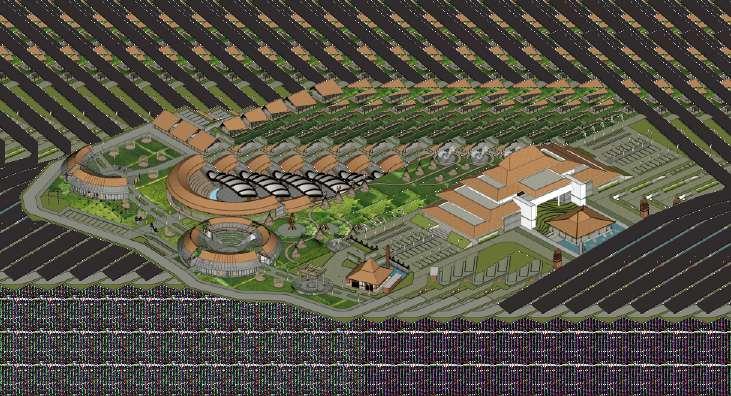


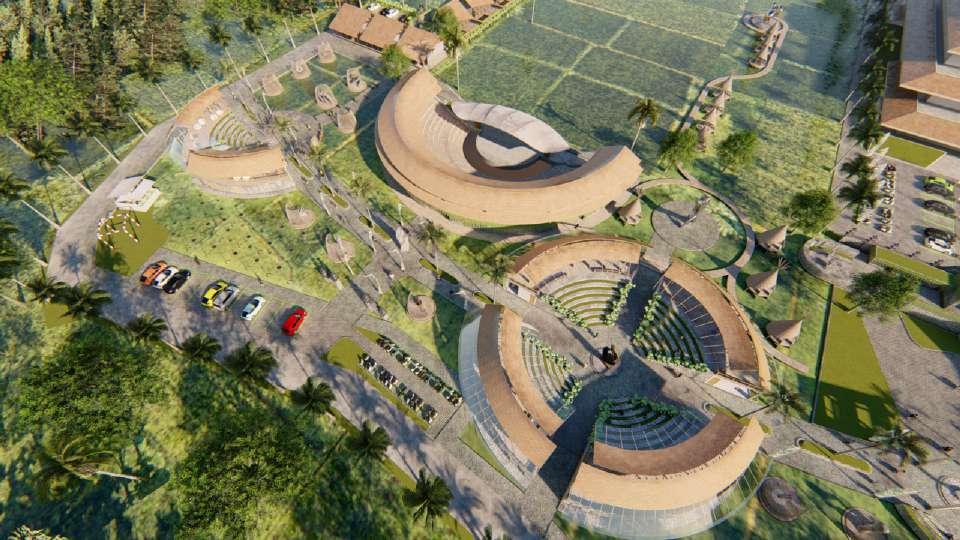
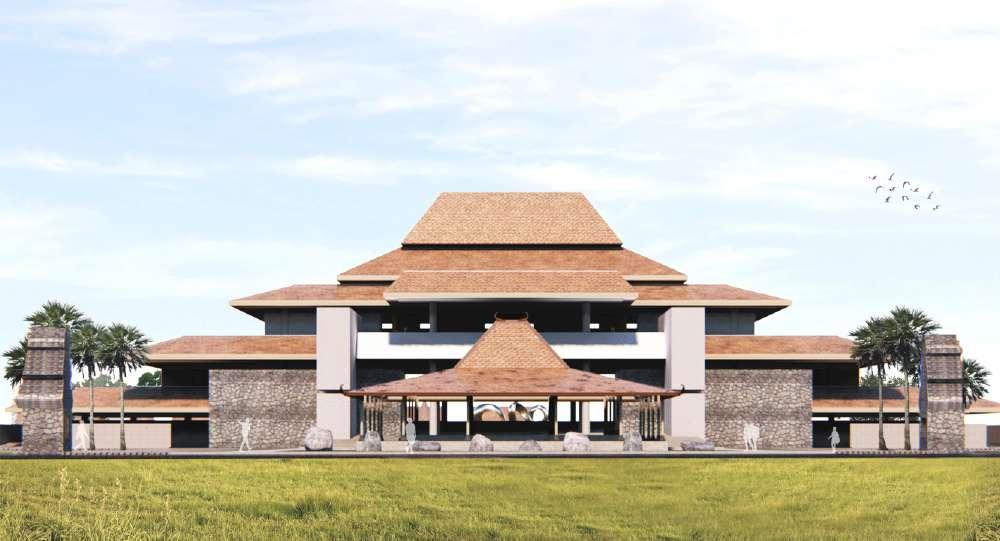
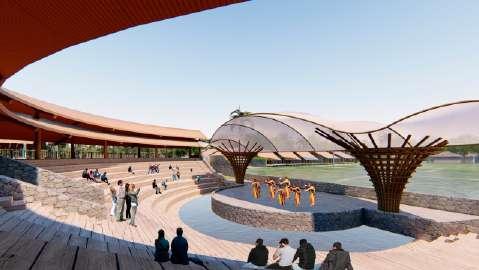
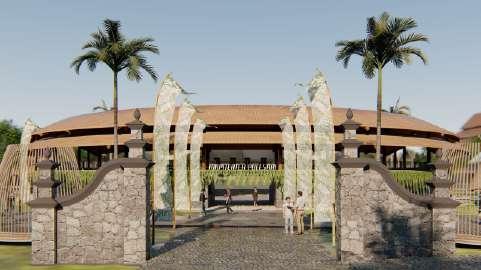






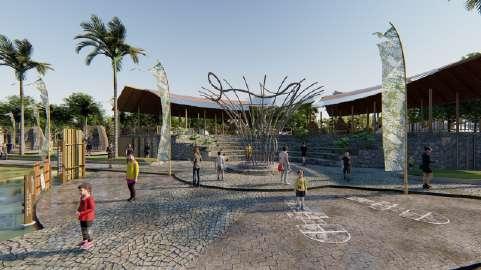

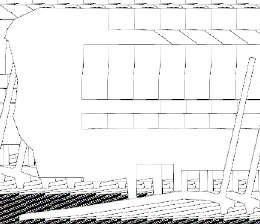
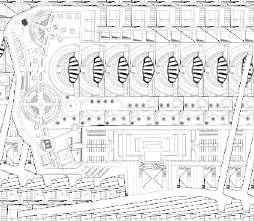



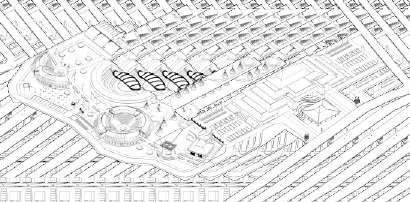
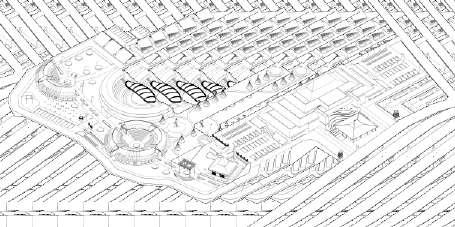
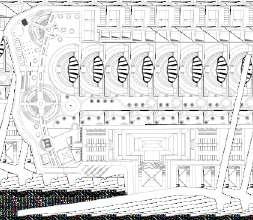
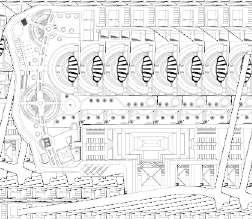
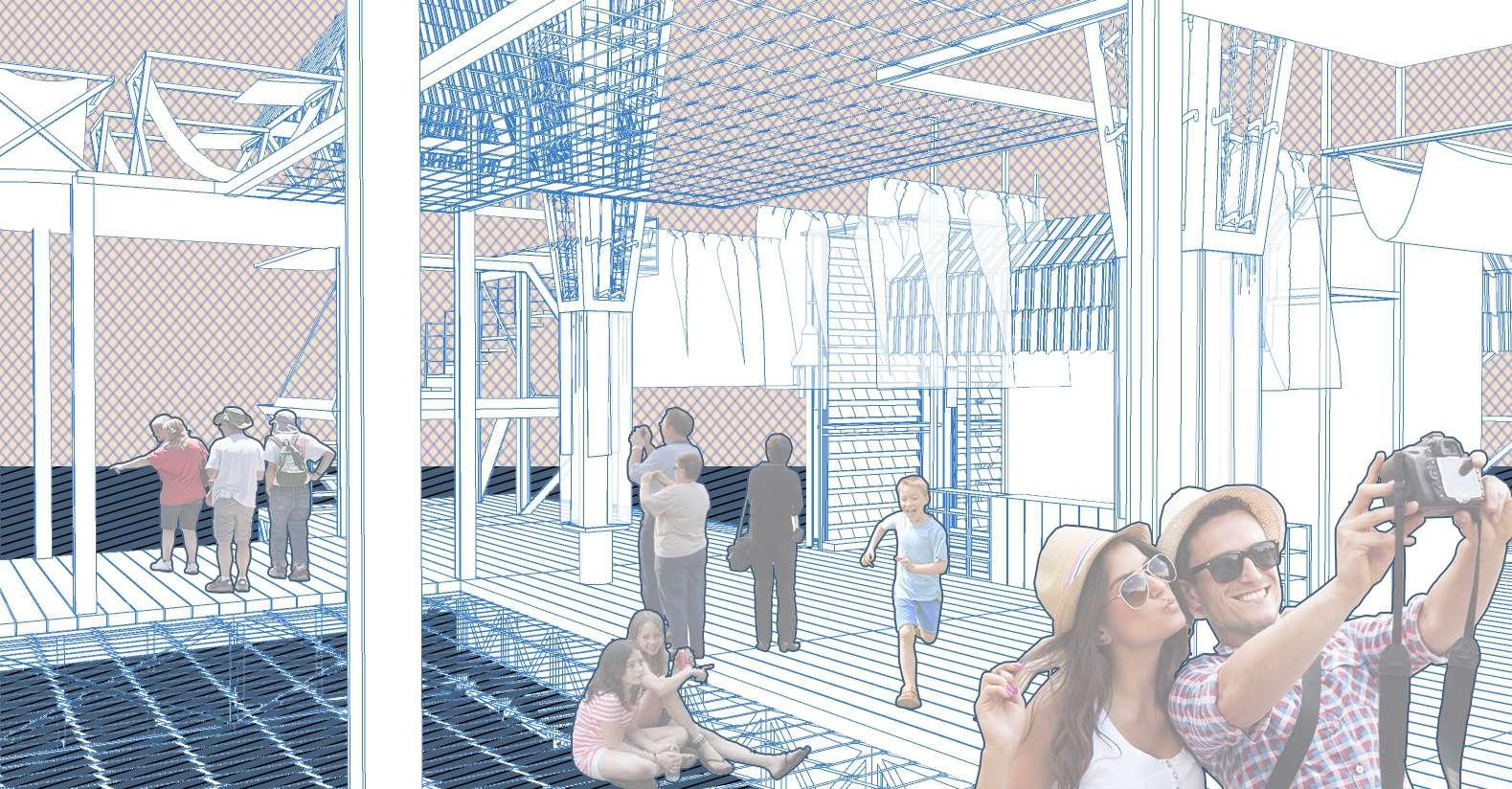
Pragmatic experimental method is applied in the design of the Offshore Marihunt Facility; an innovative facility that offers a solution to the problems encountered. This facility is not only benecial to the economic life of traditional shermen, but also helps the development of traditional shermen's work existence. In addition, this facility also tries to offer innovative design development movements in the marine area.
The issues solved in this design are (1) How to create inspiration for the younger generation to become a sustainable modern shermen, (2) How to accommodate the activities to get marine products and repair of shing equipment by shermen as attractions, and (3) How to integrate the oating building system for the shing experience and the new culture and its supporting Starting off from these problems, the Fishing Archipelago concept was chosen as a design solution with a strategy that is translated into transformation in the form of (1) Application of technology-based learning by doing area, (2) Arrangement of mosaics of activities, and (3) Application of variation of mosaic stacking on each island.
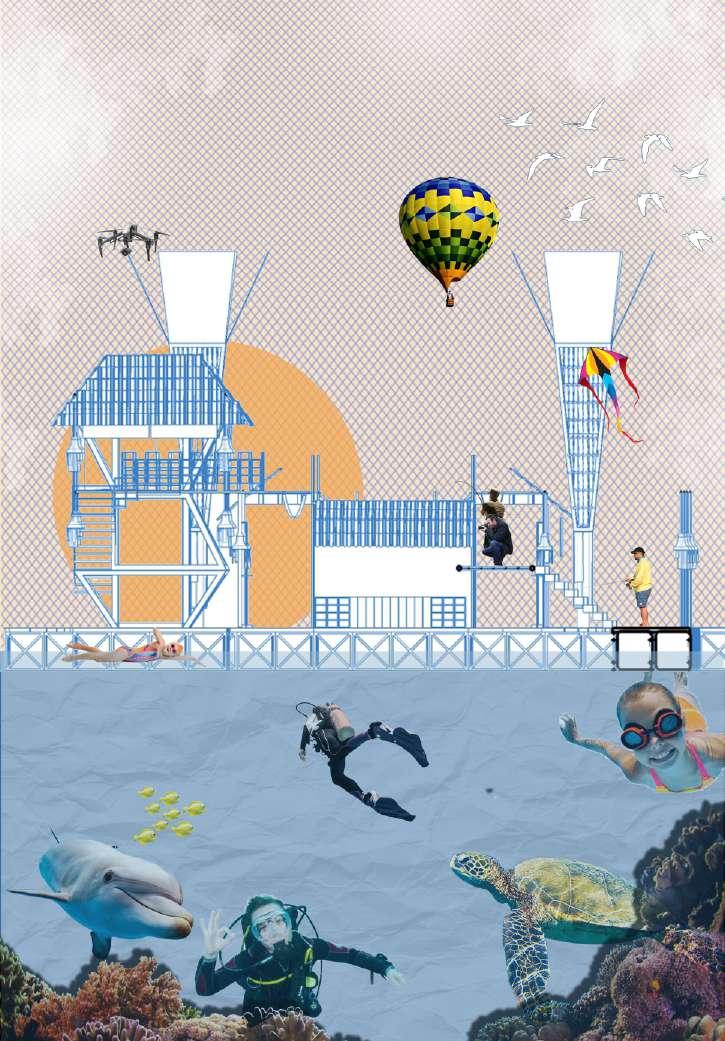
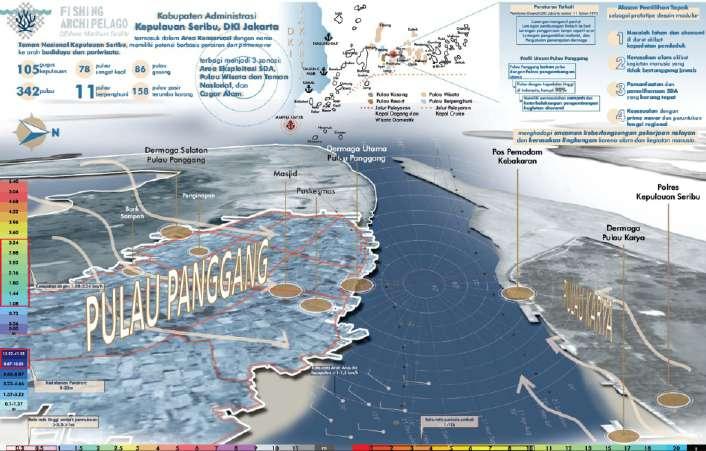
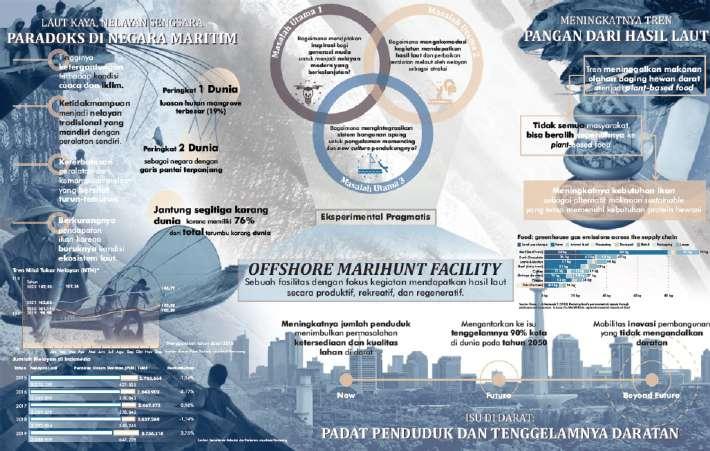
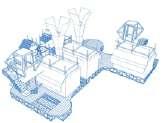
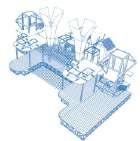
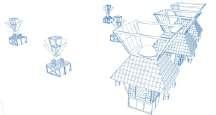
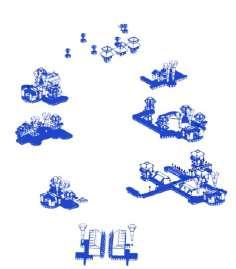
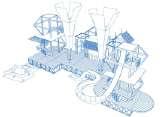

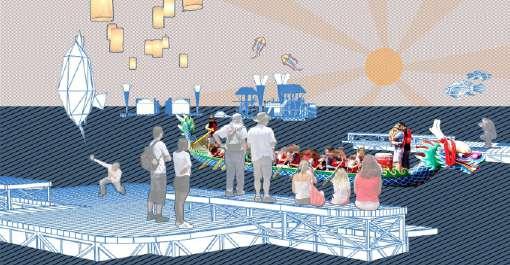
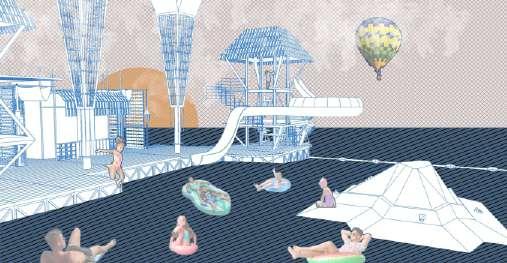
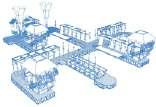
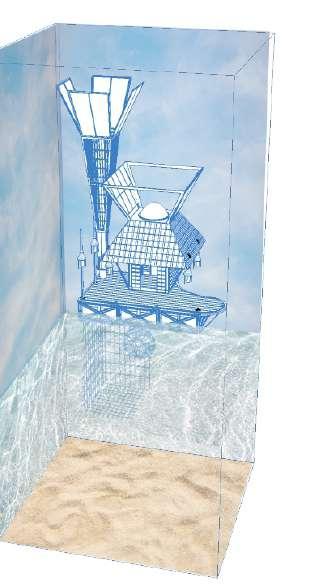
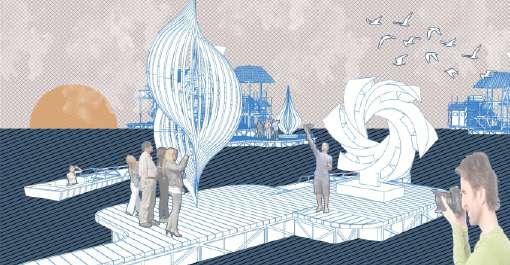
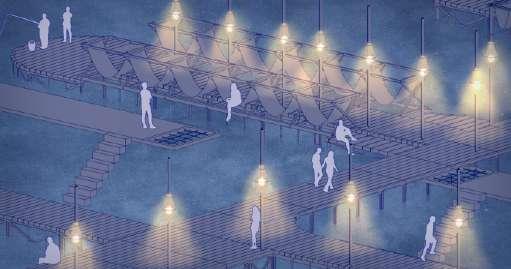
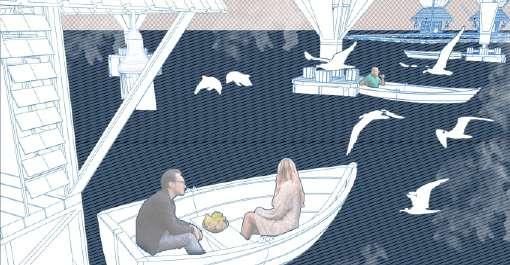

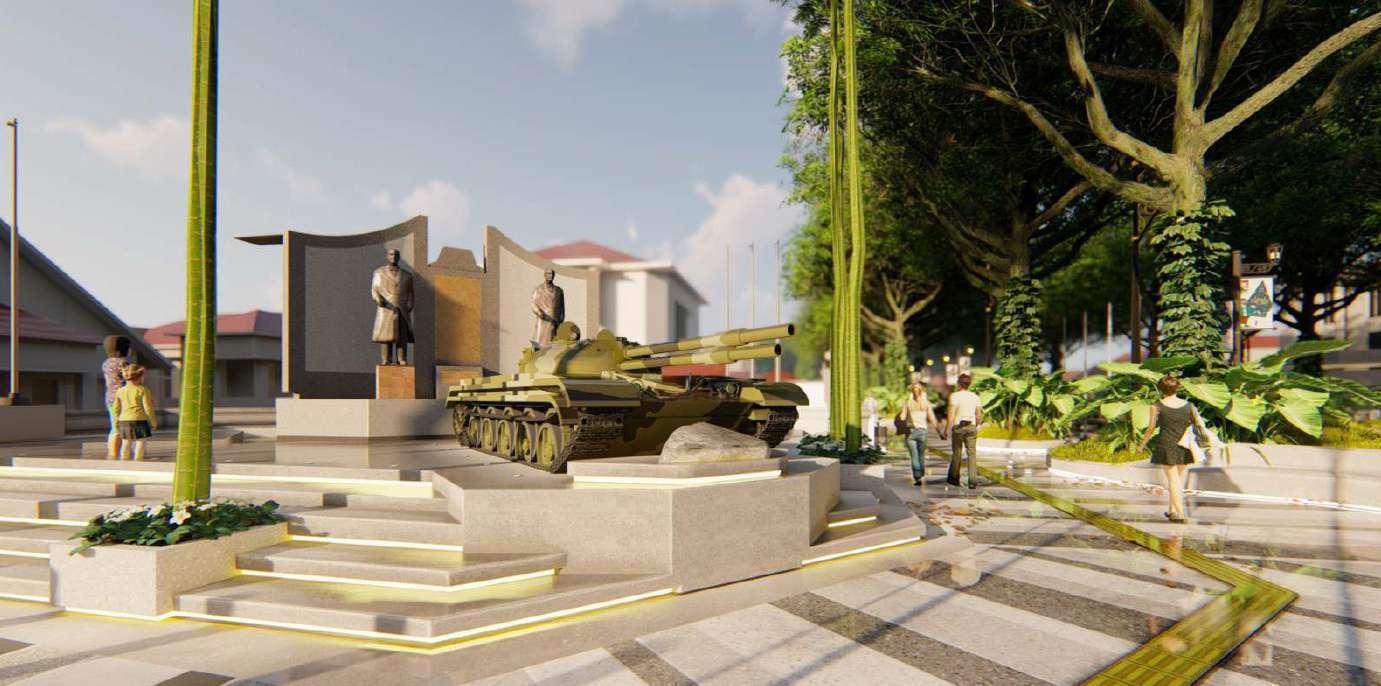
After rejuvenating Jalan Jenderal Sudirman phase 1 to become more pedestrian friendly and increasing the contextual value of the road as one of the main roads in the city of Yogyakarta, the design extension began to enter Jalan Jenderal Sudirman phase 2.
The context and problems faced are the existence of different building typologies with specic functions such as kindergartens, hospitals, malls, banks and ofces. This causes various activities with users who have specic needs according to the activities taking place.
The completion of the proposed design is to enrich street furniture and activate pedestrian ways with features that enrich user activities based on pedestrian oriented design.
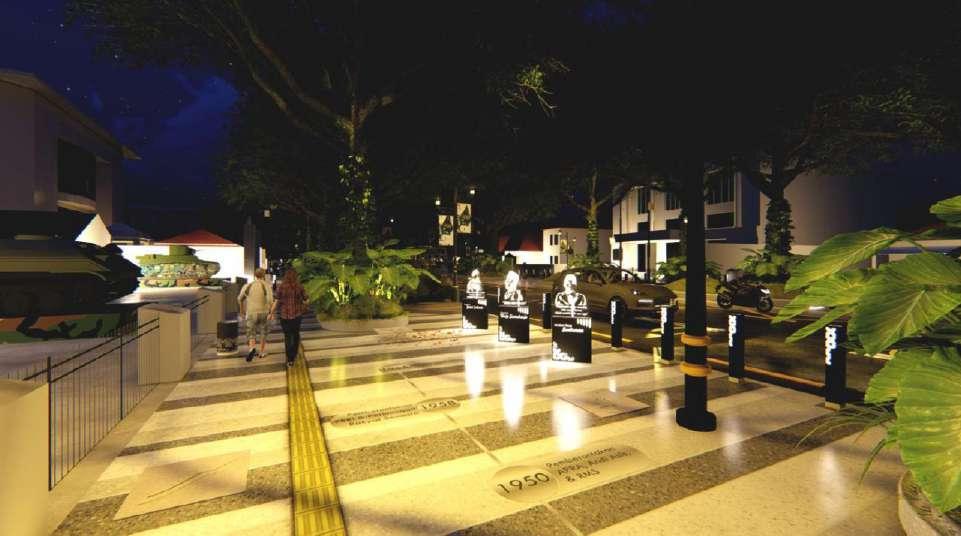
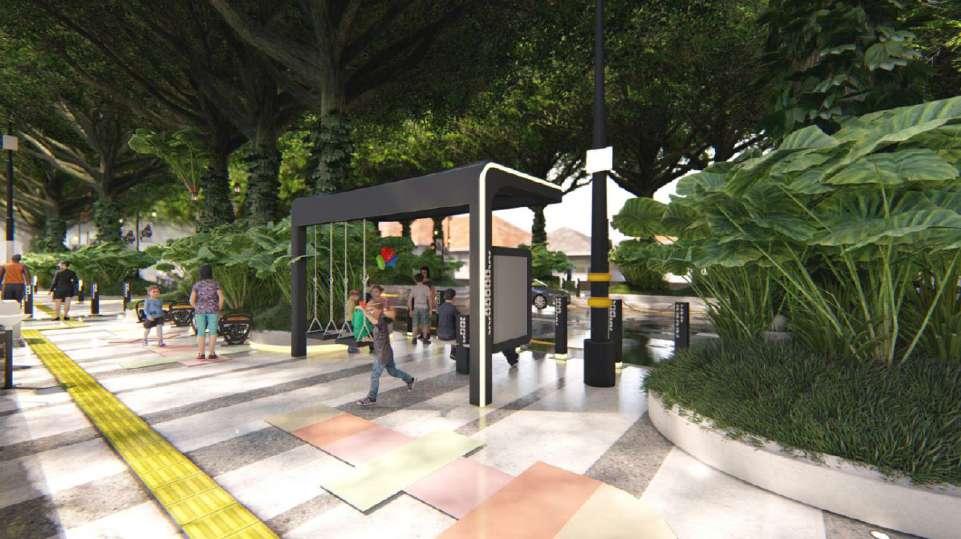
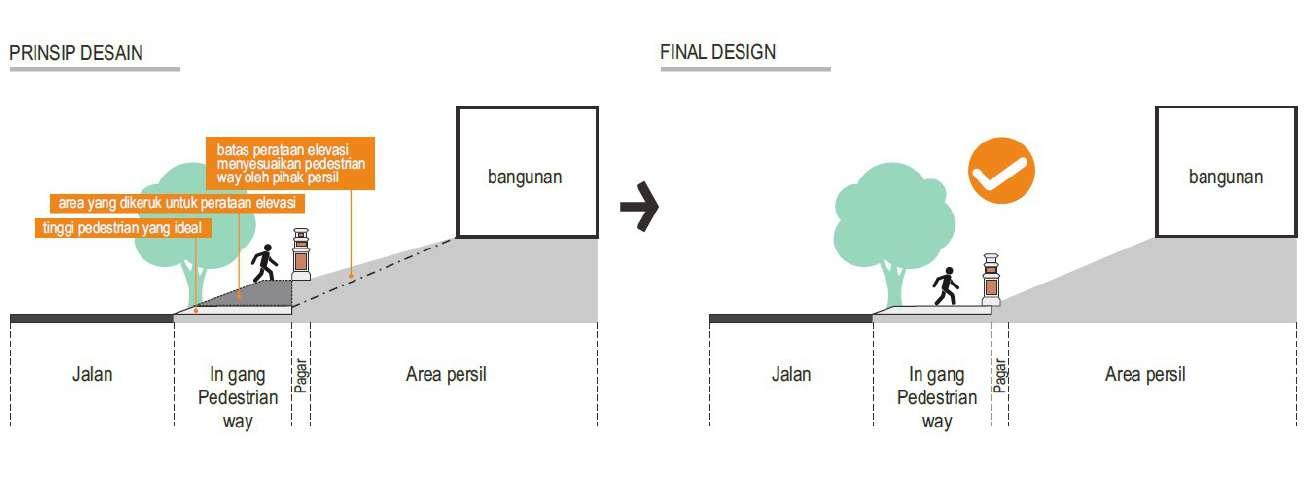
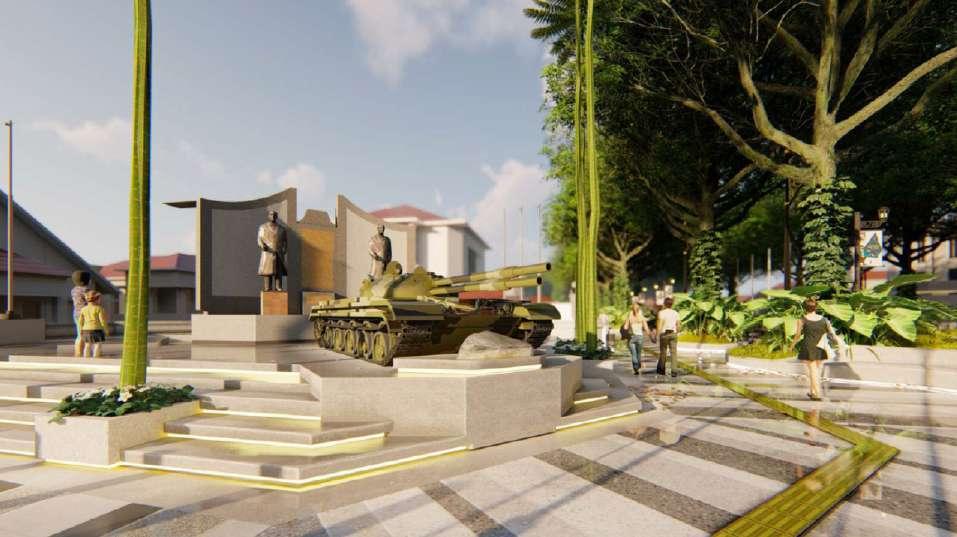
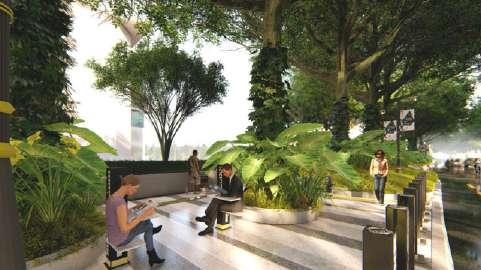
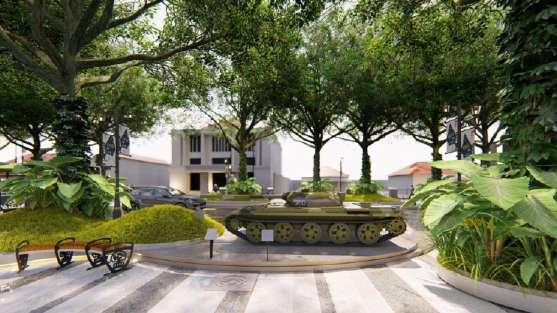
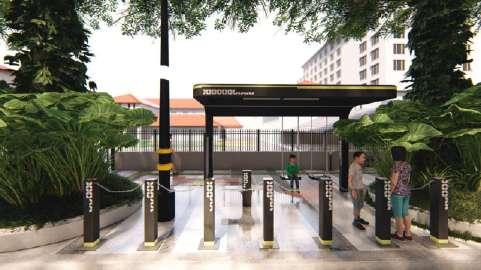
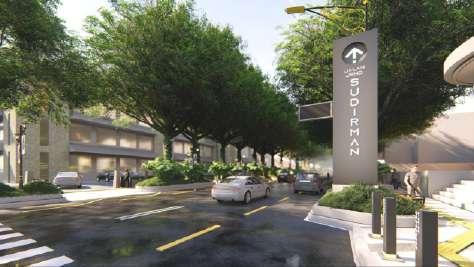

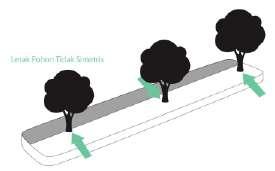
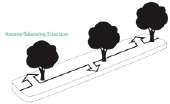
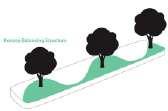

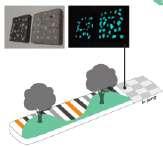
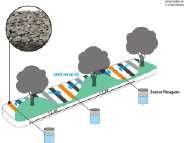
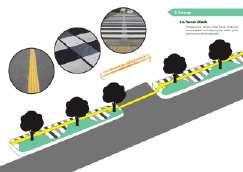
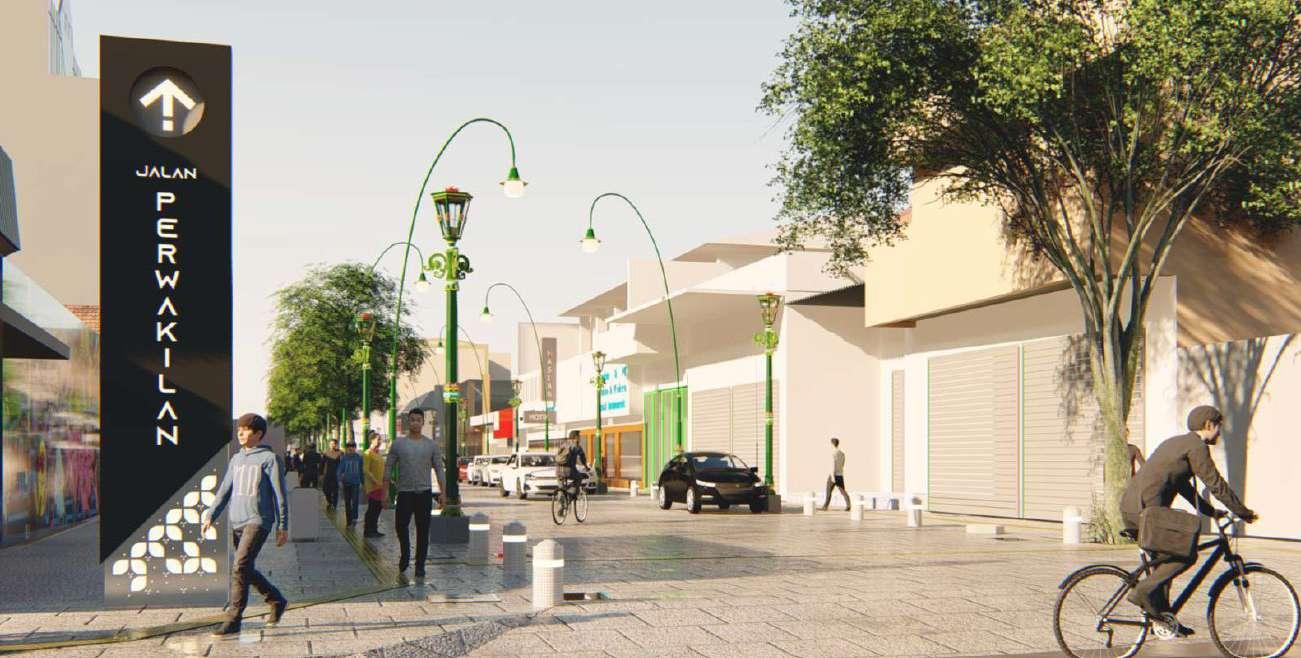
Following up on the design master plan for the Malioboro area, repairs and conversion of functions on several sections of Jalan Malioboro have begun to be carried out. One of them is Jalan Representative Yogyakarta which is south of the Yogyakarta DPRD ofce.
This road previously functioned as a parking area but it was not organized and there were several cross-legged stalls that used the pedestrian path for trading
To reorganize and reactivate shops while still maintaining a pedestrian oriented design, the improvements made are to clarify the zoning between parking functions which have changed to parking lots, pedestrian ways and shops. One way is to add street furniture and choose appropriate materials and elevations between pedestrian ways and the road body.
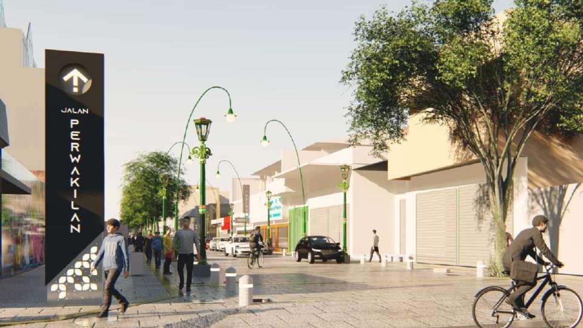
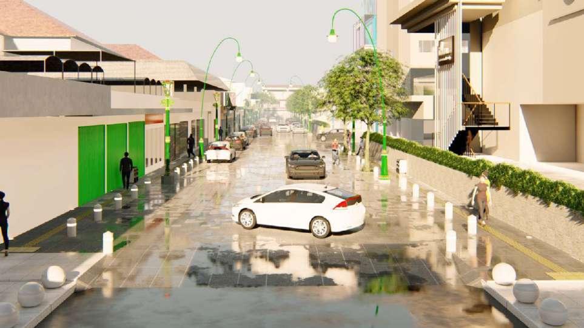
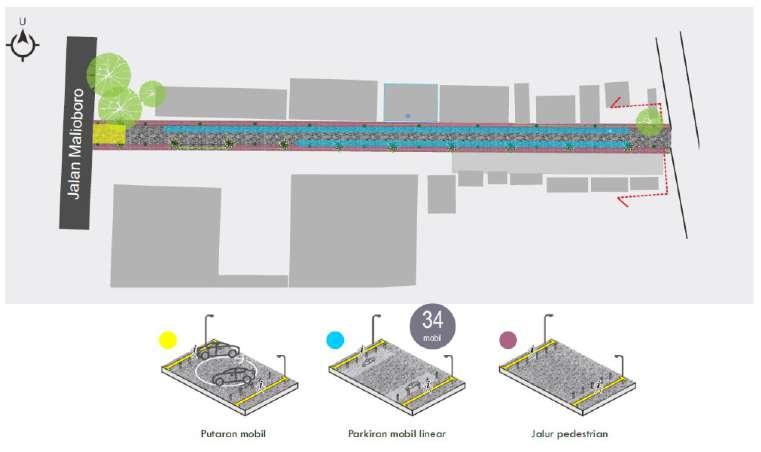
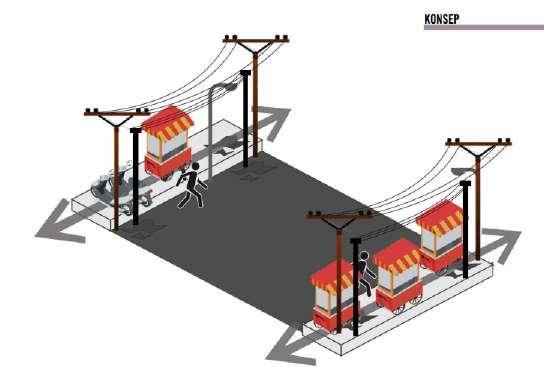
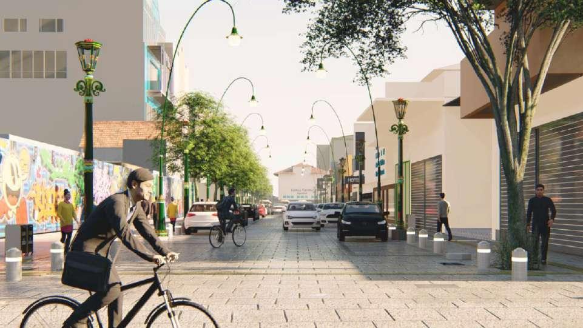
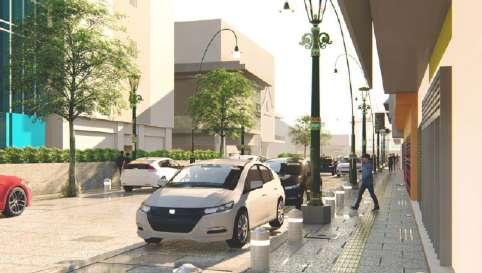
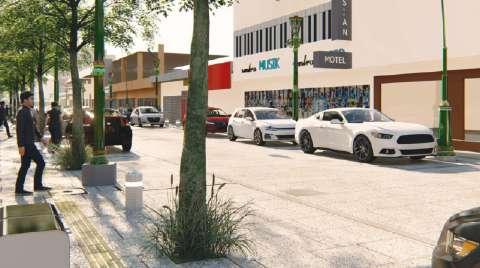
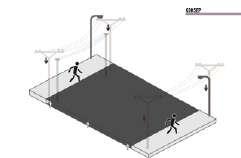
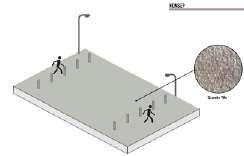
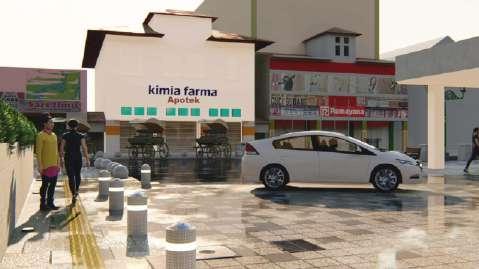
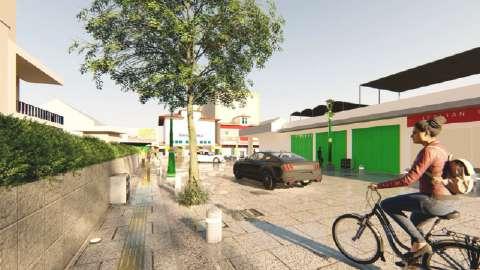
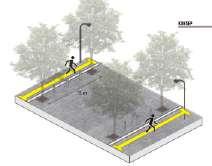
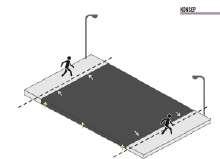
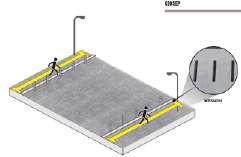
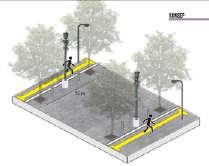
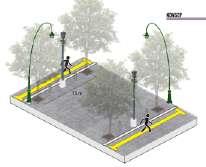
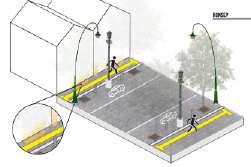
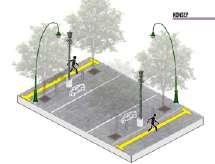
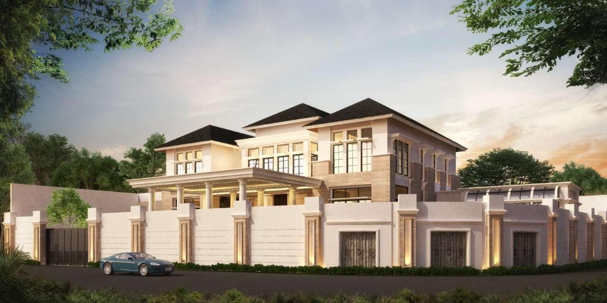
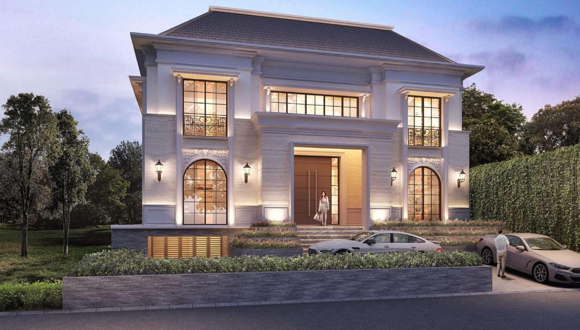
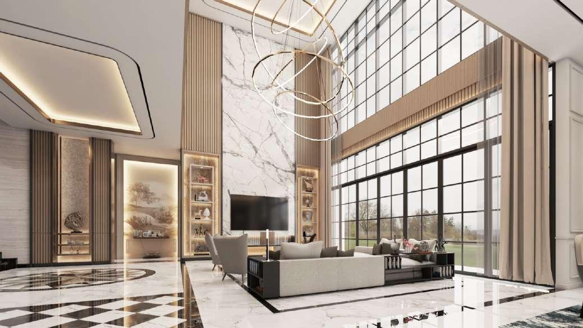
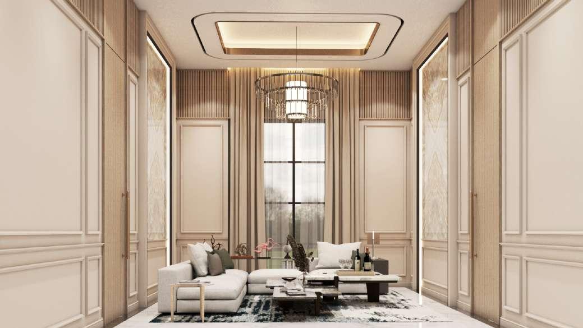

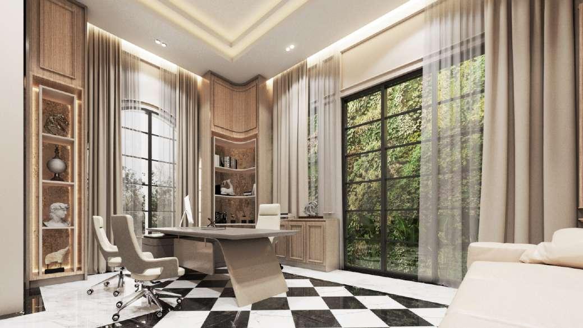

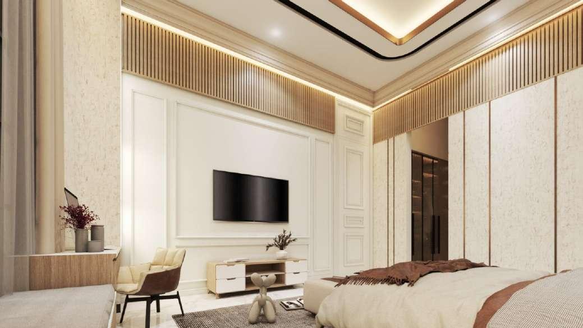

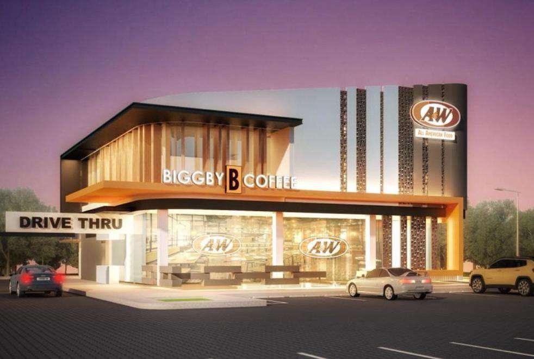
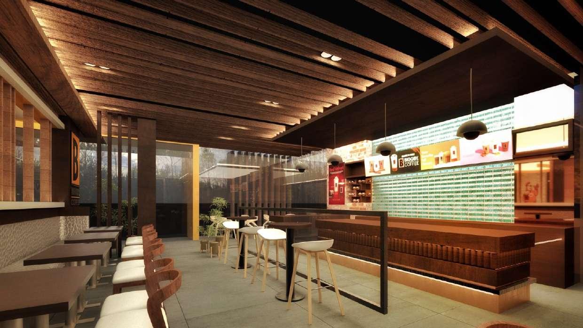
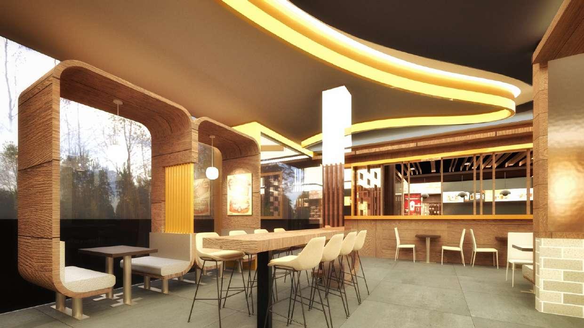
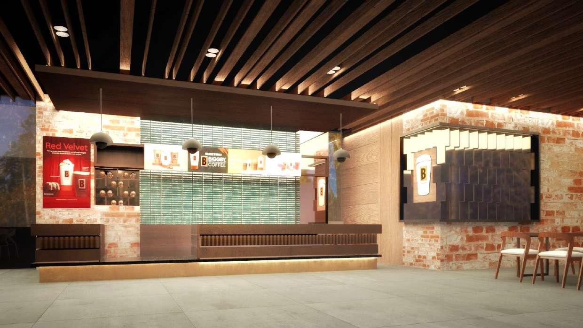
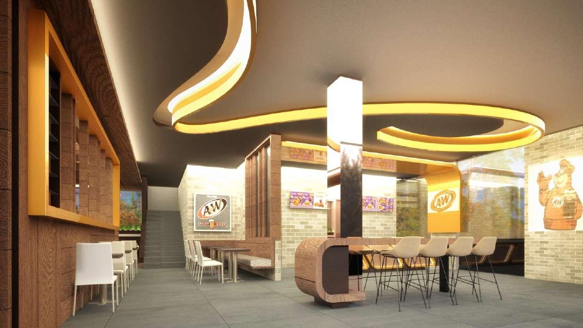
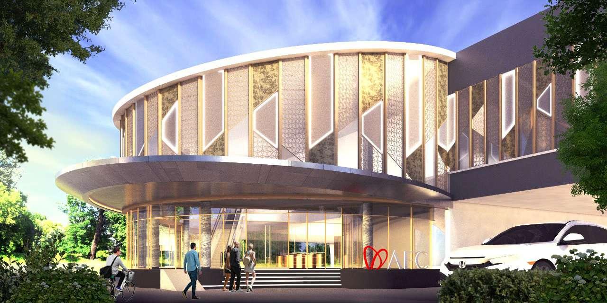
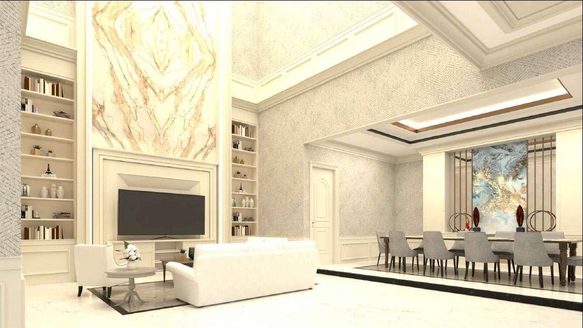
This house is located in an elite housing complex in the PIK area. By carrying out the American Style concept, the space-forming features used rely on arch forms and the play of voids both in terms of space boundaries and materials used such as glass and aluminum frames which give a light impression so that the room is more balanced.
The 1st oor of this building is maximized for semi-public activities, both in terms of function and aesthetics. The 2nd oor is completely used as a private area and is connected to the 3rd oor which is more communal.
The challenge of this project is that there are many interior design changes proposed by the owner, so there are several adjustments between the desired design and the condition of the built space. This is quite necessary to pay attention to because some of these changes require special designs and systems so that the design can be built without problems.
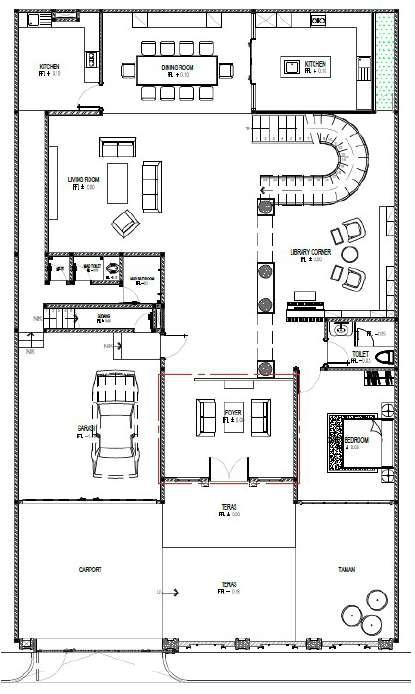

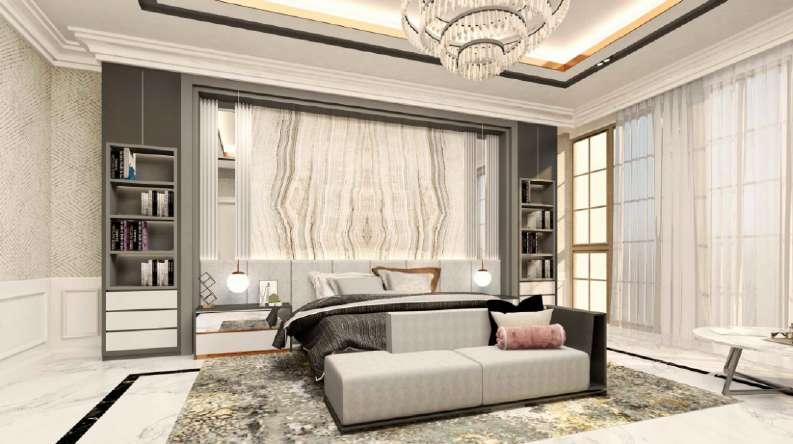
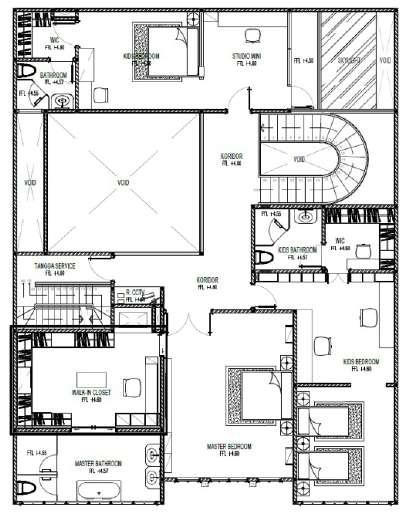
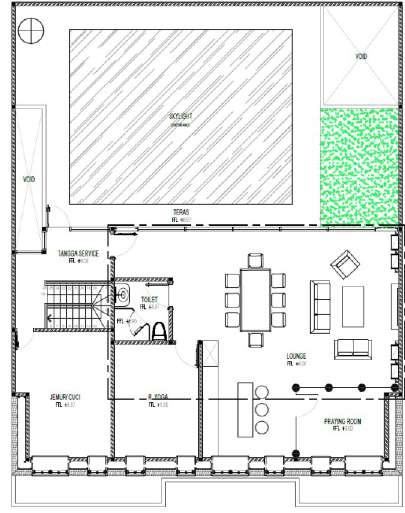
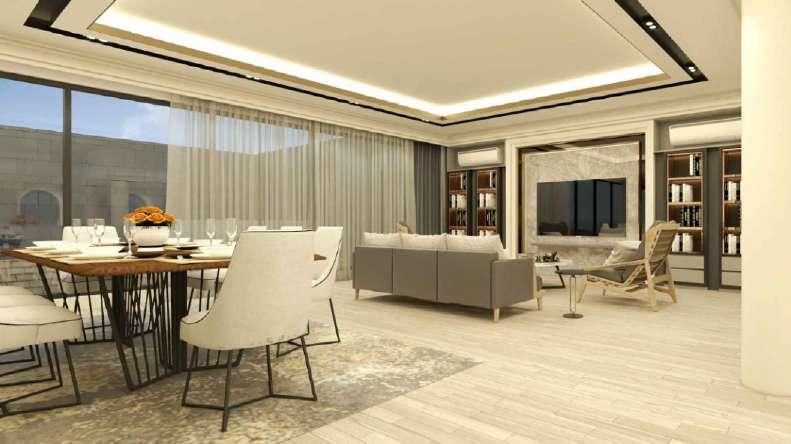
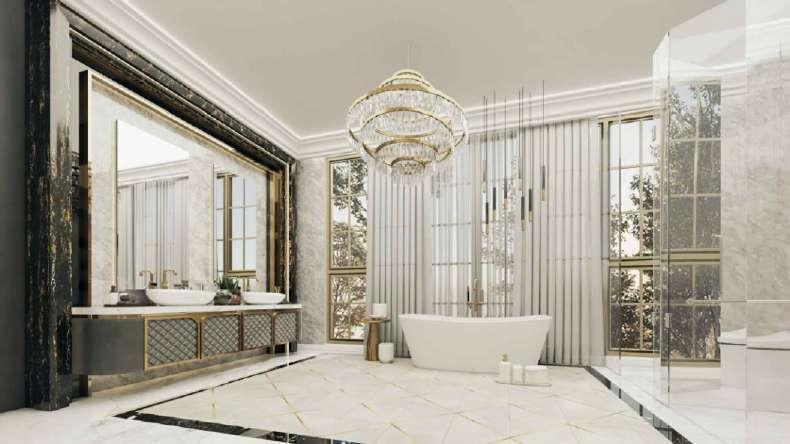
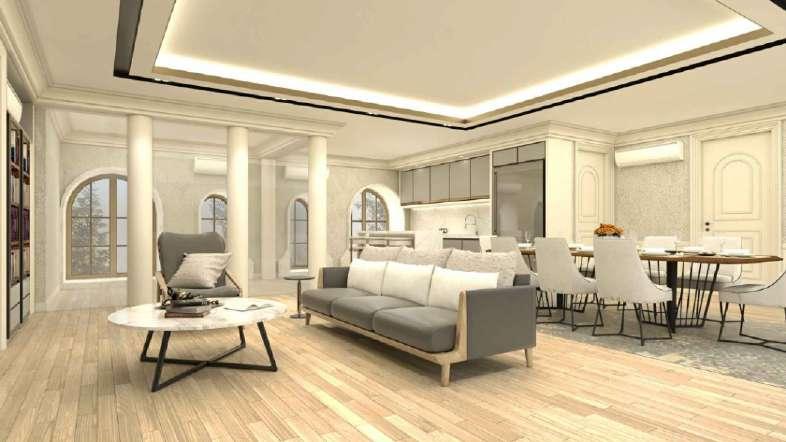
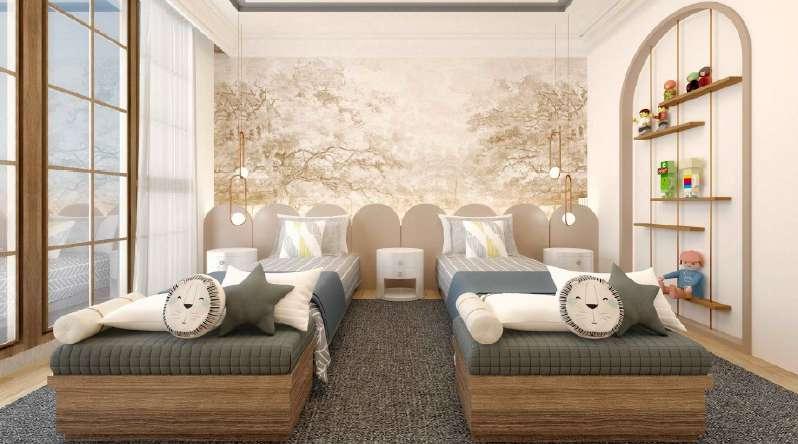
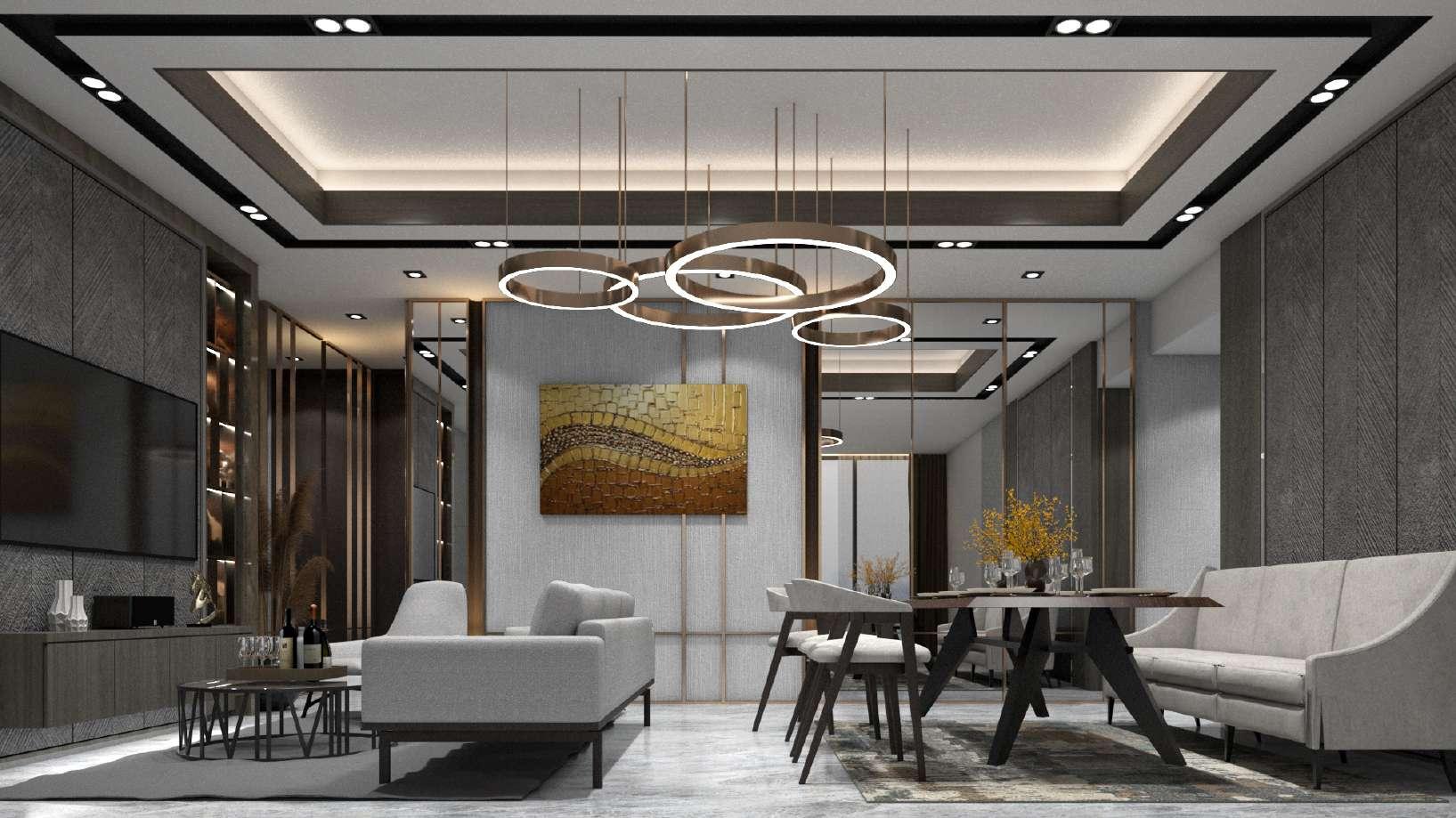
This apartment, which is located in Singapore, has several requirements, both from the client and the apartment’s management, which need to be adhered to Such as not being allowed to move switches, electric sockets, air conditioners, and several other electrical devices. This made me need to create pockets in the designed wall panels.
The client doesn't want too much color play, so what can be explored here are textures, different types of materials, and light play but not too much. The homey impression that you want to give makes this apartment not look simple and over-glamorous.
Quite strict regulations and client requests mean that designers need several design processes and adjustments so that this design can be mutually agreed upon as the nal design.
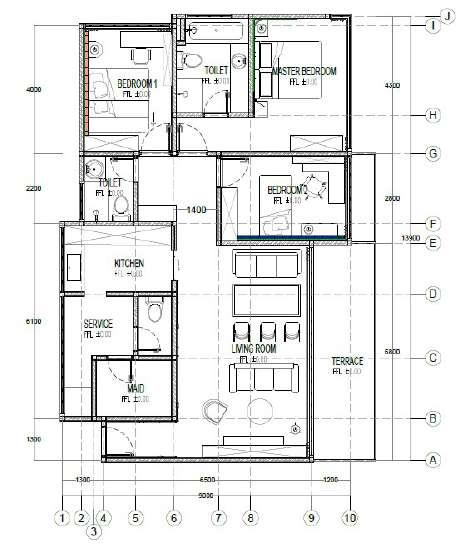
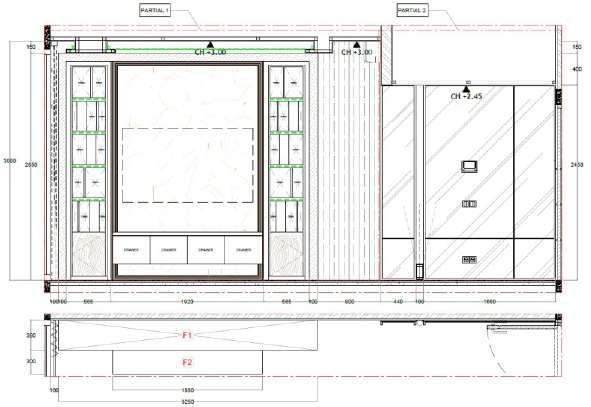
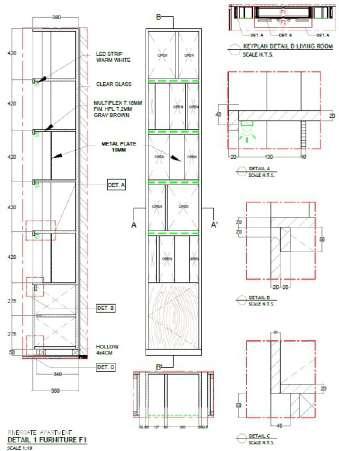
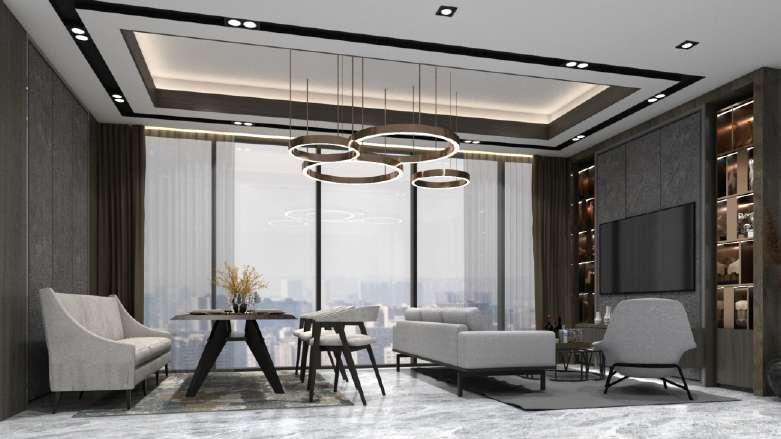
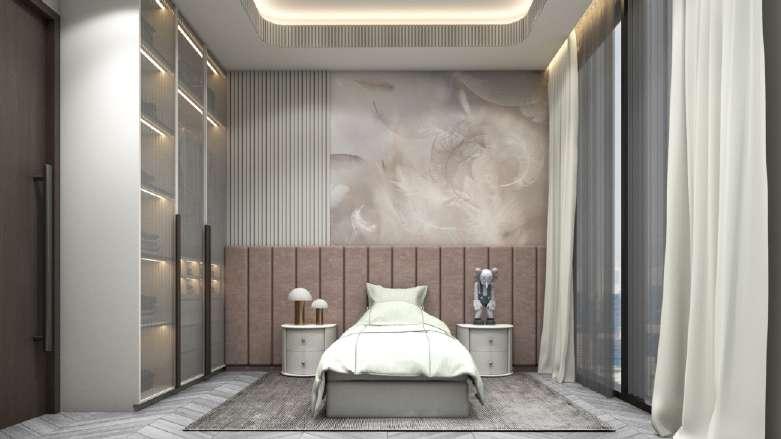
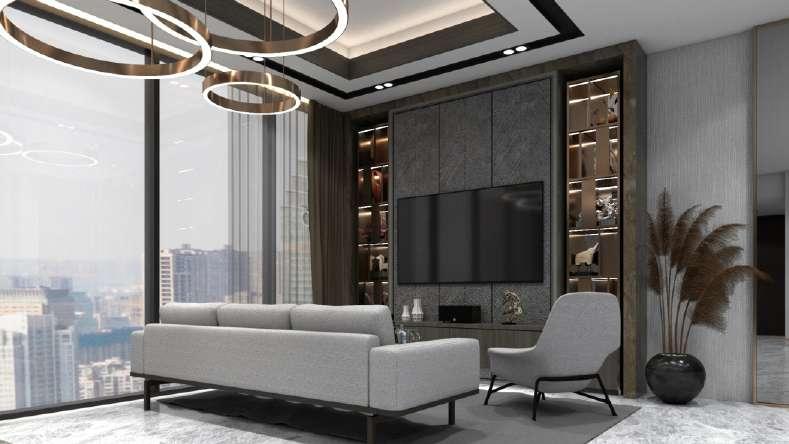
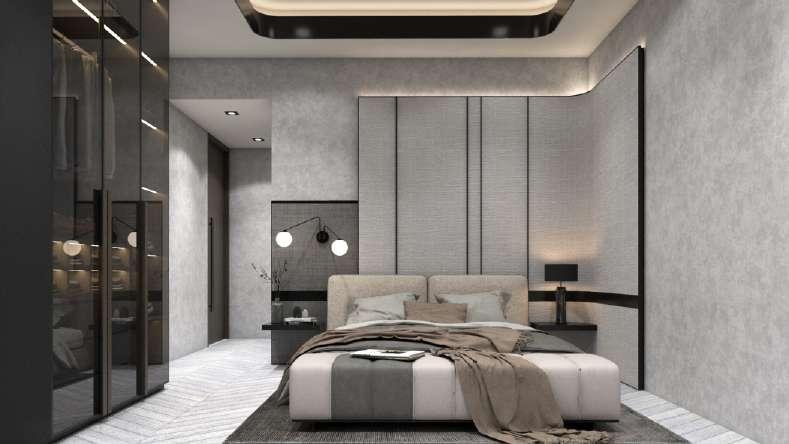
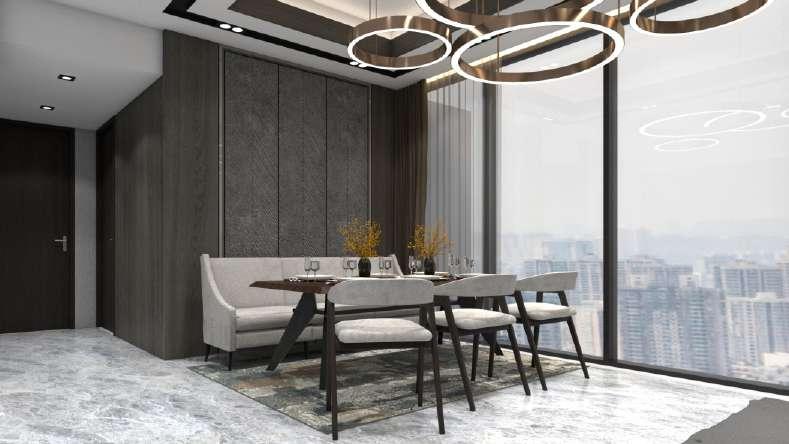
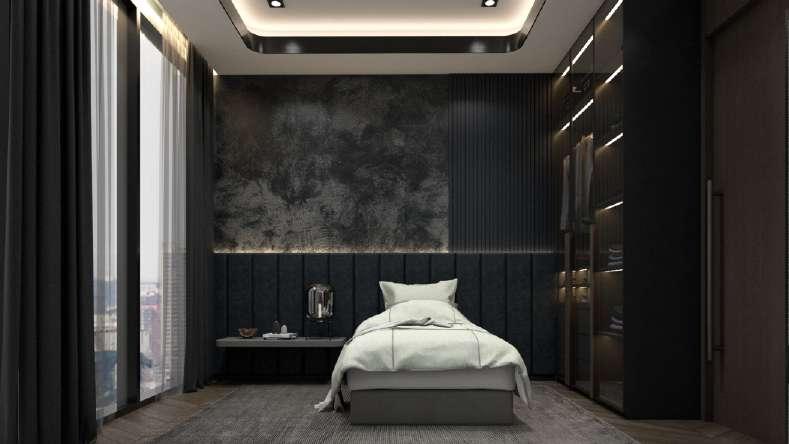
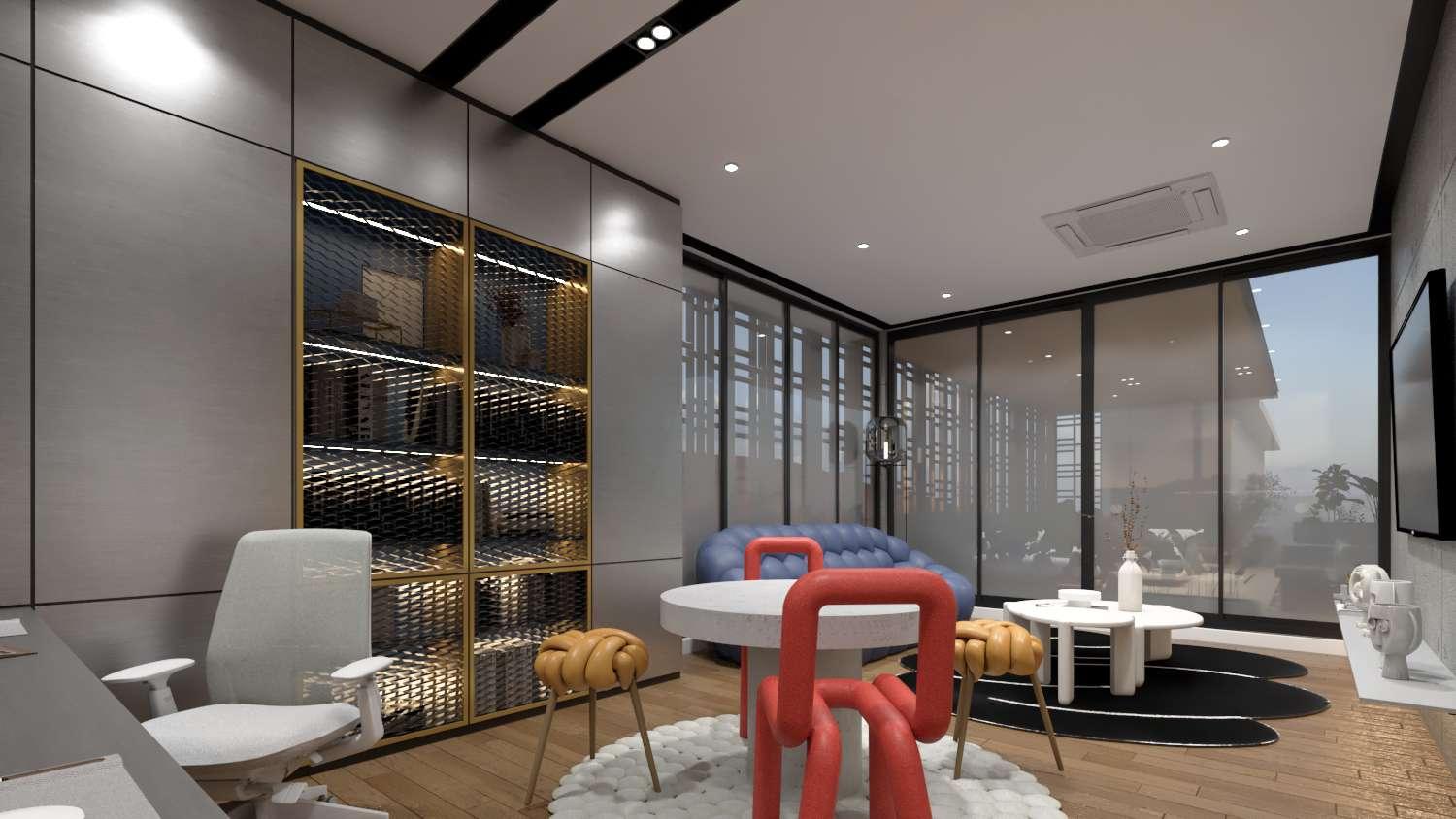
Sriwijaya House’s owner wants to redesign all of his room interior in second oor and rooftop, and this design is for the rst phase, which turns to be his kid’s room and the rooftop. The second oor splits to 2 massing, which the rst wing is for the parent and library. It connected with an undesigned rooftop garden and leads to the kid’s spaces in the other wing.
The kid’s wing was used as bedroom, playing room, living room, and an unintended storage room. As the kid grows up, he wants to change them based on his needs. So we propose to him to change them to bedroom, study room, living room, and a pantry.
We want the base concept as timeless as possible, so I don’t give the childish touches for the semi permanent and permanent furniture and wall nishes like so. The rooftop also less playful designed because the owner wants it to be more homey and relaxing.
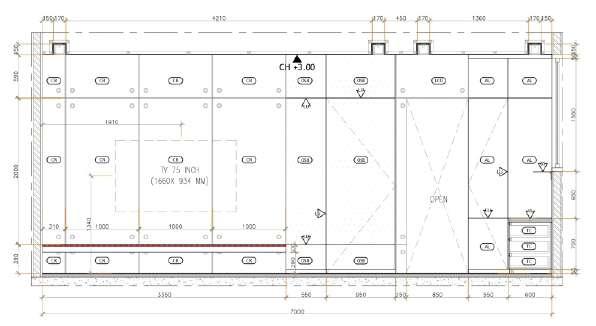
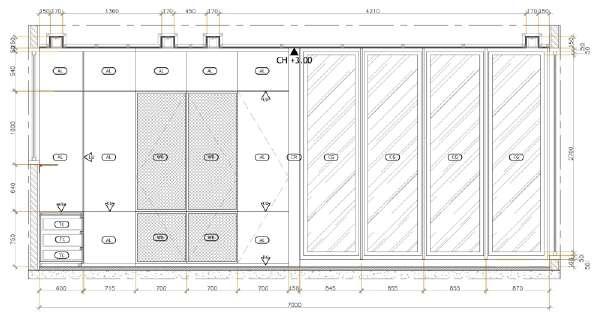
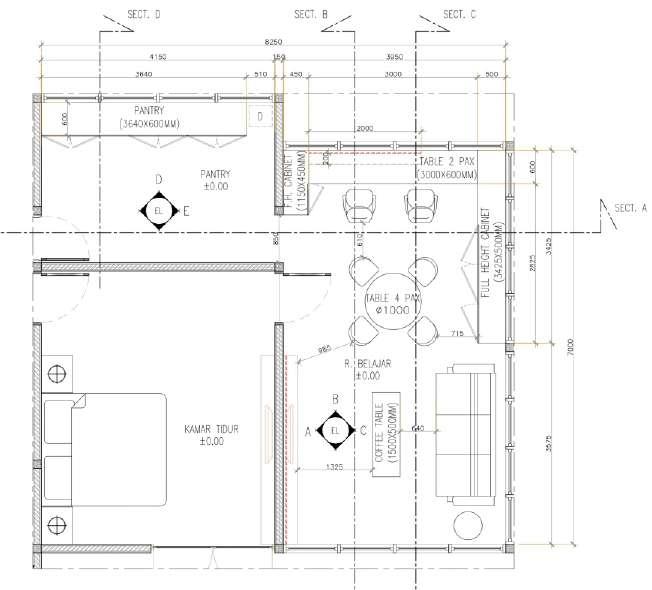

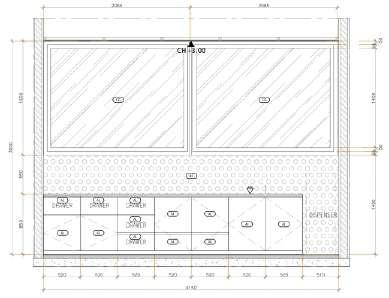
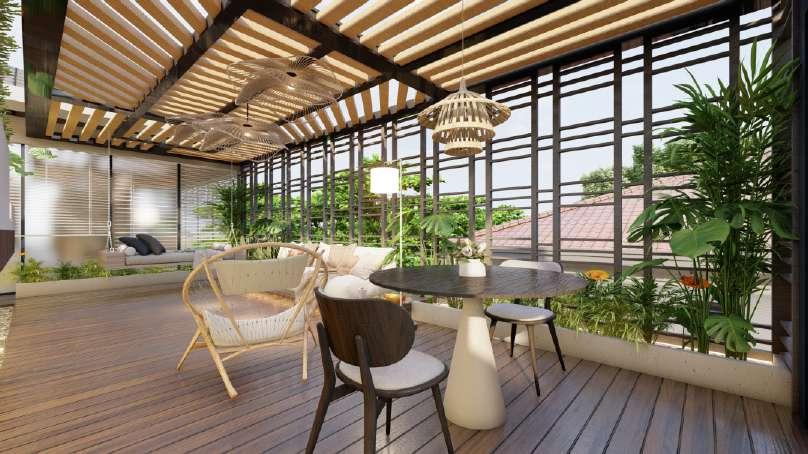
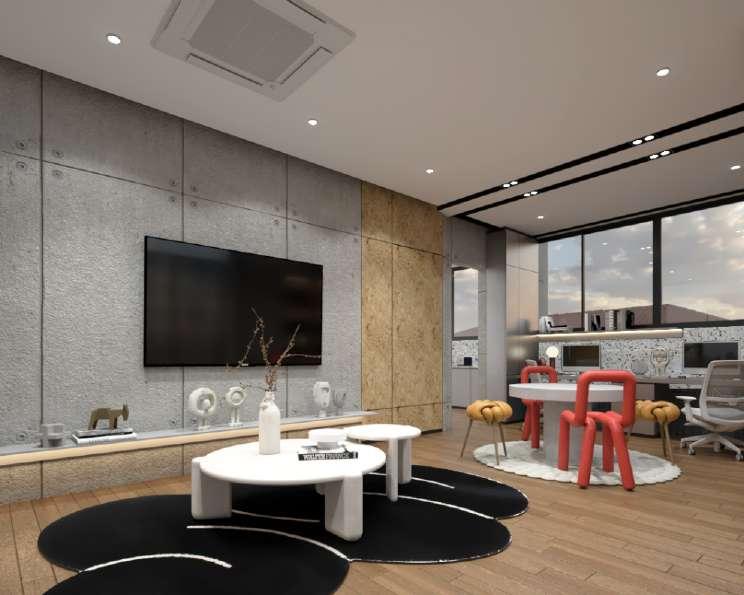
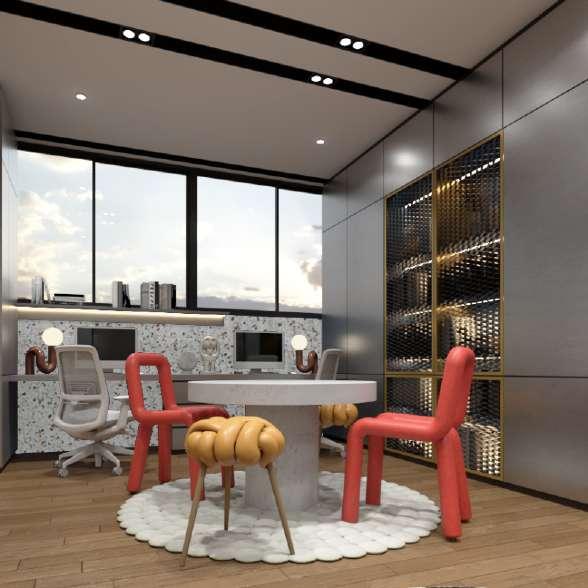
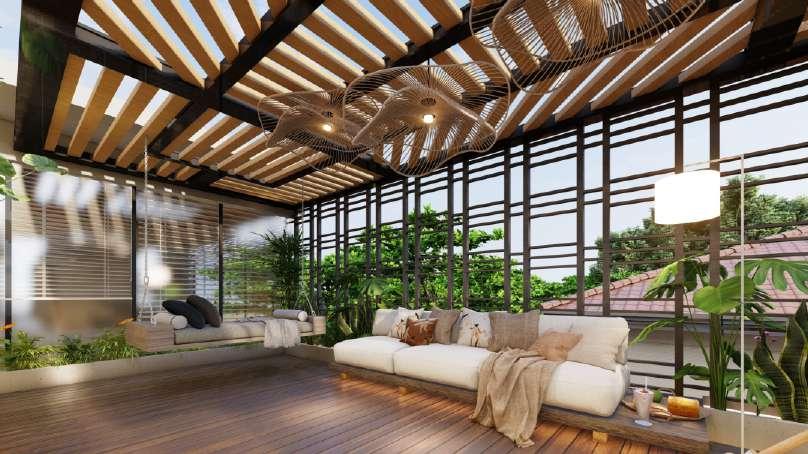
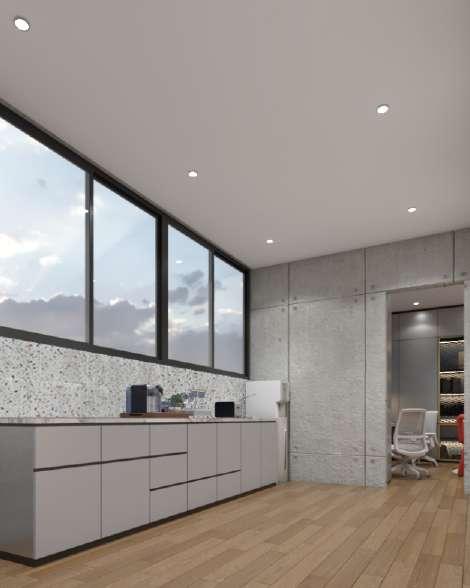
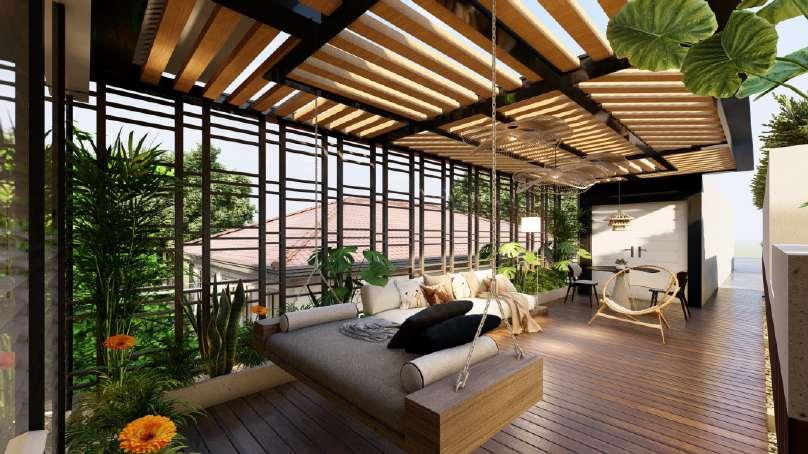
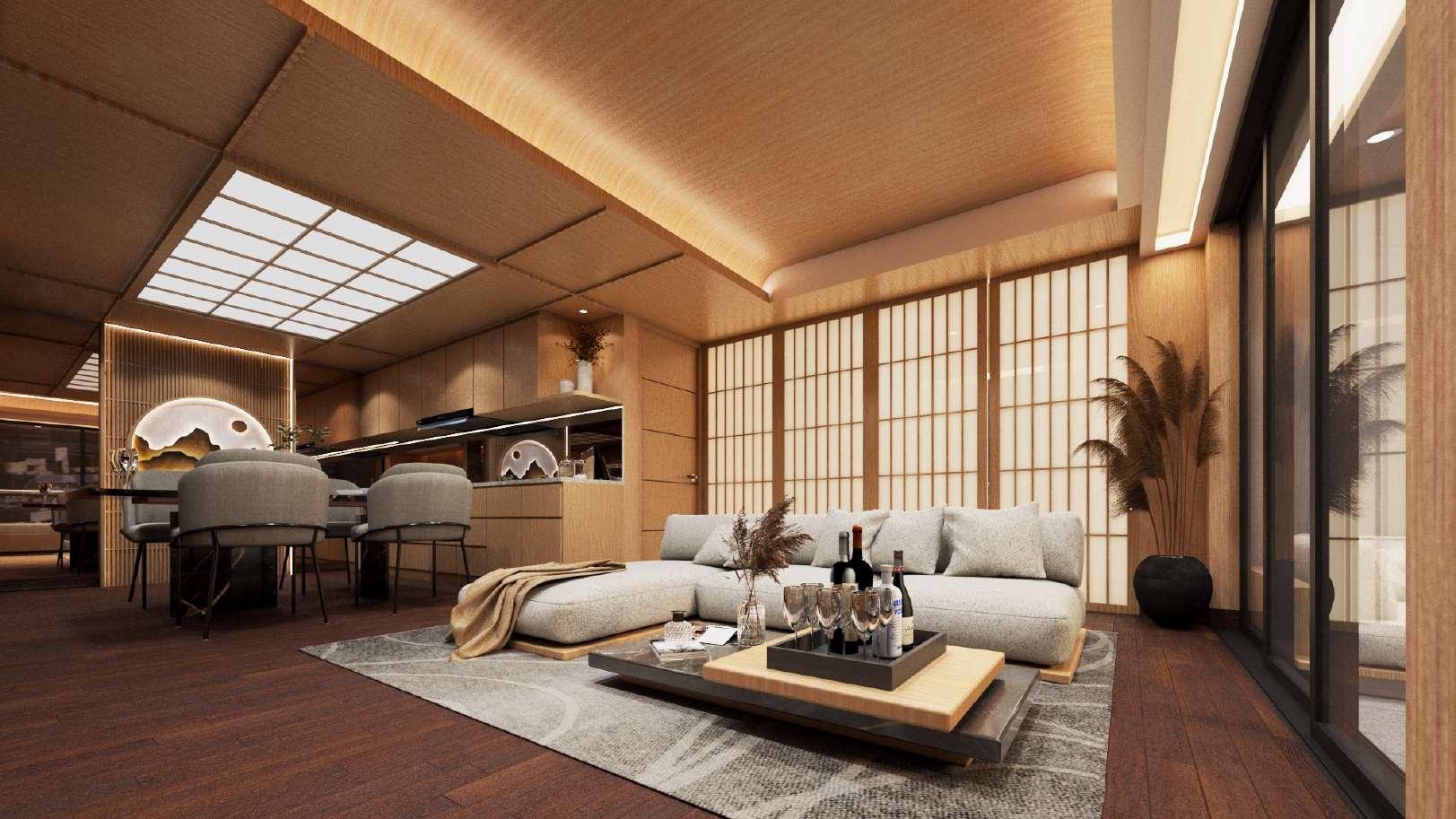
The Japan Apartment’s owner wanted to redesign his apartment’s interior for the living room, kitchen, kid’s bedroom, master bedroom, multifunction room, and balcony He is not a Japanese and he plans to live in this apartment for about 10 years. He wants his space to feel like in Japanese houses even though he lives in an apartment.
We rstly chose the material concept to boost the rooms ambiences to warm woody. We give some touches of modern with metal and tinted mirror panels. We also play with lights and heights for the kitchen and living room so it feels like he lives in roofed house.
His kid really likes Pokemon so we design his room more playful but still in line with the main concept. He is happy with this proposal because it compromises his wants and his wife’s because she still like glamorous and modern concept.


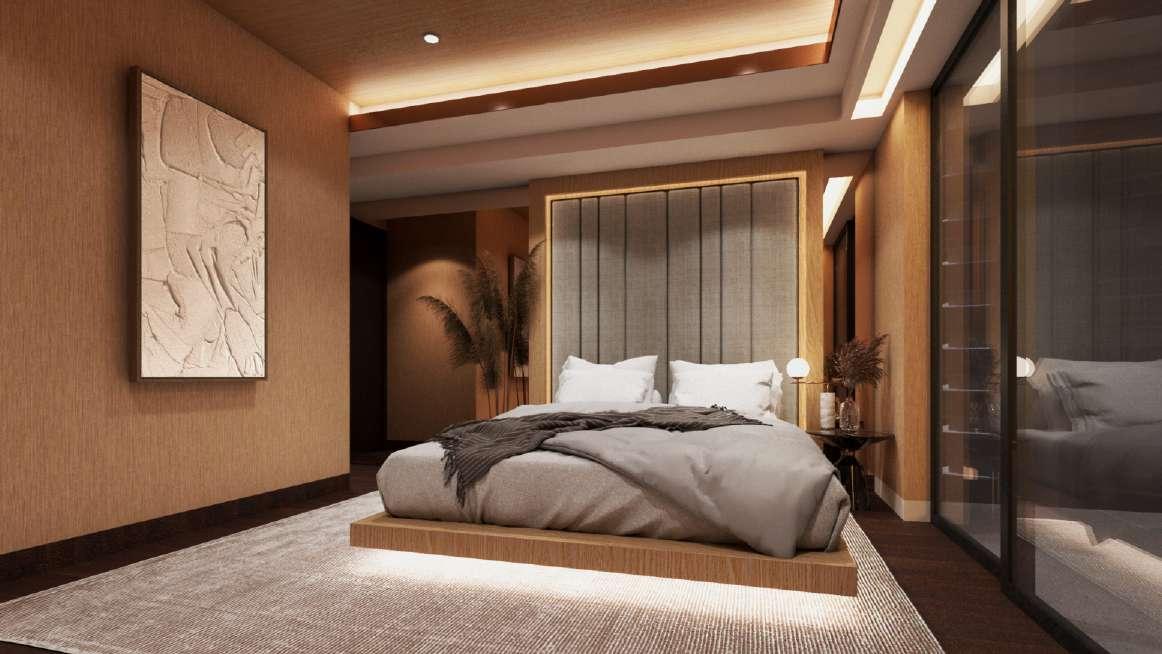
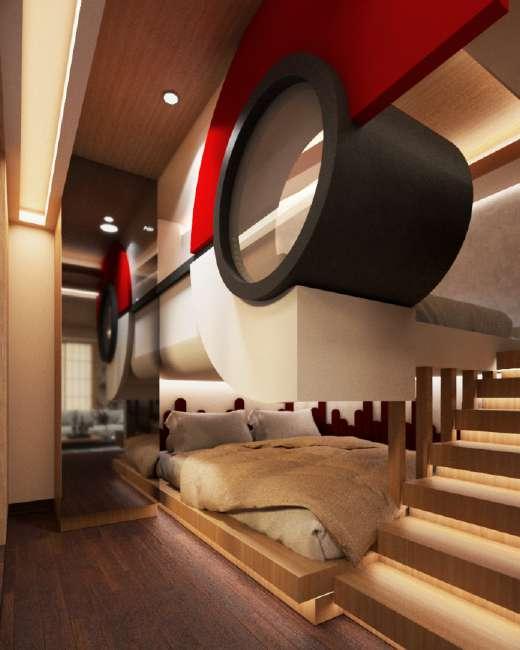


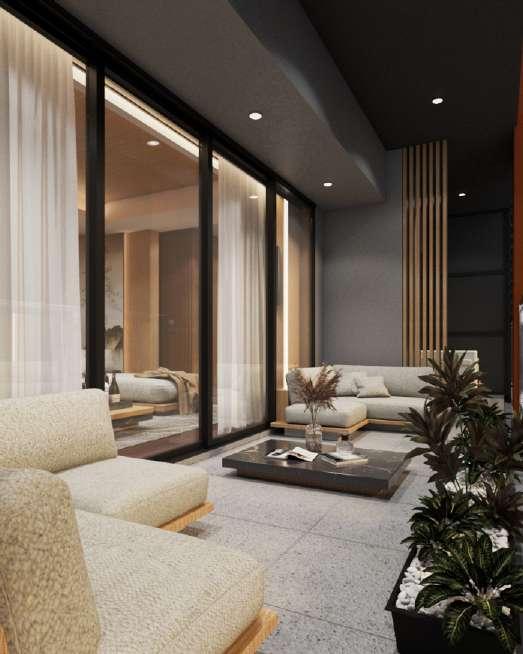
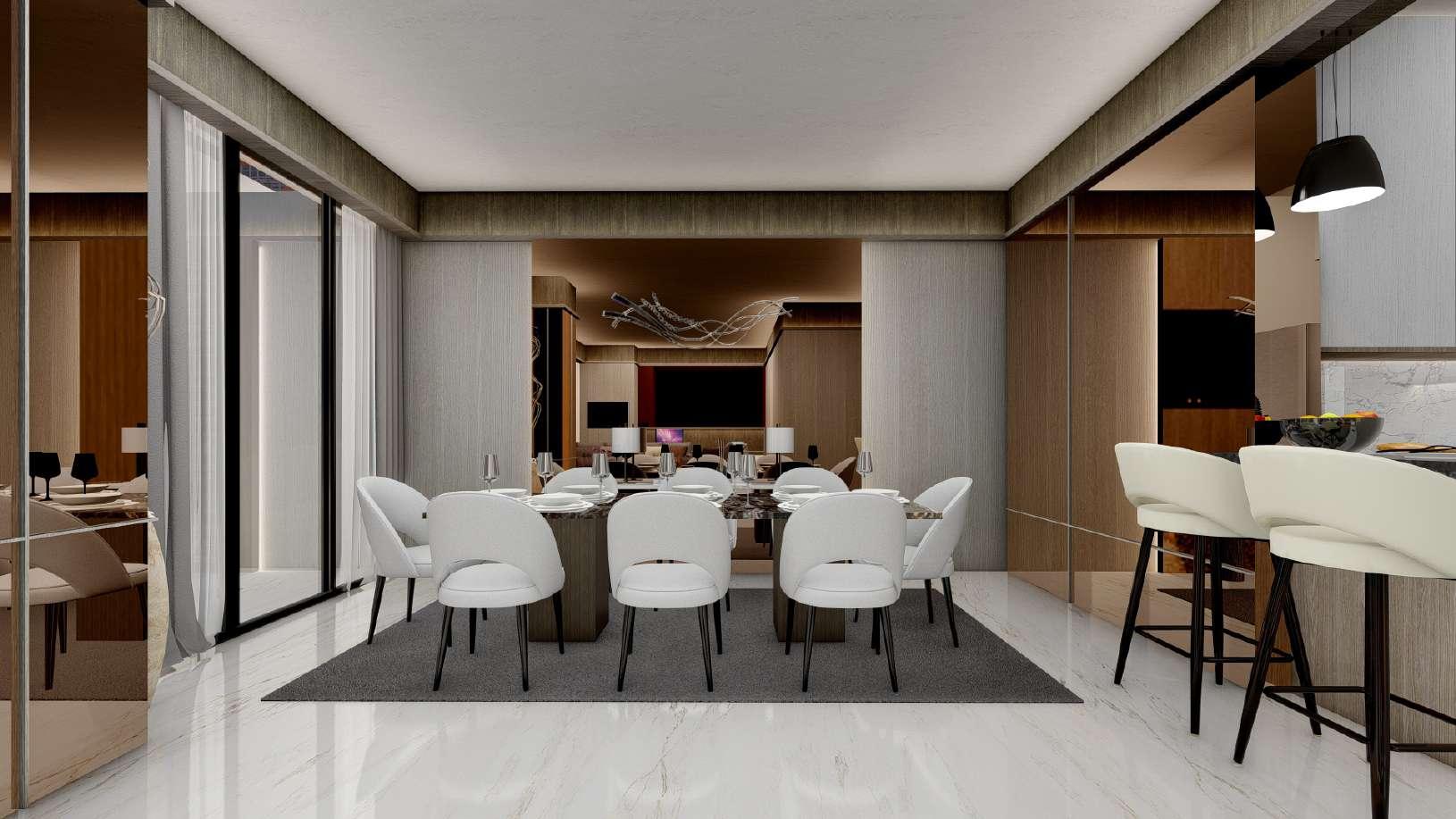
CP Apartment’s owner bought this unit next to his owned one. According to his liking and needs, ,this unit found some issues. They had uneven grid of layout and a few unneeded space in the future. Based on the habit and need, the client asked to change spaces’ functions. The designed living room was used to be a bedroom and dining area was a whole living room. They needed to be changed to 3 different necessity which are dining, living, and study corner.
The now designed as pantry had used to be a washing room connected to a storage room. He doesn’t need them because he has them in his previous unit. Therefore, I change it to mini bar and pantry to complement the dining area. The remaining space next to study corner used to be a walk in closet that was connected to a bedroom. I change it to a mini library for the second phase of construction which has not been drawn.
To solve the uneven grid, I added wall panels using tinted mirror nished with thin edging to balance the room. Materials differences make the room looks lively and give some indirect marker to tell the user that you already enter a different room.sa
