PORTFOLIO
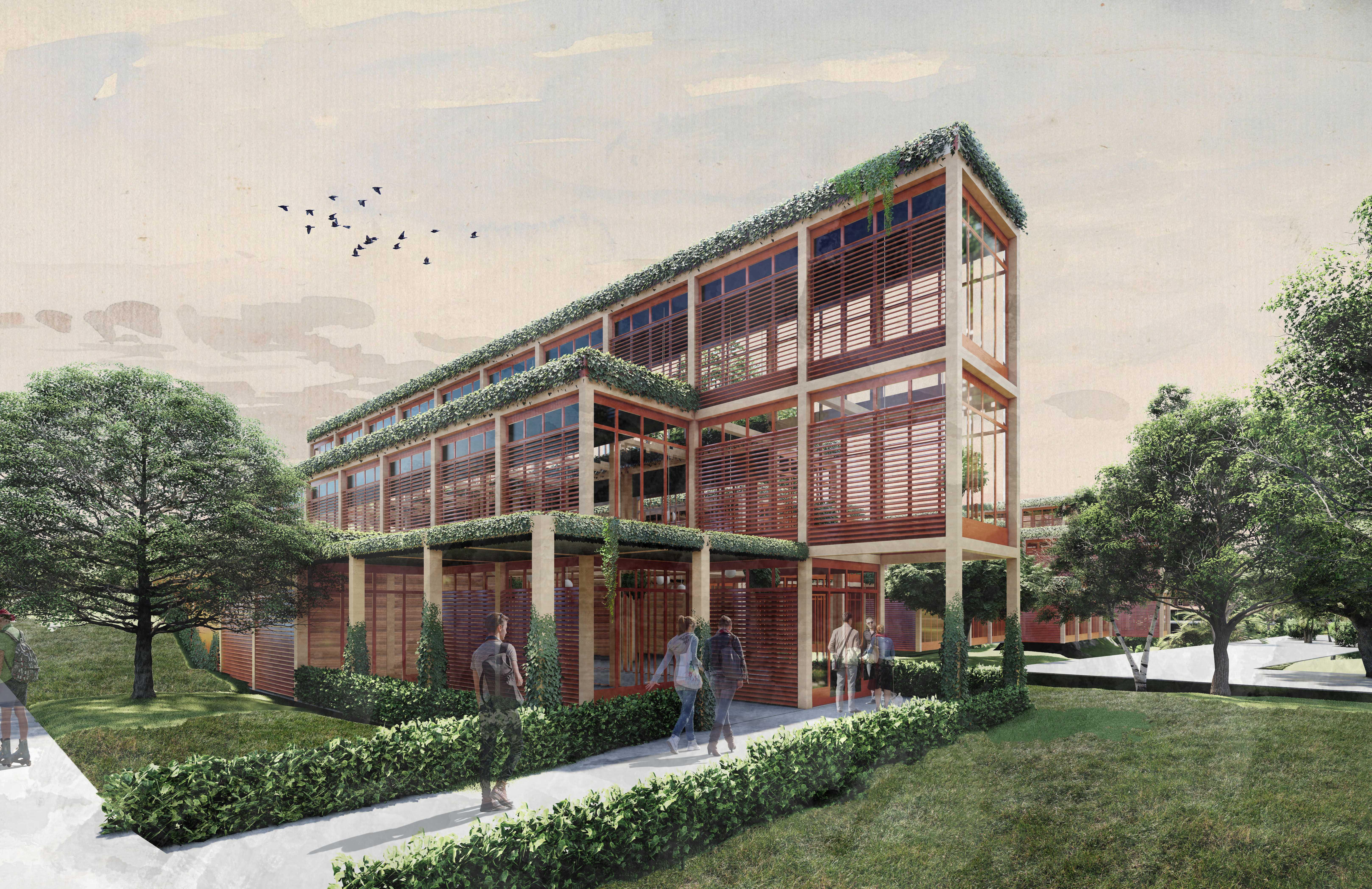
PATRICK FITZGERALD


PATRICK FITZGERALD

MASTER OF ARCHITECTURE AT WASHINGTON UNIVERSITY IN ST. LOUIS, BRINGING HANDS-ON EXPERIENCE IN DESIGN, RESEARCH, AND PROJECT DEVELOPMENT AT ESTEEMED ARCHITECTURE FIRMS IN NEW ORLEANS AND ST. LOUIS. SKILLED IN CONCEPTUAL DESIGN, TECHNICAL DRAFTING, AND CREATING COMMUNITY-FOCUSED ARCHITECTURAL SOLUTIONS, I AM PASSSIONATE ABOUT LEVERAGING THESE STRENGTHS TO DEVELOP INNOVATIVE DESIGNS THAT ENRICH THE SPACES PEOPLE LIVE, WORK, AND CONNECT.
Email: Fitzgerald.p@wustl.edu
Phone: +1 (708) 262-8806
Architecture Intern July 2024 - Present
•Developed renovation concepts for the Griot Museum of Black History that engaged restoration strategies focusing on inclusivity within the museum’s spaces.
•Produced comprehensive architectural drawings adhering to AIA St. Louis award submission standards.
•Collaboratedwithprojectteamtocreateappealing interior designs for a local bodega; findings directly addressed three main challenges impacting traffic patterns within the store’s initial setup.
•Analyzed archives and oral histories related to civil rights movements across three neighborhoods as part of contributions towards exploring deeprooted stories integral to shaping public spaces along Martin Luther King Dr.
•Coordinated community engagement initiatives thatcollectedover20personalstoriesfromresidents, contributing to the historical narrative of MLK Dr.
Washington University in St. Louis
Teaching Assistant August 2023 – Present
•Conducted hands-on workshops on design principles and technical drawing for 42 high school students in the Summer Architectural Development Program (ADP), fostering essential skills that contributed to project completion timelines of under three weeks.
•Deliveredtargetedfeedbacktograduatestudents intheDesignDevelopmentcourse,enhancingdesign proficiency and technical skills for 24 incoming graduate students through structured review sessions and personalized critiques.
•Facilitated engaging group dialogues in Architectural History classes while providing constructive reviews on student assignments; contributed to fostering a supportive academic
environmentthatimprovedoverallclassperformance.
•Coordinated with faculty to develop and refine teaching materials, streamlining the curriculum for students while enhancing engagement through tailoredcontentthatimprovedoverallcomprehension.
Fabrication Laboratory Technician
September 2022 - Present
•Managed and maintained digital fabrication equipment, including 3D printers, CNC machines, and laser cutters, ensuring optimal functionality and minimal downtime.
•Trained users in the safe and efficient operation of fabrication tools, fostering a culture of safety and technical proficiency.
•Enforced compliance with lab policies, health and safety regulations, and software guidelines to maintain a secure and organized work environment.
•Delivered technical support and design guidance to users, resulting in enhanced project outcomes.
Architecture Intern May 2023 - August 2023
•Scanned and modeled restoration projects in New Orleans using Matterport, Revit, and Rhino, ensuring precise documentation for historic preservation.
•Designed architectural concepts for a veteran transitional housing complex in Covington, Louisiana, prioritizing accessibility, and a supportive living environment.
•Developed design concepts and construction documents for Barracuda Taco Stand franchise locations, ensuring compliance with project requirements.
•Created detailed mood boards for a boutique hotel in the Garden District reflecting desired themes based on client specifications. Succesfully completed over ten unique presentations, which played a key role in aligning vision with stakeholder expectations throughout planning phases.
•Conducted research and integrated Louisiana’s historical and cultural influences into design projects.
Adobe Suite (Photoshop, Indesign, Illustrator, Premiere, Lightroom)
Washington University in St. Louis
Master of Architecture
Expected: May 2025
GPA: 3.76
Harold Washington College - Chicago Associate of Applied Science, Architecture GPA: 4.0
Indiana University – Bloomington Bachelor of Arts, Political Science
ACHIEVEMENTS
Steedman Student Summer Research Grant
May 2024 – July 2024
The Hórreos and Paneras of Northern Spain and Portugal.
Scholarships
Recipient of the AIA St. Louis Scholarship, The Edward Hubbard Pelton Scholarship, and The William Rumsey Barnes Scholarship
Graduate Architecture Council (GAC) Student Life Chair
Studio:ARCH611
Professor:PattyHeyda
Made with Rhino, Illustrator, and Photoshop.
The primary goal of my urban design project was to forge a deeper connection between the National Geospatial-Intelligence Agency (NGA) and MLK Cultural Boulevard. Recognizing their significance as key landmarks within the city, I sought to create a design that would unify them physically and celebrate and strengthen their cultural ties. By enhancing the surrounding area’s cultural identity, I aimed to develop a cohesive civic plan that revitalizes the corridor linking these two vital sites and transform the urban spaces to foster vibrant, equitable, and sustainable communities. In the Jeff-Vander-Lou neighborhood, I tackled the challenges of neglect and disinvestment by focusing on infrastructure improvements, dynamic public spaces, and mixed-use housing that caters to diverse economic and social needs. My approach prioritizes the preservation of the area’s cultural heritage while addressing systemic issues like housing insecurity, inadequate access to education, and the lack of community amenities.
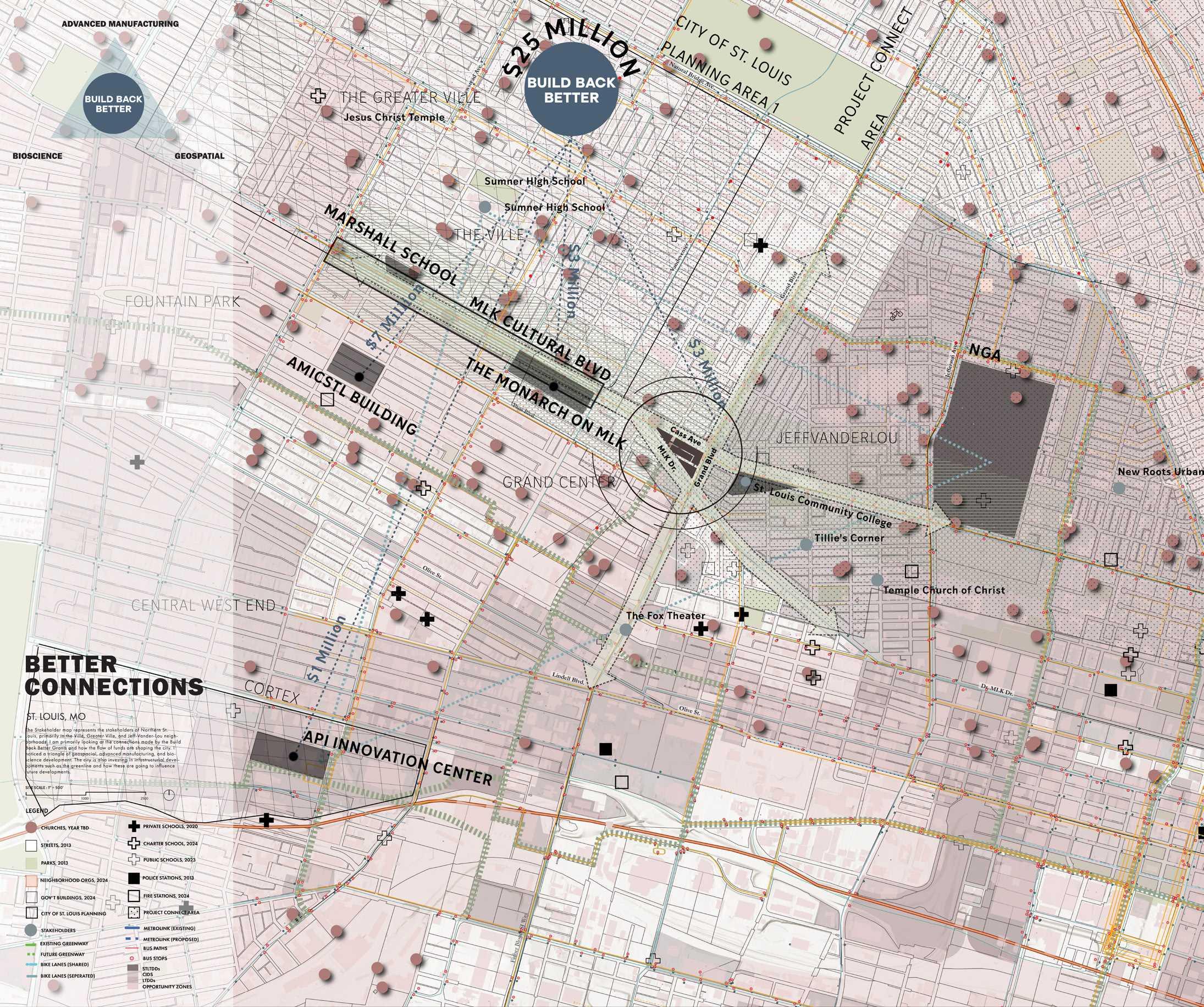
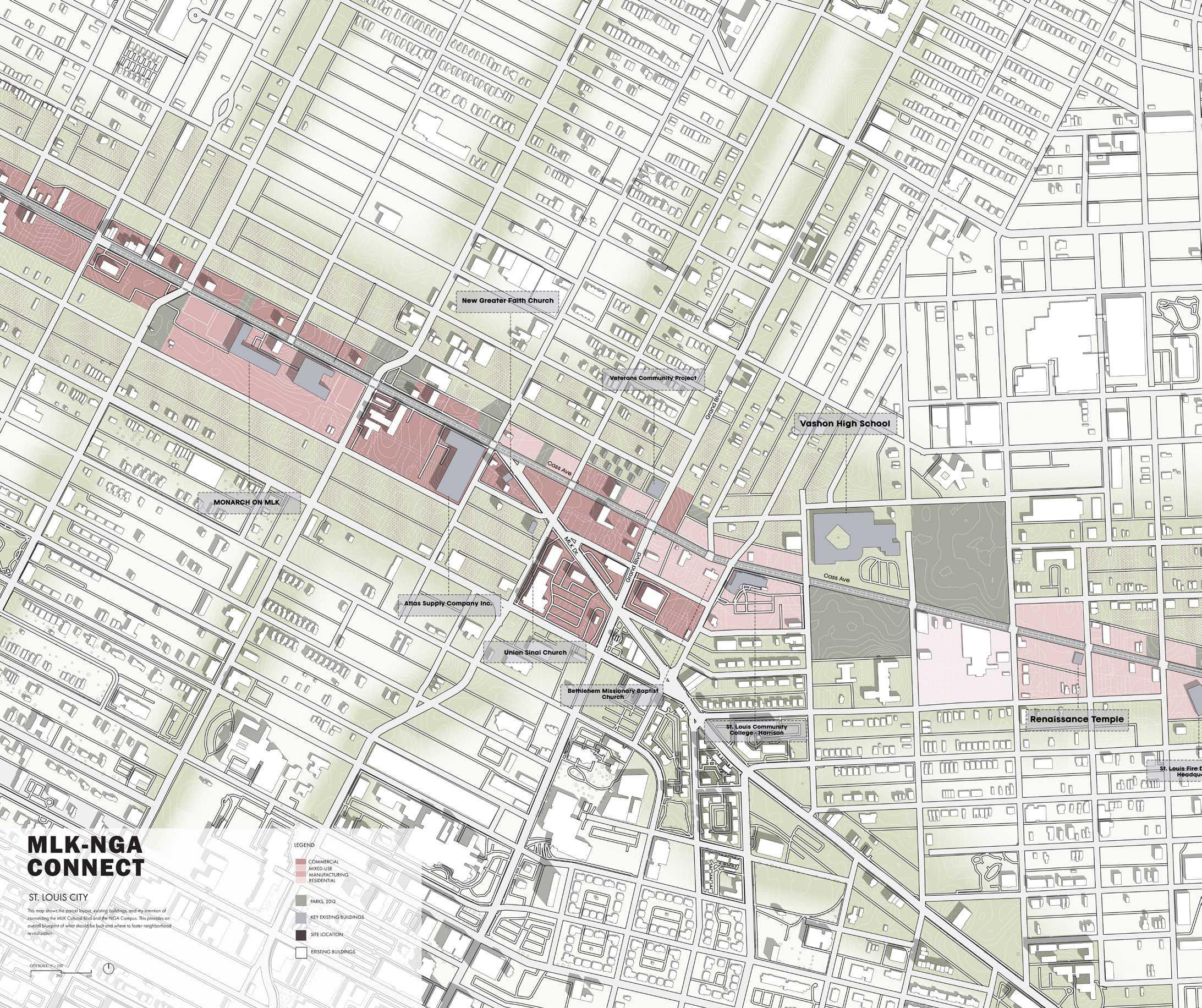
One of my key projects was the creation of a Civic and Cultural Corridor, which links schools, a central library, and affordable housing with a network of pedestrian-friendly streets and green spaces. The corridor integrates elements of civic architecture, such as a public square with multipurpose facilities, an outdoor amphitheater for performances and town halls, and a cultural plaza celebrating the neighborhood’s history.
To ensure community engagement, I organized participatory design workshops where residents could voice their priorities, such as accessible transit, energy-efficient housing, and spaces for local businesses to thrive. I also collaborated with local non-profits to provide resources like skill-building programs and educational support, embedding opportunities for economic growth into the neighborhood’s revitalization.
This project demonstrates how thoughtful urban design can bridge the gap between past and future, preserving the unique identity of a community while shaping a more inclusive and sustainable urban fabric. Through careful planning and collaboration, my work aspires to create a model for equitable development that uplifts both the physical and social landscapes of northern St. Louis.

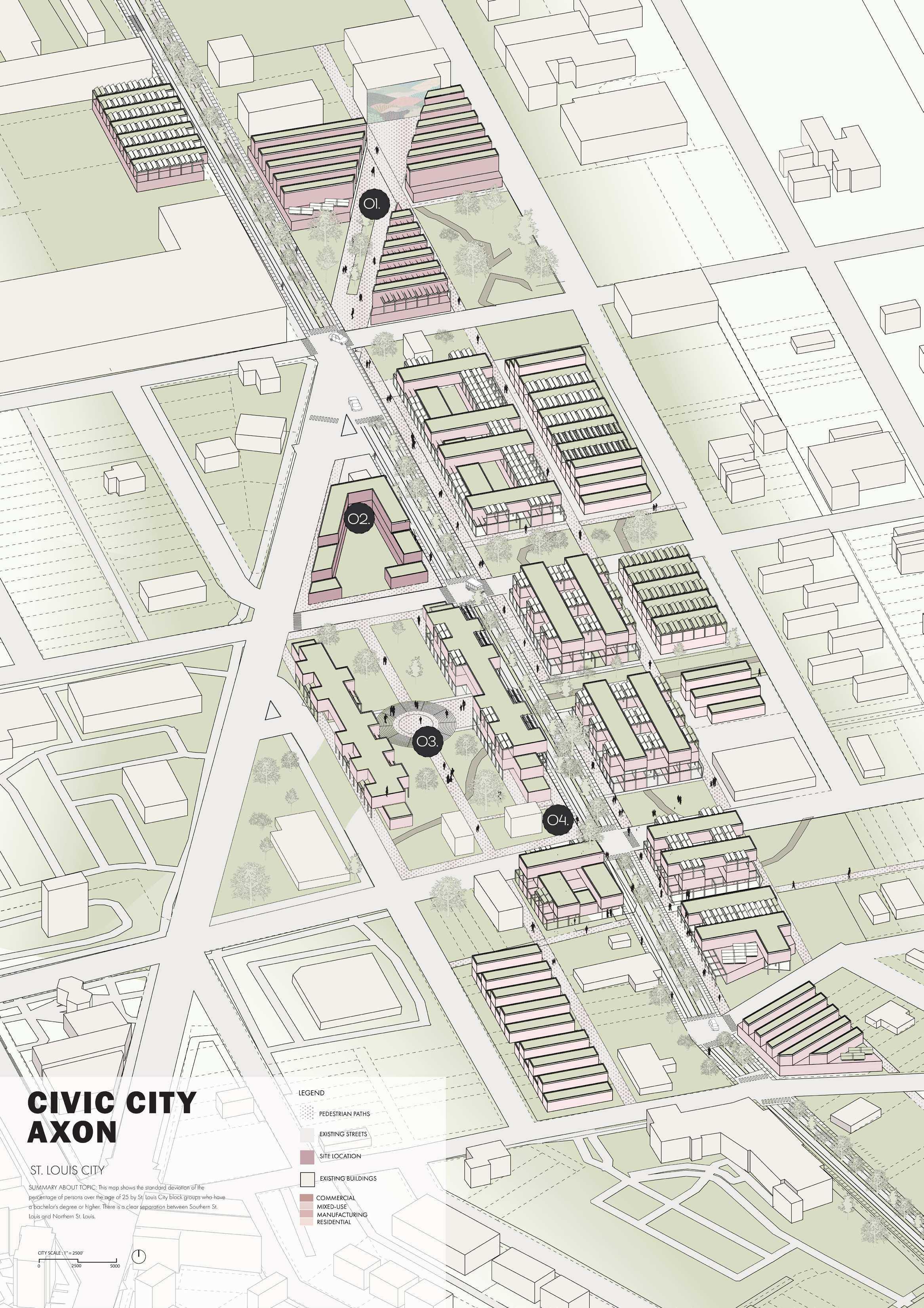
I explored diverse sources on democratic architecture, drawing from both Western and nonWestern traditions that prioritize inclusivity, transparency, and community. My research included works by prominent architects and theorists who examined how spatial design can promote democratic values, blending ancient and modern civic design principles. Key concepts I focused on include:
01. Free Flow and Continuous Spaces
Moving beyond traditional constrained layouts, I aimed to create open, interconnected spaces that seamlessly transition from one to another, fostering a sense of freedom and accessibility.
02. Transparency and Pure Geometry
Using pure geometric forms like squares, triangles, and circles—symbols of nobility—I sought to reflect the ideals of democracy and freedom. The design emphasizes literal and metaphorical transparency, with an exposed and honest structural expression.
03. Communal Spaces
The design prioritizes spaces that encourage public interaction and congregation, facilitating dialogue between citizens and leaders, and fostering a sense of collective engagement.
04. Integration of Nature
Nature, as a symbol of truth, plays a central role in the project. This includes incorporating natural materials into the structure and seamlessly blending the built environment with the natural world.



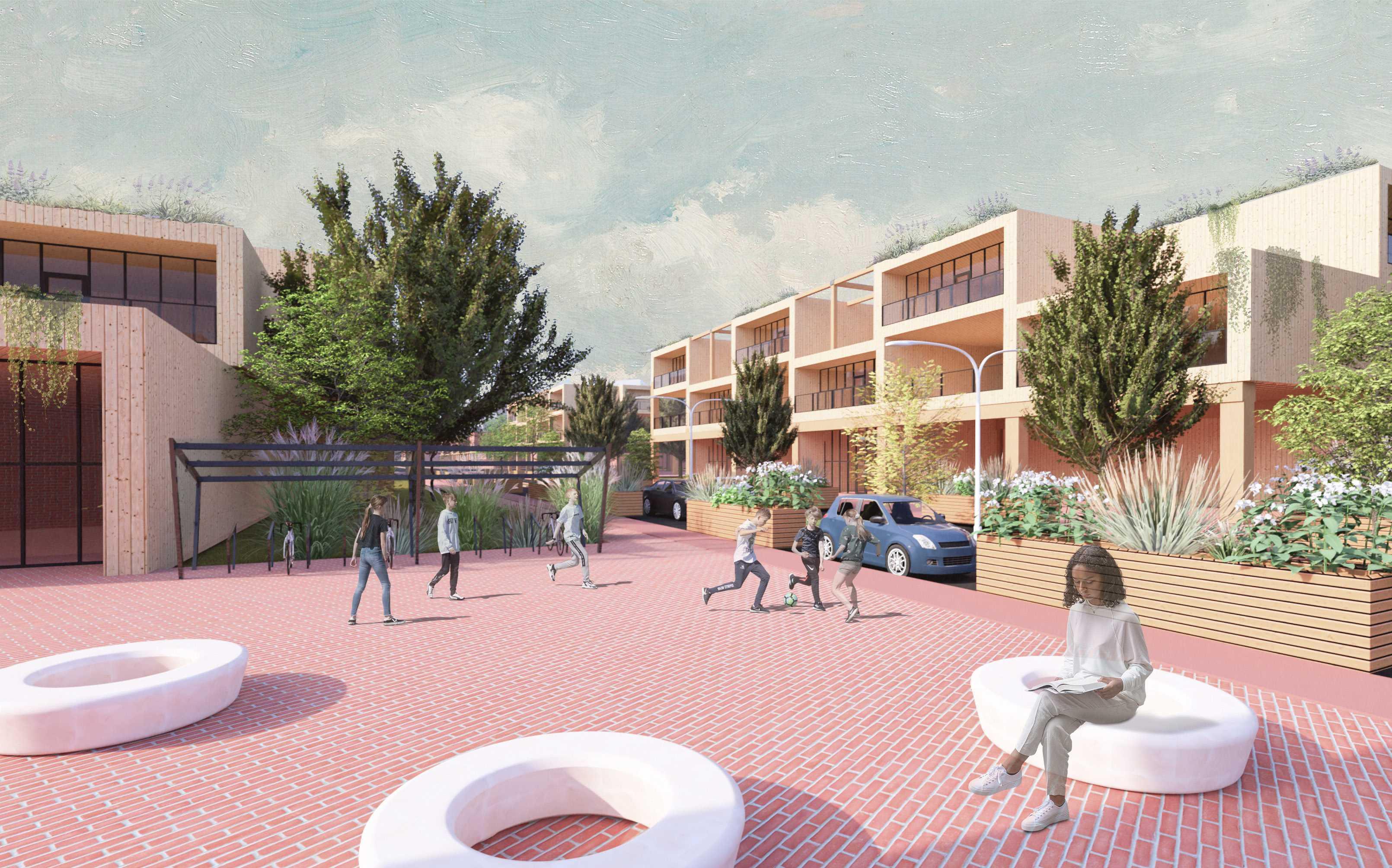
RENDERING OF URBAN DESIGN Made using Rhino & Photoshop
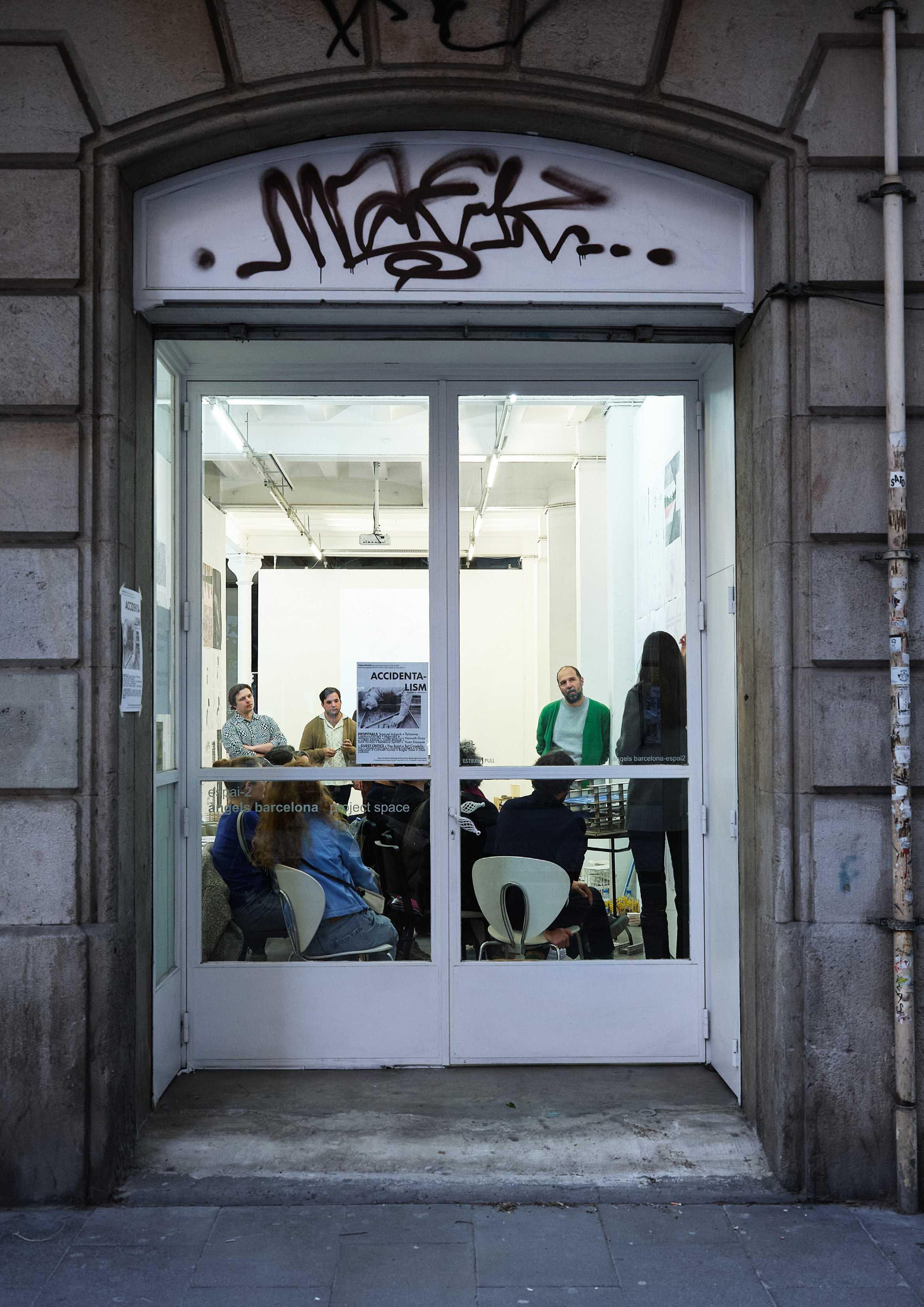
Studio: ARCH 511
Professor: Tomeu Ramis (flexoarquitectura)
Made with physical models, AutoCAD, Illustrator, and Photoshop.
In our Barcelona studio, led by Professor Tomeu Ramis of Flexoarquitectura, we explored the theme of “Accidentalism,” a design approach centered on embracing unexpected discoveries and finding creative solutions through serendipity. Our site in Poblenou, a district rich in industrial heritage and modern reinvention, provided a dynamic backdrop for this exploration. Each group created site models that integrated the surrounding urban fabric and a nearby railway, uncovering hidden opportunities within the constraints of the area. Rather than adhering to traditional forms or materials, we were encouraged to let the site surprise us, interpreting its textures, rhythms, and layers in inventive ways to craft proposals that reflected Poblenou’s evolving identity.
SITE PLAN IN POBLENAU
Made using AutoCAD & Illustrator
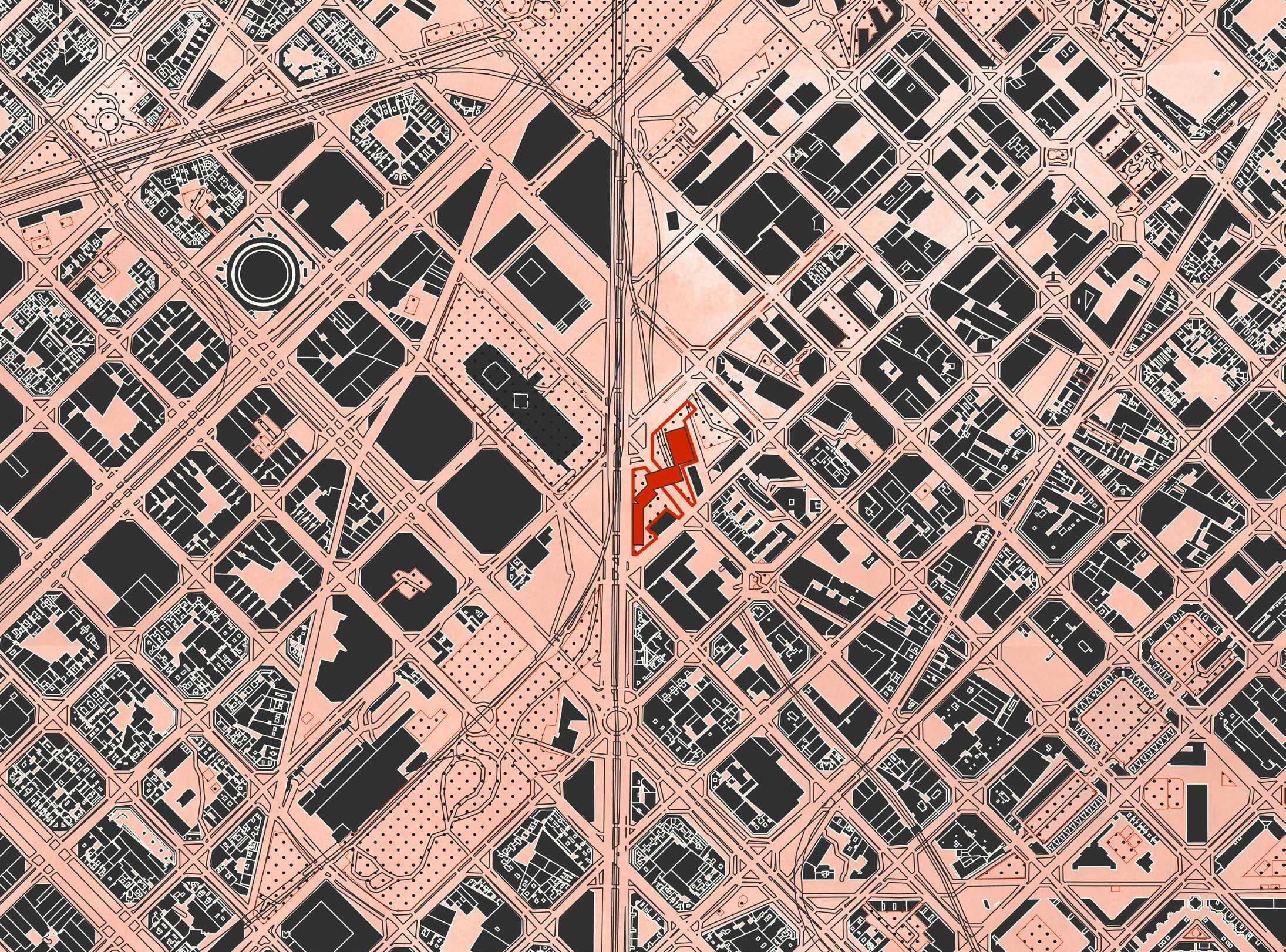
ThesitewaslocatedinPoblenou,adistrictinBarcelonarenownedforitsrichindustrialheritageanddynamic transformation into a hub of innovation and creativity. Once defined by factories and warehouses, Poblenou now blends remnants of its industrial past with striking modernist architecture and wide, bustling streets that foster a vibrant urban life. Selecting Poblenou for my project was an intentional choice, as the district’s evolution mirrors the values of adaptation and community that we sought to embody. My community center was envisioned as a multifunctional space that could serve as a catalyst for connection and growth. Designed with an emphasis on sustainability and inclusivity, it features open workspaces, performance areas, and flexible meeting rooms to accommodate diverse activities, from local artisan workshops to neighborhood gatherings. The building’s design incorporated elements of Poblenou’s architectural history, such as exposed brick,concrete, and industrial steel, while integrating contemporary touches like green roofs and photovoltaic panels. By weaving the old with the new, the project aimed to honor the district’s legacy while actively contributing to its ongoing renaissance.



-2 FLOOR PLAN
Made using AutoCAD & Illustrator

-1 FLOOR PLAN
Made using AutoCAD & Illustrator

GROUND FLOOR PLAN
Made using AutoCAD & Illustrator

FIRST FLOOR PLAN
Made using AutoCAD & Illustrator
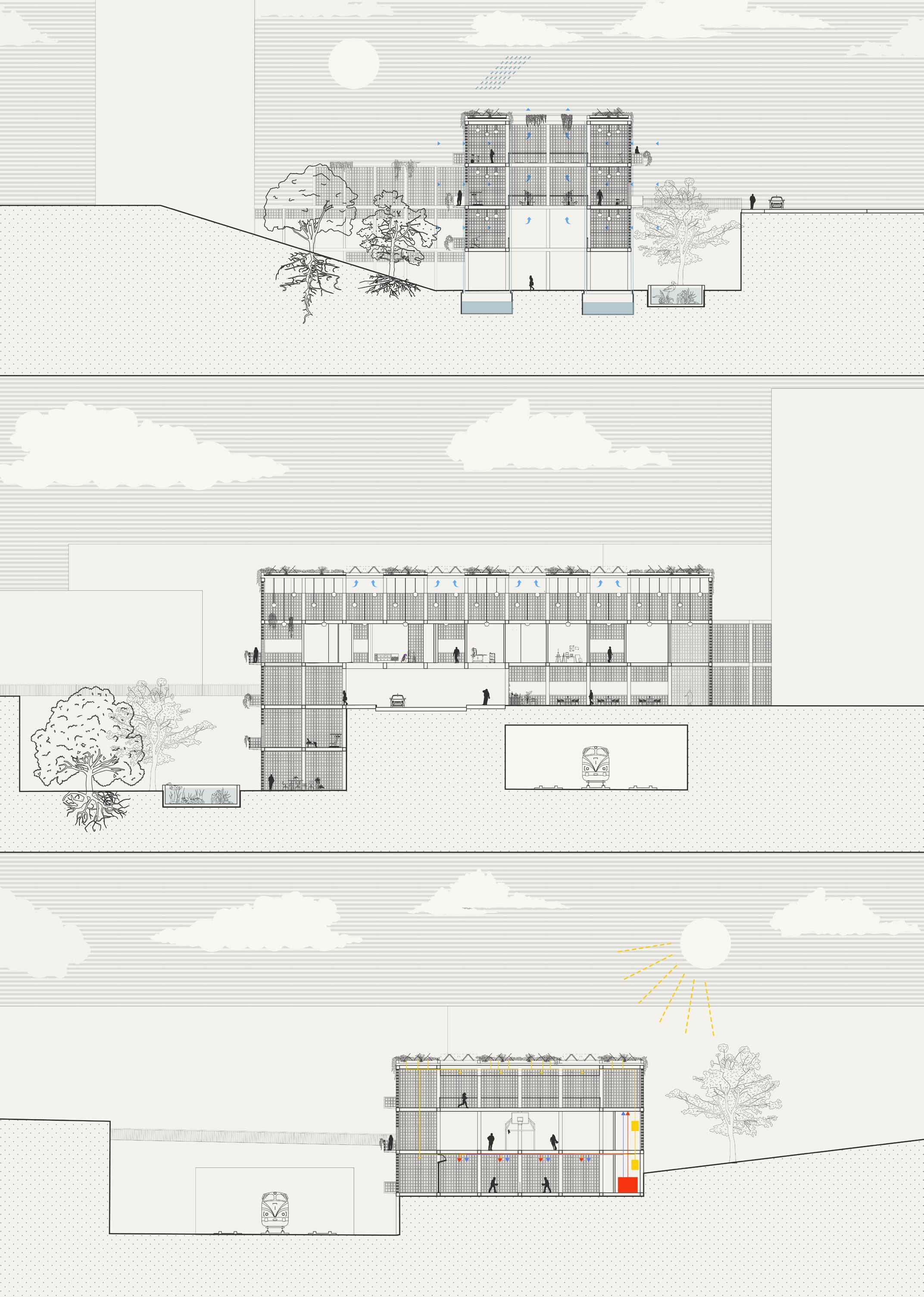
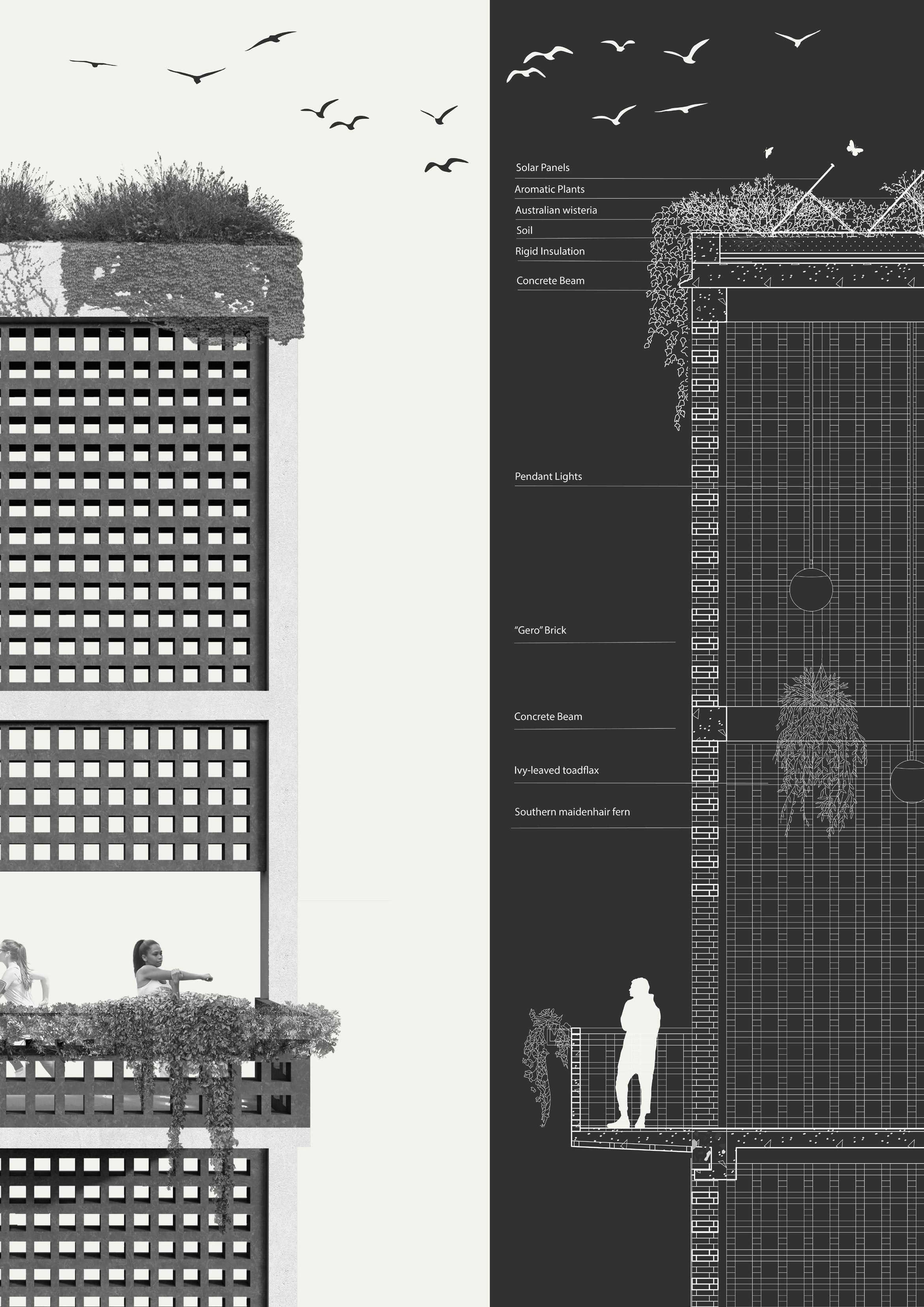
Studio: ARCH 419
Professor: Derek Hoeferlin
Made using physical models, Rhino, Illustrator, Photoshop
TheInternationalHousingStudiowasauniqueopportunitytoexploretherelationshipbetweenurbanenvironmentsandarchitecture.
Tasked with studying the distinct characteristics of cities worldwide, I focused on Halifax, Canada, and New Orleans, USA. The goal was to analyze each city’s cityscape and architectural features, gaining insights into the cultural, social, and historical factors that shape their built environments. The two images presented show physical models I crafted to reflect this exploration. The first model represents a Halifax atrium, offering a view of the expansive Atlantic Ocean. The second model showcases a Creole townhouse dwelling unit from New Orleans, capturing the essence of its distinctive architectural style.
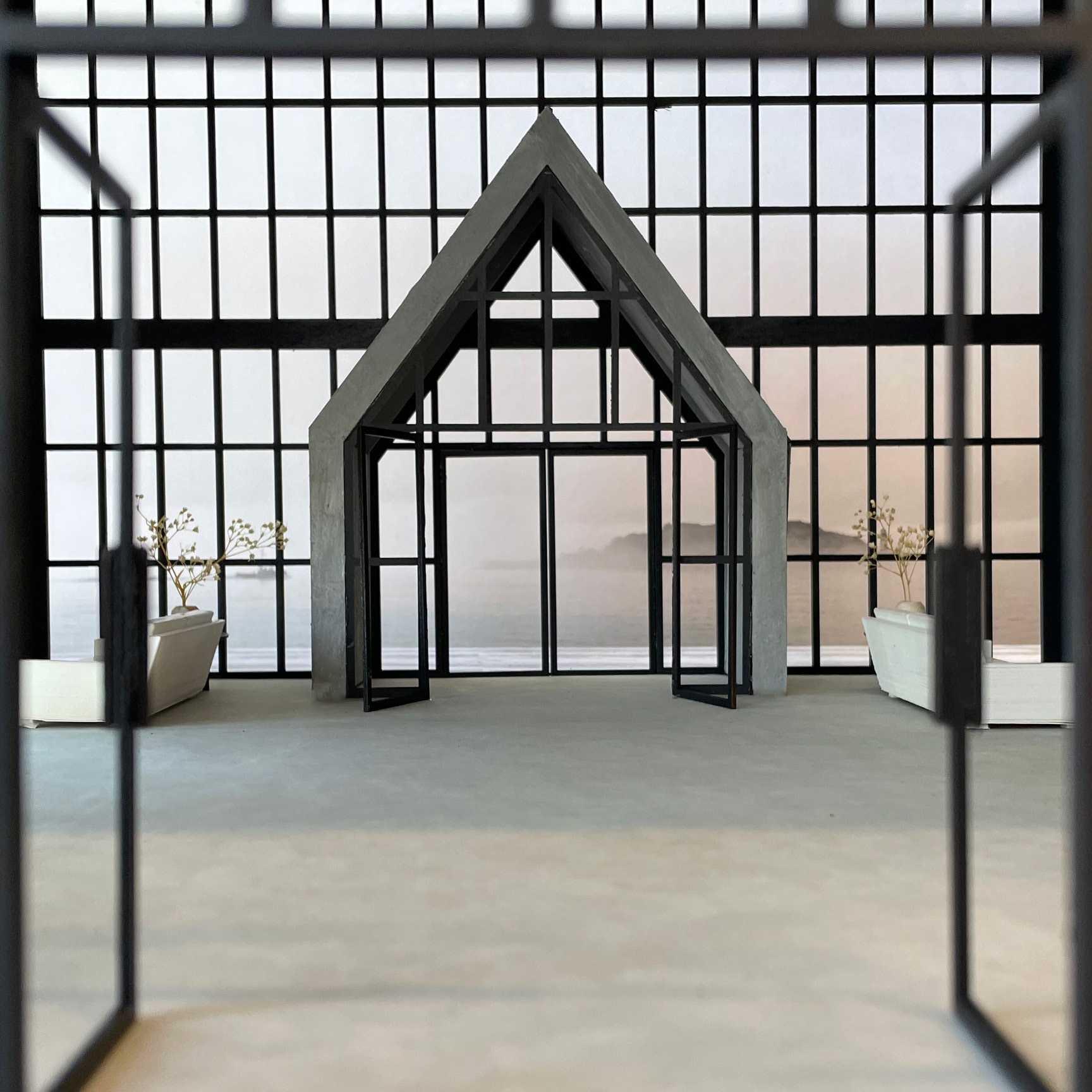
Made using wood, cardboard, foamboard, & paper 1/2” = 1’-0”
Made using wood, cardboard, foamboard, & paper 1/2” = 1’-0”

In the International Housing Studio, our mission was to design affordable housing that captures the unique essence of cities worldwide. I was assigned to New Orleans, a city renowned for its rich cultural tapestry and architectural heritage. My goal was to create a housing project that celebrated these qualities while addressing modern needs for affordability, sustainability, and community living.
Inspired by the city’s iconic Creole townhouse and cottage styles, I began by studying their defining features: steeply pitched roofs, intricate ironwork balconies, and the vibrant color palette that embodies New Orleans’ character. These elements became the foundation of my design, blending historical charm with innovative solutions for contemporary living.
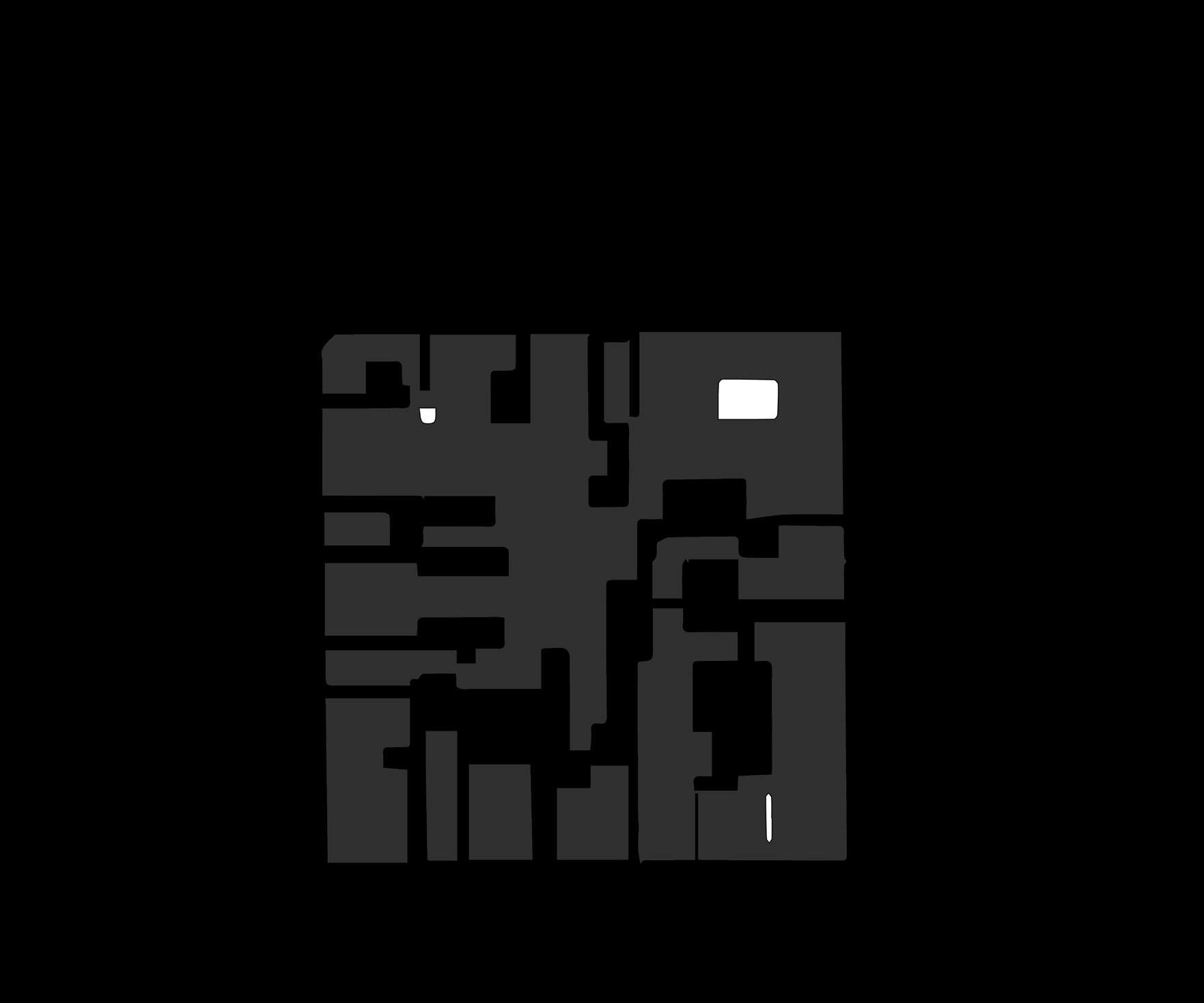
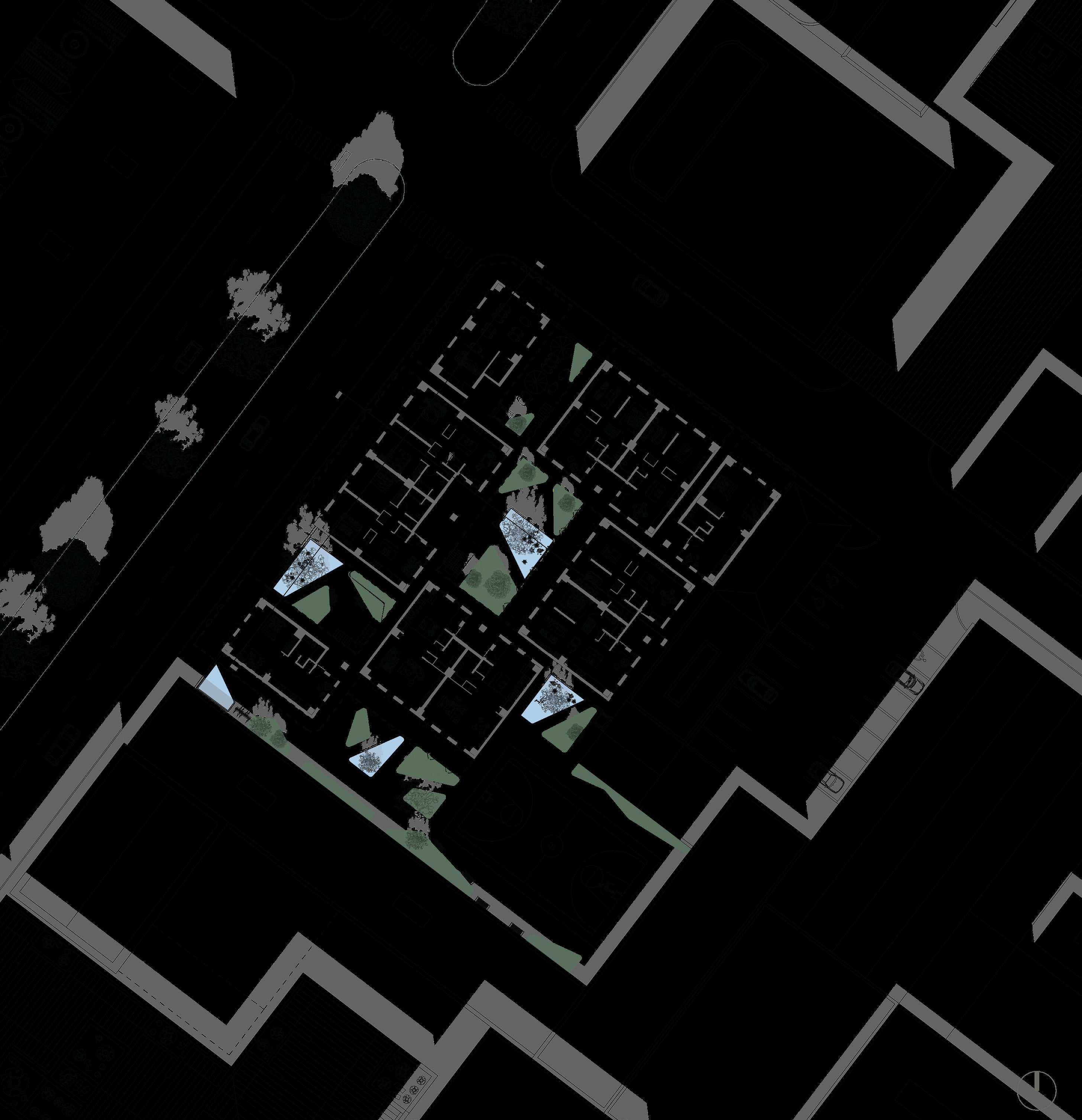
Inspired by New Orleans’ architectural heritage, my design enhances traditional climate control features like tall ceilings, cross ventilation, elevated structures, and wrap-around porches.
With growing climate challenges, such as hurricanes, flooding, and droughts, the design prioritizes passive systems over mechanical ones for resilience. It also includes rainwater collection to address water shortages. By blending tradition with modern needs, the design creates a resilient living space that honors the city’s history while tackling climate change.

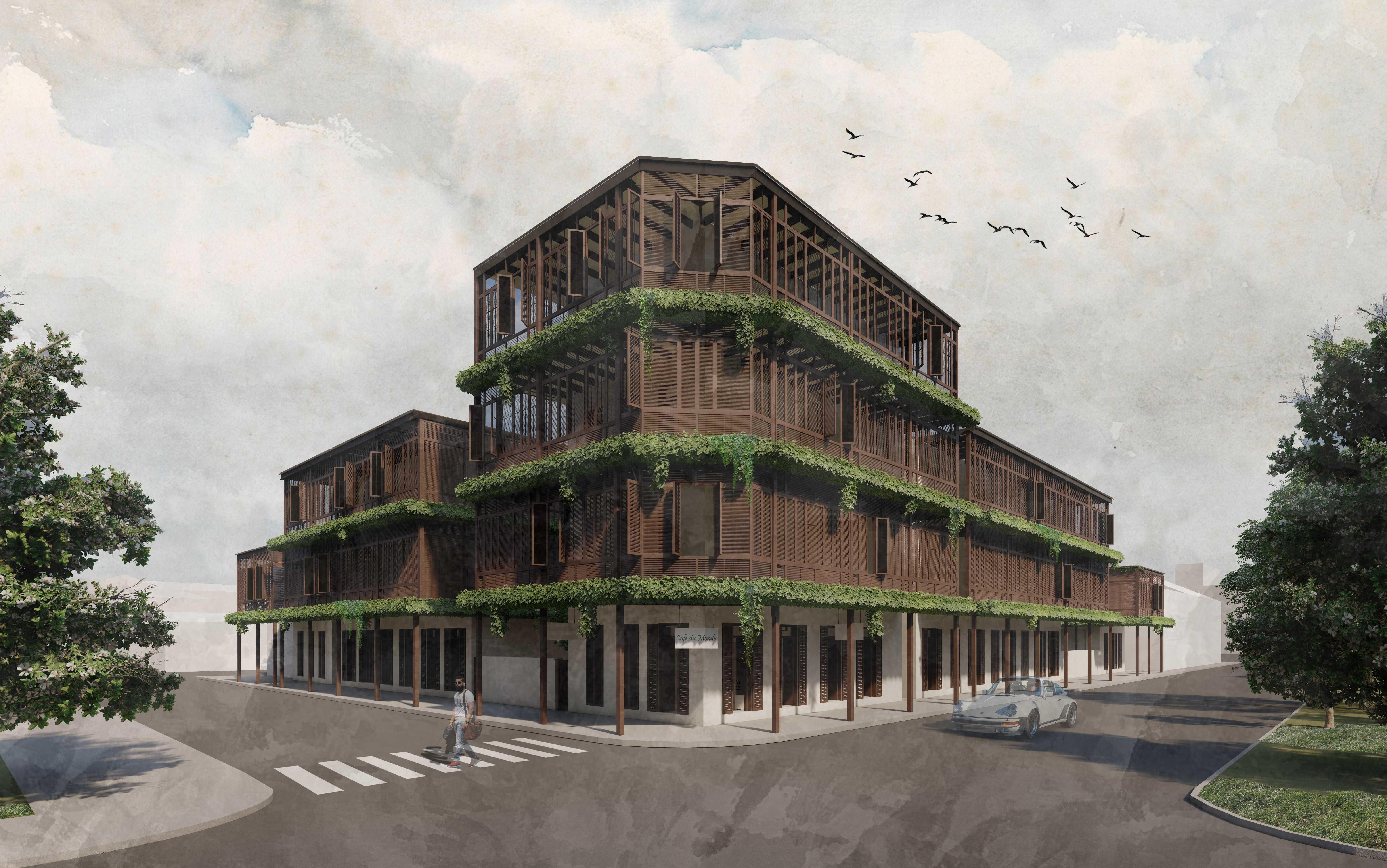
Drawing inspiration from the Creole cottage layout, my goal was to blend traditional design with modern elements to meet contemporary living needs. I aimed to preserve the architectural heritage while adapting it for the 21st century, creating a balance that honors tradition while addressing modern demands.
My design focused on incorporating cross-ventilation for natural airflow within each unit. I also emphasized the use of mass timber, highlighting its structural advantages and commitment to sustainable building practices. Specifically, I prioritized mass timber from the bald cypress tree, a material with a long history of use in sustainable construction.


CROSS VENTILATION MASS TIMBER STRUCTURE


ARCH: 319
PROFESSOR: Eugeni Bach
Nominated for Washington University in St. Louis’s “Approach: A collection of student’s work,” publication for 2022-2023.
This studio focused on the design of an Art Production Center where students were to approach architectural issues in the context of a public building with some domestic uses. The studio investigated the characteristics and transitions between the productive, collective and domestic programs. Special attention was payed to the idea of production. The production of art is understood both as an individual creative process as an opportunity for collective learning and encounter. I attended the specific needs of height, lighting, ventilation and acoustic insulation of the workshops and studios as well as the needs for encounter and privacy of the collective and private areas. I investigate the sequence of different activities in order to understand the spatial relationships from the interior environment to the broader urban context. Made using Rhino, Illustrator, Photoshop, and physical models

SITE PLAN
Made using rhino & illustrator

My art production center showcases the beauty and sustainability of wood construction. Inspired by the area’s narrow, rustic red brick buildings, the project is a mass timber structure that fully explores wood’s potential. It blends innovation with tradition, honoring the neighborhood’s artistic heritage while promoting sustainability. Eco-friendly features such as energy-efficient systems, rainwater harvesting, and passive heating and cooling highlight the project’s commitment to the environment. By reimagining wood construction, it sets a new standard for sustainable architecture and inspires future designs. The space is divided into three distinct areas, each serving a unique function. The public area acts as a community hub for artistic expression, offering a gallery, café, classroom, and event venue. It hosts exhibitions and cultural events, creating a dynamic connection between artists and visitors. The workshops provide dedicated spaces for artists to focus on their craft, fostering collaboration and creativity in a supportive environment for experimentation and growth across various disciplines.

LONGITUDINAL SECTION OF ART PRODUCTION CENTER
Made using Rhino & Illustrator
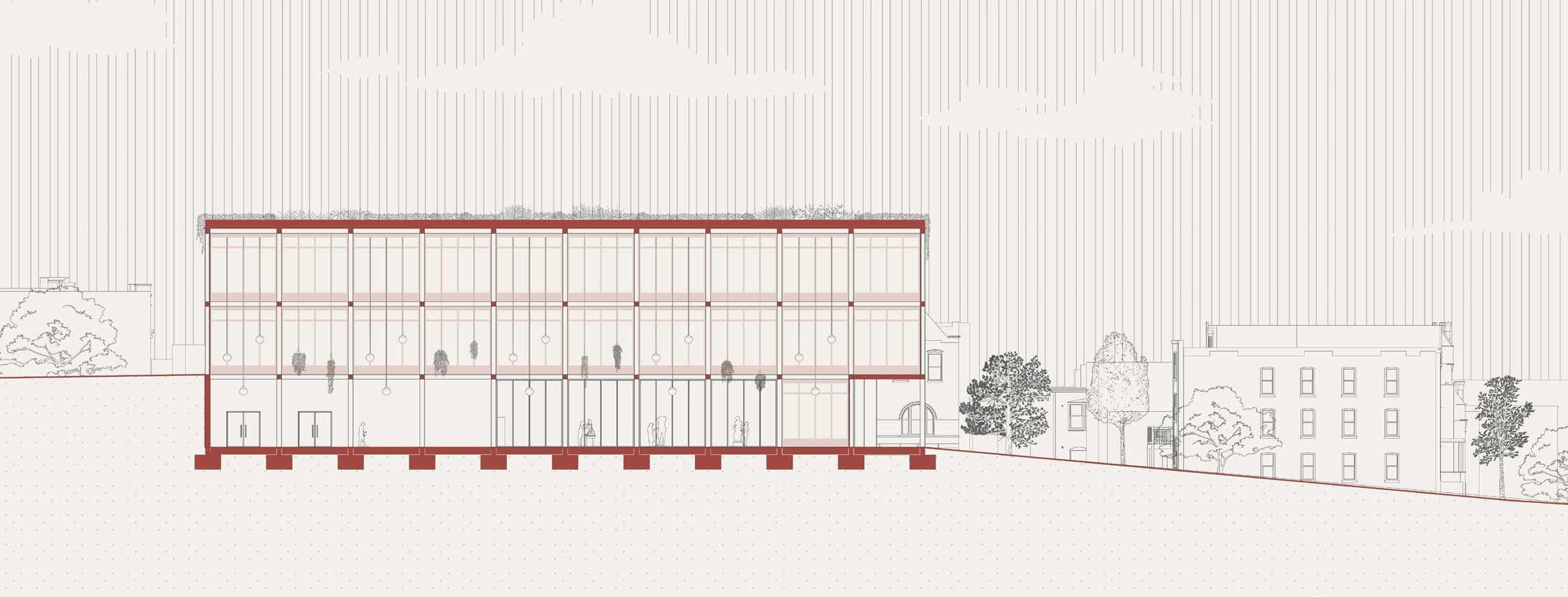
LONGITUDINAL SECTION OF ART PRODUCTION CENTER
Made using Rhino & Illustrator



PHYSICAL MODEL OF INTERIOR OF ART PRODUCTION CENTER
Made using wood, cardboard, foamboard, & paper 1/2” = 1’-0”
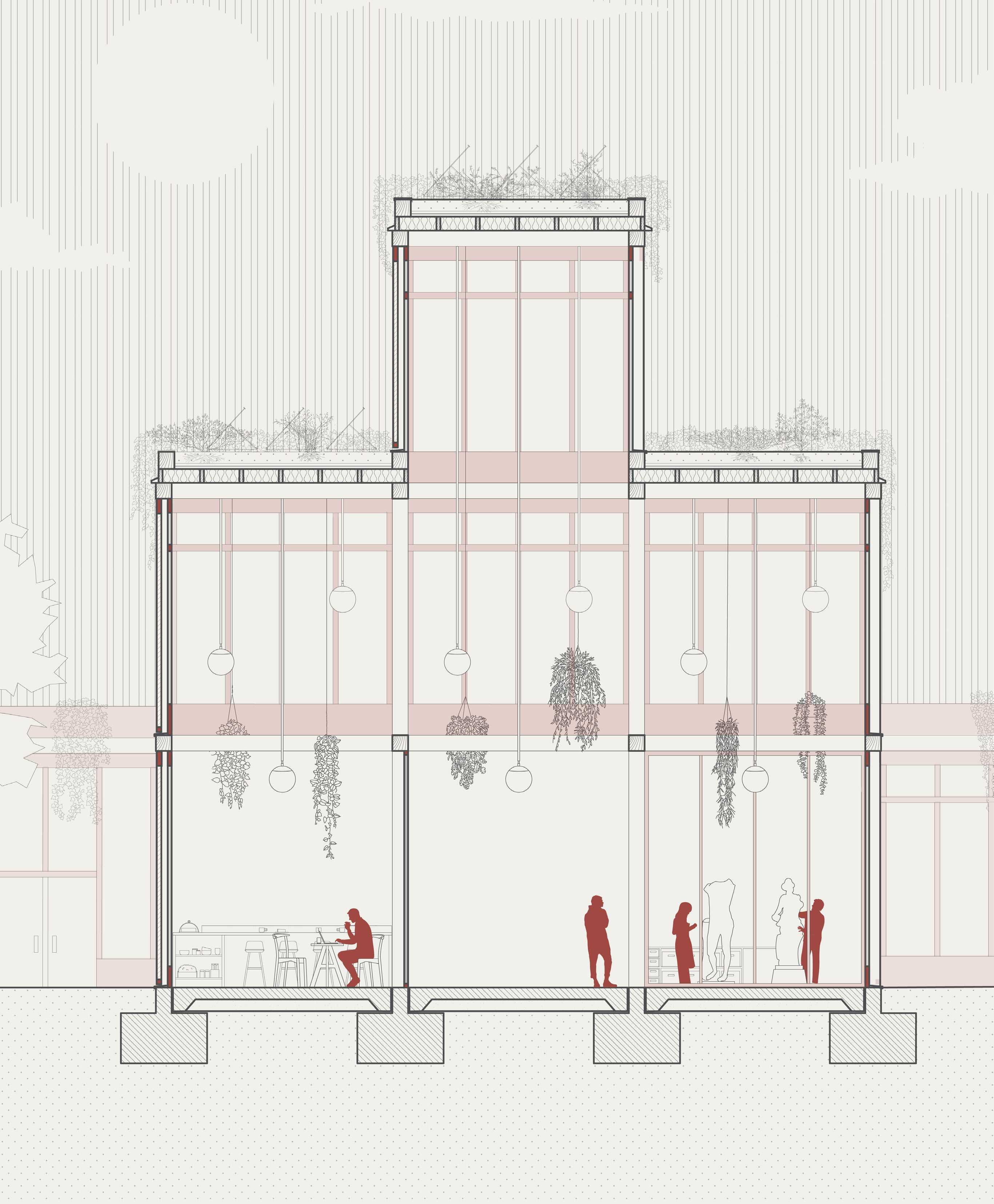
DETAIL SECTION OF ART PRODUCTION CENTER Made using Rhino & Illustrator

PHYSICAL MODEL OF ART PRODUCTION CENTER INTERIOR Made using wood, cardboard, foamboard, & paper
1/2” = 1’-0”
ARCH: 317
PROFESSORS: Bruce Lindsey & Ryan Abendroth
Made using Rhino, Illustrator, Photoshop, and physical models
My greenhouse design is defined by its unique structure and enclosure, with a focus on the building’s framework. Drawing inspiration from mentors Kengo Kuma and Fay Jones, I considered the functional needs of a greenhouse—light/ shade control, ventilation, and temperature regulation—while shaping the form based on the site’s weather patterns and orientation.
I chose Forest Park in St. Louis, MO as the location, aiming to clearly distinguish between the earthwork and the framework. I am inspired by the dual nature of the natural world, both secular and spiritual. Nature has shaped philosophical and spiritual thinking, from Lucretius and Darwin to the teachings of Buddha, Jesus, and Thoreau. I wanted to design a space that reflected this duality, highlighting the connection between humanity and nature.




The interior frame of my greenhouse design was inspired by the Mildred B. Cooper Memorial Chapel and the work of Fay Jones, whose use of structure blends ornamentation and storytelling.
I aimed to reflect the duality of spirit and body, as described by Plato, with the chapel-shaped frame symbolizing the spirit and the radial frame representing the material body. Though seemingly opposite, both frames work in harmony to support each other.
Whenchoosingmaterials,Iprioritizedsustainabilityandselected wood, a renewable resource. I drew additional inspiration from the Jewel Box in Forest Park, built in 1936 and renovated in 2002. Its Art Deco style and versatile function as a venue for exhibitions and events influenced my decision to make the greenhouse similarly adaptable for both nature observation and community events.
User experience was a key focus in my design. I wanted to create a peaceful, tranquil space that allowed visitors to escape the outside world and connect with nature and spirituality. The interior frame was designed to evoke a sense of awe and serenity, guiding users into a deeper connection with their surroundings.
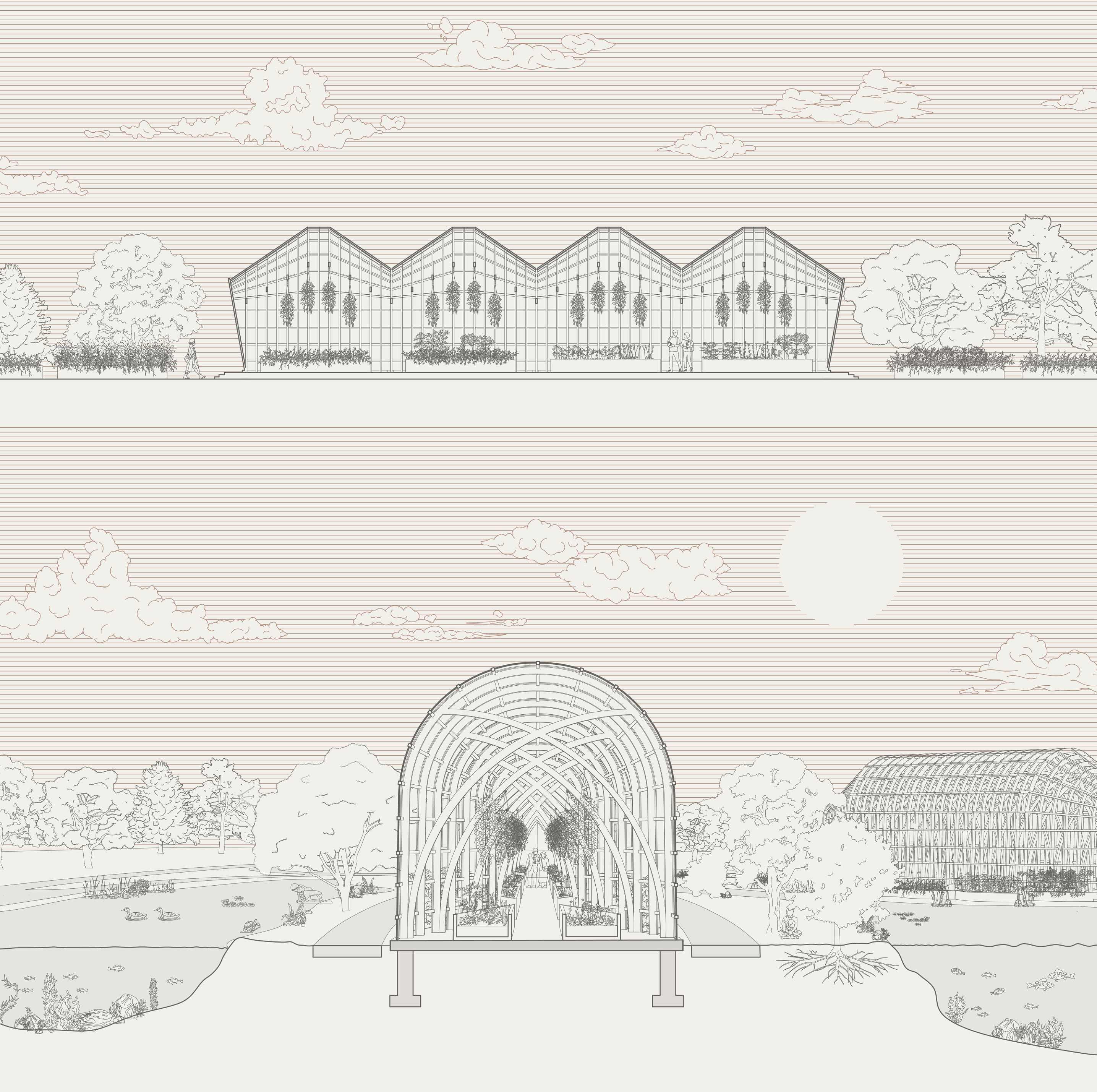
PERSPECTIVE SECTION Made using Rhino & Illustrator
My daily ritual involves spending an hour exploring Forest Park, either by bike or on foot, especially in the quiet hours around 5:00 PM. The park offers a peaceful escape from the city, a true oasis. In designing my site, I wanted to capture that same sense of tranquility. The greenhouse and surrounding buildings are placed in a way that is easy to find yet allows visitors to get lost in the beauty of the paths and landscape.
Inspired by Japanese Zen gardens, the pathways lead to the greenhouse, positioned centrally and further from the street to minimize noise and enhance the sense of calm. My goal was to bring the serene atmosphere of Forest Park to the site, creating an oasisfor users. By designing clear paths, yet with space to explore, I offer a peaceful, tranquil environment. The greenhouse’s central location, away from street noise, fosters a sense of serenity. My daily visits to Forest Park remind me of the importance of nature and finding peace in a busy world.


ARCH: 123
PROFESSORS: Christine Marriott
Made using AutoCAD, Illustrator, Photoshop, and physical models
Food insecurity is a widespread issue in the United States, impacting communities in many ways. For this project, I selected a location in South Shore, Chicago, a “food desert,” to design a market that would offer residents access to fresh, nutritious food. The site at 720 E. 74th St. is near a mosque and an art school, making it an ideal community hub. This market would not only provide quality produce but also serve as a space for local events and education on healthy eating. The goal was to improve access to nutritious food and promote well-being in the South Shore community.”

RENDERING OF CHICAGO MARKET
Made using AutoCAD, Twinmotion, & Photoshop

RENDERING OF CHICAGO MARKET
Made using AutoCAD, Photoshop, & Lumion


RENDERING OF CHICAGO MARKET
Made using AutoCAD, Photoshop, & Lumion
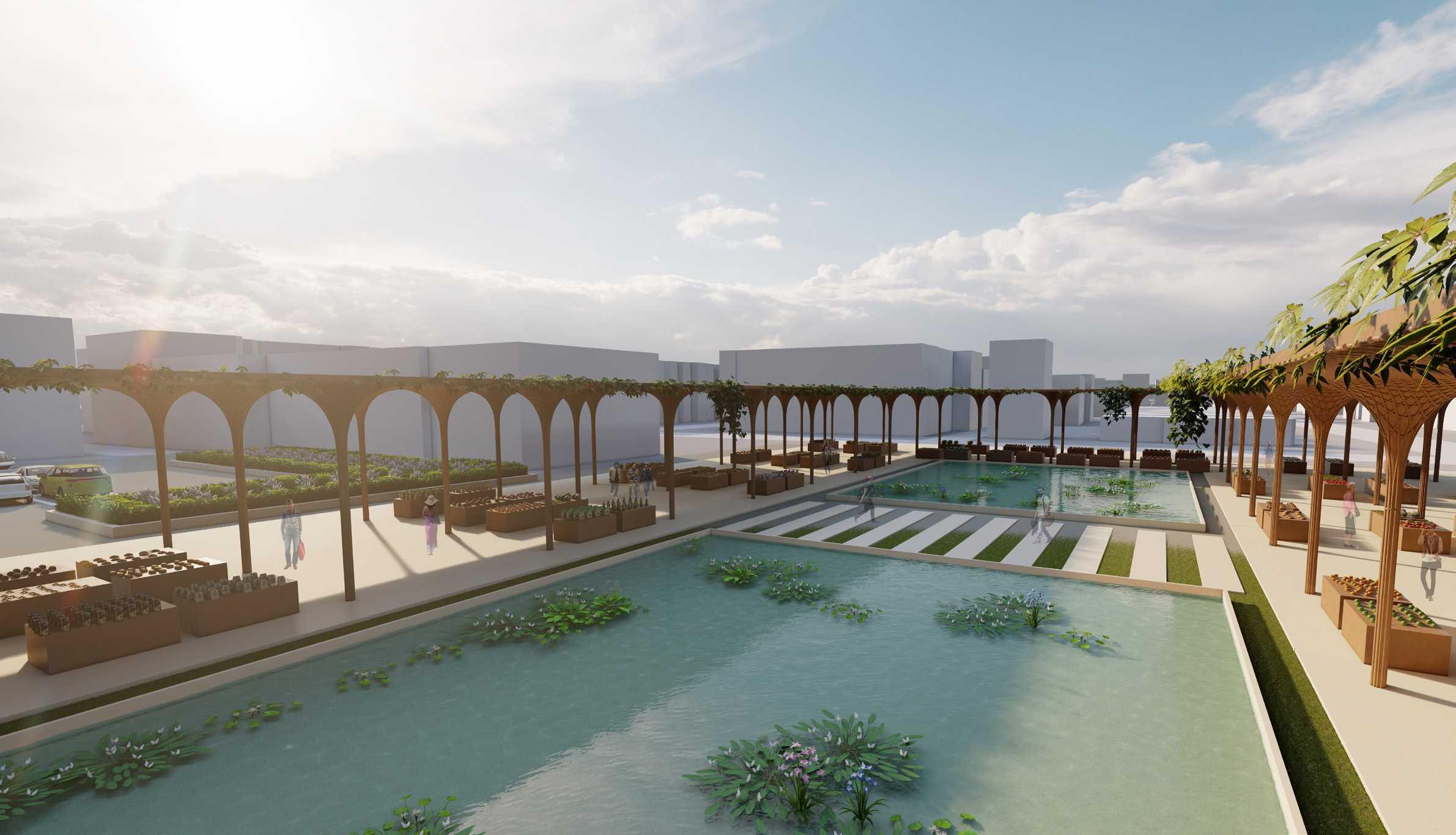
RENDERING OF CHICAGO MARKET

RENDERING OF CHICAGO MARKET
Made using AutoCAD, Photoshop, & Lumion
ARCH: 166
PROFESSOR: Ivan Tejeda
Made
I designed a community center at Horner Park in Chicago to meet the needs of local residents. The center will offer fitness facilities, healthcare services, classrooms, a language and culture center, and a homeless shelter. These amenities will promote health, wellness, and education, ensuring everyone has access to resources that support their well-being and growth.
The community center will serve as a gathering place, bringing people together and fostering strong connections. Its design will reflect the values and diversity of the community, ensuring that all residents feel welcome. By addressing the needs of the community, the center will play a key role in building a safe, inclusive, and supportive neighborhood.
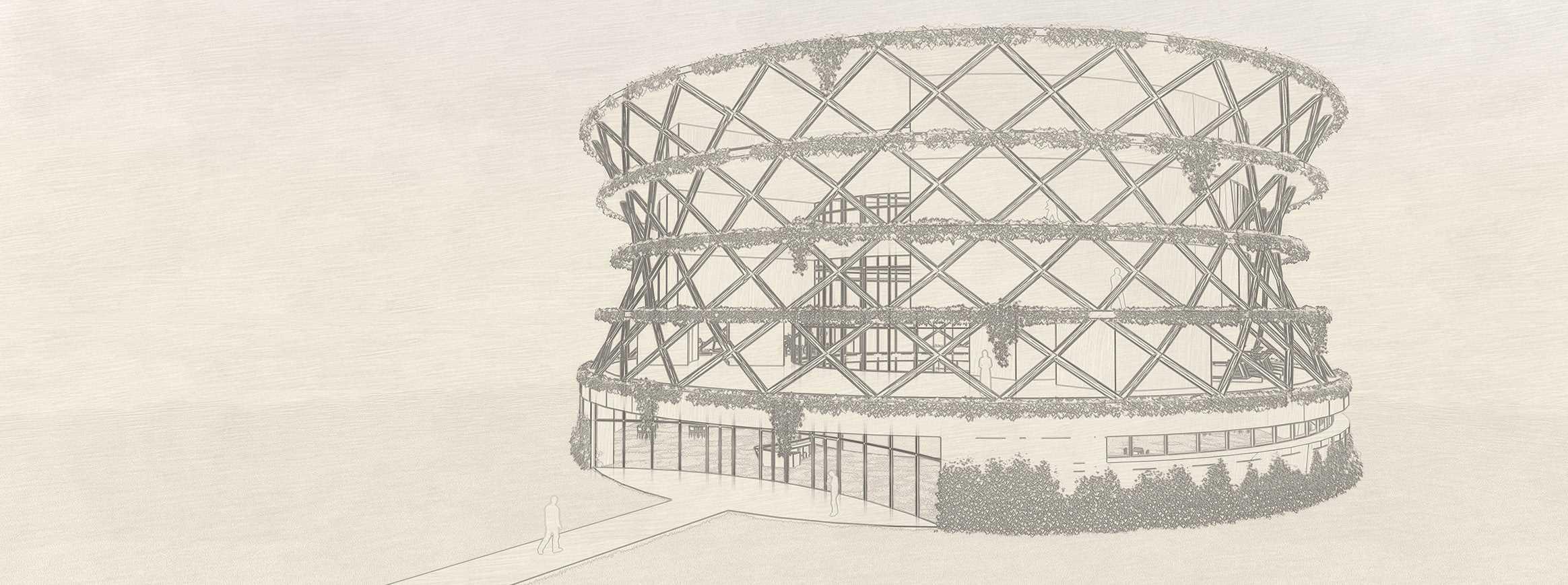
RENDERING OF COMMUNITY CENTER
Made using Revit, Twinmotion, & Photoshop


RENDERING OF COMMUNITY CENTER Made using Revit, Photoshop, & Lumion


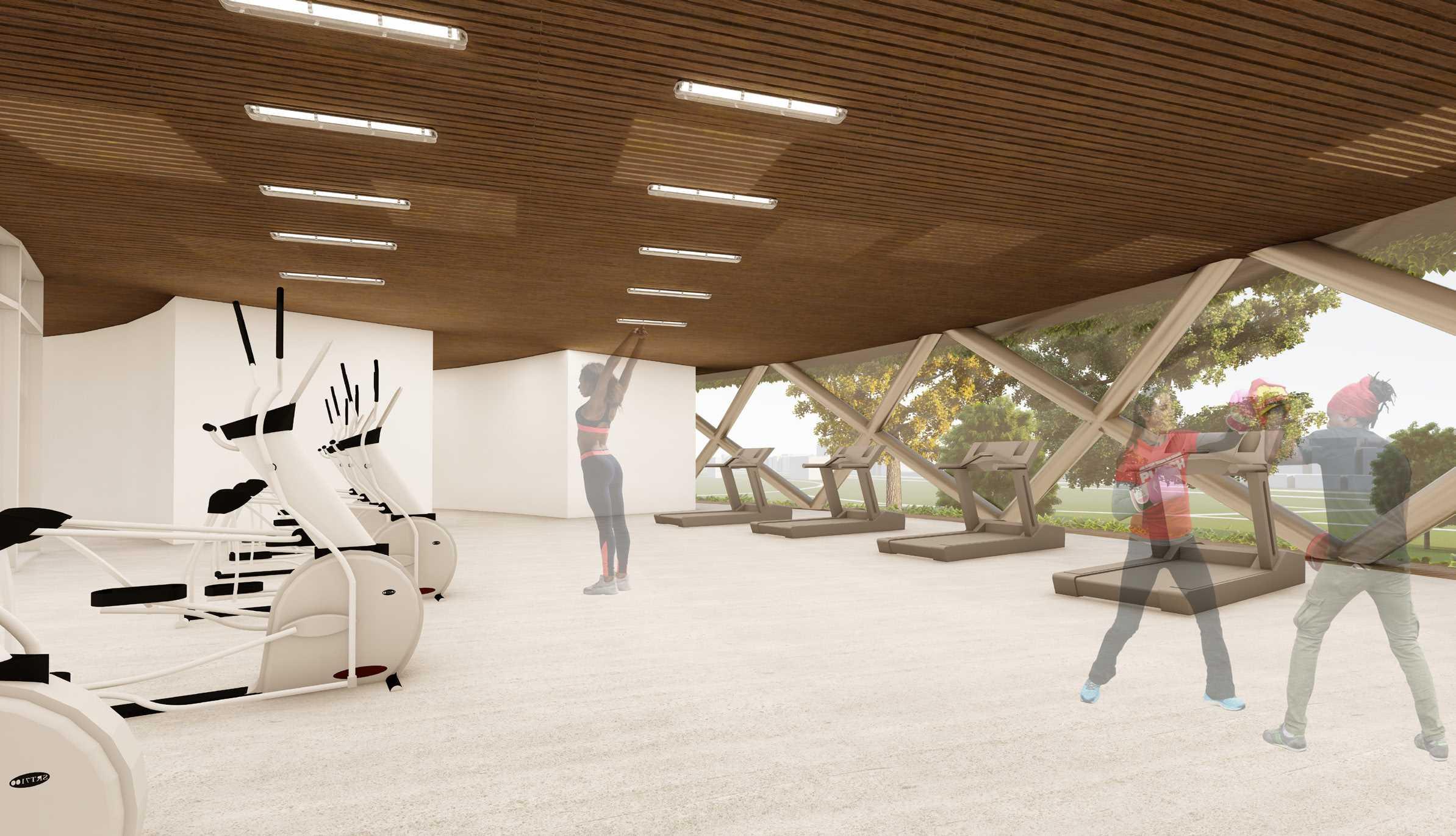


ARCH: 170
PROFESSOR: Aurora Lopez
Made using Rhino, Illustrator, Photoshop, and physical models
The visitor center serves as the first point of contact for tourists, providing information on local attractions, lodging, maps, and other essential details. For this project, I was tasked with designing a center that integrates seamlessly with the riverfront environment. The design creates an immersive experience, allowing visitors to cross the river and engage with the natural surroundings, fostering a strong connection between the center and the ecosystem.
The design also focuses on enhancing the visitor experience by creating a peaceful, tranquil atmosphere. Sustainable materials and an open, airy layout encourage a connection with nature while offering a comfortable, welcoming space for visitors to gather information and plan their trip. Beyond practical details, the center offers visitors a chance to learn about the area’s culture, history, and ecology, enriching their travel experience. As a hub for exploration and community connection, the visitor center plays a key role in the overall tourism experience.

RENDERING OF VISITOR CENTER
Made using Revit, Lumion, & Photoshop
ARCH: 317
PROFESSORS: Eugeni & Anna Bach
Group: Patrick Fitzgerald & Veronica Geschwend
Made using wood, paper, carboard, and matboard
For our first project in ARCH 318, we were tasked with recreating Alexander Calder’s studio in Saché, France. We began by researching its design, layout, and features through photographs, drawings, and historical records. With this understanding, we built a three-dimensional model using materials like cardboard, foam board, and wood. We also crafted miniature furniture and other details, carefully matching the colors, textures, and patterns of the original studio to capture the essence of Calder’s workspace.
The process challenged both our creativity and technical skills. We considered the time period and materials used in the studio’s construction to ensure authenticity. Our goal was to create a model that felt true to Calder’s vision. Throughout the project, we referred back to our research to keep the model aligned with the original studio. The finished product was a testament to our dedication and a proud moment for our class, as we presented a model that not only looked accurate but also embodied the spirit of Calder’s iconic studio.

AMERICAN SCULPTOR AND ARTIST ALEXANDER CALDER (1898-1976) IN HIS STUDIO IN 1973.
Courtesy of Science History Images / Alamy Stock Photo
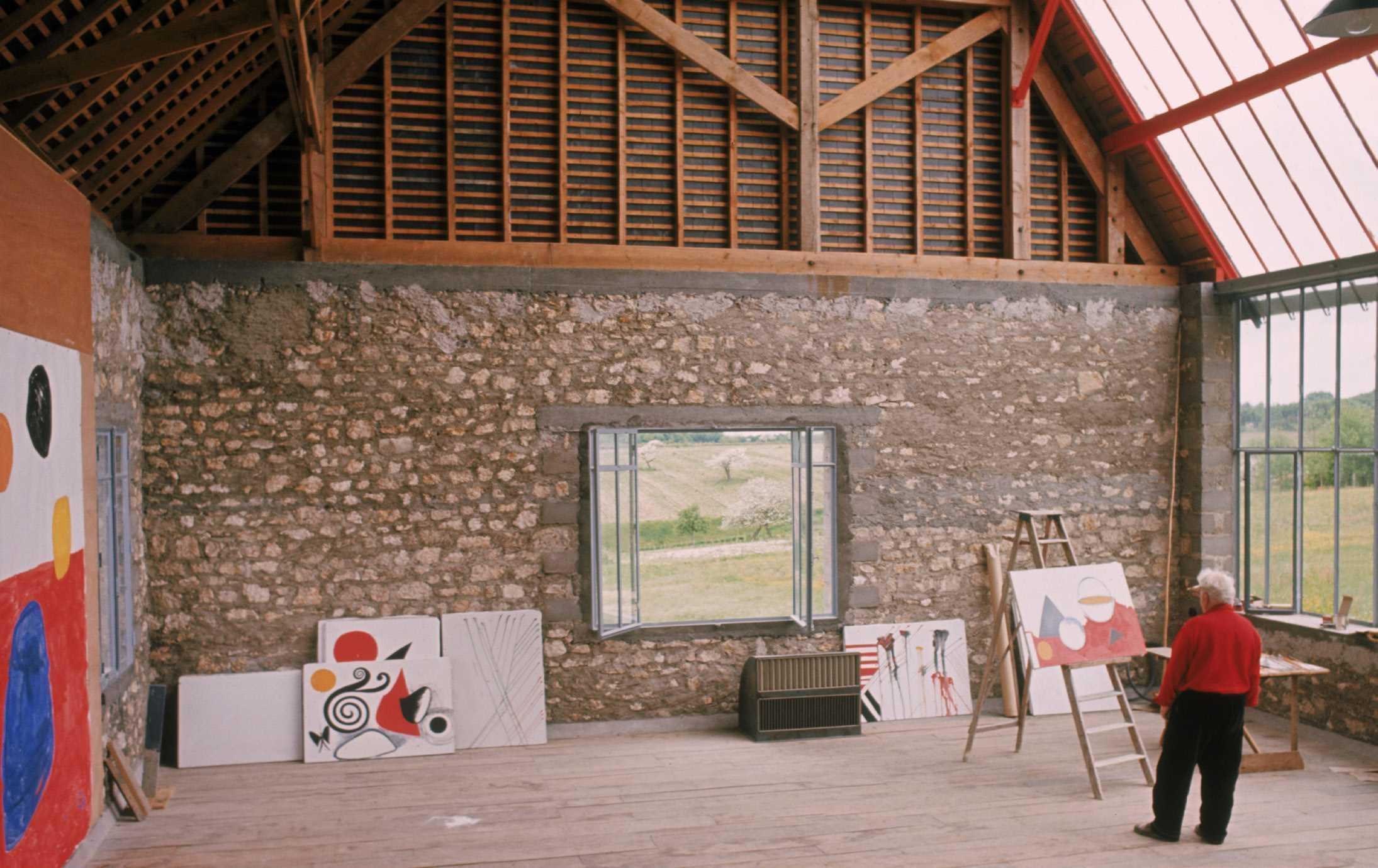
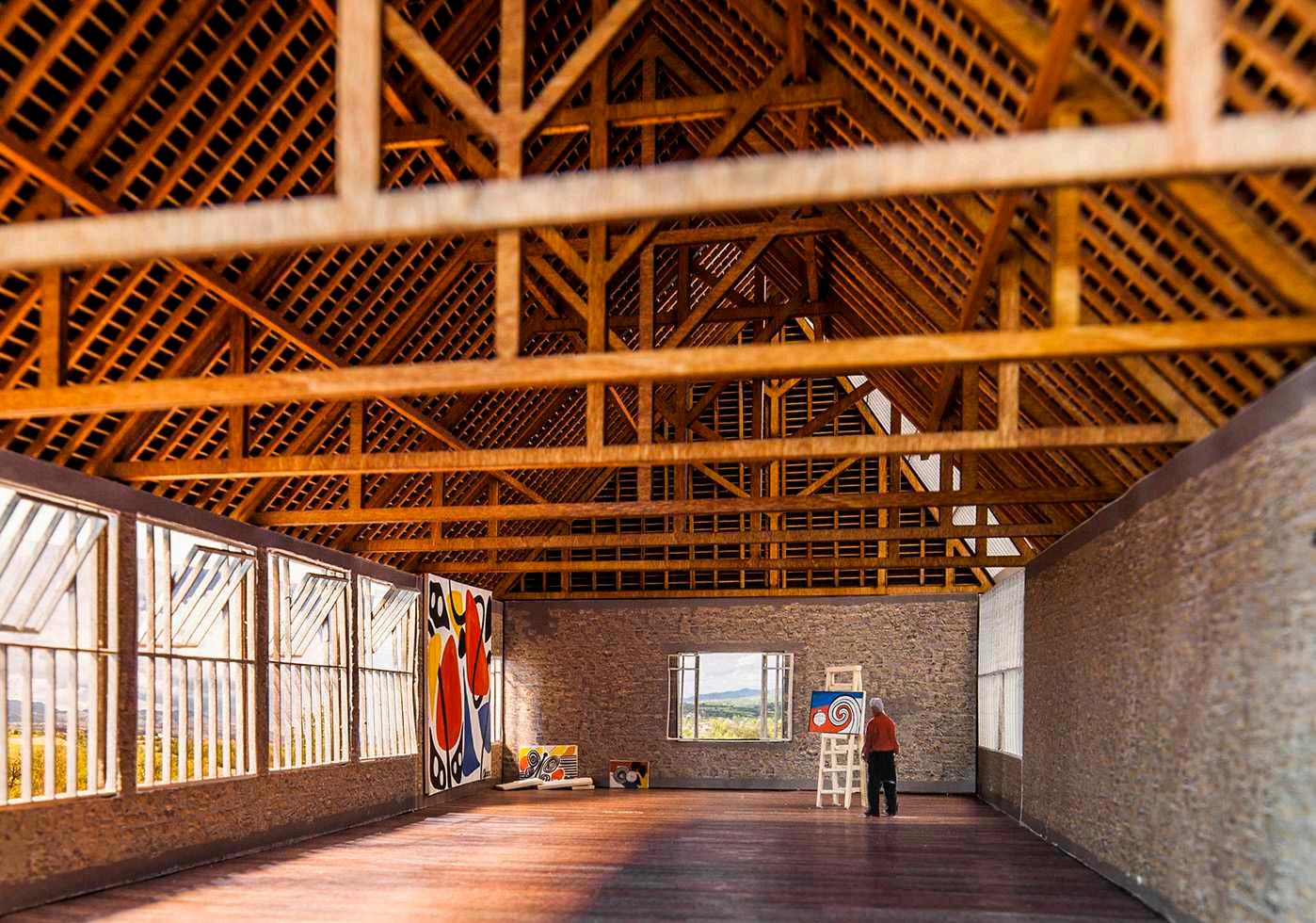
Steedman Travel & Research Grant
Summer 2024
I received the Steedman Student Summer Travel Grant to study Hórreos in Spain and Portugal. Hórreos are elevated granaries that exemplify sustainable design and cultural heritage. Exploring their construction, materials, and landscape integration deepened my understanding of preservation and adaptive reuse, helping shape my architectural philosophy.
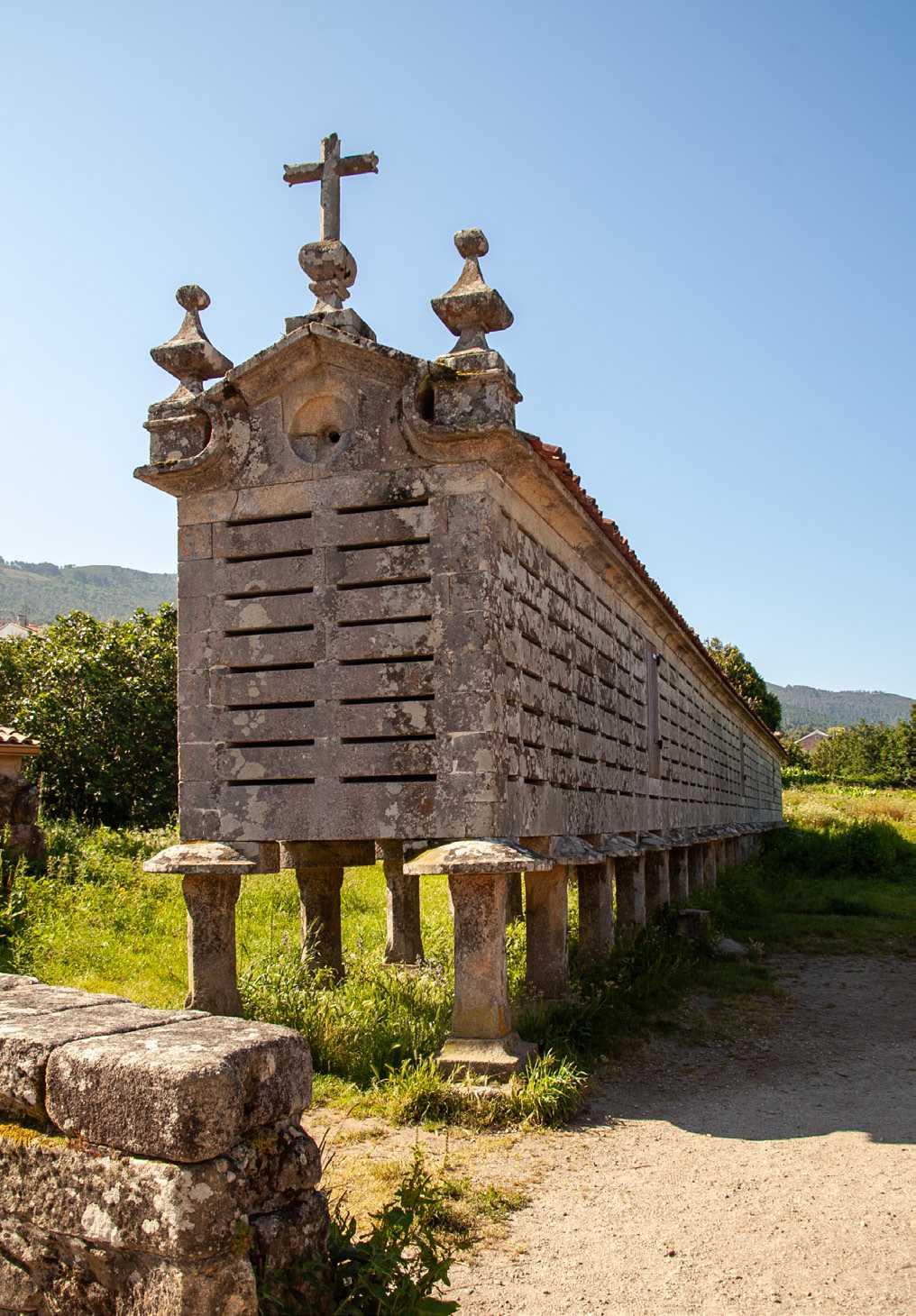

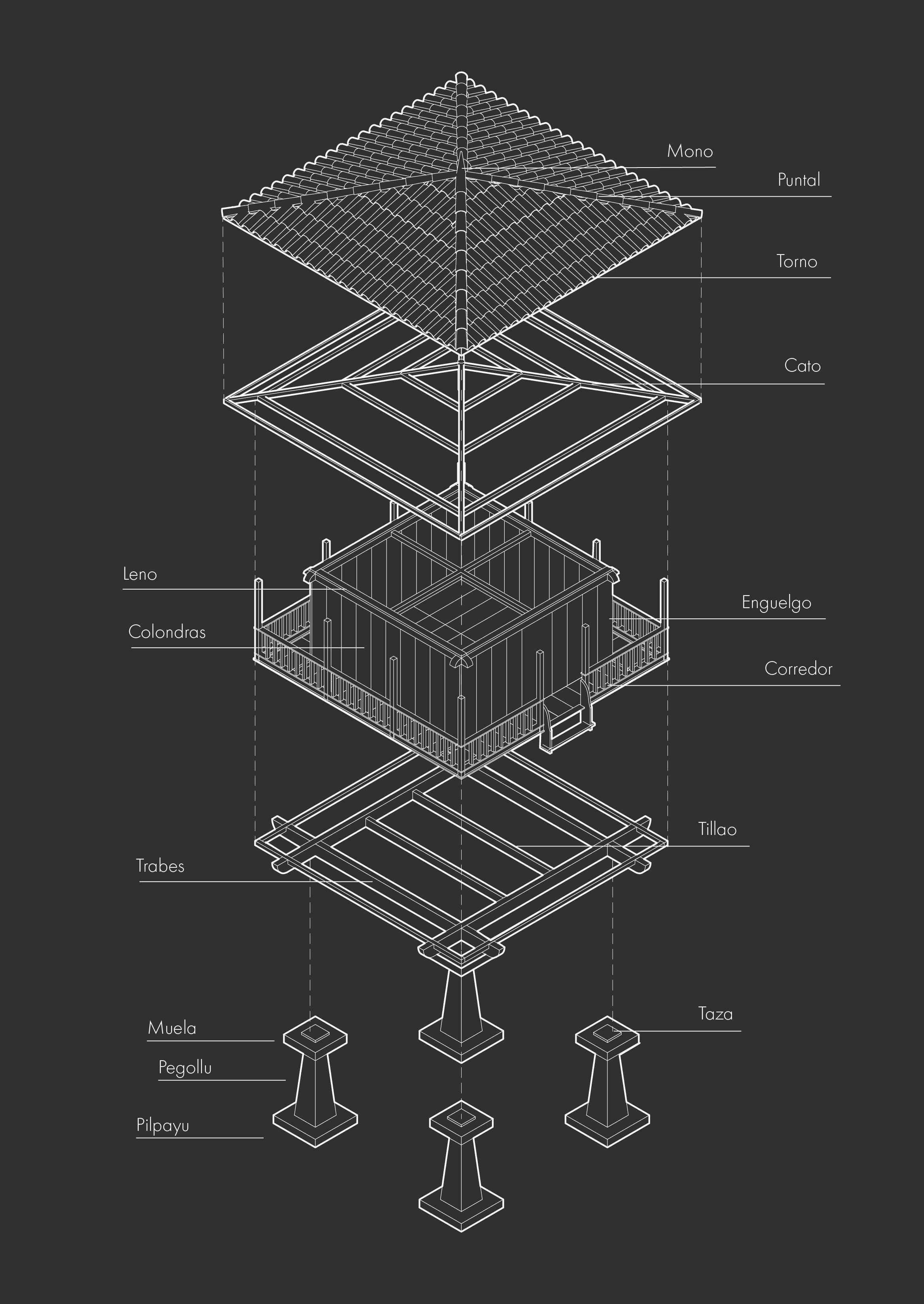
Washington University in St. Louis 2023-2025
Architecture Discovery Program (ADP)
Design Foundations Studio
Architectural History I
Architectural History II
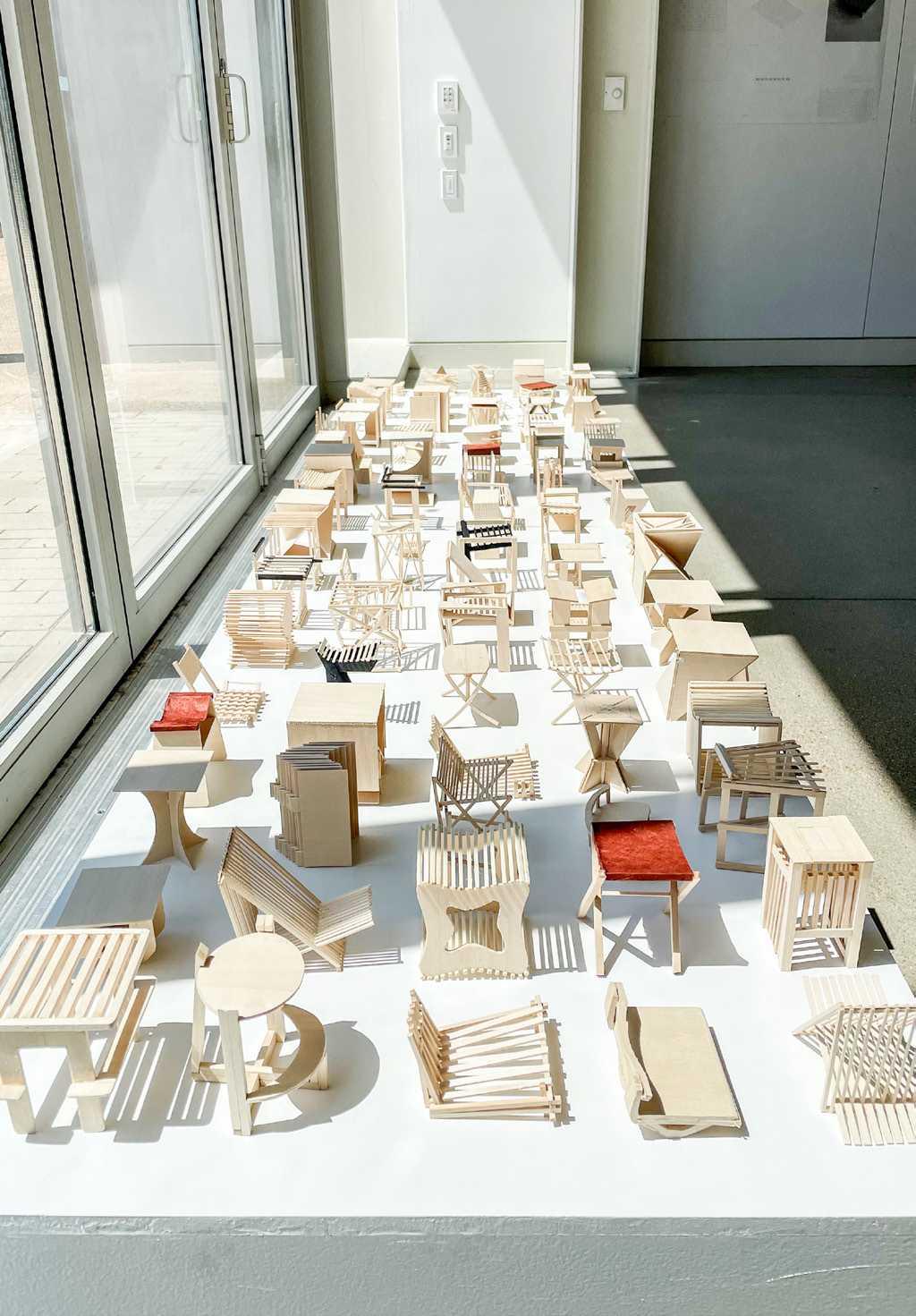
DESIGN FOUNDATIONS
CHAIR MODELS
Photo by Author Summer 2024


ARCHITECTURE DISCOVERY PROGRAM (ADP)
Photo courtesy of Washington University Summer 2024
DESIGN FOUNDATIONS STUDIO FINAL REVIEW
by Author Summer 2024

ARCHITECTURE DISCOVERY PROGRAM (ADP)
Photo courtesy of Washington University Summer 2024