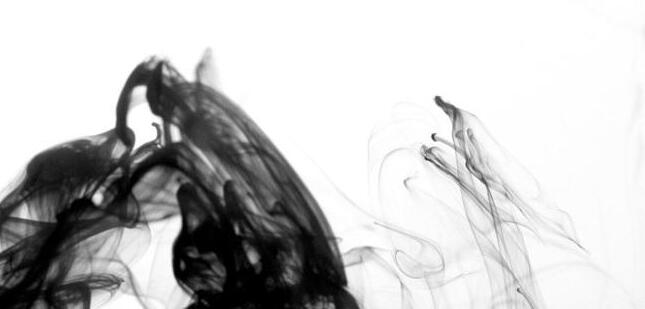P o r t f o l i o
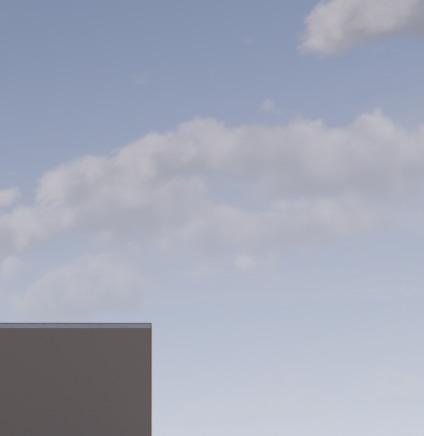
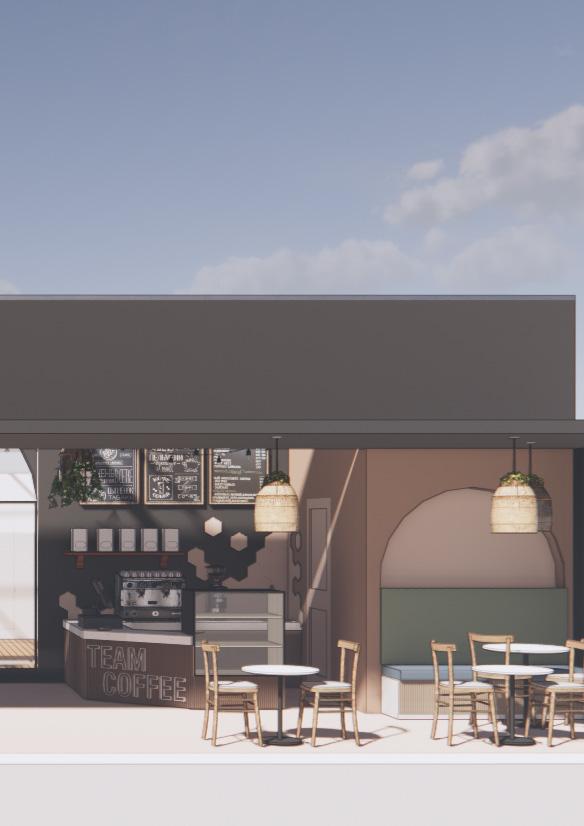
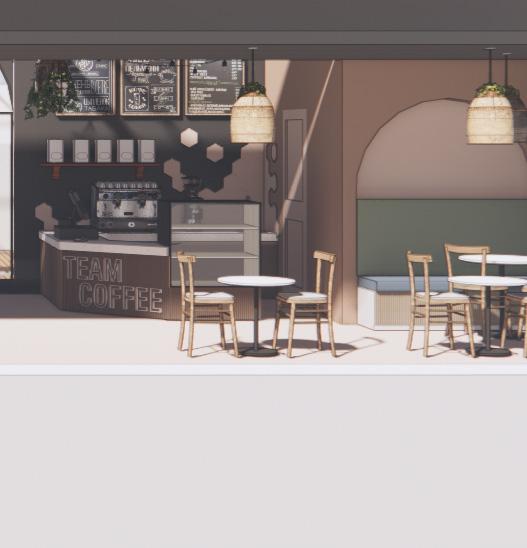
Hello everyone!
My name is Partycja, a dedicated designer who creates the schemes that matter.
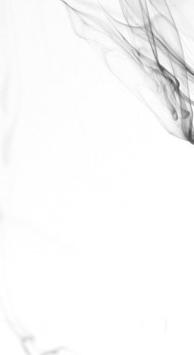
“Artisalinearoundyourthought” Gustav Klimt

P o r t f o l i o



Hello everyone!
My name is Partycja, a dedicated designer who creates the schemes that matter.

“Artisalinearoundyourthought” Gustav Klimt
ONE
PLACEMENT
Chosen work from my year in the industry
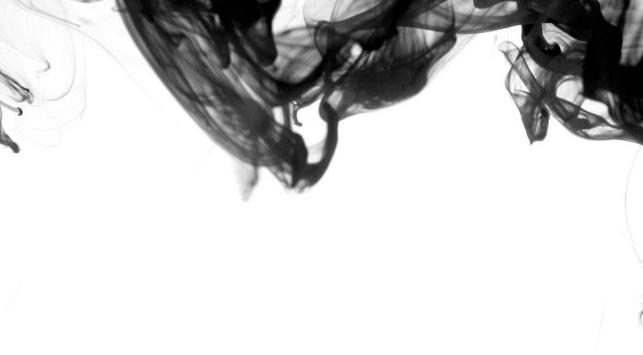
Two
FLIRT FACTORY
Design of an exhibition focusing on human connection and interactions
Three
SULET WINNER PROJECT
Real client design proposal
Four
FOX PARK
Creation of retails space from shipping containers
Cosy
Japandi House - Residential Project
The goal was to design a dream home where a newly married couple could feel at their best. The main colour inspiration was from the client wedding pictures and it focus on minimalistic yet cosy interior.
Key features:
• A warm colour palette complemented by brass accent lighting
• Bespoke woodwork in the dressing room and office Custom panelling in the cinema room
• Archways throughout to enhance the feature window in the master bedroom
• An open-plan kitchen and dining area designed for family gatherings
Programs used:
• SketchUp
• Autocad Excel
• InDesign
• Monday
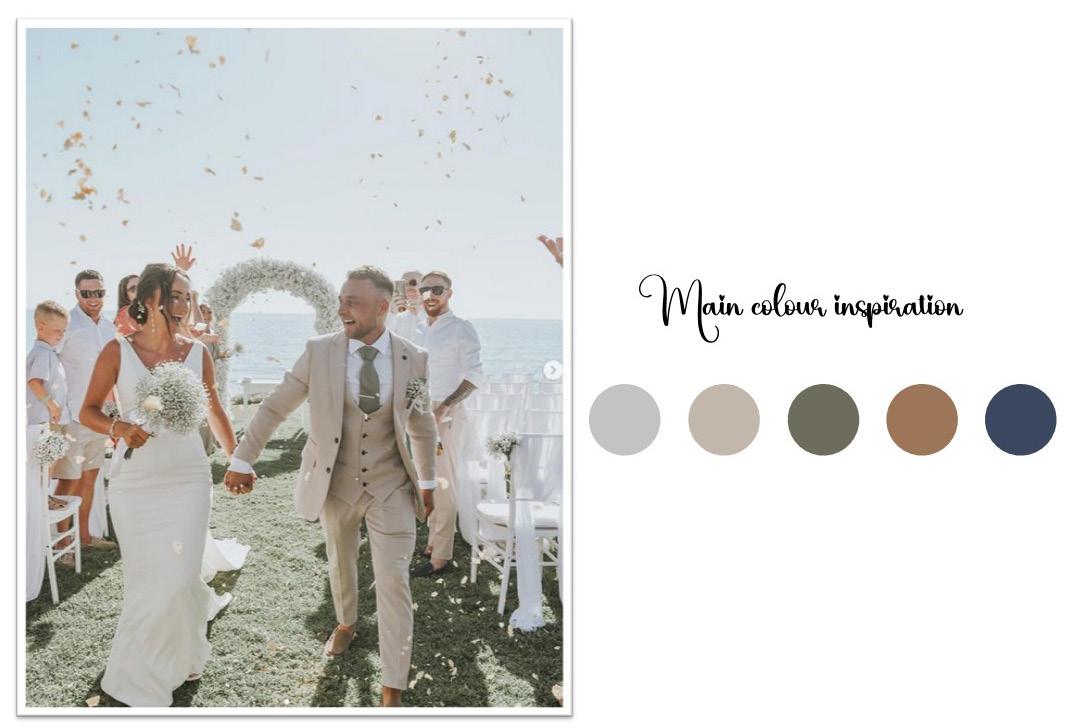
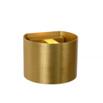
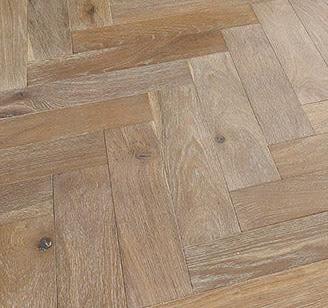
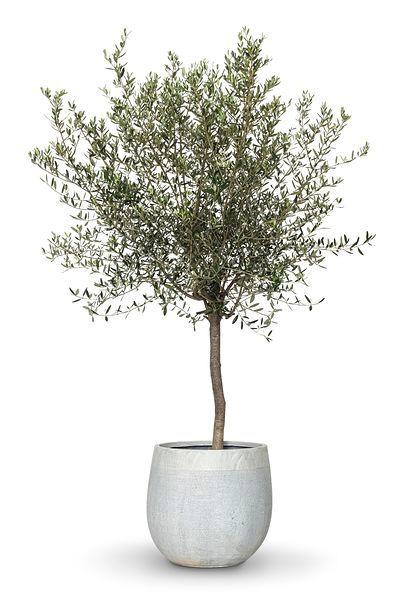
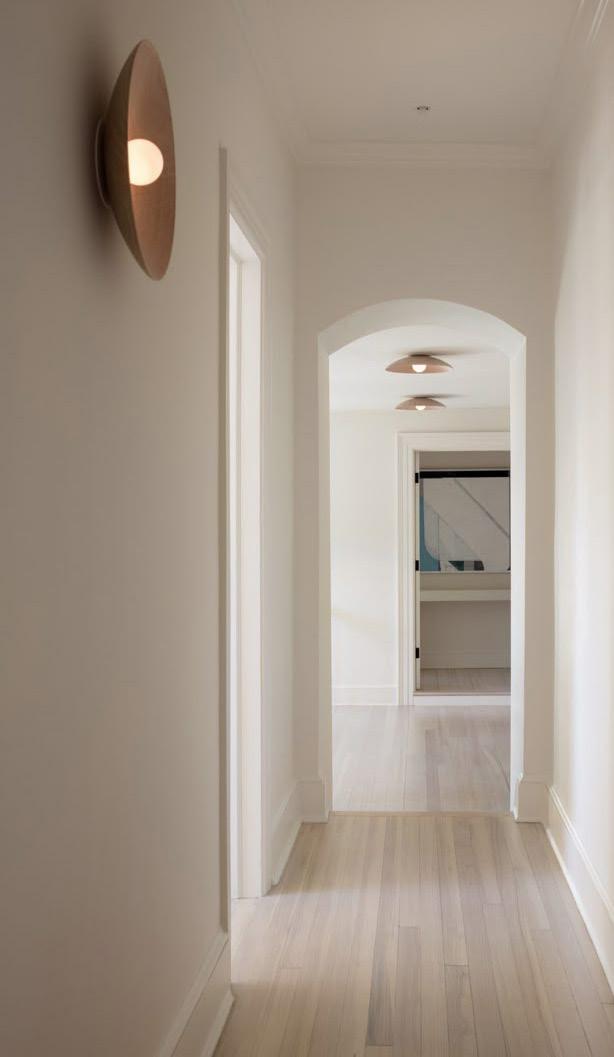
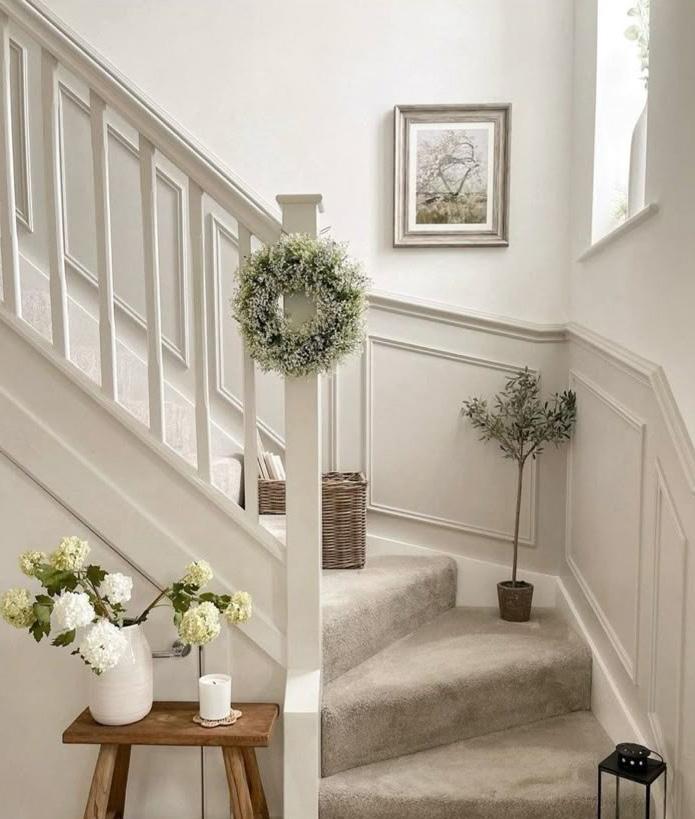
FINAL OUTCOME
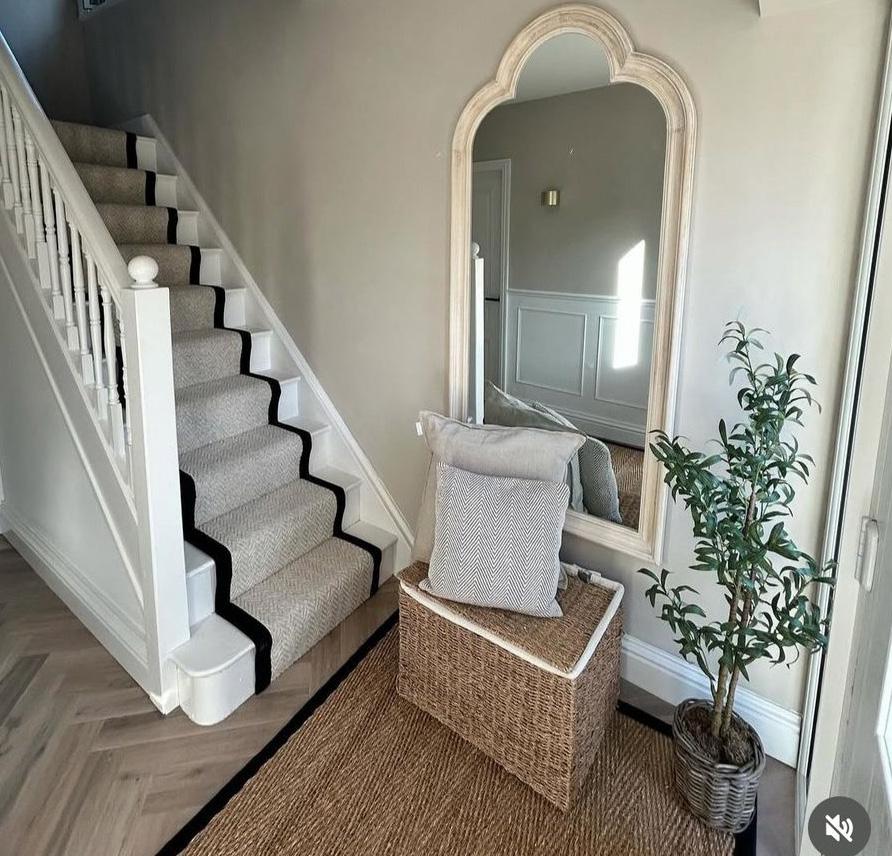

FINAL OUTCOME
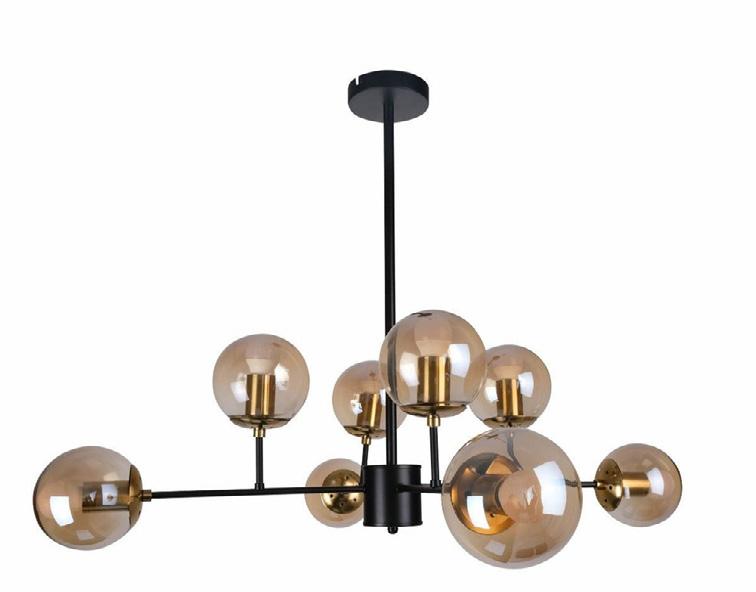
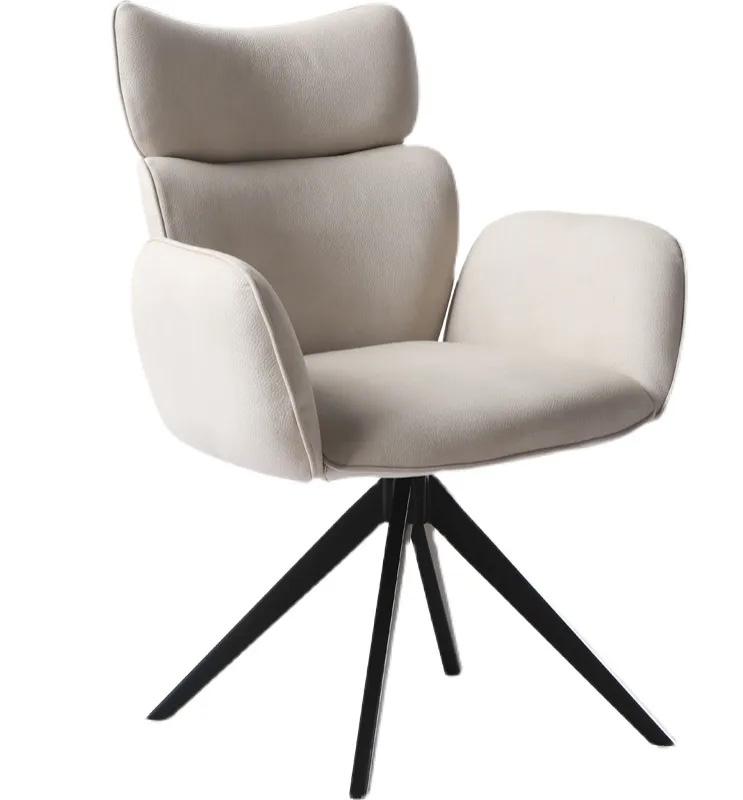
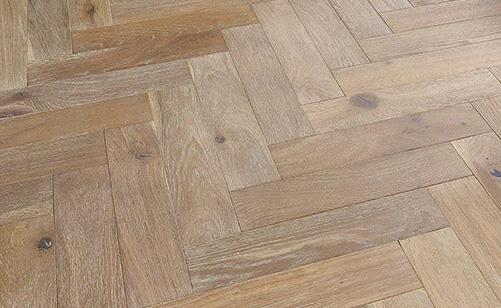
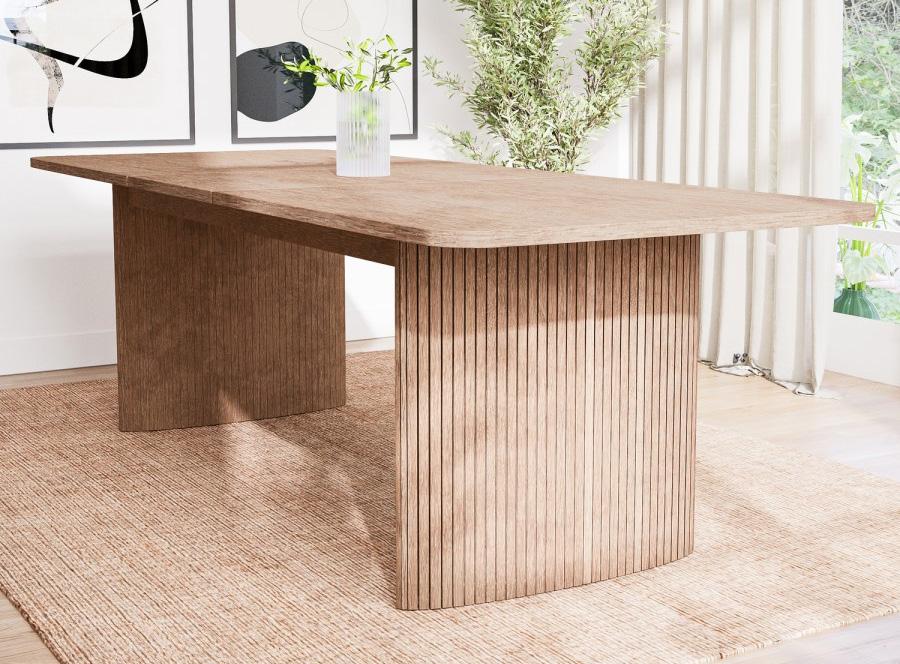

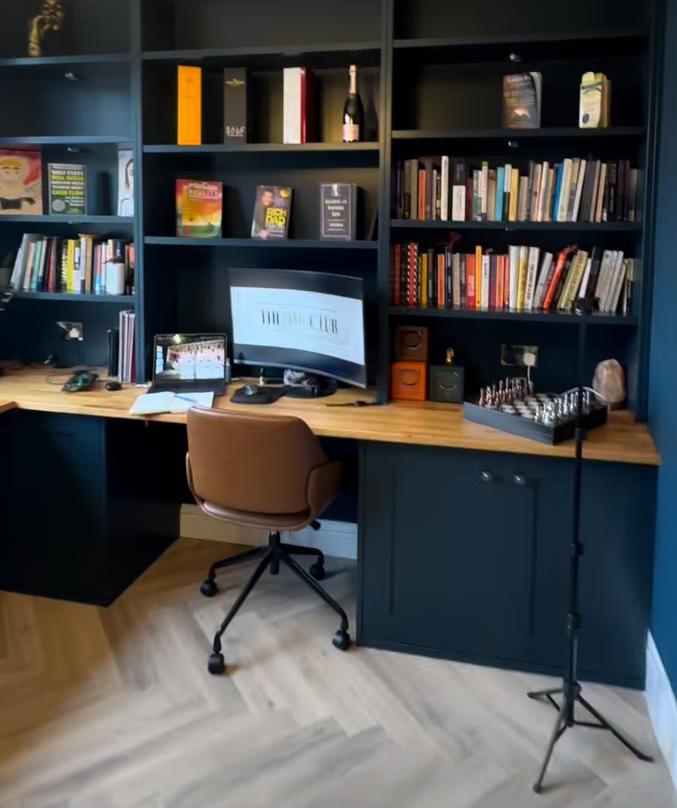
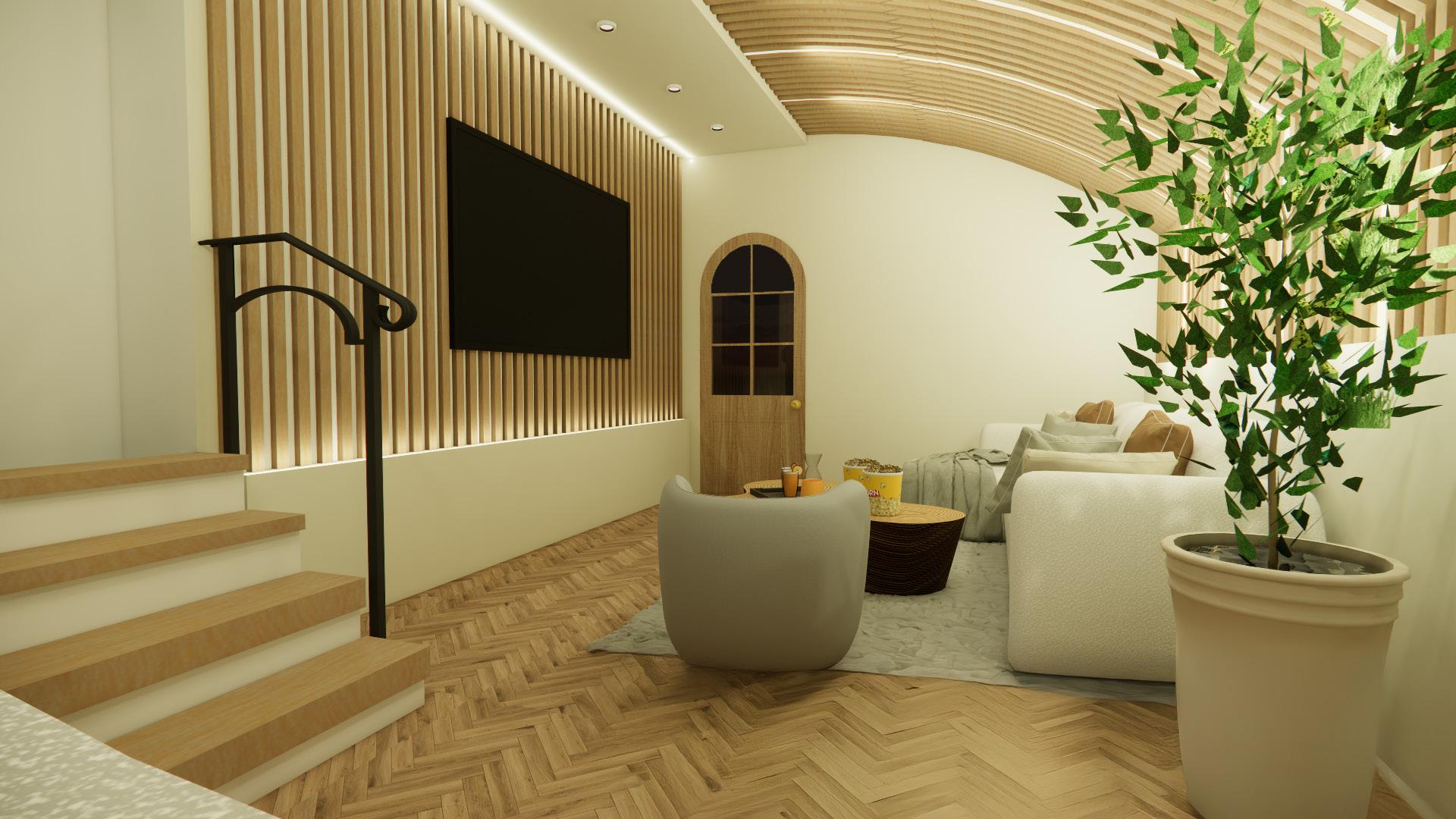
FINAL OUTCOME
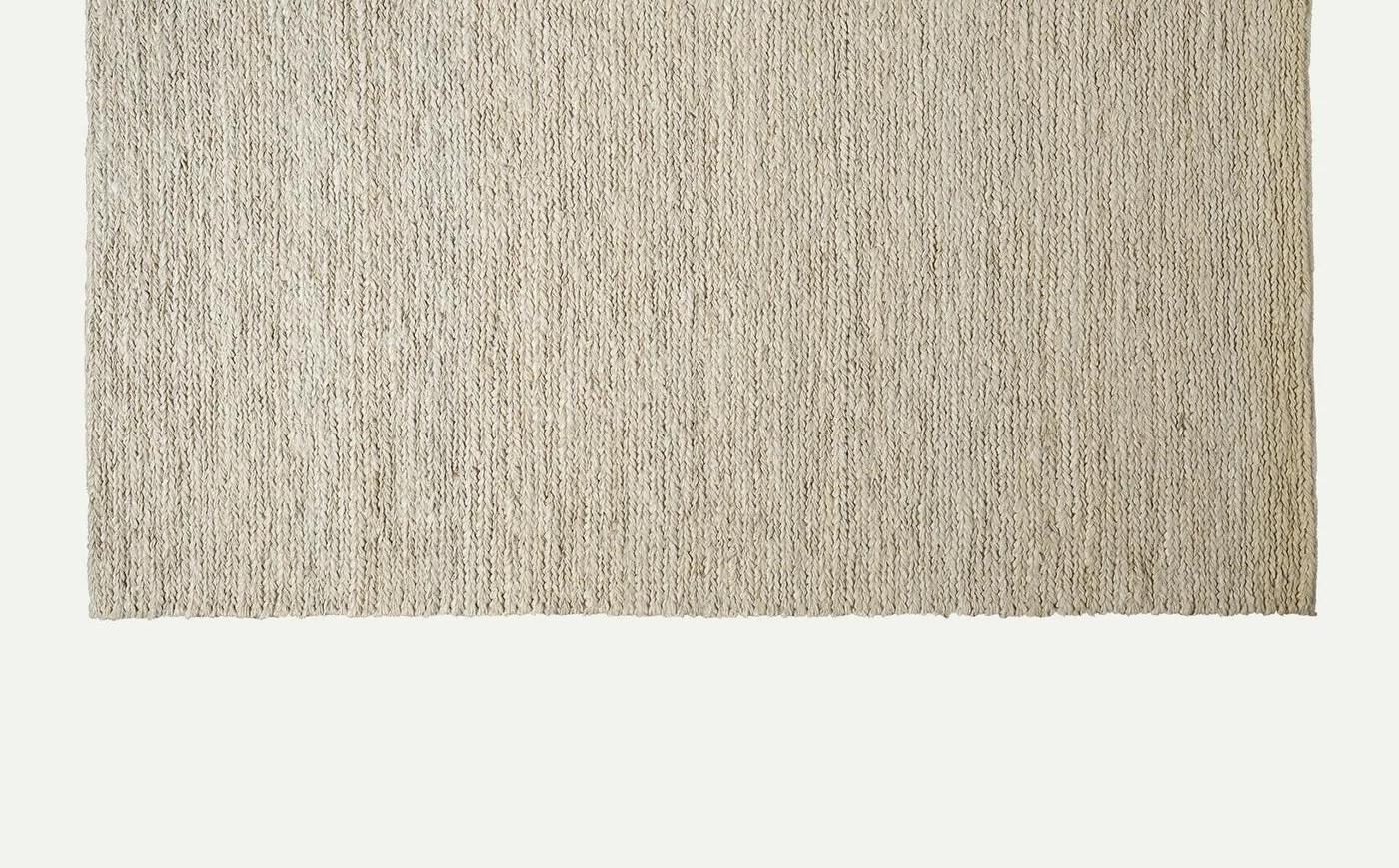
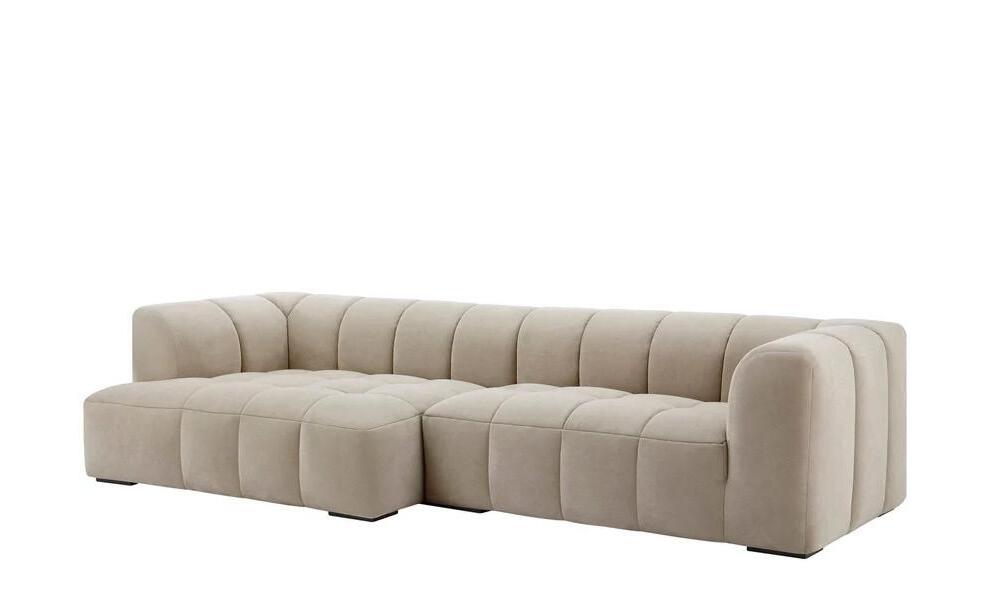
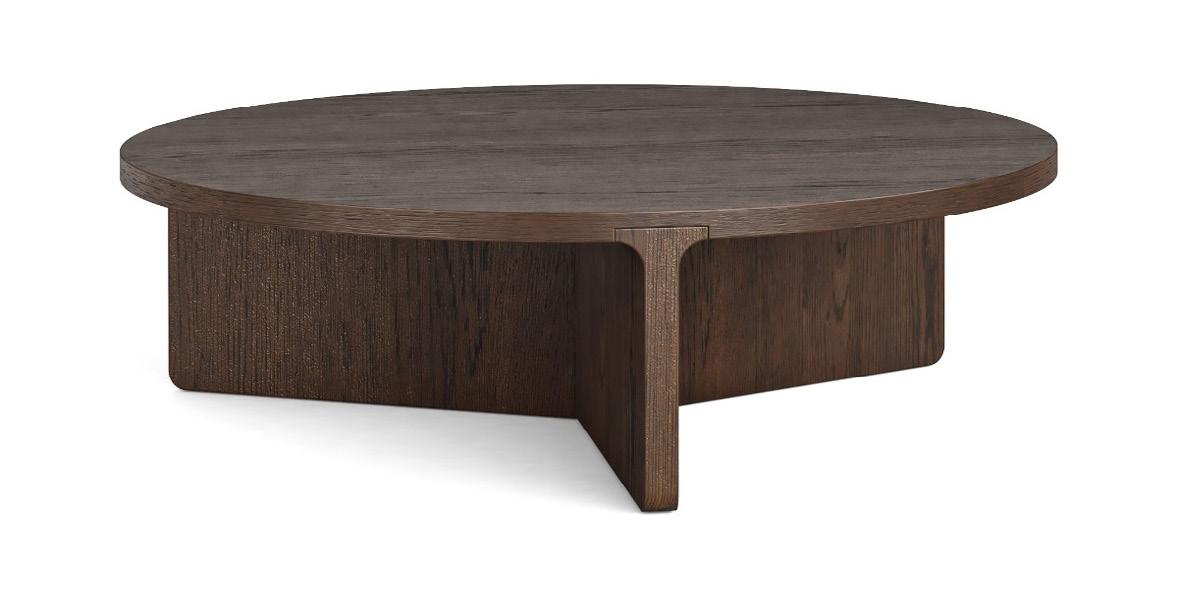
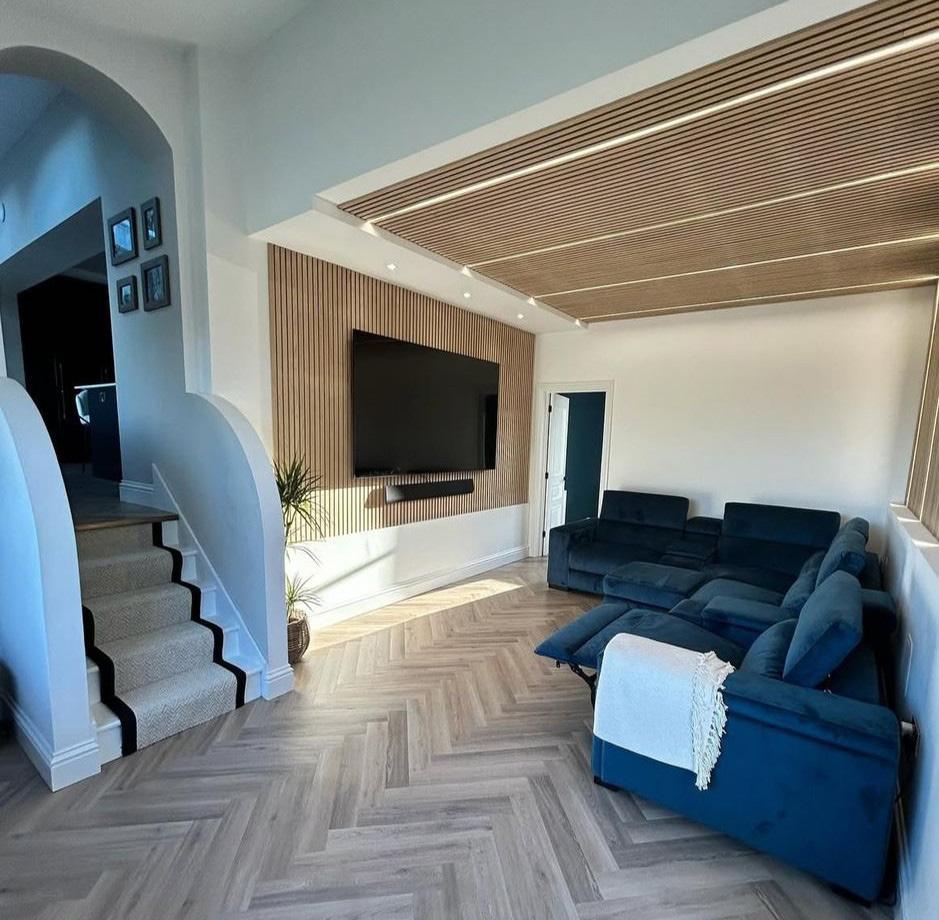
This modern new-build house required a few minor changes and a redesign of the master bedroom, an empty room, and a home office. The goal of the design was to create a simple and unique space that would blend seamlessly with the existing rooms and style of the house.
Key features:
• The introduction of some accent colors
• Bespoke woodwork in the master bedroom and dressing room Built-in and customised furniture in the office
• Very high ceilings
Programs used:
• SketchUp Autocad
• Excel
• InDesign
• PowerPoint
• Ionos
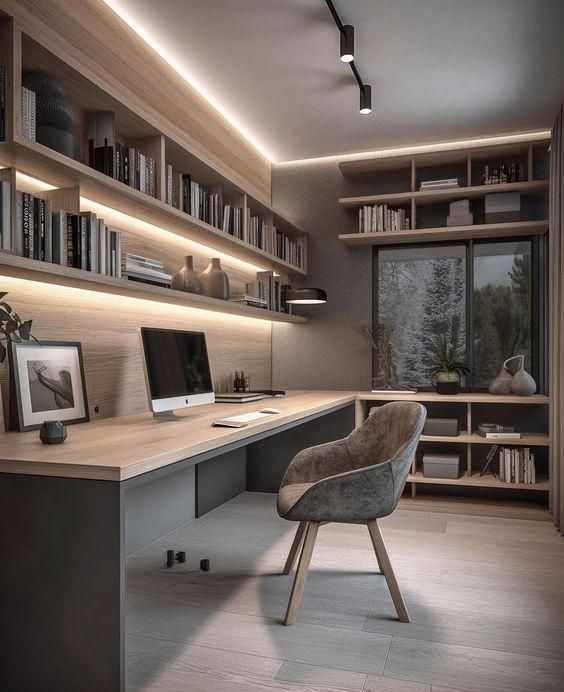
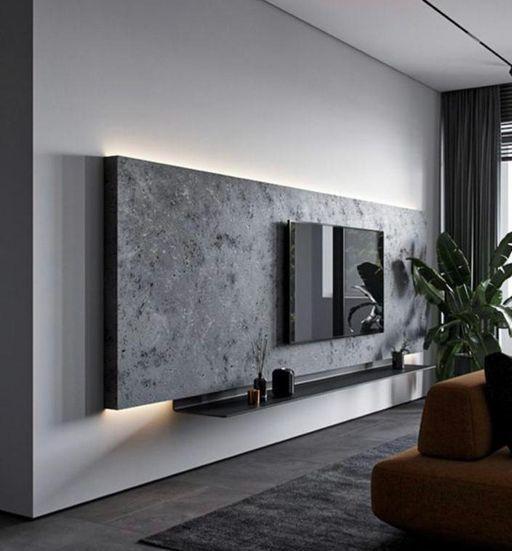
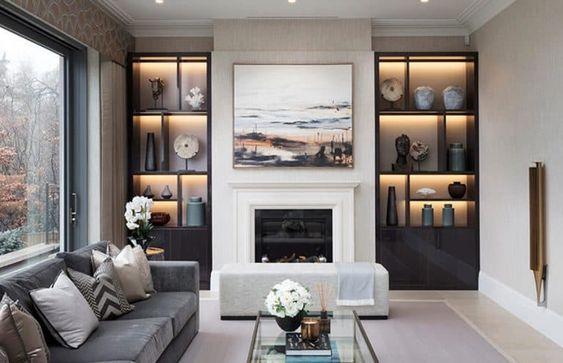

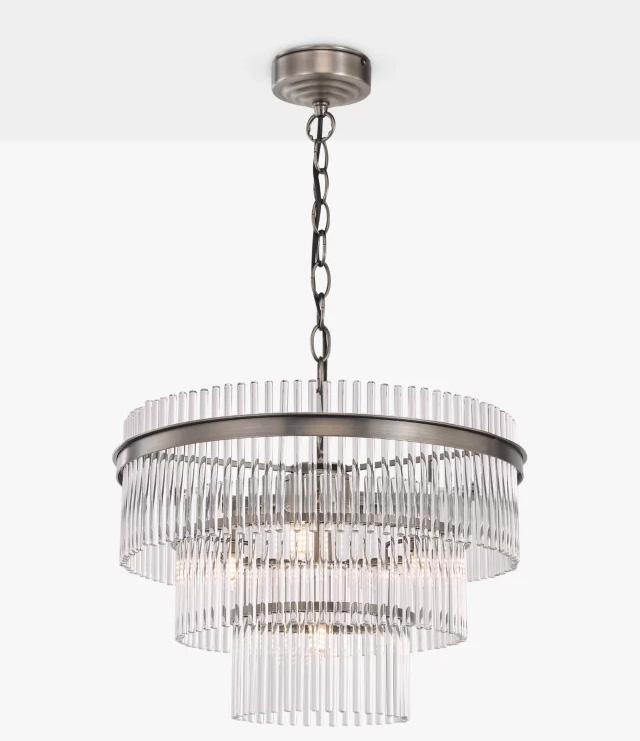
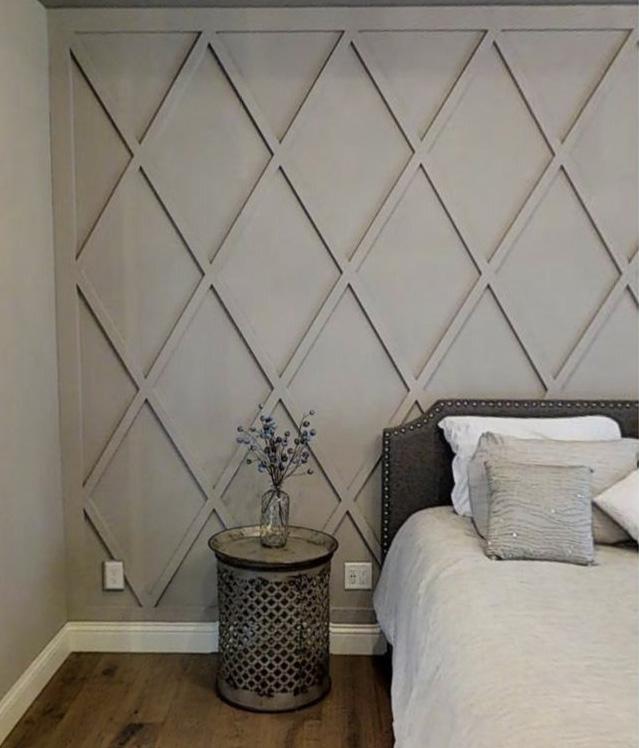
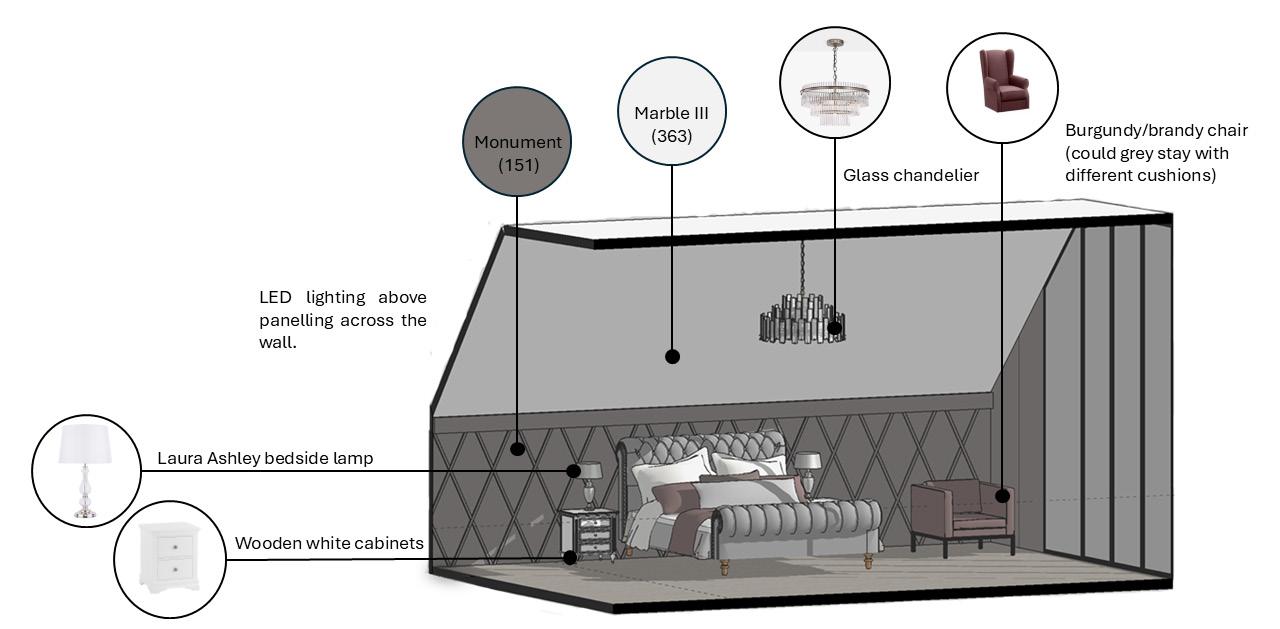
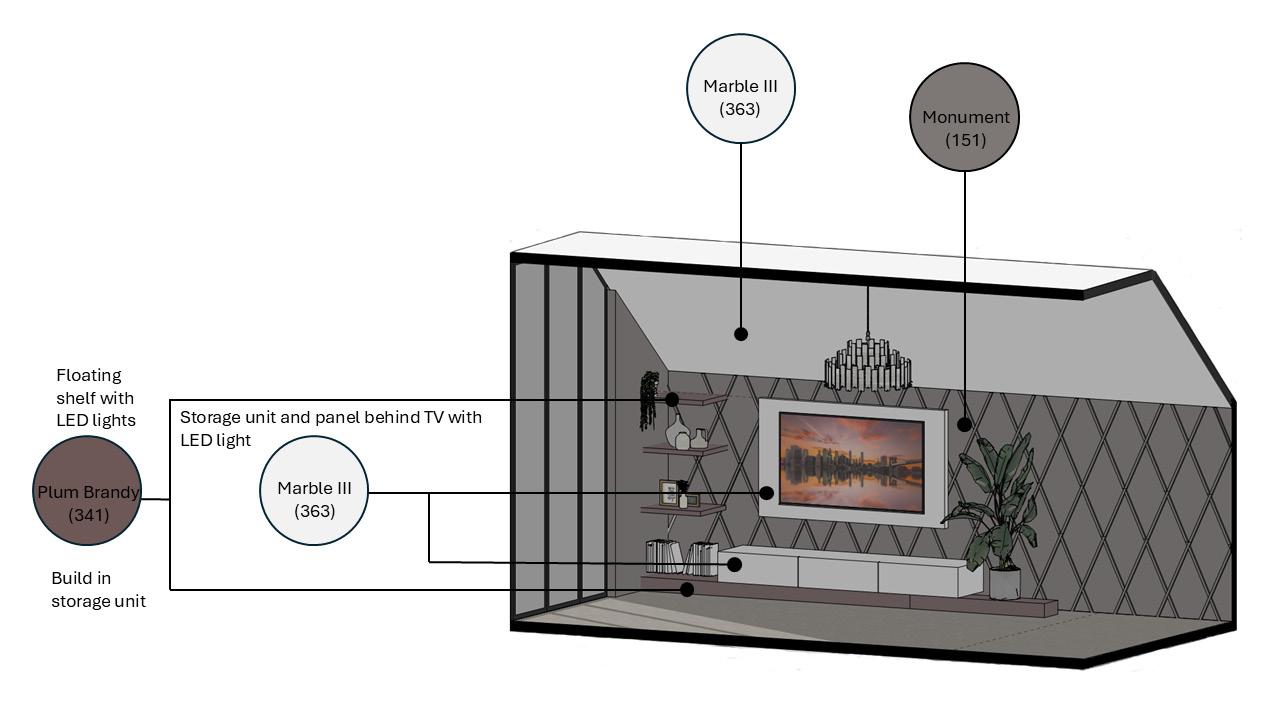
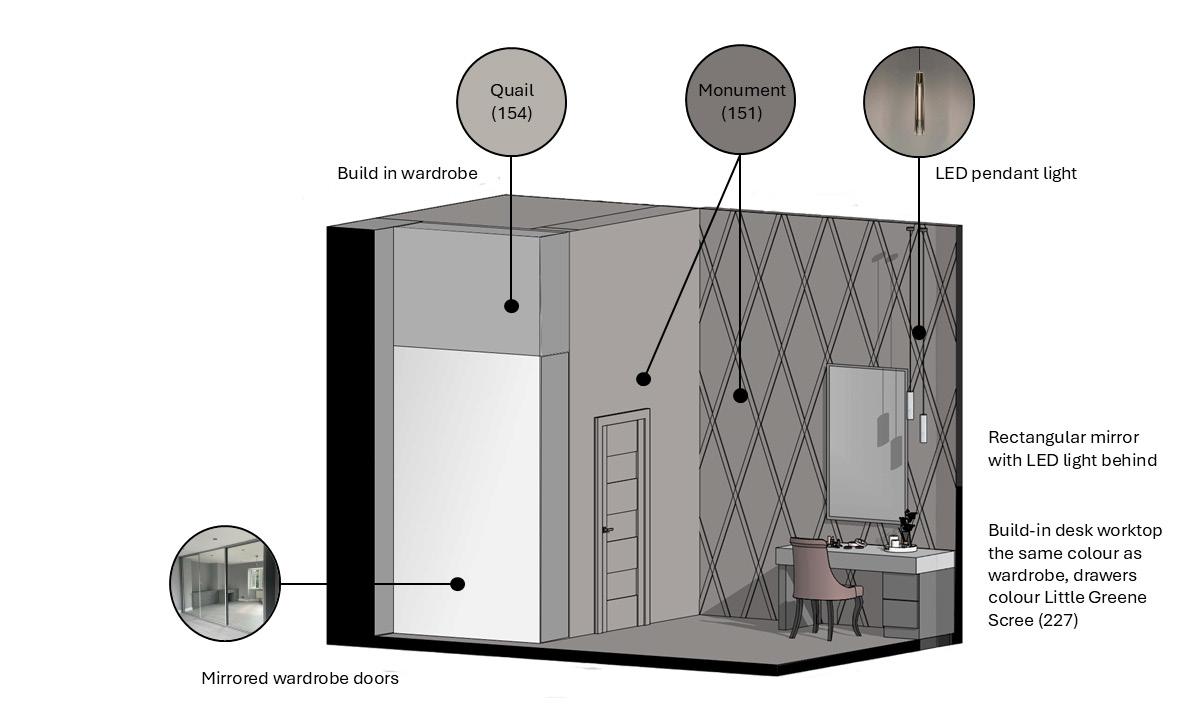
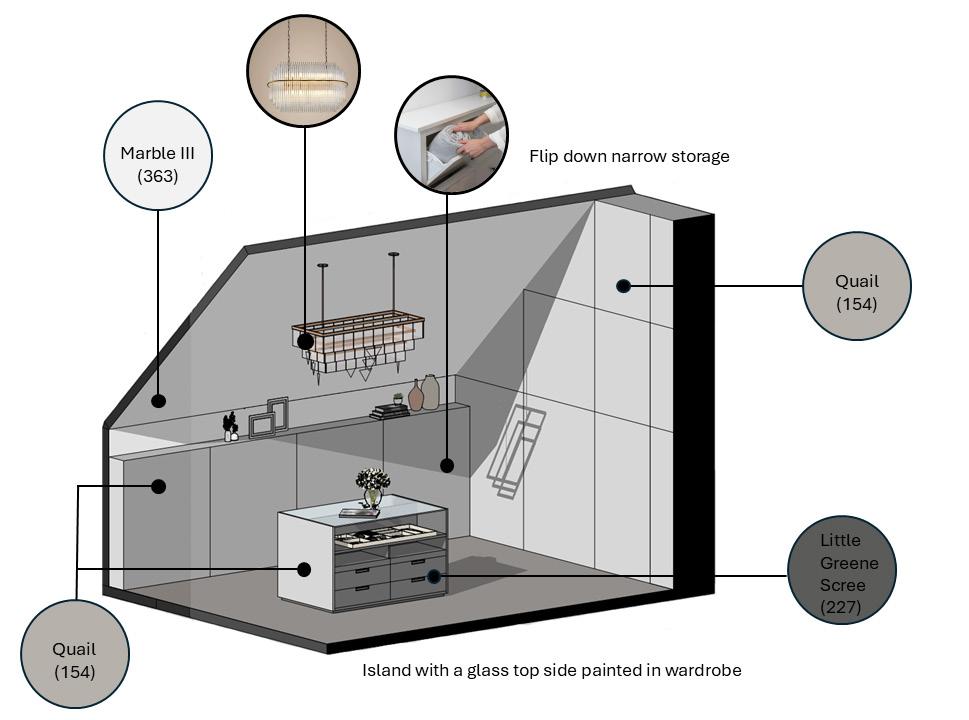
Selected photos from property staging projects.
Each space was styled with decorative items to bring it to life and create a warm, lived-in atmosphere. The aim was to make the interiors feel inviting and look great both in person and on camera—for client presentations, photo shoots, and show homes
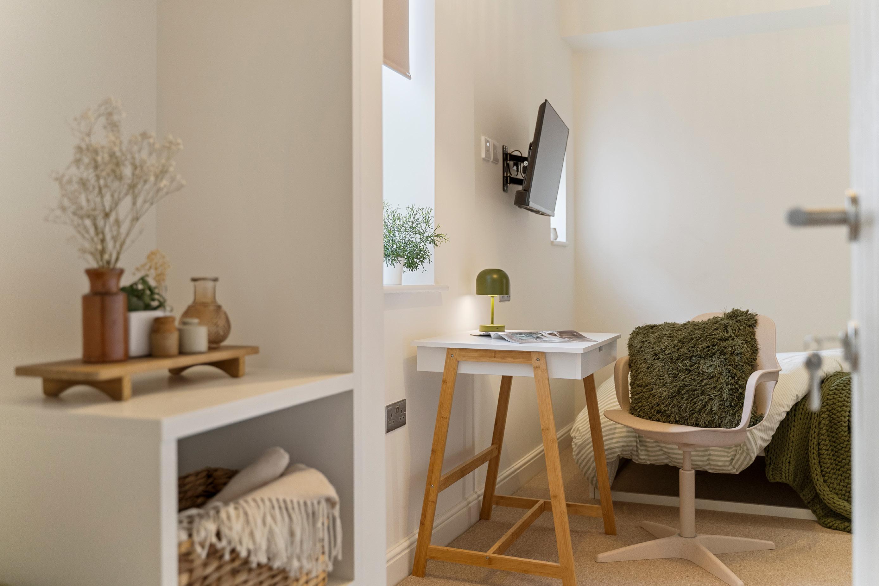
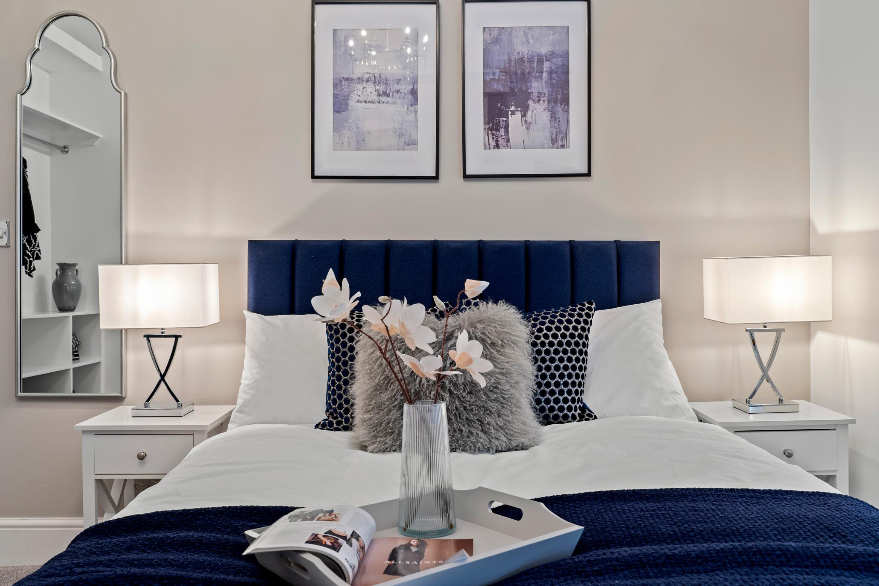

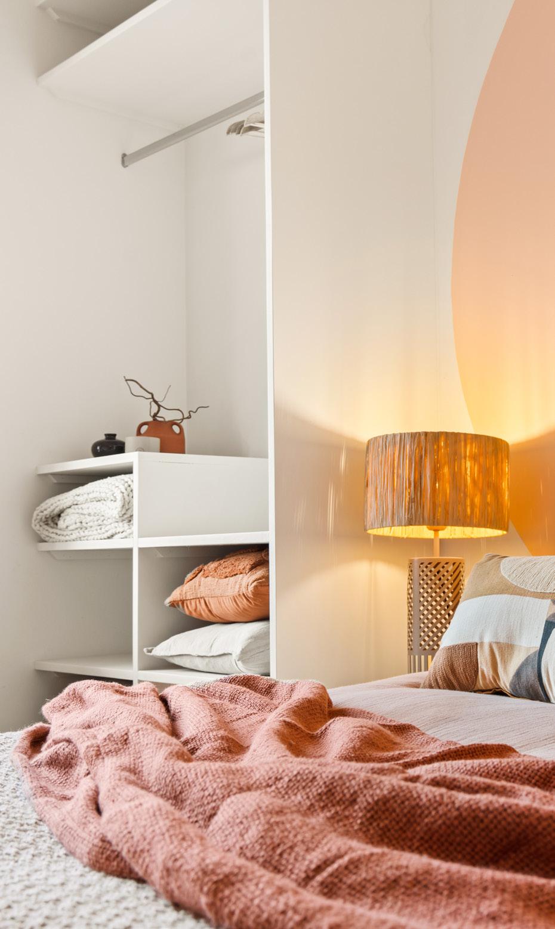
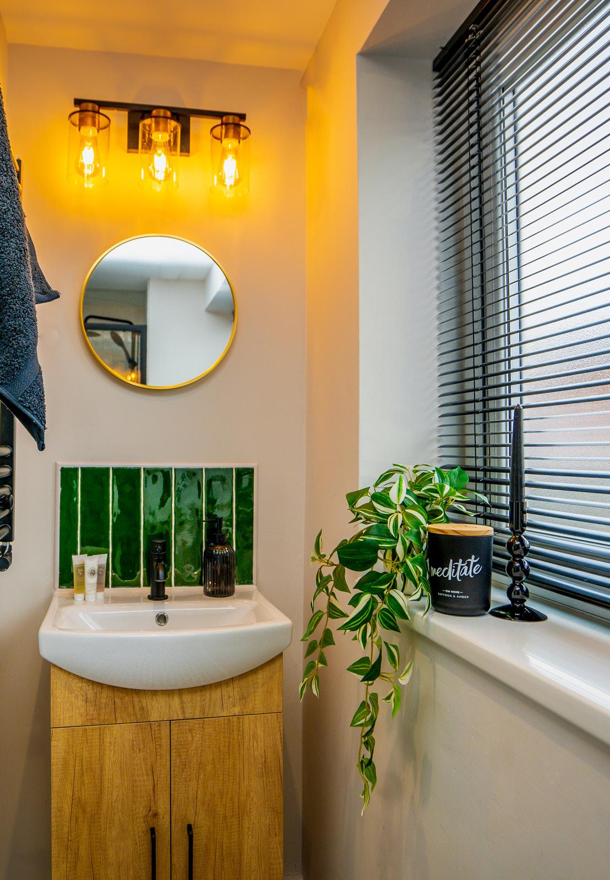
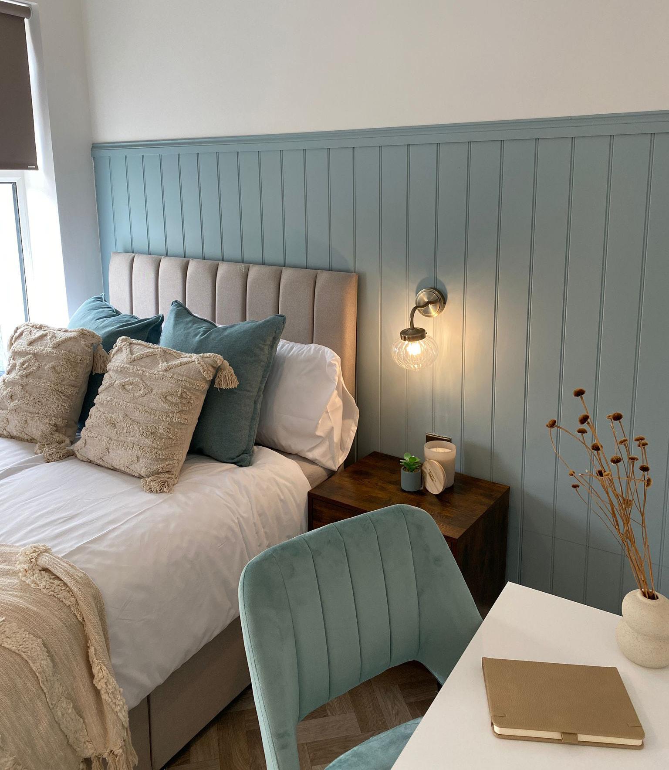
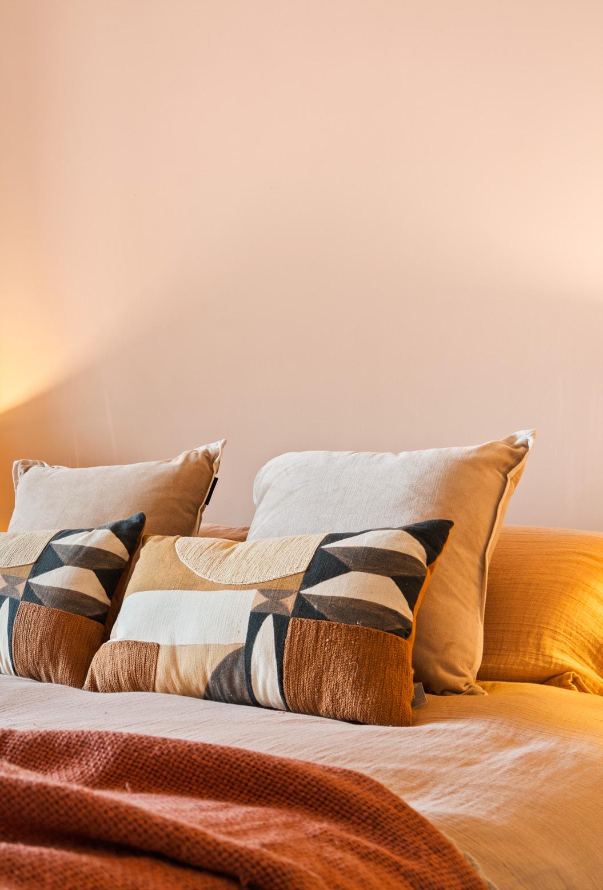
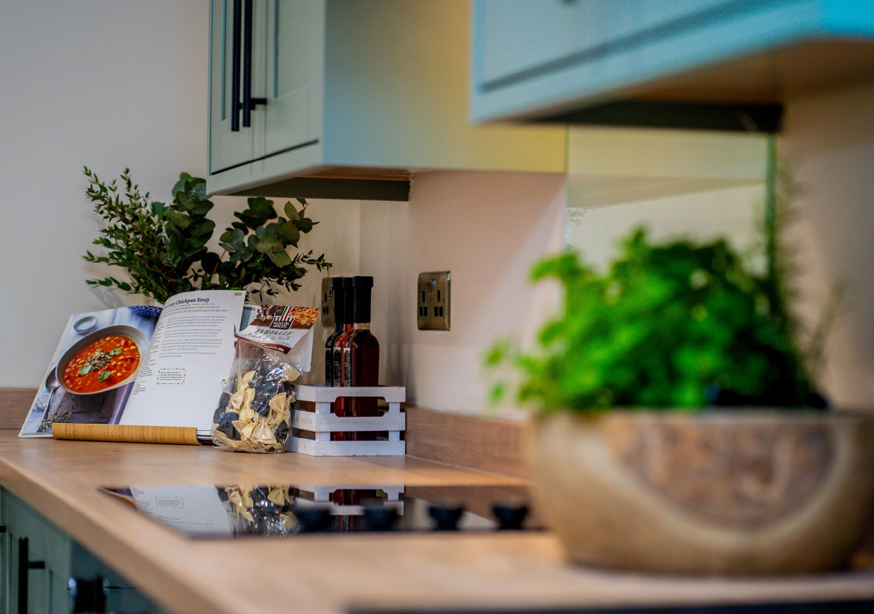
Major project running the whole 3rd year of the degree.
The problem which the design tackles is the growing interest in digital dating, which comes with risks such as fraud and catfishing. Flirt Factory aims to respond to the high interest in dating apps, providing a secure environment for interaction, as well as reducing fraud and sexual harassment.
Key features:
• No walls, no pressure, just easy movement and eye contact; High security so everyone can feel relaxed and comfortable;
• Bracelet-activated games – a simple tap starts the fun;
• Soft gradient colours throught the expierience;
• Each area is slightly raised to help guide the flow;
• Time limits keep things fun and fast;
• The floor lights up and responds, adding a little extra sparkle.
Programs used:
• SketchUp
• Enscape
• Photoshop
• AutoCad InDesign
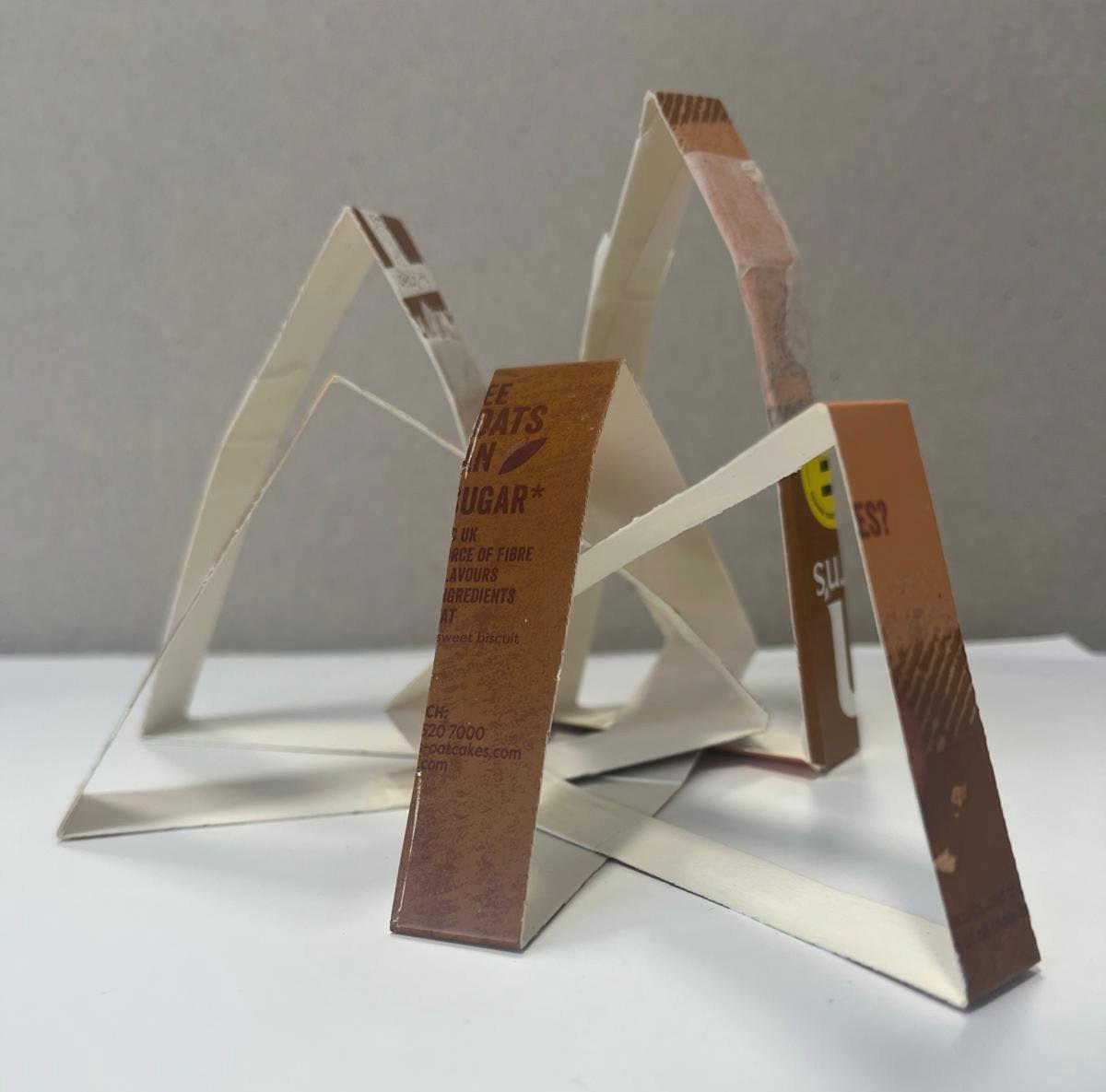
Everything started from a single heart beat... from

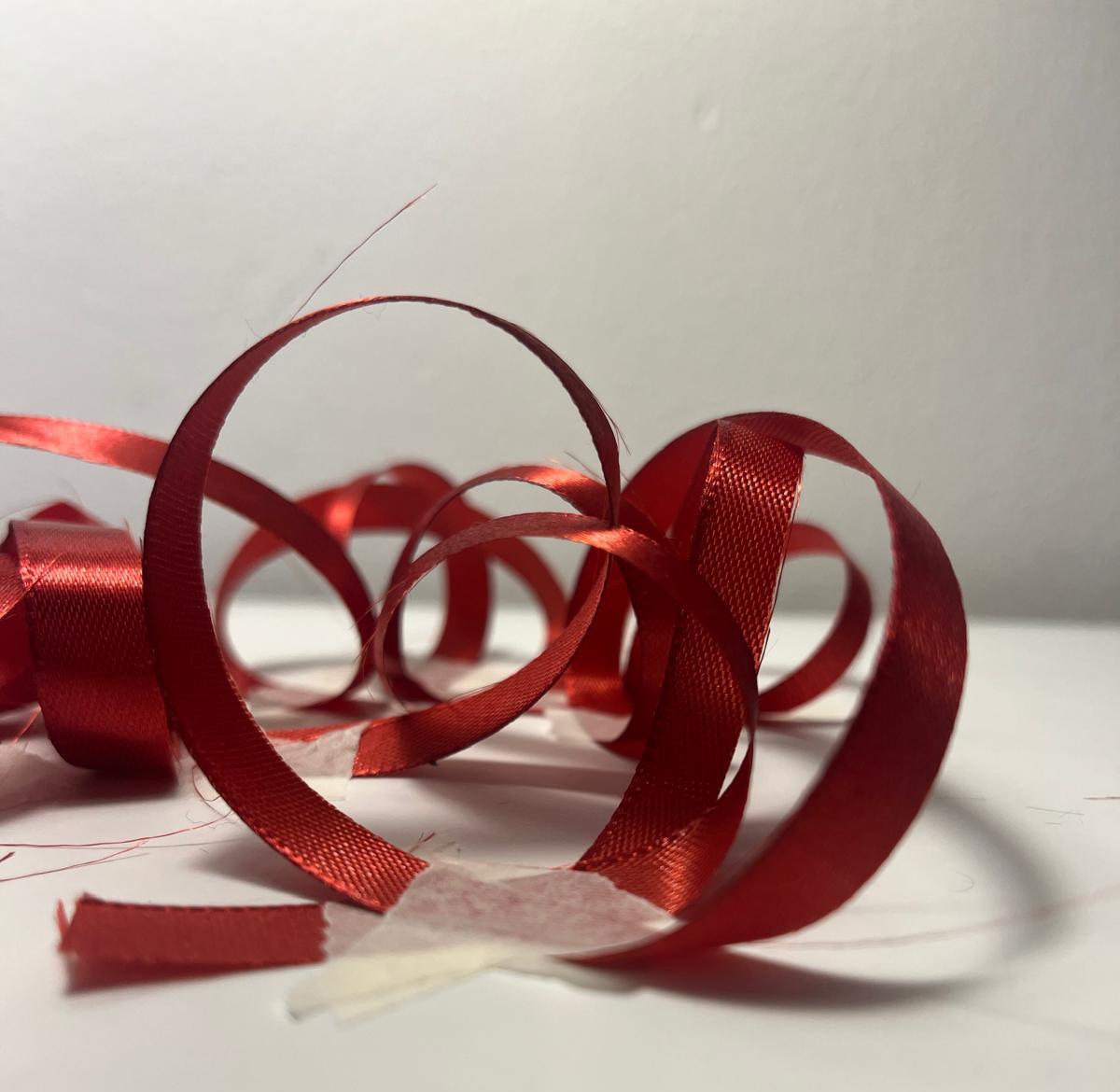

from the concept idealisation...
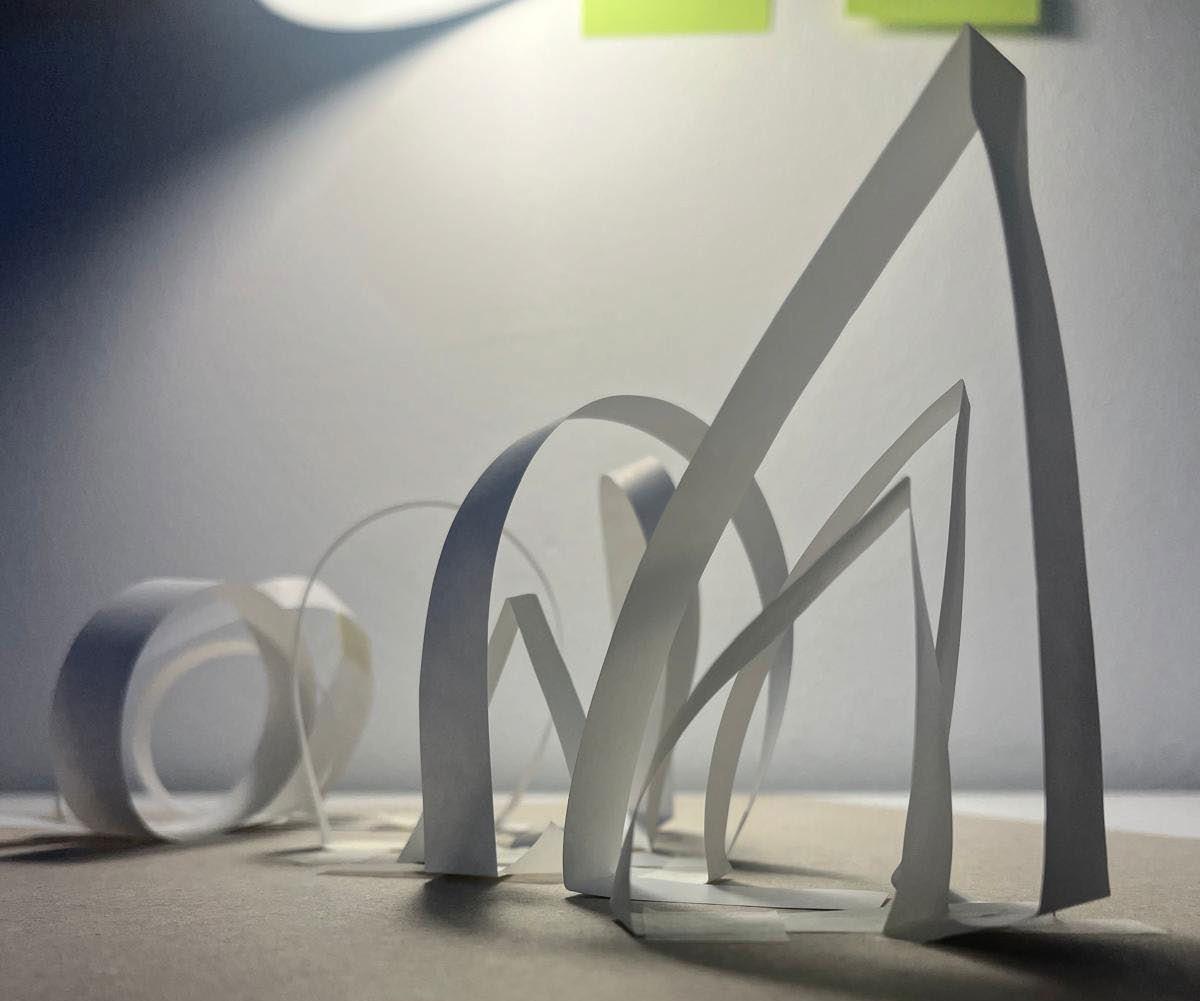
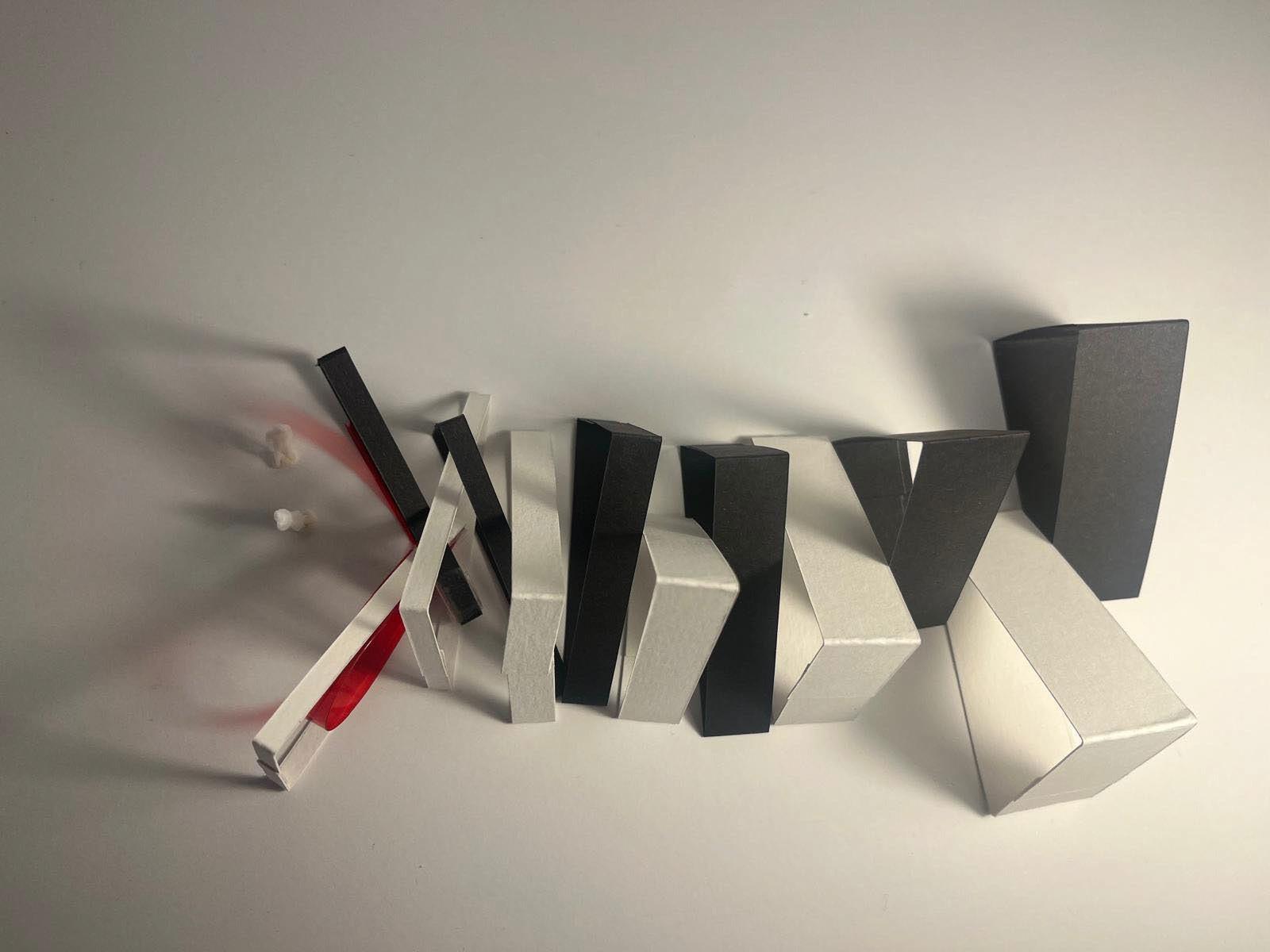

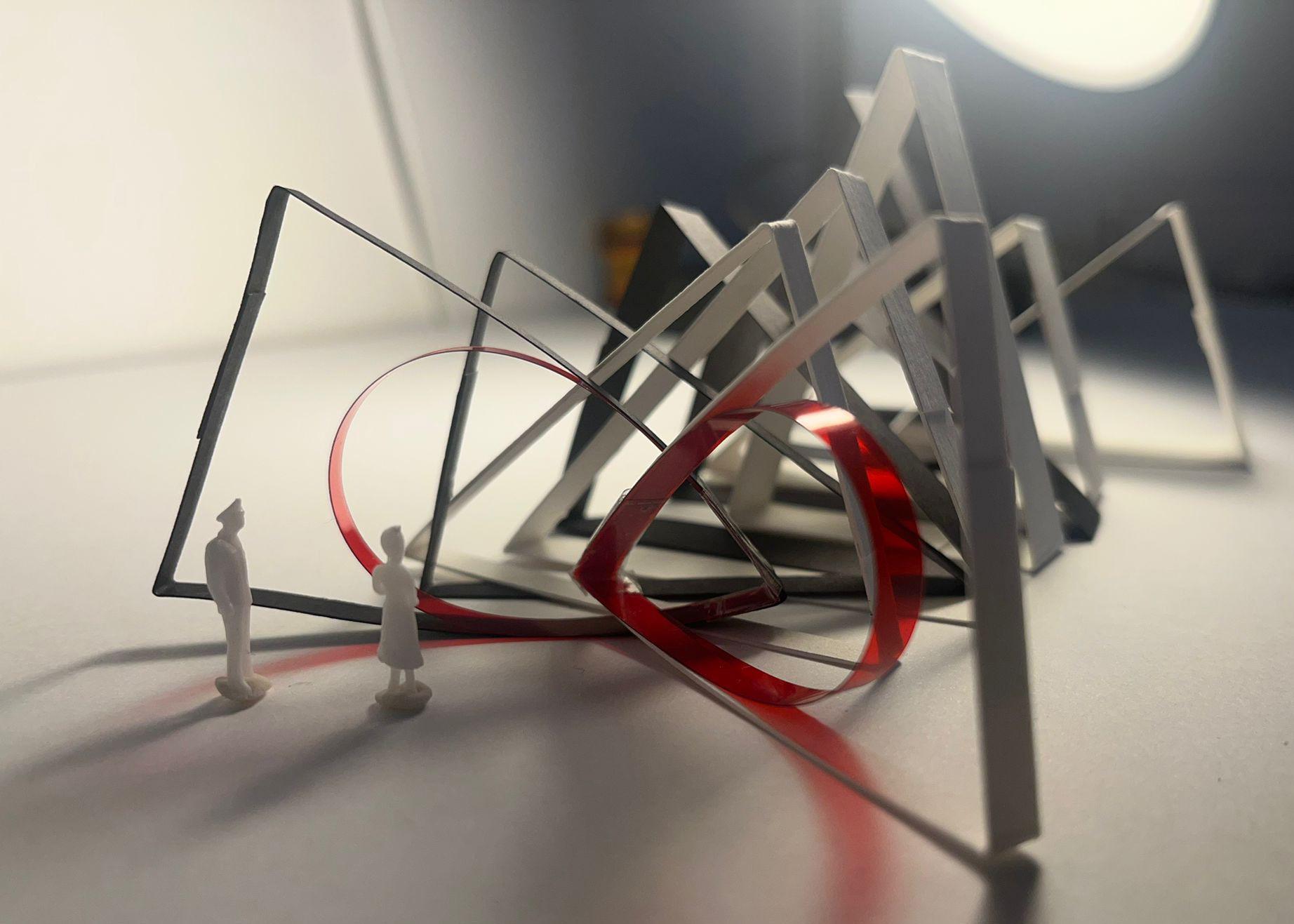

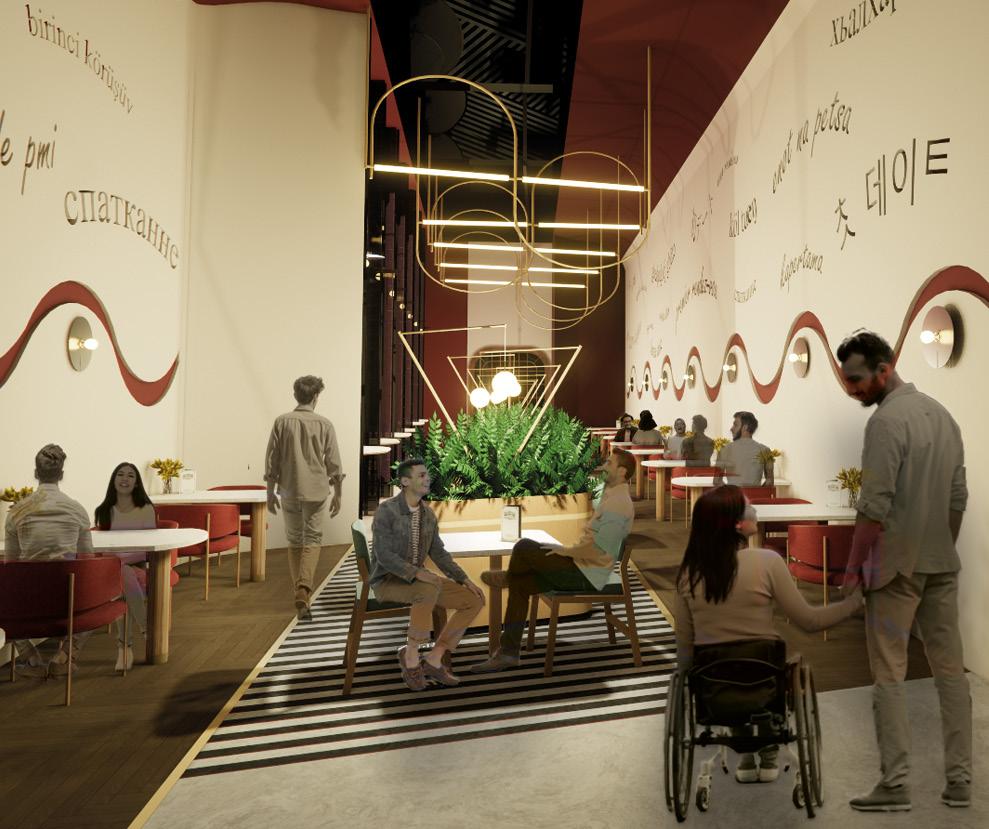
Activities: • Team Walk • Break The Code
•Activities: Let’sDraw••Yes/NoRollthedice
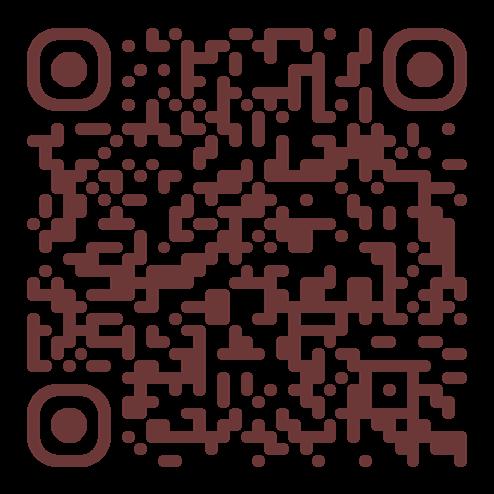
•Activities: Painting • Story Telling
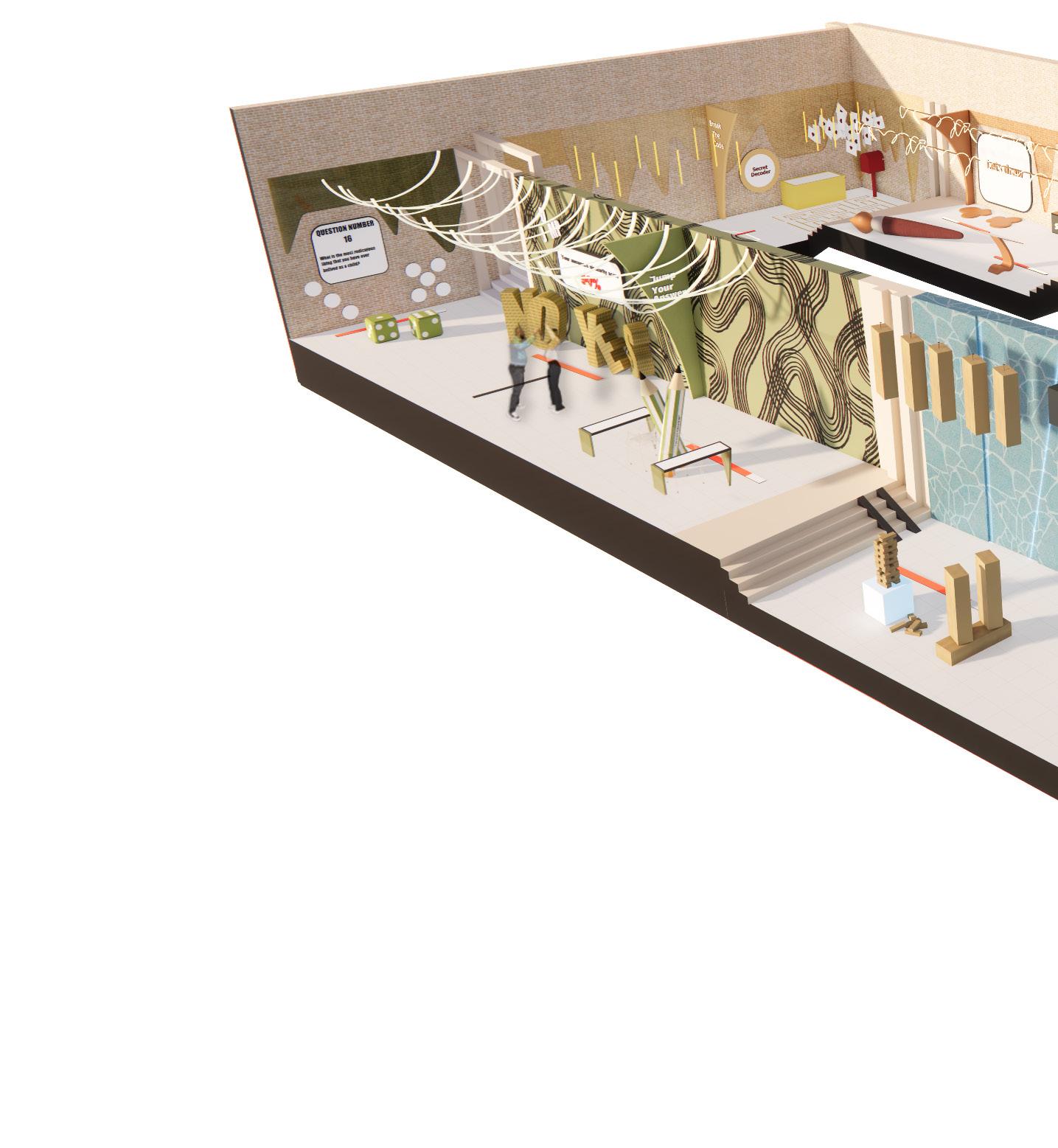
••IceExchange ThrowTheQuestion•JengaQuestionsBREAKINGTHEICE
••Activities:Tic-tac-toe
Mind Merge Room with sumarised info and compatibility sore during all activities. The room glows with colours and sounds based on matched score. The score also decides where participants will sit for dinner, turning the night’s connection into a shared meal (and maybe something more).
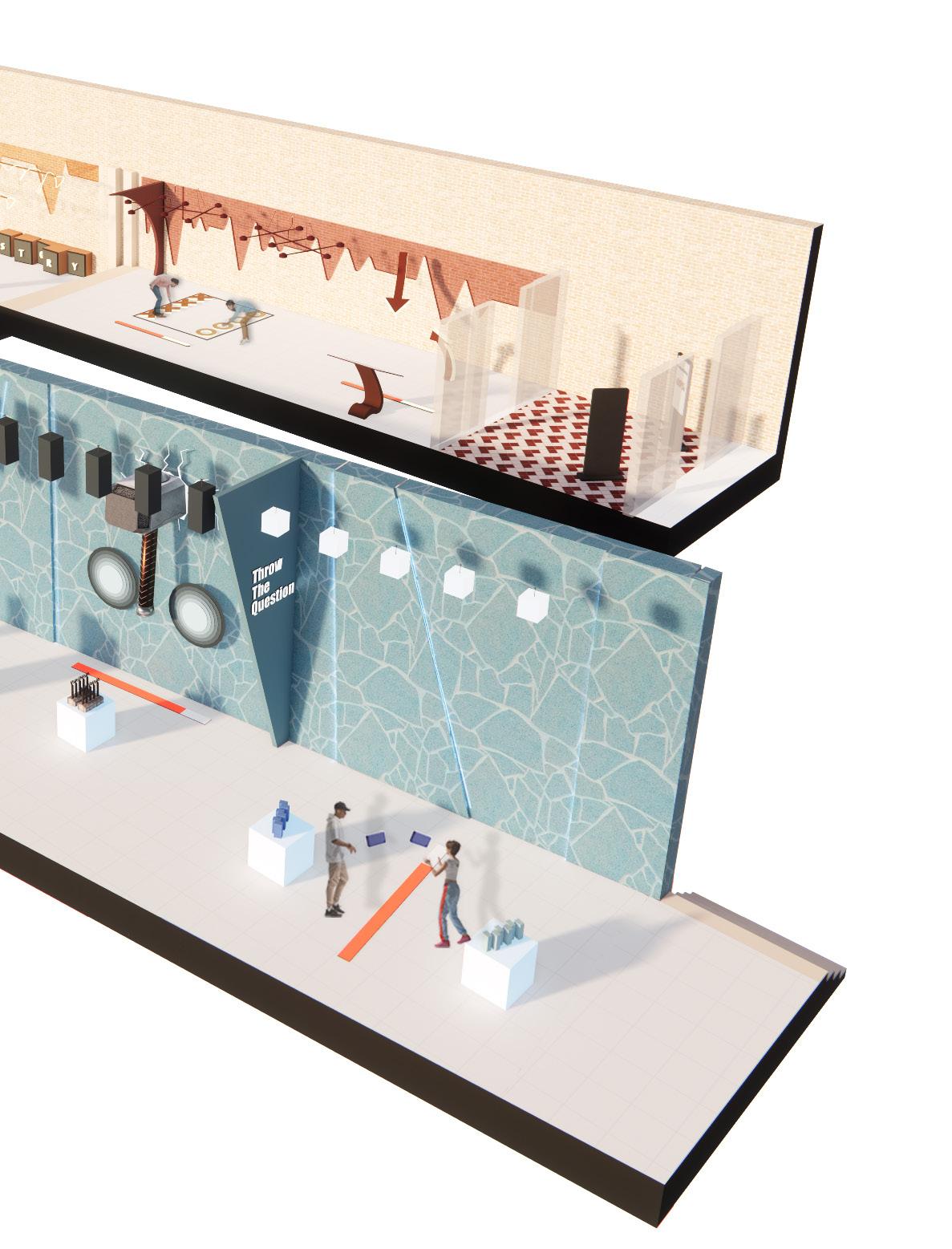
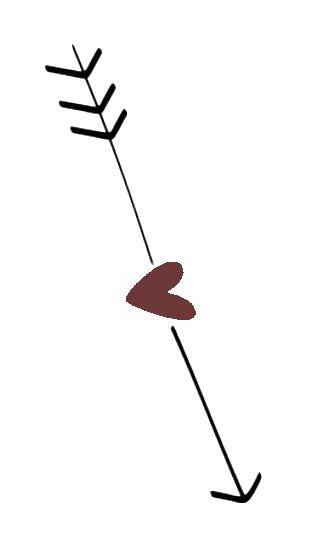
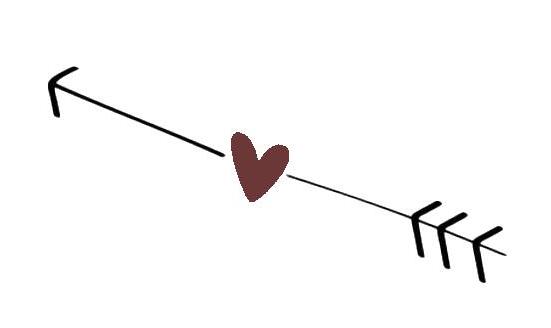
OFSTART THE EXPERIENCE
The two-week project focused on creating a design proposal for existing student accommodation. It involved teamwork with a mixture of students from different years.
Key features:
• Budget-friendly options with easy maintenance
• A simple design that is not overly themed
• Functional layouts and durable finishes
• Opportunities for personalisation
• An atmosphere that evokes a homely and cosy feel
Programs used:
• Canva
• SketchUp
• Enscape
Greatideas!Thecolourpalettewasgood.Itwasn’toverly‘ontrend’butwas moreclassicandwouldnotlookoutdated”.
BEDROOM PROPOSAL
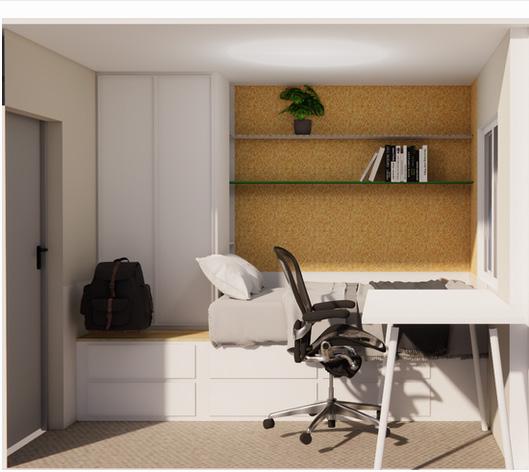
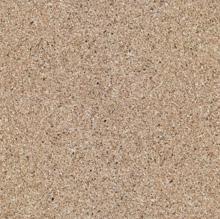
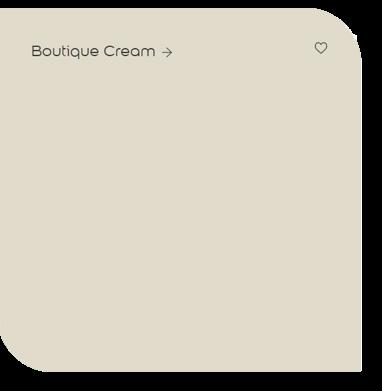
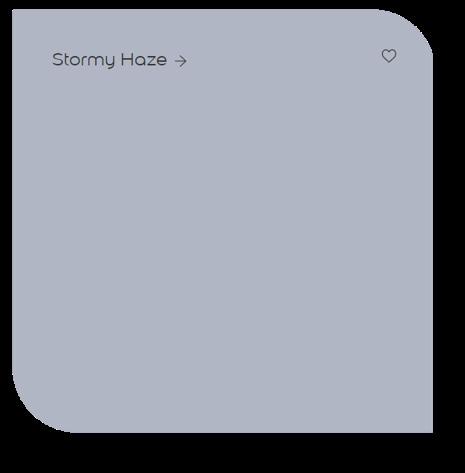
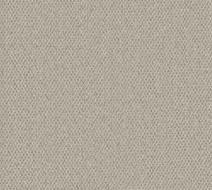
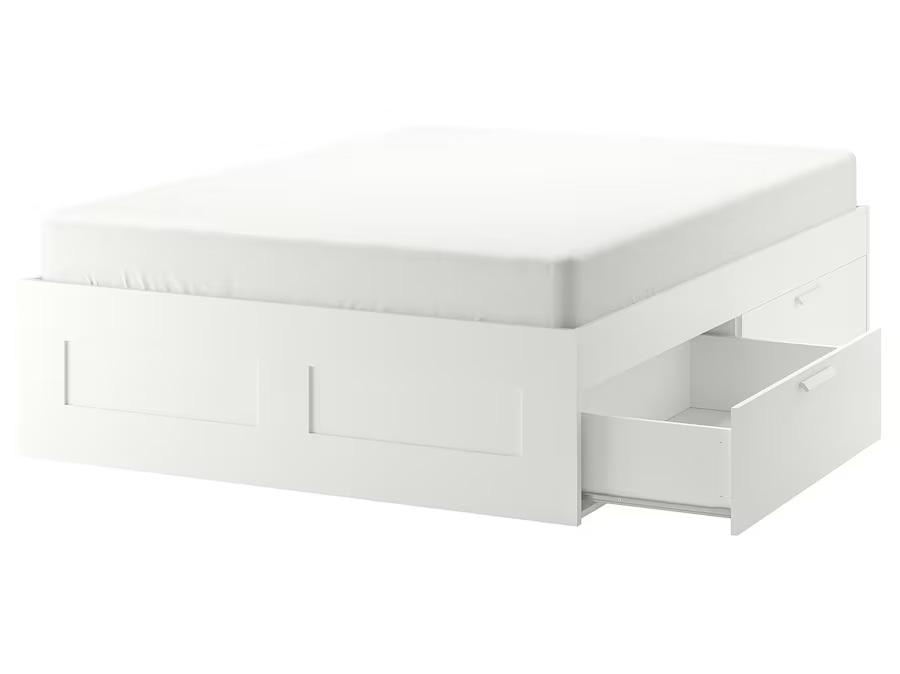
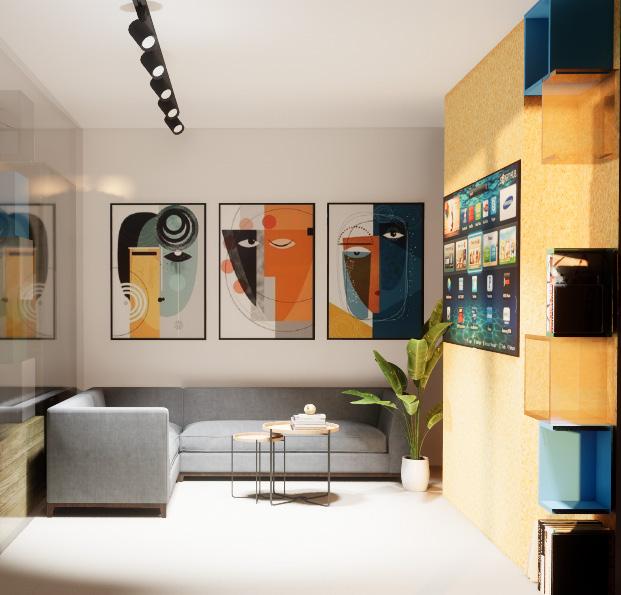
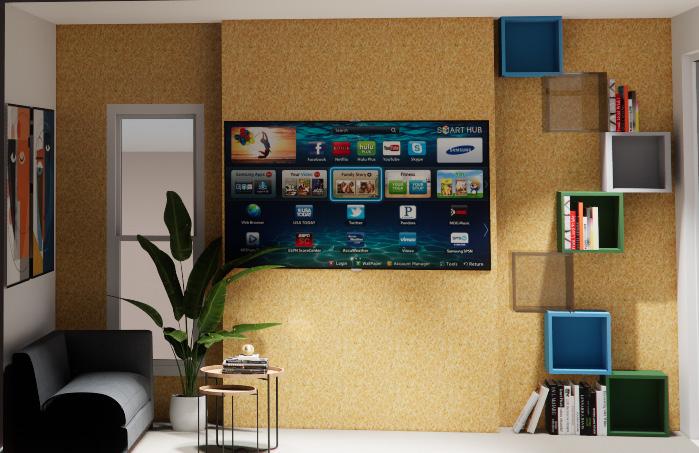

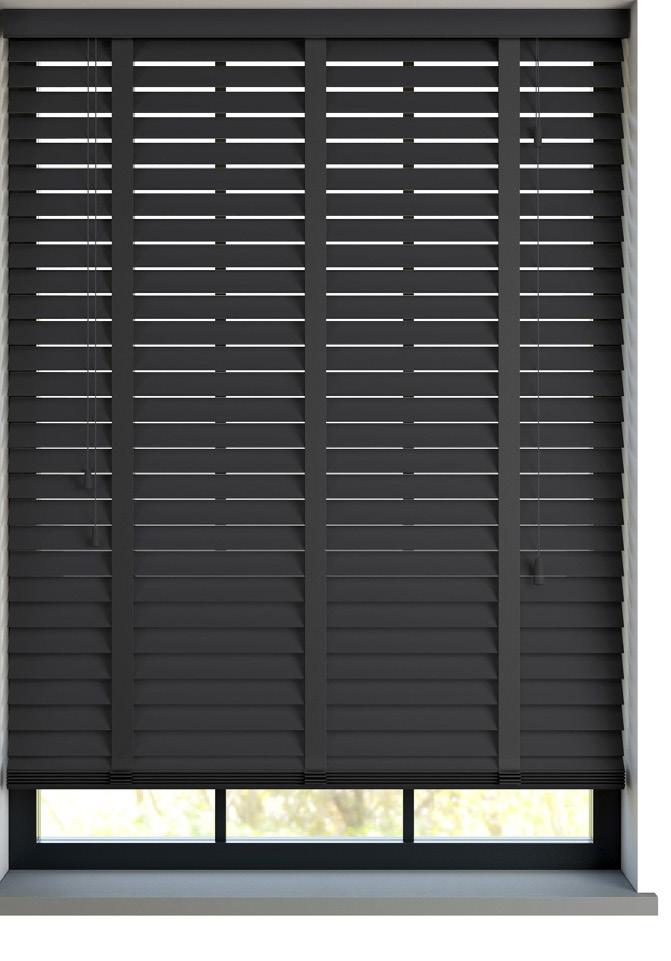

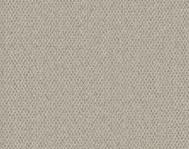
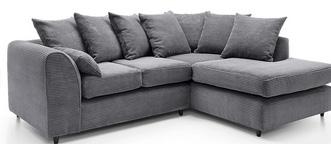
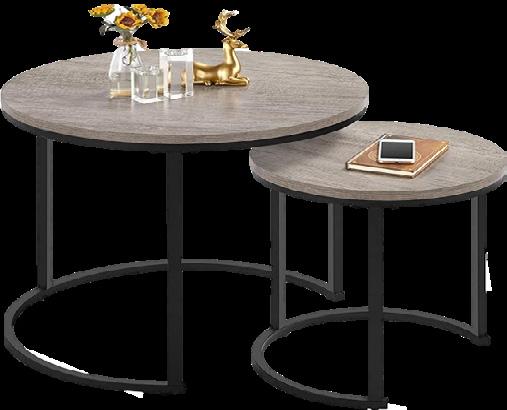
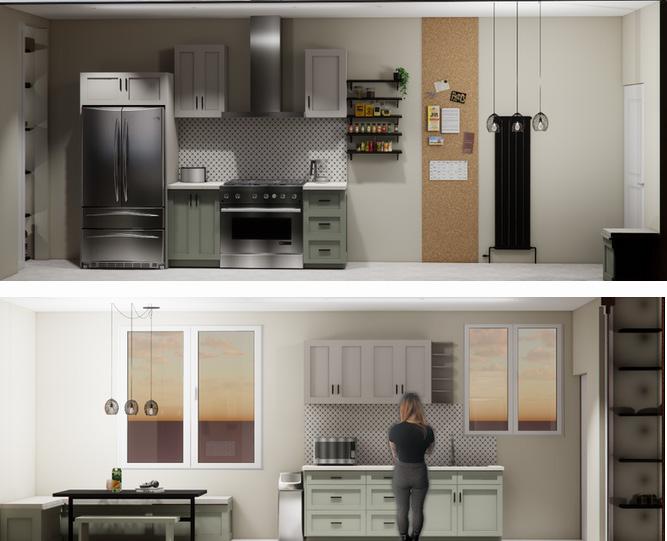


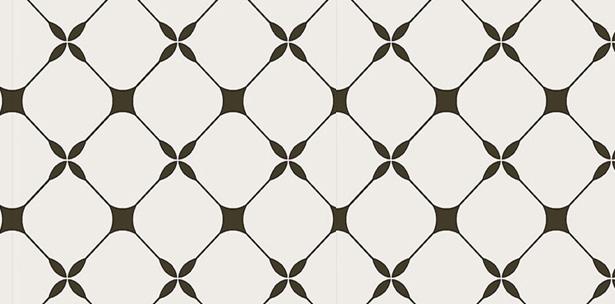
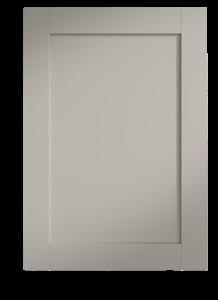
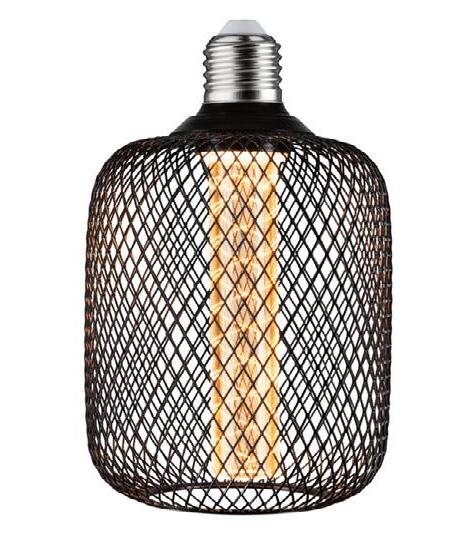
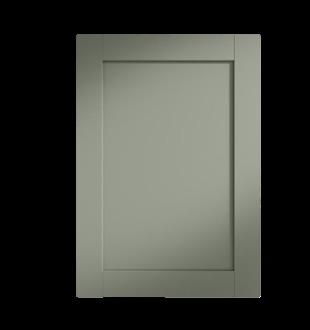
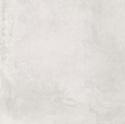
The group project, where each member was responsible for designing their own component, specifically a shipping container, while ensuring that all designs were cohesive with the overall scheme. Each group also had a primary yet individual focus. In addition to collaboratively designing Fox Park, the other requirement was to develop our own brand and logo.
Key design features:
• Sustainability focus
• Each component cooperate with each other
• Fresh colour palette across the Fox Park
• Renewable usage of energy
• Natural light as a feature
Programs used:
• Power Point
• Autocad
• SketchUp
• Enscape
• Procreate FOX PARK

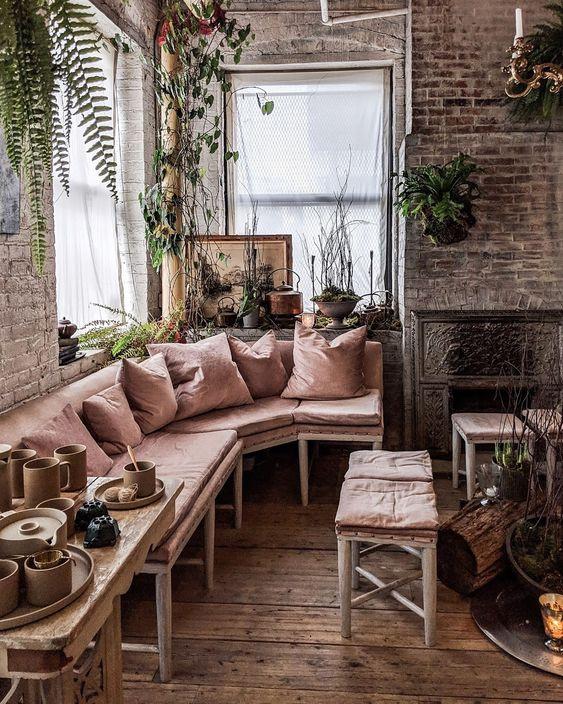

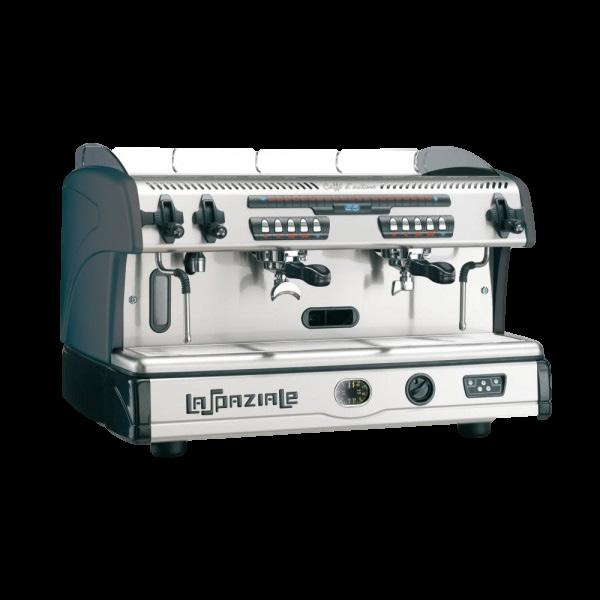

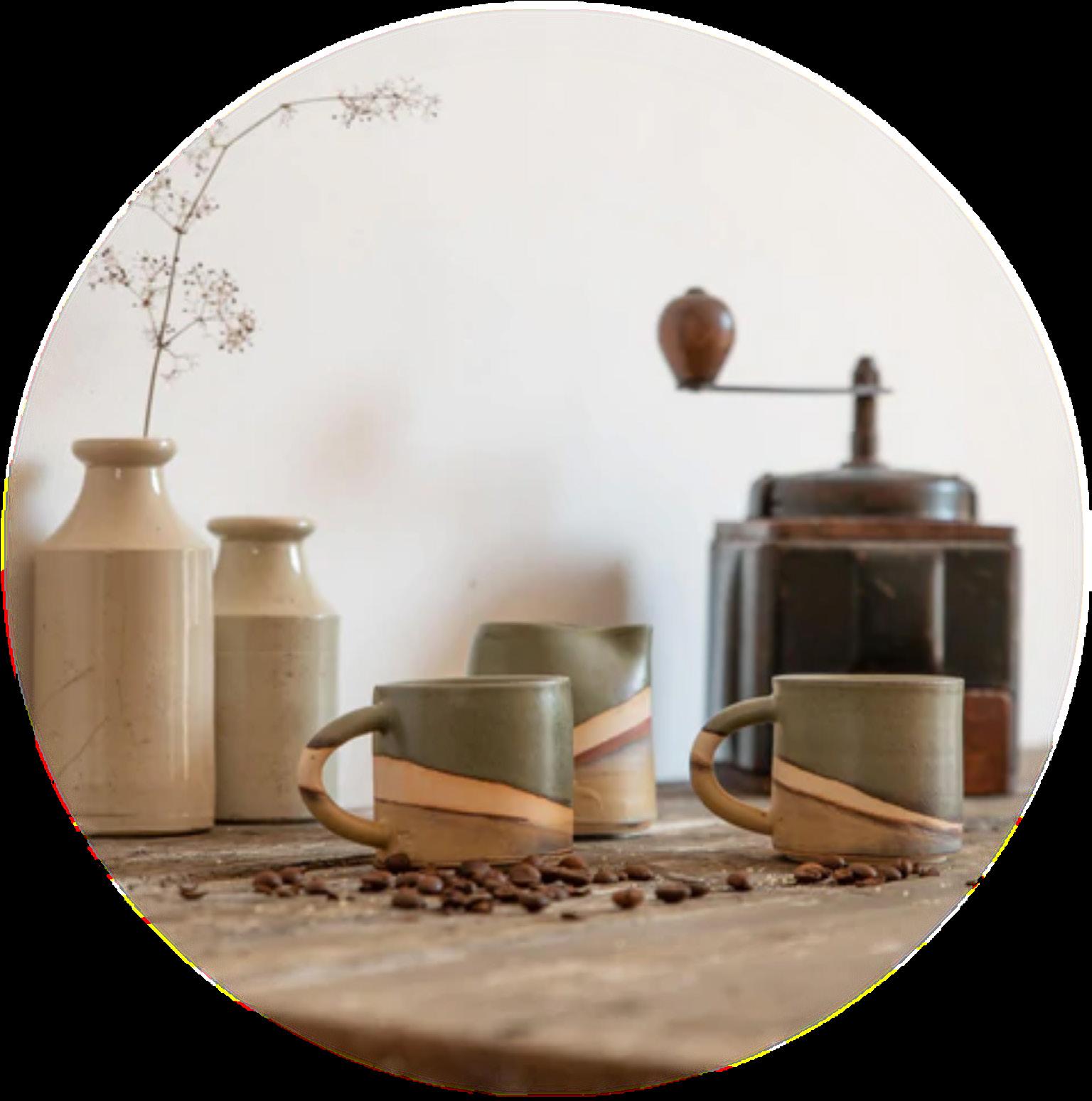
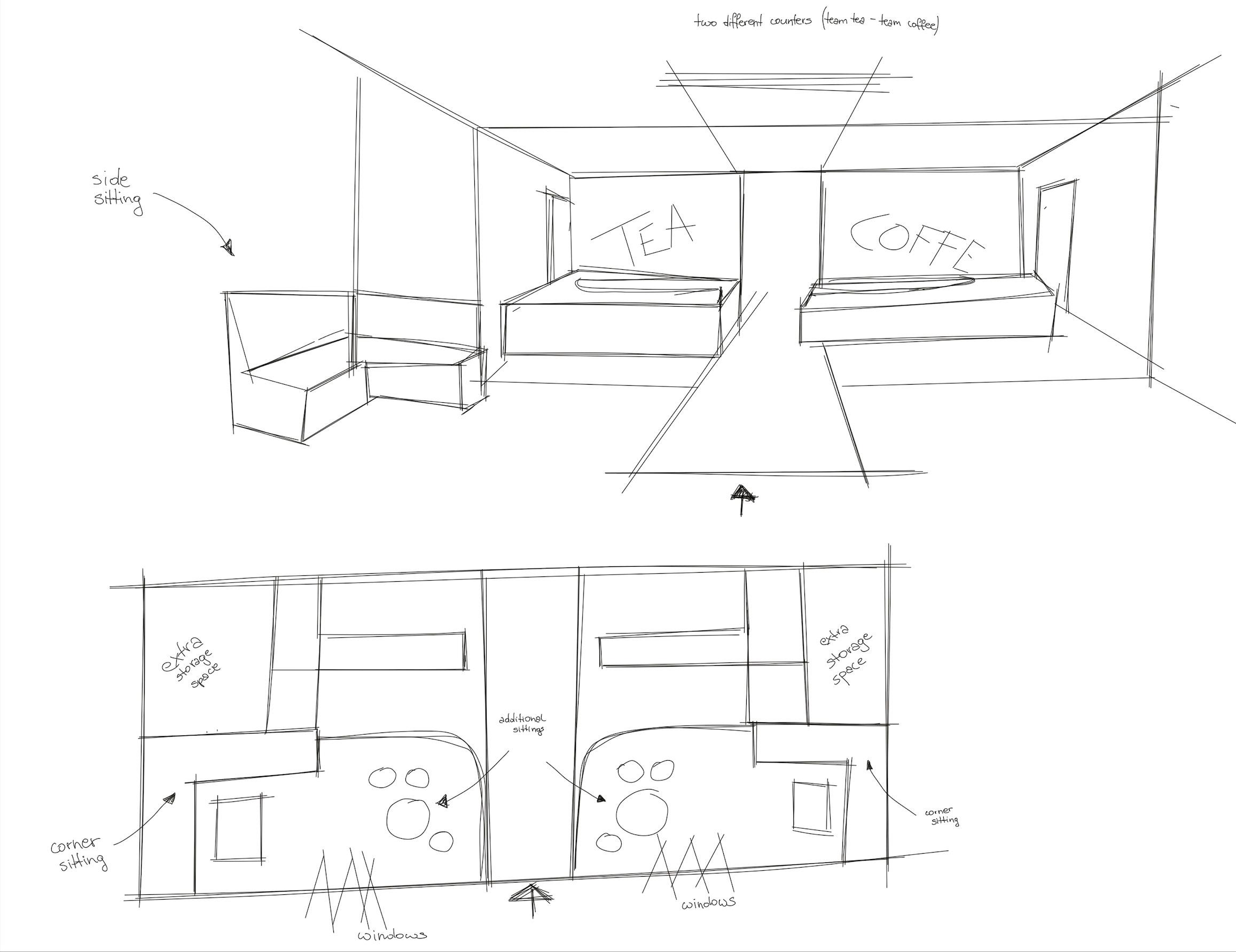




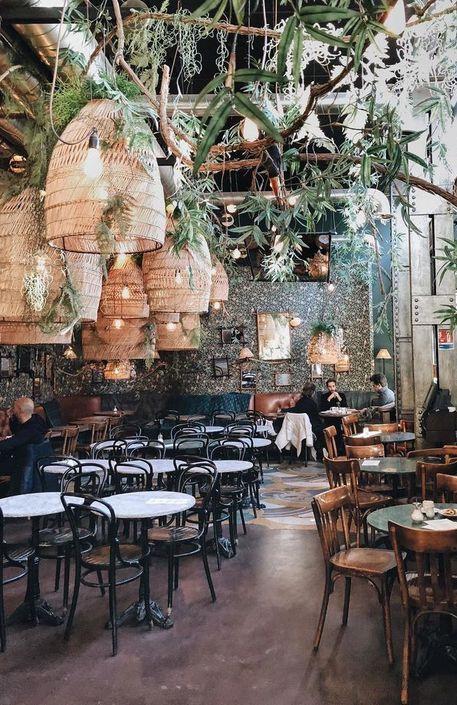
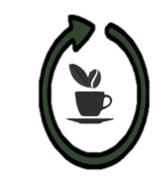
Green Cafe is eco friendly place where people can enjoy freshly roasted coffee as well as delicious food. The cafe is composting food waste which is used for plant shop next door. Also it use evnvironmental friendly solution as renewable energy as solar pannels, rainwater reuse system and Glass roof top to reduce usage of energy and use as much natural light as possible.
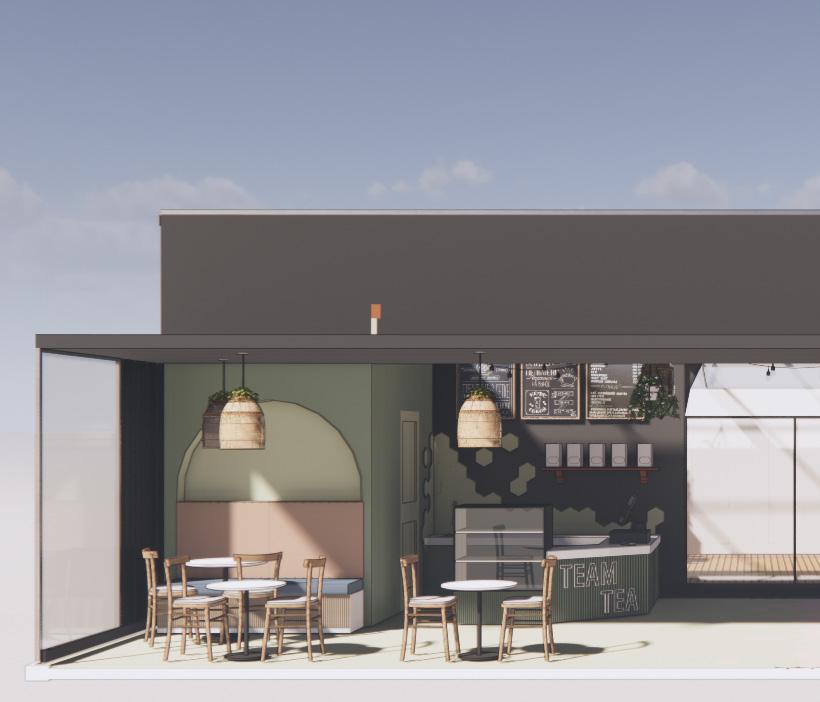
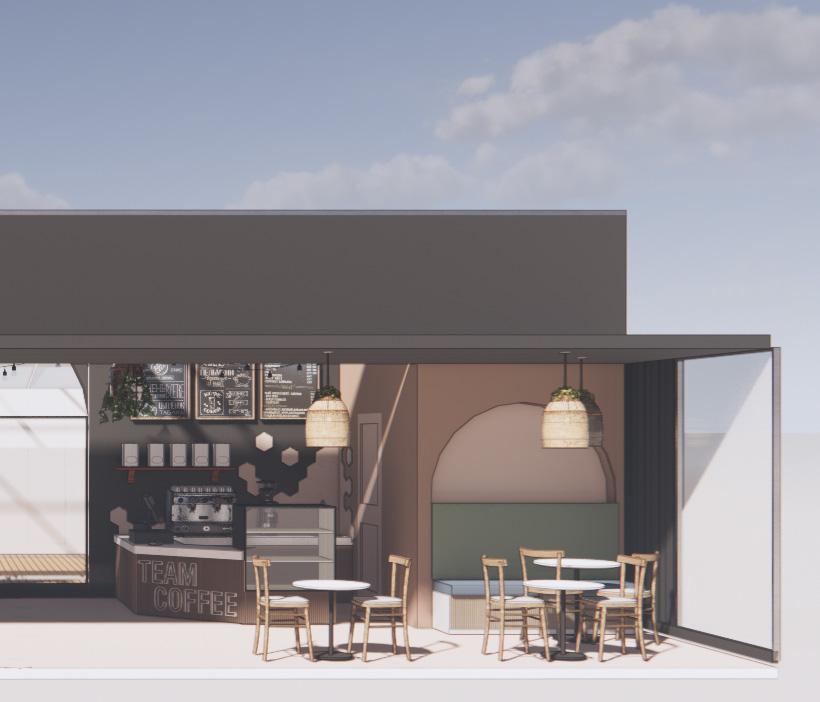
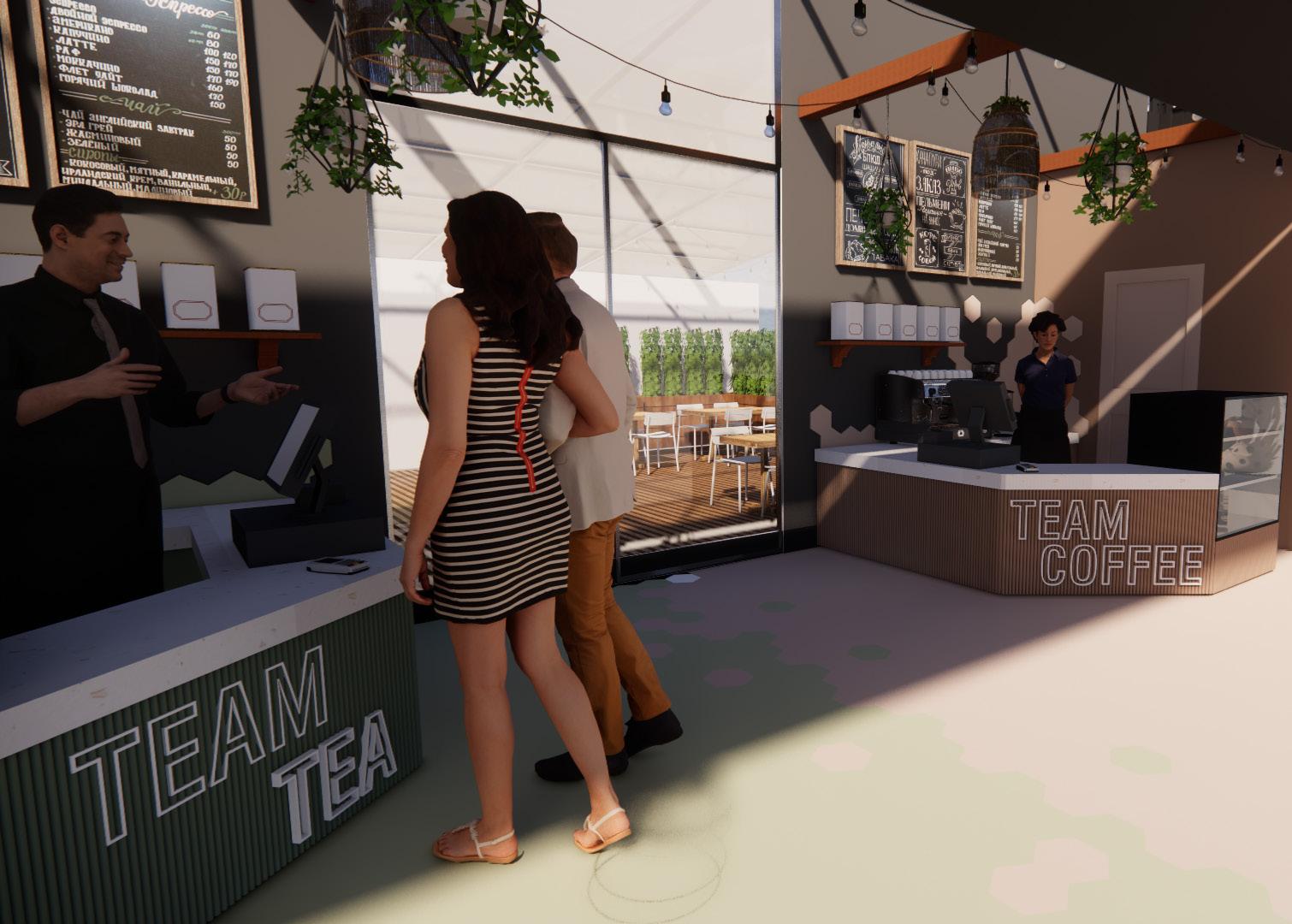
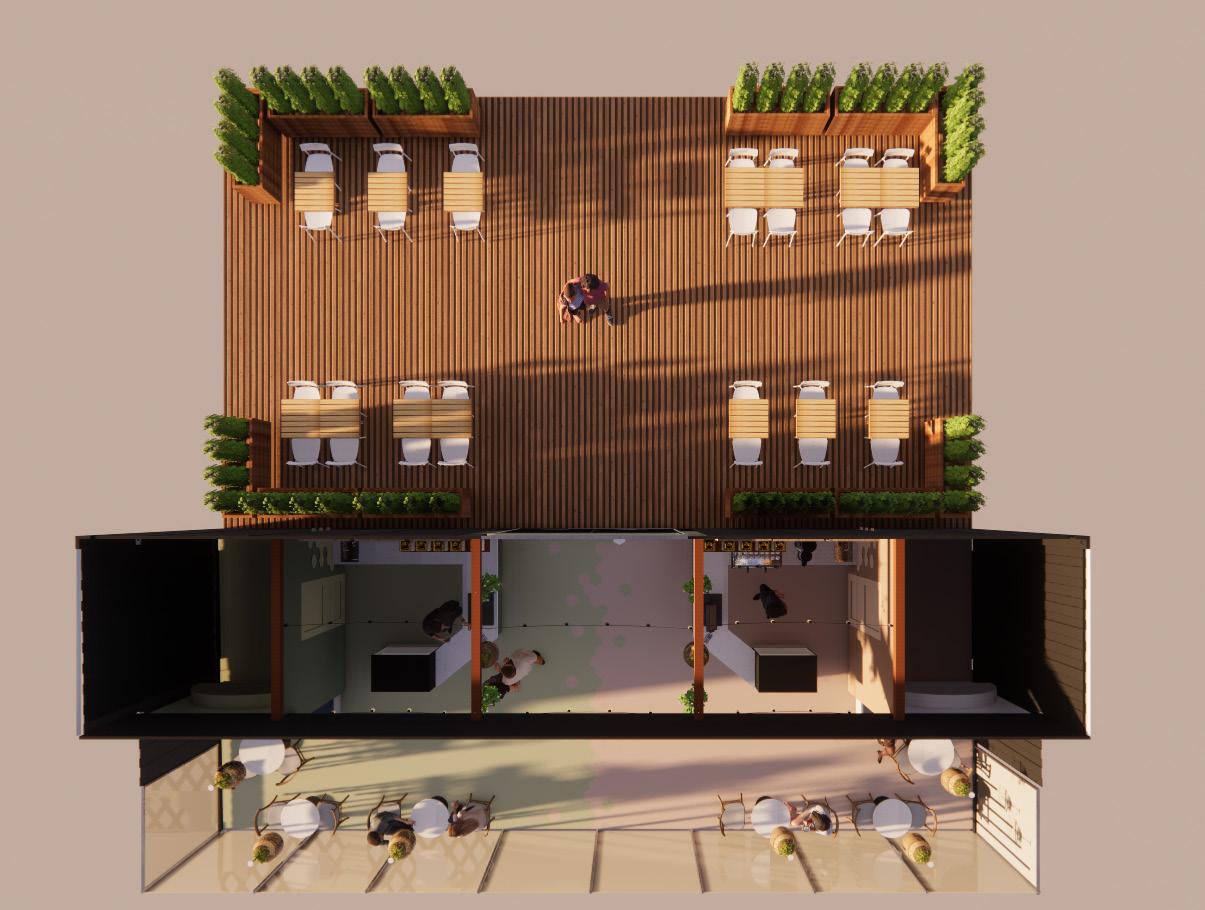


patryccja.lechwar@gmail.com


lechwar_studio
