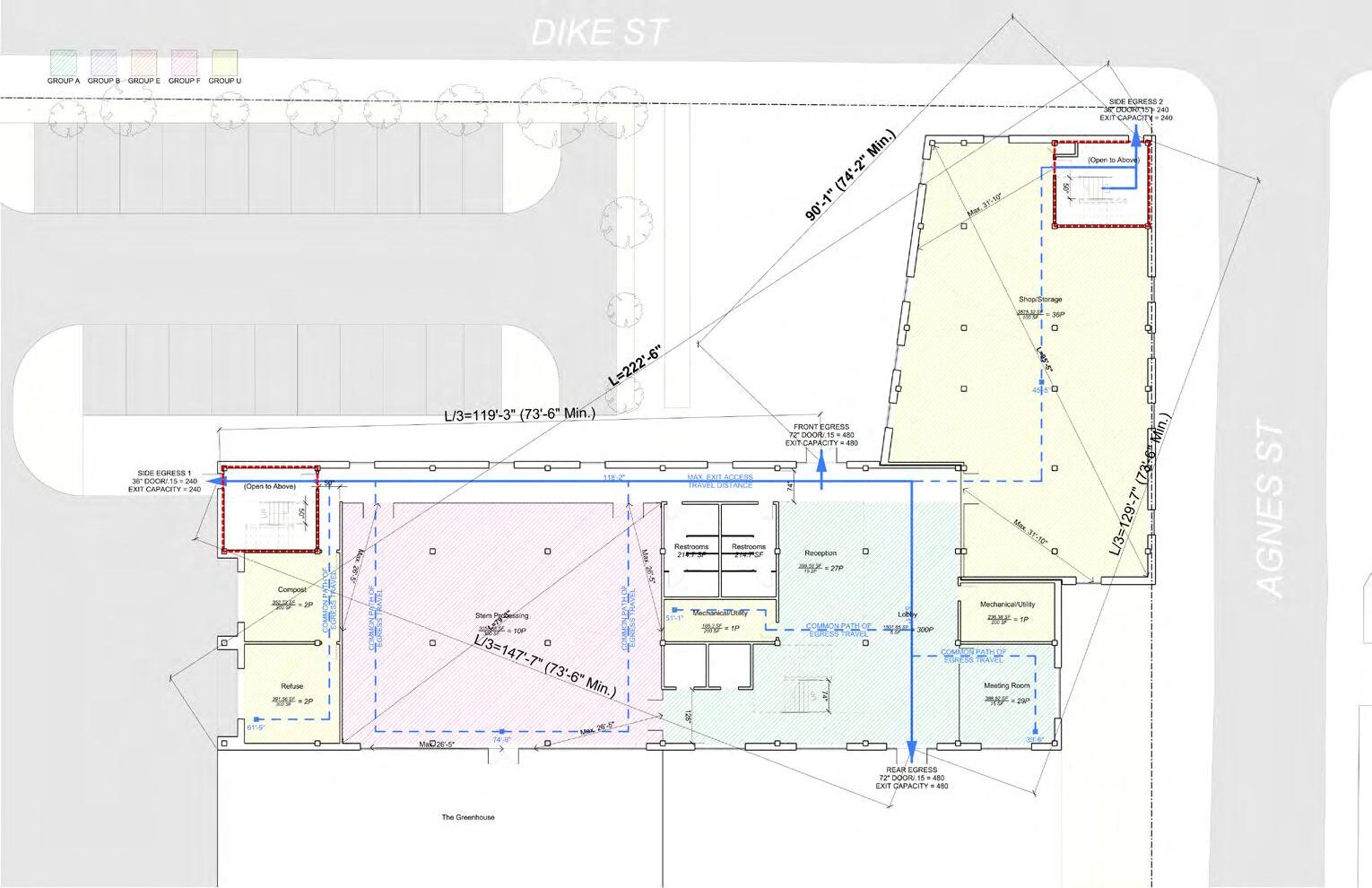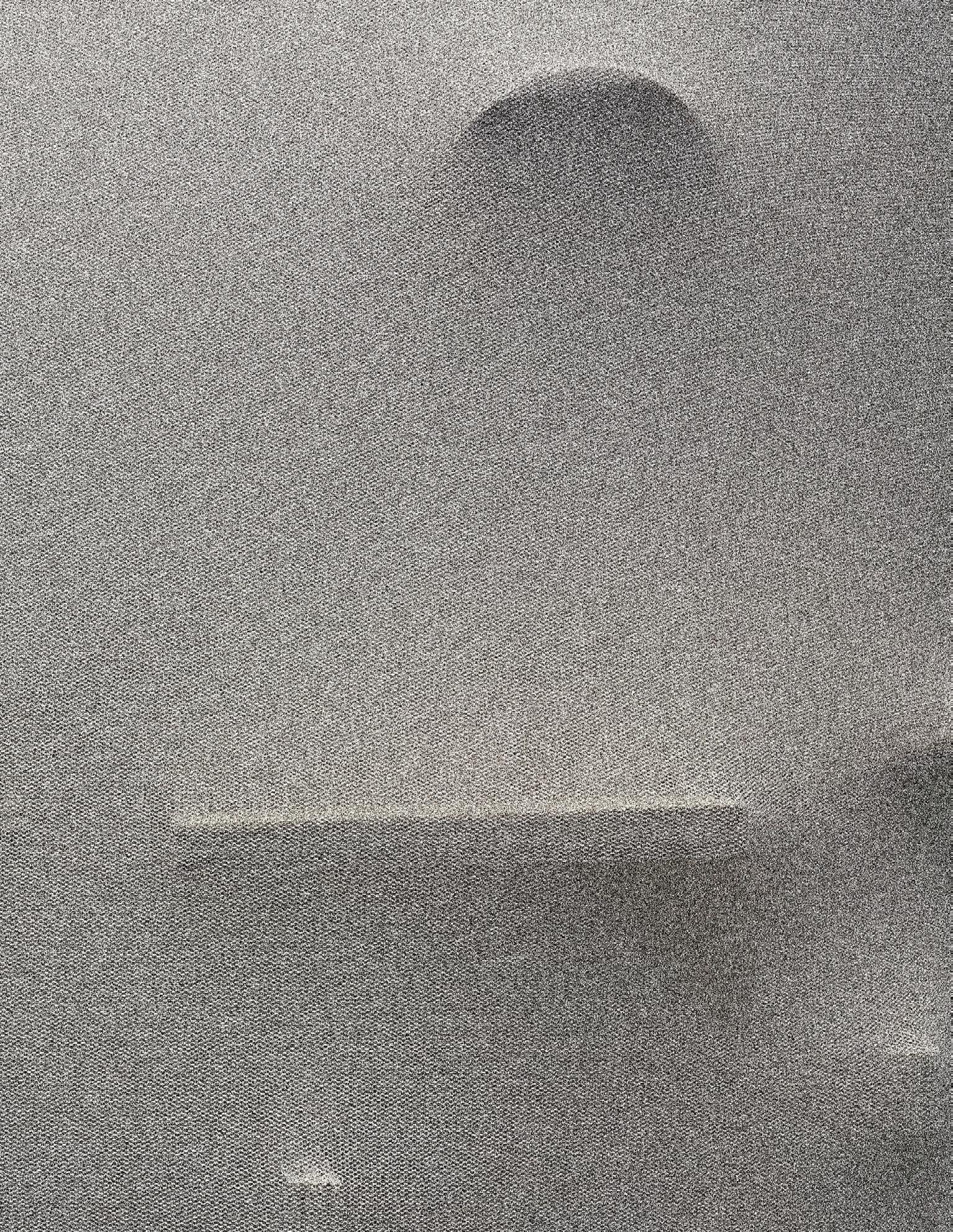
[01] [02] [03] [04] [05] [06] Table of Contents
Mnemonic Blur
Reconstructing Wharfs
Ribbons
Ground of Multiplicity
What Cheer Flower Farm
Professional Work
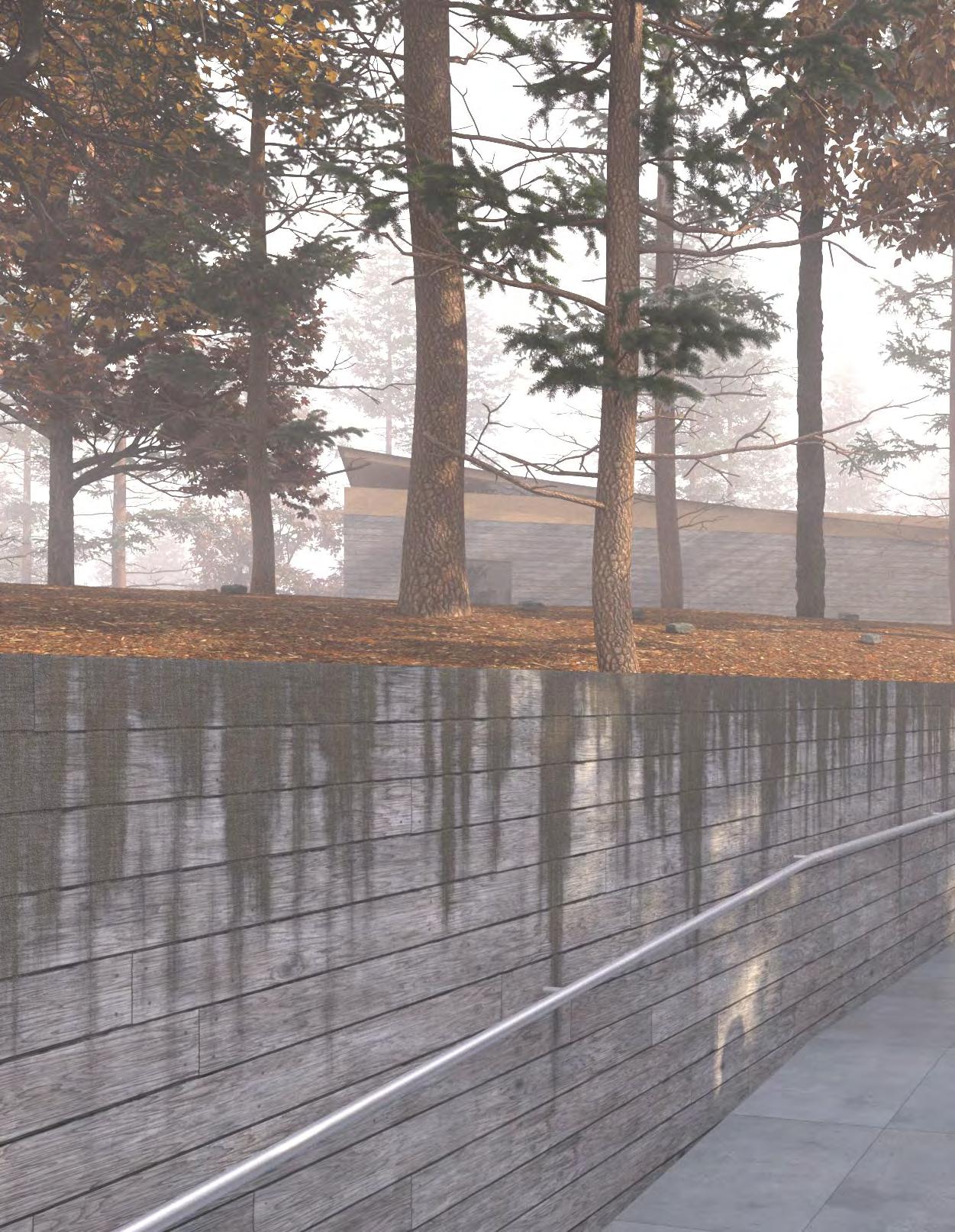
Glocester, RI, USA
A body that holds spaces for art galleries and music halls, in search of the metaphor for recollection and imagination of memories.
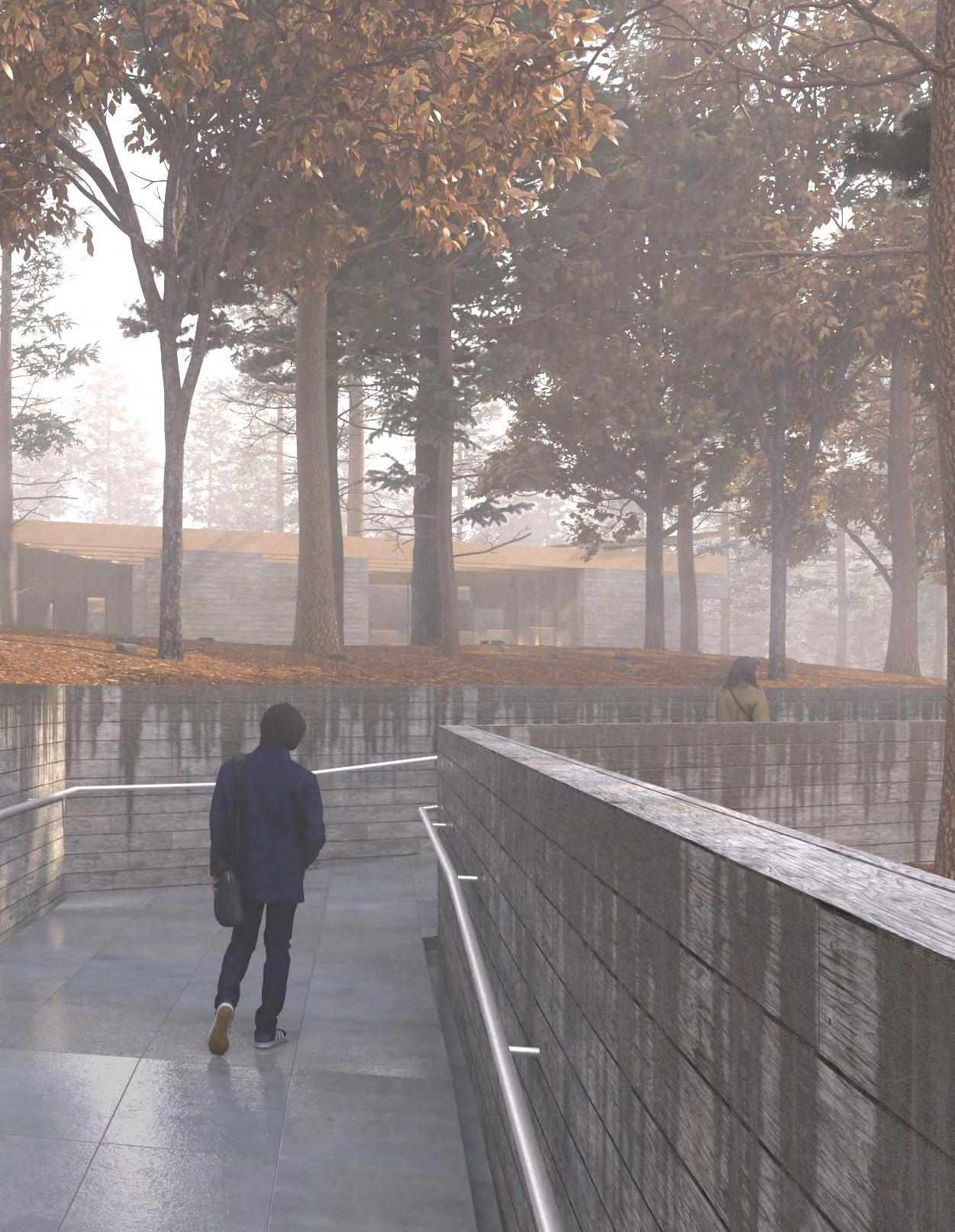
There is no clear demarcation between recollection and imagination. Recalling memories necessitates an imaginative reassembly of faded impressions within the memory, and imagination heavily draws upon memories subconsciously. Recollection and imagination are the basis for all human activities, especially imaginative creative endeavors. Recollective and imaginative endeavors of poets, painters, musicians, and architects become food for how they write, paint, play music, and build architecture. For artists, their creative process intertwines both imaginative exploration and recollective efforts.
The condition that propels recollective and imaginative efforts is the blurry conditions by not imposing specific impressions. Blurry or obscured conditions invite one to recollect and imagine obscured subject matter.
The project is in search of metaphors for the recollective and imaginative process of the artists - painters, and musicians. It examines blurriness in the boundaries of interior and exterior, ground, program, and architecture. The gallery for paintings and musical performances becomes a metaphor for the recollective and imaginative process.




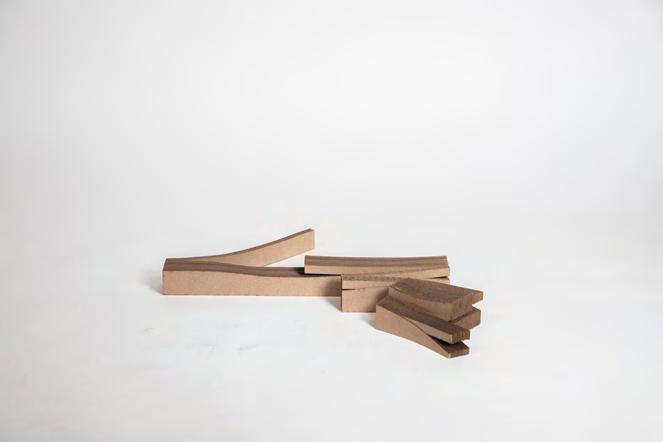
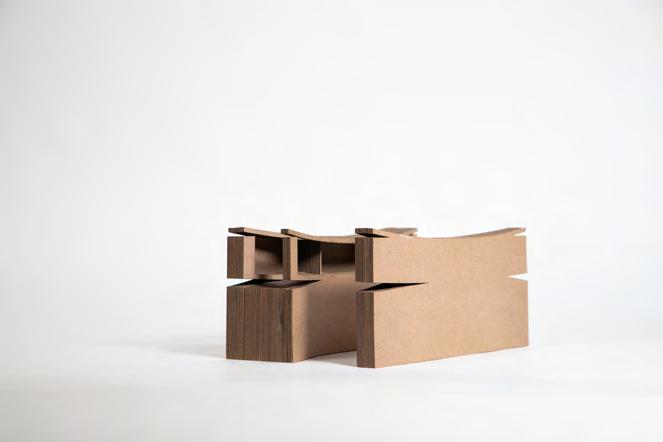
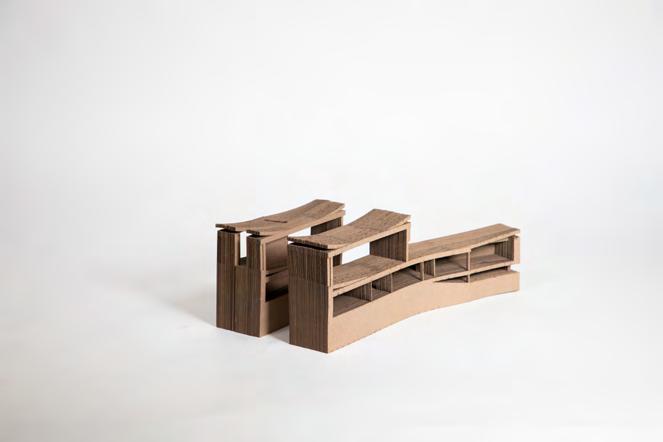
a The mass is absent, yet the force it exerts remains present. The mass is now abstracted and rendered blurred.
The accumulation of memory and its blurriness is metaphorically represented by the accumulation of materials.
b The site is analyzed through accumulated layers to uncover the blurred conditions between architecture, land, bodies of water, and other elements.
c Massing models
d Accumulation of materials become sectional slices
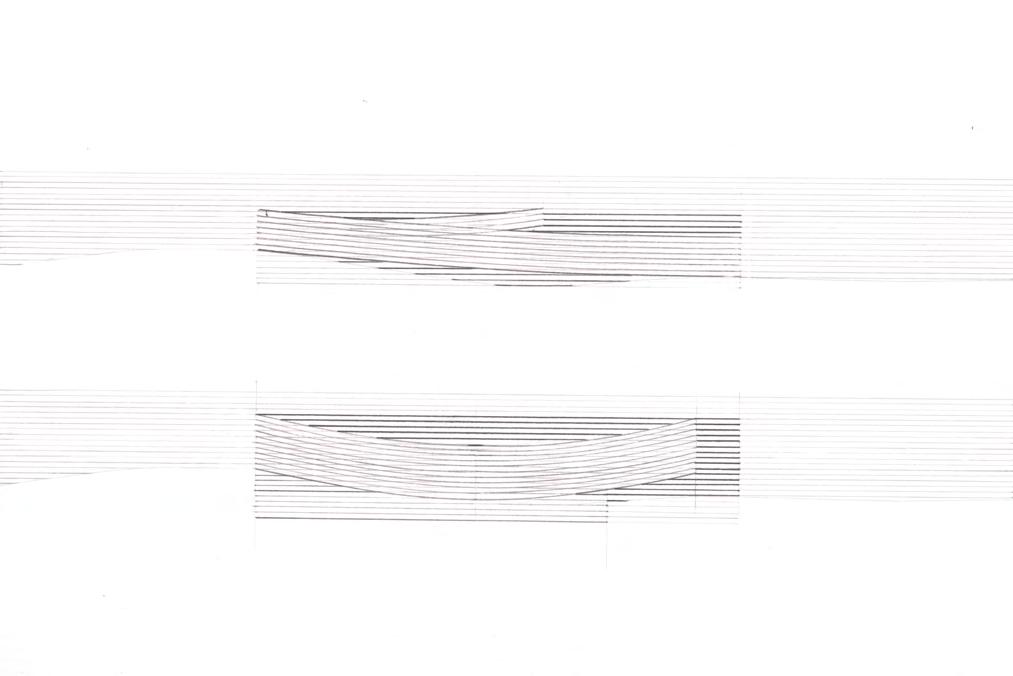
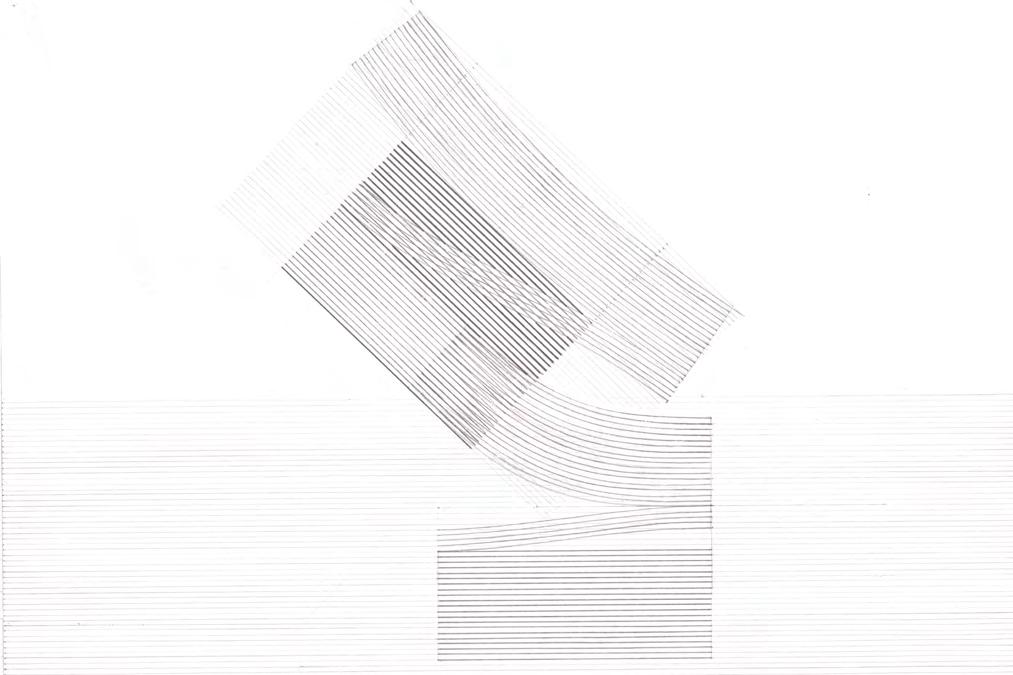
a Sectional Gesture
b Plan Gesture
c Absence of materials becomes voids for smaller gallaries
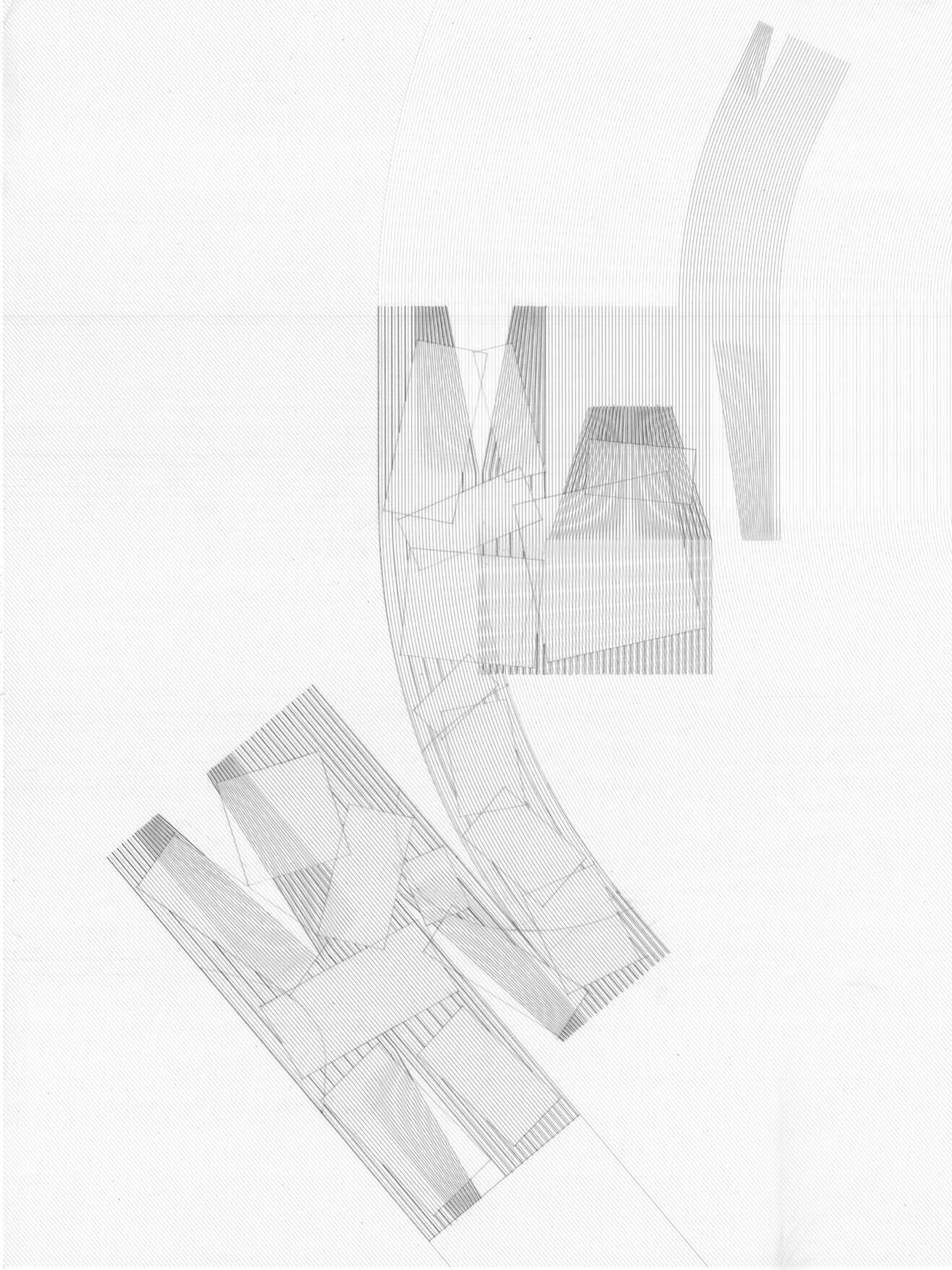
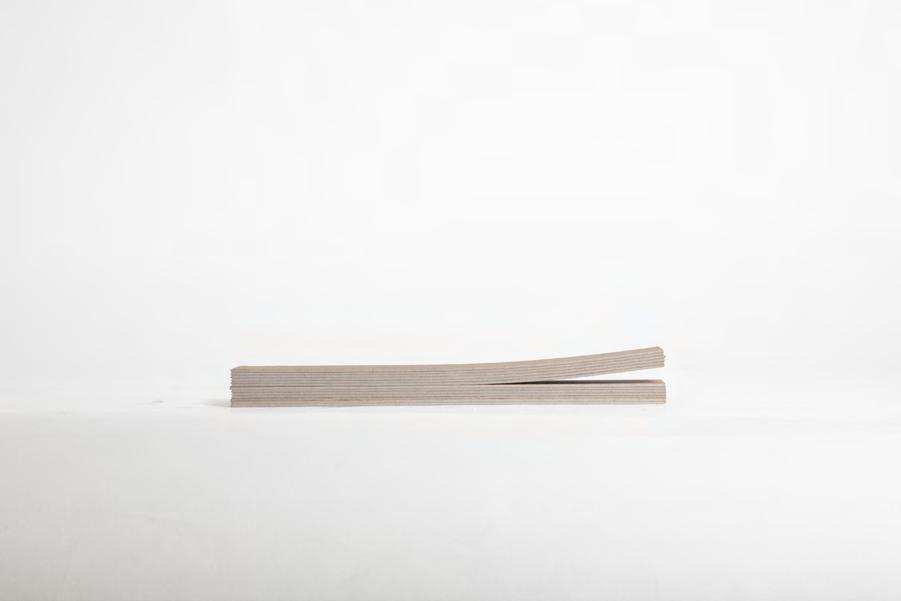

a Deformations due to the forces implied by “blurred” mass
b Roof/Ceiling Model


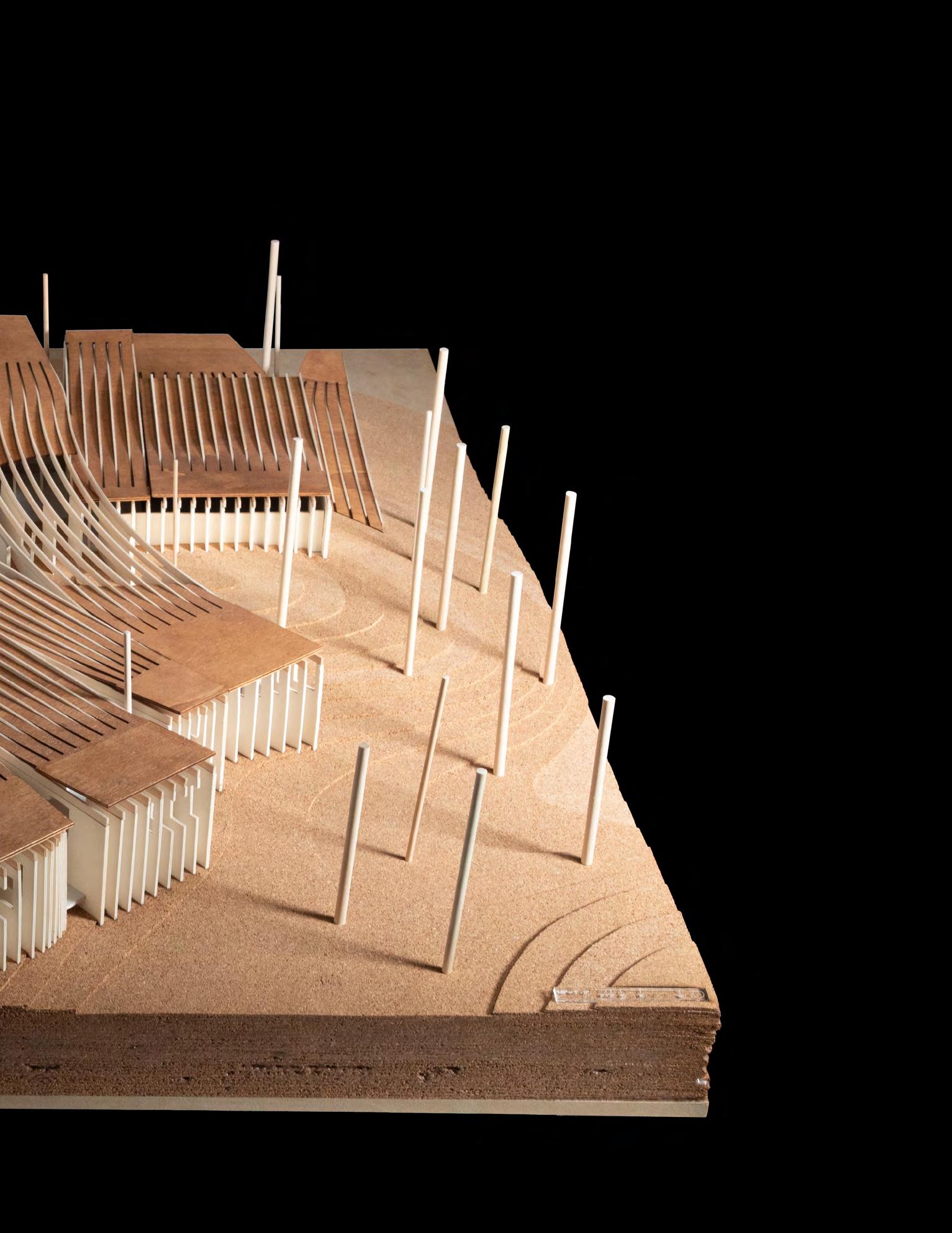
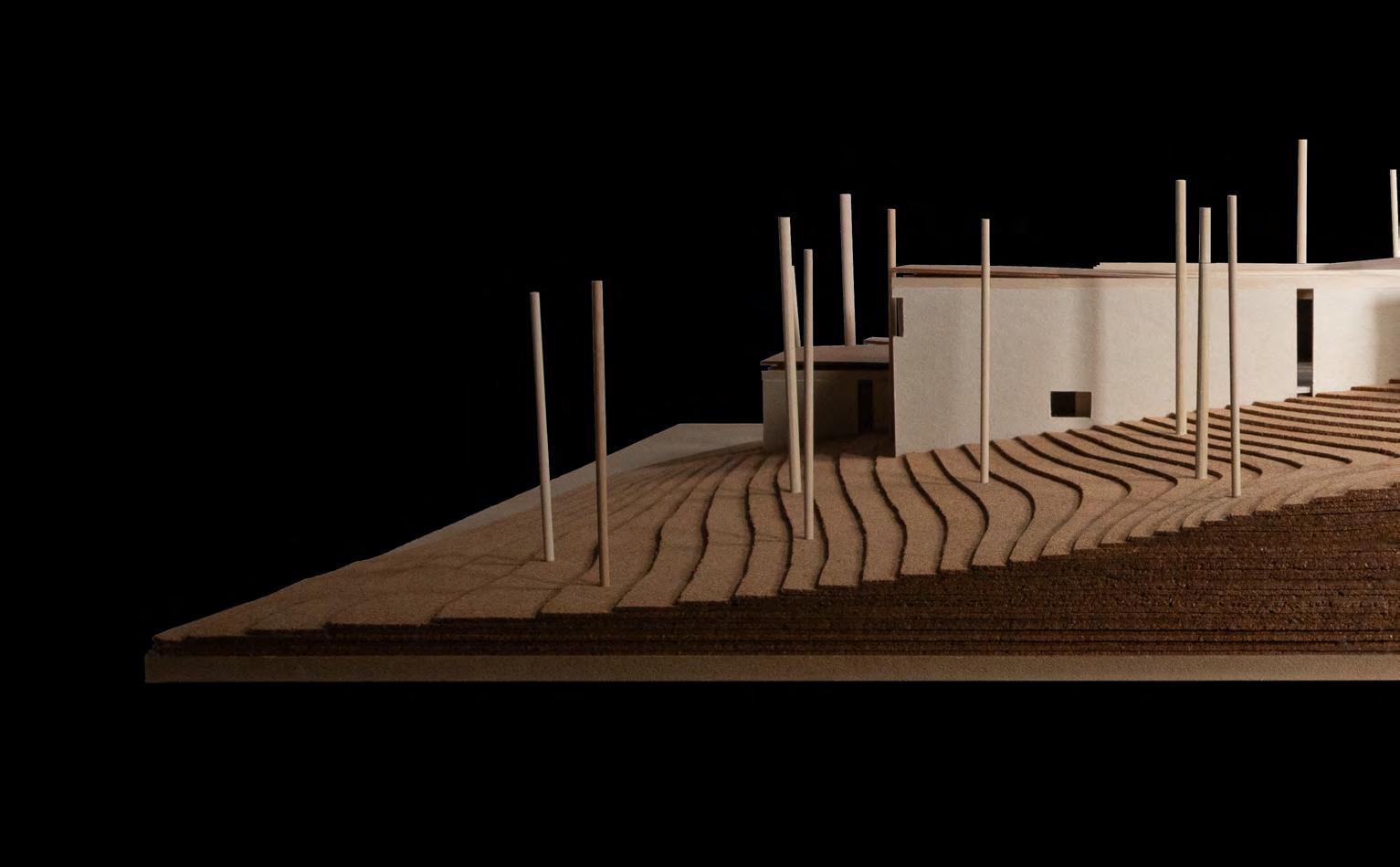
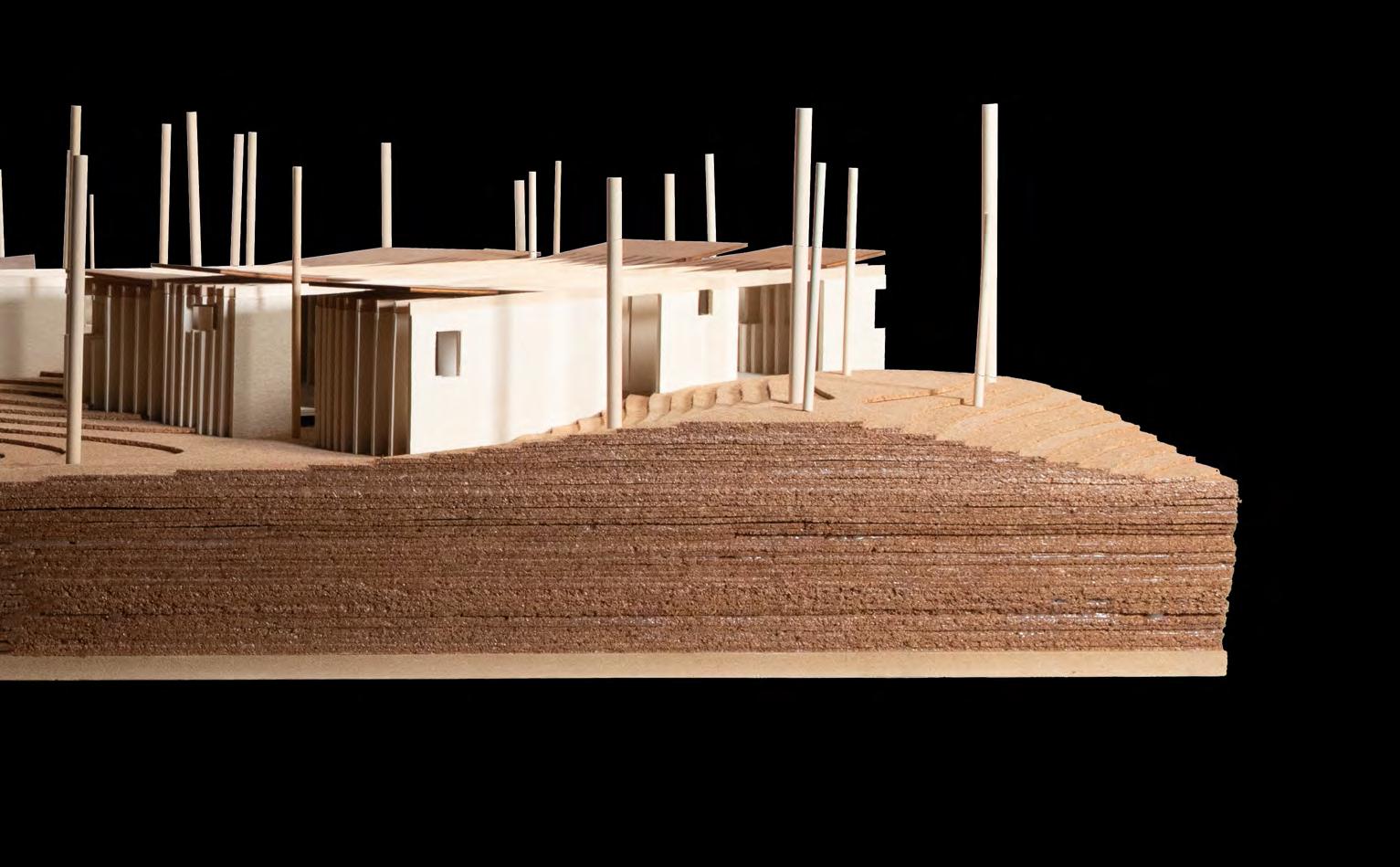
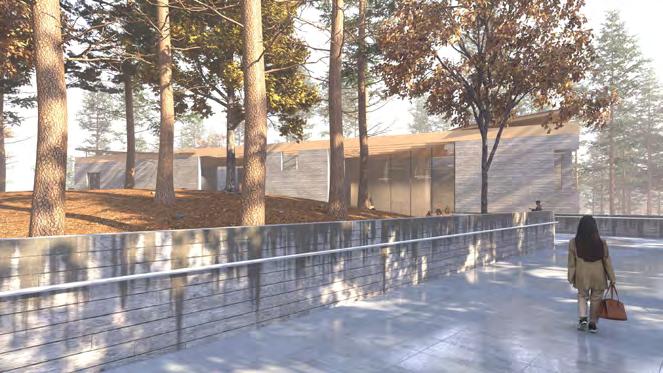
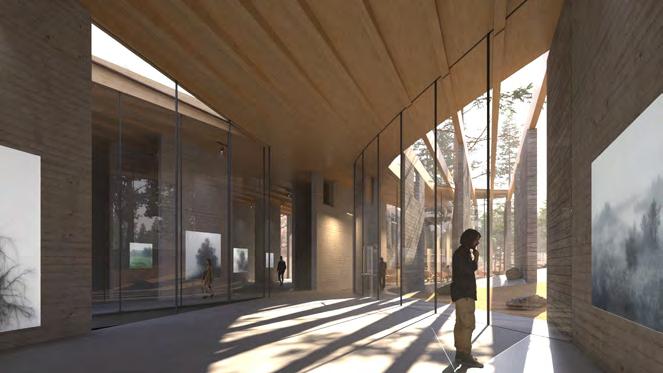
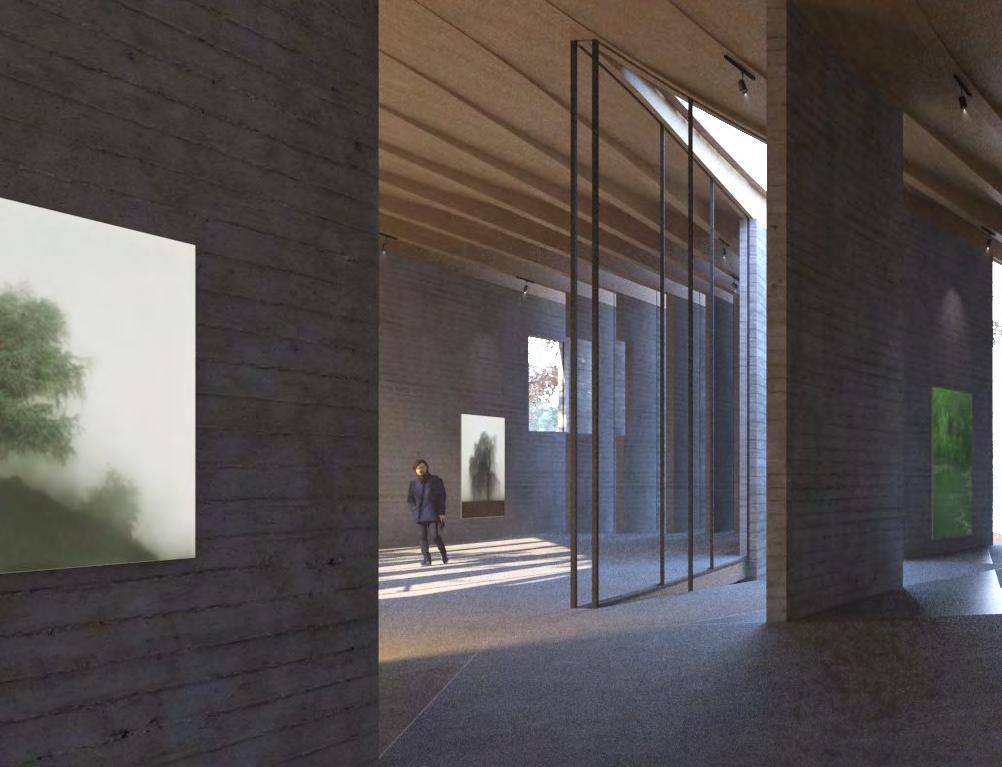
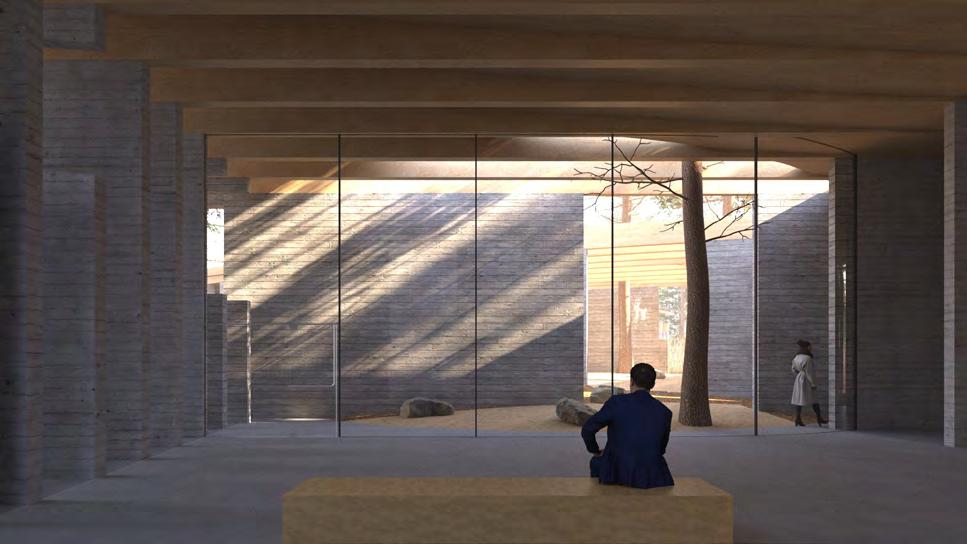
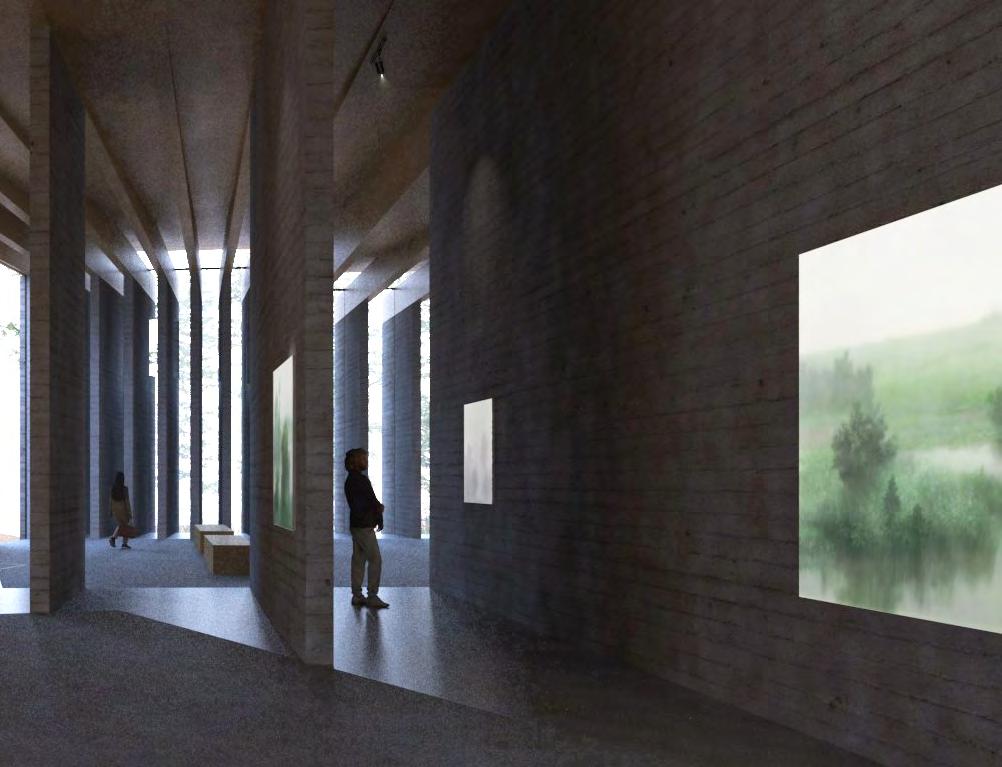
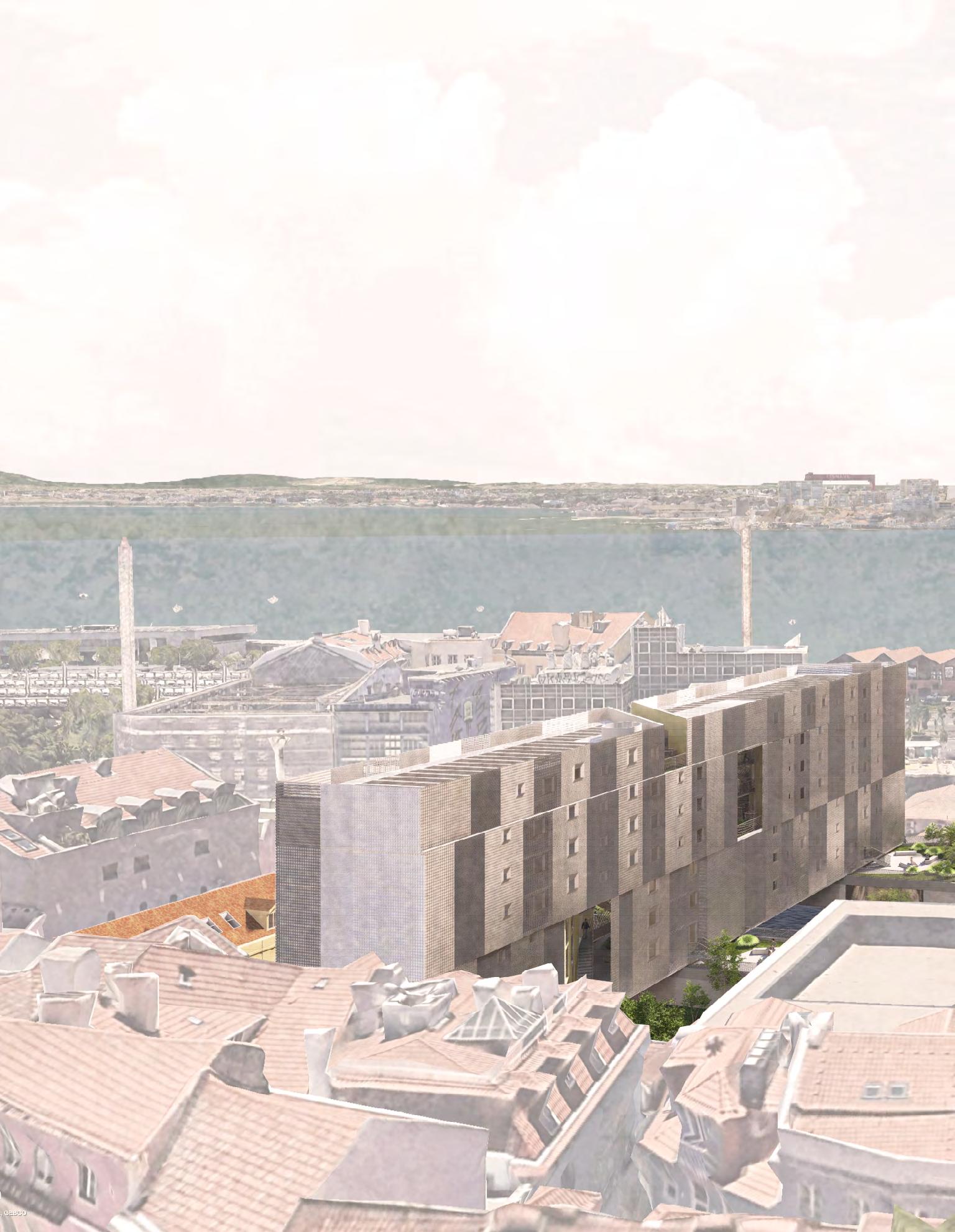
Lisbon,
Portugal
A local cultural center with a video museum for the city of Lisbon, apartment complex, and public green spaces.

The Boavista Landfill site is characterized by elongated lot shapes, perpendicular to the Tagus. Before the landfill project, wharves were constructed in order to maximize access to the water. Building forms derived from the elongated lot shapes still persist today.
In this project, the wharves are reconsidered as cuts to maximize the access to the sun, light, and air. They are embedded in the ground and mass of buildings as voids. The occupants can access different spaces through the wharves, and outdoor spaces created by the wharves in the residential area will allow for social interactions between residents.

a Elongated lot shapes around the site are determined by former wharfs that maximized access to water. These indications of former wharfs are reconsidered as cuts in the building masses and on the ground.
b Solar studies have been undertaken in order to determine the angles of the cuts in building B. The “wharfs” are each aligned to sun positions at noon in equinoxes and solstices.
c The “wharfs” also allow wind penetrations into the building mass by prevailing wind from the northwest.
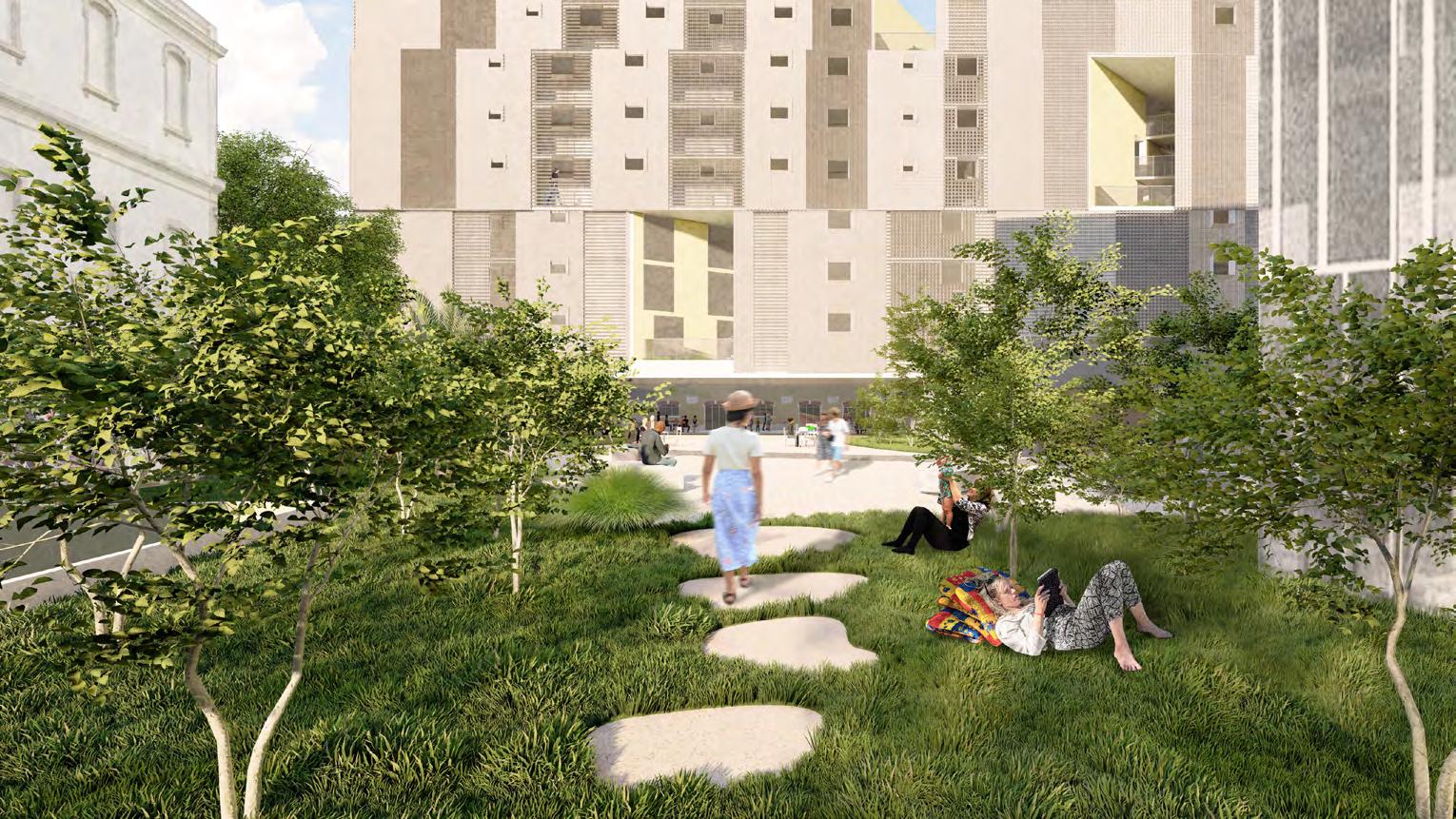
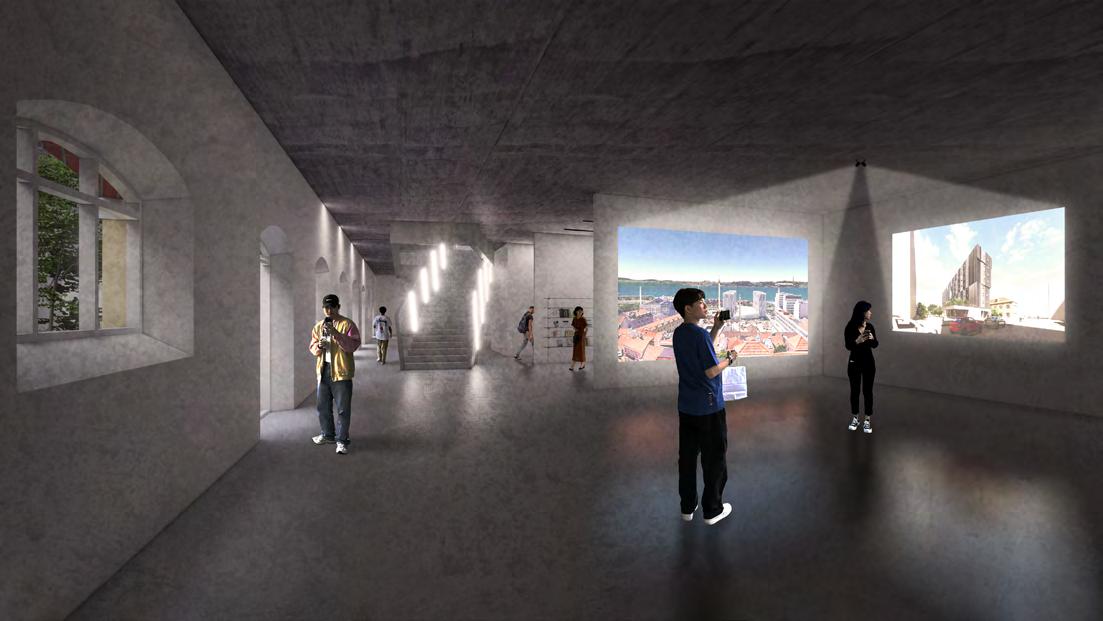
Building A
A1 Exhibitions Room
A2 Shop
A3 Equipment Storage
A4 Mechanical
A5 Public Restrooms
A6 Reception
A7 Cafeteria
A8 Auditorium
A9 Backstage Room
Building B
B1 Restaurant
B2 Shop
B3 Atelier
B4 Apartment Foyer
B5 Mail/Delivery Room
B6 Co-living Foyer
B7 Bike Room
B8 Housing Management Office
Exterior Area C
C1 Outdoor Seatings
C2 Pathway to north side street
C3 Plaza
C4 Playground for future kindergarten
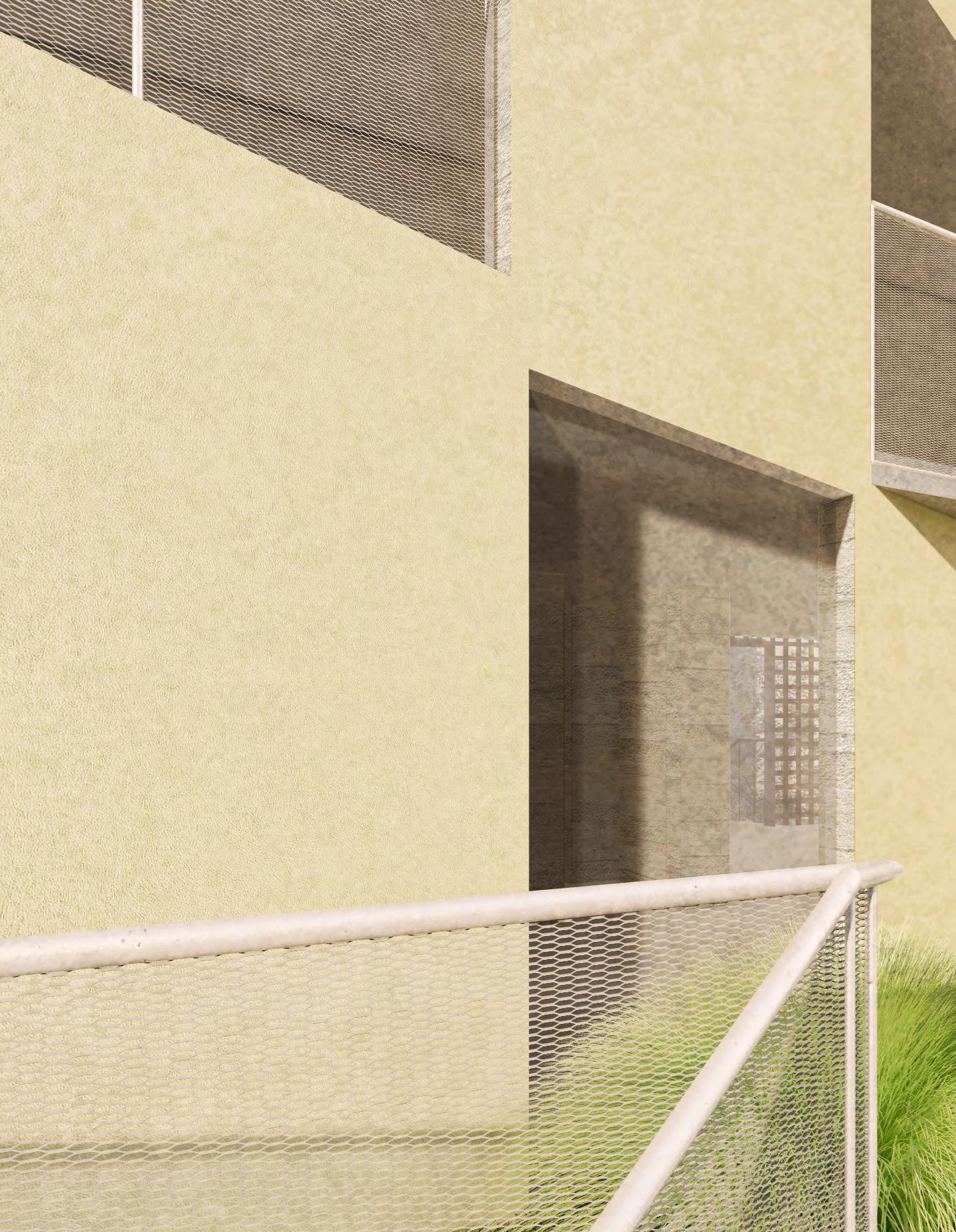
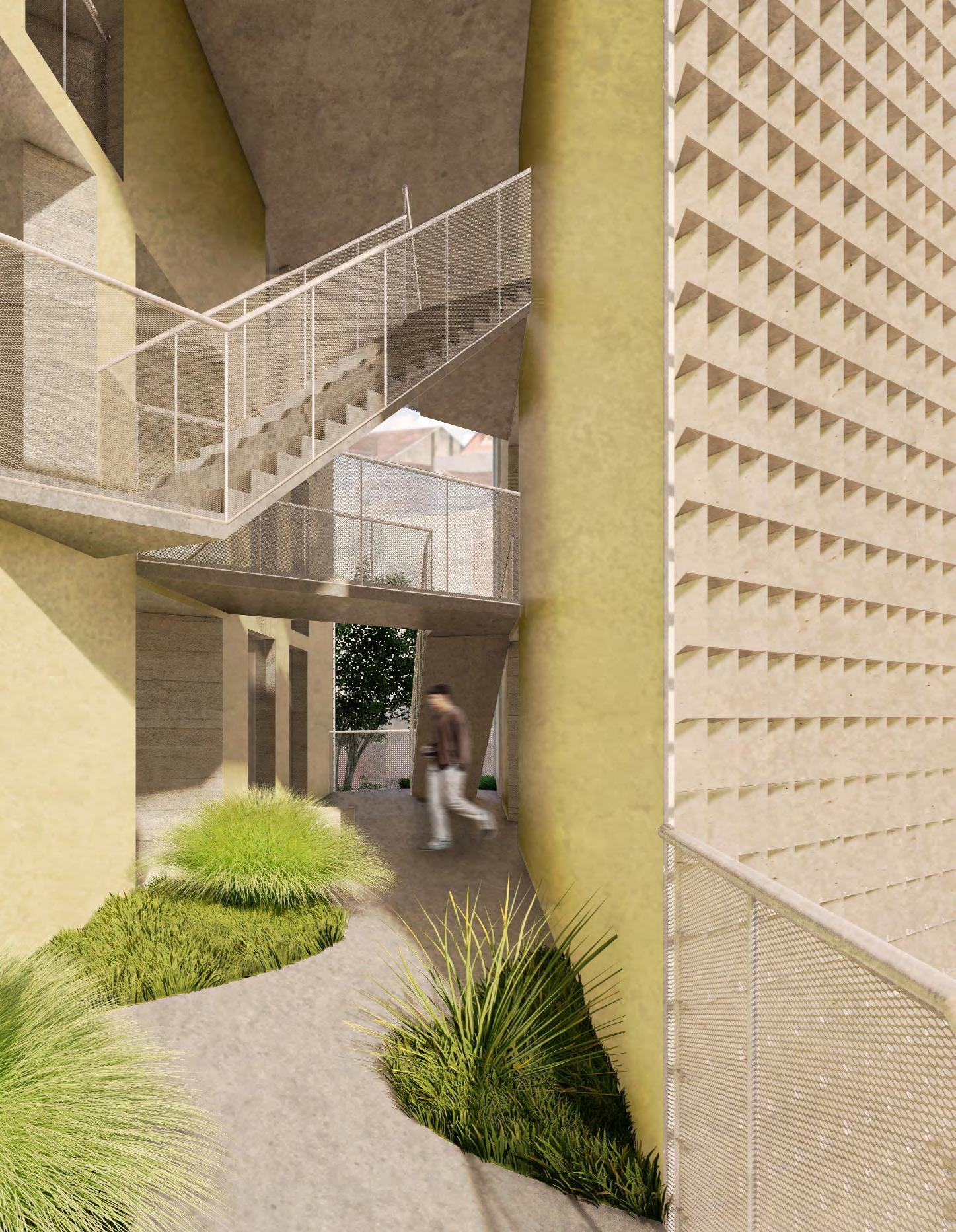
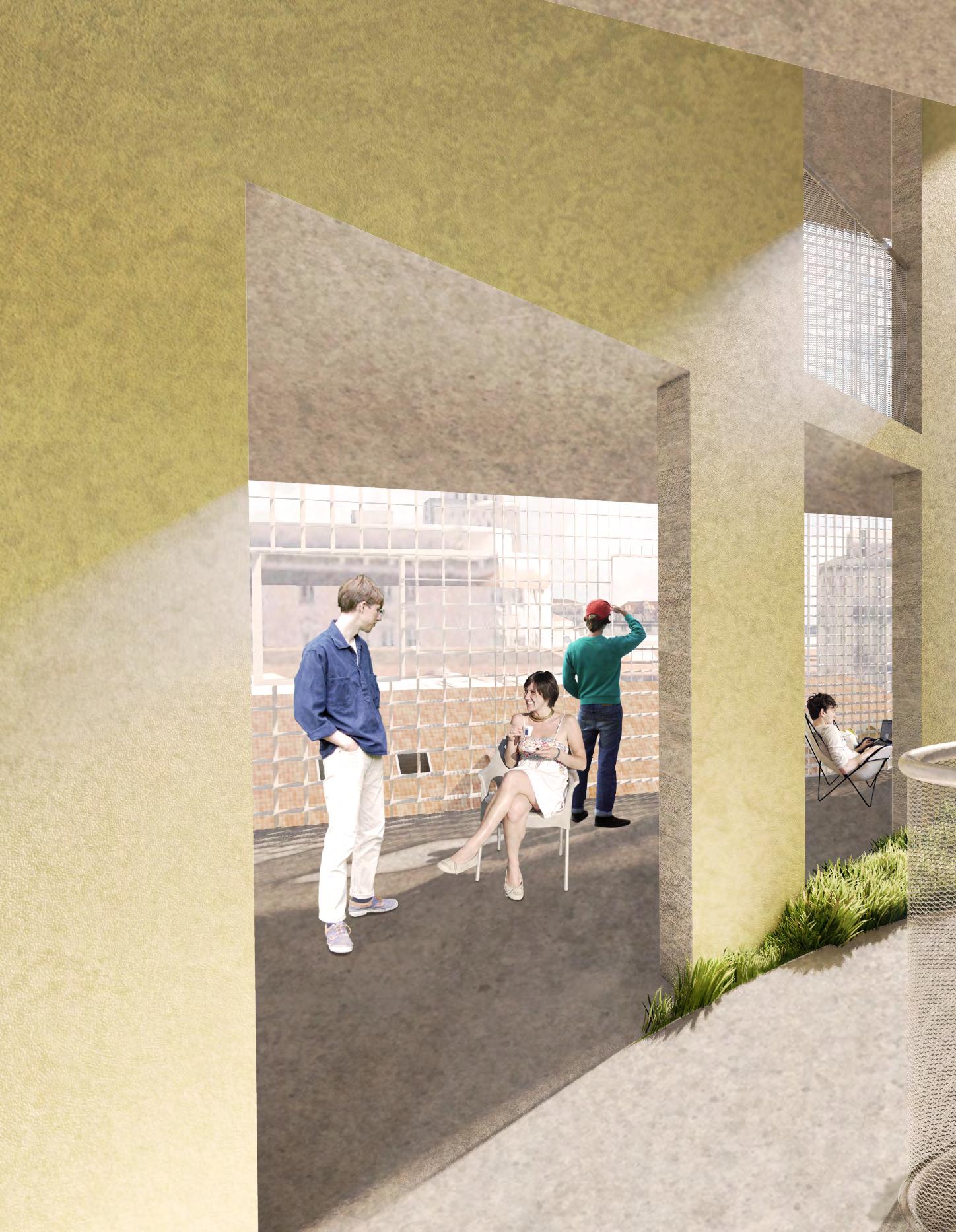

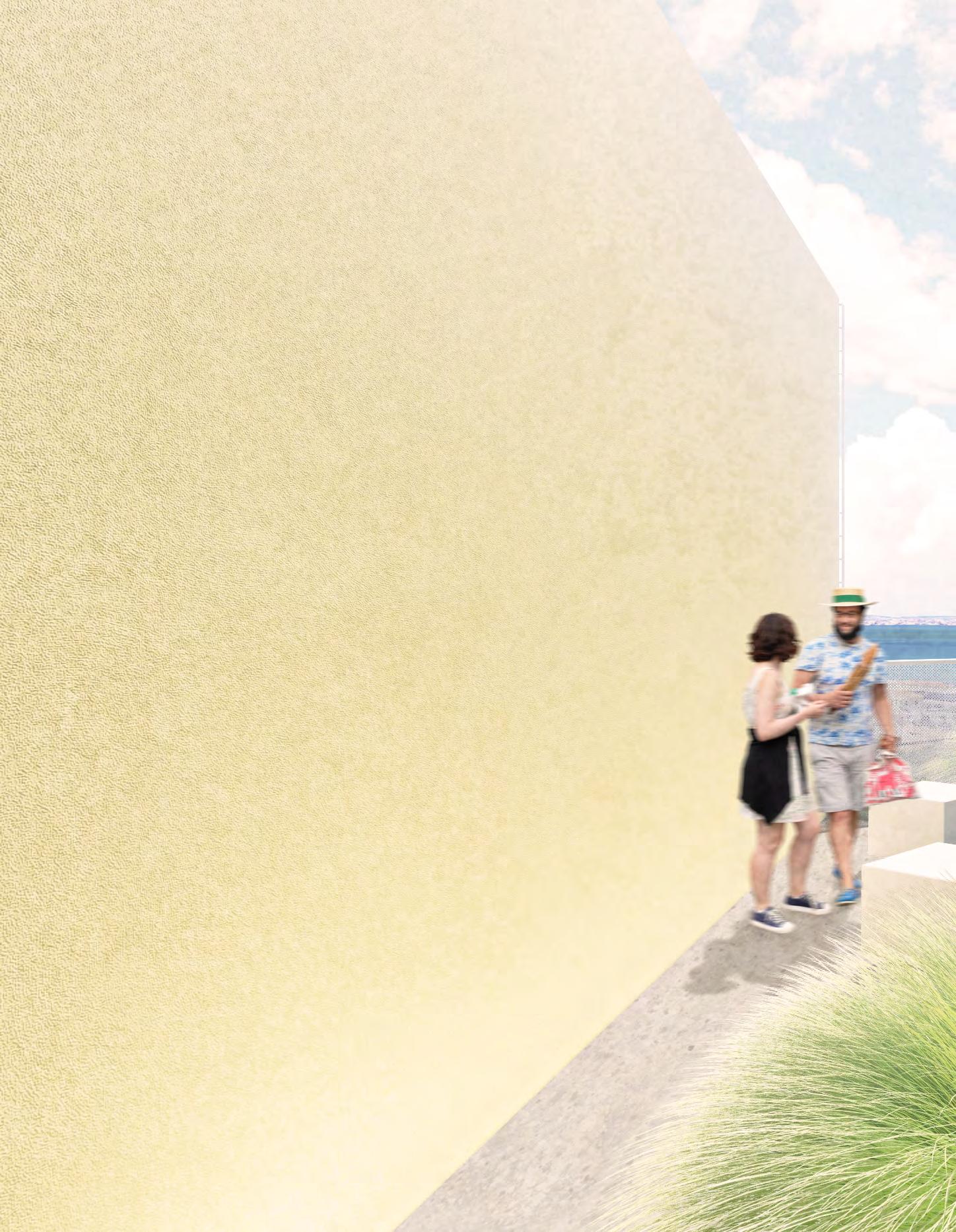

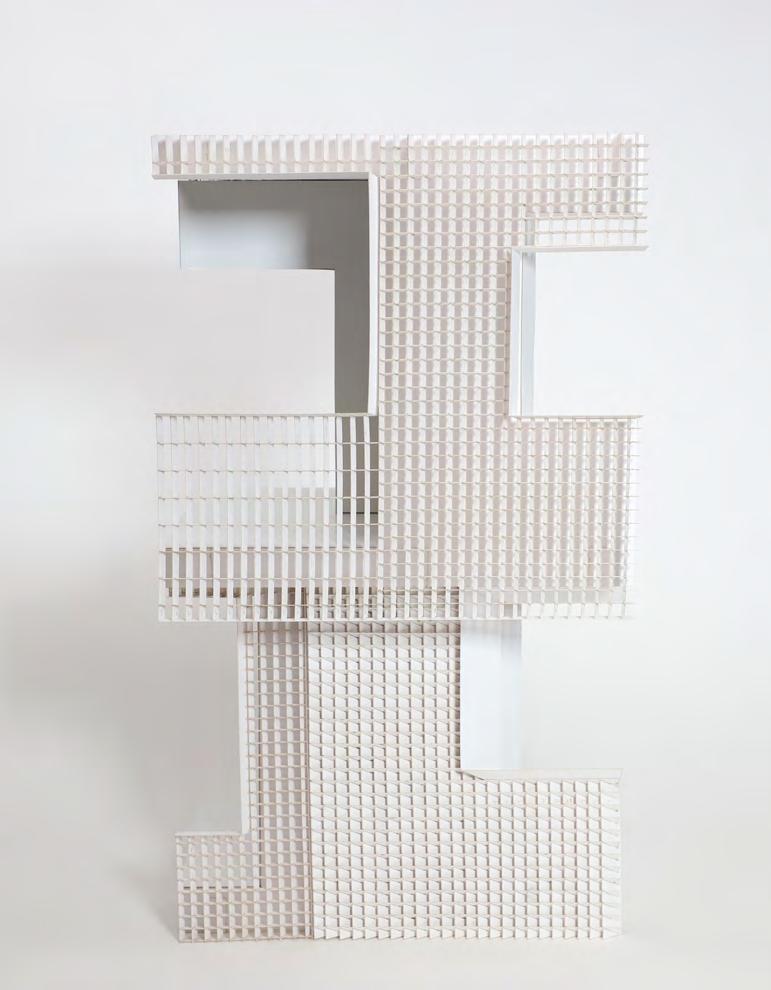
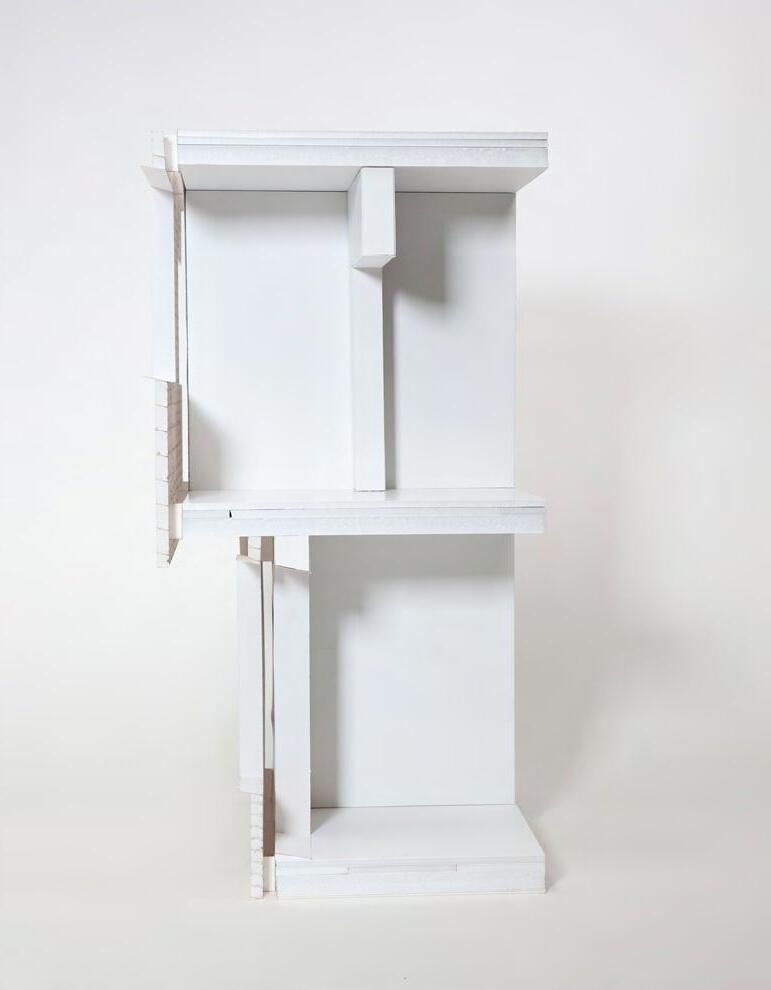

Cork flooring
Weber Weberfloor Flow screed
ISOVER Fonas 2.8 soundproofing layer
Roof | R=50.2 , U=0.11W/m2K
ISOVER Alphatoit rock mineral wool insulation
Wall | R=40 , U=0.14W/m2K
Weber Weberplast Decor M/F
Weber Webertherm Rede Normal
Weber Webertherm pro Placo Glasroc® X plasterboard
Wood profile
ISOVER Arena Apta Insulation Sheathing
PLACO® PPH gypsum board
ISOVER Arena Apta Insulation
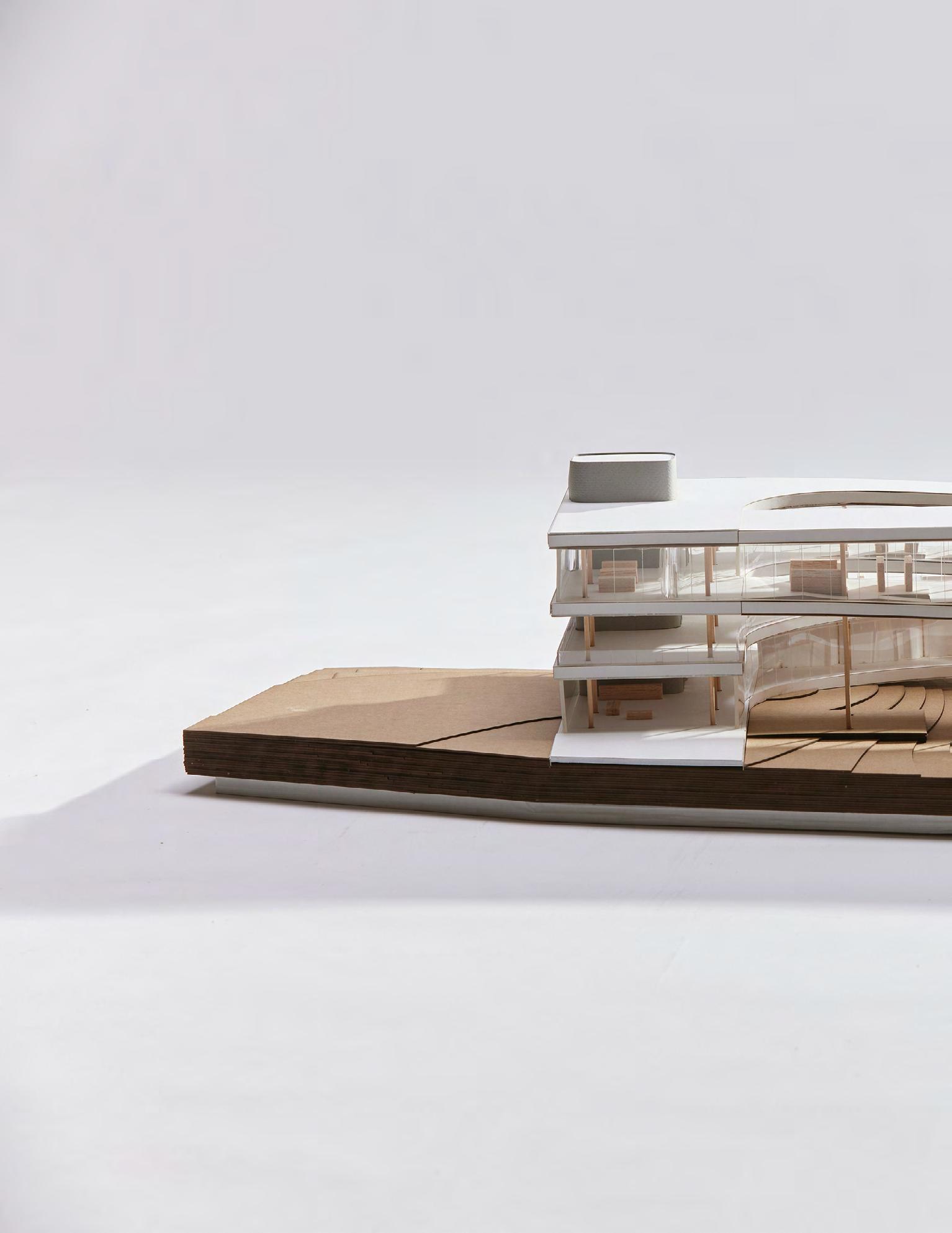
Providence, RI, USA
A local public library proposal for the city of providence.
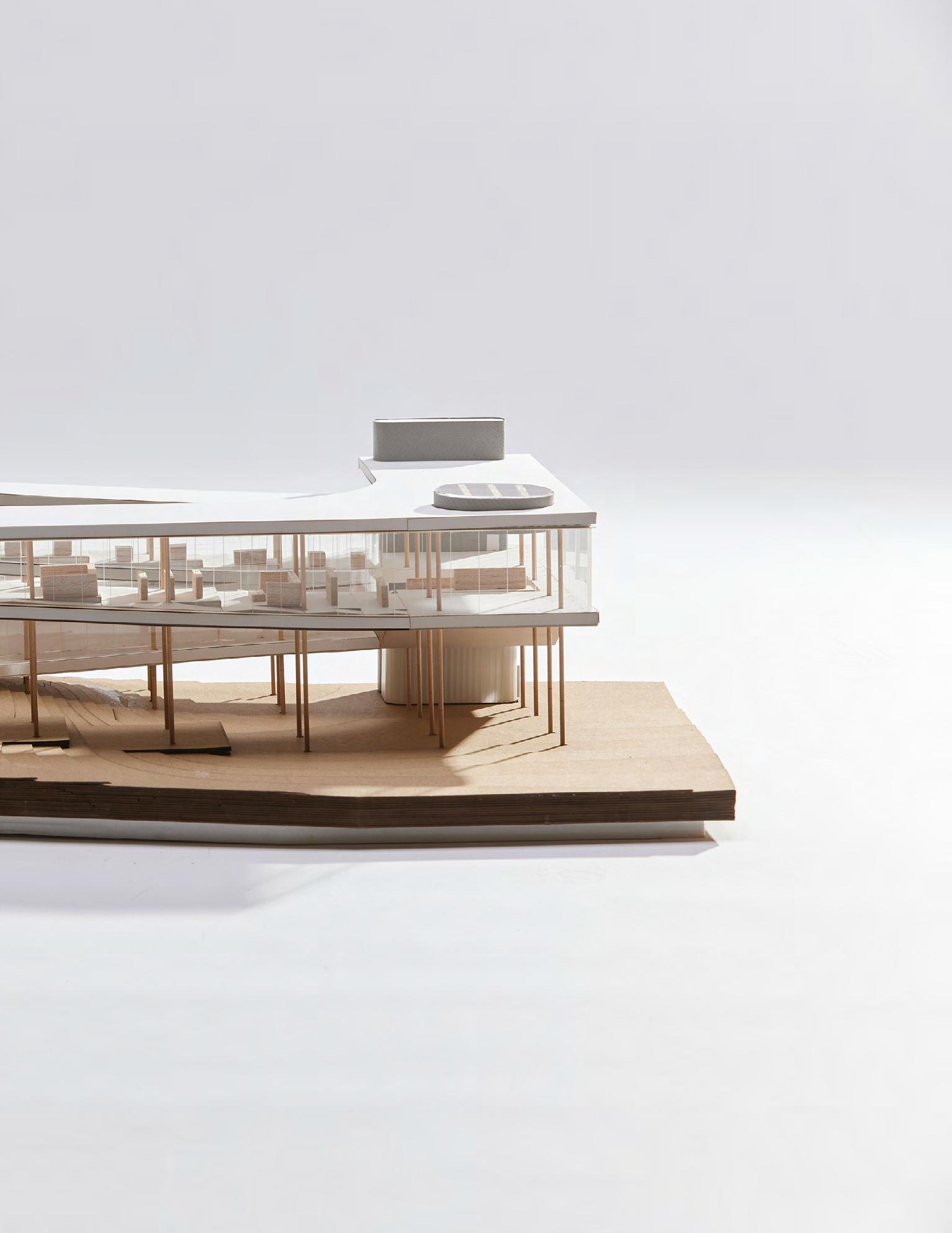
The structure consists of two continuous ribbons; one being the community programs and the other being the library. Each ribbon is a continuous ramp going up and down, creating a void in between those two that serves as an outdoor reading/rest area. The main circulation throughout this building is by the ramps, but there are also vertical circulations that provide shortcuts.
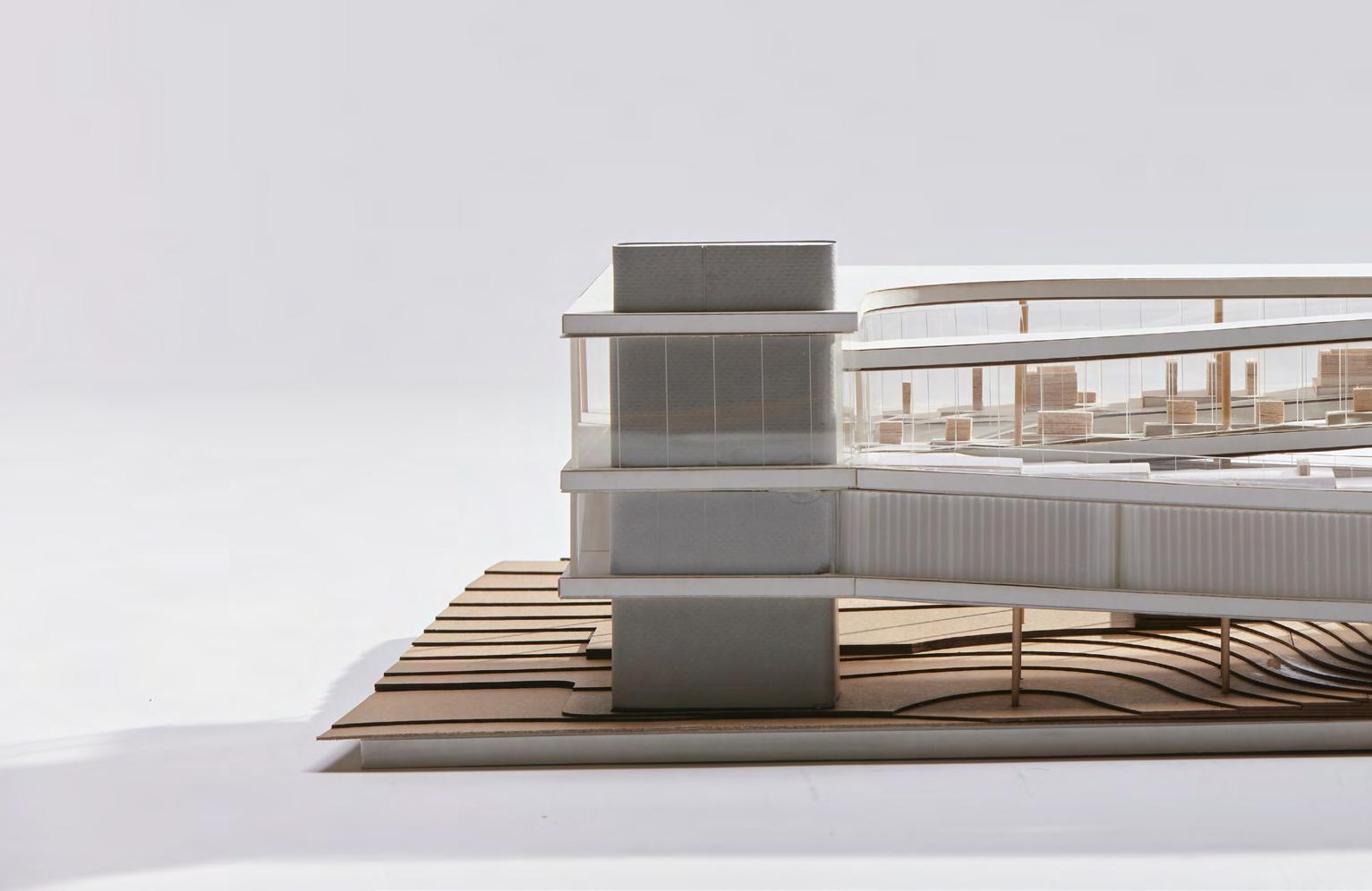
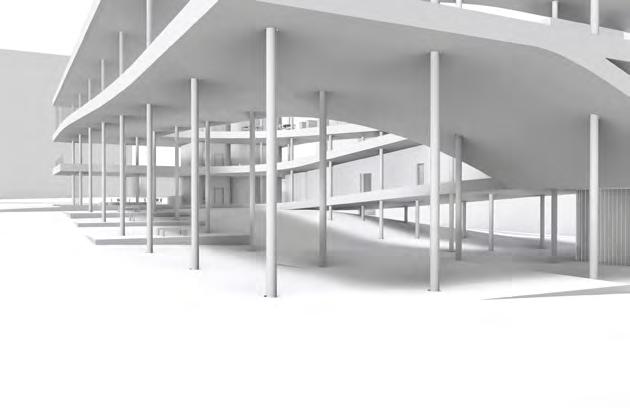
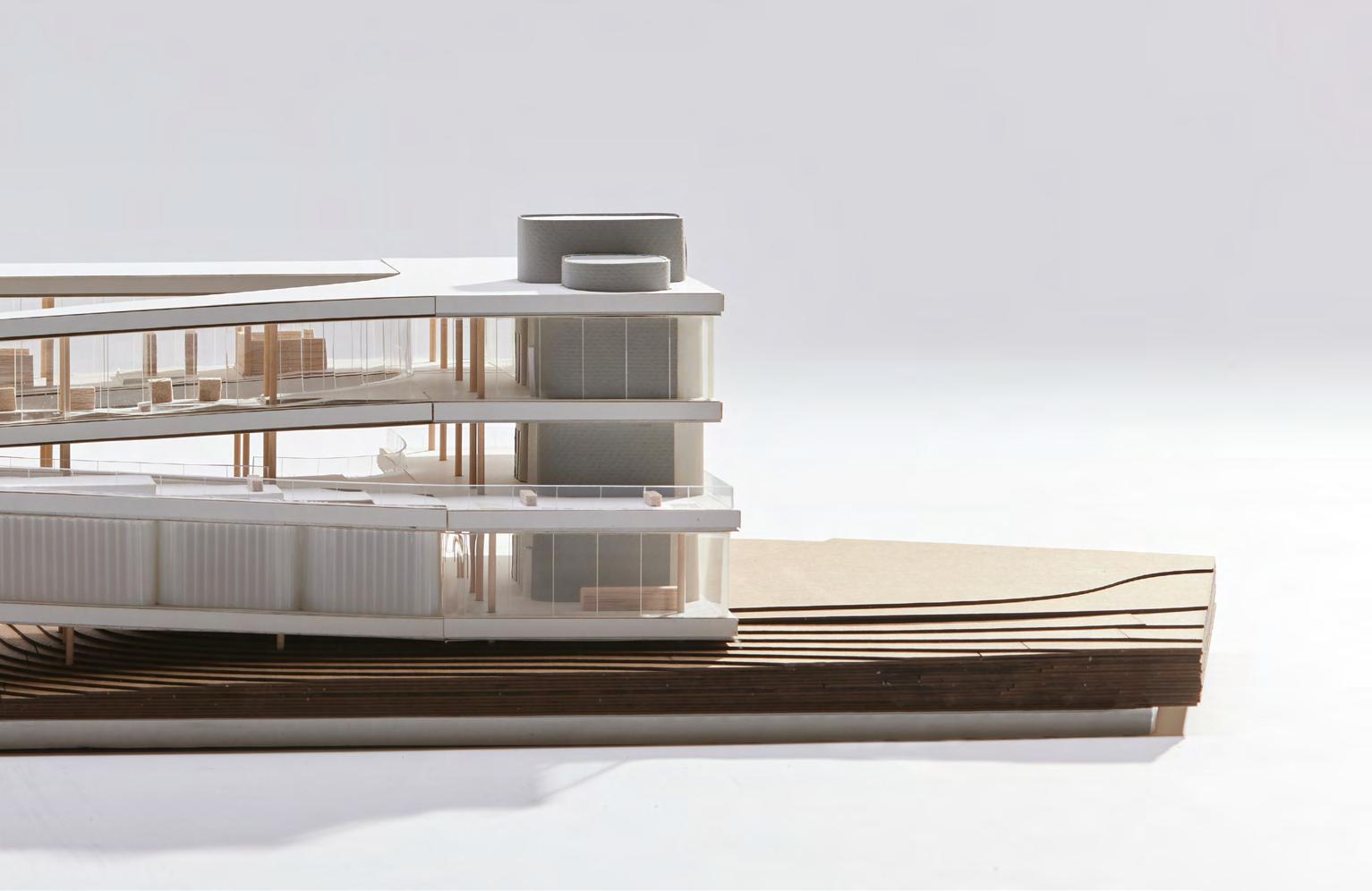

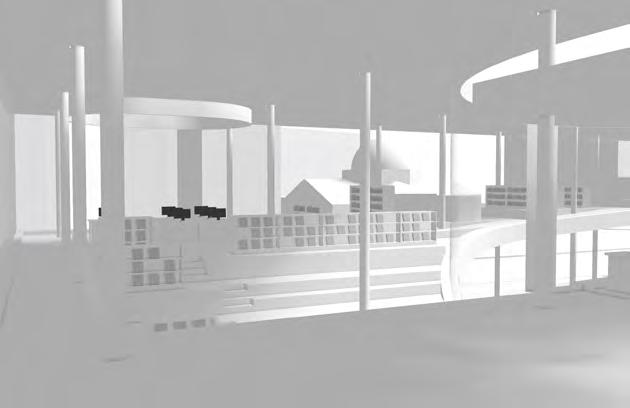

Providence, RI, USA
An expansive campus spanning approximately 35,000 gross square feet, dedicated to the operations of What Cheer Flower Farm. The facilities include a greenhouse and stem processing room, along with specifically designated areas for workshops and lectures. The office spaces are designed to house employees and facilitate the administration of the flower farm.
Collaborated with Megan Holzrichter (RISD B.Arch ‘24) and Lily Gucfa (RISD B.Arch ‘24)
Role in this project: Perspective Image (Rhino and Photoshop), Egress Plans, Exploded Axonometric, Detail Wall Sections, Code Compliance
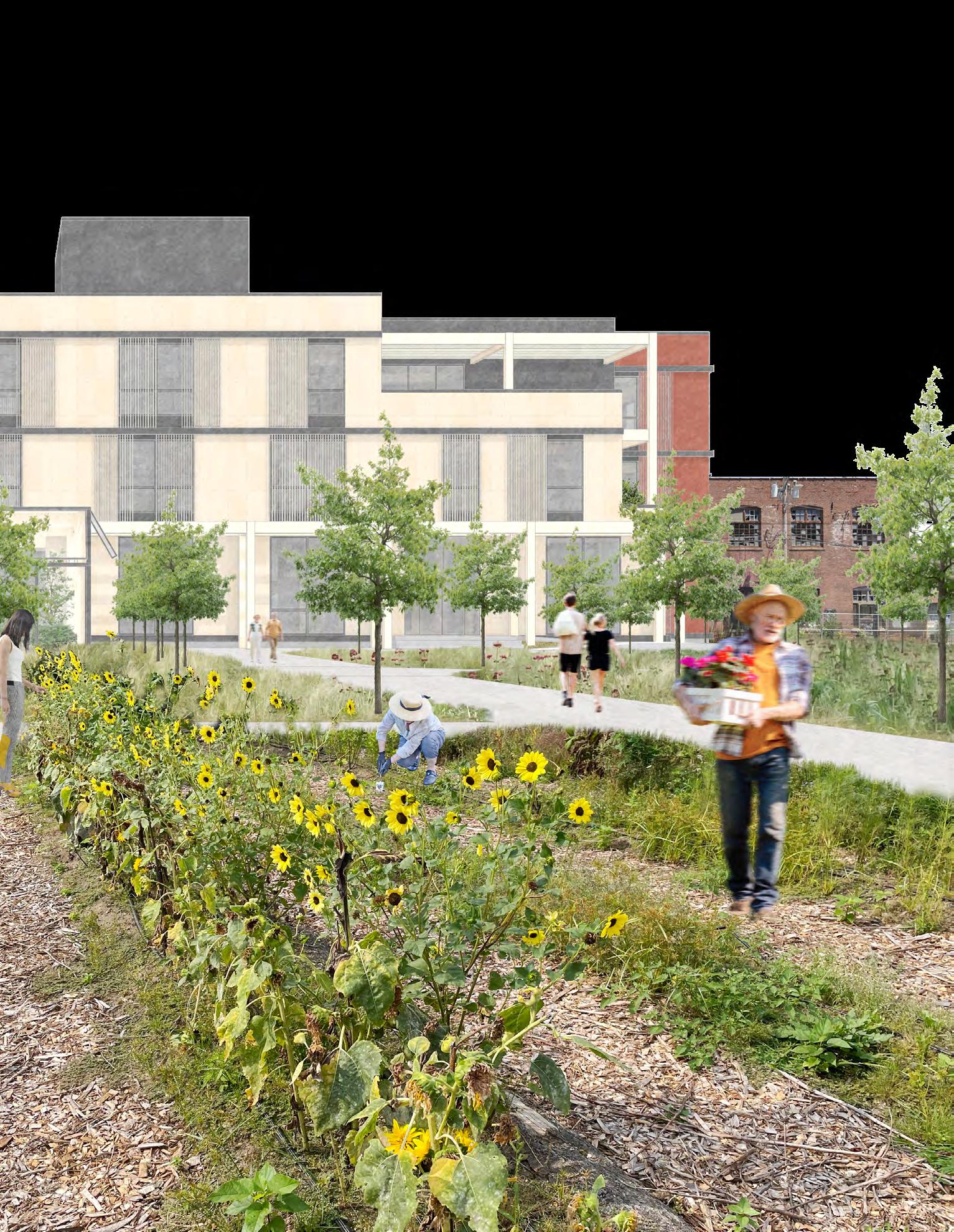
This project aims to showcase the idea that architecture gains greater depth when intricate details drive and reinforce design thinking. The overarching objective is to unify the diverse elements of architectural production into a cohesive whole, striking a balance between the essential aspects of a building’s life. The challenge involves integrating various technical systems and adhering to code restrictions while expressing a tectonic architectural language. In navigating the articulation of architectural concepts, the project also addresses considerations related to life safety regulations, ecological trade-offs, and the practical constructibility of materials.
Description
A. Project Name: What Cheer Flower Farm
B. Project Location: Historic Overlay District
C. Project Address: 287 Oak St, Providence, RI 02909, USA
D. Project Description: New construction of multi-story classrooms and other amenities serving What Cheer Flower Farm with on-site parking.
E. Applicable Codes
a. City of Providence Zoning Ordinance. Chapter 2014-39 NO. 513
b. 2021 International Building Code
F. Building Description
a. Building Area: 33,853 gross SF
b. Building Height: 36’
c. Building fully sprinklered
d. Fire alarm system
e. Major Use Categories
i. Agricultural Building
ii. Assembly
iii. Educational
iv. Mercantile (Storage)
