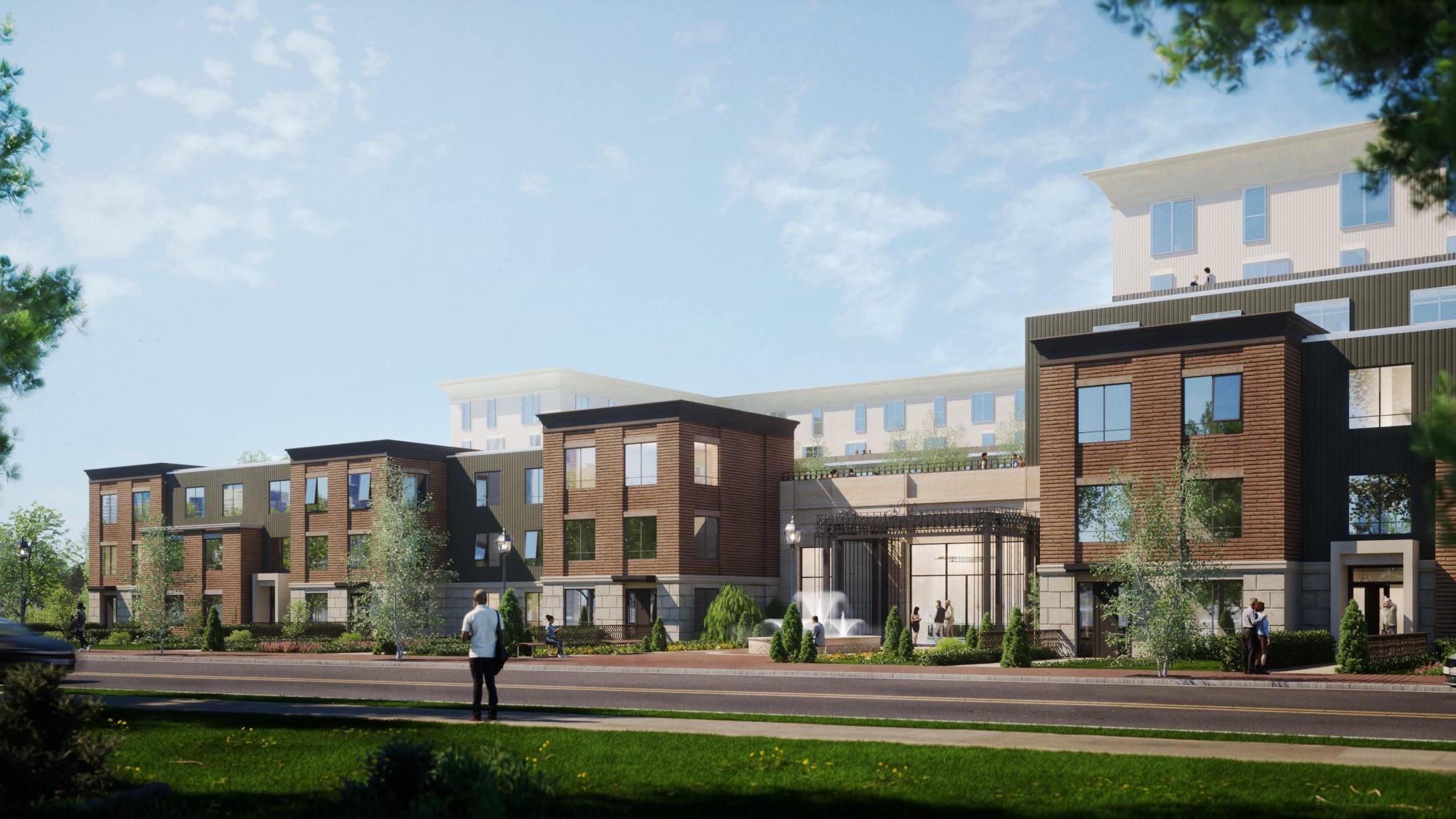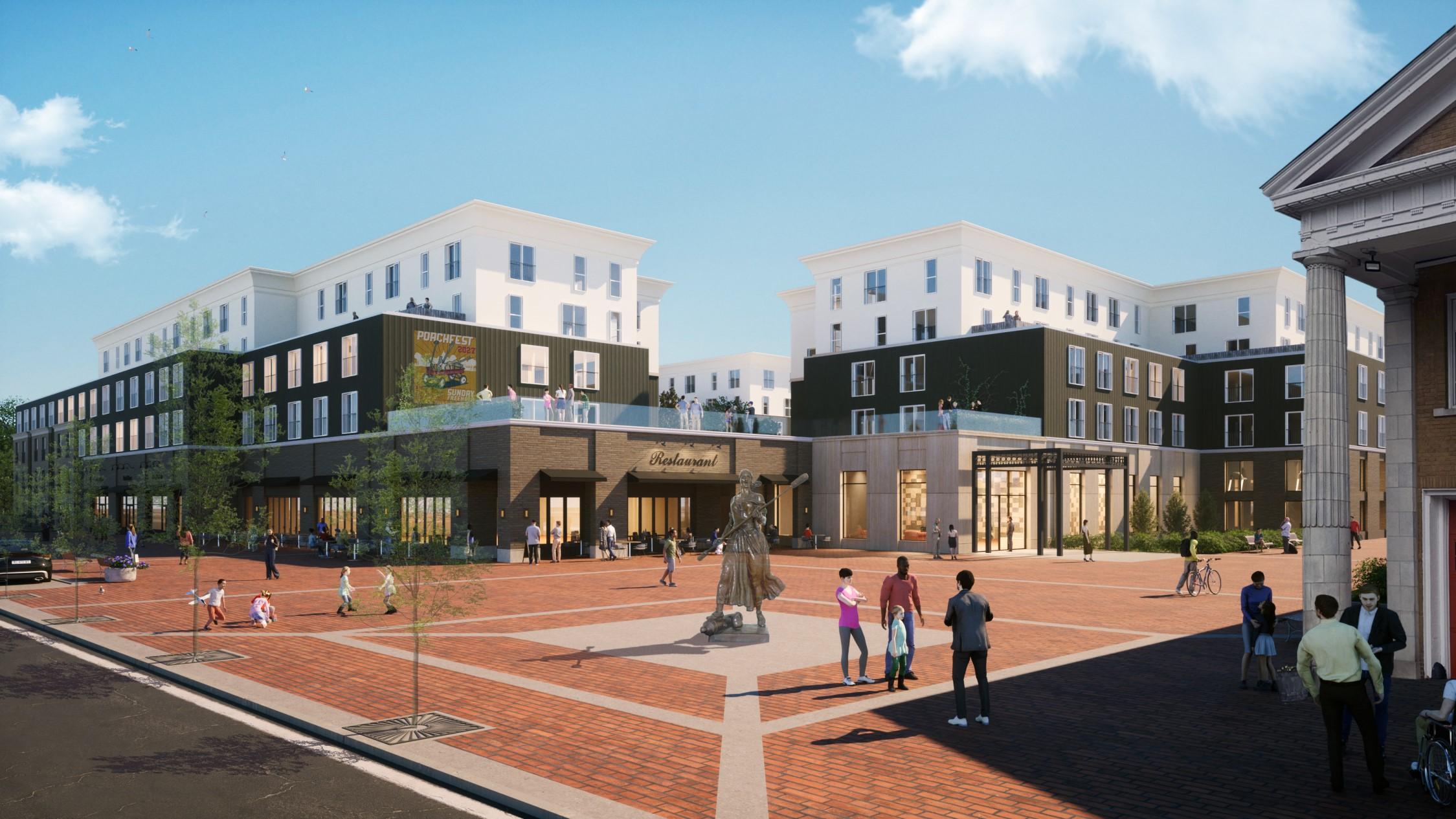PATRICK QUINN
DESIGN PORTFOLIO

A graduate from the accredited architecture program at the New Jersey Institute of Technology. Experienced in Hospitality and many other types of projects from working with ENV in Englewood Cliffs, NJ and with Taylor Architecture and Design in North Plainfield, NJ. Experience in a variety of parts of the architectural process including project managements, client coordination, consultant coordination, code review, and many more.
Patrick M. Quinn 235 Bradley Ave. Bergenfield, NJ (908)635-9075 pmquinn97@gmail.com
Software/Skills:
Revit
Photoshop
Drawing
Rhinoceros
Photography
Client coordination
Team leadership
Zoning Review
AutoCAD
Illustrator
Photography
Bluebeam
Sketch Up
Consultant Coordination
Code Review
Project Type Experience:
Mixed-Use Residential
Medical Offices
Restaurants
Higher Education
Commercial Fit Outs
Residential
Feasibility Analysis
Corporate Offices
ARTS DISTRICT APARTMENTS
Taylor Architecture & Design
Project Type:
Location:
Phases:
Multi-Family
East Orange, New Jersey
Feasibility Study
Preliminary Design
Schematic Design
Planning Board
A new apartment building in East Orange which I took the lead design role on. Worked with the developer to determine how to maximize the site and work towards a profitable project. Coordinated with civil on the parking for the first level.
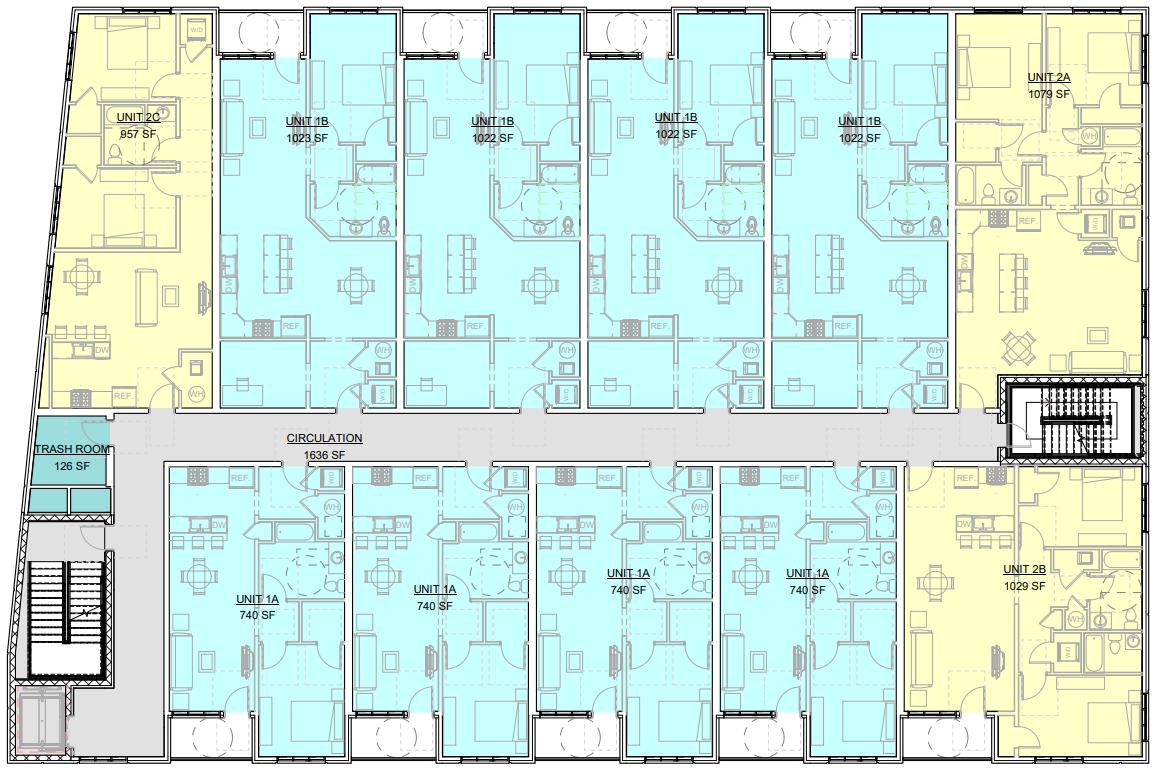
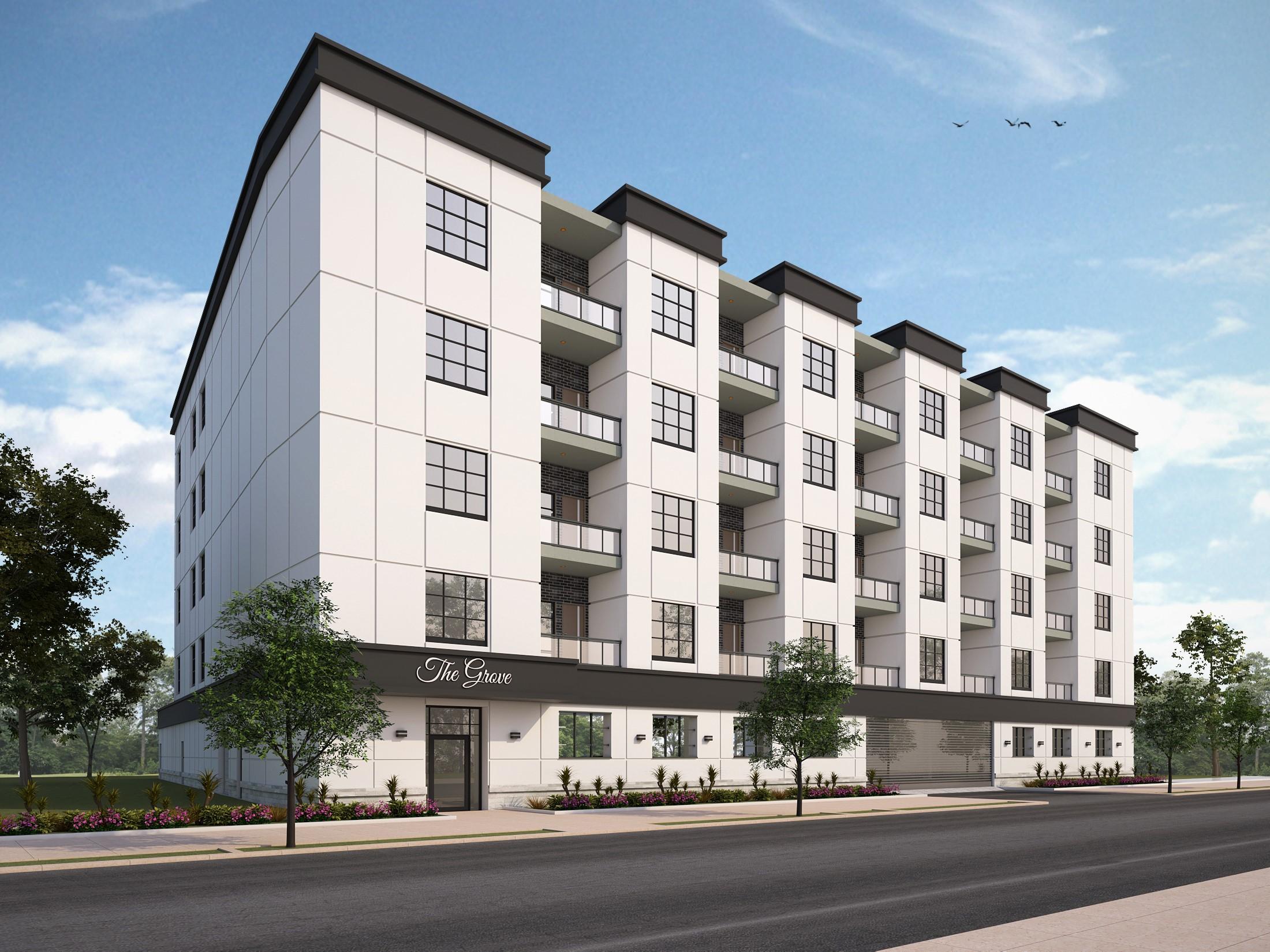

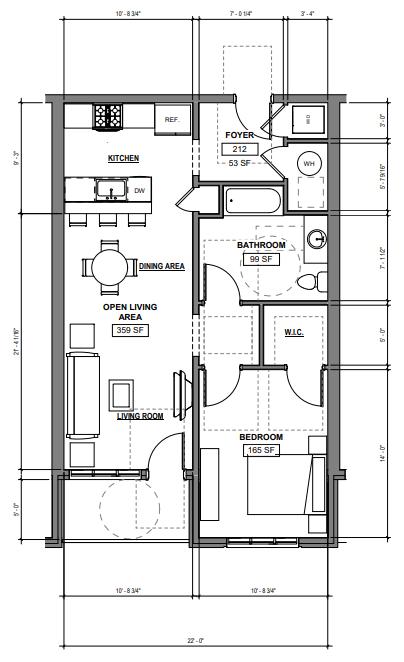

THE BOULEVARD
Taylor Architecture & Design
Project Type:
Mixed-Use Residential
Location: Newark, New Jersey
Phases:
Design Development
Construction Documents
A mixed use residential building in the High Street District in Newark, New Jersey. I worked in a project manager role for the construction documents for this building and was in charge of coordinating our architectural team and the consultants for the project.


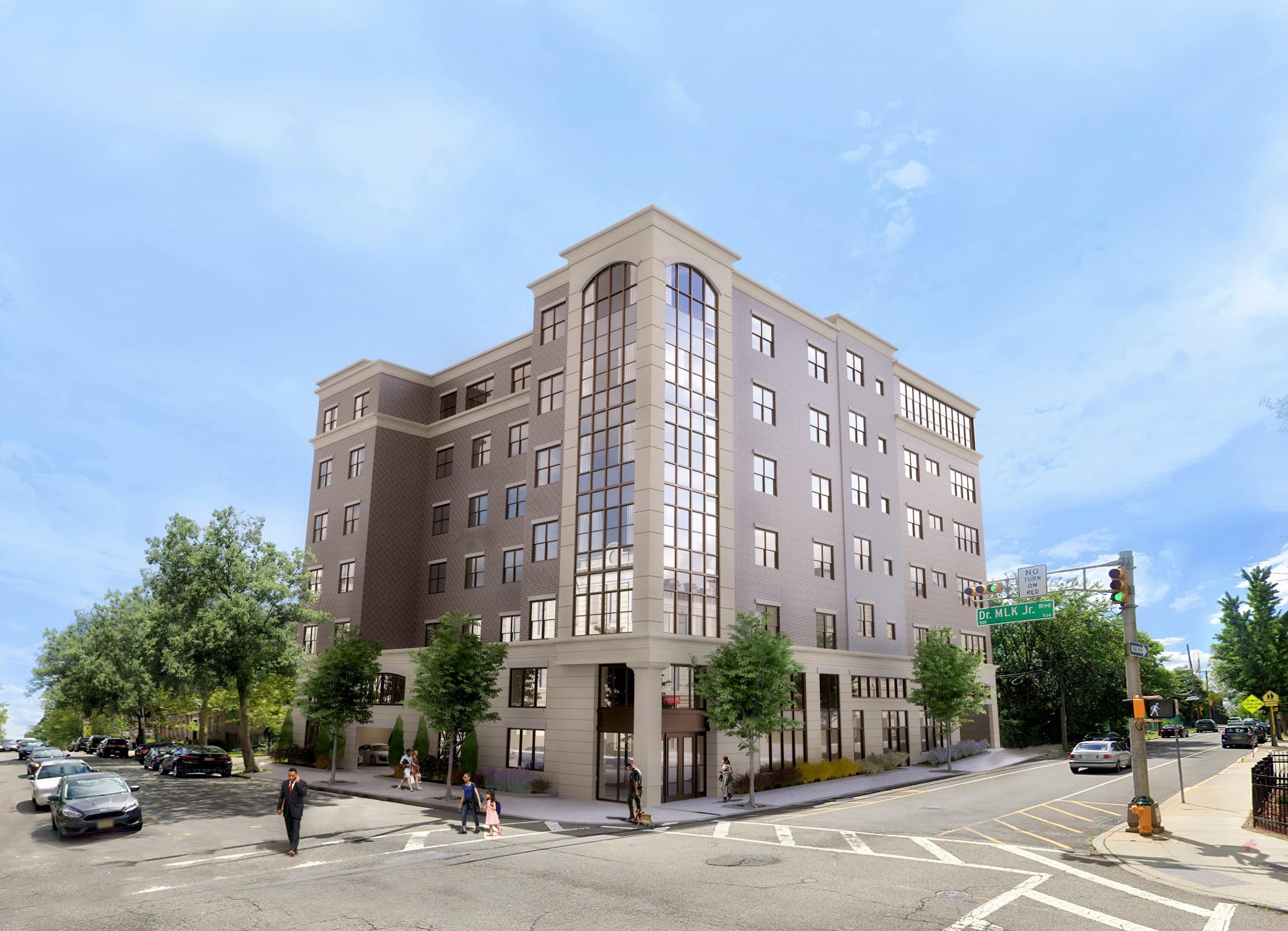

VICTORIAN RESTORATION
Taylor Architecture & Design
Project Type: Residential
Location: Plainfield, New Jersey
Phases:
Preliminary Design
Schematic Design
Construction Permits
=Construction Administration
An old Victorian home was given new life through the design of a new 2 family floor plan along with an addition. The project expands the original home and provides new living spaces for all three levels and the basement. The addition compliments the existing facade and is an improvement to the area and compliments other homes in the area
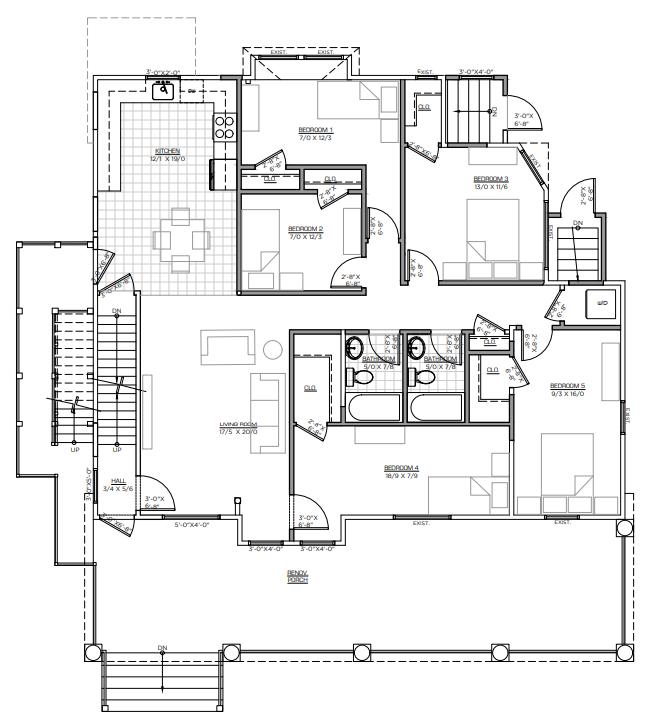

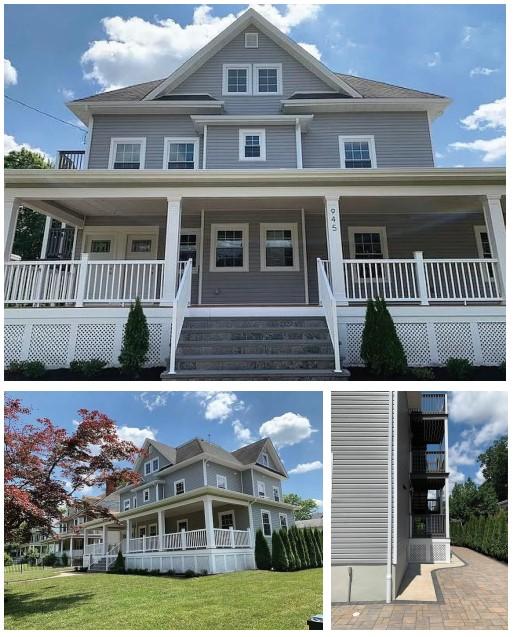

THE BELLA
Taylor Architecture & Design
Project Type:
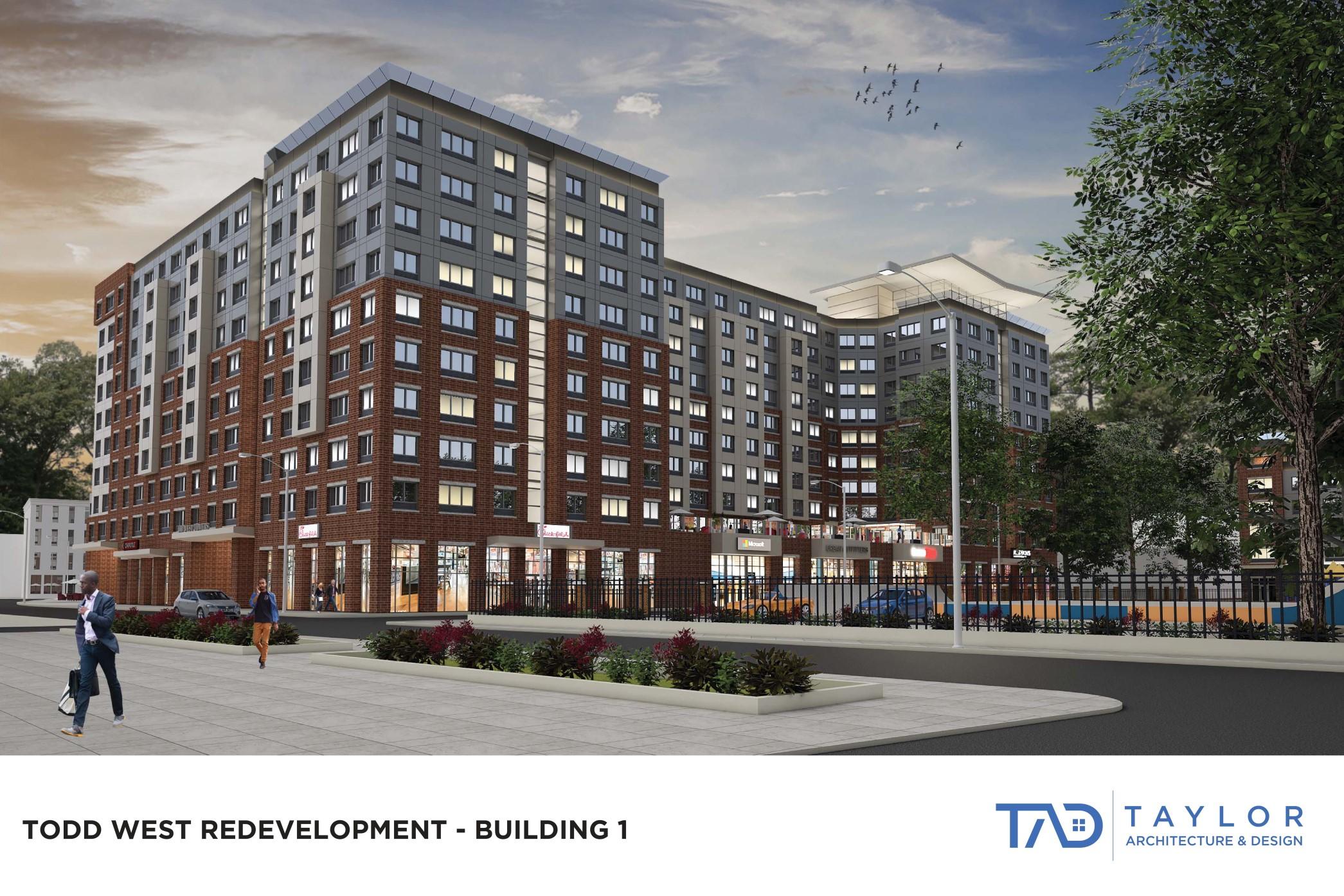
Mixed-Use Residential / Redevelopment
Location: Plainfield, New Jersey
Phases:
Schematic Design
BIM Modeling
Planning Board Approval
Construction documents
This project consisted of a four building transit oriented redevelopment. My role on the project was designing and BIM modeling each of the four buildings and preparing drawings for planning board. The BIM model was then used for the construction documents.
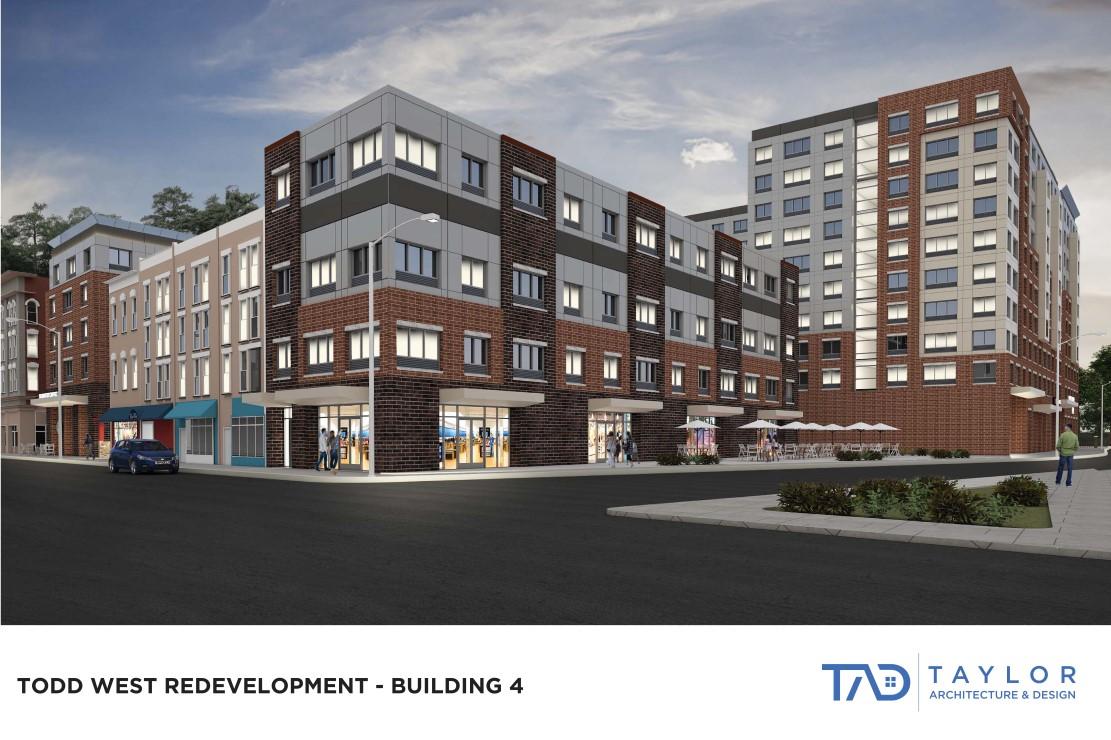
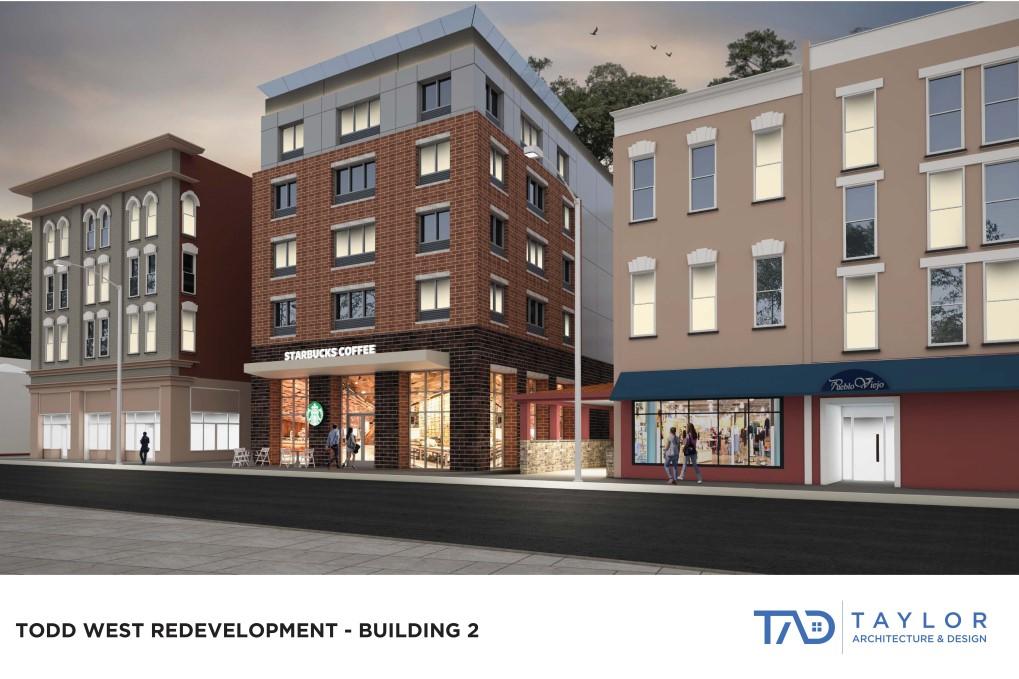
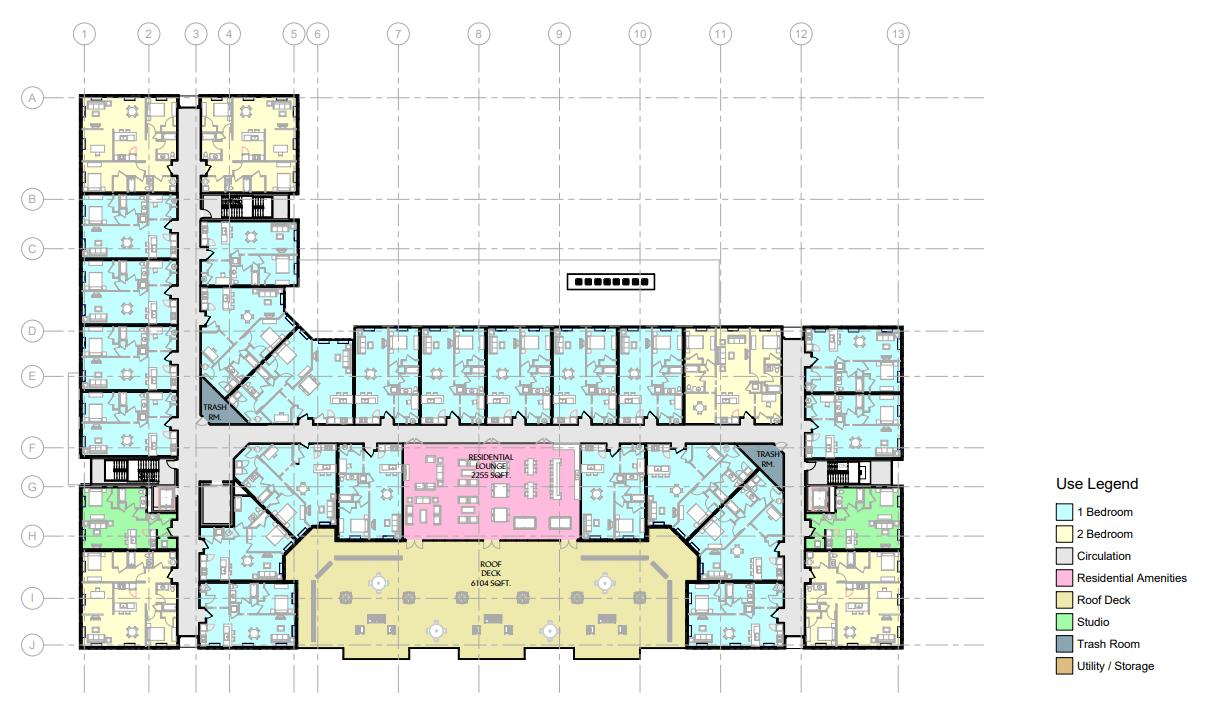
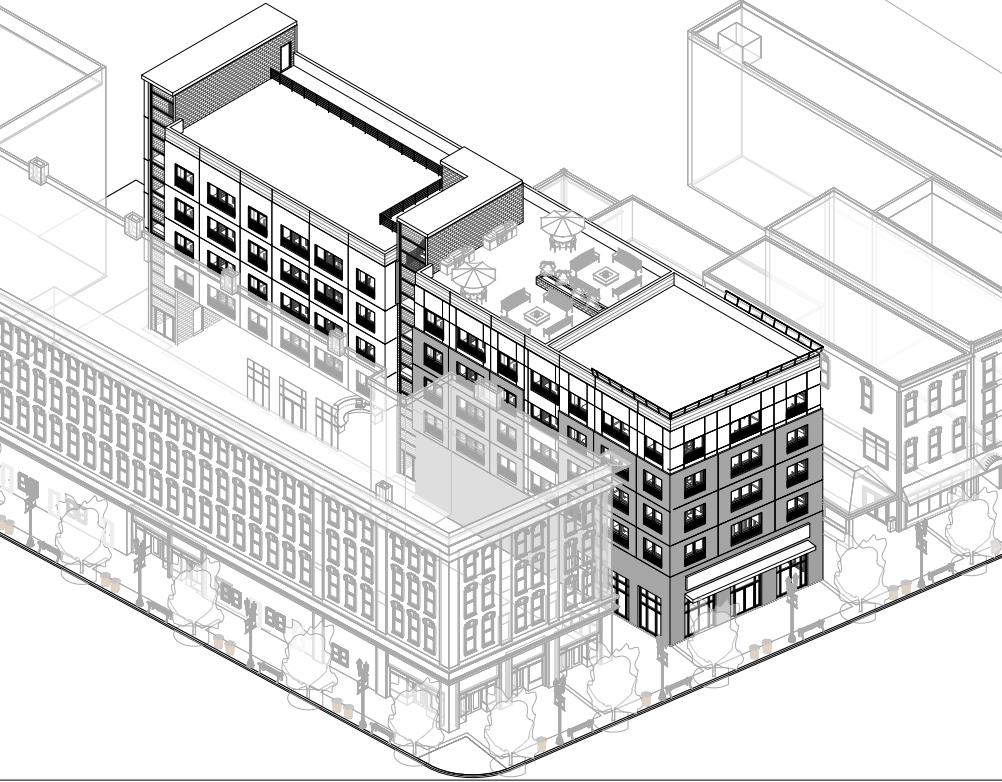
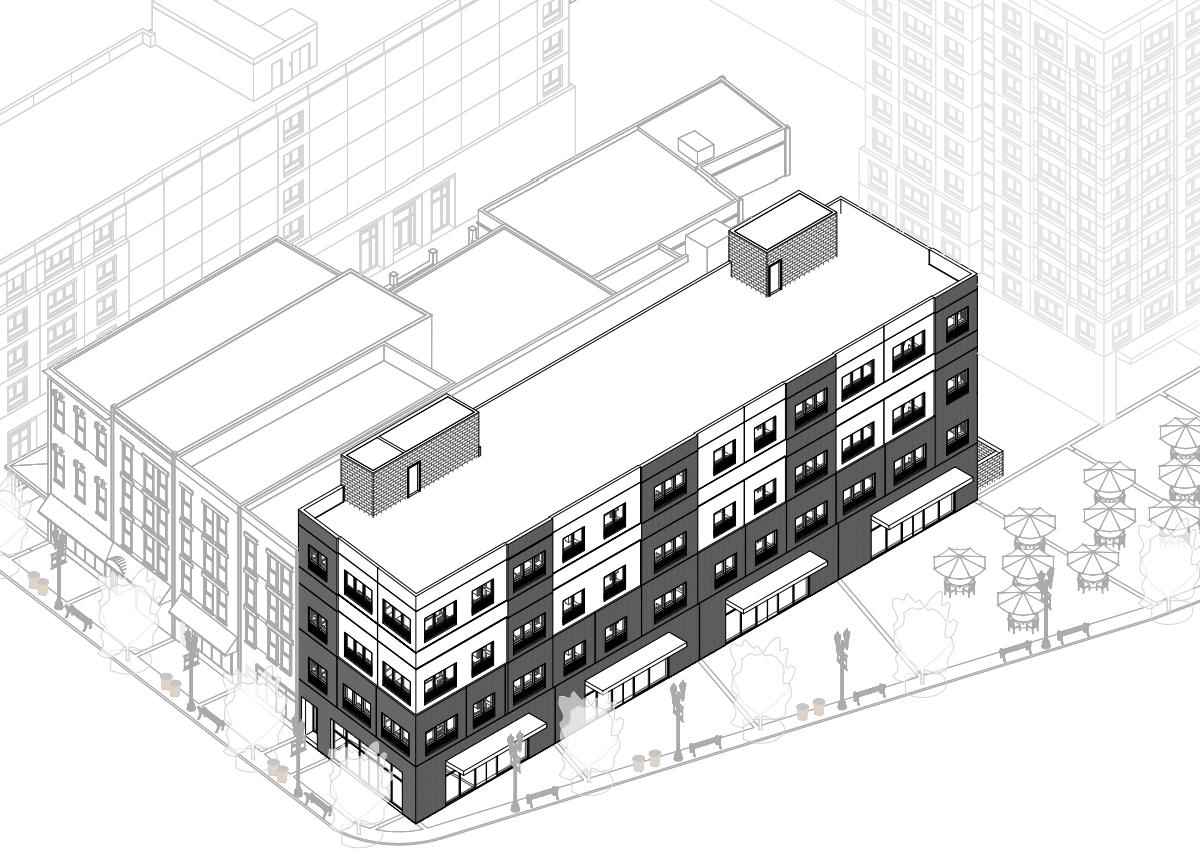
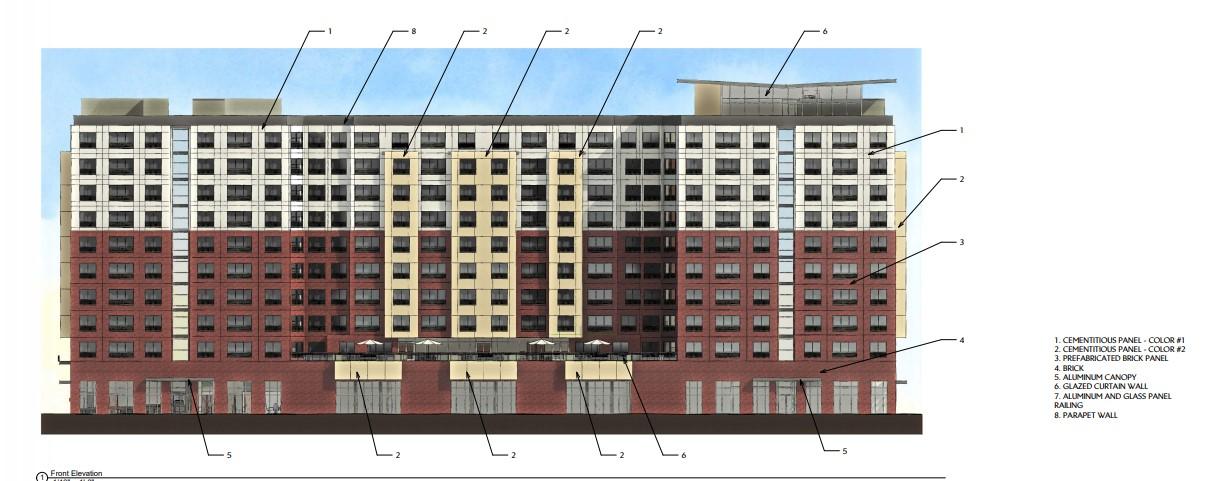

JFK Eastward
ENV
Project Type:
Location:
Phases:
Hospitality
JFK Terminal 4, Queens, NY
Design Development
BIM Modeling
Construction Documents
Construction Administration
A bar and restaurant in JFK Terminal 4. For this project, I led the design team in the creation of the BIM and the coordinated internal construction documents team and the external consultant teams. I was then the prime point of contact for the construction administration phases and was responsible for all RFI, Submittals, and On-Site observations during construction.
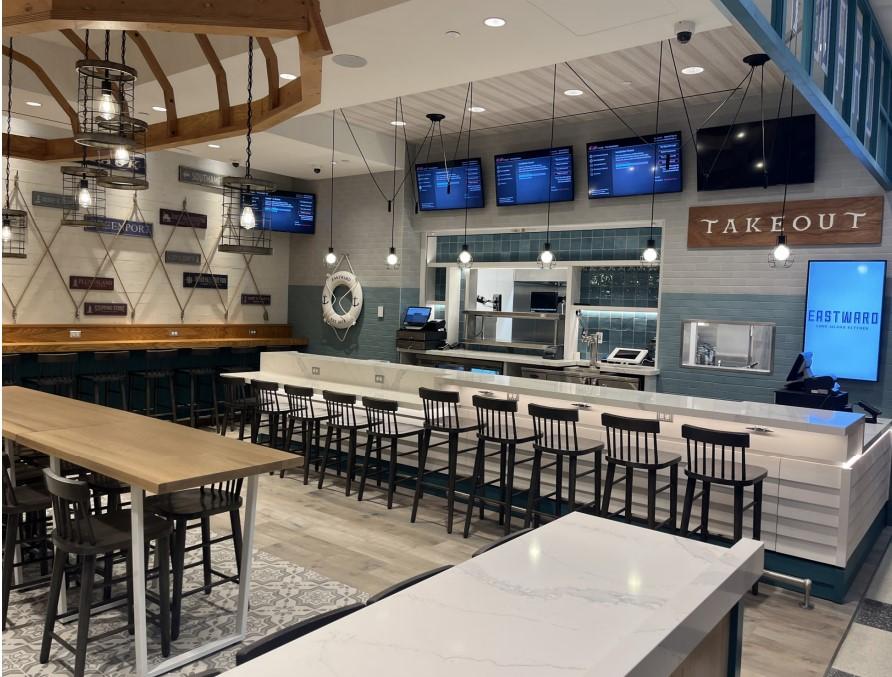
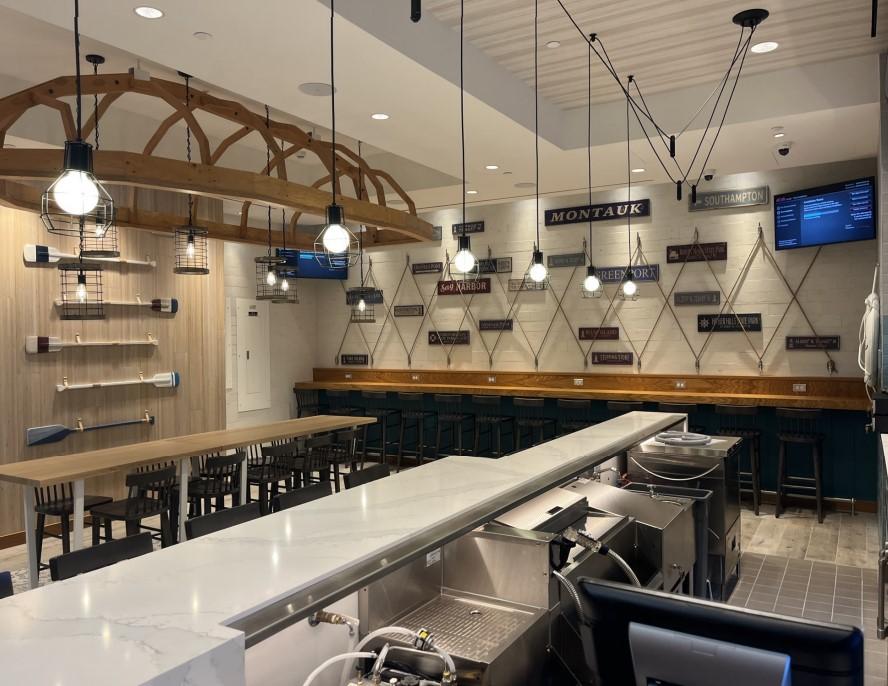


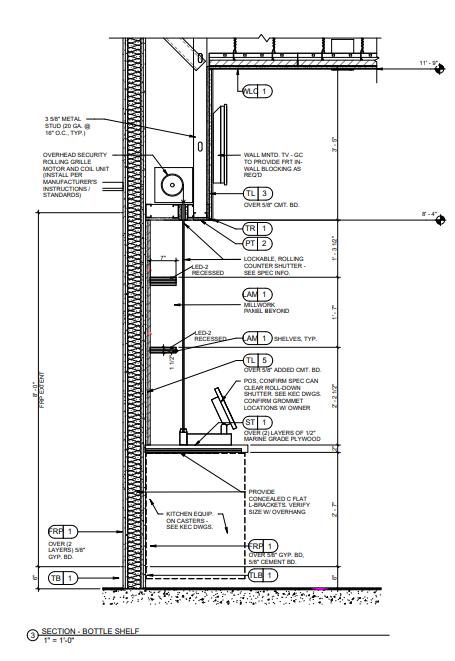
JFK BOULTON & WATT
ENV
Project Type: Hospitality
Location:
Phases:
JFK Terminal 4, Queens, NY
Design Development
BIM Modeling
Construction Documents
Construction Administration
A bar and restaurant in JFK Terminal 4. For this project, I led the design team in the creation of the BIM and the coordinated internal construction documents team and the external consultant teams. I was then the prime point of contact for the construction administration phases and was responsible for all RFI, Submittals, and On-Site observations during construction.


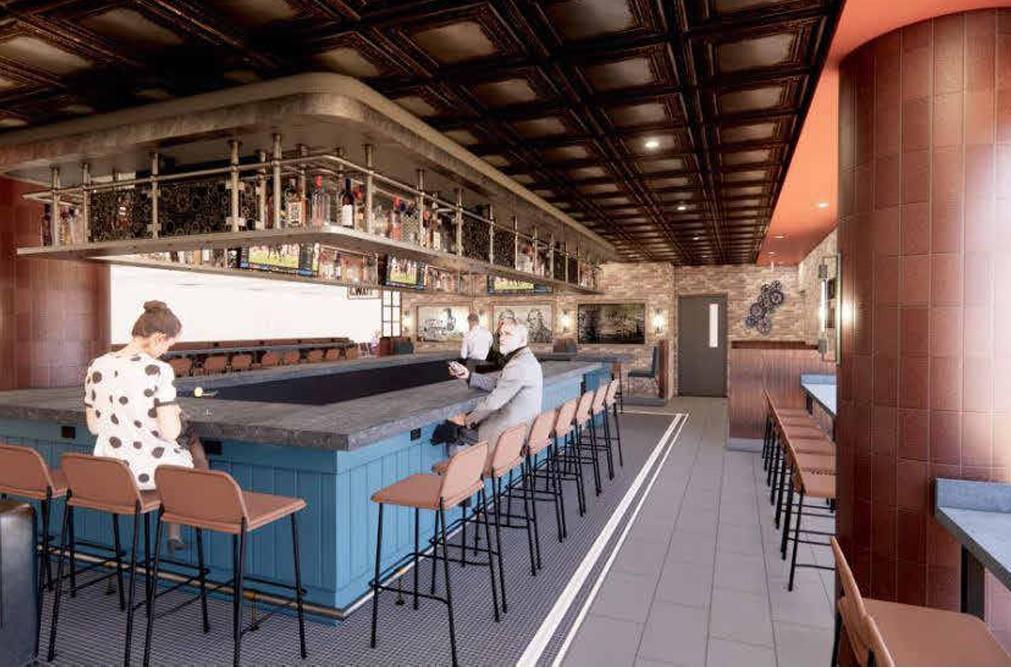
FREEHOLD HOMETOWN REDEVELOPMENT
ENV
Project Type:
Mixed-Use Residential
Location: Freehold, NJ
Phases: Preliminary Design
A design competition submission for a new redevelopment in Freehold, NJ. As part of the design team, I was a member of the design team and was responsible for developing the 3D model and setting up elements for the renderings.
