PORTFOLIO
Patricio Duarte
April 2024
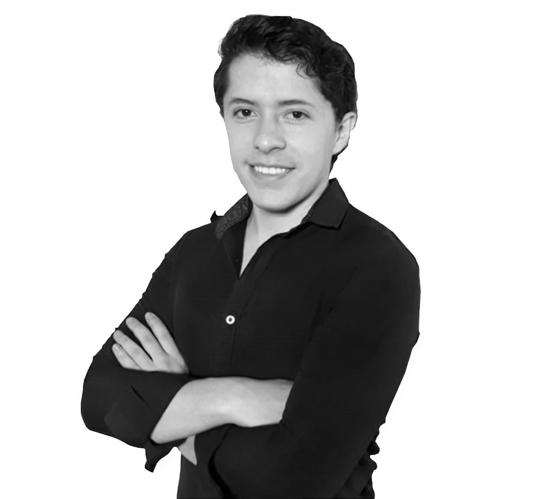
PATRICIO ANDRES DUARTE PALACIO
TEL: +593994093075
EMAIL: duartepalacio123@gmail.com

PROFESSIONAL
I am an Ecuadorian architect, accredited by UIDE Ext-Loja, with multidisciplinary knowledge and experiences in various areas of the profession. I am capable of taking risks with determination and adopting a professional demeanor that seeks to generate the best possible outcomes with the resources at hand.
LANGUAGES
Spanish - Native
English - B2
SOFT SKILLS
Empathy
Emotional intelligence
Leadership Growth mindset
Resilience
SOFTWARE
September 2017 / October 2022
International University of Ecuador Ext-Loja (UIDE) - Architecture
April 2024 / April 2025
Hemispheres University (UHE) - Master's Degree in Project Management
ACADEMIC EXPERIENCE
December 2019 - February 2022
President of the Student Council of the School of Architecture CipArq
December 2019 - December 2020
Member of the HABITAD Research Group
December 2019 - June 2020
Coordinator of the National Organization of Architecture Students ONEA UIDE Ext-Loja
November 2020
Finalist in the 10th National Steel Design Competition FEDIMETAL
PROFESSIONAL EXPERIENCE
September 2017 - August 2022
Civil Works Resident / CIVIL RASEC
In this role, I dedicated myself to the operational aspects of construction projects, from negotiating with suppliers to overseeing the logistical tasks related to personnel and materials.
March 2021 - October 2021
Real Estate Advisor / Todo Inmuebles
In this job, I have focused on the sales and rental of real estate, as well as handling the necessary paperwork to finalize transactions.
February 2023 - February 2024
Junior Architect / Toledo Obras Arquitectónicas
I have worked in the technical area, creating architectural designs and drawings. Additionally, I’ve been involved in the operational aspect as a site resident during various project stages. I have worked as an architectural draftsman, creating 3D models, renders, and handling budgeting tasks.
TOPIC: Residential Architecture SOFTWARE : Archicad, Ilustrator, Photoshop, Indesign, Lumion
TOPIC: Executive Project SOFTWARE : Revit, Ilustrator, Photoshop, Indesign, Lumion
TOPIC: Residential Architecture SOFTWARE : Archicad, Ilustrator, Photoshop, Indesign, Lumion
TOPIC: Final Project SOFTWARE : Archicad, Ilustrator, Photoshop, Indesign, Lumion
1.
2.
3. BG
4. CUADCO -
BUILDING 4-9 10-15 16-21 22-27
TABLE OF CONTENTS
OG HOUSE
MONTECRISTI HOUSE
HOUSE
HYBRID
CONTACT INFORMATION
PROFILE SCHOOL
BACKGROUND
UNIVERSITY
Autocad Sketchup Archicad Rhinoceros Lumion Photoshop Indesign Ilustrador Revit
PORTFOLIO
OG HOUSE
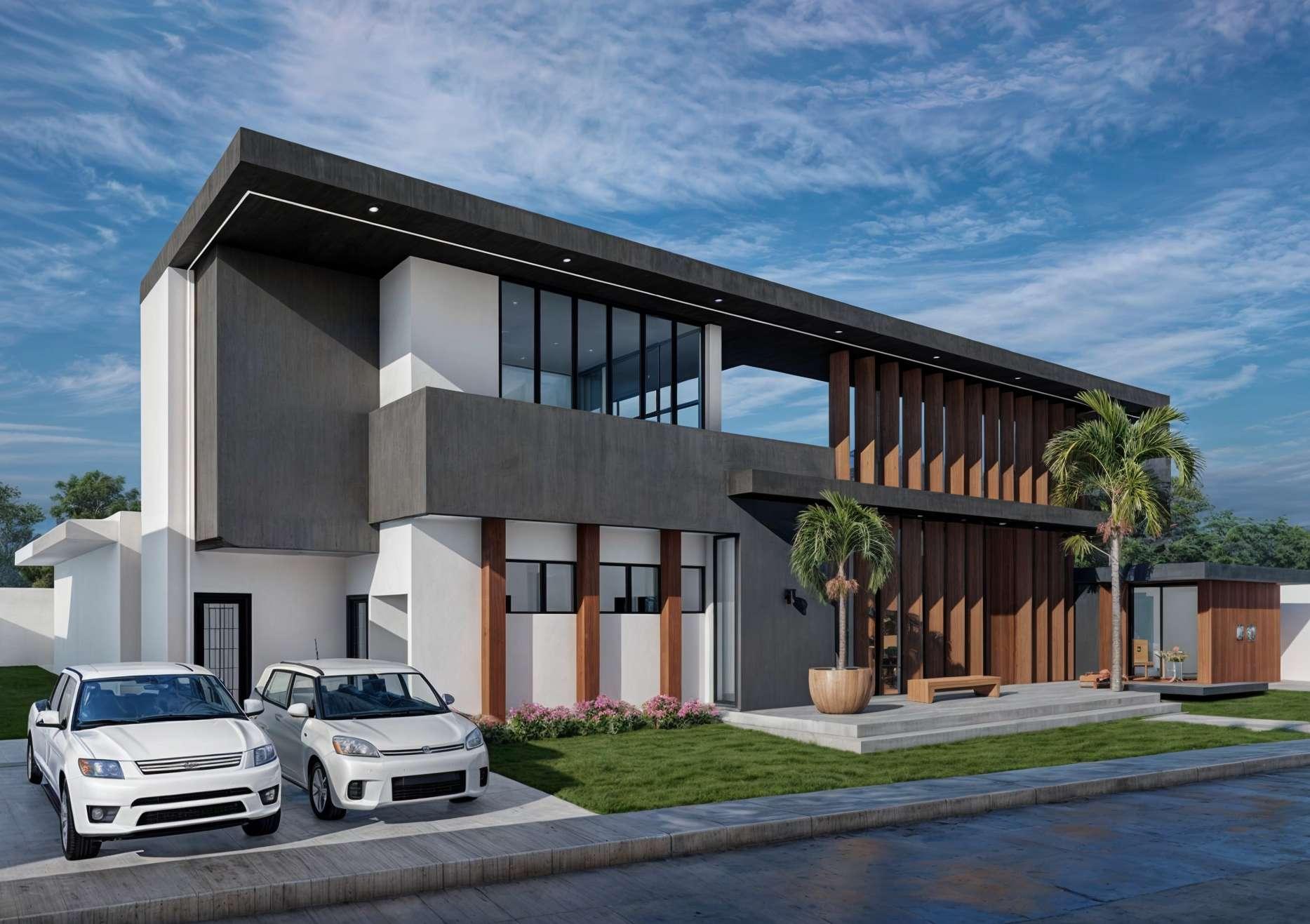
RESIDENTIAL ARCHITECTURE
EXECUTIVE PROJECT
RESIDENTIAL ARCHITECTURE
OG house is a residential project designed for a retired couple with a deep appreciation for art and nature. This commission, located in the city of Santo Domingo, fulfills their desire to create a home that serves as a sanctuary of tranquility and beauty
One of the primary requirements was the creation of a terrace space, envisioned as a gallery, where they could admire their collection of ornamental plants and enjoy the lush landscape of the humid tropics surrounding the city. This area has been meticulously designed to offer a serene and aesthetically pleasing environment, where the harmony between the interior and exterior provides a unique and enriching living experience.


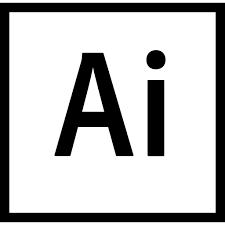
LOCATION


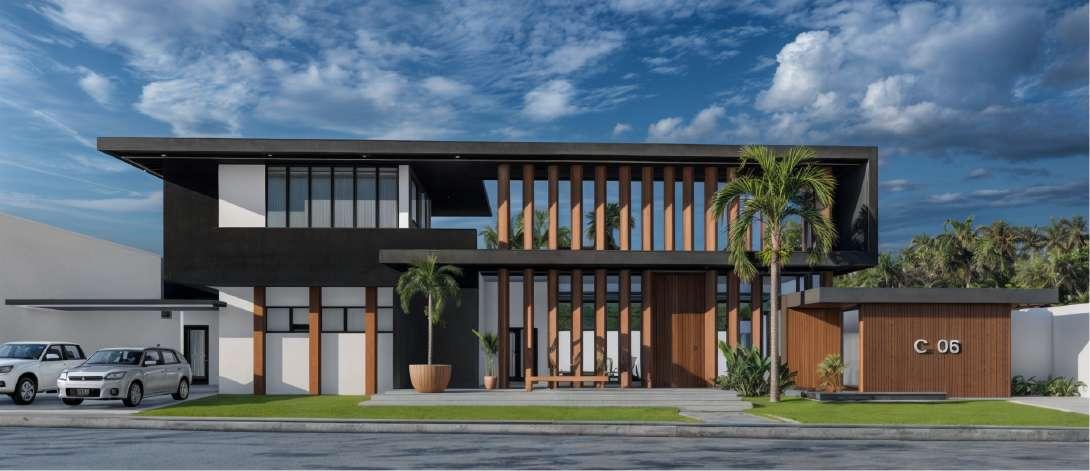
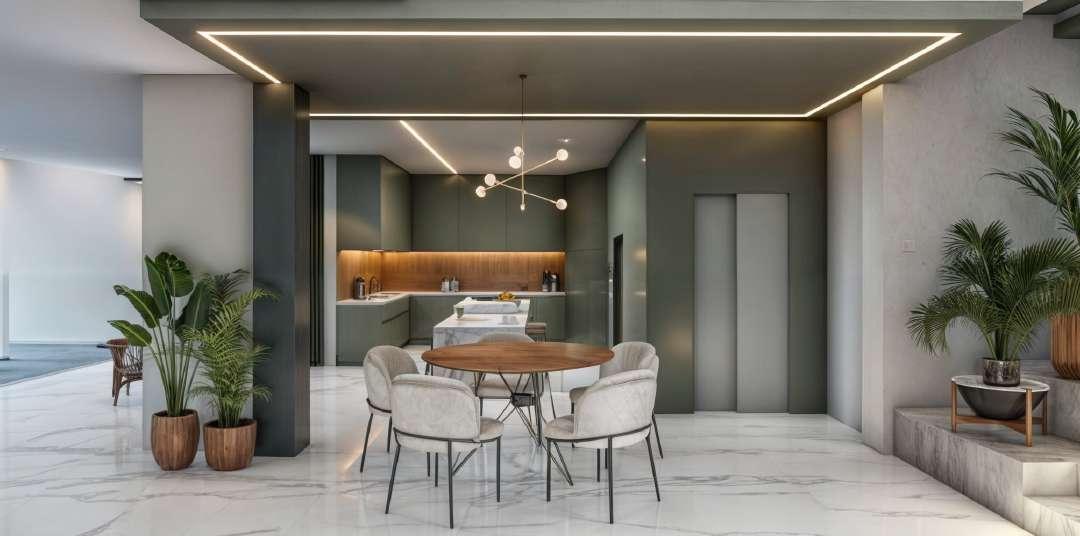


CONTEXT
EXECUTIVE PROJECT
SOFTWARE
ARCHICAD LUMION ILUSTRATOR
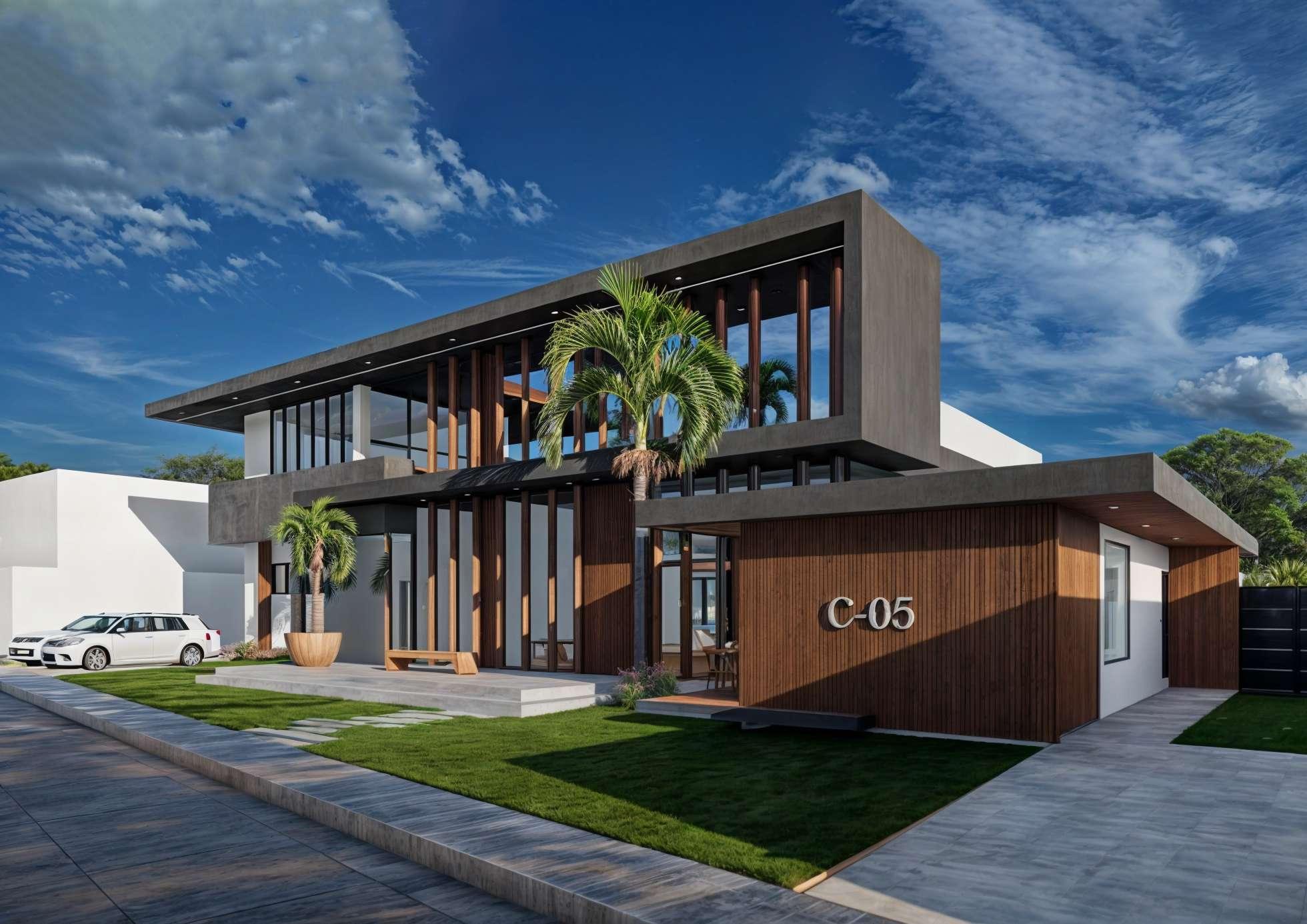
MONTECRISTI HOUSE

RESIDENTIAL ARCHITECTURE
REAL ESTATE PROJECT
REAL ESTATE PROJECT RESIDENTIAL ARCHITECTURE LOCATION
BACKGROUND
Adapting to the hot dry climate and the topography of the terrain was the challenge of this residence located in Montecristi Golf Club. Solar radiation in this tropical dry climate leads us to look for the appropriate orientation, following the topographic curves and implementing volumes that mitigate solar insidency
Some strategies implemented were the use of the topography as a design resource, by solving the project in 3 terraces it adapts to the topography and decreases the amount of walls and the use of volumes are forceful with windows facing east, where shade is valuable, complemented with ventilation circuits that reduce air conditioning costs and anchoring to the ground.
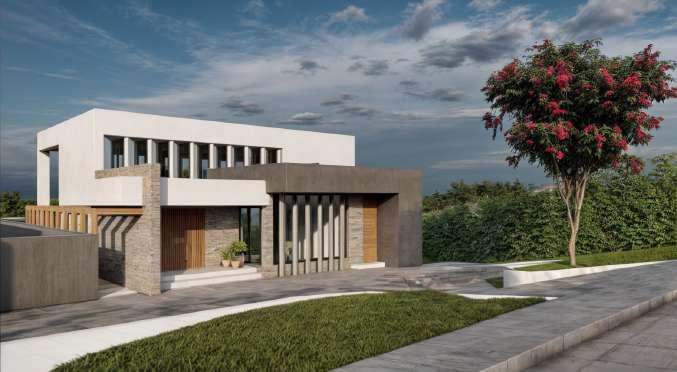
SOFTWARE


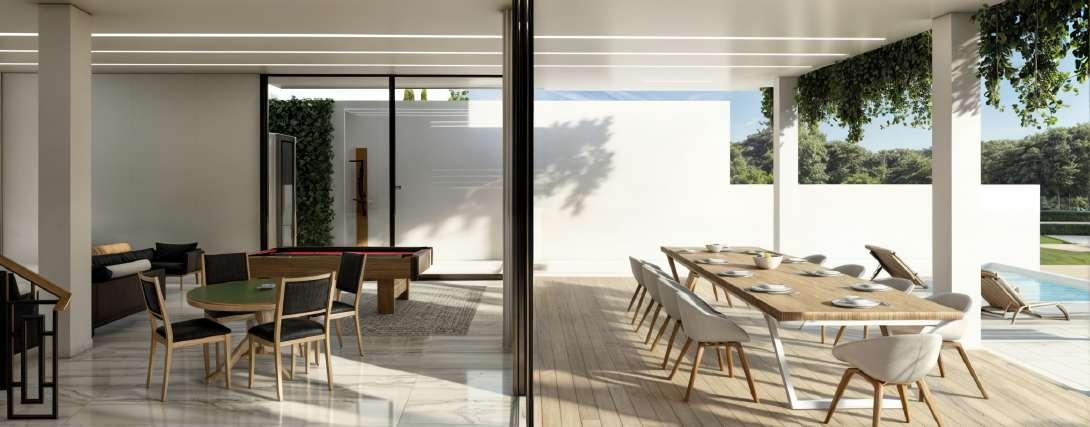


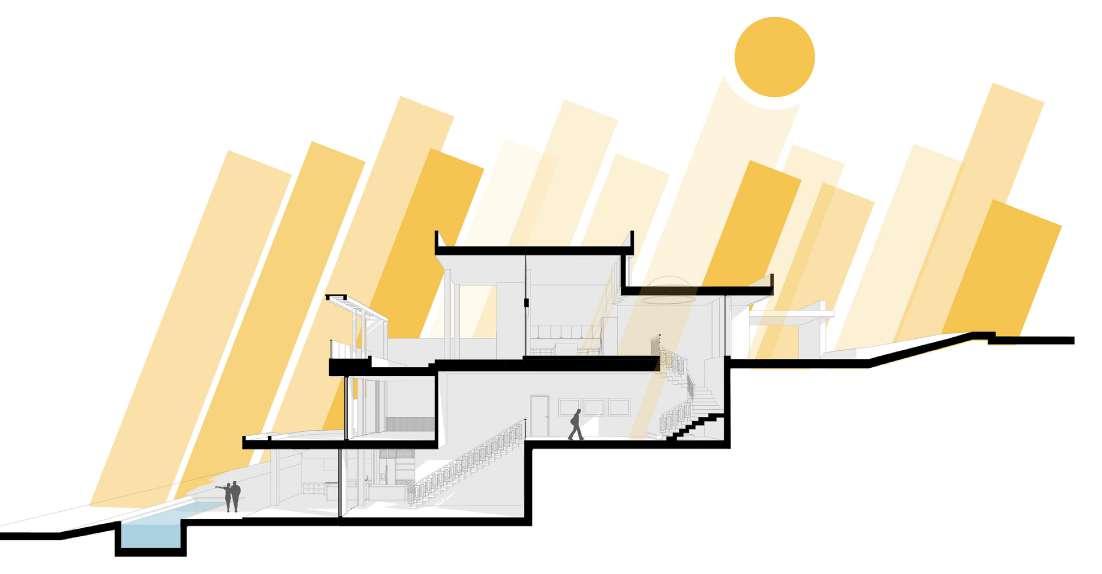 REVIT LUMION PHOTOSHOP
LONGITUDINAL SECTION
REVIT LUMION PHOTOSHOP
LONGITUDINAL SECTION

BG HOUSE

RESIDENTIAL ARCHITECTURE
EXECUTIVE PROJECT
RESIDENTIAL ARCHITECTURE
EXECUTIVE PROJECT
CONTEXT
Casa BG is a residential project designed for a client starting their family, located in Tennis Club II in Santo Domingo. This design combines a classic style with specific adaptations for the humid tropical climate.
The architecture of Casa BG focuses on the harmony between classic aesthetics and modern functionality The extensive eaves protect the interior areas from the intense sun and frequent rains, while the cross ventilation facilitates a constant flow of fresh air, maintaining a pleasant temperature at all times. The double -height spaces not only add elegance and visual spaciousness but also allow for better distribution of hot air, enhancing thermal comfort. LOCATION

ARCHICAD SOFTWARE ILUSTRATOR PHOTOSHOP

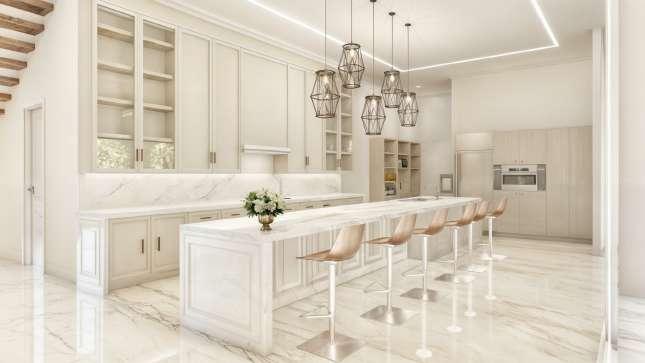
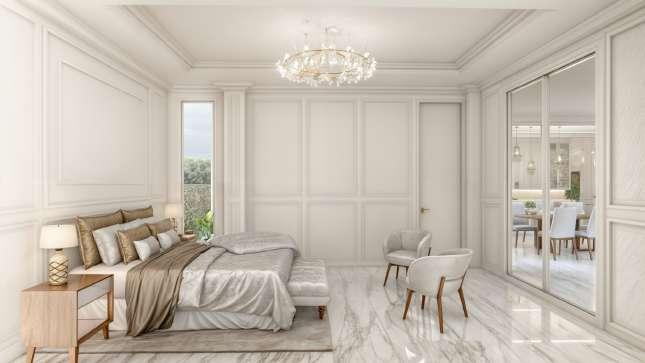


 LONGITUDINAL SECTION
LONGITUDINAL SECTION

CUADCO

HYBRID BUILDING
CULTURE - ADMINISTRATION - COMMERCE
BACKGROUND
The research proposes for the case of the Punzara centrality the implementation of a mixed-use facility and the intervention in the public space, as strategies for the consolidation of this sector as a sectorial centrality, in relation to the system of centralities of the city, based on the notion of proximity and its effects on the territory, thus allowing to achieve a balanced urban development.
With the objective of acting in accordance with current policies and the identified needs of the sector, a mixed-use facility is proposed in which administrative (sectoral headquarters of the municipal government of Loja), cultural (auditorium and library) and commercial (food court and commercial strips) uses coexist.
Working with a hybrid building responds to the need to house different uses and activities in the same building, which as a strategy helps to re-densify areas with certain limitations or homogeneous urban characteristics, so that these activities cooperate with each other, helping to improve the attractiveness of the sector.
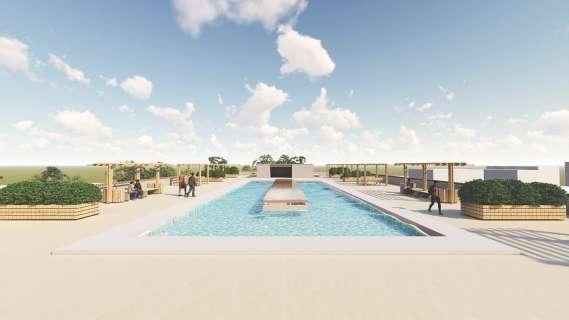

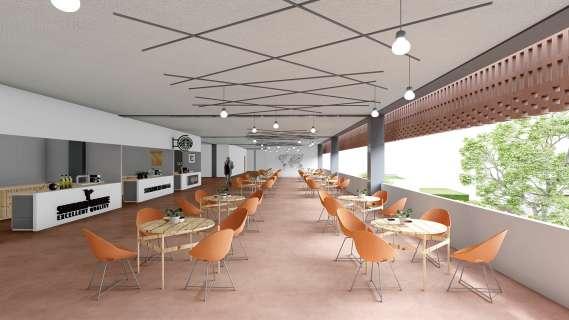




















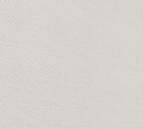






















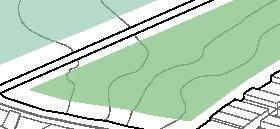
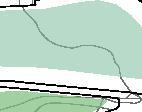

SYMBOLIC ASPECTS
FUNCTIONAL ASPECTS
ZONIFICATION
ARCHICAD LUMION SOFTWARE
USES HYBRID
BUILDING ACTIVE RECREATION PASSIVE RECREATION RESERVE AREA BUILDING SPORTS FIELDS LAKE VIEWPOINT EXTENSION OF THE EXISTING ROUTE INTERVENTION RESERVE AREA COMMERCE LIBRARY AUDITORIUM OFFICES OFFICES PARKING LOTS ILUSTRATOR
MIXED
BUILDING
For the volumetry of the building, the dolmens have been used as an analogy, with the aim of giving greater identity to the centrality of Punzara, since these elements of megalithic architecture were used in many cultures to identify spaces of great importance. The purpose of the building is to maintain a visual continuity with all the elements that are arranged in a linear fashion on the site, for which this central span has been created, which will be used as a civic plaza. The proposal is based on the provisions of the PUGS - Loja (2021), in which coexist an administrative block with different offices, a cultural block containing an auditorium and a library, and at the top a commercial block with different commercial premises and a food court.





















 REVIT LUMION PHOTOSHOP
LONGITUDINAL SECTION
REVIT LUMION PHOTOSHOP
LONGITUDINAL SECTION






















































