r t f o l i o
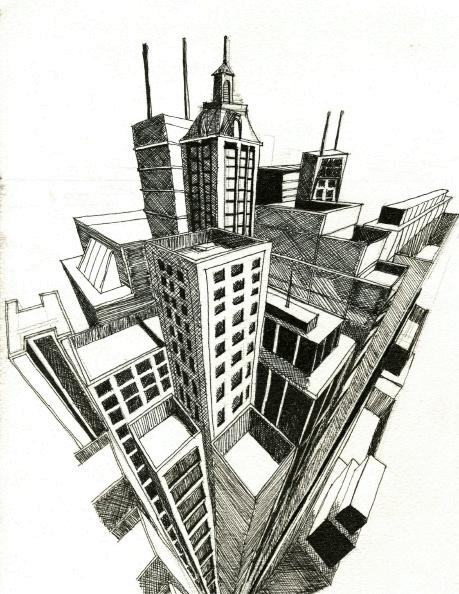
P o
P A
C I A
B R O W N
T R I
Architecture Interior Design
IF.....’Architecture’ is all about assimilating various related components in a set ratio and incorporating the techniques needed, in order to get a vibrant resultant product for our usage, then, the seeds for my choice of profession in architecture were sown deep in my blood and I have nurtured them diligently to be harvested today! When I try to think of the reason why I chose Architecture as a profession, I find that it goes a long way back. My father is an Architect by profession. He would pick me up from school and on many occasions, I would invariably end up waiting for a few hours at architect’s offices or construction sites. I was not a big fan of the waiting back then. So when my father used to see me getting restless and bored, he used to call me to give him a hand in taking measurements, holding the tape, etc. I did not realize the ‘Future Architect’ getting molded right there! But I am pretty sure that’s where it all began!
I grew up hearing words like “Centering sheets, Scaffolding, Beams, Columns, Sanction drawings, Cantilevers, Reinforcement, Bricks.” These are big words when one is just turning eight. When I asked what it meant, I was given live demonstrations and explanations and those big words did not seem so alien anymore. I was fascinated by how structures went up, how things took shape and worked together. I observed that every building had character and purpose and weren’t mere structures.
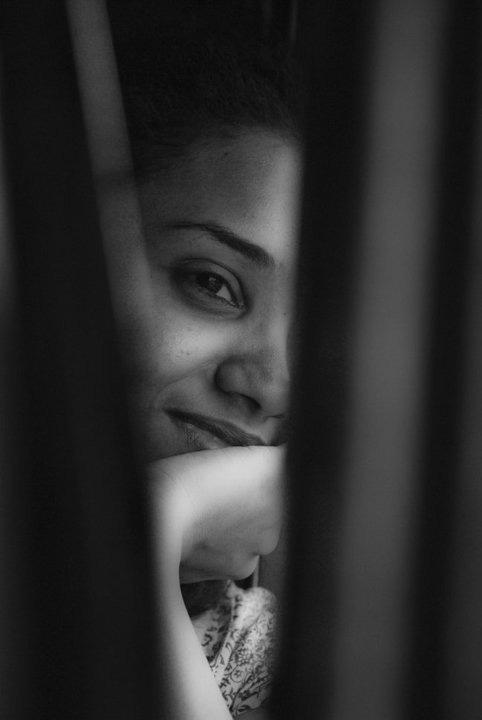
C O N T E N T S ARCHITECTURE / INTERIOR DESIGN RETAIL 01. Coco-Cola Roxy Theatre, Atlanta, Georgia 02. One Daytona, Daytona, Florida MIXED-USE RESIDENTIAL 03. Modera Decatur, Decatur, Georgia 04. Modera Germantown, Nashville, Tennessee 05. Amli Oak Valley, Atlanta, Georgia HEALTHCARE INTERIORS 06. University of Virginia - Laboratory Renovatoin,Charlottesville, Virginia POST GRADUATION 07. Thesis - “Kolam” Boutique Hotel, Chennai, India 08. Shopping / Office / Retail, Chennai, India 09. Resort/ Hotel Design, Kerala, India ARTISTIC PHOTOGRAPHY
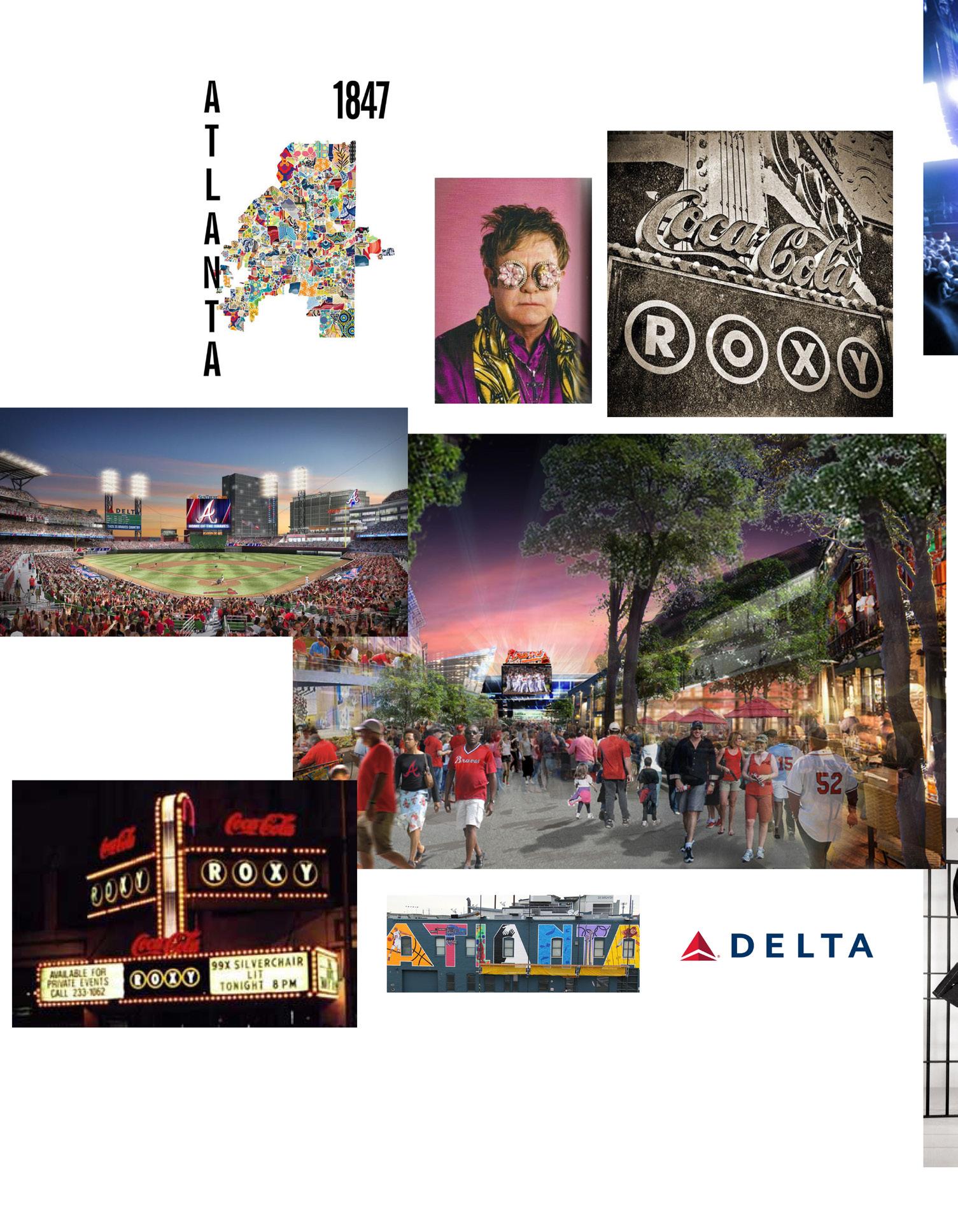
C O
01
C A - C O L A R O X Y Concert Hall Interiors
The Roxy Theatre is located at Battery, Atlanta, Georgia across the Braves Stadium.This is Live Nation’s new location and the client really wanted to keep the charm of the old Roxy Theatre in Buckhead, Atlanta.
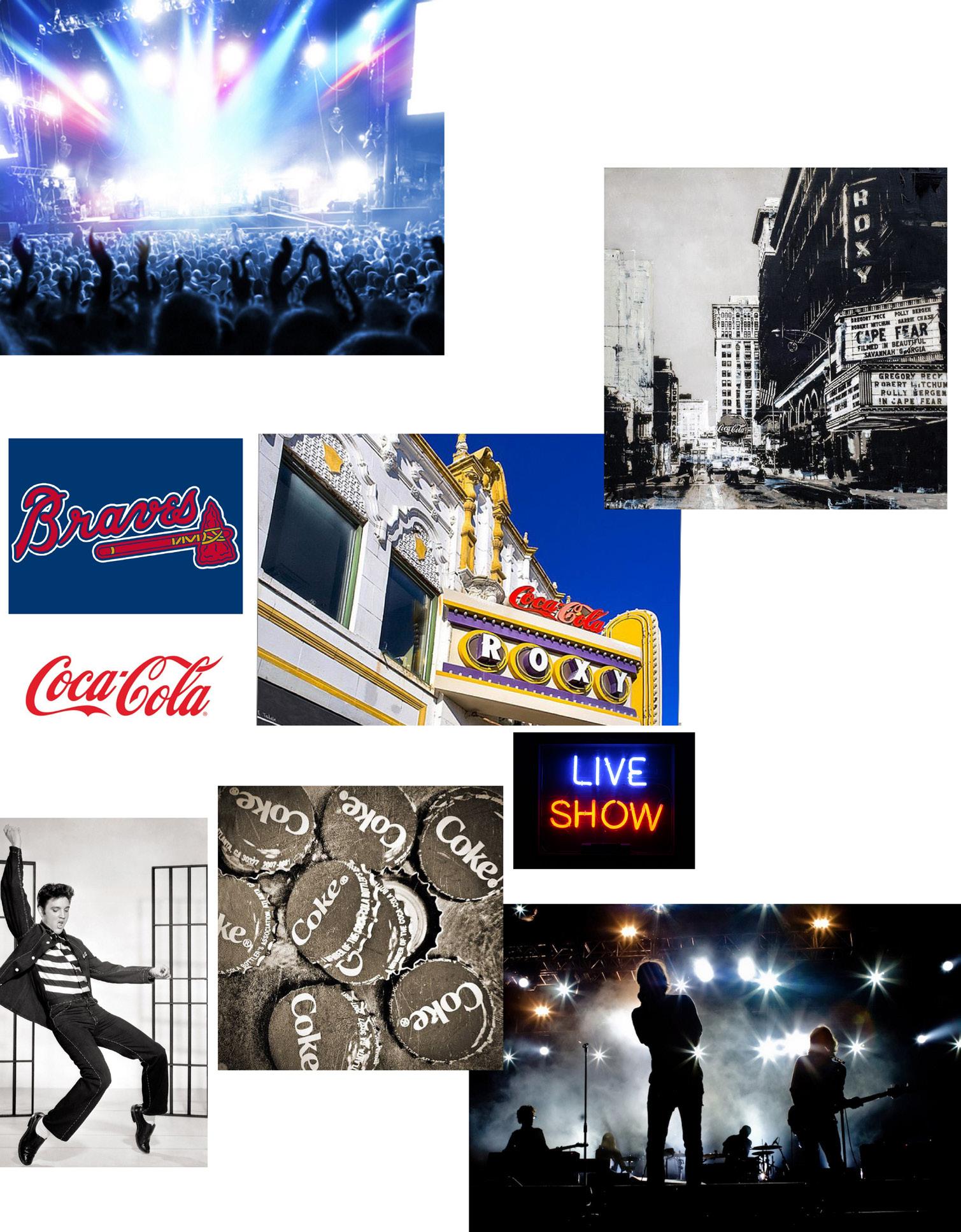
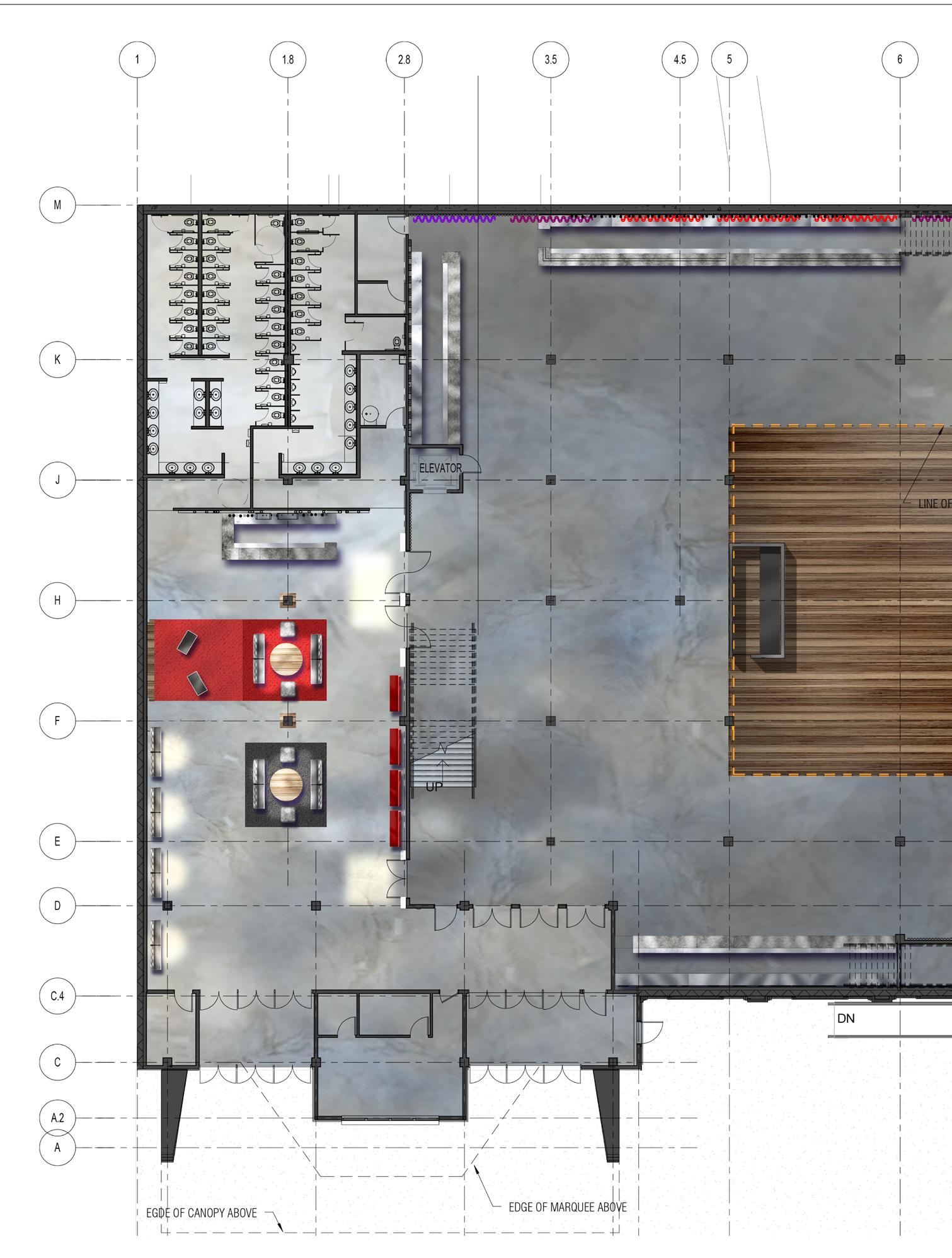
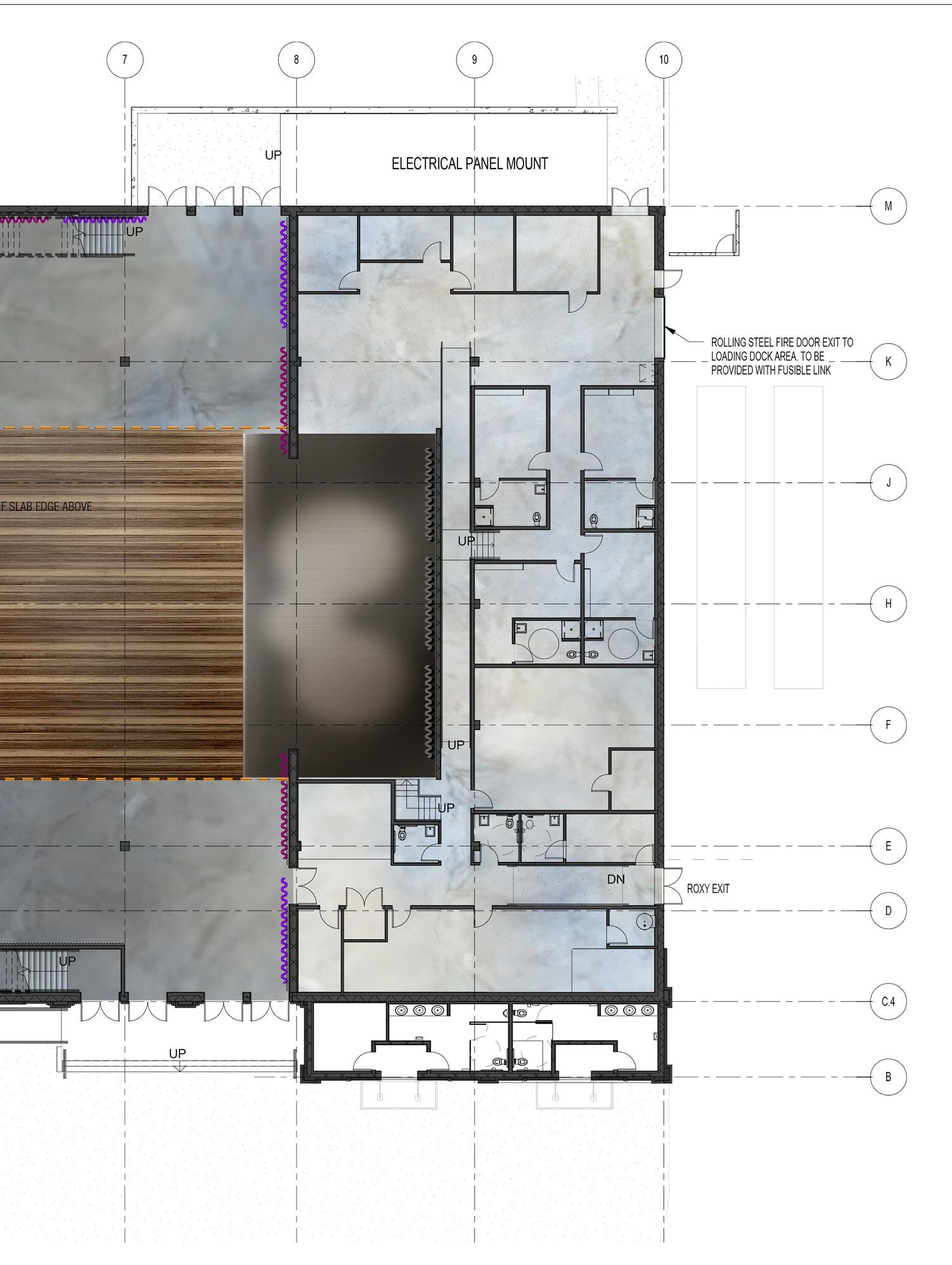
C O C A - C O L A R O X Y Concert Hall Interiors Level 1 Floor Plan
Concert Hall Interiors

C O C A
C O
X Y
-
L A R O
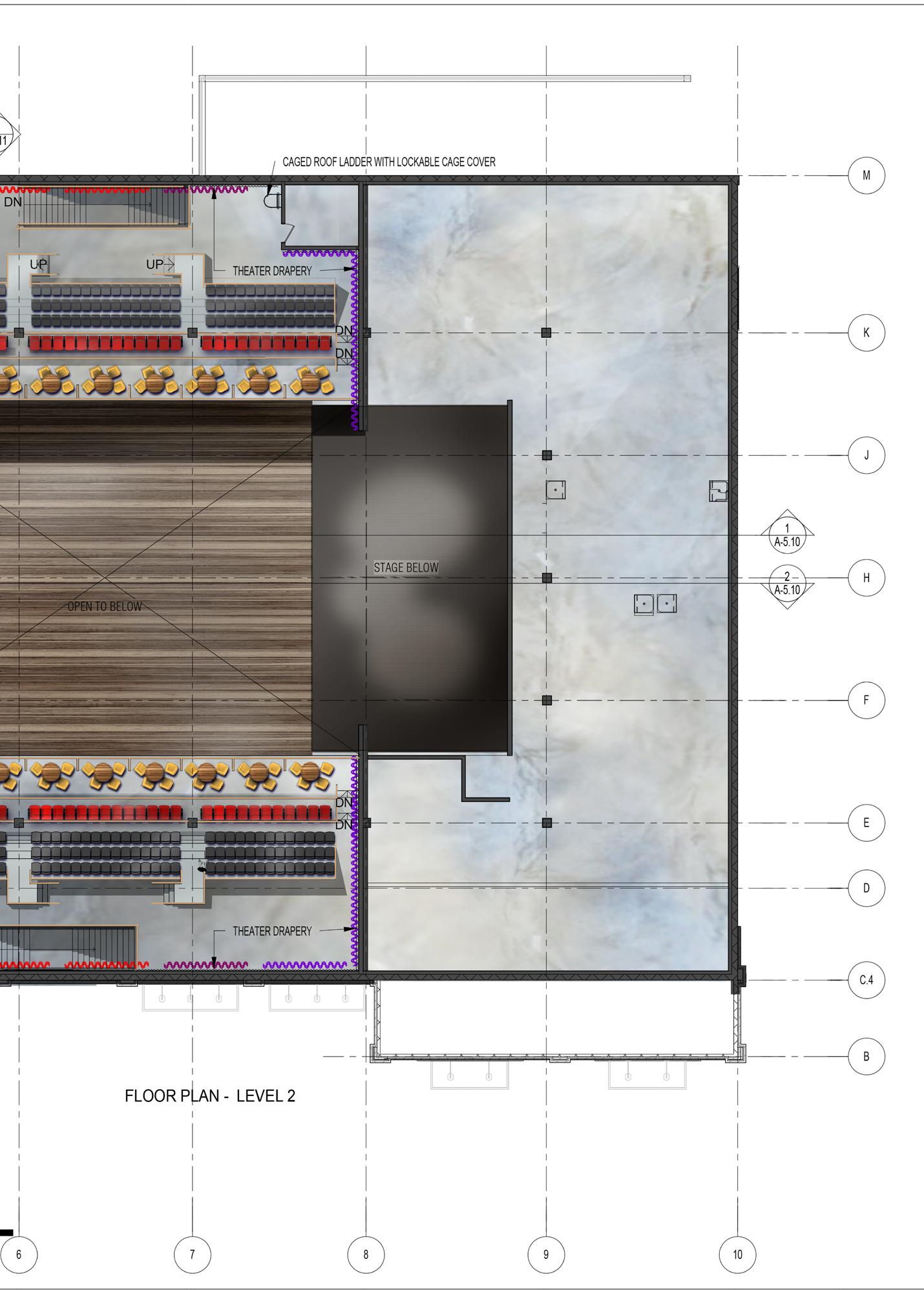
Level 2 Floor Plan
Section - 1 Section - 2
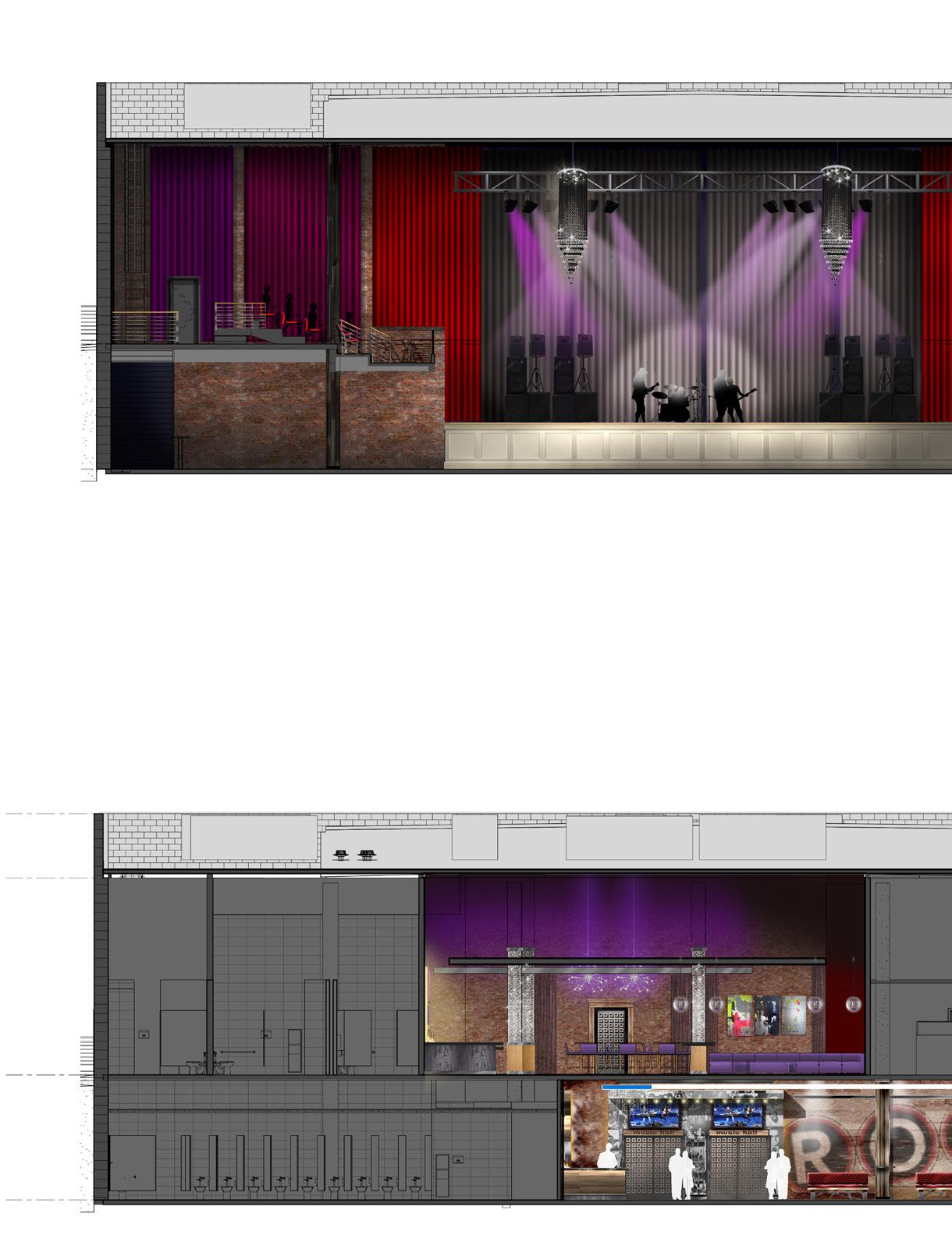
Concert Hall Interiors
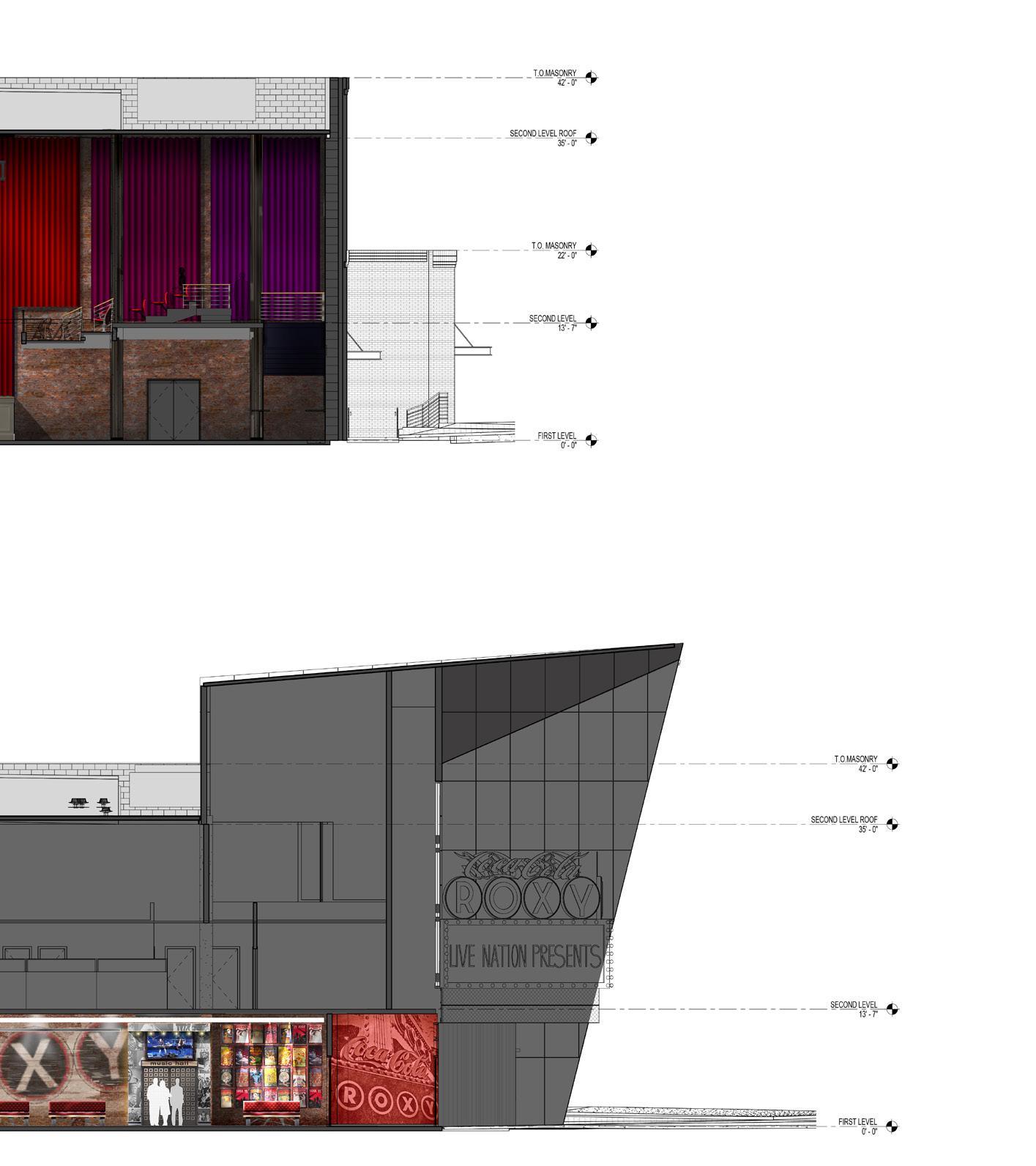
C O
Y
C A - C O L A R O X
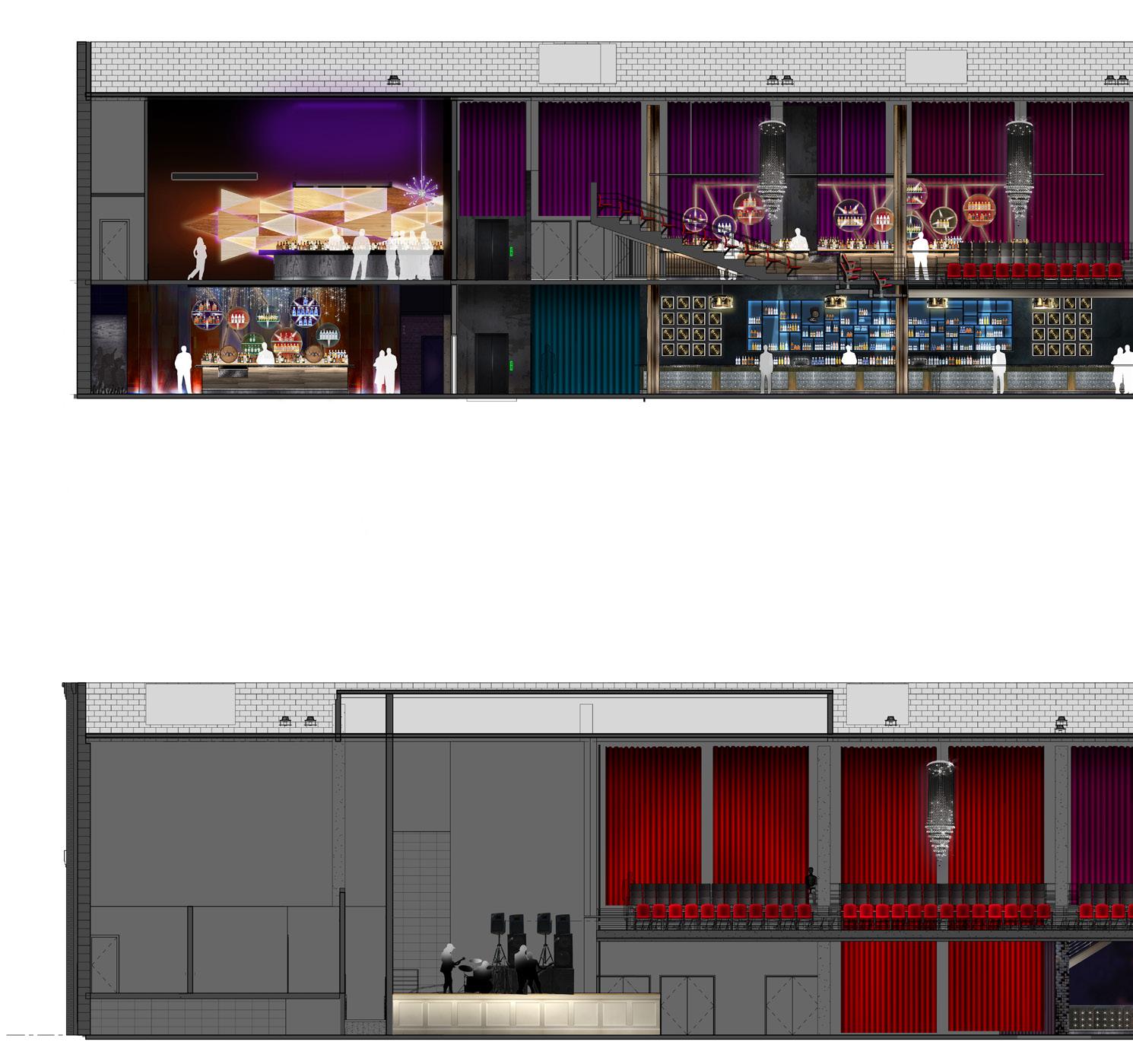
Section - 4
Concert Hall Interiors
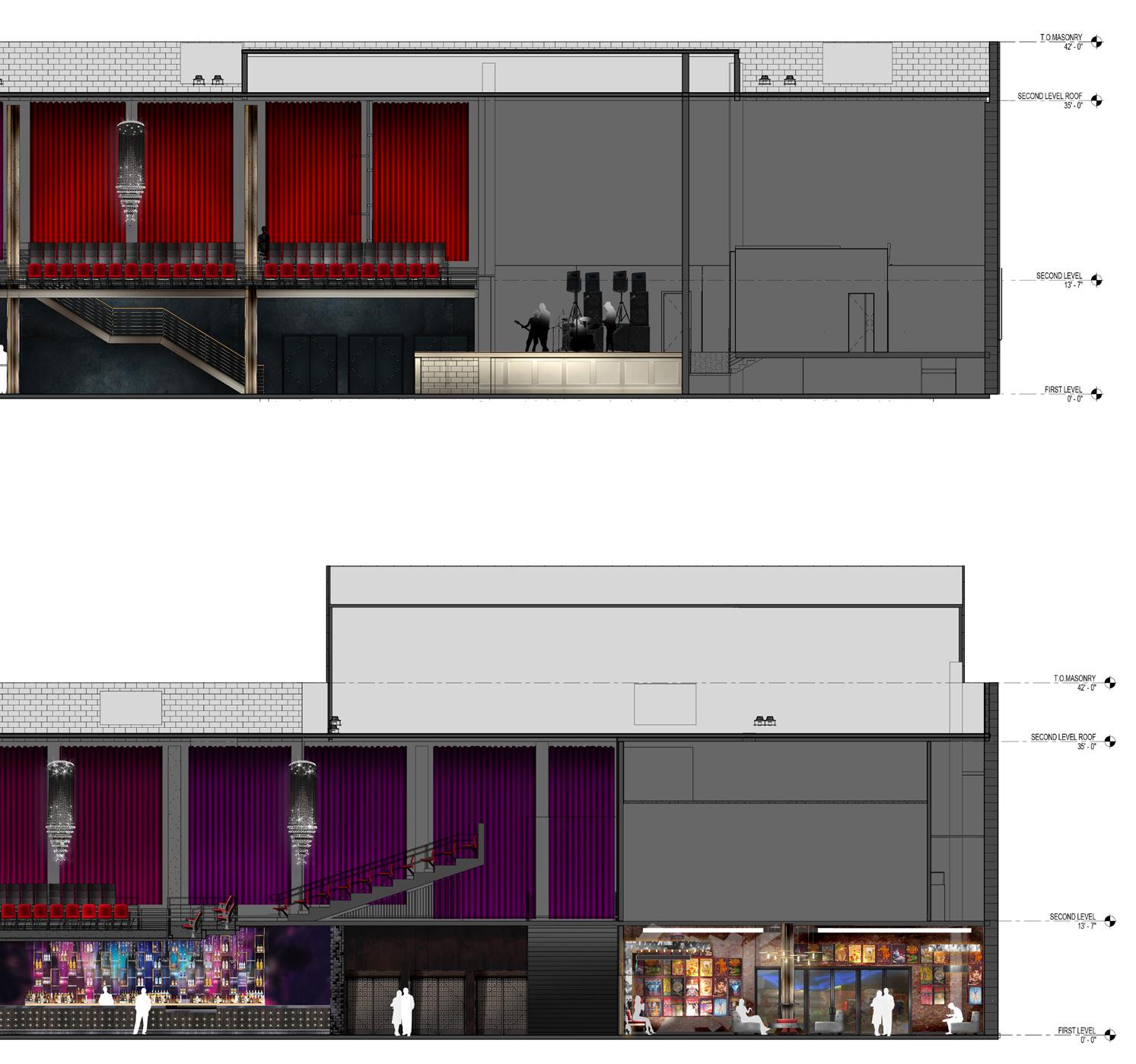
C O C A
C O
O X Y
-
L A R
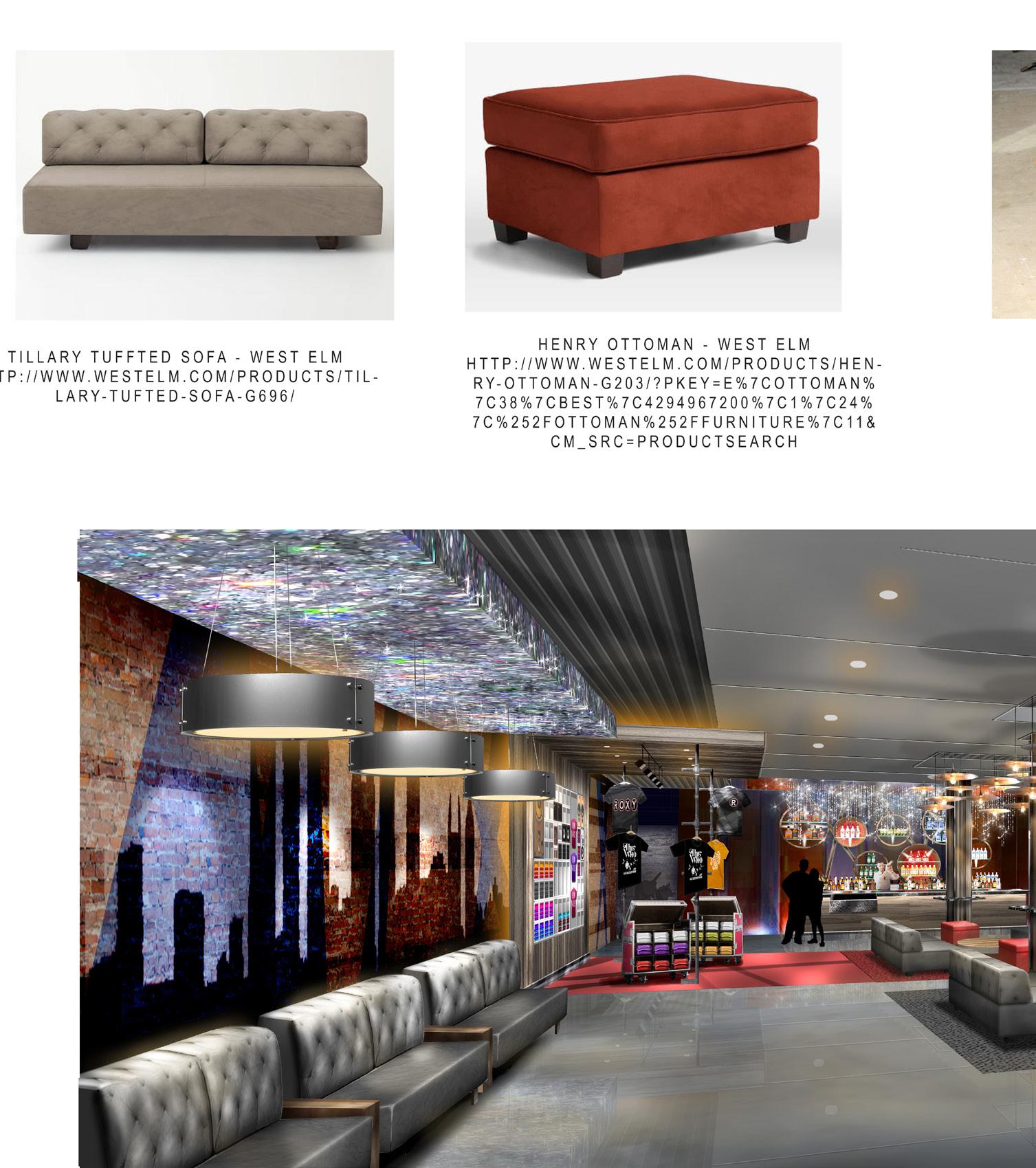
C
O C A - C O L A R O X Y Concert Hall Interiors
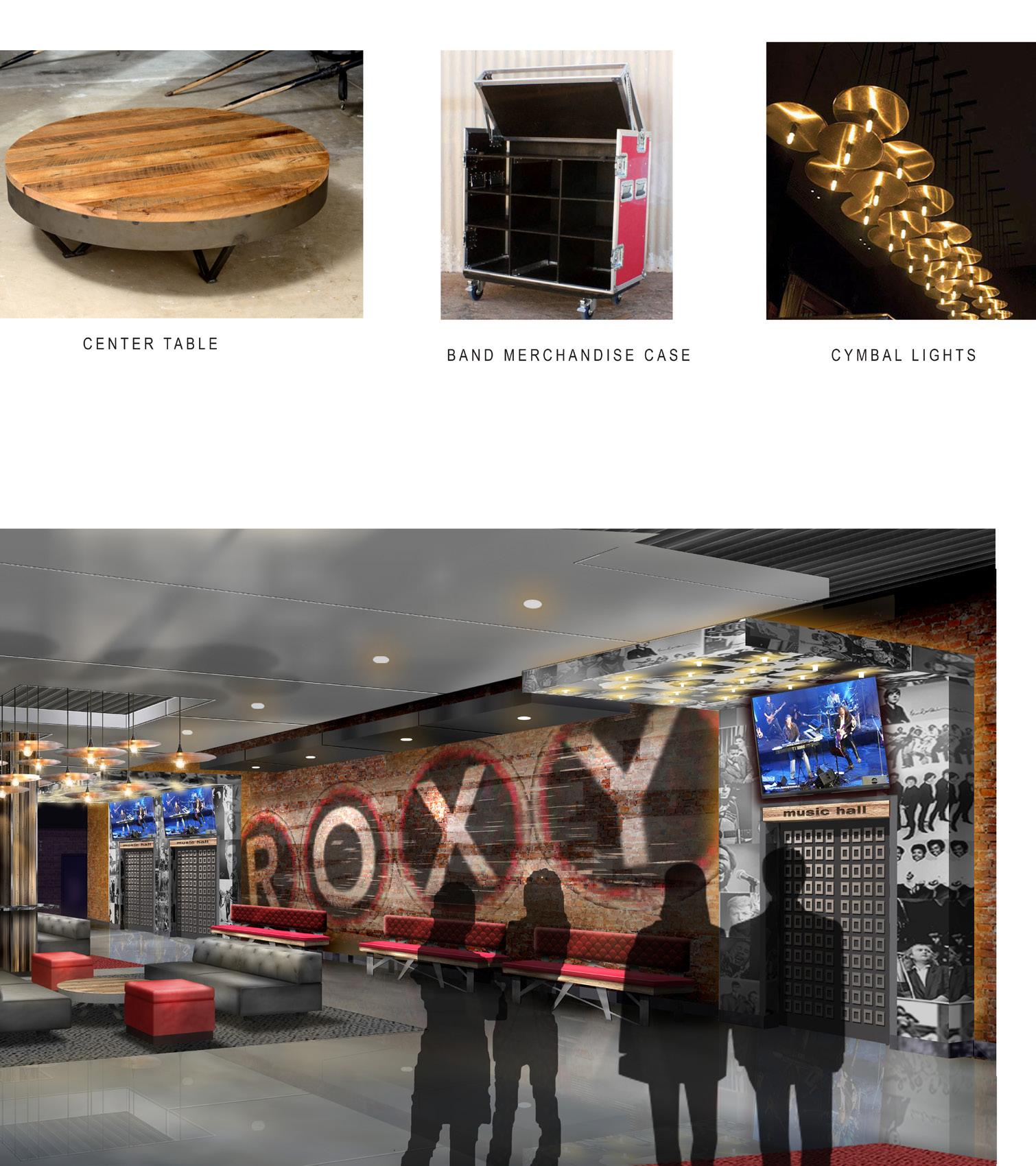
Level 1 Lobby
The idea behind the Elvis bar was to emphasize the signer Elvis Presley So I designed this bar around the song “Blue Suede shoes” as an inspiration.
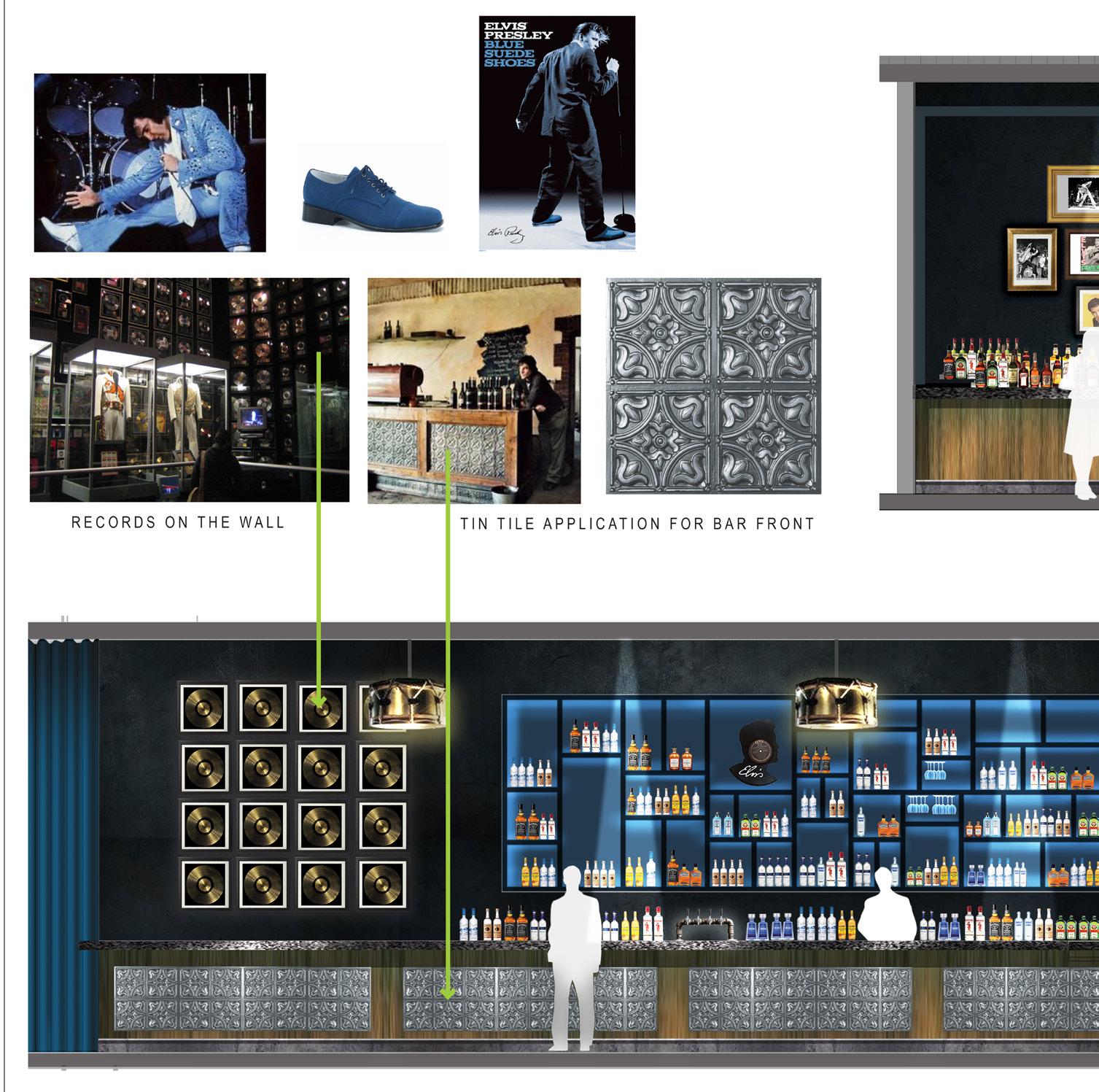
Elvis Bar Details
Concert Hall Interiors
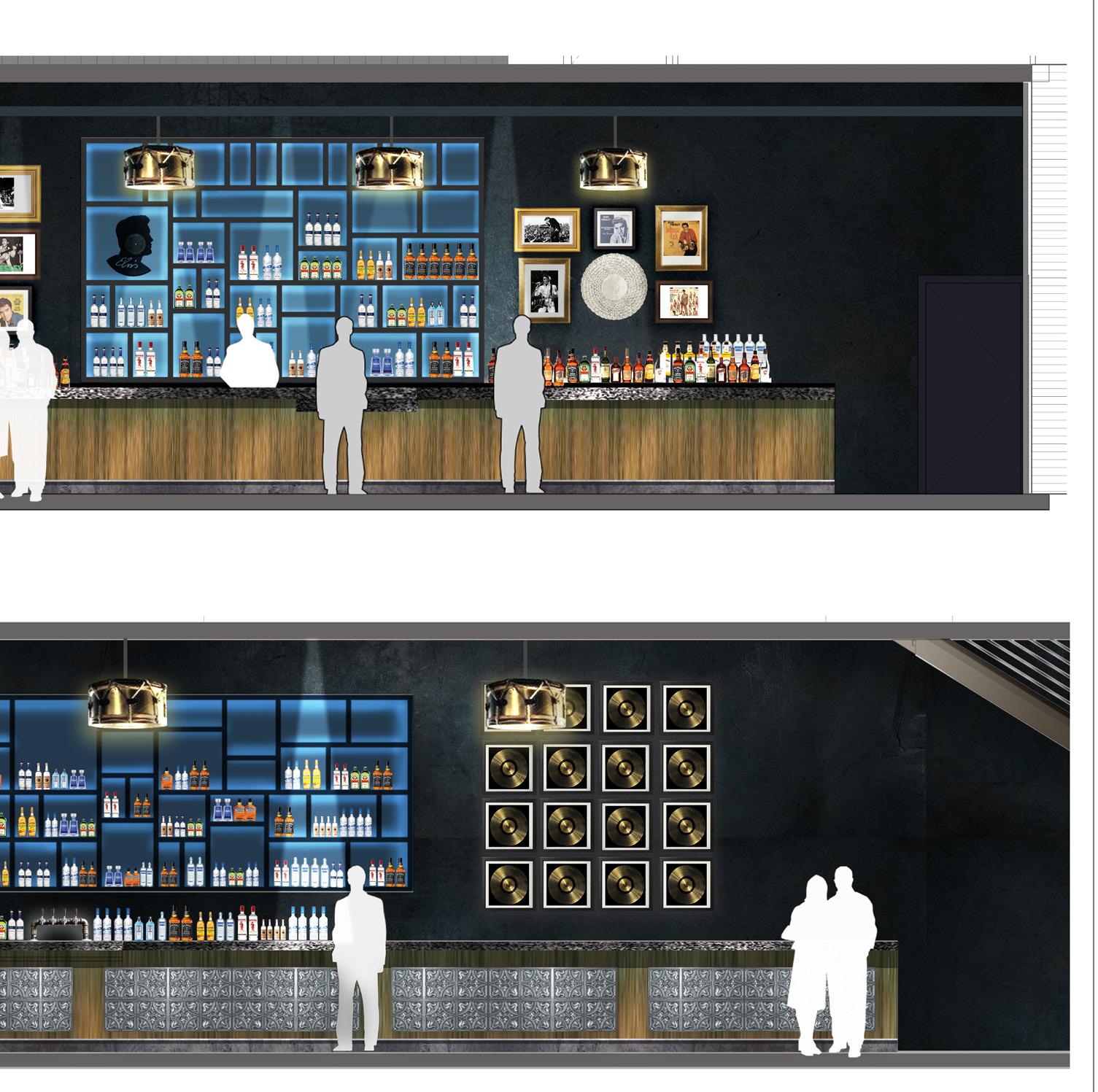
C O
C A - C O L A R O X Y
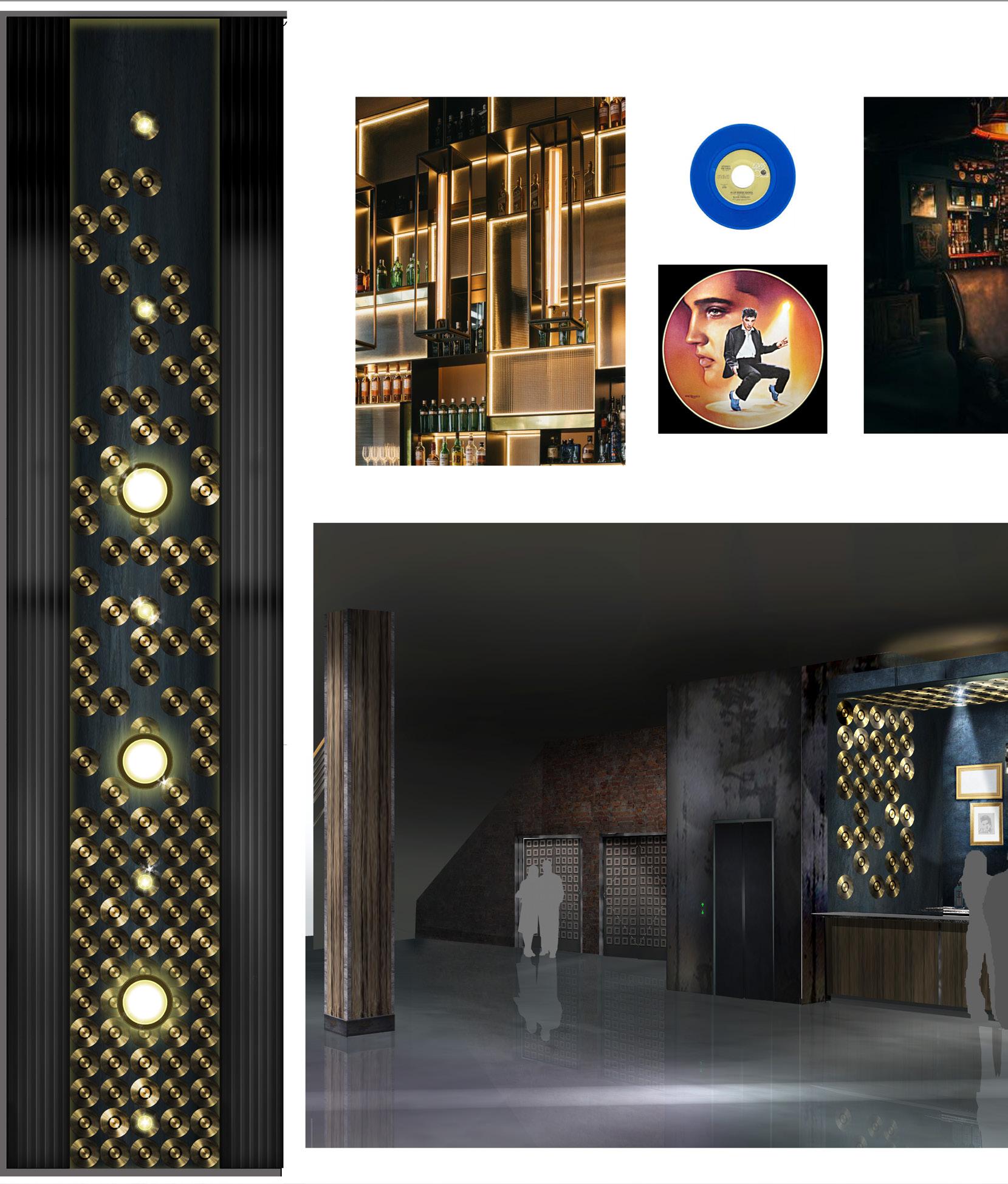
Concert Hall Interiors
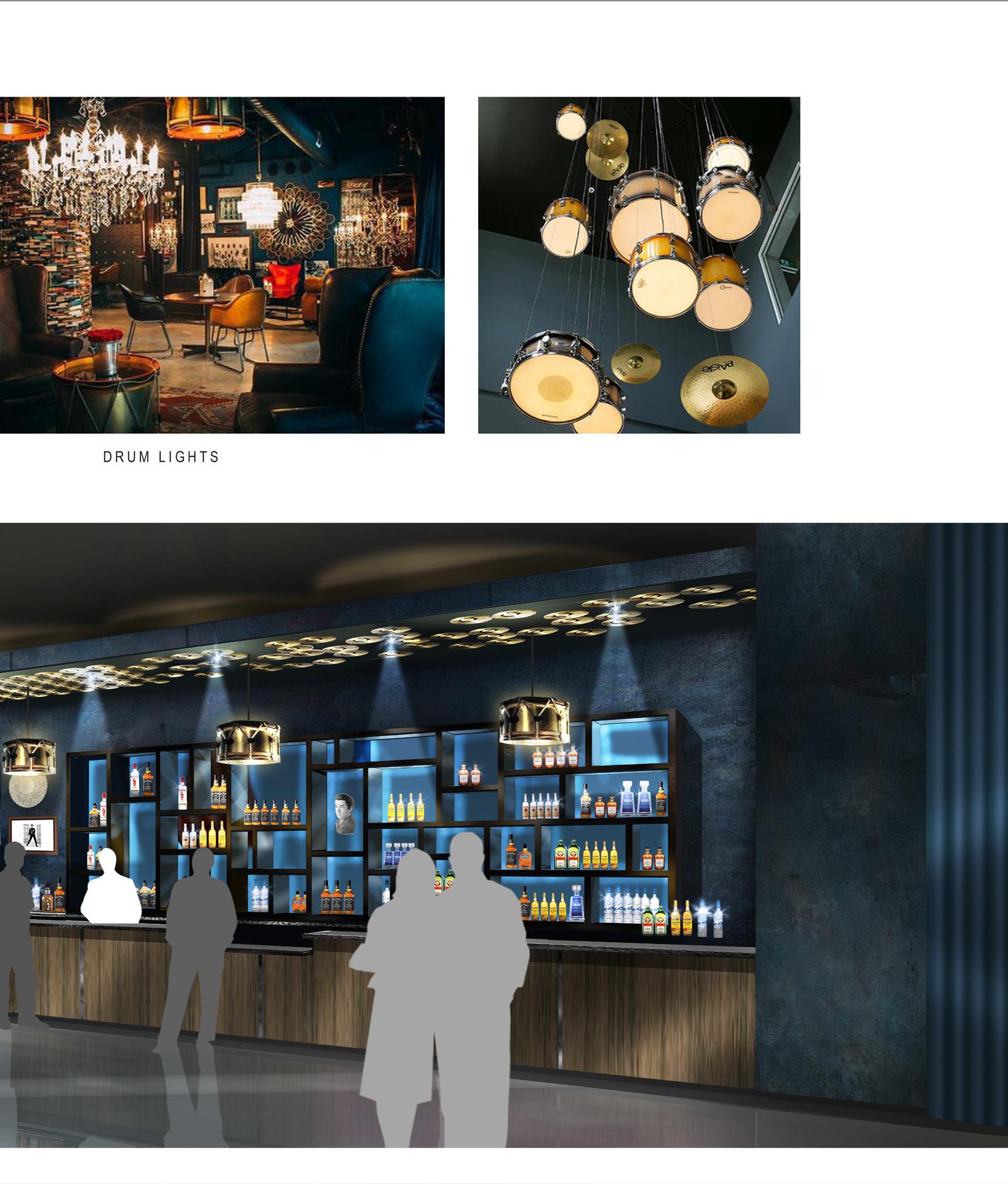
C
O C A - C O L A R O X Y
The back bar design was inspired by Elton’s music background -pianist. The abstract between the relationship of a solid and void connection. Inspirations from his home and his eyeware collection played a big part in this design.
The Elton bar was inspired by the legendary singer himself “Elton John”, his style, his dressing, his home in Atlanta and his music background
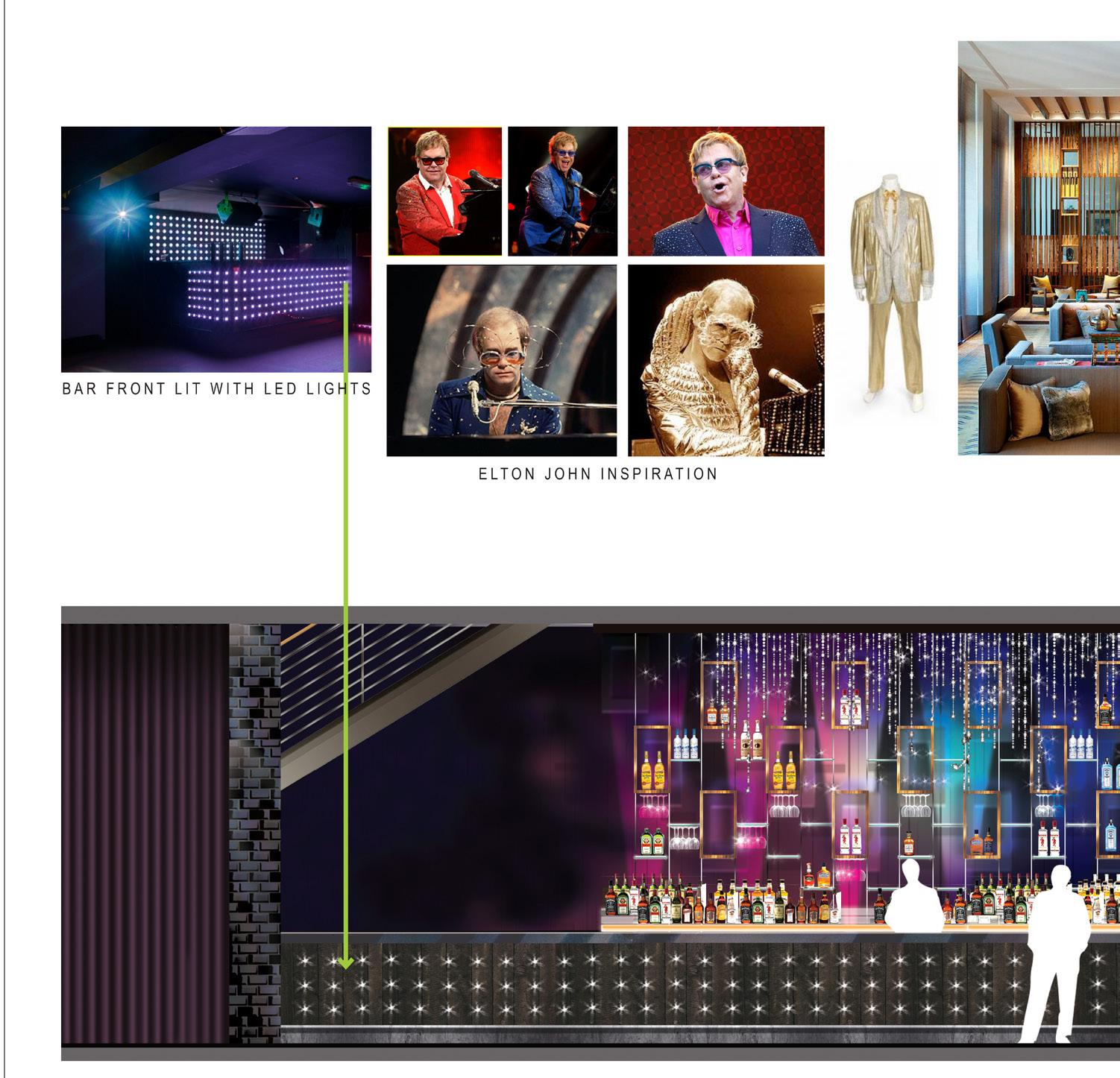
Concert Hall Interiors
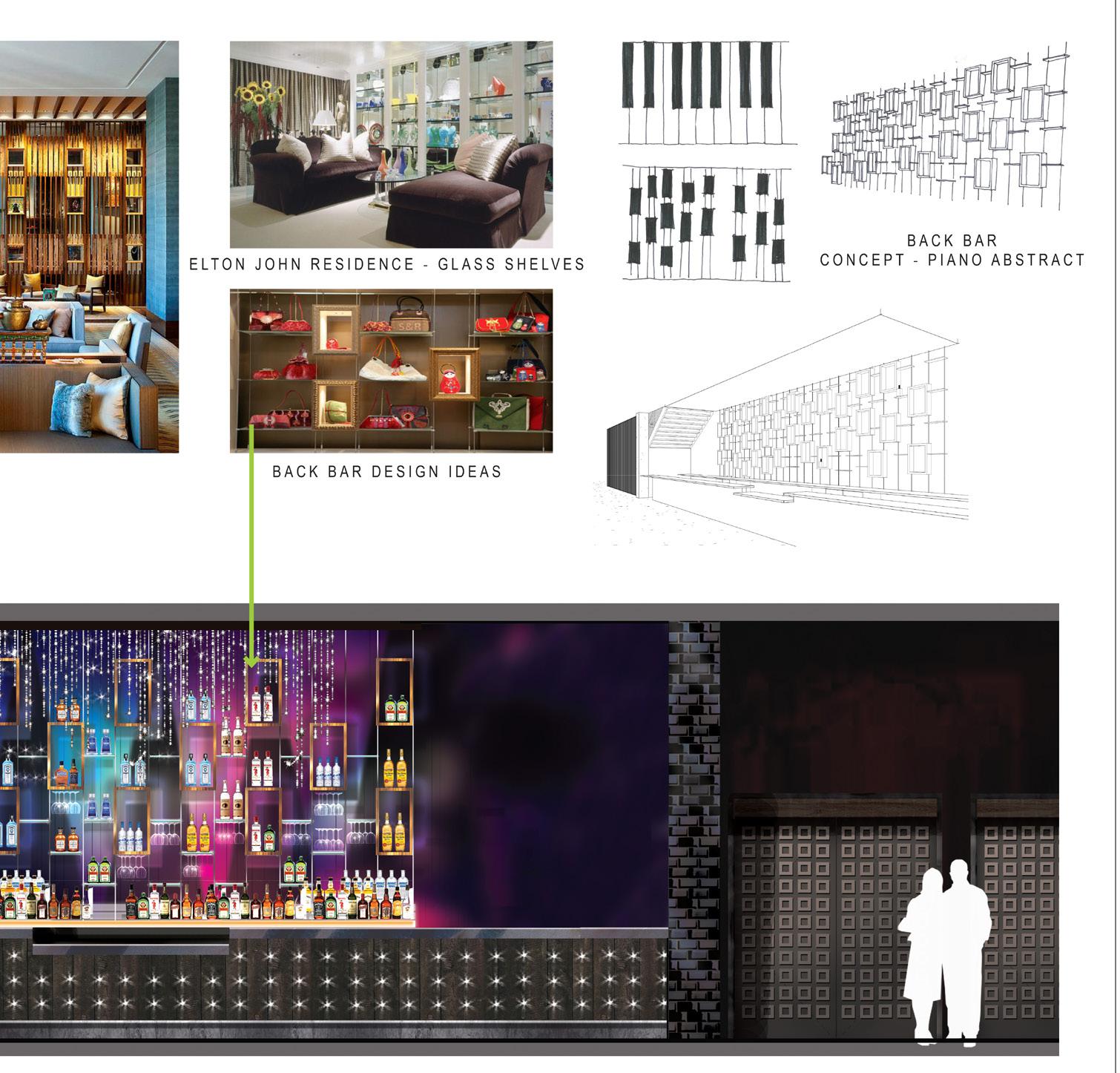
C O C
C
Y
A -
O L A R O X
Elton John Bar Details
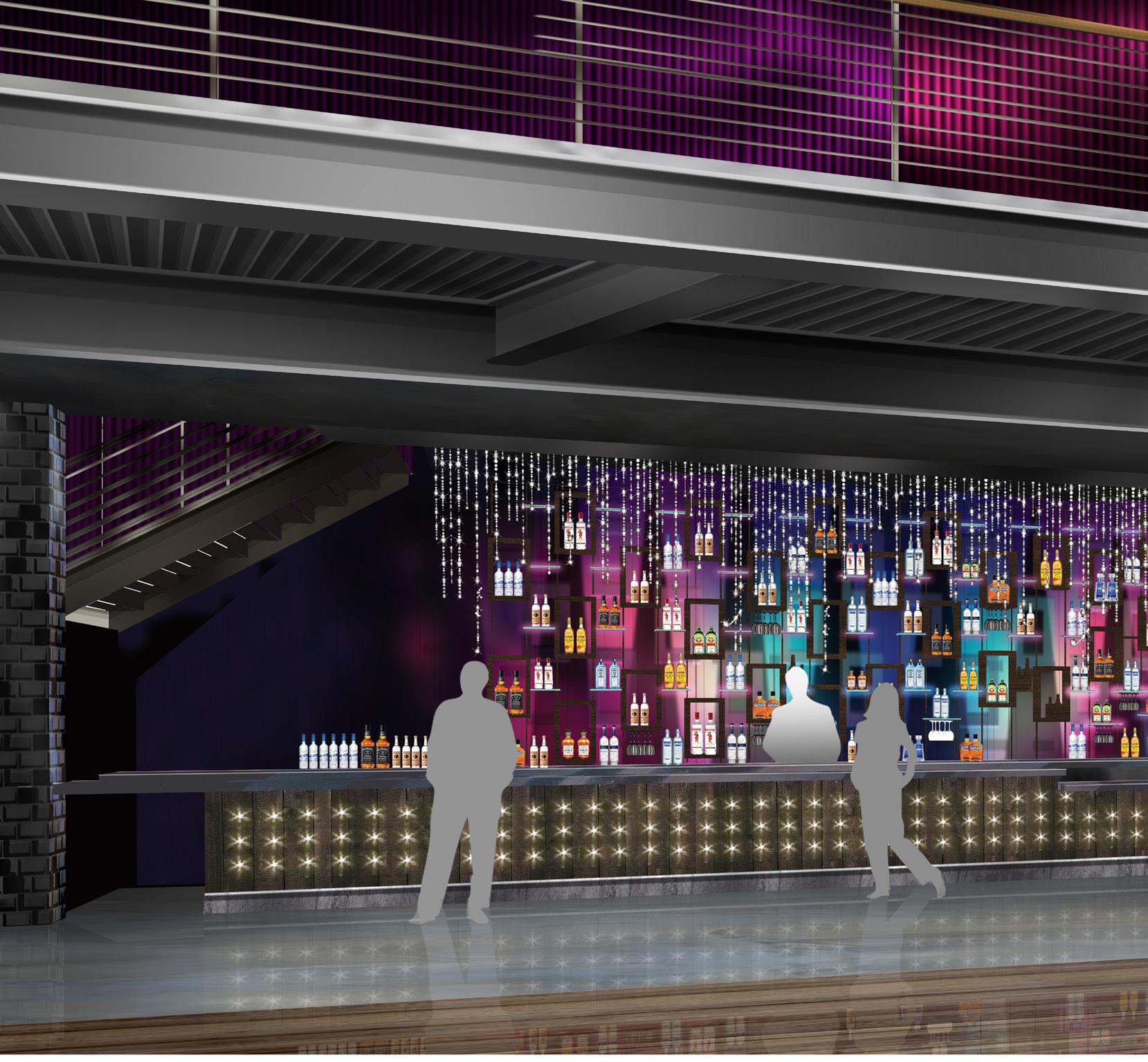
Concert Hall Interiors
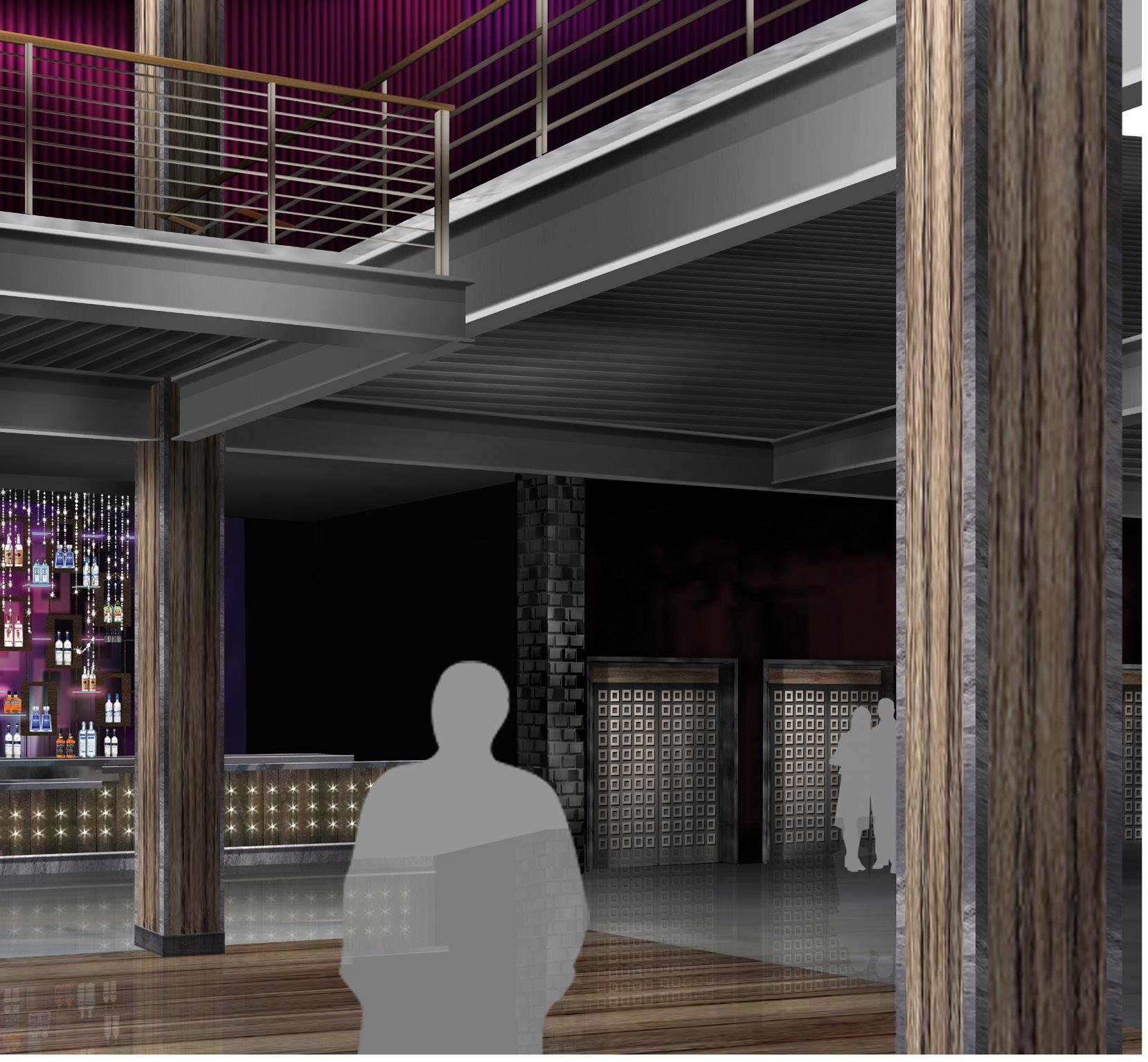
C O
C A - C O L A R O X Y
The “Skeleton Bar” is located on the Mezzanine level. The inspiration behind this bar was to use the “Roxy” logo for it’s form and maintain a rustic theme. The steel rods held the circular forms together.
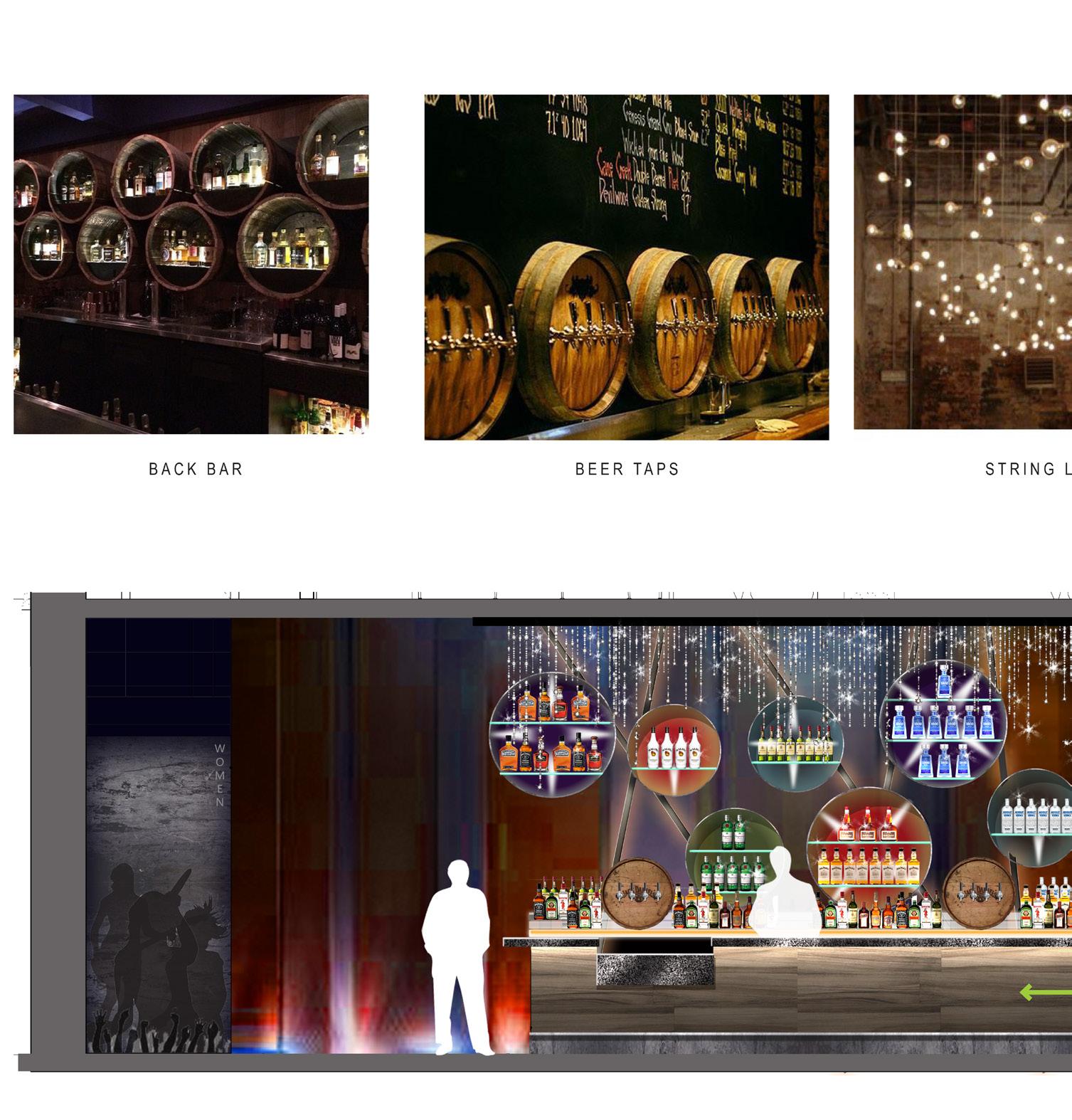
Mezzanine Level Bar
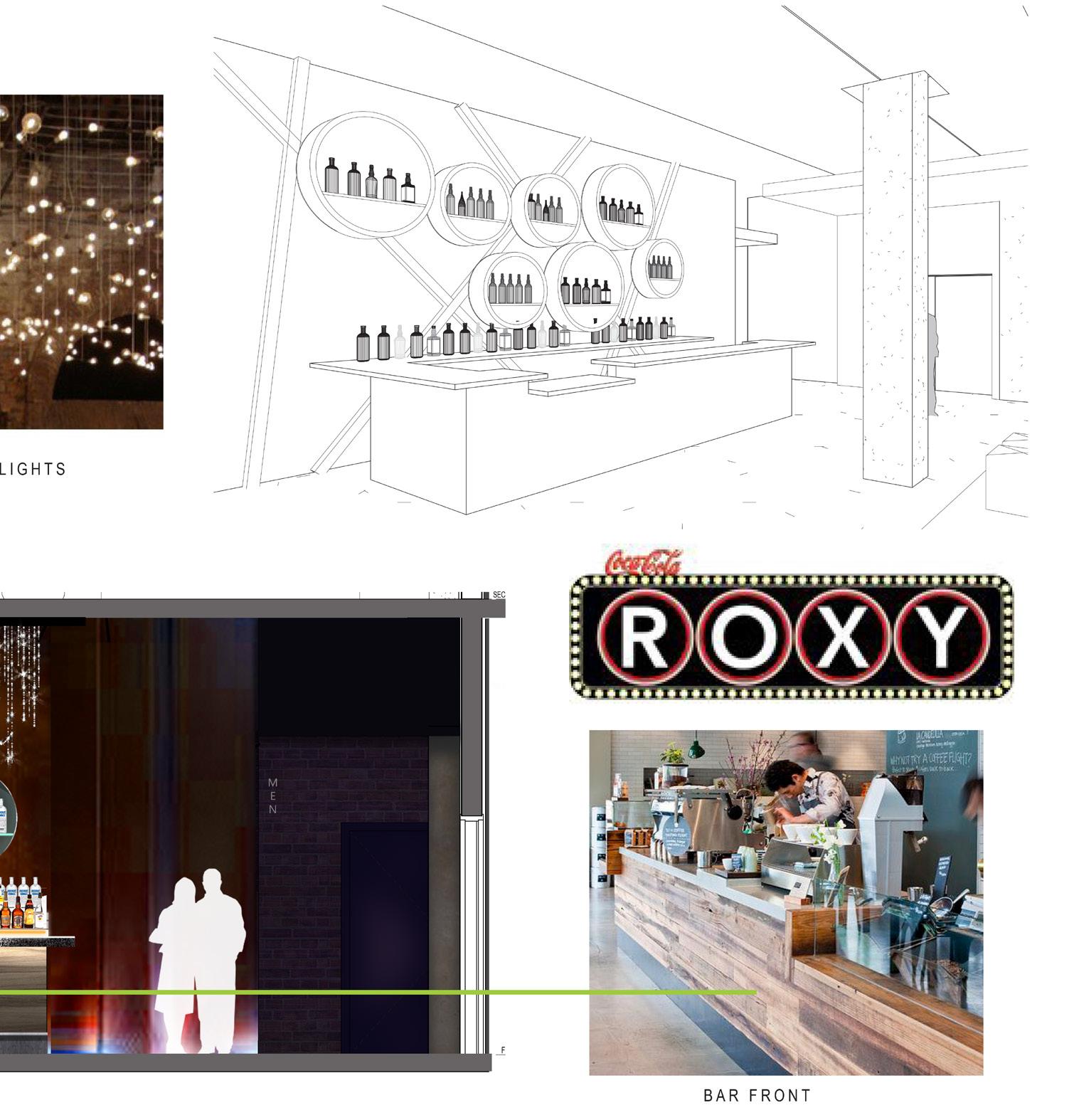
C O
C A - C O L A R O X Y Concert Hall Interiors
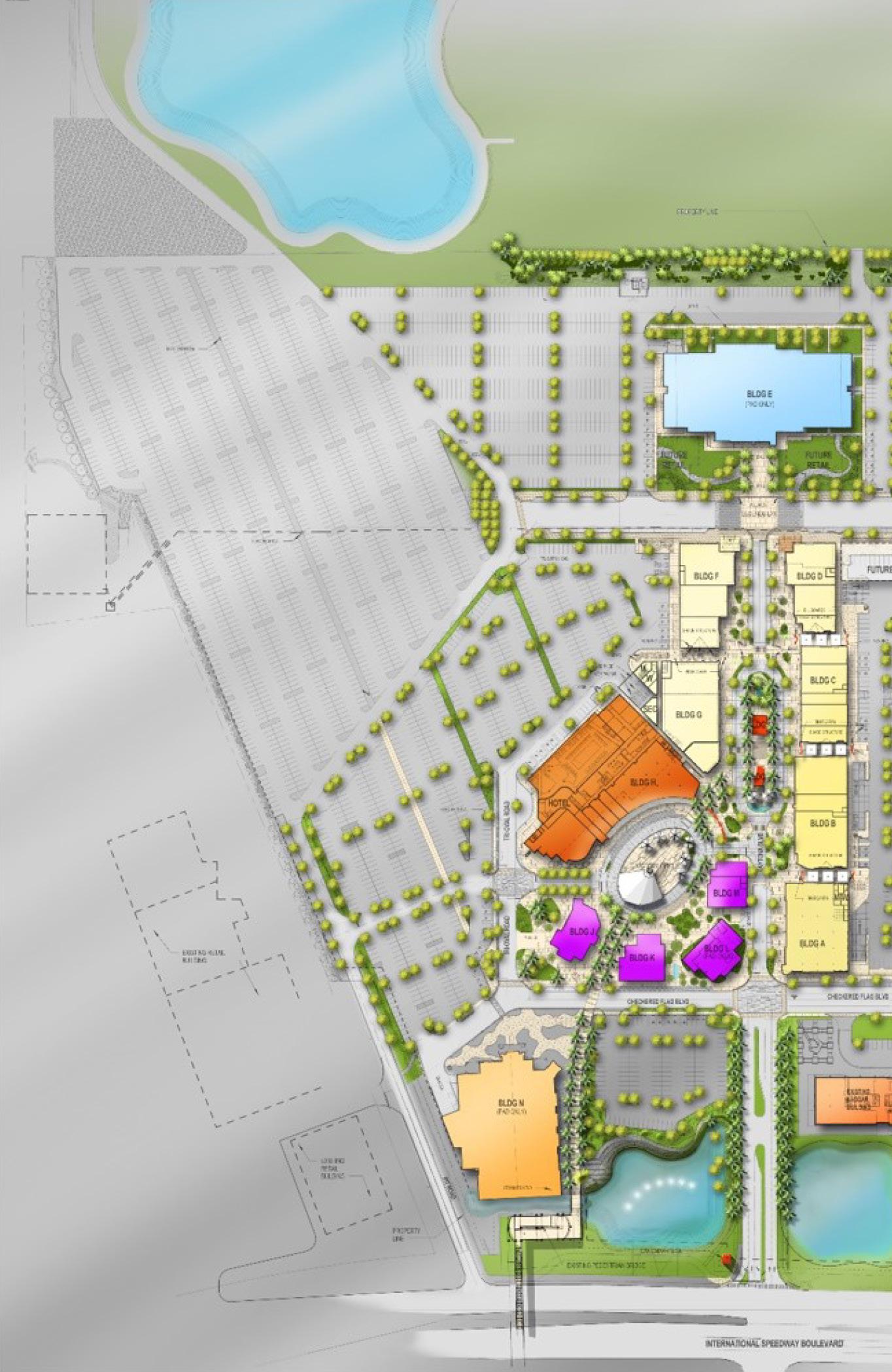
O N E D A Y T O N A Mixed-Use 02
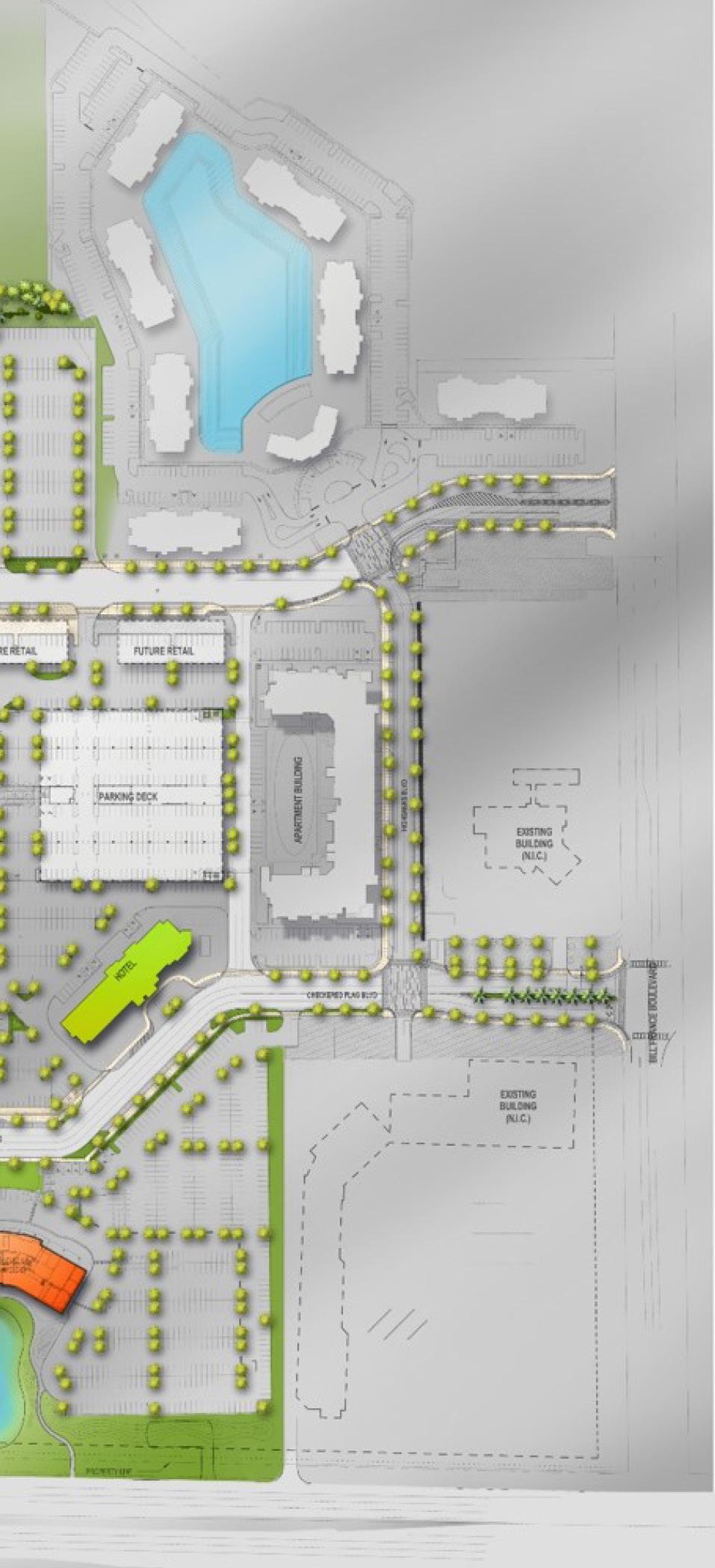
ONE Daytona is a Mixed-Use project developed by International Speedway Corporation on approximately 70 acres on International Speedway Boulevard, directly across from the Daytona International Speedway. The Phase 1 master plan includes street-level retail and restaurants, 3 levels of office space above street retail west of Daytona Boulevard, 300 forrent residential units above the street-level retail and a 550 space parking deck, by others. General master planning but includes architectural design for the approximately 176,214 sf of street-level retail and built to a “cold dark shell”.
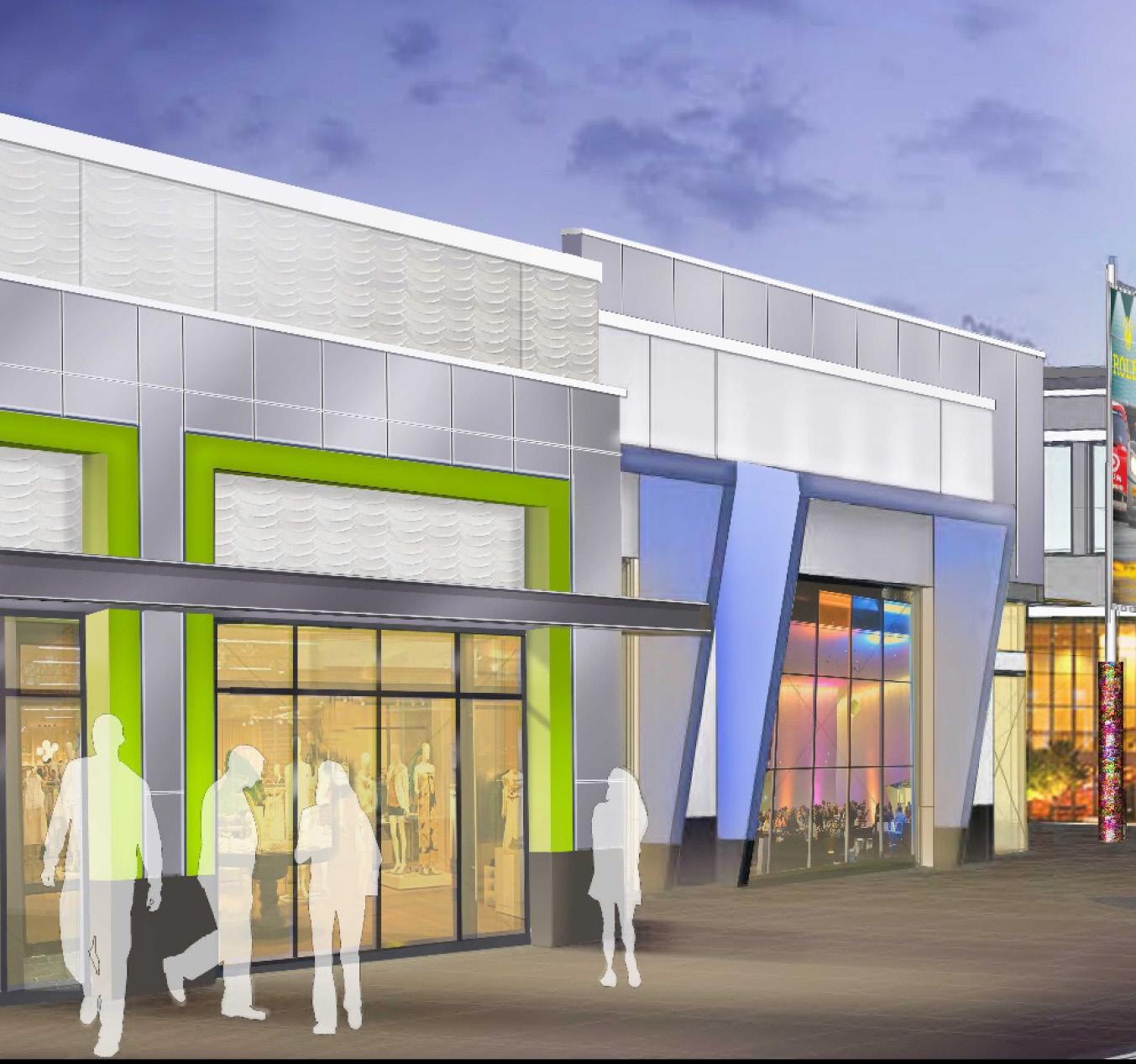
O N E D A Y T O N A Mixed-Use
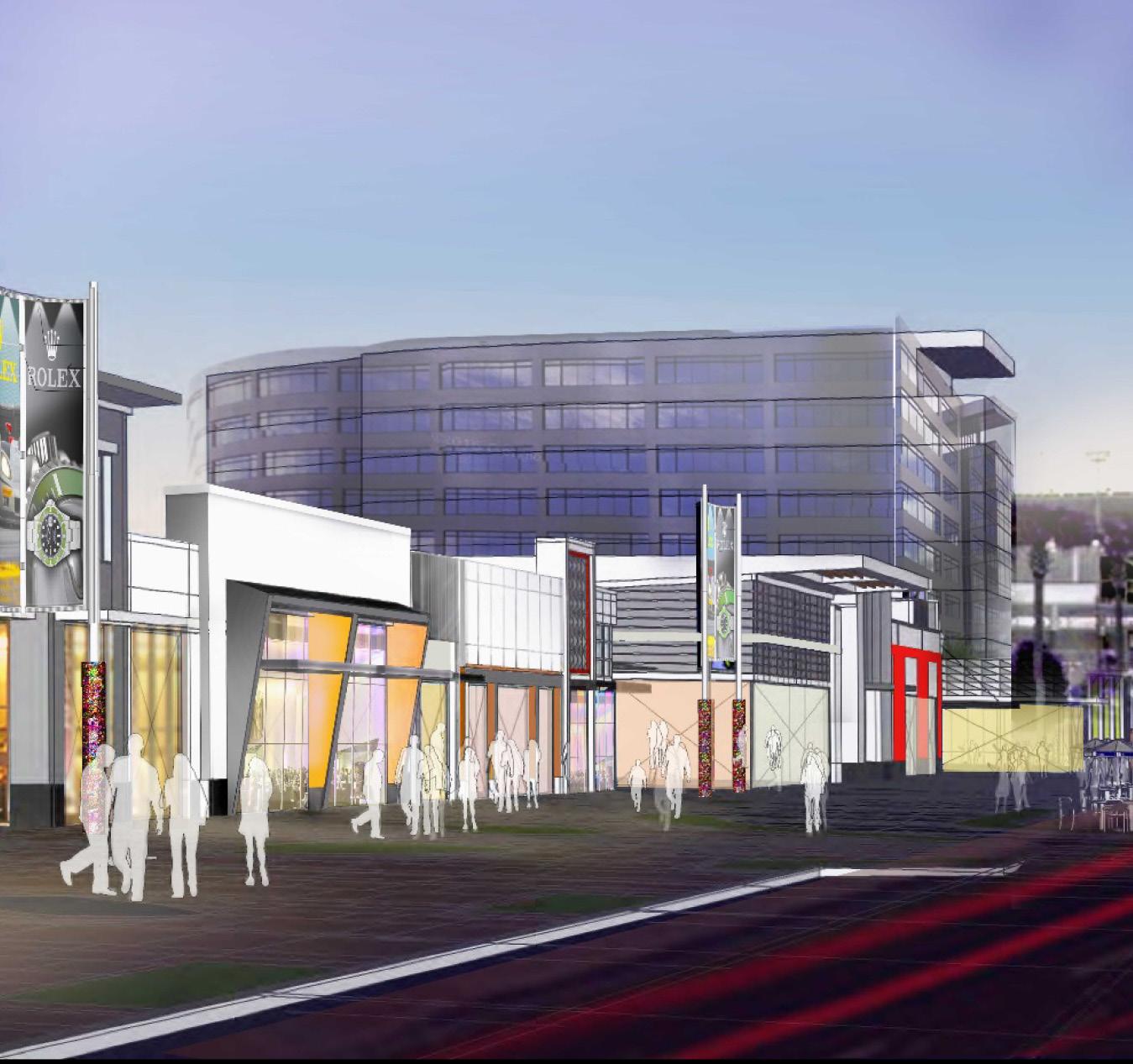

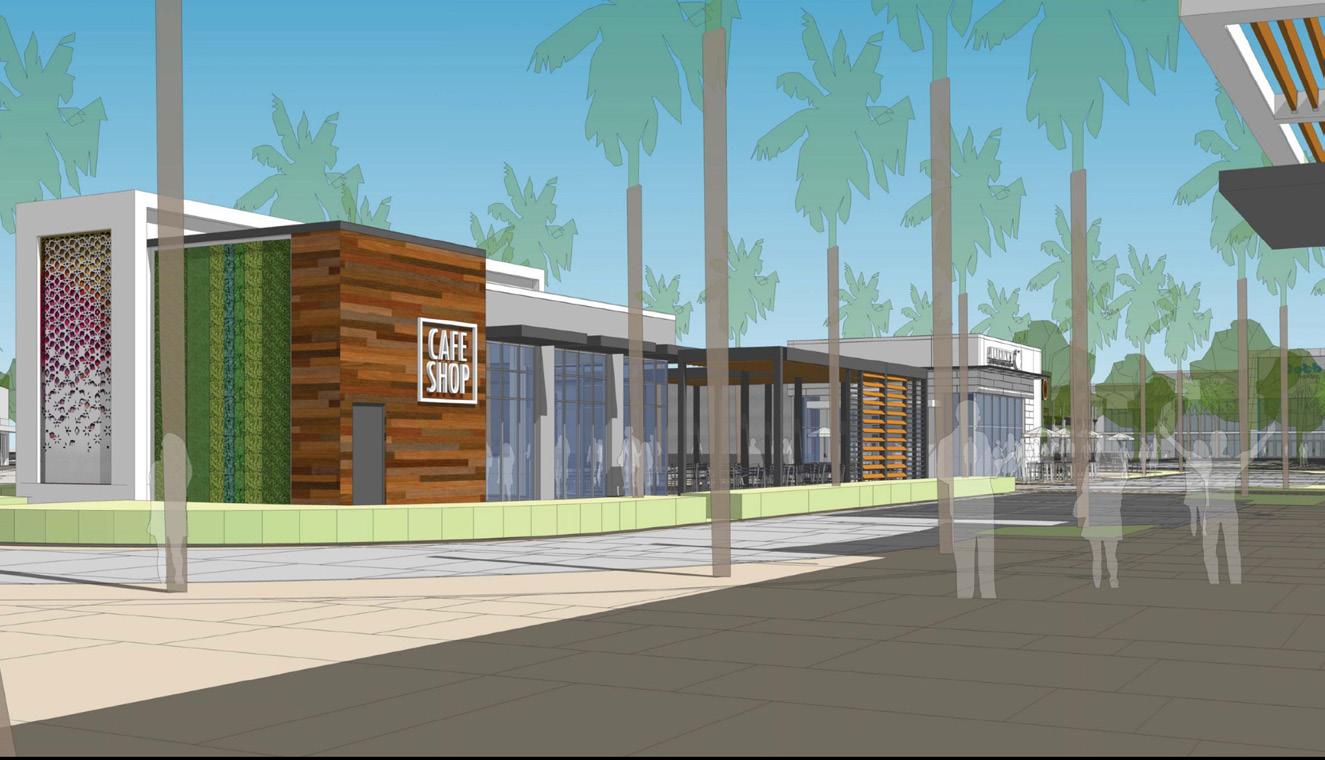
O N E D A Y T O N A
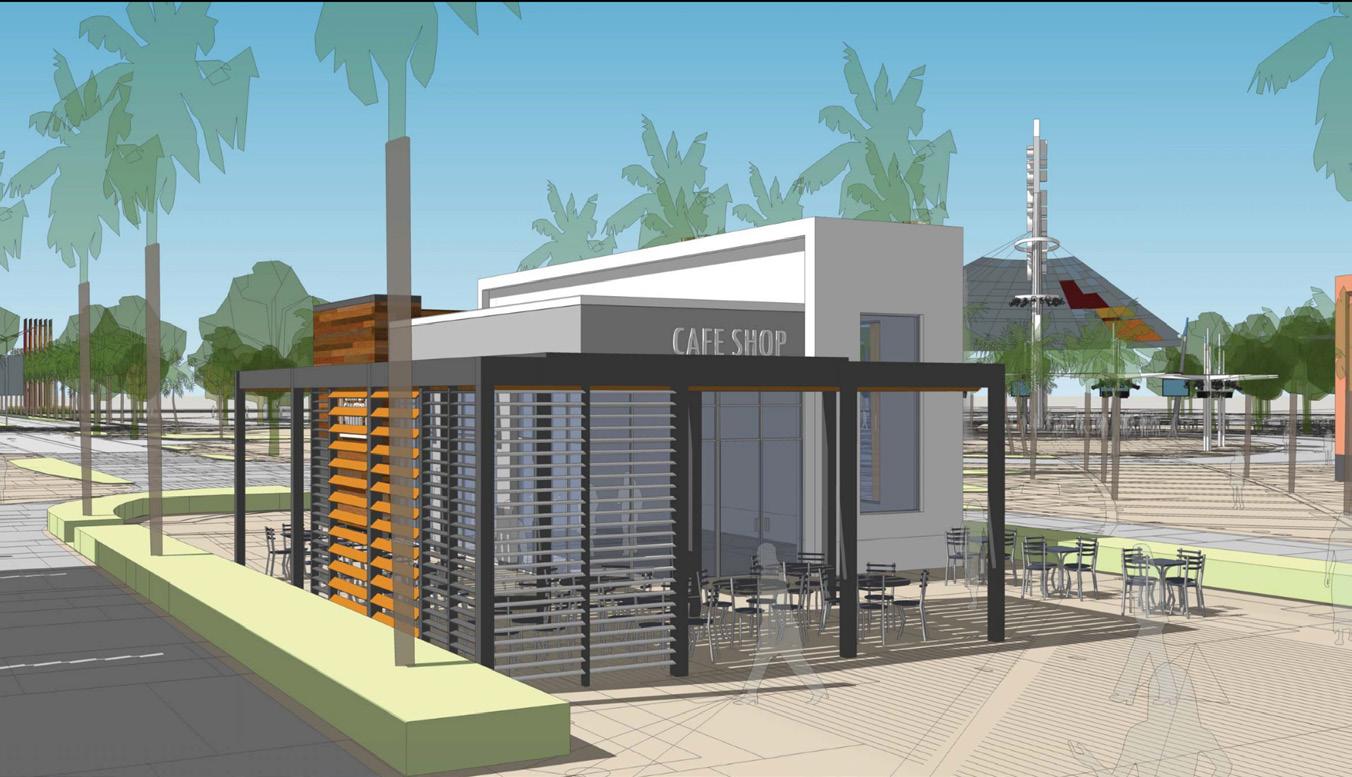
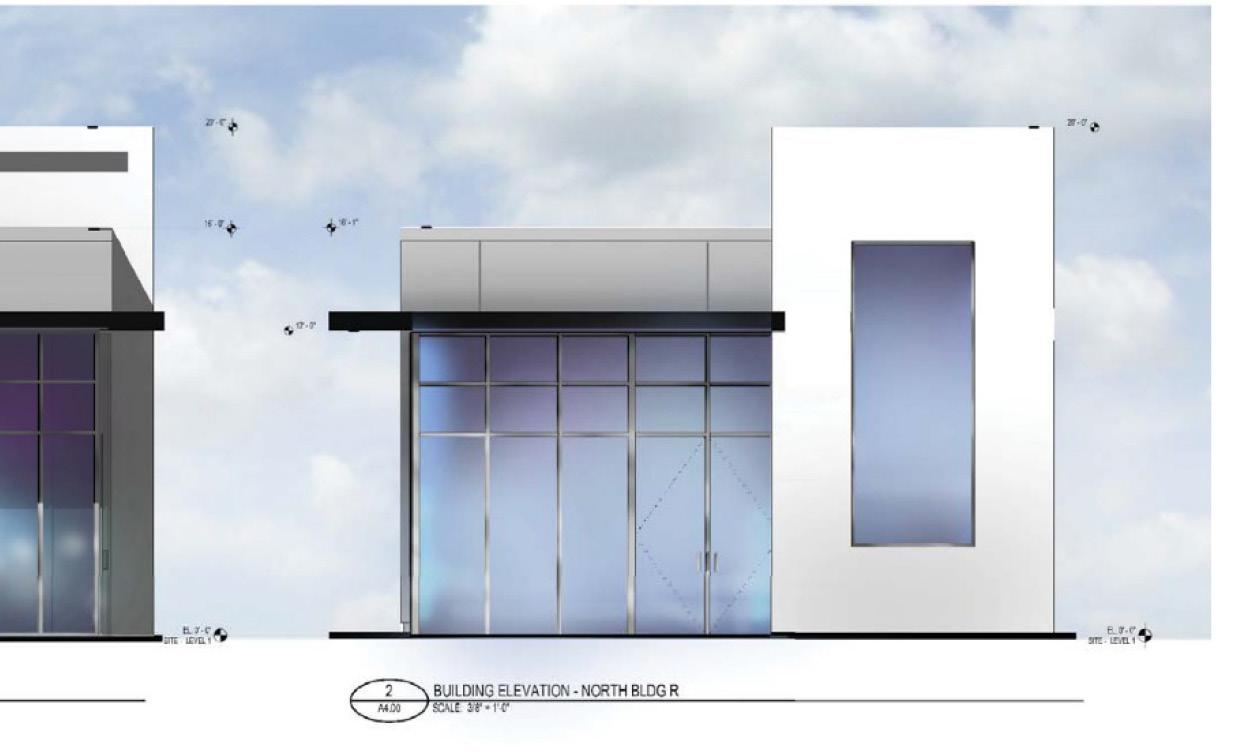
Mixed-Use
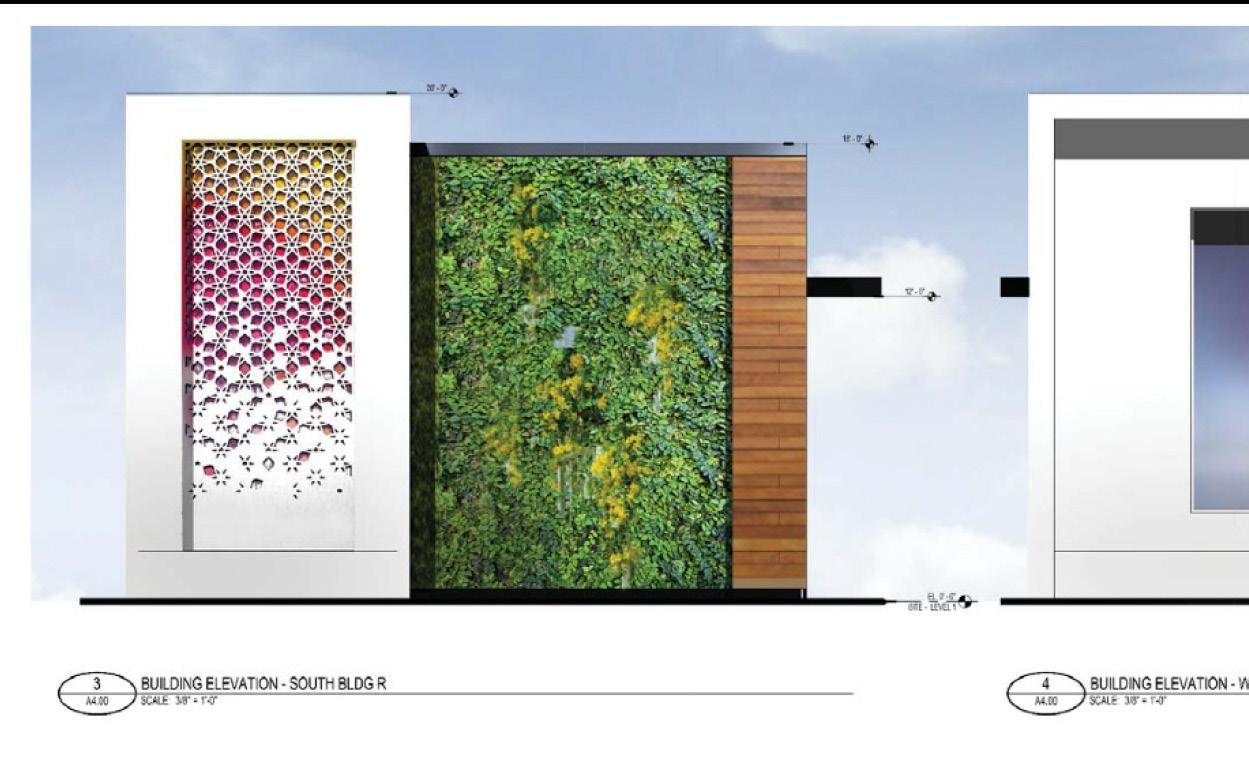
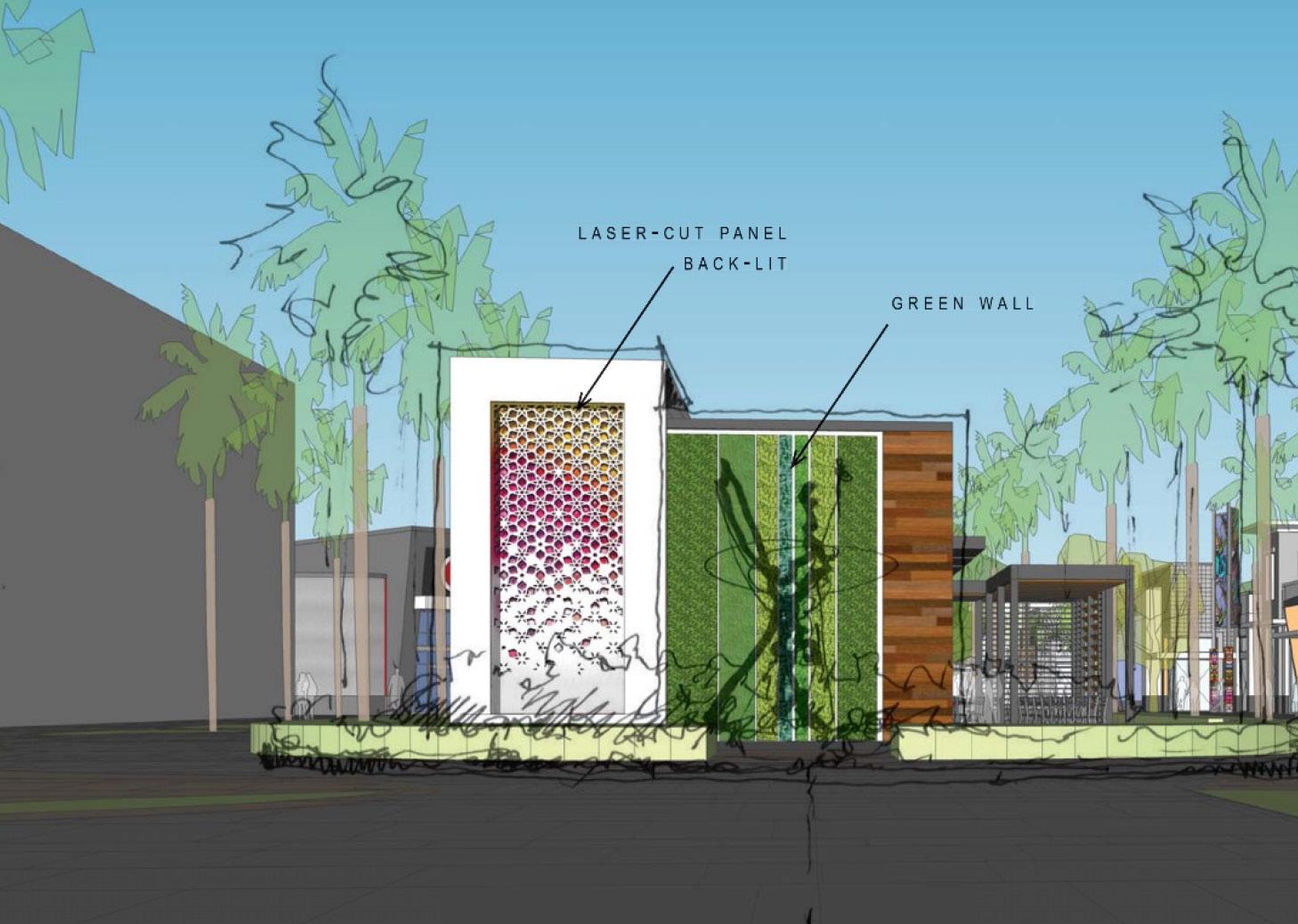
O N E D A Y T O N A
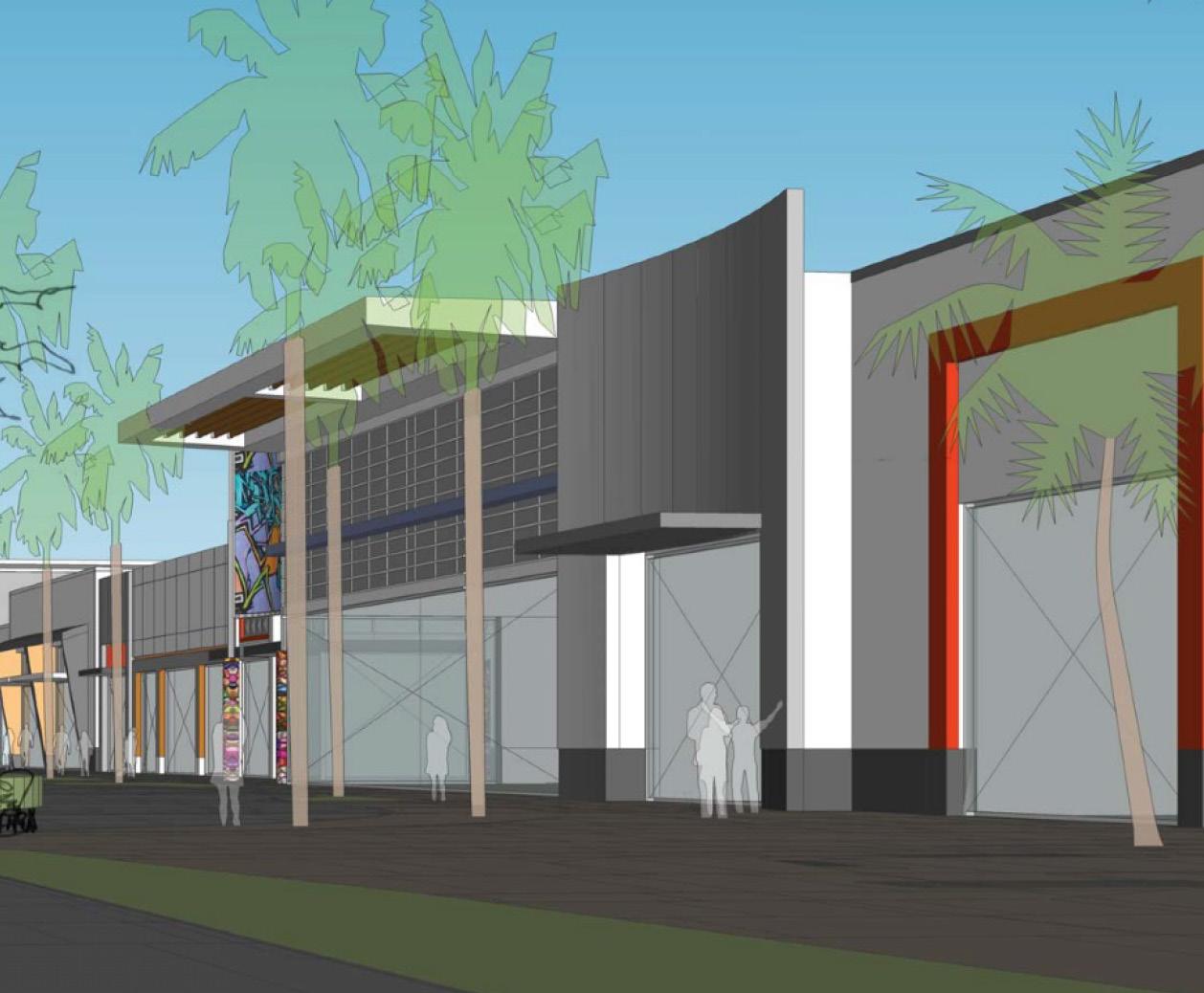
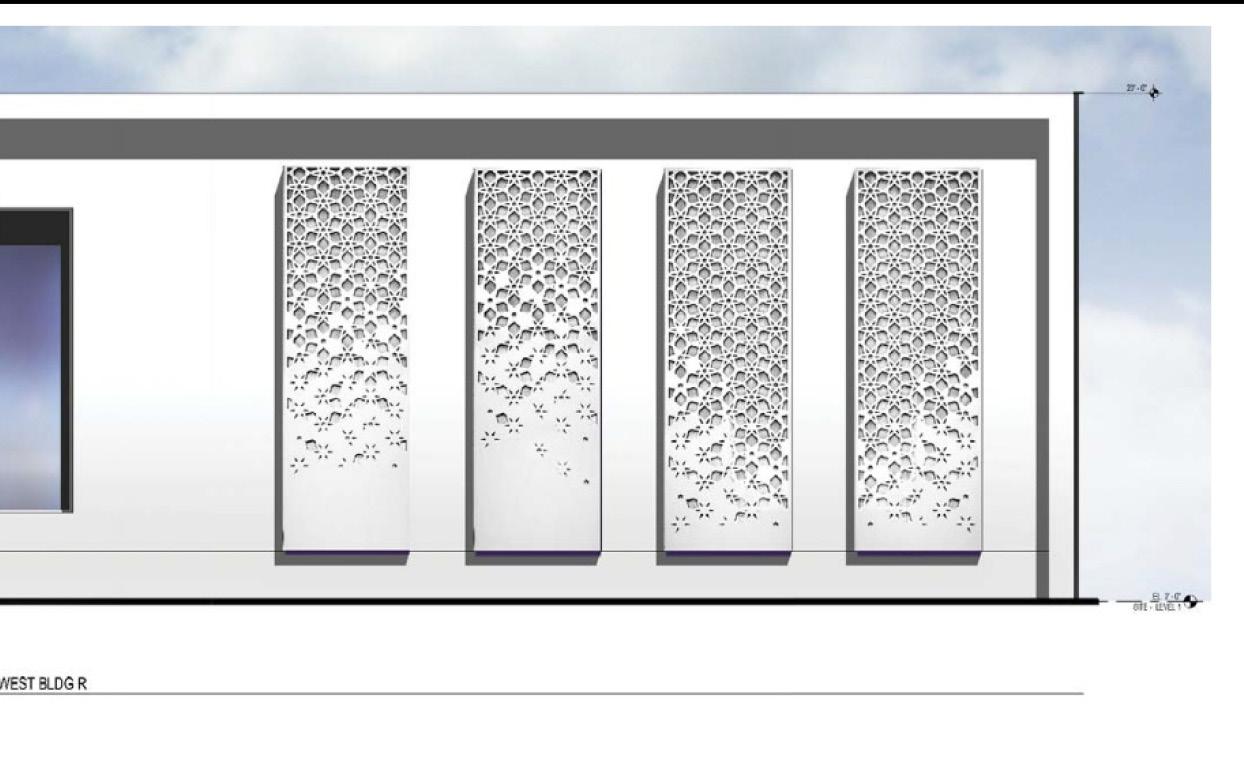
Mixed-Use
03. MODERA DECATUR
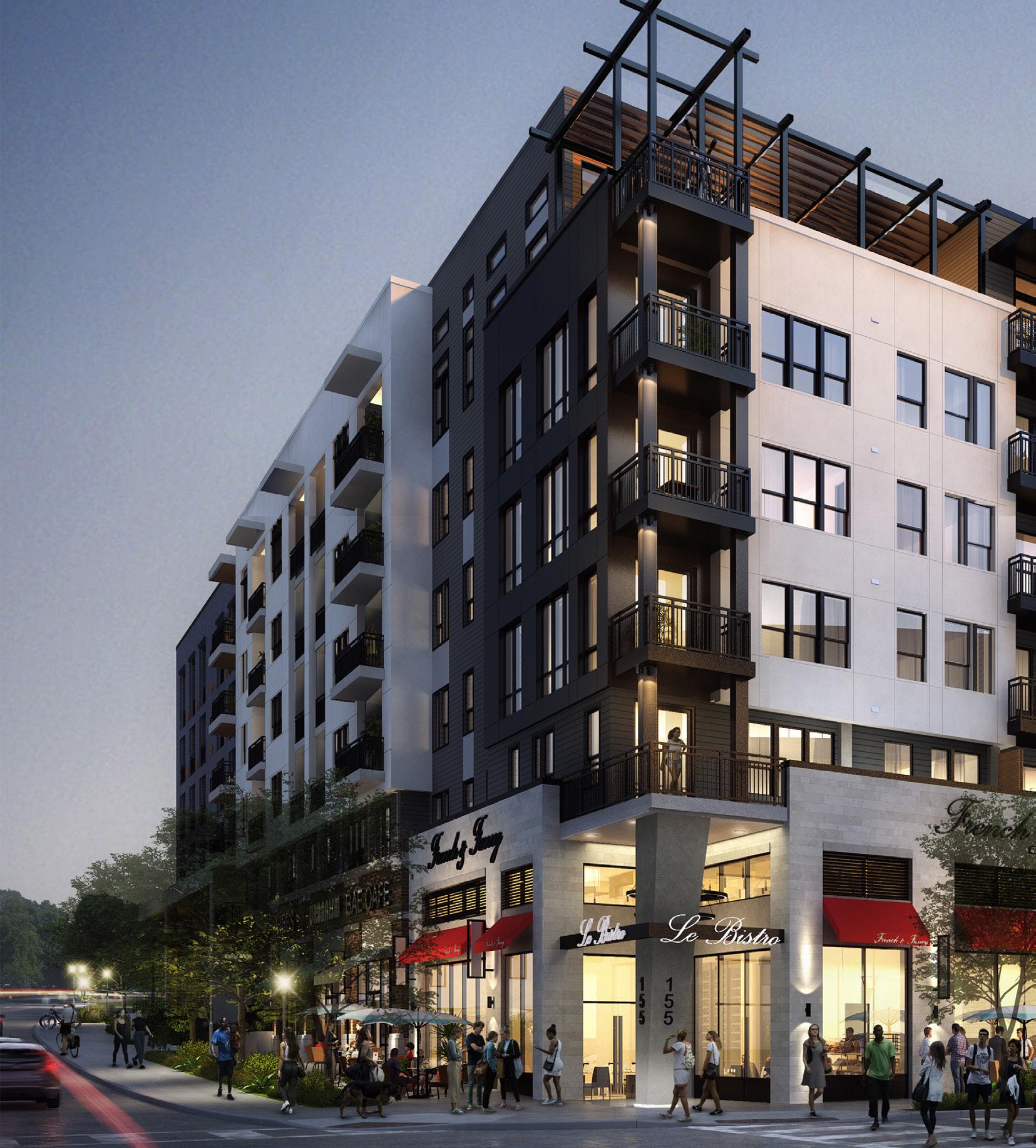
Mixed - Use Residential
Mill Creek Residential Project is located in the City of Decatur, Georgia. The program consists of approximately 194 residential units with a 1,100 sq. ft. average. 400 parking spaces in a cast-in-place concrete structure. This project includes ground level retail, and Type IIIA construction apartments above the Retail and parking deck. The pool and sun deck is located above the parking structure. NGBS bronze rating
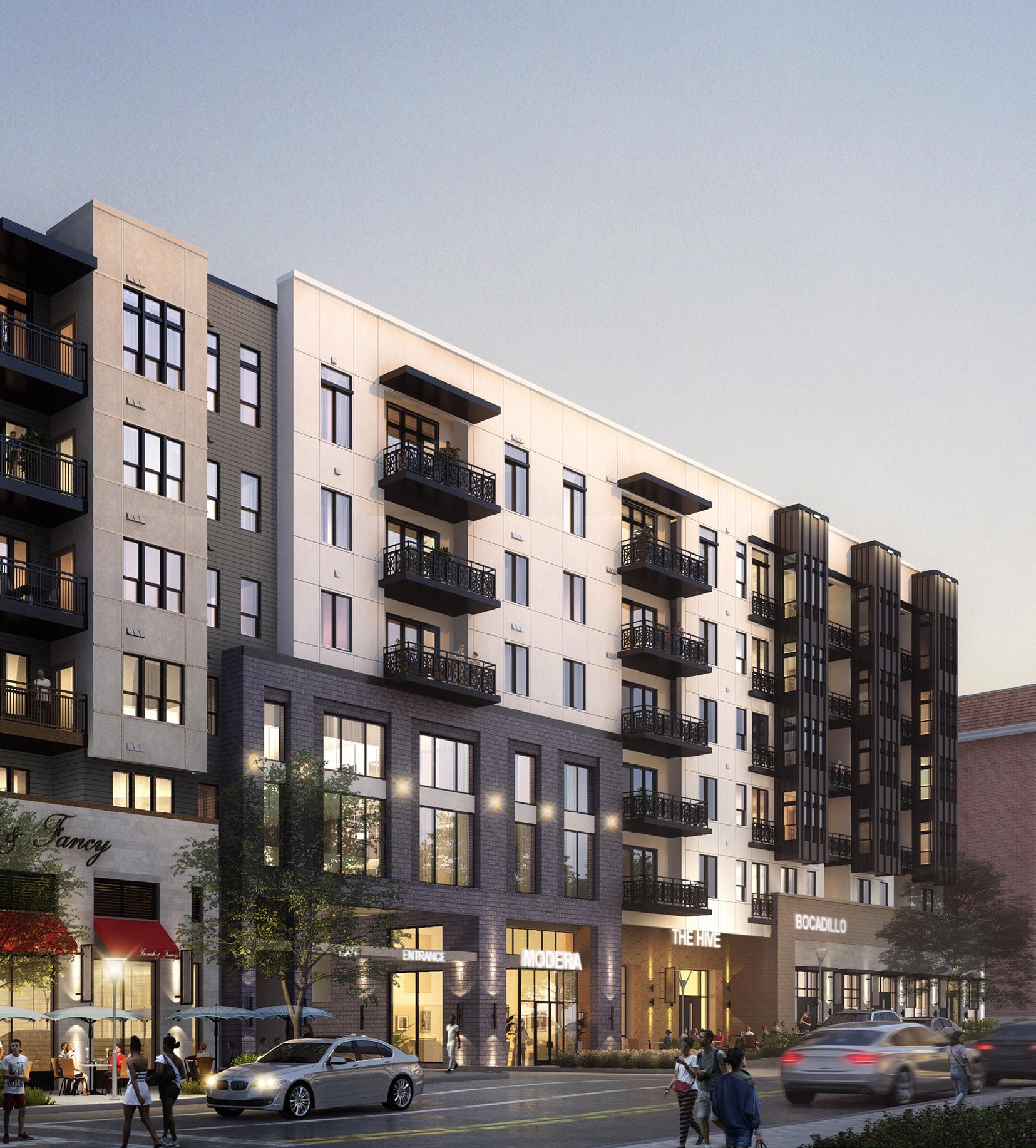
Credit: LiFang
MODERA DECATUR
Mixed - Use Residential
This Mixed-Use project is age targeted (35 and above) located minutes from Downtown Decatur. The interesting exterior design element is the Brick Offset detailing. Live size Murals are scheduled to be painted to incorporate the artistic culture of Atlanta
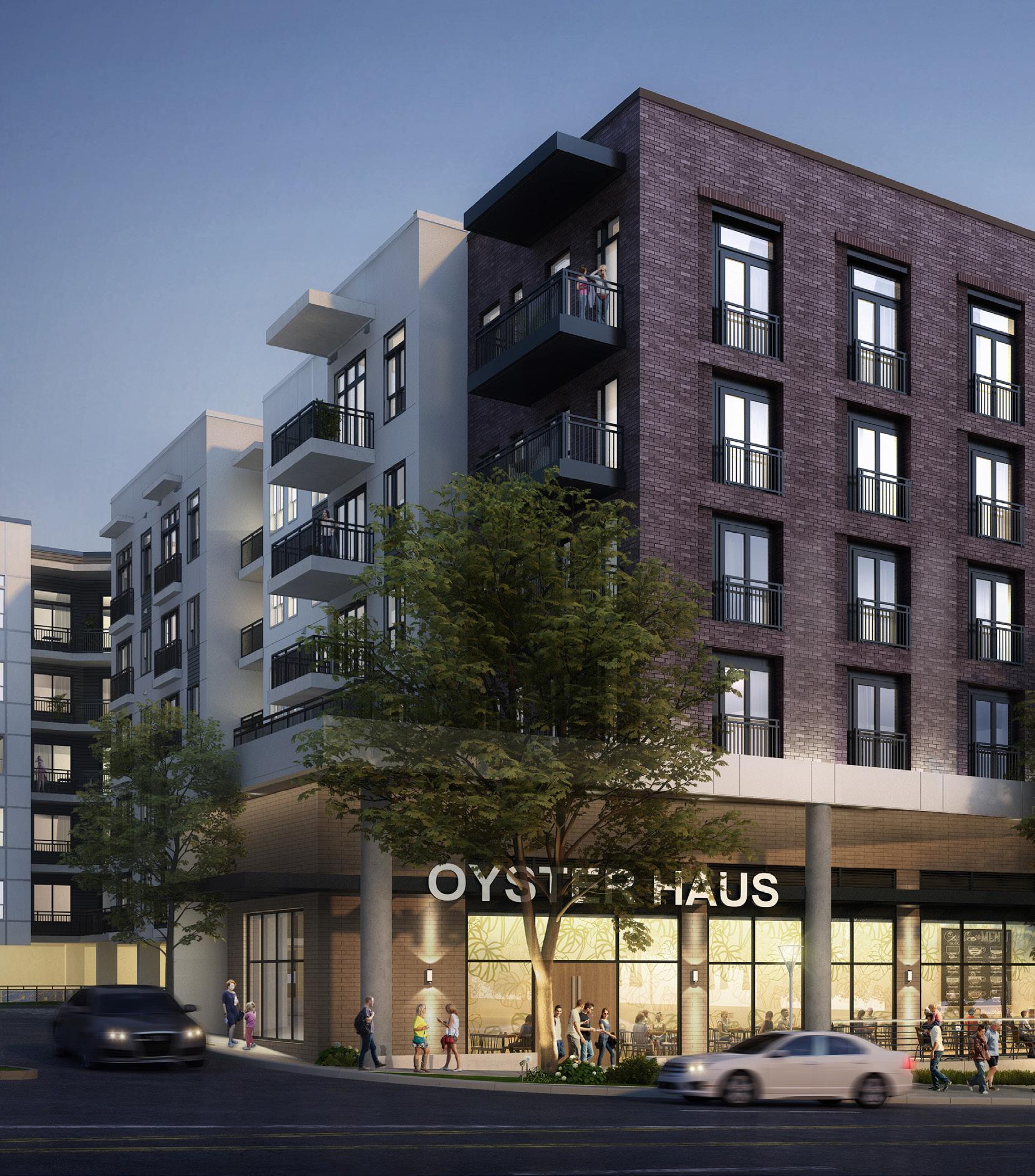
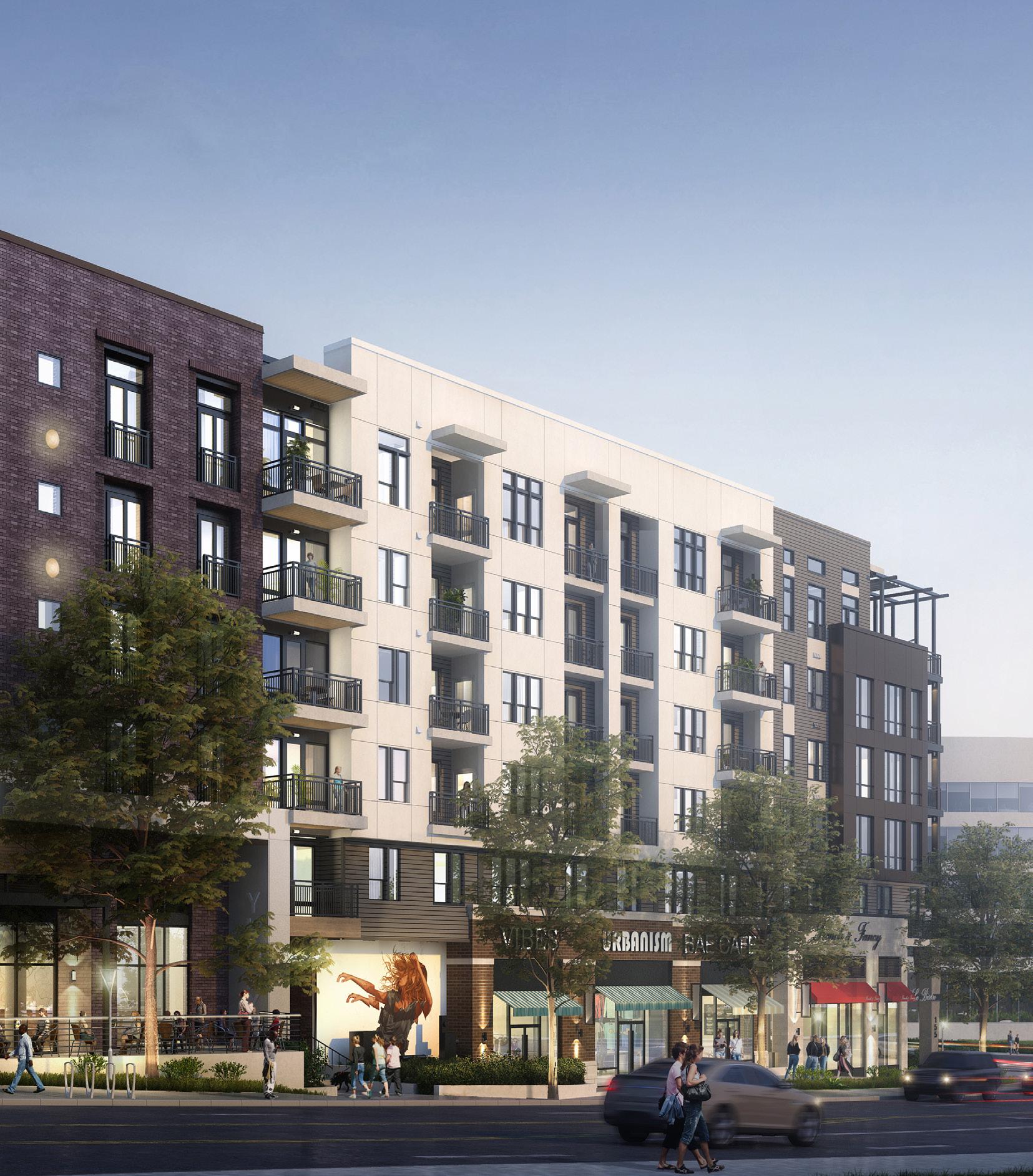
Credit: LiFang
04. MODERA GERMANTOWN
Mixed - Use Residential
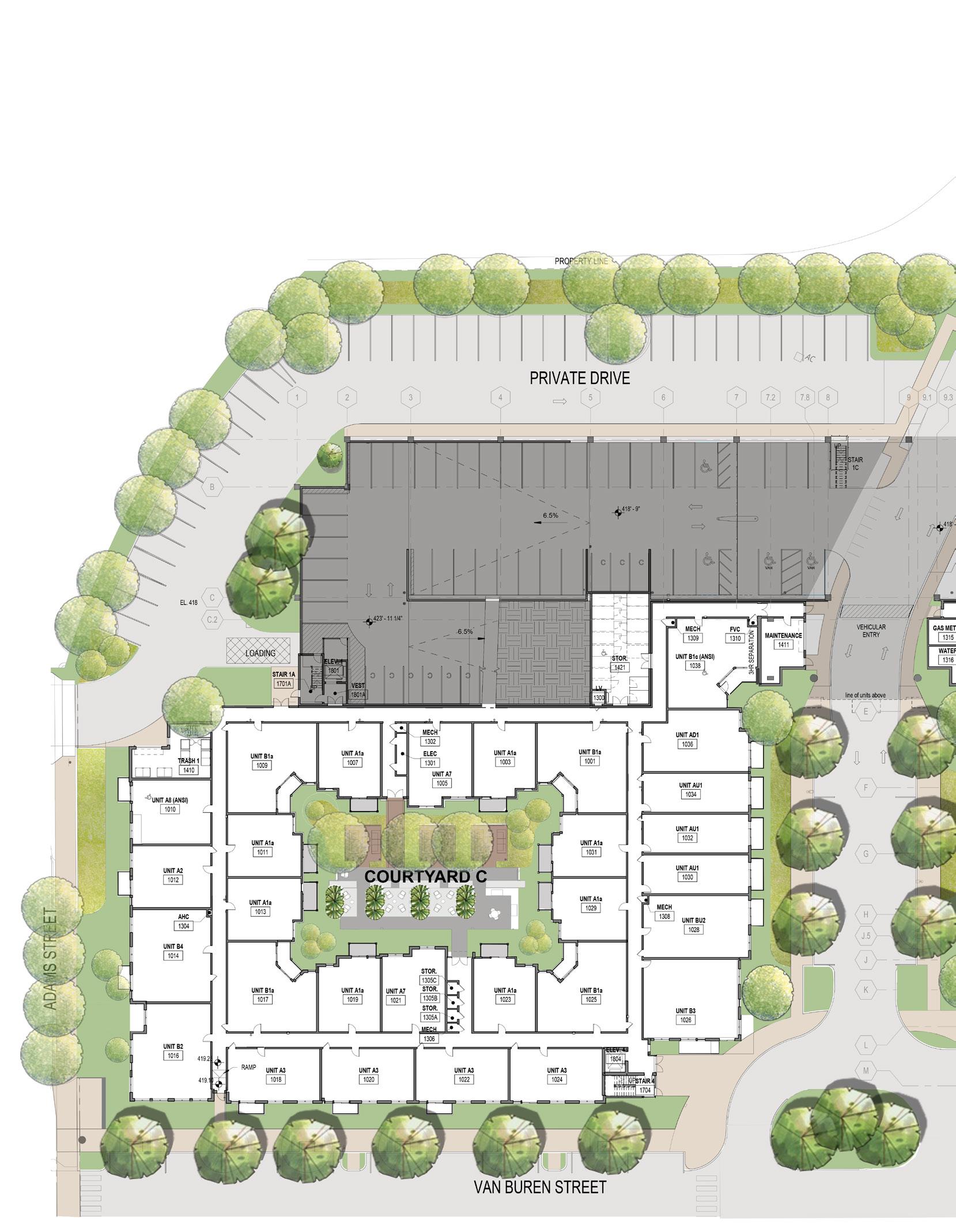 Mill Creek’s Modera Germantown Phase II is in the City of Nashville, Tennessee on 6 acres along the Cumberland River. It consists of approximately 413 residential units. Parking includes approximately 650 parking spaces, in a precast concrete structure.
Mill Creek’s Modera Germantown Phase II is in the City of Nashville, Tennessee on 6 acres along the Cumberland River. It consists of approximately 413 residential units. Parking includes approximately 650 parking spaces, in a precast concrete structure.
The project will be a Type III 5 story wood frame construction over Type I Concrete Podium. Amenity courts and pool will be located on grade except for one roof top amenity deck and clubroom.
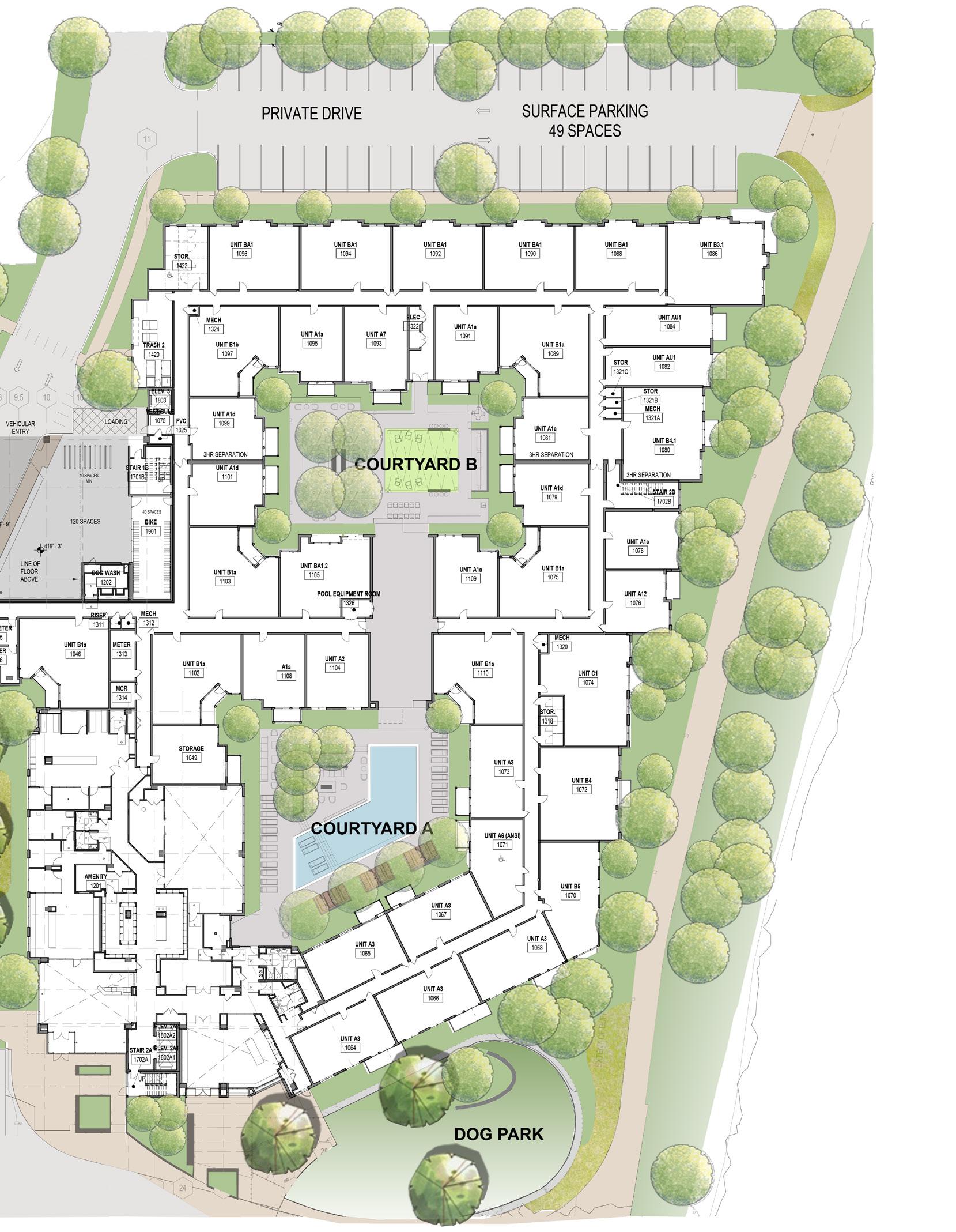
05. AMLI - OAK VALLEY
Mixed - Use Residential
This project is located along Roxboro Road on 2.48 acres and is currently in the SPI 12 Buckhead / Lenox Stations Overlay District. The program consists of approximately 375 residential units (337,500 NRSF) and 608 parking spaces in a separate precast concrete structure.
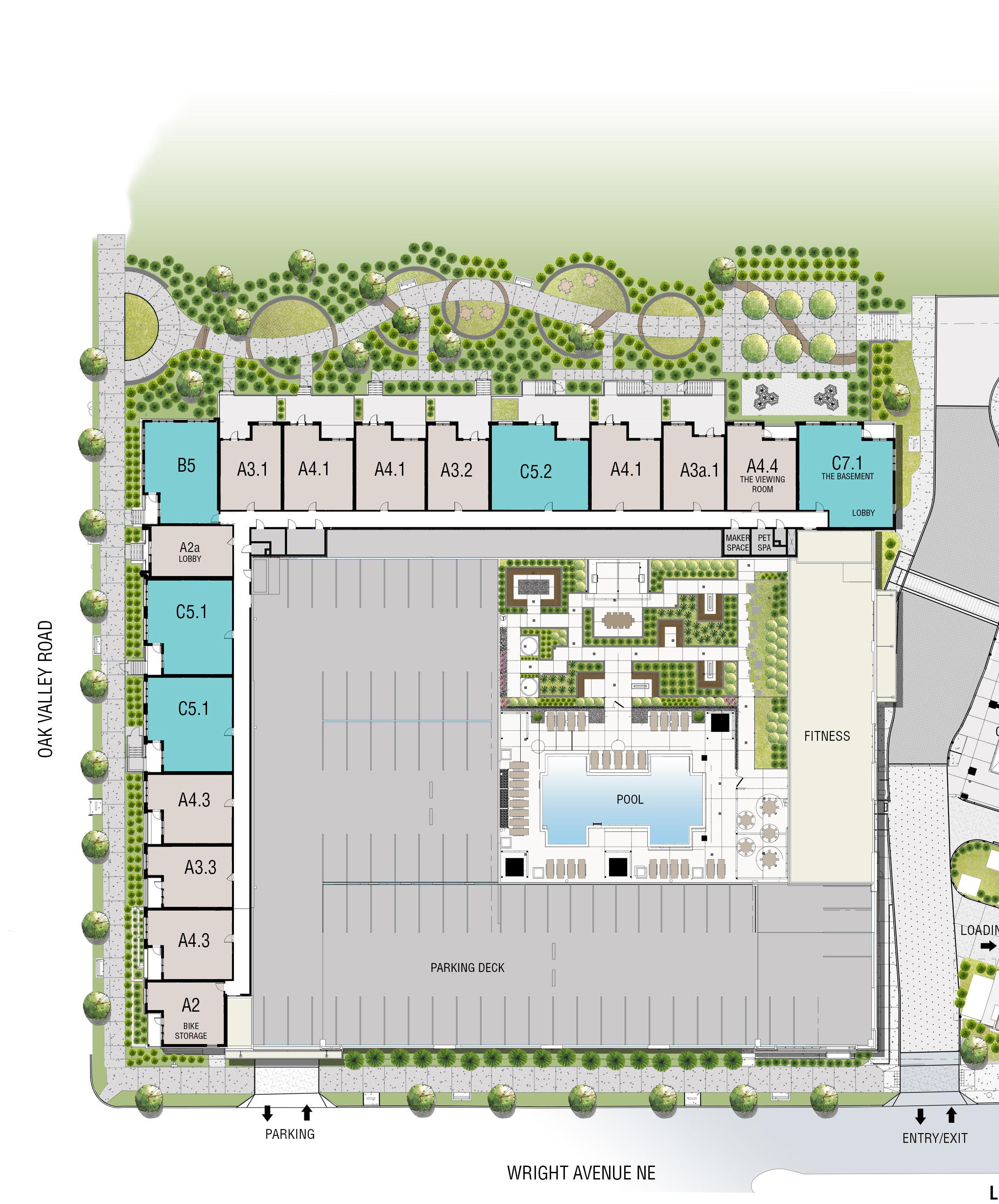
The project consists of a minimal amount of retail to meet the cities desire for active use on the ground floor or that the leasing office is located on the ground floor and qualifies as the required active use. An elevated pool and sun deck is located above the parking structure with adjacent fitness center, and community spaces. The top most levels houses penthouse floors
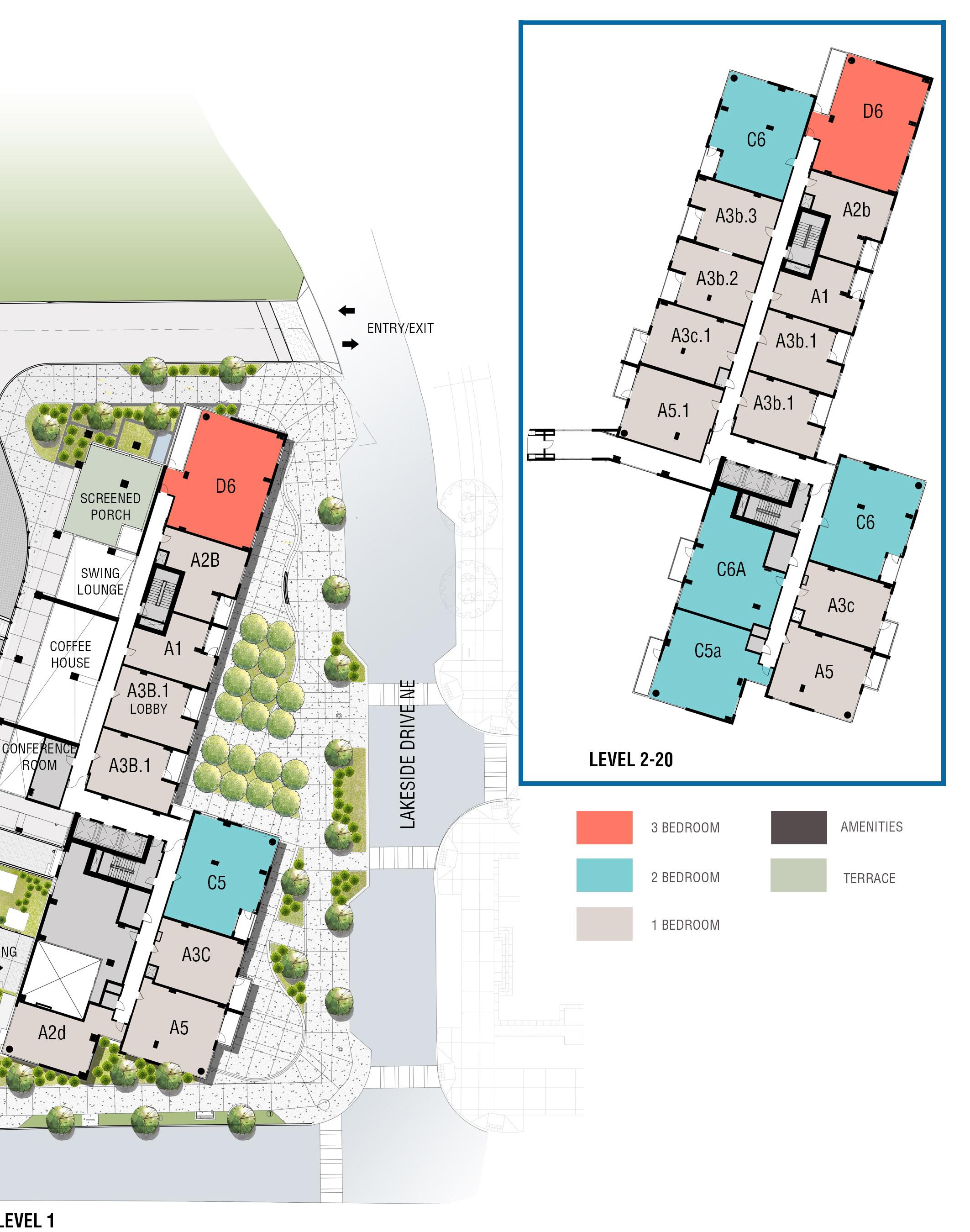
VIRGINIA
PINN HALL LABORATORY RENOVATION
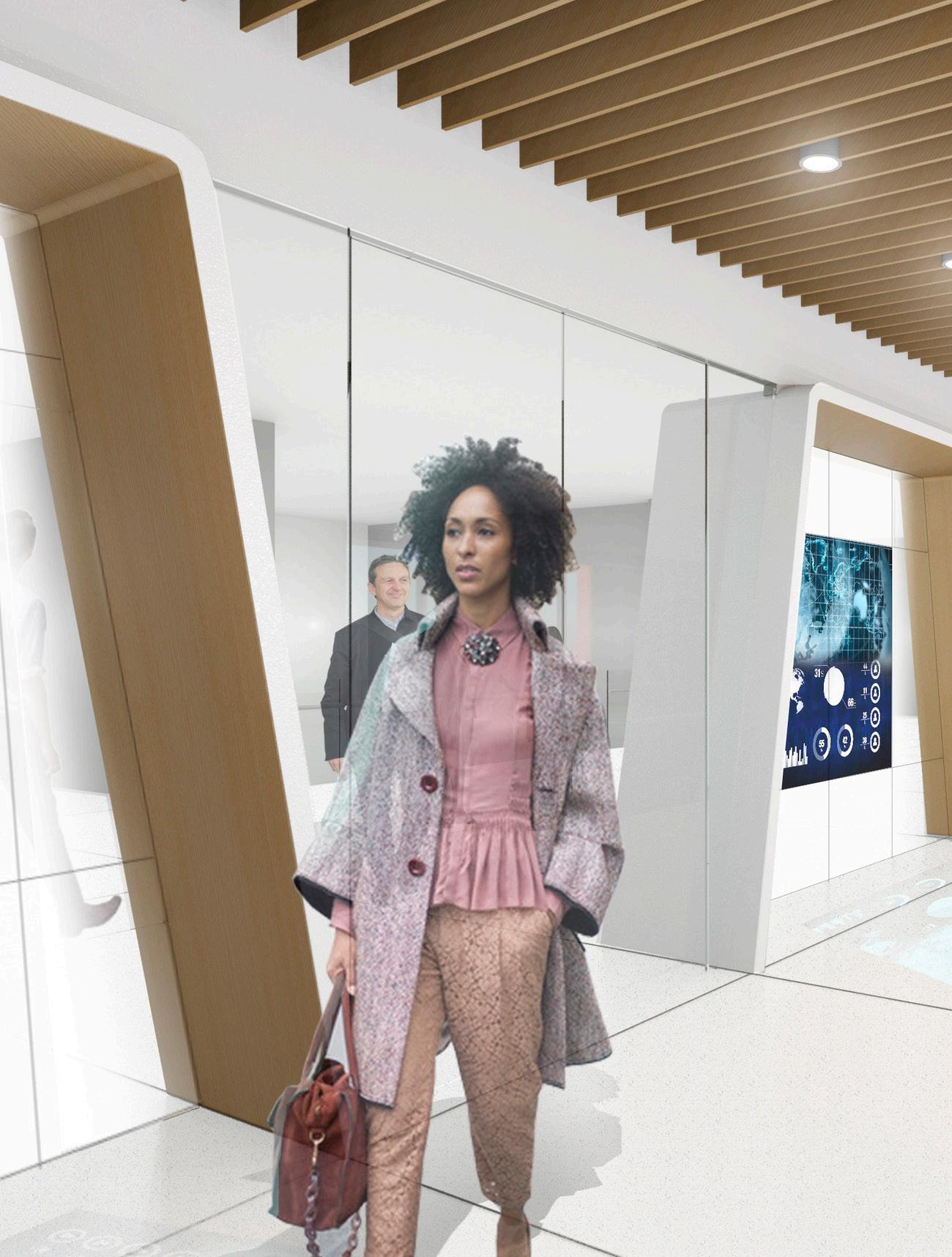
06. UNIVERSITY
Laboratory Renovation for University of Virginia. Performed Conceptual rendering for Proforma studies.
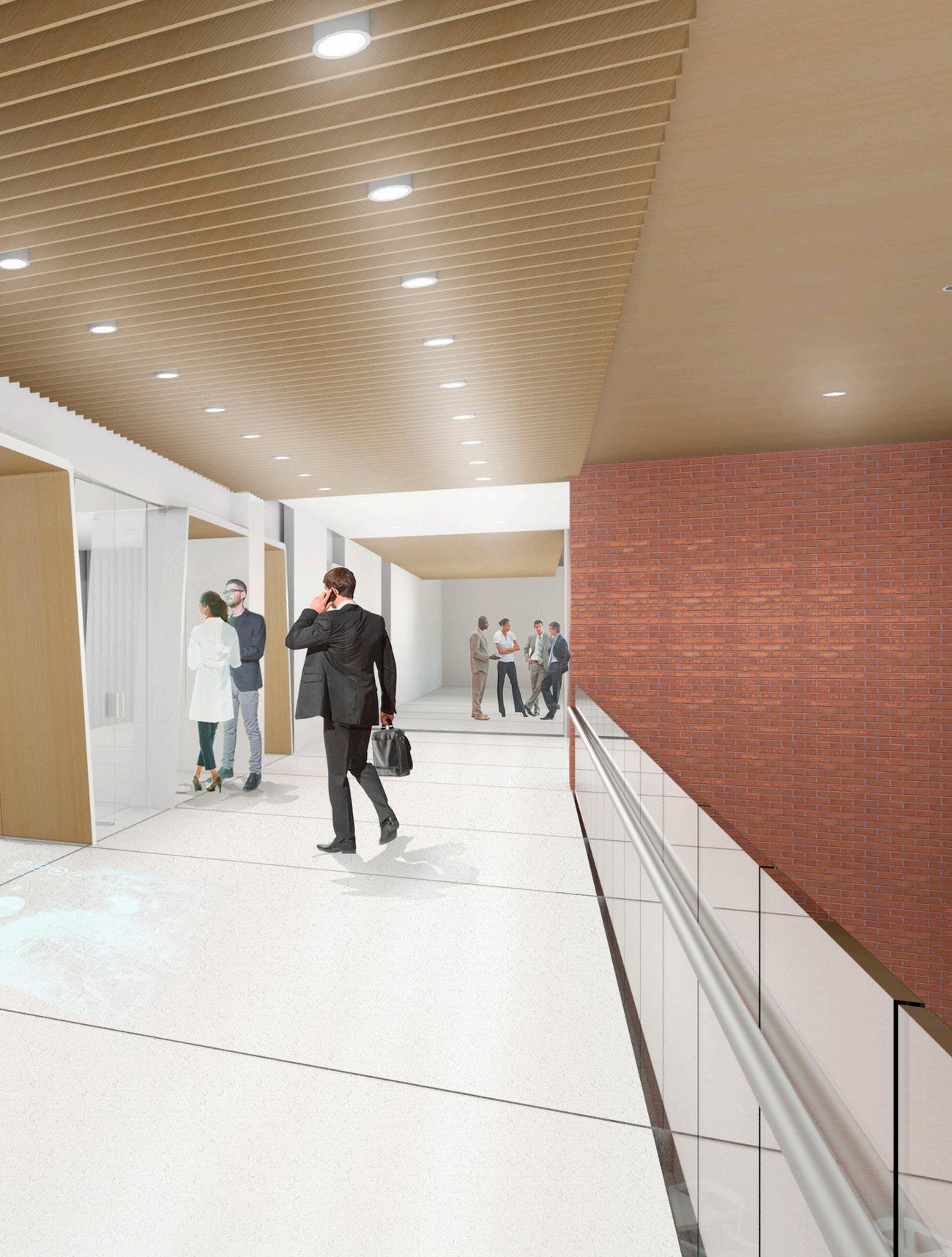
UNIVERSITY VIRGINIA
PINN HALL - LABORATORY RENOVATION
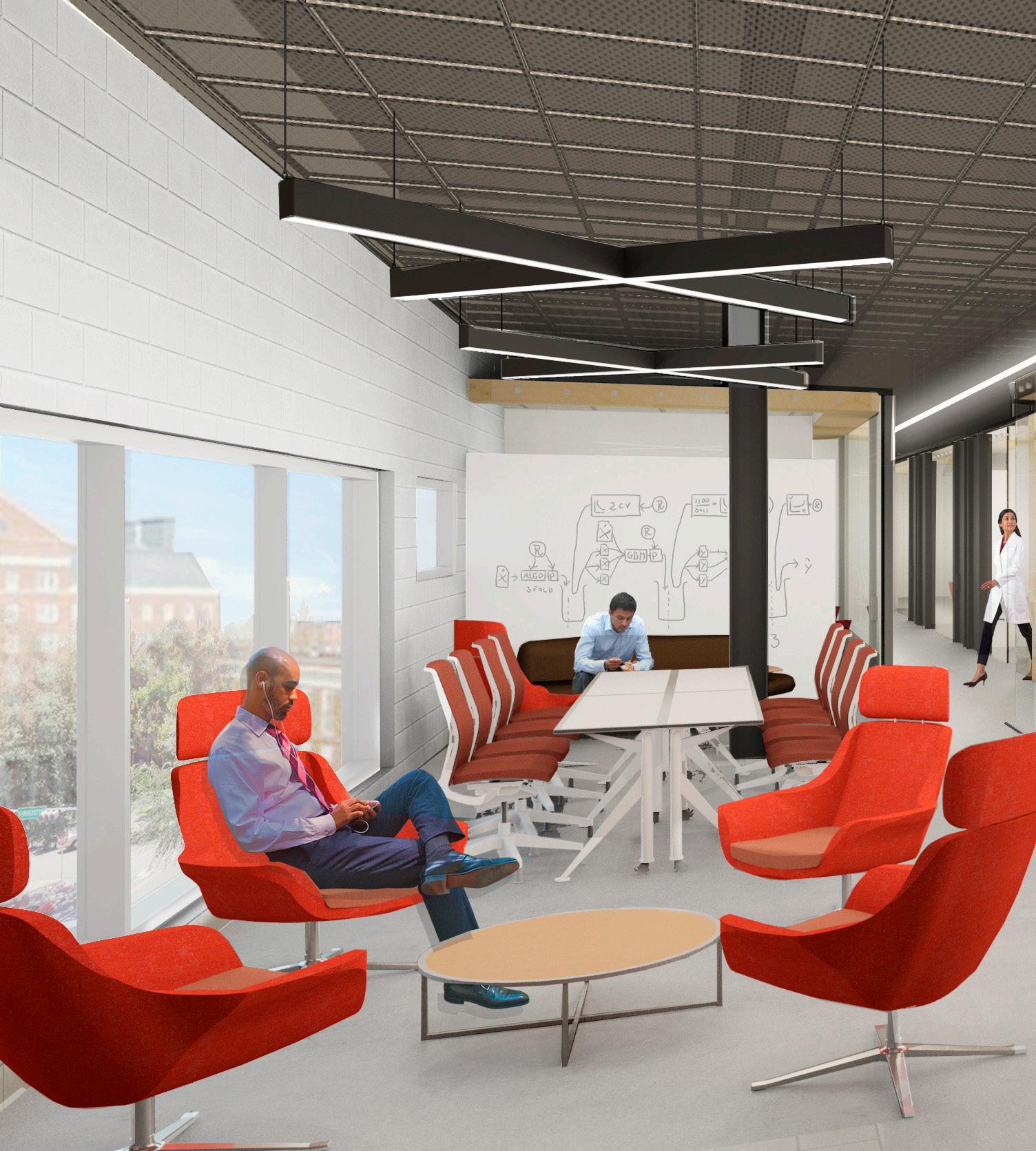
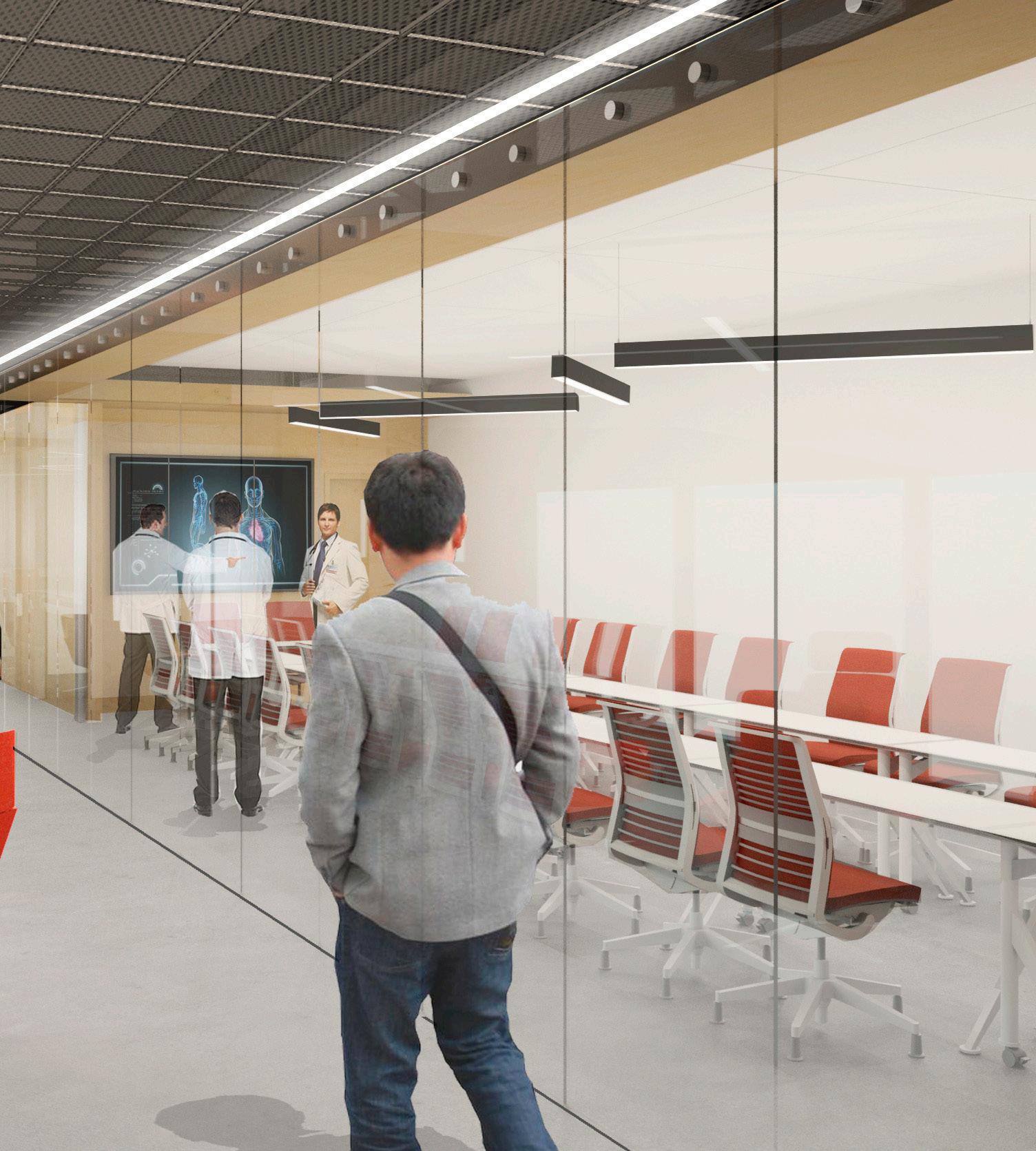
THE KOLAM -
A GEOMETRIC ACT OF KINDNESS BOUTIQUE RESORT IN THE CULTURAL TOURISM OF INDIA

Chennai, is the capital city of Tamil Nadu and is located on the Coromandel Coast, off the Bay of Bengal. It is Indias fourth largest metropolitan city and the third largest commercial and industrial center. It is also known for its cultural heritage: rich in old traditions and religious diversity. The design concept is based on a KOLAM, fondly known as the floor plan of South India. It is a very prominent peace of art by the locals on the streets, especially in front of their houses.. Traditionally, the women of Tamil Nadu, in southeastern India, sweep their thresholds every morning, sprinkle them with water and cover the area with elaborate, symmetrical figures using rice powder. They trickle the rice powder in a stream between their middle and index fingers, using their thumbs to guide the flow of the powder. According to tradition, using the rice powder begins the day with an act of kindness by providing food for ants and other insects. Girls learn this kolam ritual from their female relatives, and kolam skills are viewed as a mark of grace and as a demonstration of dexterity, mental discipline and ability to concentrate.
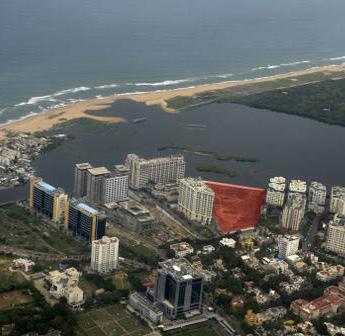 Aerial view of the Site
Aerial view of the Site
07
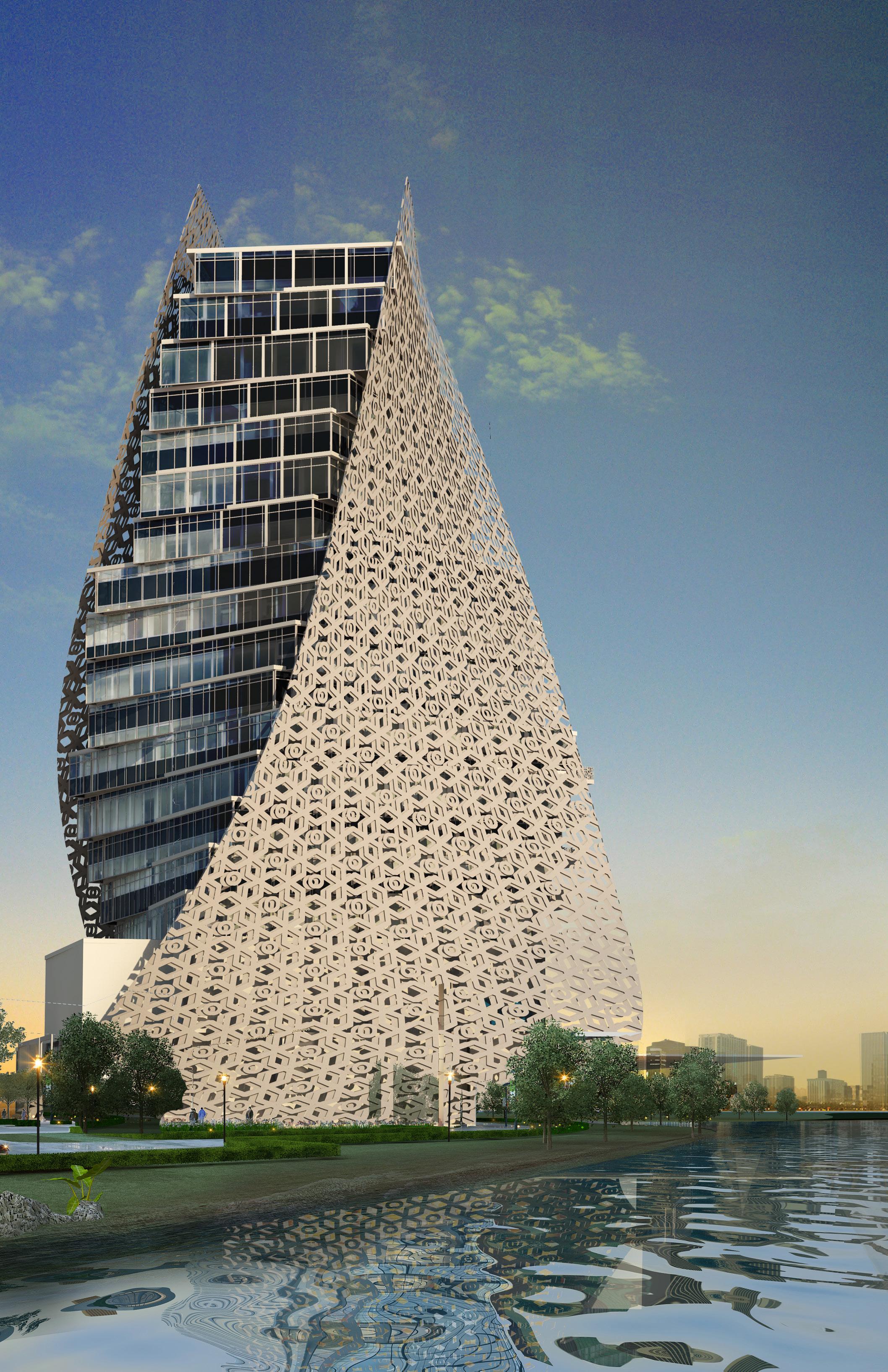
THE KOLAM - A GEOMETRIC ACT OF KINDNESS
BOUTIQUE RESORT IN THE CULTURAL TOURISM OF INDIA


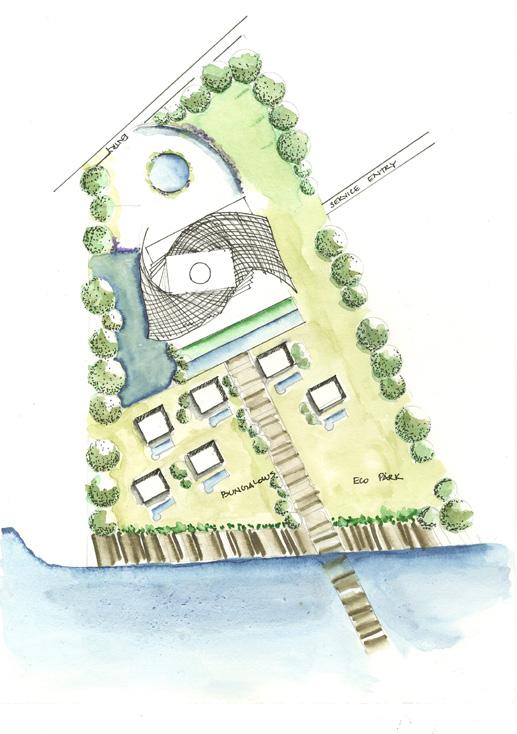
To attain a luxurious, exclusive yet an open and unforgettable experience , evoking the rich heritage of the city in terms of grandness and openness; opulent interiors, a milieu of exotic dining rooms, premium lounge spaces, spa and a perfect setting for business and leisure travellers. The main goal was to create an intimate, small, stylish setting combining historic details into chic elegance. The challenge was to unite traditional architecture with comfort and luxury of modernism without losing the personality of the local community. The design also focuses on taking advantage to the natural features surrounding the site like the adyar estuary which opens into the Bay of Bengal. The site also overlooks the “Broken Bridge”, a bridge that collapsed due to the strong currents of the water. The intent of the design is to allow guests to connection to this historical feature. The design is aligned along the axis of the bridge. A proposed deck connects from the site to the beach thus creating a visual and physical connection to the broken bridge. The building twists from the west side to the topmost floor as water is the driving force of the design. The twist also helps in shading the building on the west side as the summer gets extremely hot in chennai. The exterior shell on the building acts as a double skin to the building.
North east winds
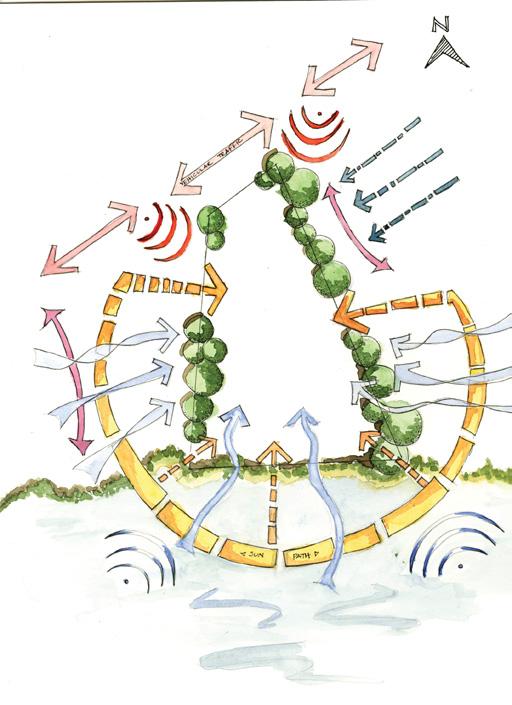 South west winds
Vehicular traffic
South west winds
Vehicular traffic
Design Statement Site Analysis Site Plan
Exterior Restaurant Seating
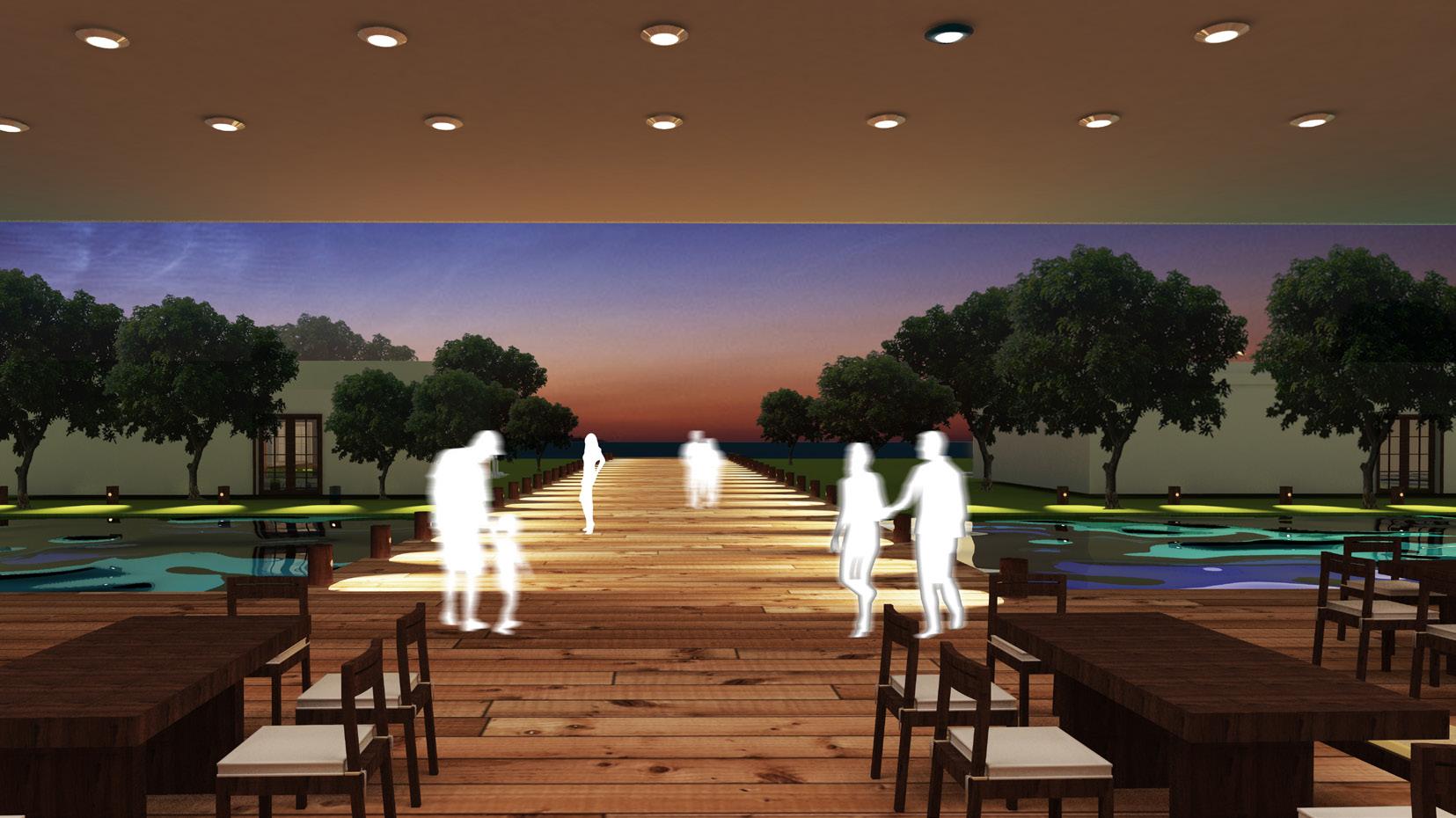
The Kolam Concept
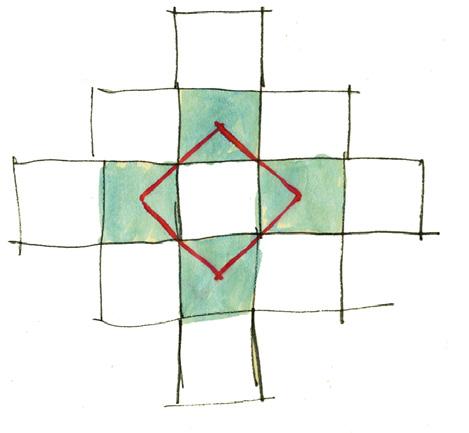
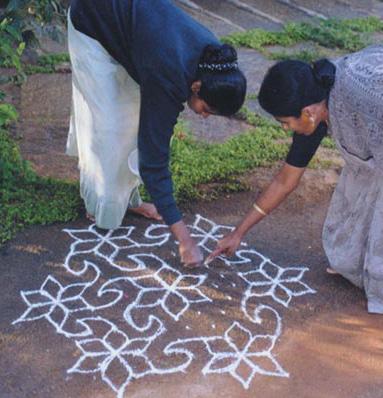
Lobby View
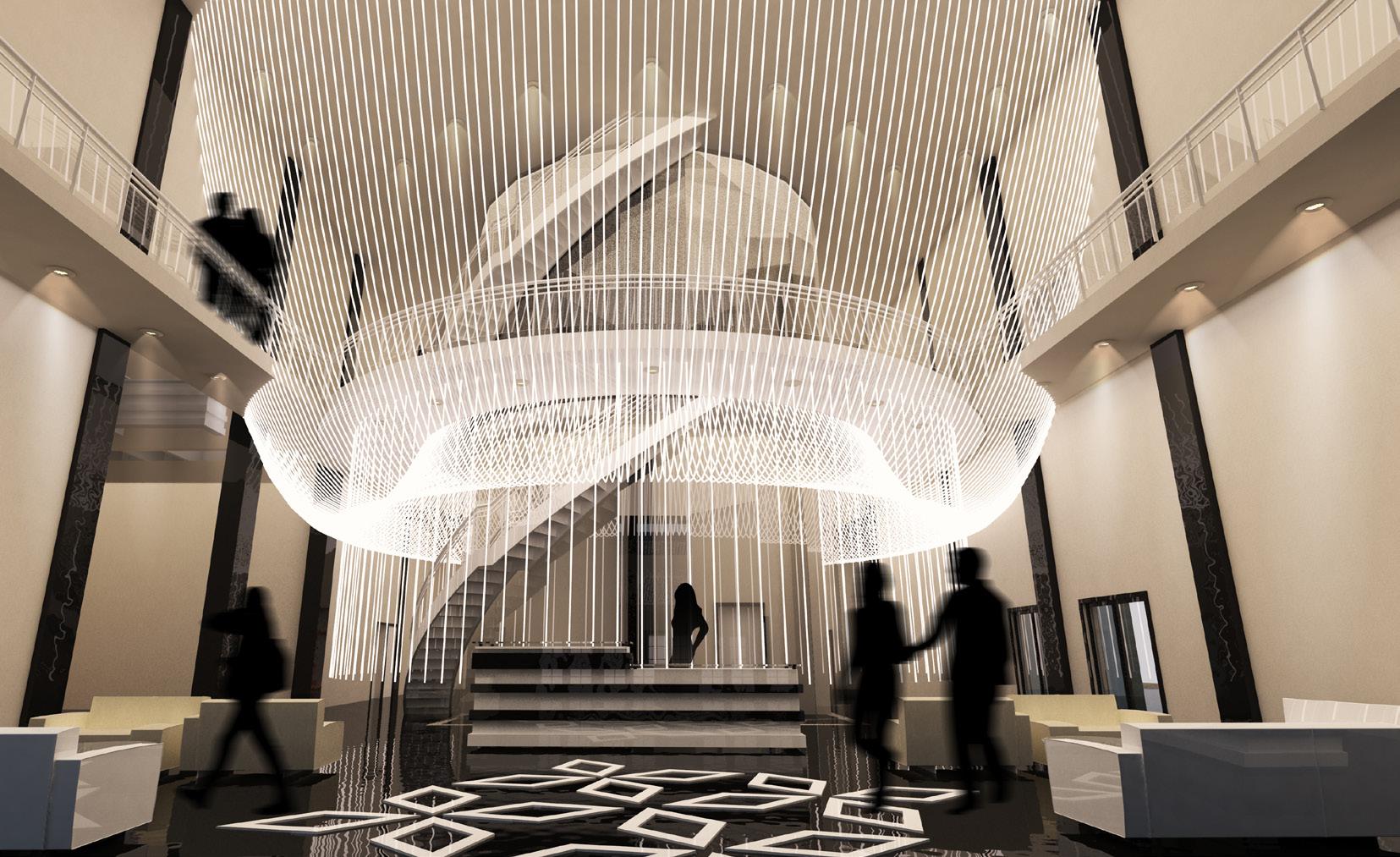
THE KOLAM -
A GEOMETRIC ACT OF KINDNESS BOUTIQUE RESORT IN THE CULTURAL TOURISM OF INDIA
Front Elevation
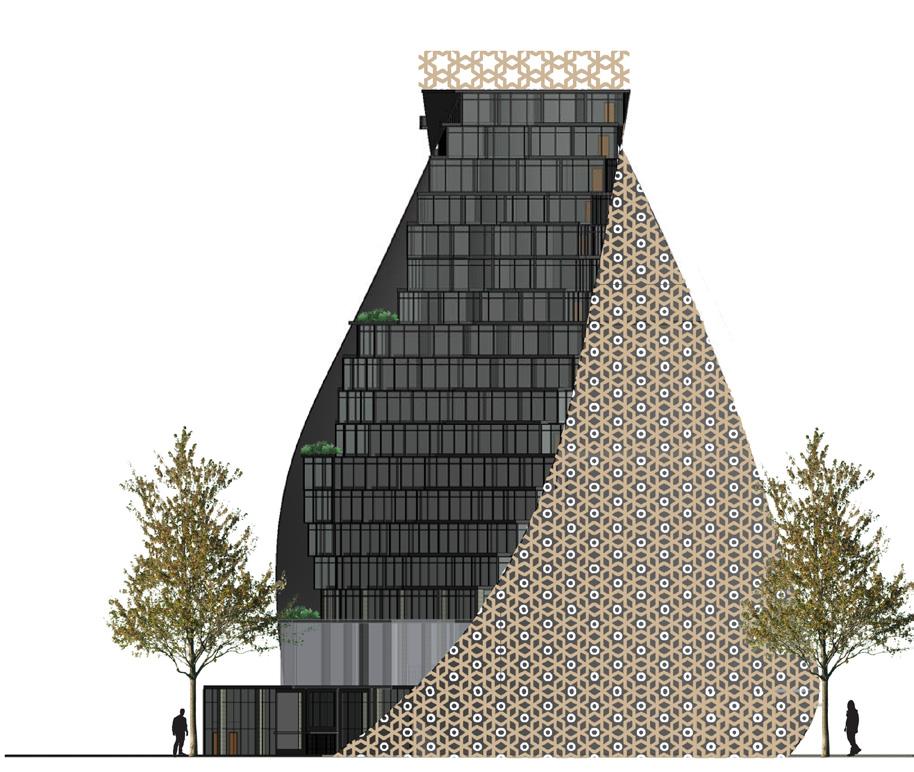
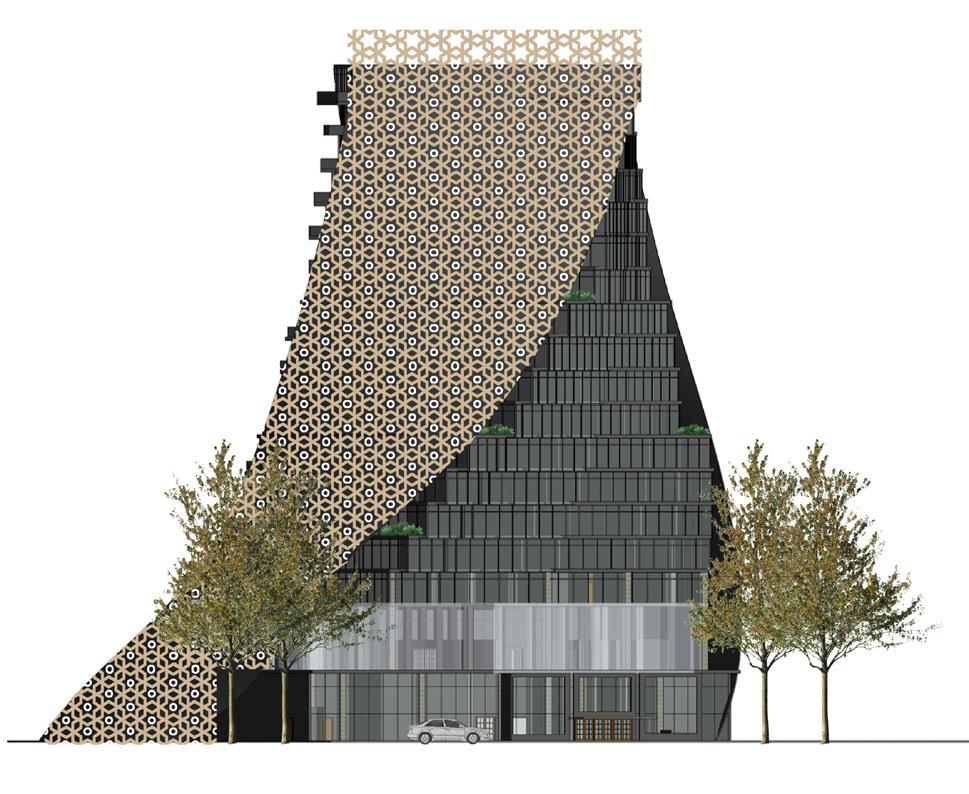

Side Elevation
Interior view of the Bungalow
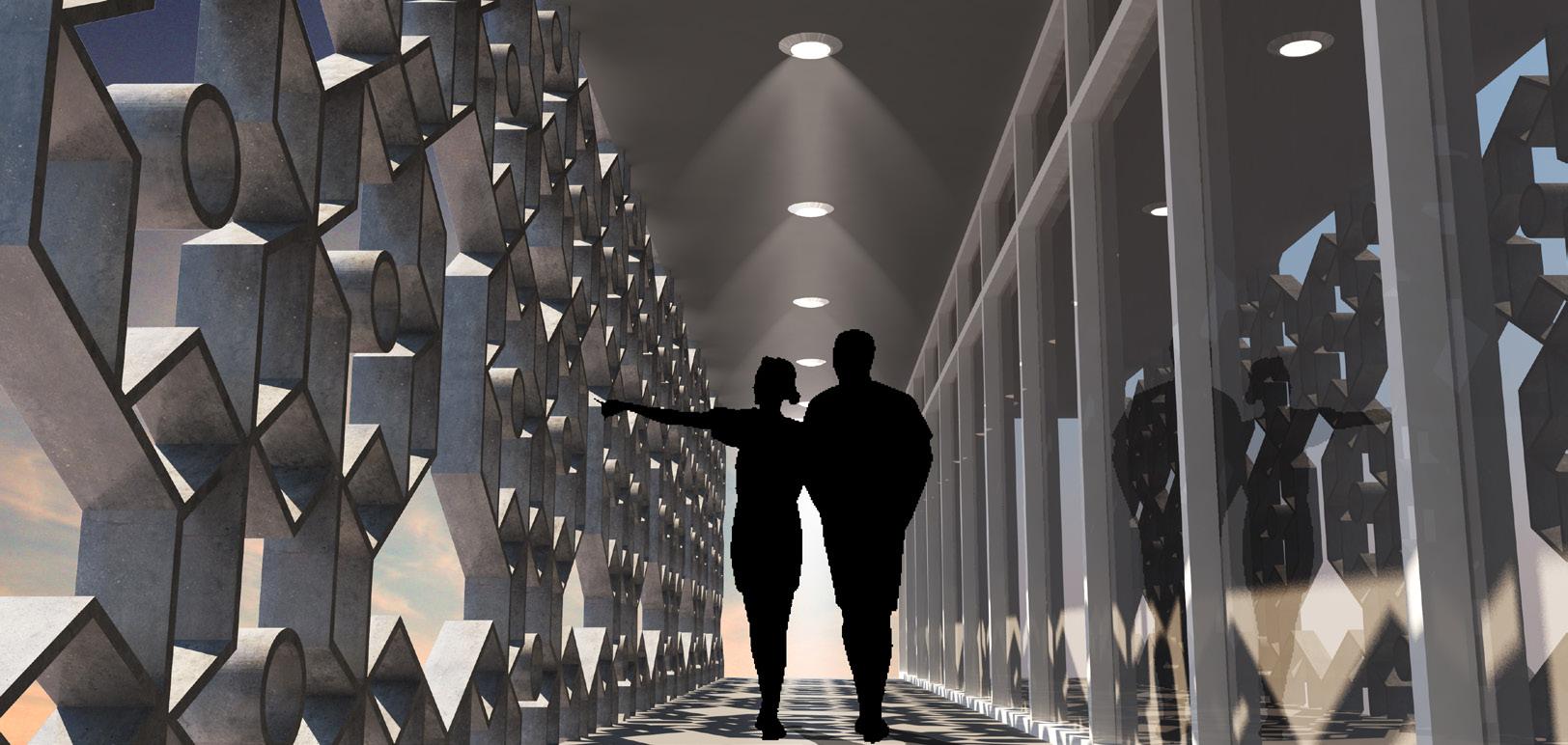
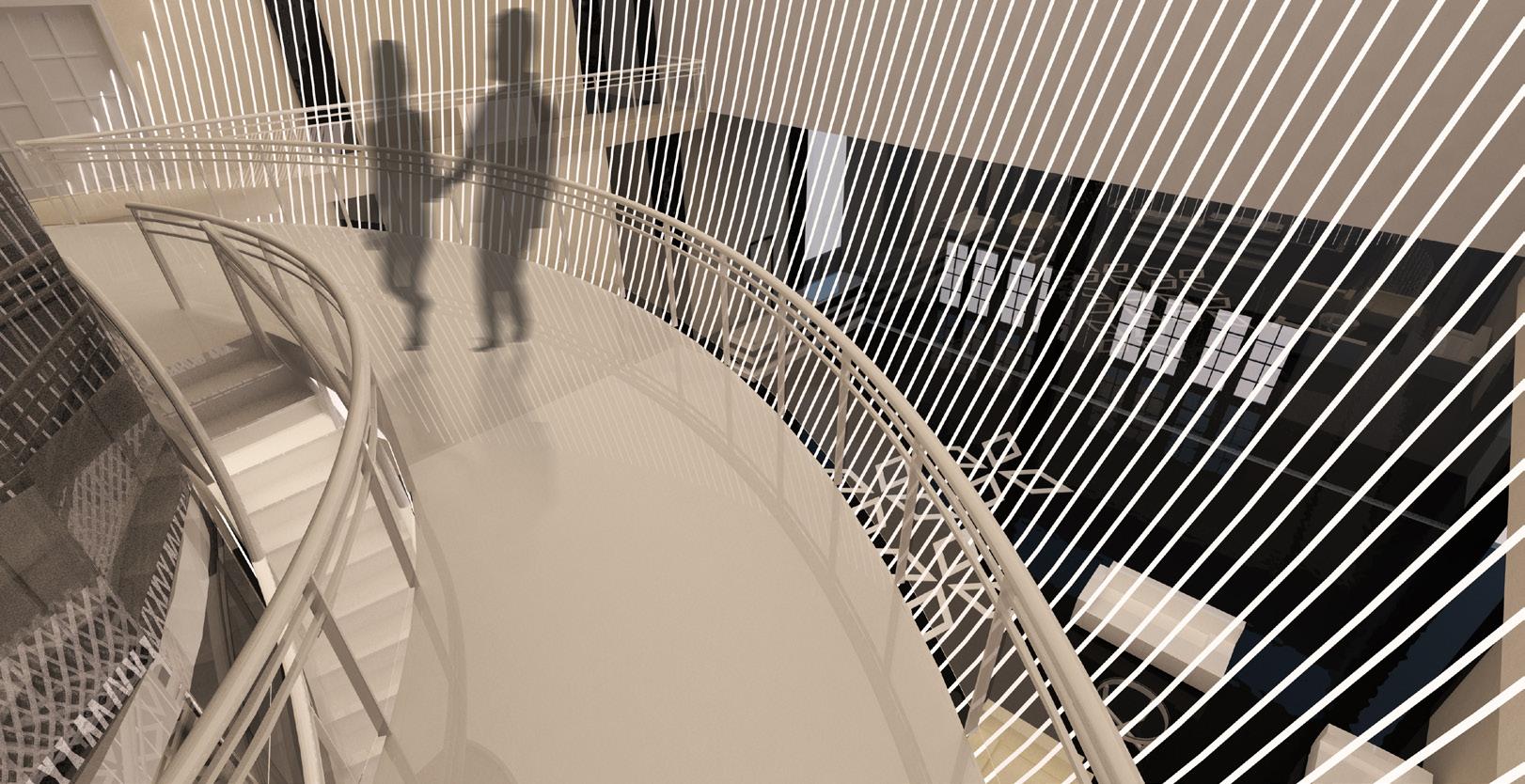
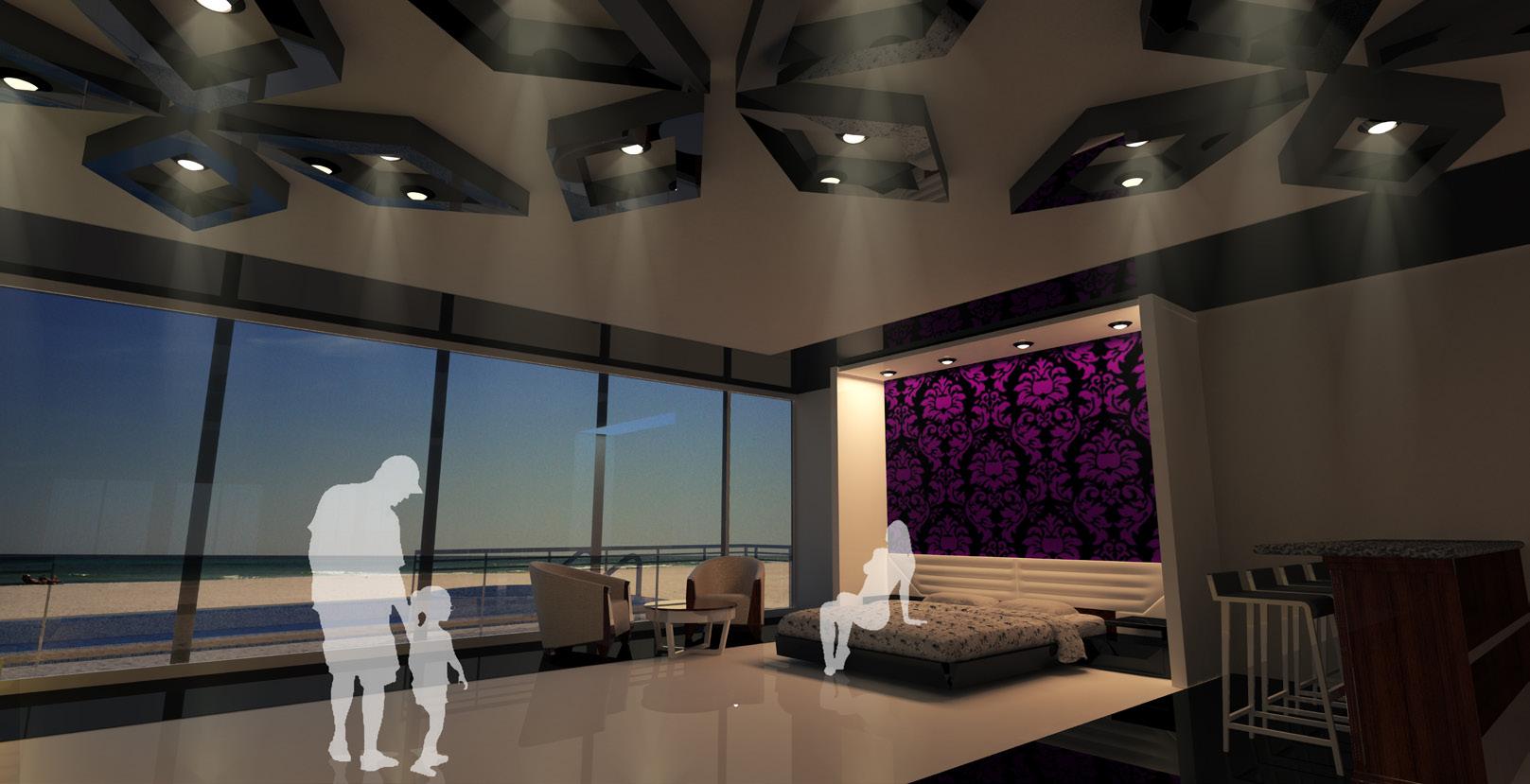 Mezzanine view
Balcony view
Mezzanine view
Balcony view
THE KOLAM -
A GEOMETRIC ACT OF KINDNESS BOUTIQUE RESORT IN THE CULTURAL TOURISM OF INDIA
The building twists from the west side to the topmost floor as water is the driving force of the design. The twist also helps in shading the building on the west side as the summer gets extremely hot in chennai. The exterior shell on the building acts as a double skin to the building.
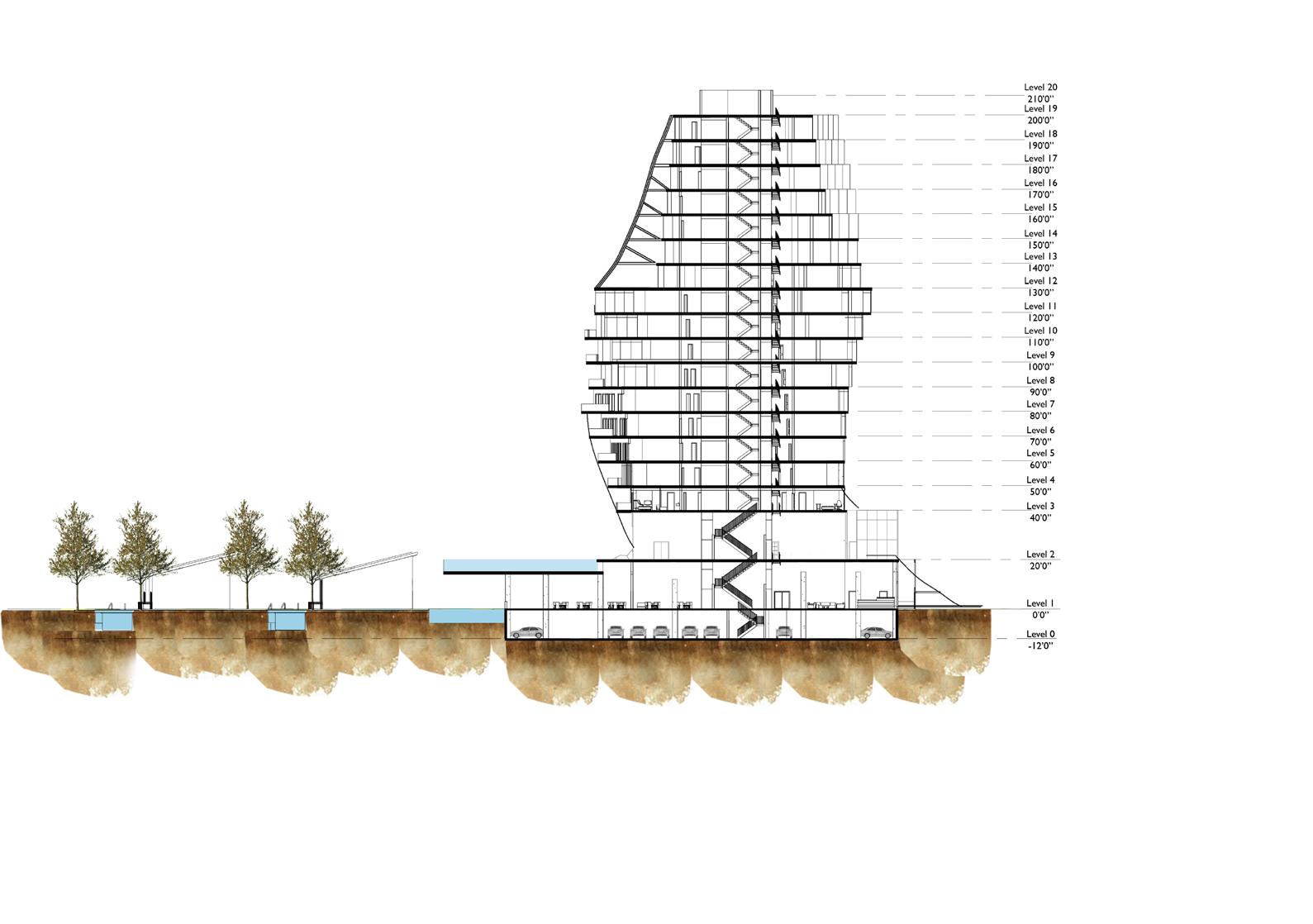
Section -1
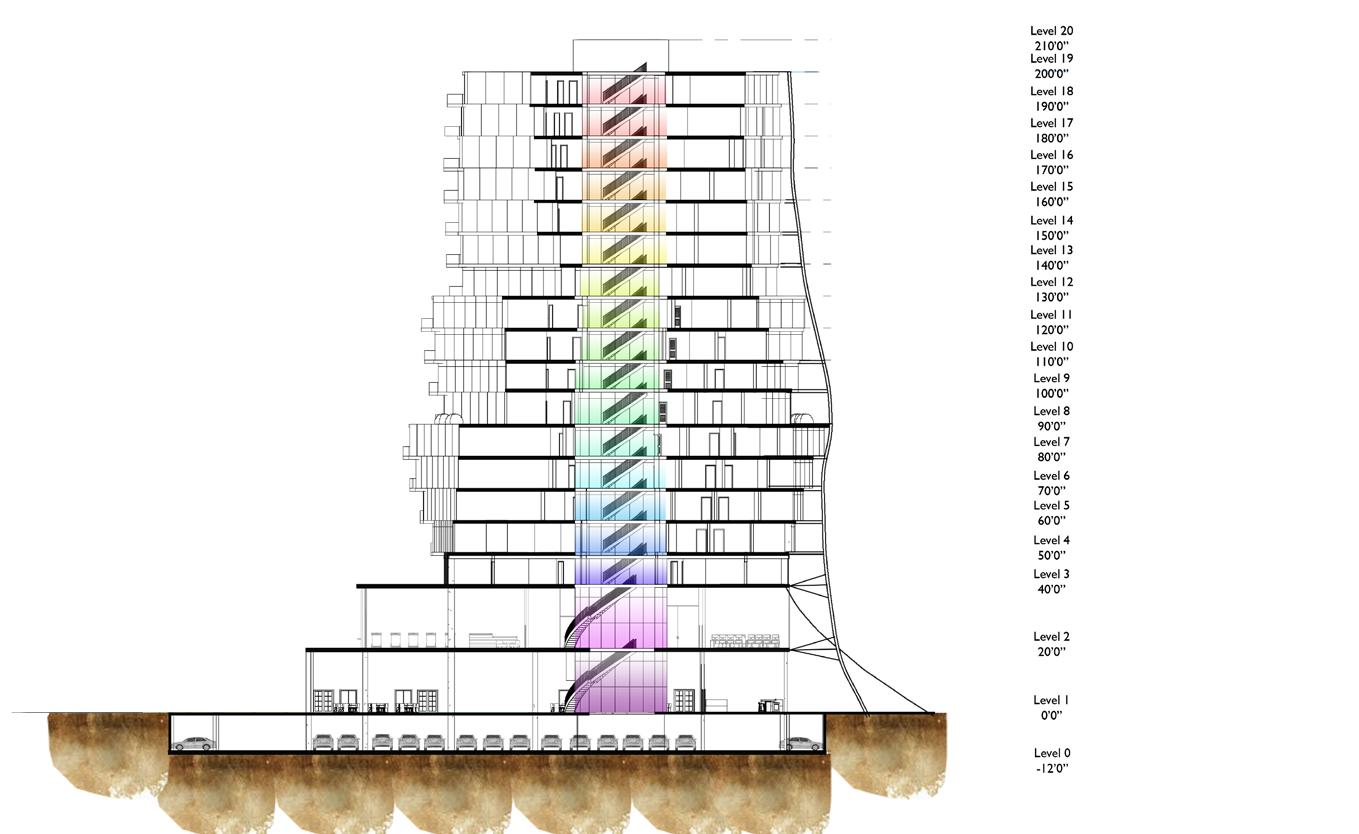
Section
-2

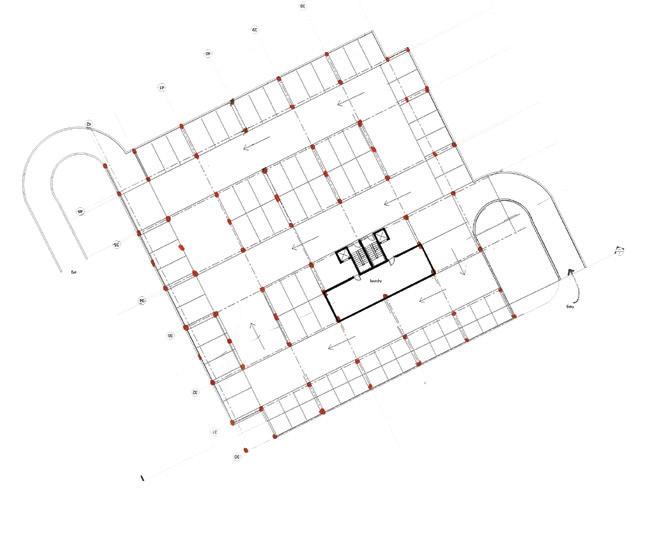
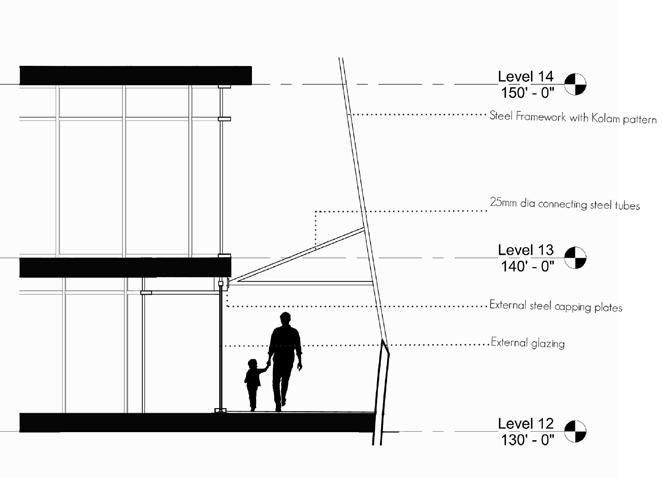
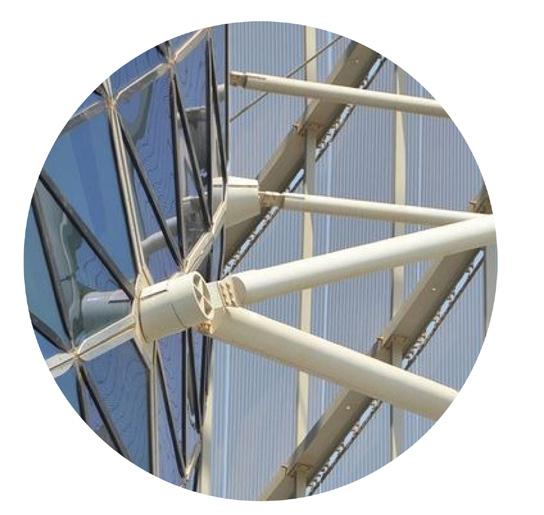
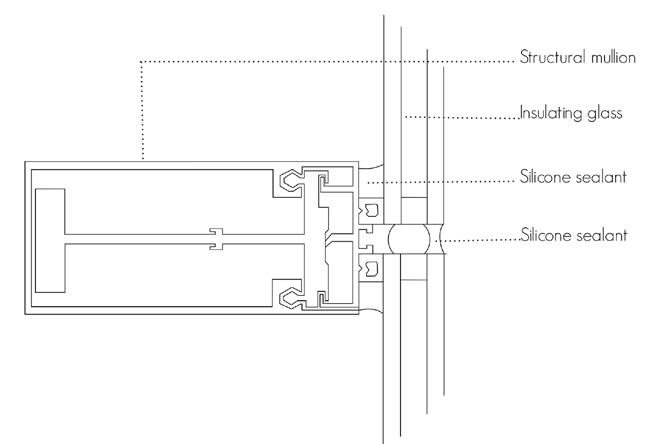
Basement Floor Plan
Section Detail of Double Skin
Detail of Exterior Glazing
Detail of Steel Connection tube to Exterior Glazing
The Design
This project is a combination of a Shopping complex and an Office. The office space is seperated from the shopping complex with a food court in the center as it acts as a buffer between the two contrasting spaces. The first three floors are dedicated to the shopping complex and the upper two floors are for the office spaces. The building also has a roof top restaurant as well.
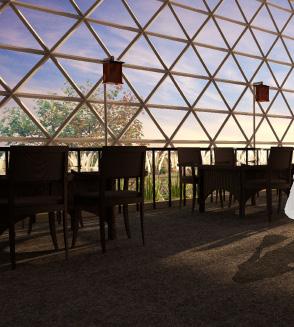
Office 08
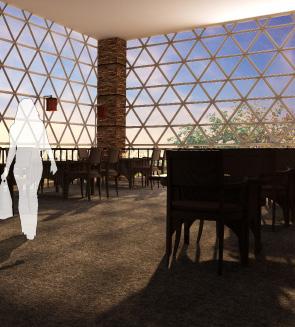
S h o p p i n g Complex Chennai, India
The Atrium
The Atrium is the main attraction in this complex. The escalator not only acts as a functional element but also an aesthetical feature, as the escalators are placed in such a way that it forms a pattern. Circulation
The Concept
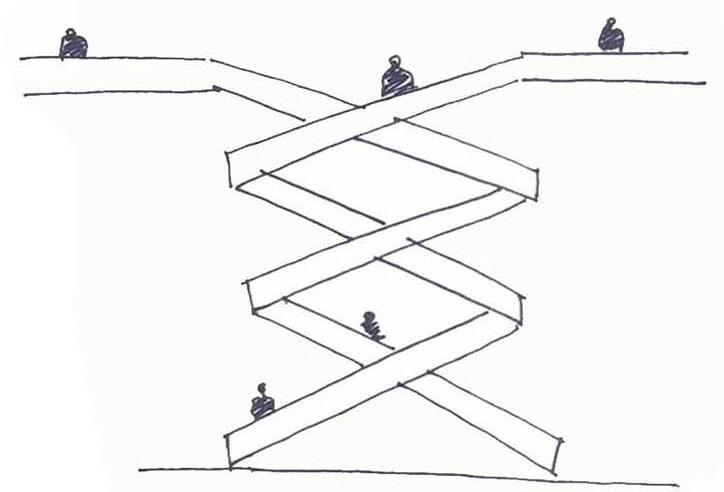
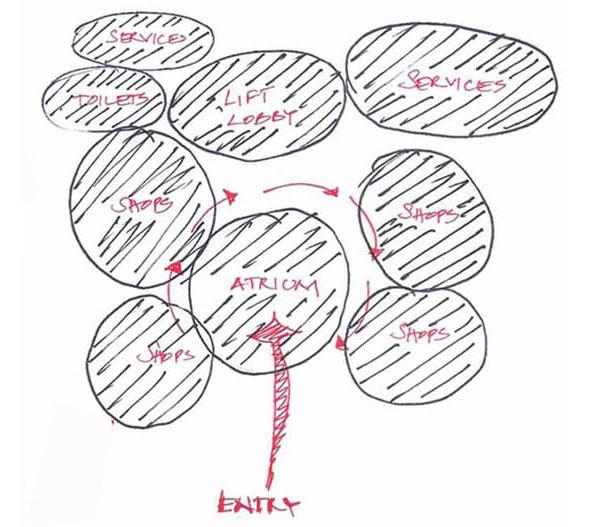
Central Atrium
The planning of the complex is based on a central atrium. The shops are articulated around the atrium. The main entrance is grand and welcoming with a three storey height. The office is sealed off on the topmost from sound and other disturbances. The escalator stops on the food court so that people do not go to the office floor. The lifts are tucked behind the atrium so people using the office floors do not have to go through the shopping
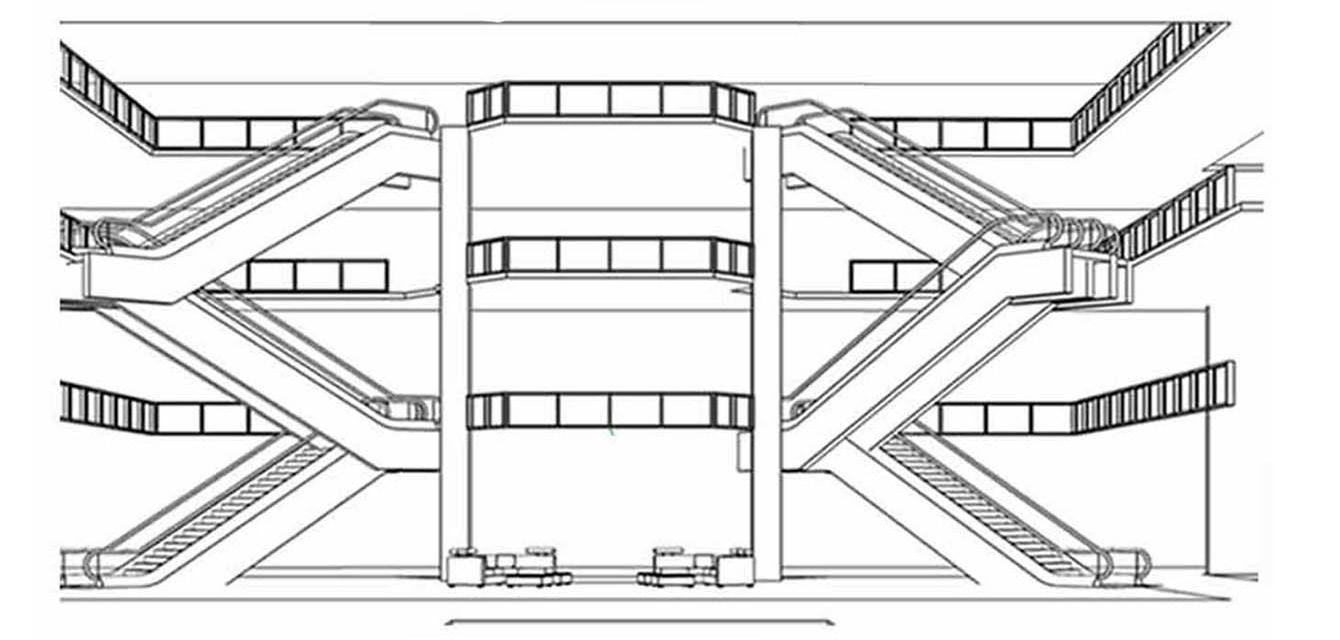
Escalator
Office
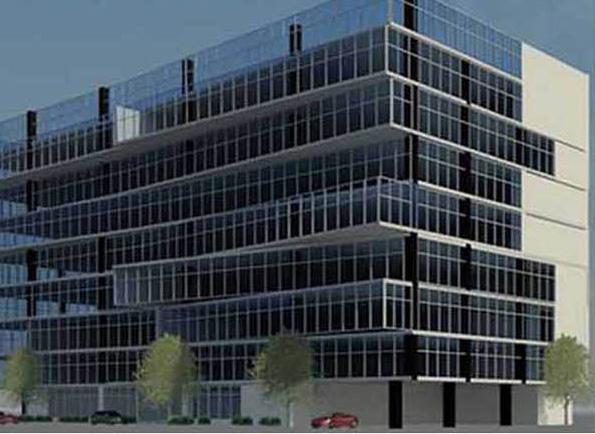
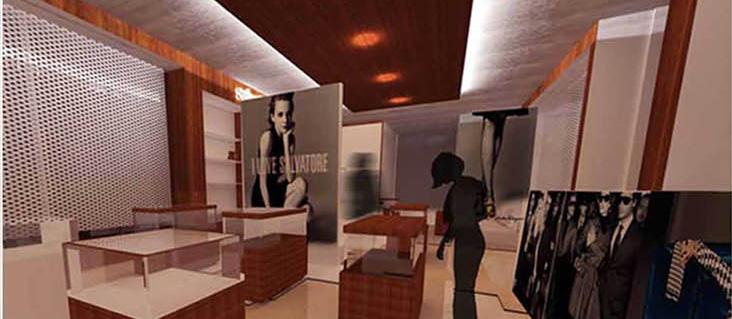
S h o p p i n g Complex Chennai, India
floor plans

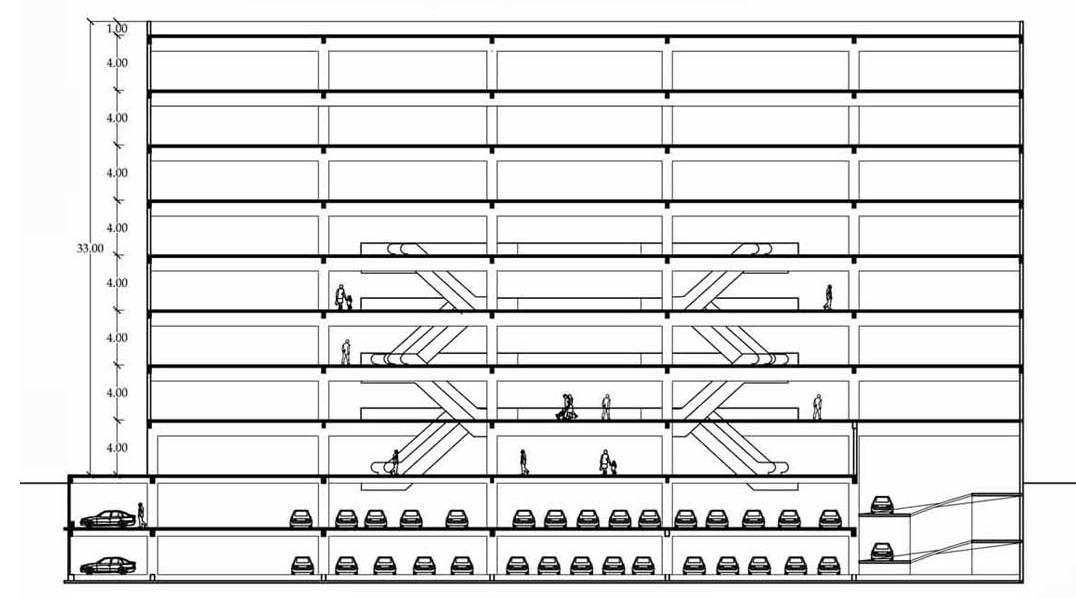
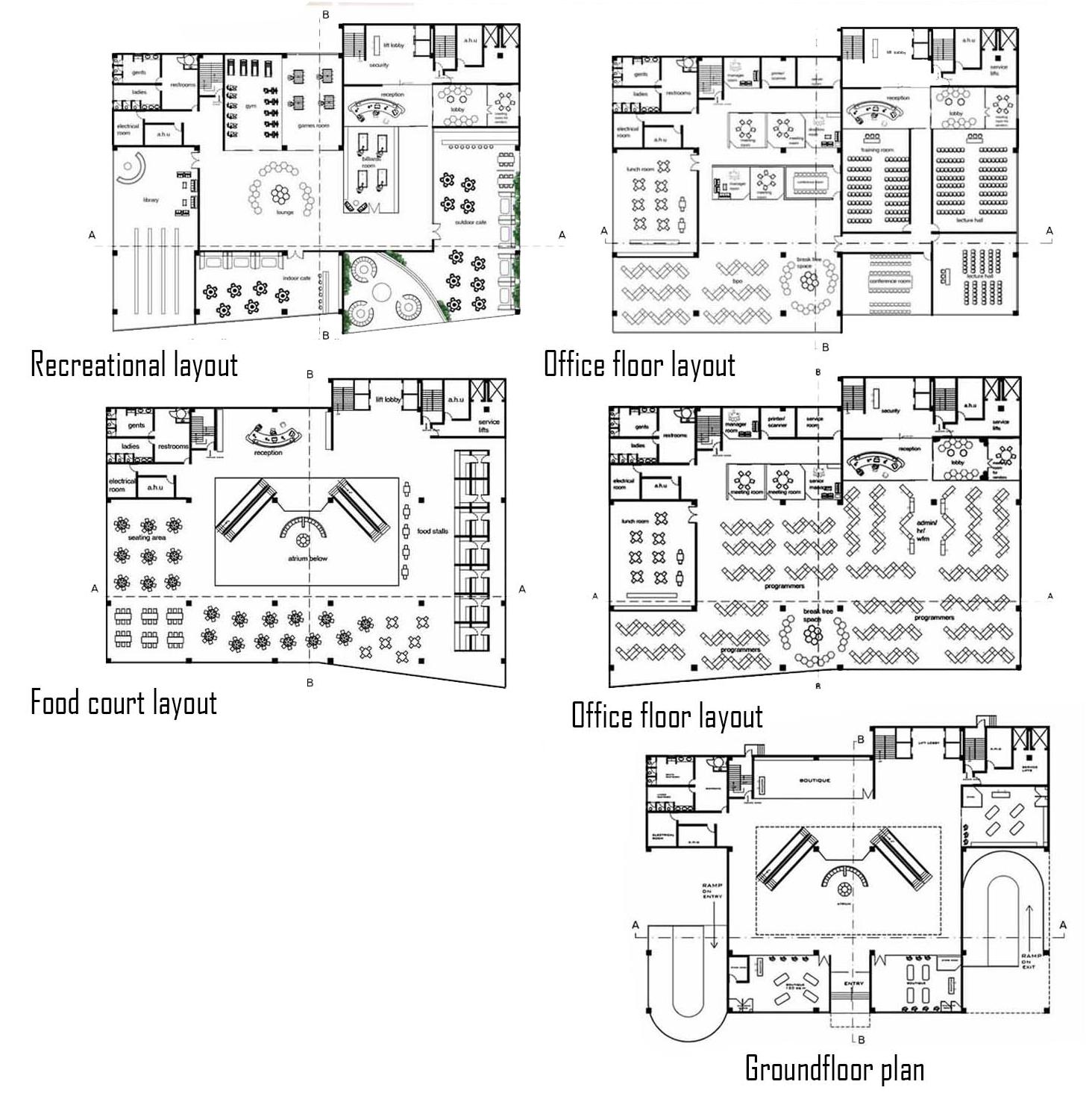
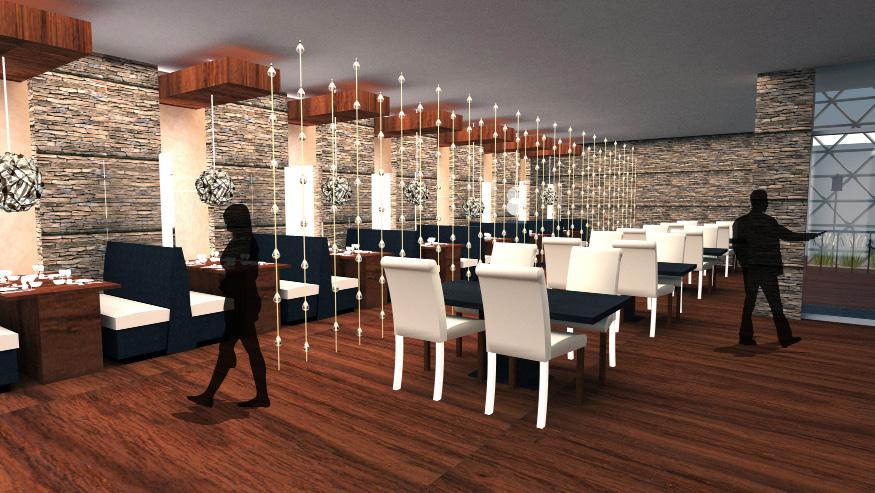
Office
S h o p p i n g Complex Chennai, India
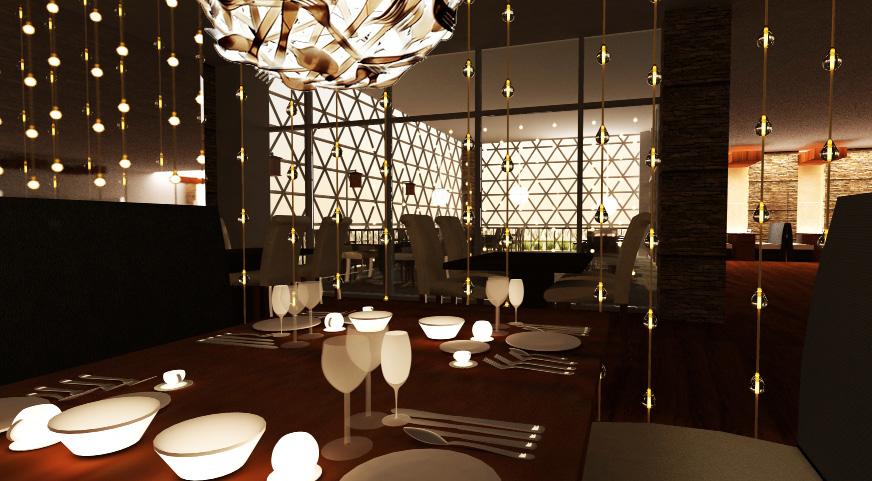
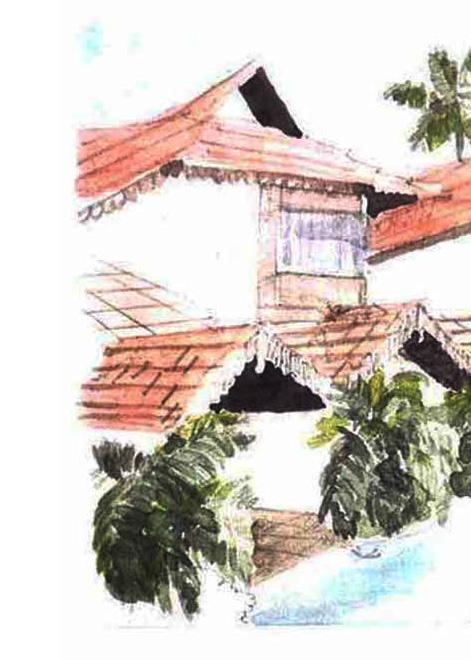
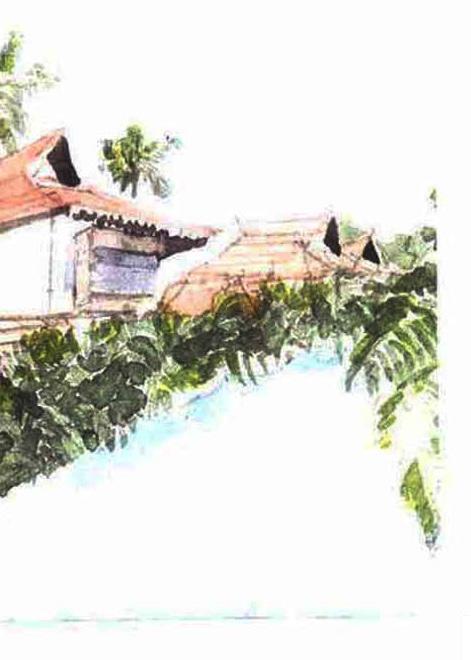
Resort Kerala,Design India 09
Resort Design
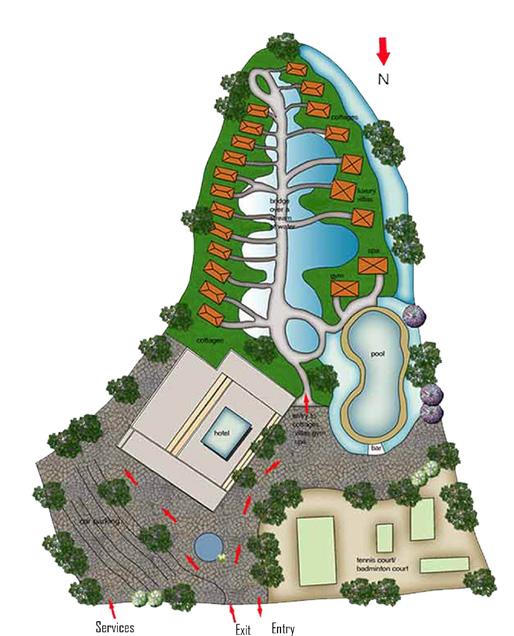
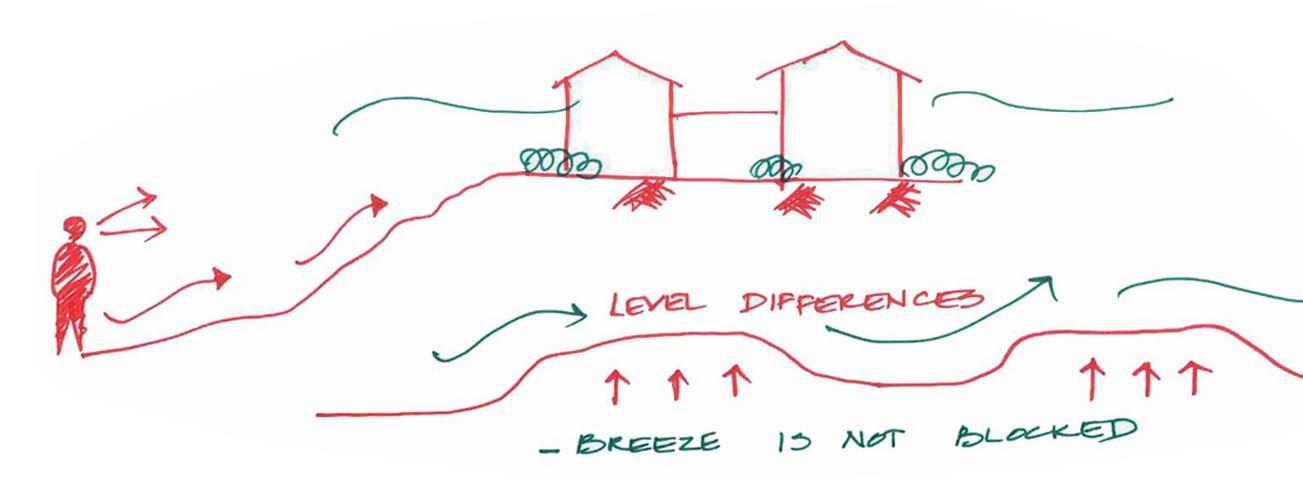
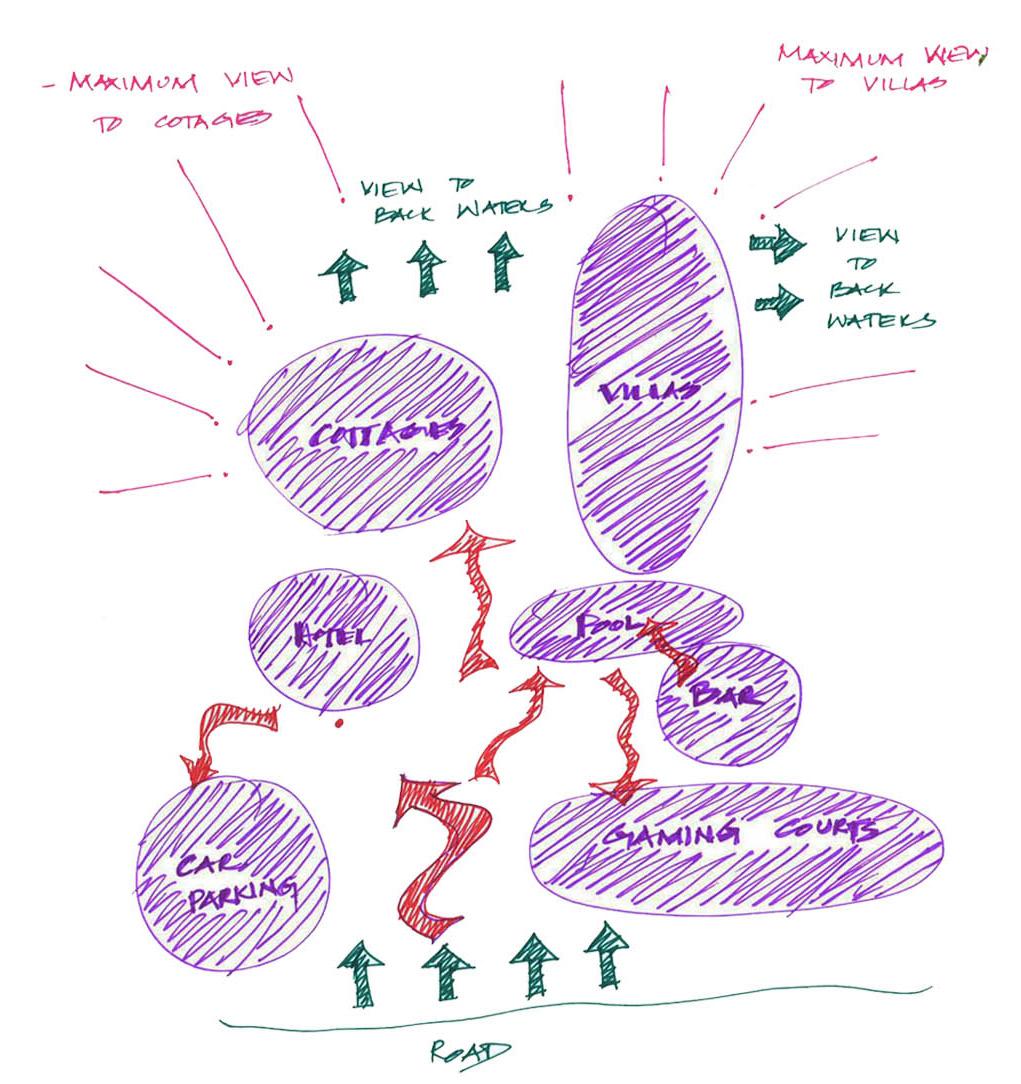
Kerala, India
This design was part of my third year undergrad studio. The site is located in Kerala, a state located on the Malabar coast of South West India. The concept was based on the climatic conditions of the place. Kerala has a wet and maritime tropical climate influenced by the seasonal heavy rains of the southwest summer monsoon and north east winter monsoon, so the whole design is based on sloped roofs and locally available materials
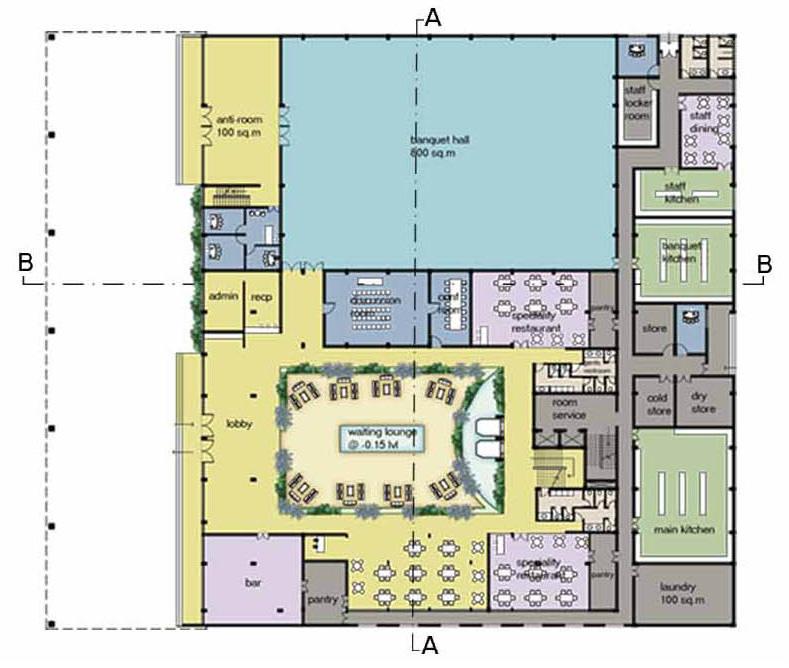
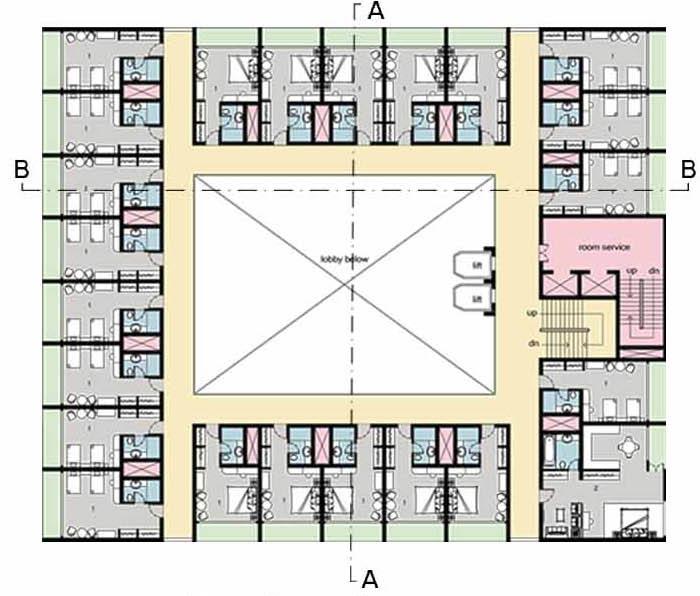
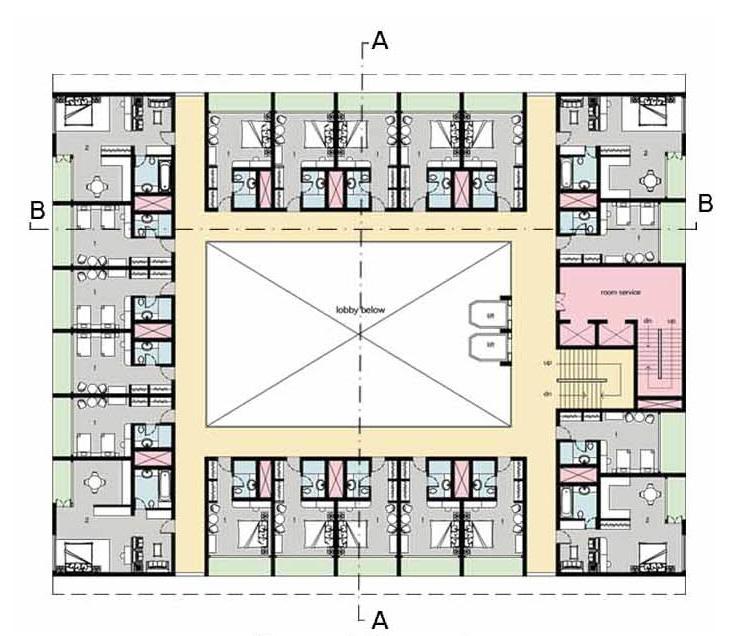
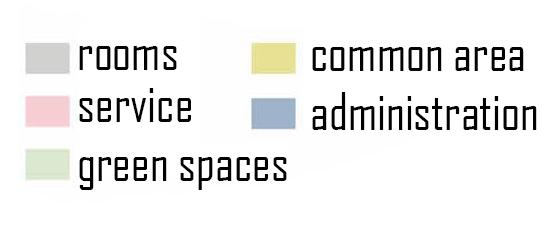
Floor
First
Second Floor Third Floor
Section showing Tapered Structure
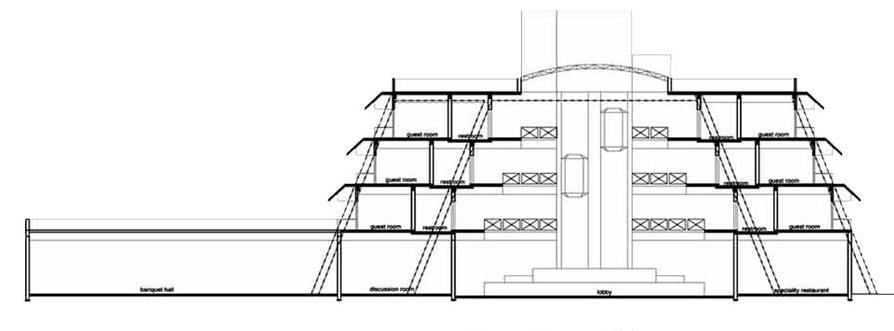
Front Elevation



Side Elevation Section Resort Design Kerala, India
Cottages
Interior villa
“ “
Use of sloped roofs and local materials to bring out the culture and tradition of Kerala.
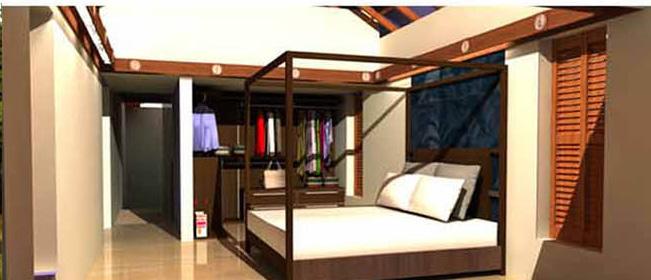
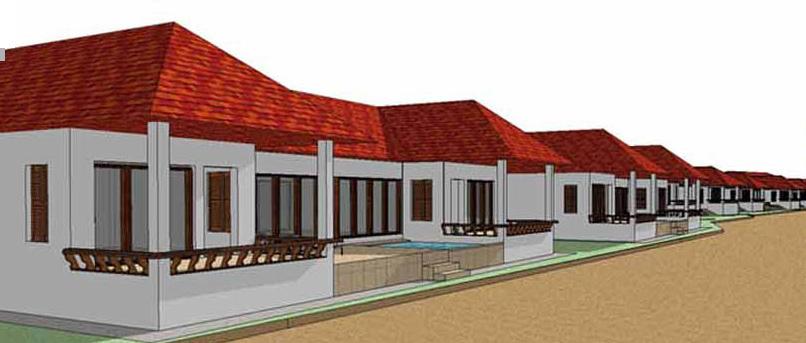
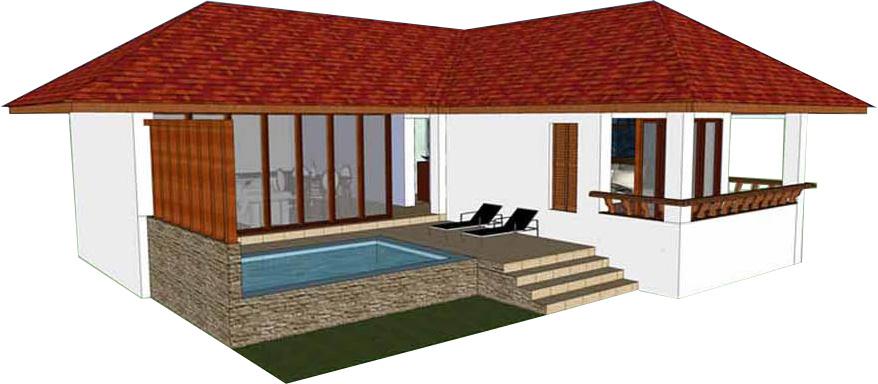
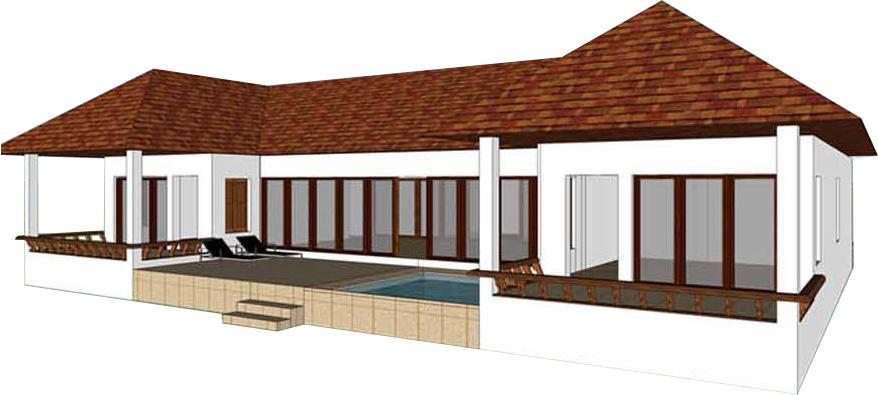
Resort Design
Kerala balconies Wooden railings Twin villa Single villa
Kerala, India Traditional
s k e t c h i n g
a r t & architecture
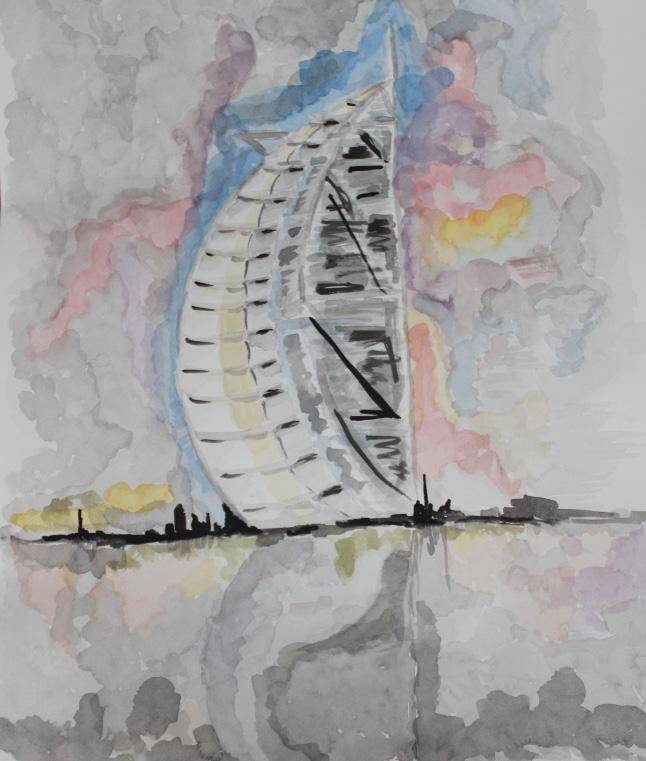
Medium: Water Color
Architecture is art. To be an architect, it is important to draw. Today’s architecture world is so wound up with computer softwares, that they forget what it is to experience a design through drawing. Sketching is my inspiration, a start to every design. Every scribble or splash of paint brings out a new inspiration. Some of the mediums that I am comfortable with is water colors. It gives me a sense of freedom to design. Architecture is all about experience and drawing helps me have a hands on experience, it gives me a sense of emotion
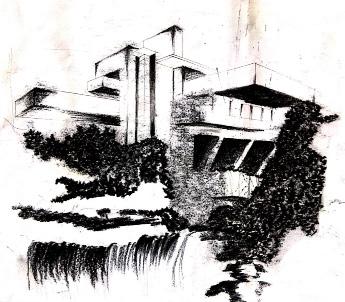 Medium: Charcoal
Medium: Charcoal
s k e t c h i n g a r t & architecture
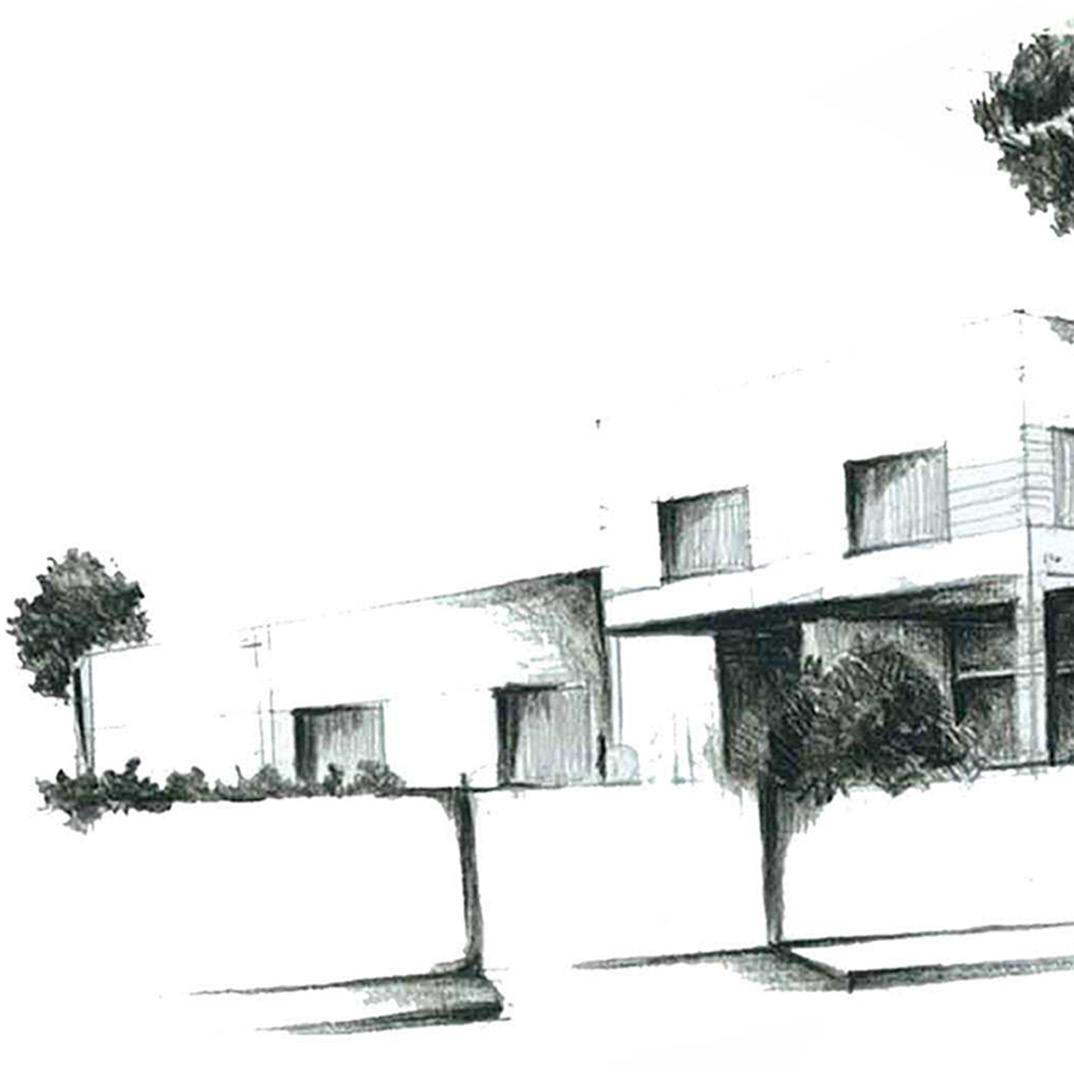
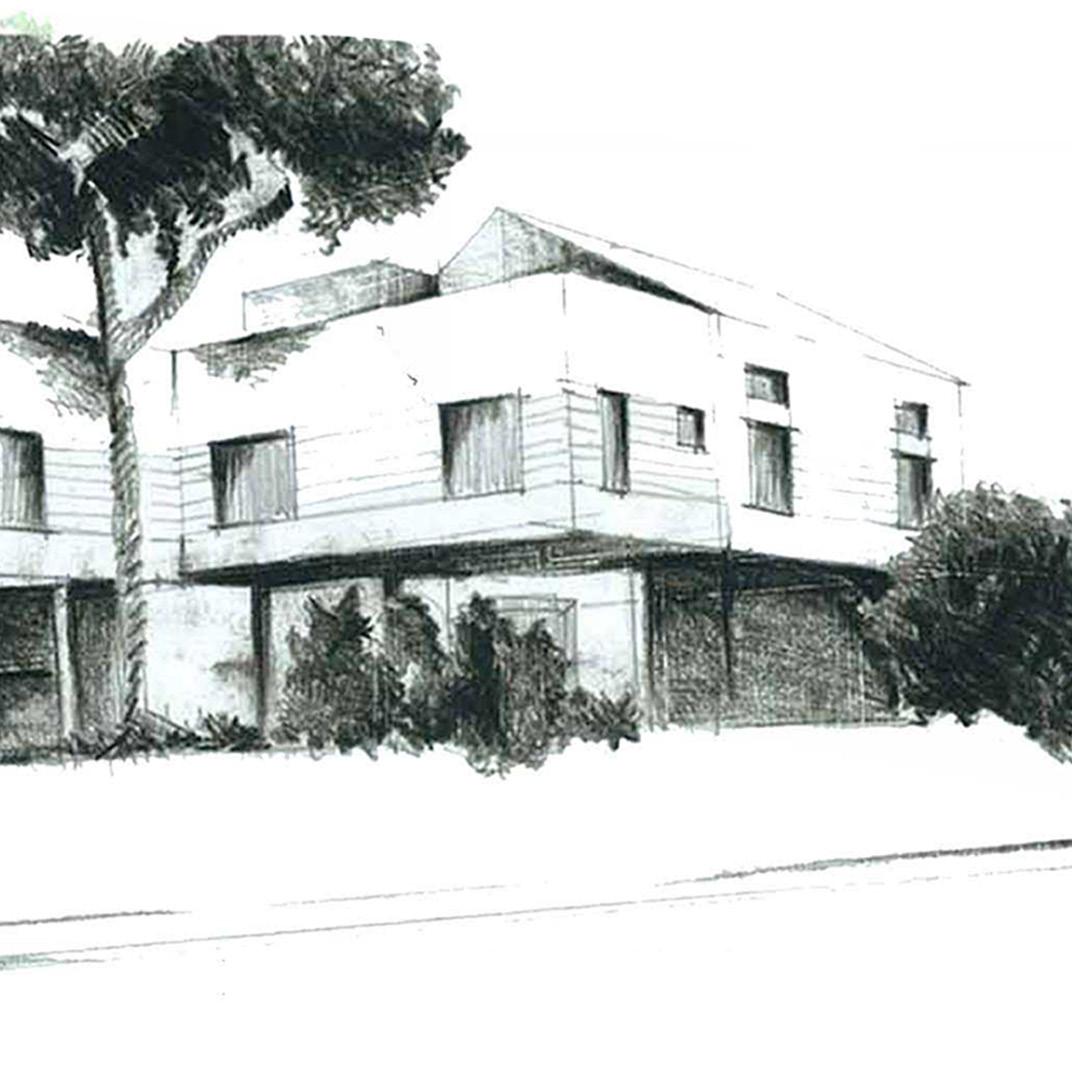
Medium: Charcoal
p h o t
o g r a p h y
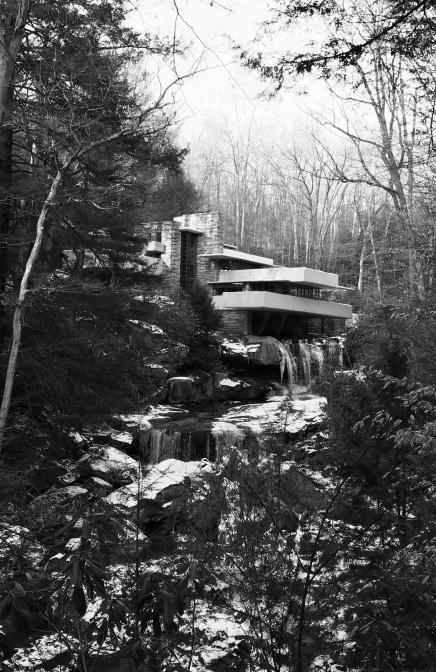
FallingWater Pennsylvaniya
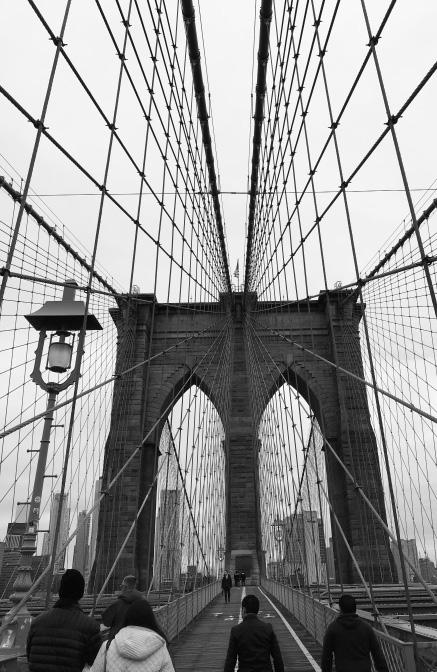
Brooklyn Bridge New York
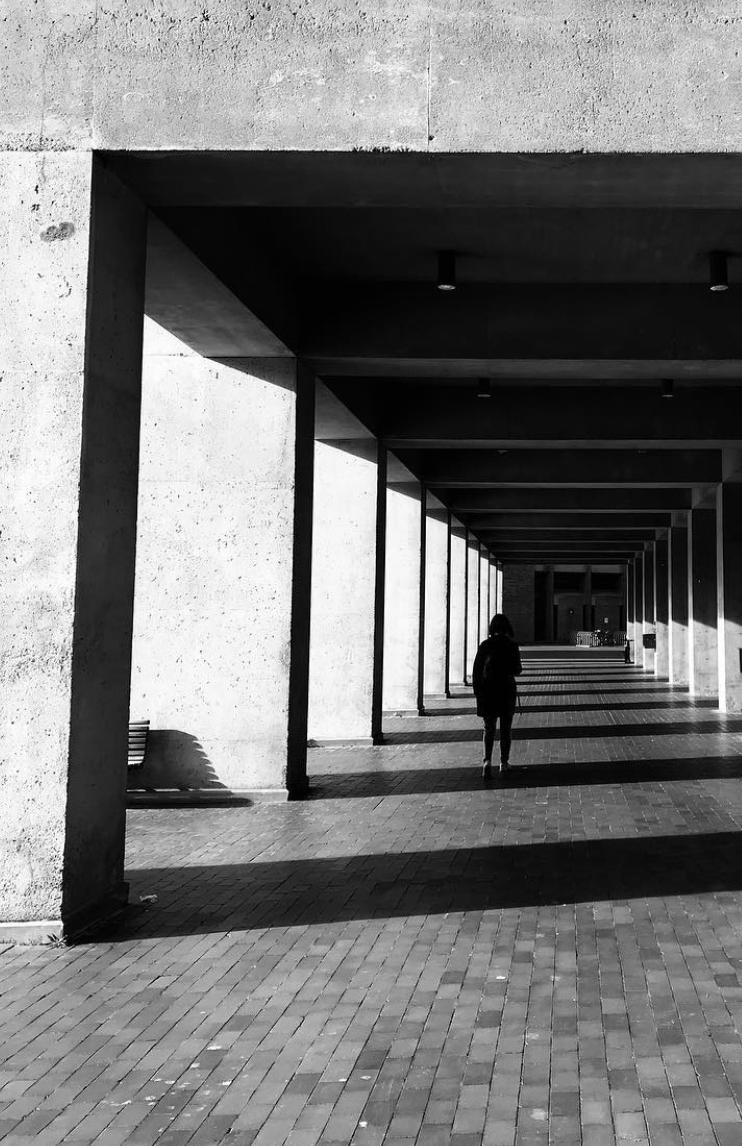
University of Washington Seattle

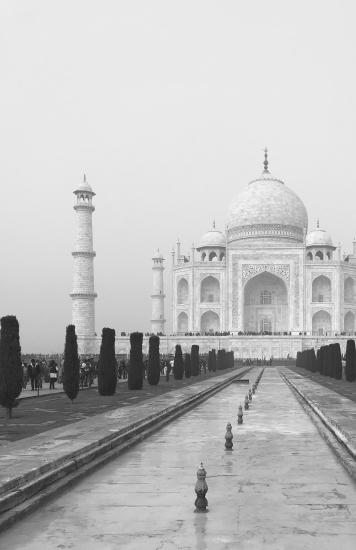

Taj Mahal India
Downtown Detroit

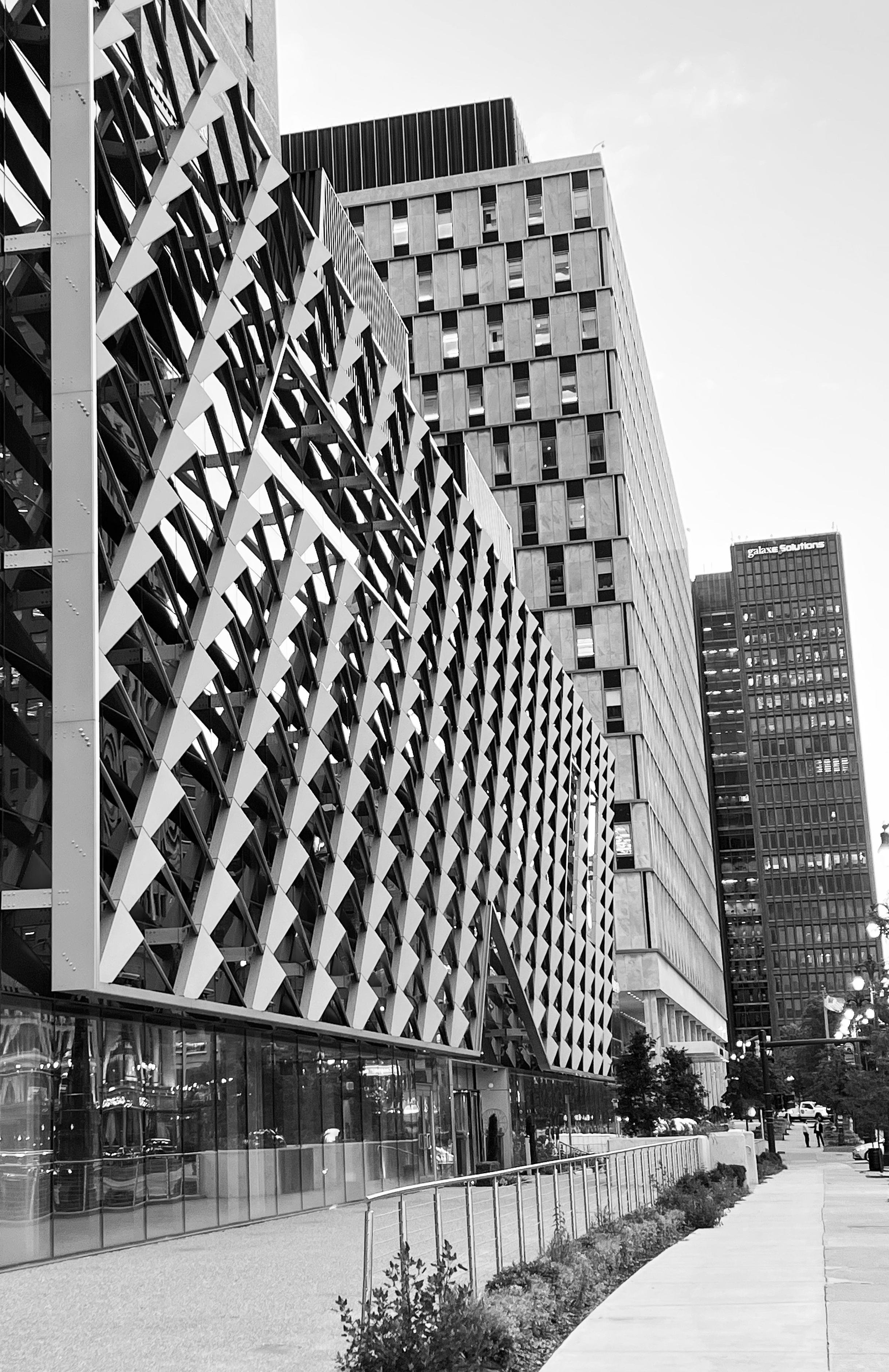
Downtown Detroit
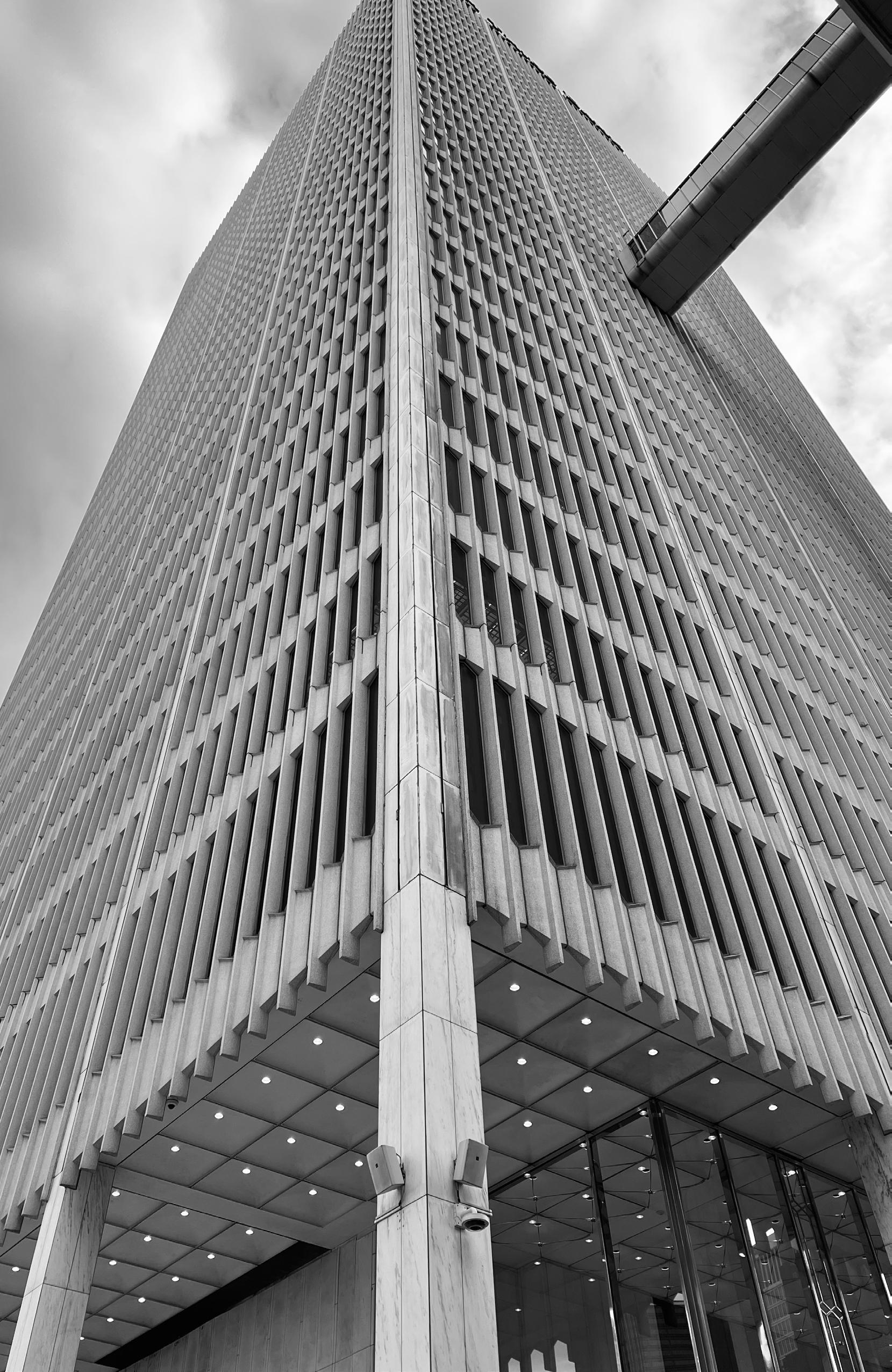









































 Mill Creek’s Modera Germantown Phase II is in the City of Nashville, Tennessee on 6 acres along the Cumberland River. It consists of approximately 413 residential units. Parking includes approximately 650 parking spaces, in a precast concrete structure.
Mill Creek’s Modera Germantown Phase II is in the City of Nashville, Tennessee on 6 acres along the Cumberland River. It consists of approximately 413 residential units. Parking includes approximately 650 parking spaces, in a precast concrete structure.








 Aerial view of the Site
Aerial view of the Site




 South west winds
Vehicular traffic
South west winds
Vehicular traffic









 Mezzanine view
Balcony view
Mezzanine view
Balcony view





































 Medium: Charcoal
Medium: Charcoal










