
OneTerratempus


The goal of this studio is to mimic the process of architectural design in the profession. Working through Concept Design, SD, DD, and Construction Documents all within 16 weeks. This is a partner project, Fernando Olemdo Rivera and I worked extremely well together being able to create our favorite project so far. He will be noted on all work credited to him. Together we formed Echo it was important to us to form a team under one name and one cause which is, “A collection of experiences that connect the user to their city, their cite and themselves.

Terratempus is a beautiful collection of programs, Senior Care, Child Care, and Multifamily. Dealing with groups at far ends of the age spectrum, whom relay on others for help, allows us to find moments of overlap to create thoughtful architecture to connect generations. The brief from this project deals with aging as a beautiful process that embraces the symbiotic relationship between the past, the present, and the future.

Site Analysis Telescopic Analysis

This analysis gave us a base foundation to form our thesis for this project.

This project engages with natural and human cycles of living through connections of sun, earth, and water. Through consistency and controlled risk we are laying the ground work for thoughtful interactions between generations.
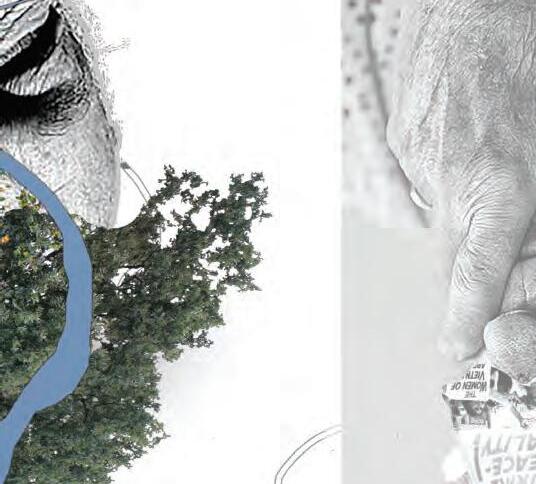
Connecting back to a thesis is how we kept the project on track, every detail should call back to this thesis.
Placed on the corner of the Colorado River, we knew water was a critical part of our site analysis. By tracking the watersheds of the US through the Telescopic Analysis inspirited us to focus on water drainage as an organizational strategy.
Emotive Collage




Understanding demographics is critical for this project both groups need extra support and thrive with controlled risk and monitored normality. Dementia is a growing concern for the elderly and we will need to addressed through architecture. This opens up precedents for dementia villages seen in Europe.

Site Organization






















































































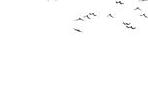

















































































Located on the Breckenridge Trail on the west side of Austin sits this sprawling site with steady, moderate grade change from east to west. The site has strong border of public roads and a thick riparian zone that blocks connections to the Colorado River. In order to “reconnect” the site with the river we created series of rain gardens that flow through the site that extended the riparian zone through the site. We wanted to get landscape inserted into the users lives as much as possible which meant deconstructing what we think of a “nursing home” or assisted living facilitates.








By pulling apart the program we are able to insert landscape at every scale of the building. As you move through the site the landscape scales with you, from vast open spaces to smaller intimate outdoor rooms.














































































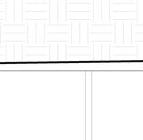



























































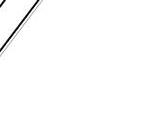





































































































































































As you walk through the site you are confronted with varying landscapes that challenge your perception of time and place, however, there is a solid, strong, consistent form that guides you through the site, the wall. This rammed earth wall acts as protection, guidance, and connection between users. It weaves through the site and buildings creating a village for users to explore on their own within a controlled environment.



Over the last decade, New York City has experienced unprecedented growth in residential buildings at the forefront of the market for building construction. The heights and volumes of the buildings—and the pace at which they are changing the skyline—can only be compared to those during the “delirious” 1920s. Since 2015, the tallest occupied floor in the city has been in a residential tower. Ironically, the American Dream has shifted towards a typology that had once been considered a failure; the residential high-rise is transforming from a modern failure to a post-modern triumph. The residential high-rise is a form of automatic architecture that is shaped by its marketing context while bypassing its architects. Notably, the typology has been neglected by research and absent from the academic discourse. This new typology with the growing need to affordable housing created a petri dish for studing how the relations between Zoning, affordablity and housing can create a “New” New York that emphasis CLT and housing over concrete and profit.

New City
On May 5th, 2022, the problem of a severely rent burdened population received the attention and action it deserved when the city announced that the zoning laws would be dramatically changed to favor the production of affordable housing. Effective immediately, the zoning percentages would be inverted such that bonus FAR incentives would only be given if 75% of residential development were designated as affordable.

The zoning districts where this applied would be evenly distributed across the city in bands. Lobbying efforts by architects and affordable housing developer groups also convinced the city that the use of CLT as a construction method could dramatically stimulate the production of affordable housing. The architects argued that it would promote new building typologies that could integrate themselves into the city’s
pre-existing brick and mortar infrastructure. It could be pre-manufactured and reduce construction costs by 42% which would enable developers to recoup profits even despite receiving the lower rents that come with affordable housing. The city council adopted their proposal and included an additional 15% bonus FAR in the zoning areas to developments that utilized CLT construction.

Karen Kafka is a resident of a fully affordable development - called The Fill - that has built itself on and into a midtown block between Waverly and Washington Place. The average resident’s income here is fifty percent of the area median income.

Hi Karen, could you tell us a little bit about yourself?
“I sure can. I know you’re here to talk about the Fill, but I got here a little more ironically than my neighbors so I’m gonna give you a little backstory for context first. In a former life I was an up-and-coming real estate agent at Brick in the Wall Brokers. I had just established a client base and fine tuned my business card. I was making just over six figures and my stock at the firm was steadily rising before it all happened.”
What was it that happened?
“The real estate crisis that killed the industry and my livelihood along with it. Several years after the zoning laws were enacted, the city started growing these affordable wooden metastases like the one I live in now. Little tetris pieces landed on the built landscape all over the place and the city started filing away its less well to do population into them like Pez. Which sounds good on paper right? The problem is that it sent a shockwave through the stability of the housing marketplace when thousands of people who had been making ends meet in market rate housing all of a sudden had less expensive alternatives. They fled the market rate residential developments like they were on fire and they scorched whatland lords could charge for rent on their way out the door. The city had basically triggered a real estate recession. It put people like me - and thousands of others from industrial sectors like
steel, concrete and other trades that had been made increasingly obsolete by wooden rooftops - in the poorhouse.”
And how did all that change impact you?
If I were a less resilient individual, I might be more bitter about my metamorphosis and its twist of irony…and I do think about how my life might have been different if my former career hadn’t been aborted but to tell you the truth, I’m grateful to be a part of this messy, warm community. And do you know what’s really ironic? As a percentage of my income, I’m paying substantially less now than I was in my former box of a studio apartment that smelled only of empty ambition and cold stone.”
Located at 151 Waverly place, you will find a village growing out of the unoccupied roof tops. This underutilized space is gaining some weight, with the addition of prefab CLT pods. This proposes a unique opportunity to density the city while preserving the culture of the neighborhood, but is this elevated neighborhood actually creating a community in the sky? We were lucky enough to get an interview with Payton Little, a resident at 151 Waverly to get some insight of what it is like to live on a rooftop.

Has living here changed your perception of roof tops?
It has definitely changed my perception of a roof top. I always associate that space with angsty teens
doing drugs or hiding from their parents, and now I am doing yoga with my neighbors every Sunday with a view of Greenwich Village. The rooftop is acting more like the ground than the actual ground. To be honest it took a minute to get my boundaries straight, it’s a weird feeling walking out your front door and expecting to be on the ground but you are 5 stories in the air. There are some moments that feel grounded and tucked away and others that are more exposed to the skyline. So in a way it has opened my mind to different possibilities for underutilized space in NYC. For example could my Village neighborhood start to connect with other rooftop communities though sky bridges, who knows? But it helps me think of new ways to imagine New York.
Location :New York City, NY
ThreeThe Bend

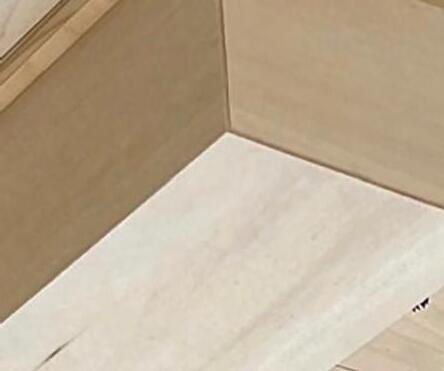





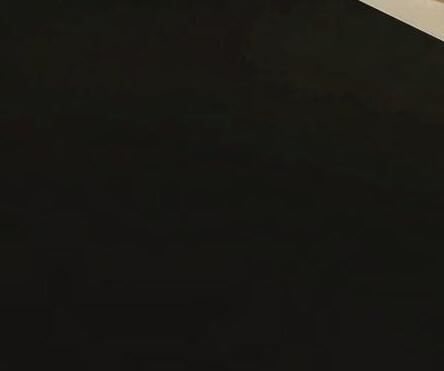


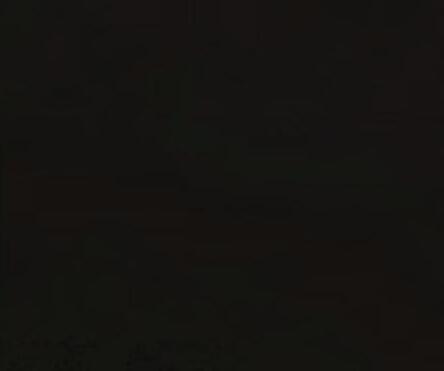
In general, this studio invites students to explore the question of “architecture as variable construct,” and perhaps the act of weaving can then be seen as an opportunity to defamiliarize certain conventions, explore alternative processes related to use and/or give meaning to site and program specificity. Outcomes will be defined as processes enhanced by the relationship between structure, material, and the logics of fabrication.


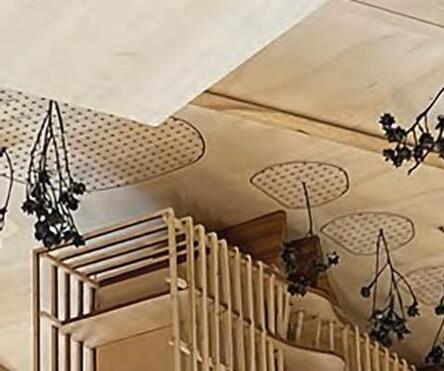
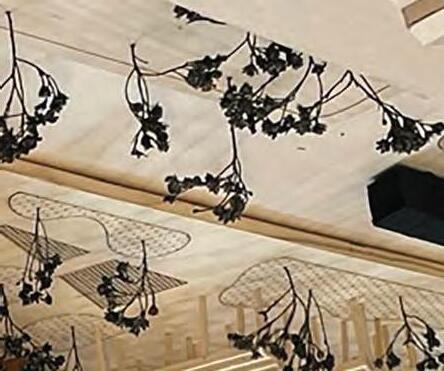
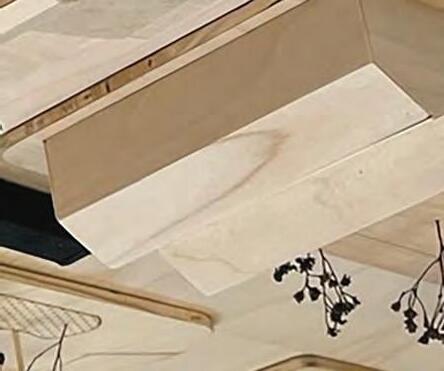

The Bend is an elegant mix use, multifamily building in the heart of the Lone Star District in San Antonio, TX. With rich Mexican culture and blocks away from the arts district this site allows for a piece of architecture that is eye catching yet somehow relatable. This project takes a simple concept of a single family home and translates it vertically. With the addition of a distorted structure grid, there are moments of awe and visual connection between residents and local artist.
 Site Model
1/32nd scale site model, plywood, basswood, museum board. Laser and hand
Site Model
1/32nd scale site model, plywood, basswood, museum board. Laser and hand
Pre-Design

This project started with a smaller study of balconies, usually a forgotten detail in urban design, we stared with the balcony and worked inward. The simple move of distorting a grid creates a visual connection between residents and allows for a dynamic facade that feels unique and placed.



Translating this balcony concept to a full building needs another level of depth for people to inhabit. Gaining inspiration from the single family from San Antonio neighborhoods. Normally a horizontal layout, warping this into a vertical layout provides opportunities from a single family feel with the density of multifamily.

Site Analysis












Layering information can be a beautiful process, this site analysis graphic combines the concept of the project, the local context with nods, solar data and a cultural figure ground.



Now that the balconies where taken care of, I needed to focus on what it is would be like to experience this place. Going back to the idea of a vertical collection of single family homes, I worked on creating a precession that mimic the similar spatial qualities found in neighboring homes.


























After a long day of work, on a beautiful spring day in TX,


















one of the best things is picking up a pizza and being able to wonder through a functional public plaza that feel local. This creation of small public spaces can help foster a relationship between locals and new residents. The second best thing is being able to feel autonomy in a multifamily building. The feeling of ownership goes a long way in fostering this community.
People want to feel as if they have control of how public or private they want to be when enjoying “shared” public space. With that in mind, there is a public porch entry (front porch) and a private porch (back deck) separated by a screen porch, because every screen house in TX should have a screen porch.



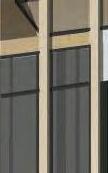






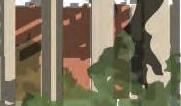
Mixed within the residential units are artist studios and gallery spaces. San Antonio as a rich arts culture that is accounted for, by integrating studios the residents and engage with local artist. Artist could also live in a one bedroom unit and rent an art studio while displaying their art at the coffee shop or the gallery on the ground floor. There are three simple moves in this project, but all of them are working to create a place that fosters community and art, while inspiring people to rethink what it means to live in an apartment.



































































FourResilience
This studio course addresses complex architectural problems in large non-urban and natural sites with topographic variations. Projects include a variety of building types with complex functional programs and structural systems. In addition to performing an in-depth analysis of the natural site and functional needs, we developed building programs to understand the relationship between analysis, synthesis, and communication throughout the design process.
Tybee Island is a sleepy beach town on a barrier island east of the historic city, Savannah, GA. With a local population of 3,000, there is a strong sense of community throughout this island. Being within a 30 min drive to Savannah, Tybee Island is the go-to beach for students and tourists looking for a coastal connection. The community on the island love celebrations; they are known for summer water gun fights, parades, and host large events for the local colleges. Tybee Island Recreation Center is a unifying point.
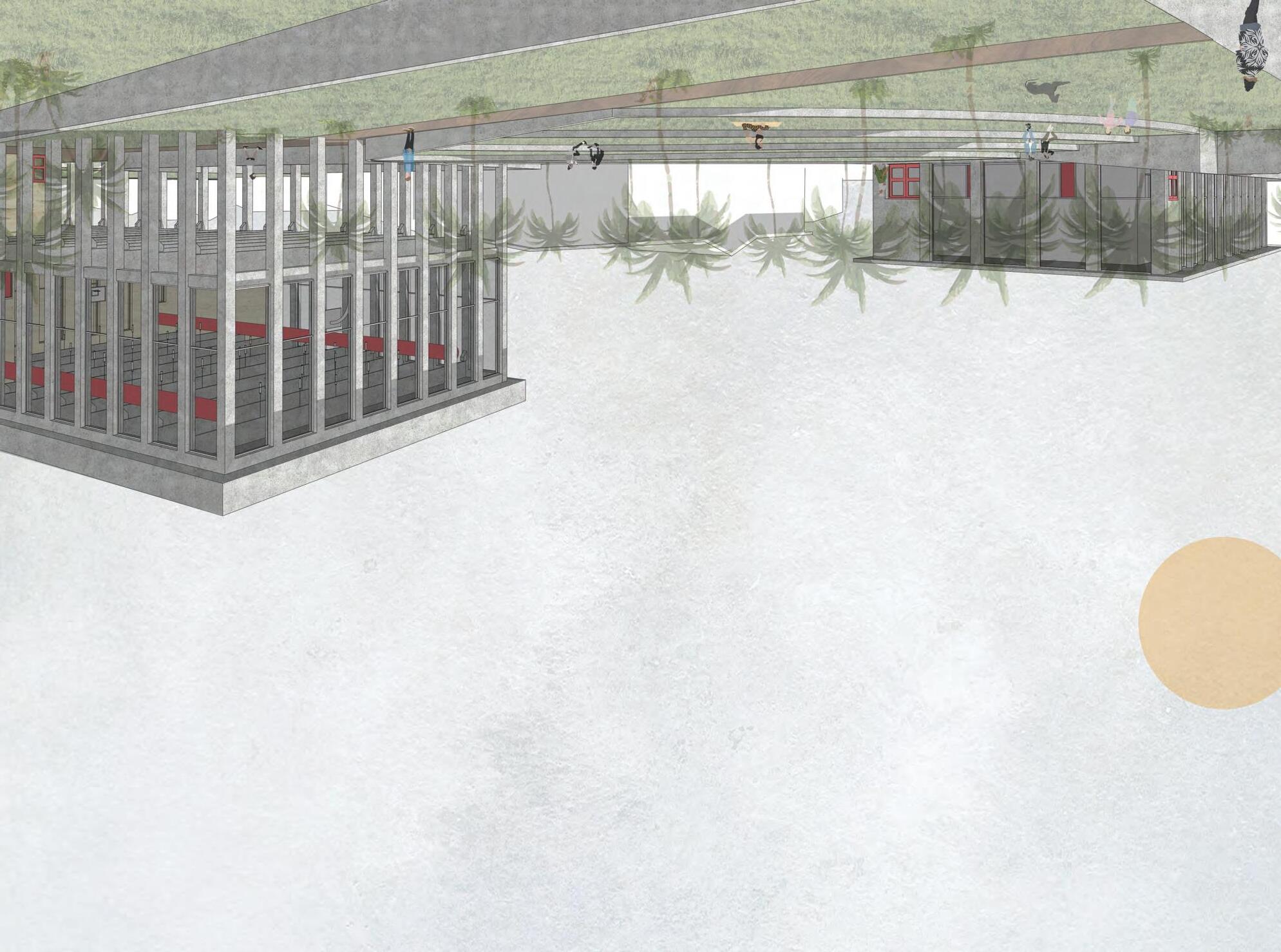
Site diagram
Being in between a local school and the public library, I wanted to break the town’s grid to create emphasis and activate the lot. The gym’s orientation couldn’t surpass a 15-degree rotation, or else it would start to lose its solar potential.


Site Diagram



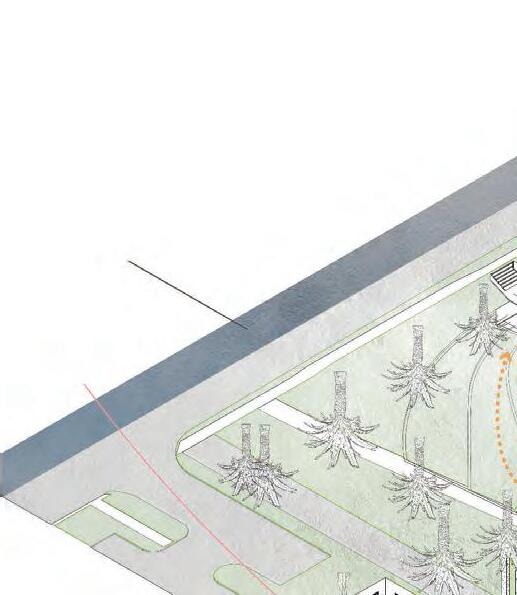



Modeled fully in revit and post rendered in adobe Photoshop and illustrator
Location :Tybee Island, GA
Building Diagrams






Modeled fully in revit and post rendered in adobe Photoshop and illustrator

Floor Plans and Section




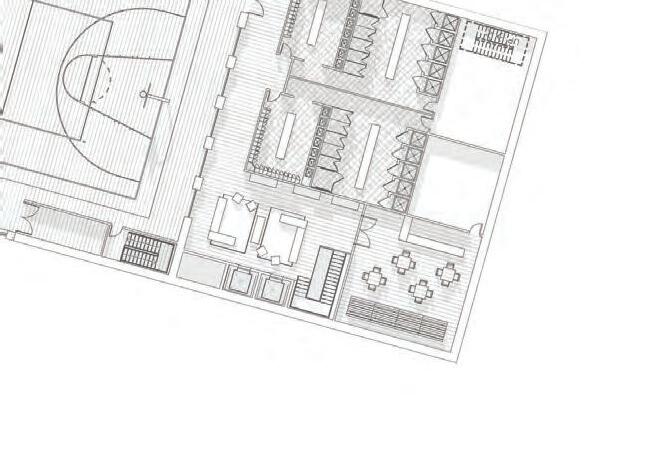






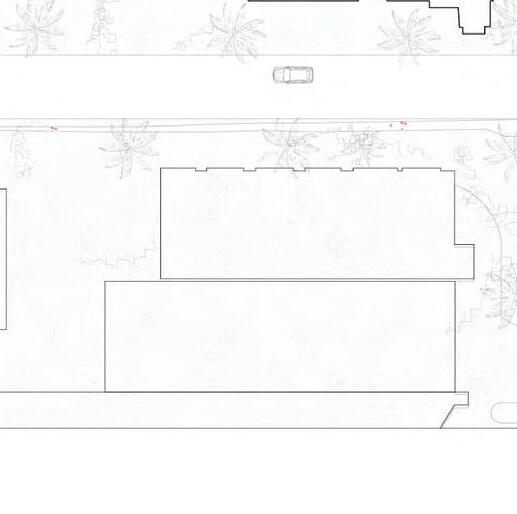
Modeled fully in revit and post rendered in adobe Photoshop and illustrator

Program


Tybee Island needs a community center, a place for everyone to enjoy the weather, and outdoor activities. The two buildings on the site are placed to connect the main street and the island park while emphasizing a direct path to the beach. The community classrooms are
at the main street, while the gym and pool are pushed further into the site to create outdoor space. As you approach the gym, you pass a playground and enter the lower lobby. People make their way up to the second lobby and can enter the cafe or head toward the gym. With floor to ceiling
windows in the gym, it captures the eastern views of the ocean. Sitting at 25’ above street level, this vantage point allows for people to see the landscape and local festivals.
Systems Integration



This studio focuses on building systems analysis and integration. With a program that needs to be robust enough to support a community of 3,000 pre and post-natural disaster, system integration was critical. Solar, water, and waste management were essential for this project to be viable. For the structural system, I went with precast single tee concrete beans; these were the most suitable for the building’s long spans. It was vital for me to expose parts of the systems. A net-zero public facility like this has the opportunity to show and educate the general public on how it works, which in return, breaks down any barriers to learning about architecture and building systems.

Being able to work at Lake Flato has shaded the way I view and think about architecture. During my time at Lake Flato, I worked in the residential studio; I learned the intimate connection between architecture and daily life. The built environment exists with life; it comes alive and adapts to the needs of people. Houses provide a unique opportunity to work with people on an intimate level to design spaces that reflect the personalities of the clients.


I was able to work on a variety of project scales, from sizable seven-bedroom house to small one-bedroom retreats. With all of these projects, I created a 3D render, site diagrams and helped with design critics.


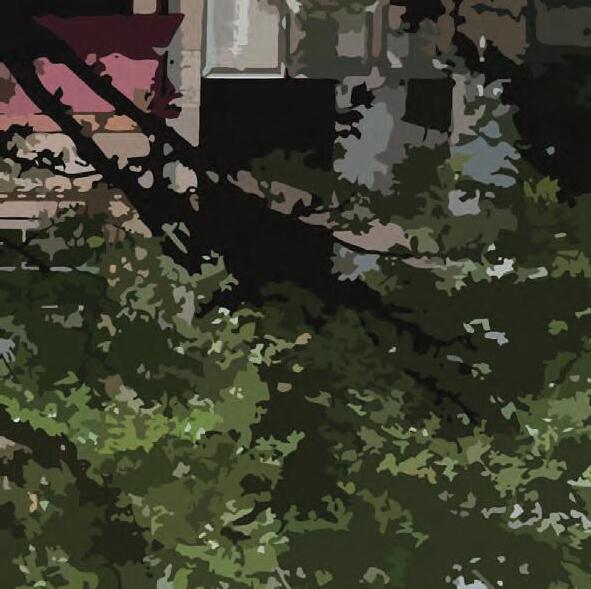




Home













Open Home was created in collaboration with Bensonwood, Keiran Timberlake, and Lake Flato. Sustainably built and designed to exceed all current expectations for home health, comfort, and style; every OpenHome design can be built to Passive House certification standards. Each firm has a unique style that encompasses our vision of architecture.
Clients first pick the style they are attracted to; if they want a Lake Flato style Open Home, then we work with the clients to configure the components. I helped the team with the visual representation of the Lake Flato homes. We create three concept variations of our modular components for the product launch to show modular units’ endless possibilities.






Mudroom
Open Bed bar Architectural Internship Open Home


Located in Round Top, TX this single family home looks to create a new full time residence for the owner their family. We utilized Bensonwood which is a custom prefab designer and manufacturer, to achieve a high performing net zero home. Using Bensonwood also allowed for us to have an aggressive schedule, under two years from concept to completion.

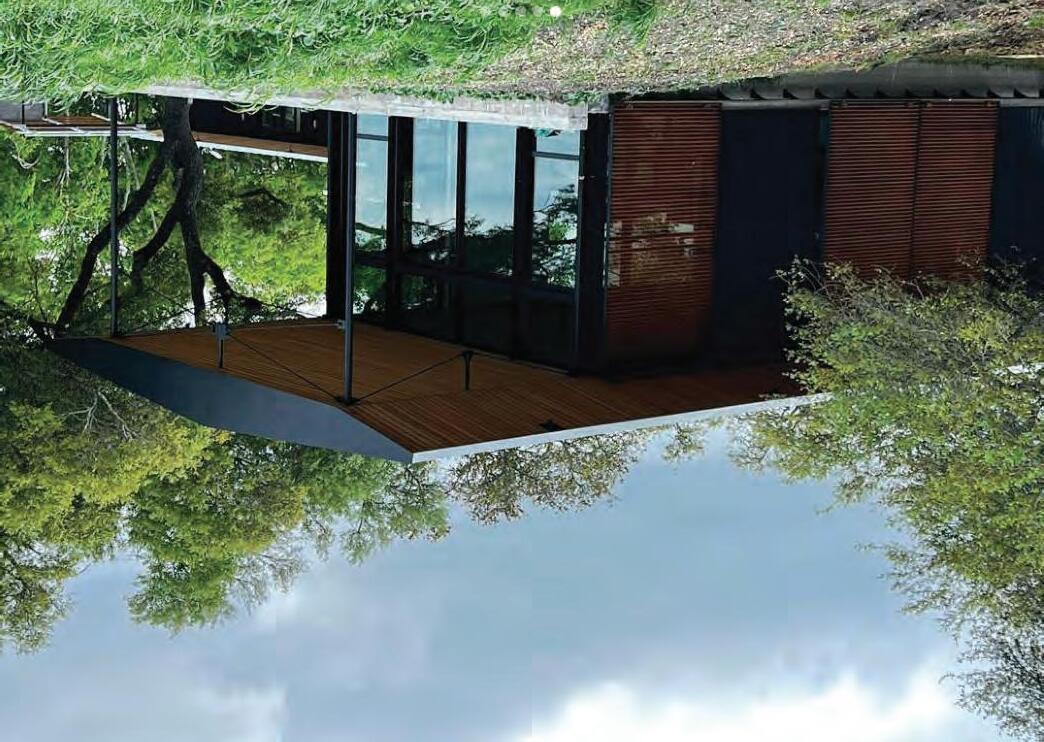


This project team included me, and designer and an associate partner. I was responsible


