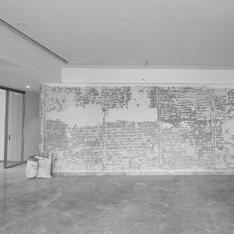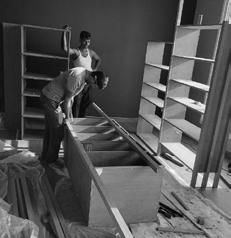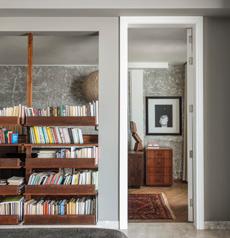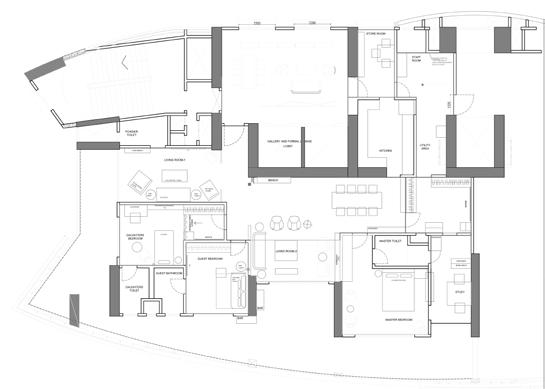PORTFOLIO
VIVEK PATIL
Patilvp321@gmail.com|Bhaveshwar Palace,Room 402,Sec R2,-Karanjade,Panvel-410206|+917506474492
[Educational Background]
June 2017-April 2022 Pillai HOC College of Architecture|Mumbai University Bachelor of Architecture | CGPI 8.05
June 2015-March 2017 K.E.S. V.K. College,Panvel Senior Secondary School|HSC|
June 2014-April 2015 New English School,Panvel Secondary School|SSC|
[Professional Experience]
Feb 2021-May 2021 Step 2 Design Studio|Navi Mumbai|Intern Architect
Design Of Farmhouse At Badlapur,Interior Design Of Apartment At Ulwe,Working Drawing.
Jule 2022-Jan 2023 Studio Sangath | Ahmedabad | Junior Architect
Design Development and Working Drawing of Amirgadh Staff Housing.
Design development of Kakadia Residence Club House, Interior Detail drawing and execution of Bharti Annexe.
April 2023-Nov 2024 Samira Rathod Design Atelier|Mumbai|Project Architect
Interior Design Development with complete execution of Rathod residence| Interior Design Development with execution of Singhal residence At Oberoi 360 West|Civil and interior working drawing of Bholi office Building at pune|Design Devlopement of Kallat house at Pali hill|Tender drawing set of Office interior at Mumbai|Design with execution of SRDA office gala 104
[Achievements]
August 2019
August 2020
Top 7|AIS Glass Design Award
Textile Museum in Mumbai
Top 25 in India|Archmellow International Competition
The Master Studio-Community of Architecture & Design
September 2019 Top 5|Kamu Iyer Design Competition
[Participations]
April 2019
Sqrfactor plug and Play Competition
Design of Co-Living Spaces for community
August 2019 Heritage Documentation Award|COA Old Pen Wada Documentation
September 2020
Mango Architecture
Facade Design Of Commercial Complex,Delhi
March 2021 Outsider Competition
Dec 2021
[Software Skills]
Designing of Experimental Rammed Earth House in slovenia
Inspirli Awards Competition
Rebuild Of The Heart Of Beirut
2D- Drafting | Autocad,Archicad
3D-Modeling | Sketchup, Archicad, Rhino
Rendering | Lumion,Vray Graphics | Adobe Creative Suits (PS,AI,ID),Hand-Drawing Analysis | Global Mapper,Climate Consultant,Microsoft Office
[Language]
English|Marathi|Hindi
SQRFACTOR COMPETITION
Design of Co-living Spaces|2019 Summer|Mumbai
URBAN INCARNATION
Textile Museum |2019 Summer|Mumbai
CULTURAL LAB
Design of Cultural lab|2020 Summer|Mumbai
A COMMUNITY SQUARE
Design of Master Studio |2020 Winter|Bangalore
PLANNING OF VIKRAMSHILA UNIVERSITY
Of Research Institute For Ancient Indian
REBUILD OF THE HEART OF BEIRUT
|2022
Planning Of Beirut Port And Design Of Memorial |2021 winter|Lebanon
IN BETWEEN THE FARMS
Experimental Rammed Earth House Design |2021 Summer|Slovenia
AMIRGADH STAFF HOUSING
CSR Low Cost Housing Project |2022 |Amirgadh,Gujrat
BHARTI HOUSE
Interior Design of Old House Bedroom |2022|Ahmedabad,Gujrat
SINGHAL RESIDENCE-2701
Interior Design of Residence in oberoi 360 west |2024|Worli,Mumbai
IMPERIAL EDGE-4401
Interior Design of Rathod Residence in Imperial edge |2023|Tardeo,Mumbai

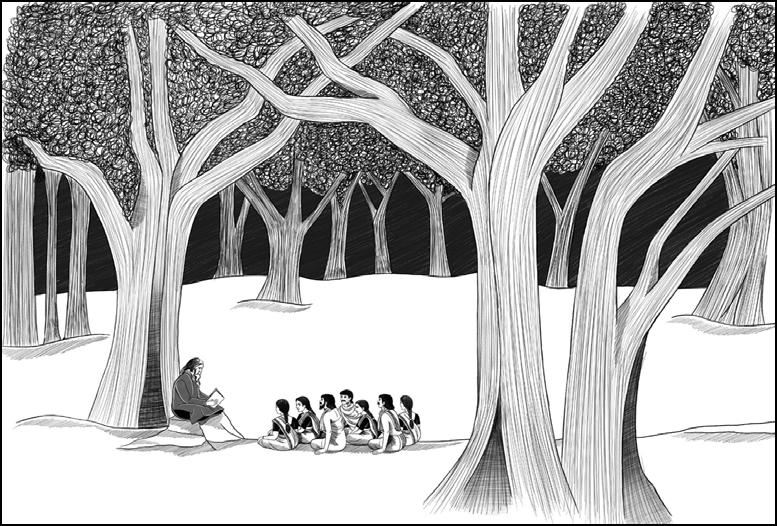
01 PLANNING OF VIKRAMSHILA UNIVERSITY, KAHALGOAN, BIHAR
And Design Of School And Research Institute For Ancient Indian Scriptures
Academic , Architecture Thesis
Tutor:Abhishek Chakraborthy
Summer 2022
Site:Kahalgoan,Bihar
The project’s goal is to comprehend ancient India’s great educational history, way of the universities, and adapt it to the current situation and condition of education.and to somehow Education and innovation is key step for the prosperity of the nation .
Aim of the project is to , Planning the new Vikramshila University, which is a proposal for central government project, which is in bhagalpur, bihar. And designing a School and research institute for ancient Indian scriptures. With respect to that revitalize the way of teaching, the spaces, ancient knowledge and relations from ancient universities and monasteries.
Objective of the thesis is to study more about ancient universities and their Functions, understanding and applying ancient of indigenous education system, way of teaching with respect to that design aspect of ancient universities in today’s world.
To research how we might return to our roots, Also to understand the architecture of ancient universities (Nalanda ,VikramShila,vallabhi,and more) the spirit in between that spaces and try to apply that in Todays time.
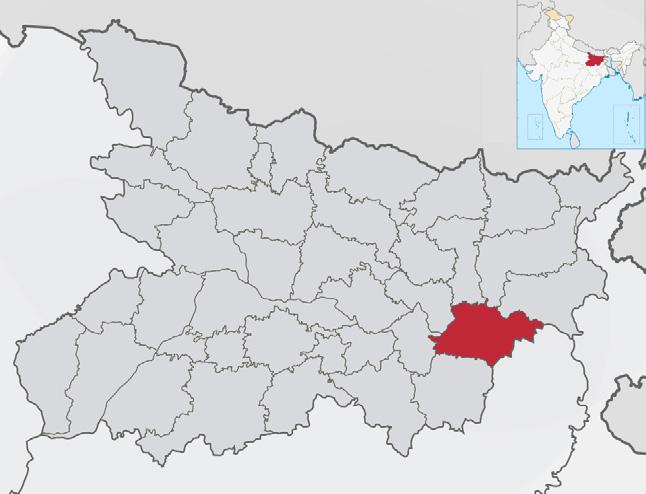
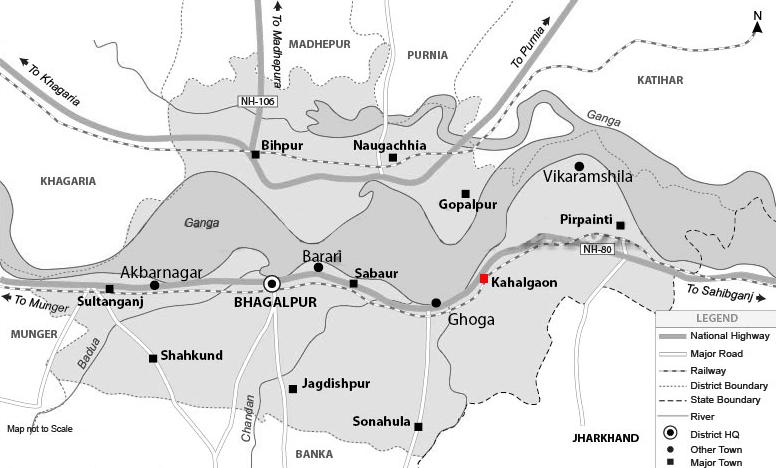
From Government of India in 2018, three sites at Parshuramchak, Antichak and Kisandaspur , kahlgaon circle, bhgalpur district ,Bihar ,were identified.
In March 2021, a central team visited the 282-acre plot situated four kilometres from the ancient site of Vikramshila University.Major parts of the Bihar state are classified under in seismic zone IV and V by the Vulnerability Atlas of India.
Design strategies required for particular in this climate is cooling and dehumidification is needed in days.with respect to that internal heat gain is required mostly in night of winters. and to achive that thermal mass effect and materials we are using.ex.fire brick.
As per the analysis two main water stream are passing throught the site.and this analysis considered while planining of the campus.





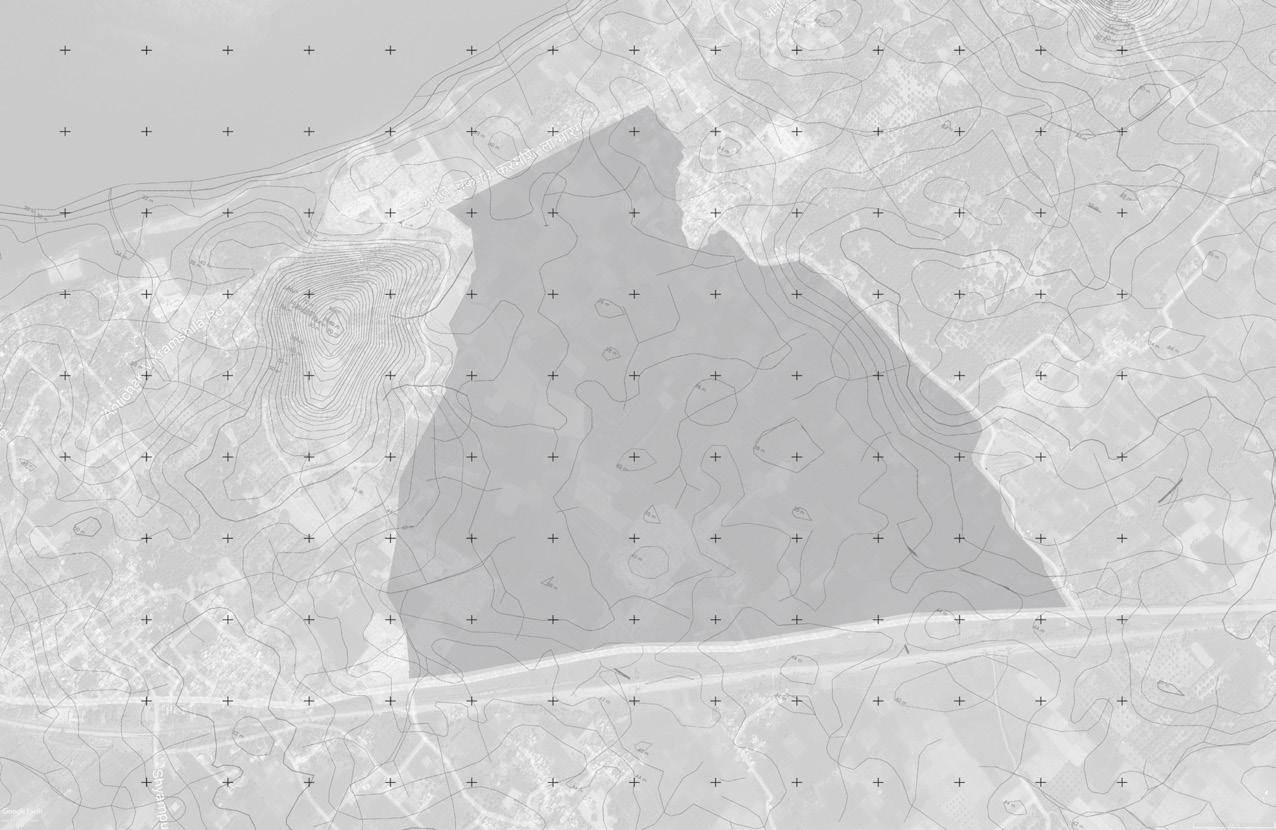
Land use of site and surrounding area is majorly agriculture land use. And that occupied with the small villages. A humid subtropical climate is a zone of climate characterized by hot and humid summers, and cool to mild winters.
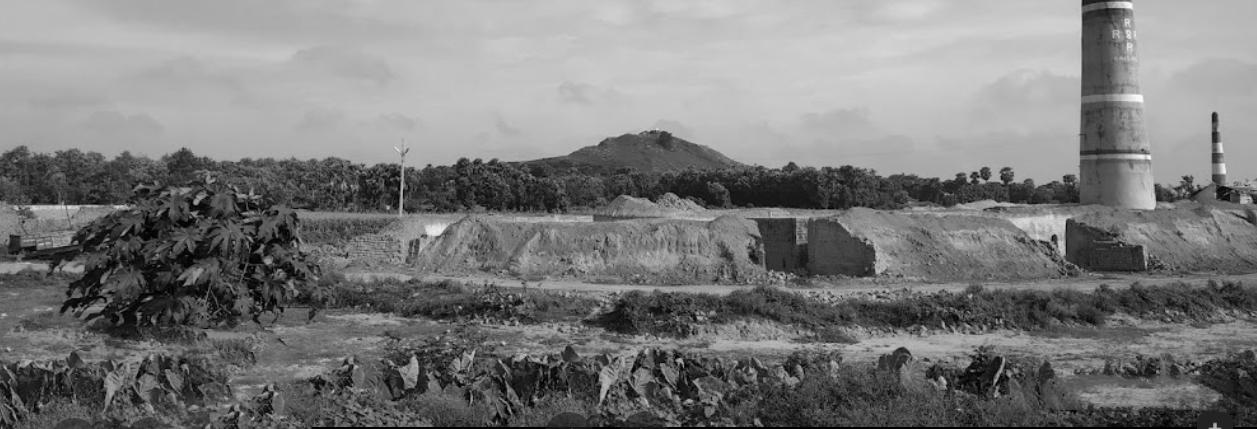
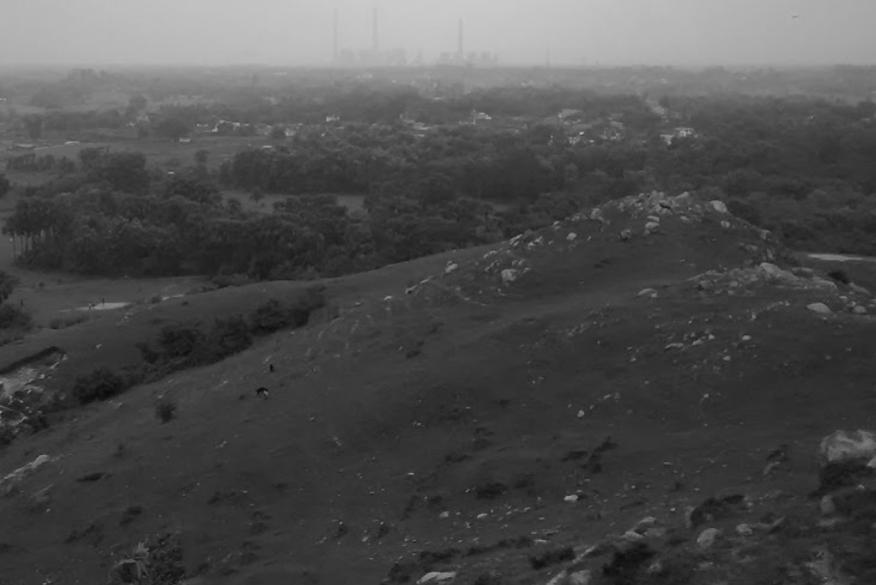

Bihar is situated on the World's fertile alluvial plain of Gangetic Valley which extends from the foothills of the Himalayas in the north to a few miles south of the river Ganges as it flows through the State from the west to the east.
And it’s good for fire brick and it’s also use in thermal mass strategies as a thick brick walls or we can use the mud in advance construction technique like rammed earth wall, compressed earth blocks etc.
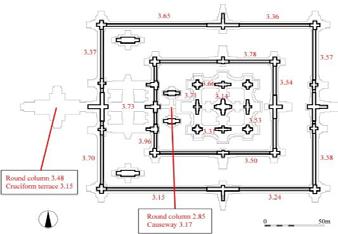



This are the excavated Plan from the Gandhara civilization. this included different complexes ,monasteries and stupas.

Strong axes,monumentality, self sufficiency with water, and other resource planning are highlighted learning from
Cambodia.
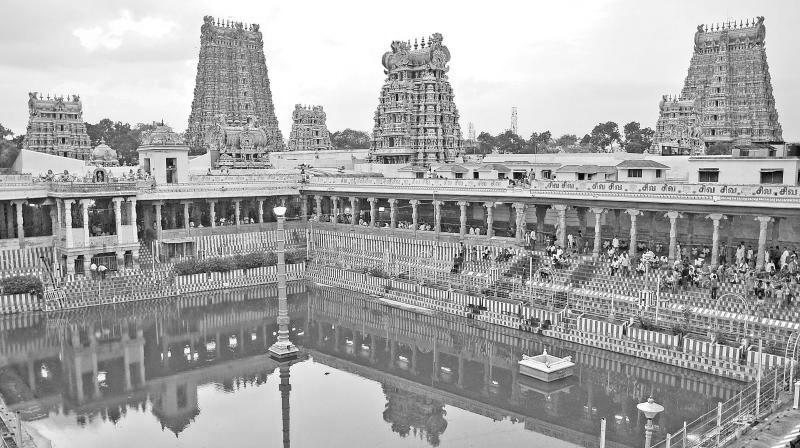
Temple formed the nucleus of organize ritual space ,Physical space and Functional Space for various social groups in settlements,rural or urban.Its created a Temple town and their world within the world for different functional aspect.
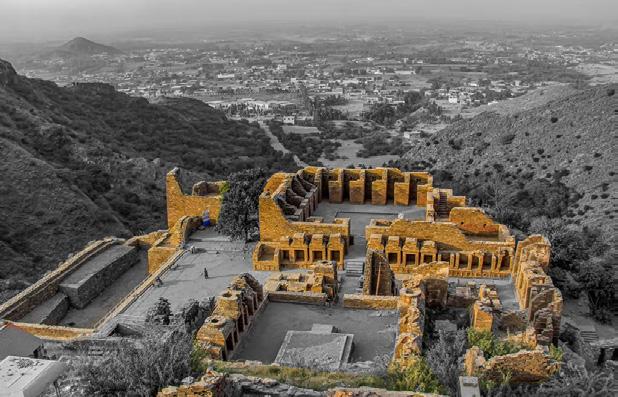
The centrality ,being within and living around prayer hall or teaching place those are learning from this ancient monasteries .And its has the world oldest large university tashashila university (taxila). and all planed in clustered organization in various conditions.
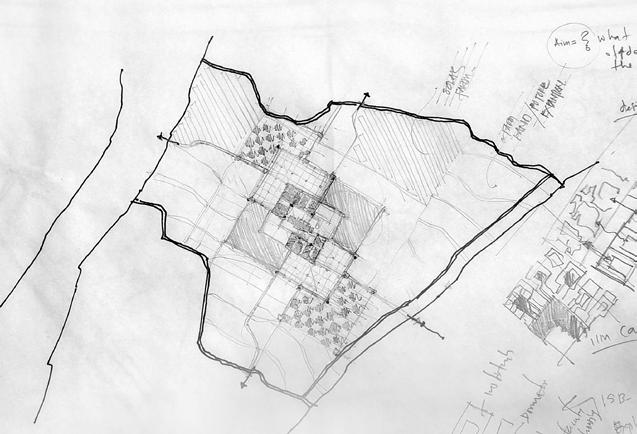

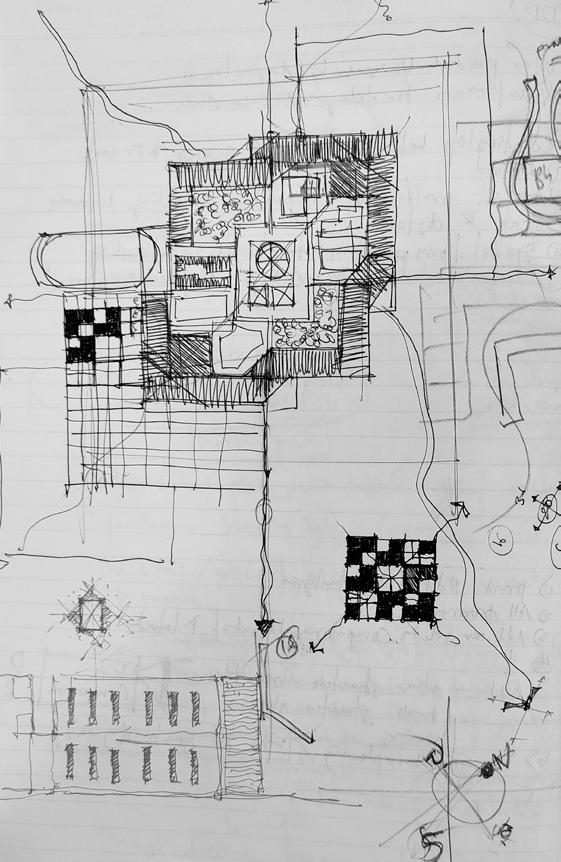


1.Placemarking / Zoning diagram

2.Placemaking / Vehicular network / Accsess
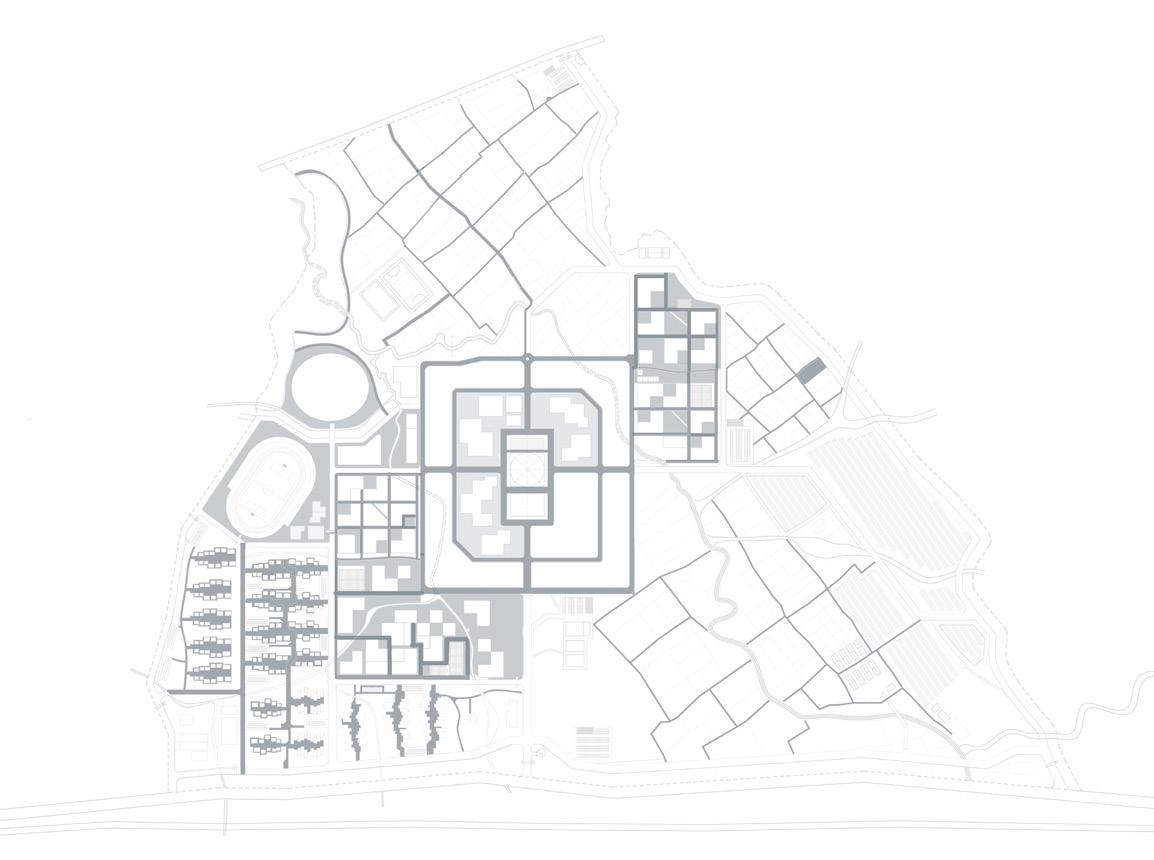
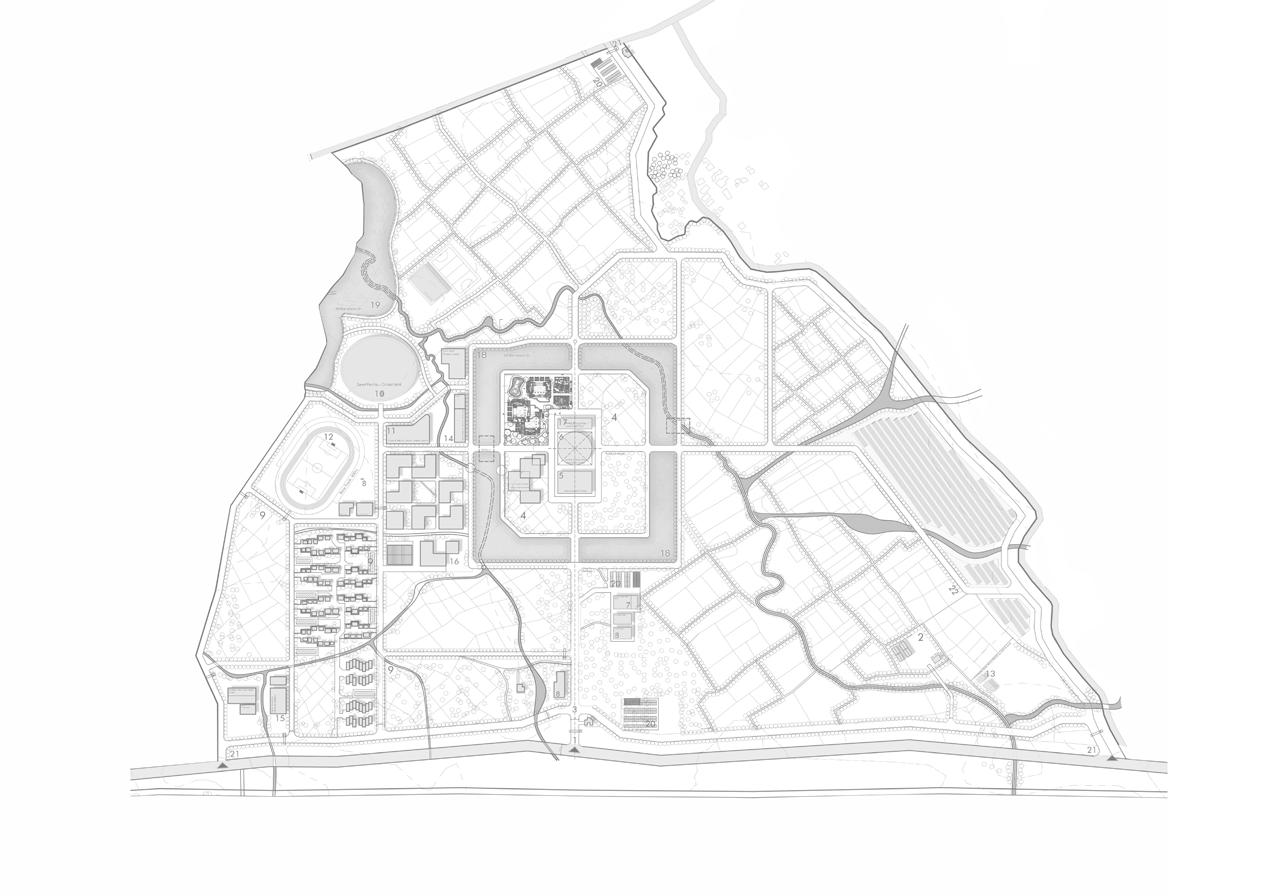
4.Build Character / Walkability
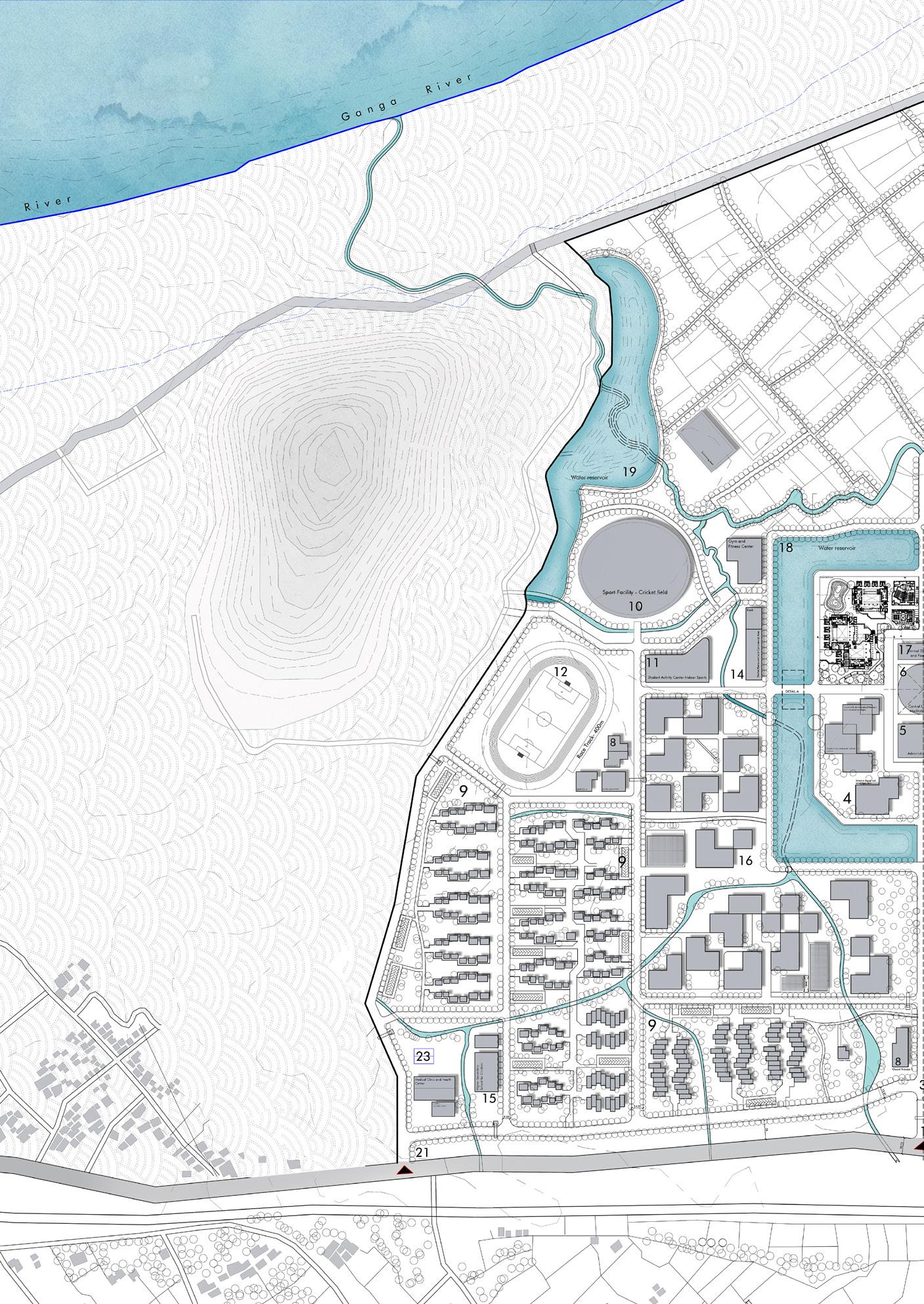


1. Main Entry 2. Site Office and Workers Houses 3. Entrance Central Axis
Academic Area 5. Administration And International Centre
Central Library 7. Auditorium and Convention center 8. Guest House-1,2,3 9. Faculty Housing 10. Sport filed
Student center
Sports center
PV station 14. Commercial market, Bank and other Amenities 15. School and crèche 16. Student housing 17. Central dining
18. Central water reservoir
19. Mountain water reservoir 20. Parking 21. Other Entries 22. Solar panels 23. DEWAT System

Central Core Of University
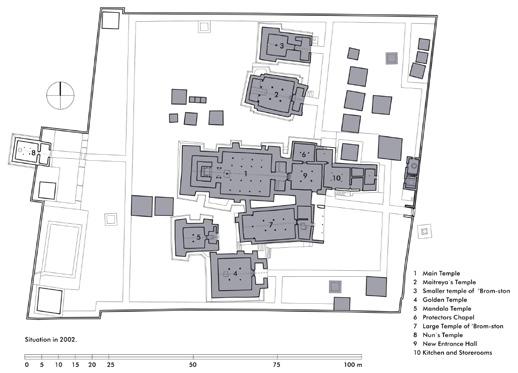
Similarities and Relation In Between Ancient Monastries and Modern Research Institute
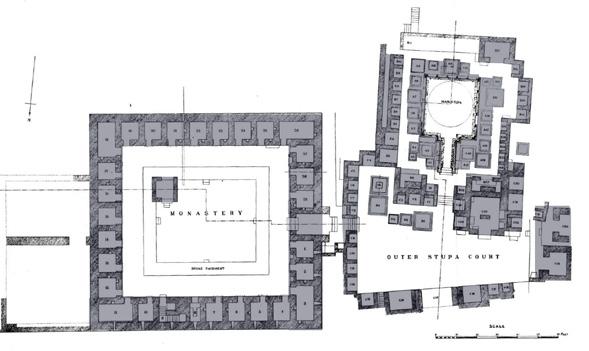
According to the Scope ,it was determined to design just one school out of six, which is the School And Research Institute For Ancient Indian Scriptures.
Courses in Ancient Universities :
No. Courses in Old Nalanda University Courses in old Vikramshila University
1. Hindu Vedas and 6 Philosophies Buddhist Tantra-Major
2. Sankhya,Yoga,Nyaya,Vaisheshika, Mimamsa, and Vedanta Philosophy
3. Logic Grammer
4. Mathematics Metaphysics
5. Medicine Indian logic
Proposal for School at Vikramshila University :
1.School of ayurveda ,medical sciWence and research centre
2.School of business management and development studies
3.School of information science, technology.
4.School and Research Institute for Ancient Indian Scriptures.
5.School of organic, hybrid agriculture farming and research centre
6.School of buddhist studies, philosophy and comparative religion

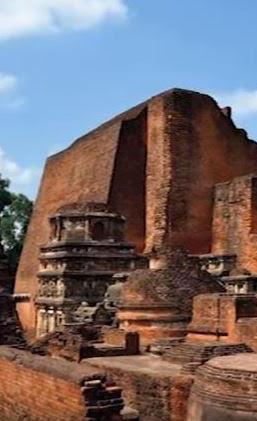



With the analysis of site ,context and other 5 Institutions Places ,start working with different types of clustered organization.
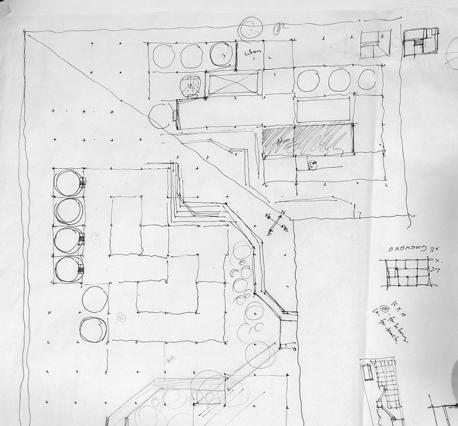
For a certain level of isolation, inversion planning began, and through pathway diversify the sorts of users who visit the site so that the structure may be isolated. Trees on the peripheral function as a screen from the outside.

With the understanding of climatic conditions and importance , central court is added in each block.
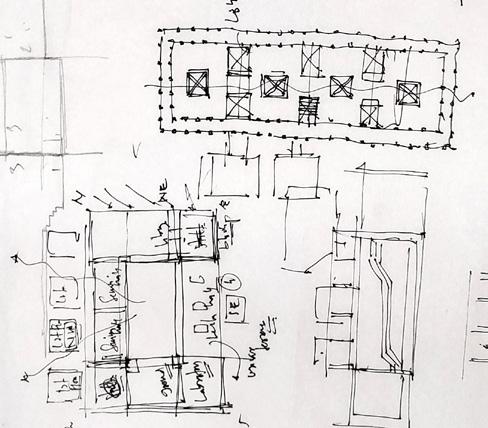
All four department scholar rooms have been oriented toward the lake ,for there solitude and focus on Research.
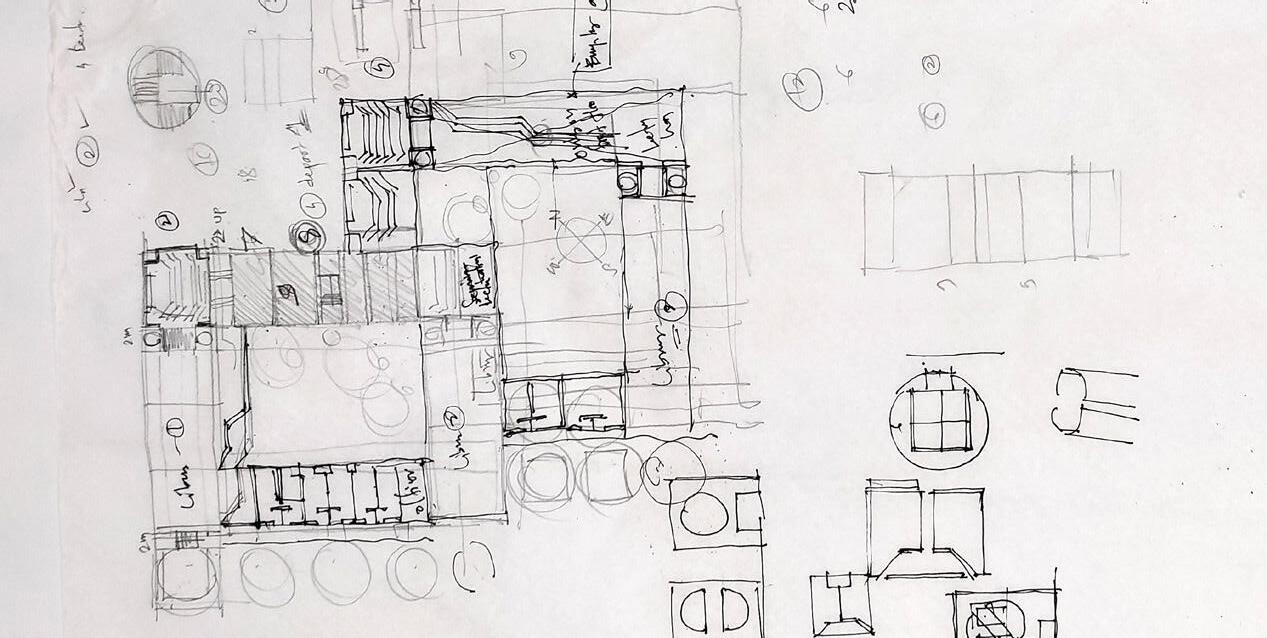
0 5 10 20
1. Library
2. Toilet
3. Seminar room
4. Scholar rooms
5. Faculty block
6. Library and conservation
7. Lecture Rooms
8. Institute Administration
9. Small food court
10. Auditorium
11. Landscape






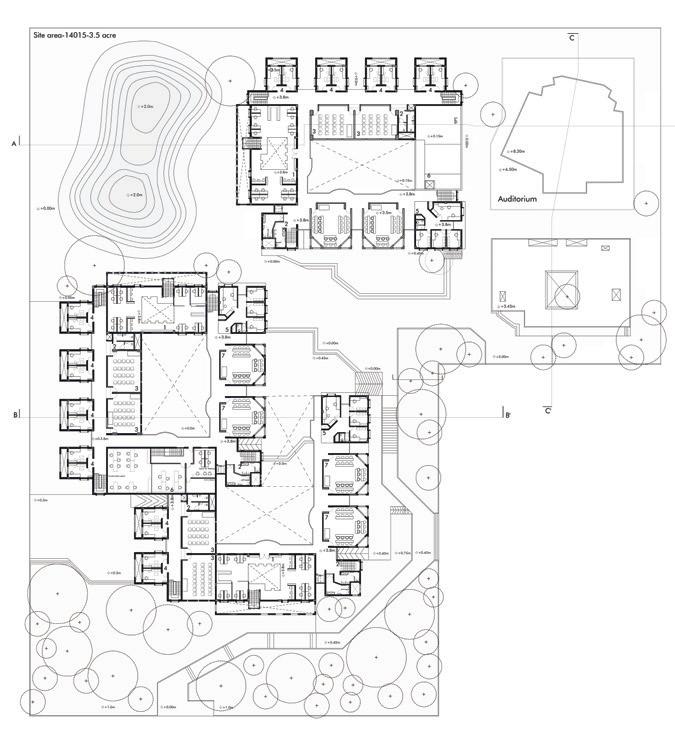

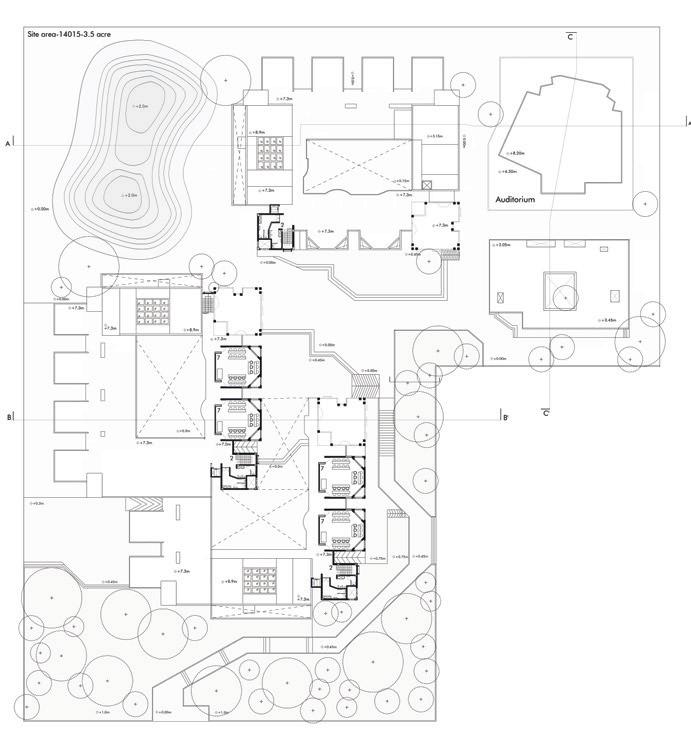
Scholar Room / Scholar rooms are intended to be separate units for two persons that are isolated and disconnected from the institute but remain connected by corridor to the seminar room, stairs, and service block. And all of the rooms face the lake.
Lecture Room / The Research Institute has 10 lecture rooms in all for its four departments. and those designed in such a way that corridor spaces near lecture rooms allow students to stop, discuss, interact, and learn more than that Lecture room. and the lecture room’s empty pockets/ducts act as a passive cooling mechanism, keeping the structure alive organism
Faculty Block / The institute comprises three faculty blocks, each with 18 individual and 12 shared cubicles. This consists of the ground plus one building with lecture rooms. The second story of the building is an interactive place for everyone.
Library / The Institute contains three primary libraries for study and one for conservation purposes. The main three are ground plus one structures that are created in such a way that people from inside are not distracted by outside environment ,strategically for ground floor, so they will be isolated or in their own time. Those who desire engagement with the outside environment for them we are created a cut outs in an upper level façade wall.
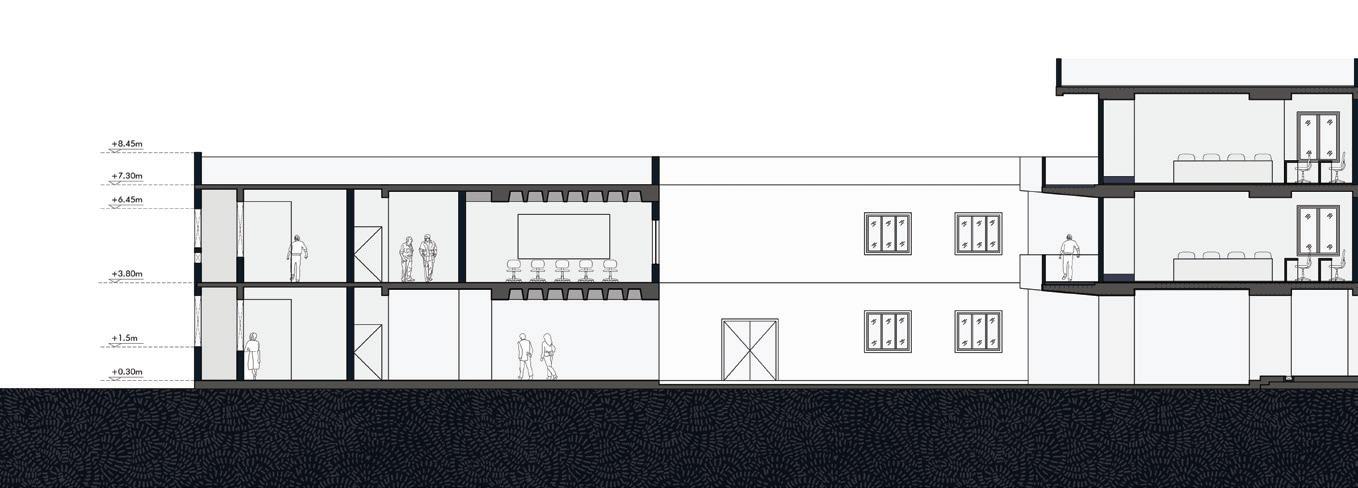
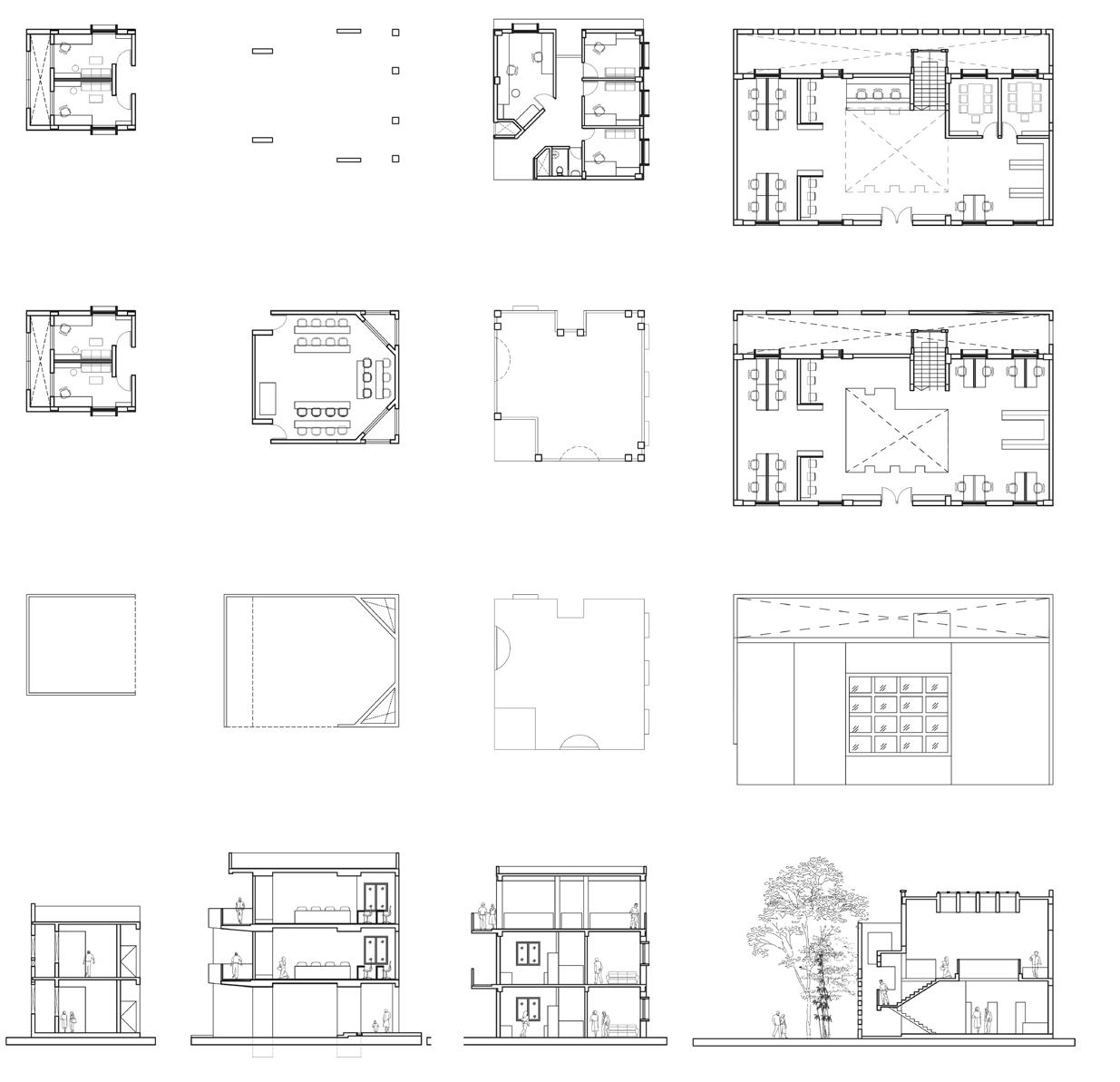
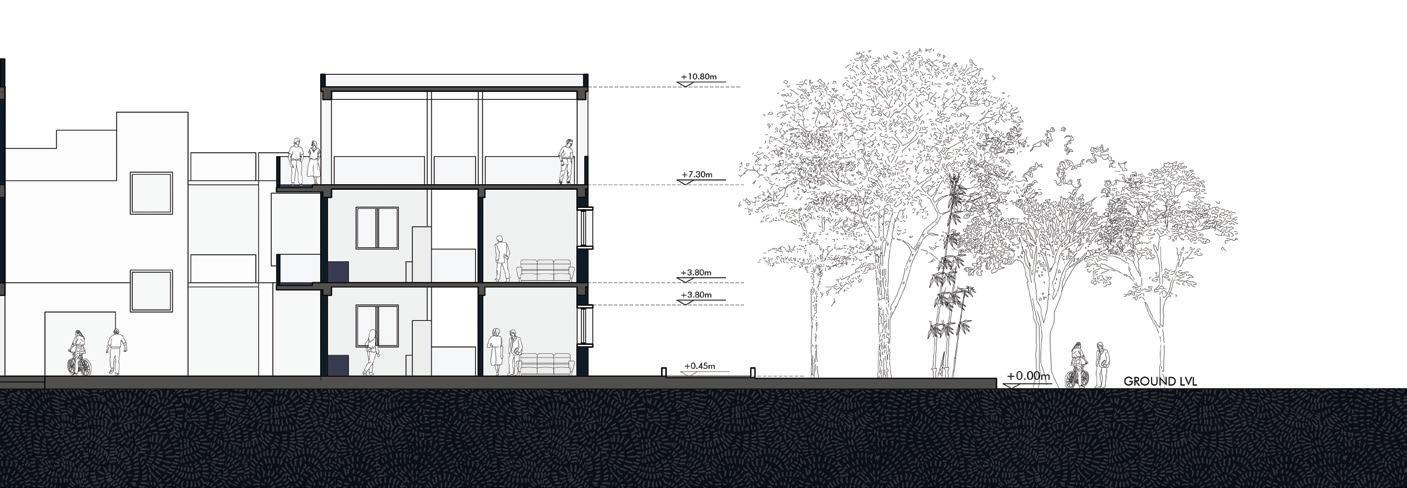
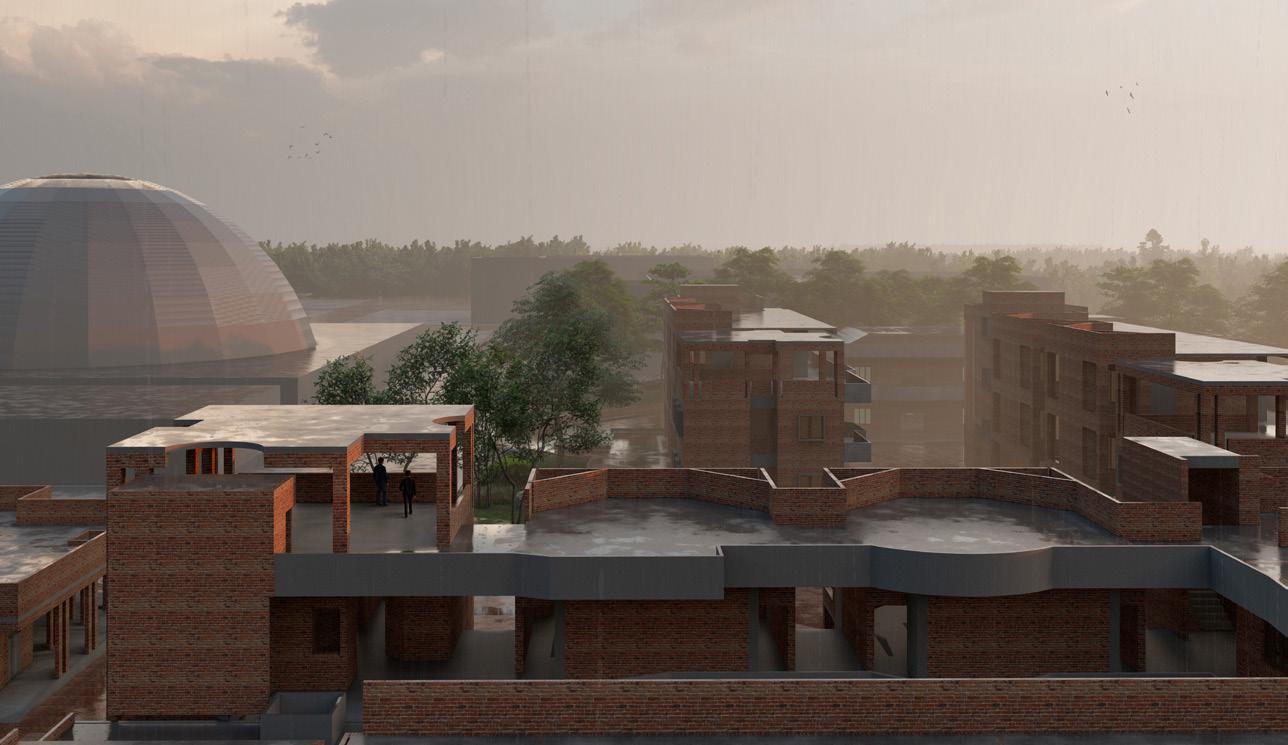
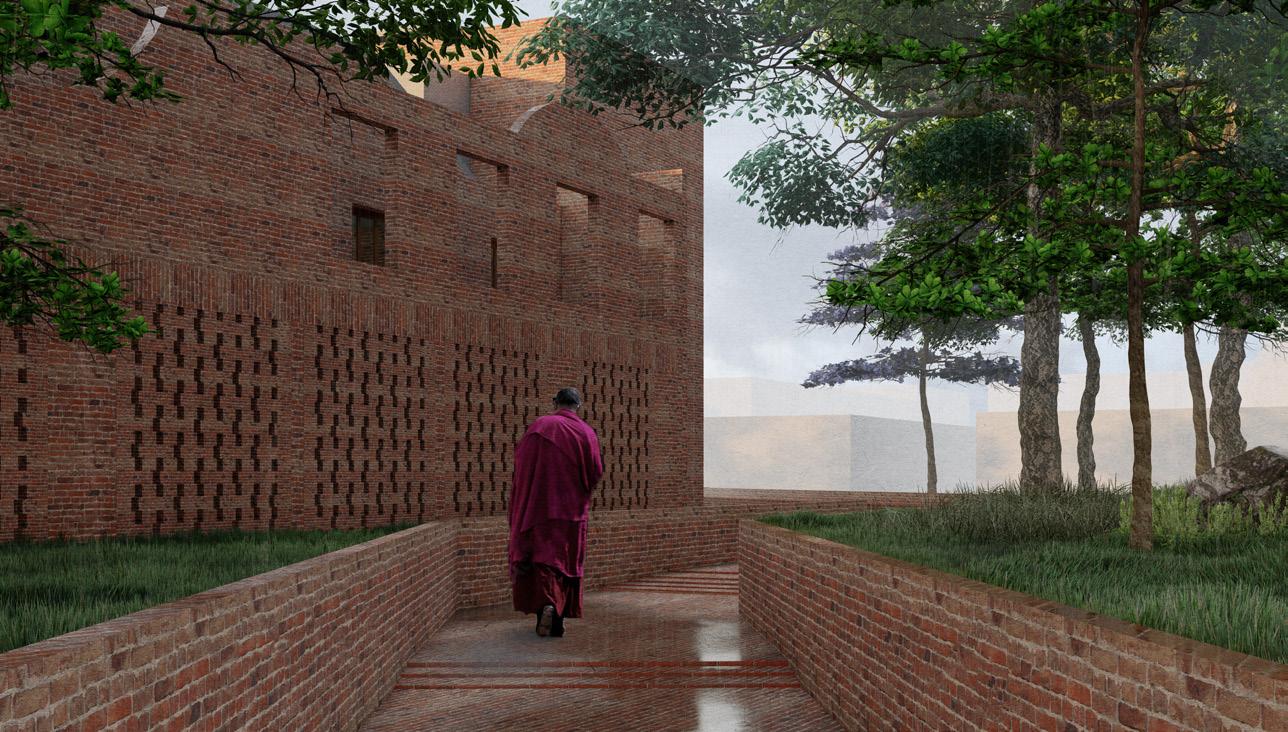

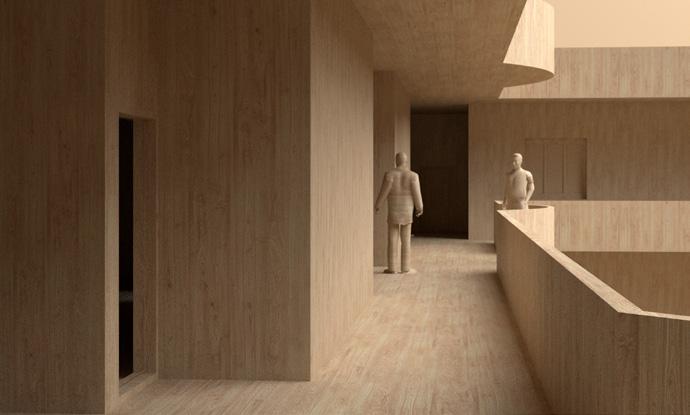
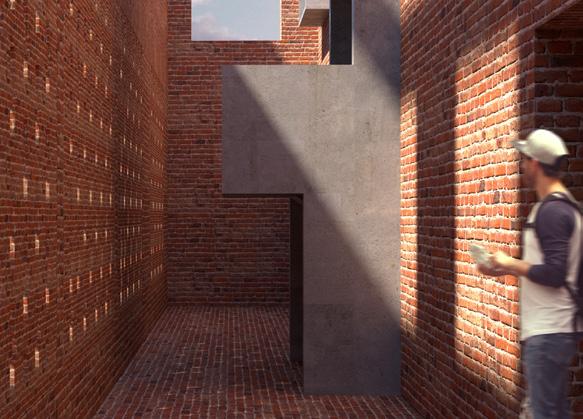


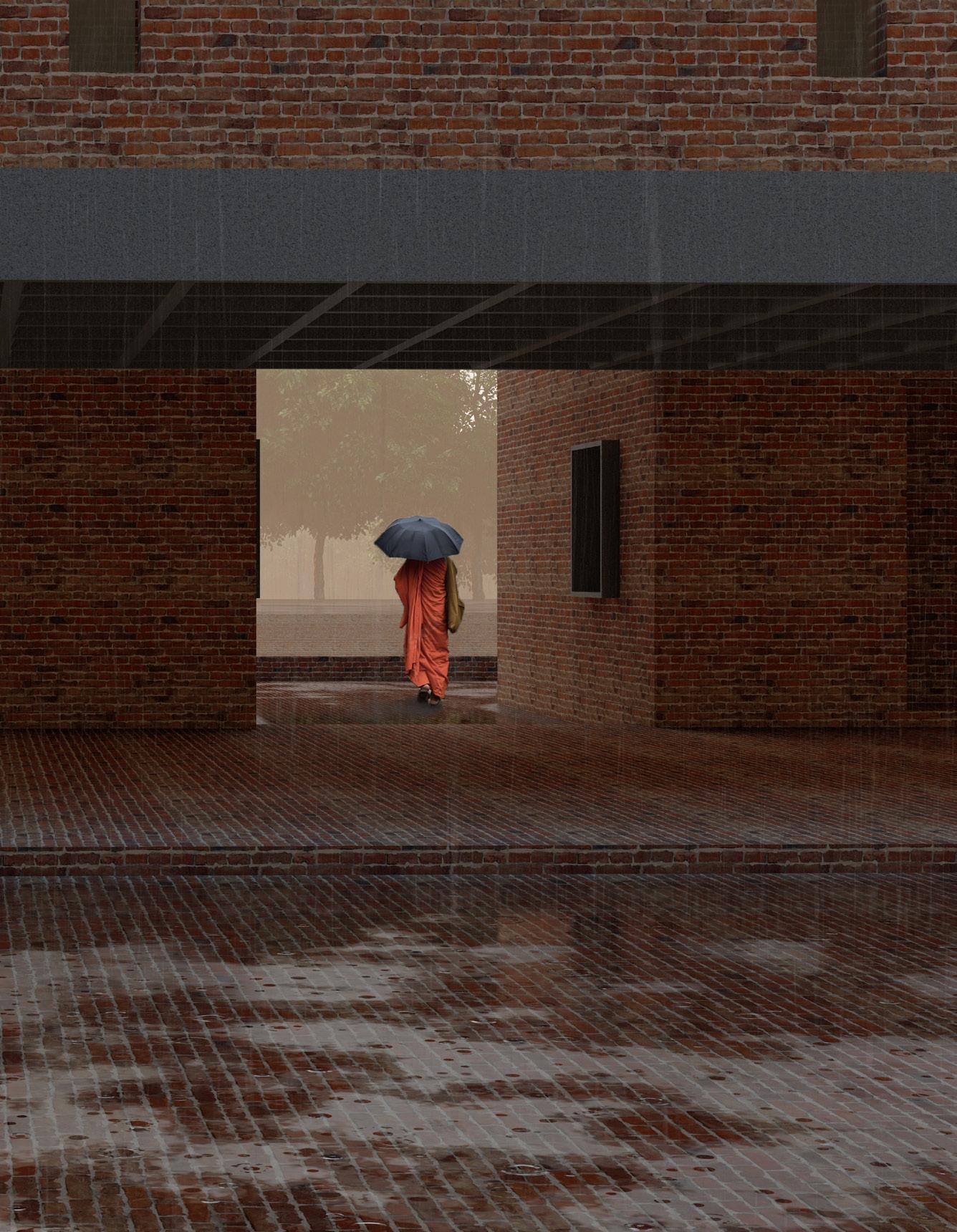
WORLD WITH IN WORLD
The place of hope, transformation, and realization. Space of connecting disconnected to real one. Transformation of unconsciousness to consciousness

02 REBUILD OF THE HEART OF BEIRUT- PORT
Planning Of Beirut Port And Design a Memorial And Museum In Port of Beirut
Academic , Inspirli Awards Competition Port Planning and Architecture Studio|Group work
Collaborator : Shubham and Amey
Tutor:Joydeep Dutta | Winter 2022
Site:Port of Beirut,Lebanon
August 4, 2020, 18:08:18 EEST marked the Zero hour of one of the biggest non-nuclear explosions in histor y with the force of a 3.5 magnitude earthquake - and is believed to have been fueled by 2,750 tons of ammonium nitrate stored in warehouse-12 at the port.
Brief are challenged to not only think of the new port as a piece of architecture or an urban master plan but raising the question of how to exploit the very expensive lands for the benefit of fostering the economy and commerce as well as restoring the indispensable storage area and the essential port-functions: the mission is to bring back the port’s competitive aptness in its context in order to further engage in the world trading markets.
With a thorough understanding of the port’s function and operations, planning factors and decisions are made in accordance with the economics, city and port culture, health, climate, and government policy.
Beirut - The capital and largest city of Lebanon. It lays a central role in the Lebanese economy.
Location - The city is situated on a peninsula at the midpoint of Lebanon's Mediterranean coast.
Geography - Beirut is a city of baffling contradictions whose character blends the sophisticated and cosmopolitan with the provincial and parochial.
Climate - The climate is subtropical, with mWild to cool, wet winters and hot, dry summers. However, there are large regional, even local, differences. The average temperatures range from 32 ºC in July to 16 ºC (coast) or 10 ºC in January.
The aim of the project is to offer humanitarian aid to the city of beirut through the unique designs, strategies, innovations and port planning which would aid for implementation of beirut port renovation.

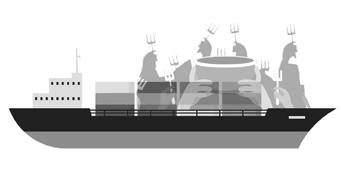


On 4 August 2020, a fire broke out at a port warehouse in Beirut, Lebanon. The warehouse stored 2,750 metric tons of confiscated AN along with other hazardous materials, including fireworks. Approximately 28 minutes after the fire was reported, the AN detonated in a massive explosion that resulted in 200 fatalities, 6,000 people injured, 300,000 left homeless and more than $15 billion in property damage.

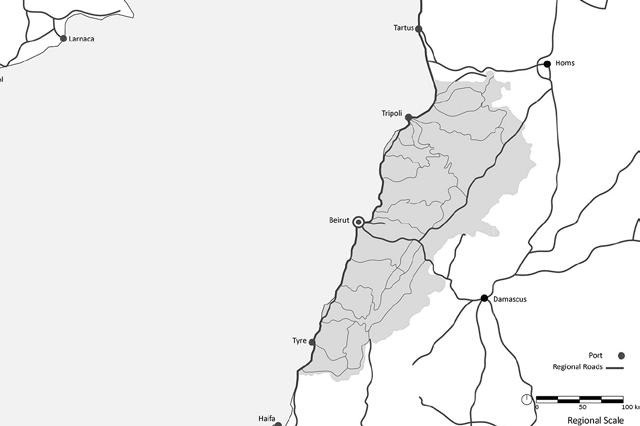
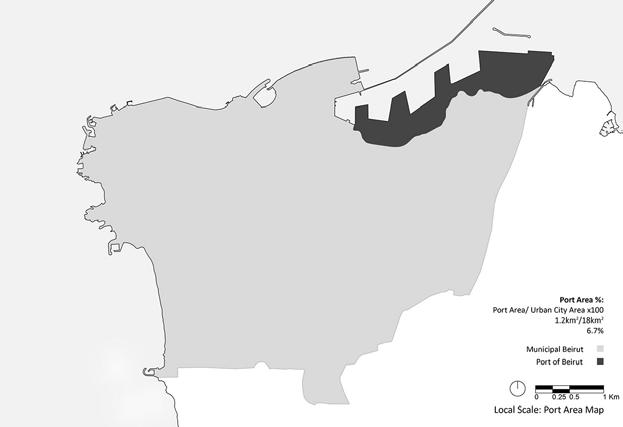

Accessibility and Infrastructure
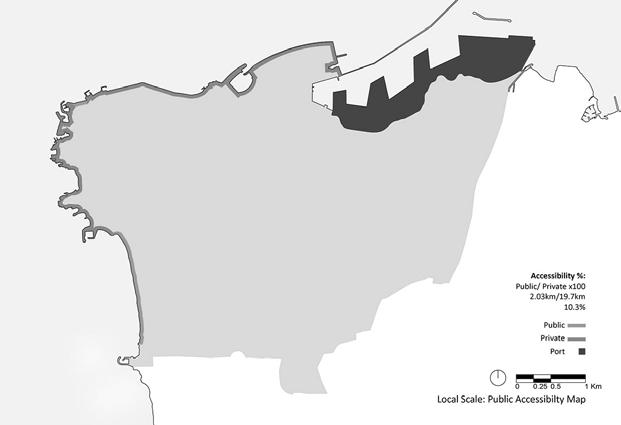
Accessibility and Infrastructure

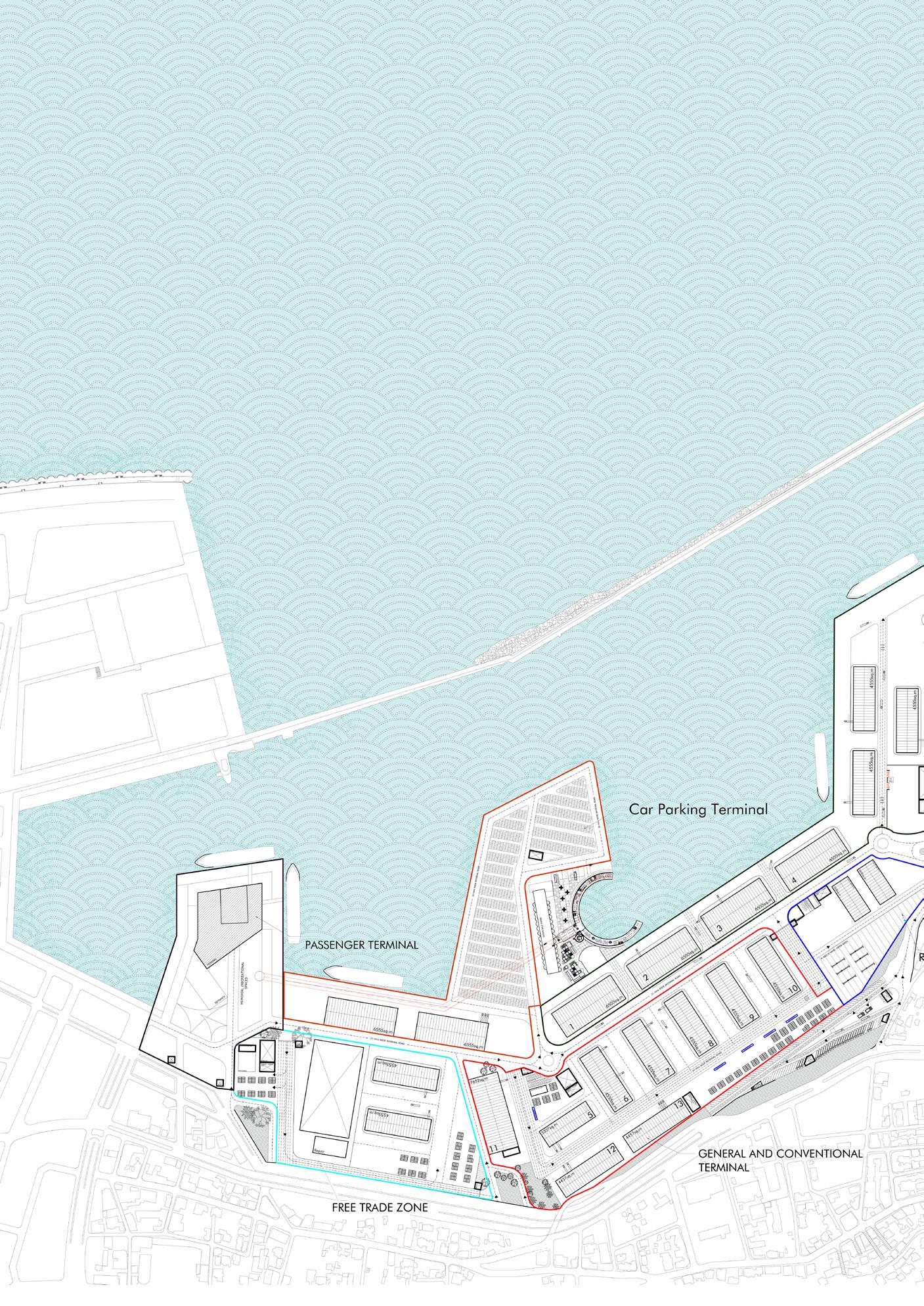
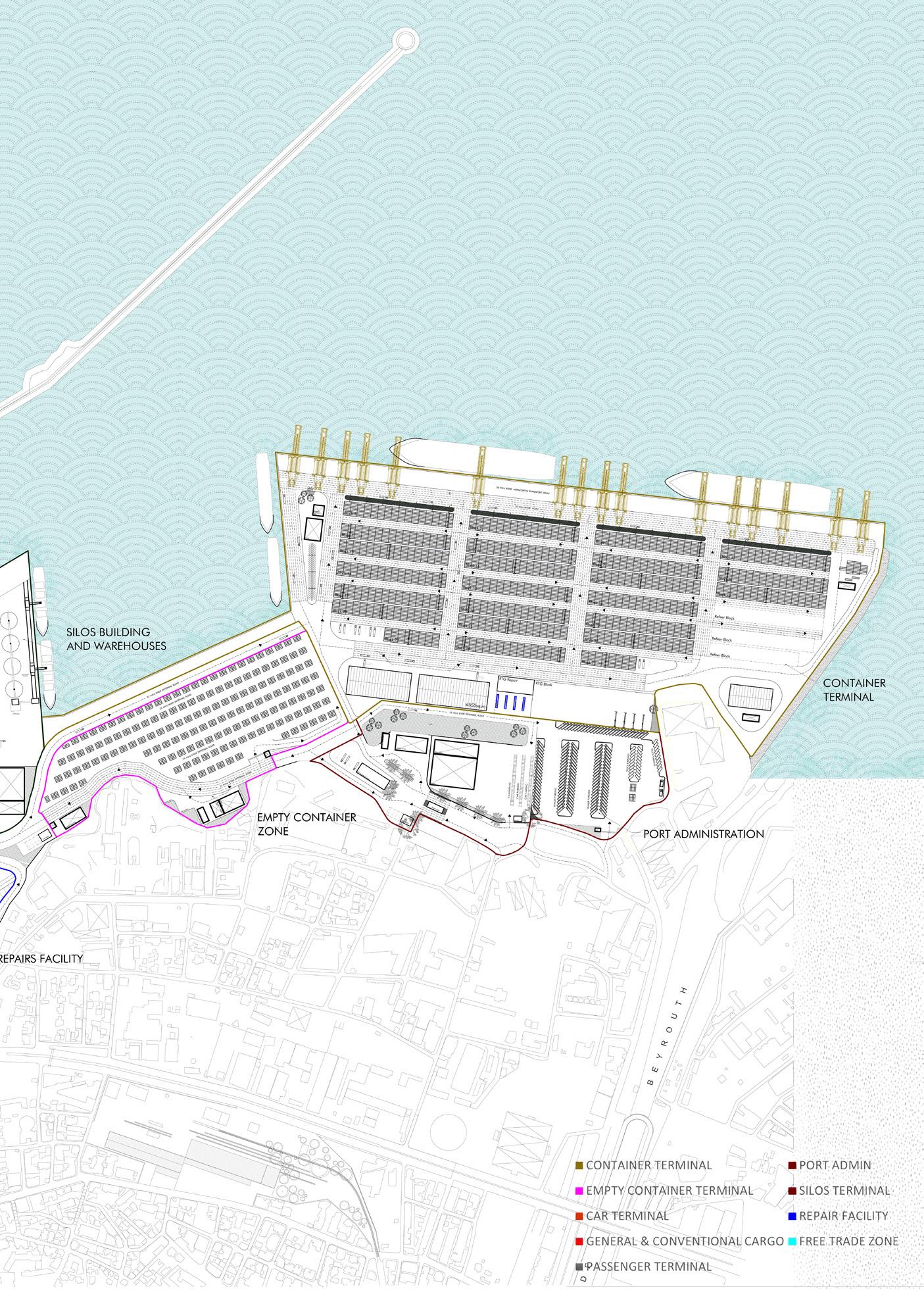


“What’s done is done”
When I asked Celine if she would want the memory of her grandmother affirmed in the public domain, she responded with a measured candidness and intensity.
“I would, but whatever memorial I’ve been to, I’ve never felt close to the memory of it,” she deduces. “For instance, in front of my grandma’s building, there’s a small memorial for three kids who died during the civil war. It’s been 10 years I’m passing in front of it, but I don’t relate to it. There’s something that got stuck in the past and doesn’t allow me to remember it the way I want to remember it today. It doesn’t allow me to incorporate it into my present.”
“If there’s going to be any type of memorial, I want it to reflect that we’ve hit rock bottom and we’re moving into a new era,” says 30-year-old Celine Najem. “It should reflect the new reality and the new way of thinking because memorials should not just be there to help us remember, they should be there to help us think ahead.”- article
“ Creation of architecture of remembrance provides access to communities that can provide social support, unite people with similar experiences, help us understand the past, create and collect a variety of information, impressions, and knowledge to further under the events in the present.” -Peter Eisenman
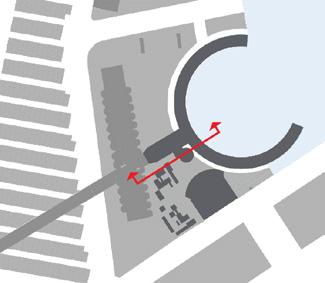

M
M
M


1.Connecting Public Zone, People With A Memorial (Port Area ) Through Bridge.

3.Marking Them As A Memorable Path Towards The Memories

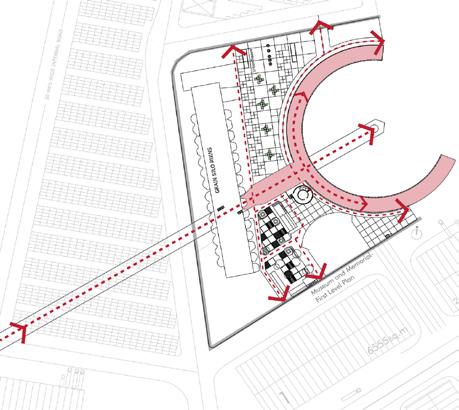
4.Creating The Museum Space Under The Path Of Memories. Placing All Amenities Surrounded To The Museum And Memorial.

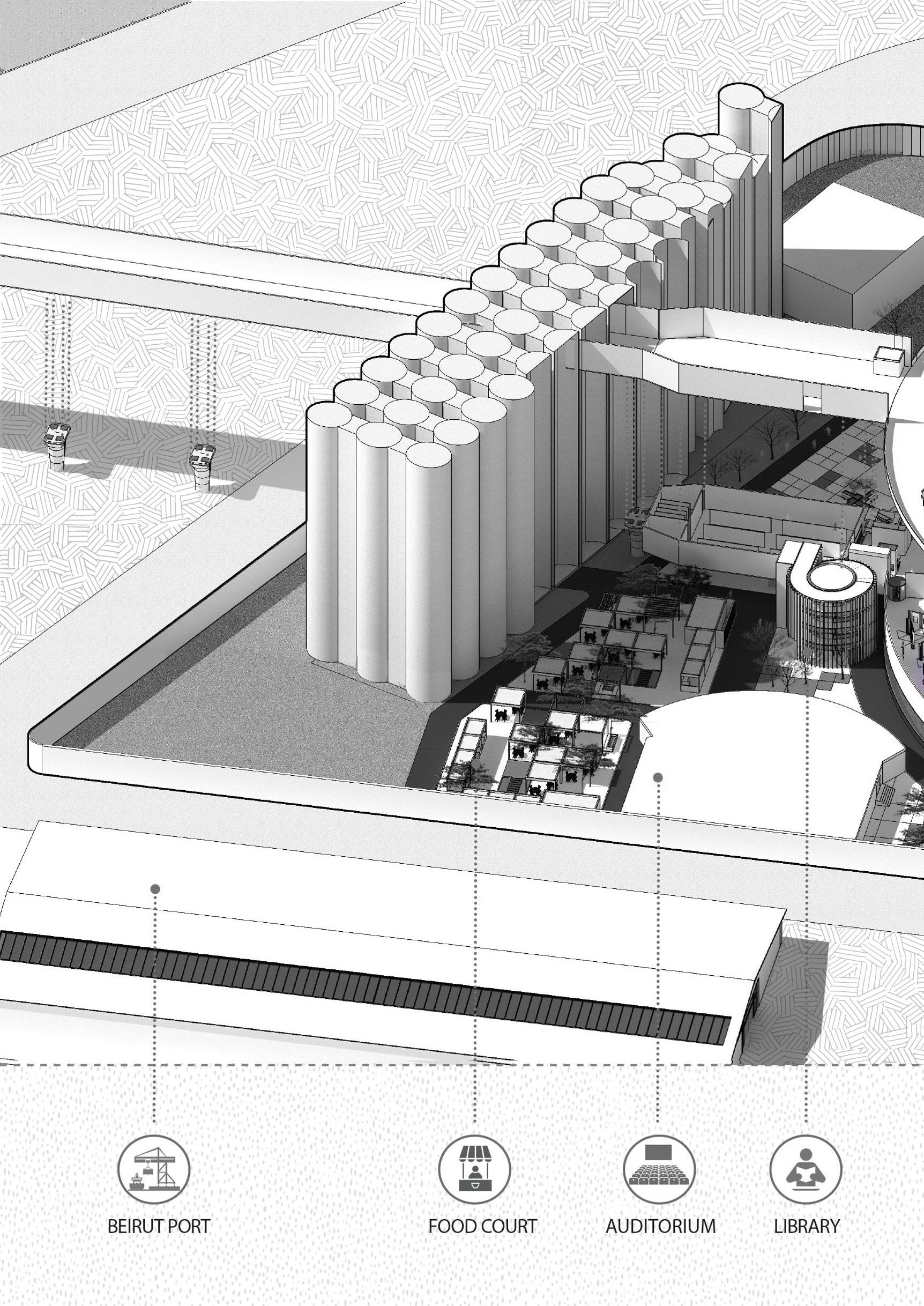
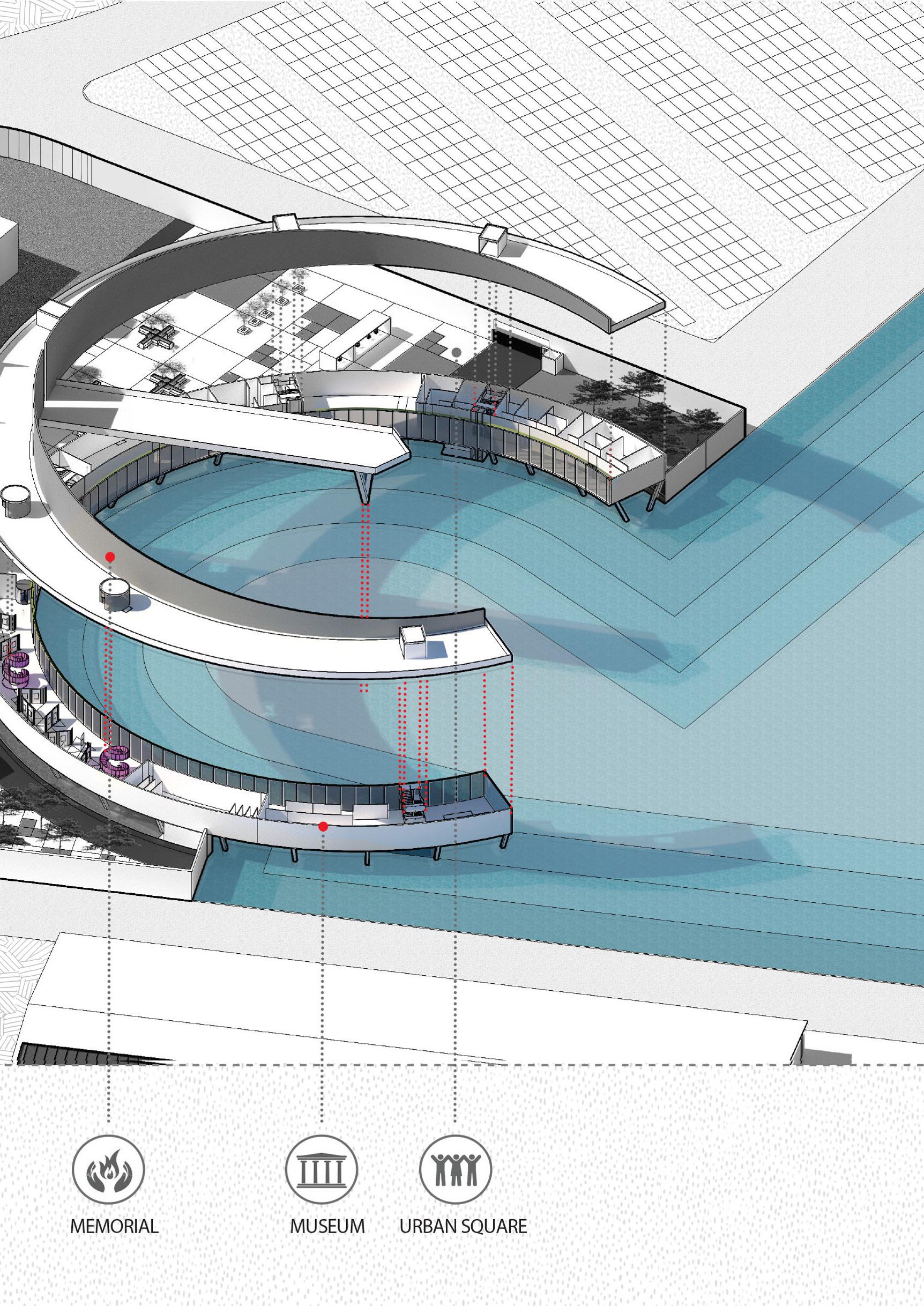
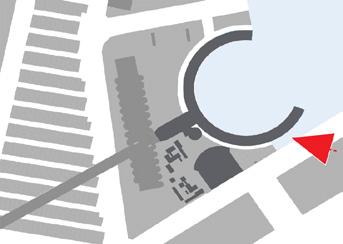

03 AMIRGADH STAFF HOUSING
Design And Execution of Low Cost Housing
Winter 2022 | Studio Sangath
Role In Project | Experimenting and Detail in design,working drawing
Principal Architect : Sonke and Khushnu Hoof Site: Amirgadh,Gujrat
Client : Serum Institute of India
The project is a part of the serum institute of India’s CSR initiative. The goal of the project is to create low-cost homes for MG Patel Sarvodya Kendra in Amirgadh with the minimum amount of money and the maximum number of households with the basic essentials of facilities.
MG Patel Sarvodya Kendra is a trust that works in rural areas to help and empower people by focusing on education and opening up new worlds for them. Its location is in Amirgadh. The trust’s existing structures, such as the school and dormitory residential block, are poorly planned. Because the girls’ hostel in trust has become isolated, we are constructing six dwellings in that area of the site to connect, protect, and monitor them.
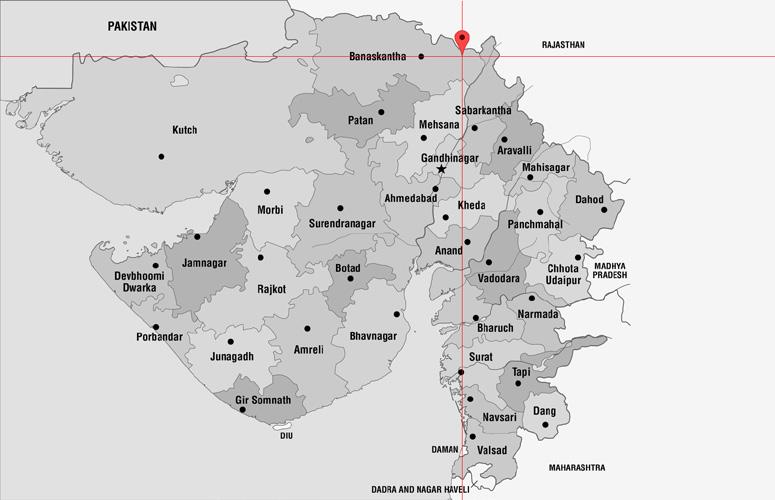

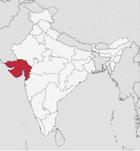



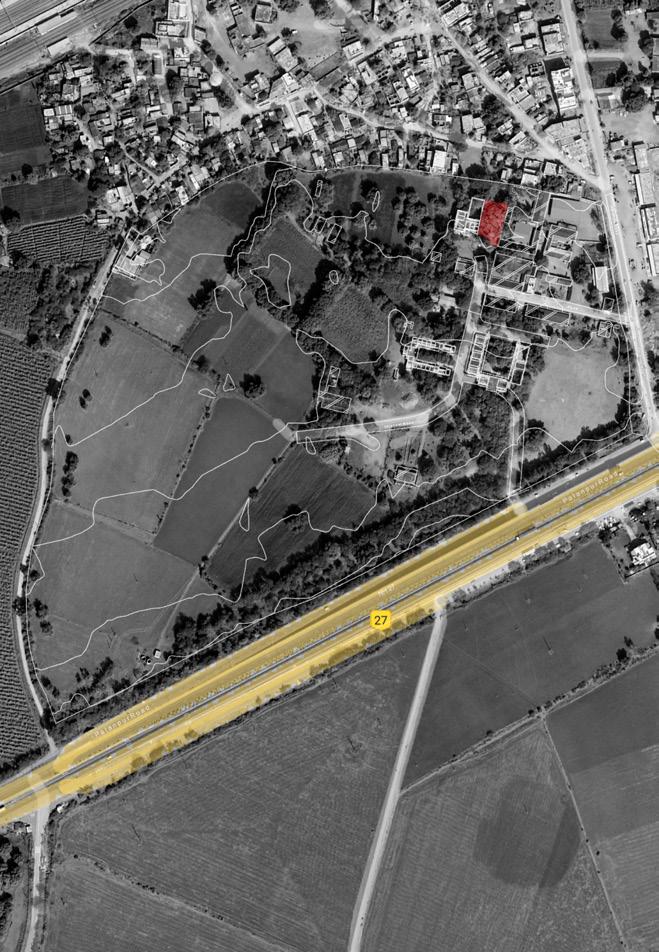
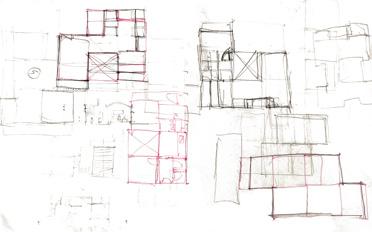
•In the Design process, cost is a one of major factor, and it also has an impact on other factors, such as the materials we use, the masons, and the construction technique and also the quality.
•In addition, the connection between the existing hostel, gaushhala, and the central community space is one of the design’s major highlights.
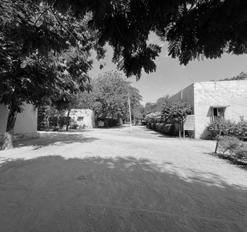




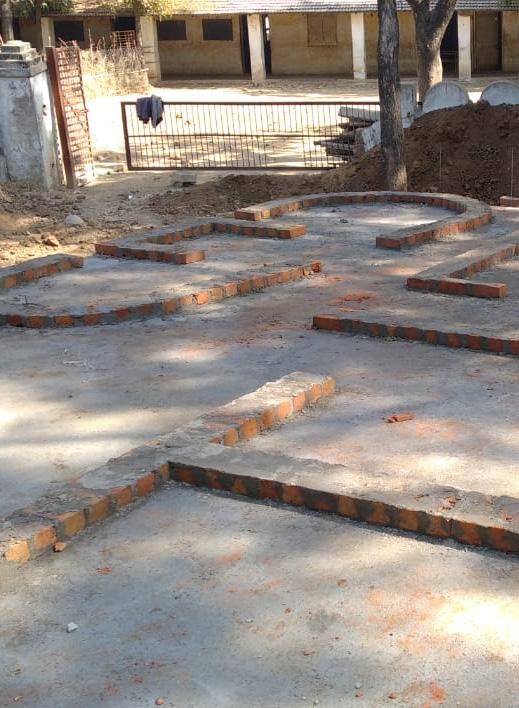

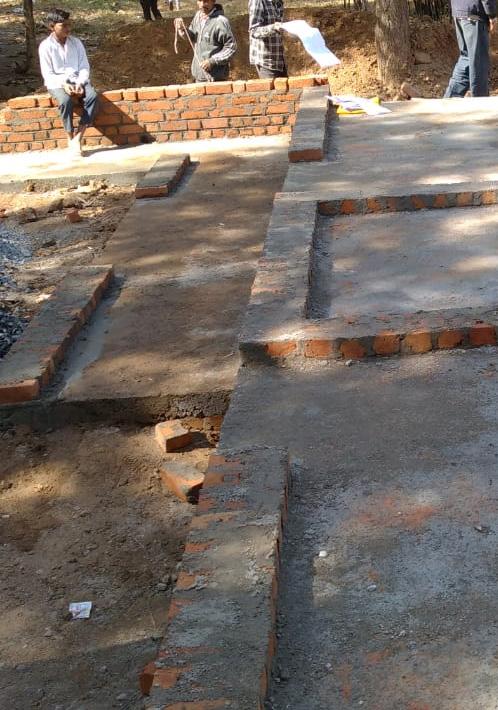



04 SINGHAL RESIDENCE
Interior Design And Execution of Residence in Worli
2024 | SRDA
Role In Project | Design development,working drawing and Execution
Principal Architect : Samira Rathod
Site: Worli,Mumbai
Client: Mr.Mayank Singhal
The project is a residence located in Worli, covering an area of 8,000 sq. ft. It is a three-bedroom house for a family of five. The core requirement from the client was to create spaces that should have its own volume ,with a strong emphasis on functional planning. As client’s social nature and status, he wanted the space to be designed with unique and rich materials.
Bringing the missing key aspect of space,volume and the light through interior is challenging and key aspect of this project.its mainly achived through the carpentry, and diffenrt uniqly designed furniture and other finishes.
The layout includes a grand living space accessed from the entrance lobby, which is connected to the bar and dining area. A sliding door leads to the TV room, which serves as a social space. Additionally, there are three bedrooms—master, parents, and guest—each connected to its own bathroom and walk-in wardrobe. The client’s office/ study room is also connected to the TV area.
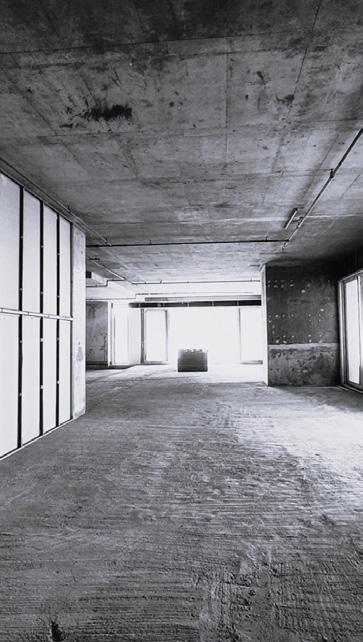

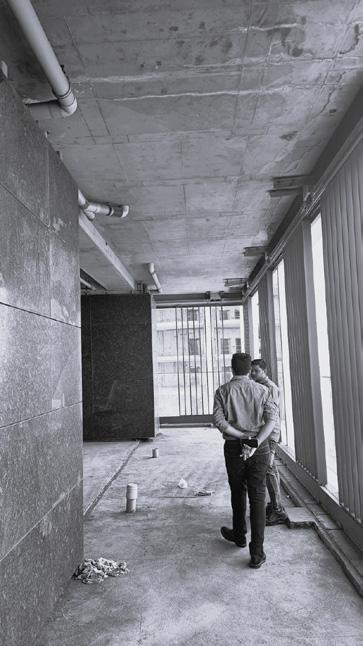
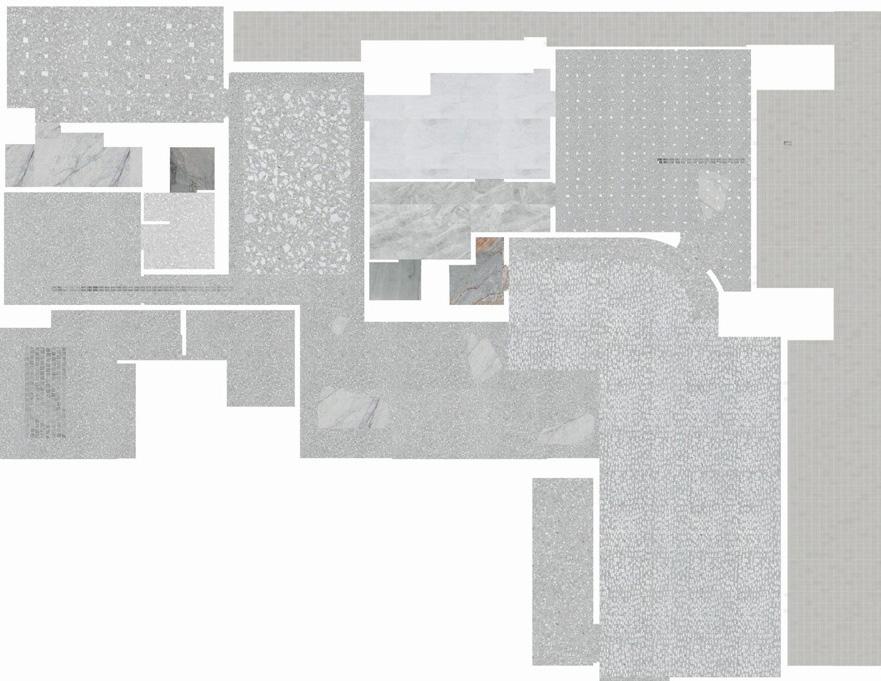
1.The first alternative is using Indian stones like Baswada marble and grey stone, combined with grey terrazzo, with or without marble inlay

2.Another alternative is using more marble, such as pink and grey, in the toilet areas, with grey and white terrazzo and marble inlay in the selected areas.
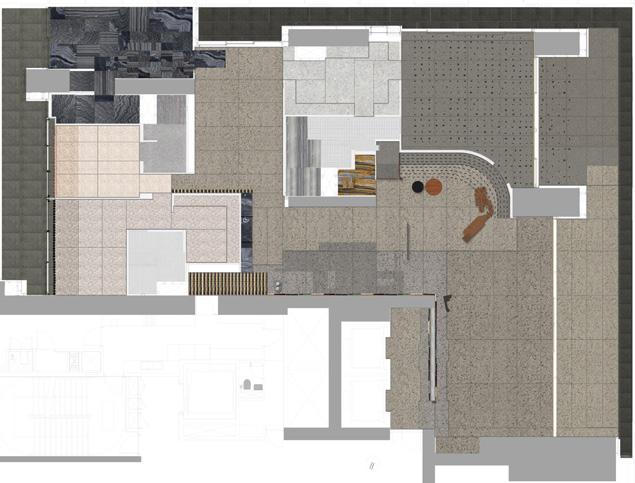
After multiple discussions with the client in the selected areas, except for the shower and a few bathrooms, we executed different types of terrazzo with stone inlay in the selected areas.






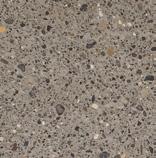




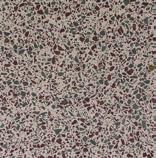
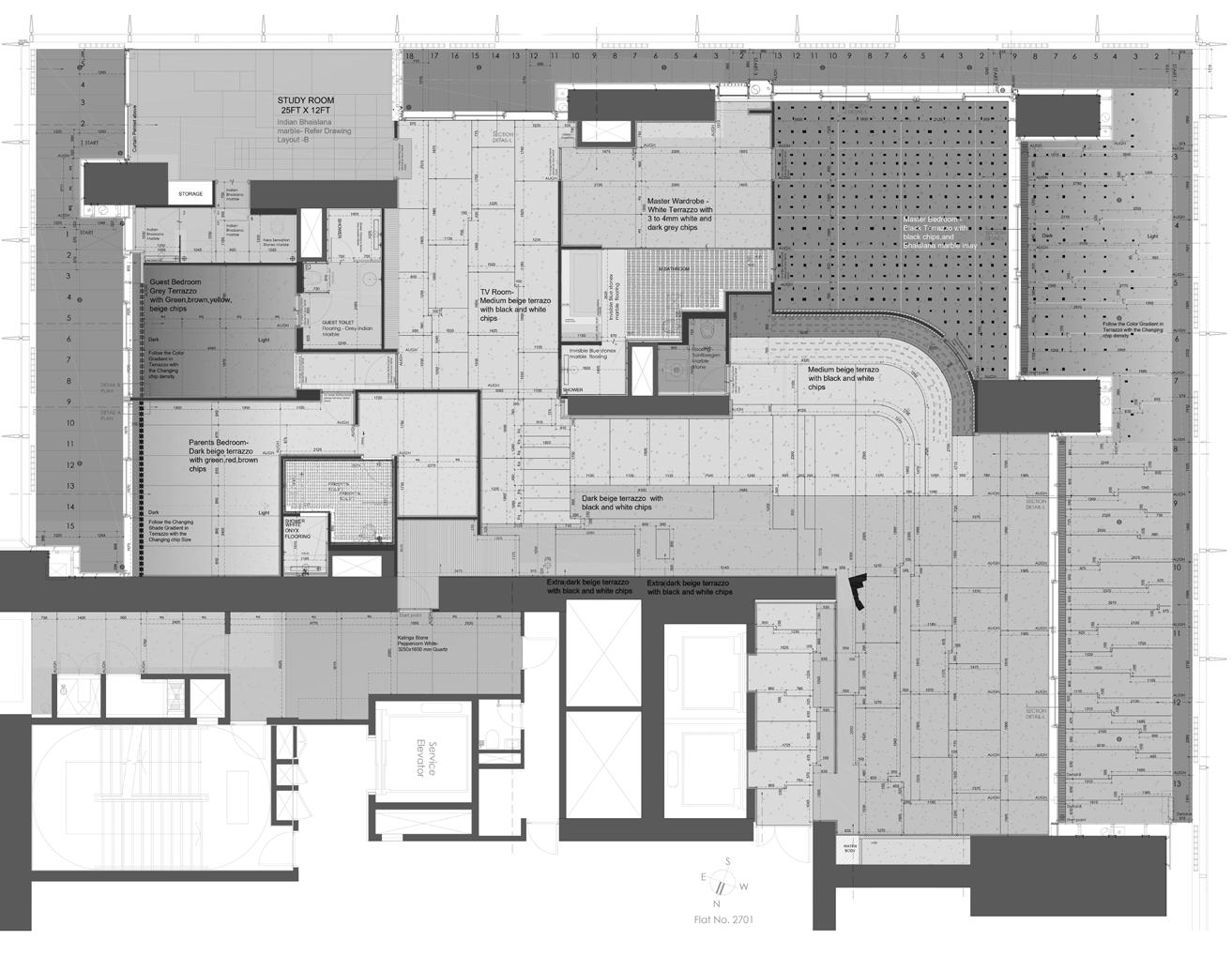
The design of the flooring is a key element of the project. After selecting the gypsum white ceiling, attention was given to the remaining two elements: the walls and flooring, which were designed in an artistic and cohesive manner as part of the overall concept. The execution of various types of terrazzo with different chips, the inlay of Indian and Italian stones, and the installation of brass and stainless steel skirting were the most challenging aspects of the entire project.

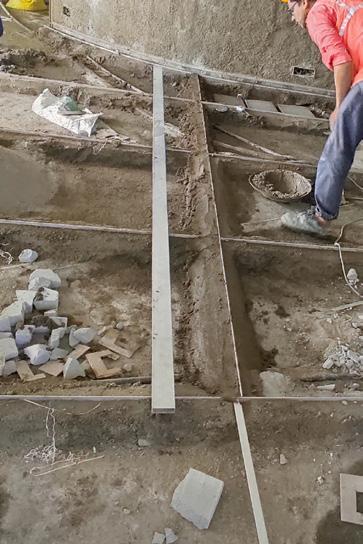

The focus of interior is more on designing the layout and structure of a space rather than just decorating it. With the ability to work with different sizes and types of spaces. the approach is more inclined towards the designing of the spaces and less towards styling.
The process involves working with materials, where certain attributes of the material are recognized. It becomes apparent that, as they are worked with, these attributes begin to manifest in a particular way that is appreciated by all. This applies to all the carpentry elements we designed. For example, the entrance bison-brass screen allows natural light to pass through the bison holes into the entrance lobby.
While polishing the wood, the goal is to understand the potential of the polish and how it will change the wood. The interaction between the polish and the wood becomes the experiment, and everything is considered a form of research.
The process is maximum a collaborative between the designer and client as well as between the designer and the craftsman.

1.Initial first alternative of Bar with Requirement of Bar counter and storage at bottom with a bottle storage and appliance as a isolated with circulation space.

Discussion

Above Counter Plan


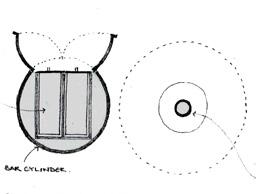
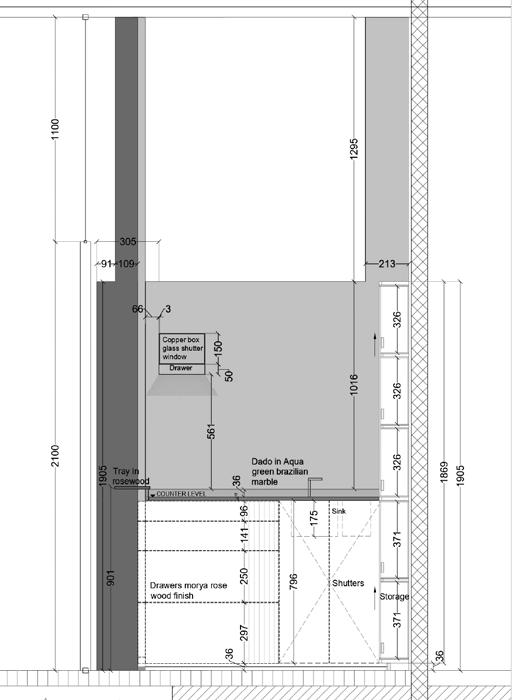
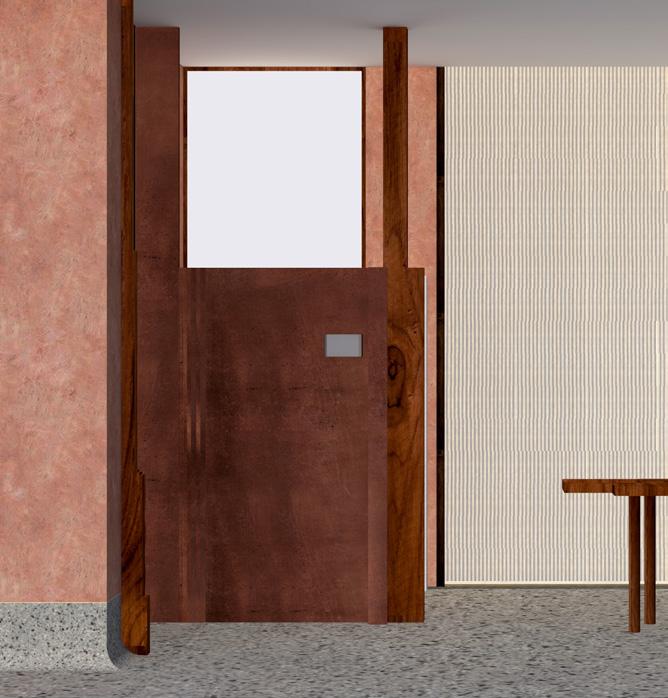
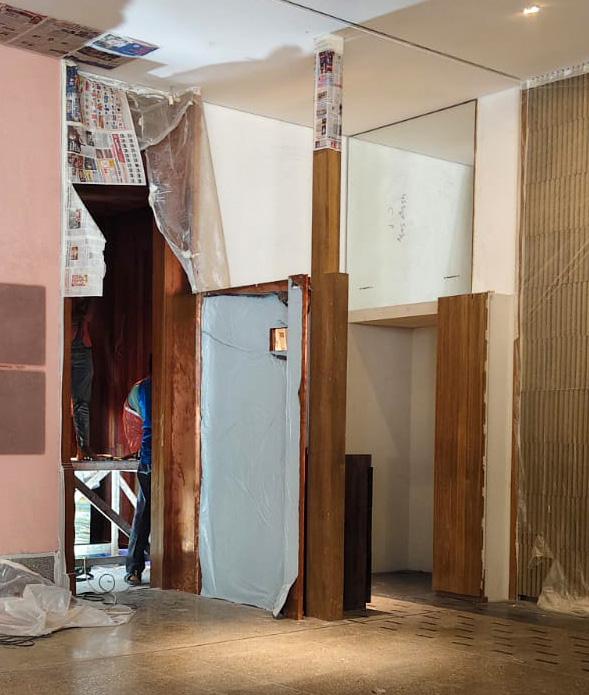
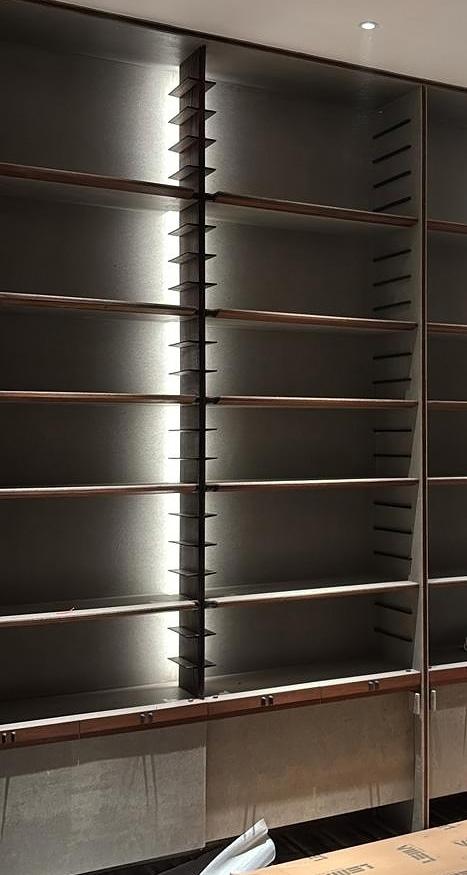

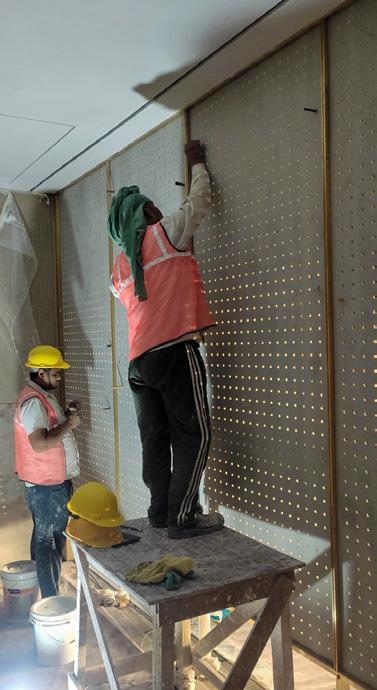

04 Imperial Edge-4401
Interior Design And Execution of Residence in Tardeo
2023 | SRDA
Role In Project | Design development,working drawing and Execution
Principal Architect and Client: Samira Rathod
Site: Tardeo,Mumbai
Collaborator : Jay Shah
Project Stage : Completed
The project is a residence located in Tardeo, covering an area of 6,000 sq. ft. It is a three-bedroom house for a family of four. The project focuses on retrofitting old elements of the house into the new, ready-built residence. The main idea is that, rather than demolishing the entire ready residence, we make a few civil changes for functional improvements and achieve charm through furniture design and carpentry.
